7152 Cliffrose Dr, Colorado Springs, CO 80925

|
25 Photos
Rancher w/ 3-car garage
|

|
|
|
| Listing ID |
11221148 |
|
|
|
| Property Type |
House |
|
|
|
| County |
El Paso |
|
|
|
| Neighborhood |
The Glen at Widefield |
|
|
|
| School |
EL PASO 3 WIDEFIELD |
|
|
|
|
| Total Tax |
$1,670 |
|
|
|
| Tax ID |
000000-000.000-0006-007.000 |
|
|
|
| FEMA Flood Map |
fema.gov/portal |
|
|
|
| Year Built |
2002 |
|
|
|
| |
|
|
|
|
|
This spacious ranch house is the perfect choice for a new adventure. Greeted by the warmth of new LVP flooring that flows from the entryway through the living room and dining room. A sunlit walk-out to the deck offers a perfect space for morning coffee and evening gatherings. The adjacent eat-in kitchen includes stainless steel appliances, an extended counter, and abundant storage space to cater to culinary needs. The primary suite offers convenience and comfort with an en-suite bath. Relax in the tub or take a quick wash in the free-standing shower, and there's plenty of counter space on a double vanity. The main level is completed by two bedrooms, a full bath, and laundry room with garage access. Downstairs, the walk-out basement is ideal for entertainment with lots of room, an adjacent covered patio, and two additional bedrooms that share a bathroom with dual vanity. The fully fenced backyard backs to an open space, ensuring a safe haven for playtime and pets. With a 3-car attached garage, vehicles and storage needs are well taken care of. Situated on a peaceful cul-de-sac, this home offers privacy and a sense of community.
|
- 5 Total Bedrooms
- 3 Full Baths
- 1539 SF
- 0.22 Acres
- Built in 2002
- Ranch Style
- Full Basement
- 1495 Lower Level SF
- Lower Level: Finished, Walk Out
- 2 Lower Level Bedrooms
- 1 Lower Level Bathroom
- Eat-In Kitchen
- Solid Surface Kitchen Counter
- Oven/Range
- Refrigerator
- Dishwasher
- Microwave
- Washer
- Dryer
- Carpet Flooring
- Linoleum Flooring
- Luxury Vinyl Tile Flooring
- Entry Foyer
- Living Room
- Dining Room
- Family Room
- en Suite Bathroom
- Walk-in Closet
- Kitchen
- First Floor Primary Bedroom
- Forced Air
- Natural Gas Fuel
- Natural Gas Avail
- Central A/C
- Frame Construction
- Brick Siding
- Hardi-Board Siding
- Asphalt Shingles Roof
- Attached Garage
- 3 Garage Spaces
- Municipal Water
- Municipal Sewer
- Deck
- Patio
- Fence
- Cul de Sac
- Driveway
- Subdivision: The Glen at Widefield
- Street View
- $1,670 Total Tax
- Tax Year 2022
- HOA: The Glen at Widefield HOA
- Dev: The Management Trust-CO
- HOA Contact: 303-750-0994
- Sold on 2/29/2024
- Sold for $482,000
- Buyer's Agent: Erica Luckett
- Company: KW Partners
Listing data is deemed reliable but is NOT guaranteed accurate.
|






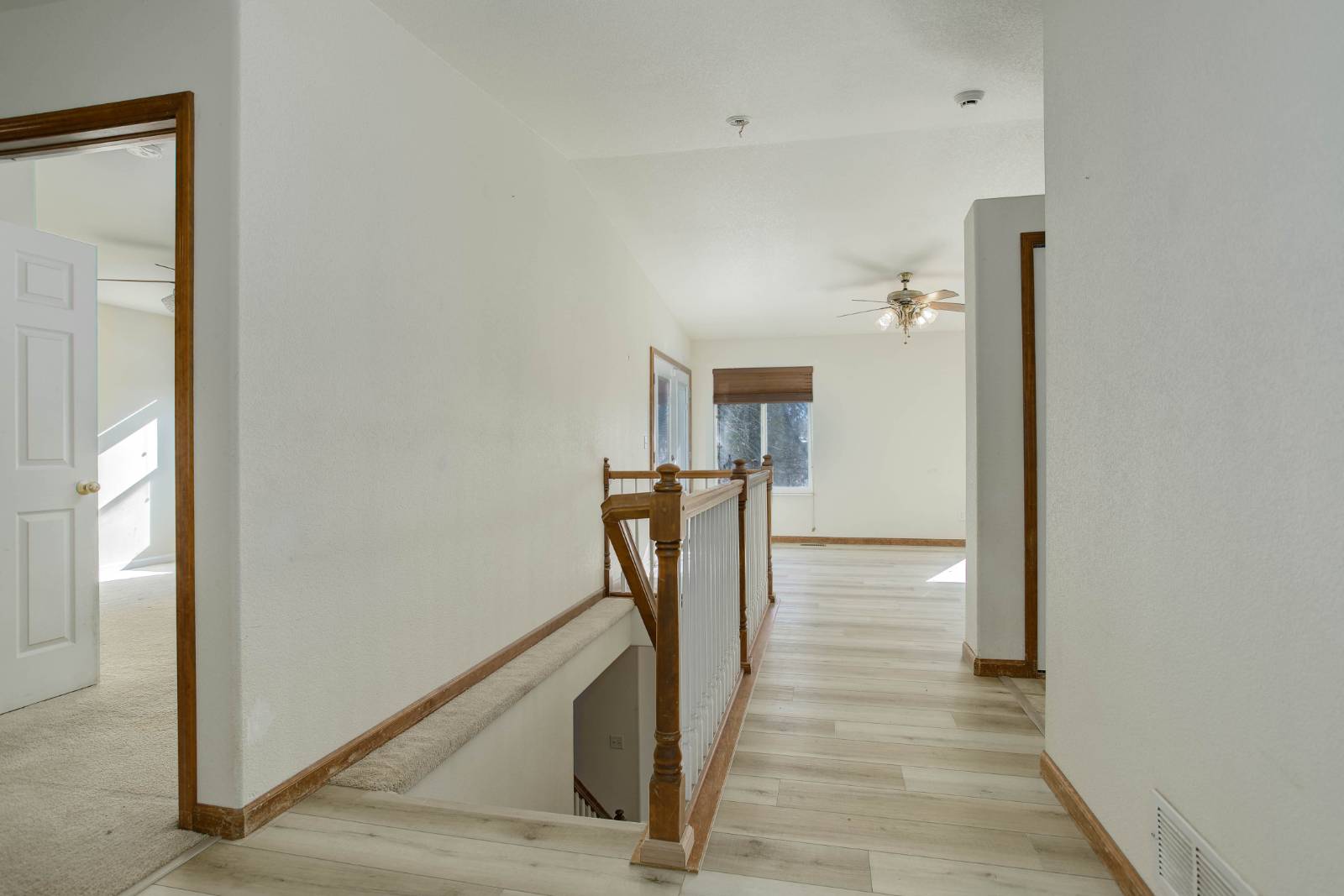 ;
;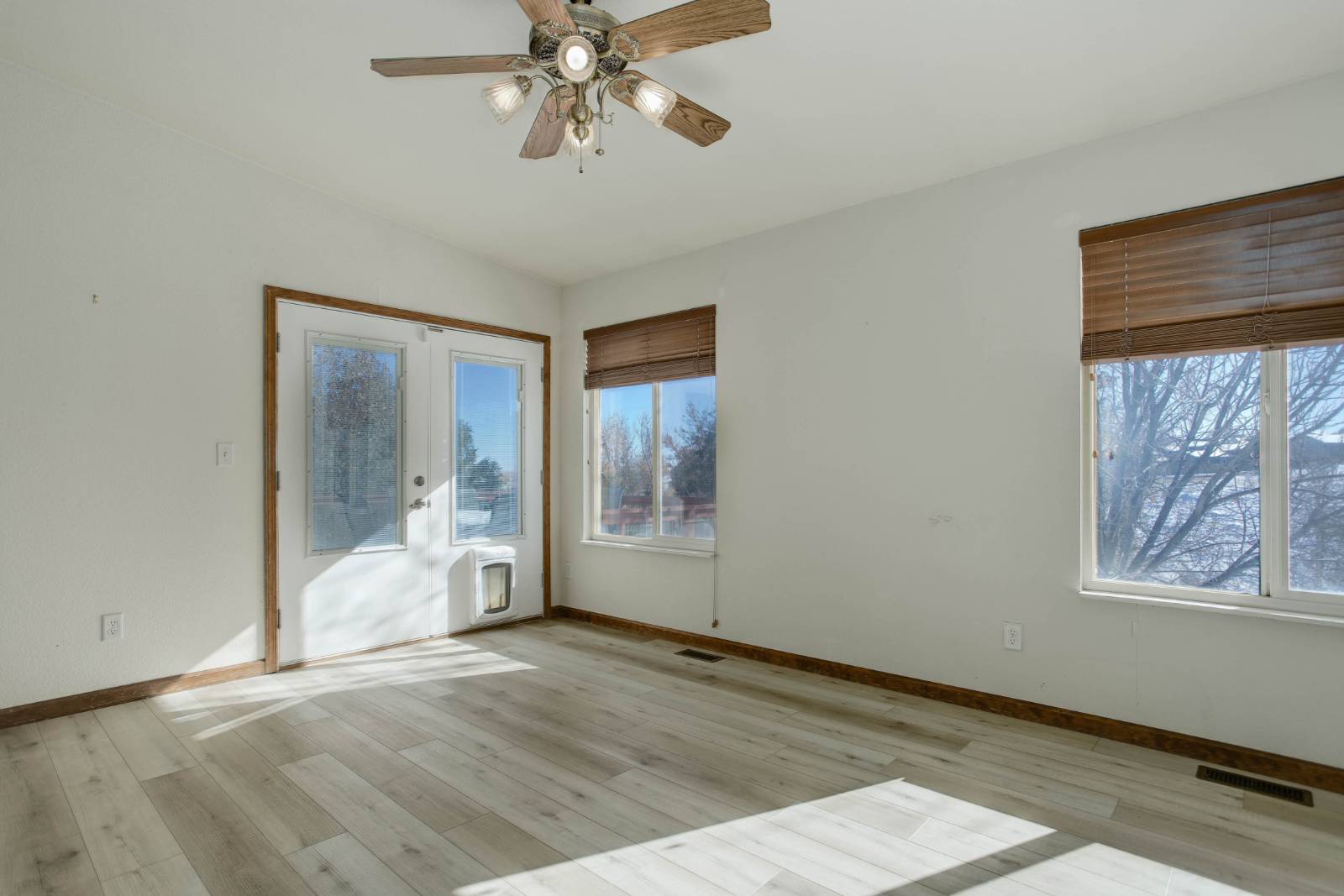 ;
; ;
;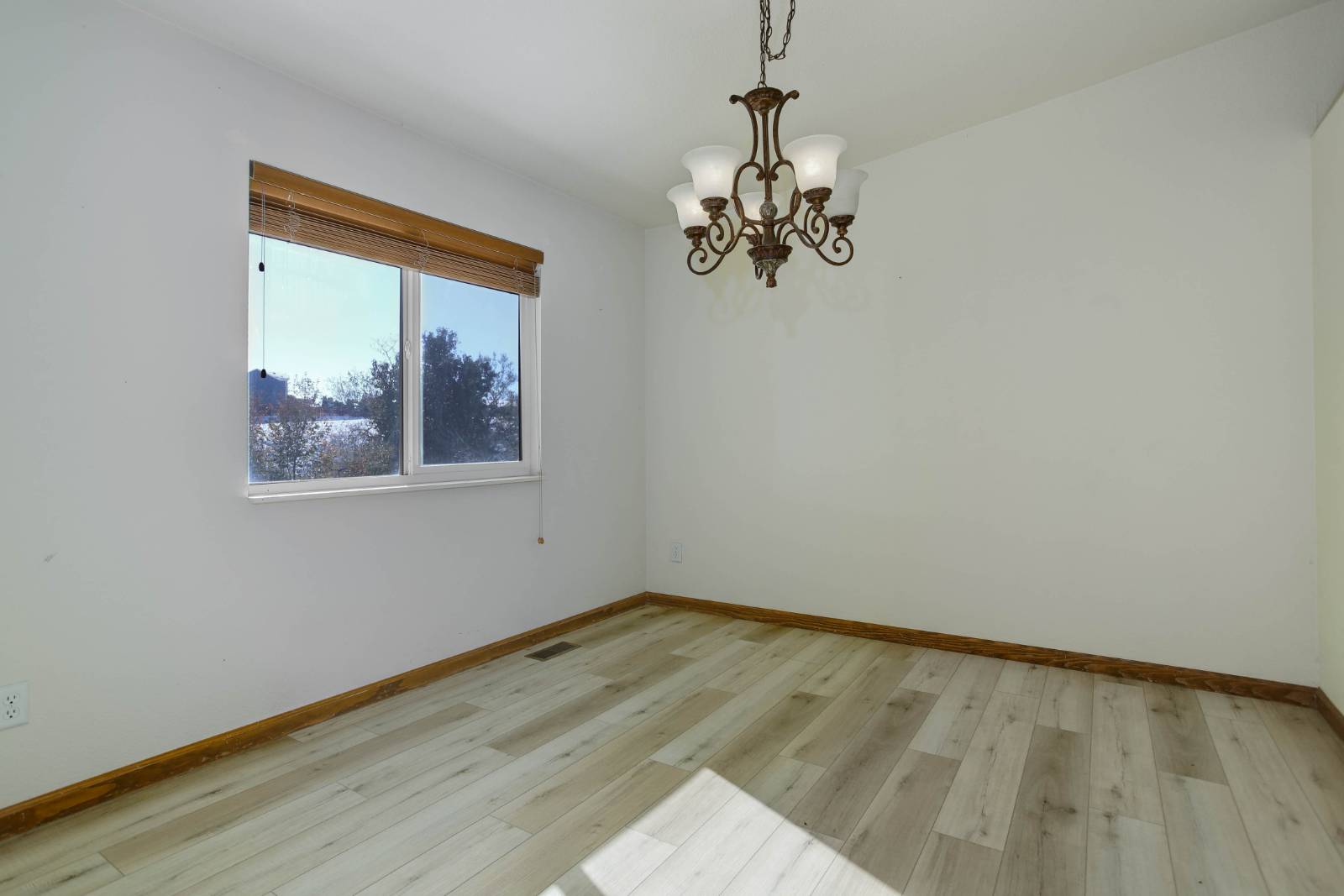 ;
;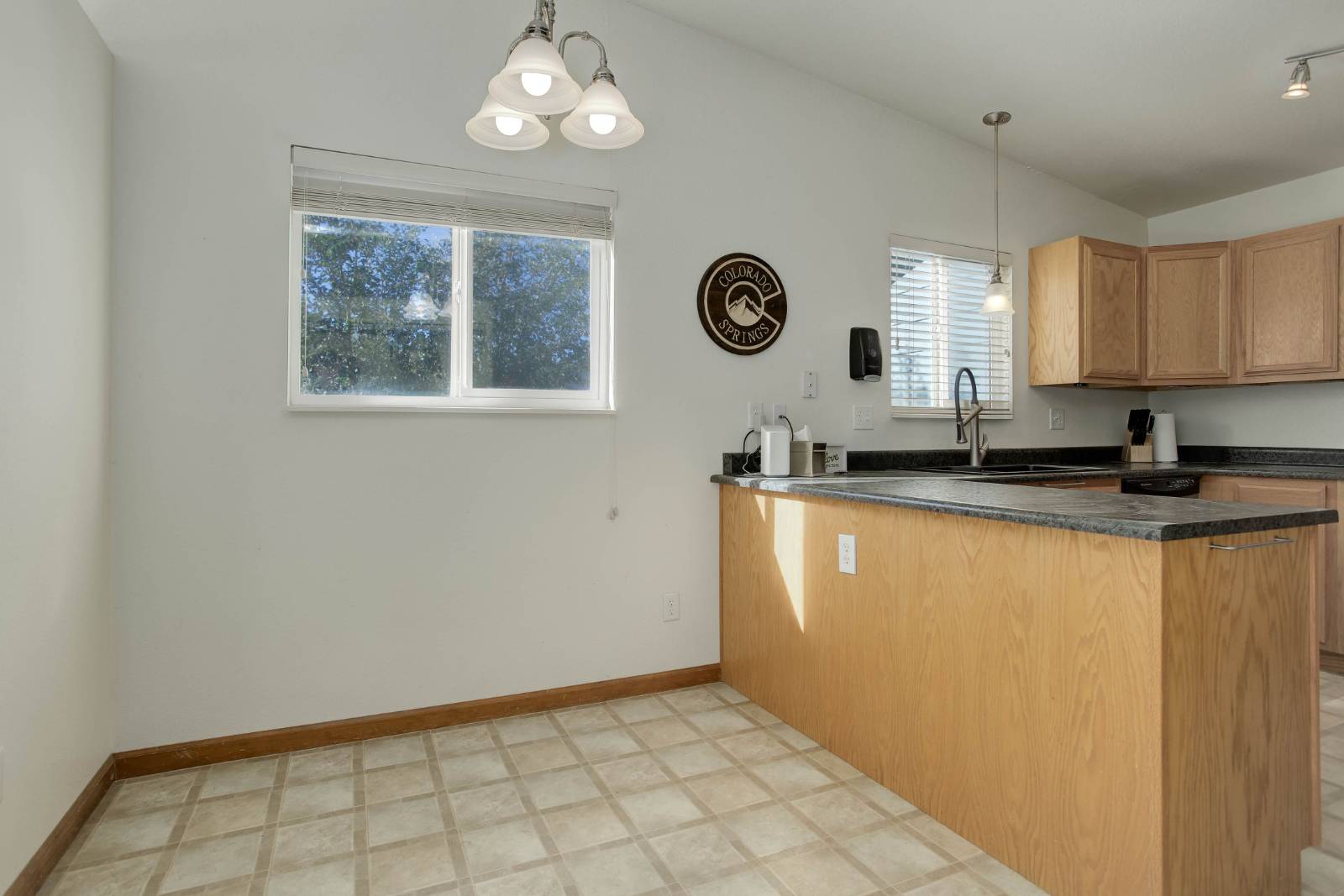 ;
;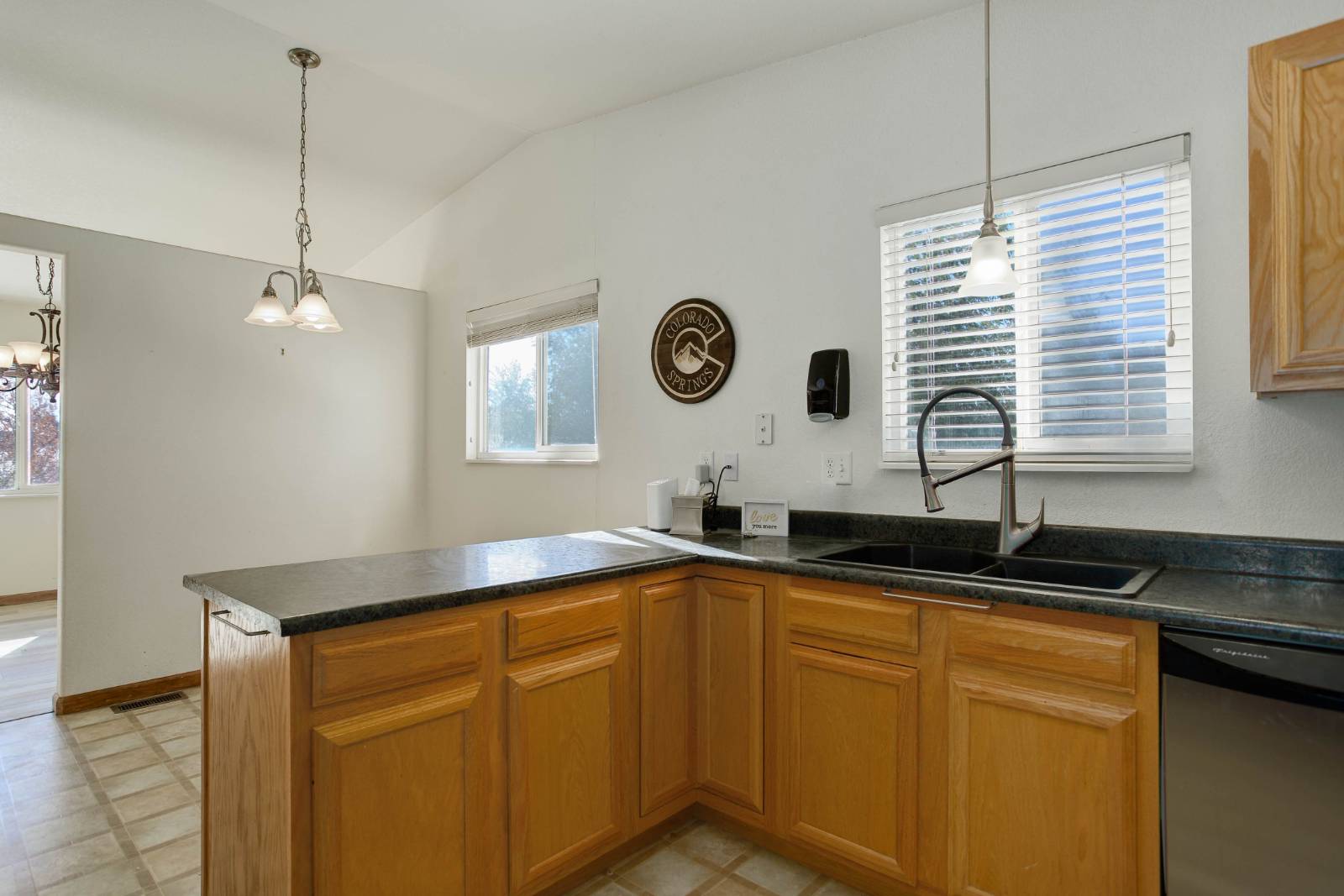 ;
; ;
;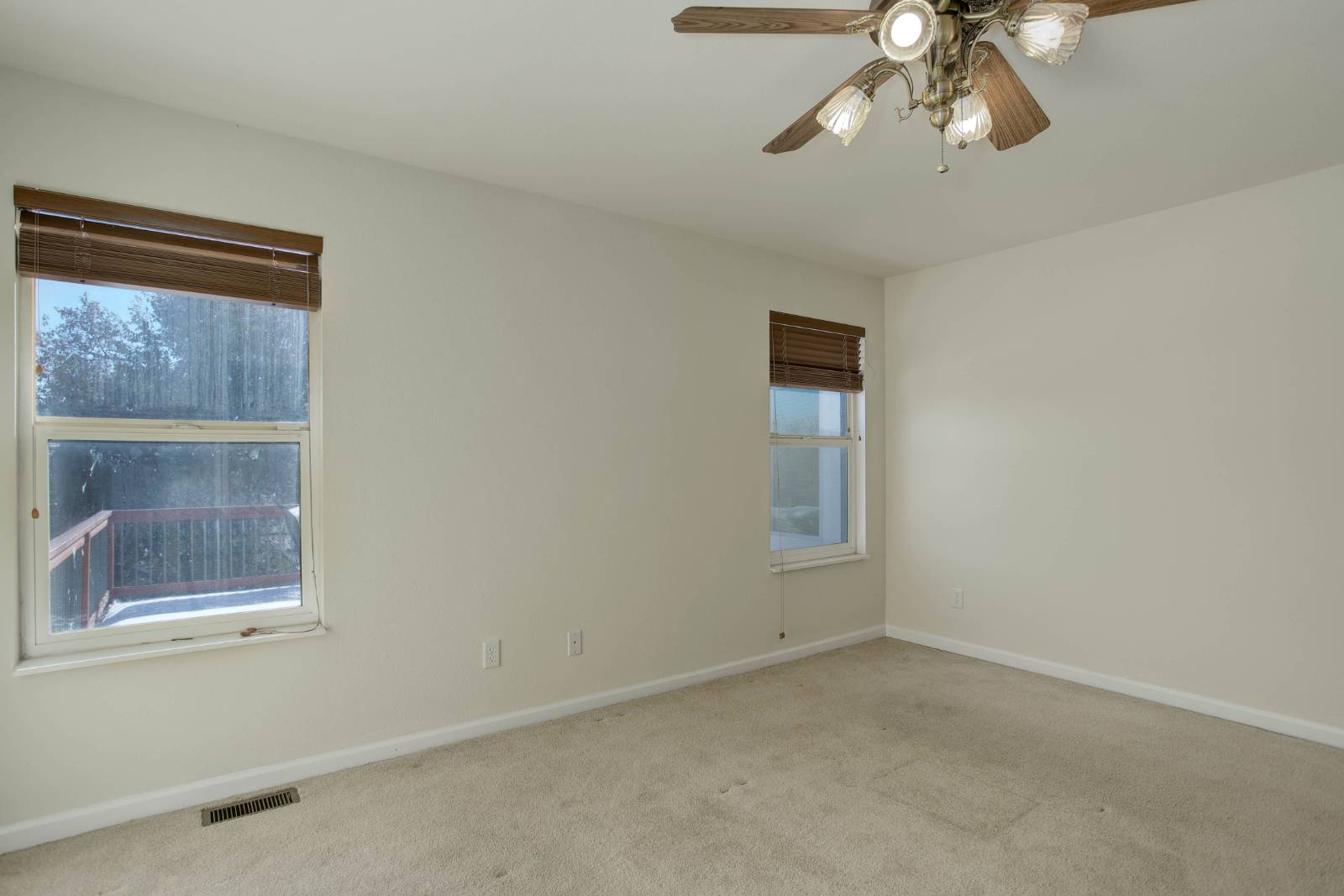 ;
; ;
; ;
;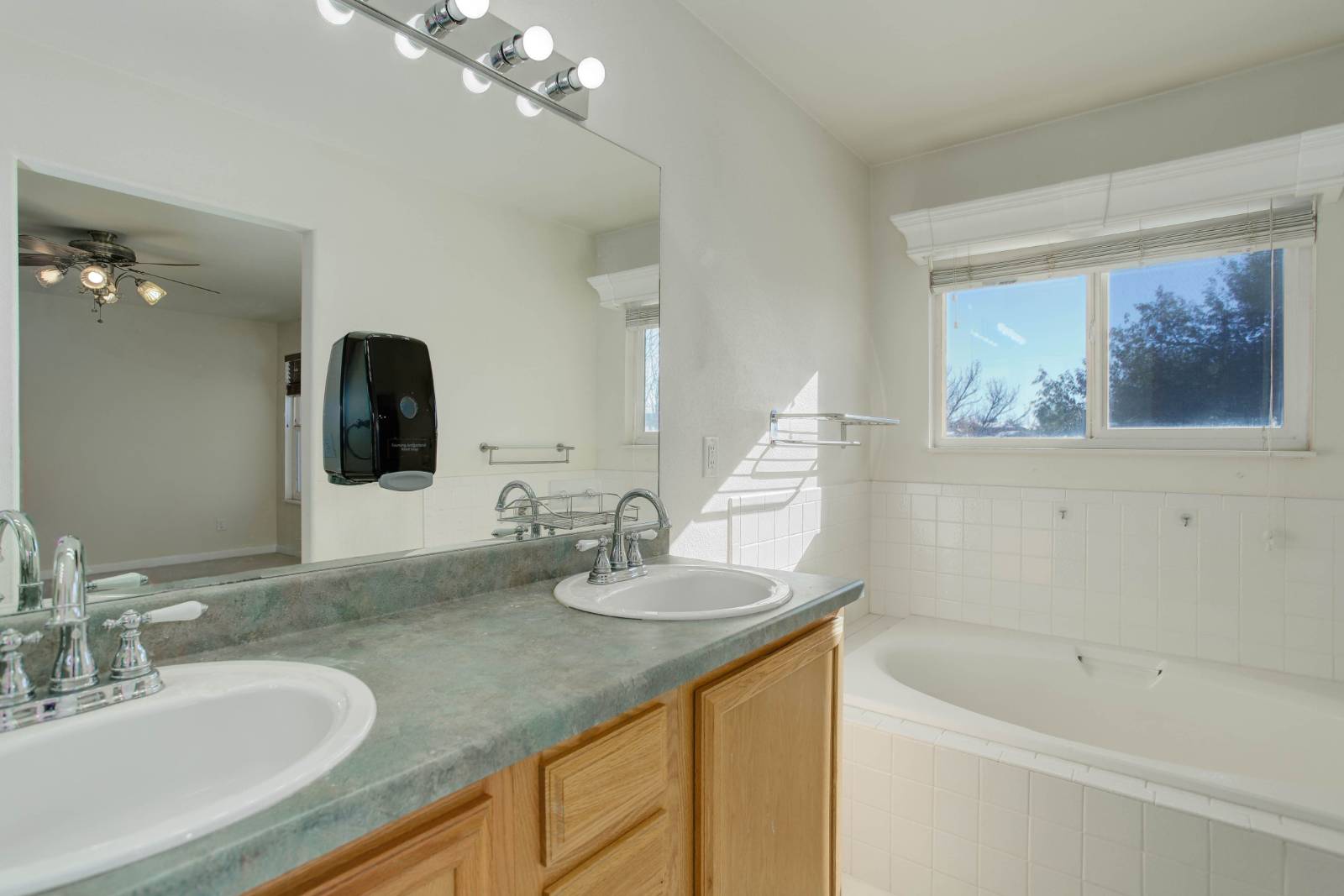 ;
; ;
;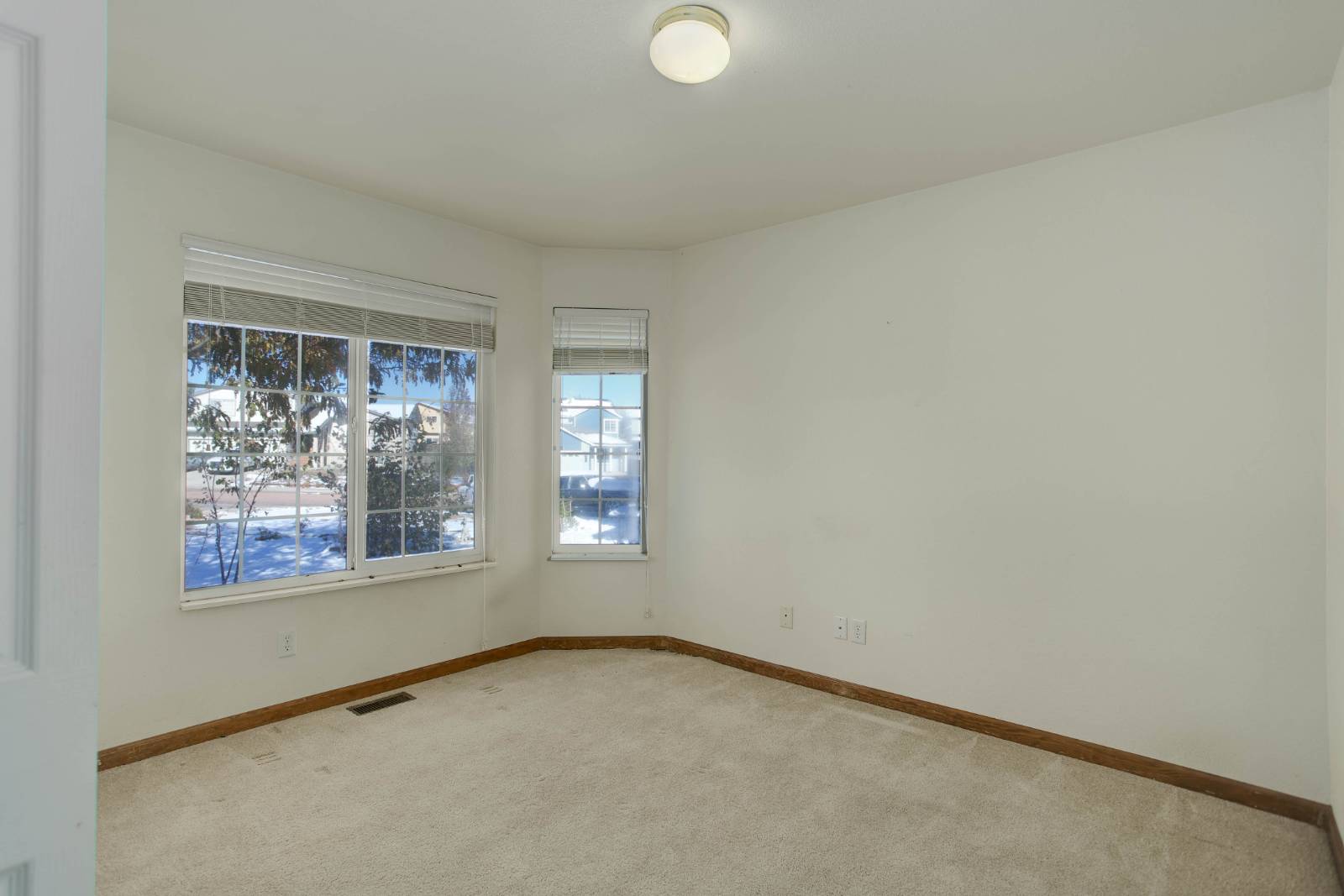 ;
;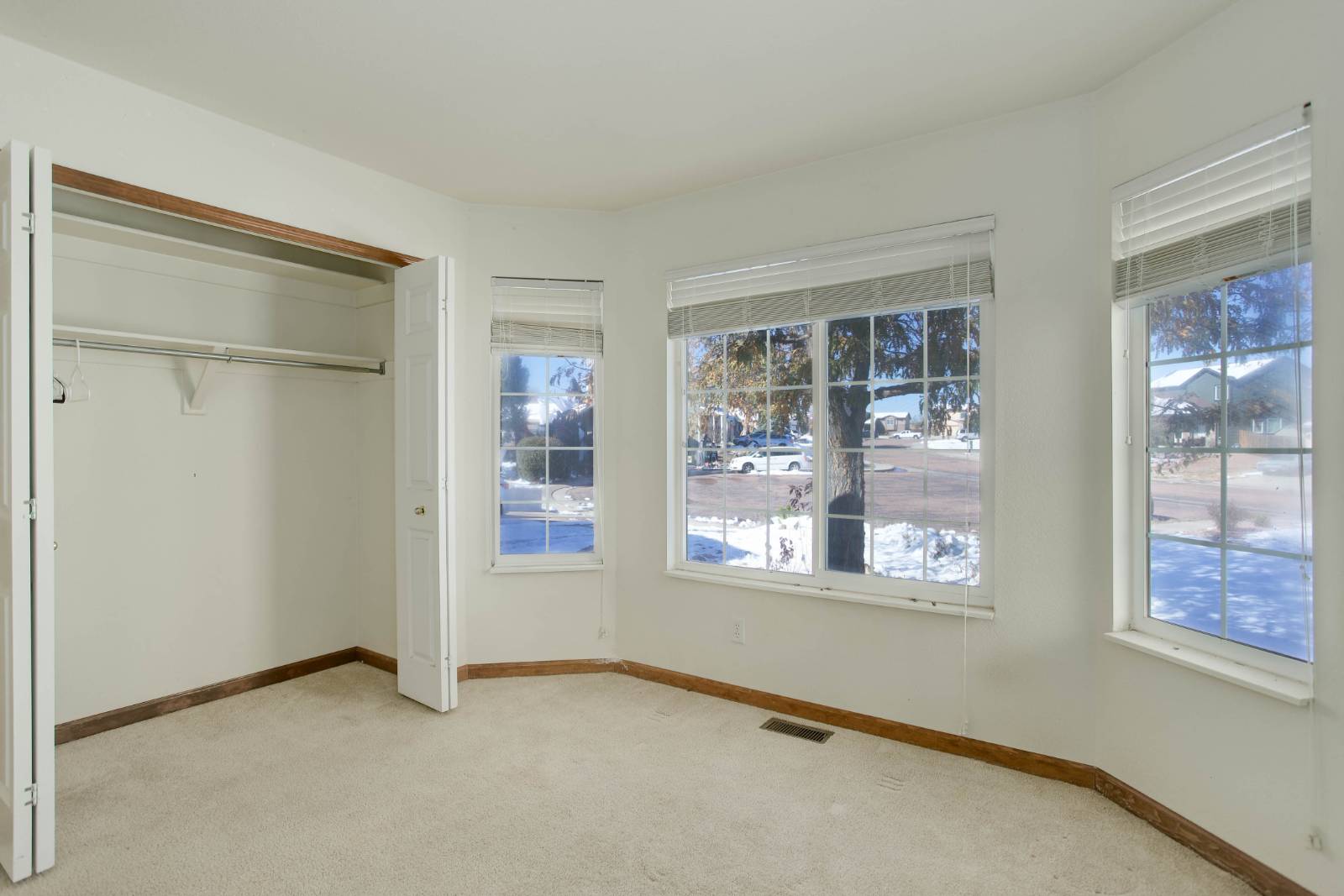 ;
;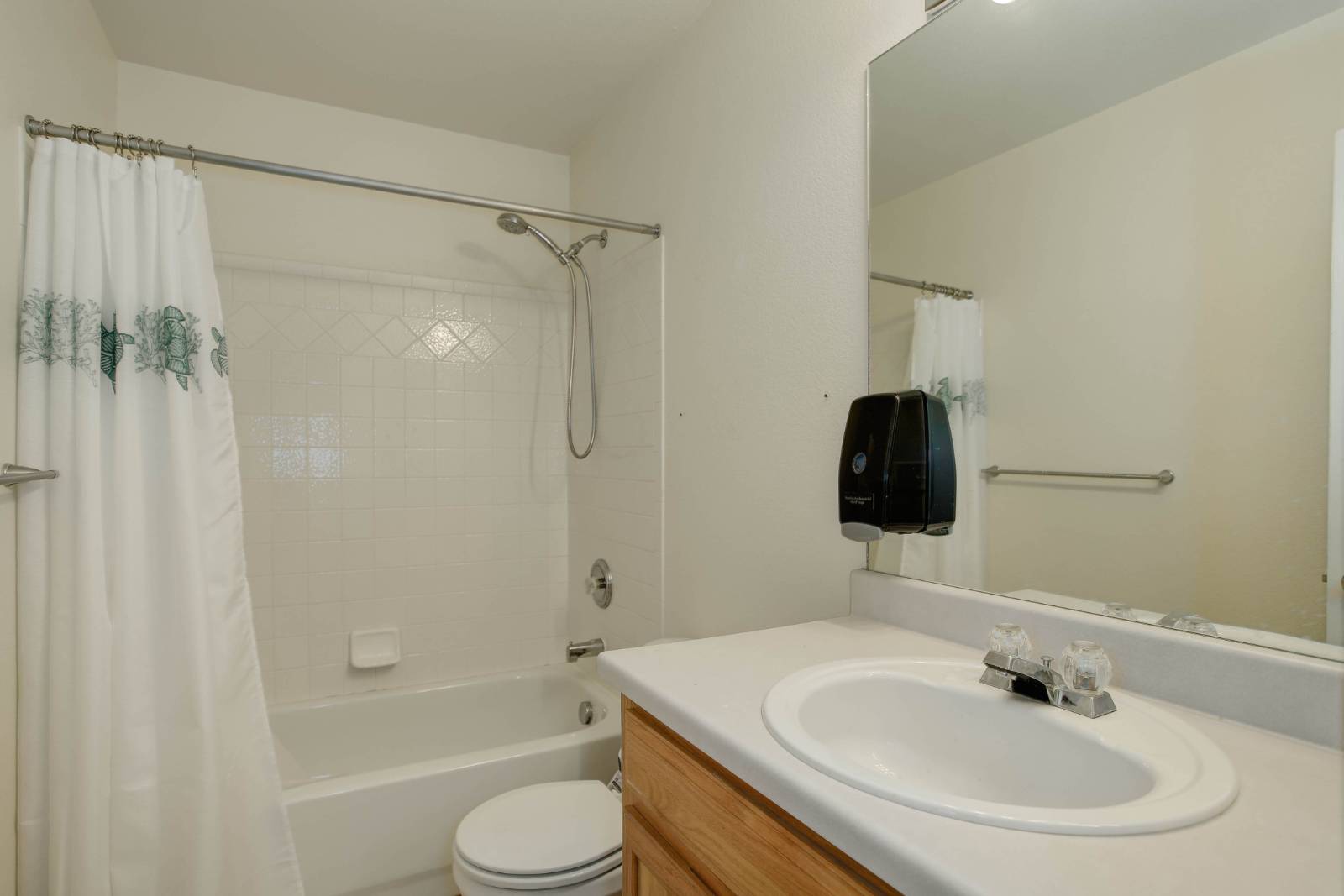 ;
; ;
; ;
;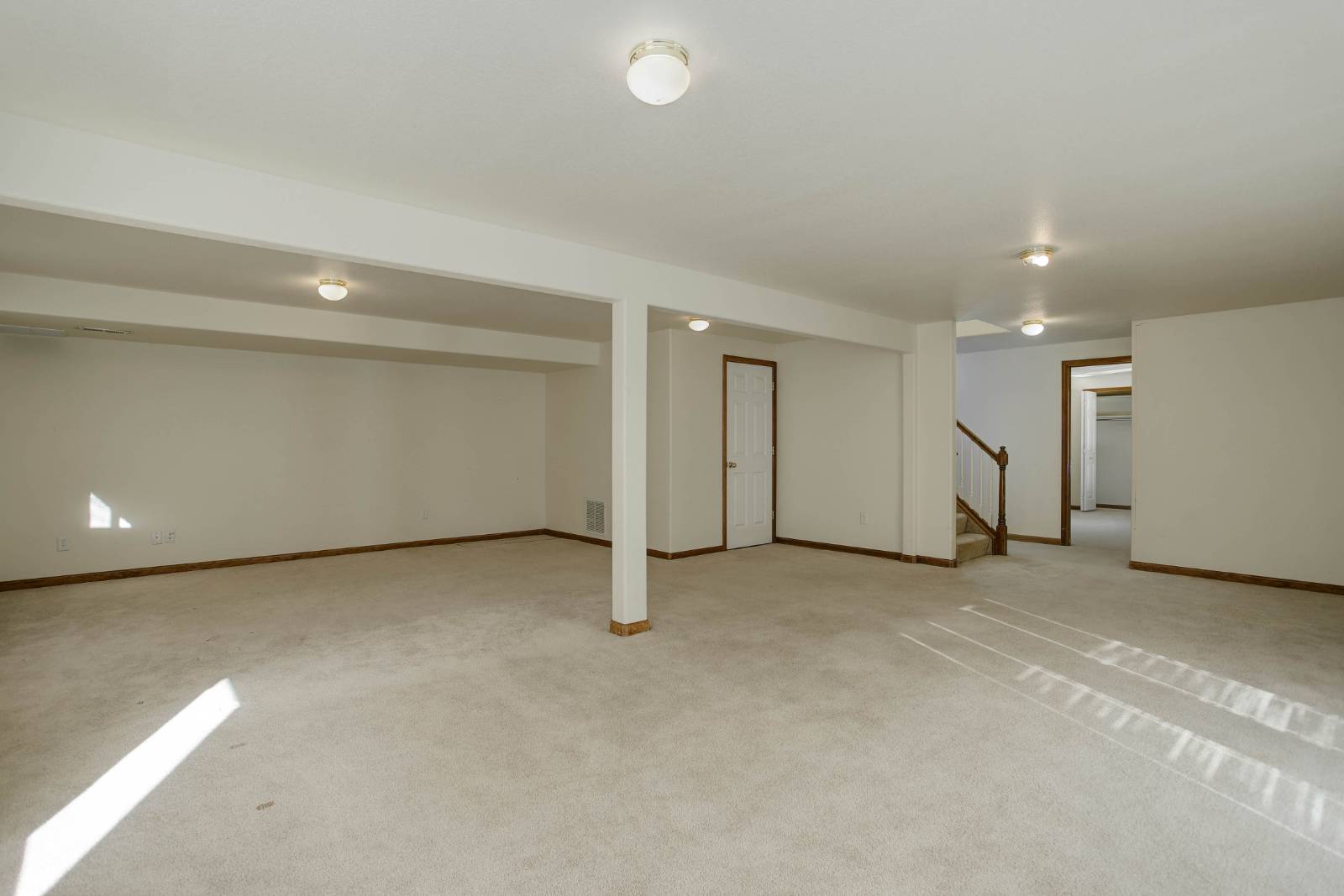 ;
;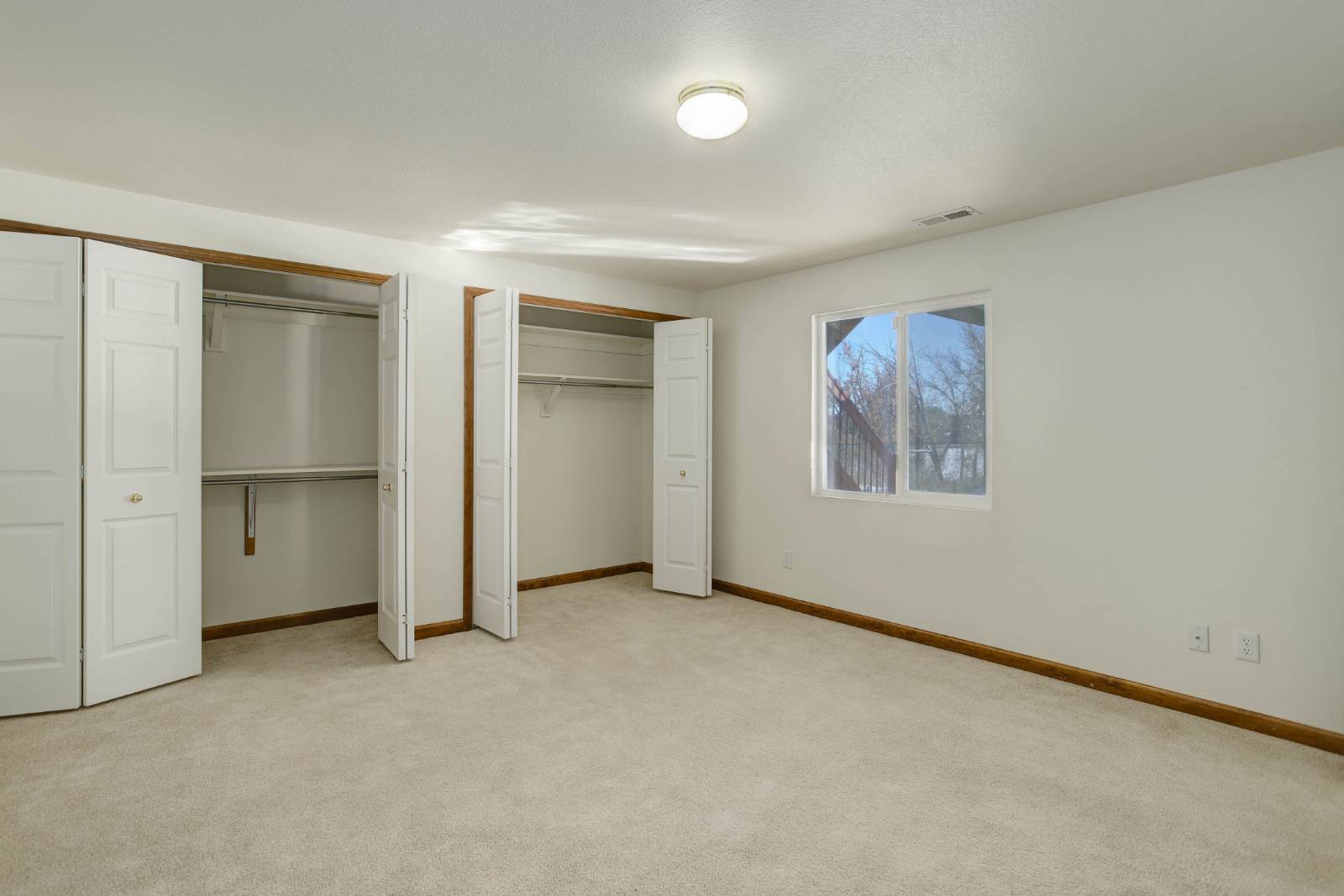 ;
;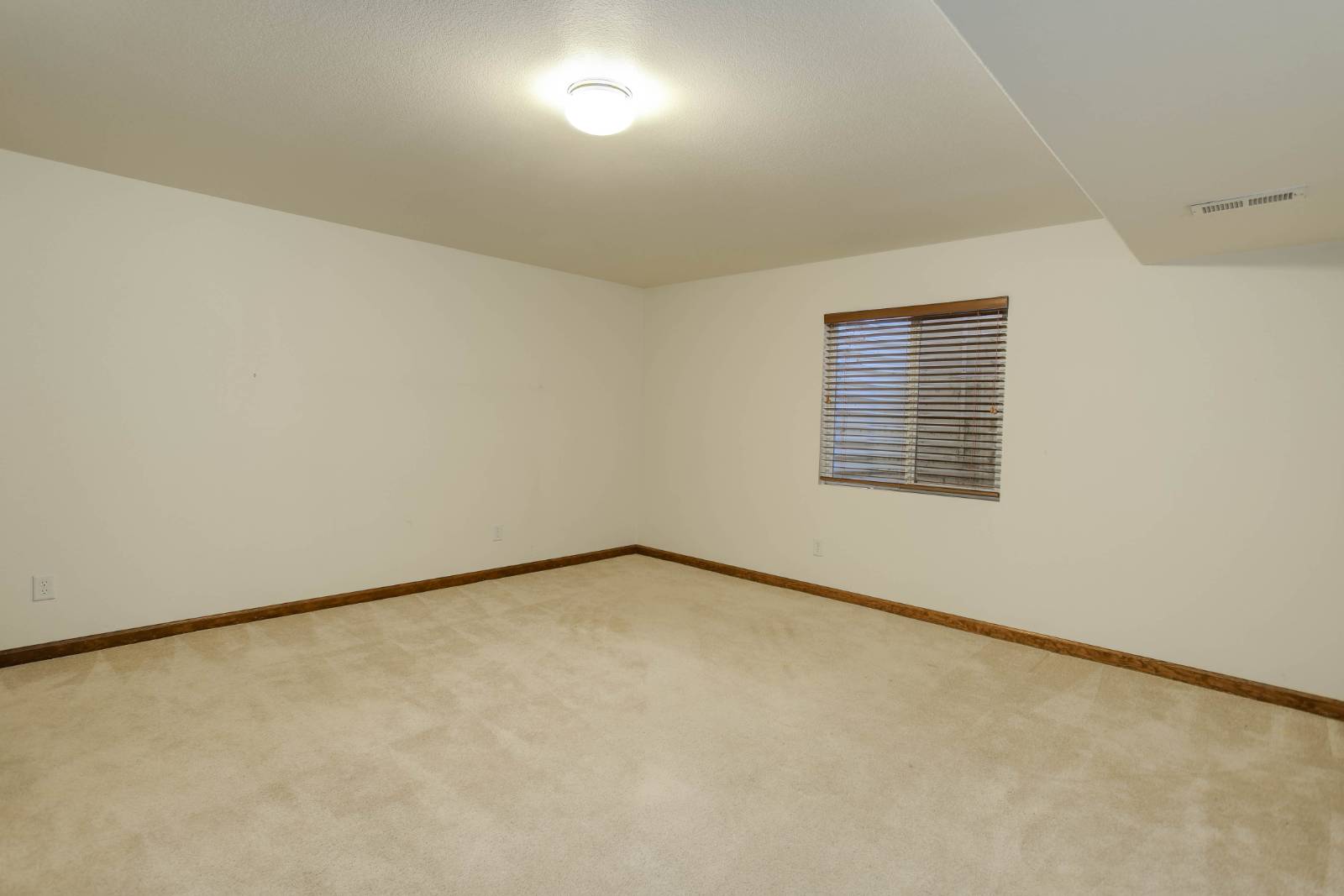 ;
; ;
;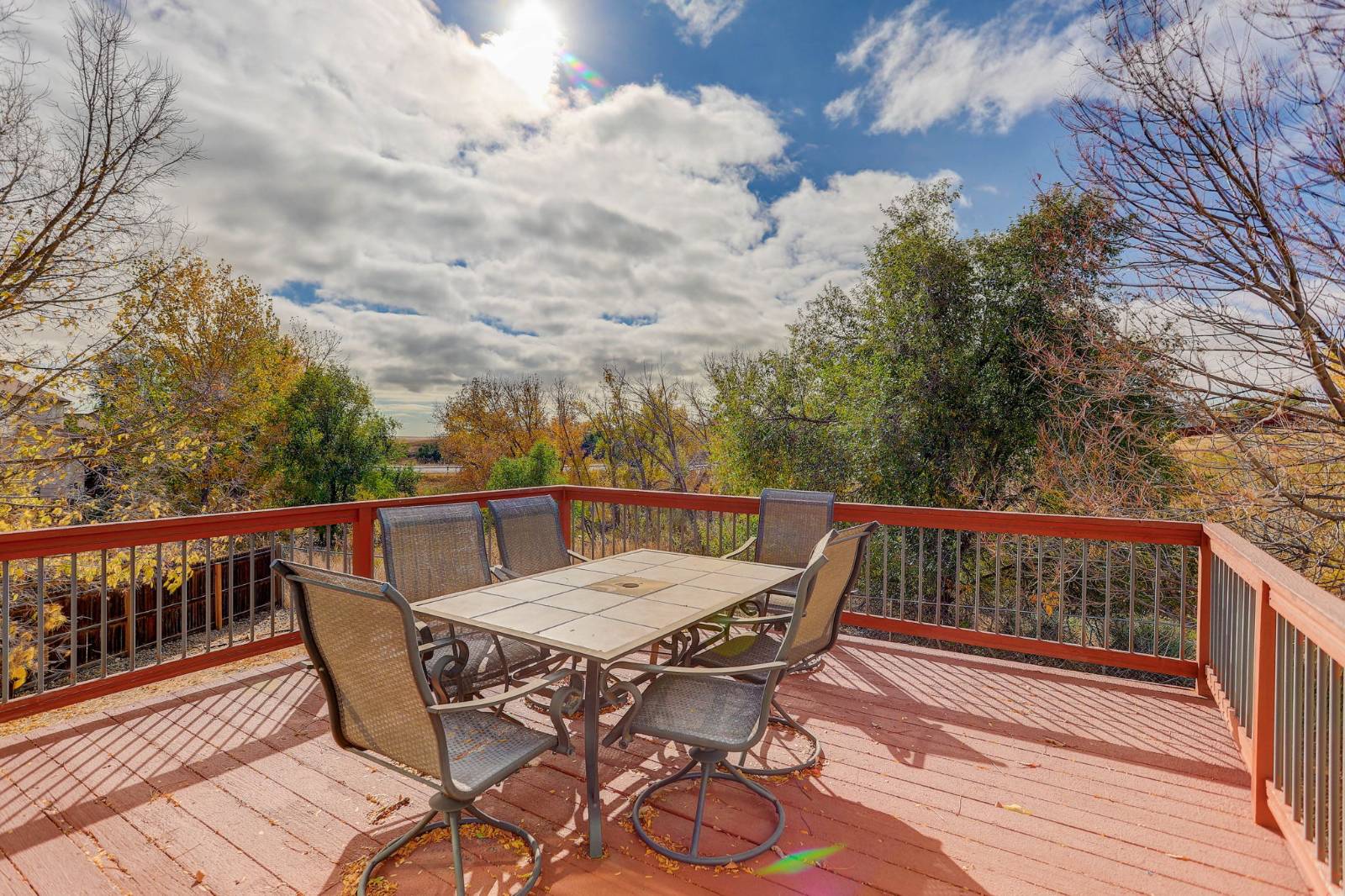 ;
;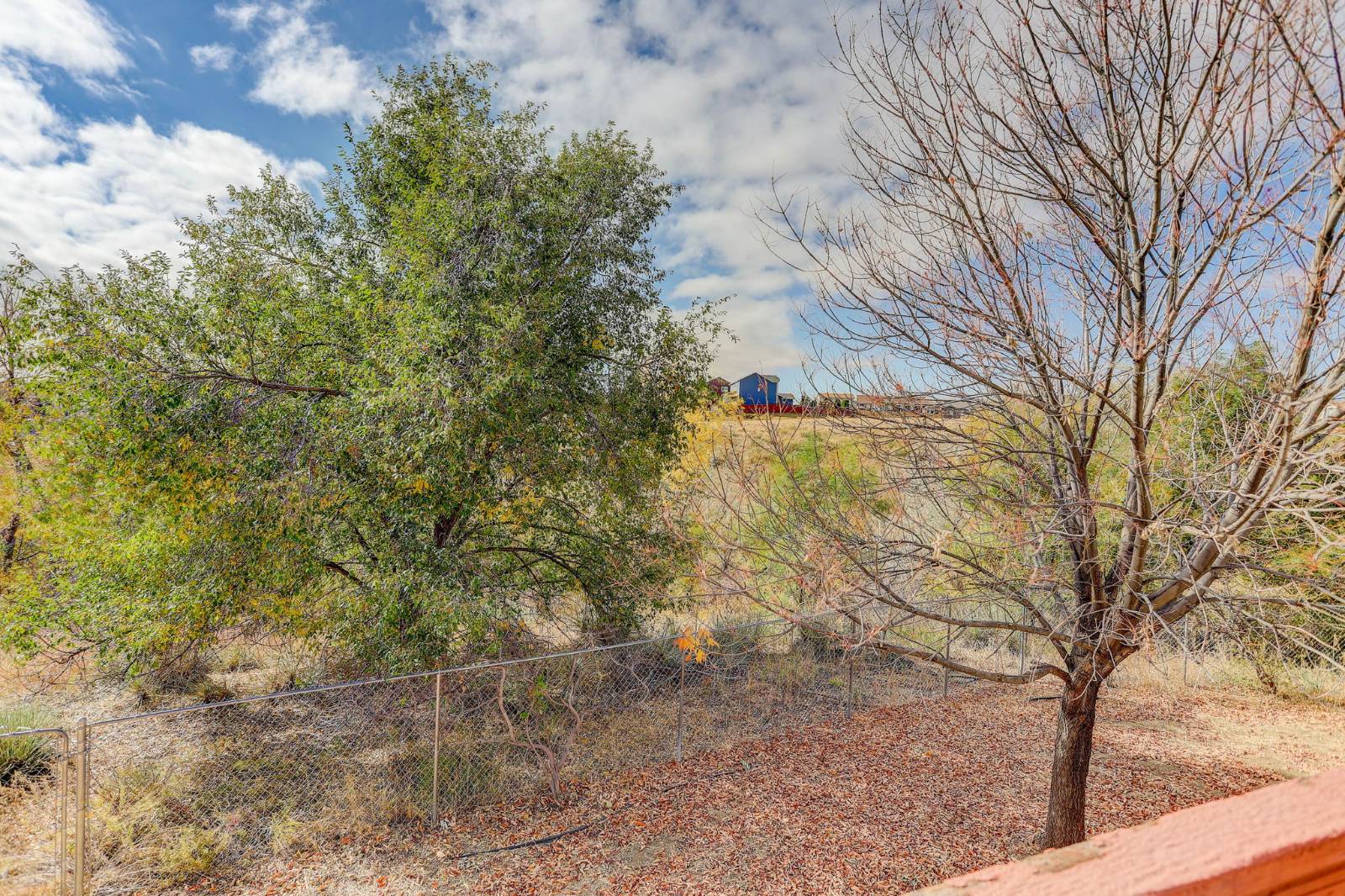 ;
;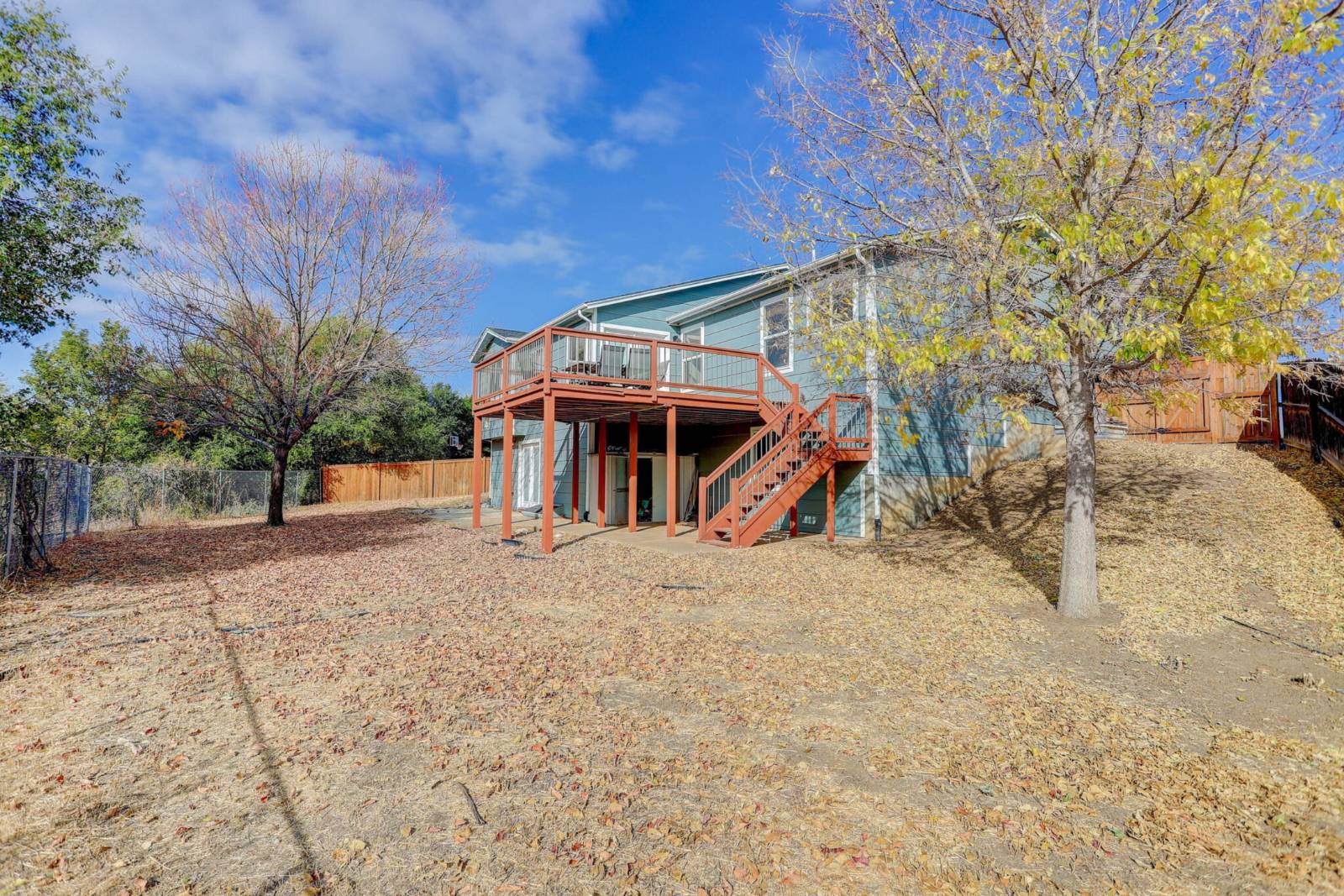 ;
;