Spacious 3-Bedroom Home on .89 Acres in Colony West! Welcome to this beautifully maintained 3-bedroom, 2.5-bathroom home in the desirable Colony West subdivision. Boasting 2,192 square feet of thoughtfully designed living space and 9 foot ceilings, this property offers both comfort and functionality on a rare oversized parcel-set on two lots with six additional lots included. Inside find a custom kitchen featuring quartz countertops, premium stainless steel appliances, and elegant cabinetry, all anchored by a convenient breakfast bar. The dining area flows seamlessly to an outdoor patio, perfect for entertaining or enjoying peaceful mornings. The large living area provides the perfect central location for family and friends. The spacious primary suite offers a private retreat with direct patio access, a large walk-in closet, and a luxurious ensuite bath complete with a double vanity and a custom oversized walk-in shower. Two generously sized guest bedrooms provide ample space for family or visitors, and a well-appointed laundry/mudroom includes a half bath for added convenience. Car enthusiasts and hobbyists will appreciate the rare 3-car drive-through garage and the finished extra-large attic space. Whether you're looking for room to grow, space to build, or simply a place to enjoy quiet, quality living, this unique property offers endless possibilities.



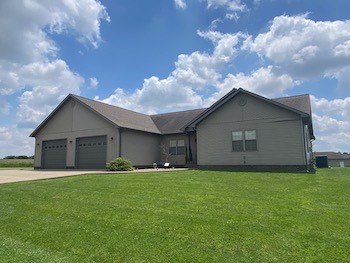


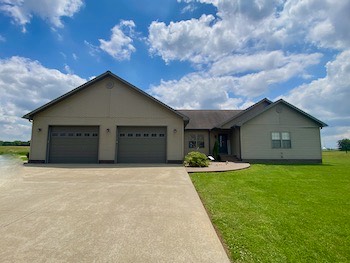 ;
;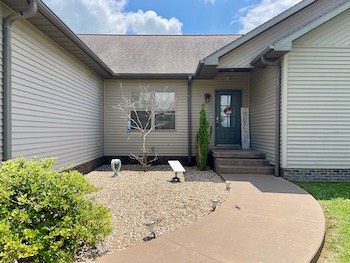 ;
;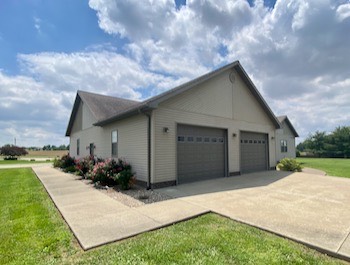 ;
;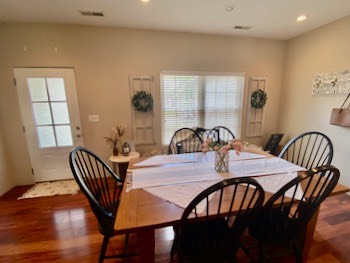 ;
;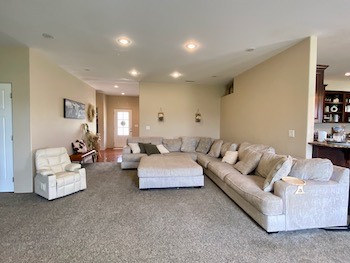 ;
;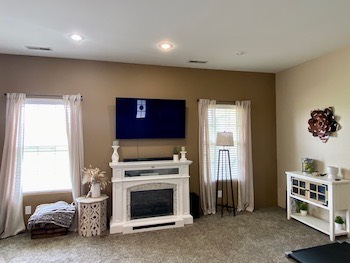 ;
;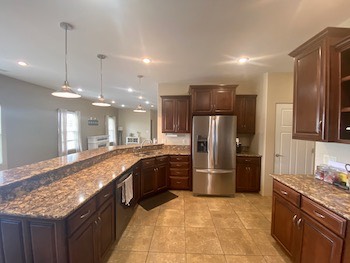 ;
;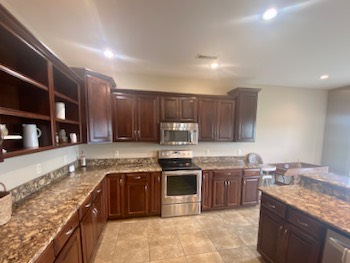 ;
;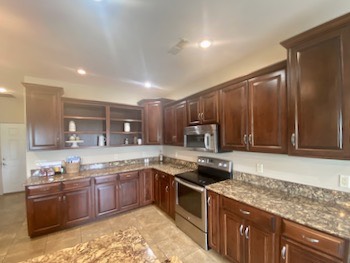 ;
;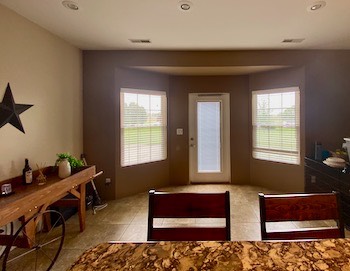 ;
;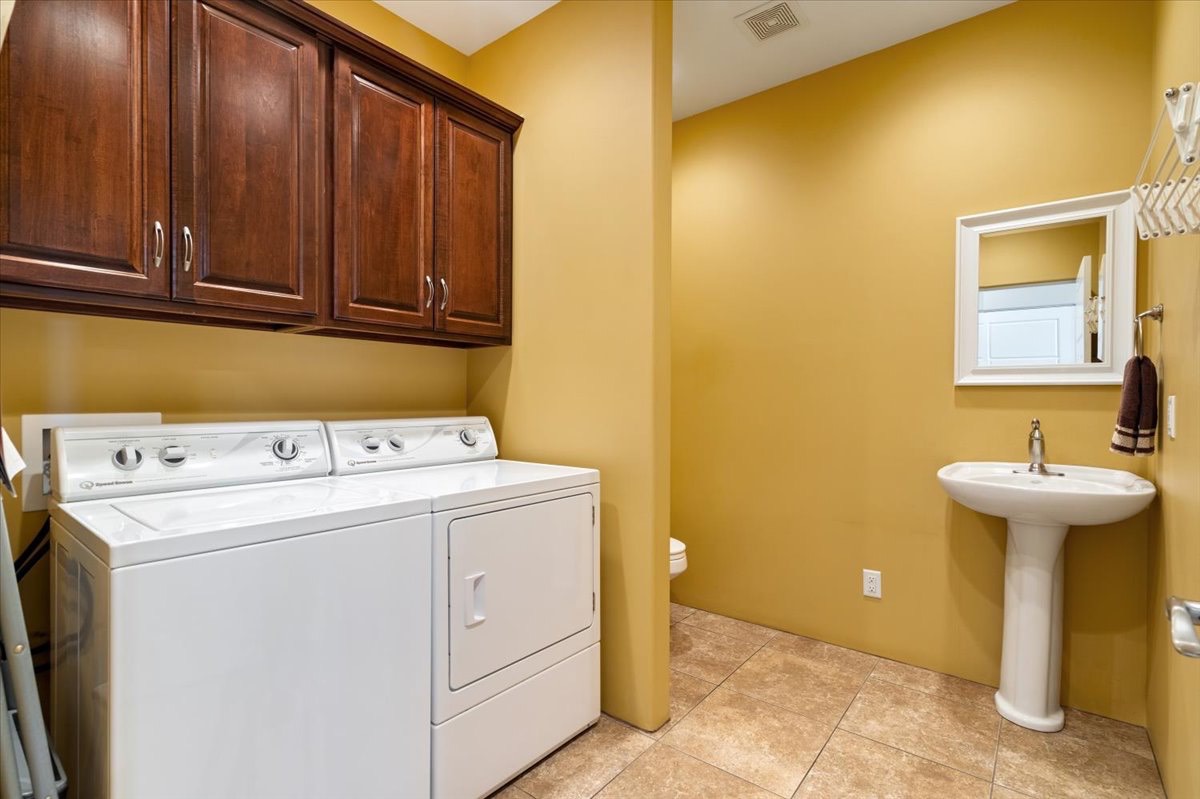 ;
;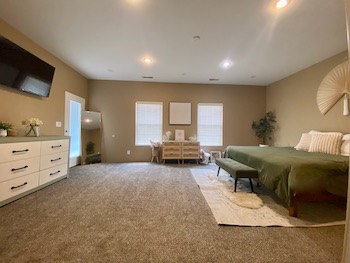 ;
;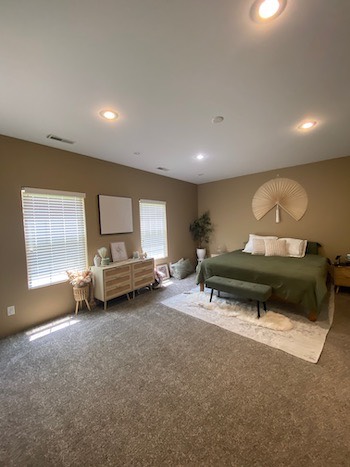 ;
;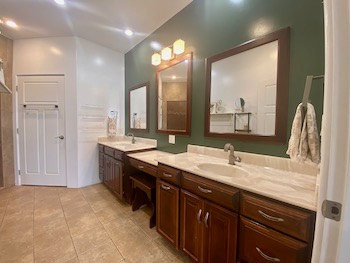 ;
;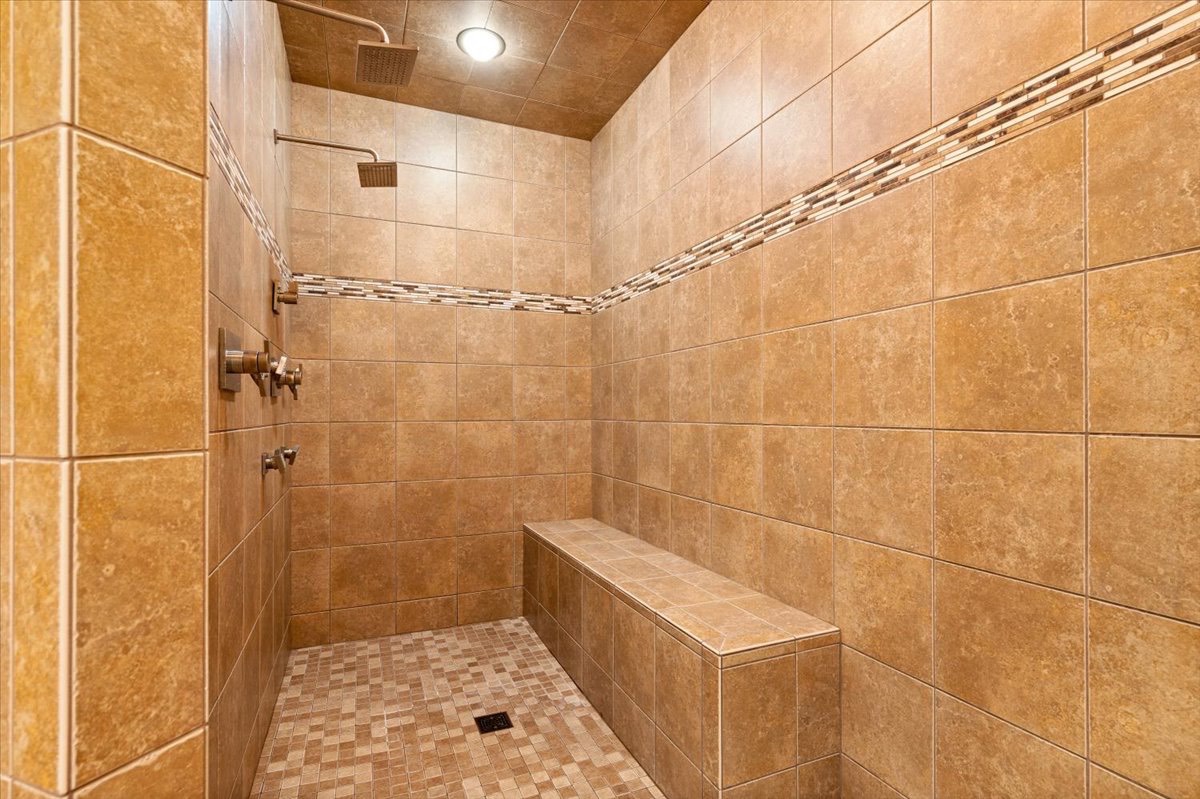 ;
;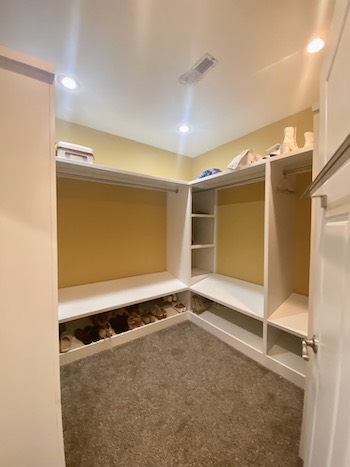 ;
;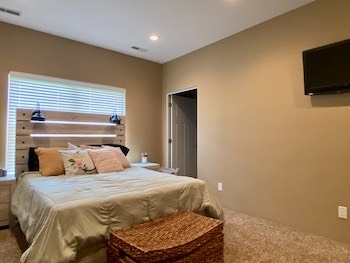 ;
;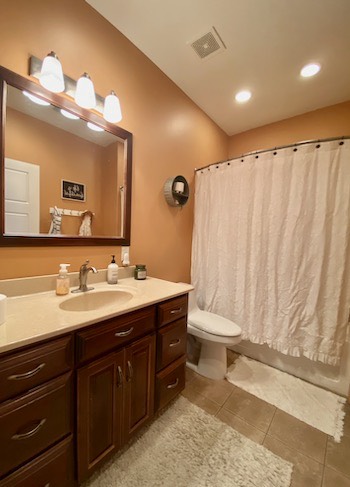 ;
;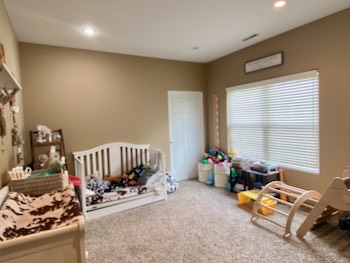 ;
;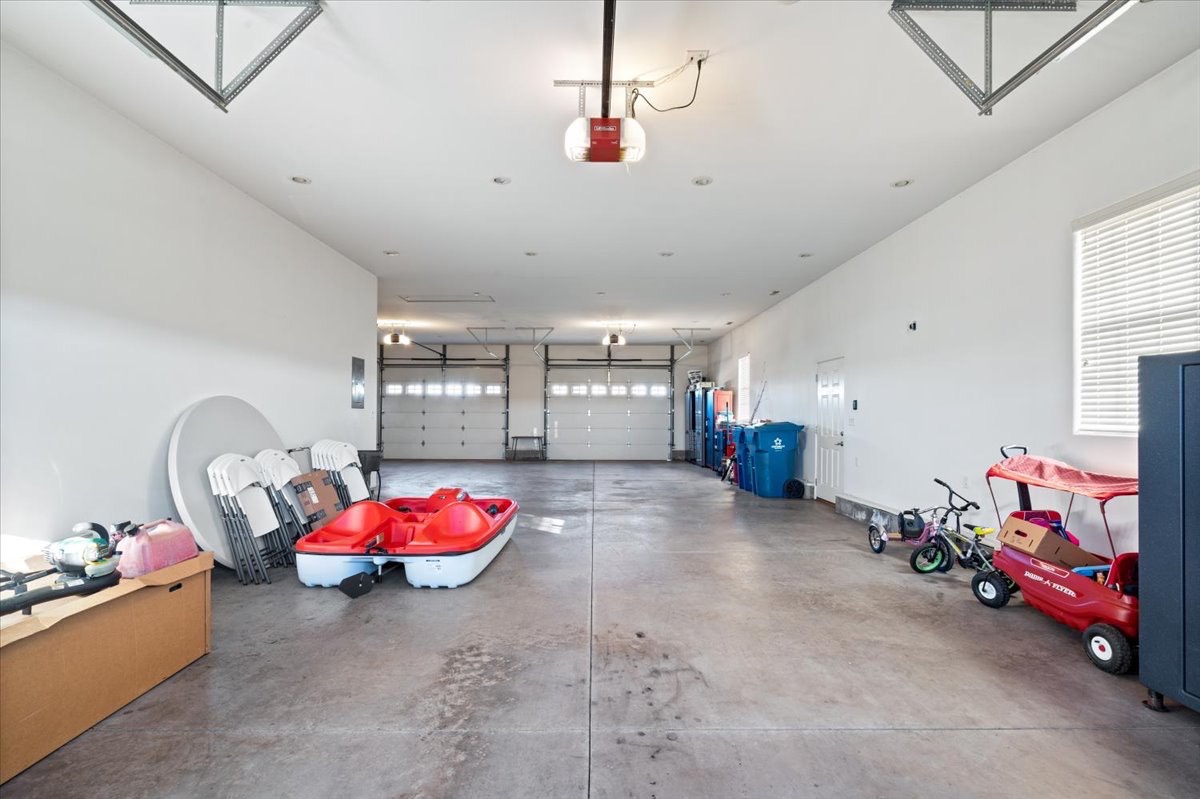 ;
;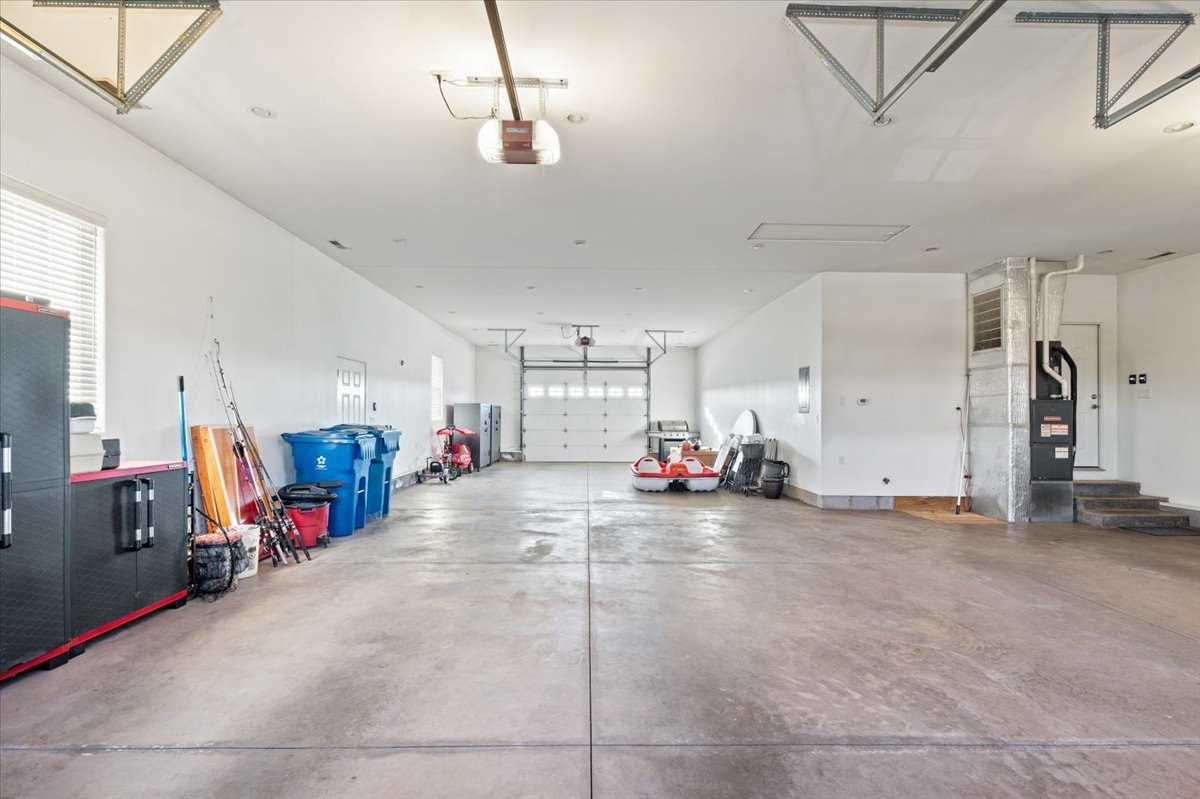 ;
;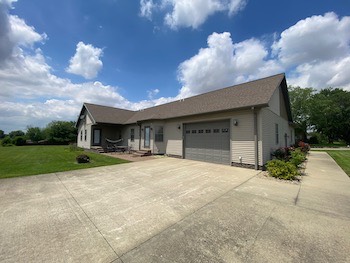 ;
;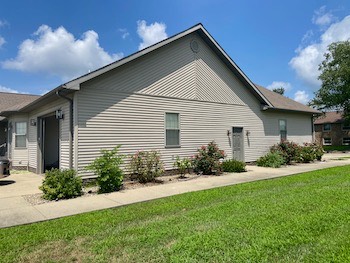 ;
;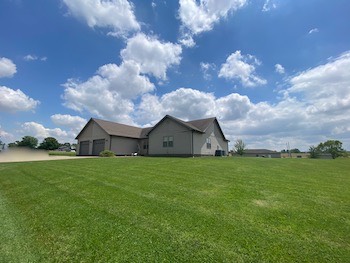 ;
;