7323 Bonnie Brae Ln, Colorado Springs, CO 80922
$450,000
List Price
Accepted Offer on 4/30/2024
Virtual Tour
Property Details
Interior Features
Exterior Features
Taxes and Fees
Listed By
Listing data is deemed reliable but is NOT guaranteed accurate.
|
|||||||||||||||||||||||||||||||||||||||||||||||||||||||||||||||||||||||||||||||||||||
Contact Us
Who Would You Like to Contact Today?
I want to contact an agent about this property!
I wish to provide feedback about the website functionality
Contact Agent





 ;
; ;
;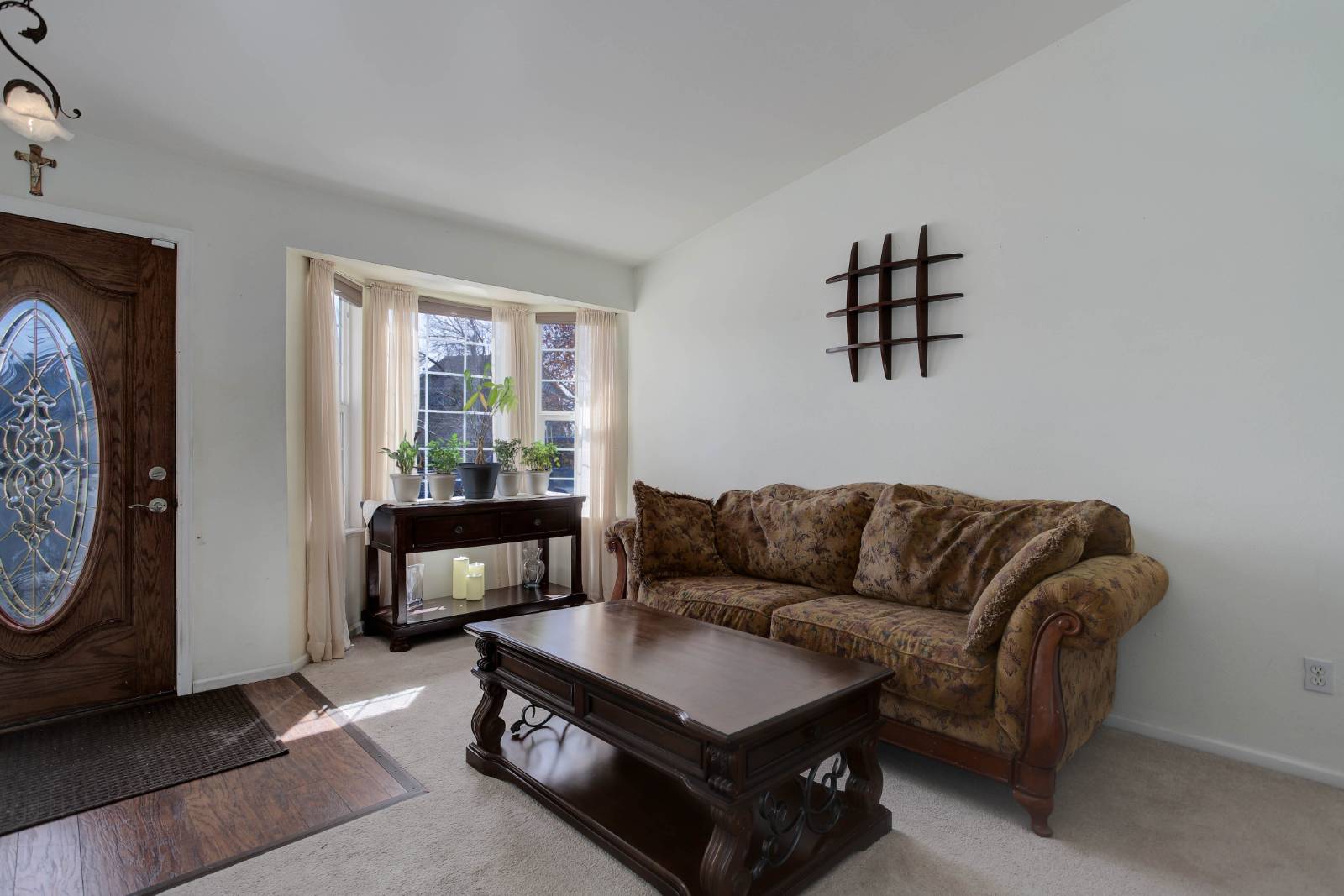 ;
; ;
; ;
;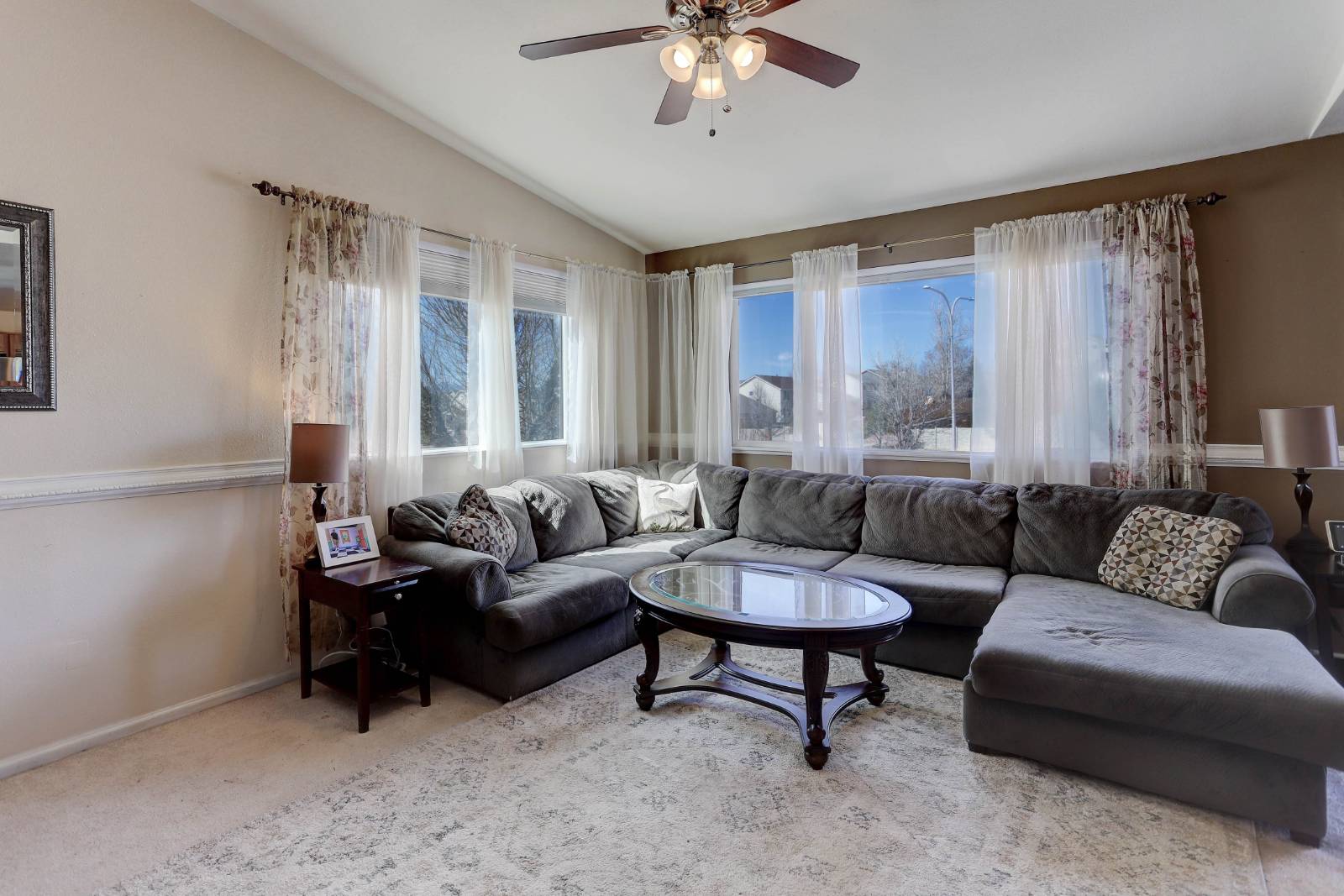 ;
;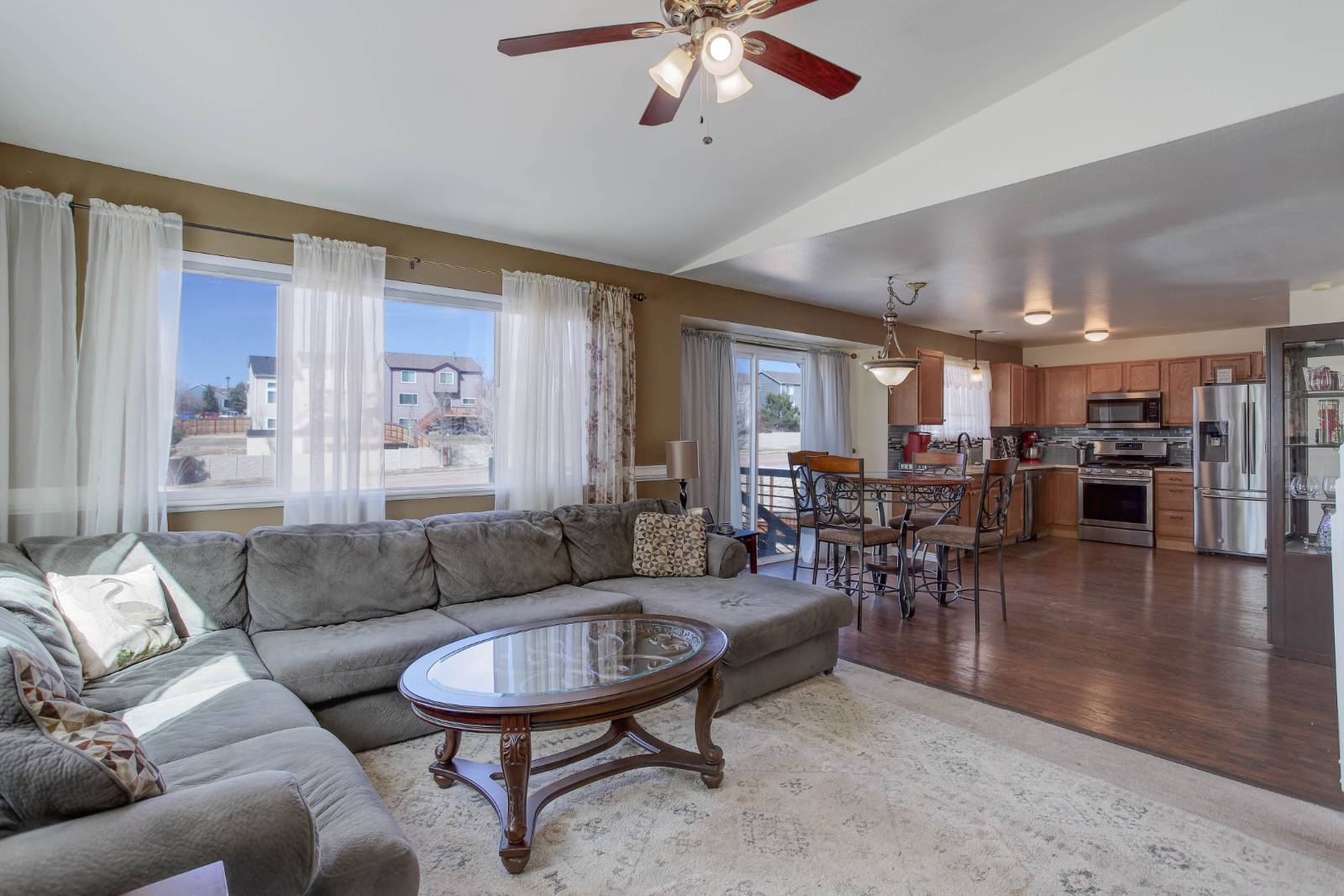 ;
; ;
;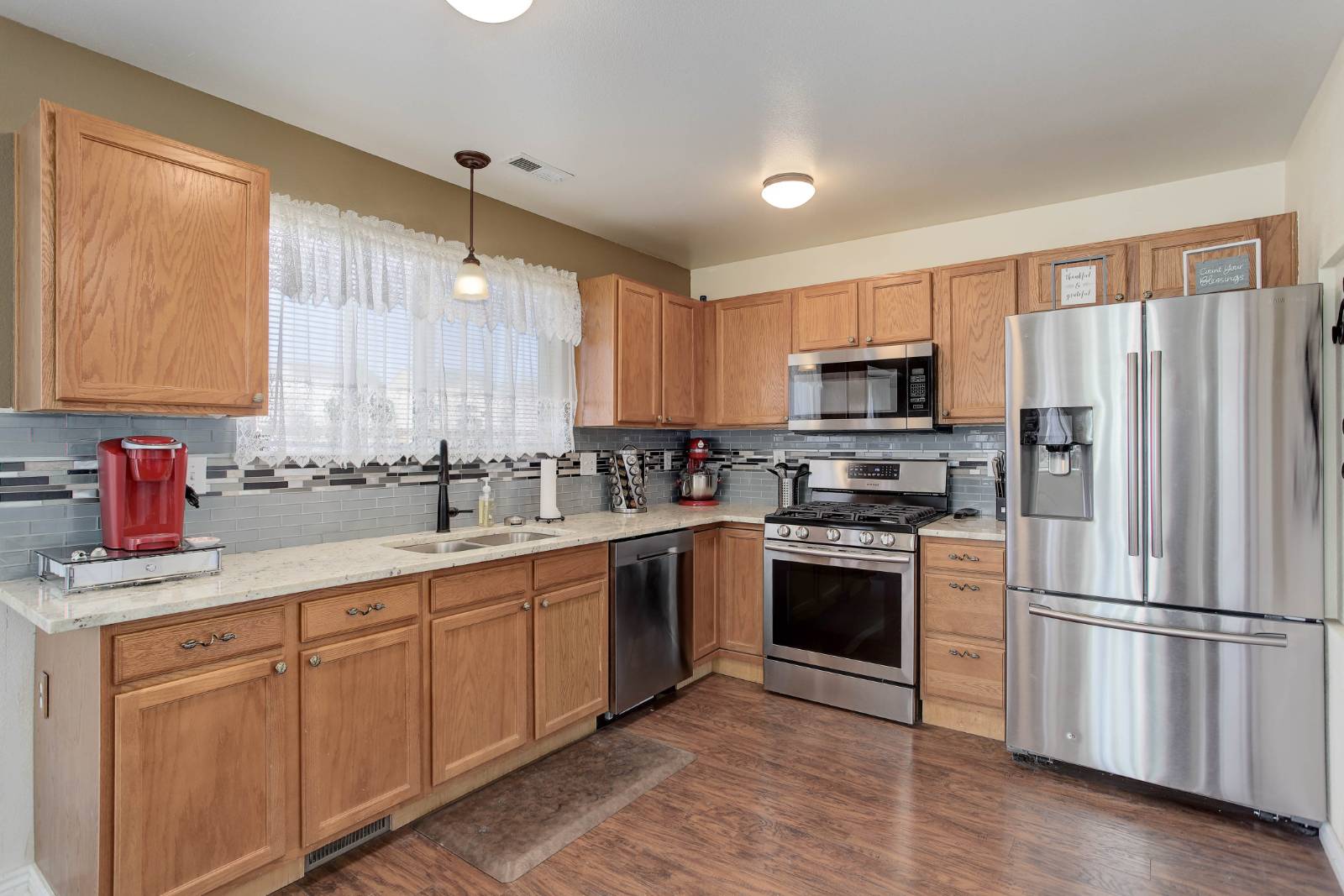 ;
;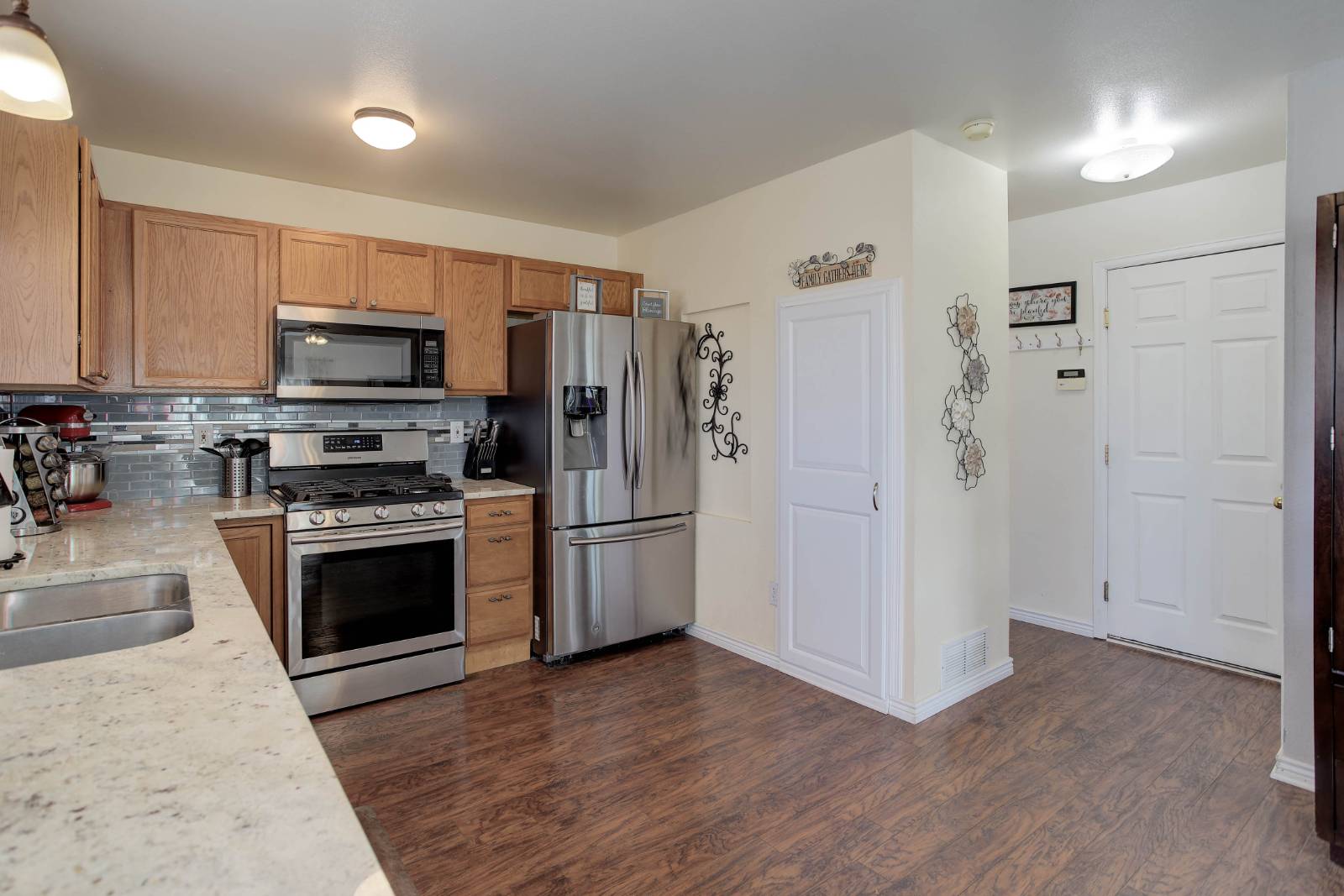 ;
; ;
; ;
; ;
; ;
;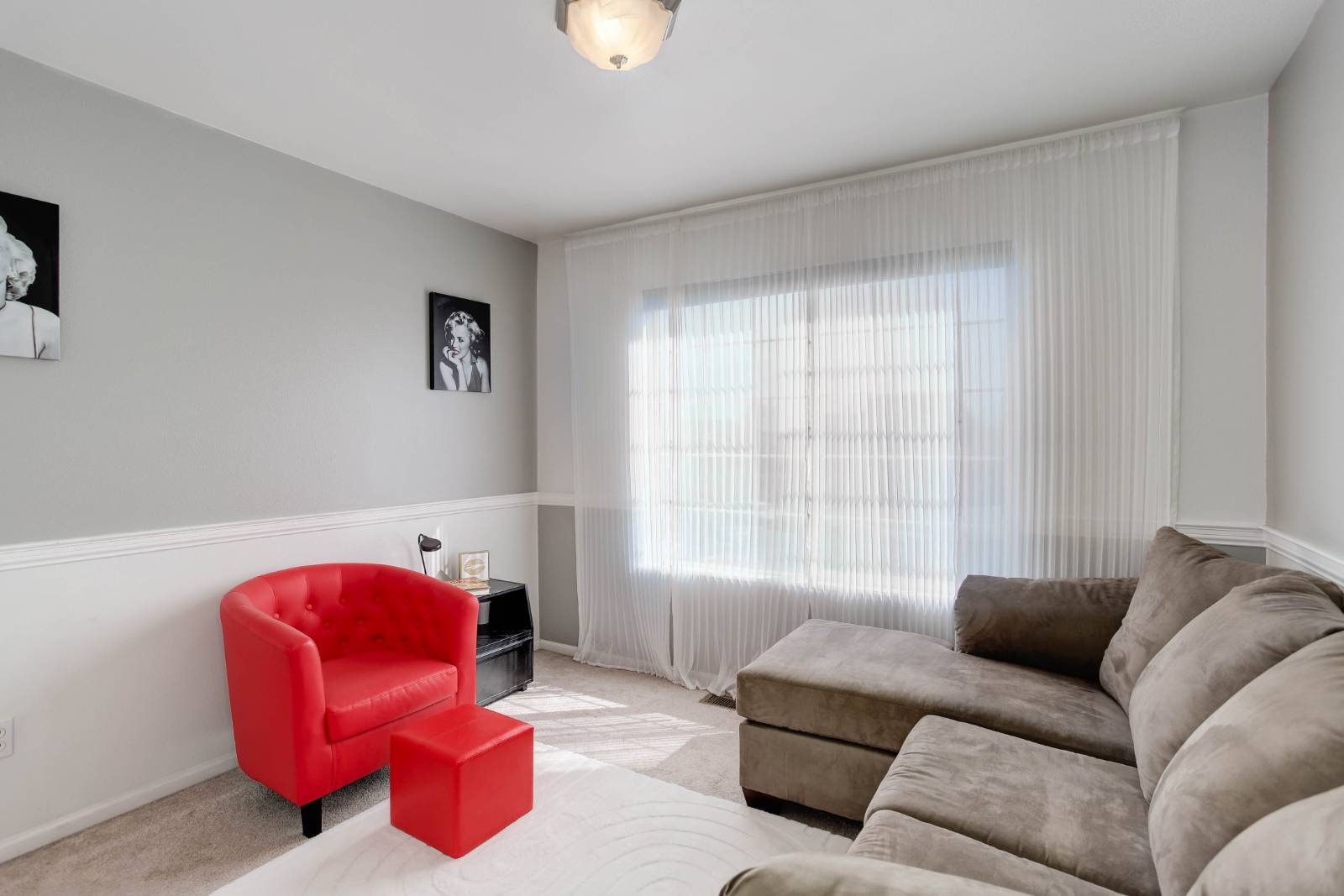 ;
;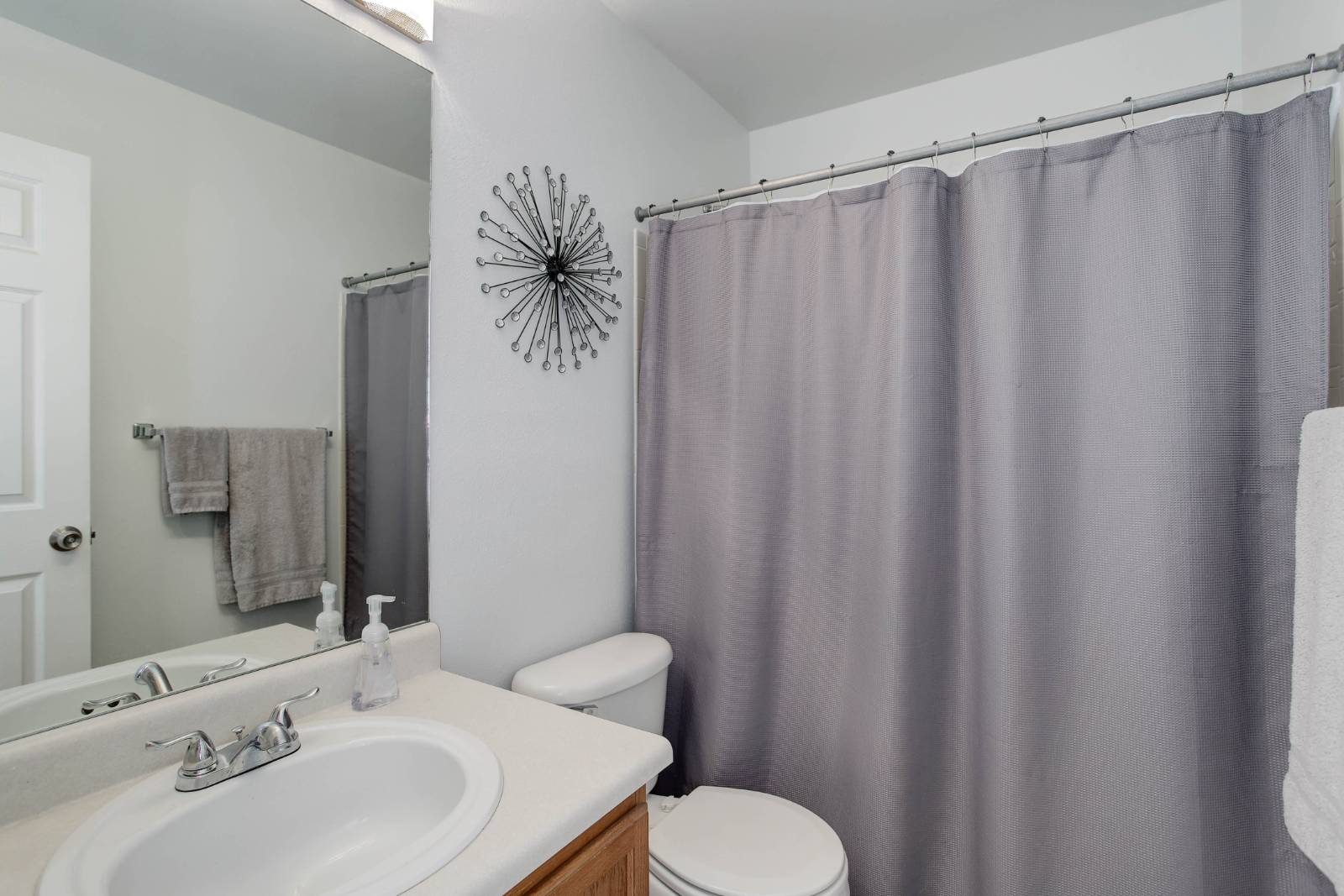 ;
; ;
; ;
; ;
;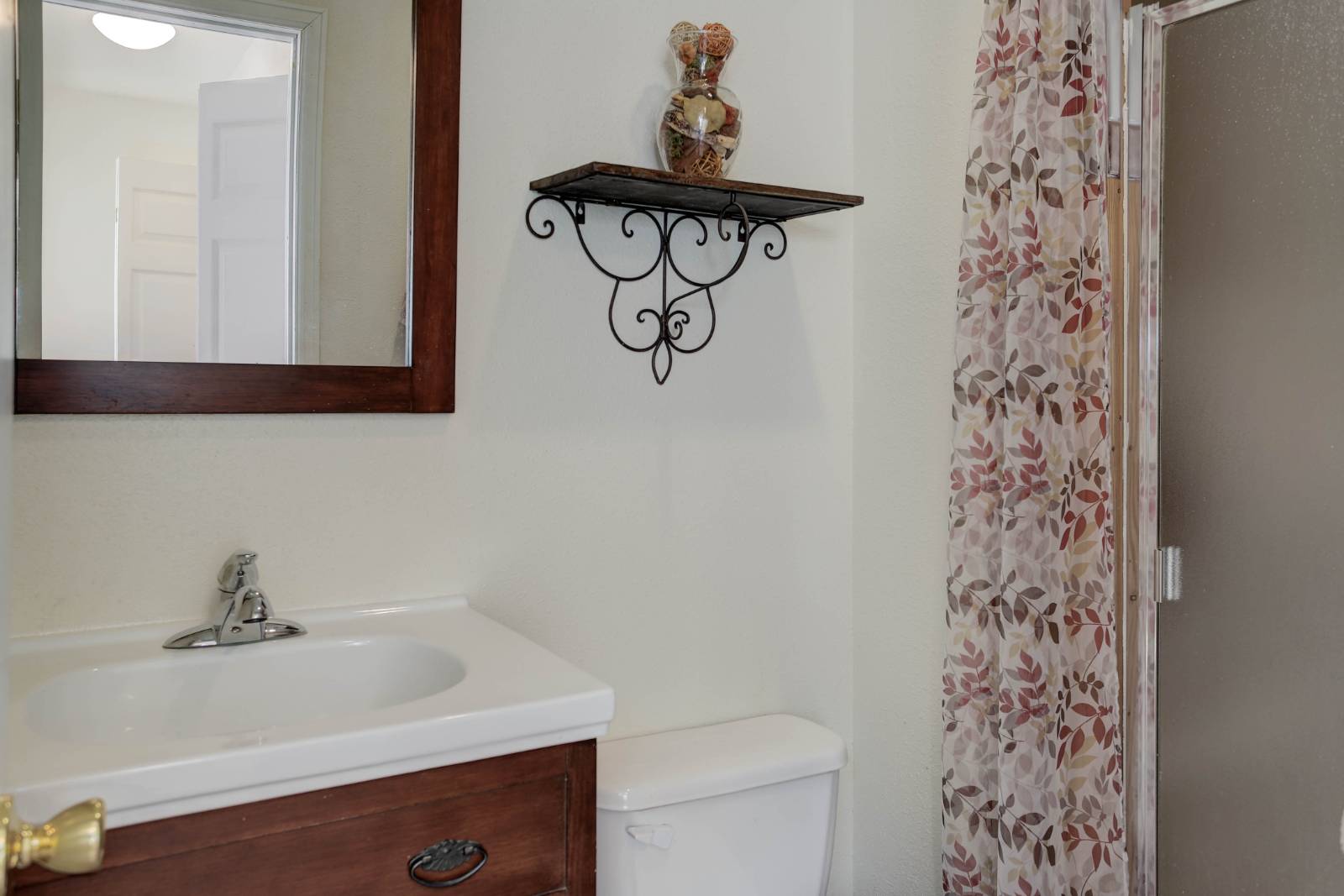 ;
; ;
; ;
; ;
; ;
;