Here is an adorable home perched in the gorgeous countryside of Loretto, KY right next to the historic Maker's Mark Distillery! Come on in to be welcomed by an airy living room laid with a sleek laminate floor that shines from the duo of sun-enticing windows while the exposed beam brings an added touch. This largely open area flows into the lovely eat-in kitchen. The kitchen is souped-up with beautiful laminate countertops that pair wonderfully with the tile backsplash while the contrasting black cabinets provide a delightful pop! Connecting to the kitchen is a sizable utility room offering that always needed storage space. Situated on its own wing of the home is the primary suite. This spacious bedroom is furnished with more of that stylish laminate flooring, a large closet, and its own private bath. This bathroom sports a neatly tiled floor along with many charming features. To the other wing of the home are 2 more generously sized bedrooms accompanied by another full bathroom filled with similar qualities as the primary. Now we mentioned earlier that this home is located next to Maker's Mark and we mean it... Bridget Ct. is nestled next to Bill Samuels Jr. Rd. which is a straight shot less than a mile from the wondrous Maker's Mark campus. With that comes stunning views of the rolling countryside that can be enjoyed right from the covered front porch or rear deck. It just keeps getting better as the central heating & air was replaced in 2022 and the metal roof and vinyl siding were replaced in 2023! To give you peace of mind on those big-ticket items. All that's left is to call JESSI VAUGHN to make this cute house your cute home!



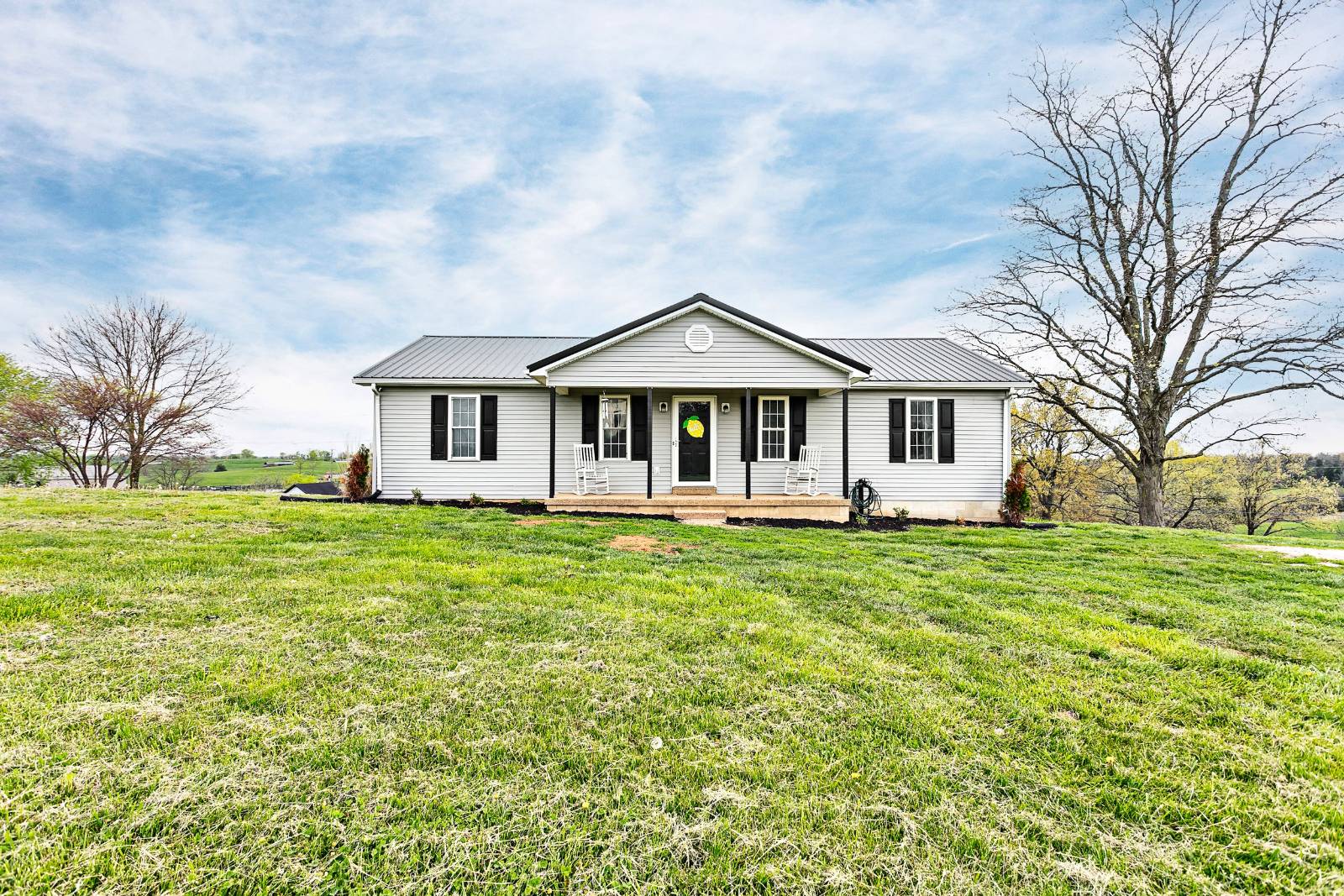


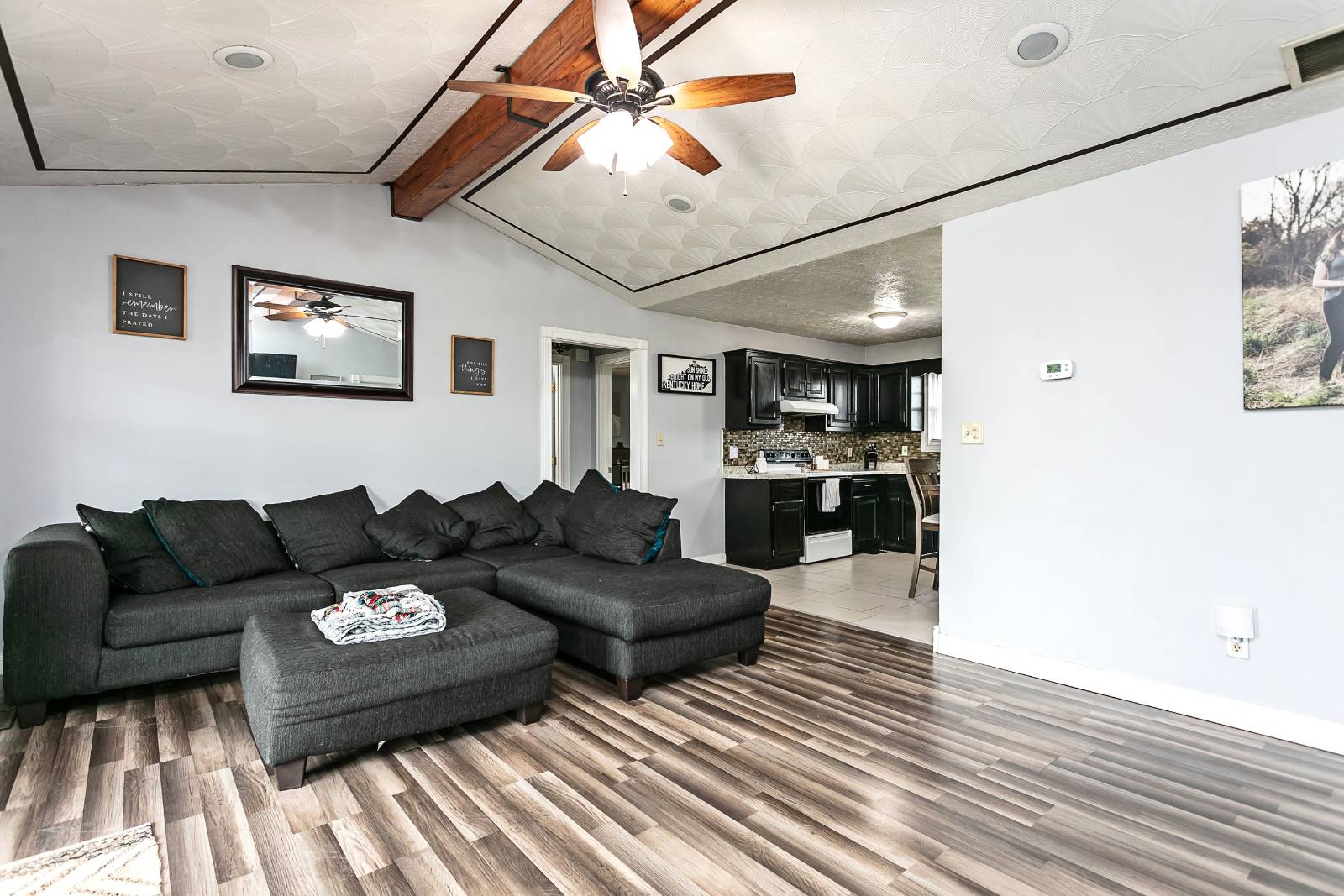 ;
;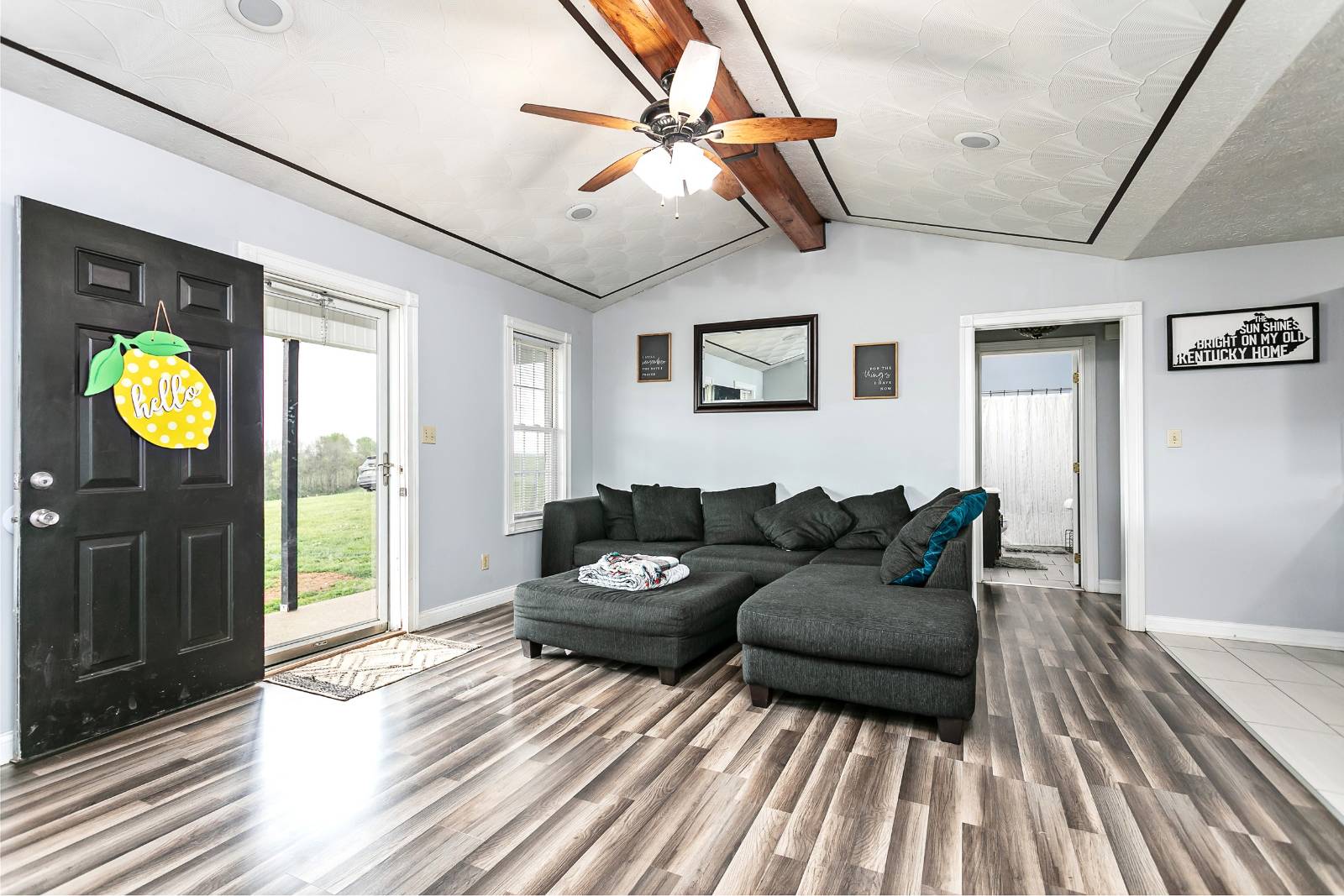 ;
;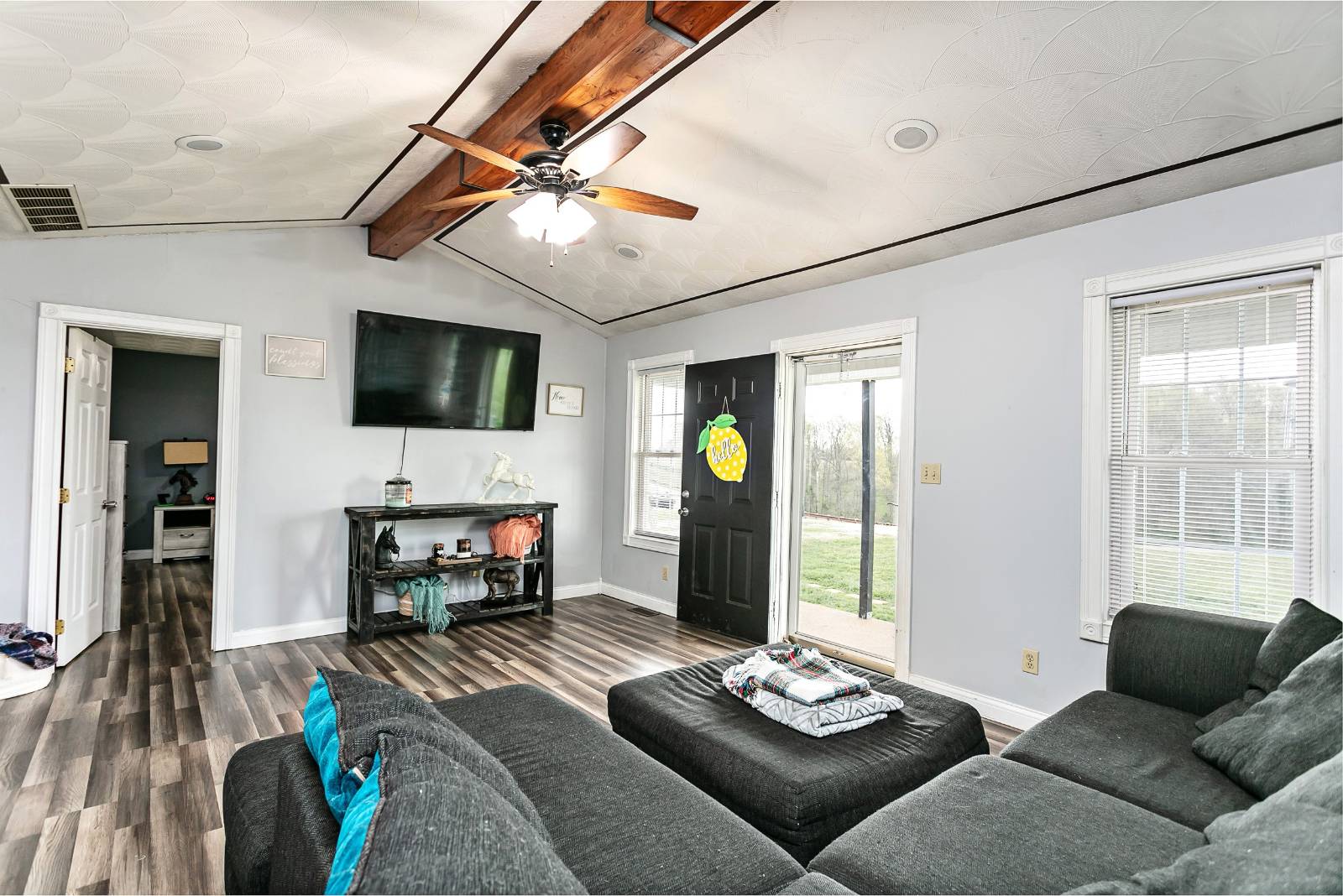 ;
;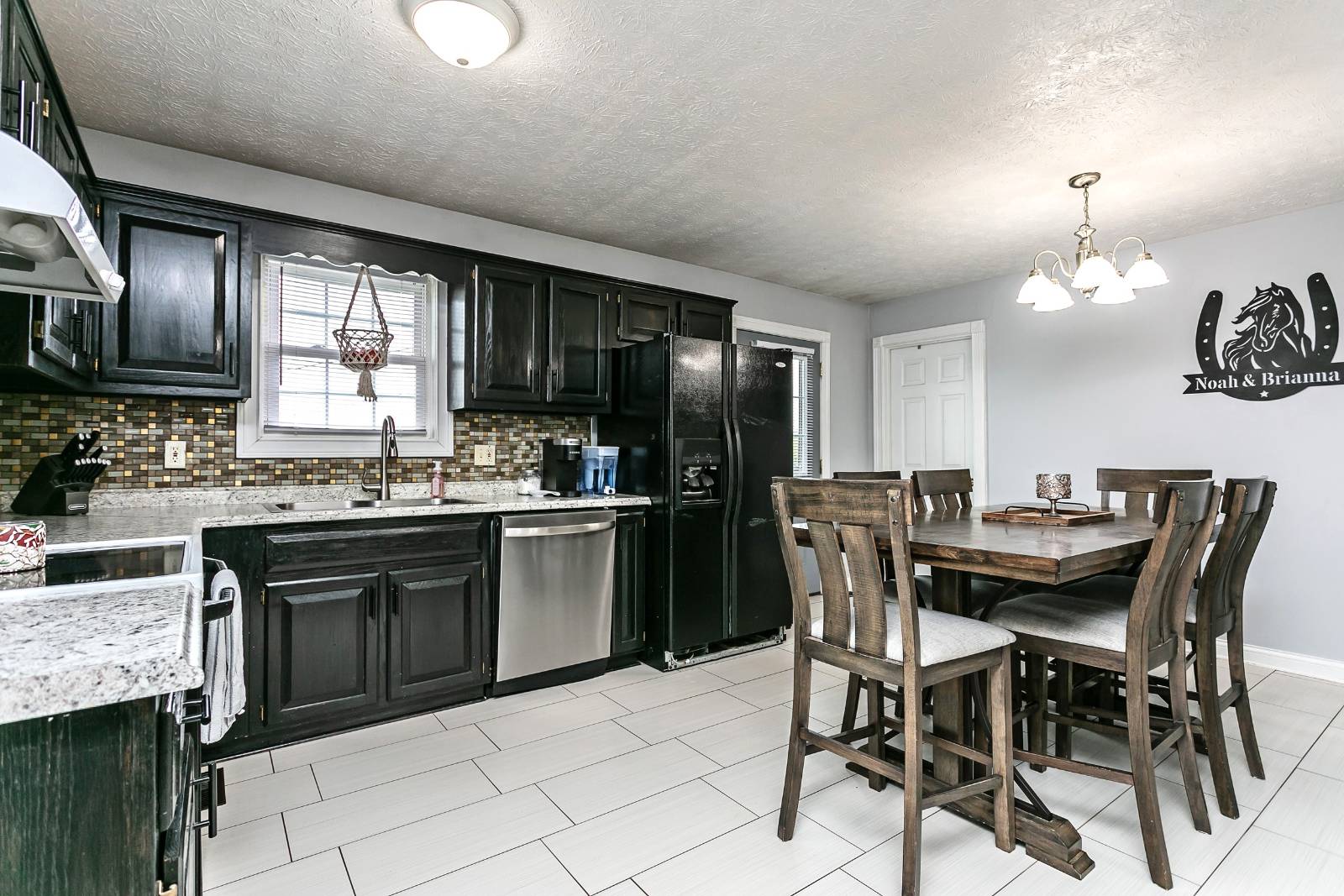 ;
;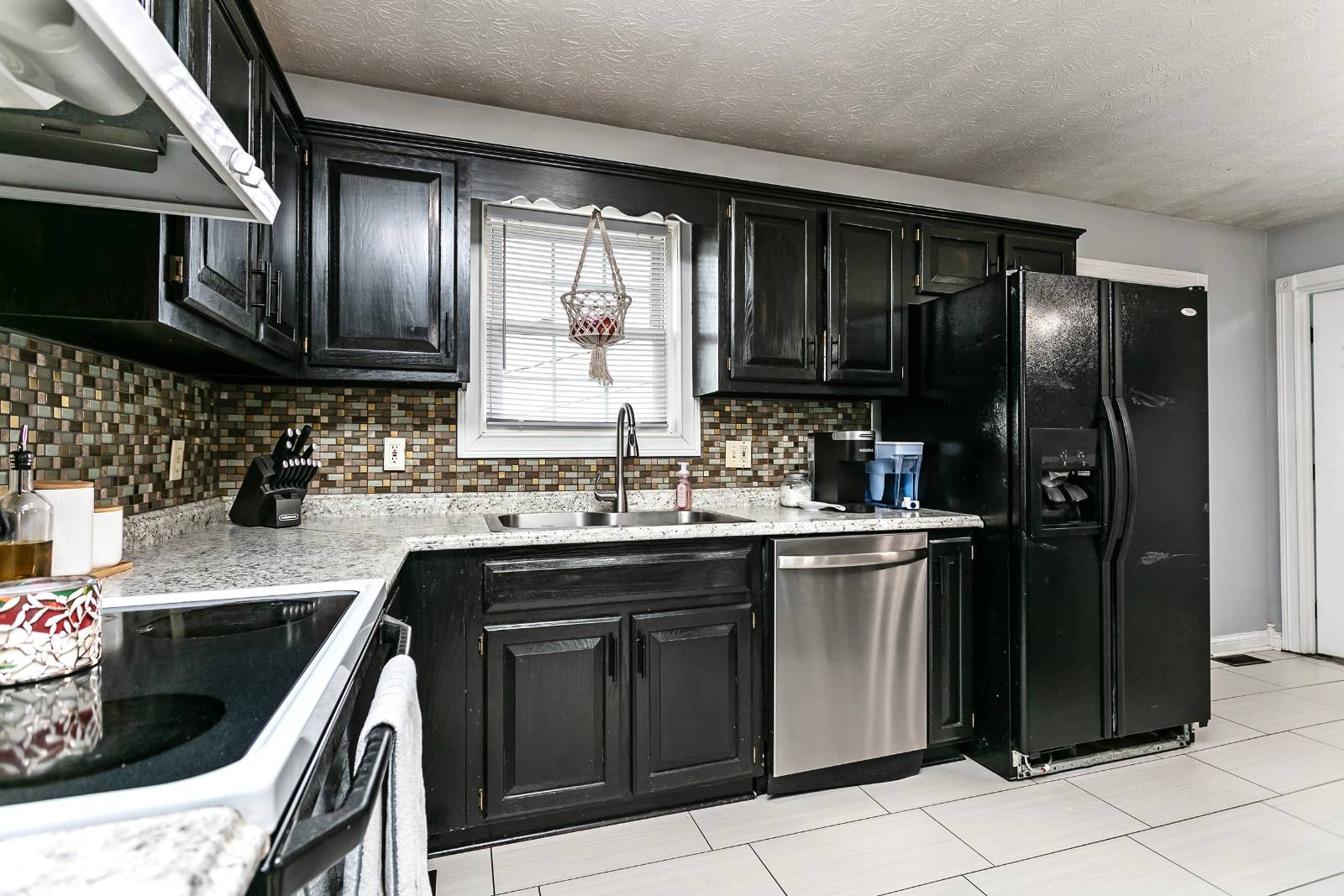 ;
;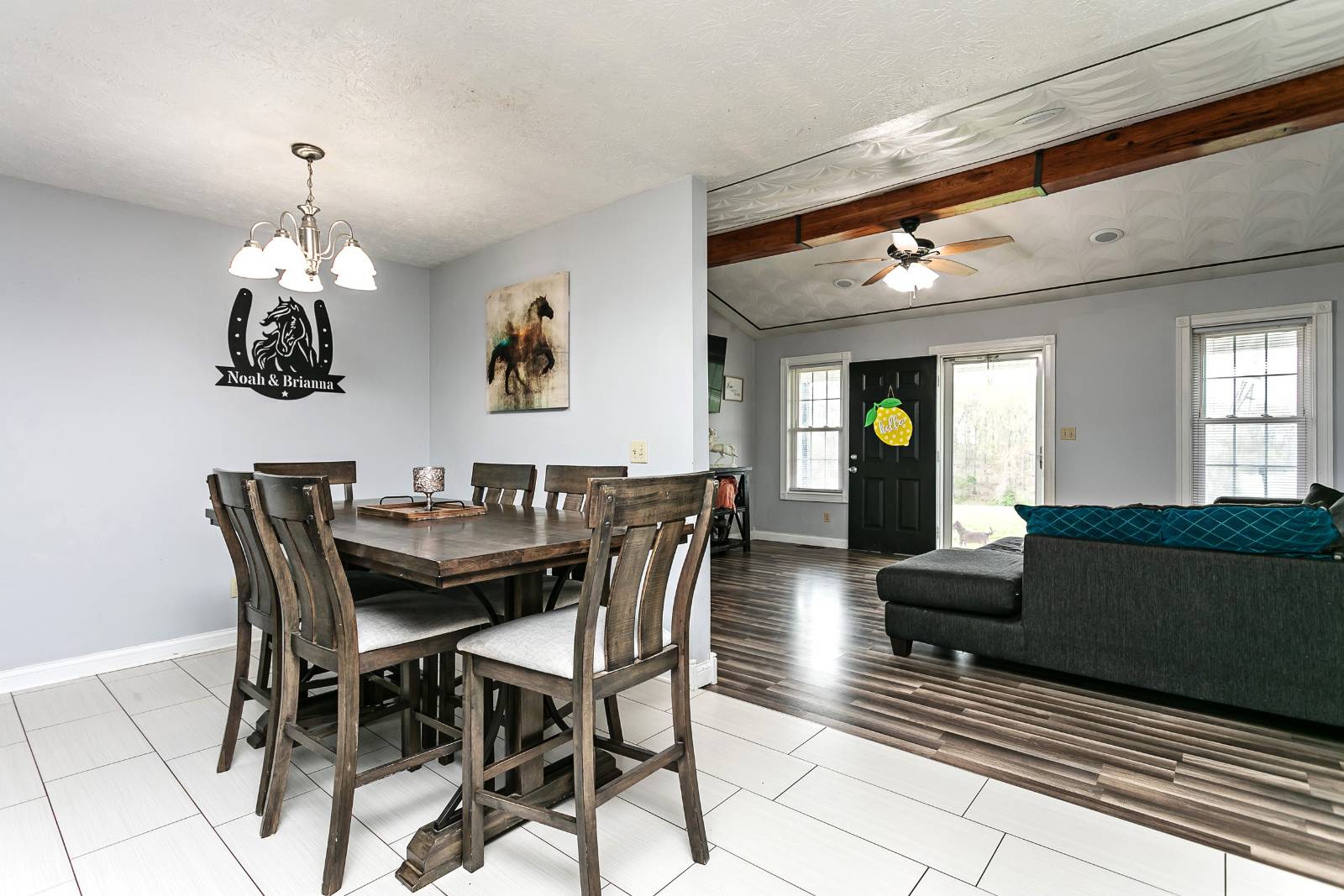 ;
;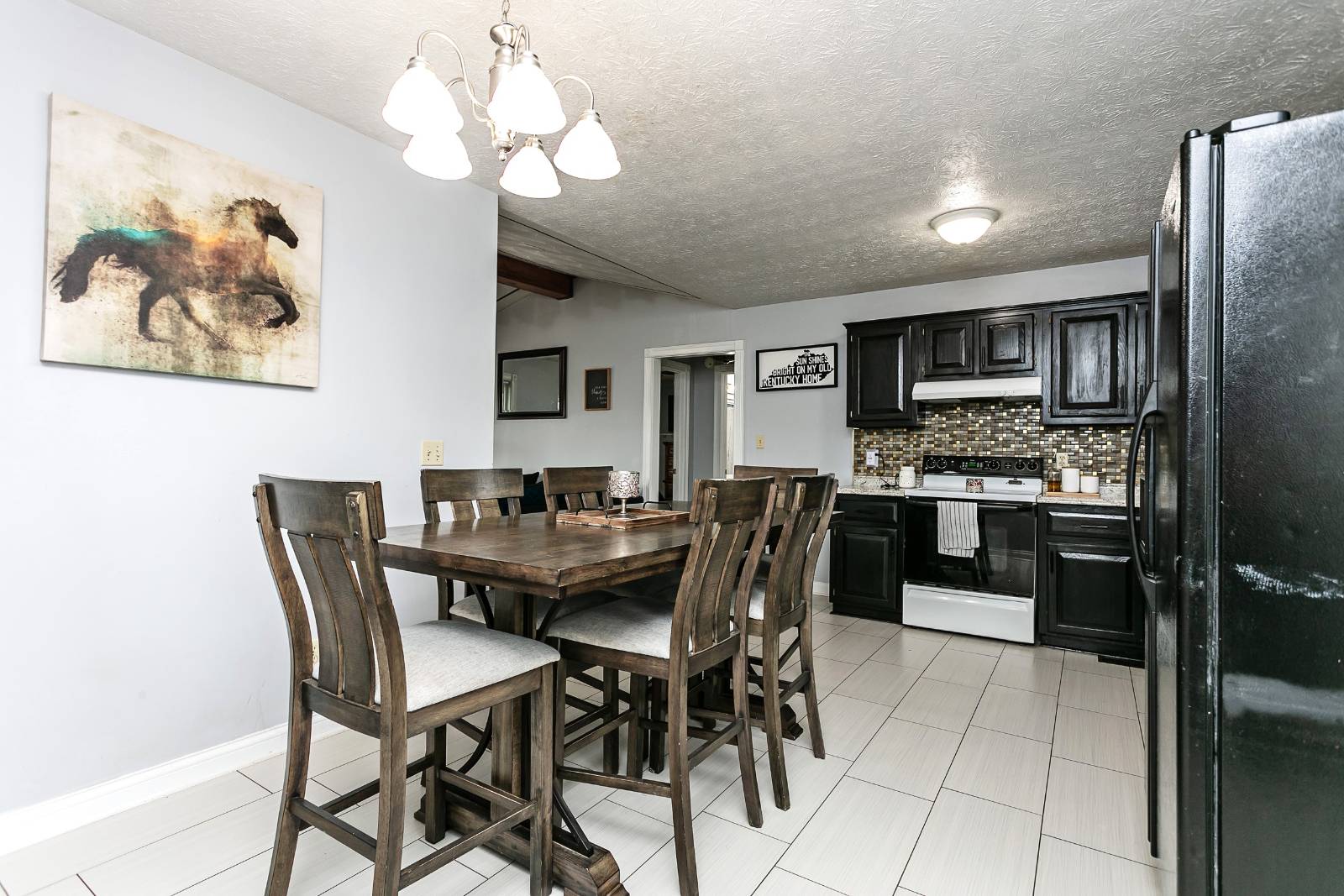 ;
;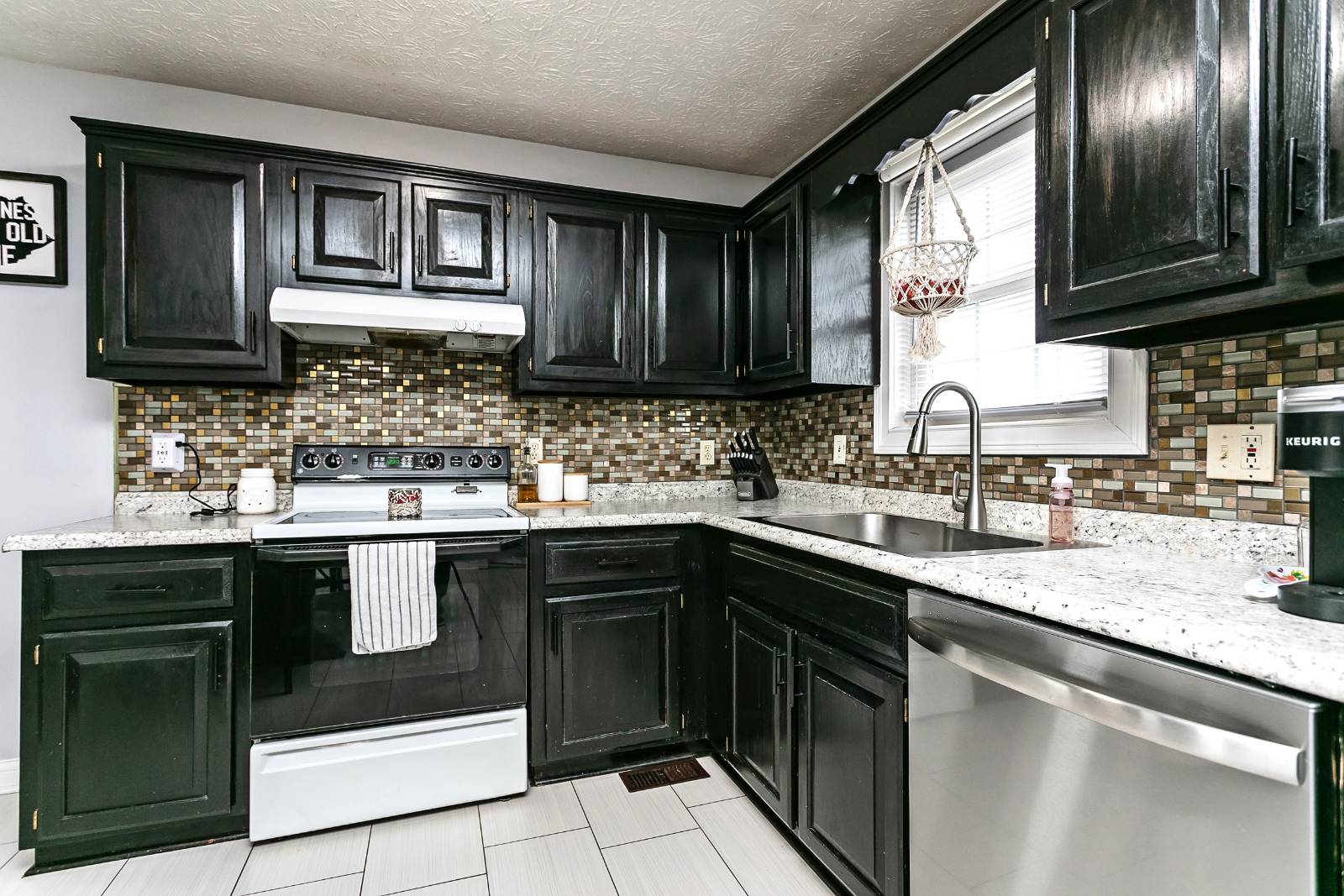 ;
;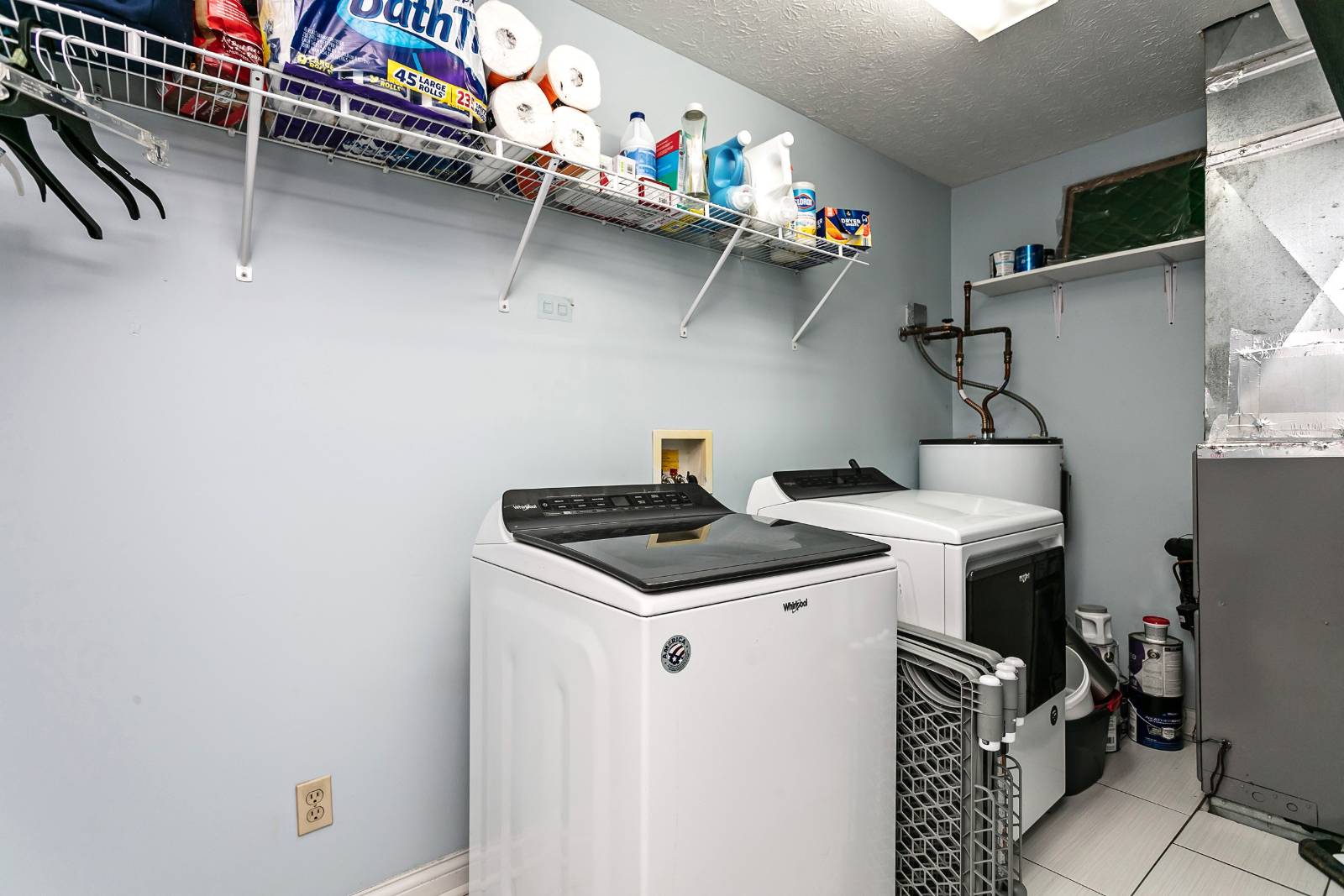 ;
; ;
;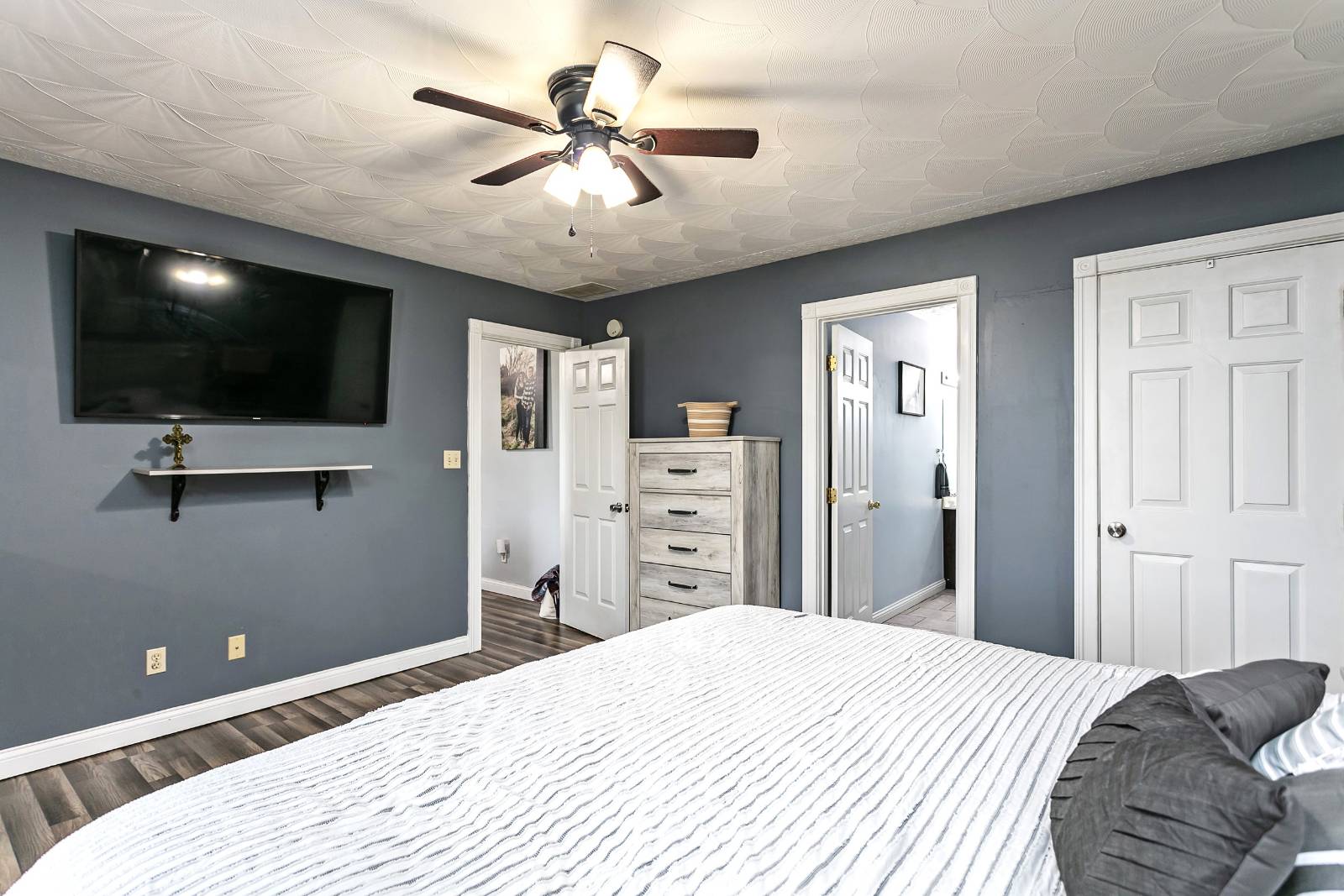 ;
;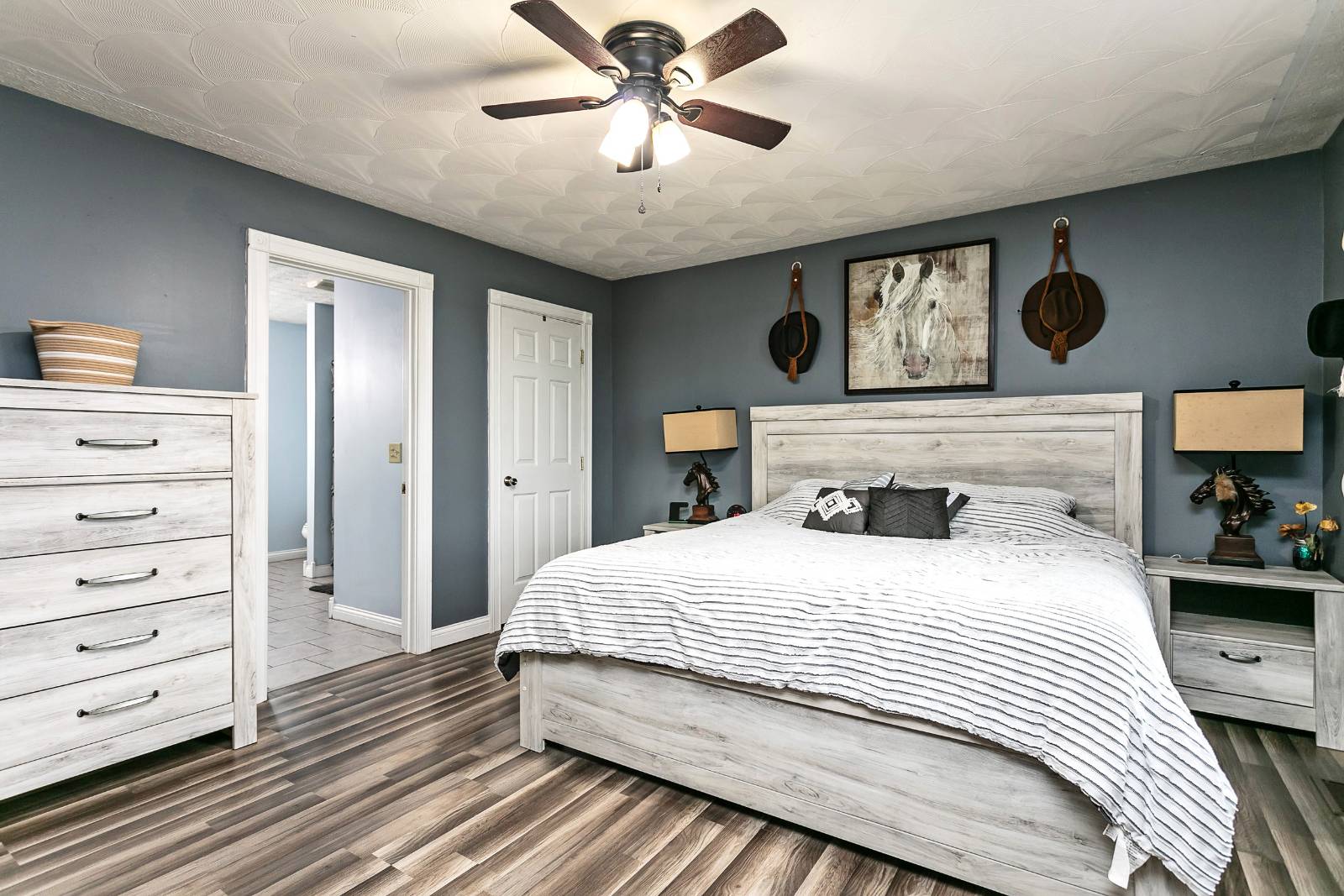 ;
;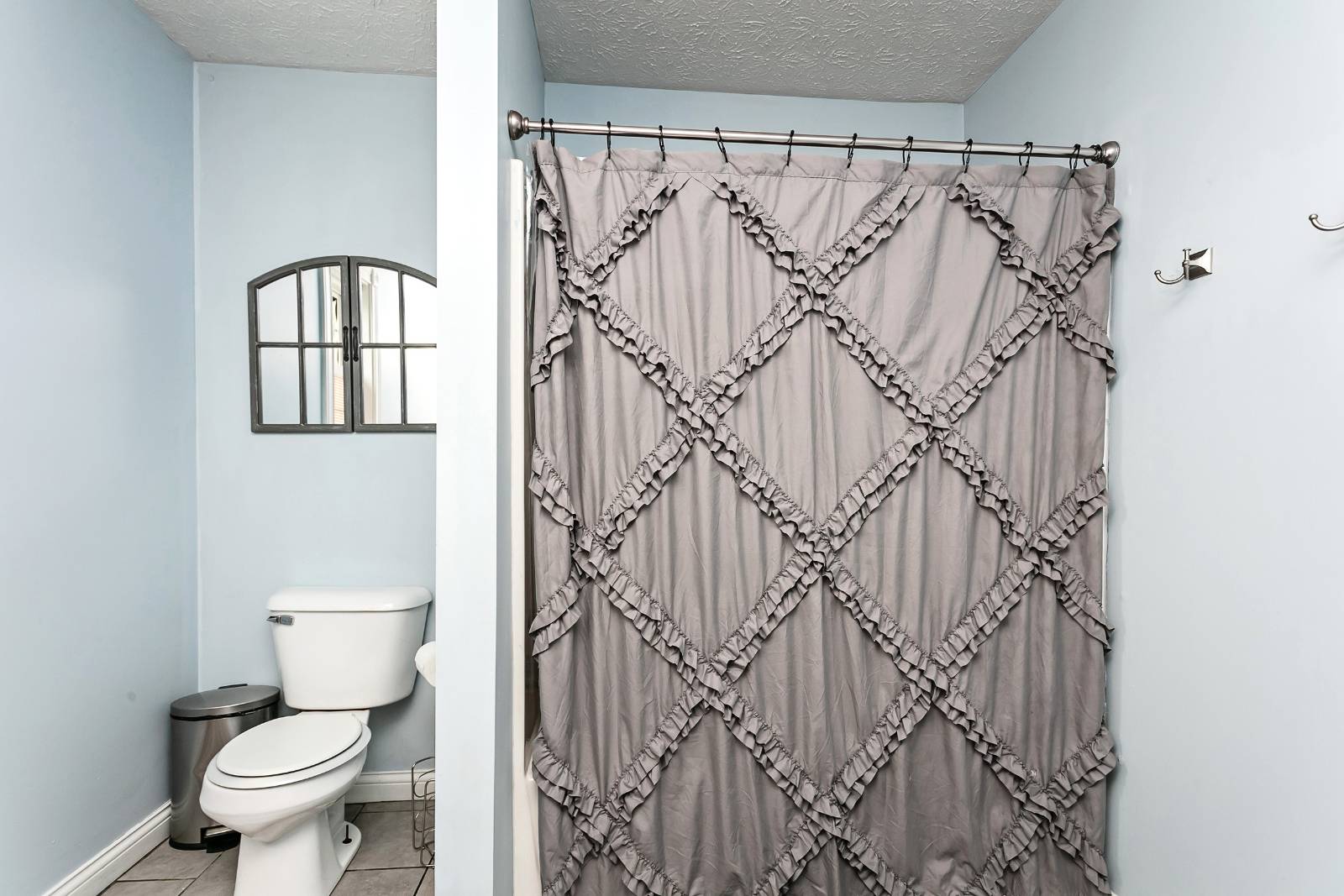 ;
; ;
; ;
; ;
; ;
;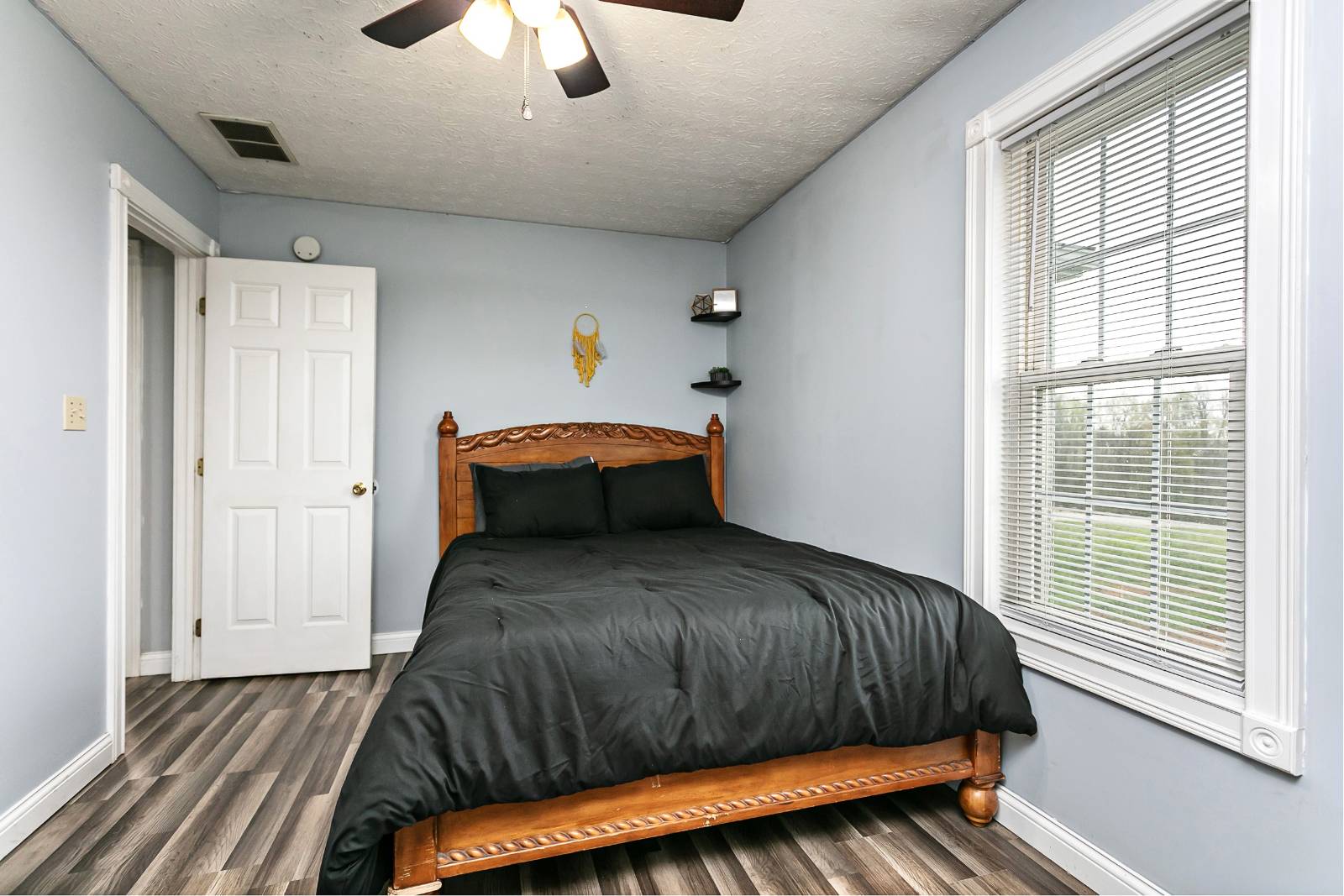 ;
;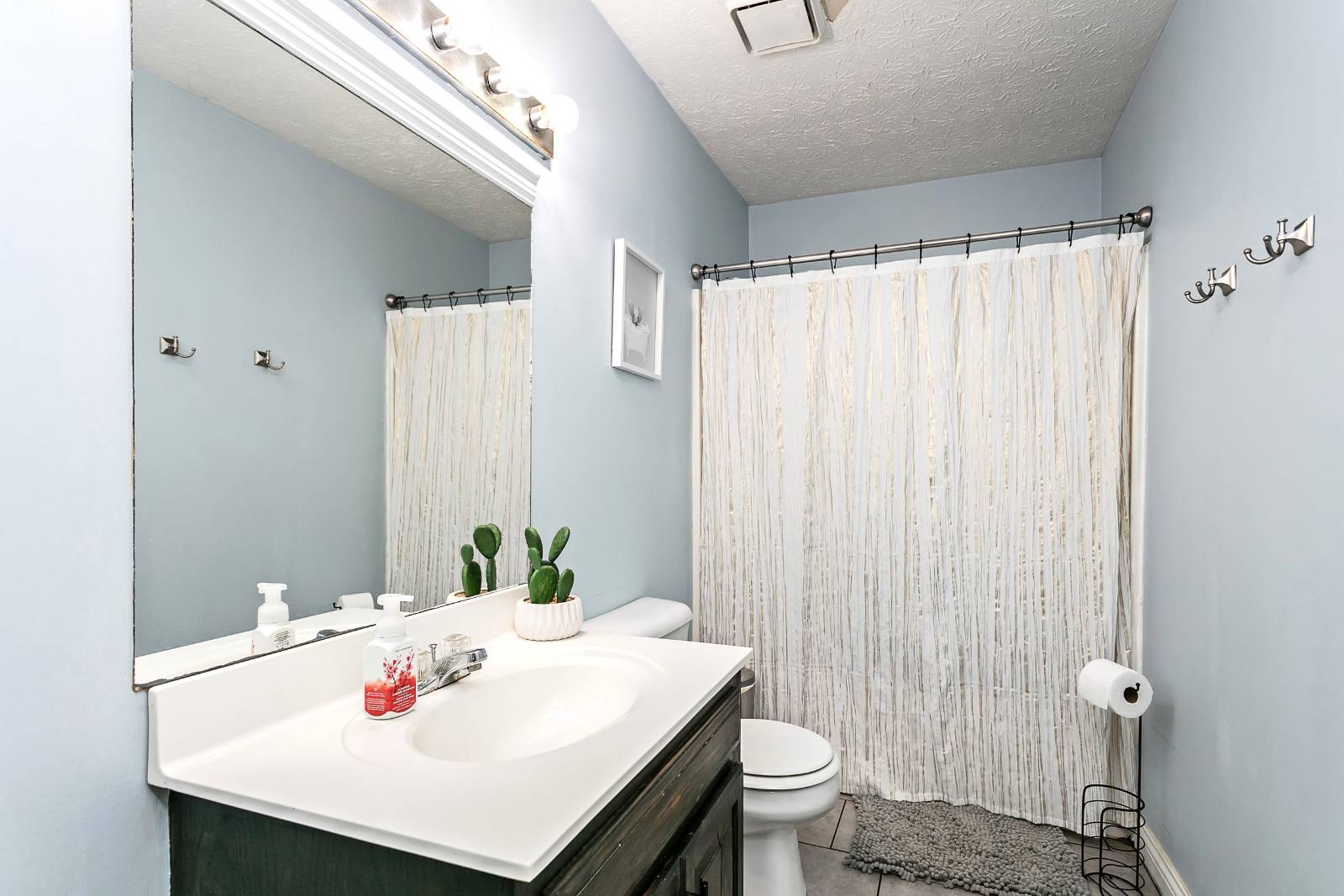 ;
; ;
;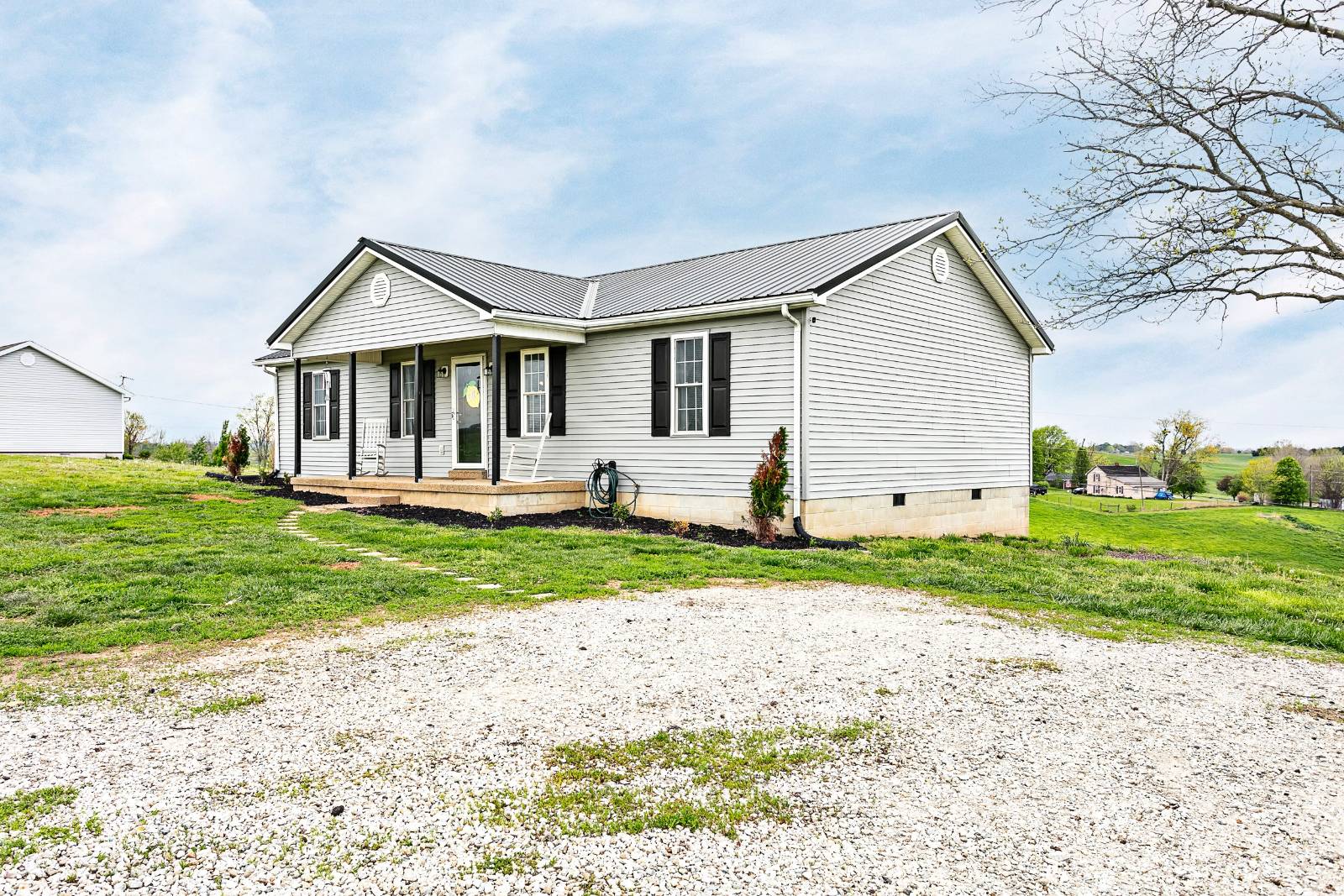 ;
;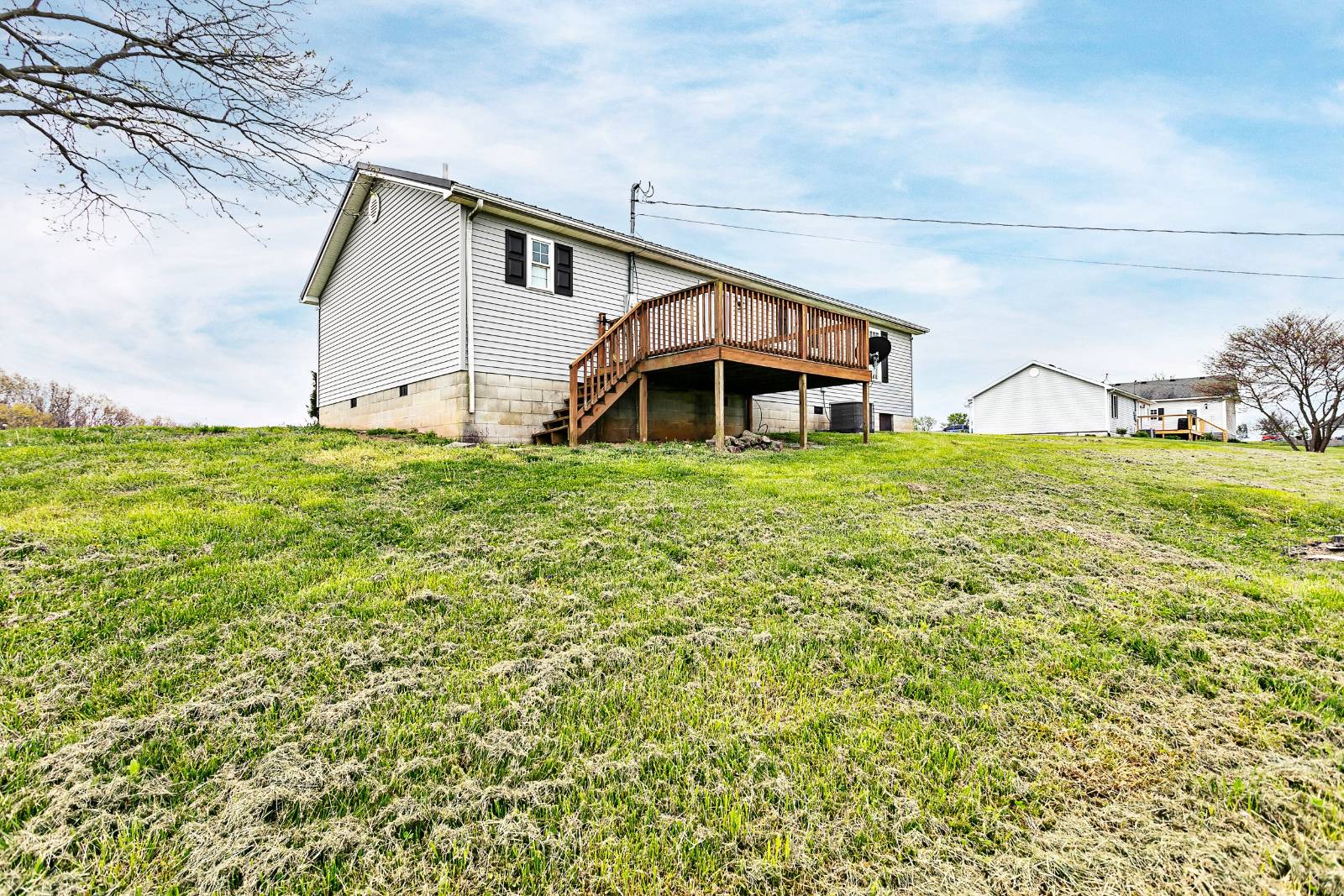 ;
;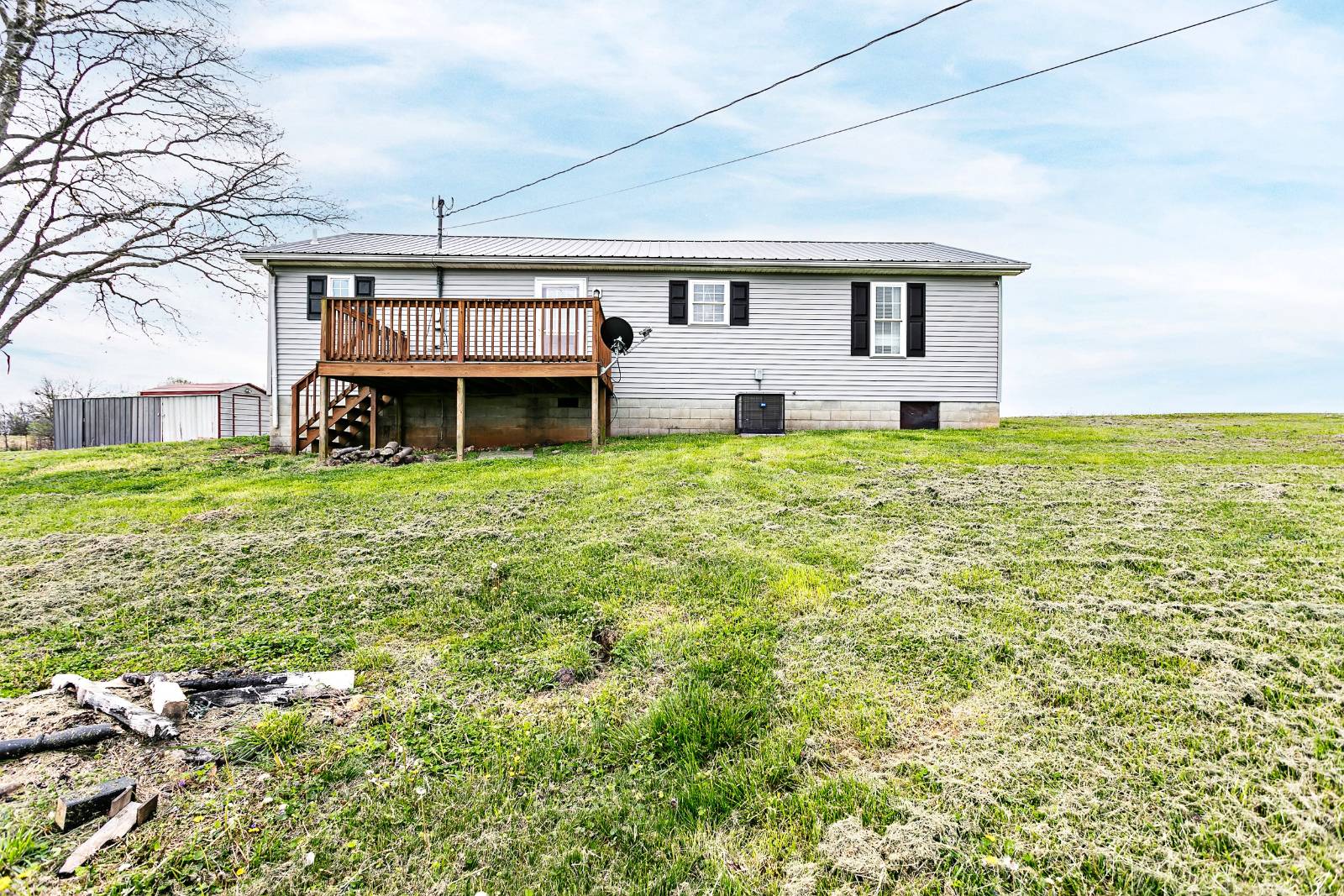 ;
; ;
;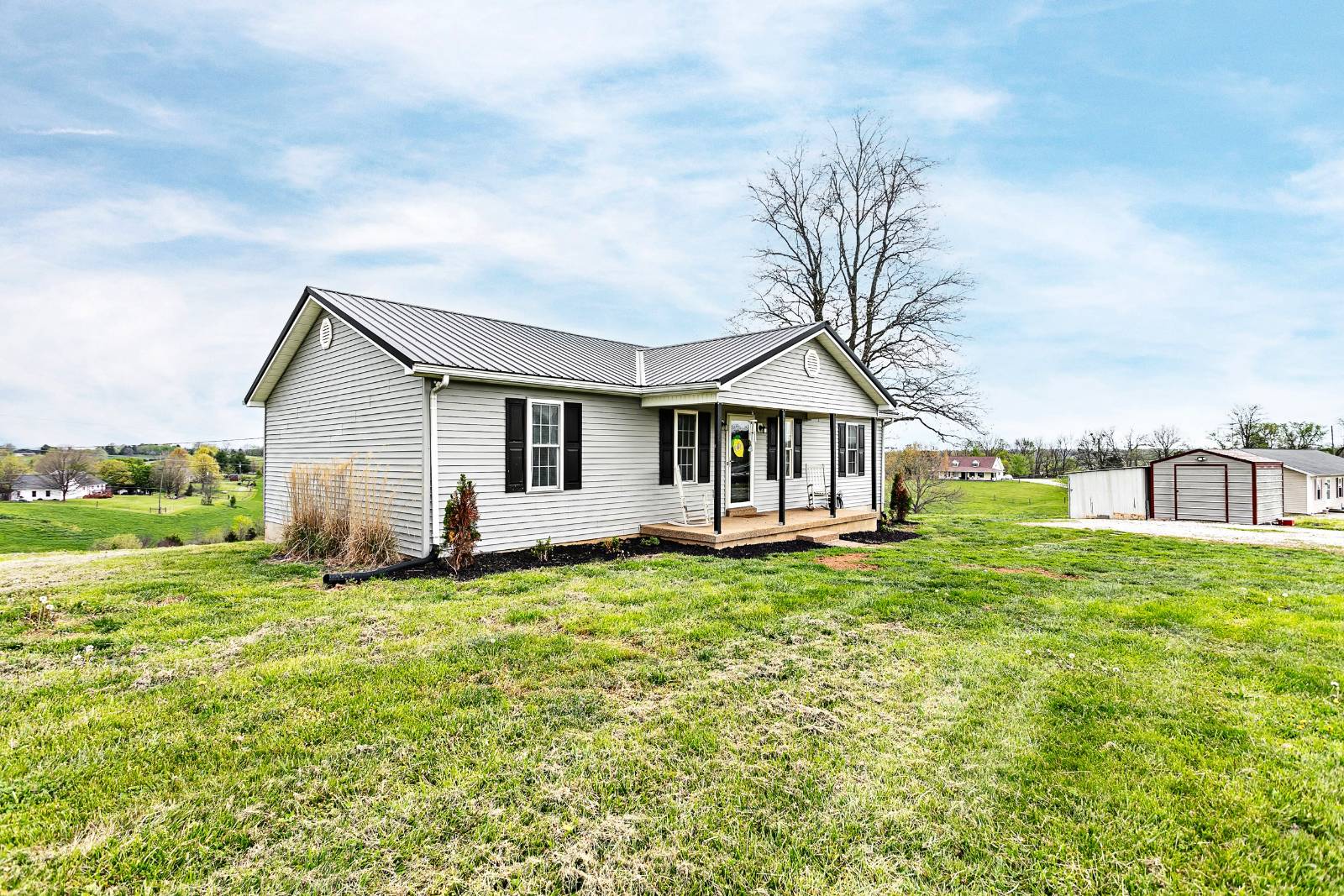 ;
;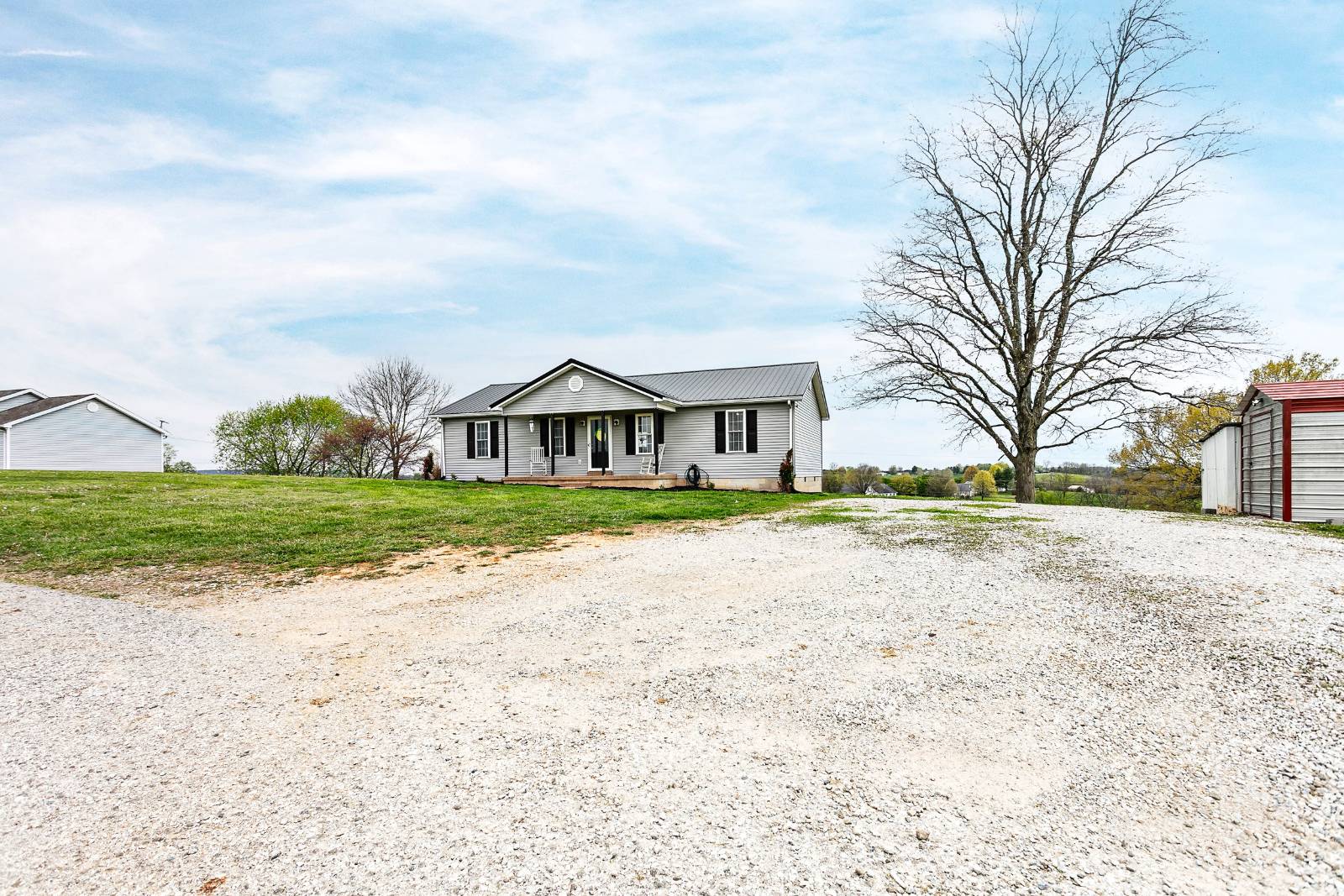 ;
;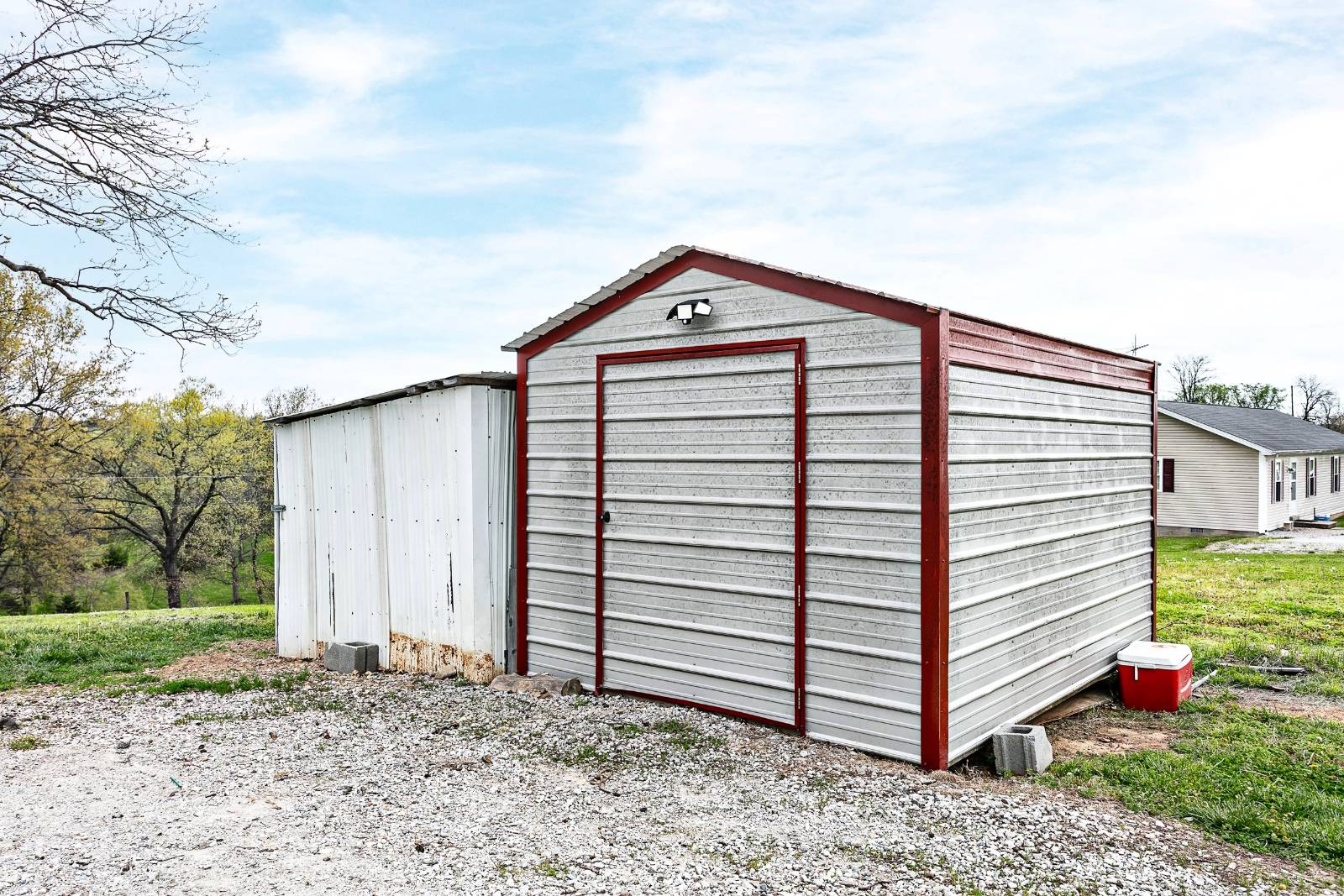 ;
;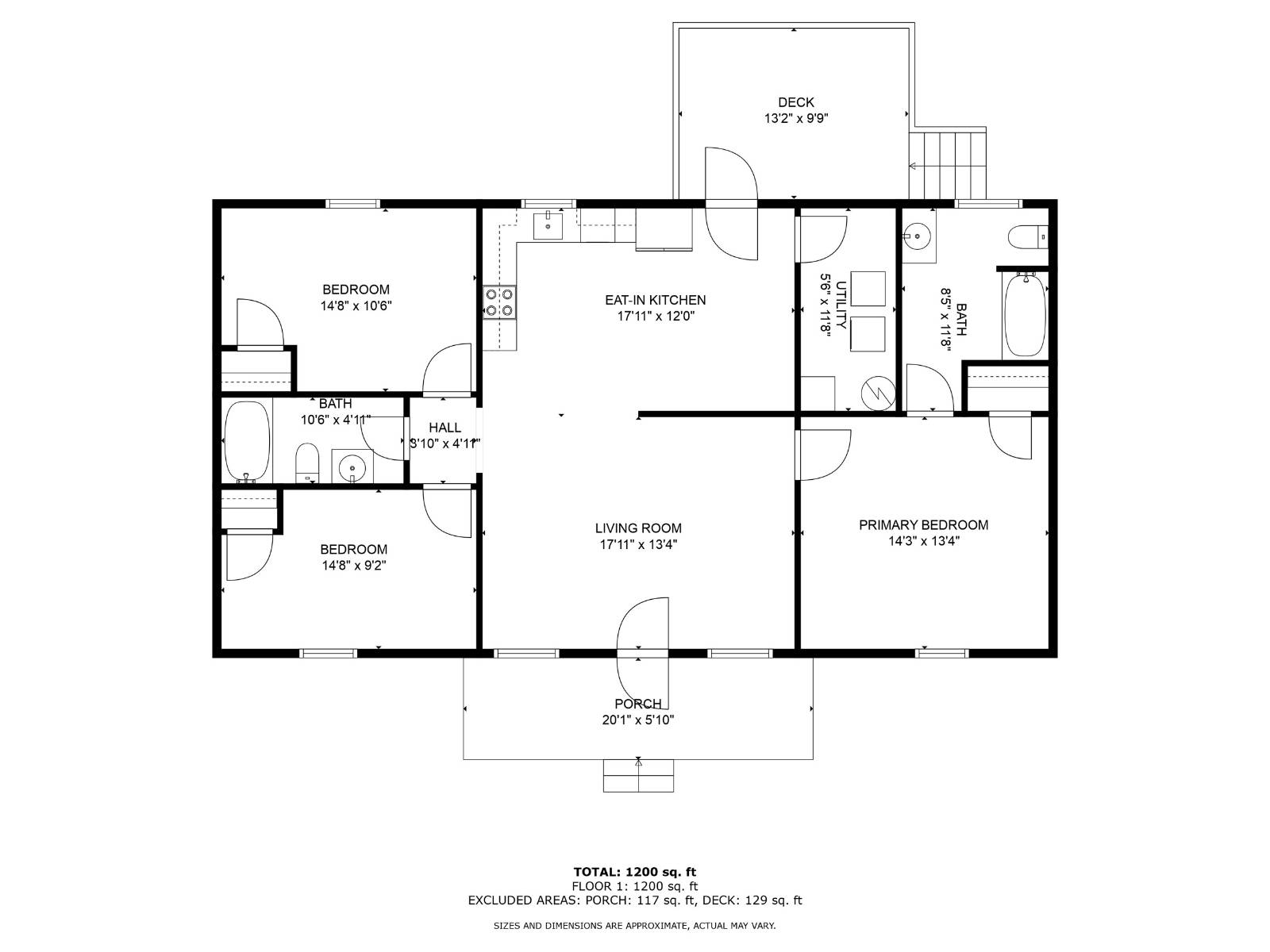 ;
;