79-35 77th Road, Glendale, NY 11385
| Listing ID |
11148452 |
|
|
|
| Property Type |
House |
|
|
|
| County |
Queens |
|
|
|
| Township |
New York |
|
|
|
| Neighborhood |
Ridgewood |
|
|
|
|
| School |
NEW YORK CITY GEOGRAPHIC DISTRICT #24 |
|
|
|
| Total Tax |
$6,523 |
|
|
|
| FEMA Flood Map |
fema.gov/portal |
|
|
|
| Year Built |
1925 |
|
|
|
| |
|
|
|
|
|
1 Family Home For Sale in Upper Glendale With Private Driveway!
PRICE REDUCTION! Charming One Family Home For Sale in Upper Glendale - Your Perfect Haven! Discover the ideal family home in the heart of Upper Glendale, featuring a Private Driveway and an expansive Private Yard. This lovely property boasts 3 Bedrooms, a spacious Living Room, a cozy Dining Room, a Bath,Additionally, it offers a Full Basement with Laundry and ample Storage space, ensuring all your needs are met. Conveniently located just off Myrtle Avenue, this home offers easy access to a plethora of transportation options, including Major Highways and a variety of Local and Express Buses that provide direct routes to NYC (Q29, Q54, Q55, B13, QM24, QM25, QM34). For commuters, the L and M Trains are also within close reach, making your daily travels a breeze. Immerse yourself in the neighborhood's abundant amenities, with proximity to Shopping Centers, Schools, Gyms, and the natural beauty of Forest Park. Enjoy the ease of shopping at Trade Joe's and Home Depot, or spend leisurely hours at Atlas Park. This property offers a fantastic opportunity to own a charming and comfortable home in a highly sought-after location. Take advantage of the recent price reduction and make this gem yours! Don't miss out on this great opportunity; schedule a viewing now and envision your new life in this wonderful Upper Glendale home.
|
- 3 Total Bedrooms
- 1 Full Bath
- 1352 SF
- 2400 SF Lot
- Built in 1925
- 2 Stories
- Available 8/02/2023
- Two Story Style
- Full Basement
- Eat-In Kitchen
- Oven/Range
- Refrigerator
- Carpet Flooring
- Hardwood Flooring
- Garden
- 7 Rooms
- Entry Foyer
- Living Room
- Dining Room
- Family Room
- Formal Room
- Den/Office
- Primary Bedroom
- Walk-in Closet
- Great Room
- Kitchen
- Hot Water
- Gas Fuel
- Natural Gas Avail
- Wall/Window A/C
- Aluminum Siding
- Attached Garage
- 1 Garage Space
- Municipal Water
- Municipal Sewer
- Patio
- Fence
- Near Bus
- Near Train
- Mid-rise (Bldg. Style)
- Laundry in Building
- Parking Garage
- Basement Access
- Storage Available
- Bike Storage
- Sold on 9/18/2023
- Sold for $716,000
- Buyer's Agent: Malgorzata Pieniadz
- Company: TRADEMARKO REALTY INC
Listing data is deemed reliable but is NOT guaranteed accurate.
|



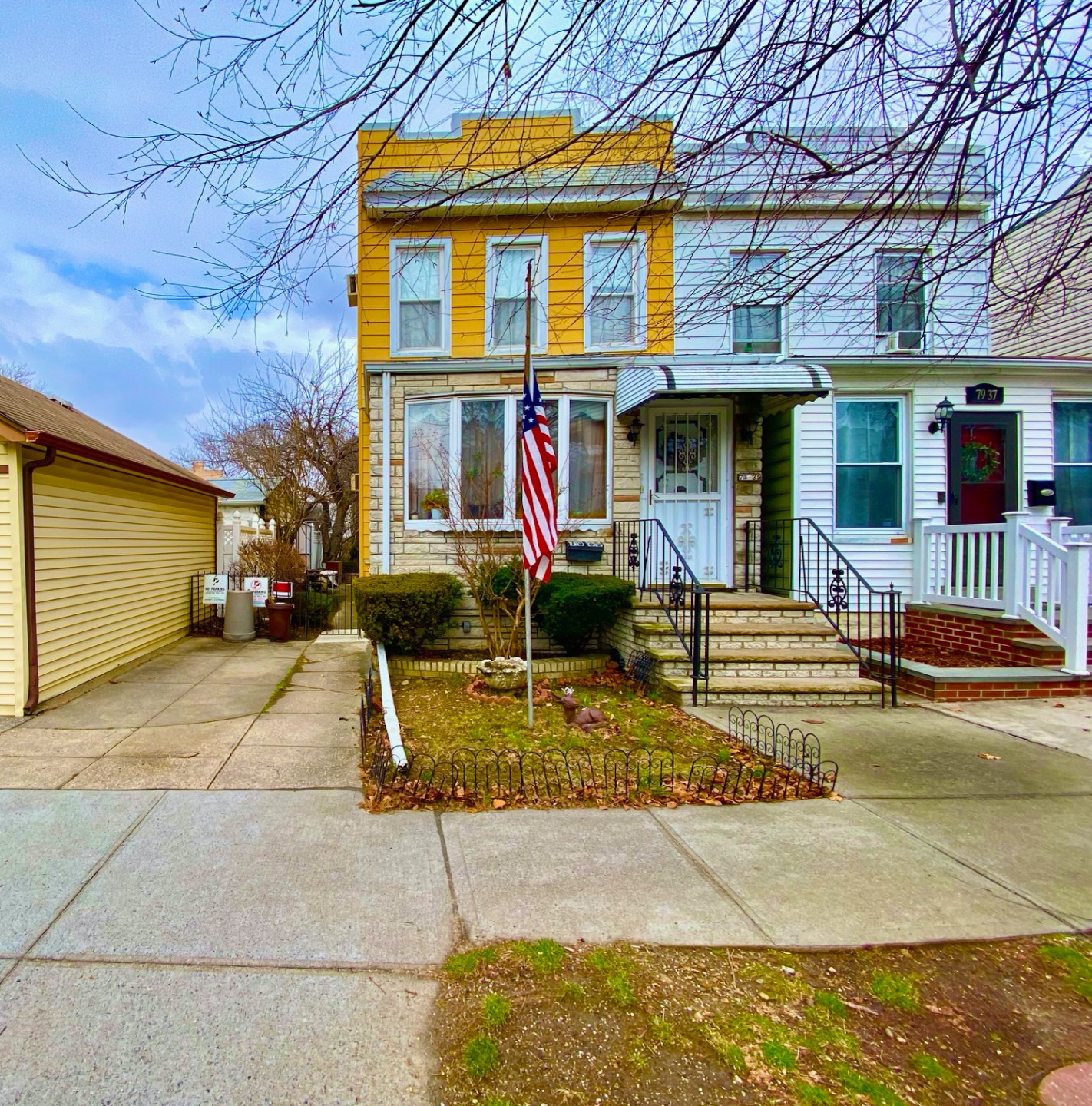


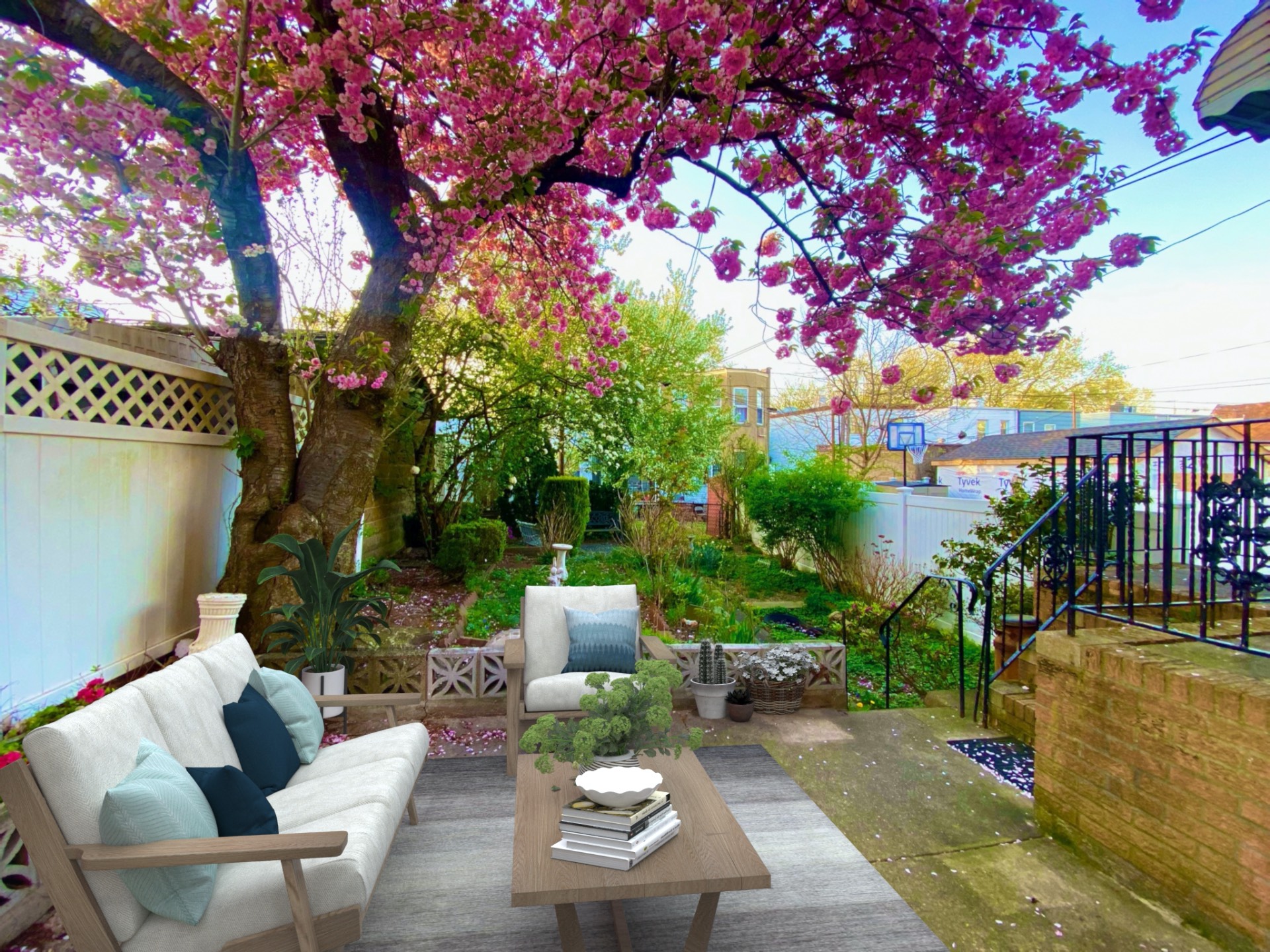 ;
;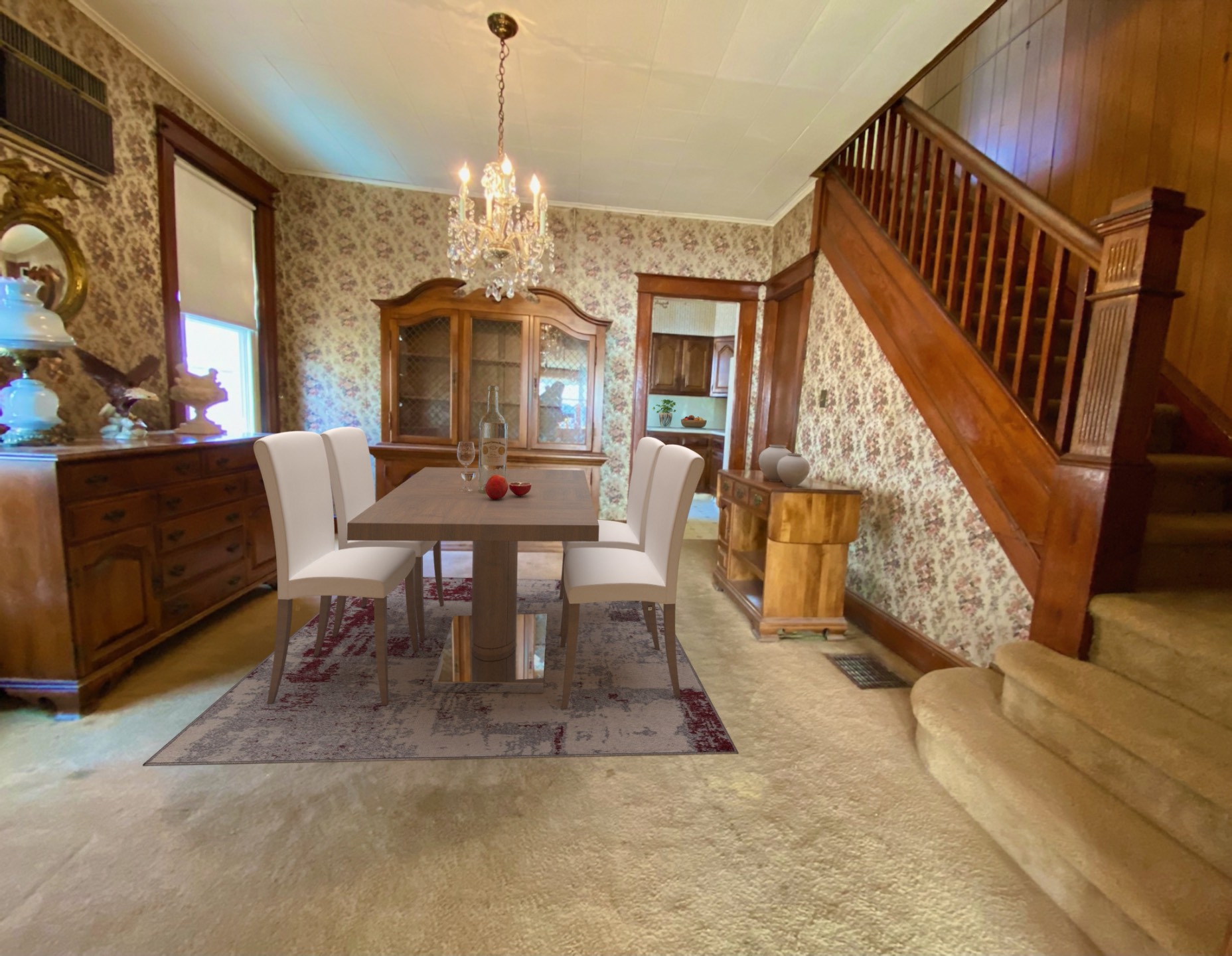 ;
;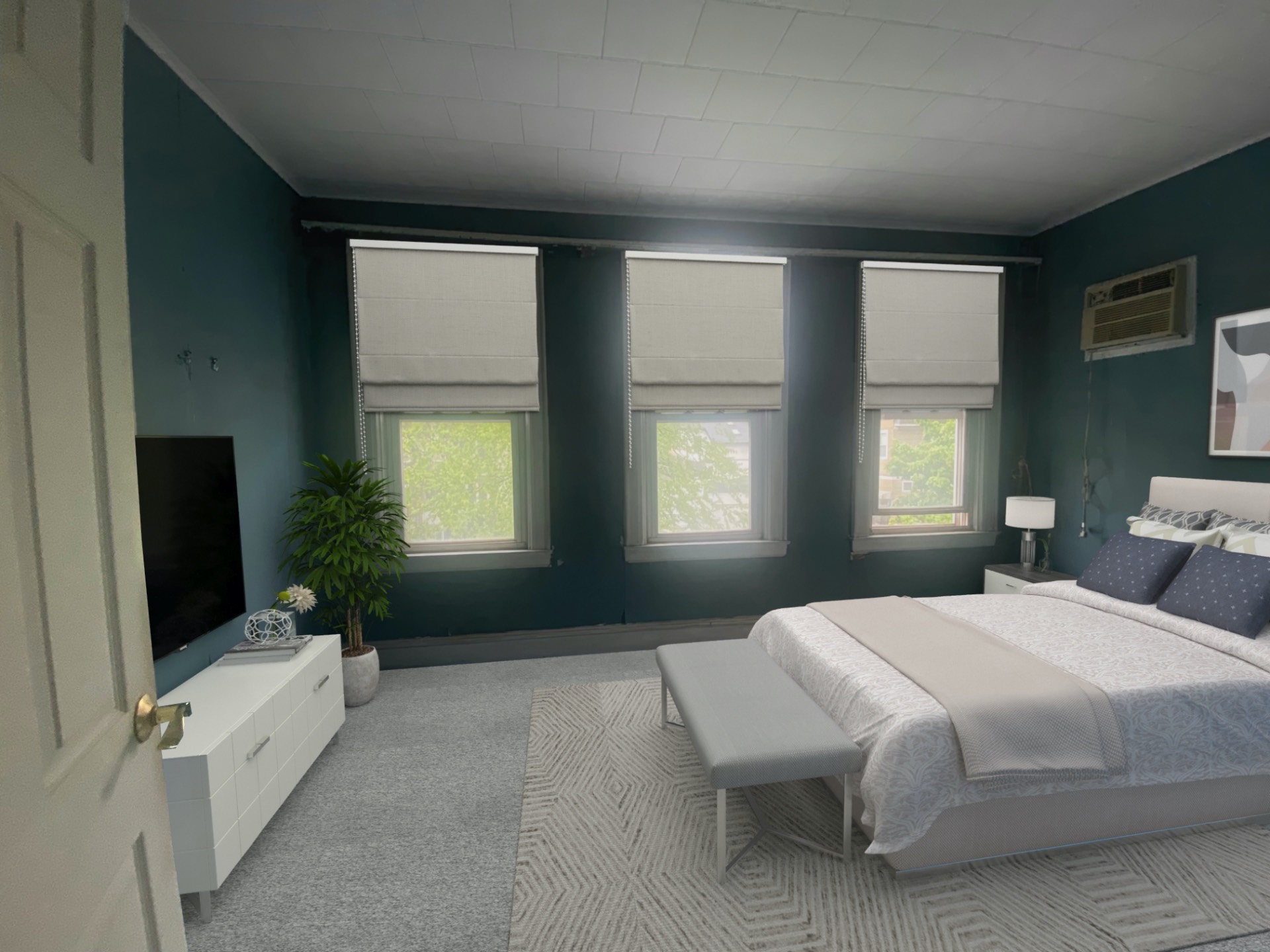 ;
;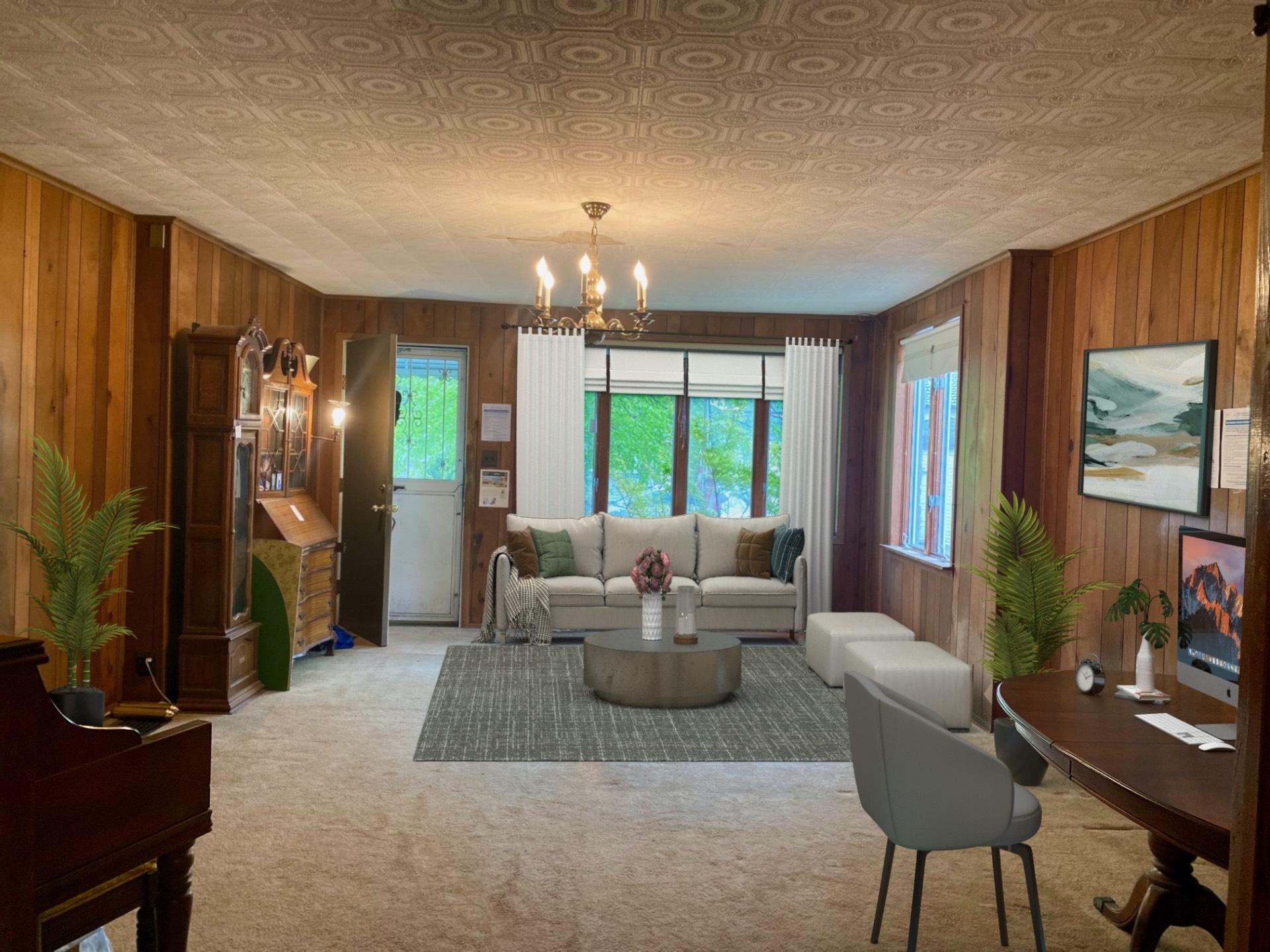 ;
;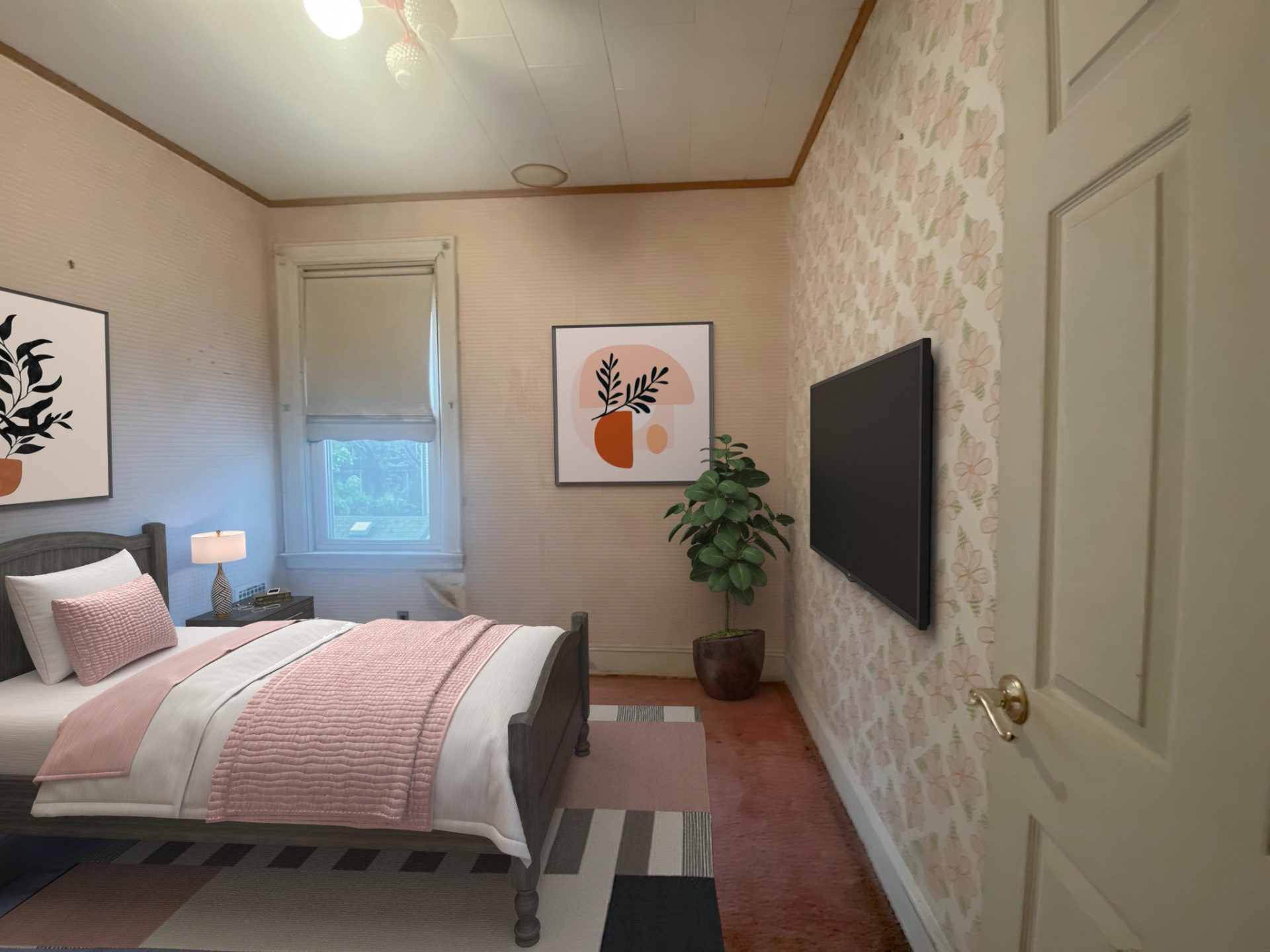 ;
; ;
;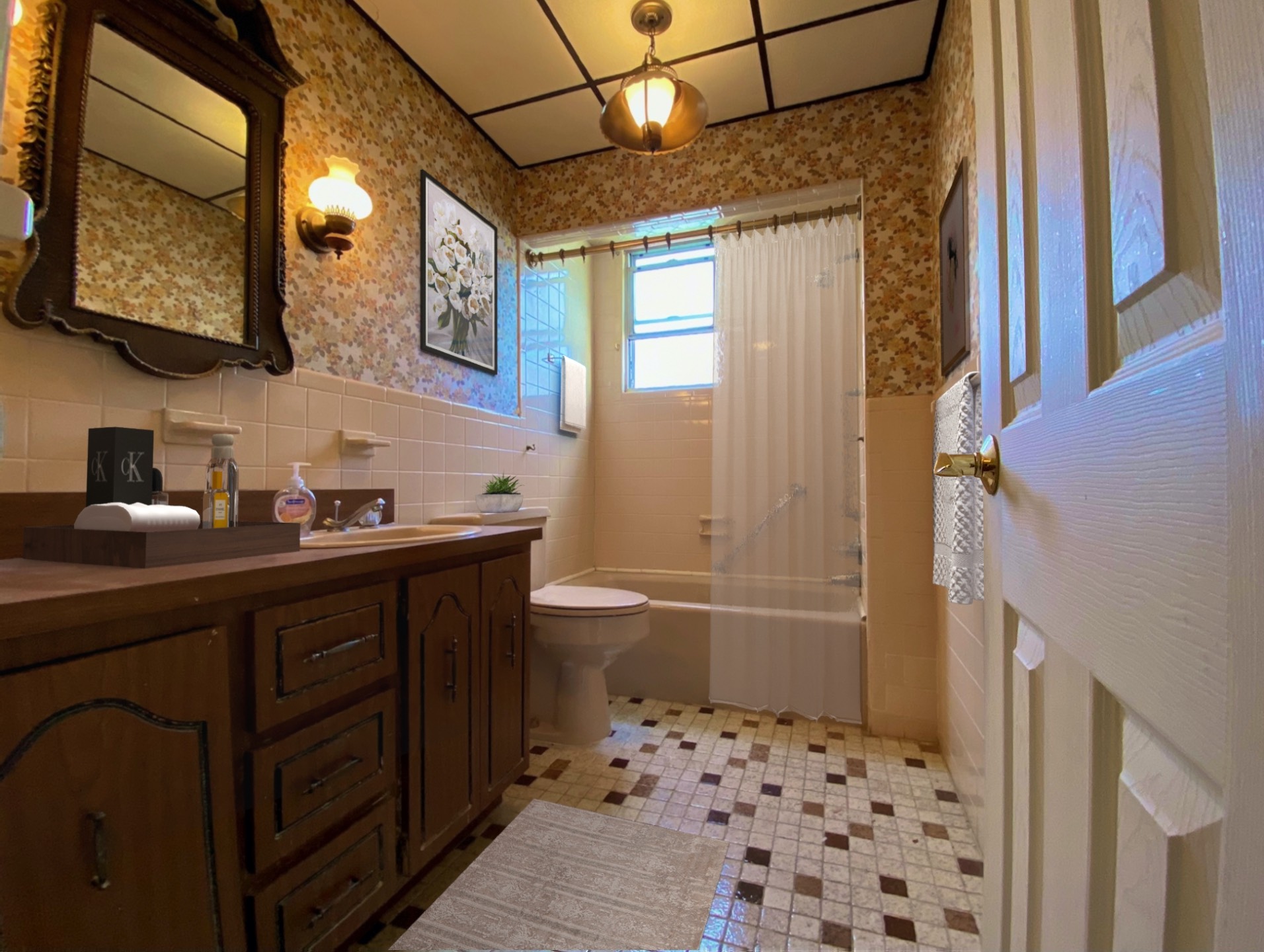 ;
;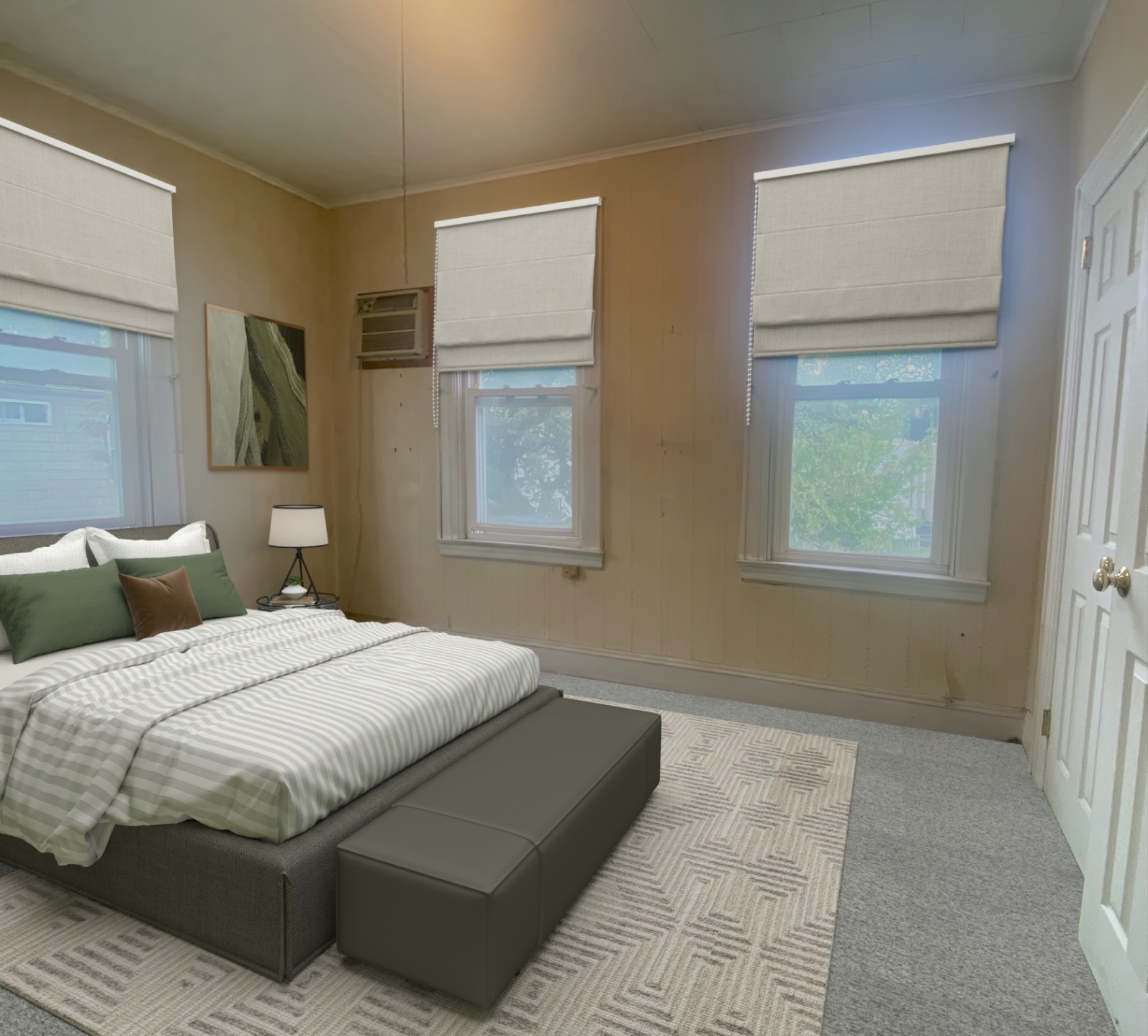 ;
;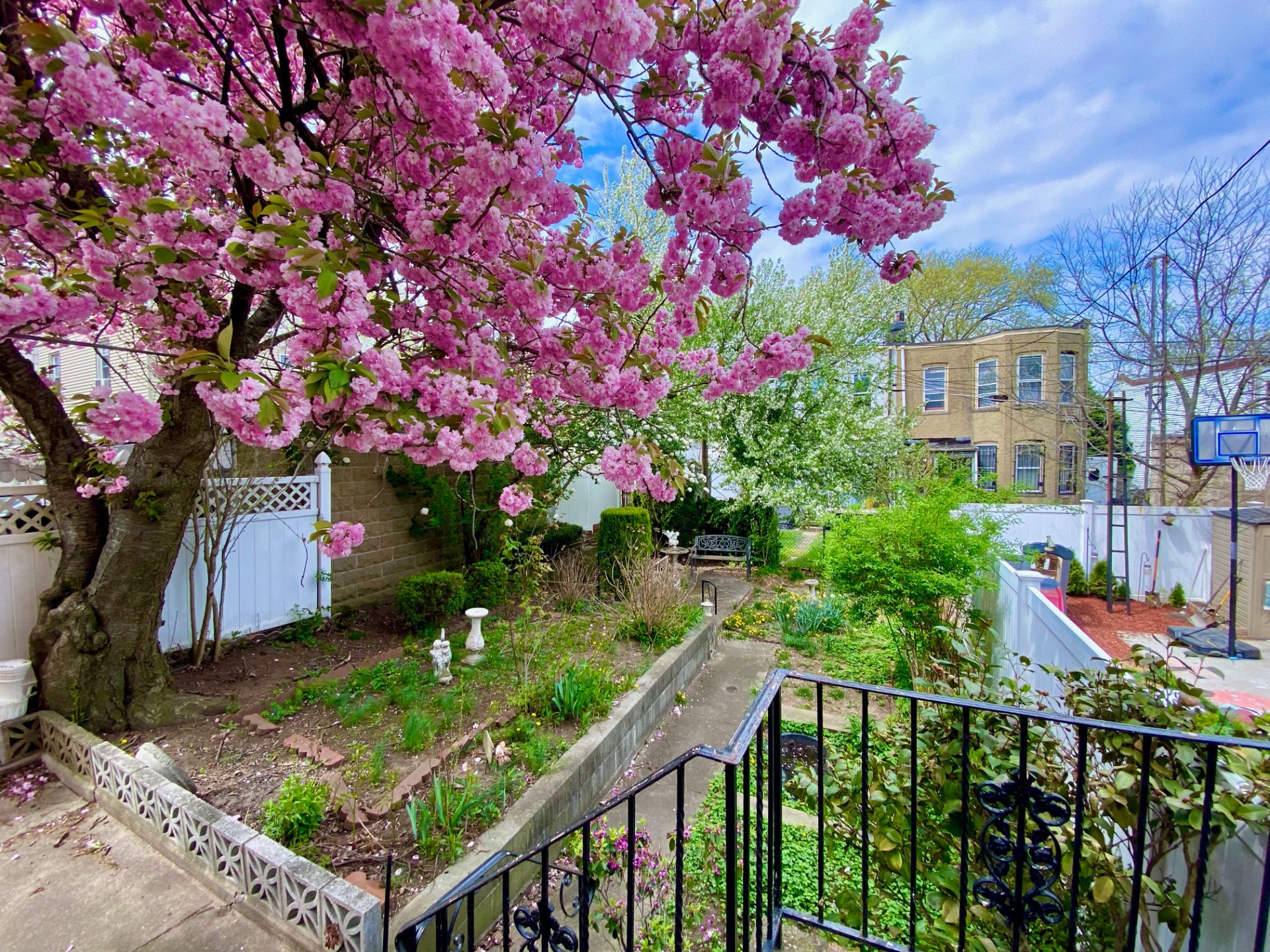 ;
;