8 Helene Drive, Shirley, NY 11967
| Listing ID |
11268354 |
|
|
|
| Property Type |
Residential |
|
|
|
| County |
Suffolk |
|
|
|
| Township |
Brookhaven |
|
|
|
| School |
William Floyd |
|
|
|
|
| Total Tax |
$7,541 |
|
|
|
| Tax ID |
0200-974-60-03-00-009-000 |
|
|
|
| FEMA Flood Map |
fema.gov/portal |
|
|
|
| Year Built |
1986 |
|
|
|
| |
|
|
|
|
|
Welcome to your charming oasis in the sought-after Tangiers section of Shirley! This beautifully updated 3-bedroom, 1-bathroom ranch offers turnkey living with recent updates throughout. Step into the inviting living room, featuring gleaming hardwood floors and elegant crown molding, creating a welcoming space for relaxation and entertainment. The adjacent eat-in kitchen boasts stainless steel appliances and new quartz countertops, providing both style and functionality. Discover three cozy bedrooms, including a primary bedroom adorned with hardwood flooring, offering a peaceful retreat at the end of the day. A full basement awaits your personal touch, offering endless possibilities for storage, recreation, or additional living space to suit your needs. Outside, a detached 1-car garage provides convenience and storage space for your vehicle or outdoor equipment. Centrally located, this home offers easy access to the beach, parks, shopping, dining, and transportation, ensuring that you're never far from the best that Shirley has to offer. Don't miss out on the opportunity to make this delightful ranch your own - schedule your showing today!
|
- 3 Total Bedrooms
- 1 Full Bath
- 1056 SF
- 0.23 Acres
- 10019 SF Lot
- Built in 1986
- Ranch Style
- Lot Dimensions/Acres: .23
- Condition: Excellent
- Oven/Range
- Refrigerator
- Dishwasher
- Washer
- Dryer
- Hardwood Flooring
- 5 Rooms
- First Floor Primary Bedroom
- Electric Fuel
- Wall/Window A/C
- Basement: Full
- Features: Eat-in kitchen
- Vinyl Siding
- Has Garage
- 1 Garage Space
- Community Water
- Other Waste Removal
- Deck
- Fence
- Corner
- Construction Materials: Frame
- Exterior Features: Sprinkler system
- Lot Features: Near public transit
- Parking Features: Private, Detached, 1 Car Detached
|
|
Signature Premier Properties
|
Listing data is deemed reliable but is NOT guaranteed accurate.
|



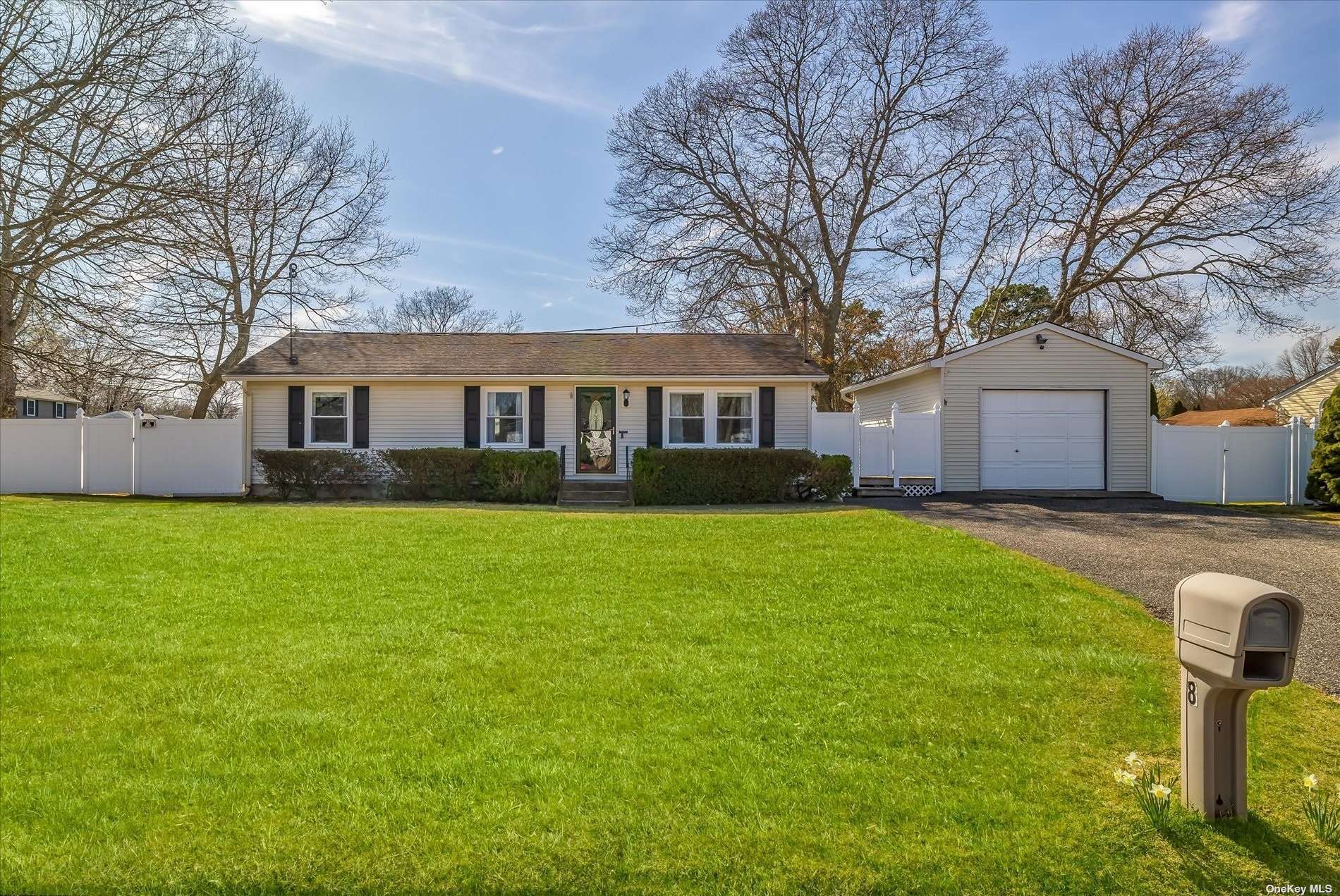

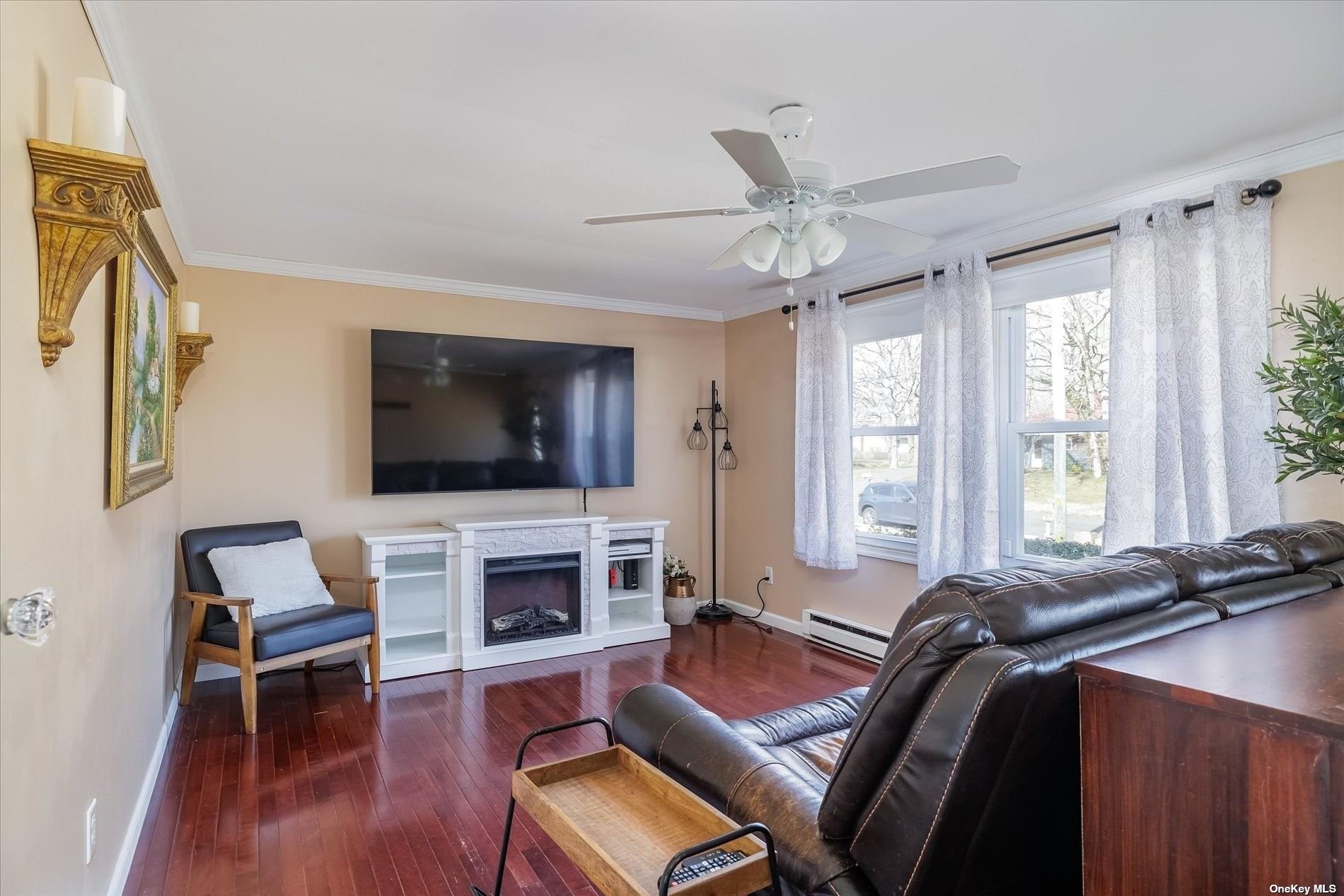 ;
;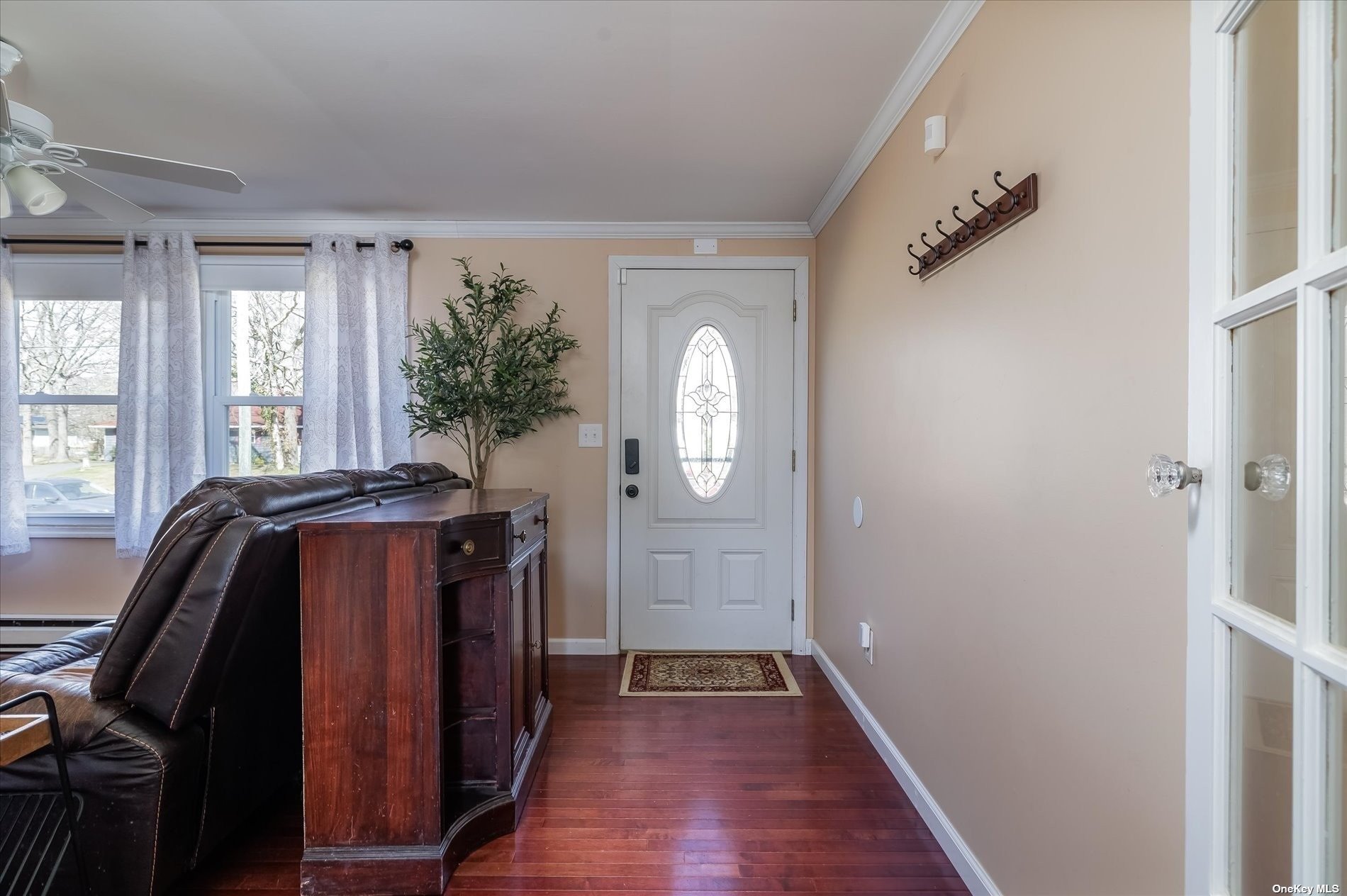 ;
;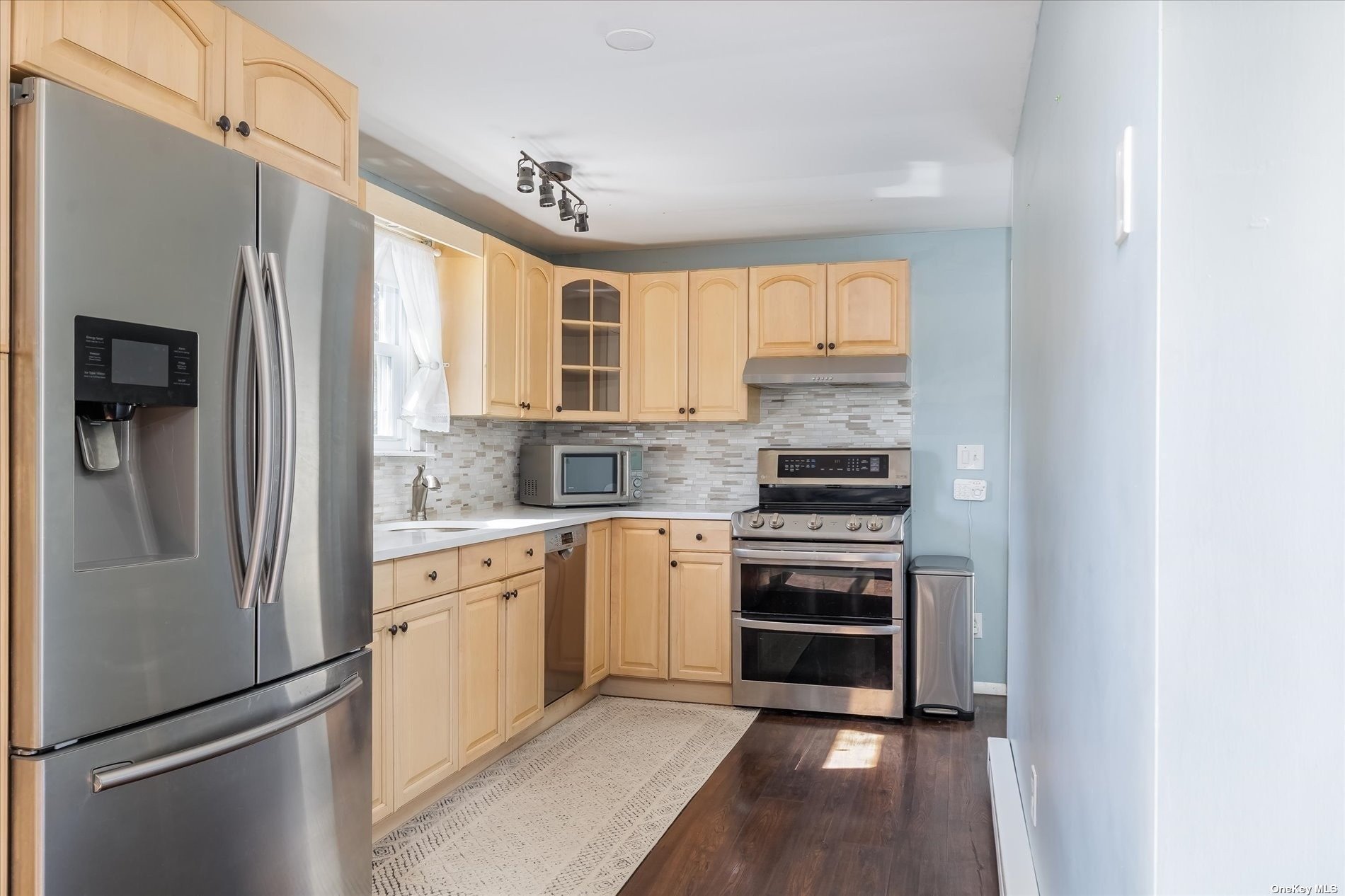 ;
;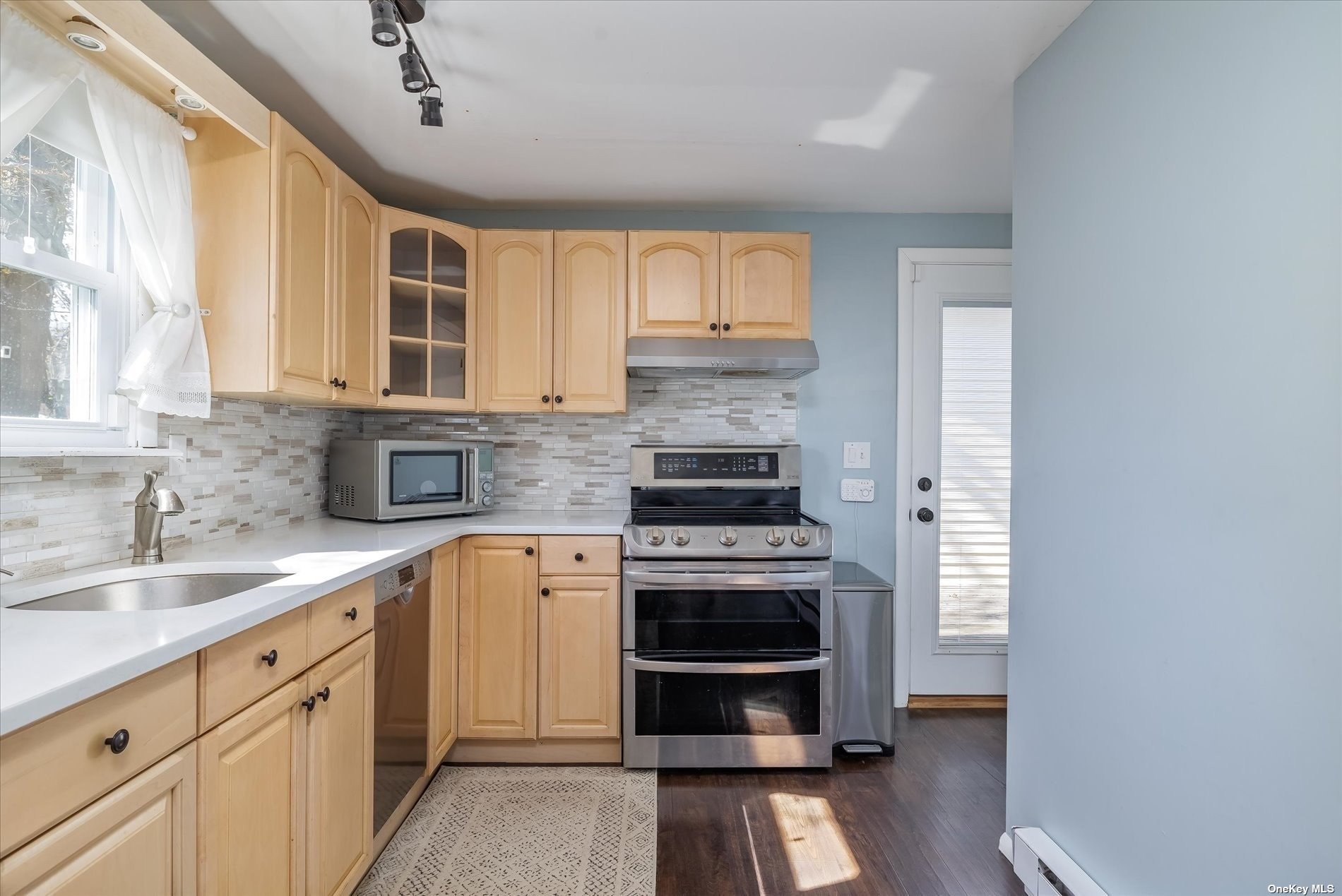 ;
;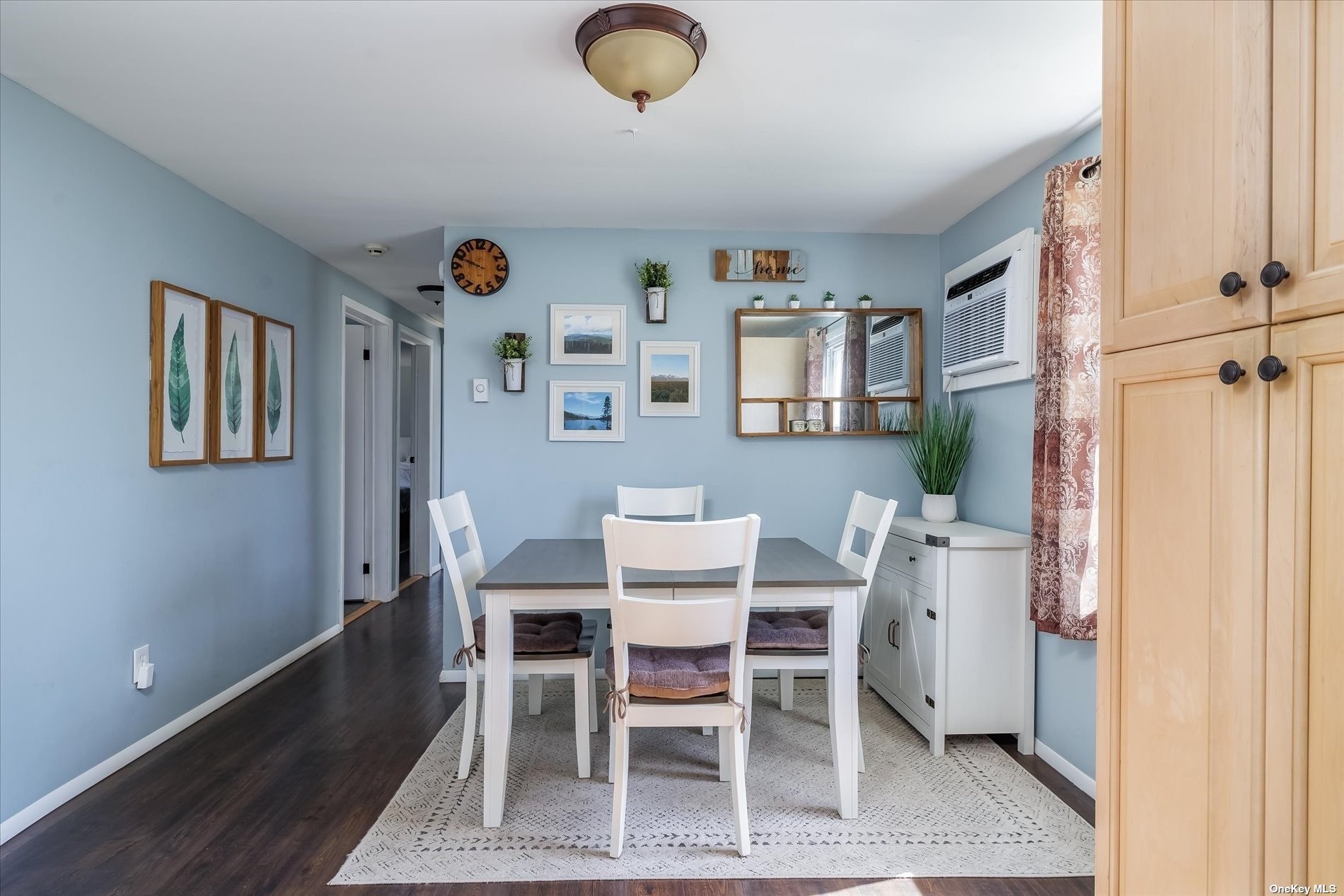 ;
;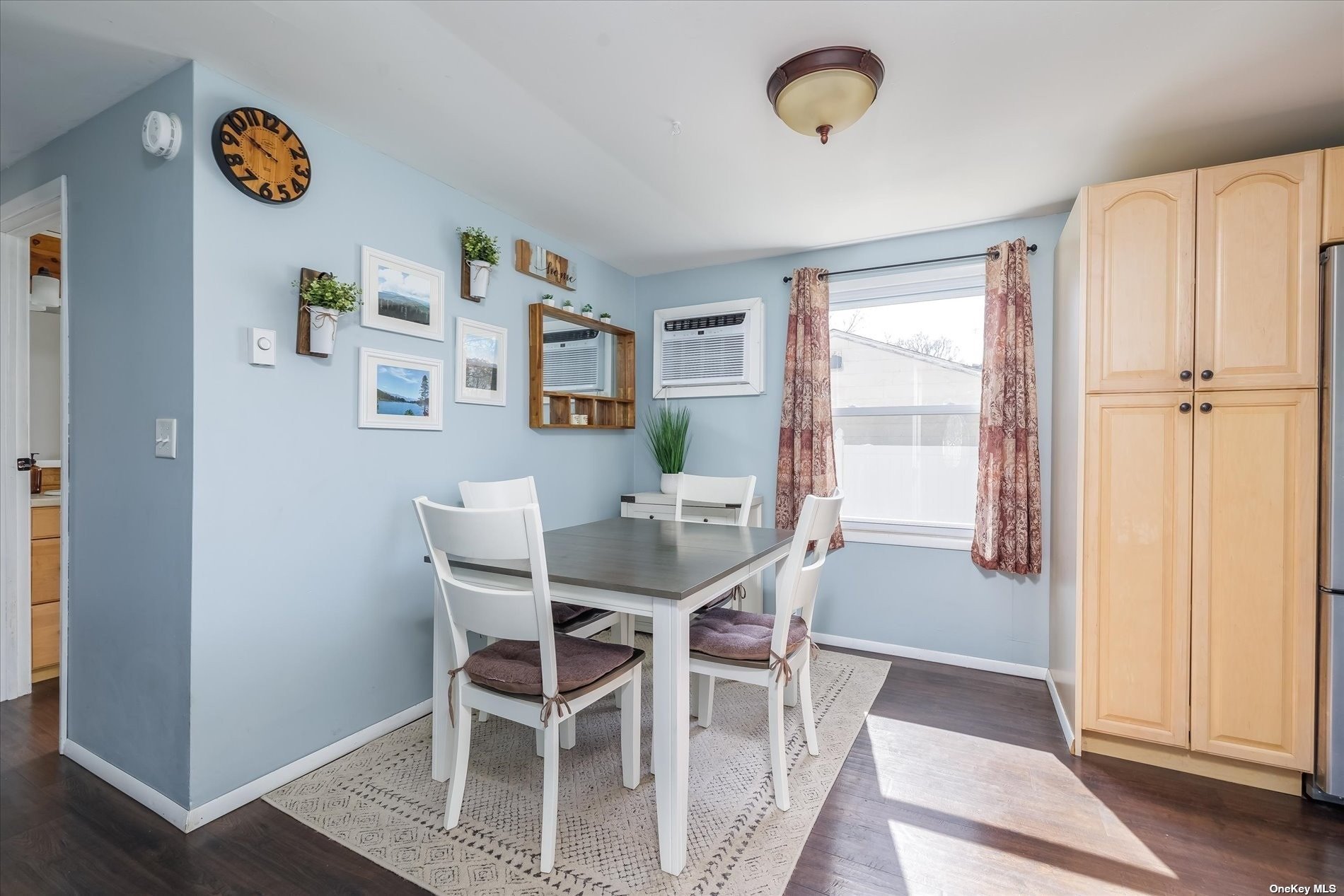 ;
;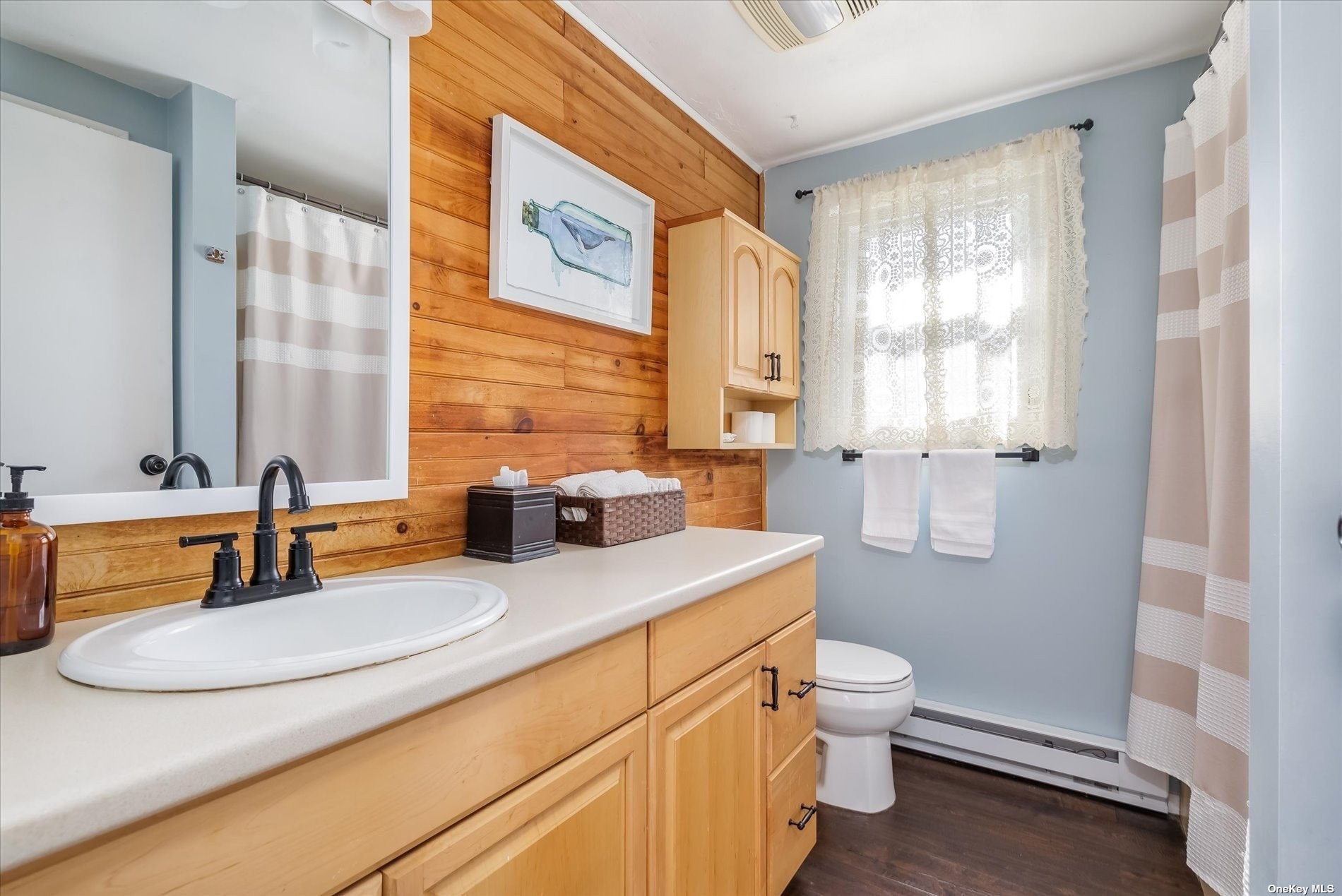 ;
;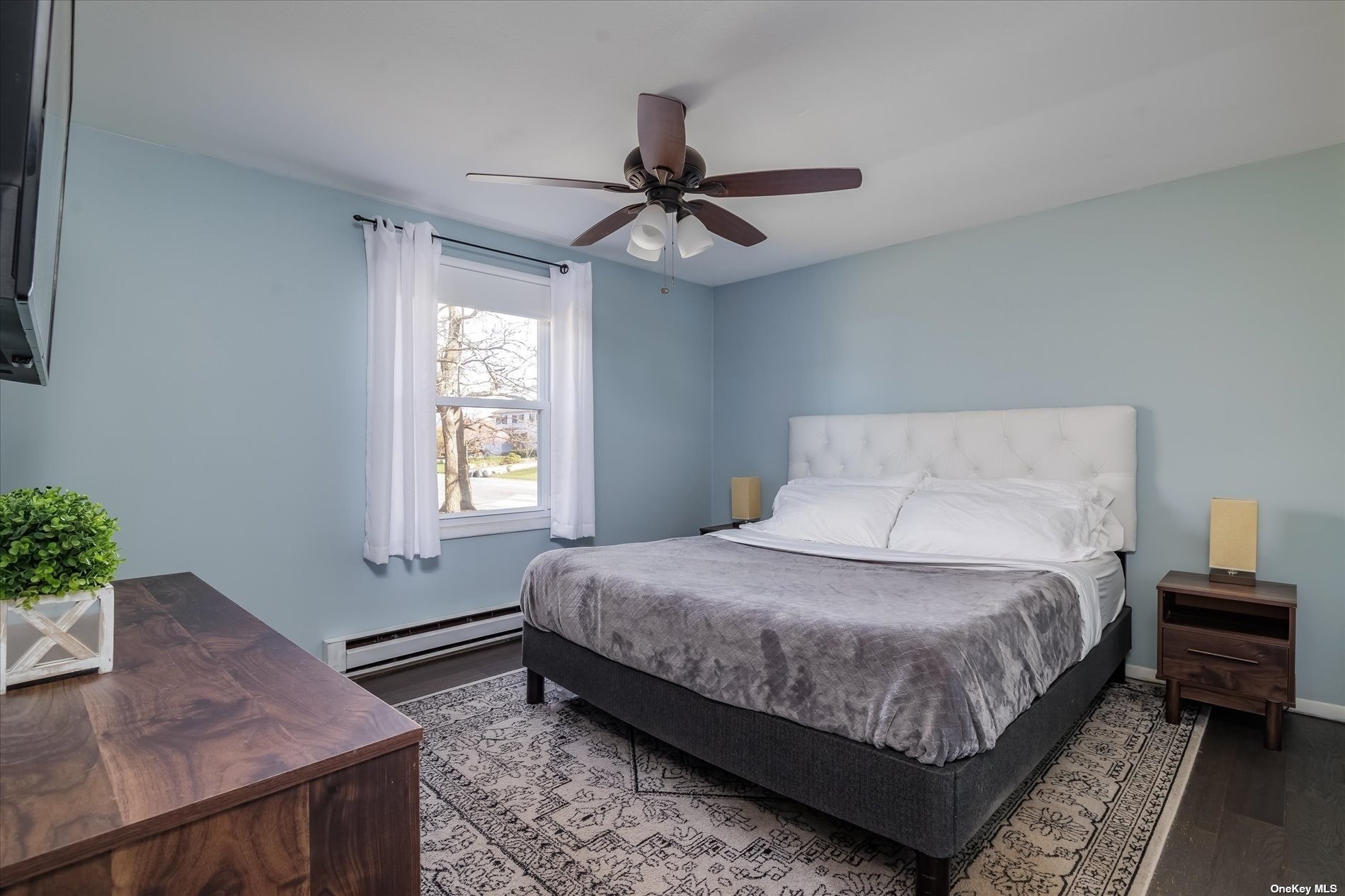 ;
;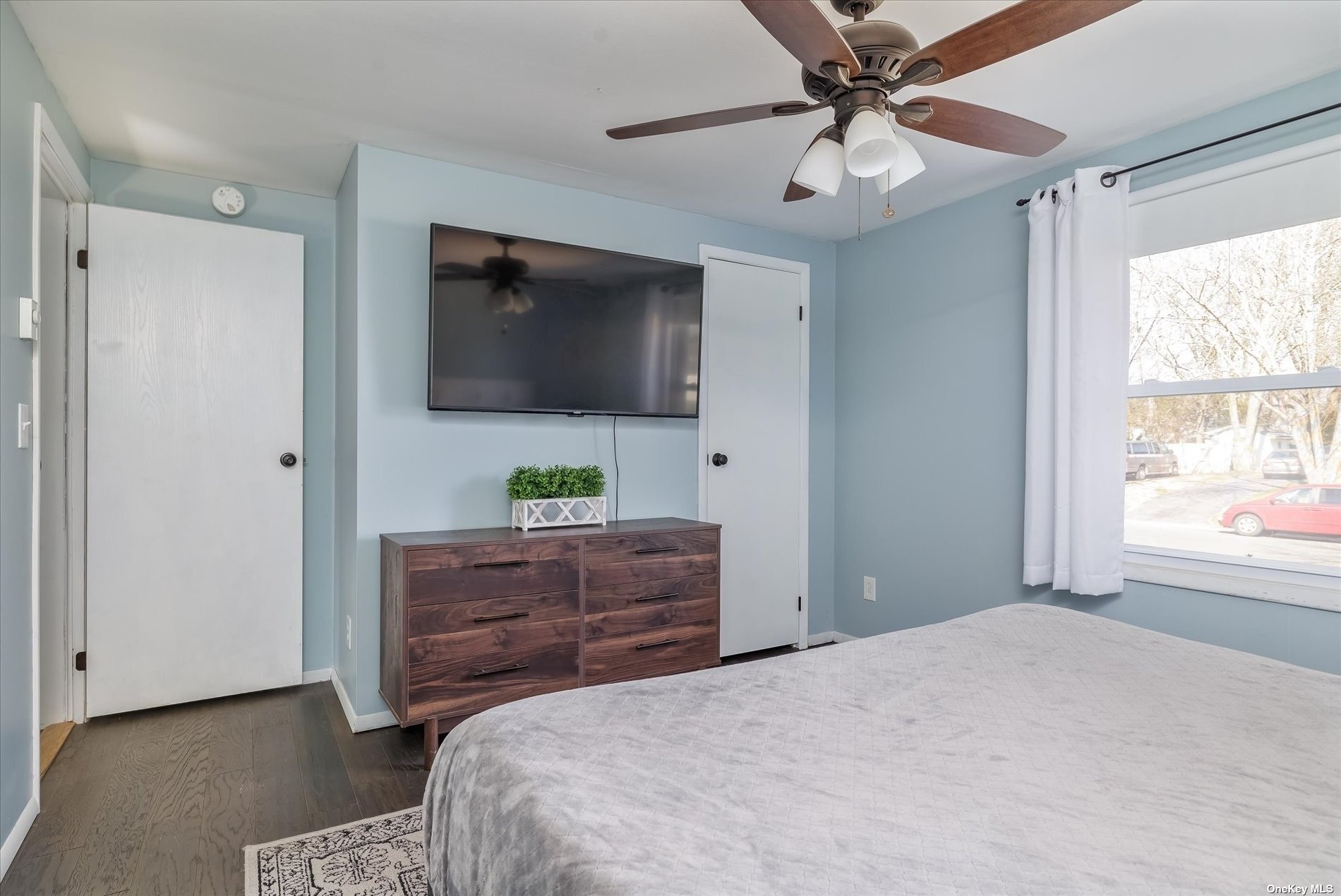 ;
;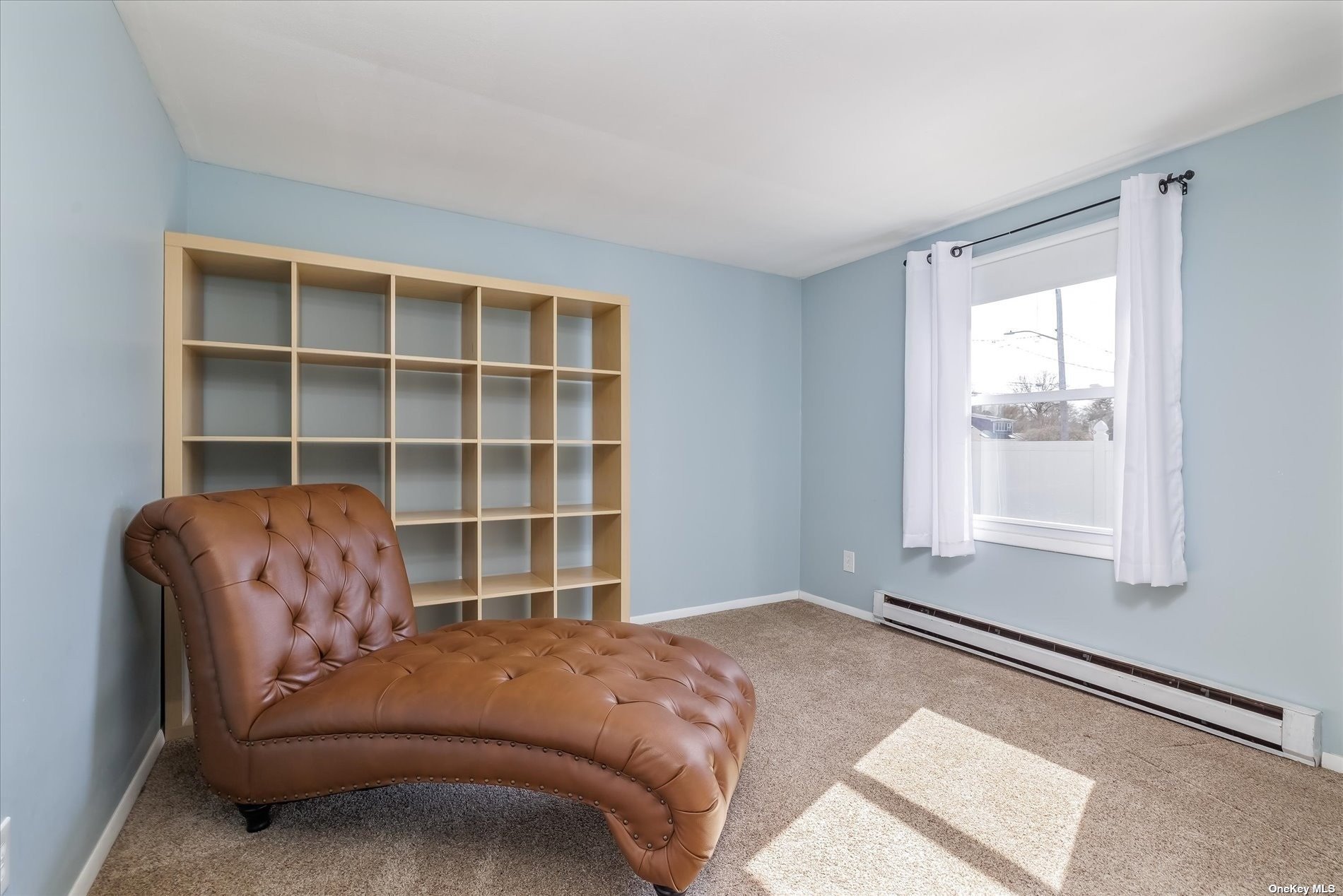 ;
;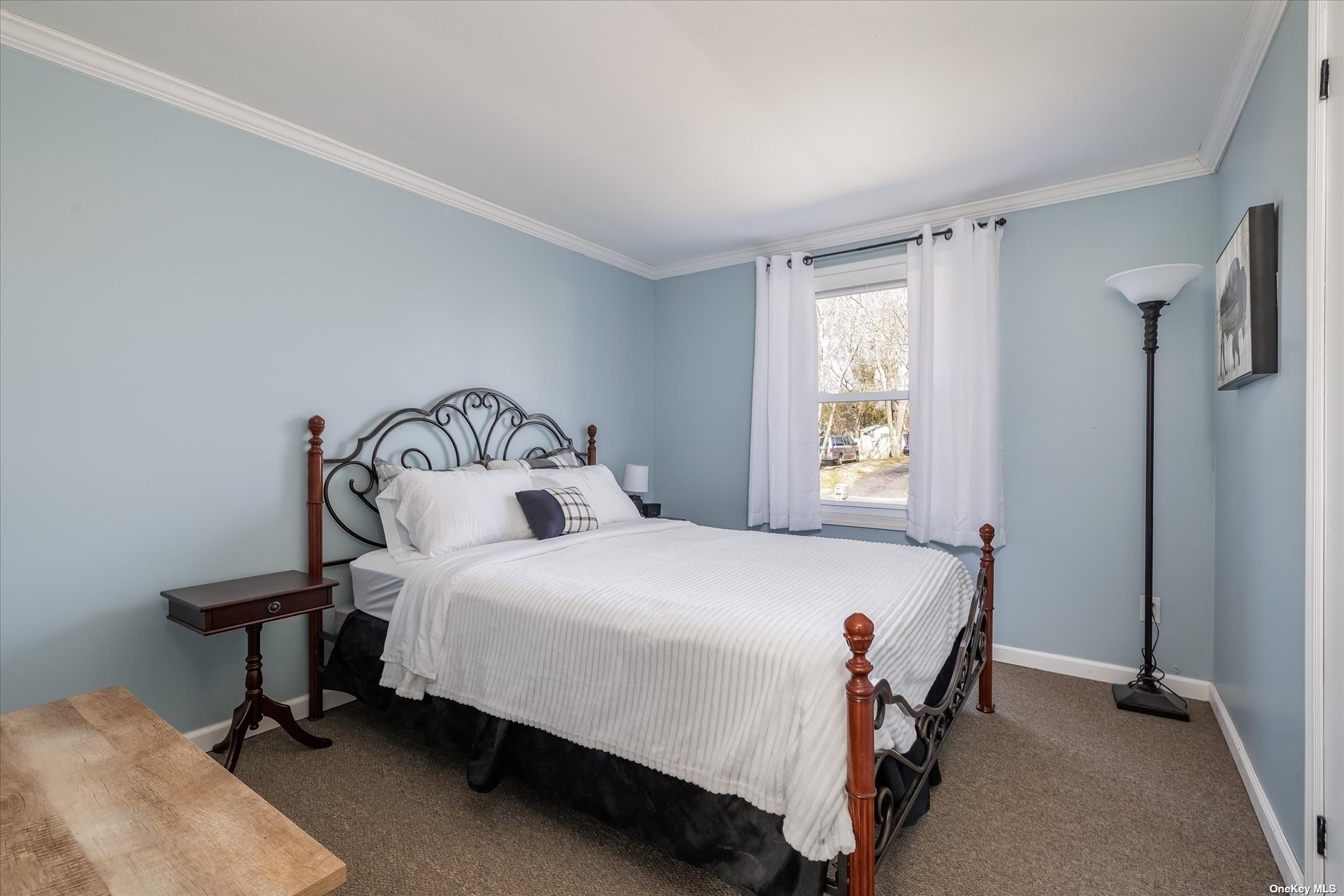 ;
;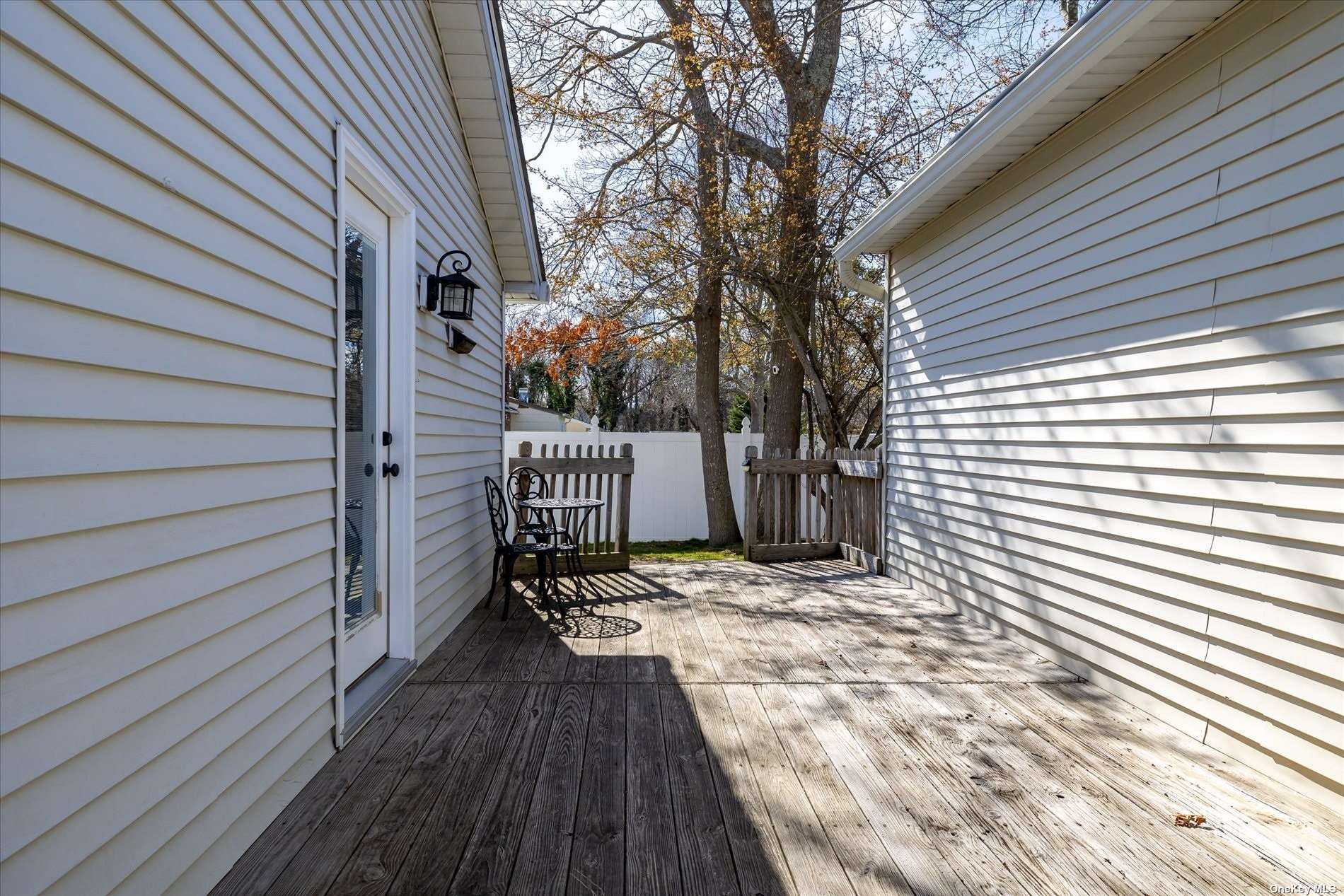 ;
;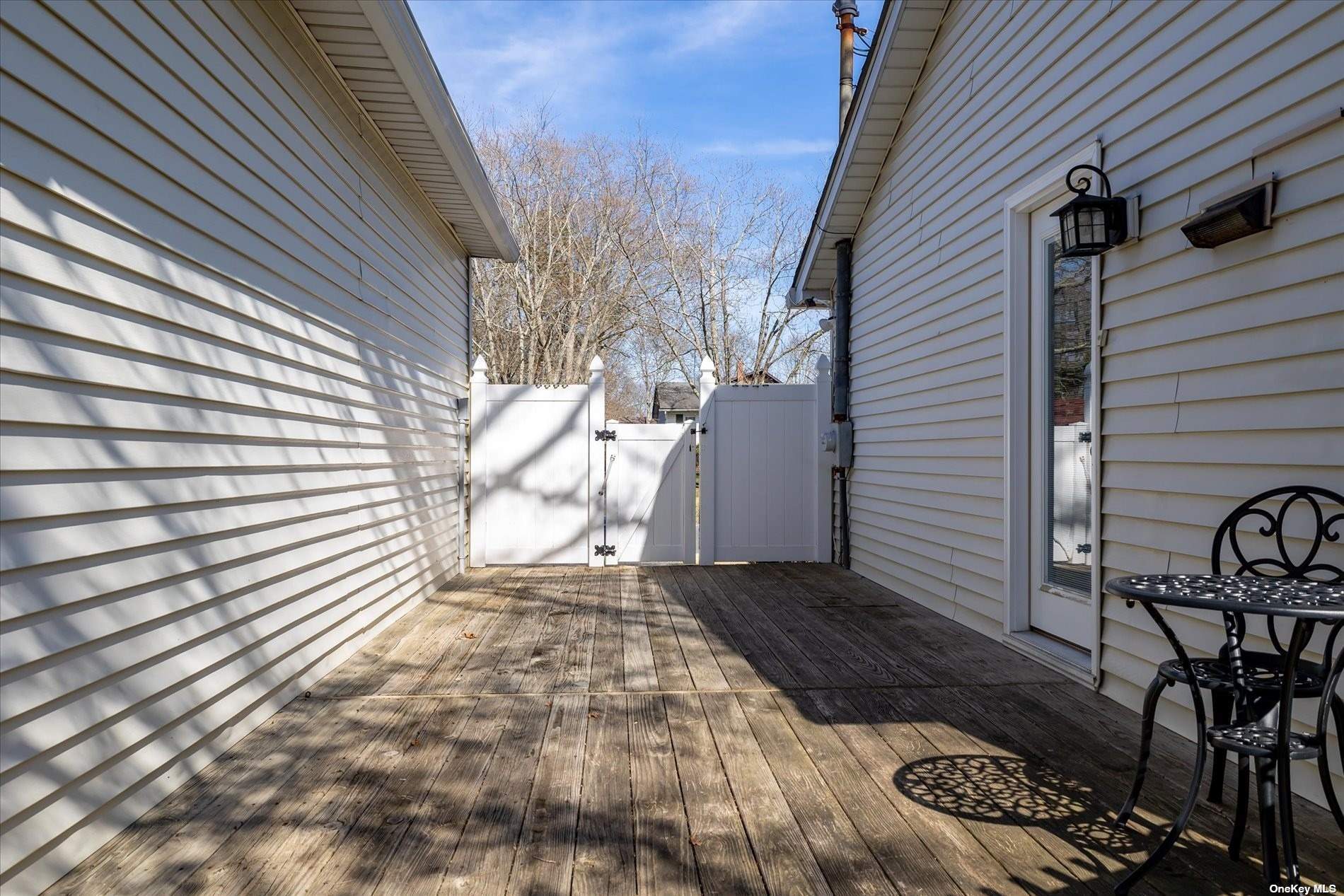 ;
;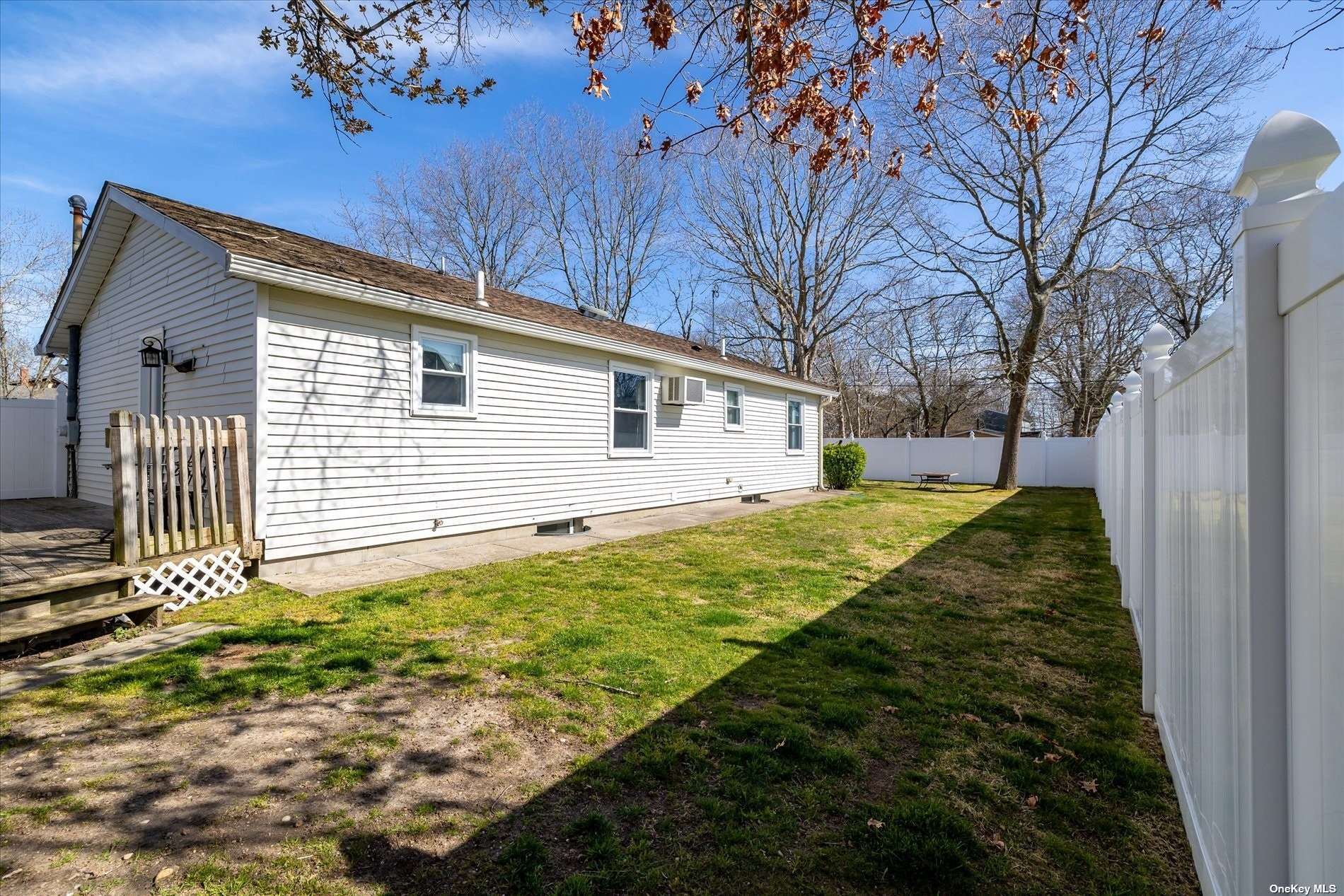 ;
;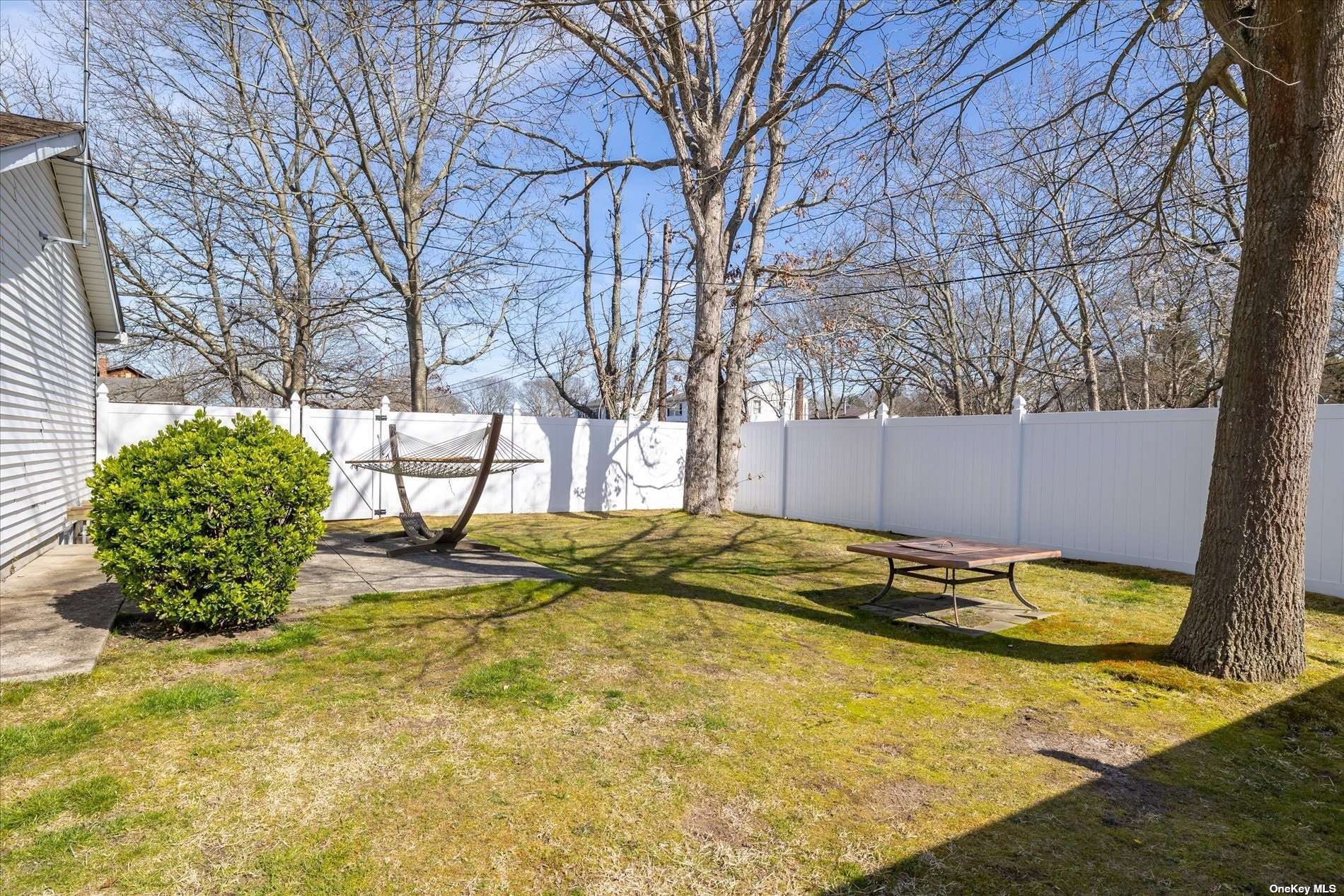 ;
;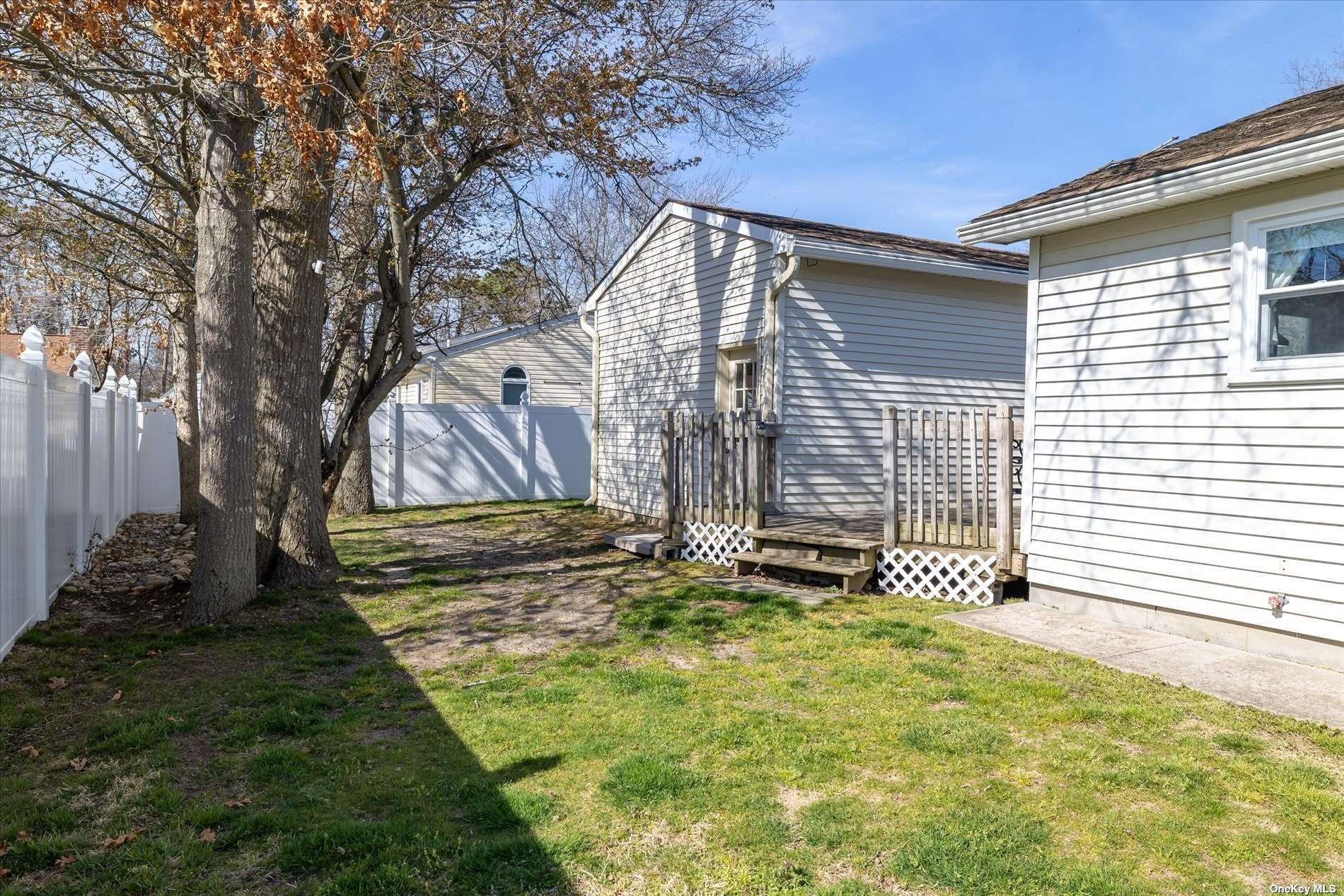 ;
;