80 Hubbard Lane, Southampton, NY 11968
| Listing ID |
11476388 |
|
|
|
| Property Type |
Residential |
|
|
|
| County |
Suffolk |
|
|
|
| Township |
Southampton |
|
|
|
| School |
Tuckahoe Common |
|
|
|
|
| Total Tax |
$4,841 |
|
|
|
| Tax ID |
0900-158.000-0002-006.000 |
|
|
|
| FEMA Flood Map |
fema.gov/portal |
|
|
|
| Year Built |
2010 |
|
|
|
| |
|
|
|
|
|
Experience a rare Hamptons compound, offering both luxury and privacy. Set on an expansive .75 acre parcel surrounded by mature evergreens with 8 bedrooms, 7 ensuite baths, gunite pool, tennis, and rare 6-car garage. Inside, light-filled interiors are finished with hardwood floors and recessed lighting throughout, while the lower level delivers a playful and luxurious extension of the home. Explore a 14-seat retro-style theater with surround sound, a polished wet bar, an arcade and game space, and a professional-grade gym. A walk-up attic with an additional 1,000 +/- sq. ft. provides even more flexibility. Outdoors, discover an expansive patio that opens to a 20'x40' pool, newly paved tennis and basketball courts that invite leisure and play, while the landscape lighting brings evening ambiance to life. The detached 6-car garage with reinforced concrete flooring and full electrical setup adds another layer of functionality-ideal for collectors, creatives, or those who simply need room to for additonal functions. Gather, unwind, and create a lifestyle that reflects the very best of the East End.
|
- 8 Total Bedrooms
- 7 Full Baths
- 6574 SF
- 0.73 Acres
- Built in 2010
- 4 Stories
- Compound Style
- Full Basement
- Lower Level: Finished, Walk Out
- Separate Kitchen
- Ceramic Tile Flooring
- Hardwood Flooring
- Furnished
- 23 Rooms
- Living Room
- Dining Room
- Den/Office
- Primary Bedroom
- en Suite Bathroom
- Media Room
- Bonus Room
- Baseboard
- Oil Fuel
- Central A/C
- Hardi-Board Siding
- Detached Garage
- 6 Garage Spaces
- Private Well Water
- Private Septic
- Pool: In Ground
- Patio
- Fence
- Workshop
- Outbuilding
- Private View
- Near Bus
- Near Train
Listing data is deemed reliable but is NOT guaranteed accurate.
|



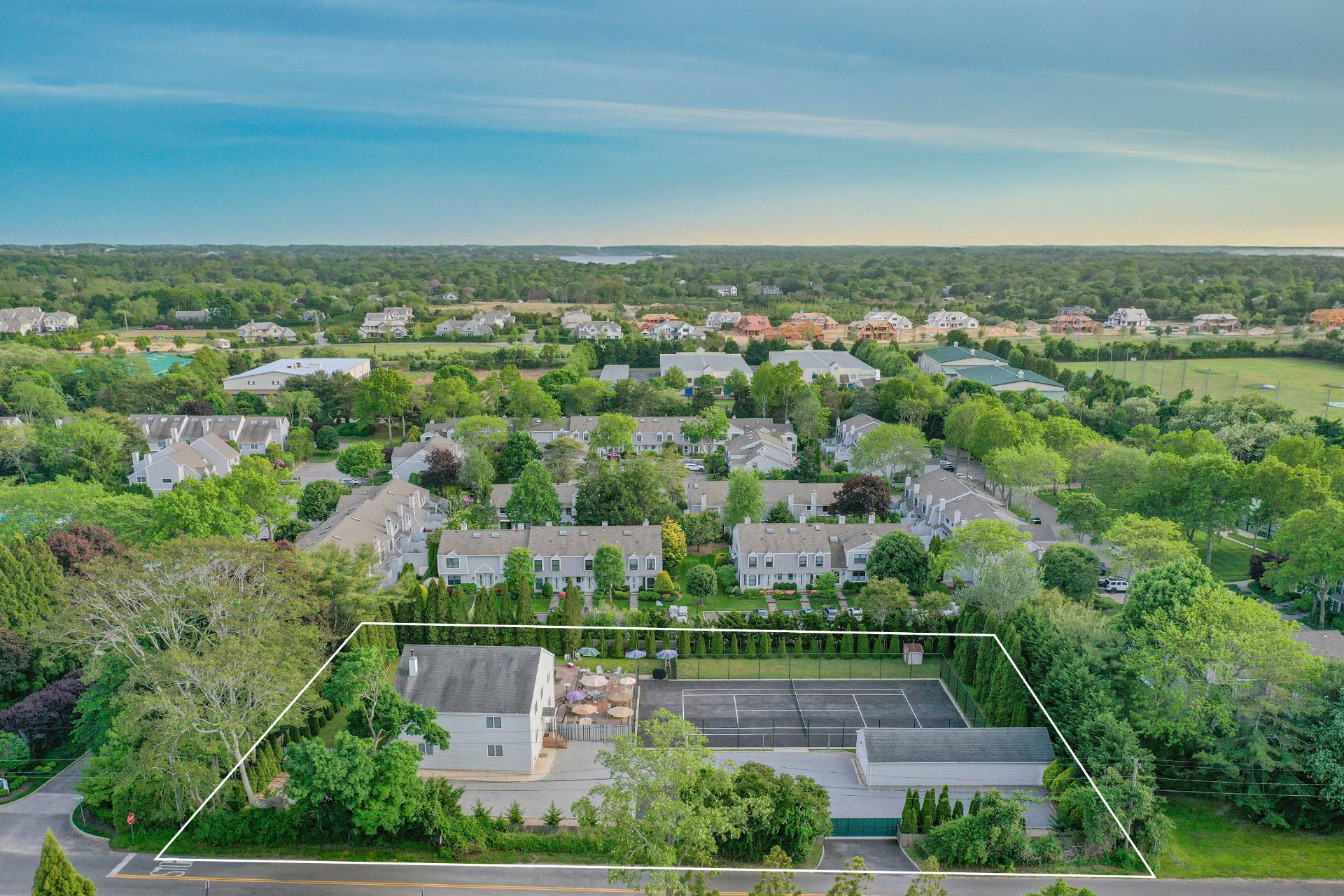


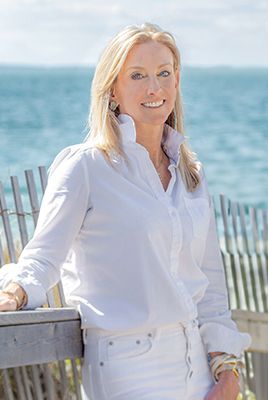
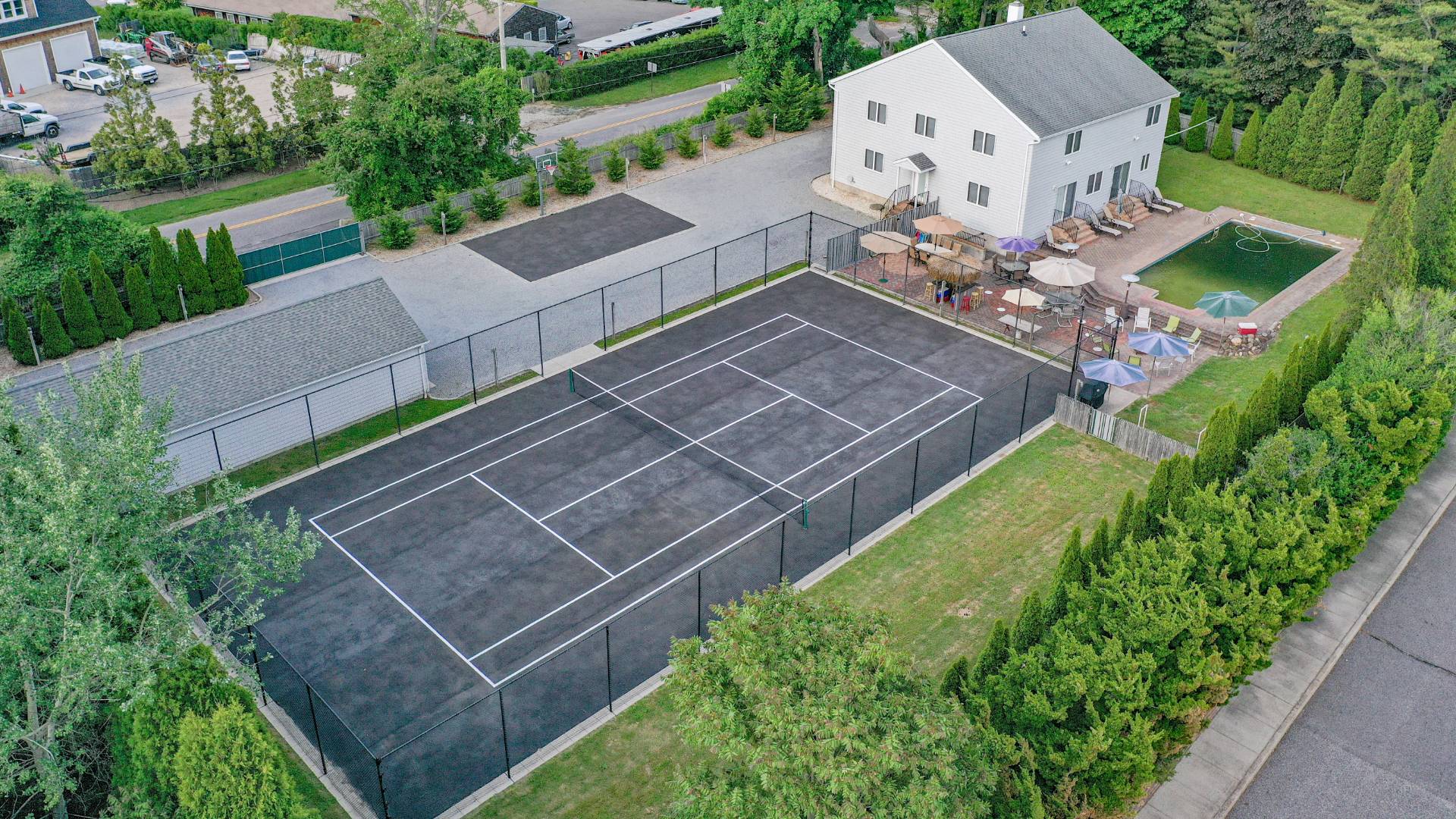 ;
;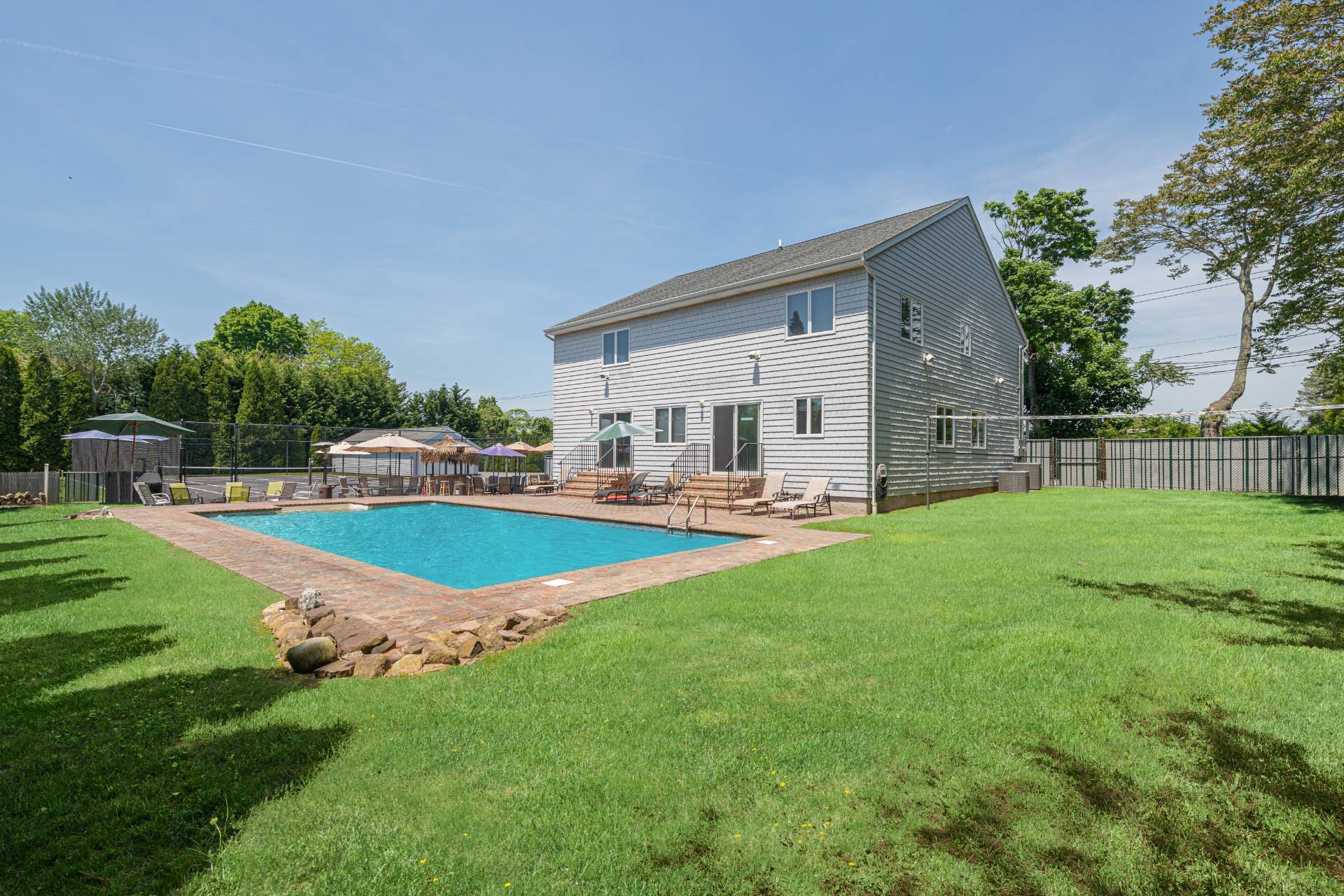 ;
;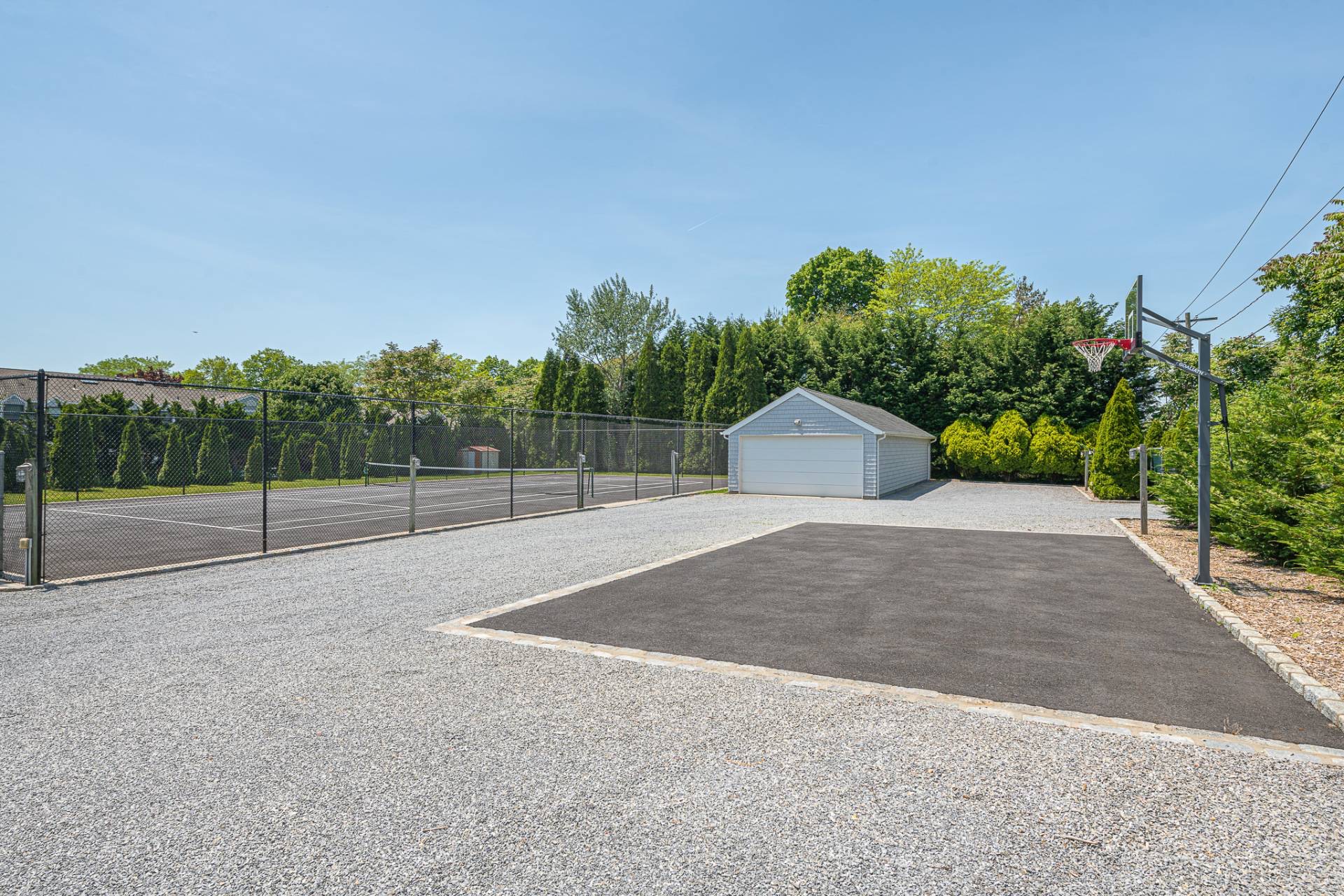 ;
;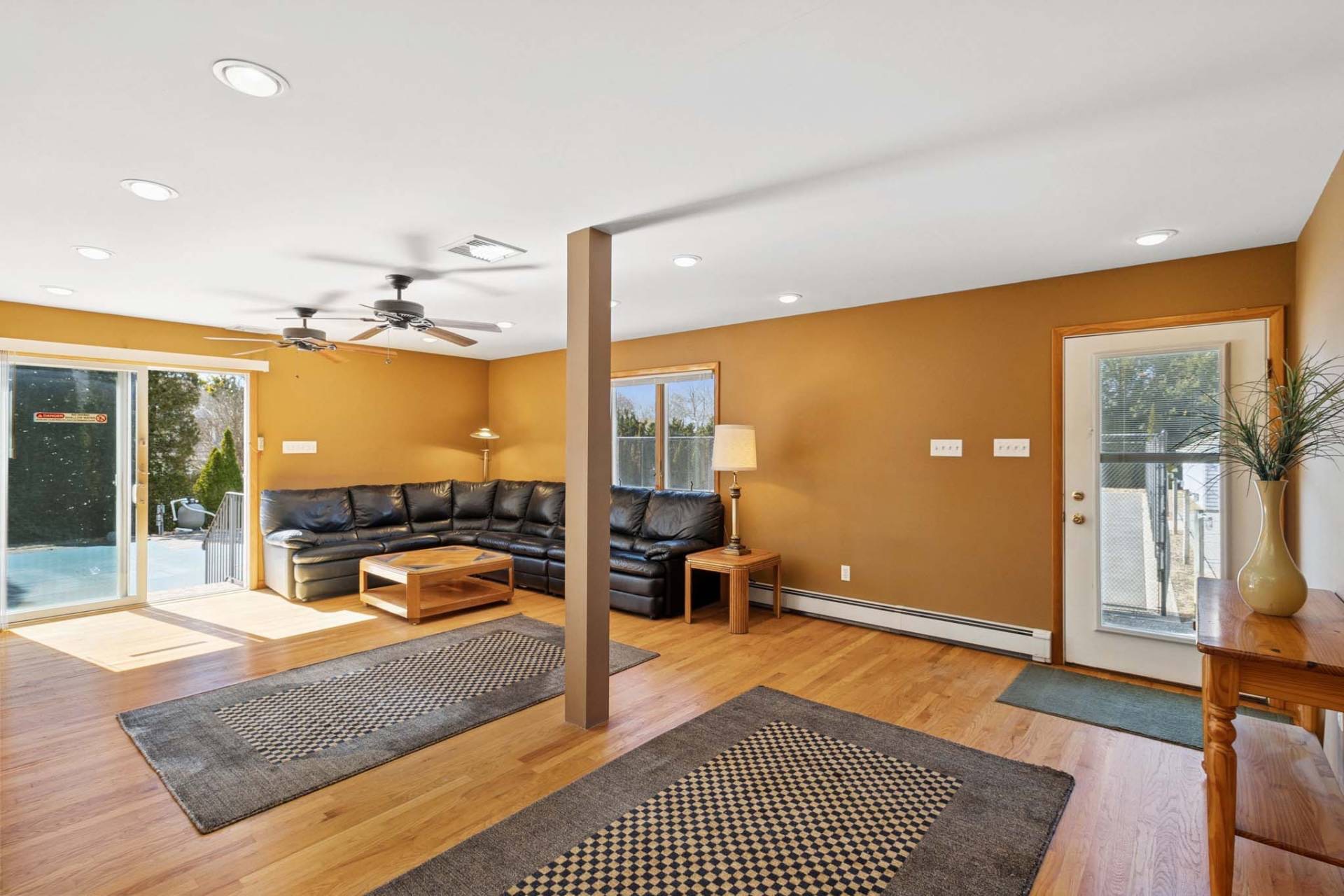 ;
;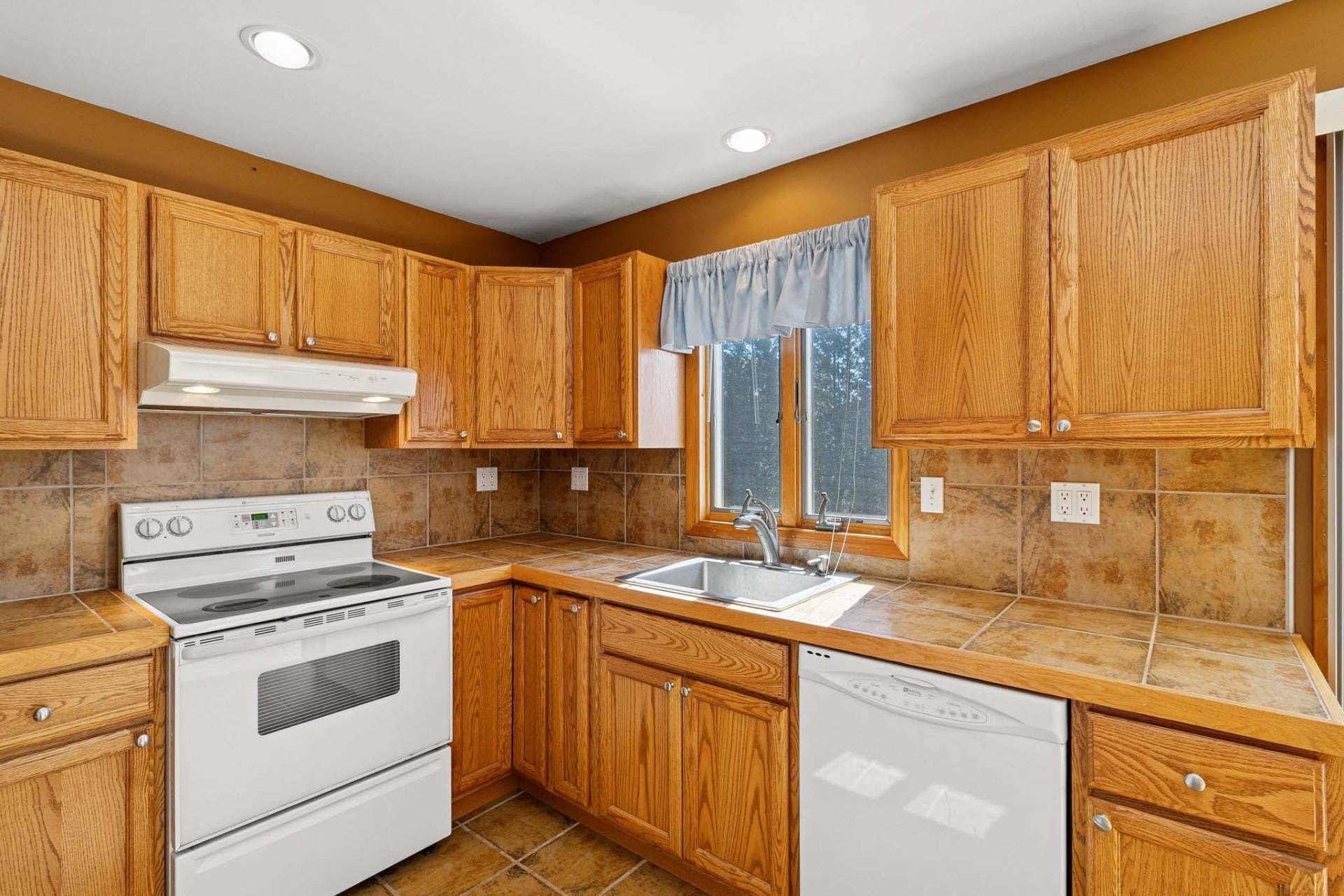 ;
;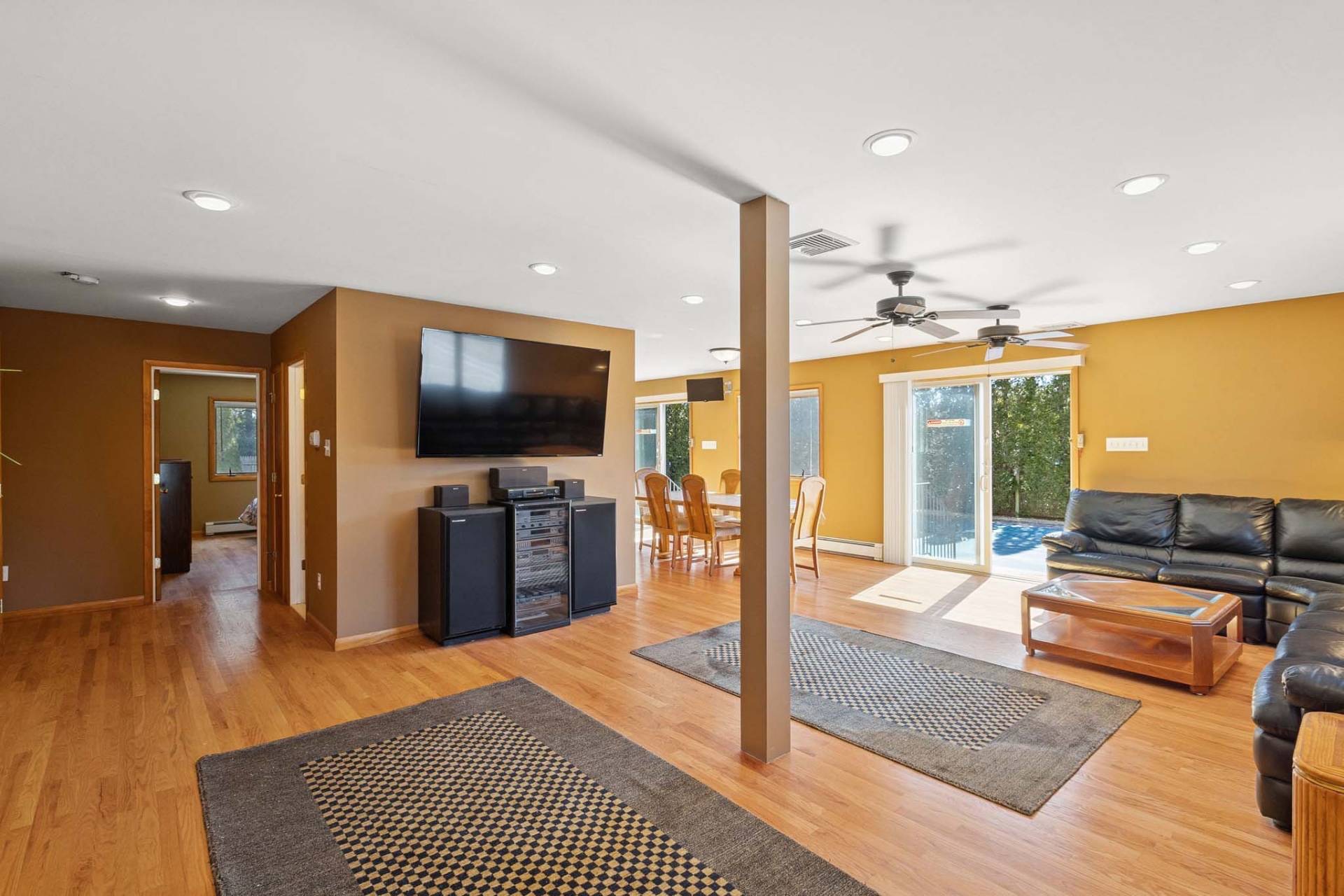 ;
;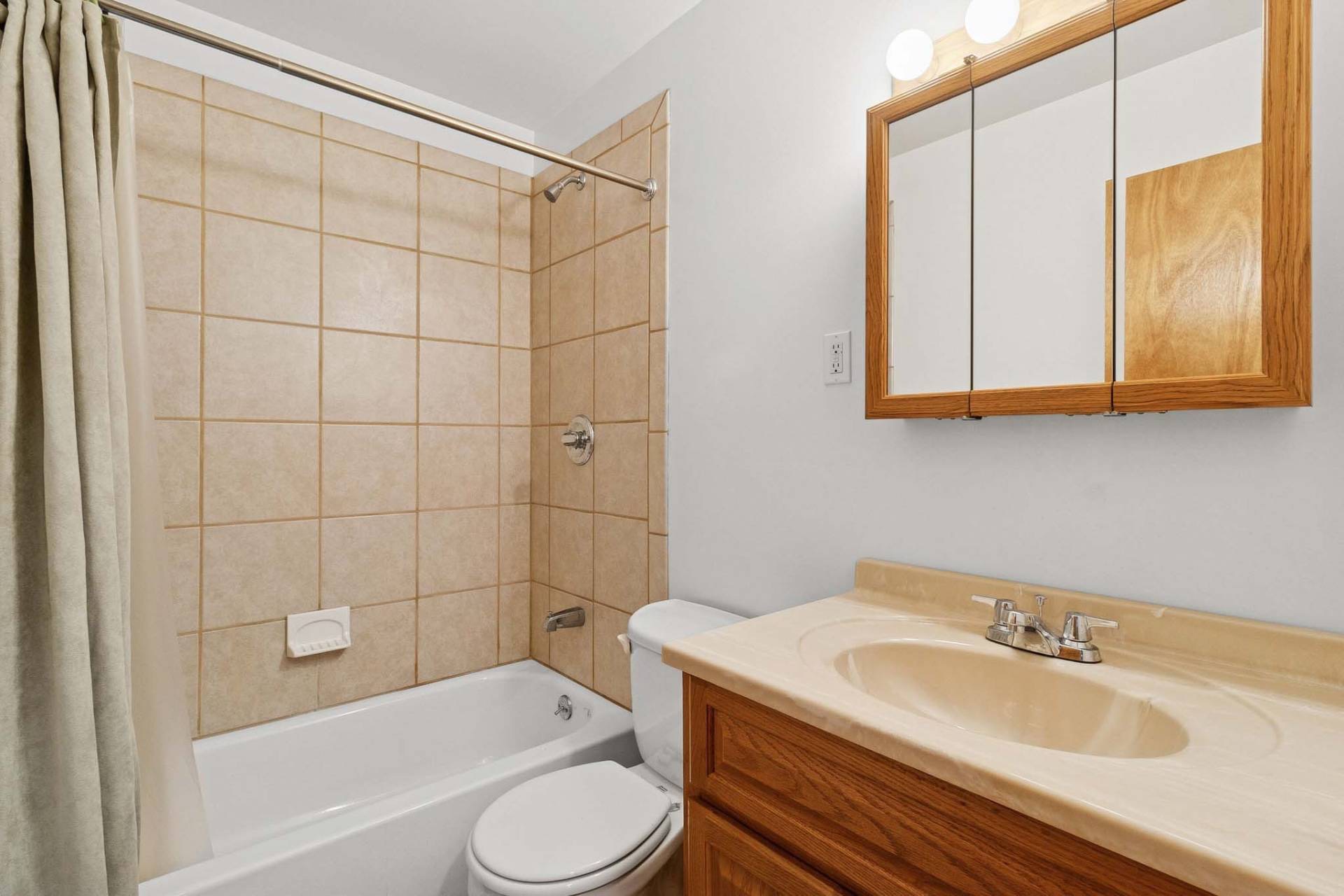 ;
;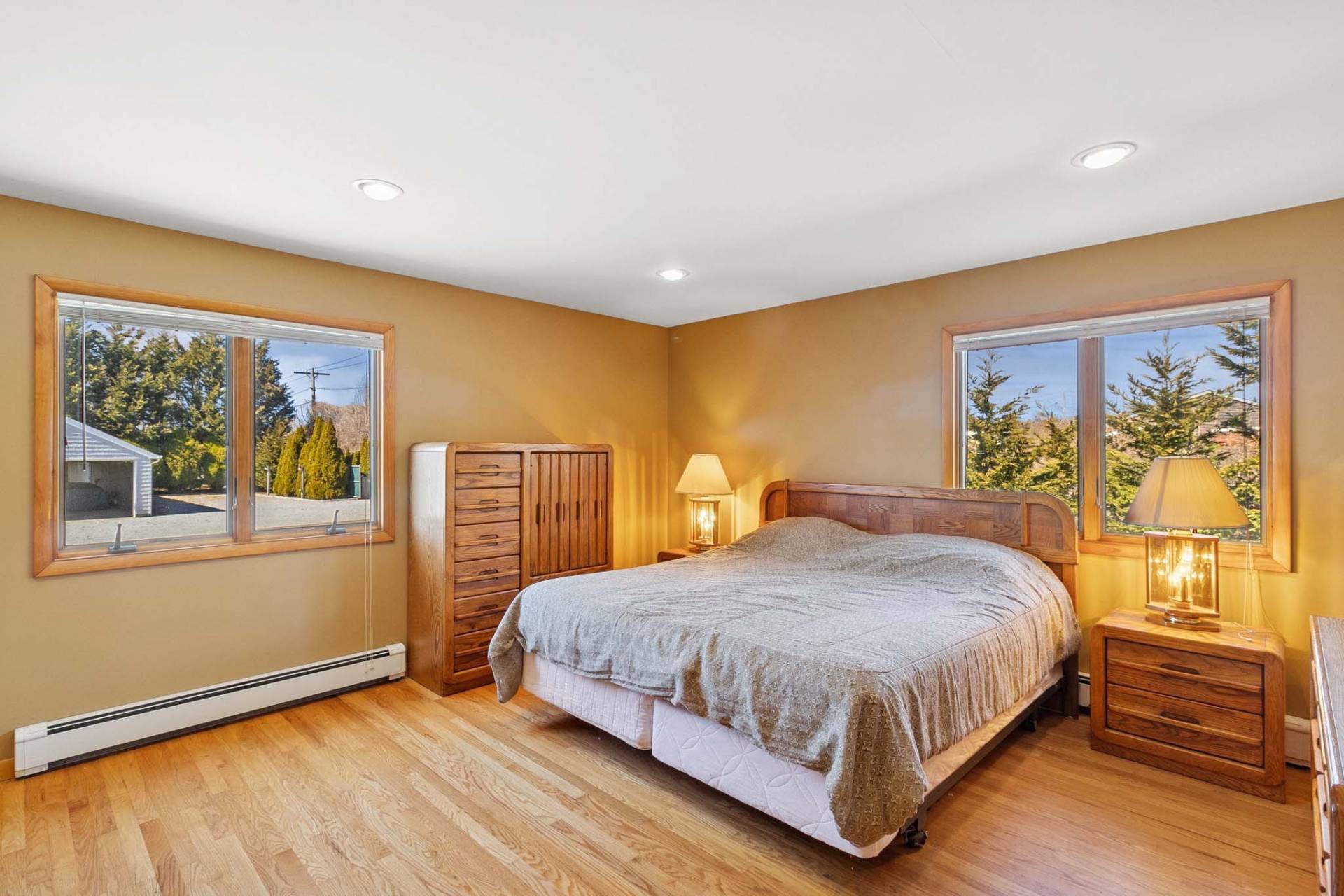 ;
;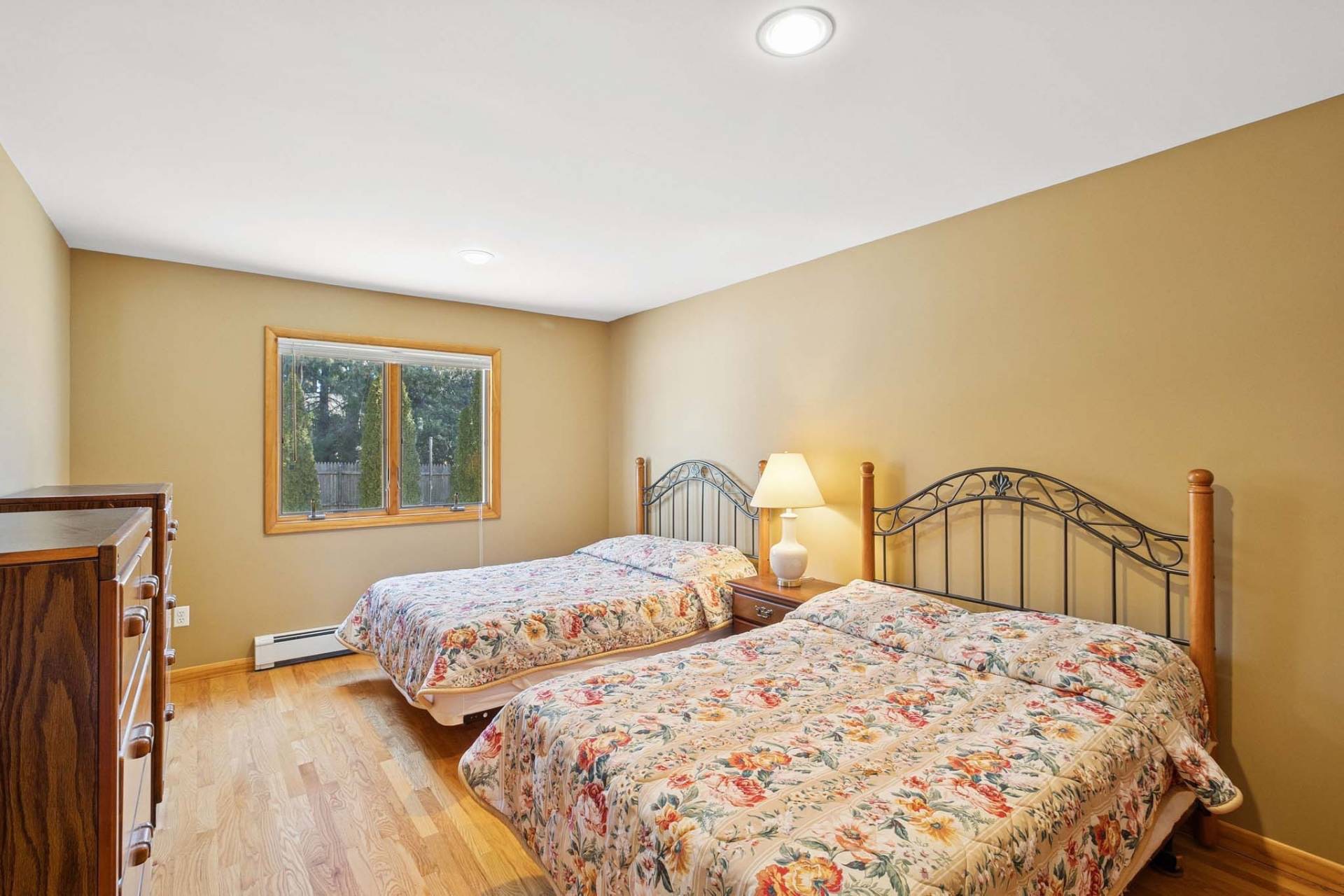 ;
;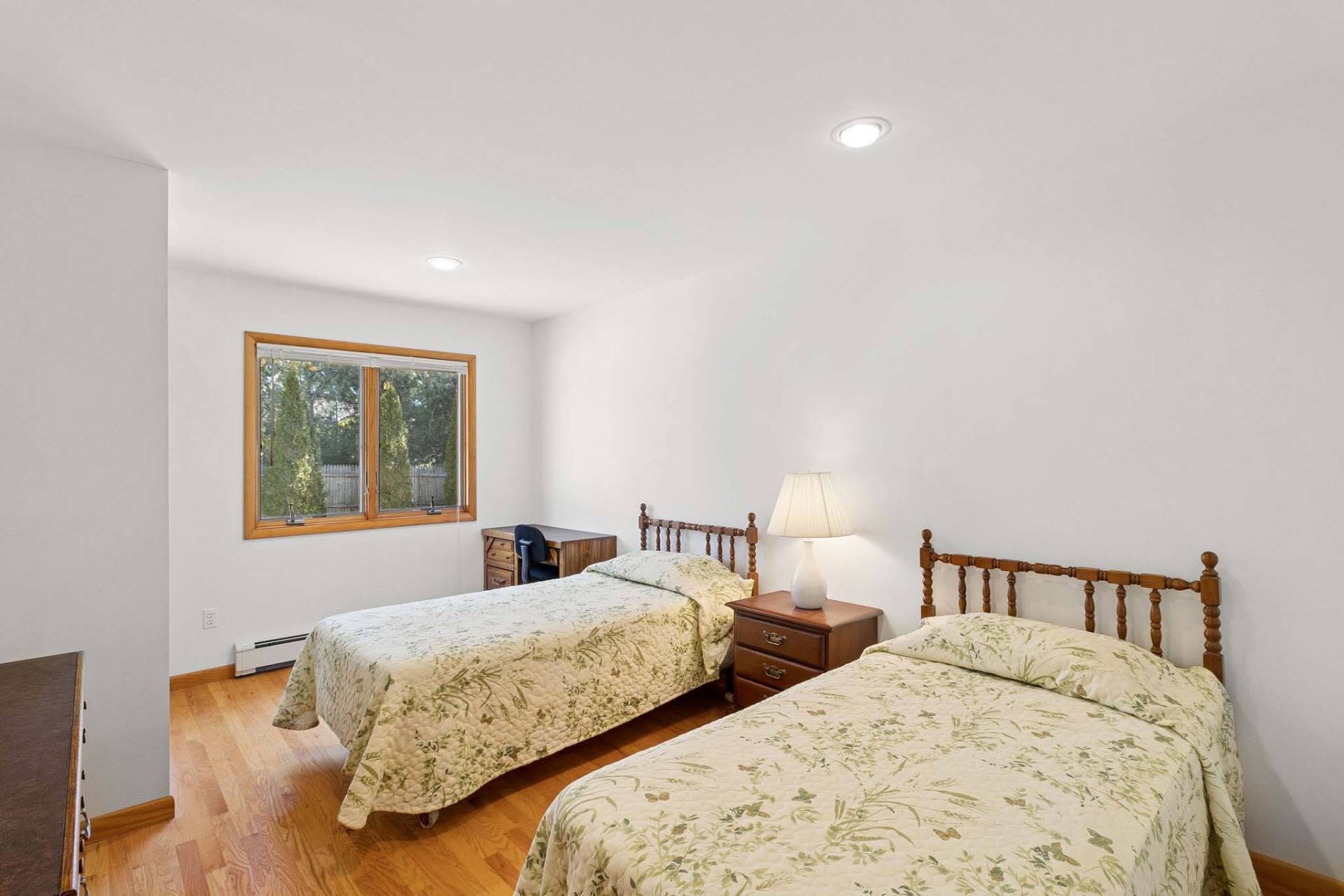 ;
;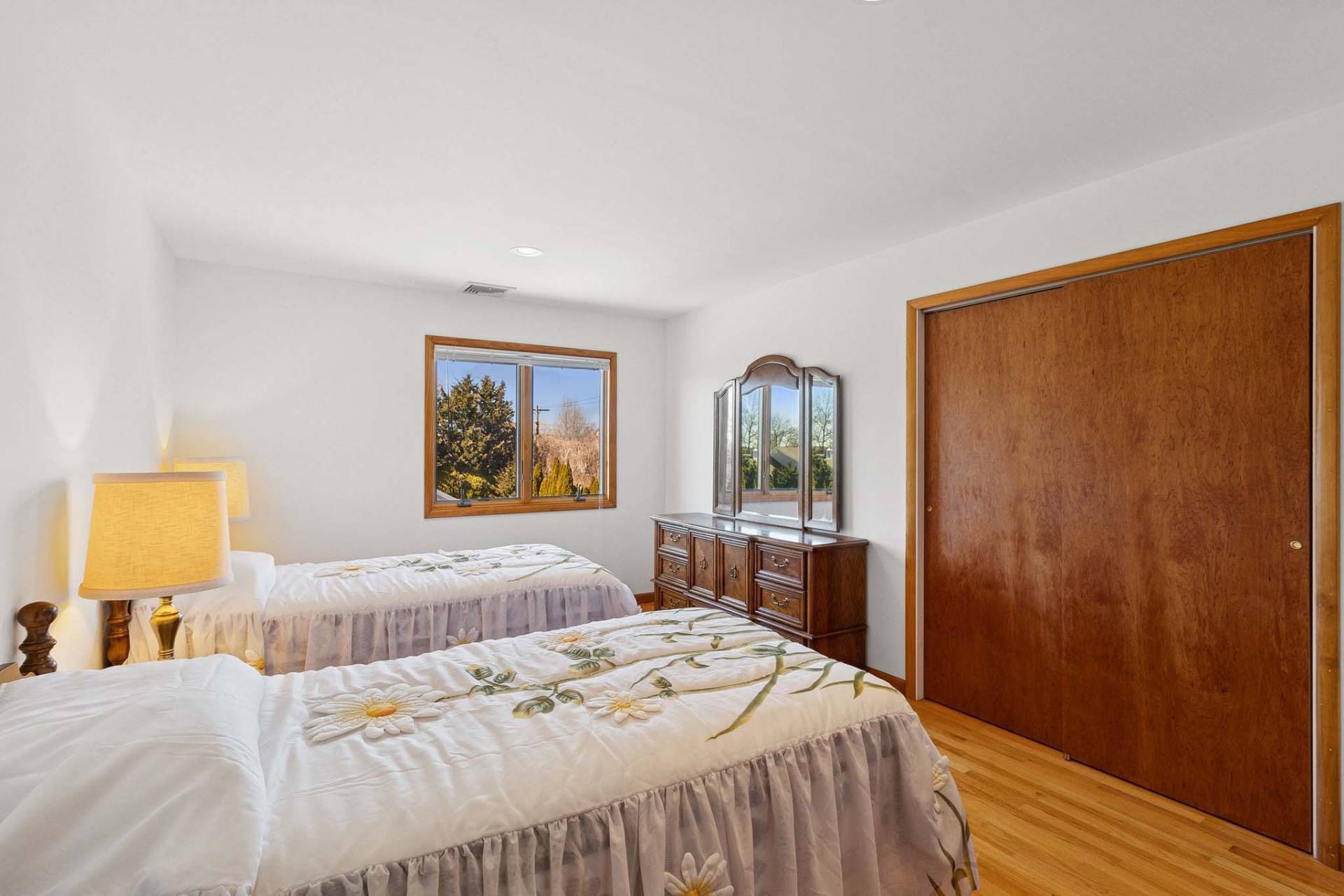 ;
;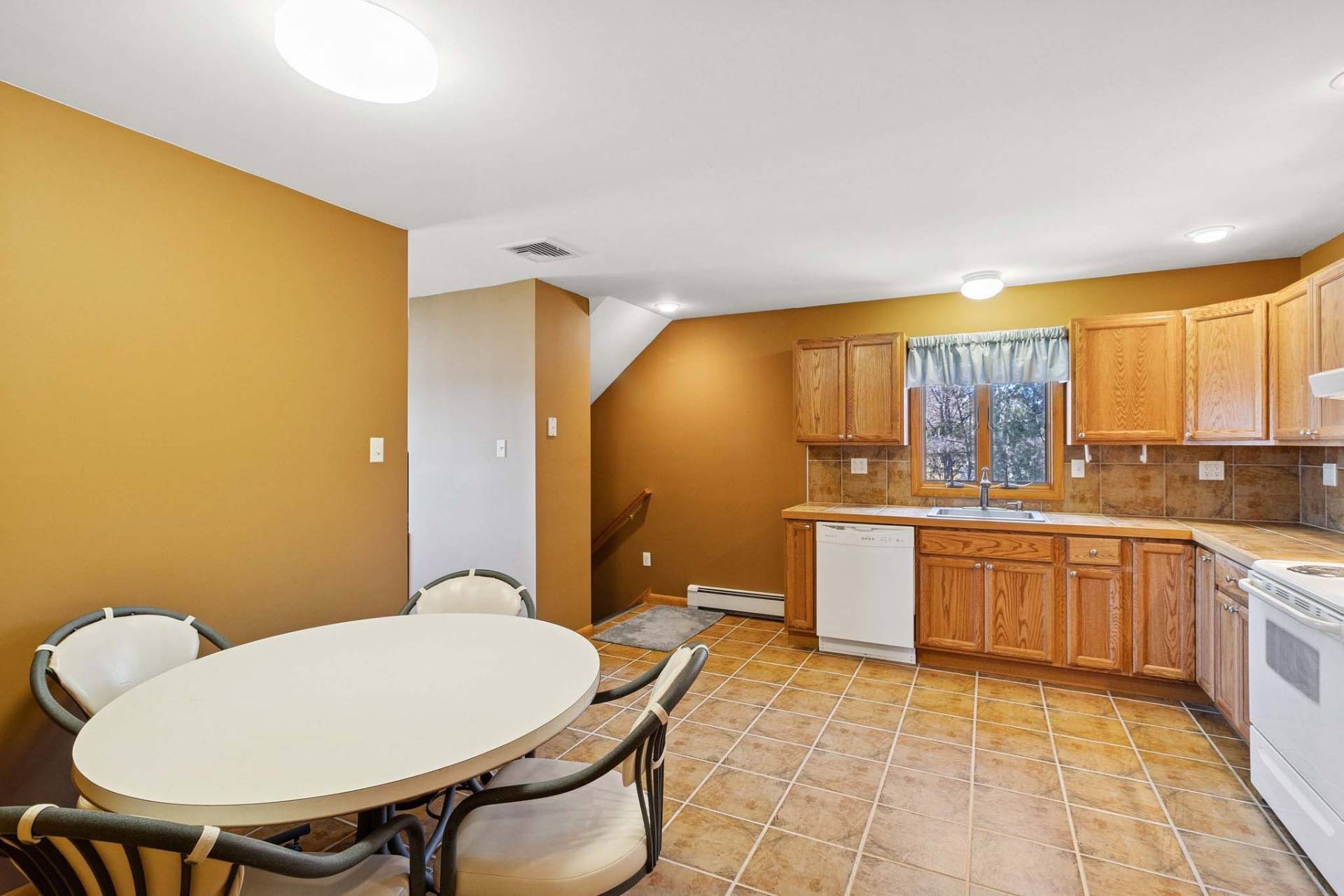 ;
;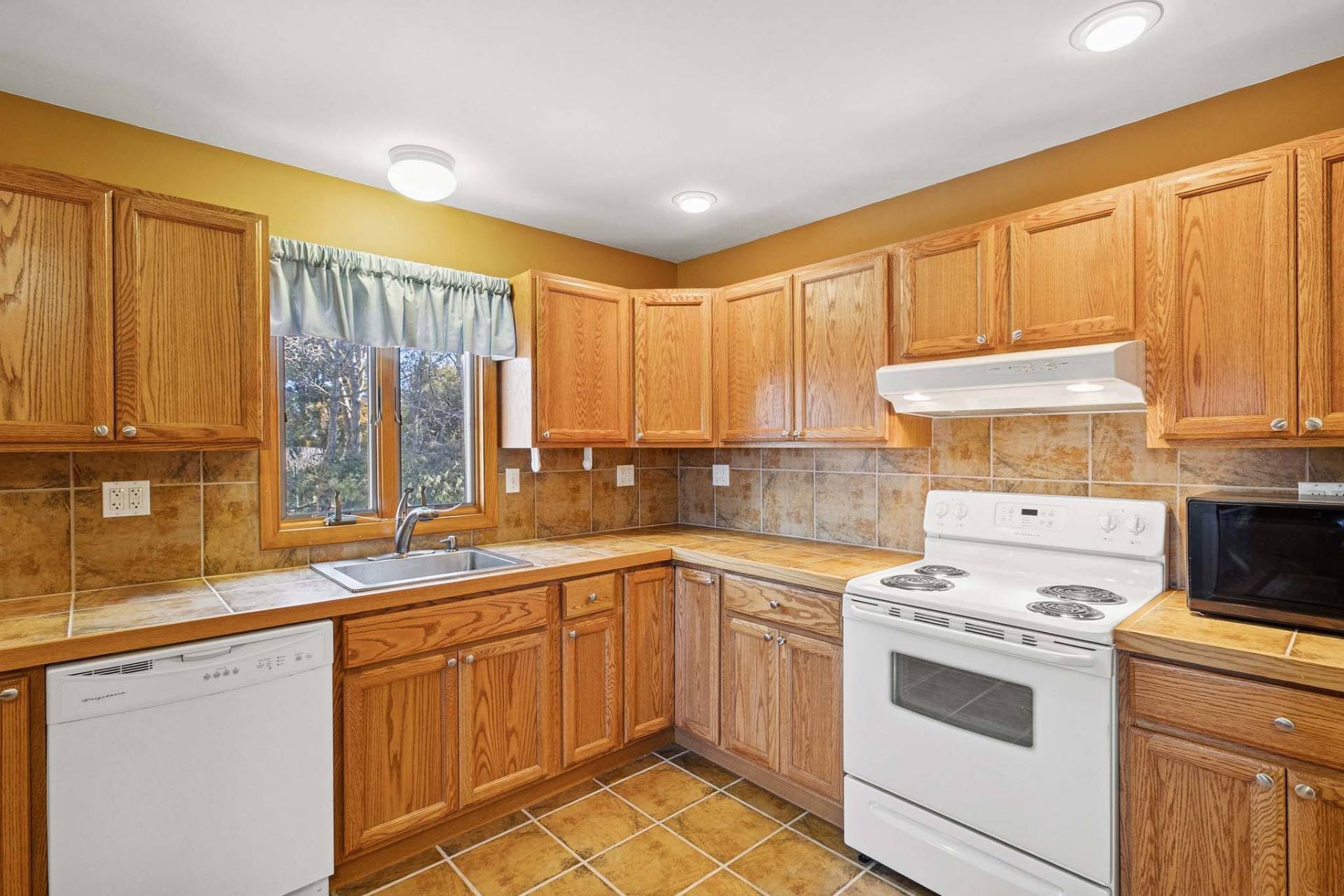 ;
;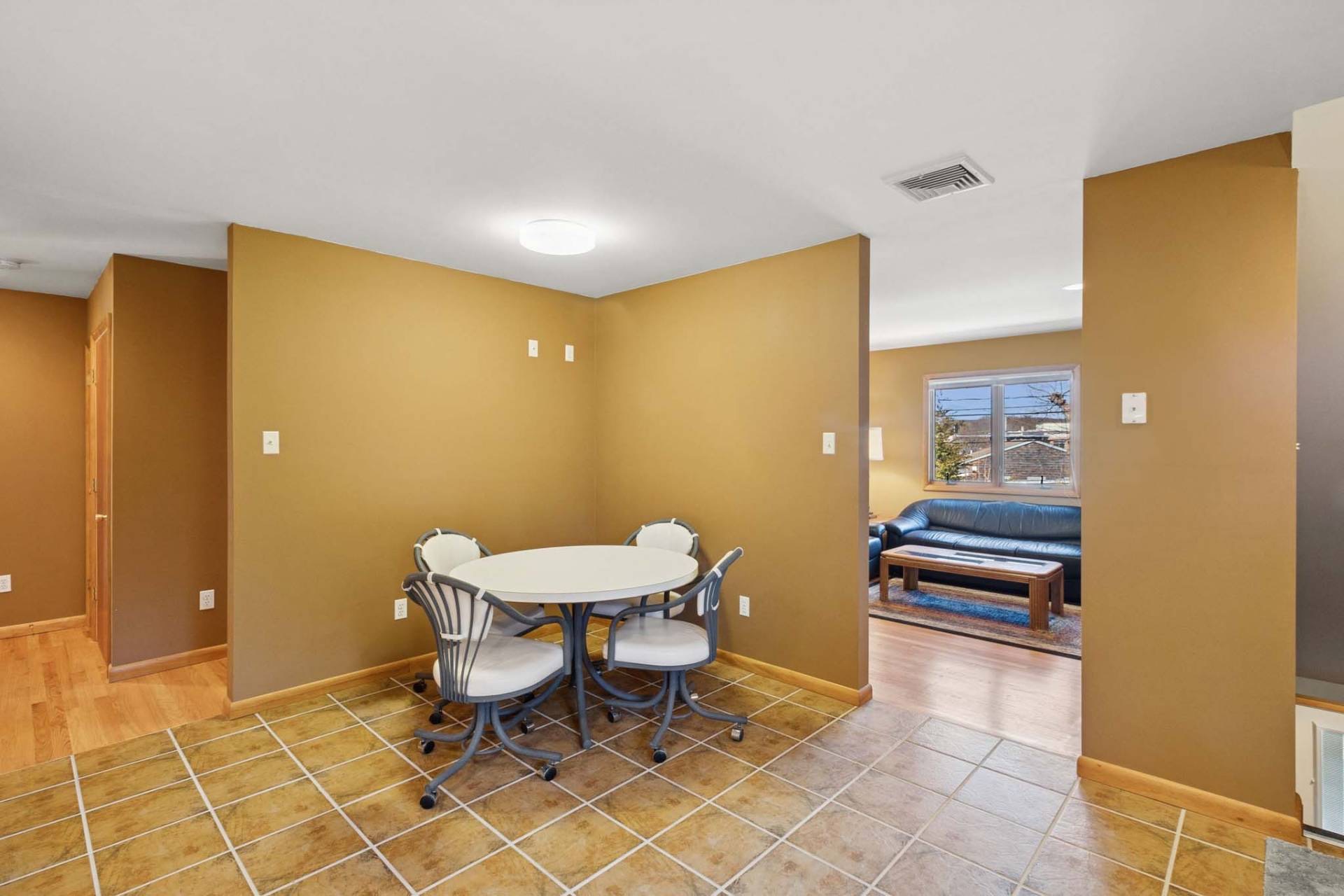 ;
;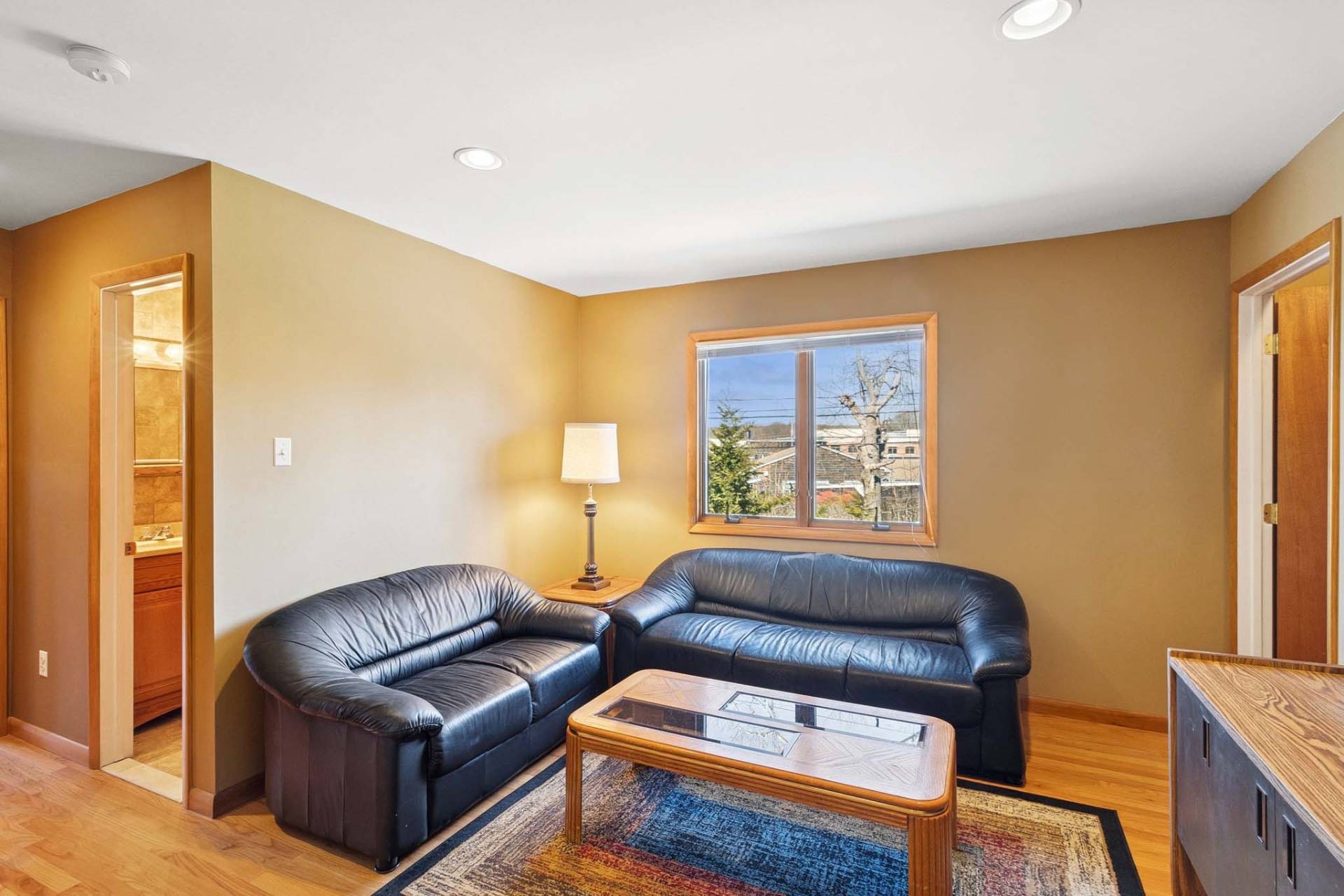 ;
;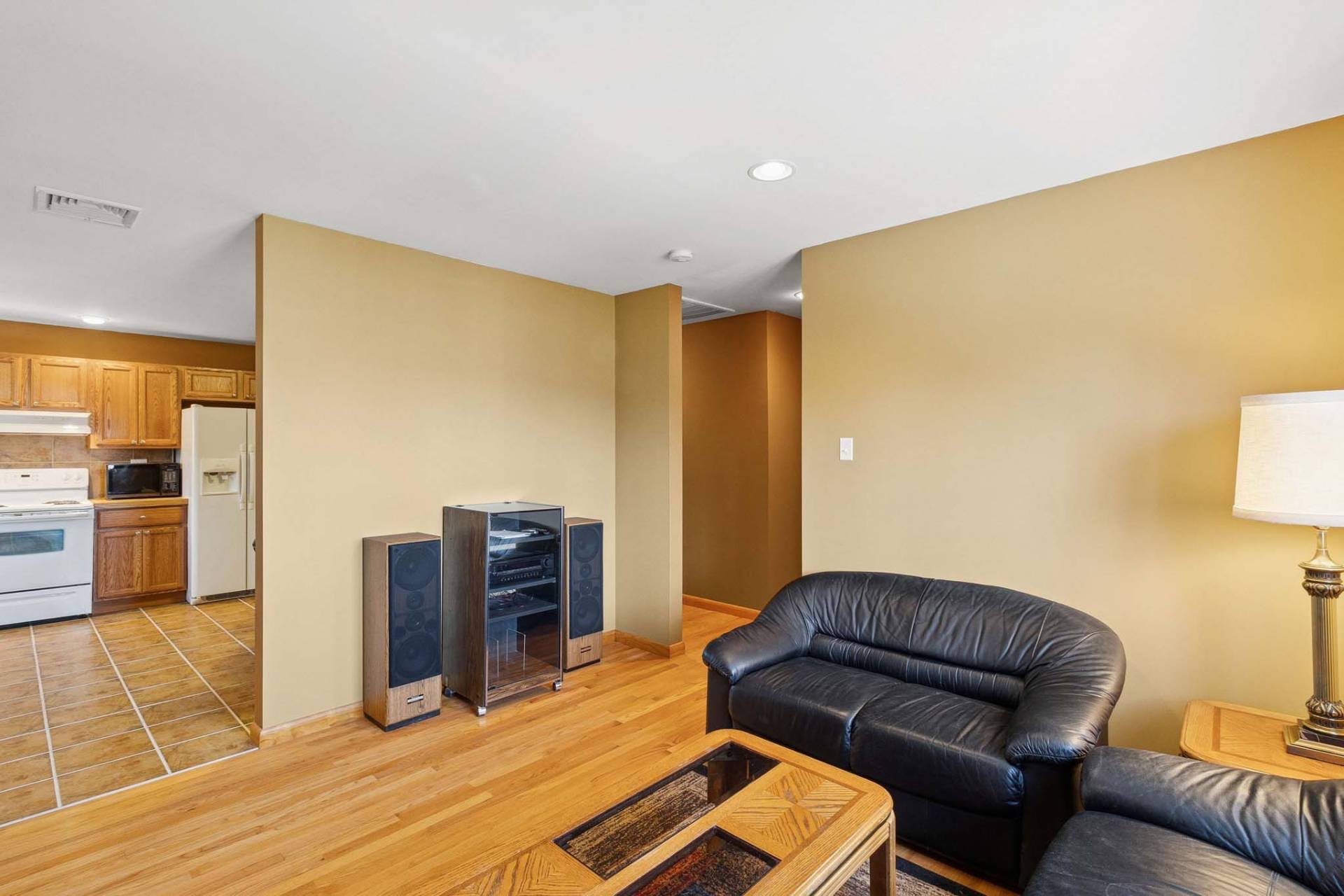 ;
;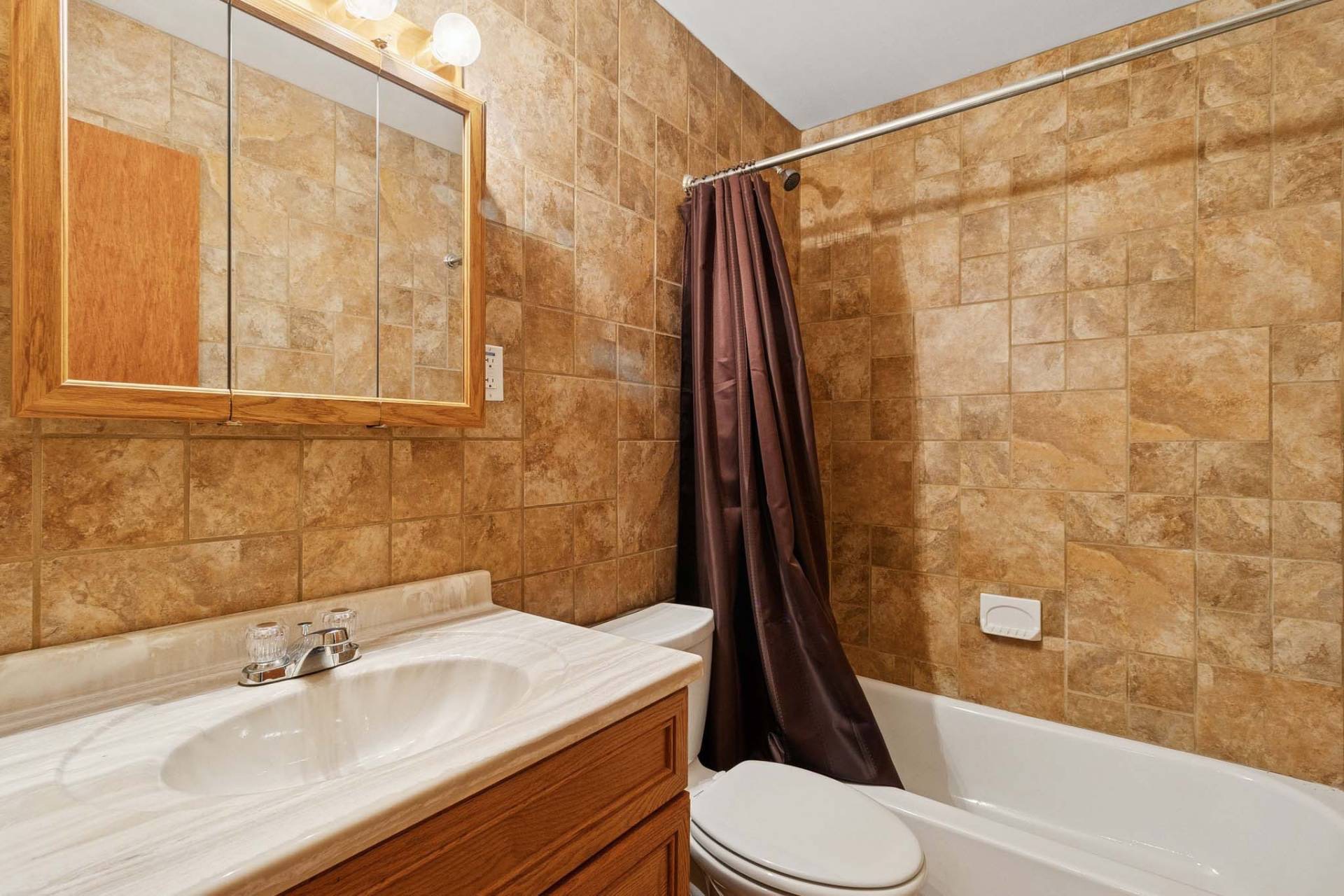 ;
;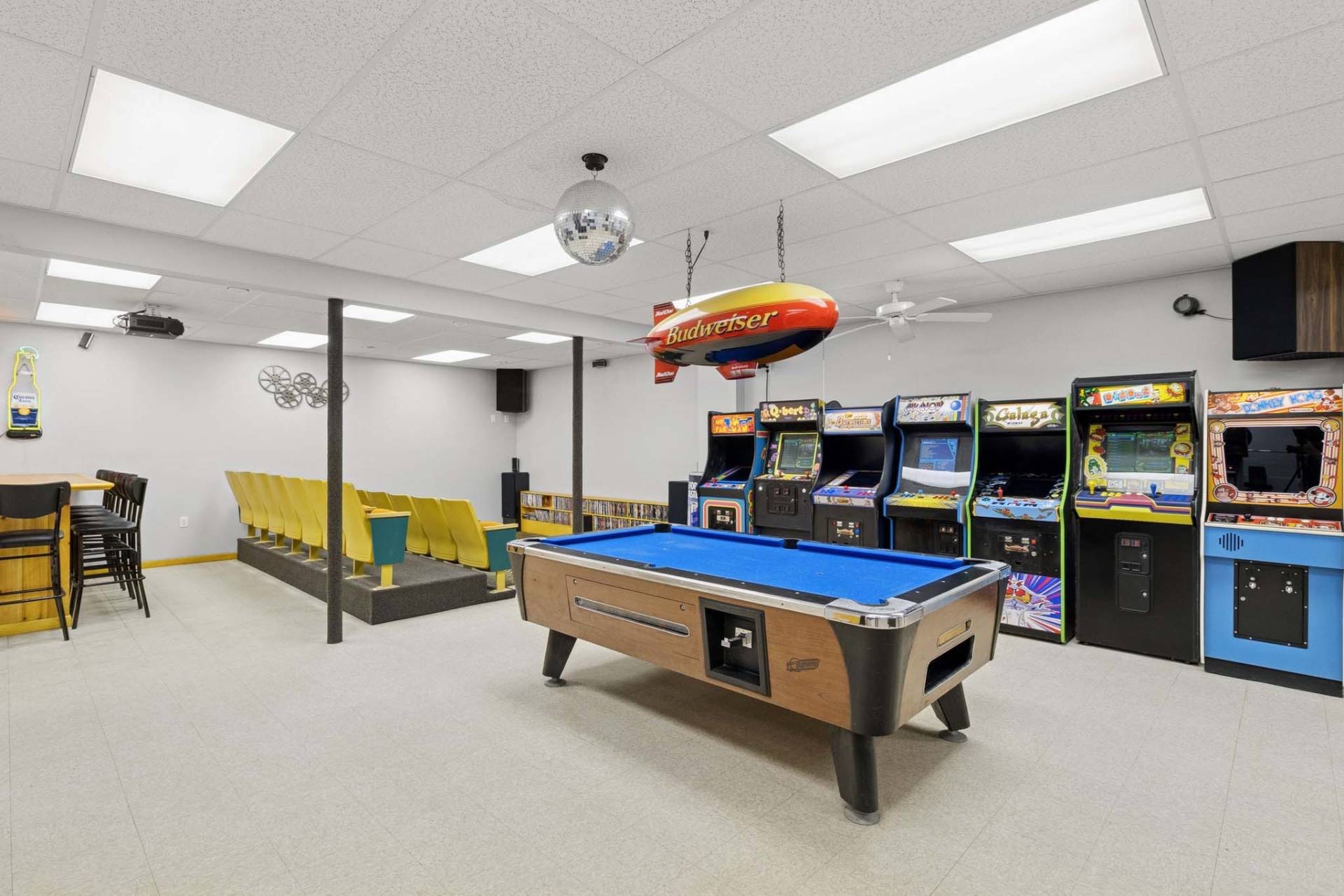 ;
;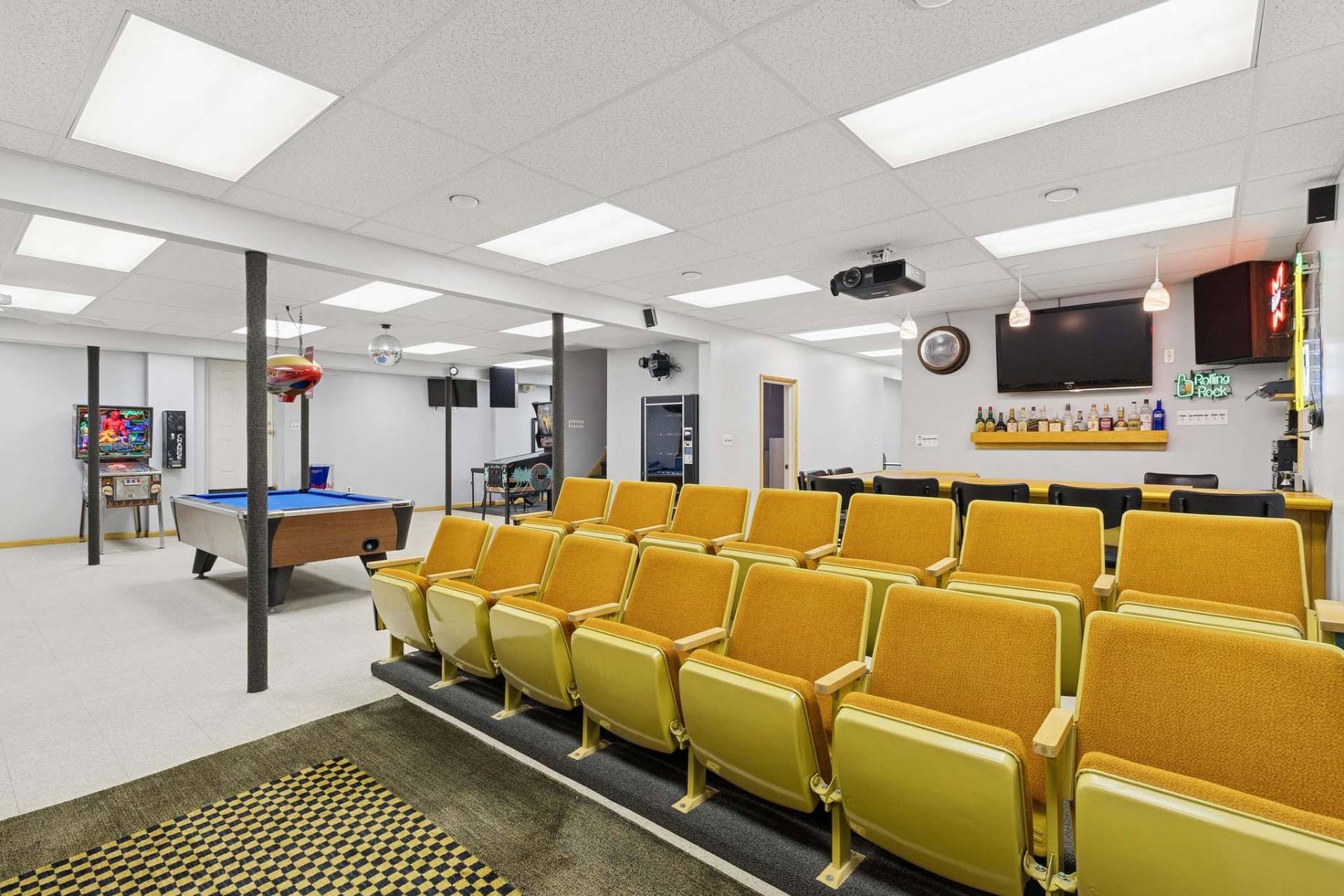 ;
;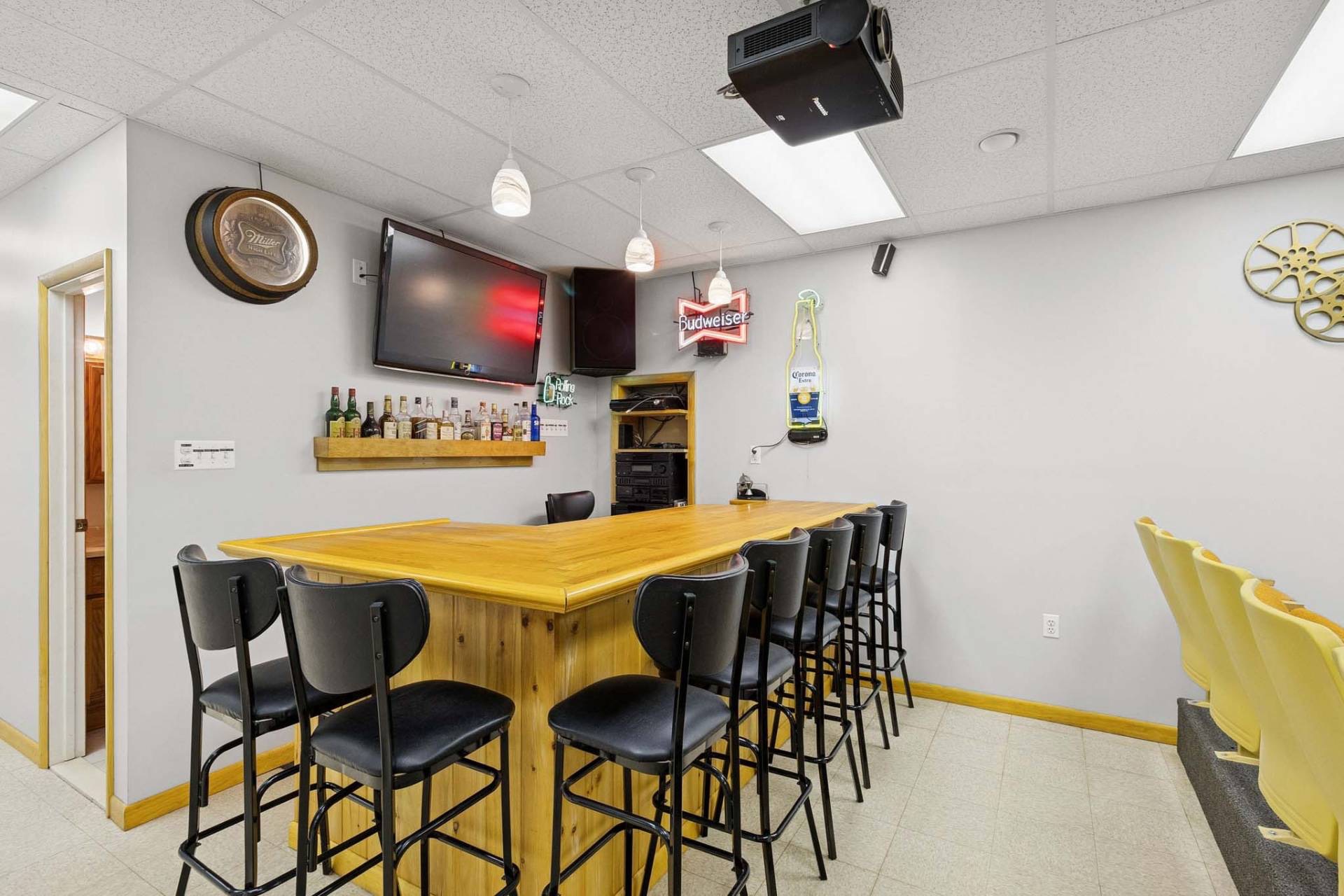 ;
;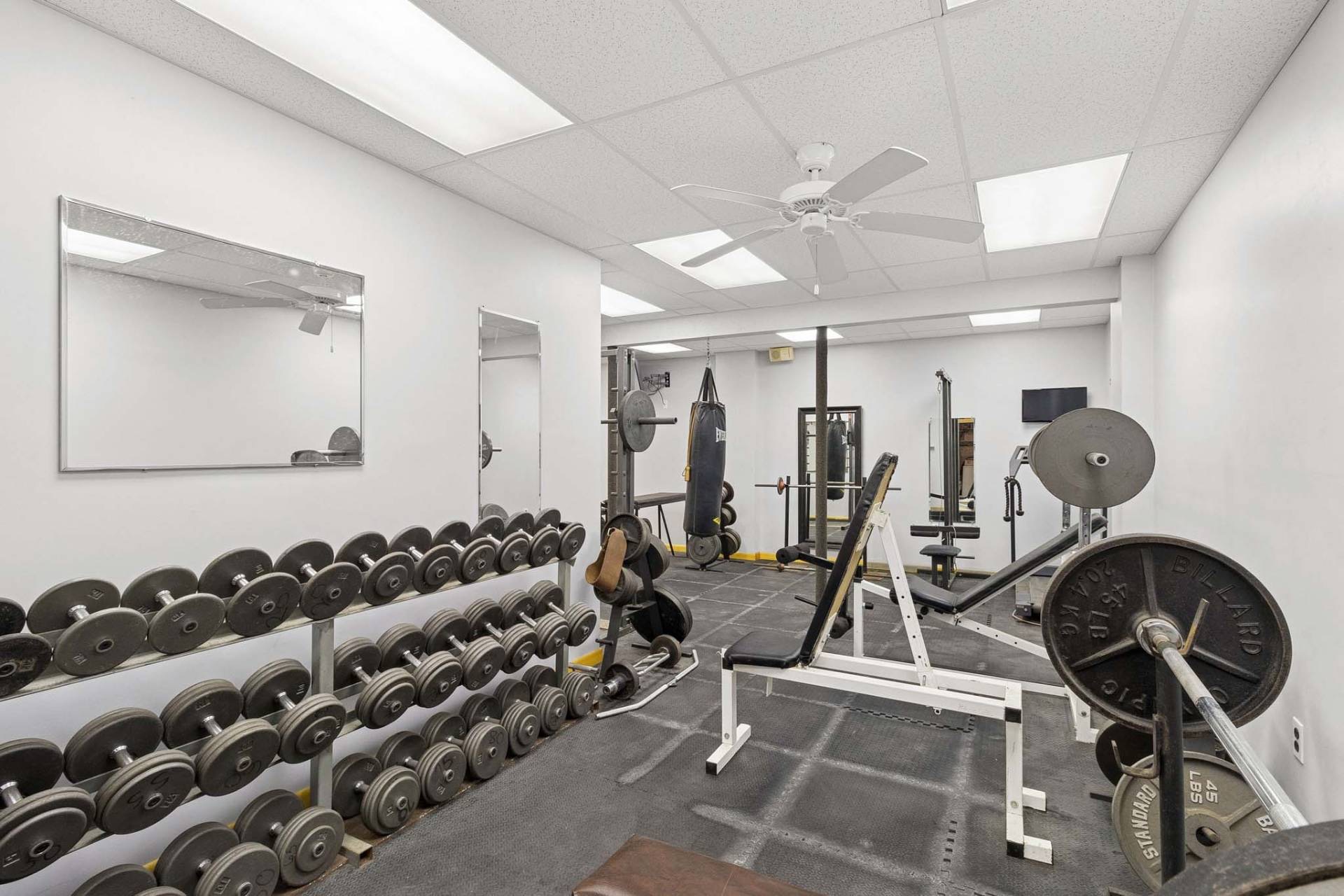 ;
;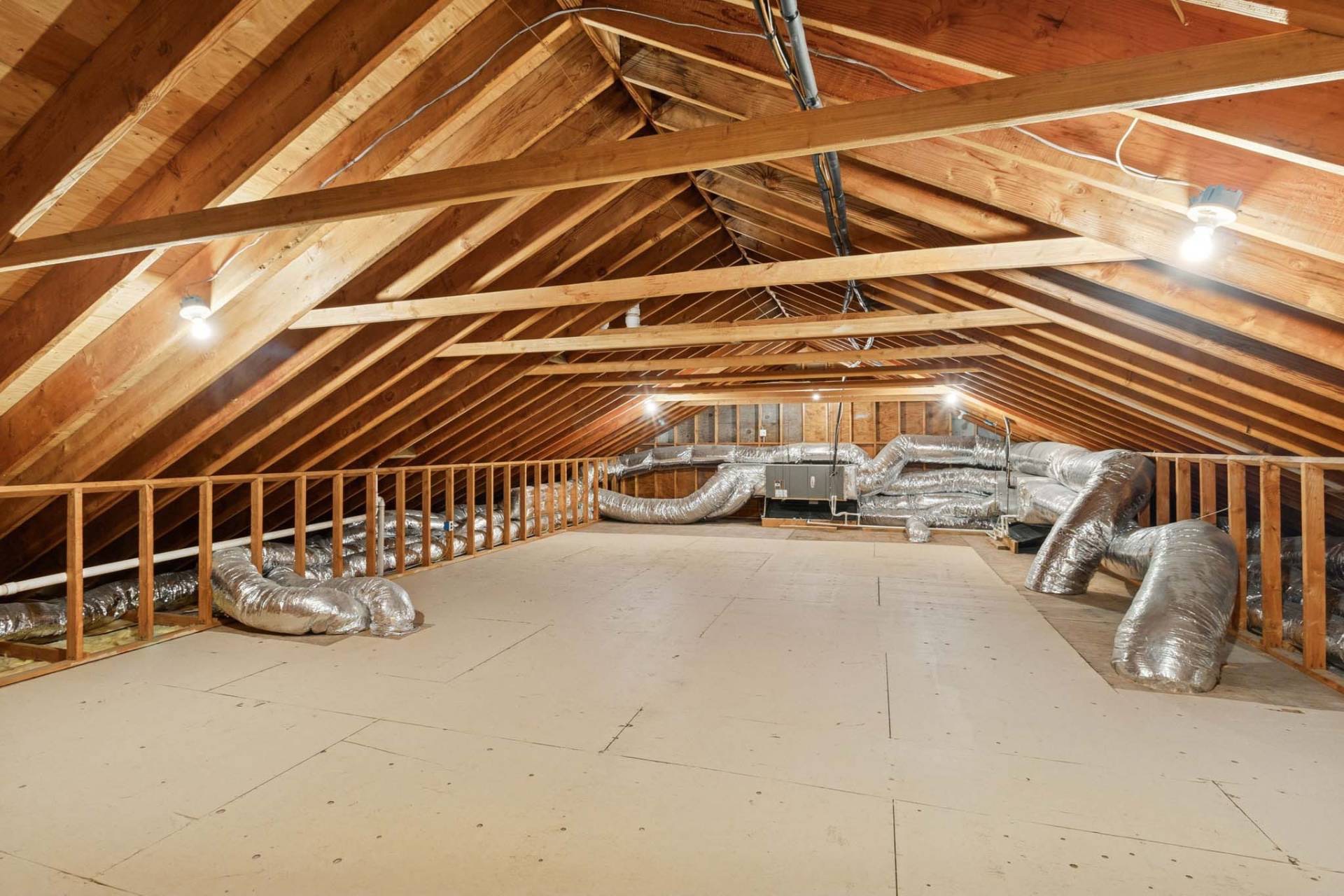 ;
;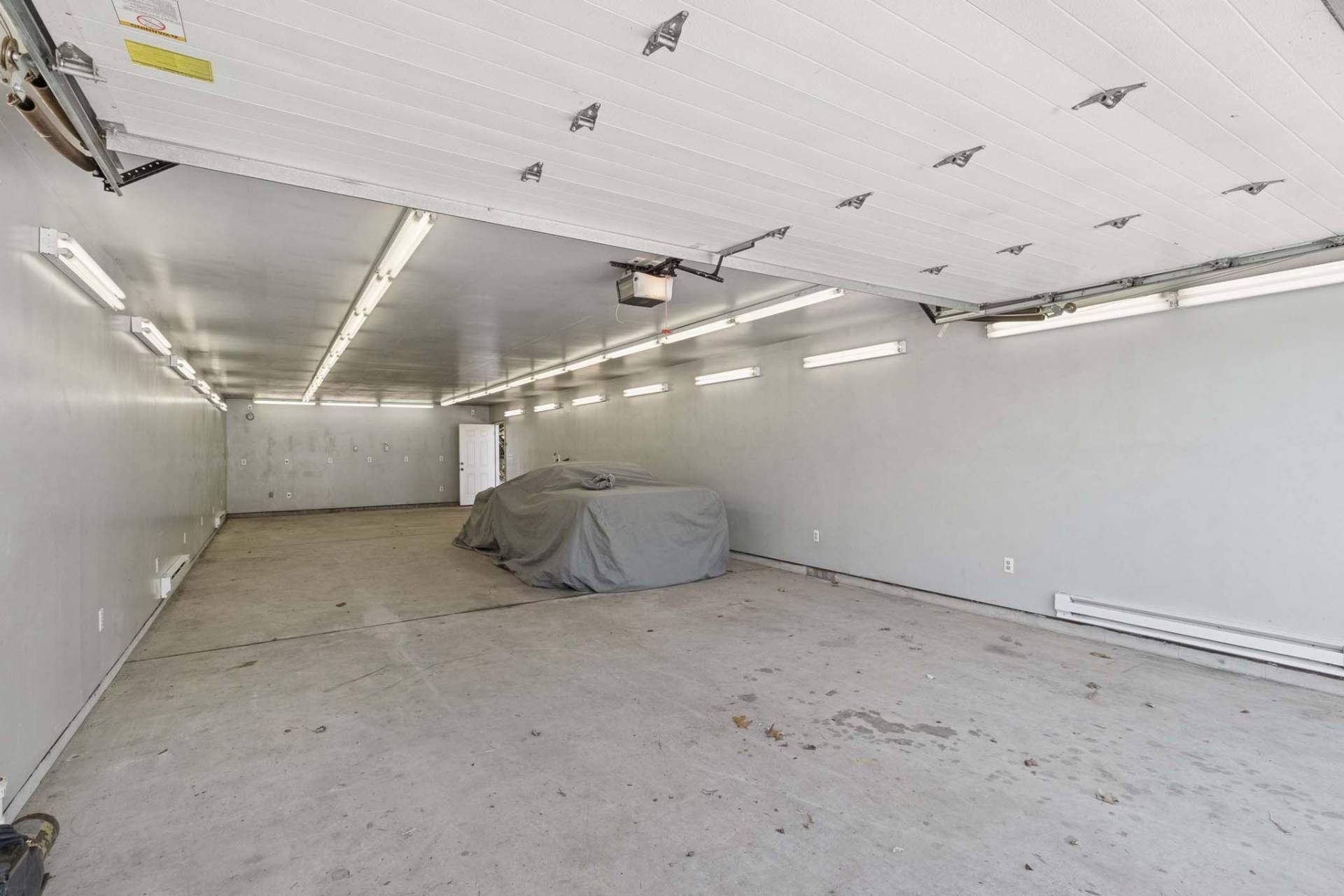 ;
;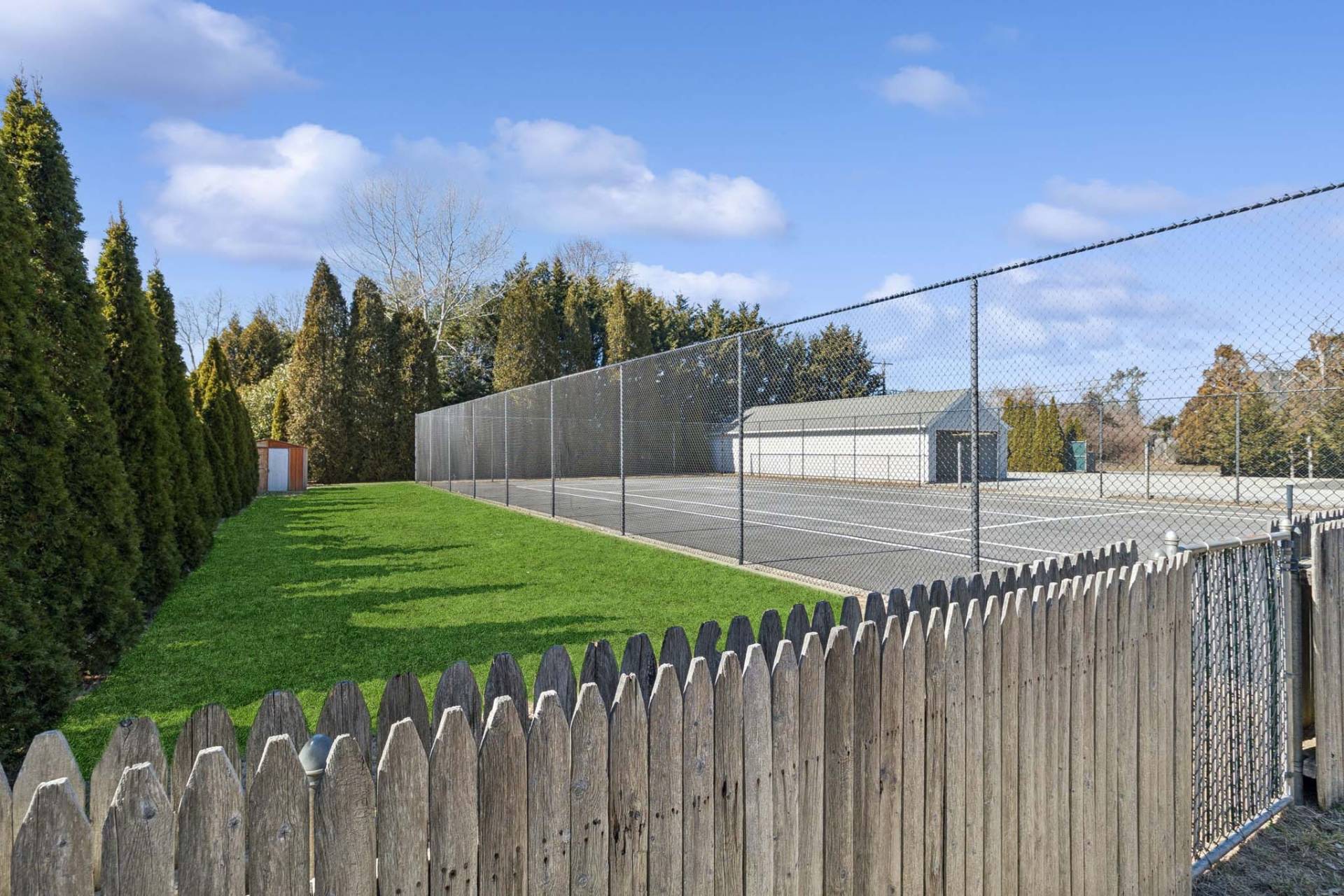 ;
;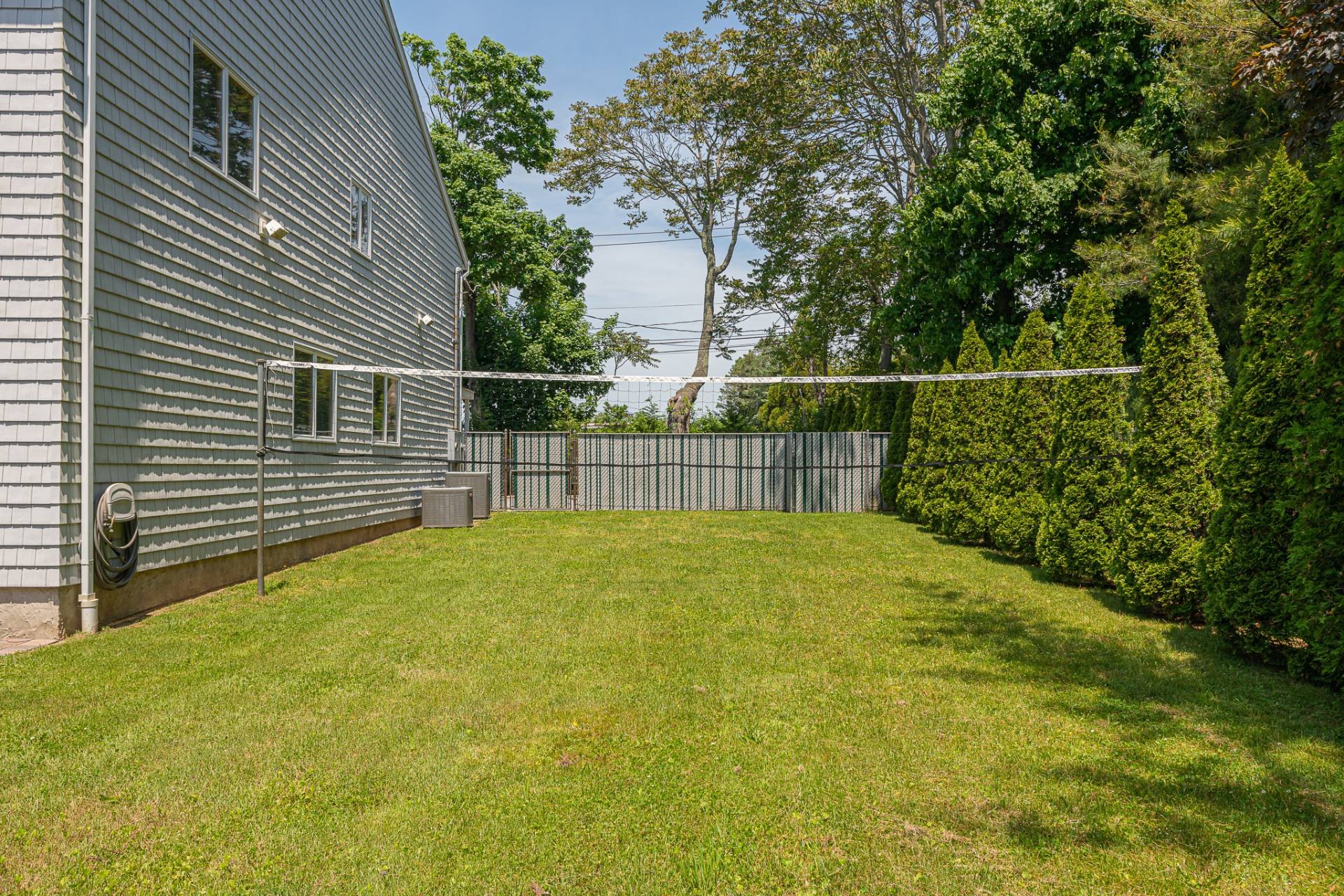 ;
;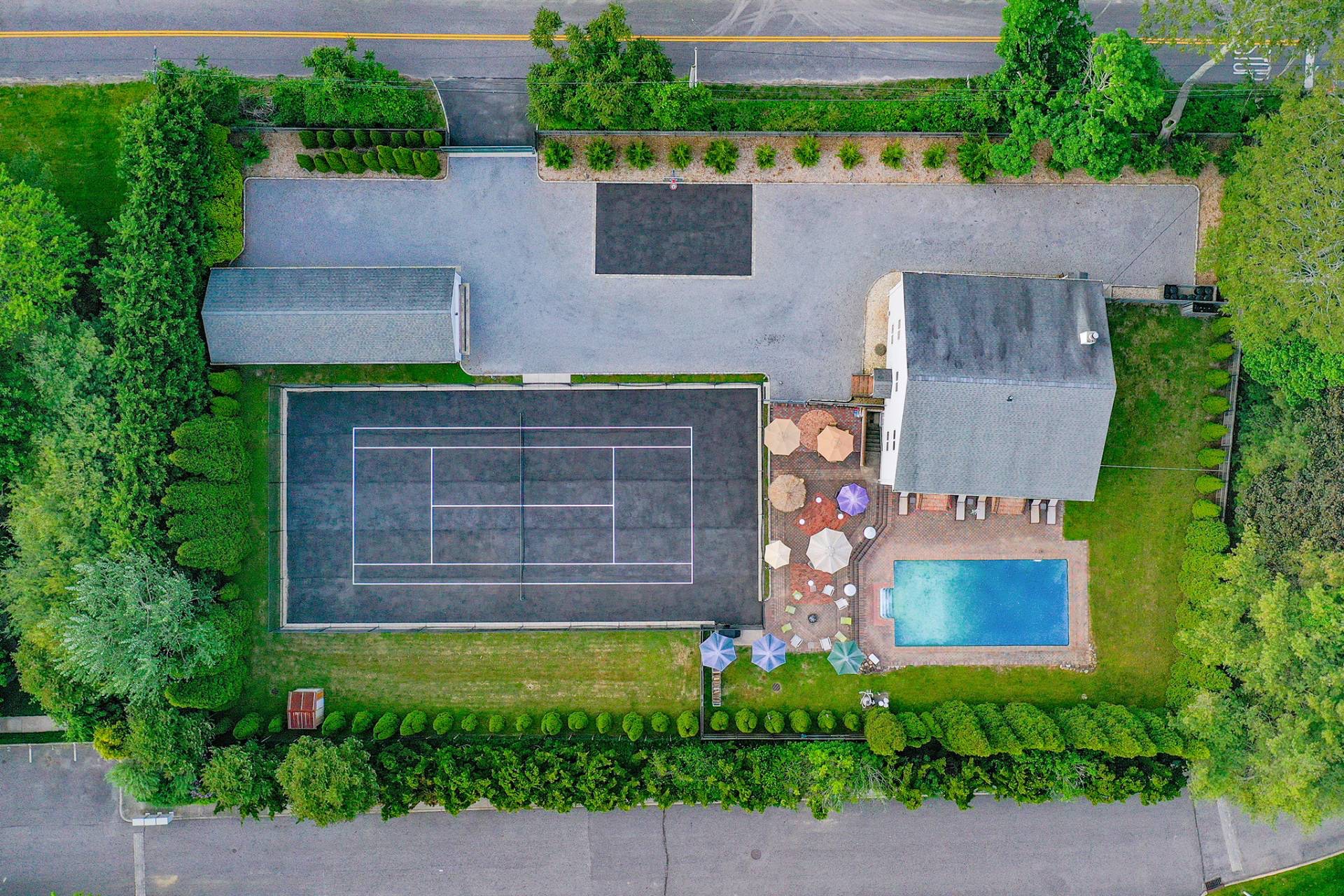 ;
;