81 North Midway Road, Shelter Island, NY 11964
| Listing ID |
11199092 |
|
|
|
| Property Type |
Residential |
|
|
|
| County |
Suffolk |
|
|
|
| Township |
Shelter Island |
|
|
|
|
| Total Tax |
$4,318 |
|
|
|
| Tax ID |
0700-014.000-0003-033.000 |
|
|
|
| FEMA Flood Map |
fema.gov/portal |
|
|
|
| Year Built |
1989 |
|
|
|
|
SHELTER ISLAND ELEGANT COLONIAL RETREAT WITH BARN
New price! Embrace timeless elegance in this traditional gem, located moments from Shelter Island Heights, pristine beaches and ferry. Built in 1989, yet exuding the classic charm of the East End's iconic historic homes, this traditional home sits serenely on a nicely proportioned .38 plot. An inviting circular driveway, accented with entry pillars and a majestic red maple, ushers you into this tranquil retreat. Inside, the center hall diverges to a living room with fireplace, flowing seamlessly from the front of the home to double doors to the rear deck, while a cozy library adorned with glass doors, beckons from the opposite side. The heart of this home, a spacious kitchen that extends nearly the entire rear with picturesque views to the grounds, boasts a rustic wood burning stove and a convenient powder room just inside the side entry. An expansive covered porch, an alfresco summer haven, comes with an adjacent outdoor shower. As you ascend to the second floor, discover a en suite primary bedroom and three generously sized guest bedrooms along with two well appointed full baths. Enhancing this picturesque property is a charming barn, adjacent to the entertainment deck, which stands amidst peaceful outdoor meditation spots. Experience a timeless blend of tradition and modern amenities in this Shelter Island sanctuary!
|
- 4 Total Bedrooms
- 2 Full Baths
- 1 Half Bath
- 2264 SF
- 0.38 Acres
- Built in 1989
- Available 8/14/2023
- Traditional Style
- Full Basement
- Lower Level: Unfinished
- Pass-Through Kitchen
- Oven/Range
- Refrigerator
- Dishwasher
- Washer
- Dryer
- Appliance Hot Water Heater
- Ceramic Tile Flooring
- Hardwood Flooring
- Entry Foyer
- Living Room
- Dining Room
- Family Room
- Den/Office
- Study
- Primary Bedroom
- en Suite Bathroom
- First Floor Bathroom
- 1 Fireplace
- Heat Pump
- Electric Fuel
- Wall/Window A/C
- Frame Construction
- Wood Siding
- Cedar Roof
- Attached Garage
- Private Well Water
- Private Septic
- Deck
- Patio
- Fence
- Covered Porch
- Outdoor Shower
- Trees
- Barn
- Street View
- Wooded View
- Scenic View
- $4,318 Total Tax
- Tax Year 2023
Listing data is deemed reliable but is NOT guaranteed accurate.
|






 ;
; ;
; ;
; ;
; ;
; ;
; ;
;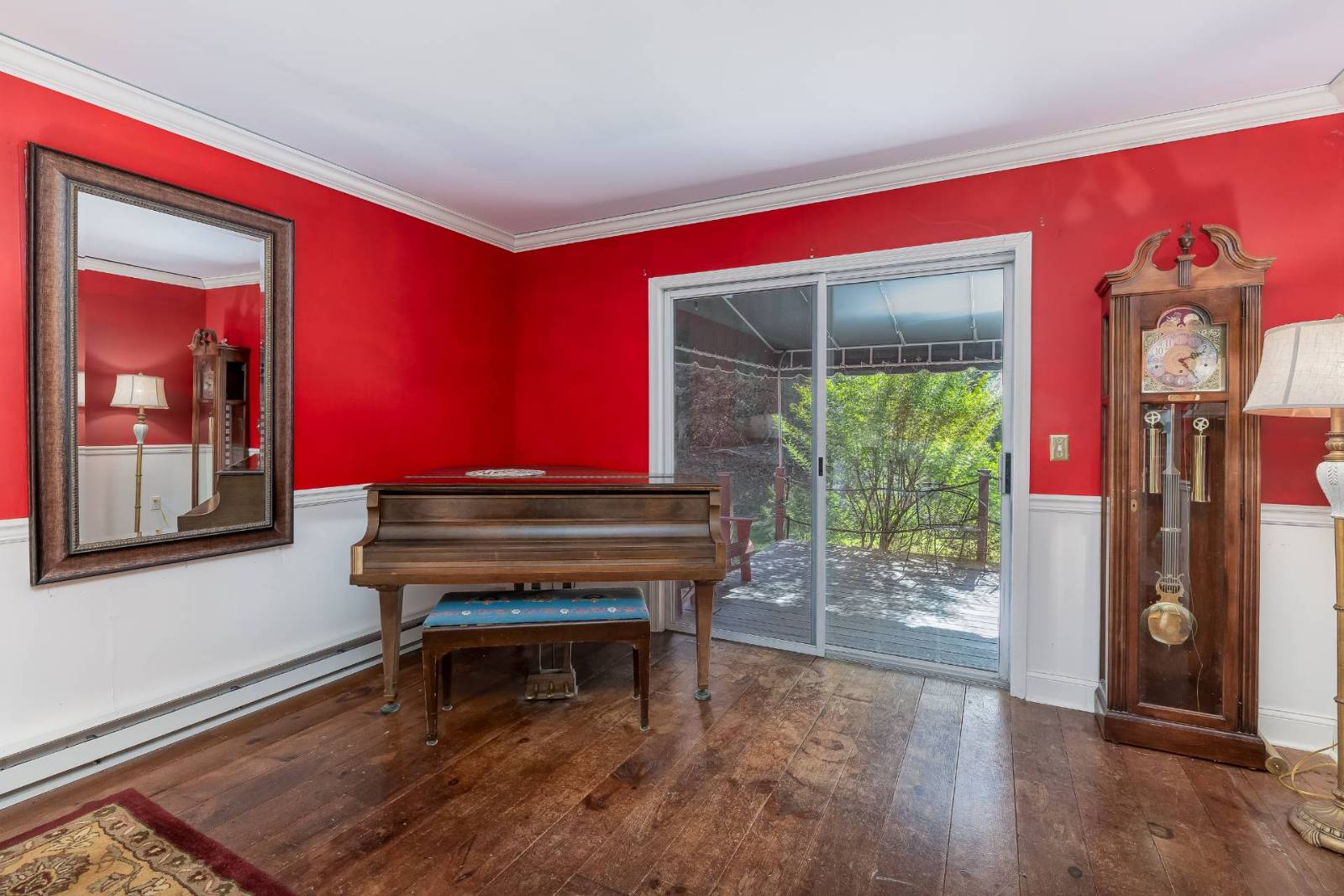 ;
;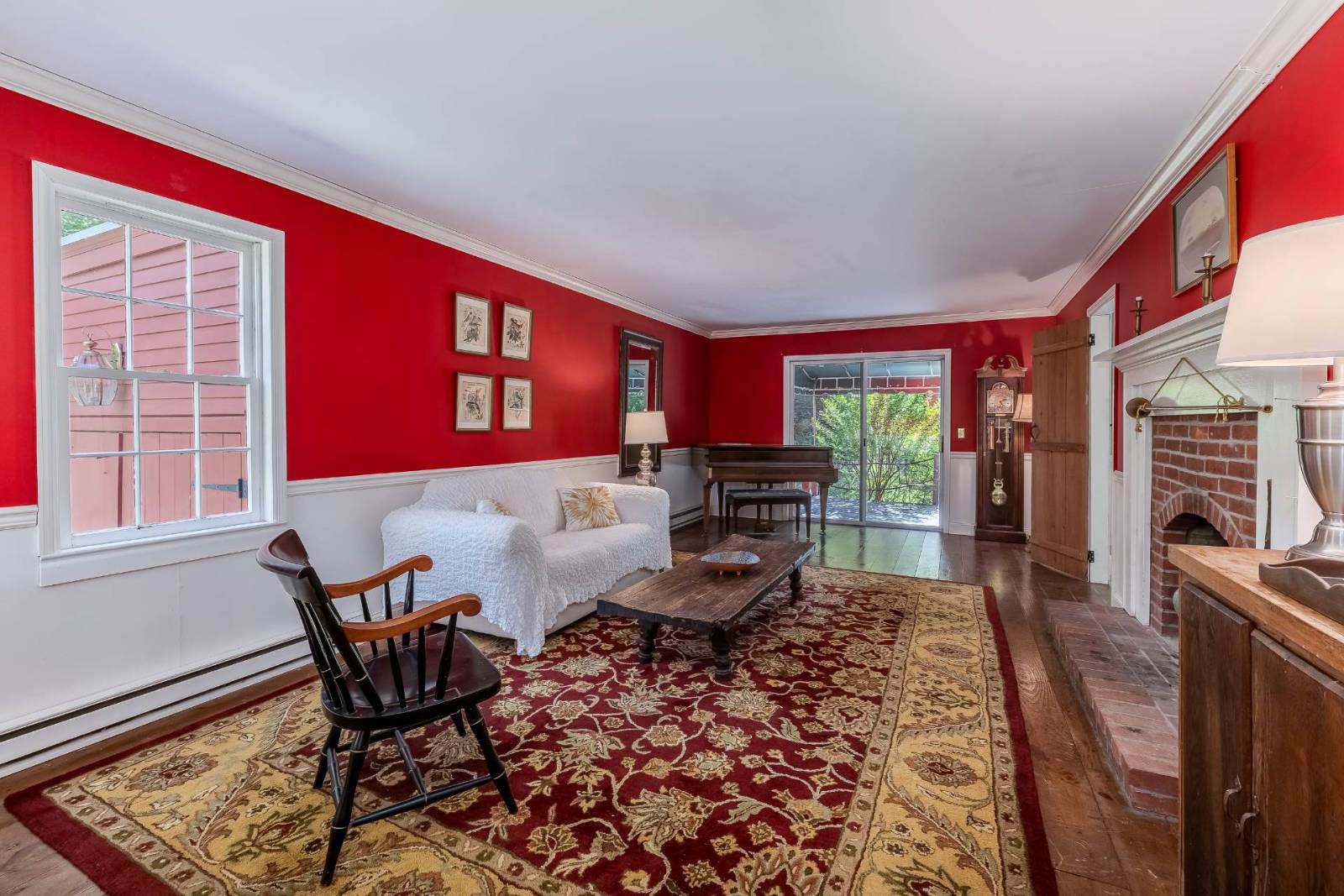 ;
; ;
;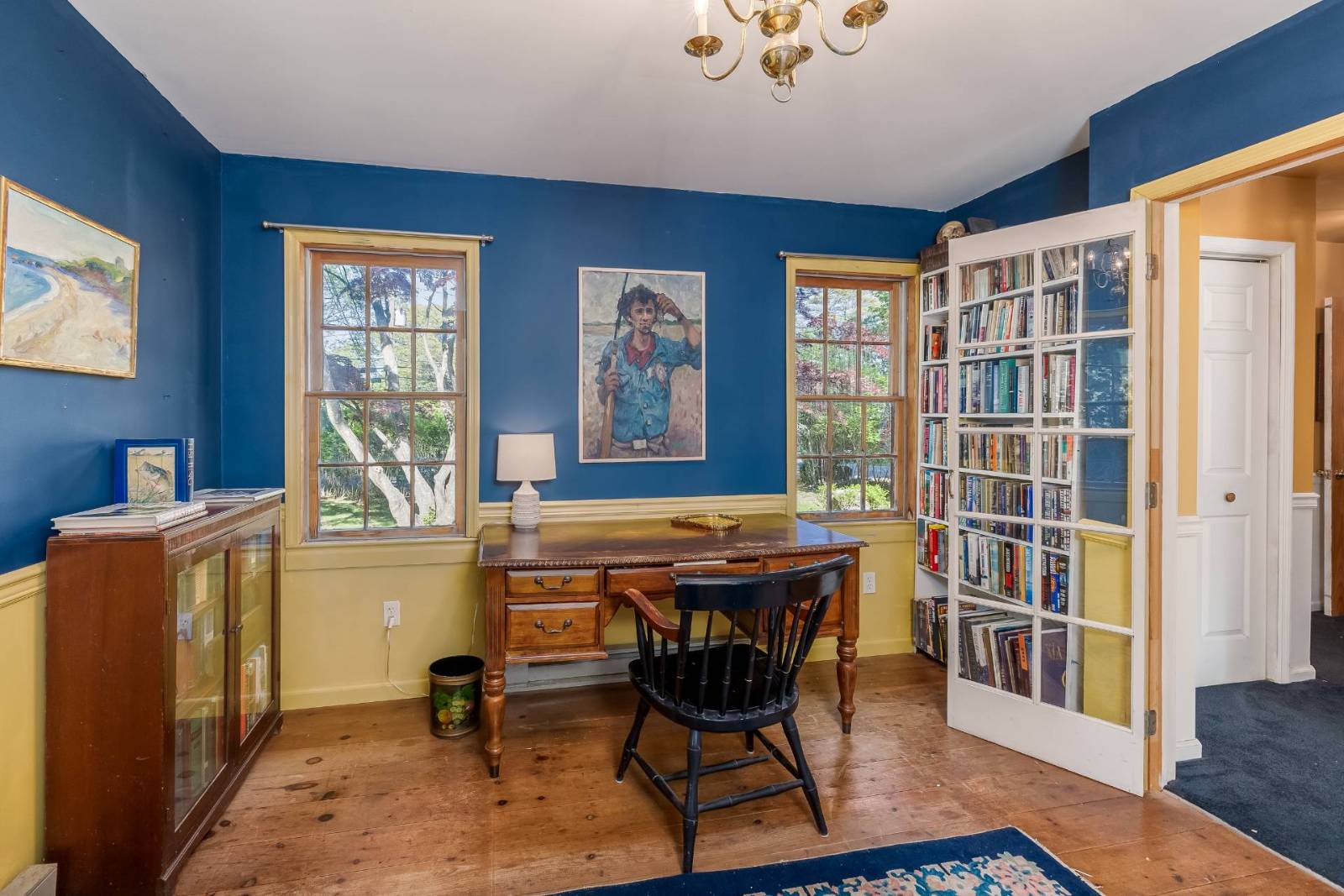 ;
;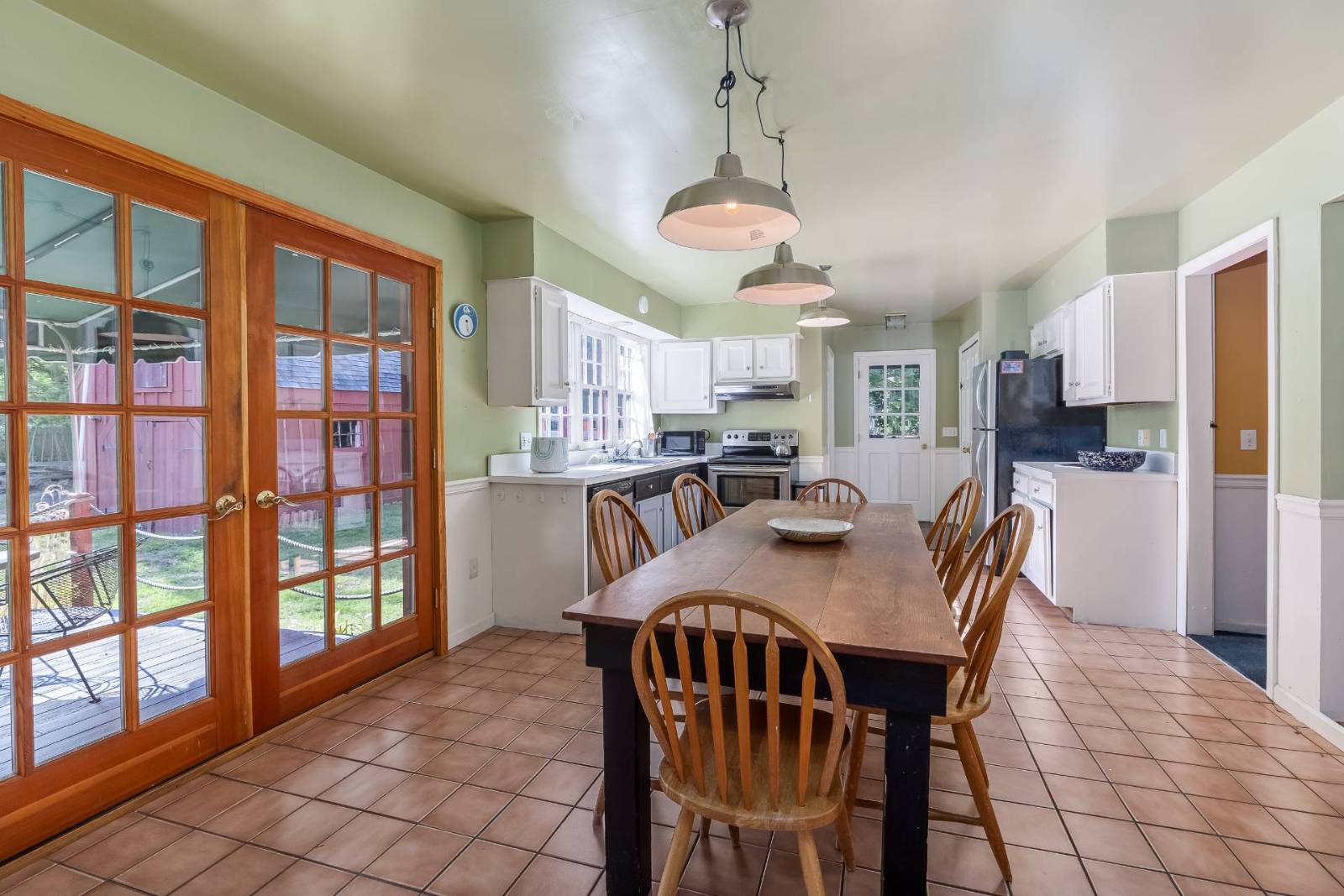 ;
; ;
; ;
;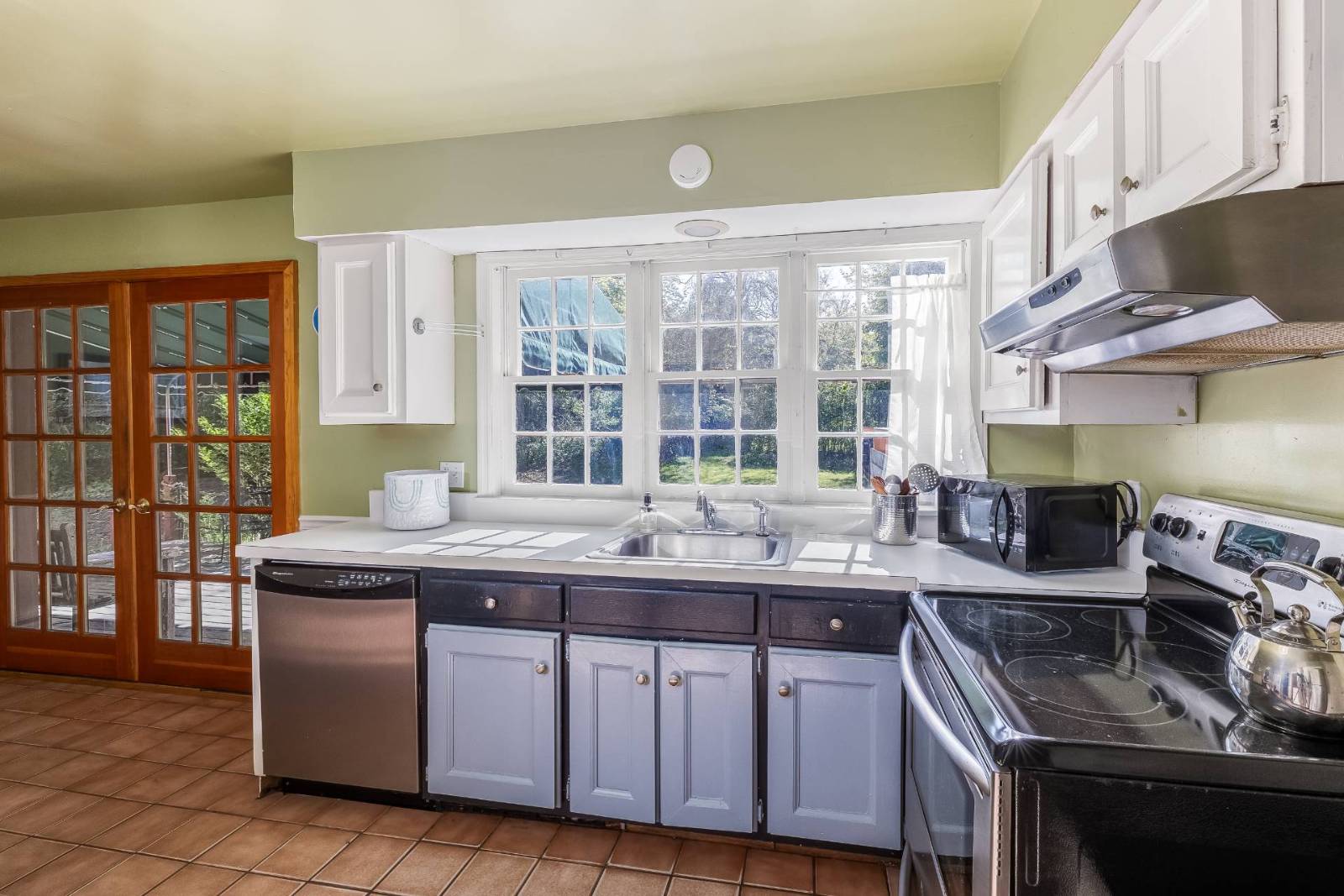 ;
;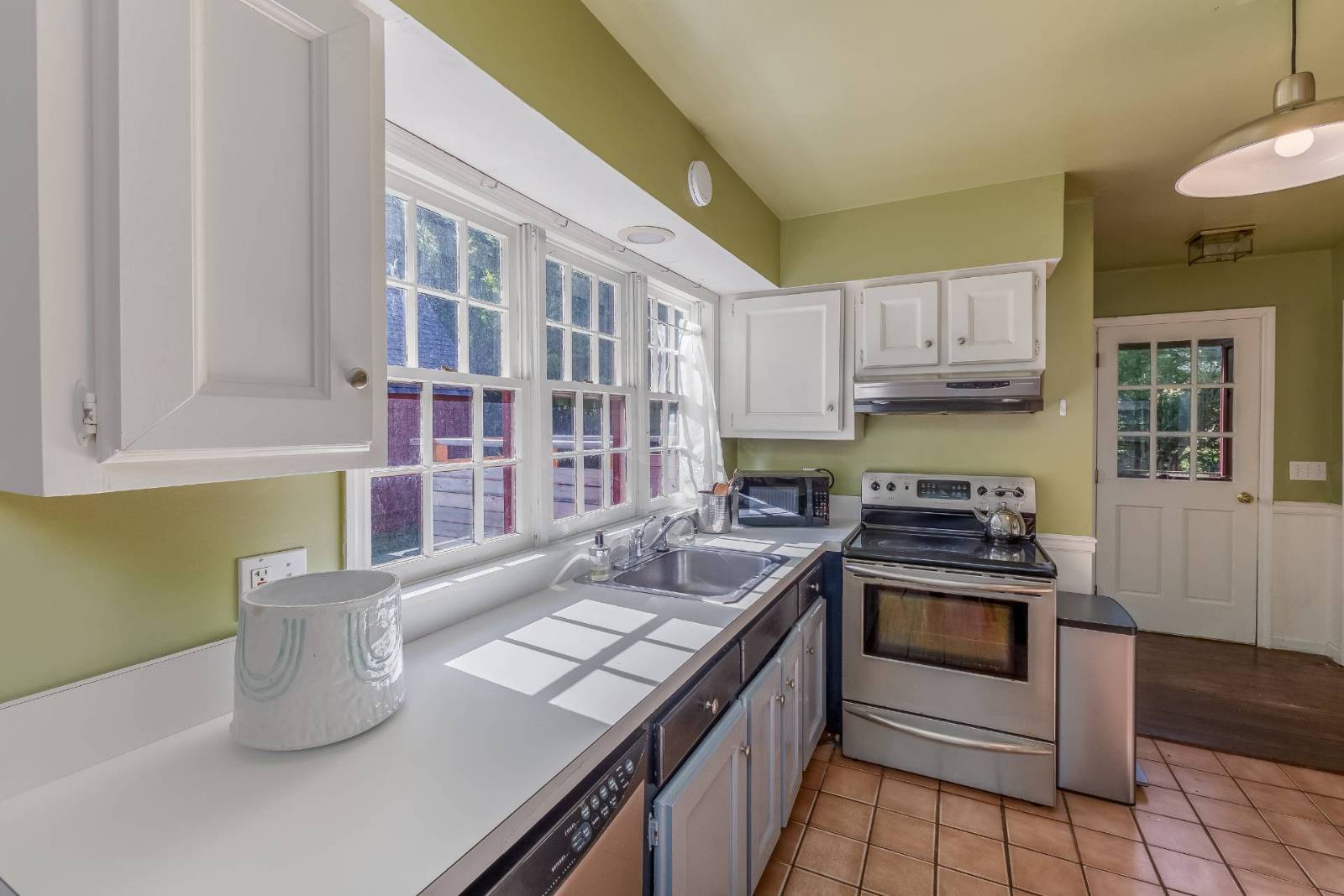 ;
; ;
; ;
;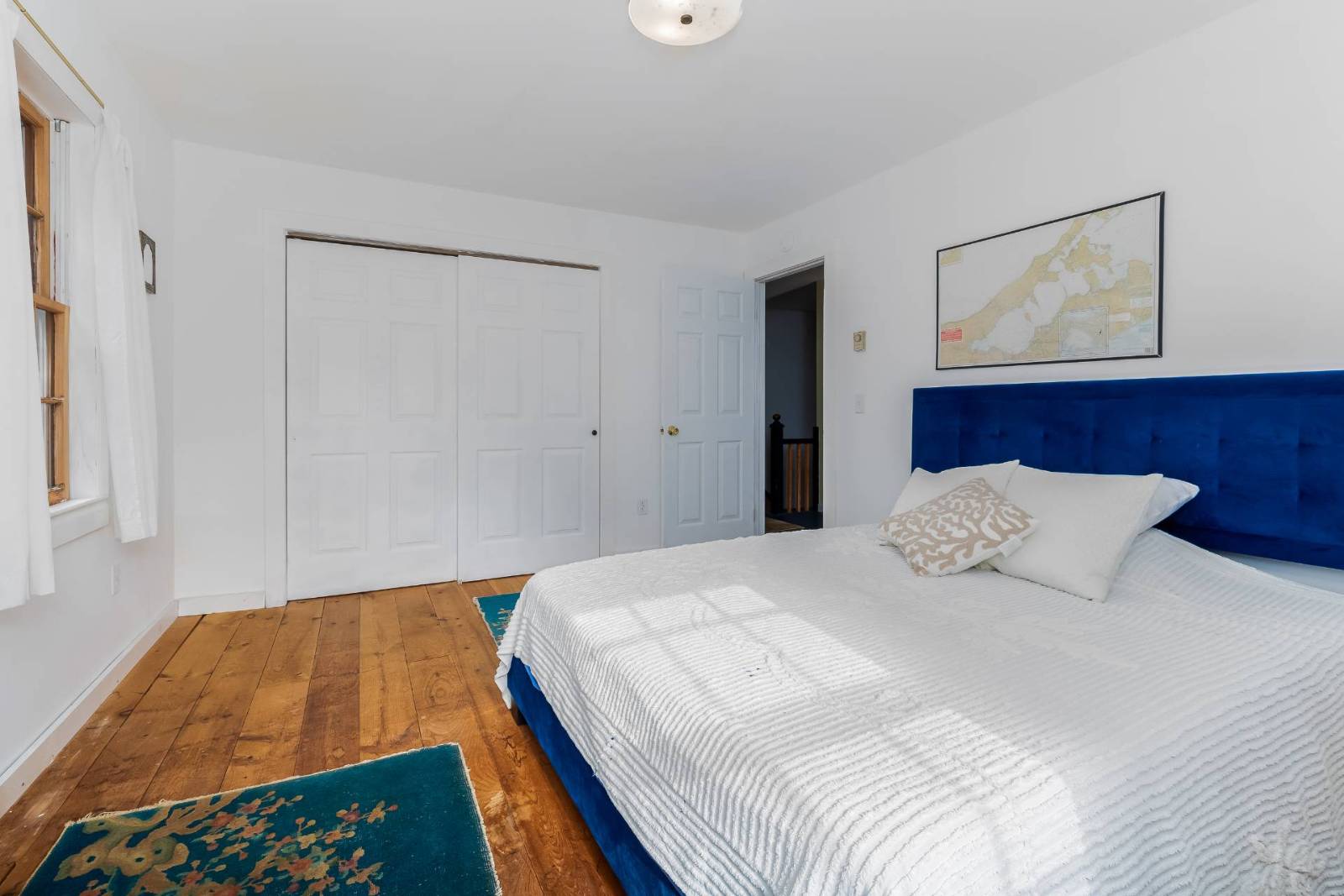 ;
;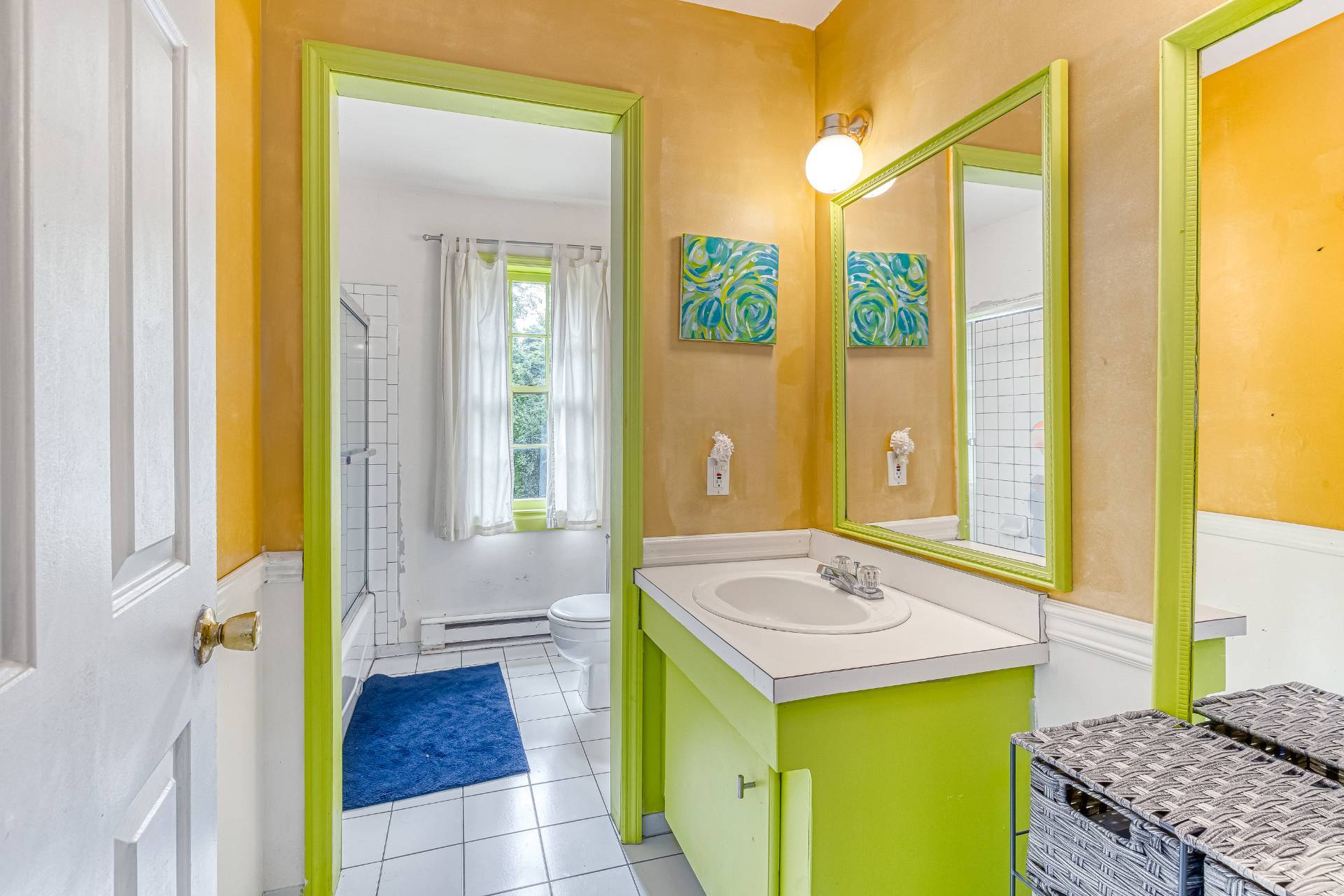 ;
;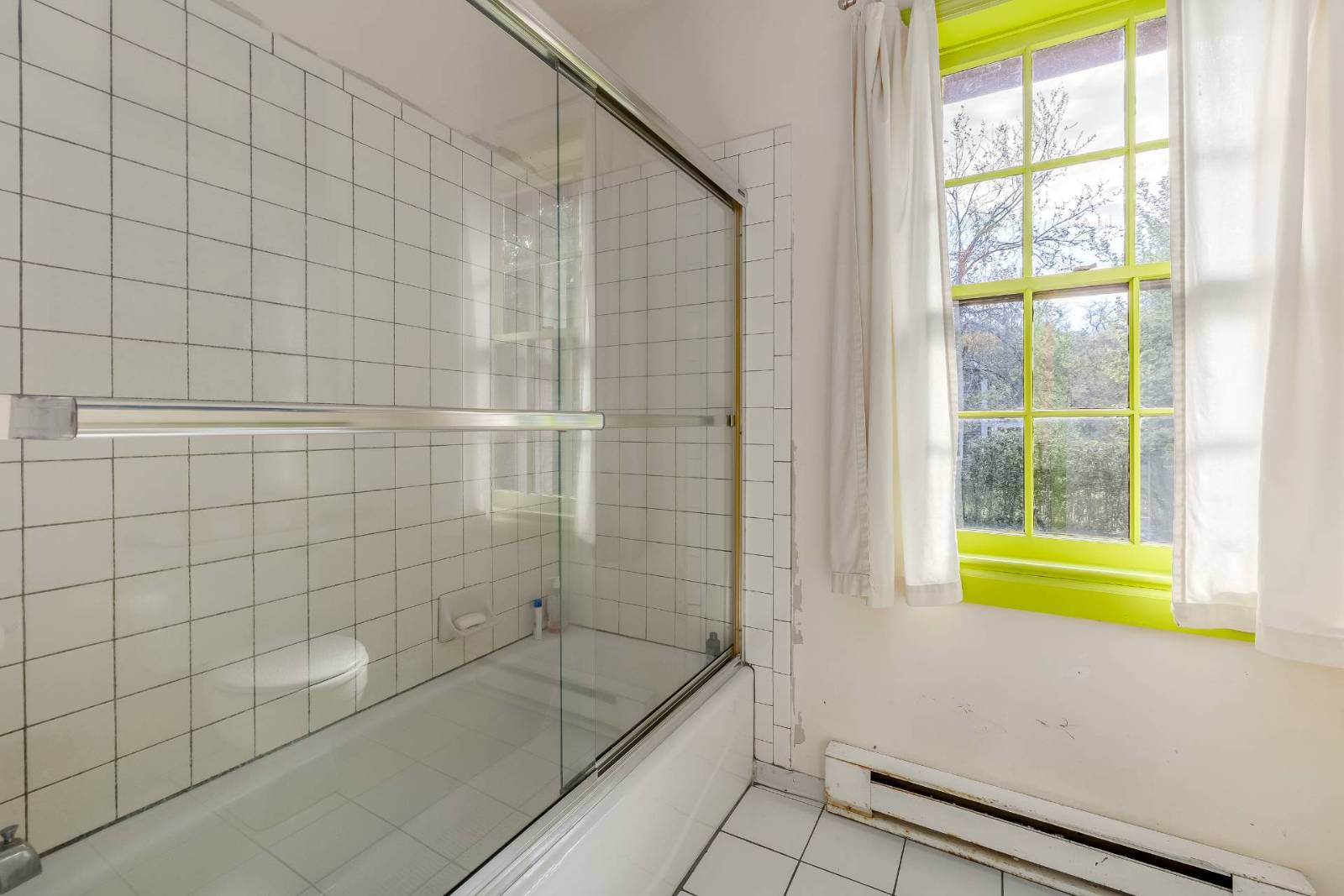 ;
;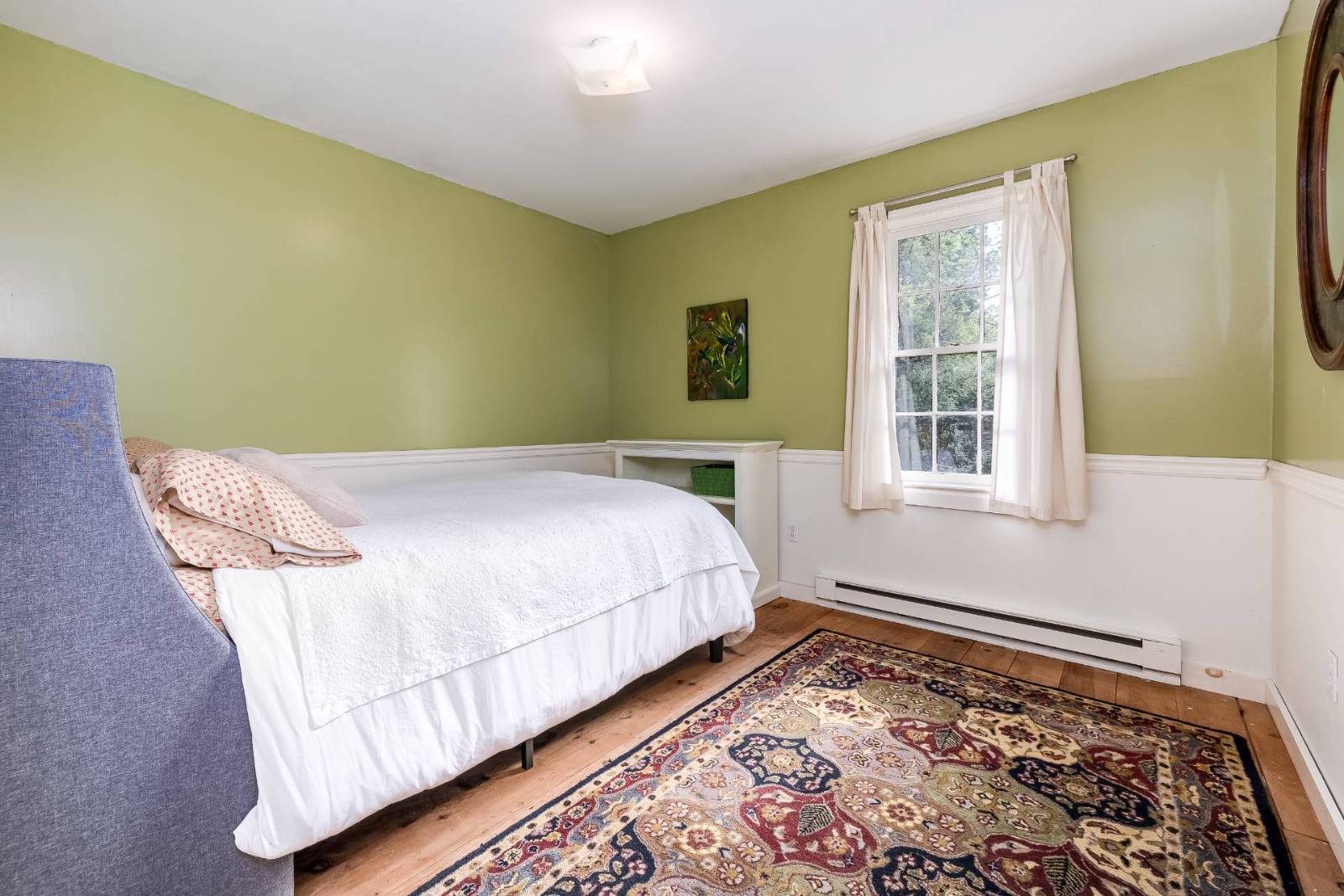 ;
; ;
;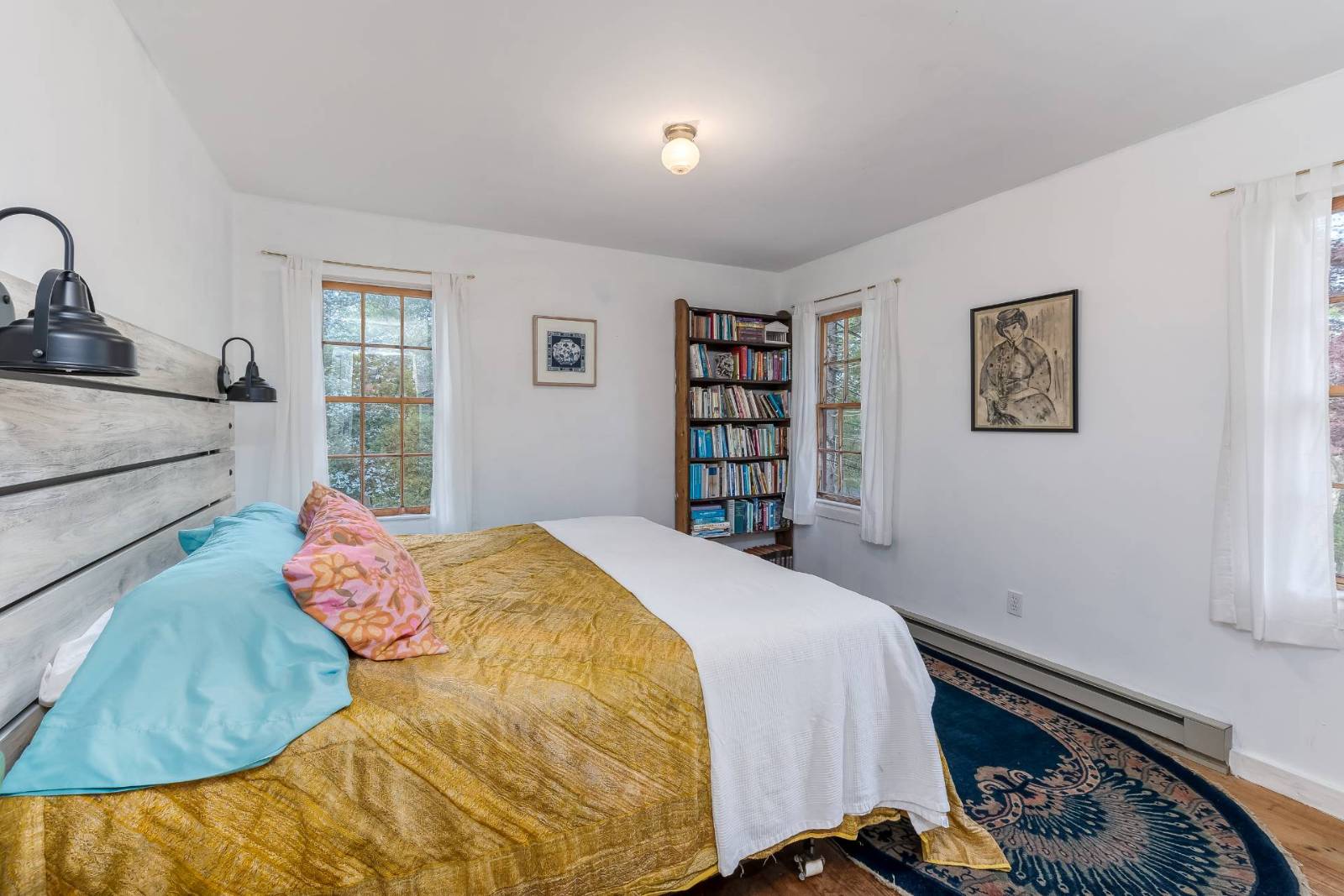 ;
; ;
;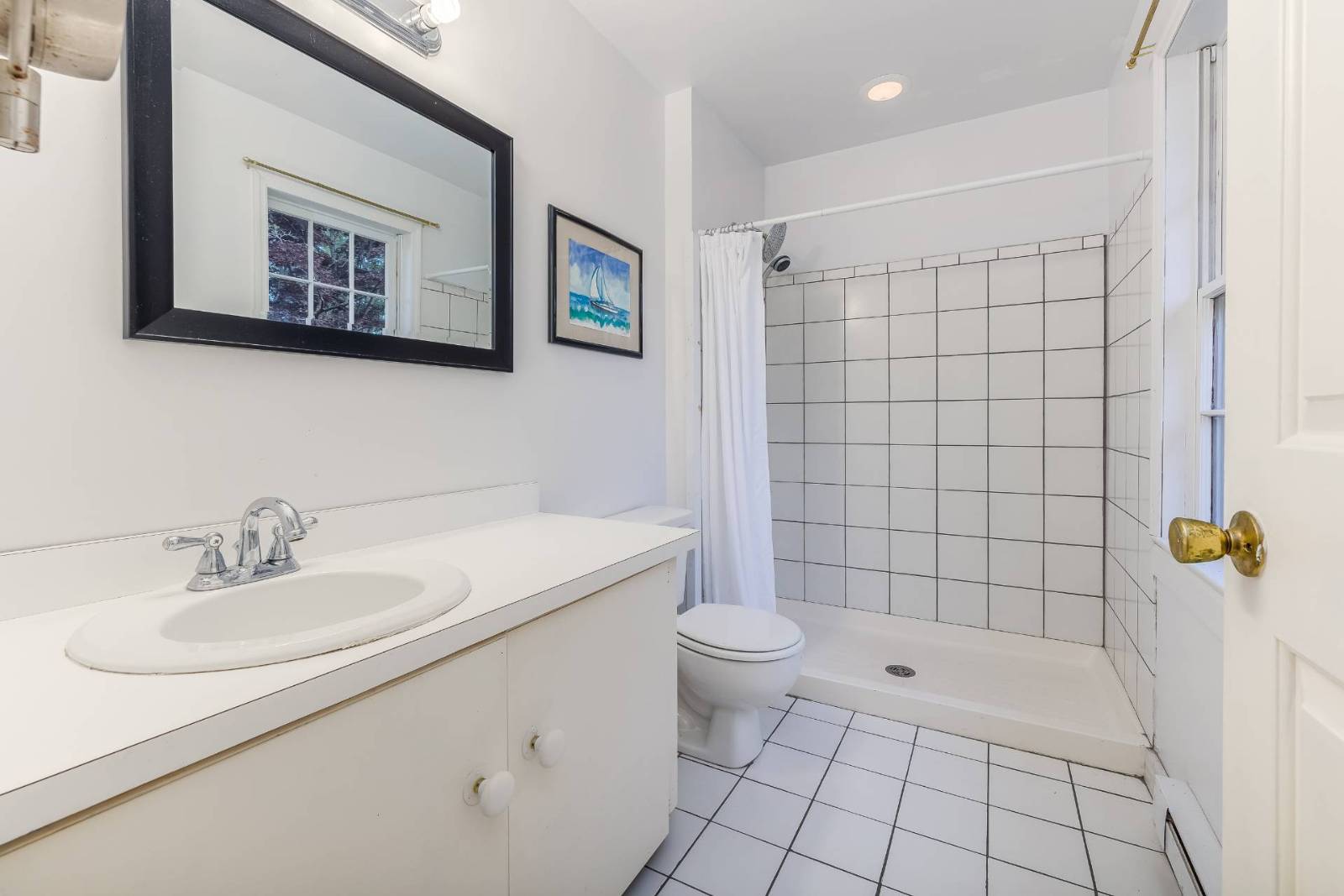 ;
; ;
;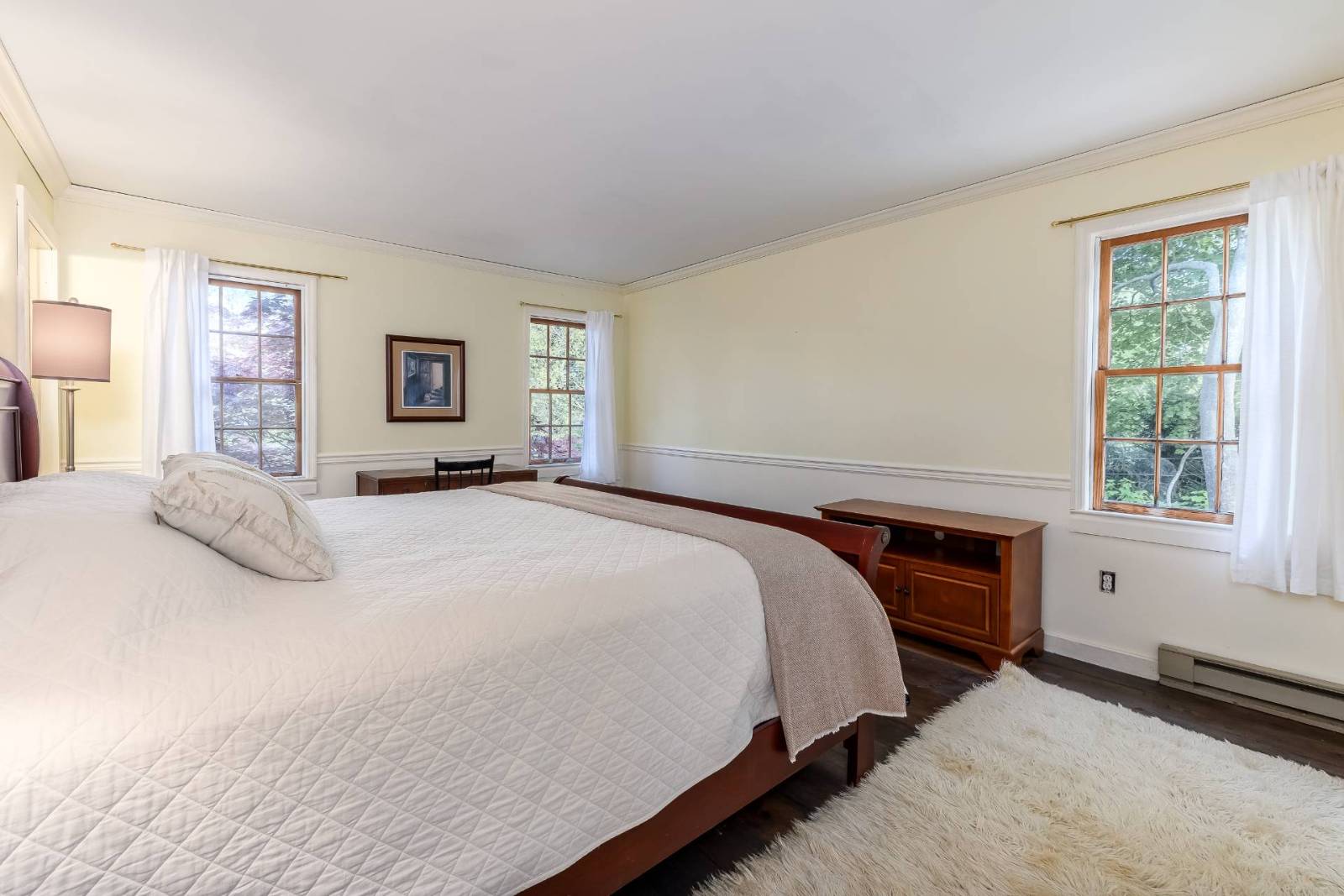 ;
; ;
;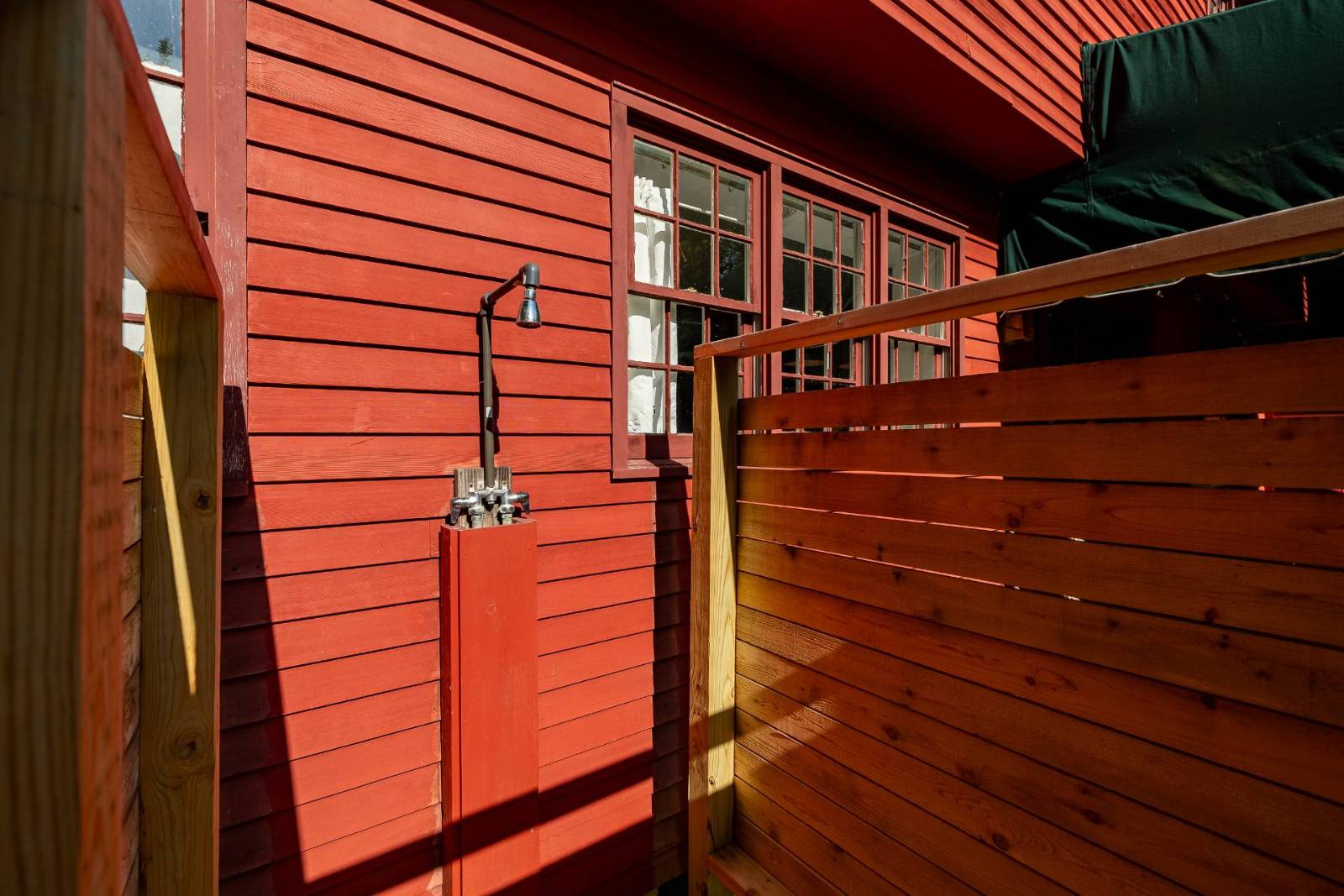 ;
;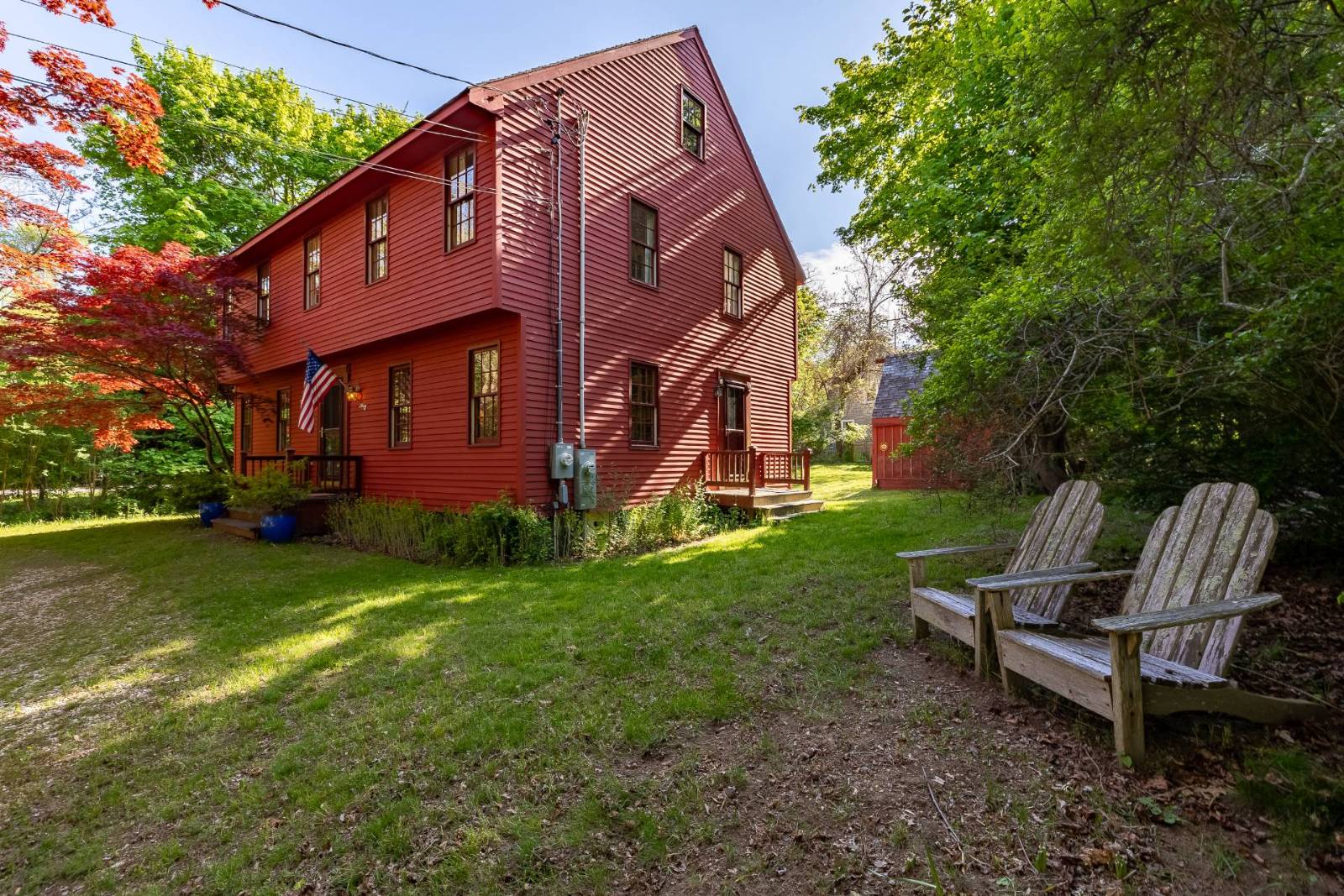 ;
;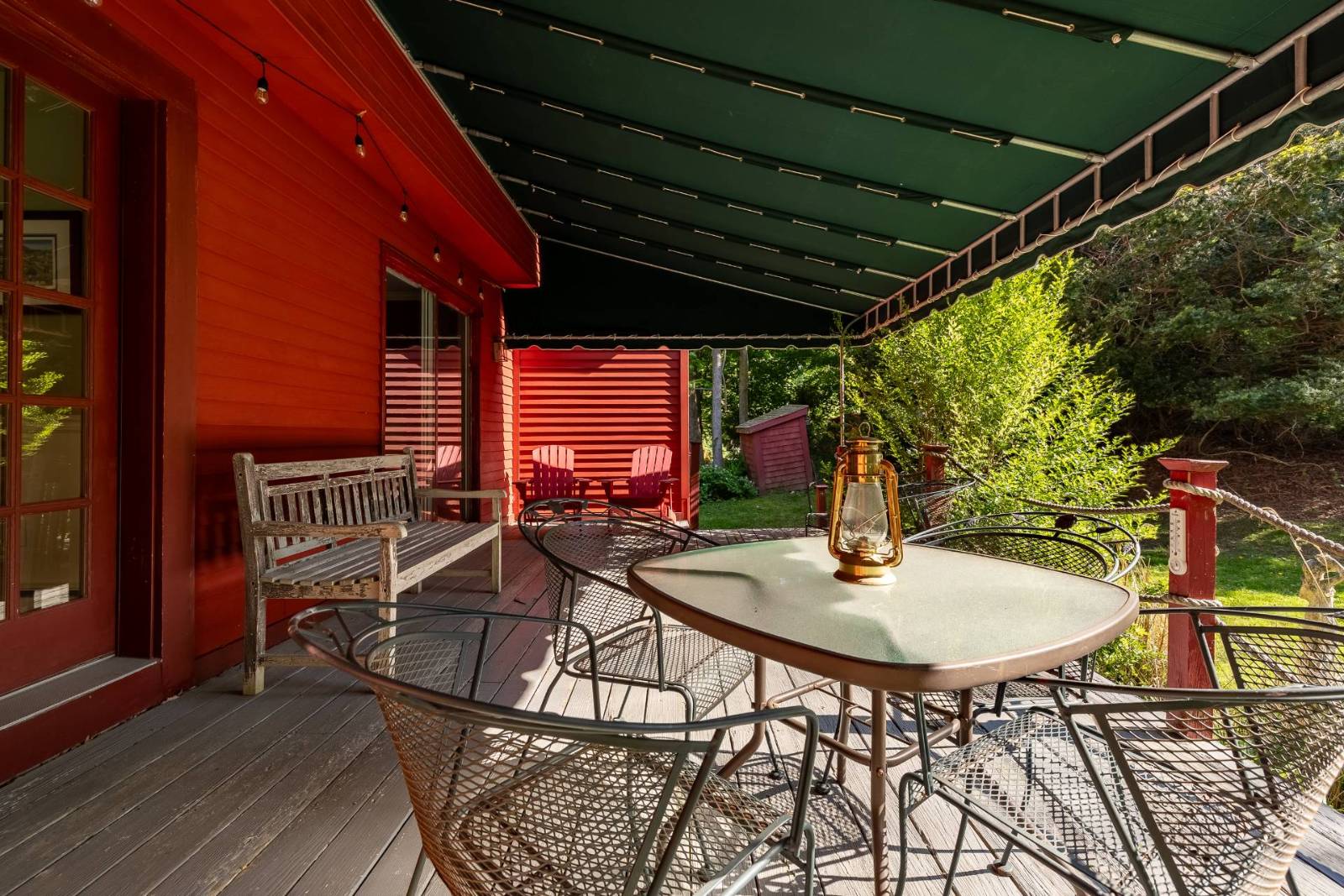 ;
;