812 13th Ave NE, Devils Lake, ND 58301
| Listing ID |
11117342 |
|
|
|
| Property Type |
House (Attached) |
|
|
|
| County |
Ramsey |
|
|
|
| Total Tax |
$5,328 |
|
|
|
|
|
Large 4 bedroom home! Plenty of room for your family & guests!
4 bedrooms & 4 1/2 bathrooms in this home that provides 1906 square feet of living space on each level! The main level offers your family a living room with a gas fireplace kitchen/dining combo, a large master suite with twin walk-in closets, another bedroom with full bath, a half bath for your guests, and a laundry room! You can walk out to your deck from the kitchen or sit for awhile and enjoy your front covered porch! The lower level has two more bedrooms, two more bathrooms, two study areas, and a large family room with a fireplace and wet bar. The floor heat on the lower level makes it a warm and cozy space! You will appreciate the convenience of an additional entrance to the lower level from the 3 stall garage! There is a sprinkler system, fenced backyard, and enclosed storage space under the back deck! Give us a call to see this home before you miss out!
|
- 4 Total Bedrooms
- 4 Full Baths
- 1 Half Bath
- 1906 SF
- 24180 SF Lot
- Built in 2001
- 1 Story
- Available 11/01/2022
- High Ranch Style
- Full Basement
- 1906 Lower Level SF
- Lower Level: Finished
- 2 Lower Level Bedrooms
- 2 Lower Level Bathrooms
- Eat-In Kitchen
- Oven/Range
- Refrigerator
- Dishwasher
- Microwave
- Washer
- Dryer
- Carpet Flooring
- Ceramic Tile Flooring
- Hardwood Flooring
- Entry Foyer
- Living Room
- Family Room
- Primary Bedroom
- en Suite Bathroom
- Walk-in Closet
- Kitchen
- Laundry
- First Floor Primary Bedroom
- First Floor Bathroom
- 2 Fireplaces
- Forced Air
- Natural Gas Fuel
- Central A/C
- 200 Amps
- Vinyl Siding
- Asphalt Shingles Roof
- Attached Garage
- 3 Garage Spaces
- Municipal Water
- Municipal Sewer
- Deck
- Fence
- Covered Porch
- Irrigation System
- Driveway
- Shed
- Street View
- $5,328 County Tax
- $5,328 Total Tax
- Tax Year 2021
- Sold on 8/14/2023
- Sold for $411,000
- Buyer's Agent: Tracy Christie
- Company: High Valley Real Estate
Listing data is deemed reliable but is NOT guaranteed accurate.
|



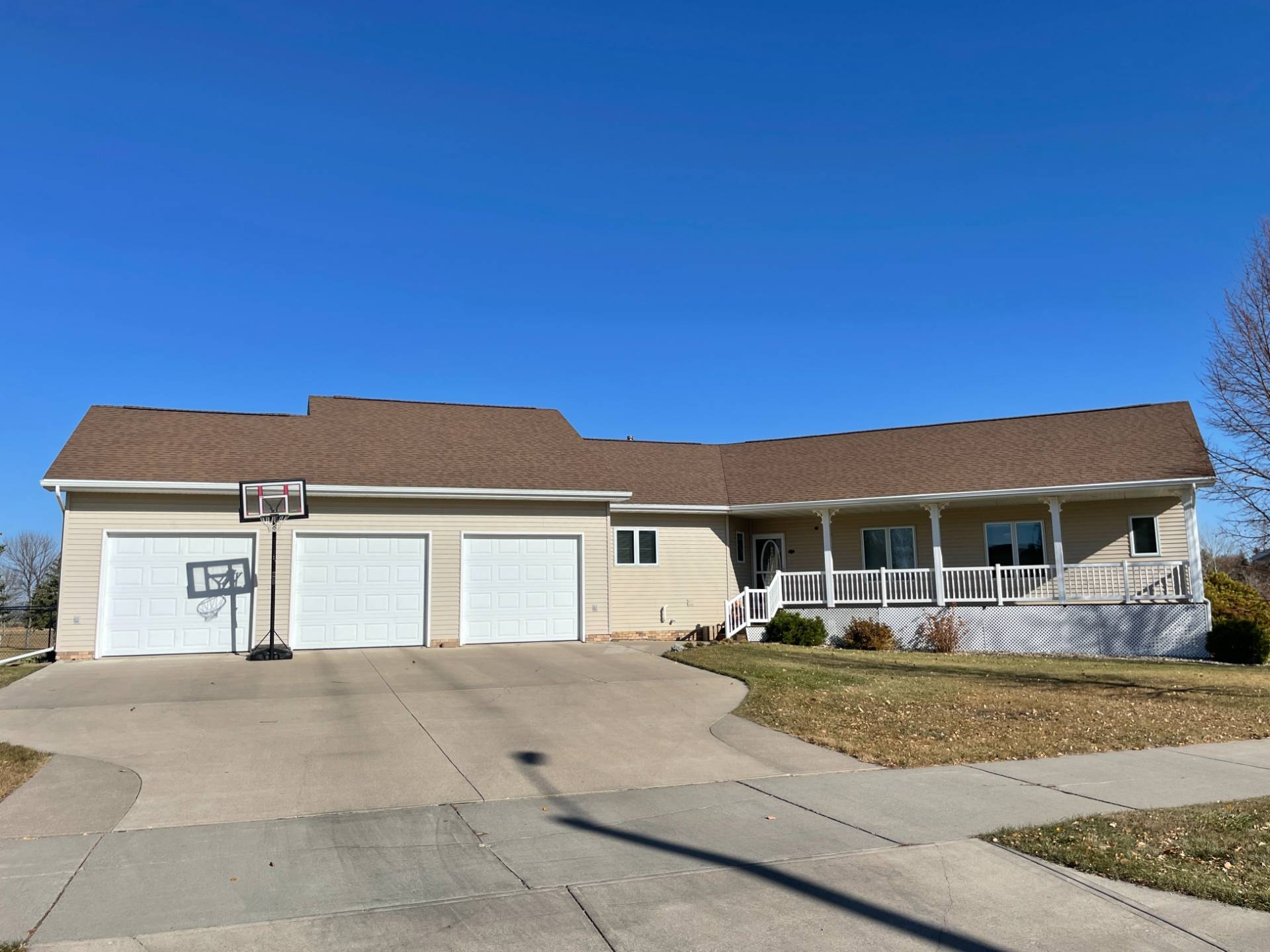


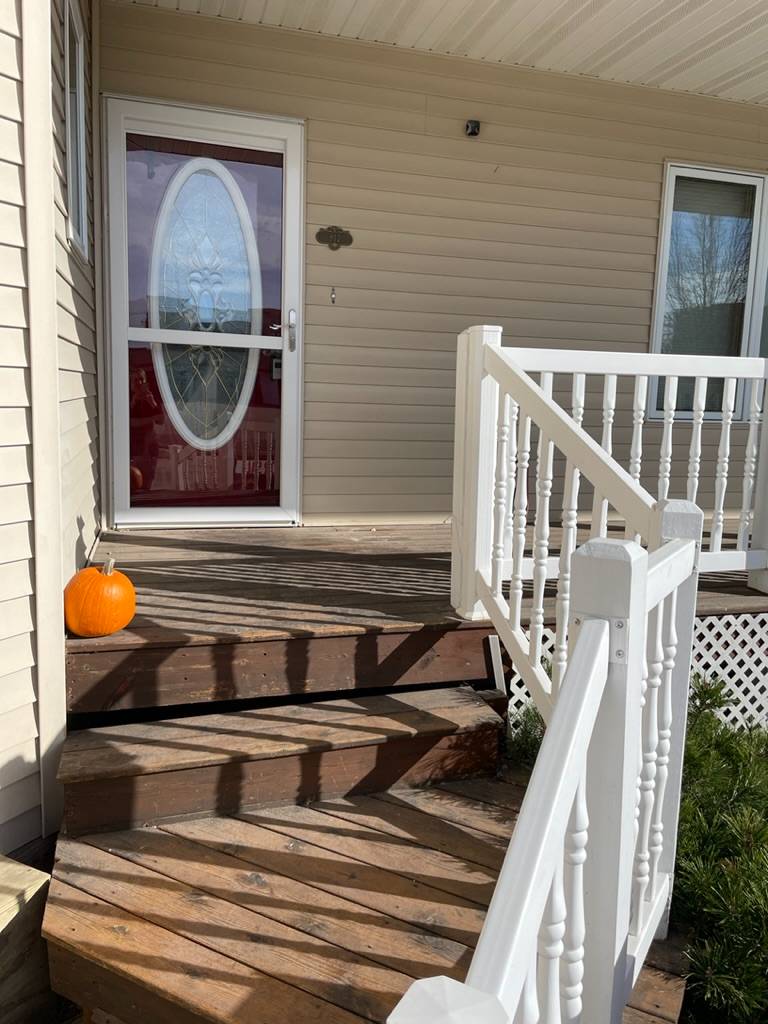 ;
;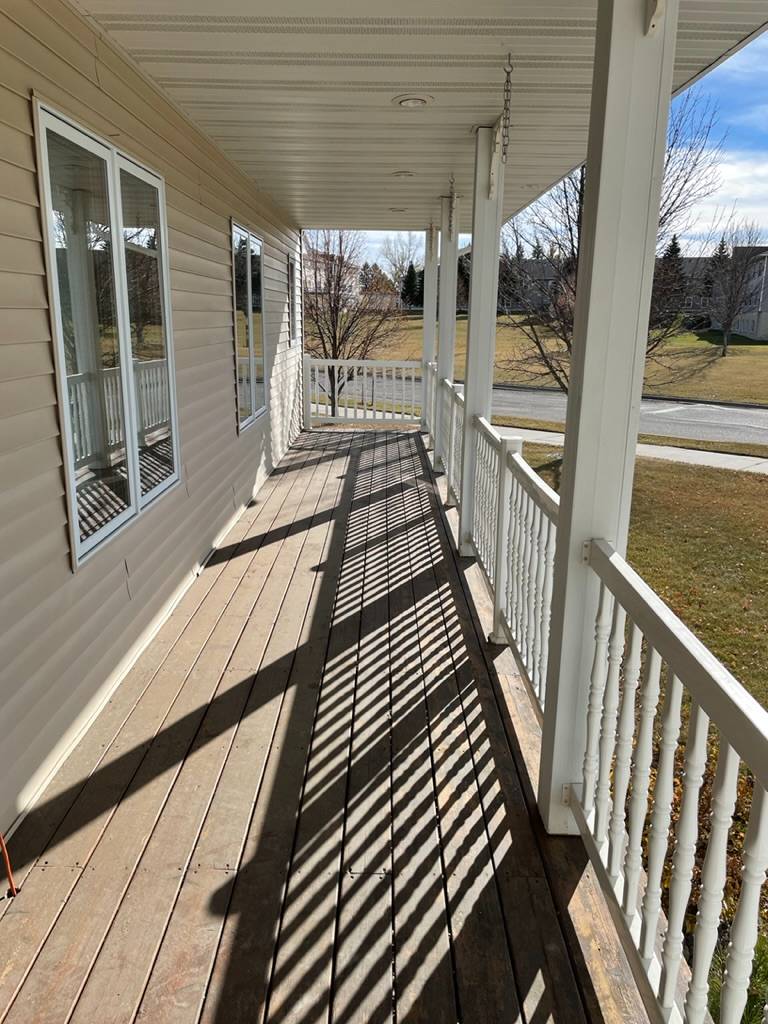 ;
;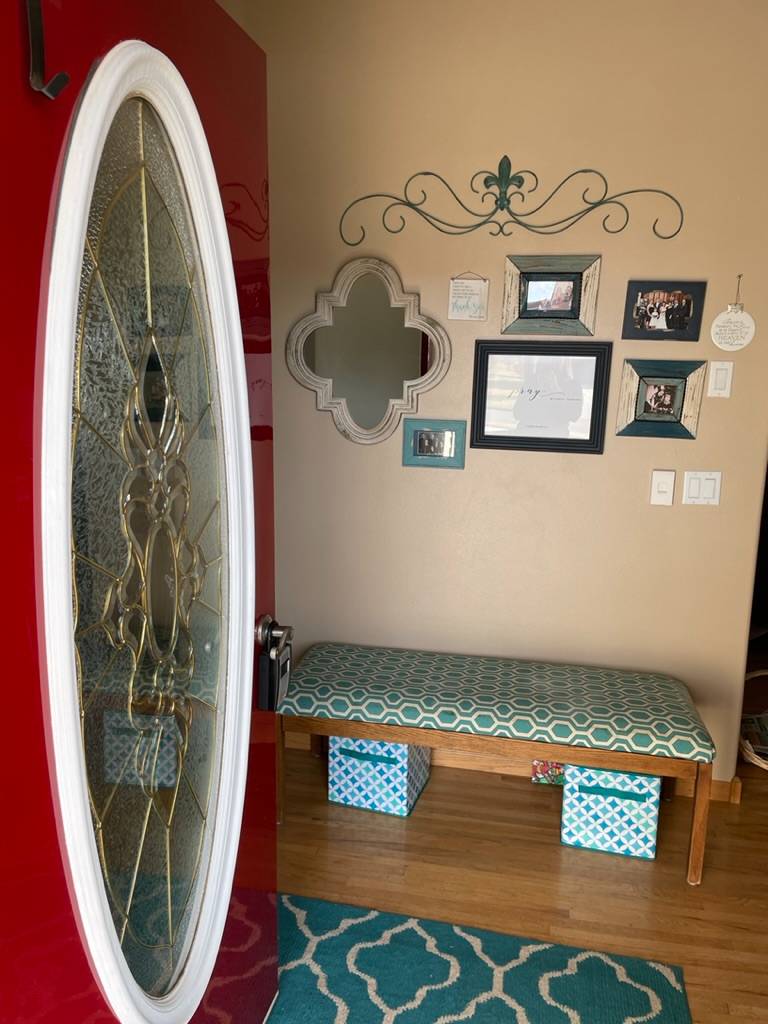 ;
;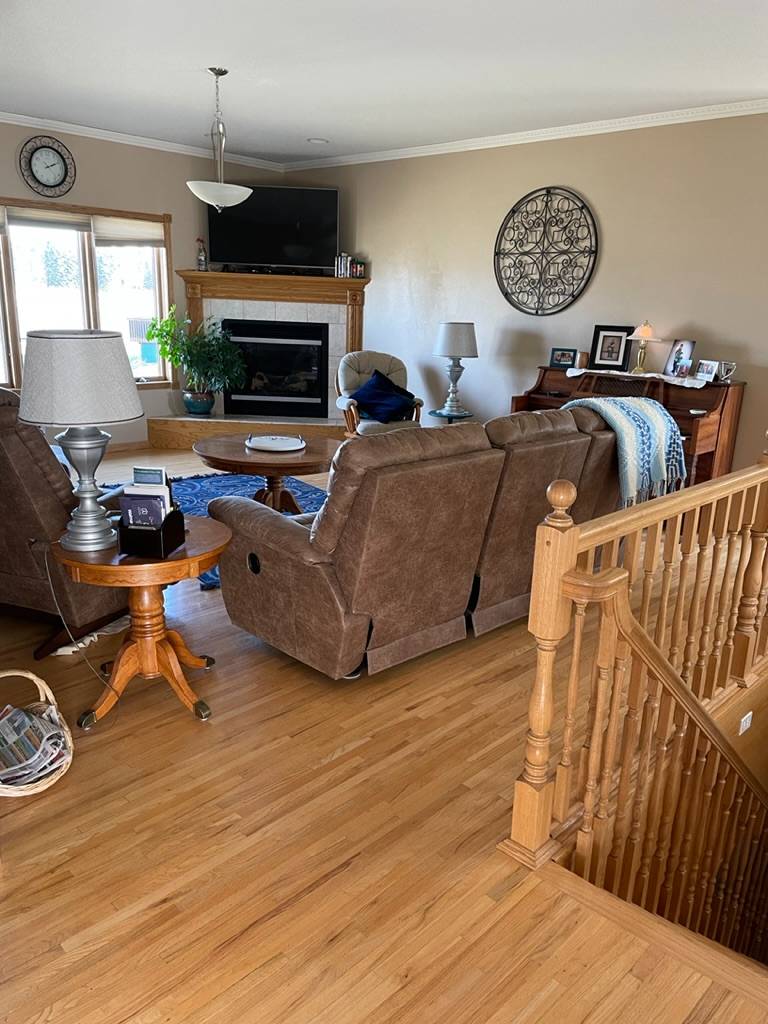 ;
;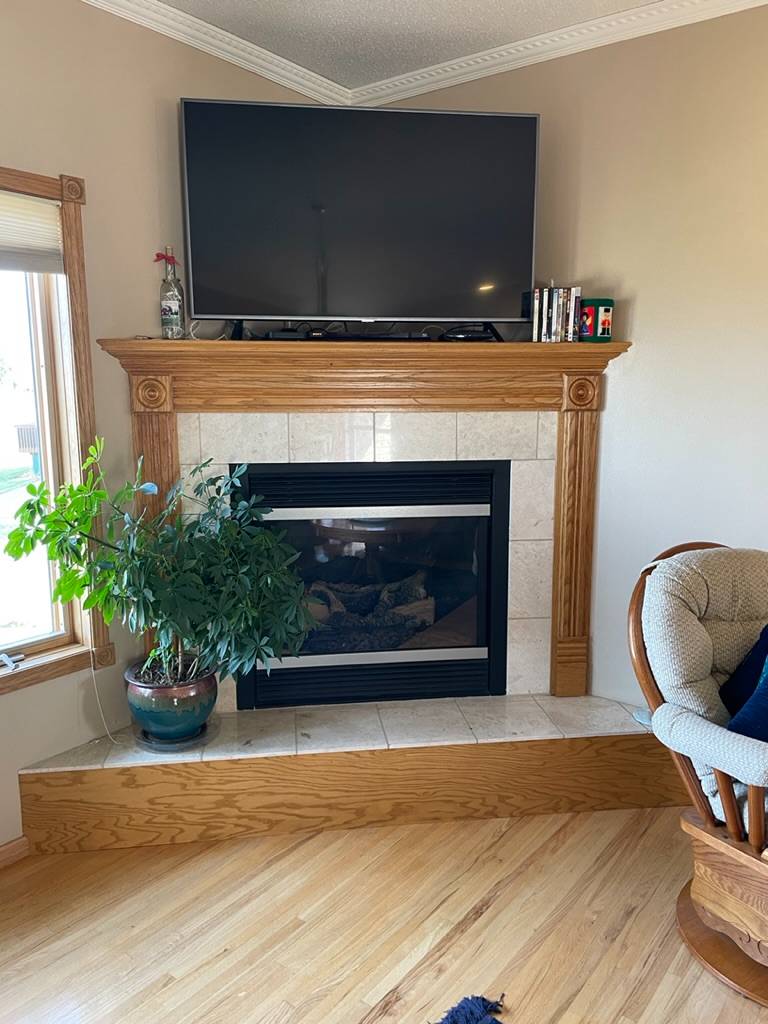 ;
;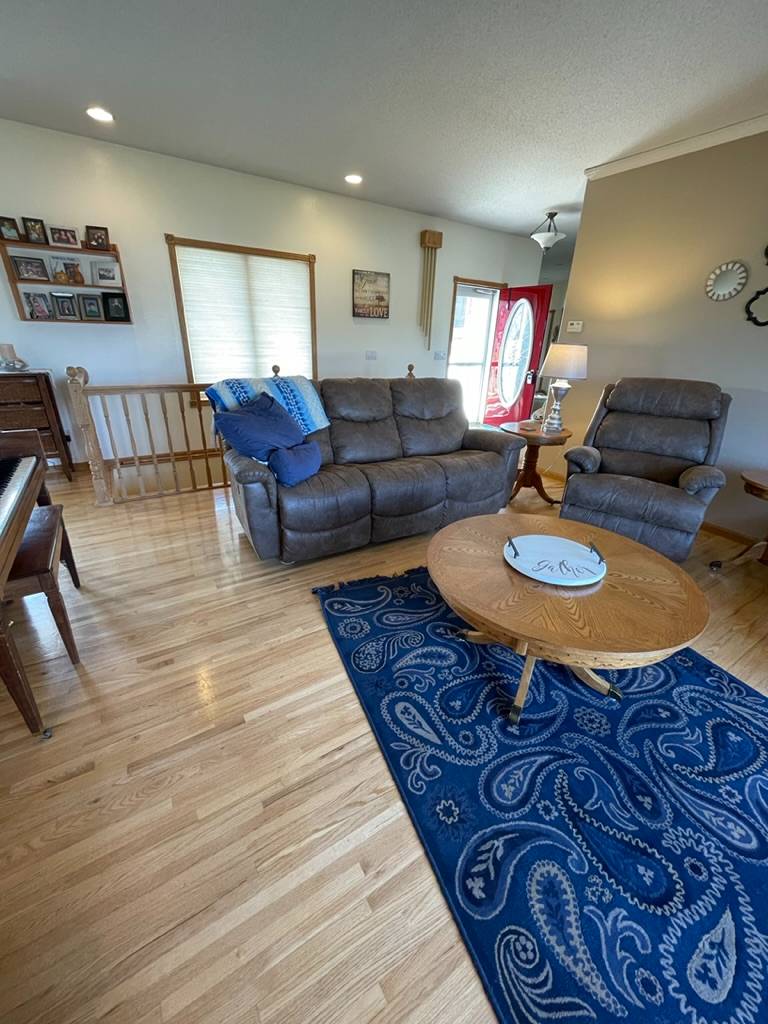 ;
;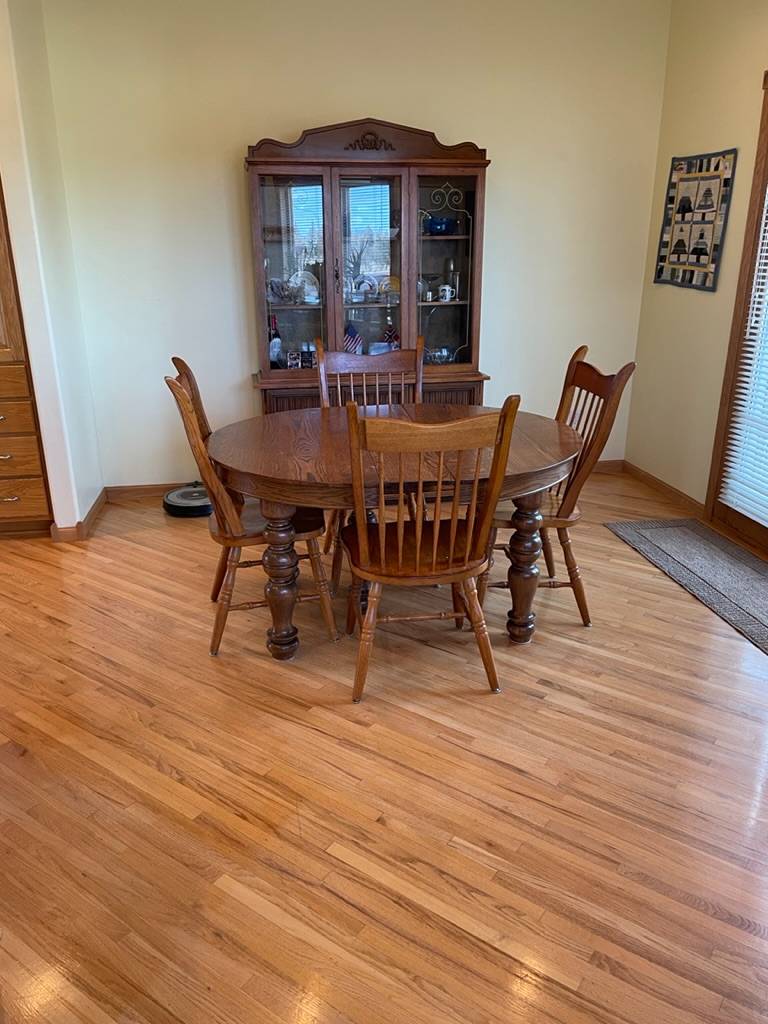 ;
;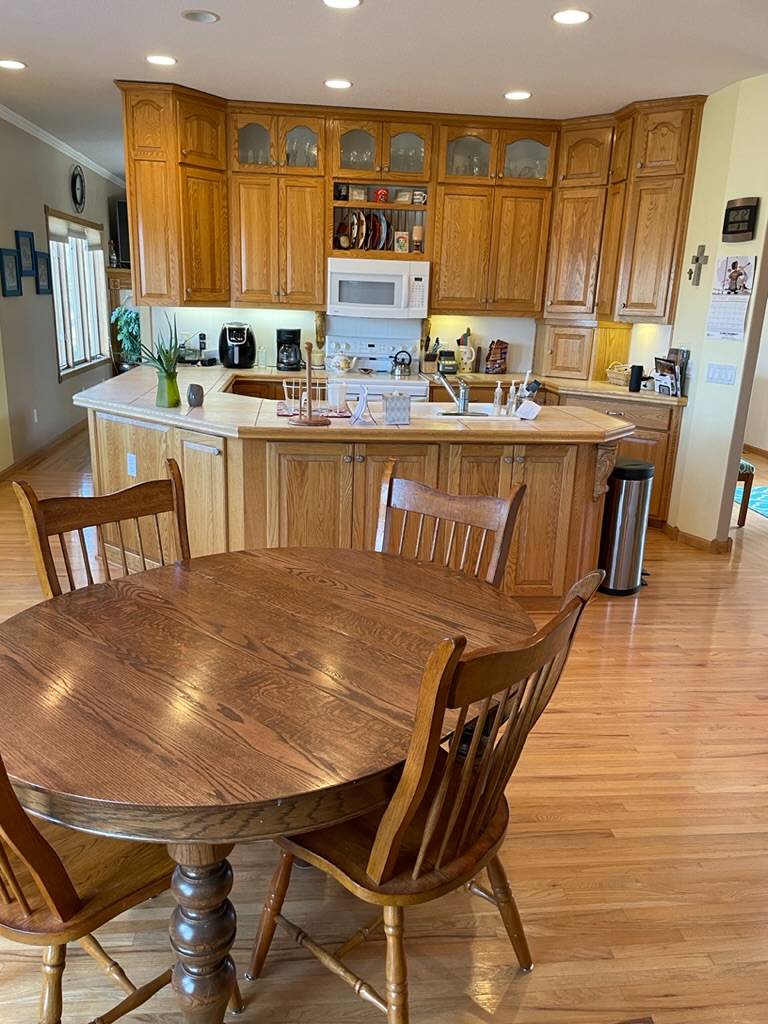 ;
;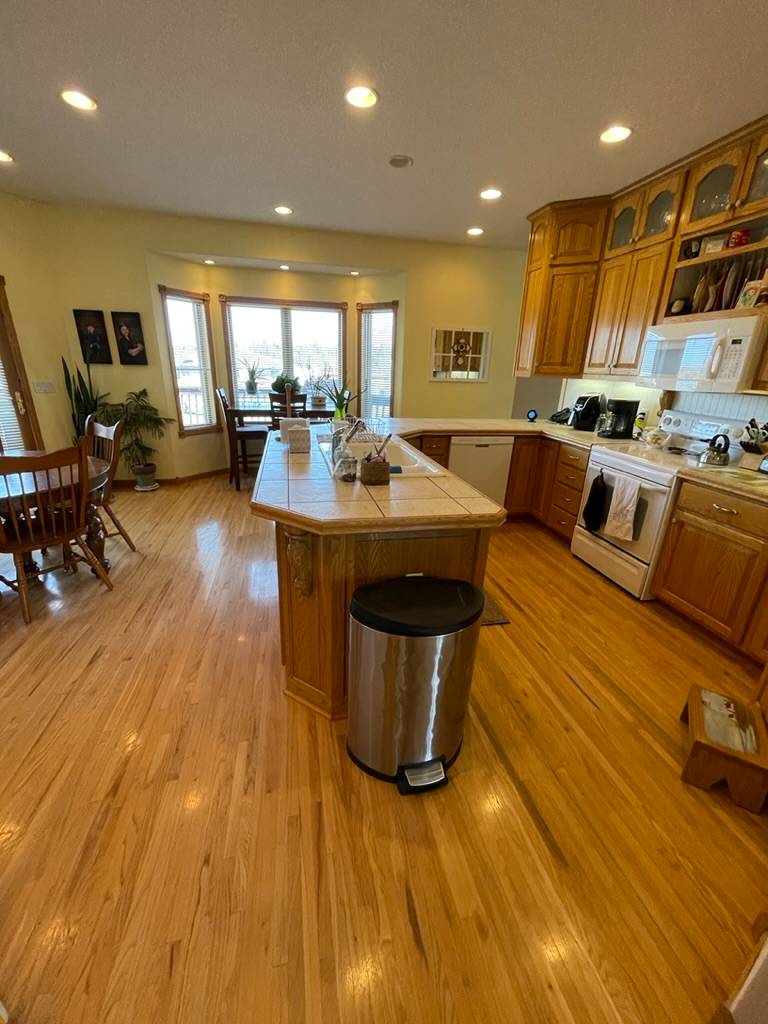 ;
;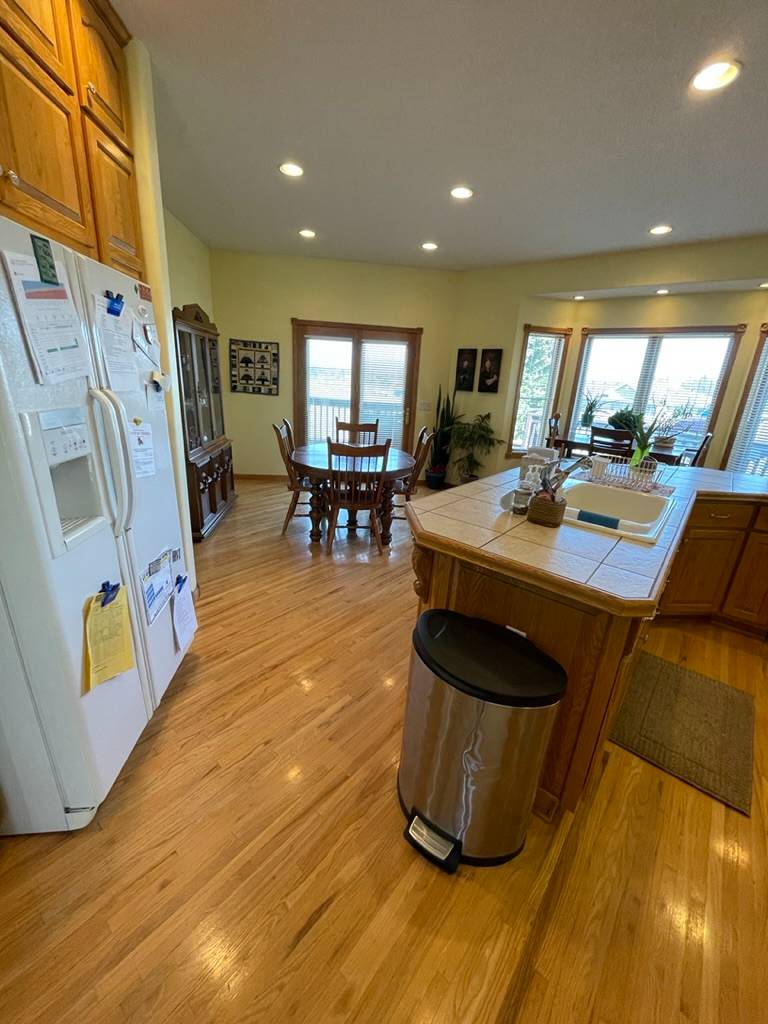 ;
;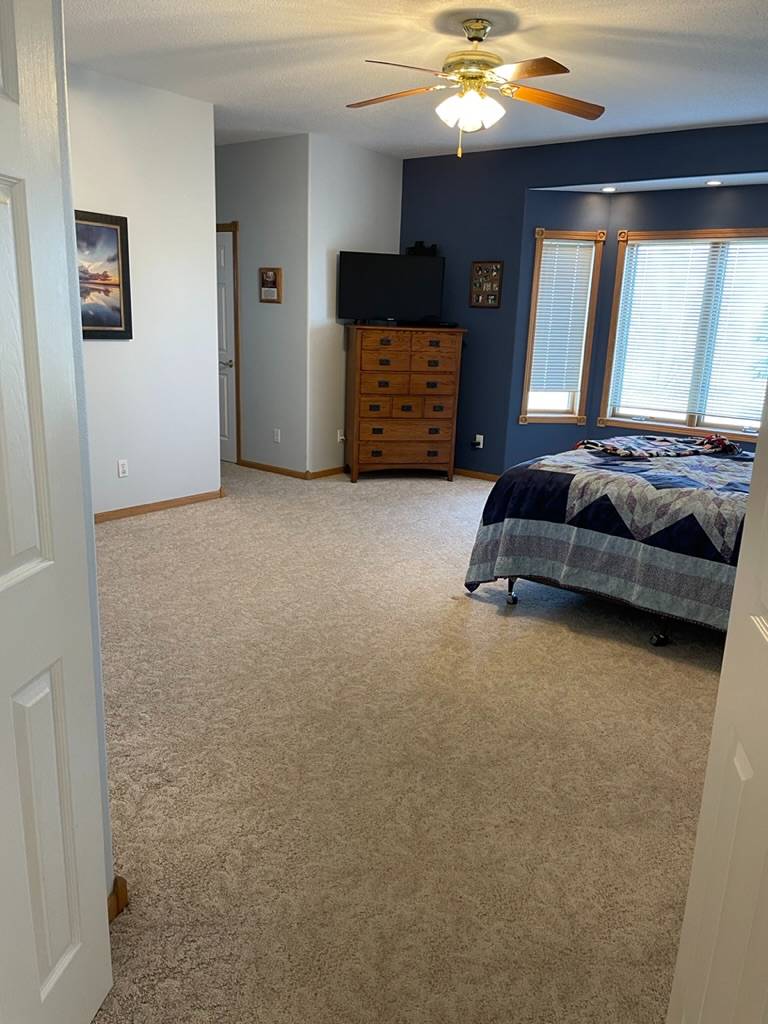 ;
;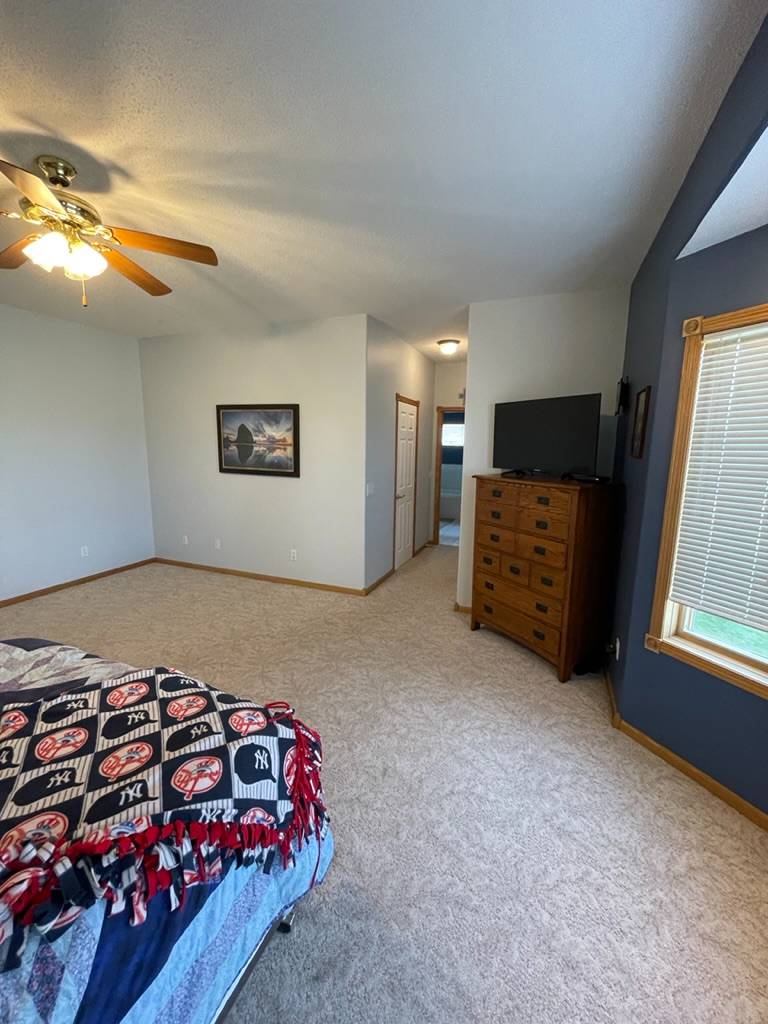 ;
;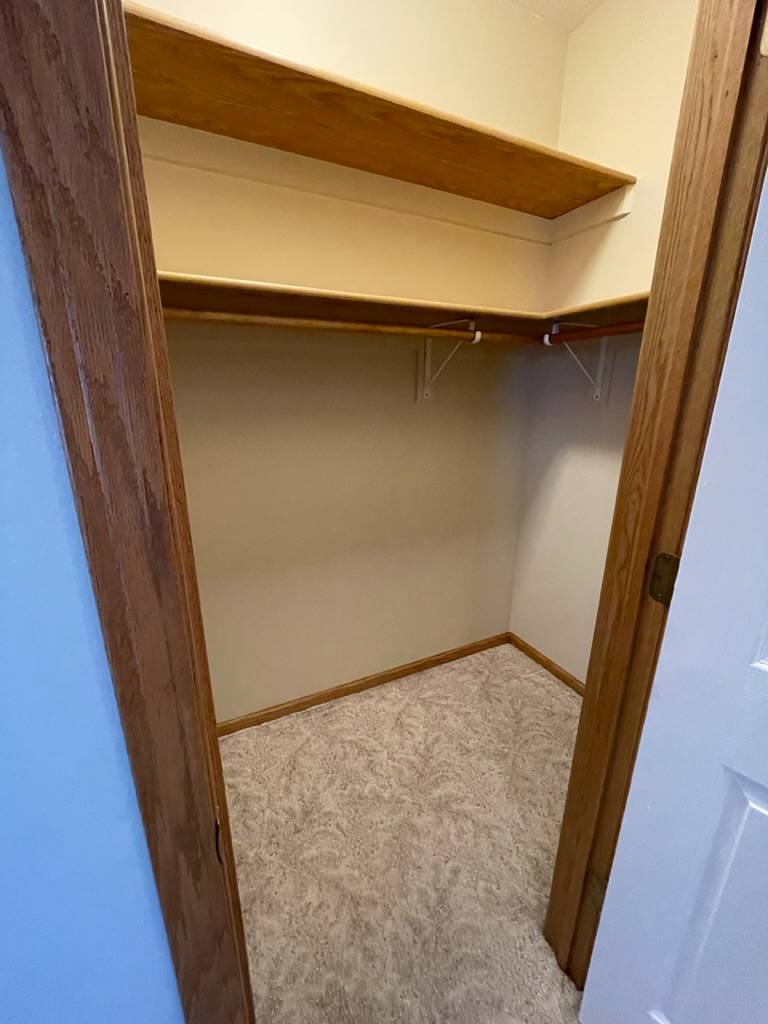 ;
;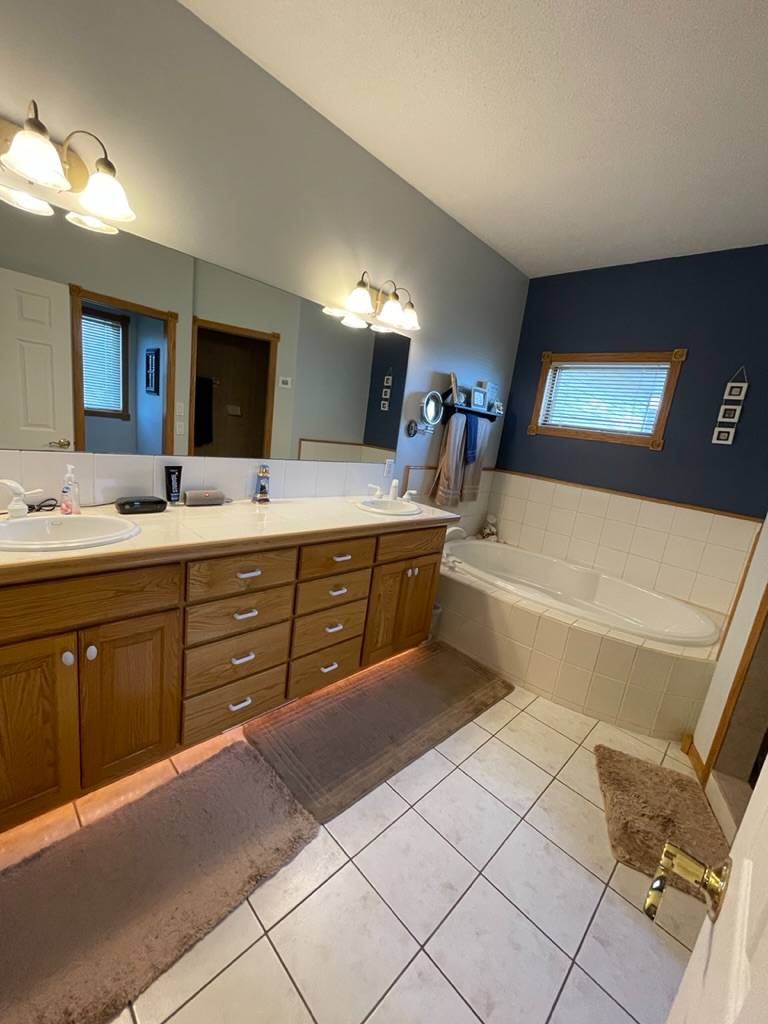 ;
;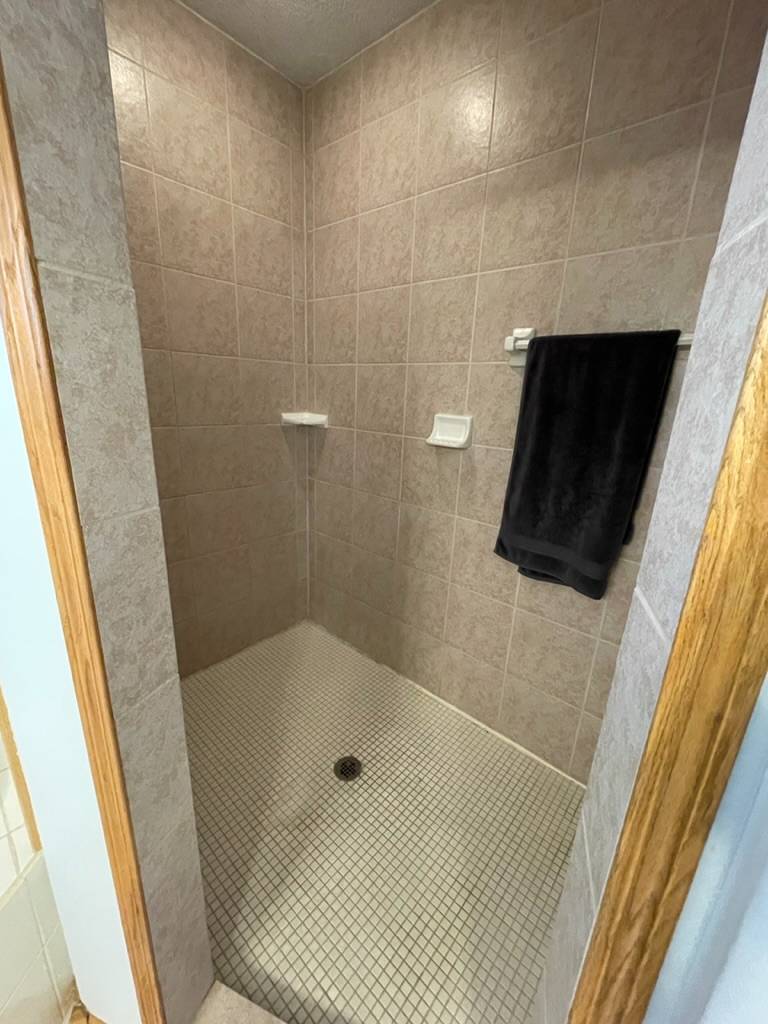 ;
;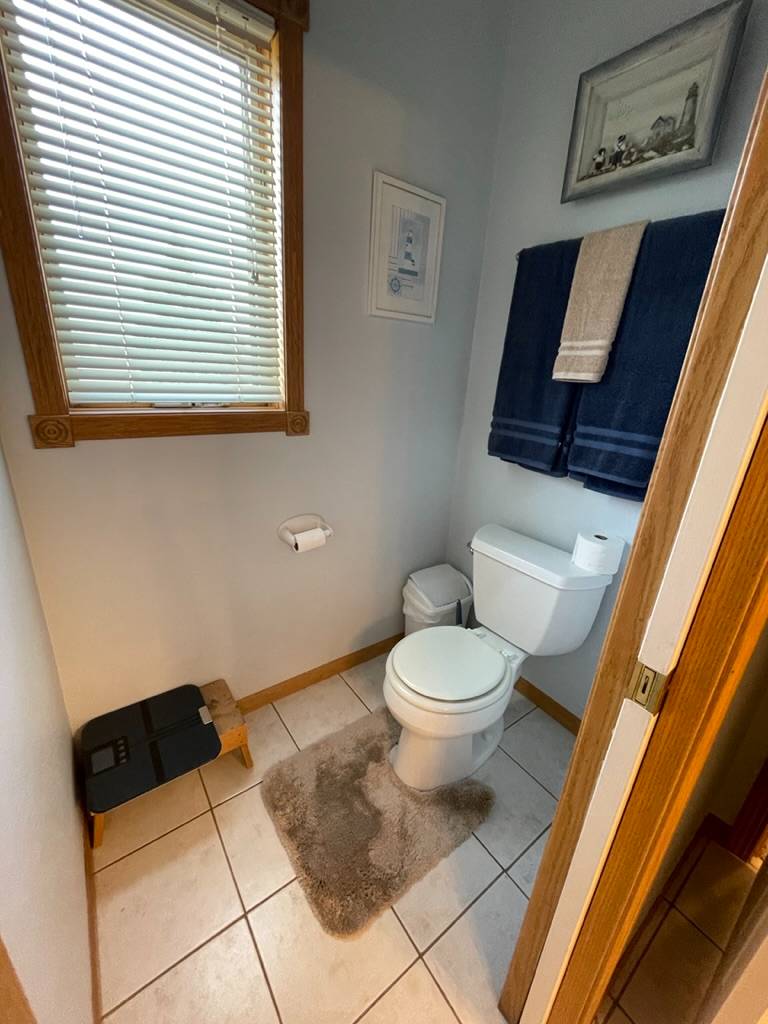 ;
;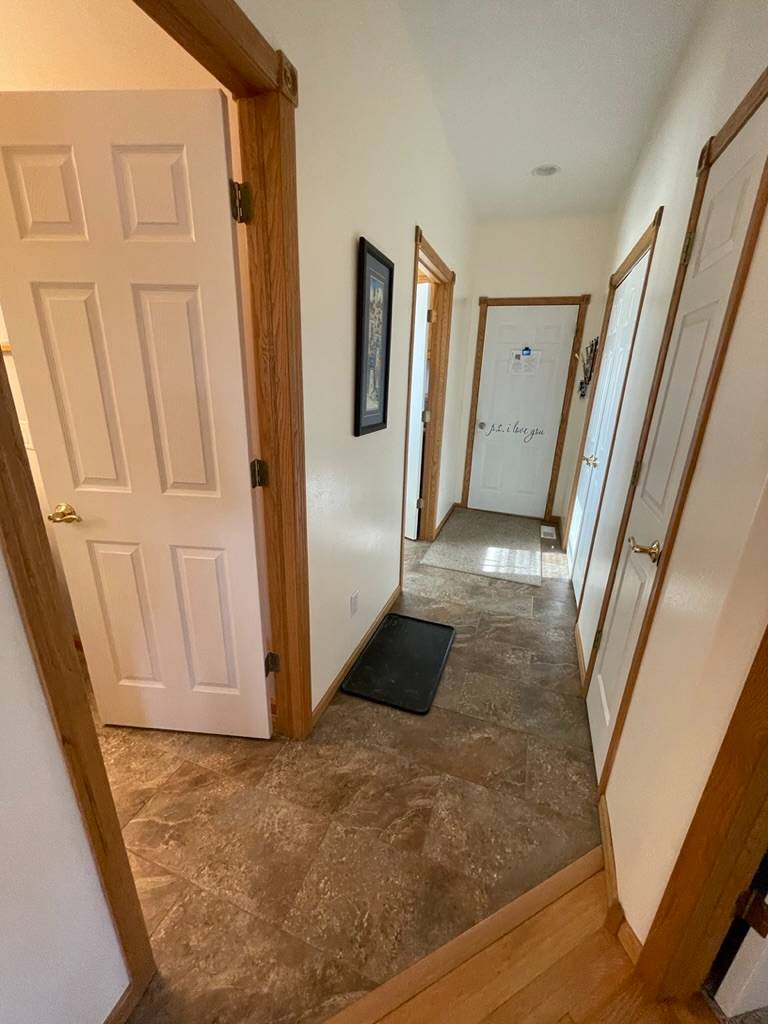 ;
;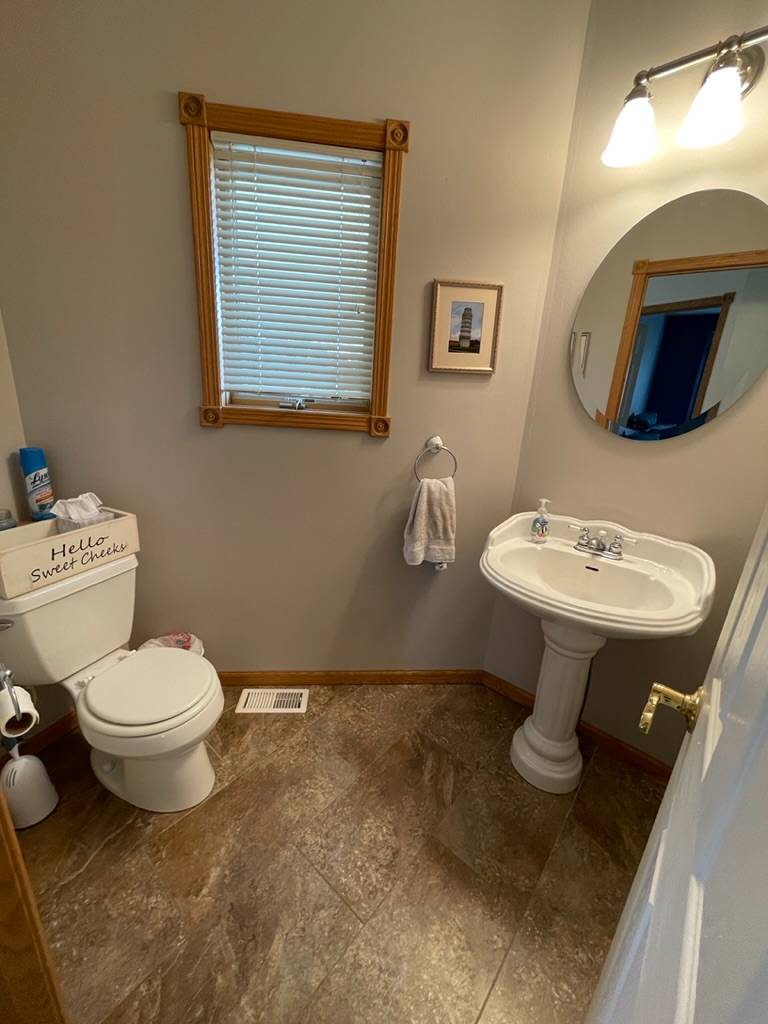 ;
;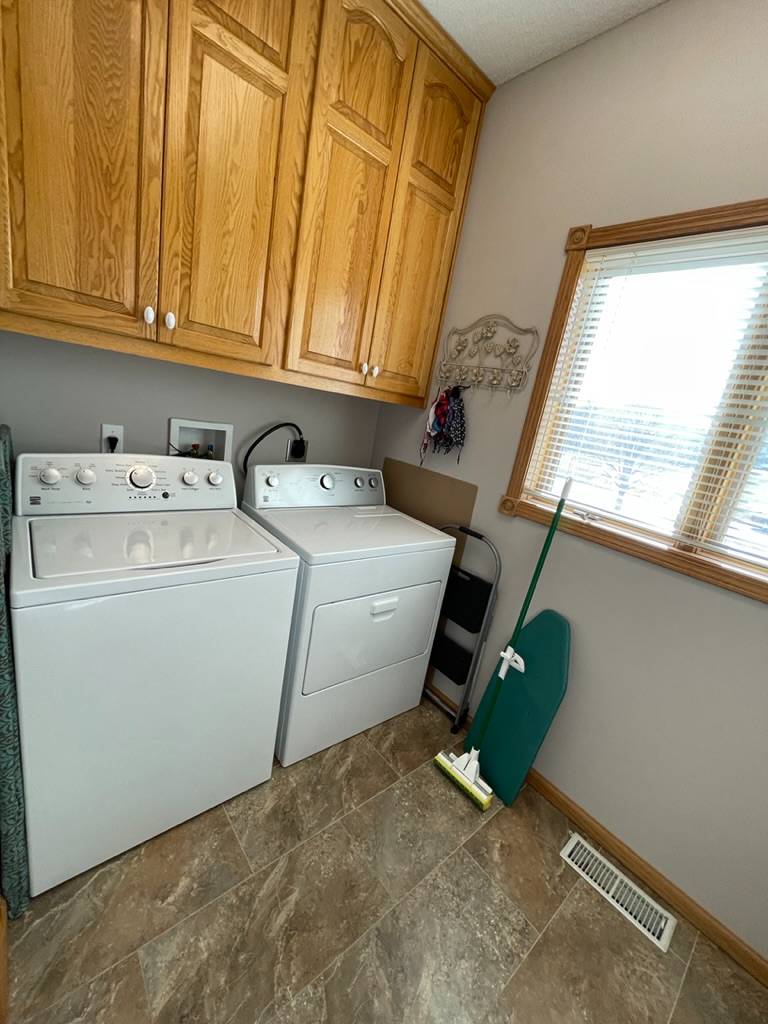 ;
;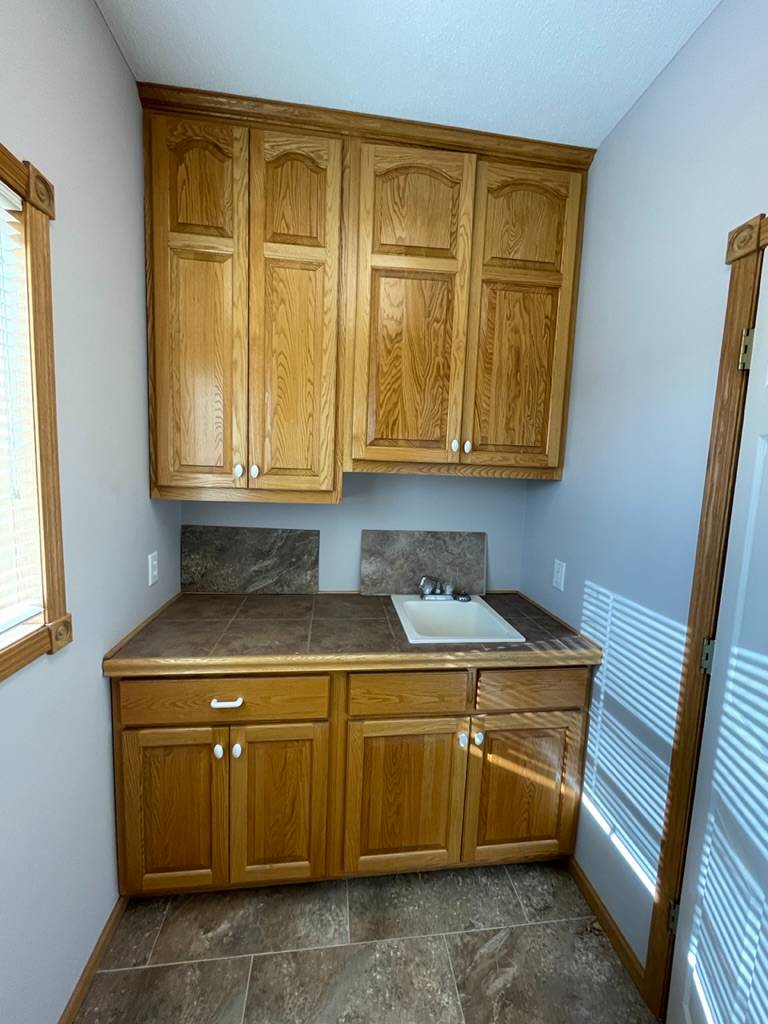 ;
;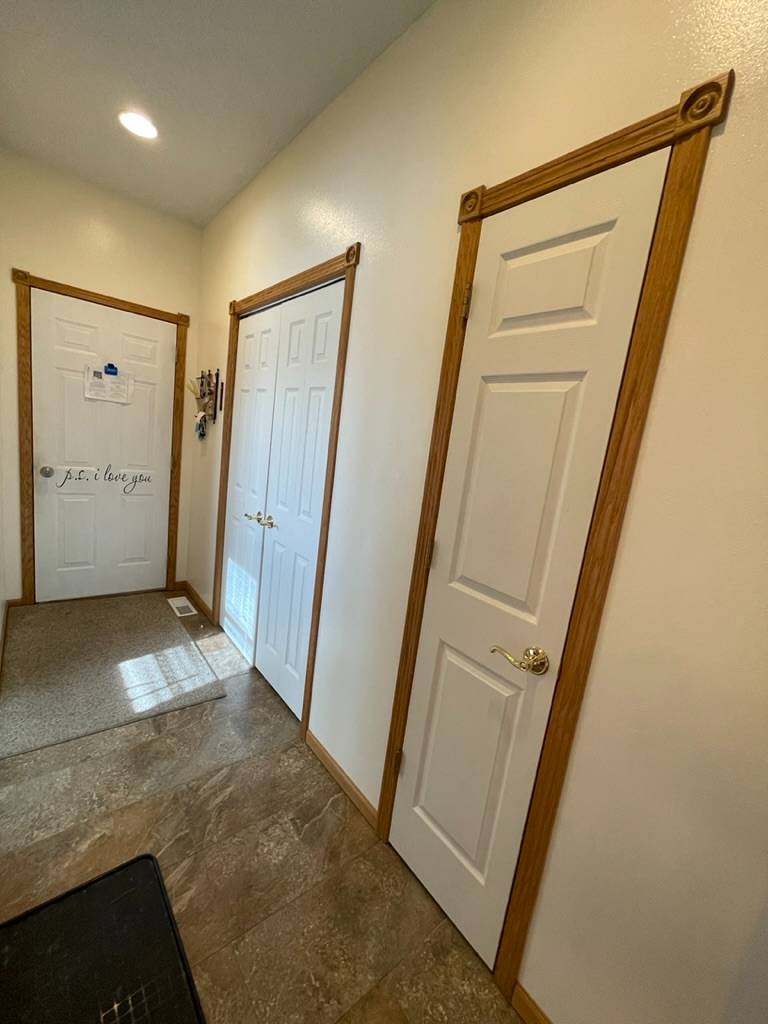 ;
;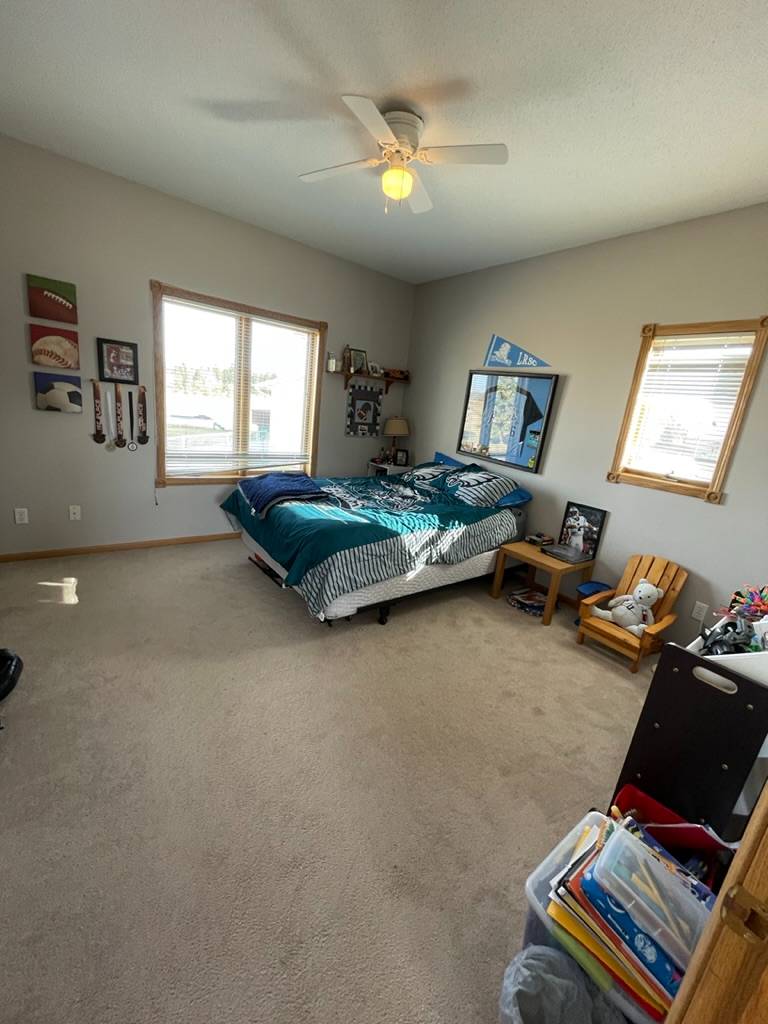 ;
;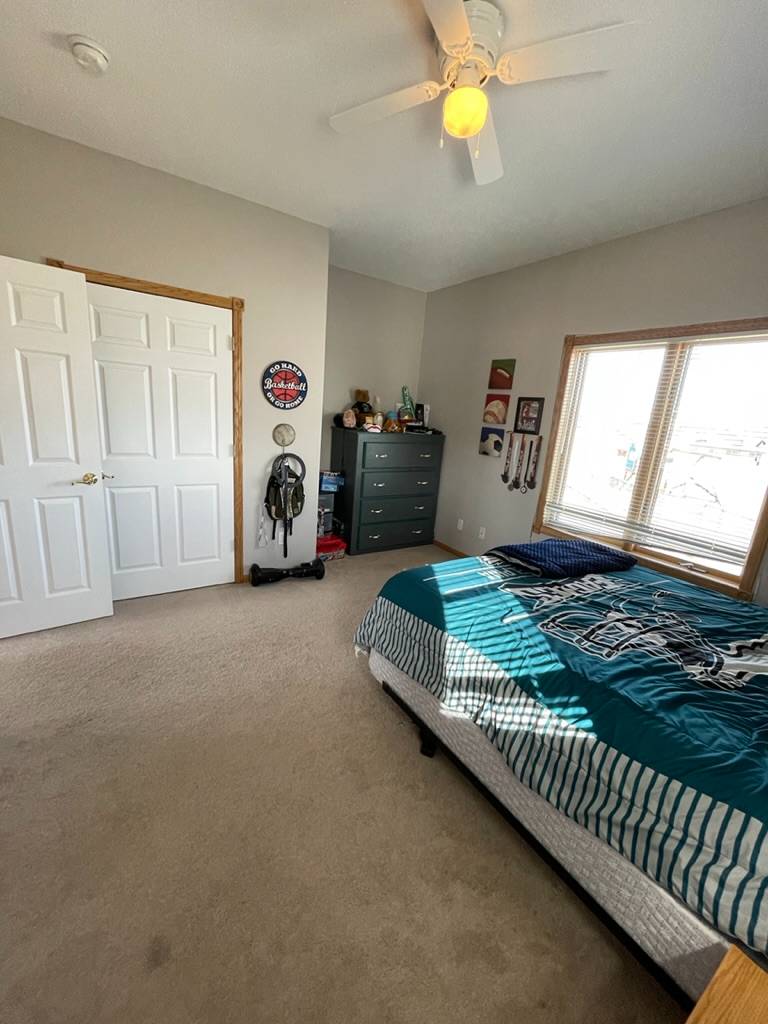 ;
;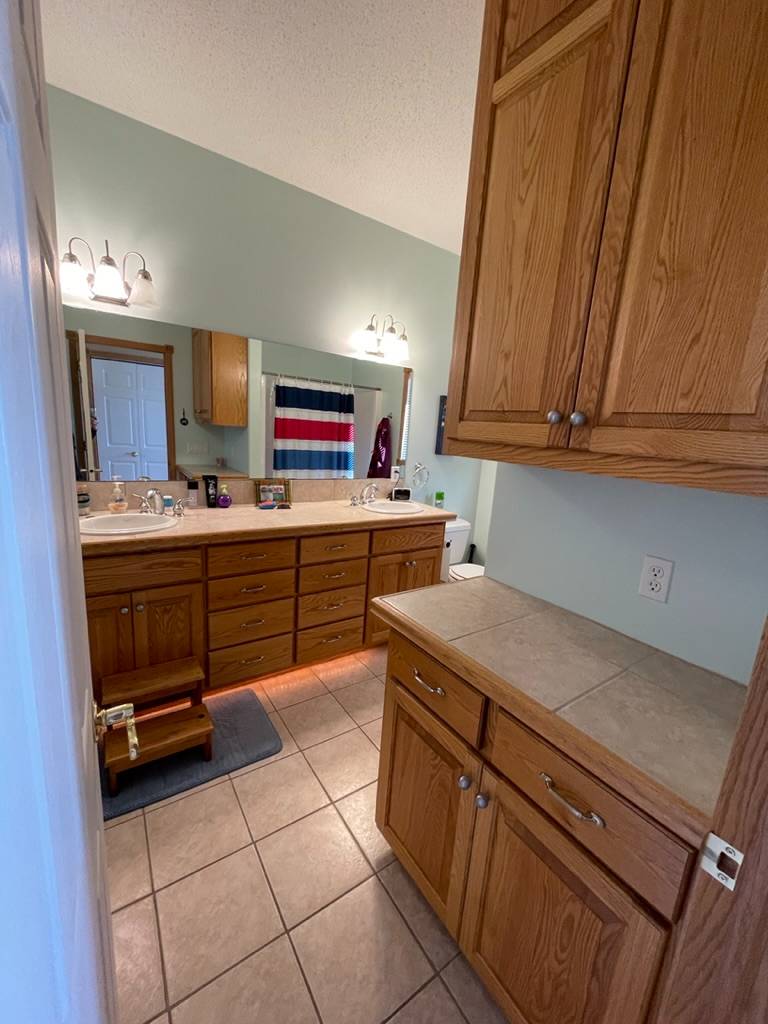 ;
;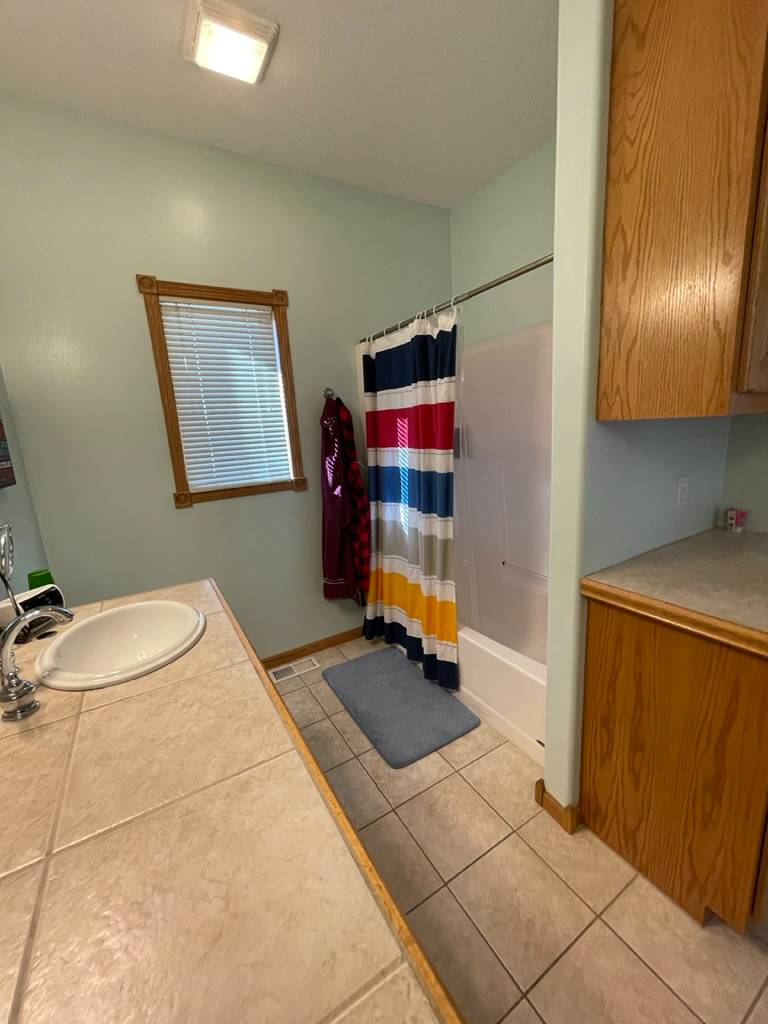 ;
;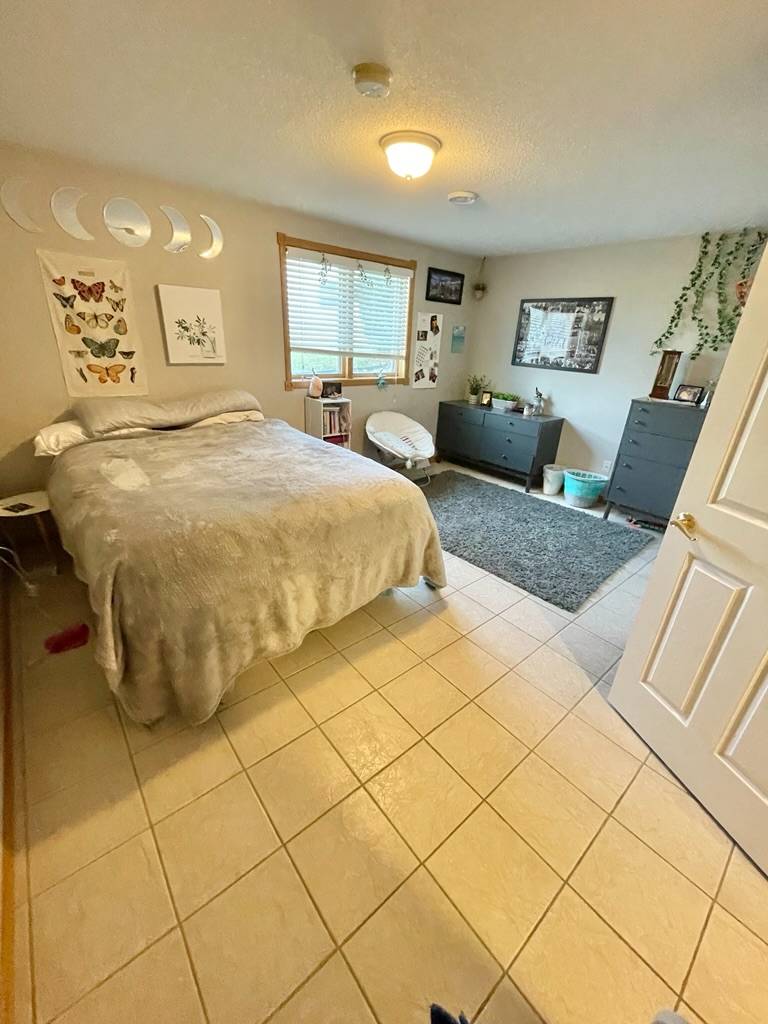 ;
;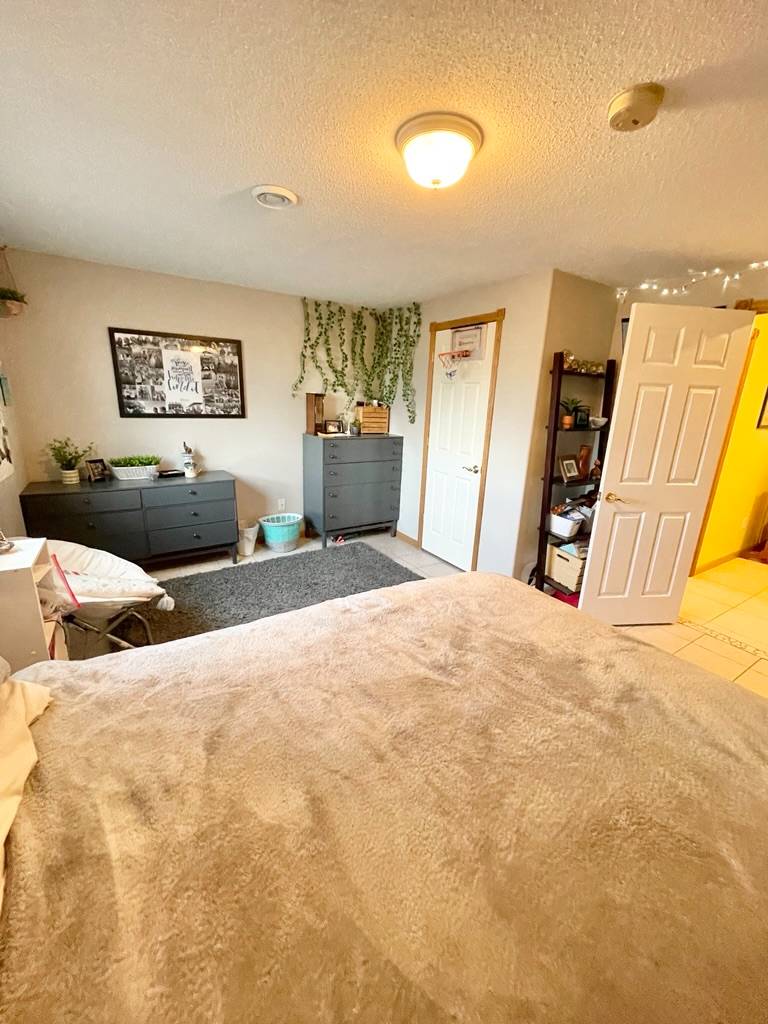 ;
;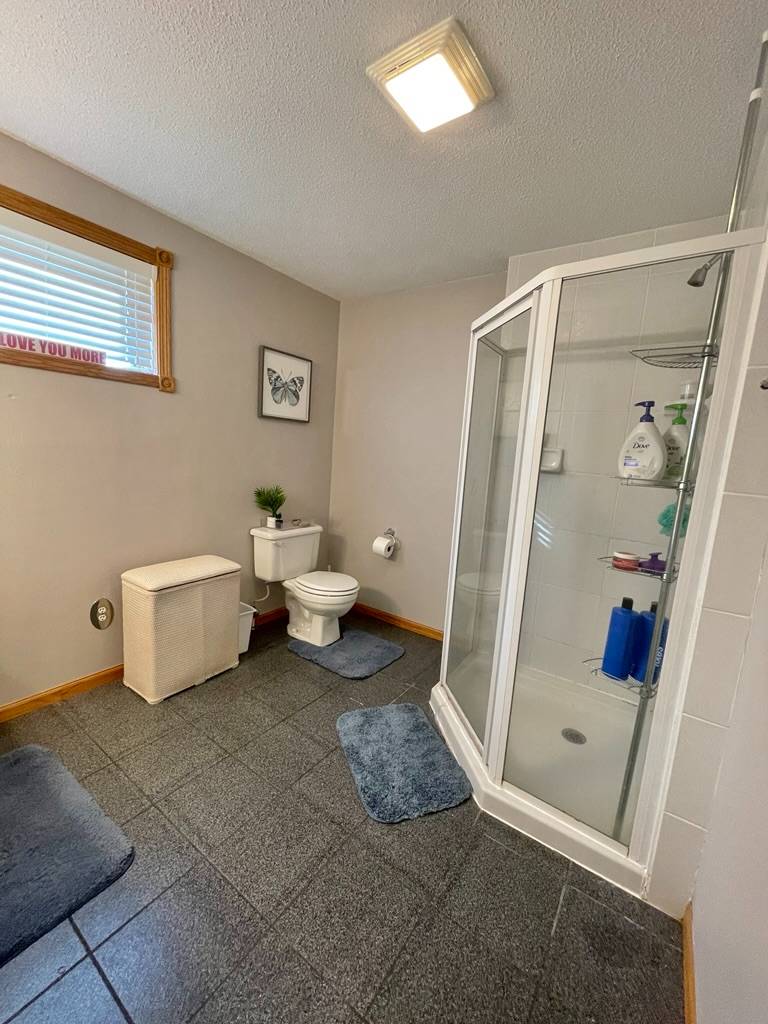 ;
;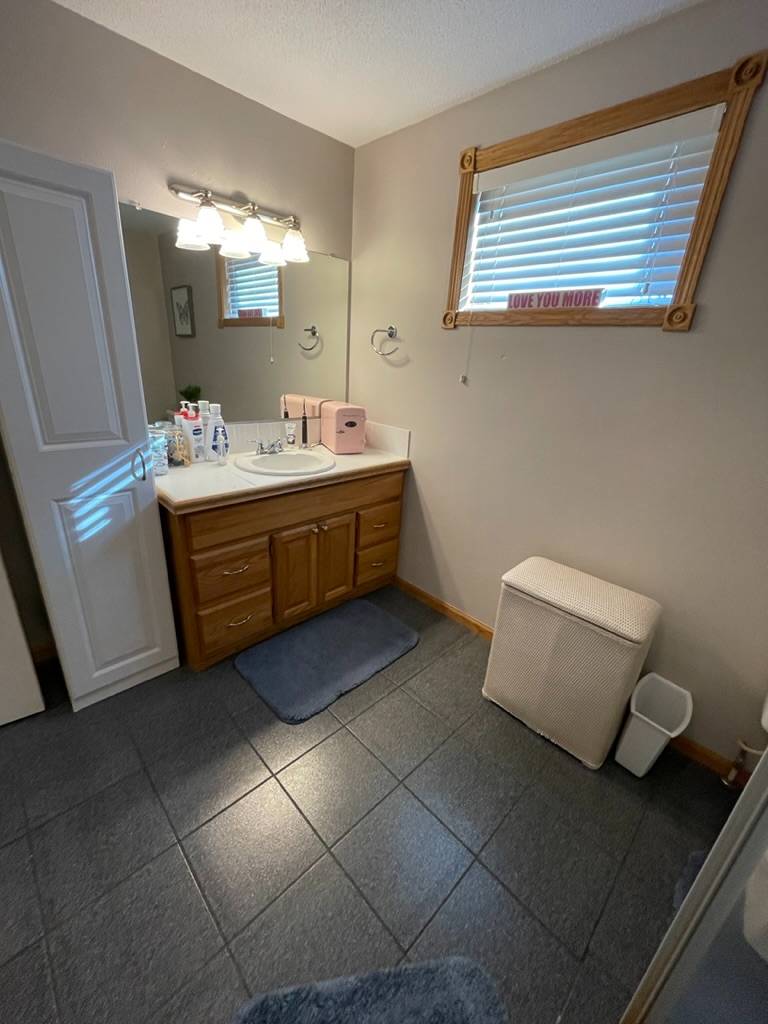 ;
;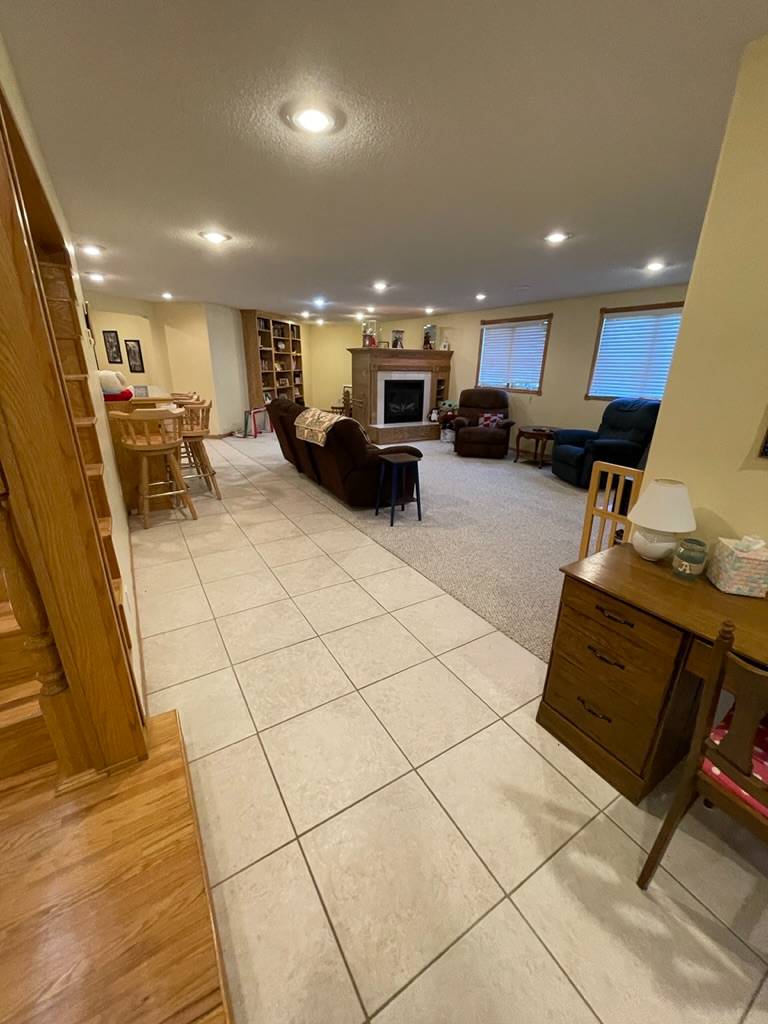 ;
;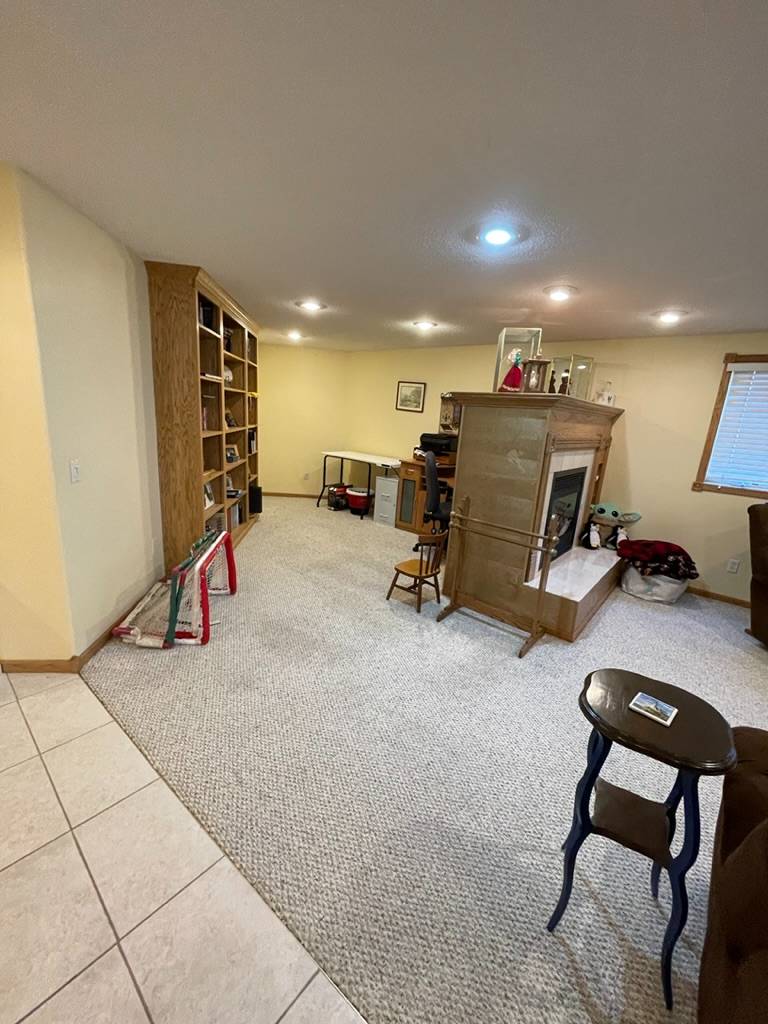 ;
;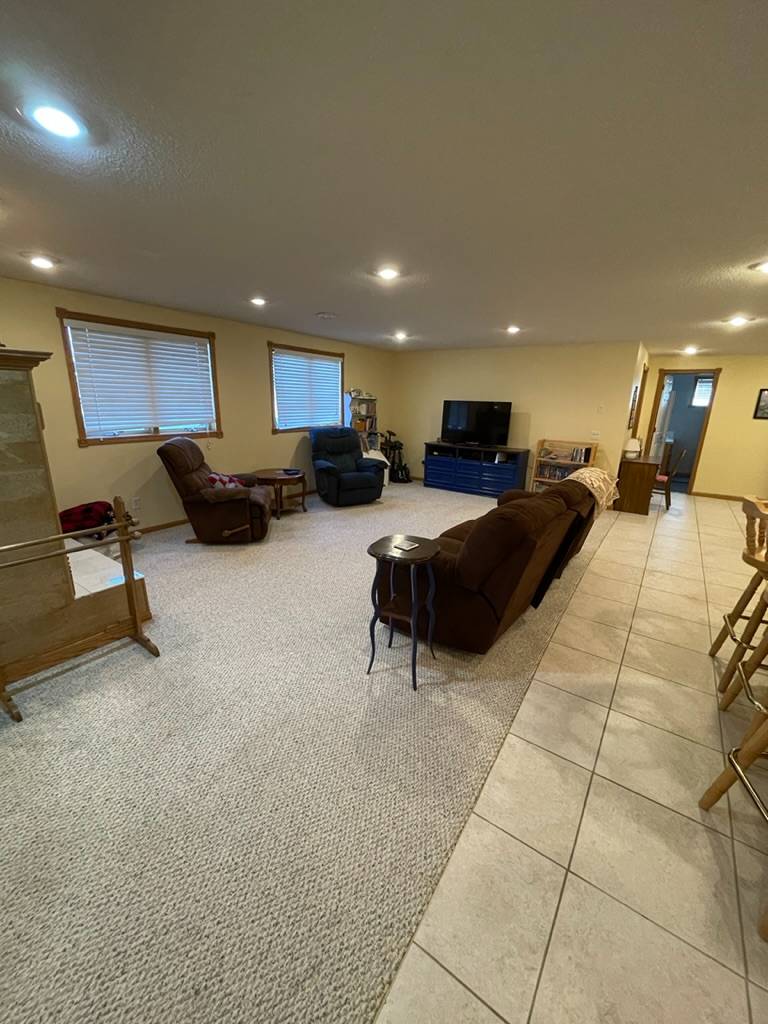 ;
;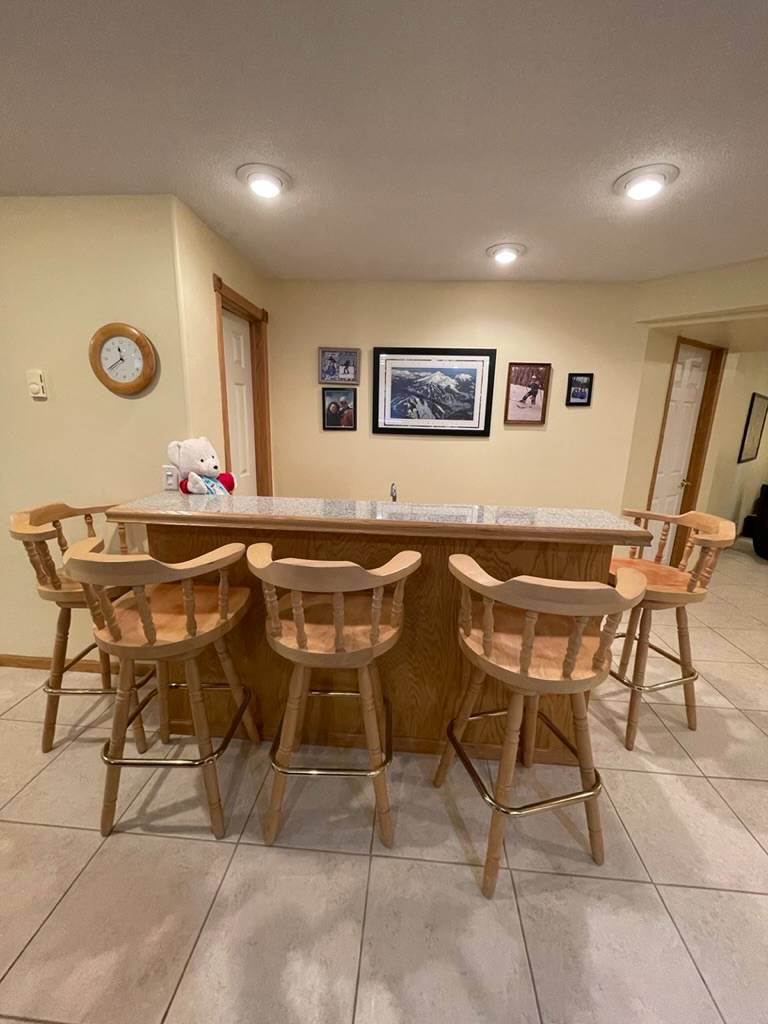 ;
;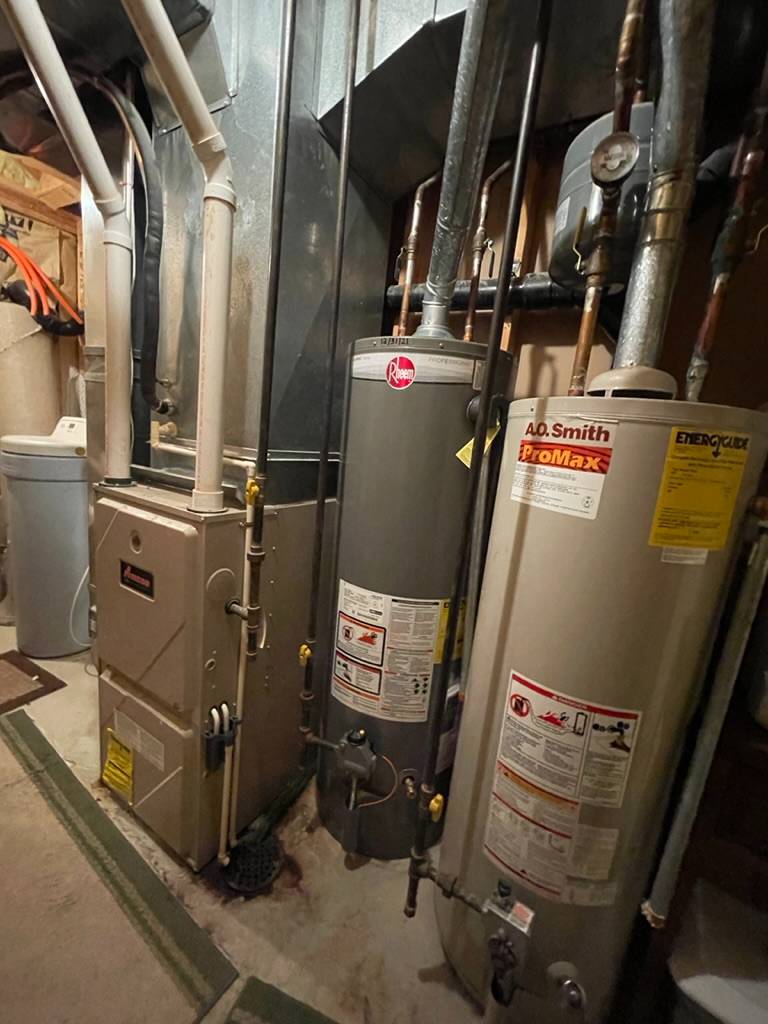 ;
;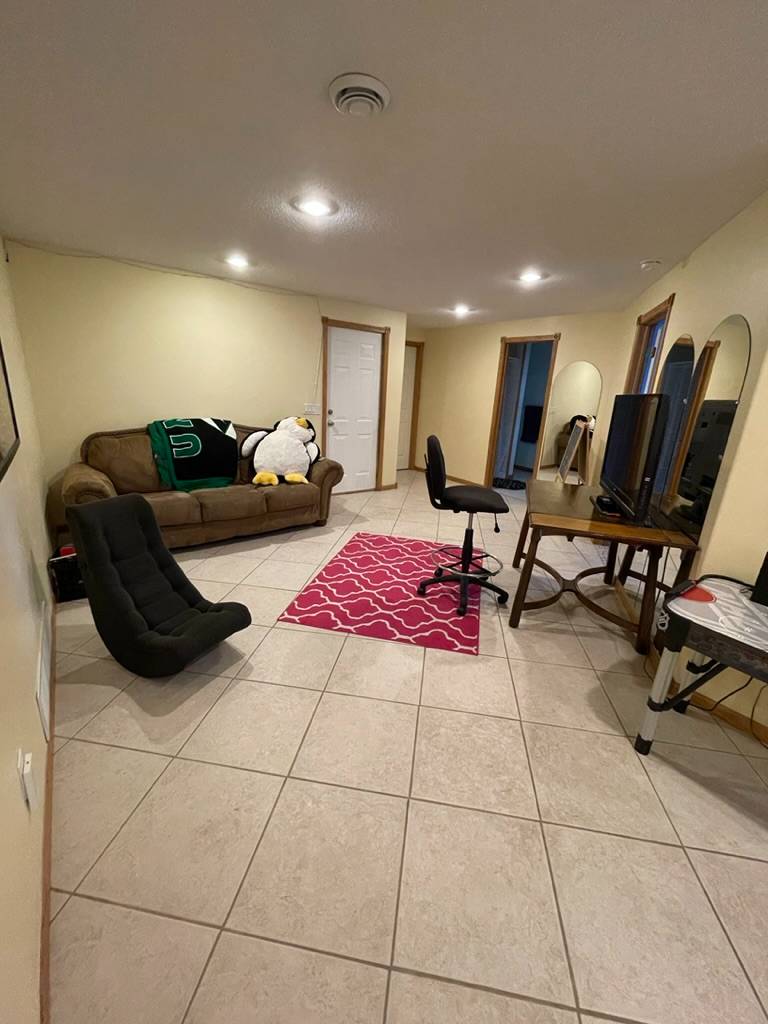 ;
;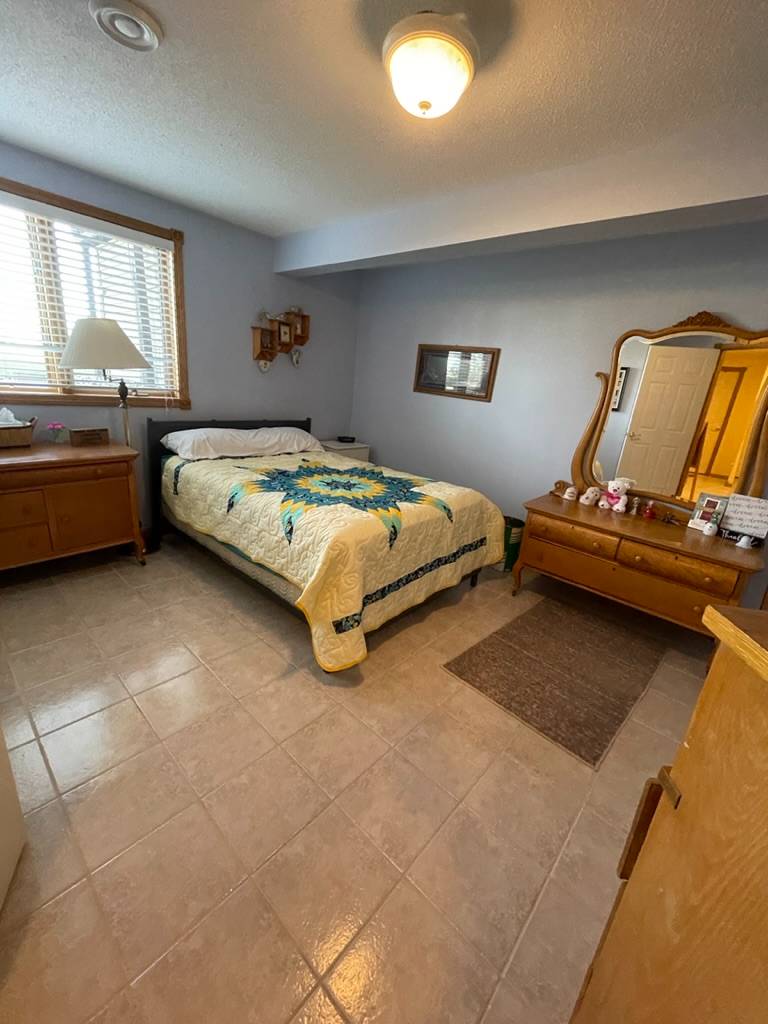 ;
;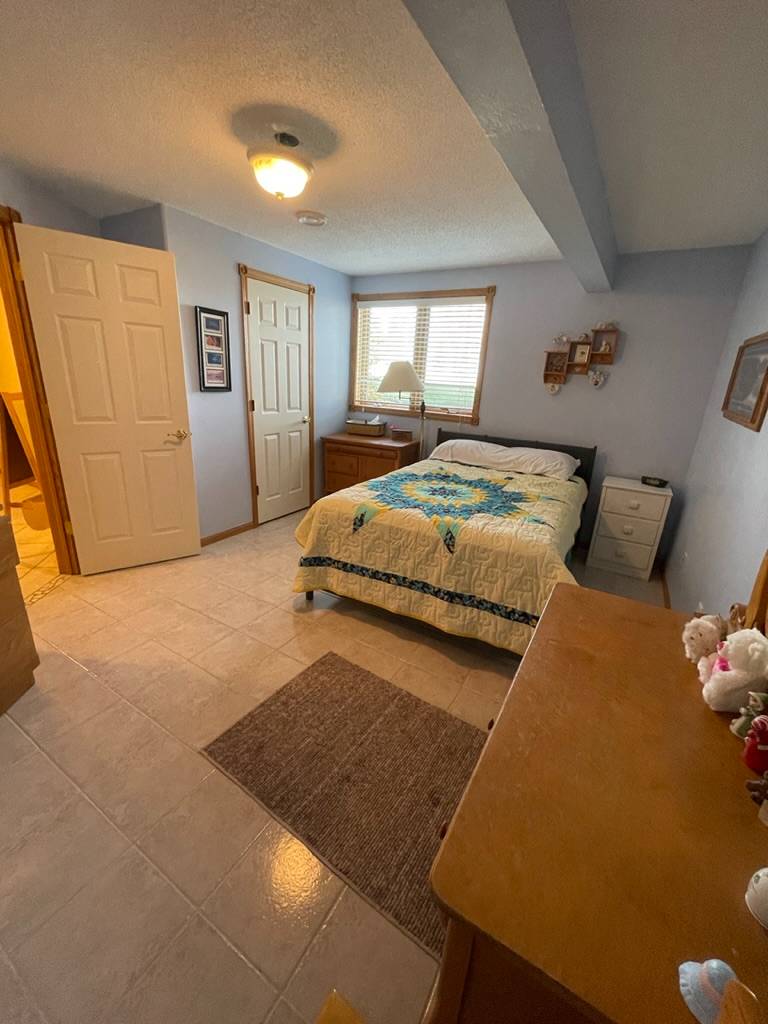 ;
;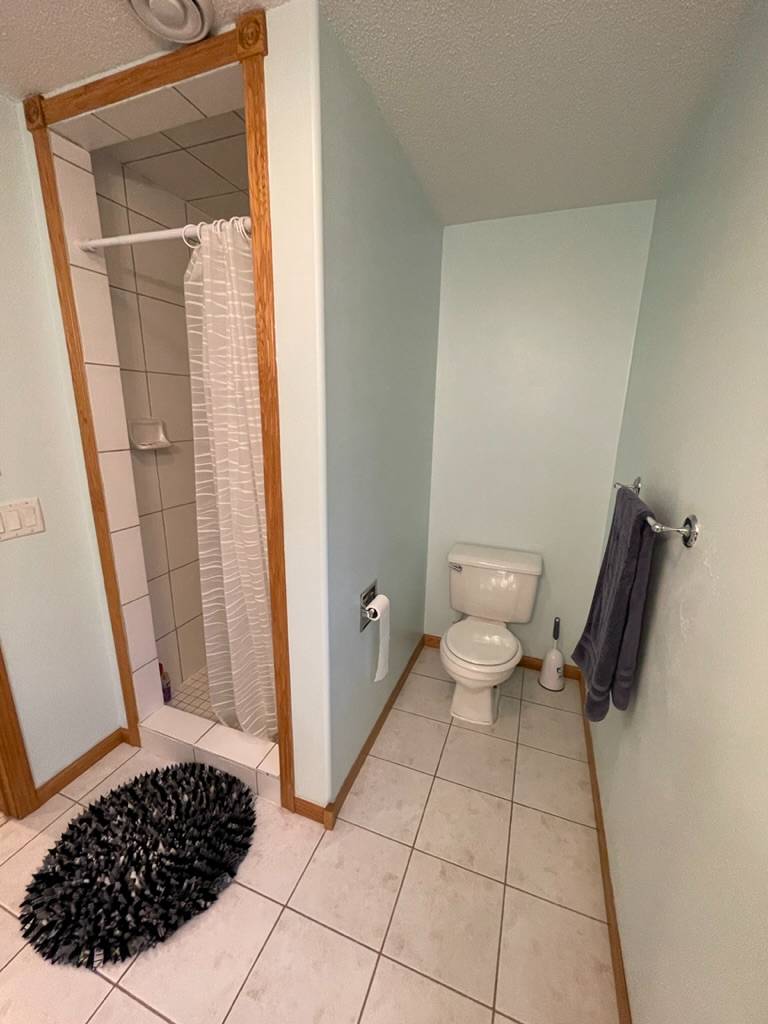 ;
;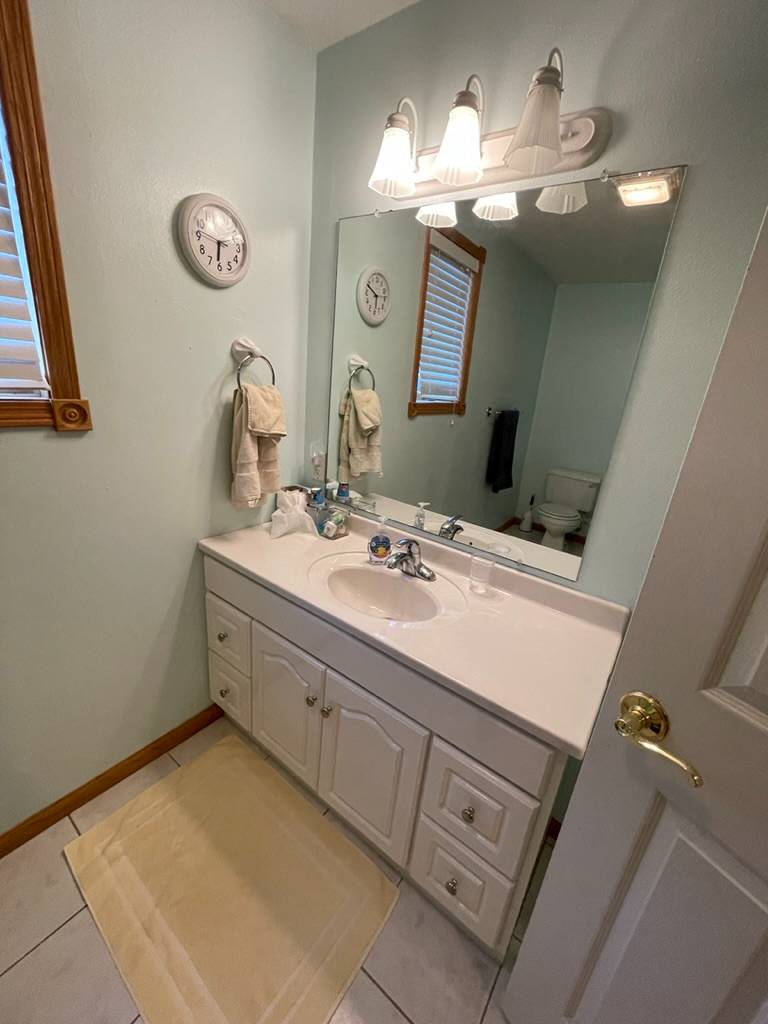 ;
;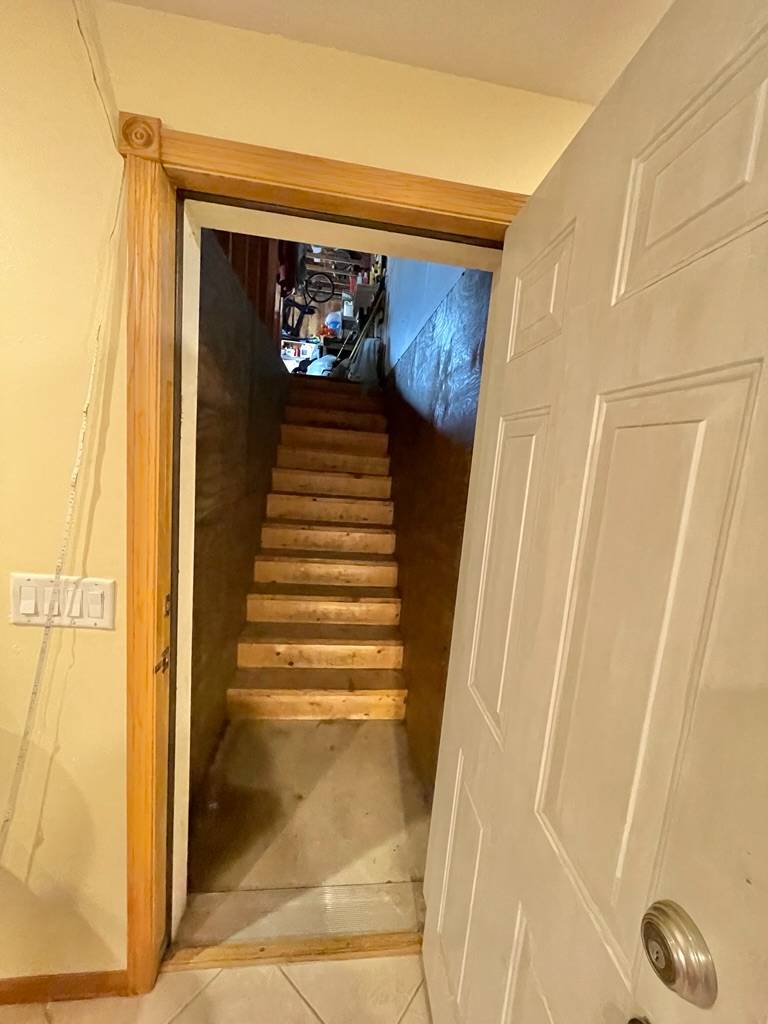 ;
;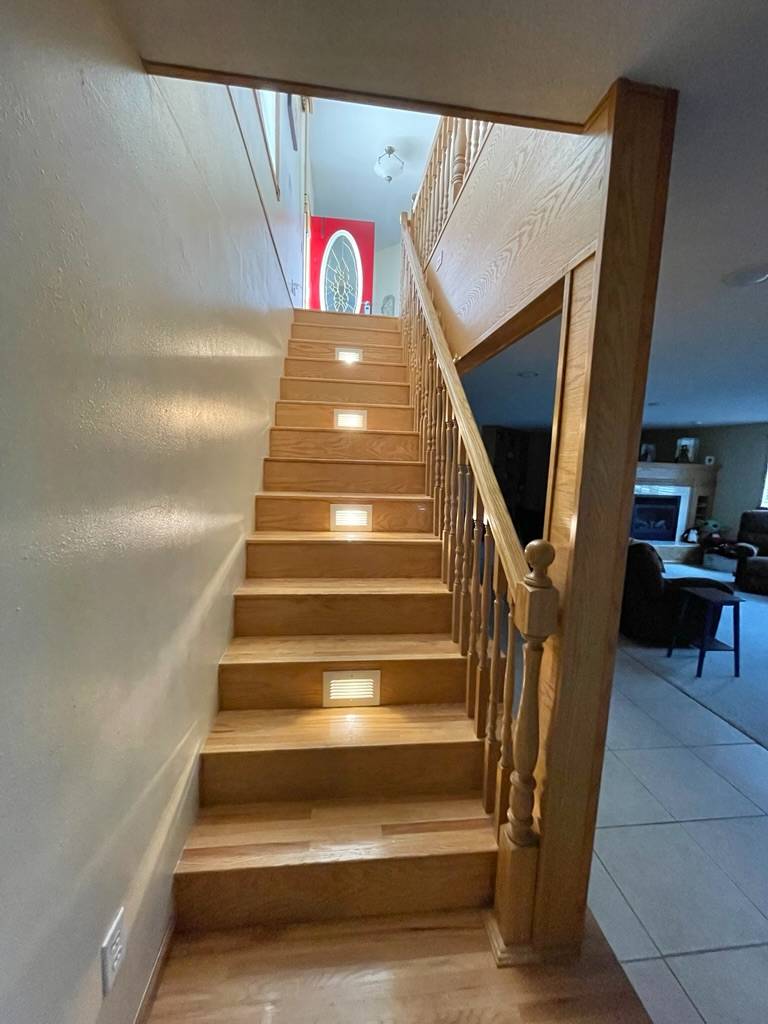 ;
;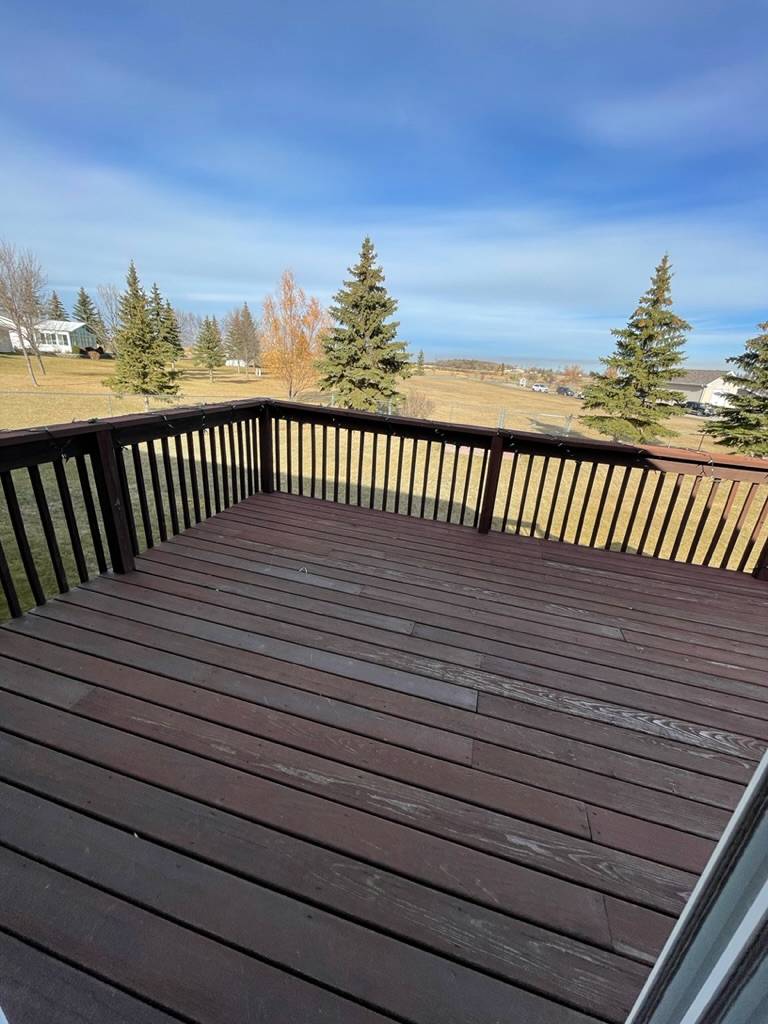 ;
;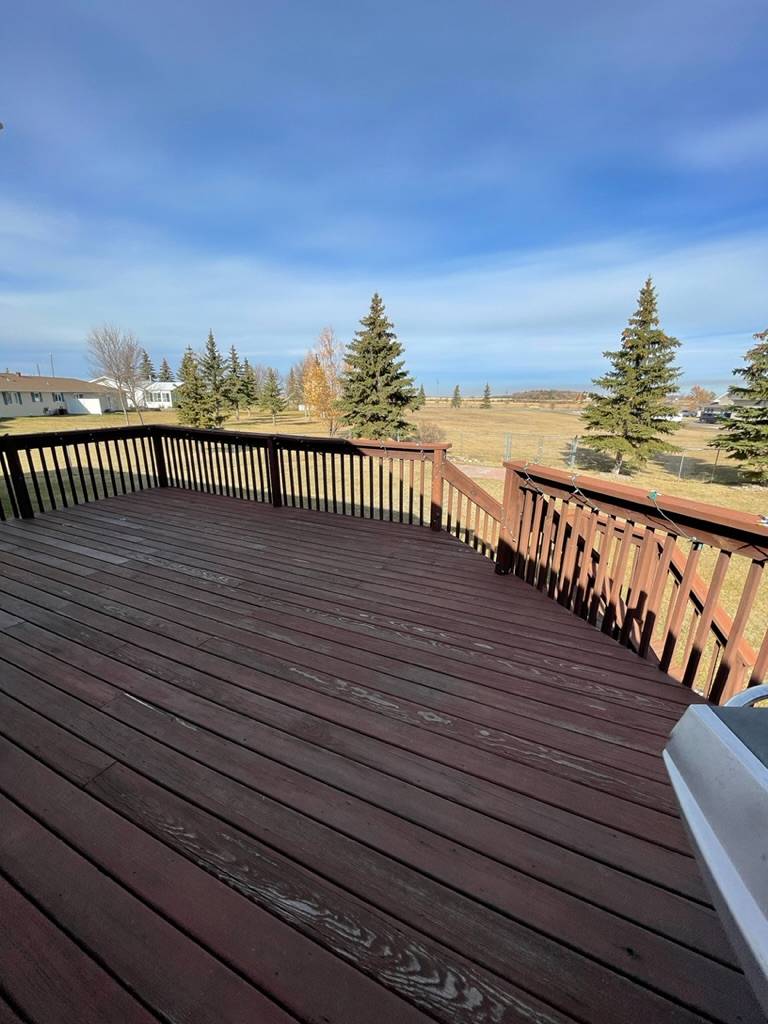 ;
;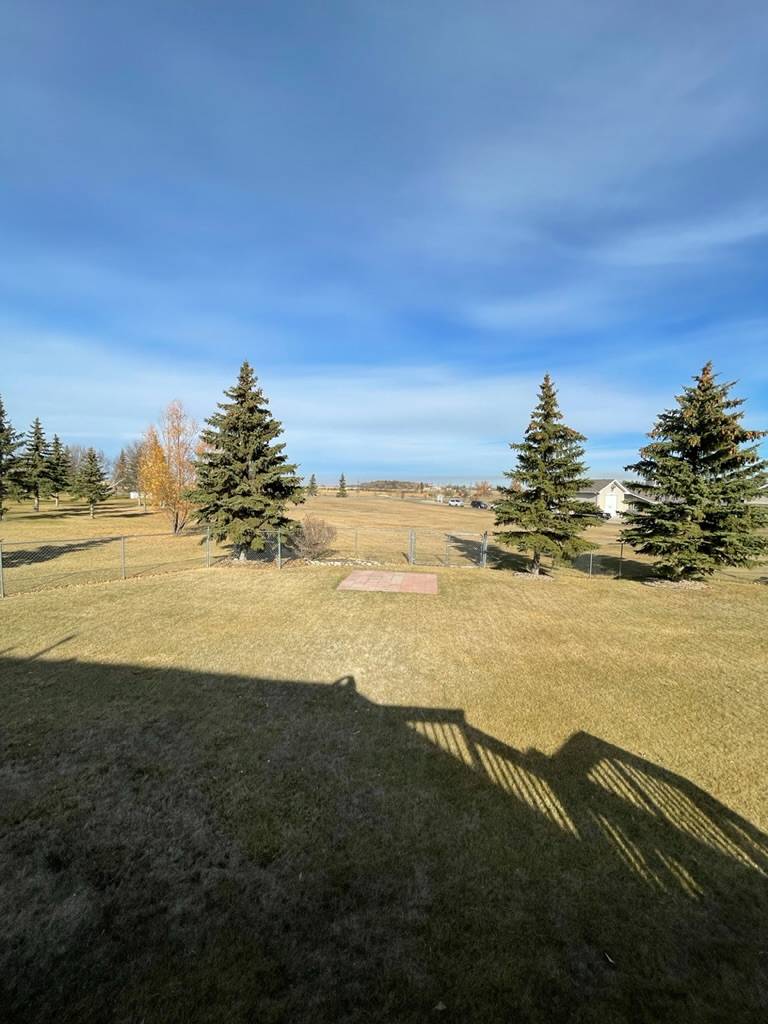 ;
;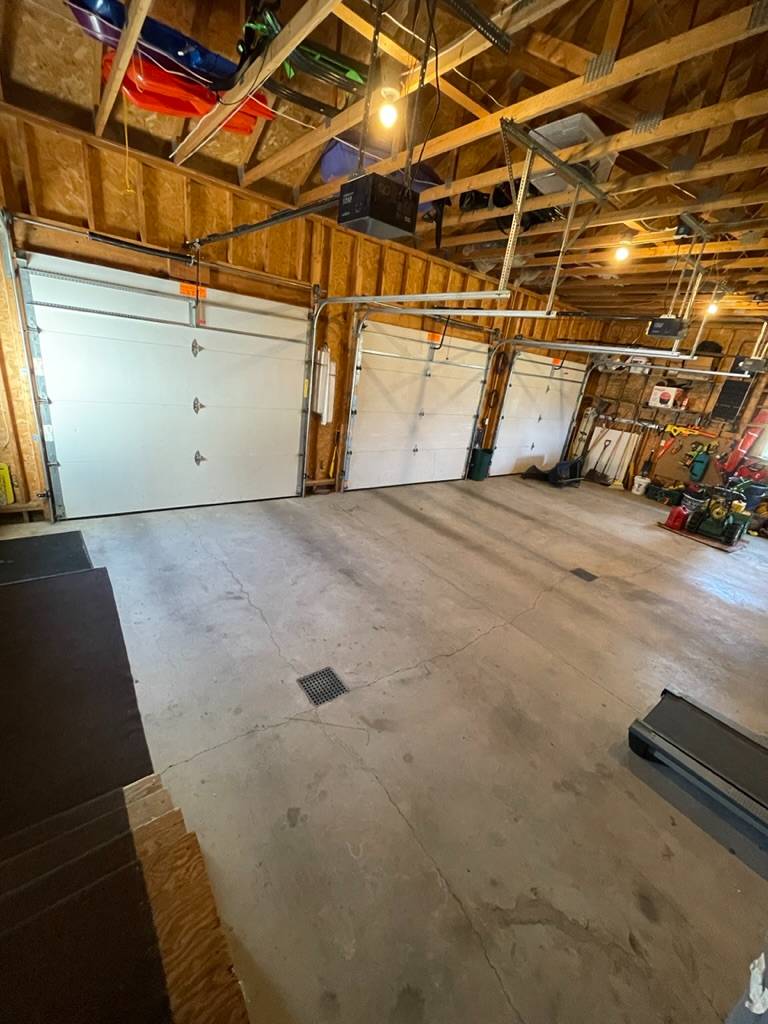 ;
;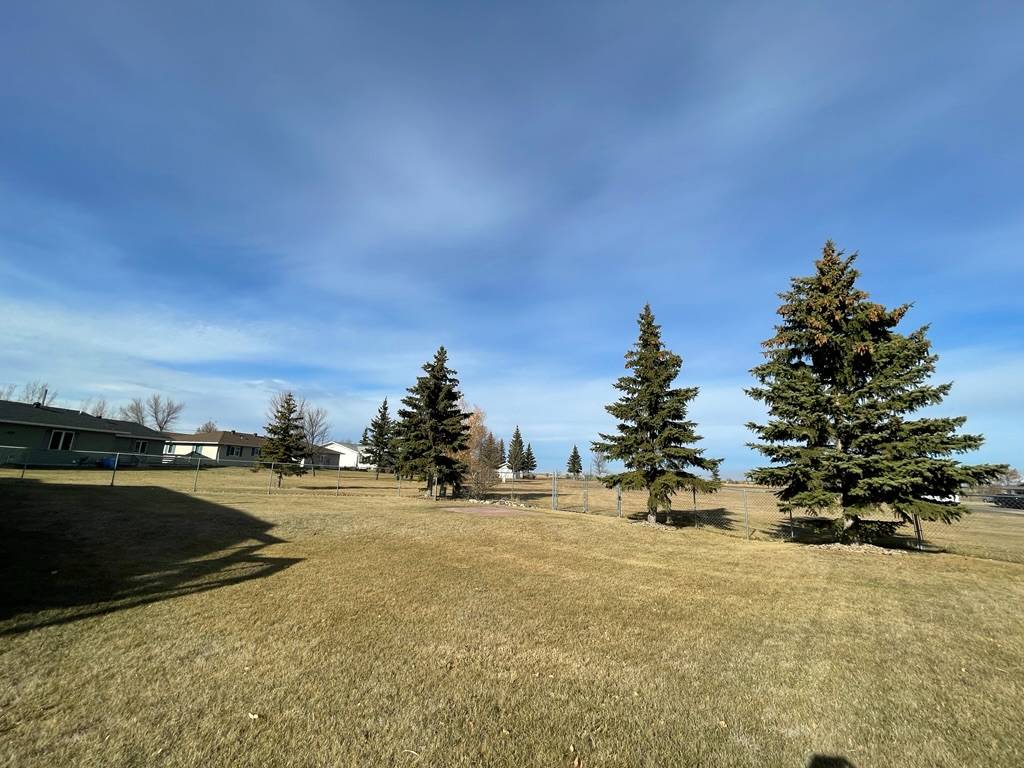 ;
;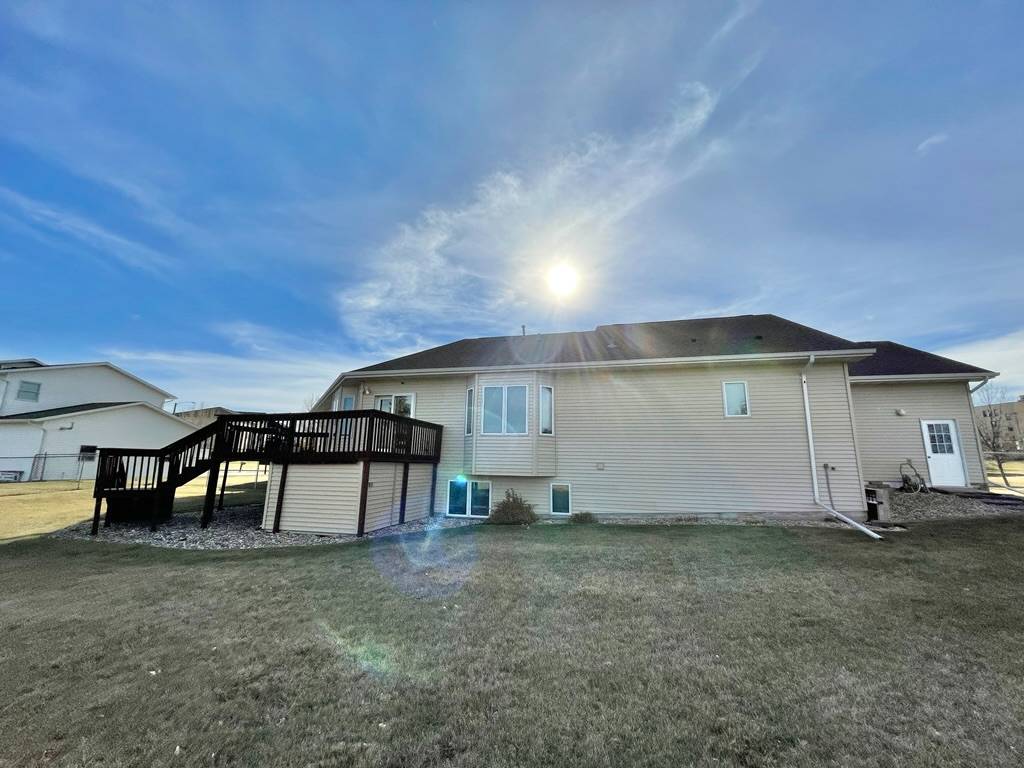 ;
;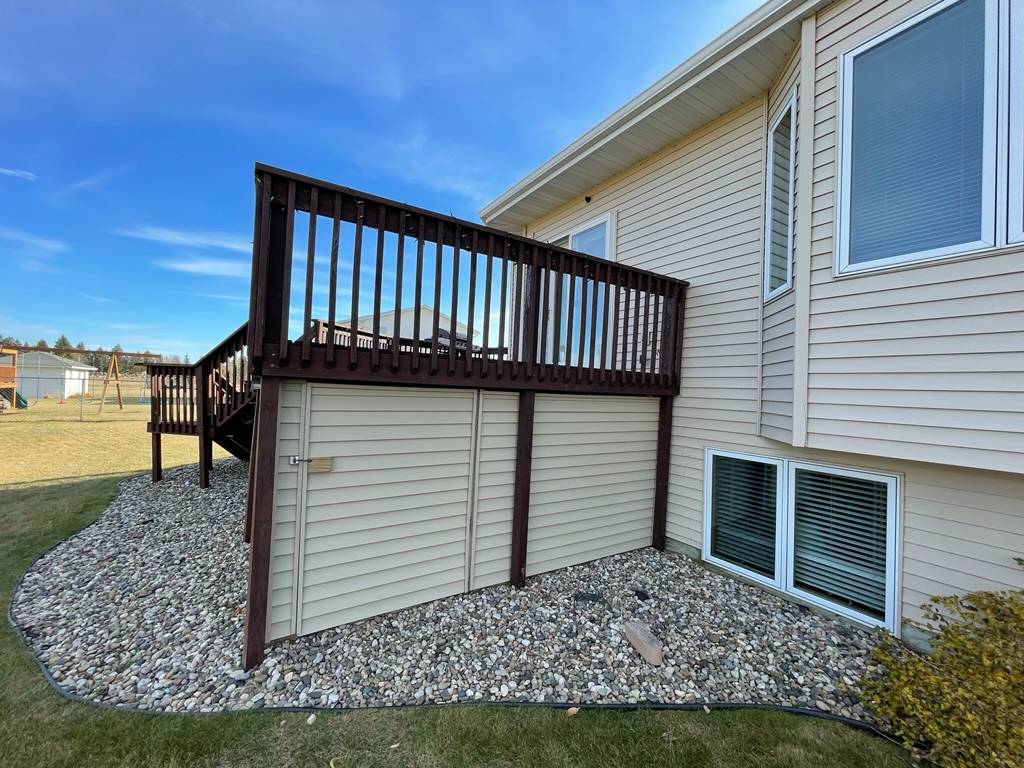 ;
;