859 Old Rossville Rd, Waukon, IA 52172
| Listing ID |
11121484 |
|
|
|
| Property Type |
House (Attached) |
|
|
|
| County |
Allamakee |
|
|
|
| School |
Allamakee Comm School District |
|
|
|
|
|
3 Bedroom, 2 Bath, 2 Car Attached Garage, on 3.04+/- acres
Located 6 miles south of Waukon, IA, just off a hard surface road, you'll find this beautifully updated 3-bedroom, 2-bathroom, ranch style home with attached 2-car garage, all sitting on 3 +/- acres. With 1,456 sq feet of living space on the main level, and an additional 1,100 sq feet of finished living space in the basement, this property has plenty of room to move and grow in. This home boasts spacious bedrooms, large closets, and extra storage space that is located throughout the open concept floor plan. The main level consists of 2 bedrooms, 1 full bathroom, and an open living, kitchen, and dining area, along with patio doors leading out to the 605 sq feet of deck space. The kitchen features custom cabinetry, a large island with room for seating, granite countertops, and top-of-the-line appliances. In the basement, you'll find the third large bedroom with a walk-in closet, the second full bathroom, a workshop, extra cold storage, along with a large, open living area, a wet bar, and a sliding patio door that leads you to the backyard and surrounding land. Outside, this property has numerous possibilities with the mix of open space and wooded area. There are variety of mature trees, including oak, walnut, and apple trees, to name a few, along with numerous native plants and younger, more recently planted trees, as well-enjoy all of this by taking walks on the trails that are found throughout the property!
|
- 3 Total Bedrooms
- 2 Full Baths
- 1456 SF
- 3.04 Acres
- Built in 1972
- Renovated 2019
- Available 11/15/2022
- Ranch Style
- Full Basement
- 1 Lower Level SF
- Lower Level: Finished, Walk Out
- 1 Lower Level Bedroom
- 1 Lower Level Bathroom
- Renovation: main level and basement complete remodel
- Open Kitchen
- Granite Kitchen Counter
- Oven/Range
- Refrigerator
- Dishwasher
- Microwave
- Washer
- Dryer
- Stainless Steel
- Appliance Hot Water Heater
- Carpet Flooring
- Hardwood Flooring
- Stone Flooring
- Entry Foyer
- Living Room
- Dining Room
- Family Room
- Primary Bedroom
- Walk-in Closet
- Media Room
- Kitchen
- First Floor Primary Bedroom
- First Floor Bathroom
- Forced Air
- Propane Fuel
- Central A/C
- Frame Construction
- Aluminum Siding
- Asphalt Shingles Roof
- Attached Garage
- 2 Garage Spaces
- Private Well Water
- Other Waste Removal
- Deck
- Fence
- Open Porch
- Room For Pool
- Driveway
- Trees
- Utilities
- Shed
- Sold on 6/23/2023
- Sold for $340,000
- Buyer's Agent: Josh Mitchell
- Company: LandProz
|
|
Joshua Mitchell
LandProz Real Estate LLC
|
Listing data is deemed reliable but is NOT guaranteed accurate.
|



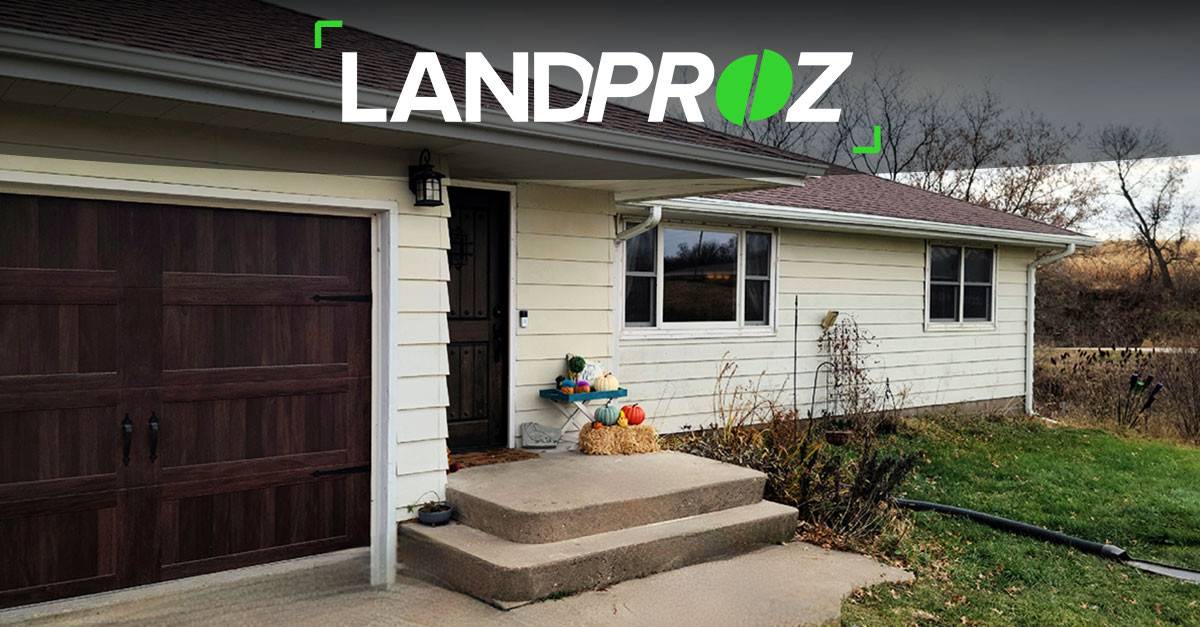

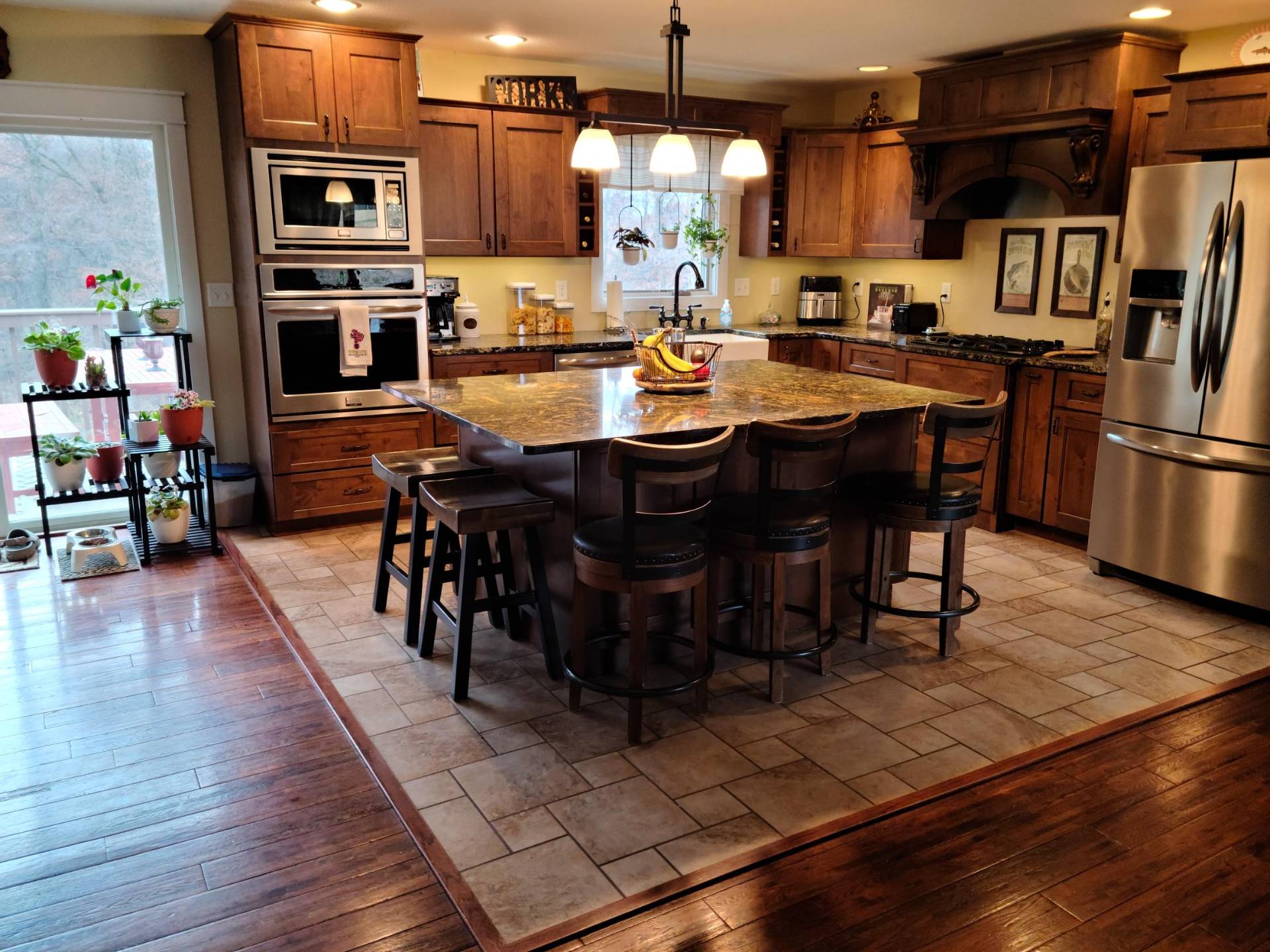 ;
;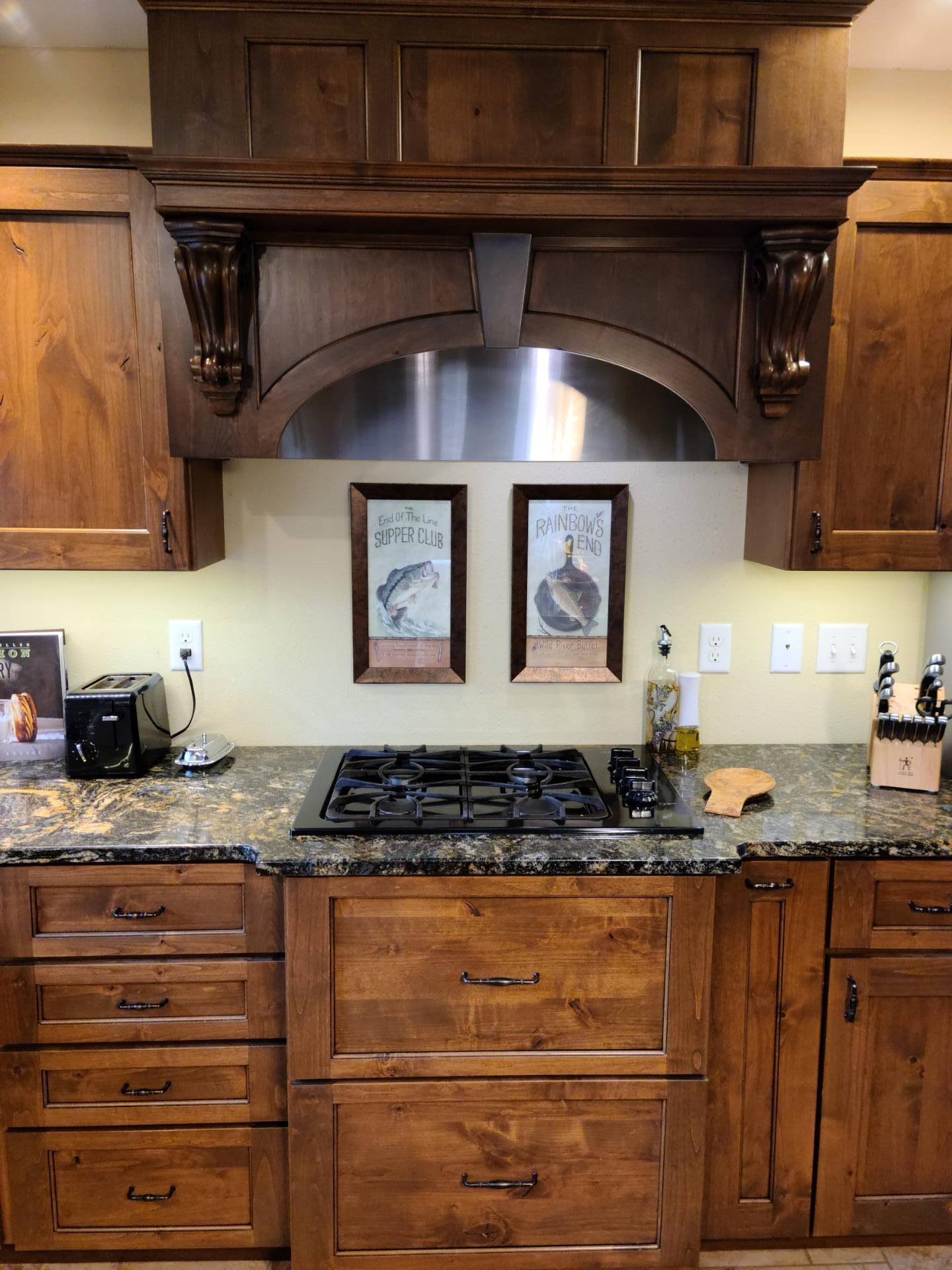 ;
;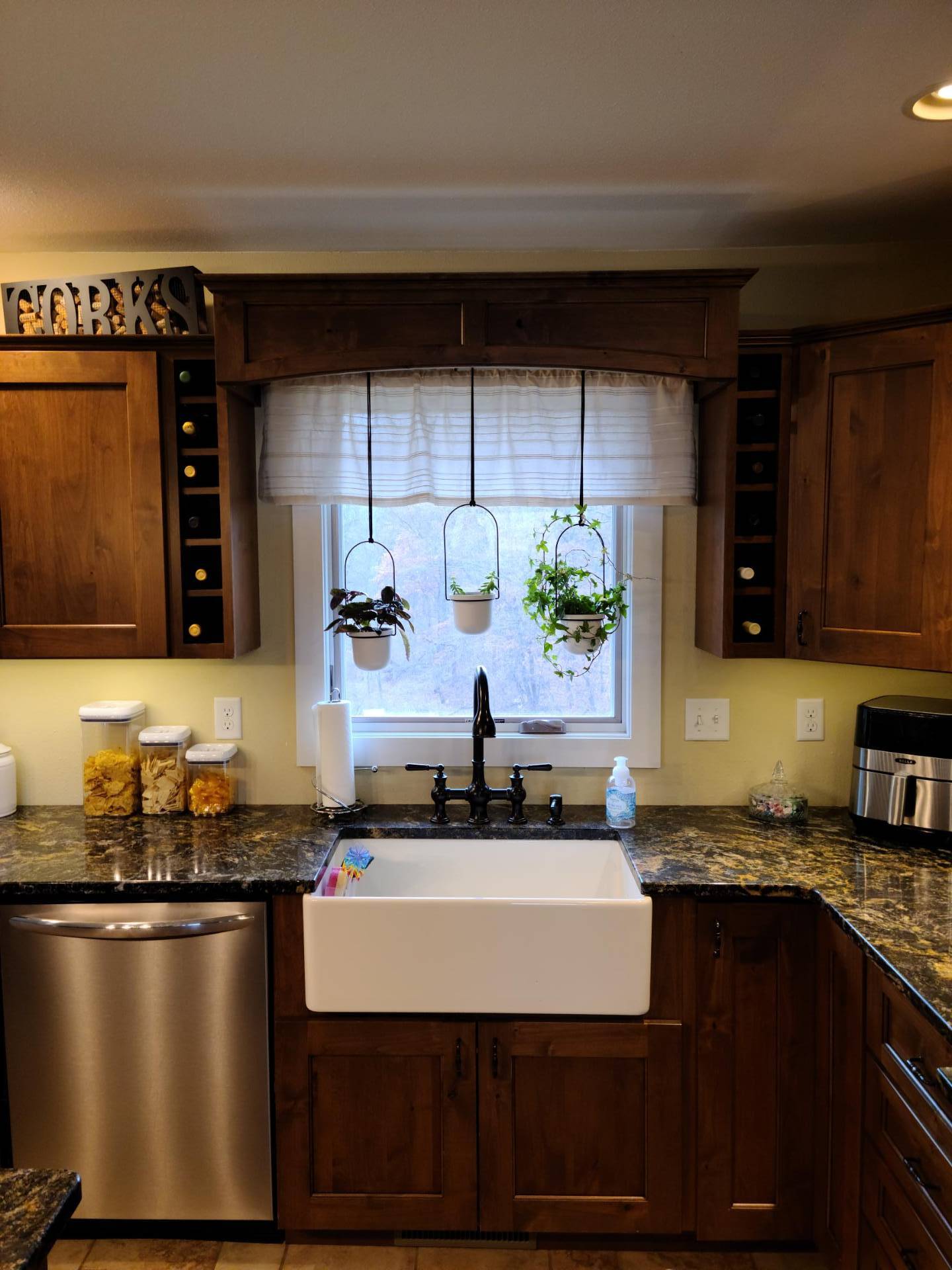 ;
;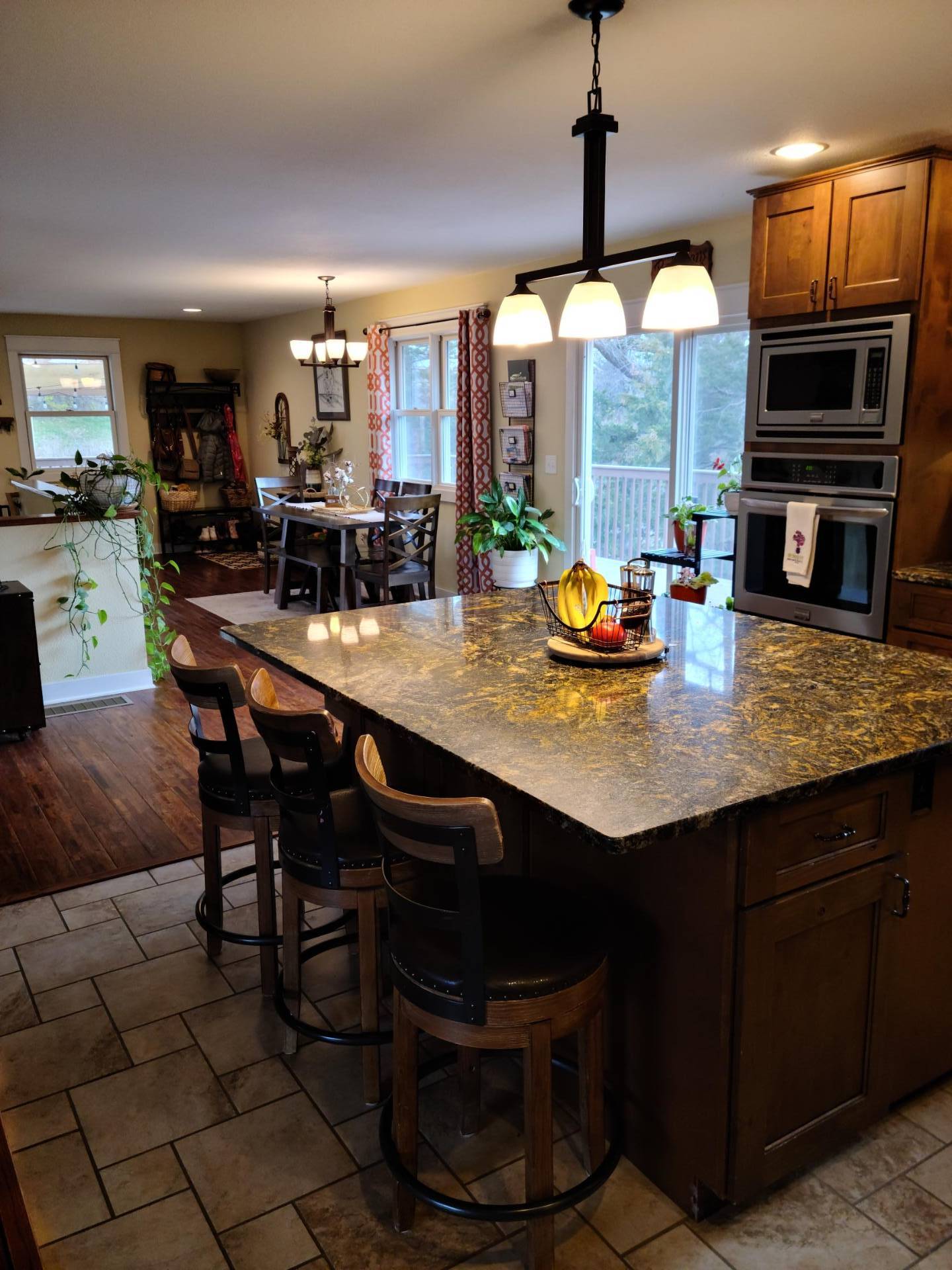 ;
;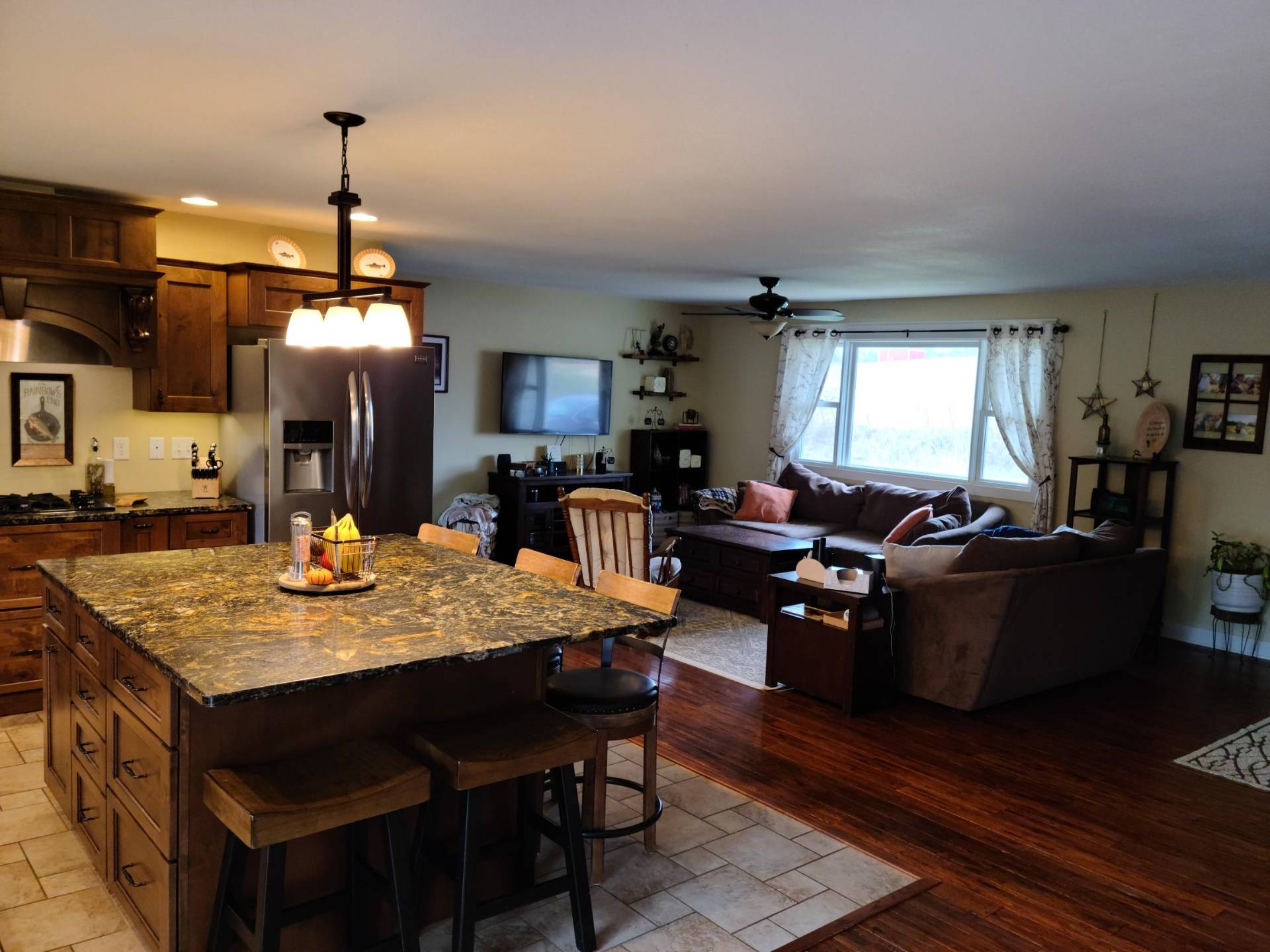 ;
;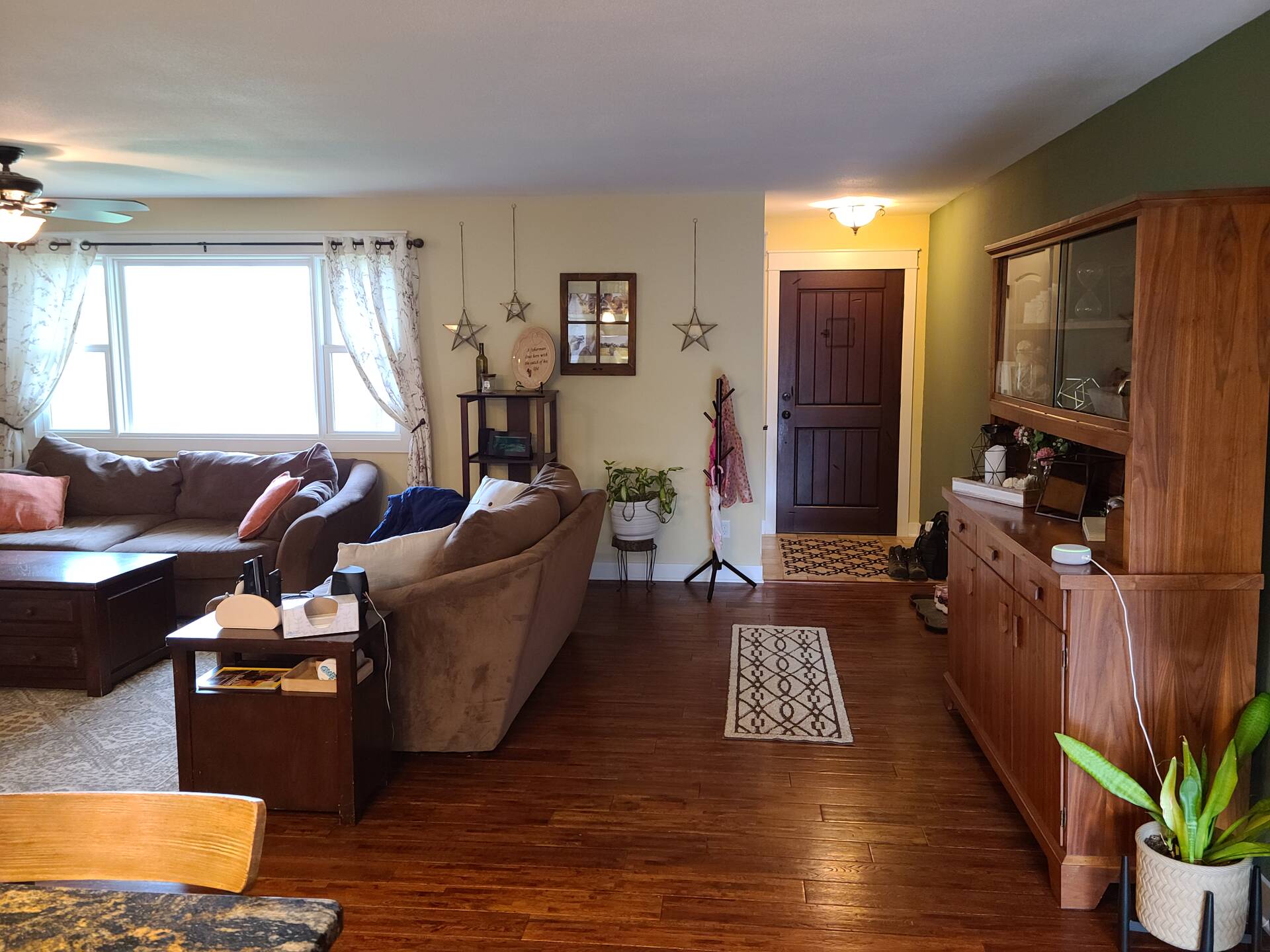 ;
;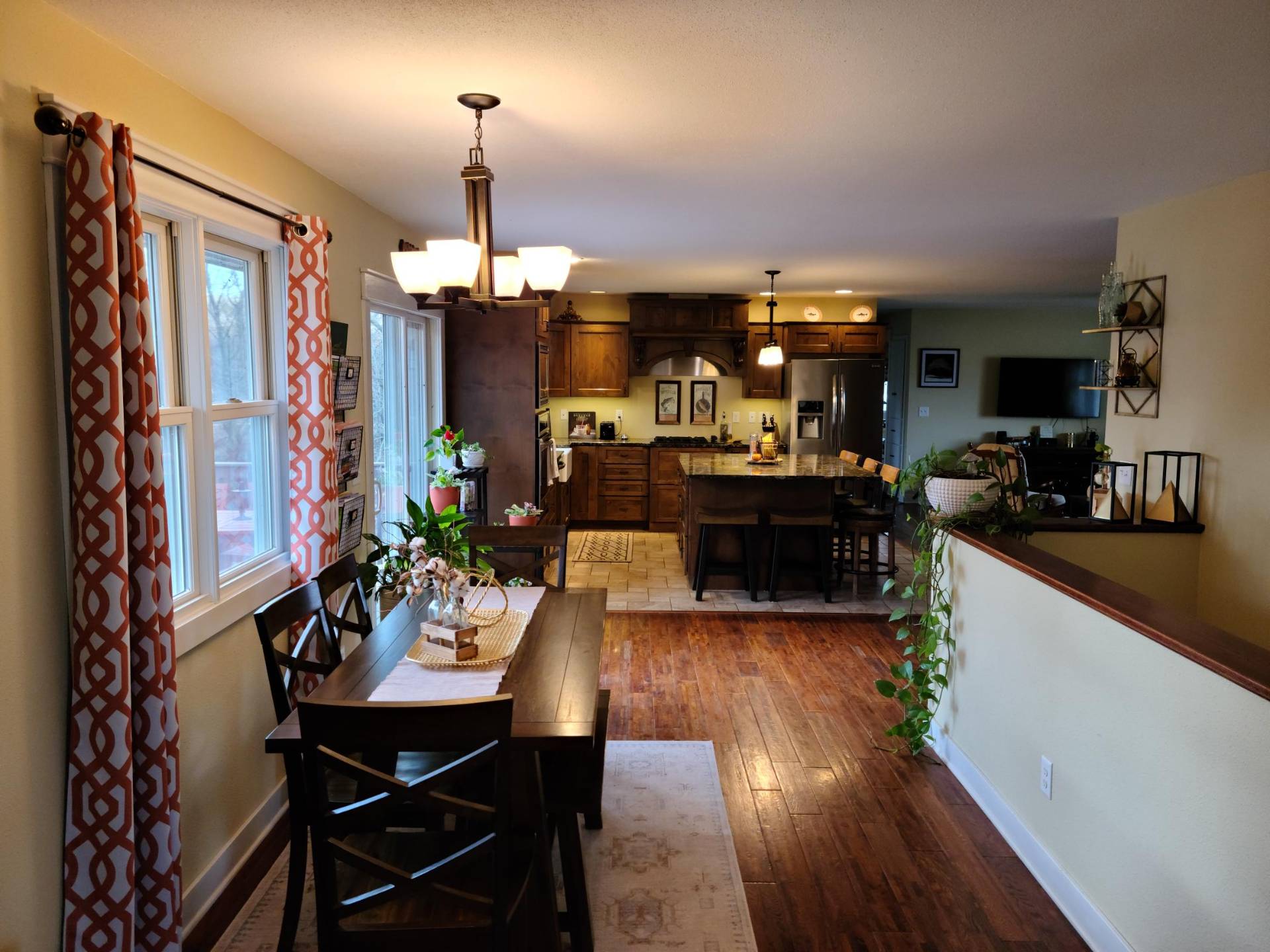 ;
;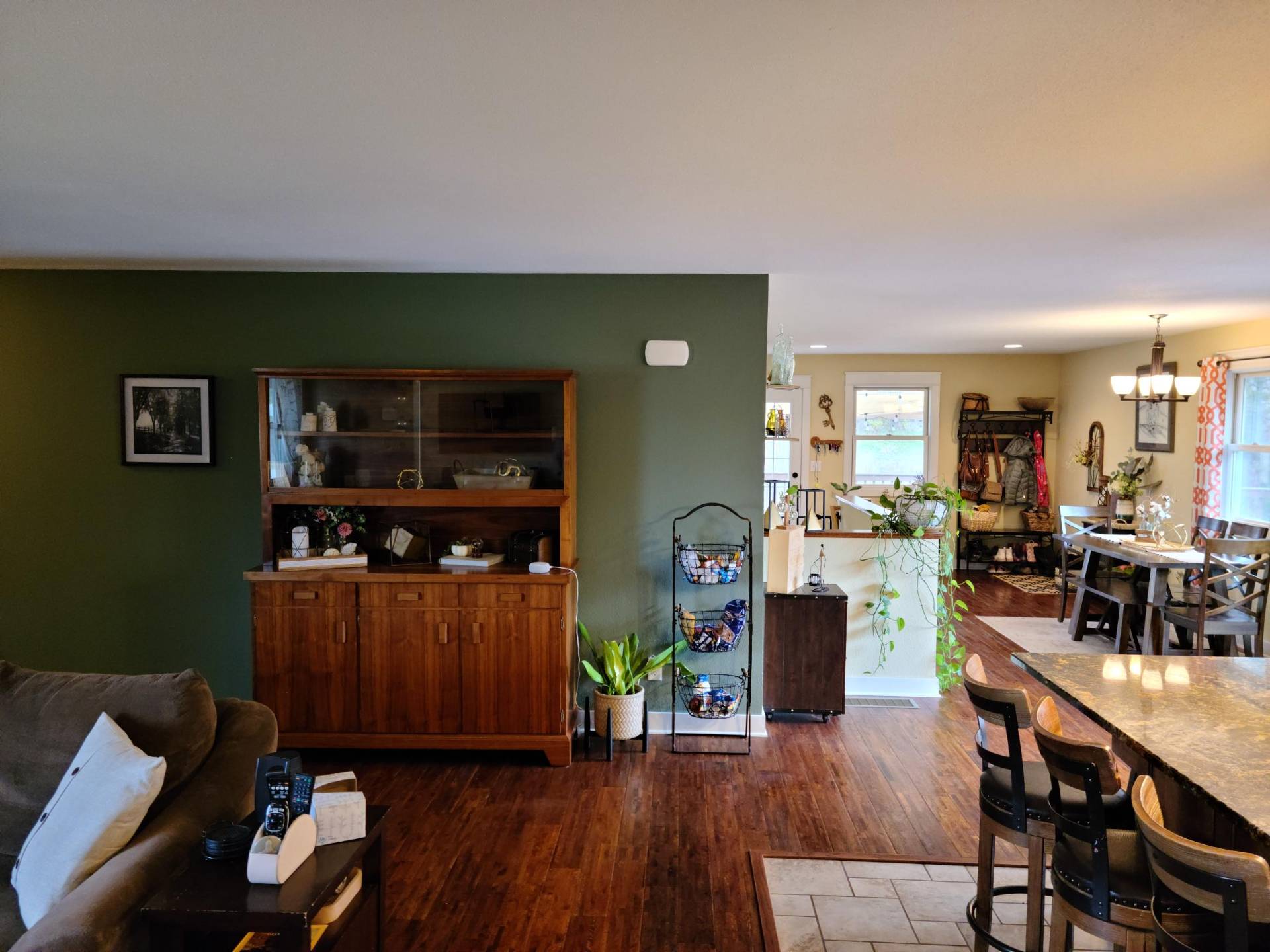 ;
;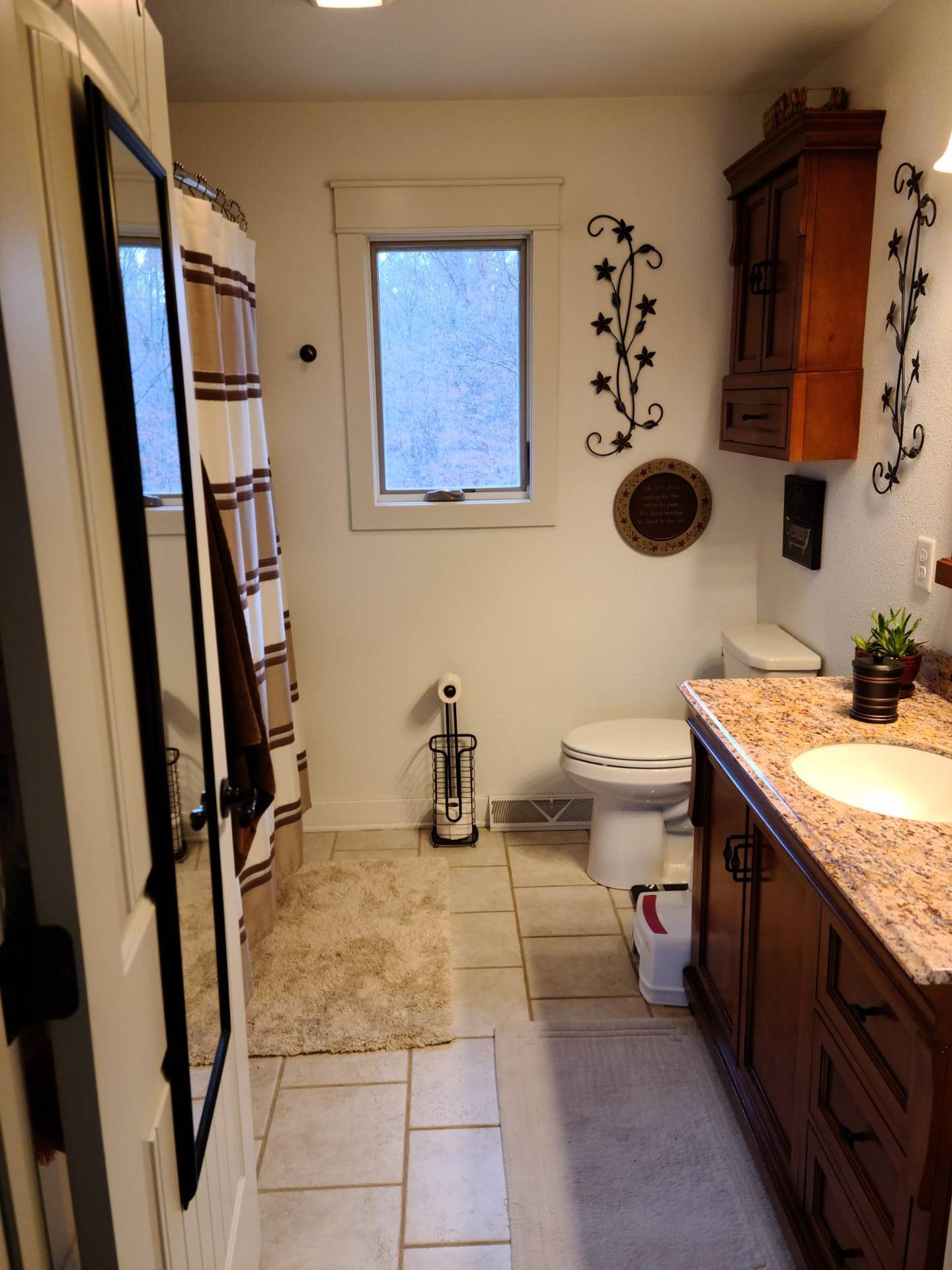 ;
;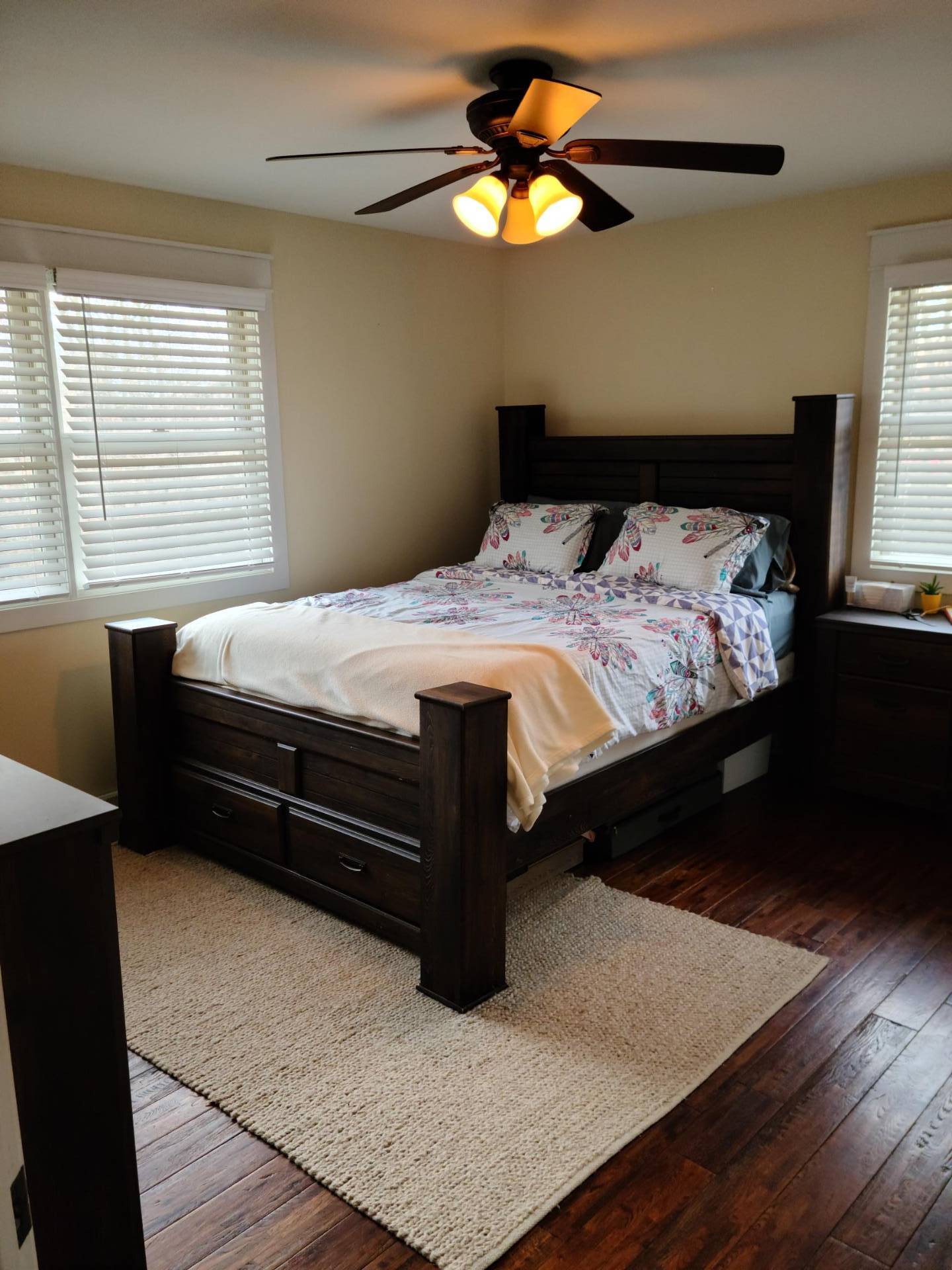 ;
;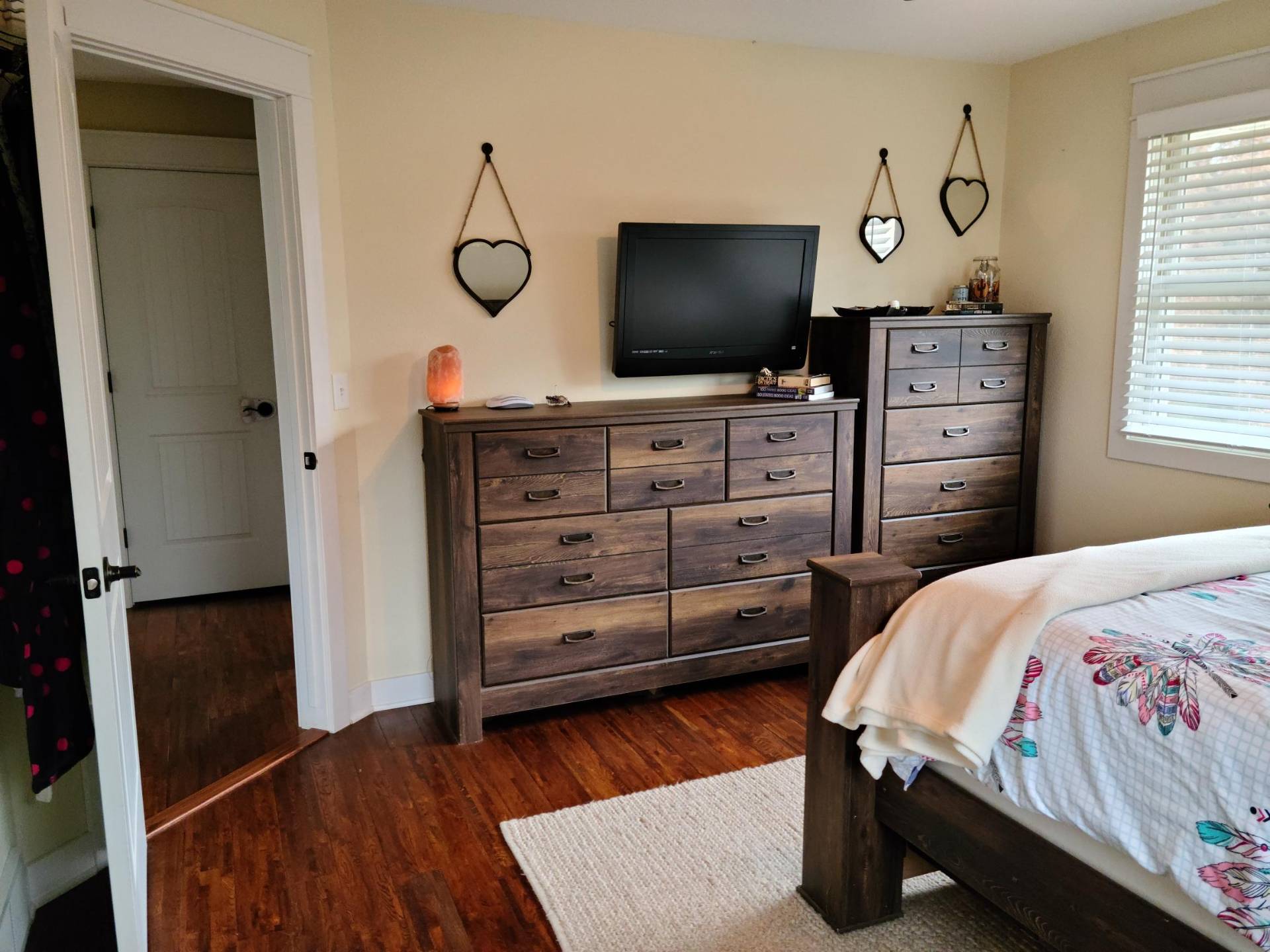 ;
;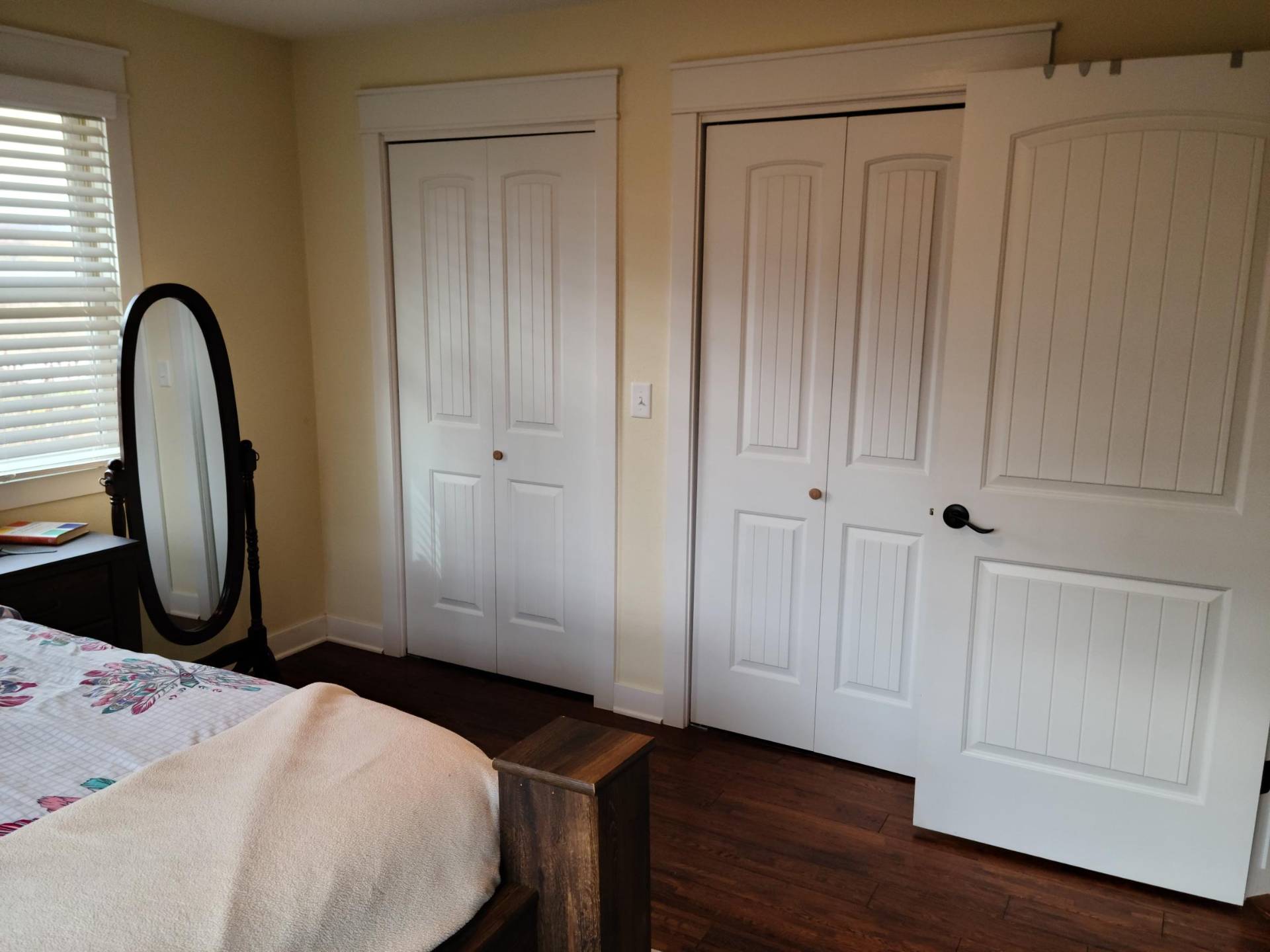 ;
;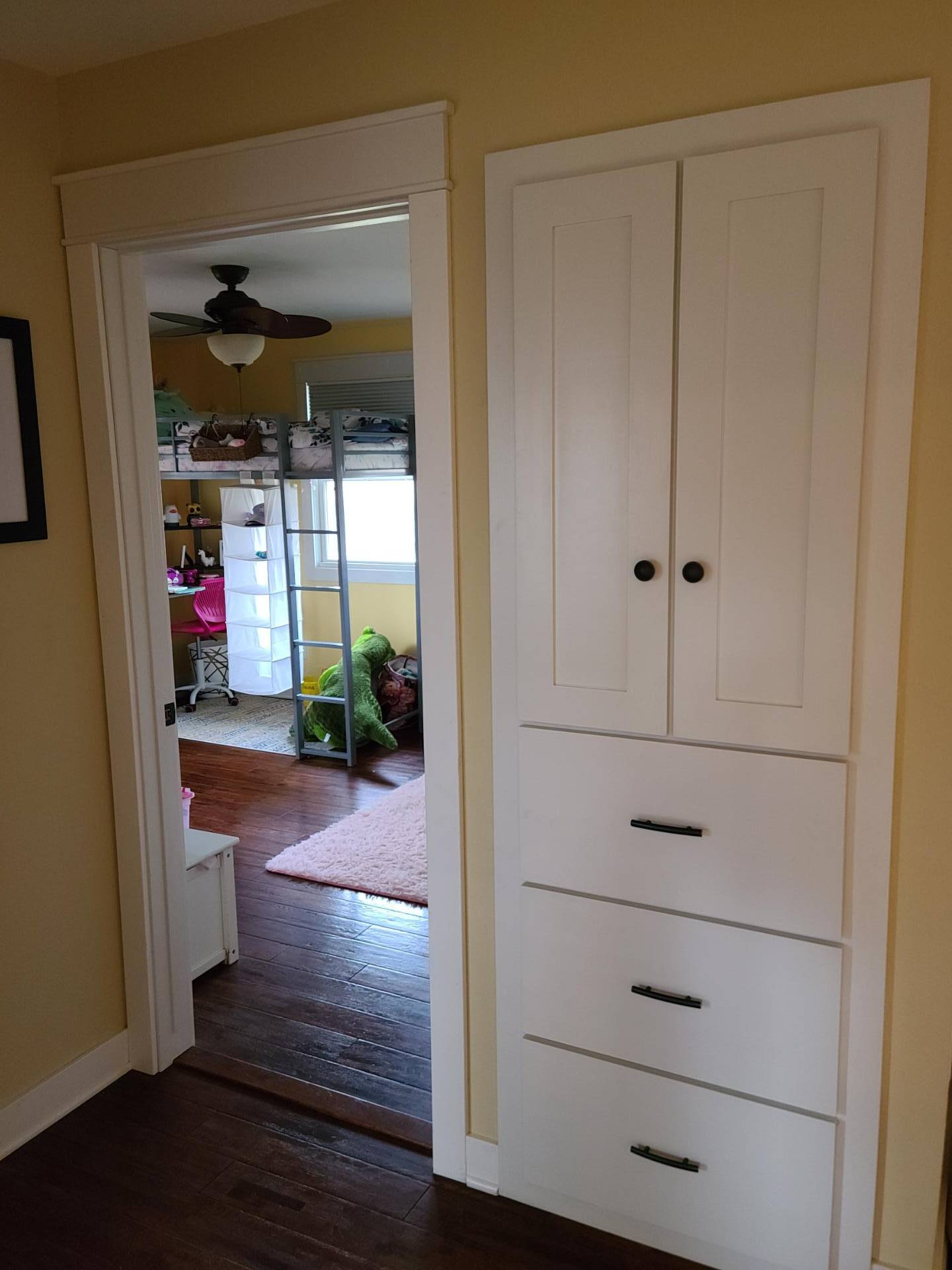 ;
;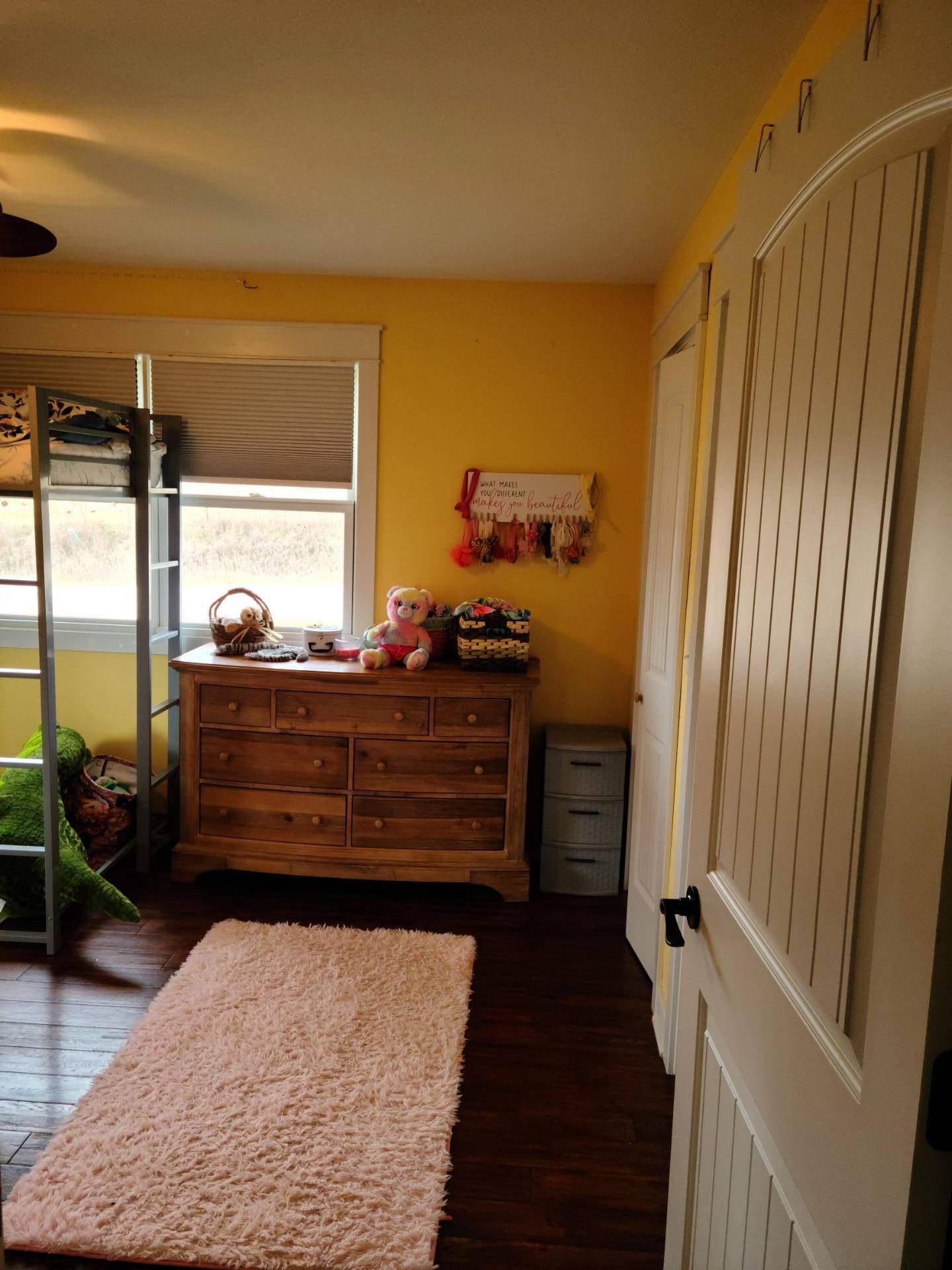 ;
;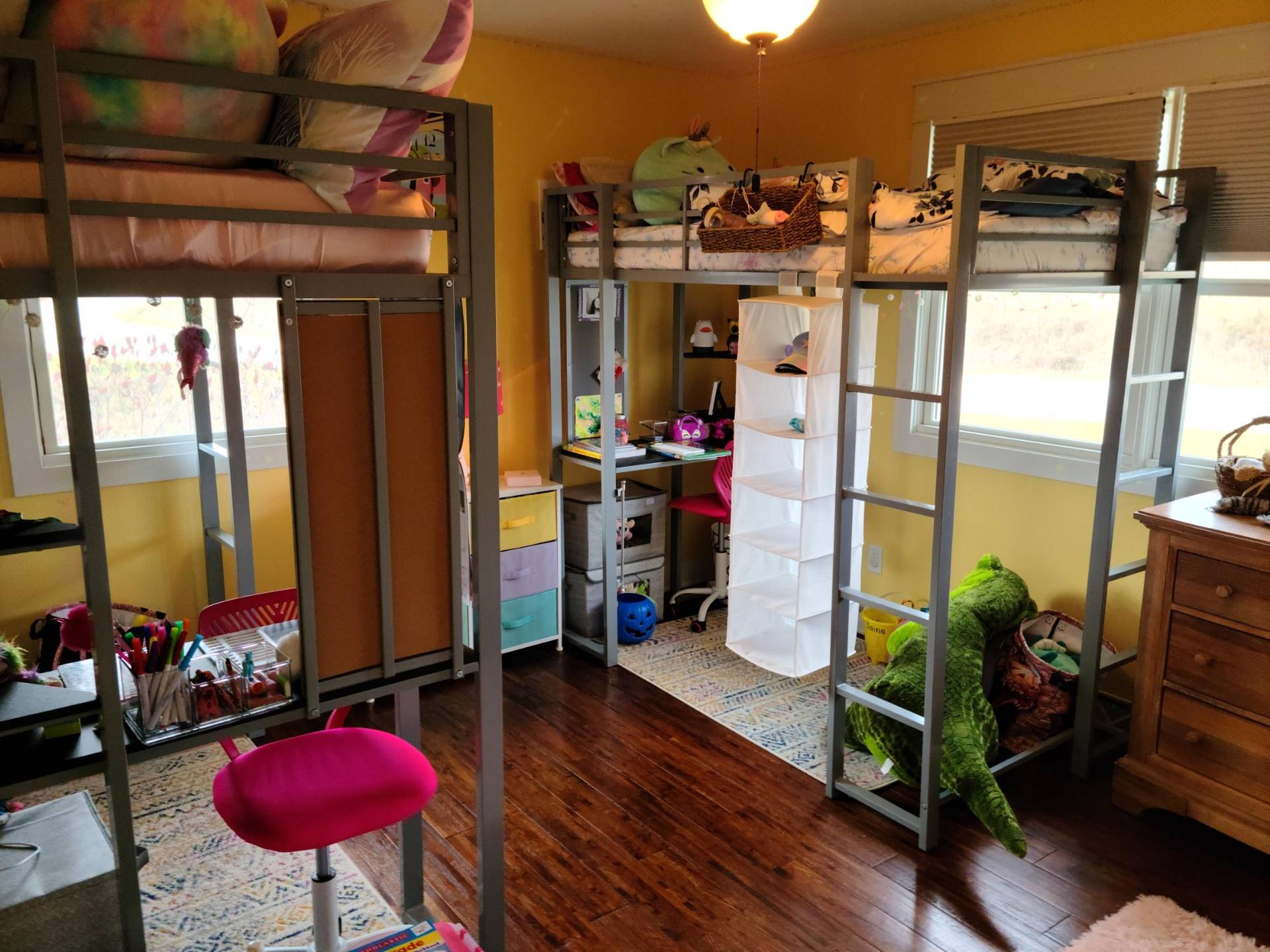 ;
;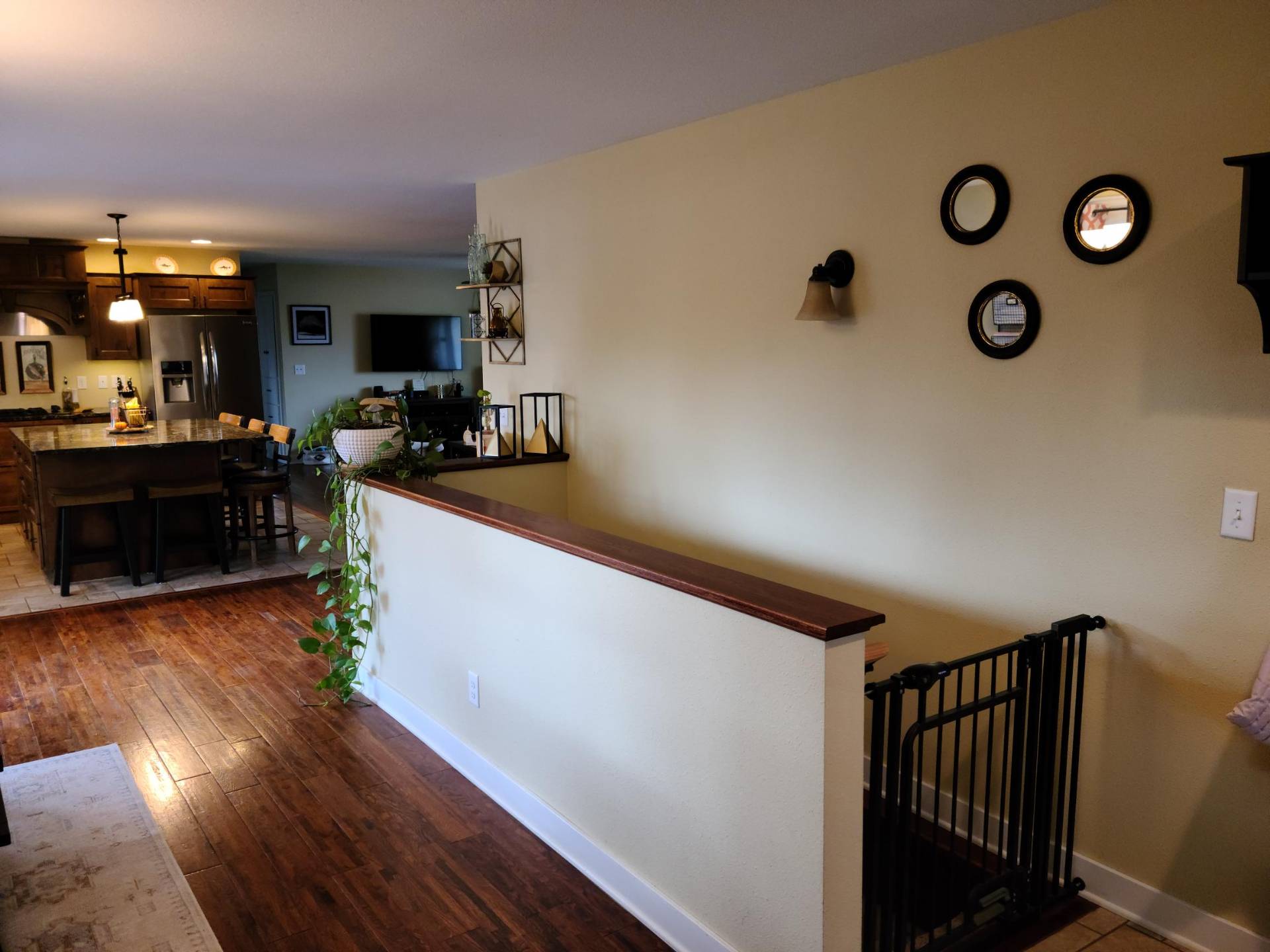 ;
;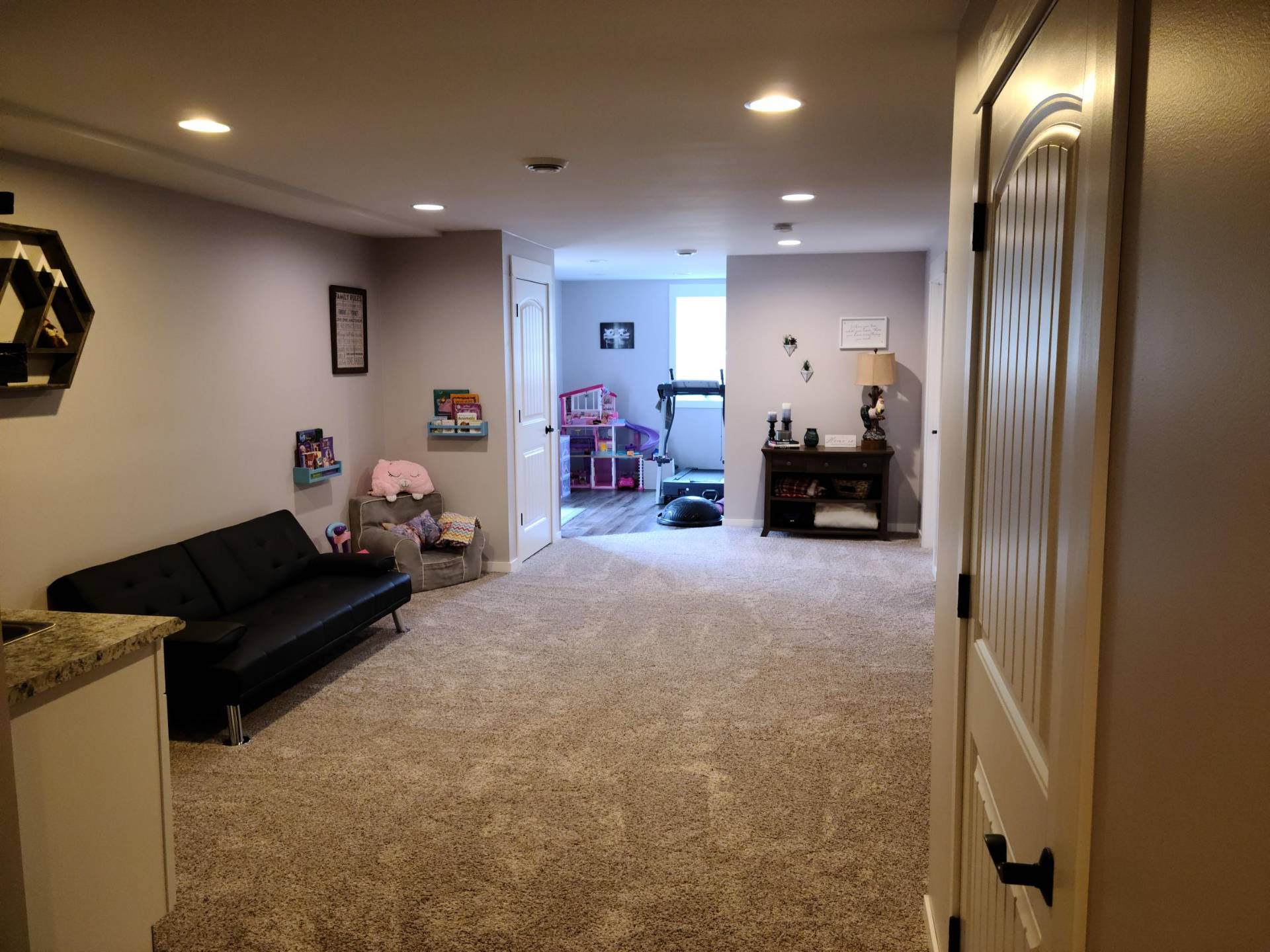 ;
;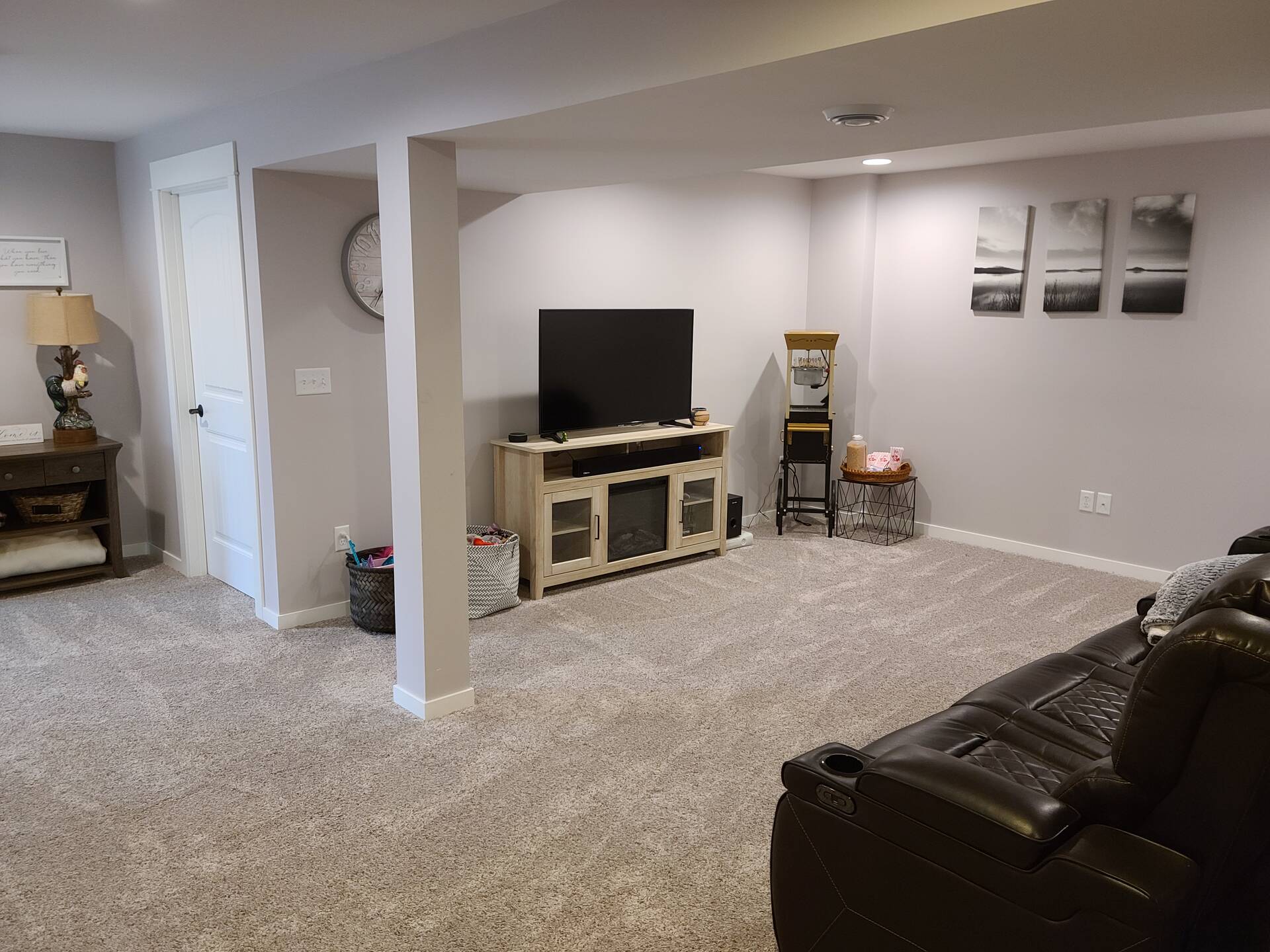 ;
;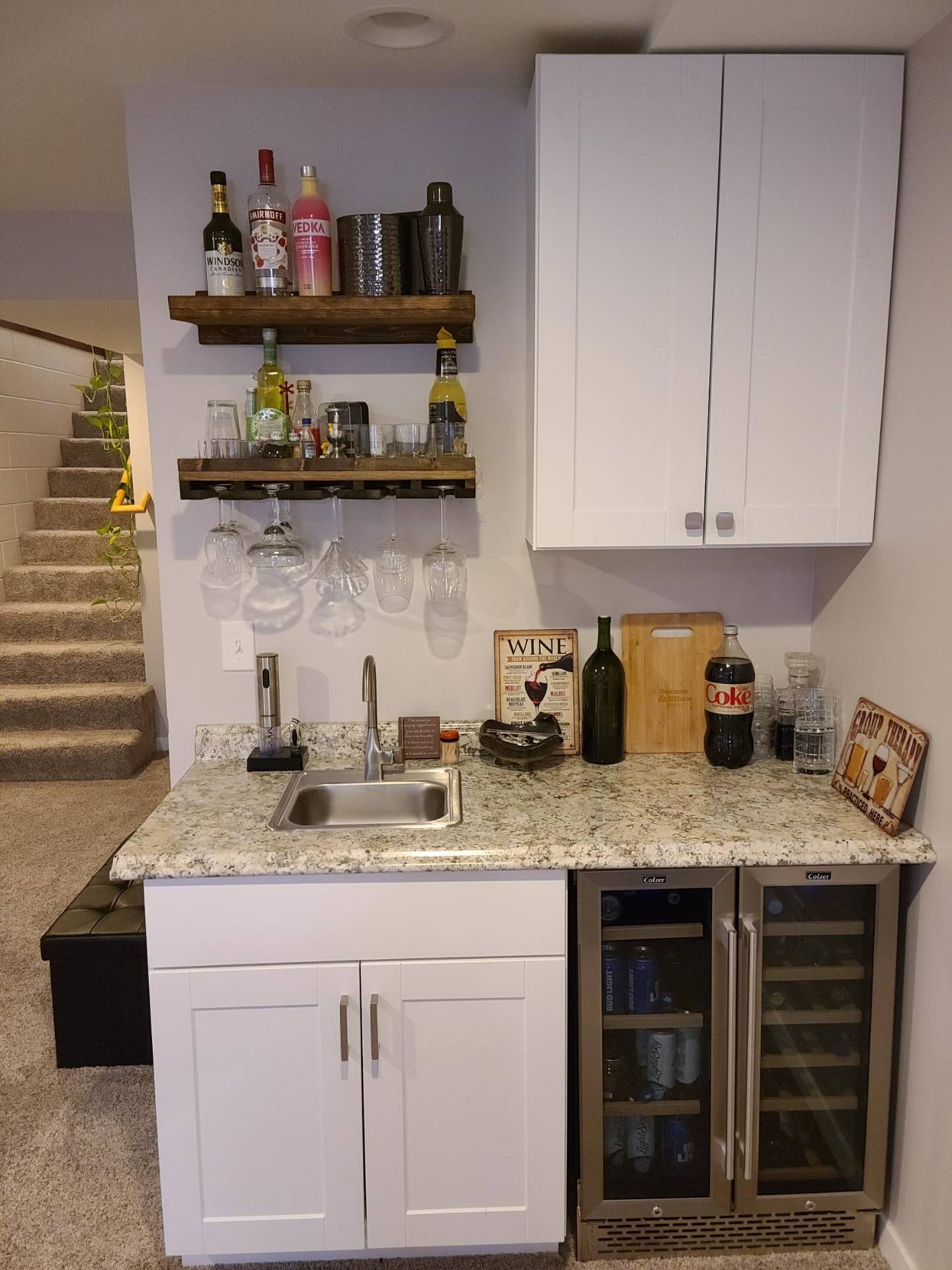 ;
;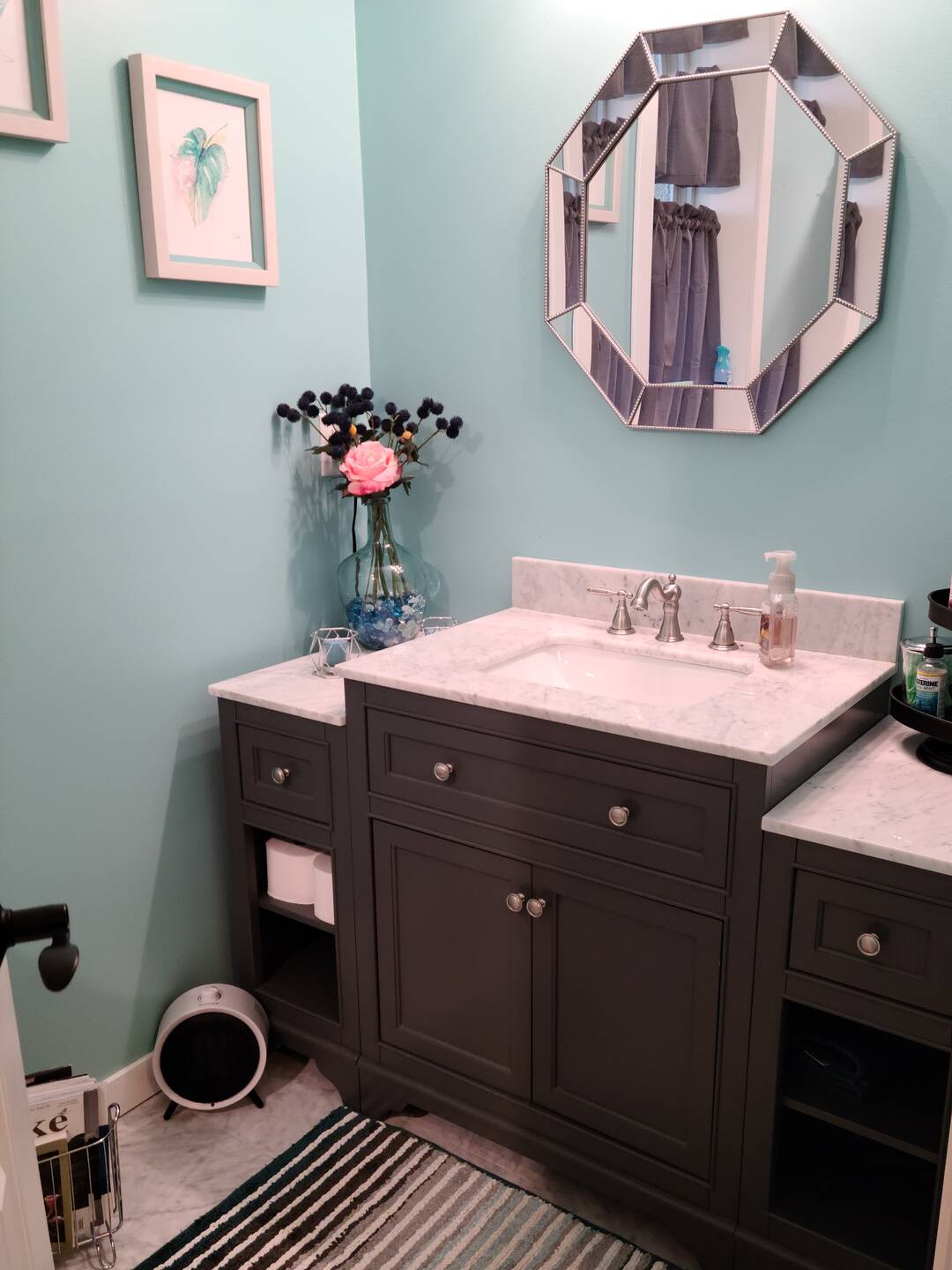 ;
;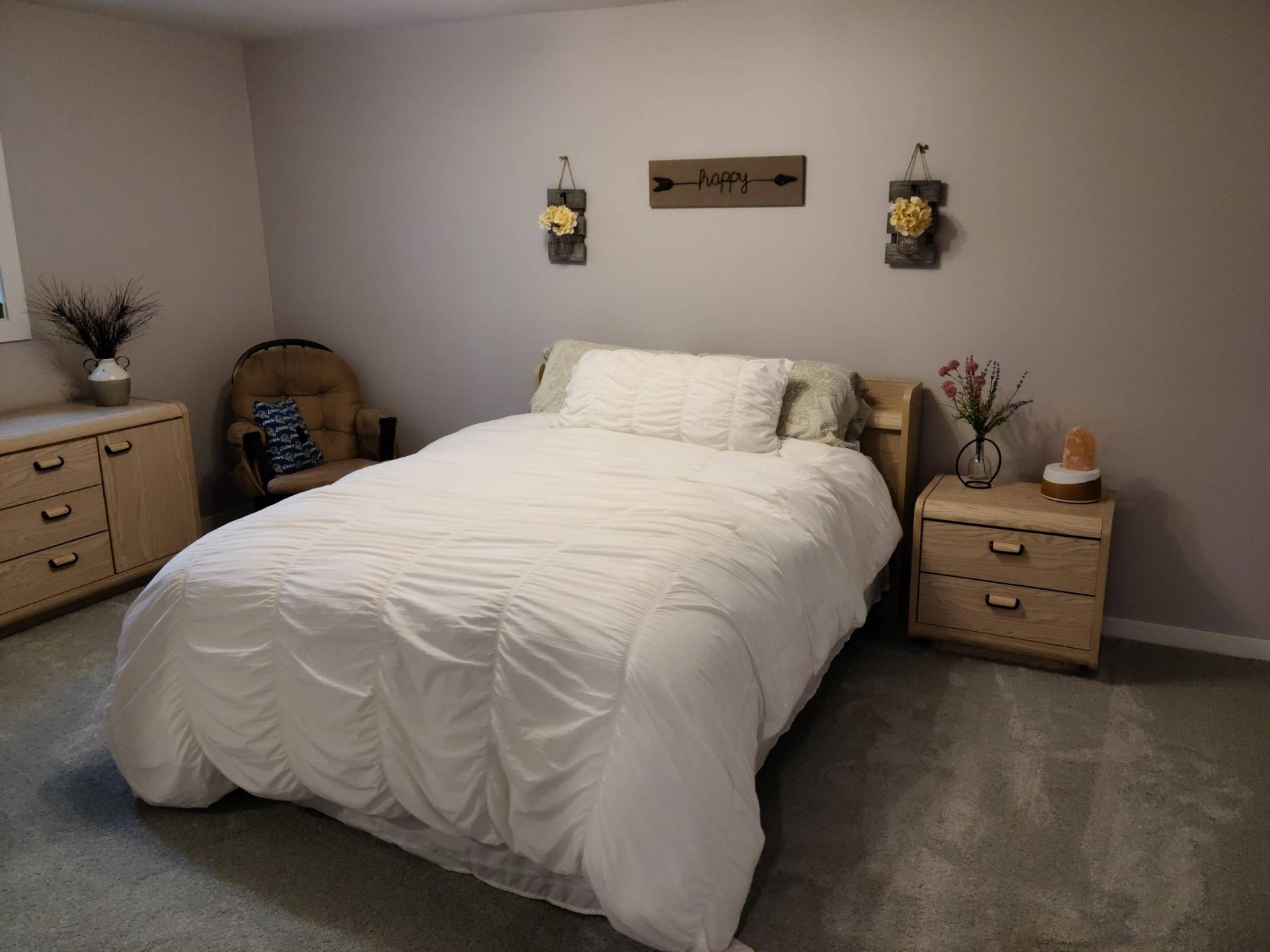 ;
;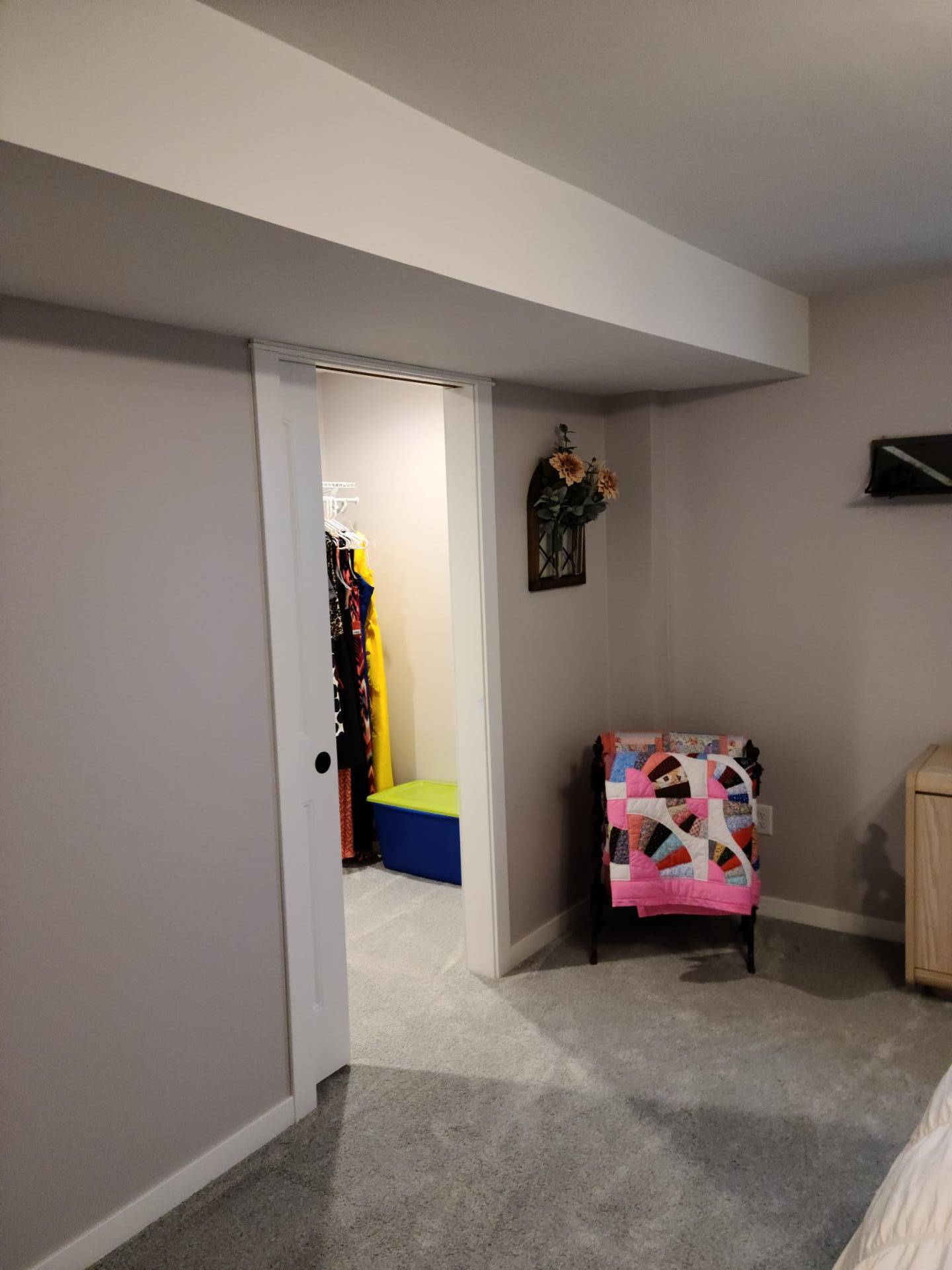 ;
;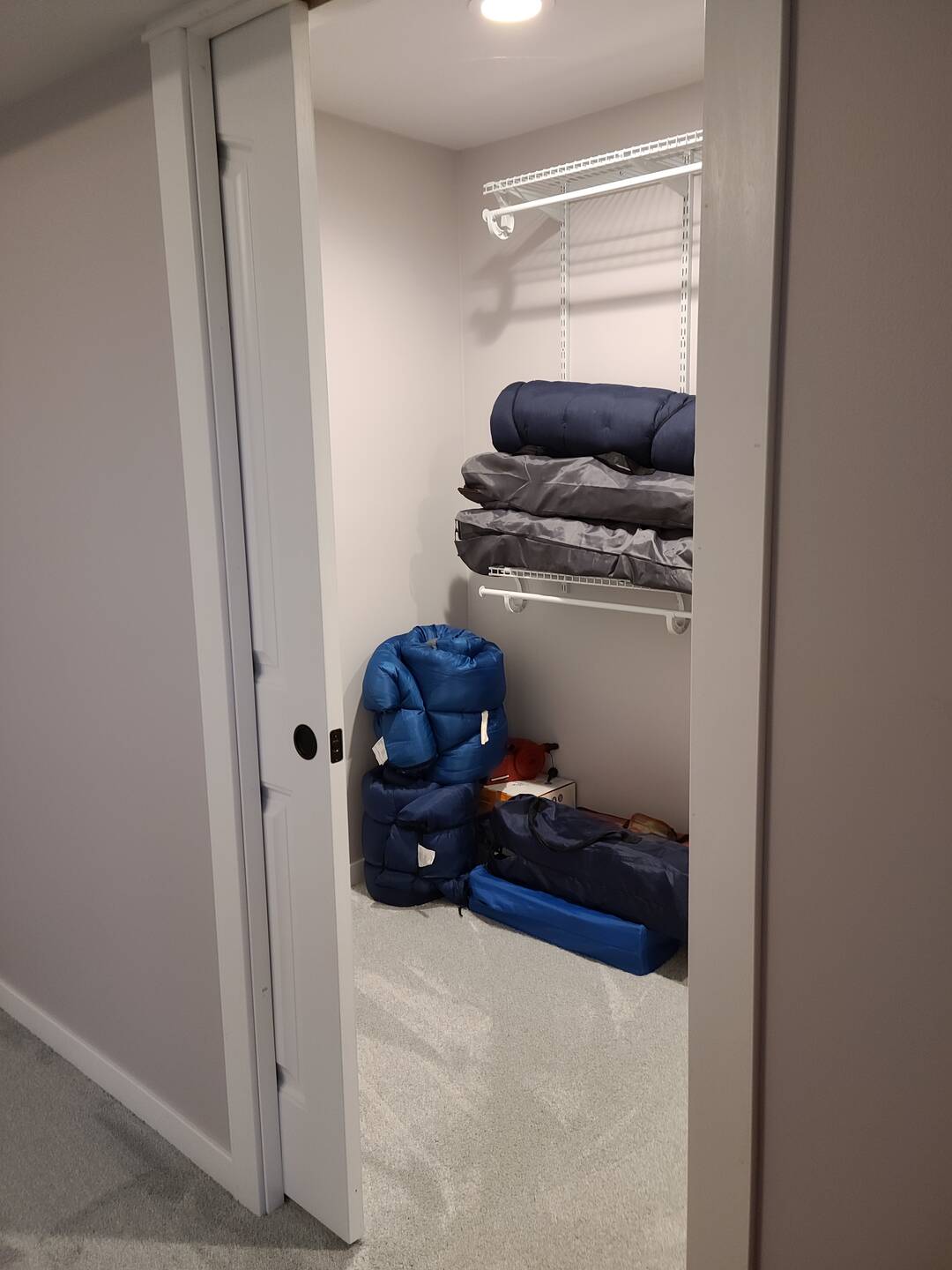 ;
;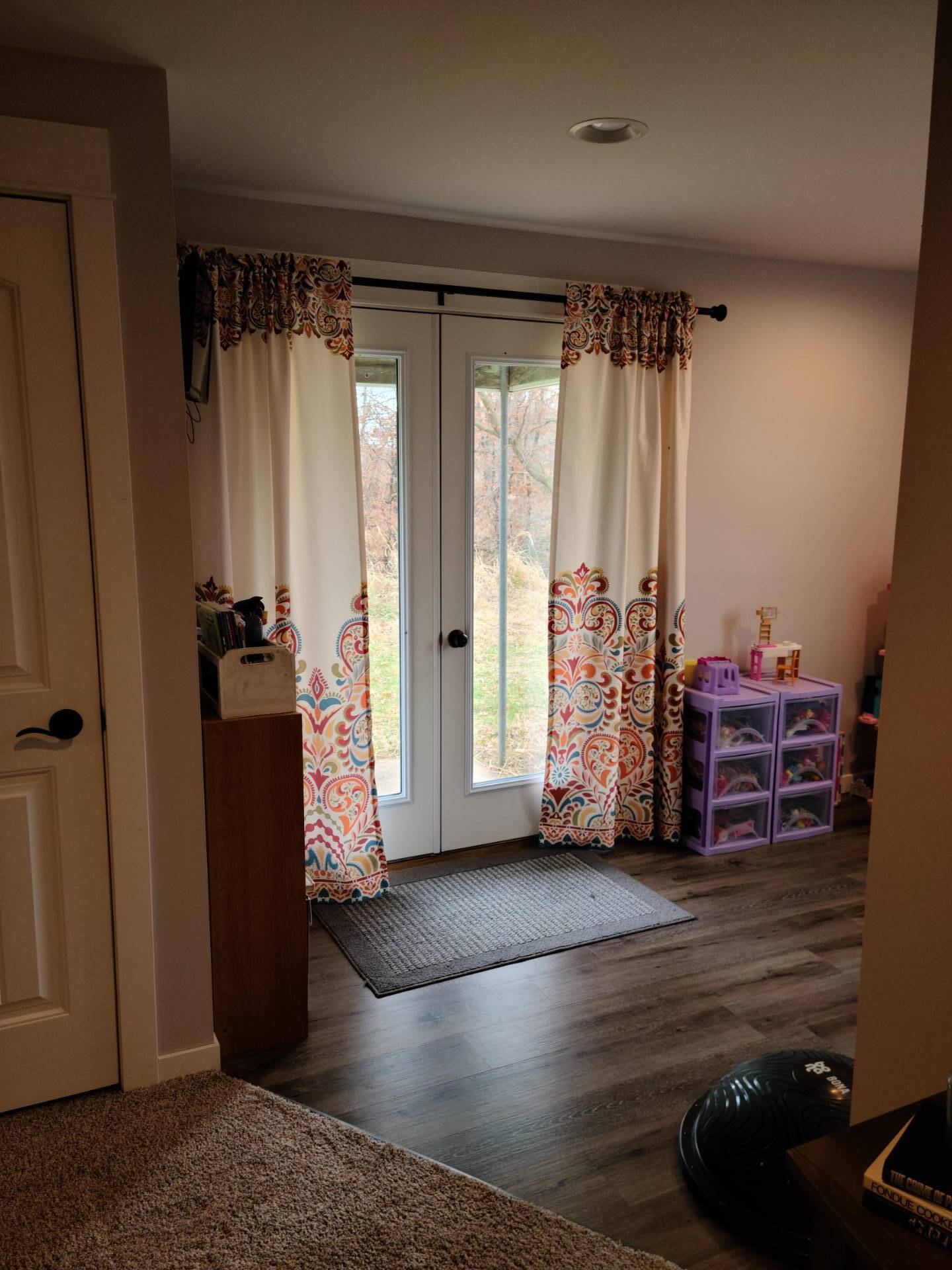 ;
;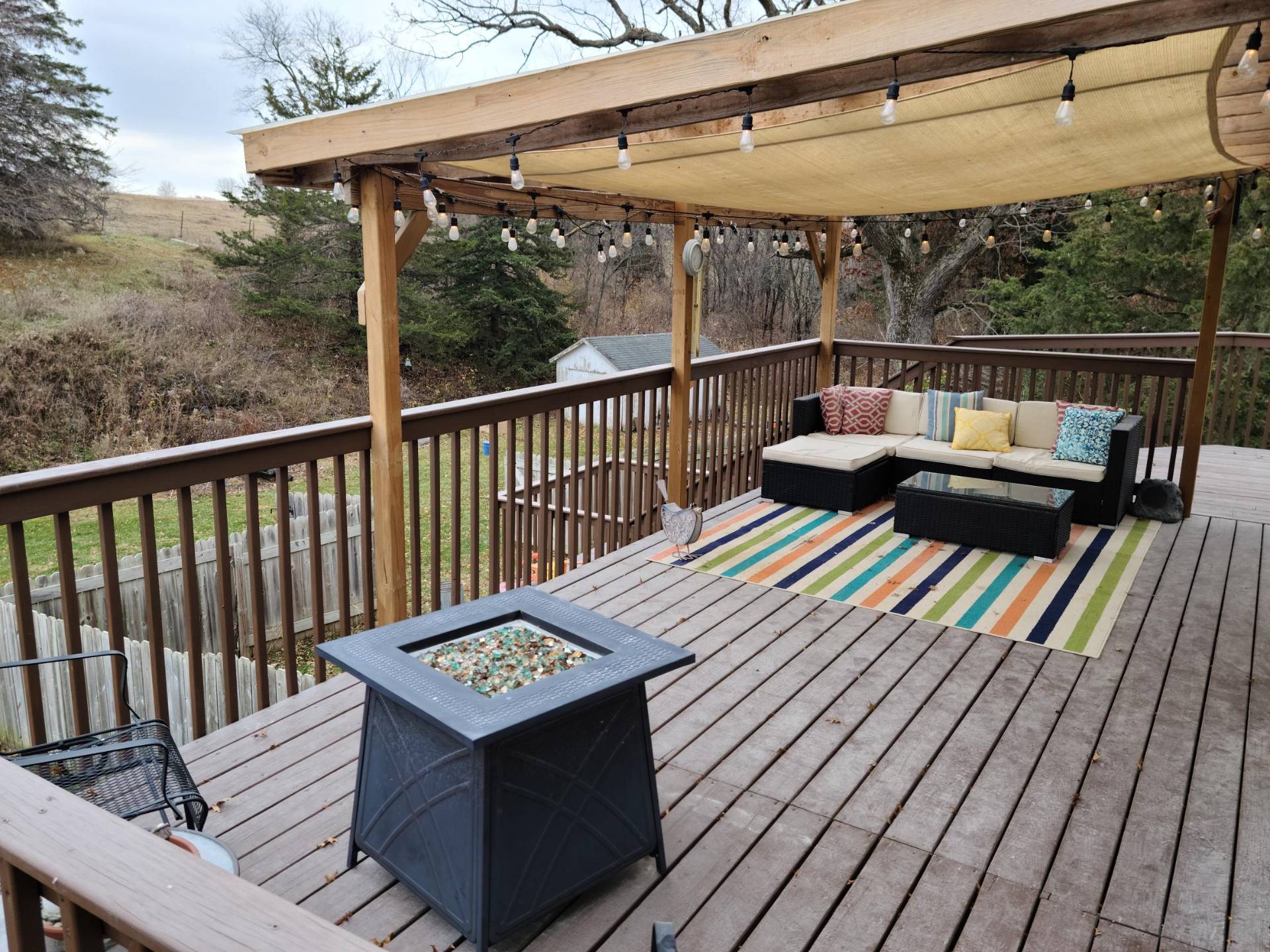 ;
;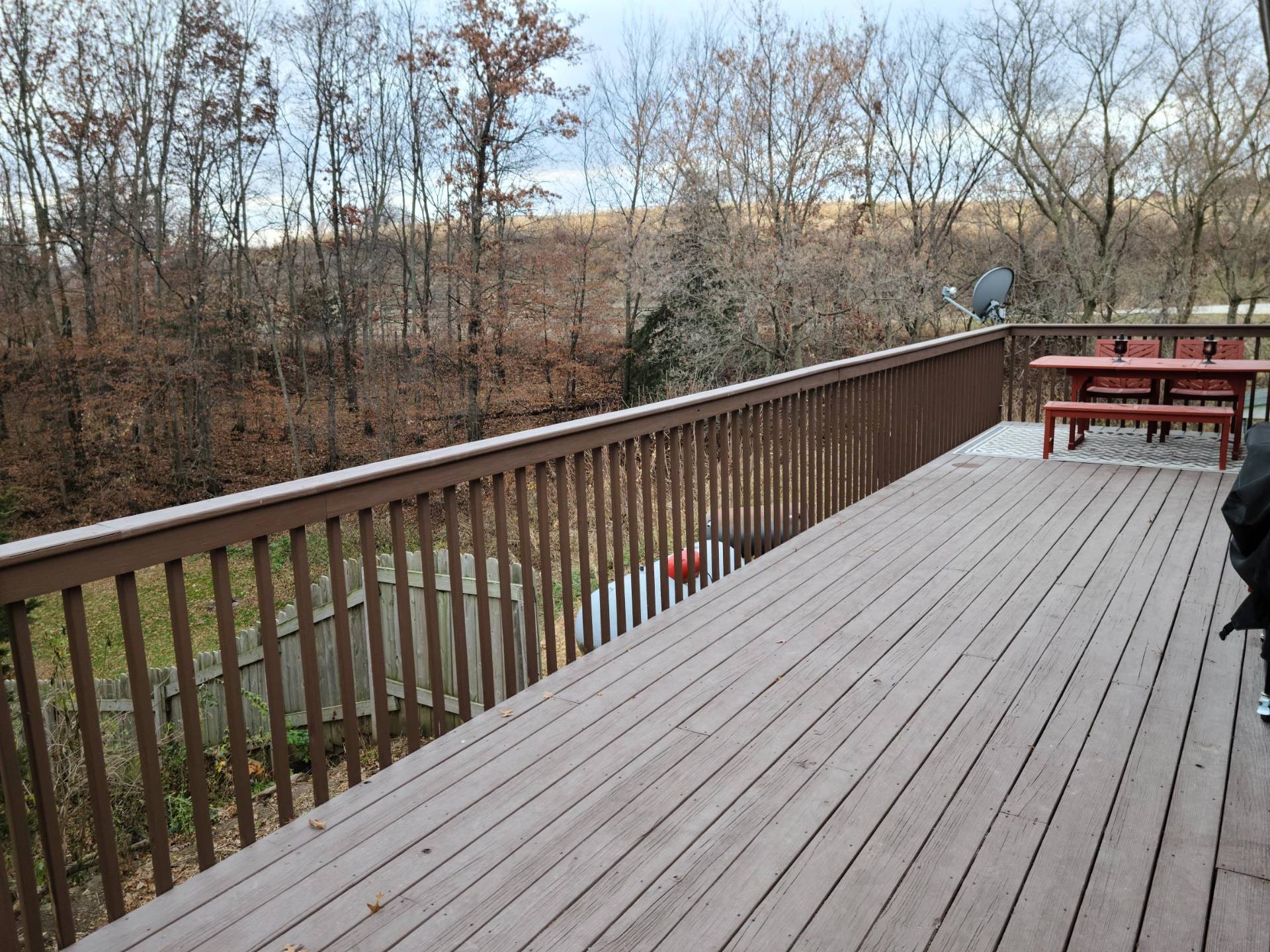 ;
;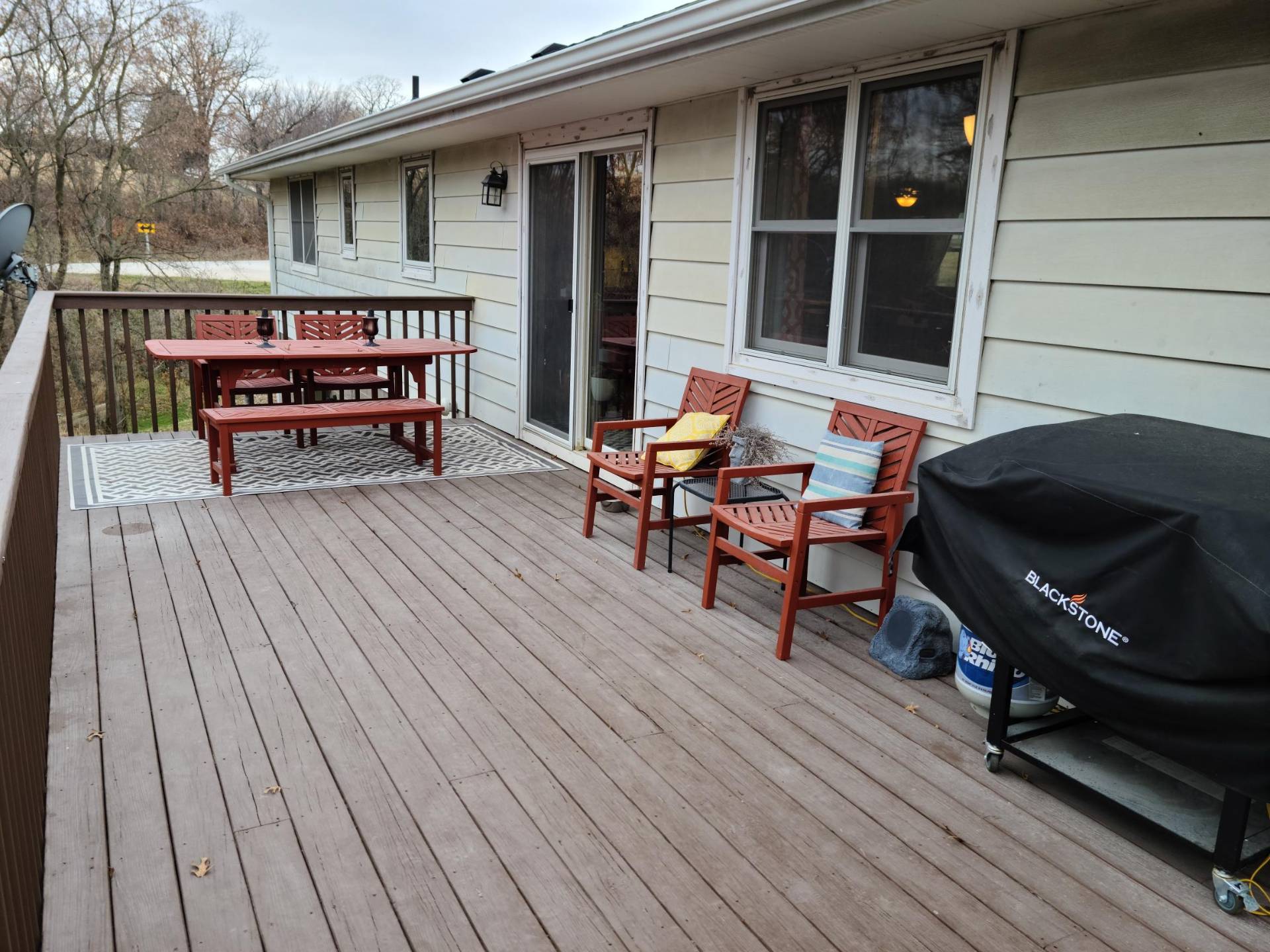 ;
;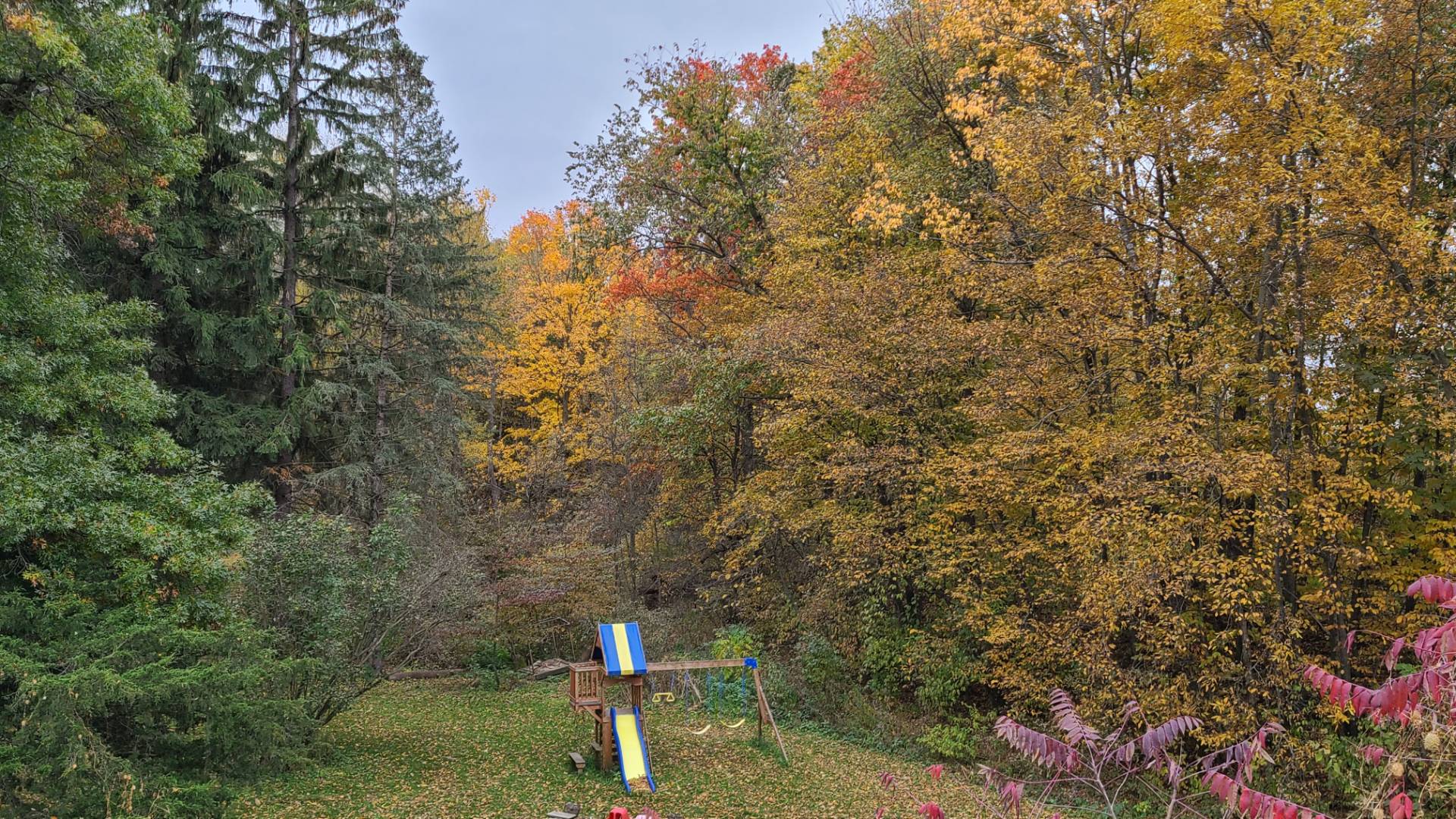 ;
;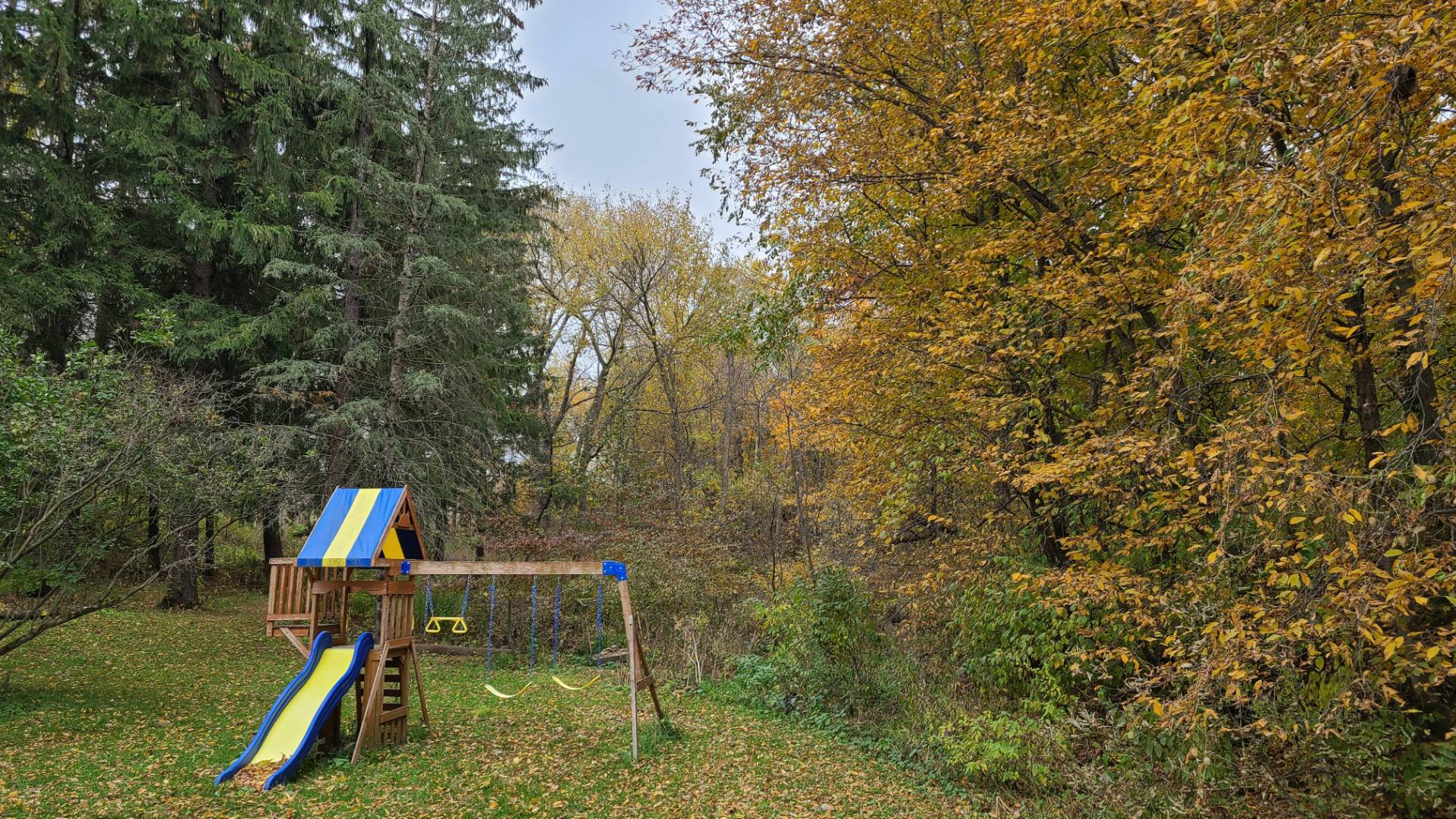 ;
;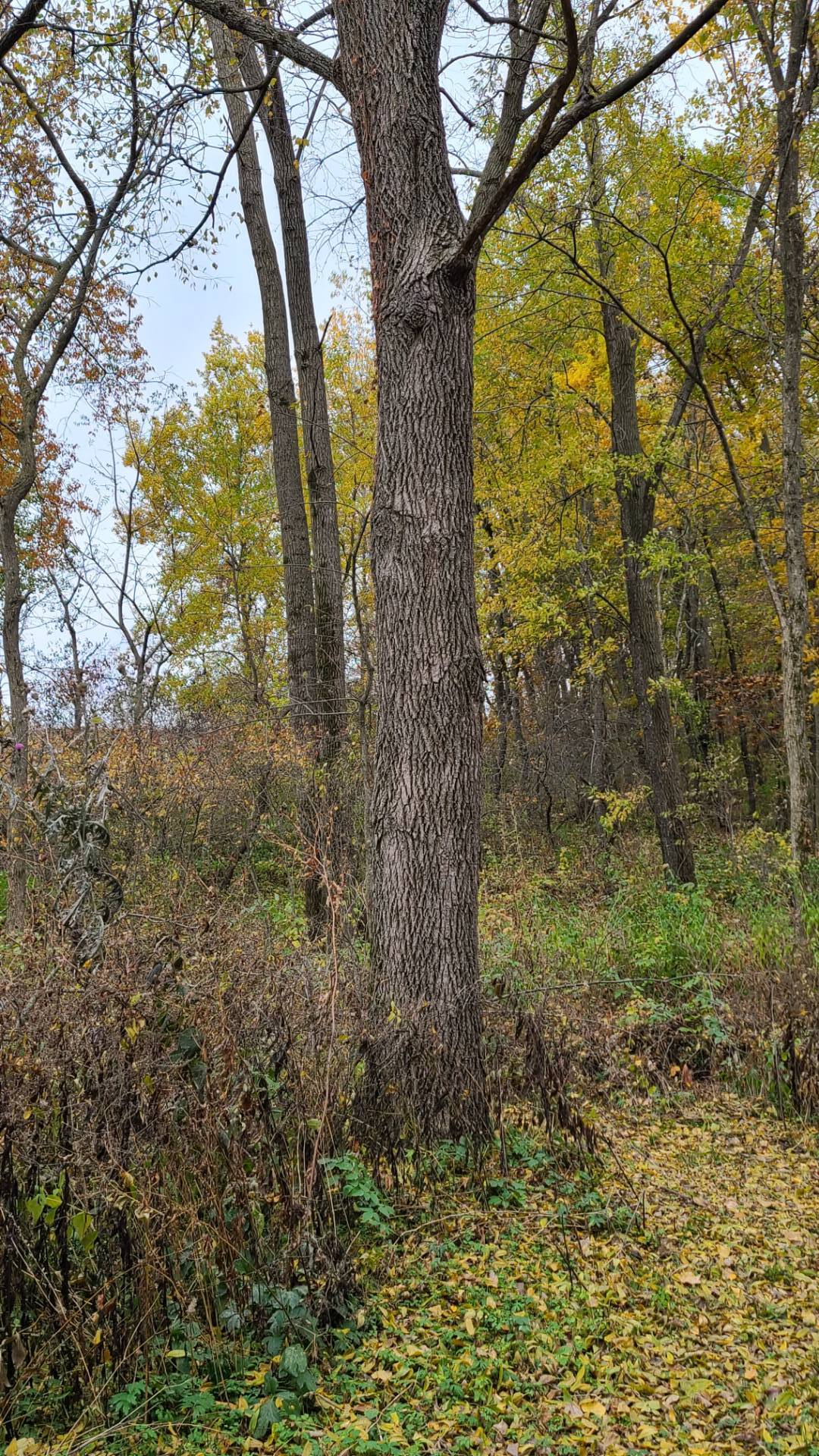 ;
;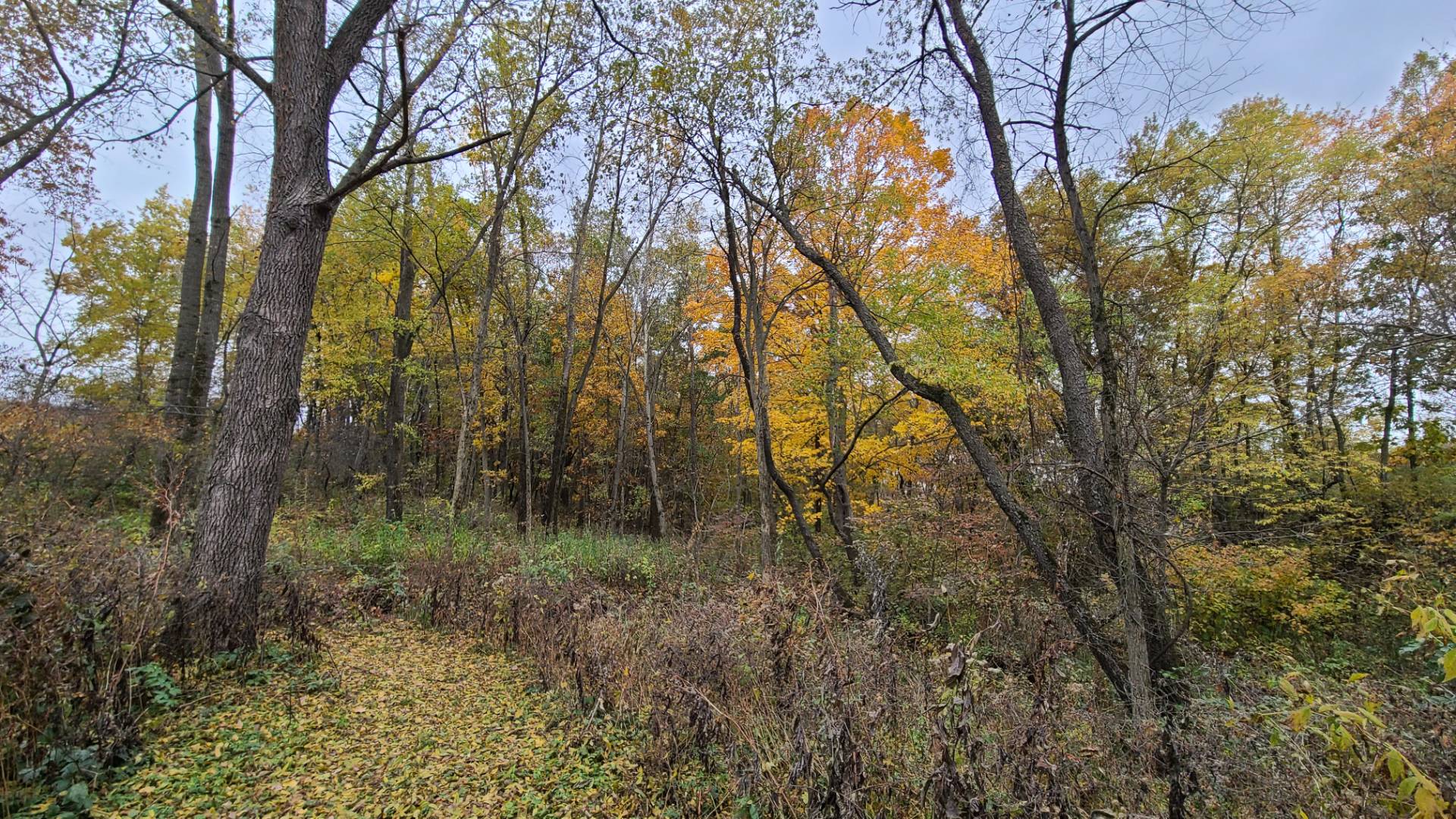 ;
;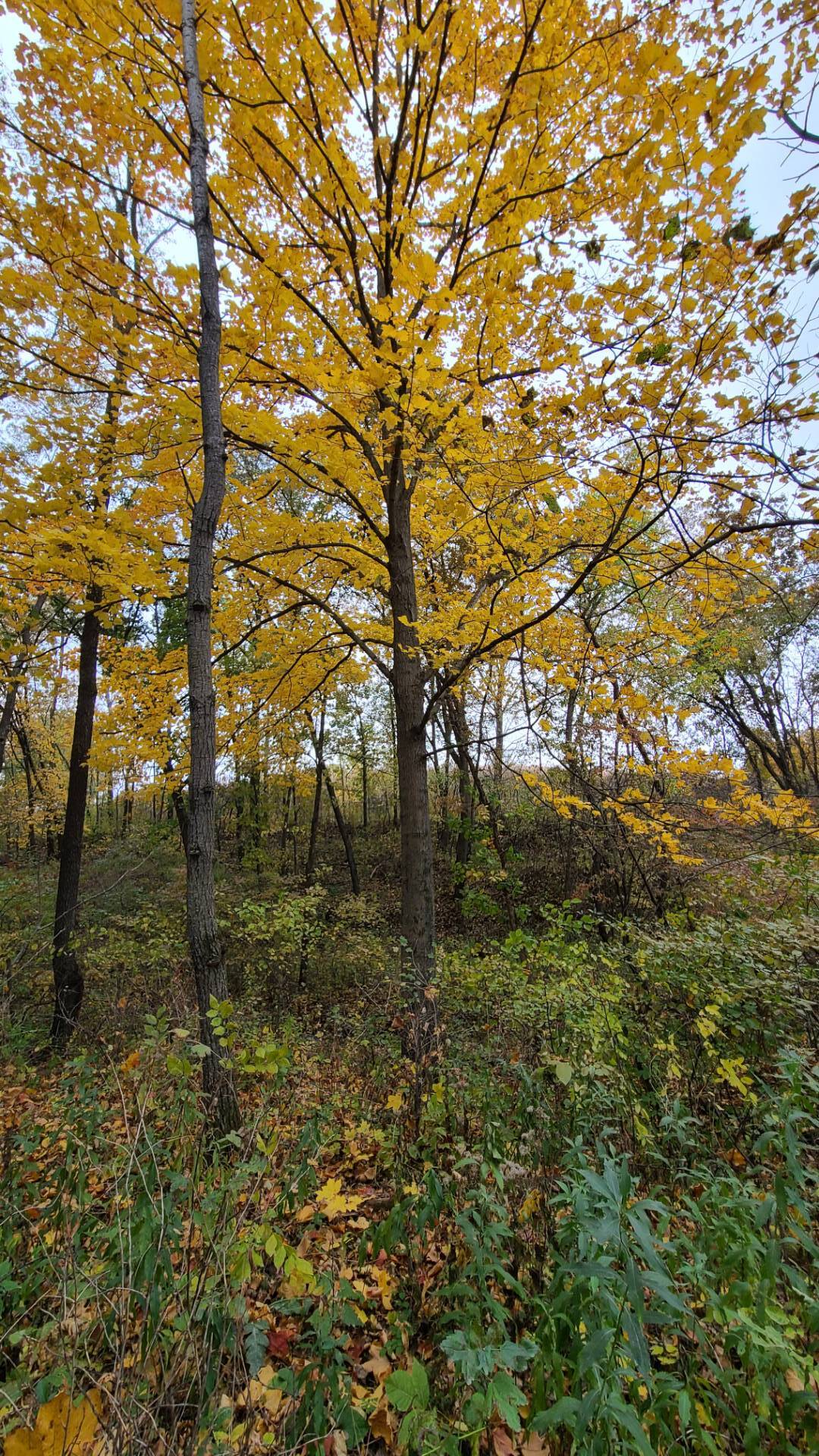 ;
;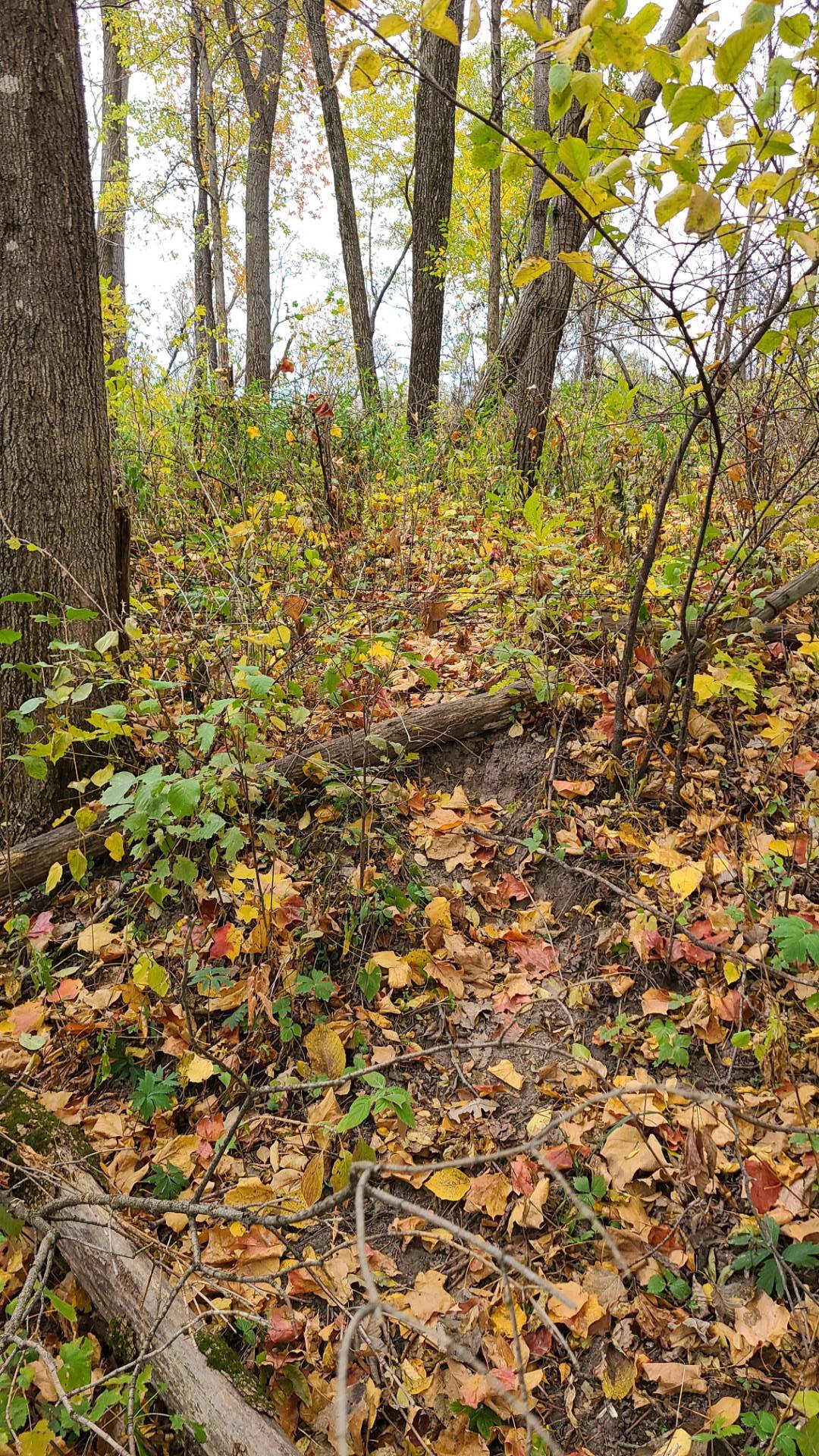 ;
;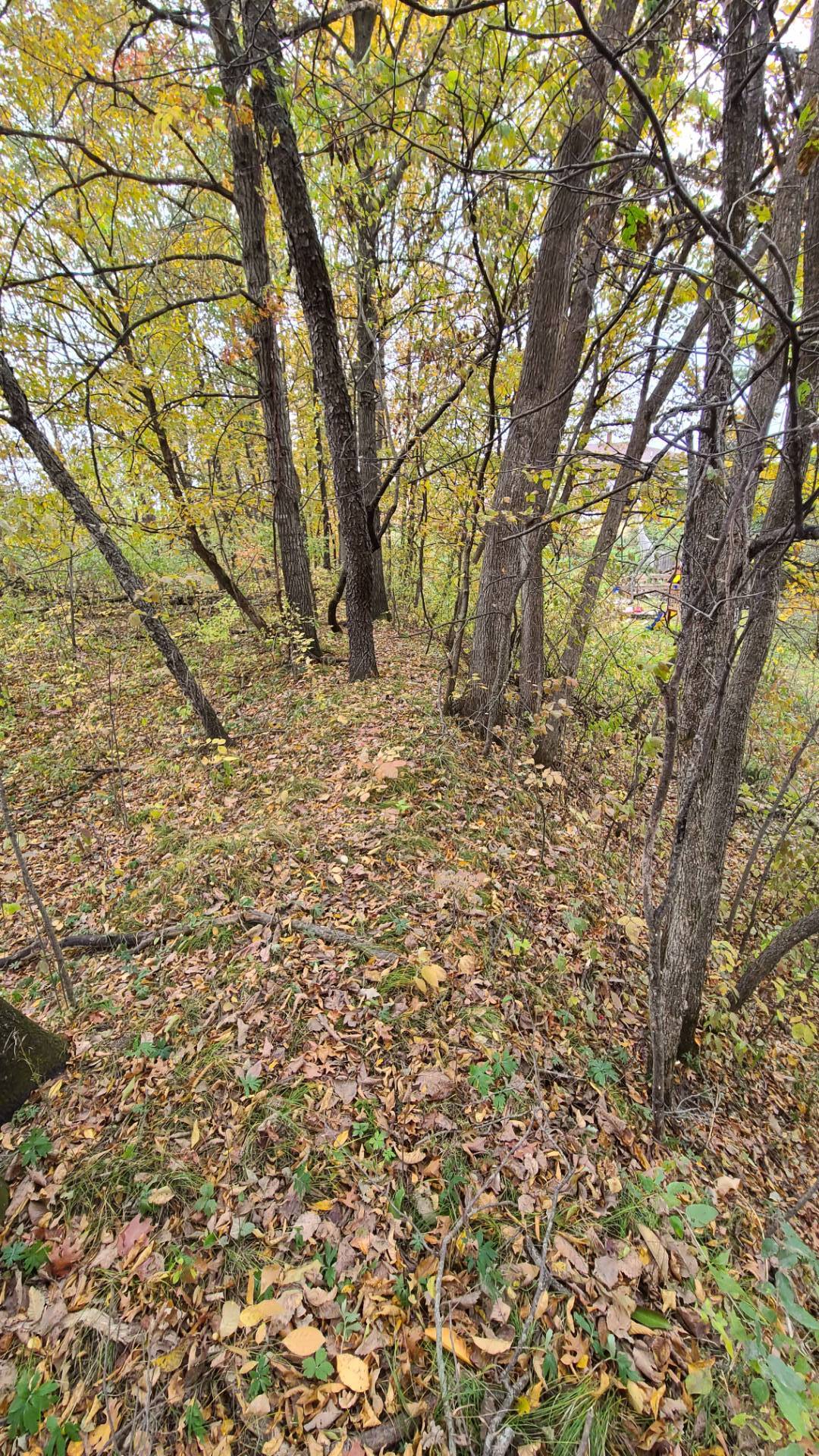 ;
;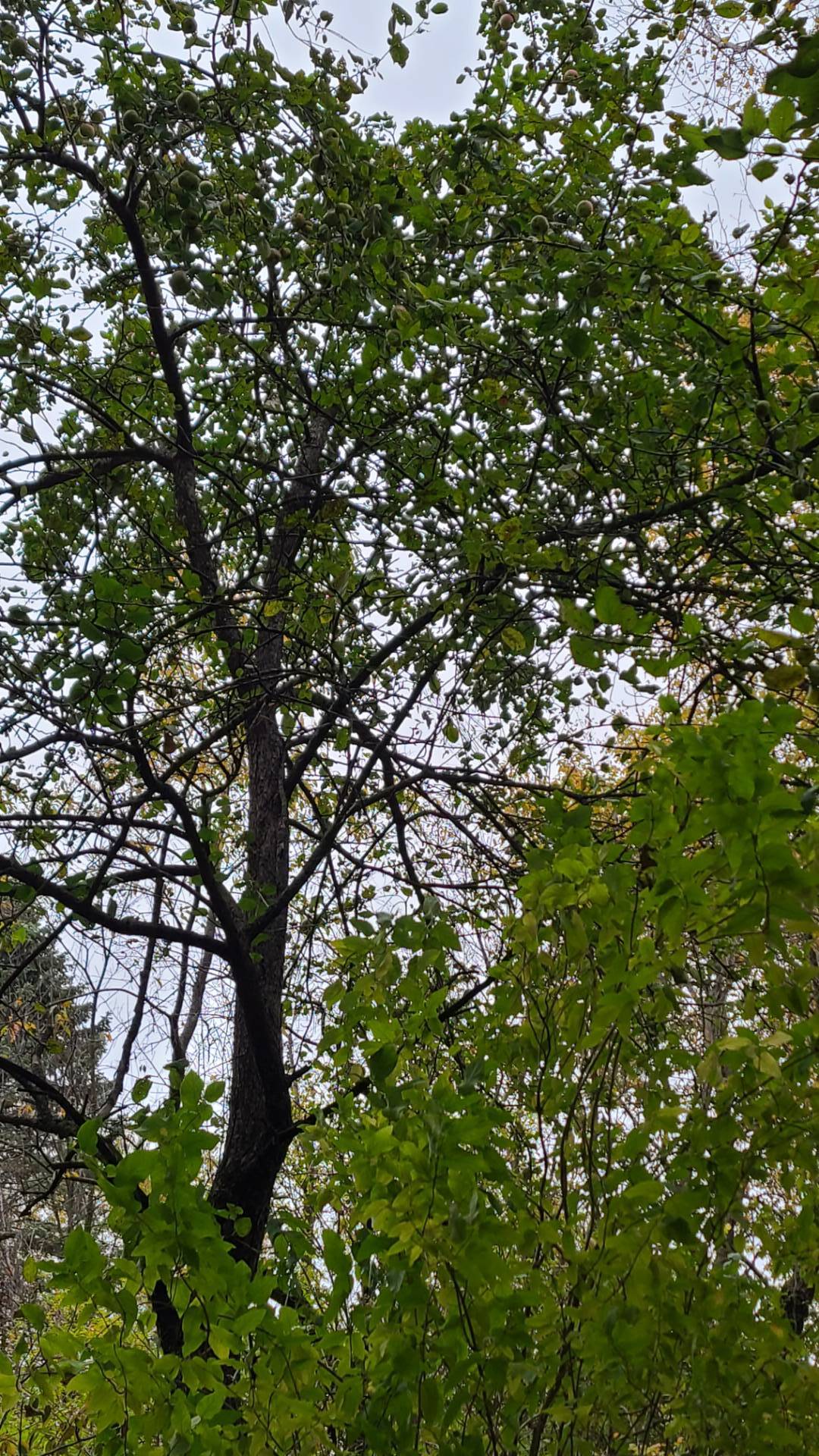 ;
;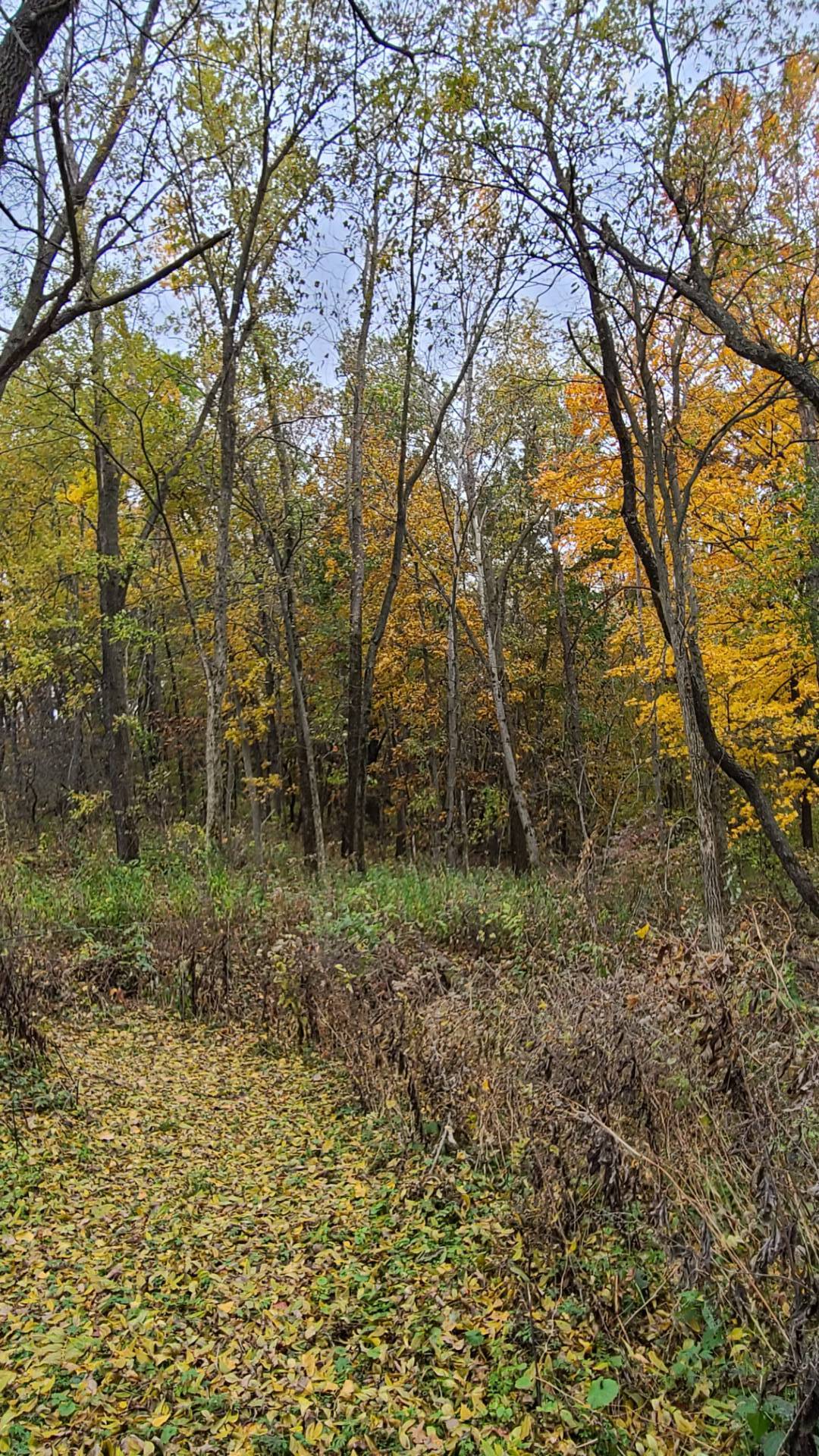 ;
;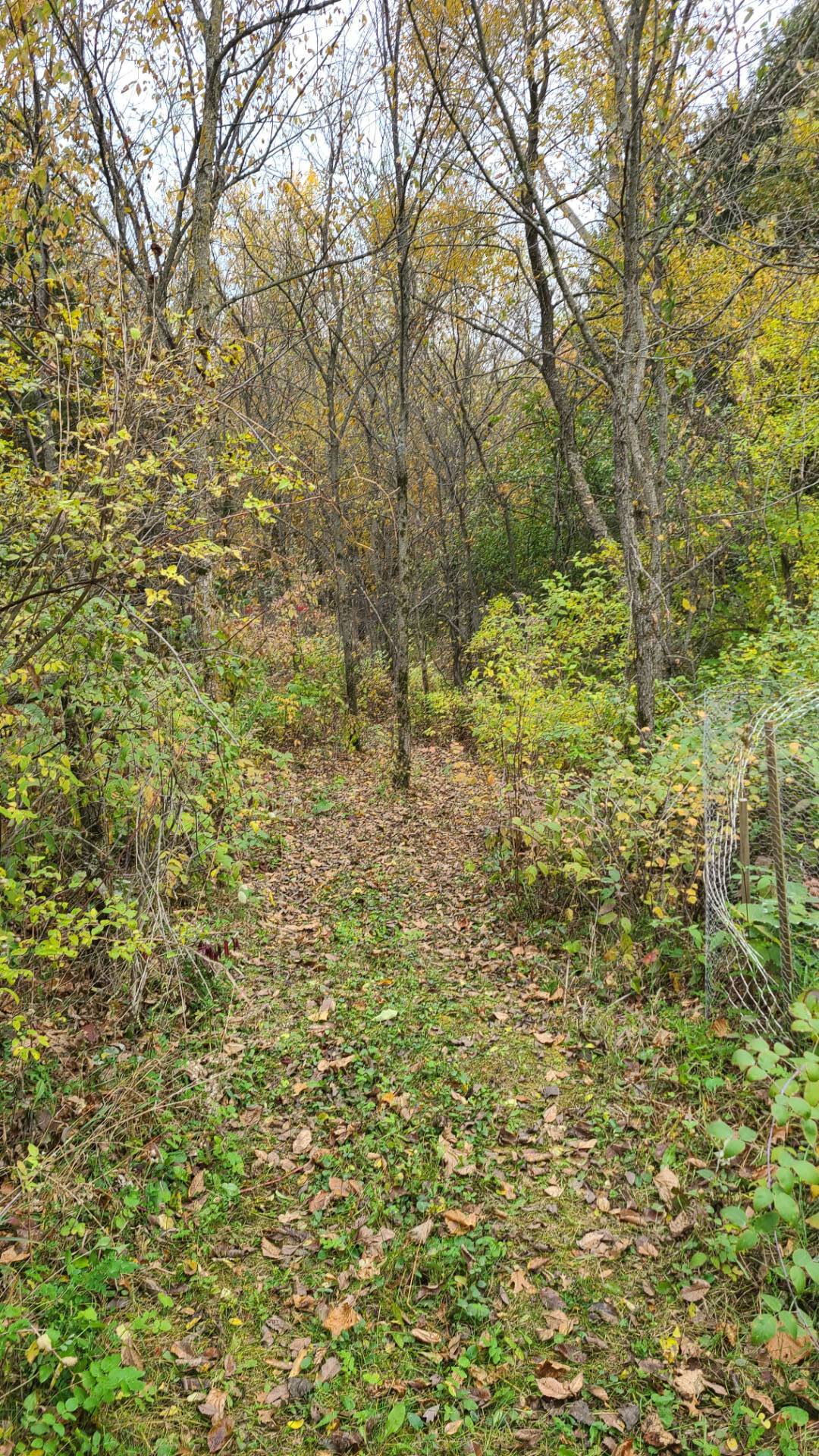 ;
;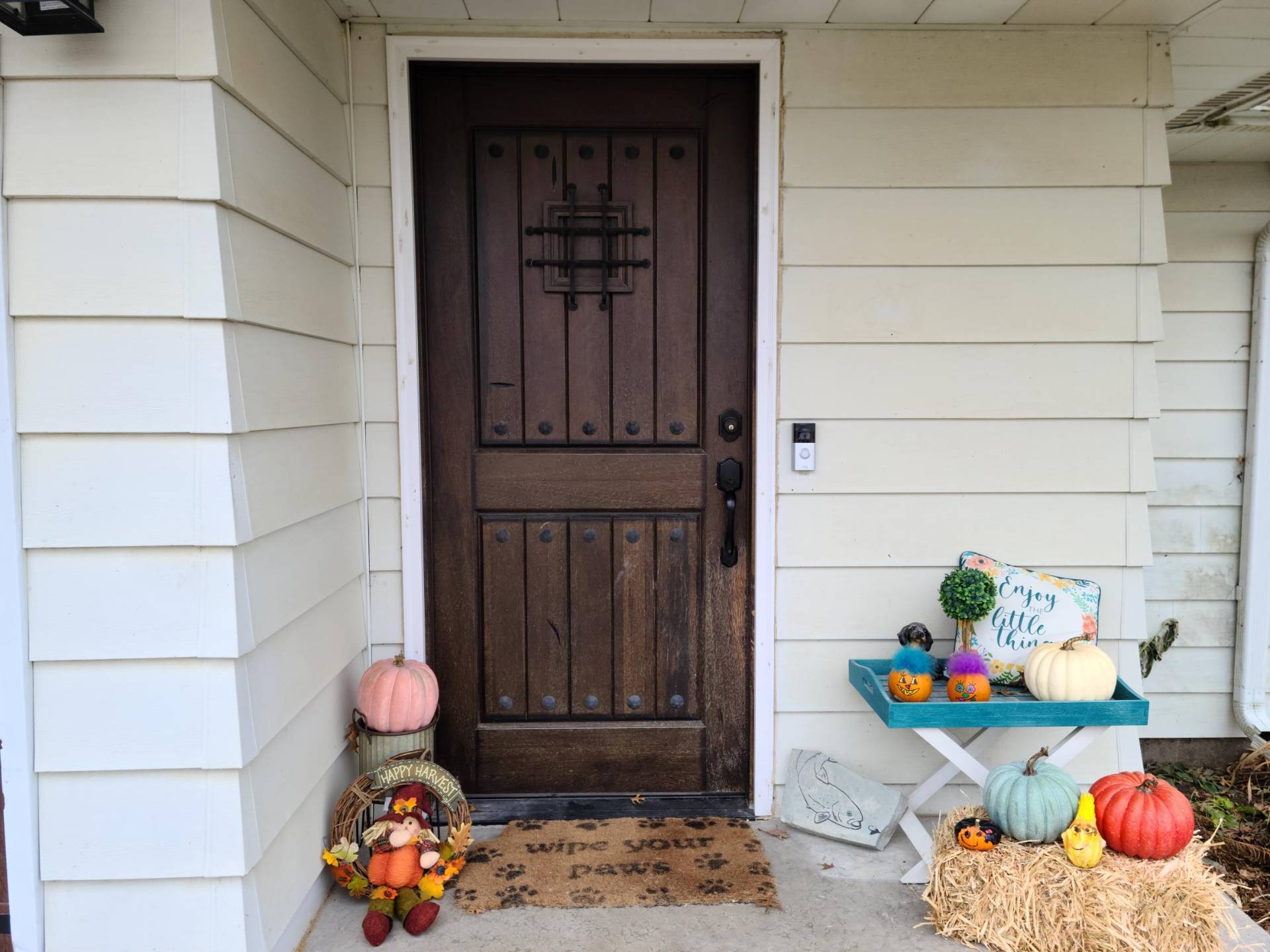 ;
;