8711 Sw 96th Lane, #D, Ocala, FL 34481
| Listing ID |
11203841 |
|
|
|
| Property Type |
Residential |
|
|
|
| County |
Marion |
|
|
|
| Neighborhood |
34481 - Ocala |
|
|
|
| Unit |
D |
|
|
|
|
| Total Tax |
$1,484 |
|
|
|
| Tax ID |
3530-2002-04 |
|
|
|
| FEMA Flood Map |
fema.gov/portal |
|
|
|
| Year Built |
1986 |
|
|
|
| |
|
|
|
|
|
This end unit Philadelphian is located in the active community of On Top of the World. With $30,000 of upgrades (2022-24) it is move in ready. You will notice immediately how well this home is maintained inside and out. Nice front porch perfect for your morning cup of coffee. Enter into the living/dining area with plenty of space. The kitchen and nook have luxury plank flooring and stainless steel appliances. The enclosed back room is perfect with easy glide windows with a privacy hedge for entertaining or relaxing with a good book. There is a concrete pad for grilling and/or a patio set. Plenty of space between you and the neighbors. Master bedroom has new flooring with newly tiled wall in shower, Comfort height toilet and vanity/lights and extra outlets, with a large walk in closet. Guest Bathroom has been upgraded also with newer vanity/lights, comfort height toilet and extra outlets. Two hall closets line the hallway to the second bedroom which is perfect for guests or an office. And the second bath has a tub/shower combo. HVAC is brand new, 2023 roof and windows in 2016. Garage is large enough for a car and golf cart. Don't wait to make your appointment to see.
|
- 2 Total Bedrooms
- 2 Full Baths
- 1340 SF
- 1502 SF Lot
- Built in 1986
- 1 Story
- Unit D
- Owner Occupancy
- Slab Basement
- Building Area Source: Public Records
- Building Total SqFt: 1823
- Levels: One
- Sq Ft Source: Public Records
- Lot Size Square Meters: 140
- Total Acreage: Non-Applicable
- Zoning: PUD
- Oven/Range
- Refrigerator
- Dishwasher
- Washer
- Dryer
- Appliance Hot Water Heater
- Vinyl Flooring
- 4 Rooms
- Kitchen
- Electric Fuel
- Central A/C
- Other Appliances: Hood
- Flooring: Luxury
- Heating Details: Central
- Living Area Meters: 124.49
- Interior Features: Ceiling fans(s), living room/dining room combo, window treatments
- Attached Garage
- 1 Garage Space
- Community Water
- Municipal Sewer
- Subdivision: On Top Of The World
- Garage Dimensions: 13x28
- Road Surface: Asphalt
- Roof: Shingle
- Road Responsibility: Private Maintained Road
- Utilities: Electricity Connected, Sewer Connected, Water Connected
- Gym
- Pool
- Tennis Court
- Golf
- Security
- Gated
- Senior Community: Yes
- Association Fee Includes: Maintenance structure, recreational facilities
- Community Features: Buyer approval required, deed restrictions, dog park, community - guard, carts ok, restaurant
- $1,484 Total Tax
- Tax Year 2022
- $465 per month Maintenance
- HOA: Lori Sands
- HOA Contact: 352-854-9894
- Association Fee Requirement: Required
- Total Annual Fees: 5580.48
- Total Monthly Fees: 465.04
Listing data is deemed reliable but is NOT guaranteed accurate.
|



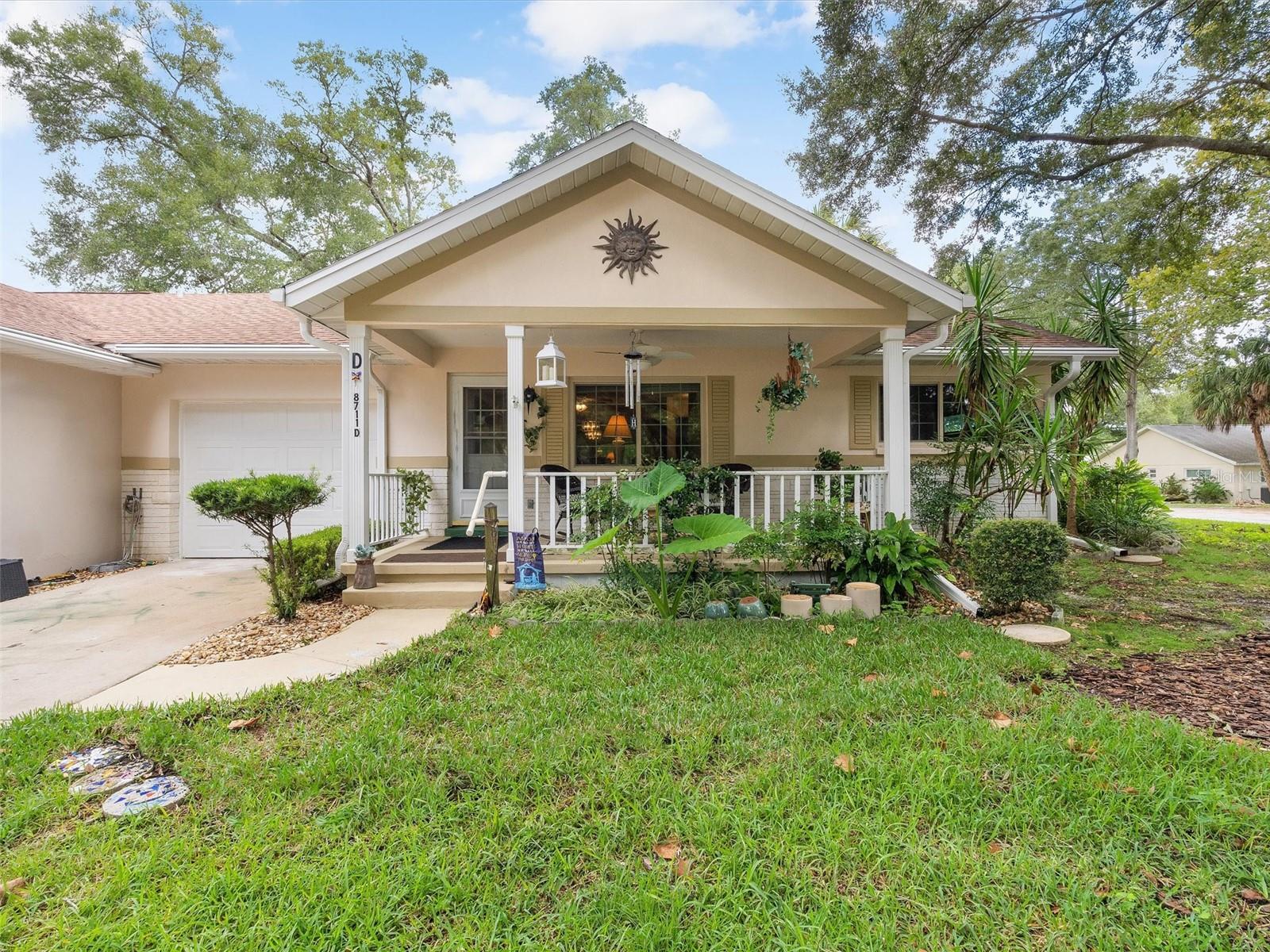

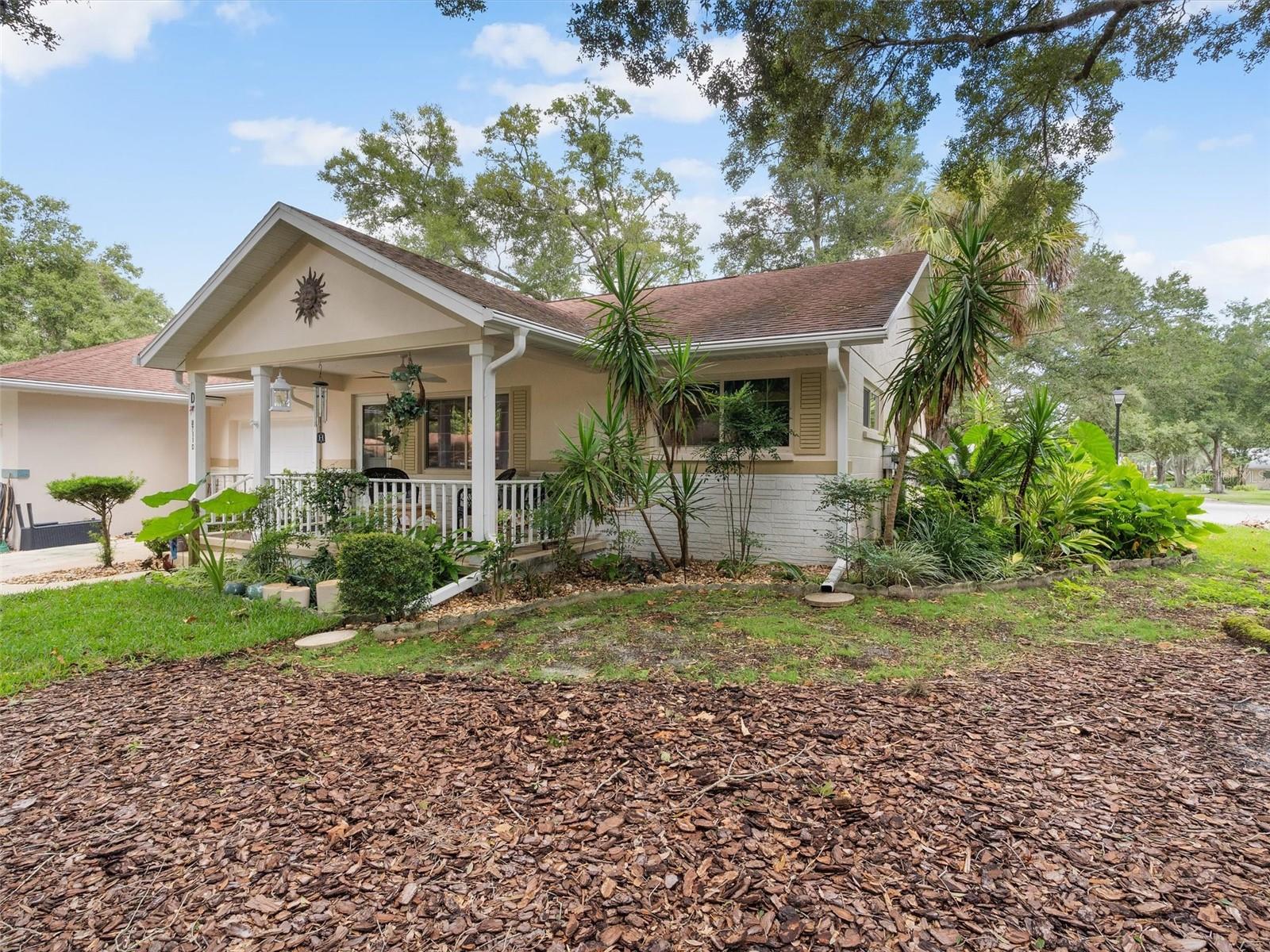 ;
;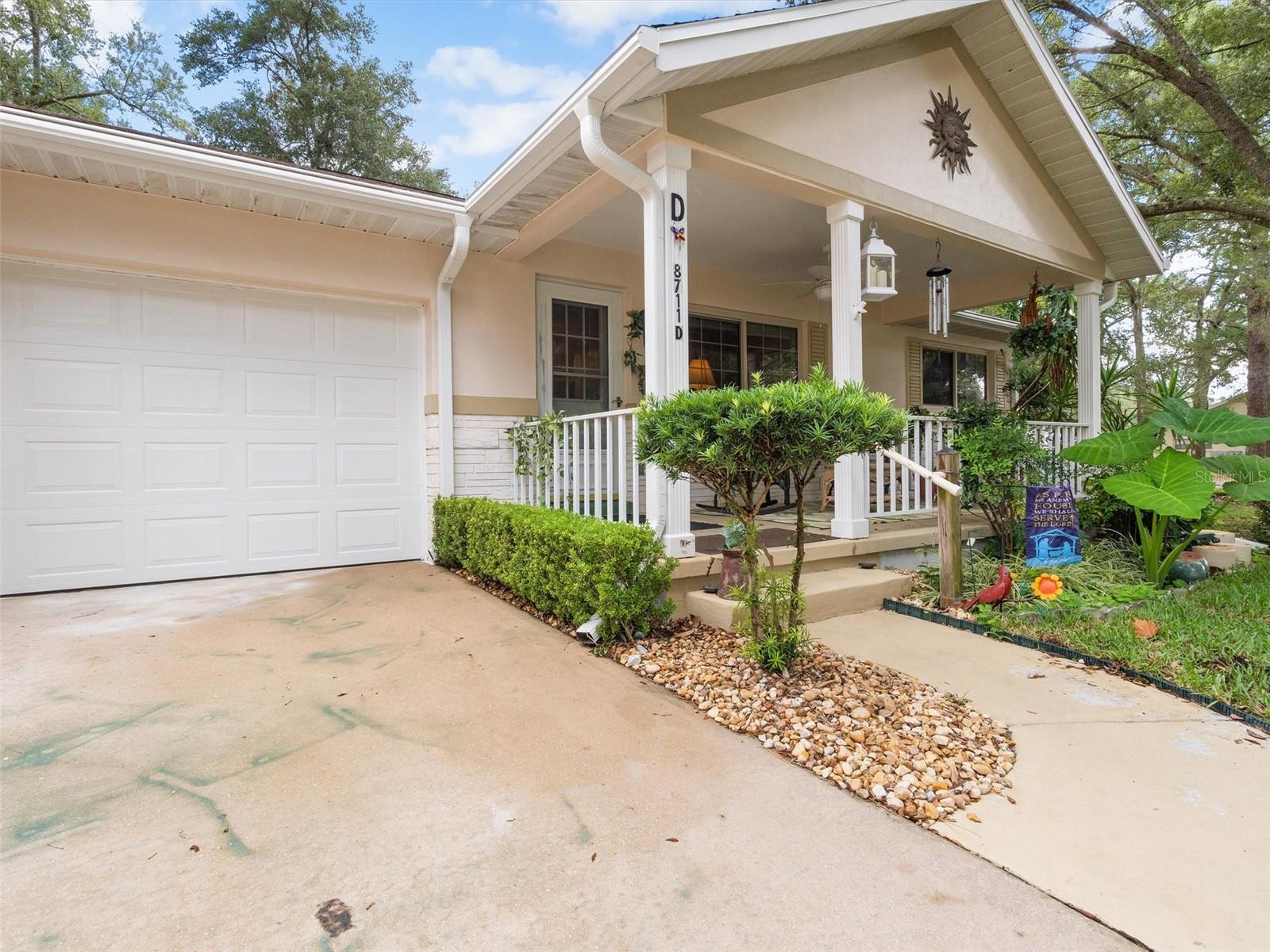 ;
;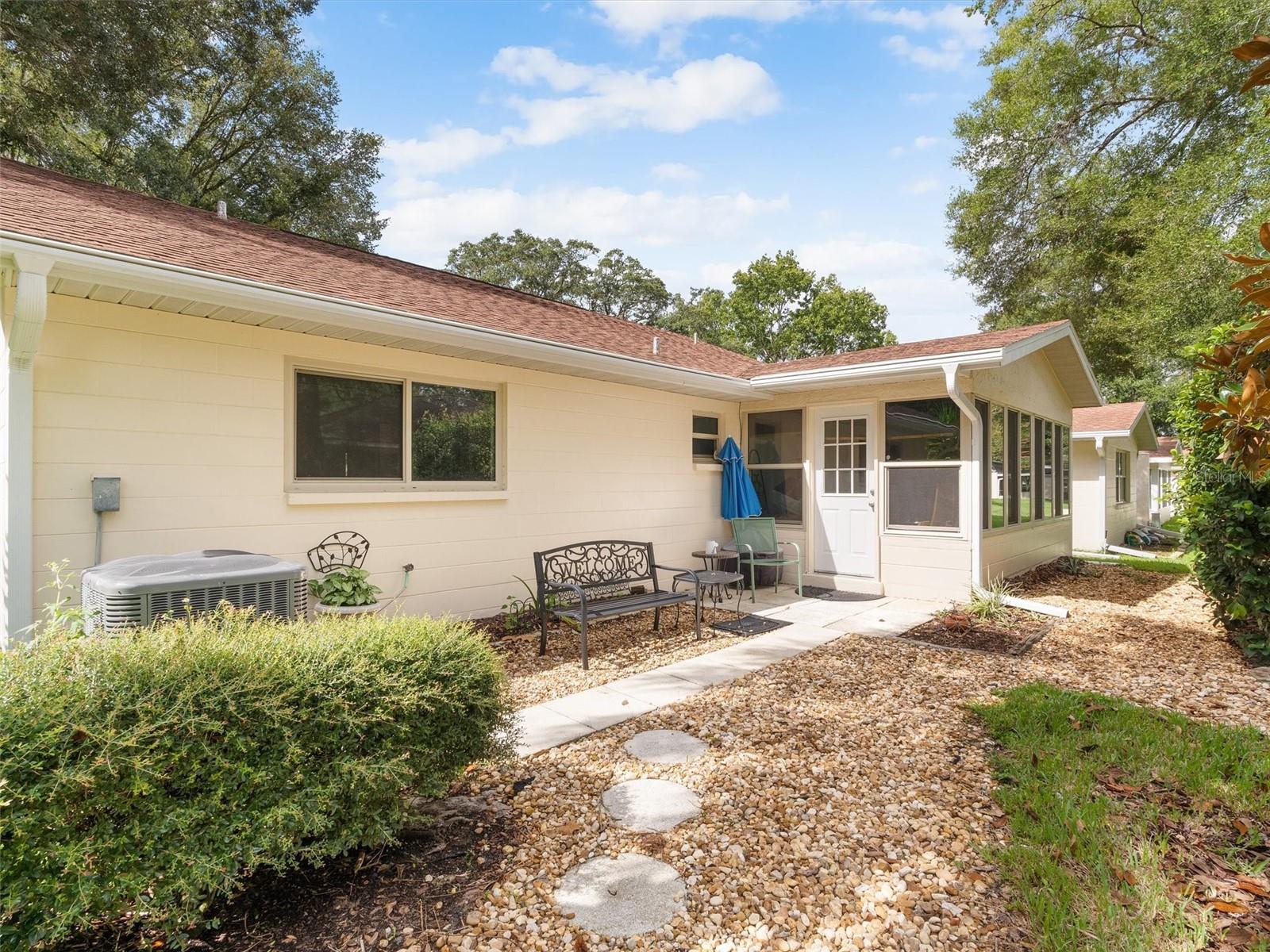 ;
;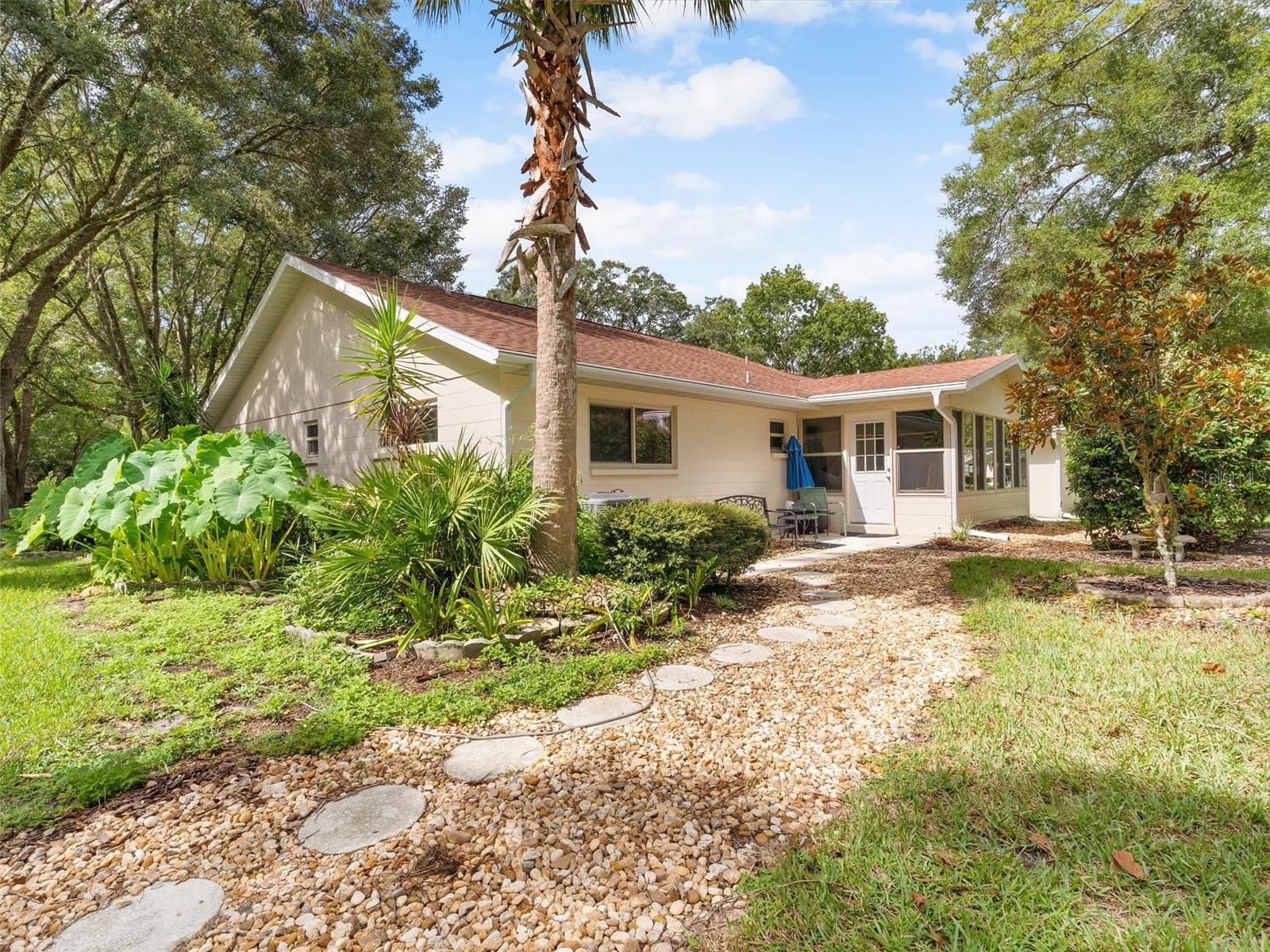 ;
;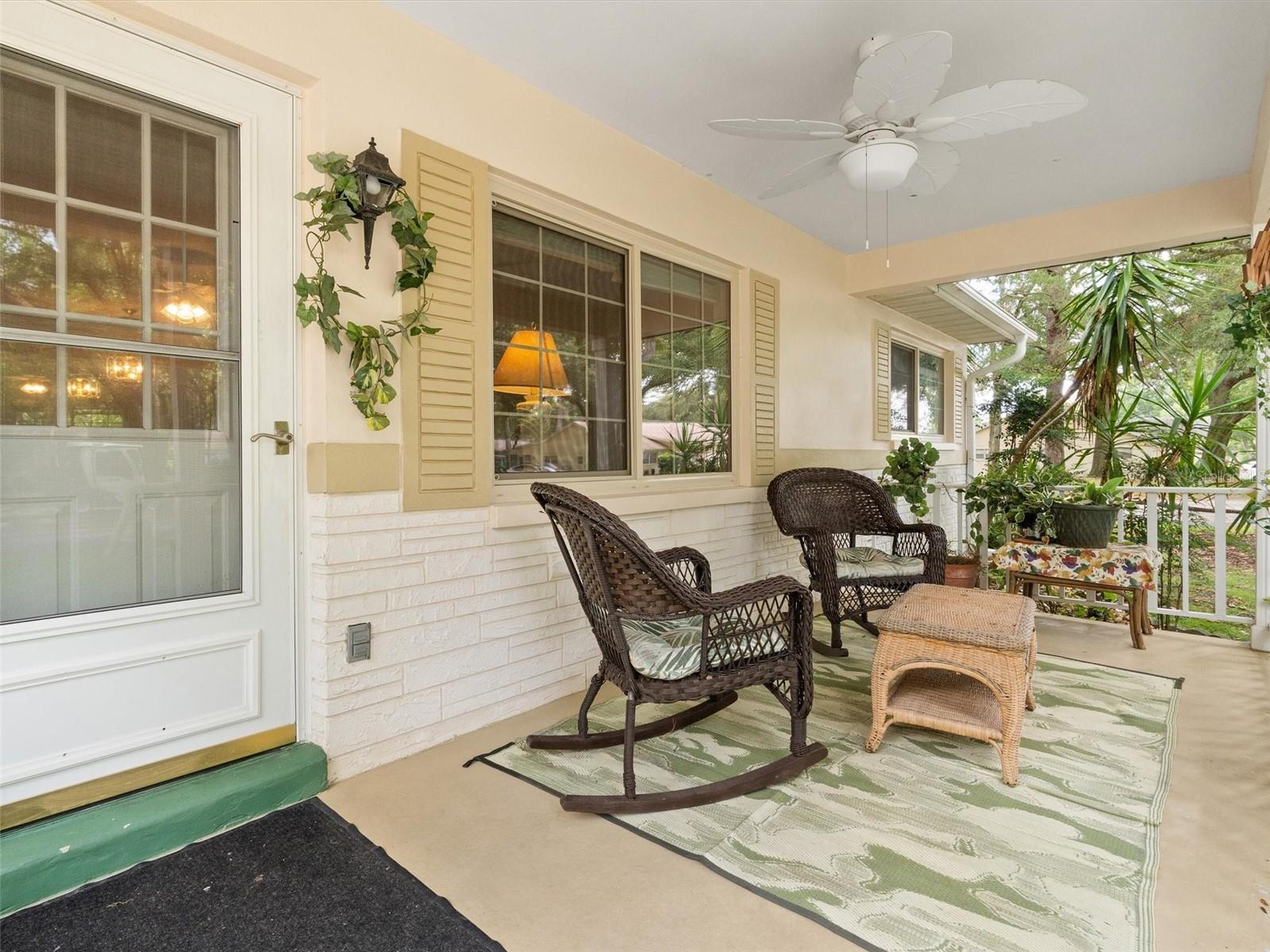 ;
;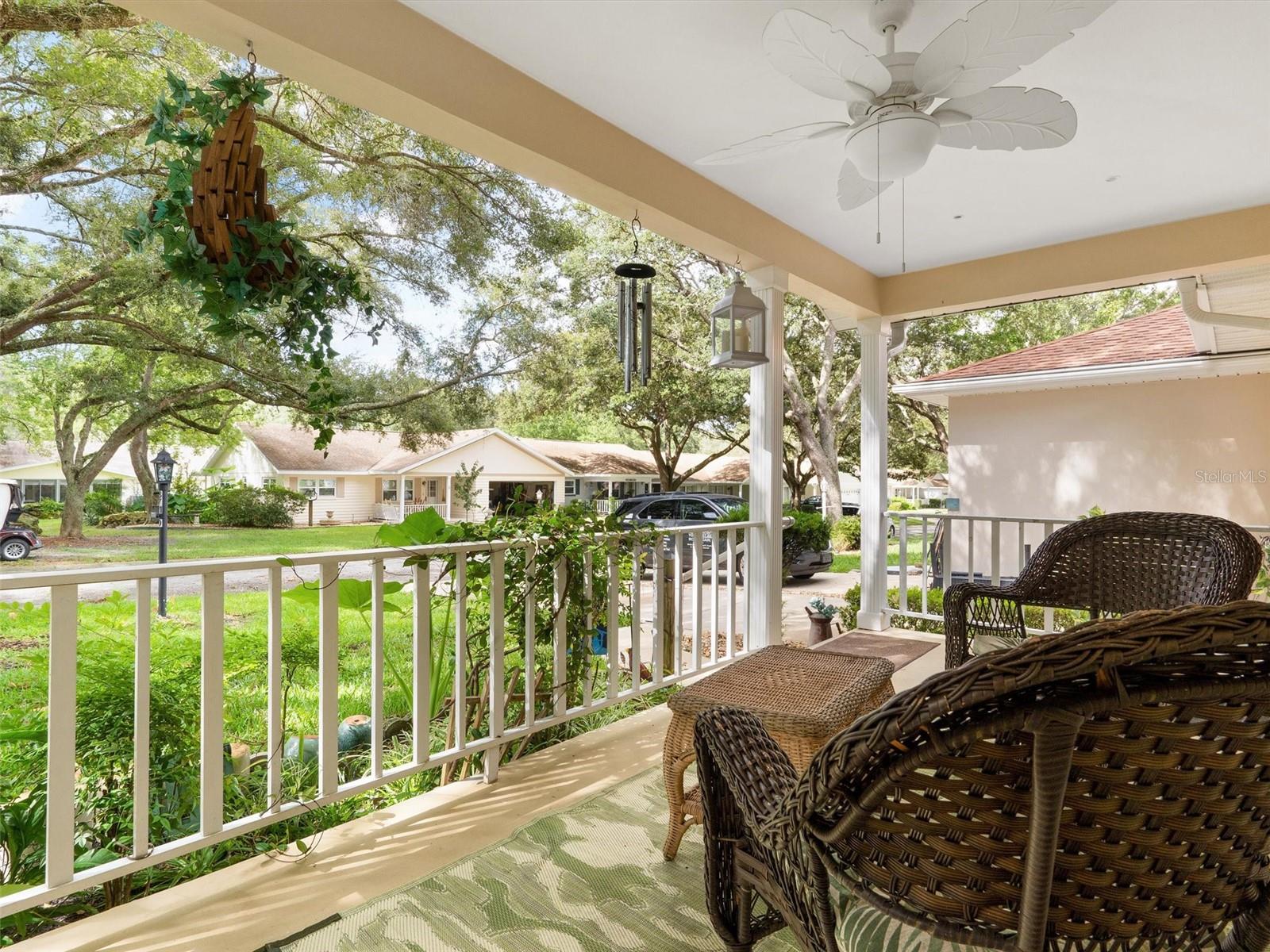 ;
;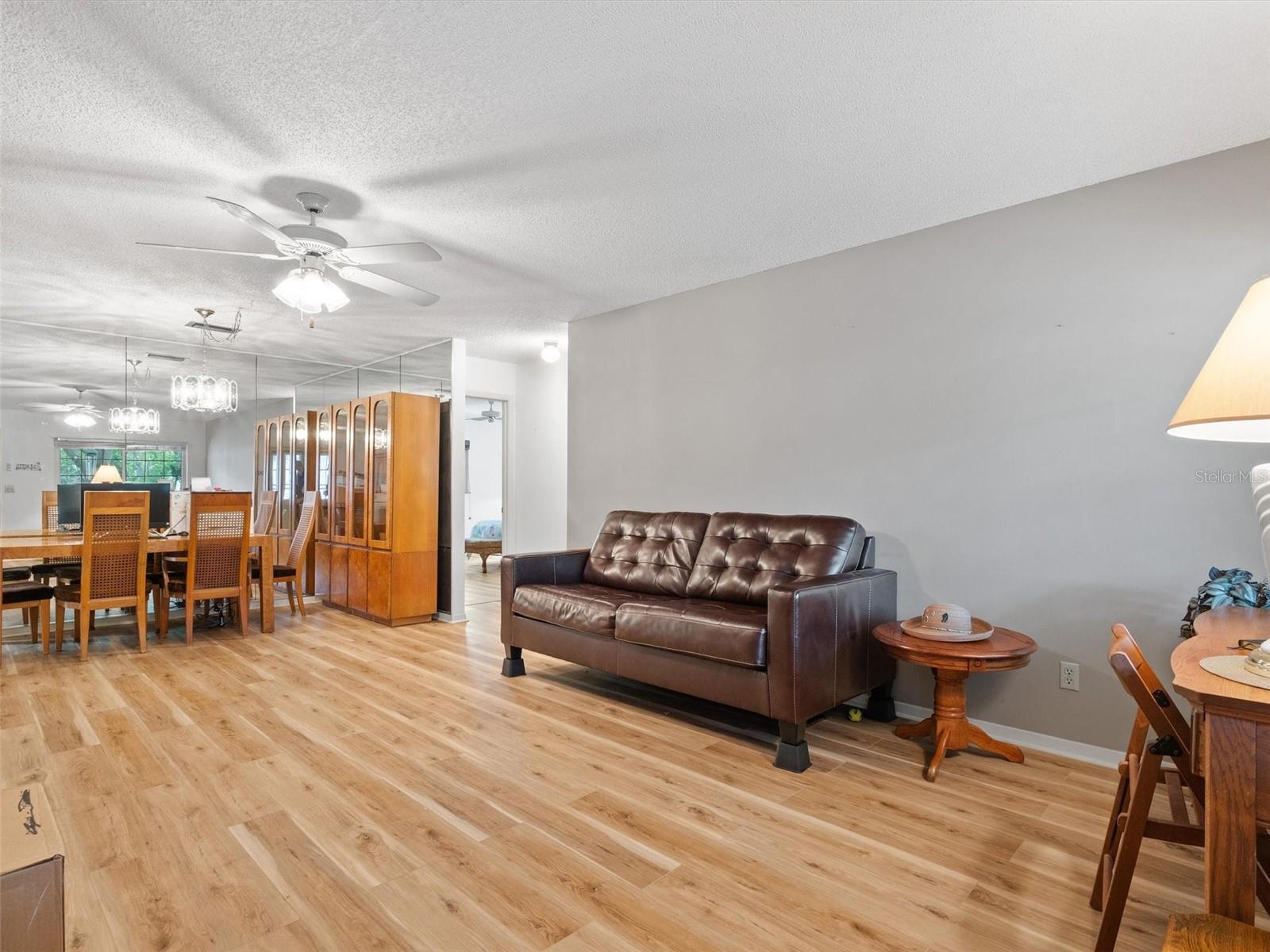 ;
;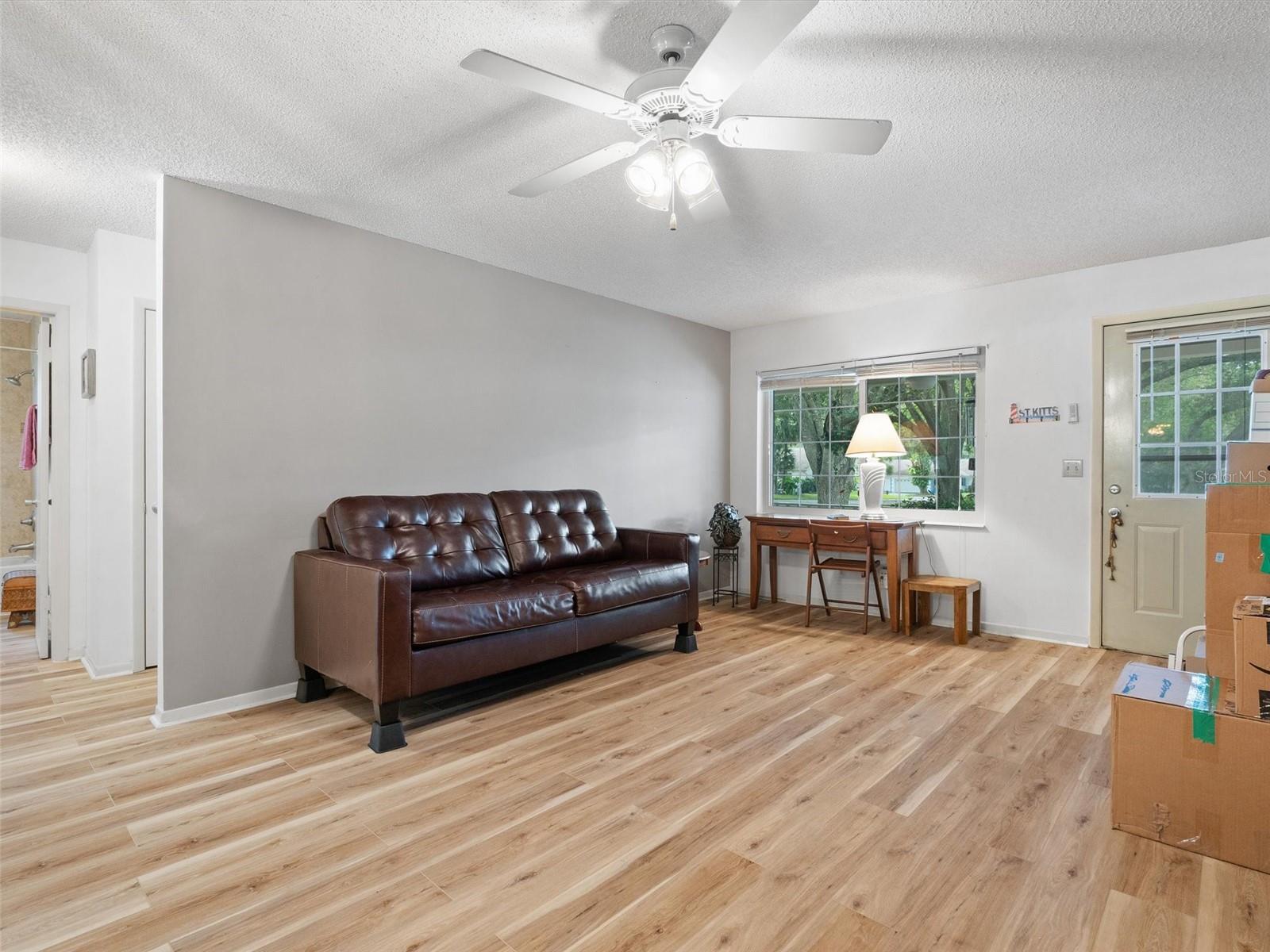 ;
;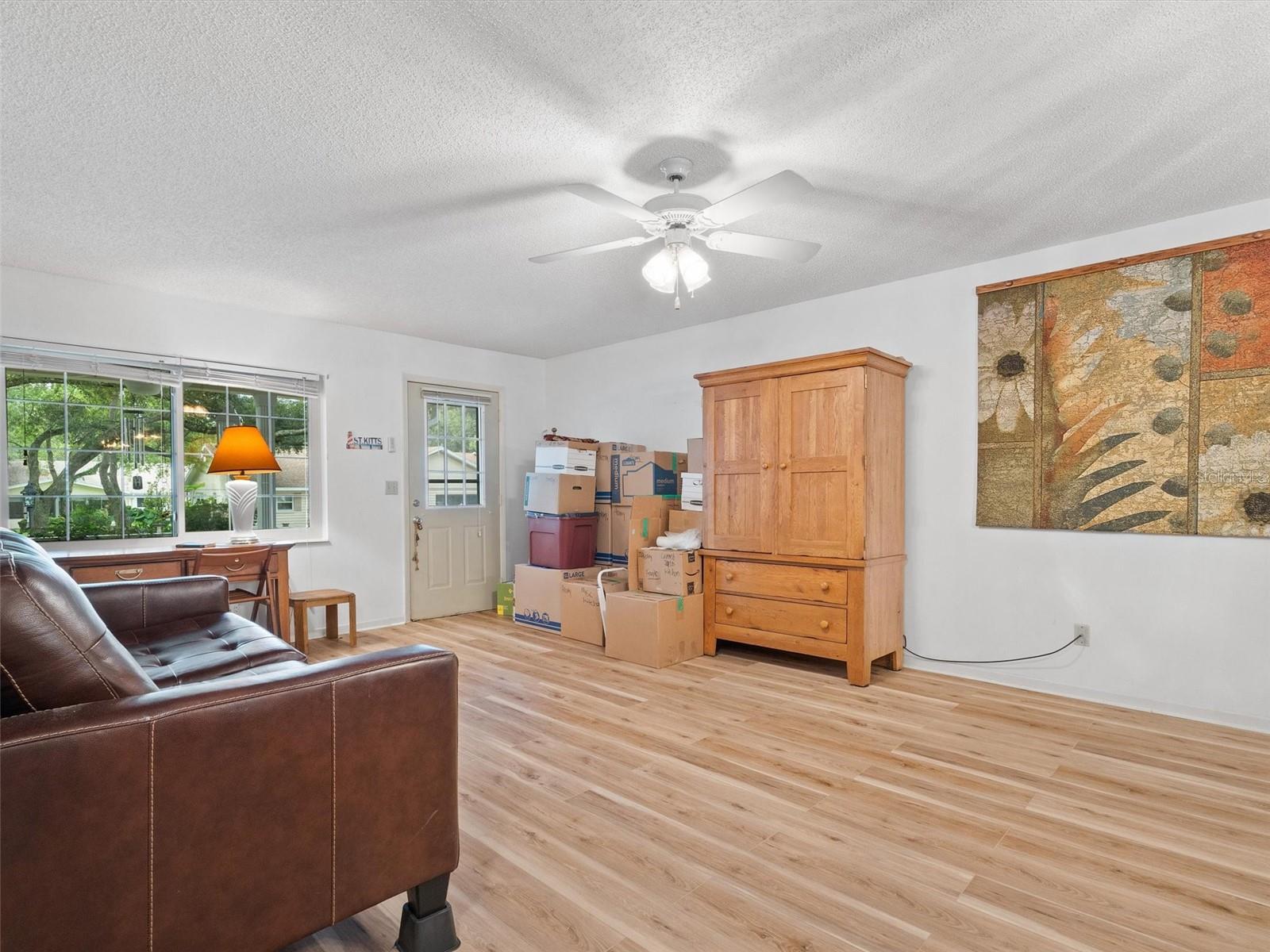 ;
;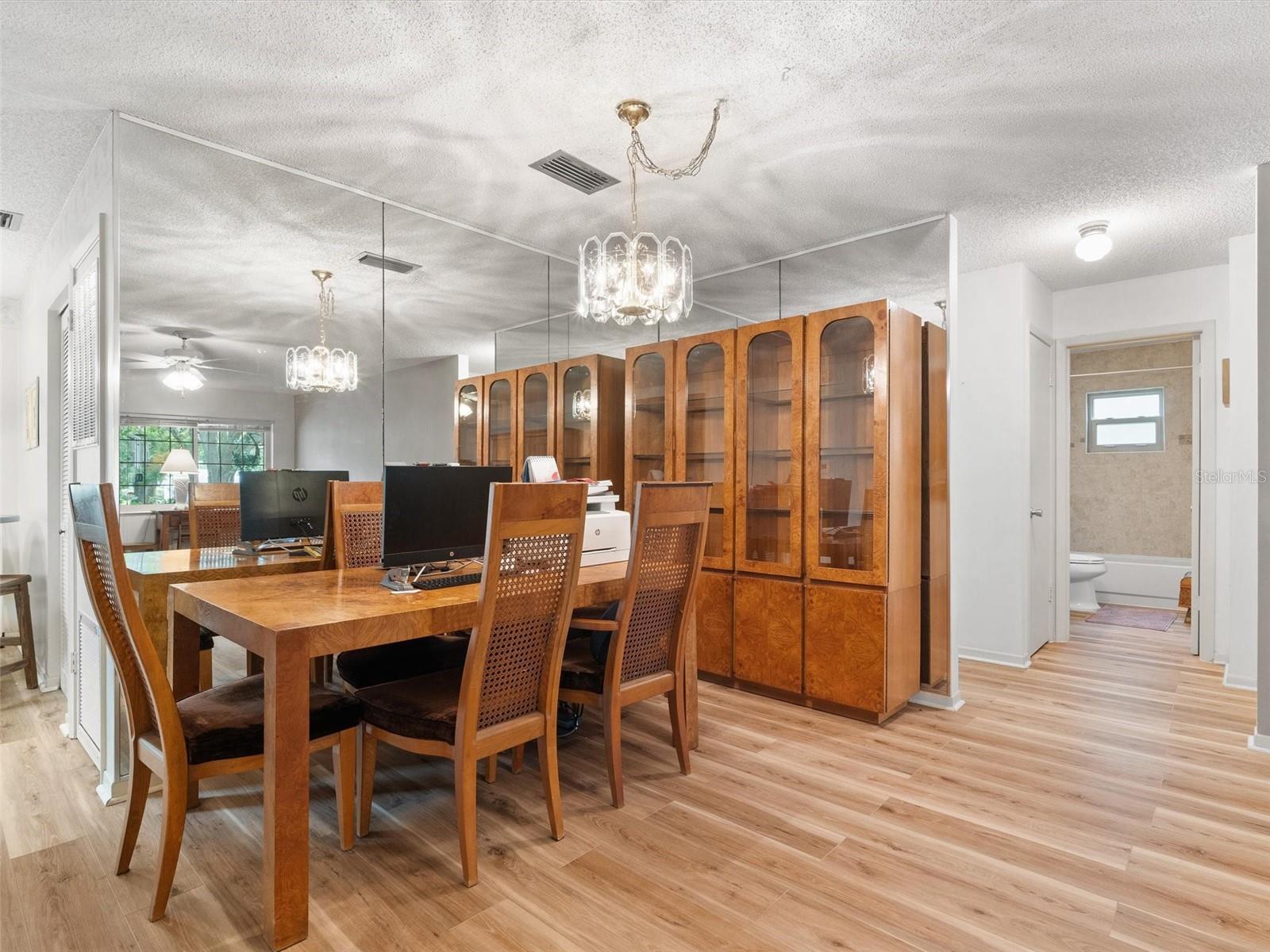 ;
;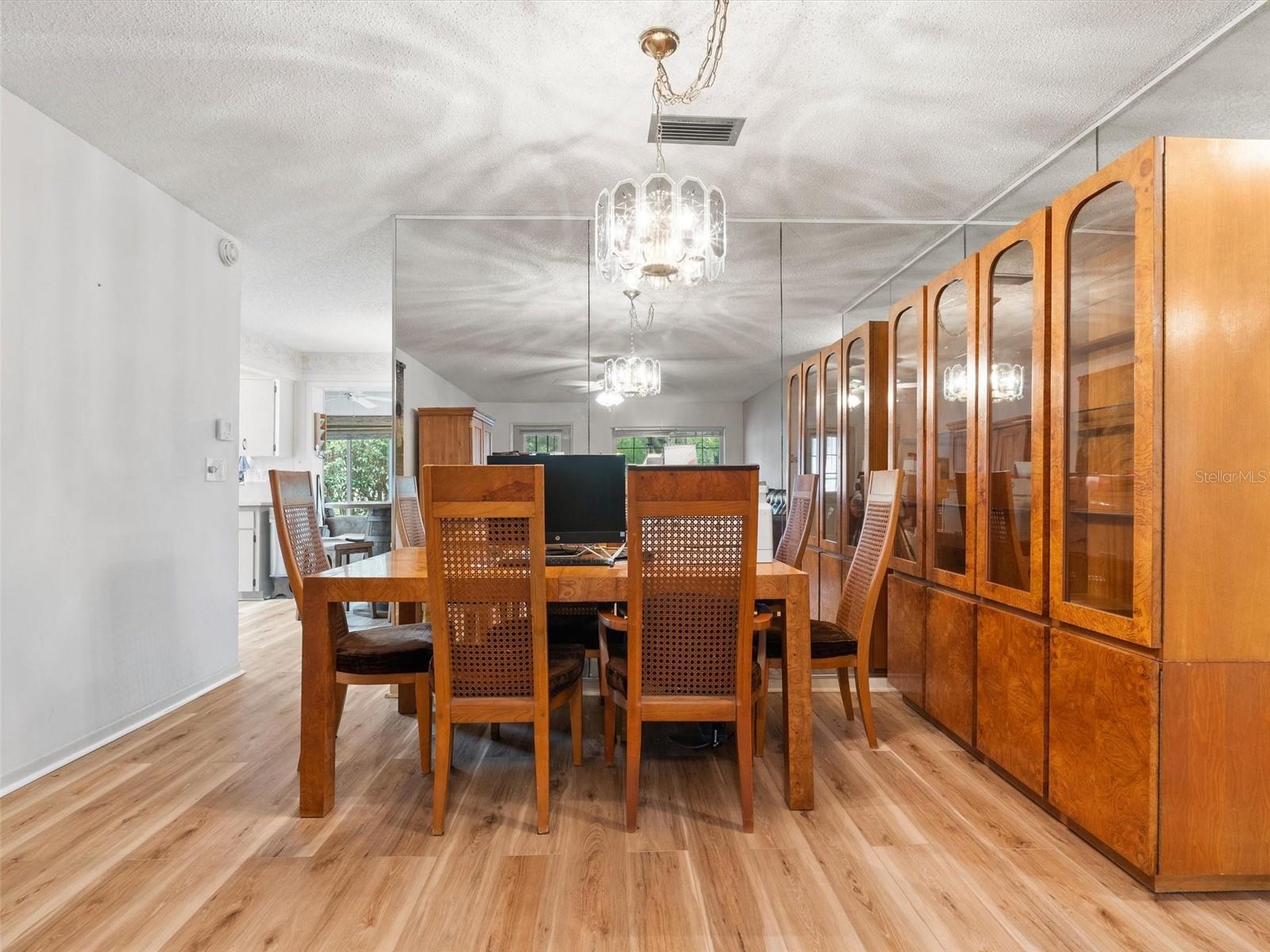 ;
;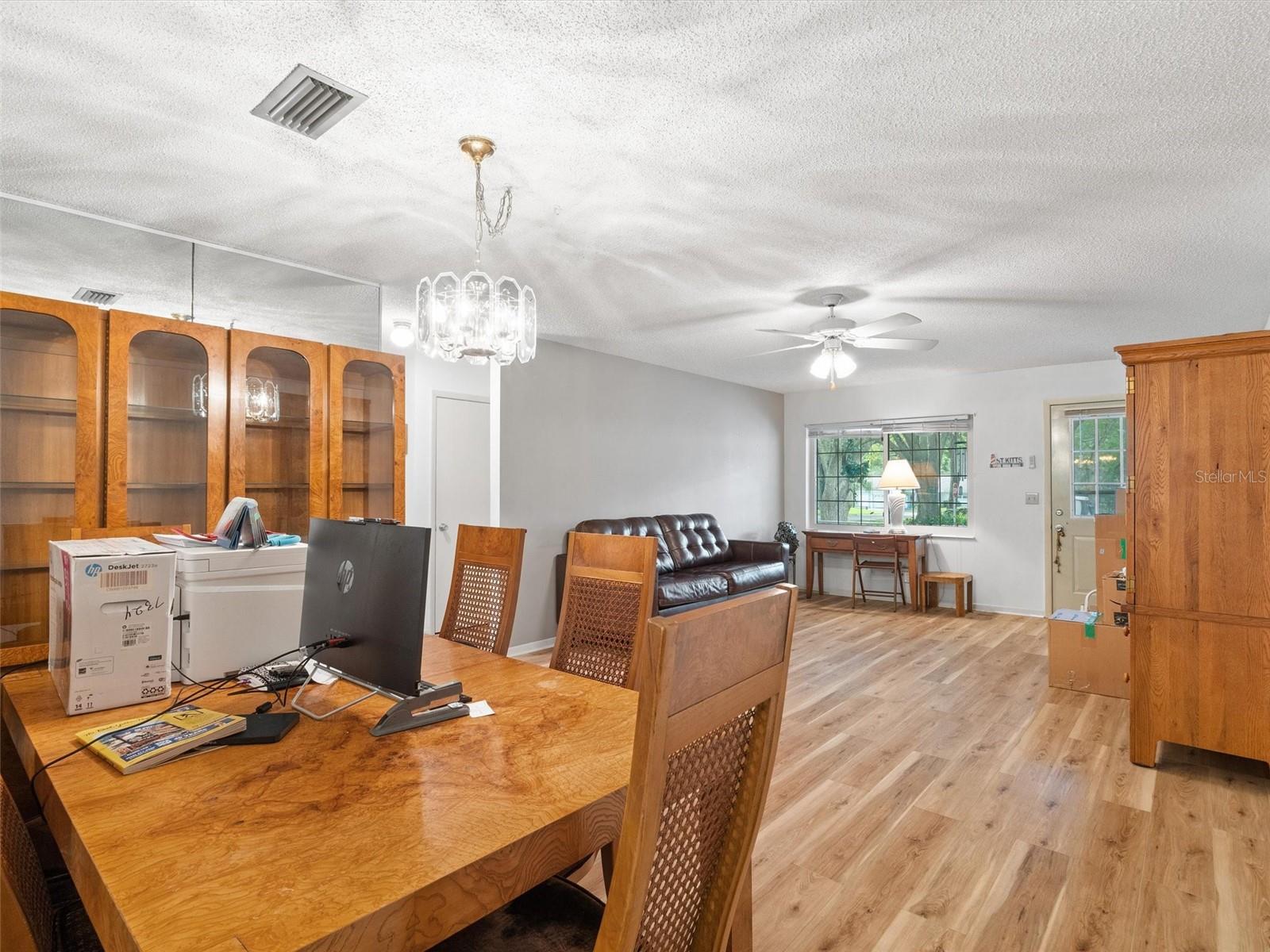 ;
;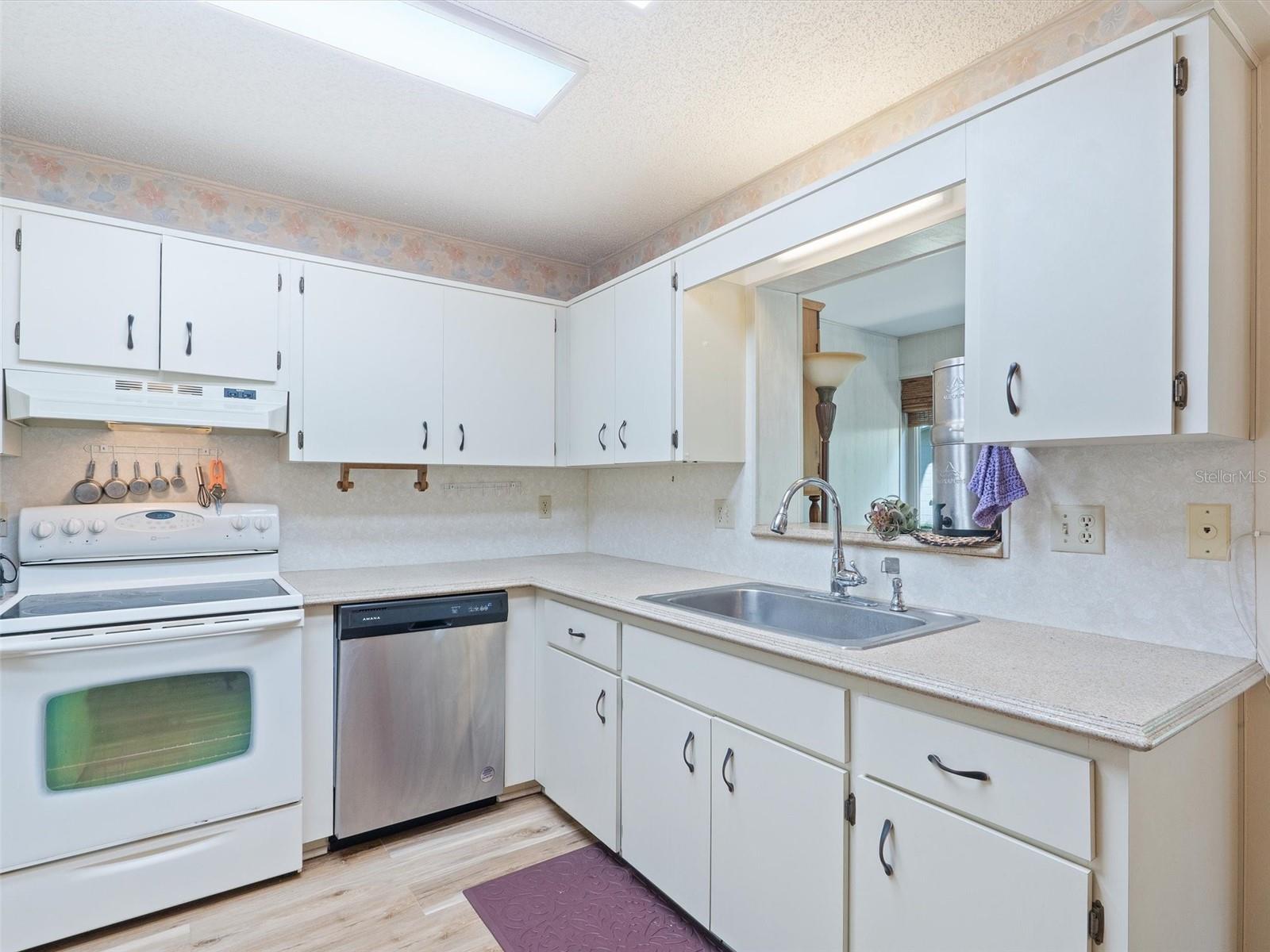 ;
;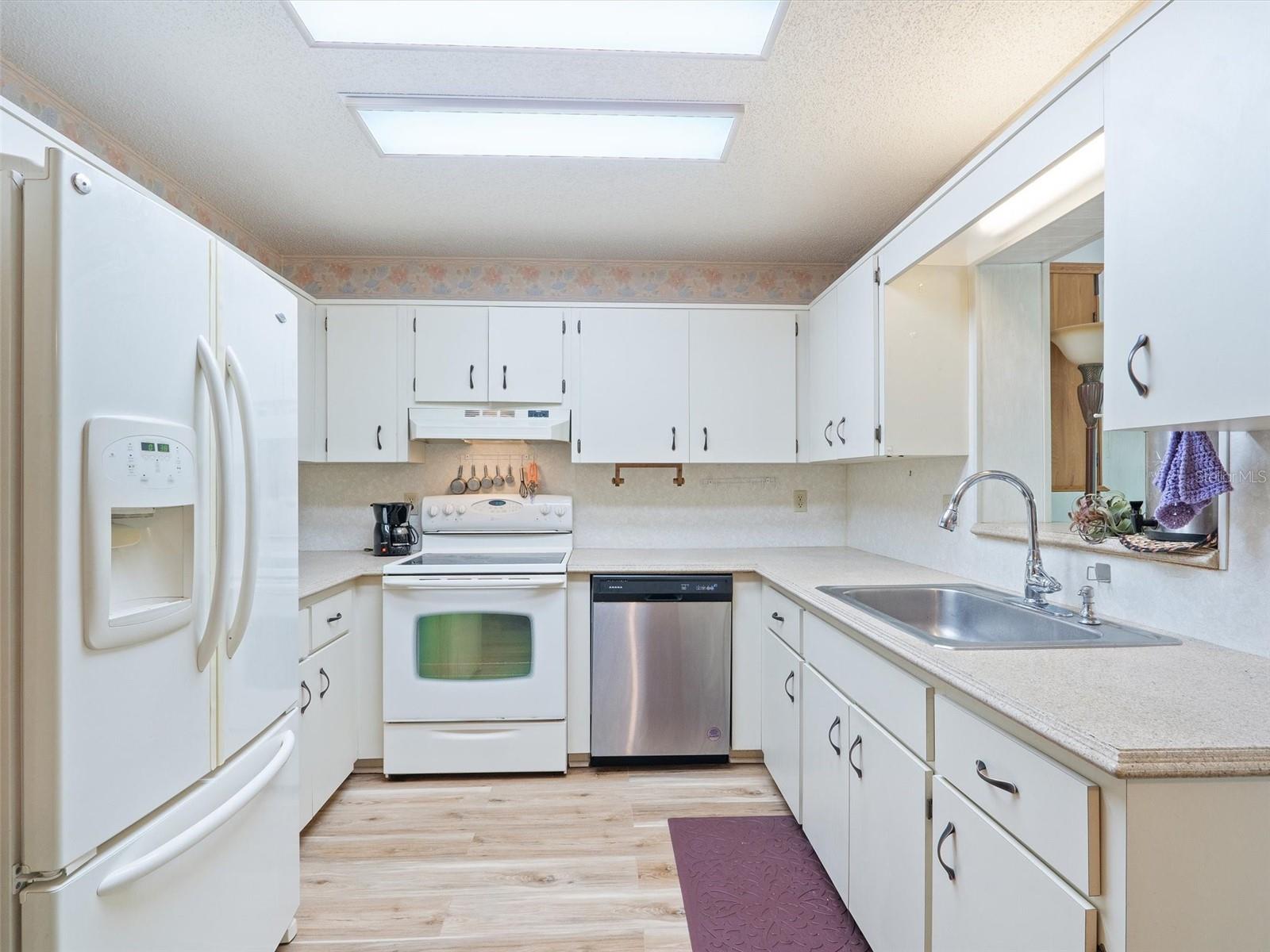 ;
;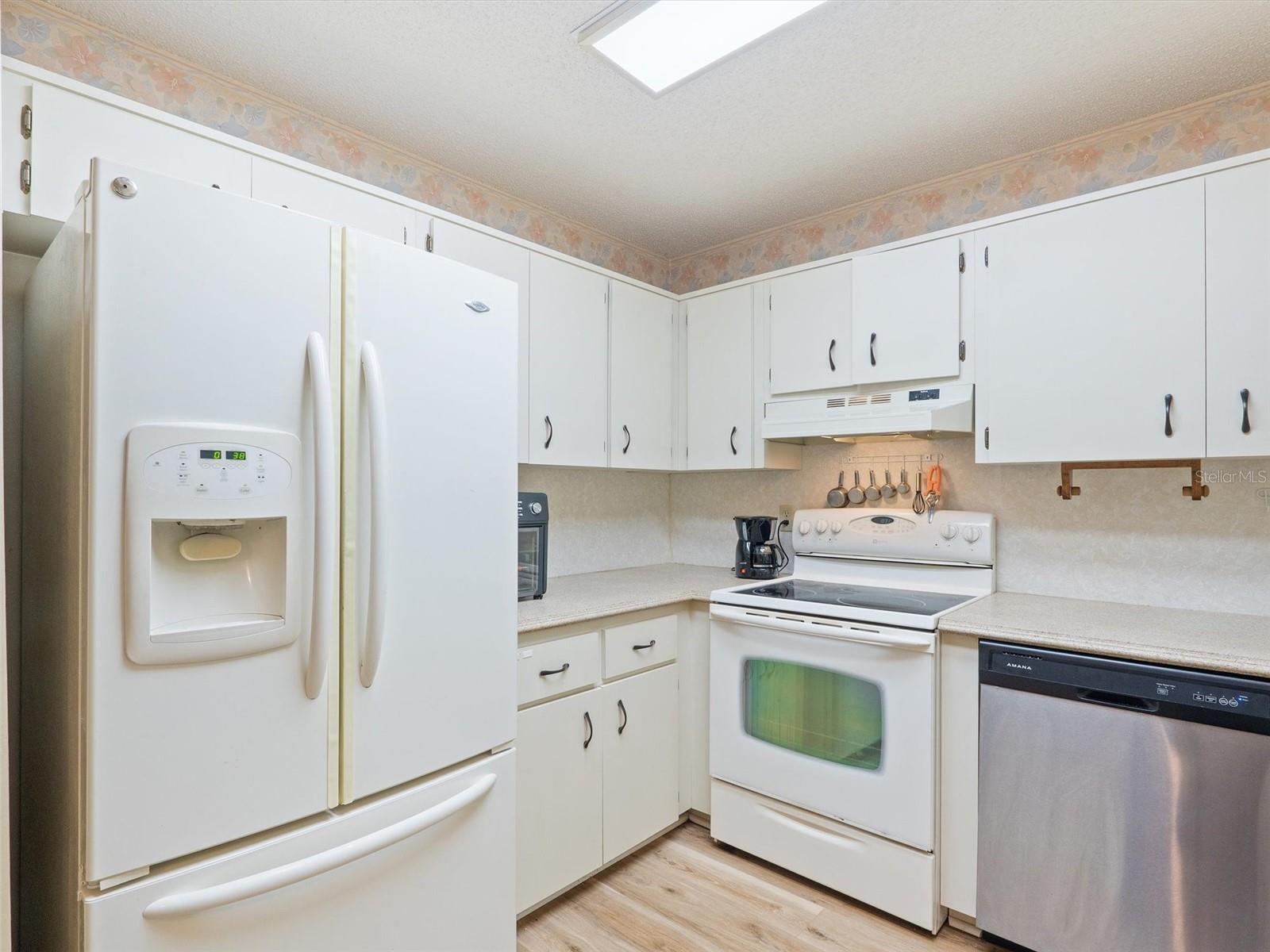 ;
;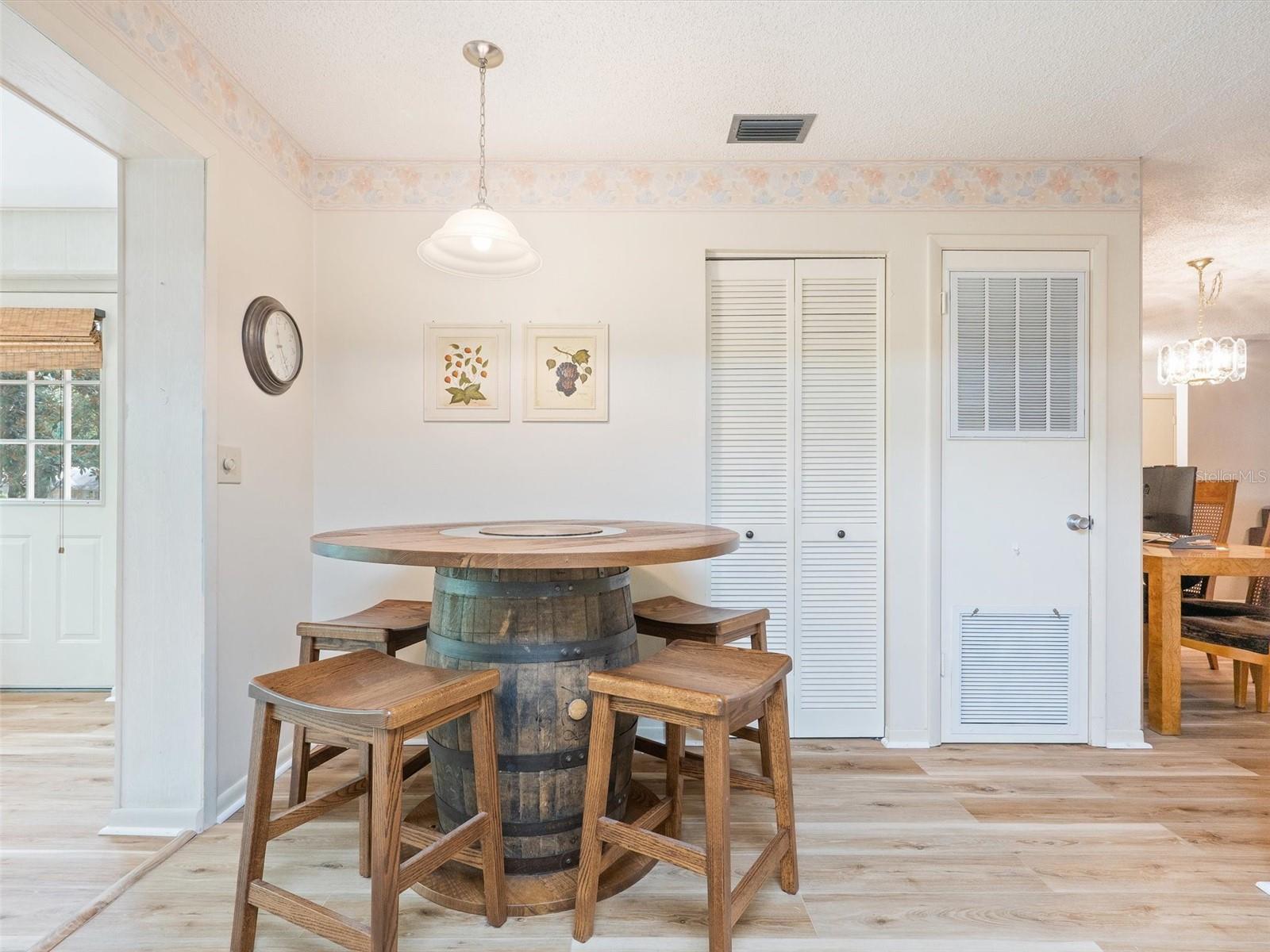 ;
;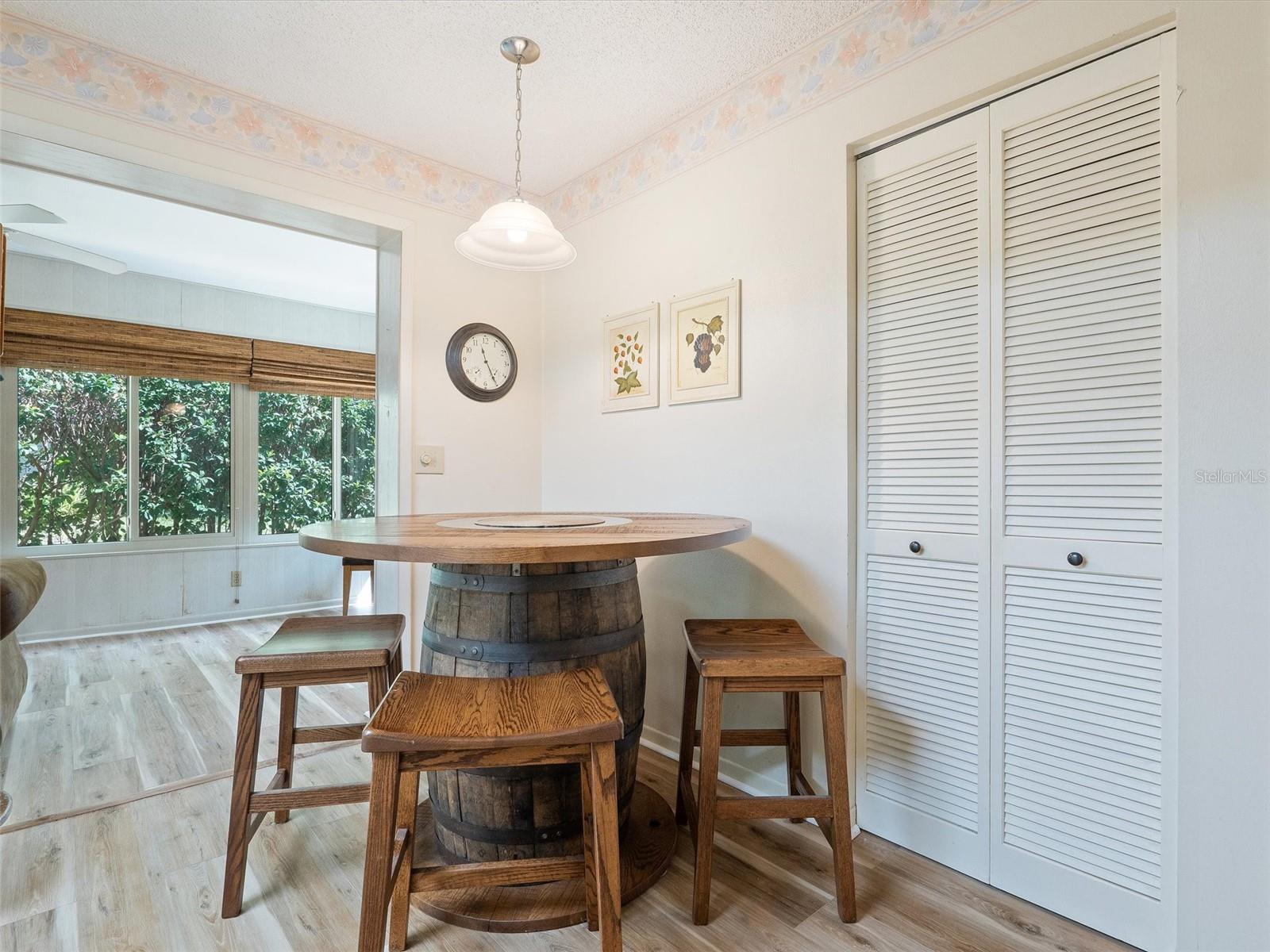 ;
;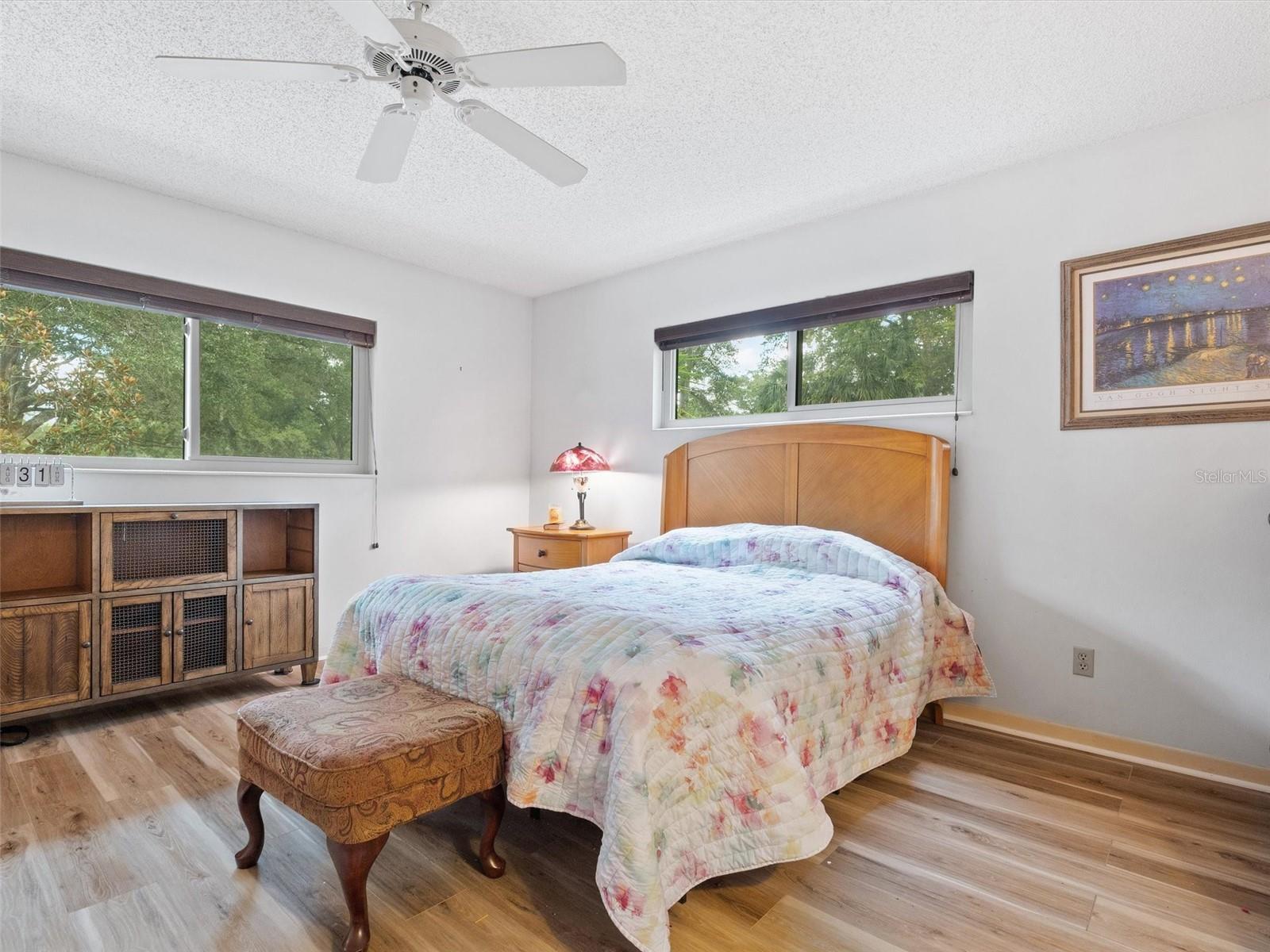 ;
;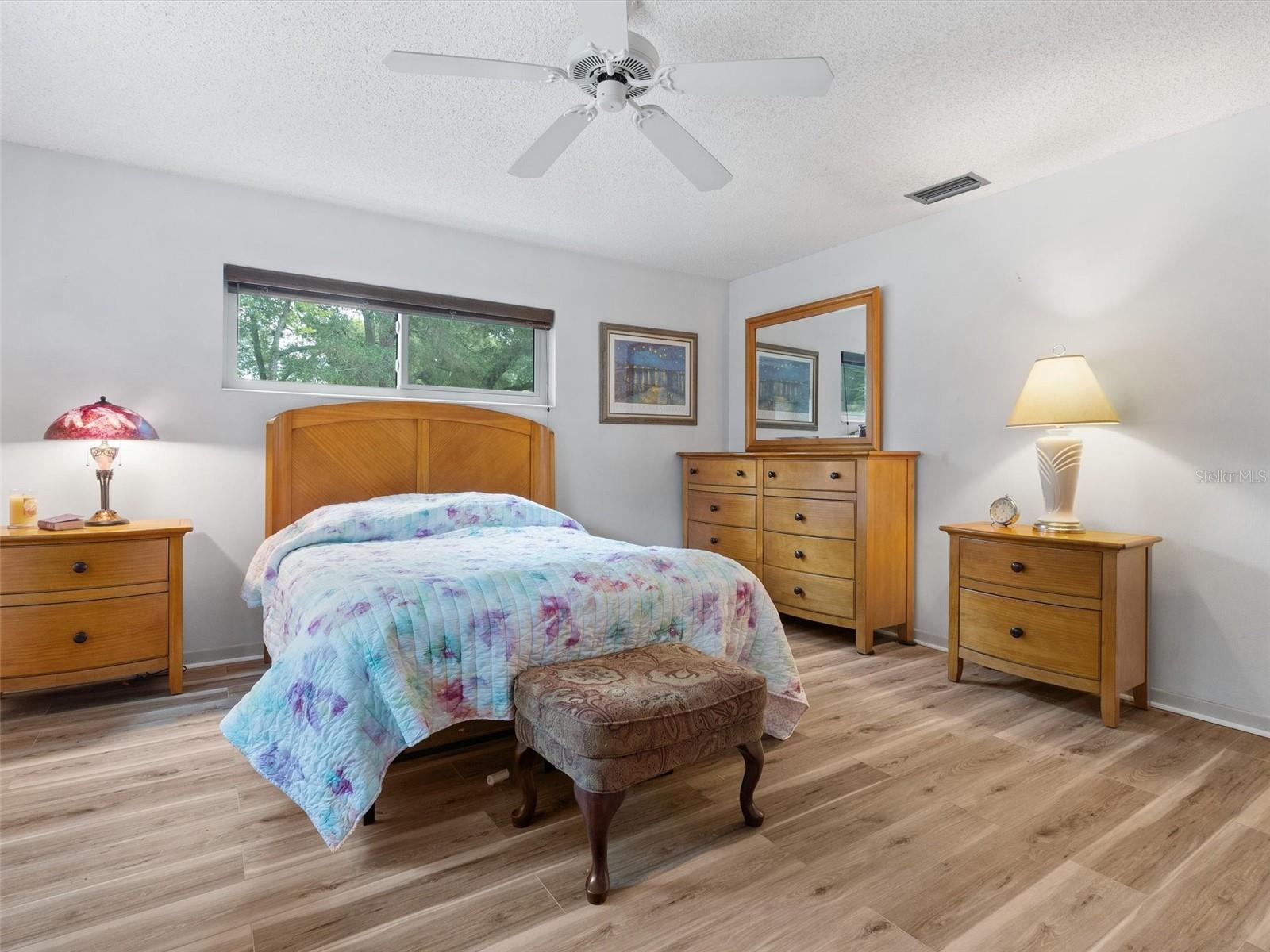 ;
;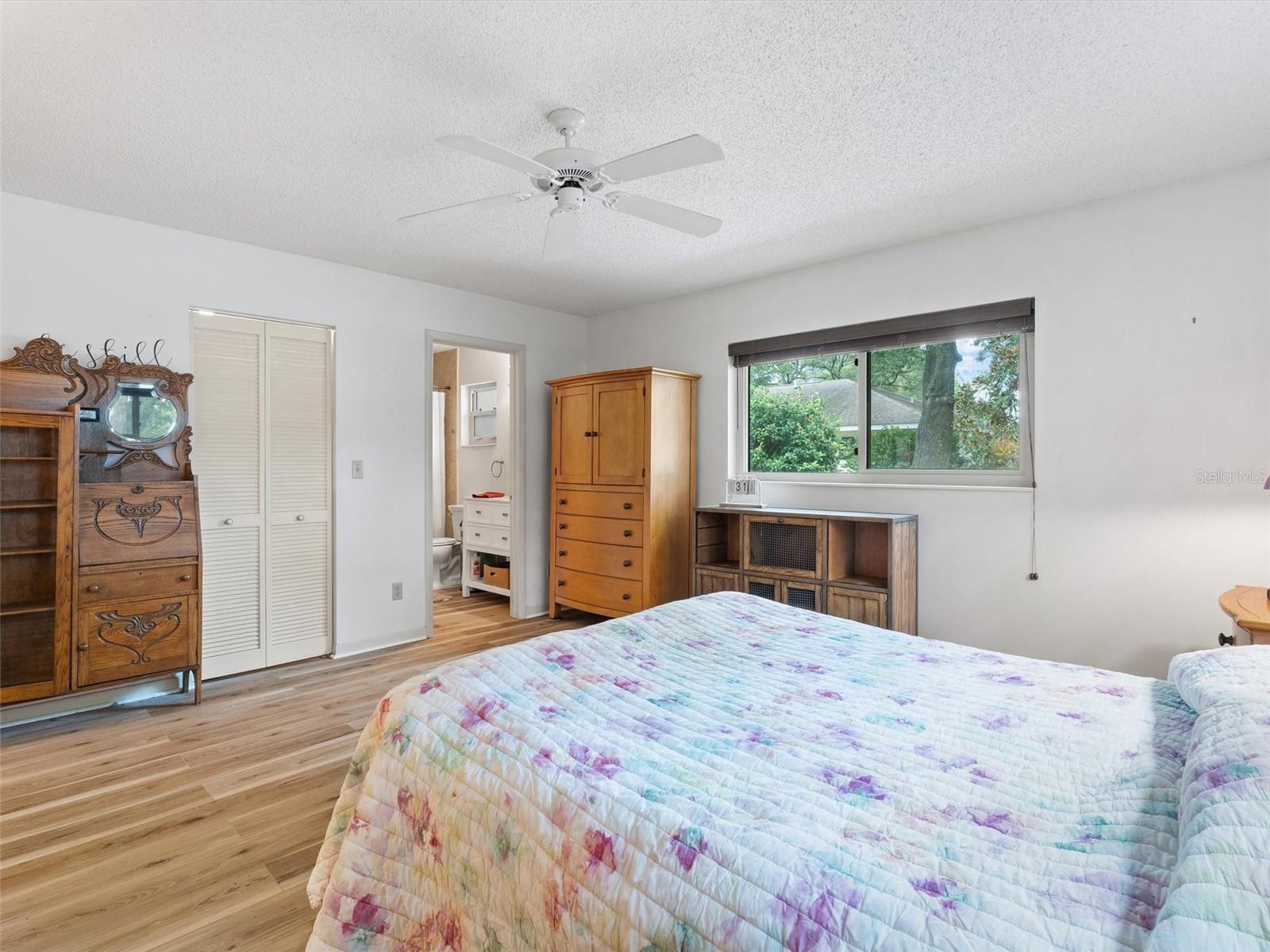 ;
;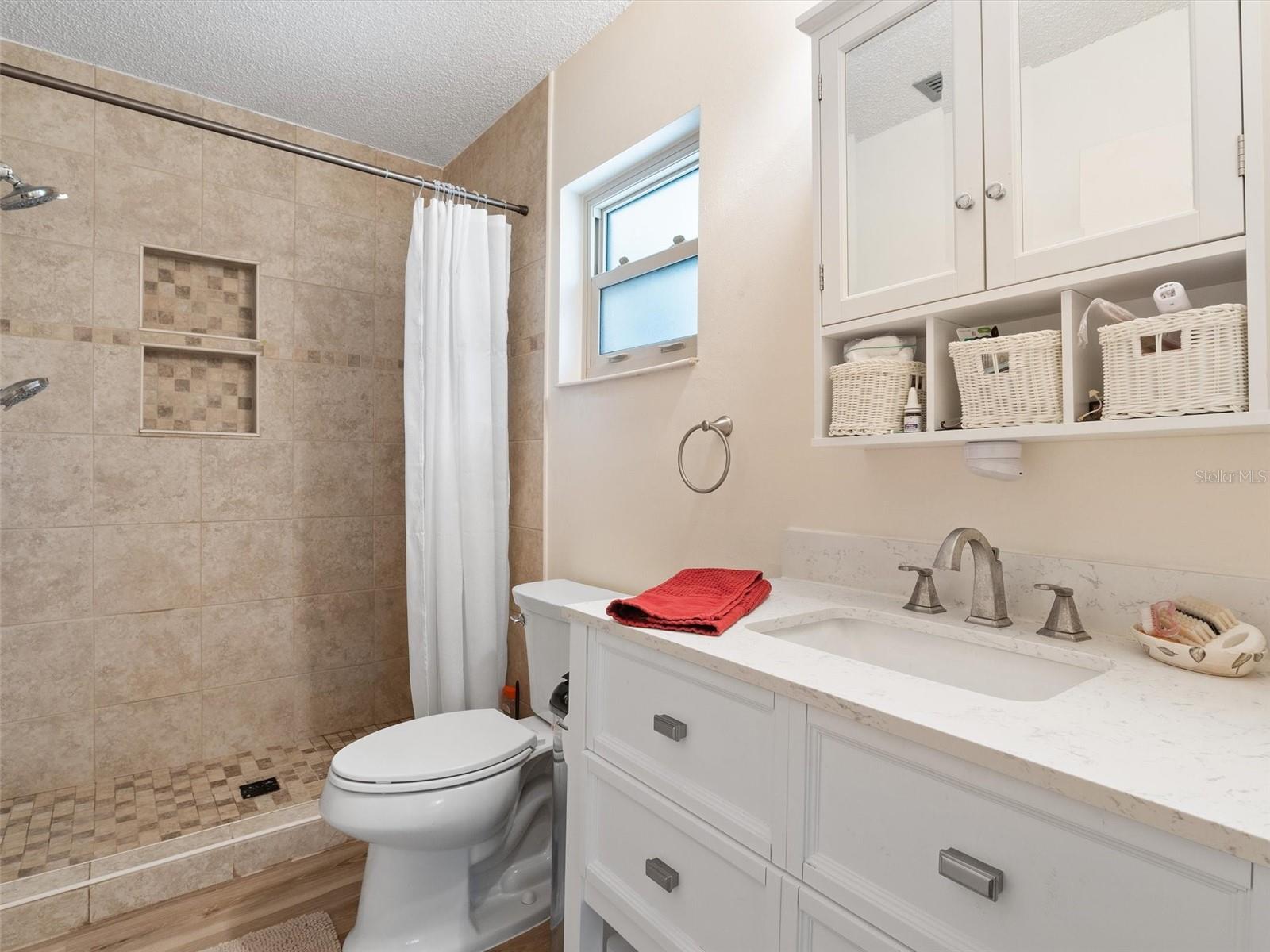 ;
;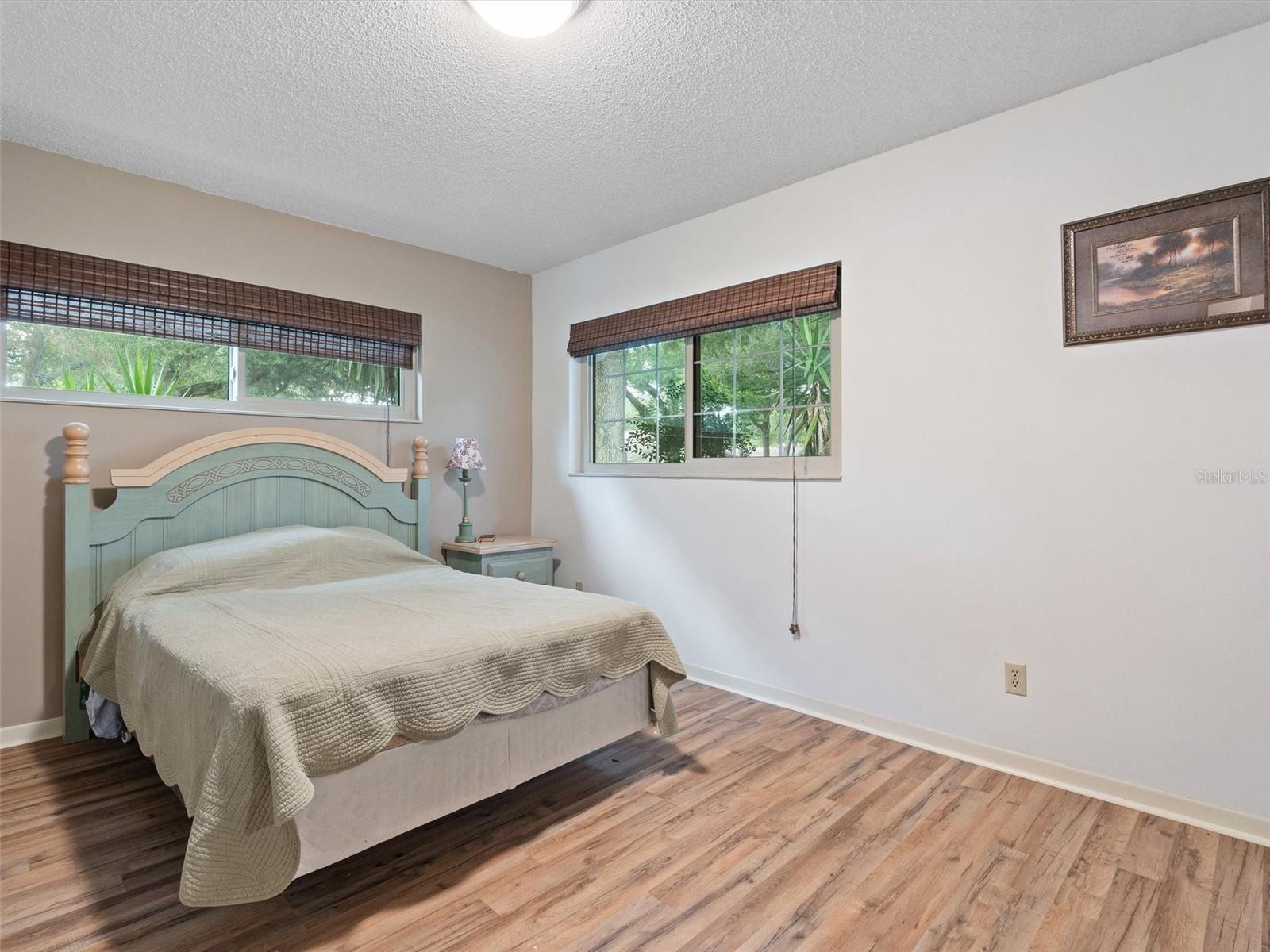 ;
;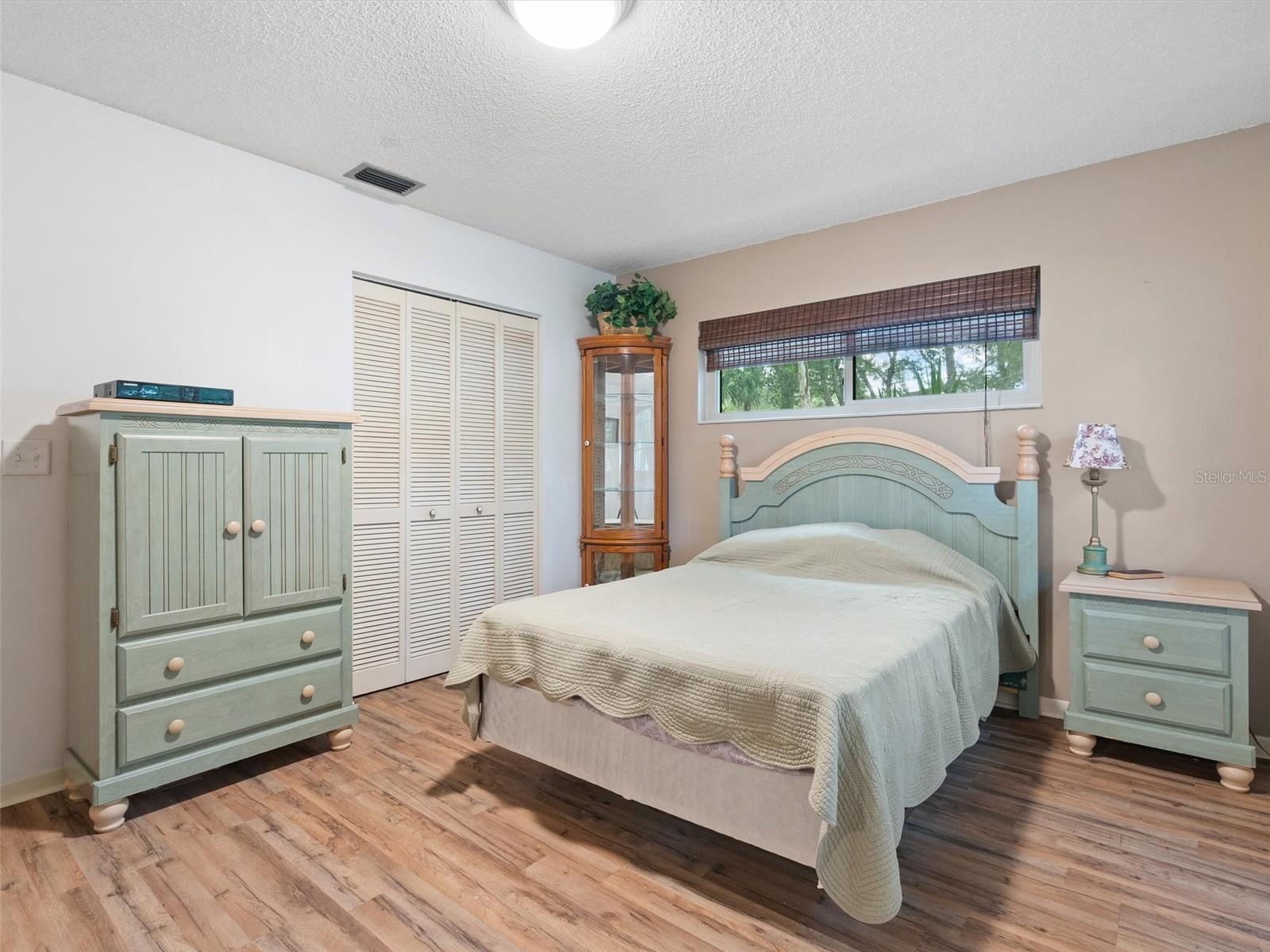 ;
;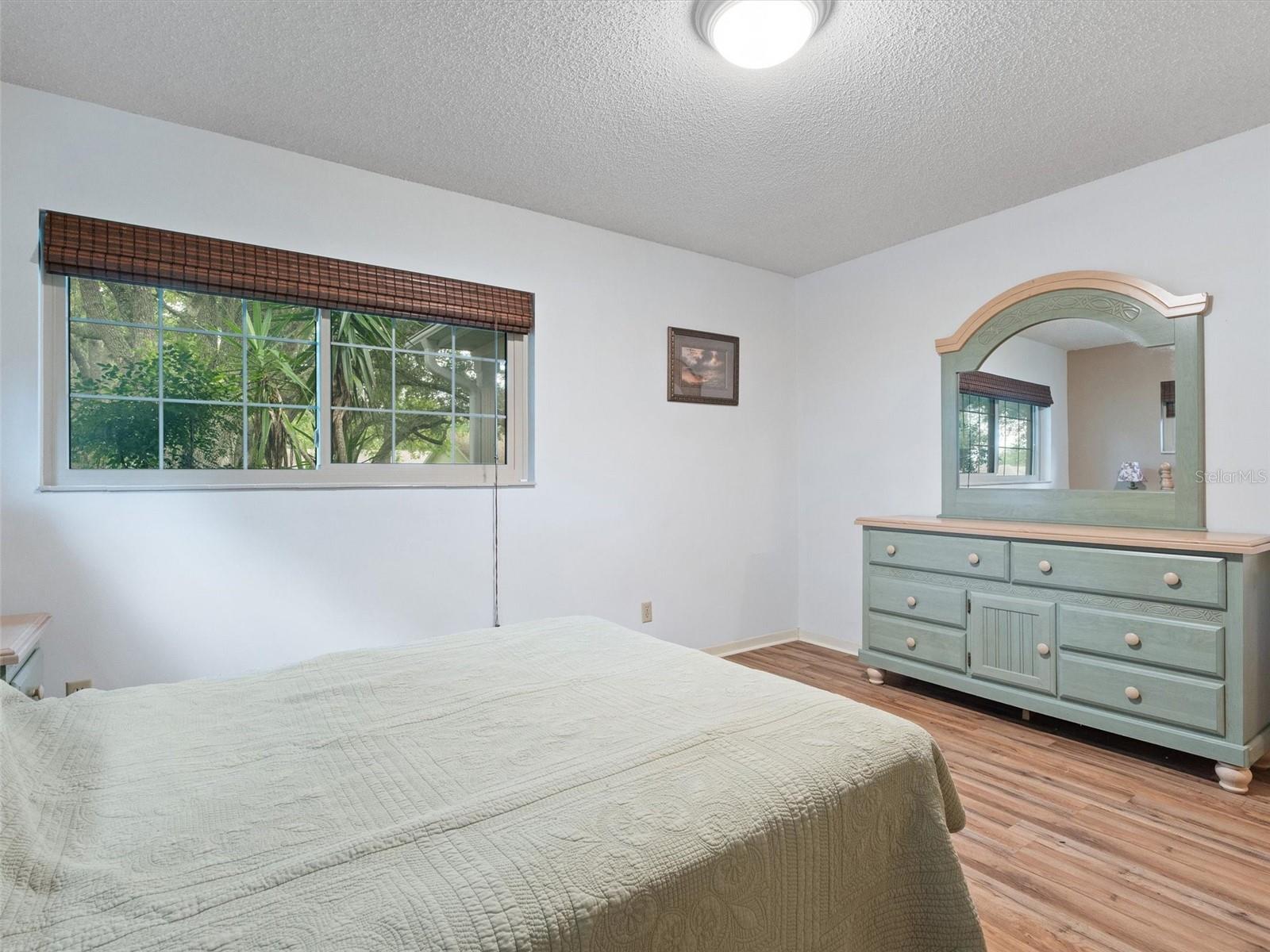 ;
;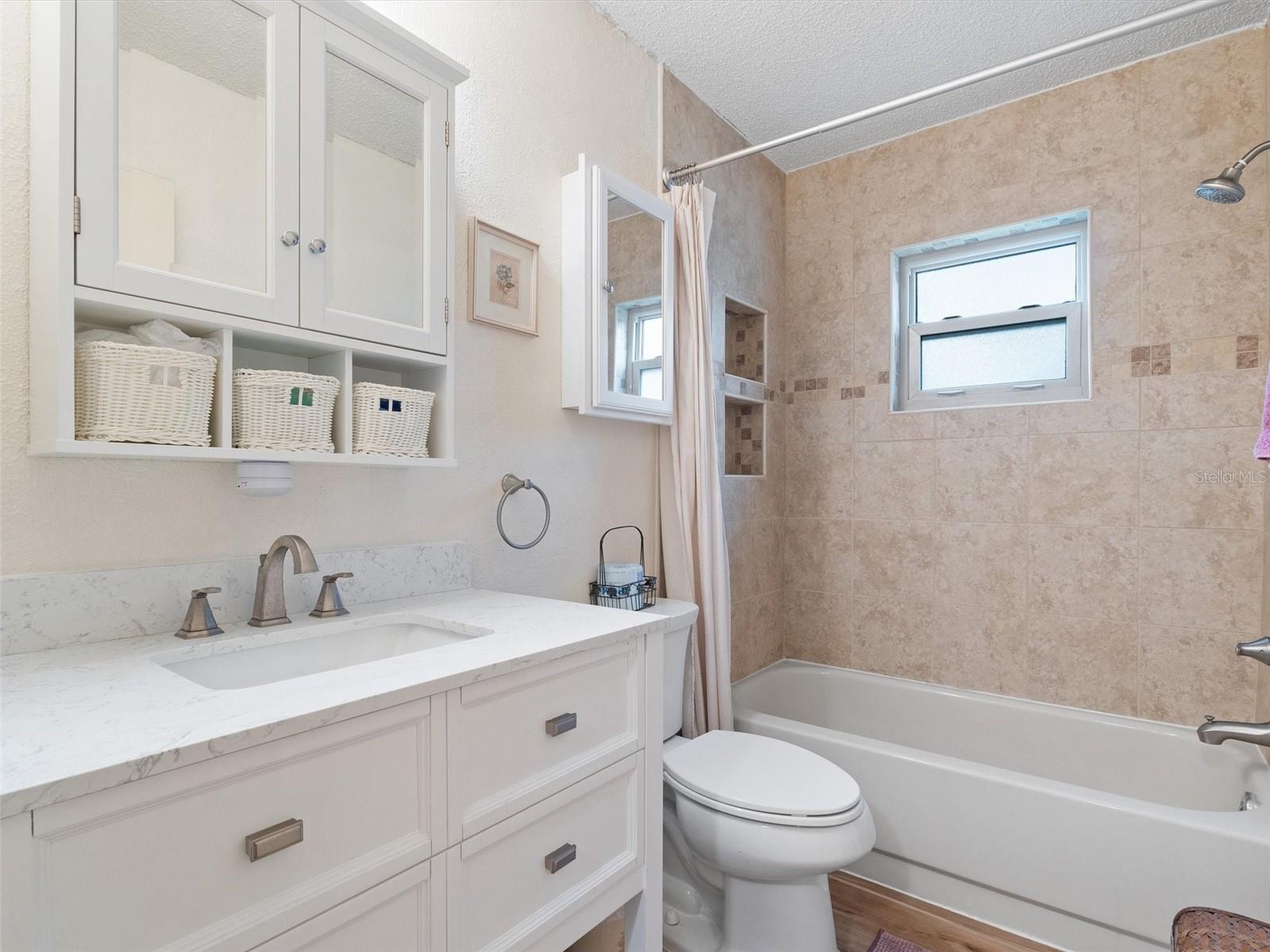 ;
;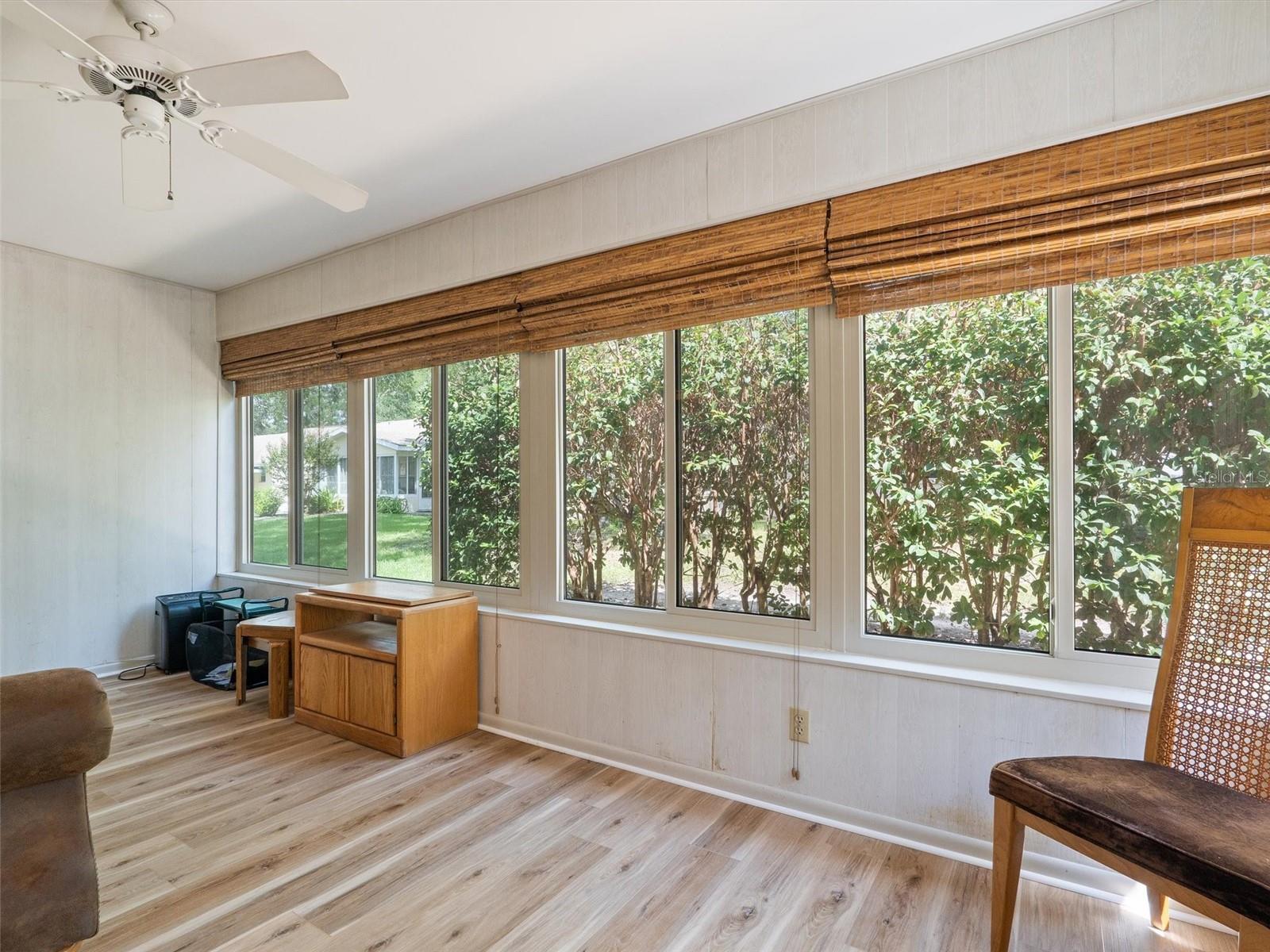 ;
;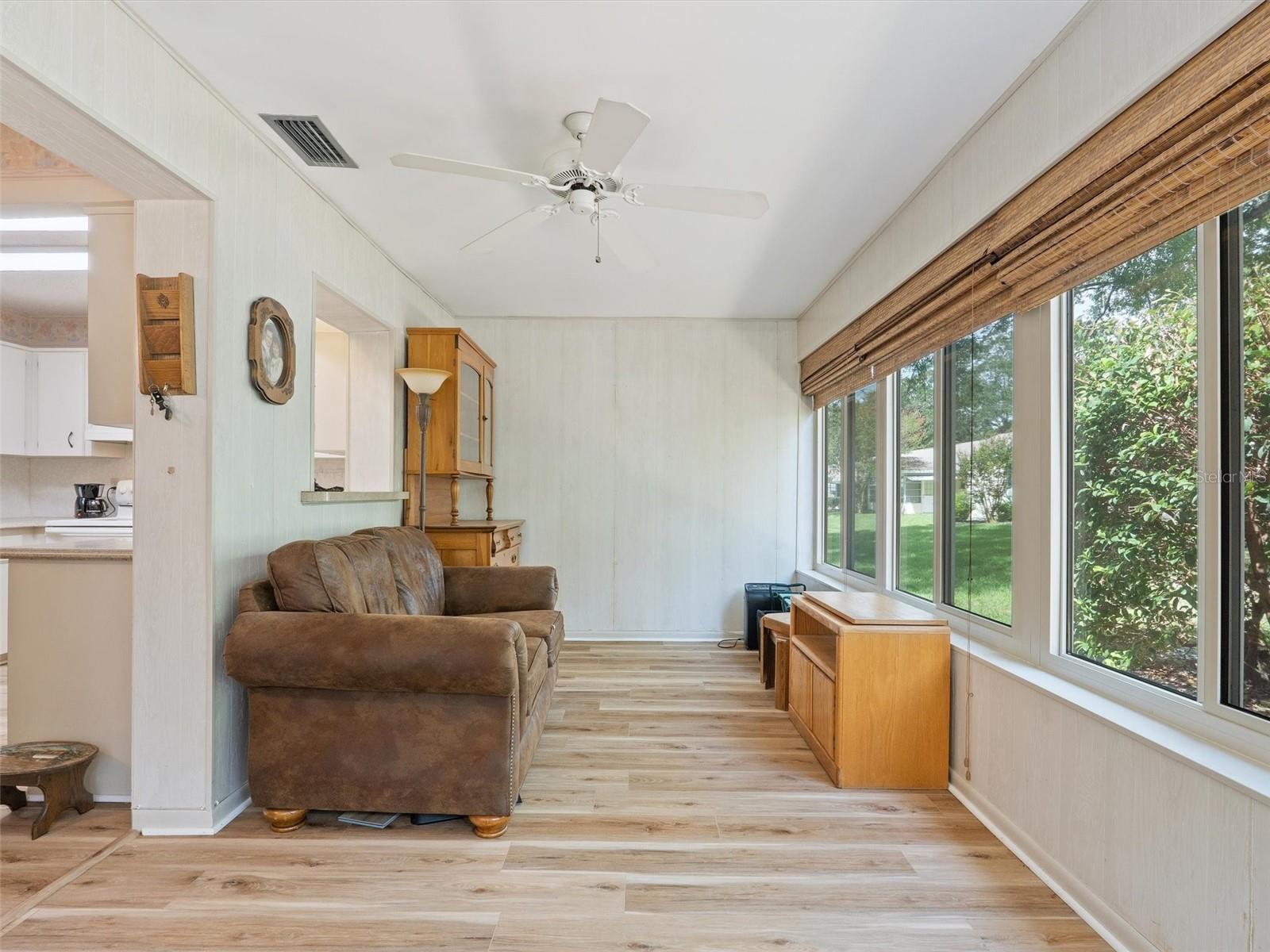 ;
;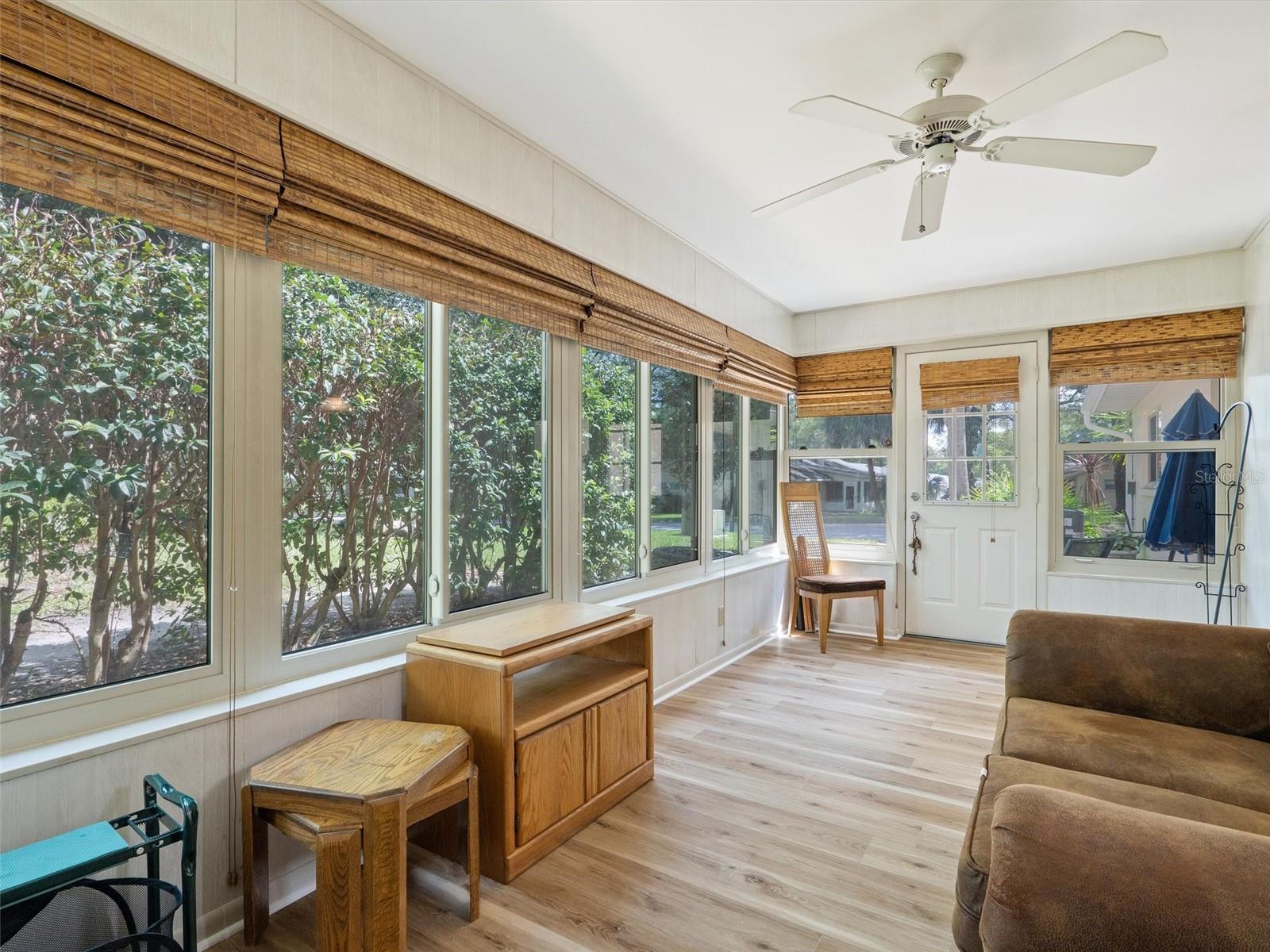 ;
;