Nestled majestically on 1.12+/- acres along highly coveted Hither Lane, James Michael Howard's architectural masterpiece stands as a testament to timeless elegance and classical inspiration. A sprawling 11,644 SF+/- residence, which could not be reproduced in this location, offers a rare opportunity for a once-in-a-lifetime experience. Upon arrival, guests pass through stone columns, leading to a sanctuary of luxurious amenities including a heated Gunite pool, pool house, and a detached 2-car garage with meticulously finished interior loft space, clad with old barn boards. Every inch of this fully furnished home, curated by Howard himself, exudes opulence and sophistication, offering 8 bedrooms, 8 full and 1 half bathrooms, and an elevator servicing three levels of unparalleled living space. Stepping inside over bleached quarter sawn white oak floors, one discovers a grand entrance featuring a double-height foyer and gracious staircase. The drawing room meticulously adorned by the expert touch of the renowned designer features a fourteen-foot ceiling, custom fireplace by Jam of London as well as a host of bespoke furnishings. The chef's kitchen is a culinary triumph, equipped with top-tier appliances including two 36" sub-zero refrigerator/freezers, 55" Lacanche 5 burner, double oven stove, 30" Wolf speed oven, a 30" Wolf electric oven, a pair of Cove dishwashers, a large center island with oversized Mick de Giulio sink, all set amidst luxurious marble and glass infused countertops ending with a charming windowed 12 seat banquet. The handsome family room offers another custom fireplace, 72" TV and comfortable seating to savor it all. The main floor's primary suite is a retreat of unmatched elegance, complete with a steam shower, tub, European style walk-in closets, and a cozy fireplace. Ascend to the second level to discover a featured guest suite with fireplaced bathroom and three additional en-suite bedrooms, one of which features a private balcony offering breathtaking views of the grounds. Creativity knows no bounds in the expansive lower level, where a billiard room with gas fireplace, screening room and 3 additional guest bedrooms await. A covered outdoor living room with beige madras stone patios overlooks the 48' X 18' heated Gunite pool with sun shelf, separate spa, pool cabana with a wood-burning fireplace, creating a serene oasis embraced by a meticulously manicured landscape design installed by Verderber's Landscape Nursery. This magnificent estate, situated less than a mile from the ocean and moments from village amenities, shops, and restaurants, offers a lifestyle of unparalleled grandure and refinement. To deeply appreciate the splendor of this Hamptons offering, a personal viewing is necessary. Contact us today for a glimpse into the epitome of Hamptons living.



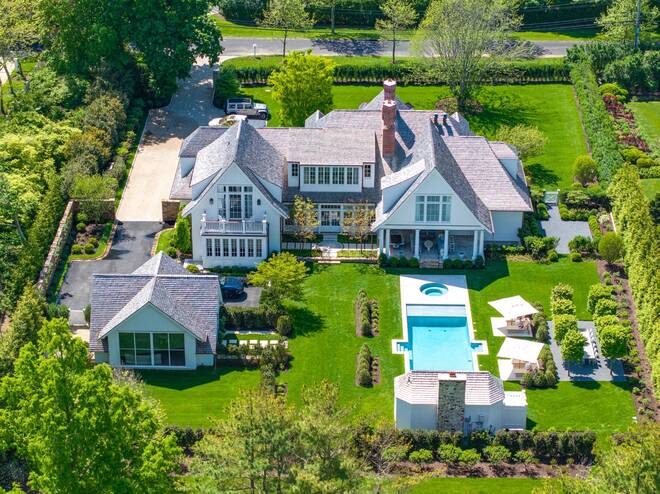


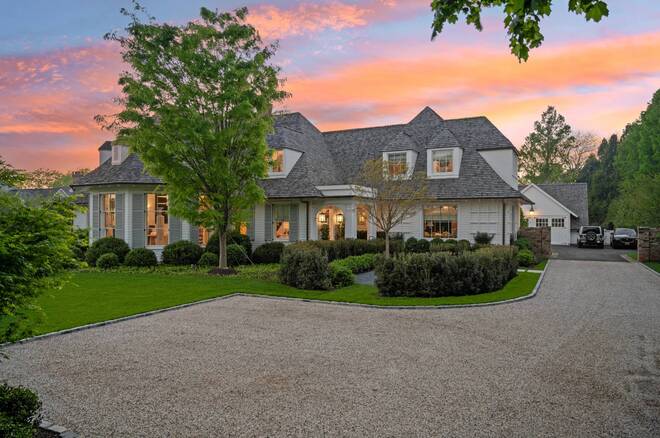 ;
;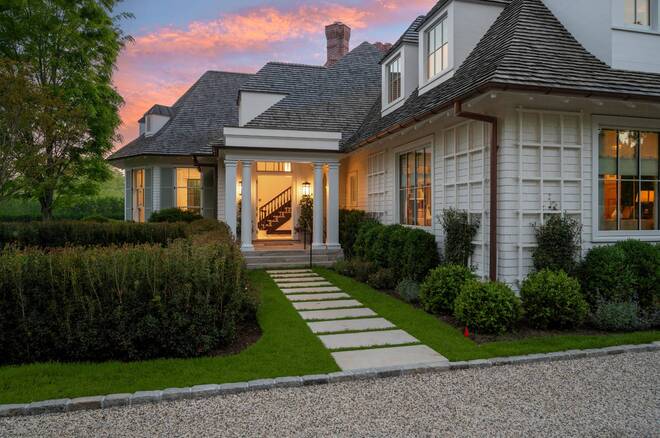 ;
;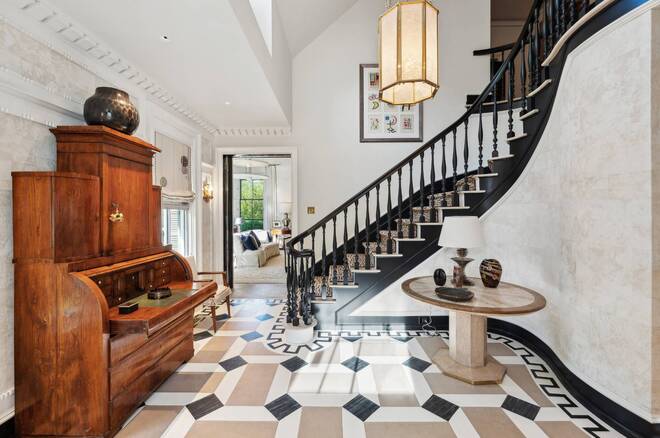 ;
;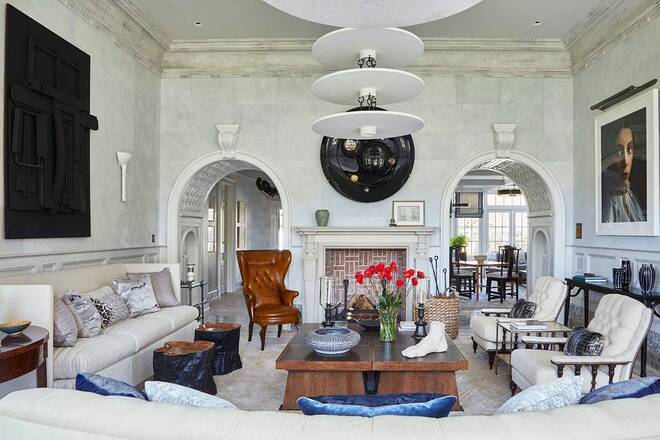 ;
;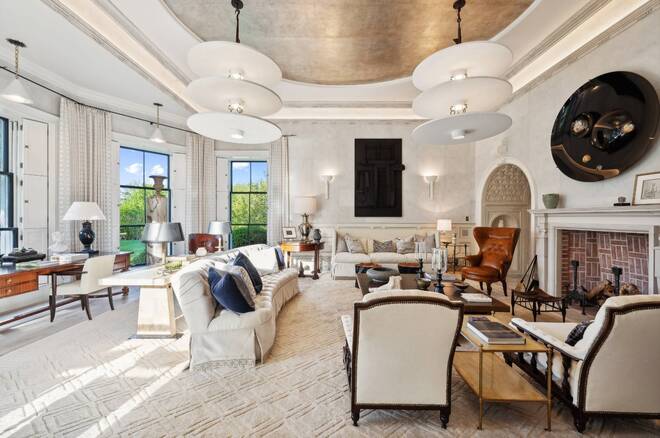 ;
;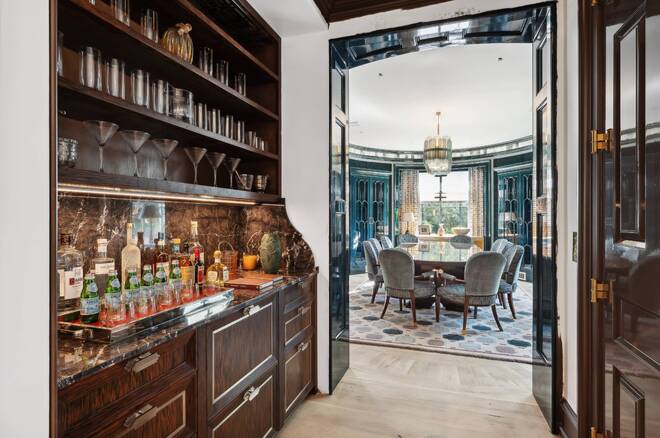 ;
;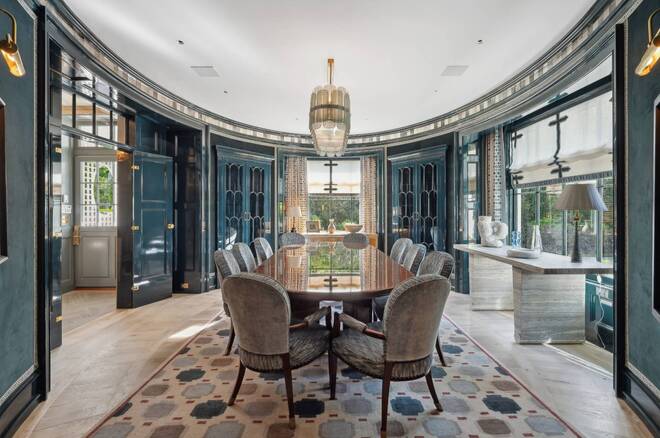 ;
;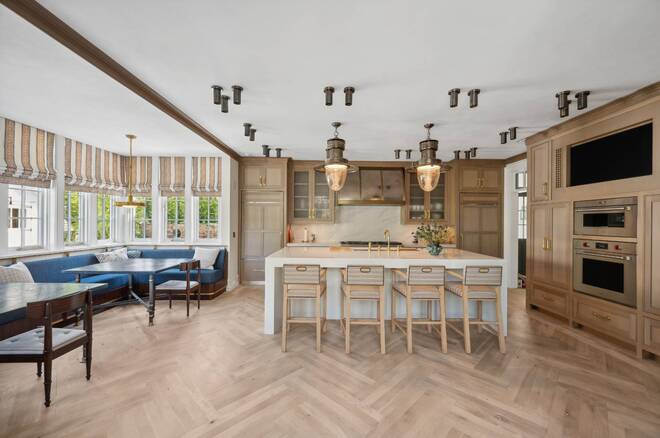 ;
;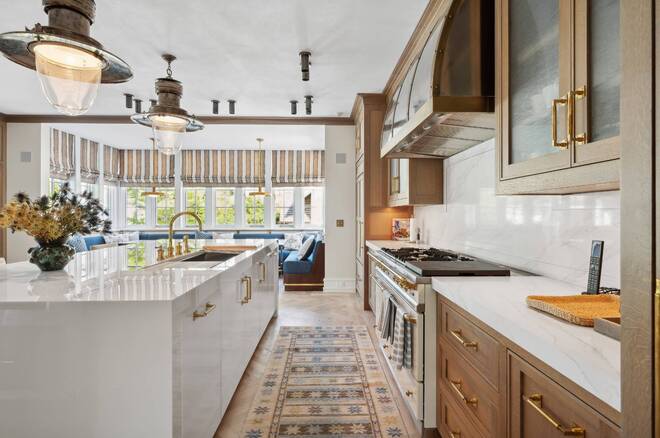 ;
;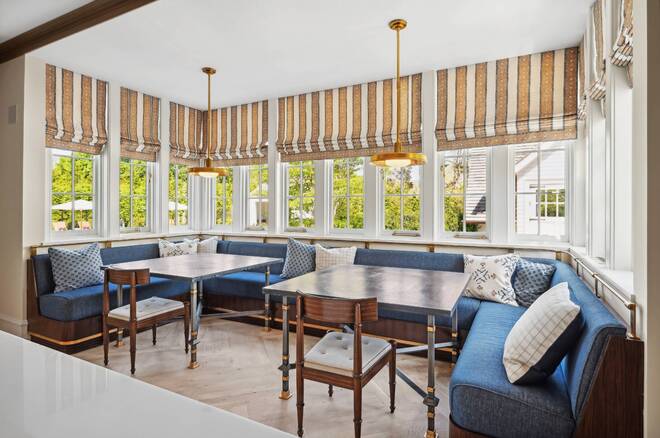 ;
;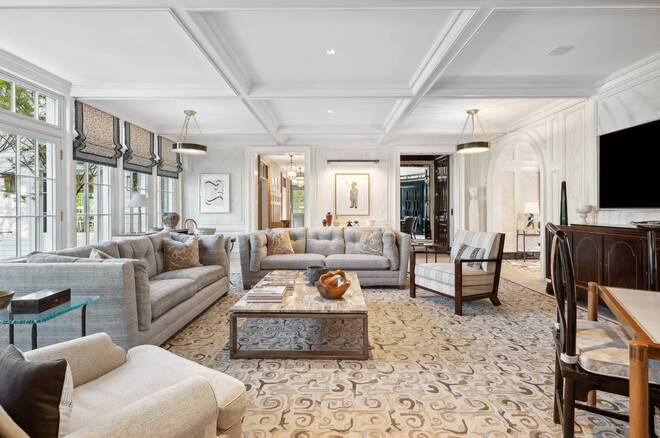 ;
;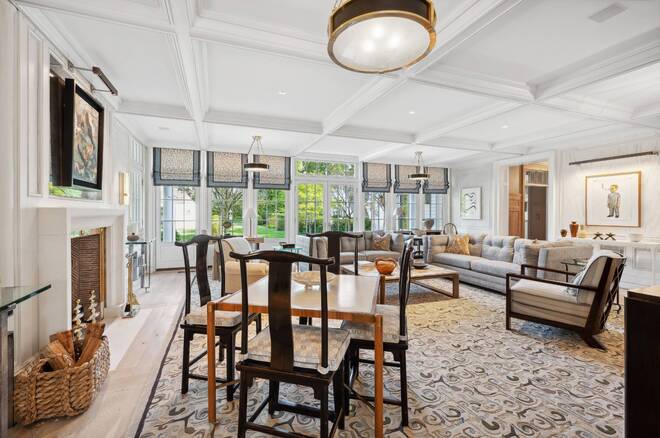 ;
;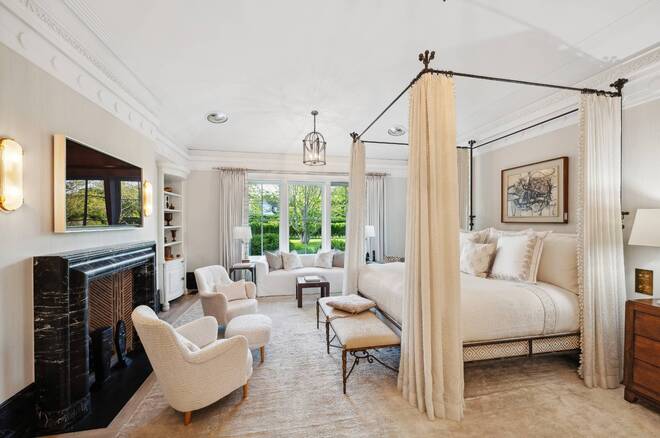 ;
;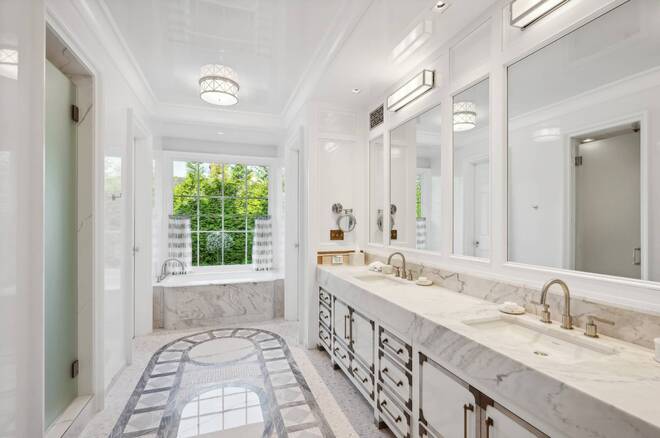 ;
;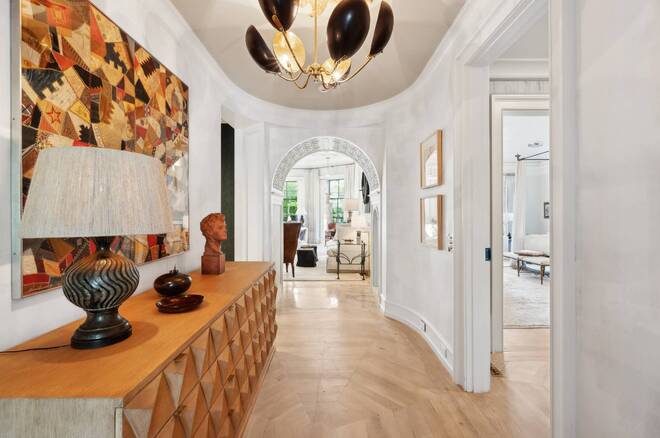 ;
;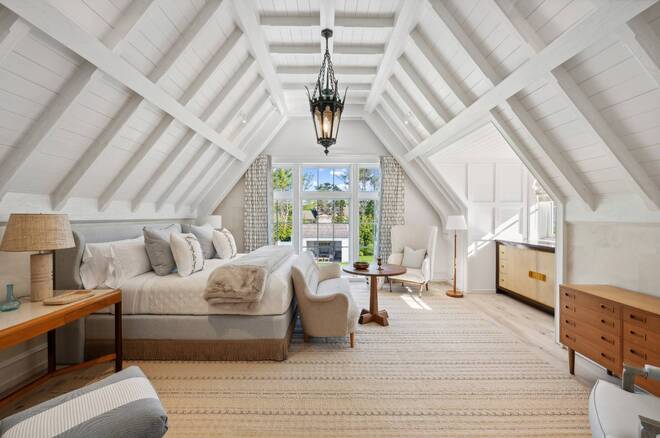 ;
;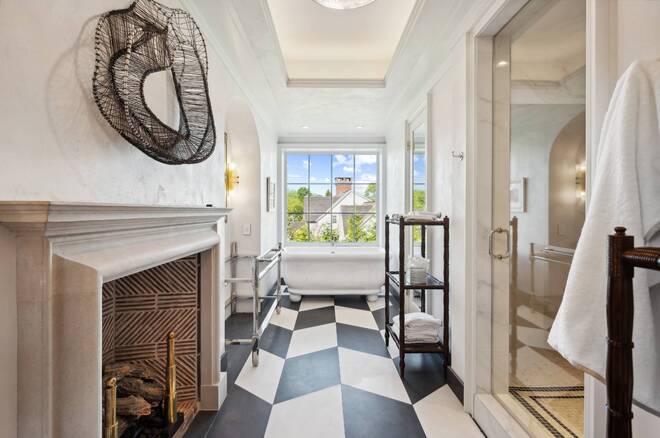 ;
;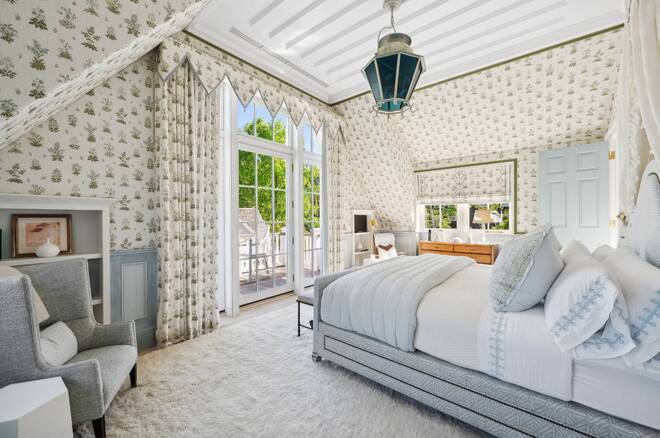 ;
;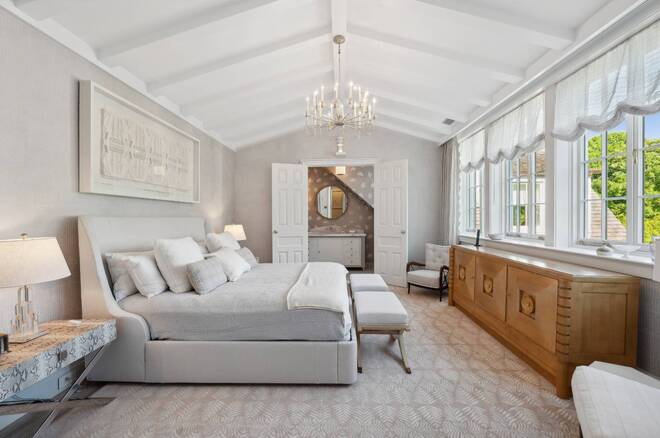 ;
;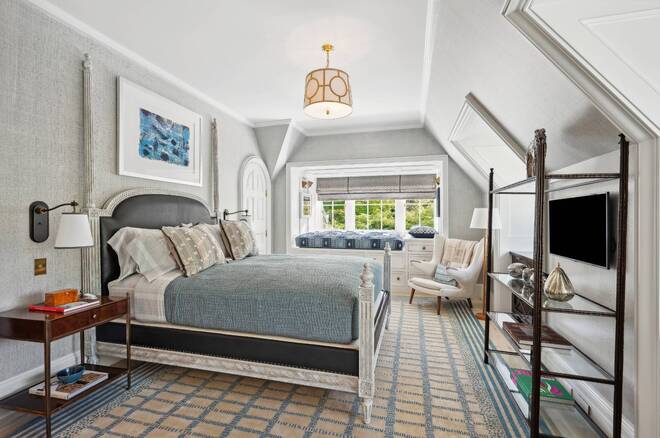 ;
;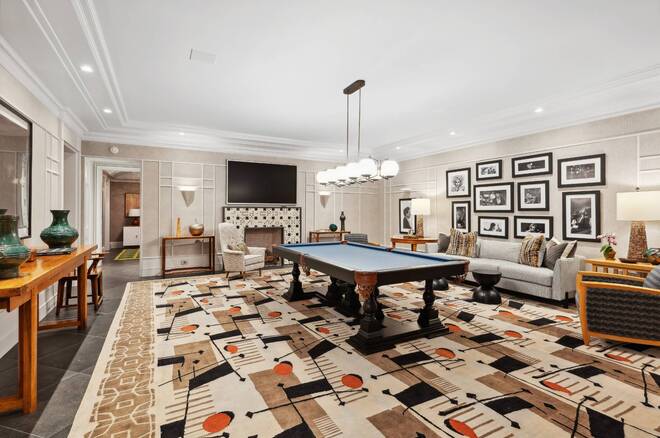 ;
;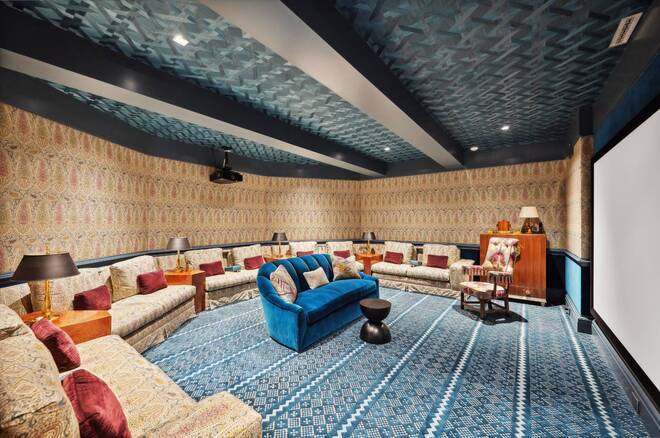 ;
;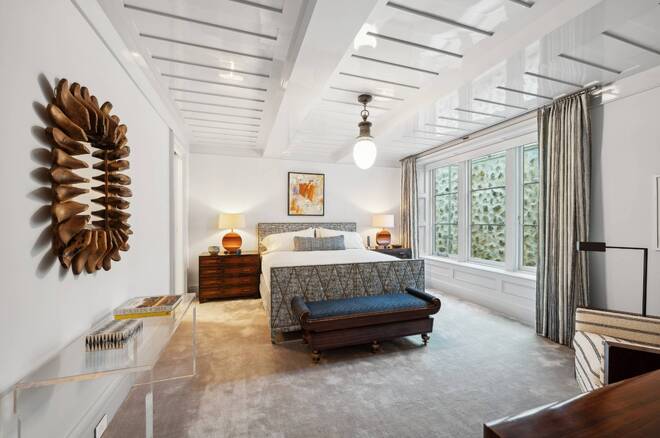 ;
;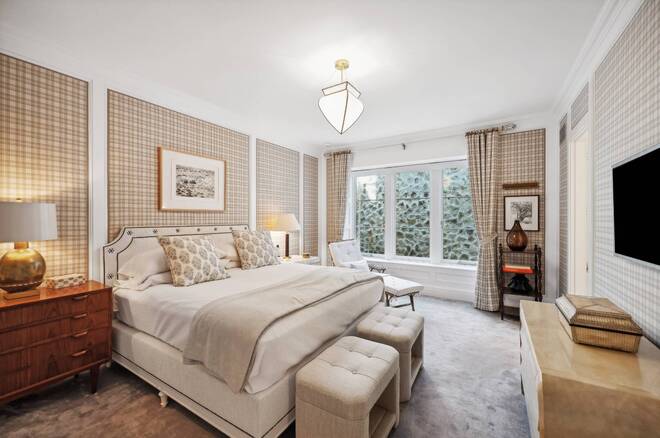 ;
;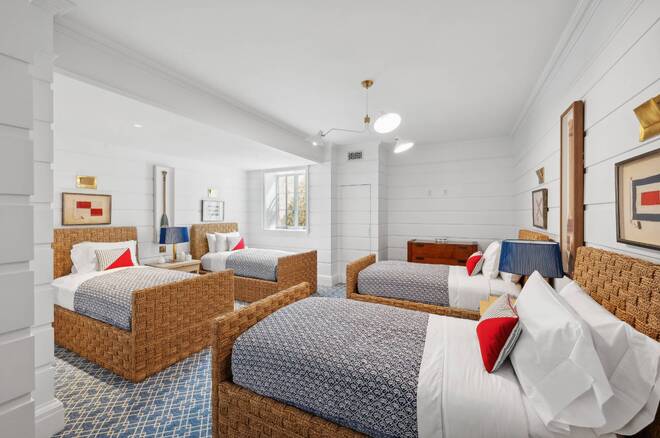 ;
;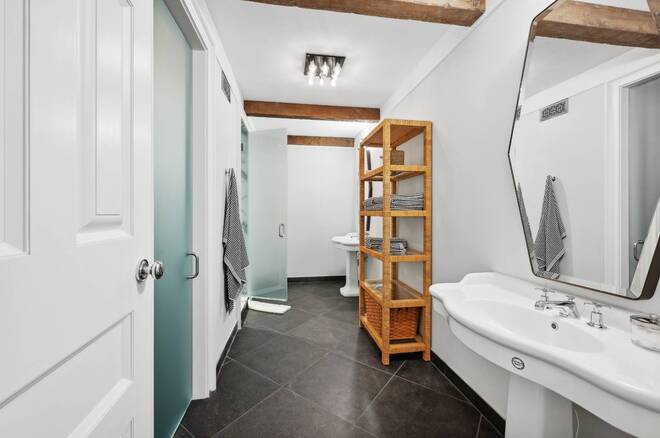 ;
;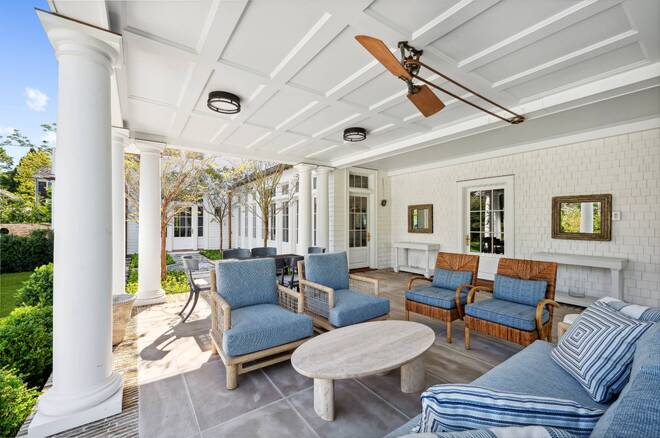 ;
;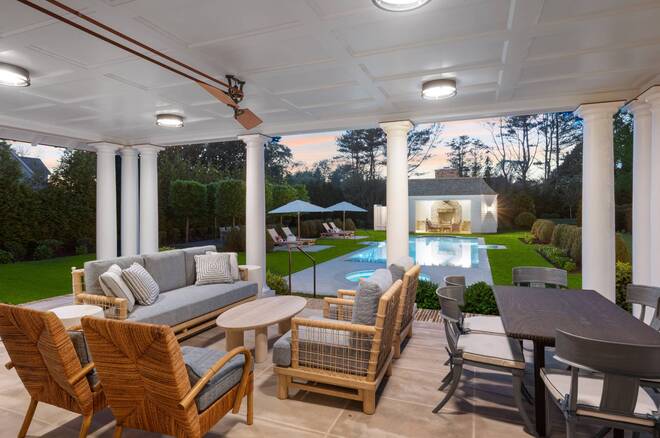 ;
;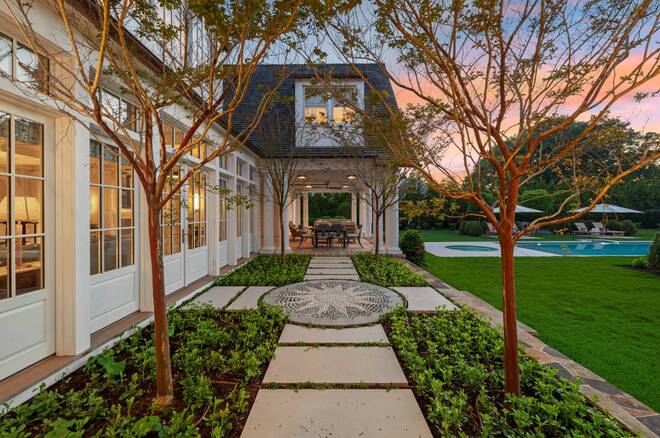 ;
;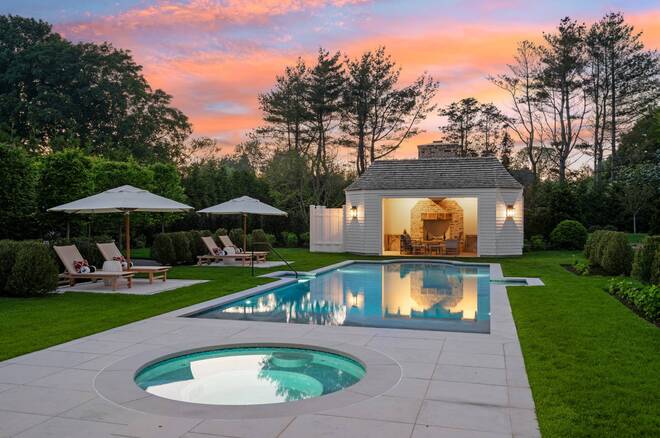 ;
;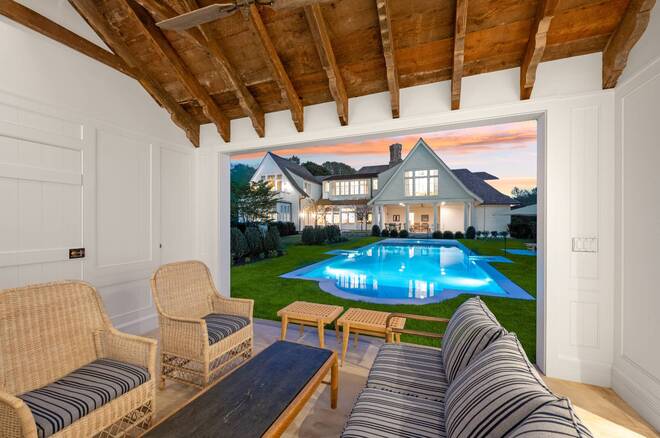 ;
;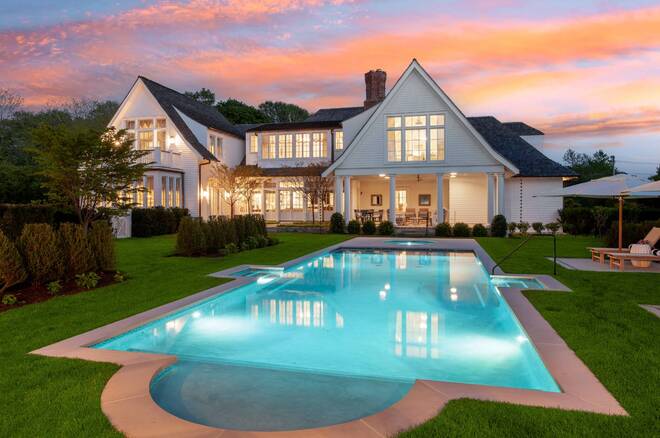 ;
;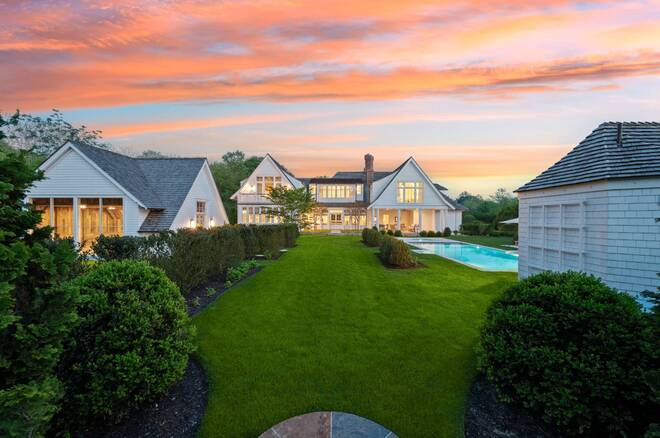 ;
;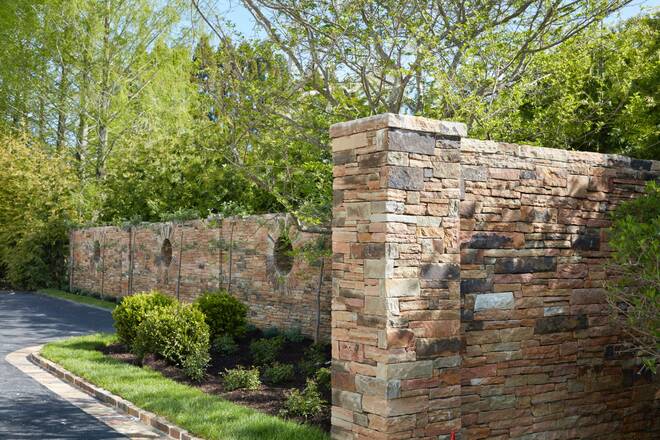 ;
;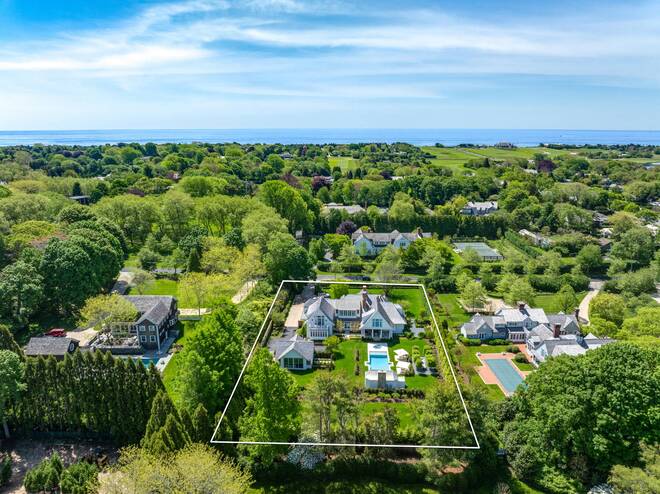 ;
;