9050 Rockingham Dr, Peyton, CO 80831
| Listing ID |
10970038 |
|
|
|
| Property Type |
House |
|
|
|
| County |
El Paso |
|
|
|
| Neighborhood |
Paint Brush Hills |
|
|
|
|
|
Contemporary Rancher
Walk into this contemporary rancher and live the modern life! This is a former builder's model with all the extras! Brand new gourmet kitchen, with a downdraft flat surface cooktop, double ovens and a huge pantry! Extra space for eating in, along with a fantastic serving bar, complete with built-in wine cooler. Ultra sleek, soft-close drawers and doors! Walk-out from the kitchen to the covered concrete patio (1 of 2 patios) with plenty of room for grilling and dining. A striking full-wall stone fireplace and lighted display shelving complement the living and dining areas. Enjoy the walk-out from the living room to the back concrete patio! Relax in your master retreat, complete with an attached bath including a jetted tub and separate shower. Downstairs, entertain all your friends with a gigantic family room including a wet bar and yet another fireplace. Relax in the new sauna and don't forget all the extra space you can use for storage or working out! This home is perfect for the lifestyle you've wanted! COVID: Showings restricted to licenced agent and up to 2 decision makers. 2 hour notice required.
|
- 4 Total Bedrooms
- 2 Full Baths
- 2 Half Baths
- 2304 SF
- 0.46 Acres
- Built in 2004
- 1 Story
- Available 2/20/2021
- Ranch Style
- Full Basement
- 2276 Lower Level SF
- Lower Level: Partly Finished
- 2 Lower Level Bedrooms
- 1 Lower Level Bathroom
- Eat-In Kitchen
- Oven/Range
- Refrigerator
- Dishwasher
- Microwave
- Garbage Disposal
- Carpet Flooring
- Ceramic Tile Flooring
- Hardwood Flooring
- 4 Rooms
- Living Room
- Dining Room
- Family Room
- Den/Office
- Primary Bedroom
- en Suite Bathroom
- Walk-in Closet
- Kitchen
- Laundry
- First Floor Primary Bedroom
- First Floor Bathroom
- 2 Fireplaces
- Fire Sprinklers
- Forced Air
- Natural Gas Fuel
- Central A/C
- Frame Construction
- Stucco Siding
- Asphalt Shingles Roof
- Attached Garage
- 3 Garage Spaces
- Municipal Water
- Municipal Sewer
- Deck
- Patio
- Irrigation System
- Driveway
- Shed
- Street View
- Sold on 3/31/2021
- Sold for $618,000
- Buyer's Agent: Katy Murphy
- Company: Homesmart
|
|
Schur Success Realty & Auction, LLC
|
Listing data is deemed reliable but is NOT guaranteed accurate.
|



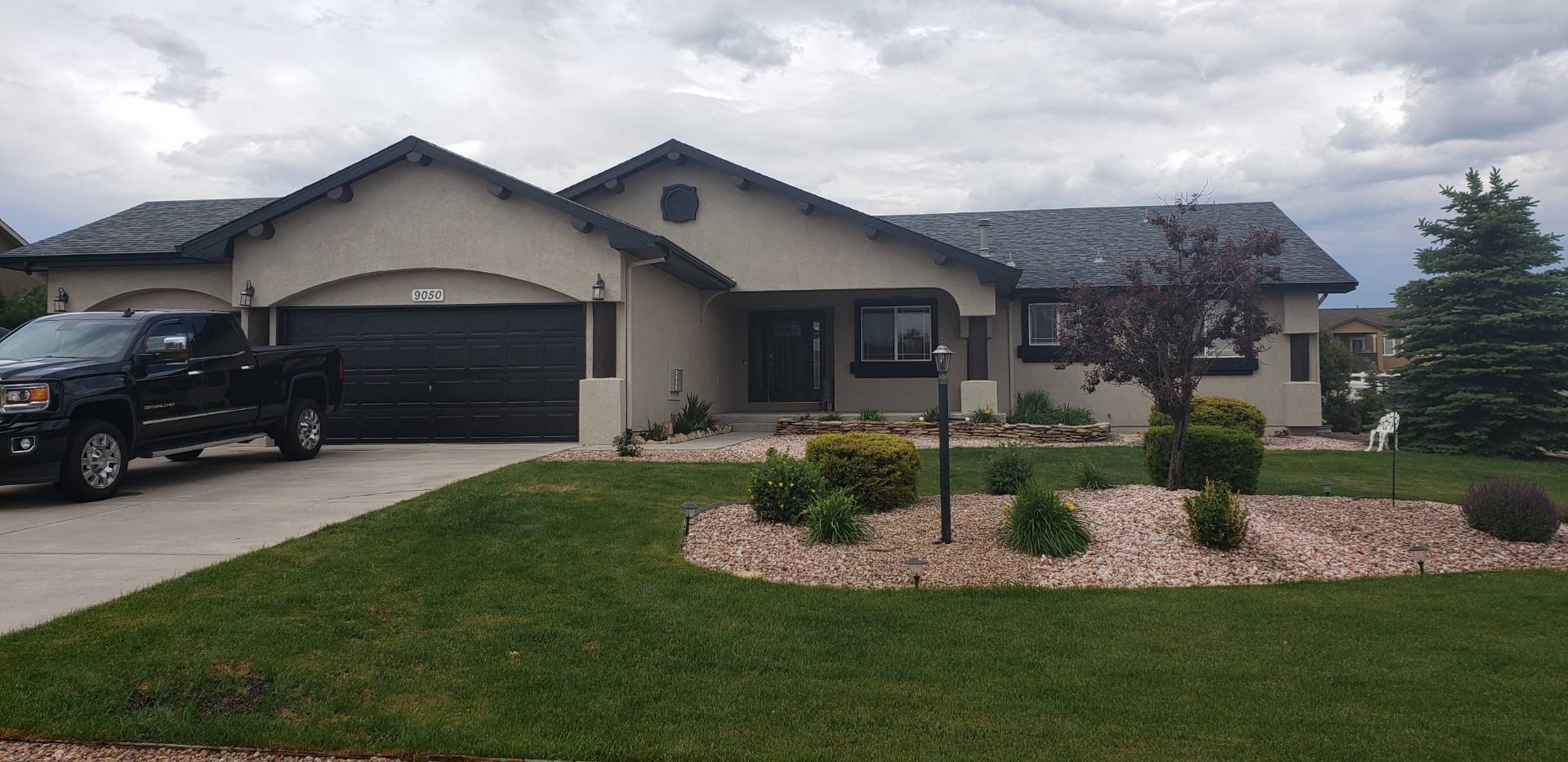


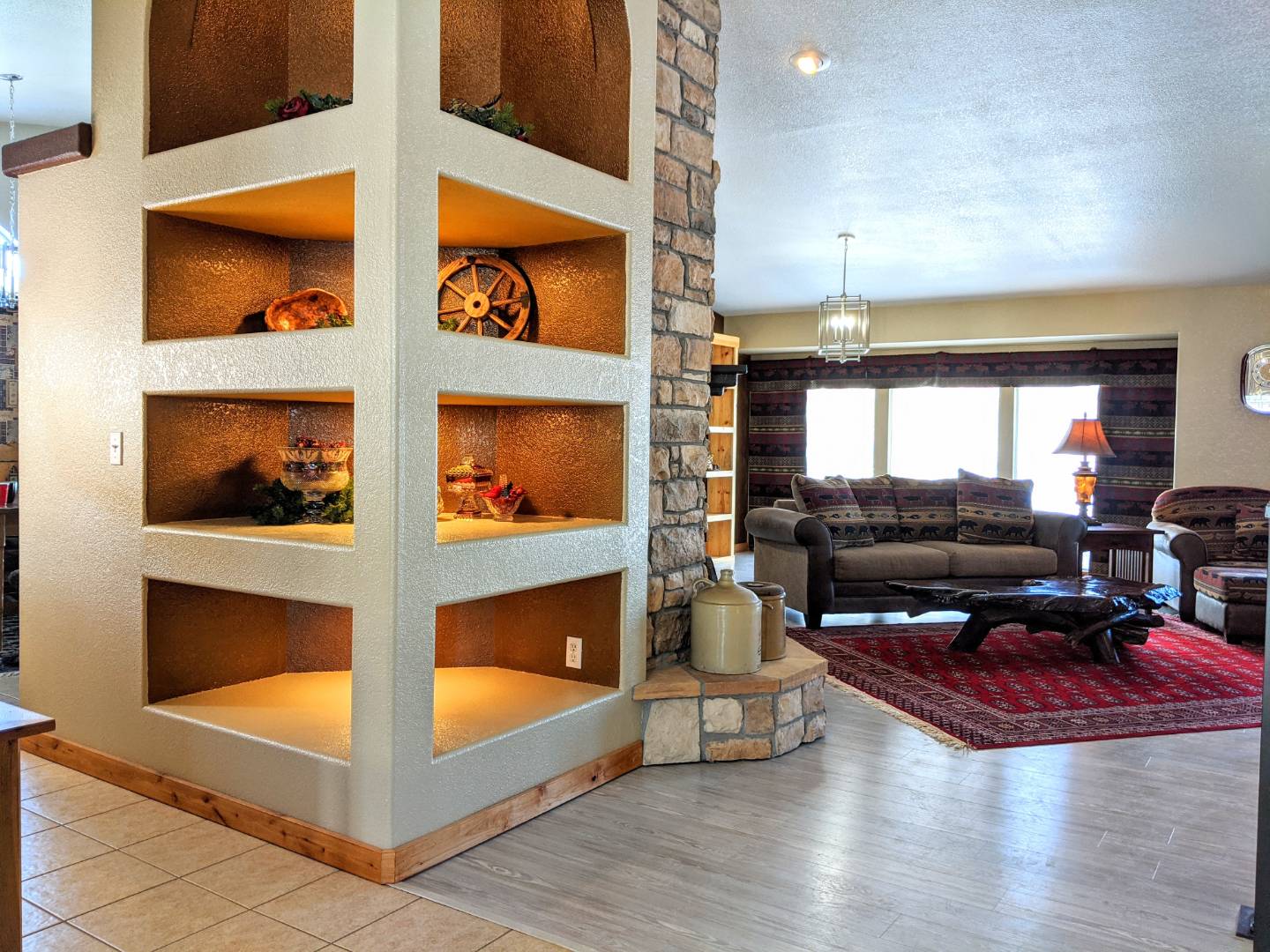 ;
;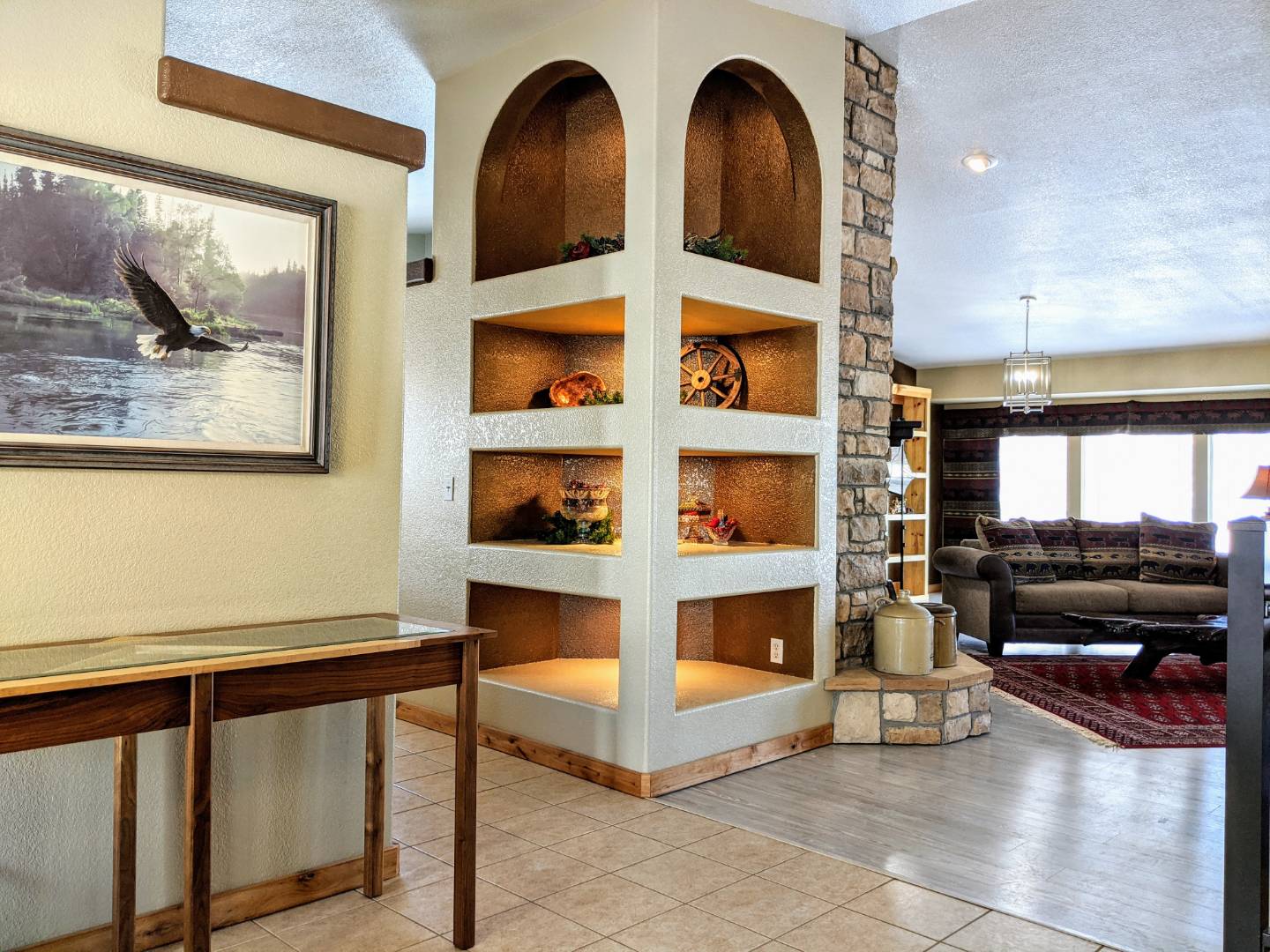 ;
;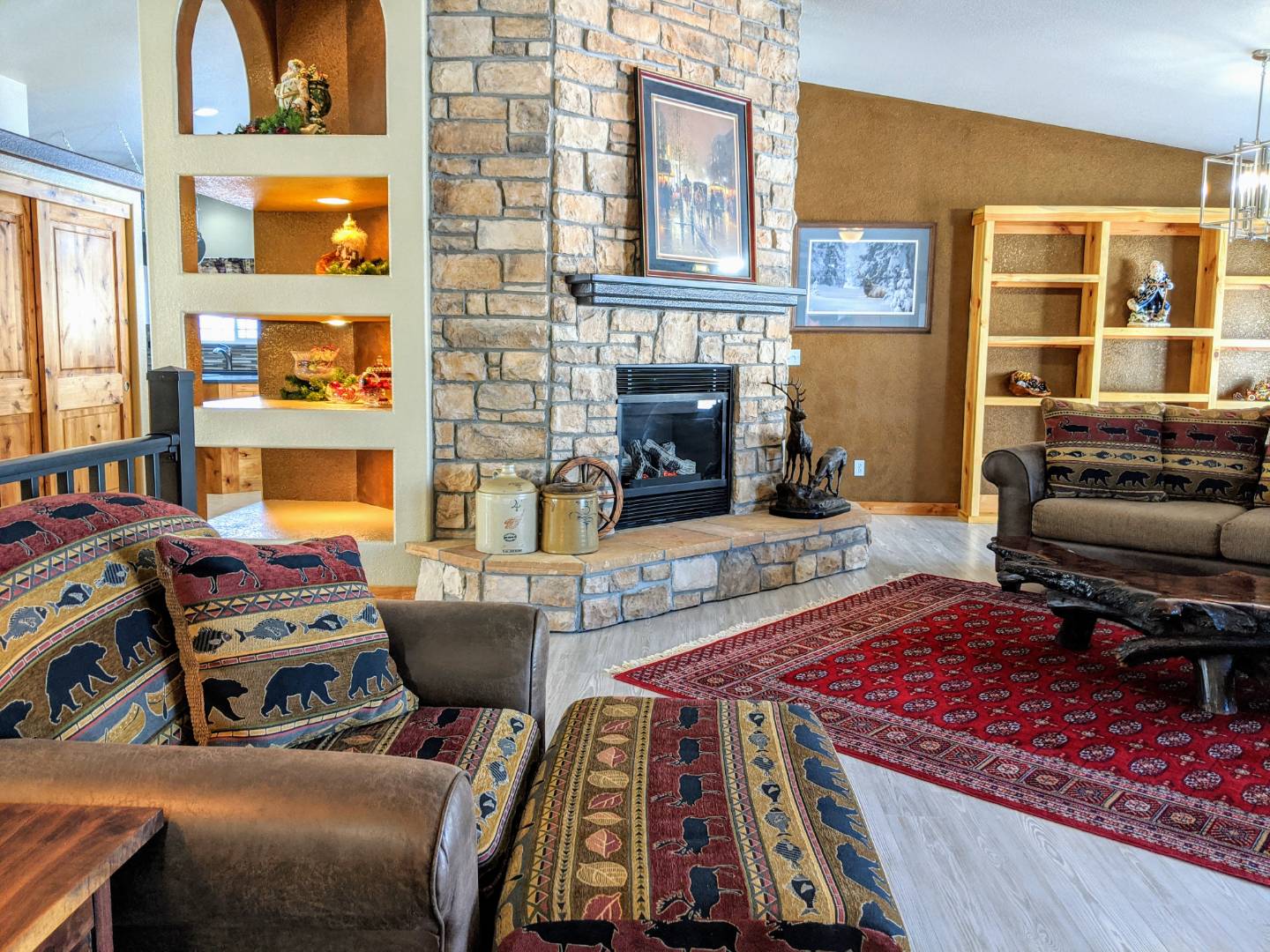 ;
;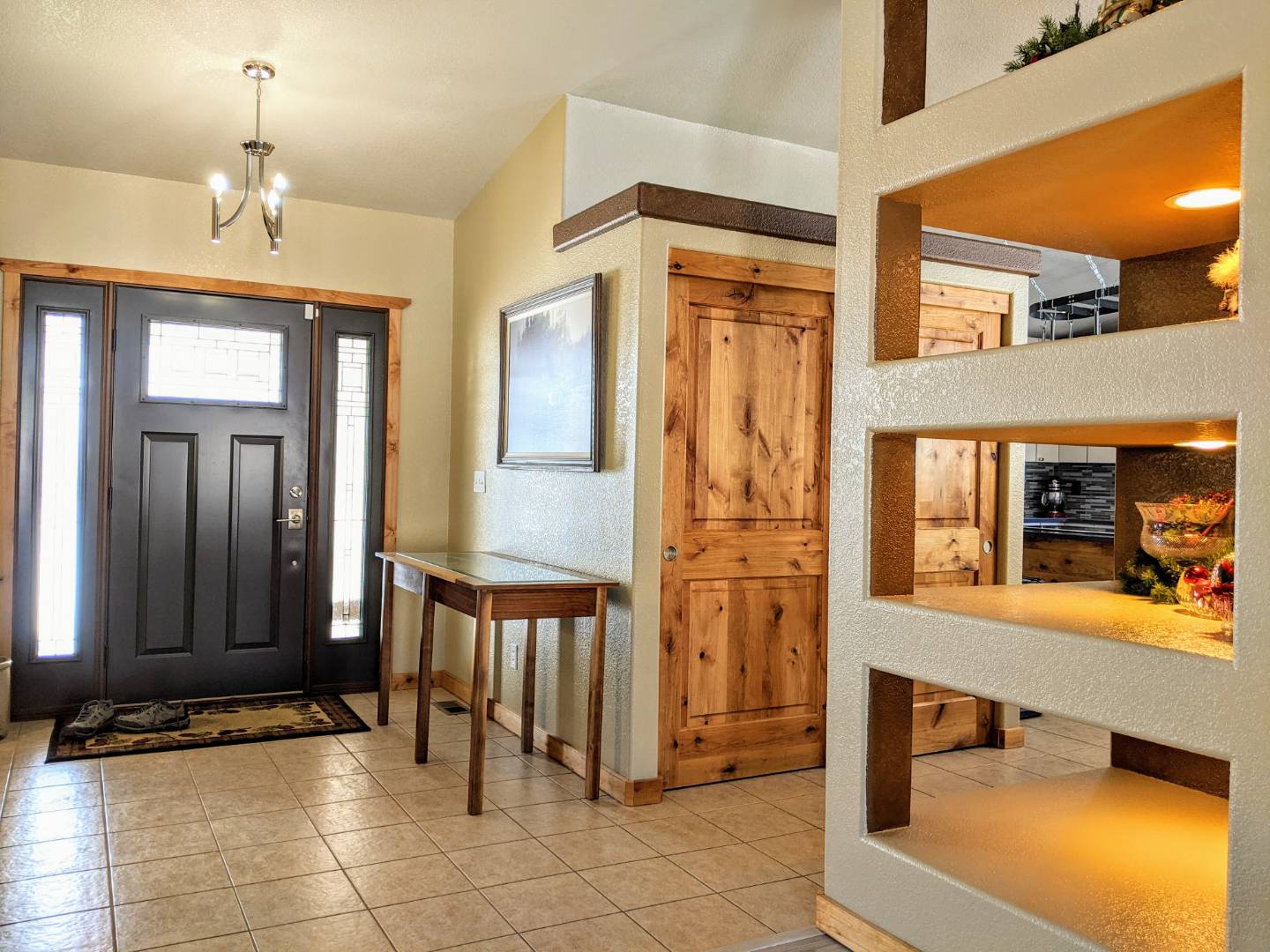 ;
;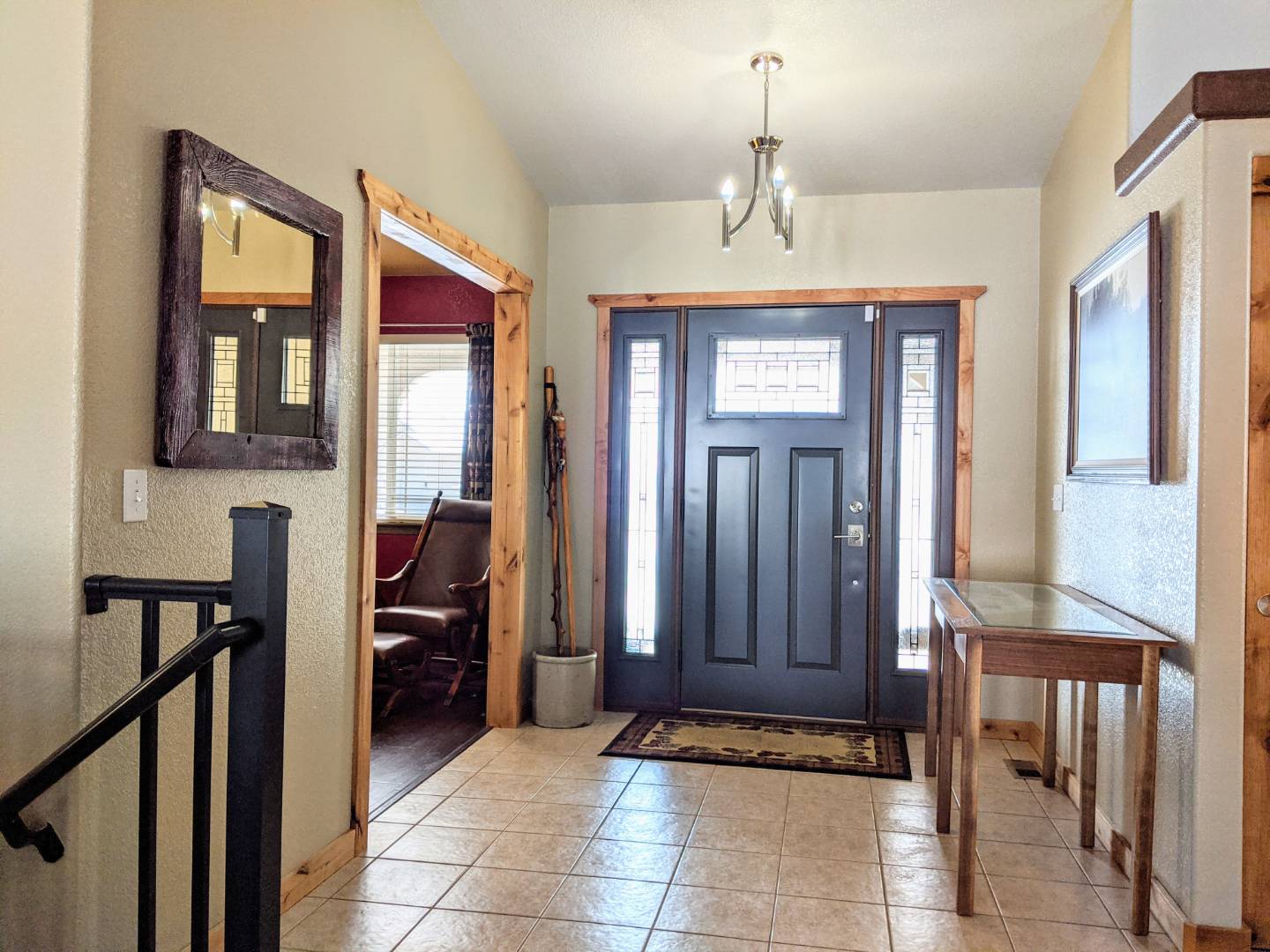 ;
;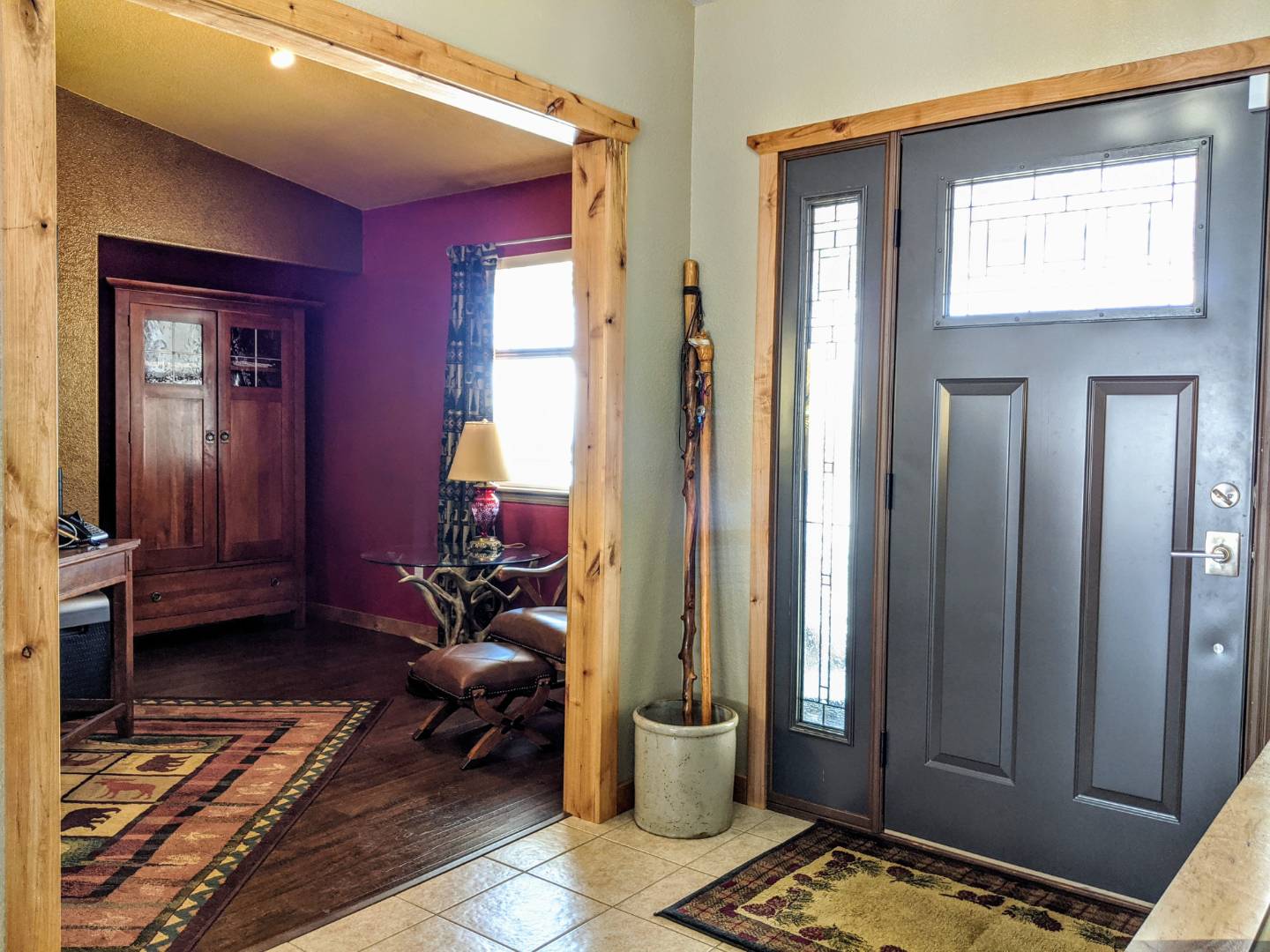 ;
;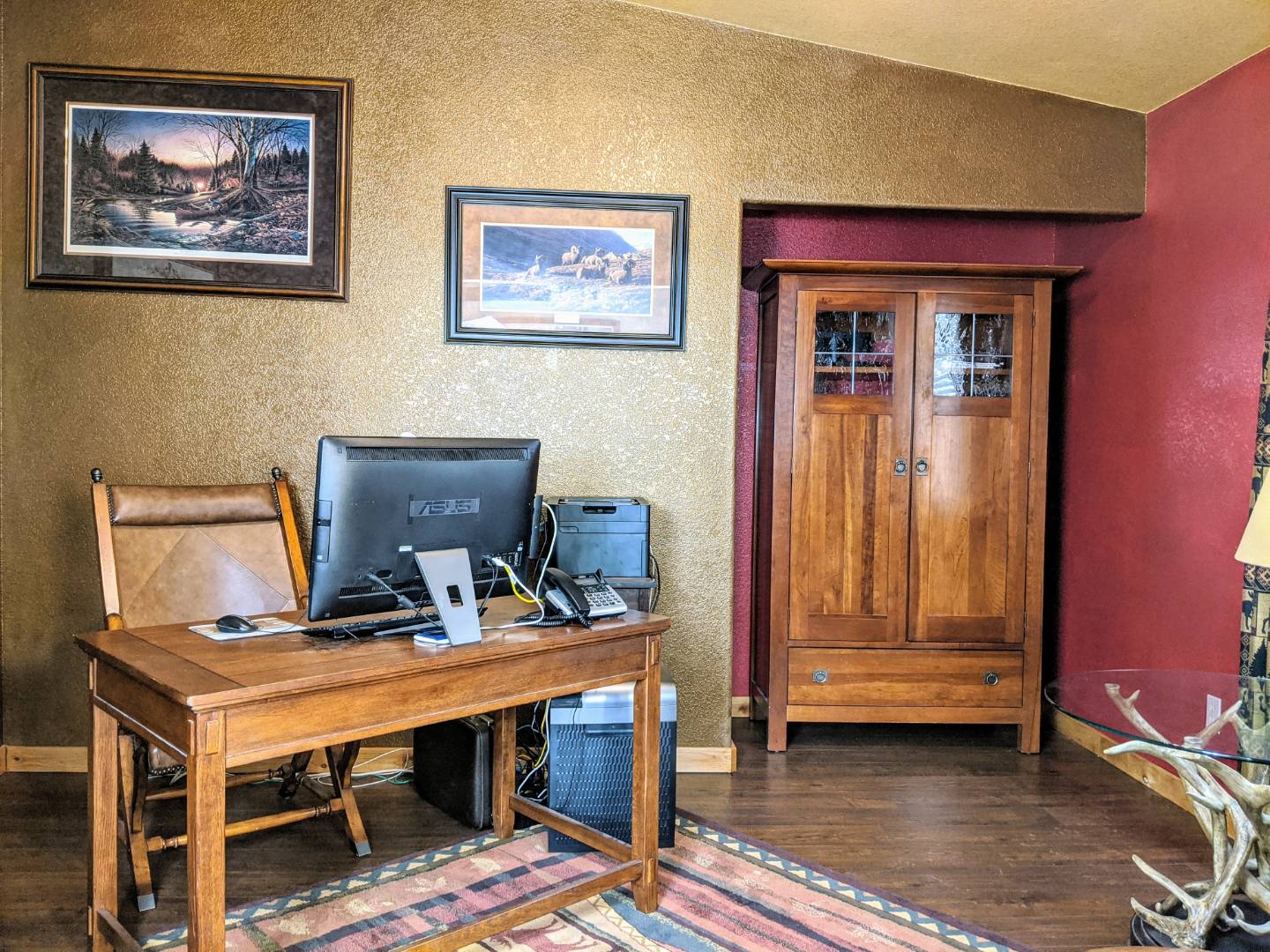 ;
;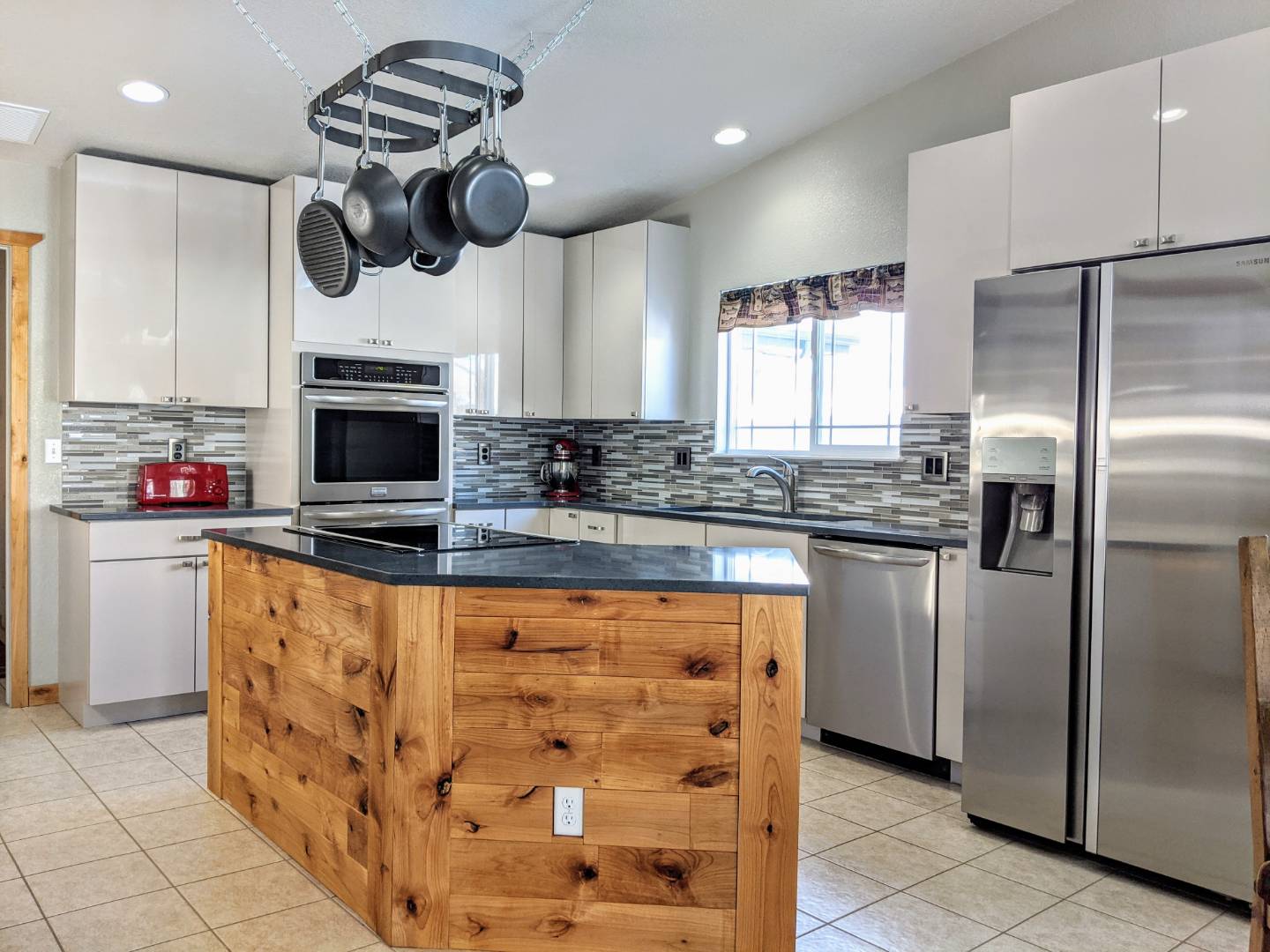 ;
;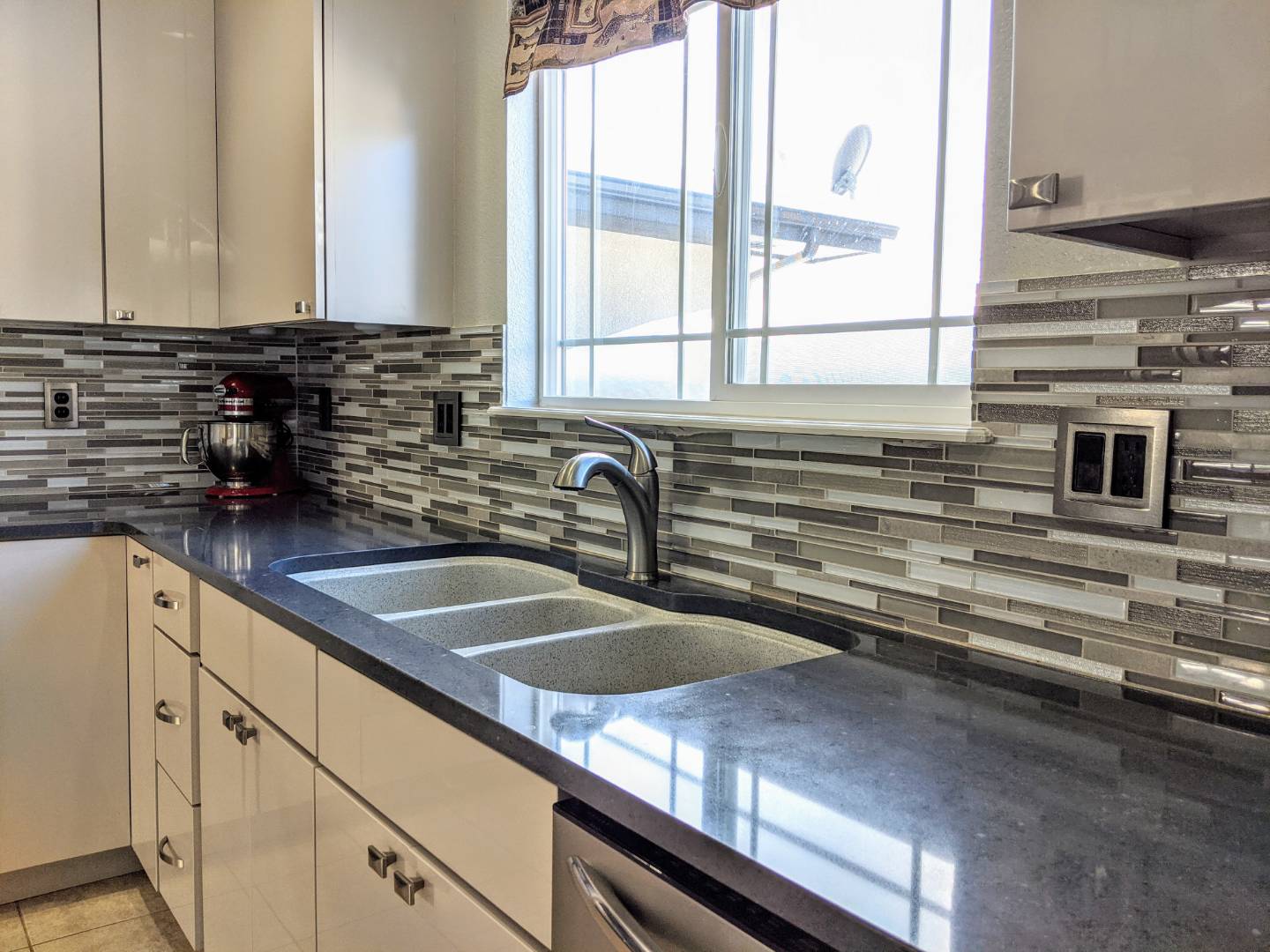 ;
;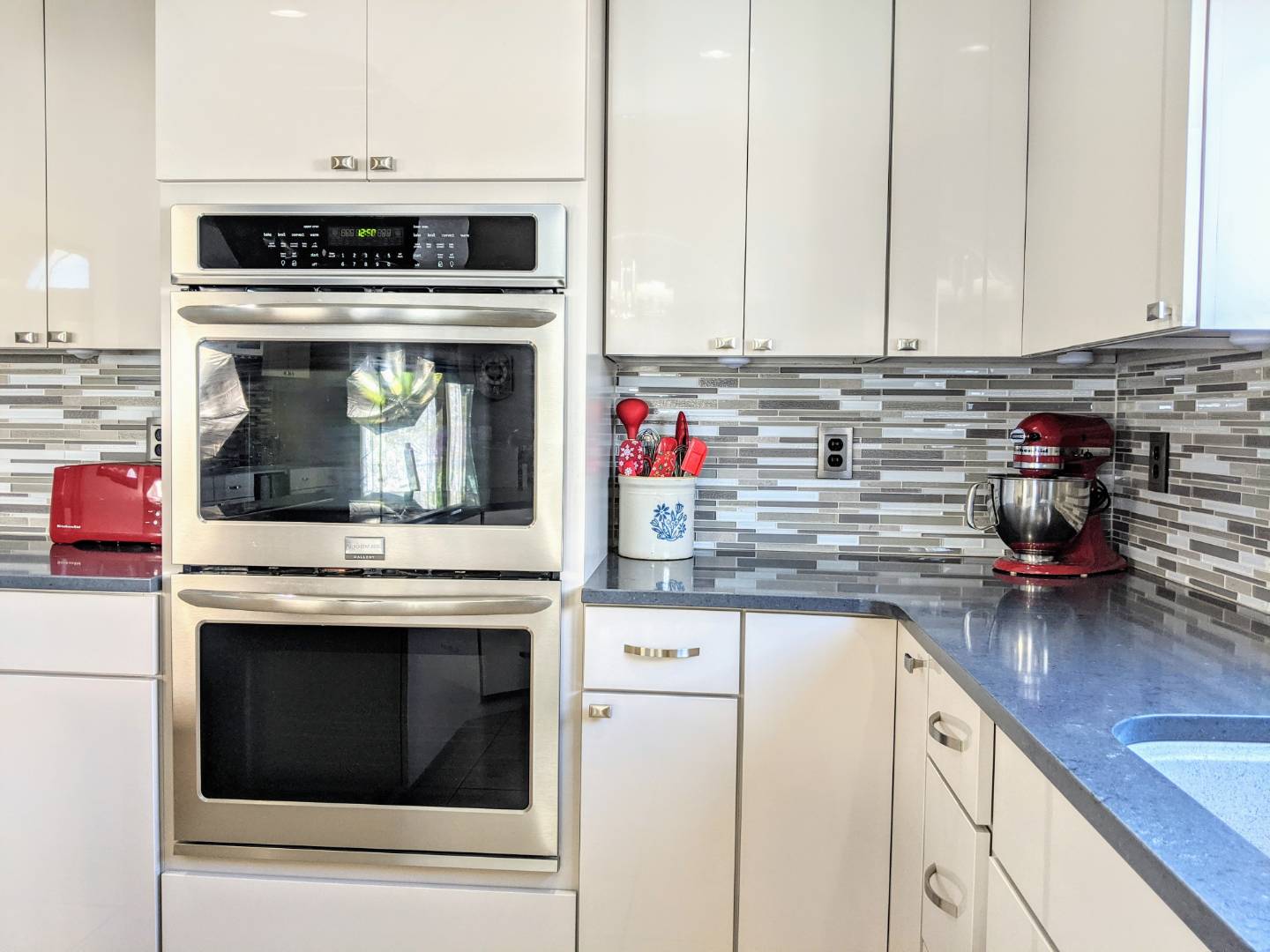 ;
;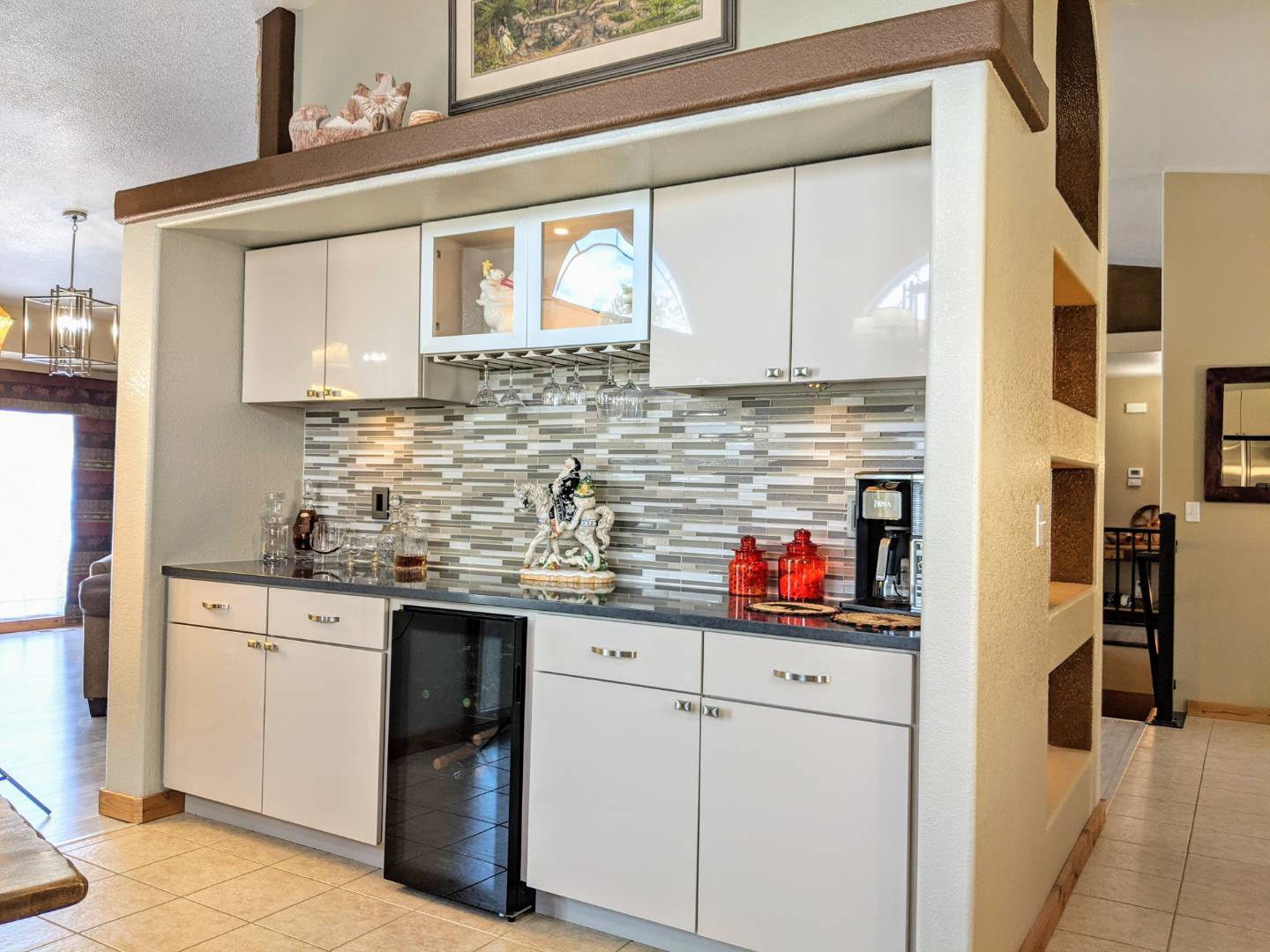 ;
;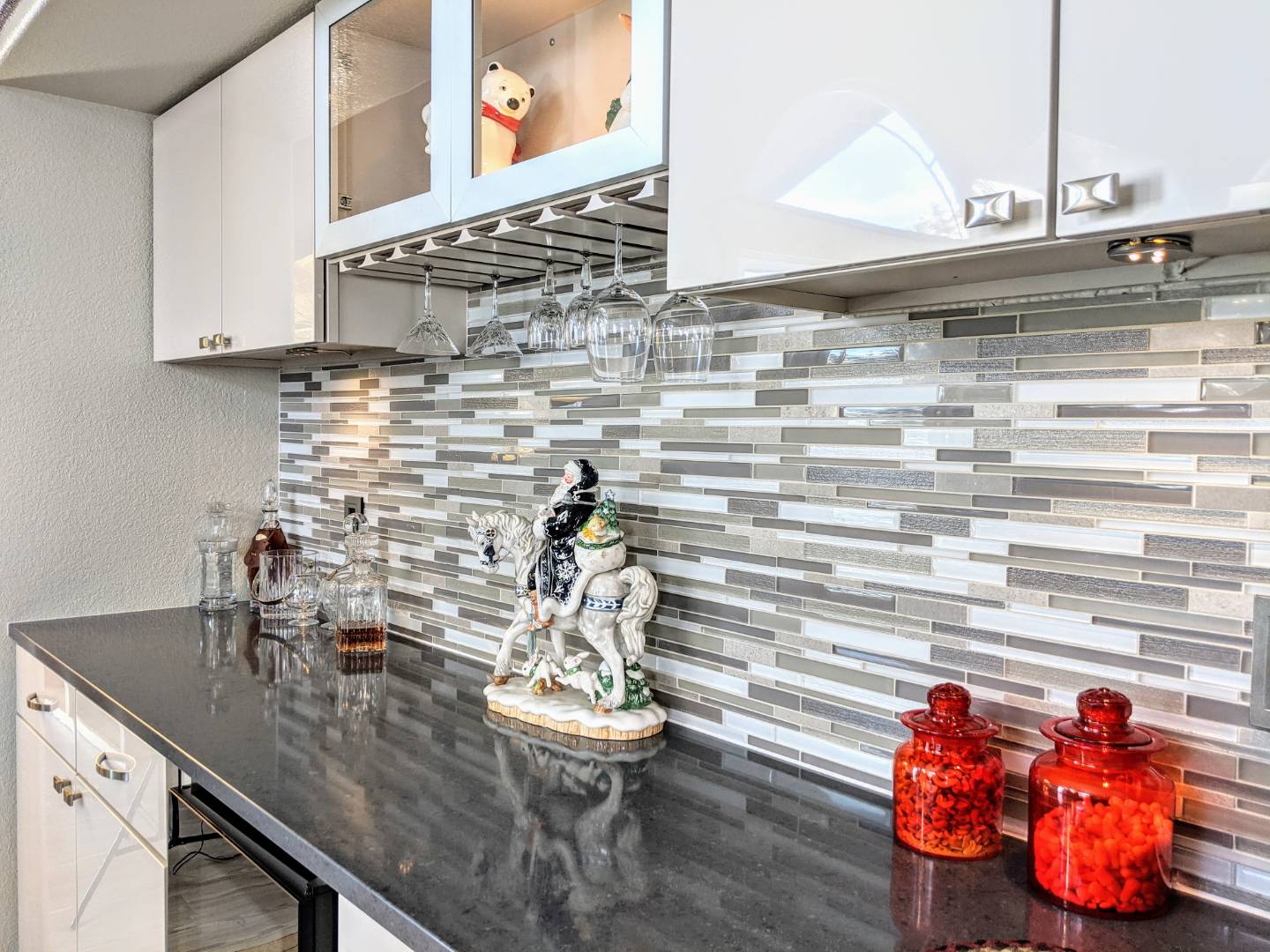 ;
;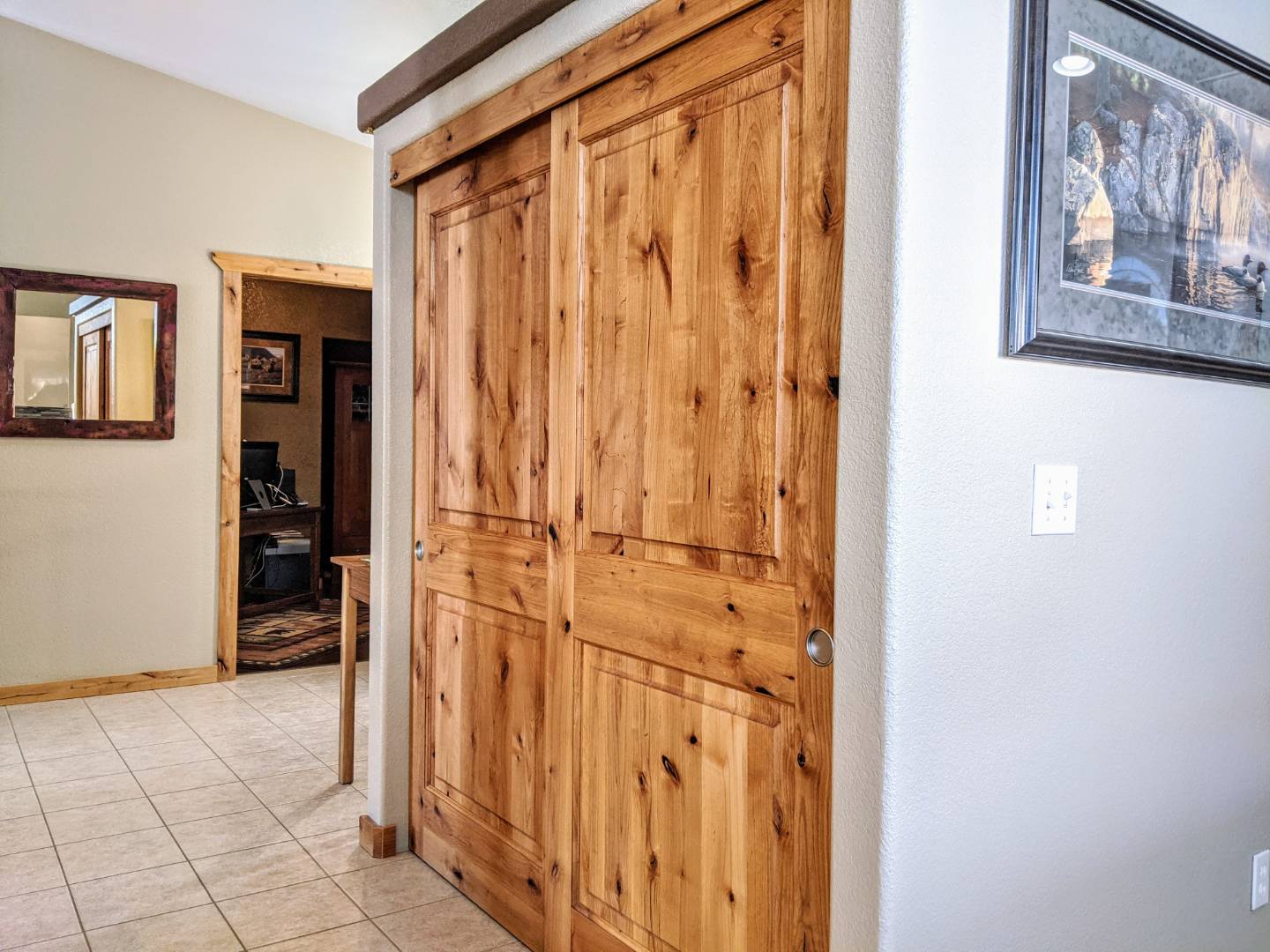 ;
;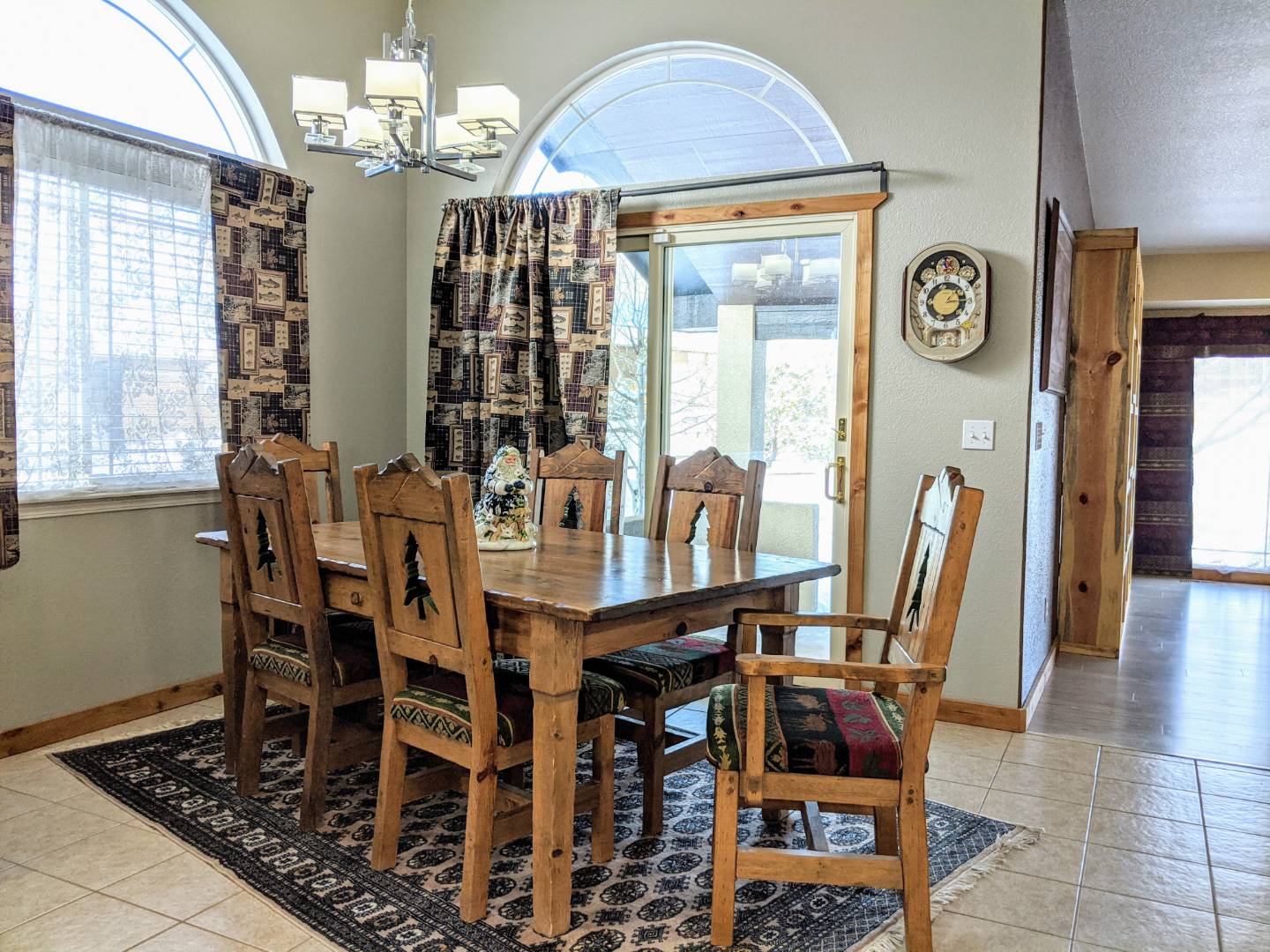 ;
;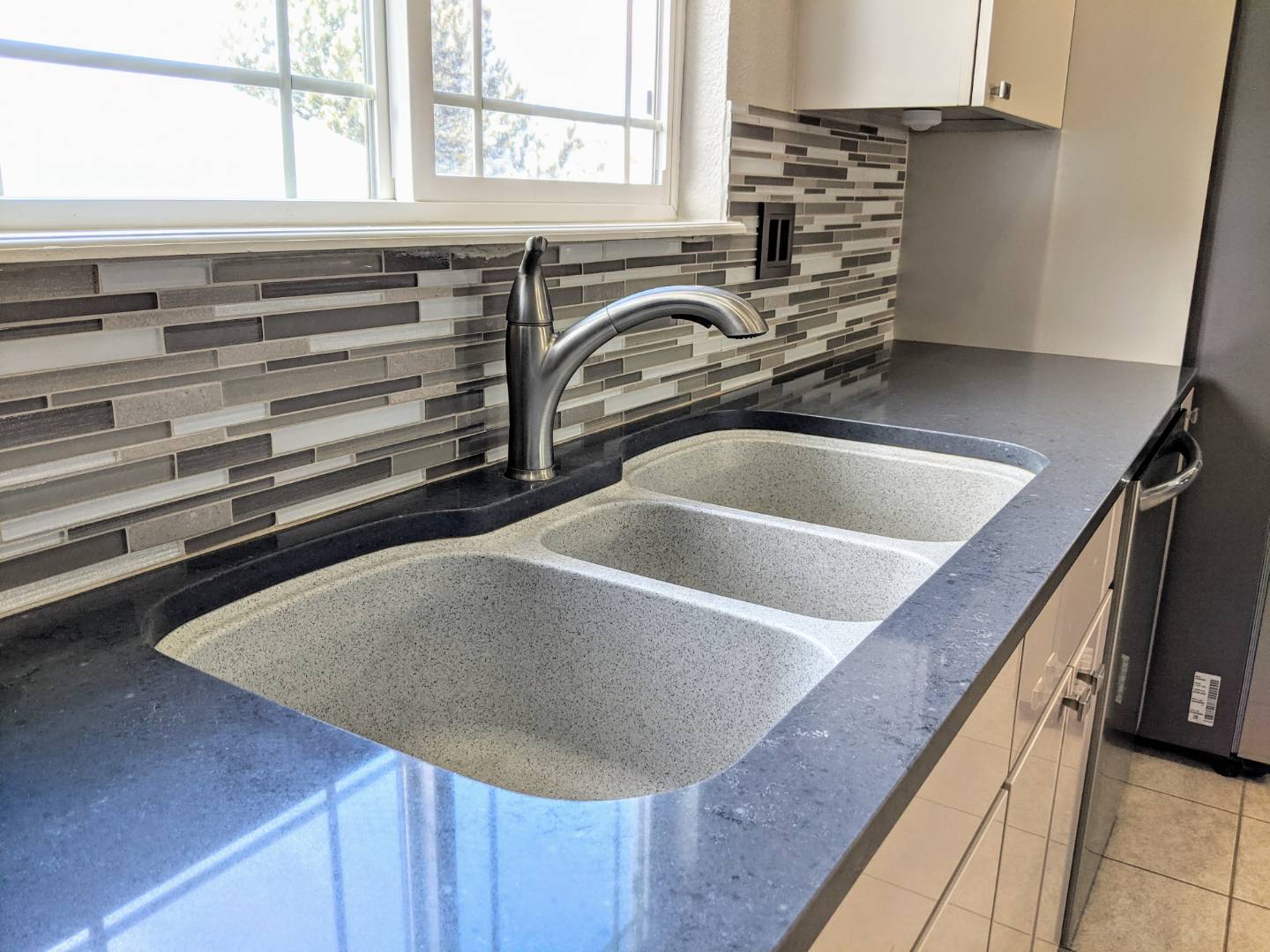 ;
;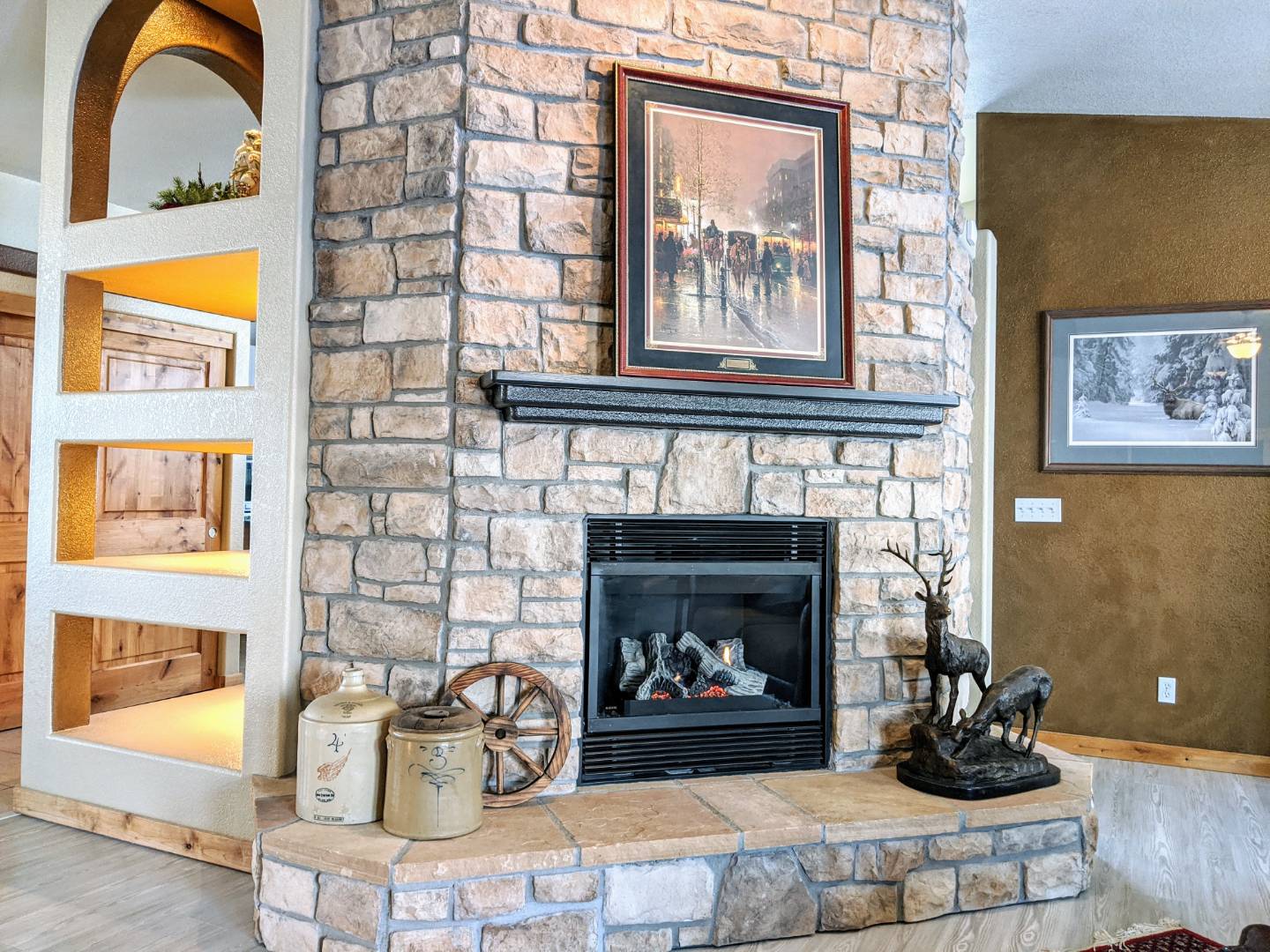 ;
;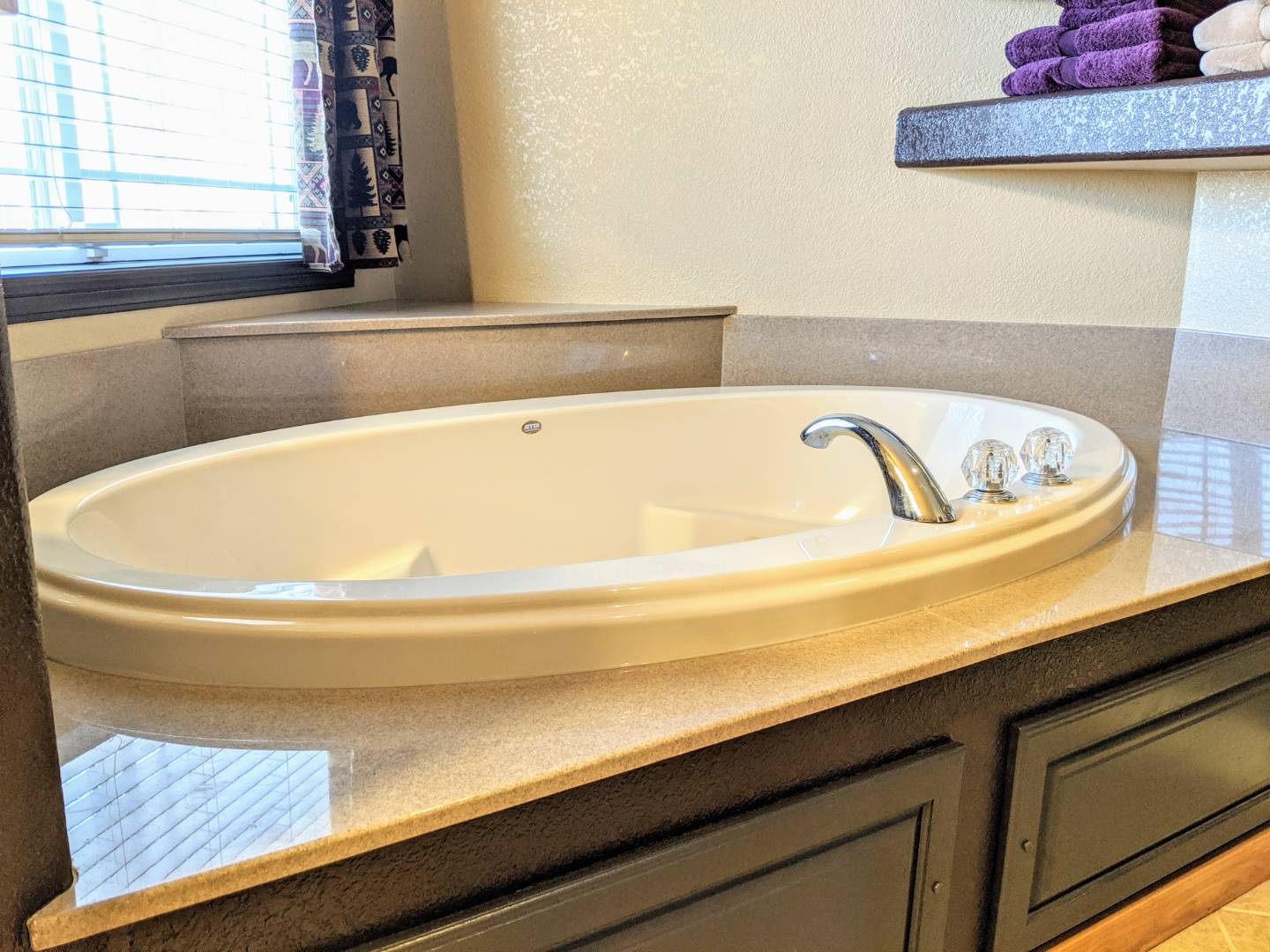 ;
;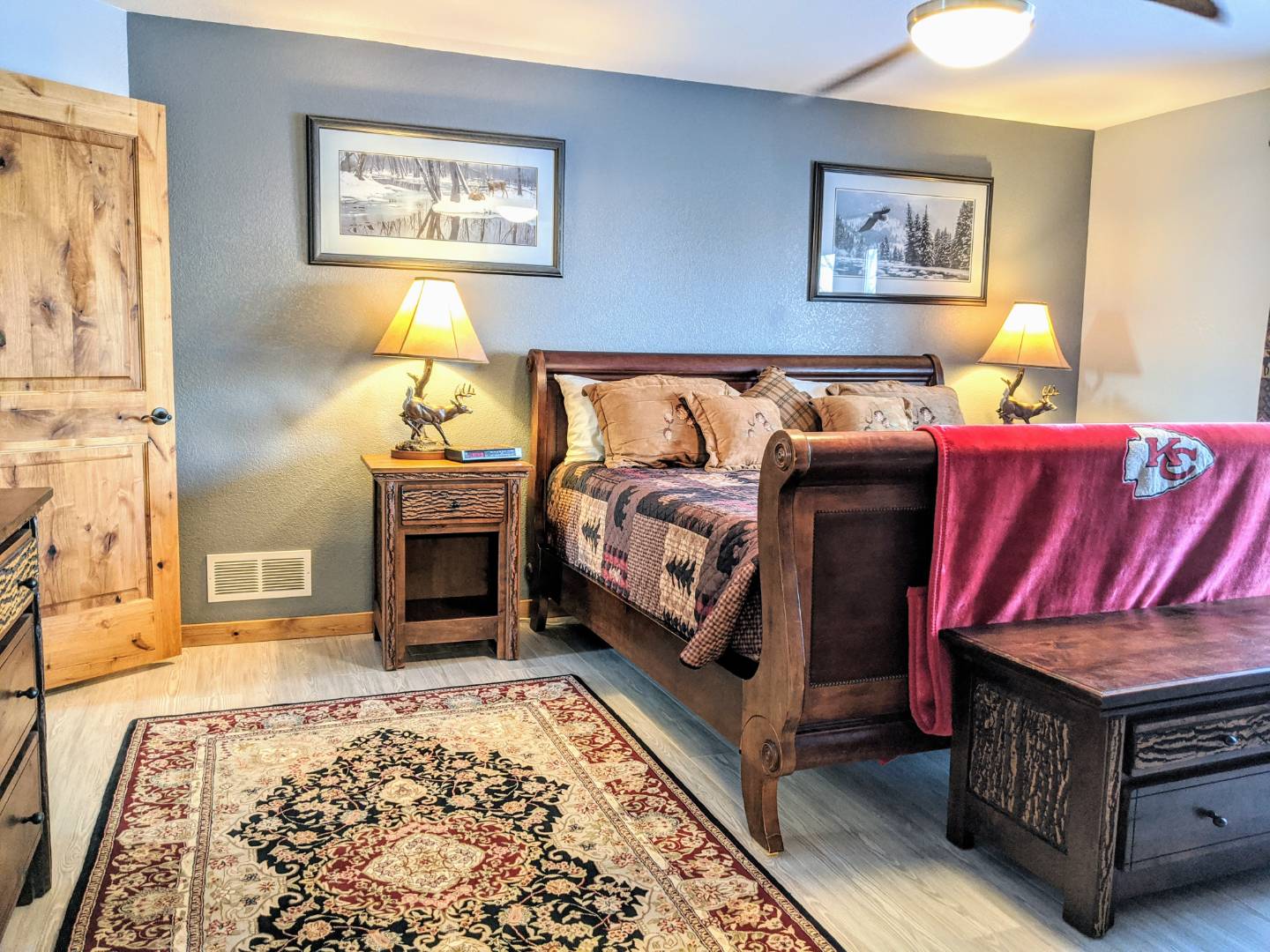 ;
;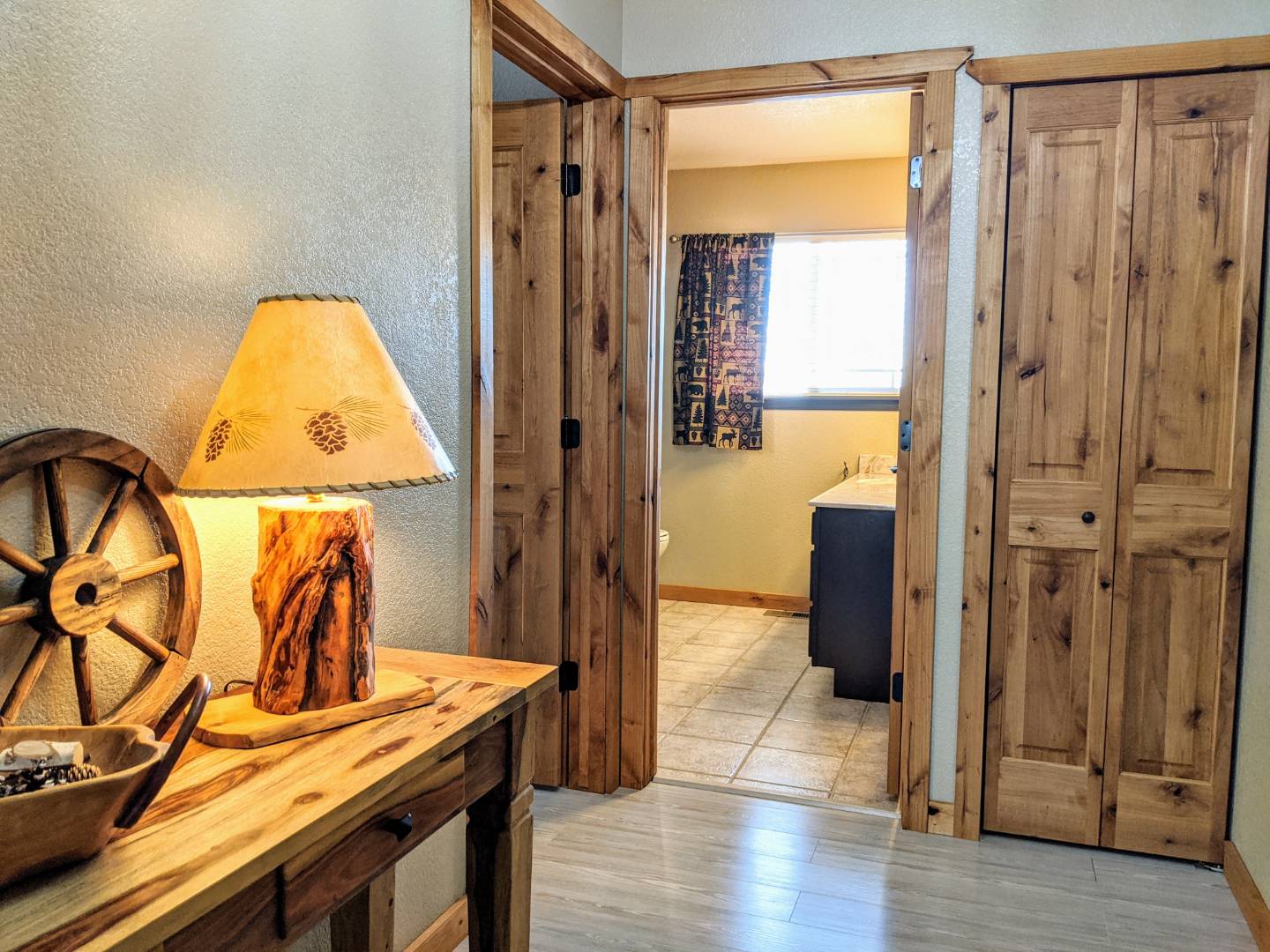 ;
;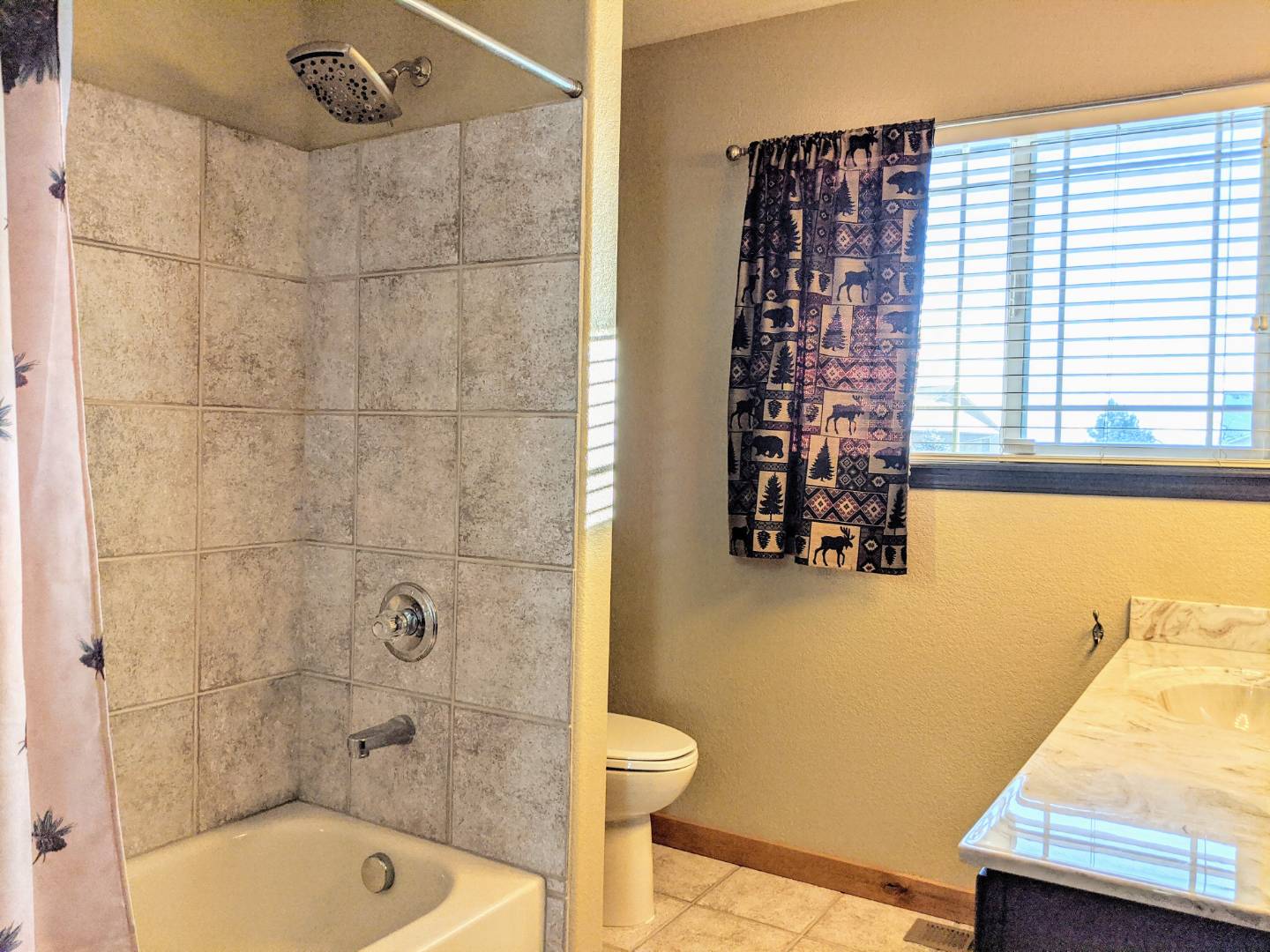 ;
;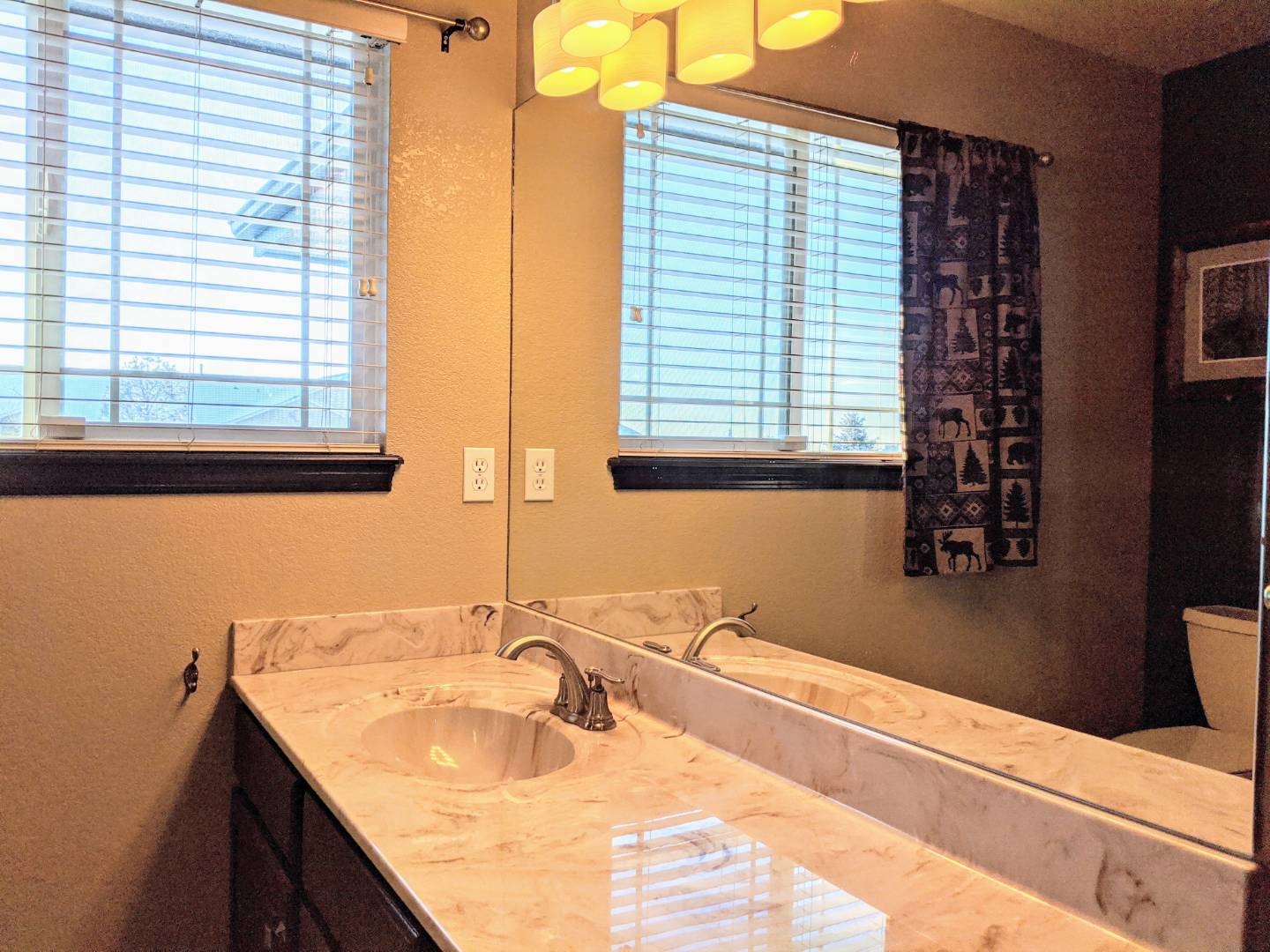 ;
;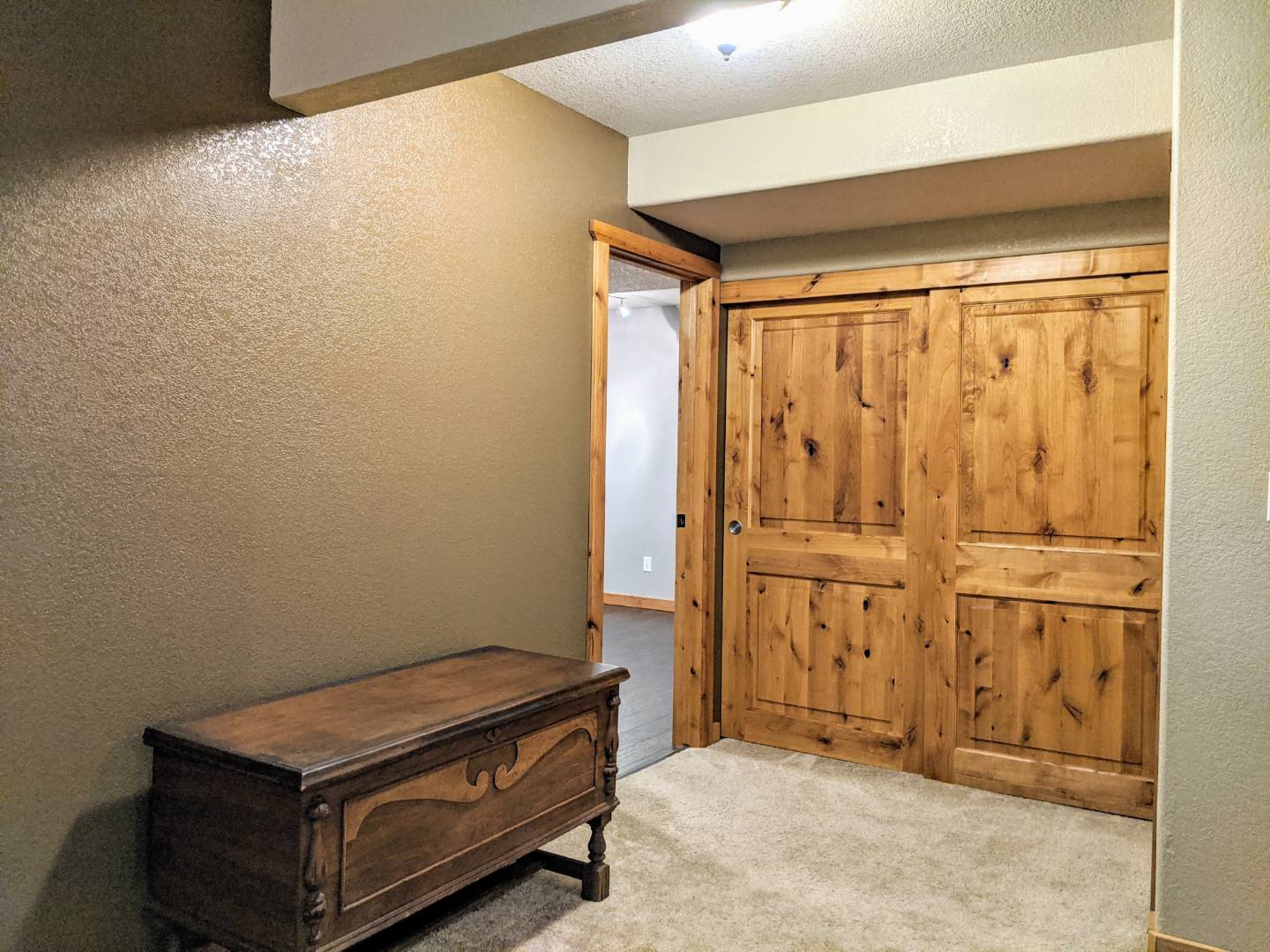 ;
;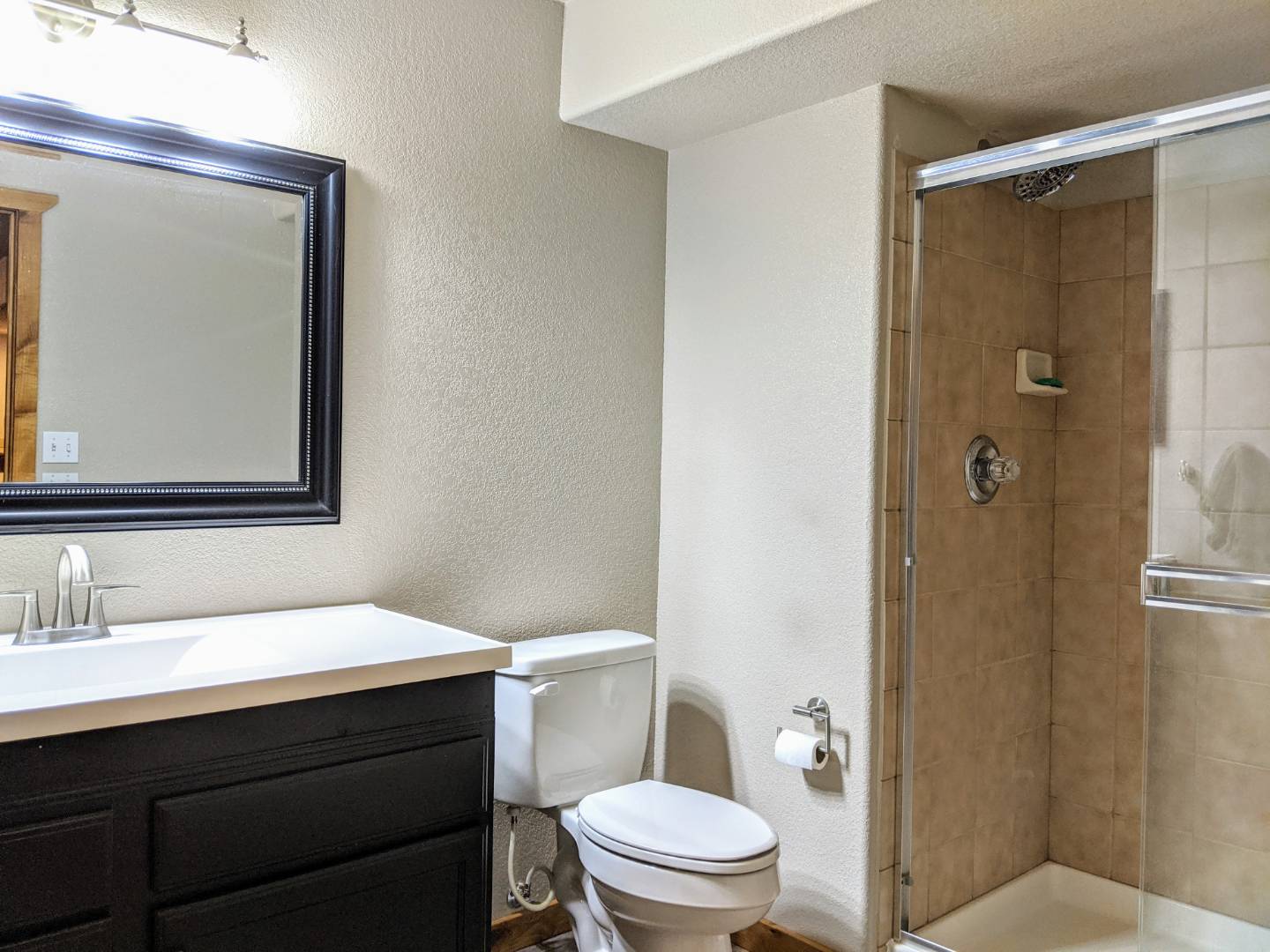 ;
;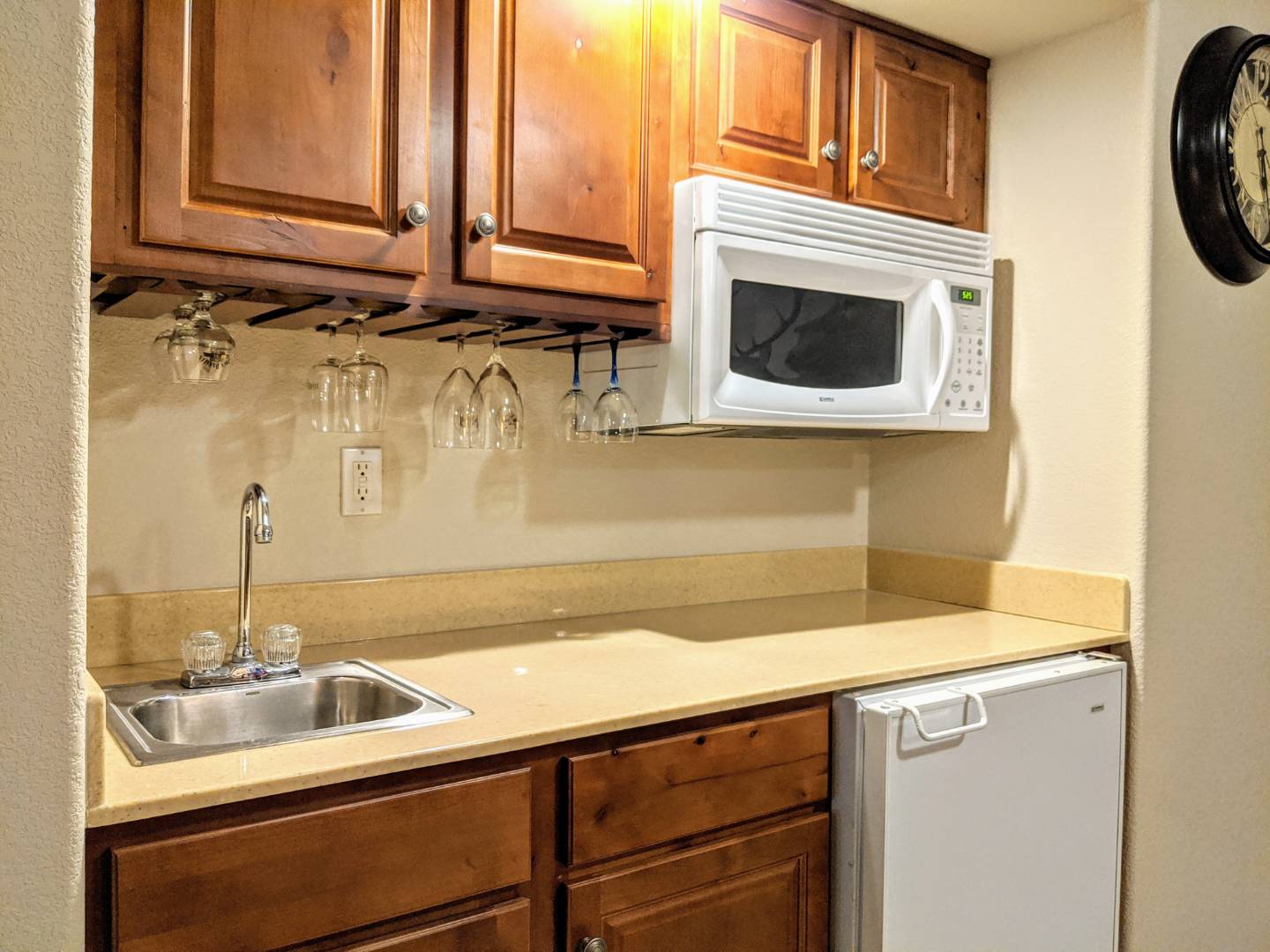 ;
;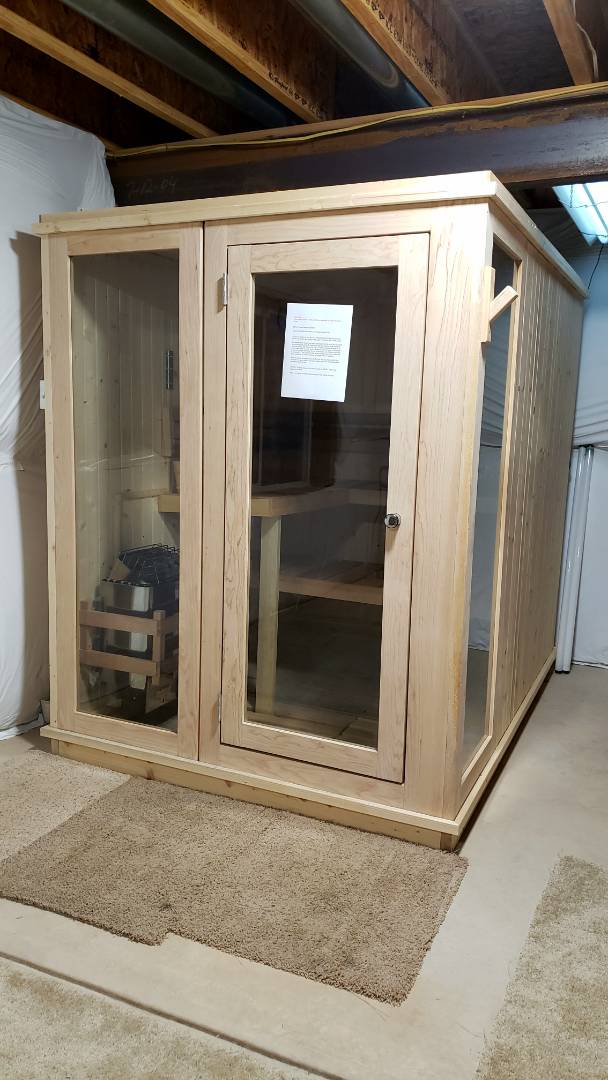 ;
;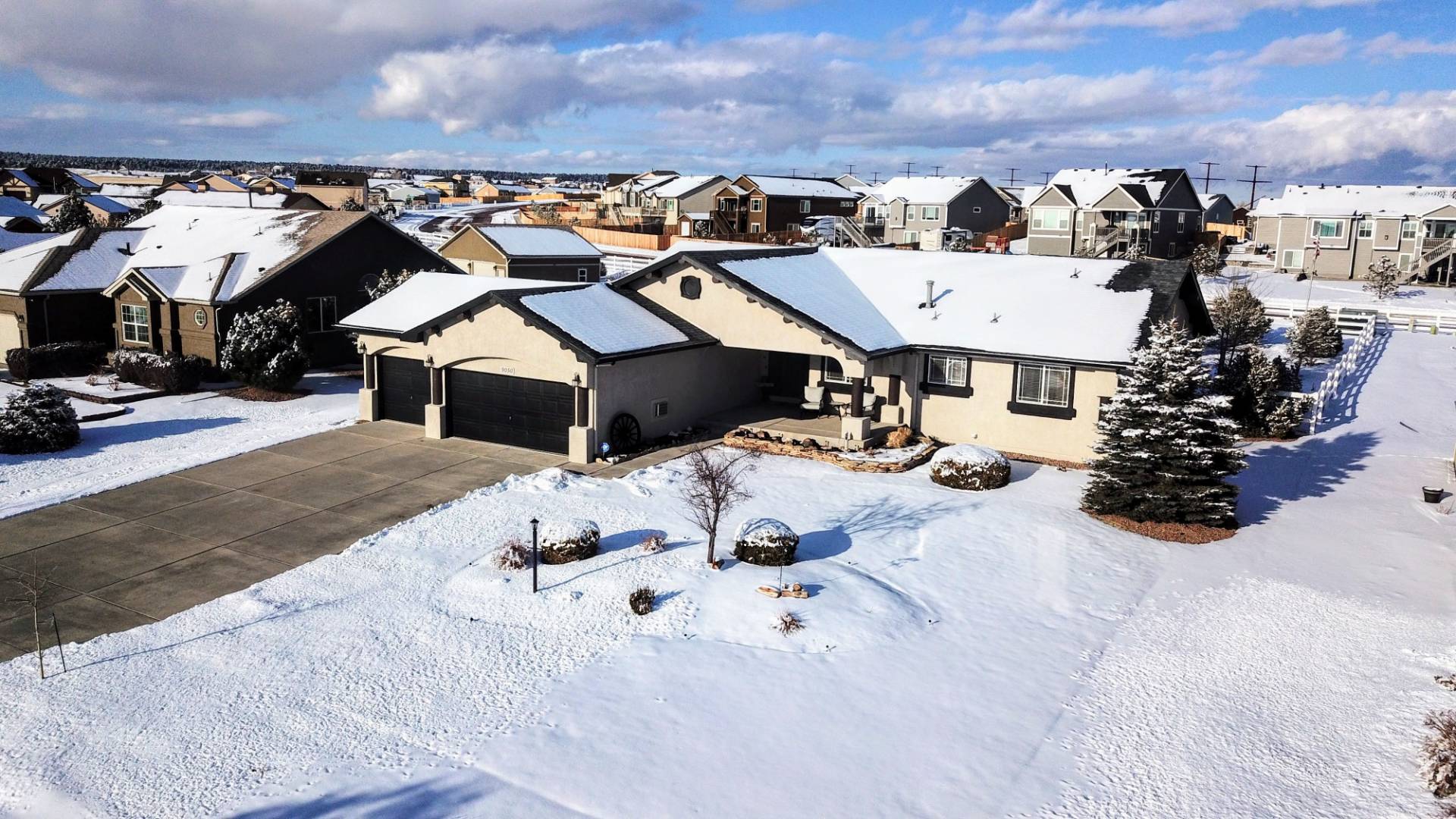 ;
;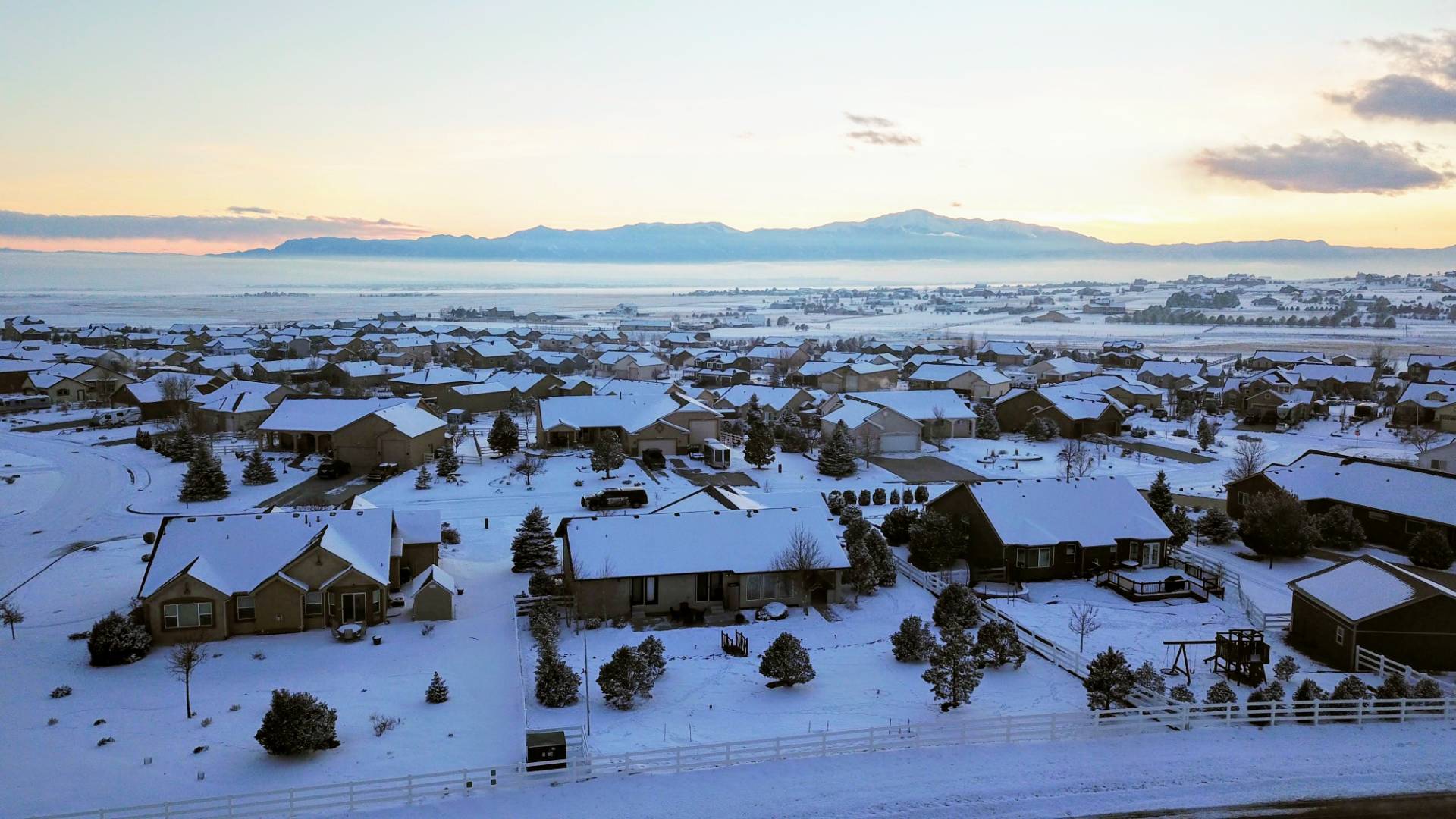 ;
;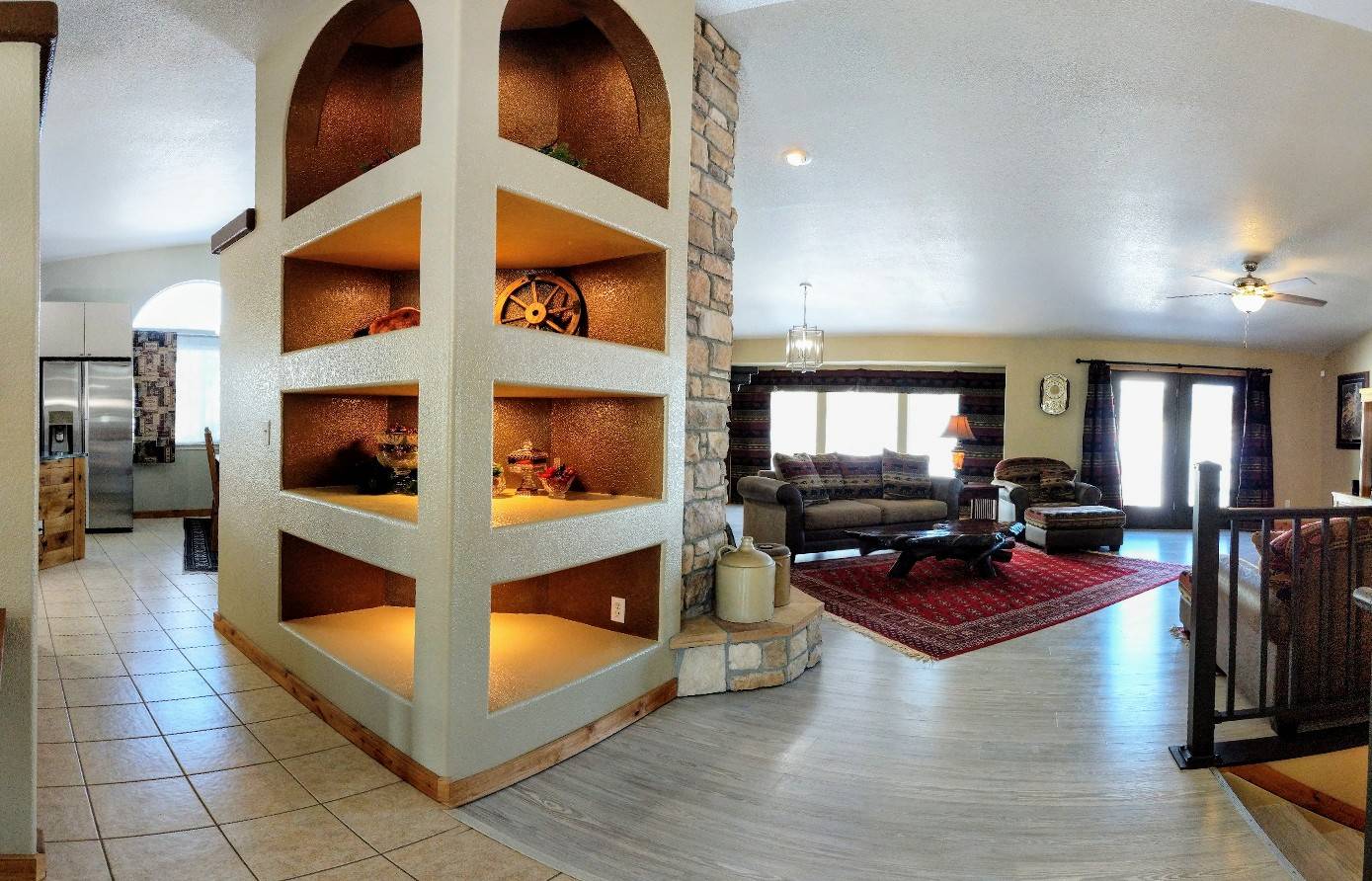 ;
;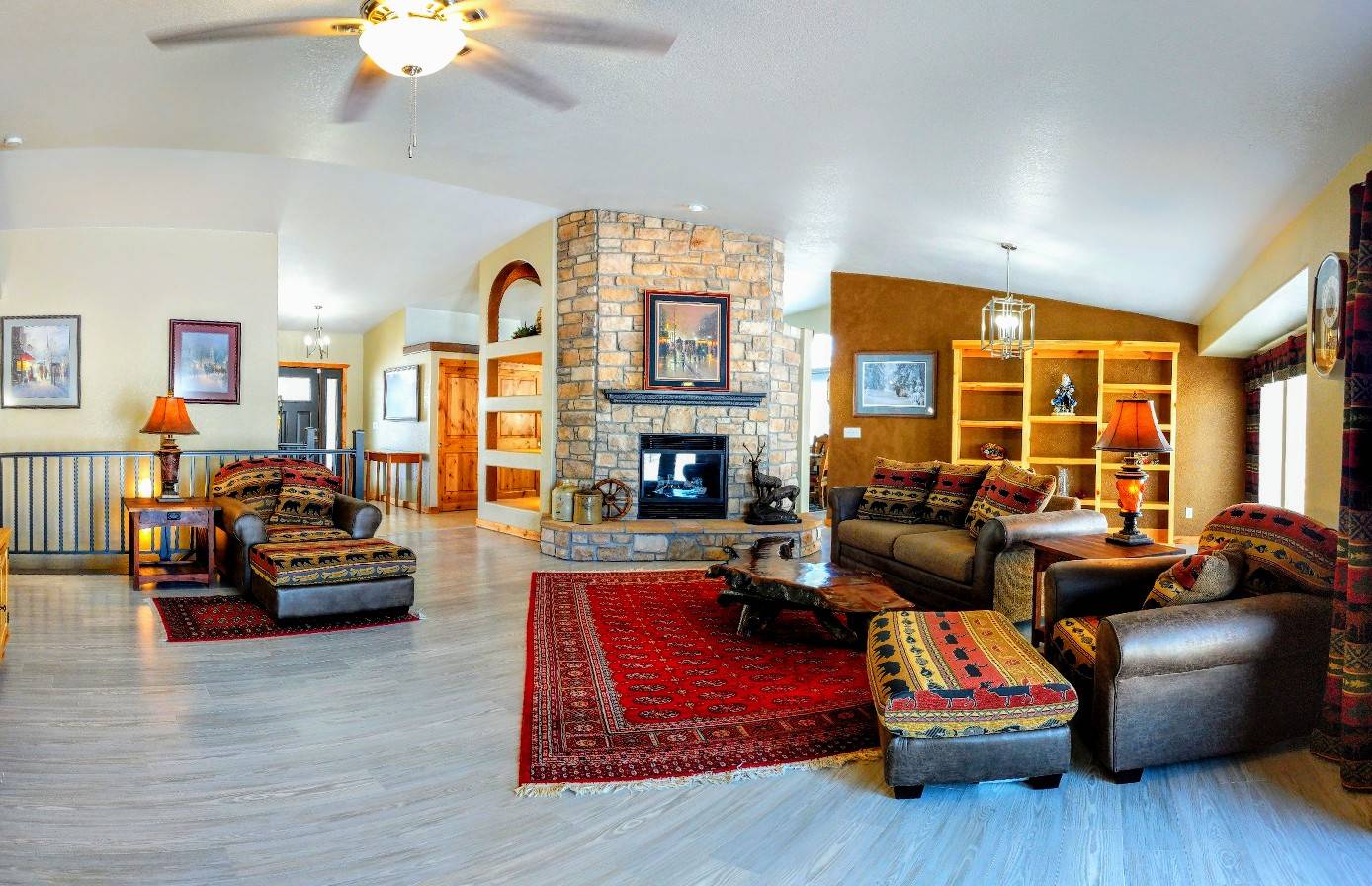 ;
;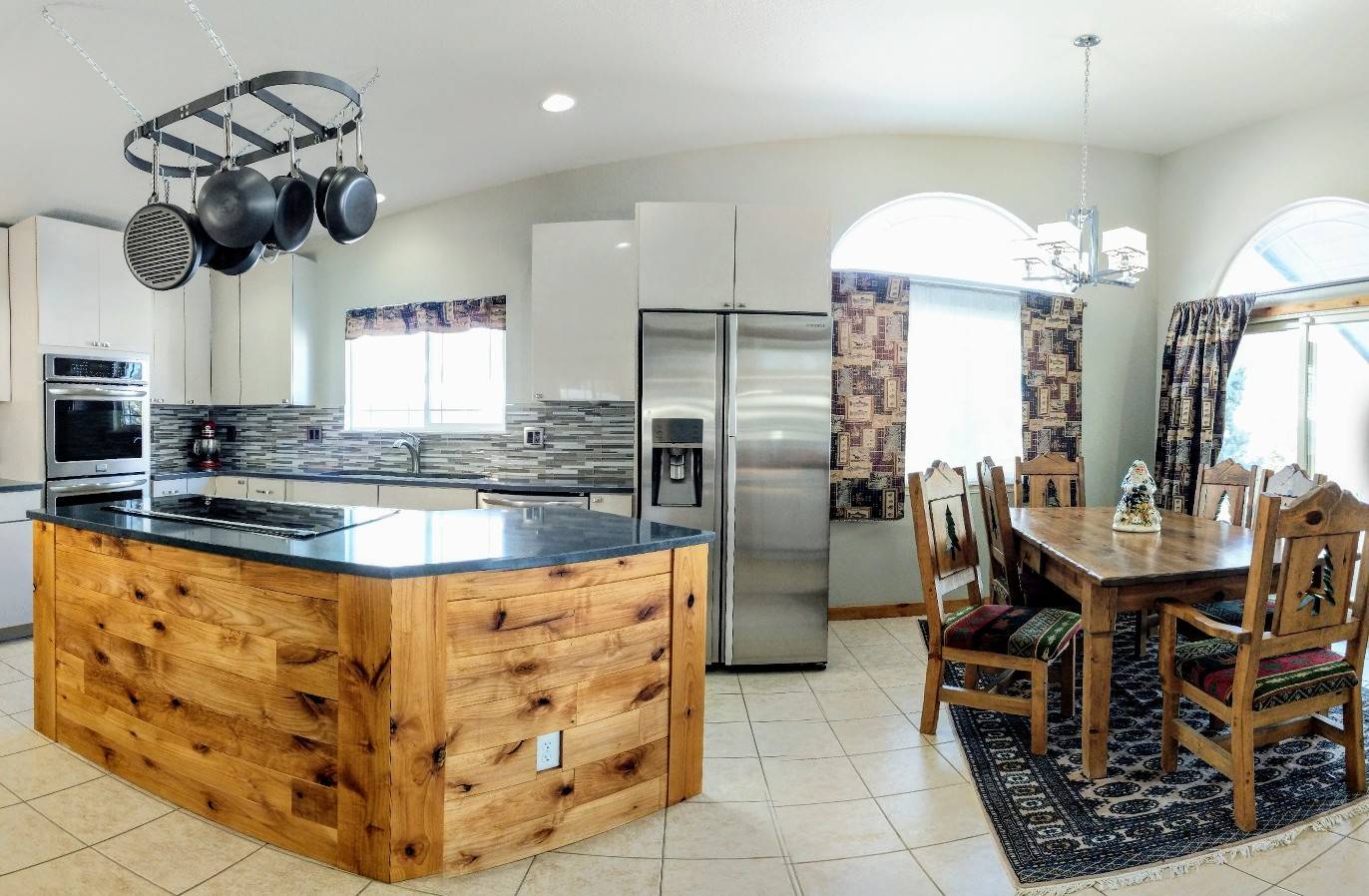 ;
;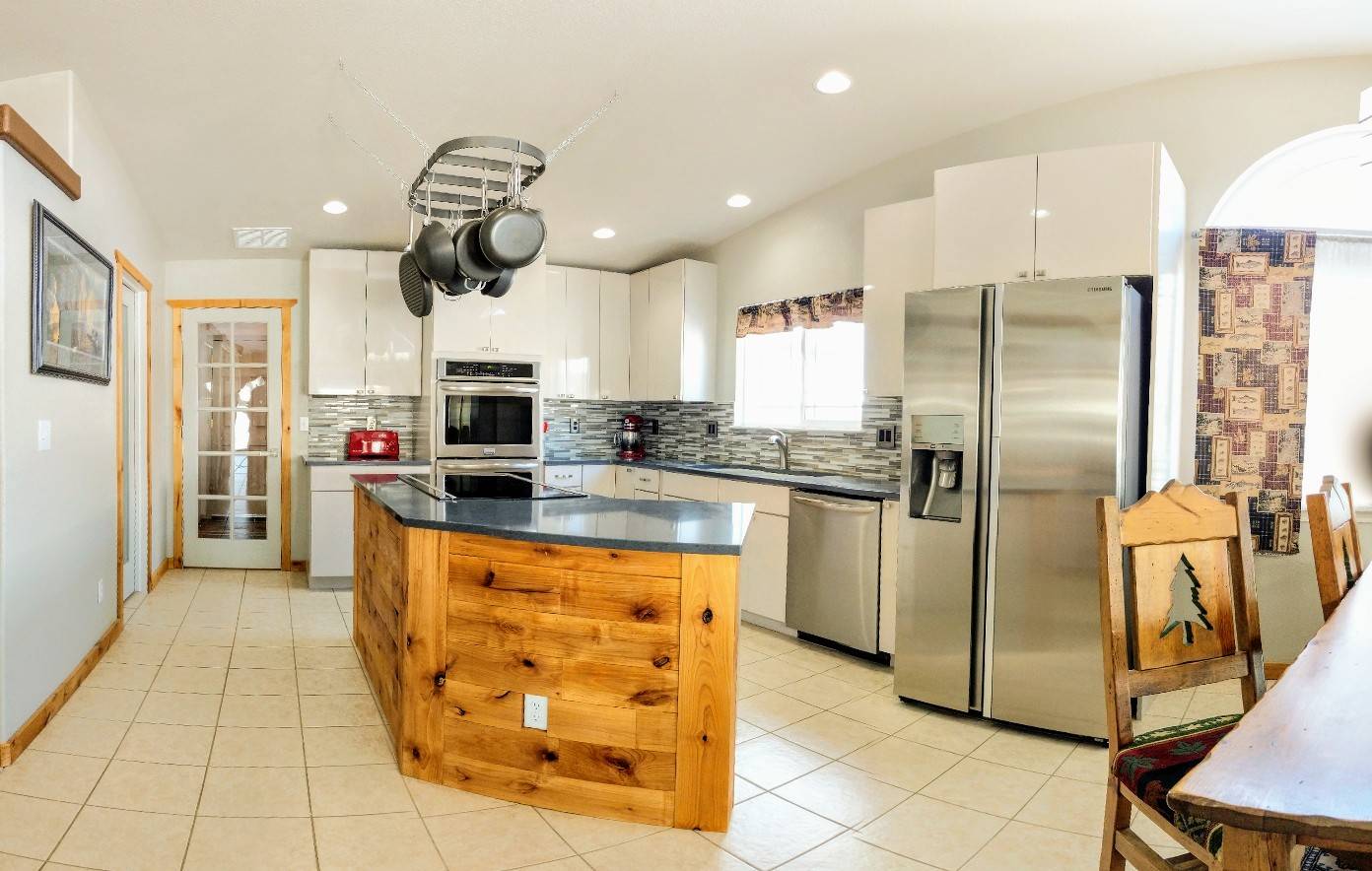 ;
;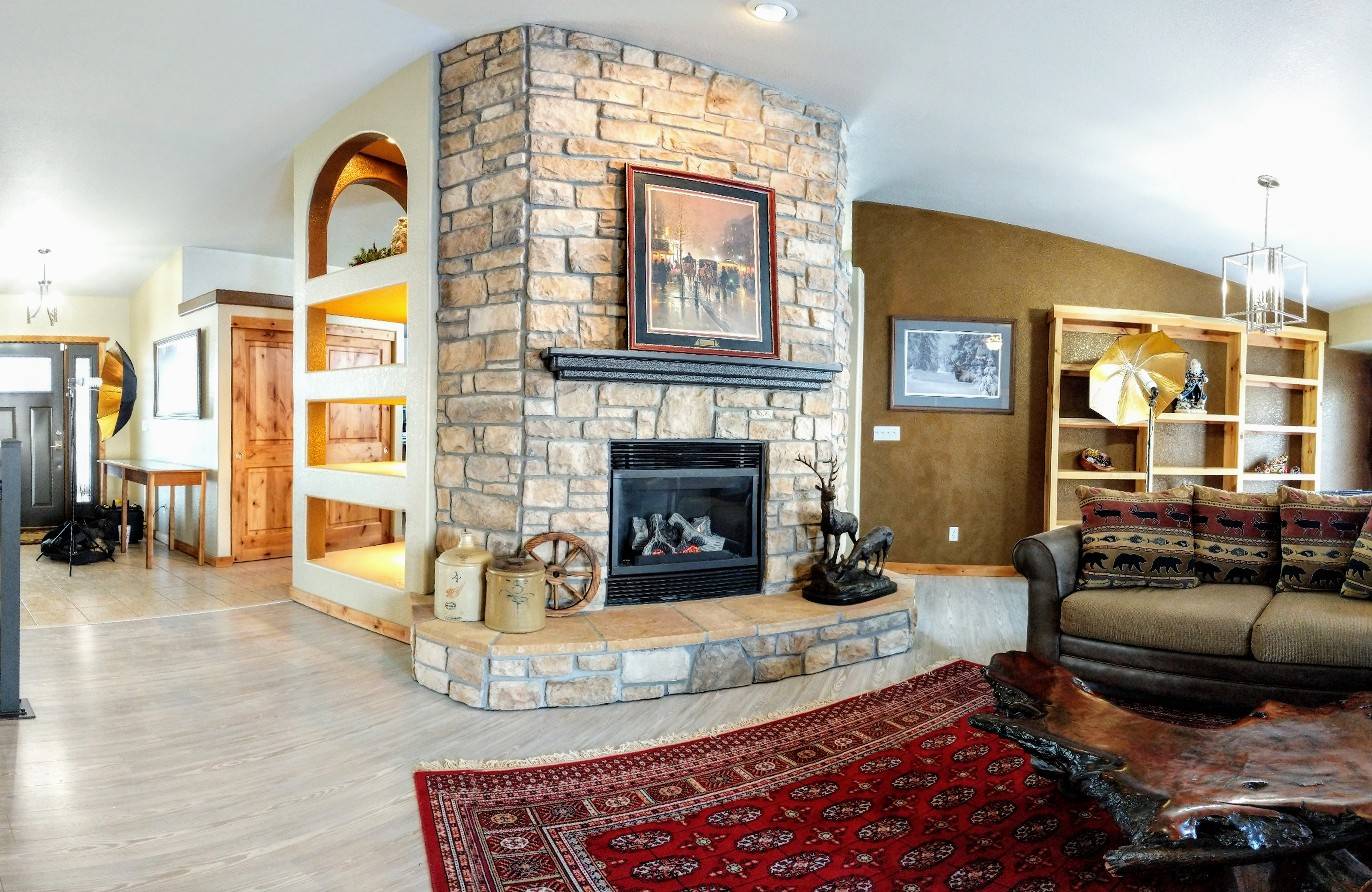 ;
;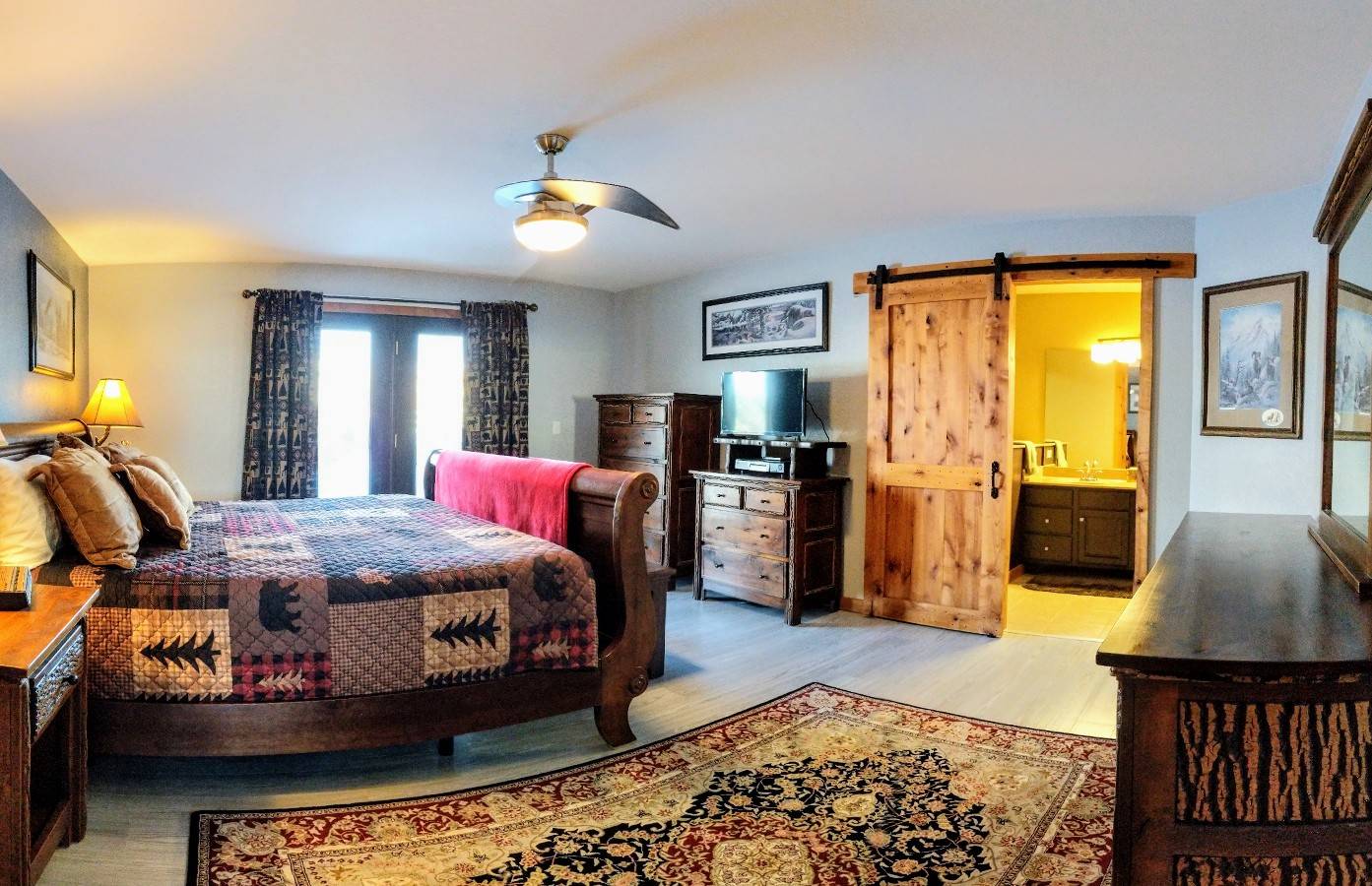 ;
;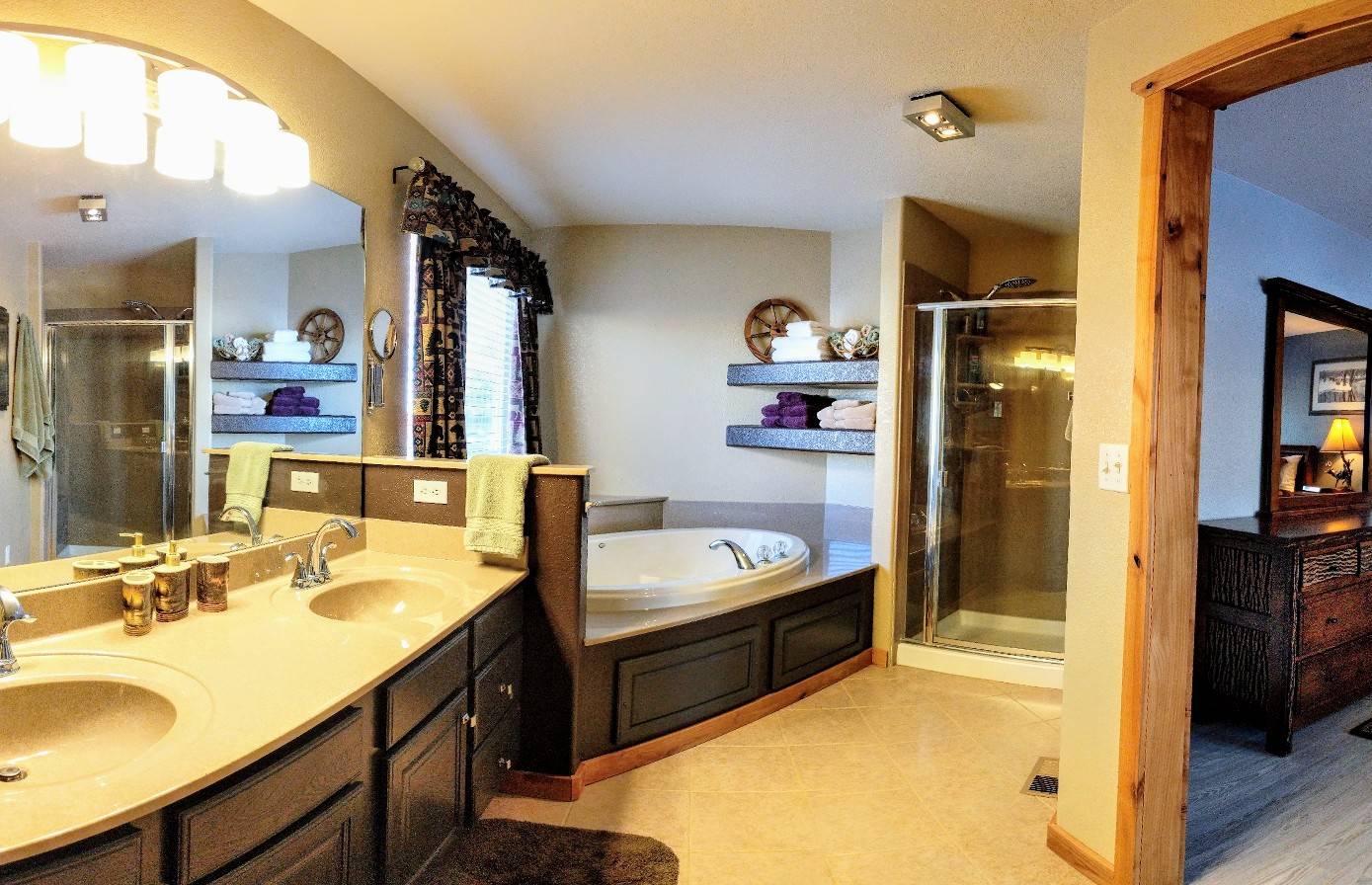 ;
;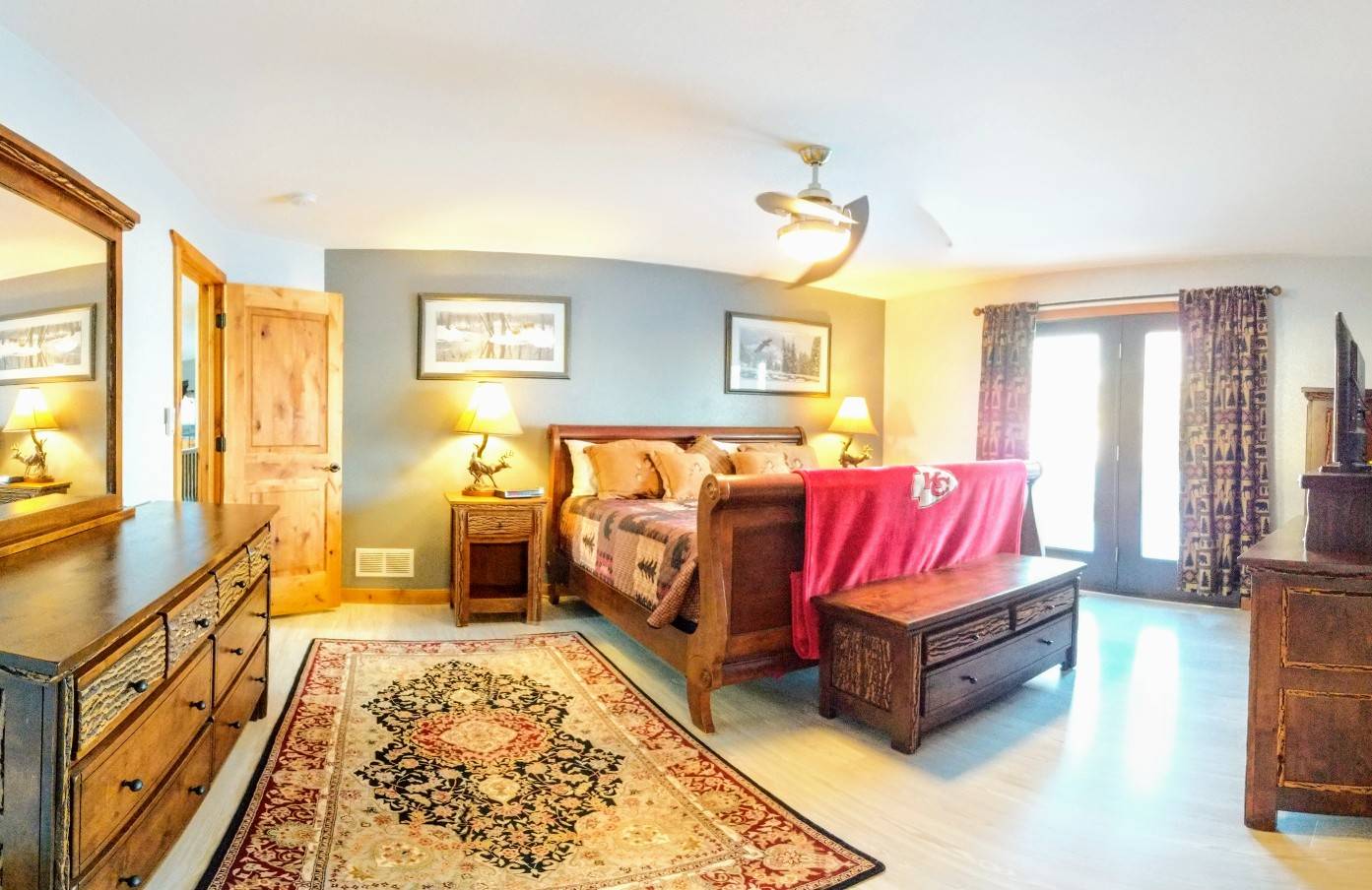 ;
;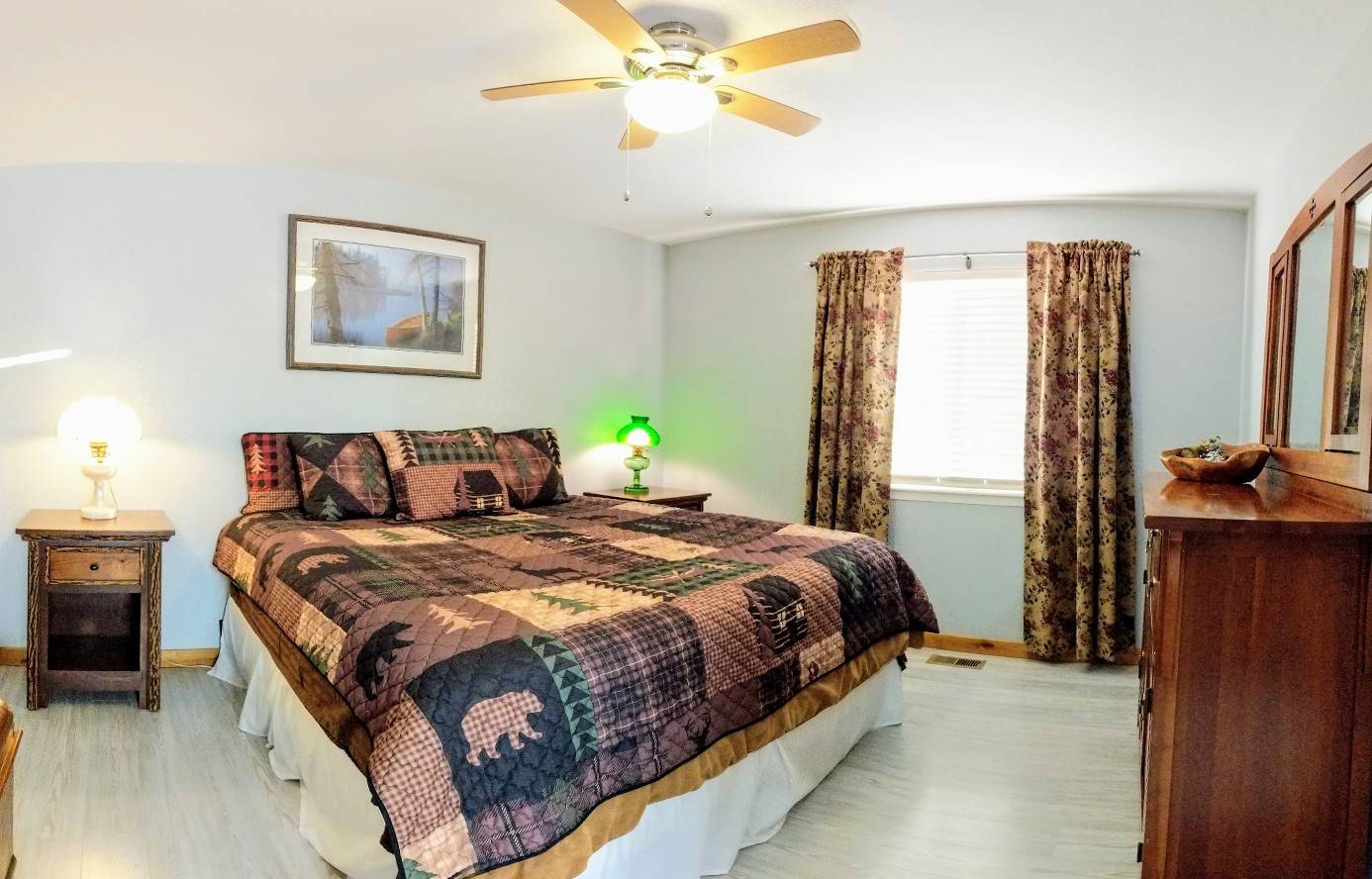 ;
;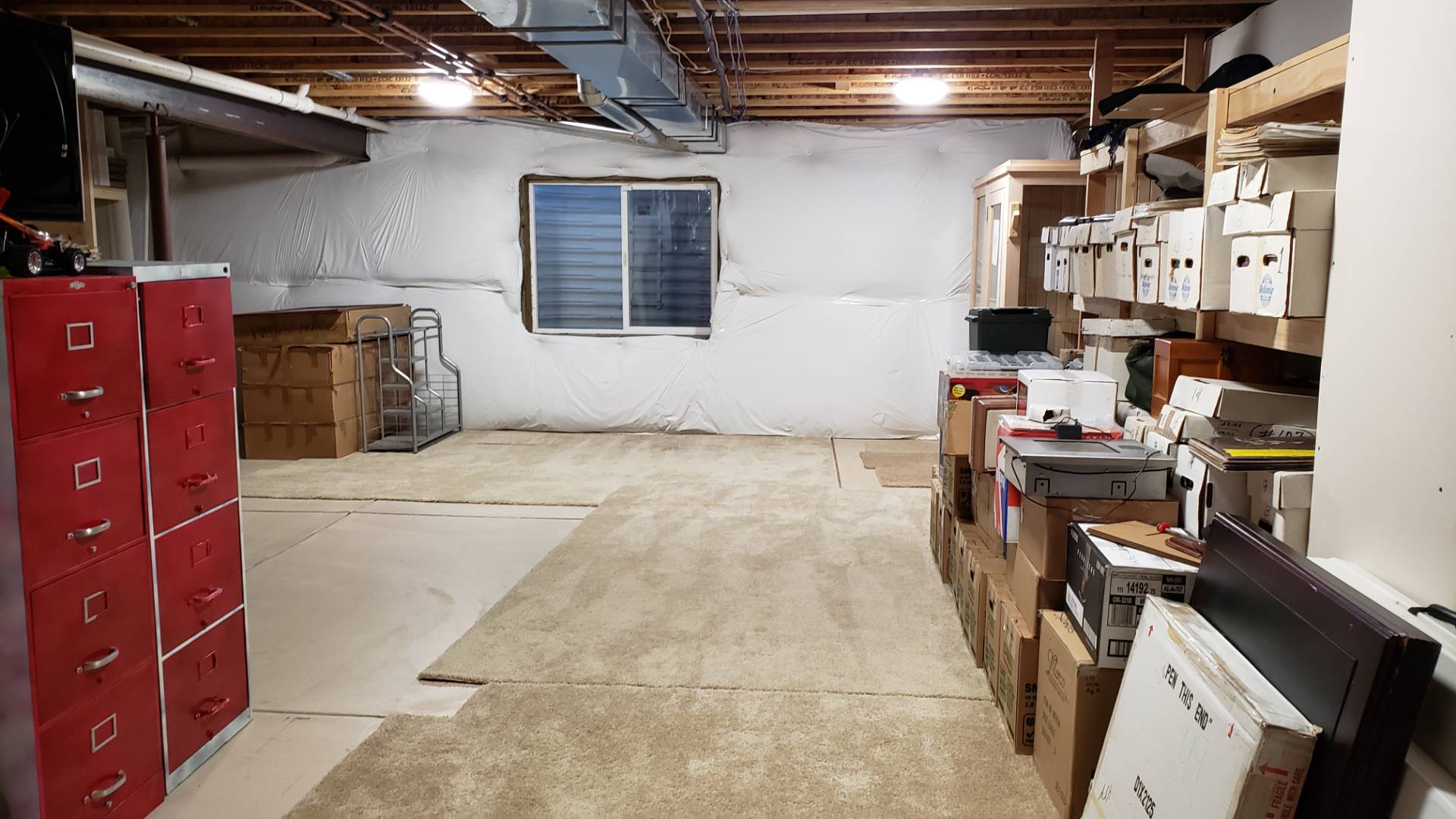 ;
;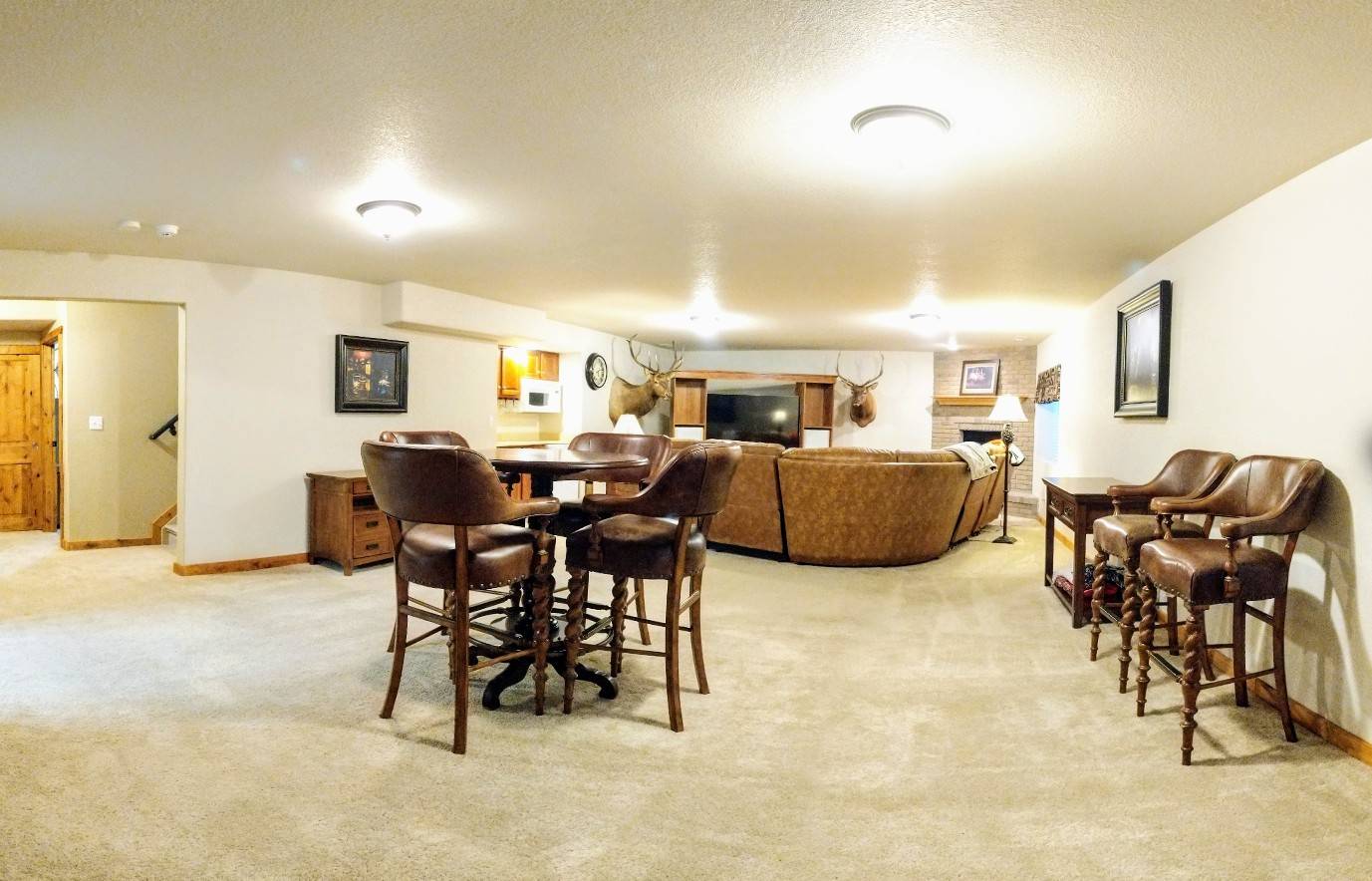 ;
;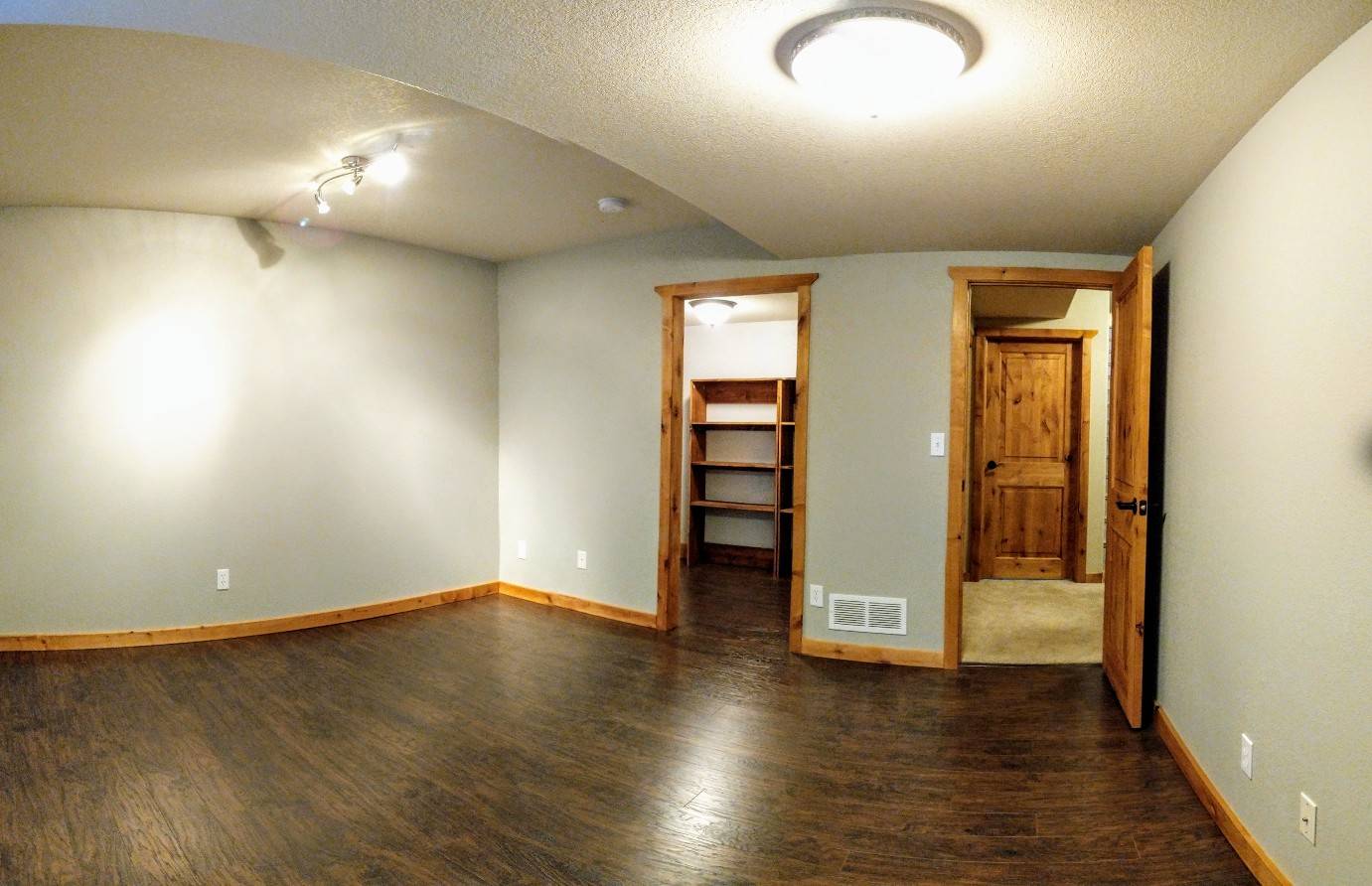 ;
;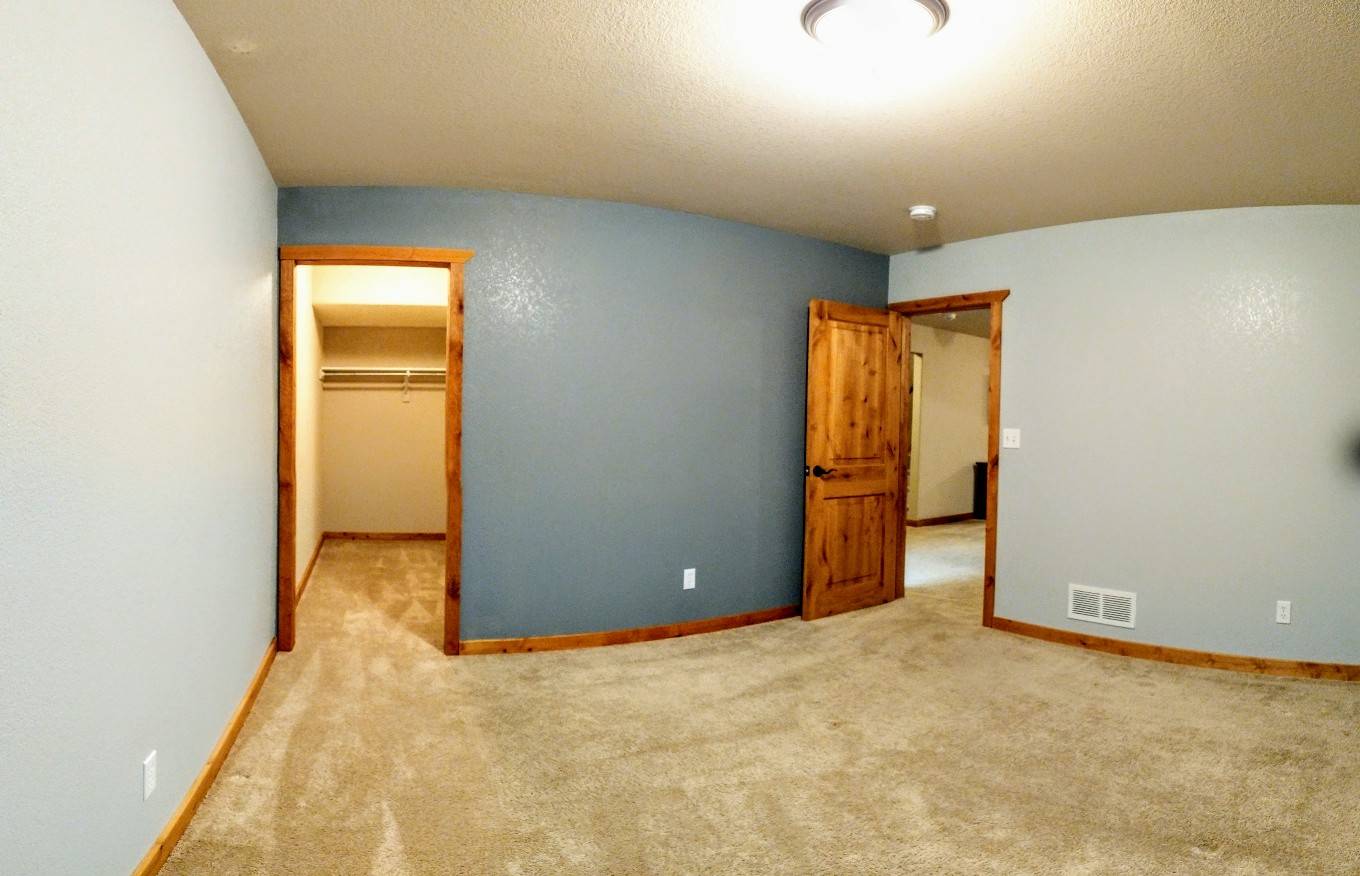 ;
;