Farmstead for Sale - 6.62+/- Acres - Scranton, ND
Property Note: This 2-home farmstead near Scranton, ND, offers a wonderful living and outdoor experience. Conveniently located just south of Scranton. The farmstead features a beautifully maintained main home with an attached double garage. The main floor comprises an open living room, dining area, and a fully equipped kitchen, as well as a half bathroom, a full bathroom, and 3 bedrooms. For added convenience, there's a breezeway/entryway connecting the garage to the house. The full basement features an additional full bathroom, 2 bedrooms, 1 nonconforming bedroom, bonus room, laundry room with wash sink, and a full size living area. Plenty of storage can be found throughout the entire home! The secondary home can be found just east of the main home. This home will be sold fully furnished, which includes all furniture and appliances. Featuring 3 bedrooms, 3/4 bathroom, kitchen with laundry, separate dining, and living room. Both homes have their own separate septic tank. The property comes with 2 propane tanks, one owned and one rented. Both properties are serviced with Southwest Water, with 3 outside water hydrants. Surrounded by mature tree rows, offering a private retreat. In addition to the houses, there is a separate 1 car detached garage, a 3 stall detached garage, chicken coop, and 60 ft. x 102 ft. quonset. Overall, this farmstead is a perfect blend of comfort and functionality, making it an excellent place to call home for anyone looking for a peaceful rural retreat near Scranton, ND. MAIN HOME Address: 9605 133rd Ave SW, Scranton, ND Acres: 6.62 +/- Legal Description: 6.62 acre Residential Tract in S1/2NW1/4 Section 1-129-100 Size: 2904 sq. ft. (all levels) Bedrooms: 6 Bathrooms: 2.5 Heat: Propane Air Conditioning: Central (Main Floor) Attached Garage: 2-Car Updates: New Shingles in 2020 Outbuildings: Detached single car garage, detached 3-stall garage, 60 ft. x 102 ft. quonset, chicken coop Taxes (2023): $1650.55 SECONDARY HOME Size: 1440 sq. ft. Bedrooms: 3 Bathrooms: 1 Heat: Propane Air Conditioning: Window AC Updates: New Shingles in 2020 Taxes (2023): Combined with main home



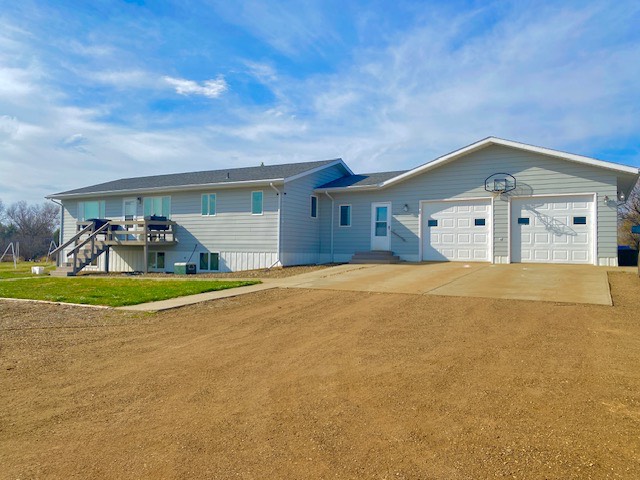


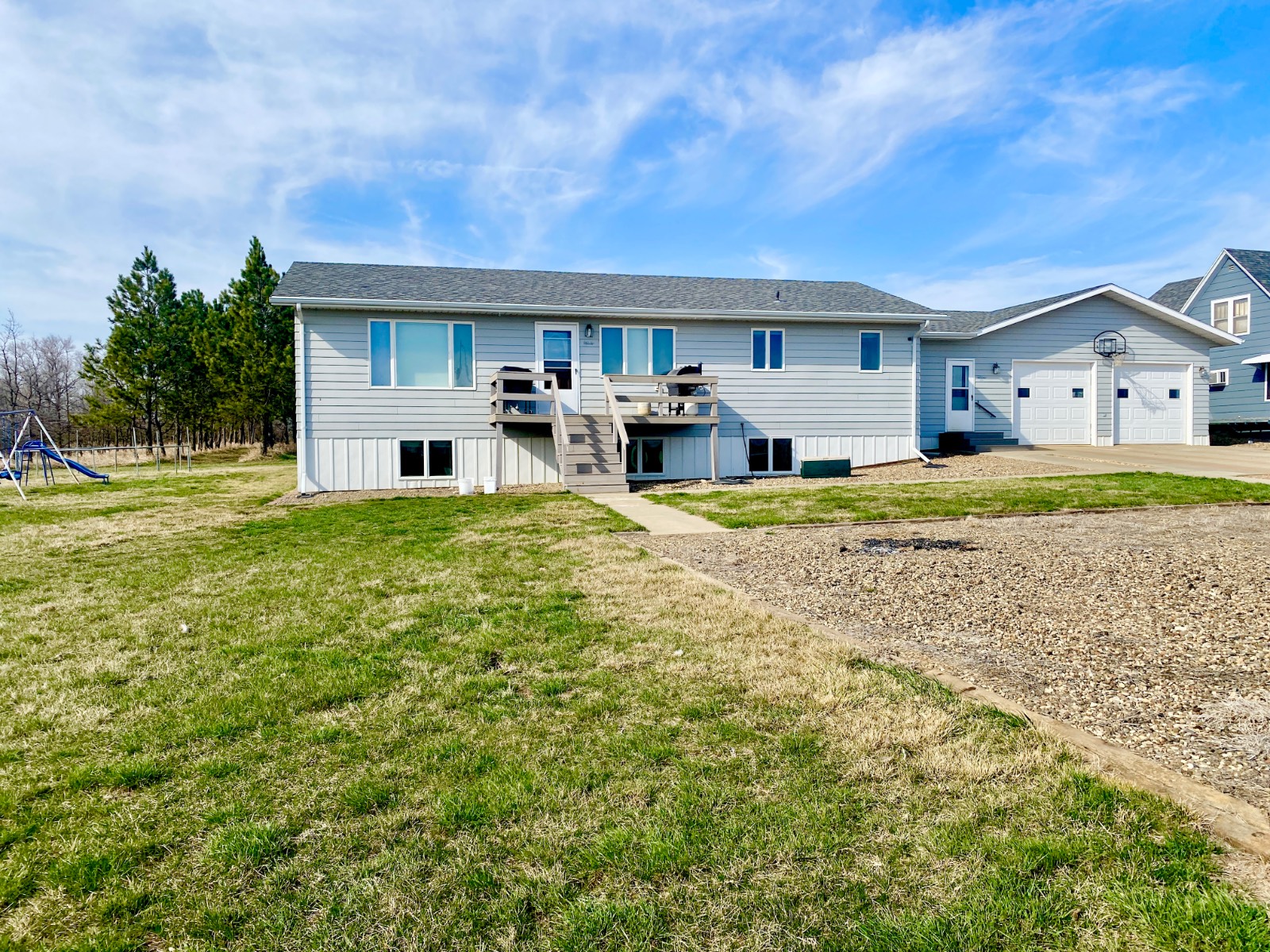 ;
;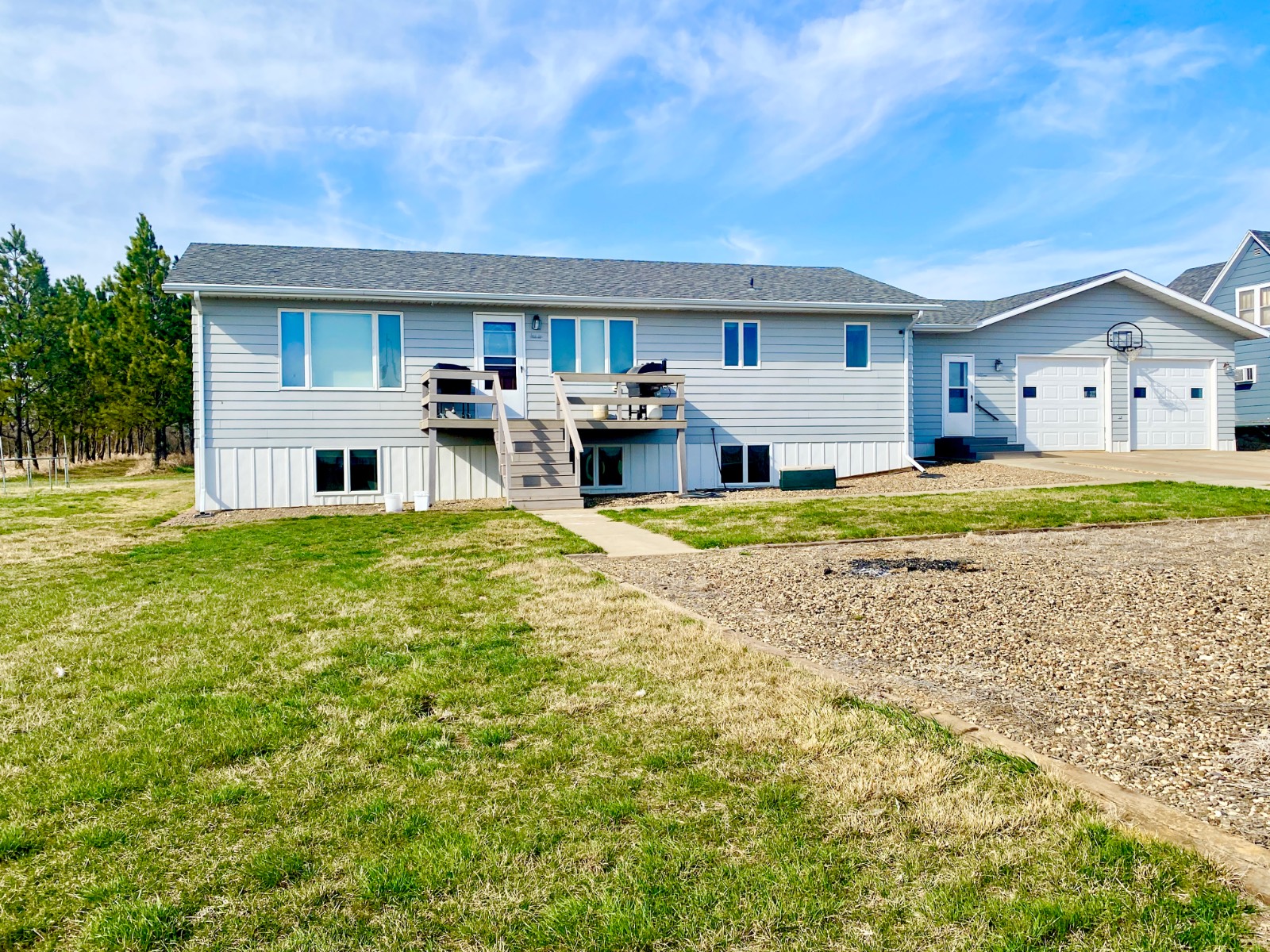 ;
;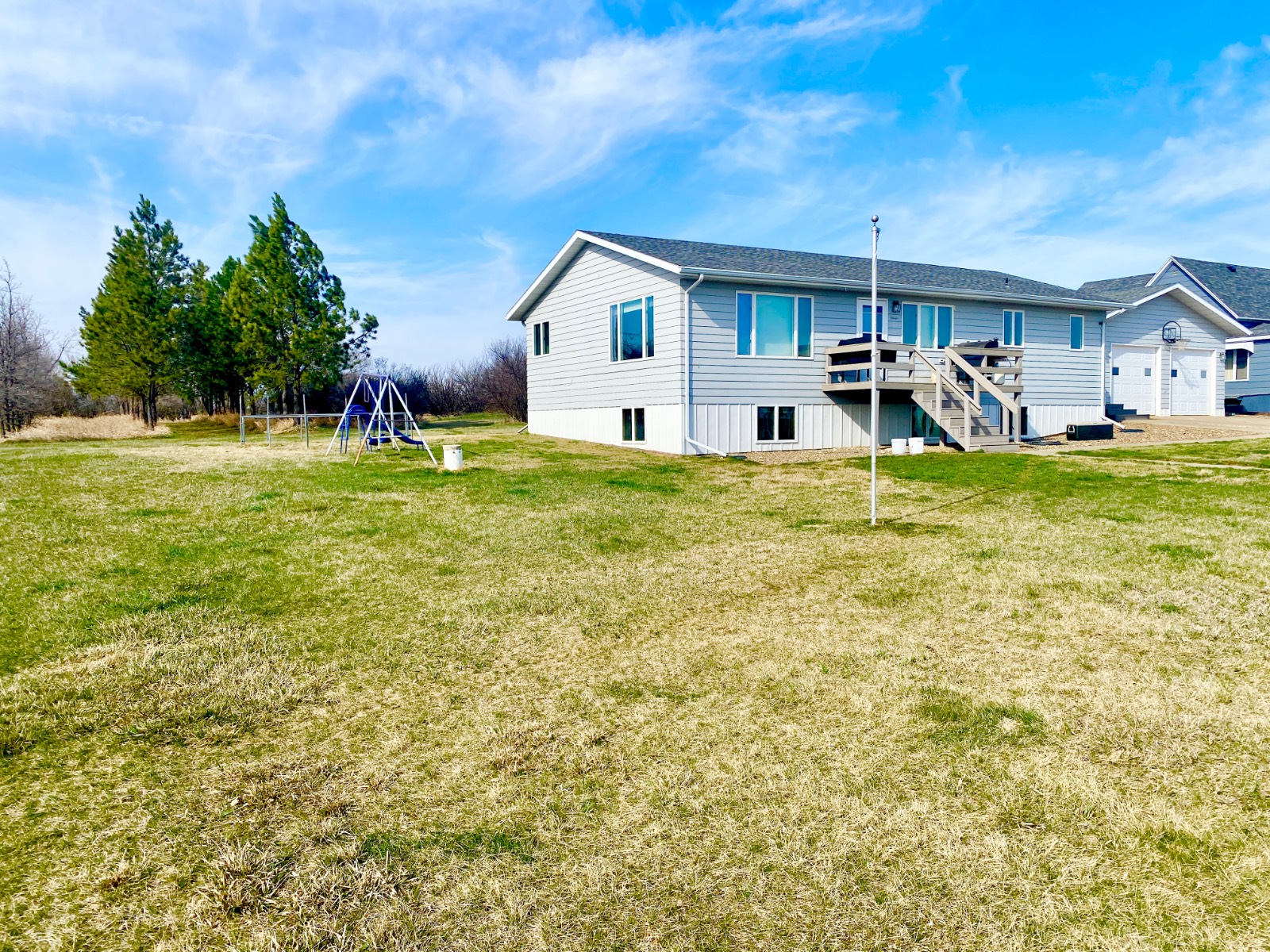 ;
;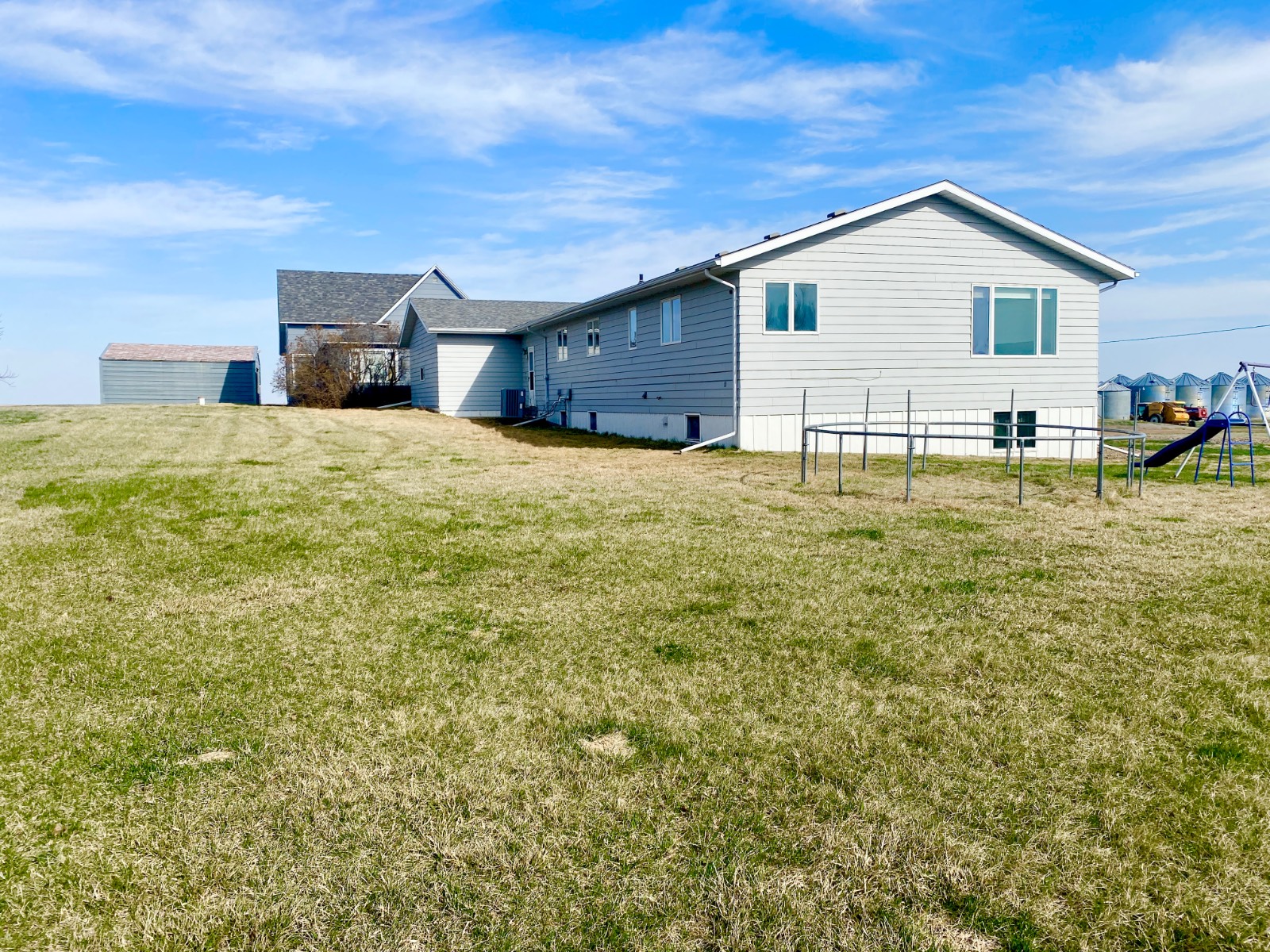 ;
;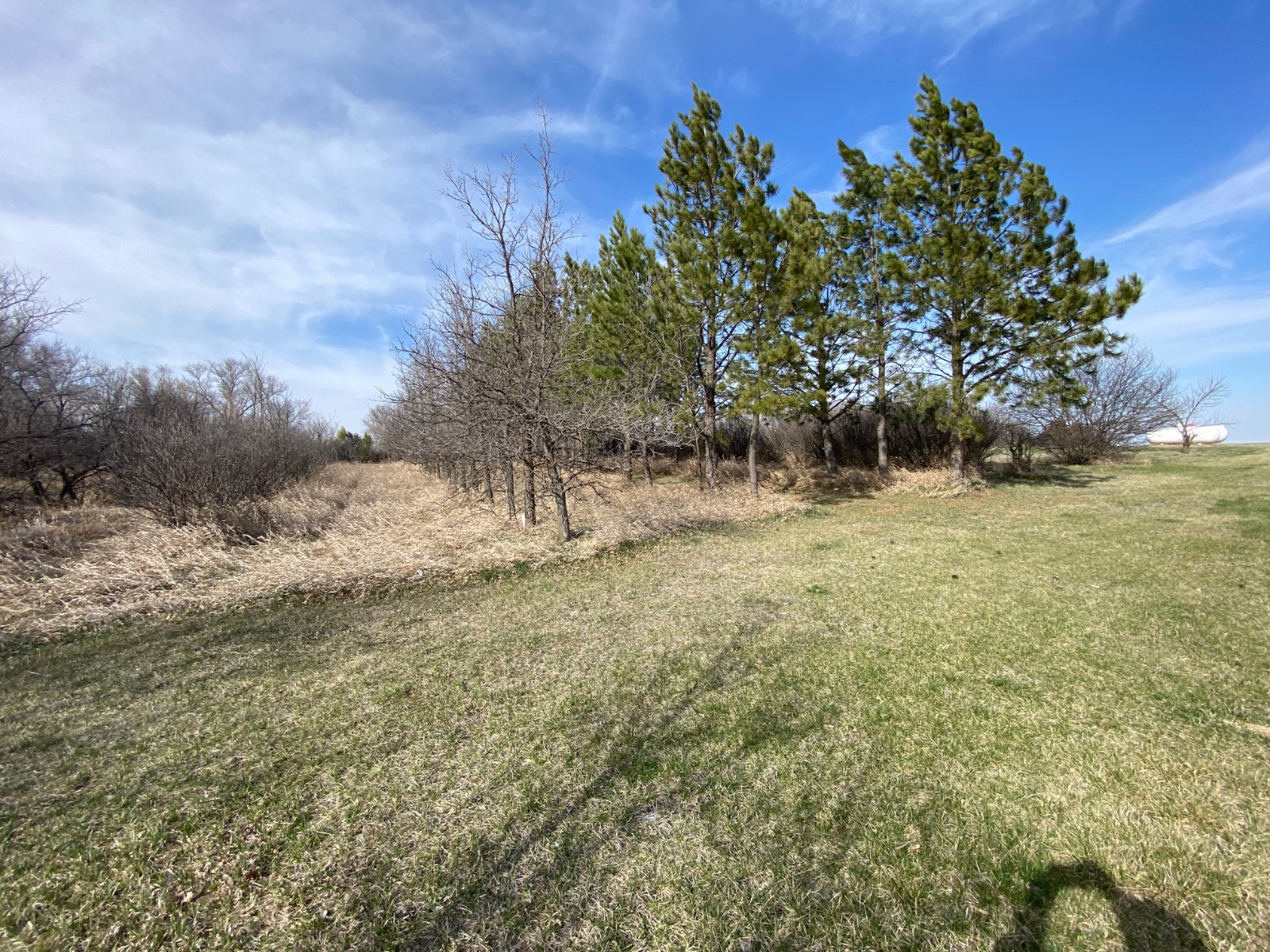 ;
;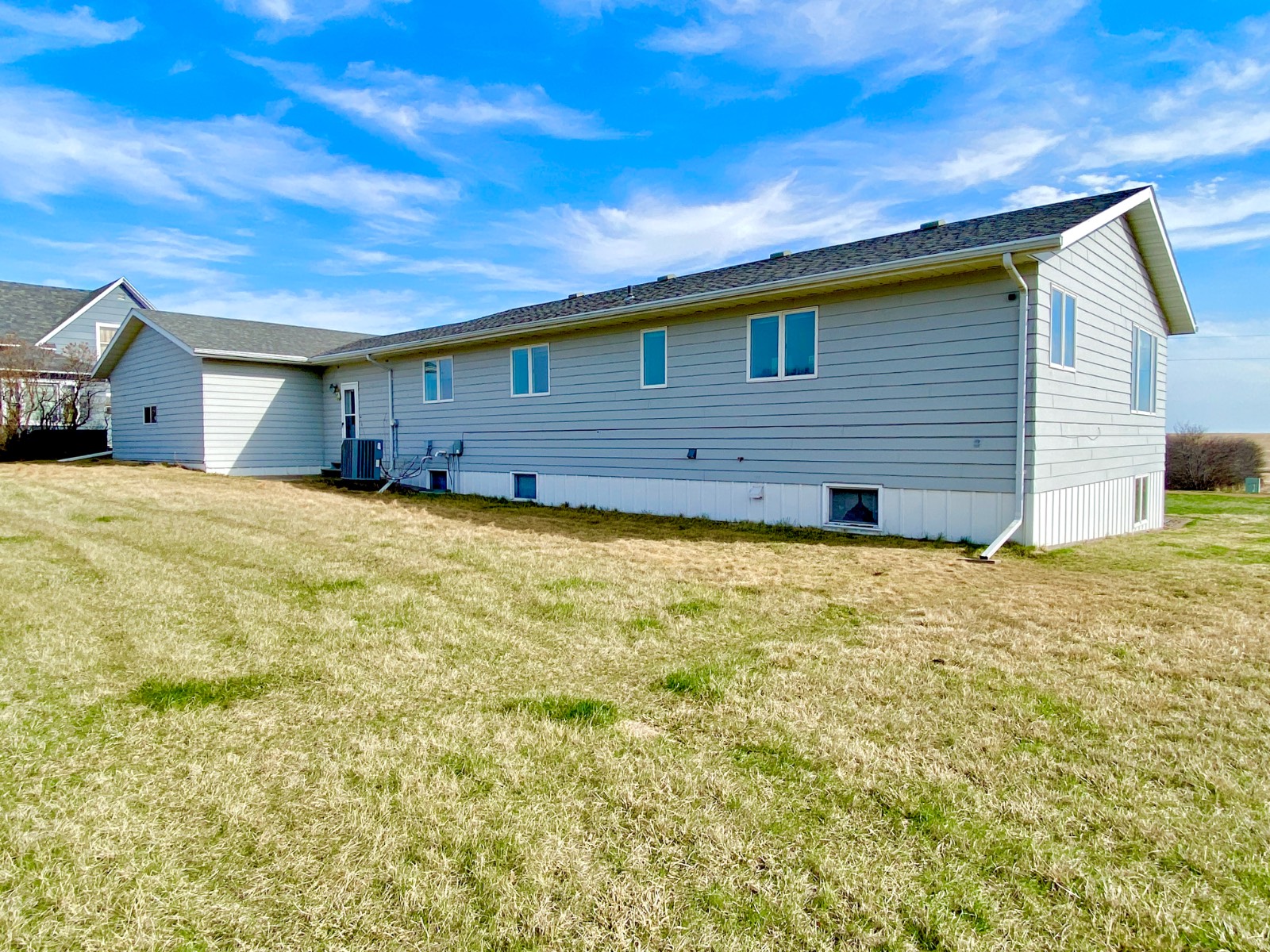 ;
;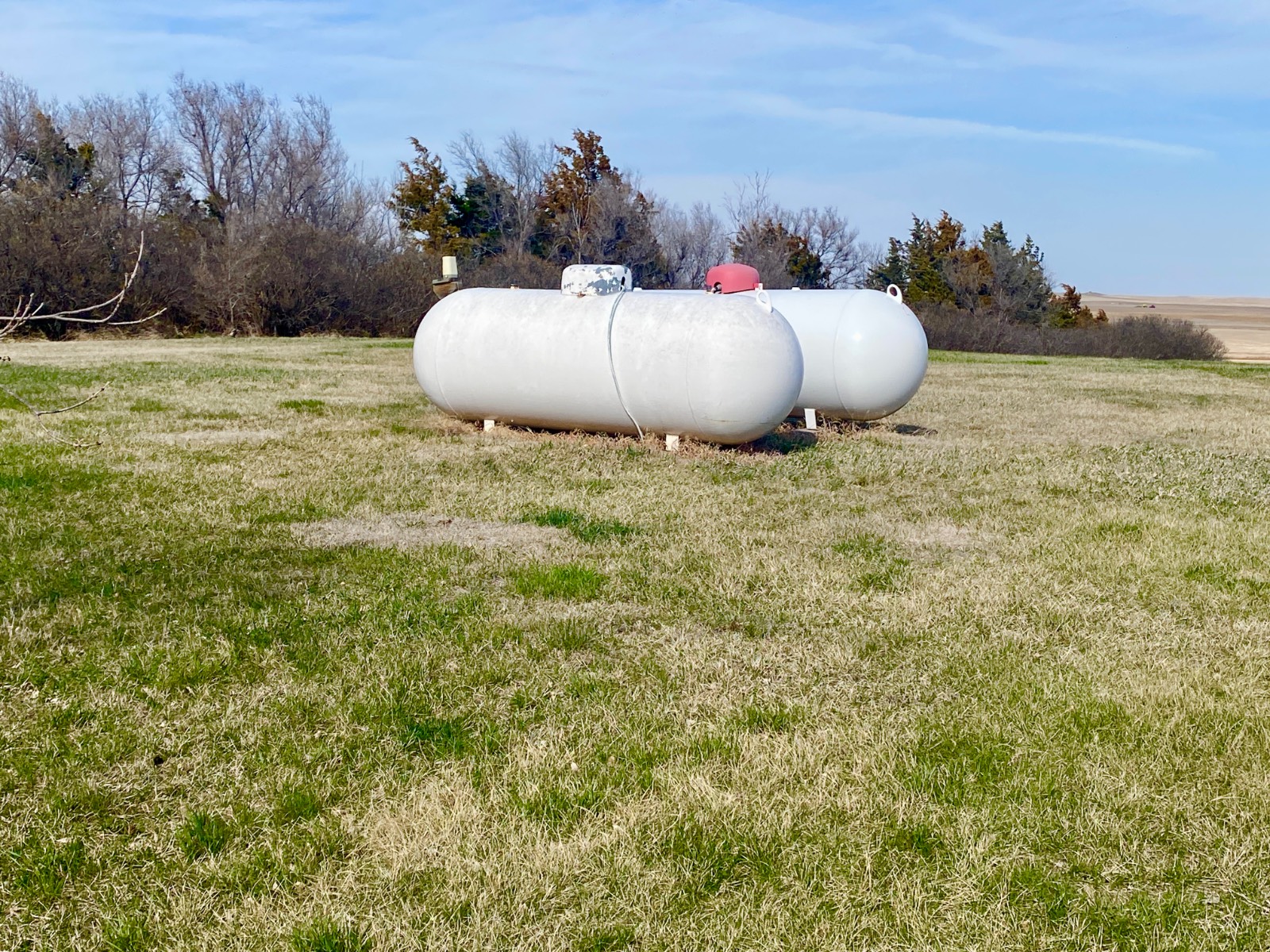 ;
;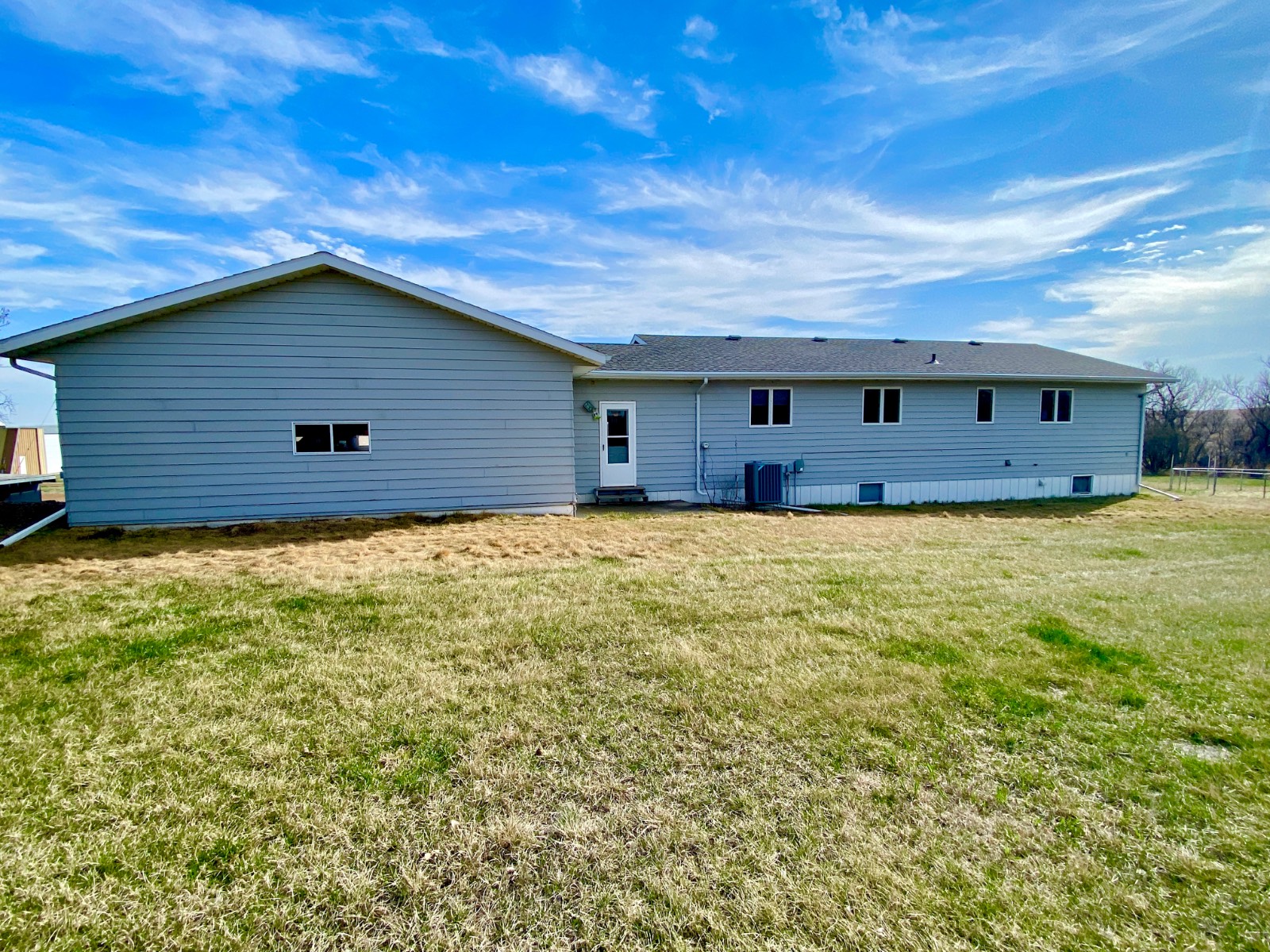 ;
;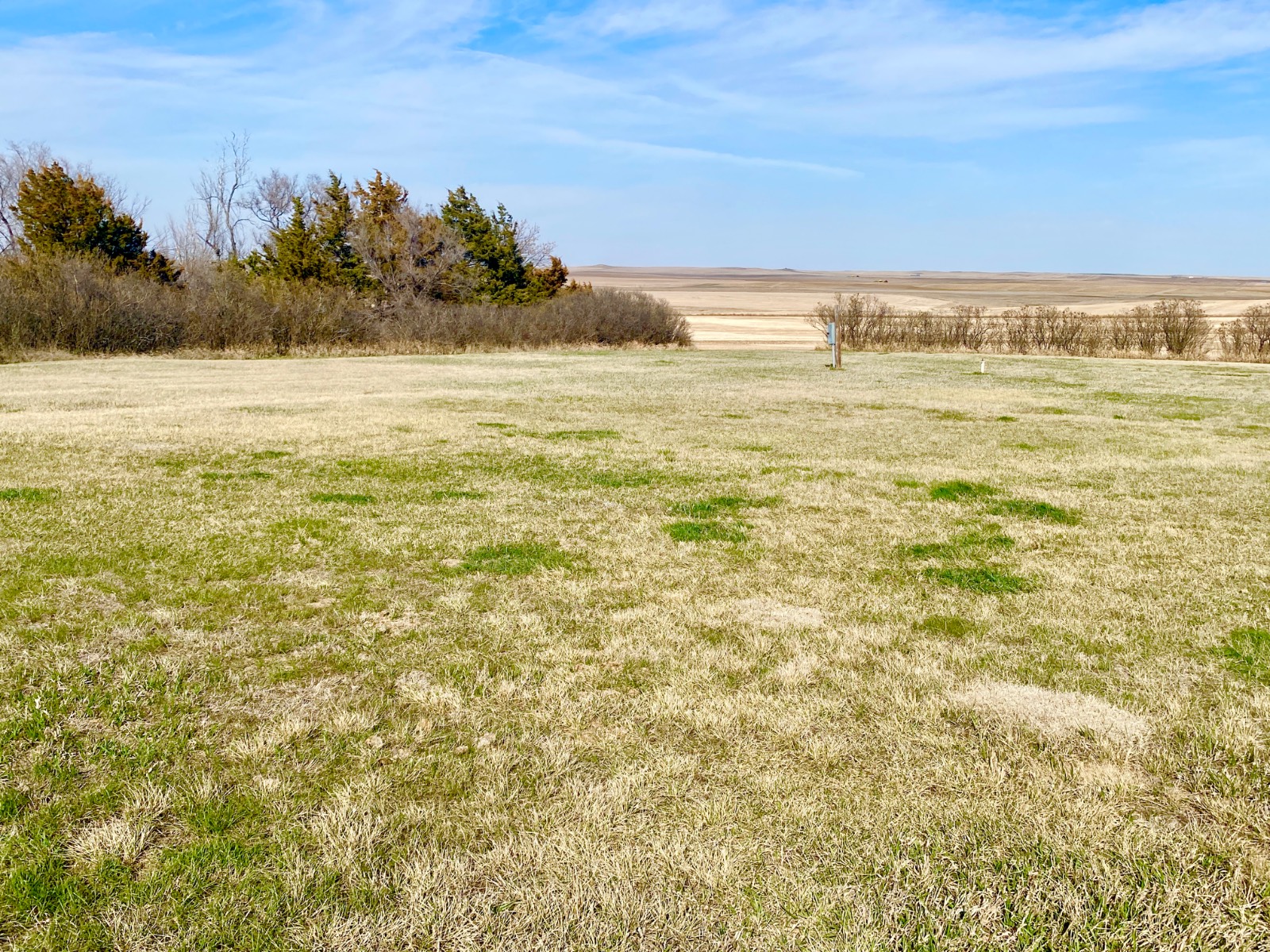 ;
;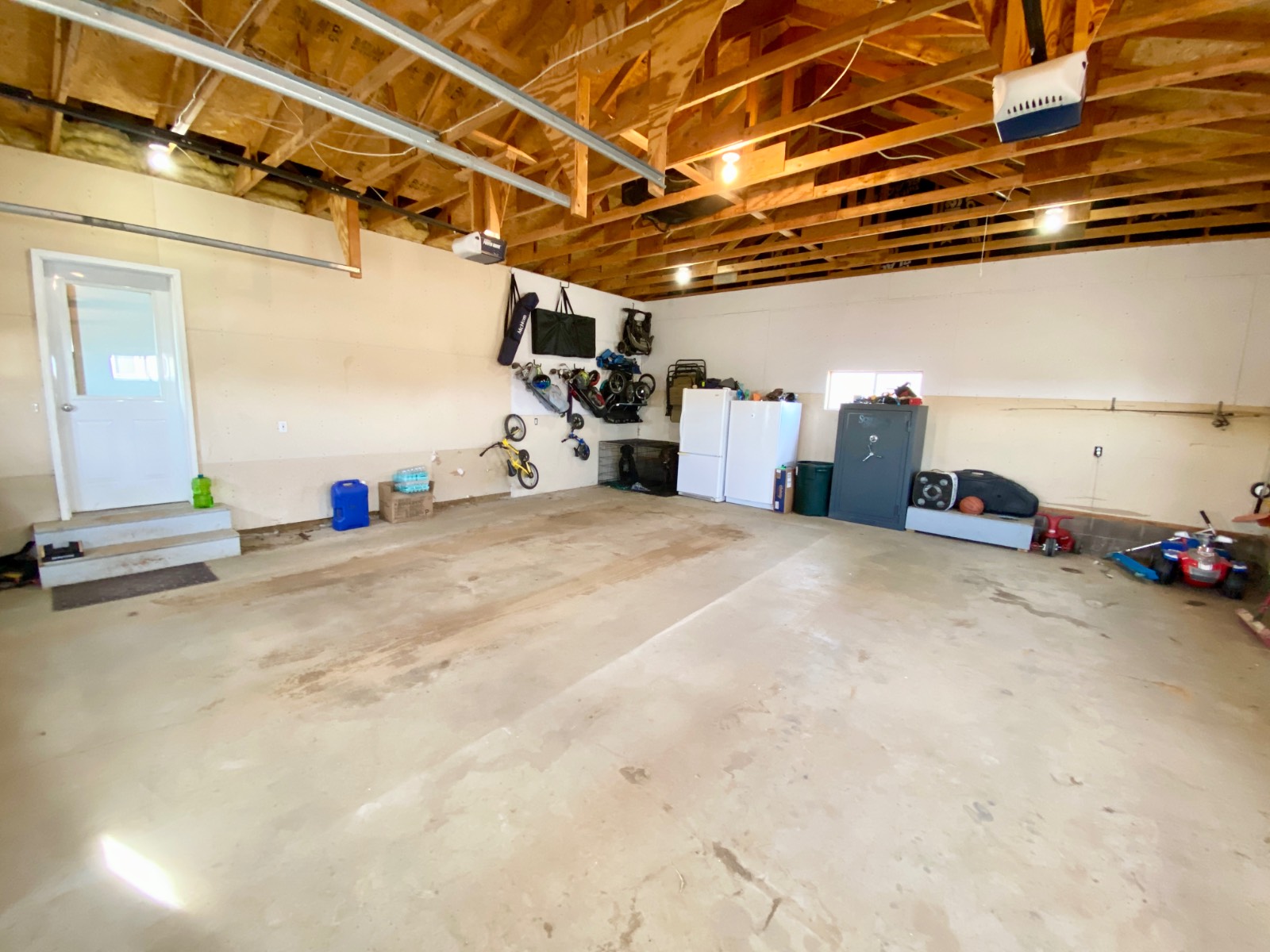 ;
;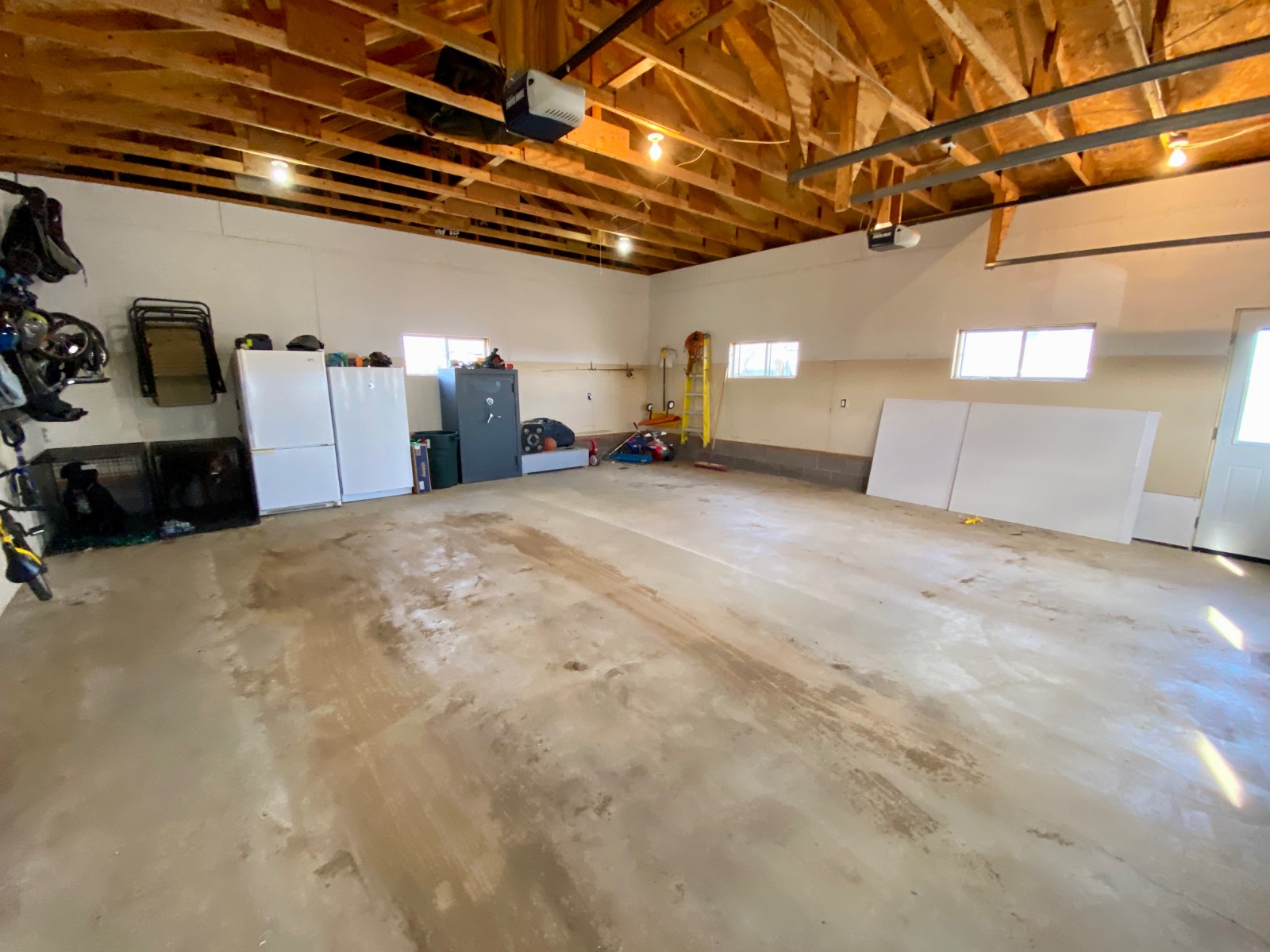 ;
;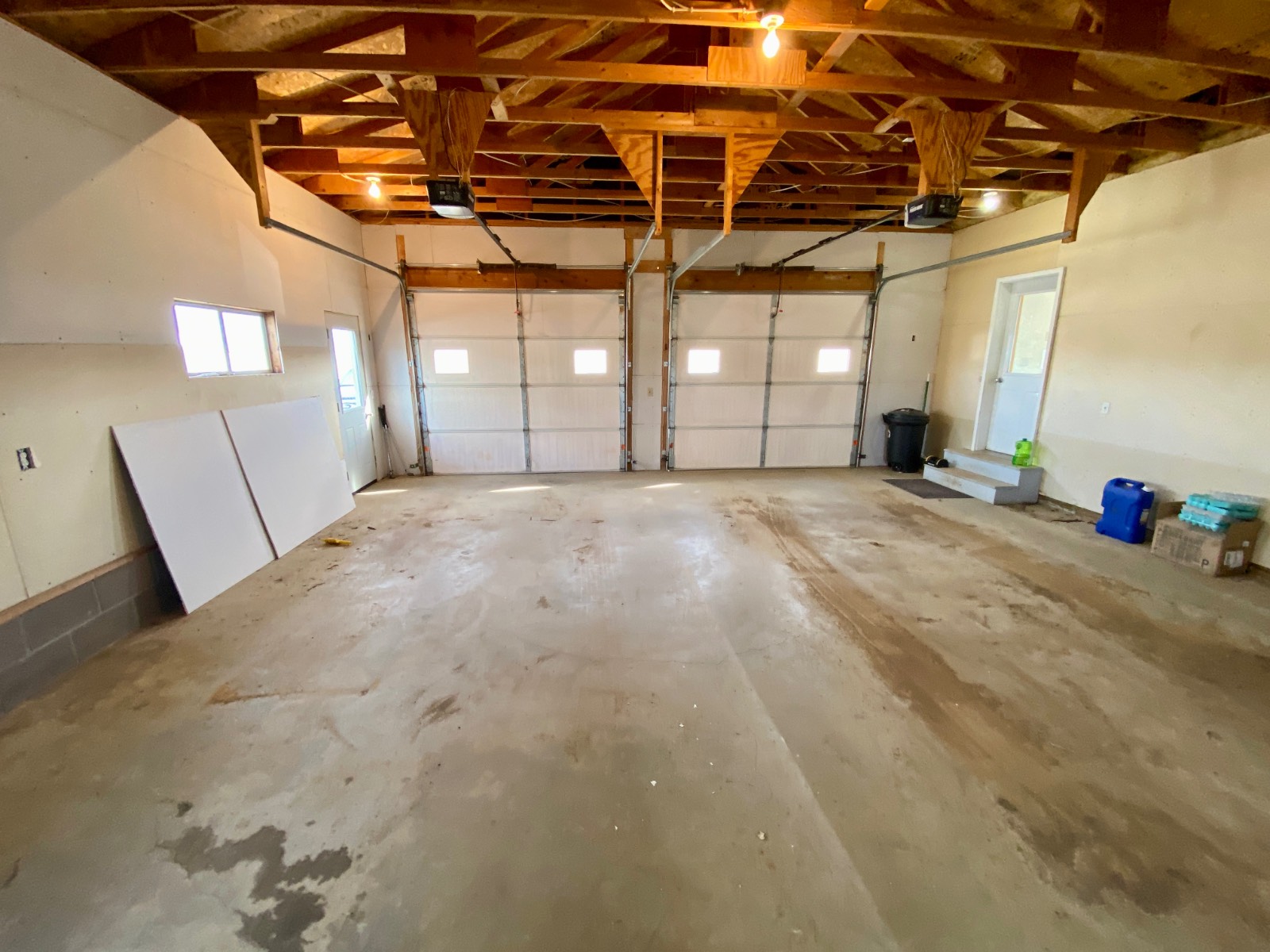 ;
;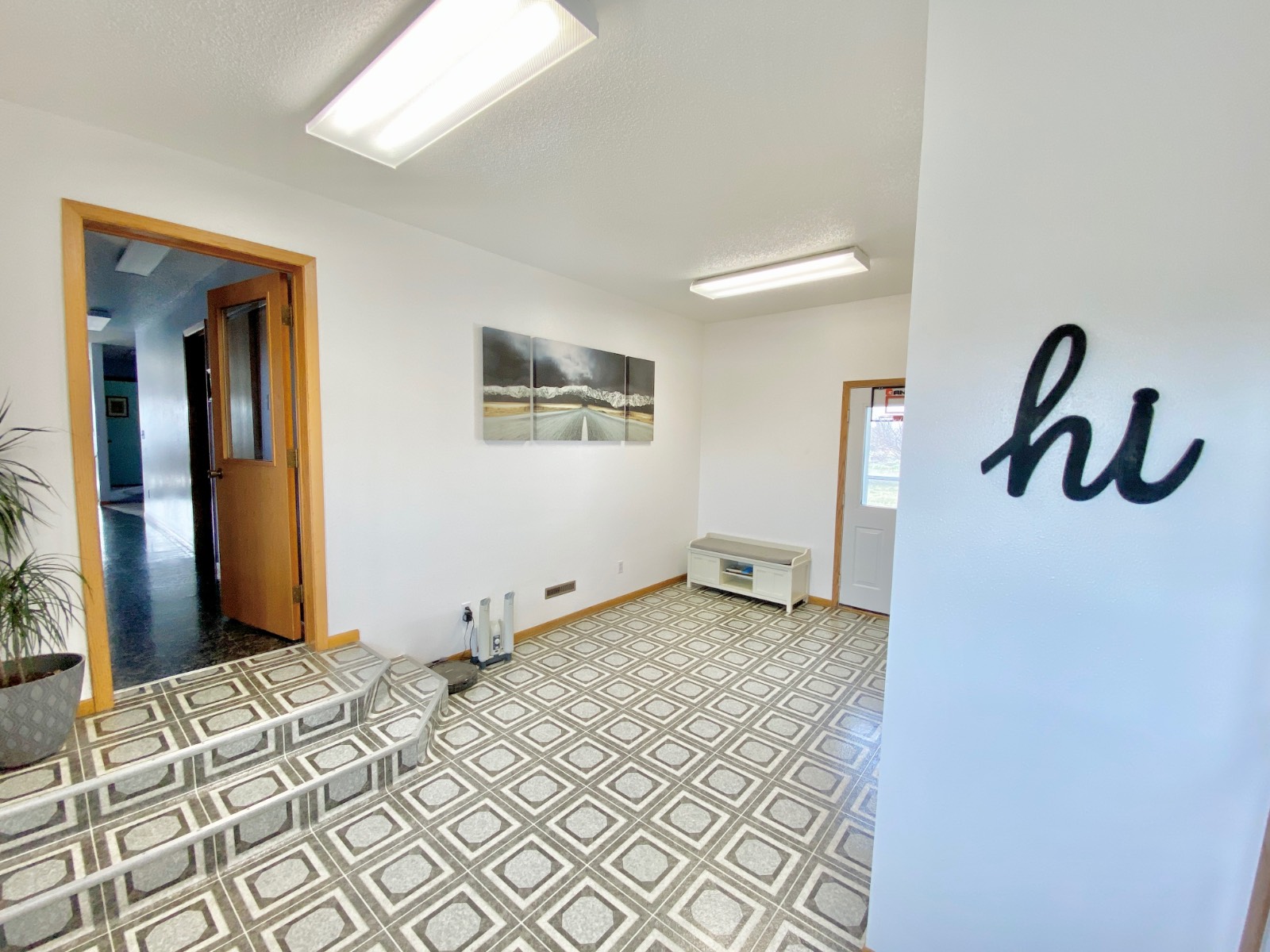 ;
;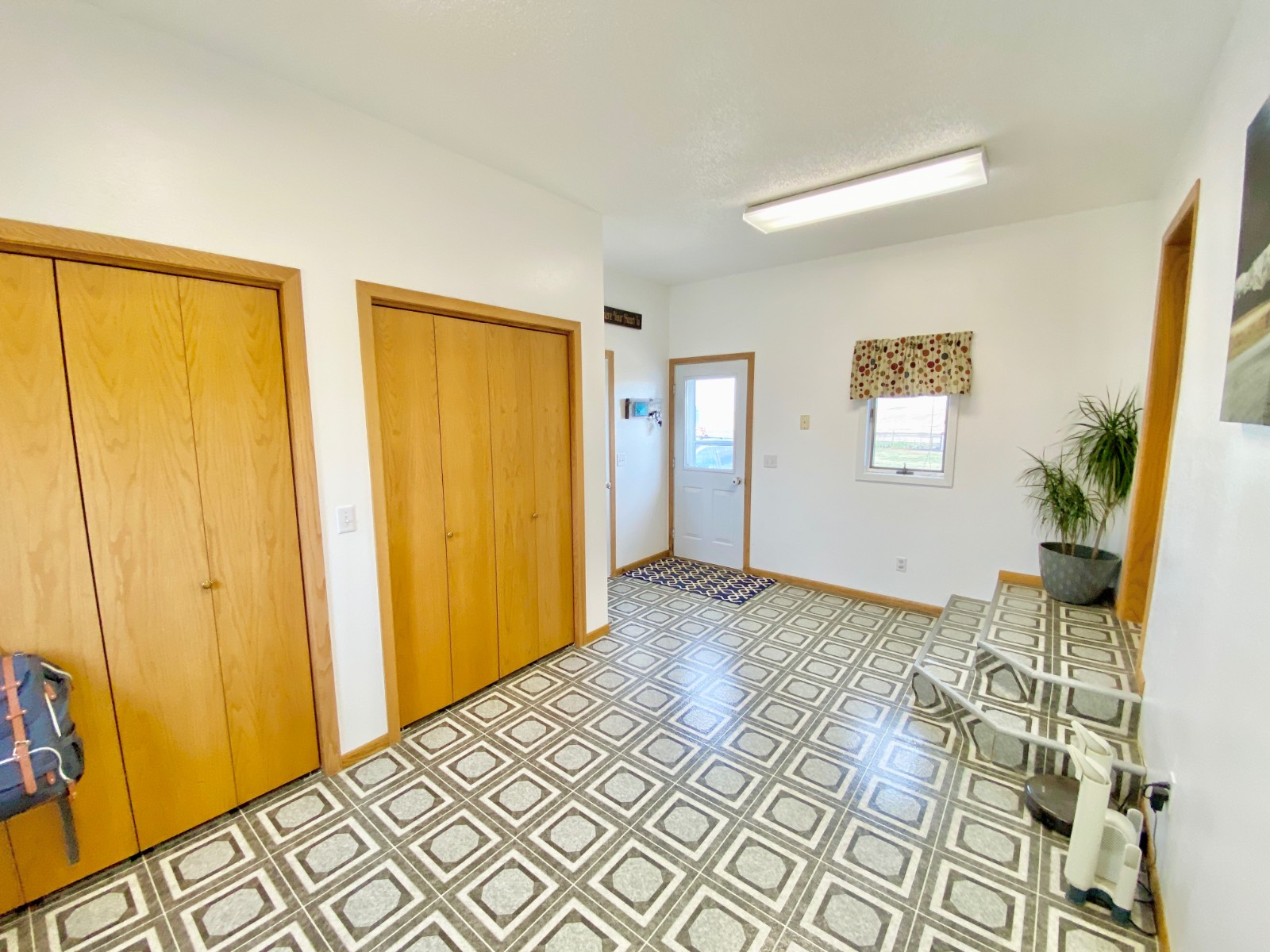 ;
;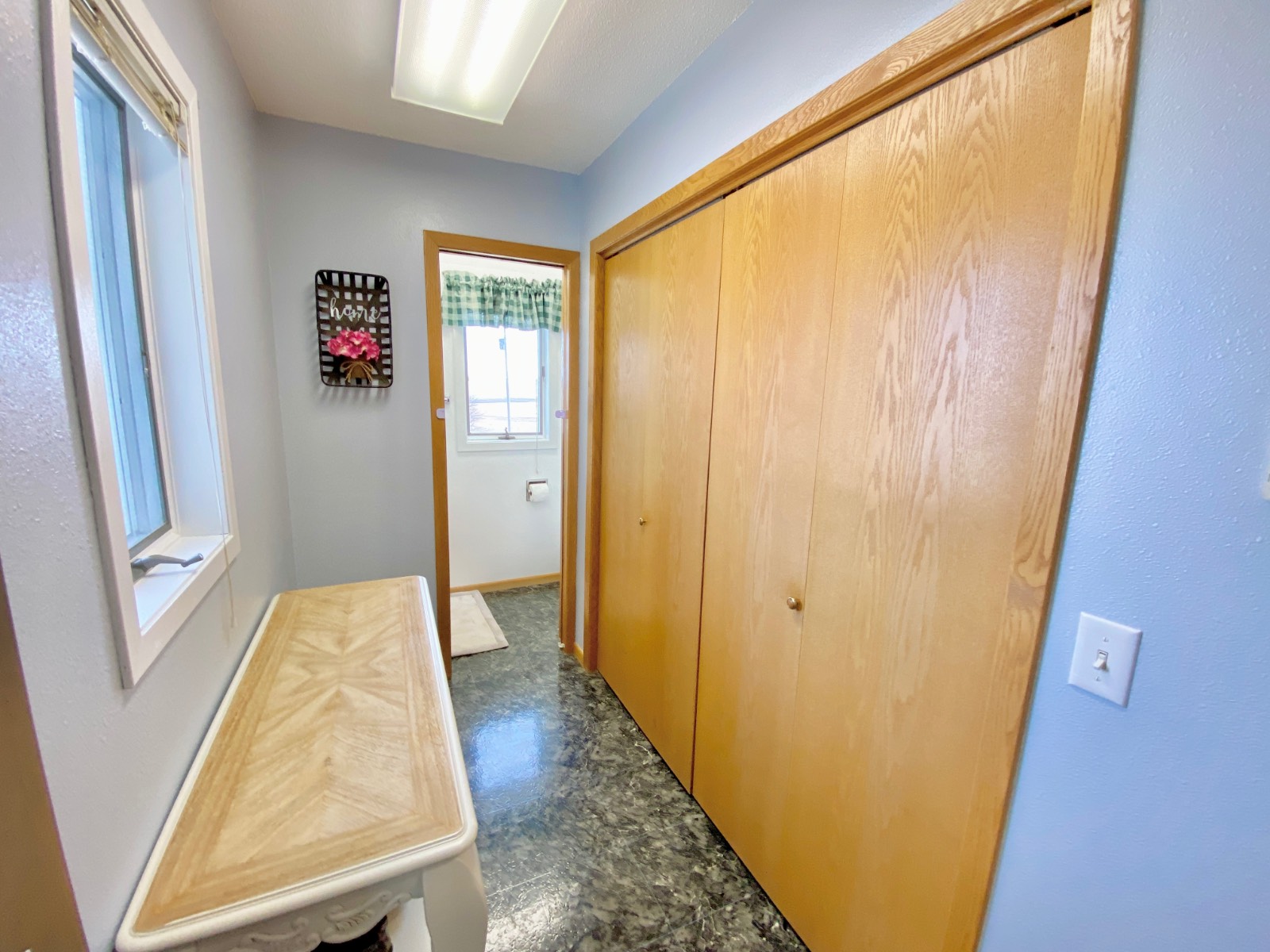 ;
;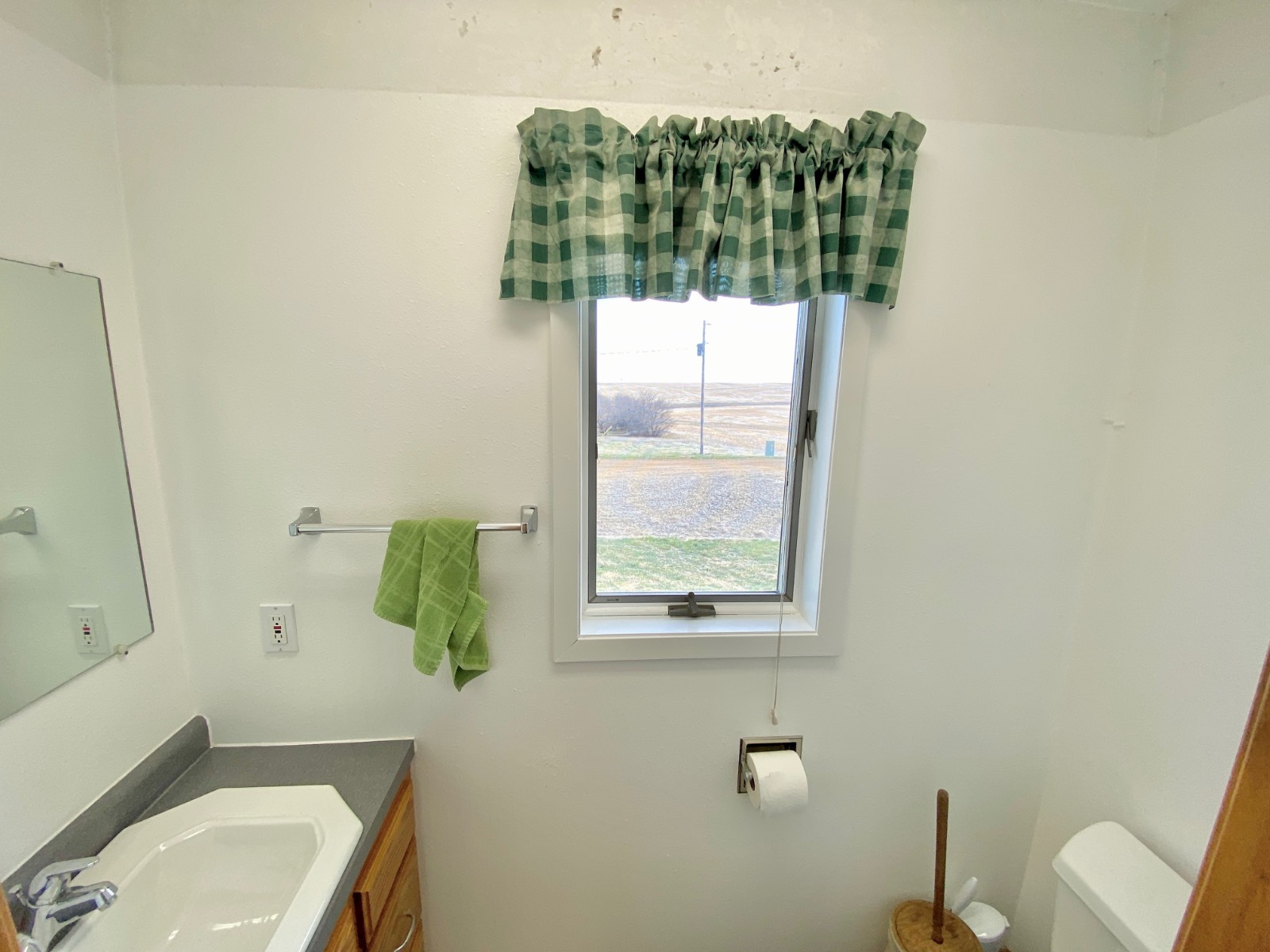 ;
;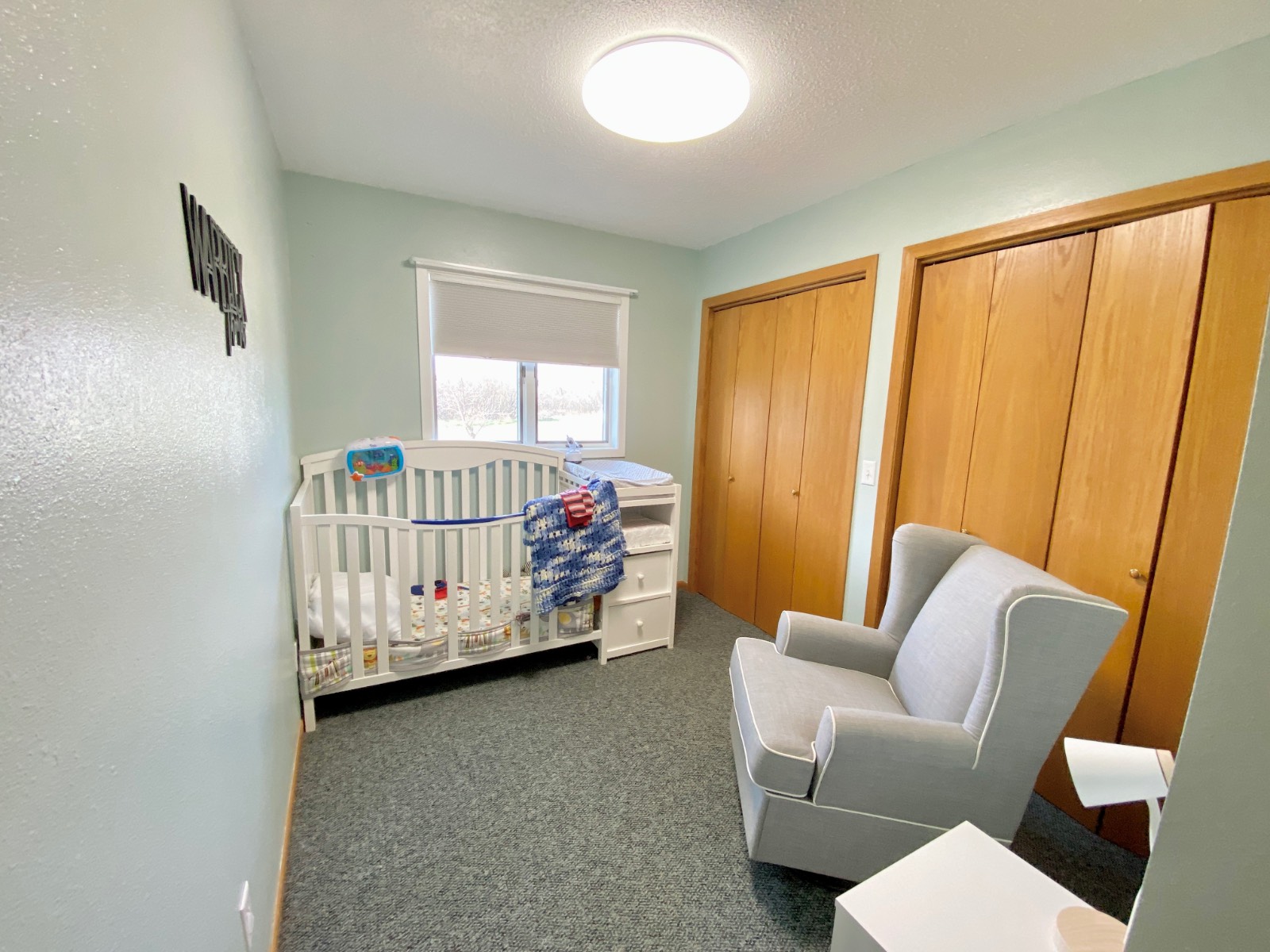 ;
;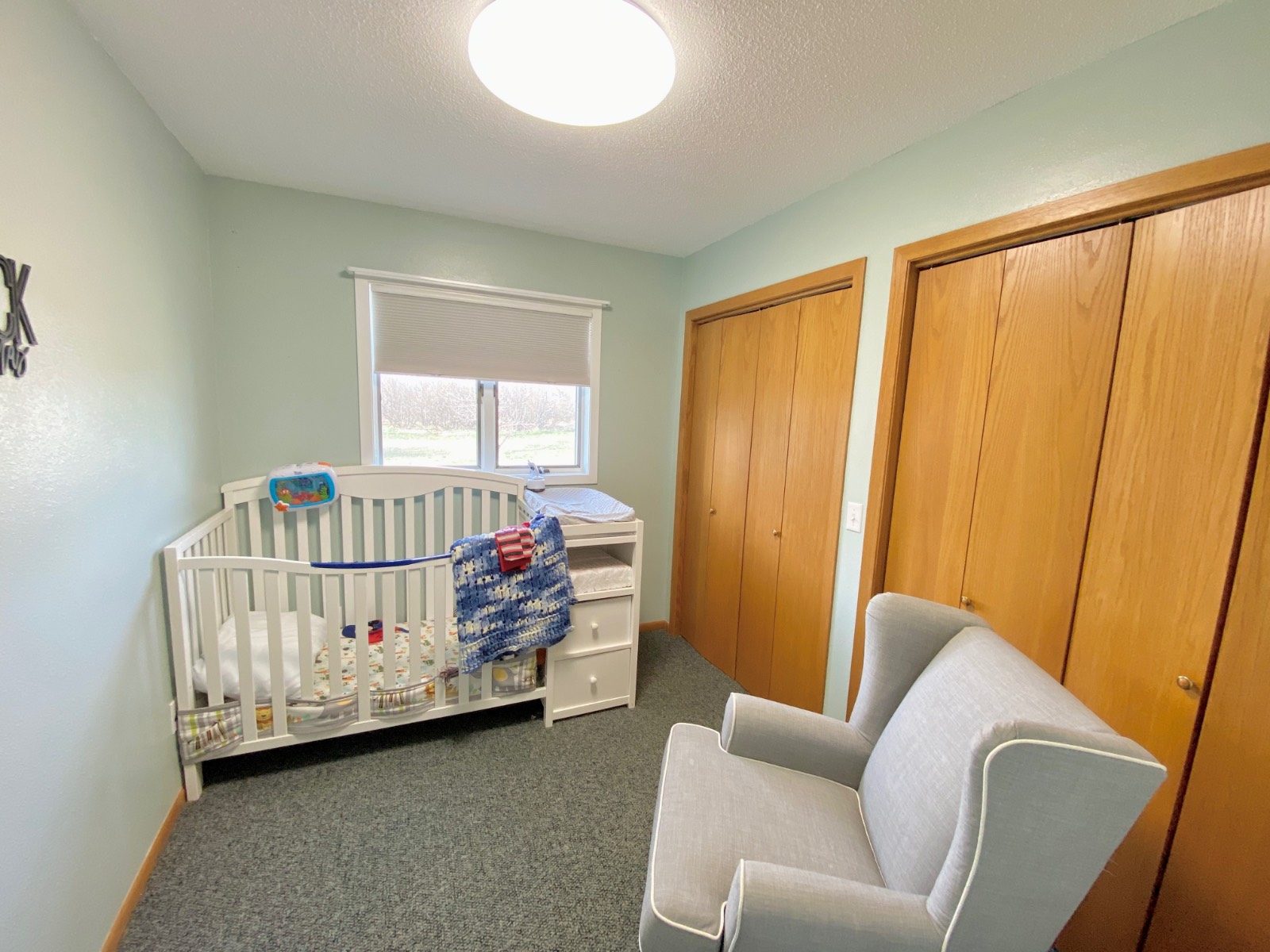 ;
;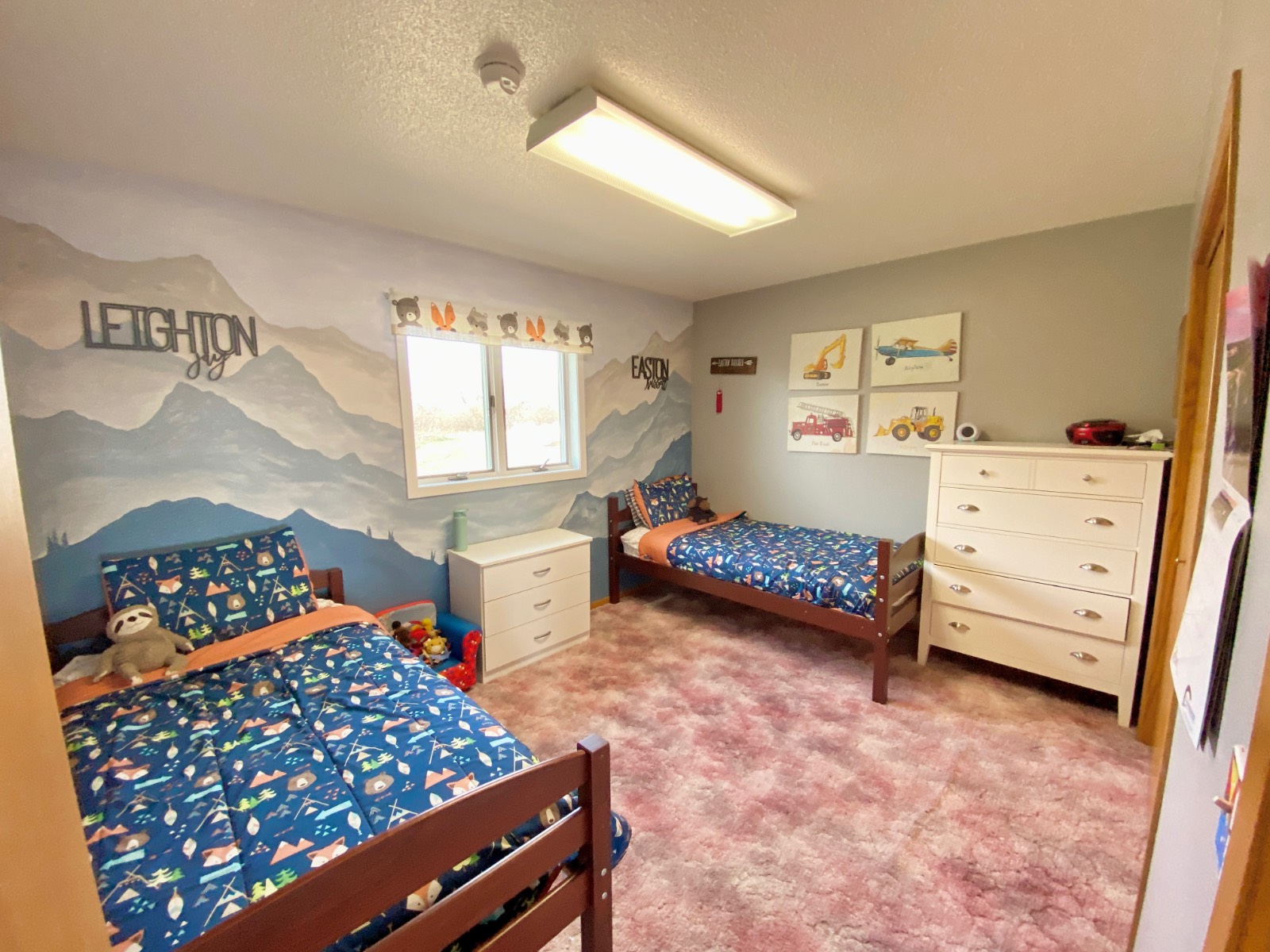 ;
;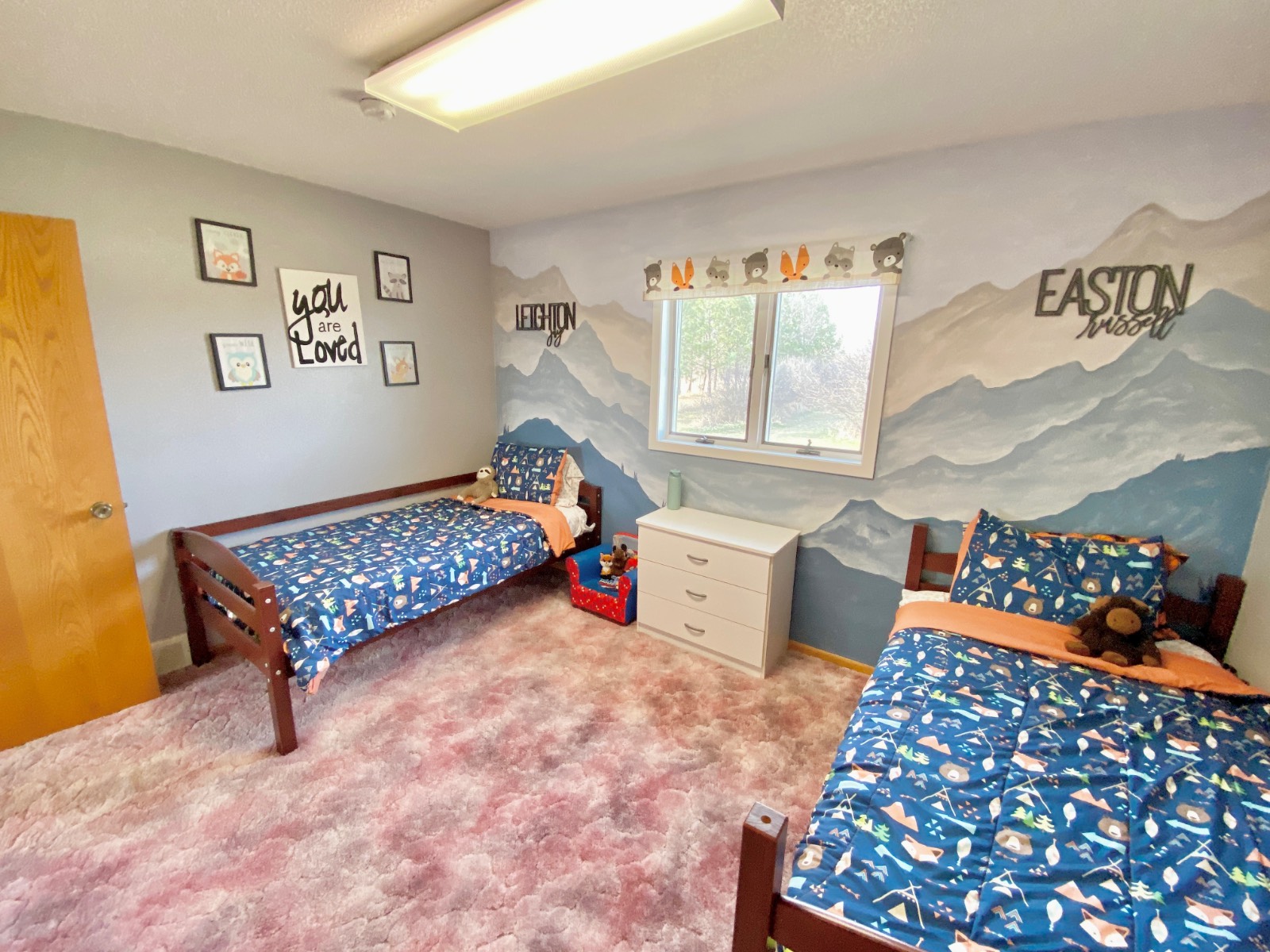 ;
;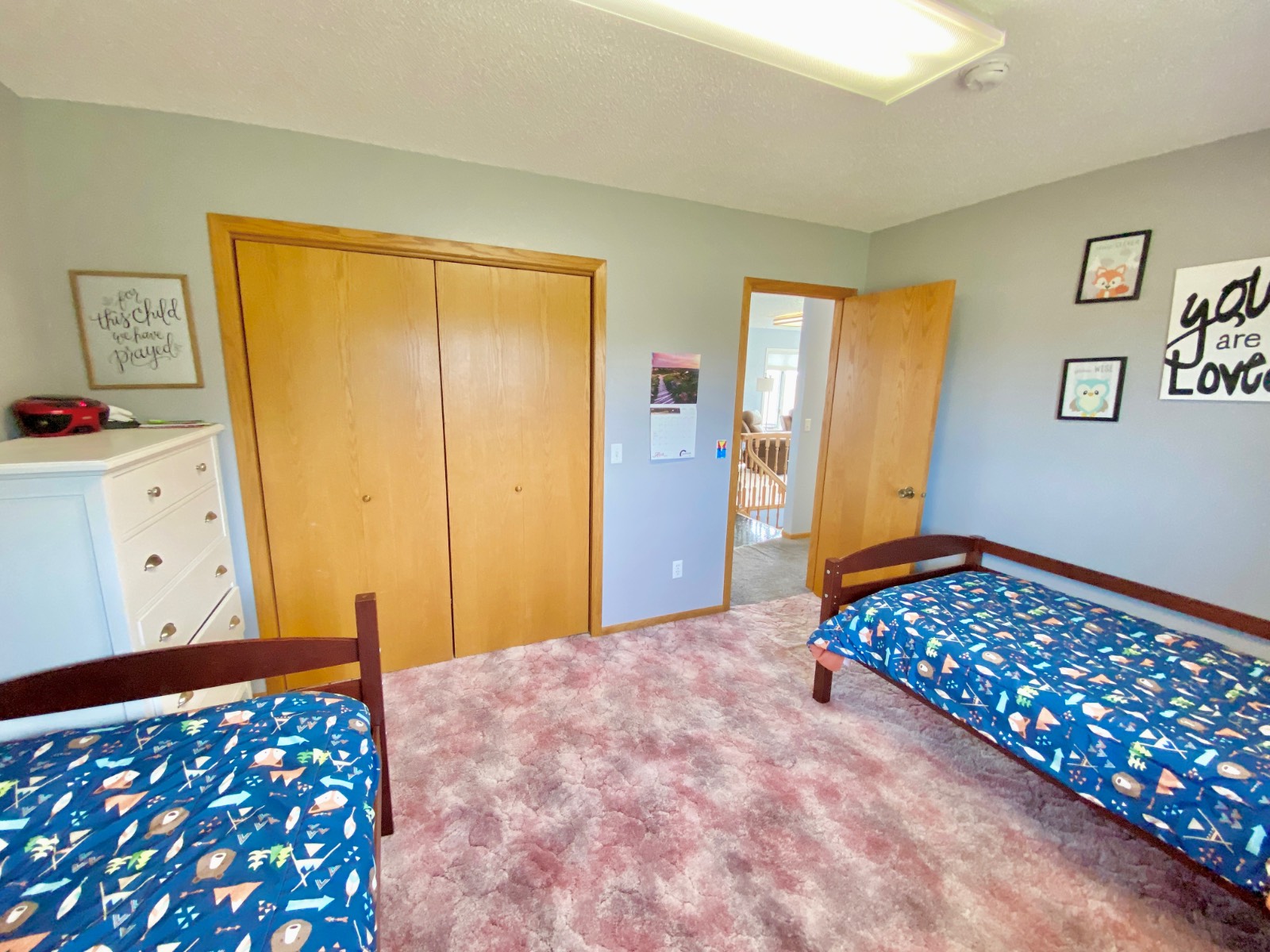 ;
;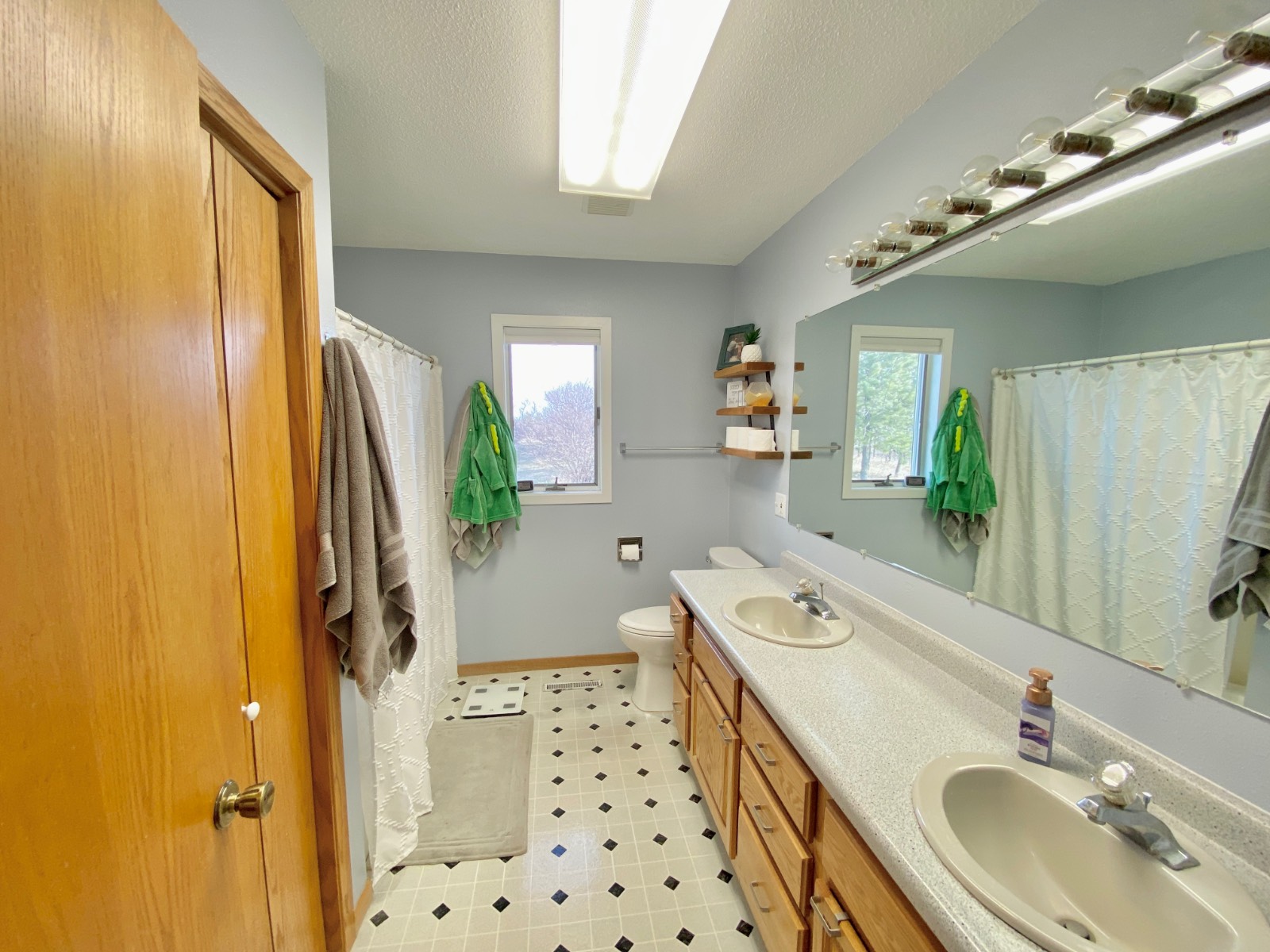 ;
;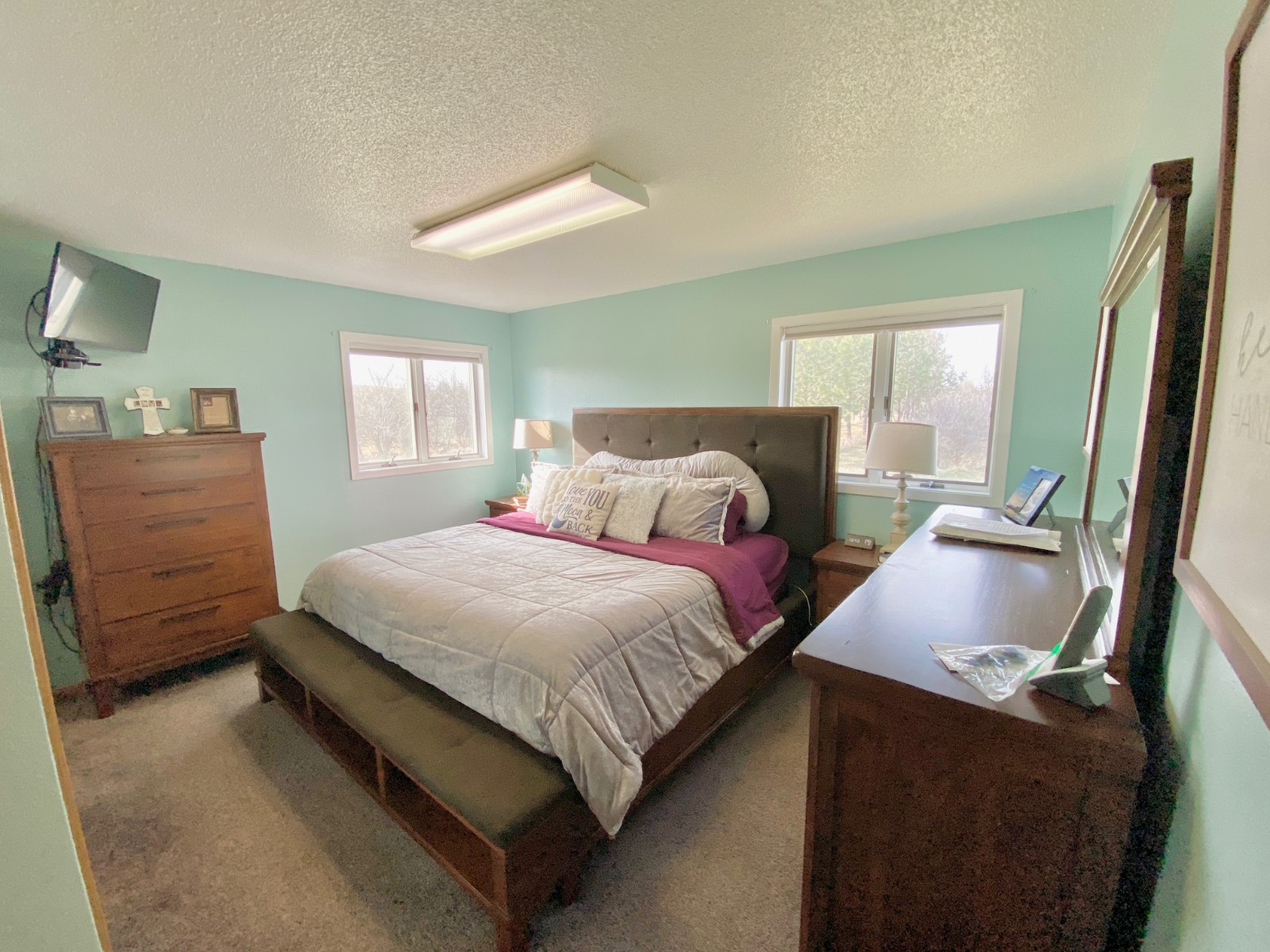 ;
;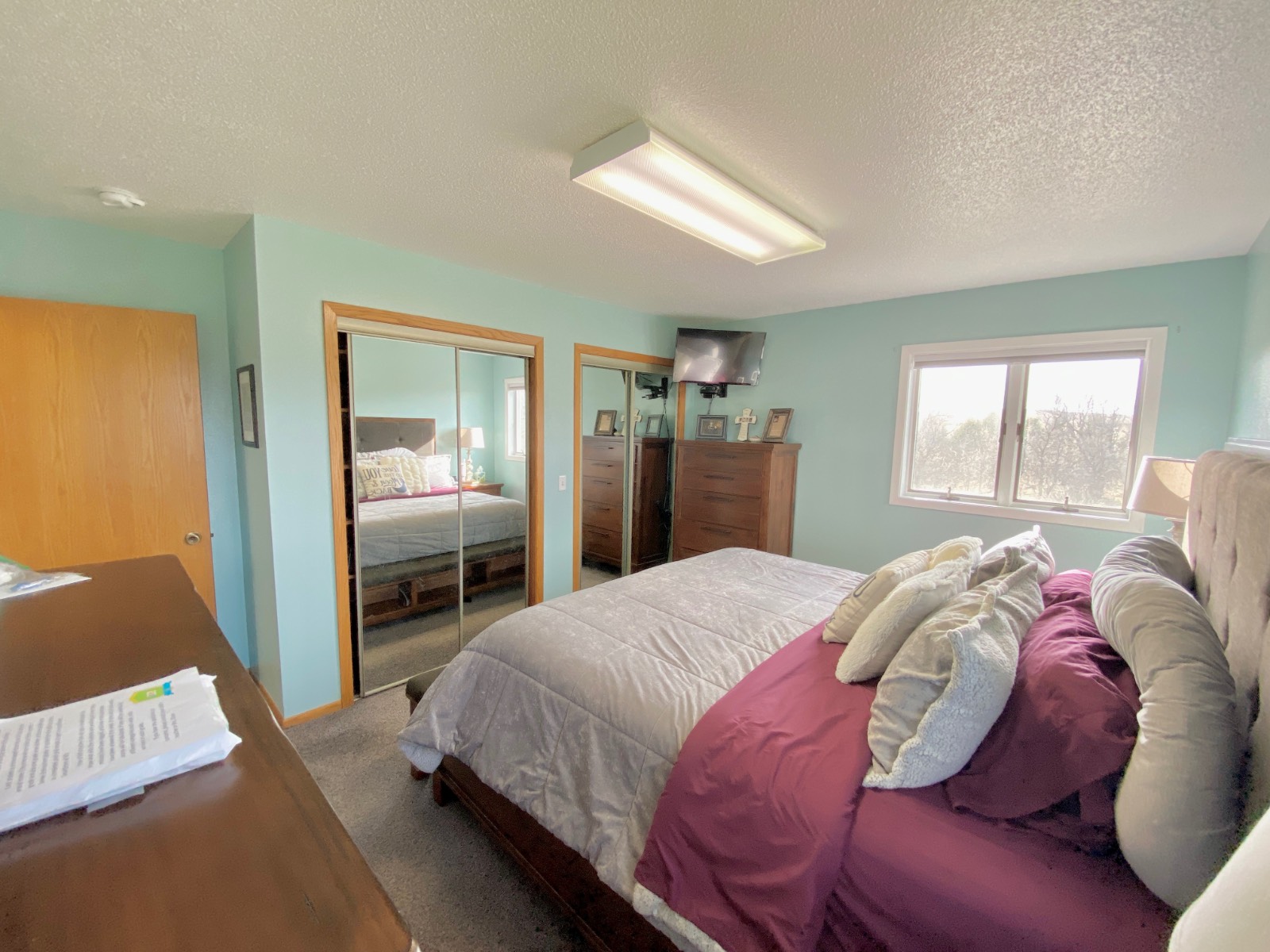 ;
;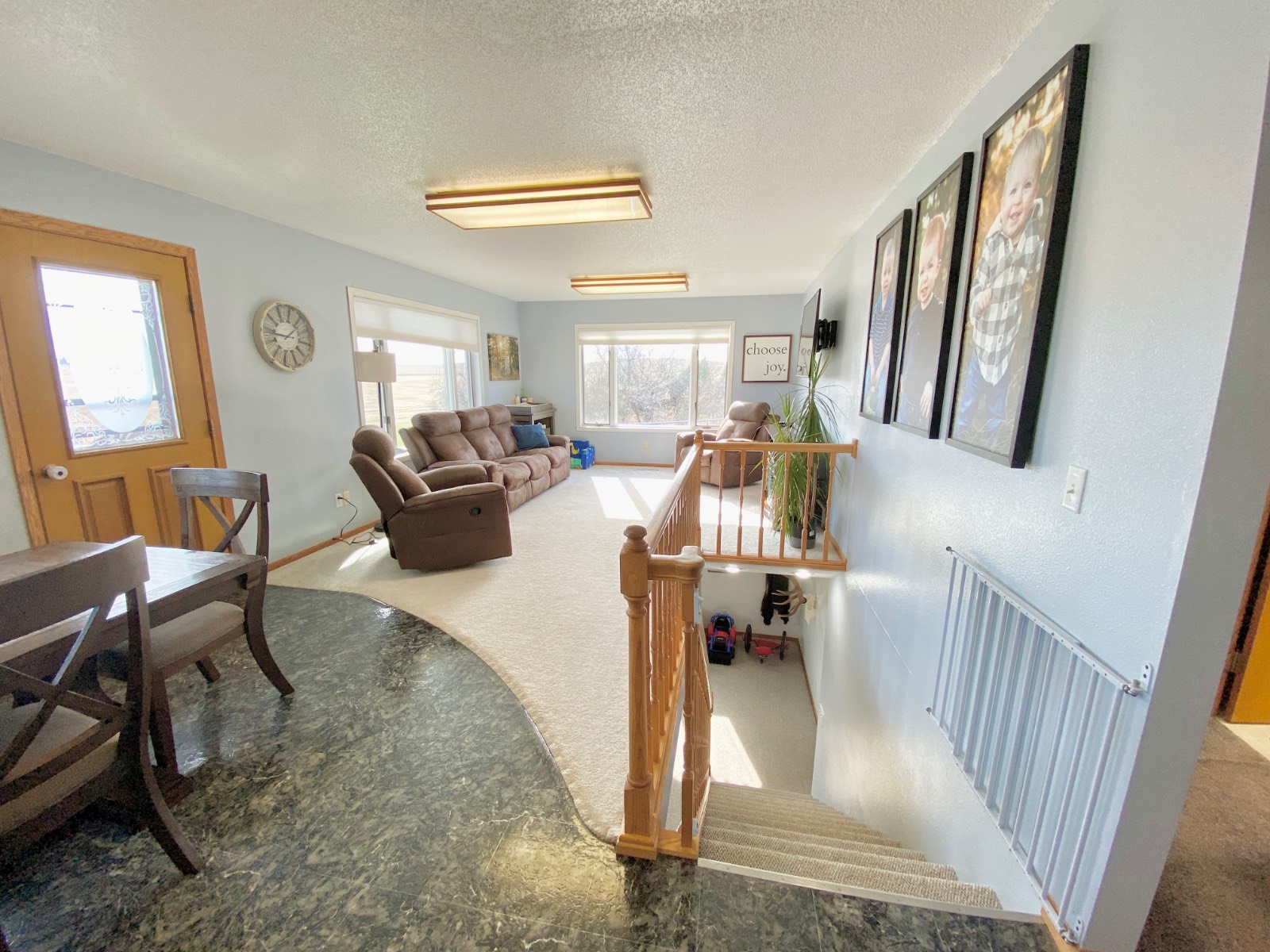 ;
;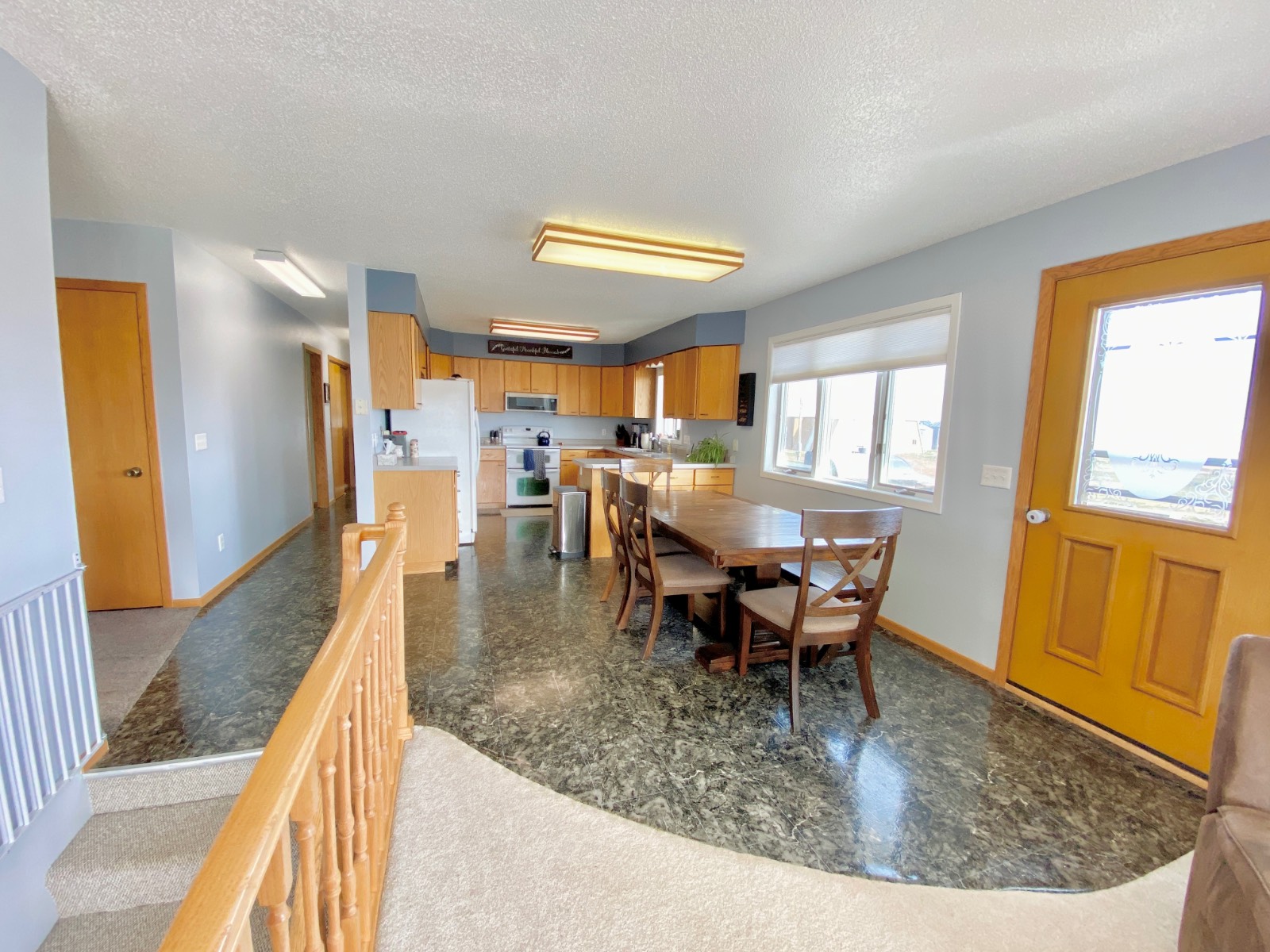 ;
;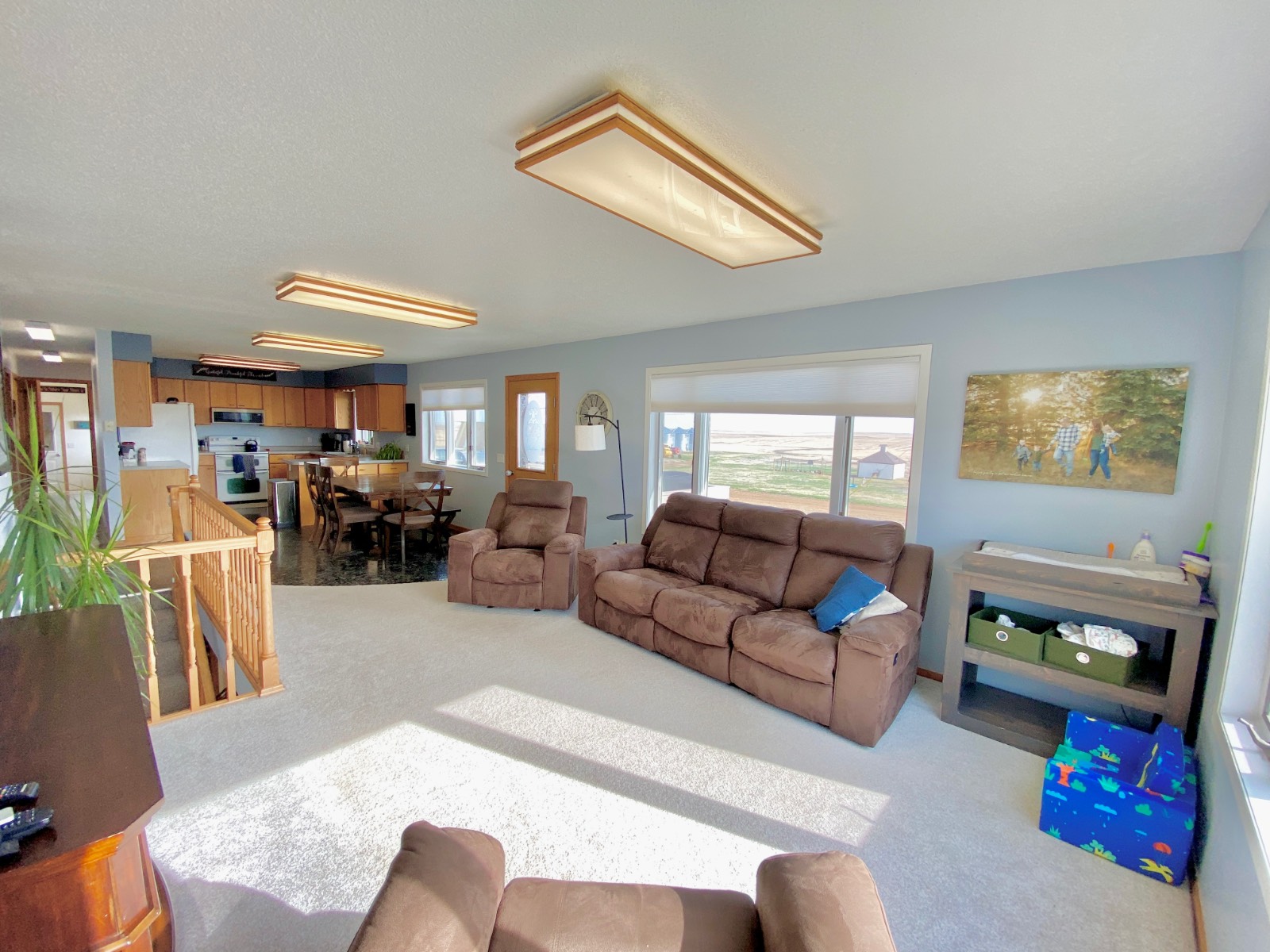 ;
;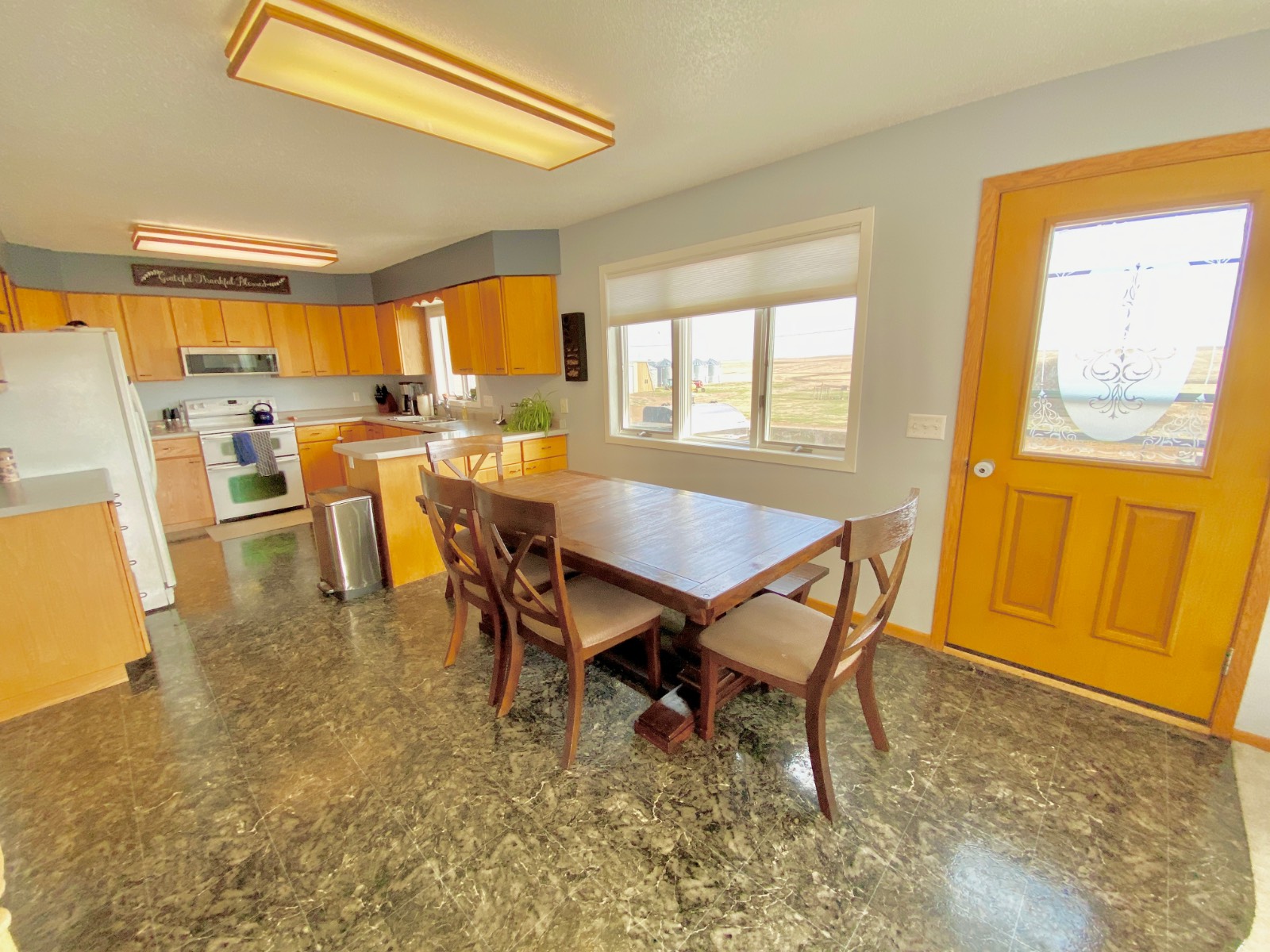 ;
;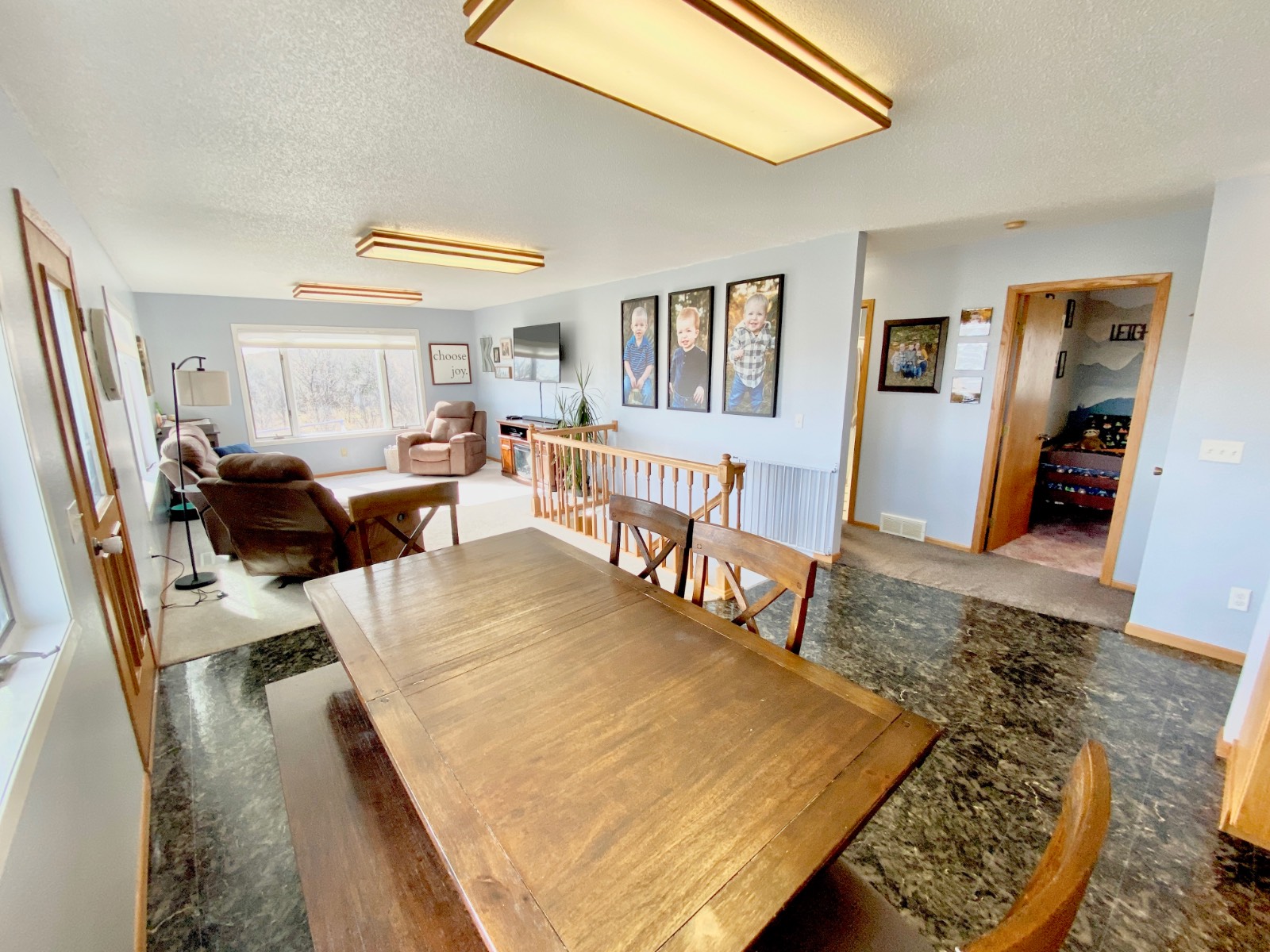 ;
;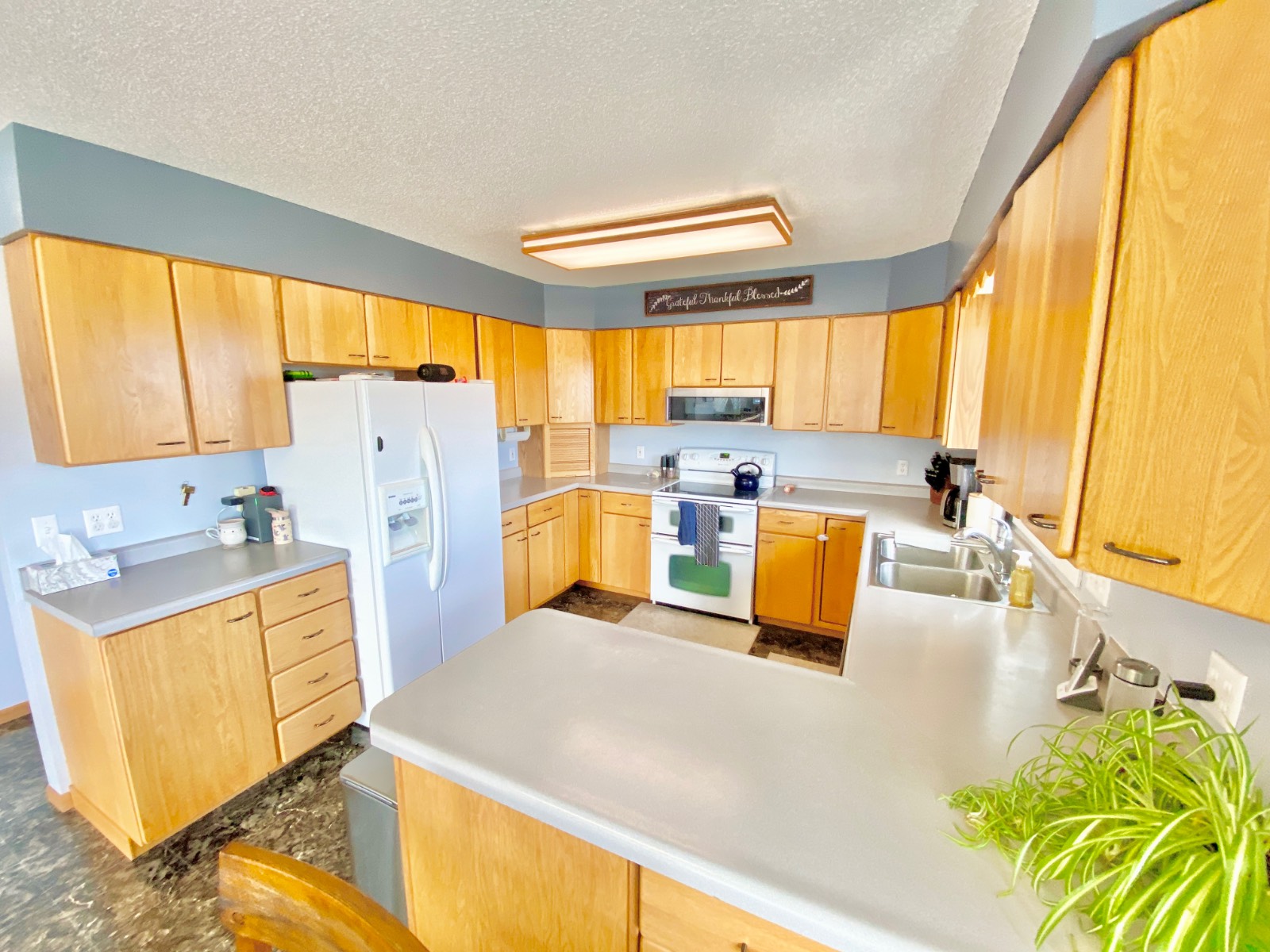 ;
;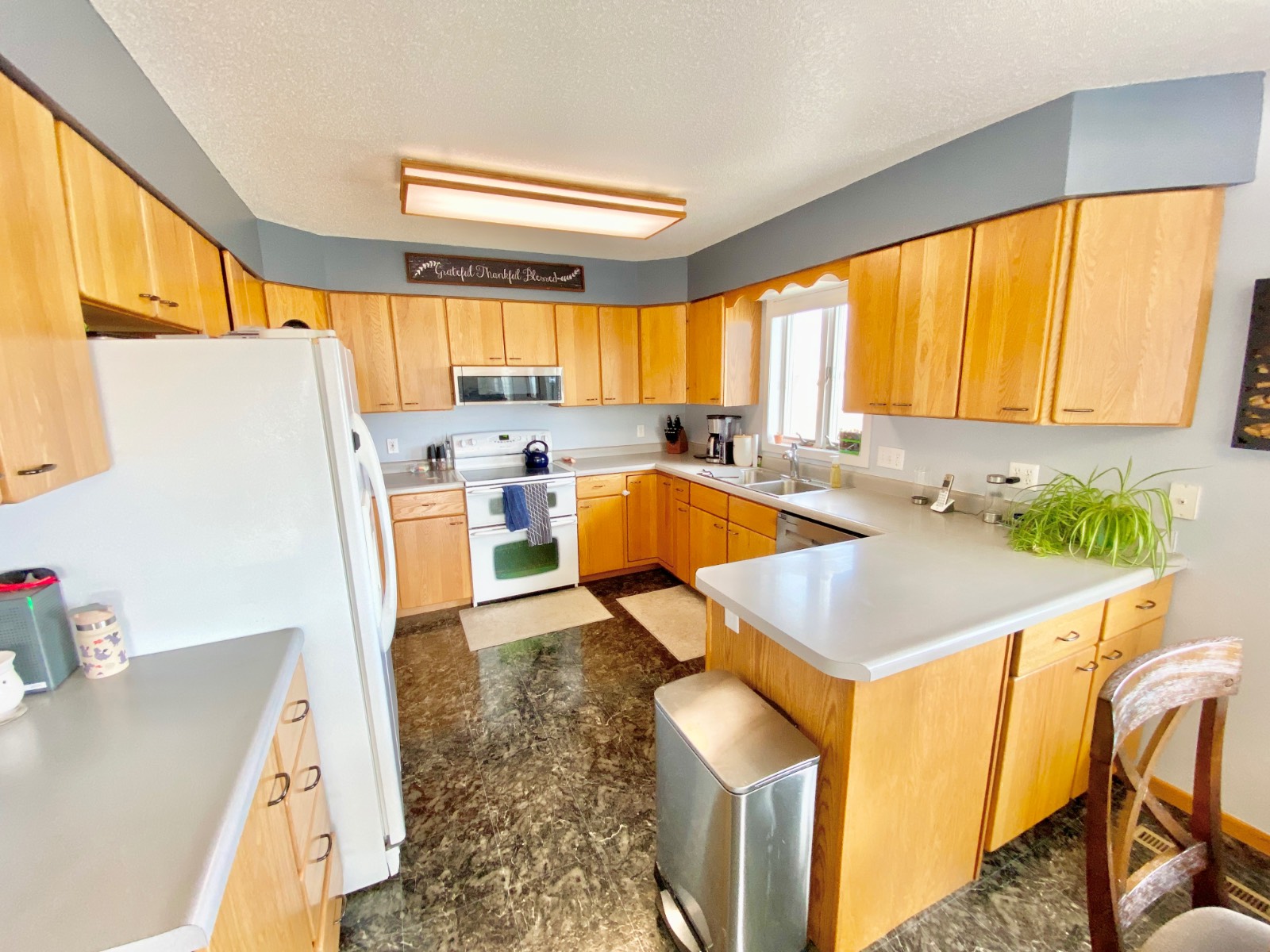 ;
;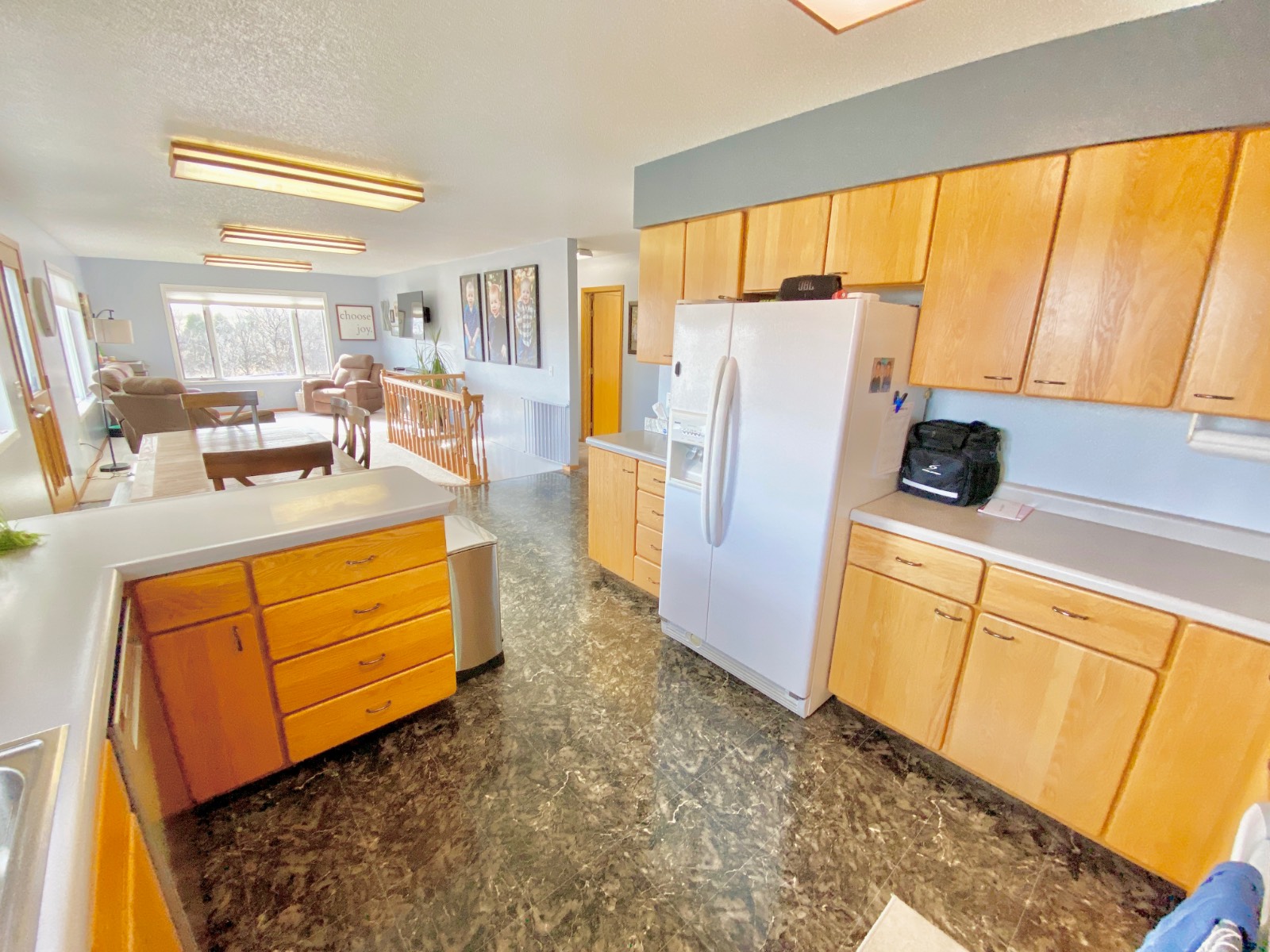 ;
;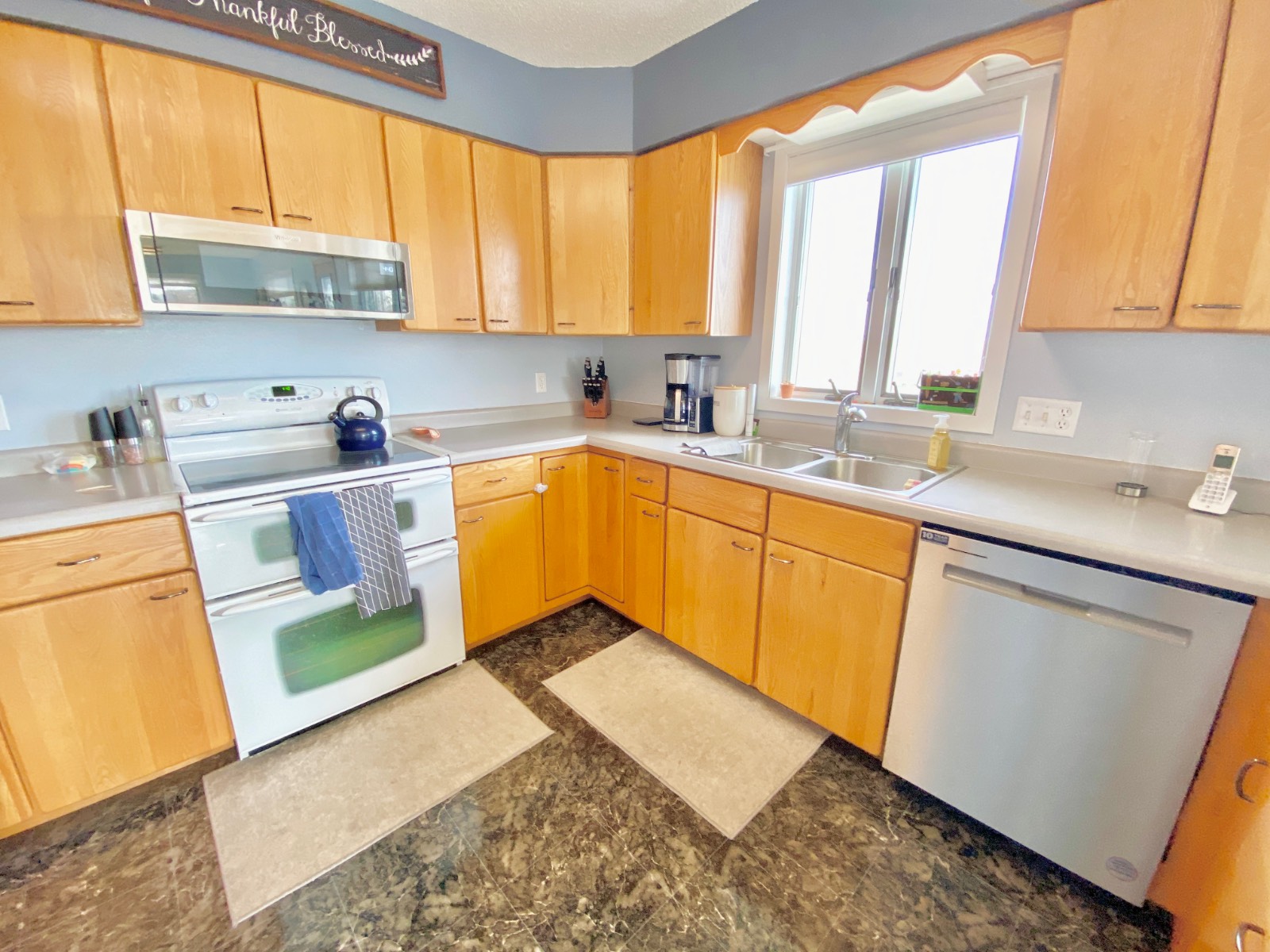 ;
;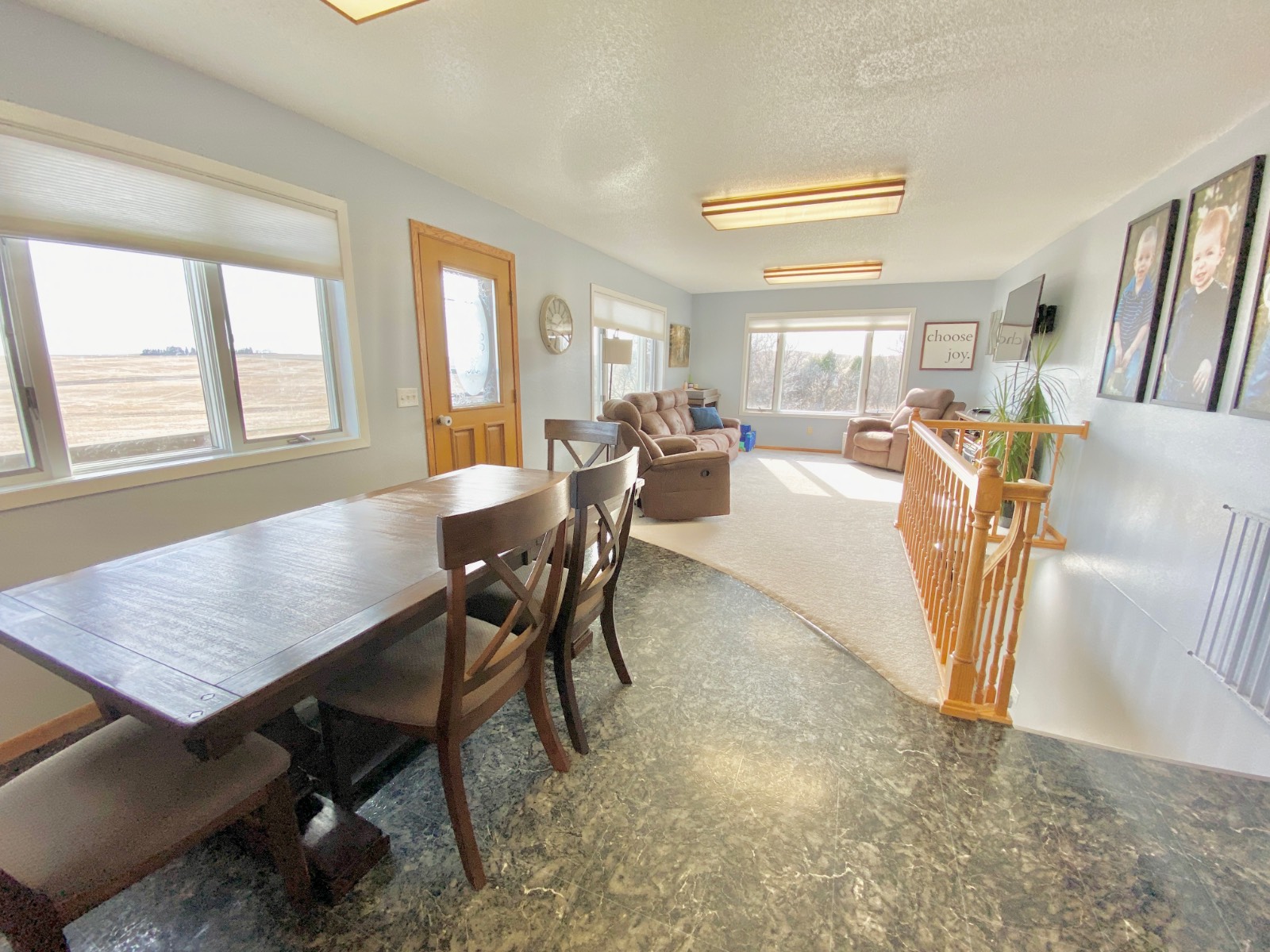 ;
;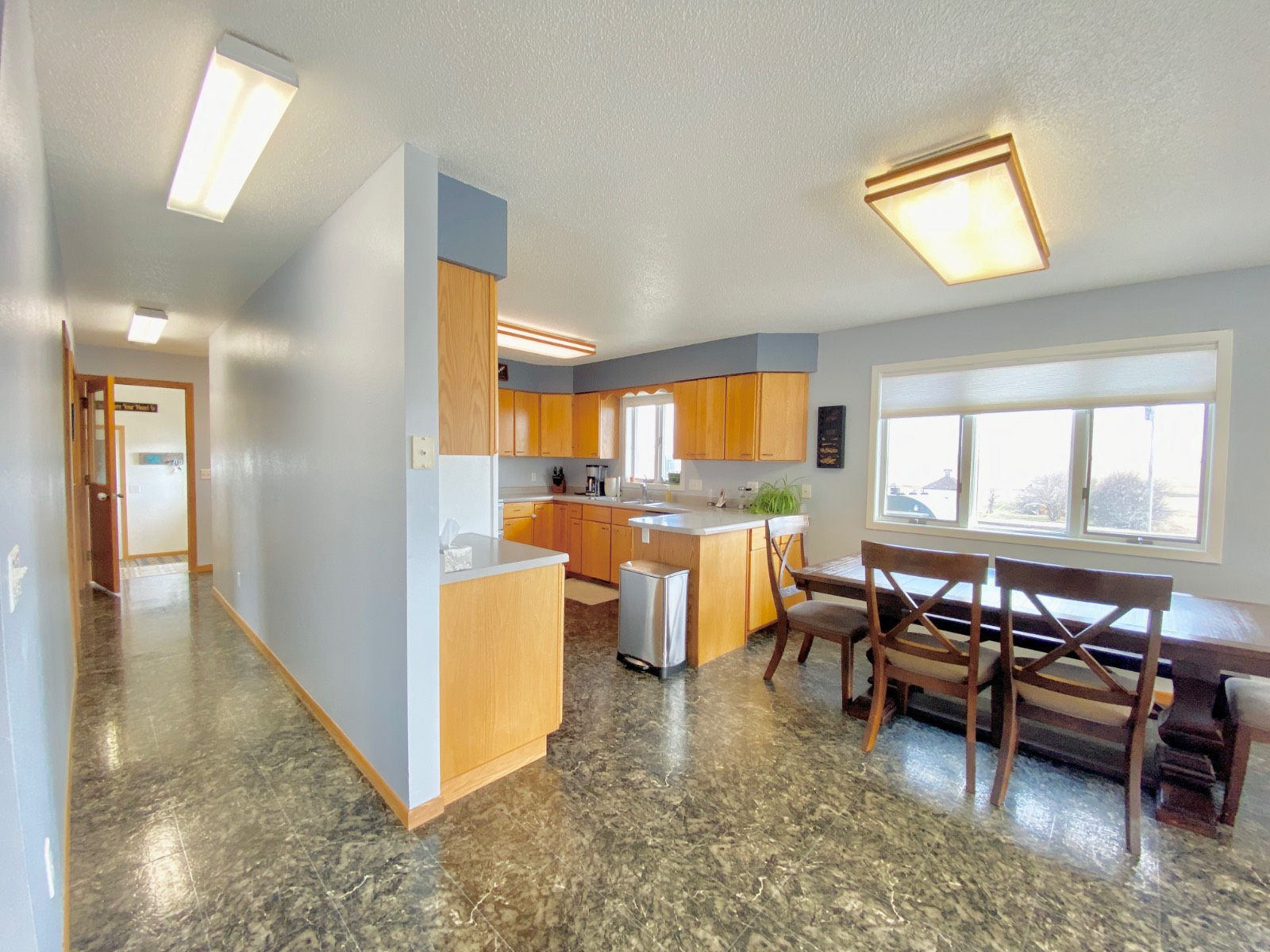 ;
;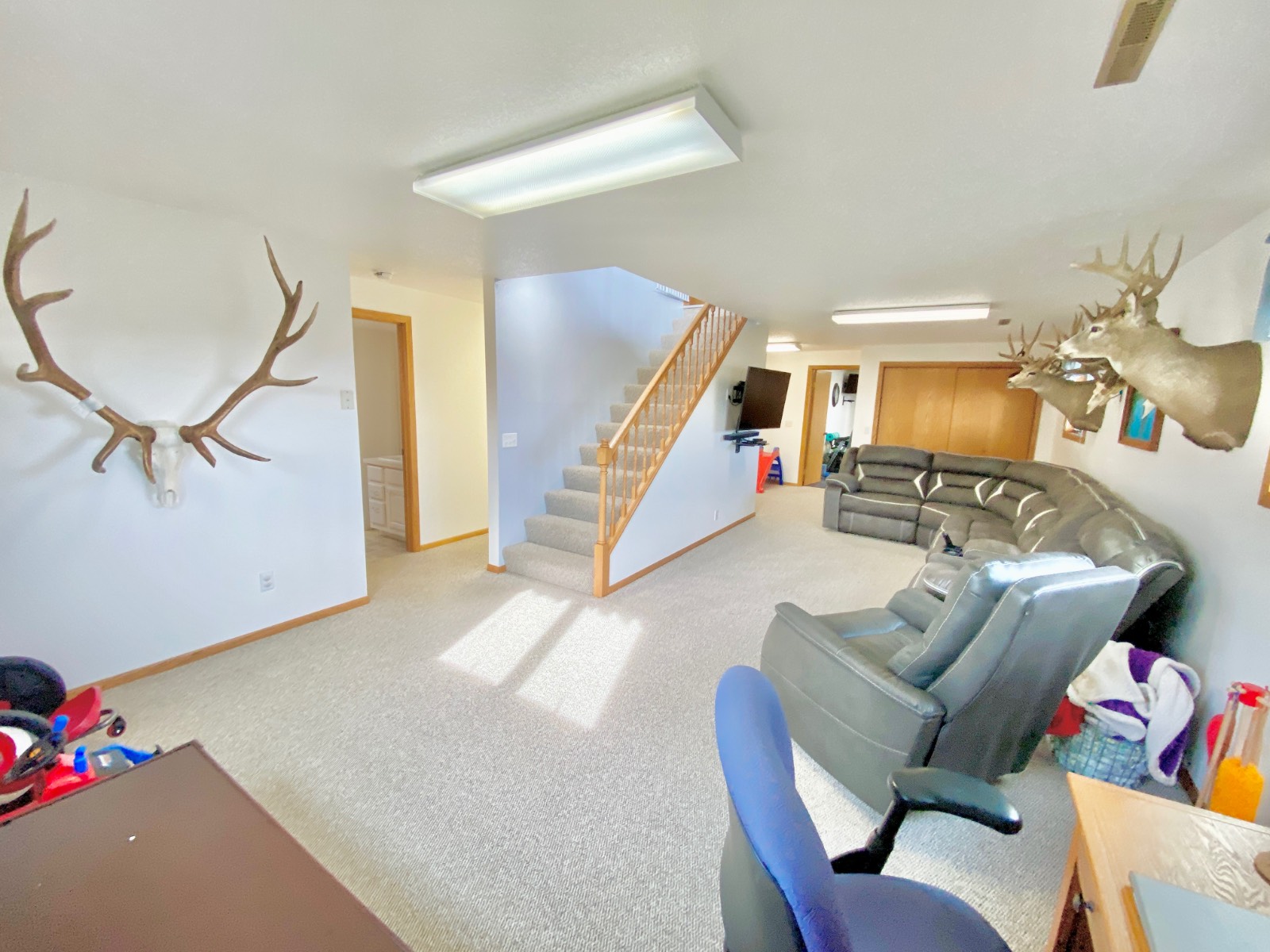 ;
;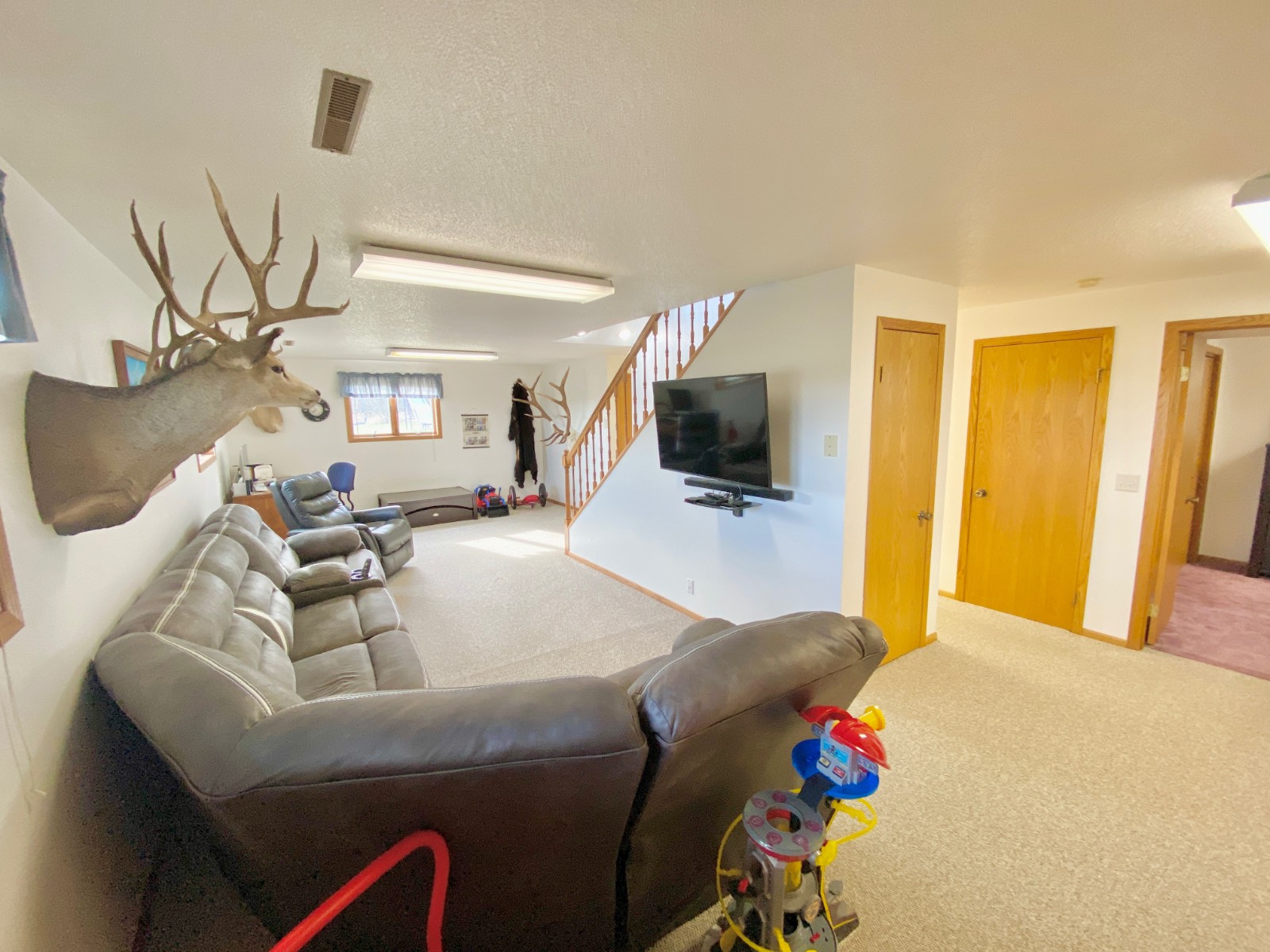 ;
;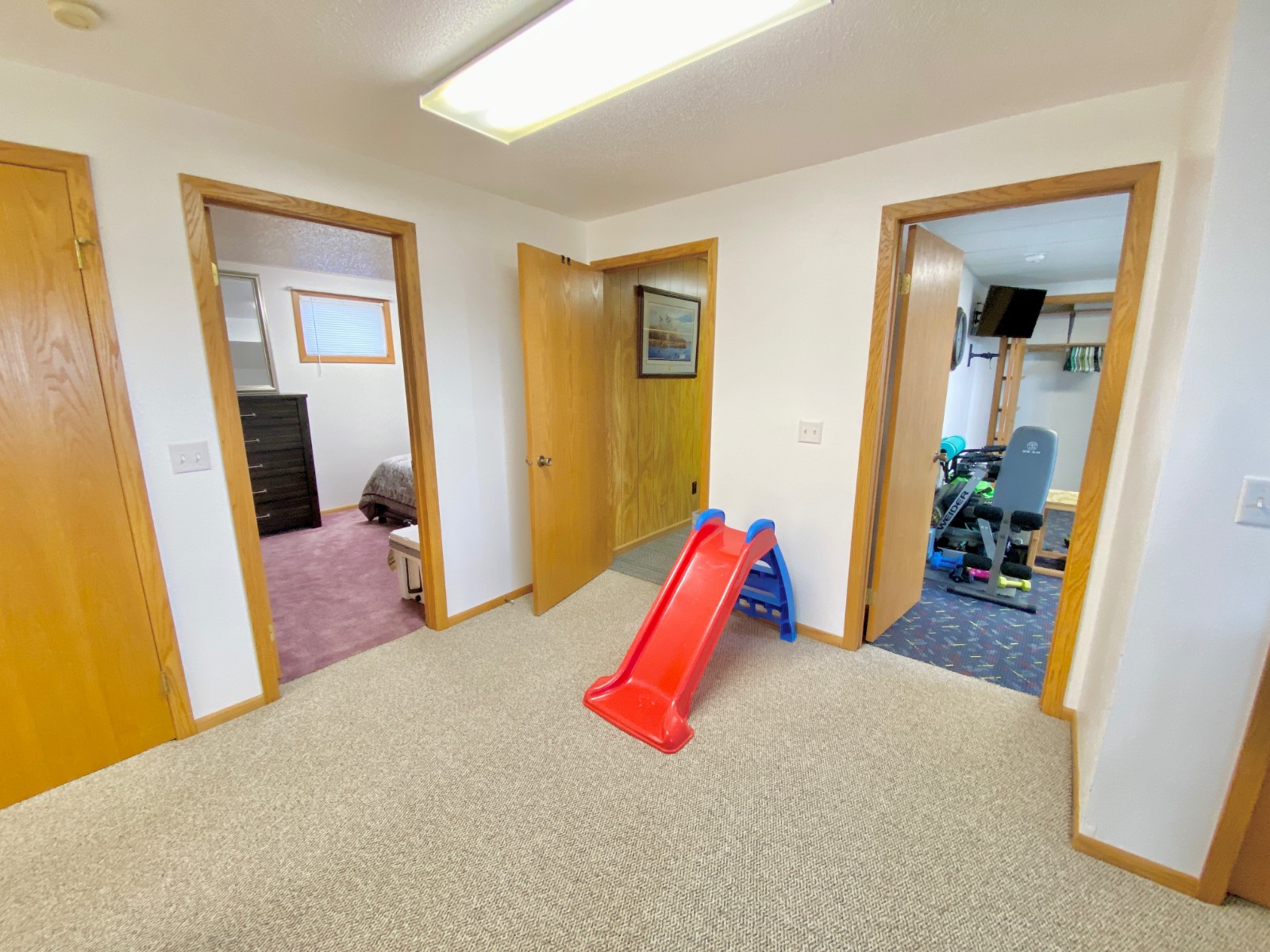 ;
;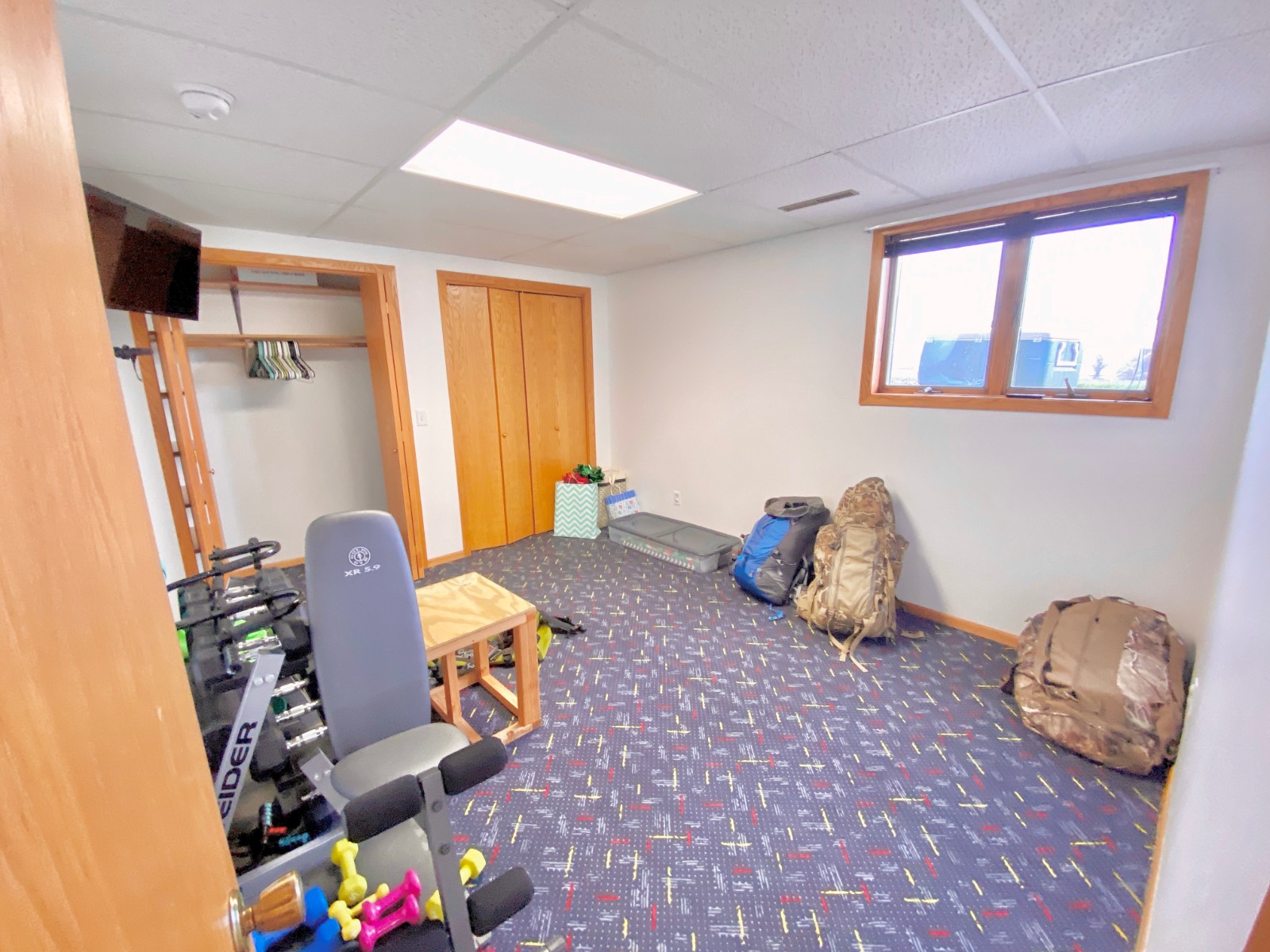 ;
;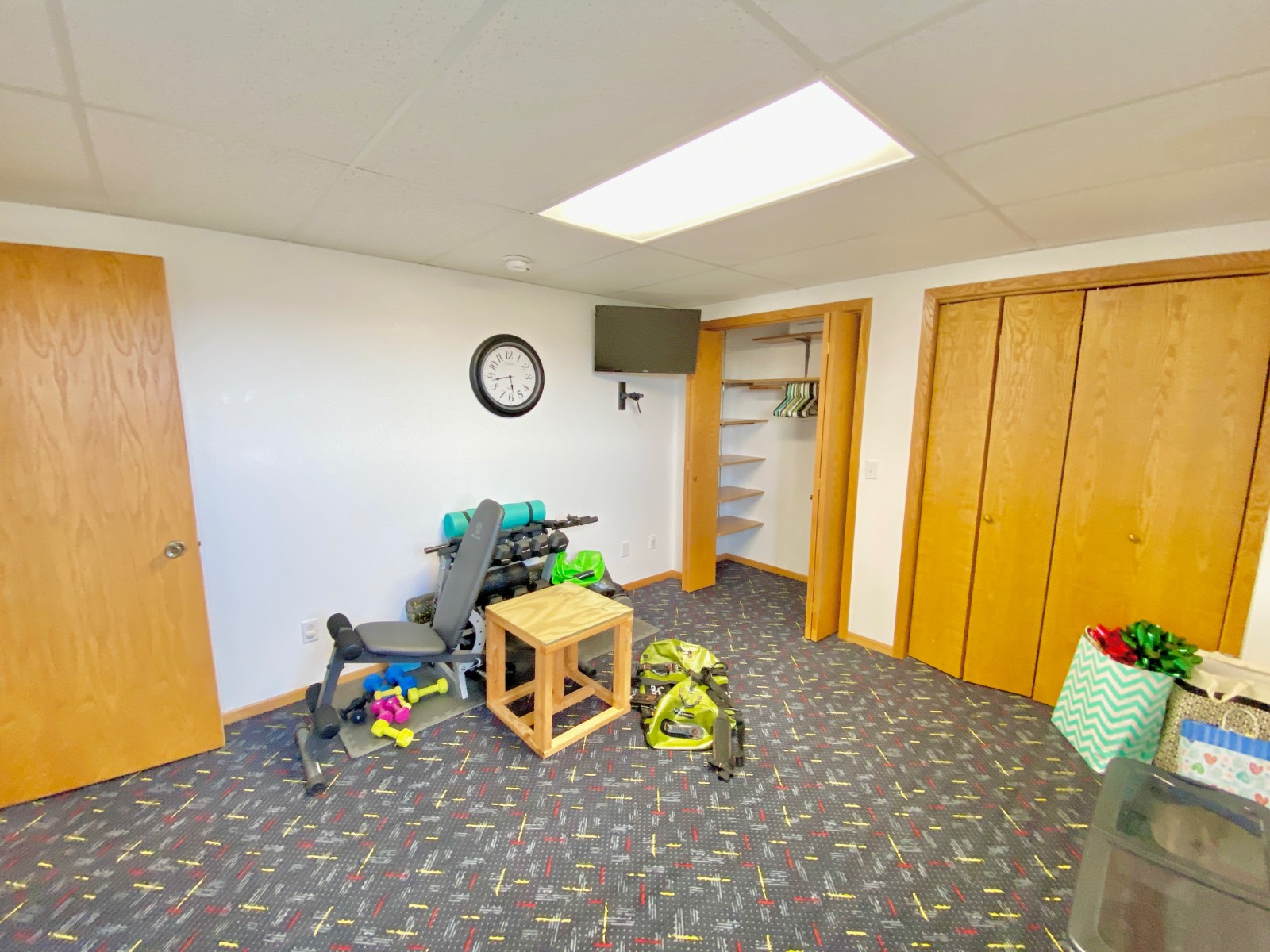 ;
;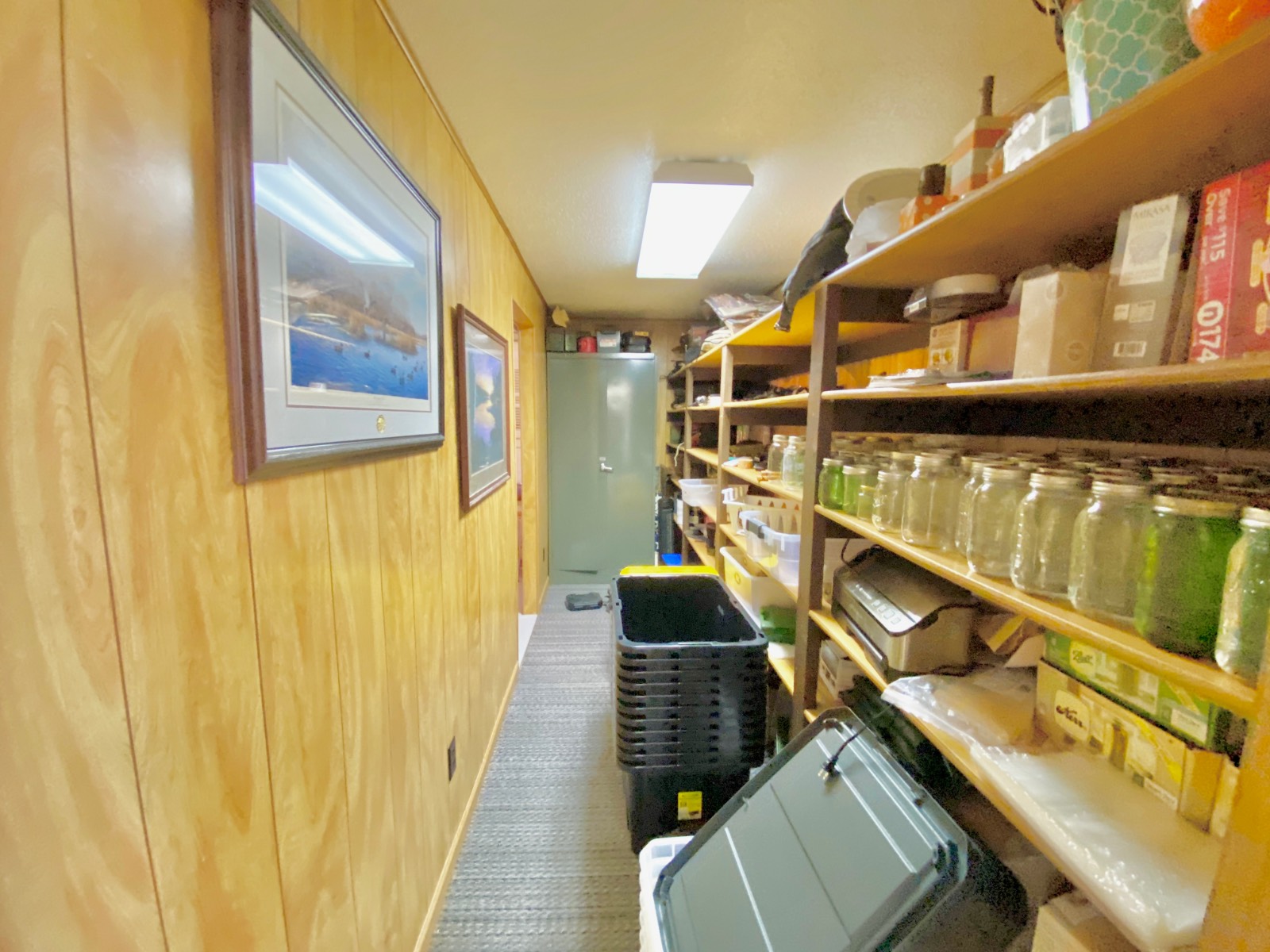 ;
;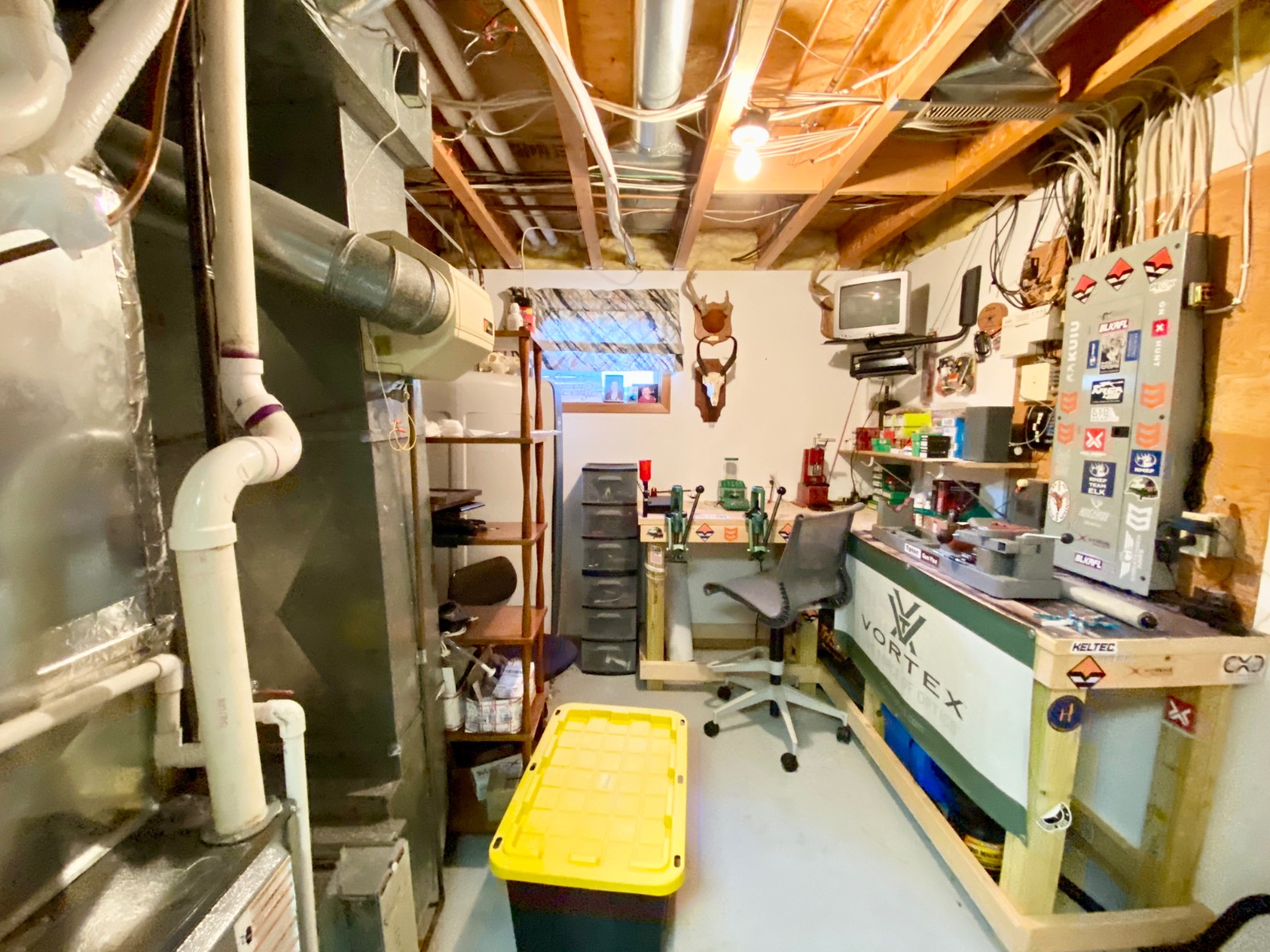 ;
;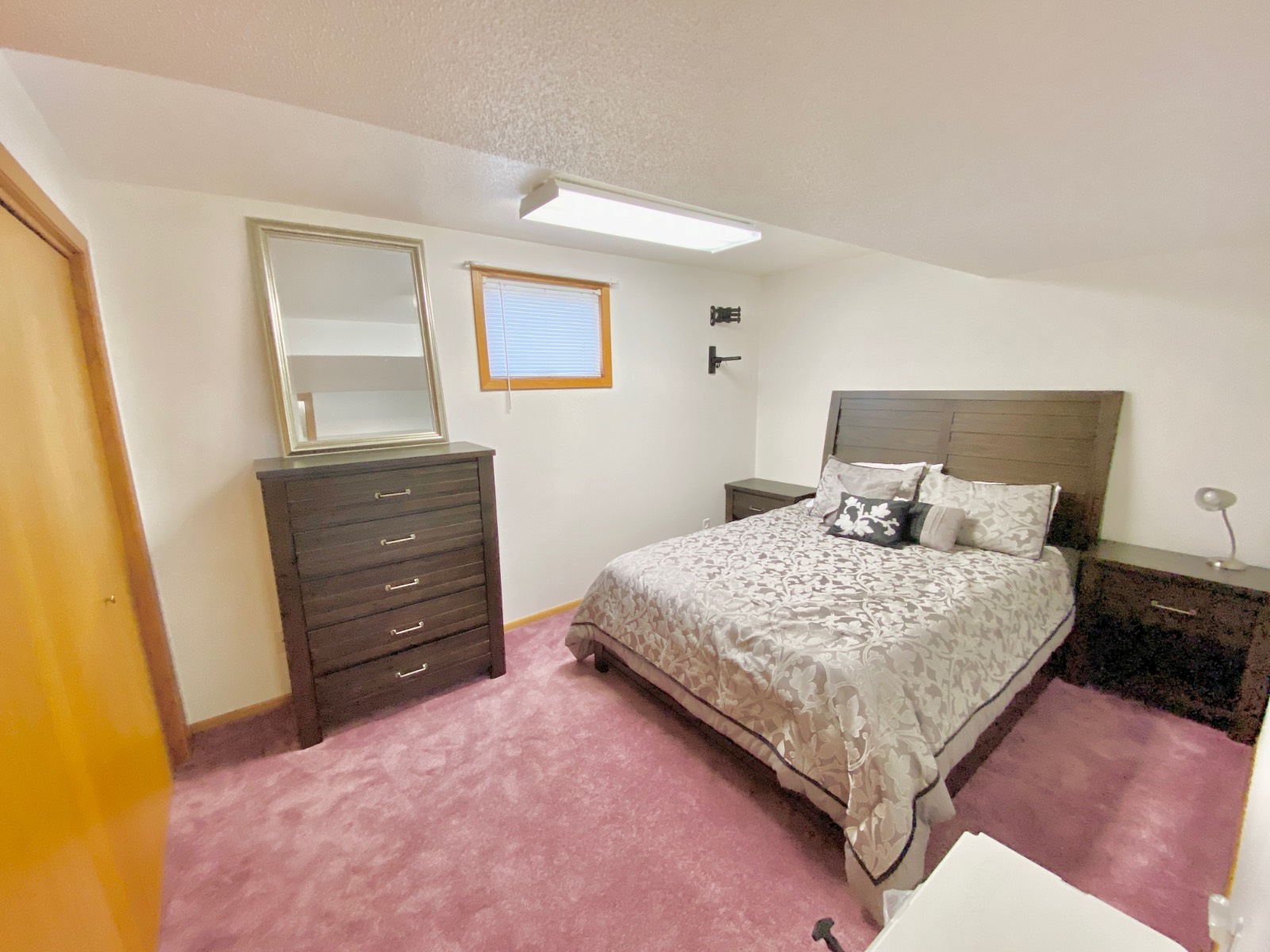 ;
;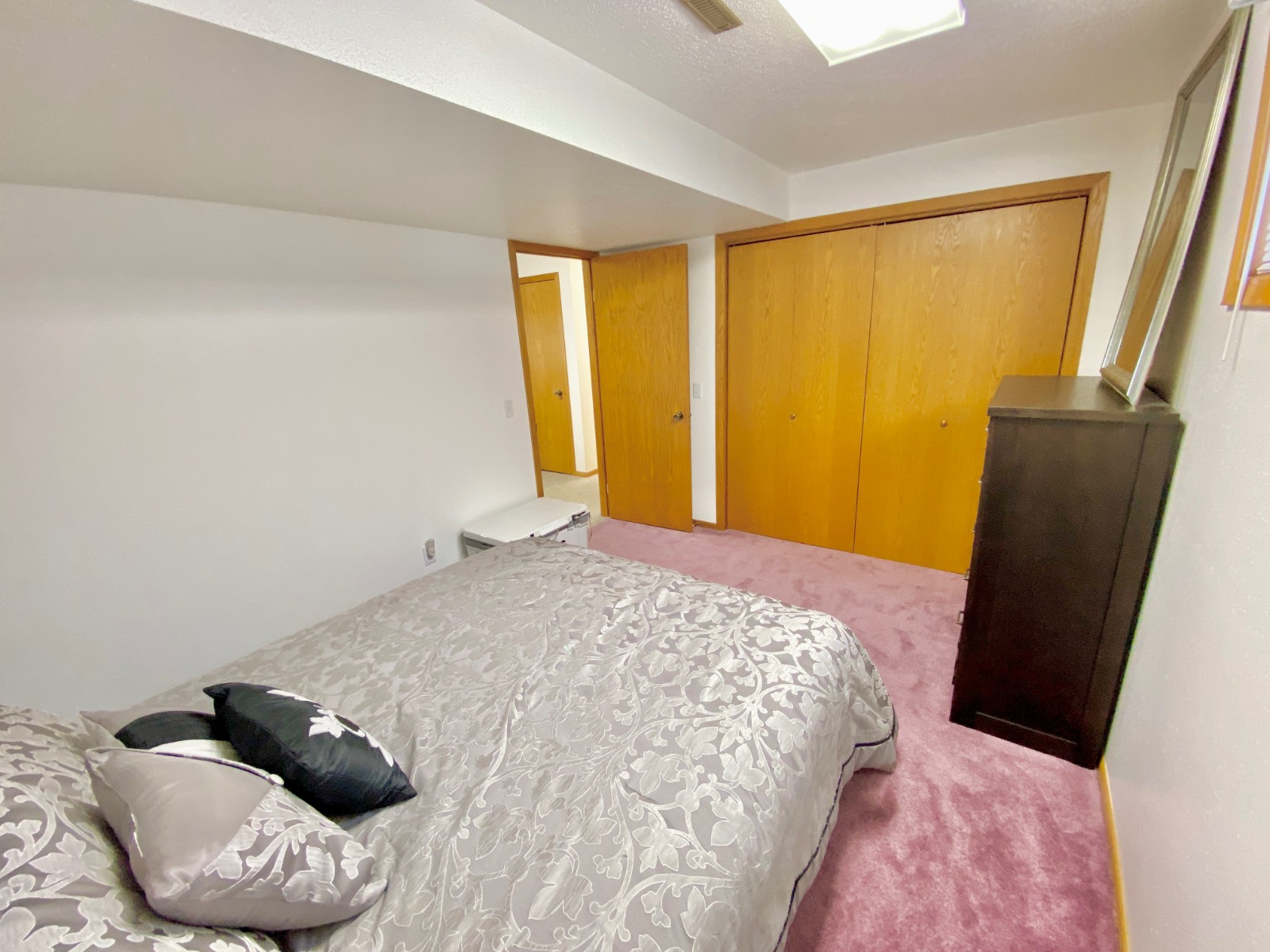 ;
;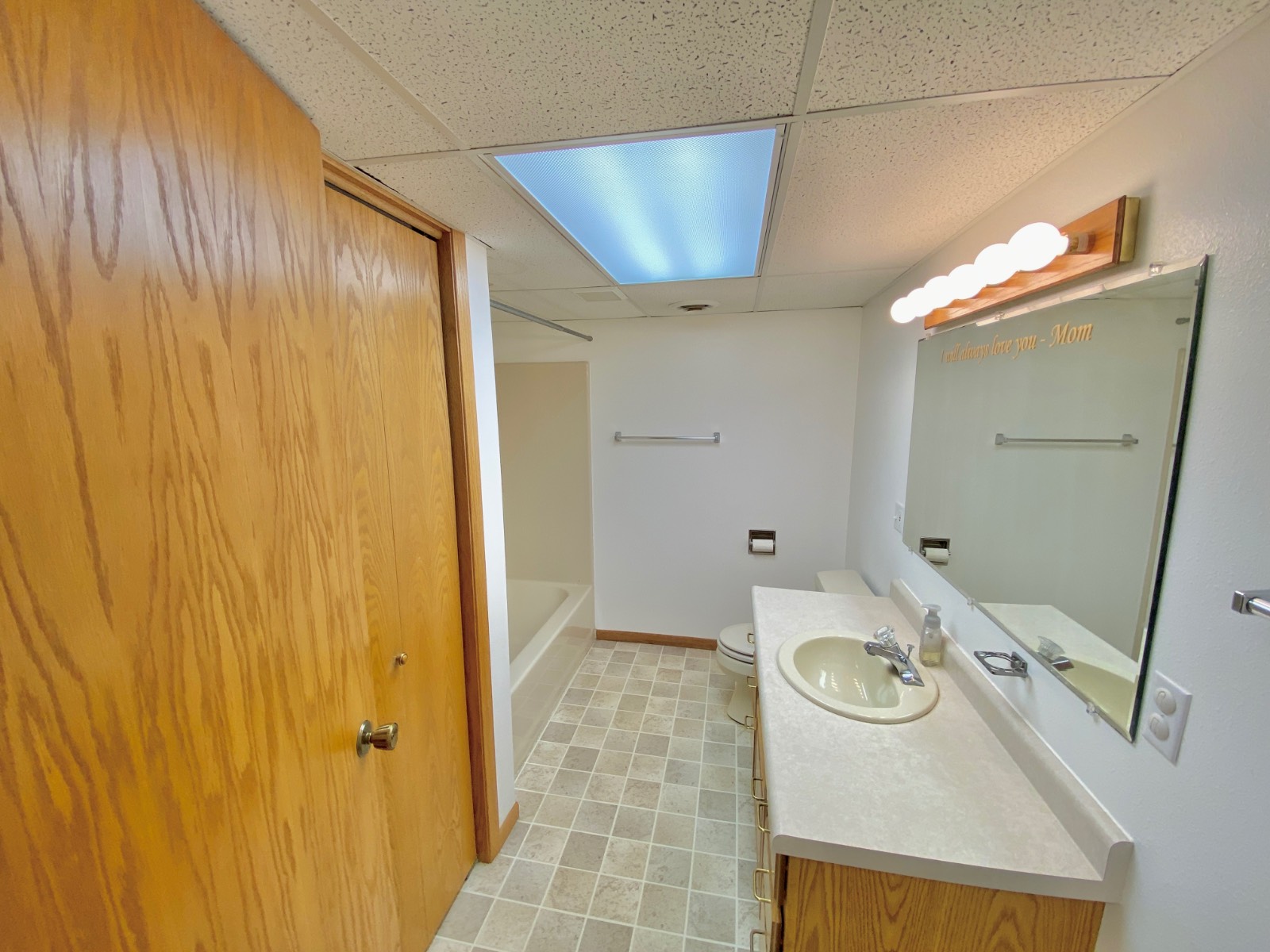 ;
;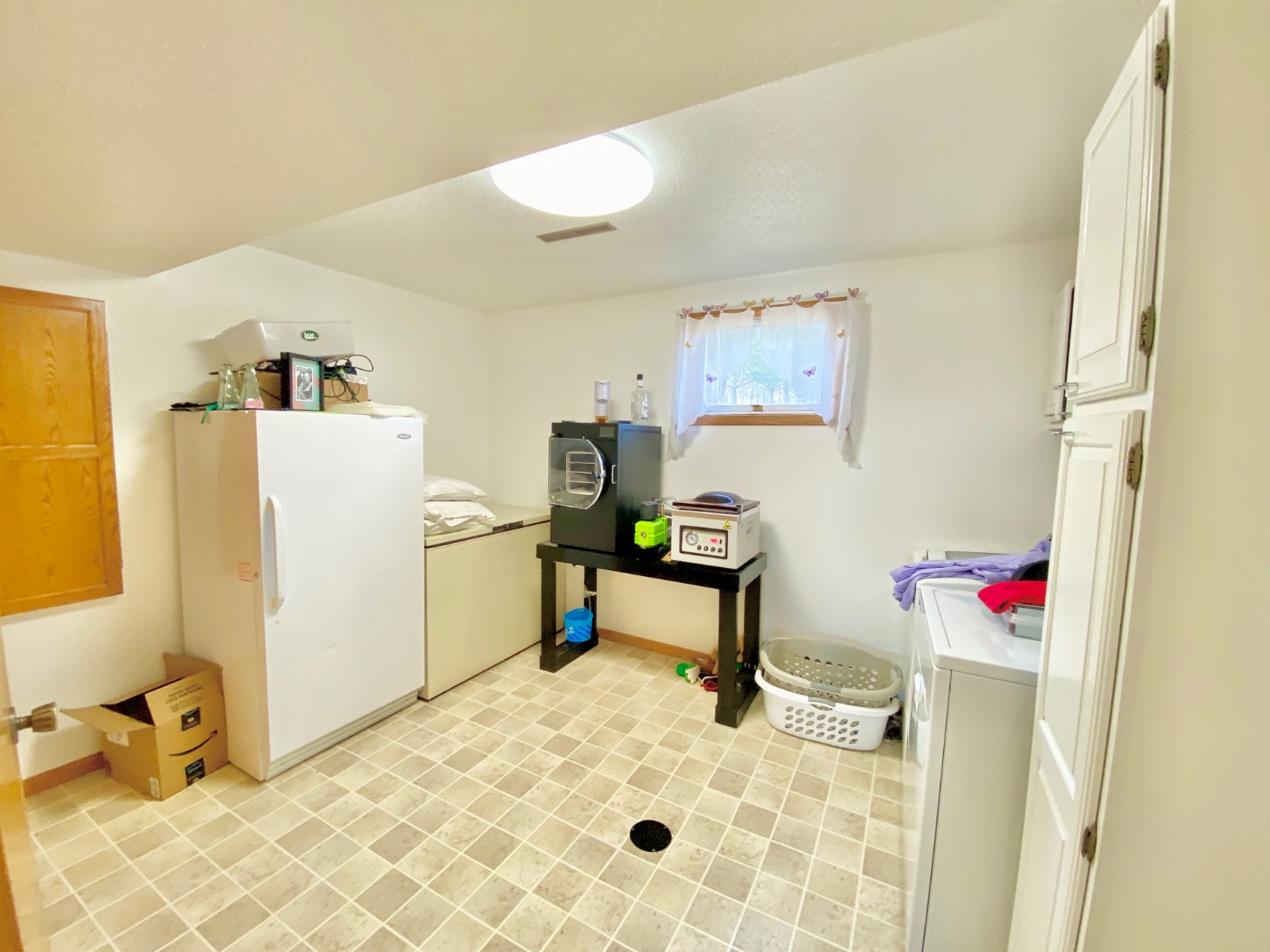 ;
;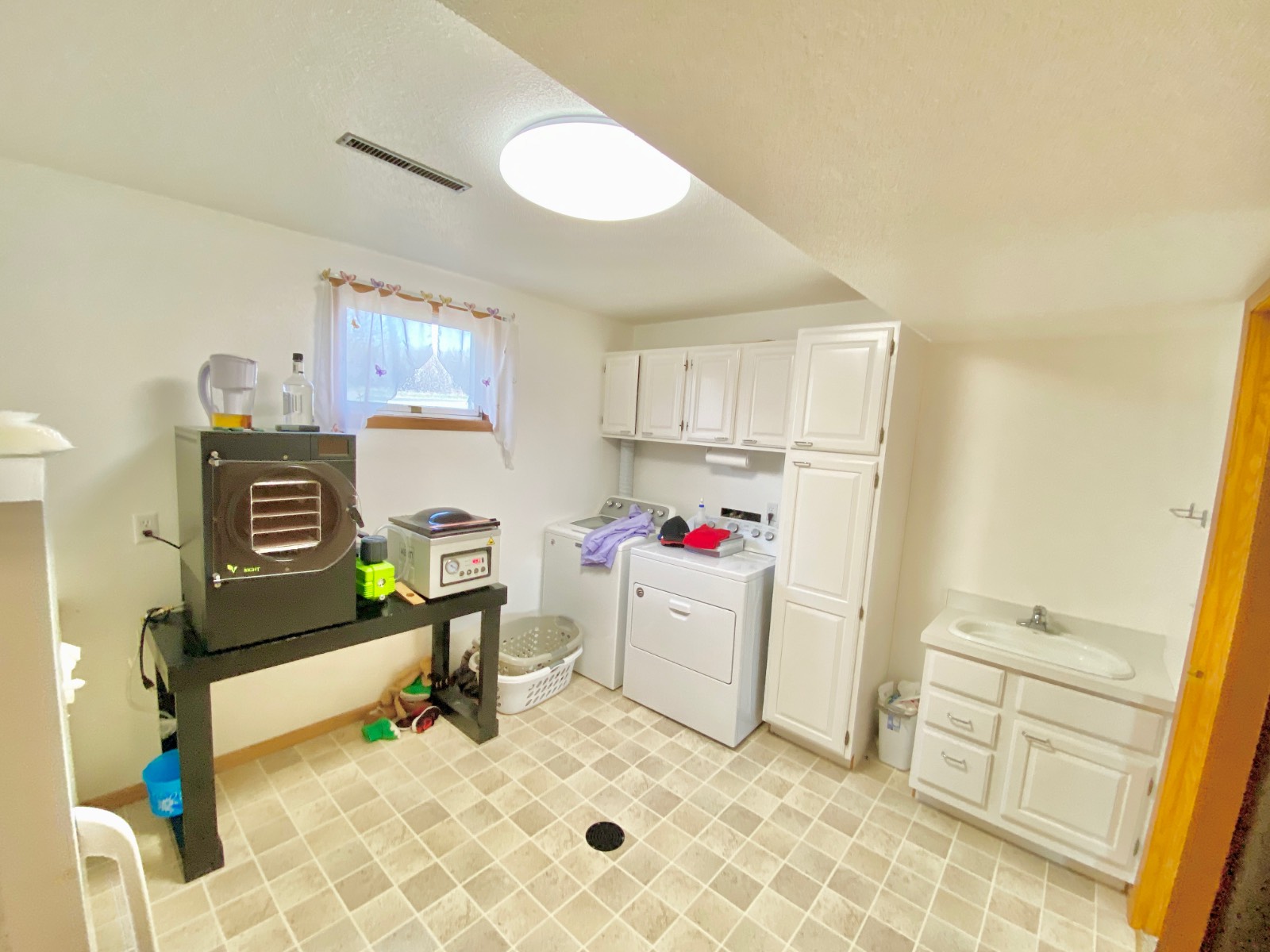 ;
;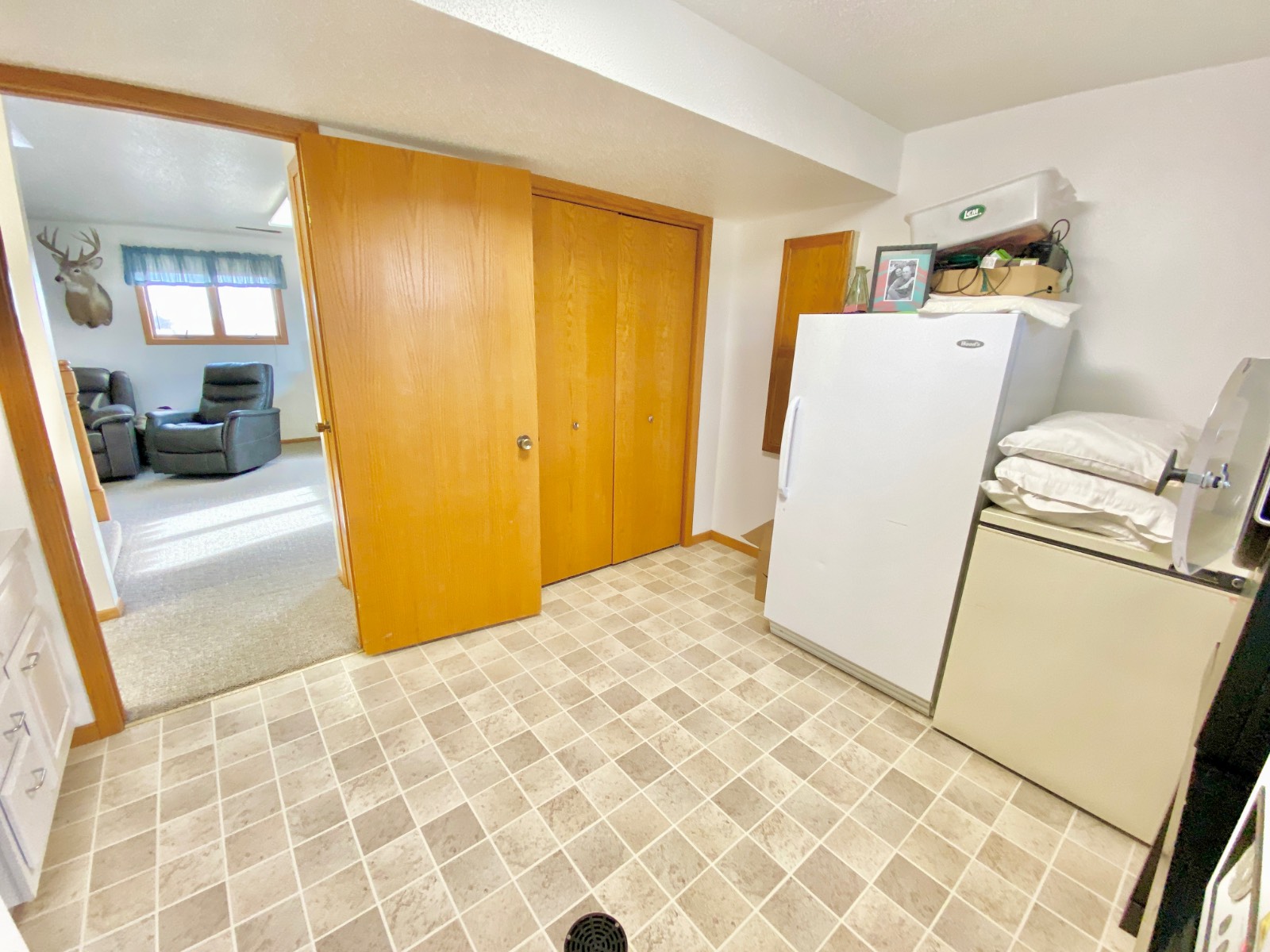 ;
;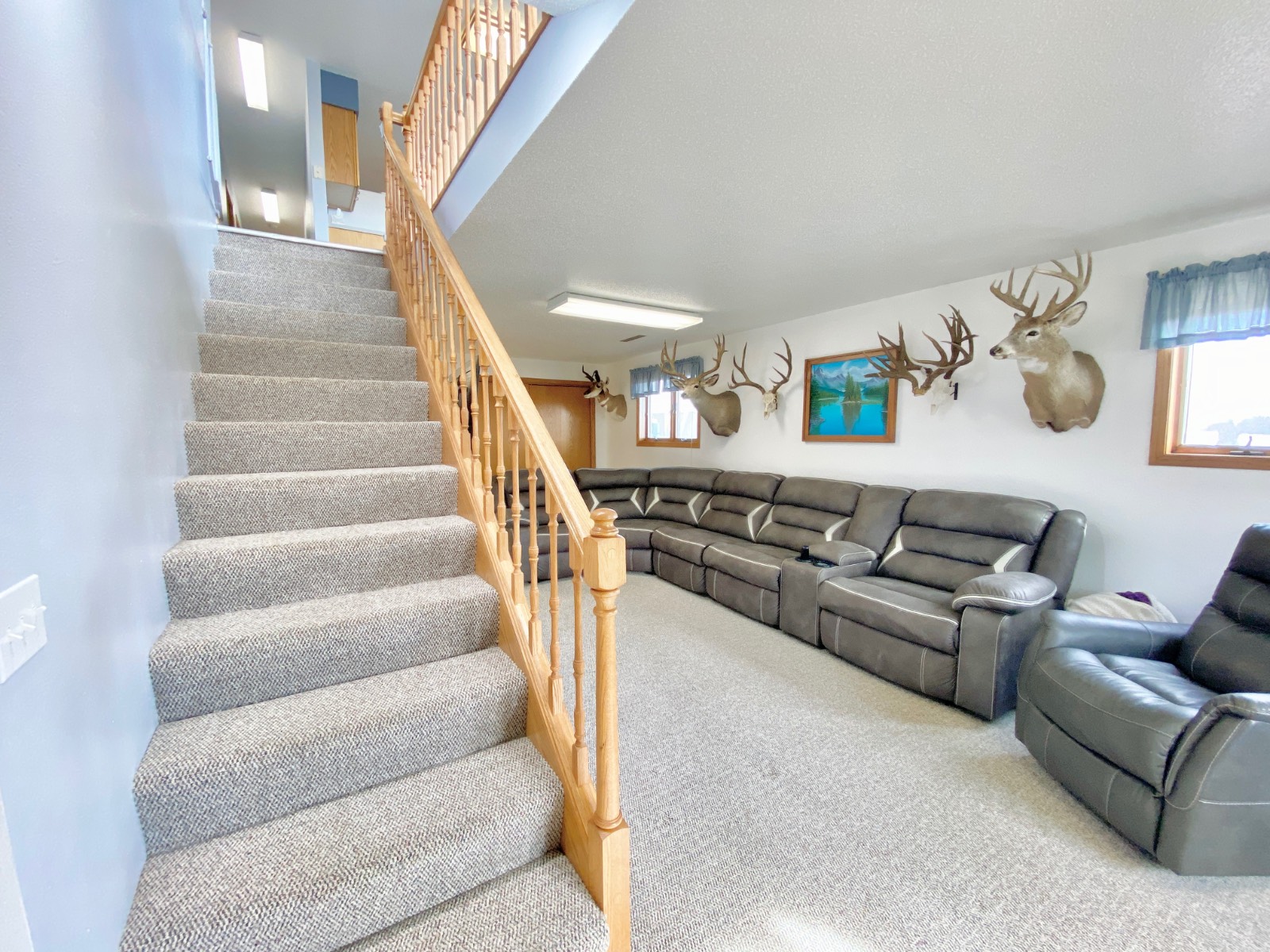 ;
;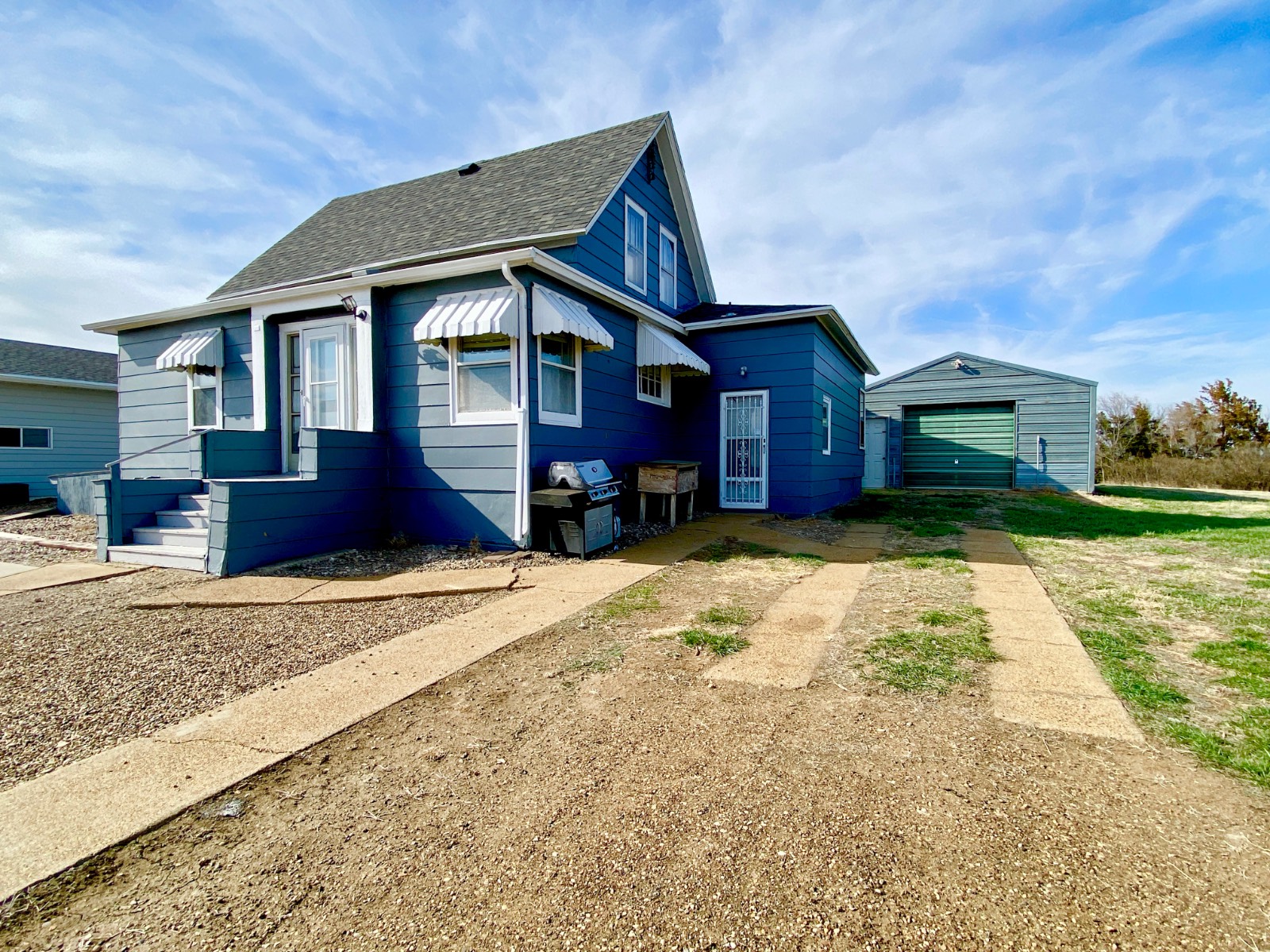 ;
;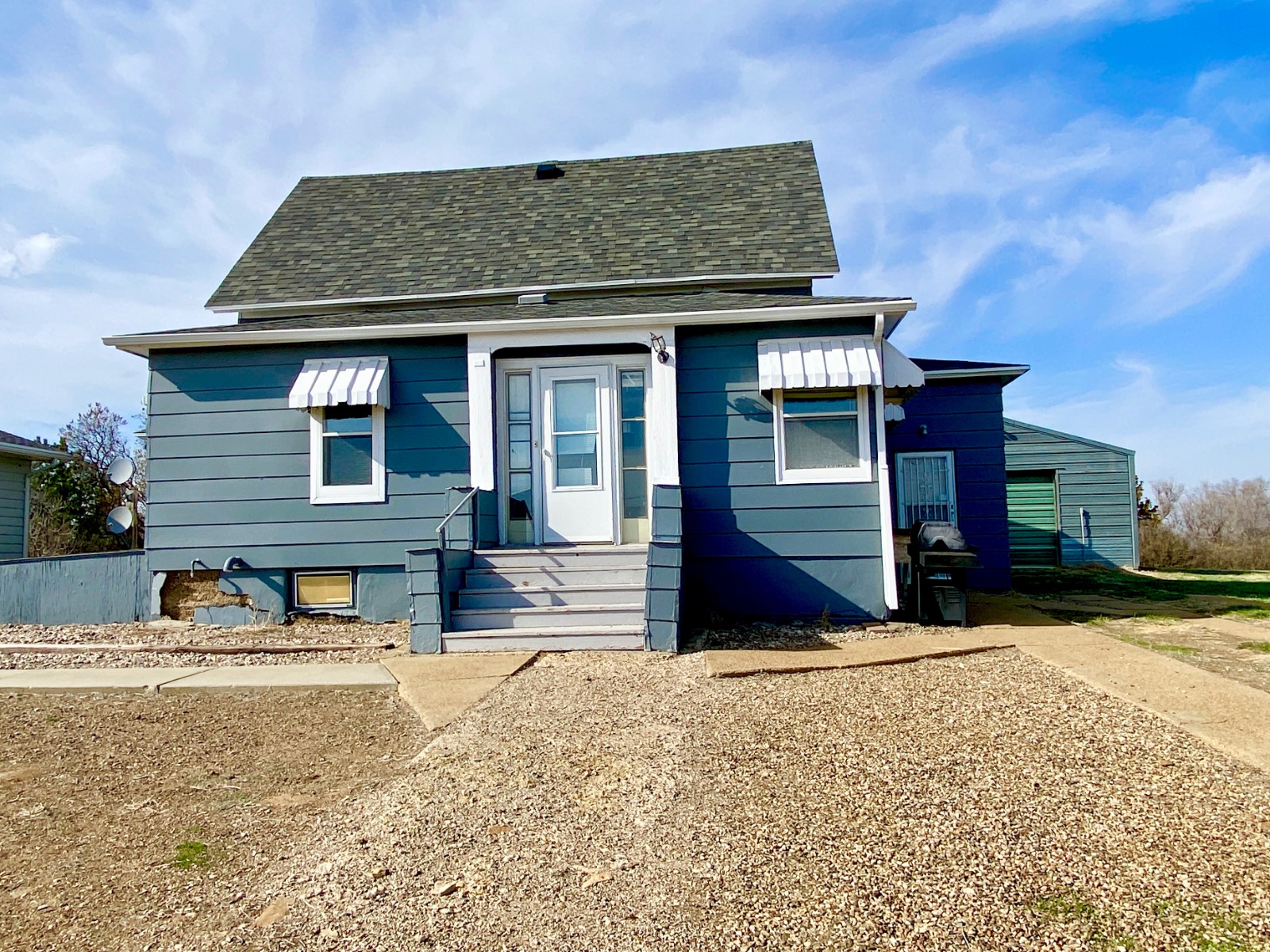 ;
;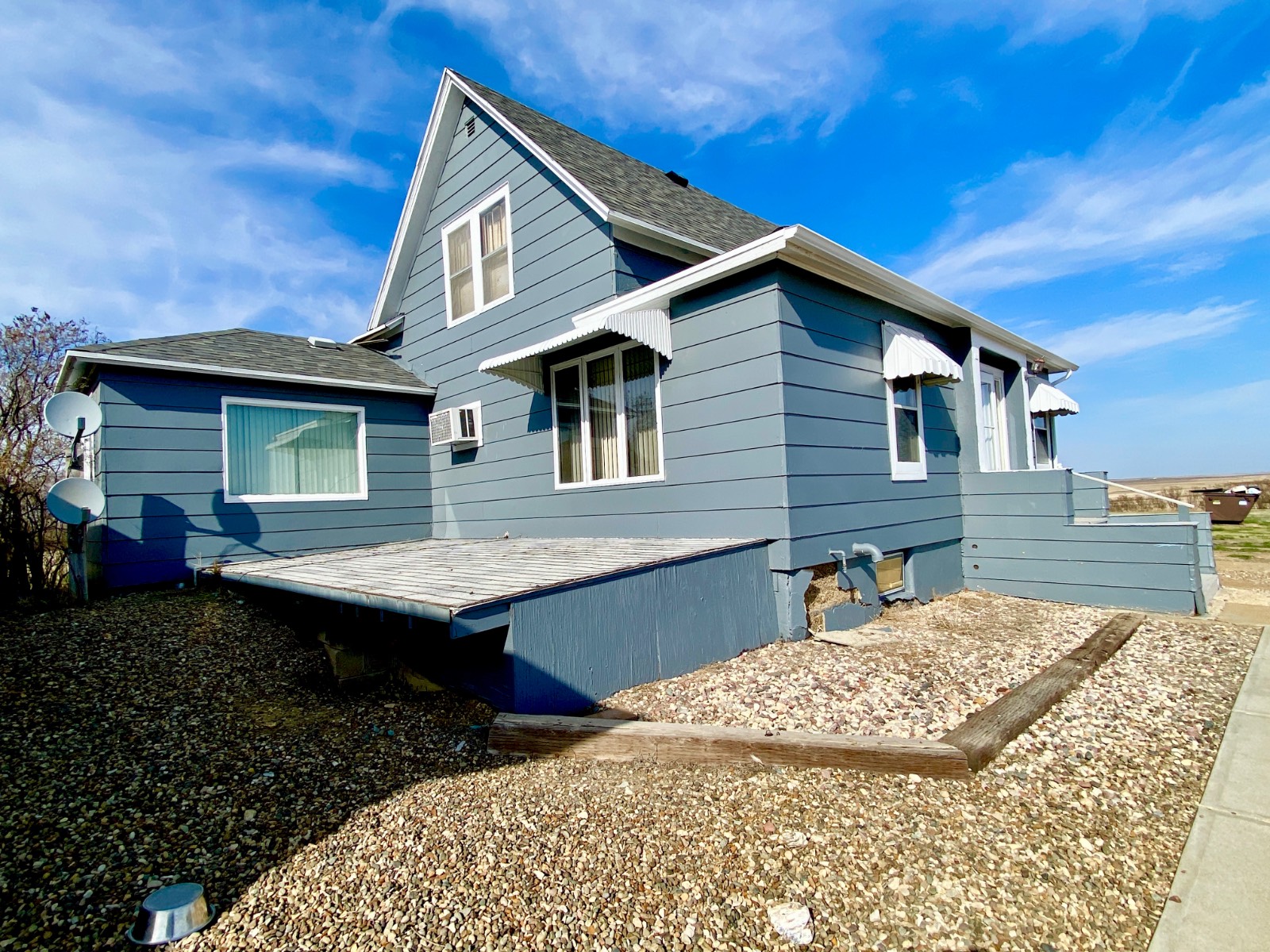 ;
;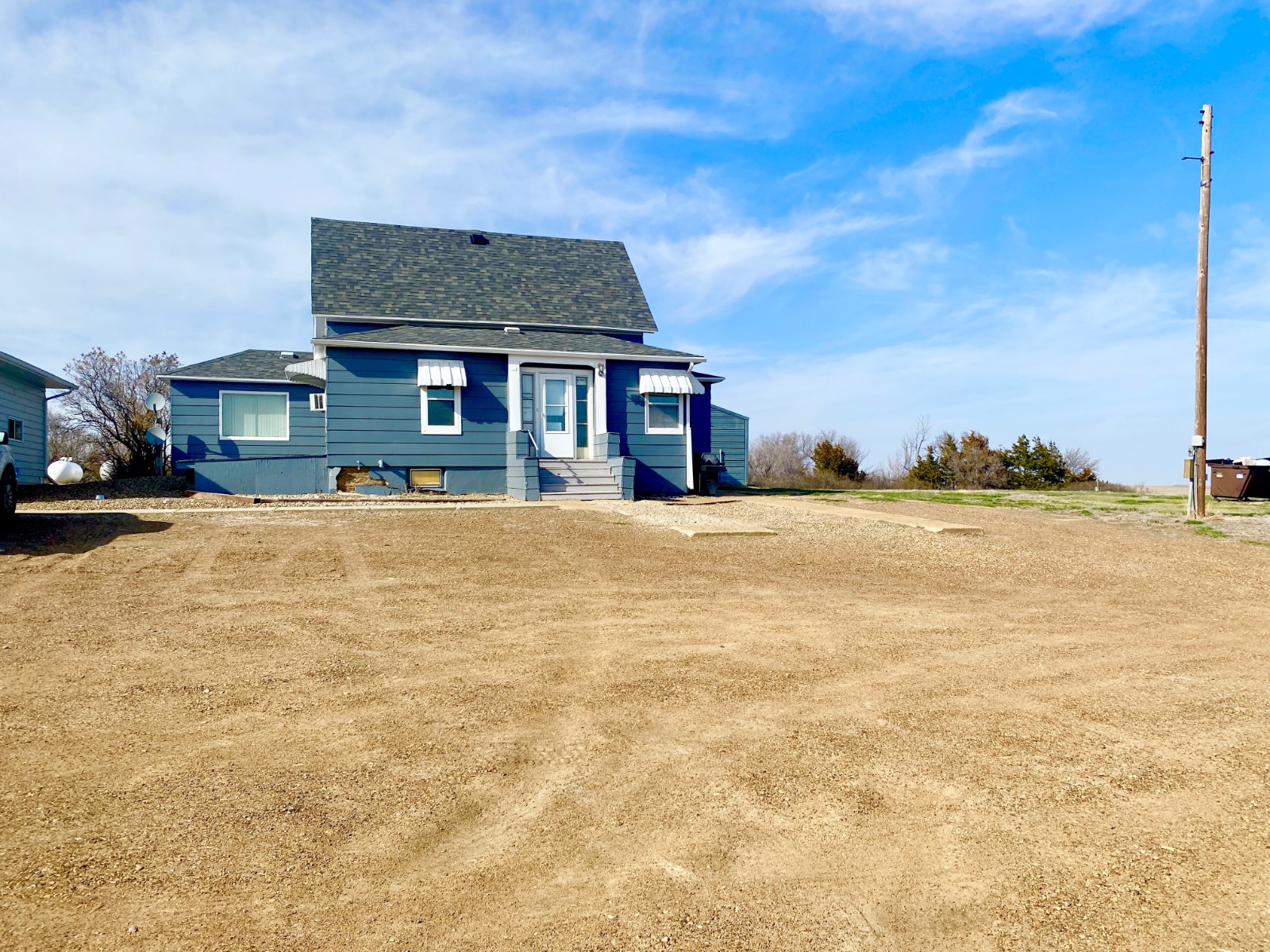 ;
;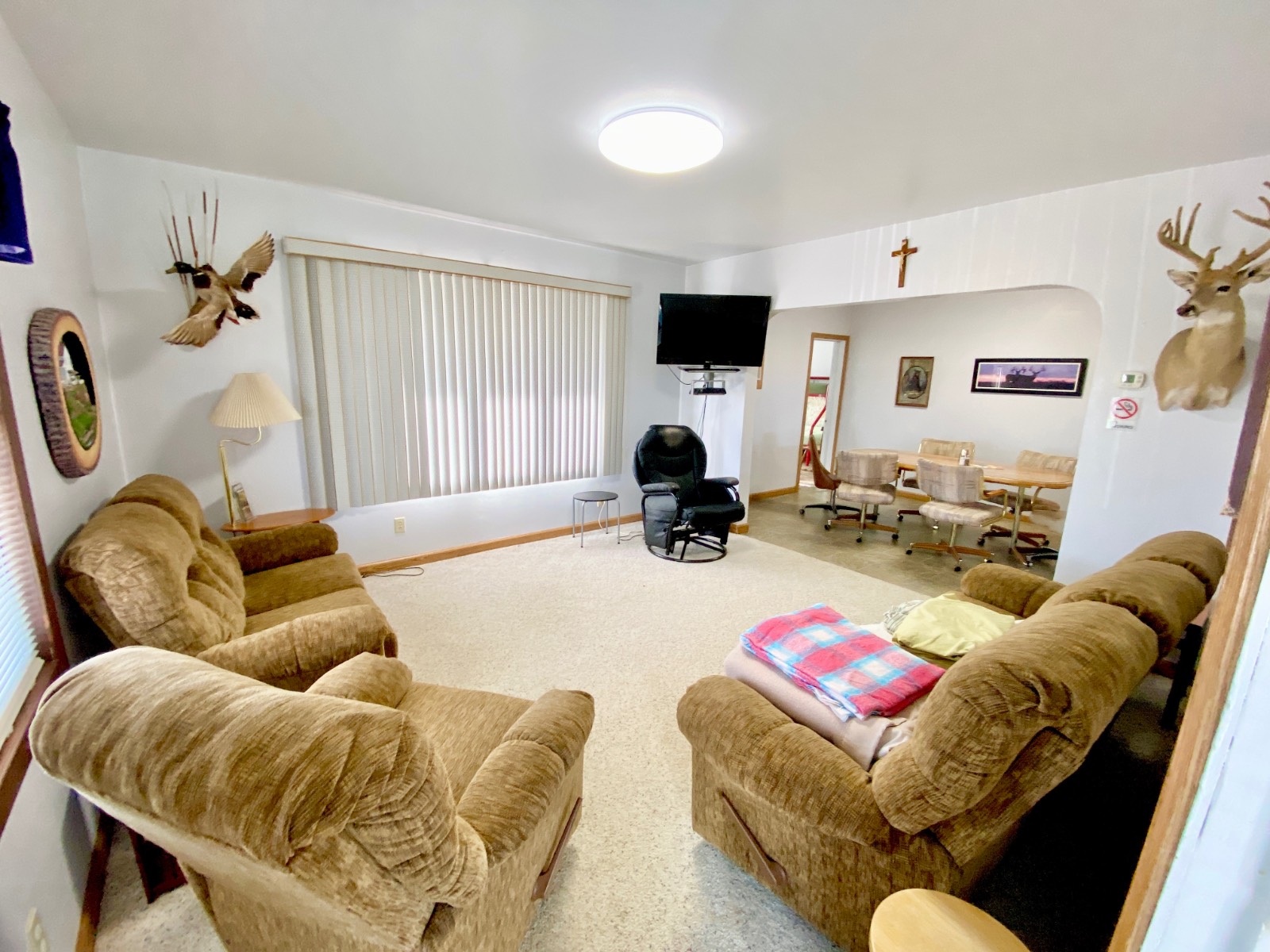 ;
;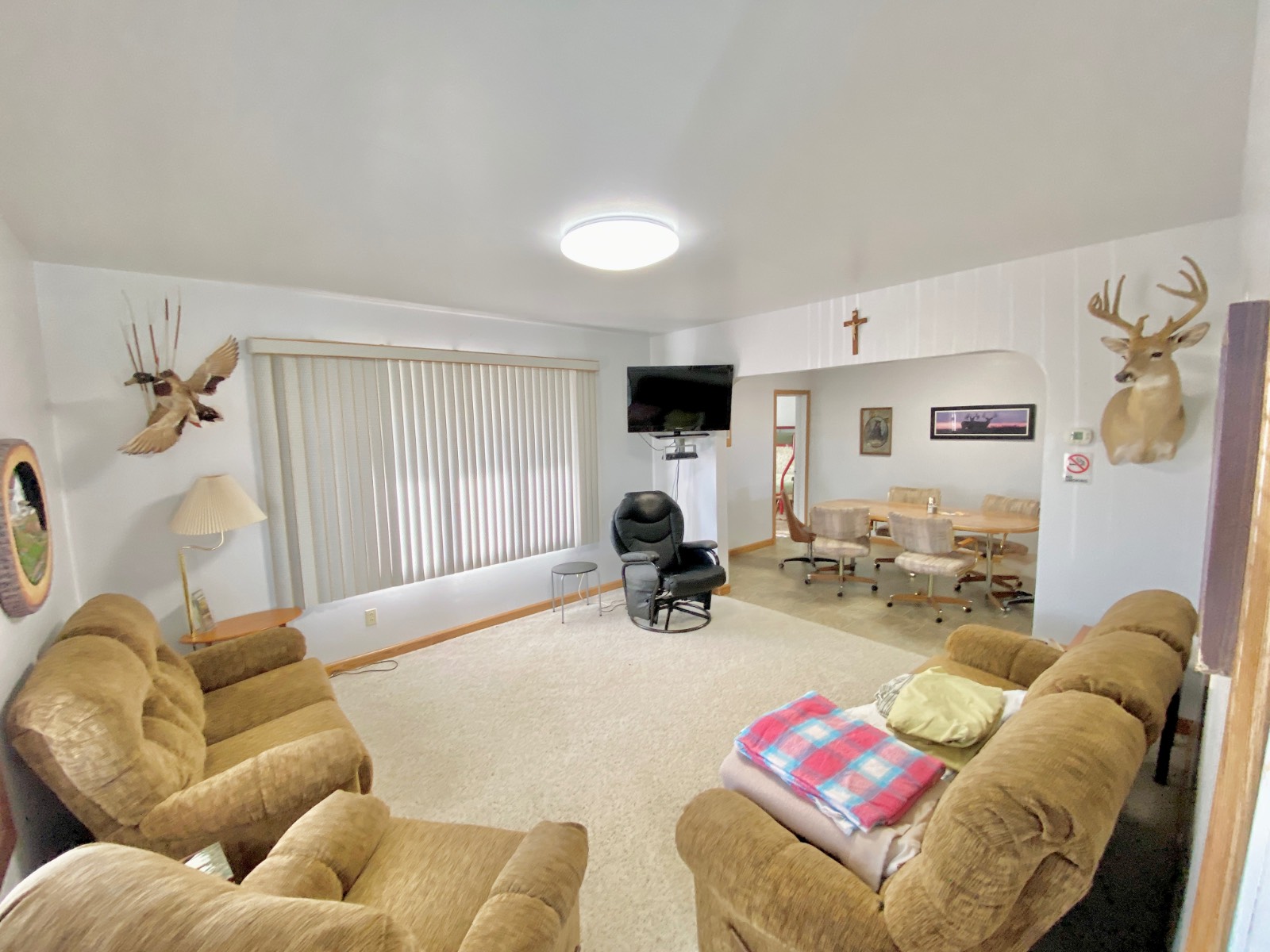 ;
;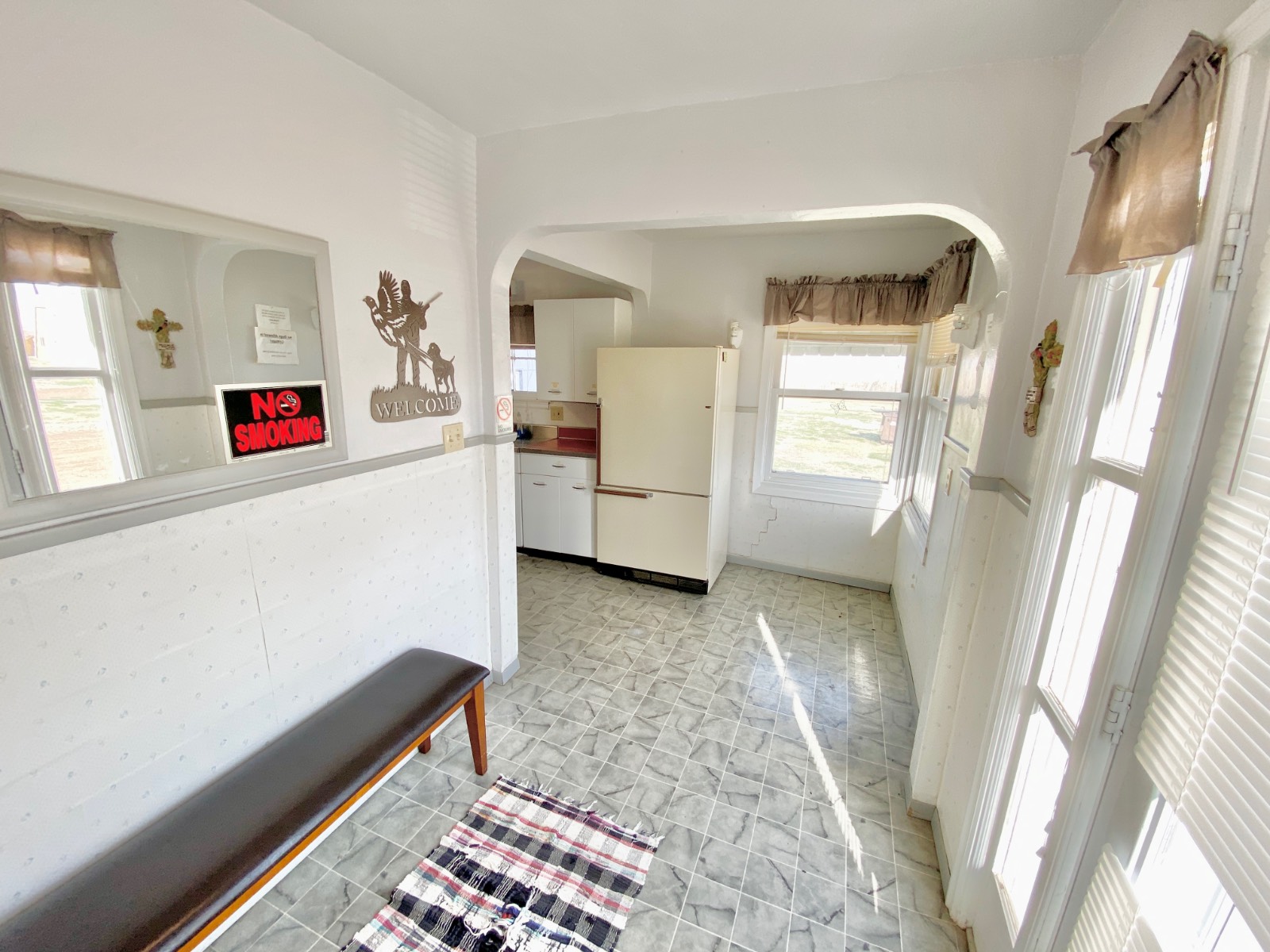 ;
;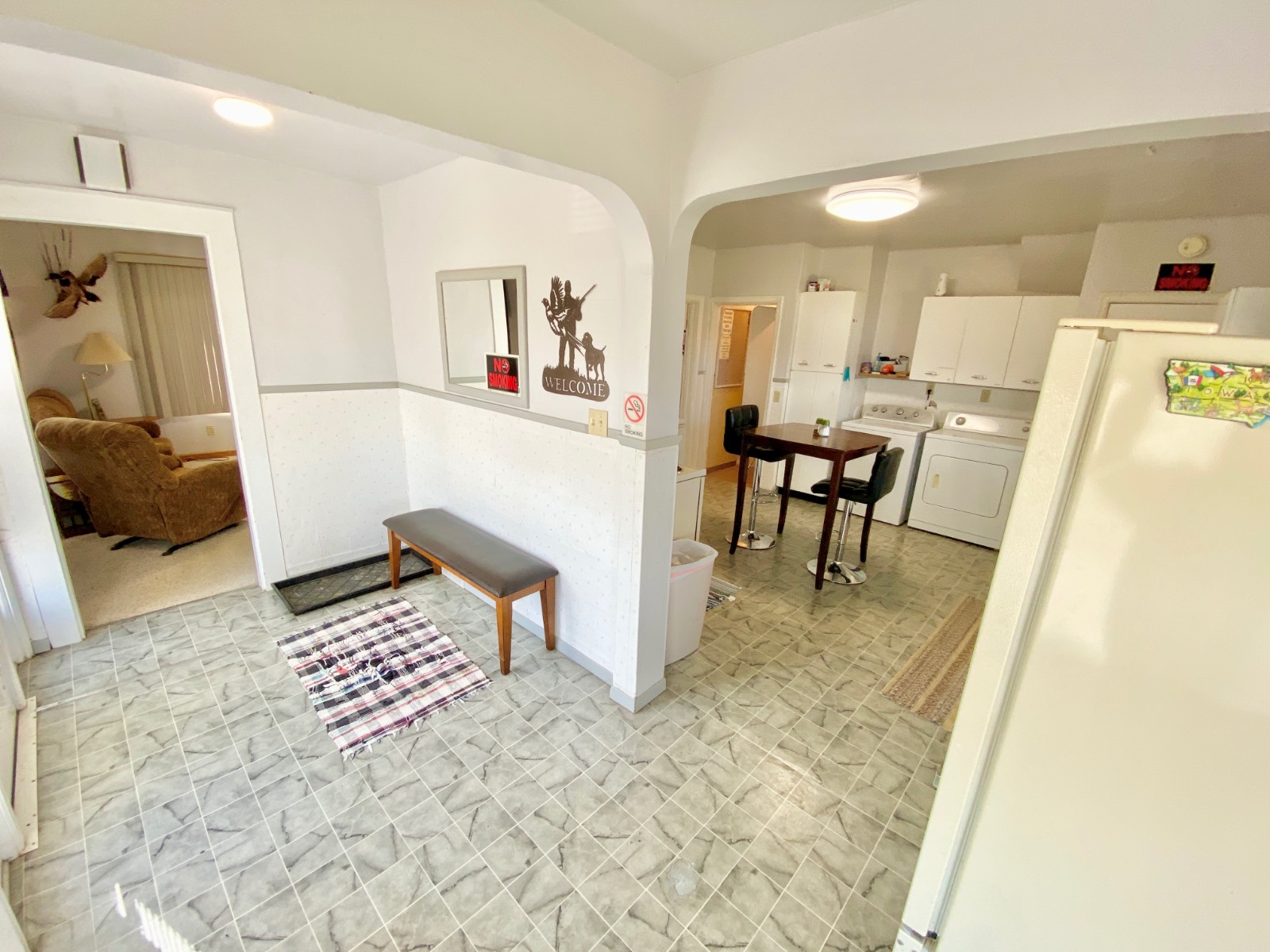 ;
;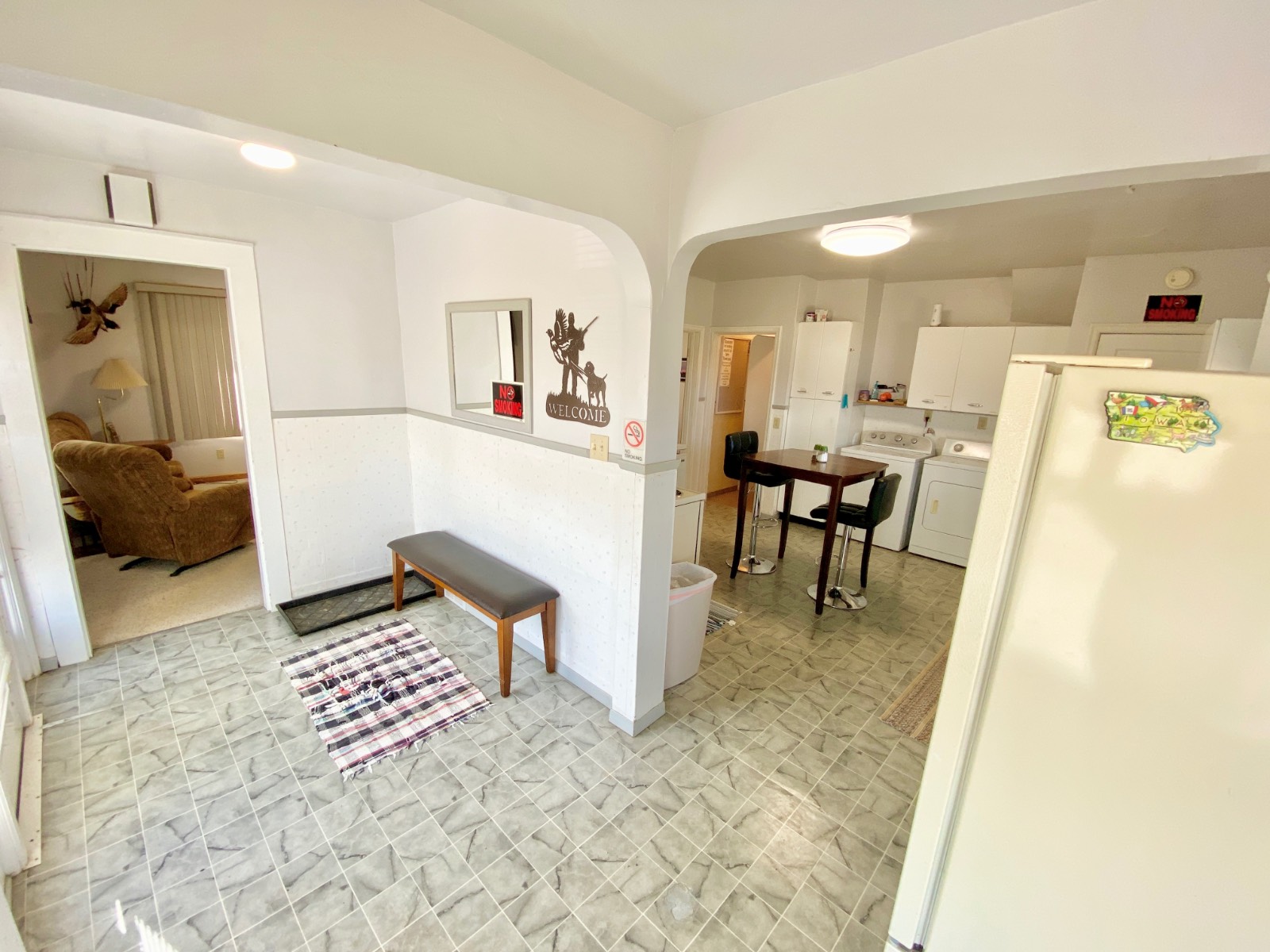 ;
;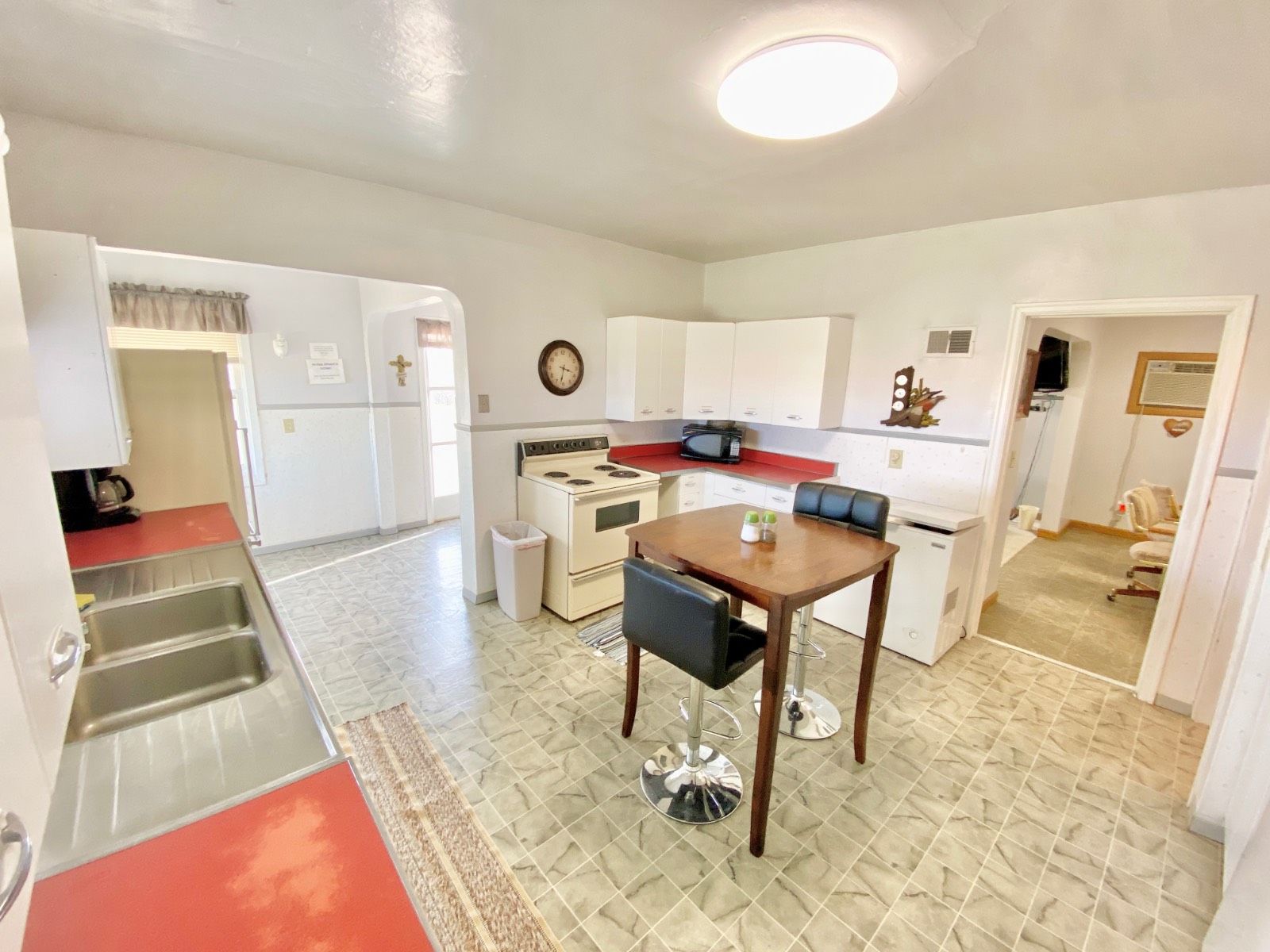 ;
;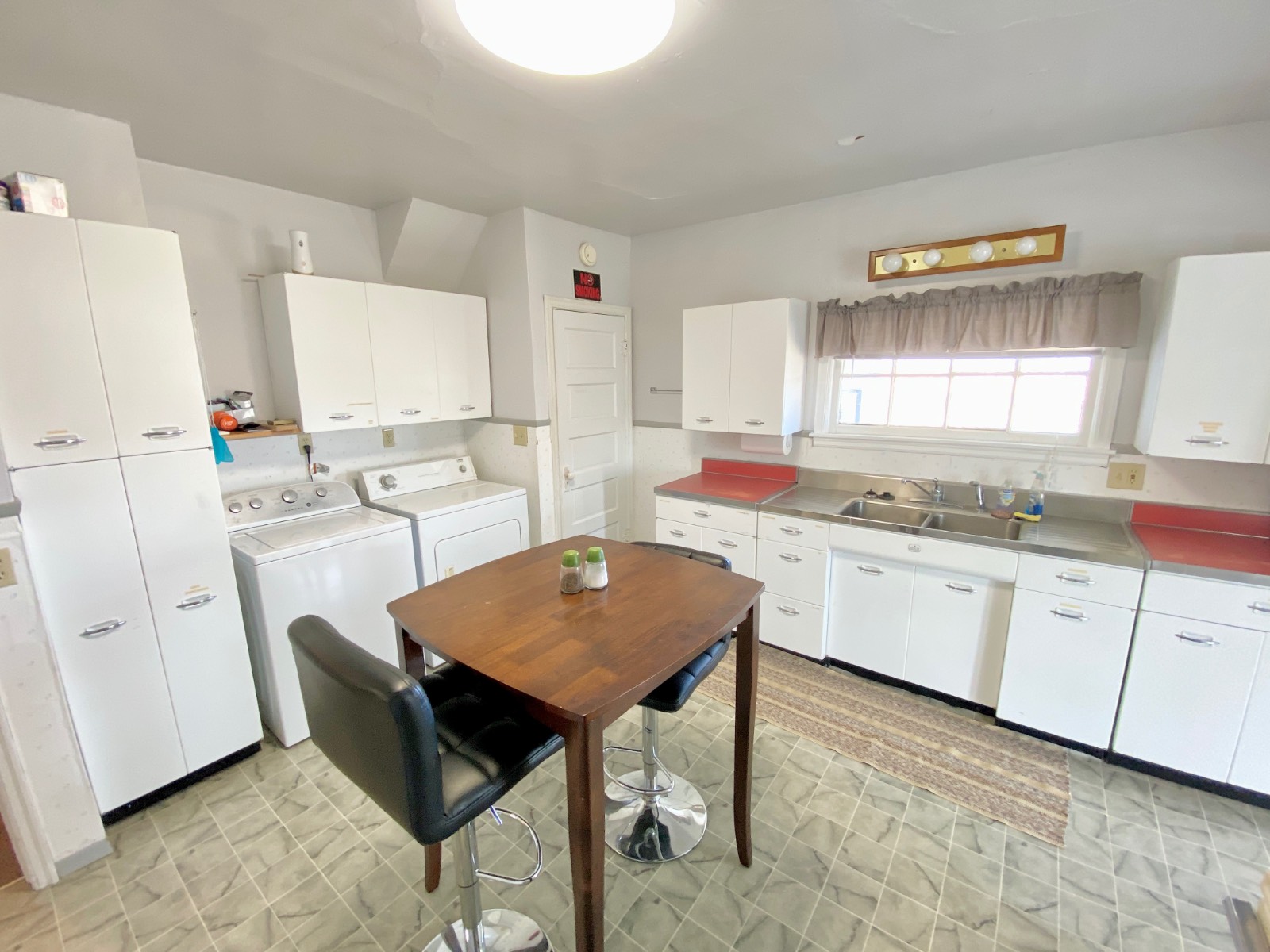 ;
;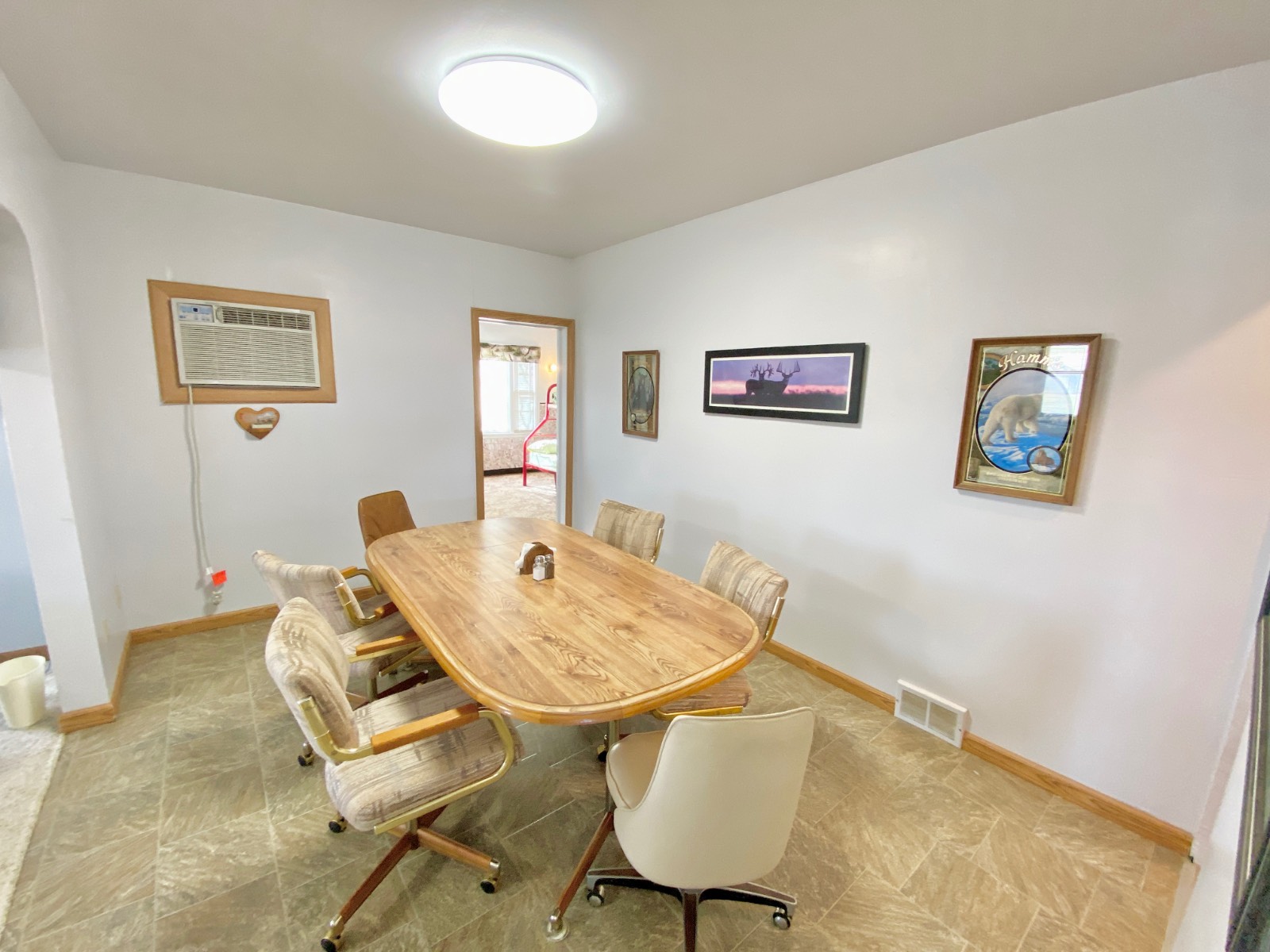 ;
;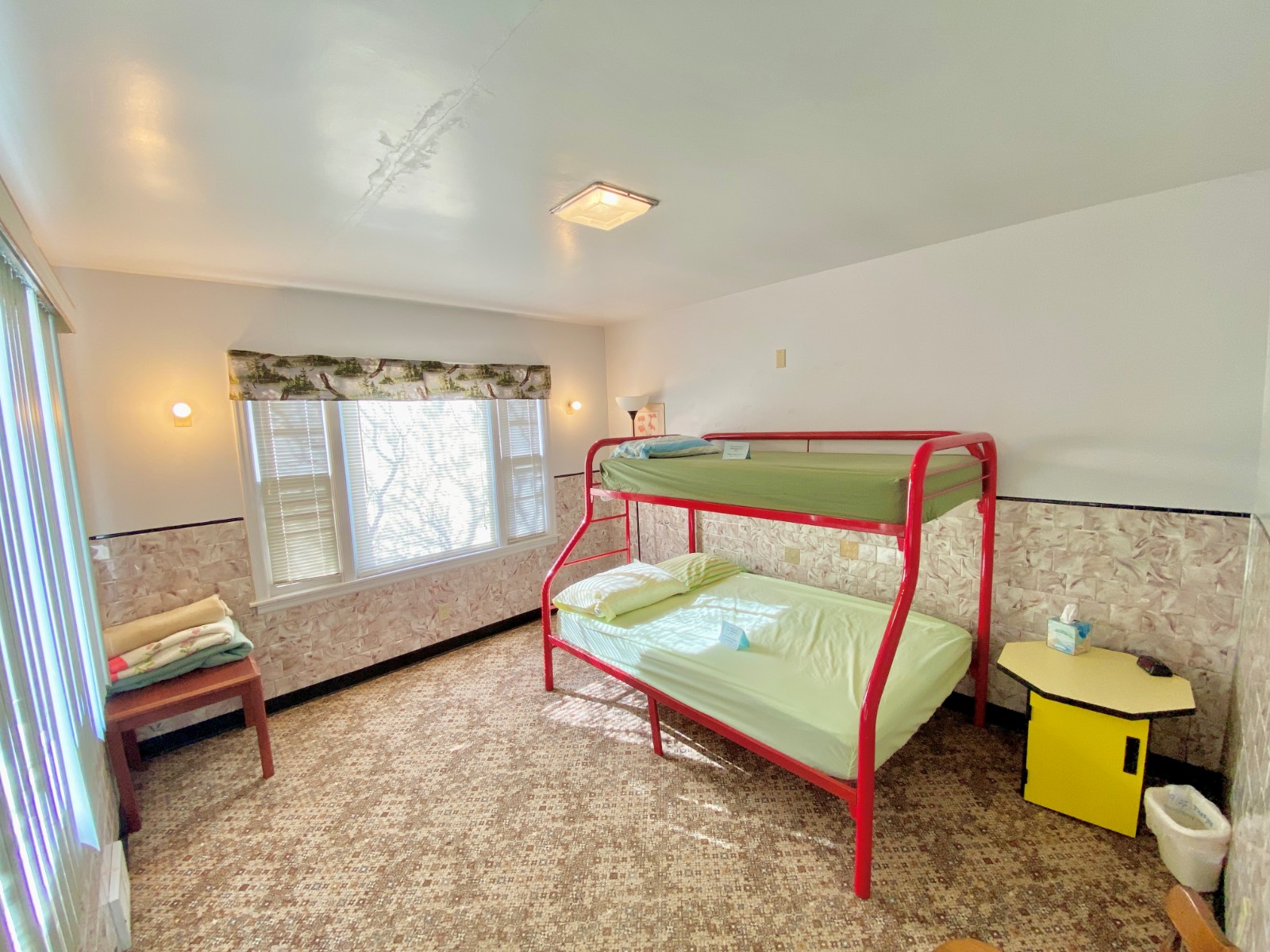 ;
;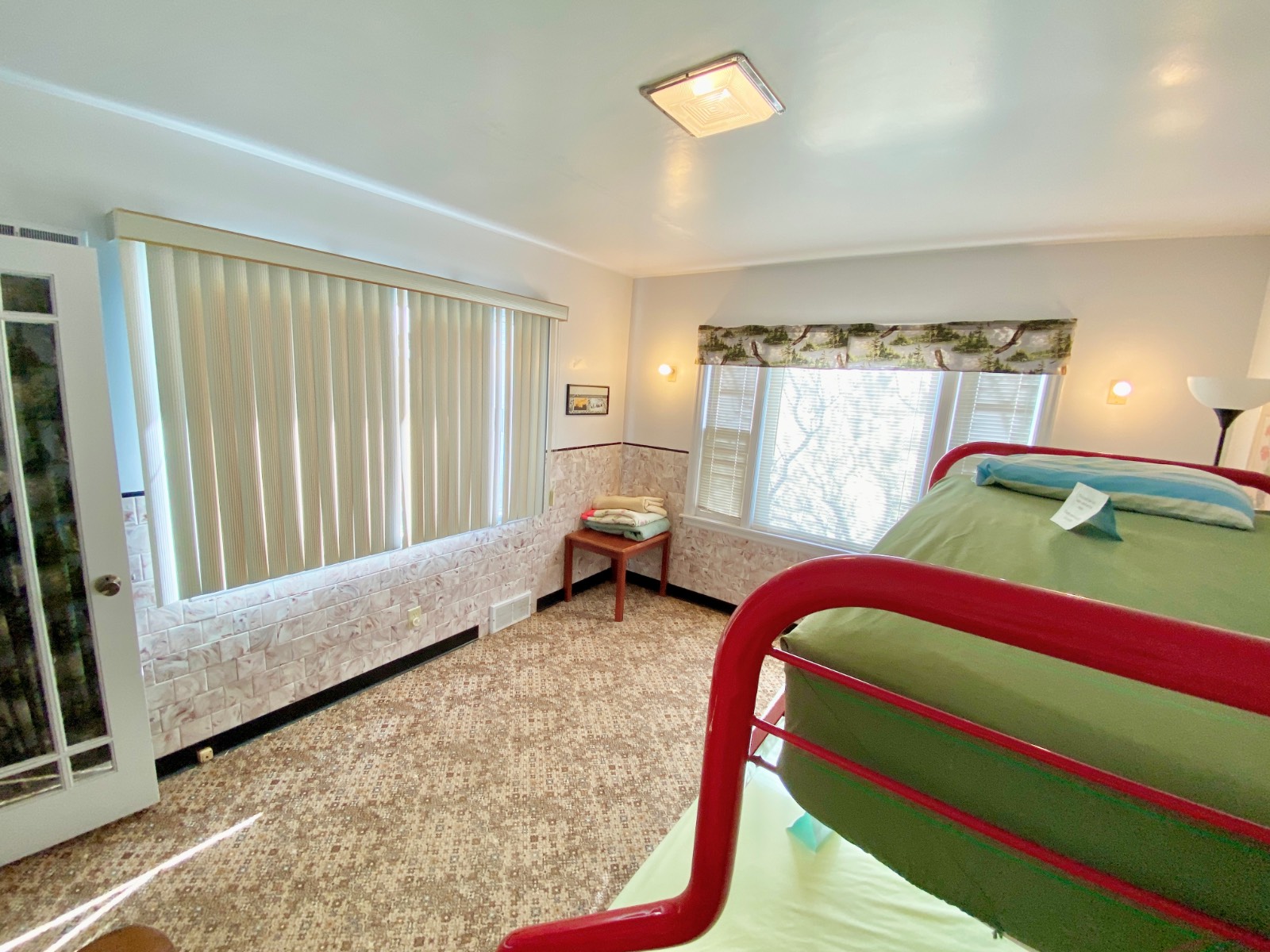 ;
;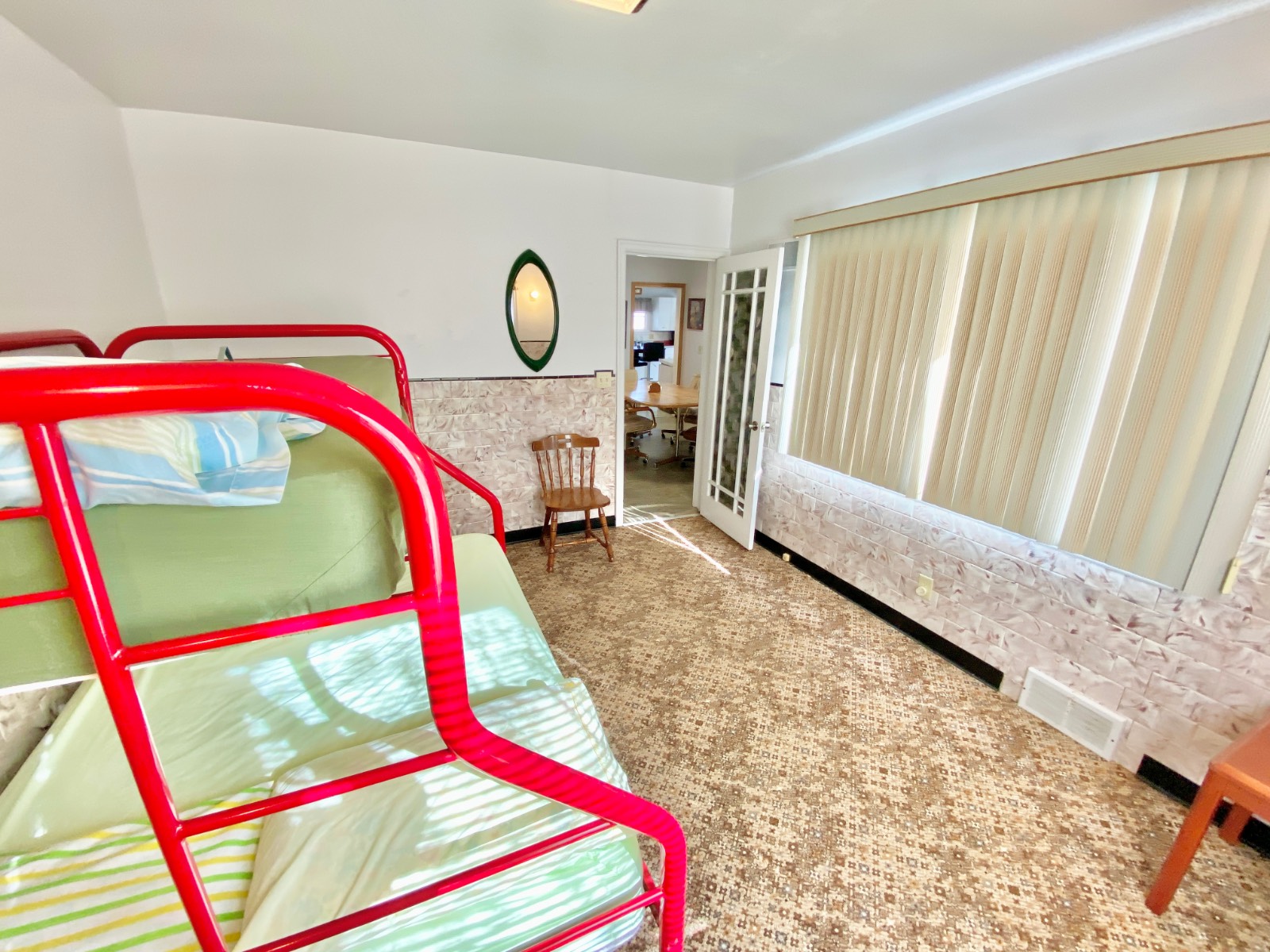 ;
;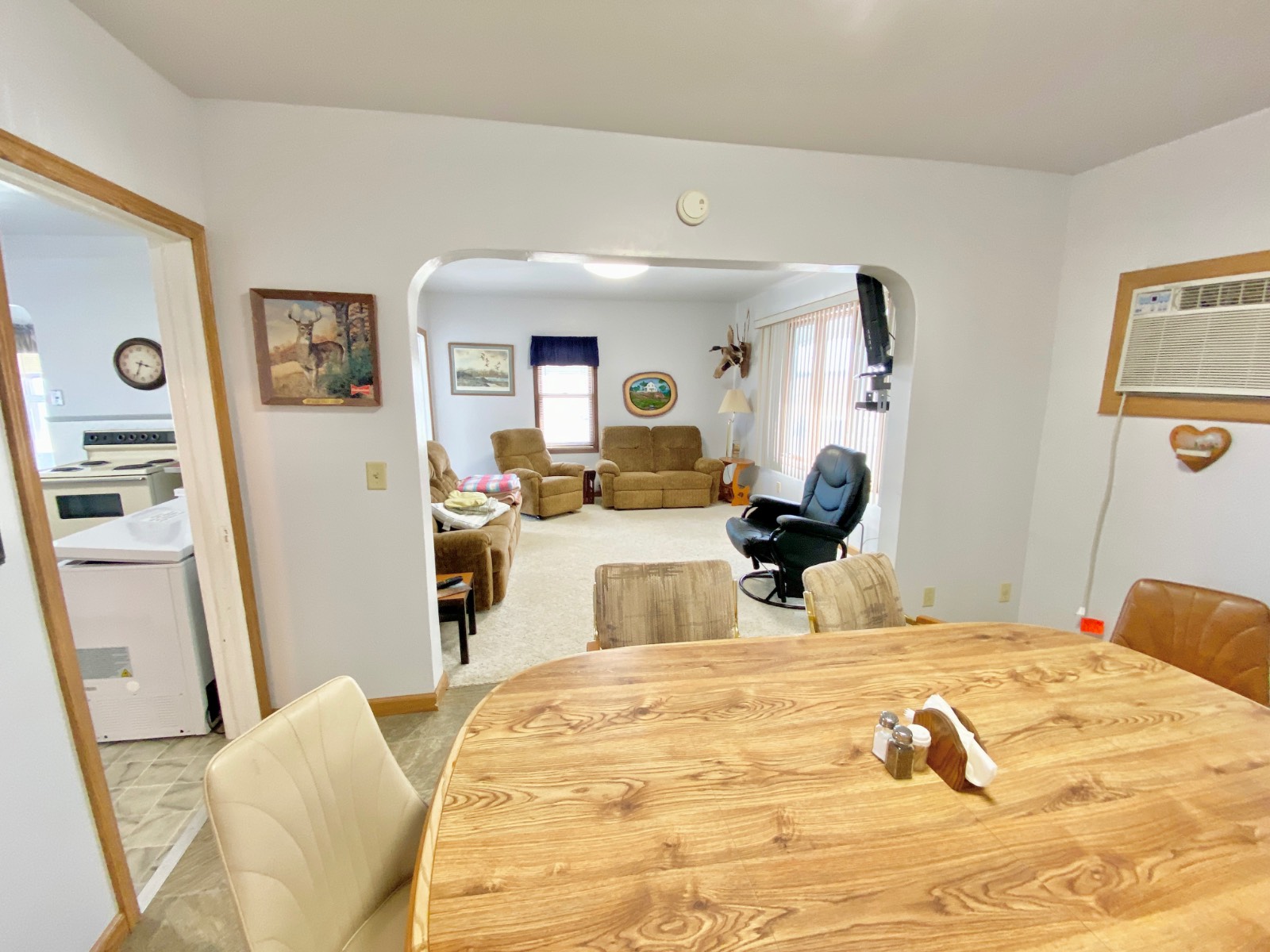 ;
;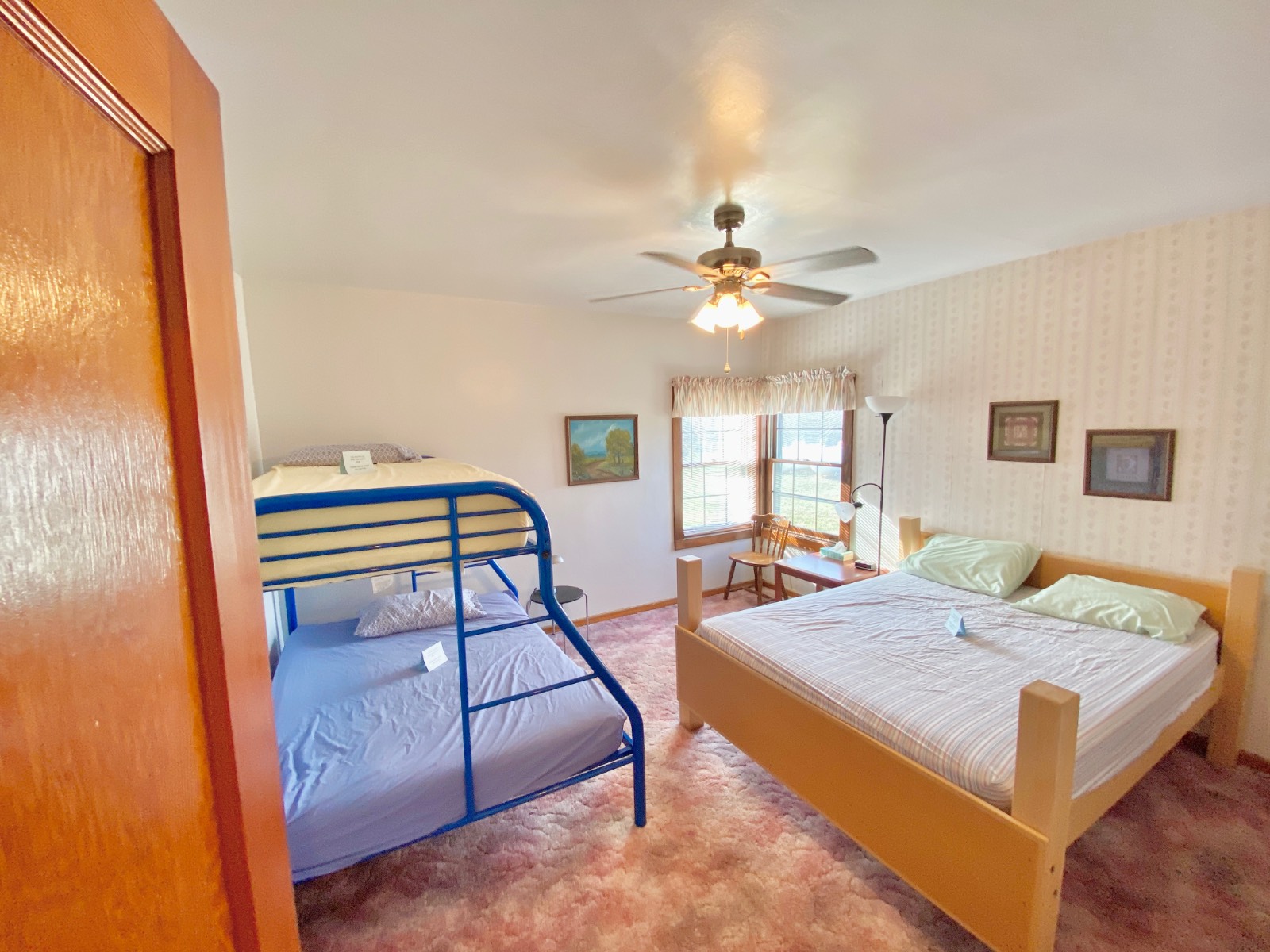 ;
;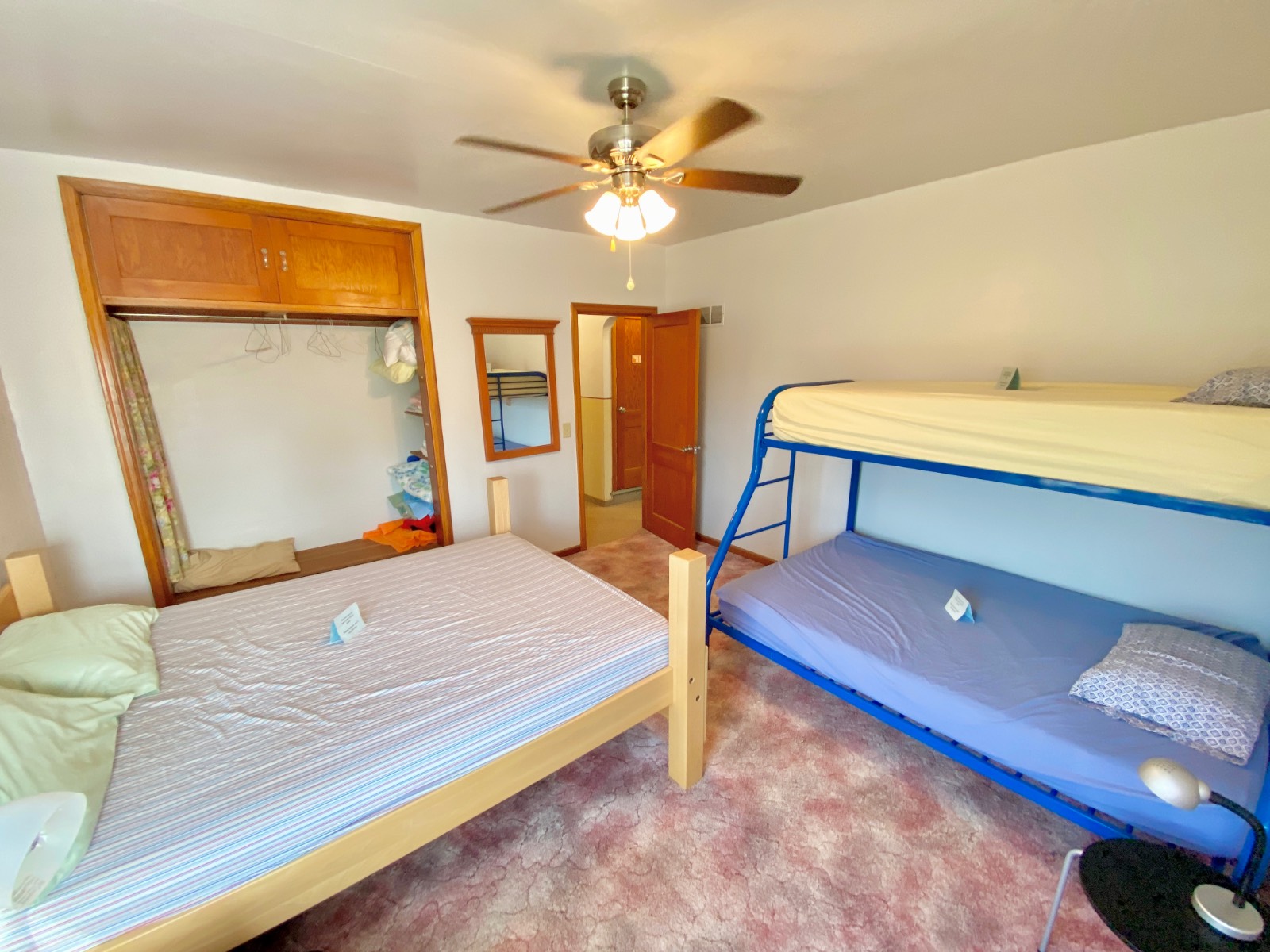 ;
;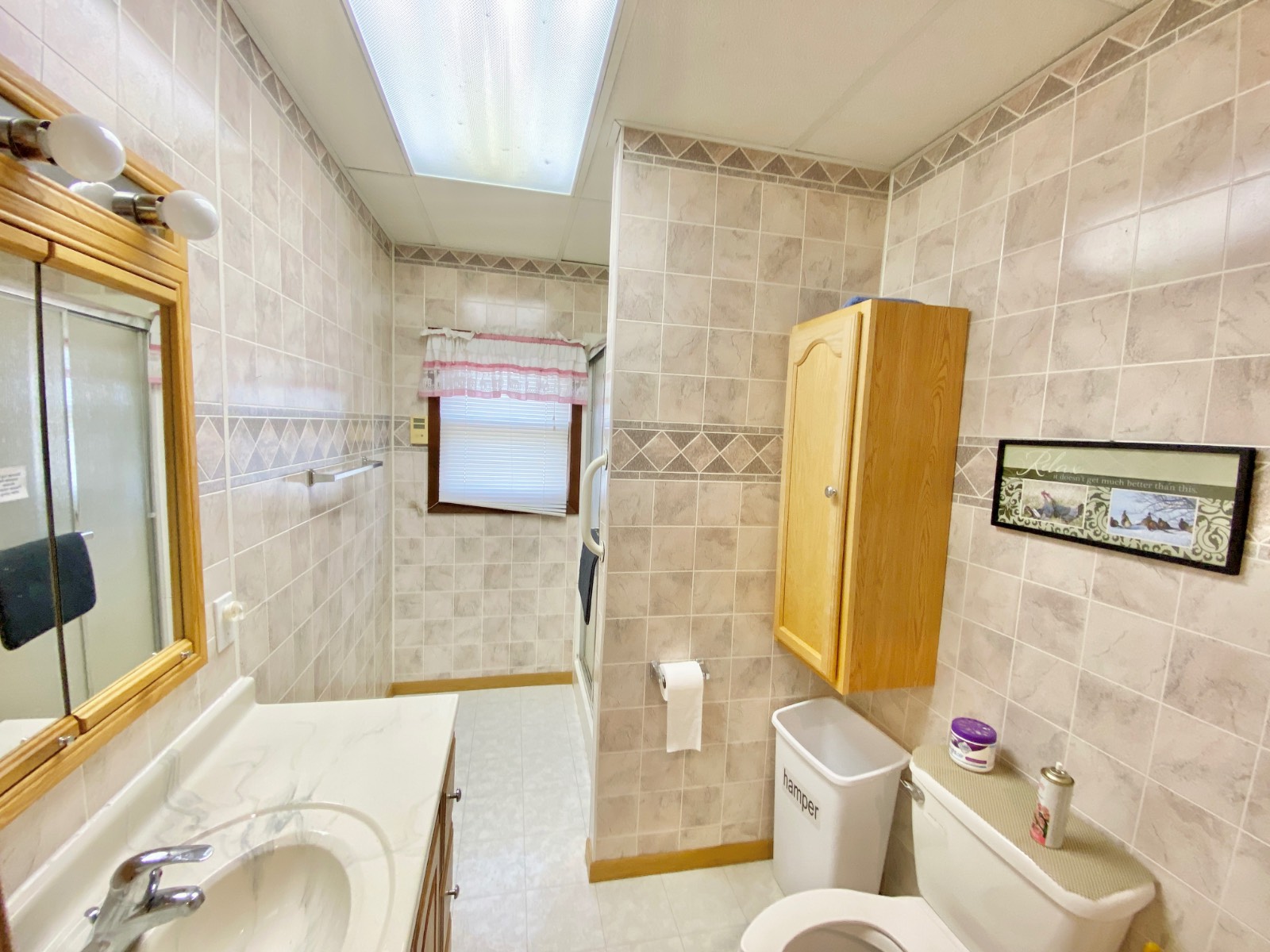 ;
;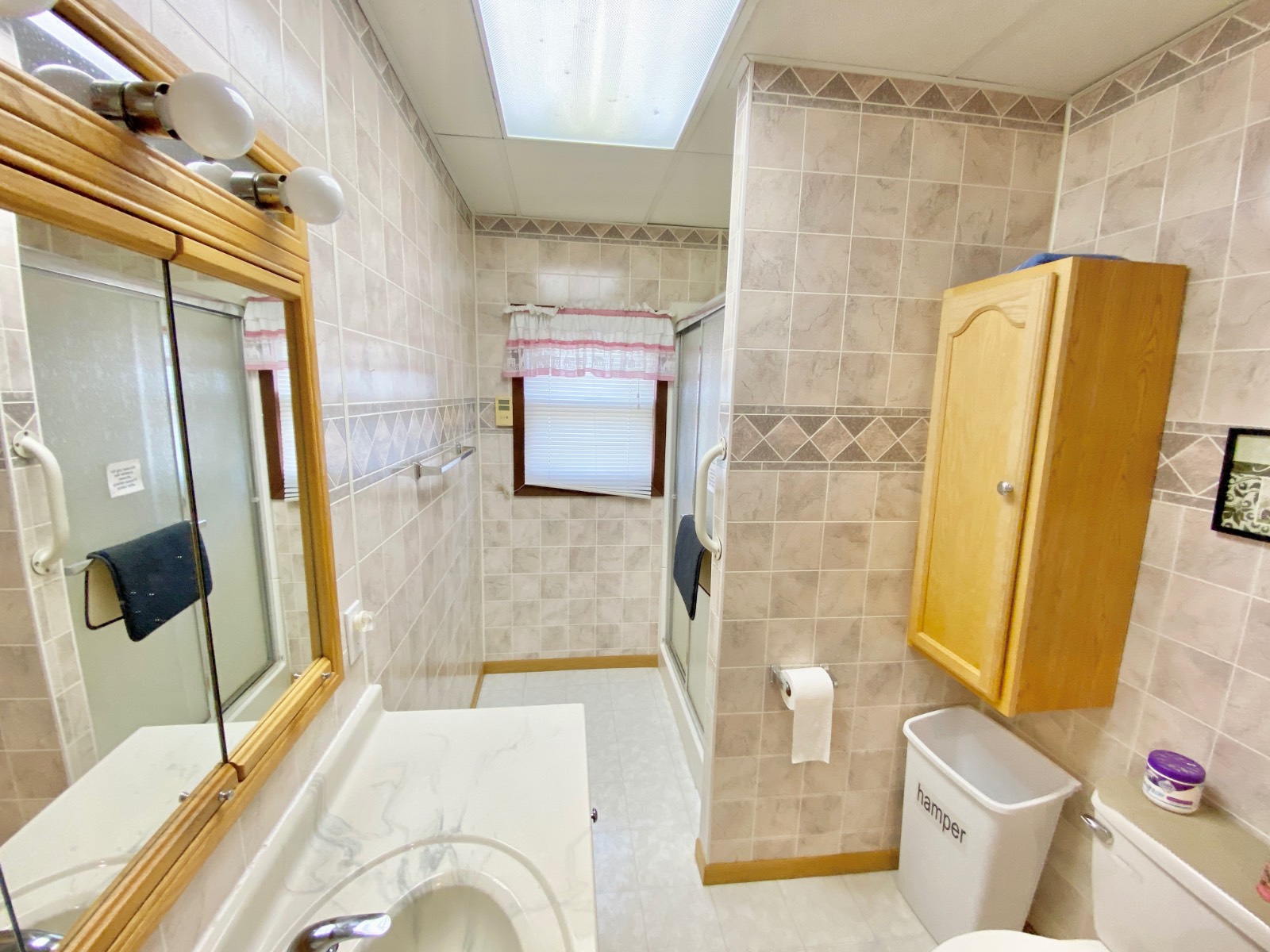 ;
;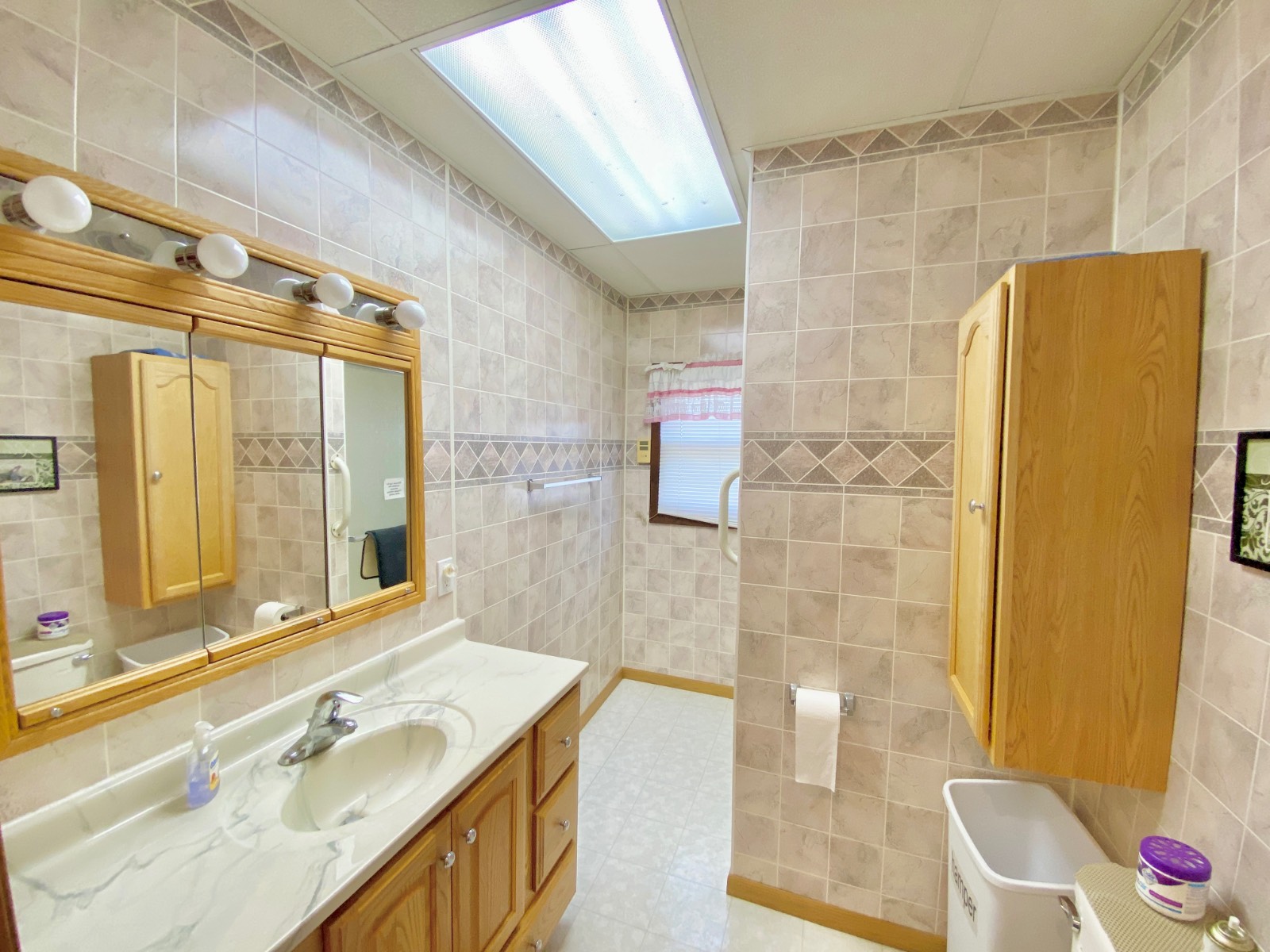 ;
;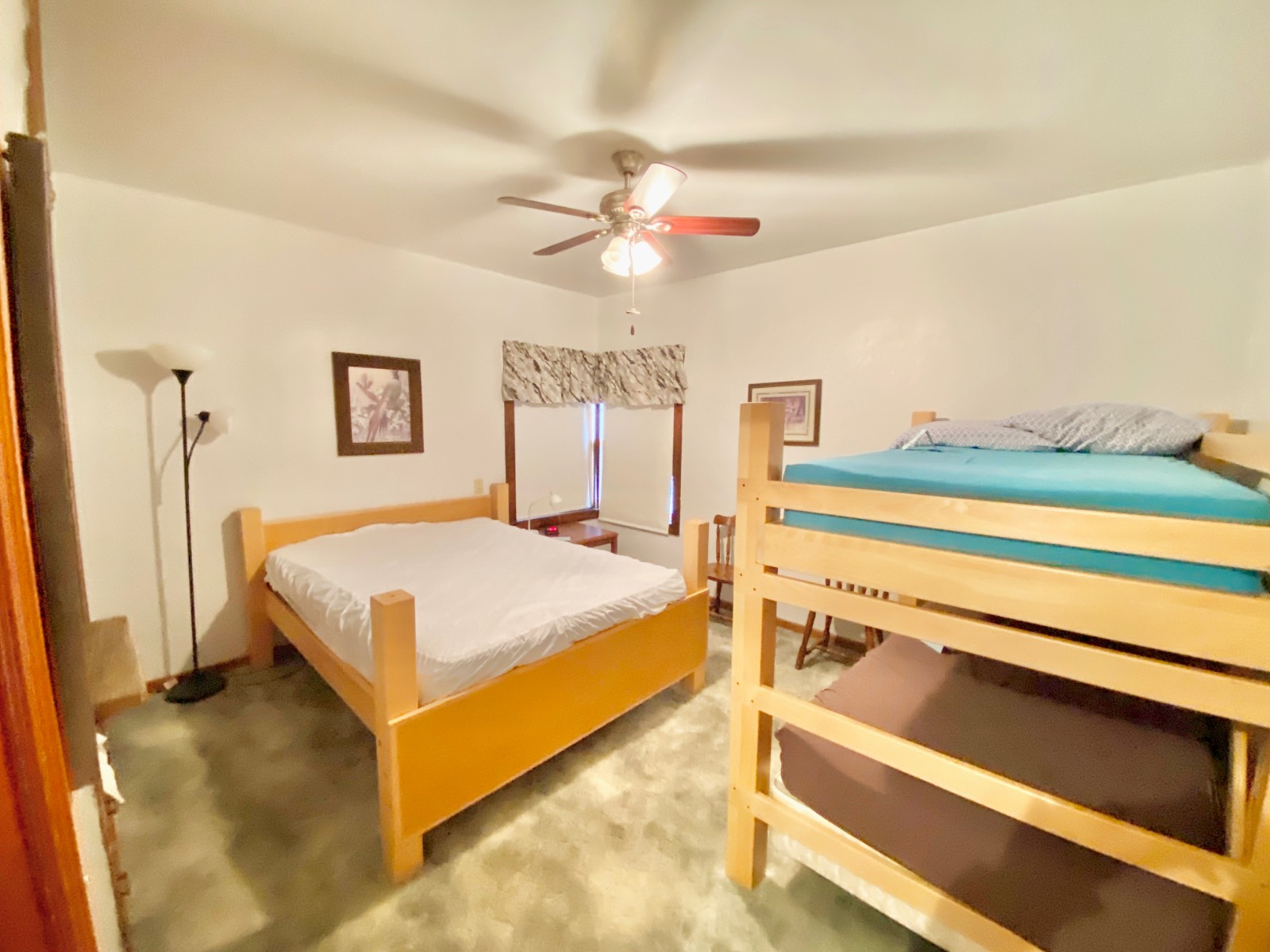 ;
;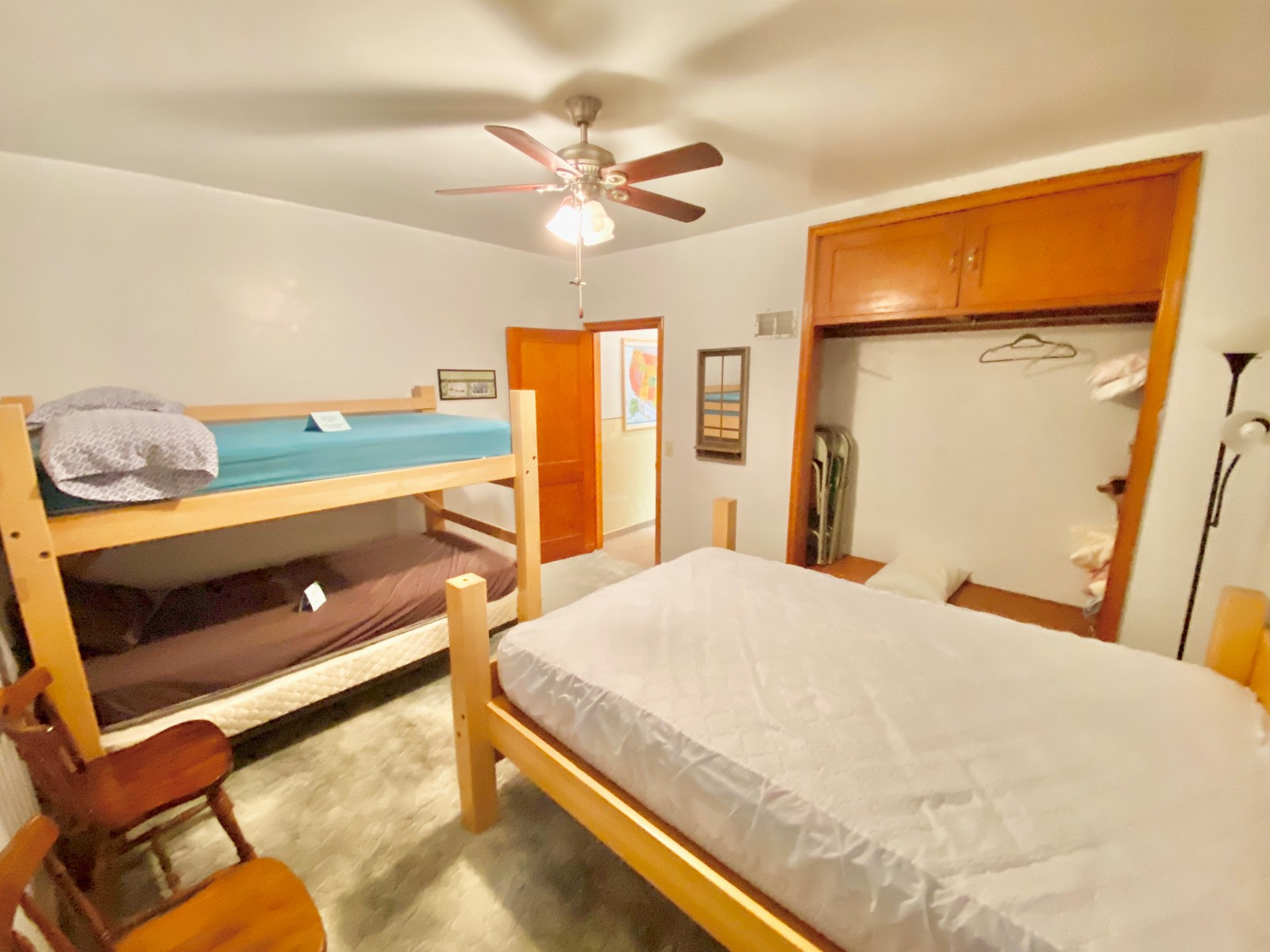 ;
;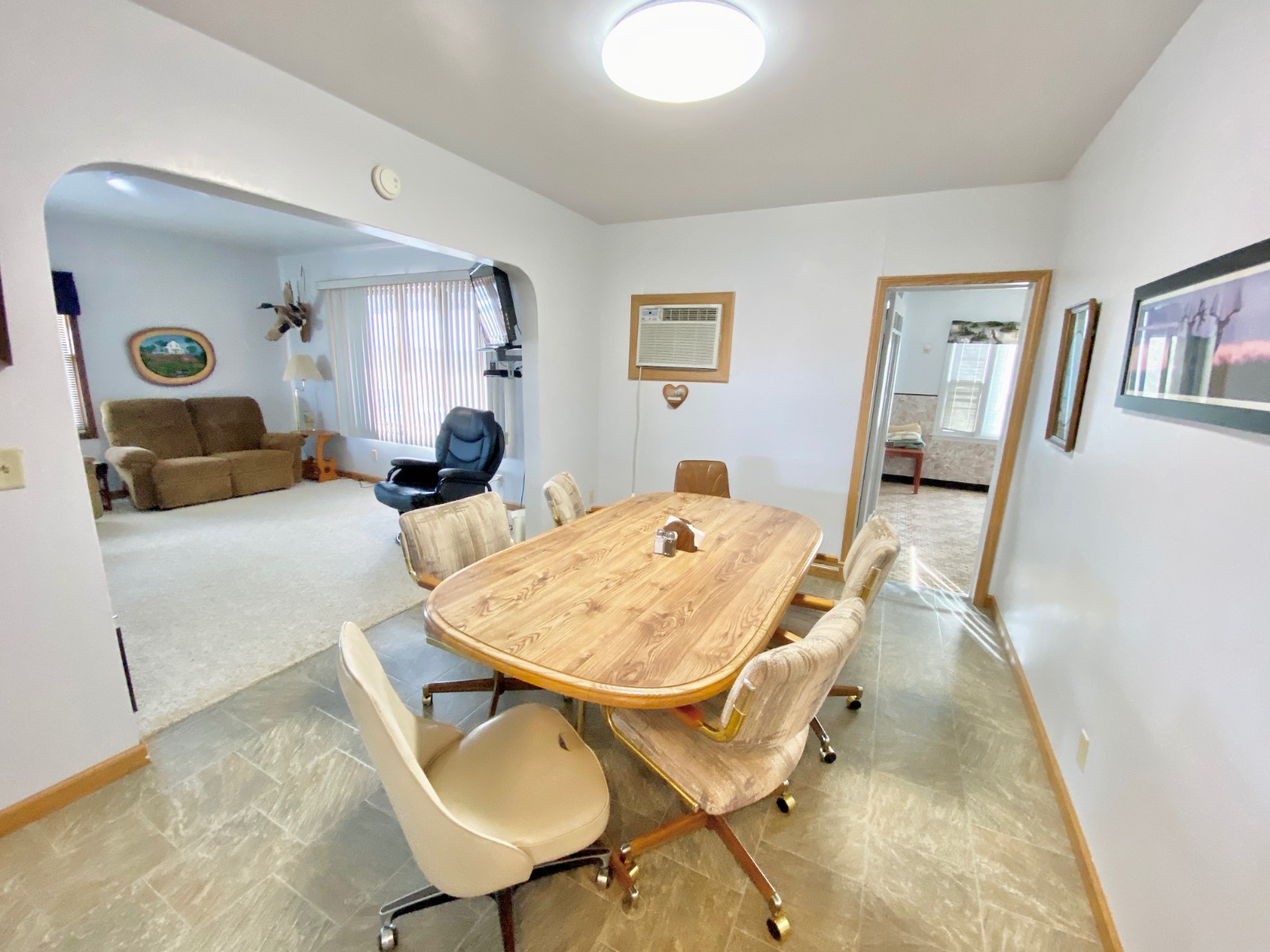 ;
;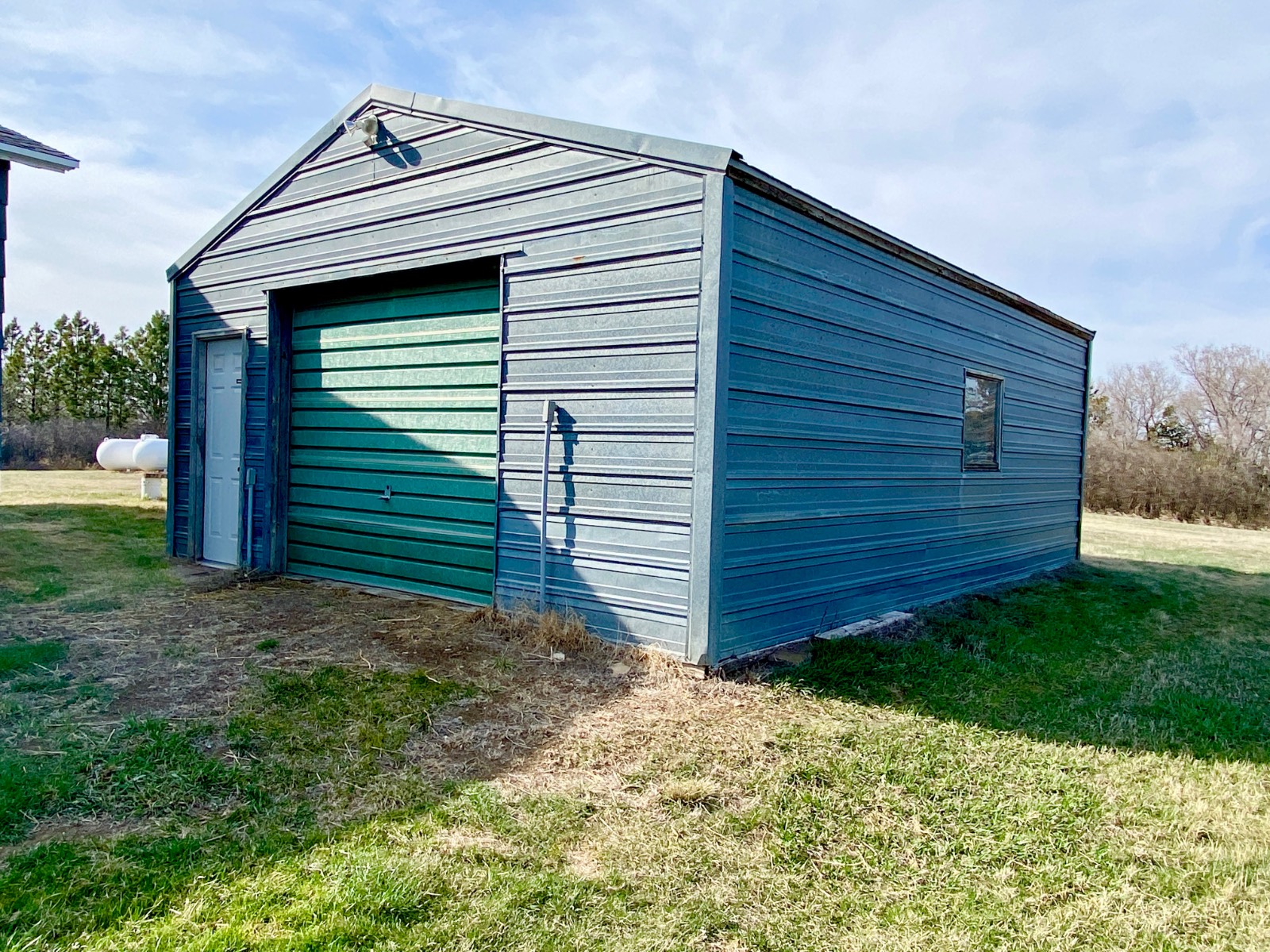 ;
;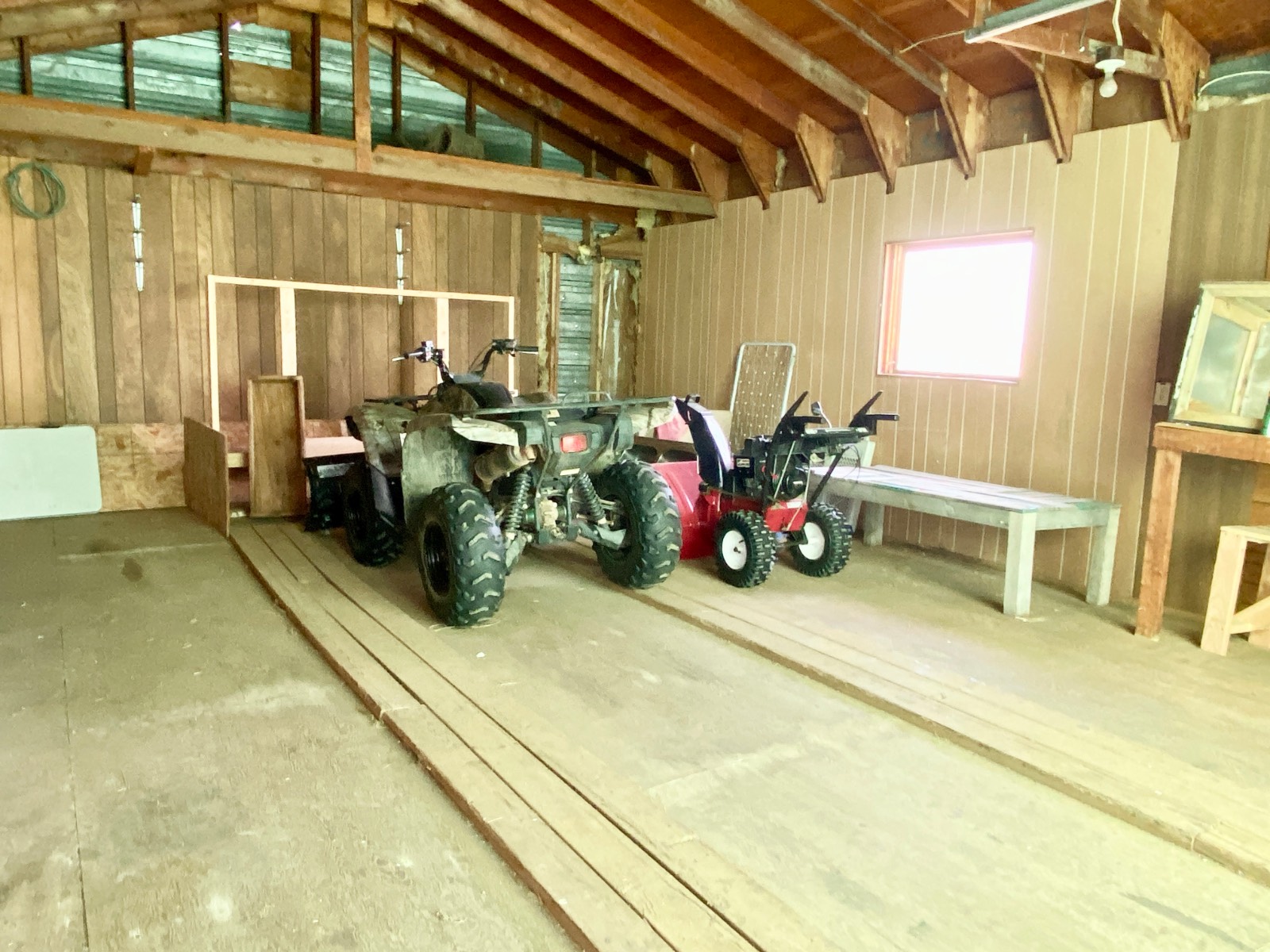 ;
;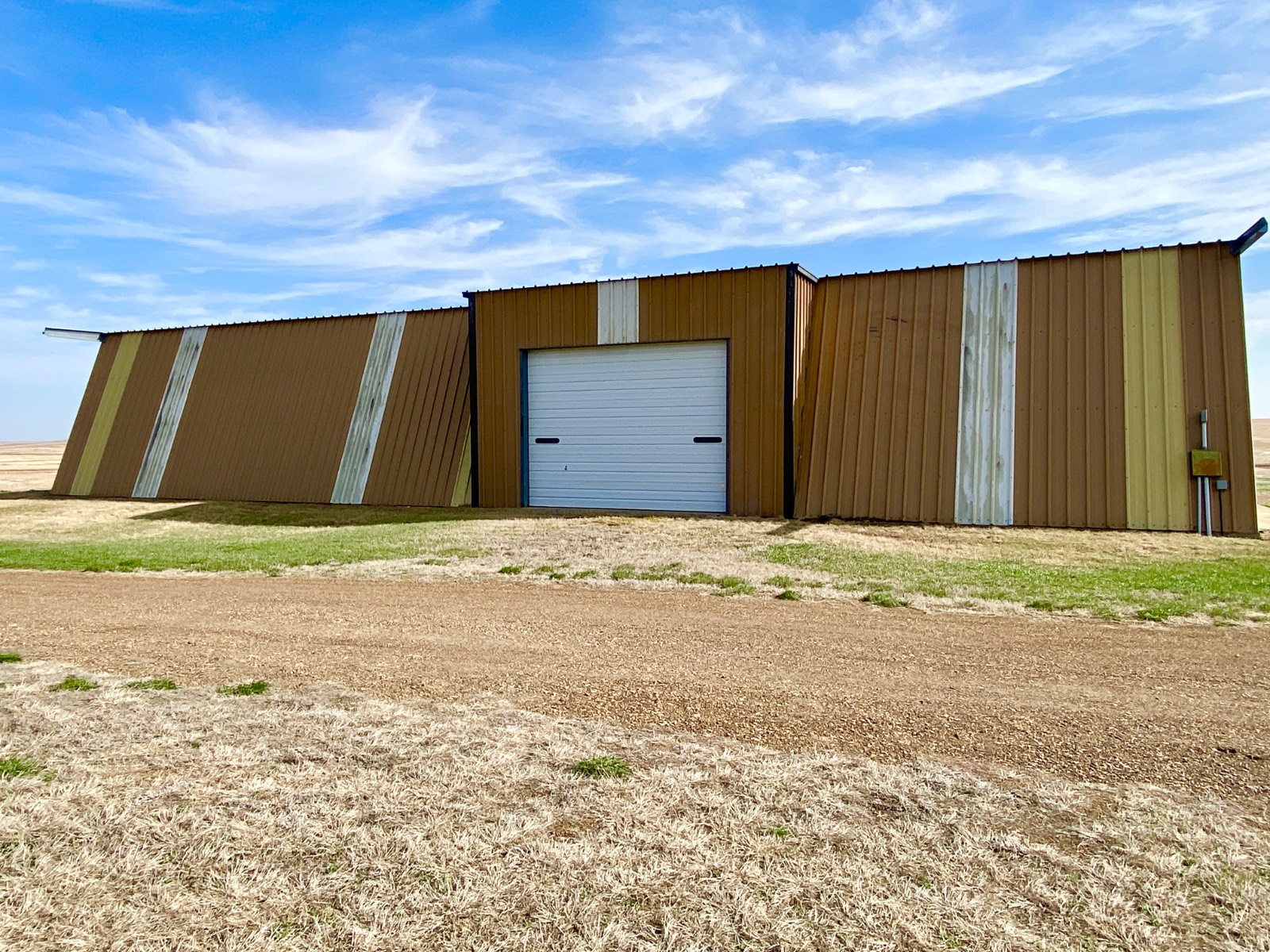 ;
;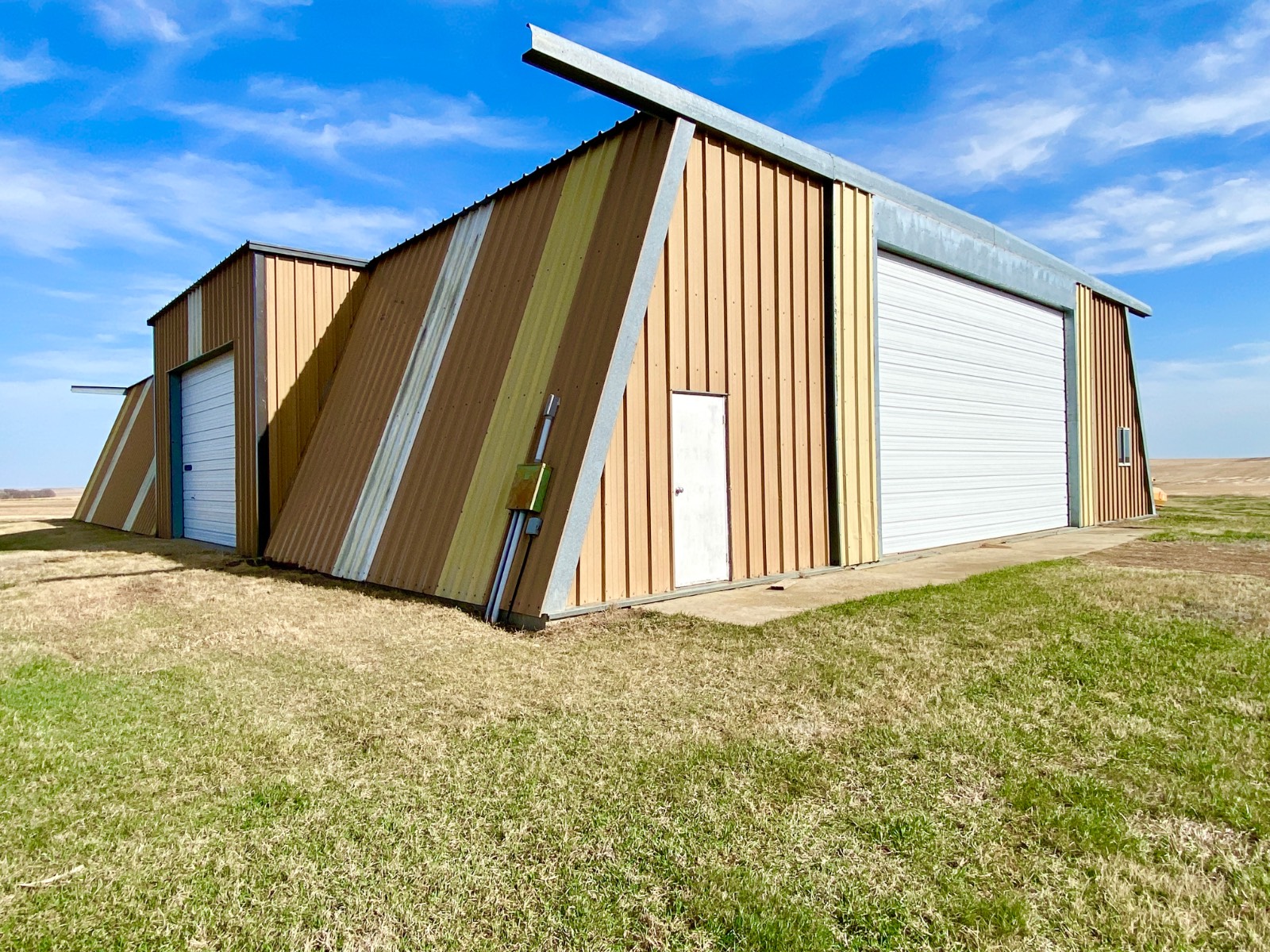 ;
;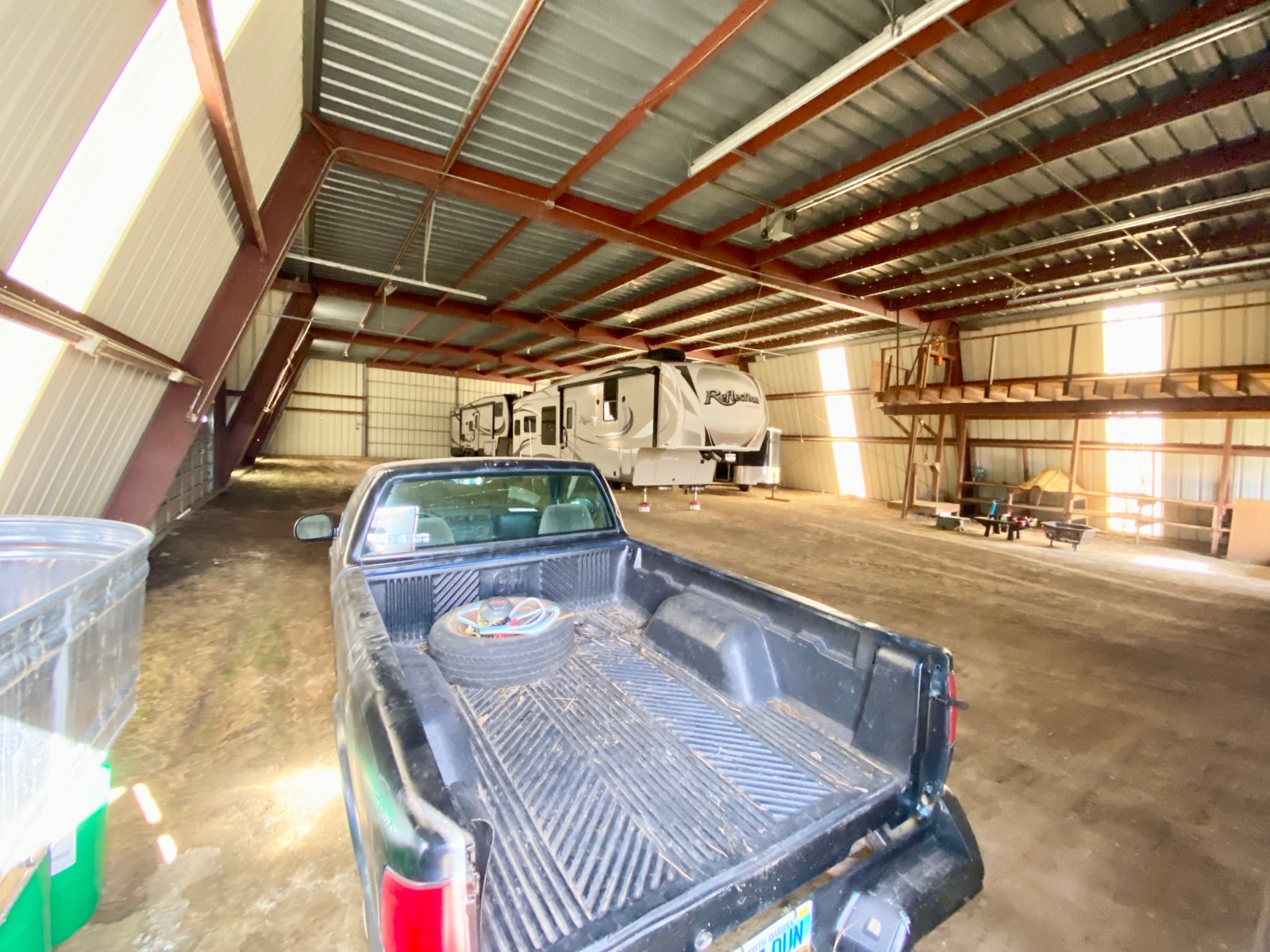 ;
;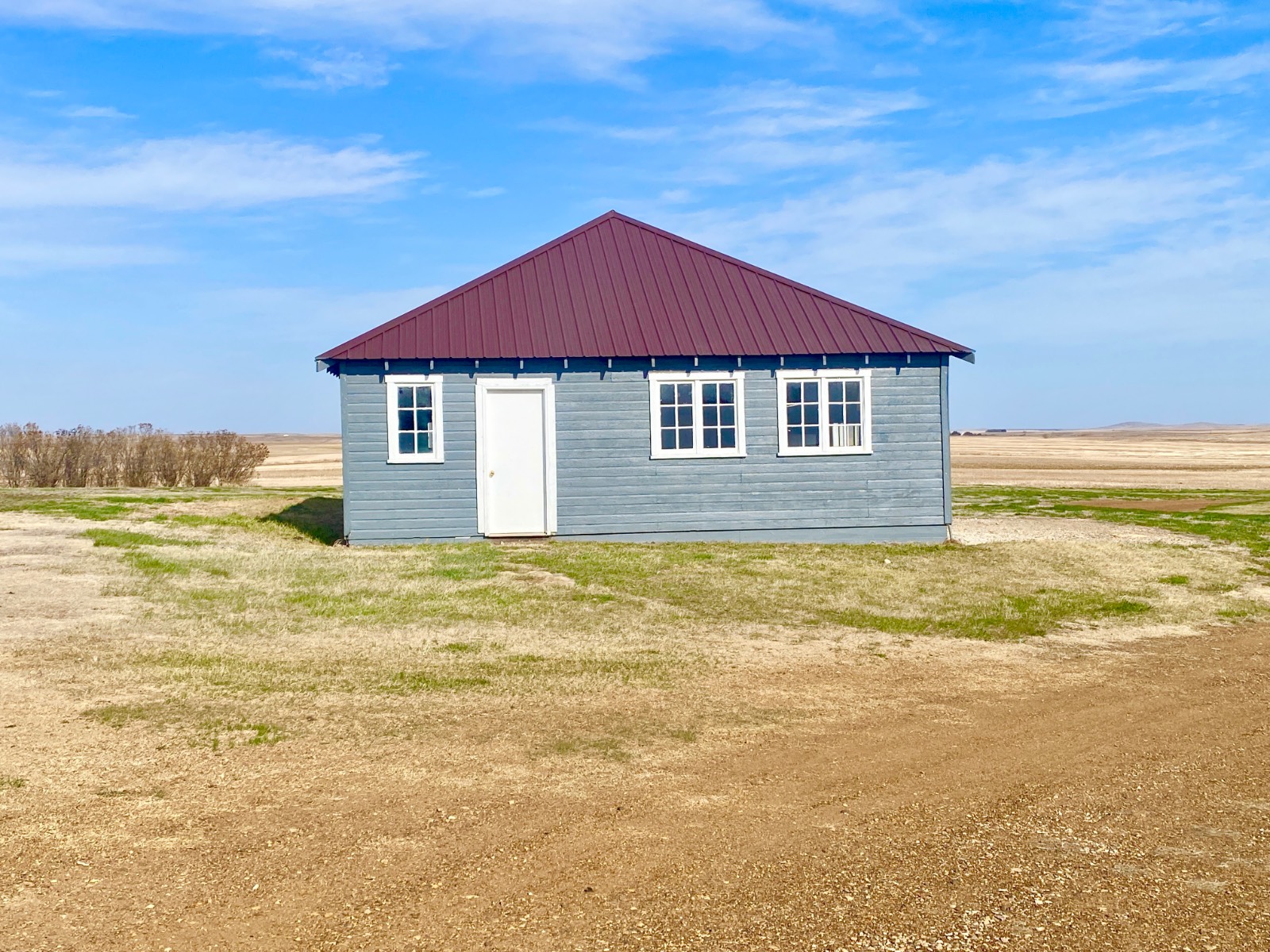 ;
;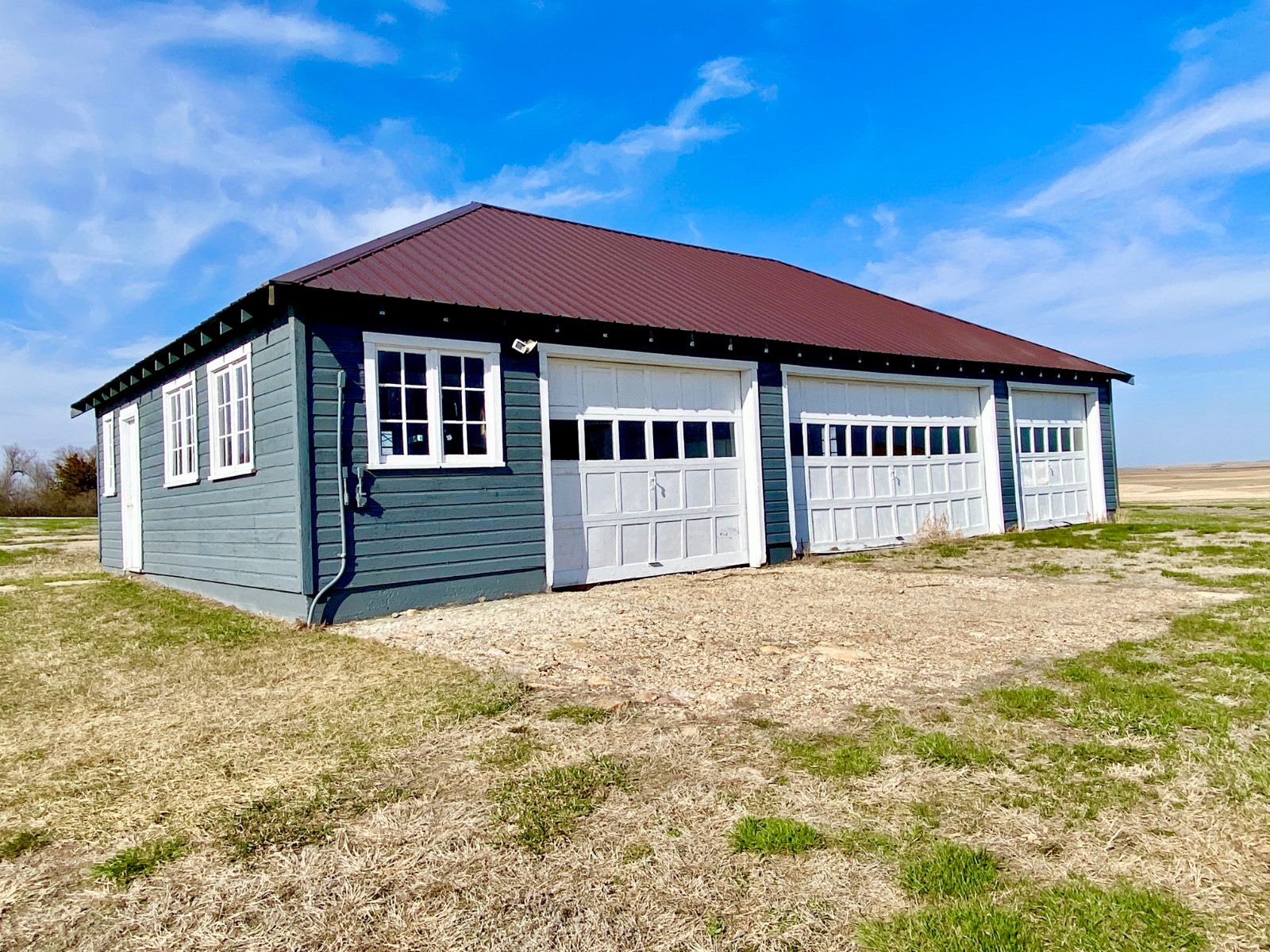 ;
;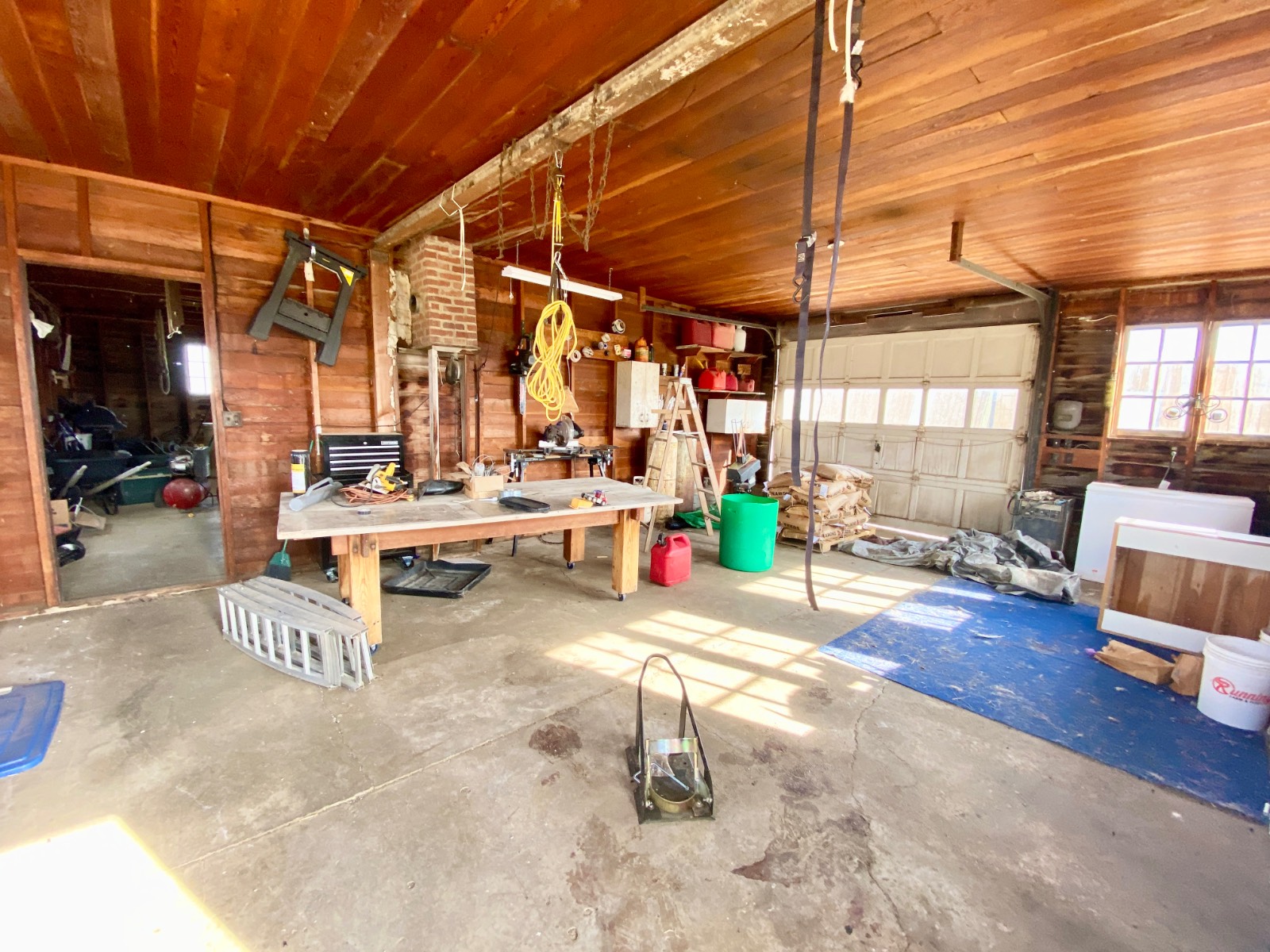 ;
;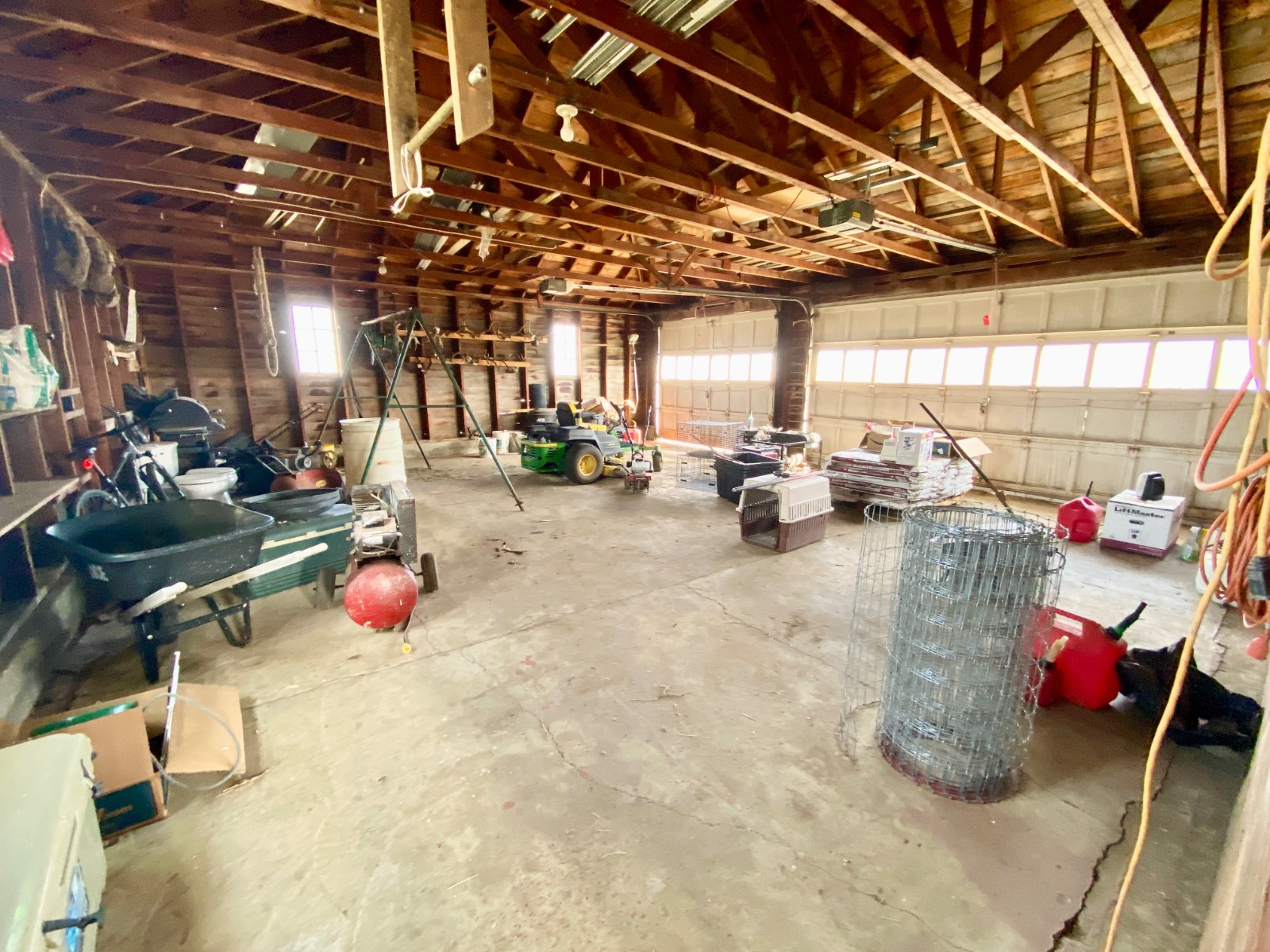 ;
;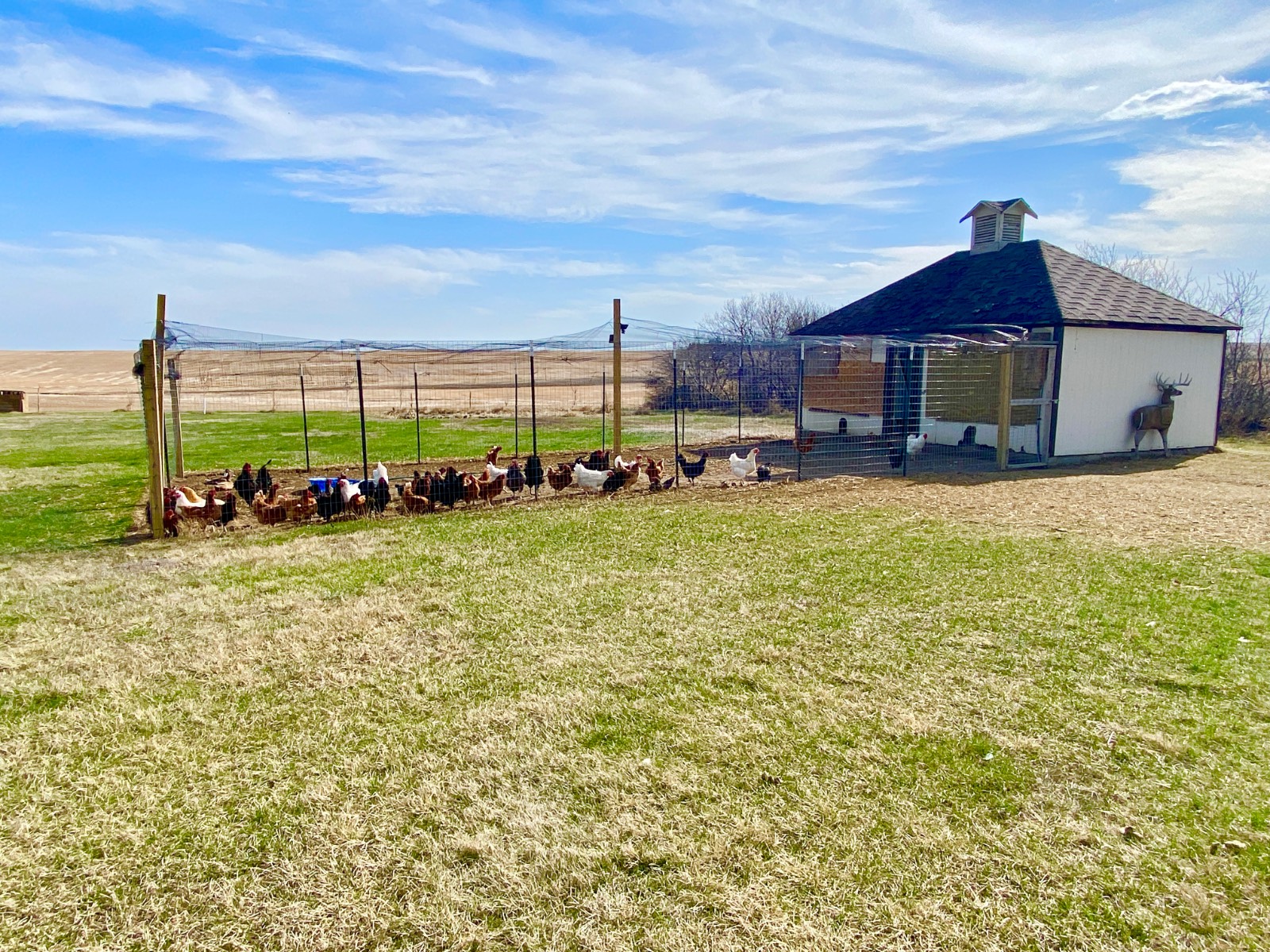 ;
;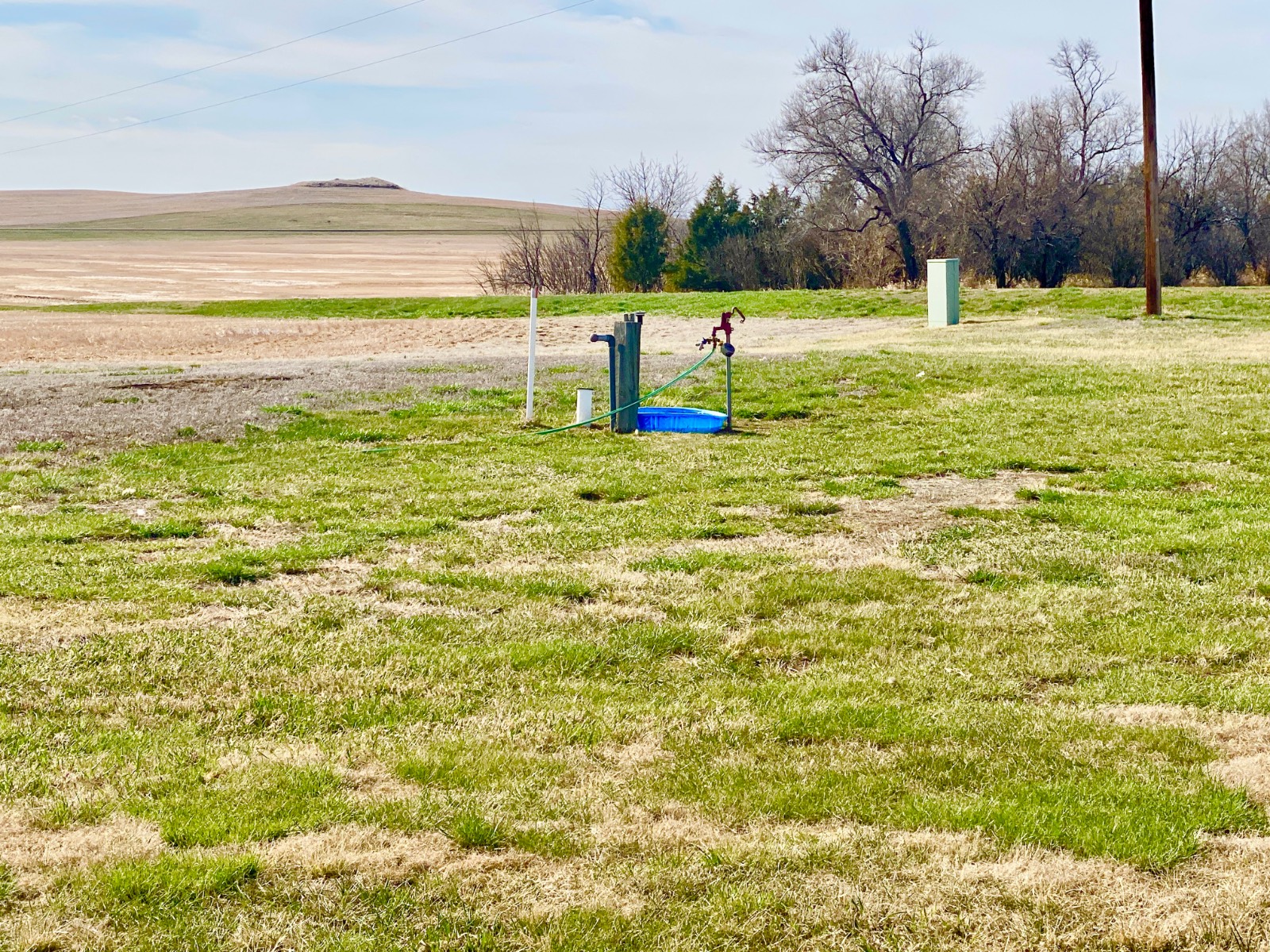 ;
;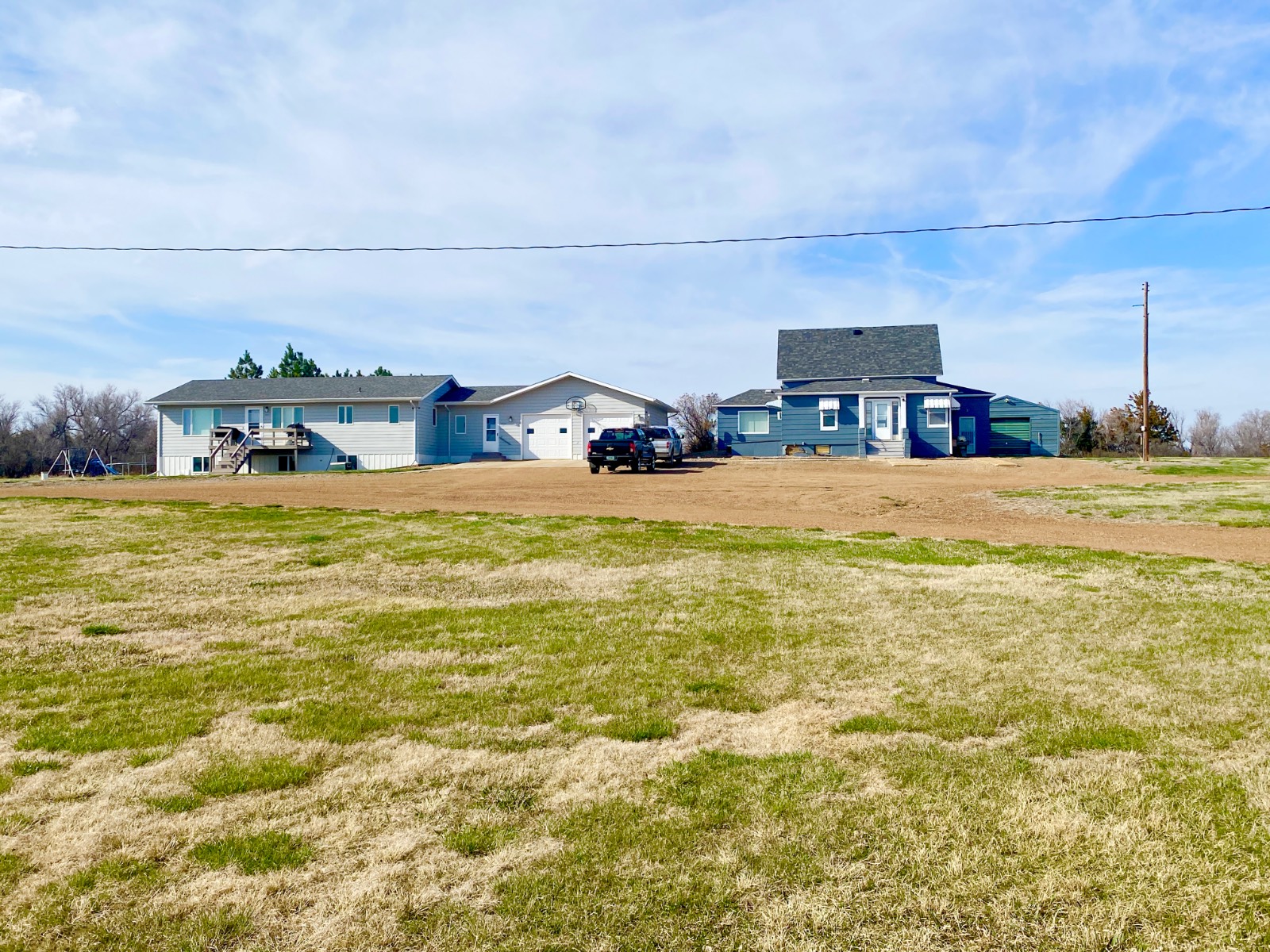 ;
;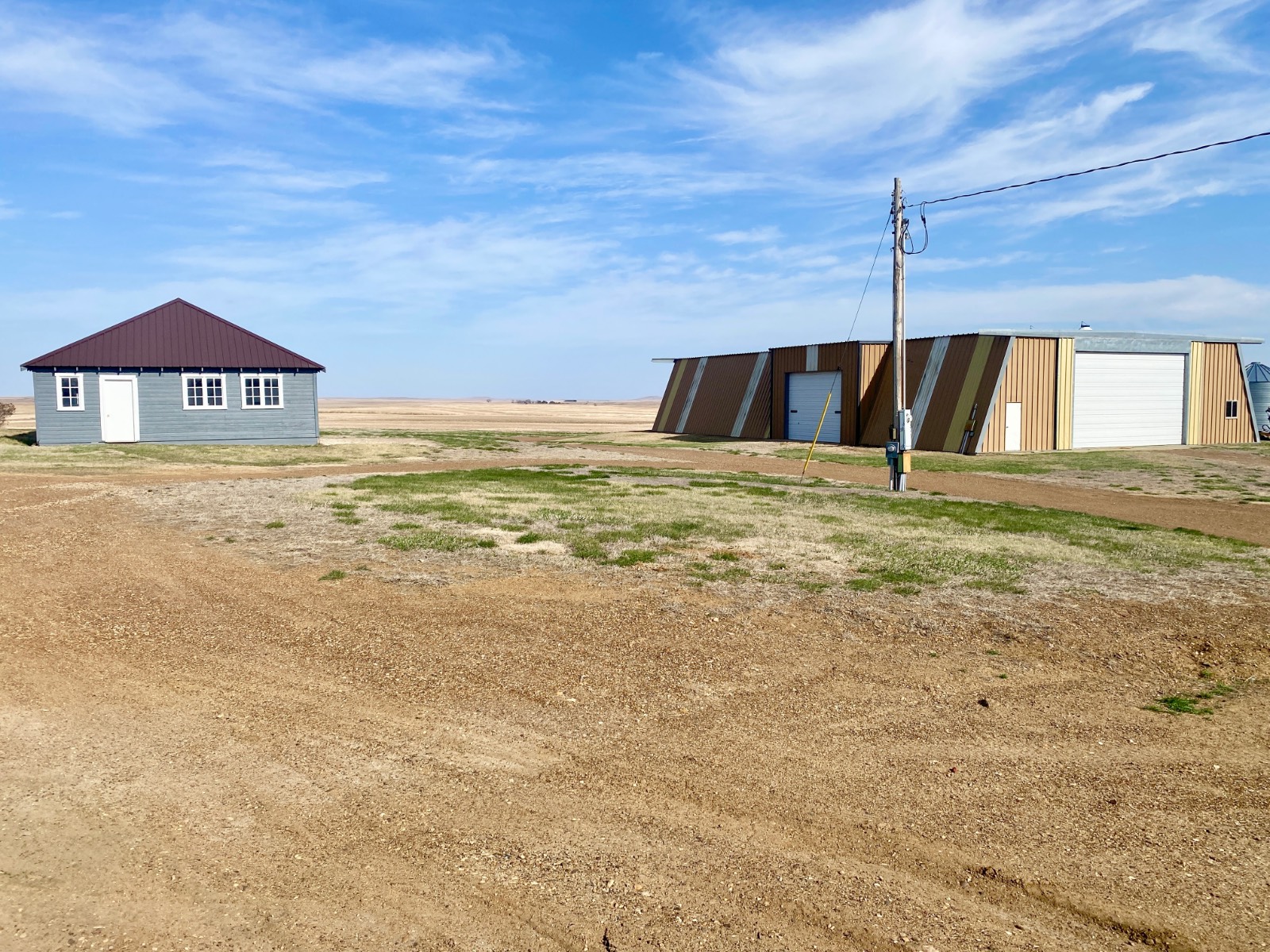 ;
;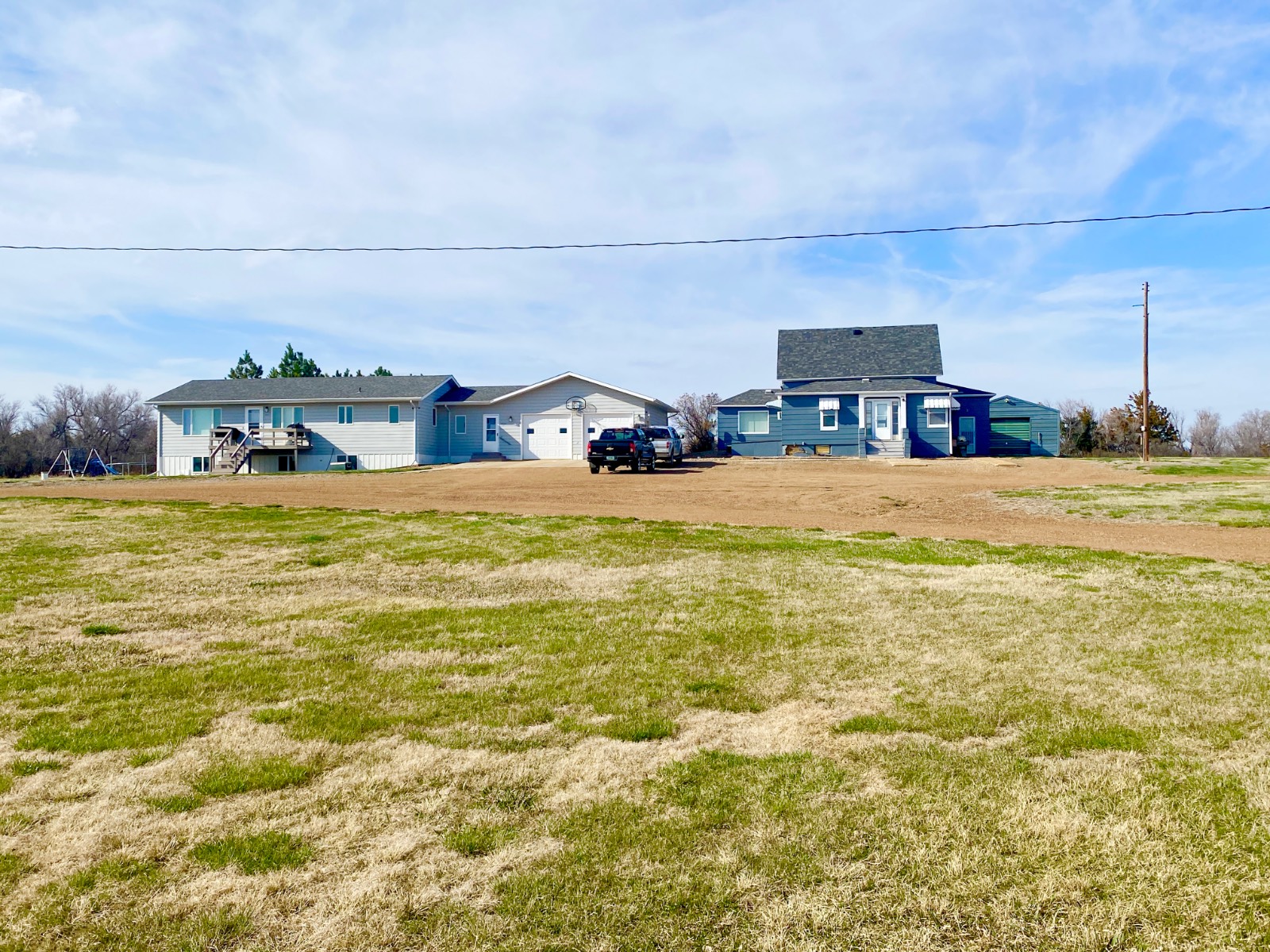 ;
;