1085 Road 34, Bird City, KS 67731
| Listing ID |
11216337 |
|
|
|
| Property Type |
House |
|
|
|
| County |
Cheyenne |
|
|
|
|
|
COUNTRY HOME AND SHOP ON 6.8 ACRES! - BIRD CITY, KS
SPACIOUS COUNTRY HOME & 50'x30' SHOP ON 6.8 ACRES! You'll enjoy the peace, quiet, and freedom of country living on this nice rural residential acreage. In addition to the 5 bedroom, 2 bath home there is a 50'x30' shop with 2 overhead doors, a chicken coop, and plenty of space for a gardening and animals. The house is a 1974 manufactured home with 1440 sq. ft. on the main floor with an open-concept kitchen with island, refrigerator, electric range/oven, and dishwasher; a good-sized living room open to the kitchen, a dining area with doors leading out onto the covered deck, 3 bedrooms, a full bath, and laundry room with clothes washer and dryer. There is a lot of potential and more living space in the full 1440 sq. ft. basement. It is partially finished and offers a large open living area that could be used as a rec. room or family room, 2 non-conforming bedrooms, a 3/4 bath, and storage room. The forced-air furnace fueled by natural gas with central AC is also located in the basement. The property has a private well and septic system. Nature lovers will appreciate the outdoor space of this property, which offers a nice sized, covered deck and well-established wind break. The property is located 7.5 miles southeast of Bird City, on the southwest corner of the intersection of County Roads K and 34. The 2022 taxes are $1062.52. Call the listing company today to make an appointment for a showing. DON'T MISS YOUR OPPORTUNITY TO BUY THIS RESIDENTIAL ACREAGE!
|
- 5 Total Bedrooms
- 1 Full Bath
- 1440 SF
- 6.80 Acres
- Built in 1974
- 1 Story
- Ranch Style
- Full Basement
- 1440 Lower Level SF
- Lower Level: Partly Finished
- 2 Lower Level Bedrooms
- 1 Lower Level Bathroom
- Open Kitchen
- Laminate Kitchen Counter
- Oven/Range
- Refrigerator
- Dishwasher
- Garbage Disposal
- Washer
- Dryer
- Carpet Flooring
- Ceramic Tile Flooring
- 8 Rooms
- Living Room
- Dining Room
- Walk-in Closet
- Kitchen
- Laundry
- First Floor Primary Bedroom
- First Floor Bathroom
- Forced Air
- 1 Heat/AC Zones
- Natural Gas Fuel
- Natural Gas Avail
- Central A/C
- Manufactured (Single-Section) Construction
- Hardi-Board Siding
- Asphalt Shingles Roof
- Detached Garage
- 4 Garage Spaces
- Private Well Water
- Private Septic
- Covered Porch
- Driveway
- Trees
- Shed
- Workshop
- Scenic View
- Farm View
- $1,063 Total Tax
- Tax Year 2022
- Sold on 12/22/2023
- Sold for $130,000
- Buyer's Agent: Kimberly Queen
- Company: Shay Realty, Inc.
Listing data is deemed reliable but is NOT guaranteed accurate.
|






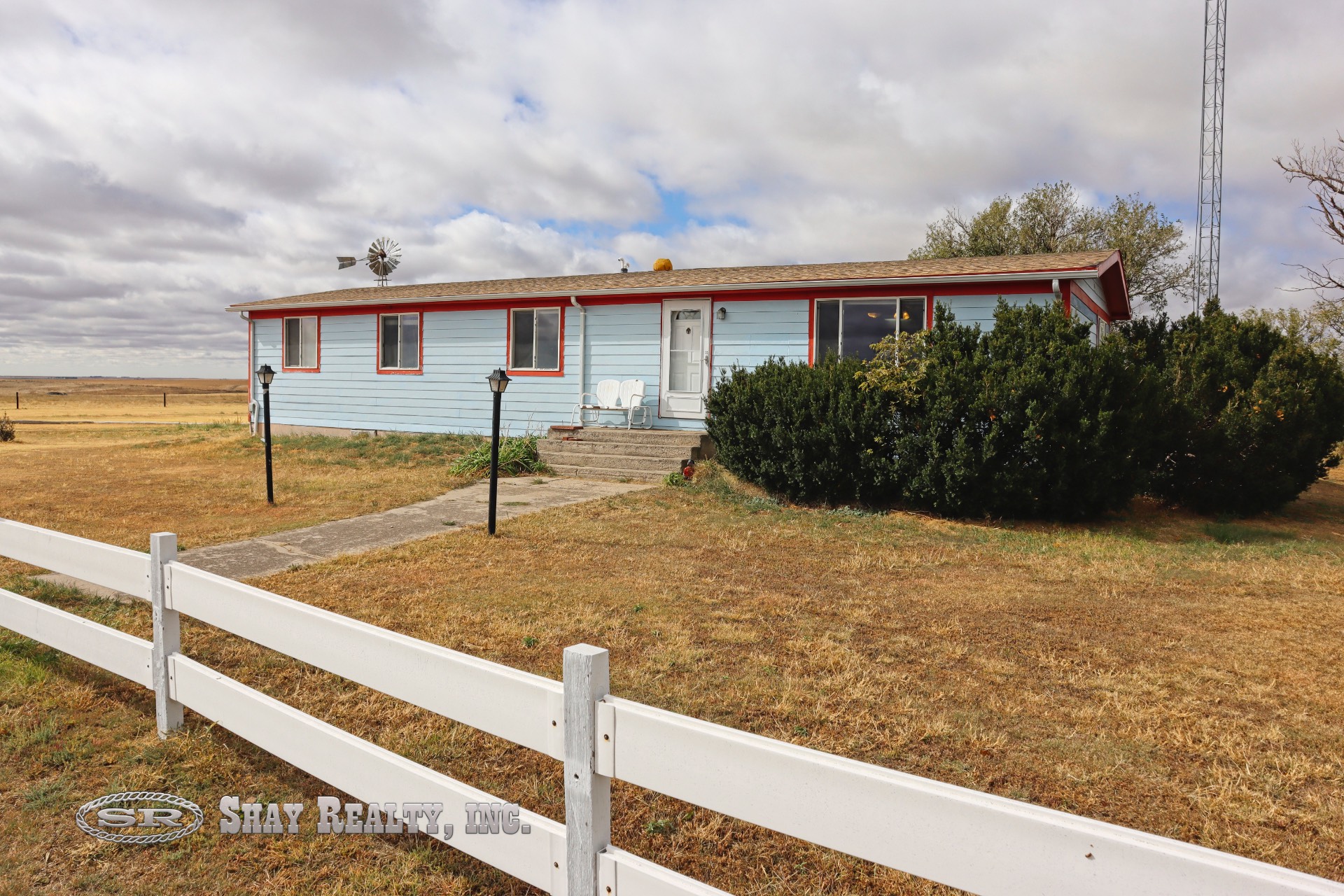 ;
;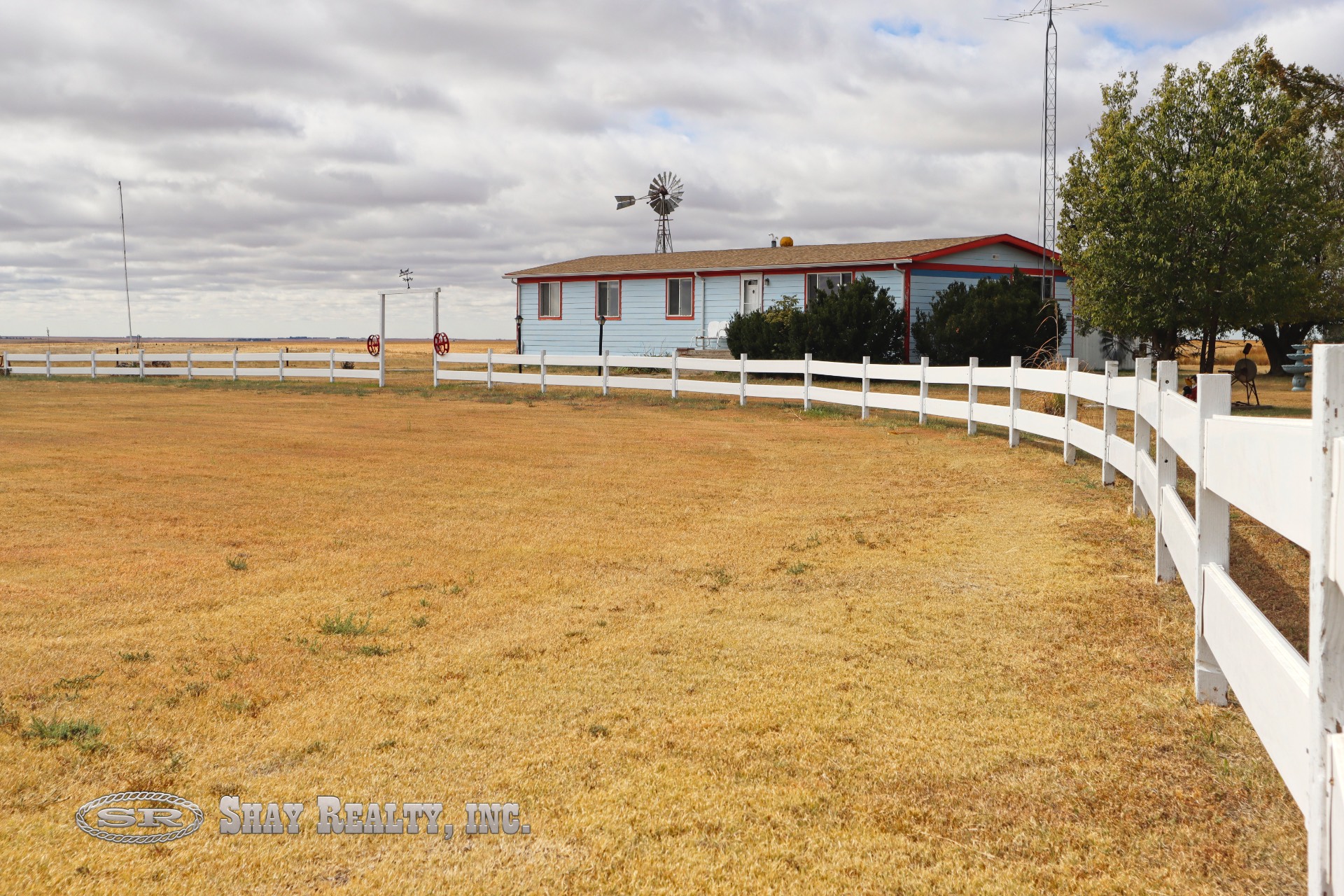 ;
; ;
;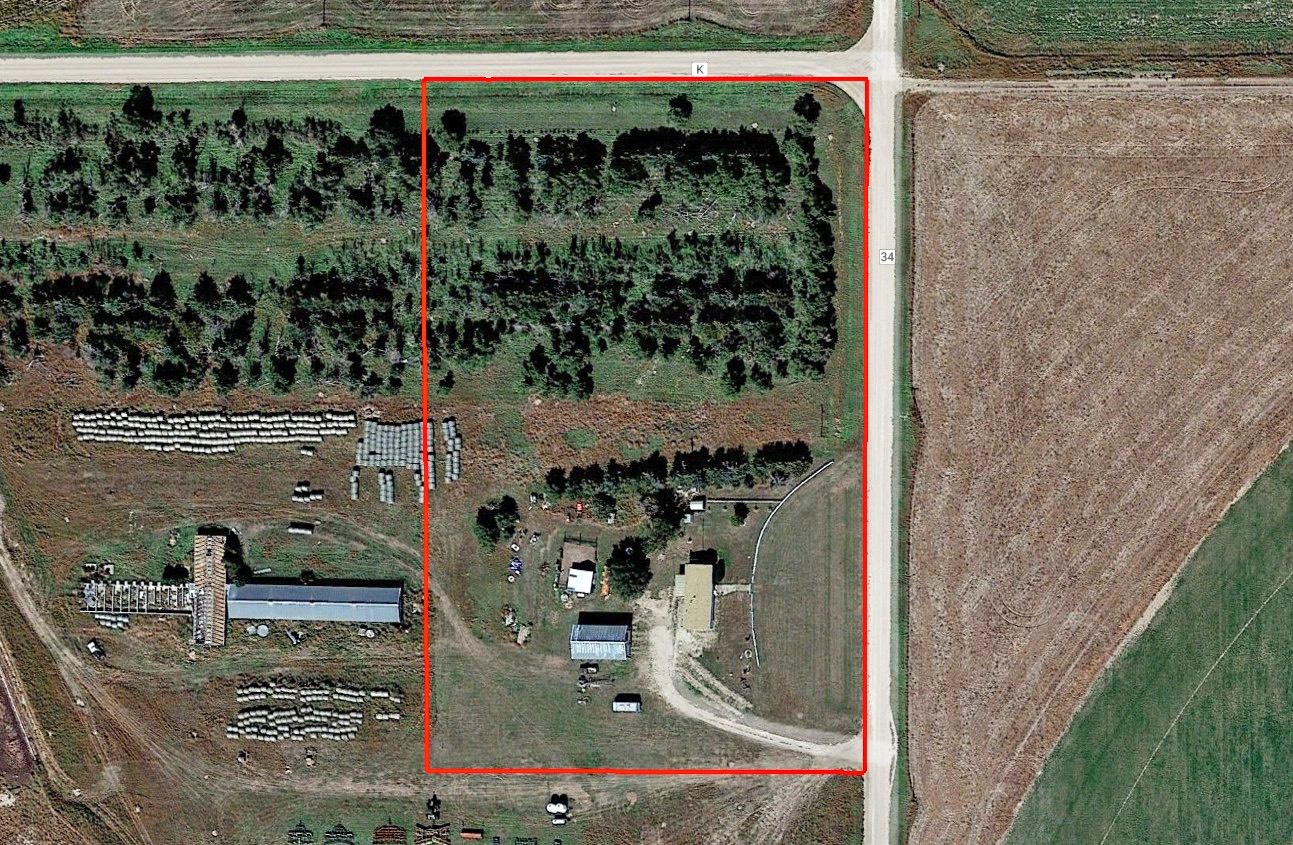 ;
; ;
;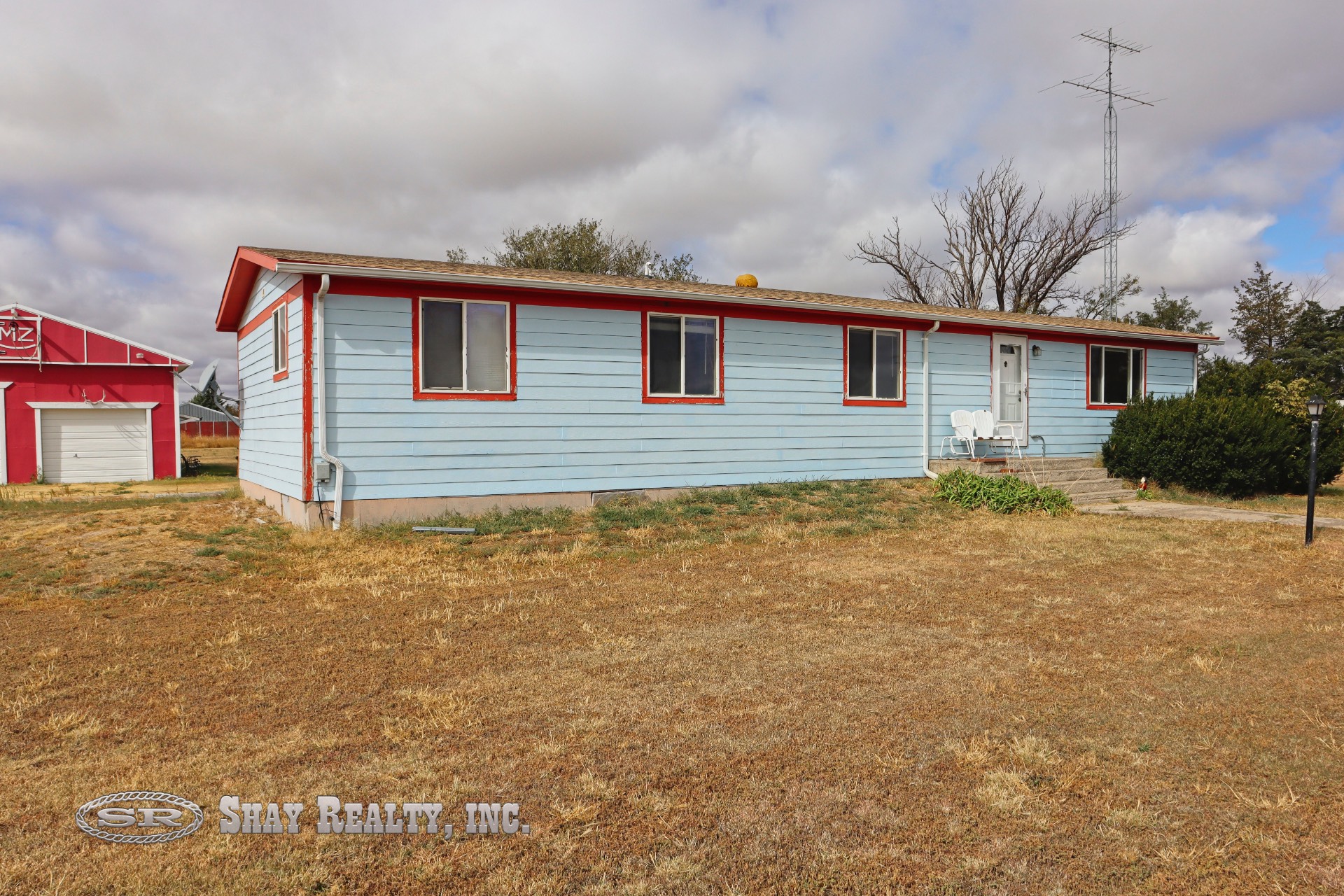 ;
; ;
;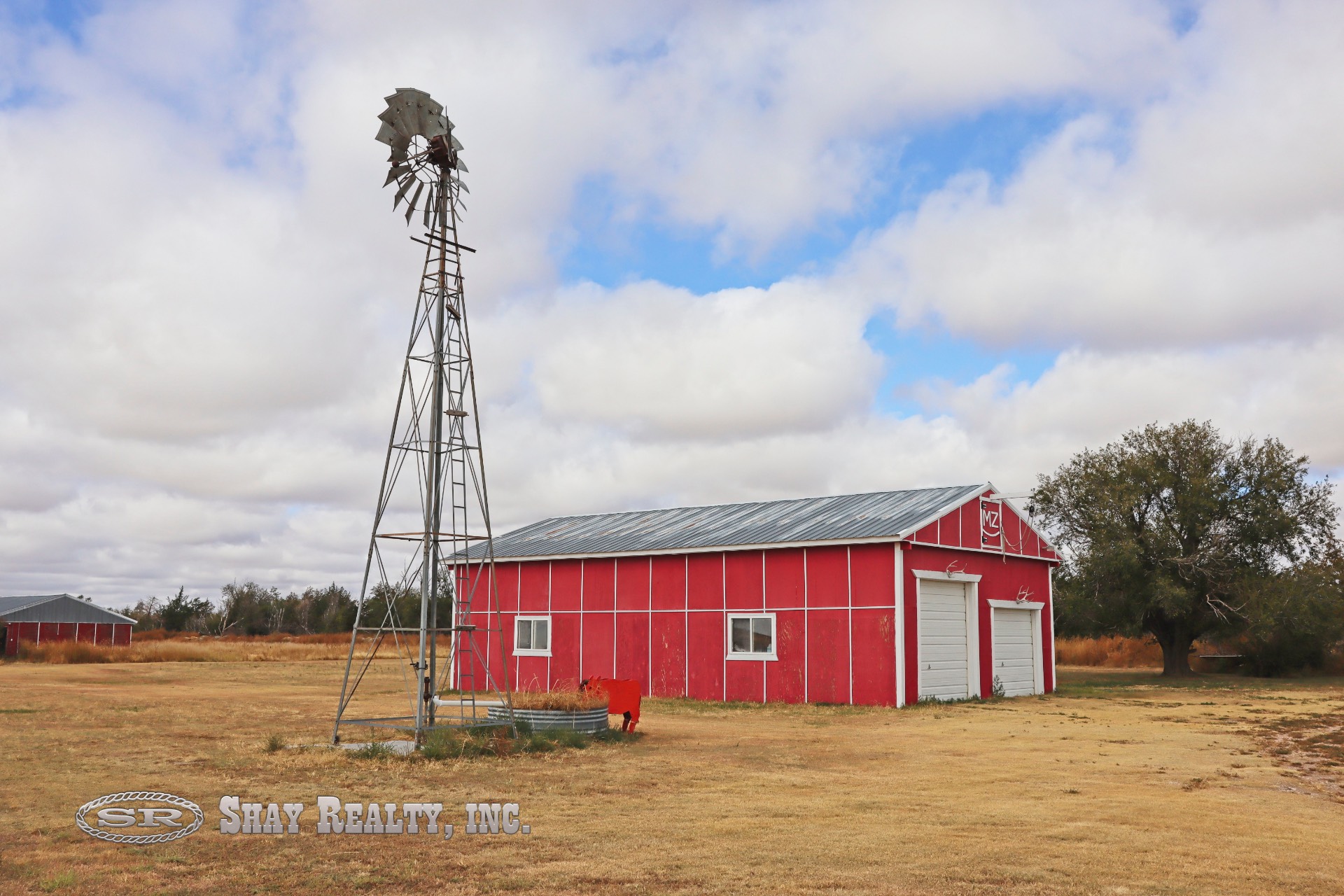 ;
; ;
;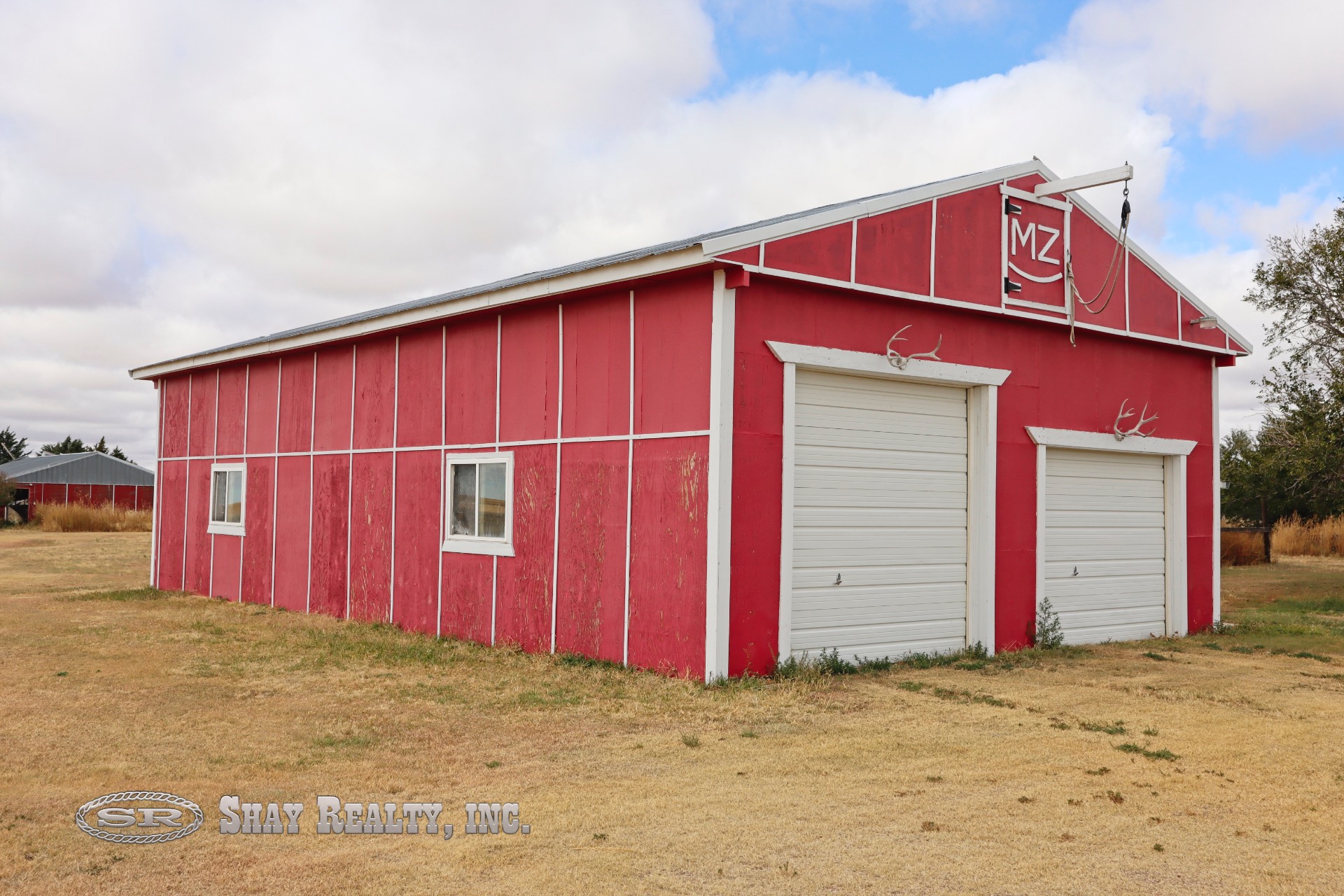 ;
;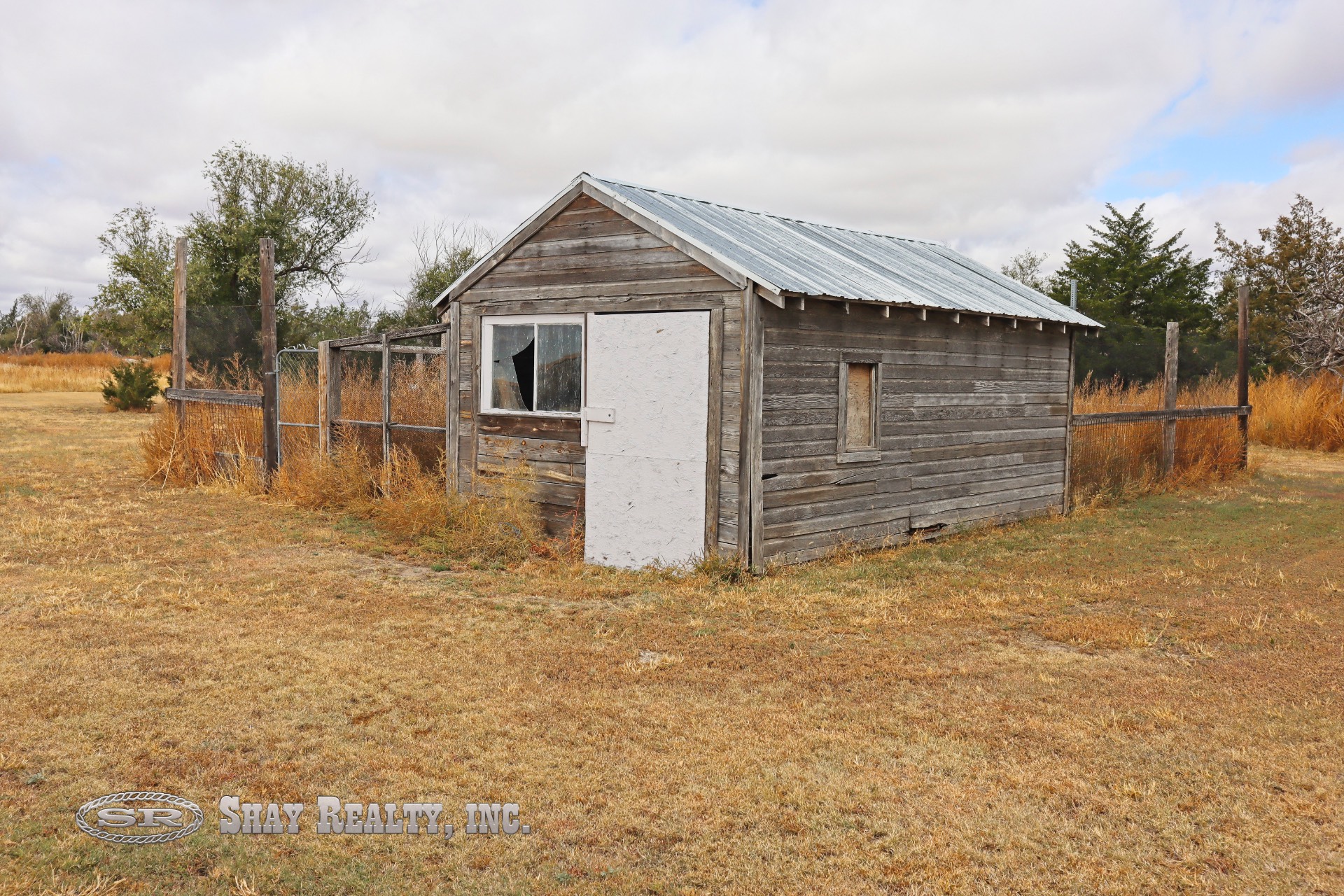 ;
;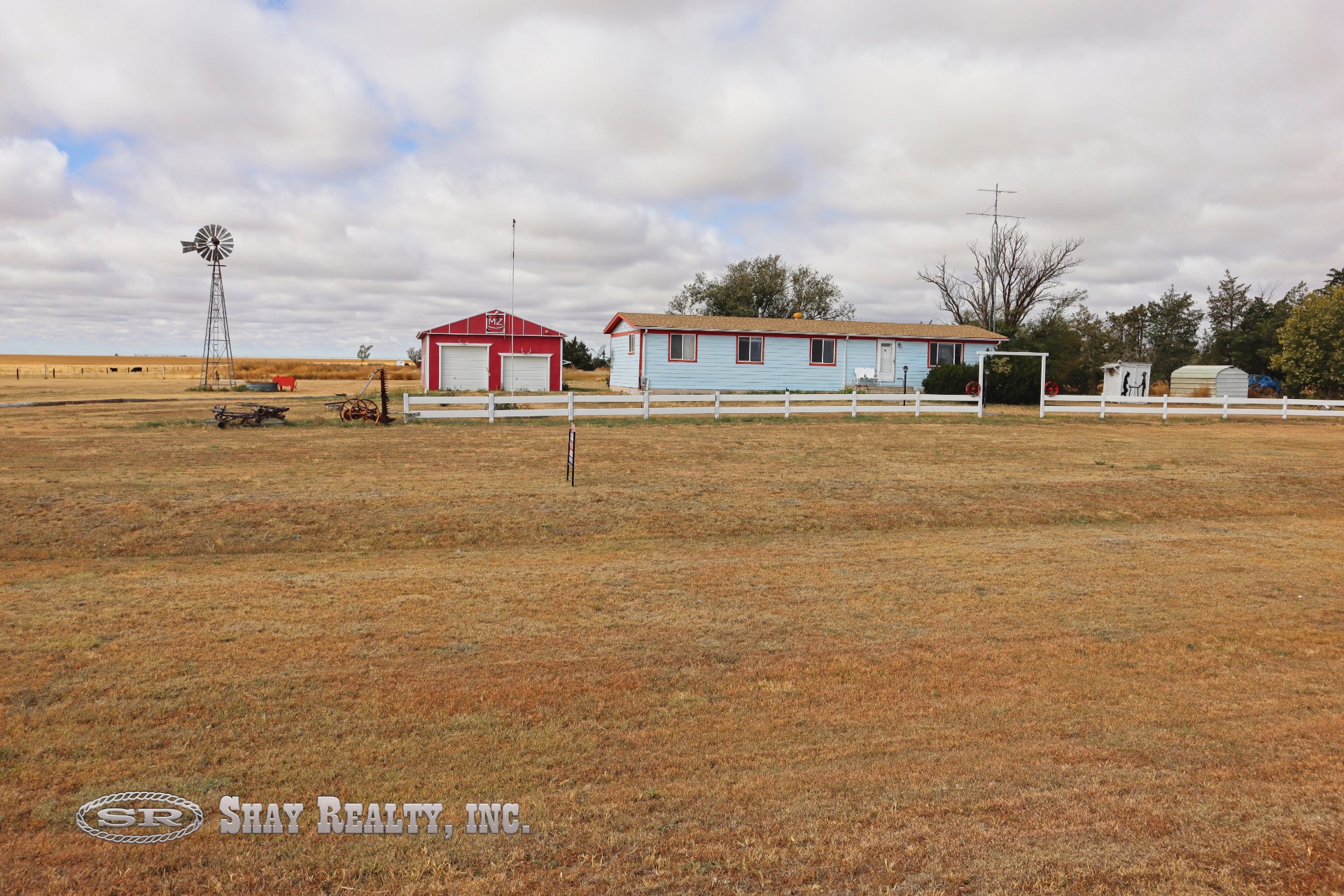 ;
; ;
;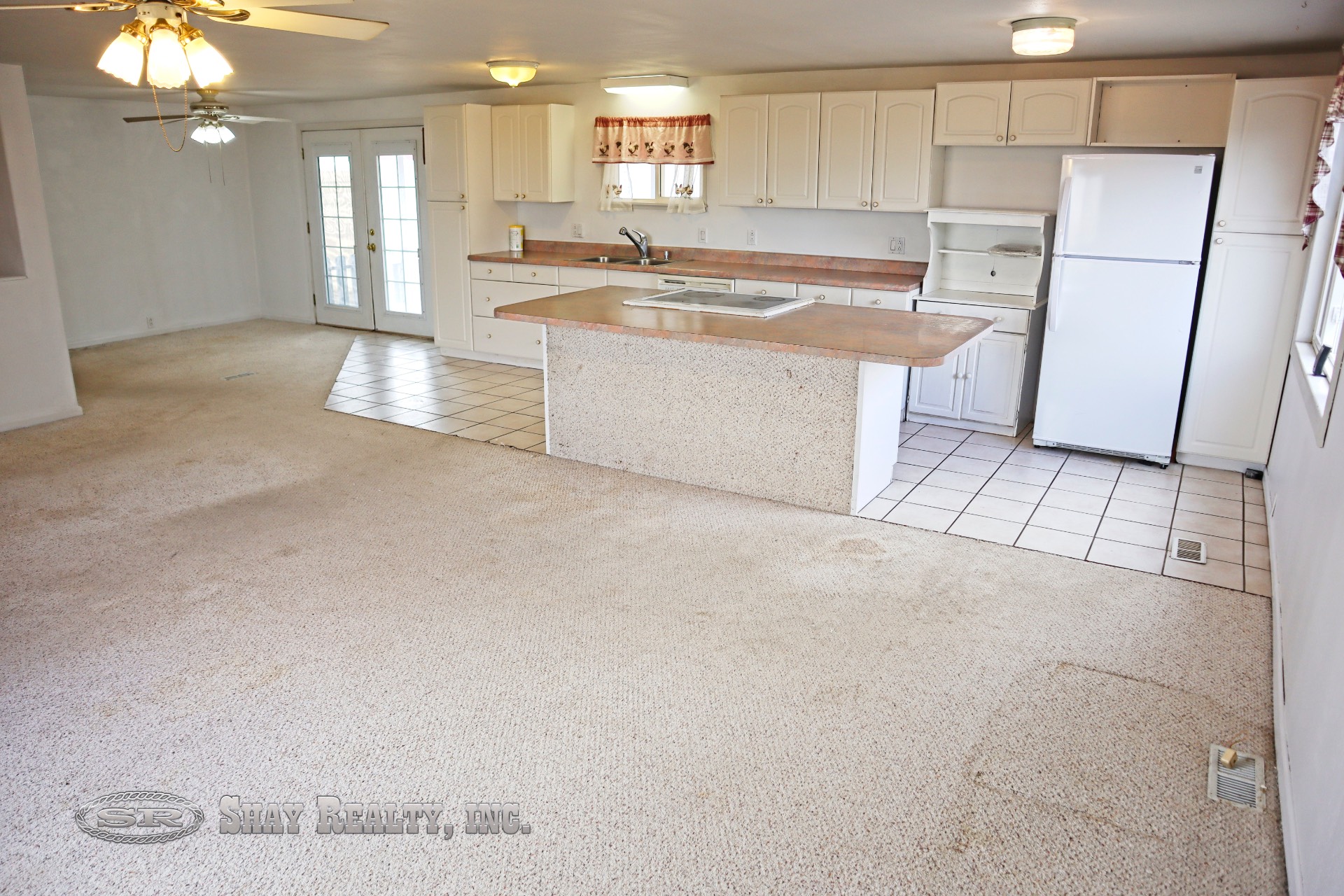 ;
;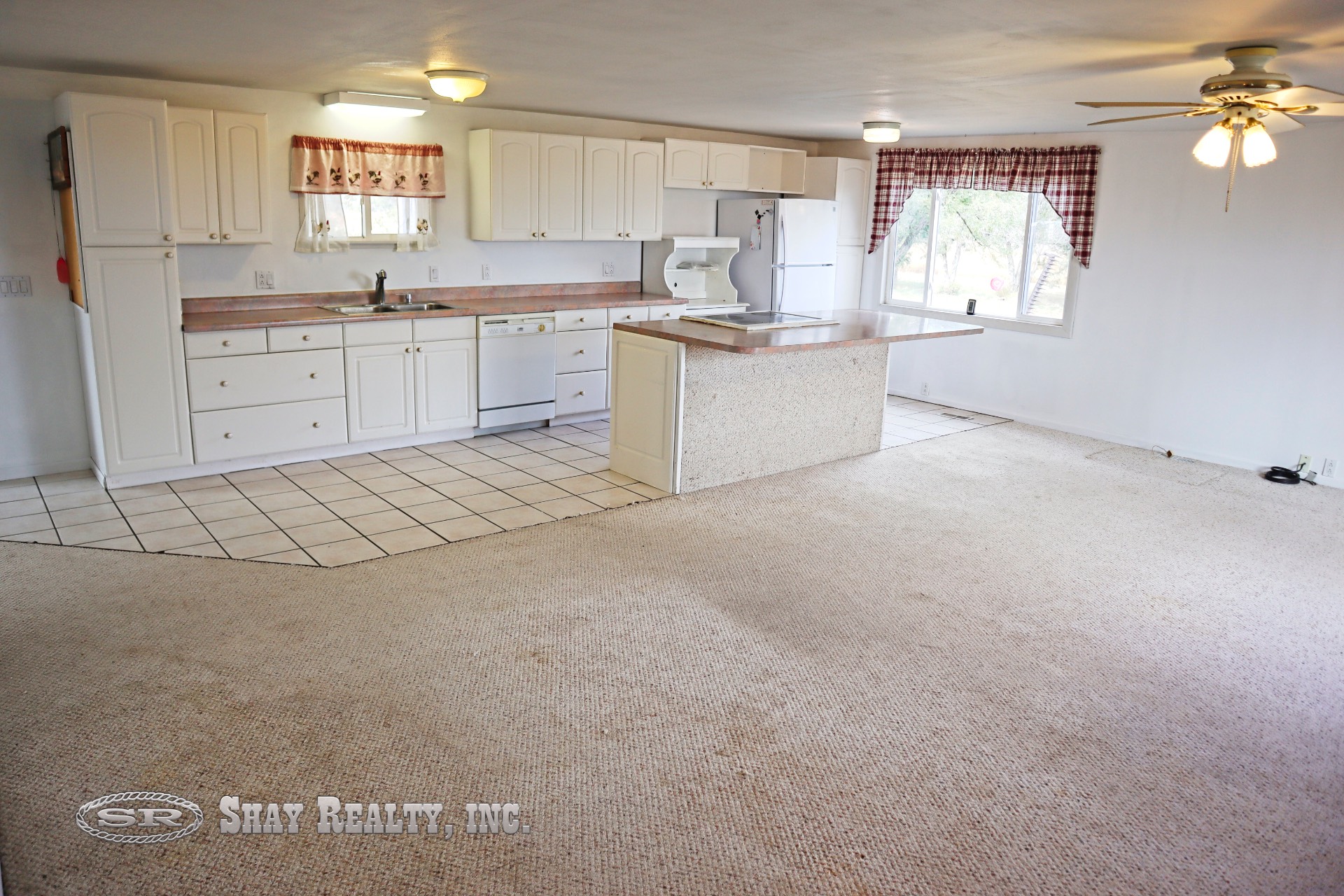 ;
;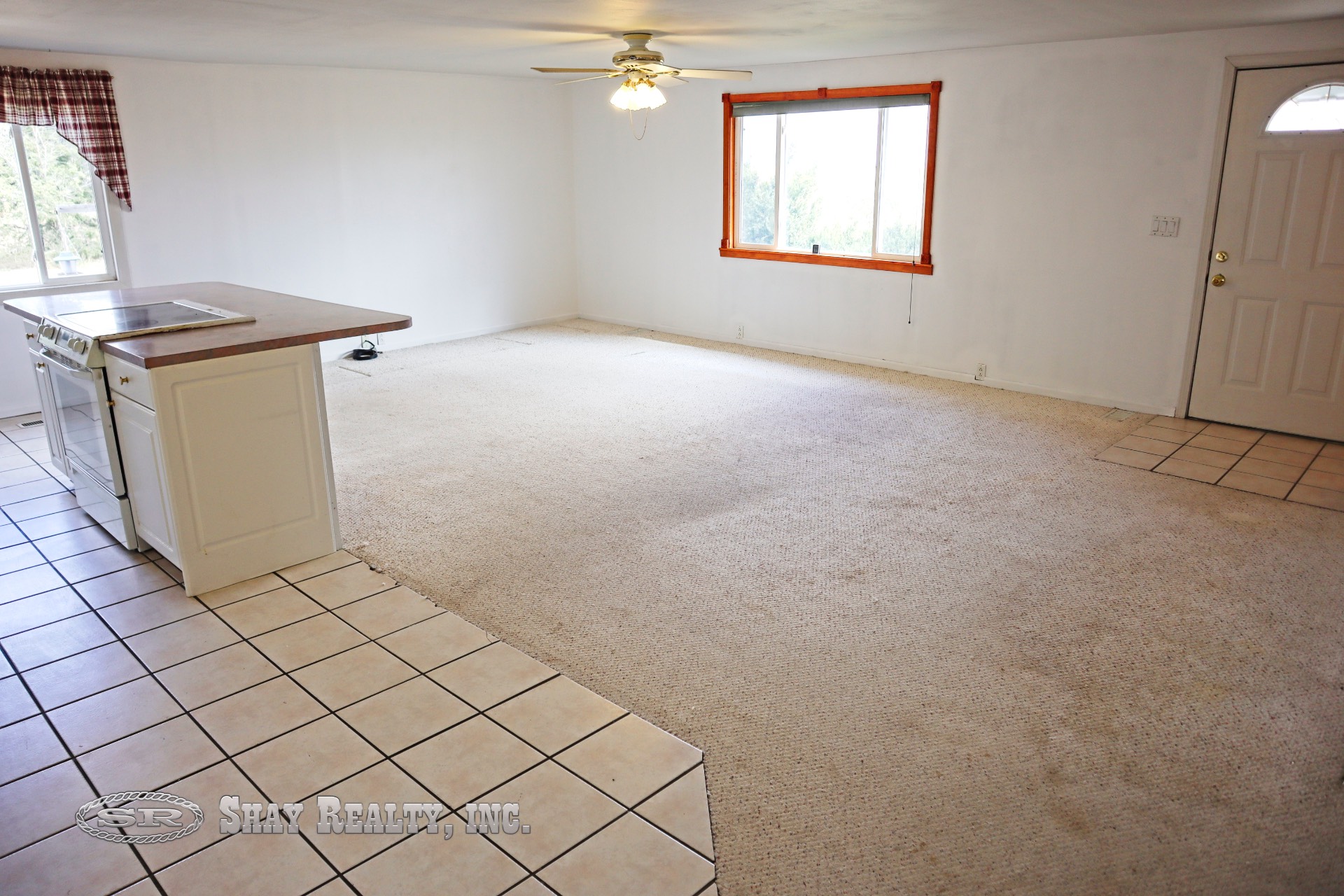 ;
;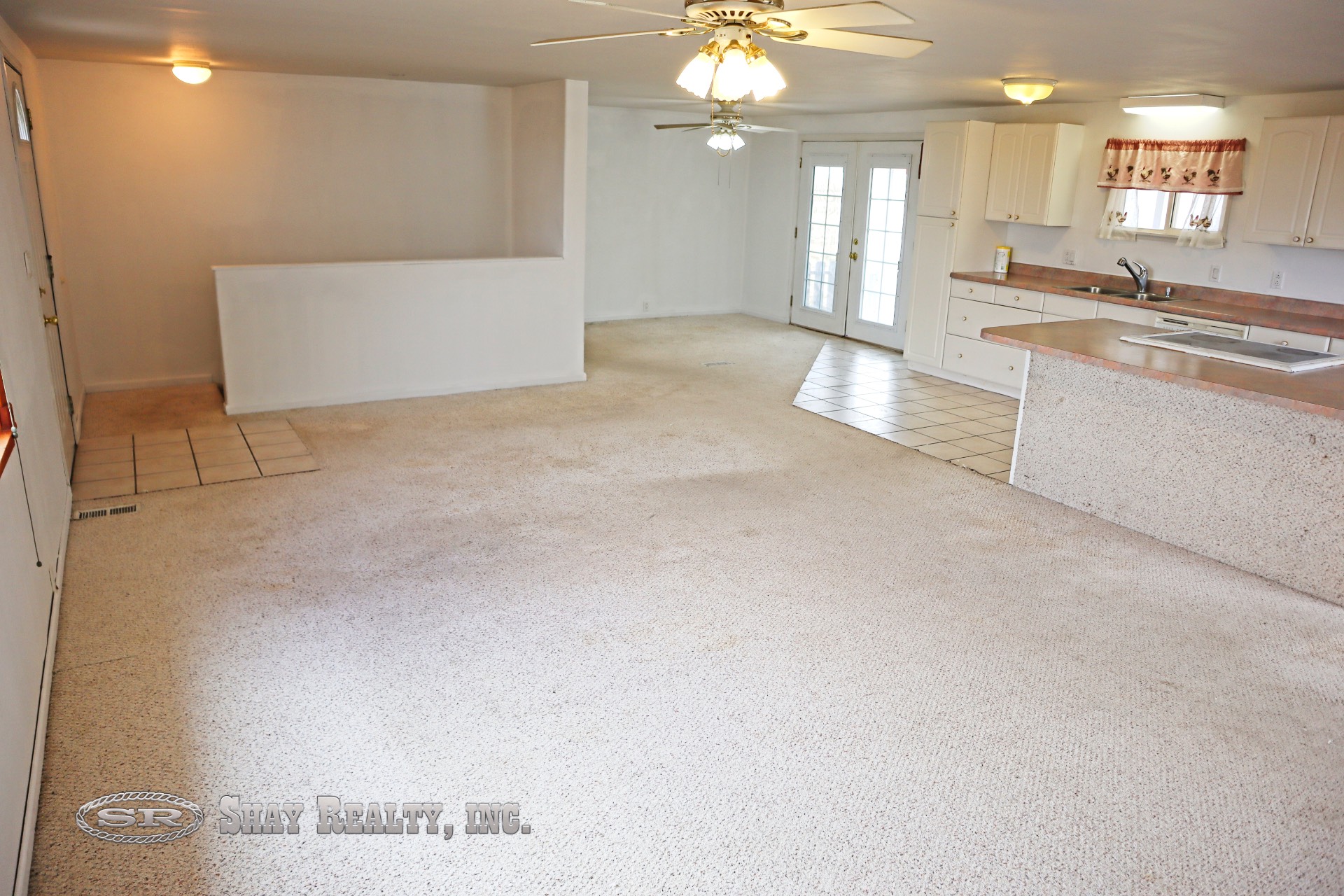 ;
;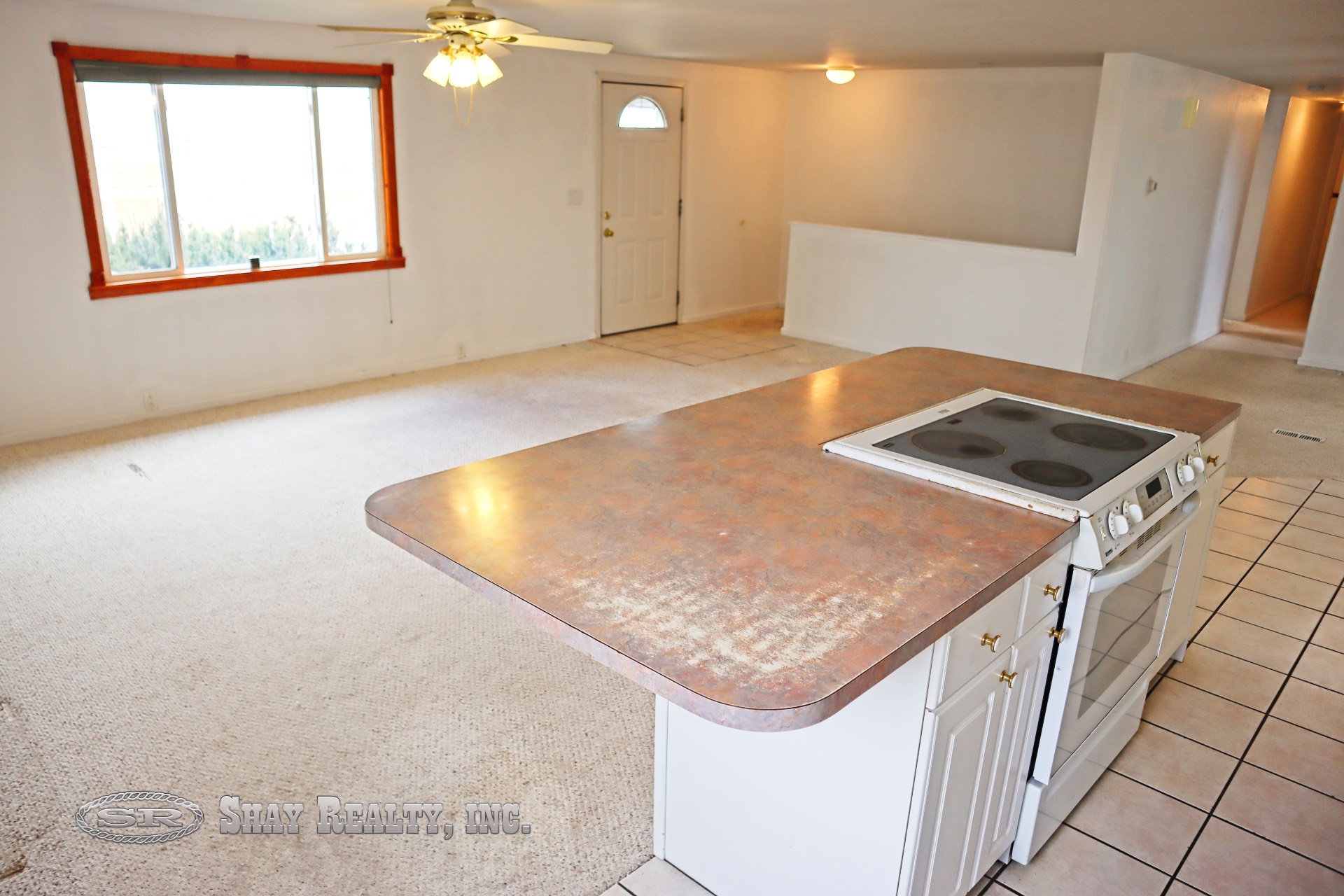 ;
;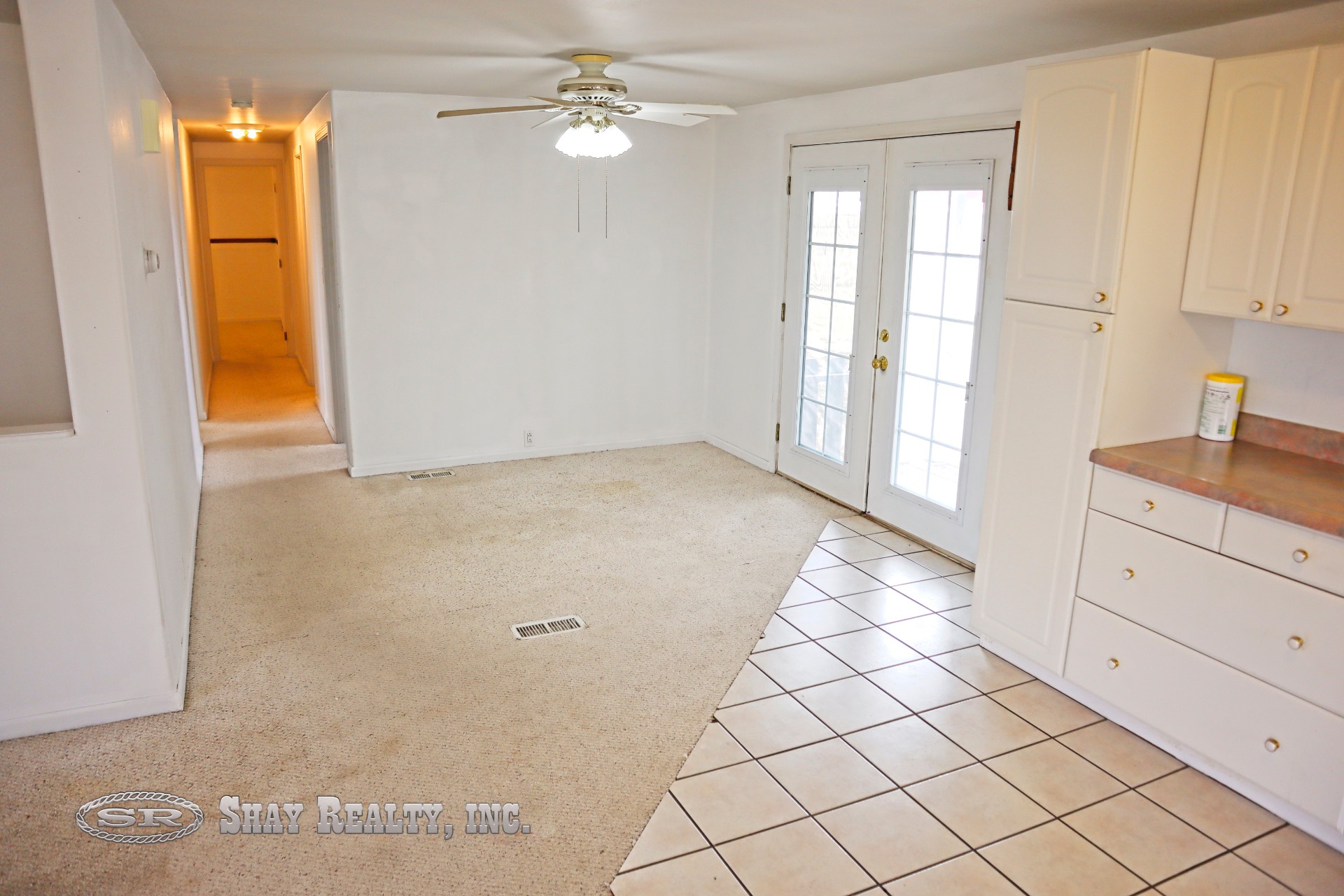 ;
; ;
;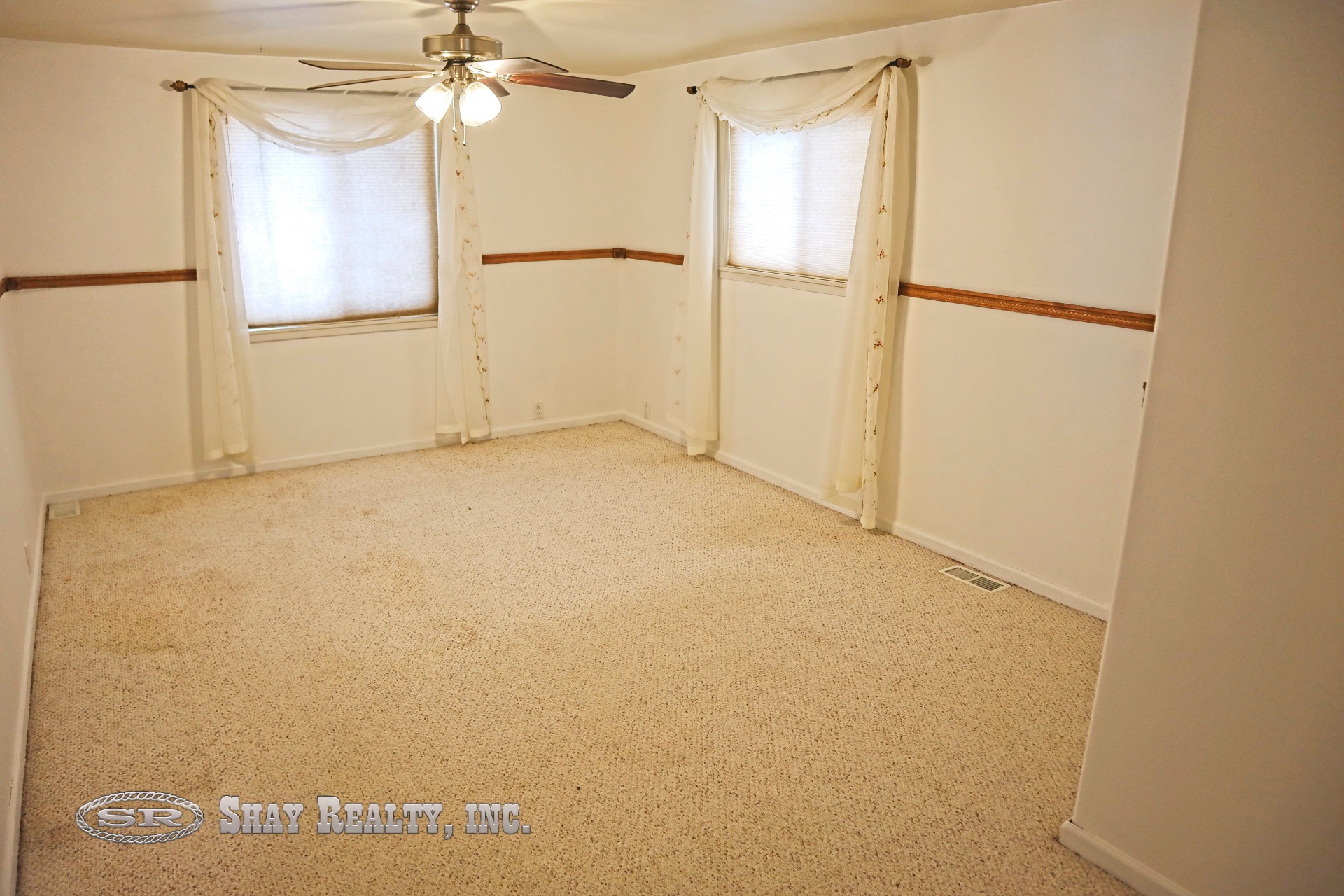 ;
;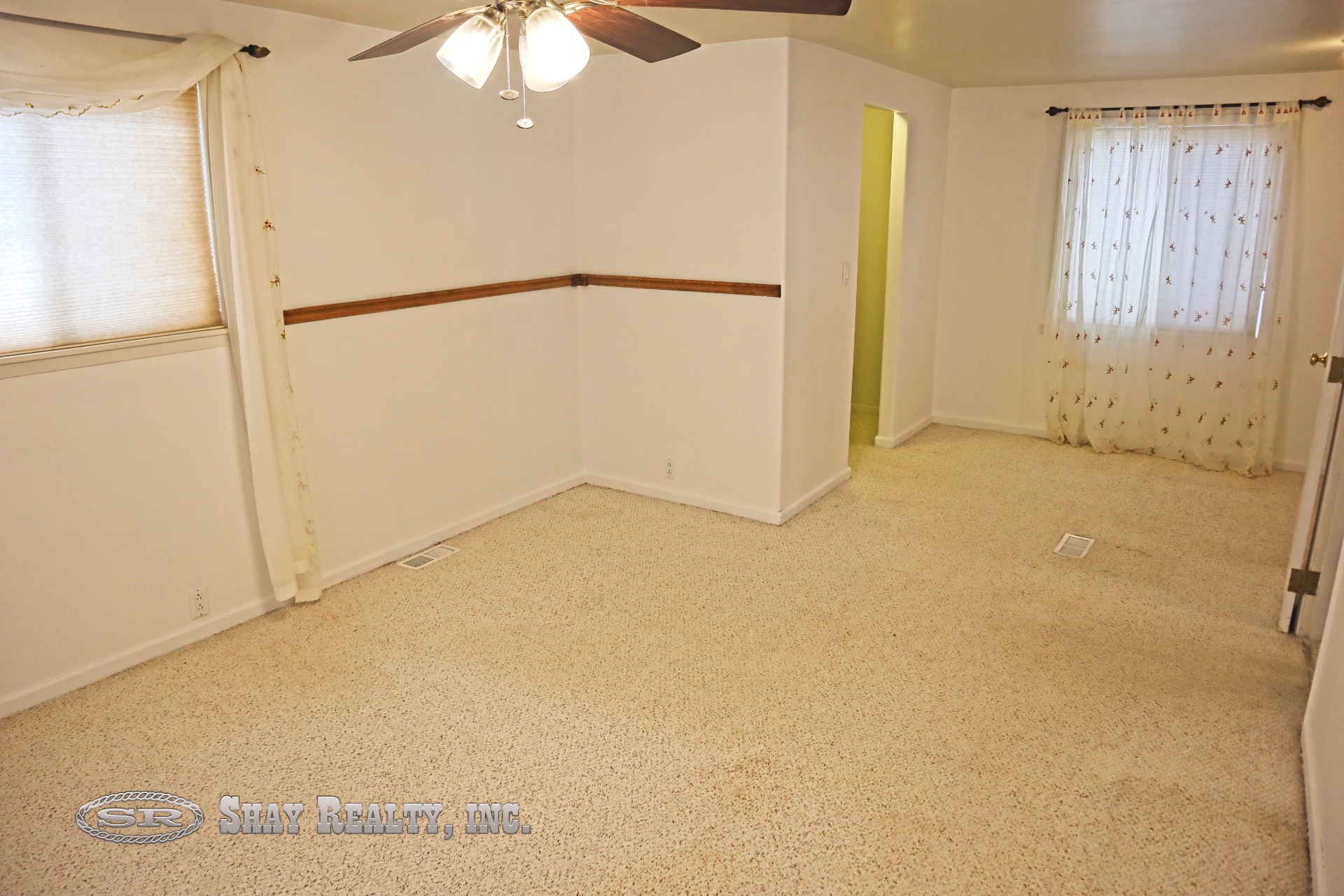 ;
; ;
; ;
; ;
;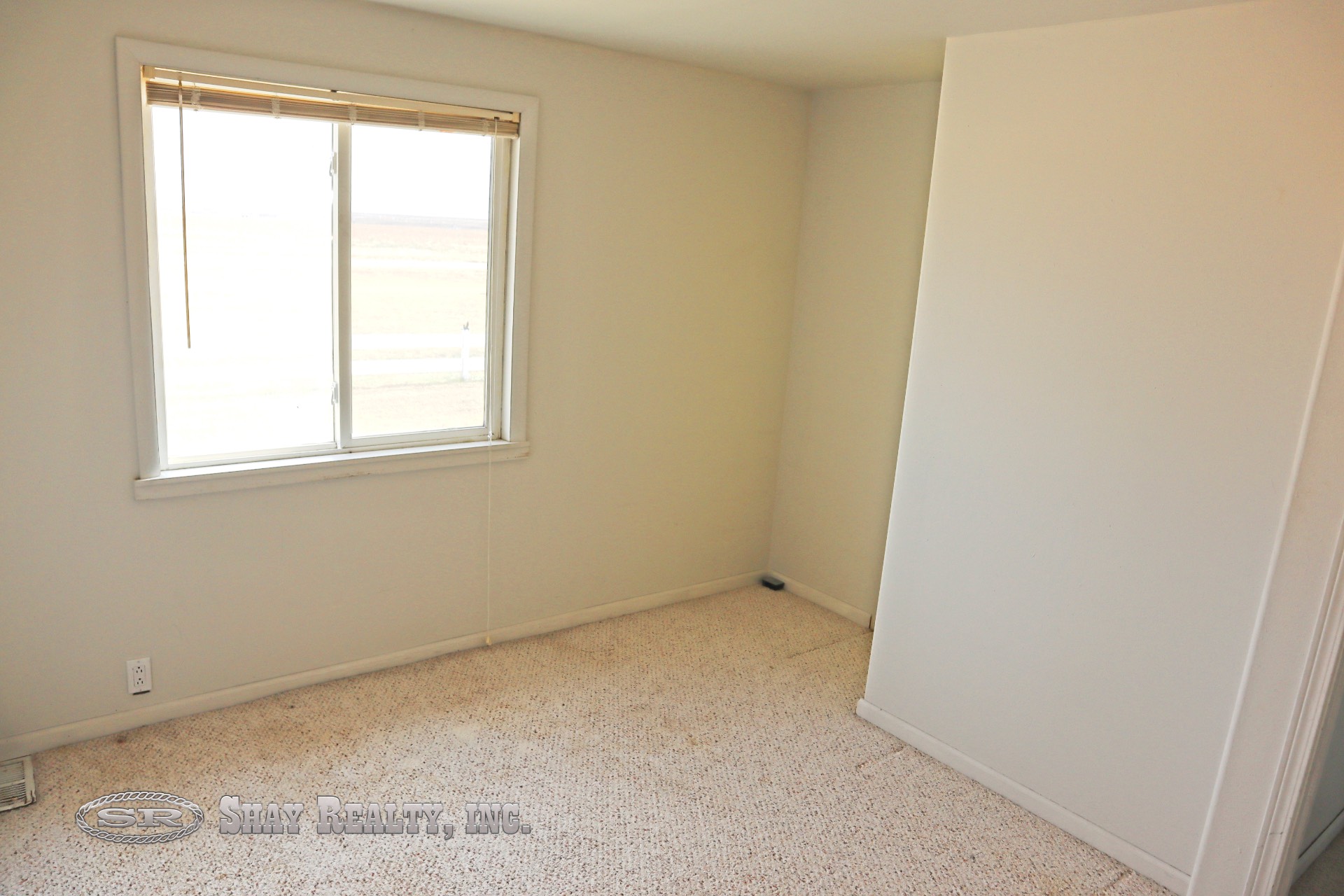 ;
;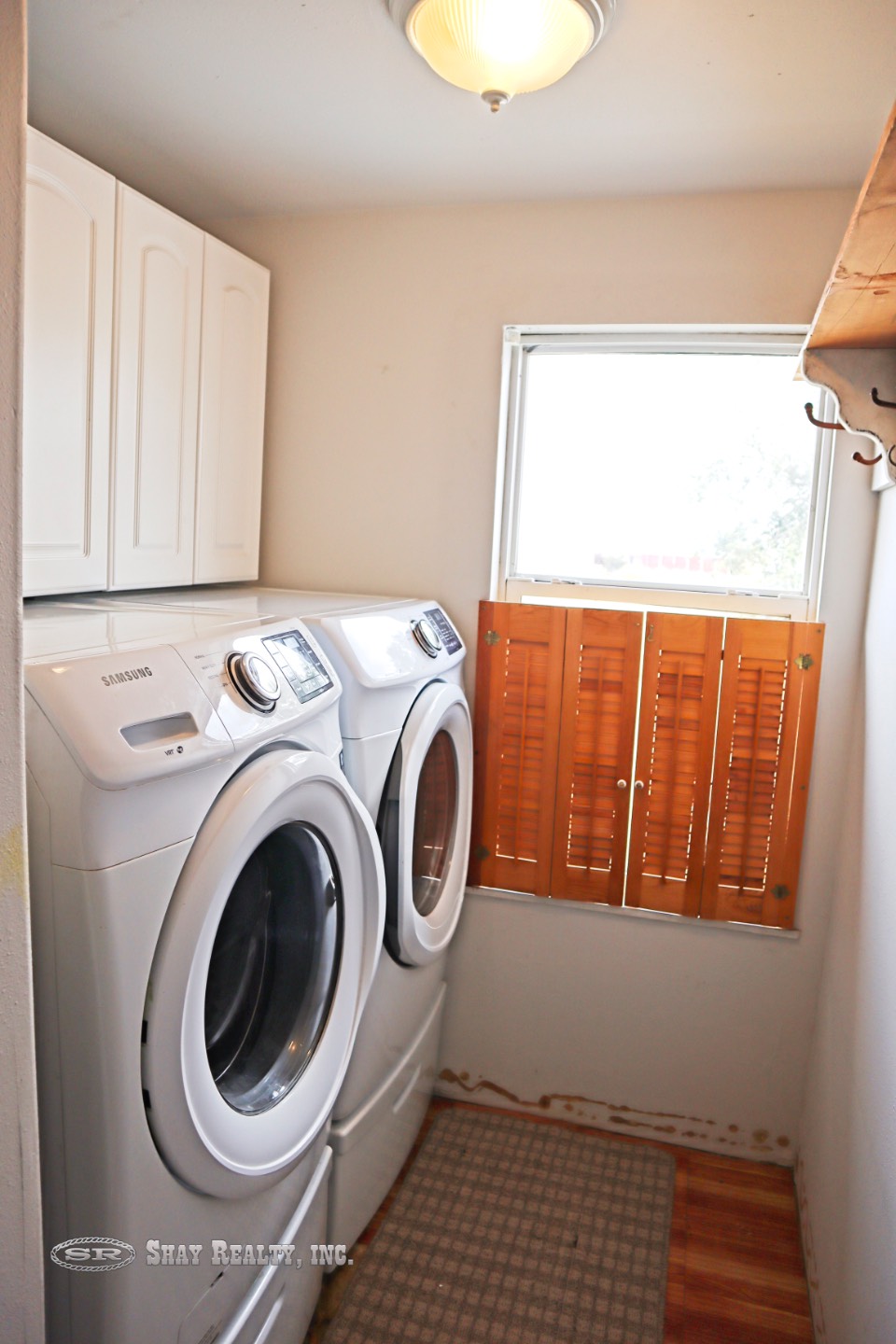 ;
;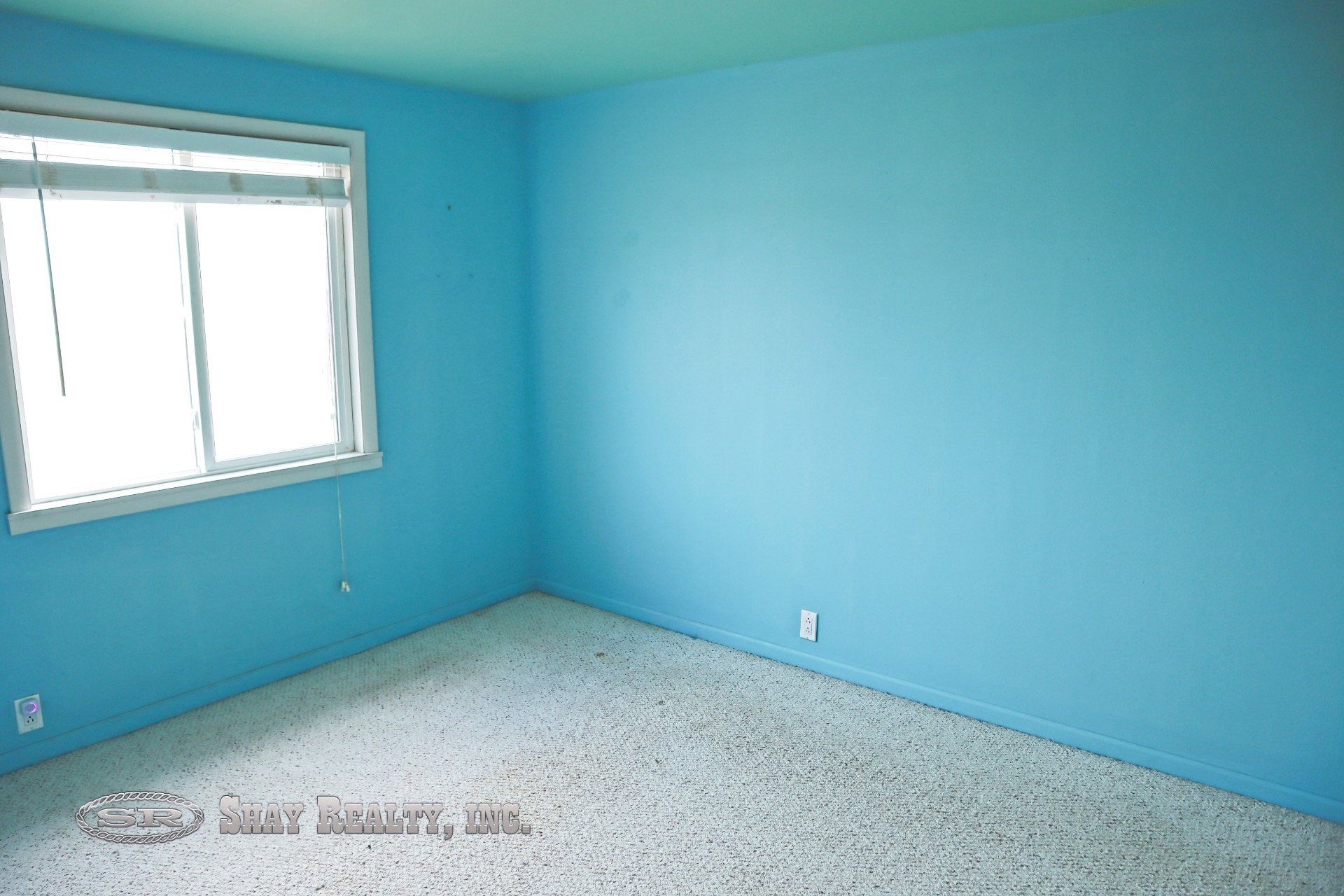 ;
;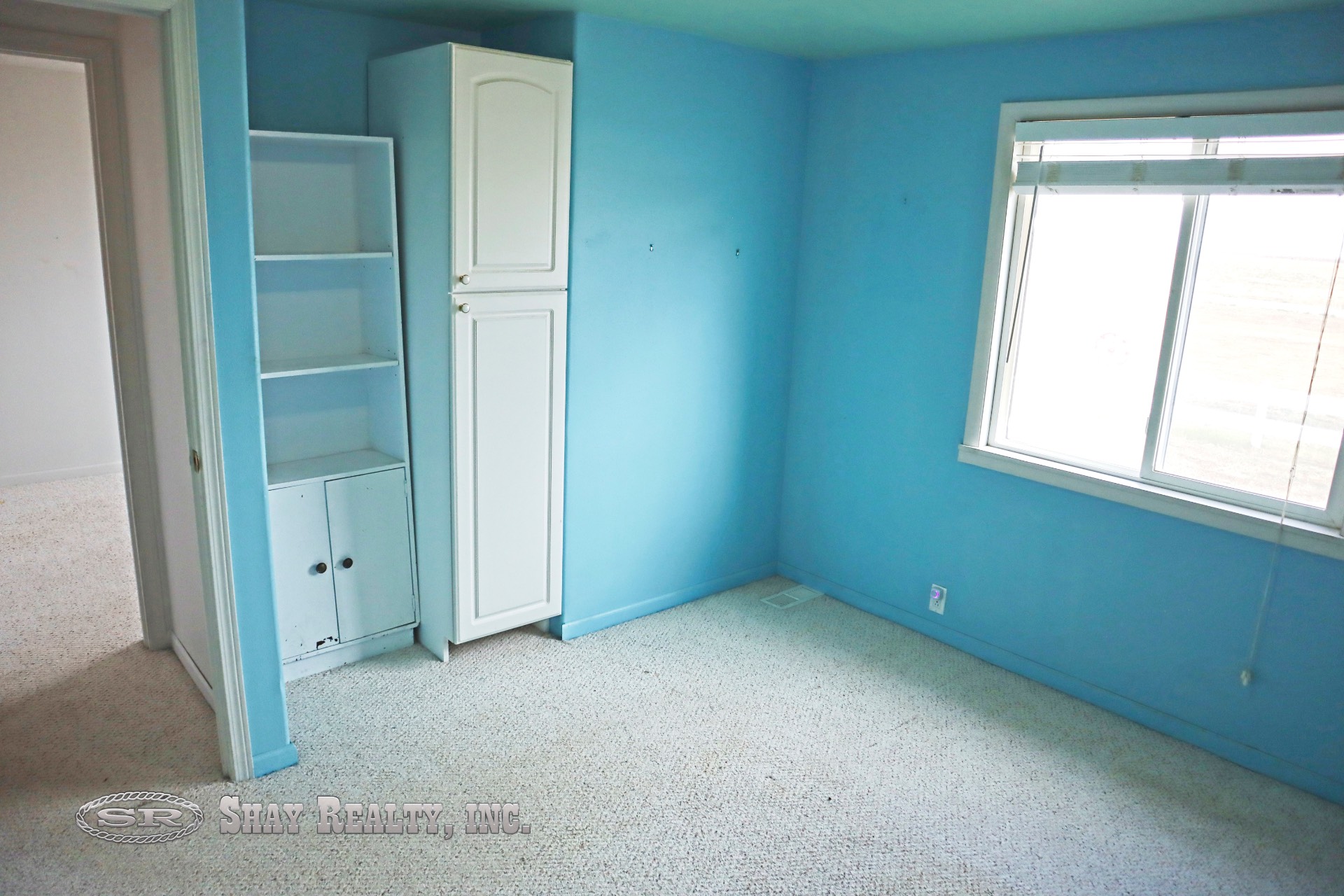 ;
; ;
; ;
;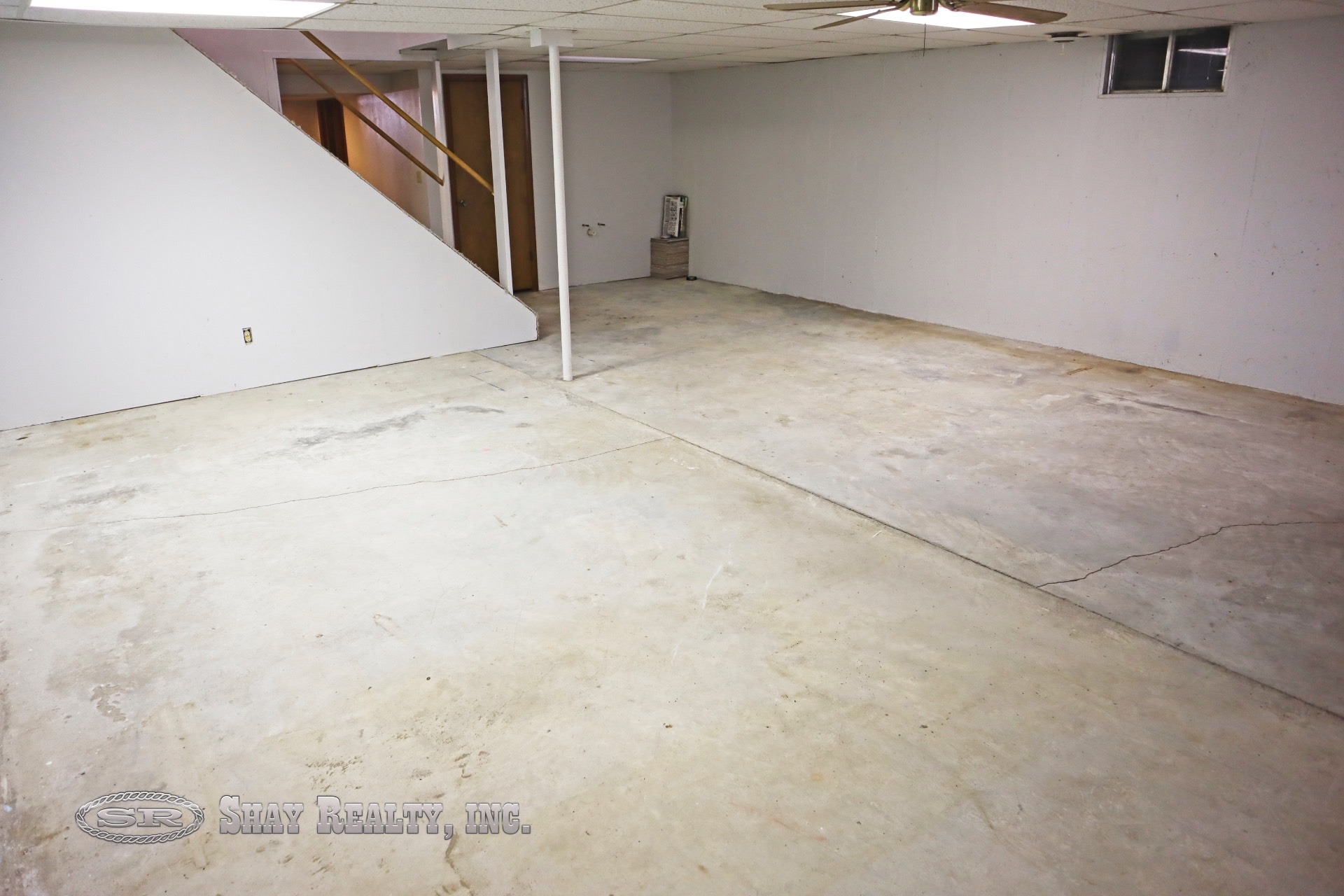 ;
; ;
;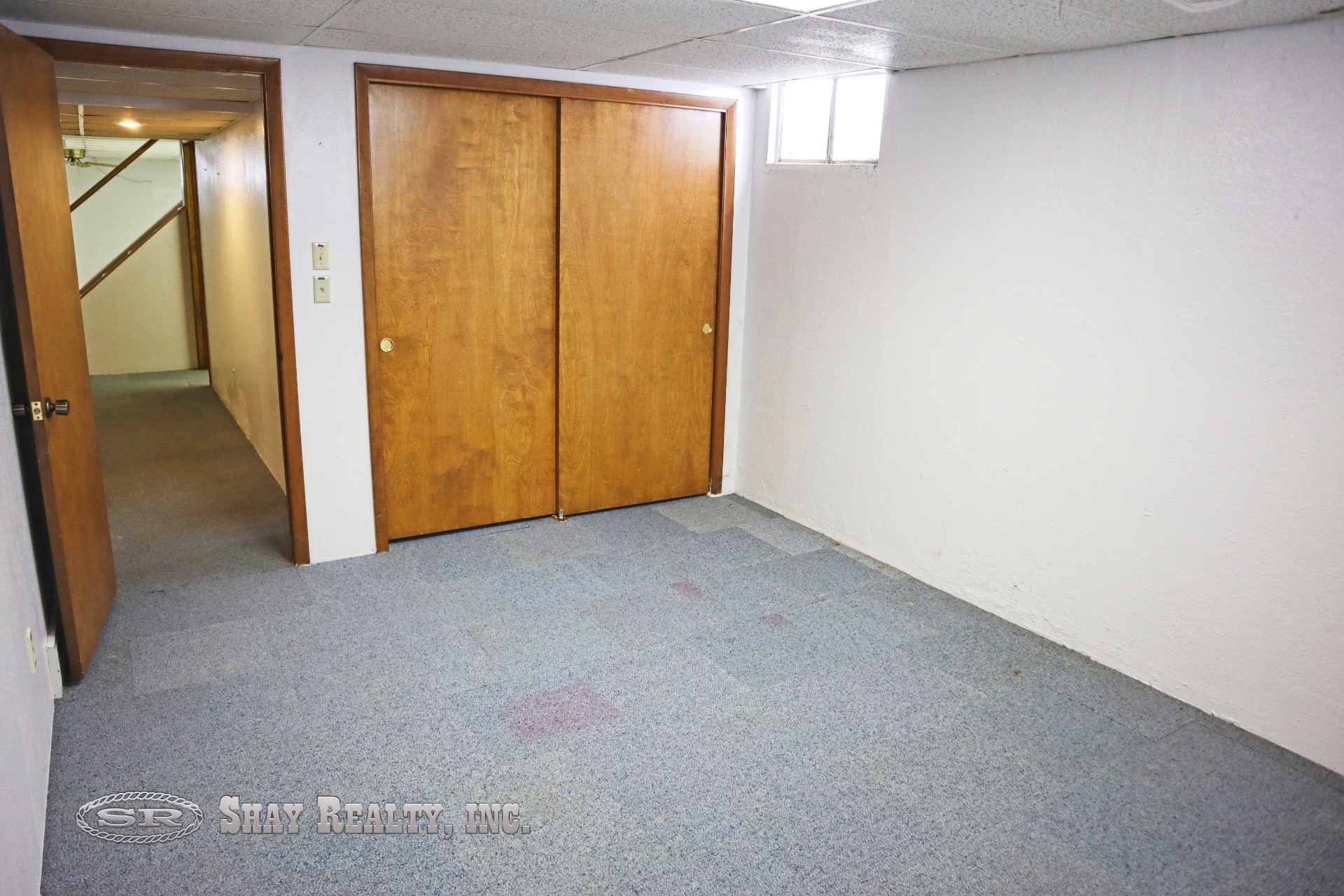 ;
;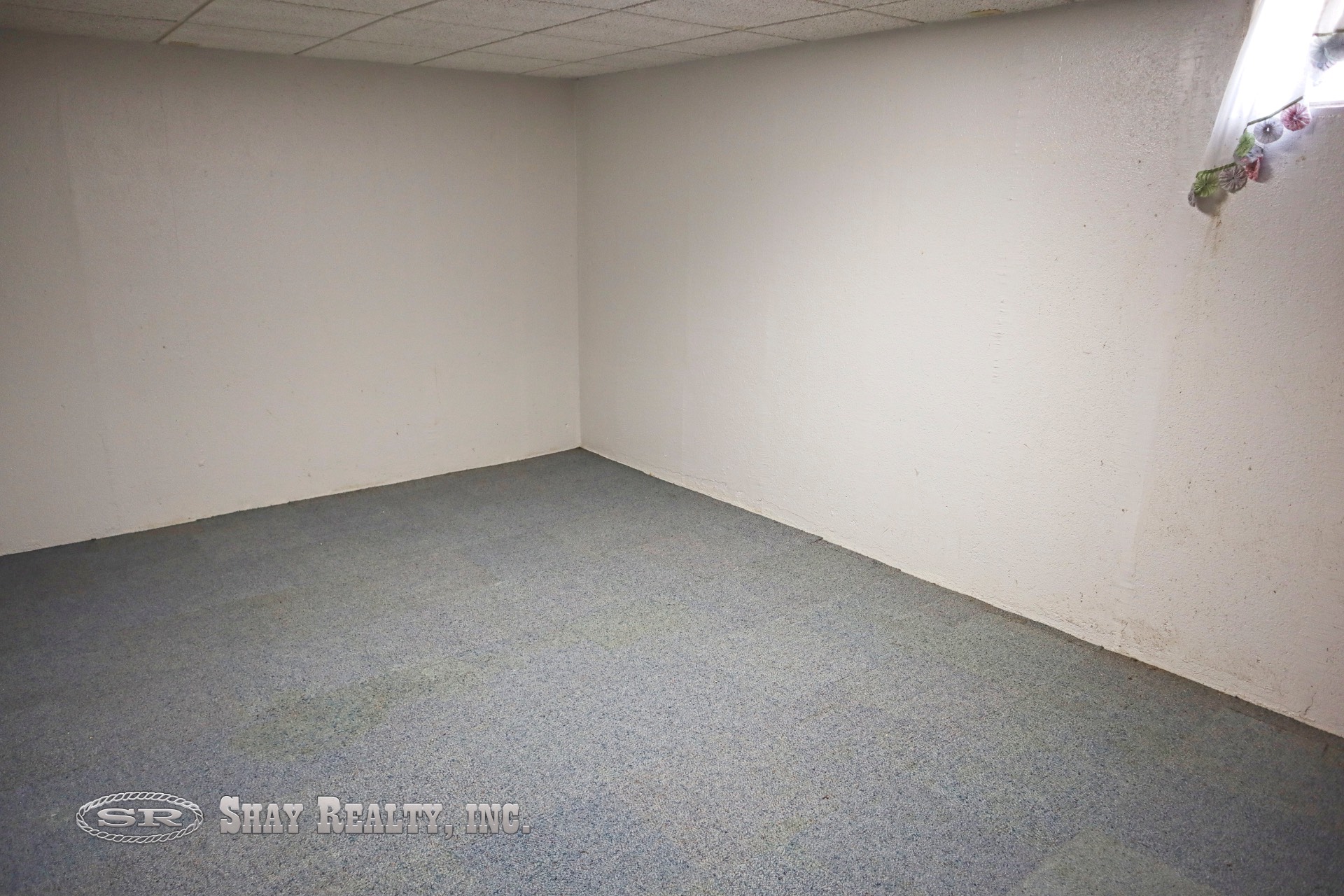 ;
;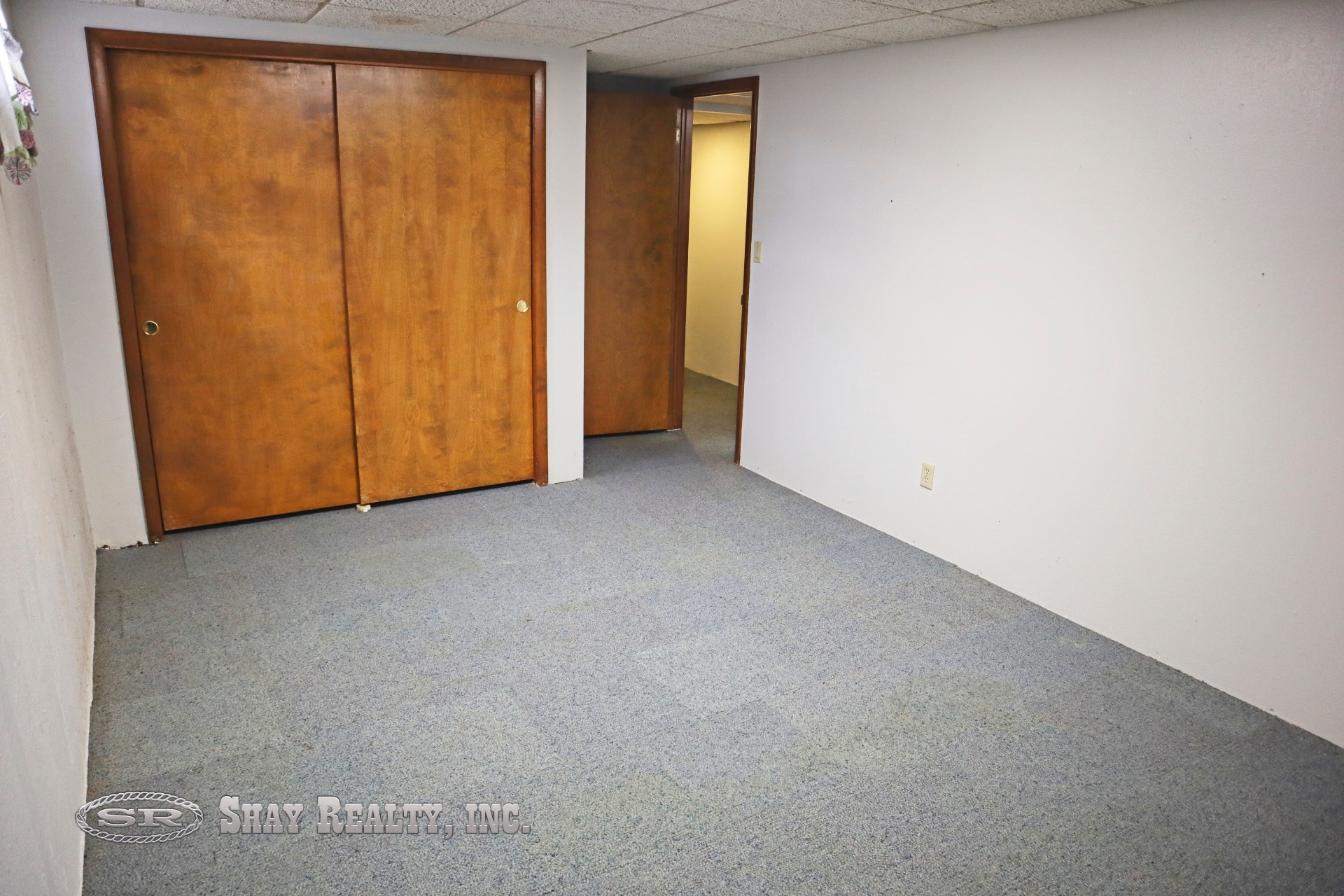 ;
;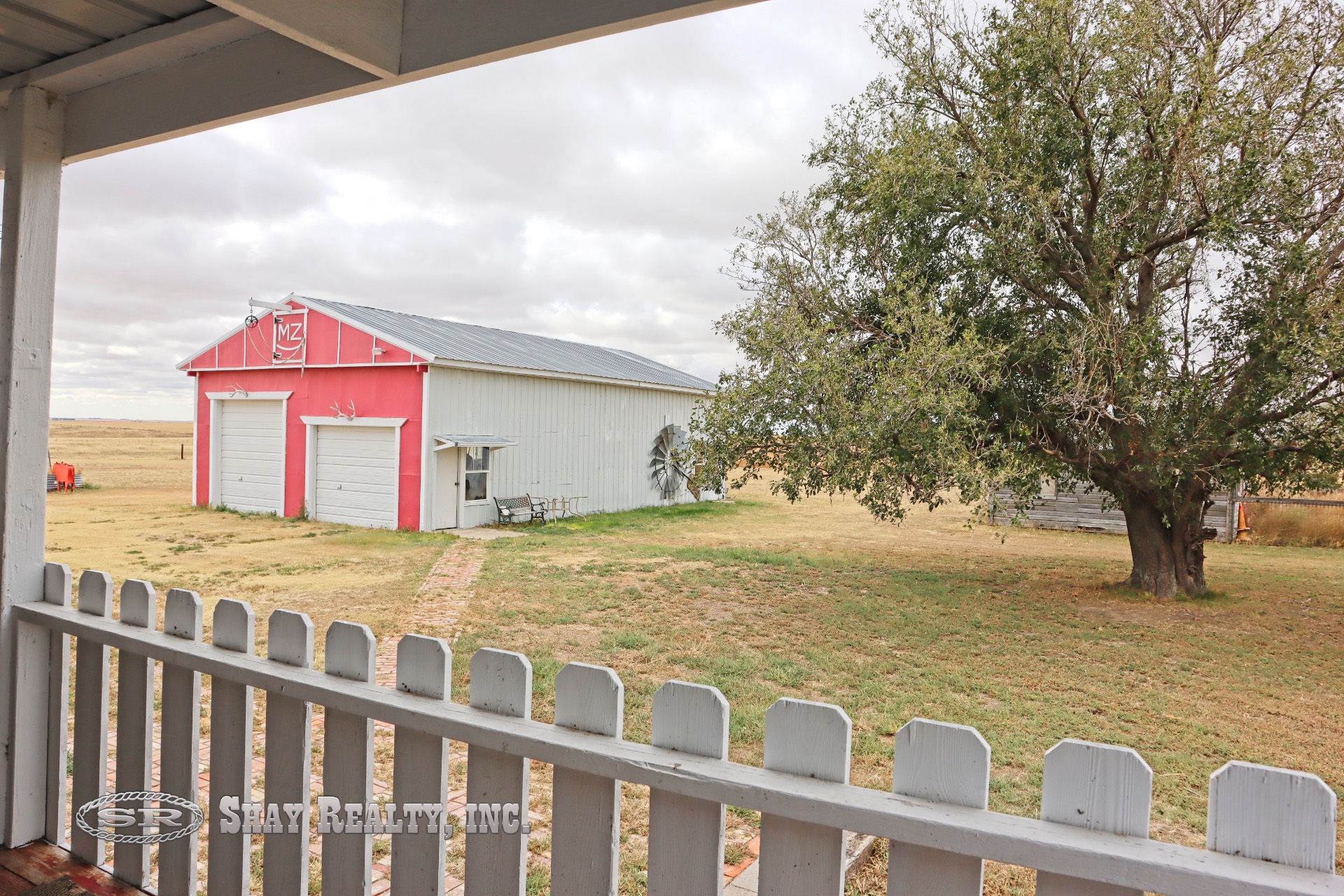 ;
;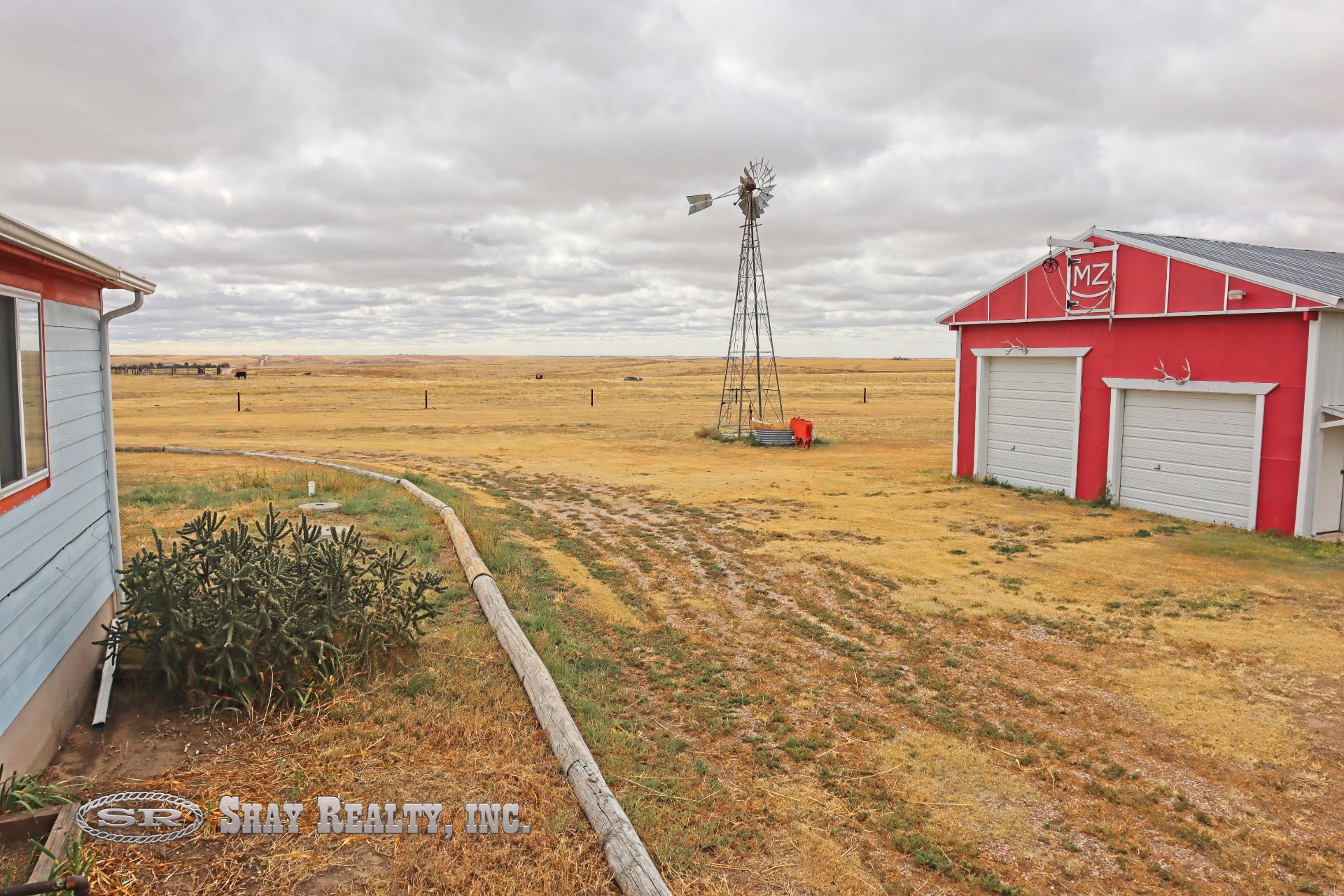 ;
; ;
;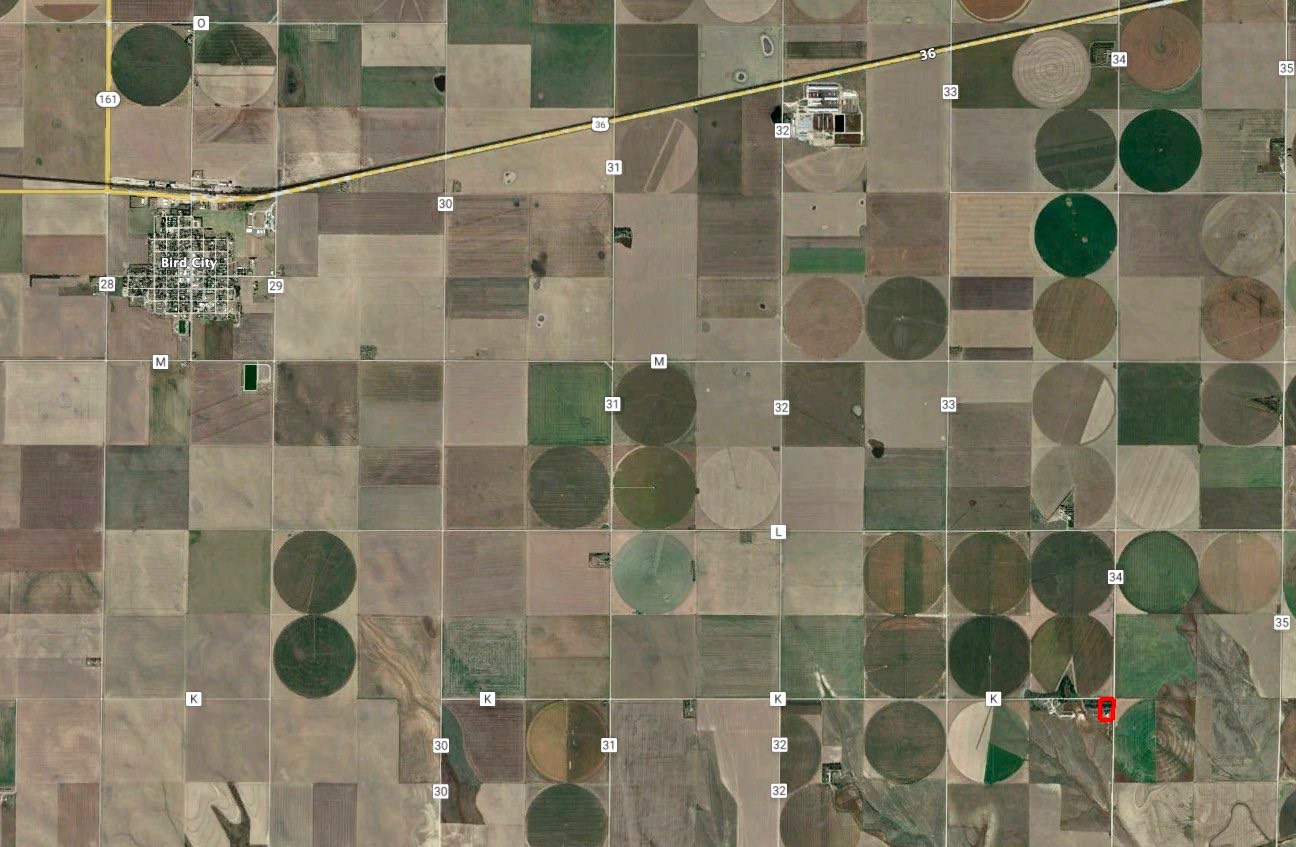 ;
;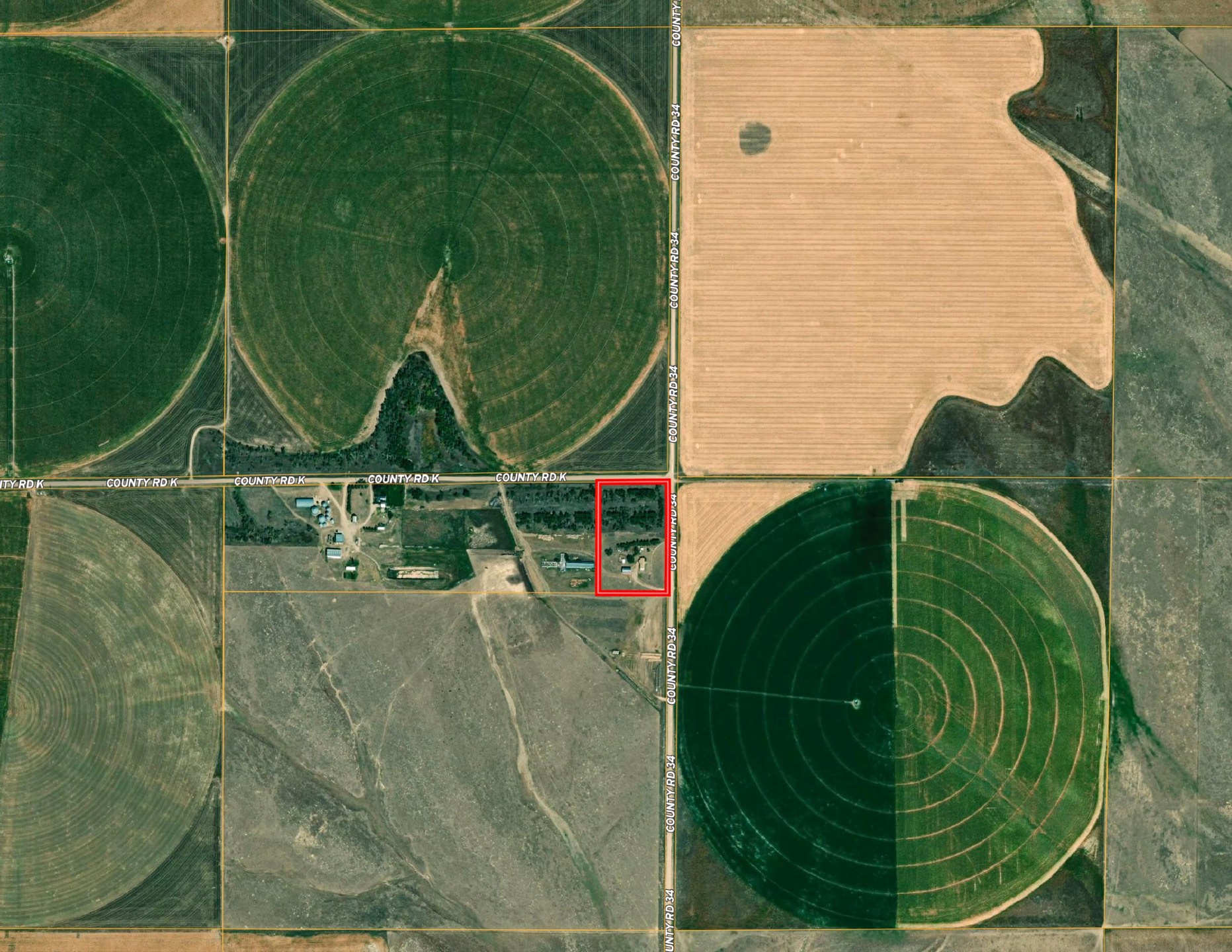 ;
; ;
;