3 bedroom, 2 bath home with CARPORT - full DRYWALL
This home is located in Northville Crossing Manufactured Home Community with a monthly lot rent of $636. The community features a clubhouse, pool, fitness center, basketball hoop, playground, and sheltered bus stop. This is a FULL DRYWALL home built in 2001 with a step-down floorplan to the Family Room and Kitchen. The exterior has Vinyl siding, a shingled roof, gutters, central air, a 10x8 shed, and a 31x15 CARPORT. The LIVING ROOM (20x13) has carpeted flooring, a spacious coat closet, and open viewing through the Dining Room into the Kitchen. There is a FORMAL DINING area (13X12) with carpeted flooring which steps down into the KITCHEN (18x13) that has an Island with additional seating for dining. All KITCHEN APPLIANCES are included: Refrigerator, Gas Range, Dishwasher, Disposal, Microwave, Exhaust Vent. The FAMILY ROOM (18x13) features a beautiful stone natural, wood-burning fireplace and Built-In Shelving. Lots of light comes through the large windows in this room. There is a full LAUNDRY ROOM (13x7) with a Washer and Electric Dryer that will stay in the home for the Buyer. There's a water softener (currently not being used) and high-efficiency furnace, as well as a Laundry Tub, which you don't usually find in most manufactured homes. The MASTER BEDROOM (17x13) sits on the end of the home, away from the other 2 bedrooms. It has carpeted flooring, and a large Walk-In Closet. The private MASTER BATH (13x9) has double-doors, newer plank flooring (2019), a garden tub (no jets), a double porcelain sink, separate shower, and an updated Tall Toilet. BEDROOM 2 (12x9) is carpeted with a Walk-In closet. BEDROOM 3 (10X9) is also carpeted with a standard sized closet. The GUEST BATHROOM (9x6) has a fiberglass tub/shower combo and the newer plank flooring (2019) and Tall Toilet (2019) to match the Master Bathroom.?Often rare in manufactured homes, there's also a Hall Linen Closet.



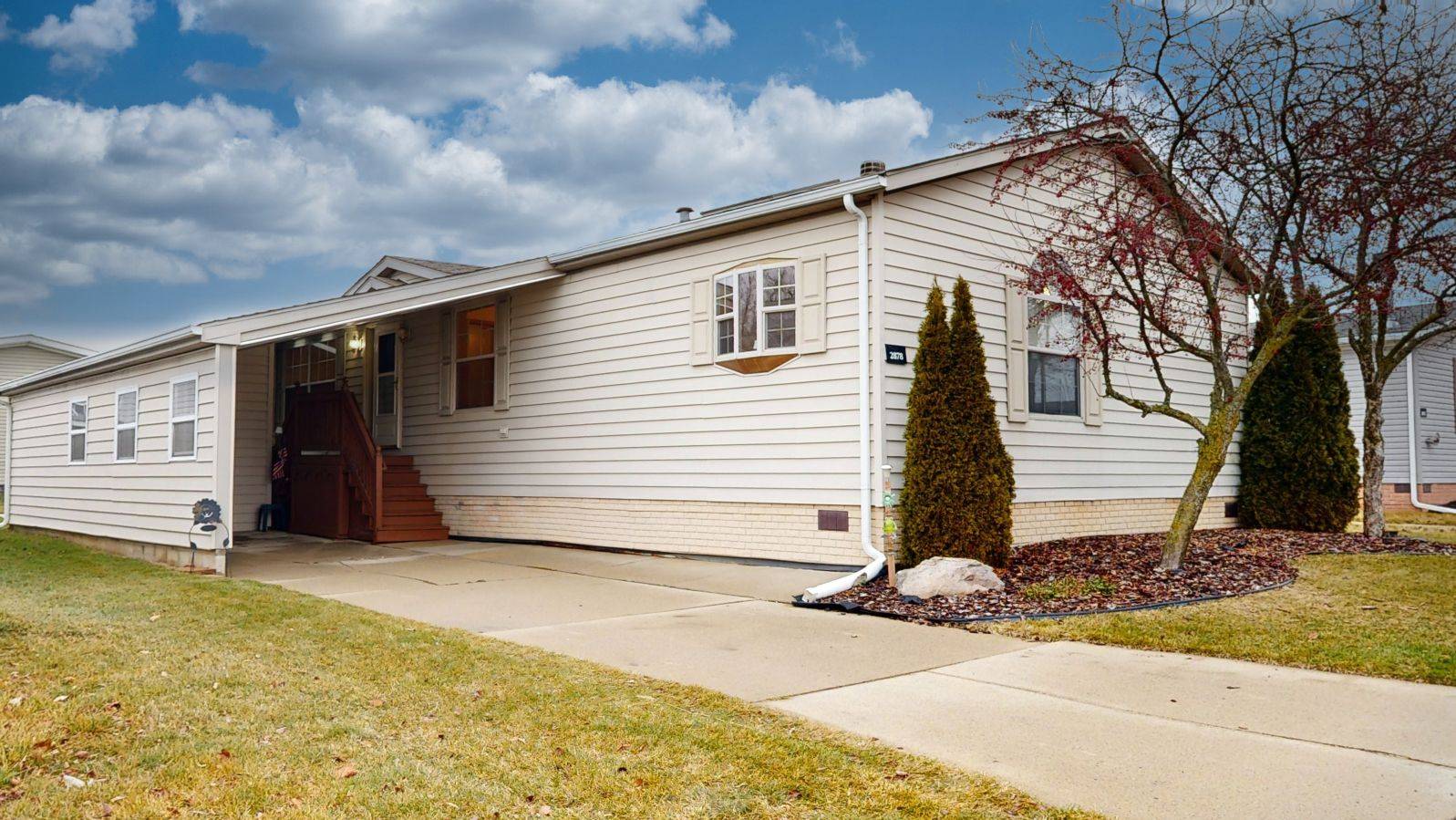


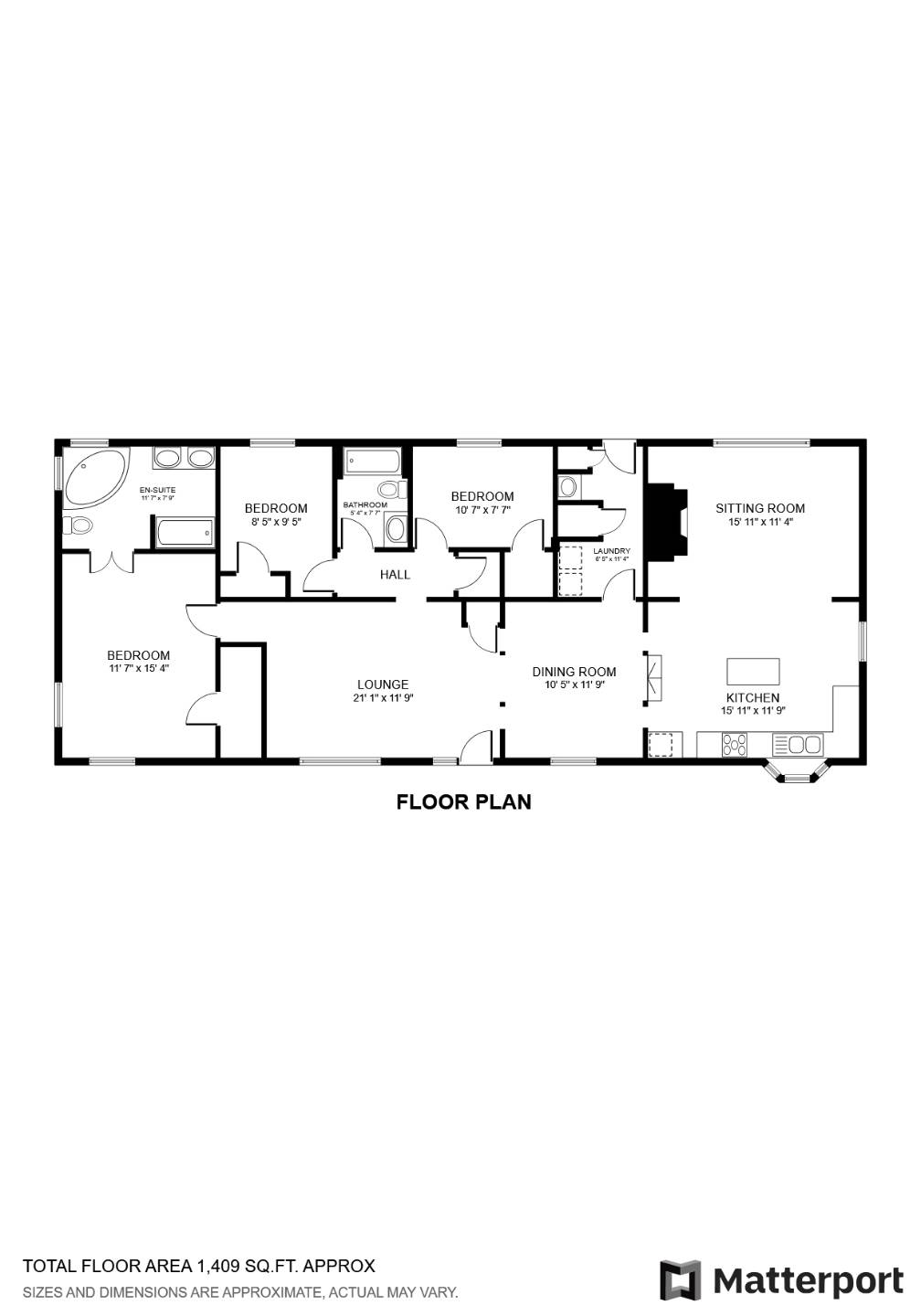 ;
;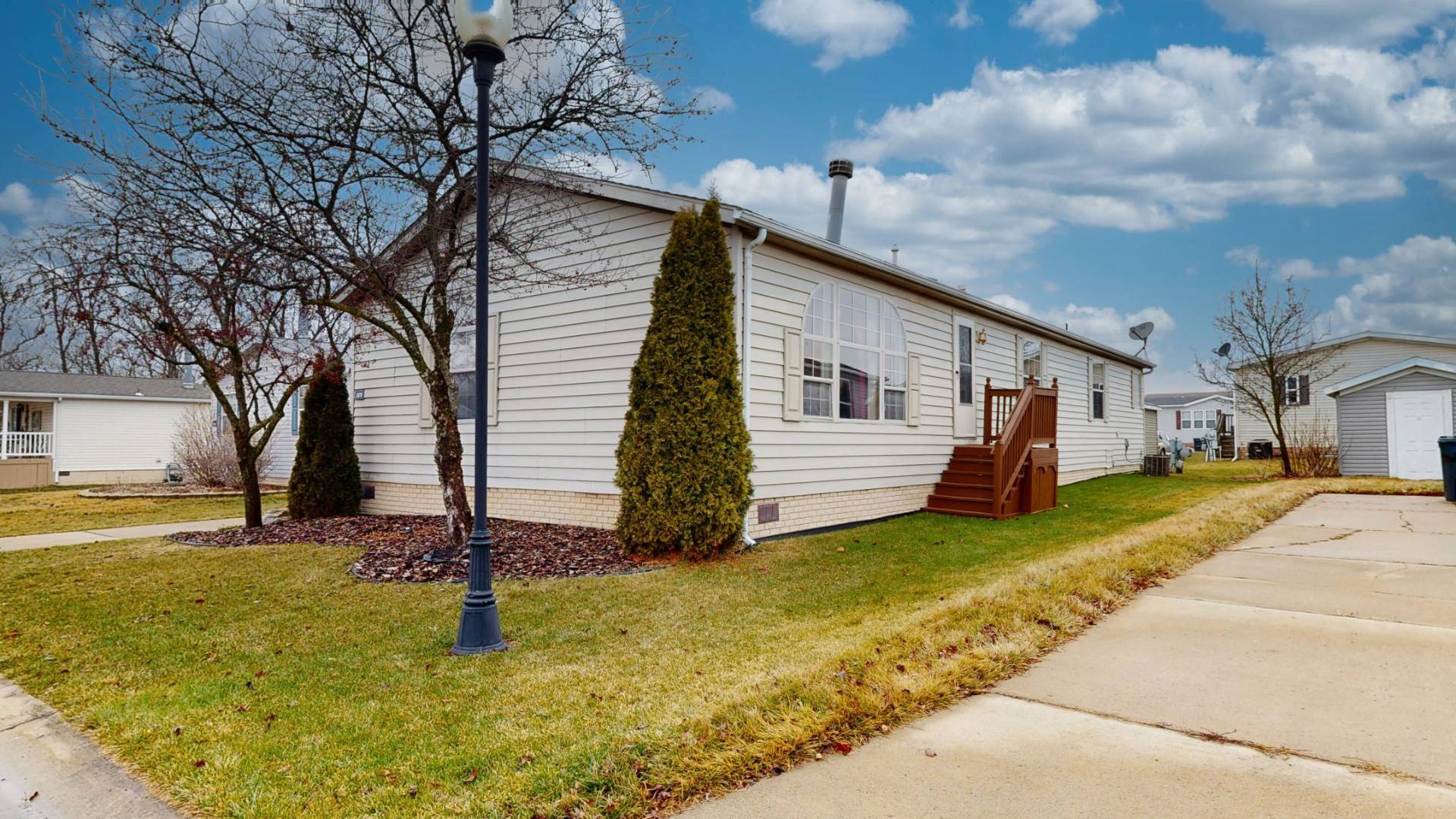 ;
;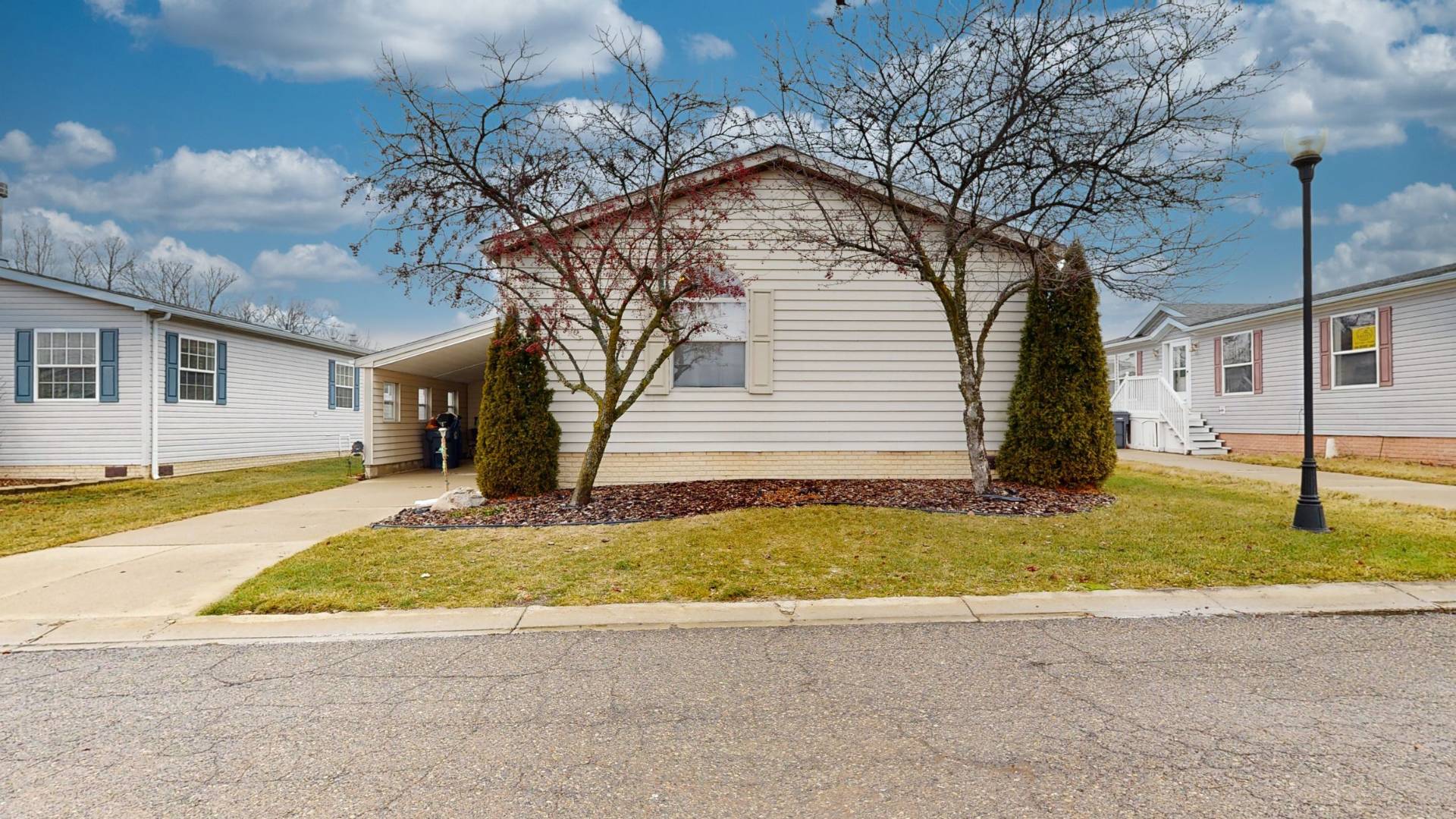 ;
;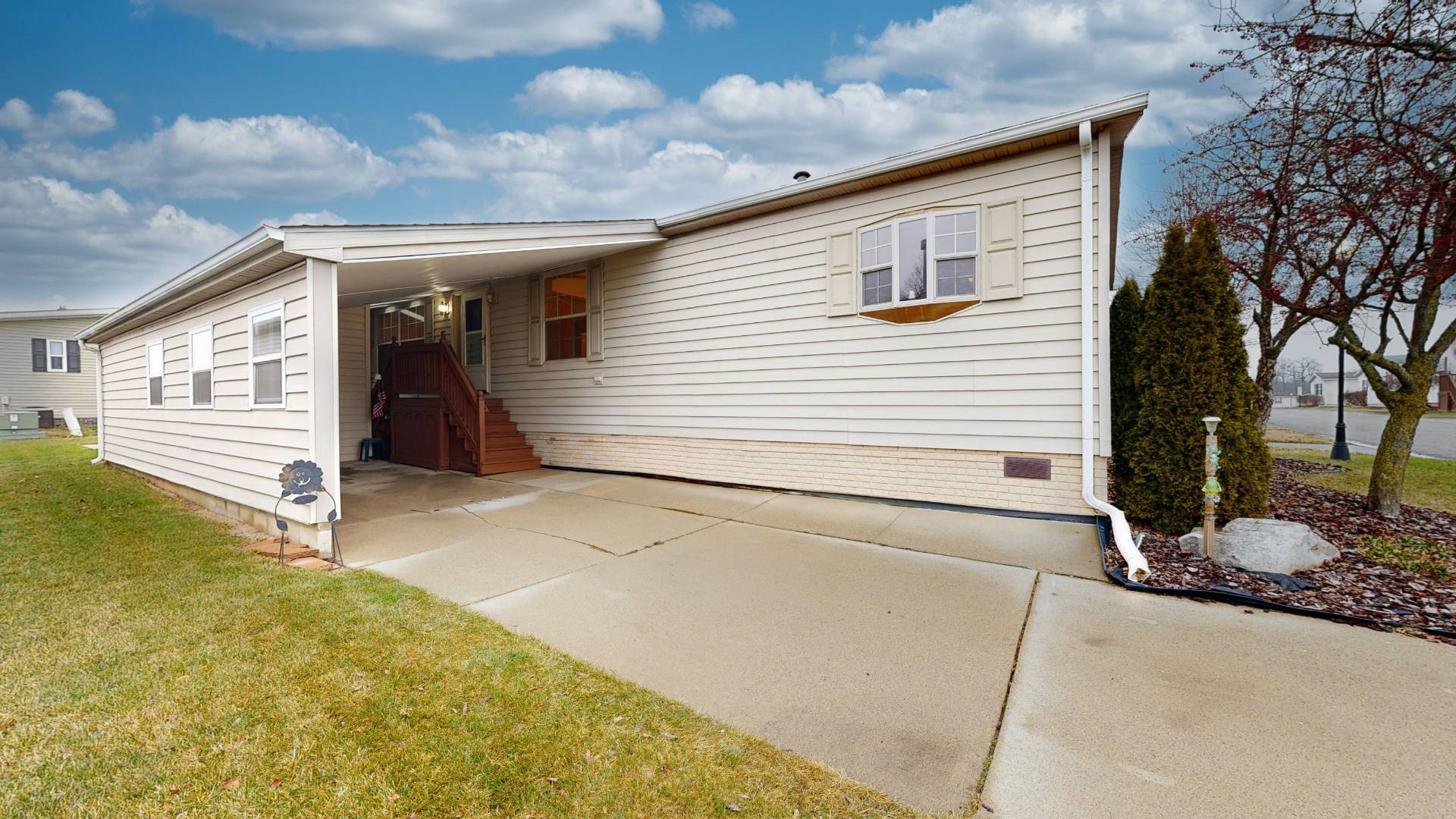 ;
;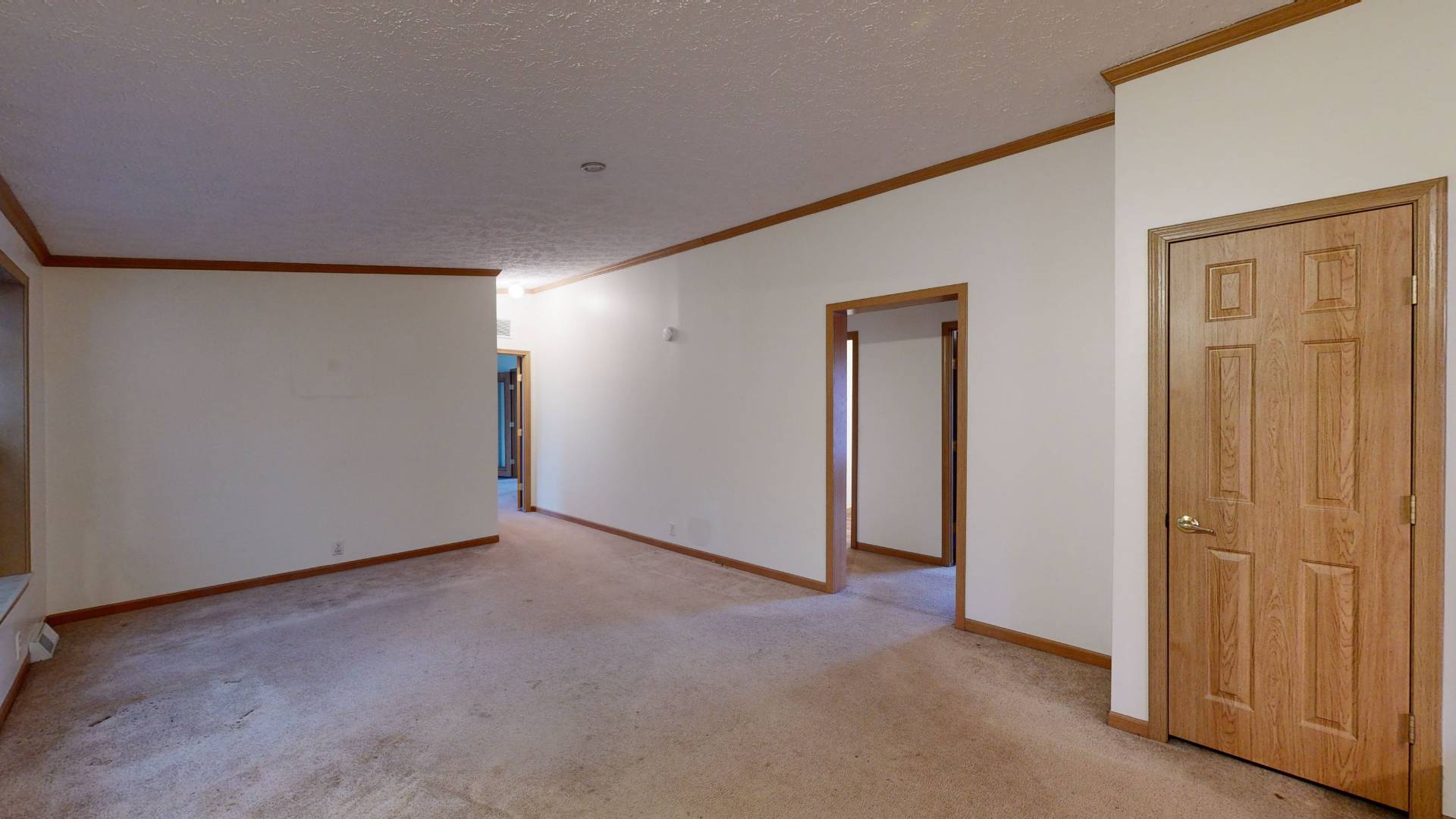 ;
;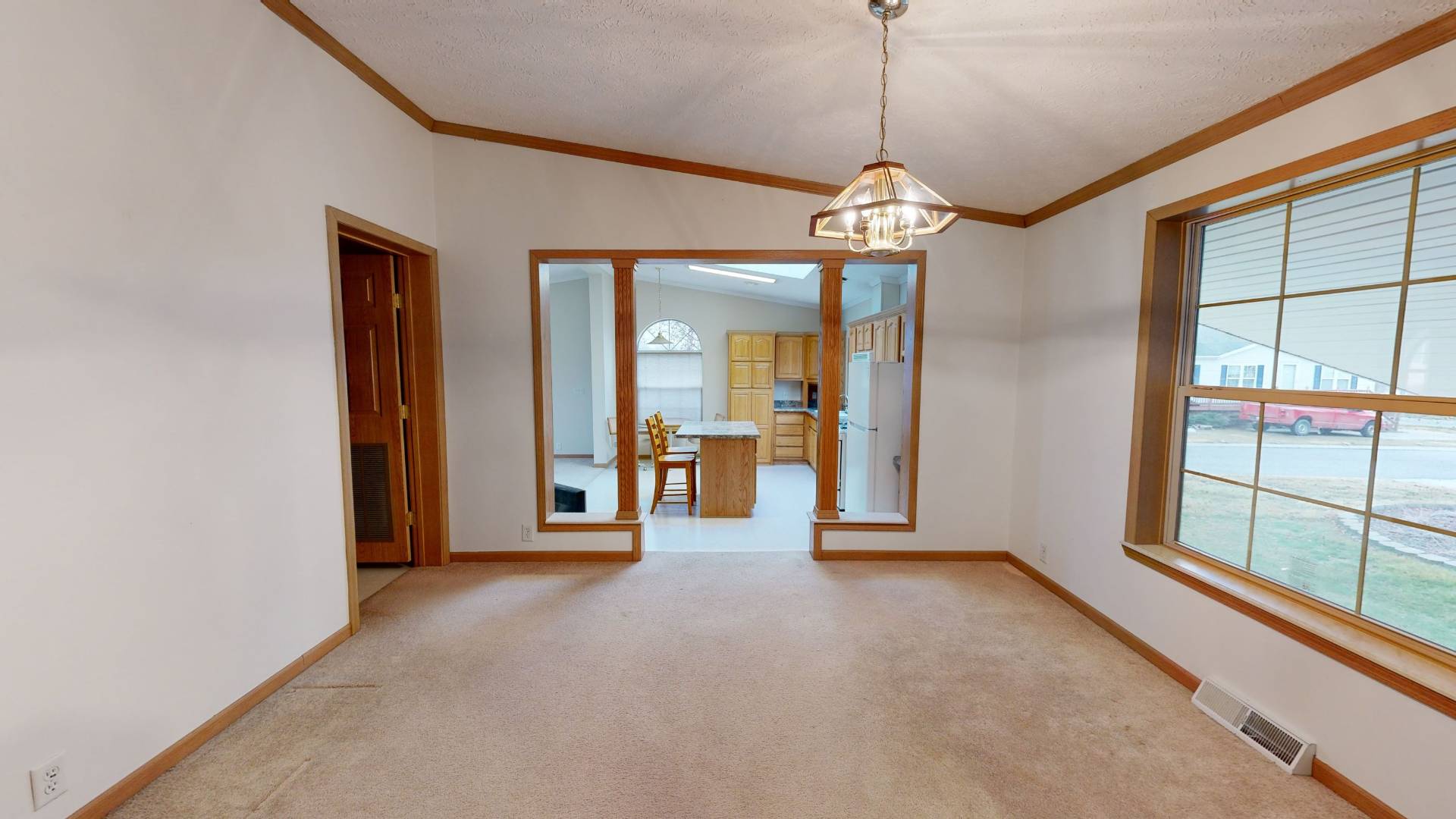 ;
;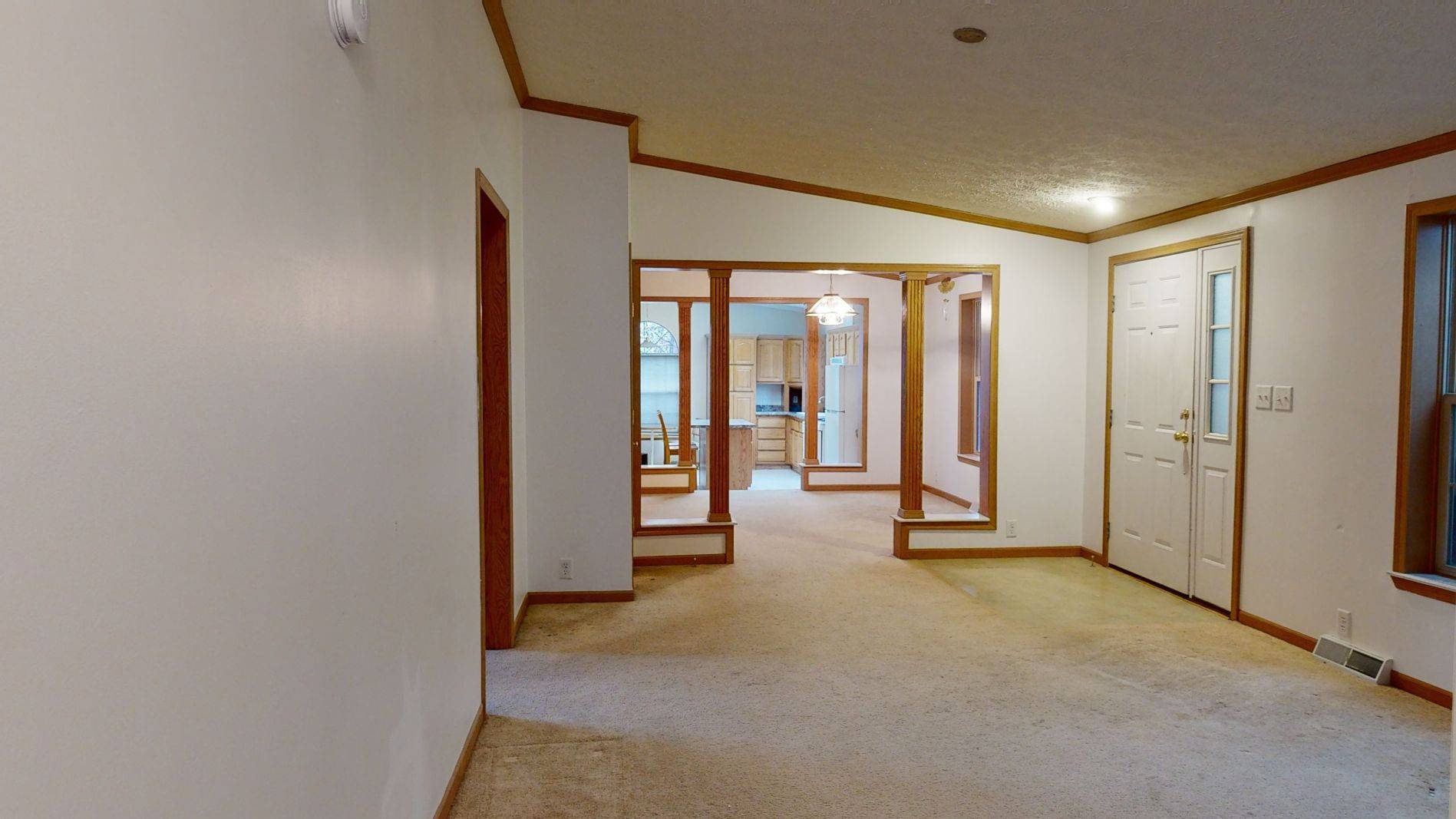 ;
;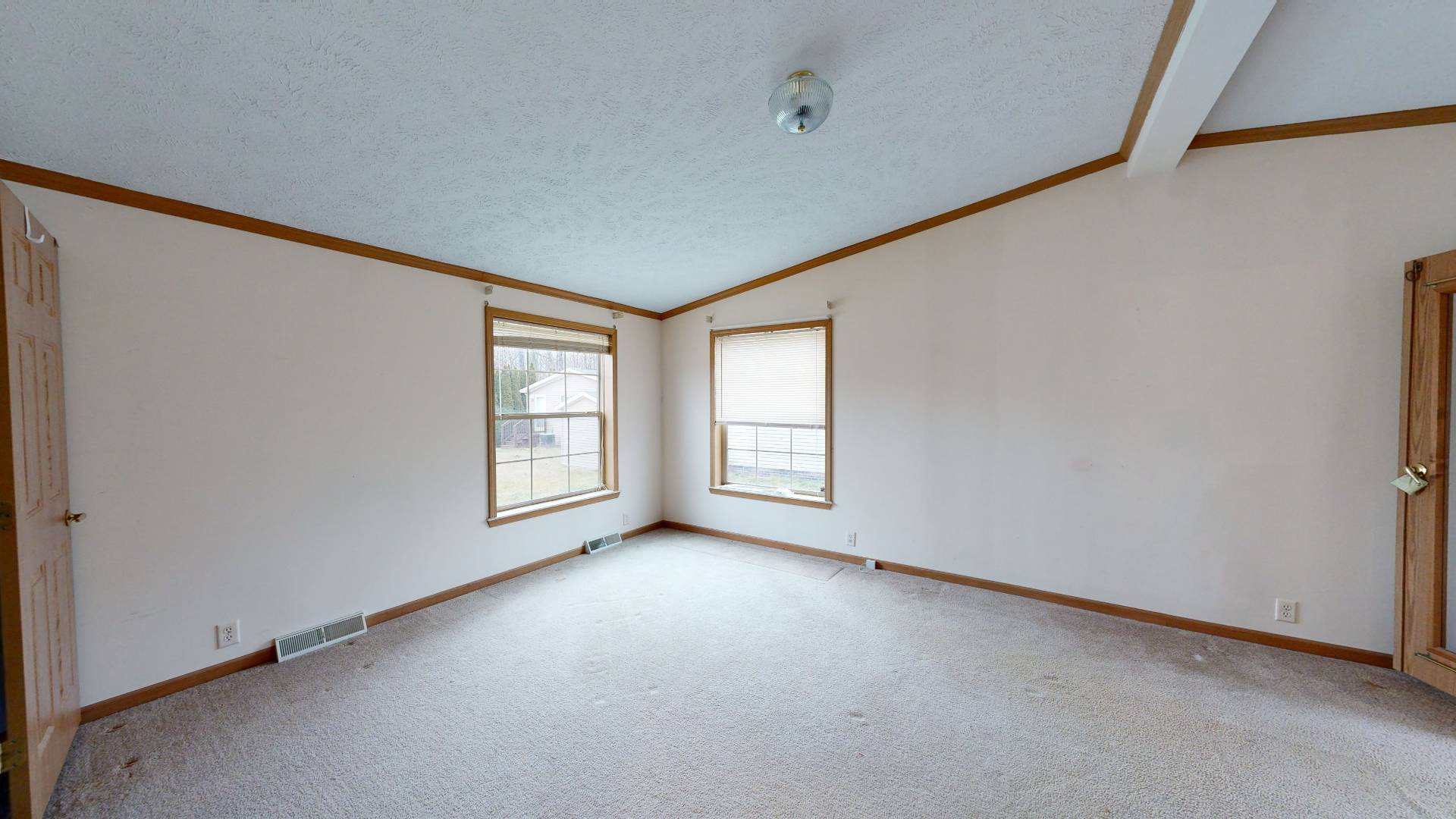 ;
;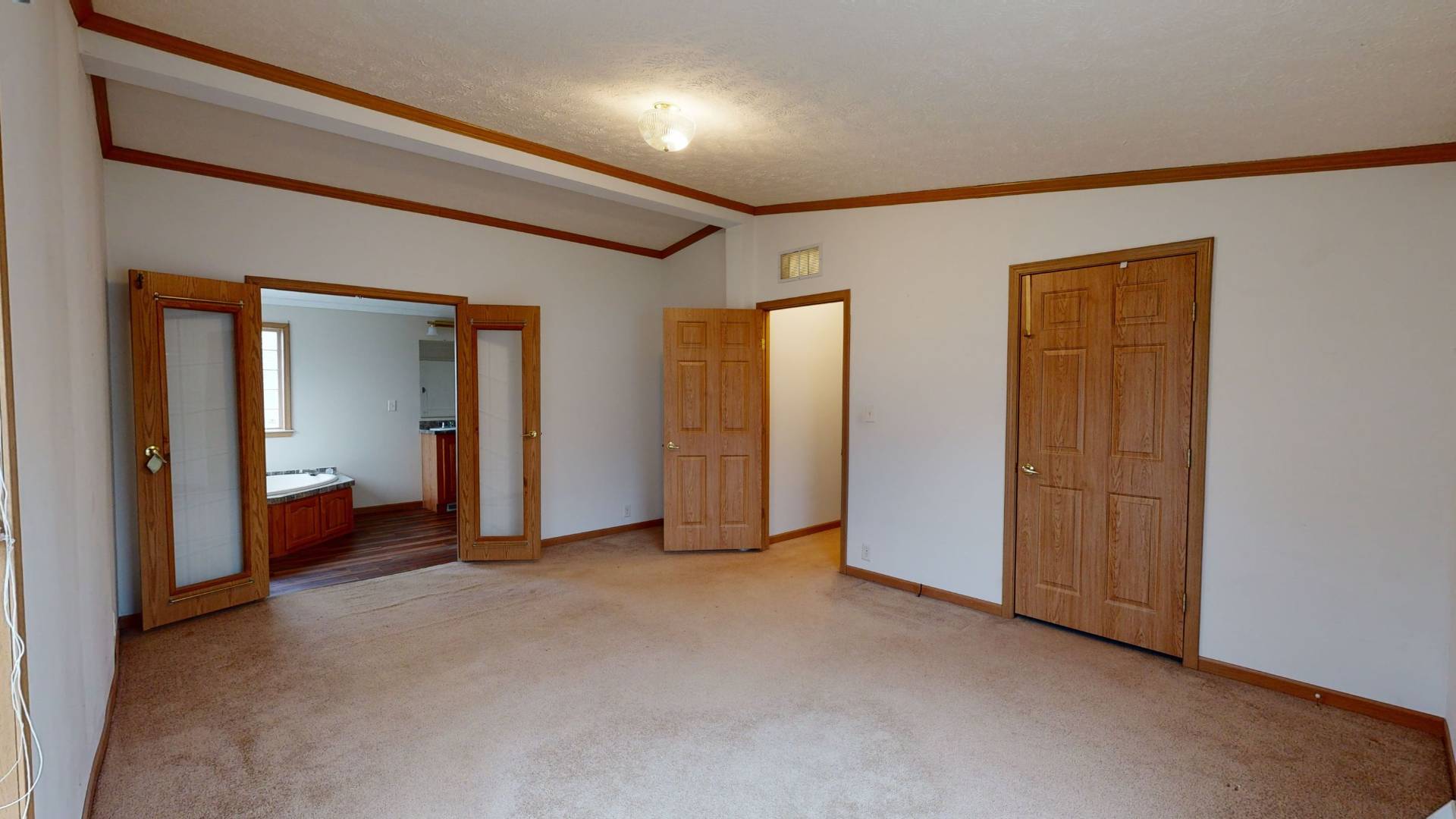 ;
;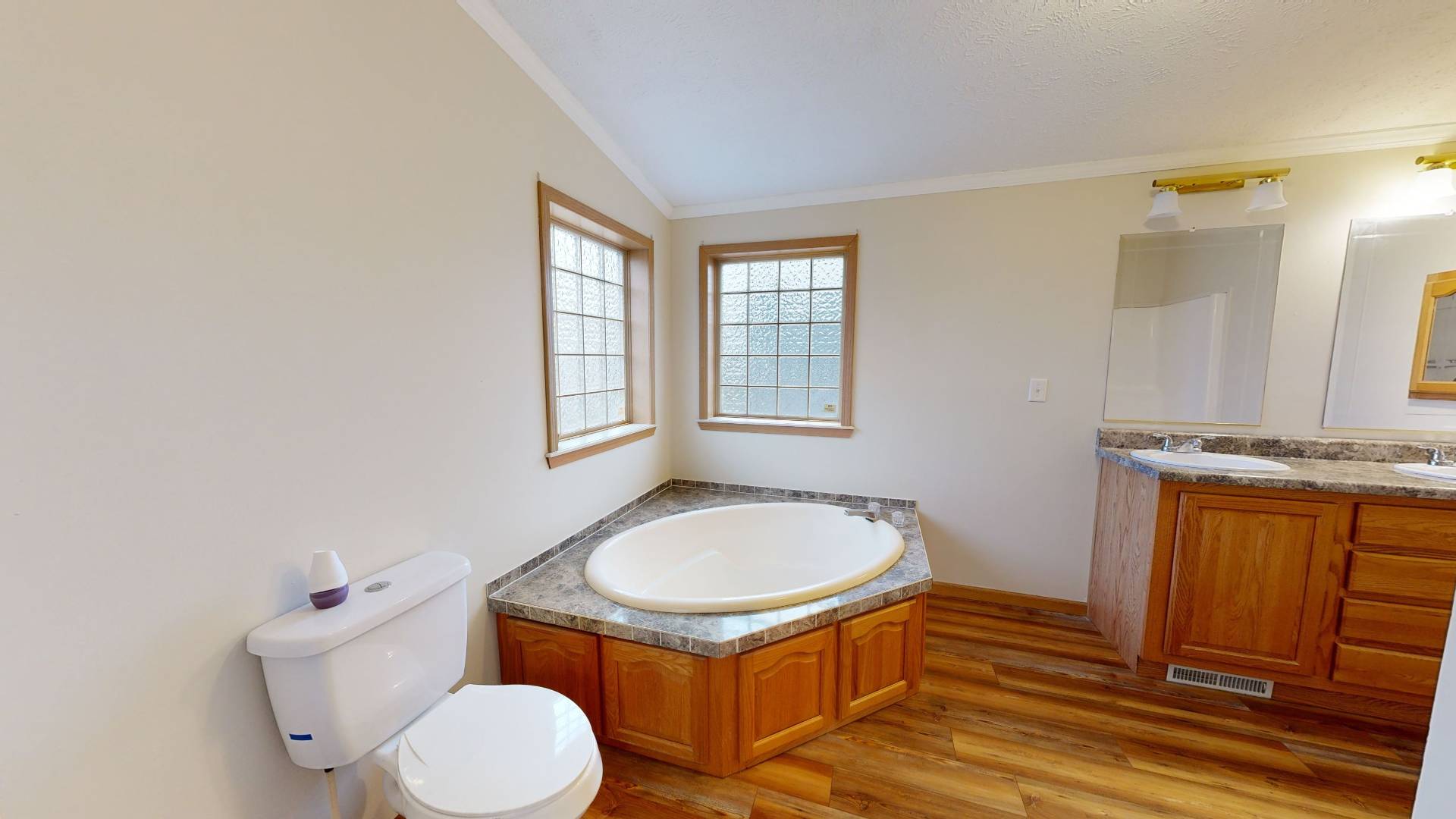 ;
;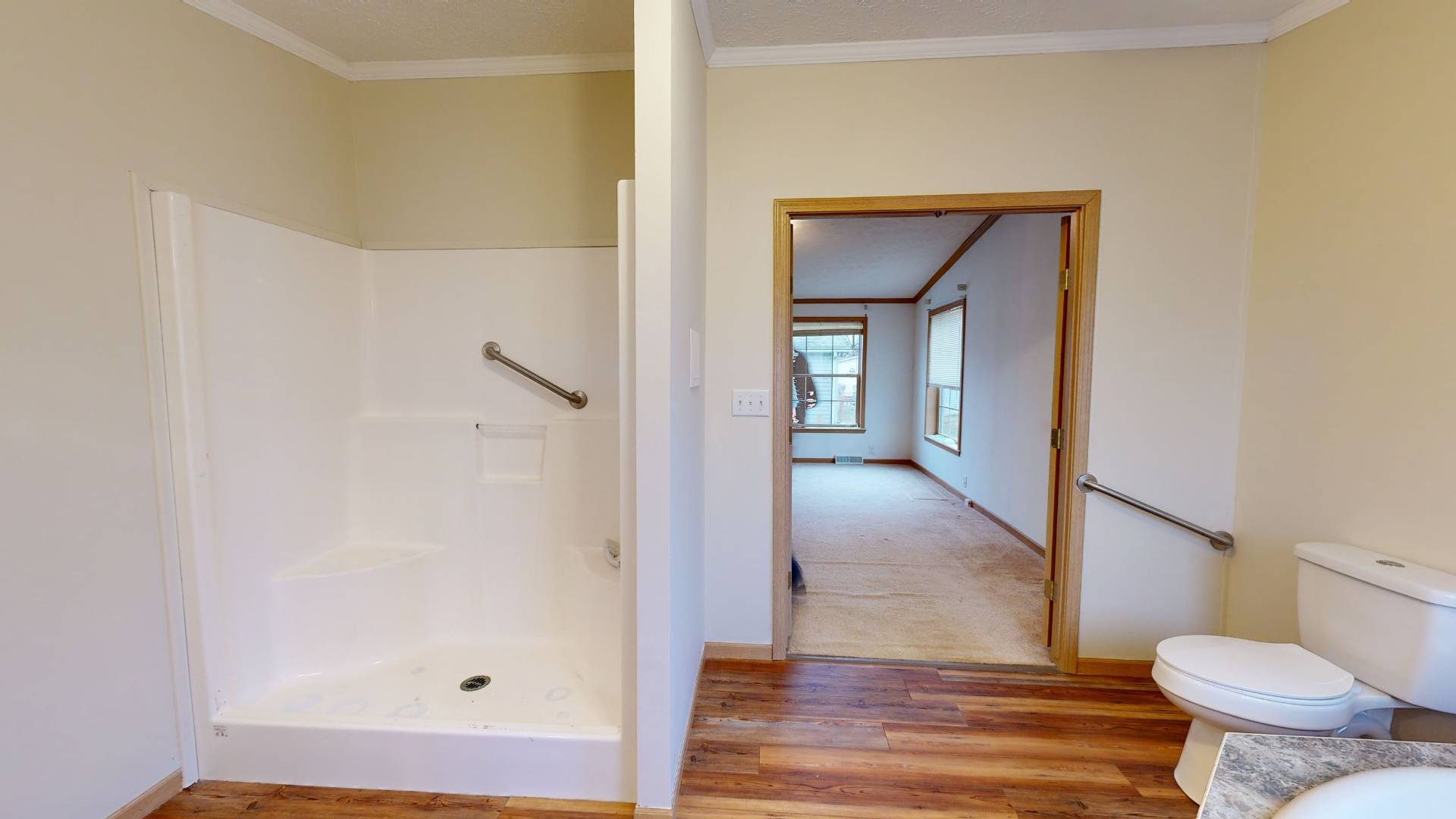 ;
;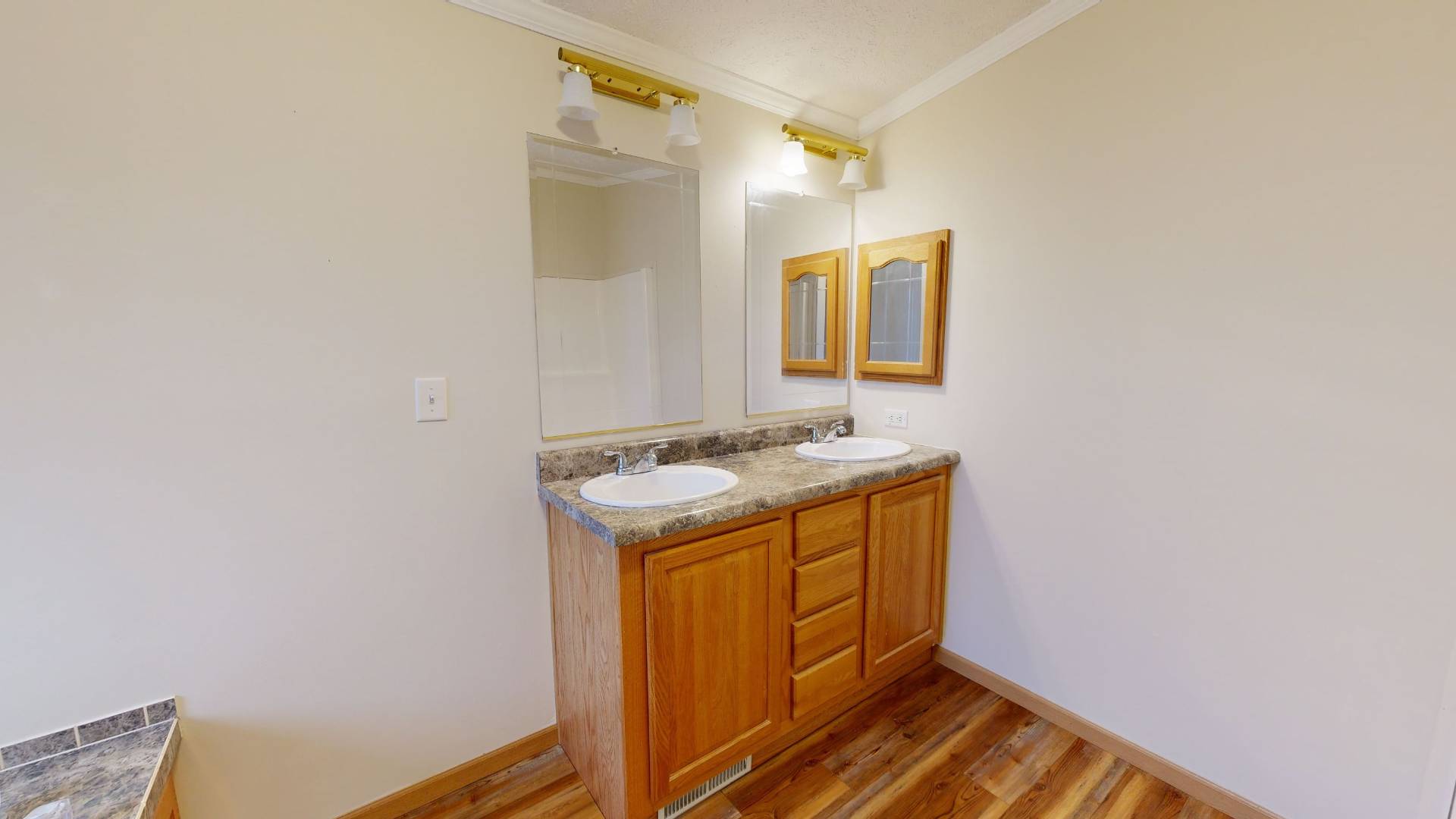 ;
;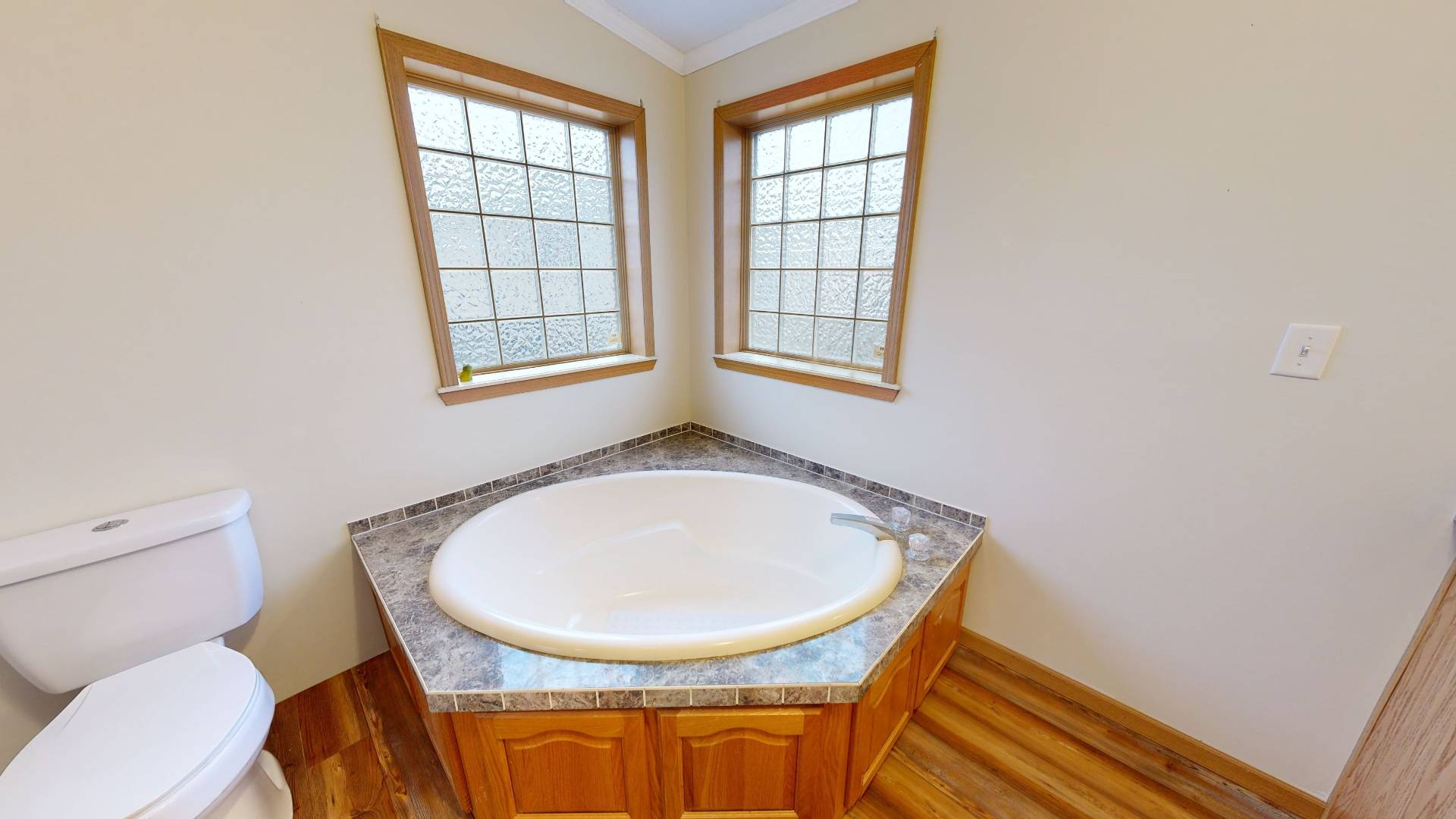 ;
;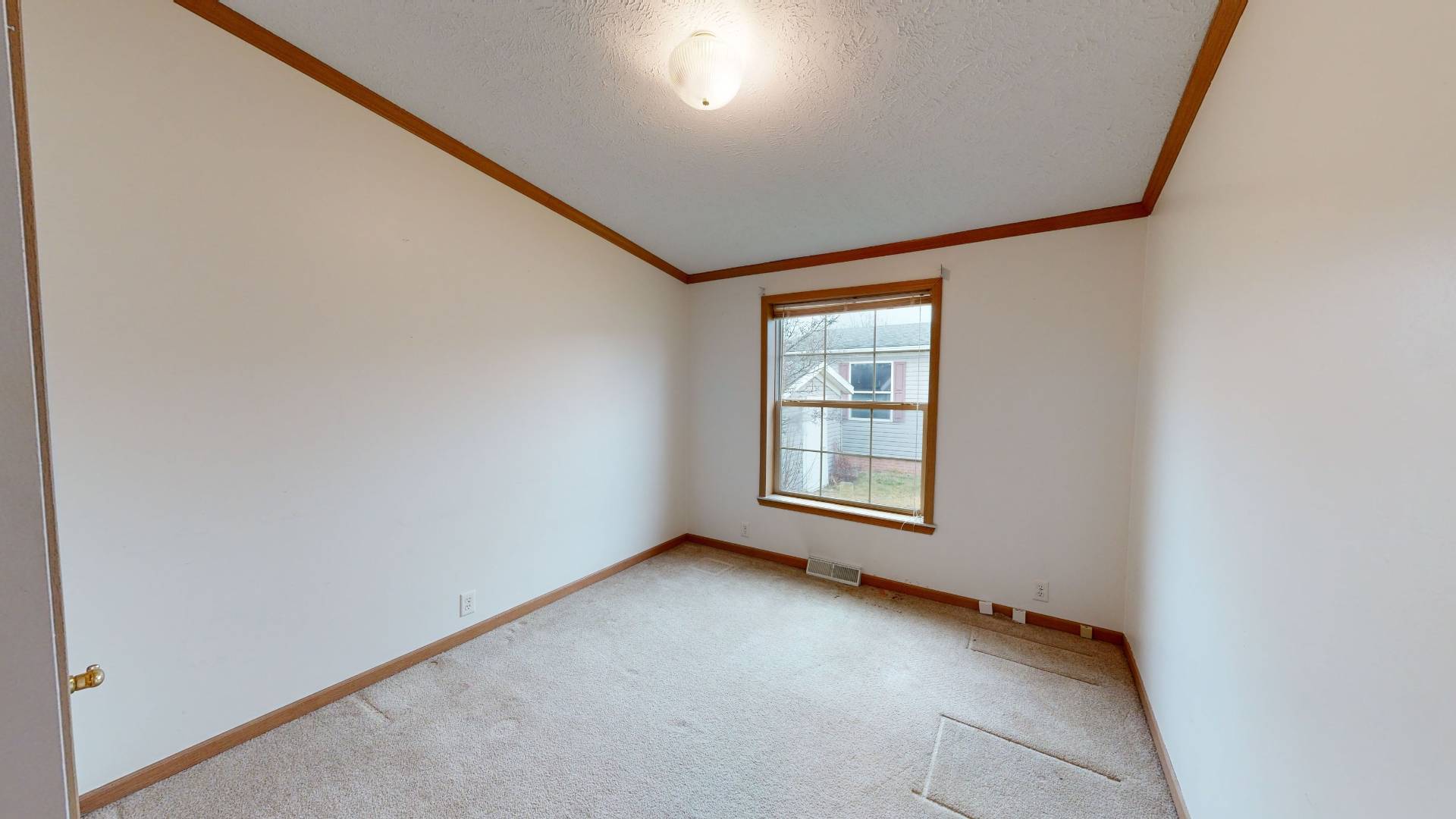 ;
;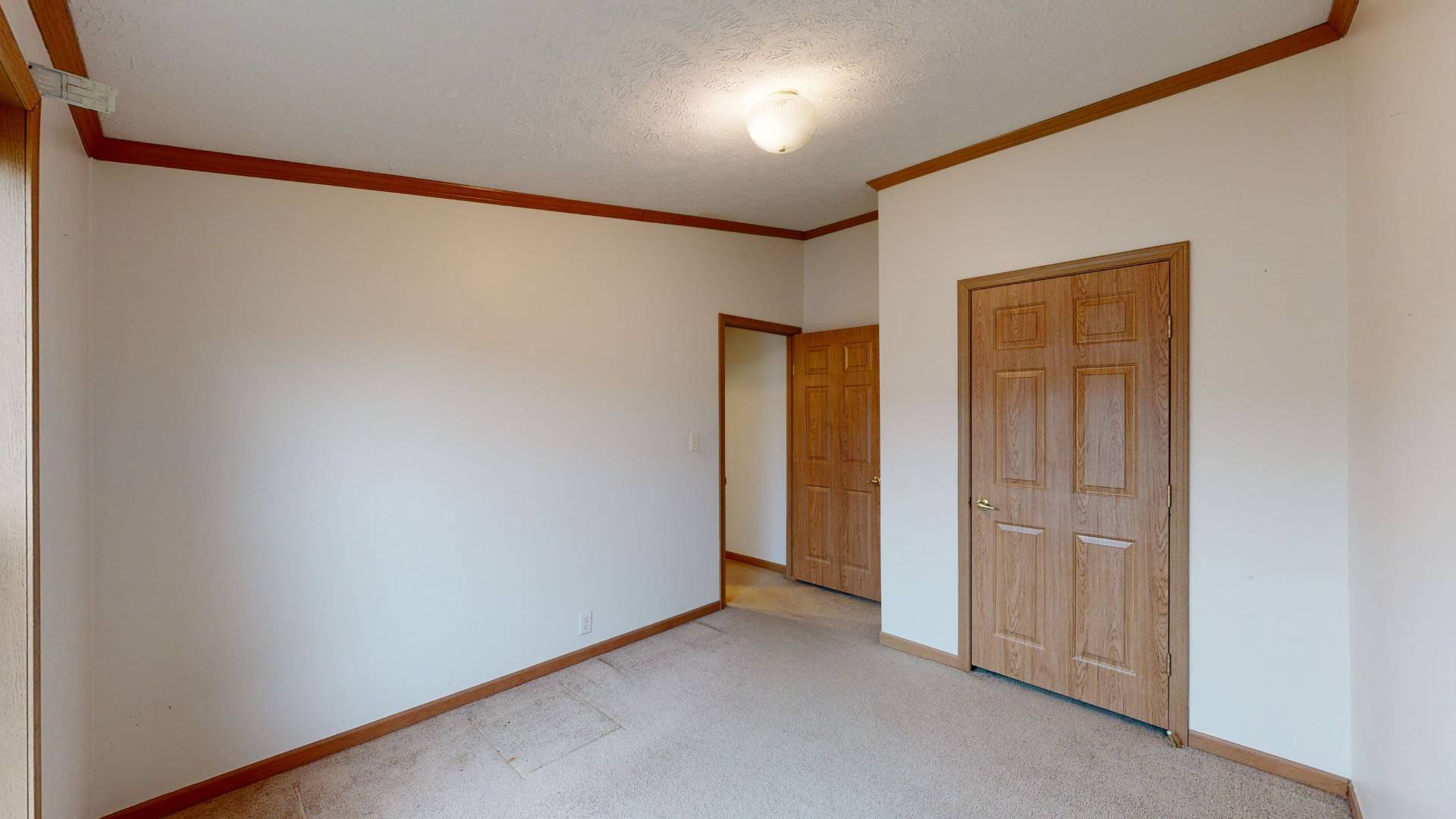 ;
;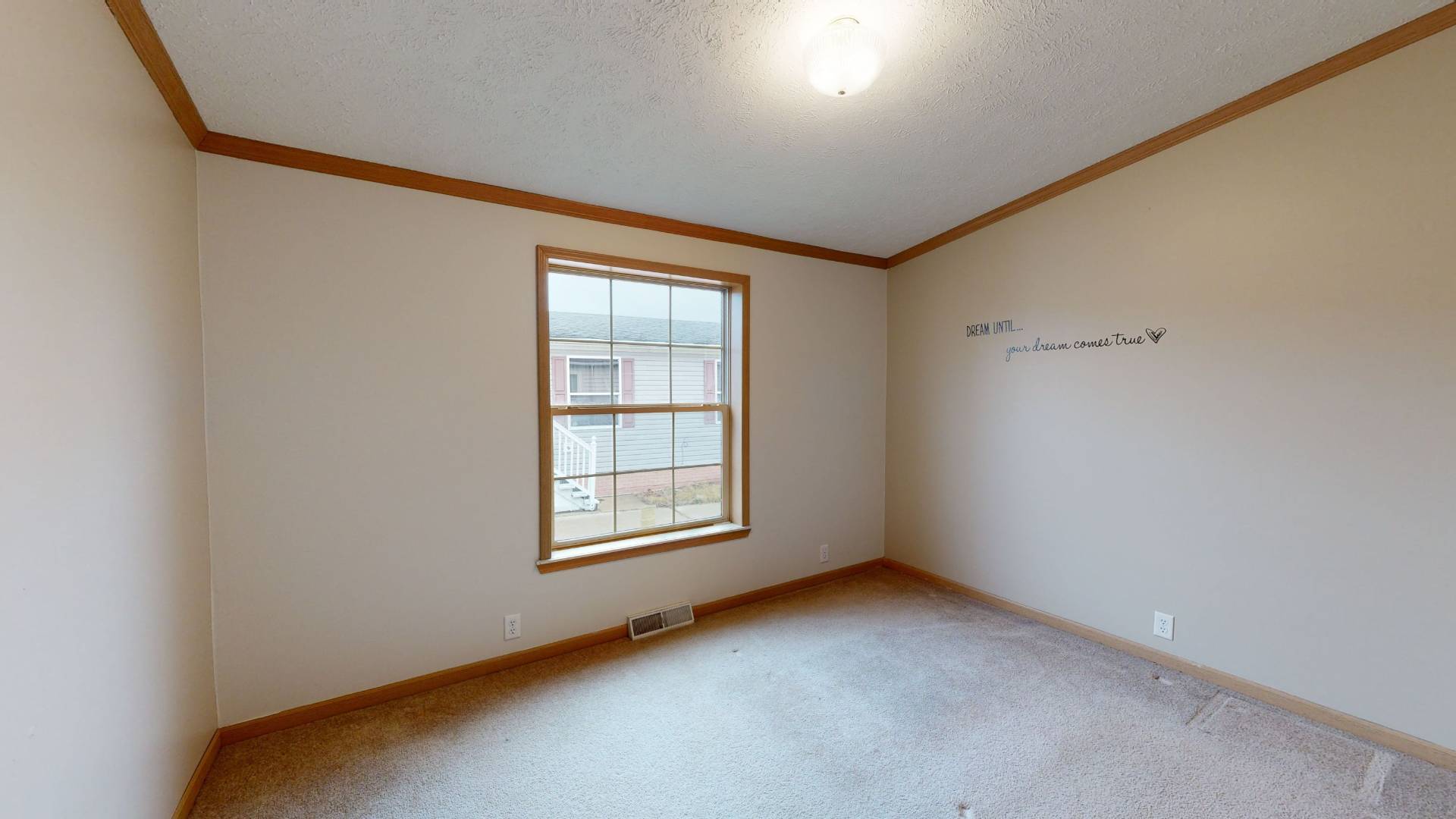 ;
;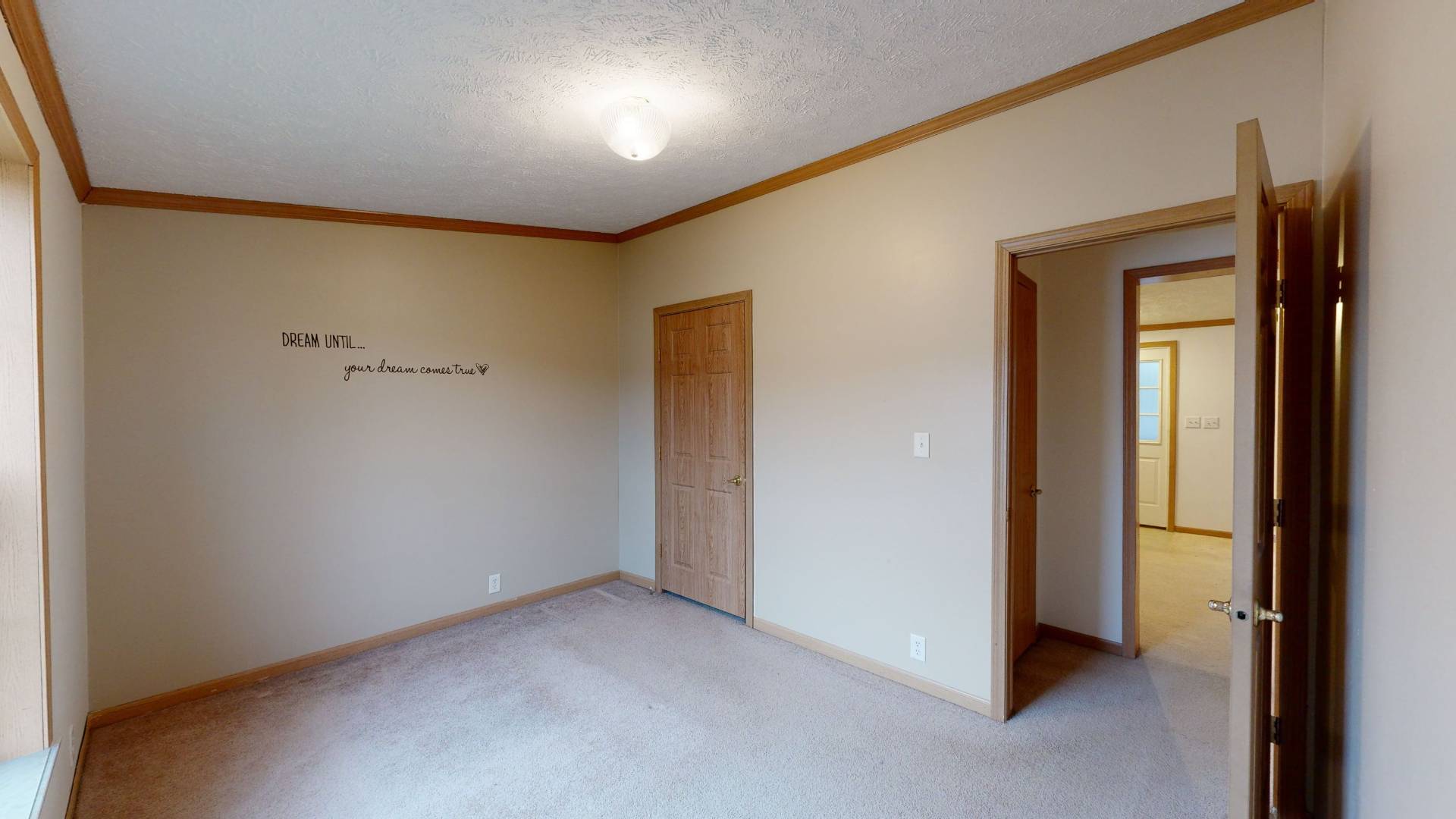 ;
;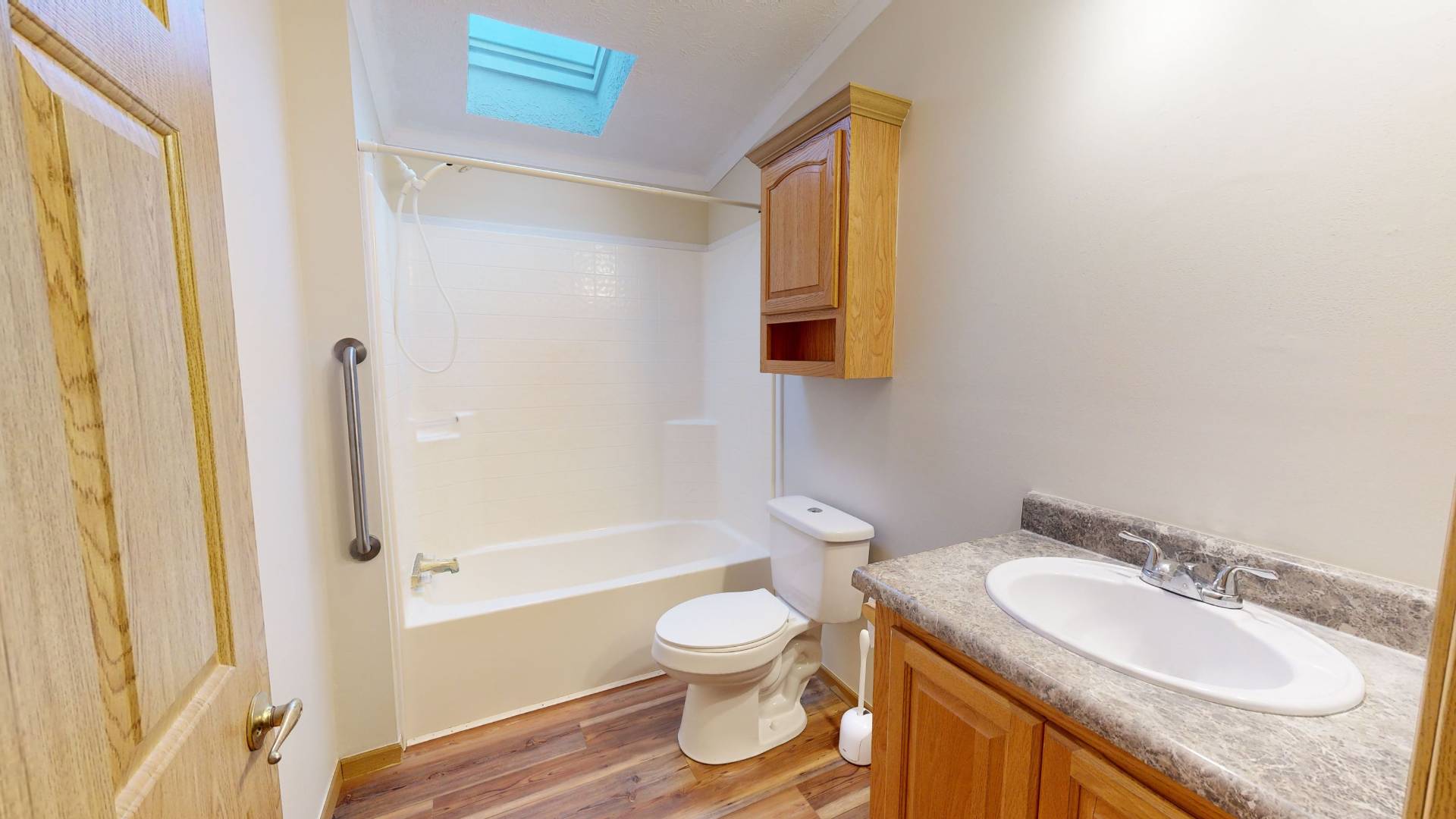 ;
;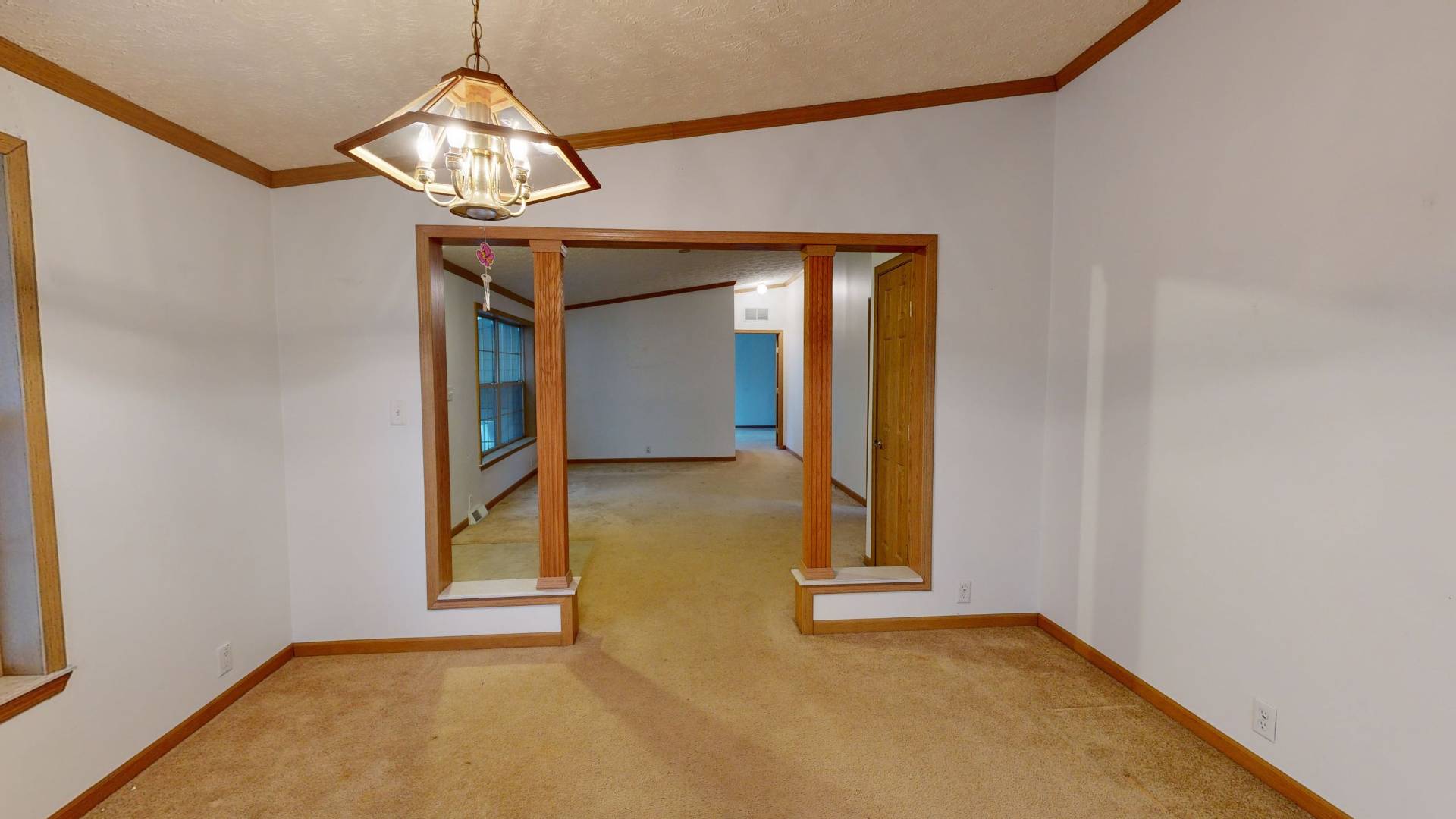 ;
;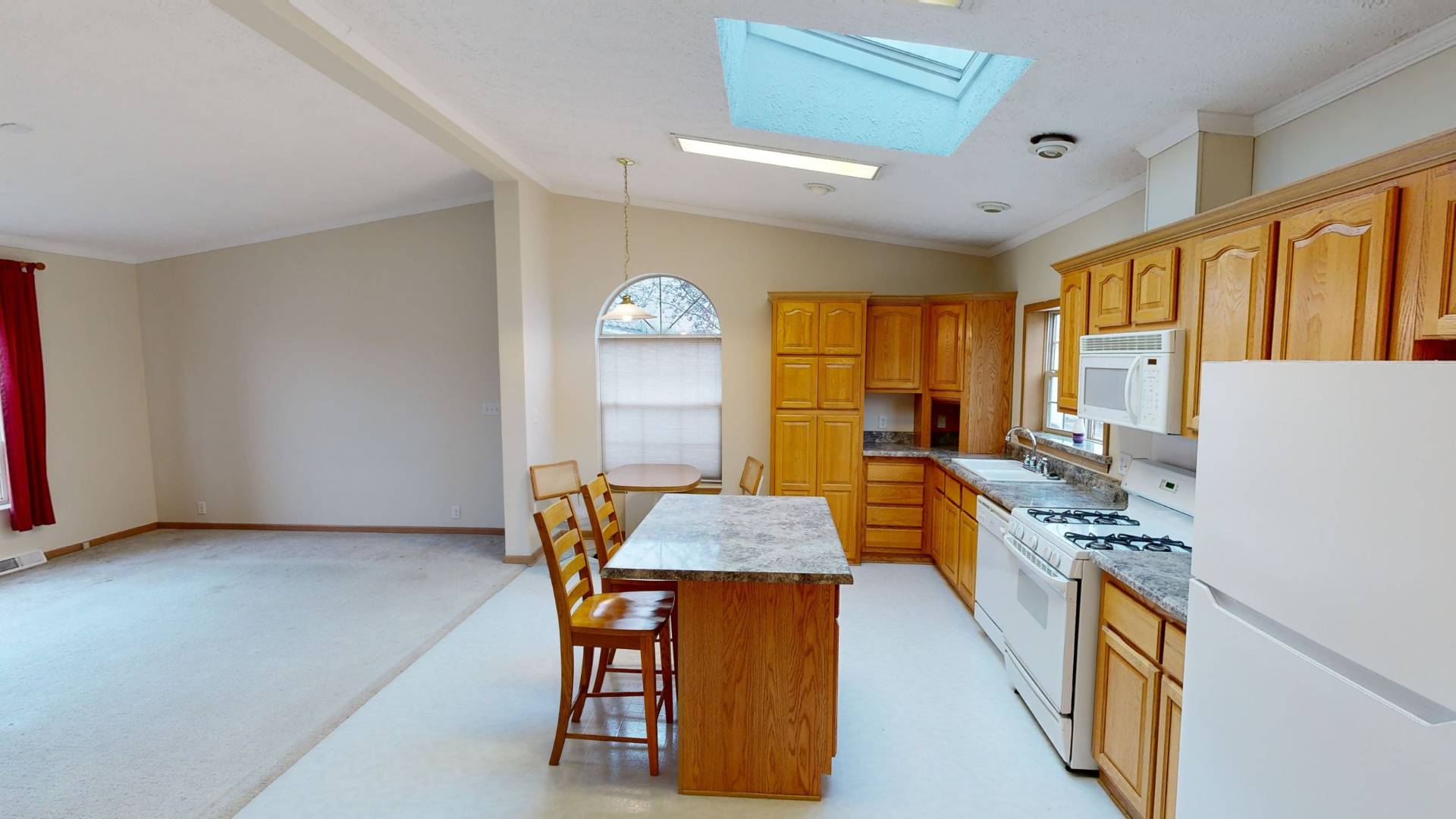 ;
;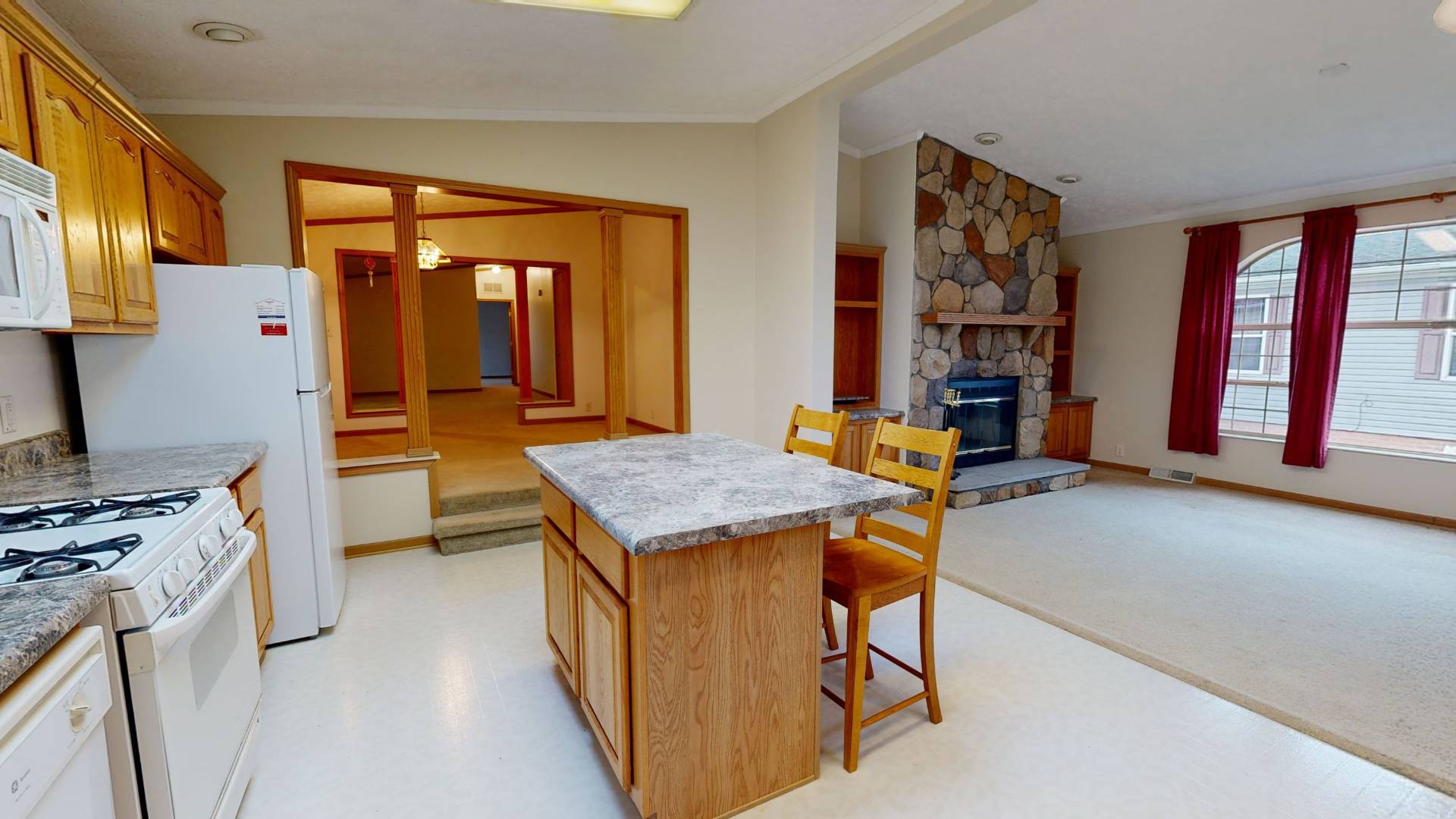 ;
;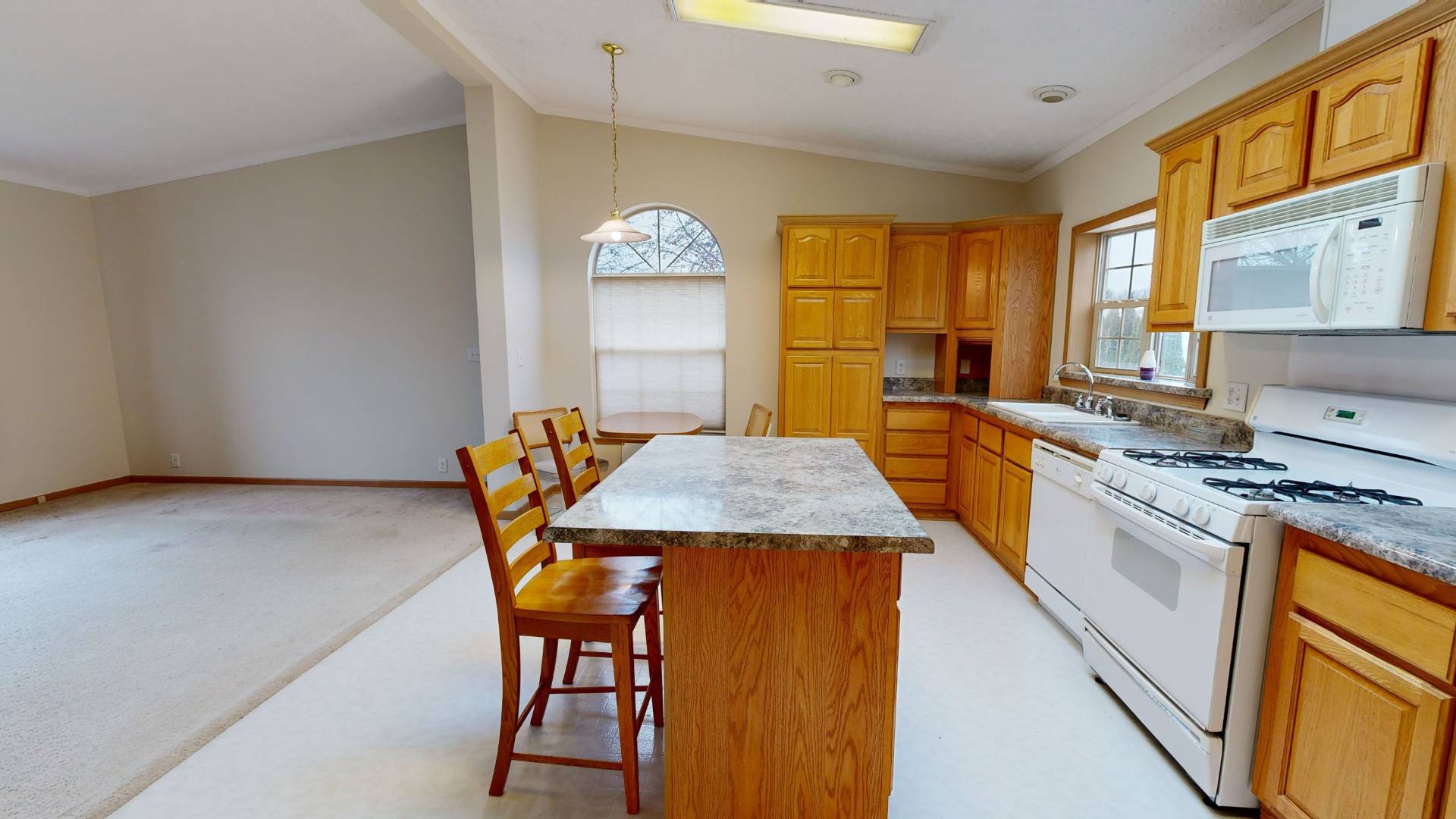 ;
;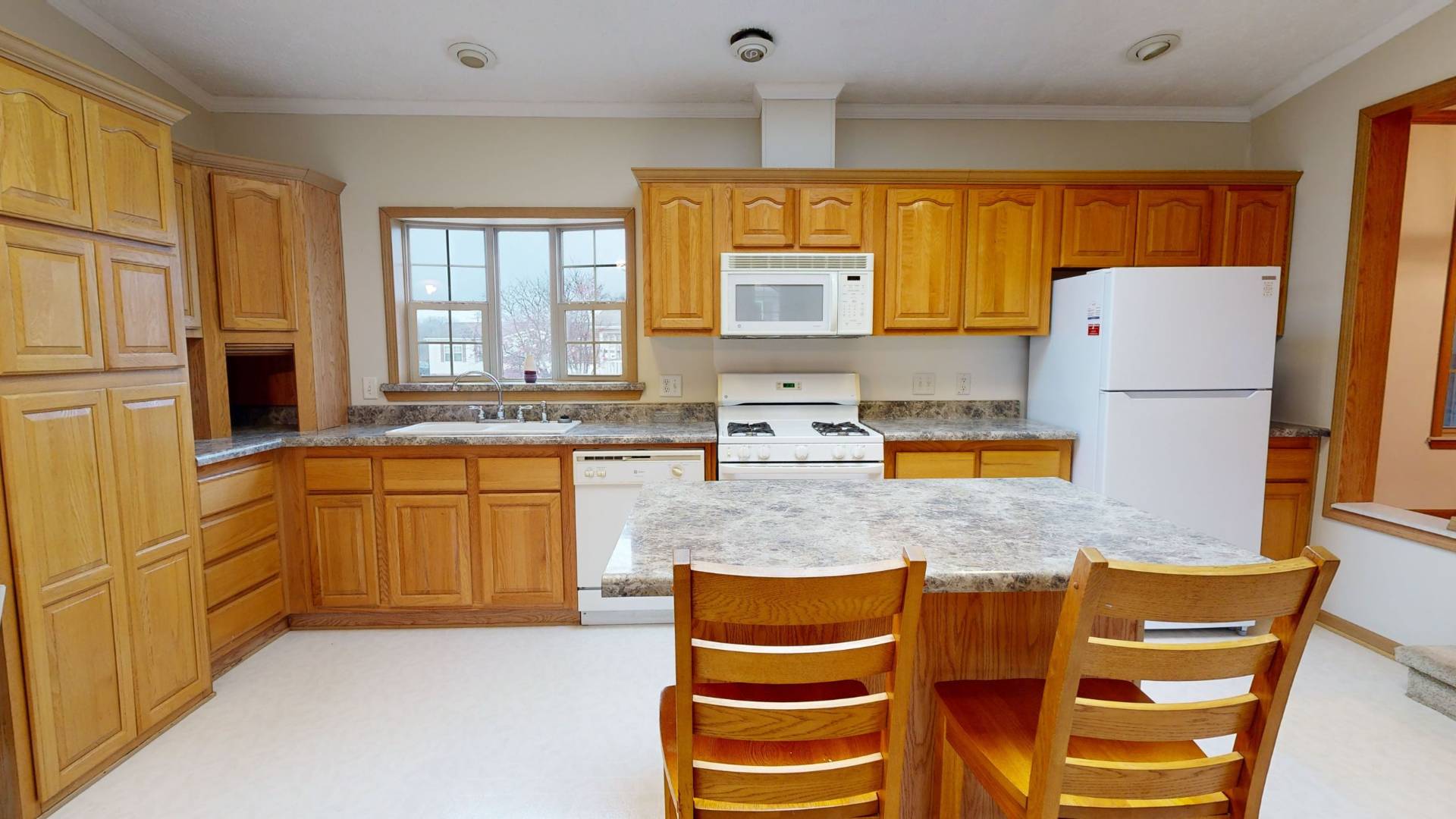 ;
;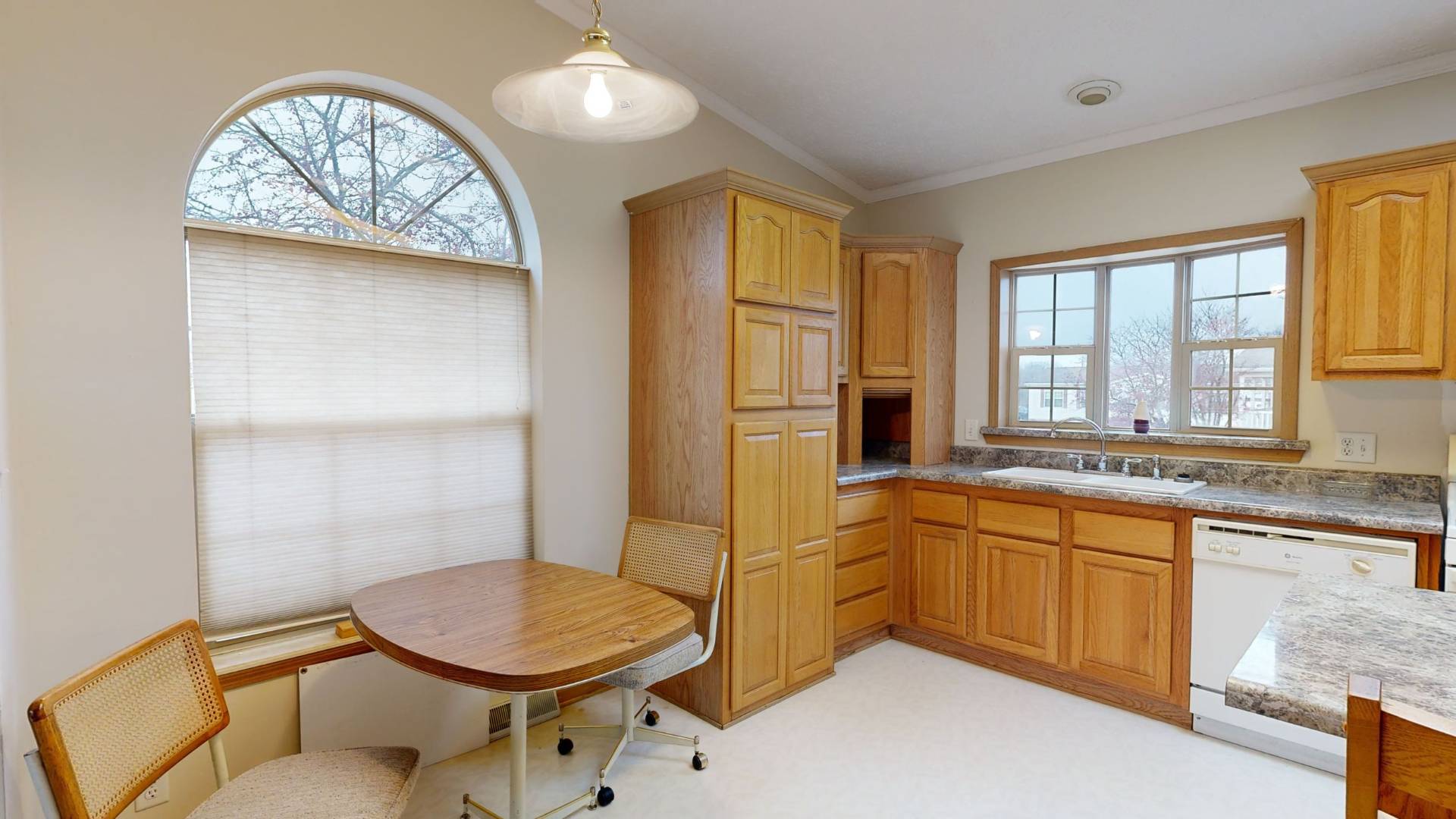 ;
;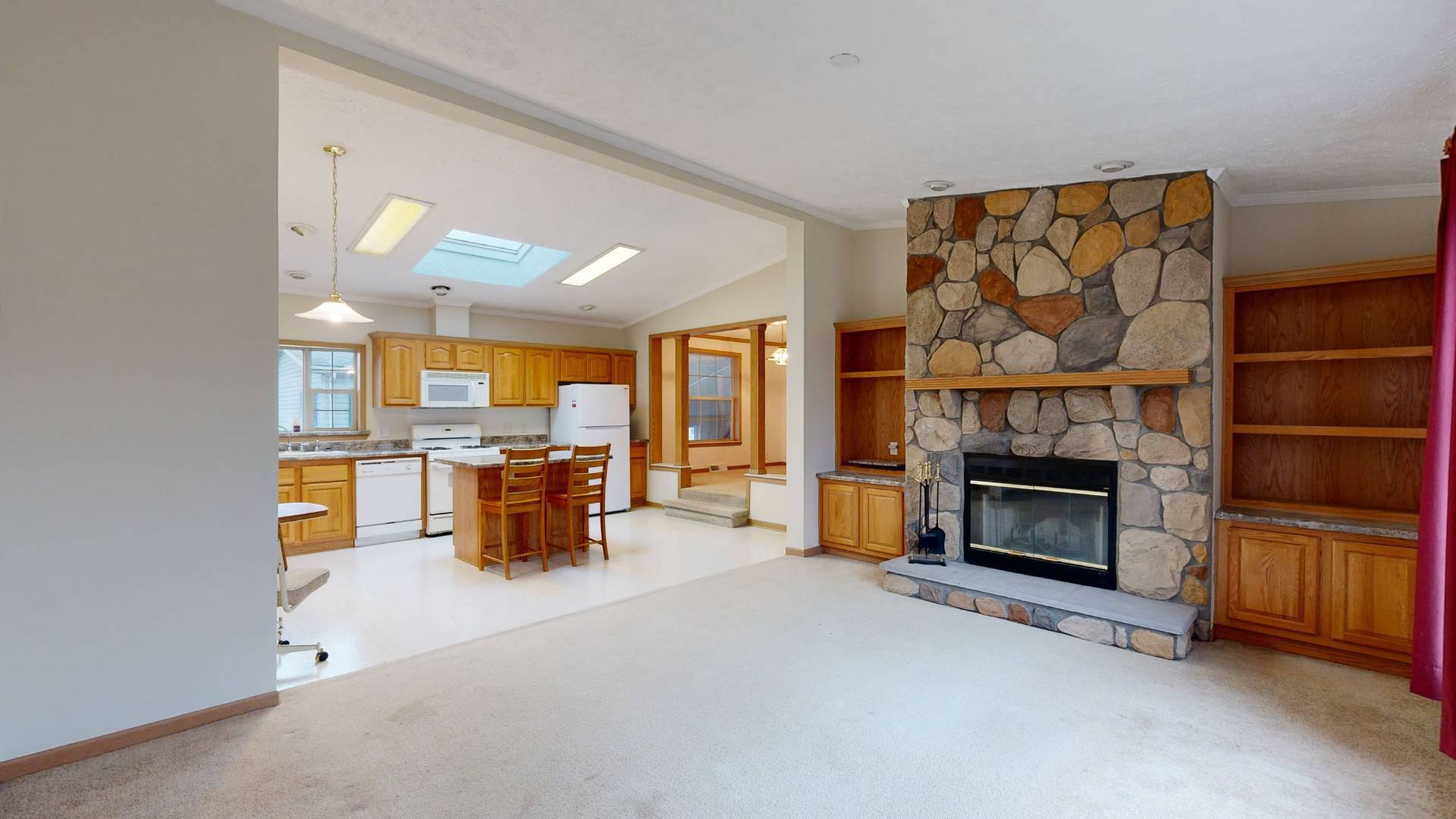 ;
;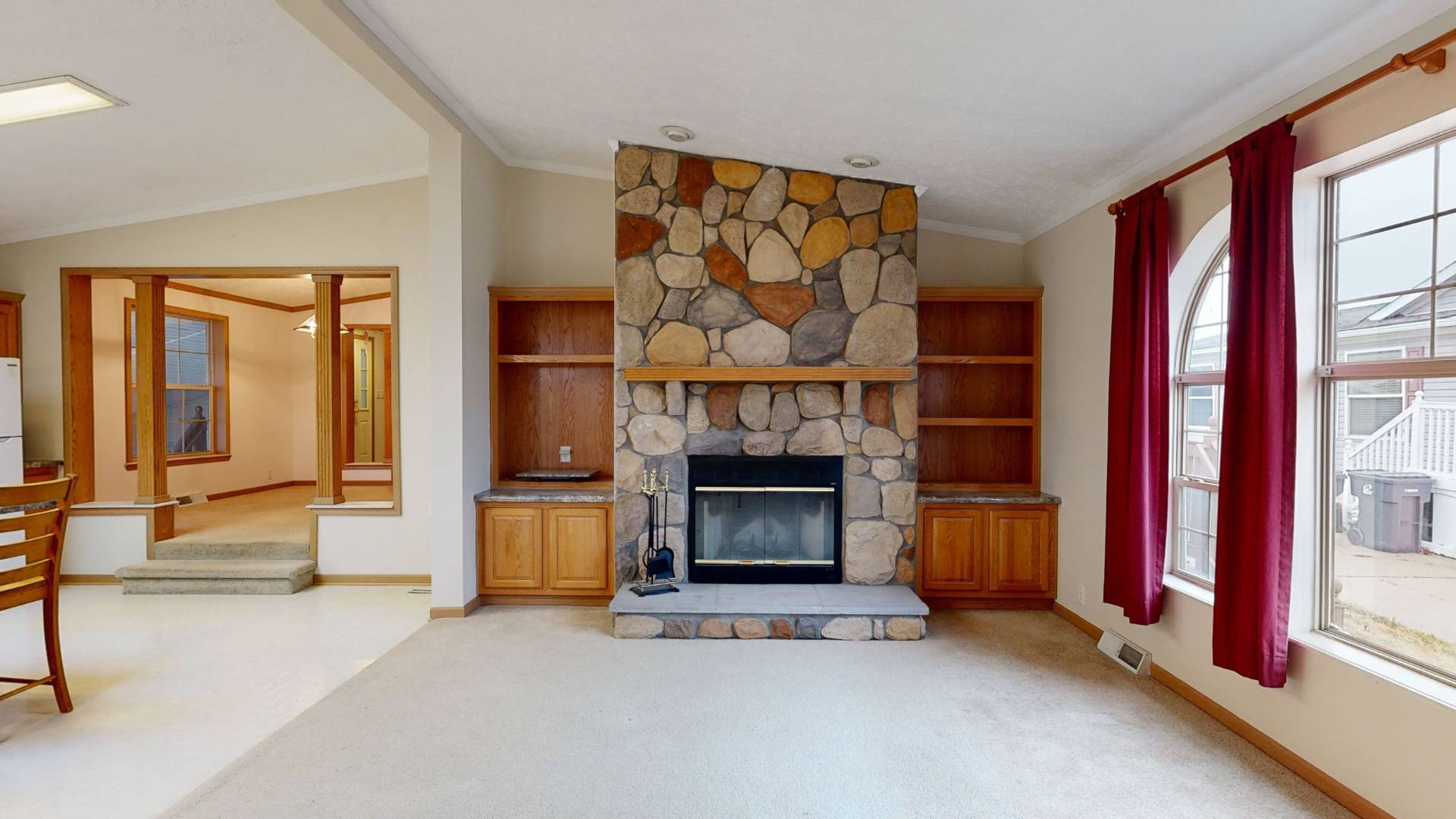 ;
;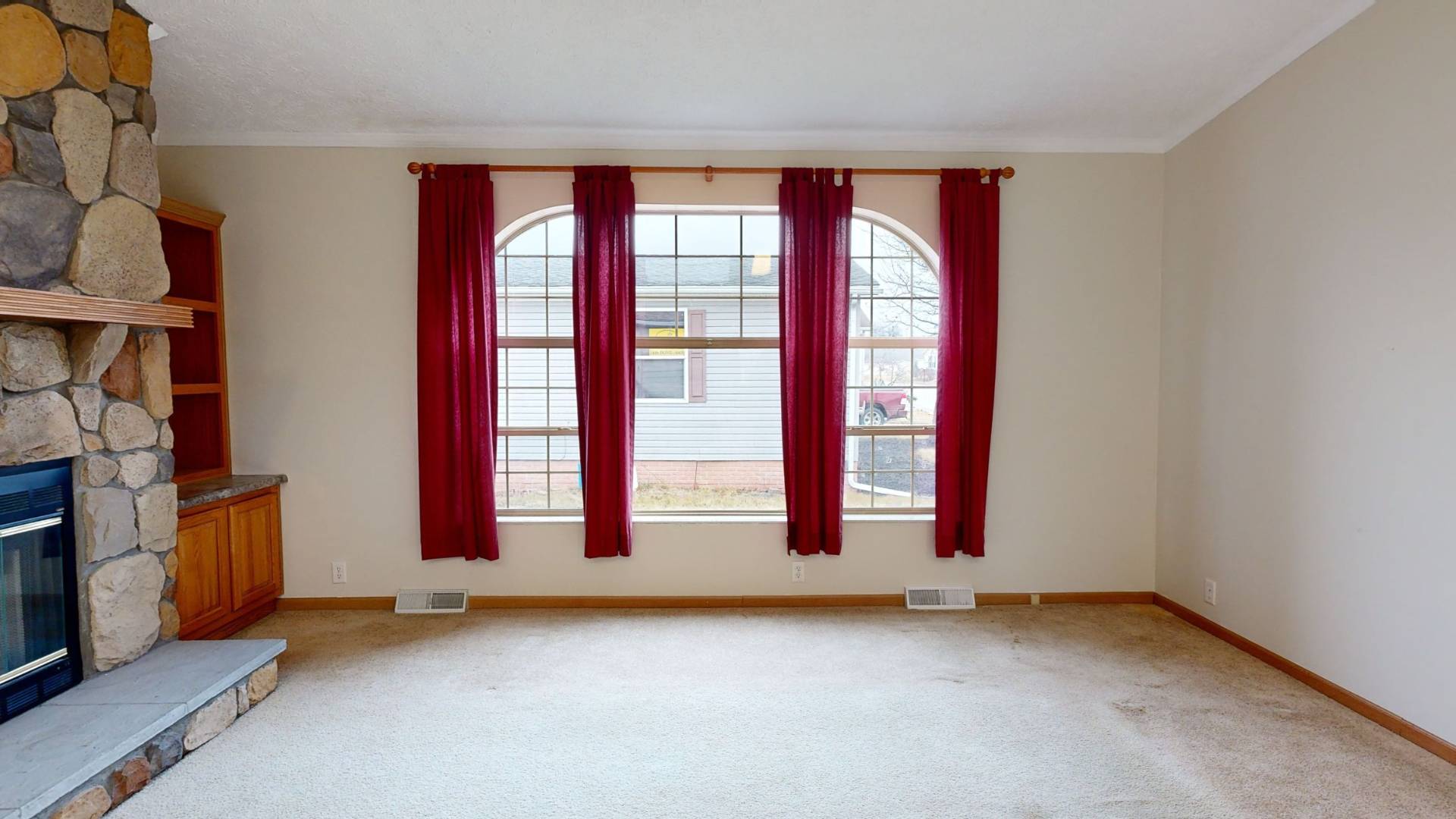 ;
;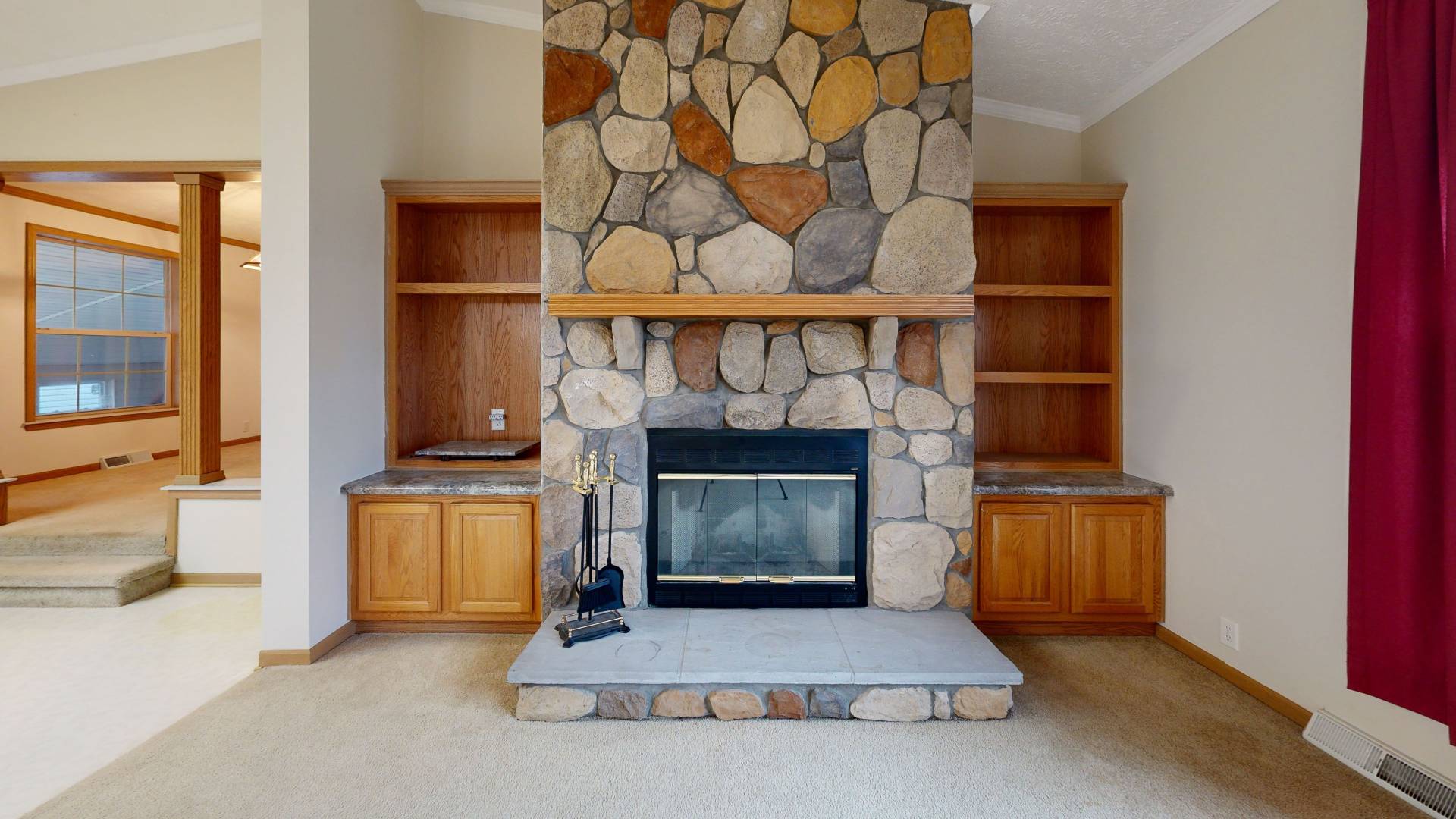 ;
;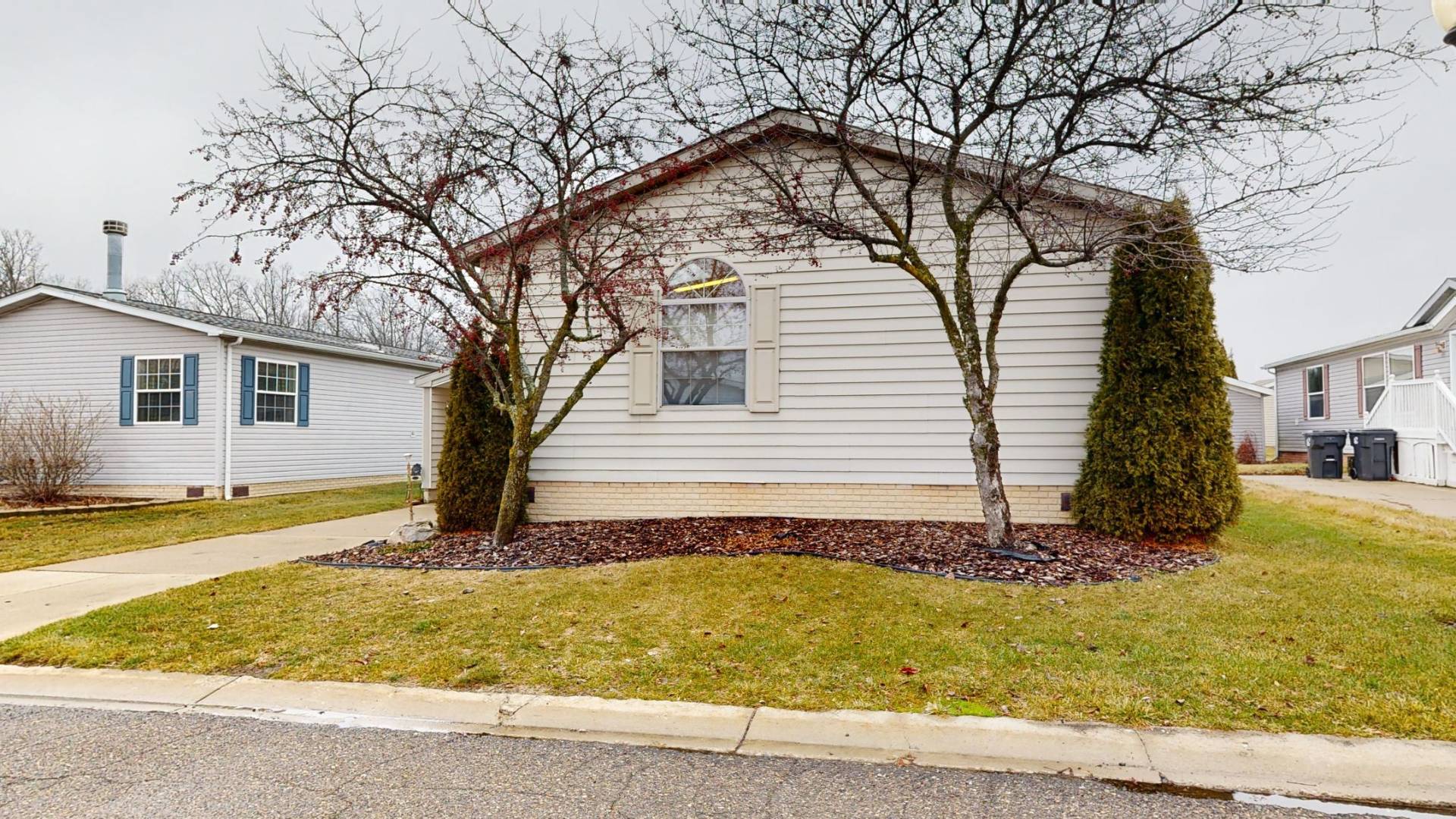 ;
;