1800 Oak Grove Rd E, #2, Burleson, TX 76028
$63,995
Active for Sale
Upcoming Open Houses
Virtual Tour Meeting Information
Virtual Tour
Property Details
Interior Features
Exterior Features
Community Details
Taxes and Fees
Listing data is deemed reliable but is NOT guaranteed accurate.
|
|||||||||||||||||||||||||||||||||||||||||||||||||||||||||||||||||||||
Contact Us
Who Would You Like to Contact Today?
I want to contact an agent about this property!
I wish to provide feedback about the website functionality
Contact Agent




 ;
; ;
;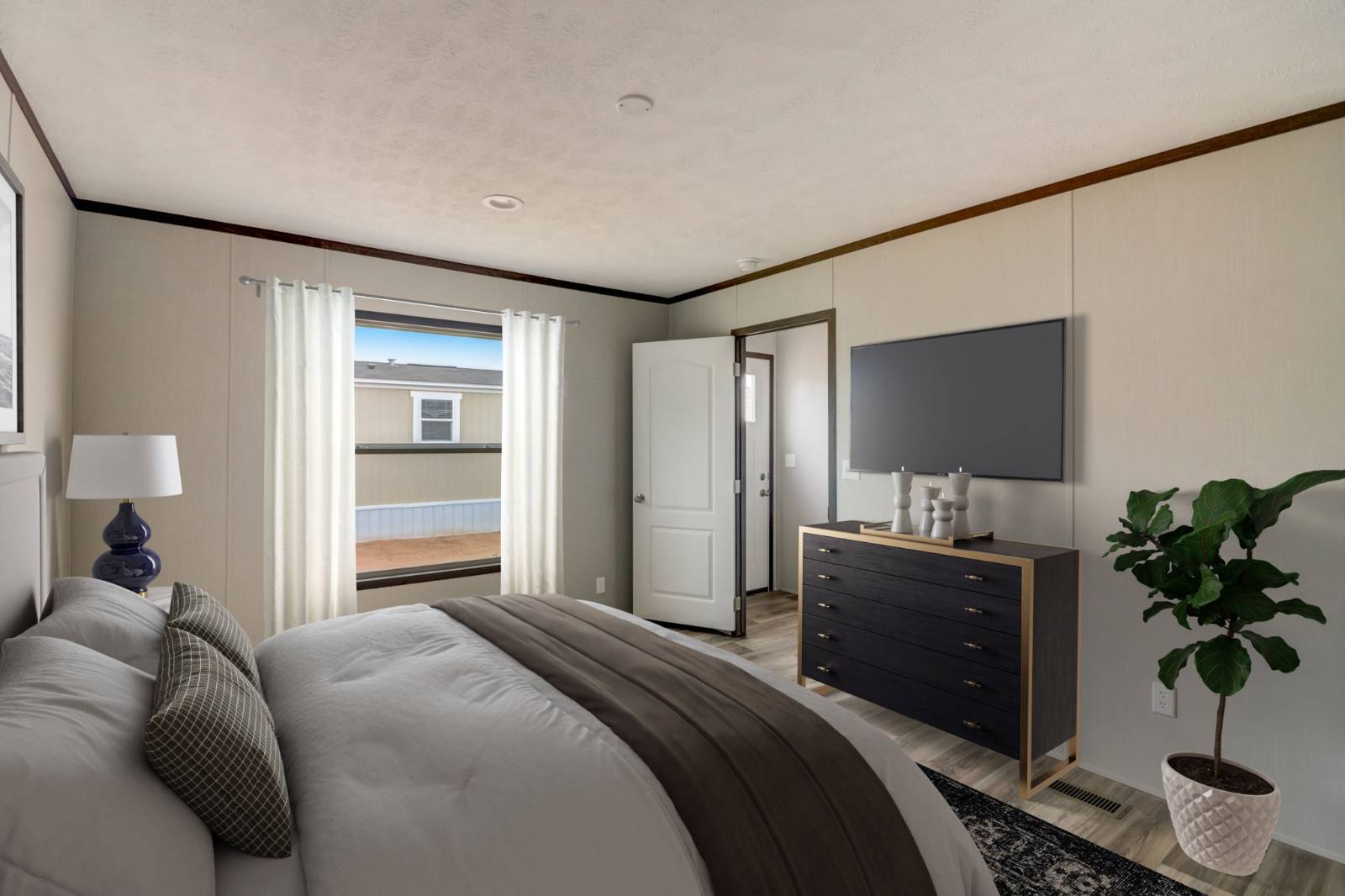 ;
;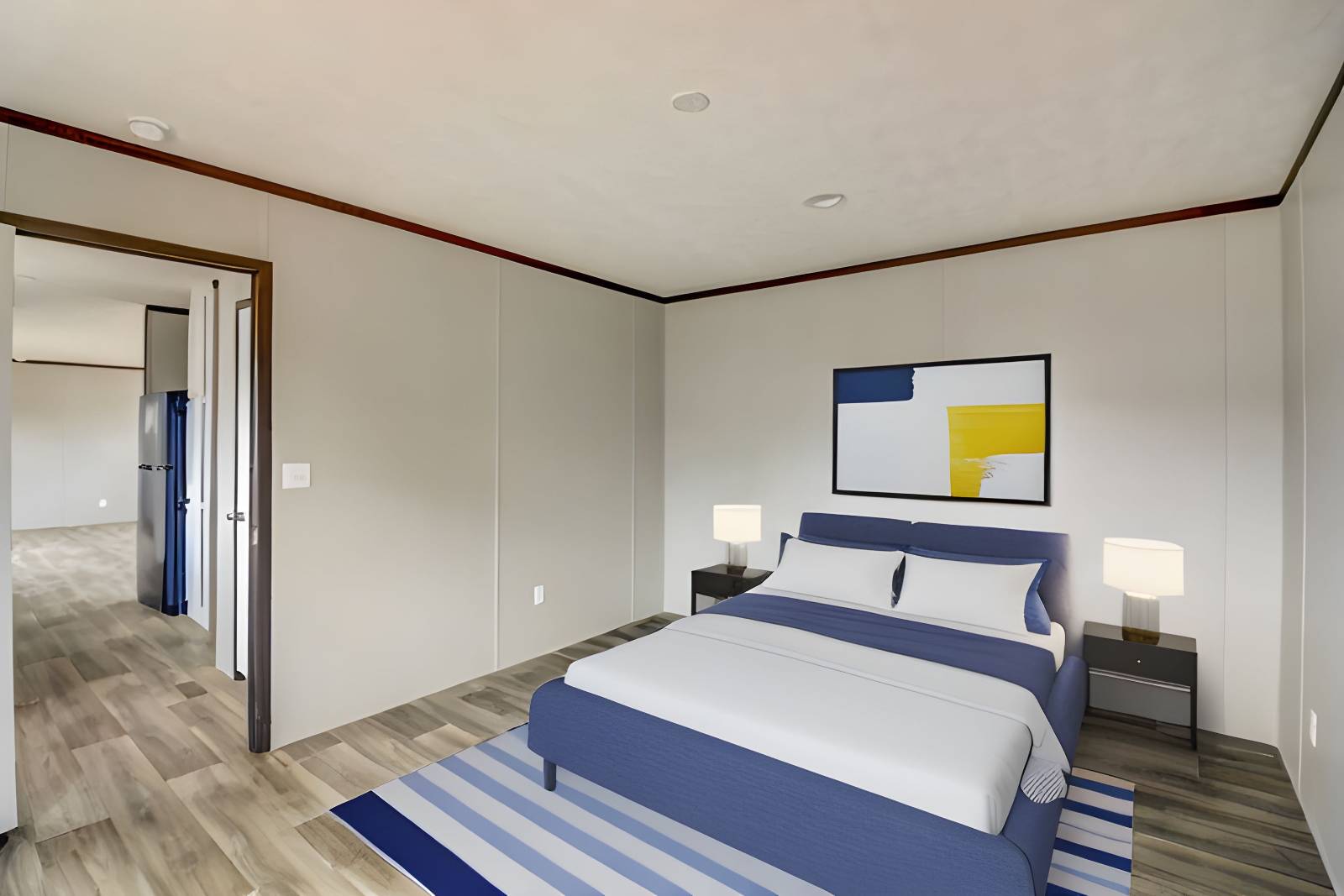 ;
;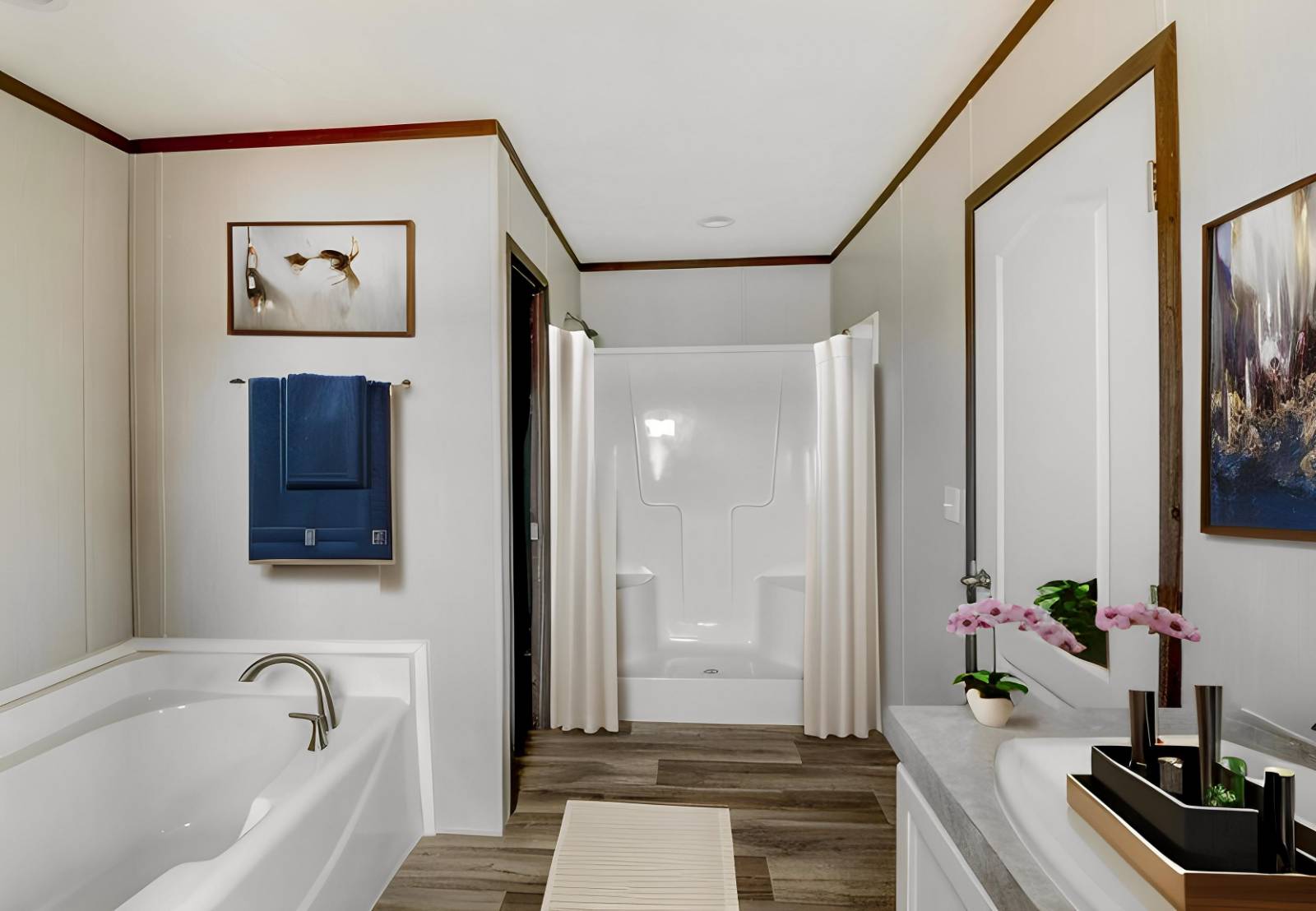 ;
;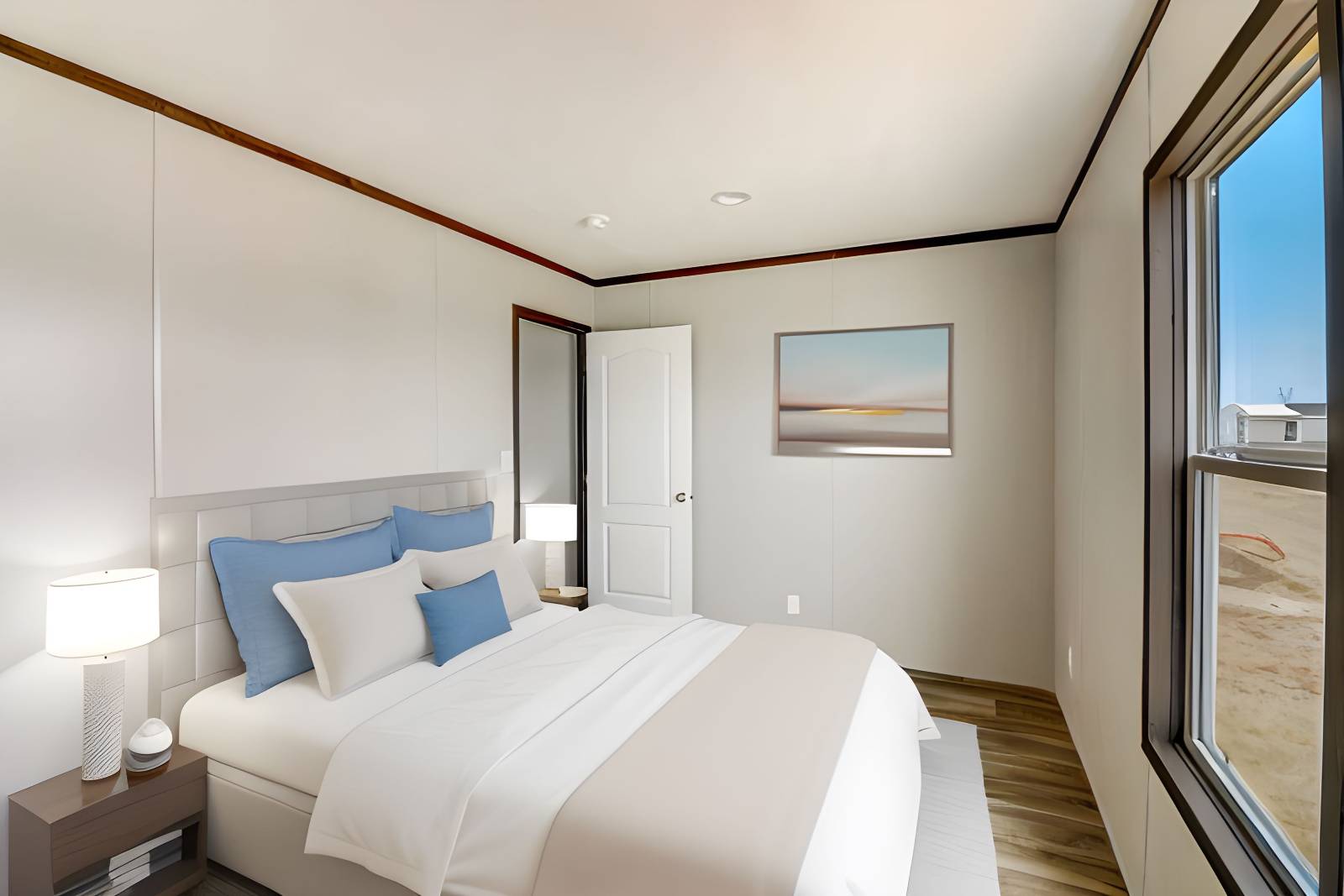 ;
;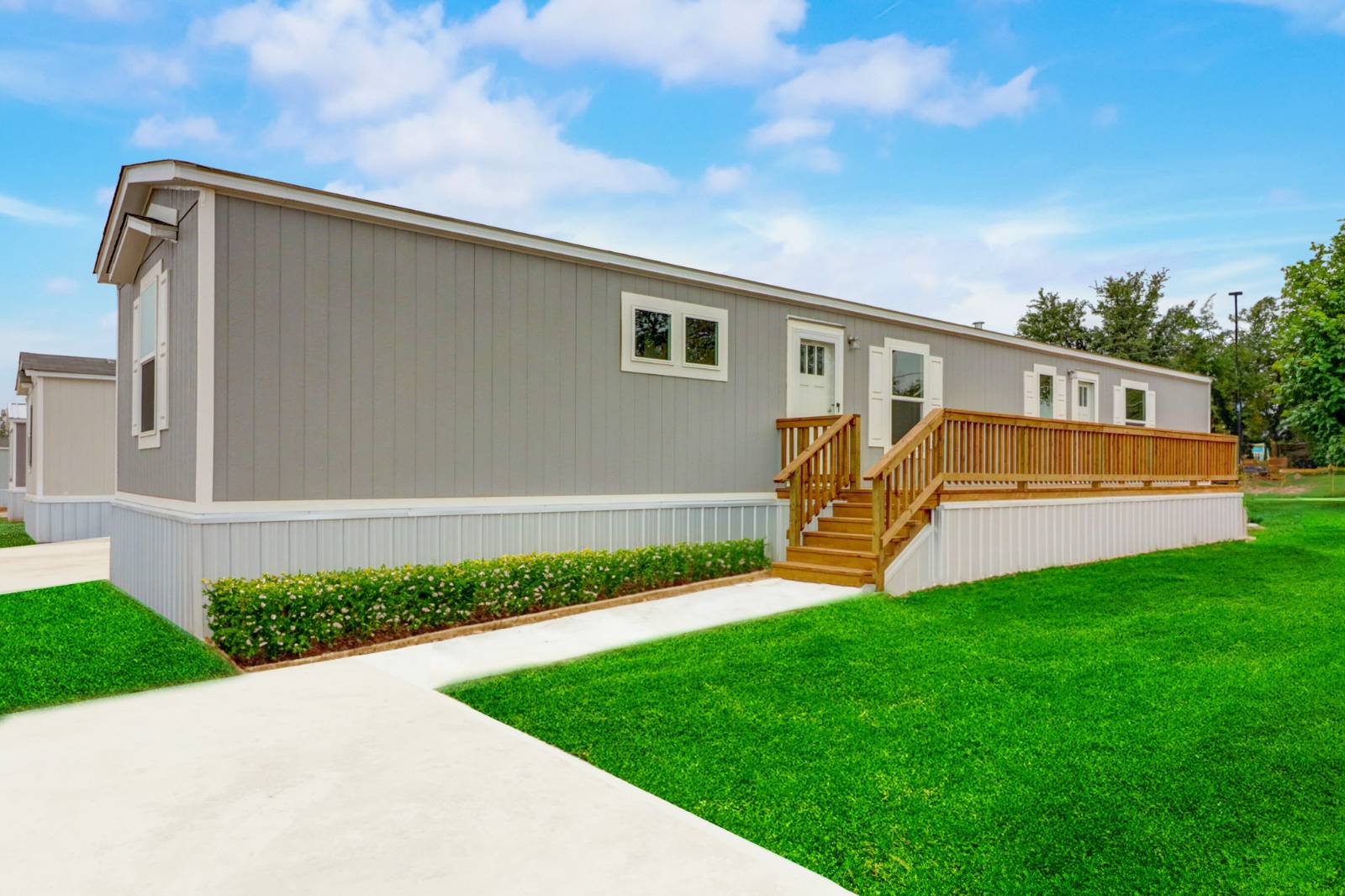 ;
;