Kentucky 22 Acre Farm & 2 Story Home with Creek Frontage & Ponds
Located in Cumberland County in the quaint town of Burkesville, Kentucky you will find a 22 acre farm with a beautifully designed 2 story home. This custom built home consists of hardwood flooring on the main floor, family room with full mantel stone fireplace , a sun room leading to the pool area, large laundry room, kitchen with custom built kitchen cabinets, formal dinning room, office, living room with a fireplace and french doors leading out to a private side porch guest bedroom with bath. The upstairs boasts 6 inch wooden crown molding, hardwood flooring, master bedroom boasting seat windows with master bath en-suite, 3 guest bedrooms & 2 Baths. The finished basement consists of a game room, family room, bedroom, exercise room, bathroom, storage room, and so many more possibilities. The property has a 4 stall 36x50 metal barn with tack room equipped with electric and water. The property is fenced for horses and cattle and yields hay. The pool area is also a plus with an in ground pool and pool house. Children will love the custom built tree house and you can enjoy relaxing under the mature shade trees with the Kentucky breeze blowing admiring the beautiful landscaping of flourishing blooming flowers and bushes while gazing out over the front field of level pasture land of cattle and horse grazing. This is truly one of a kind place! A True Kentucky Home!



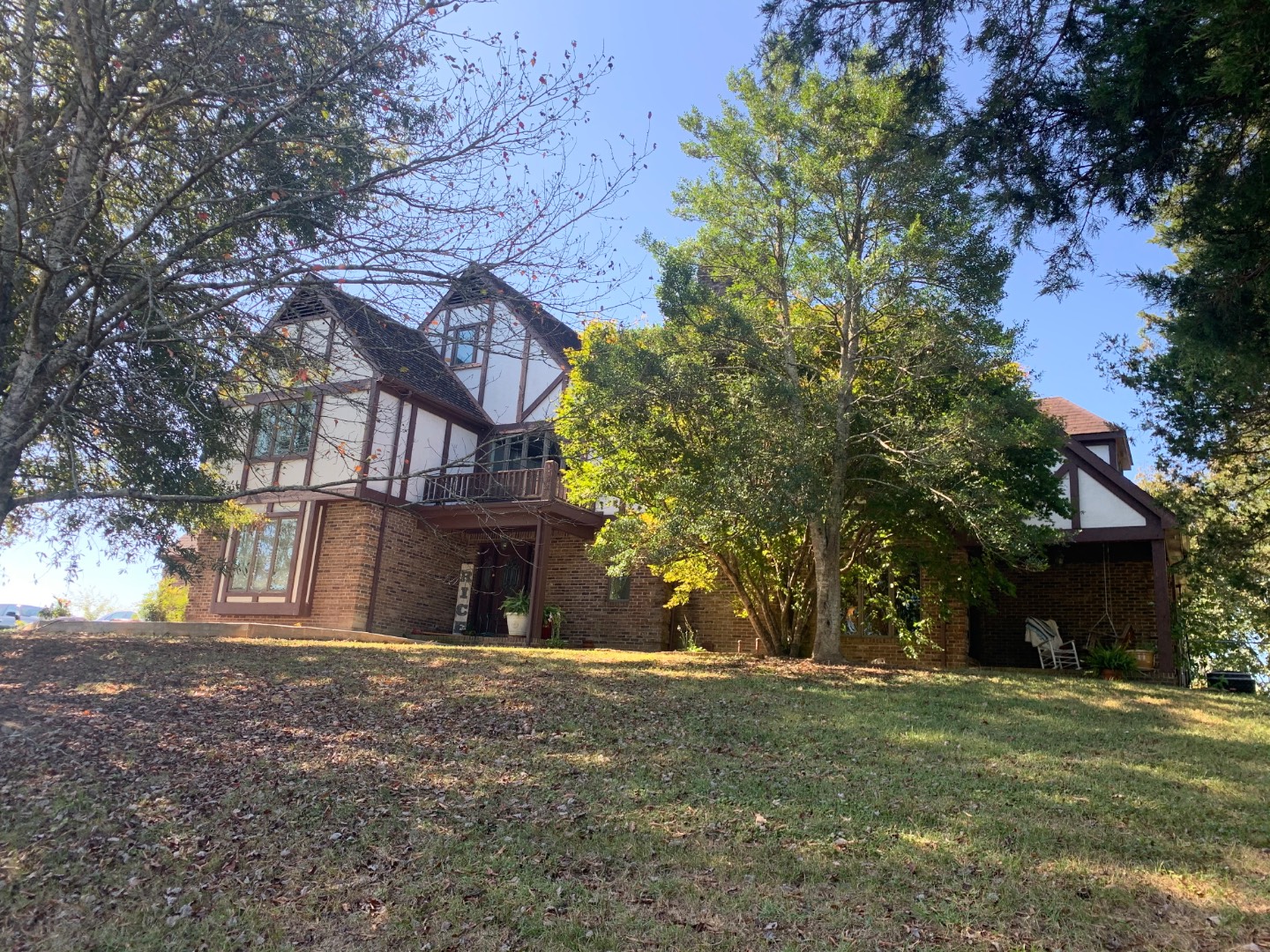


 ;
;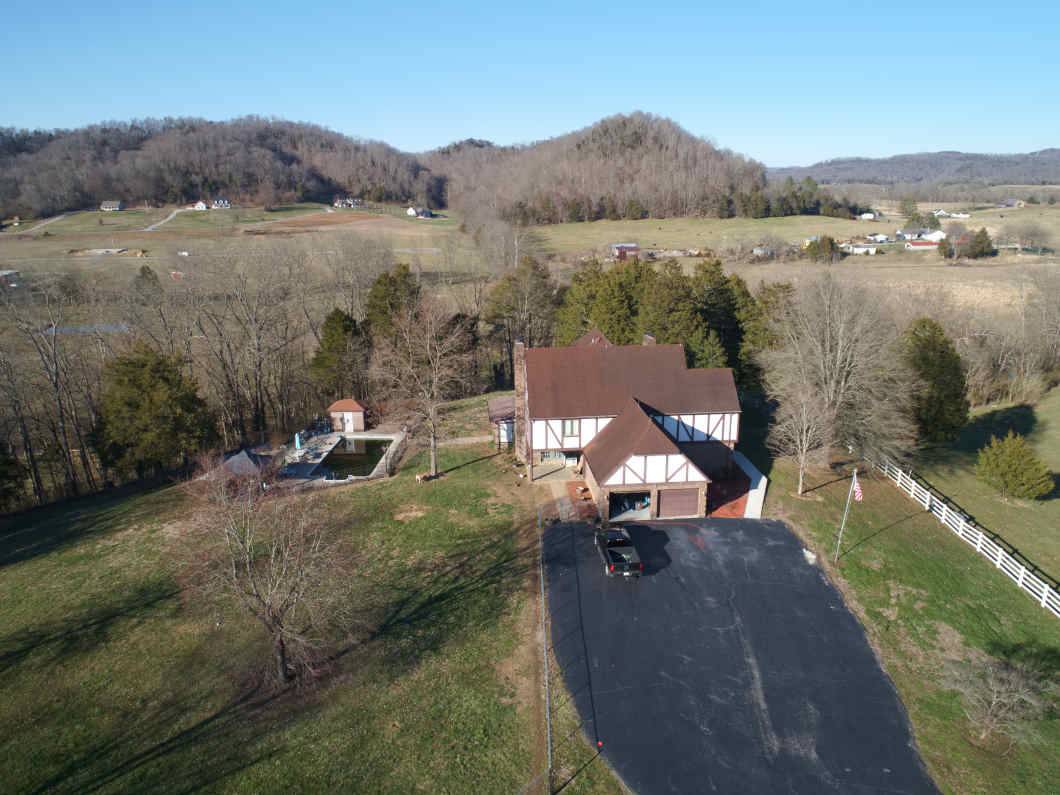 ;
;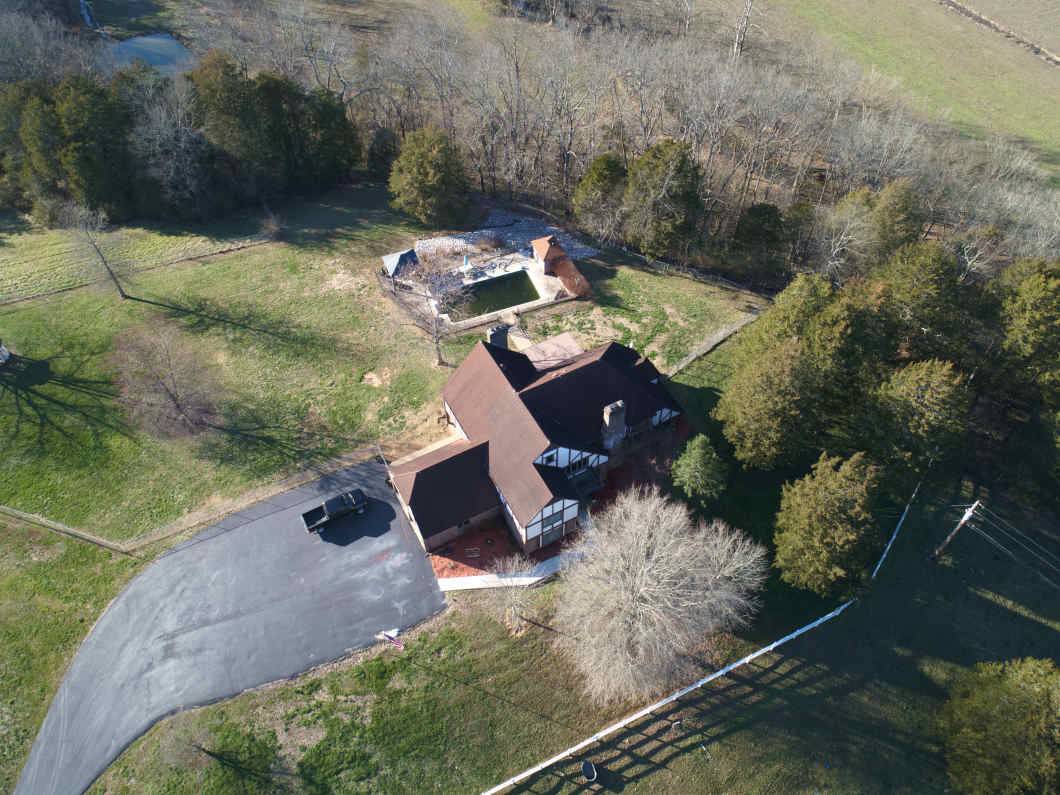 ;
;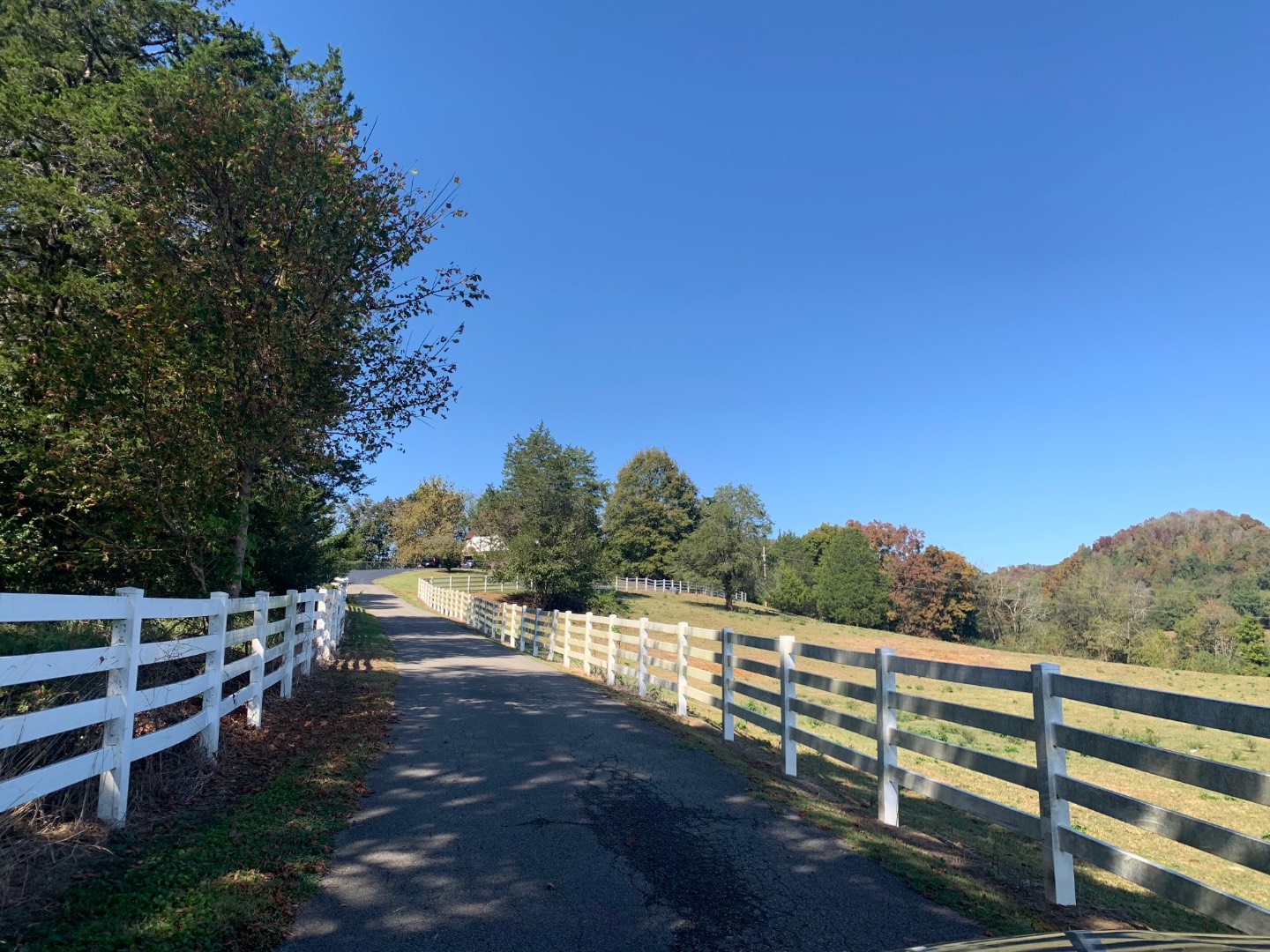 ;
;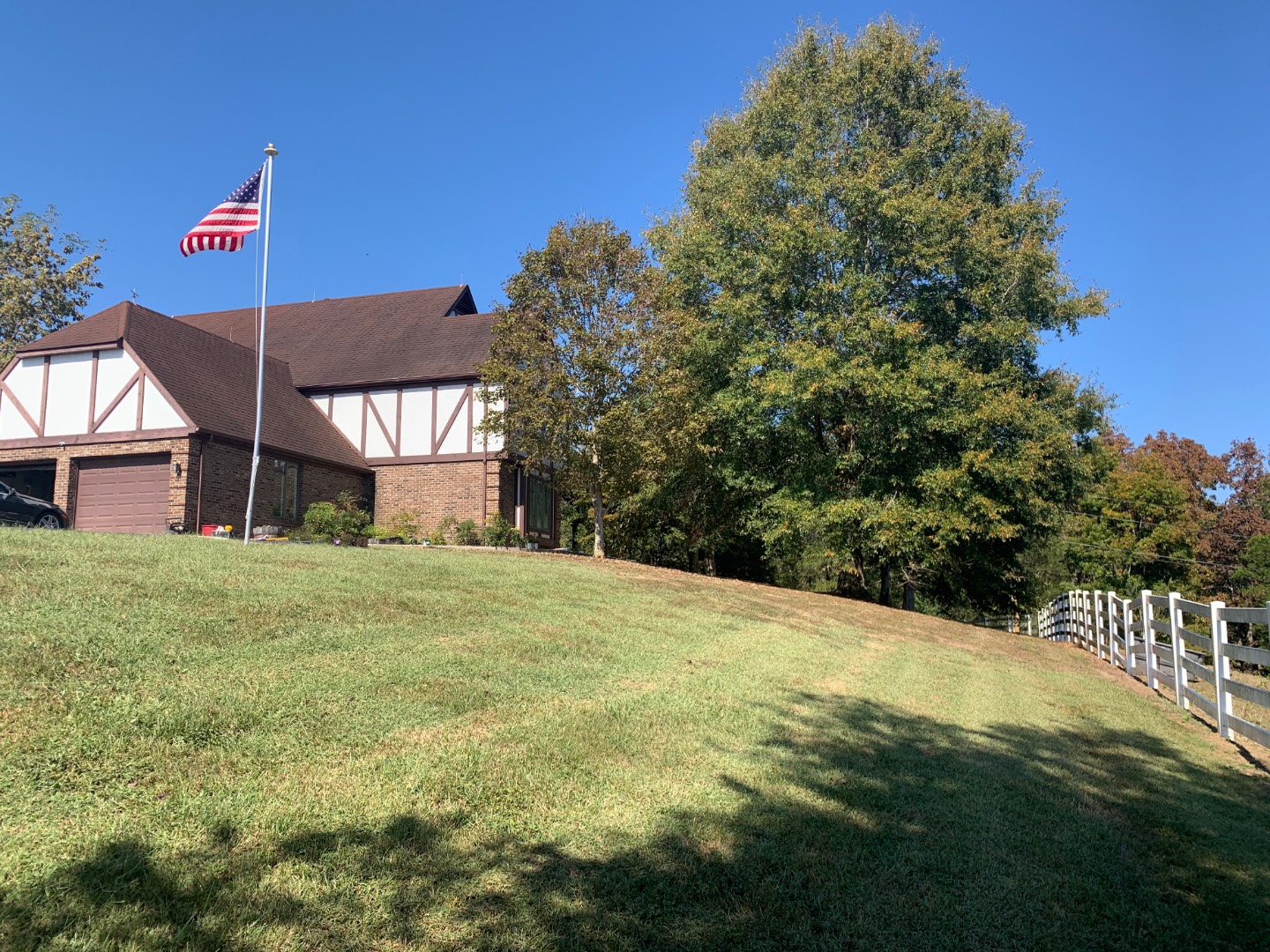 ;
;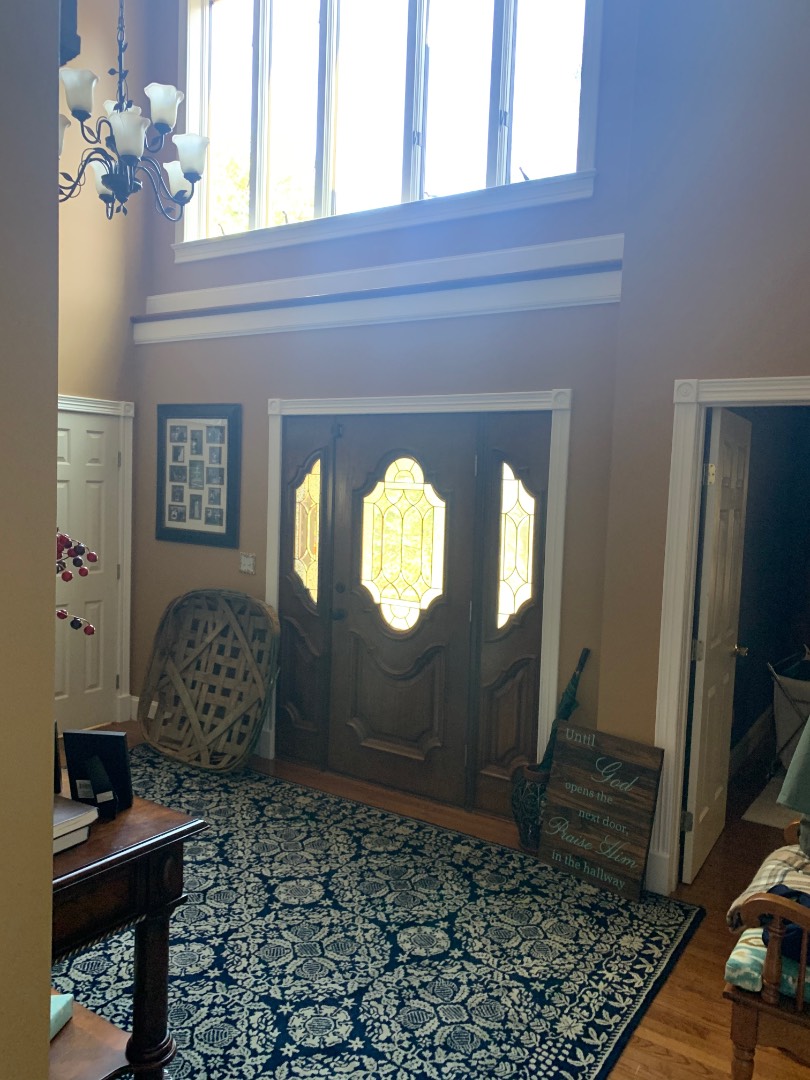 ;
;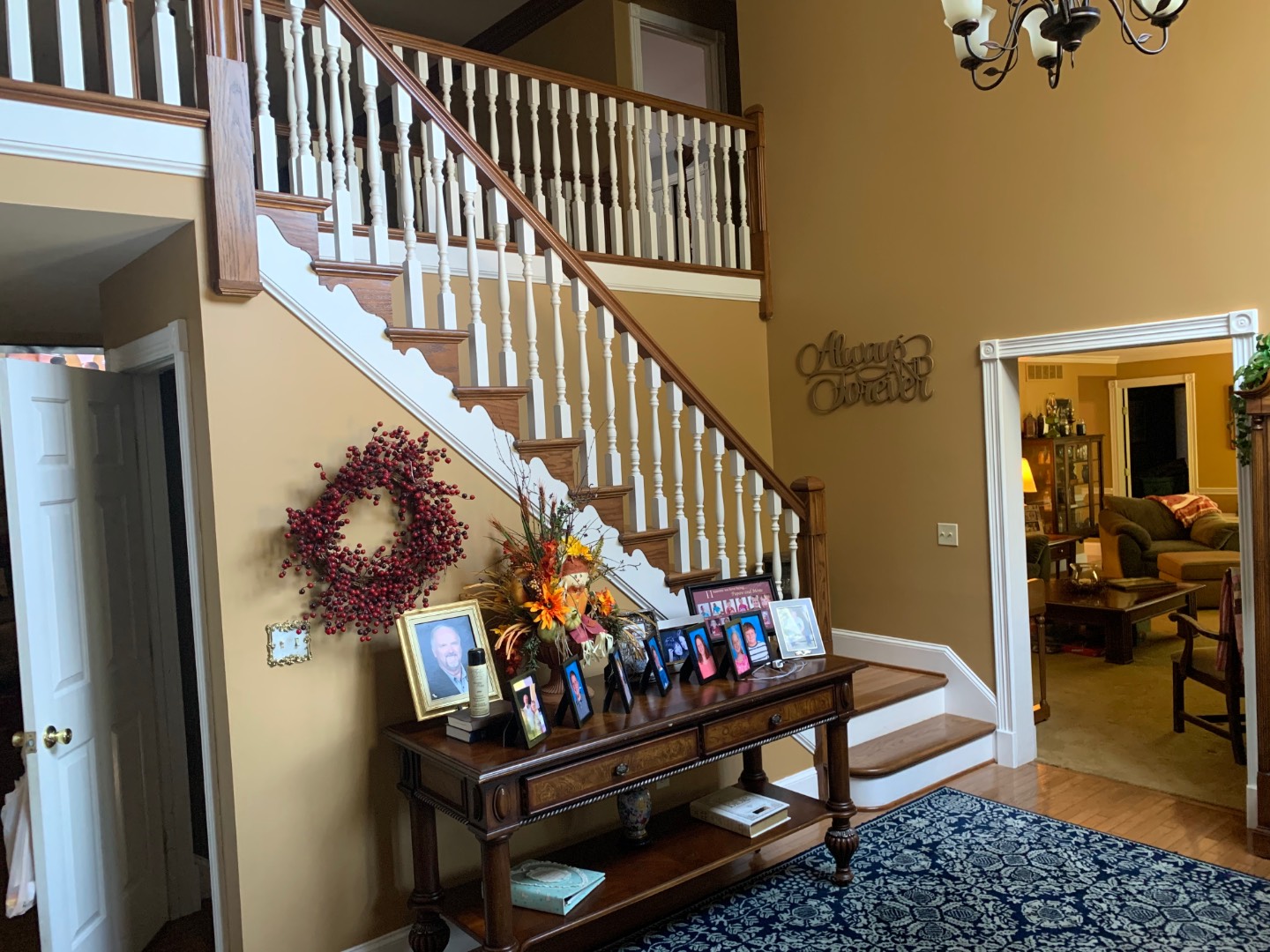 ;
;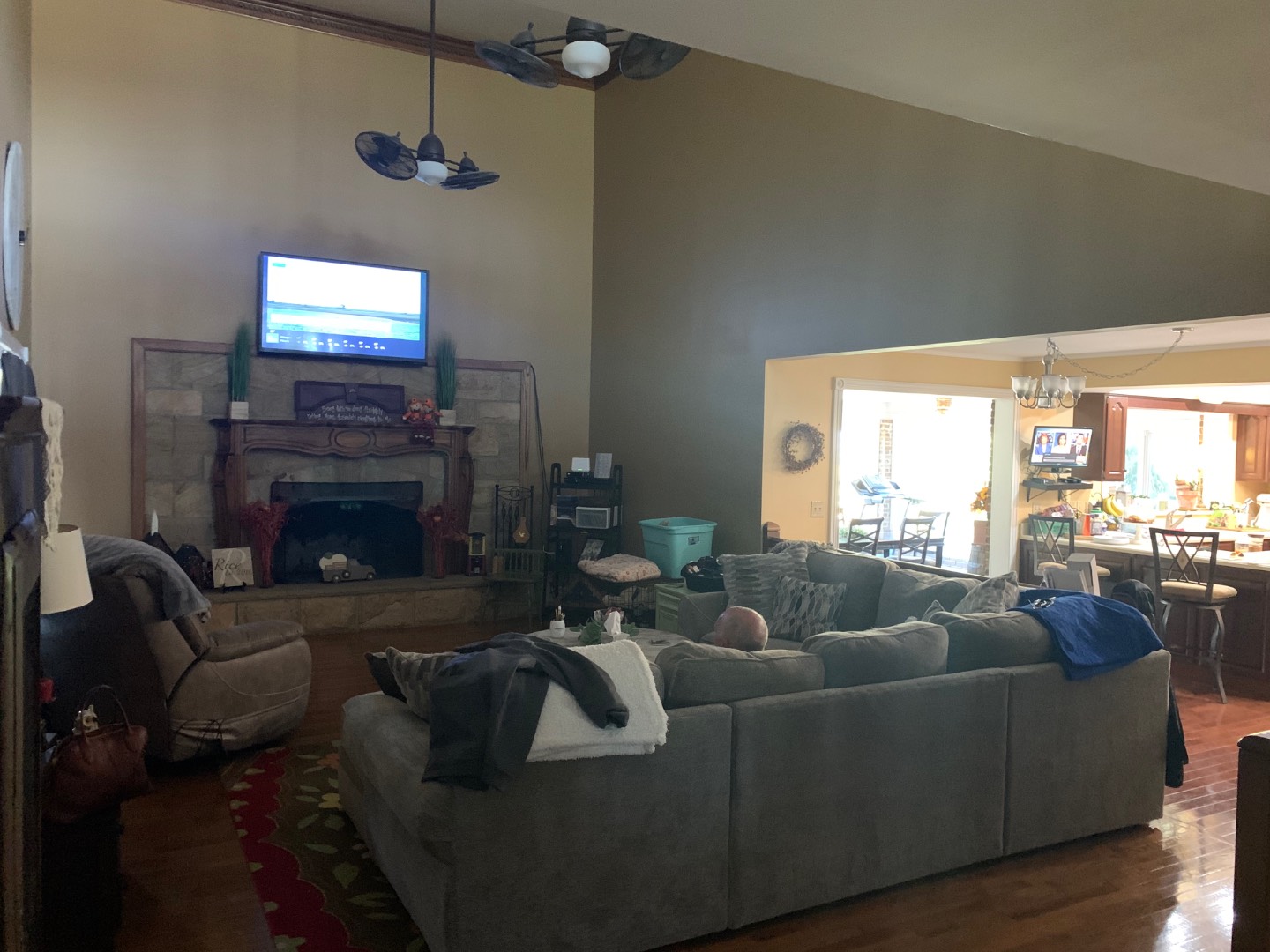 ;
;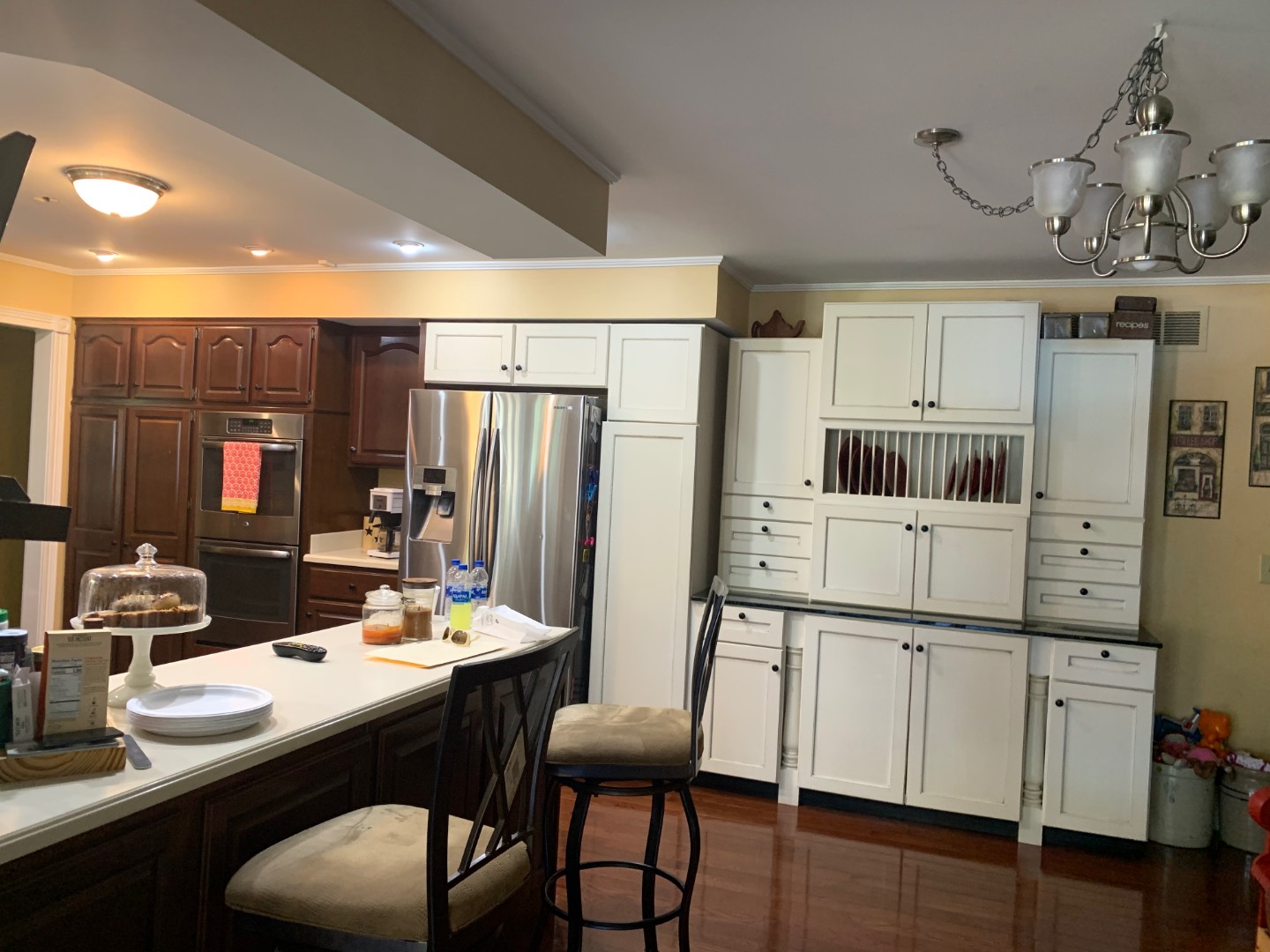 ;
;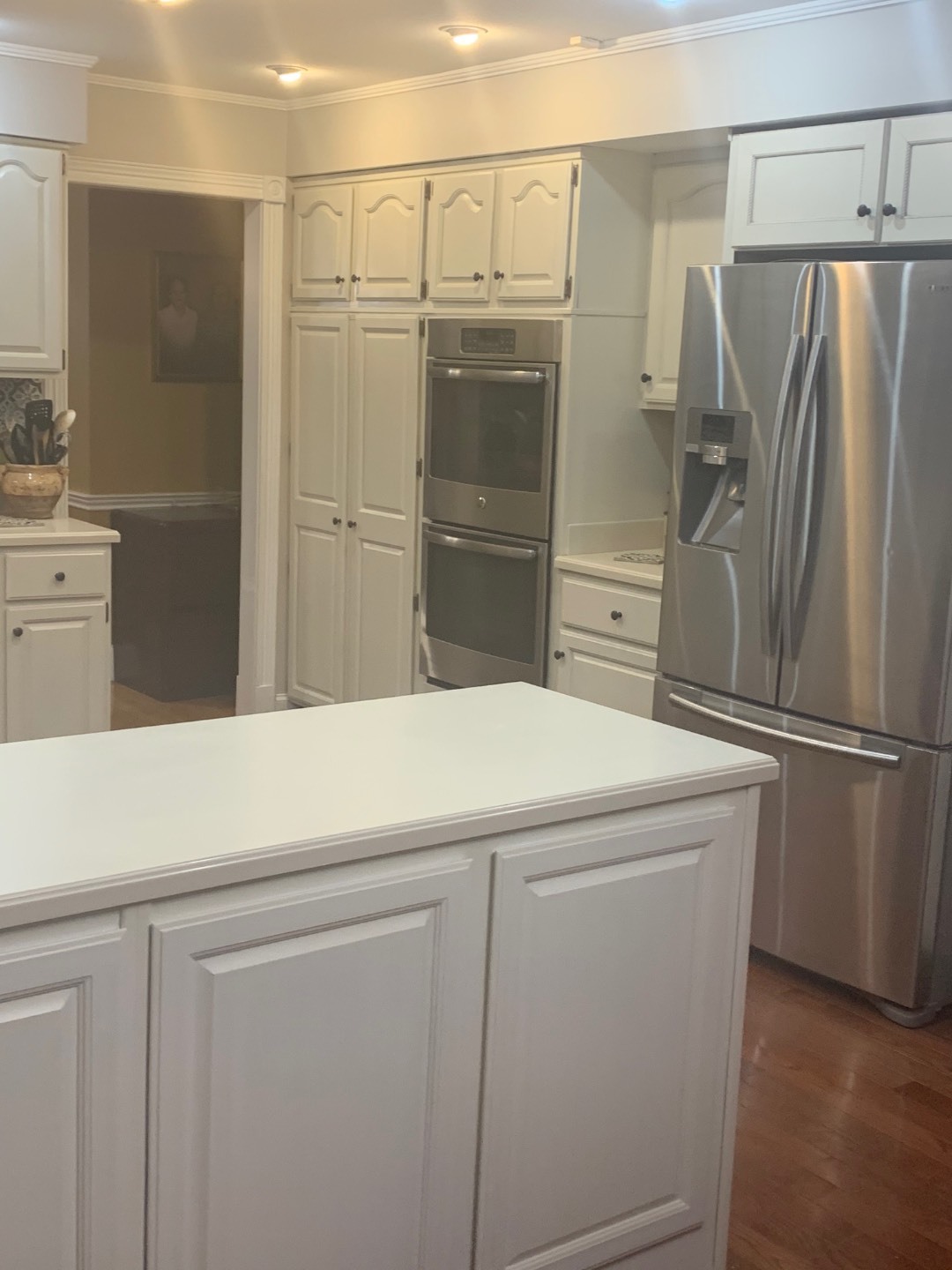 ;
;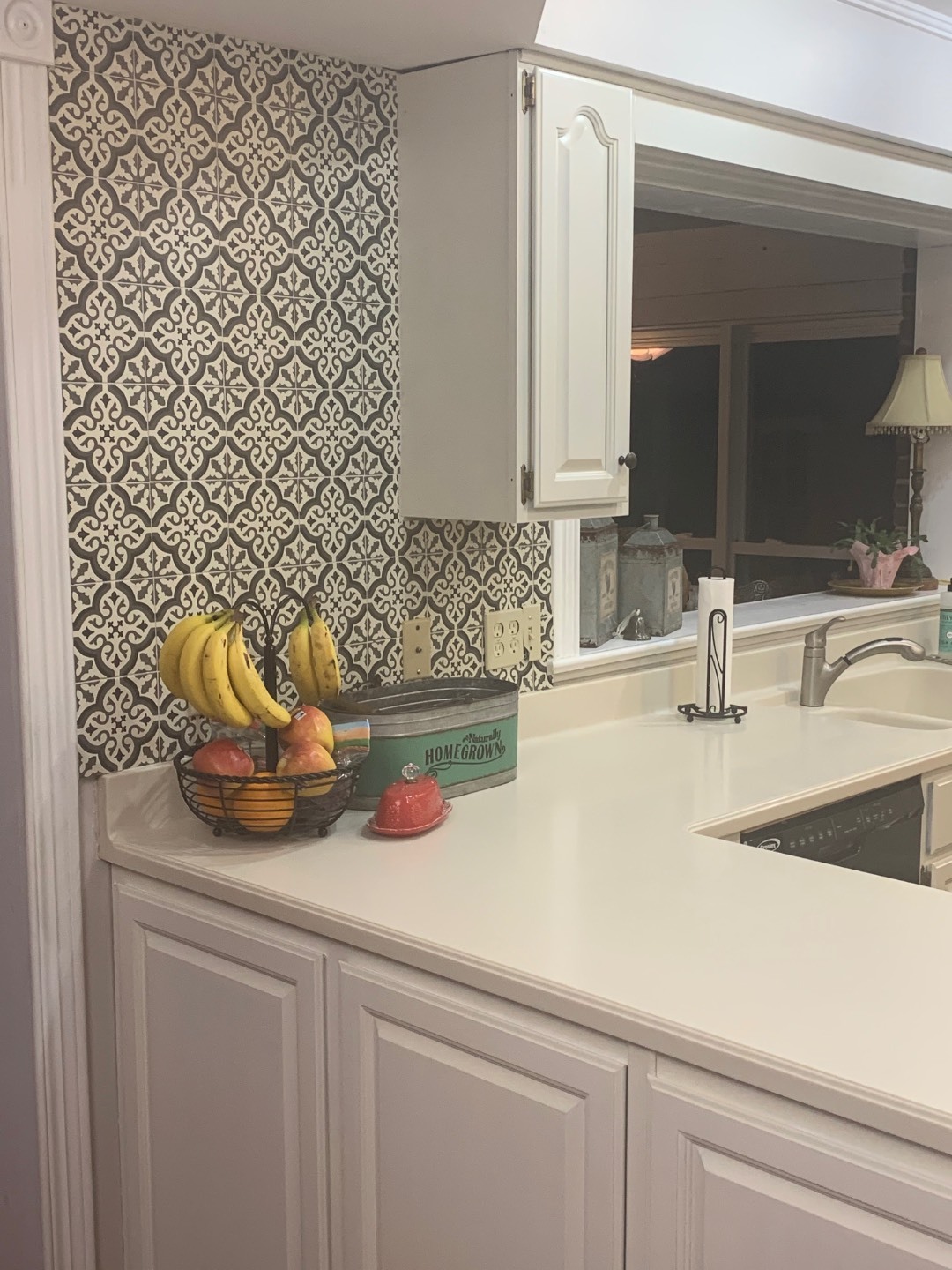 ;
; ;
;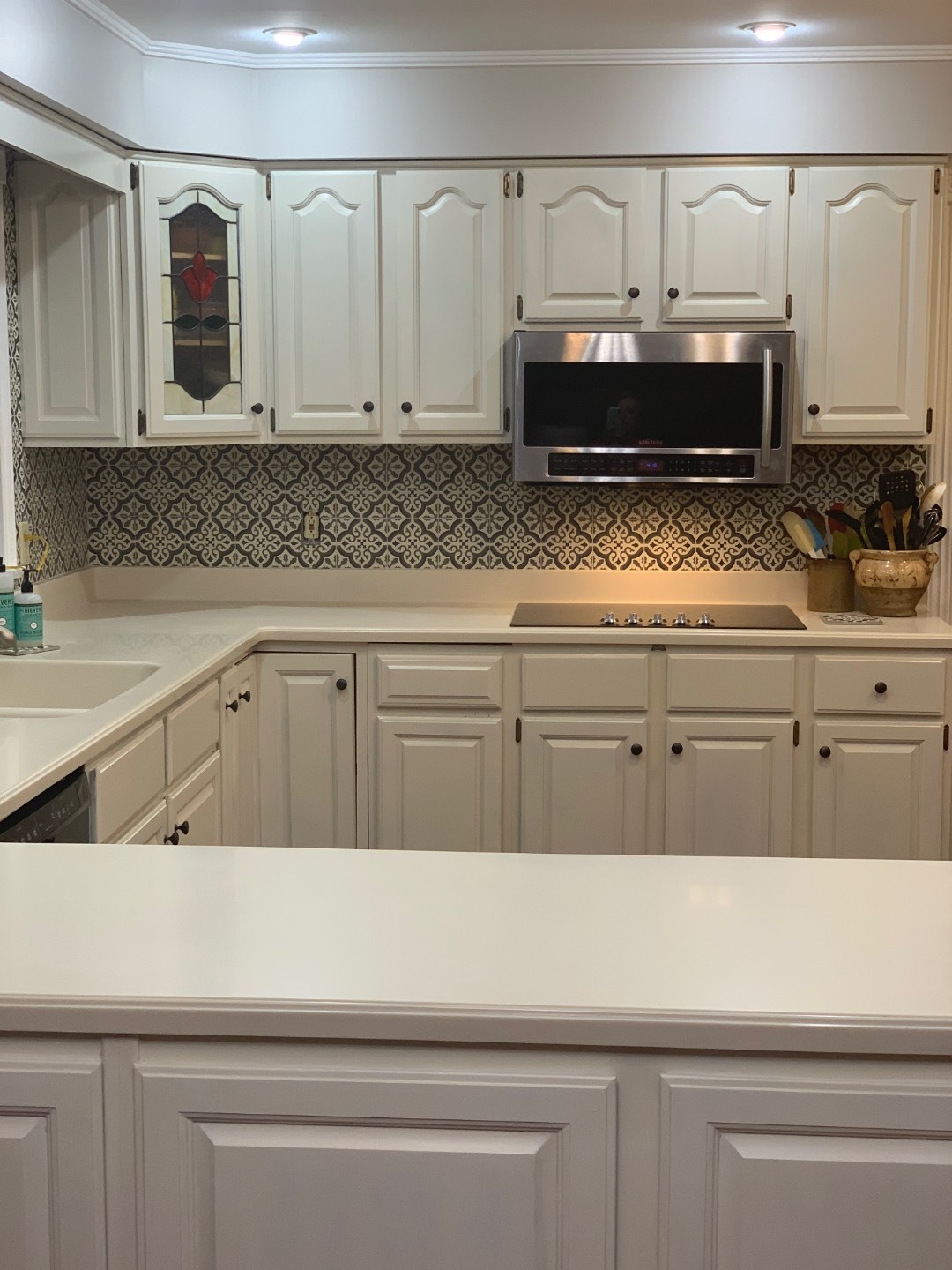 ;
;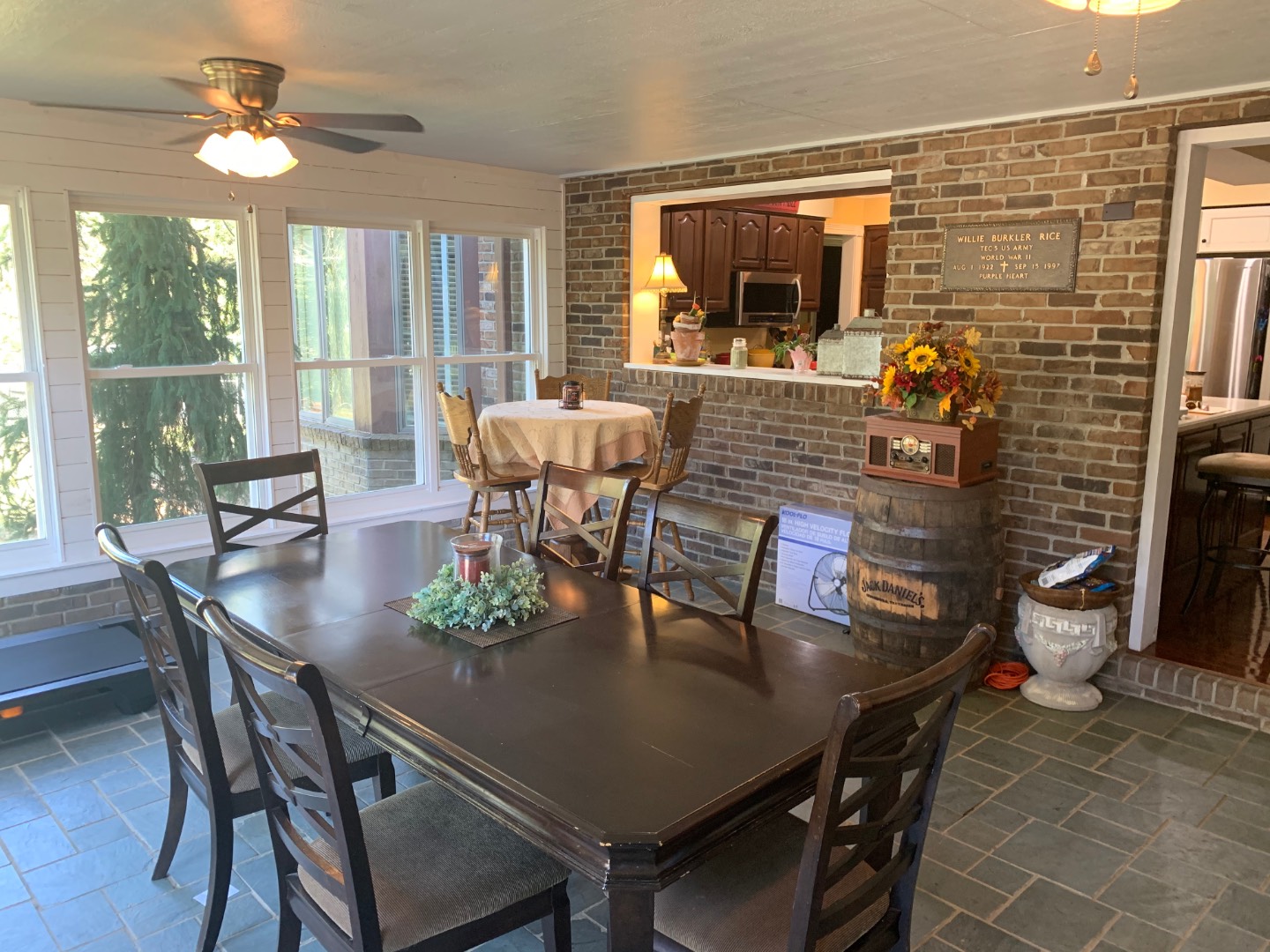 ;
;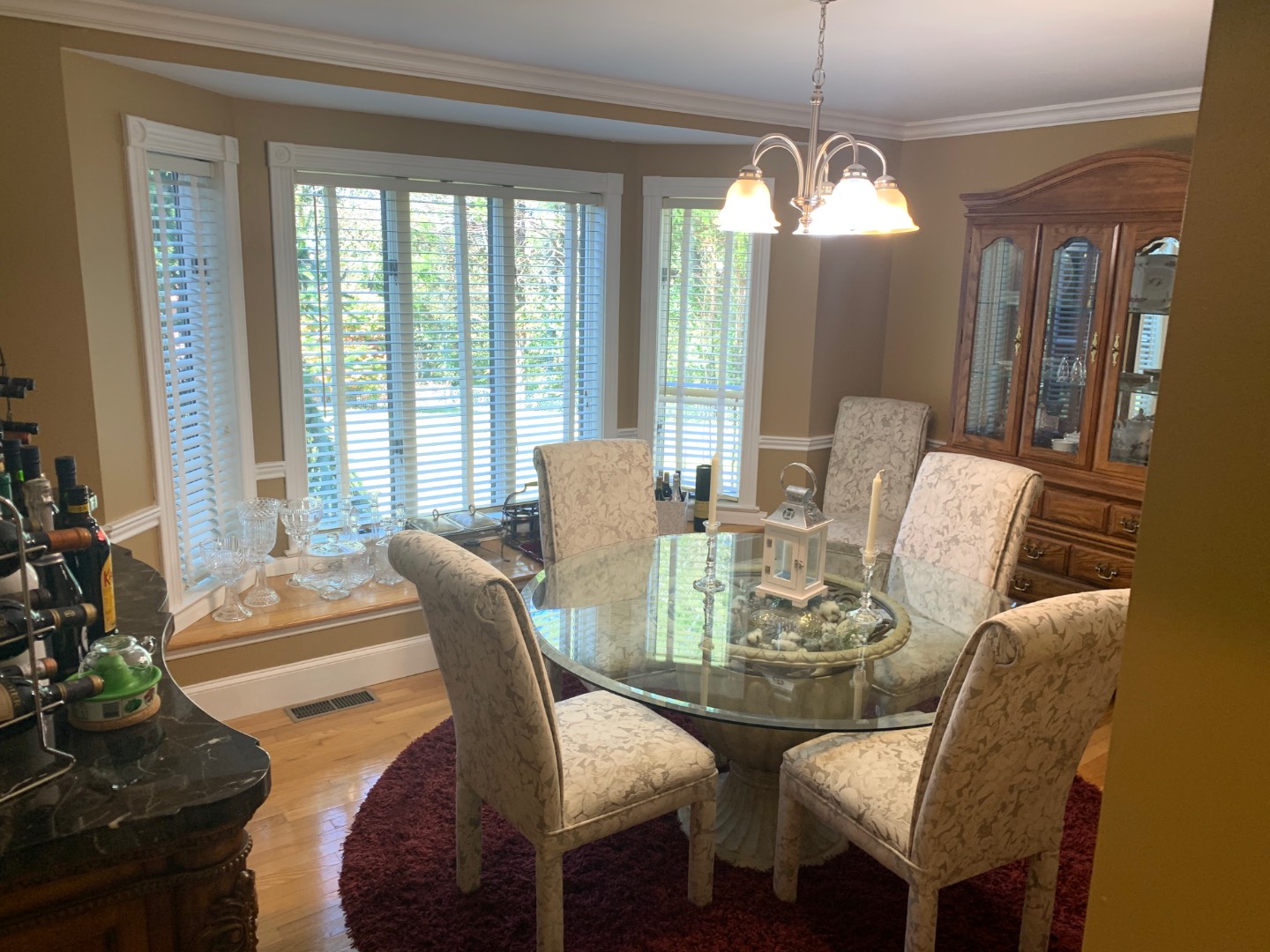 ;
;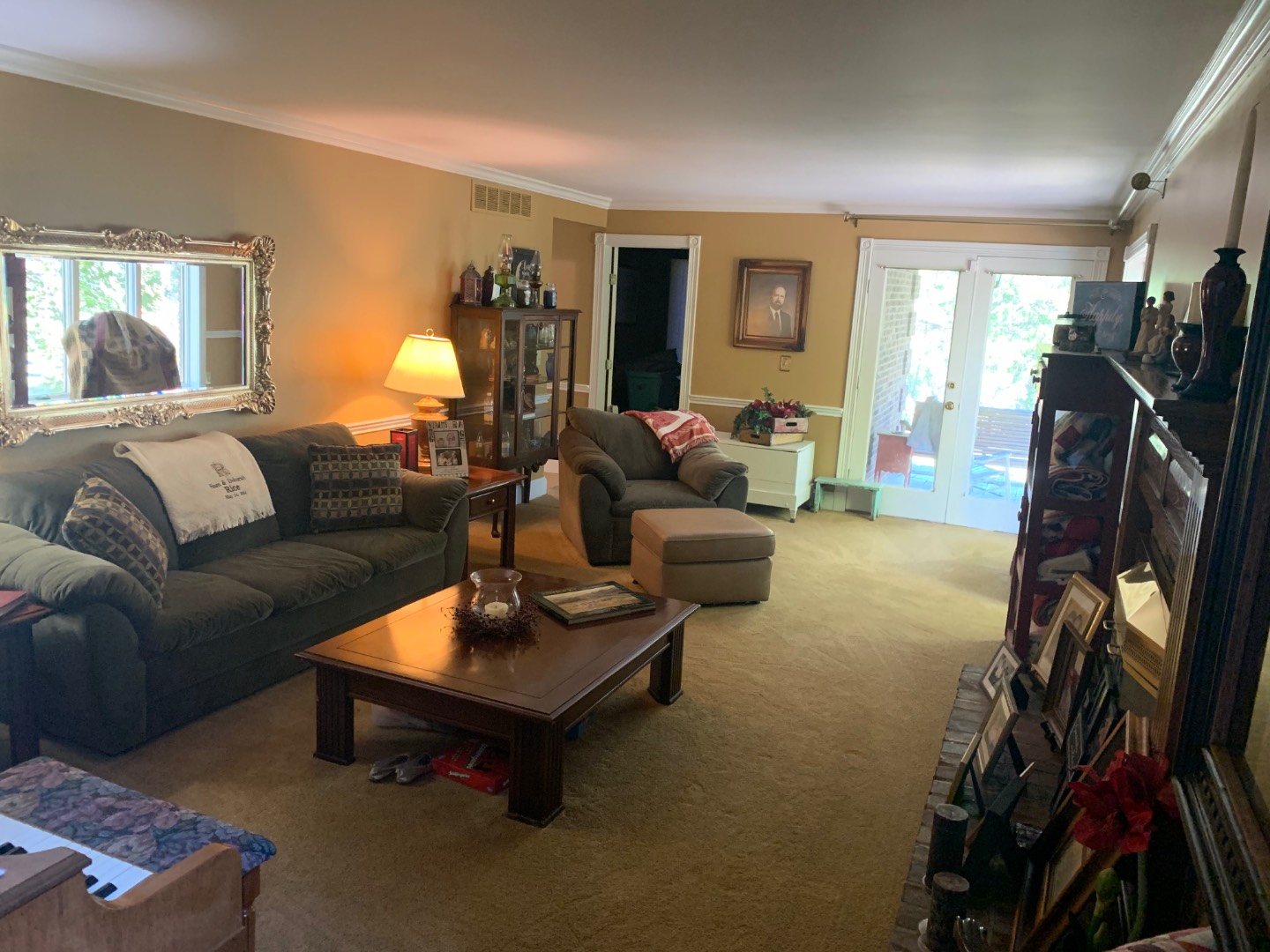 ;
; ;
;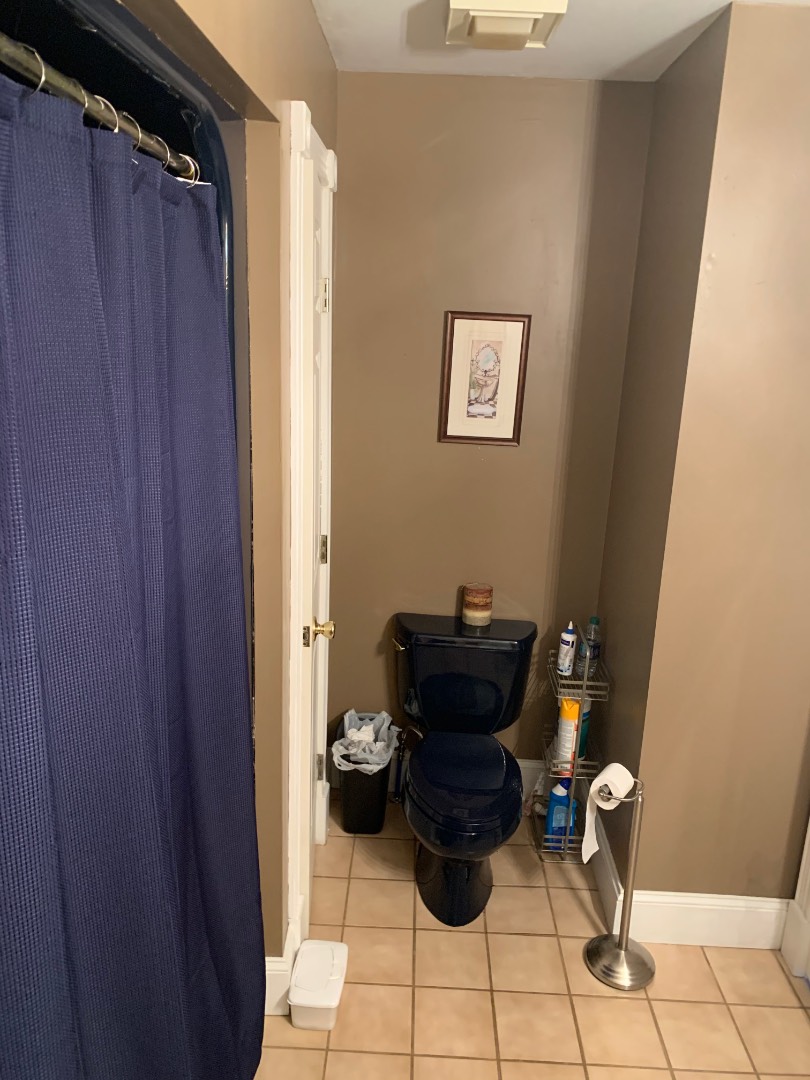 ;
; ;
;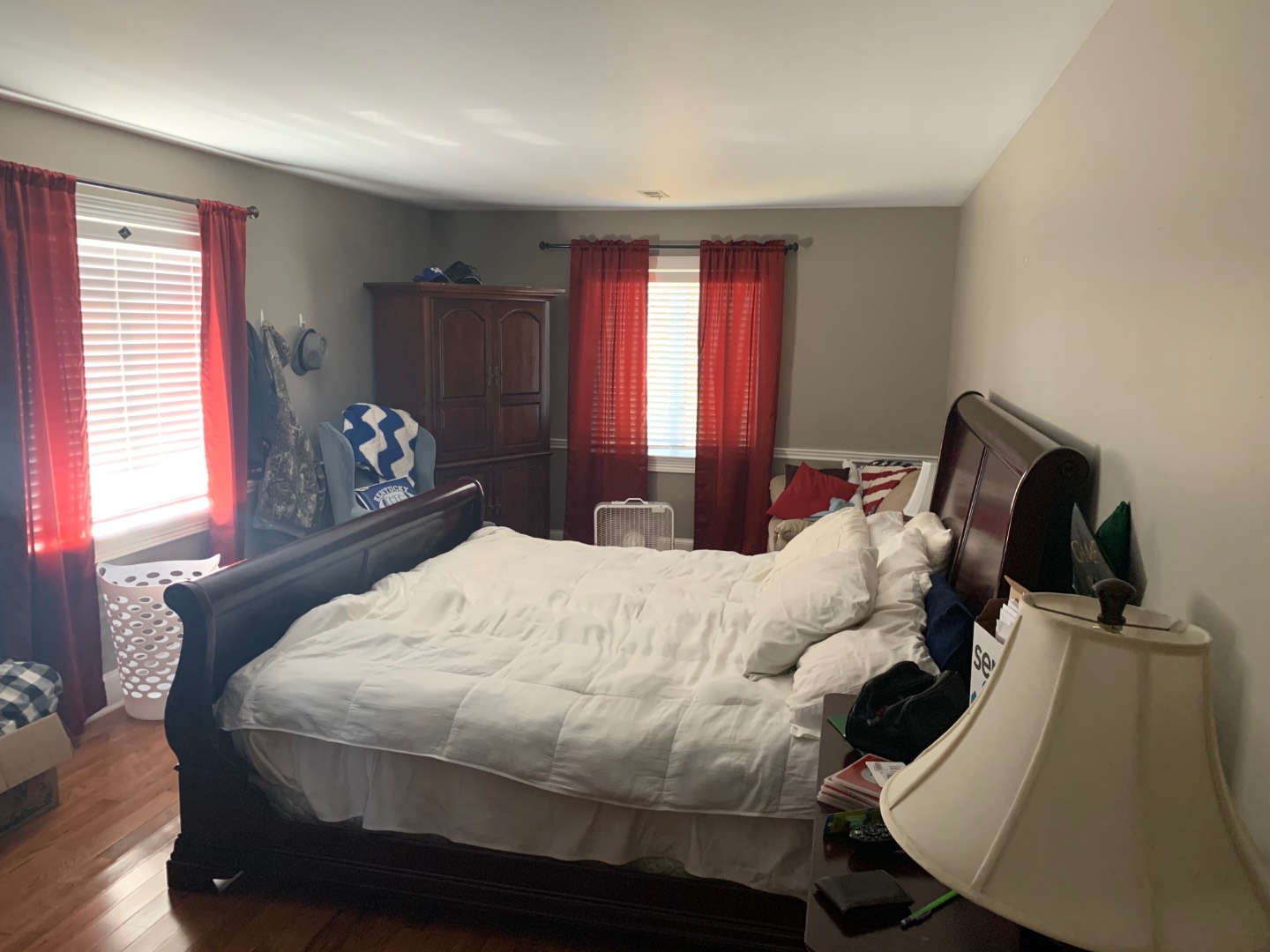 ;
;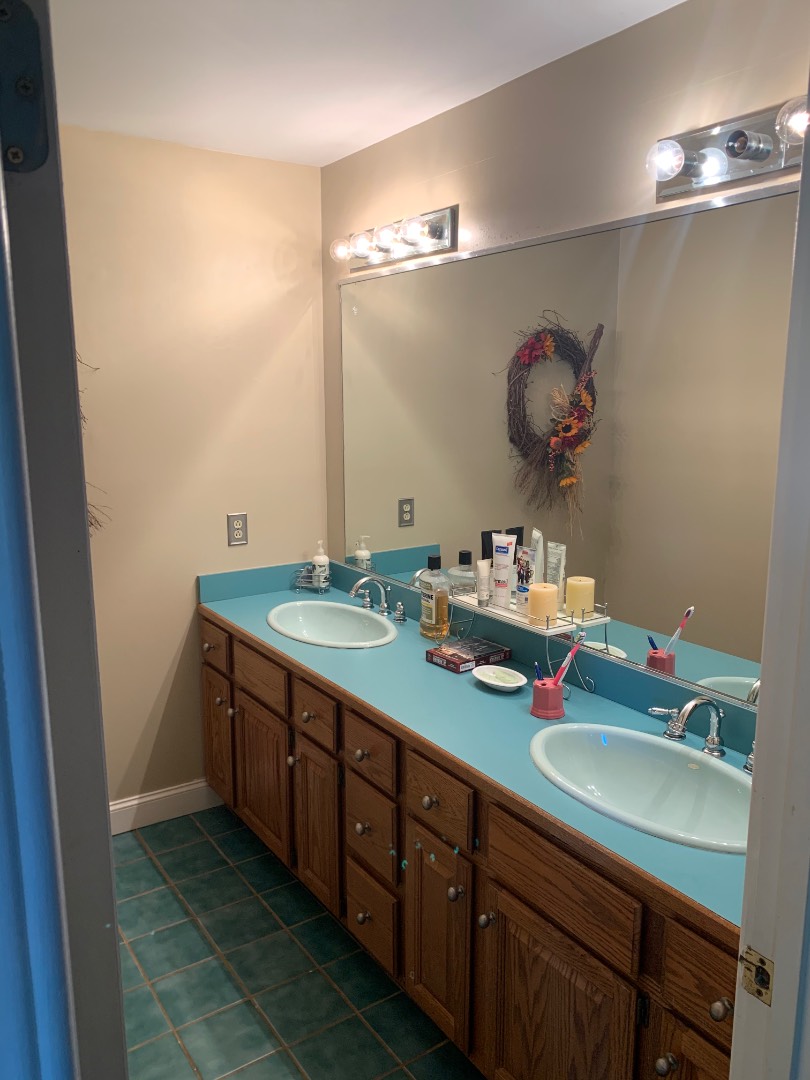 ;
;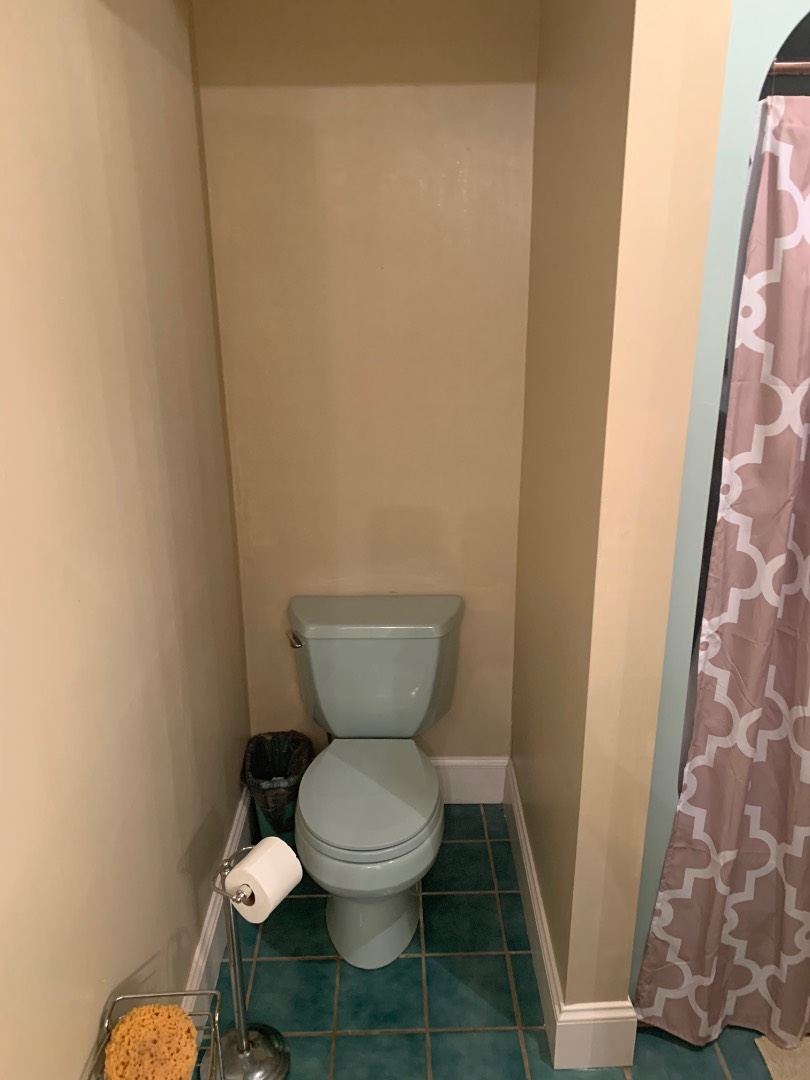 ;
;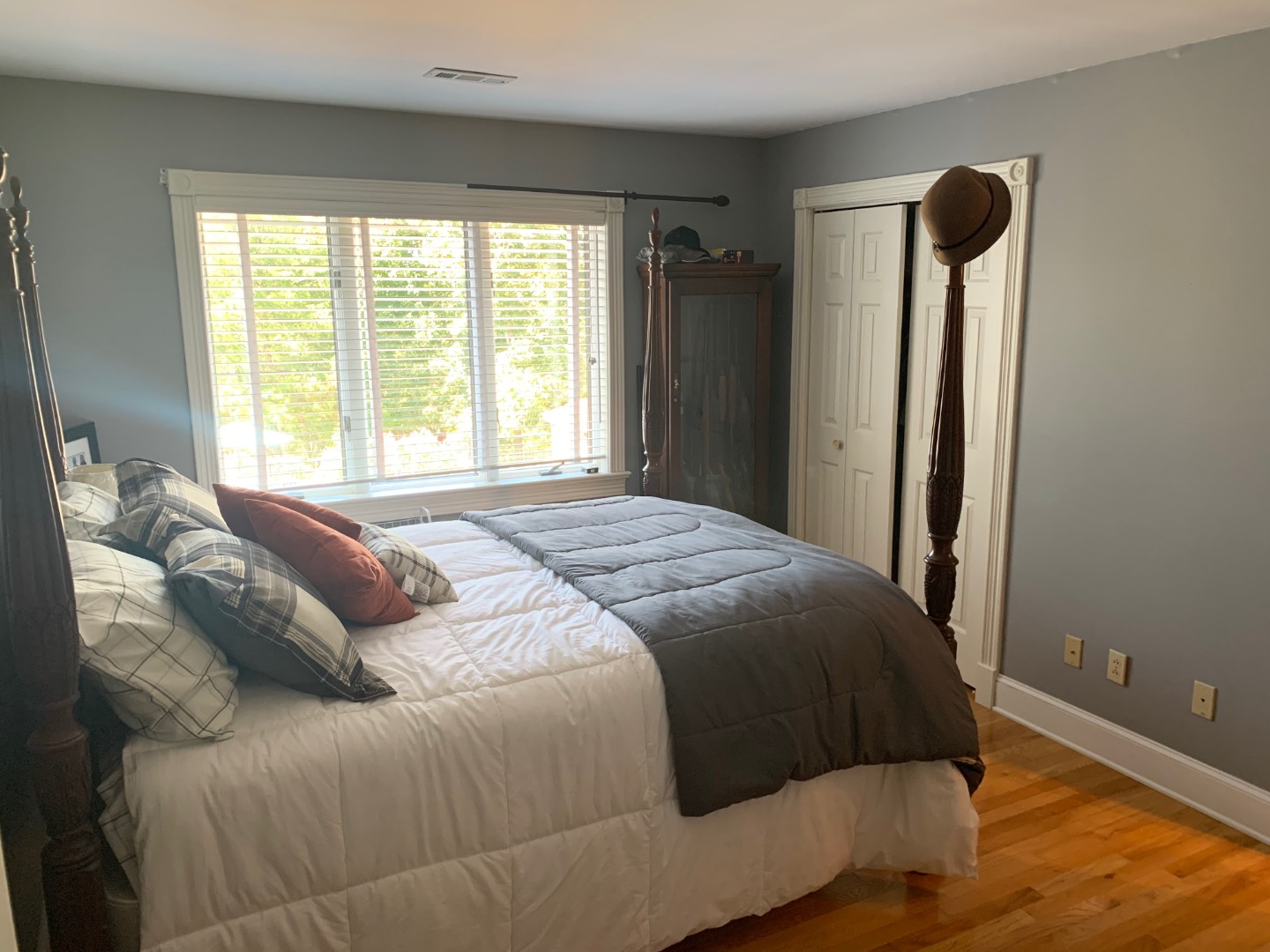 ;
;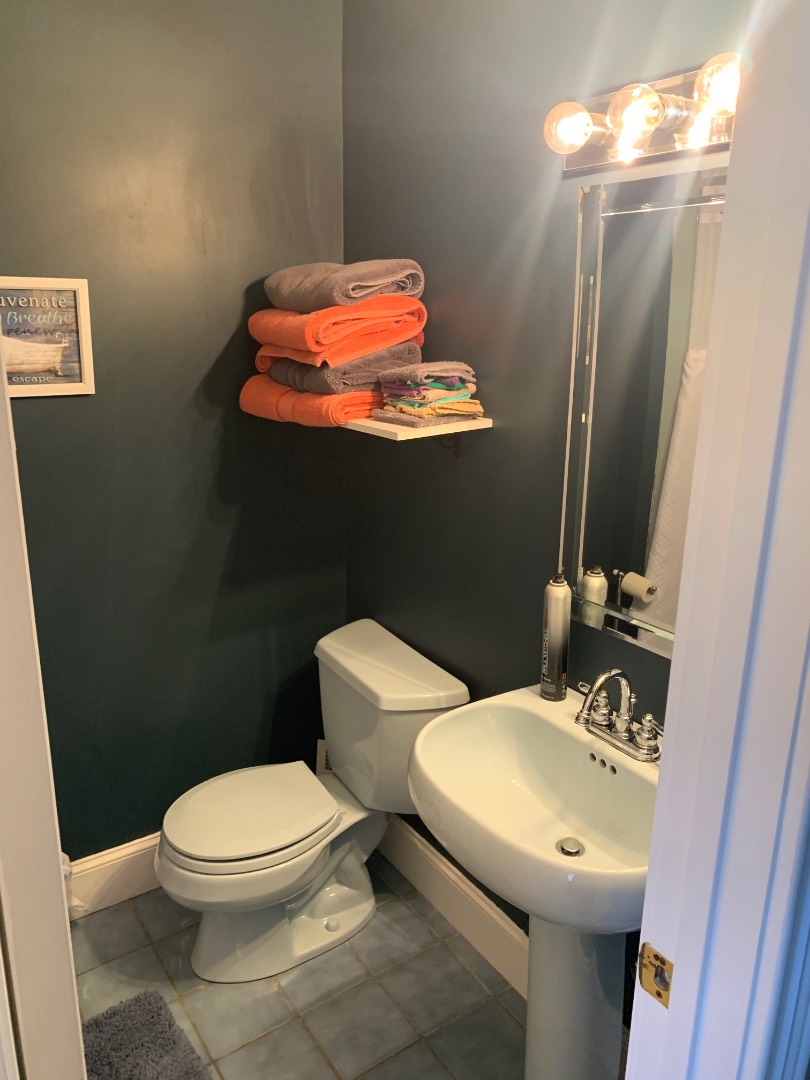 ;
;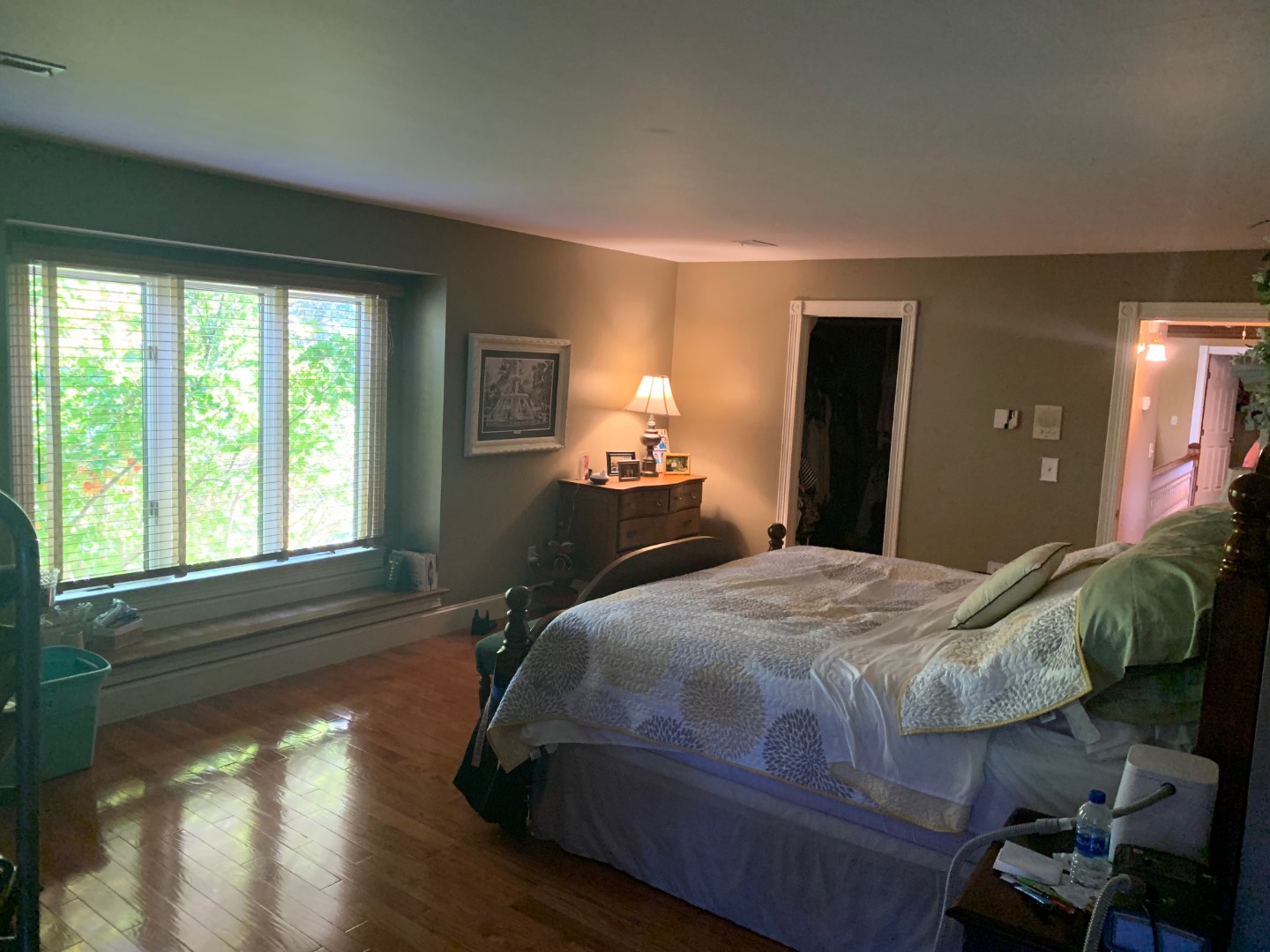 ;
;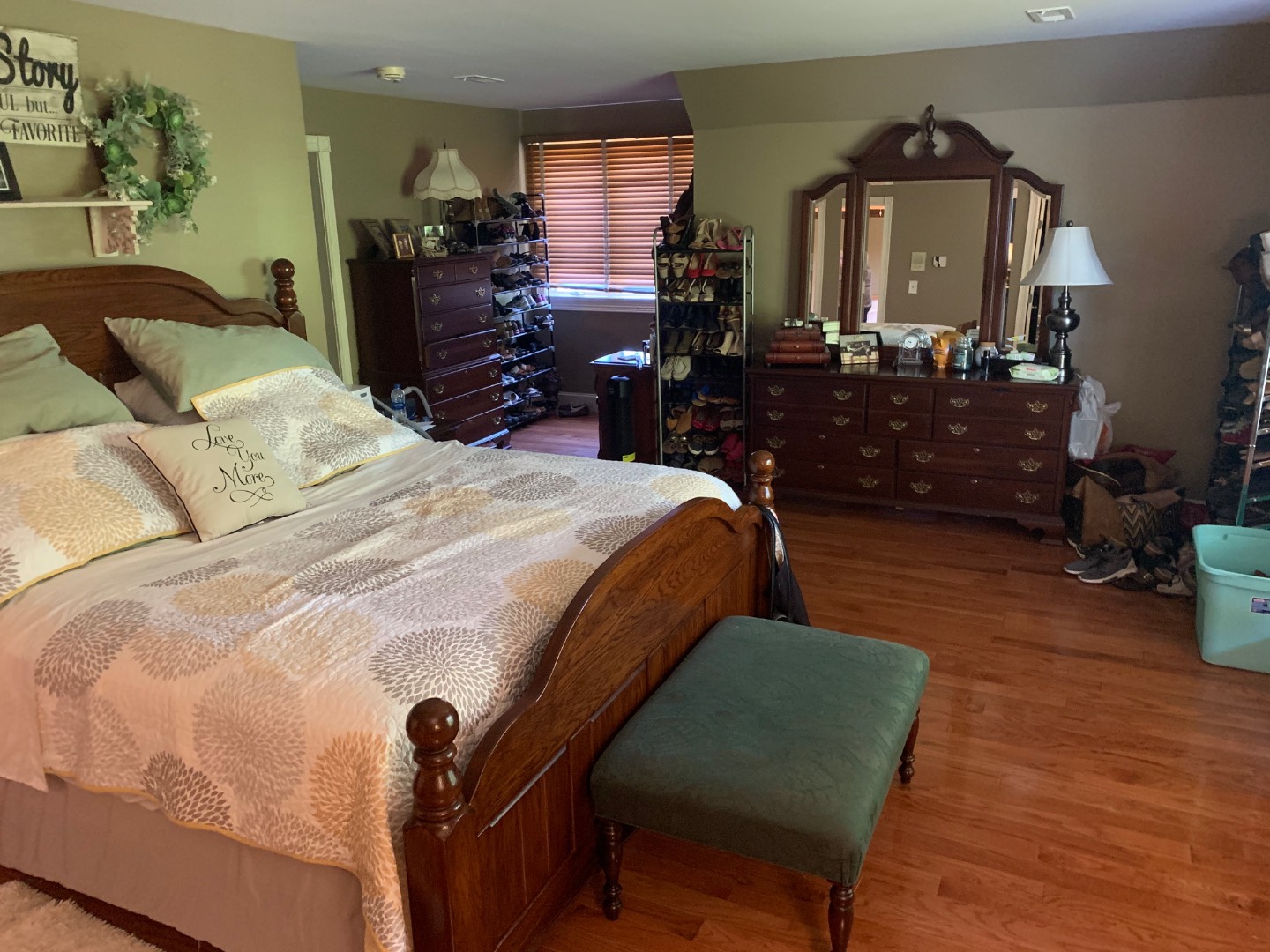 ;
;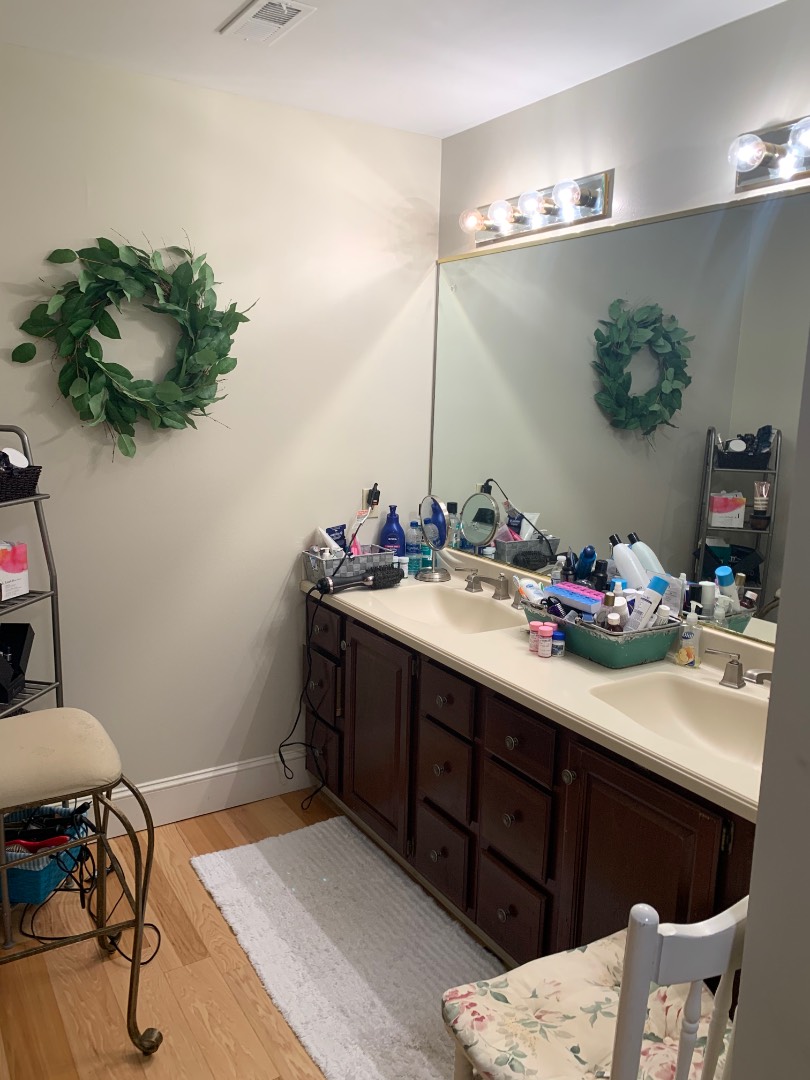 ;
;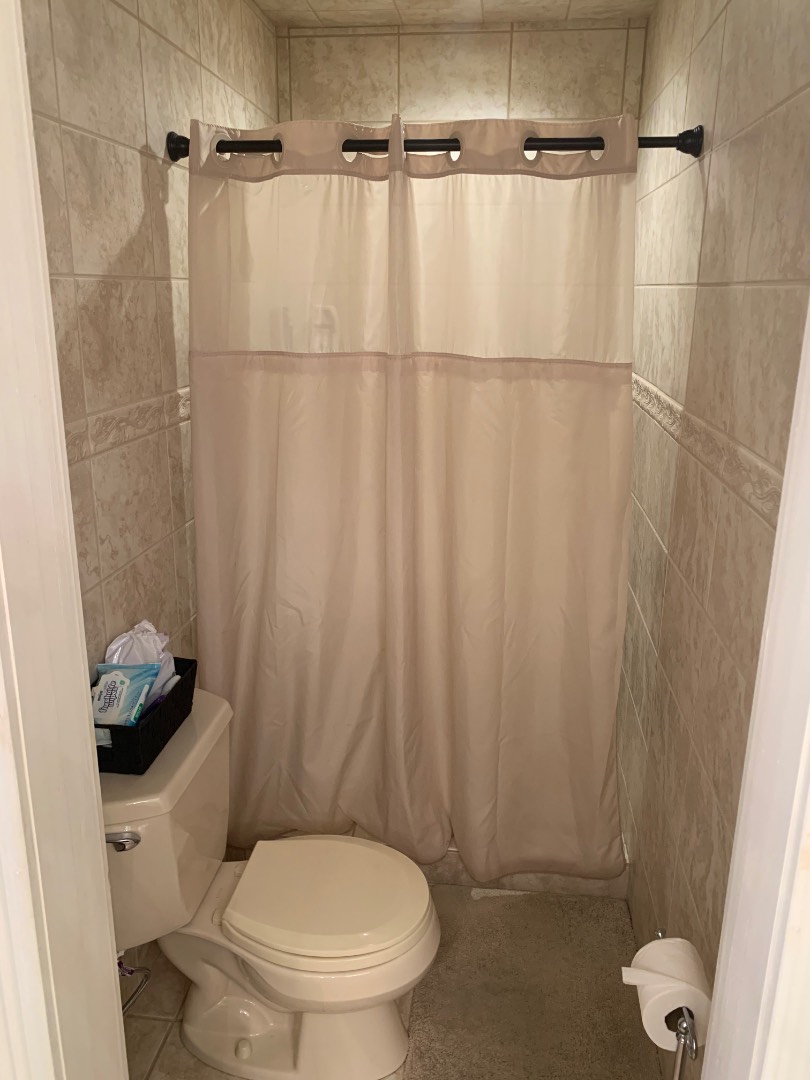 ;
;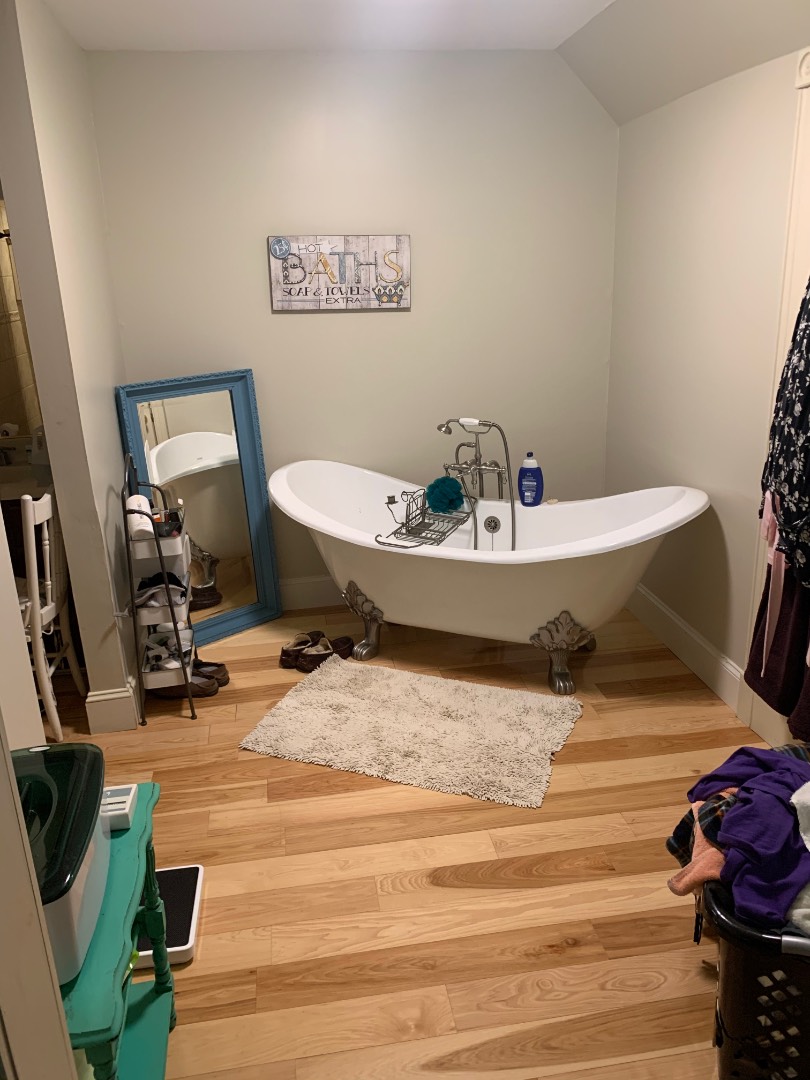 ;
;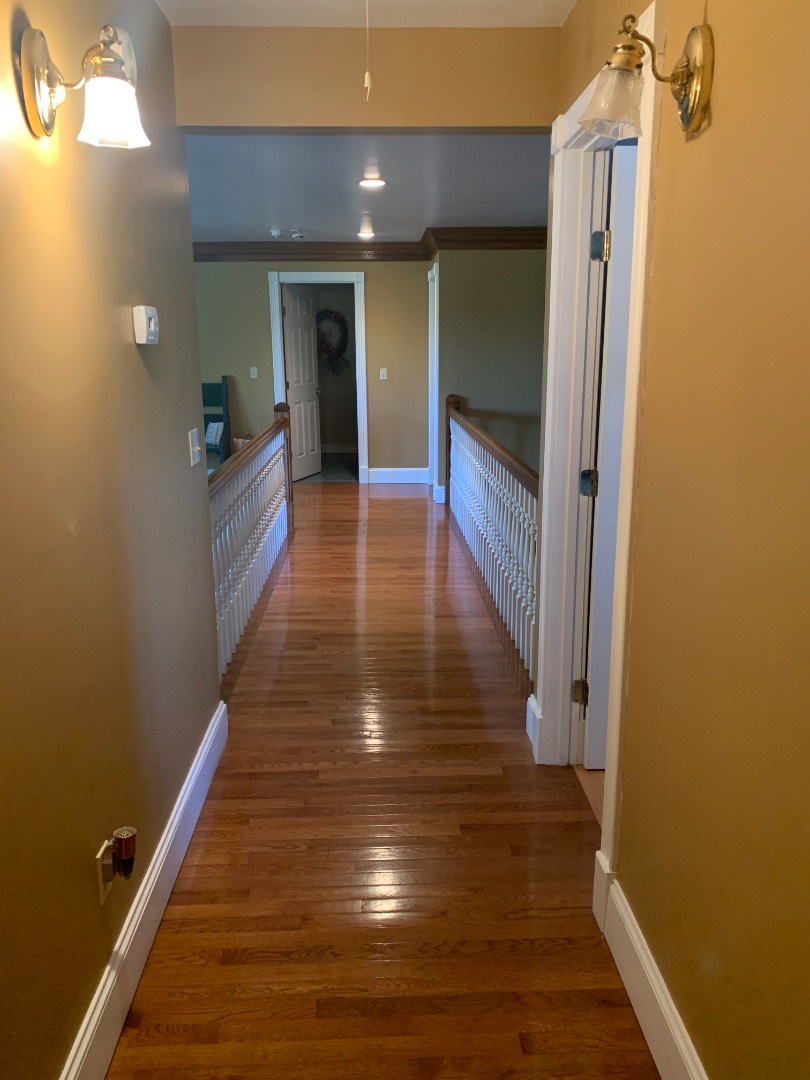 ;
;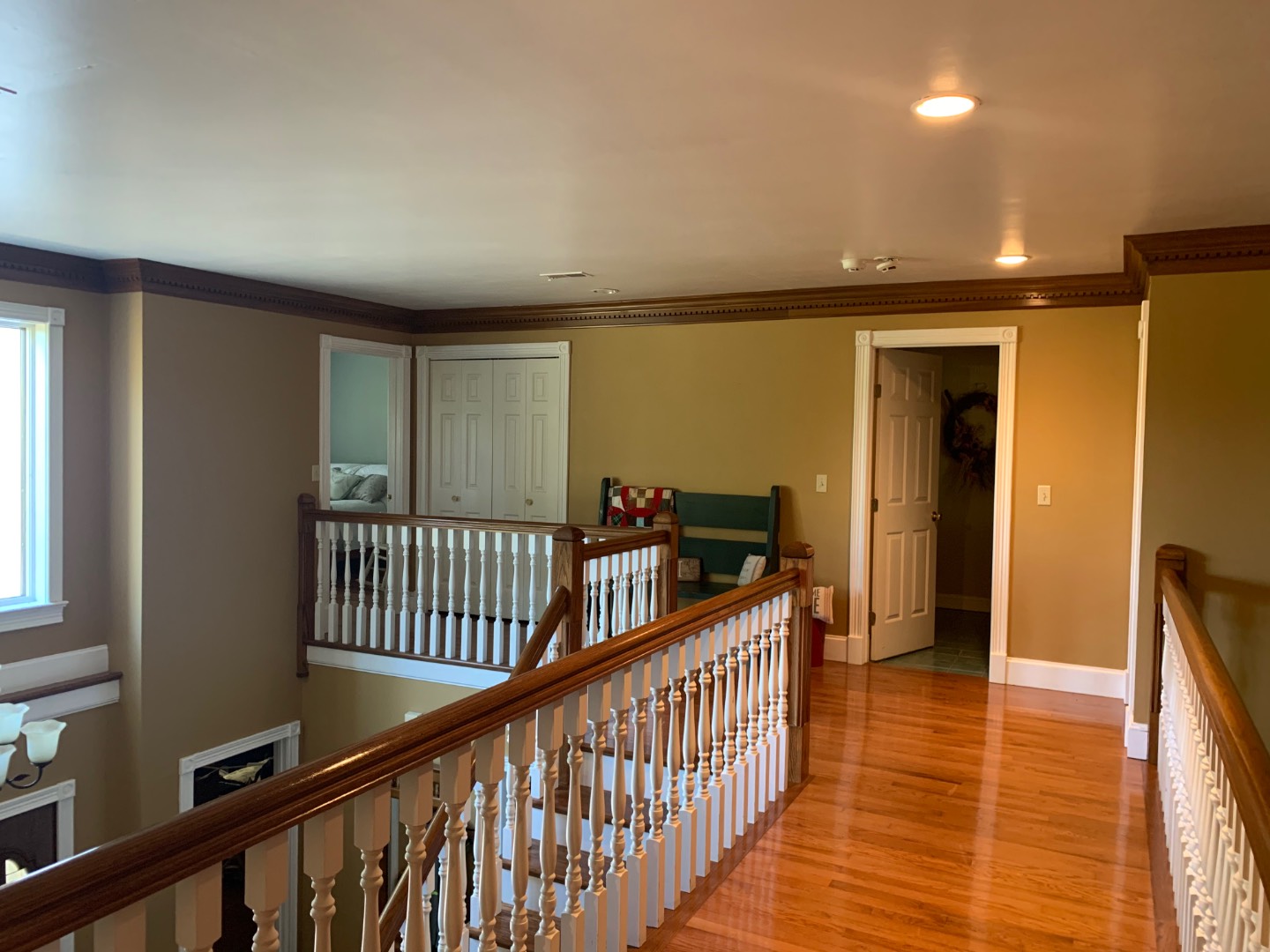 ;
;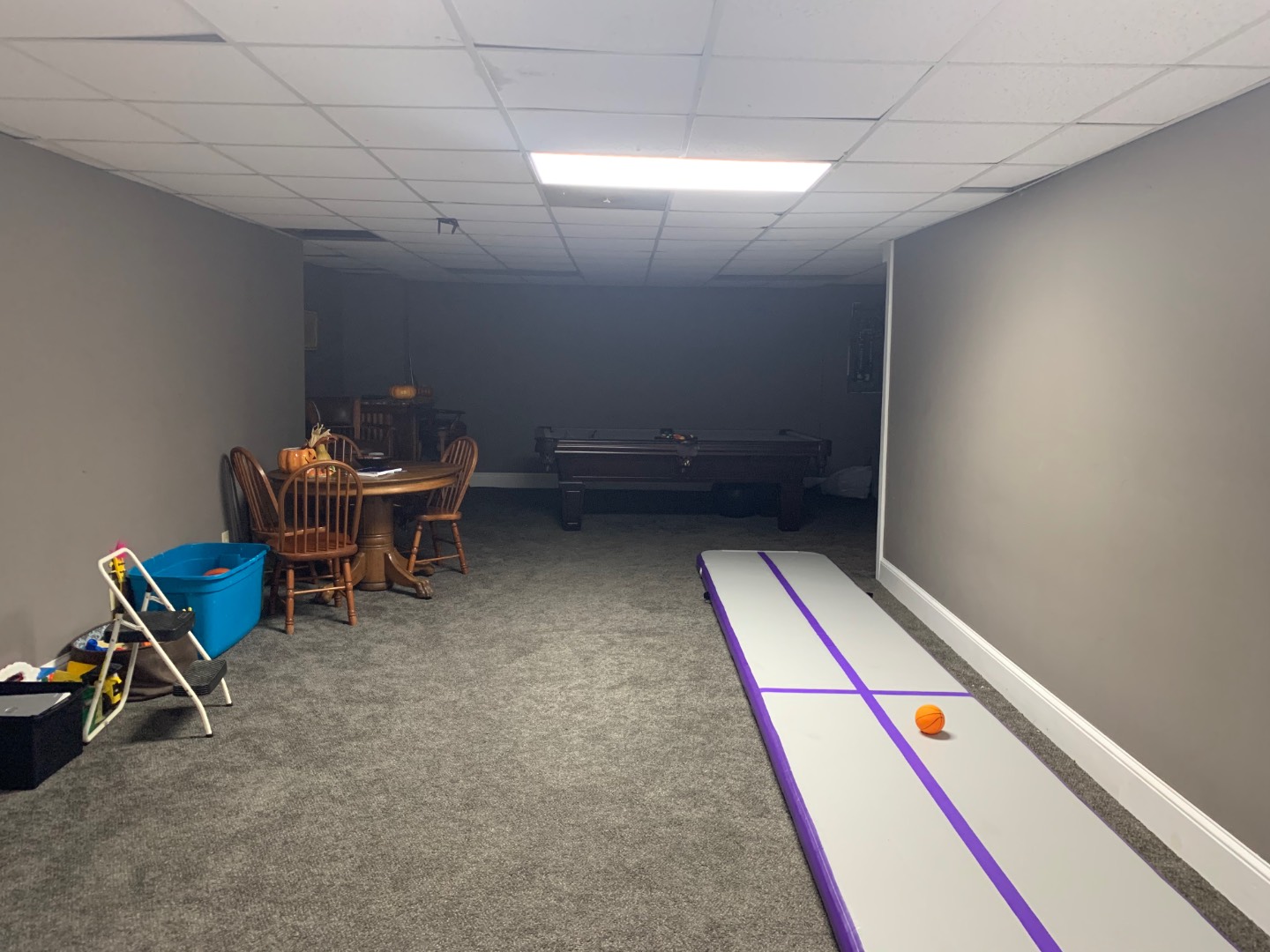 ;
;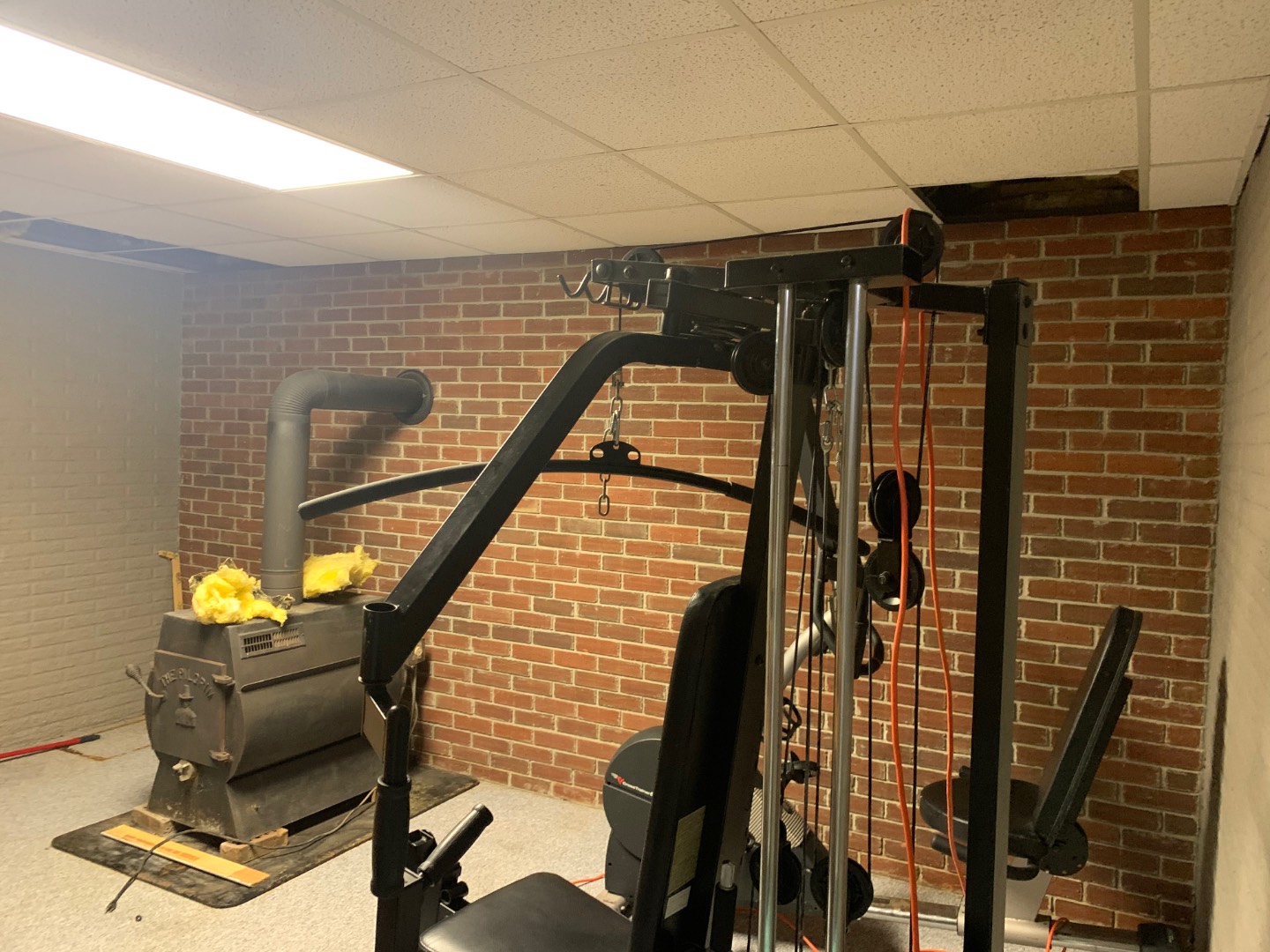 ;
;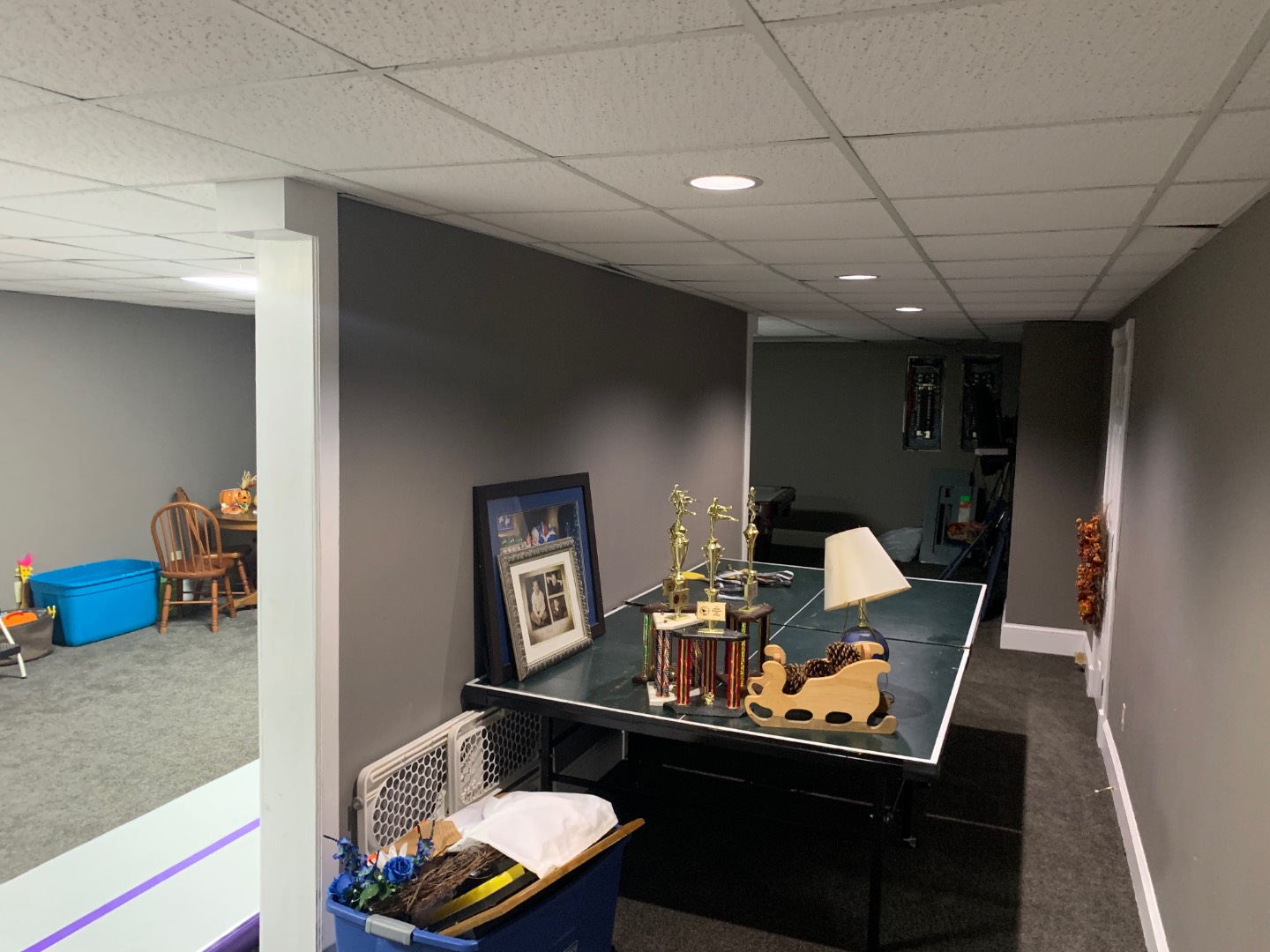 ;
;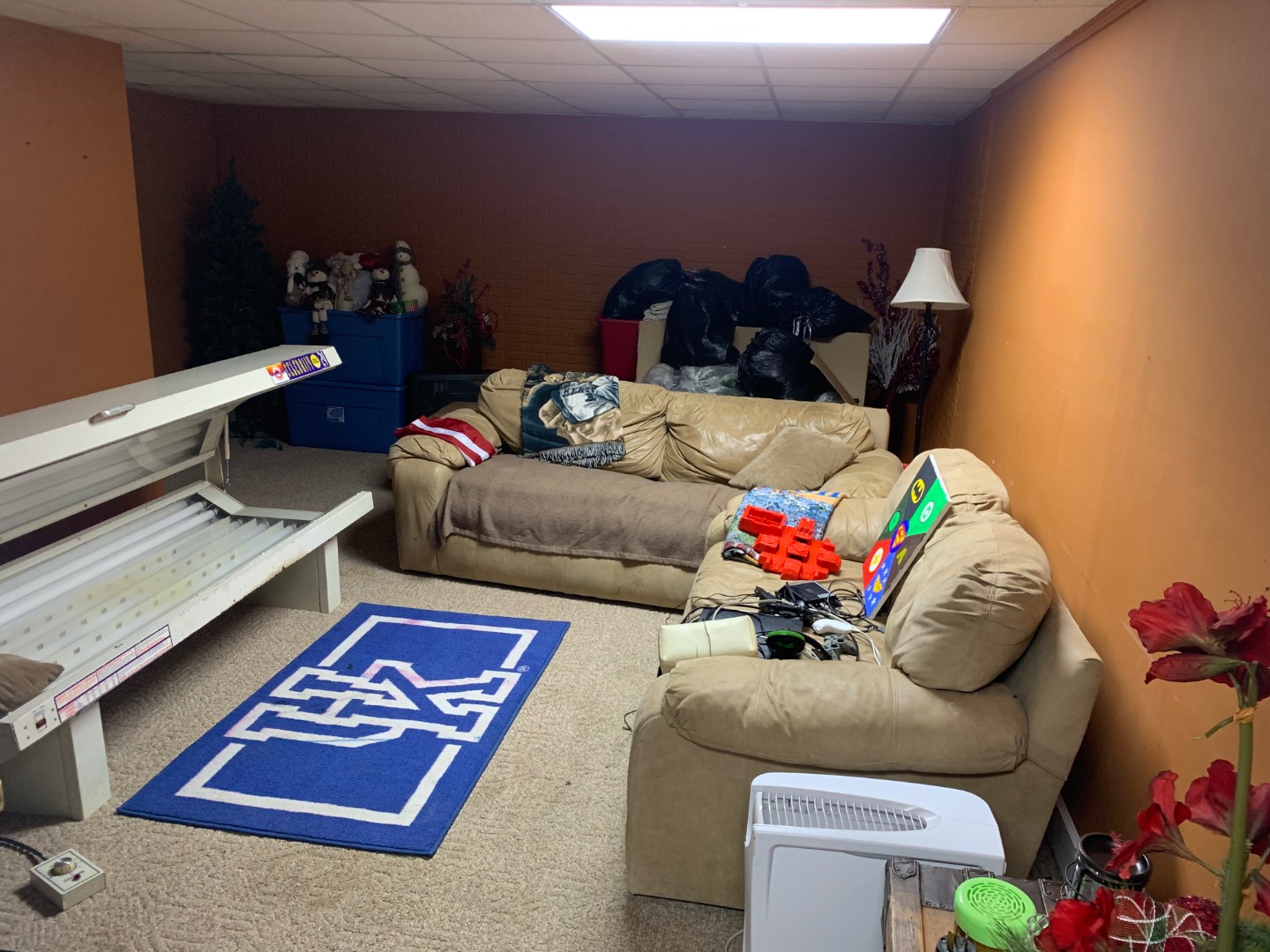 ;
;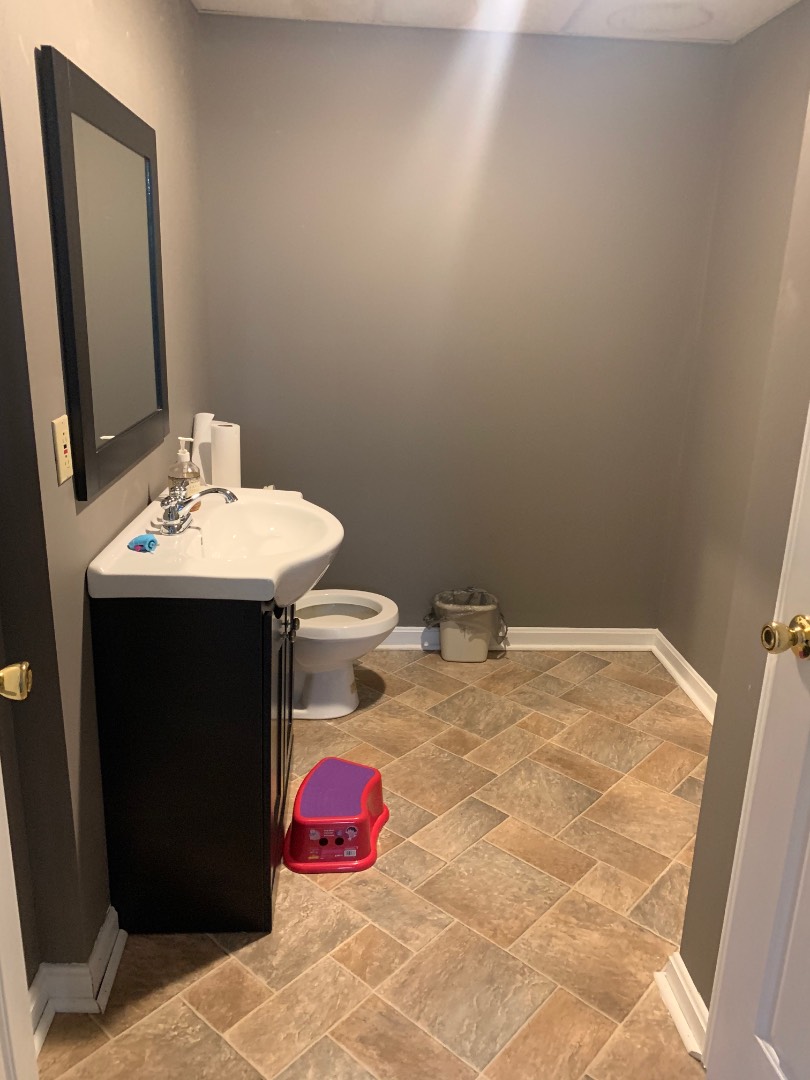 ;
;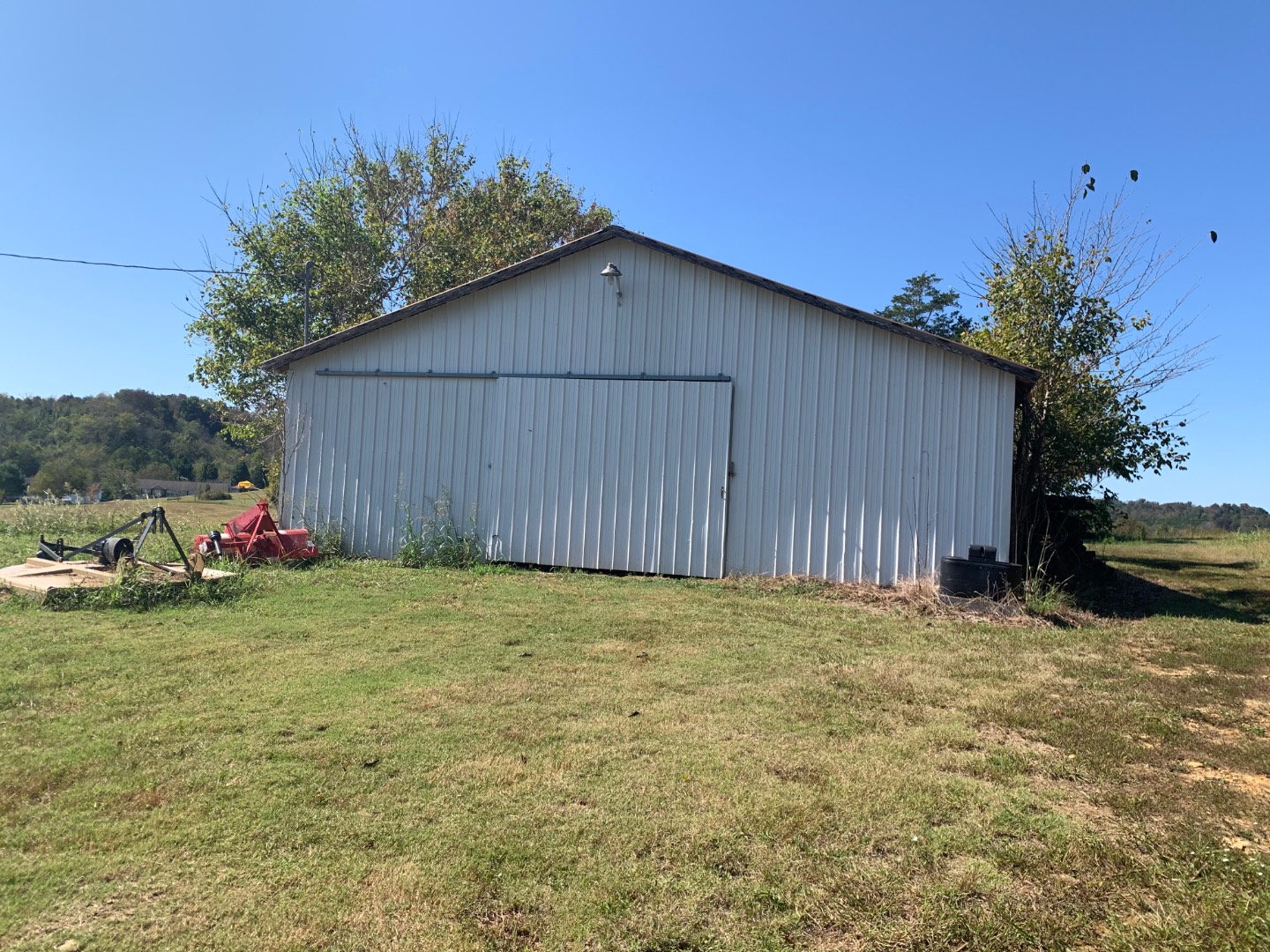 ;
;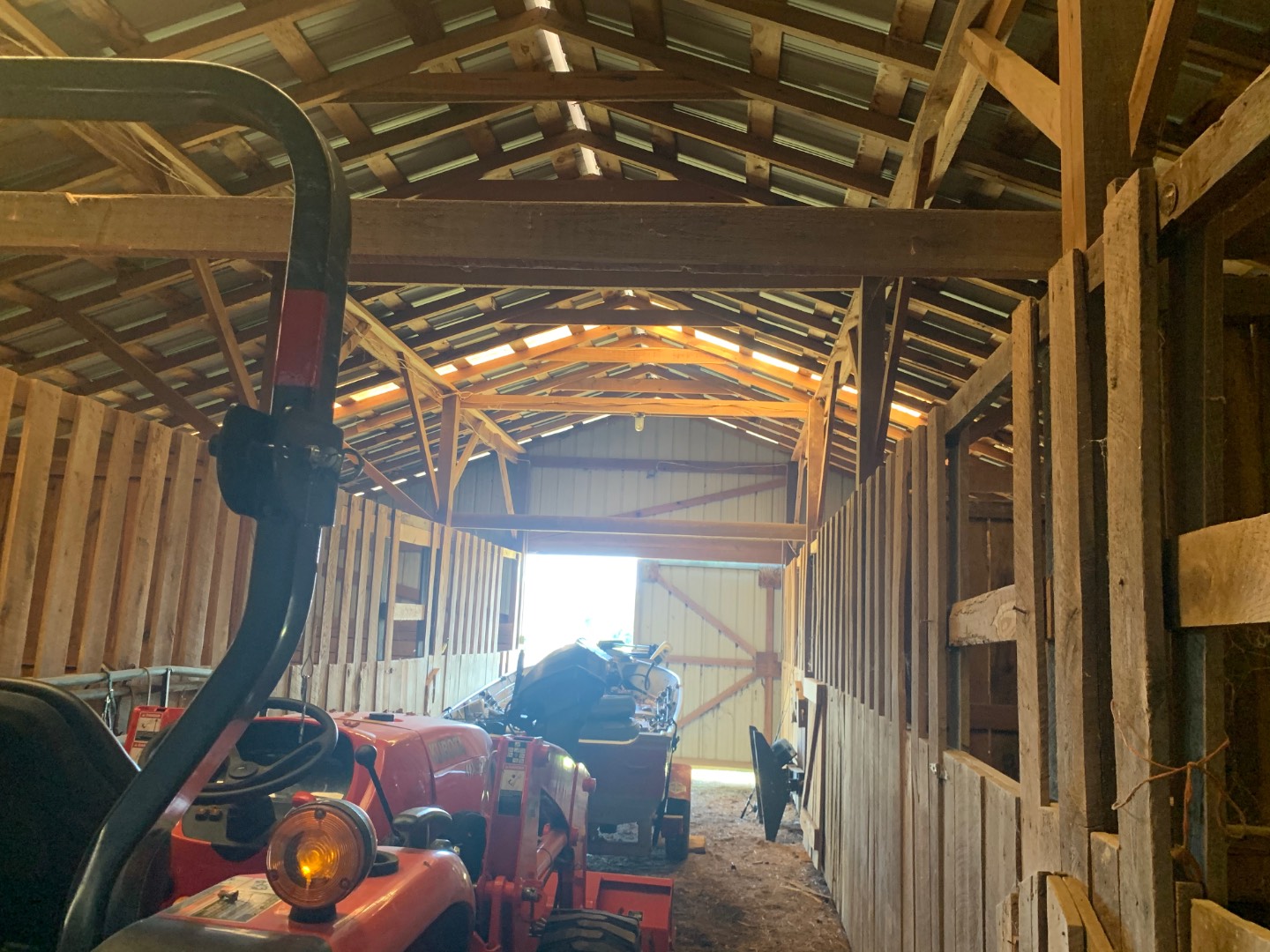 ;
;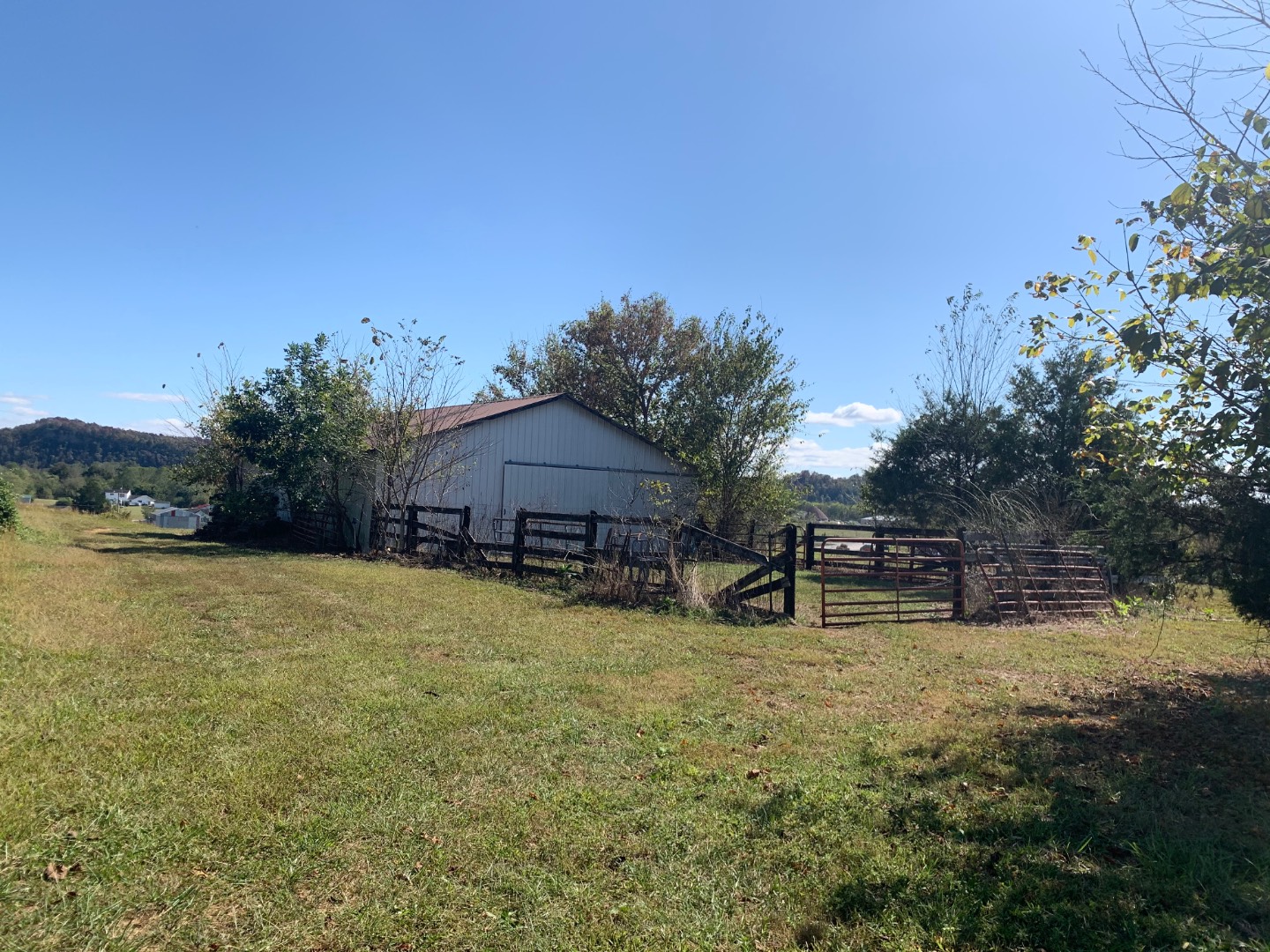 ;
; ;
;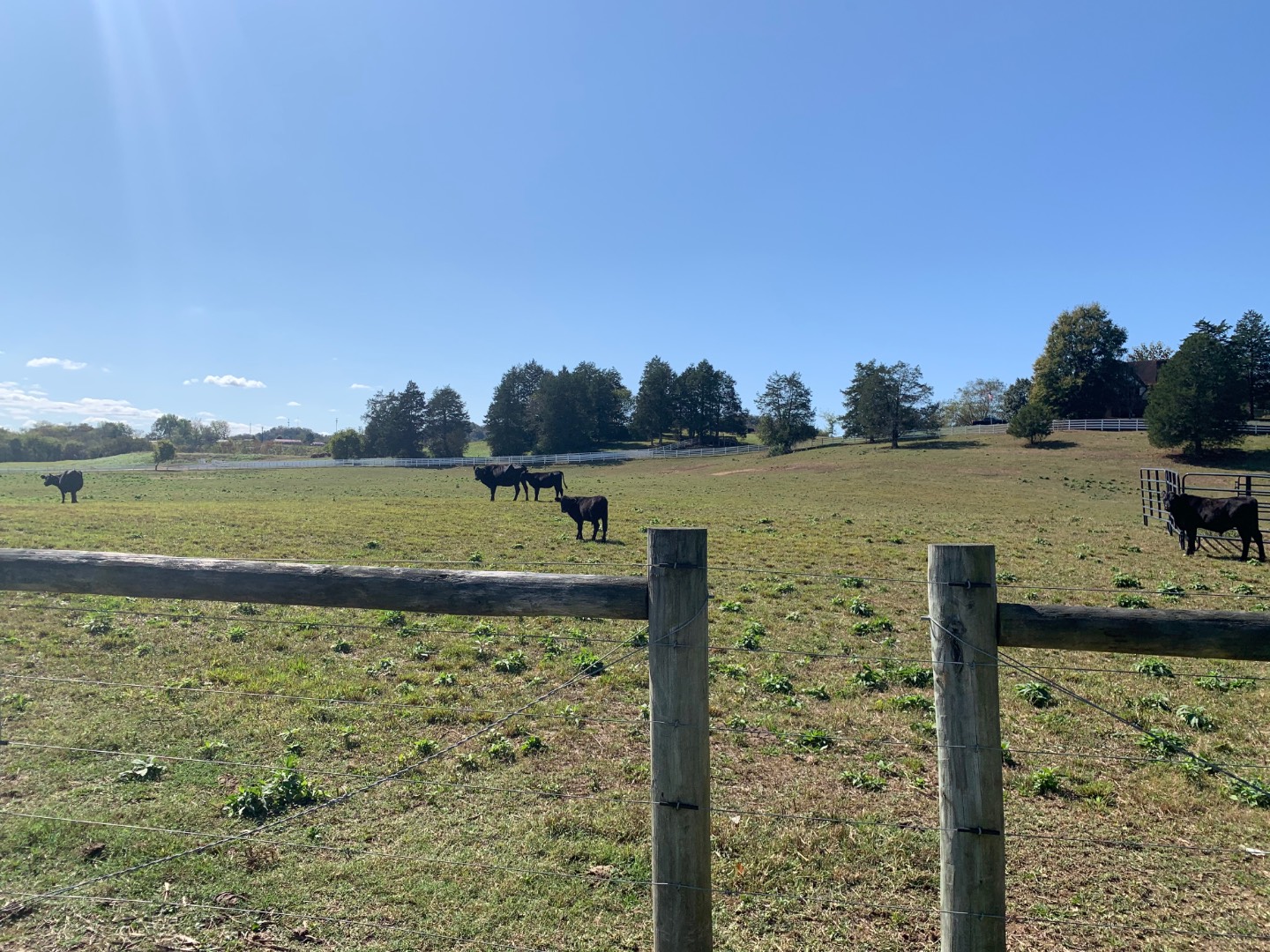 ;
;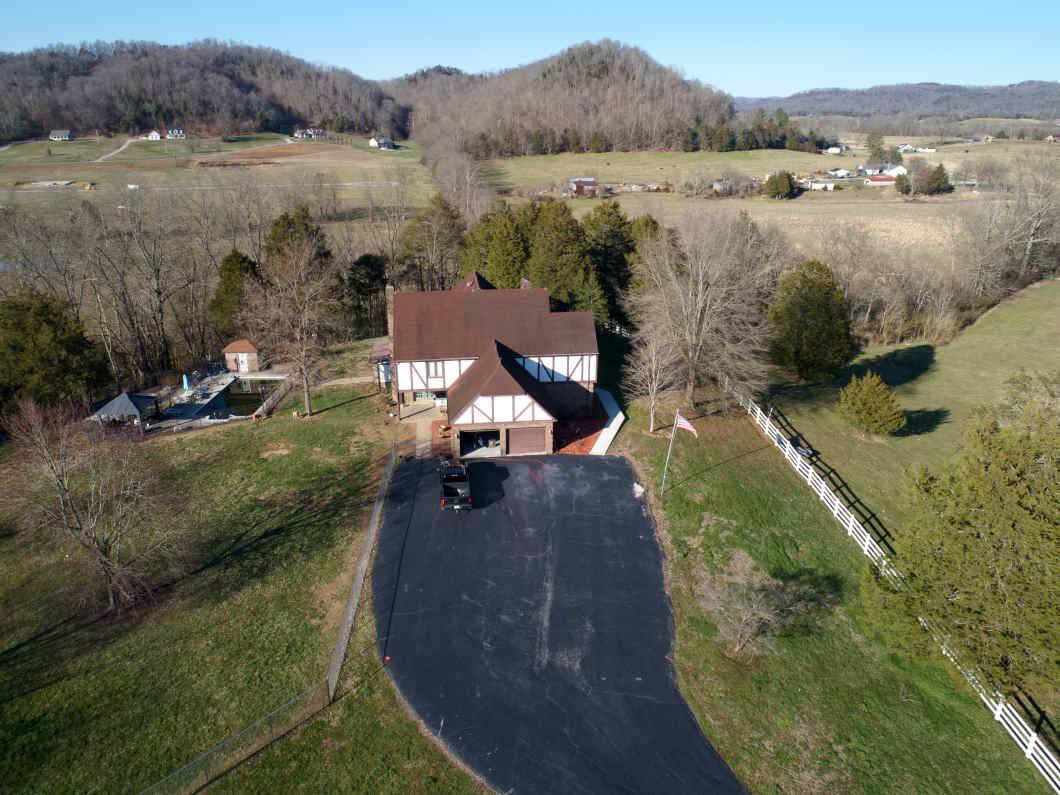 ;
;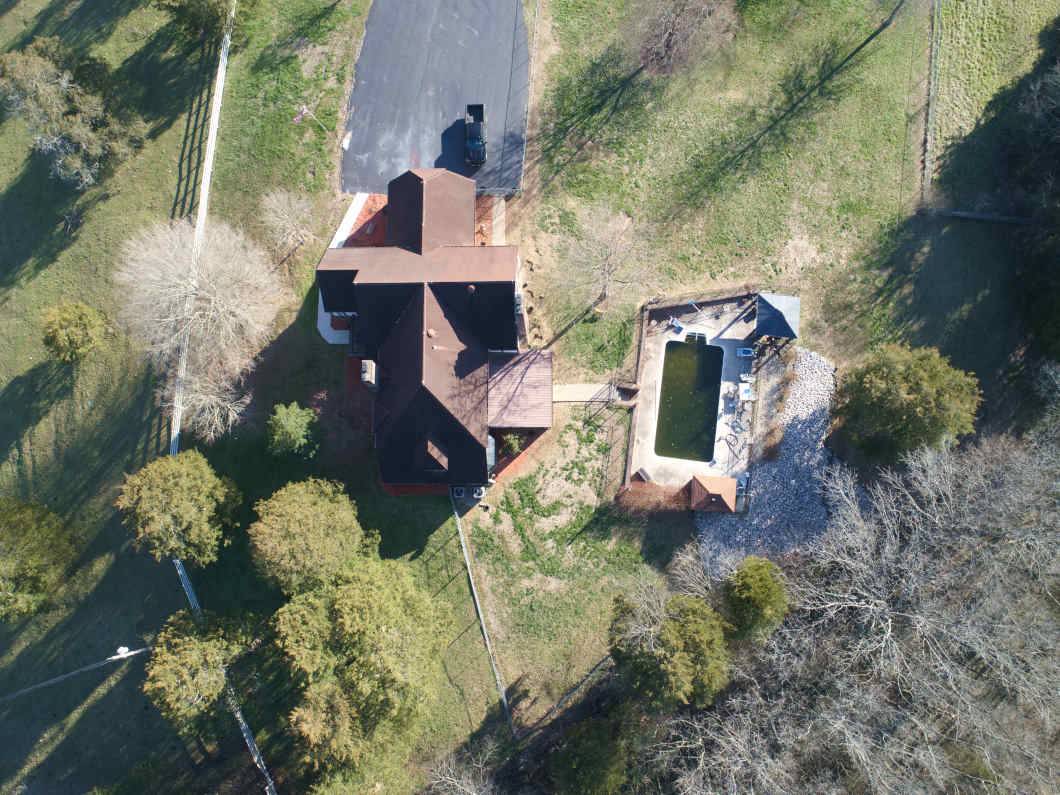 ;
;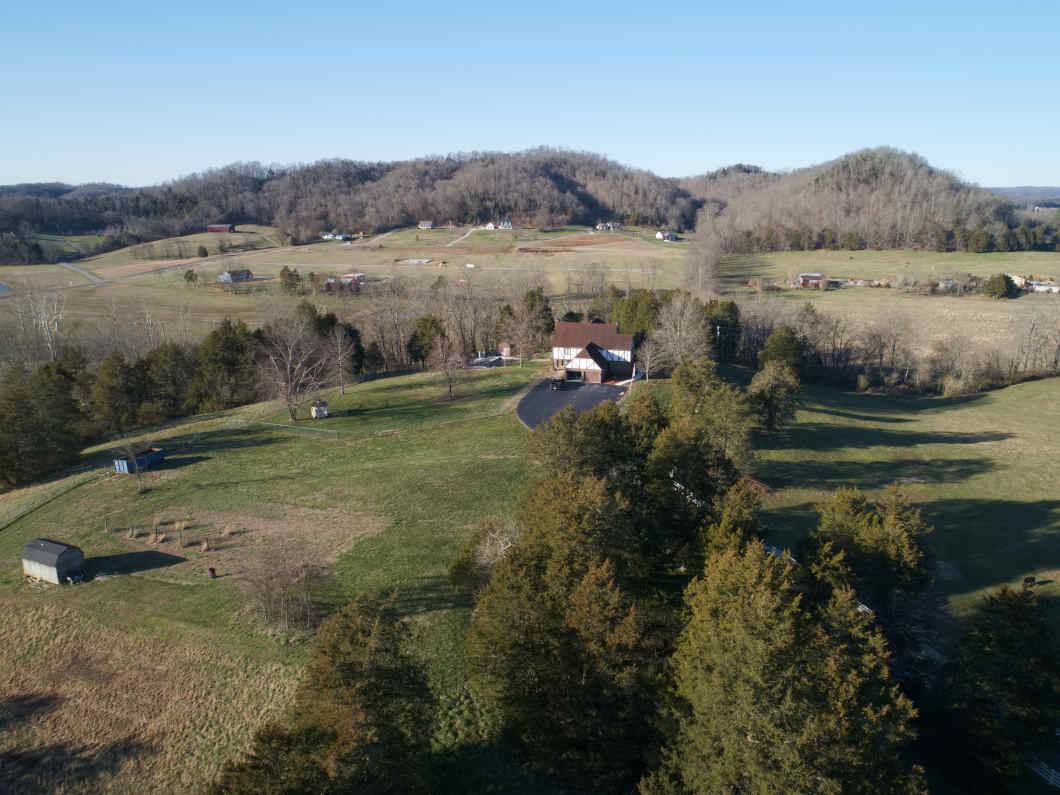 ;
;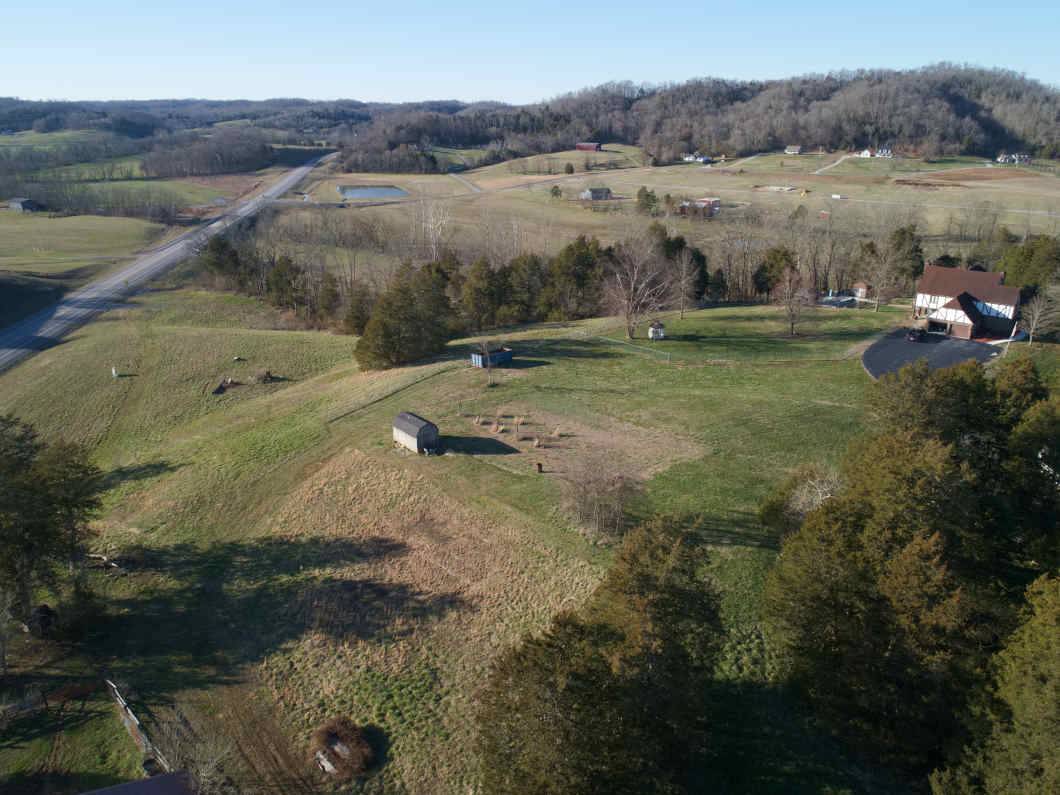 ;
;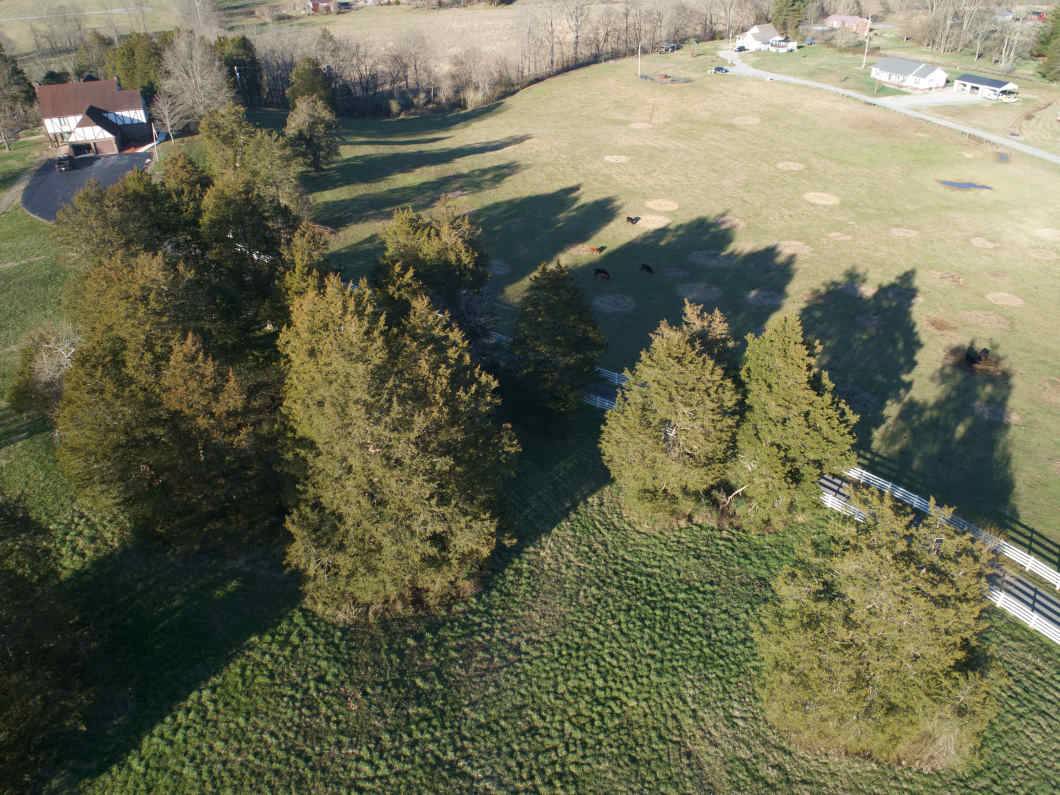 ;
;