ON IT'S OWN LIL ISLAND...MOTIVATED TO SELL!!!
MOTIVATED TO SELL HOME!!! Seller will pay buyer lot rent through 8/31/2023, buyer will be credited at closing. Realtors/Agents: We Co-Broke, call us! 4-point inspection & roof certification completed, ready for your insurance company! 2021 A/C & 2015 water heater. Located in a cul-de-sac and no other home on the piece of land. Nice, bright & open floor plan! Newer double pane windows throughout. This home is perfect for entertaining with a wet bar & seating area adjoining the spacious, updated kitchen complete with island cooking. Vaulted ceilings, ceiling fans, laminate flooring & crown molding throughout add a wonderful touch to the beauty of this home with 8 sun tunnels. Master suite has 2 gorgeous vessel sinks and a bathtub with a separate shower. For your office area, there's a convenient built-in computer desk. The glass enclosed Florida room has ceramic tile, is bright & airy, and a great spot to chill out. Out back you will enjoy the sunny patio! Workshop/Utility Room is extra-large with lots of storage space. Couple of miles from World famous Daytona Beach, one of few beaches that you can drive on!!! Minutes from Daytona International Speedway, Colleges, Tanger Outlets, abundance of restaurants and entertainment galore! Our park is pet friendly, has 3 pools (one heated), 3 clubhouses, variety of activities, sports, & clubs. You'll love the resort lifestyle with swimming, pickleball, tennis, line dancing, bingo, horseshoes, clubs, dinner get-togethers & so much more!! Living sq ft:1,450 & total sq ft:2,116. Room dimensions: Living room:24'x14', master bedroom:13'x13', master bathroom t-shape:8'7"x5' & 6'x3', guest bedroom:12'x10'10", guest bathroom:5'x4'11", kitchen:13'8"x11', breakfast nook:11'x11', dining room: 13'x8', wet-bar:9'x5', pantry/built-in computer area:7'11"x6', workshop/utility room (window A/C):19'x9'7", Florida room (glass & screen):19'7"x11', outdoor patio:12'x11', carport:24'x11'8". Lot# 131, can assume the current owner lot rent through end of lease term. Lot rent includes: trash/recycling, mowing/edging, blow driveway, home lawn irrigation, sprinkler maintenance, common areas, gate security, land tax. We look forward to you visiting us at Bear Creek Village and becoming our neighbor!



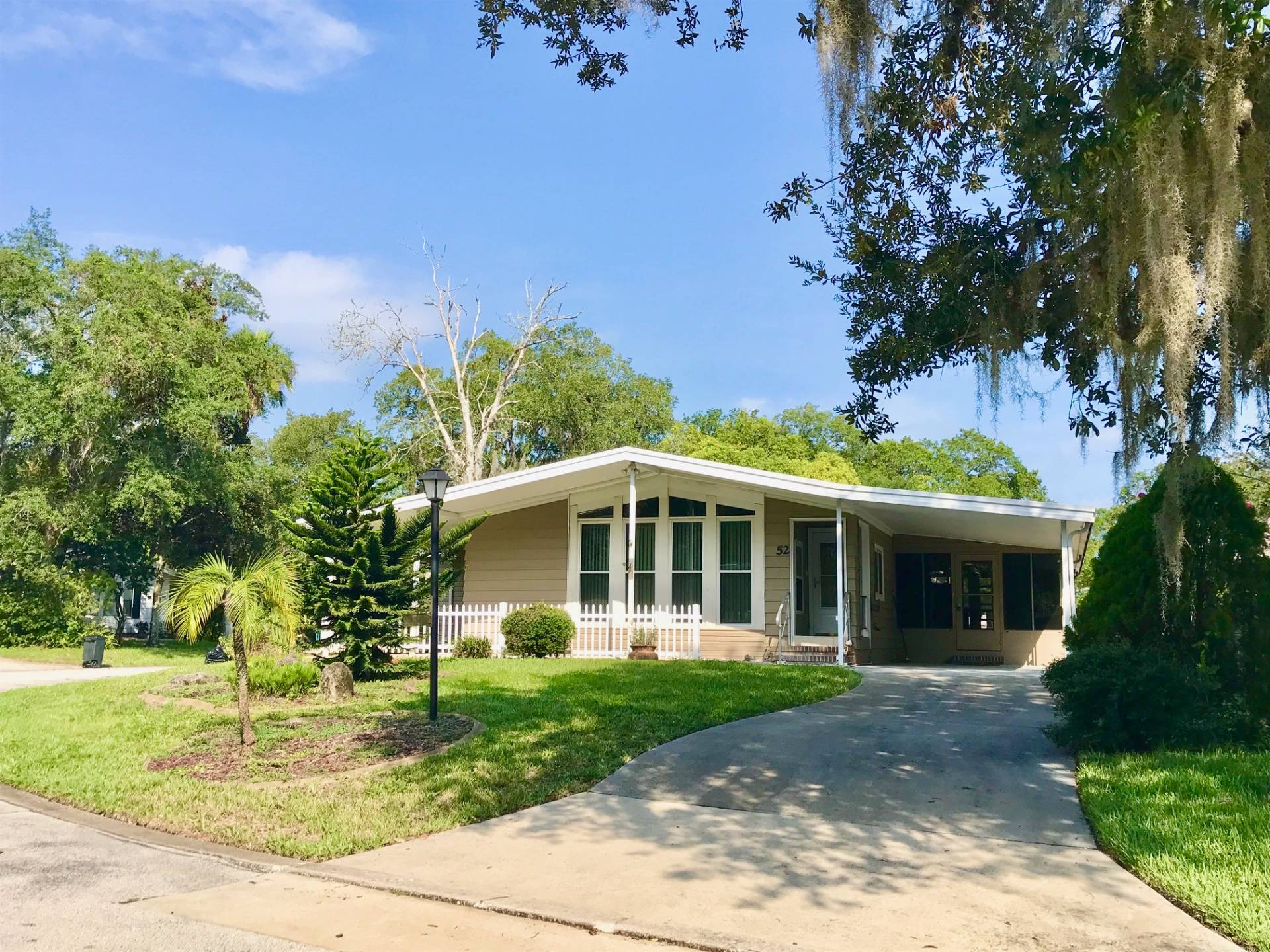


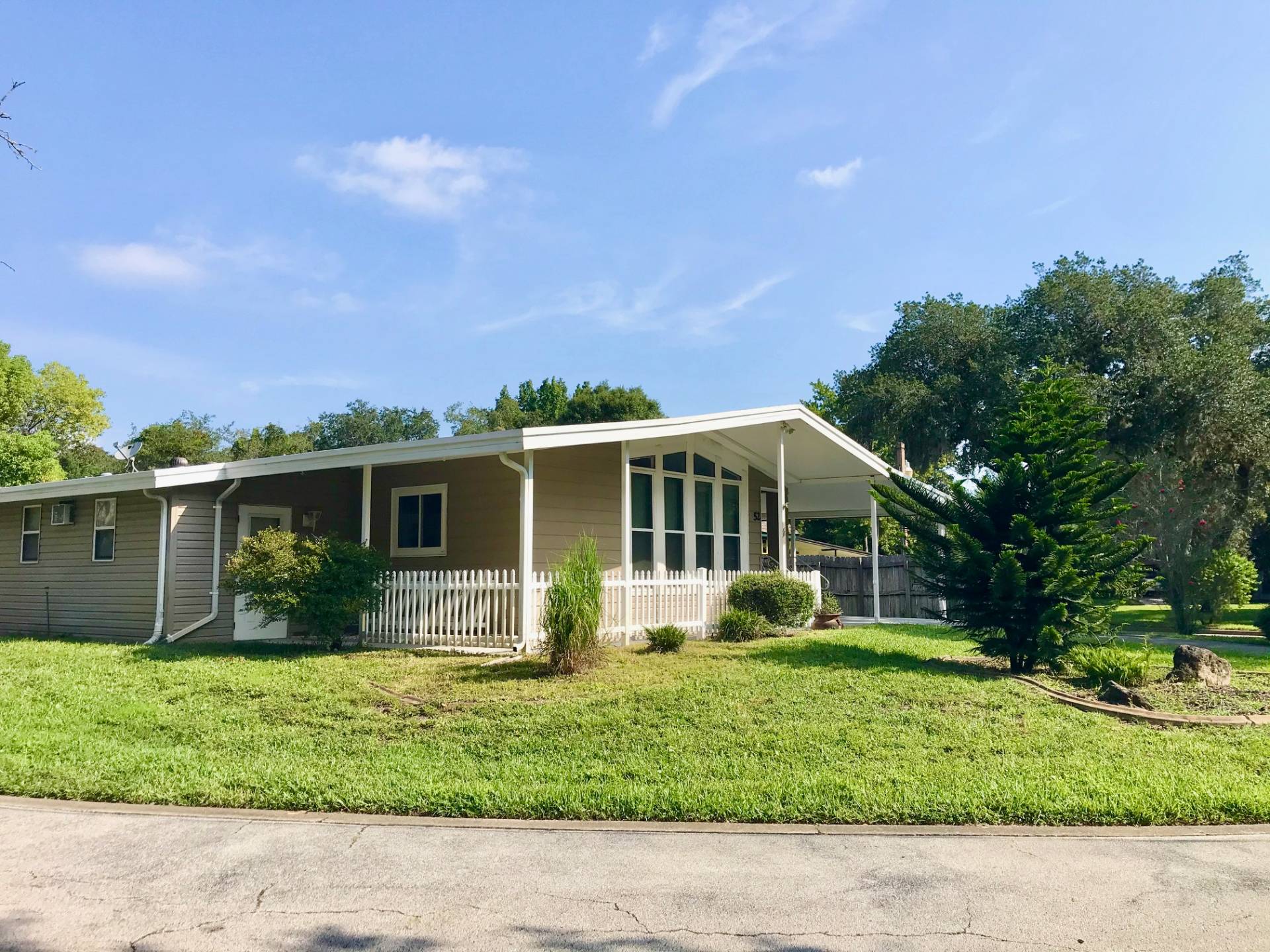 ;
;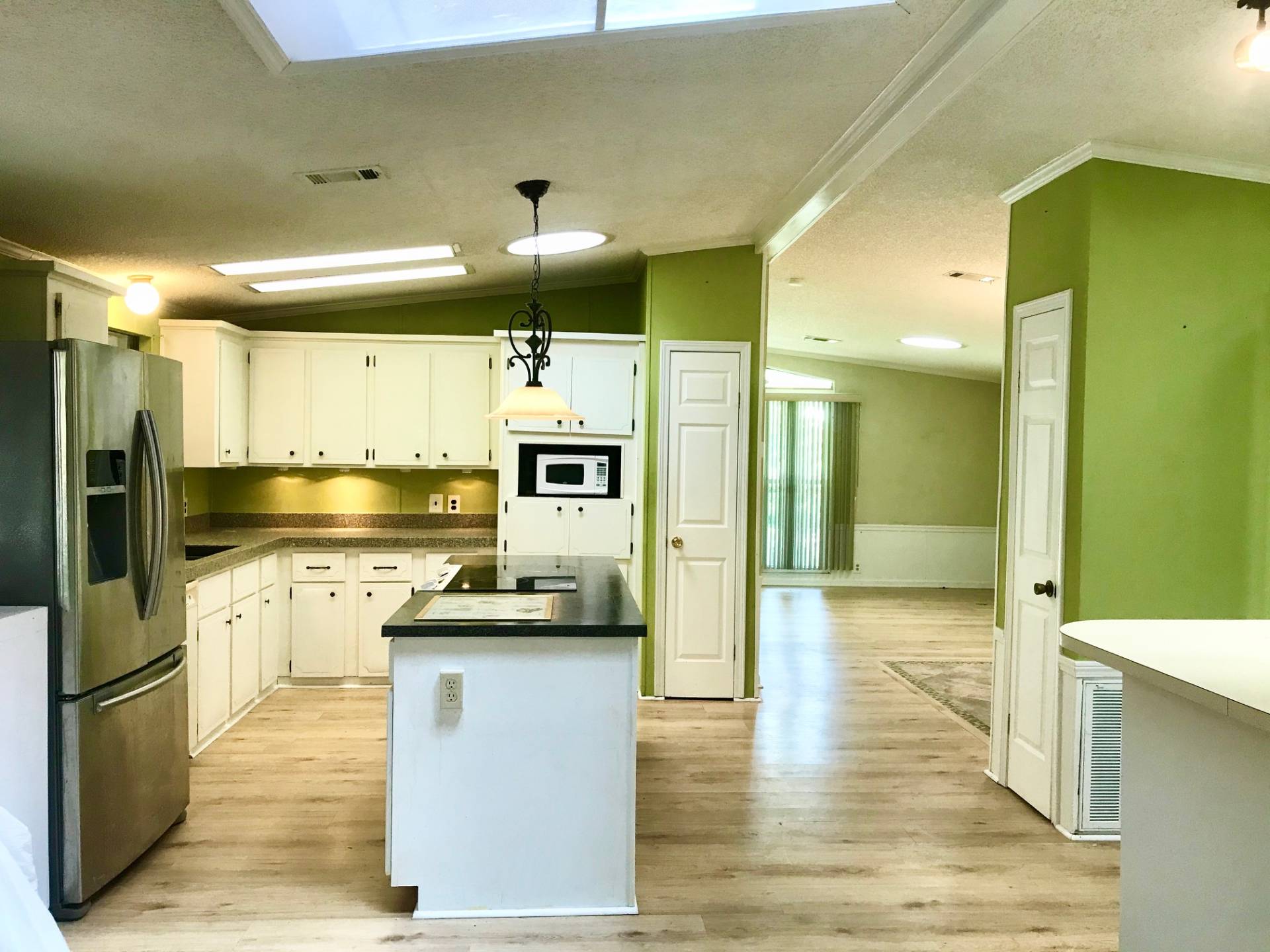 ;
;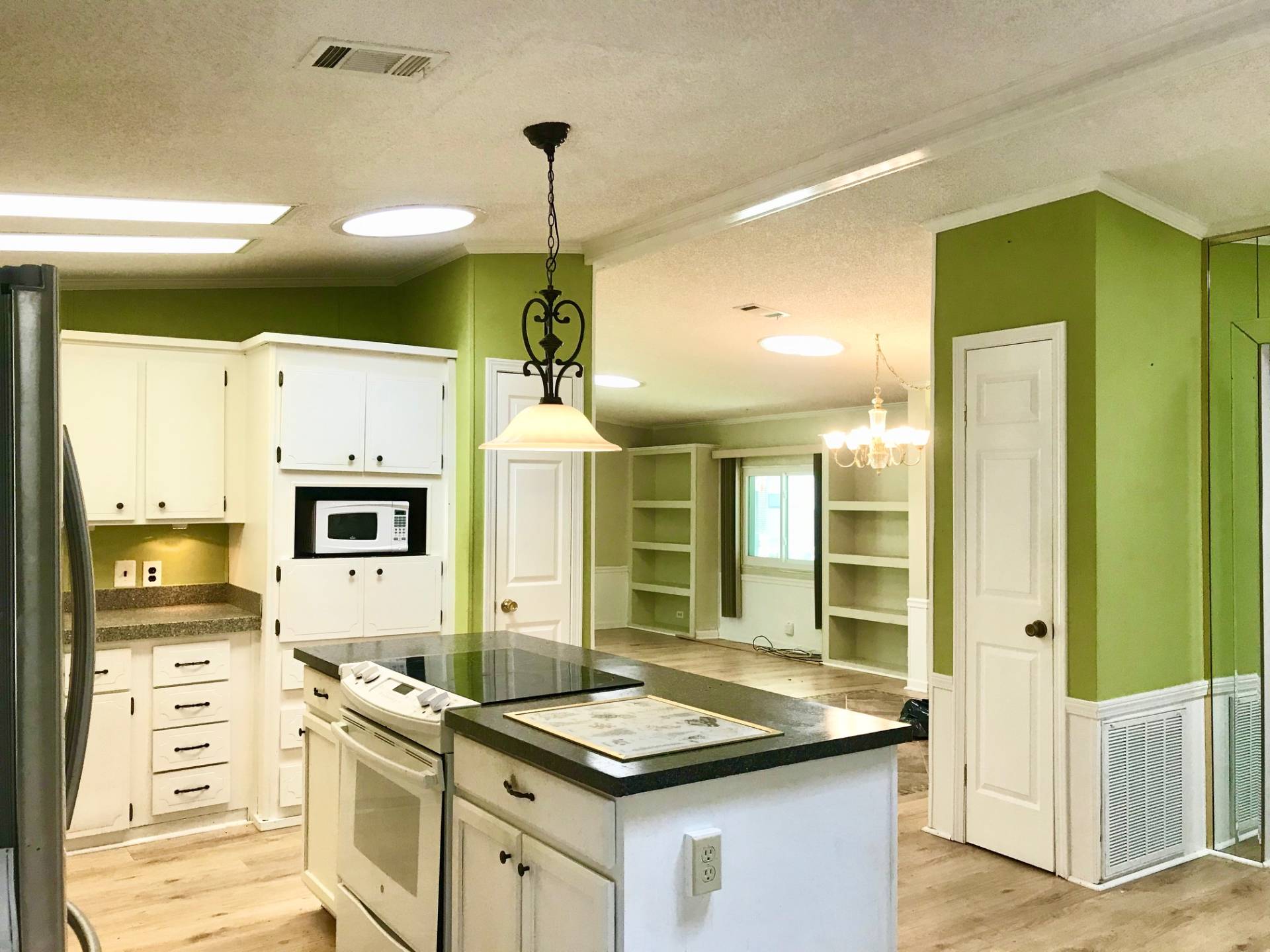 ;
;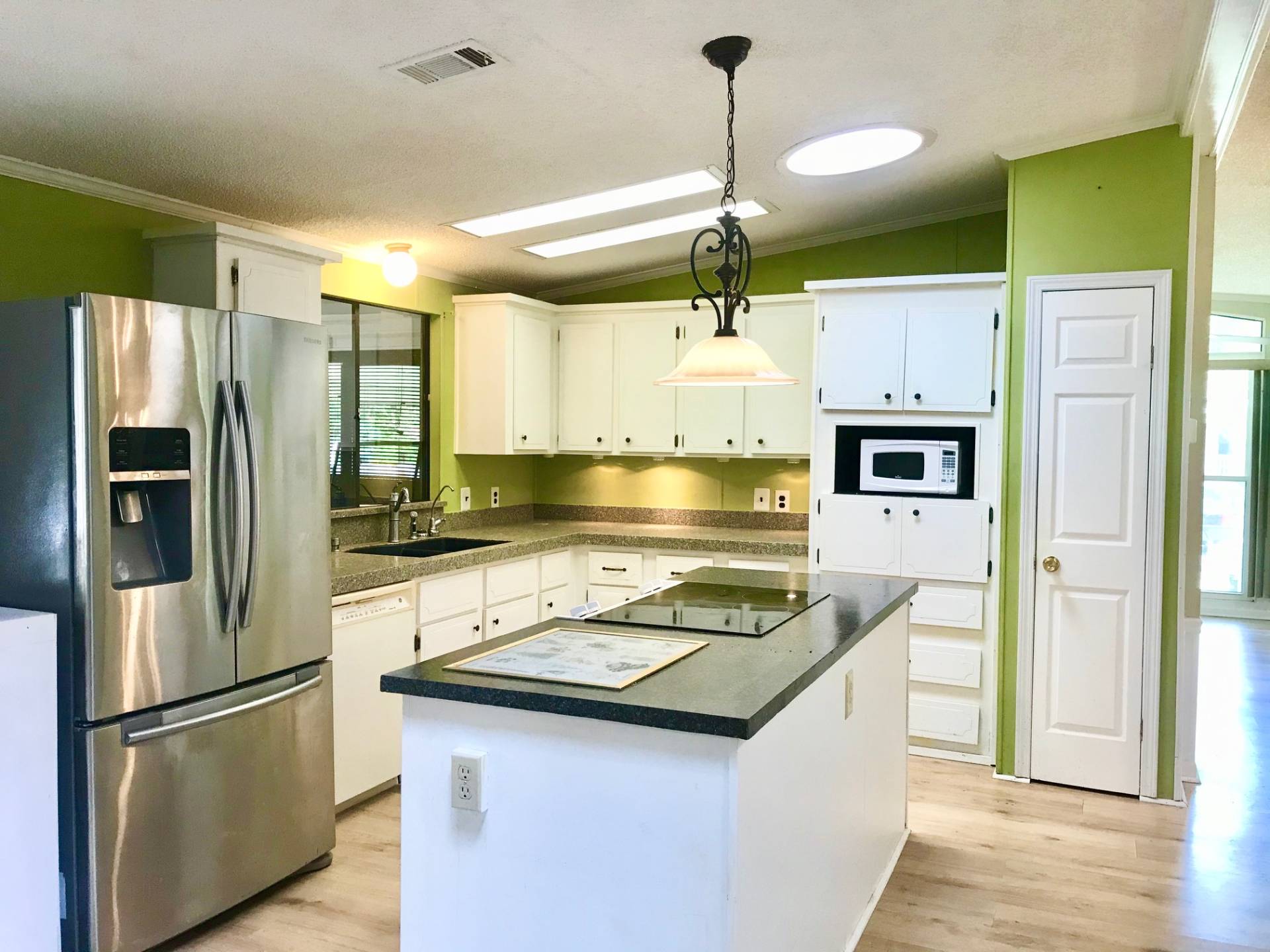 ;
;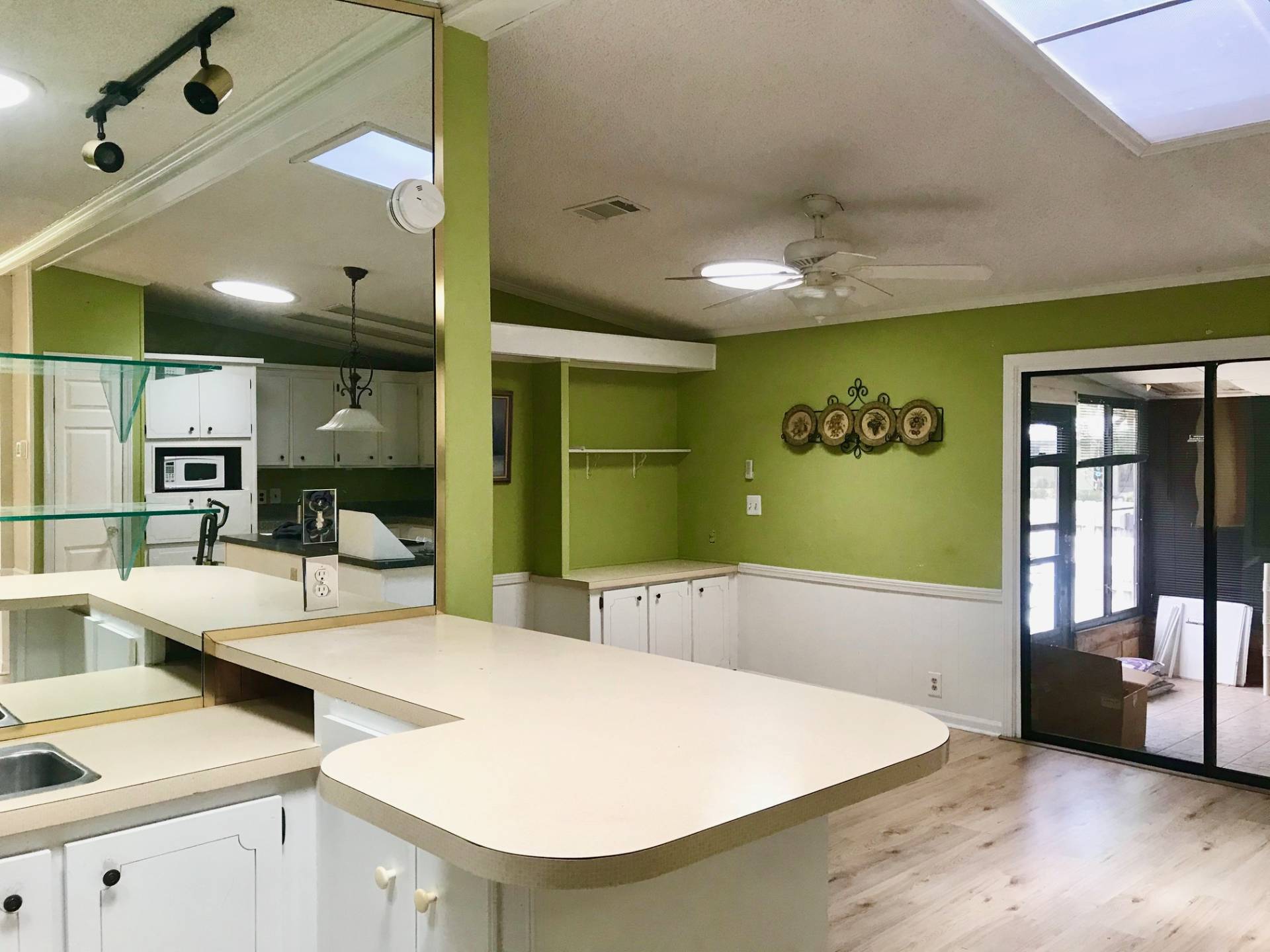 ;
;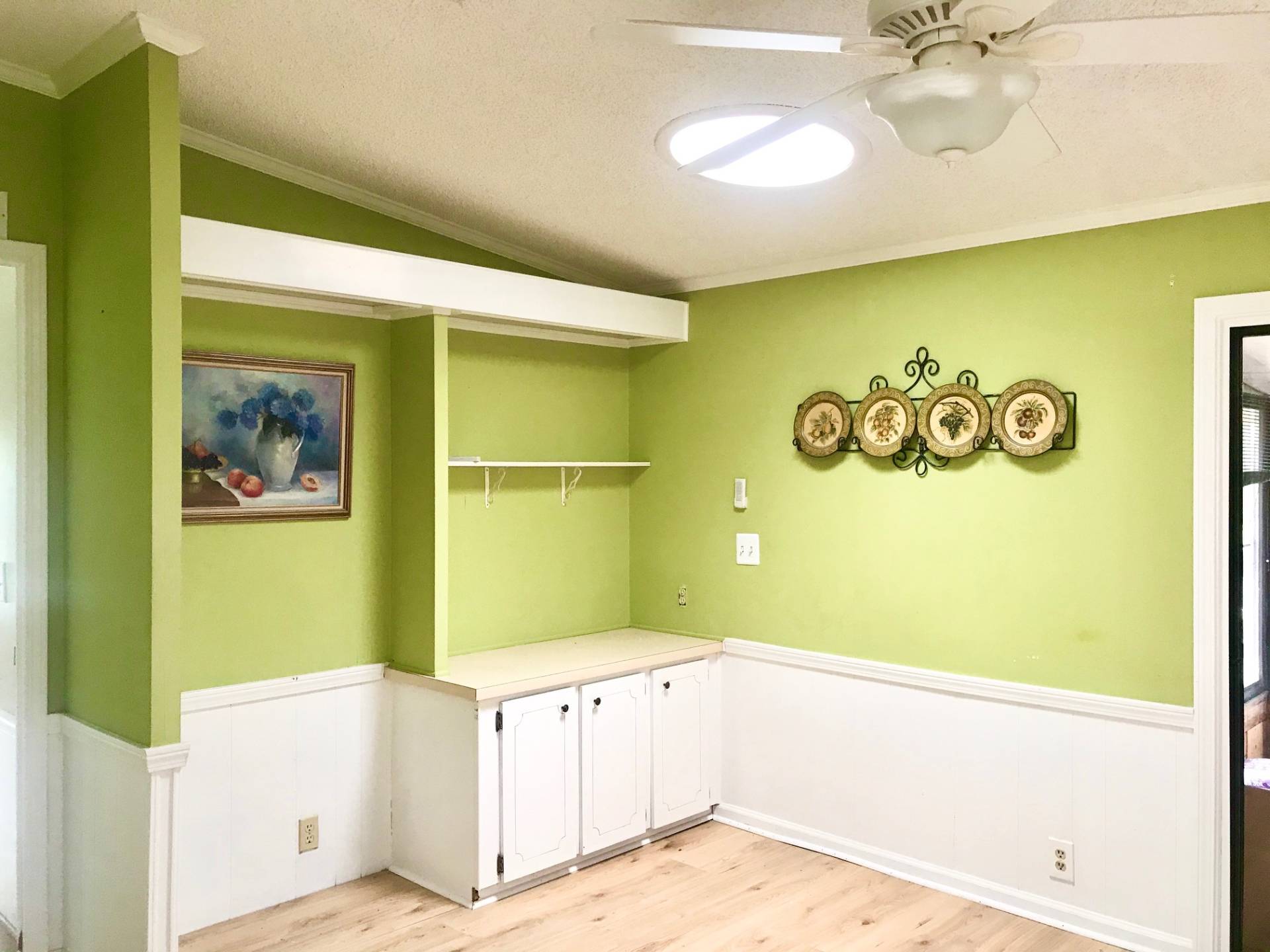 ;
;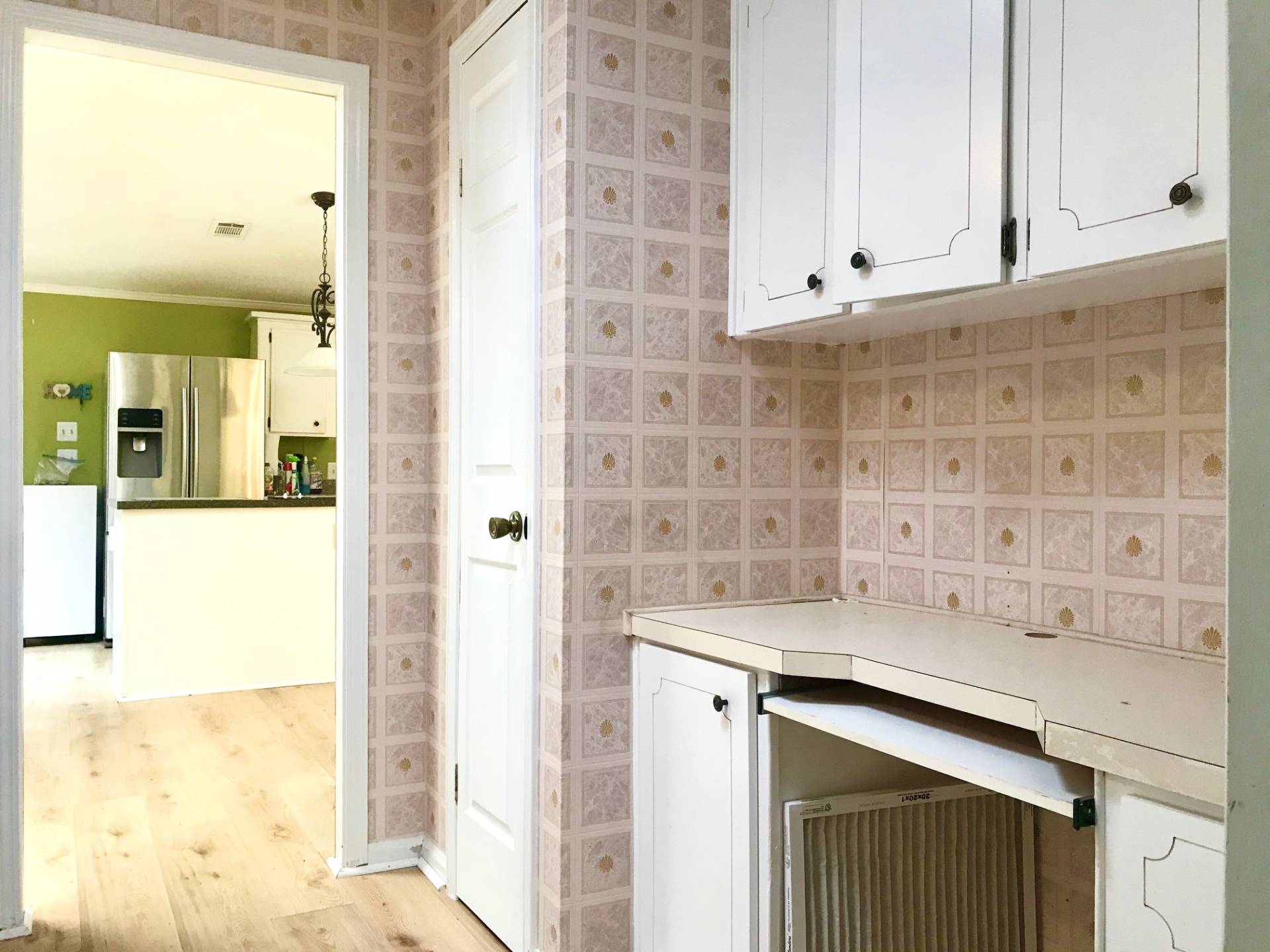 ;
;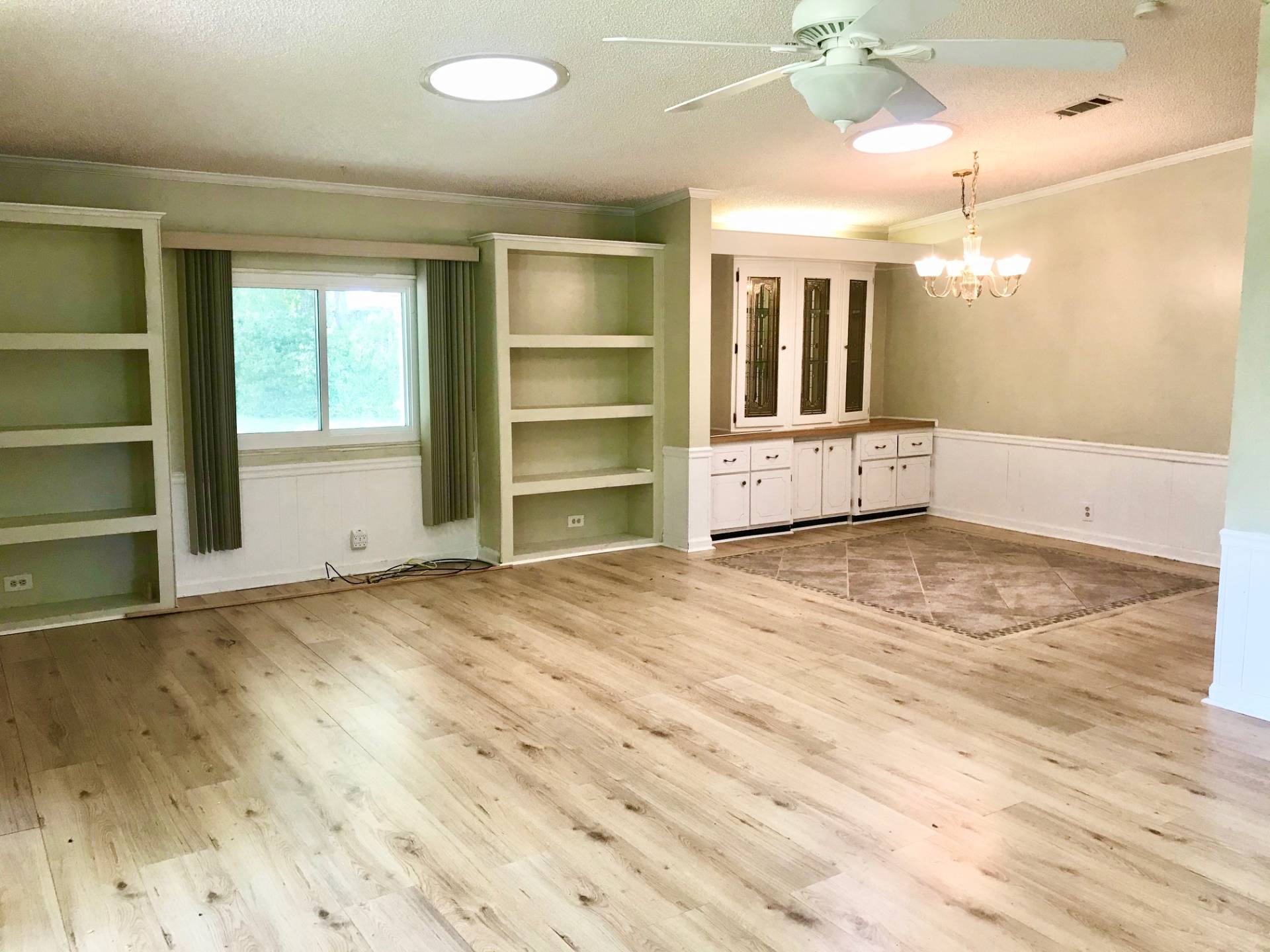 ;
;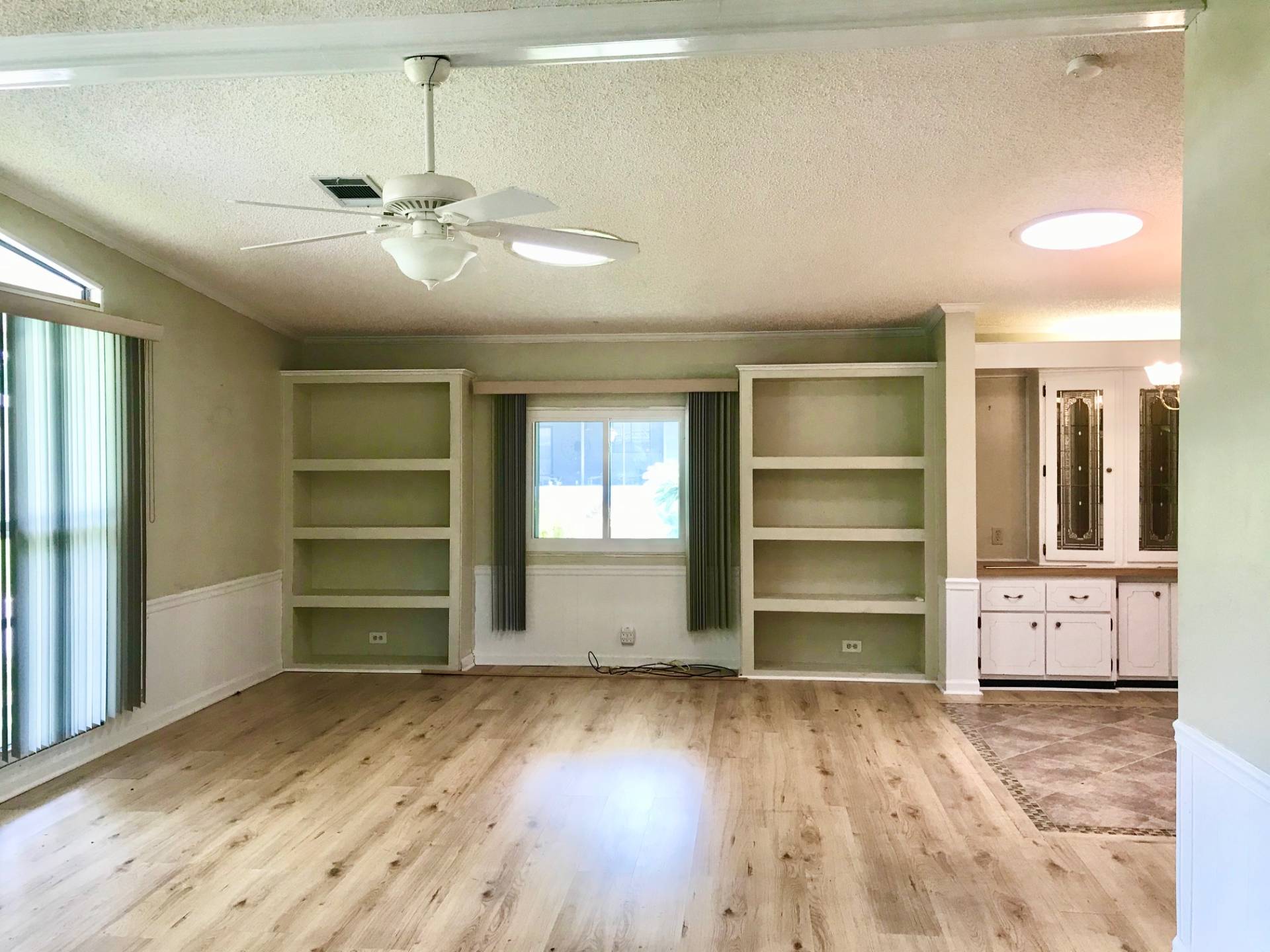 ;
;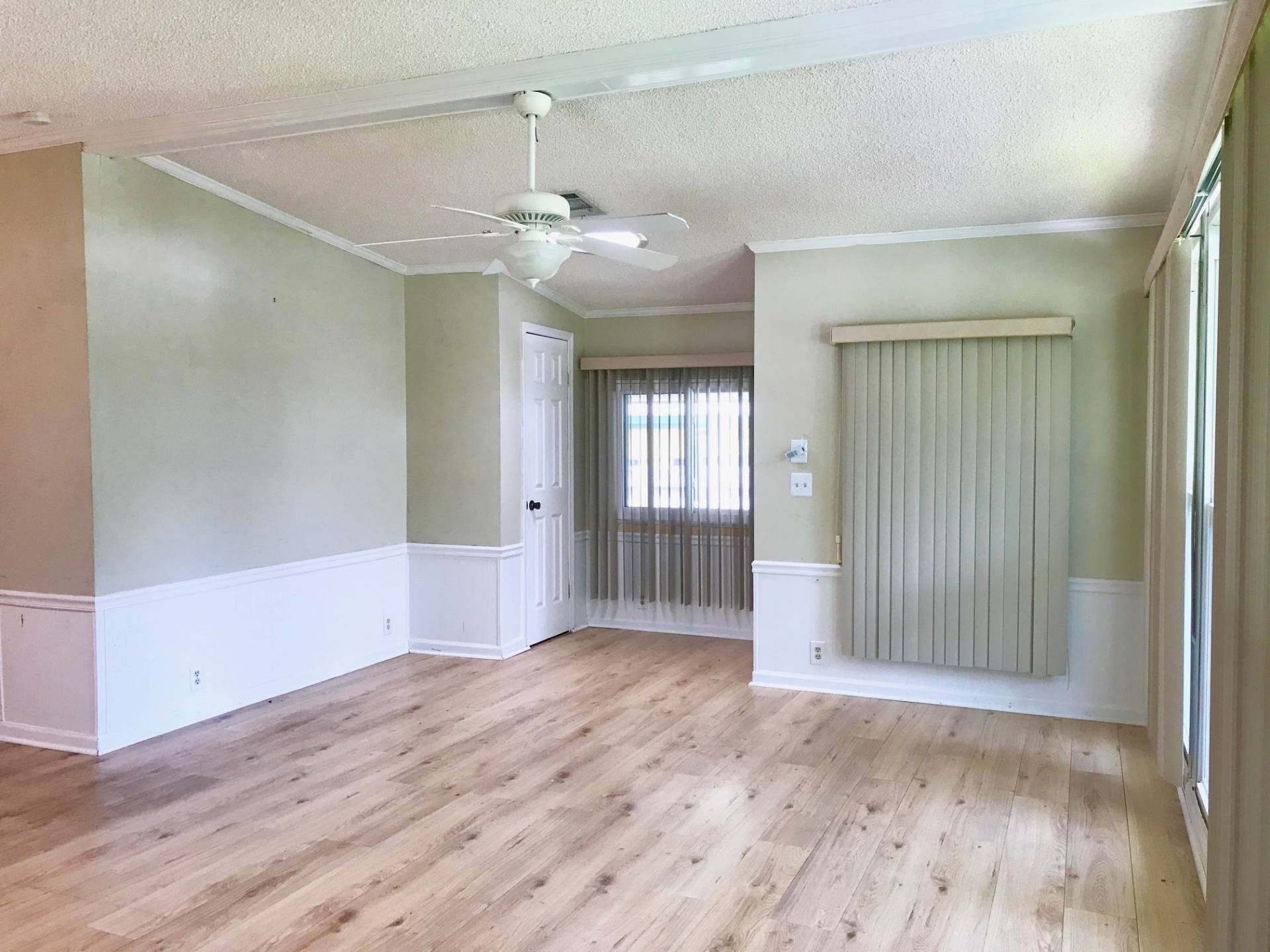 ;
;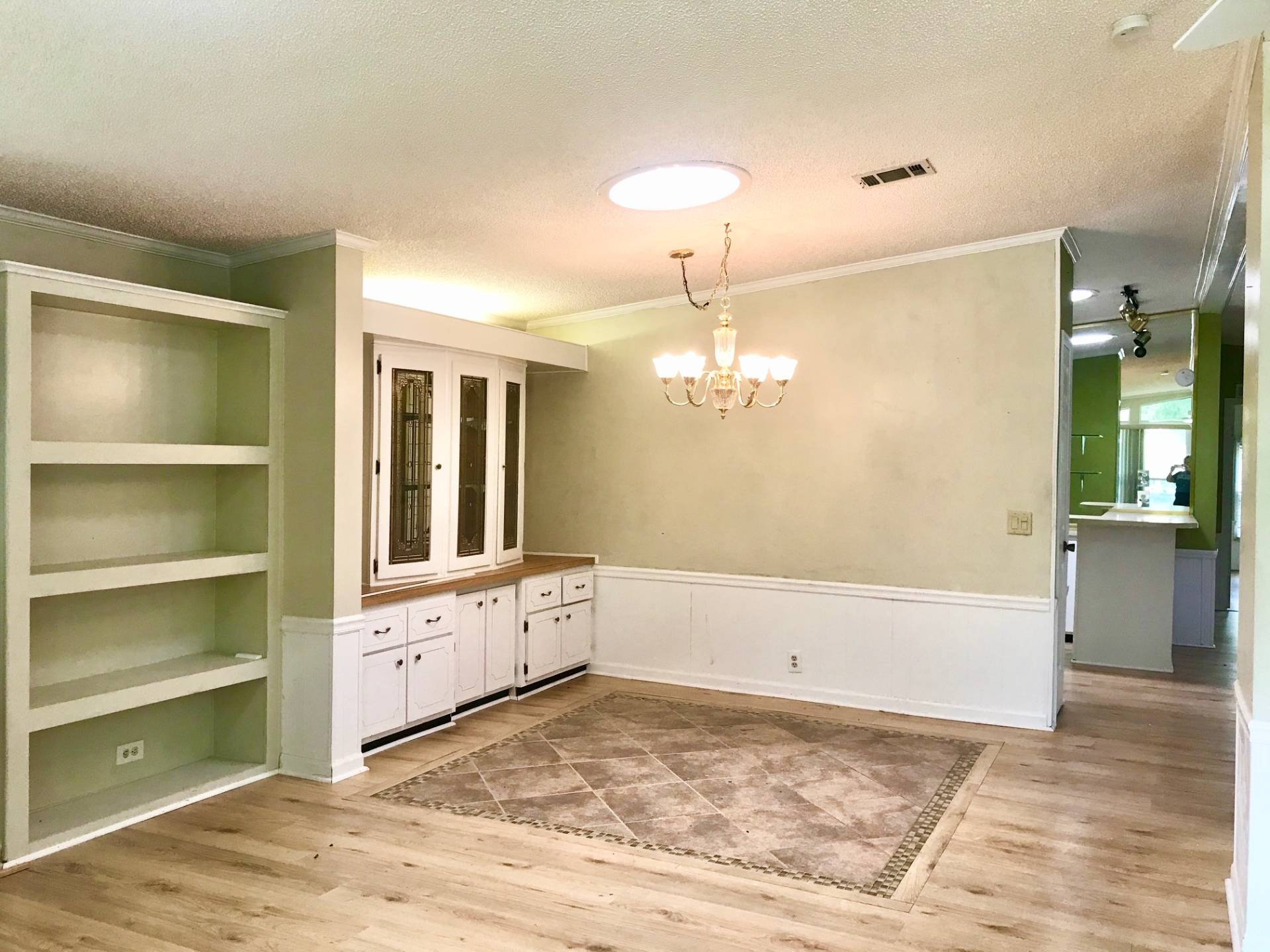 ;
;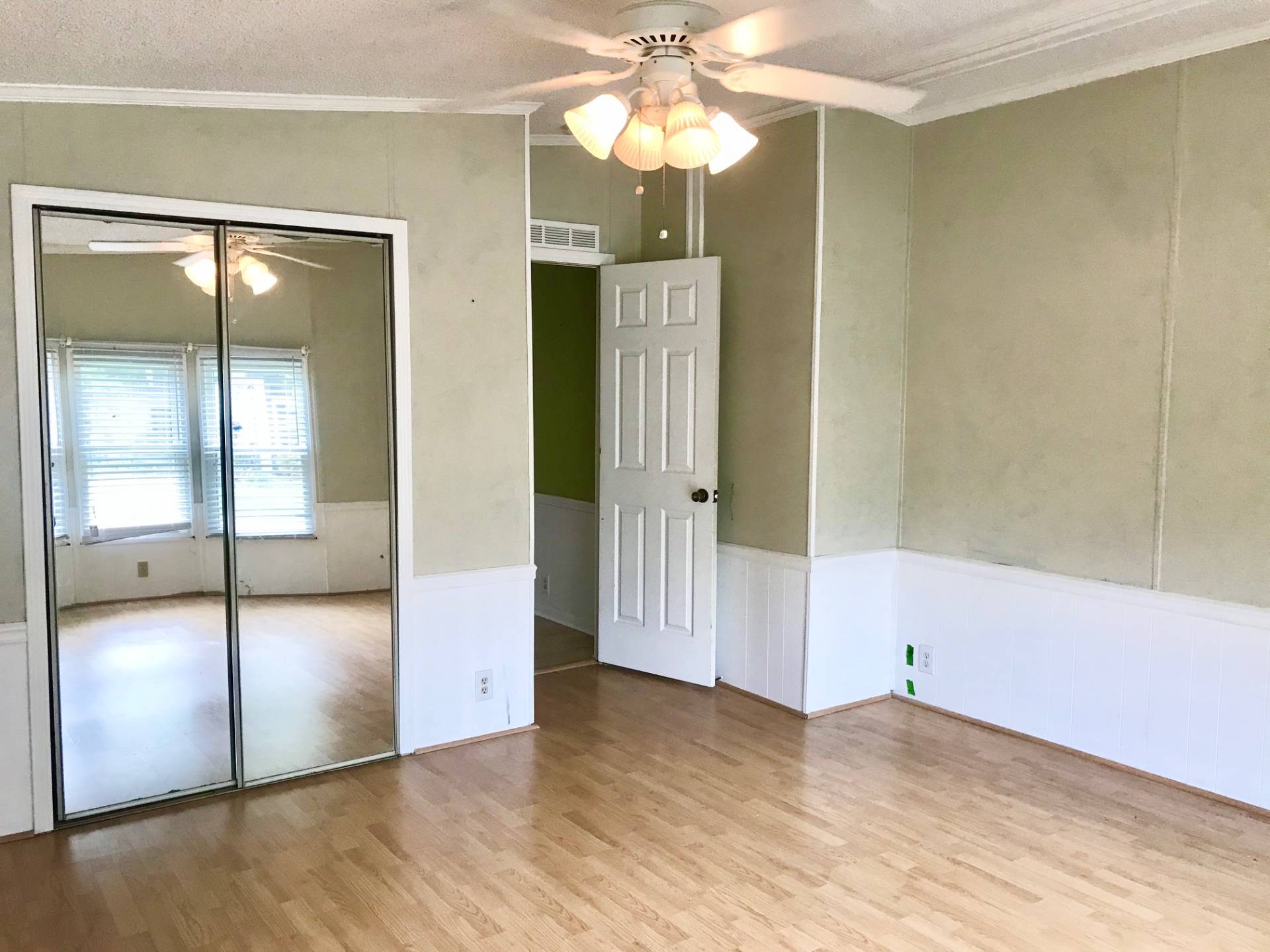 ;
; ;
;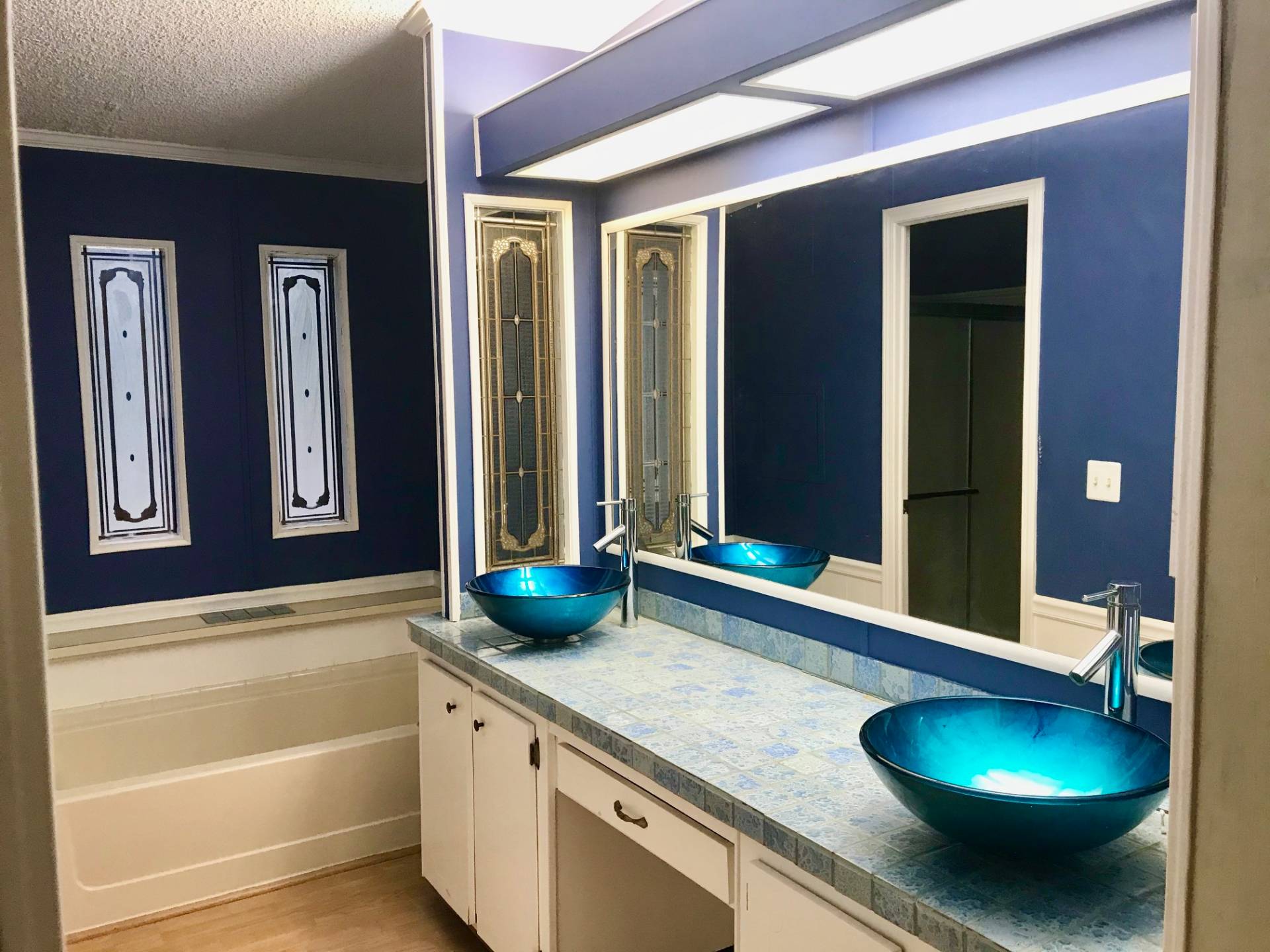 ;
; ;
;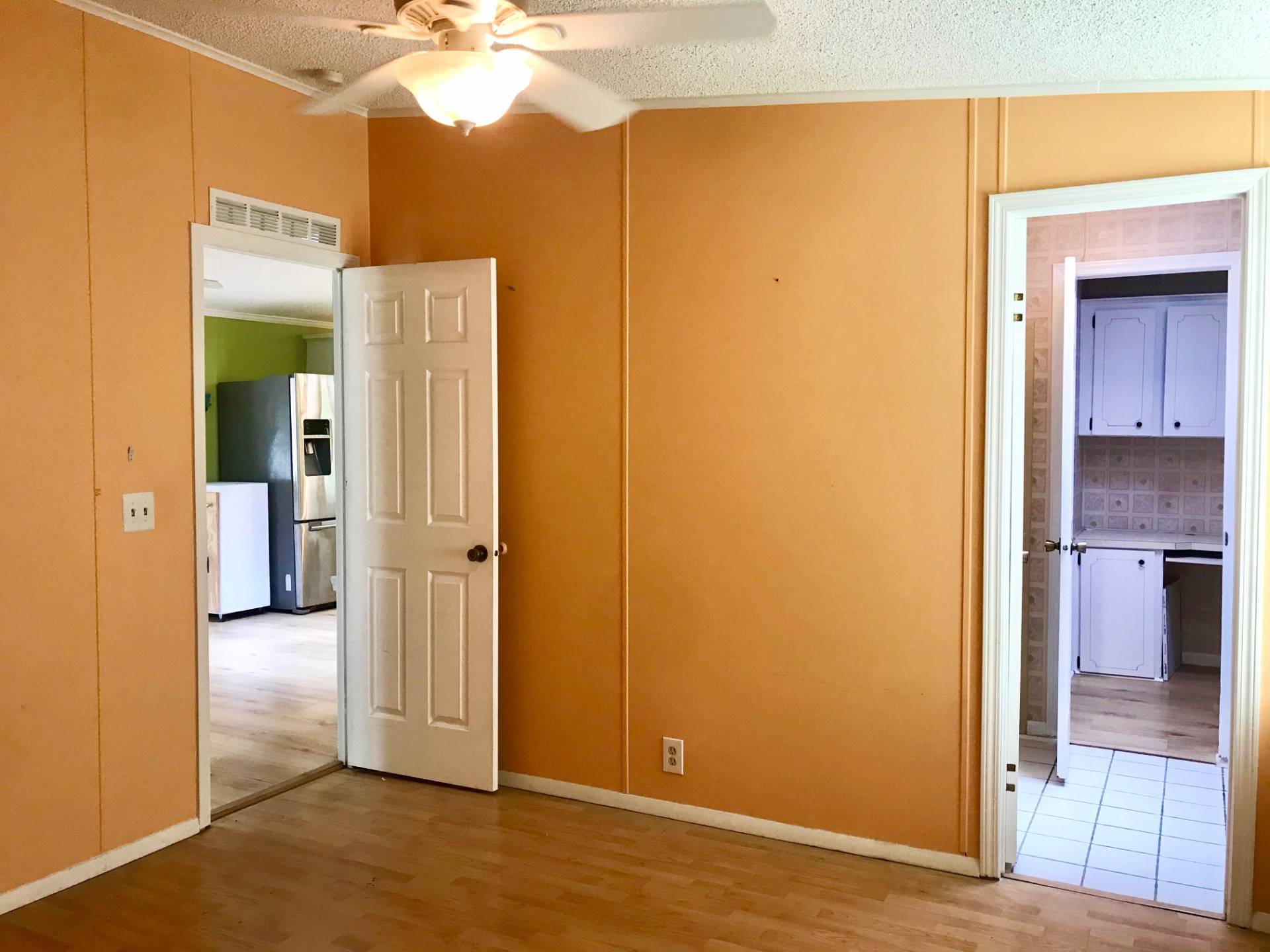 ;
;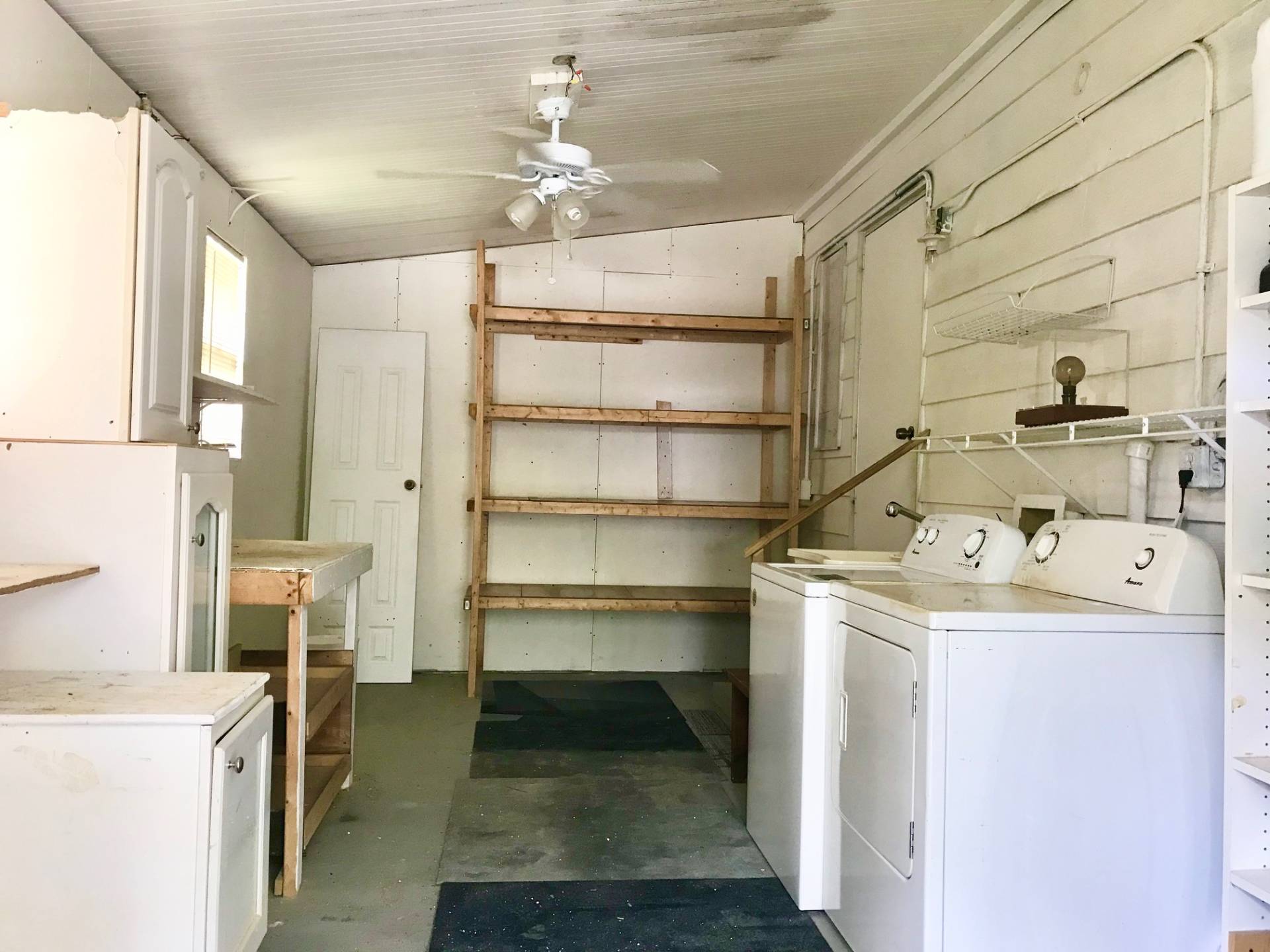 ;
; ;
;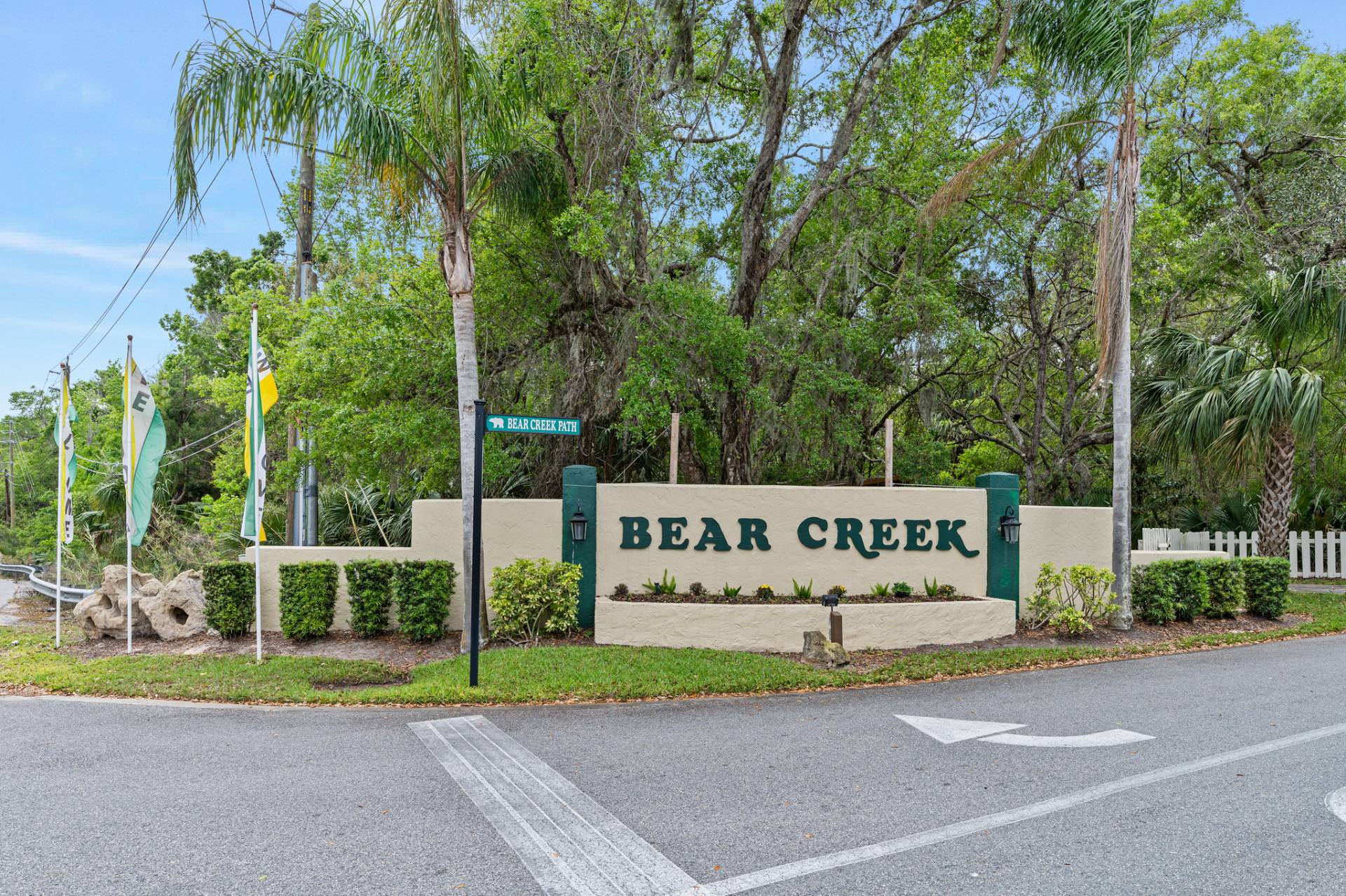 ;
;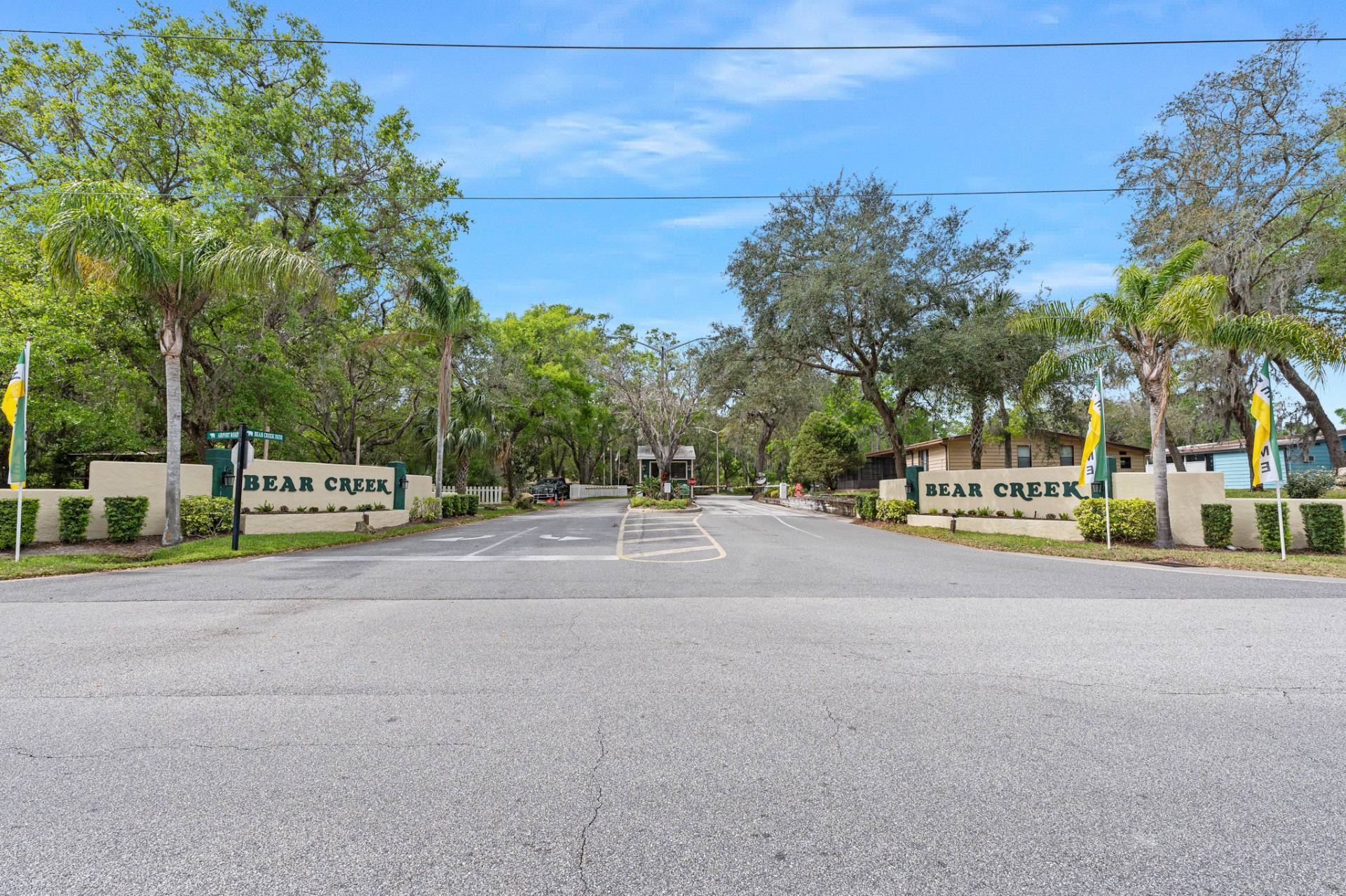 ;
;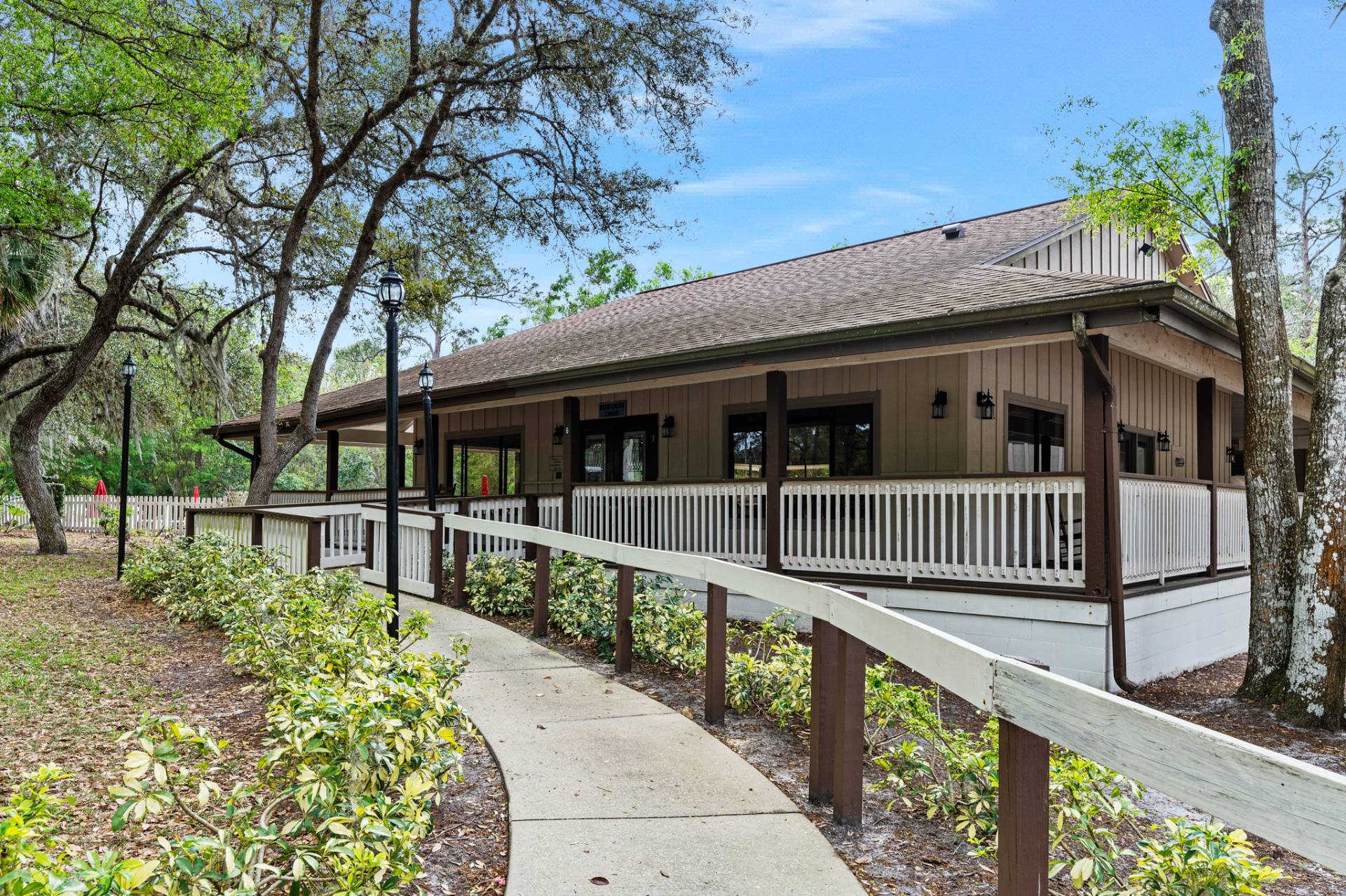 ;
;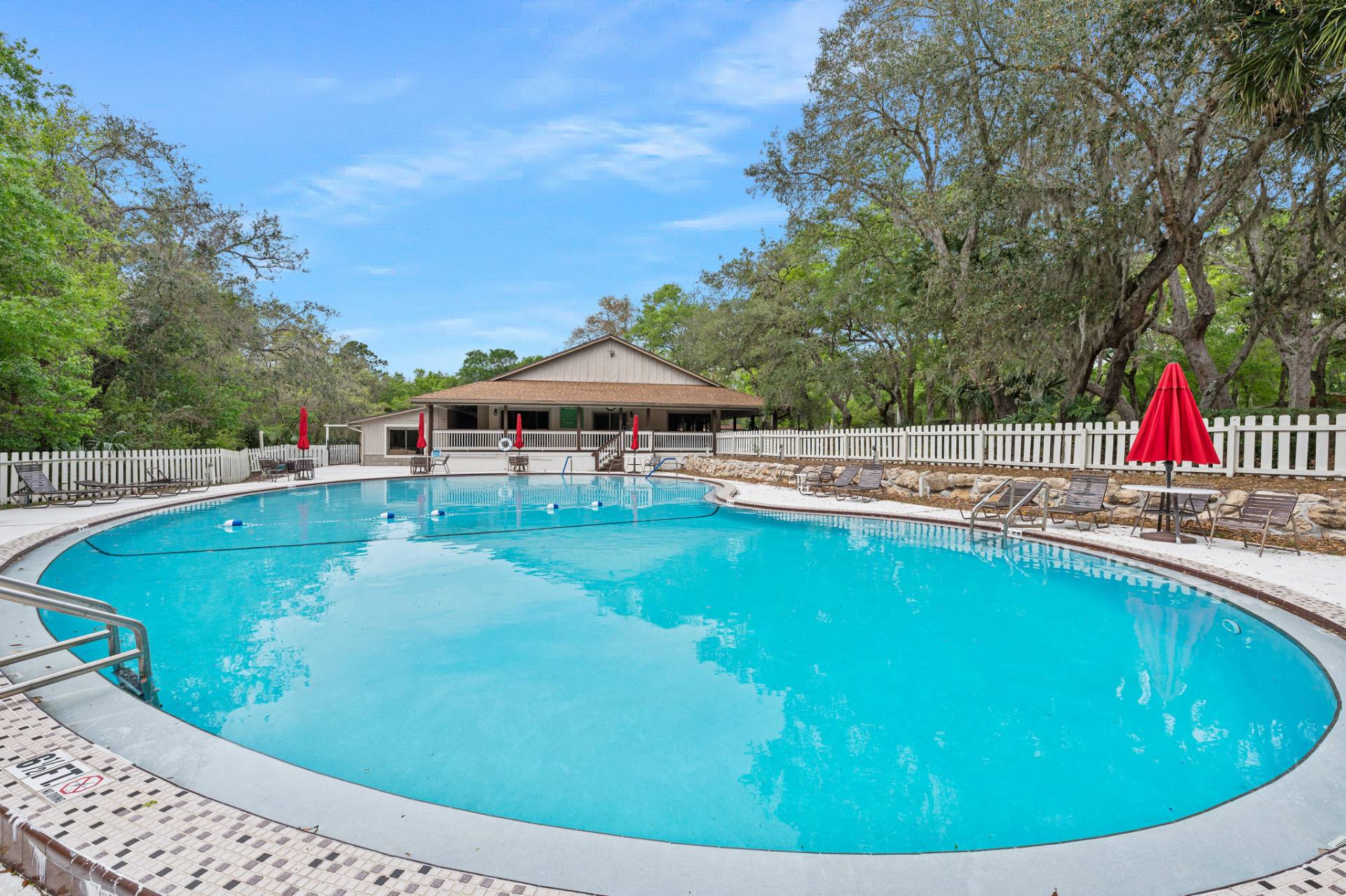 ;
;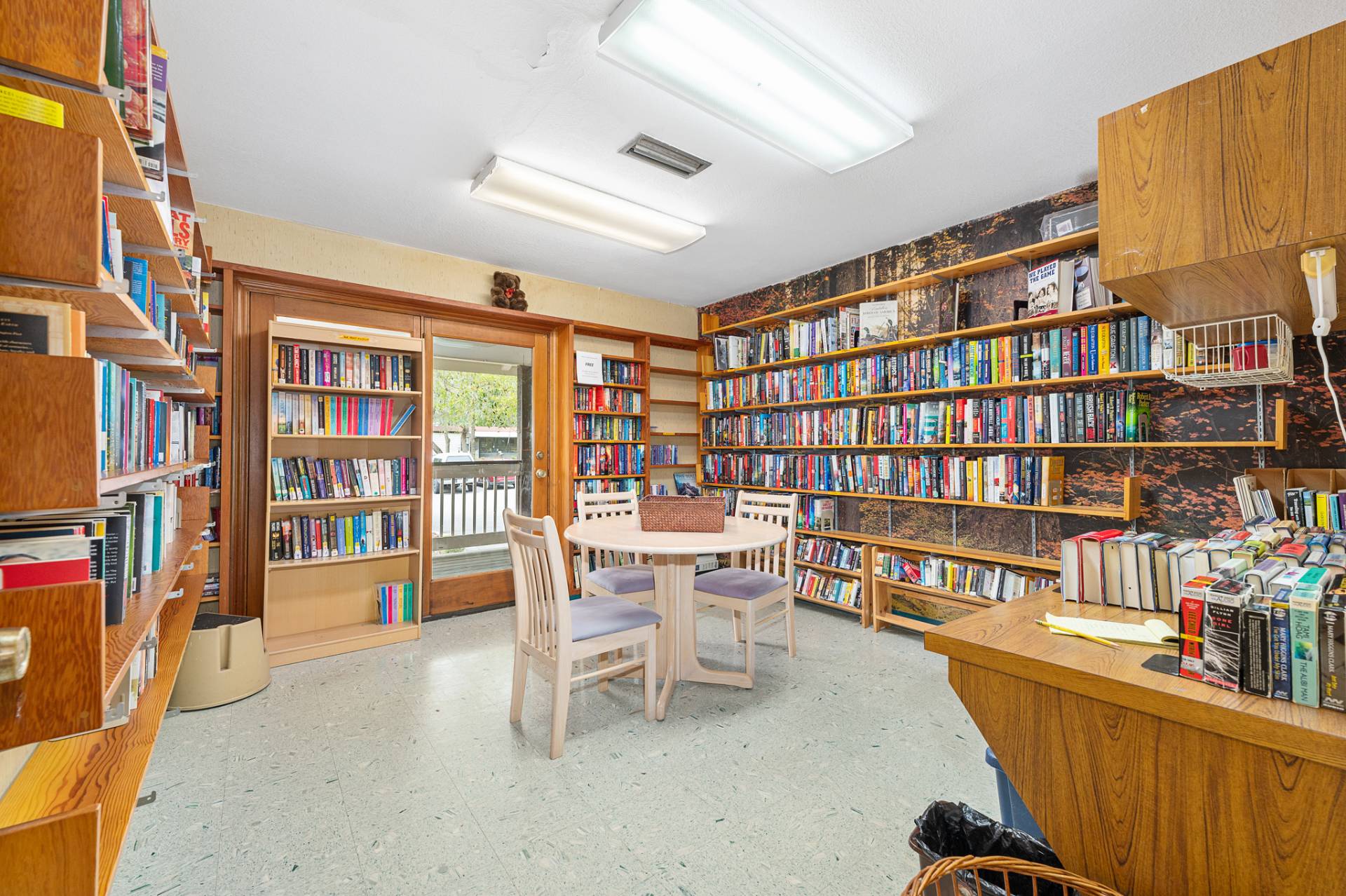 ;
; ;
;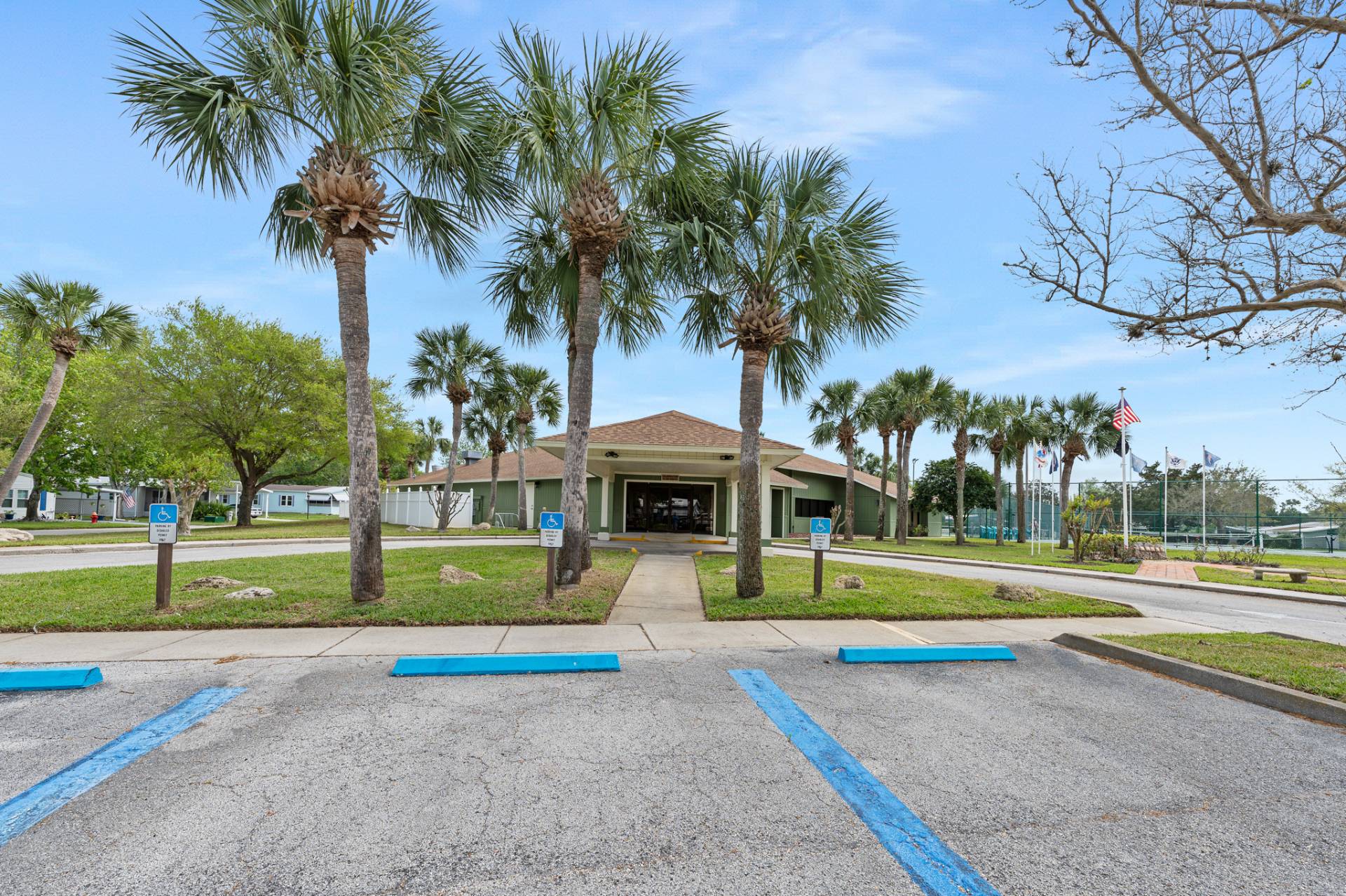 ;
;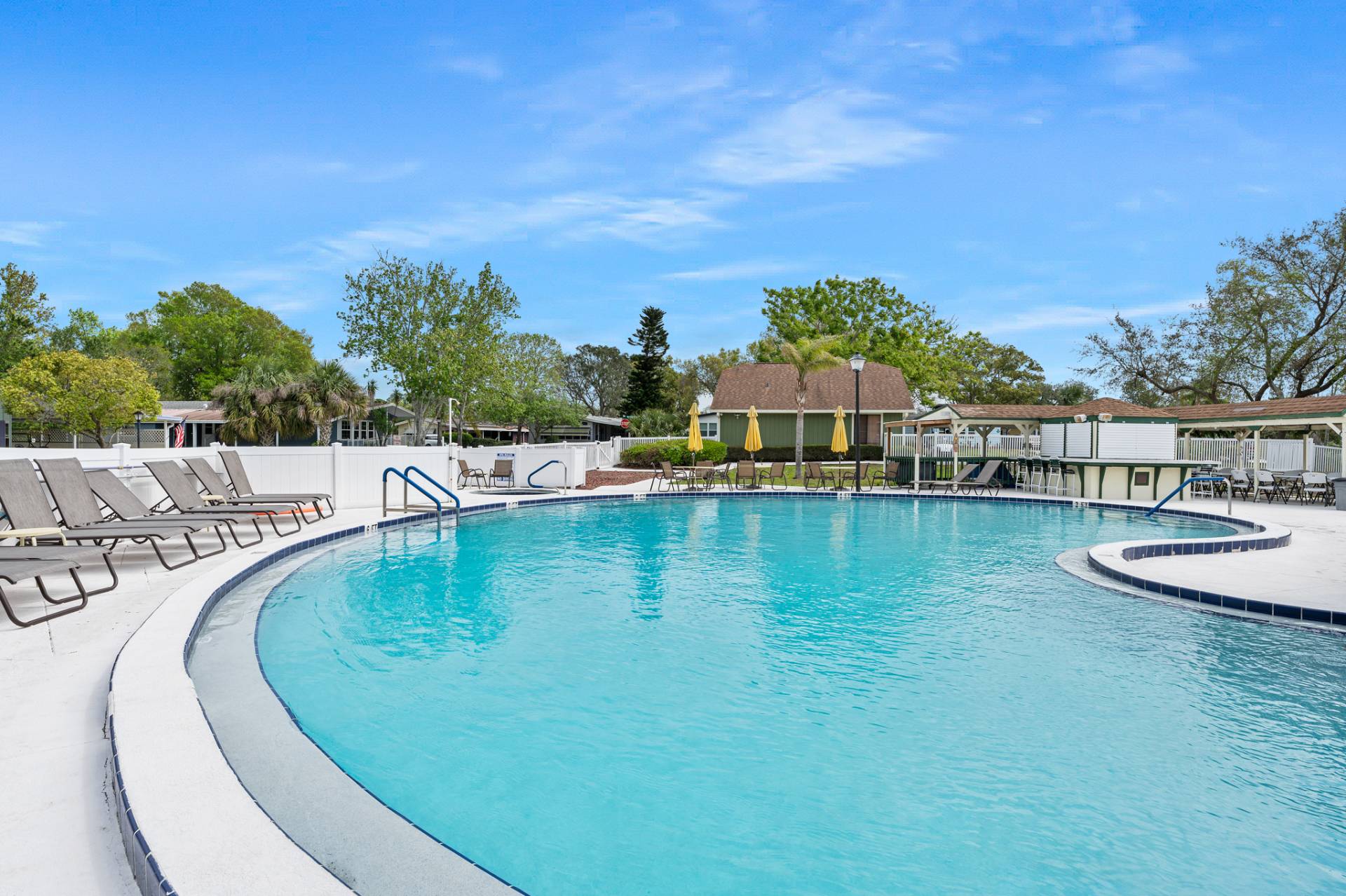 ;
;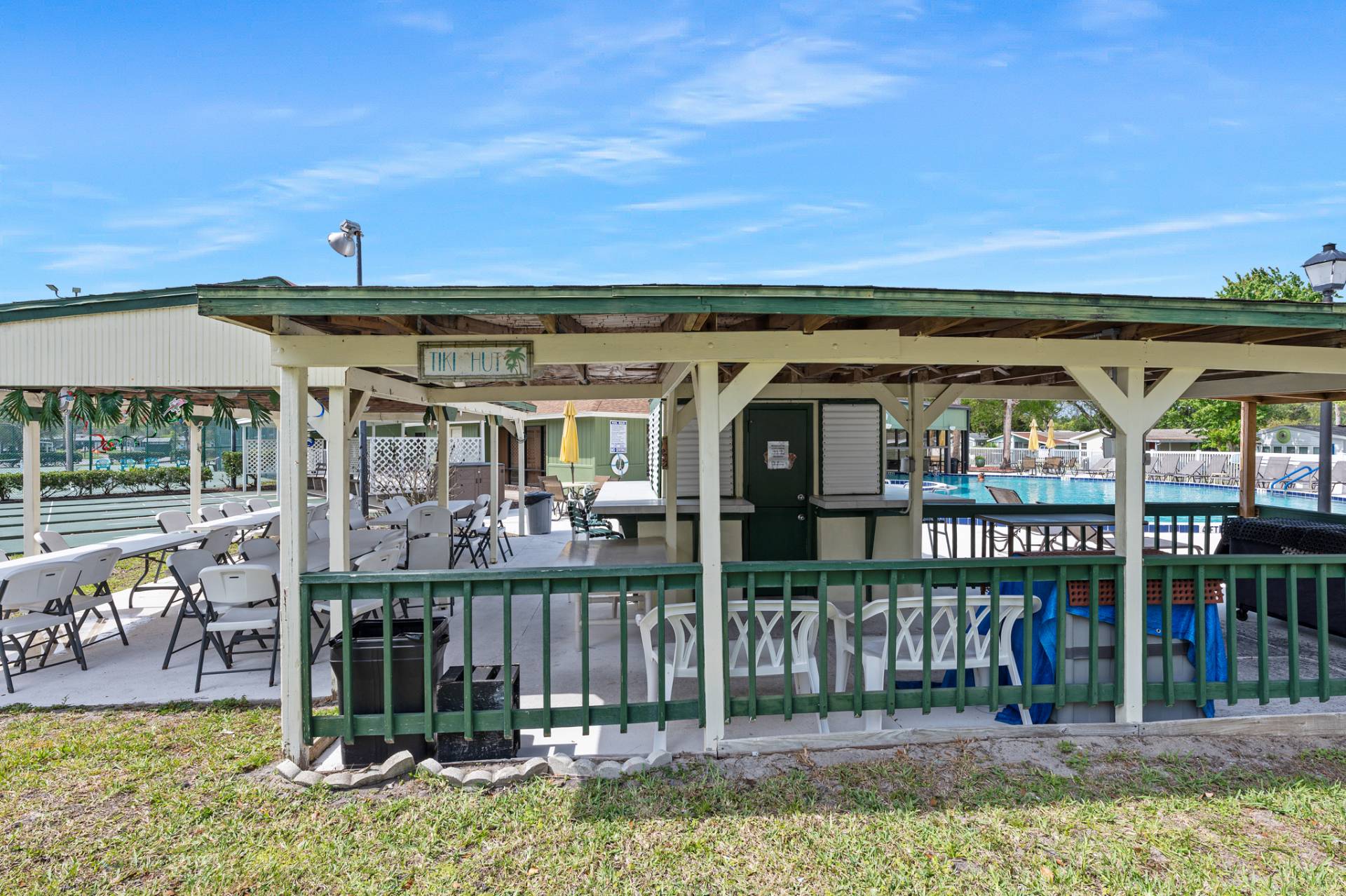 ;
;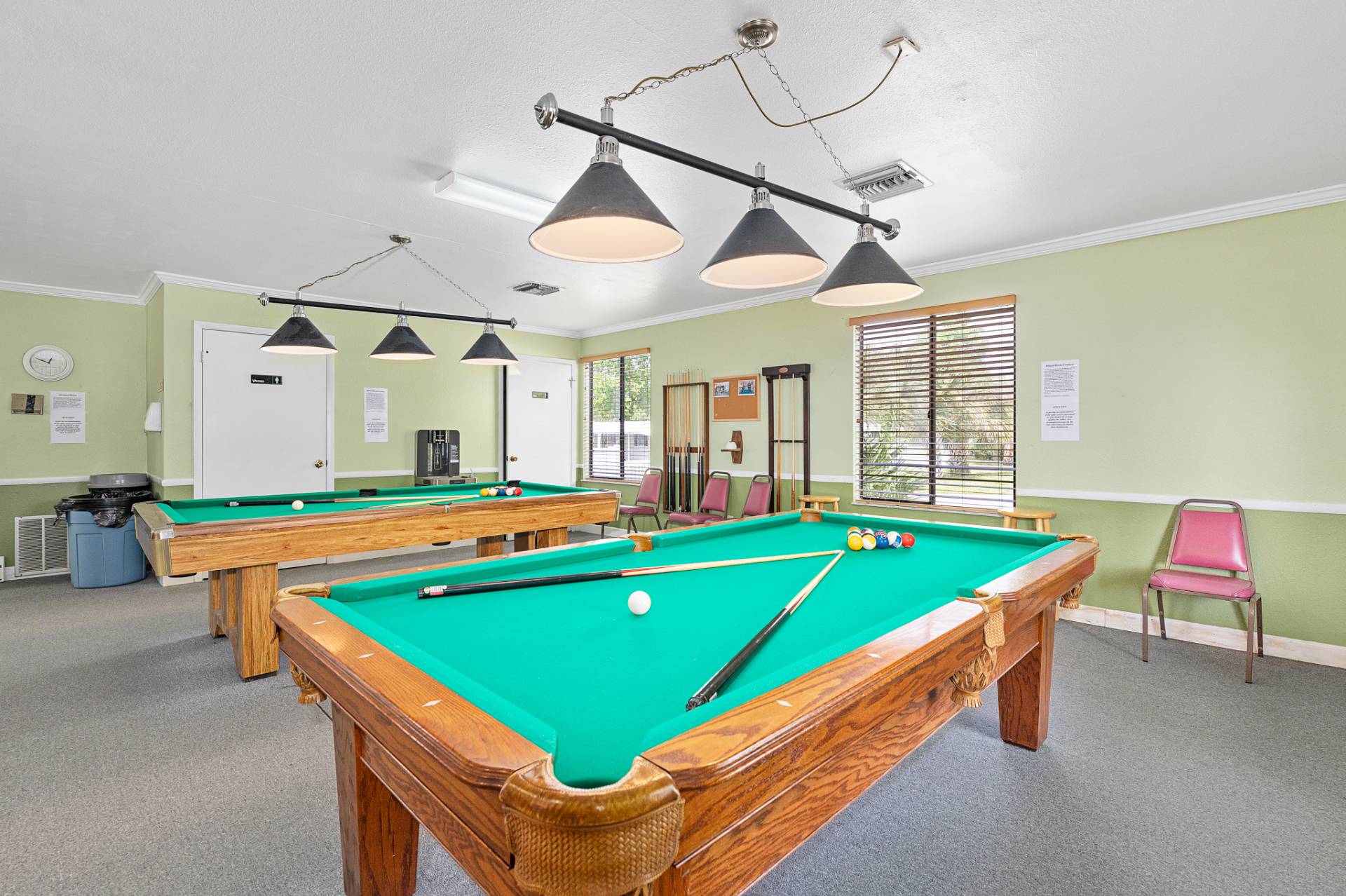 ;
;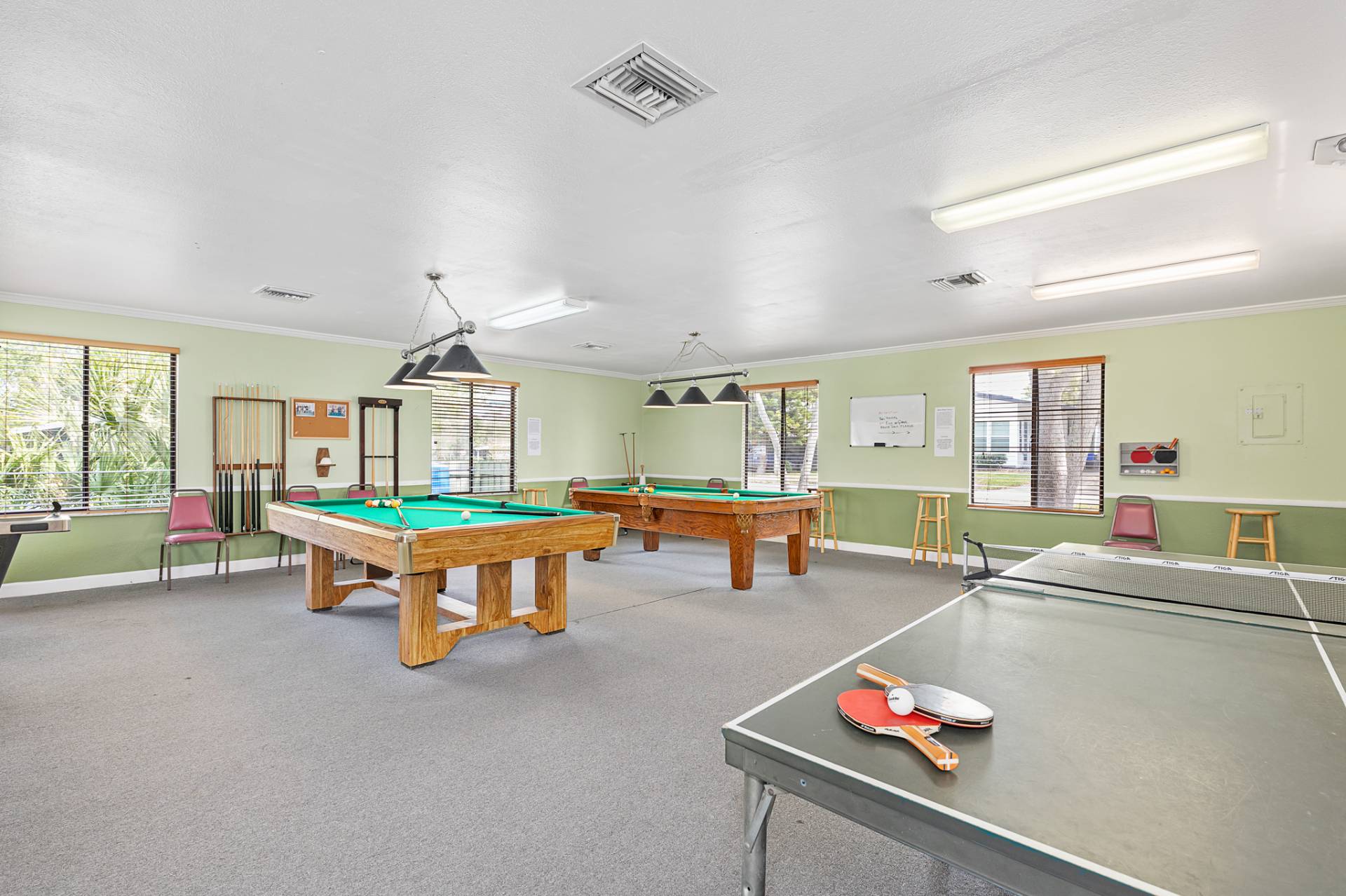 ;
;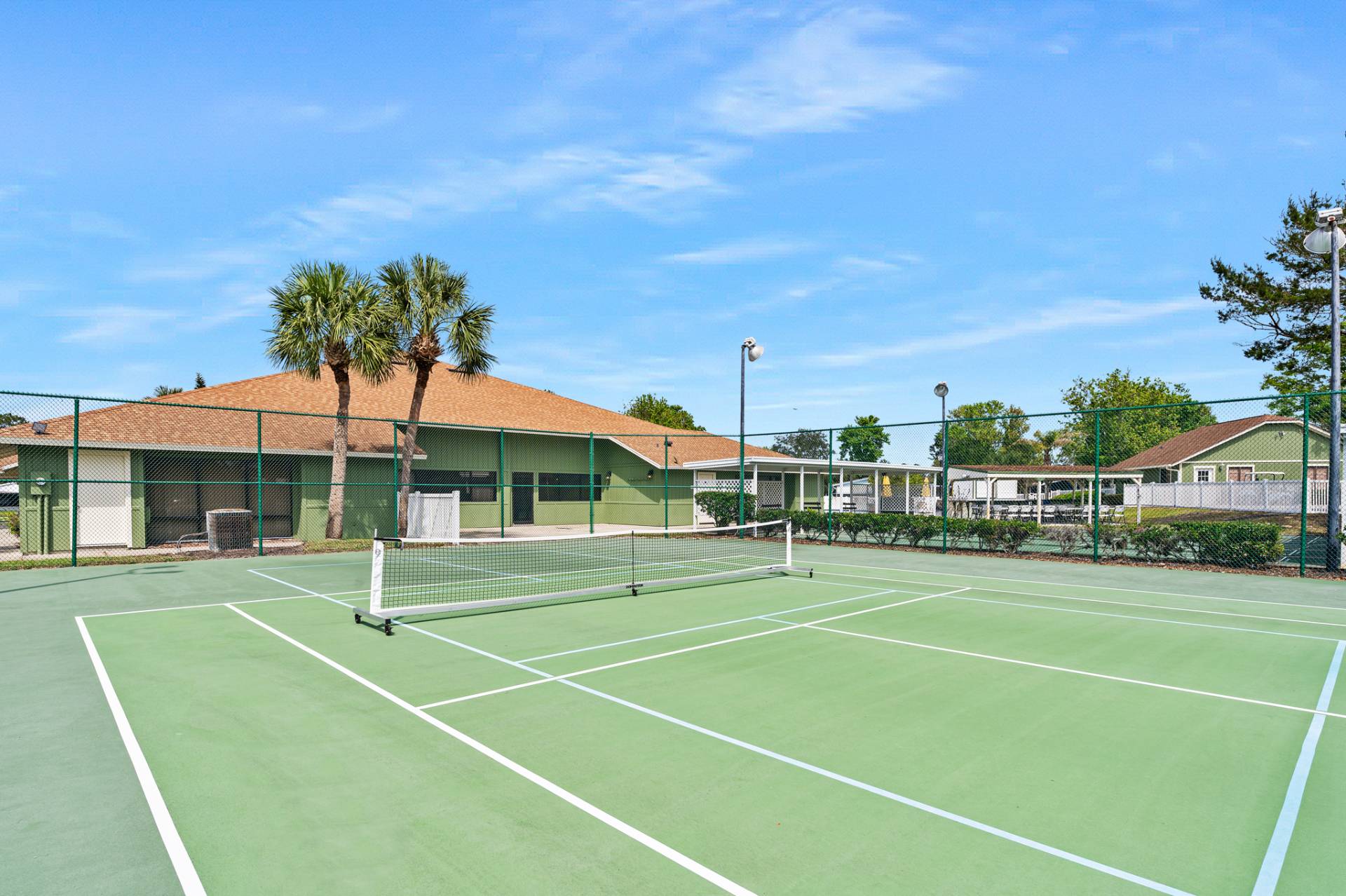 ;
;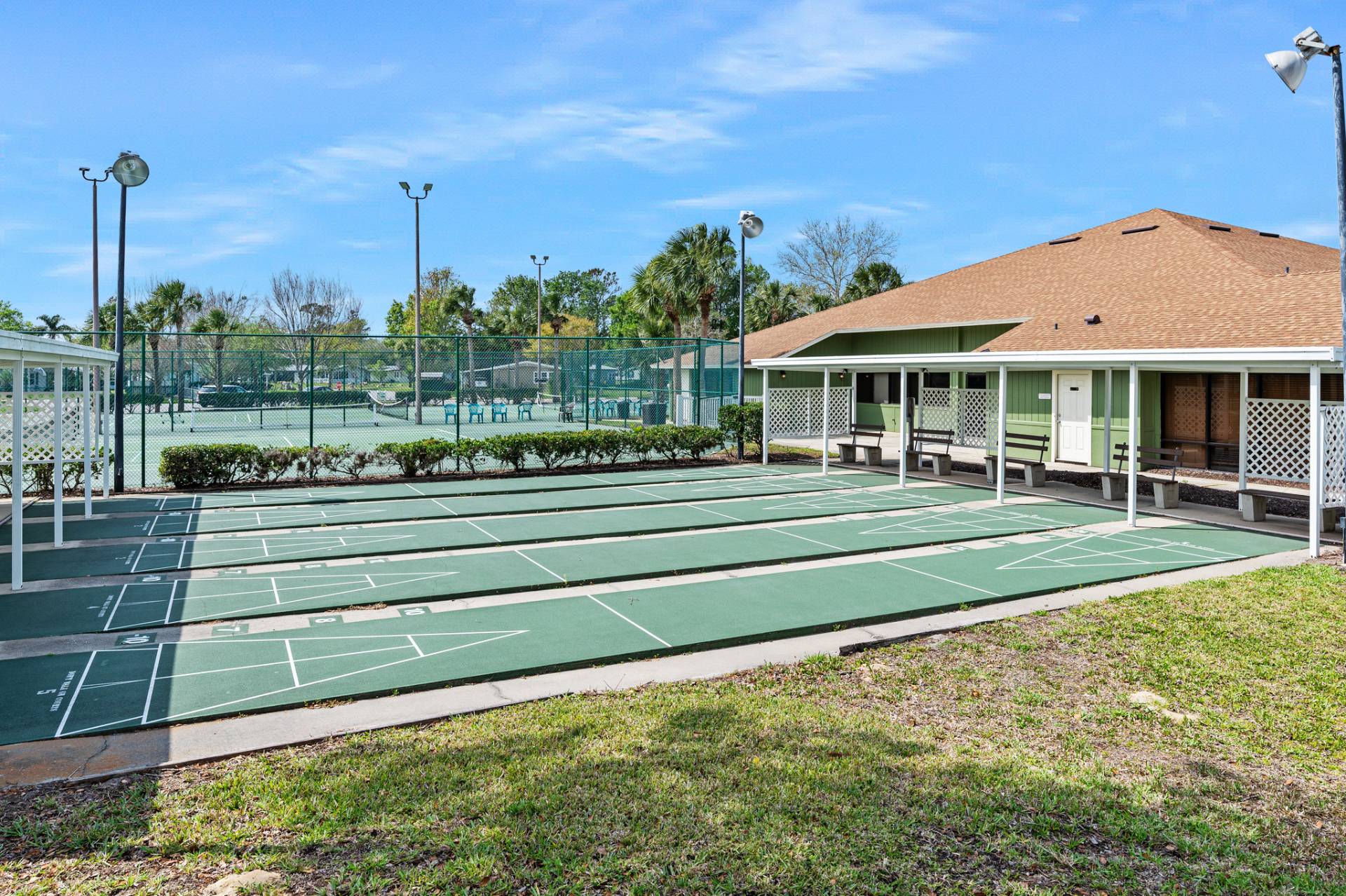 ;
;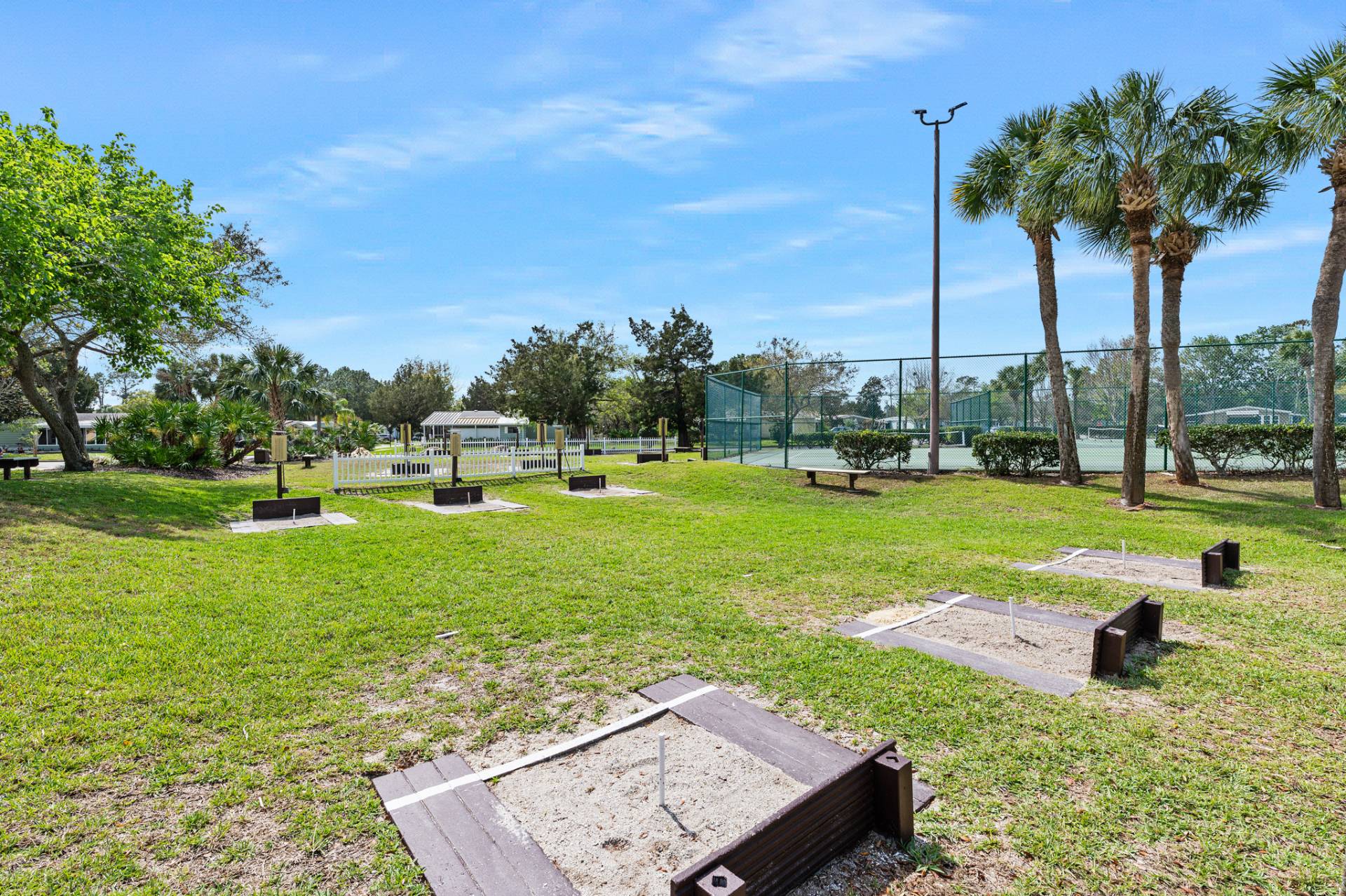 ;
;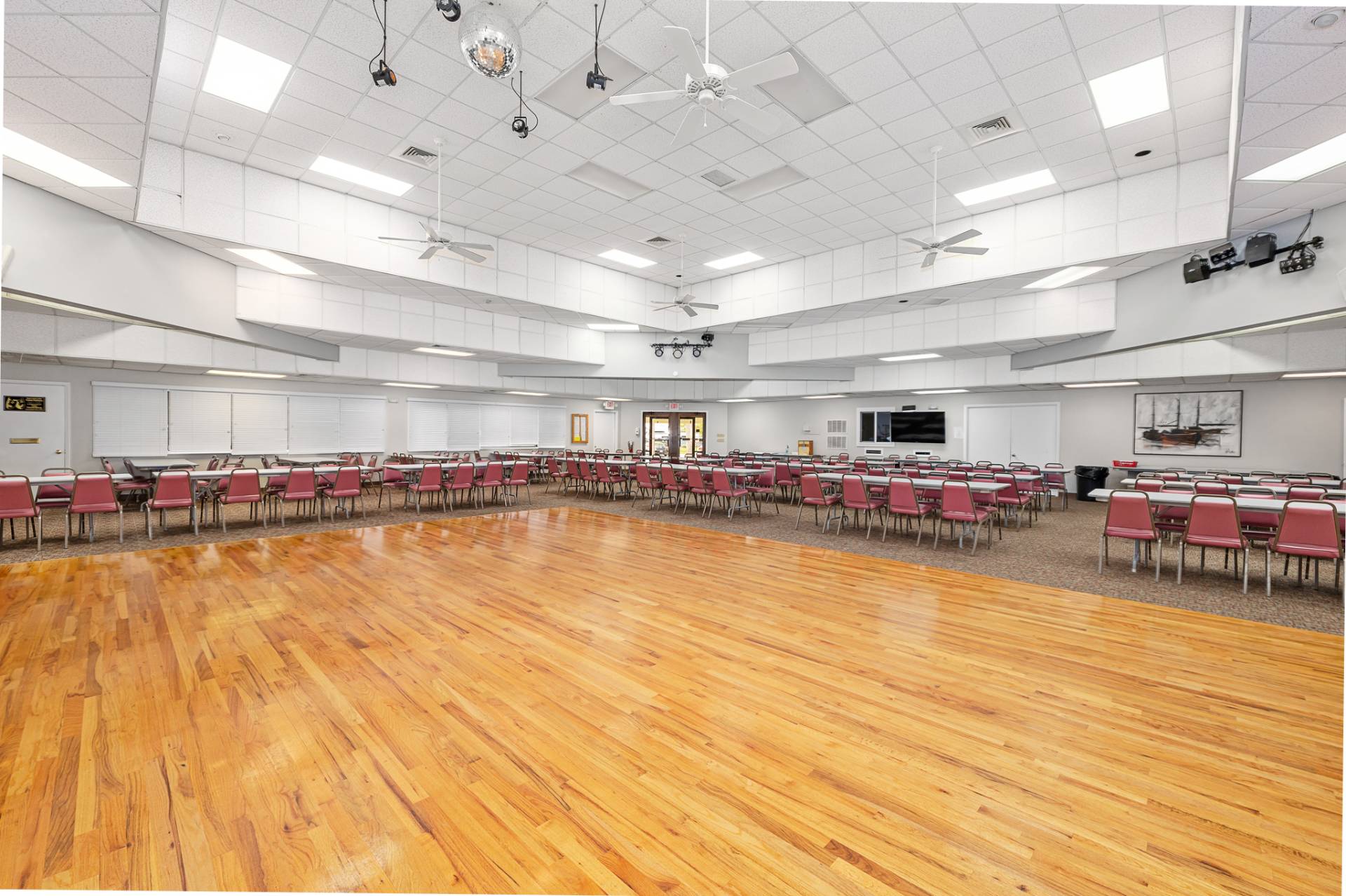 ;
; ;
;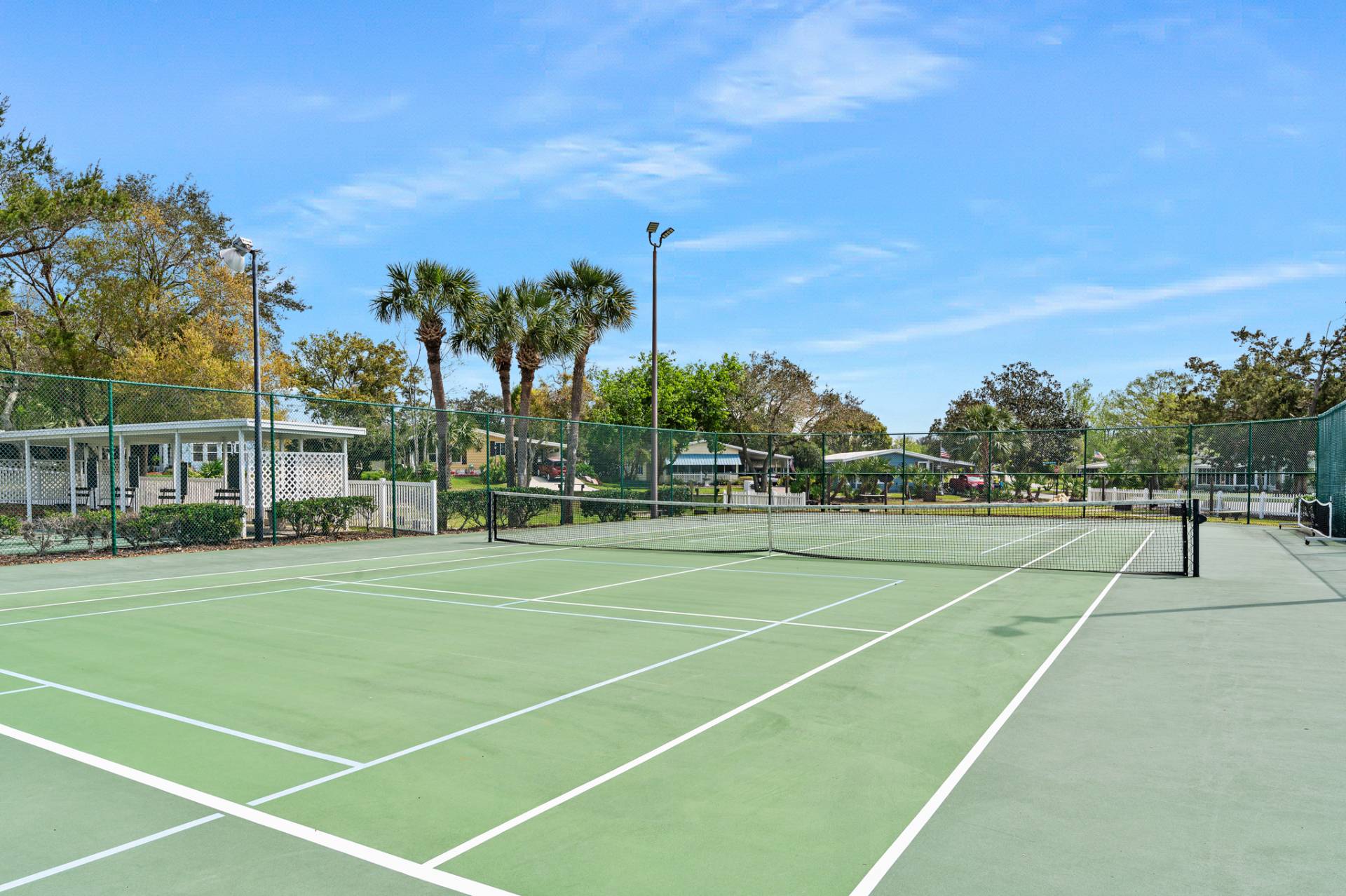 ;
; ;
;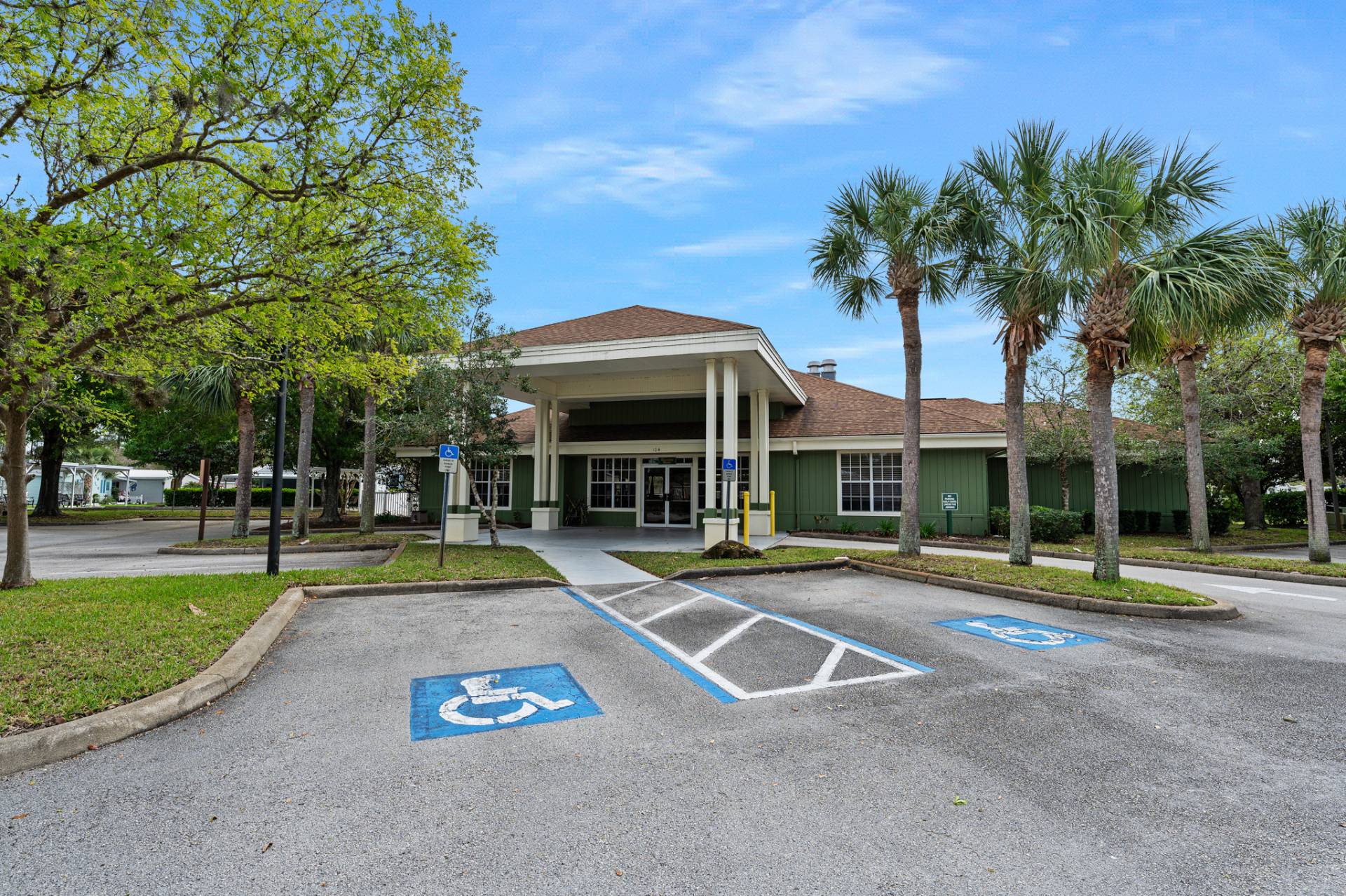 ;
;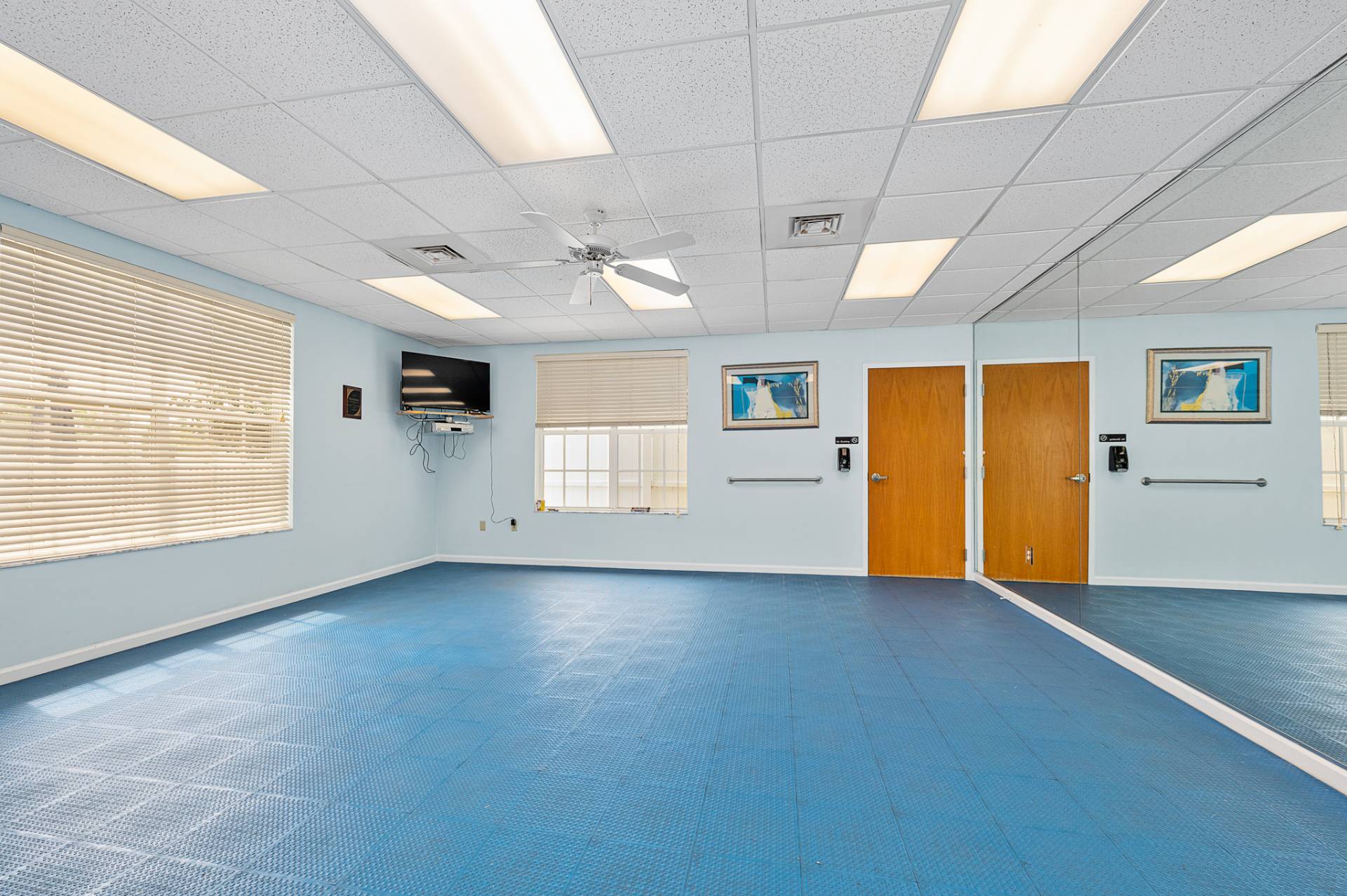 ;
; ;
;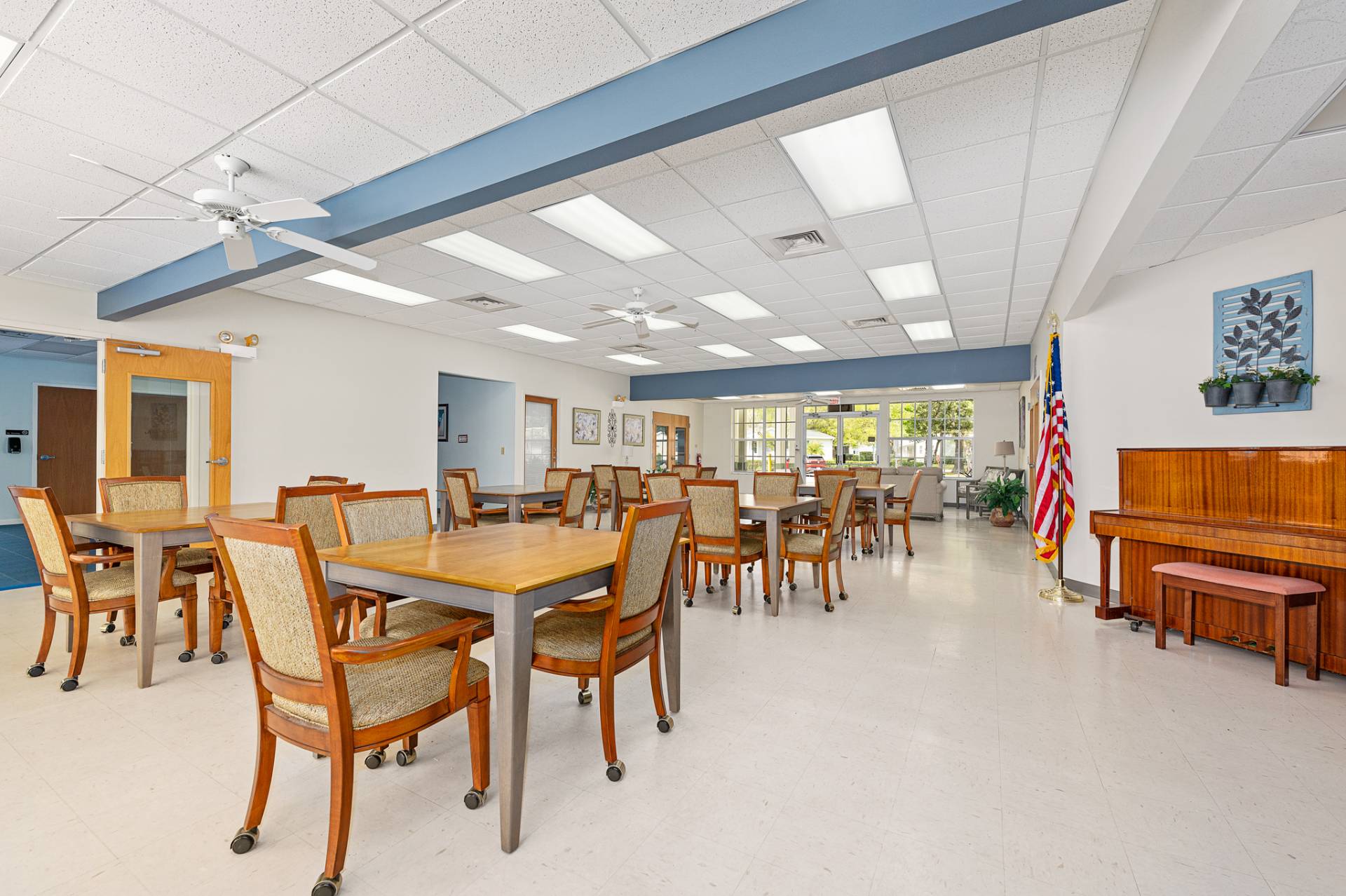 ;
;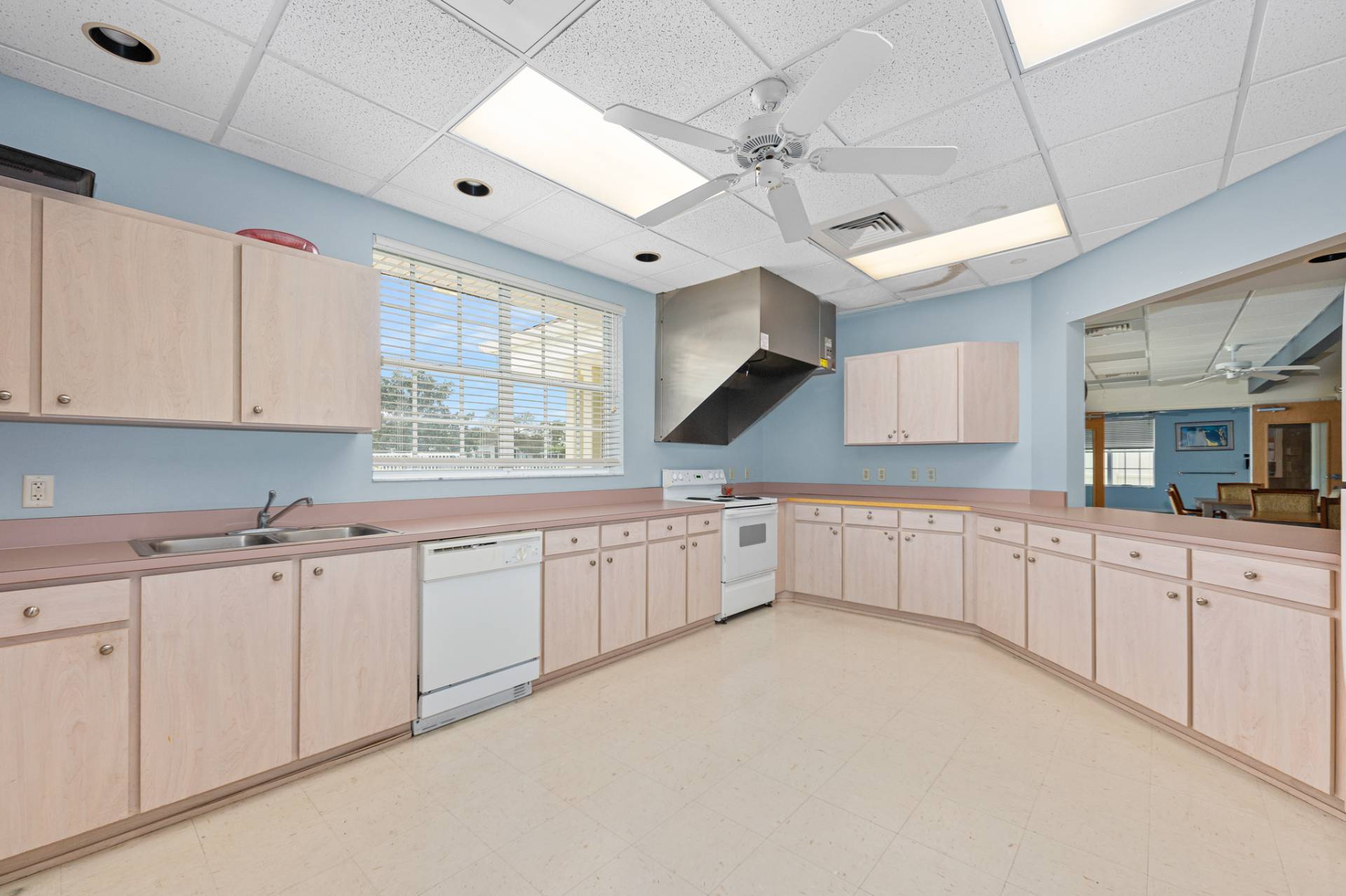 ;
; ;
;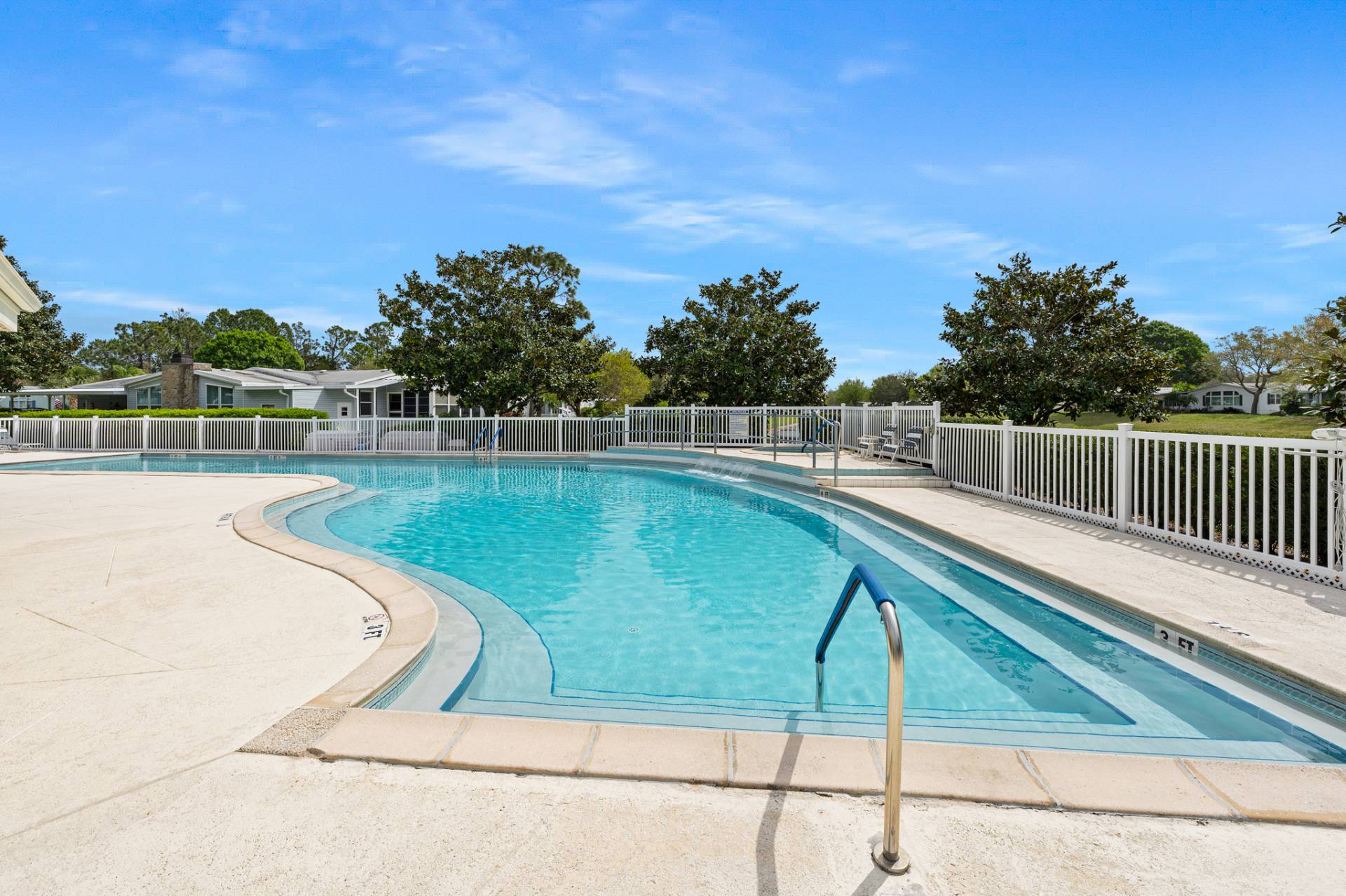 ;
;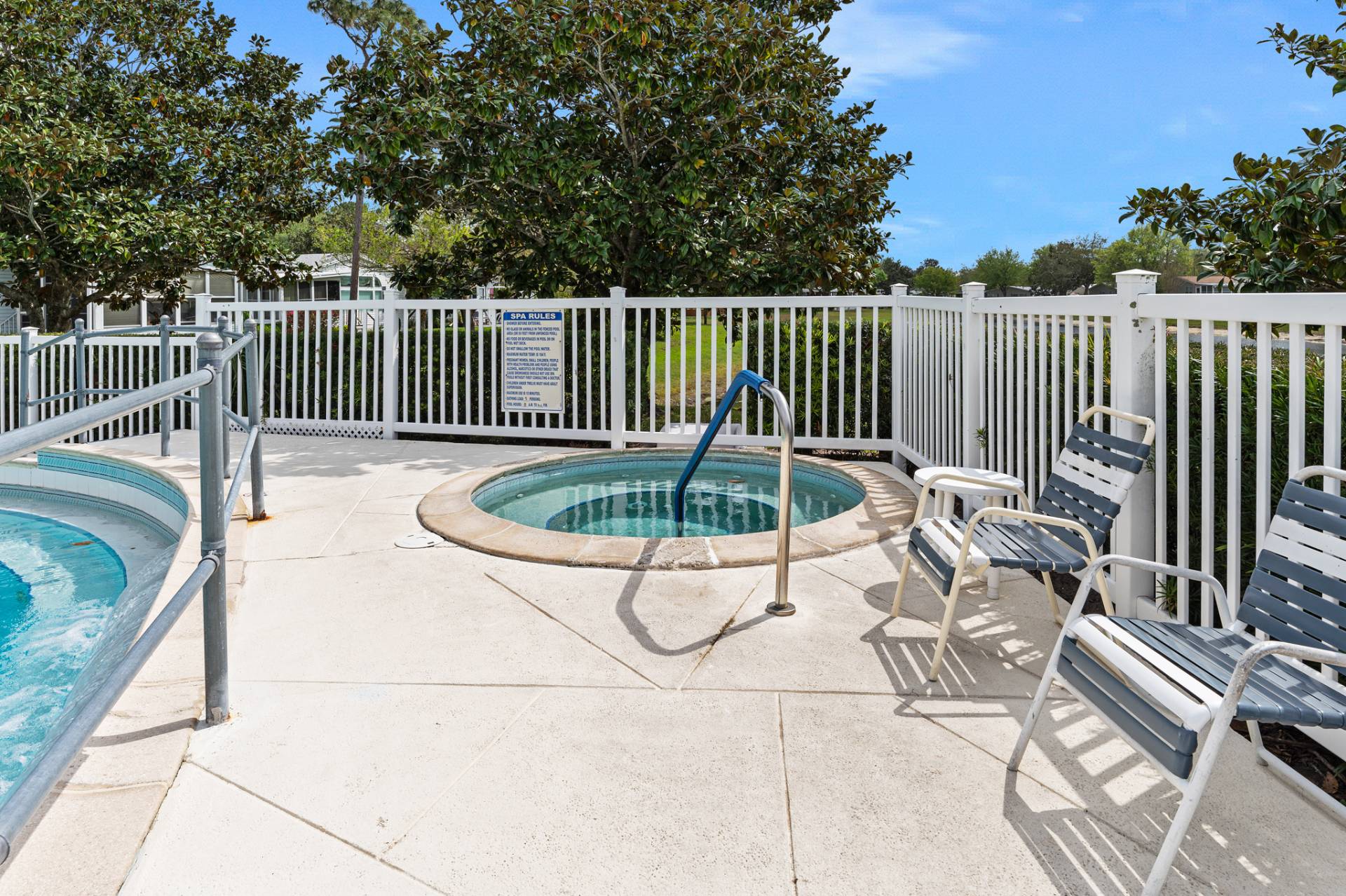 ;
;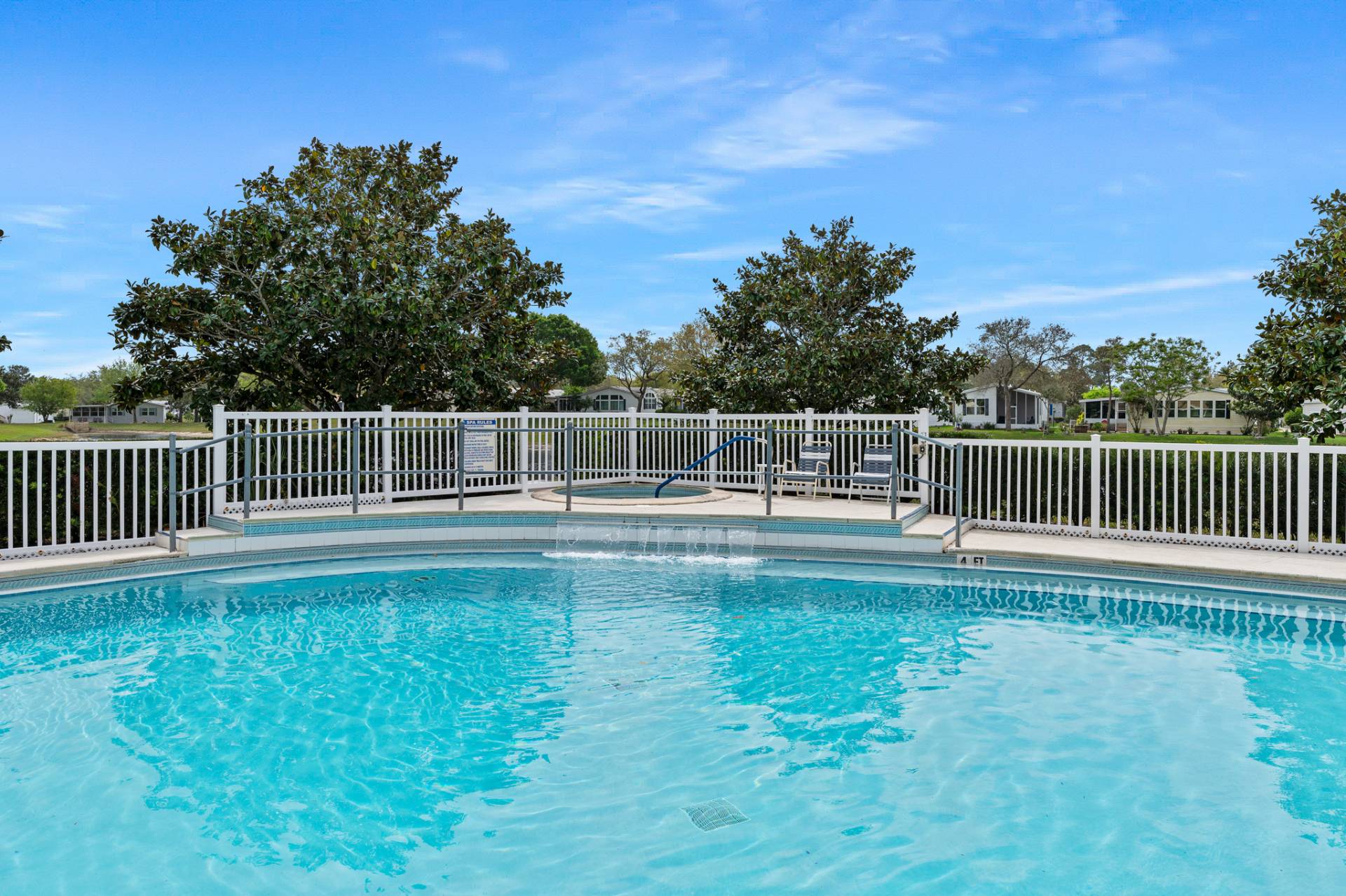 ;
;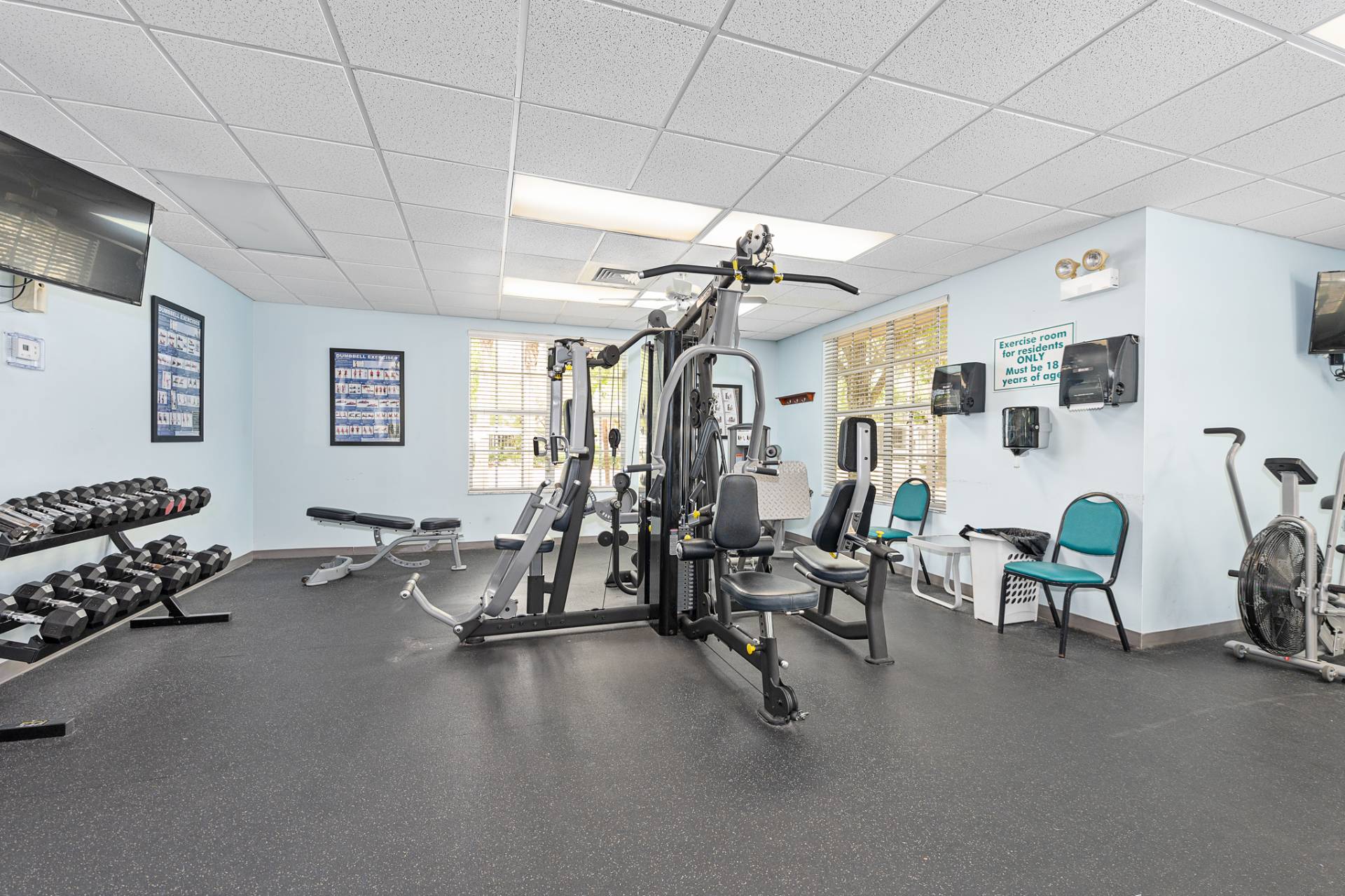 ;
;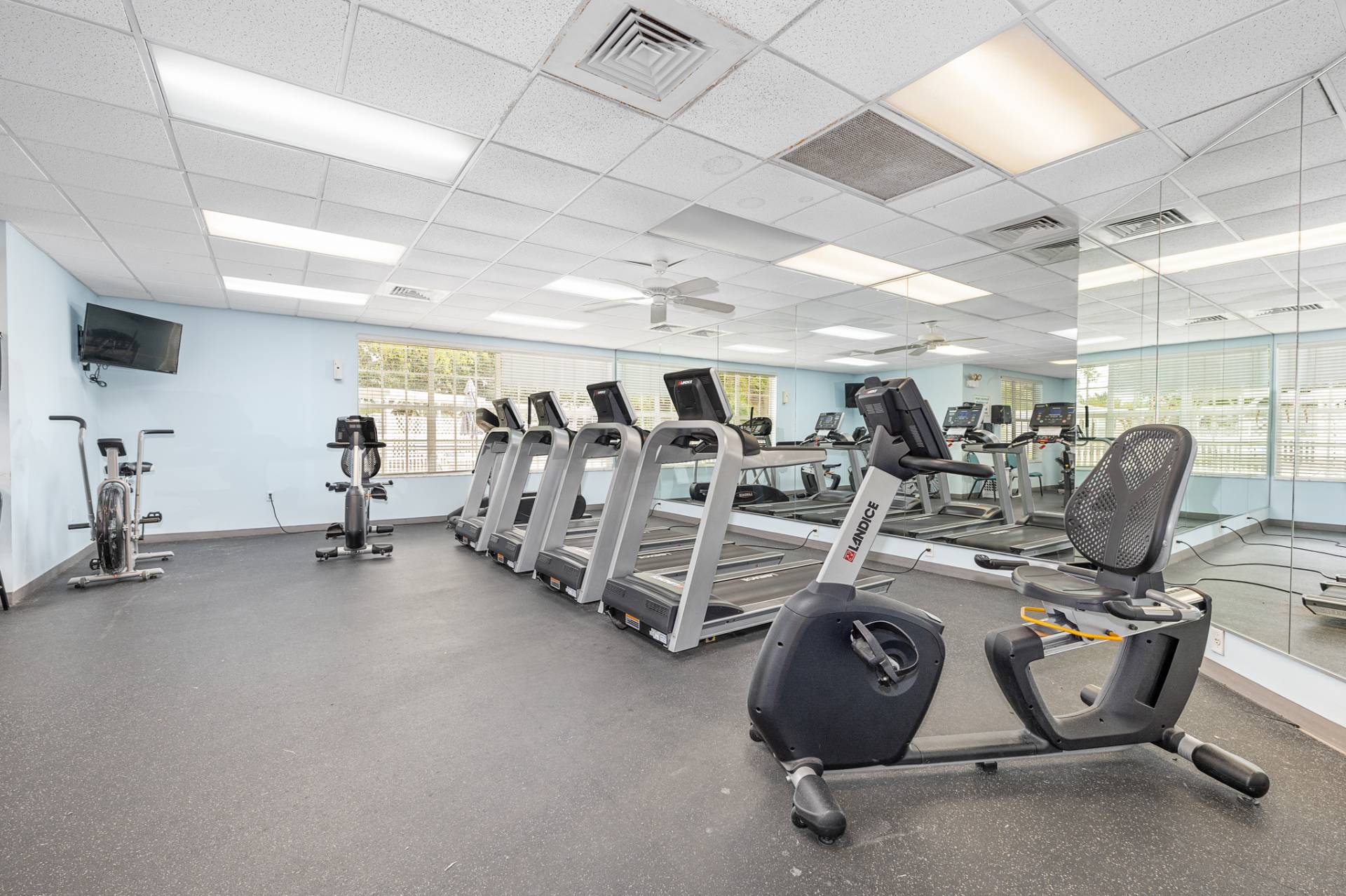 ;
;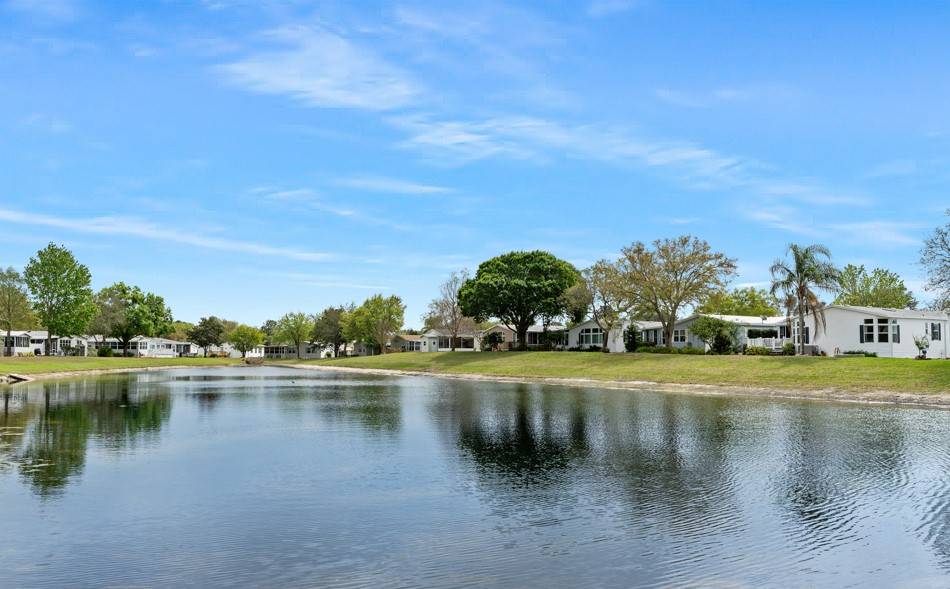 ;
;