Stunning Fully Renovated Double Wide In Rolling Greens Village
This magnificent double-wide mobile home in the desirable Rolling Green Village 55+ community has been completely remodeled between 2023 and 2024 by a skilled master carpenter-the current owner. No detail has been overlooked, and the craftsmanship throughout is second to none. From top to bottom, inside and out, this home has been transformed into a modern, functional, and beautifully finished living space. Exterior Upgrades: Brand-new vinyl siding New energy-efficient windows throughout Cedar shutters, updated handrails, and new exterior lighting Freshly landscaped with flower beds, banana plants, and an herb/lemon garden New L-shaped fencing and sprinkler system HVAC unit upgraded Painted carport floor Included golf cart Updated tool shed with lighting and fresh paint Newly built outdoor kitchen in the screened room featuring: New tile, backsplash, cabinets, countertops, and hardware Cooktop, sink with faucet, electrical & plumbing New lighting, ceiling fan, blackout weather curtains, and shelving Re-screened enclosure and upgraded screen door Sunroom & Porch Enhancements: Enclosed front porch with new windows, AC unit, and blackout curtains New electrical outlets Dining area with new beams, chandelier, window treatments, and corner china cabinet Interior Renovations: Kitchen: New stove, refrigerator, microwave All-new cabinetry with pullout drawers New countertops, backsplash tile, sink, and faucet Upgraded pantry, lighting, stove vent, flooring, trim, and window casings Living Room: New ceiling beams, fan, and a beautiful added fireplace with custom mantle Fresh Waynes coating, paint, trim, and flooring Bedrooms: Front Bedroom: New closet with doors, built-in desk with countertop, new ceiling fan, beam, paint, windows, and laminate flooring Second Bedroom: Built-in cabinet, bunk beds for grandchildren, new ceiling fan, solid core door, trim, and flooring Master Bedroom: New ceiling beams, lighting, fan, electrical, built-in bookcases, fireplace with custom mantle, sliding door, window treatments, and flooring Master closet includes new built-in storage, flooring, and paint Bathrooms: Hall Bath: Step-in tile shower, new tile flooring, lighting, exhaust fan, built-in closet and shower shelves, updated toilet, vanity, mirror, plumbing, and hardware Master Bath: Walk-in tile shower (wheelchair accessible), tile flooring, new toilet, sink, mirror, lighting, and hardware - all beautifully updated with tasteful tilework and Waynes coating Additional Features: All new laminate and tile flooring throughout Updated electrical and plumbing systems Wanes coating installed halfway up the walls across most of the home New baseboards, casing, shoe molding, doors, and hardware throughout Laundry room includes stackable washer & dryer, tile floor, new closets, shelving, and more This one-of-a-kind home is move-in ready and truly must be seen in person to be fully appreciated. Whether you're entertaining guests or enjoying peaceful retirement living, this property combines function and luxury in a way few homes can. Located on a secluded lot that backs up to a wooded area with views of the golf course. Unlimited golf membership for only $650, 3 fully heated pools, full sized gym, his and hers locker rooms with showers and sauna. Tennis courts, pickle ball courts, basketball court, shuffleboard, billiards, horseshoes and a wiffle ball league. One pool heated to 98 degrees for body therapy. Art classes and the woodworking shop are available for a fee to the instructor. 2 clubhouses and a community center with activities 7 days a week. Lot rent is $950 includes Water/Sewer, Trash and Lawn.



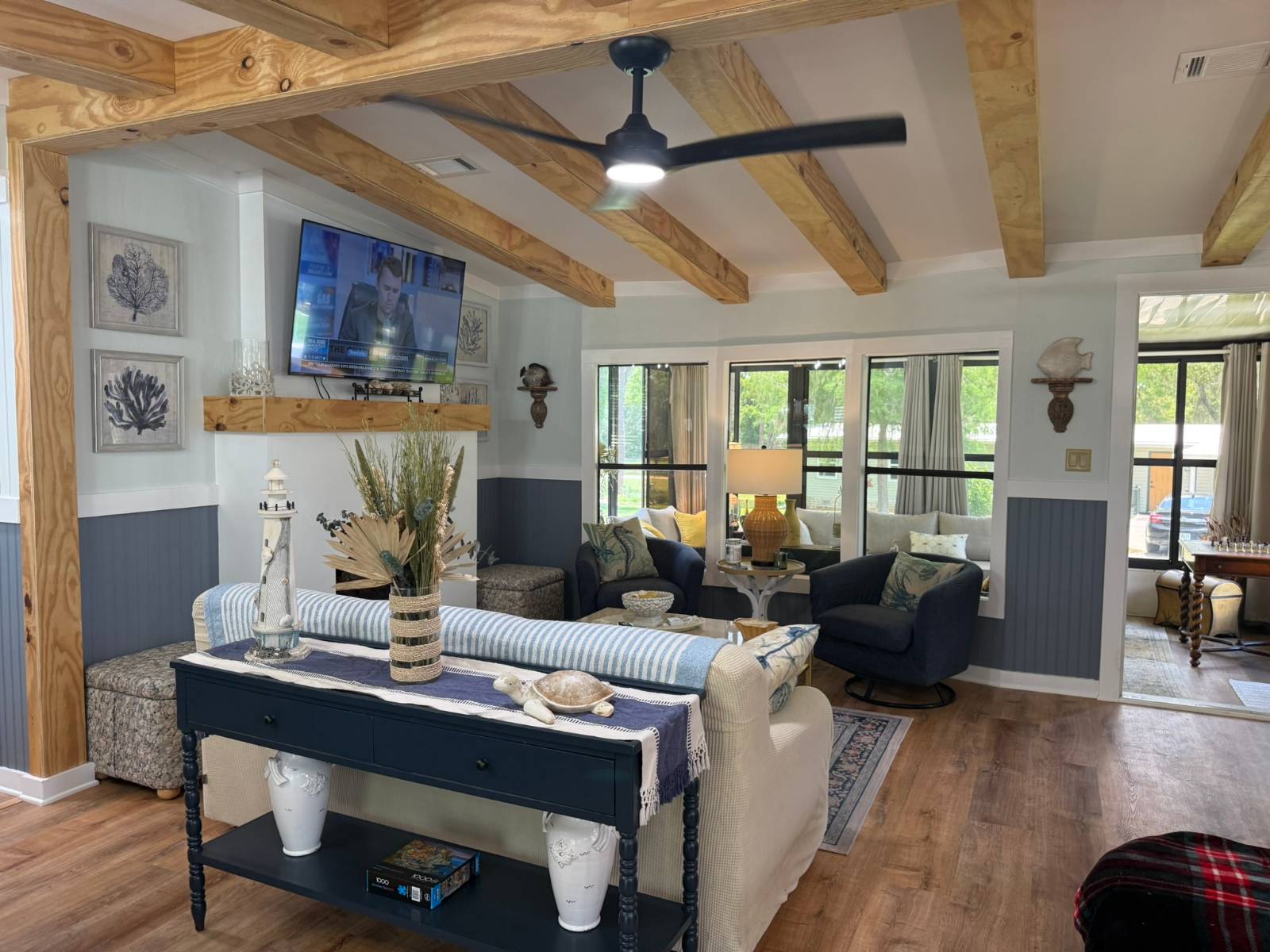


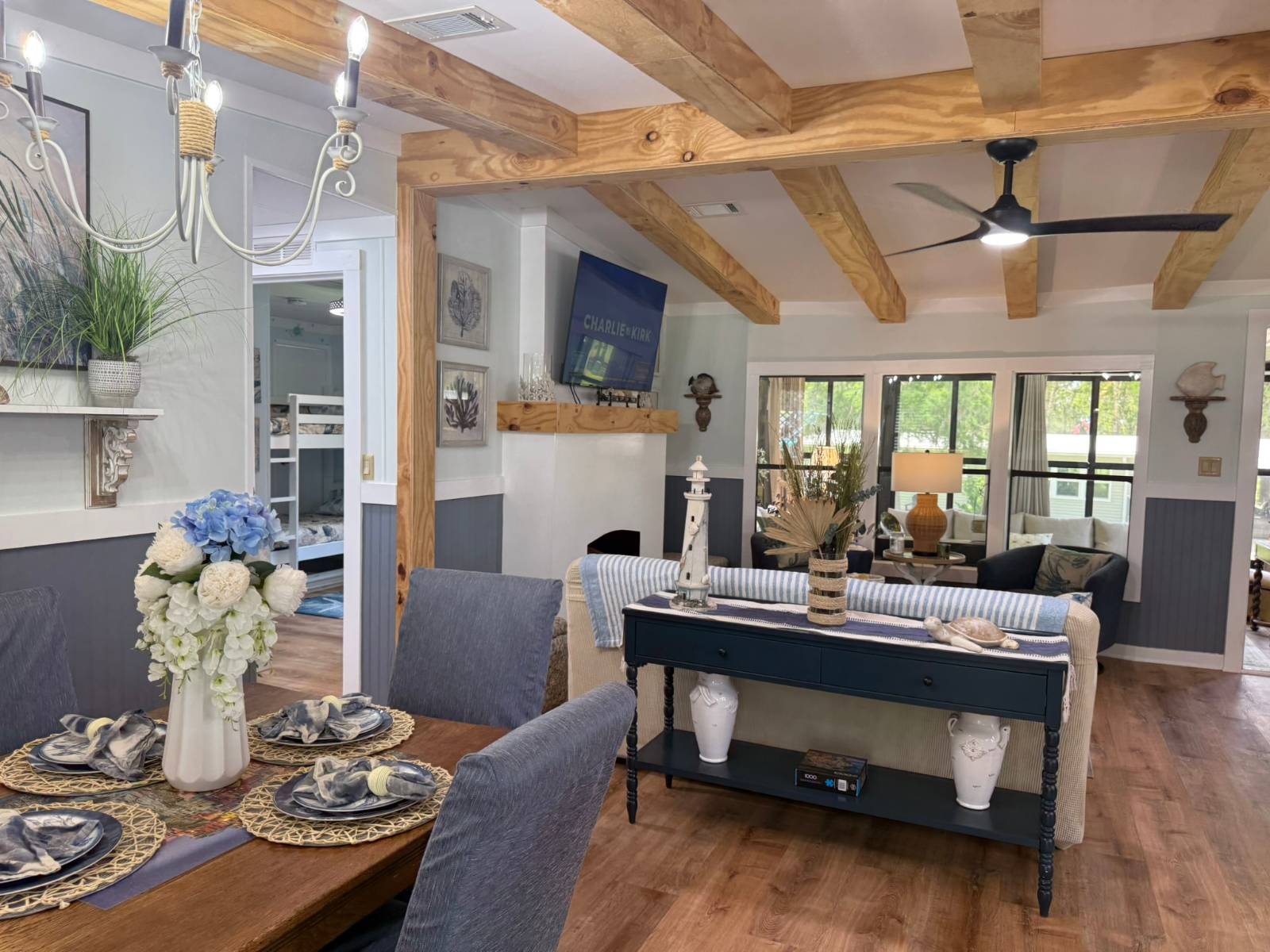 ;
;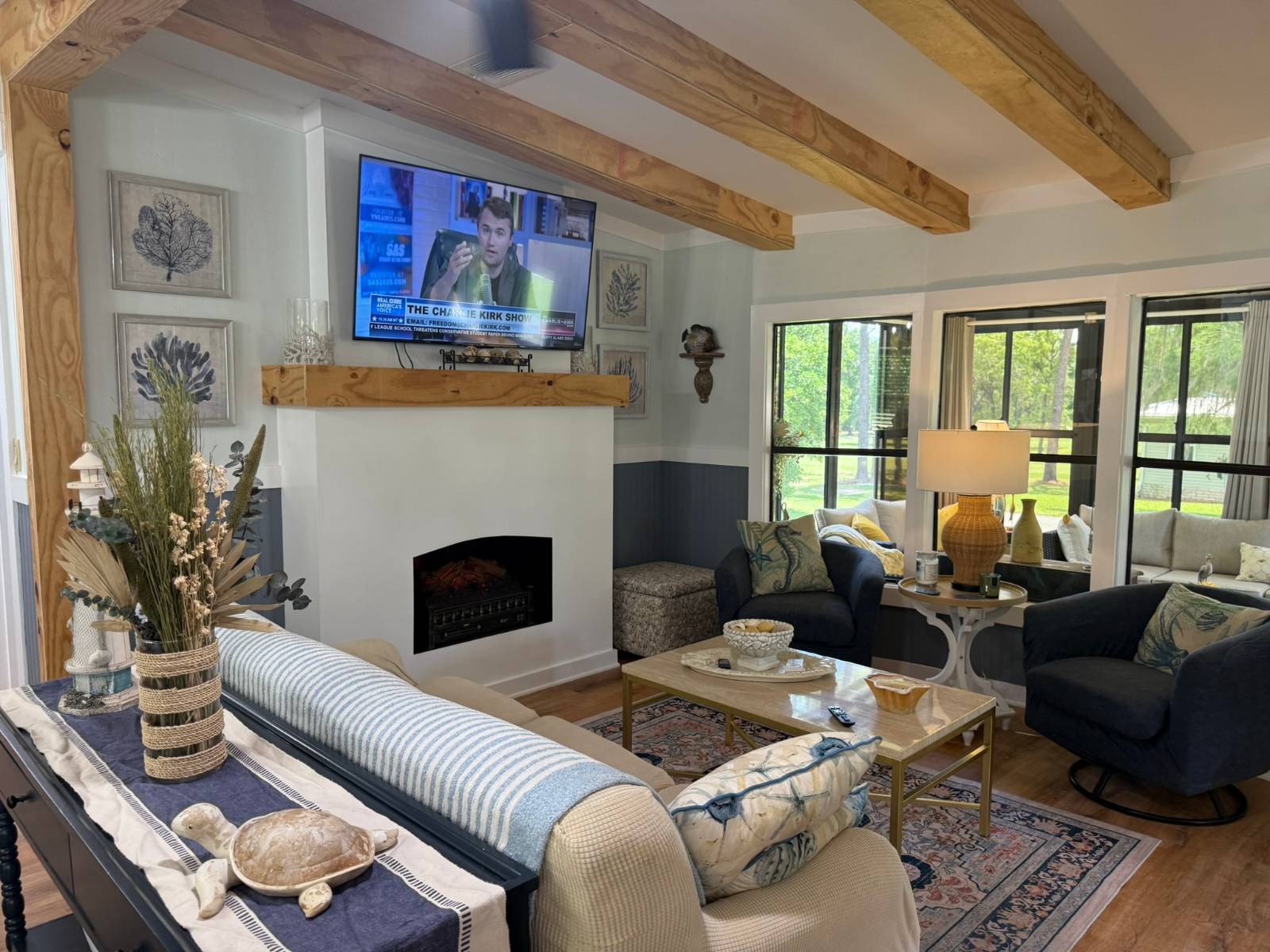 ;
;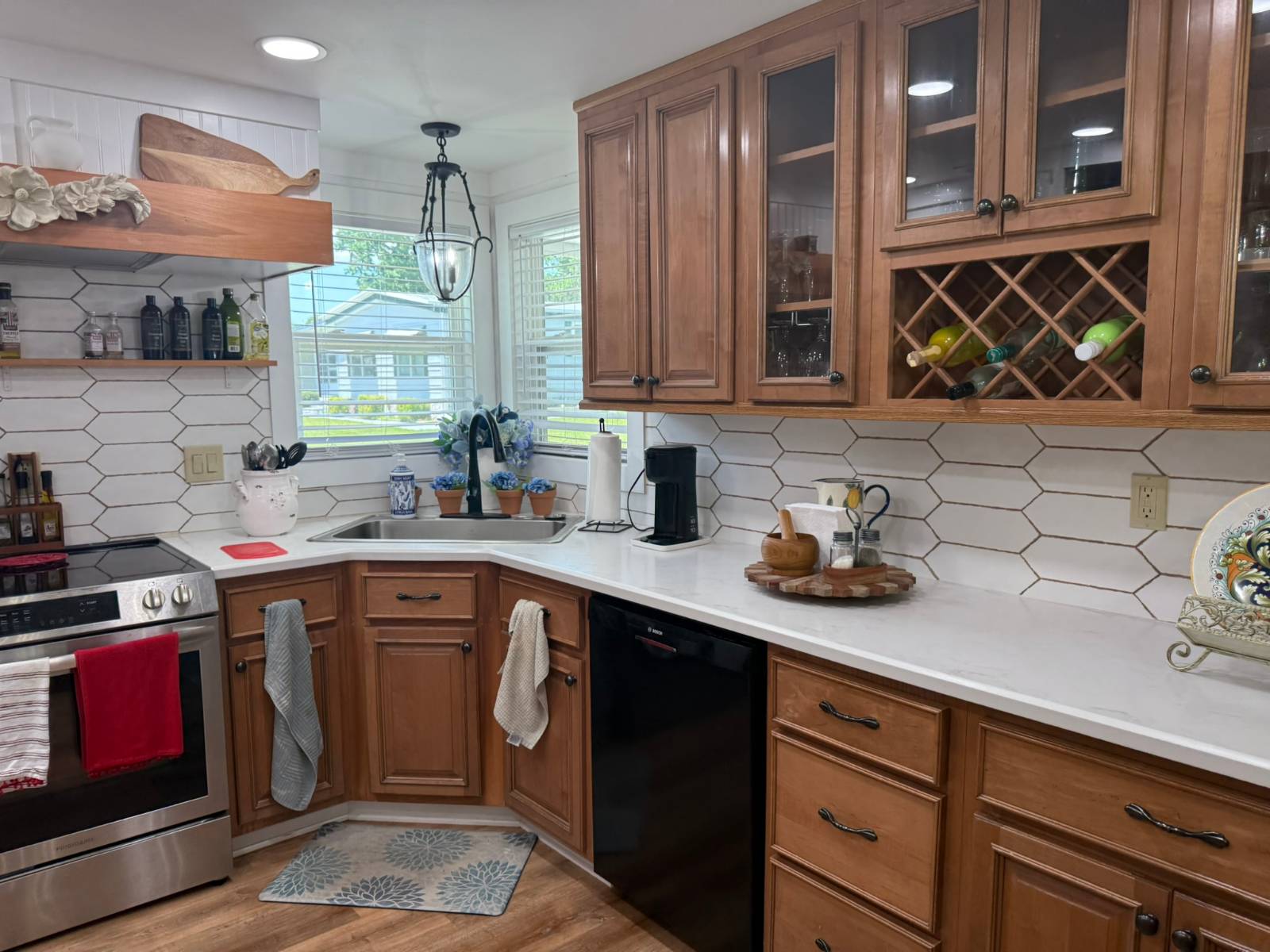 ;
;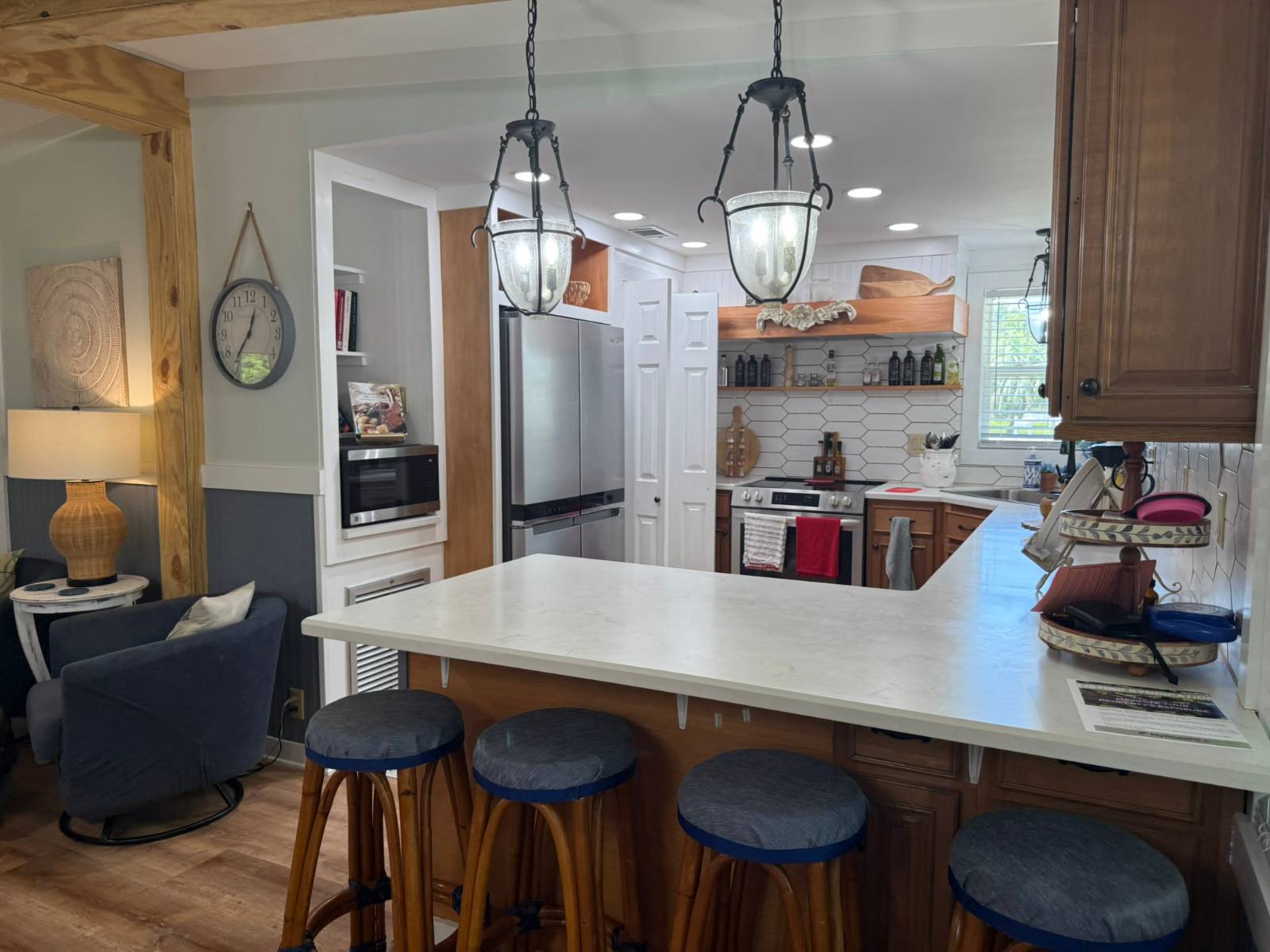 ;
;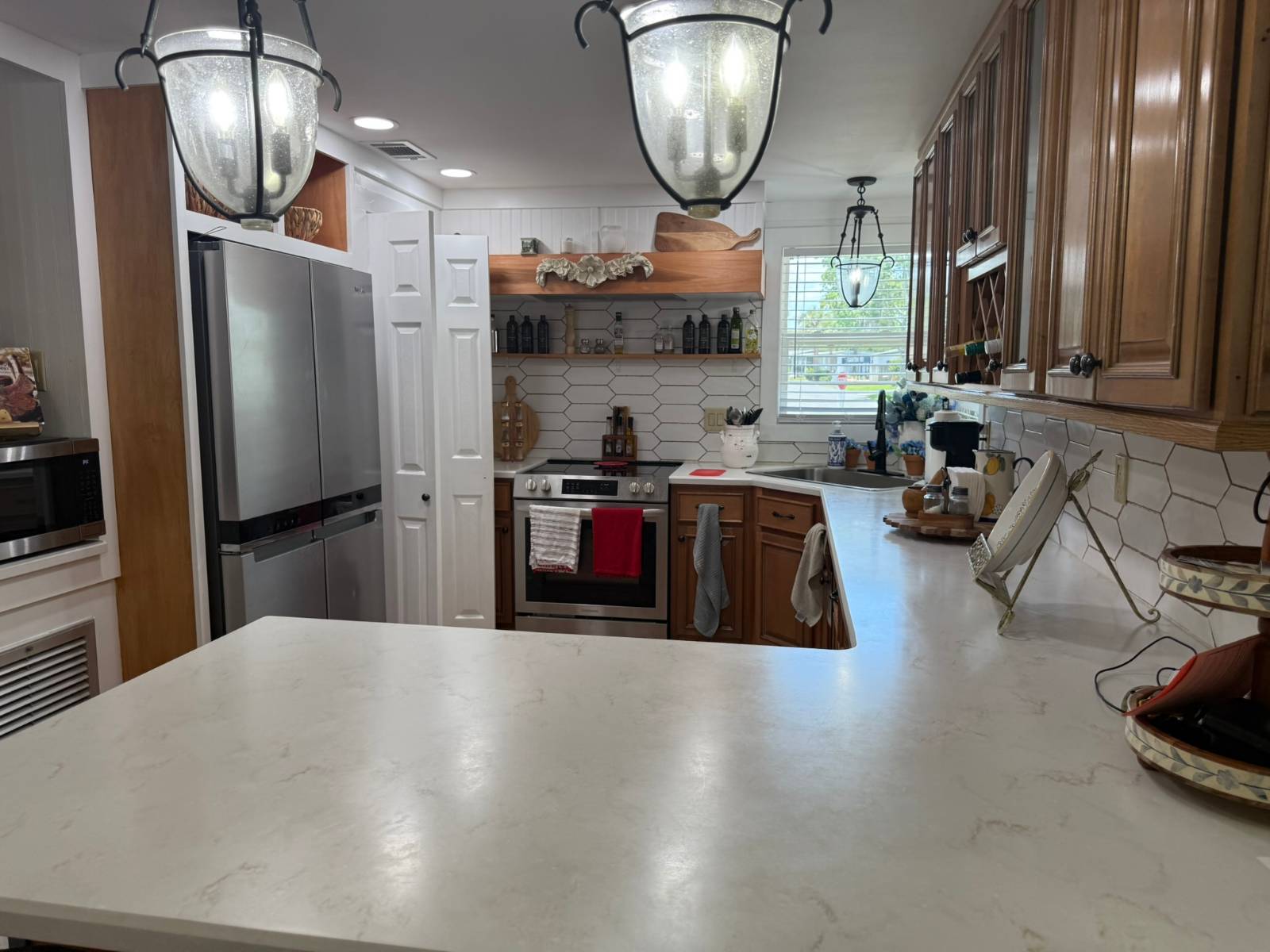 ;
;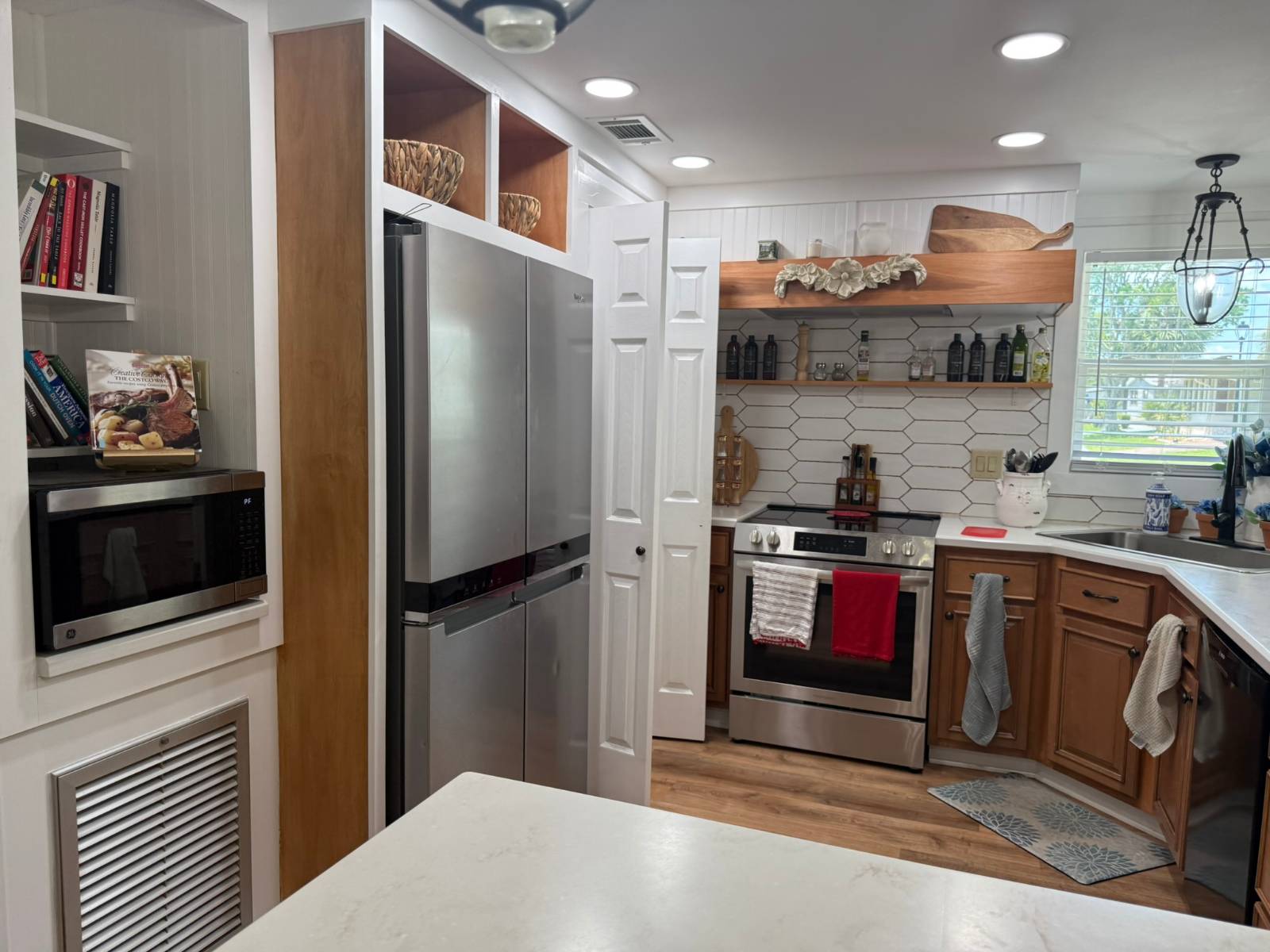 ;
;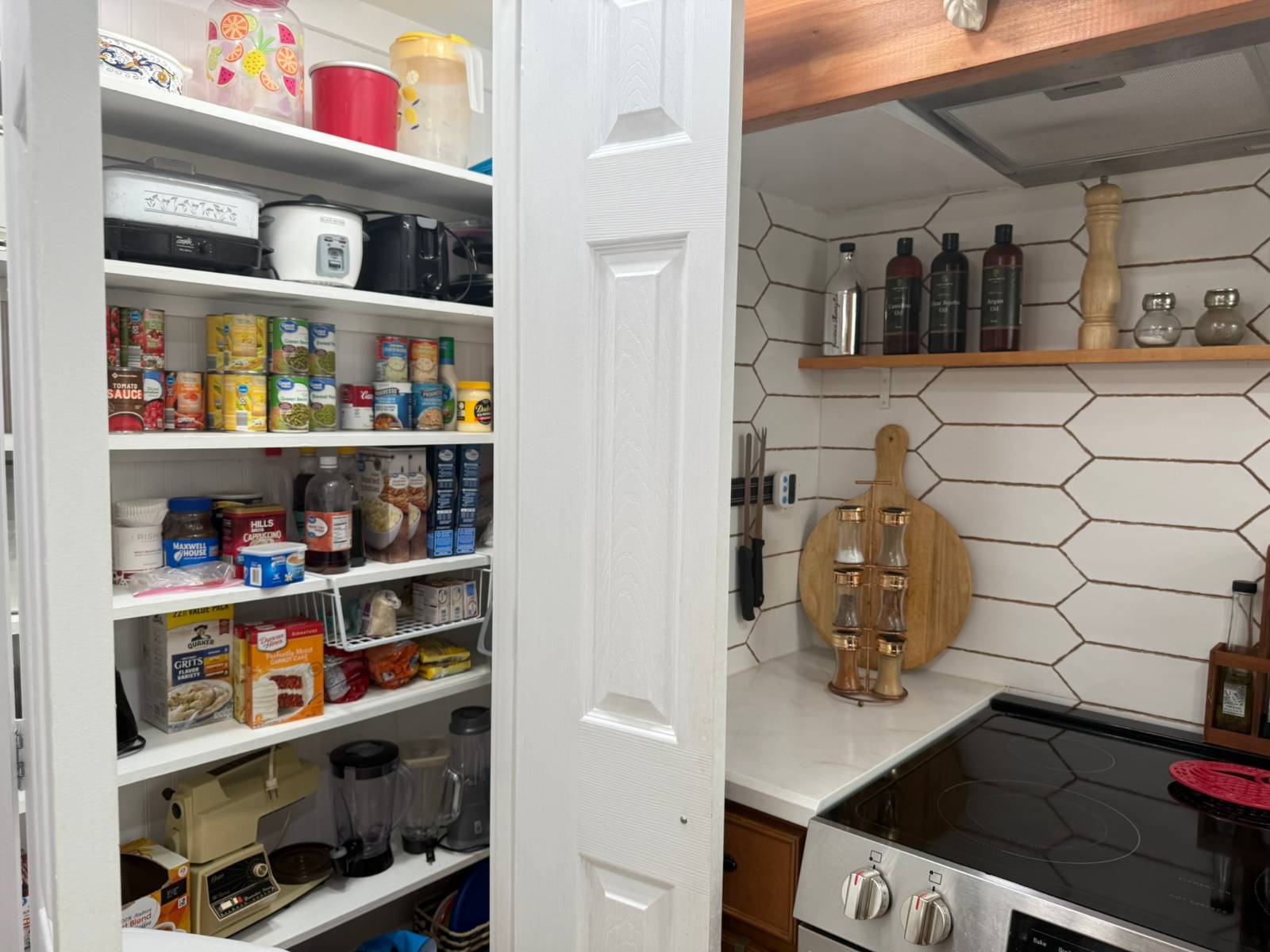 ;
;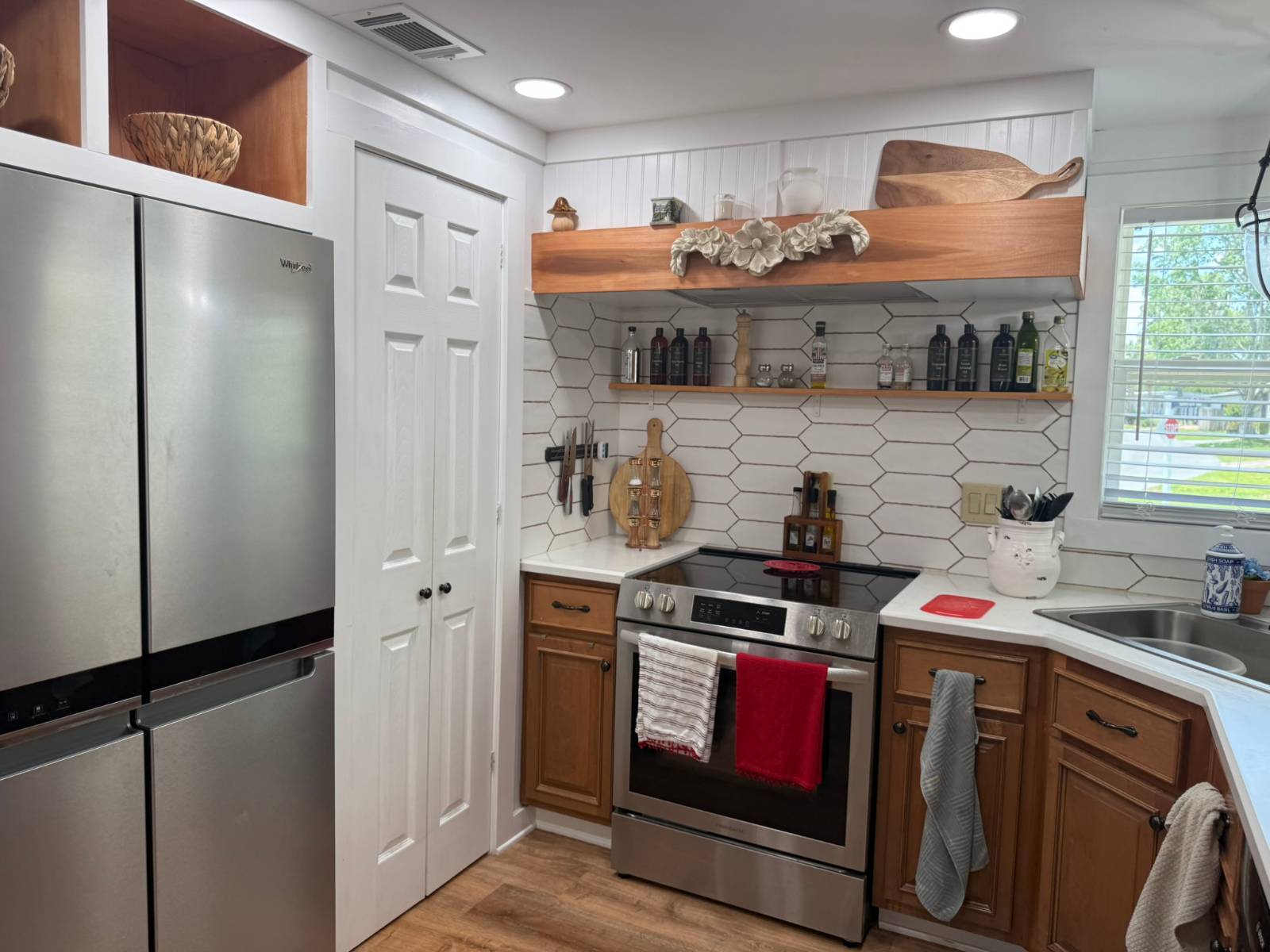 ;
;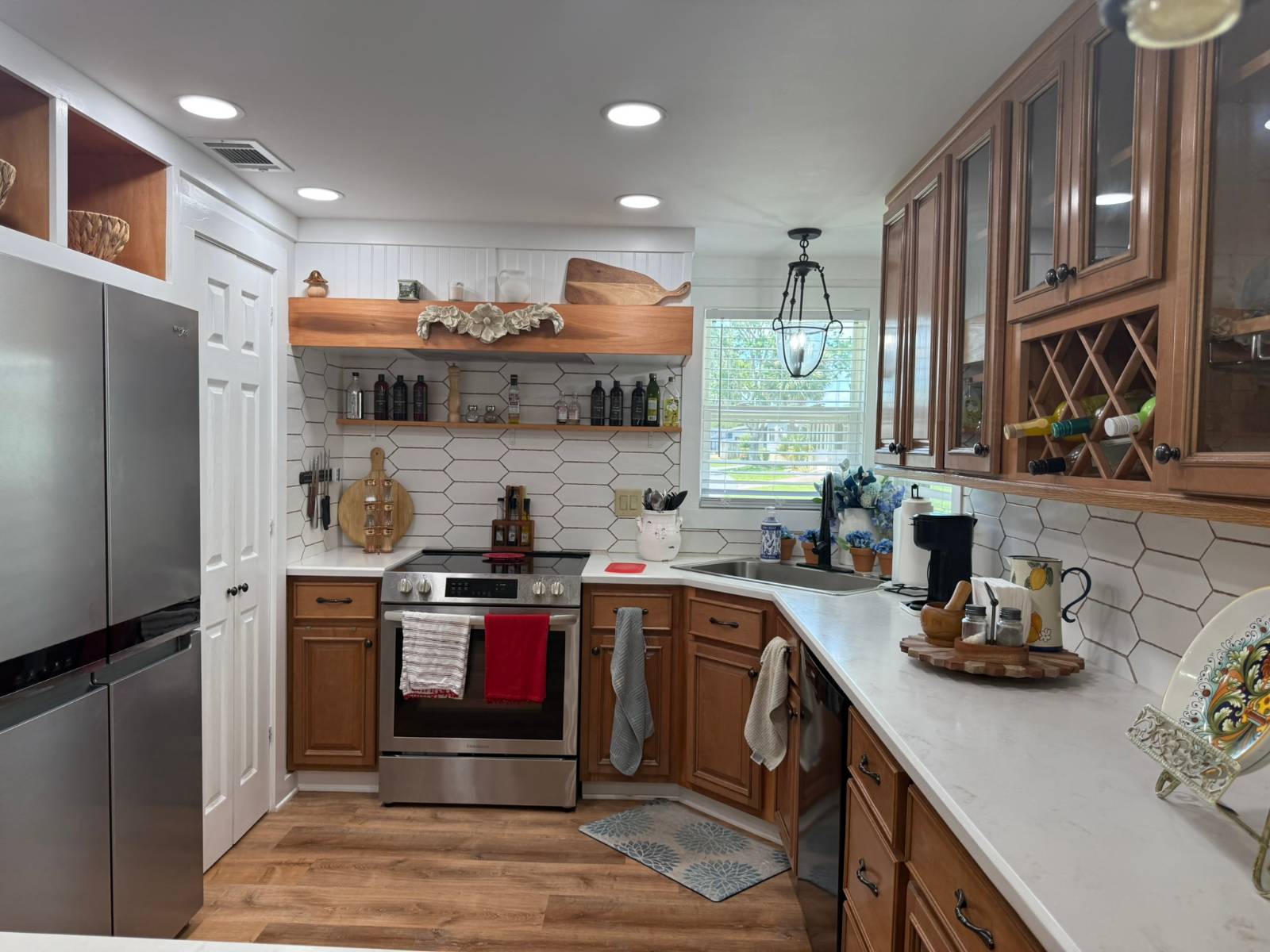 ;
;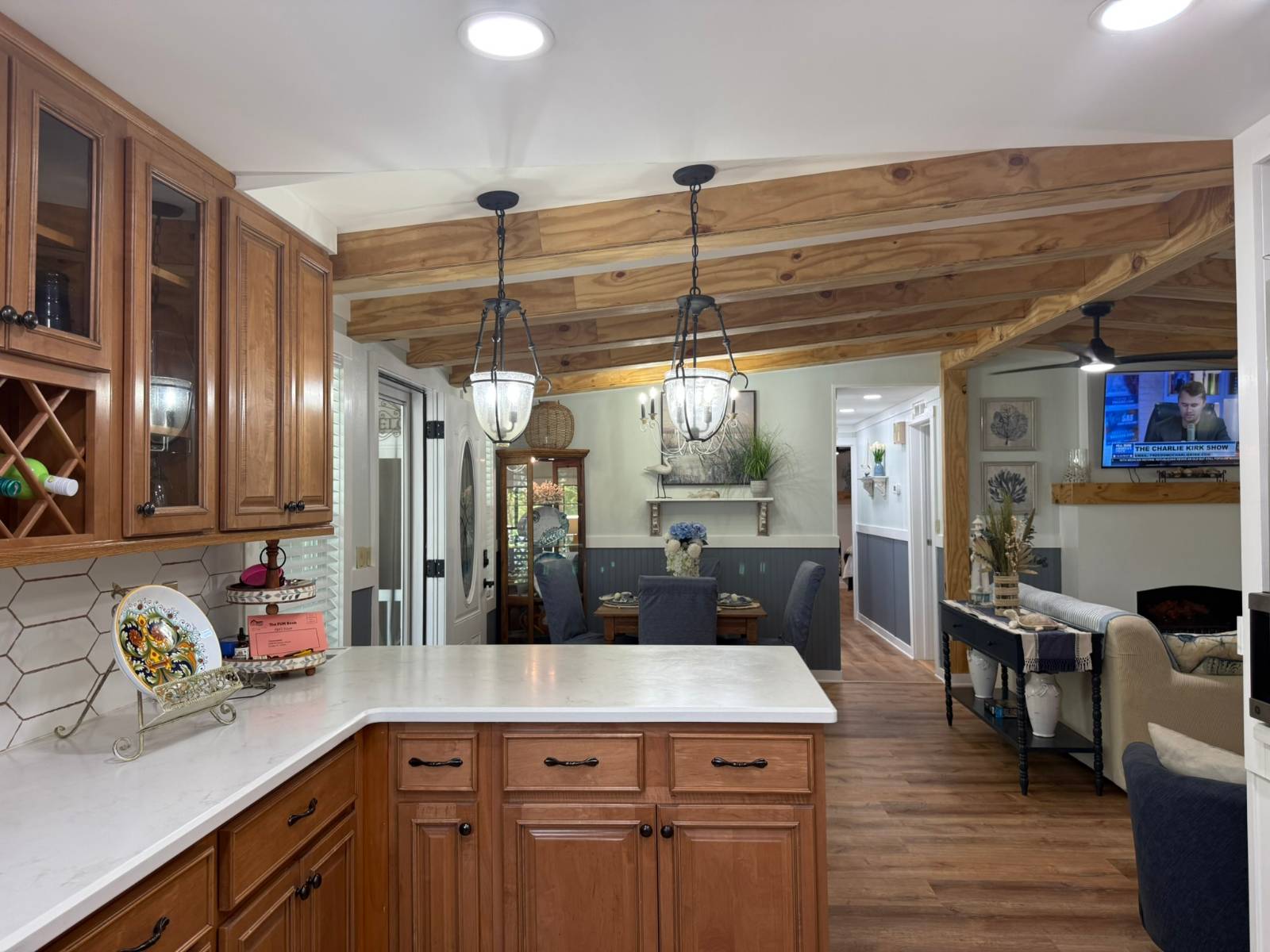 ;
;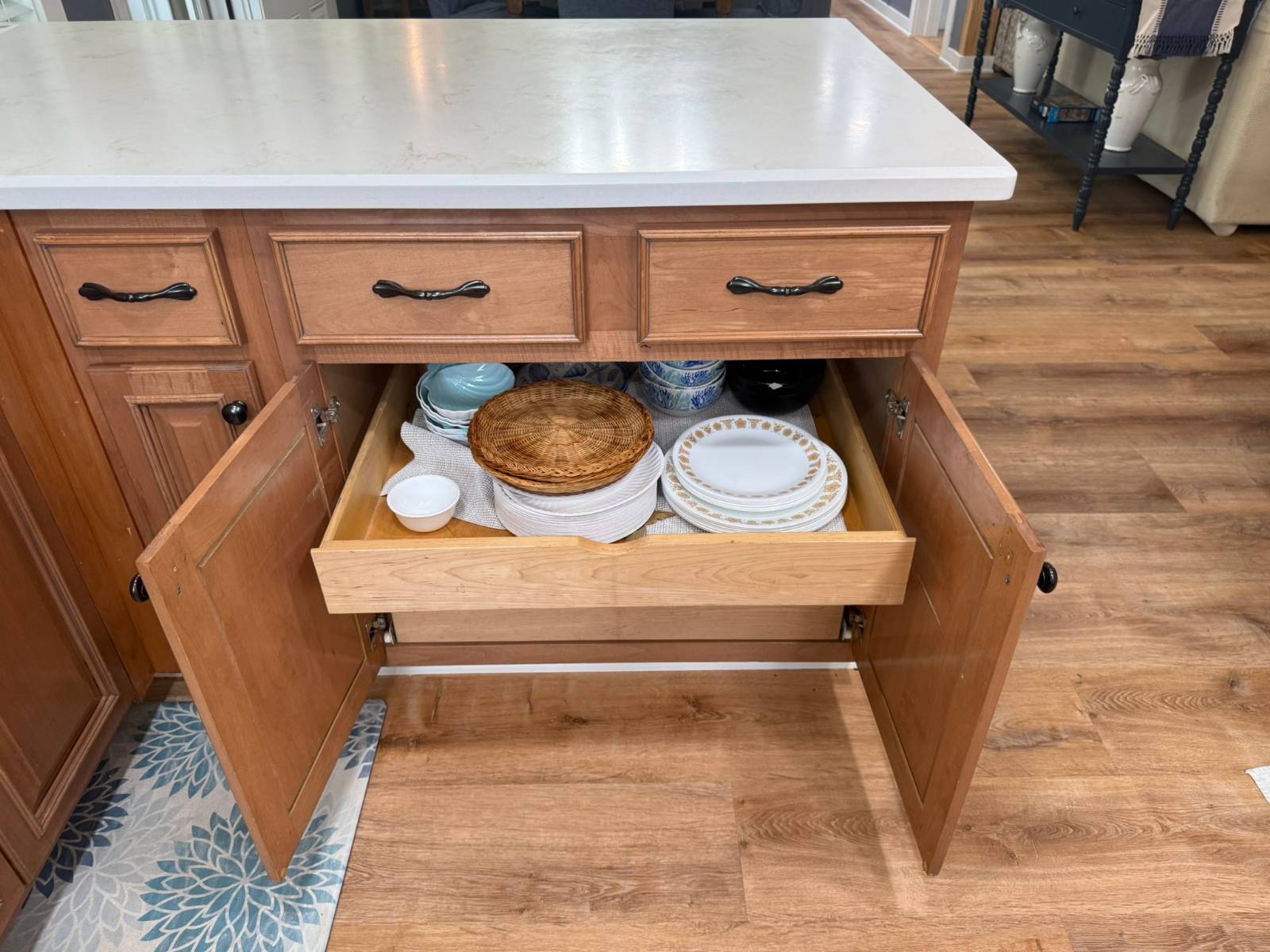 ;
;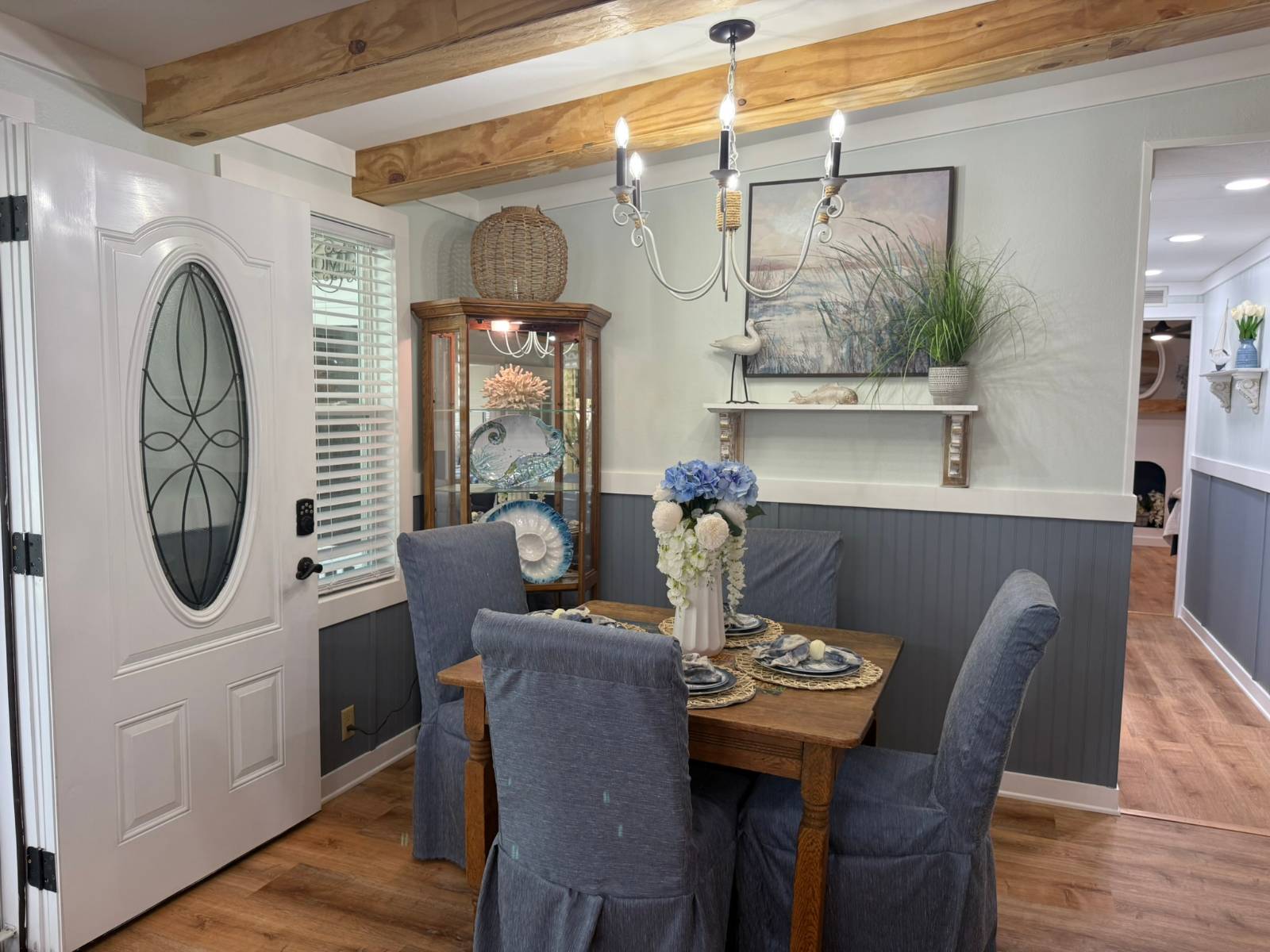 ;
;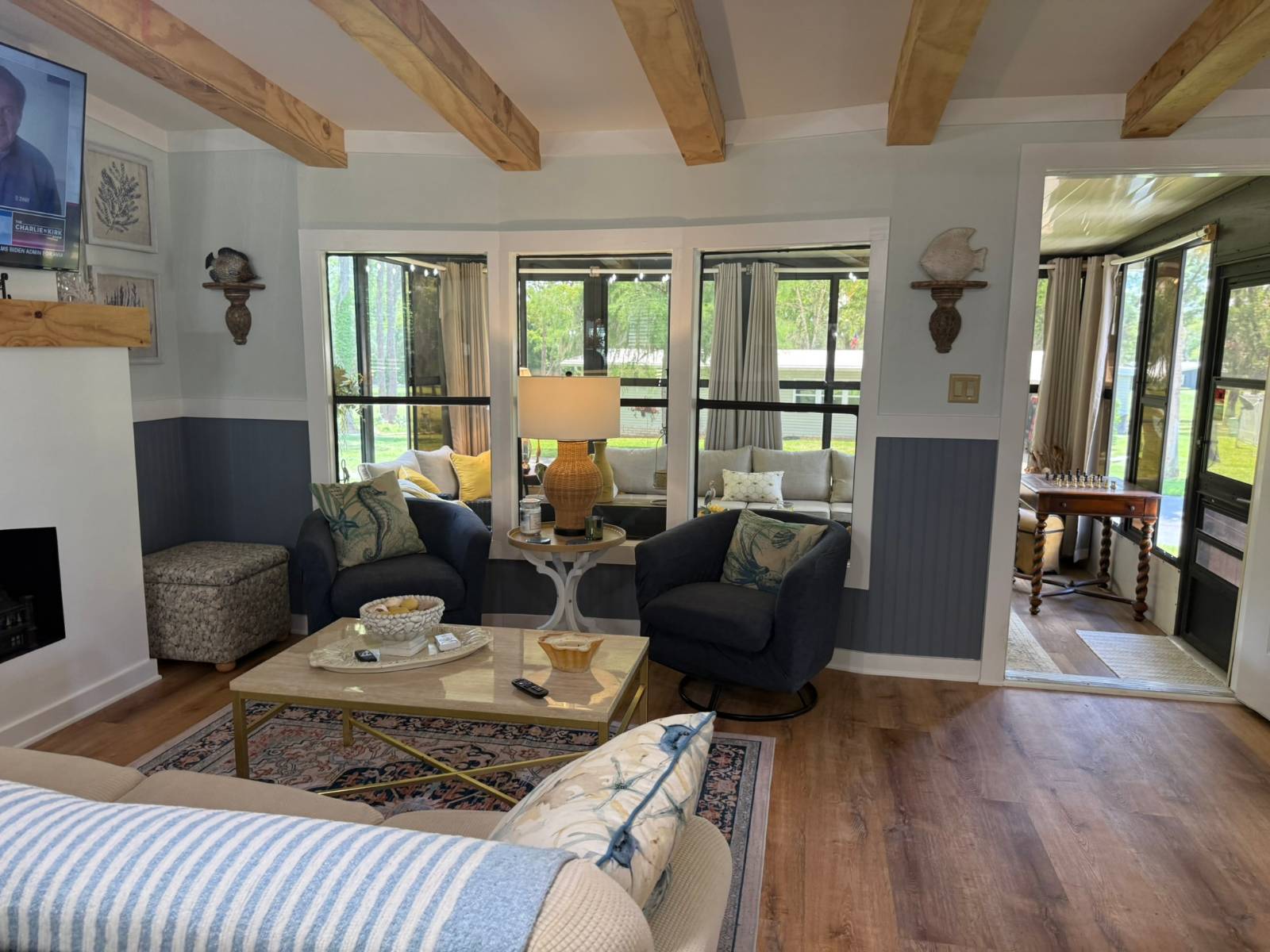 ;
;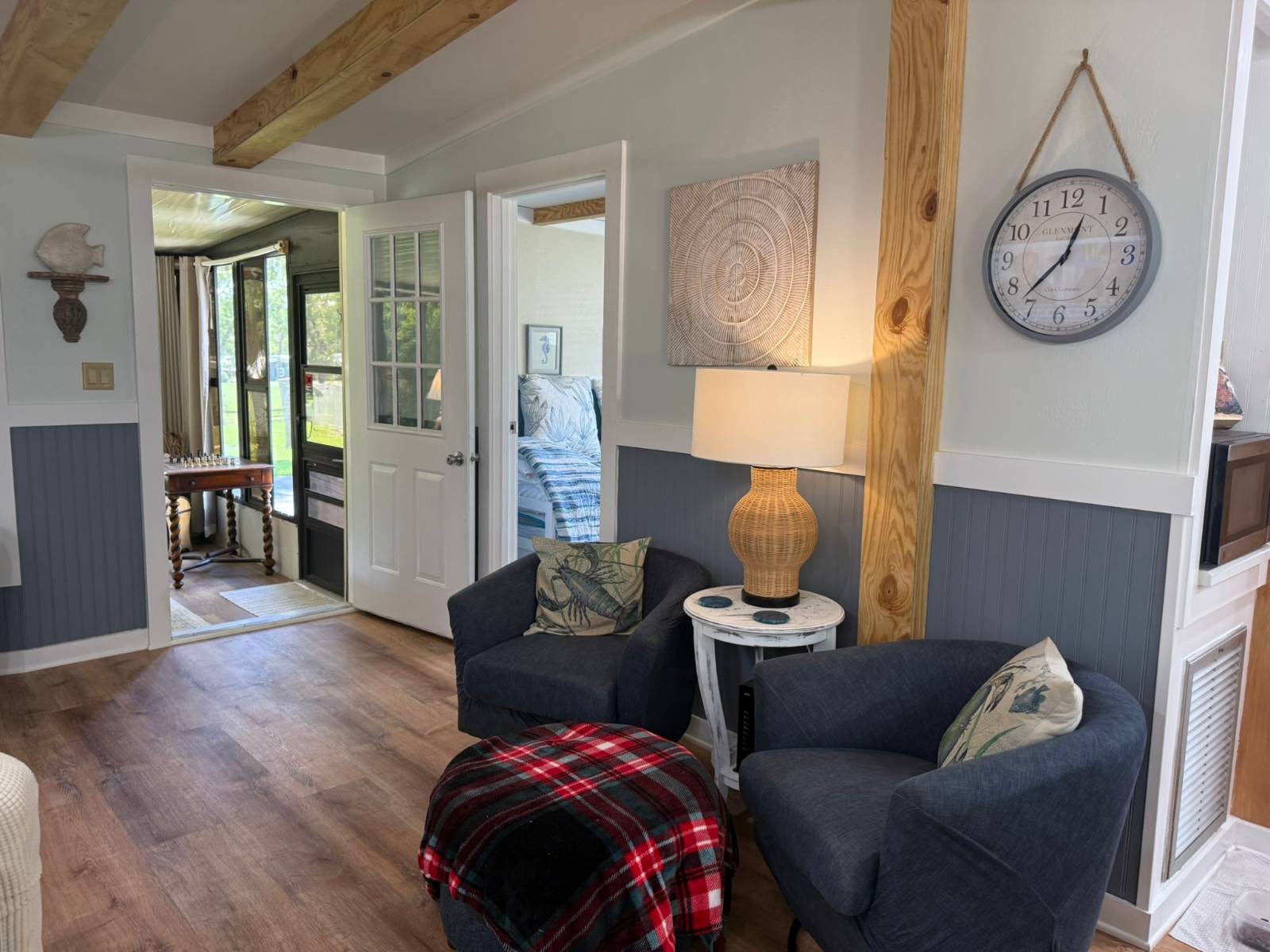 ;
;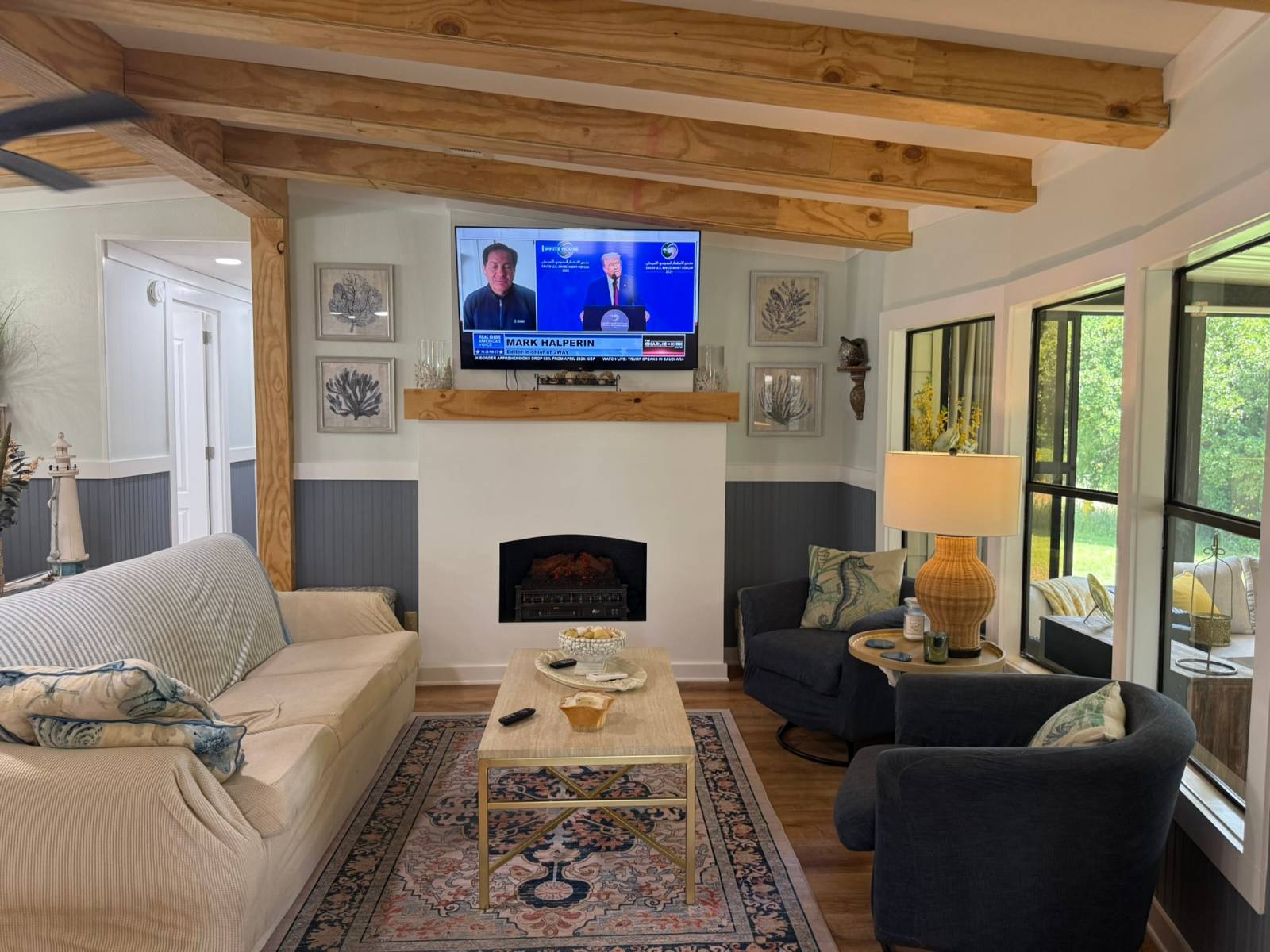 ;
;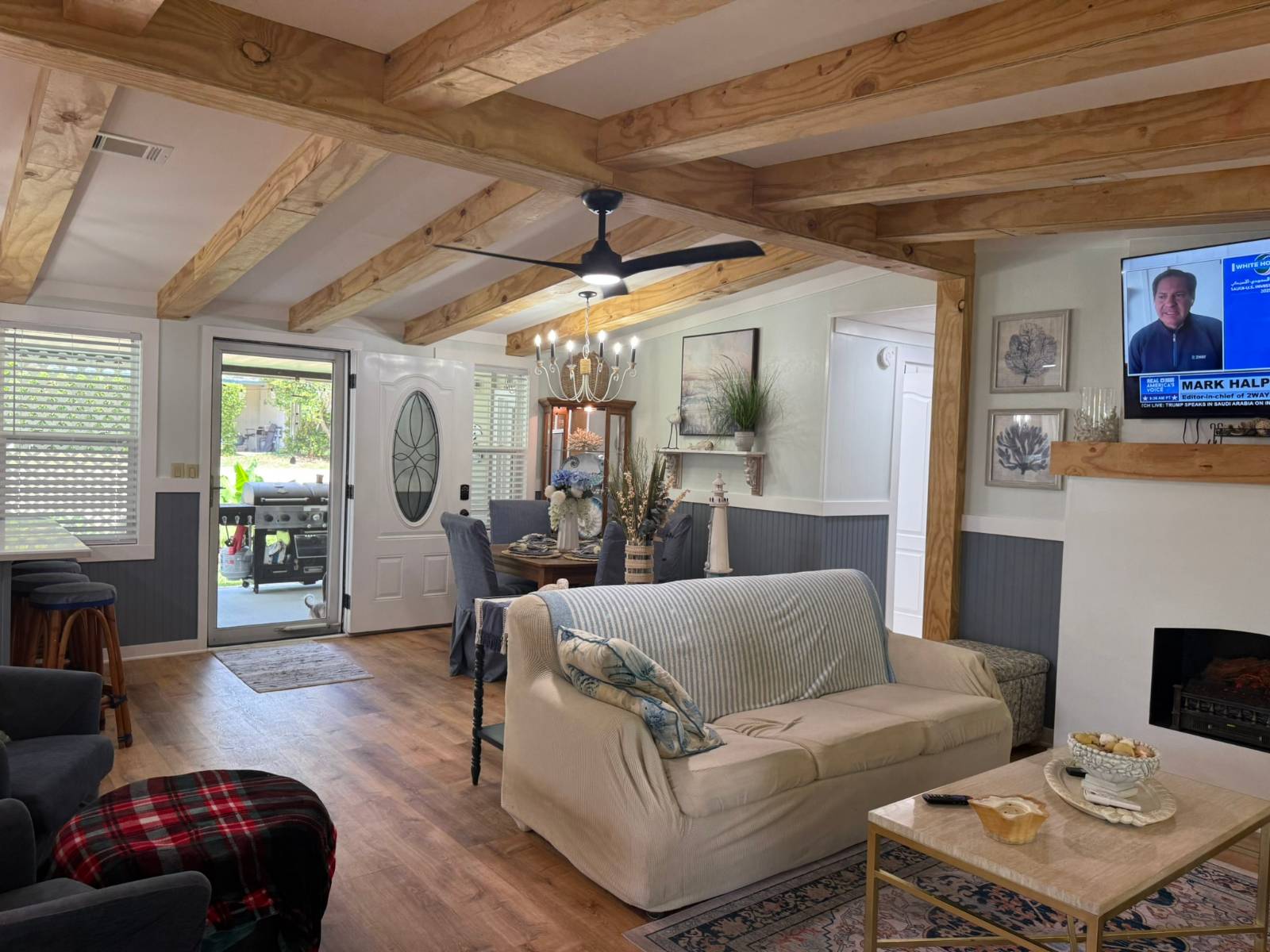 ;
;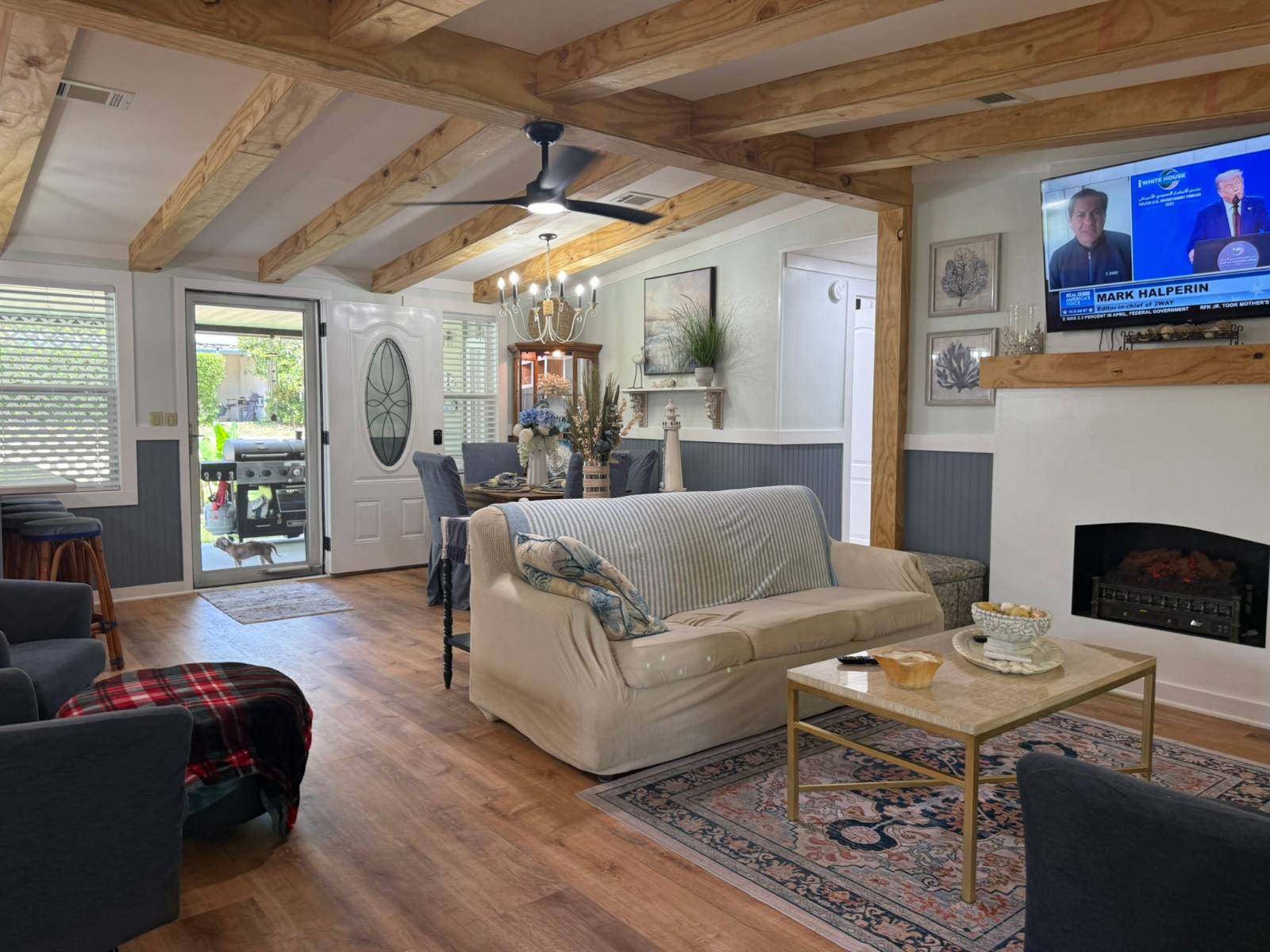 ;
;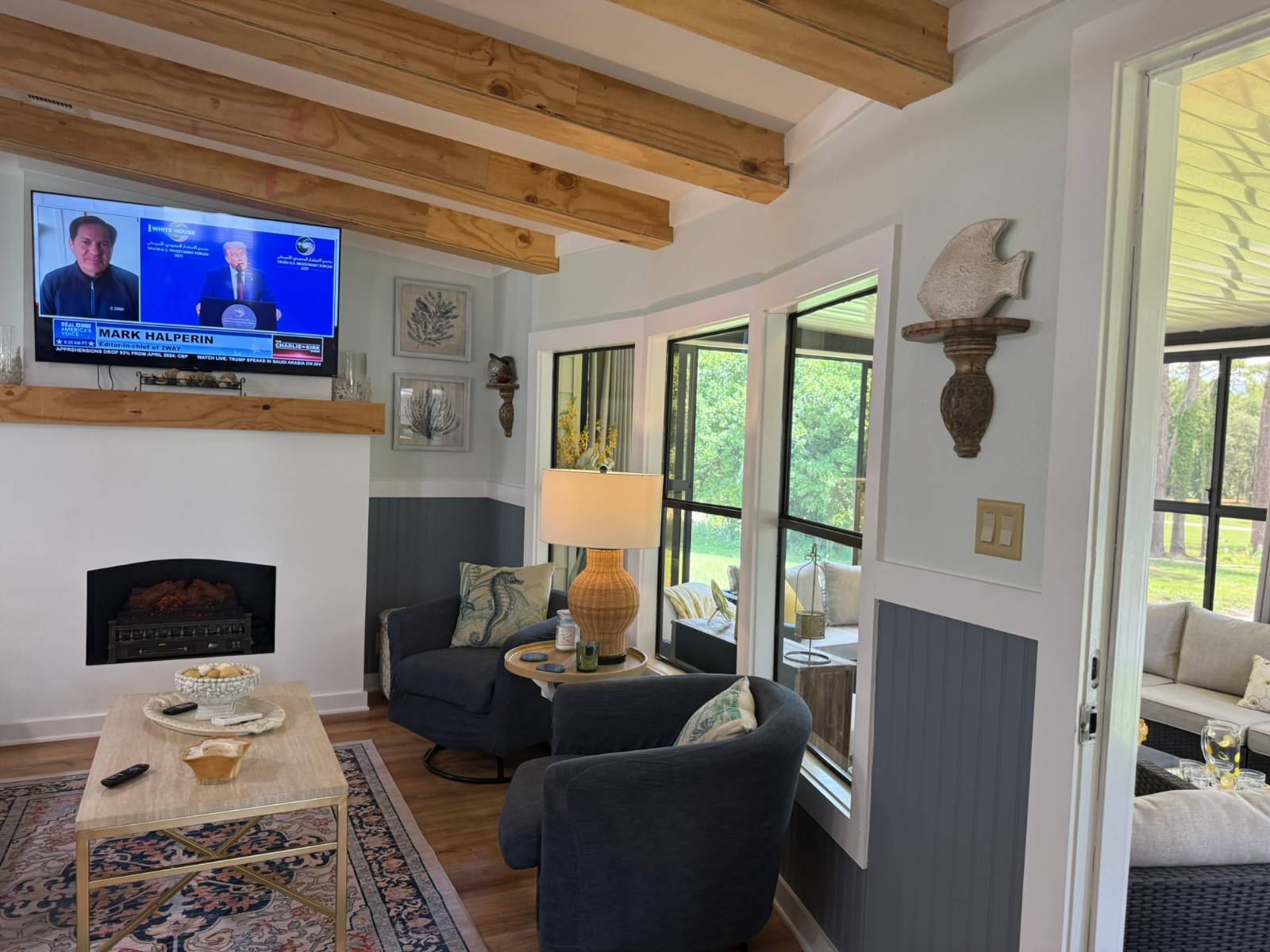 ;
;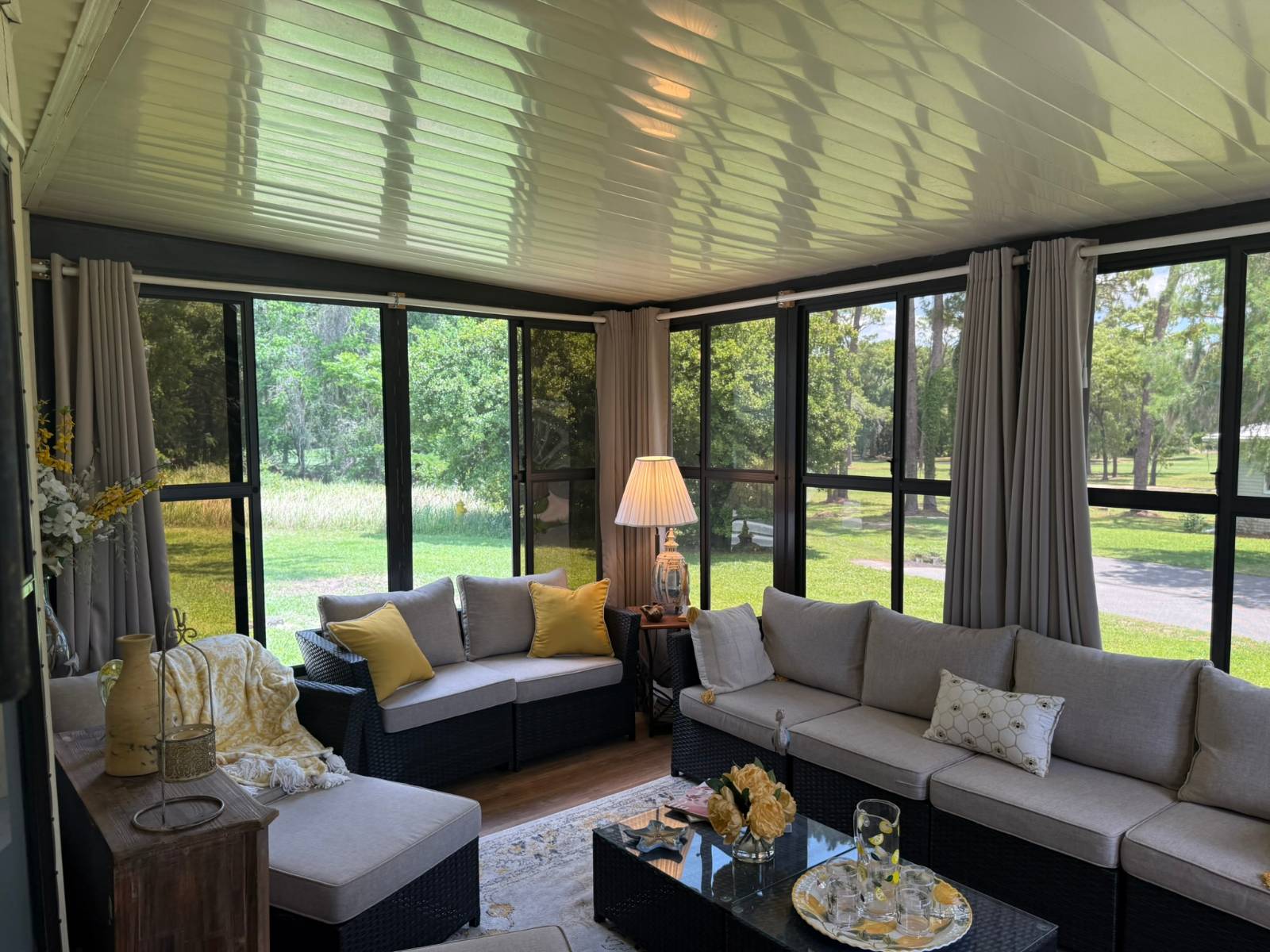 ;
;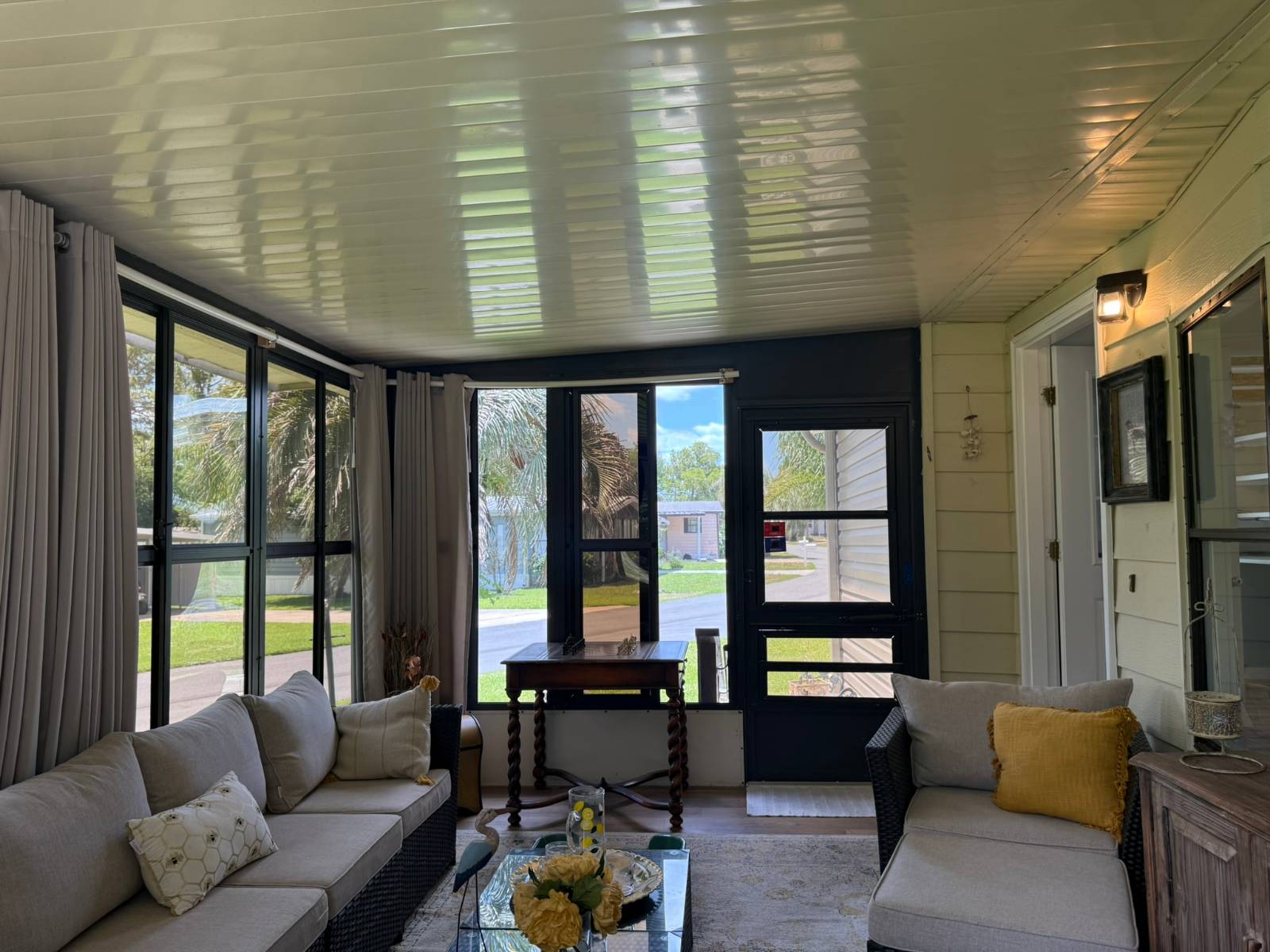 ;
;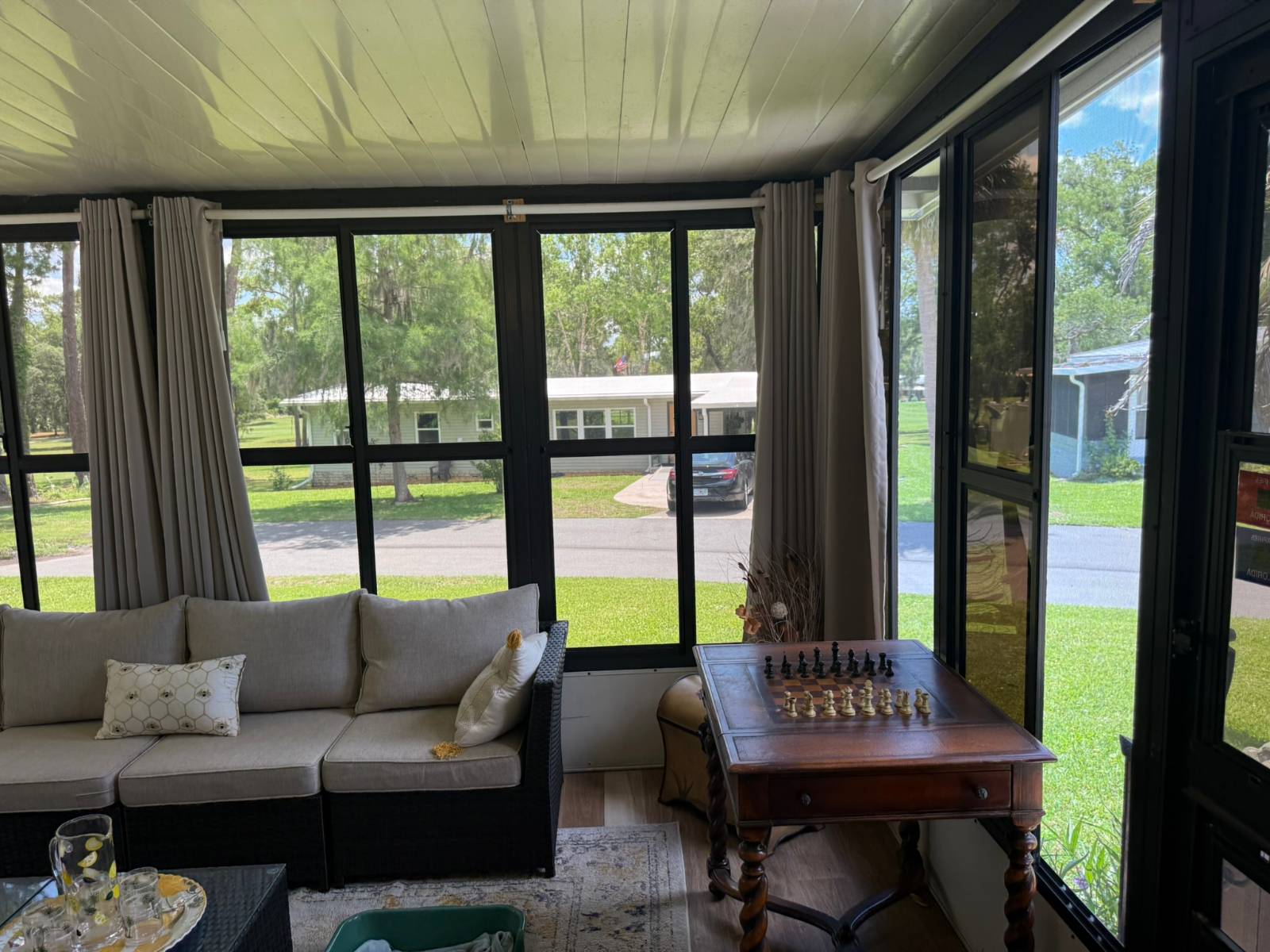 ;
;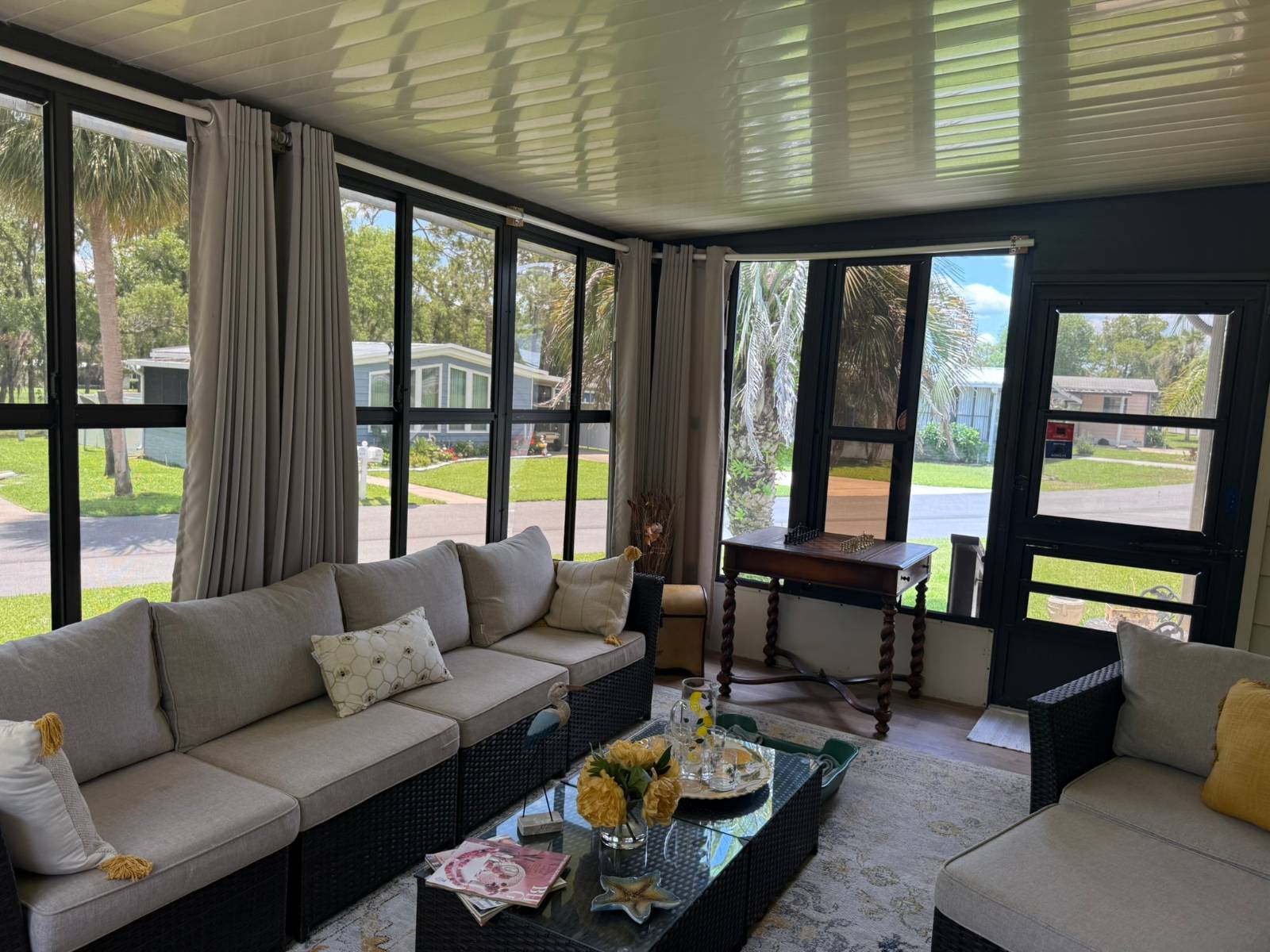 ;
;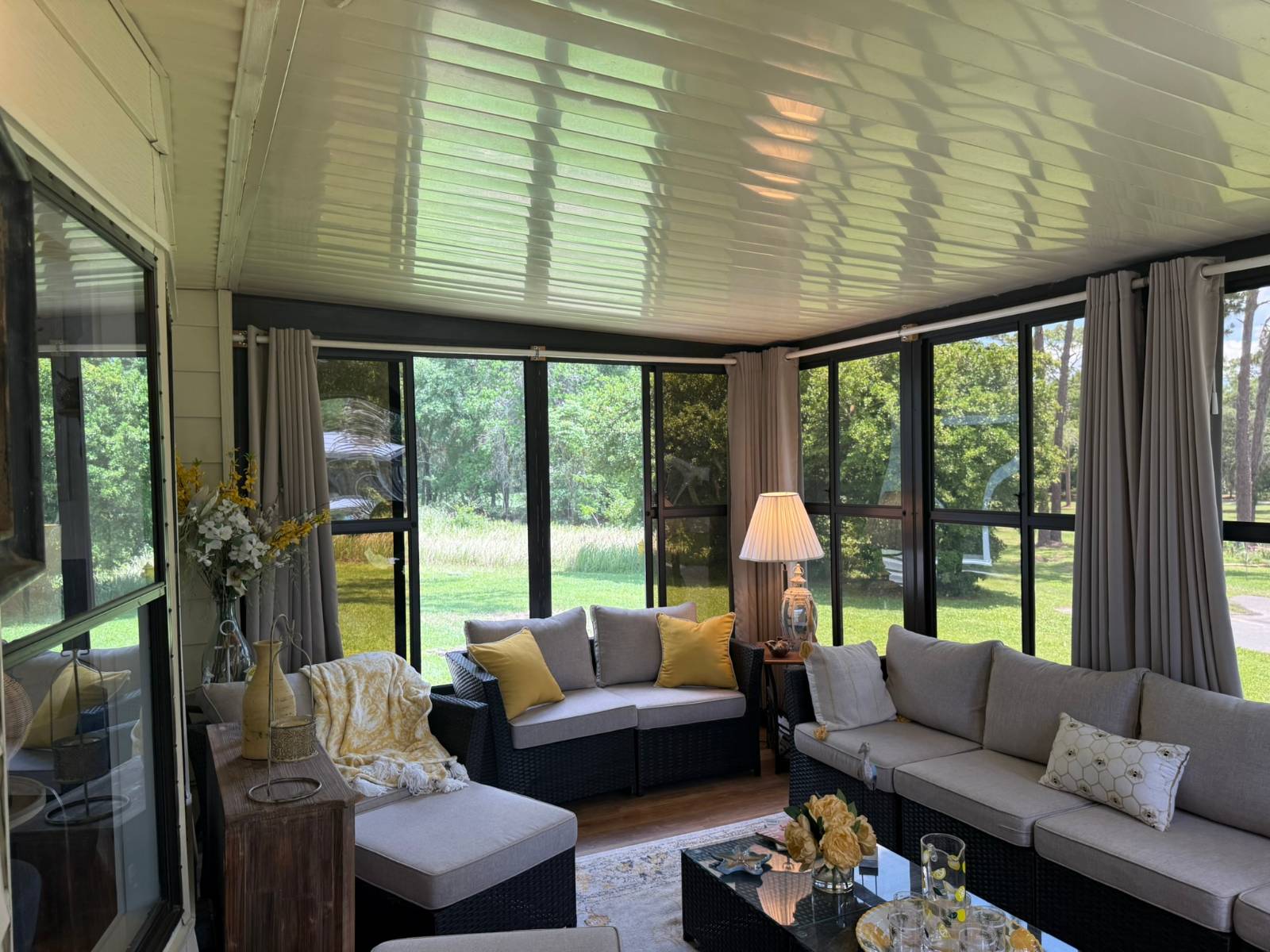 ;
;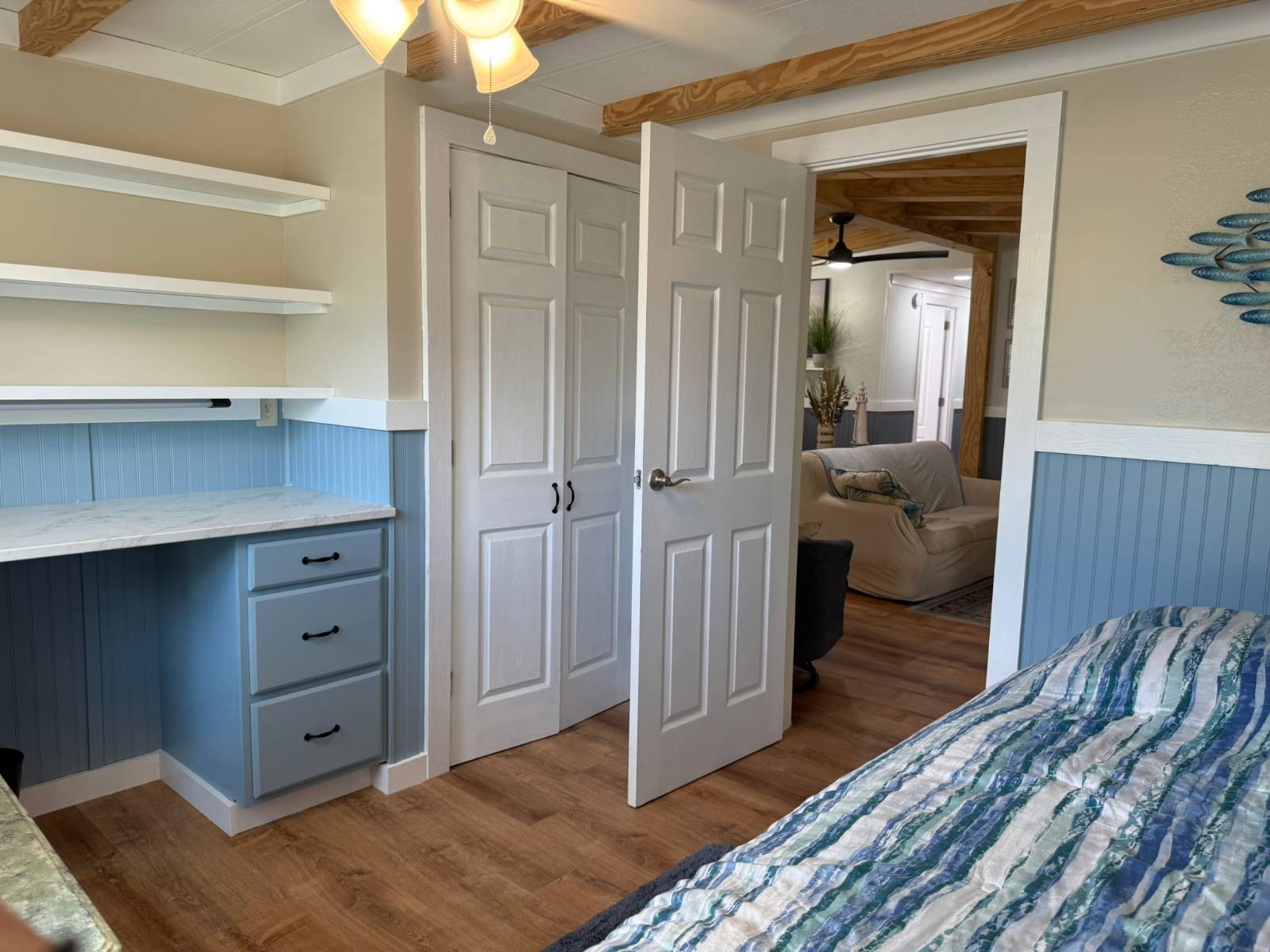 ;
;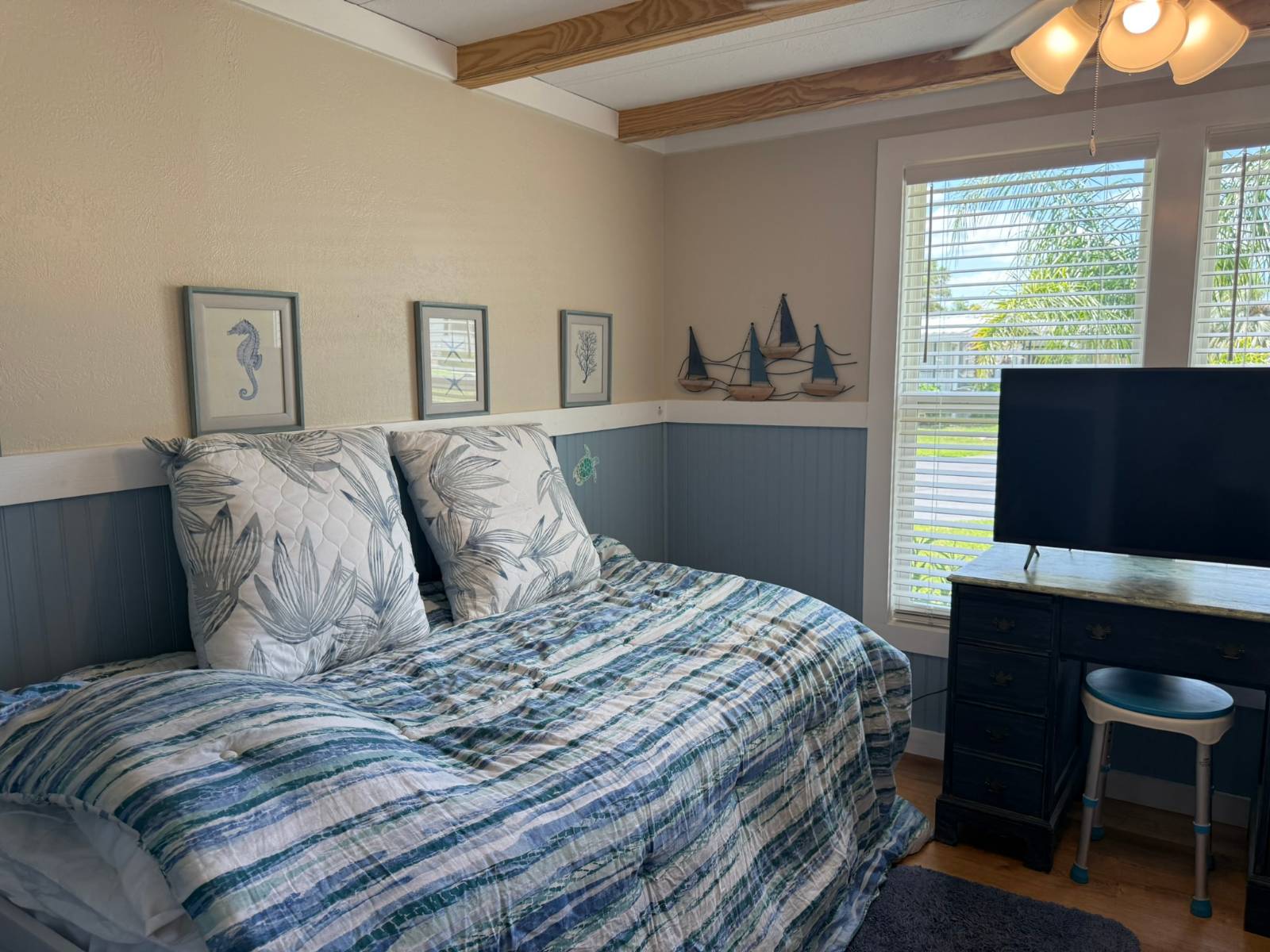 ;
;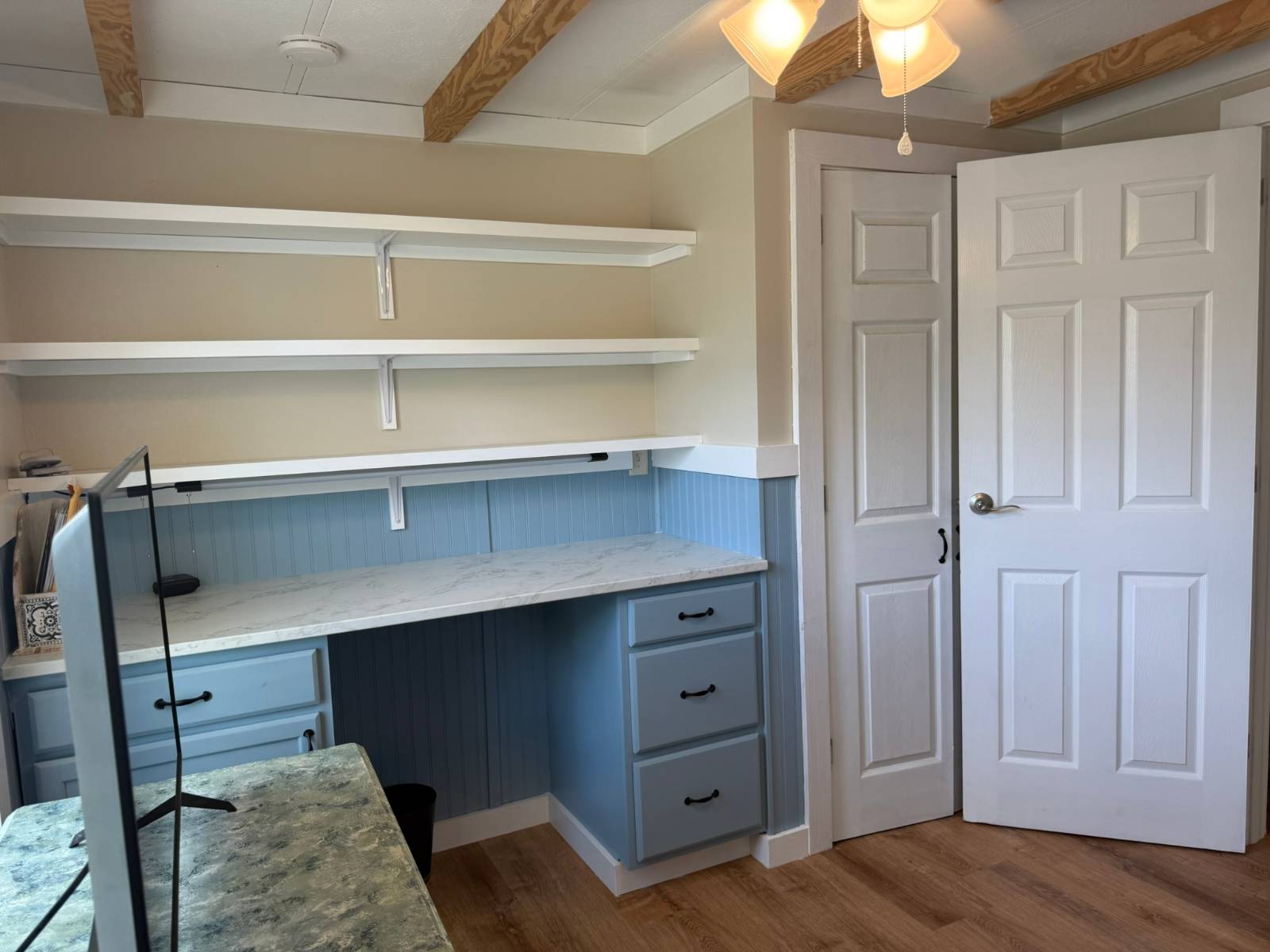 ;
;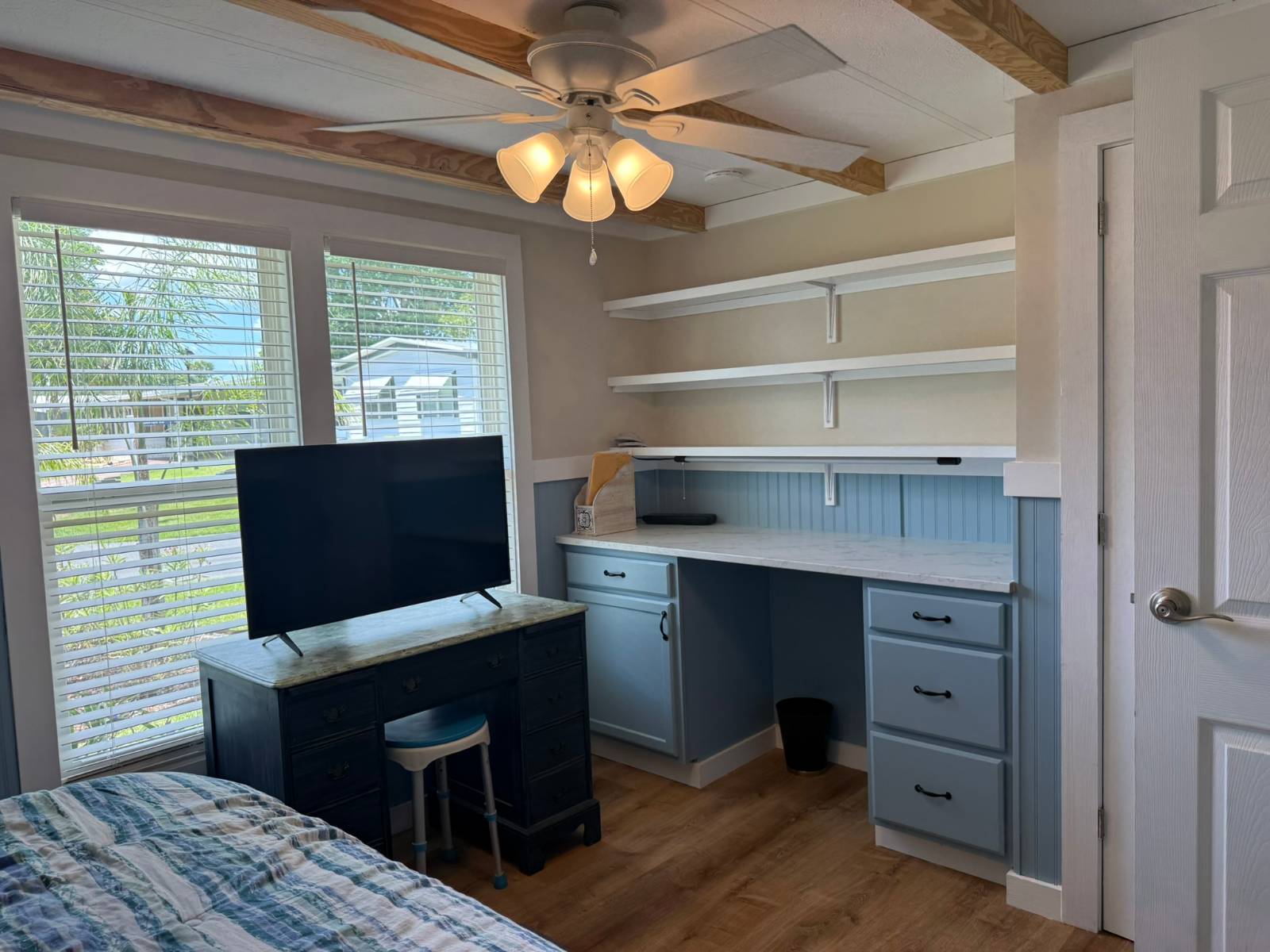 ;
;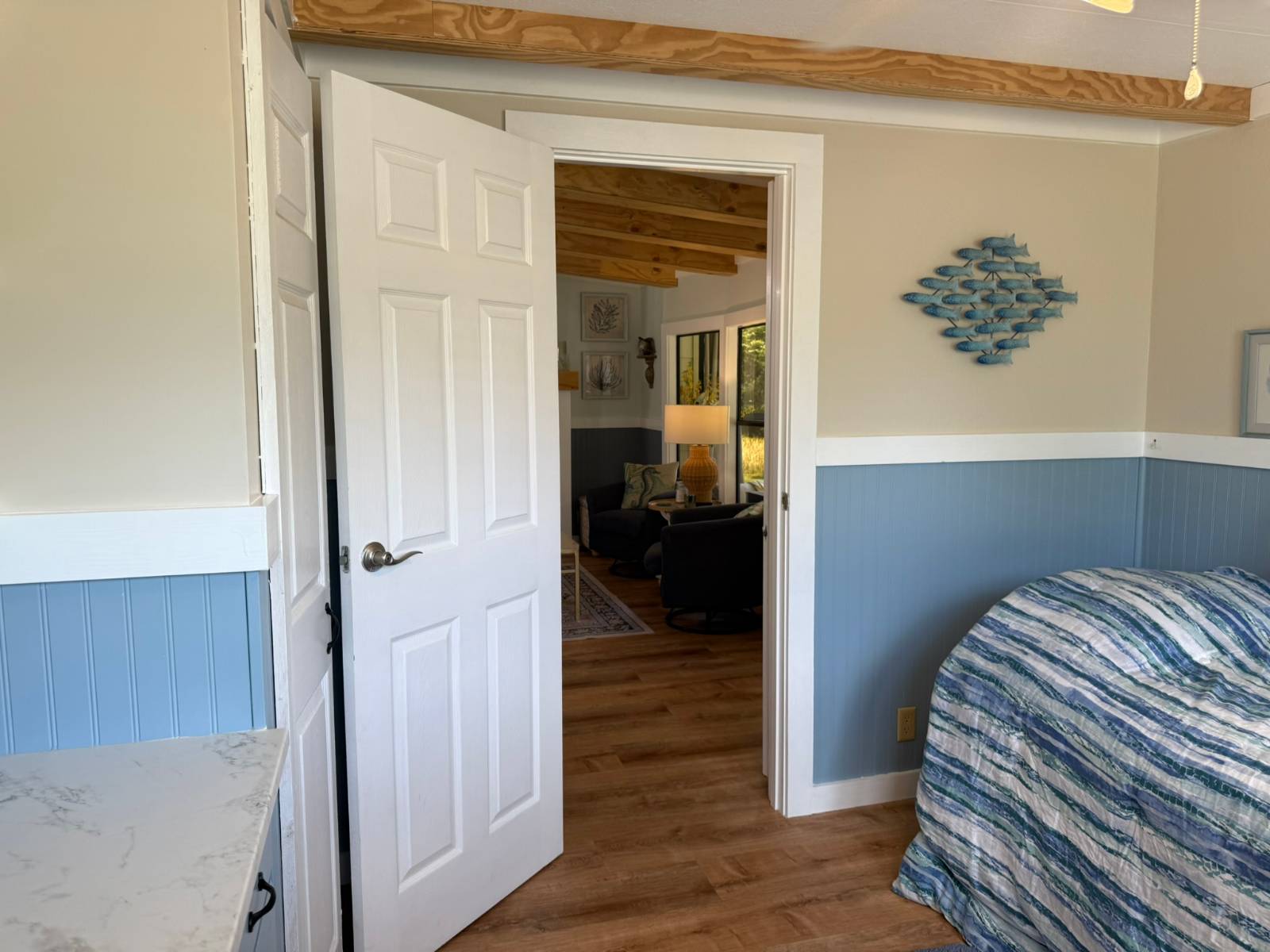 ;
;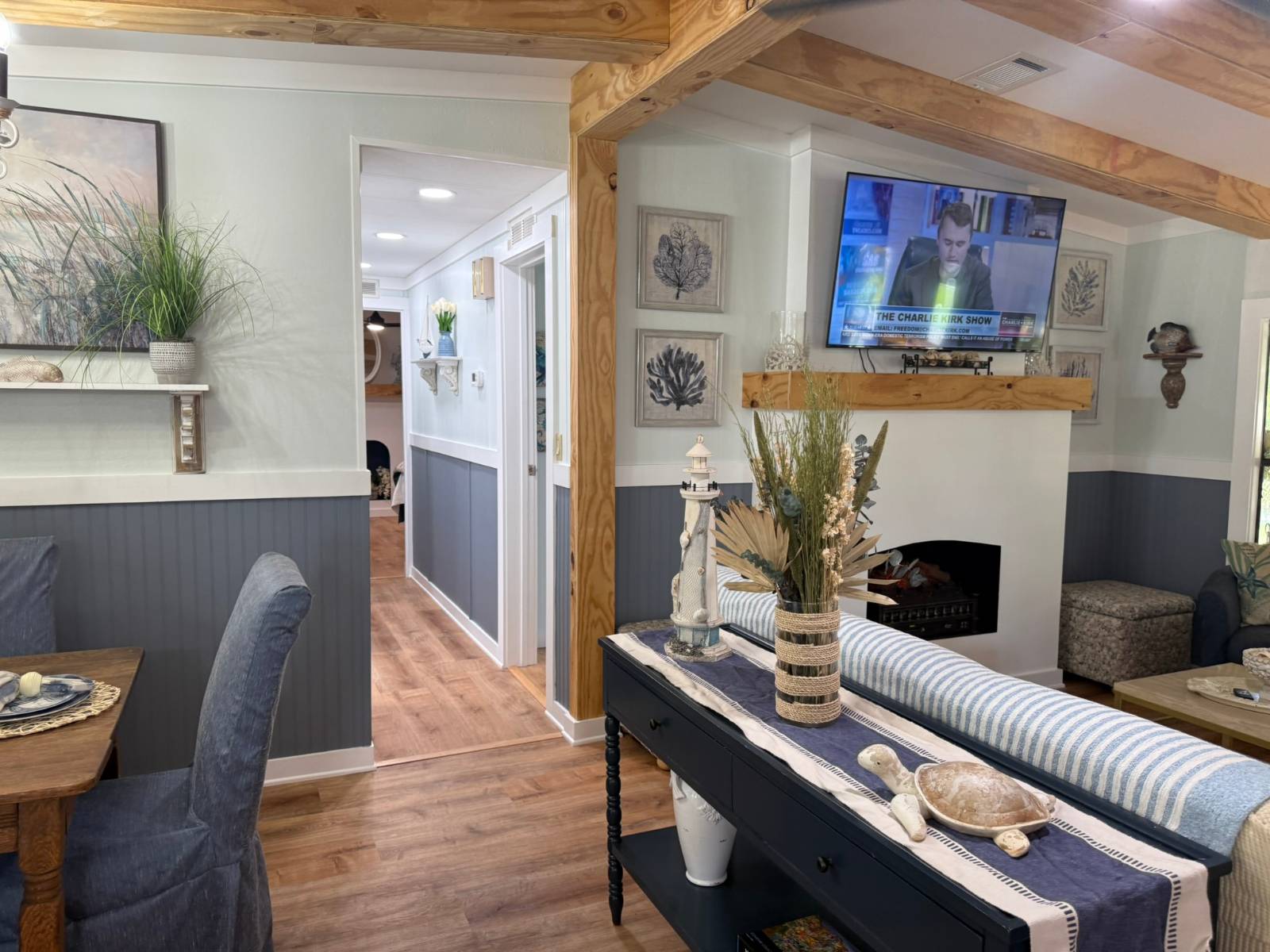 ;
;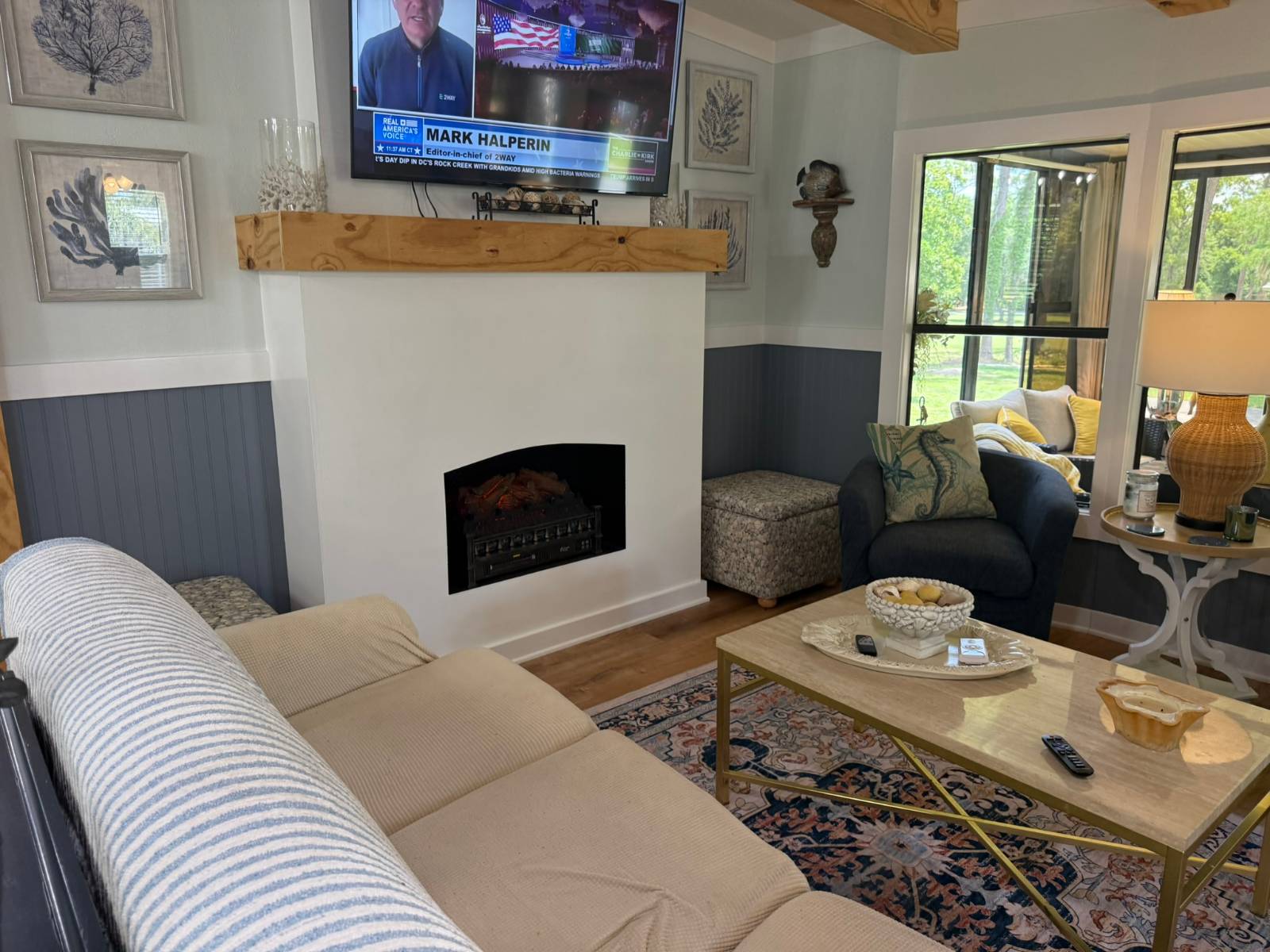 ;
;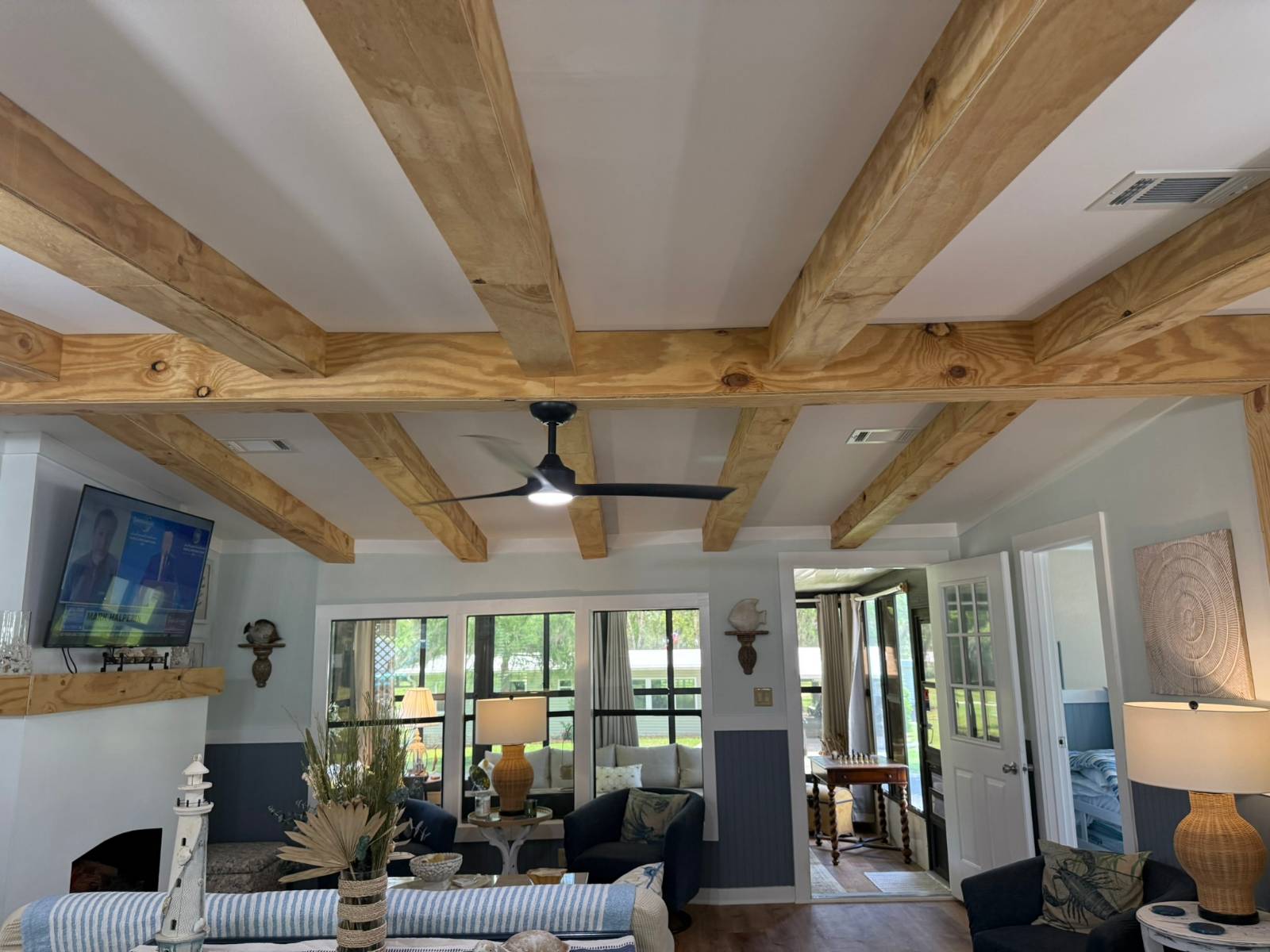 ;
;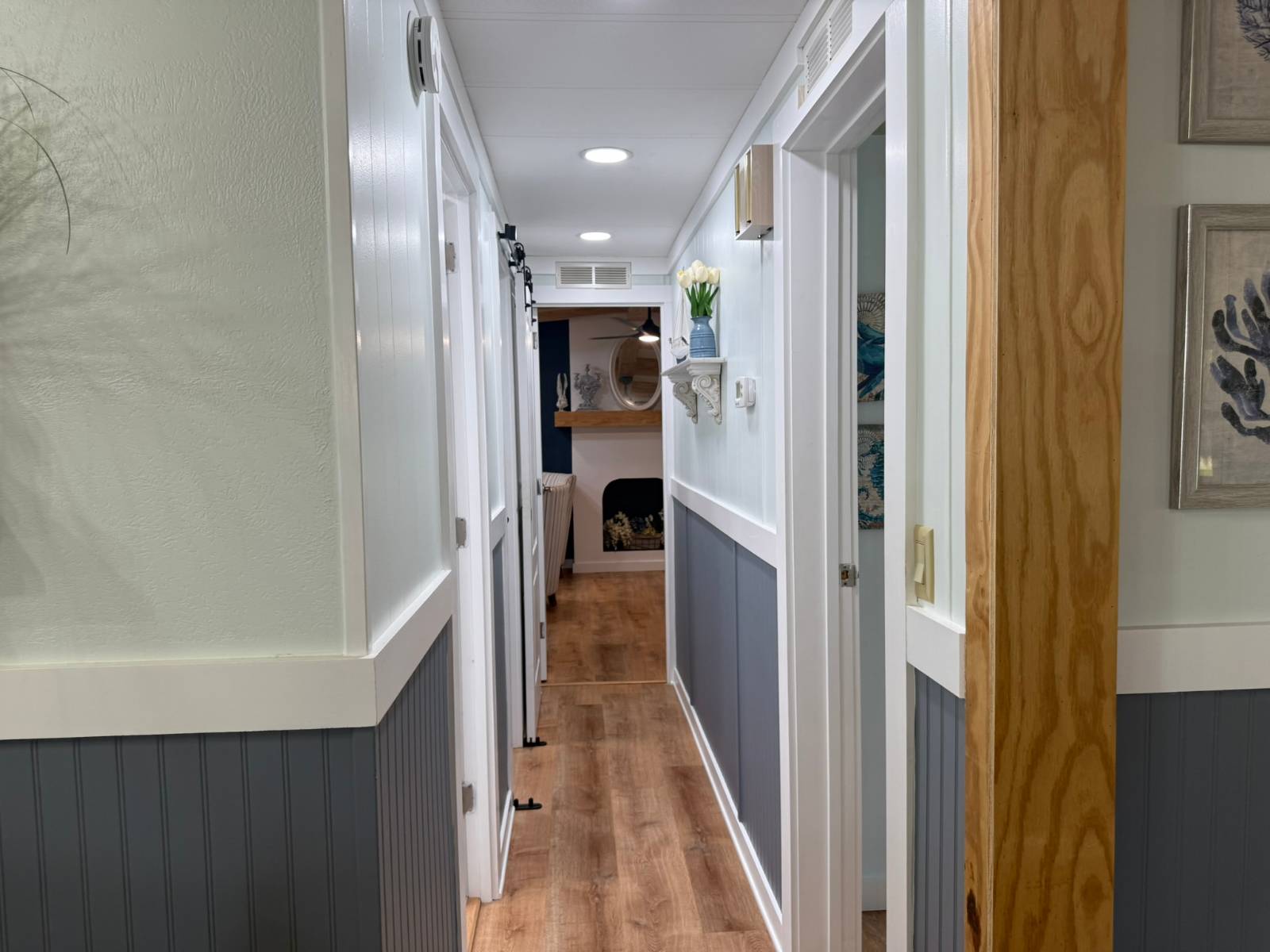 ;
;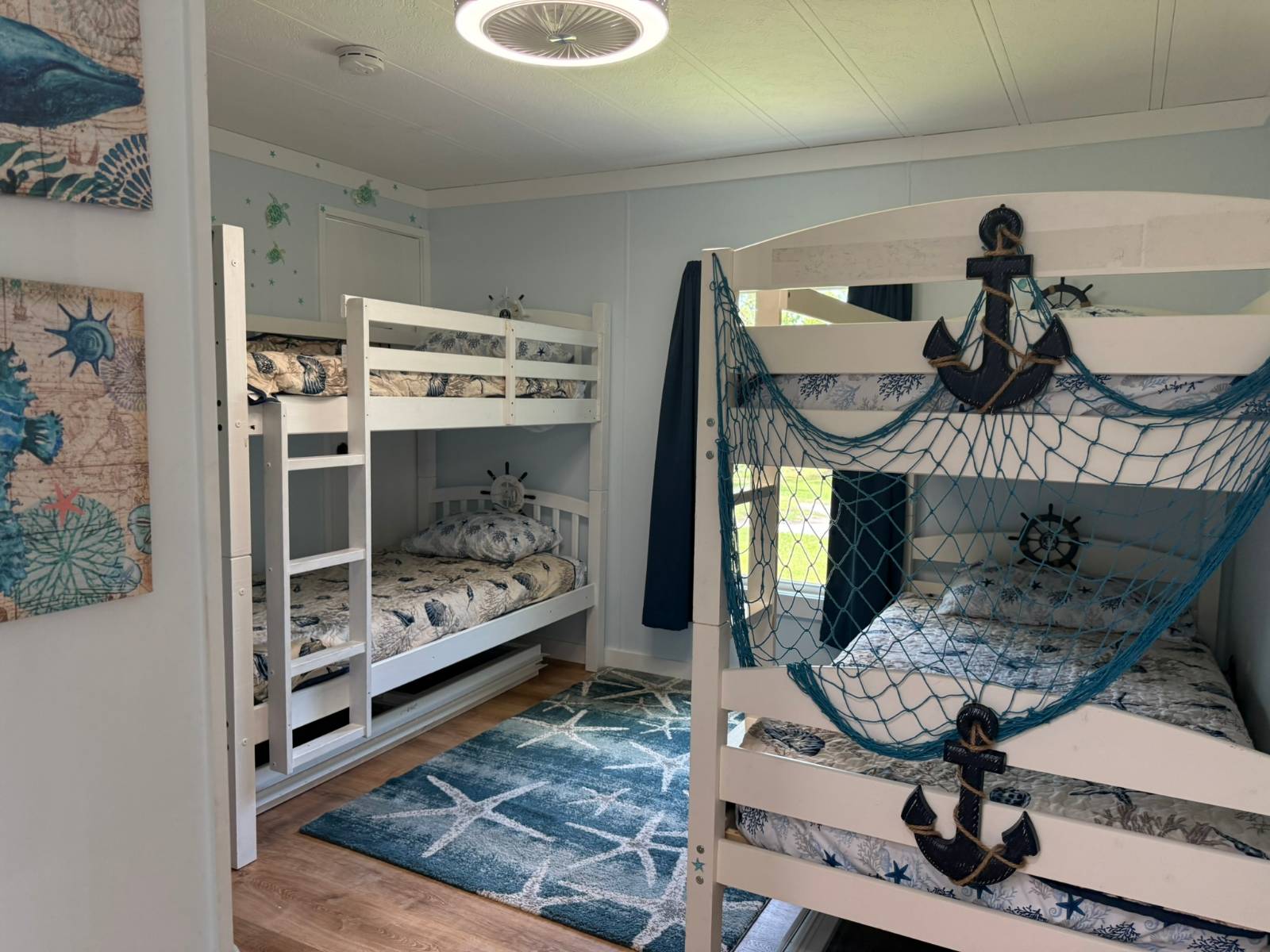 ;
;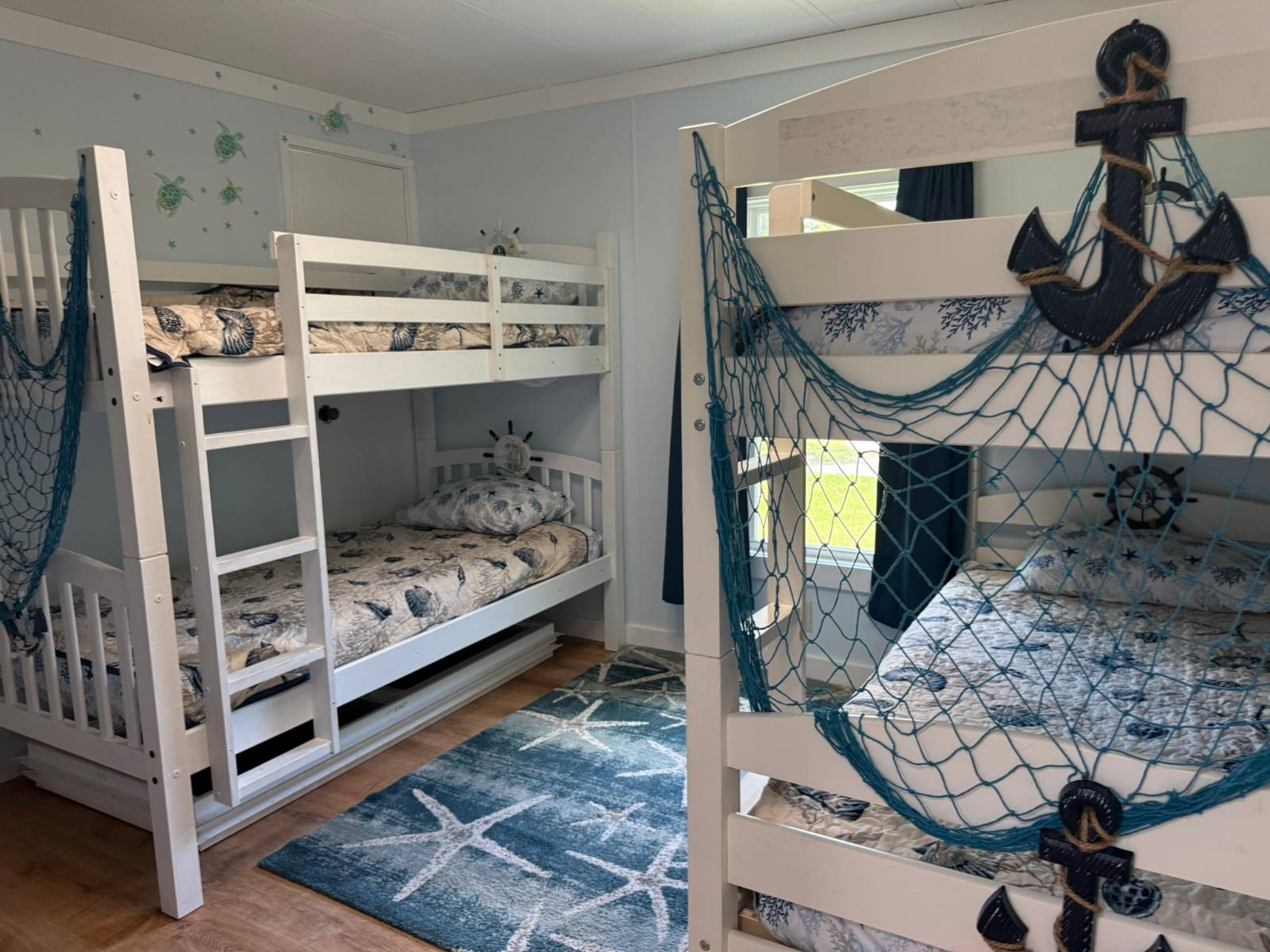 ;
;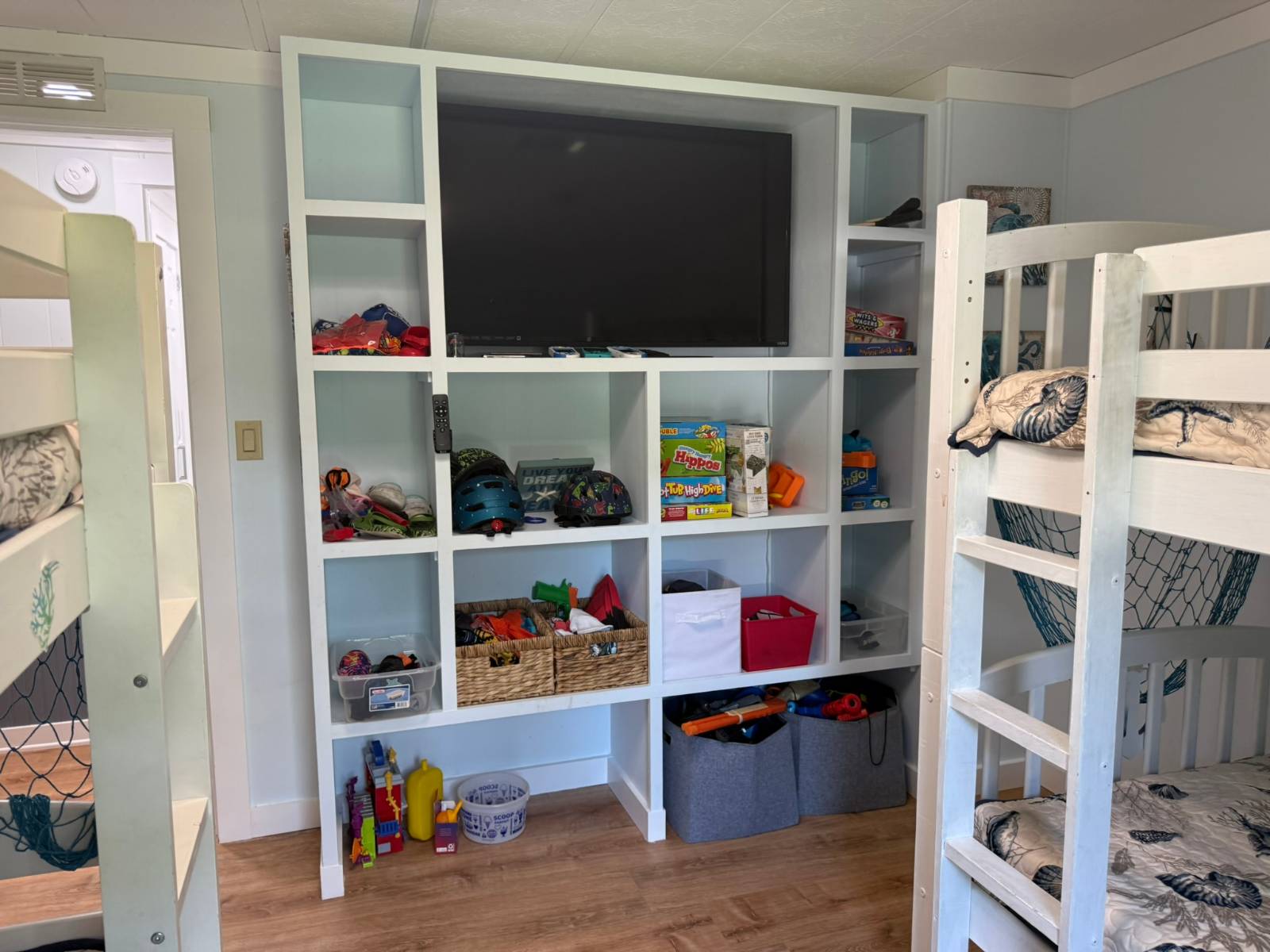 ;
;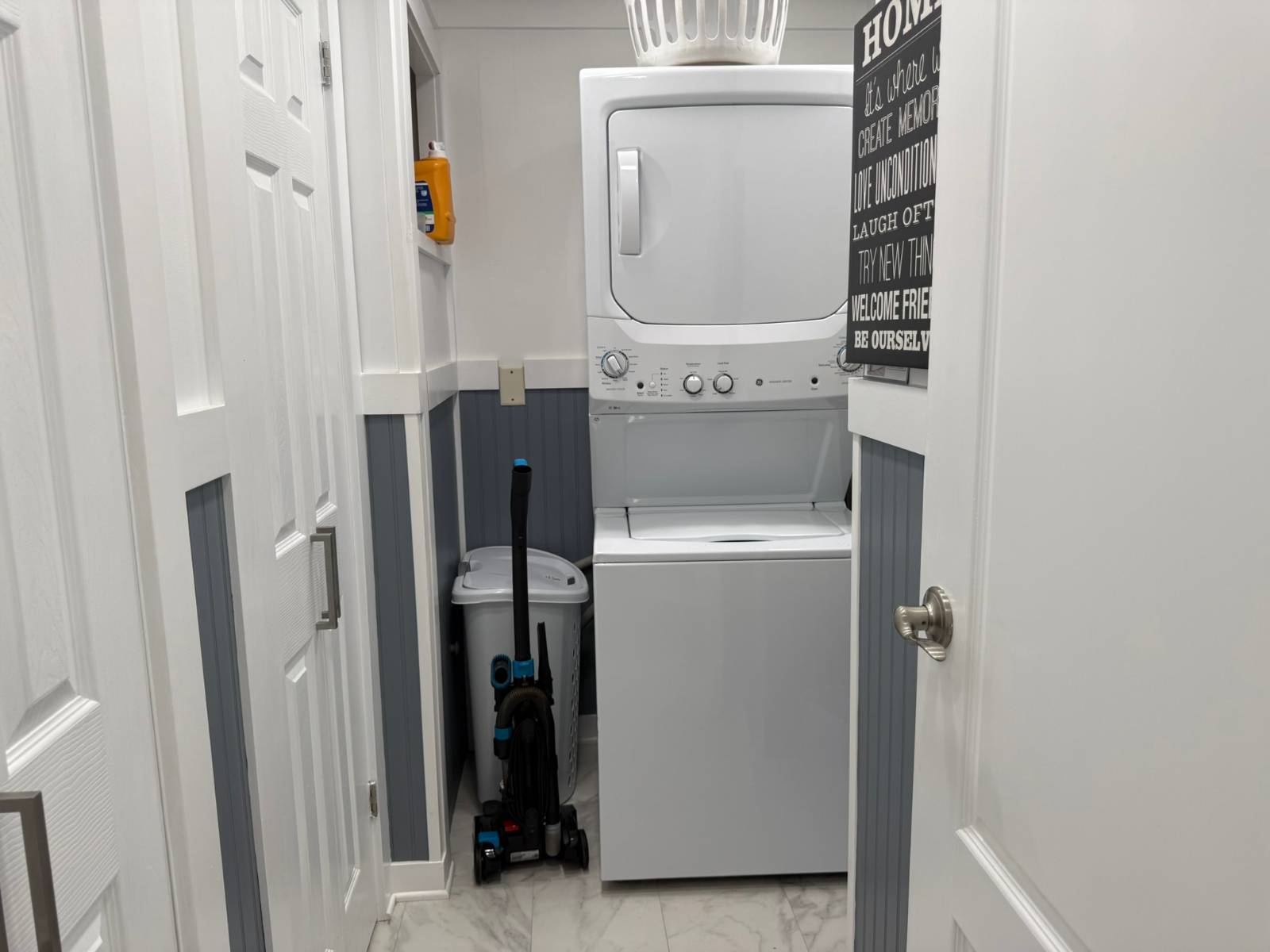 ;
;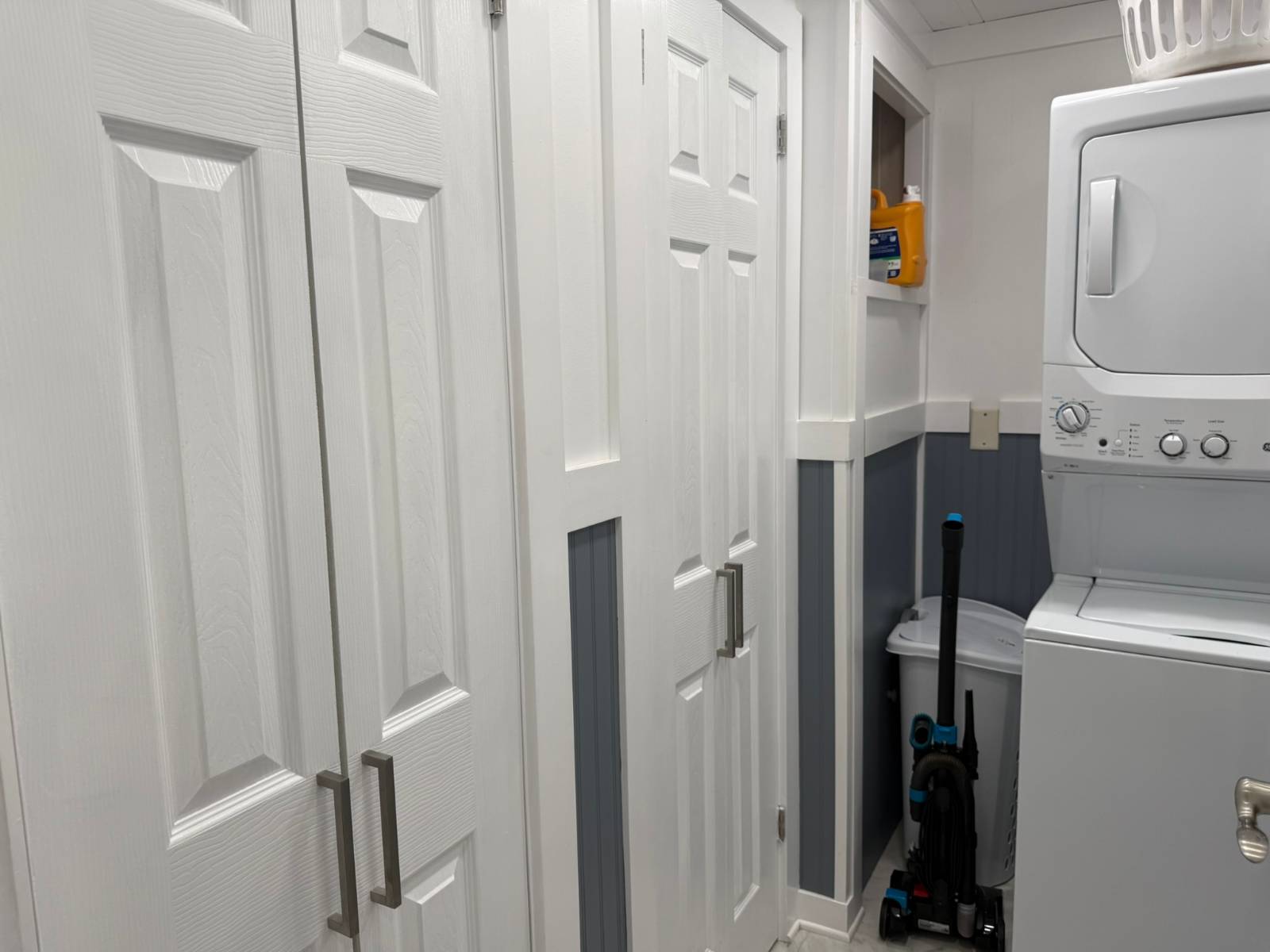 ;
;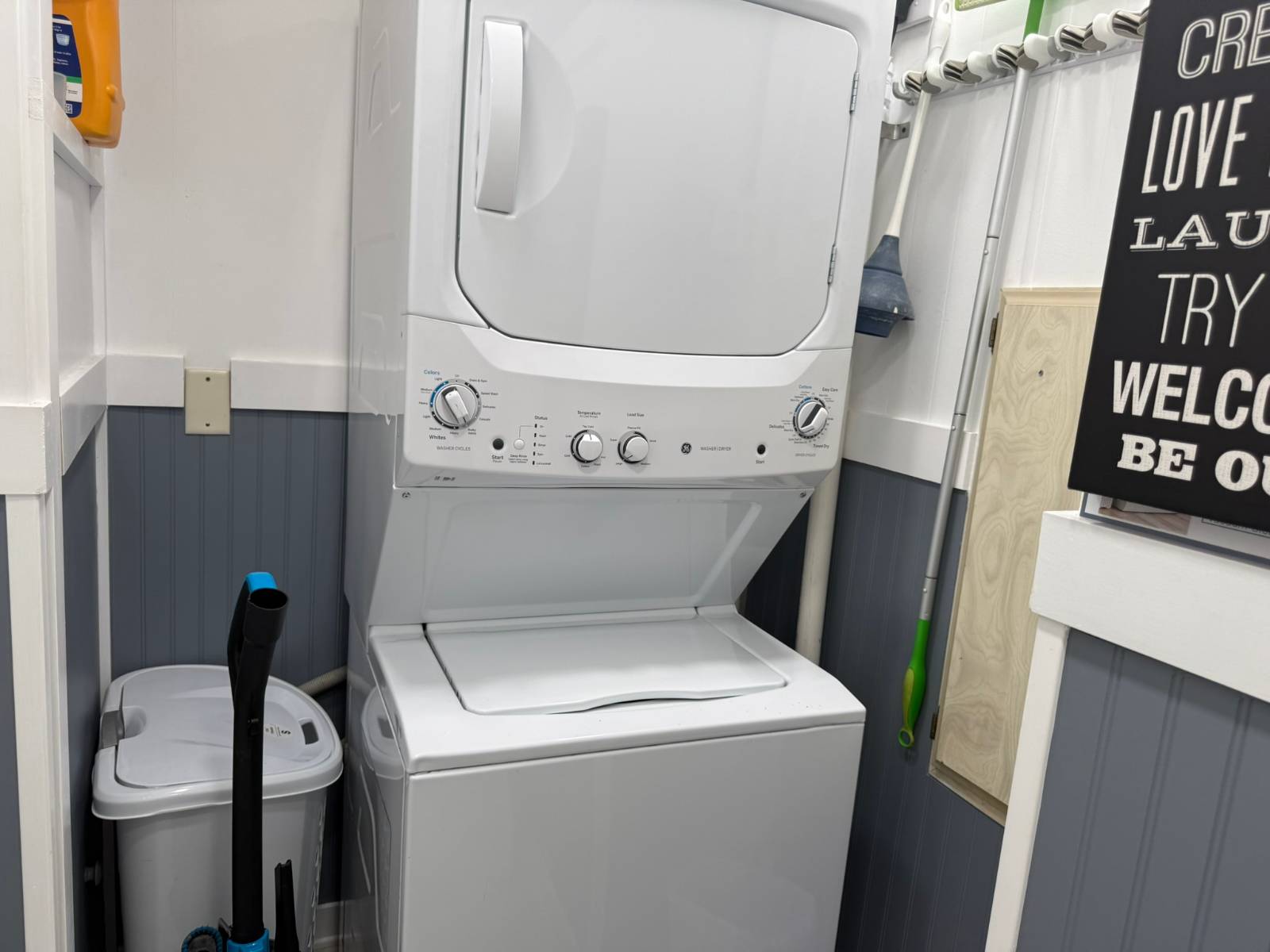 ;
;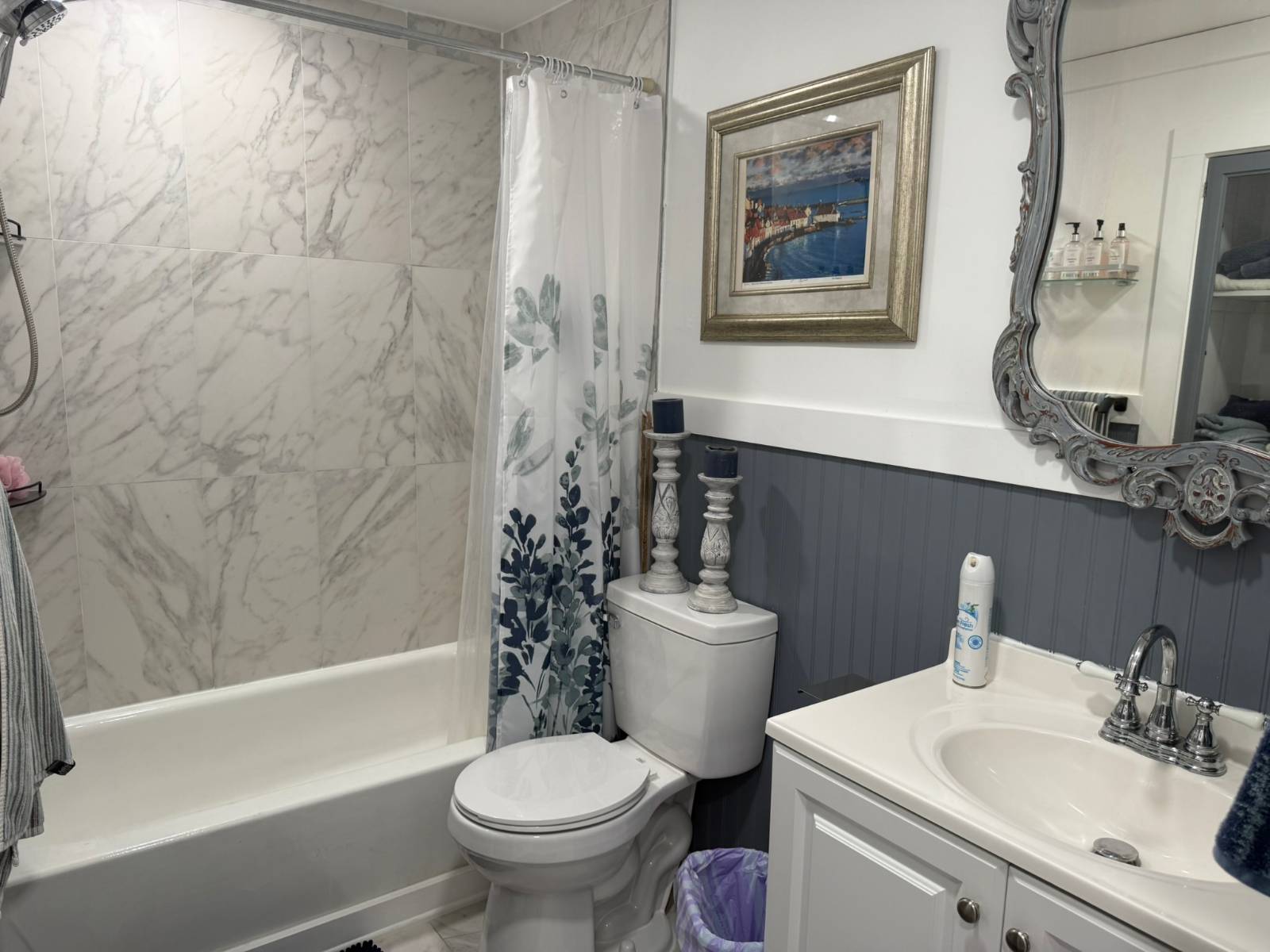 ;
;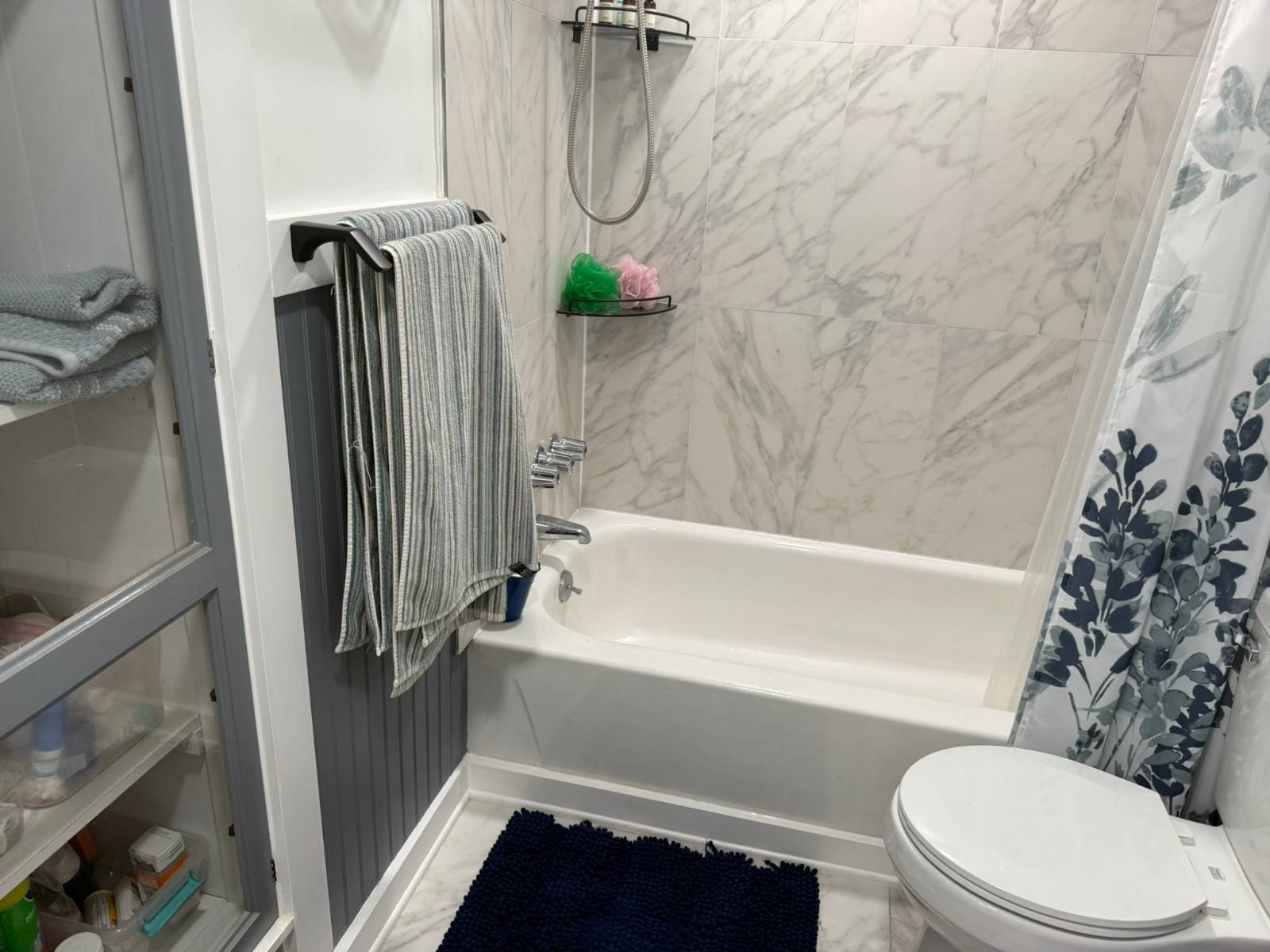 ;
;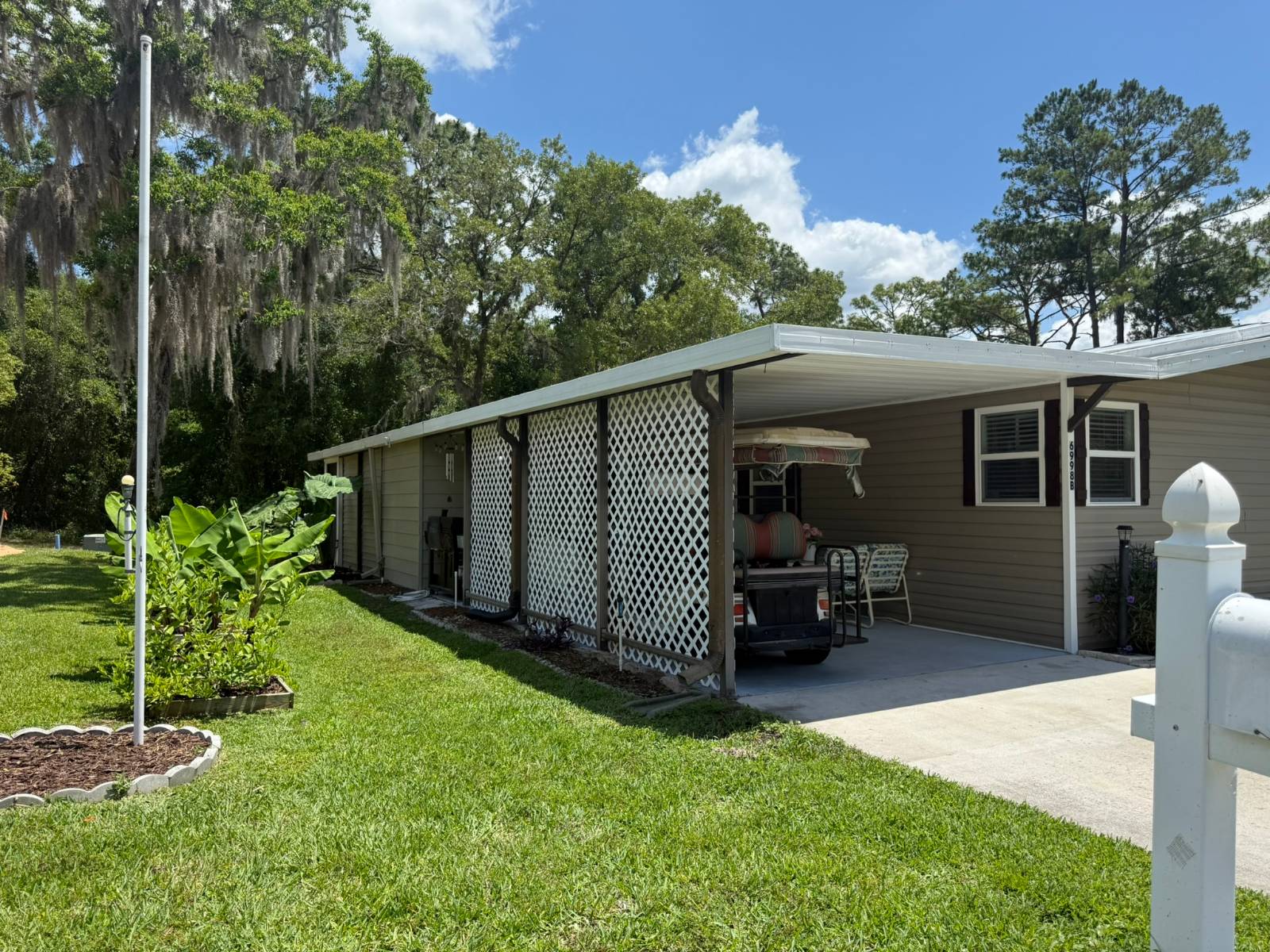 ;
;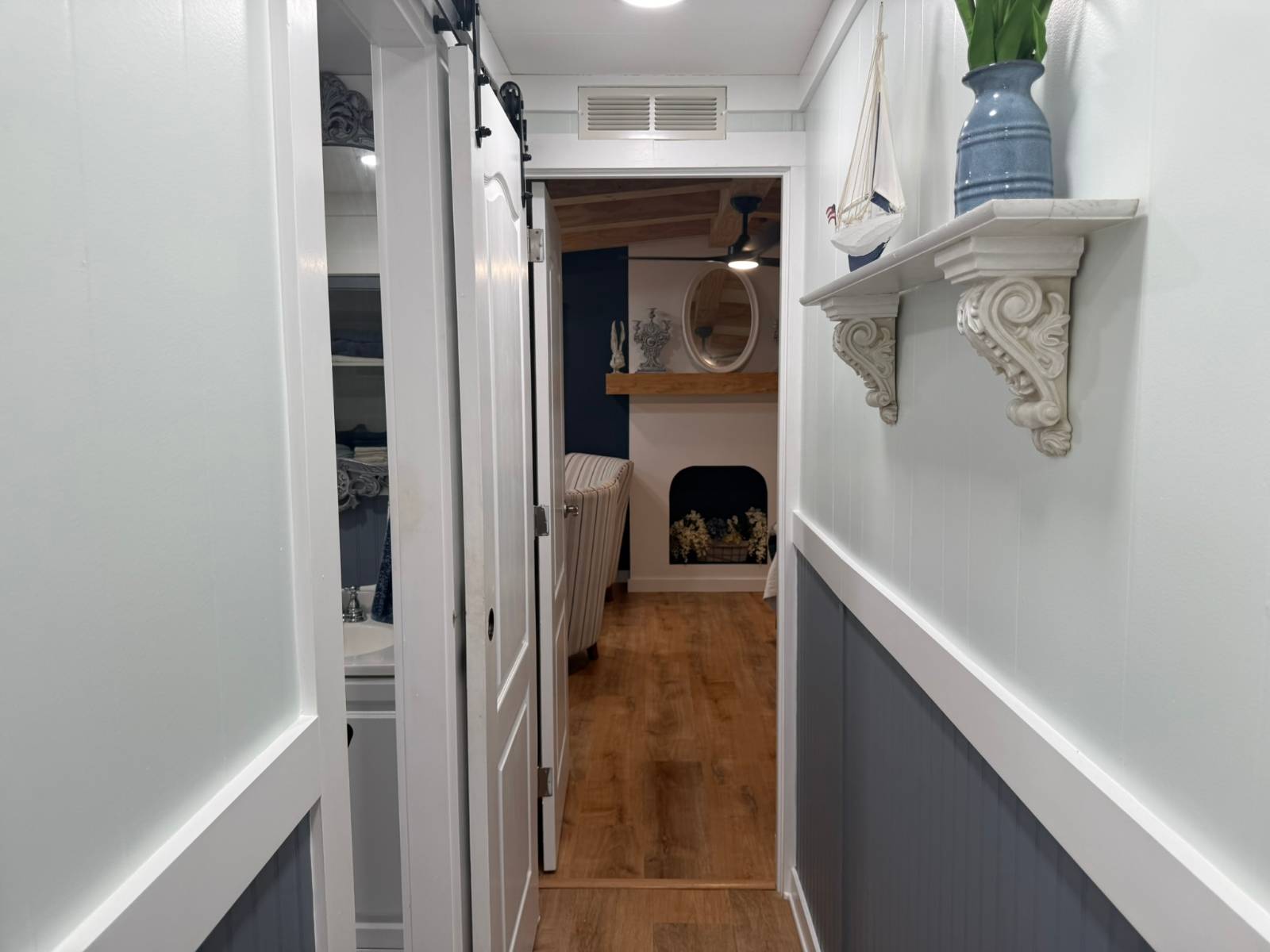 ;
;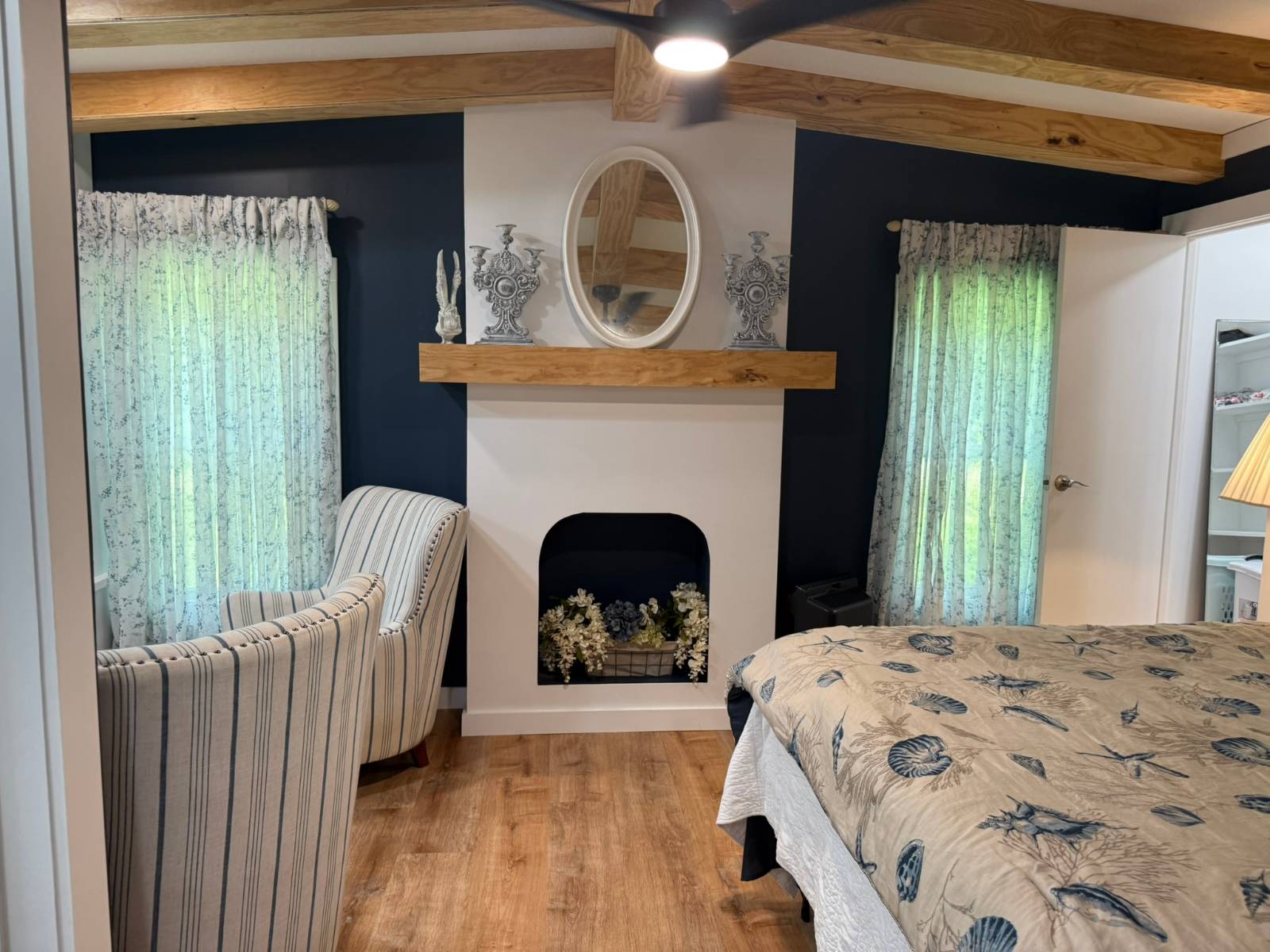 ;
;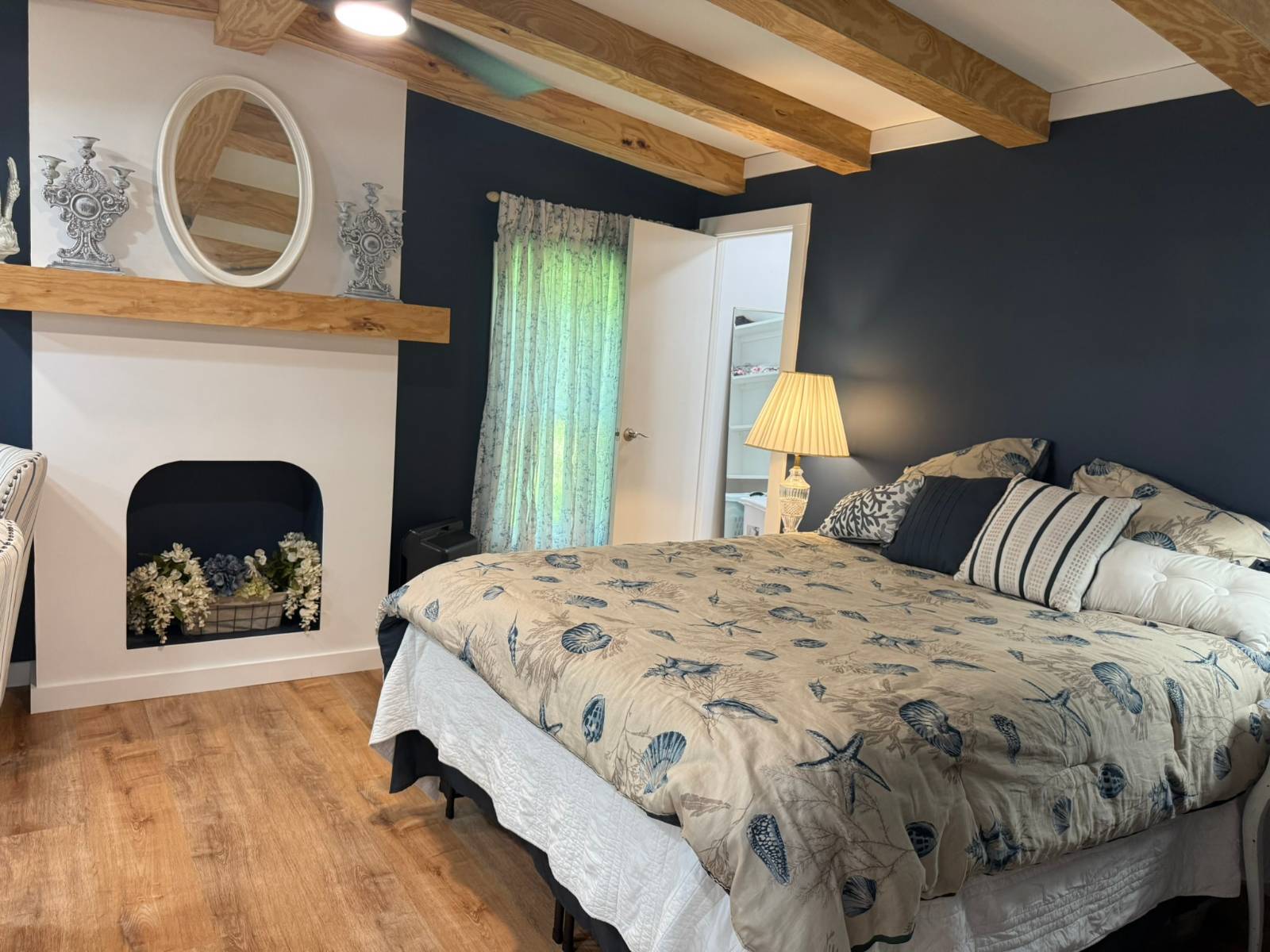 ;
;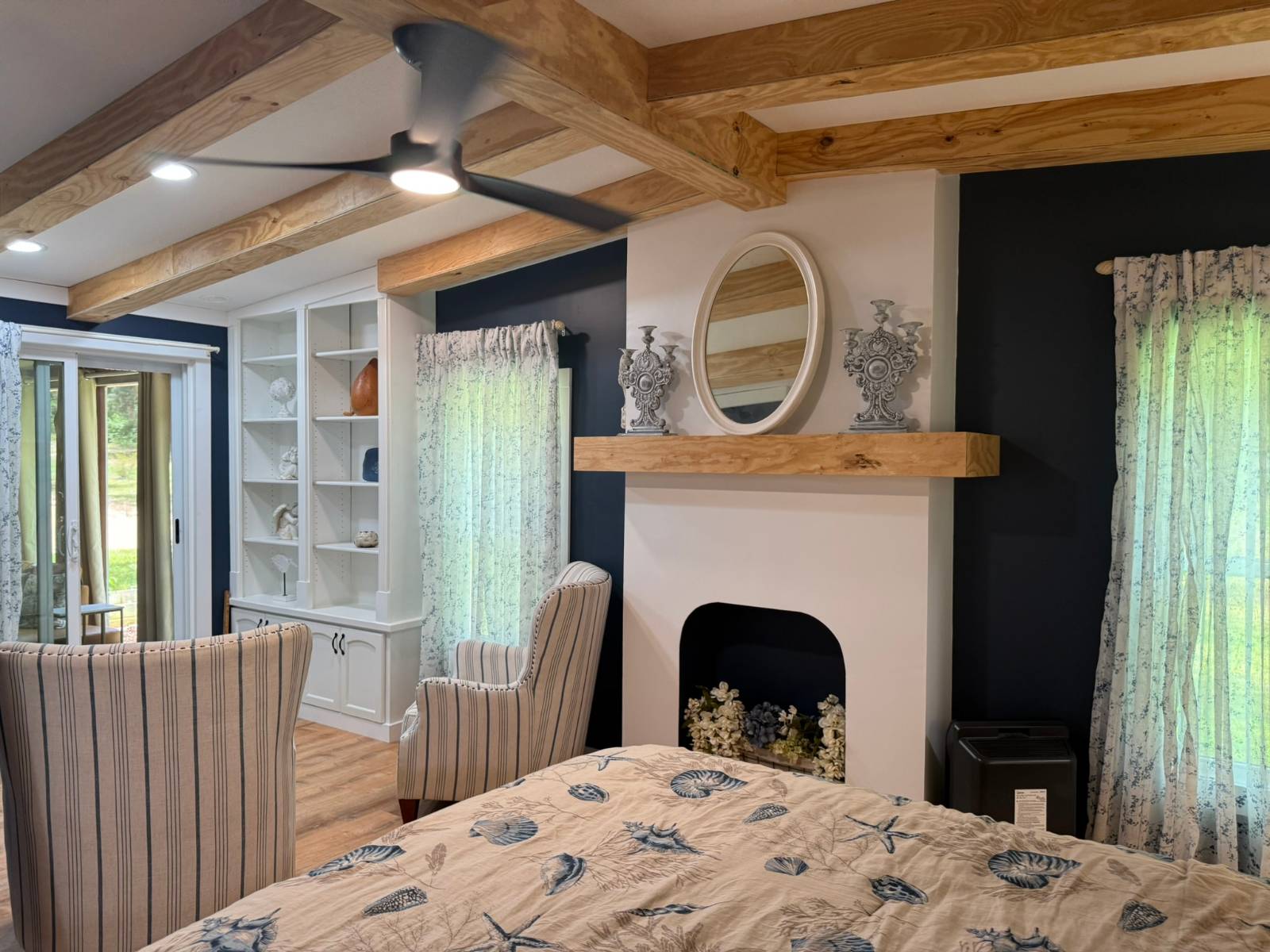 ;
;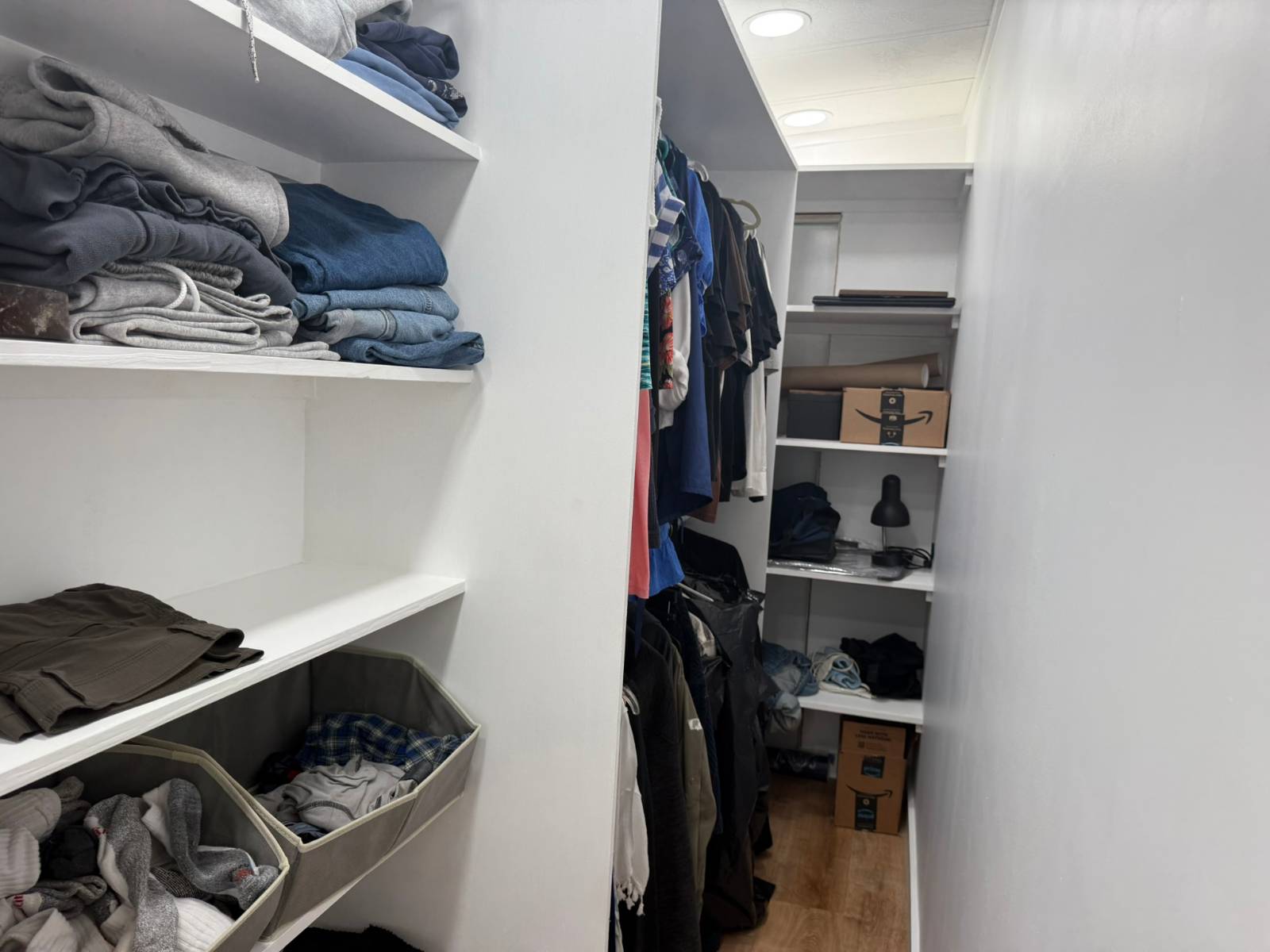 ;
;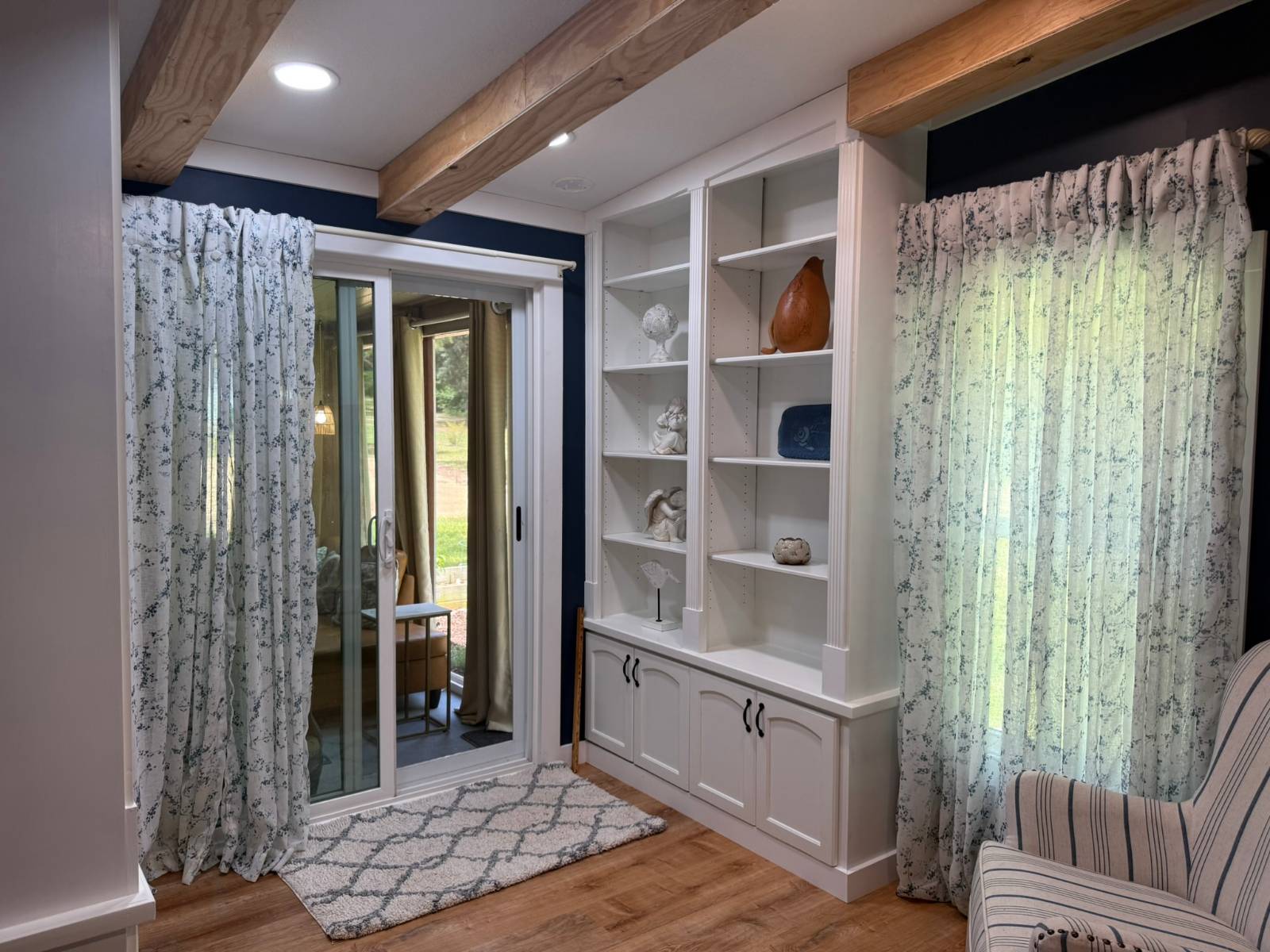 ;
;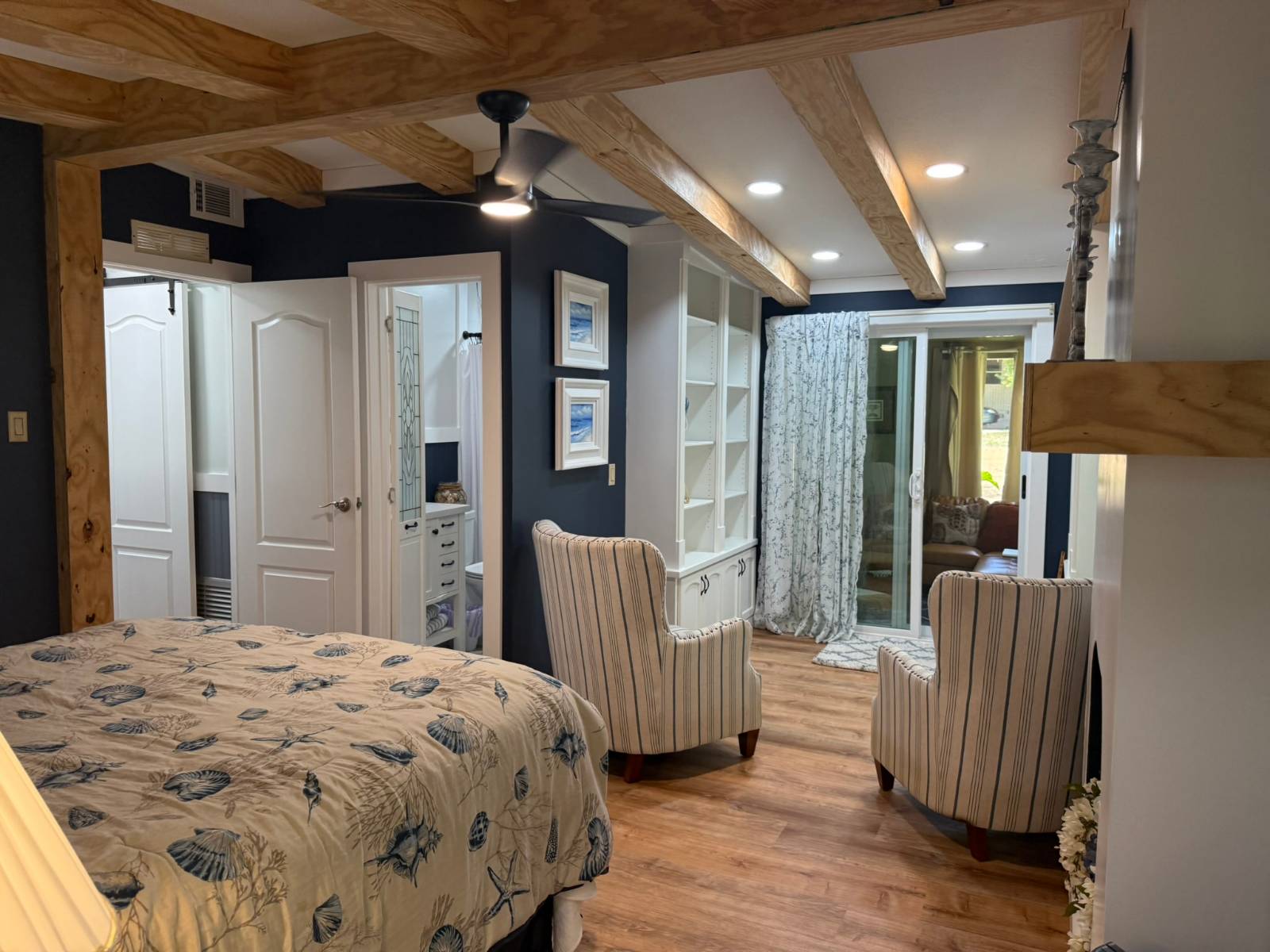 ;
;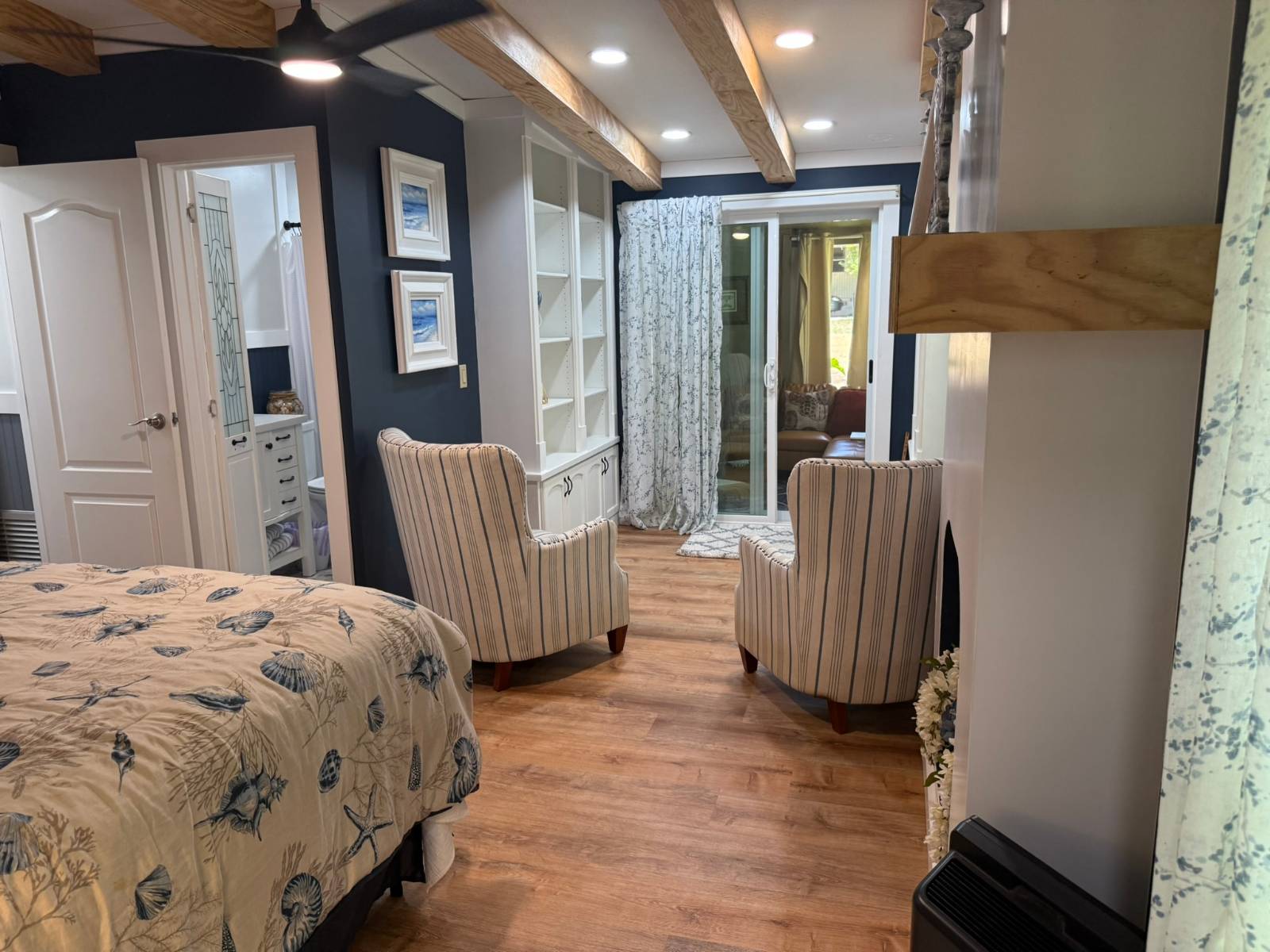 ;
;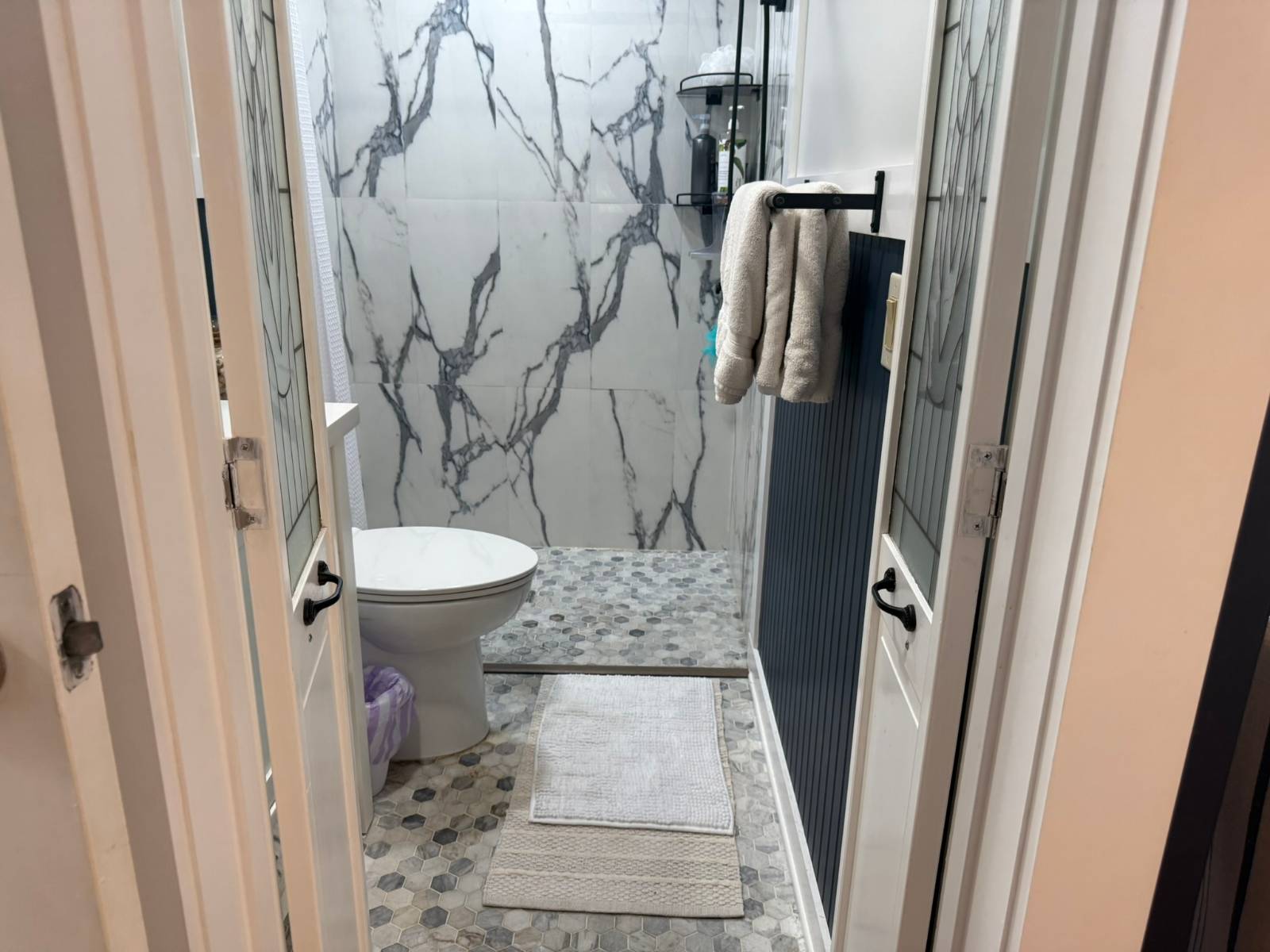 ;
;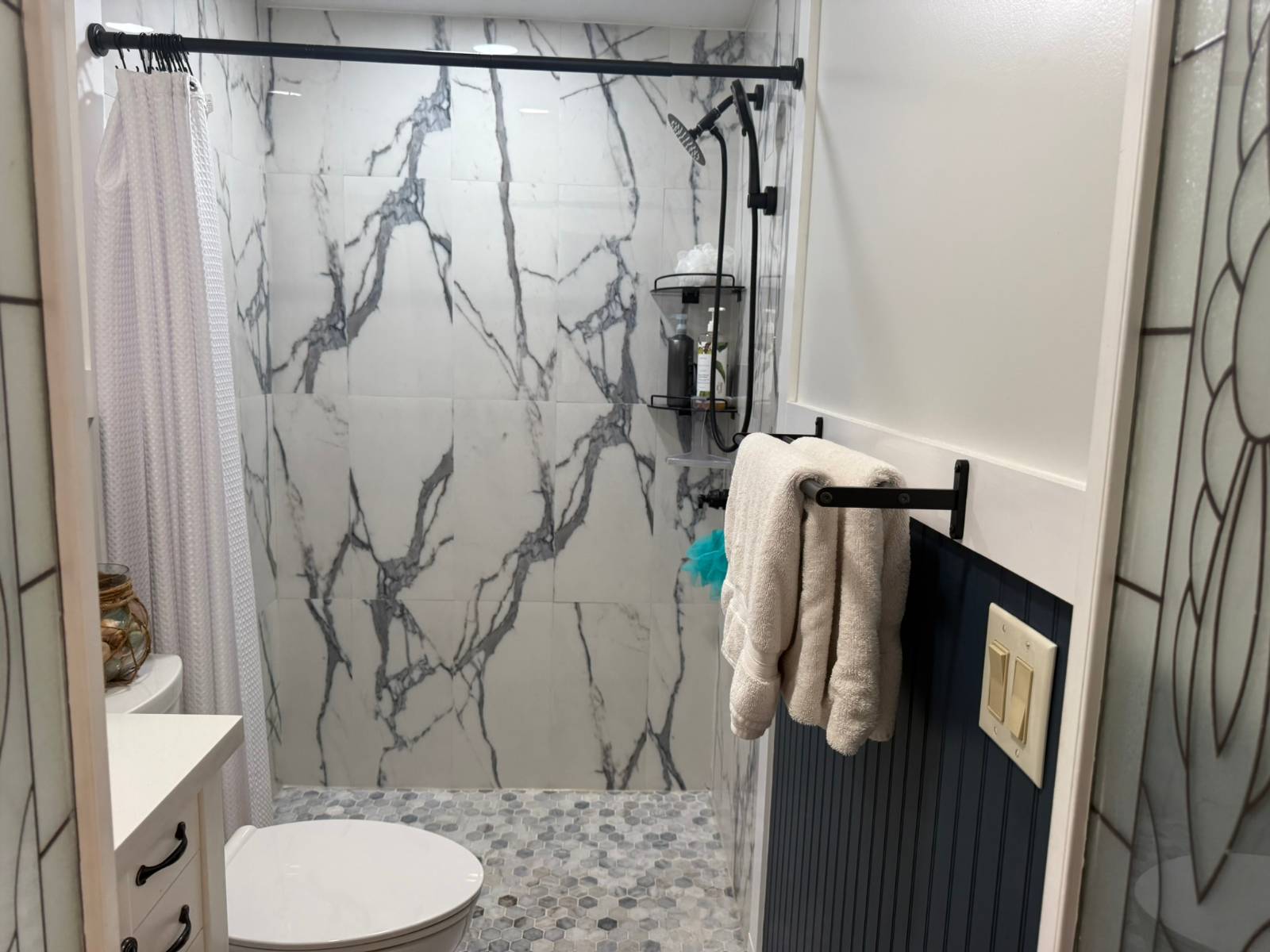 ;
;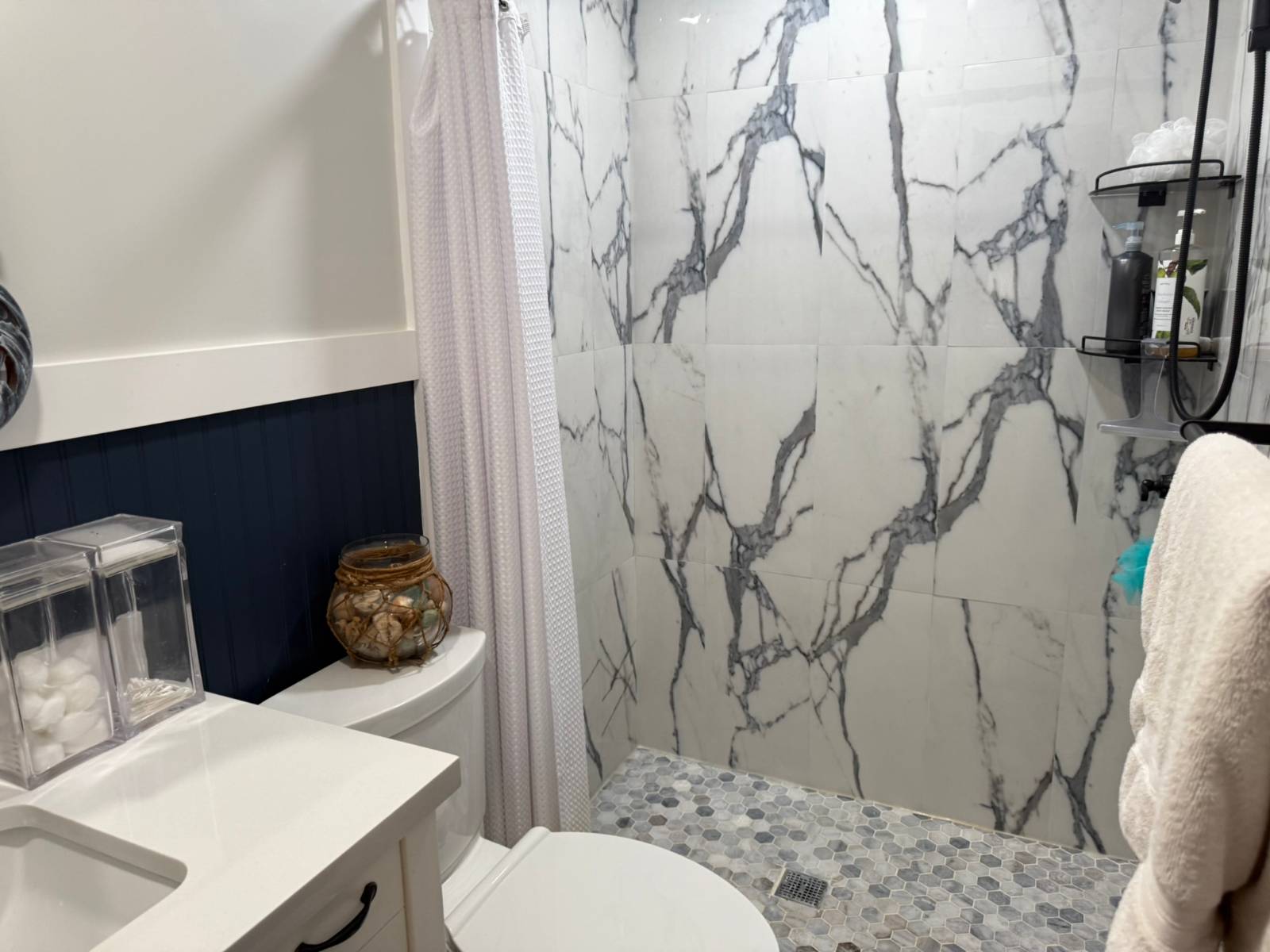 ;
;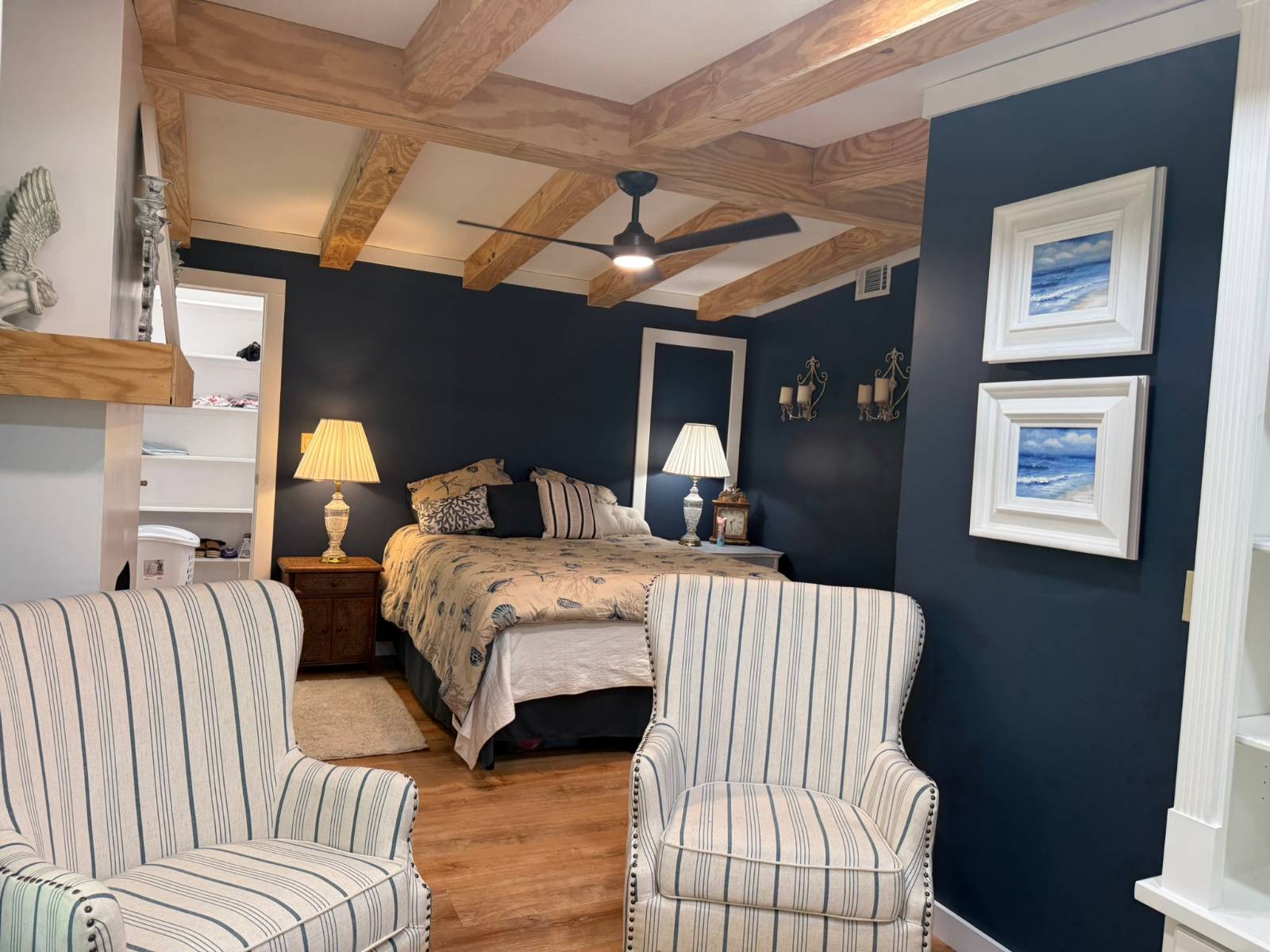 ;
;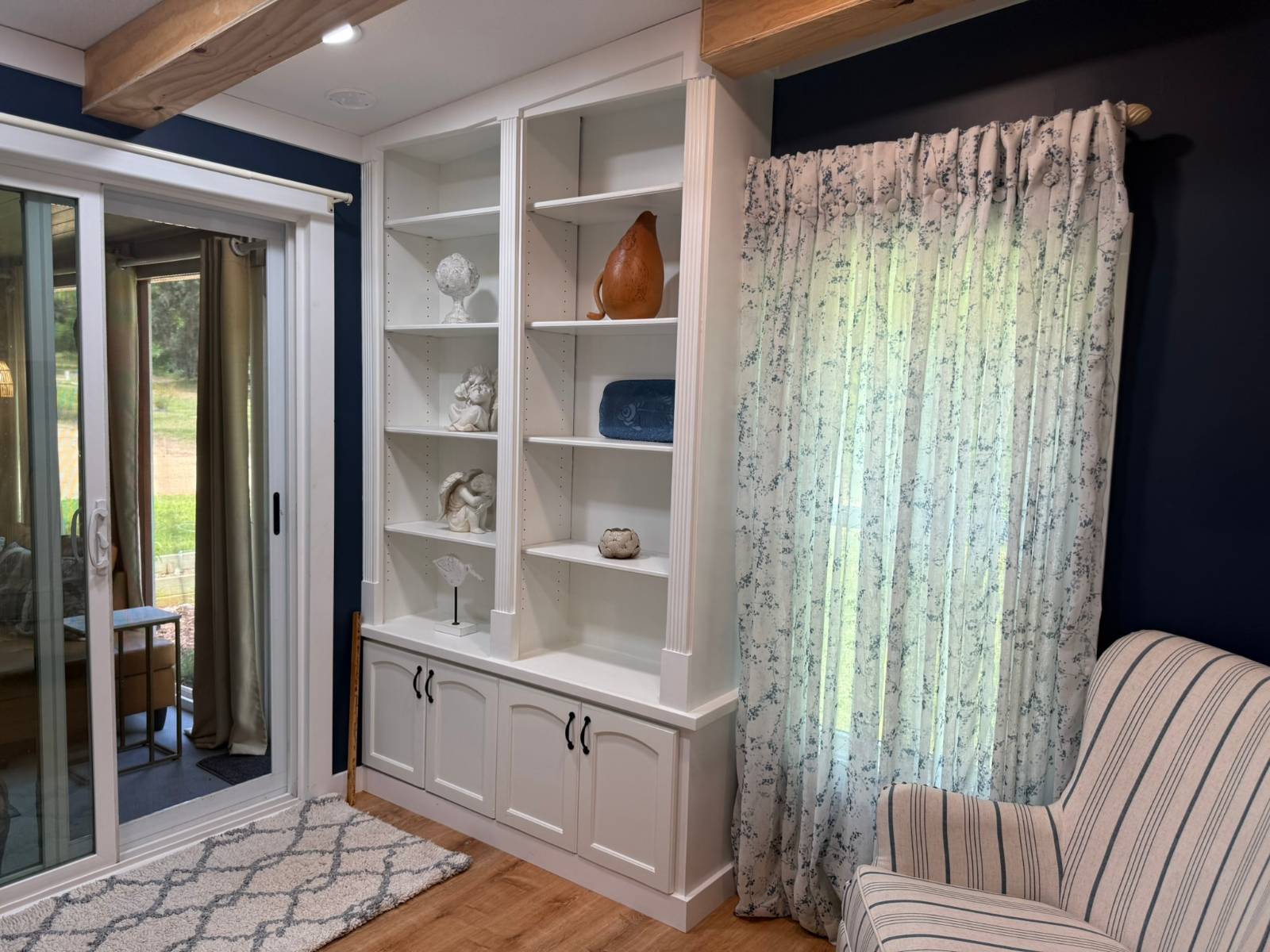 ;
;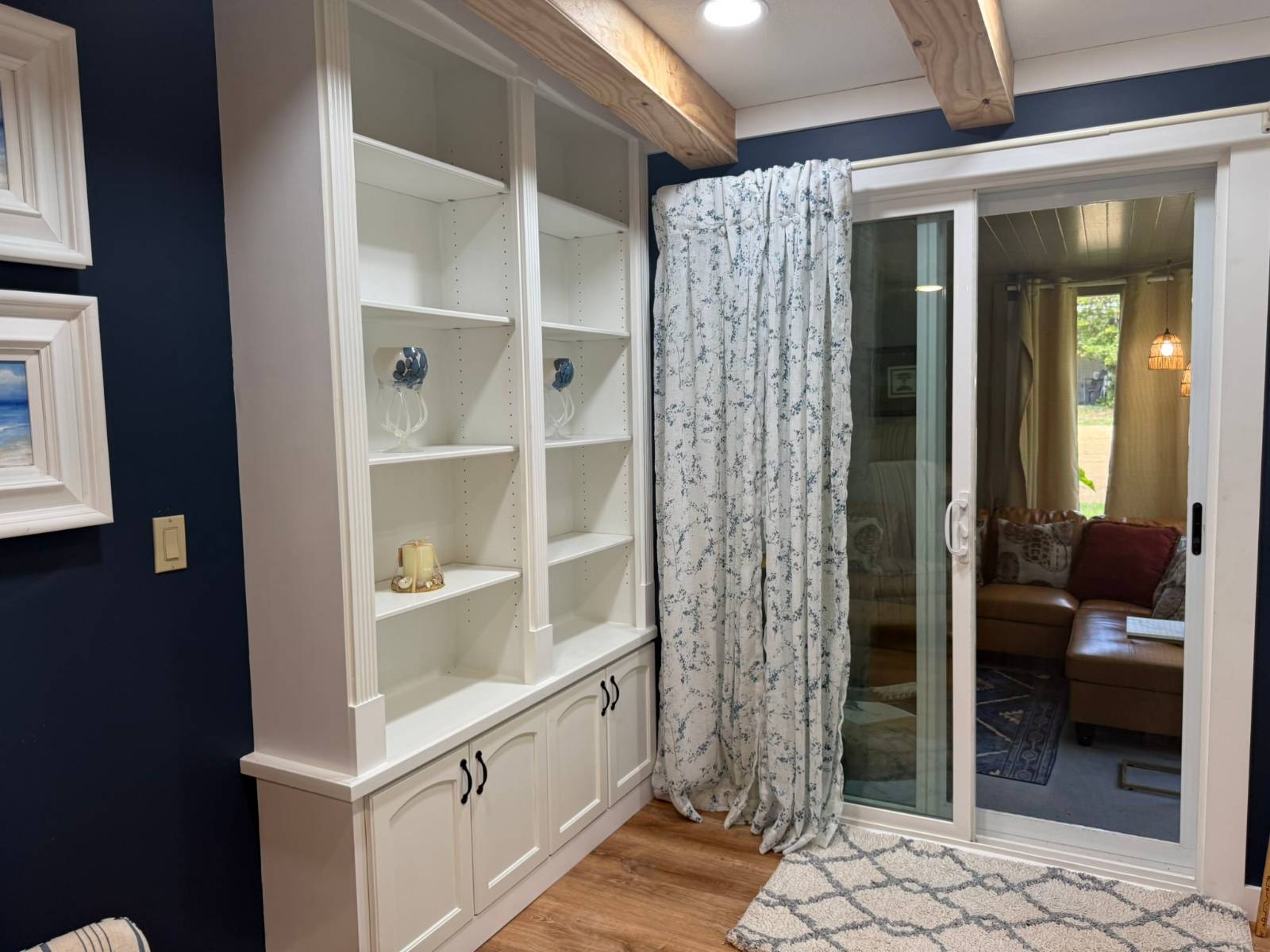 ;
;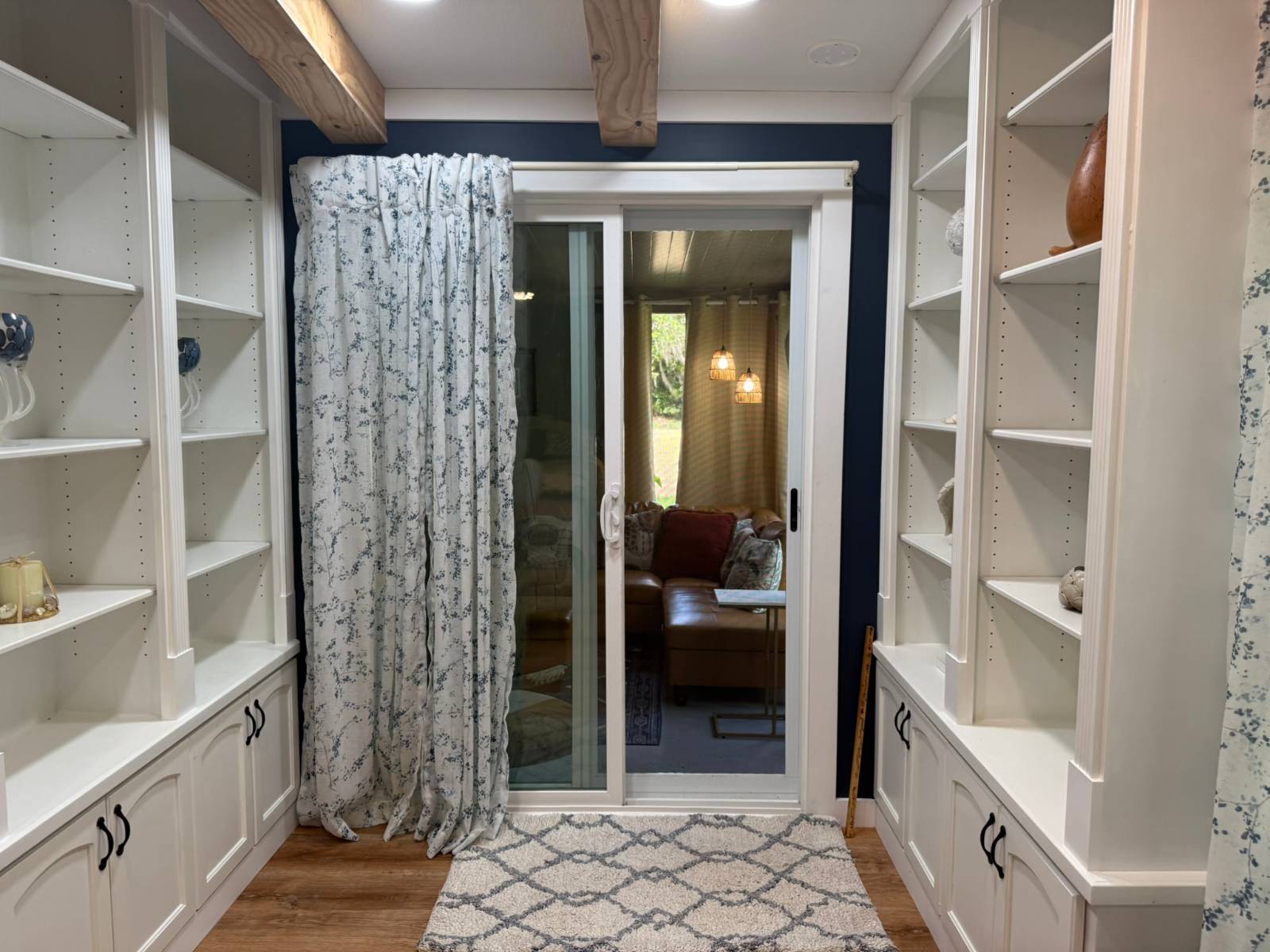 ;
;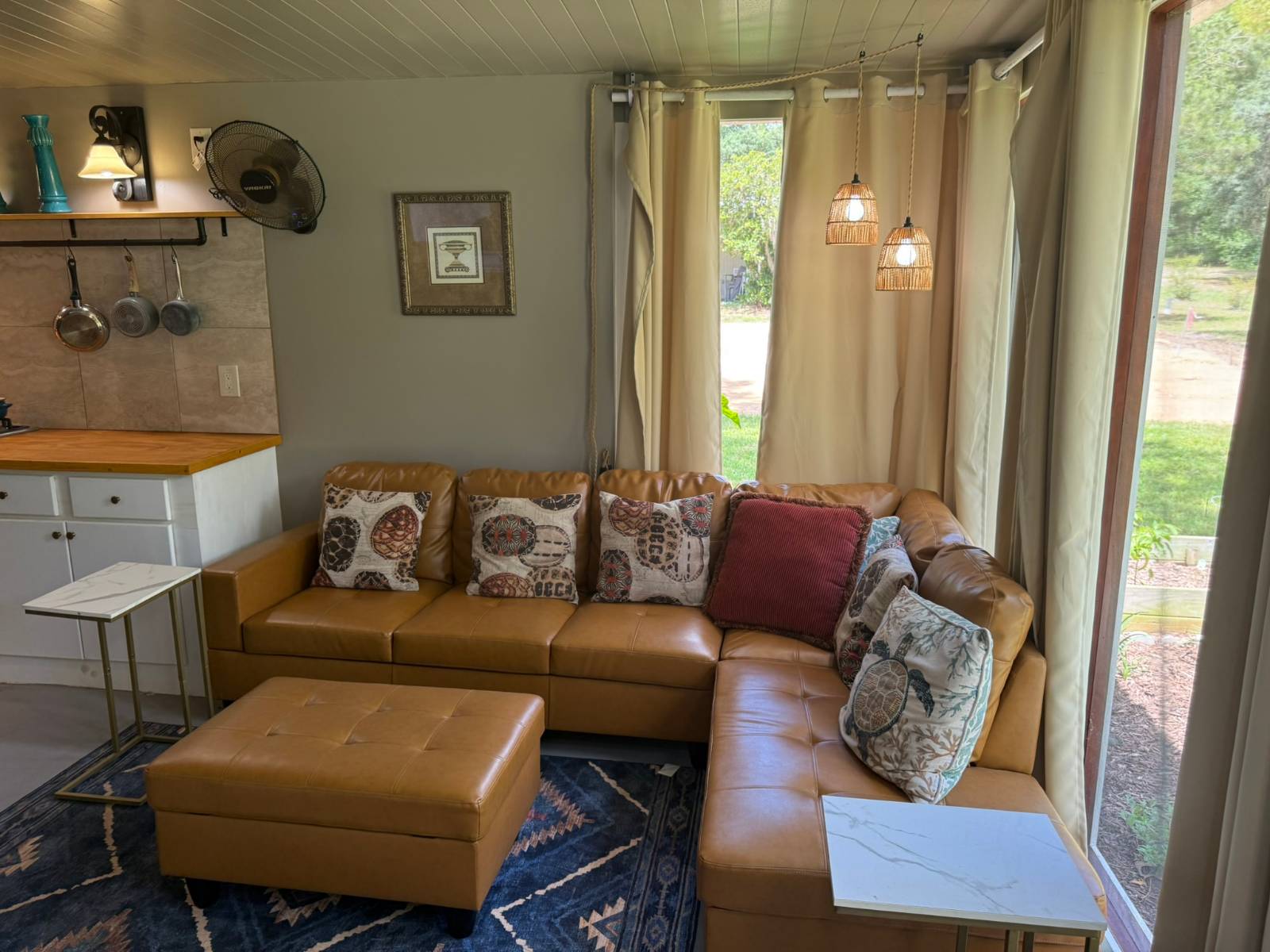 ;
;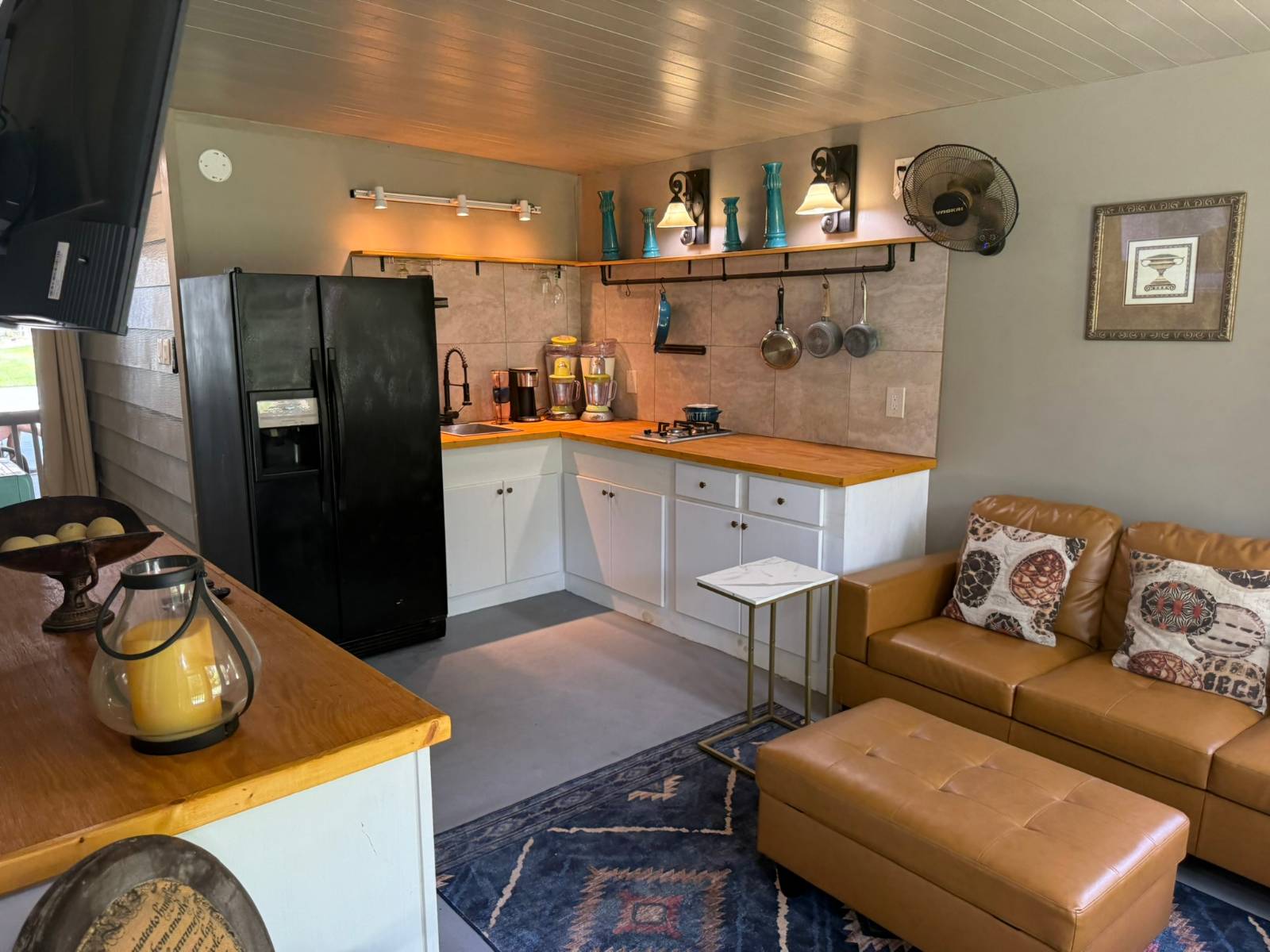 ;
;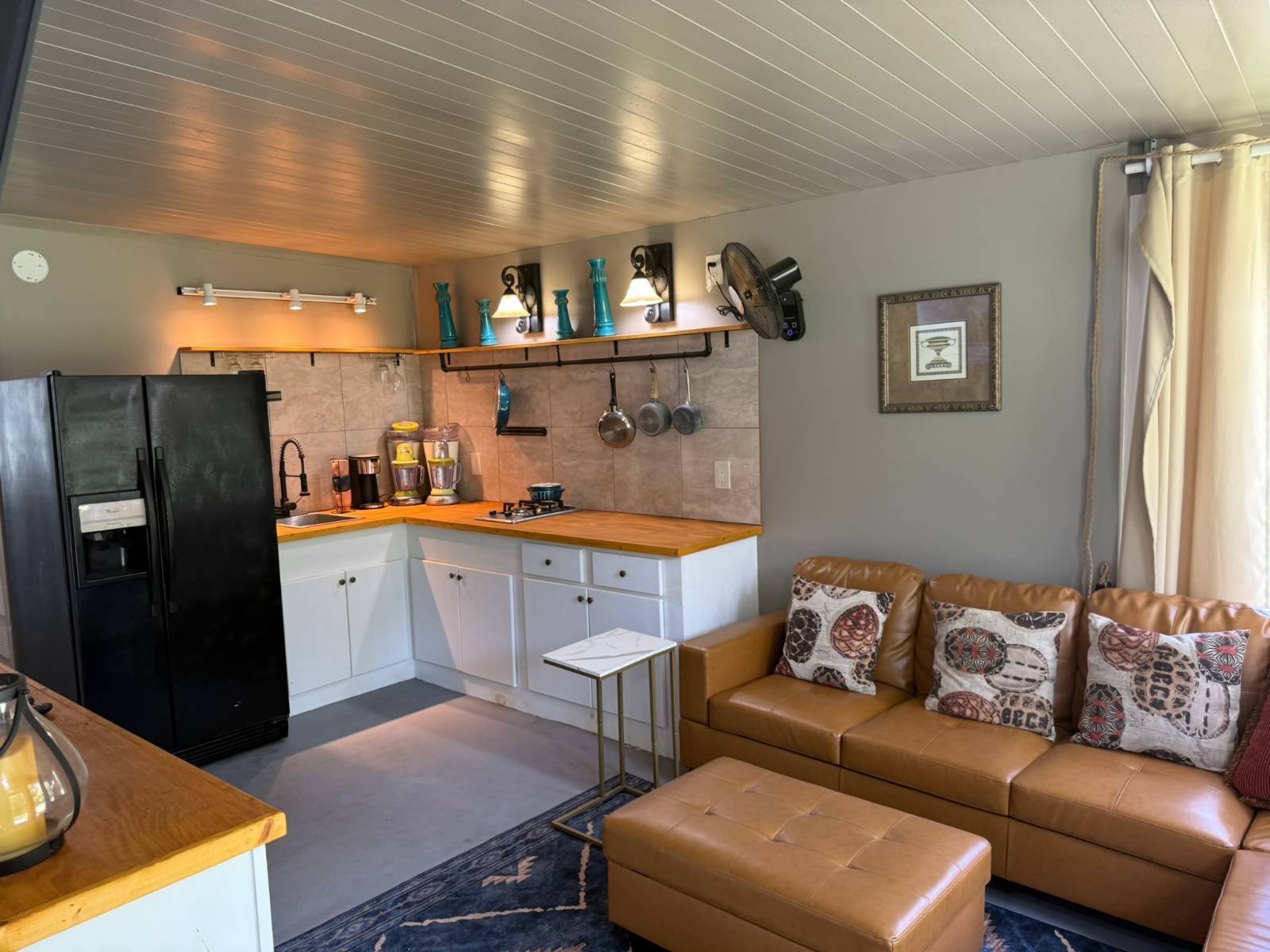 ;
;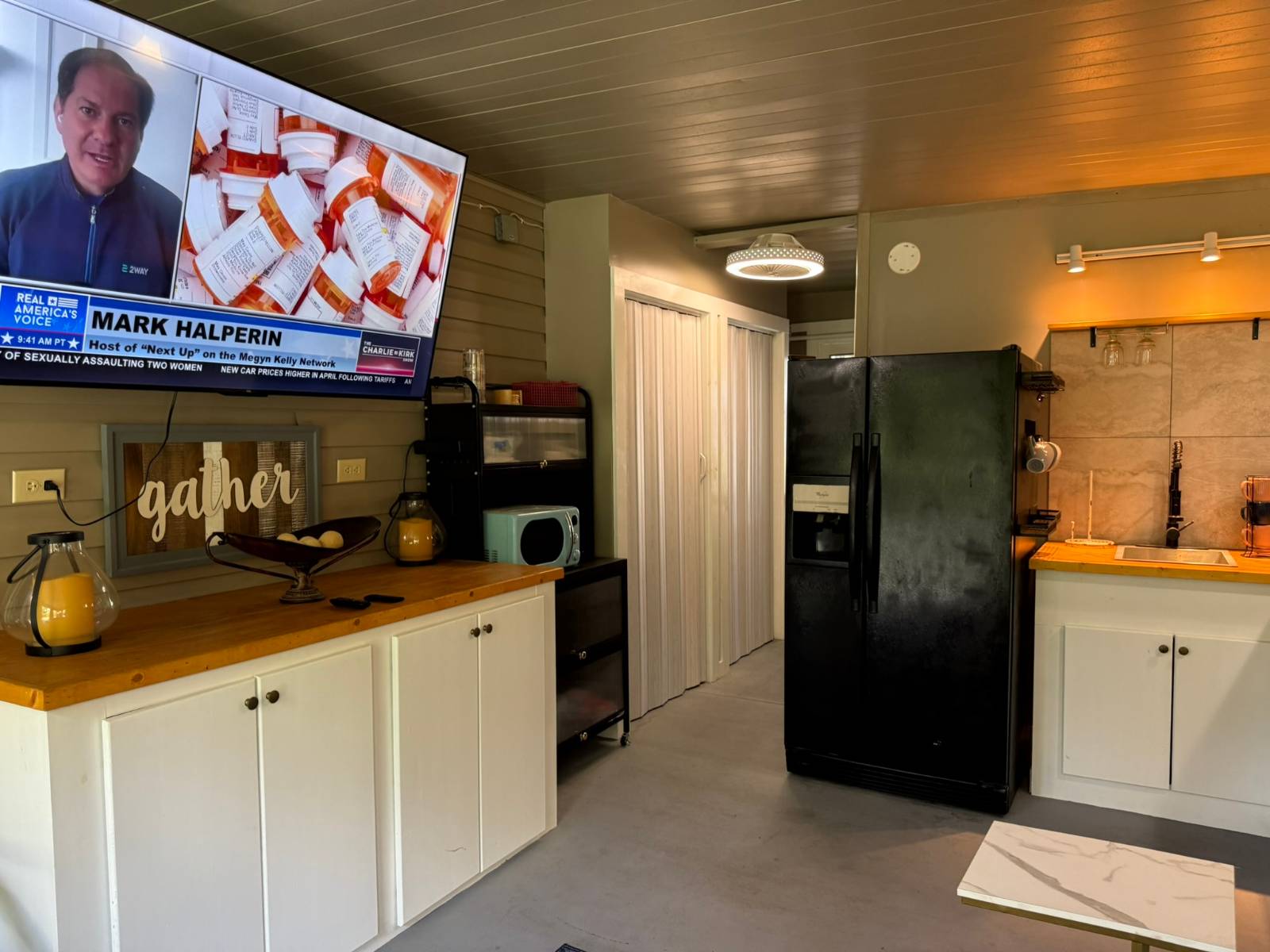 ;
;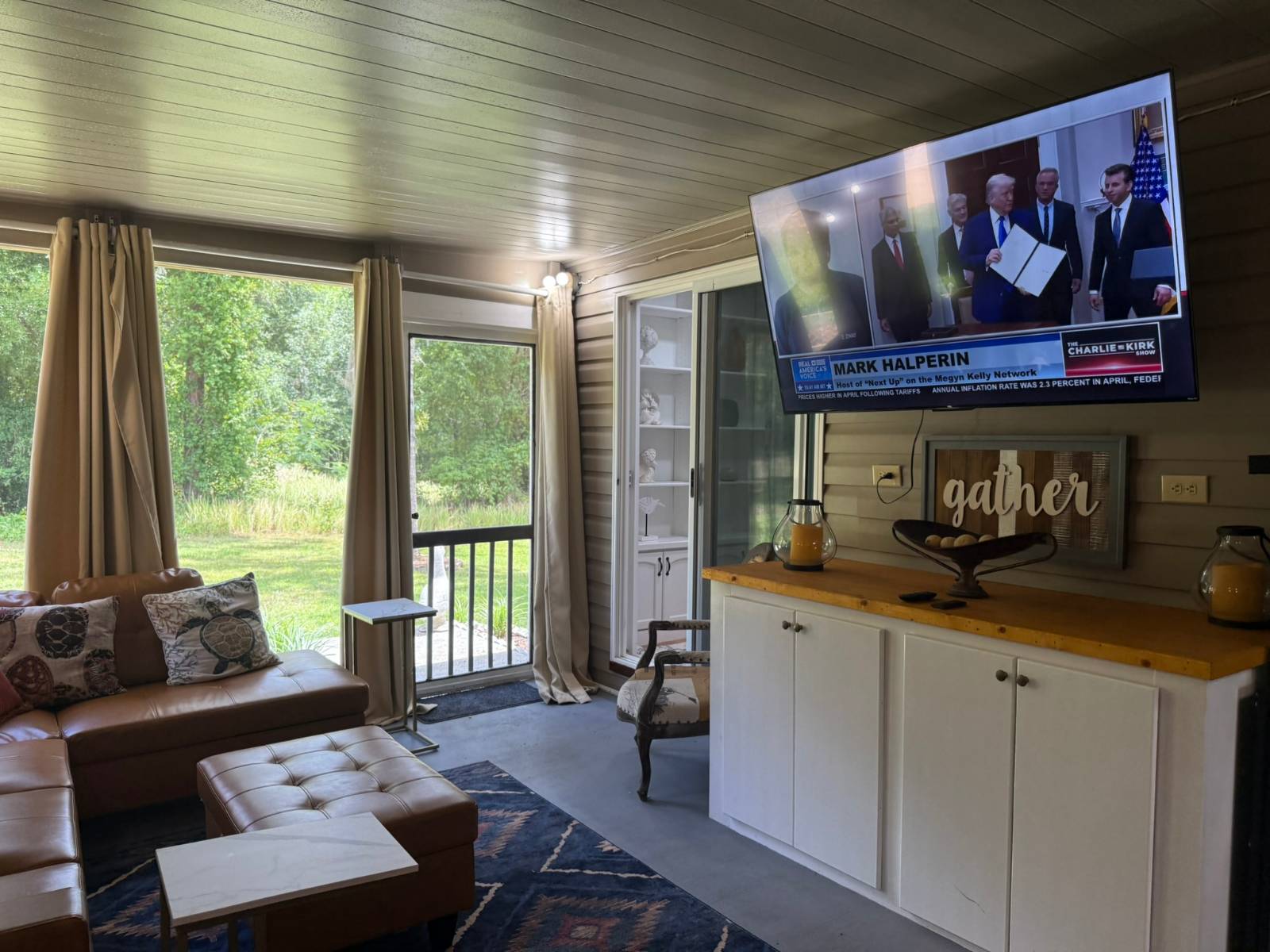 ;
;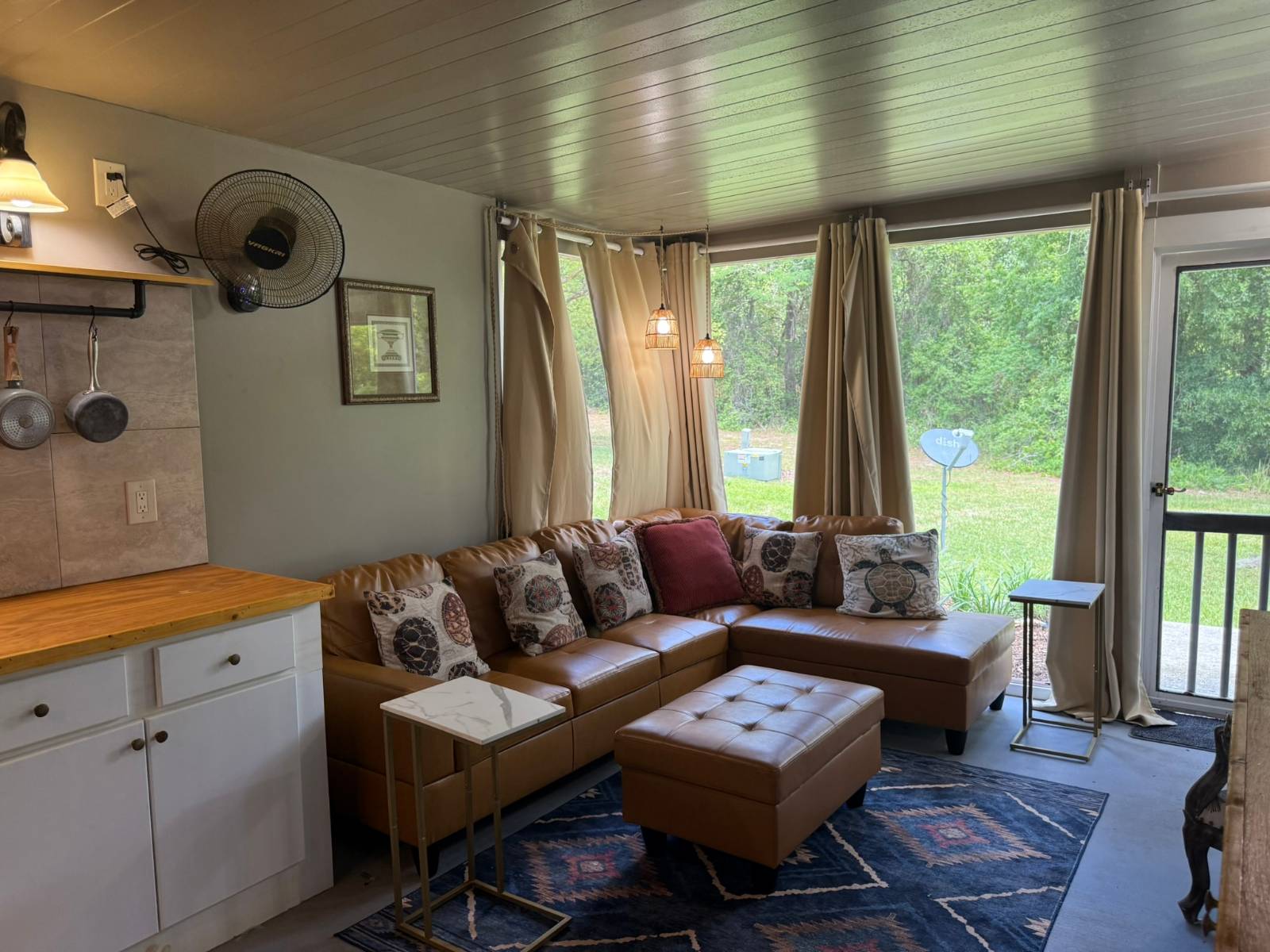 ;
;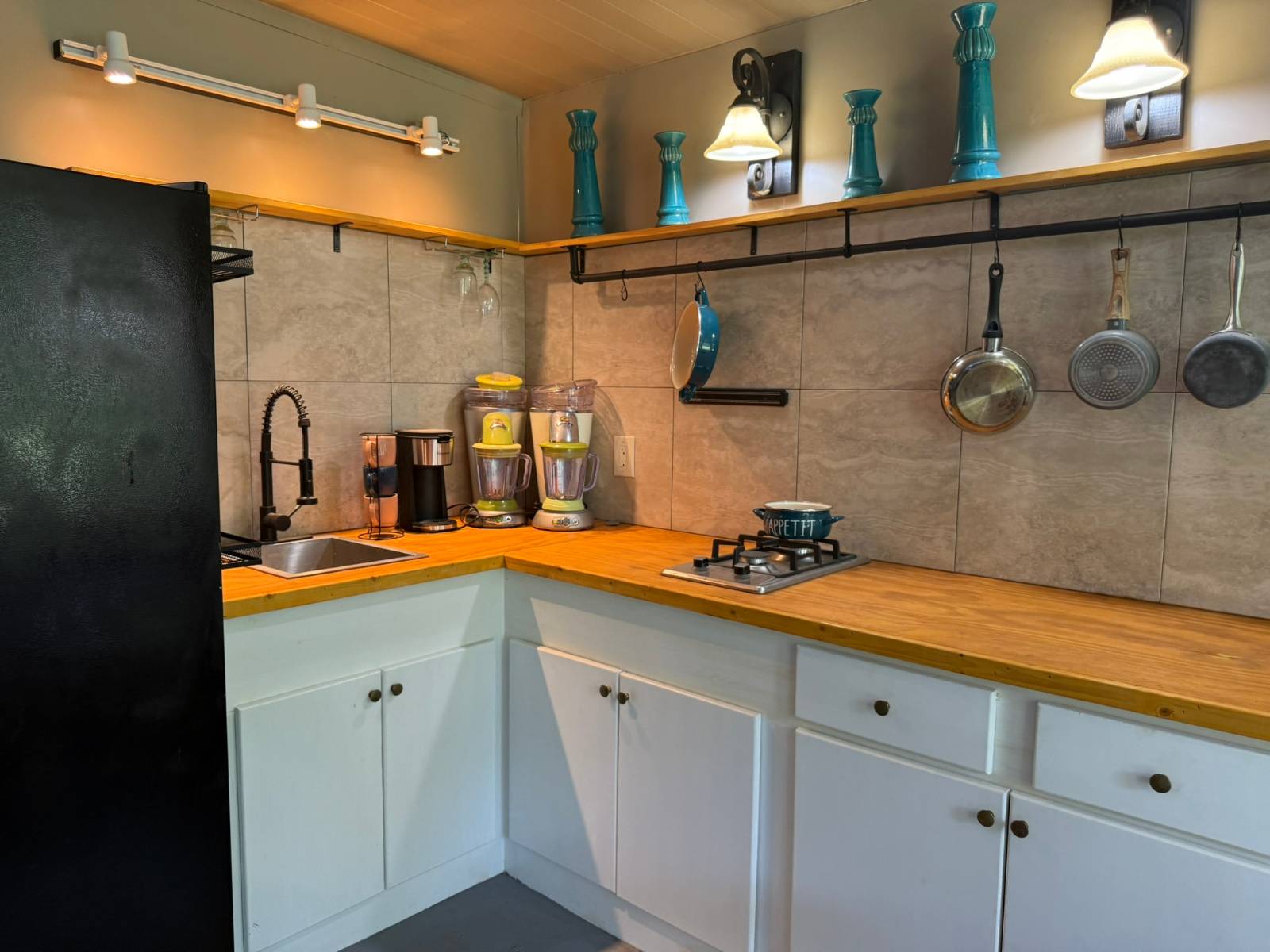 ;
;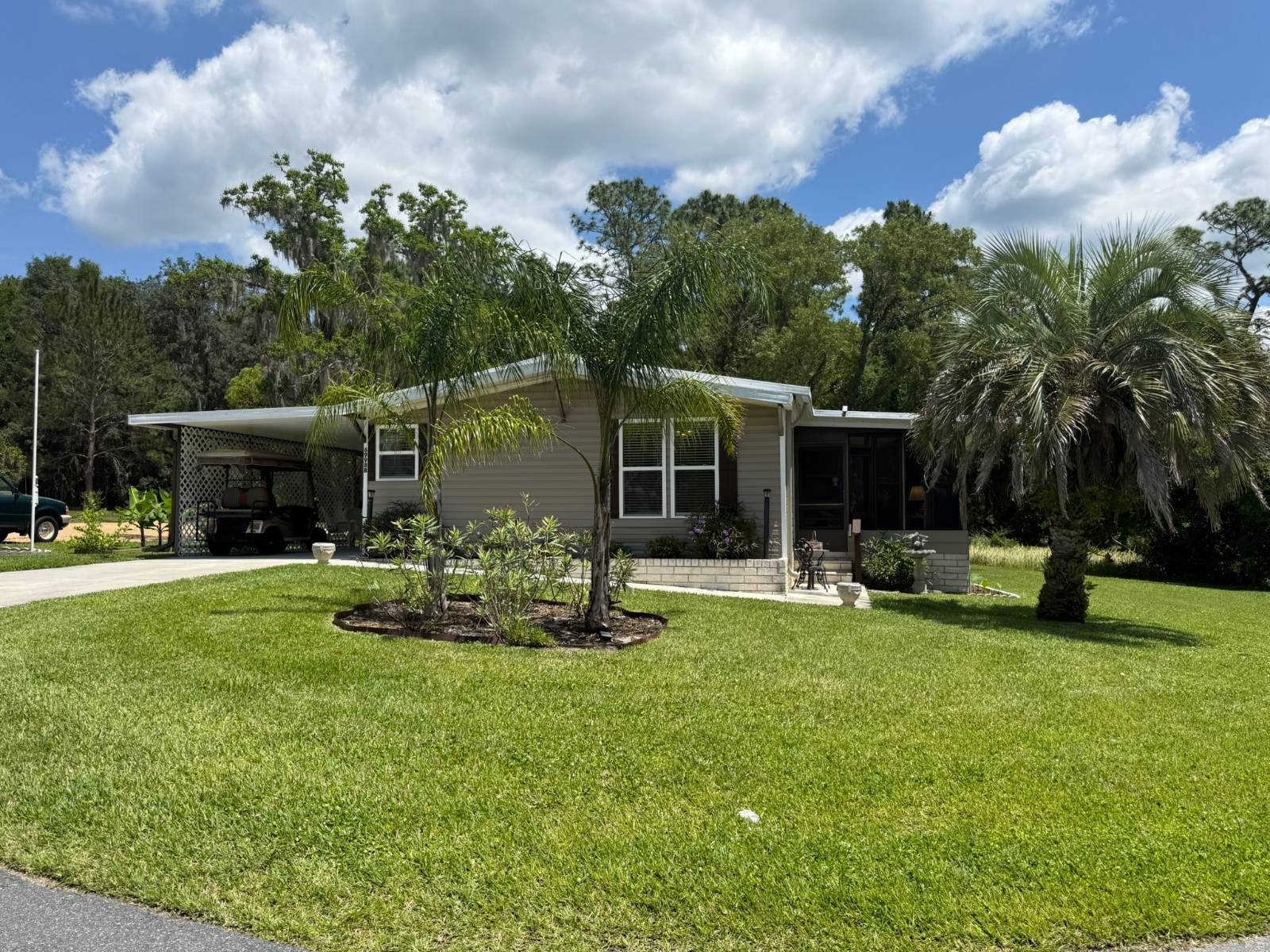 ;
;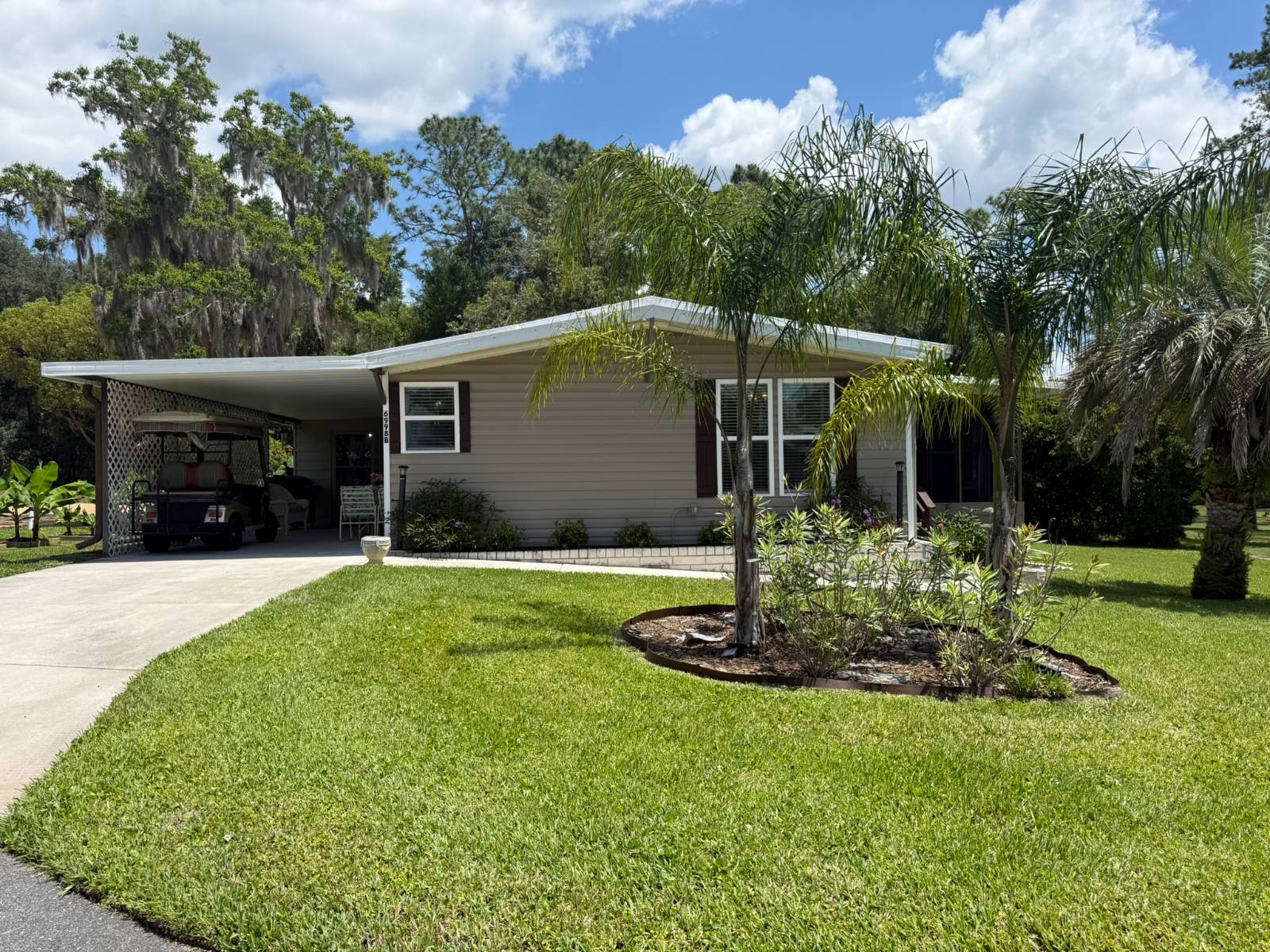 ;
;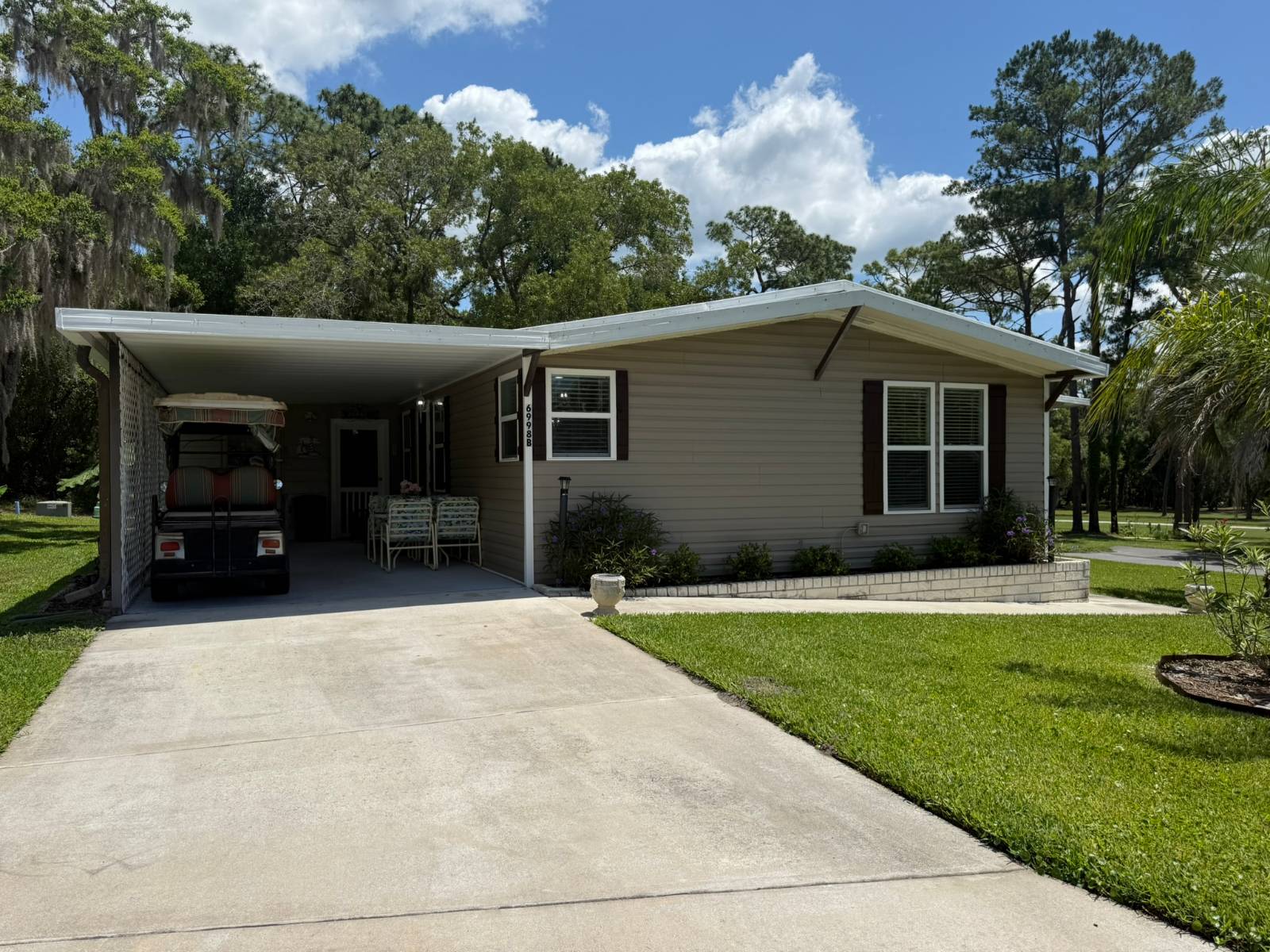 ;
;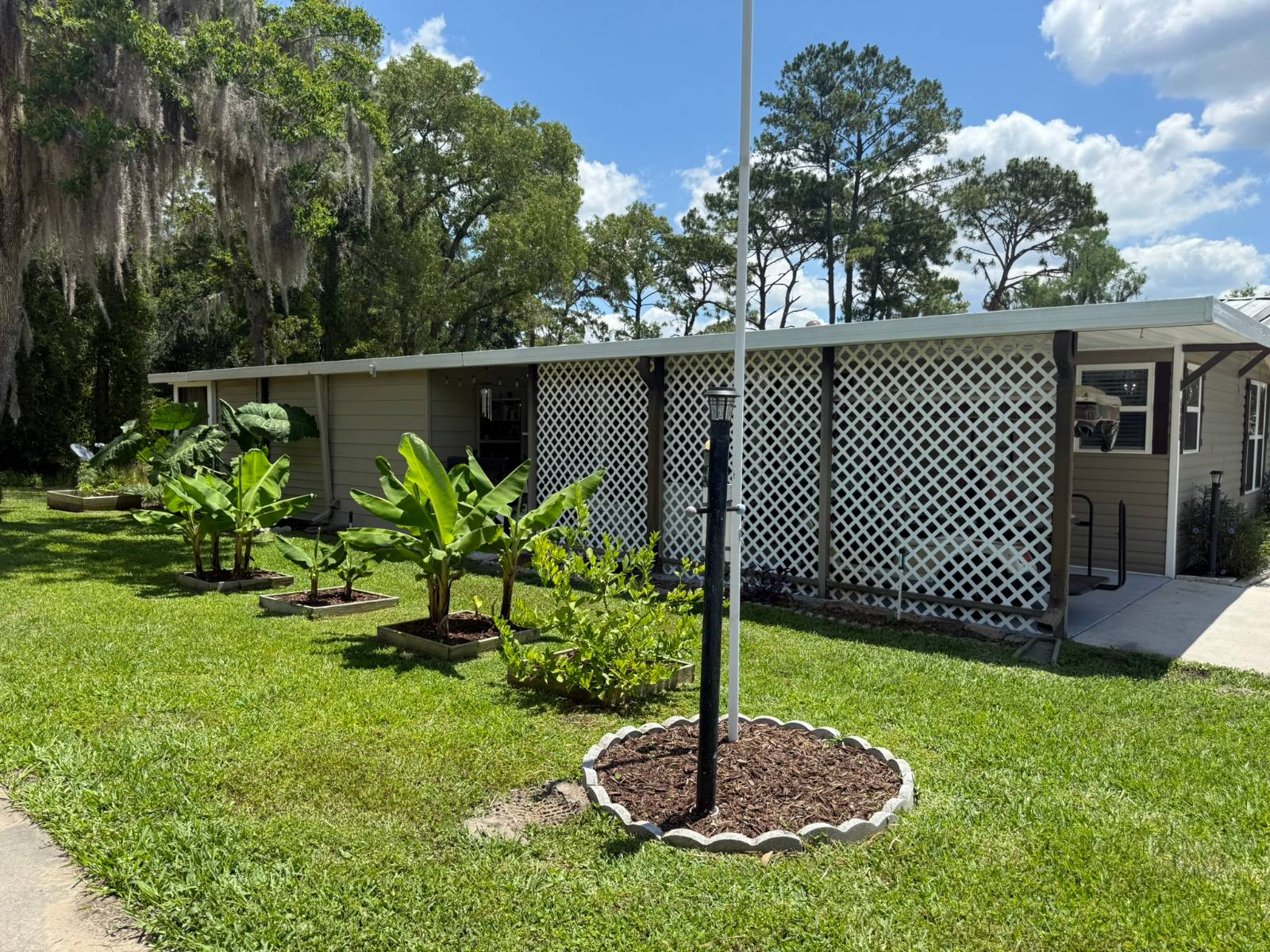 ;
;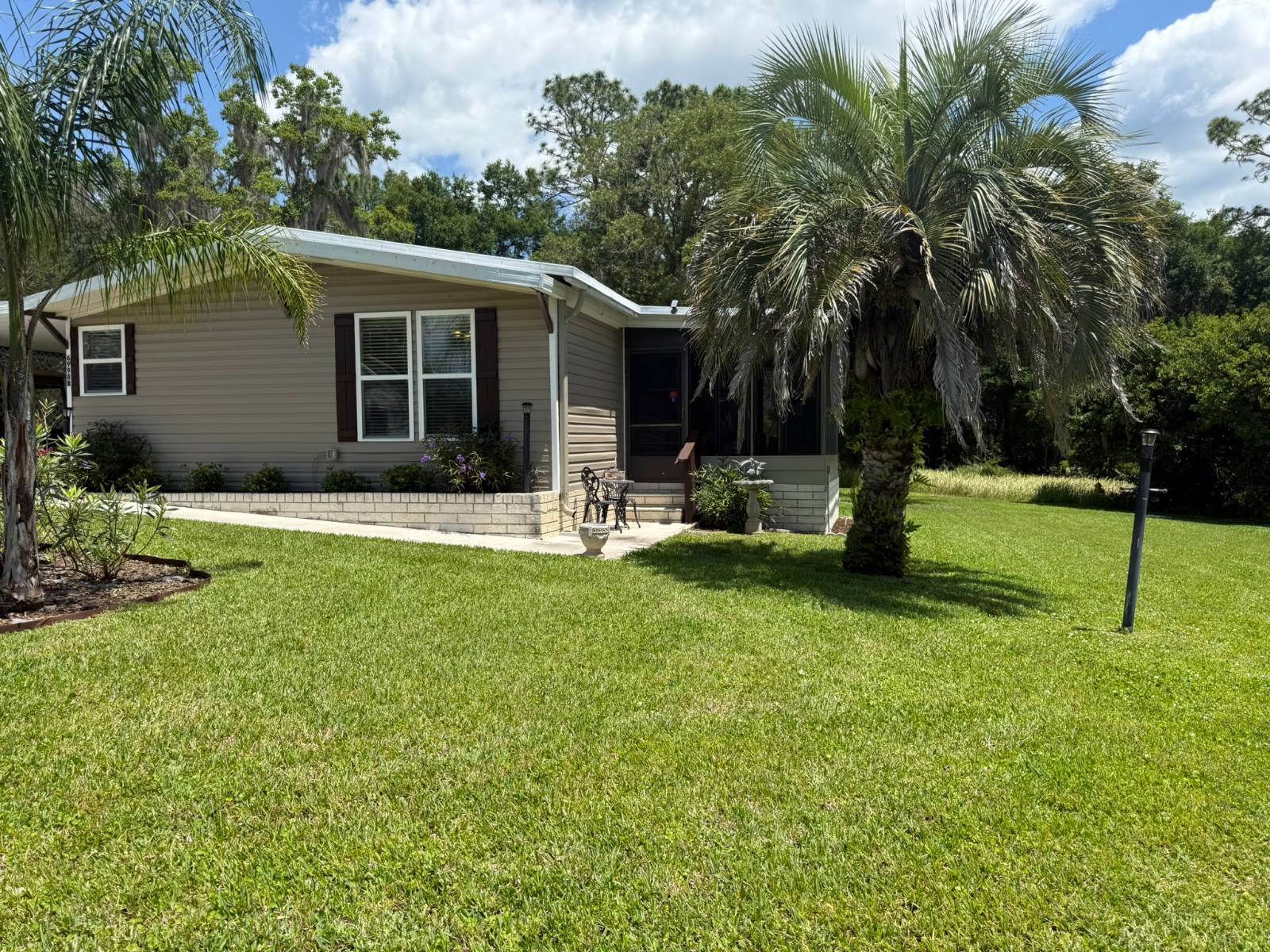 ;
;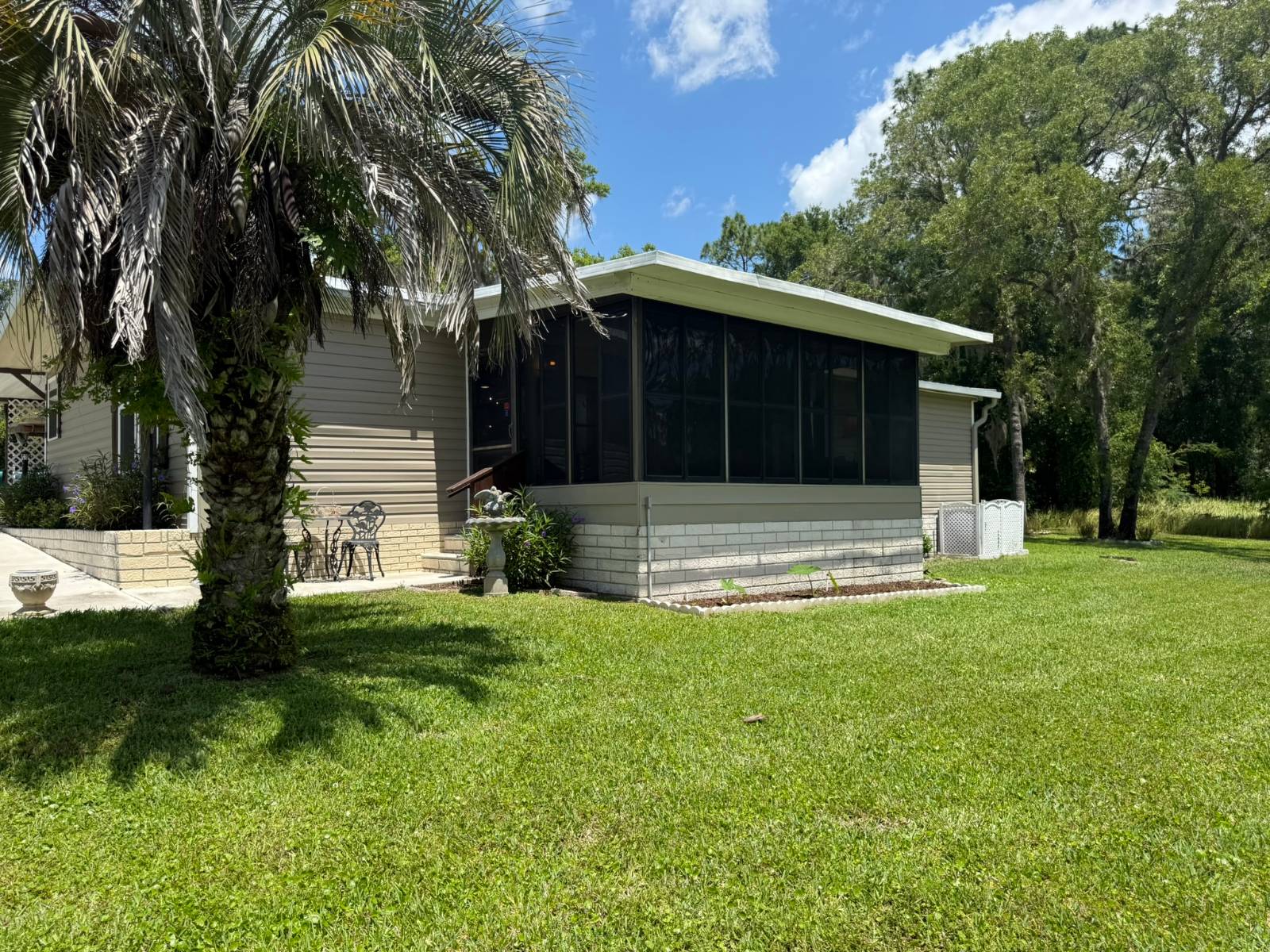 ;
;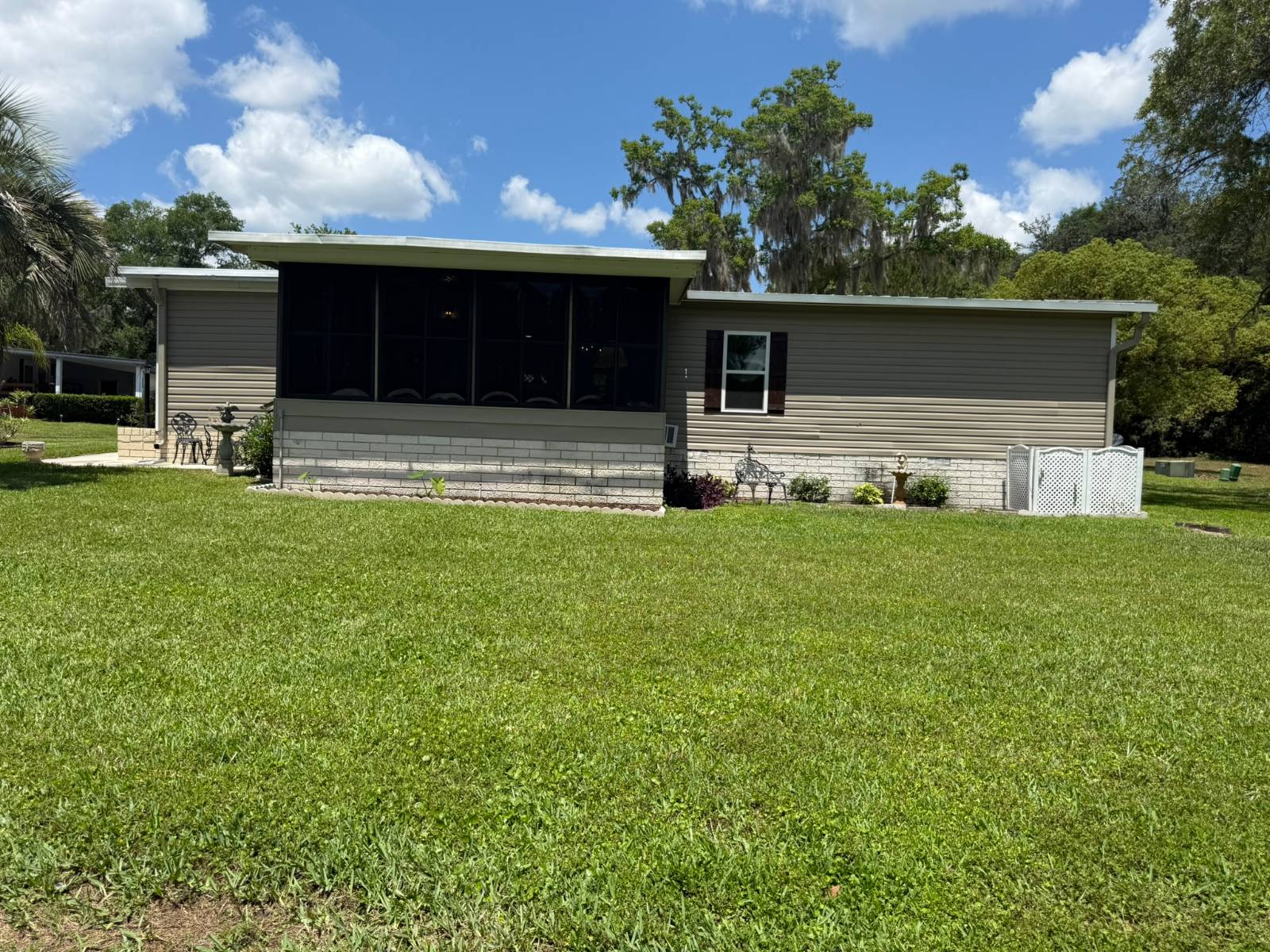 ;
;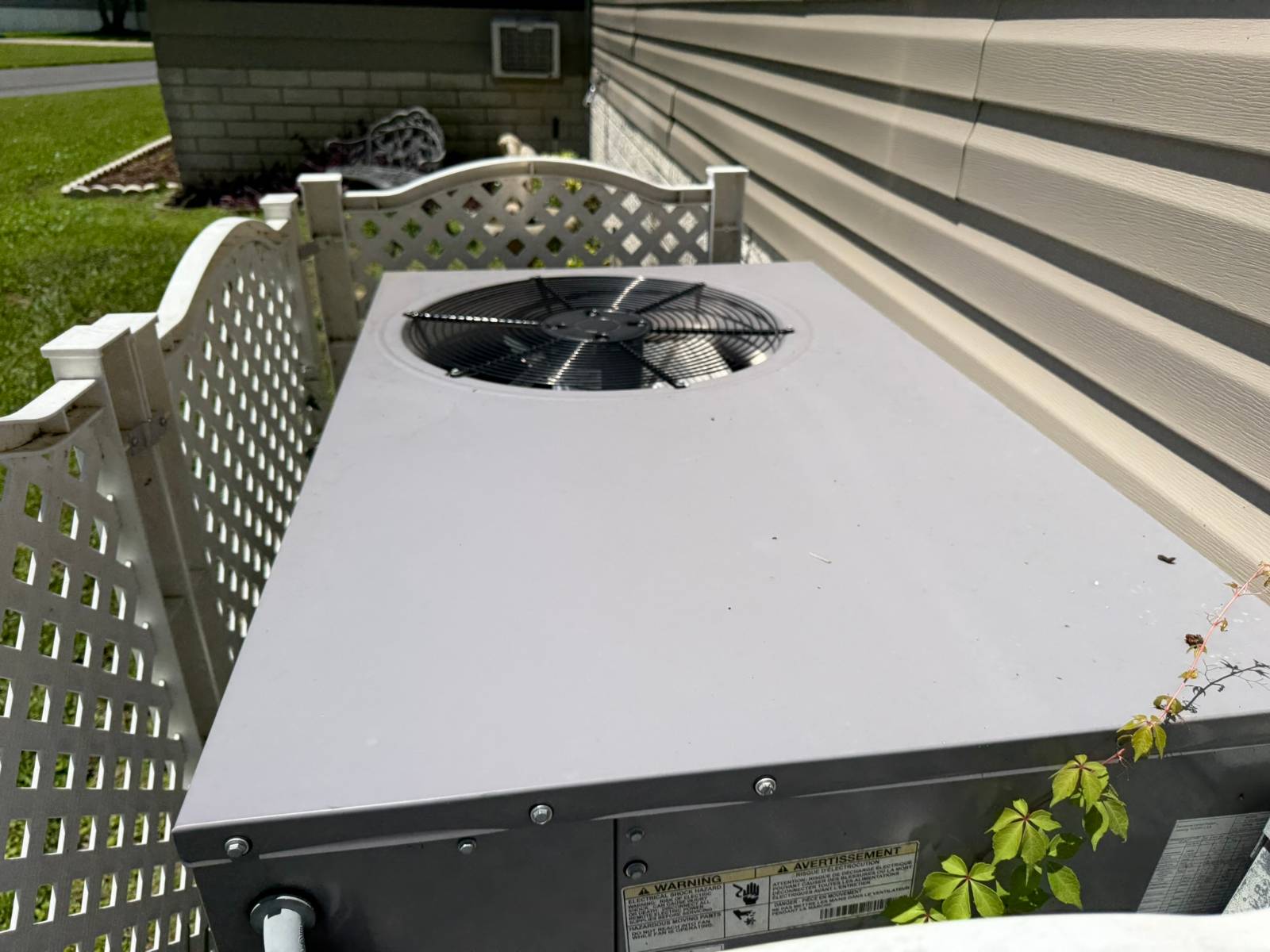 ;
;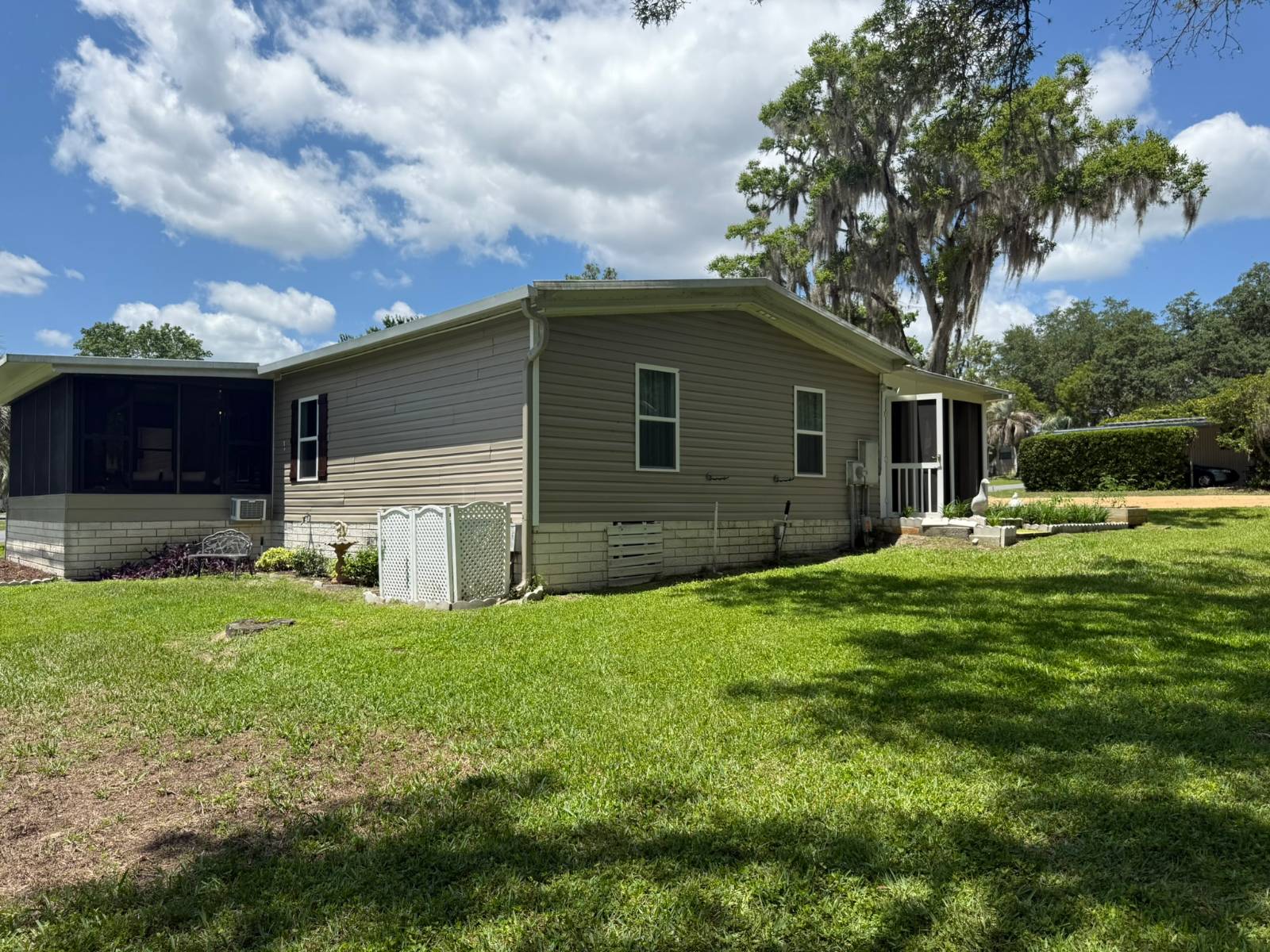 ;
;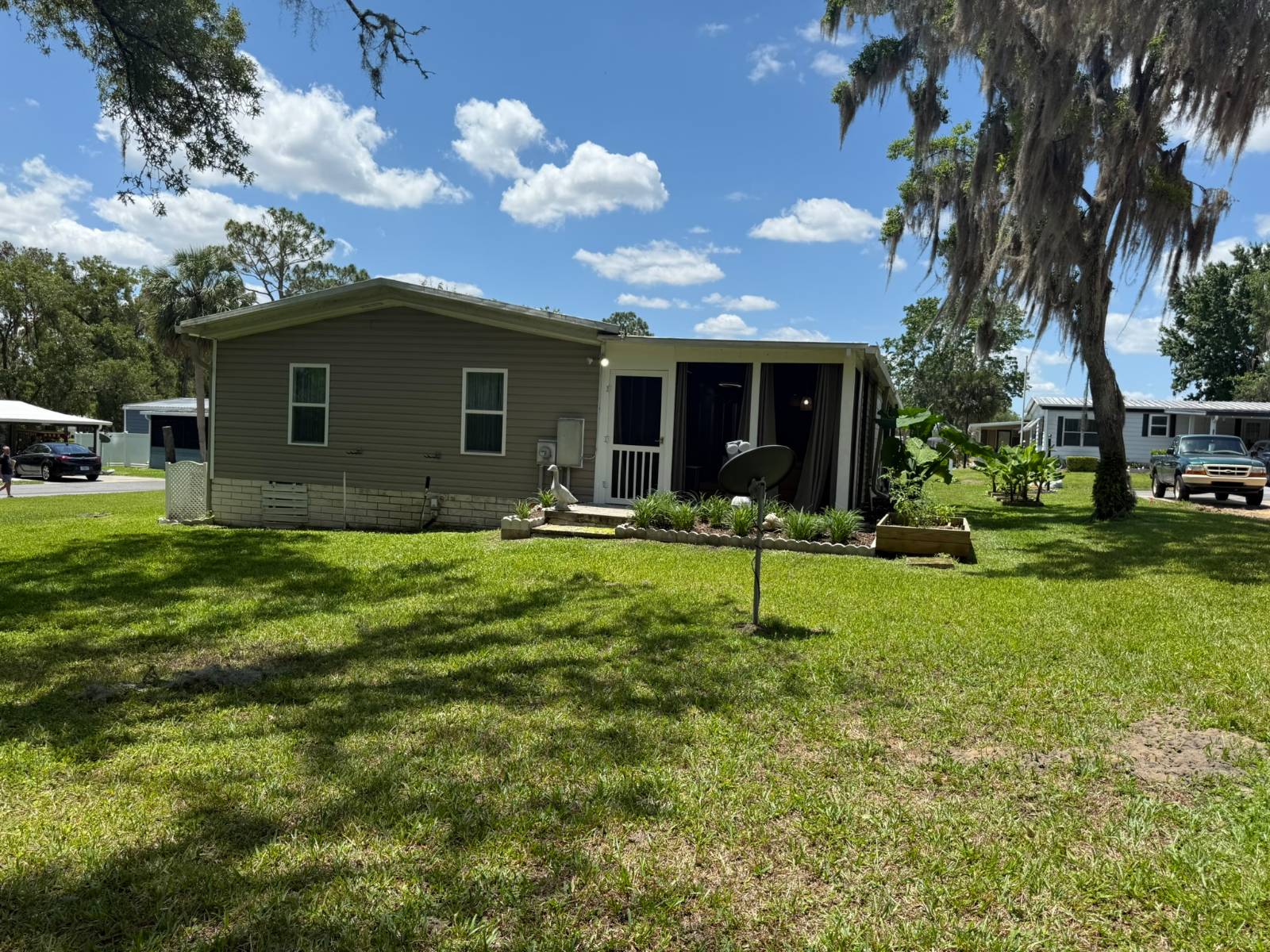 ;
;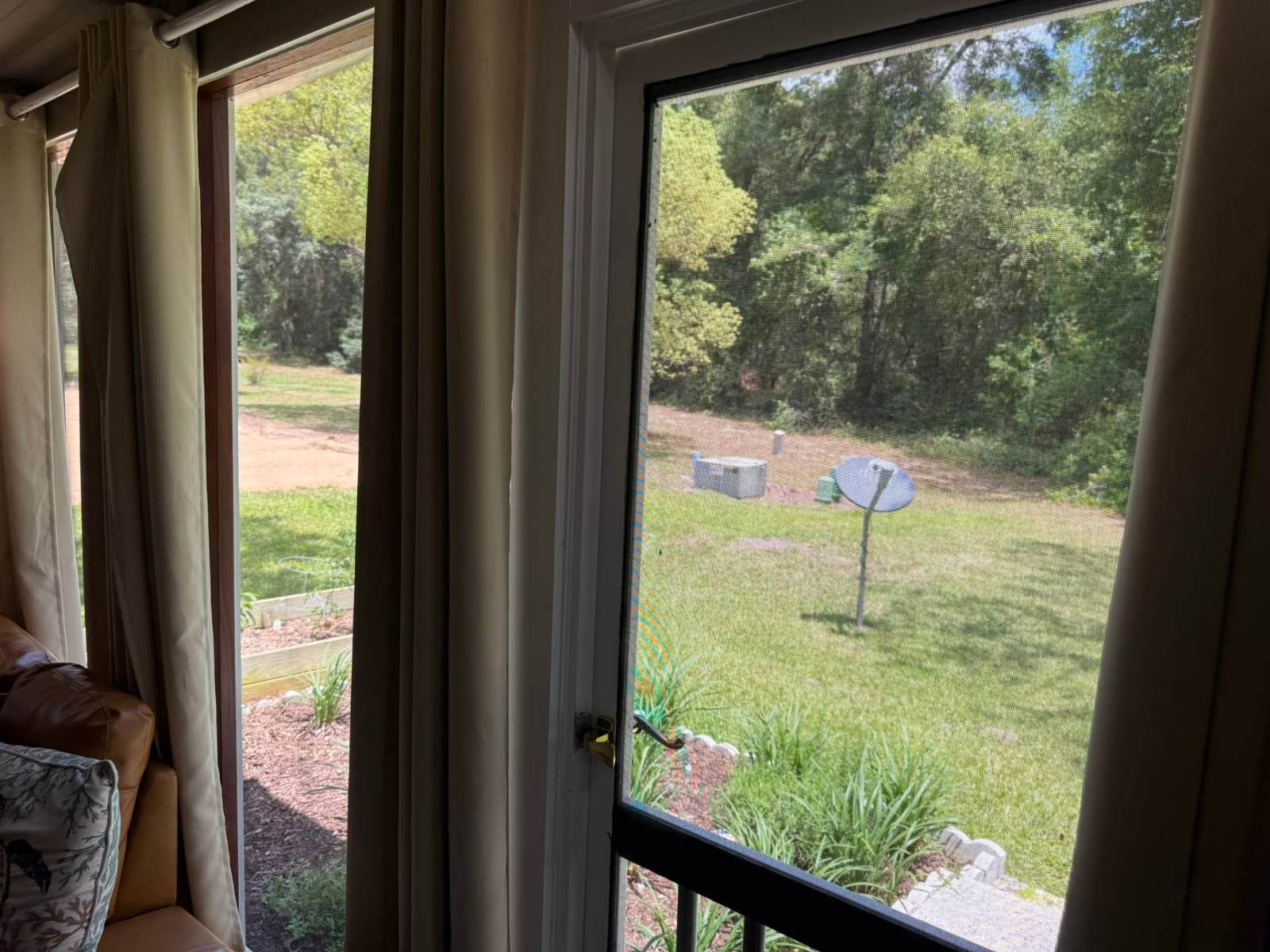 ;
;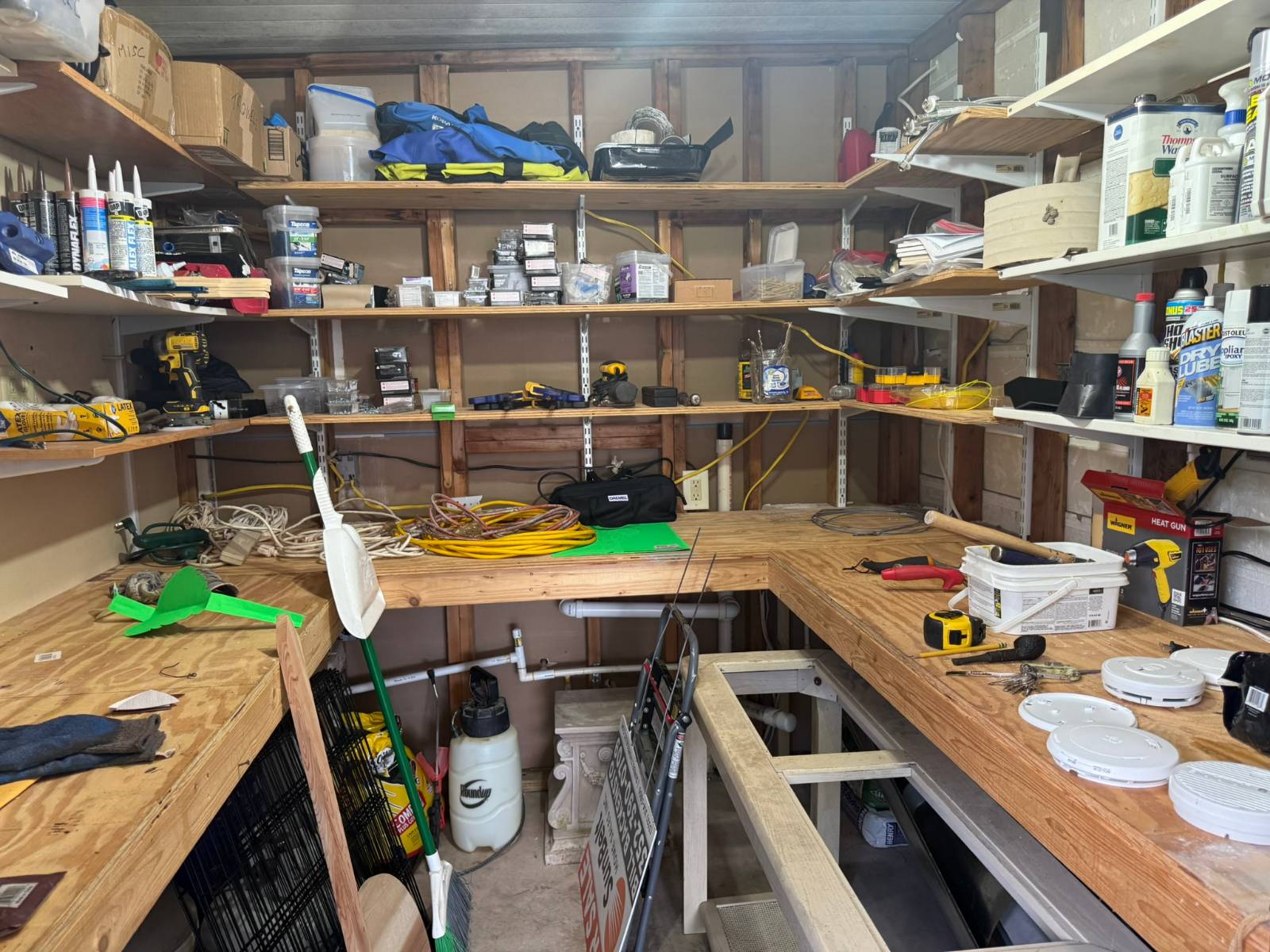 ;
;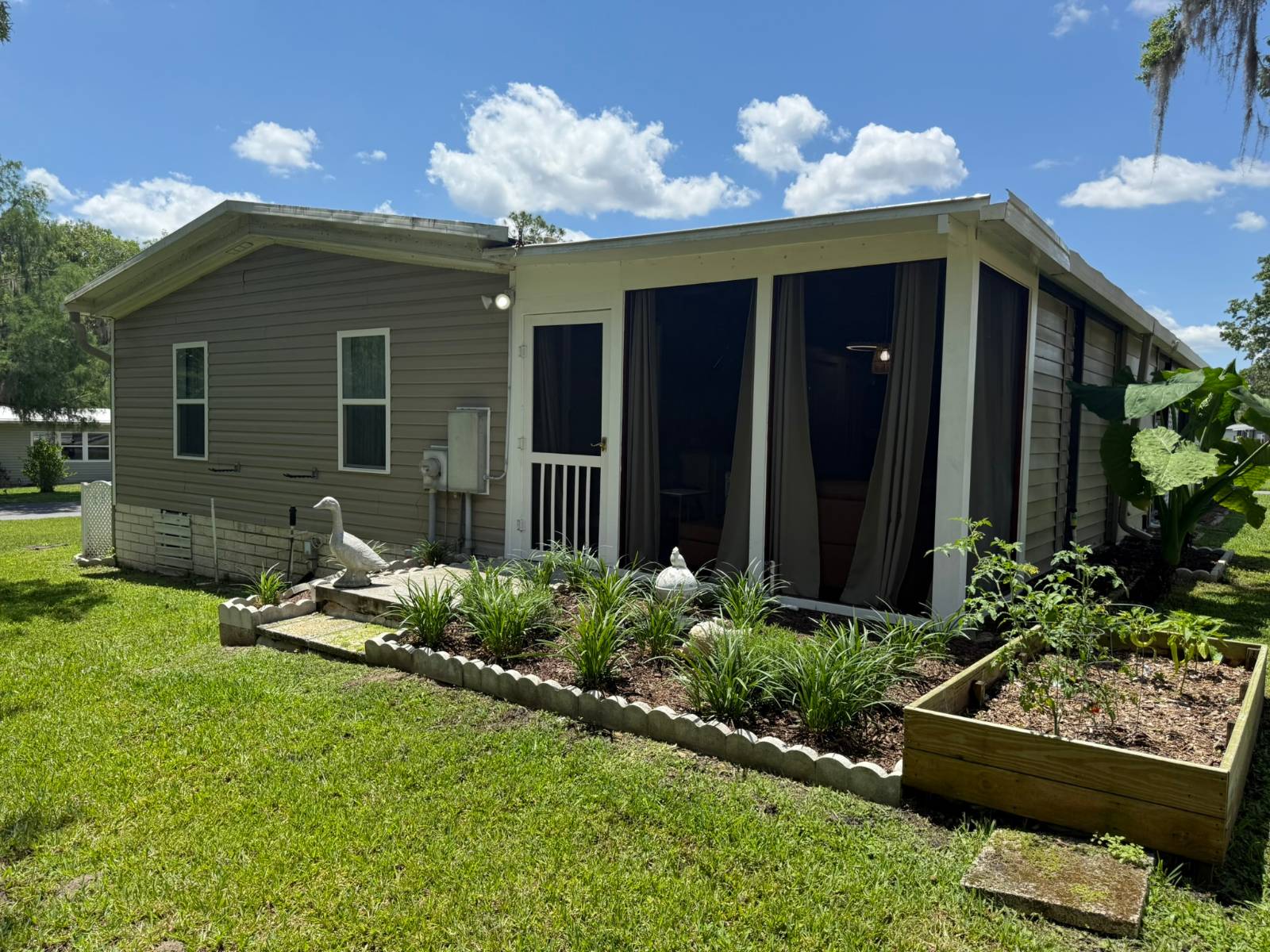 ;
;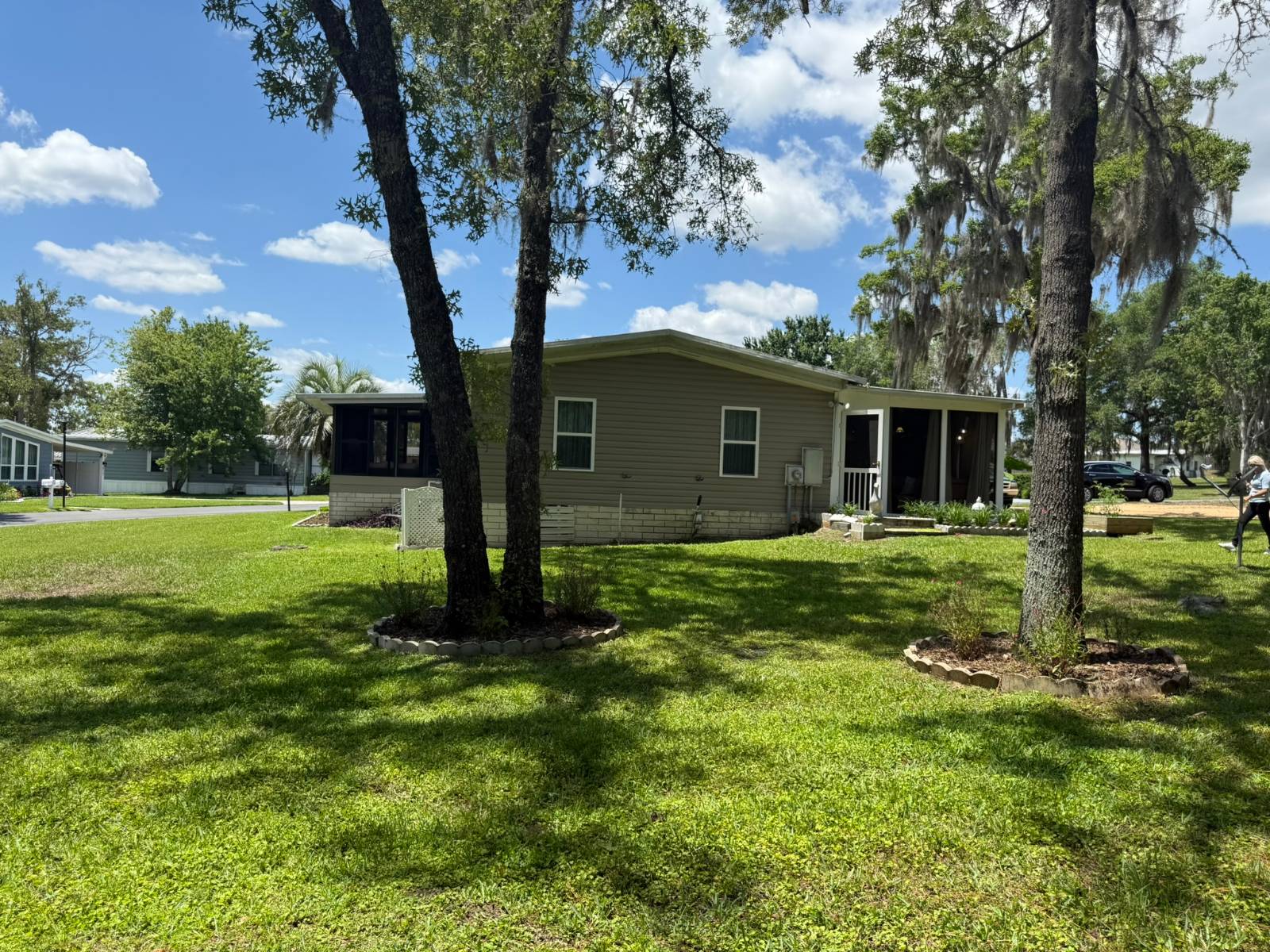 ;
;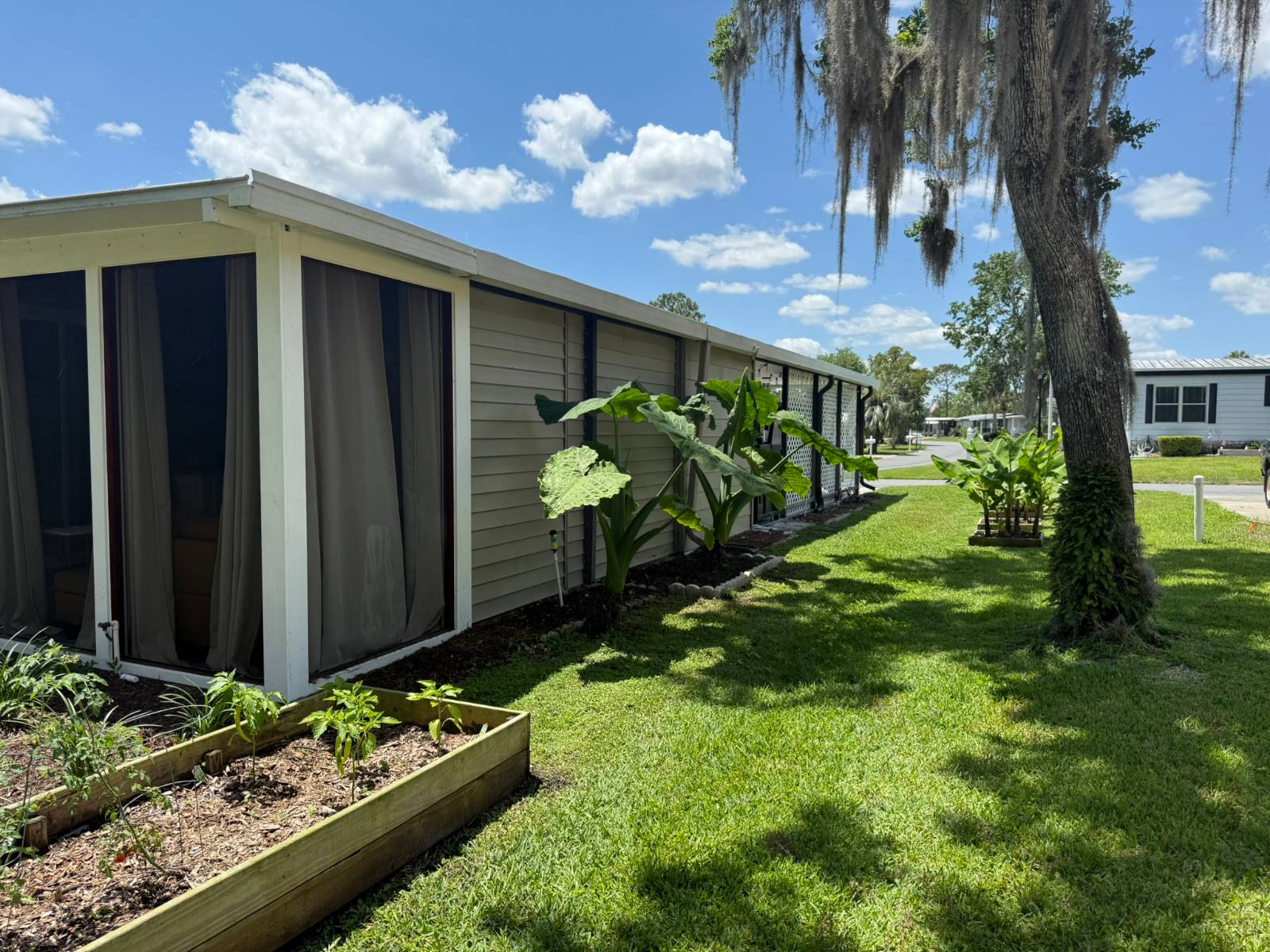 ;
;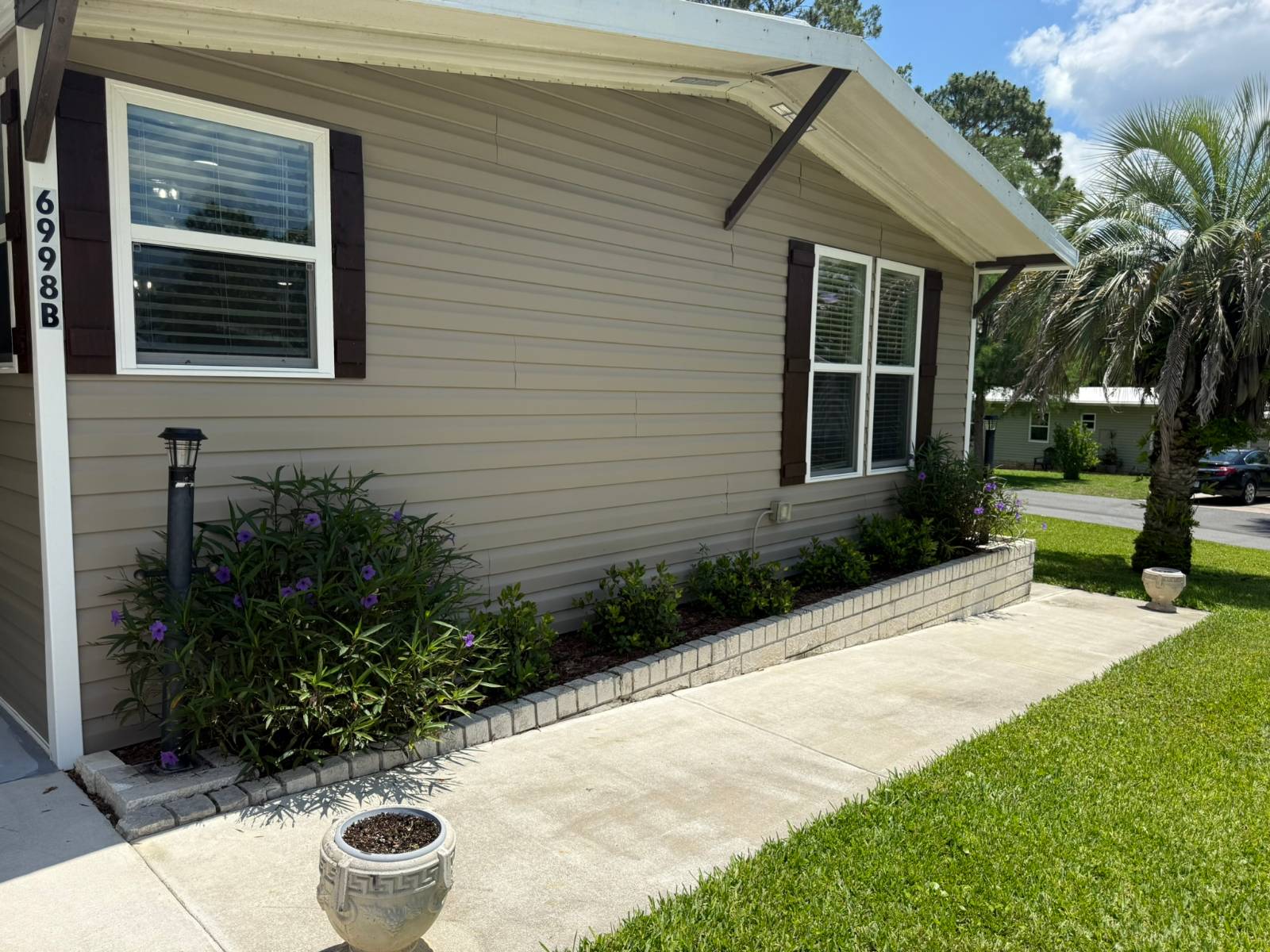 ;
;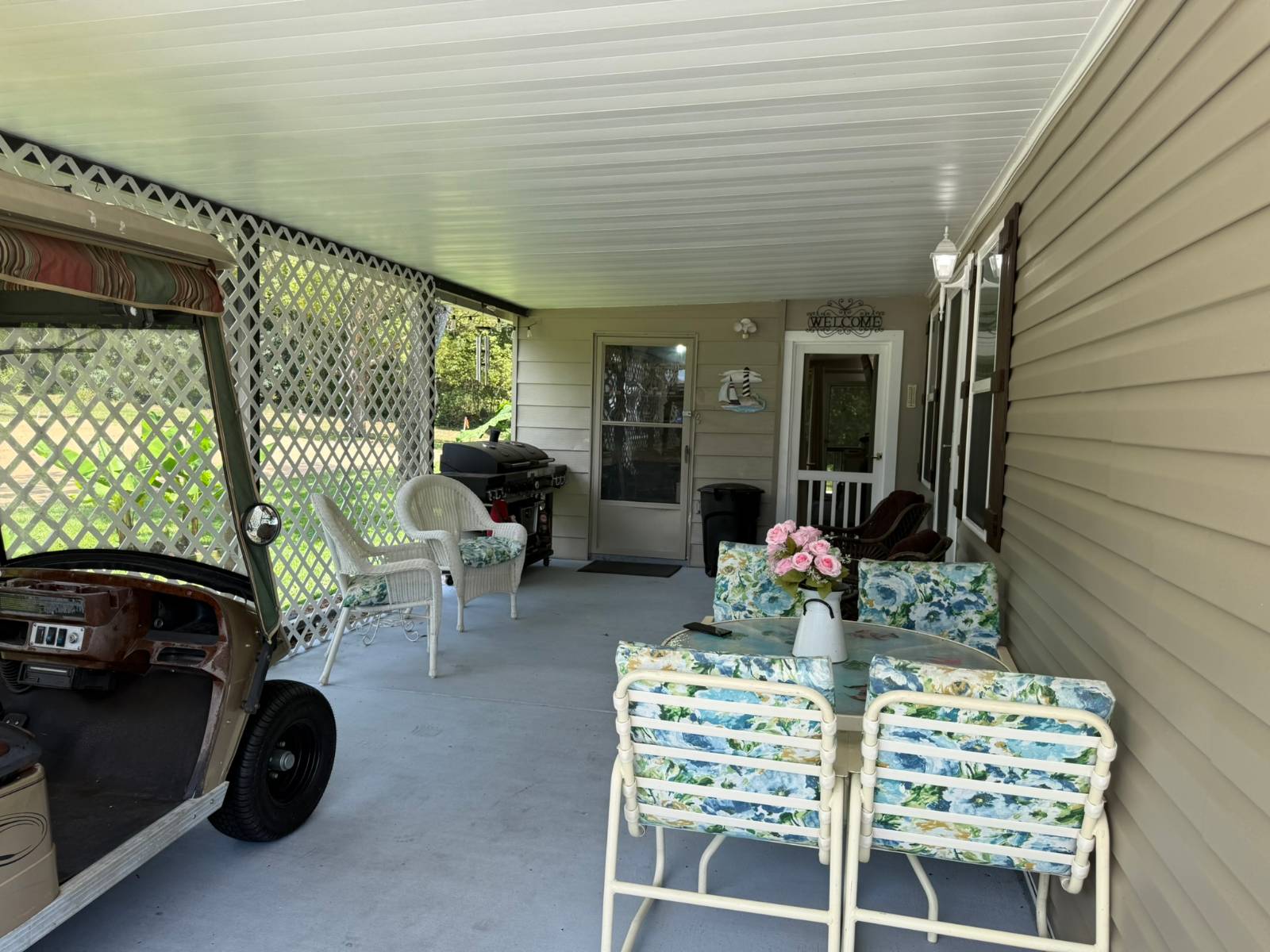 ;
;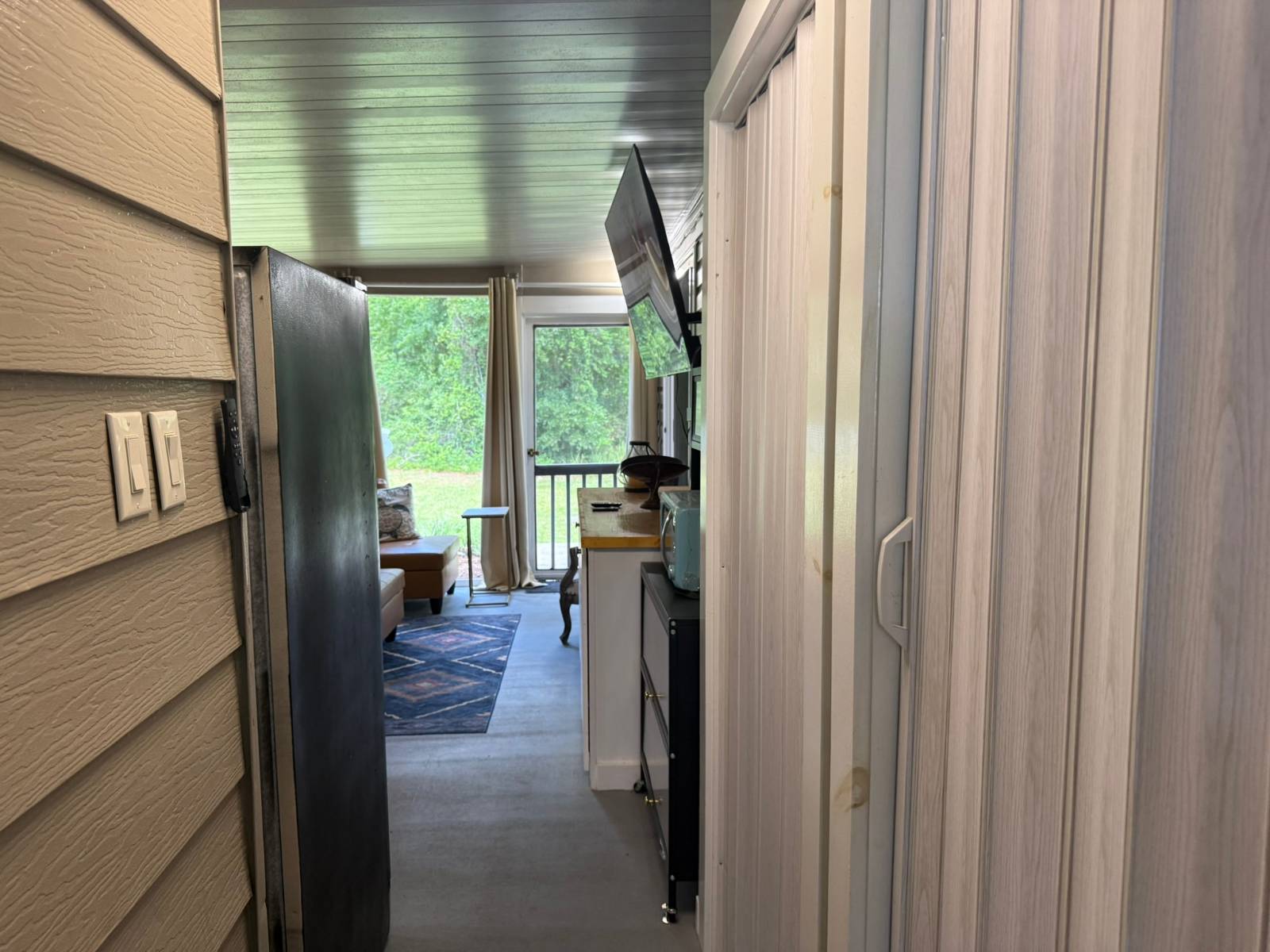 ;
;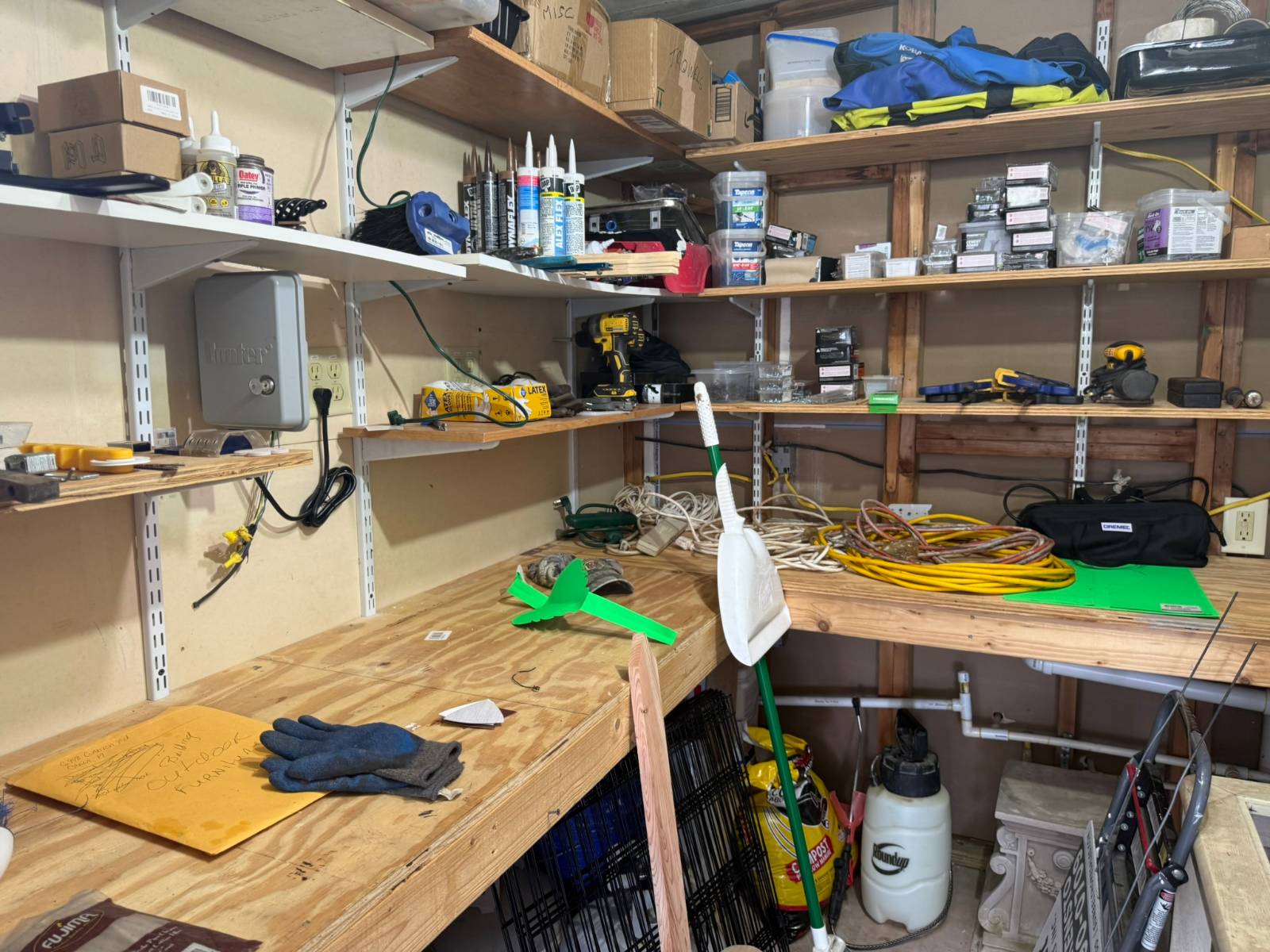 ;
;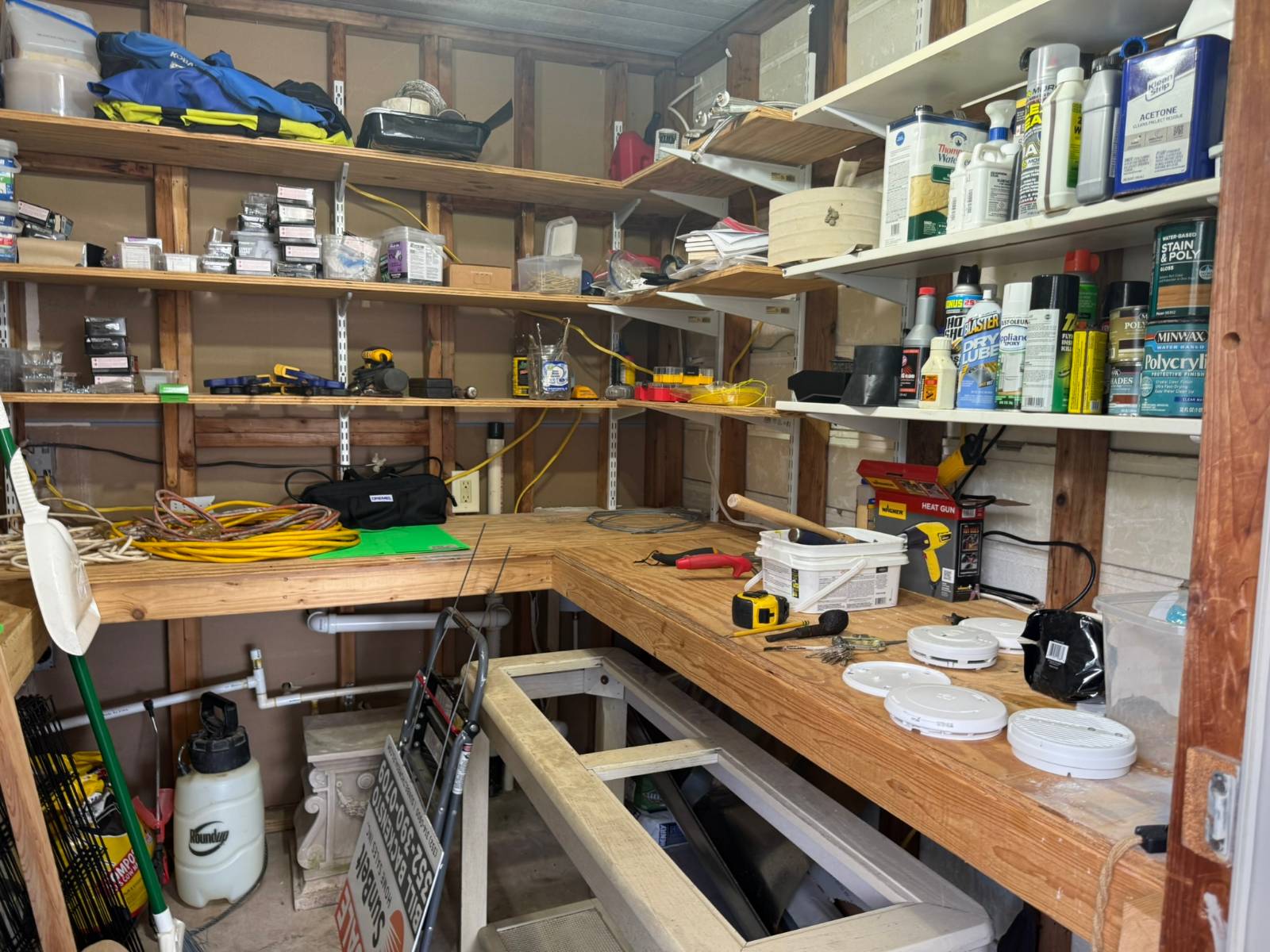 ;
;