102 Wineberry Way, Greenville, SC 29615
|
||||||||||||||||||||||||||||||||||||||||||||||||||||||||||||||||||||||||||
|
|
||||||||||||||||||||||||||||||||||||||||||||||||||||||||||||||||
Associated Documents
| FLOORPLAN | Floorplan |
Virtual Tour
Refined Living in Gated Kenwood SubdivisionLocated in the desirable Kenwood community, this elegant 3-bedroom, 2.5-bathroom brick ranch offers timeless design and effortless living. With 2,391 square feet of thoughtfully designed space, this home showcases beautiful hardwood floors, detailed trim work, and exquisite crystal chandeliers in both the entry foyer and formal dining room. The spacious kitchen features a cozy breakfast nook, while the adjacent sunroom (20' x 9') offers the perfect place to enjoy morning coffee or unwind with views of the fenced backyard. The living room centers around a warm gas log fireplace, ideal for relaxing evenings. The generous owner's suite includes a 12' x 12' walk-in closet and a luxurious ensuite bath. A convenient Jack-and-Jill bathroom connects the two guest bedrooms. The attached two-car garage adds everyday convenience, and the low-maintenance lifestyle is enhanced by Kenwood's gated, age-restricted community, which includes lawn care, private roads, common area maintenance, and community lighting. Appraised in August 2024 for $575,000, this impeccably maintained home offers both quality and value in one of Greenville's most sought-after locations. |
Property Details
- 3 Total Bedrooms
- 2 Full Baths
- 1 Half Bath
- 2391 SF
- 0.16 Acres
- Built in 2002
- 1 Story
- Ranch Style
Interior Features
- Open Kitchen
- Tile Kitchen Counter
- Oven/Range
- Refrigerator
- Dishwasher
- Microwave
- Carpet Flooring
- Hardwood Flooring
- Vinyl Flooring
- Entry Foyer
- Living Room
- Dining Room
- Primary Bedroom
- en Suite Bathroom
- Walk-in Closet
- Kitchen
- Breakfast
- Laundry
- First Floor Primary Bedroom
- First Floor Bathroom
- 1 Fireplace
- Forced Air
- Natural Gas Fuel
- Natural Gas Avail
- Central A/C
Exterior Features
- Frame Construction
- Brick Siding
- Asphalt Shingles Roof
- Attached Garage
- 2 Garage Spaces
- Municipal Water
- Municipal Sewer
- Fence
- Irrigation System
- Driveway
- Subdivision: Kenwood
Community Details
- Community: Kenwood
- Gated
- 55+ Community
Taxes and Fees
- $1,848 City Tax
- Tax Exemptions
- $1,848 Total Tax
- Tax Year 2024
Listed By

|
Meares Property Advisors
Office: 864-947-2000 Cell: 864-843-5919 |

|
Meares Property Advisors
Office: 864-642-2196 Cell: 864-444-5361 |
Request More Information
Request Showing
Request Cobroke
If you're not a member, fill in the following form to request cobroke participation.
Already a member? Log in to request cobroke
Mortgage Calculator
Estimate your mortgage payment, including the principal and interest, taxes, insurance, HOA, and PMI.
Amortization Schedule
Advanced Options
Listing data is deemed reliable but is NOT guaranteed accurate.
Contact Us
Who Would You Like to Contact Today?
I want to contact an agent about this property!
I wish to provide feedback about the website functionality
Contact Agent



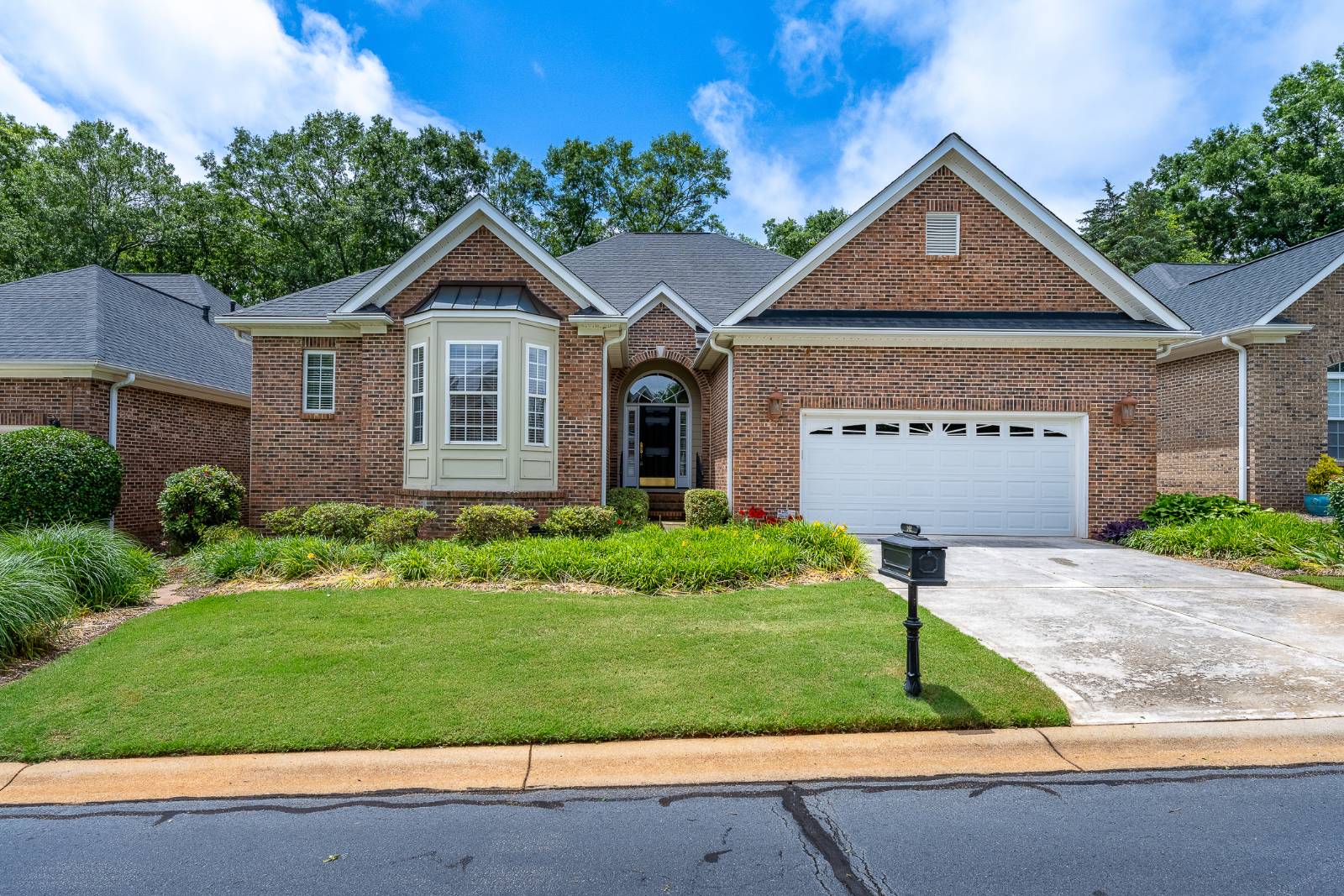

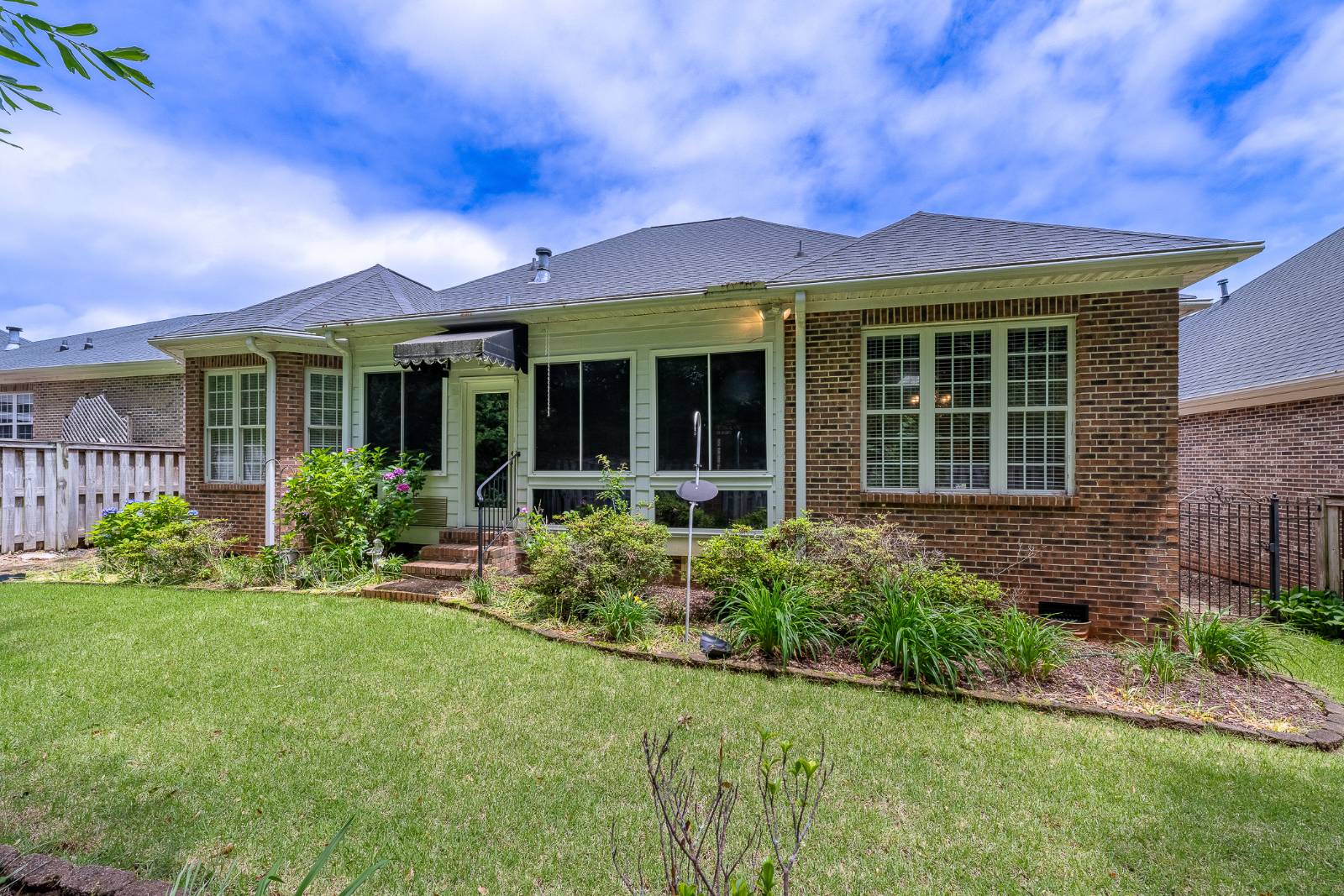 ;
;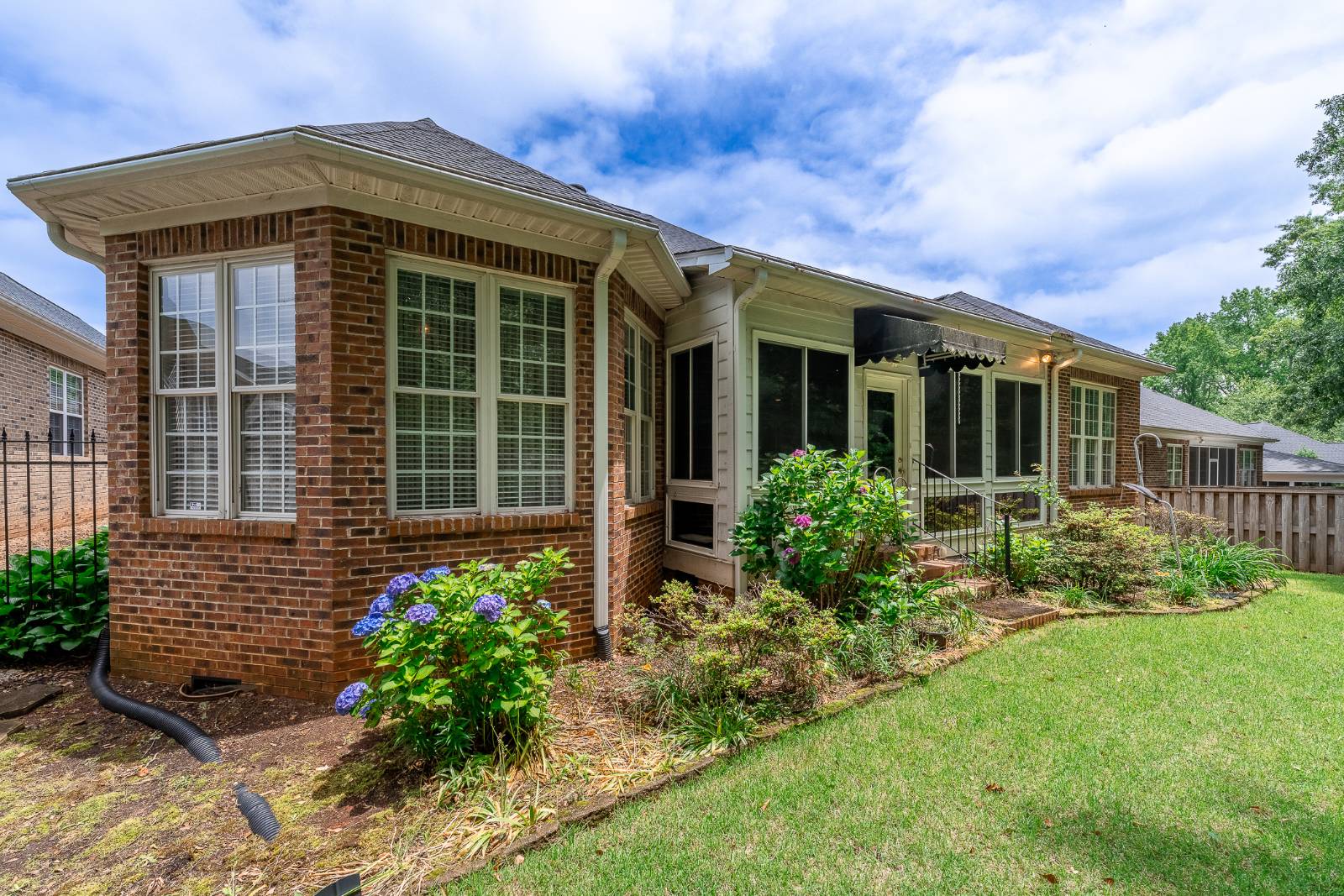 ;
;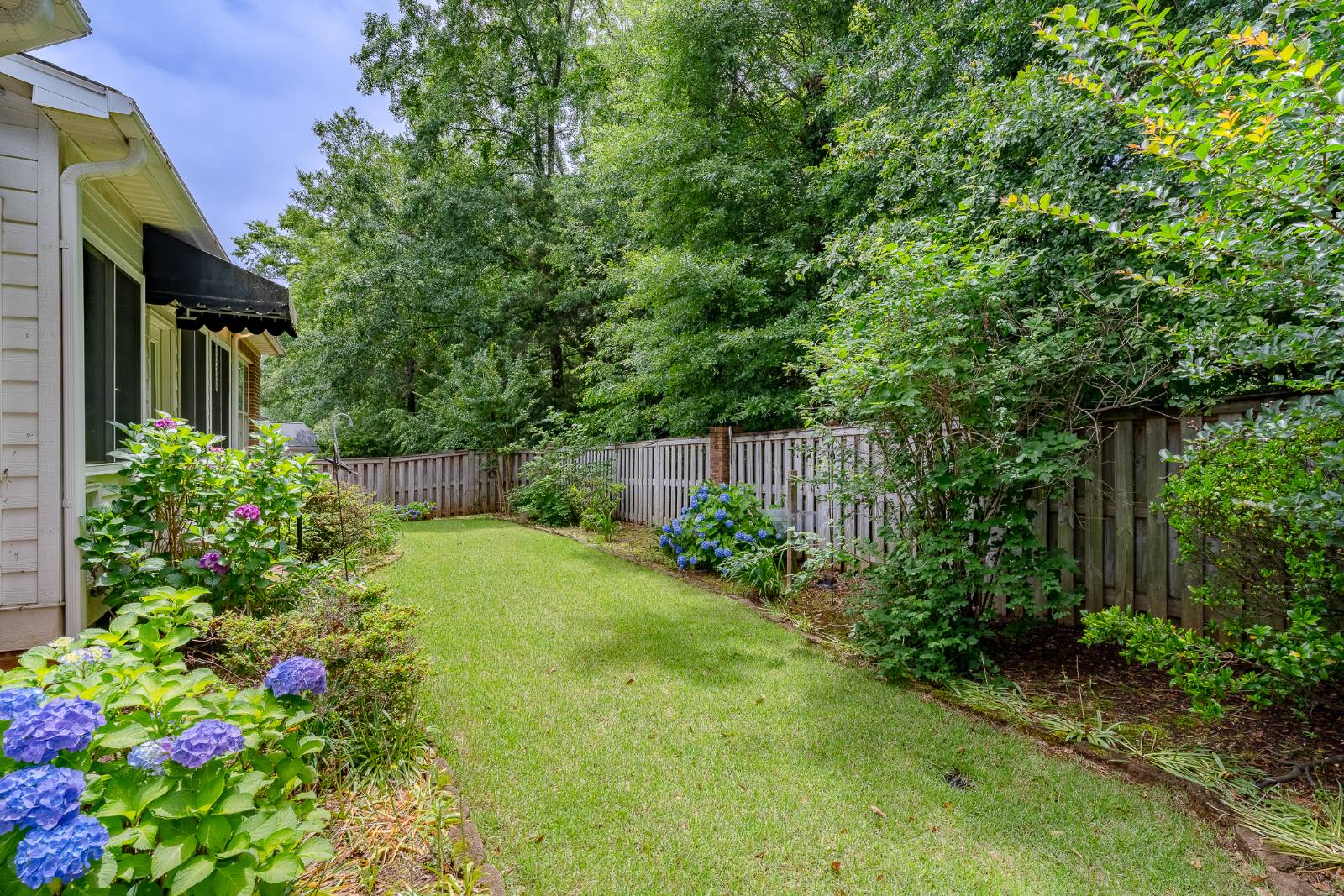 ;
;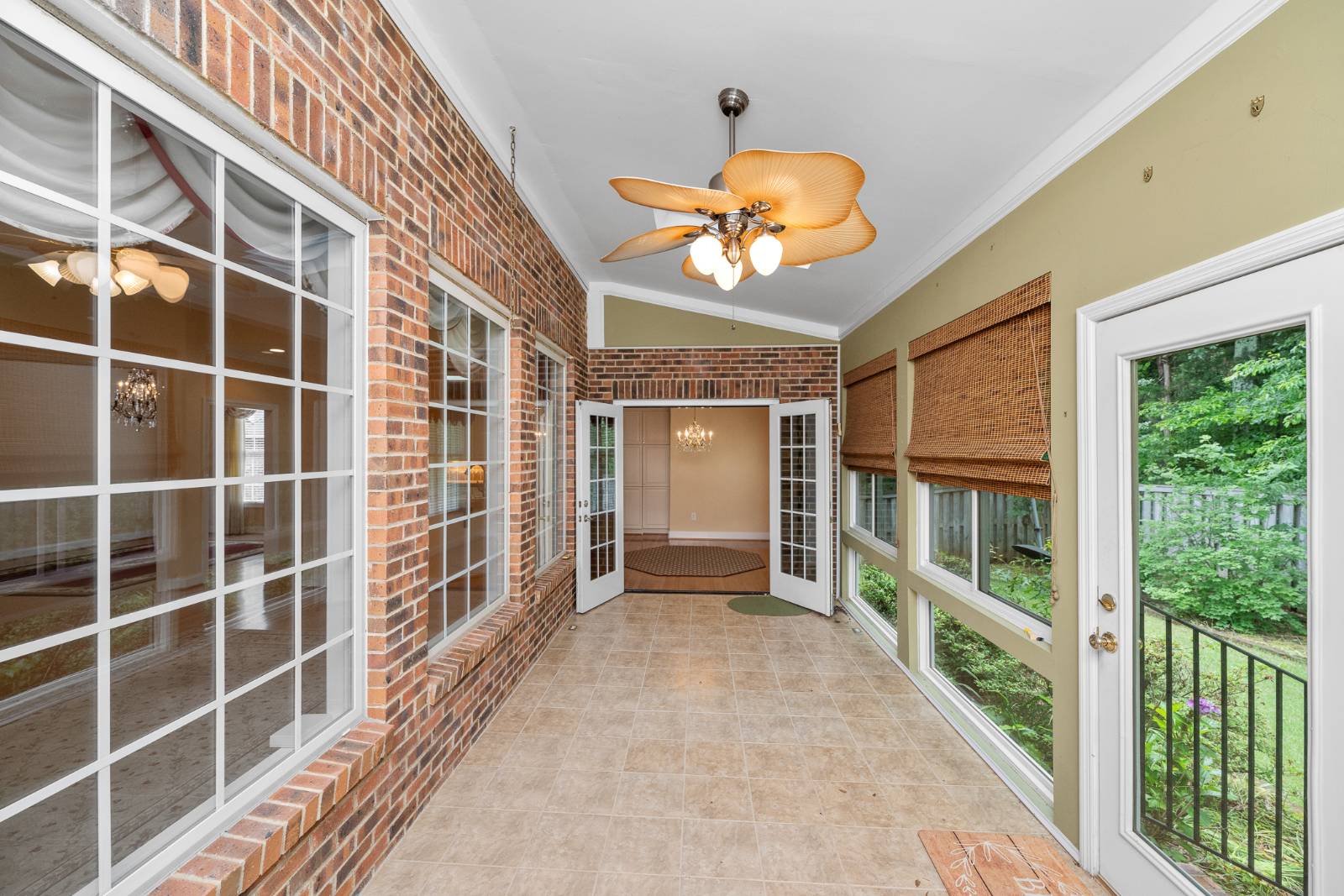 ;
; ;
;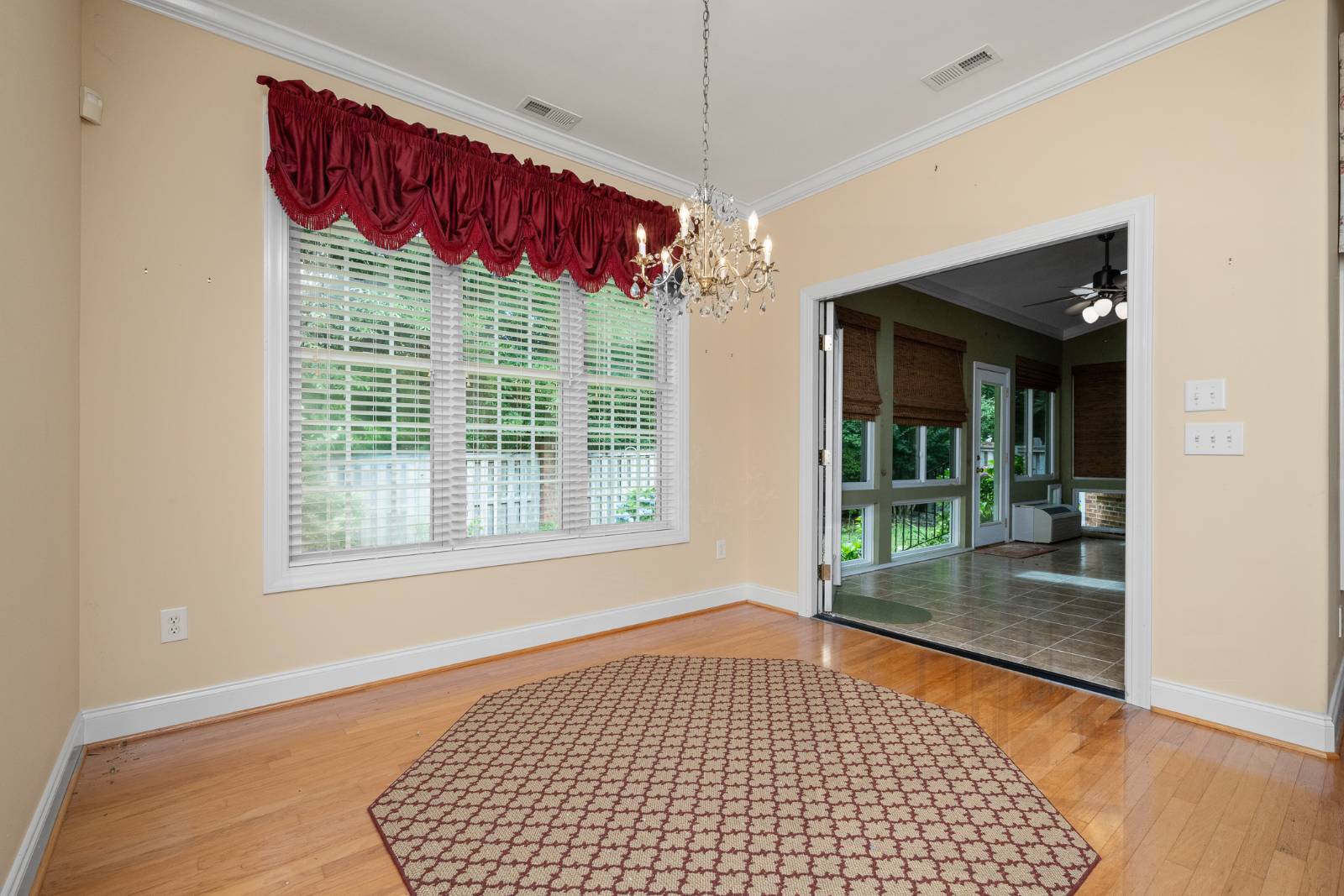 ;
;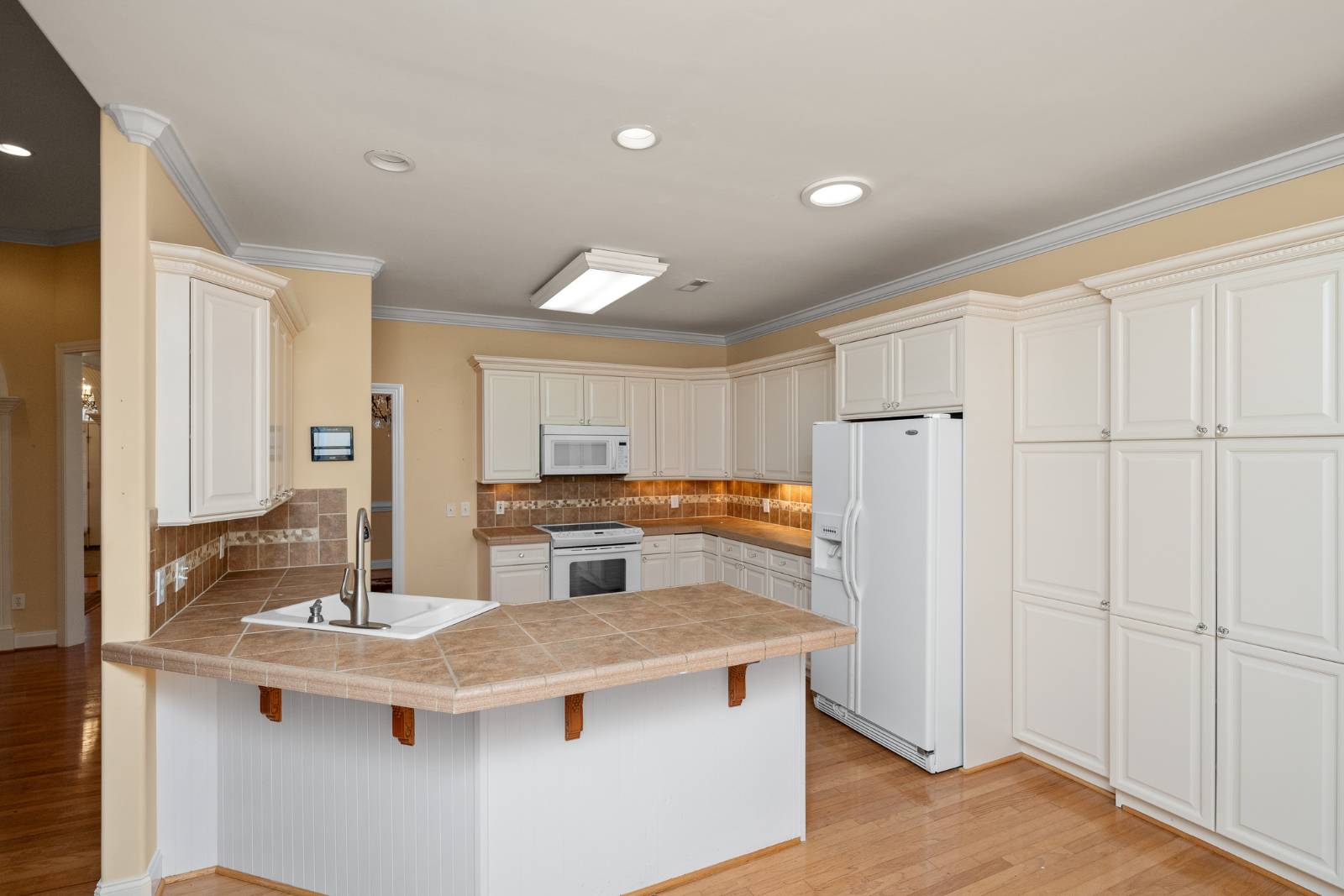 ;
;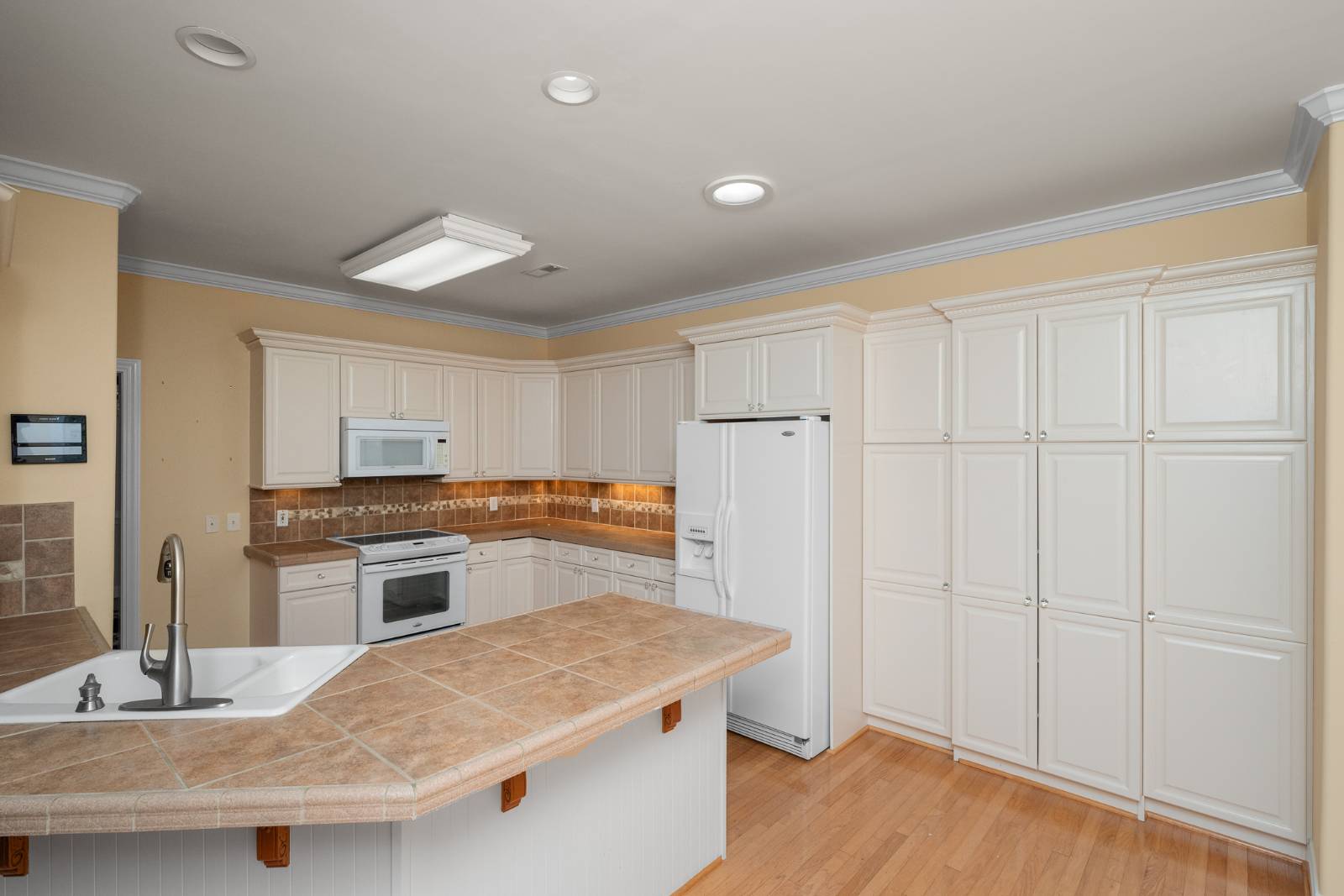 ;
;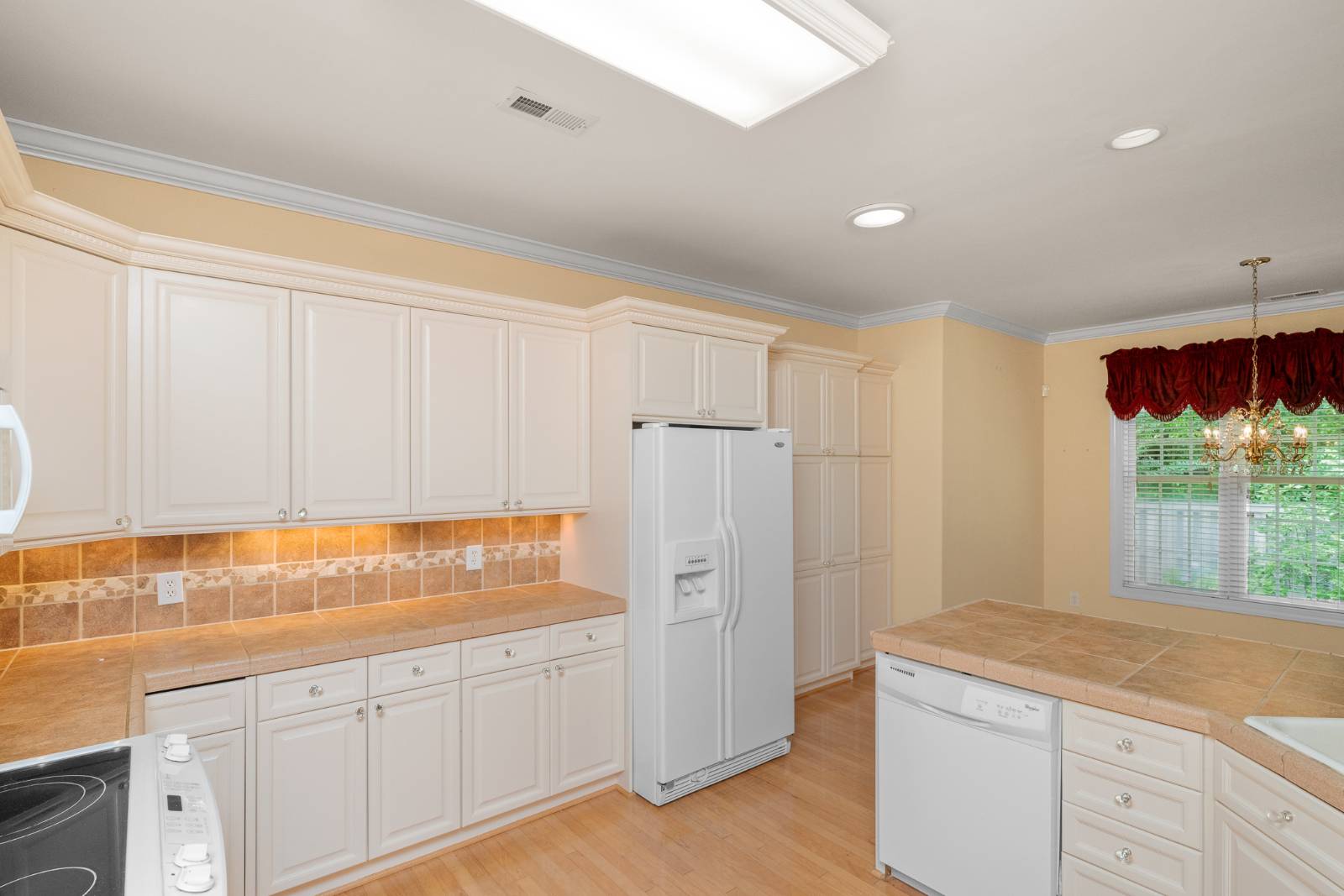 ;
;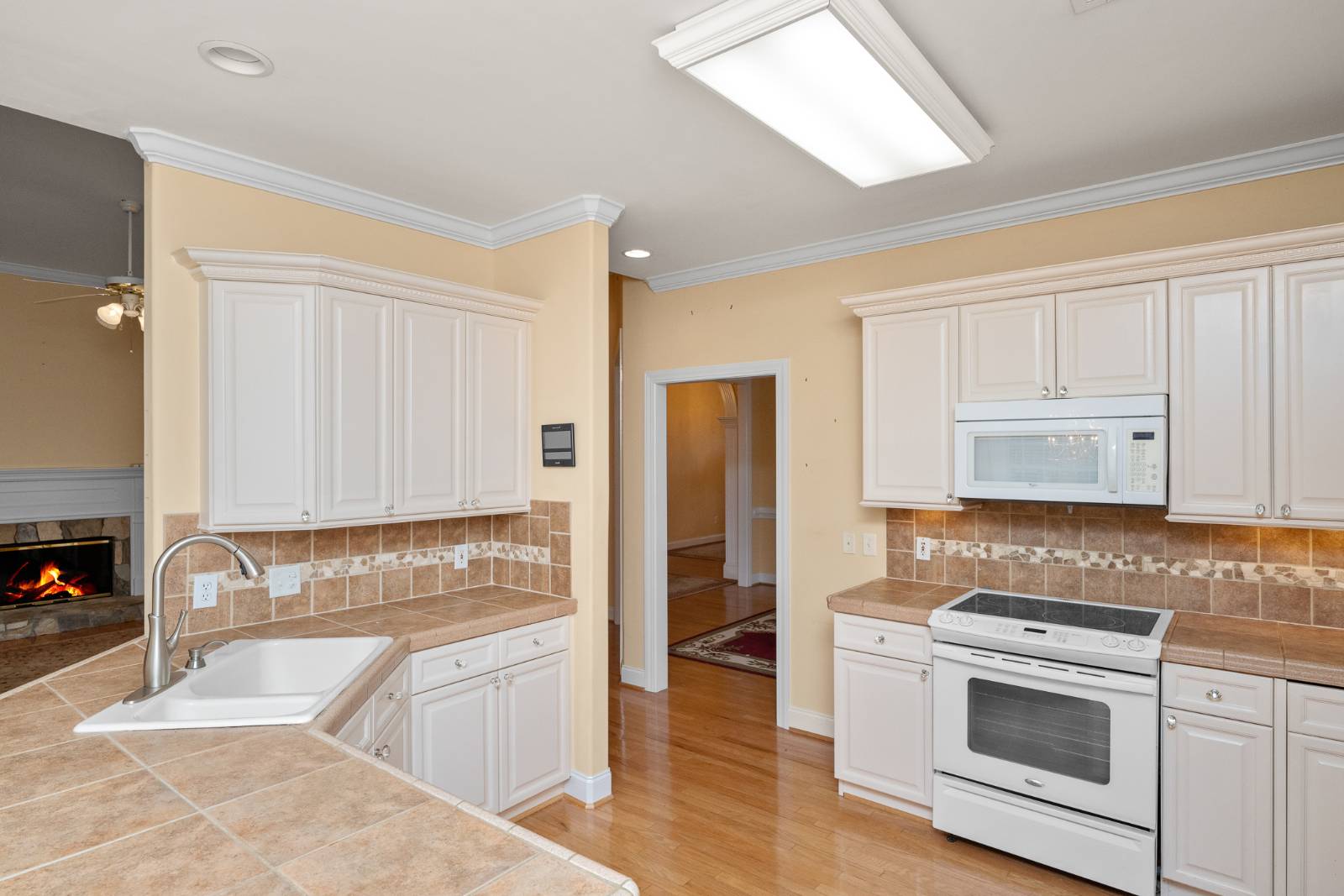 ;
;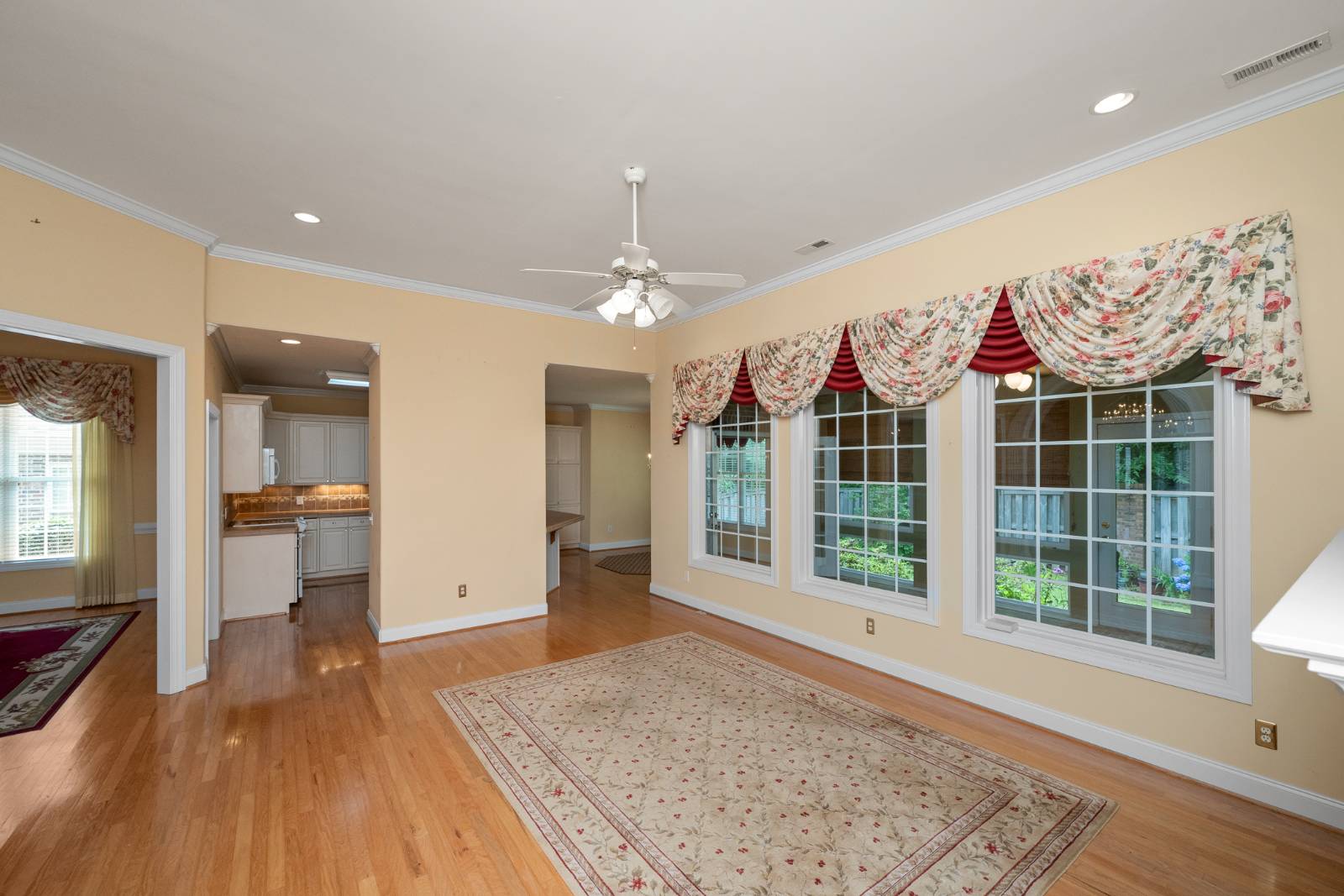 ;
; ;
;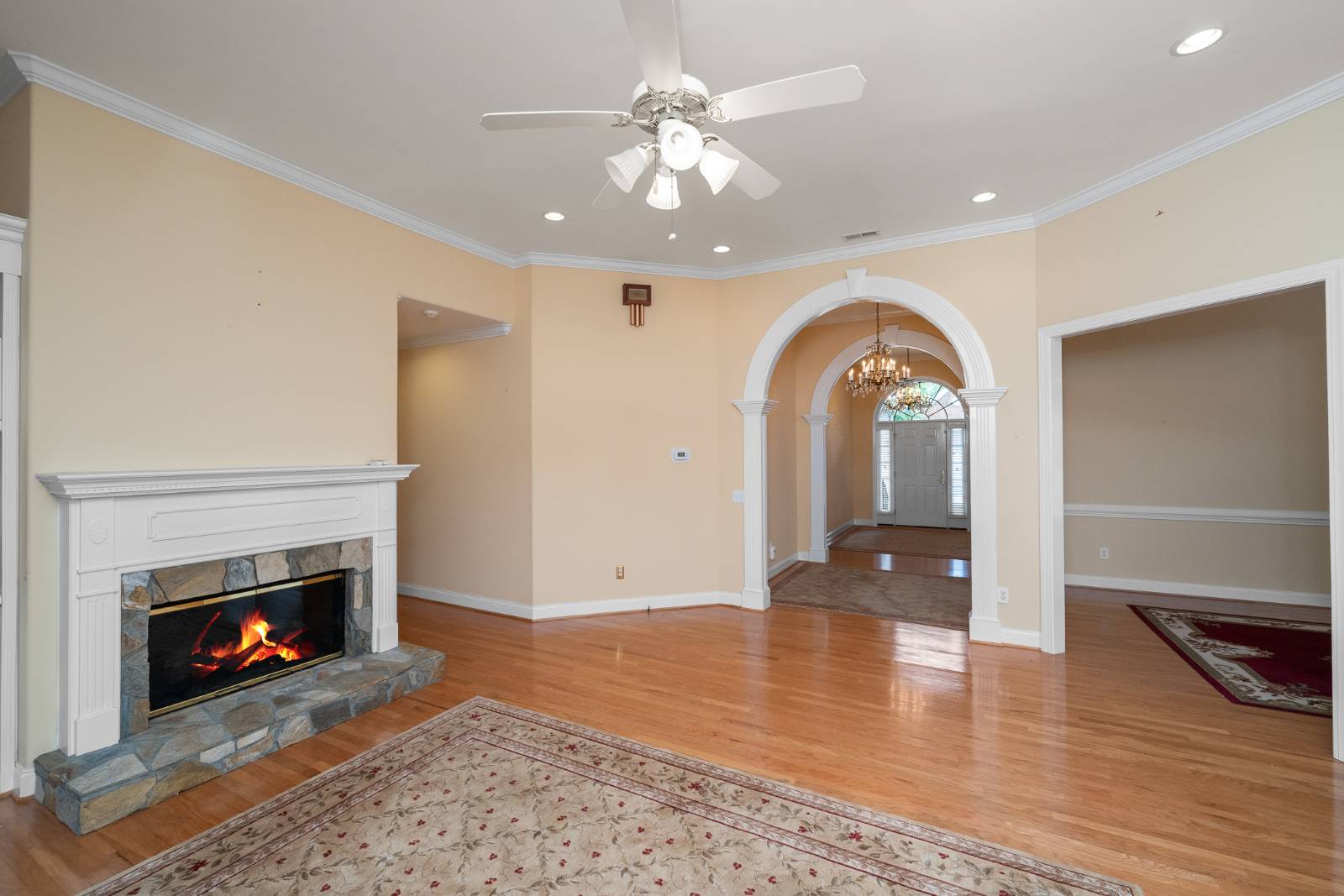 ;
;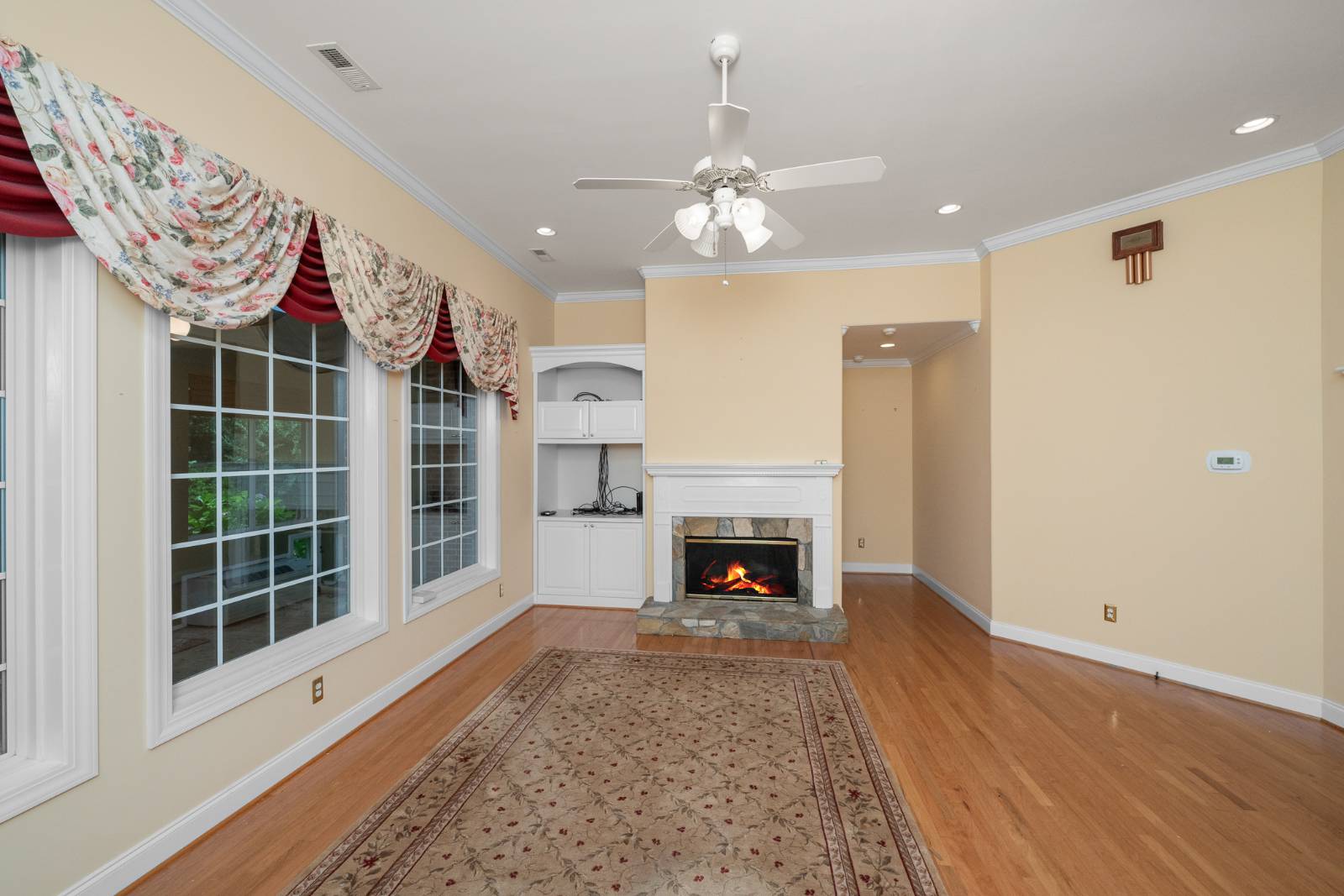 ;
;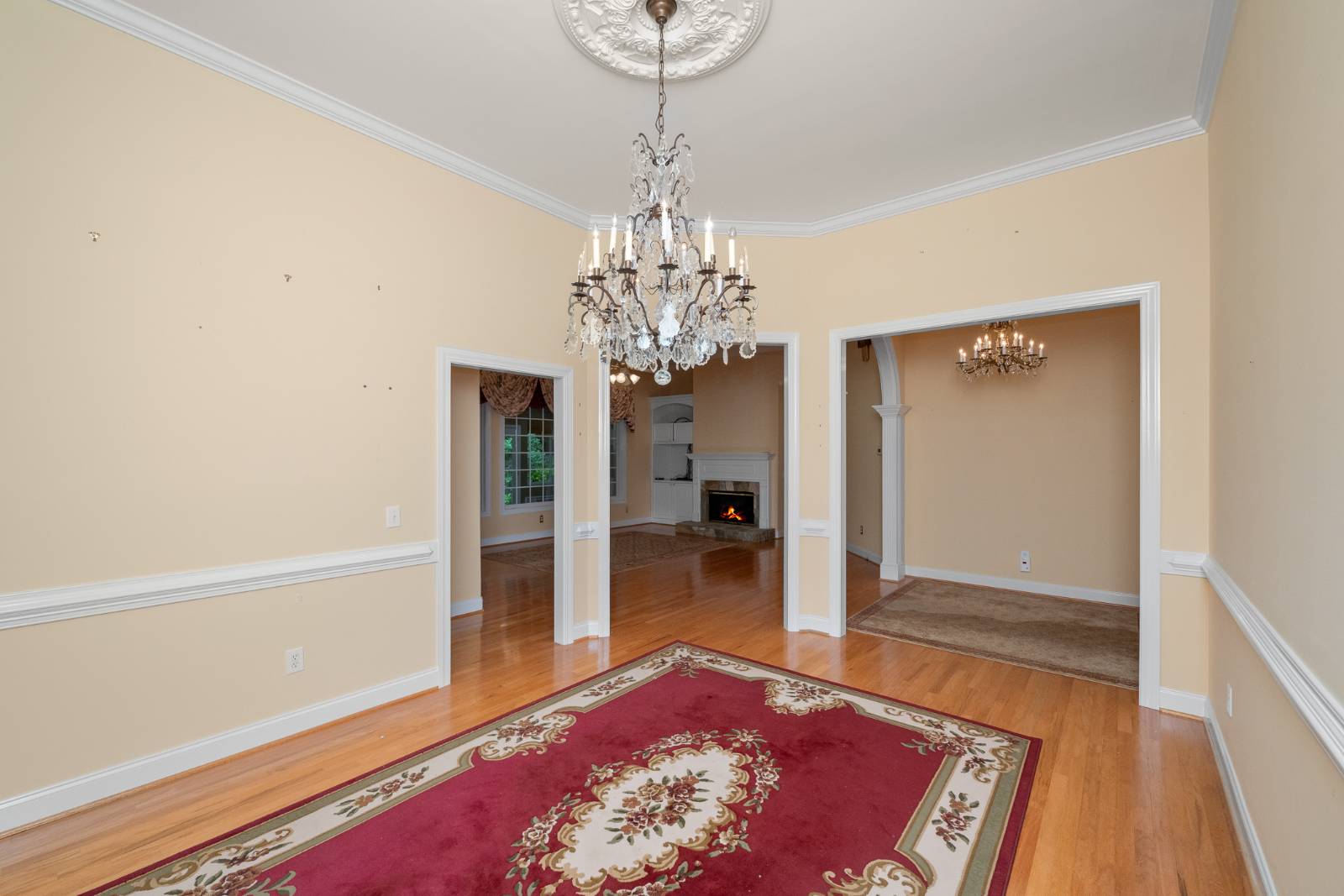 ;
;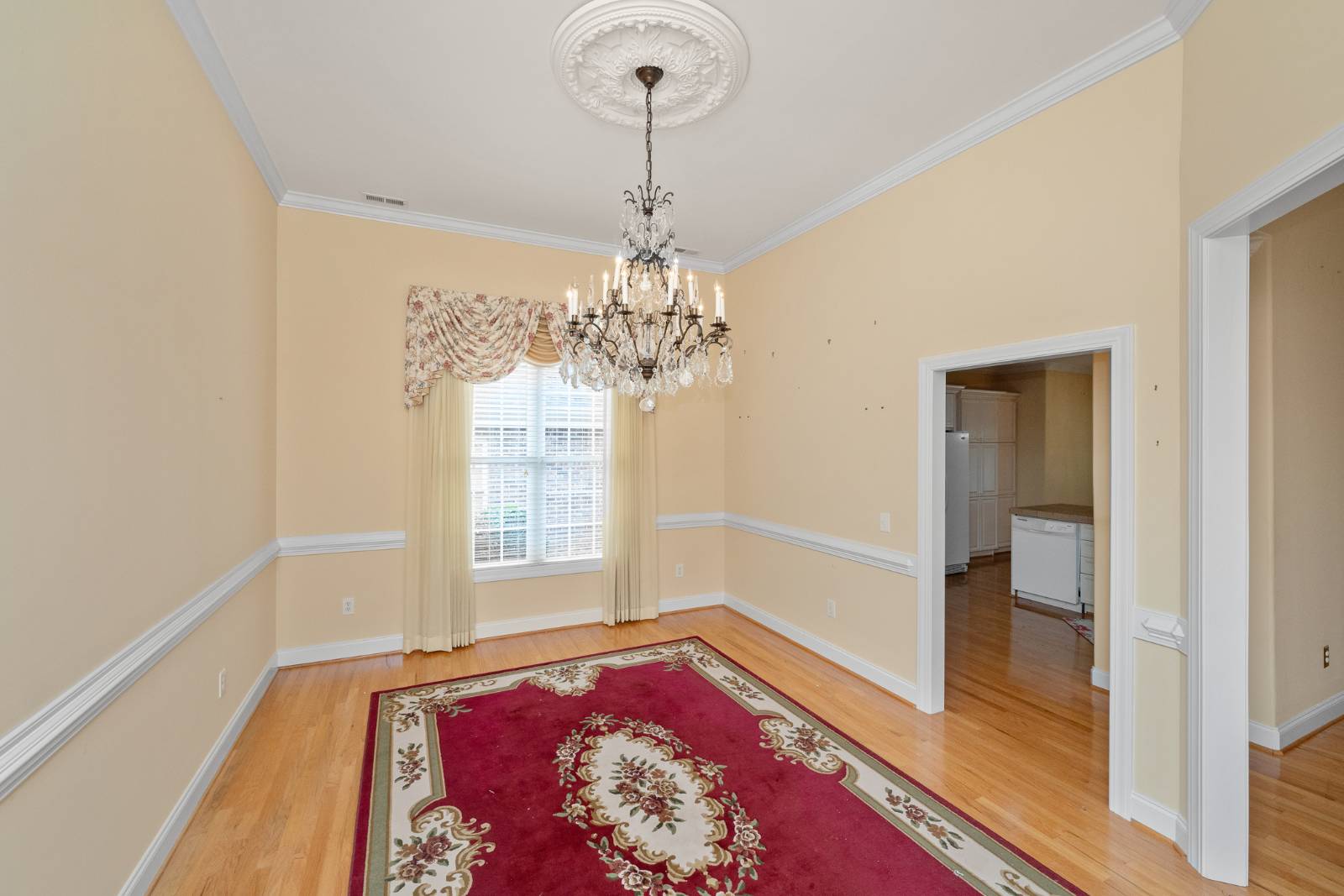 ;
;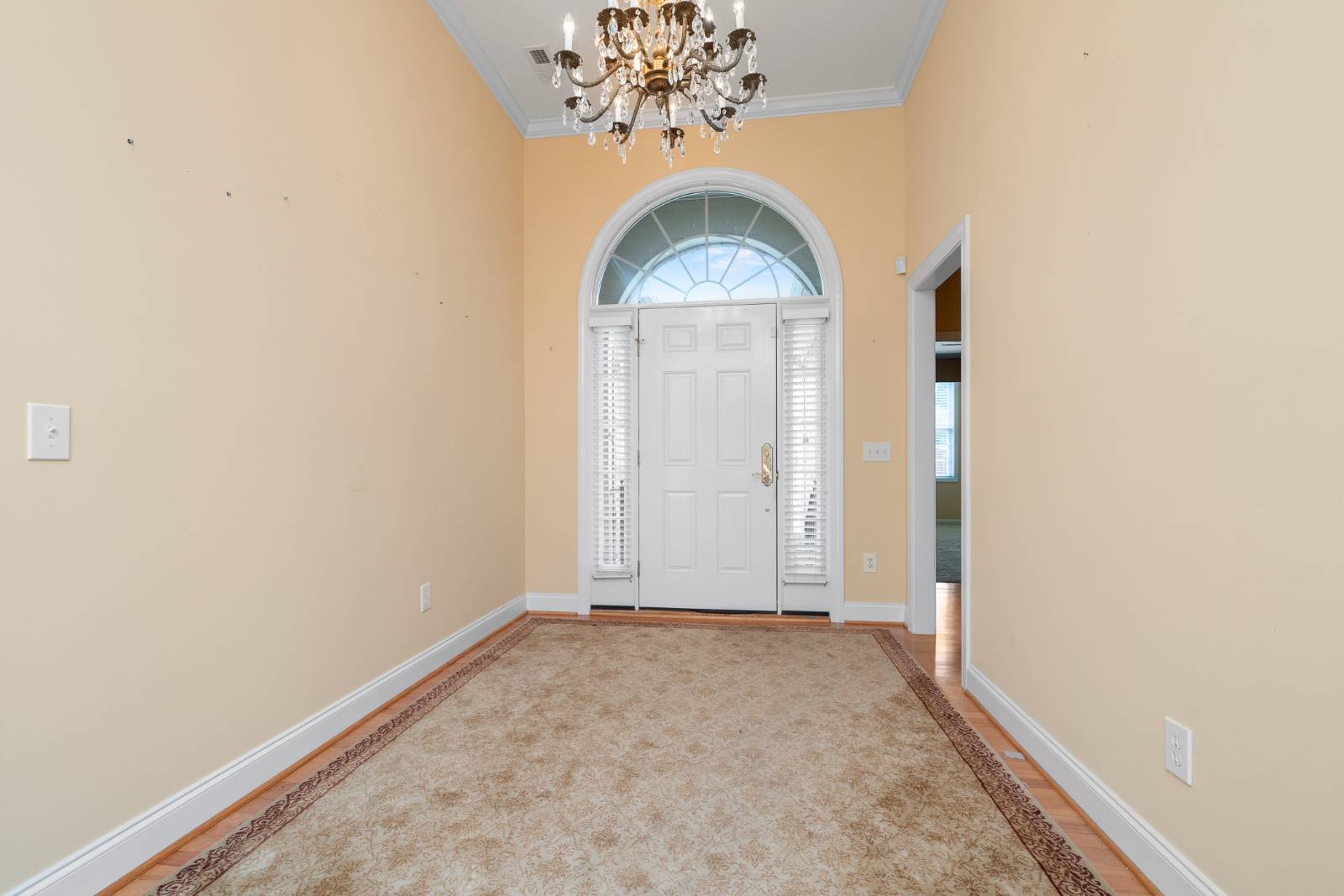 ;
;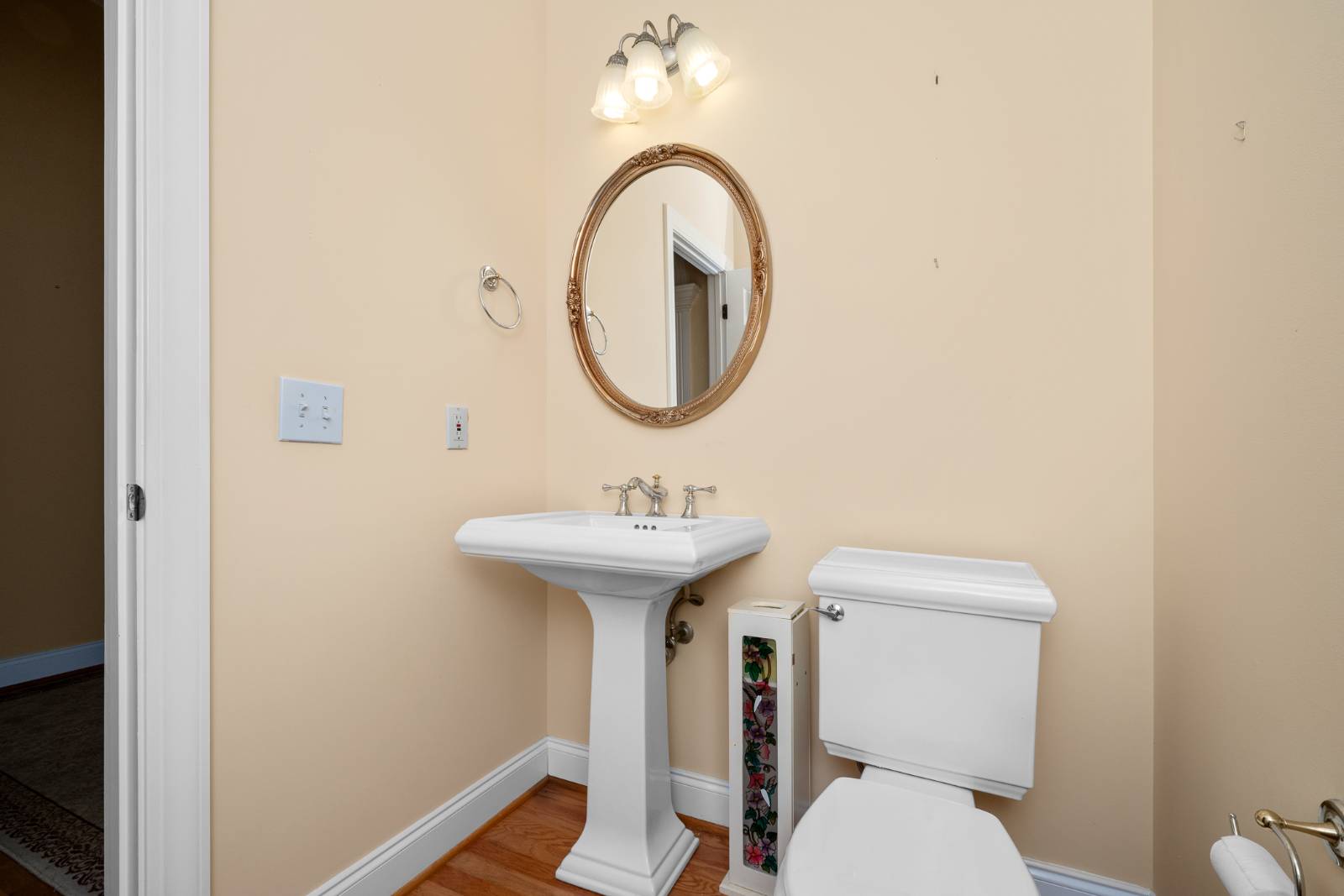 ;
;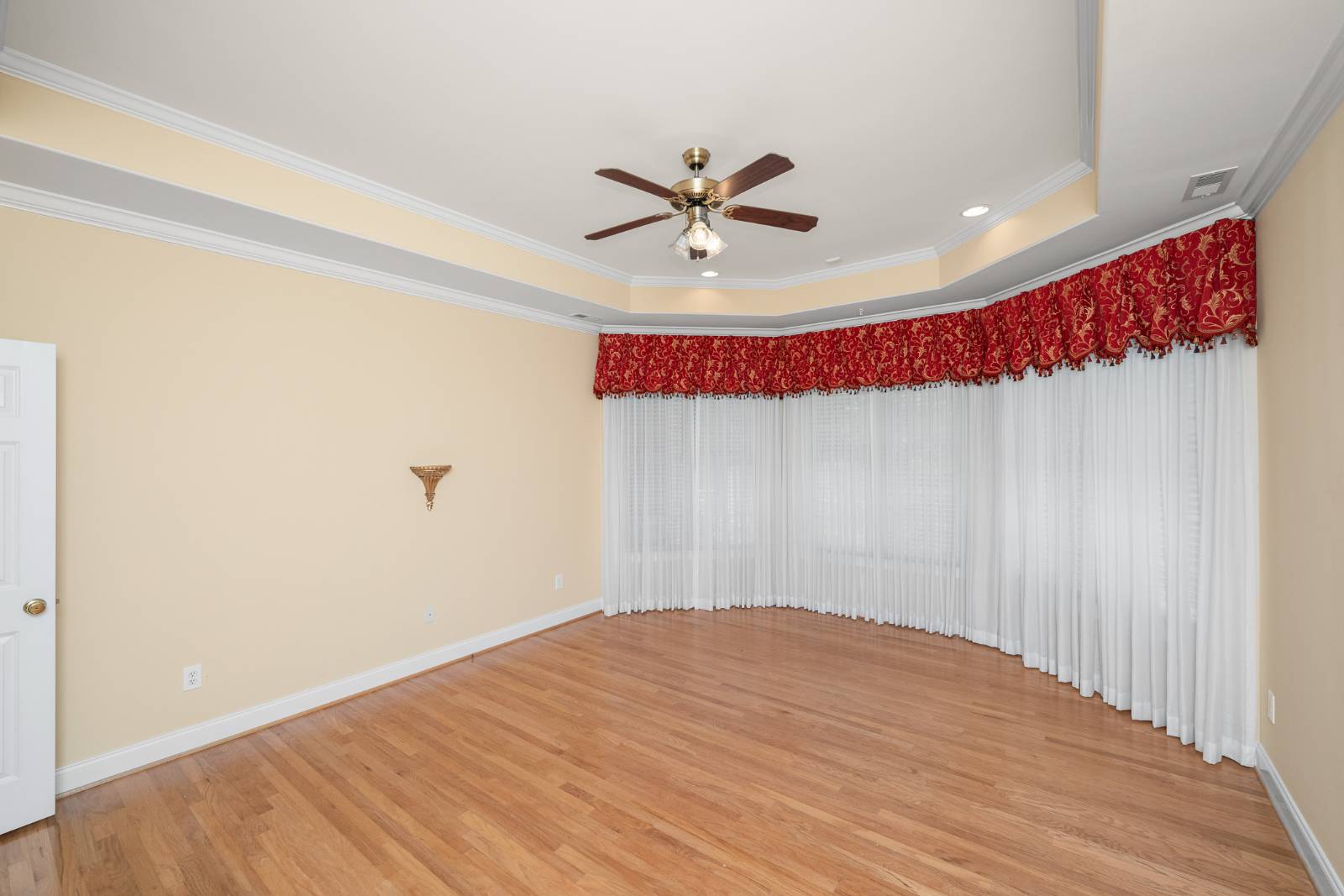 ;
;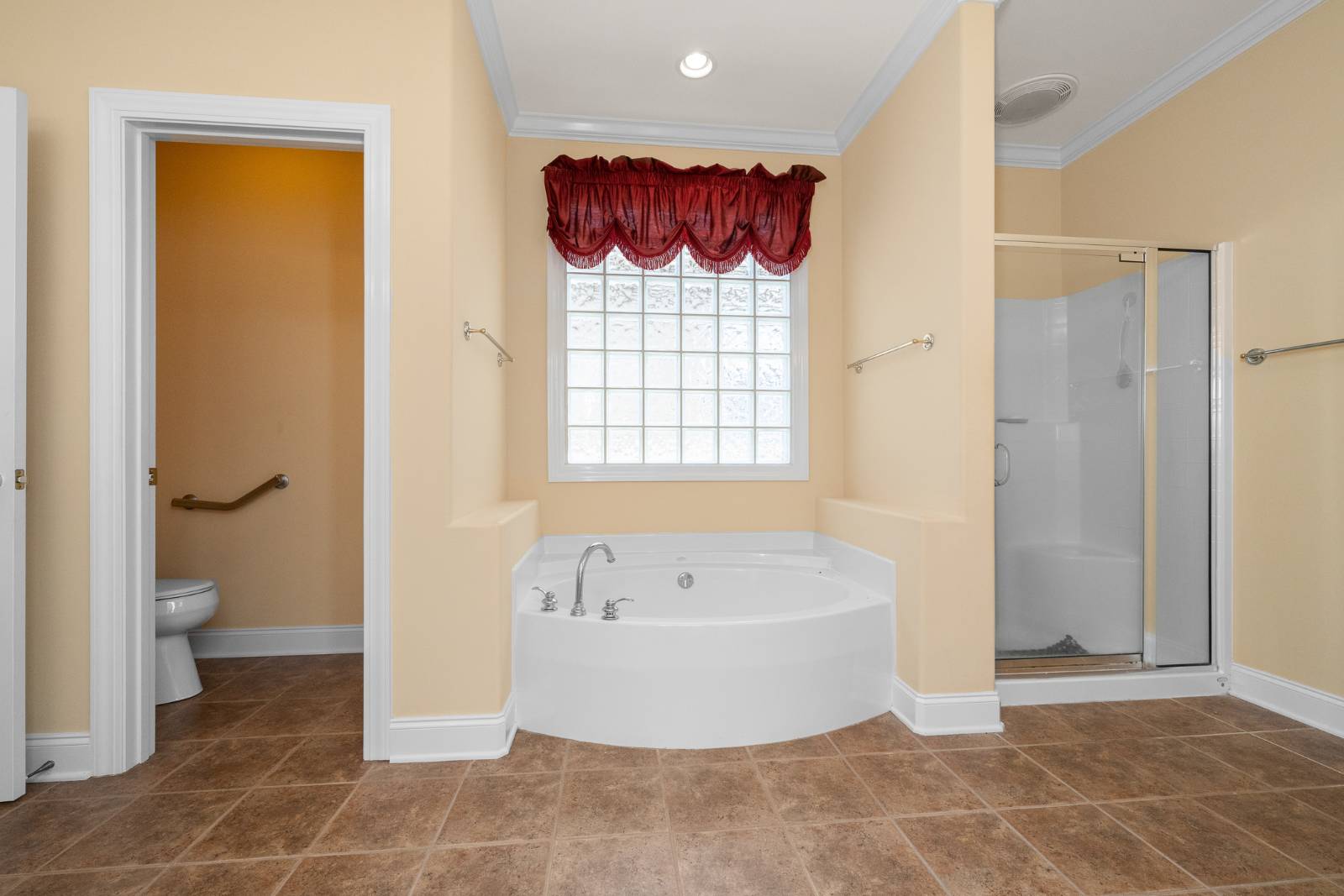 ;
;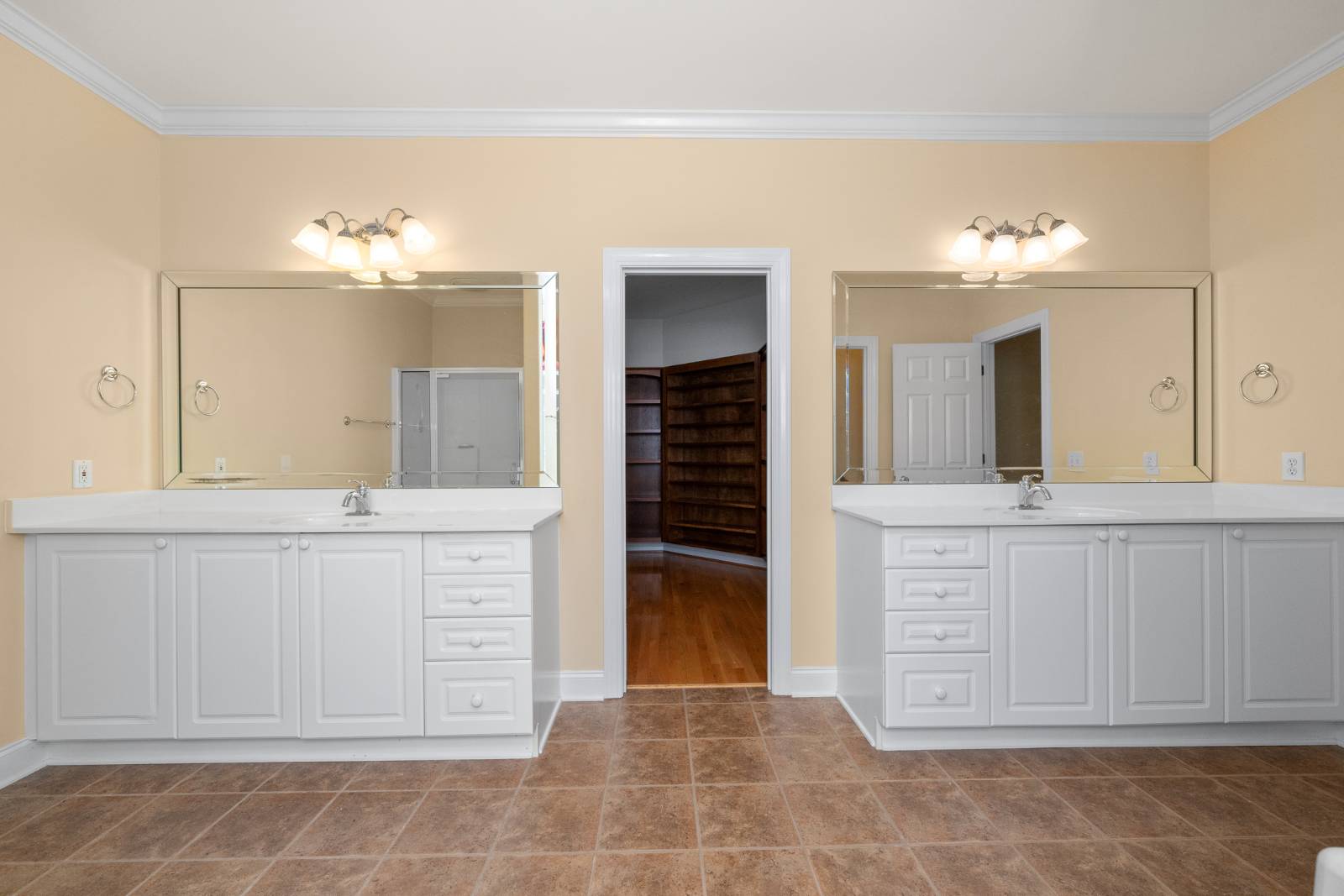 ;
; ;
; ;
;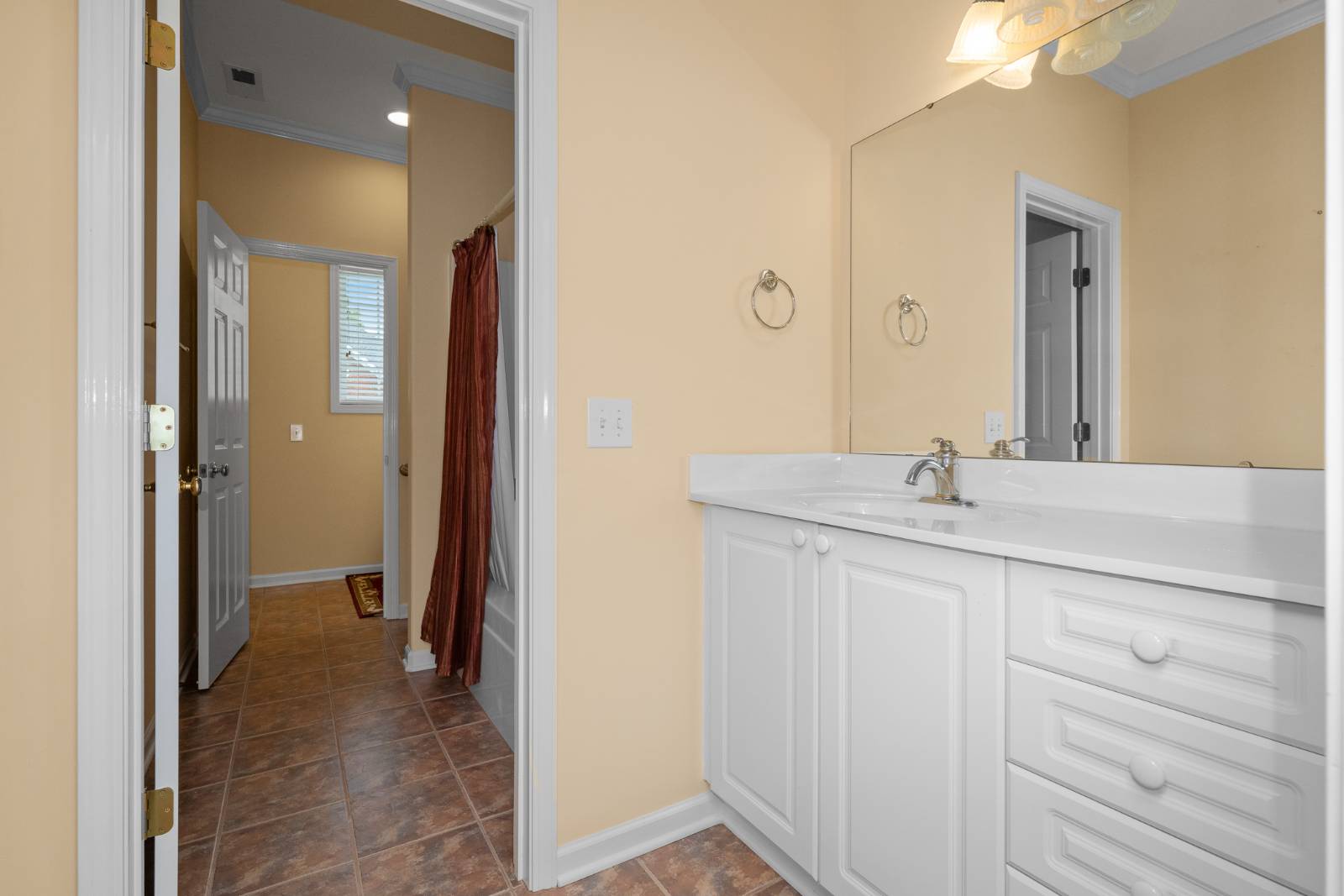 ;
;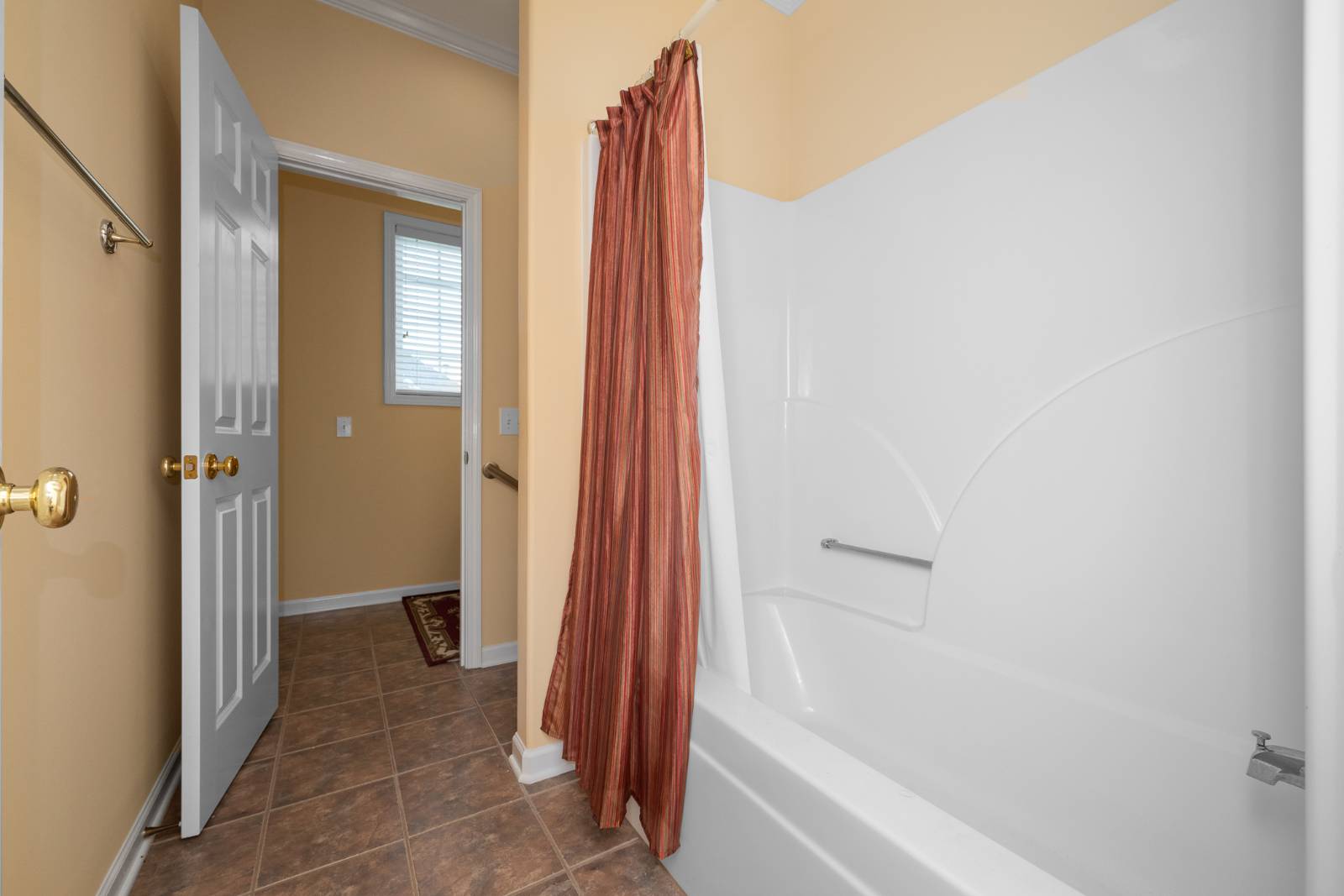 ;
;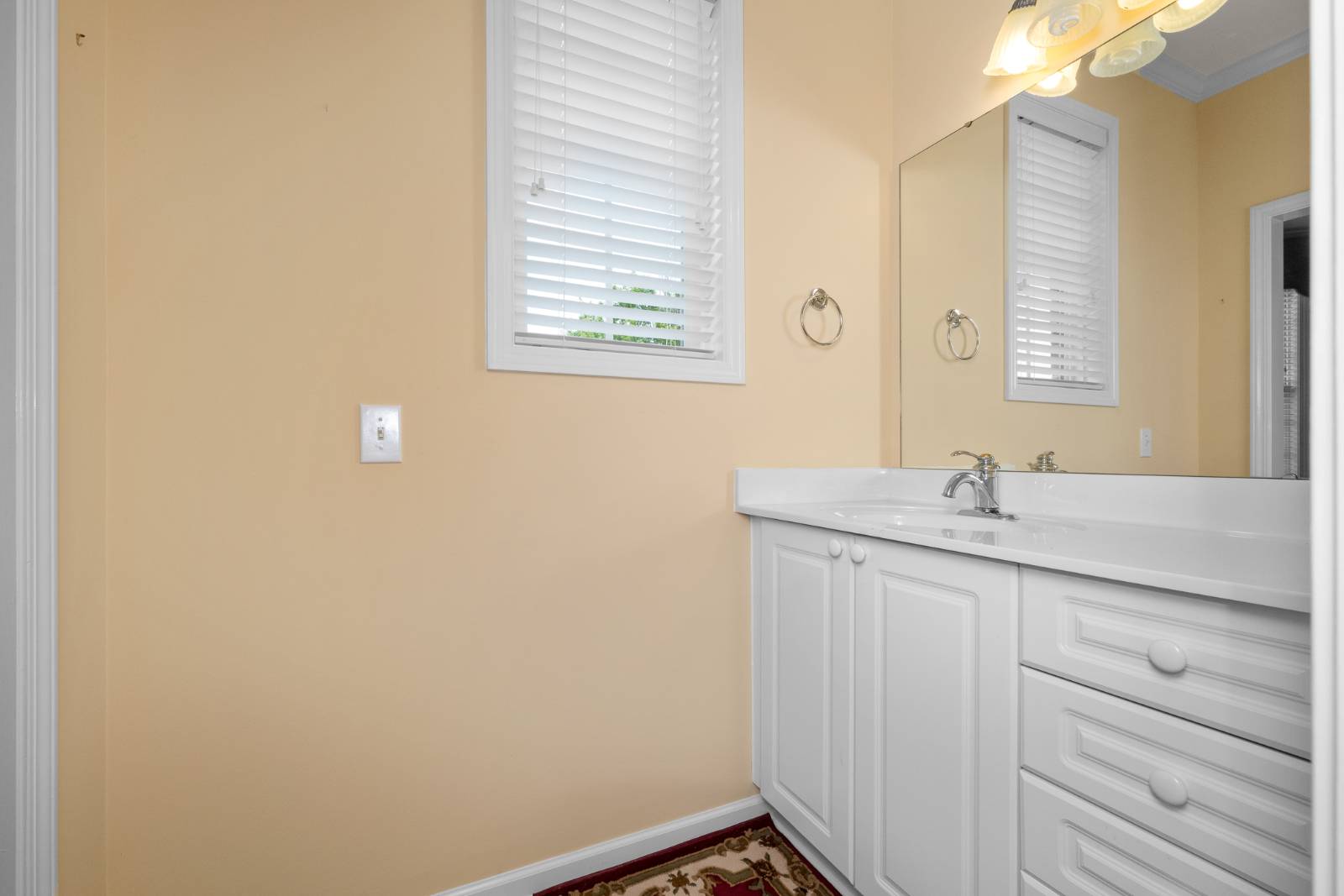 ;
;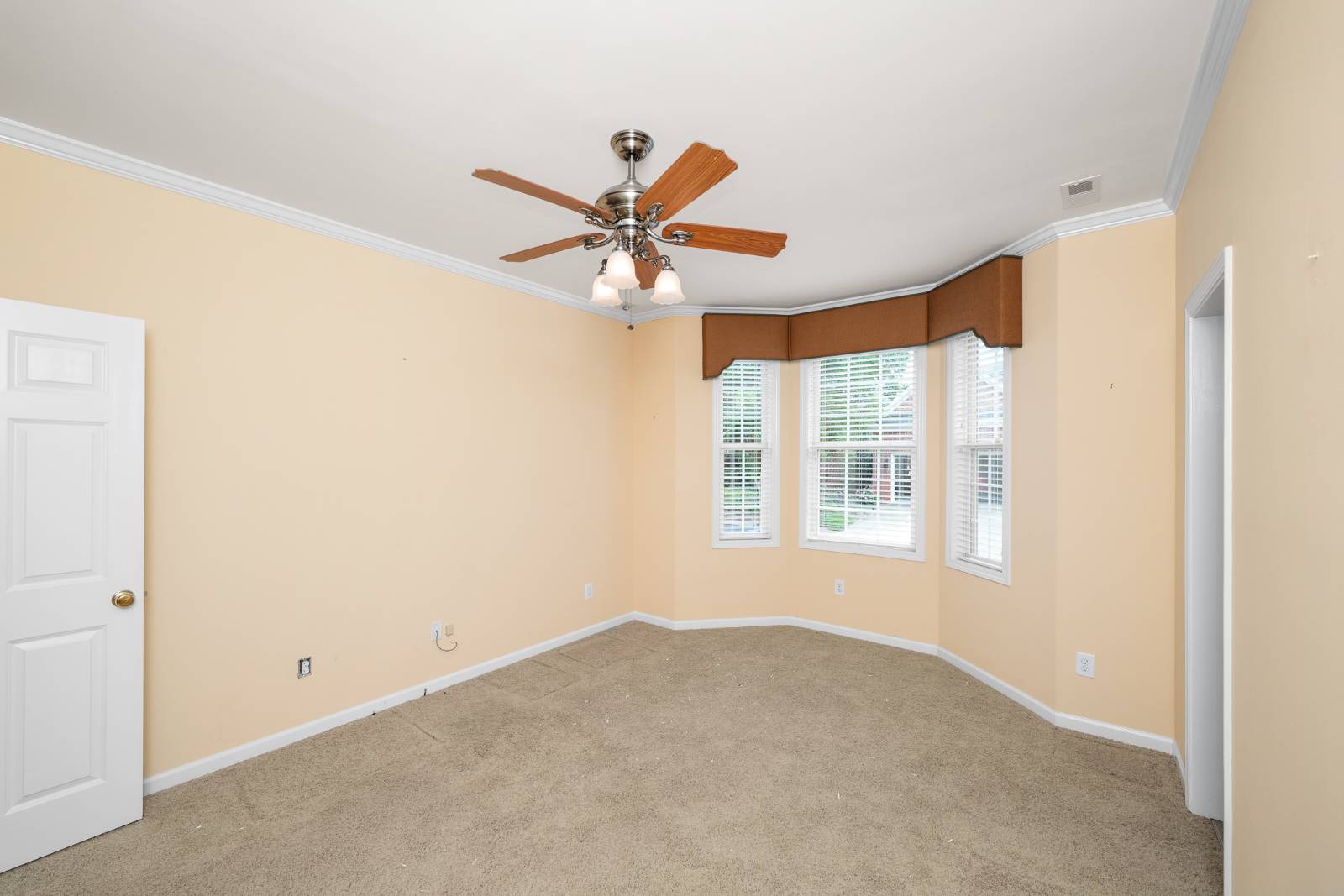 ;
;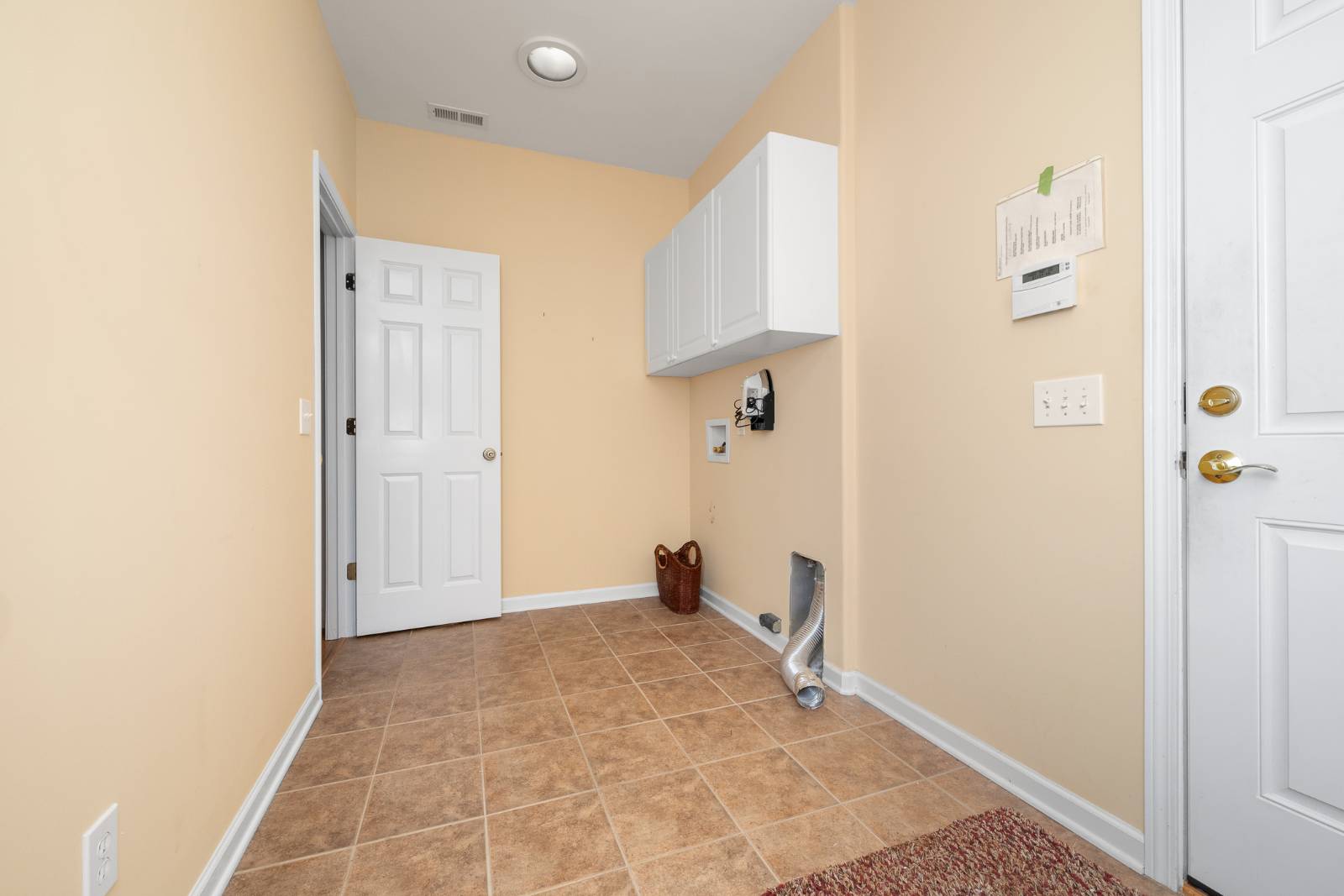 ;
;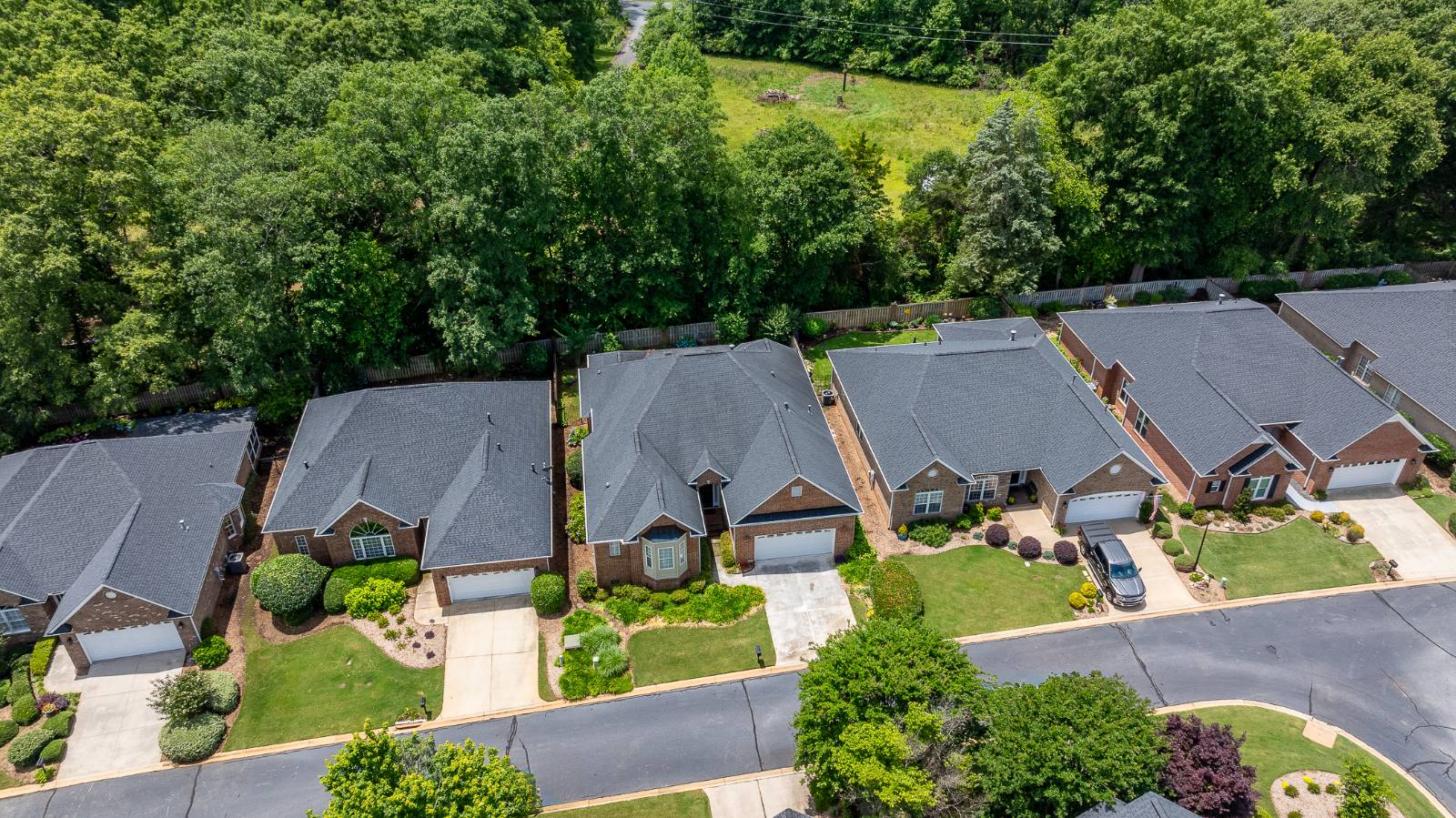 ;
;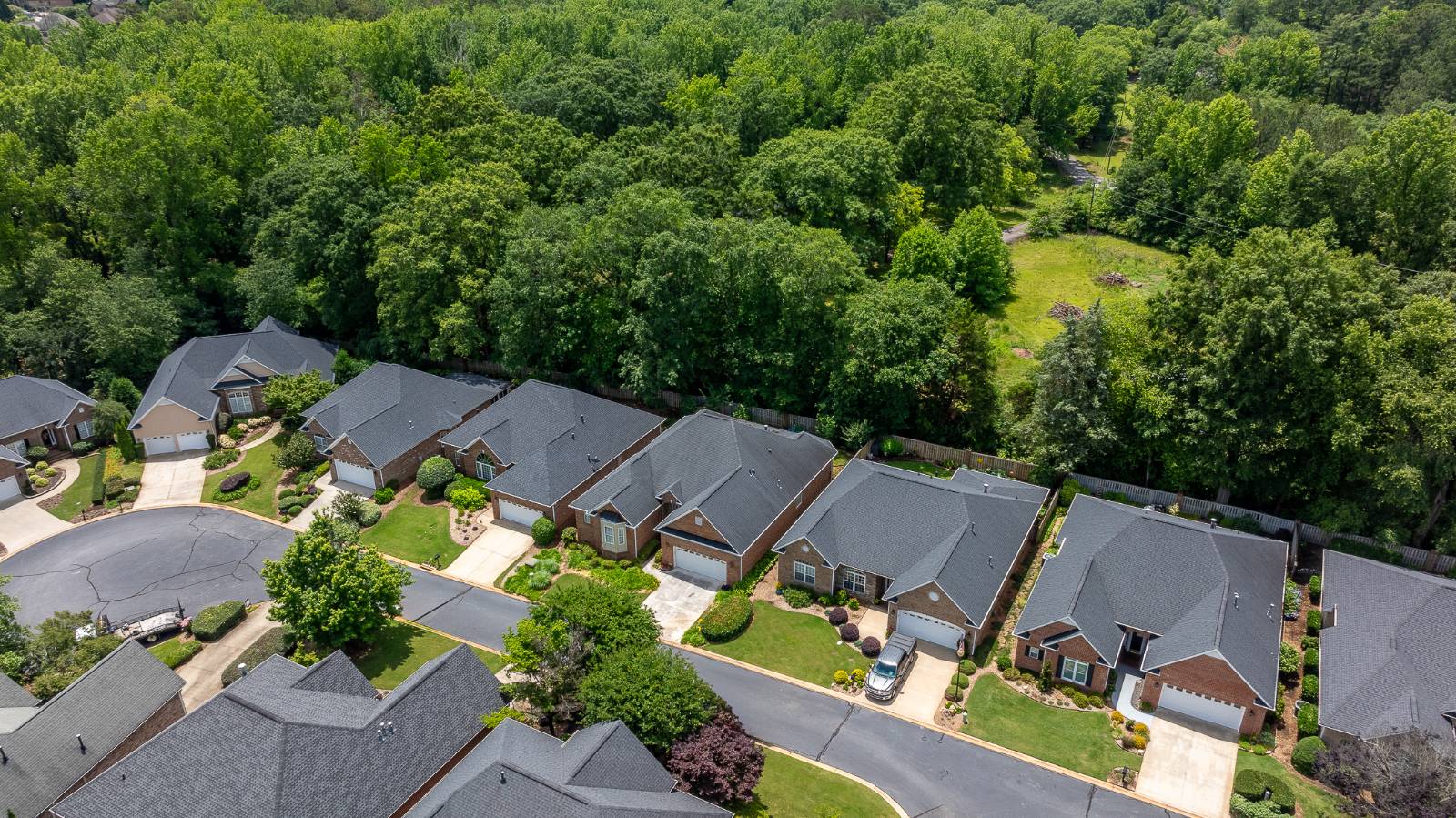 ;
;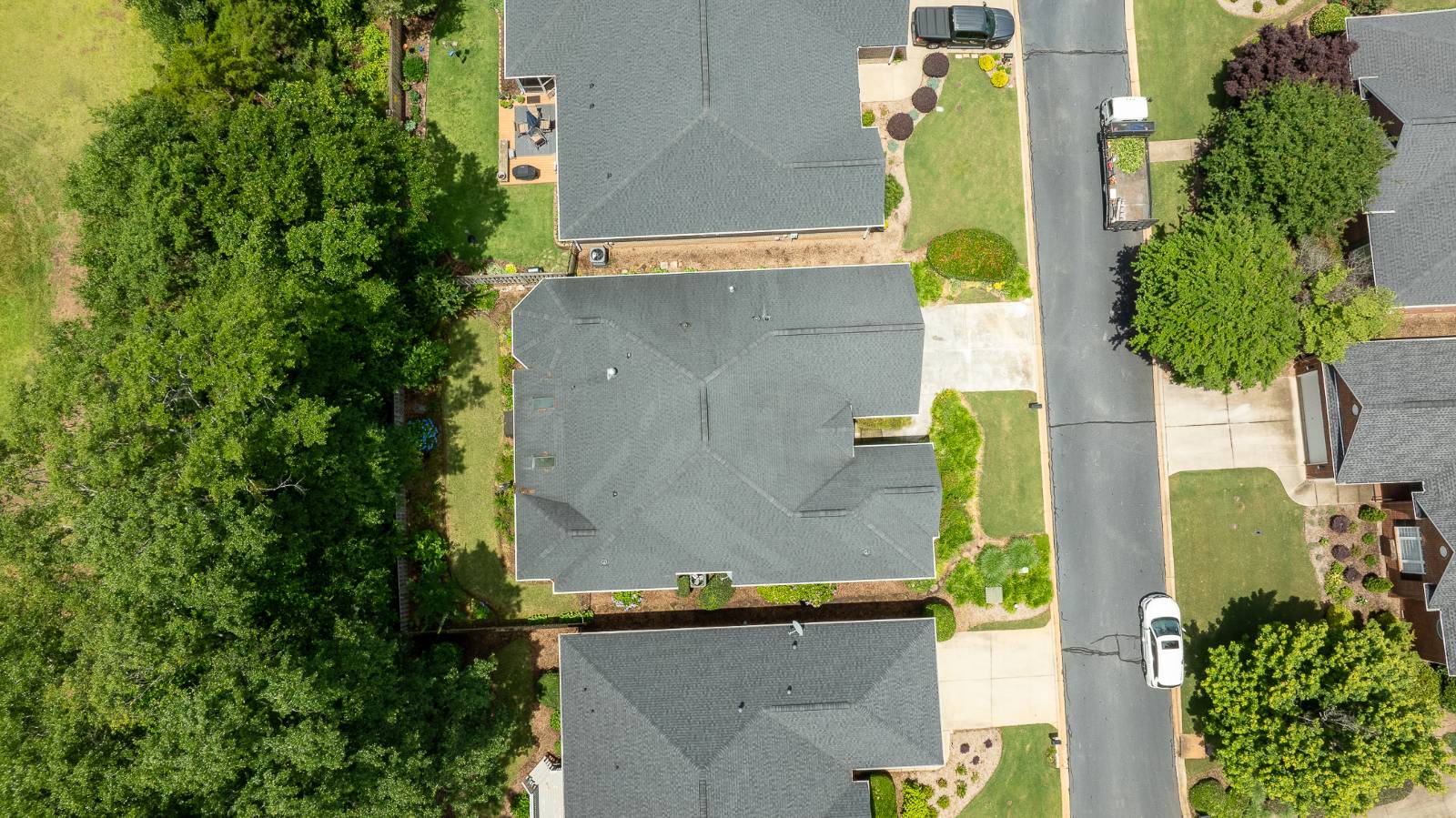 ;
;