Outstanding Craftmanship, 3 bedroom 2 Bathroom Home
Completely Renovated 3 Bedroom, 2 Bathroom - 1680 Sq Ft of Modern Comfort and Class! Step inside this stunning home featuring textured walls, crown molding, exposed ceiling beams, and luxury vinyl plank flooring throughout. The spacious, open layout includes custom soft-close cabinetry, high-end Formica countertops, and under-cabinet lighting that brings elegance to the kitchen-complete with name-brand stainless steel appliances and a built-in reverse osmosis system. Enjoy modern LED lighting, built-in bookshelves, and an additional flex room currently used as a cozy TV room. The exceptionally large laundry area even includes a second refrigerator for added convenience. This property offers two driveways, a 10.5' shed with a roll up door, and an automatic drip irrigation system on timers to maintain the beautifully landscaped yard. Every inch of this home has been thoughtfully updated with Quality and Style! 6 yr. Metal Roof and 4 ton AC unit with Heat pump..... Springs is a 55 and older premier manufactured home community located among the rolling hills and pastures of Ocala, Florida. Homes are well-maintained and affordable. Just a short drive to shopping and dining in the downtown district, Cala Springs is a dynamic neighborhood sure to suit the lifestyle of all residents. Community location is only a few minutes away from one of America's largest springs- Silver Springs State Park, where you will find captivating views and crystal-clear waters while enjoying all that Florida weather has to offer. $580 Lot Rent includes water/sewer/ and Trash!



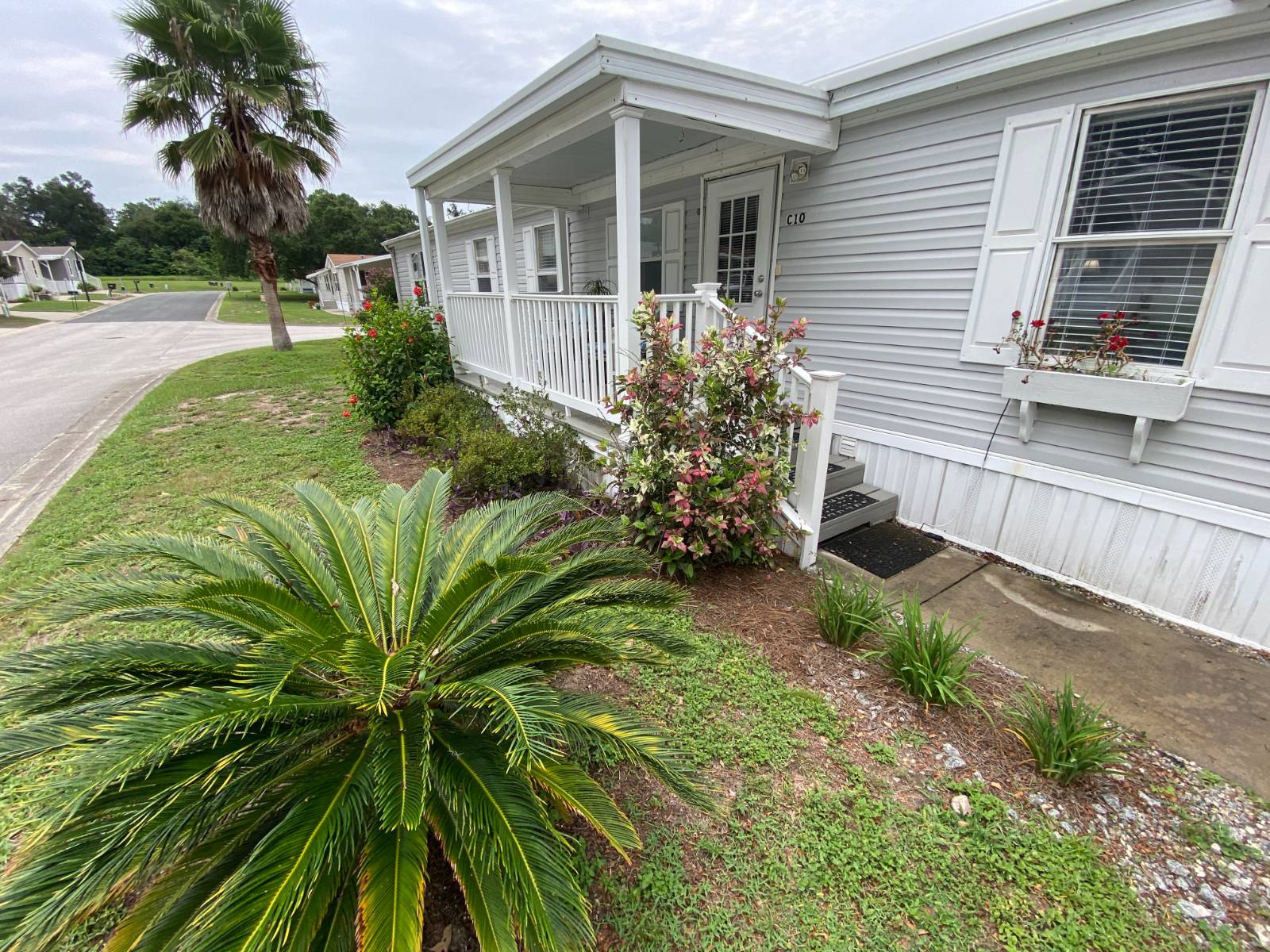


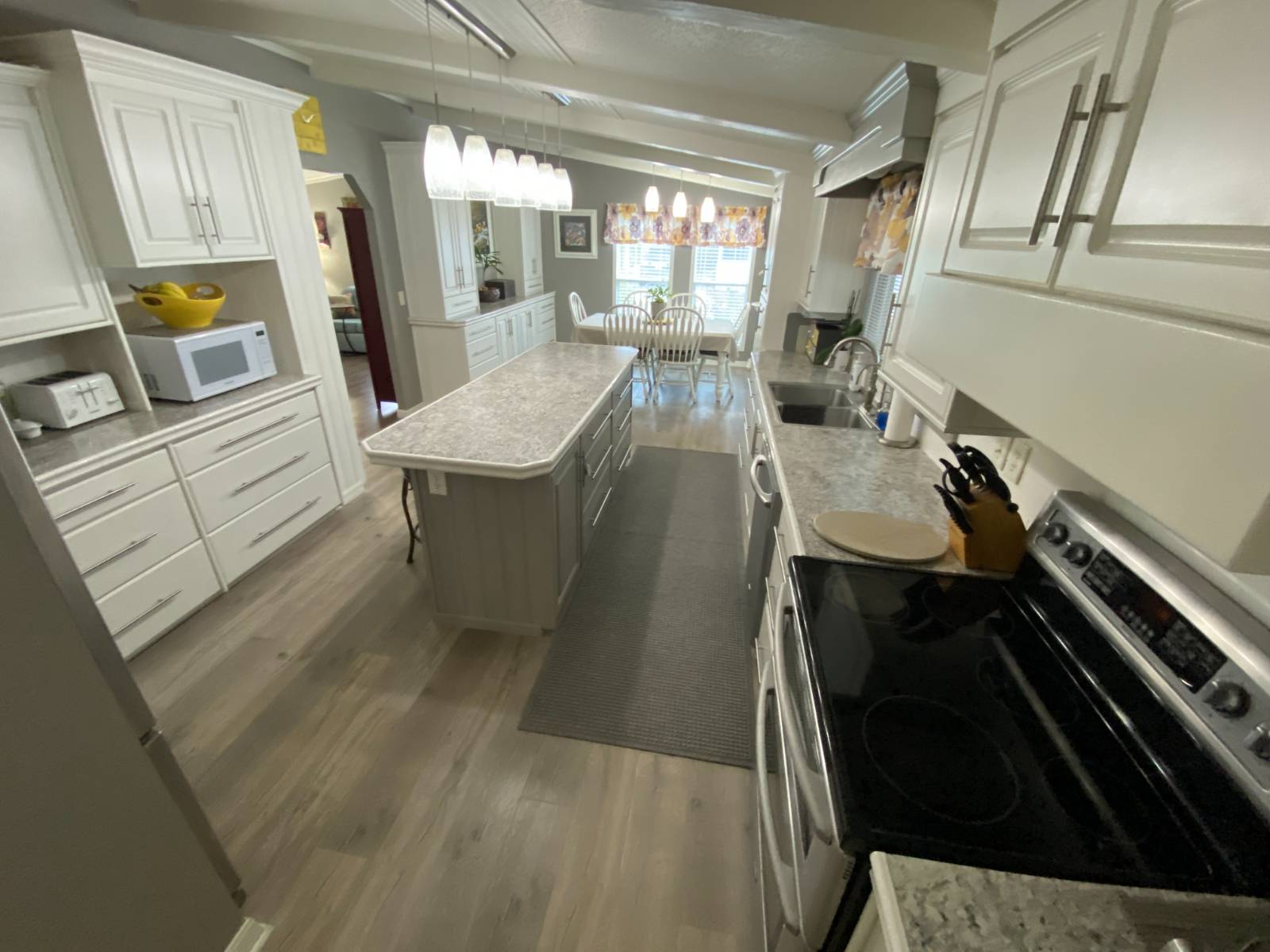 ;
;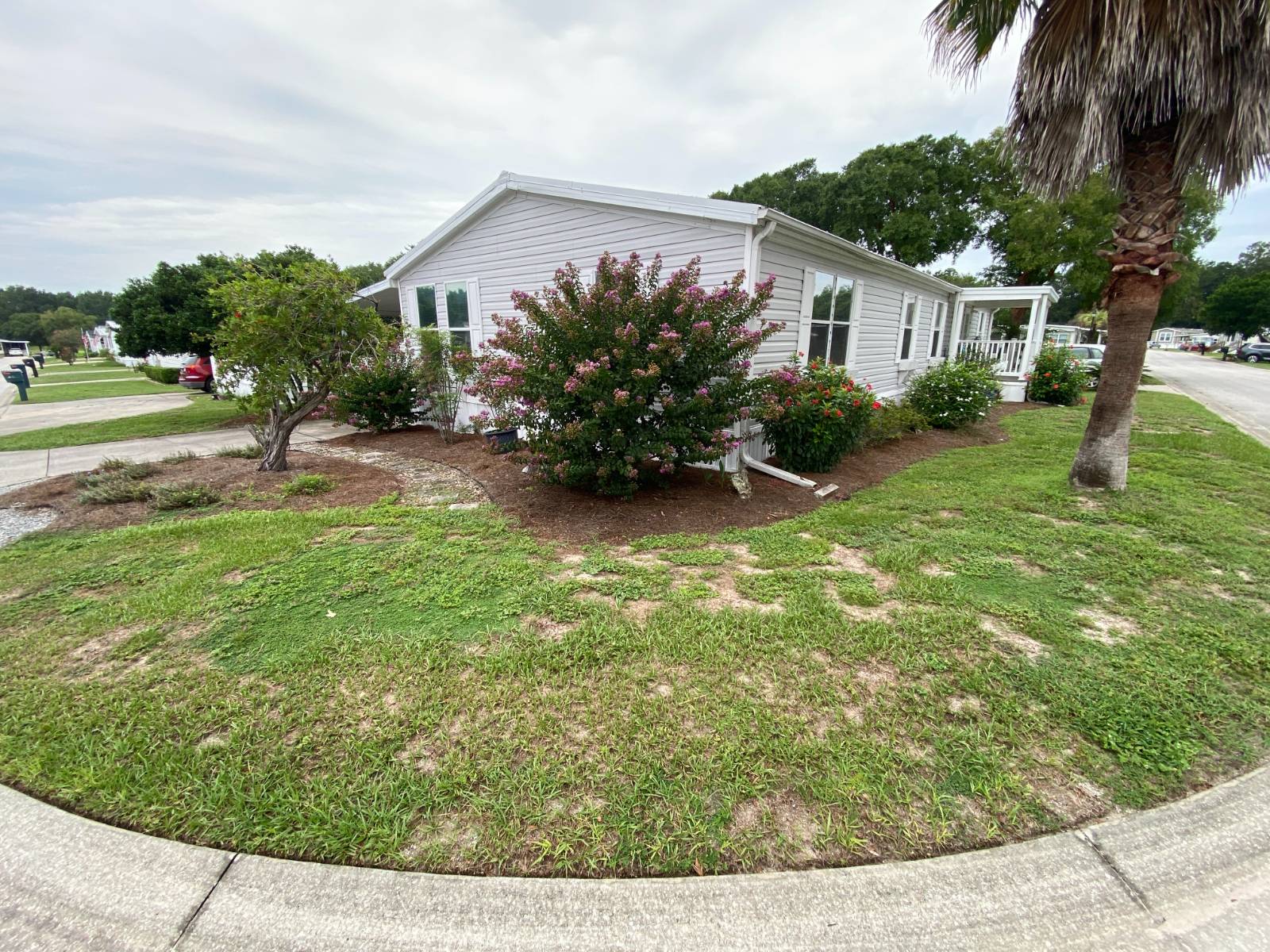 ;
;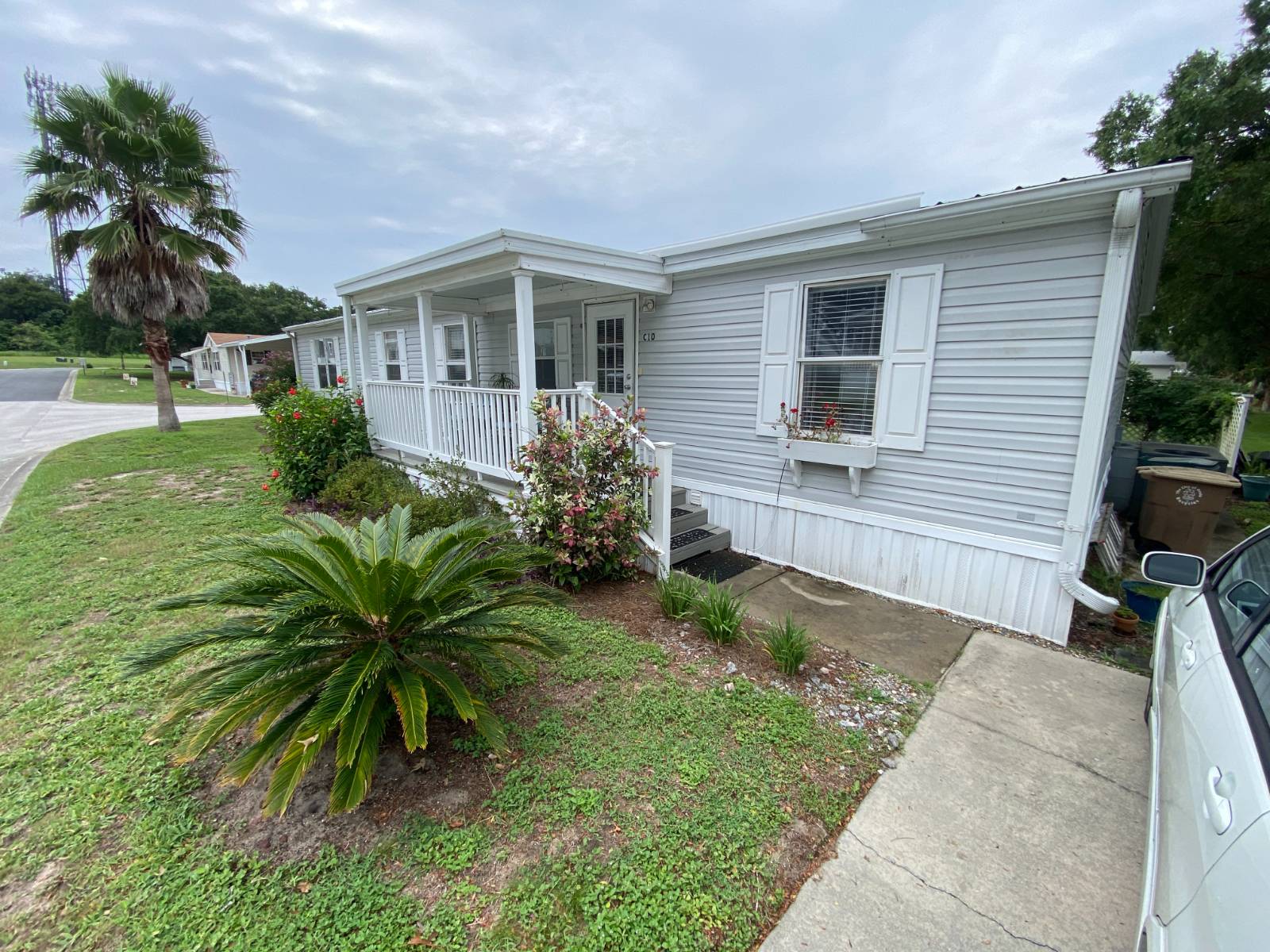 ;
;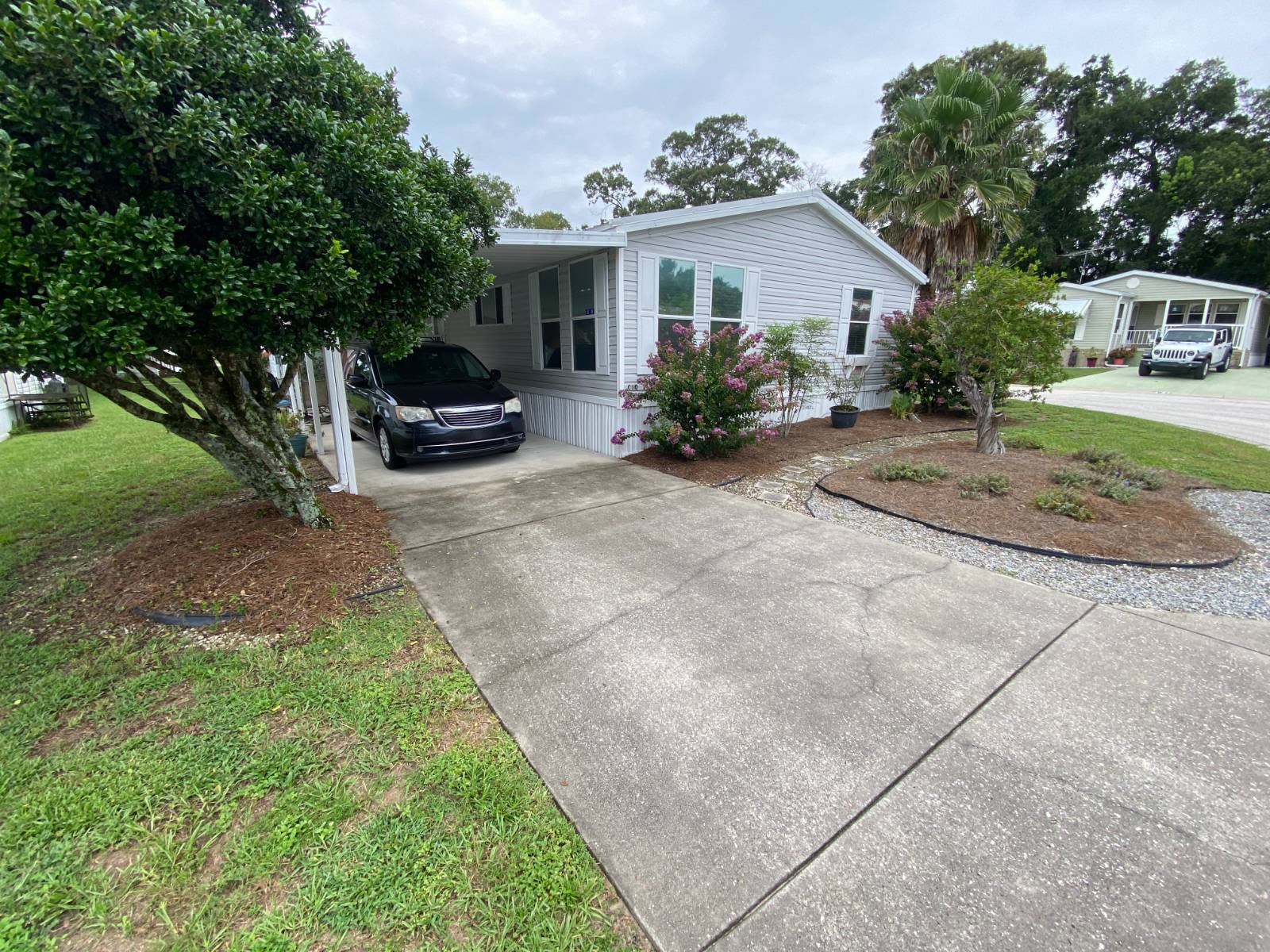 ;
;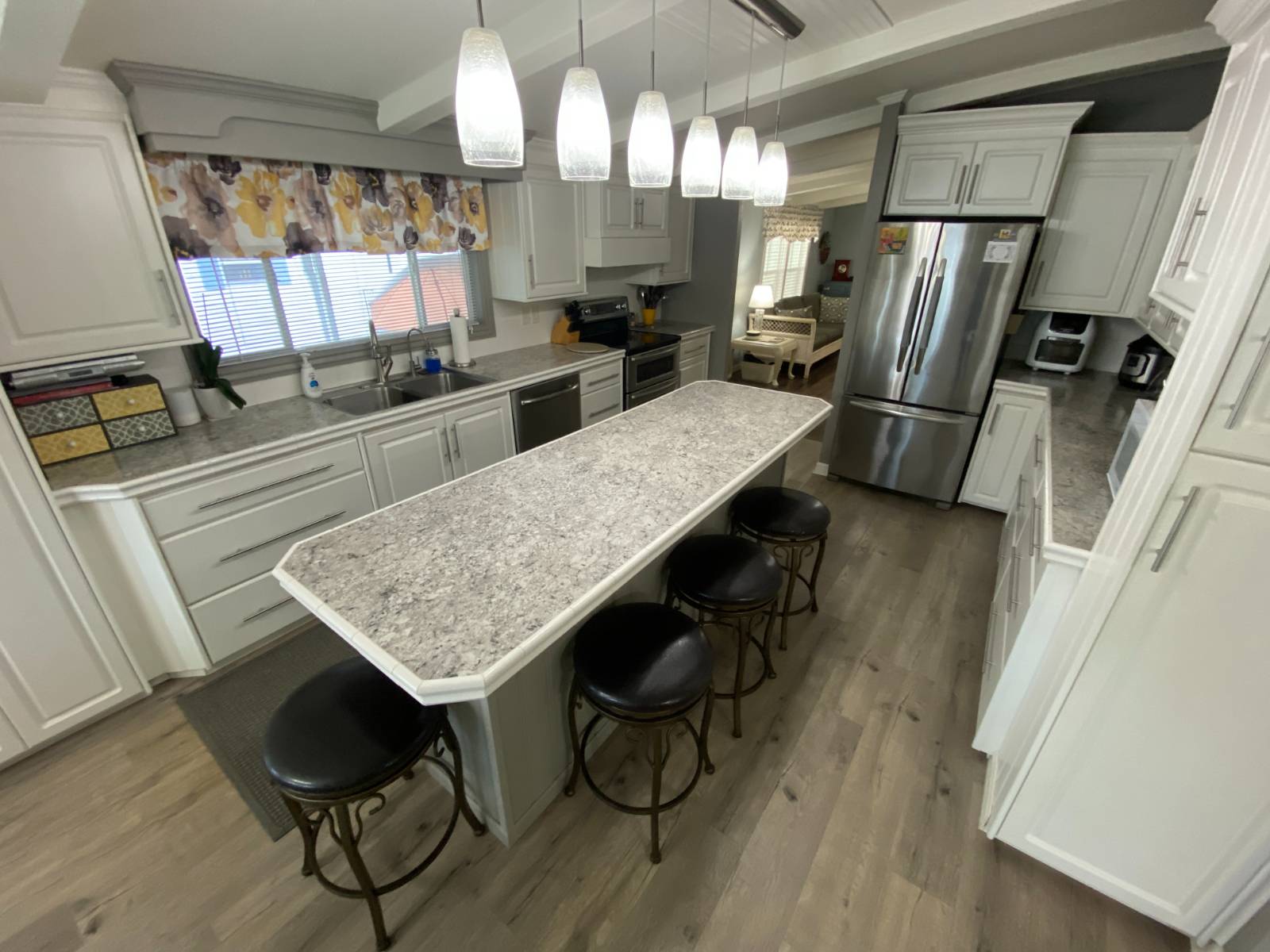 ;
;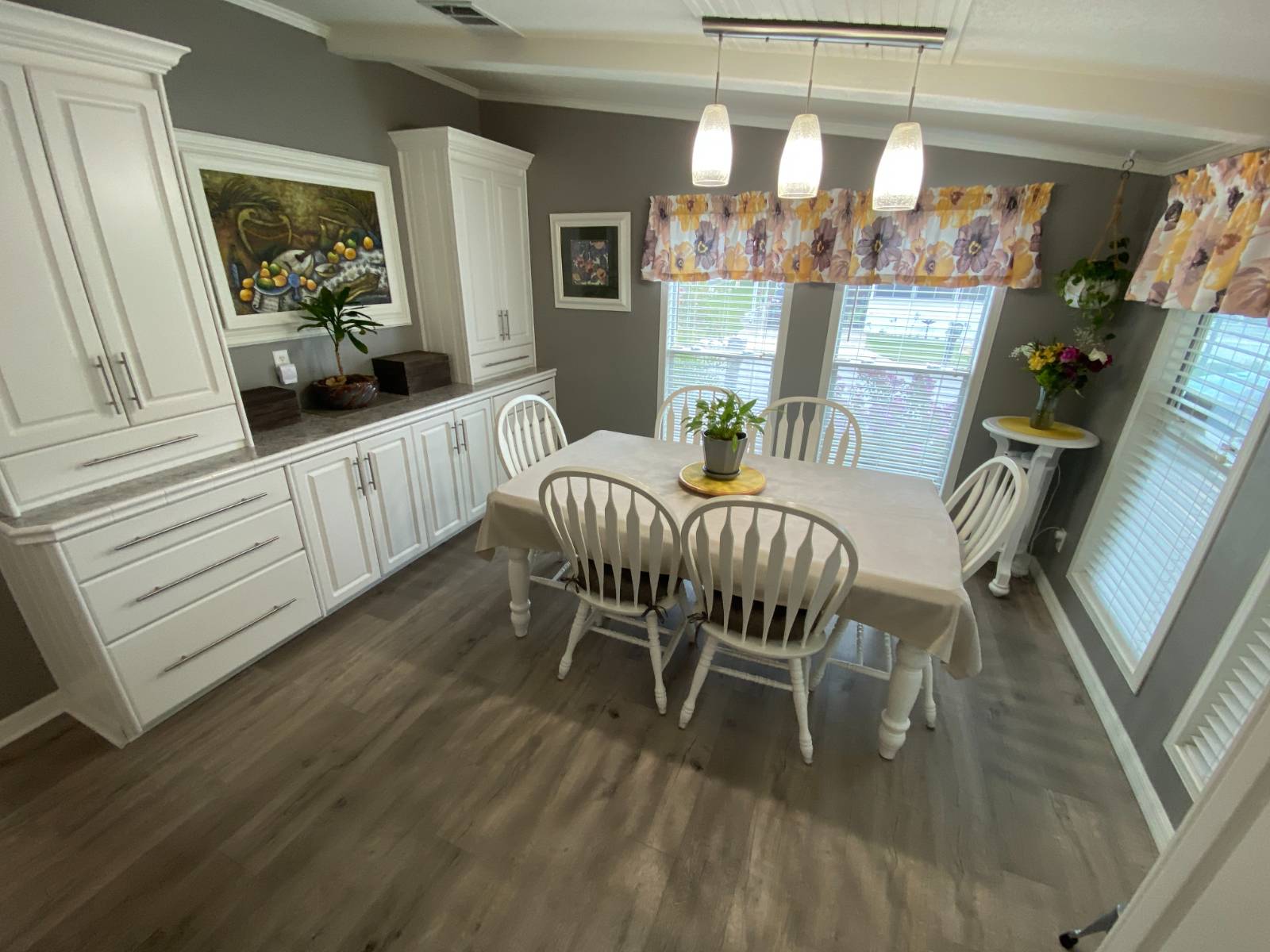 ;
;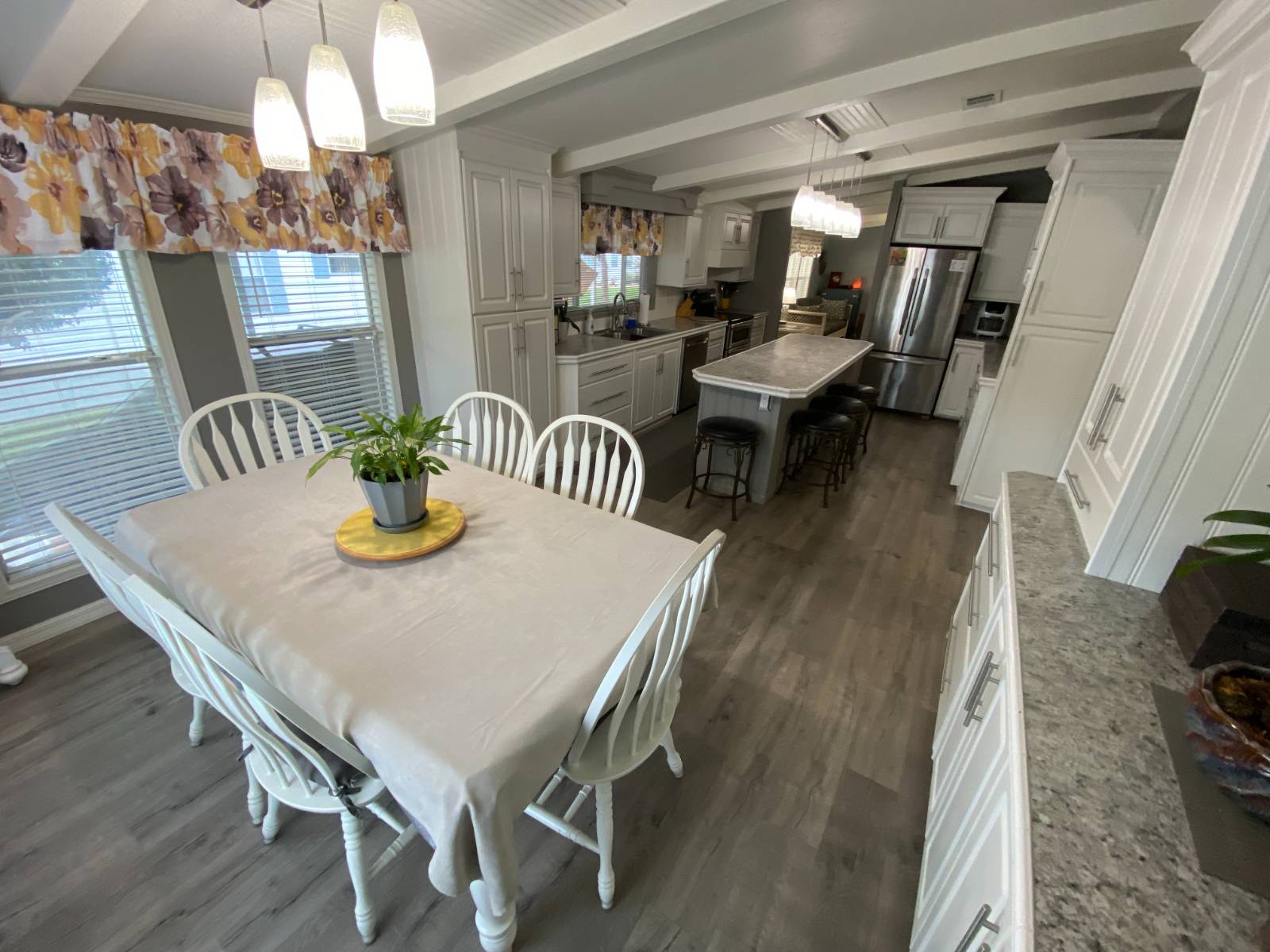 ;
;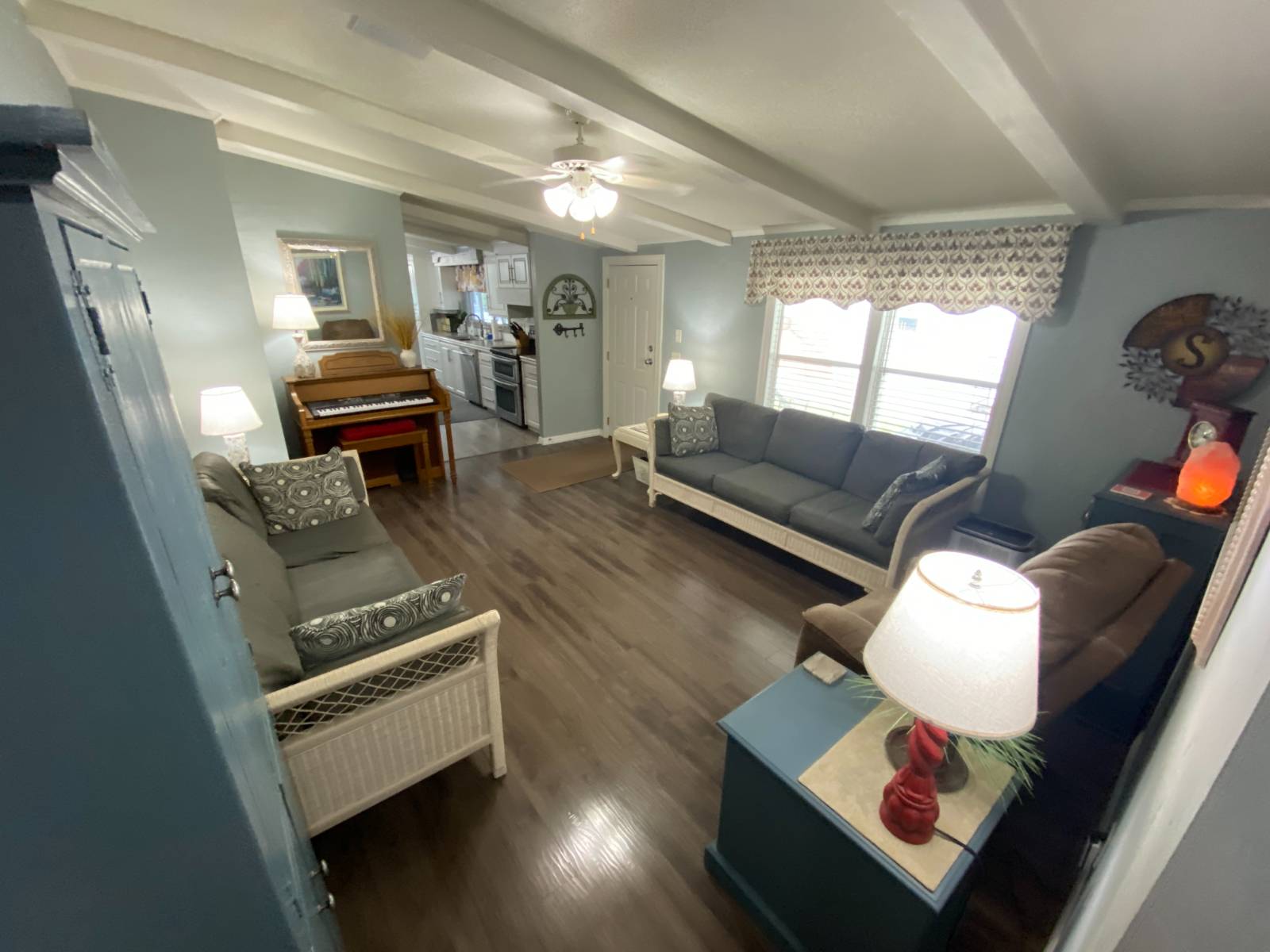 ;
;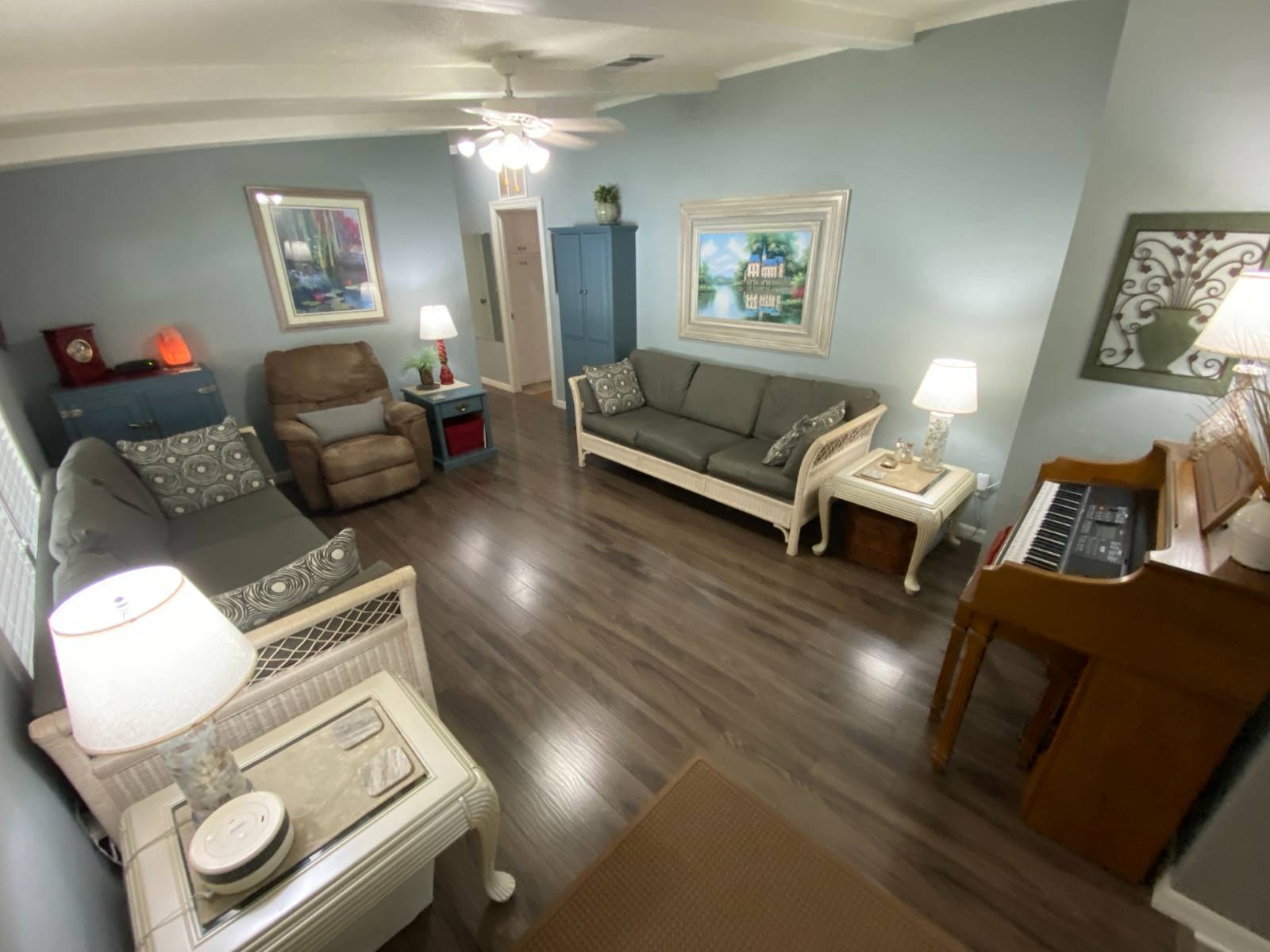 ;
;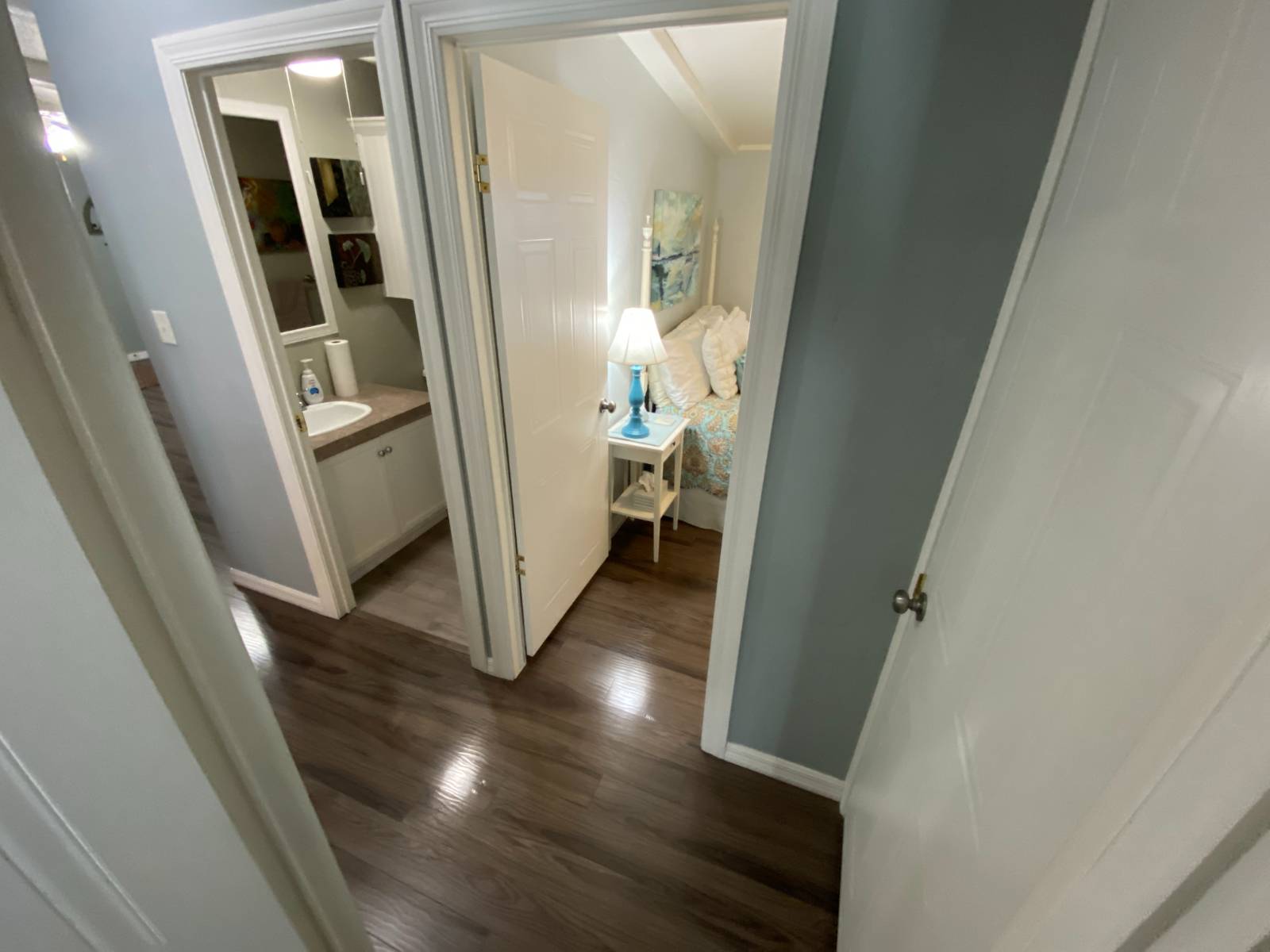 ;
;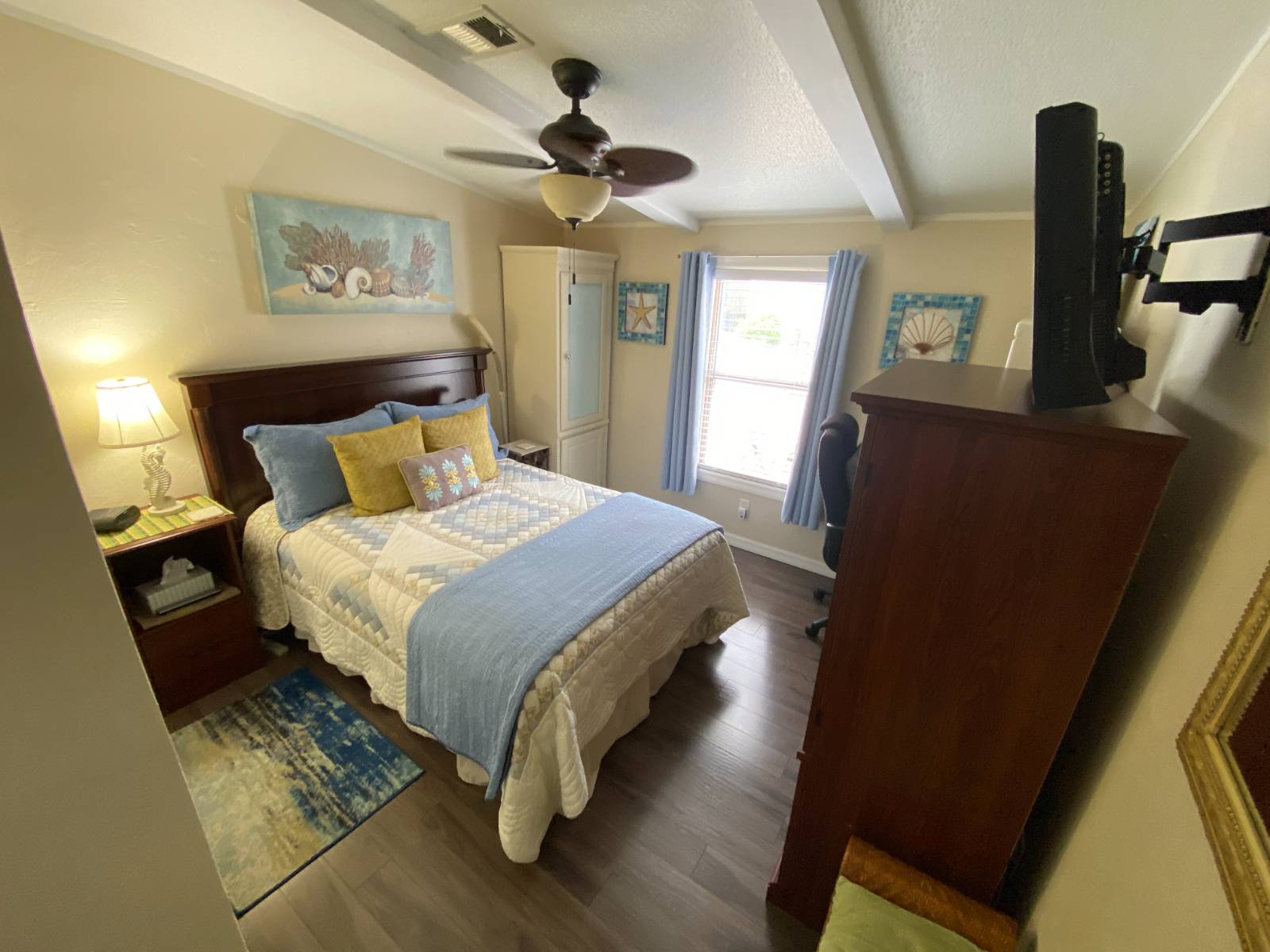 ;
;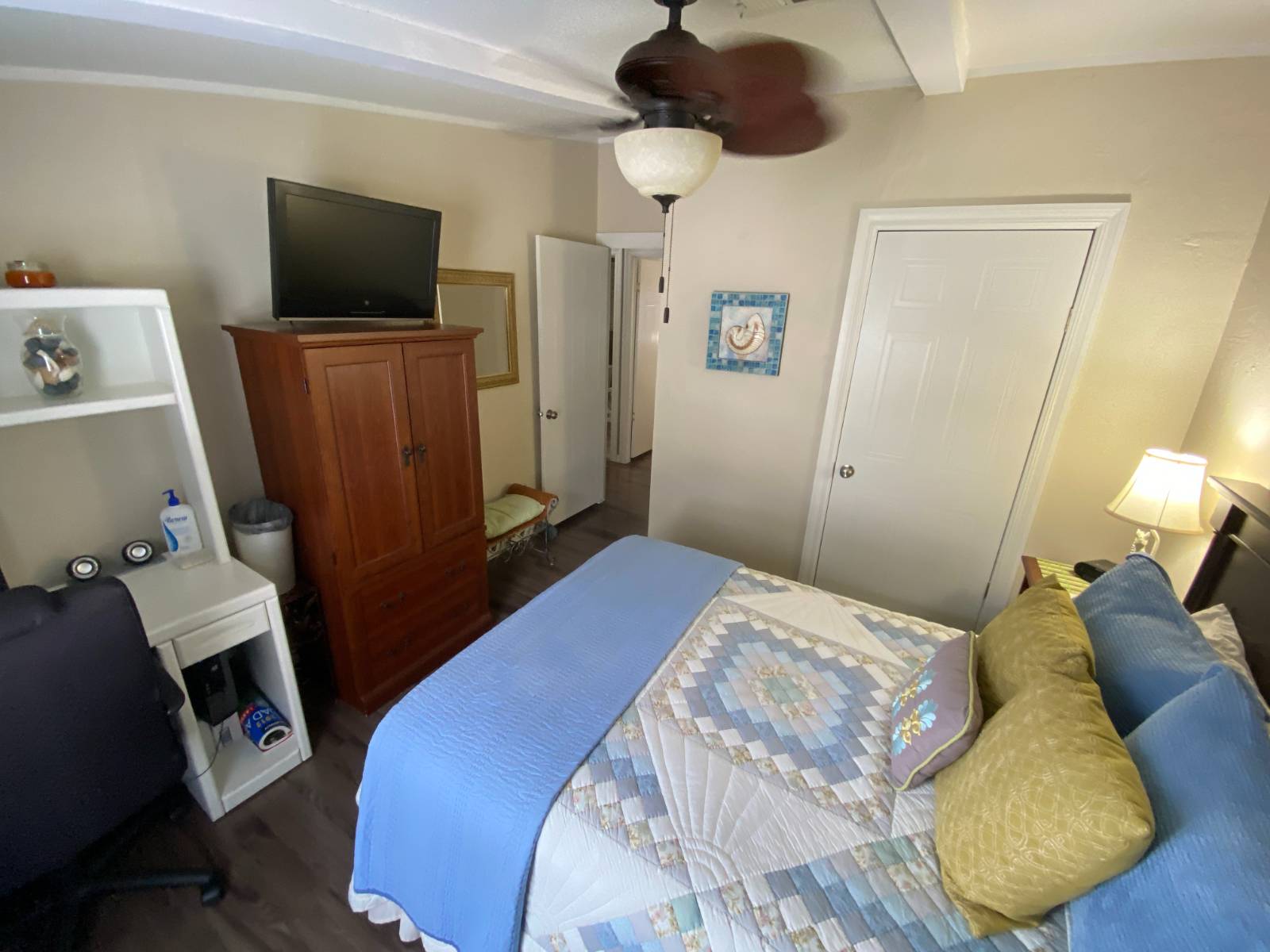 ;
;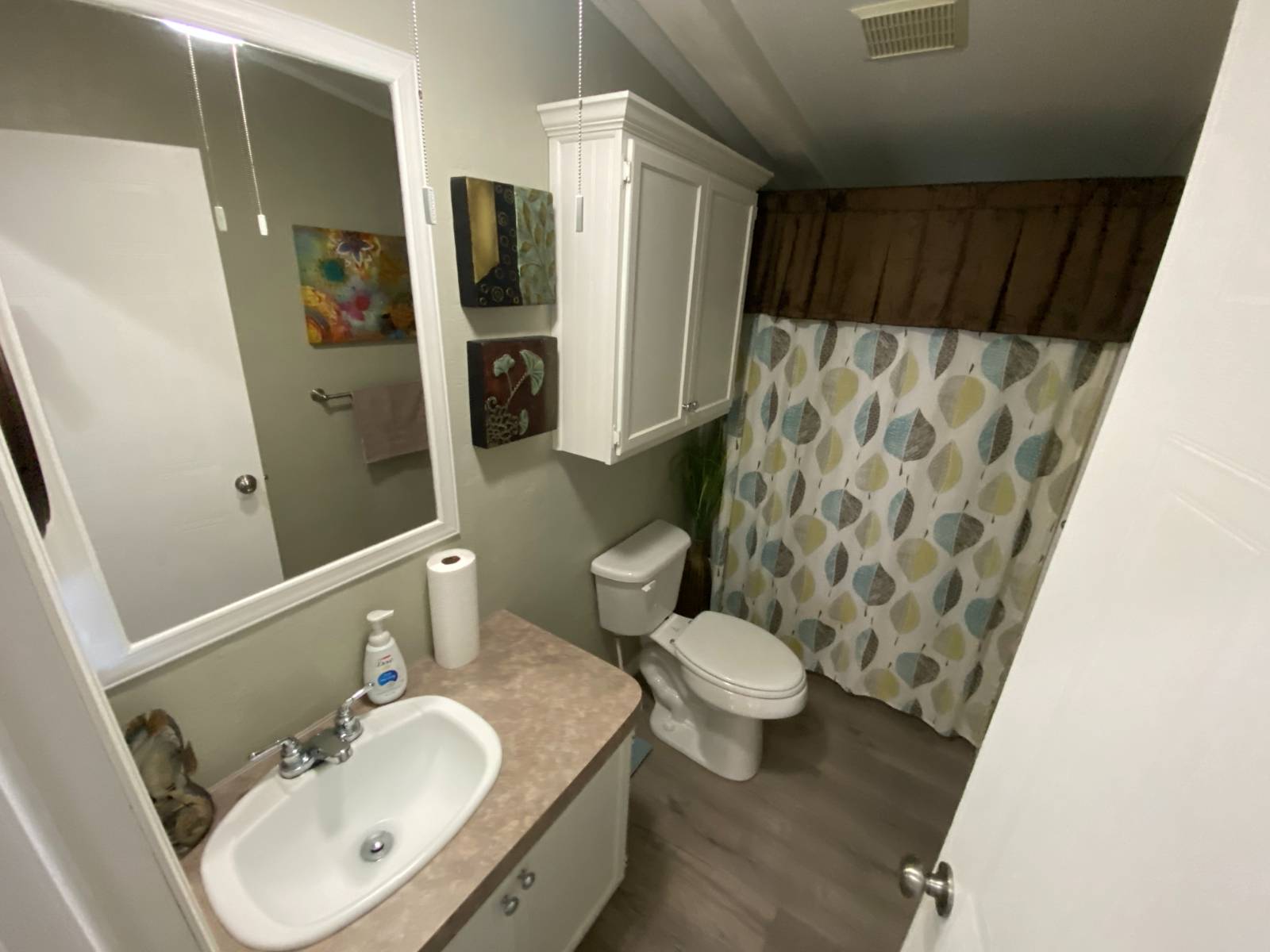 ;
;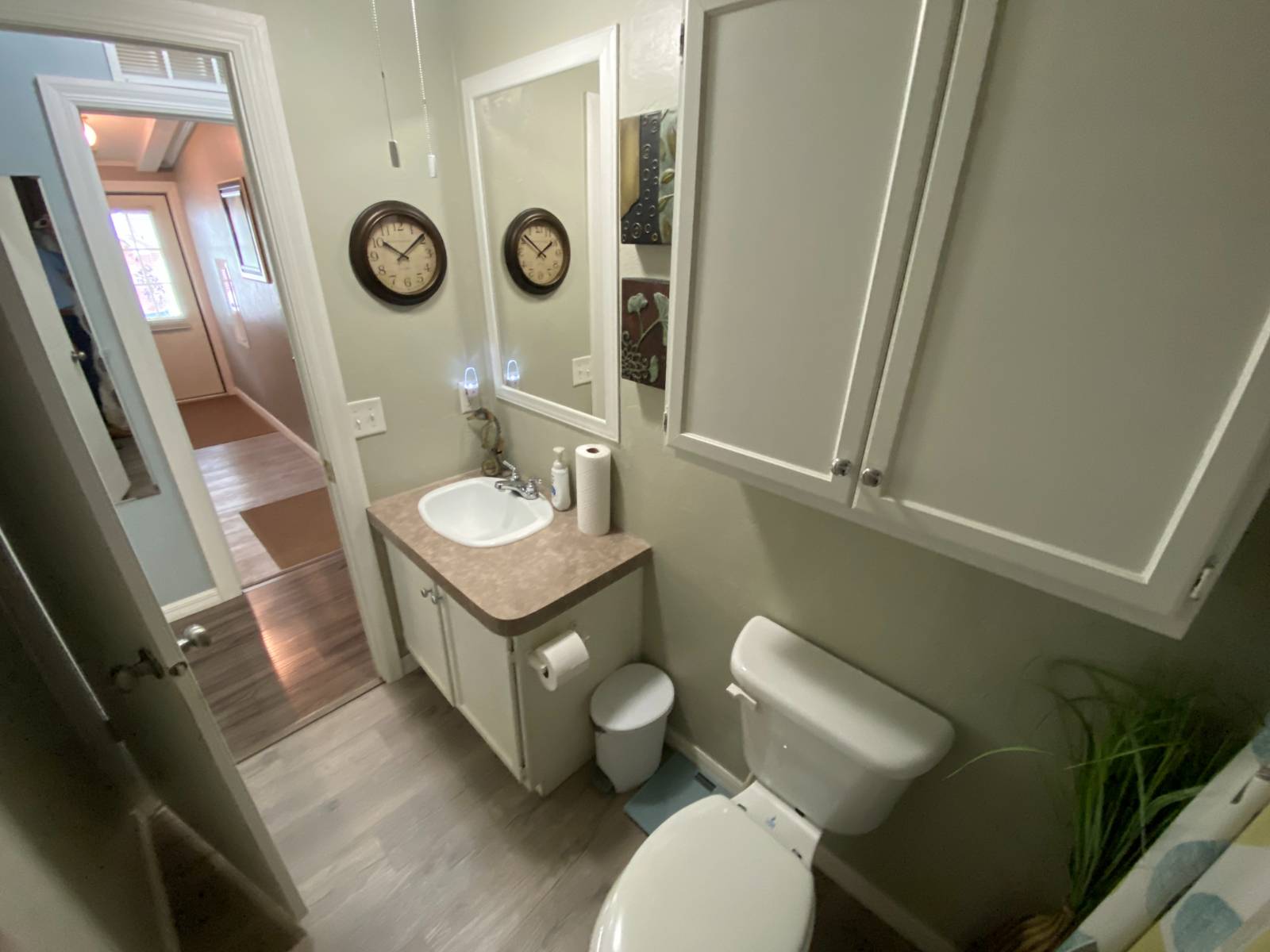 ;
;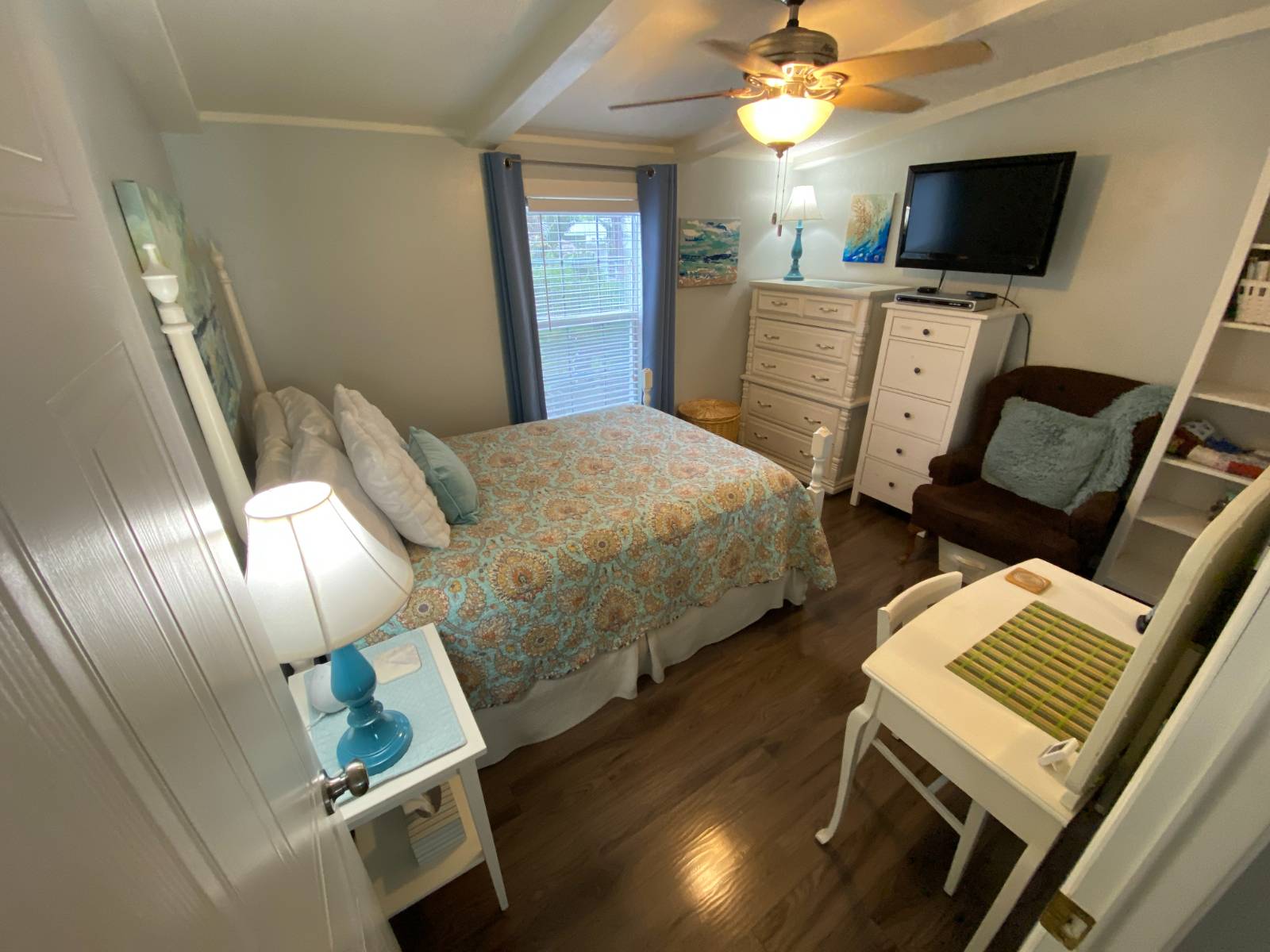 ;
;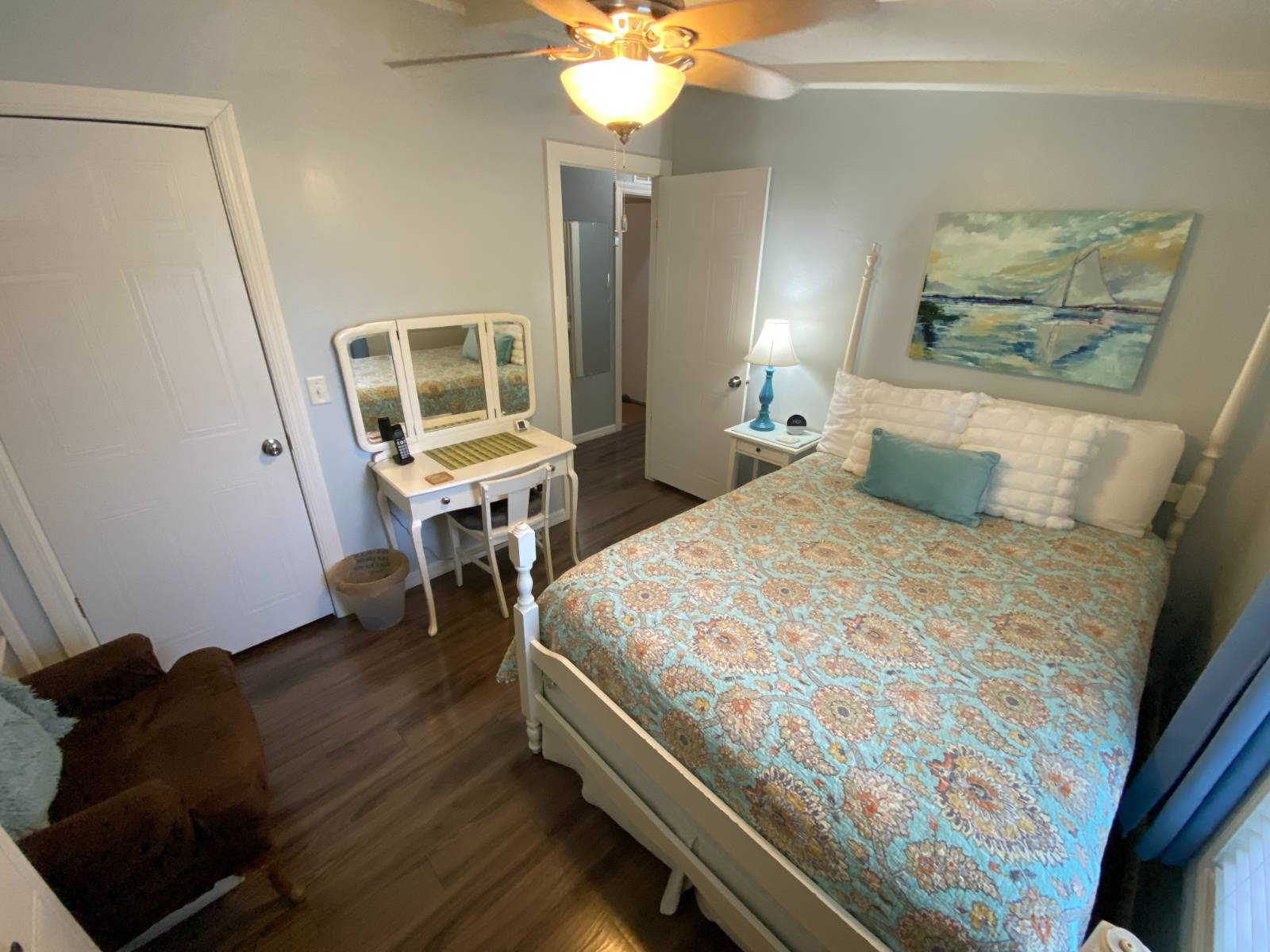 ;
;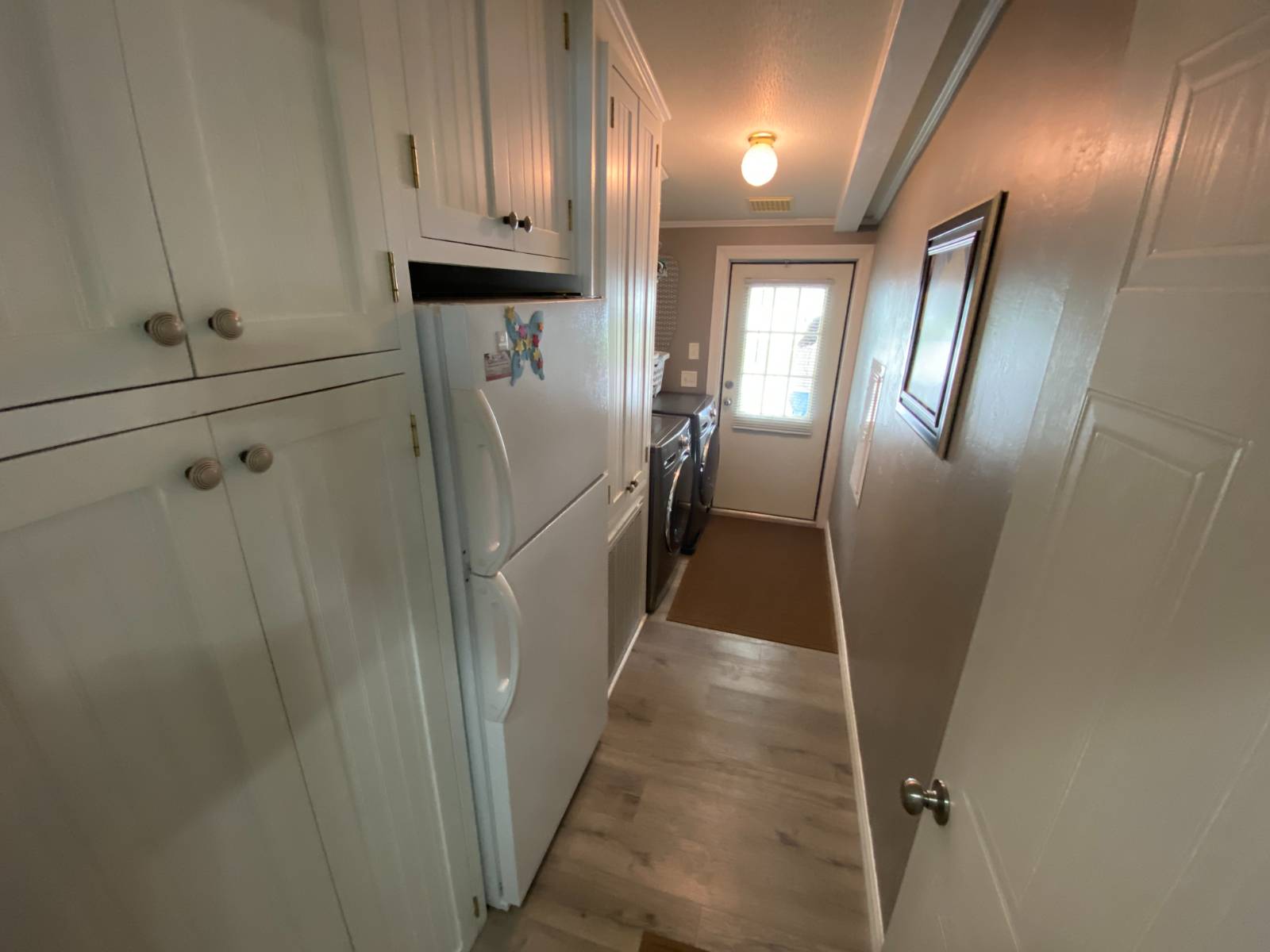 ;
;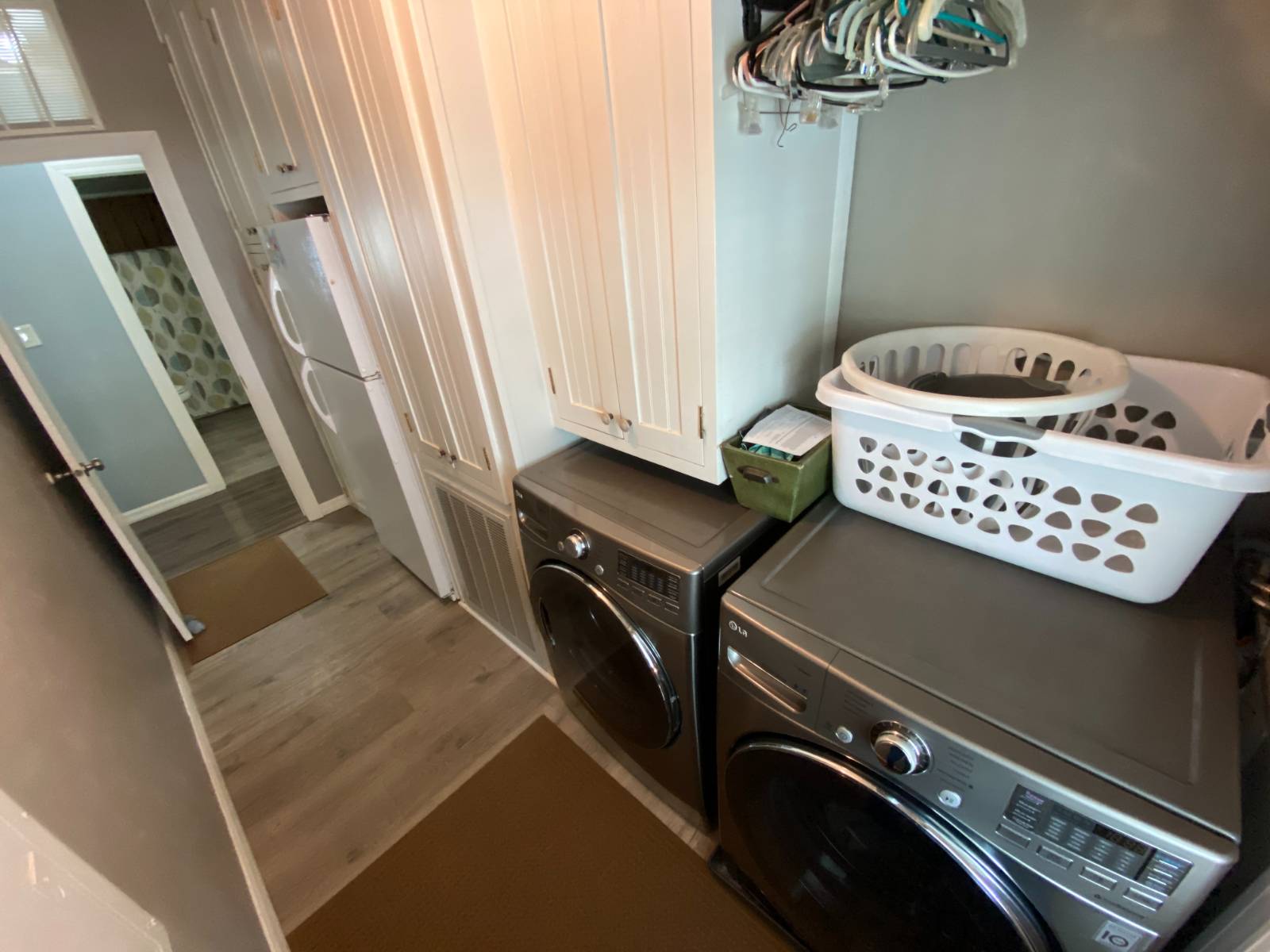 ;
;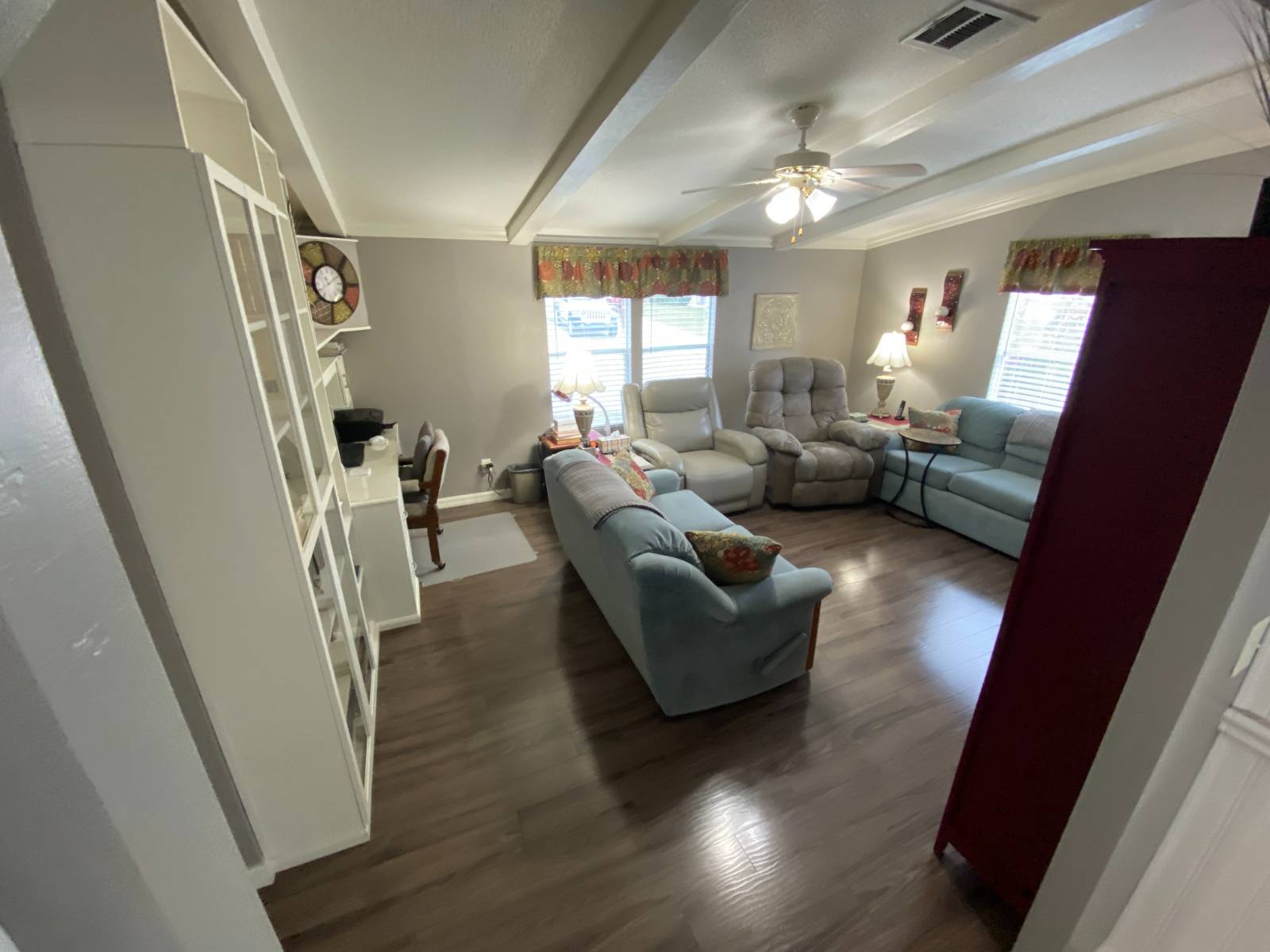 ;
;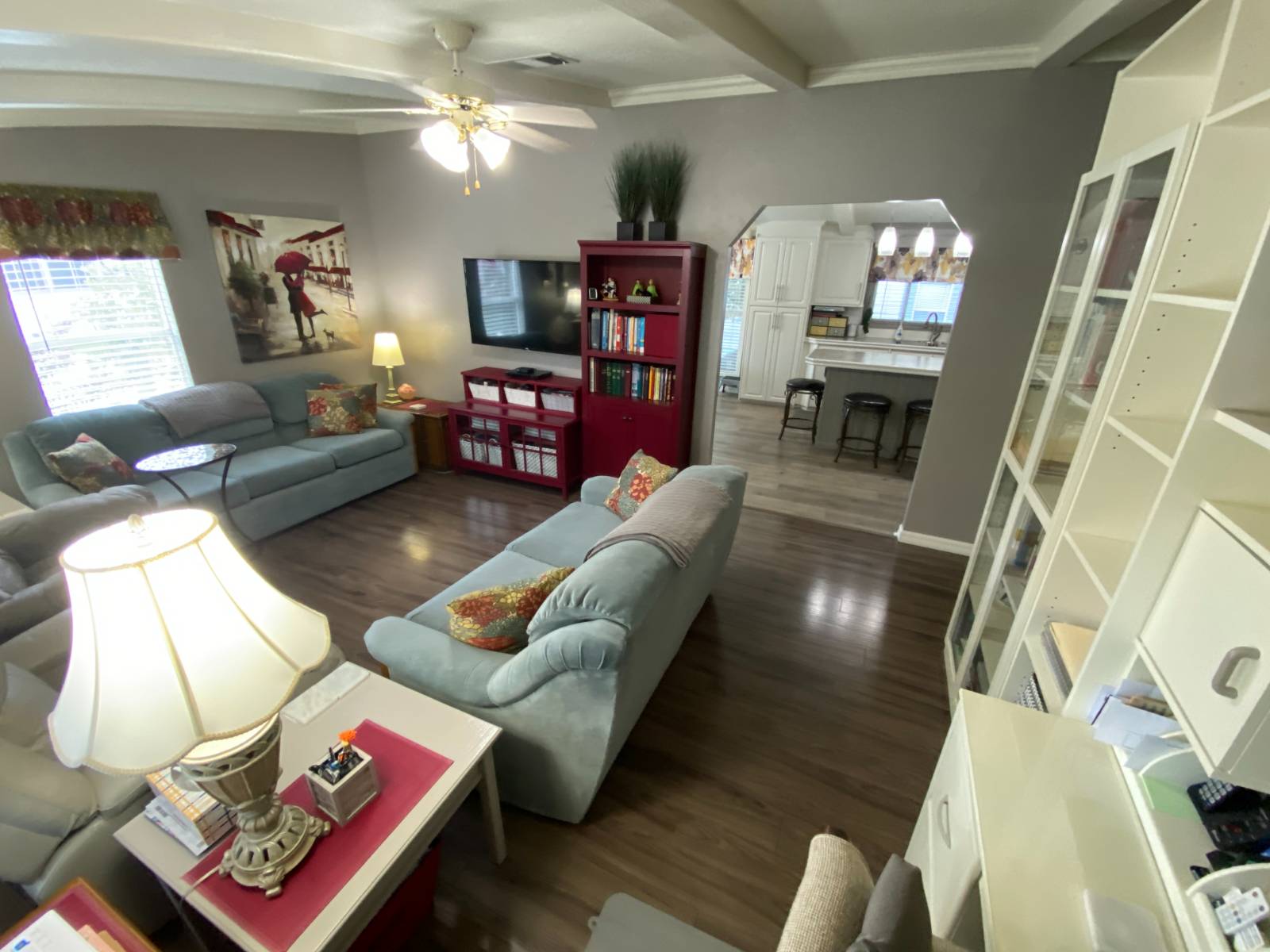 ;
;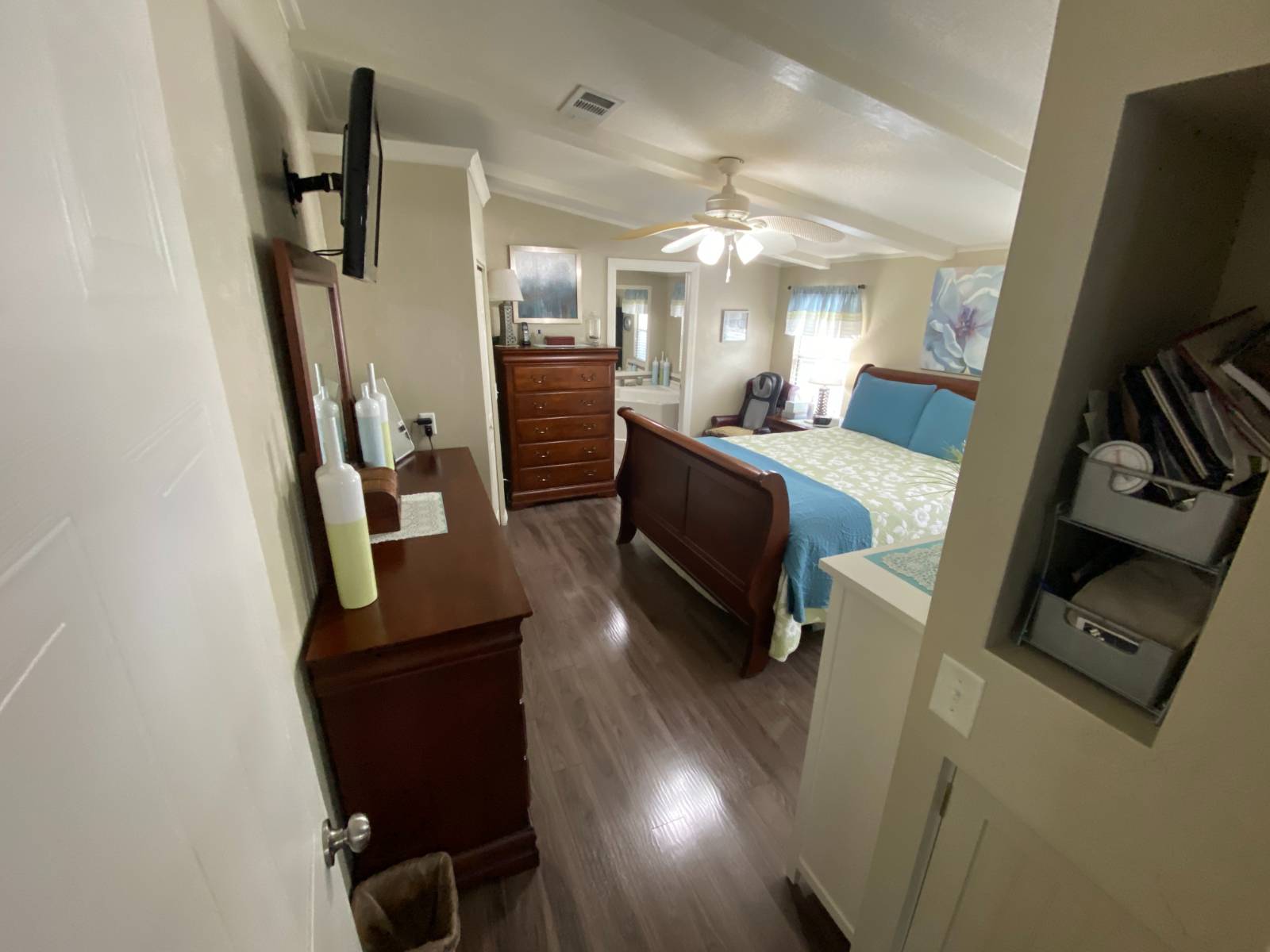 ;
;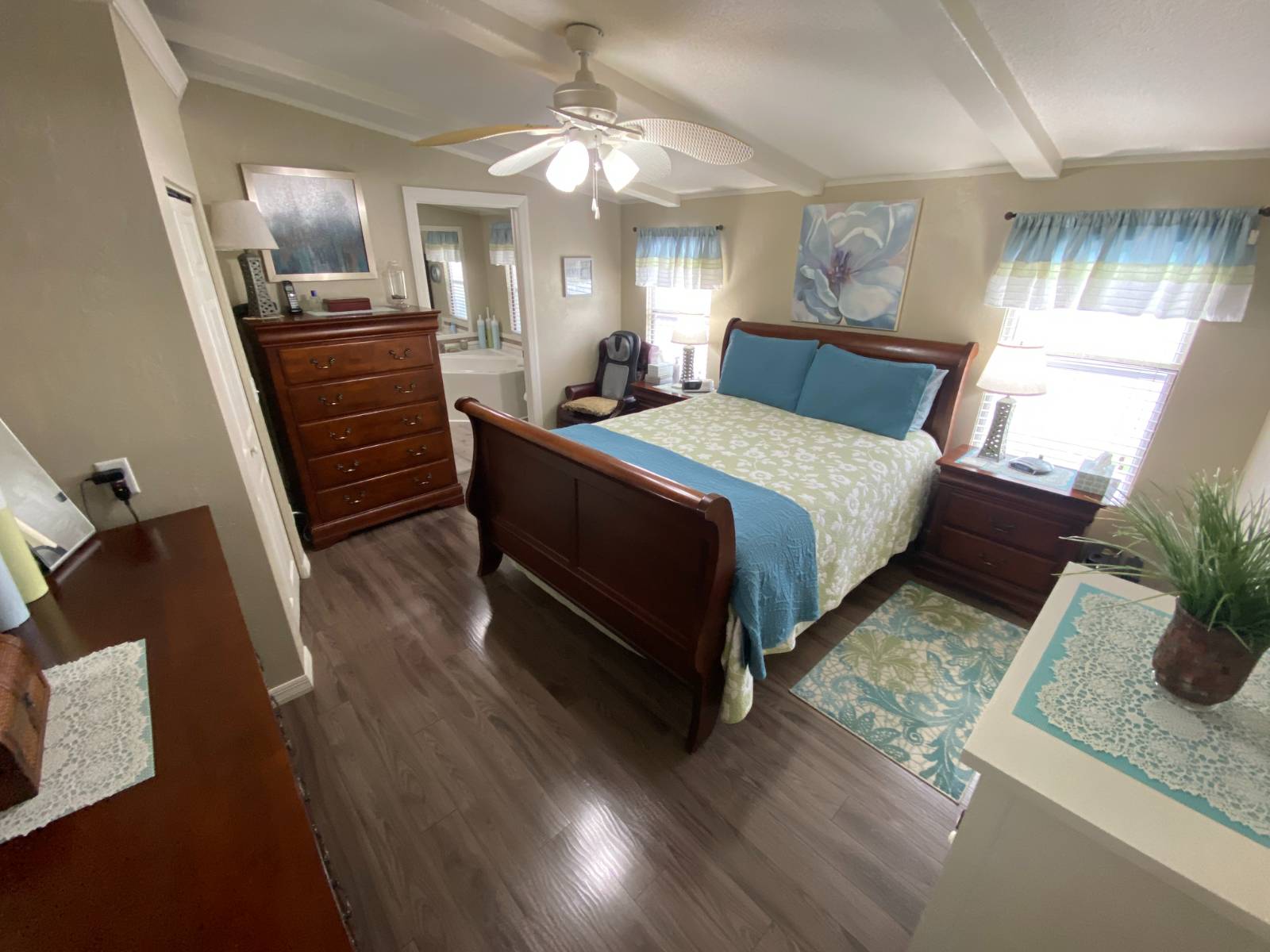 ;
;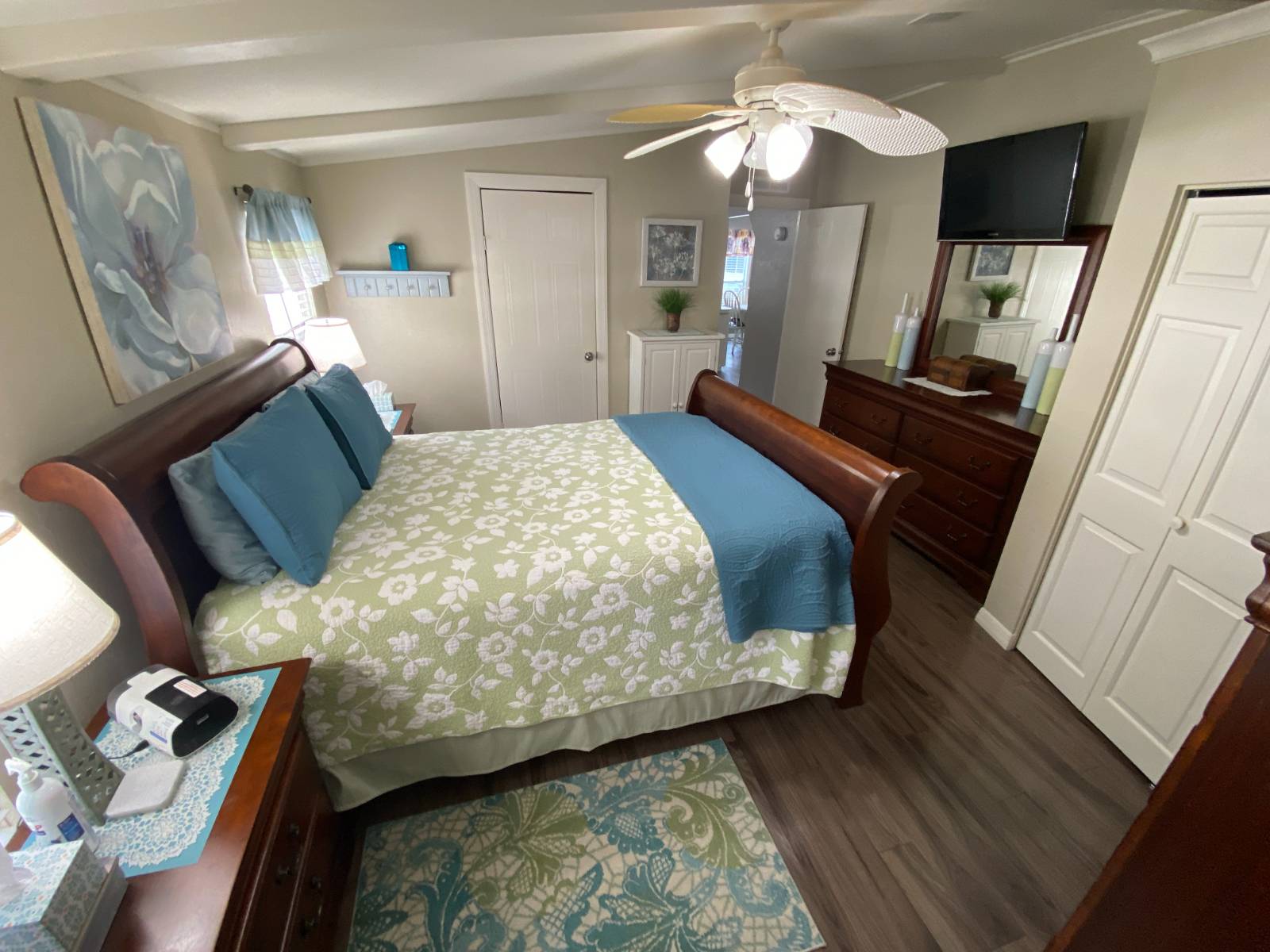 ;
;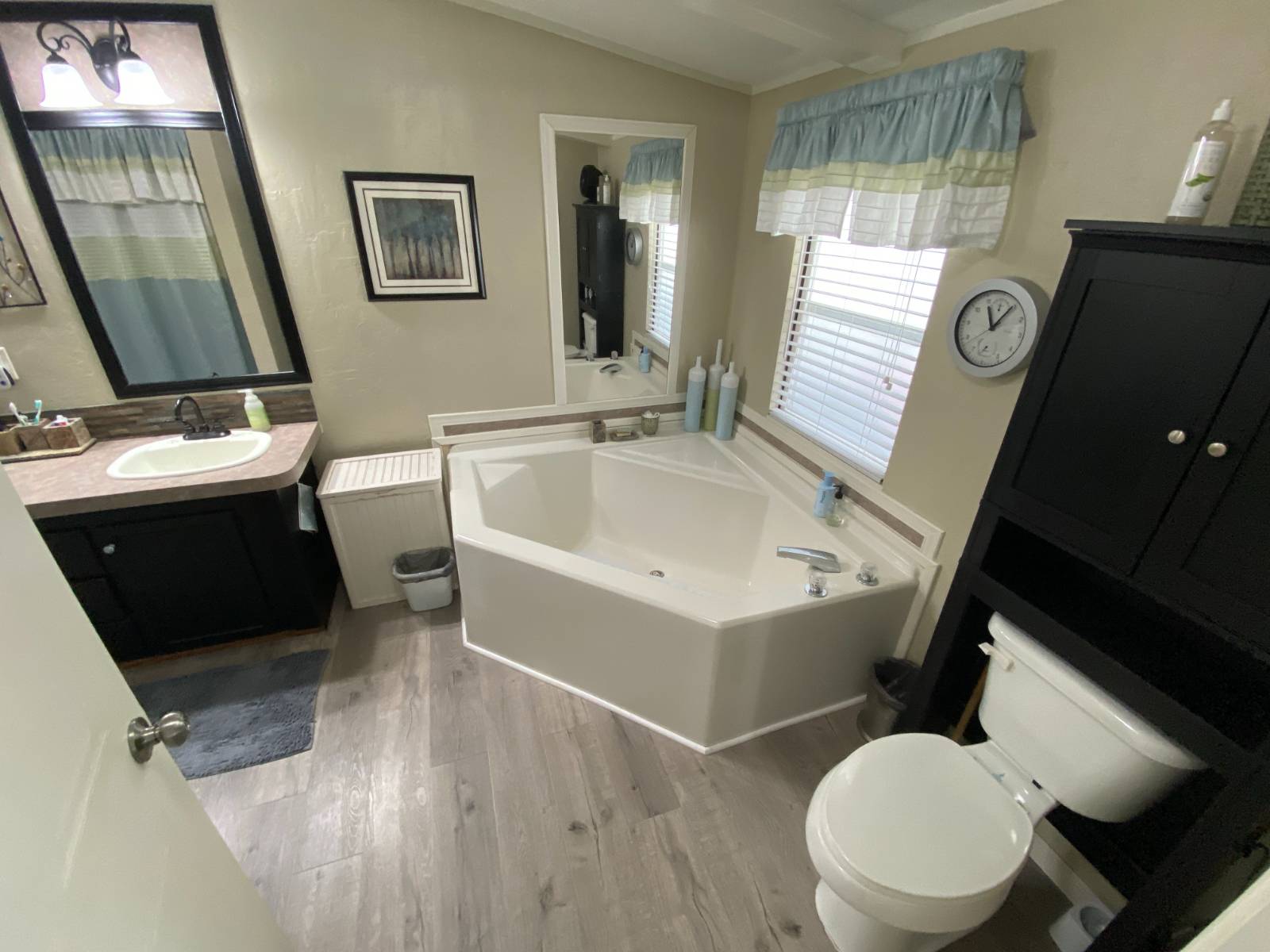 ;
;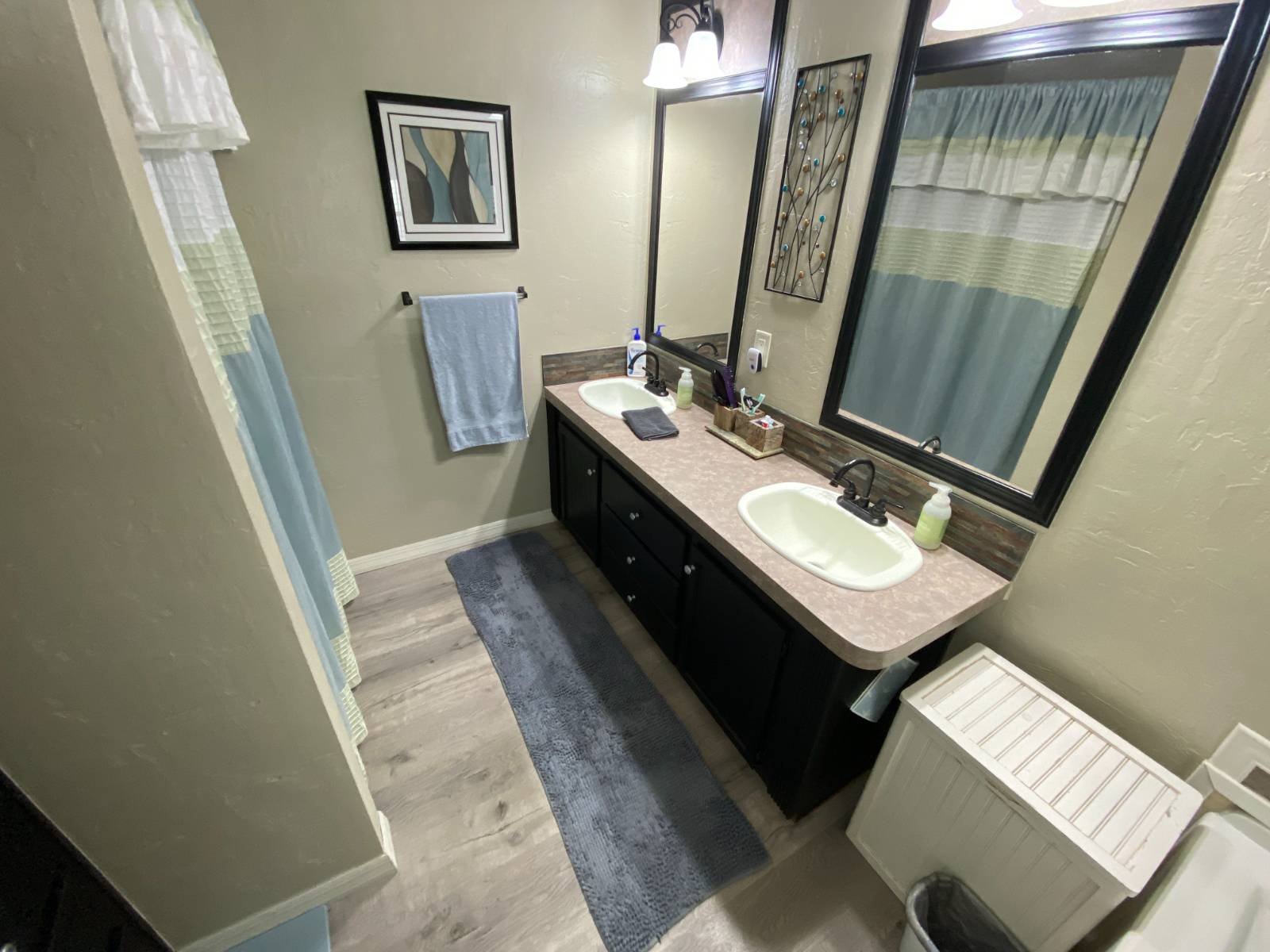 ;
;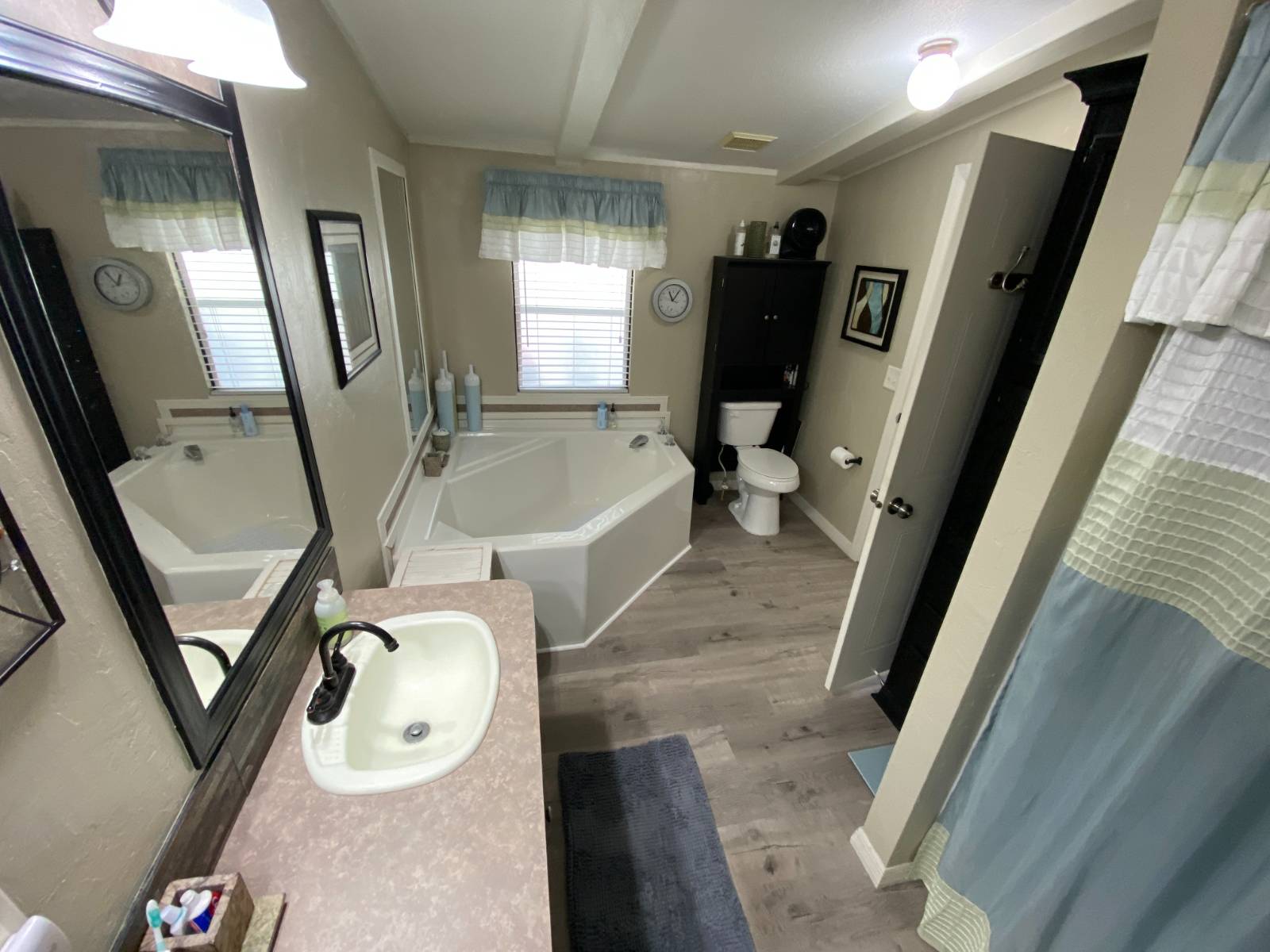 ;
;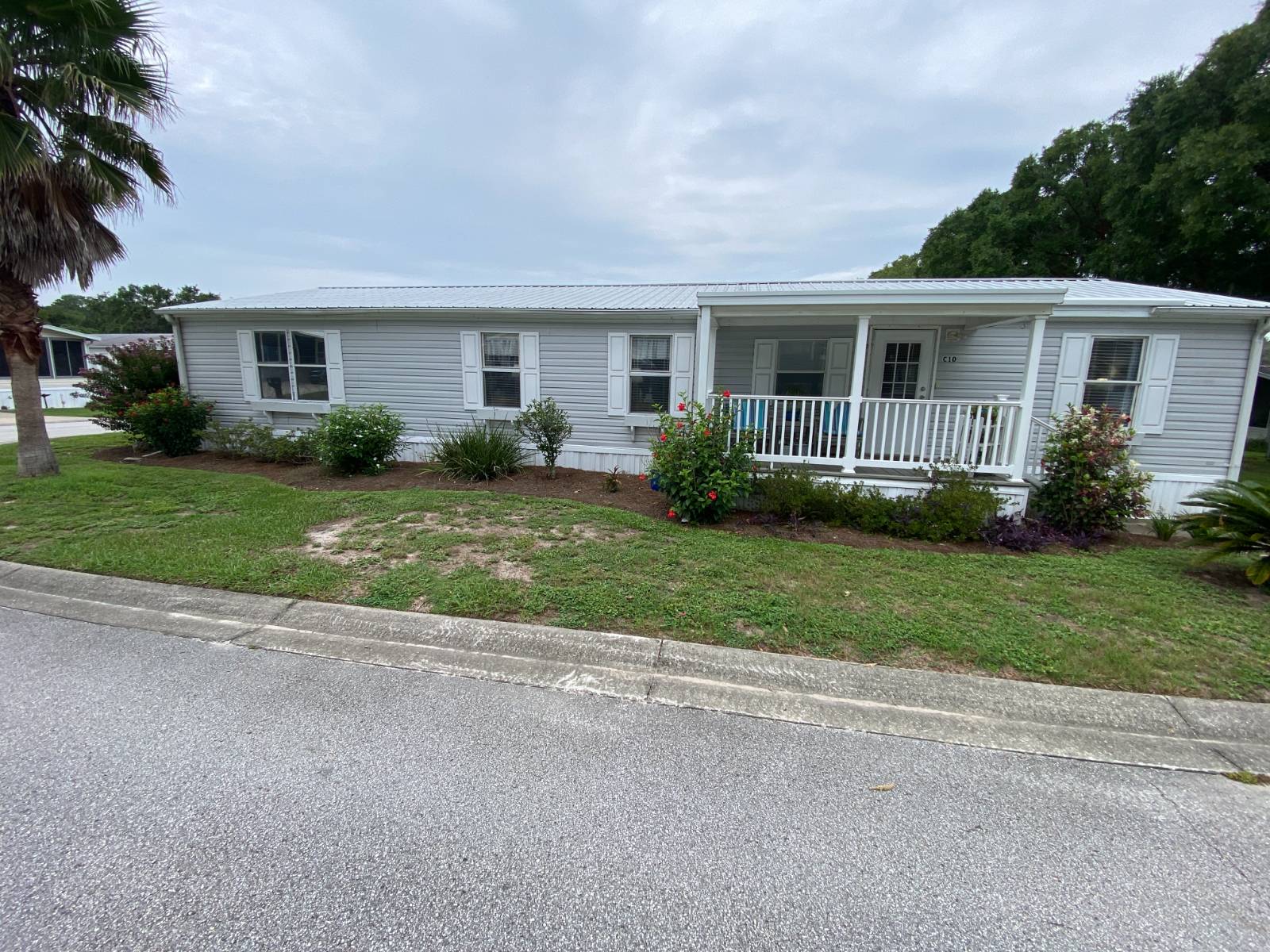 ;
;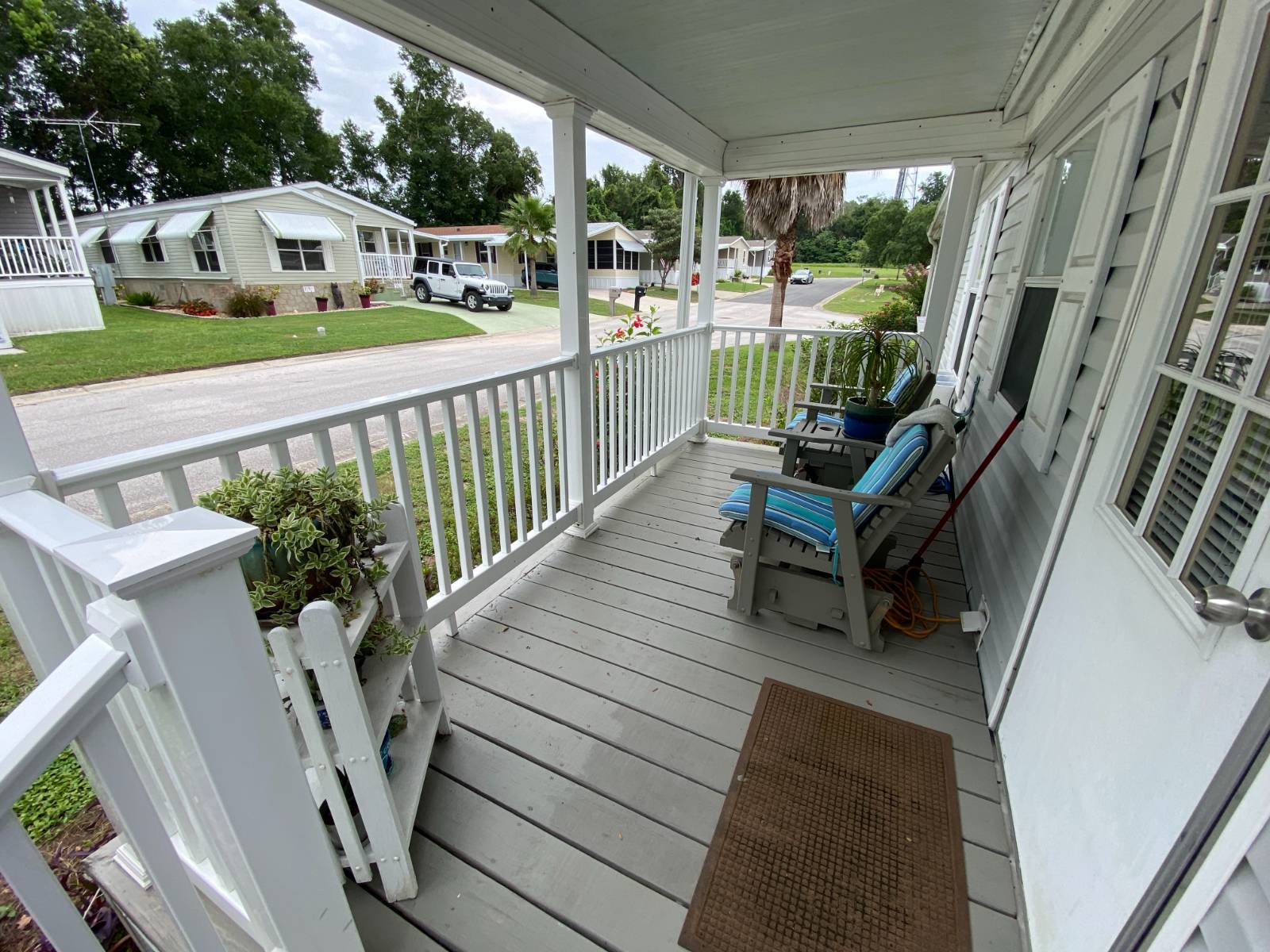 ;
;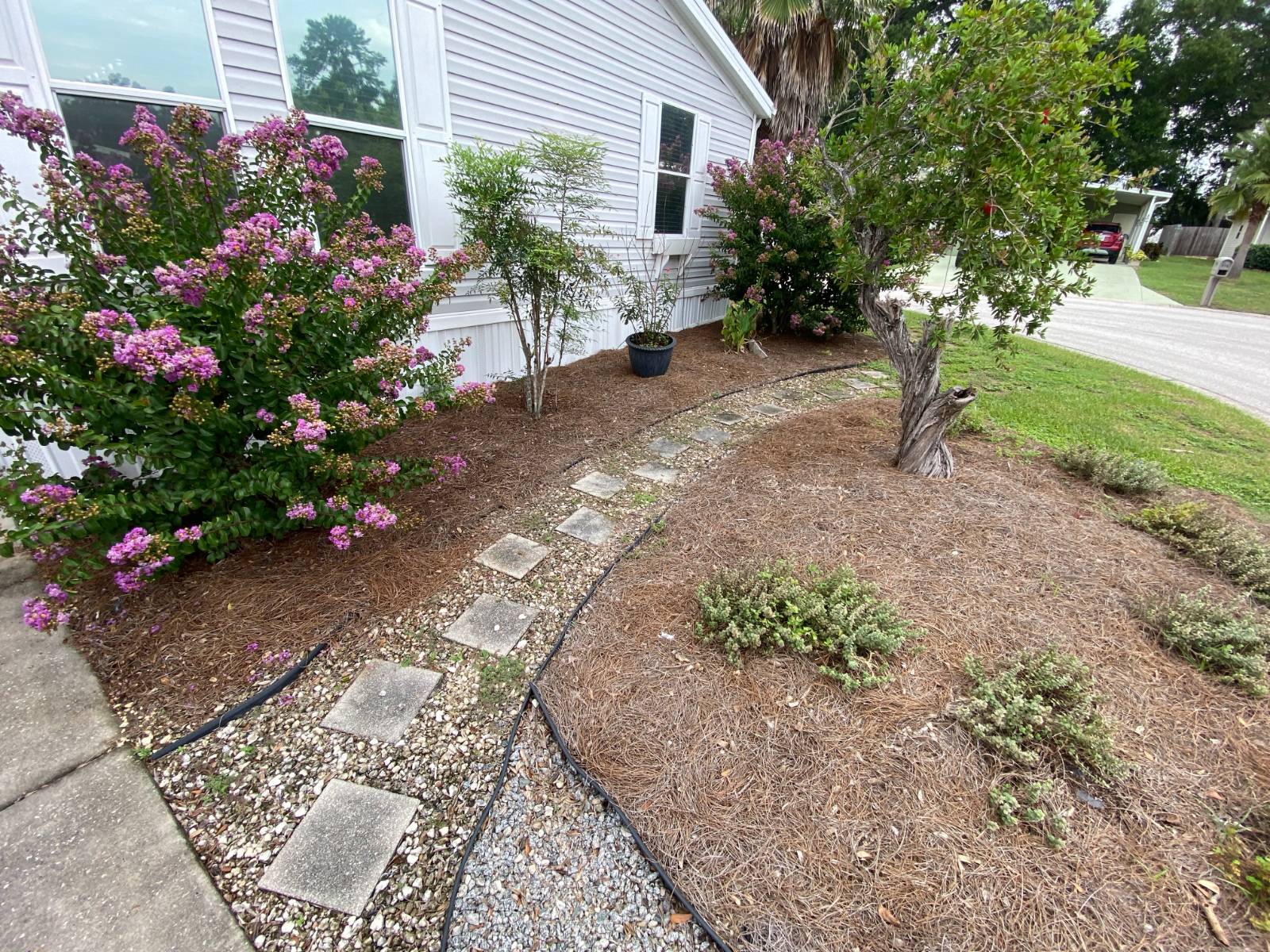 ;
;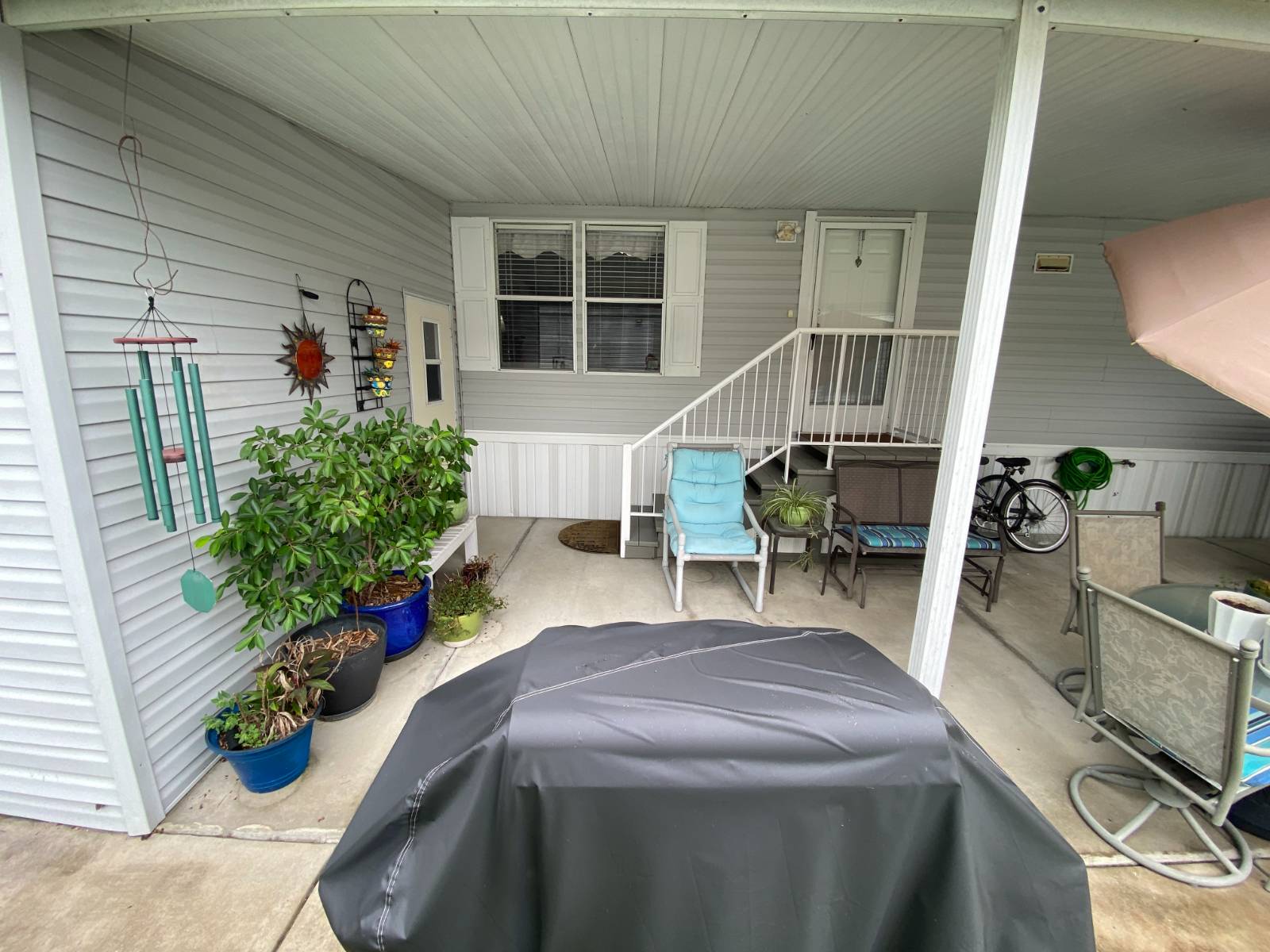 ;
;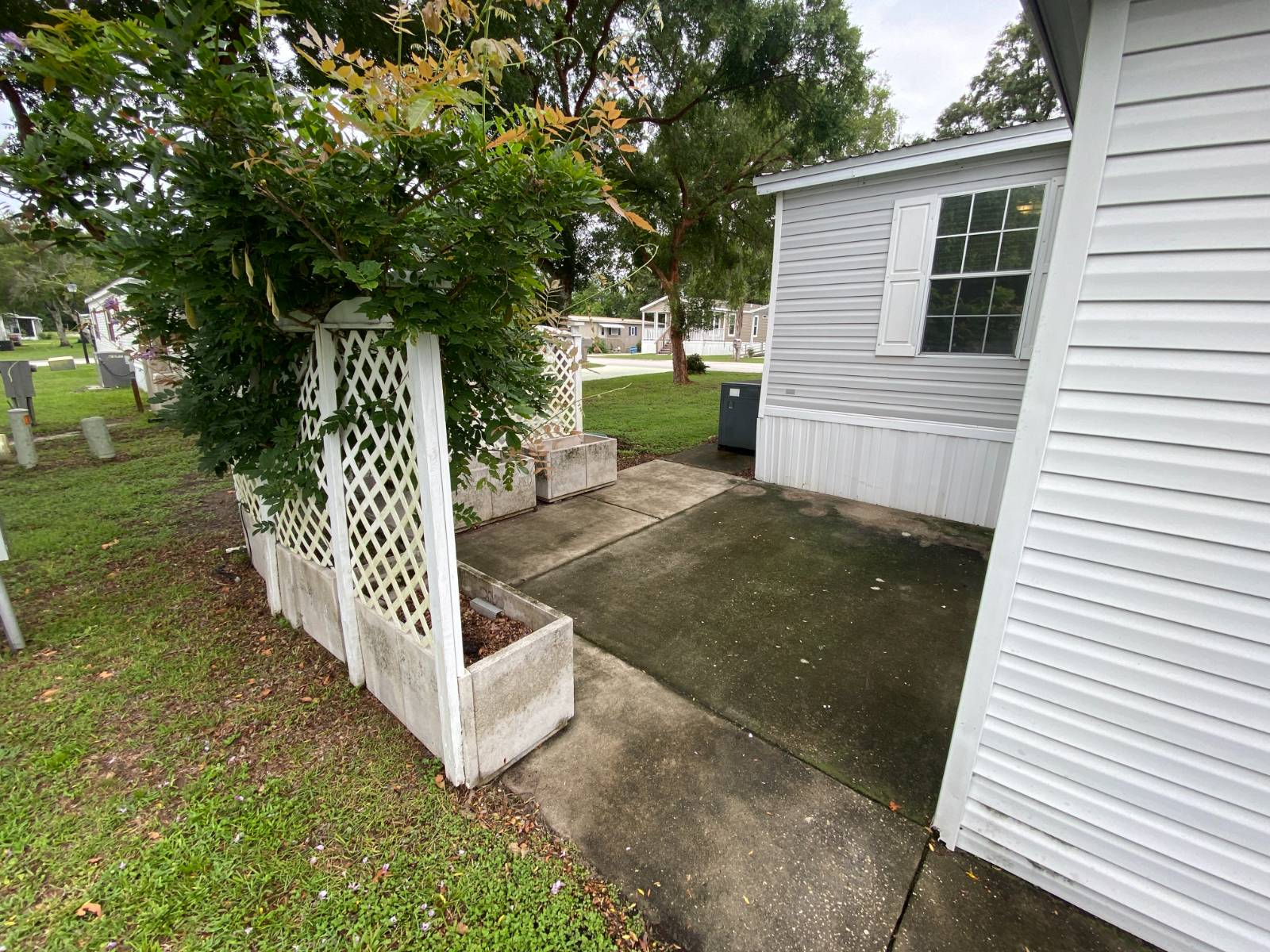 ;
;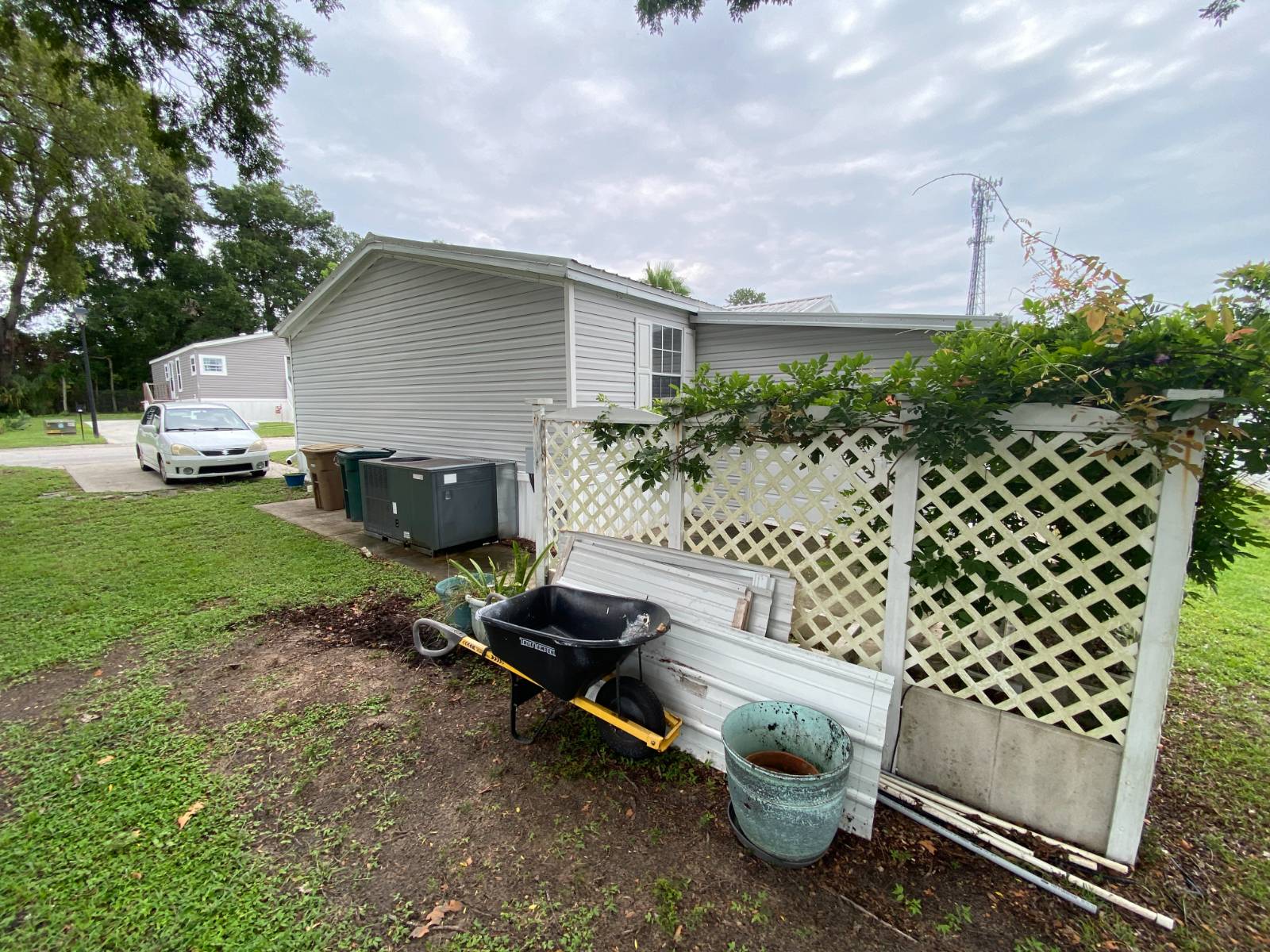 ;
;