QUIET CUL-DE-SAC IN RIVERSIDE CLUB
This 2100 SF home is located on a very quiet cul-de-sac in Riverside Club - Golf and Marina Community, Ruskin Florida. It has a two-car attached garage and a fantastic water view in the rear. When you enter through the front entry you are greeted by soft tropical colors. The den/office space is just off to the right and your guest bedroom, bath and inside laundry is to the left. The open concept living area will give you plenty of room for entertainment and relaxation in this well-laid-out family room. The luxury vinyl flooring is throughout the home except ceramic tile in the bathrooms and kitchen area and porcelain tile in the lanai. The kitchen is very spacious and it has plenty of counters, cabinet space and it also offers you a center island, breakfast bar, and all appliances. The master bedroom just off the living room is very spacious and the master bath is large, and it offers a double vanity sink, extra storage, and a glass-enclosed walk-in shower. From the family room you enter a very large Florida room through sliding doors. Relaxing in the Florida room there are fantastic views of the water and it has a beautiful decorative ceiling. This home has so much to offer you and with a lot rent of $1200 in this active 55+ community, you'll enjoy many activities and amenities that cater to your lifestyle. Whether relaxing in your new home or exploring the community, this home offers luxury, function, and social vibrancy. And the close proximity to the areas beaches and nearby cities of Tampa, Sarasota, Riverview and Brandon makes Riverside Club the place to live and enjoy the Florida Lifestyle. Don't miss out on this exceptional opportunity. Schedule a tour today! All listing information given to us is considered appropriate and reliable, but we always recommend home inspections by independent companies who have a background and thorough understanding of manufactured homes. We cannot guarantee the accuracy of the information given to us or the home's condition. Lot rents are determined by the community office, not our company.



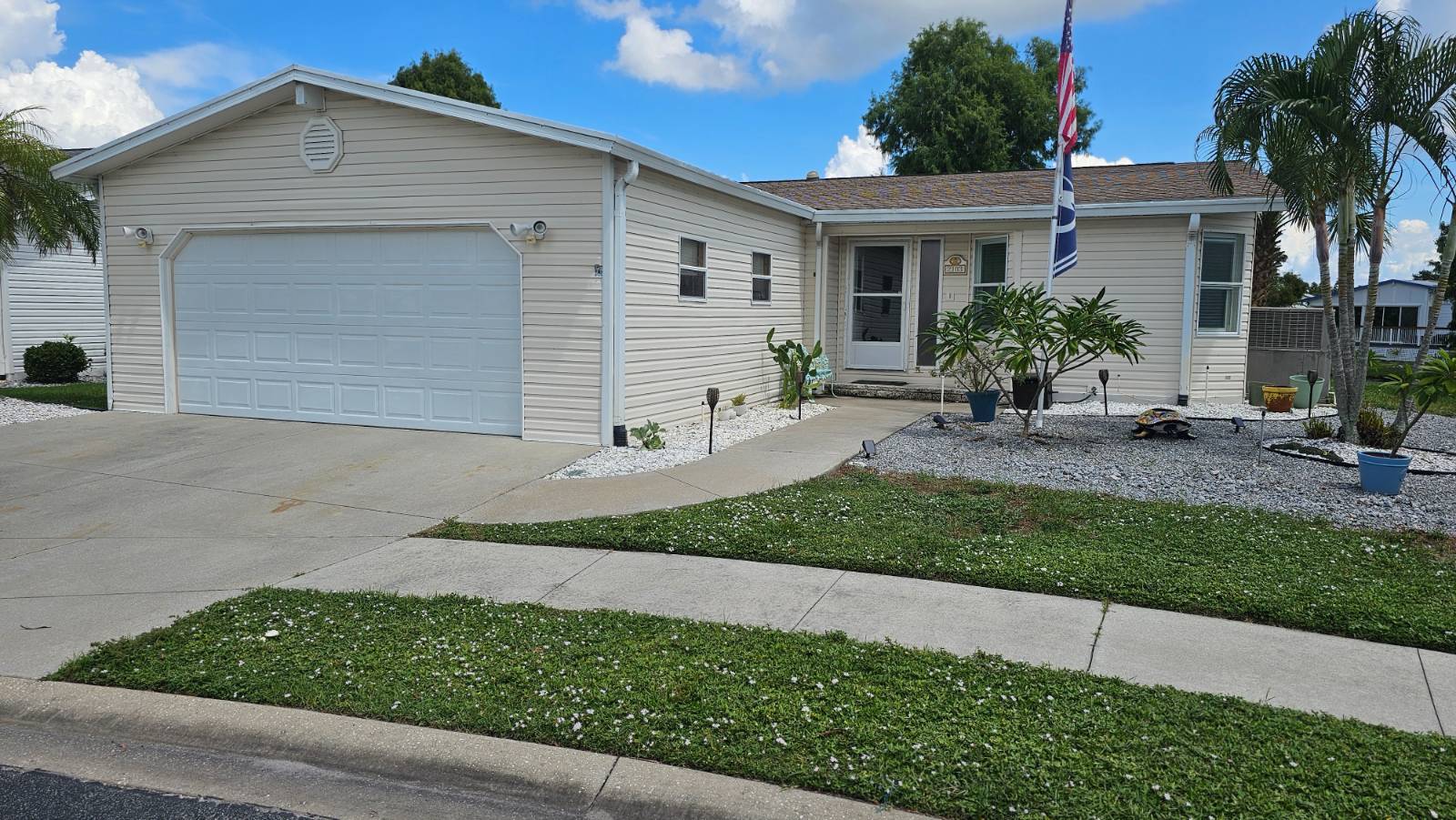


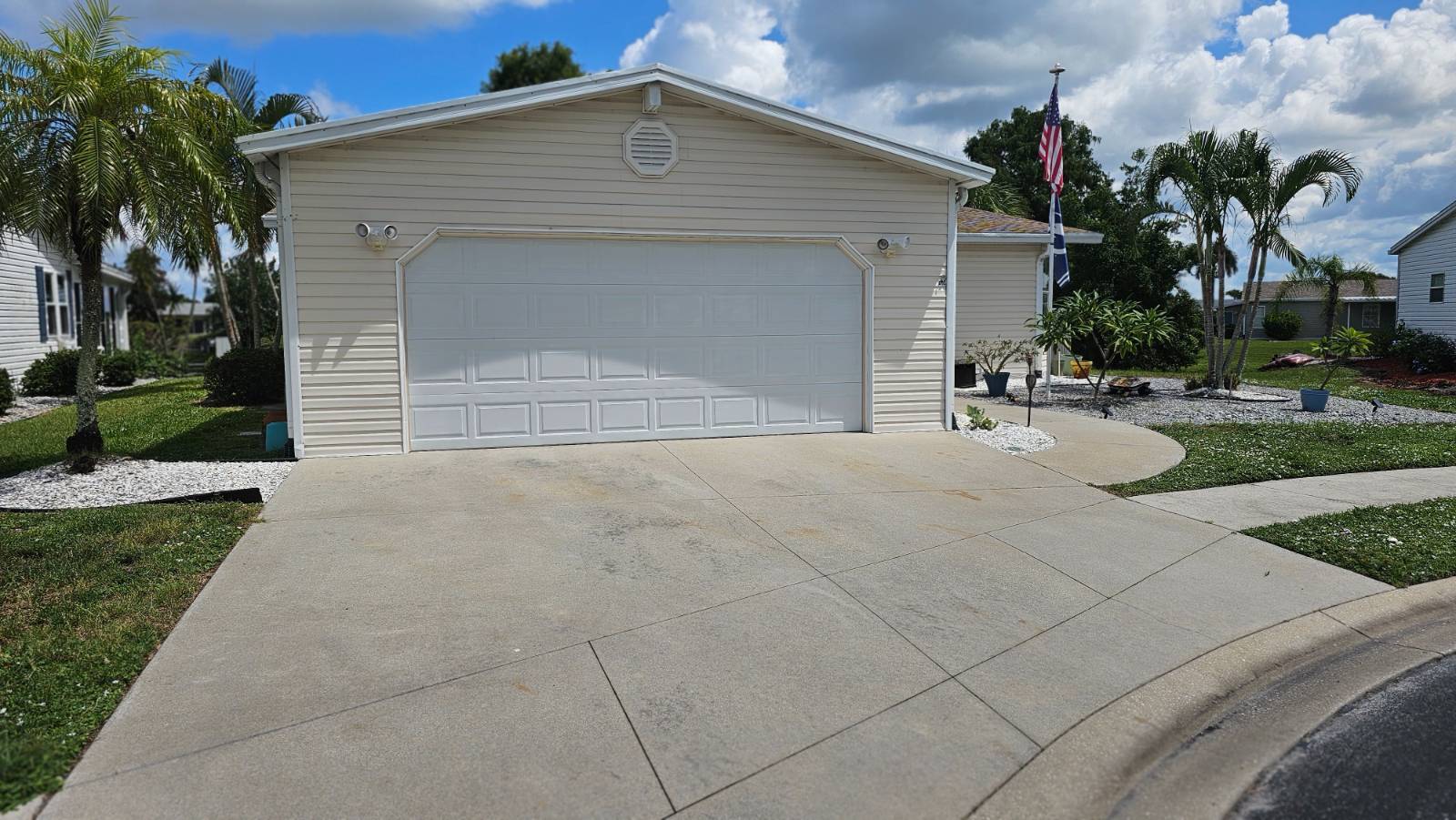 ;
;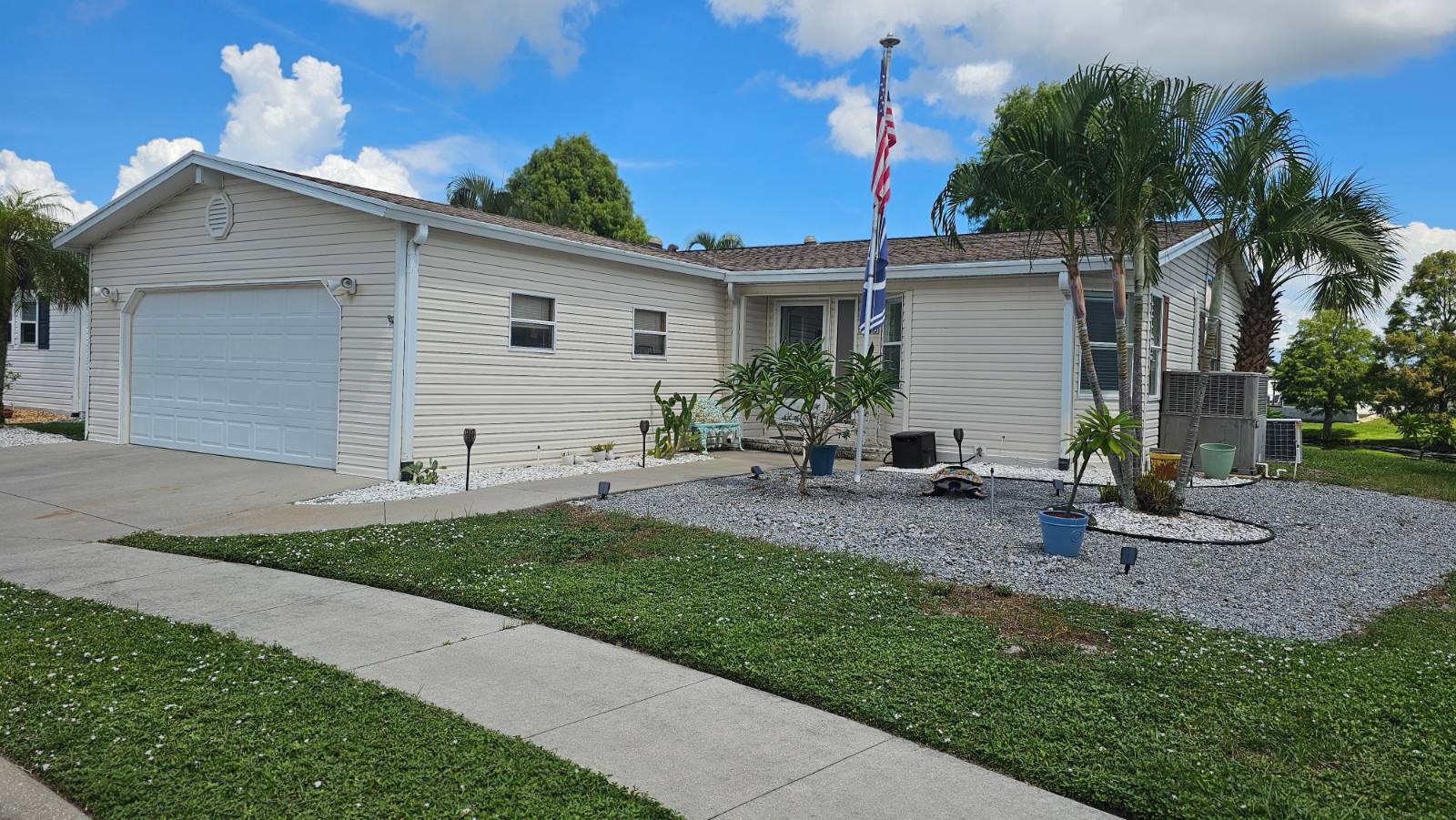 ;
;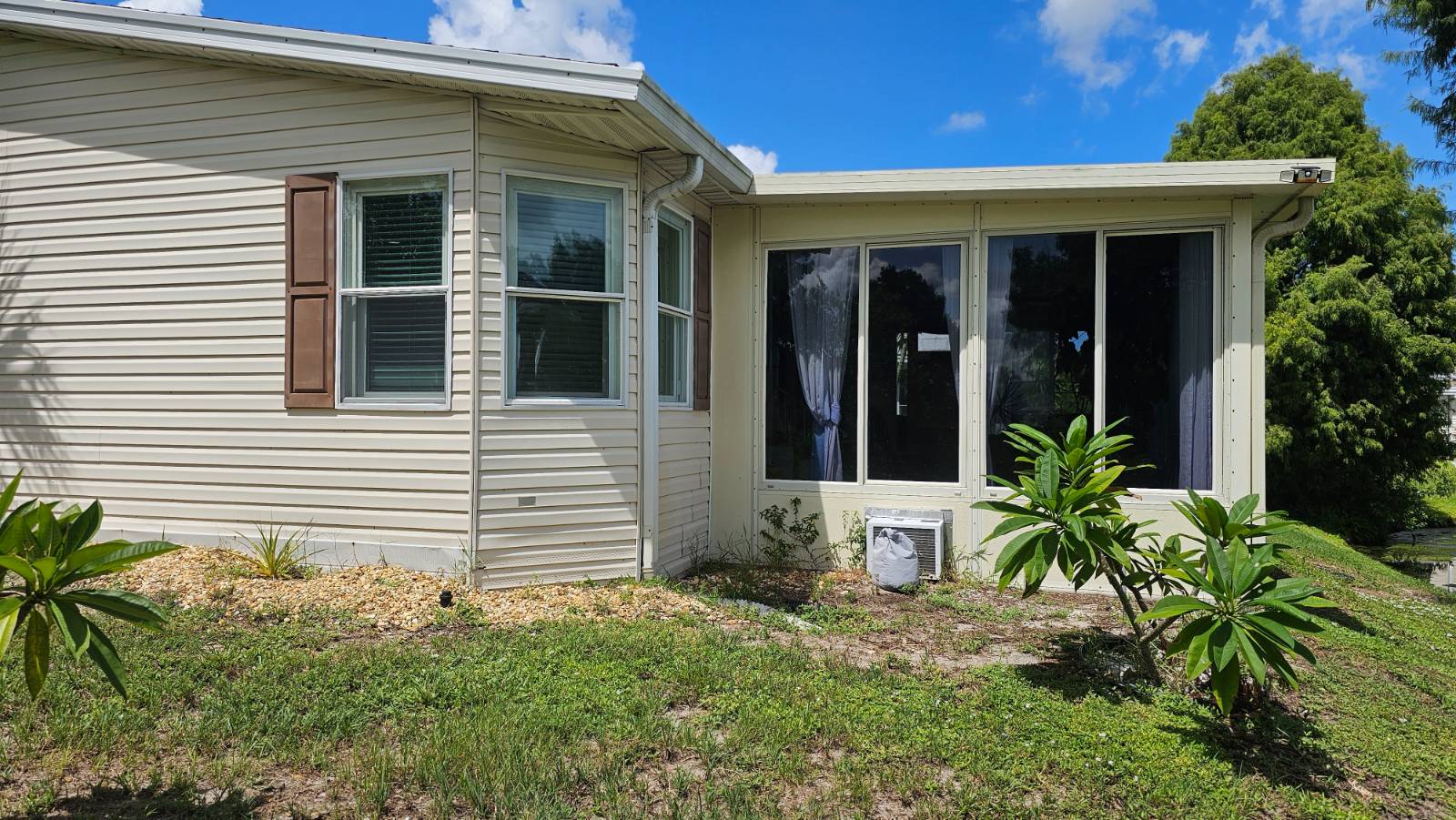 ;
;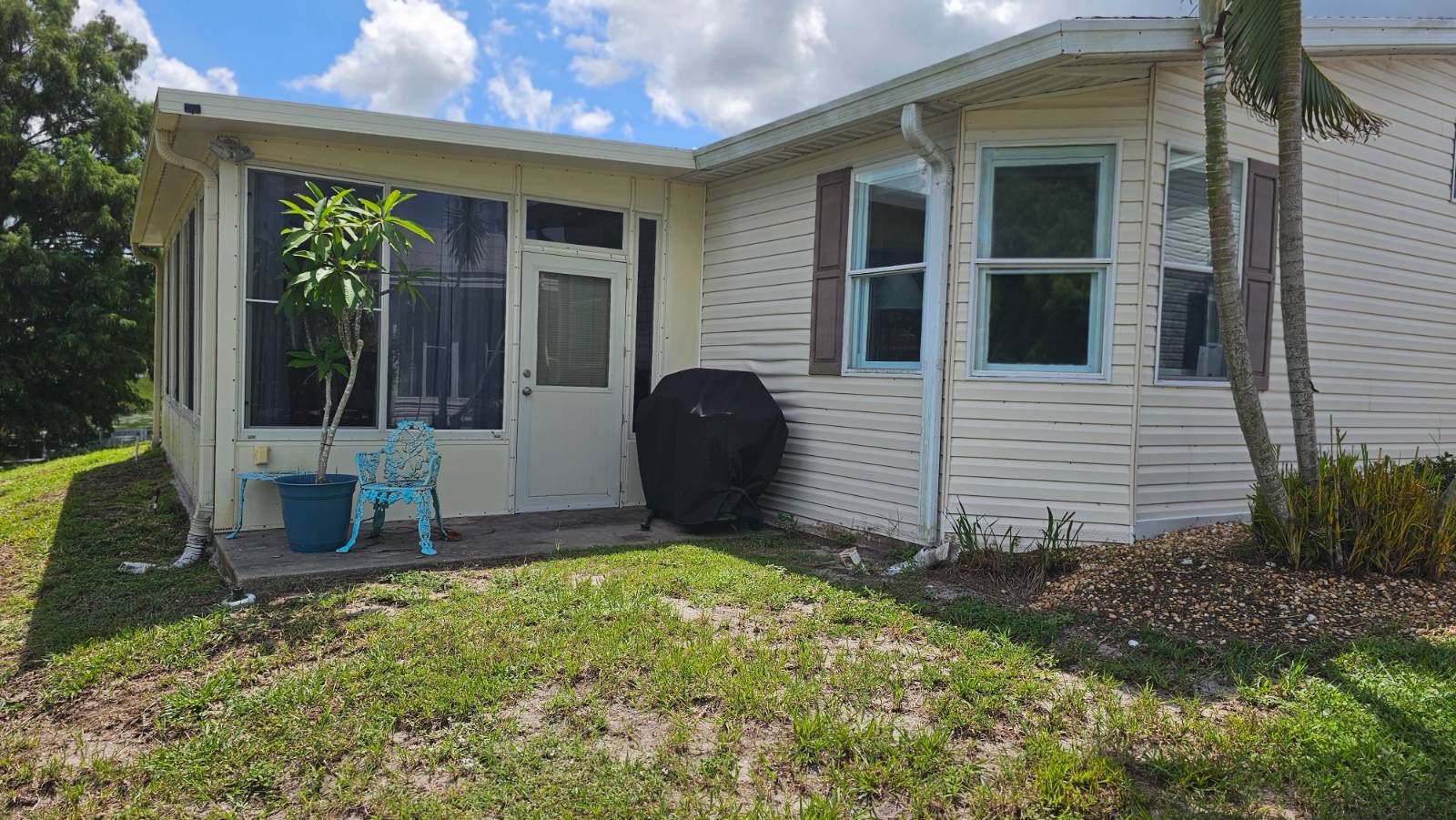 ;
;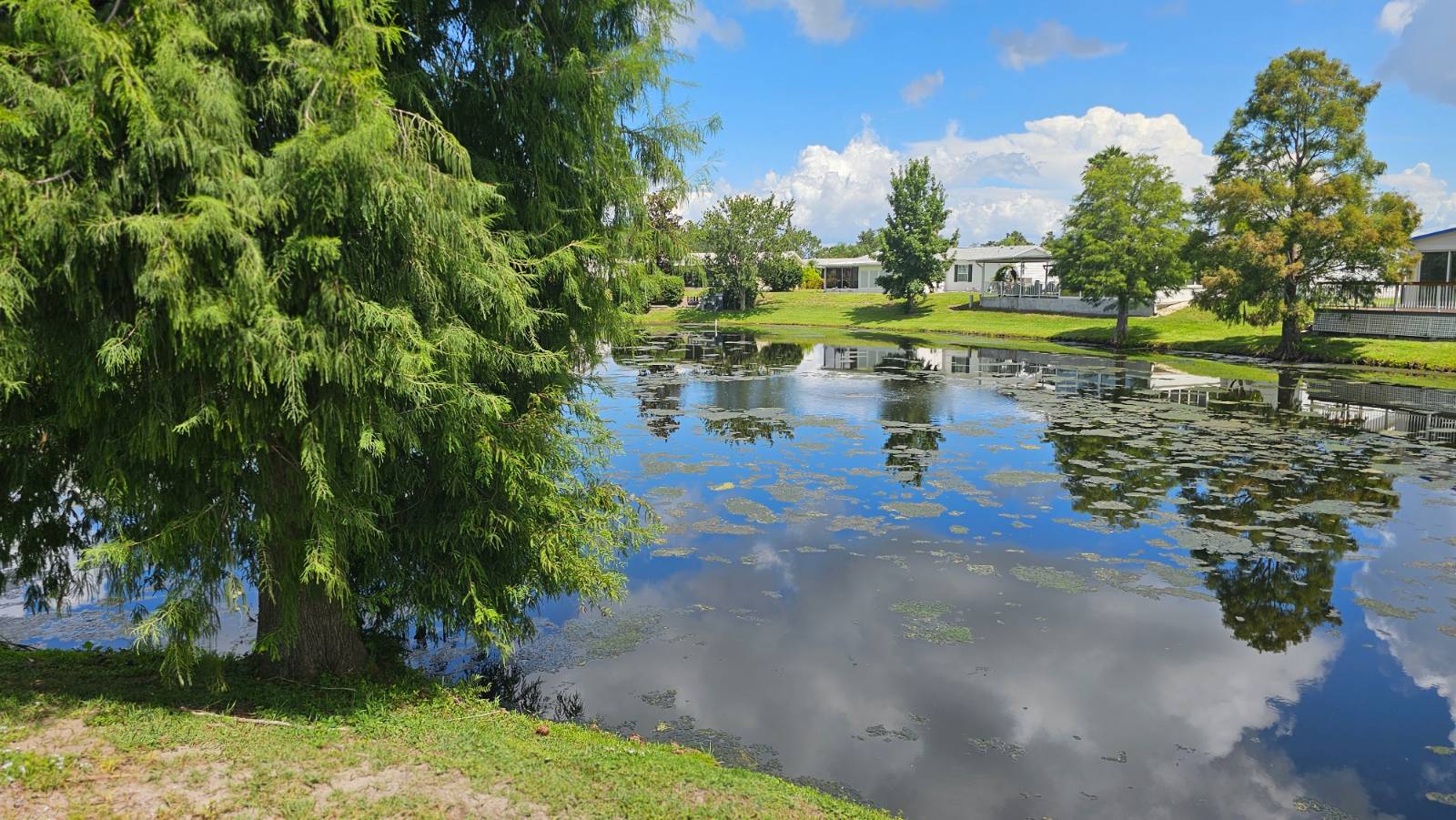 ;
;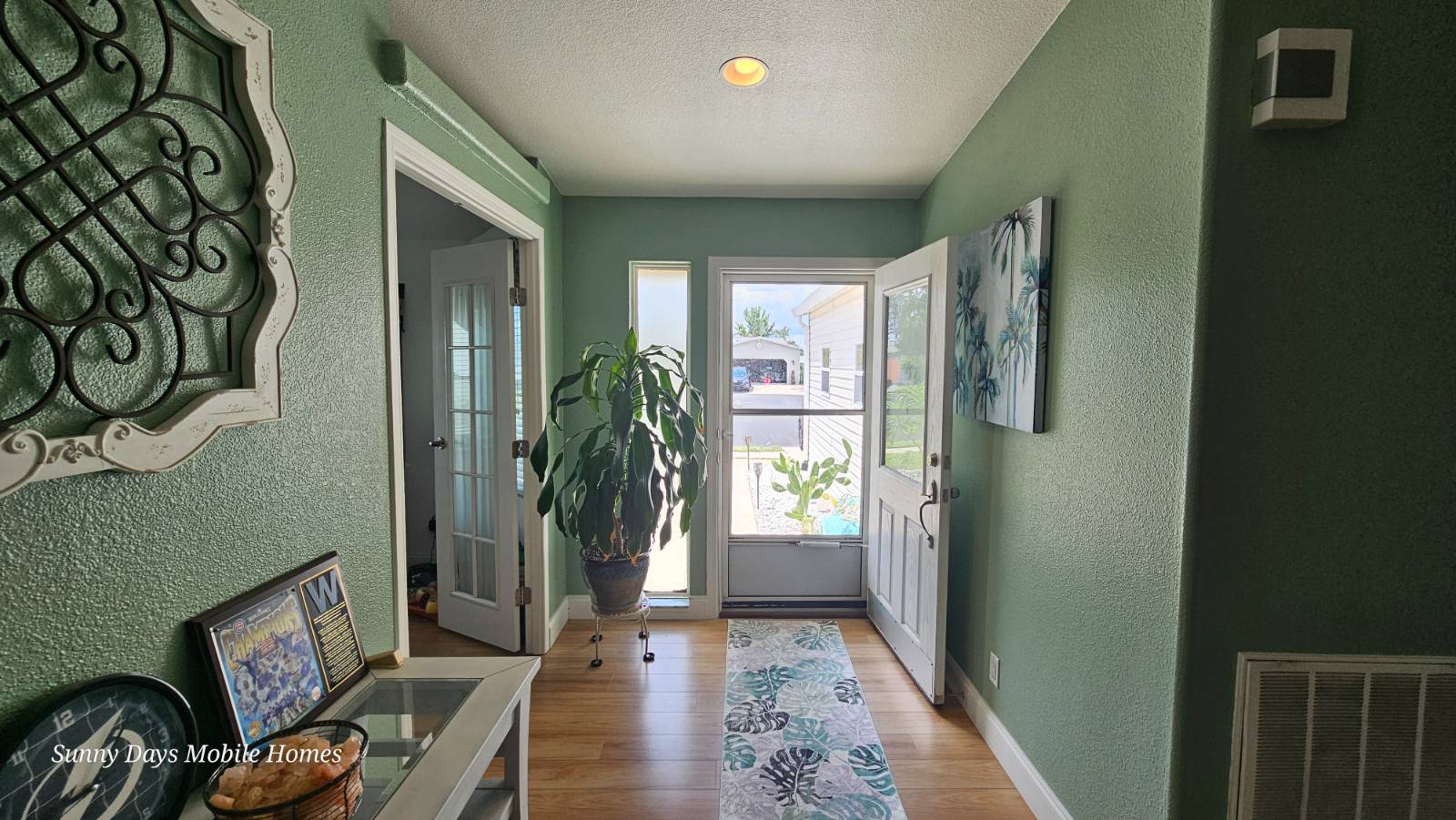 ;
;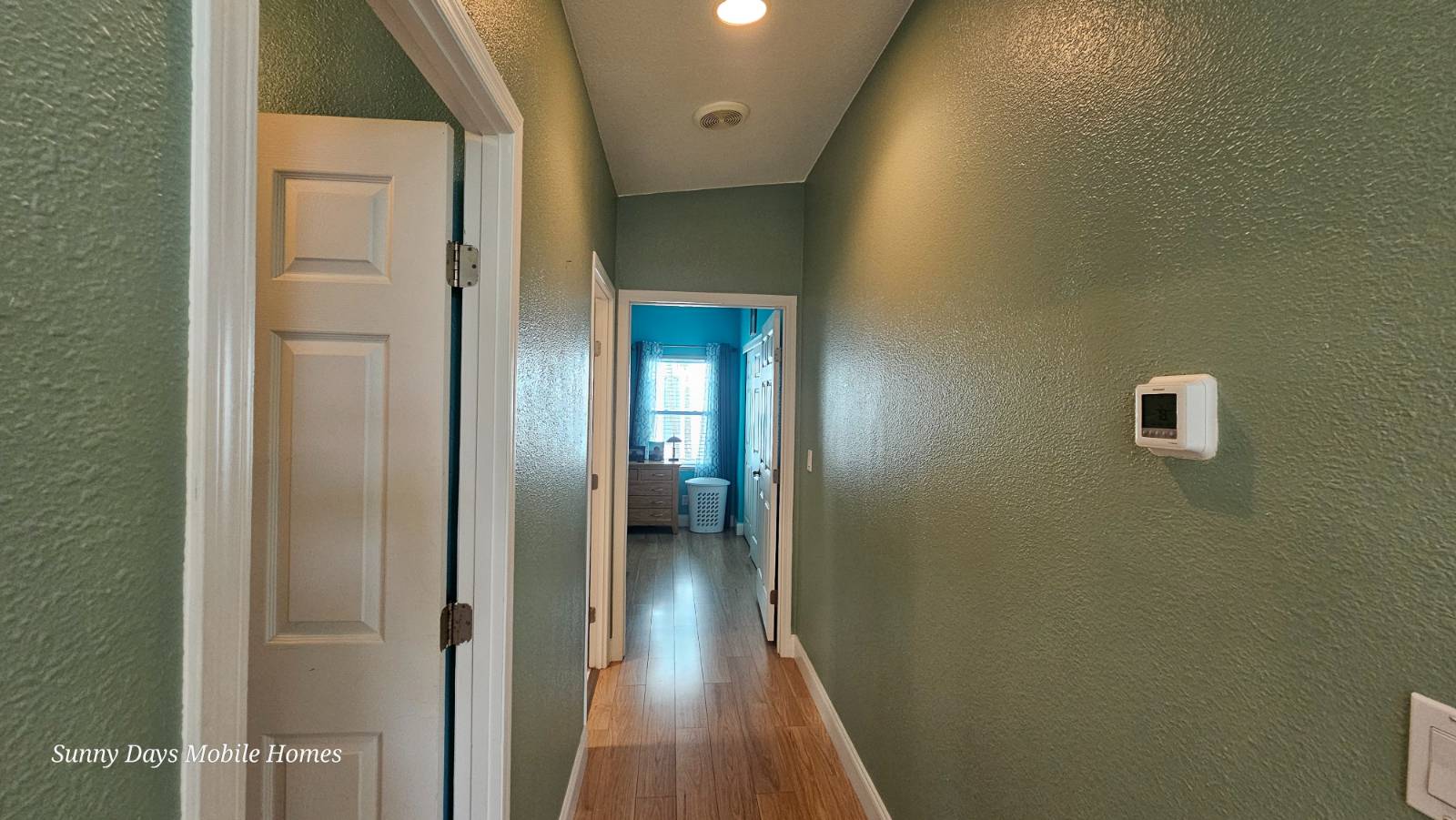 ;
;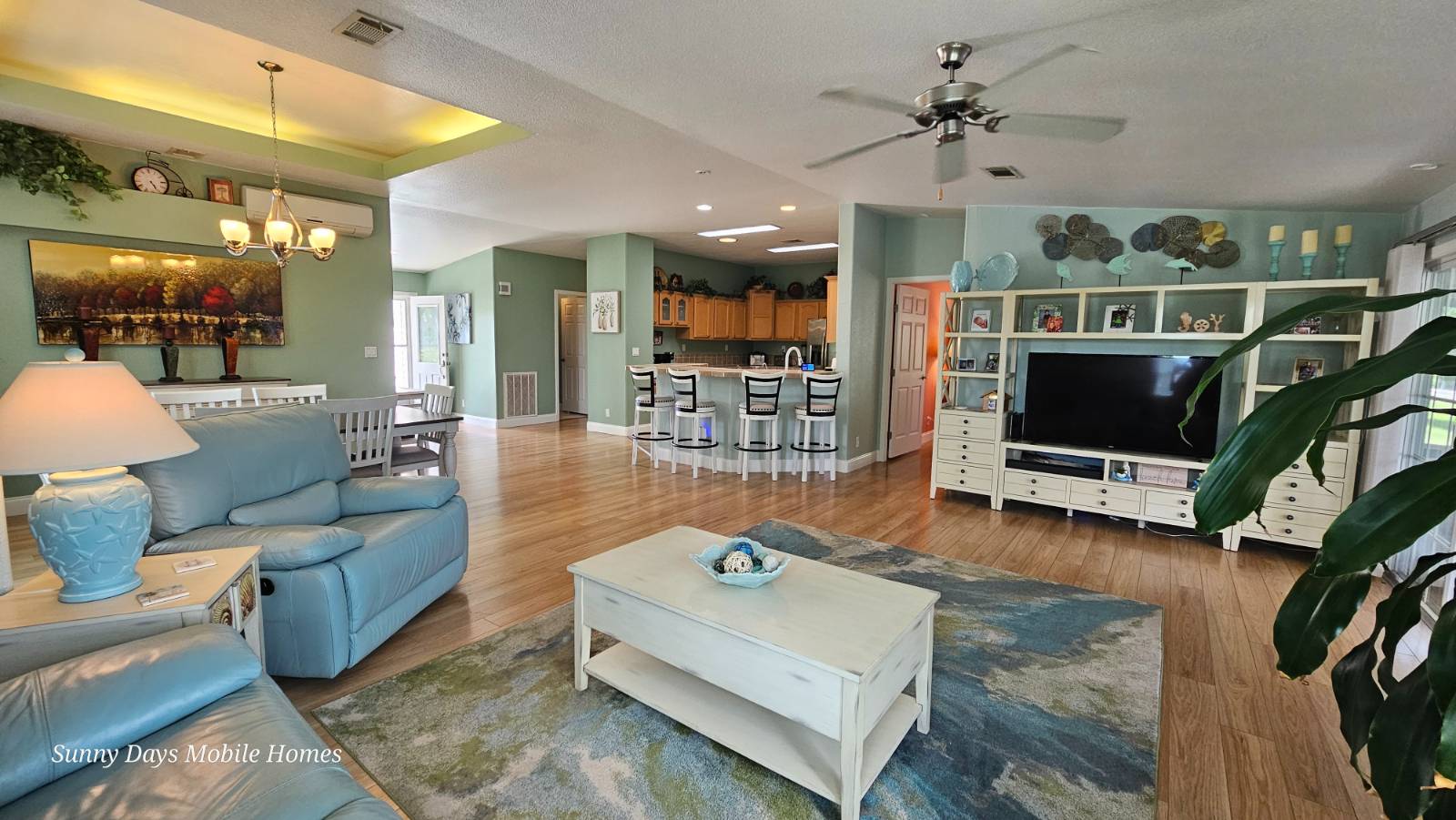 ;
;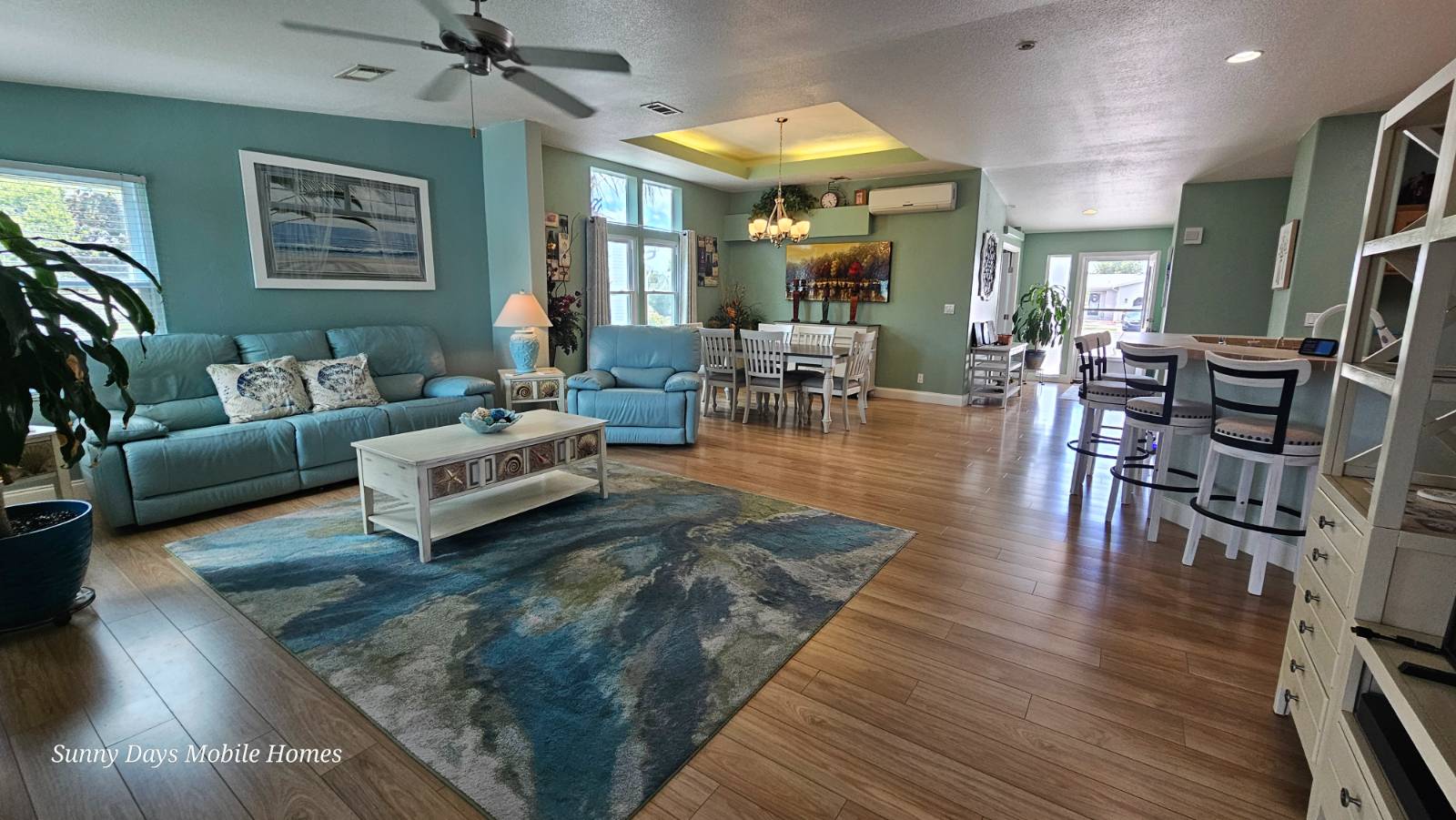 ;
;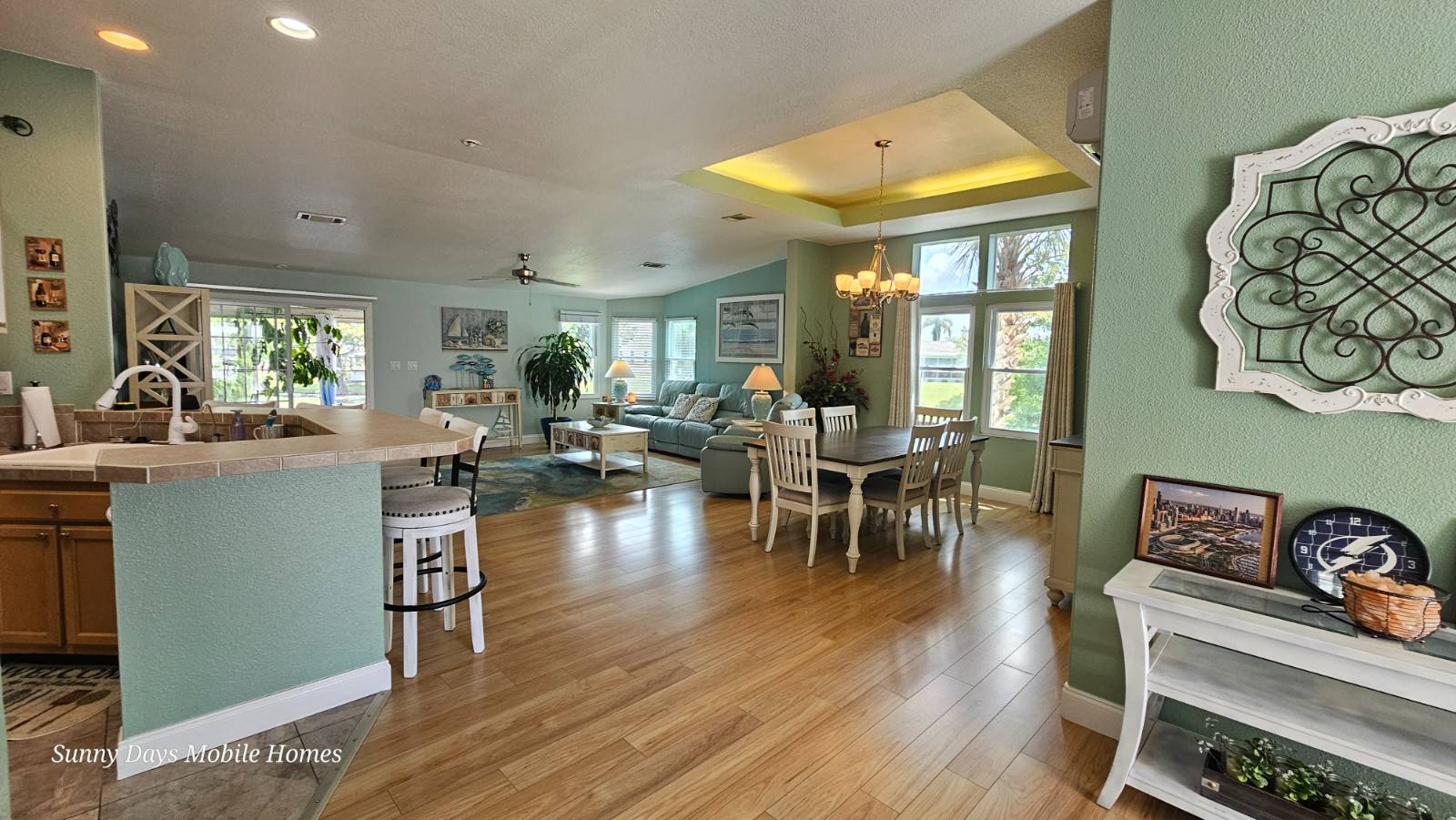 ;
;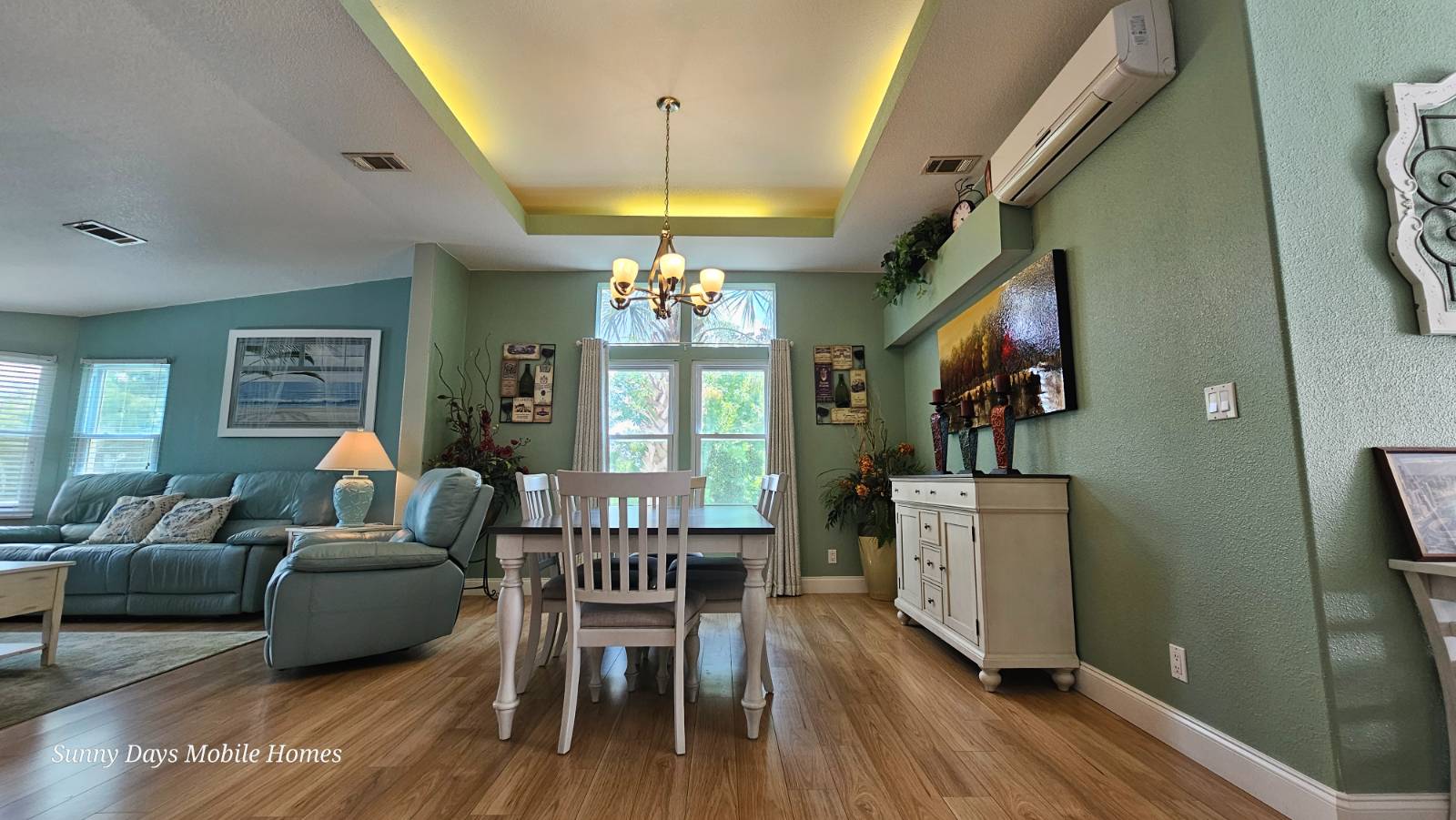 ;
;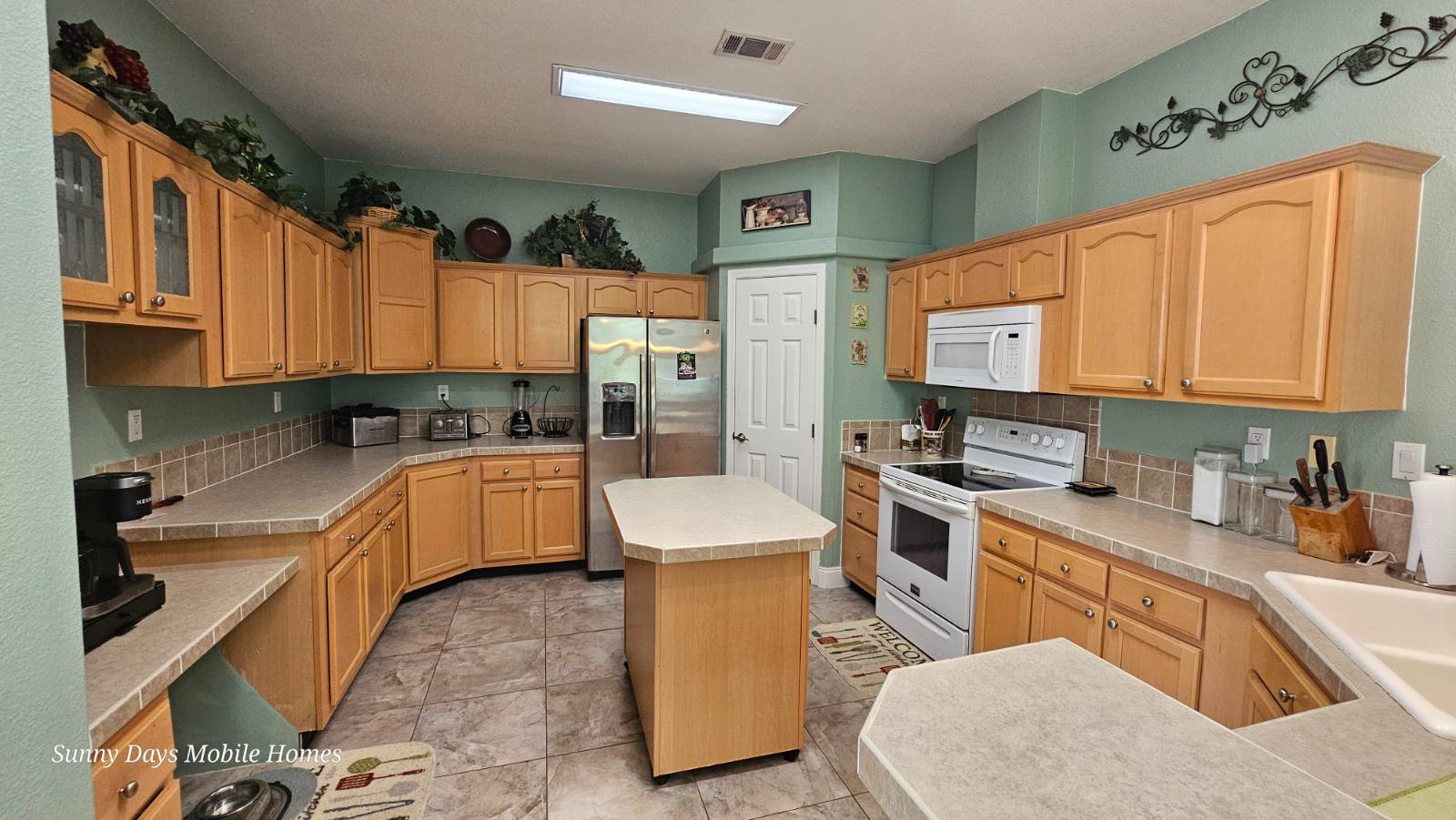 ;
;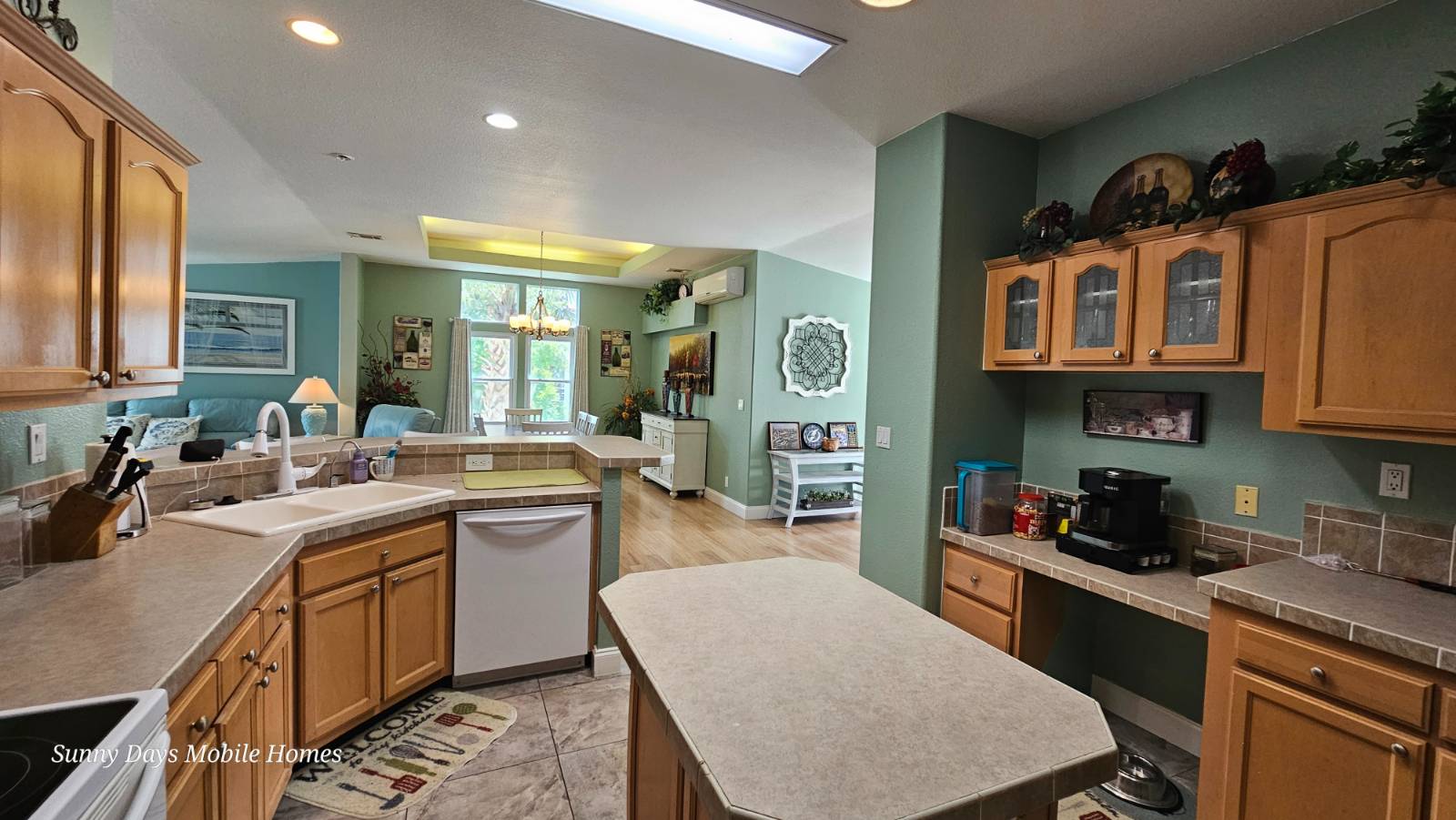 ;
;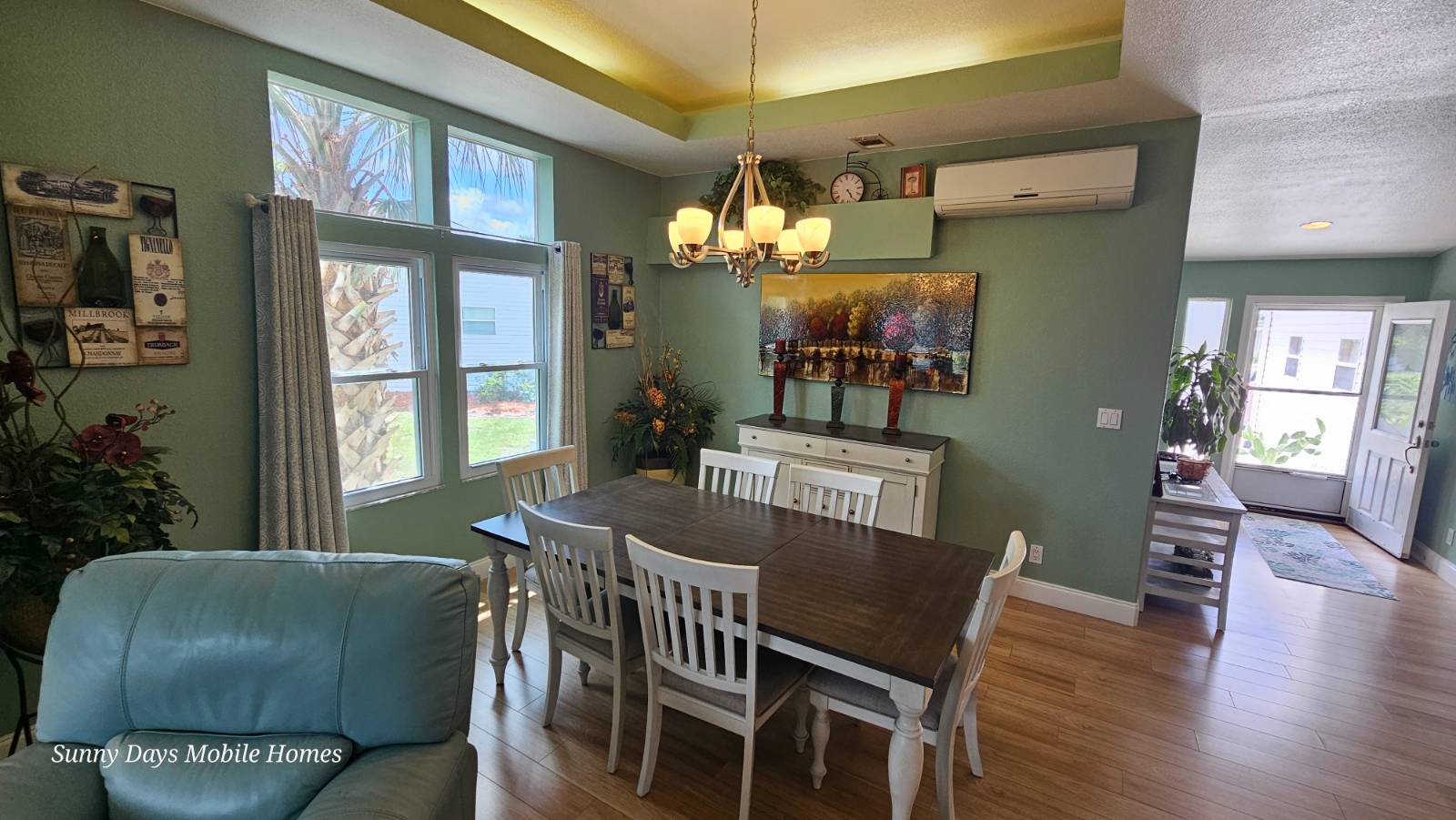 ;
;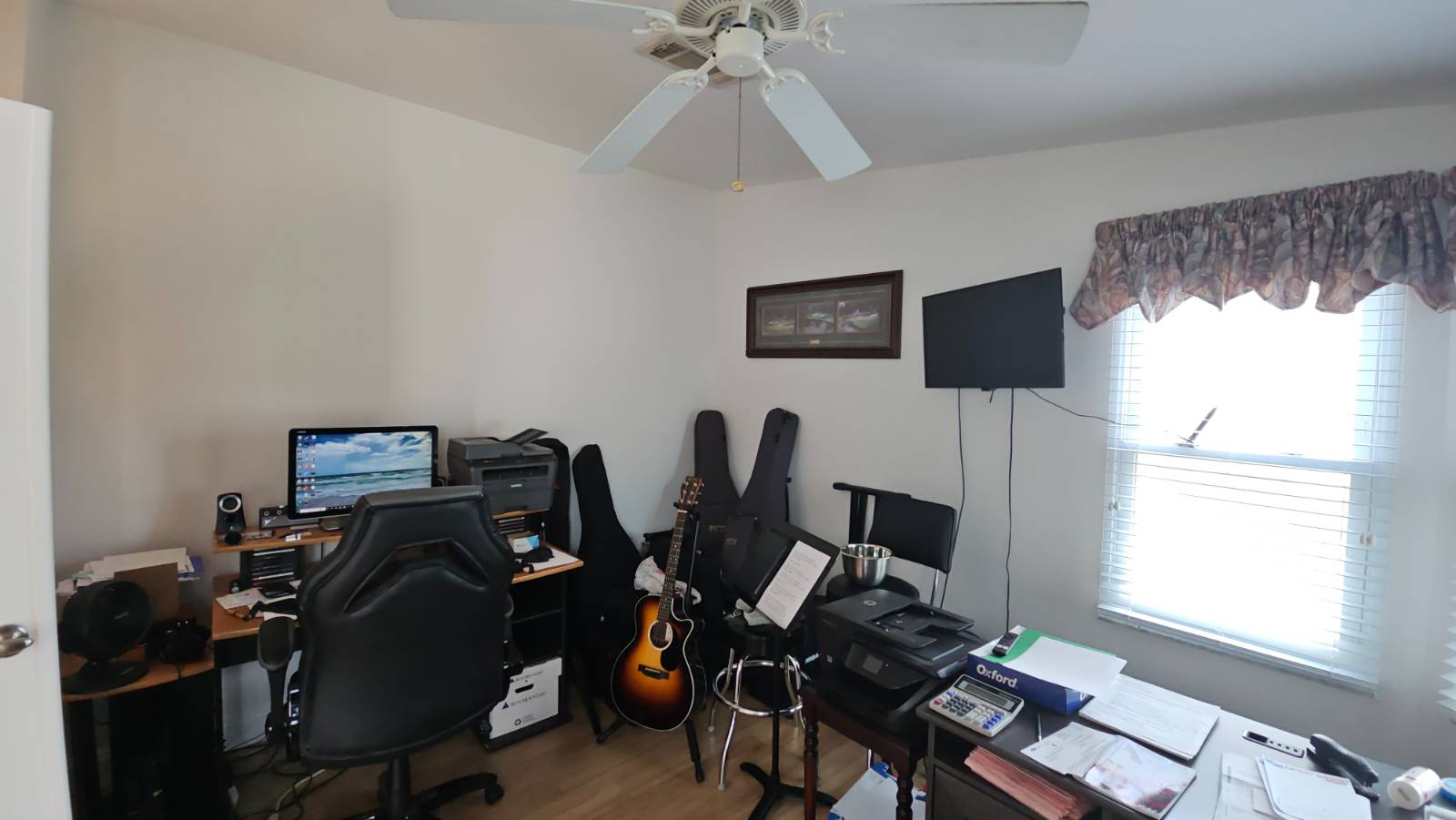 ;
;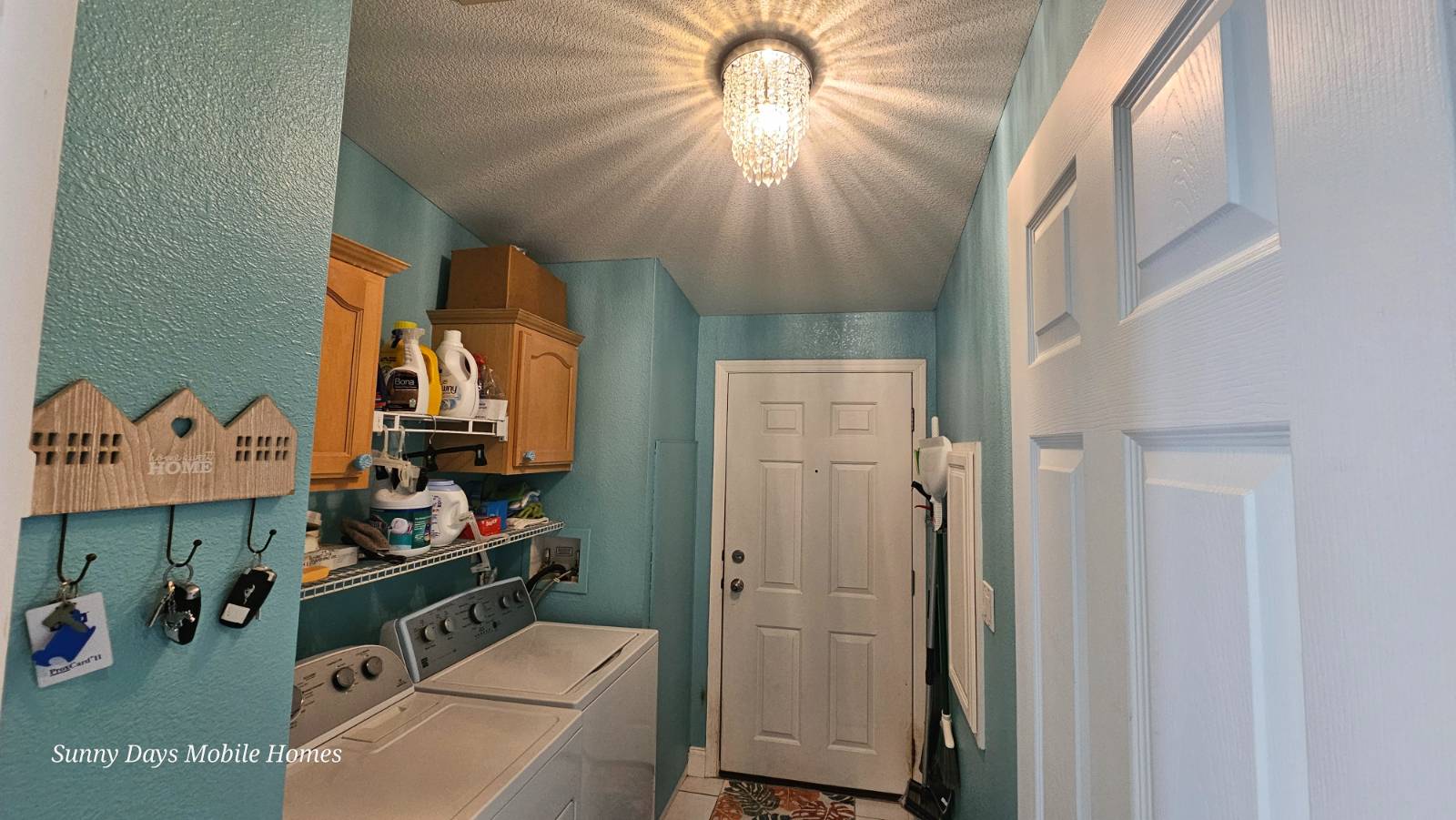 ;
;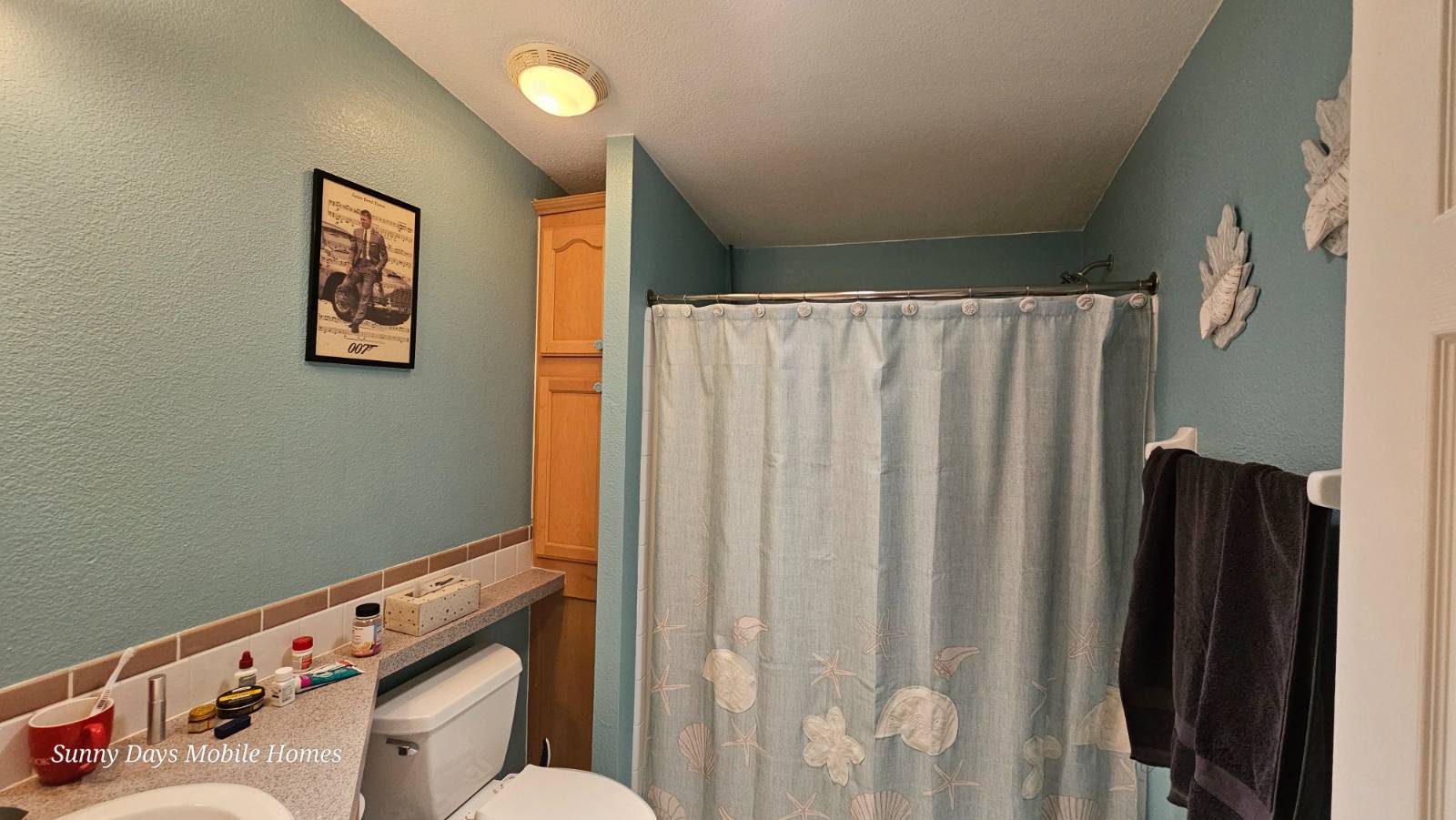 ;
;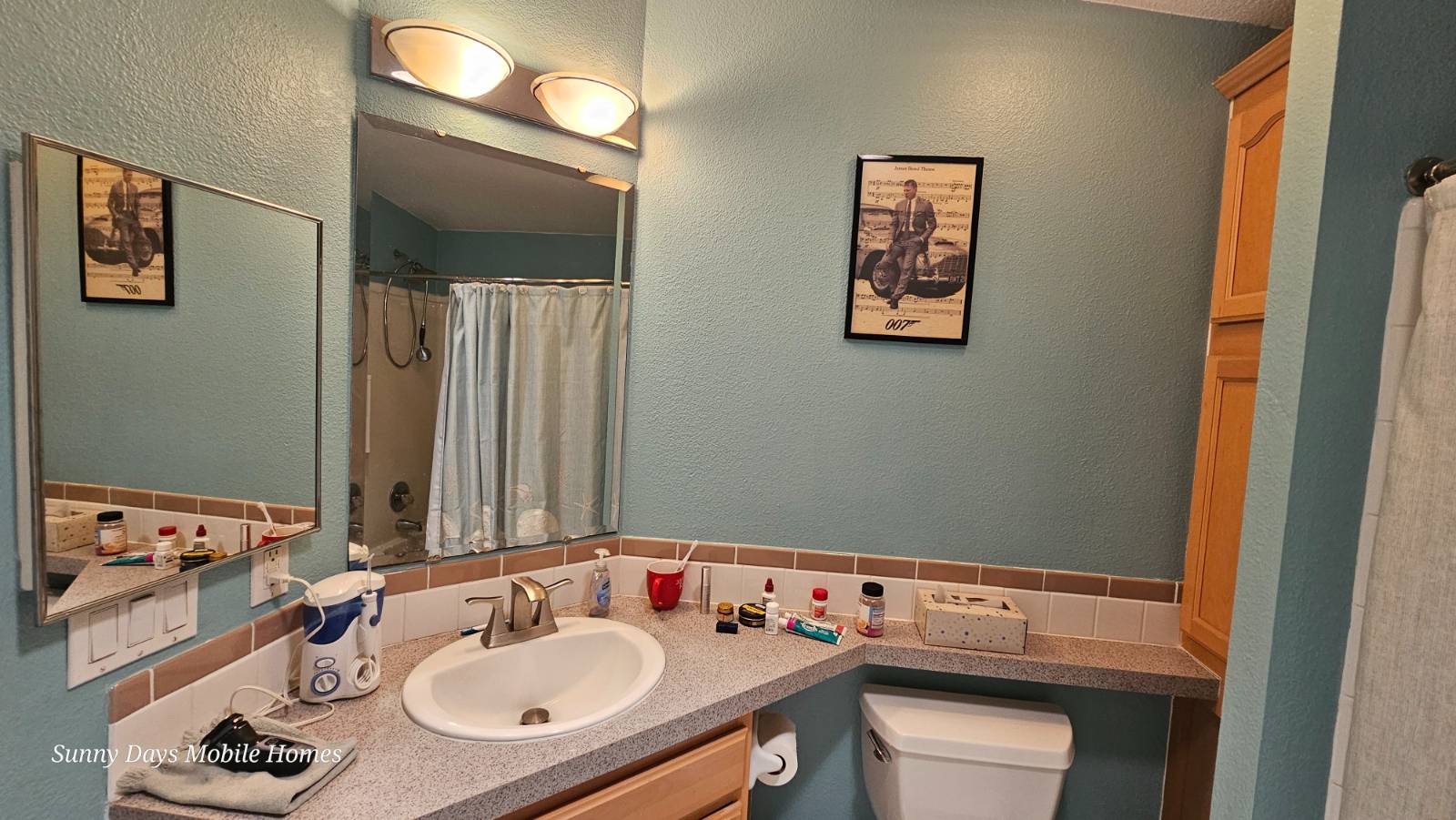 ;
;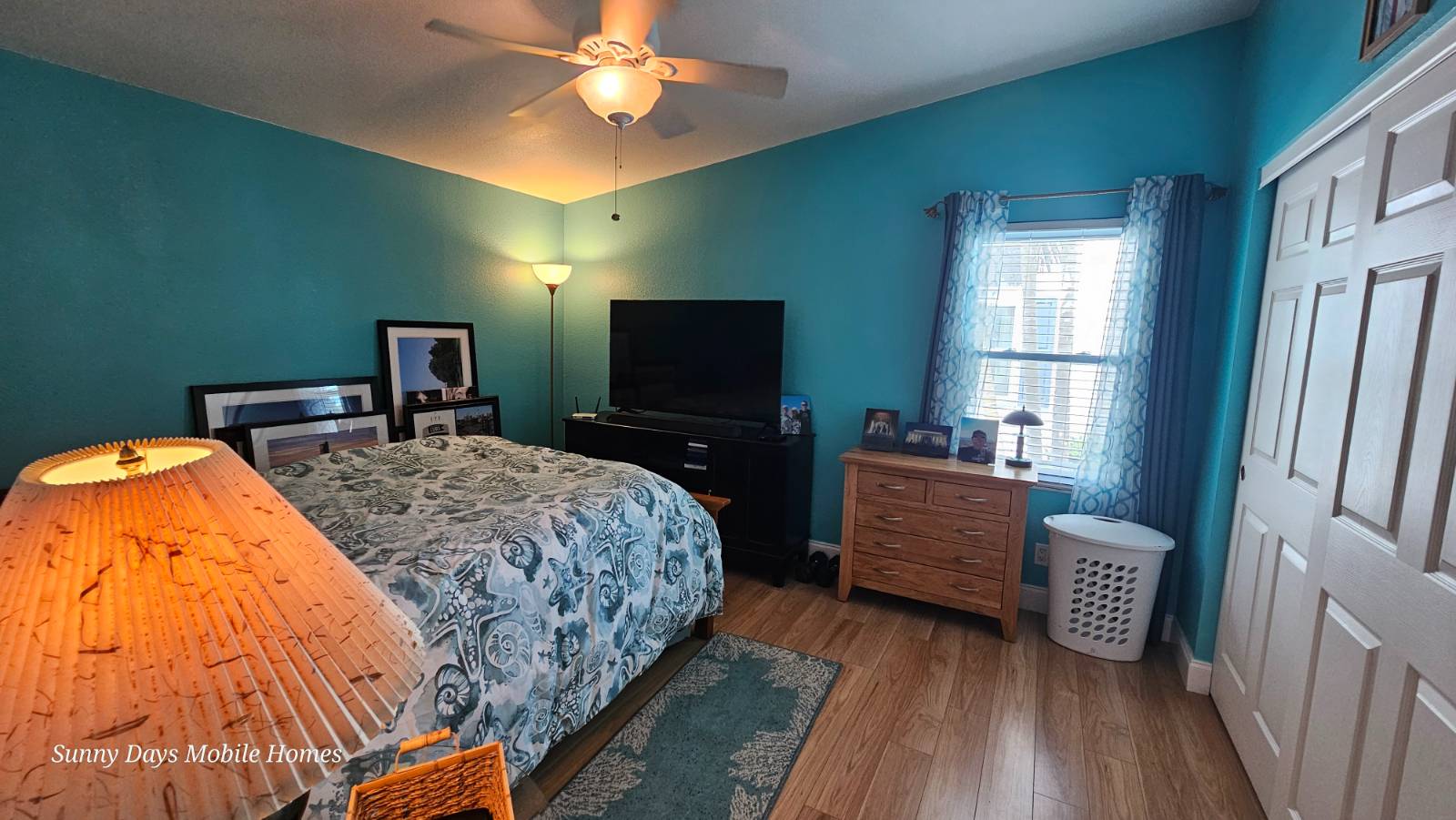 ;
;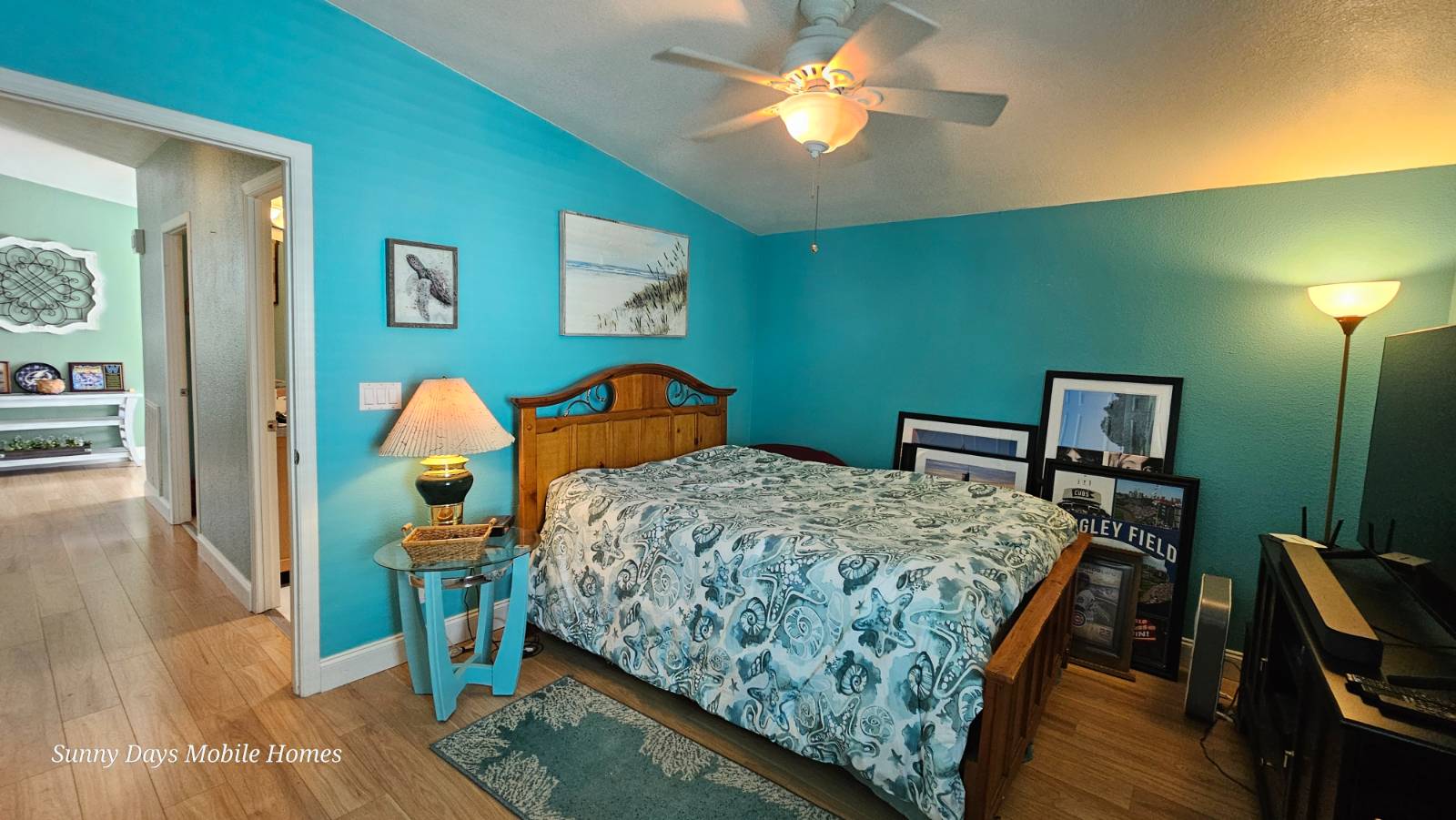 ;
;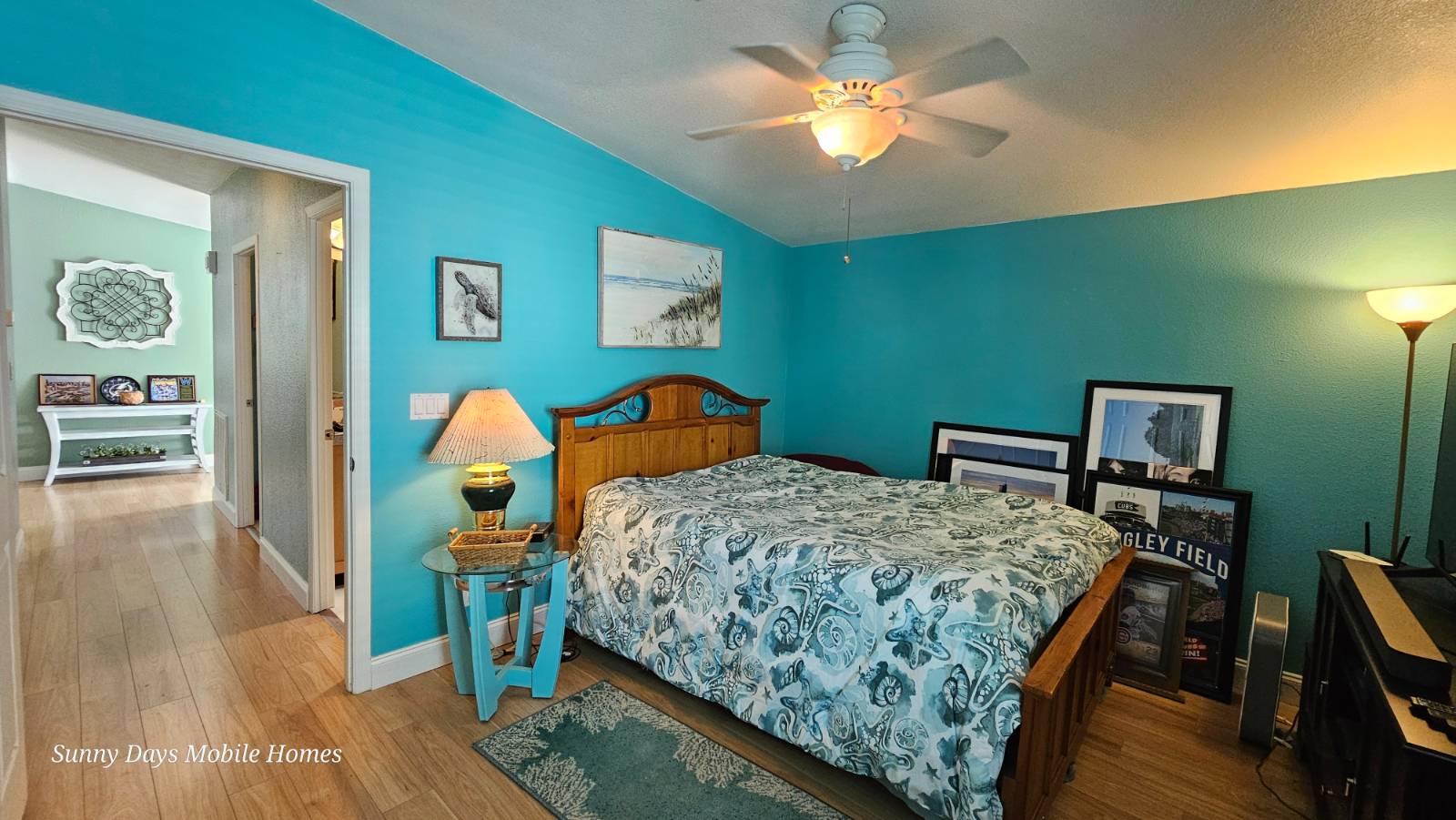 ;
;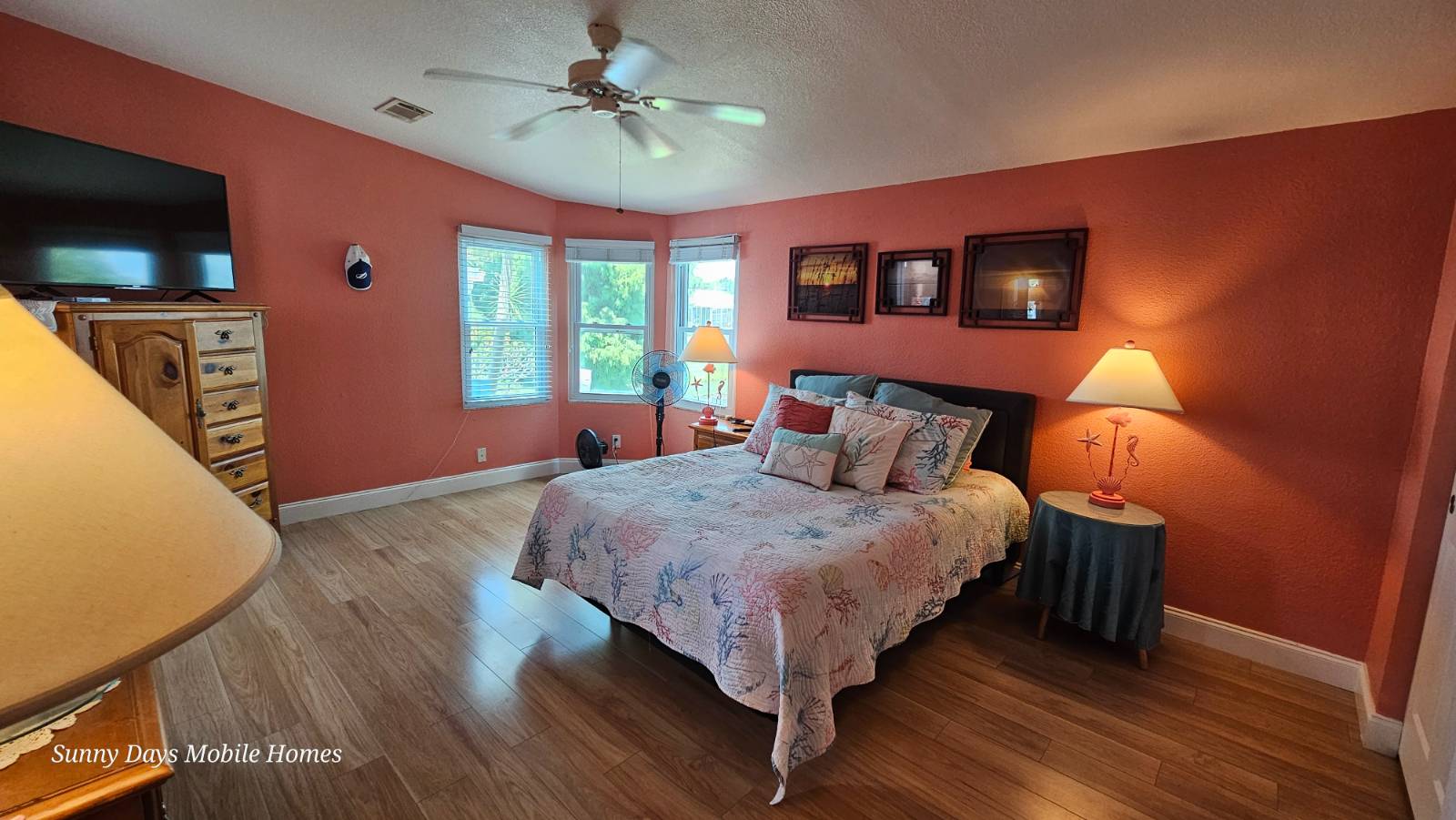 ;
;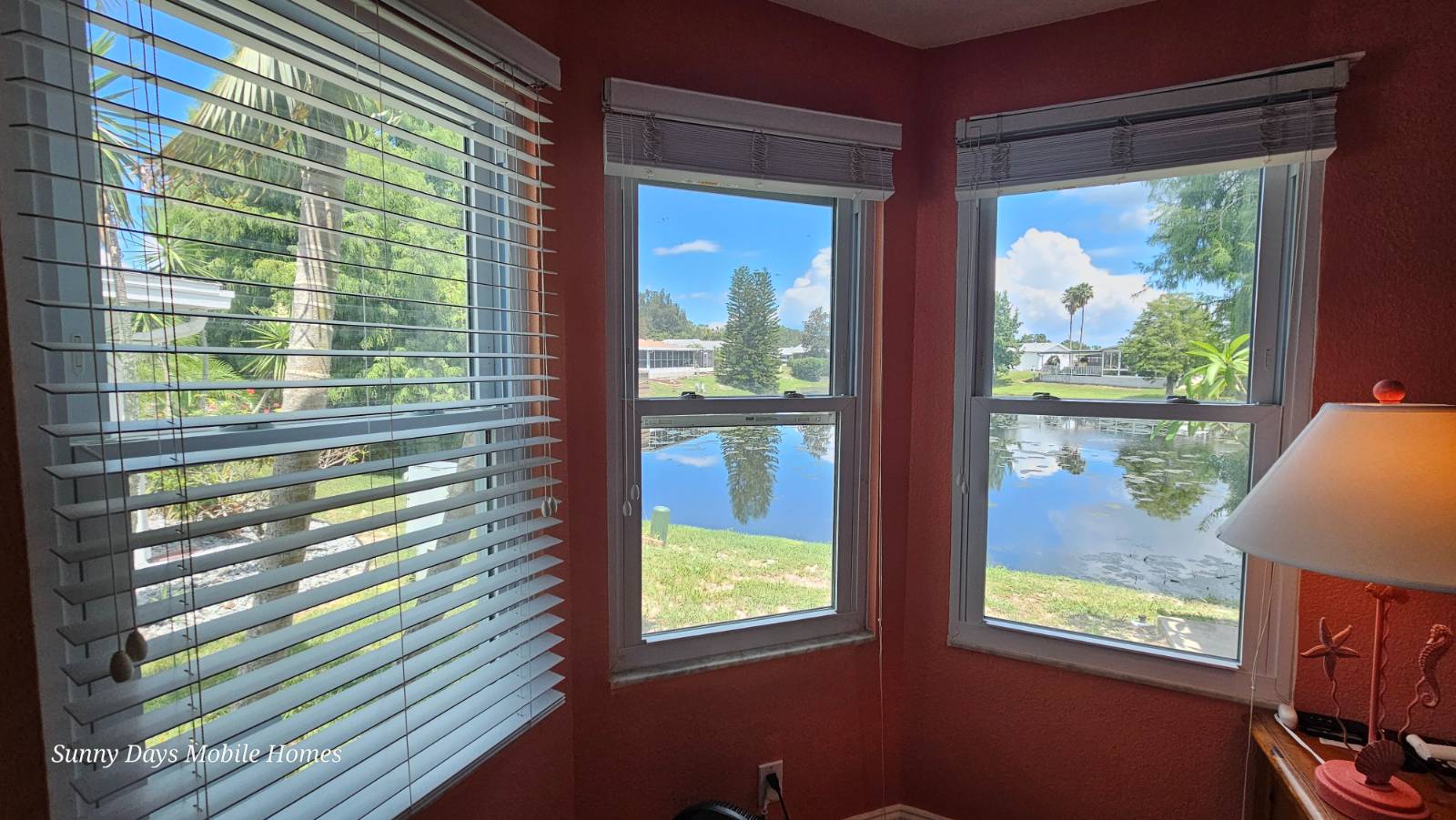 ;
;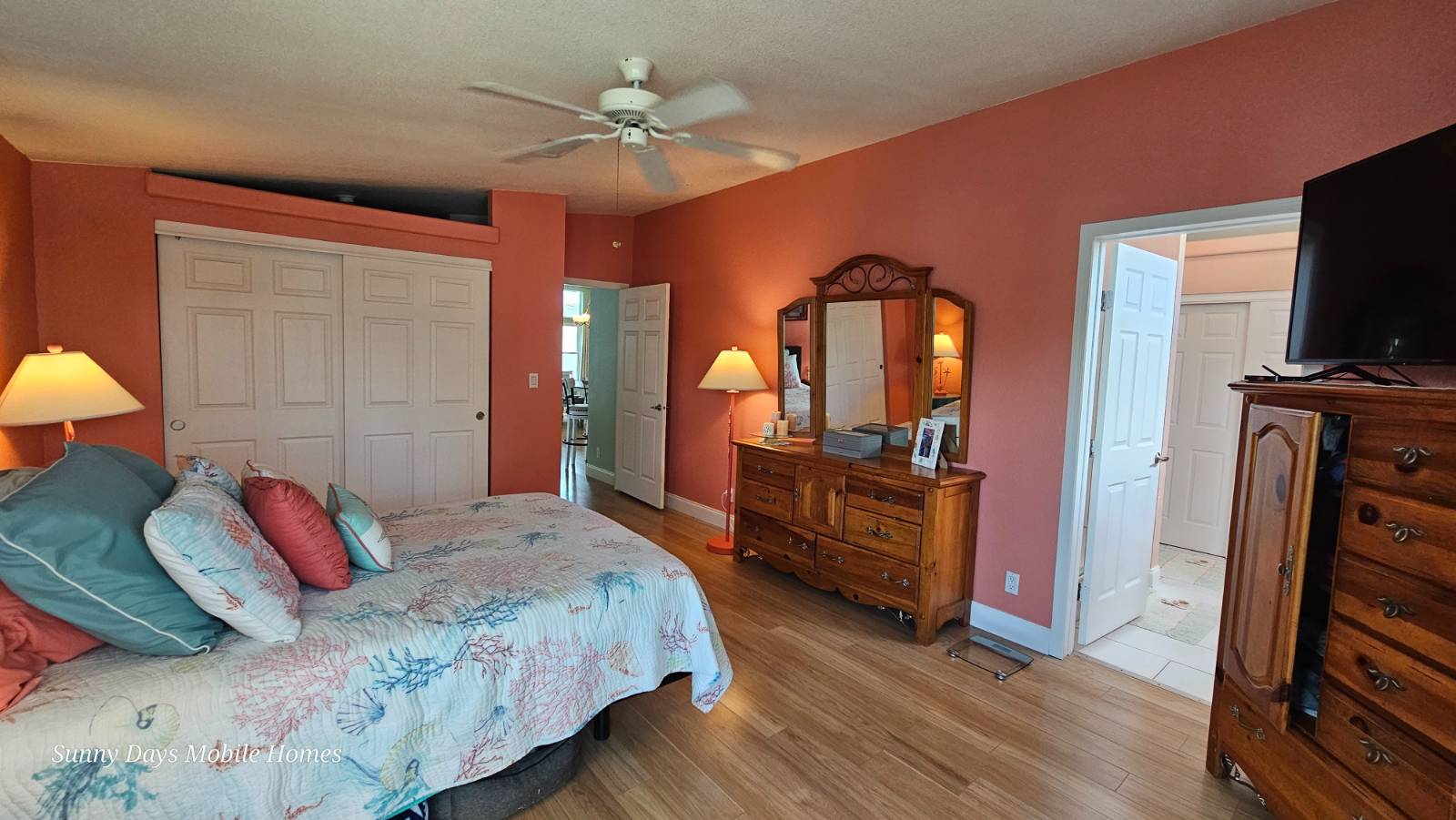 ;
;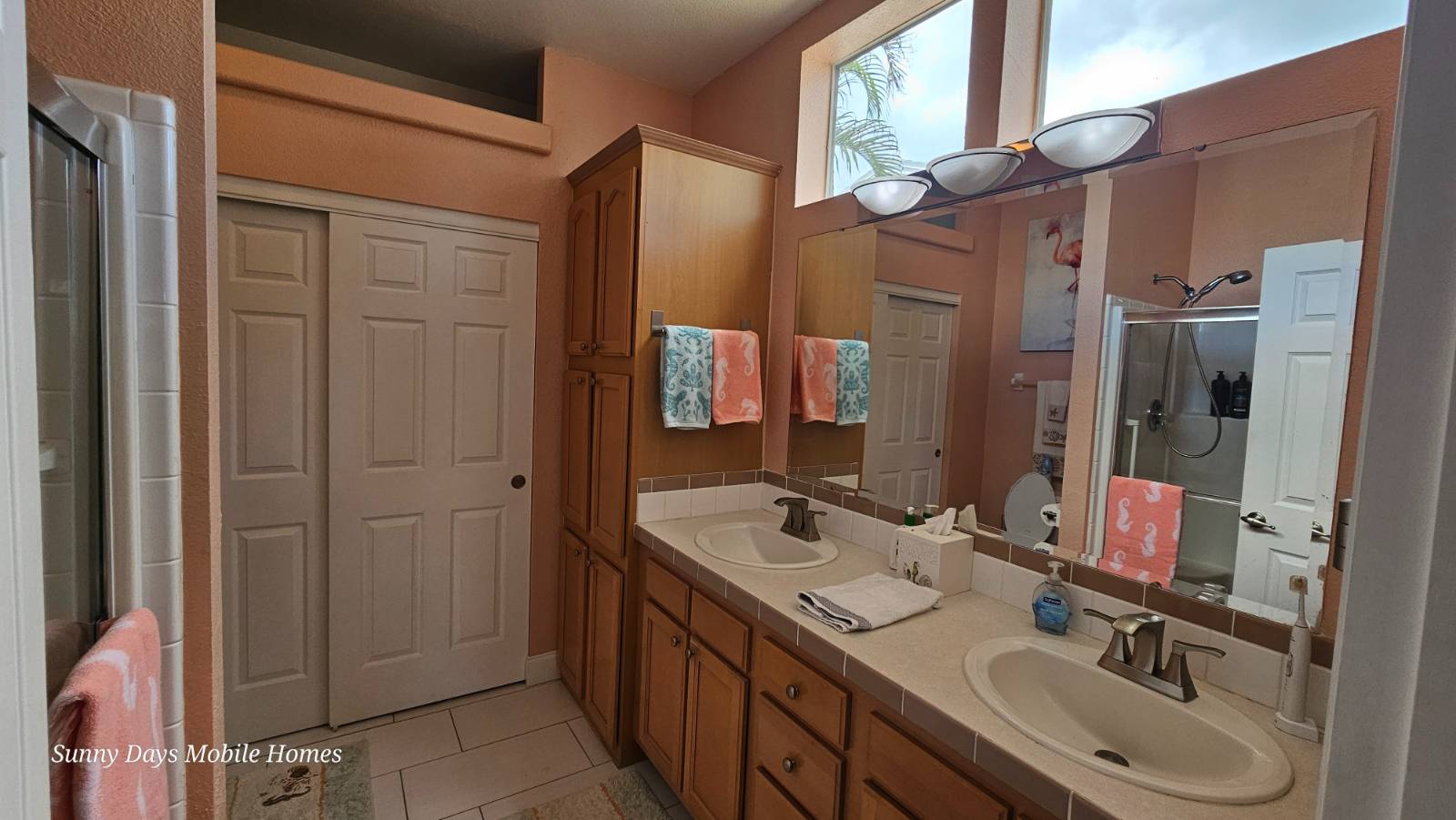 ;
;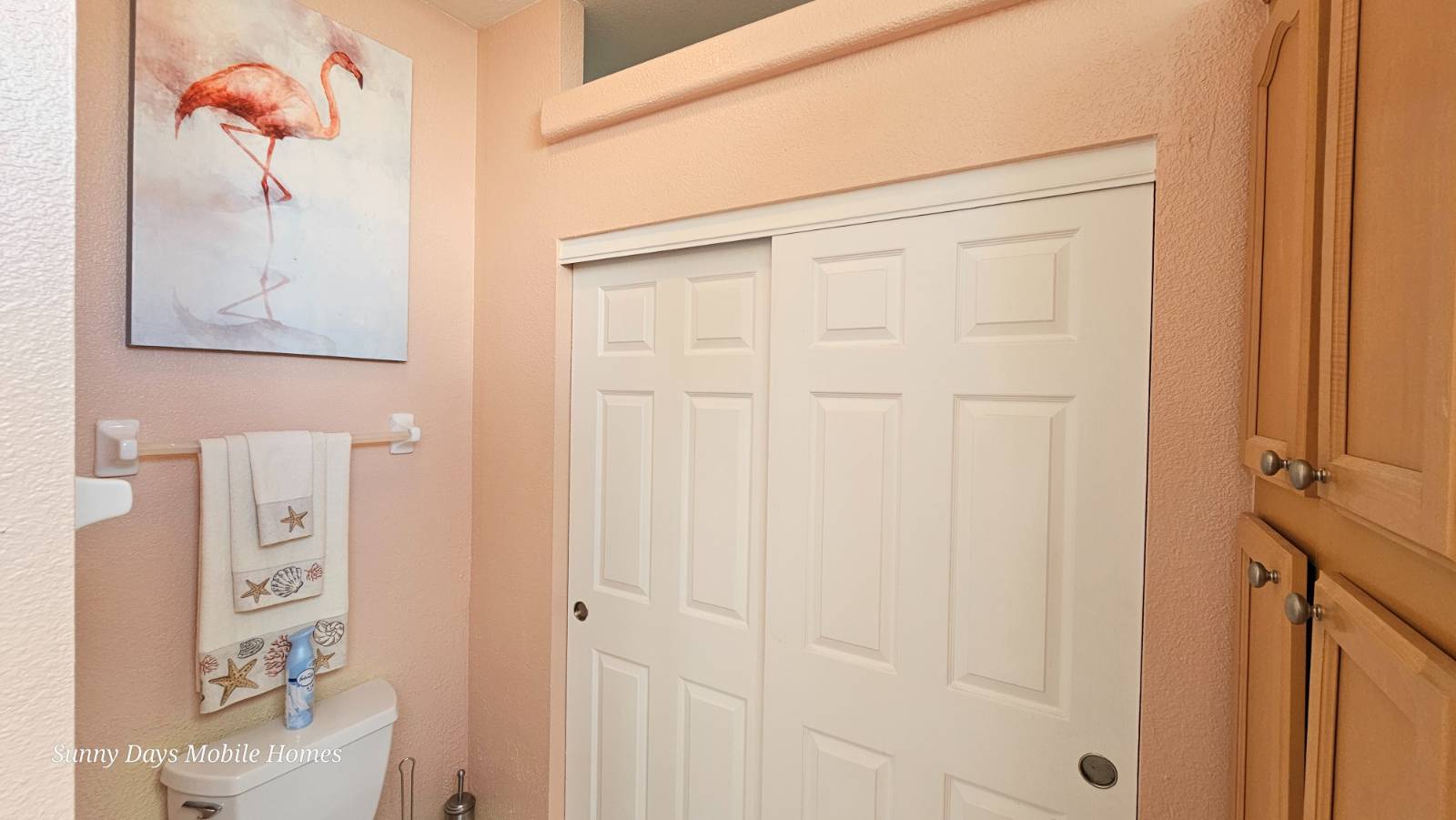 ;
;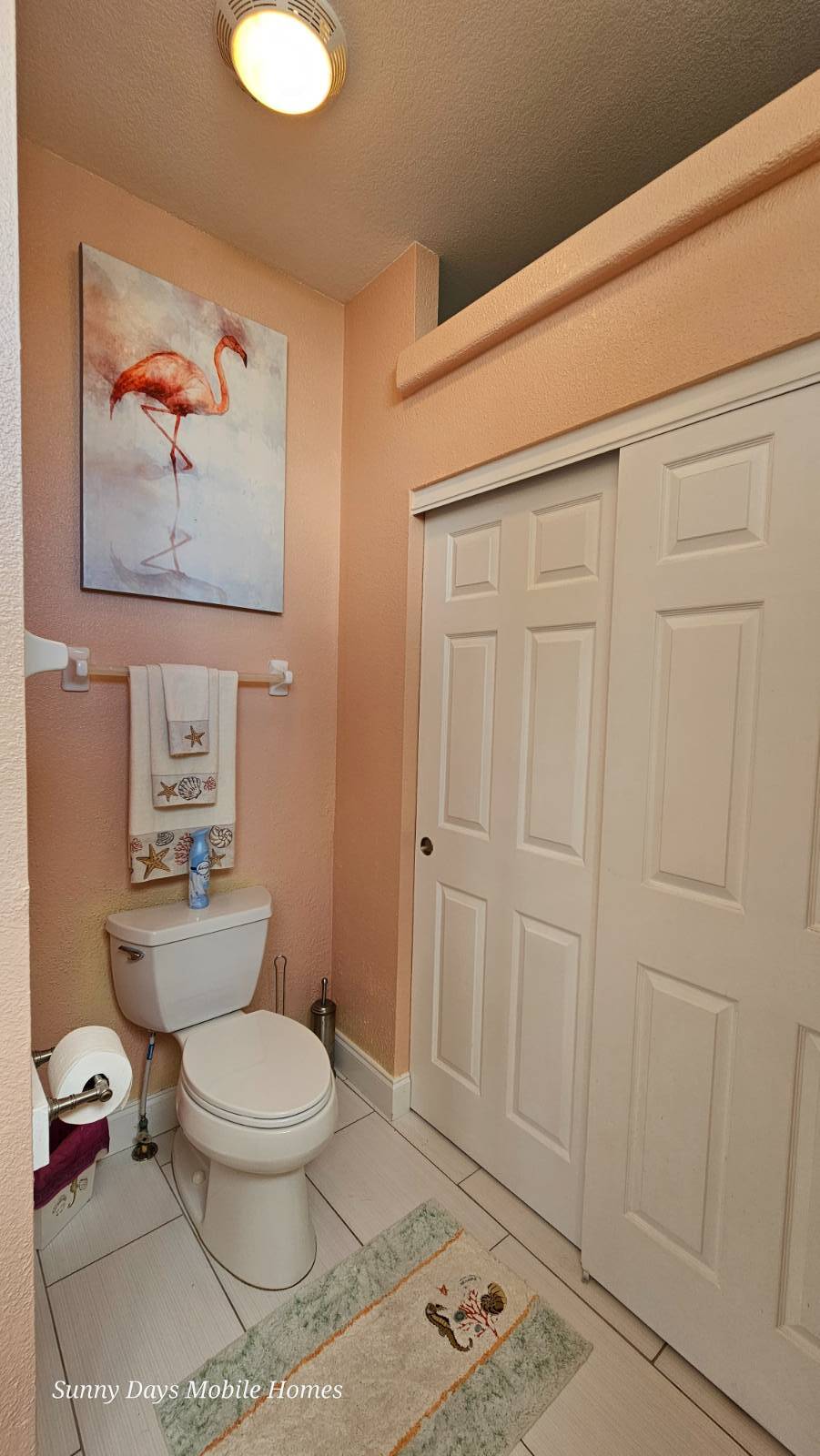 ;
;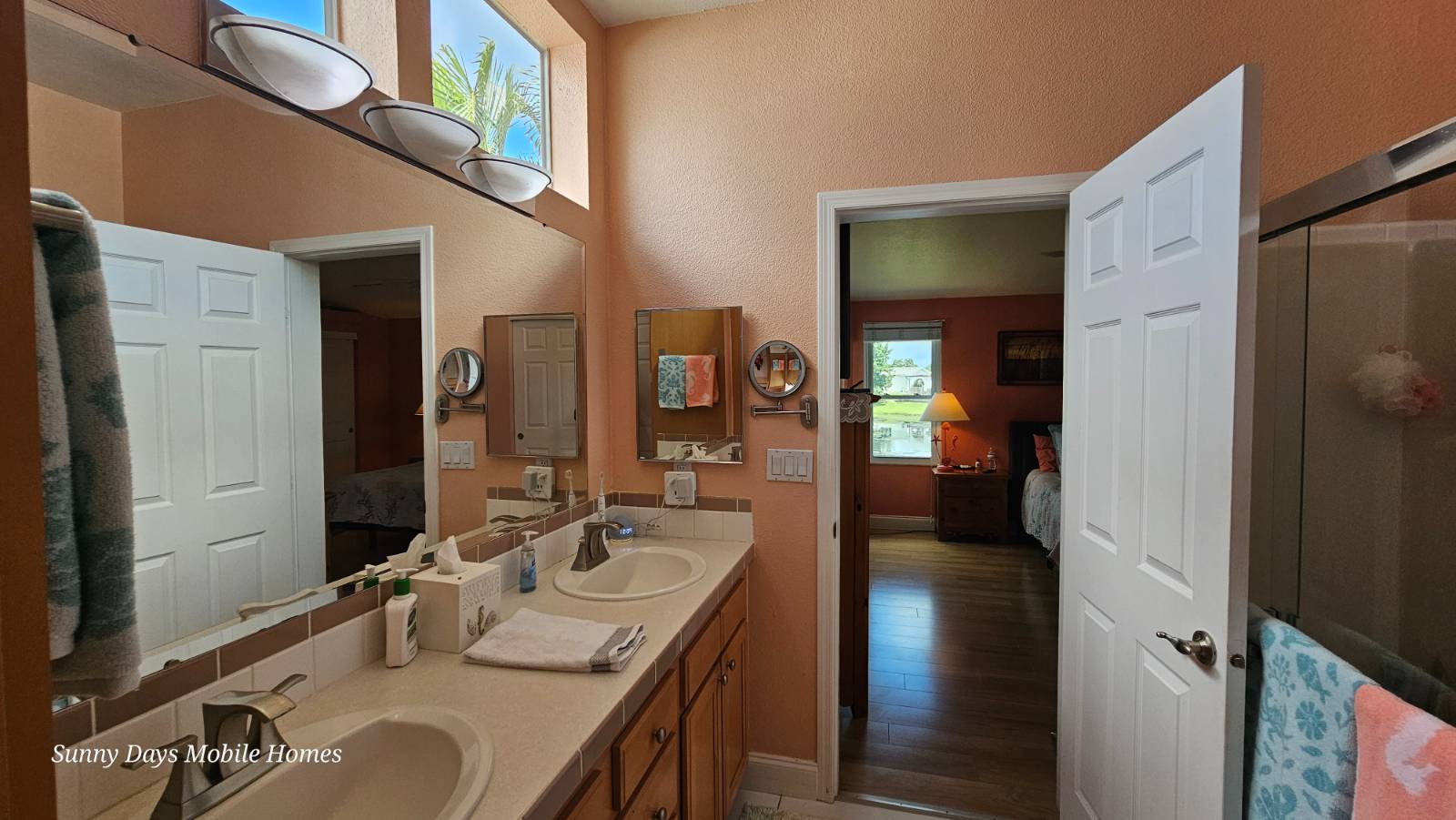 ;
;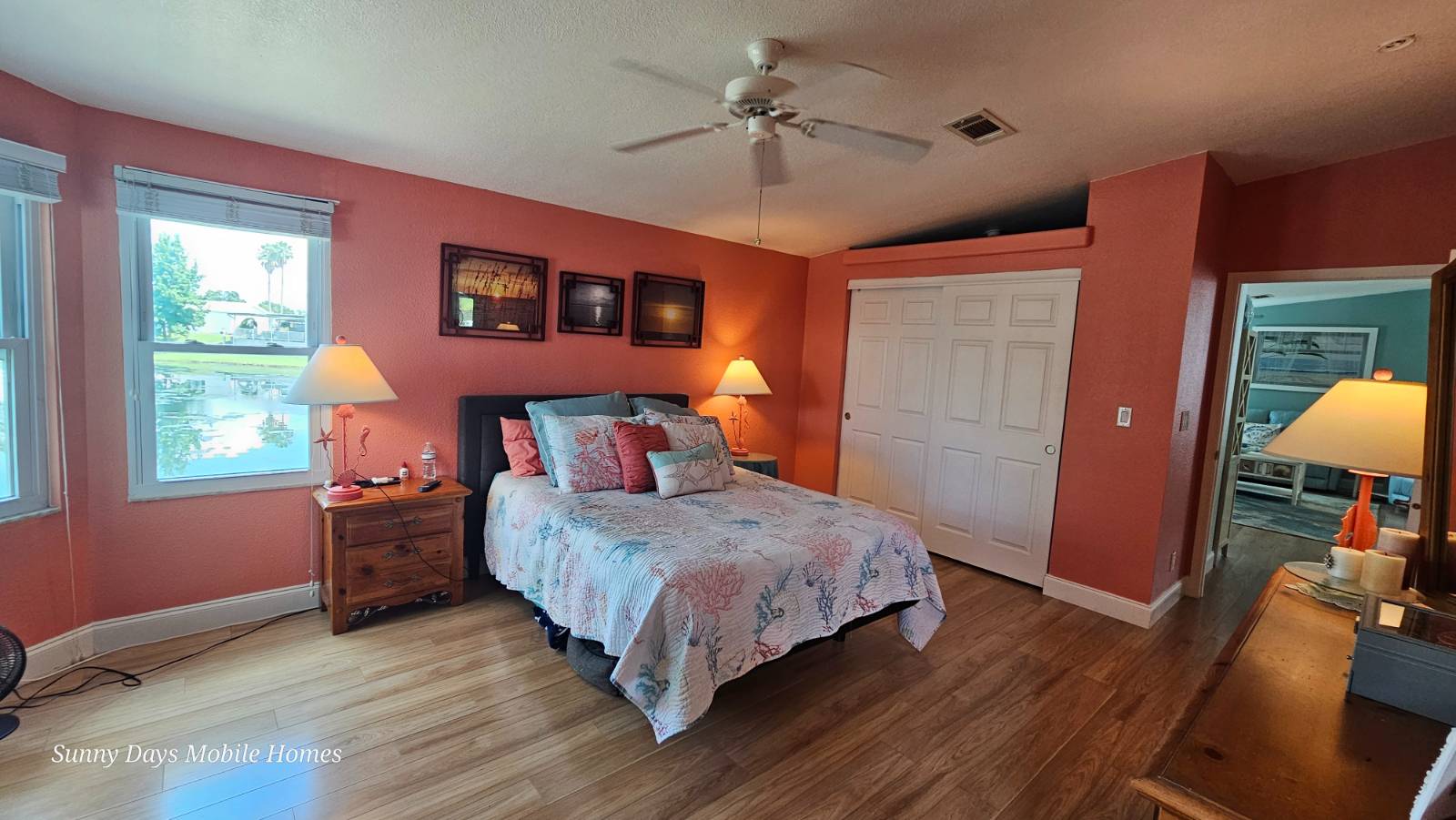 ;
;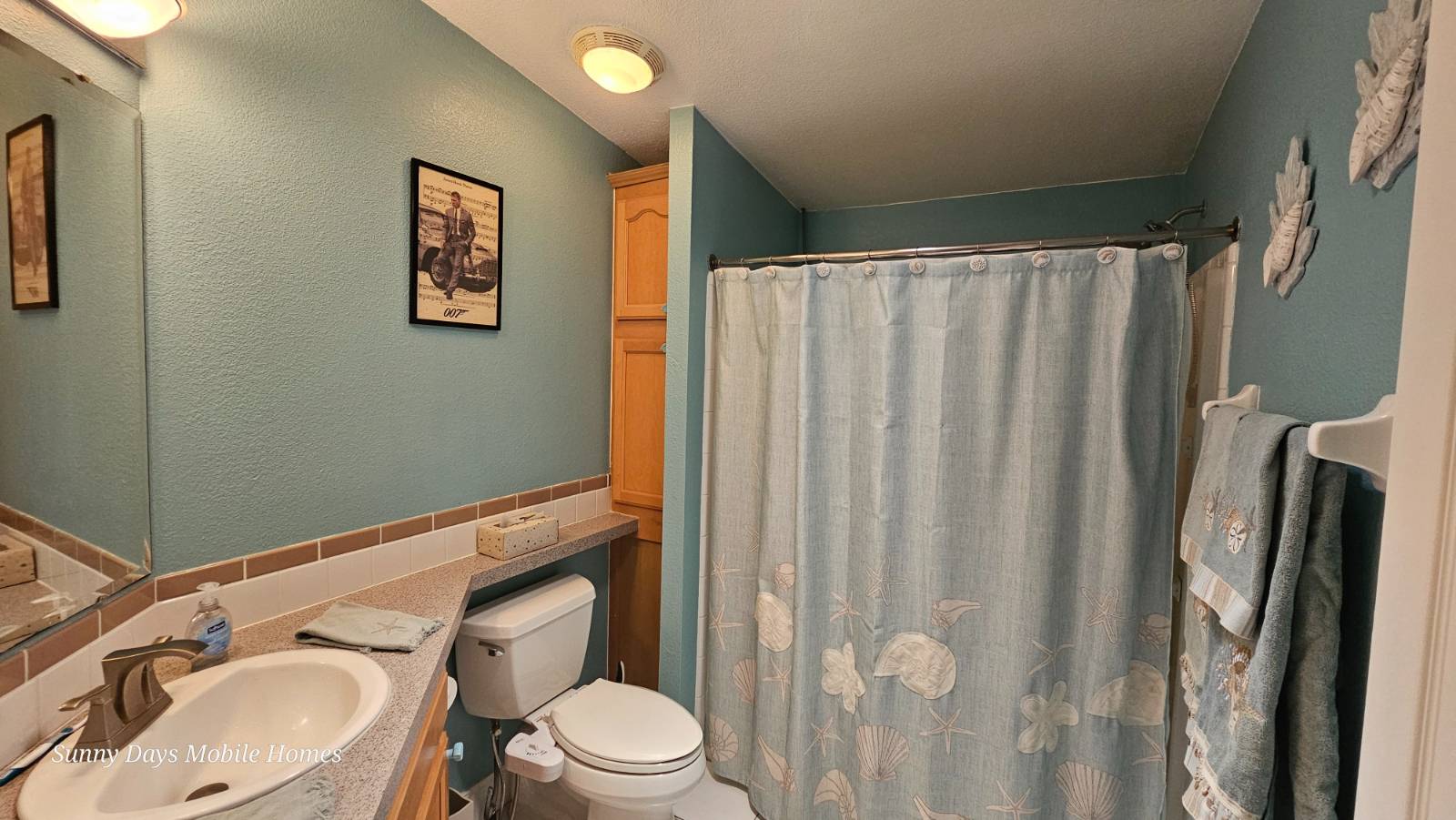 ;
;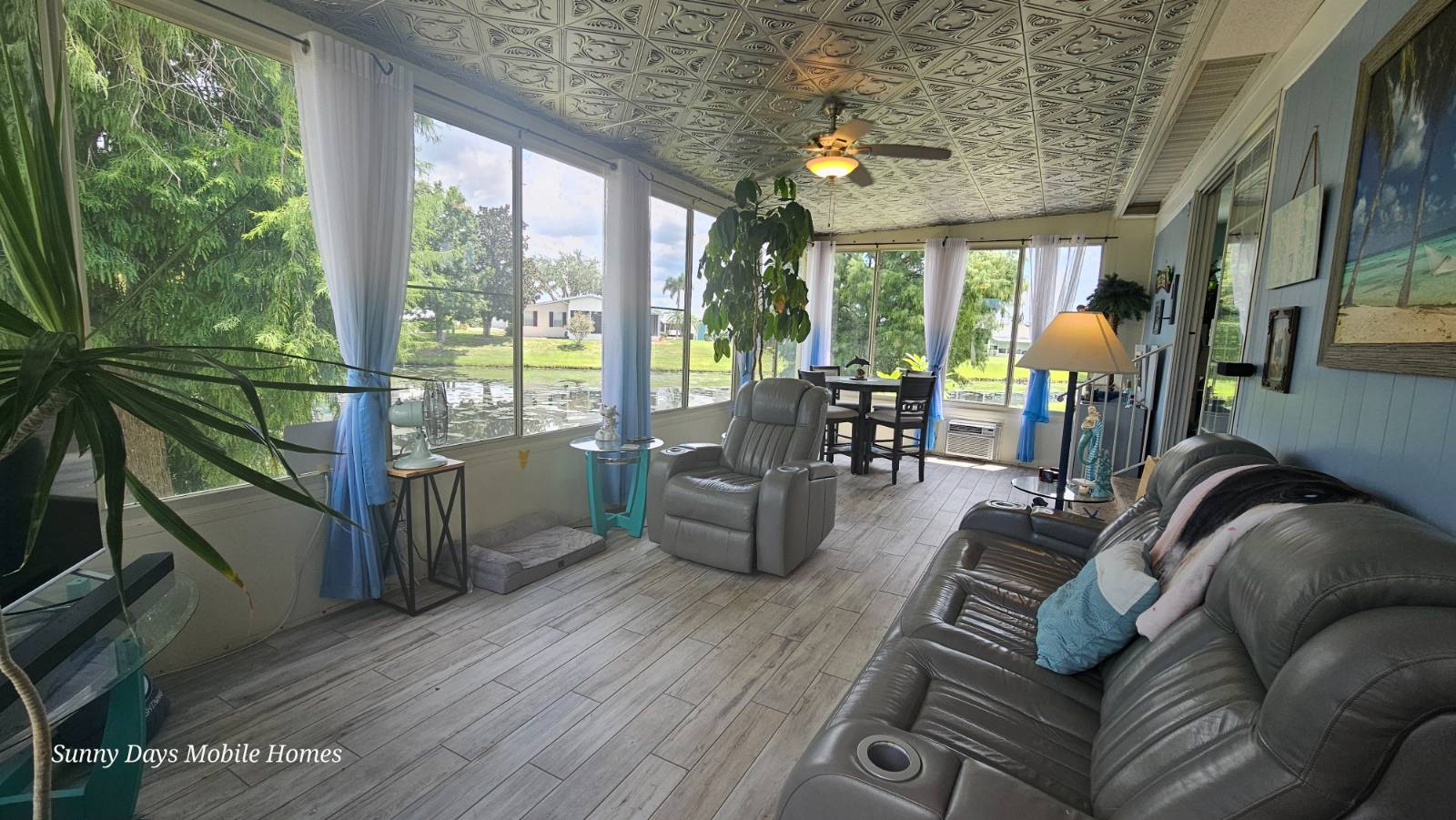 ;
;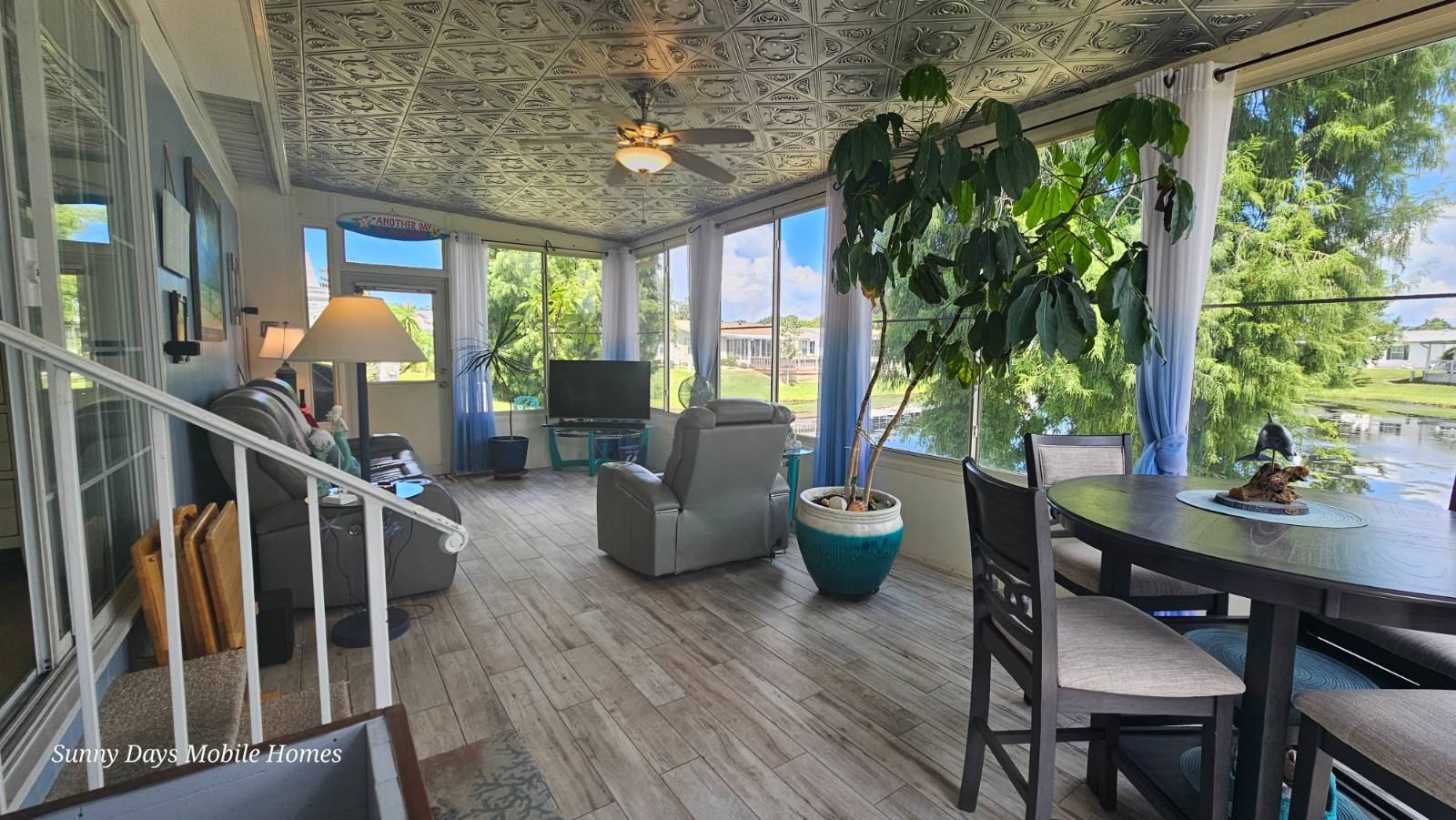 ;
;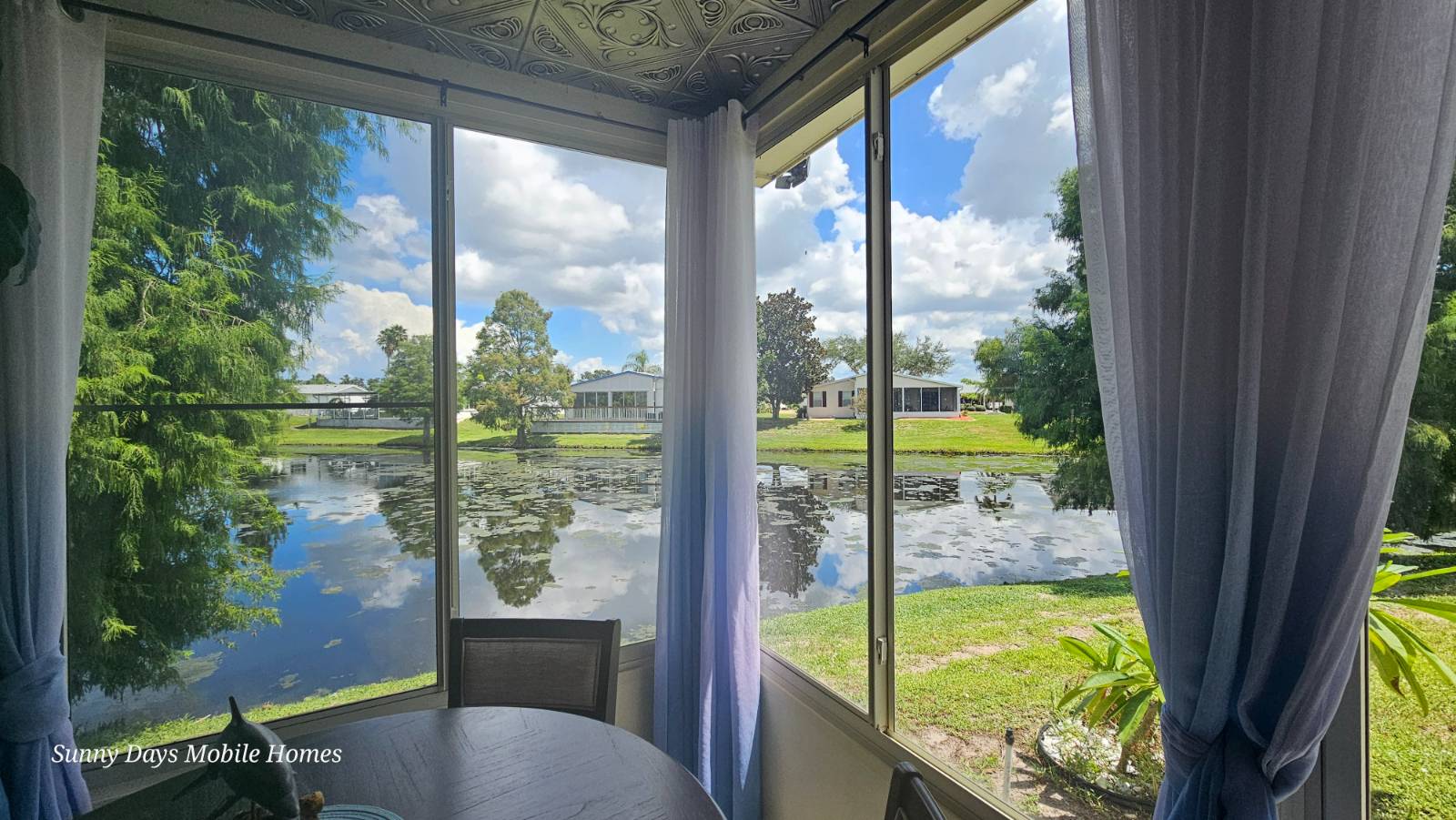 ;
;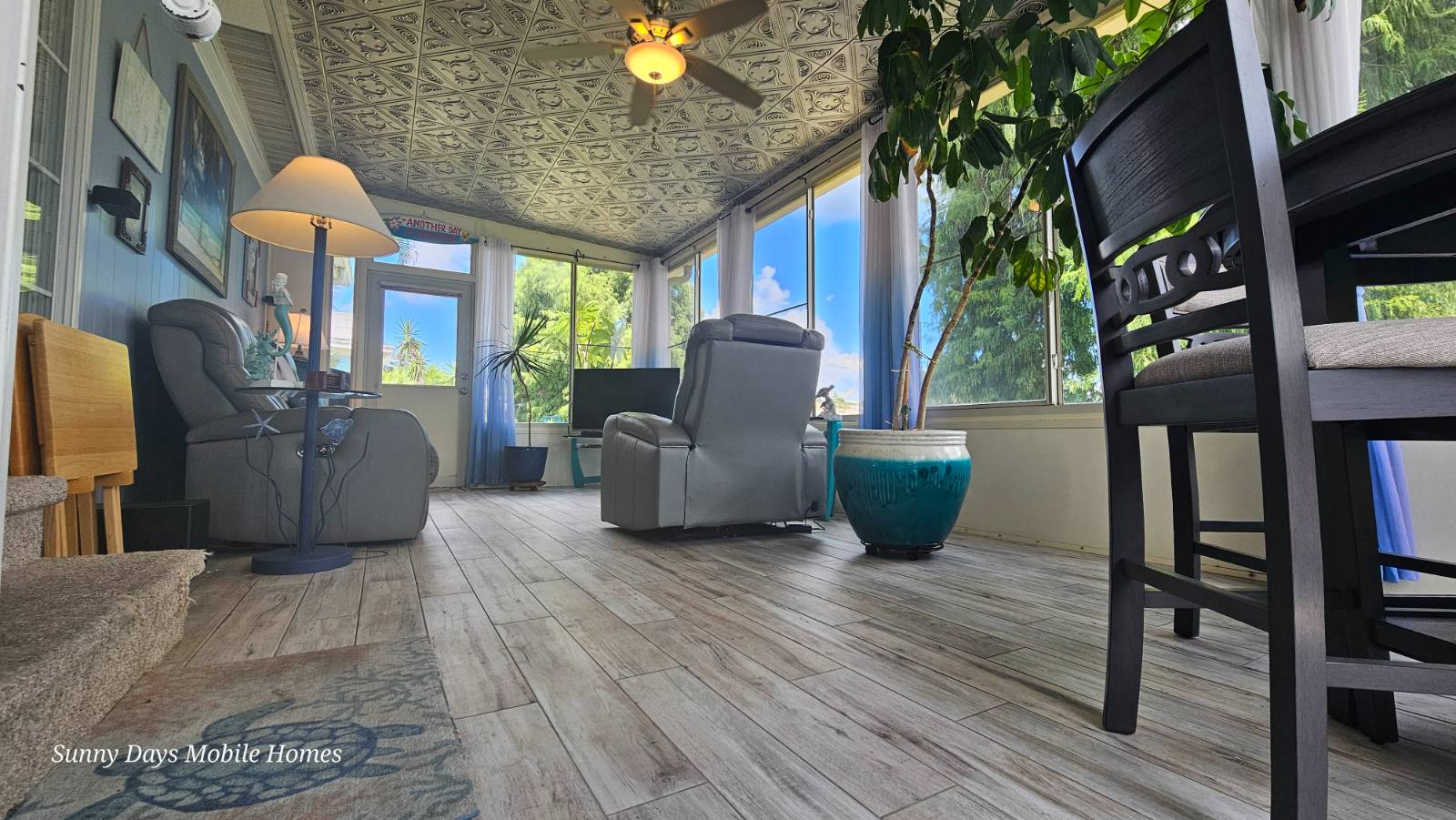 ;
;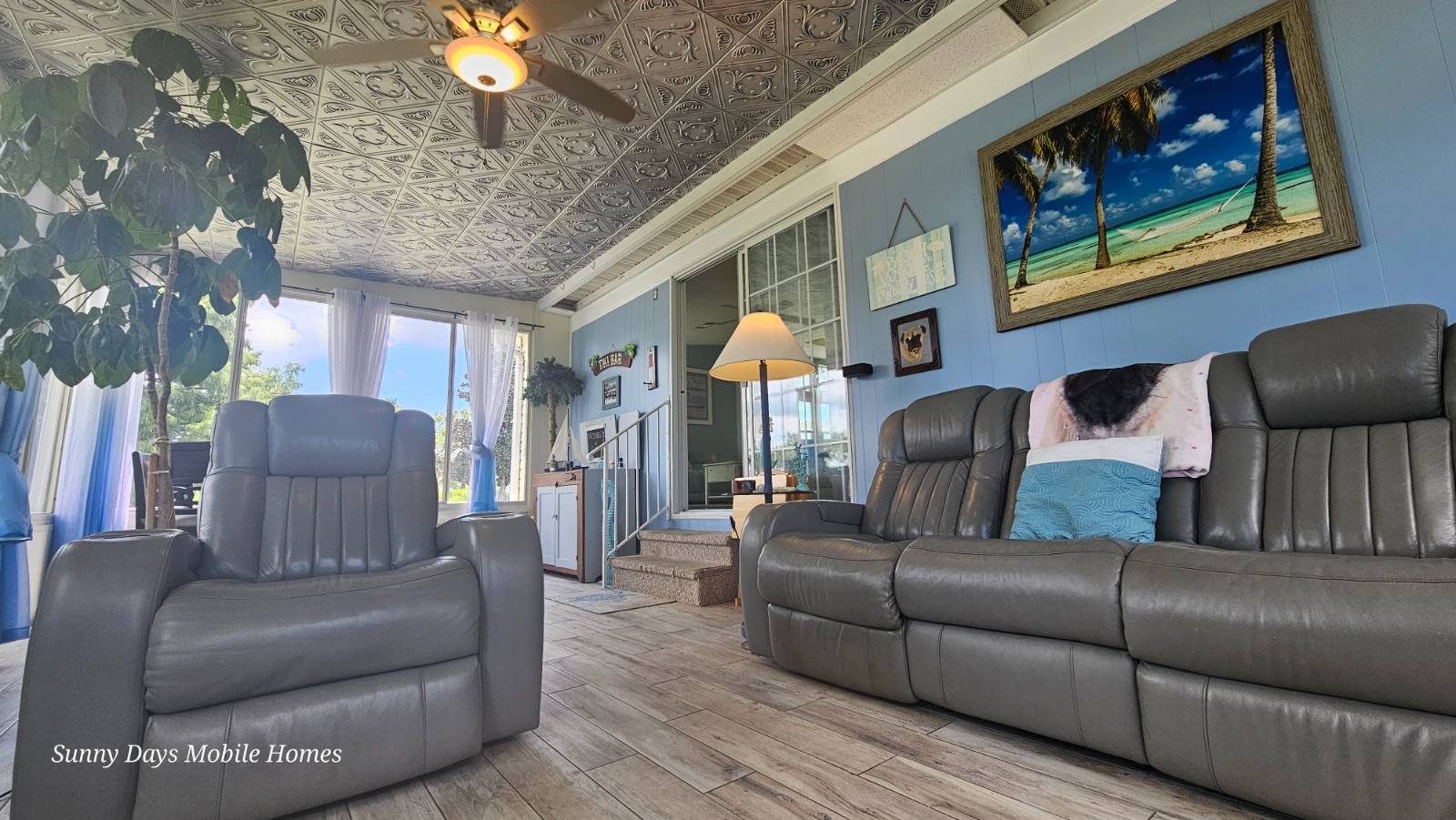 ;
;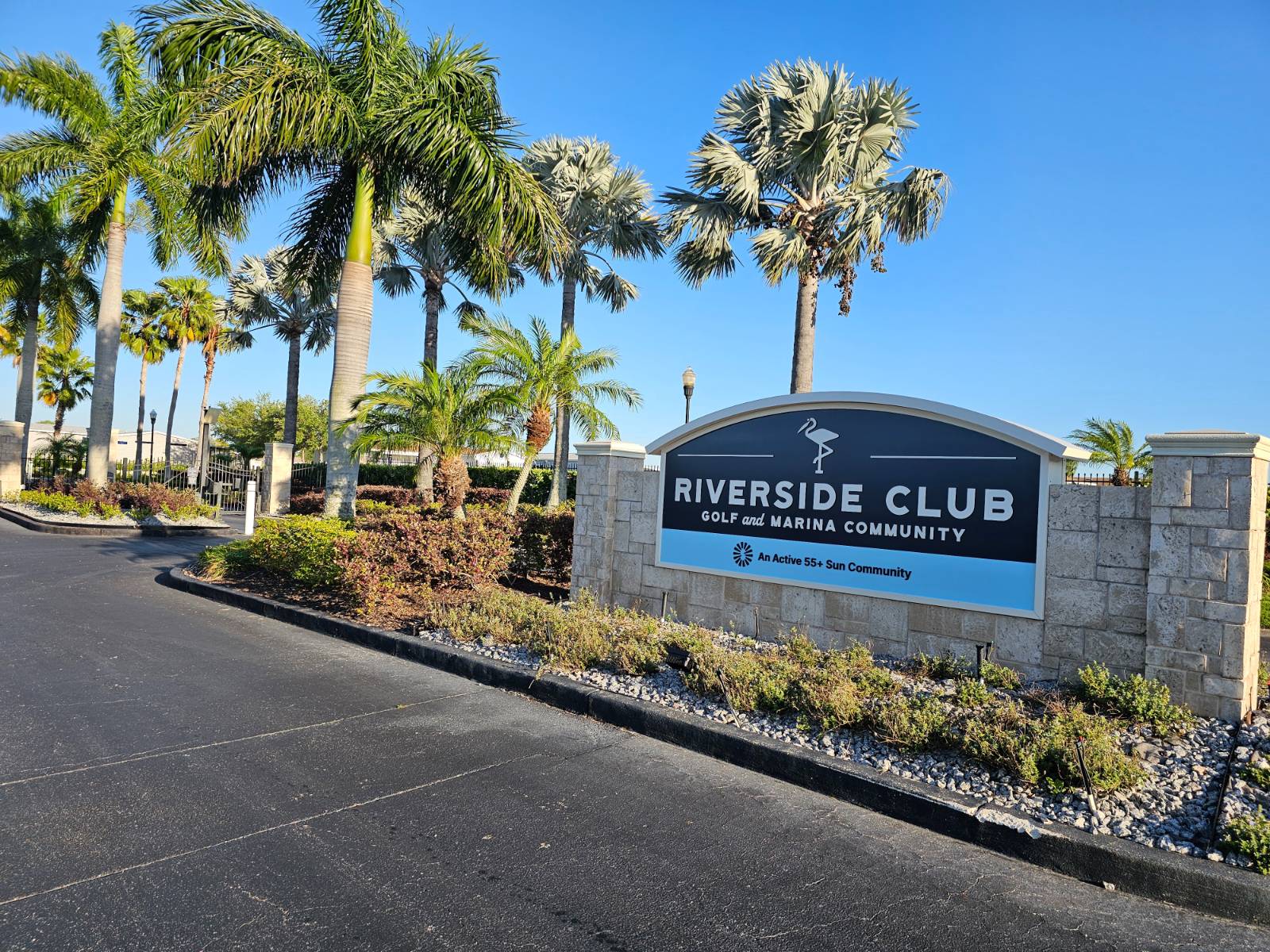 ;
;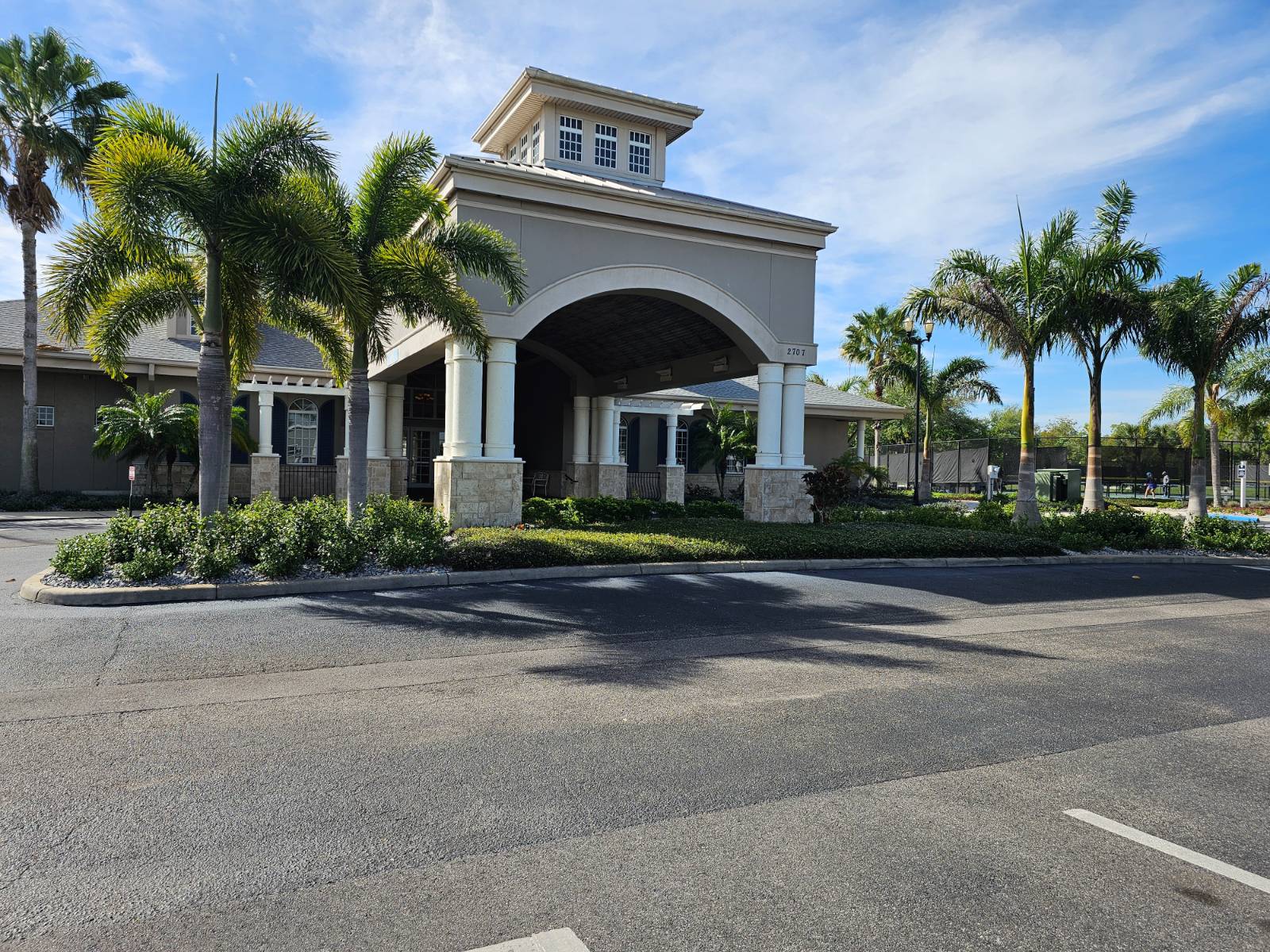 ;
;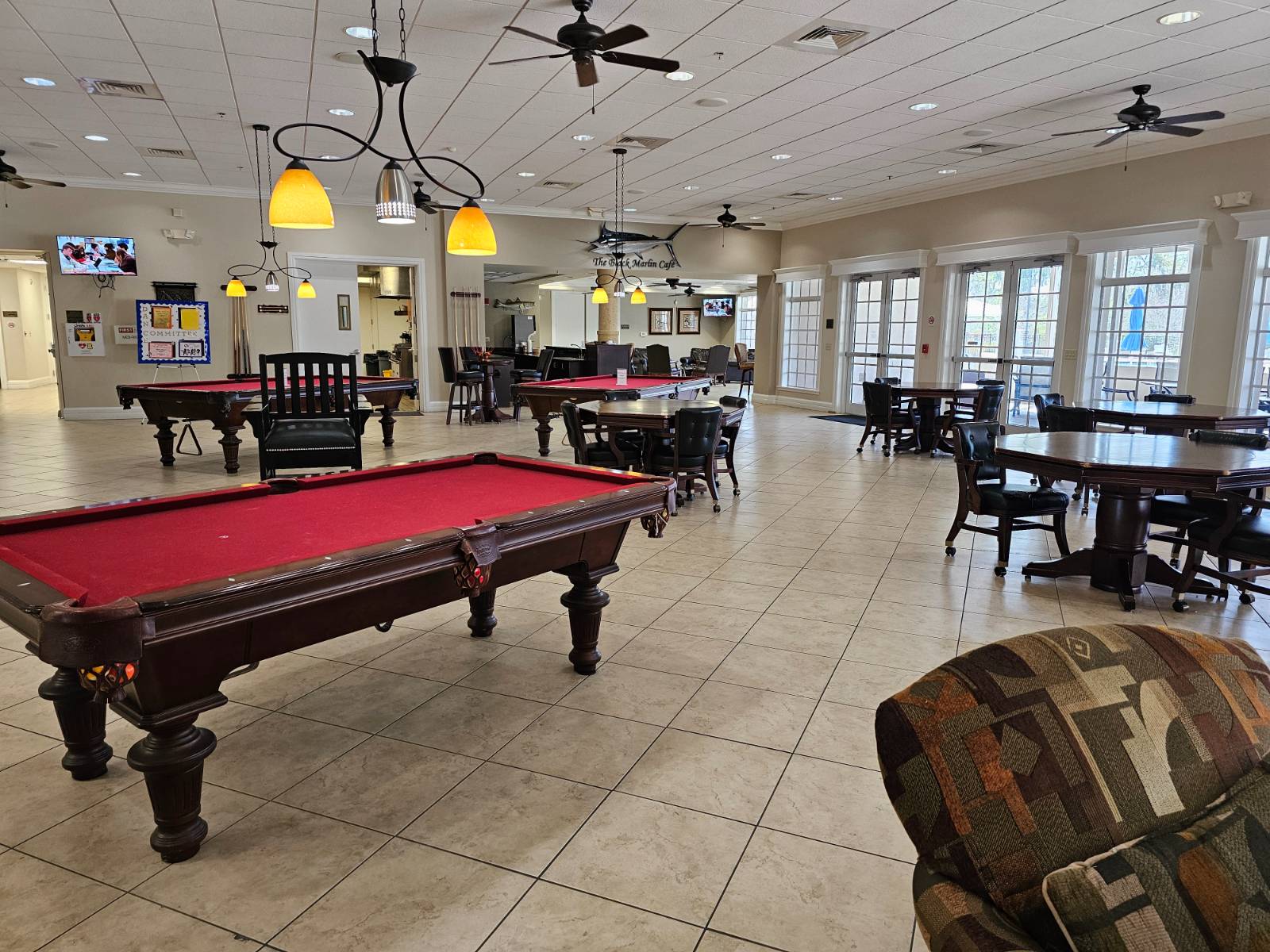 ;
;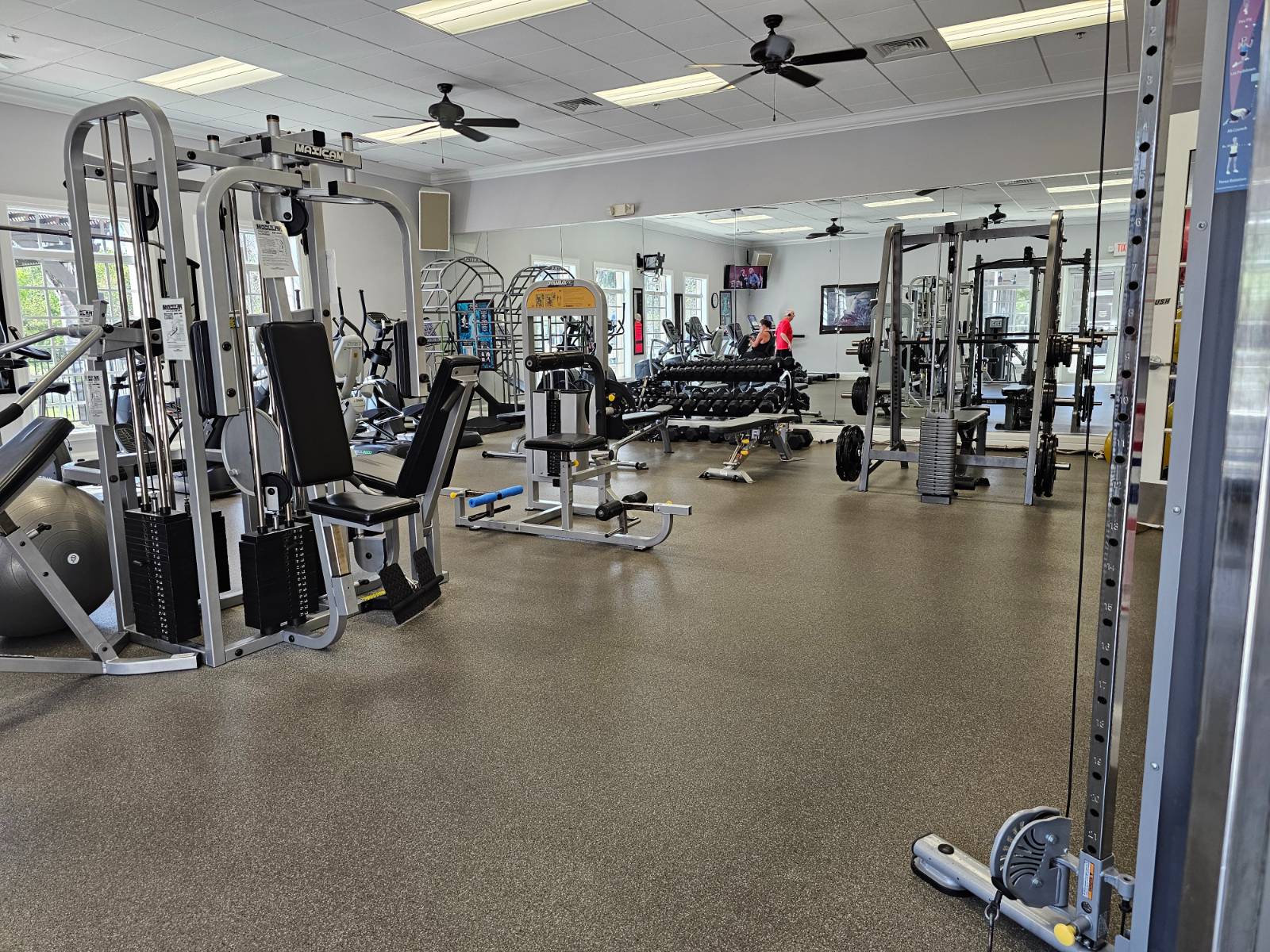 ;
;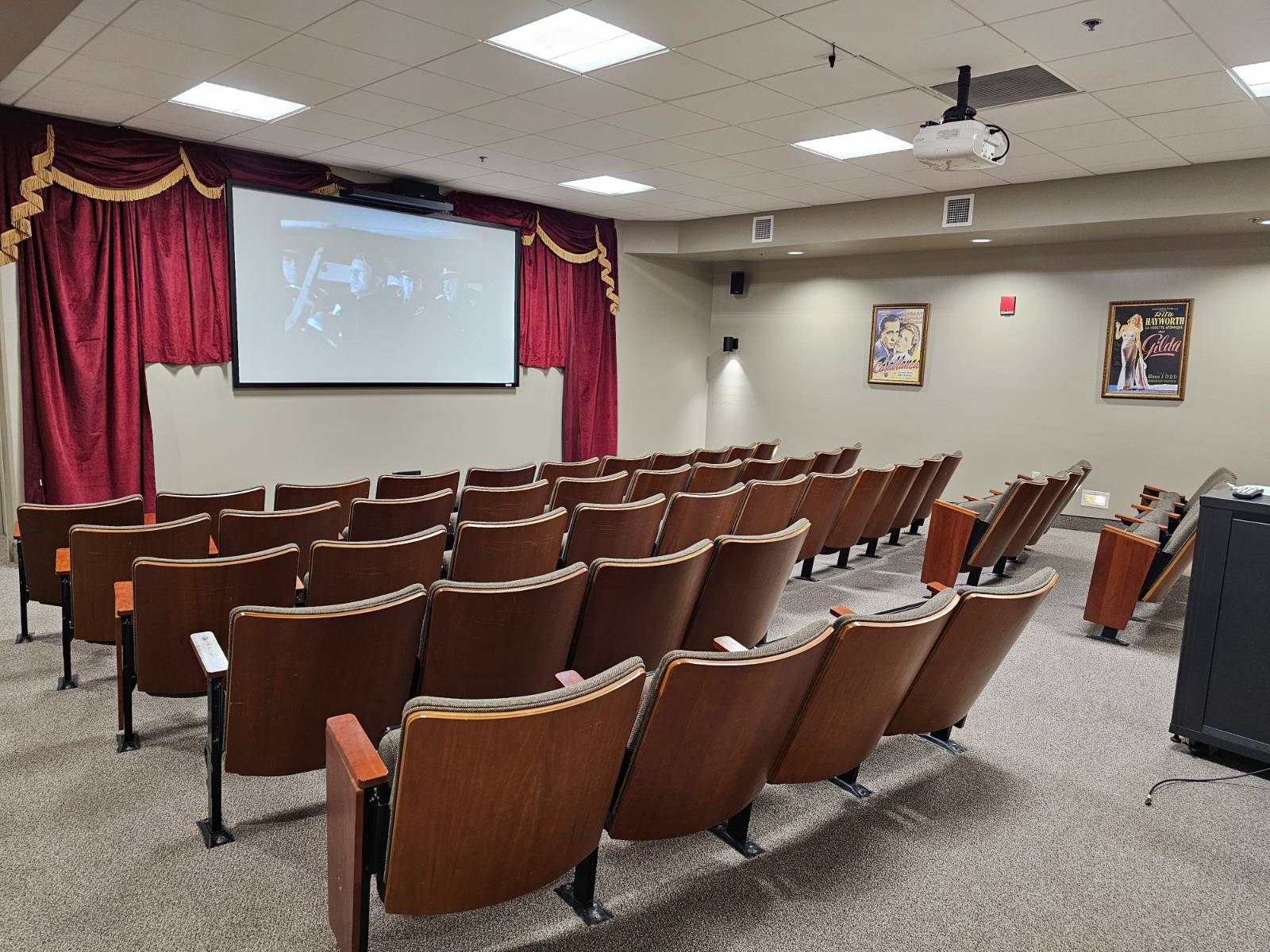 ;
;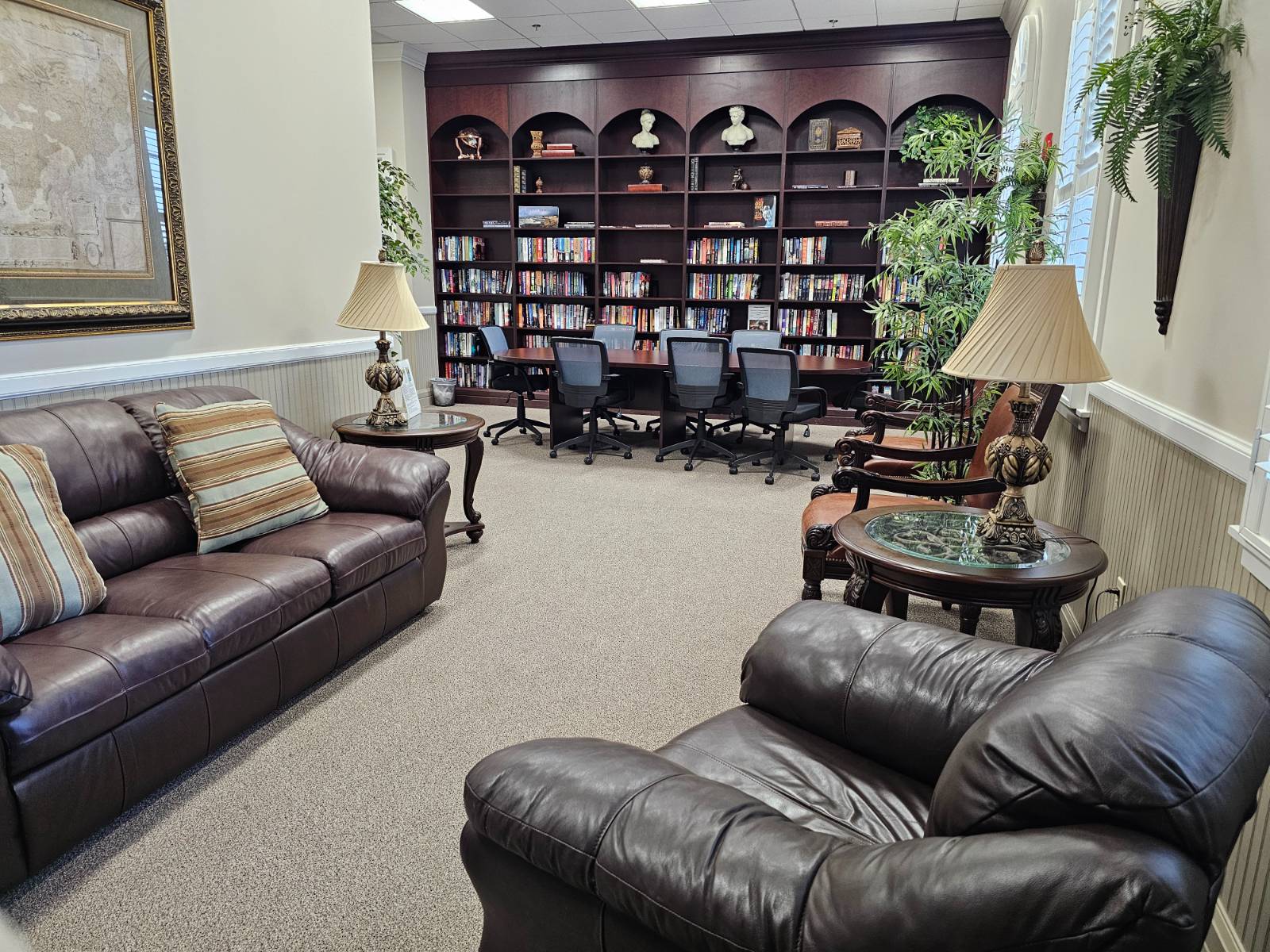 ;
;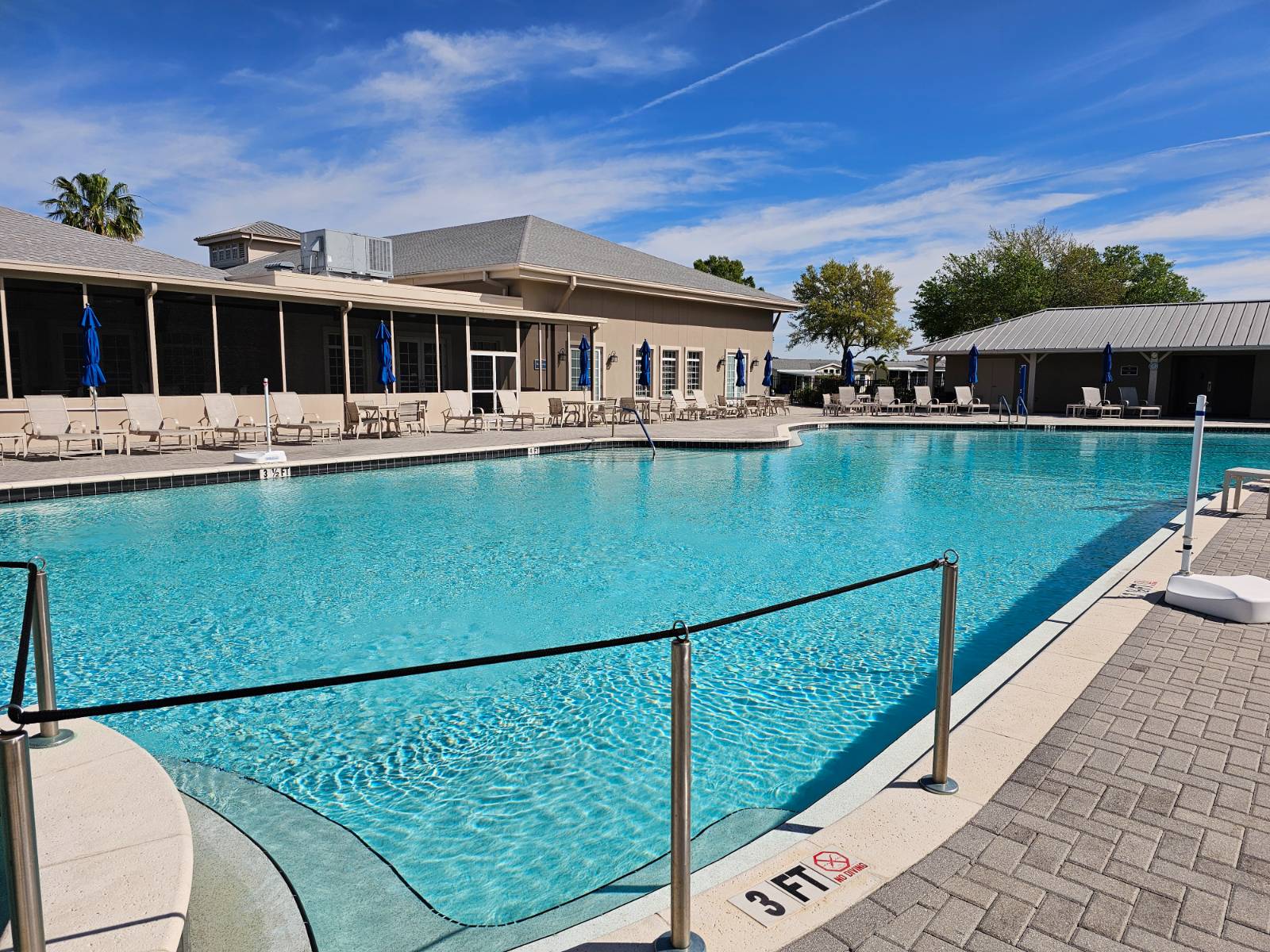 ;
;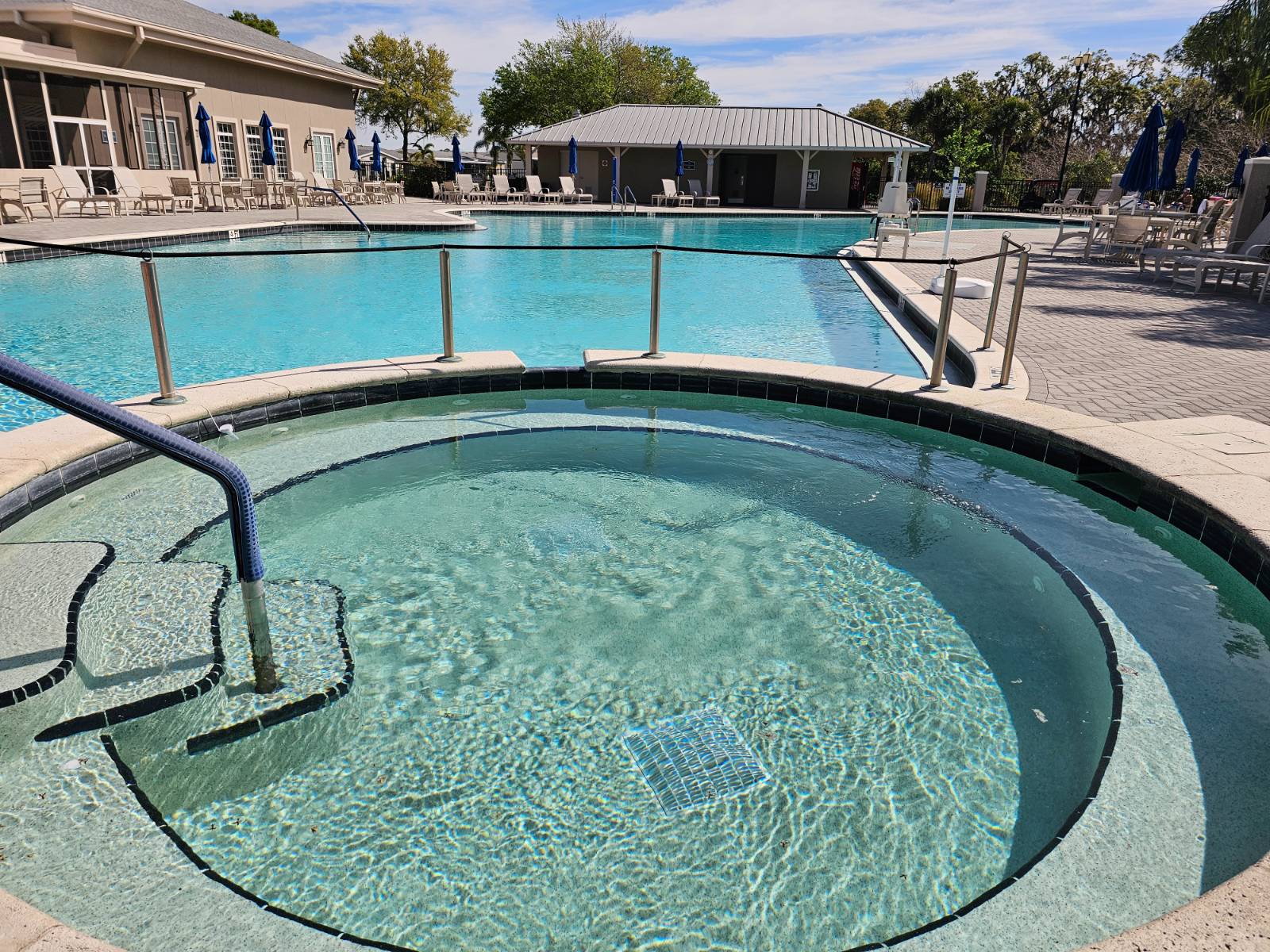 ;
;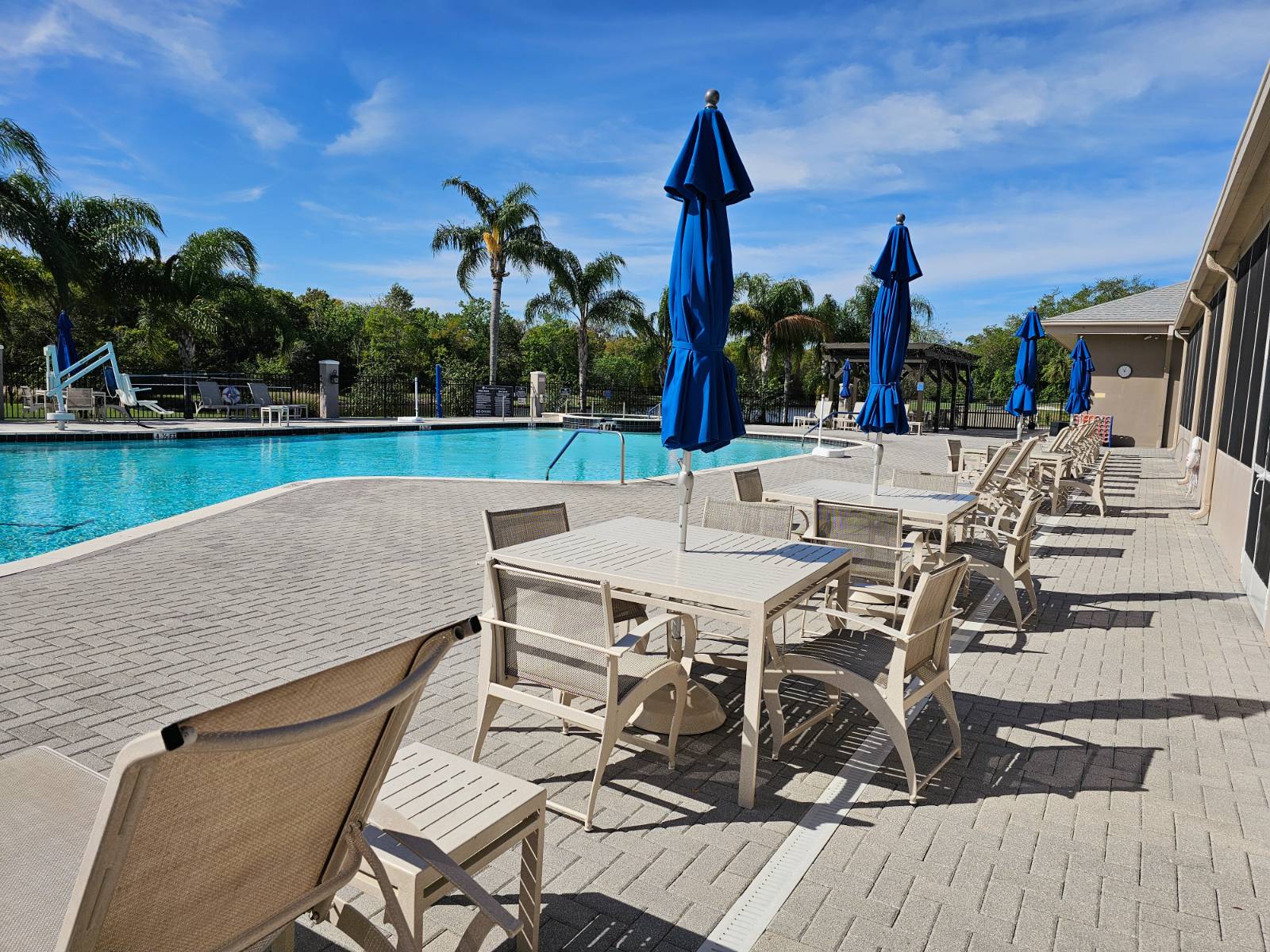 ;
;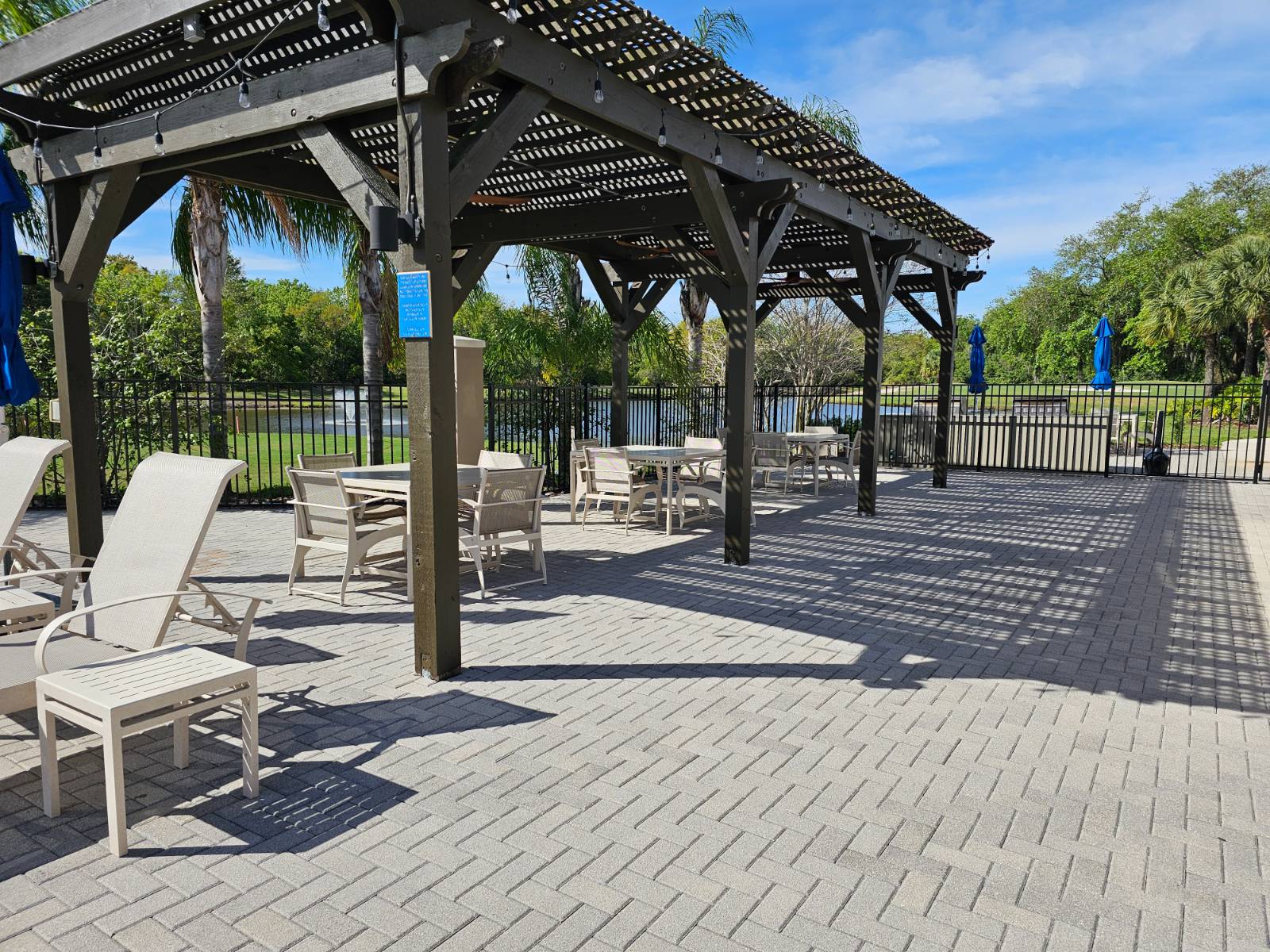 ;
;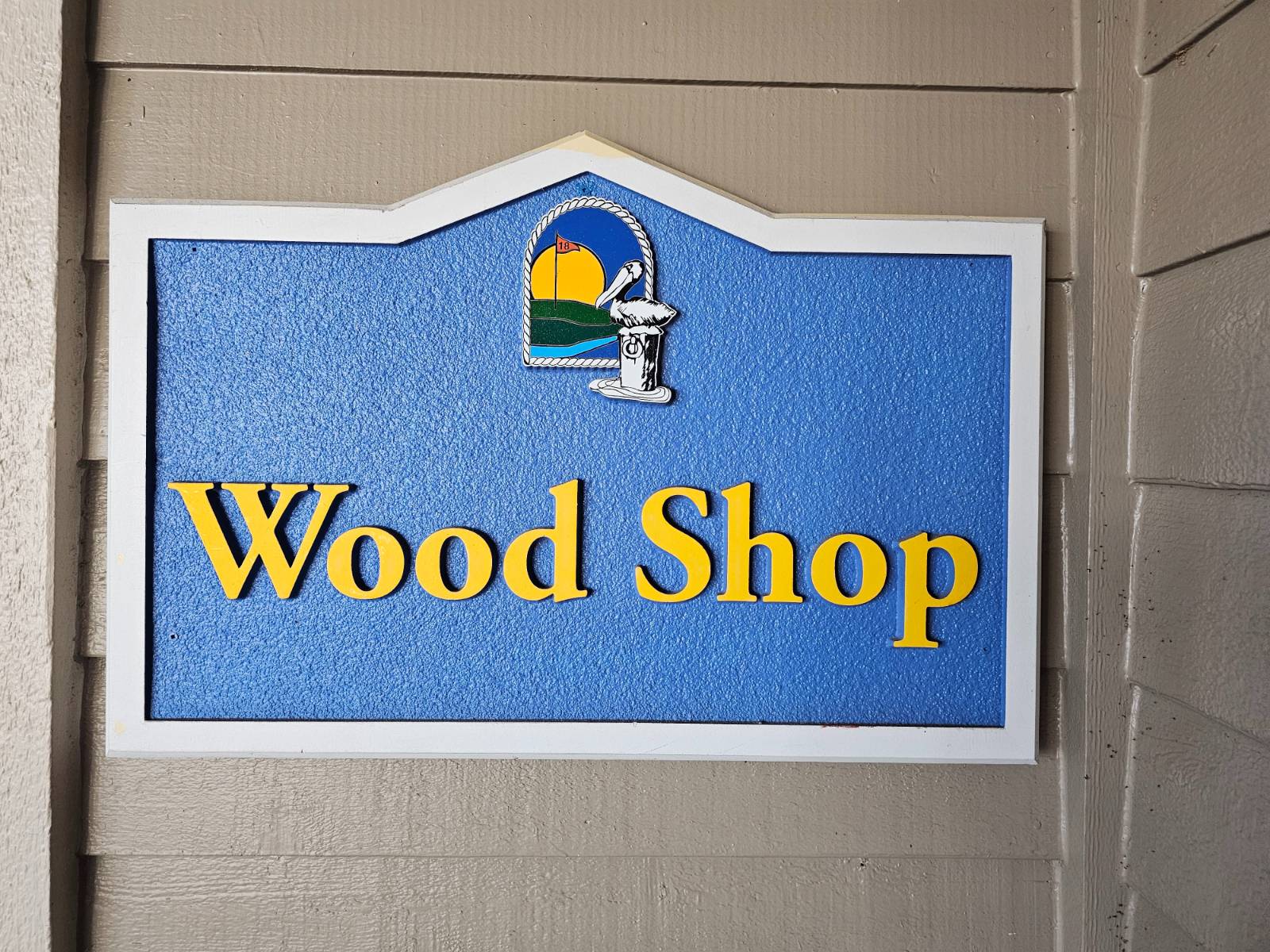 ;
;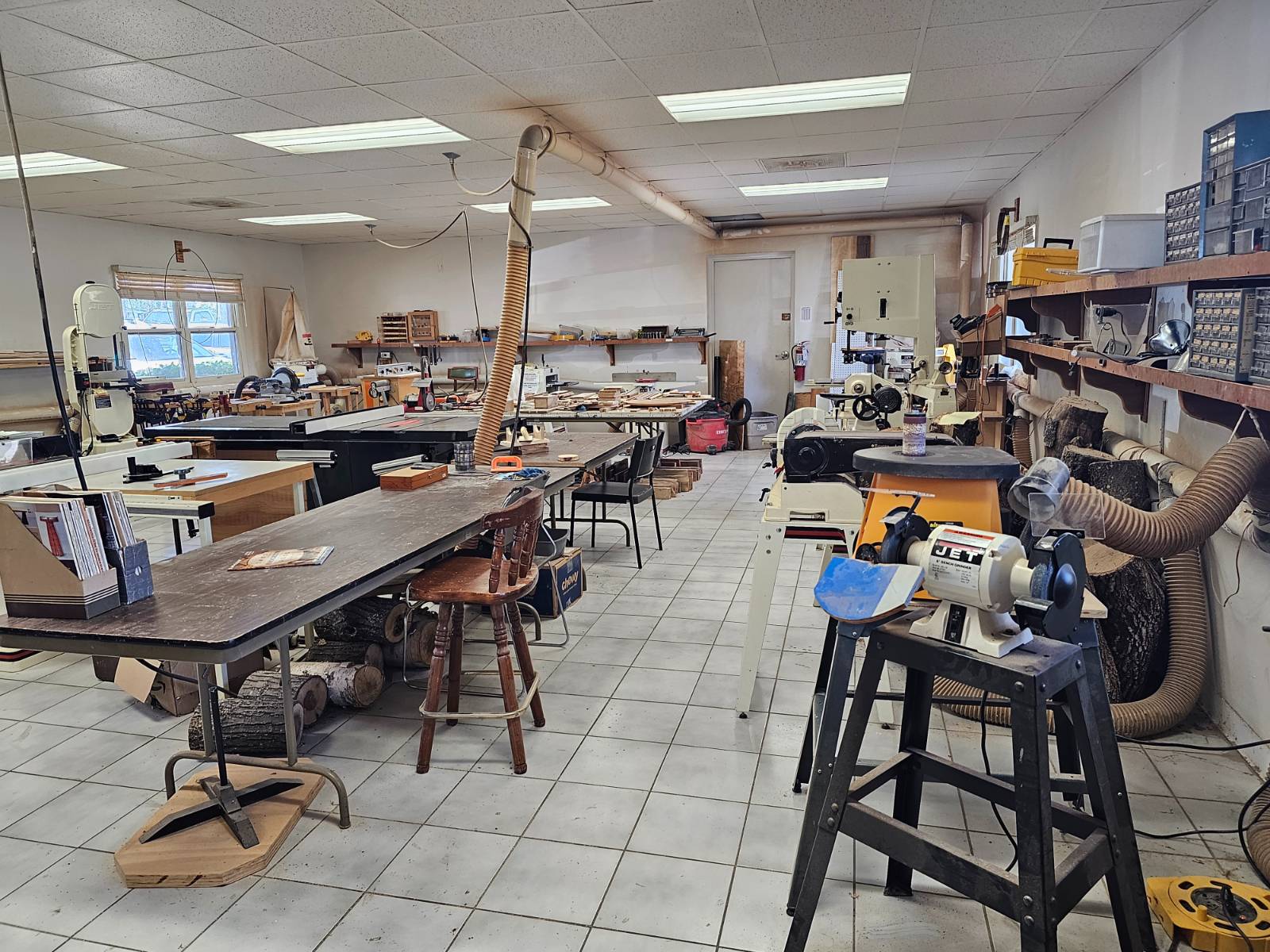 ;
;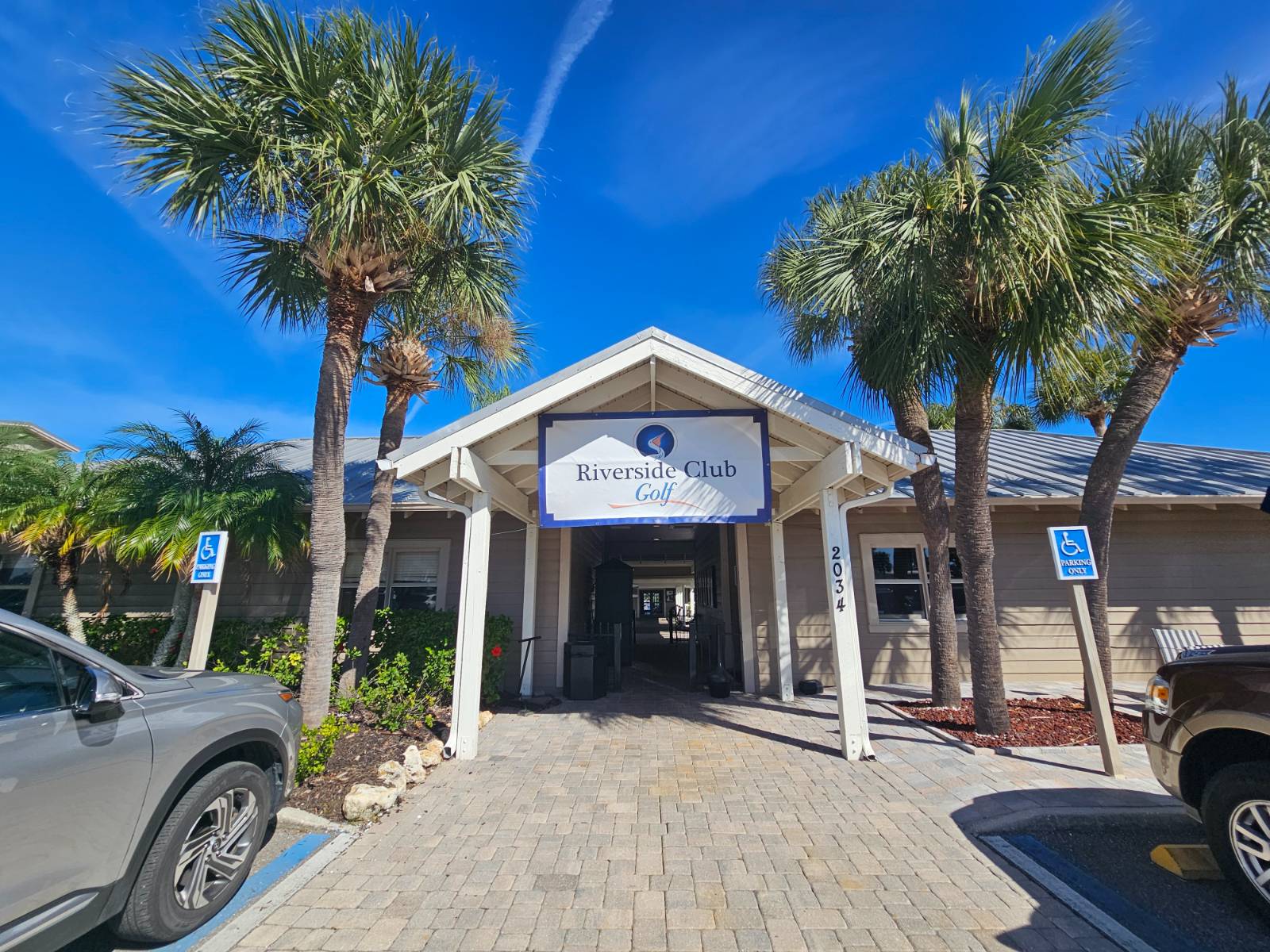 ;
;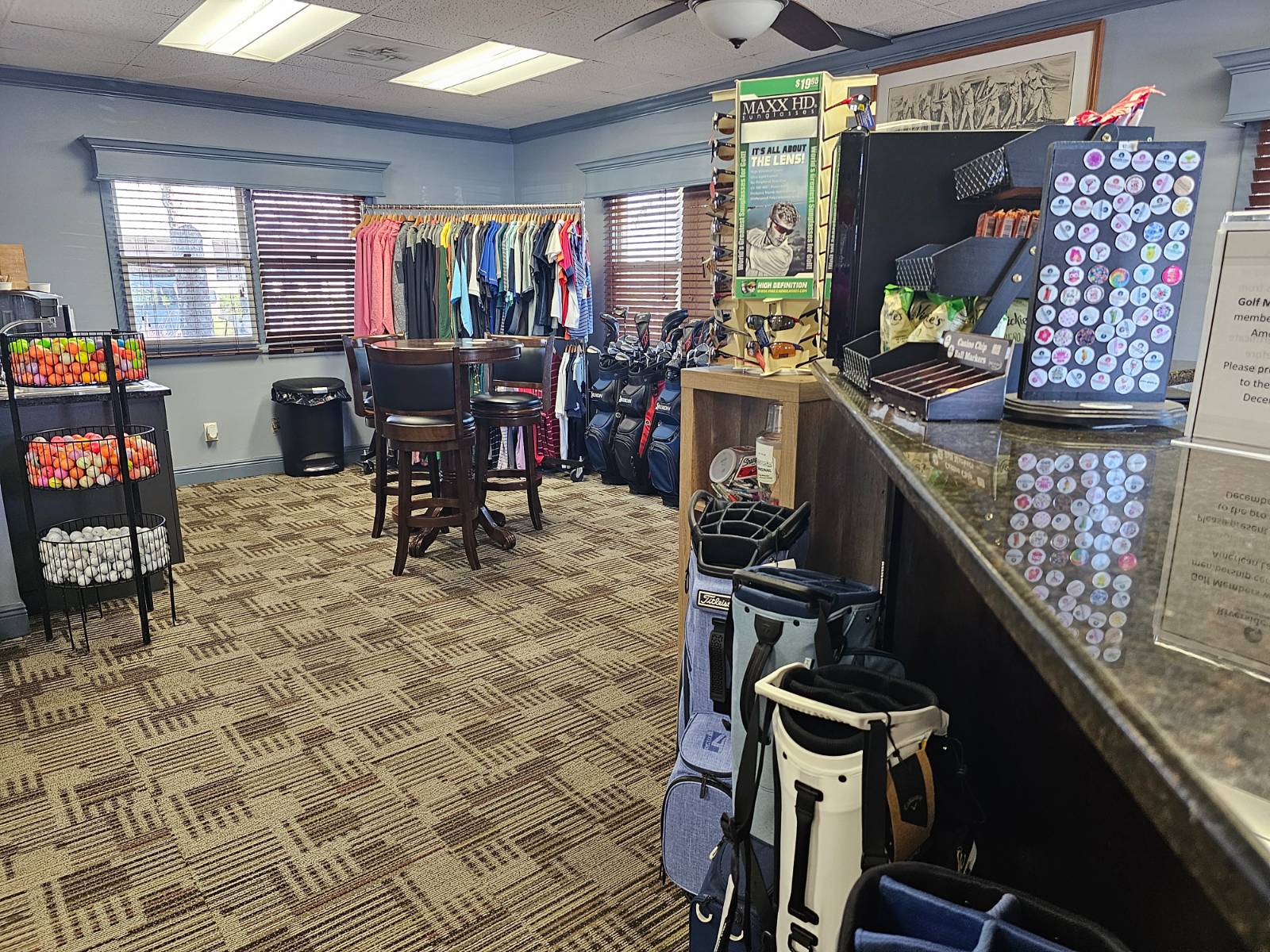 ;
;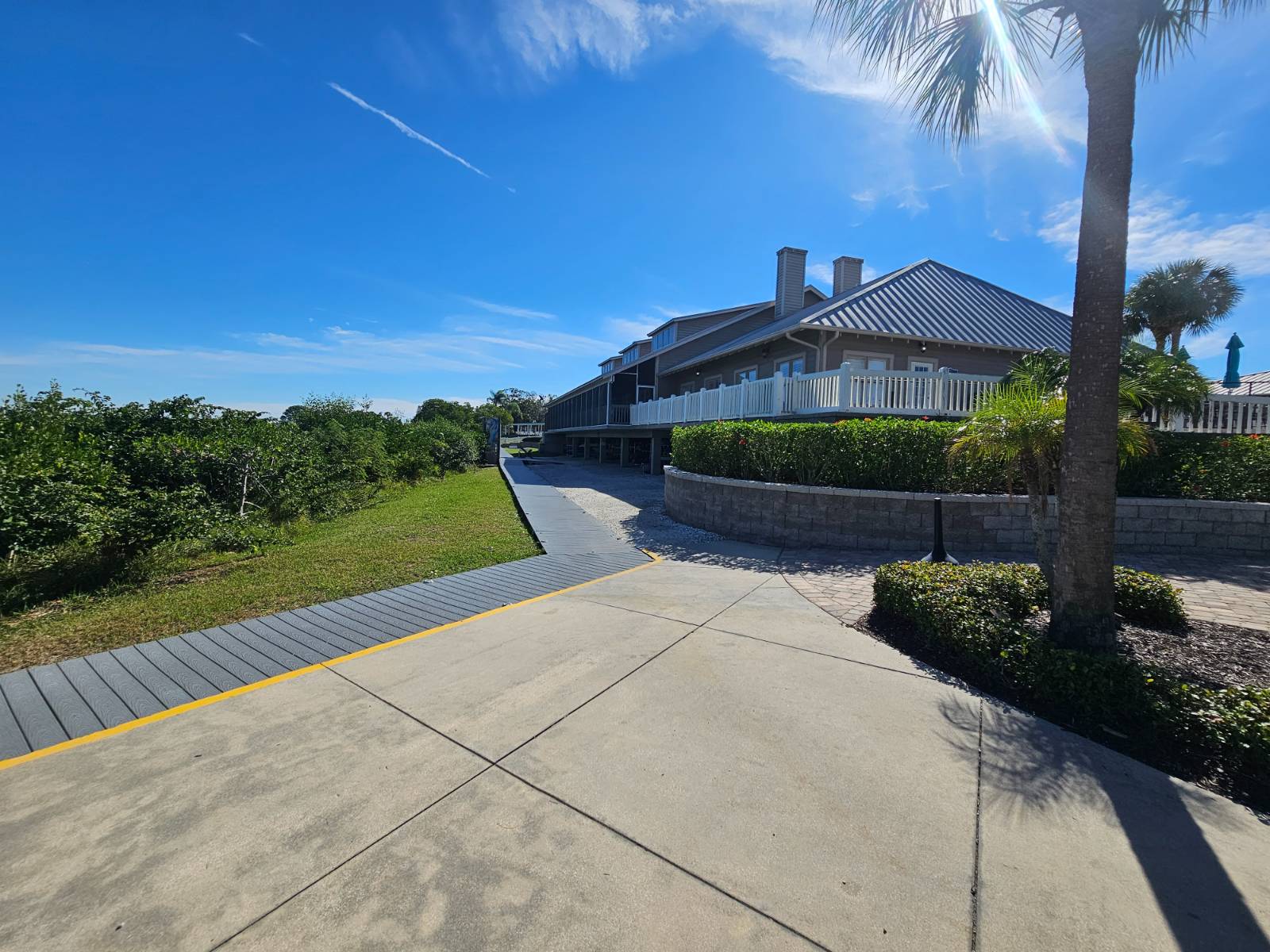 ;
;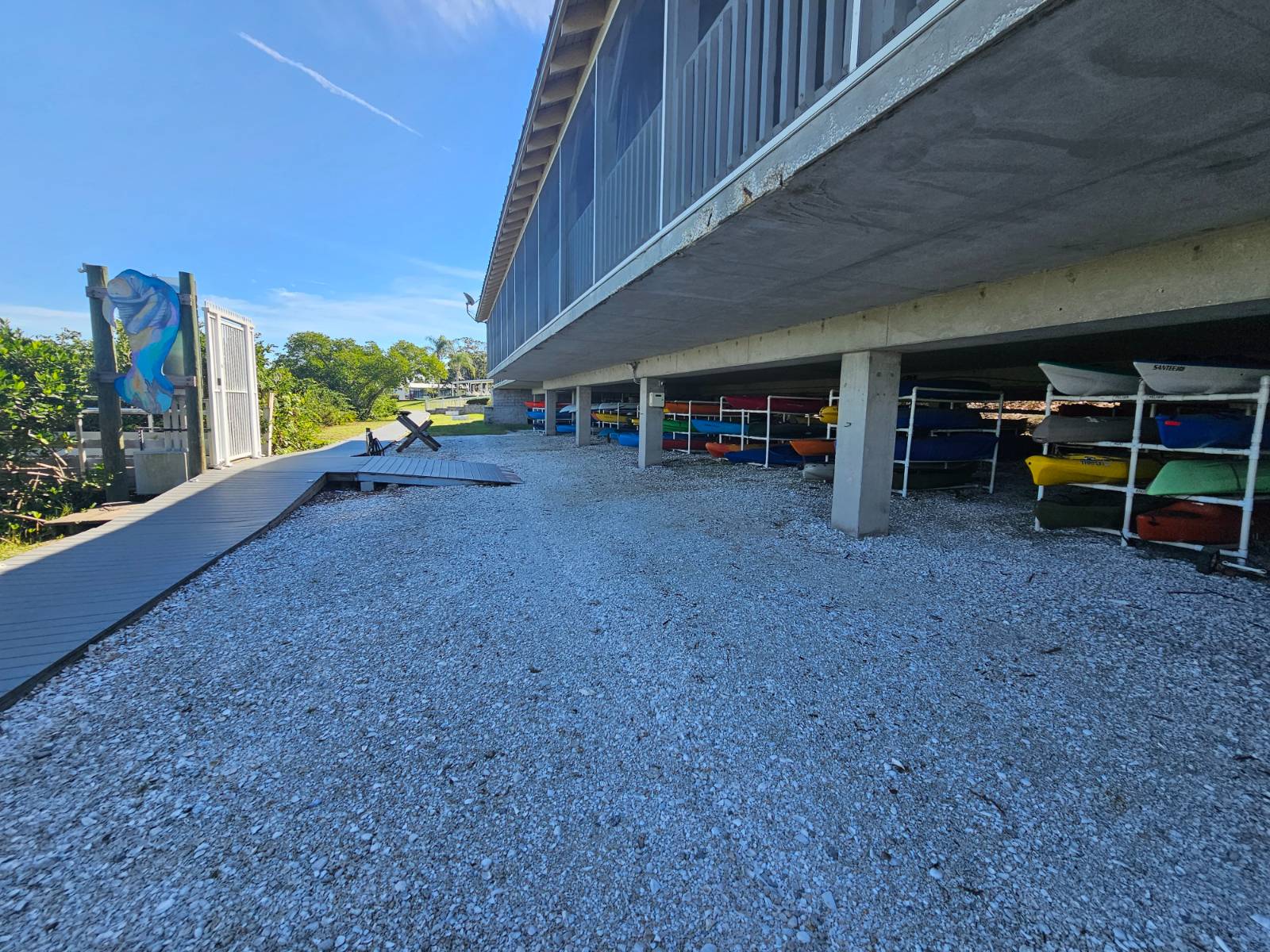 ;
;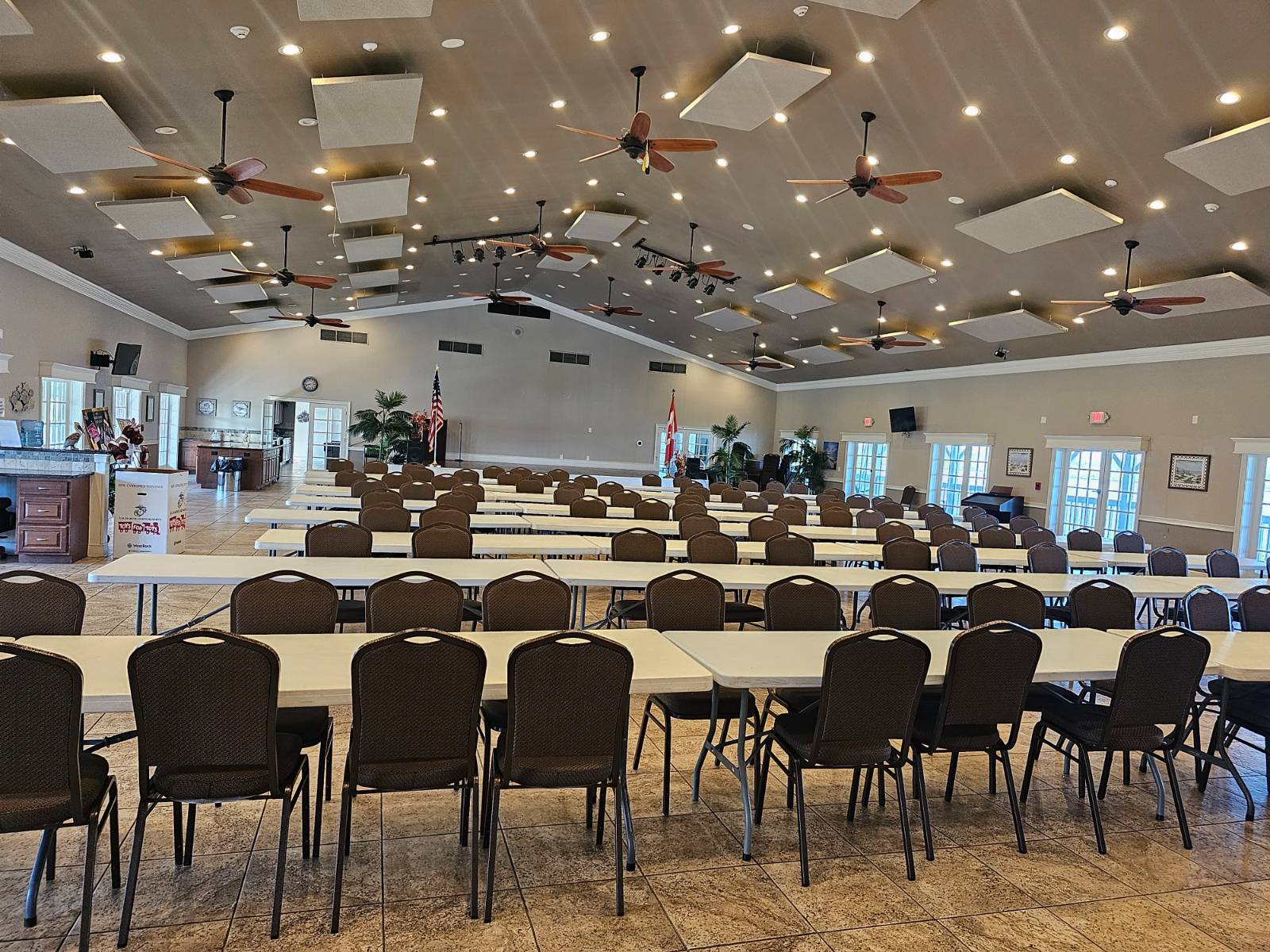 ;
;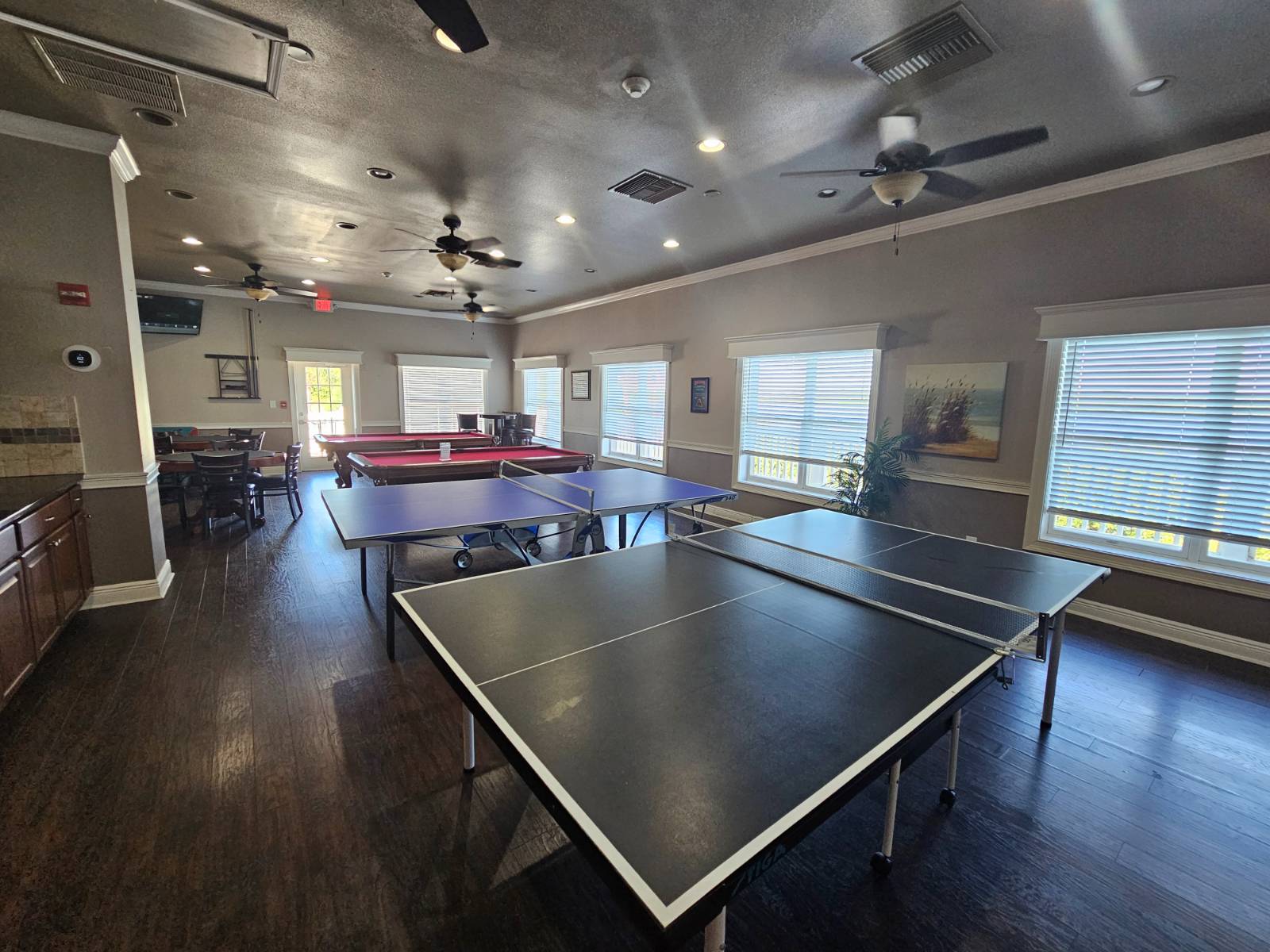 ;
;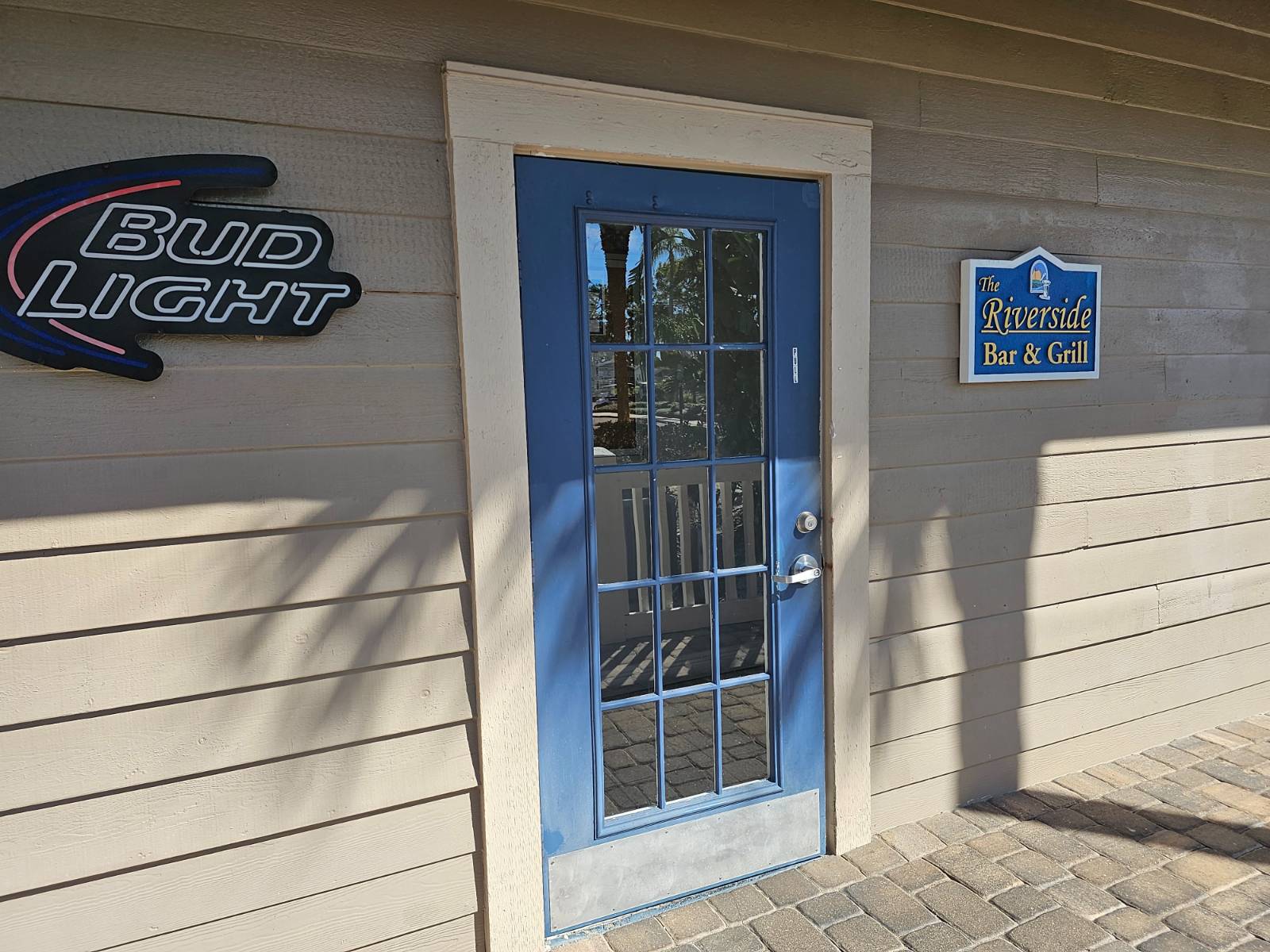 ;
;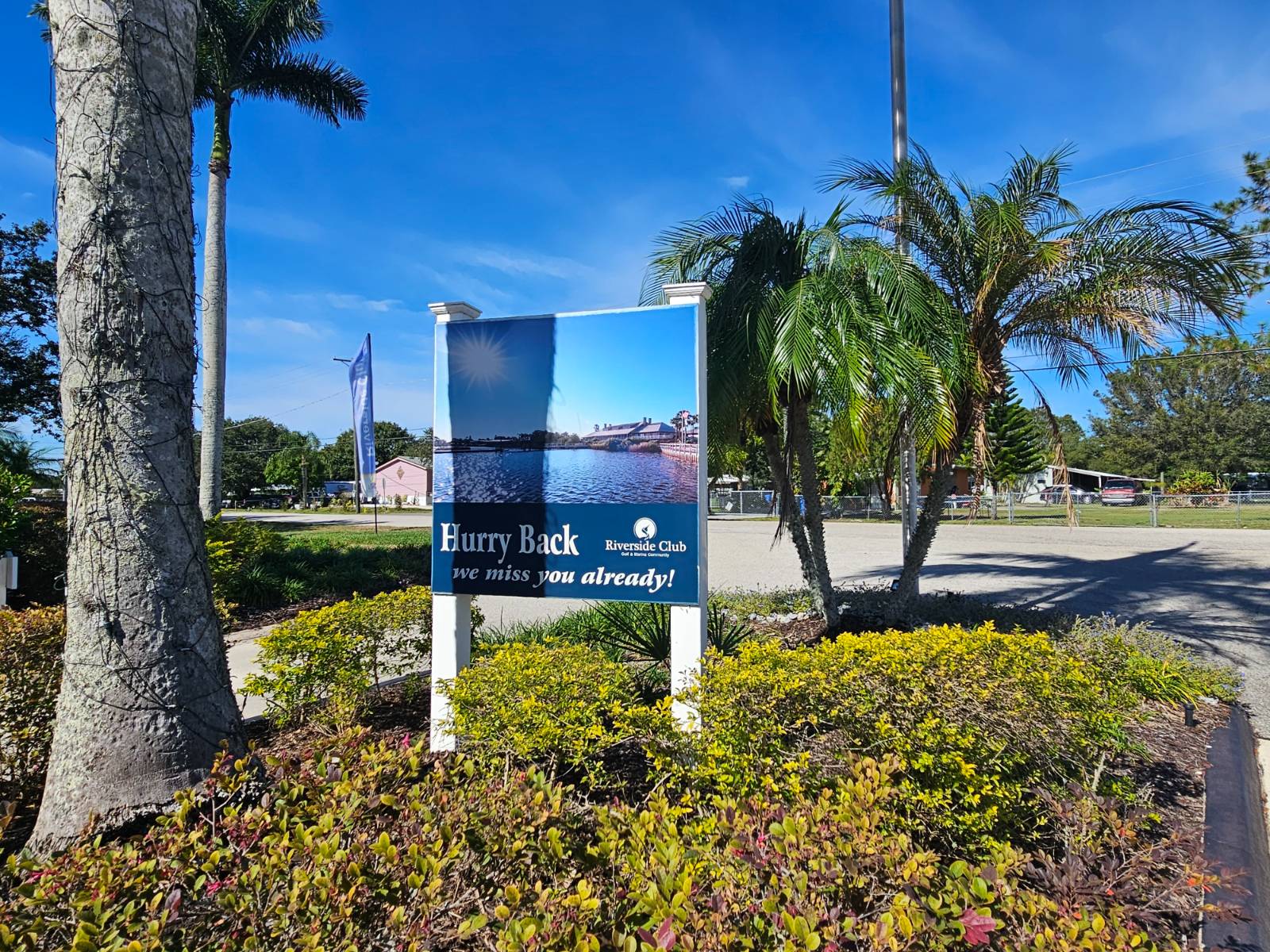 ;
;