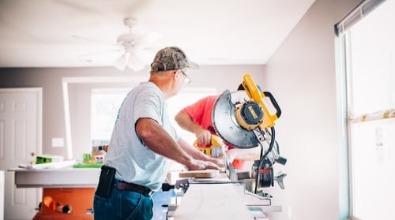How to Prepare for a Home Addition Project
By Kayla Keena
Contemplating a home addition involves getting deep into details beyond flooring and paint colors. Adding living space to an existing home creates a substantial disruption to your living situation and your landscape. Whether you are adding a bedroom for an elderly relative who needs care, a long-desired sunroom, or improvements intended to increase your home's value, think about how to prepare for a home addition project.

Property Lines, Permits, and Insurance
The design is the fun part, but marking your property lines and obtaining necessary permits are essential to the process. Encroaching on a neighbor's property, violating zoning regulations by adding too much height, or crossing the required setback may mean you have to tear everything down and start all over again. Find out if it is allowed and what's prohibited in your location prior to beginning your project.
Part of preparing for a home addition is hoping for the best, but preparing for less than that. Your builder should provide a certificate of insurance naming you as an additional insured, as well as proof of worker's compensation and other liability insurance. On top of that, check with your homeowner's insurance about risks you may be responsible for and what is covered, if your home is damaged during construction.
Prepare Your Landscape
If you’ve been saving for this home addition for years, the little sapling in your yard may have grown to become a mighty maple or oak. Identify trees that could be affected by construction and take steps to protect them. Accept that some plans may require tree removal.
Determine how your contractor and workers will get their tools and equipment on to your property. They will need an unobstructed path to their work area, and that path may be right across your front yard.
Think about how to accommodate workers' needs for a restroom. Will the contractor provide port-a-potties and are they allowed in your locale? You will also need to consider how your contractor will store tools. Find out if they'll be taking over your garage with saws, air compressors, and concrete mixing equipment. Ensure your wiring can handle any large equipment, such as floor sanders, the contractor may use.
Also, attend to fire safety. A few times a year, you may read on your local news app that a home under renovation burned to the ground, and the blame is laid on a tool that was left connected or running. Talk to your builder about what procedures they have in place to prevent such mishaps, like checklists for when workers begin work and when they quit for the day.
Stay or Go
Decide whether you will move out during construction. If moving out isn't an option, plan for disruption throughout your home. Dust can get everywhere. Your contract should include defining who is responsibl e for erecting dust barriers (thick plastic walls, floor to ceiling, and taped down) to do the best possible job of containing dust to the

work area. Building on any scale involves considerable banging, vibration, and noise. Consider packing away precious heirlooms and your favorite knick-knacks. Cover furniture with dust and drop cloths and retreat to a limited area of the house. If the addition will disrupt your kitchen, laundry, or bathrooms, figure out a workaround. Your contractor may be able to help create a temporary kitchen, but any new connection to a sewer requires permits and inspections.
