SOUTHEASTERN OKLAHOMA MEDICAL CLINIC FOR SALE
LOCATION: This medical office facility is located on 1013 Dewey Ave. It is located at the northwest corner of Dewey Ave and Rock Street, which is within .3 miles of the Eastern Oklahoma Medical Center and Grace Street, within .8 mile southeast of Broadway Street. Access to area amenities if very good. Neighborhood boundaries run north of Country Club Road, south of Hwy 112, east of Cavanal Mountain, and west of the Poteau River. The facility's neighborhood is a mix of commercial, multi-family, and single family. CITY DATA: The property is located approximately 35+/- miles southwest of Fort Smith, Arkansas, and is the county seat of LeFlore County. According to the 2010 census, Poteau's population is 8,520. The total population for LeFlore County is approximately 50,384. REGIONAL DATA: The Fort Smith Metropolitan Statistical Area includes a five county area - Sebastian, Crawford & Franklin Counties in Arkansas and LeFlore & Sequoyah Counties in Oklahoma. The Ft. Smith MSA Area has a total population of 298,593. SITE DESCRIPTION: 300 x 140 = 42,000 +/- s.f. or .964 +/- acre. The topography is level. It fronts Dewey Avenue for 300 ', Rock Street for 300', Shaw Blvd for 140', and the alleyway for 140'. There is a great deal of paved/concrete parking. UTILITIES: (Public) Electric, Water, Sewer, Gas BUILDING DESCRIPTION: The structure was constructed in 2002. It has 9,115 +/- square feet, a concrete slab foundation, complete metal exterior including the roof and guttering. The building is in excellent condition and has been very well maintained. The windows are glass in metal frames, the doors are all Hol-core Metal, insulated glass. The flooring is a mix of carpet and tile, and the ceiling is lay-in acoustic tiles. The interior walls are gypsum board and painted. All the windows in the waiting room have white plantation shutters. The building also has hot water on demand, HVAC heating/air, an alarm system, and wireless internet. Every room is hardwired. STRUCTURE LAYOUT: The layout includes a 528 s.f. covered patio/entry, a spacious waiting area, reception/office area, billing office, break room, mechanical room, 16 exam rooms that are 8 x 11 each, 4 nurses' stations, 4 private offices, Lab, lead lined X-ray room, viewing room, safe room, 5 storage rooms and 4 ADA rest rooms. USES: The highest and best use would most likely be a medical facility. However, it could be used as a dental clinic or an occupational therapy facility. The layout is such that it could also be used for multiple business options. PRICE: $700,000.00 TAXES: $5,926.79 for 2021



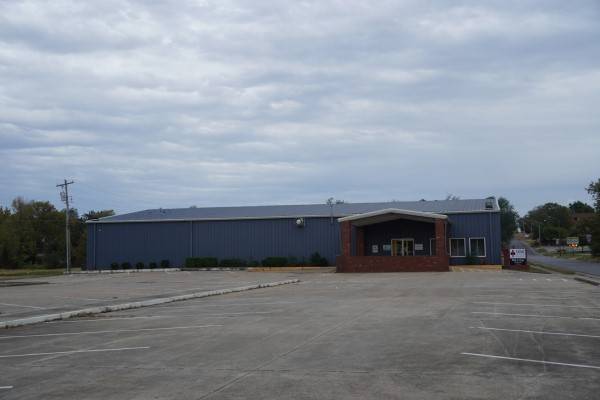

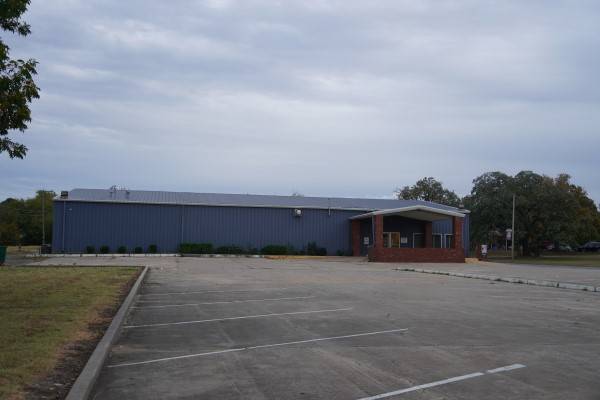 ;
;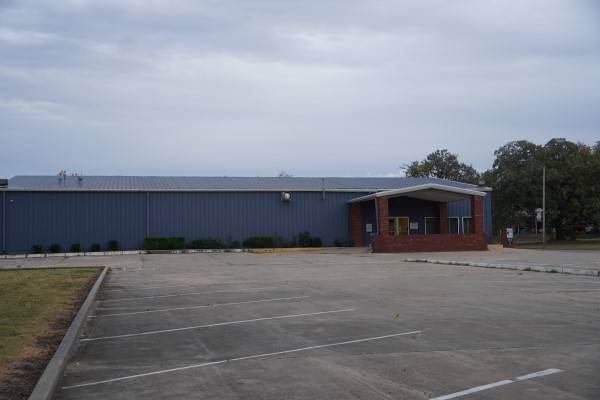 ;
;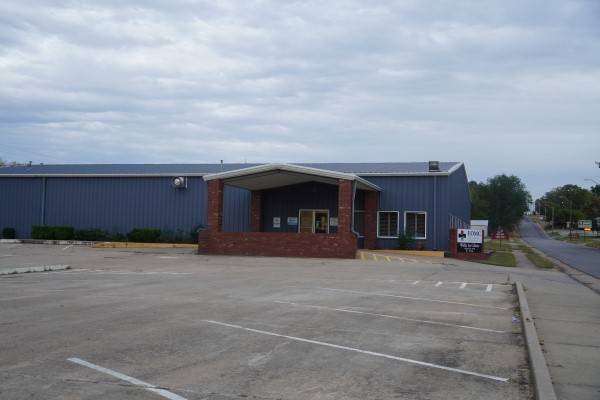 ;
;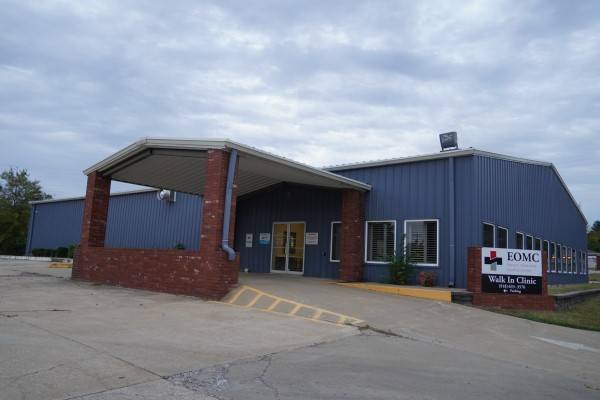 ;
; ;
;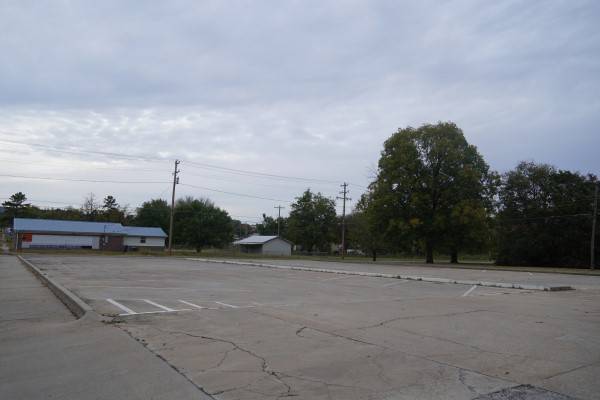 ;
; ;
;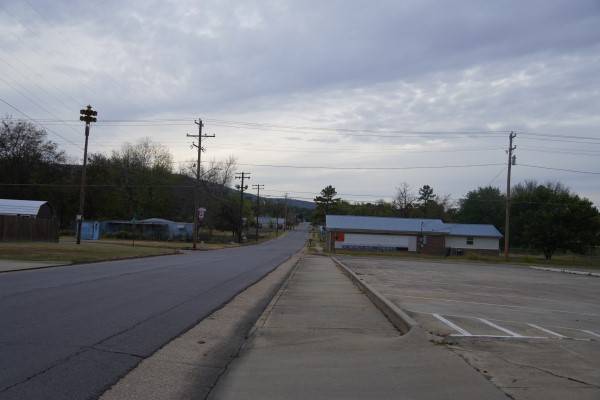 ;
;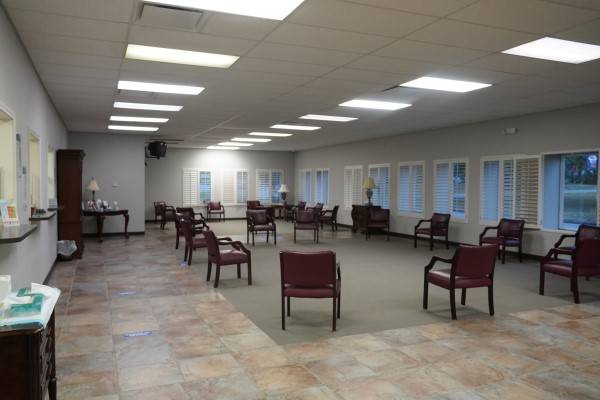 ;
;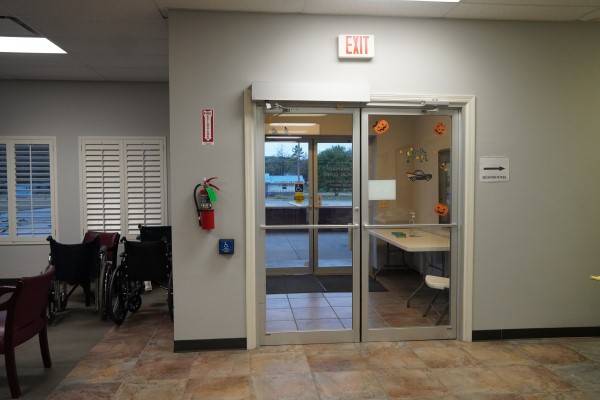 ;
;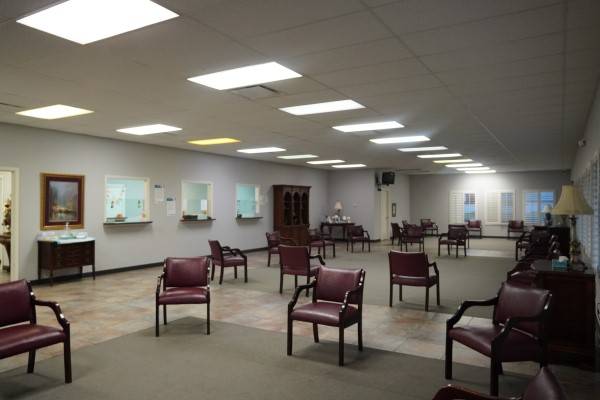 ;
;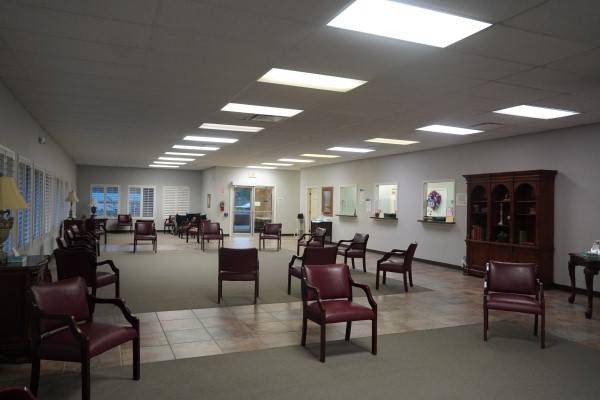 ;
;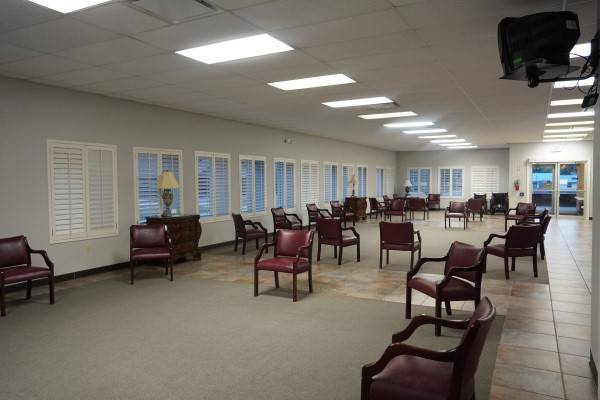 ;
;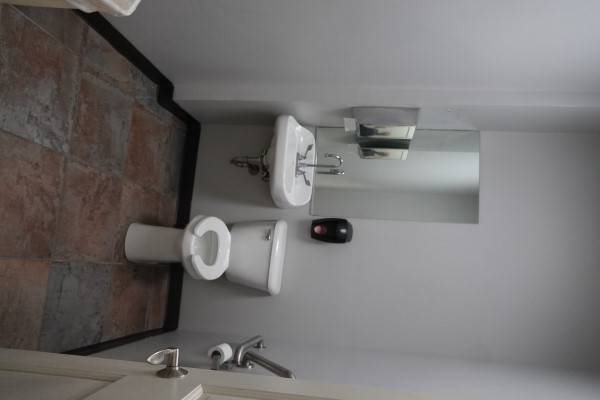 ;
;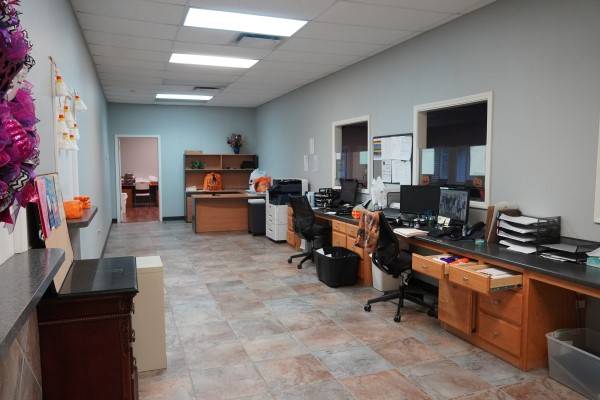 ;
;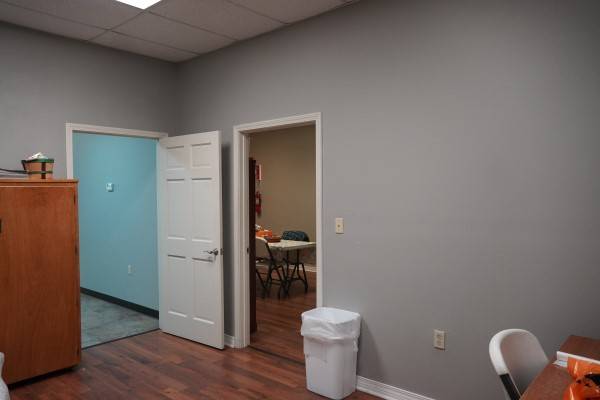 ;
; ;
;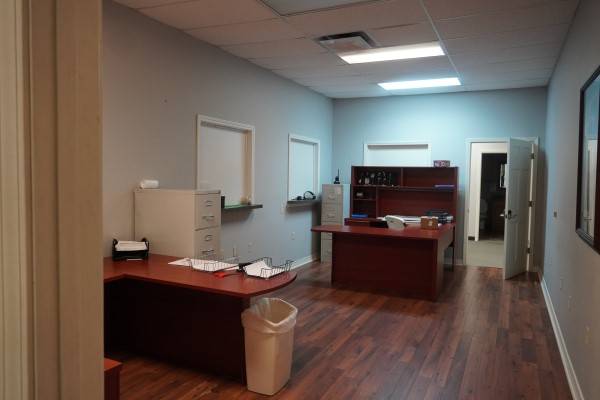 ;
;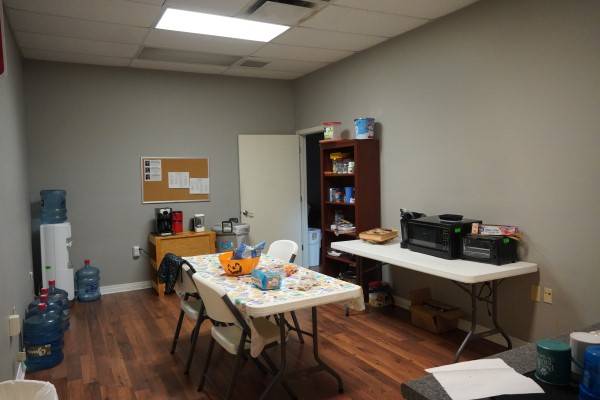 ;
;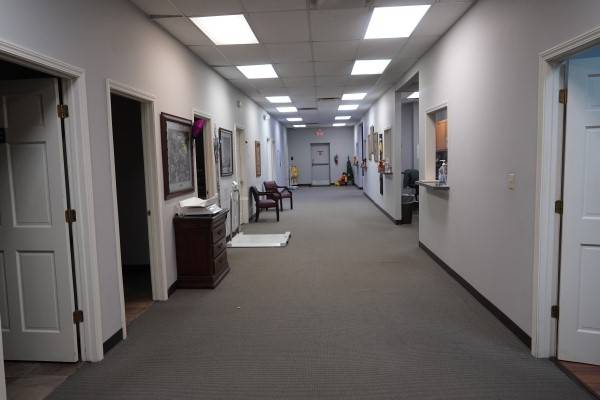 ;
;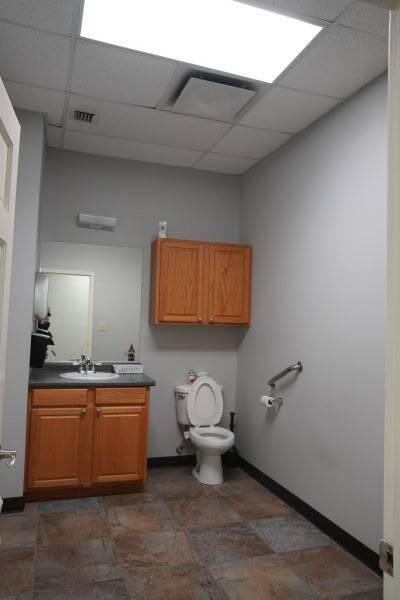 ;
;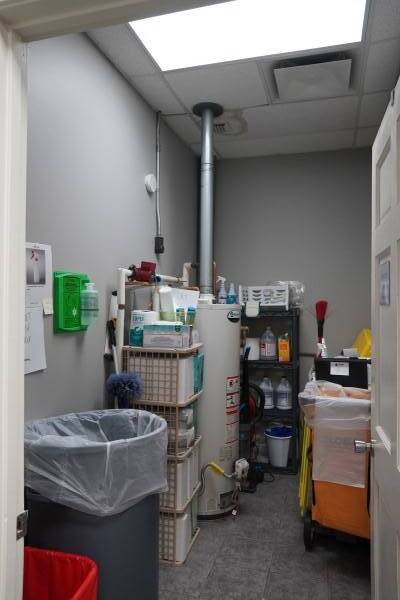 ;
;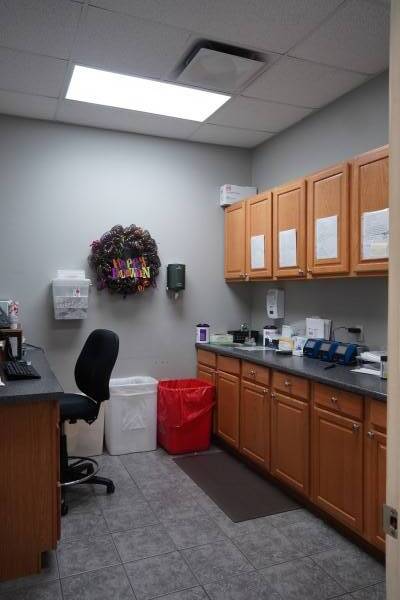 ;
;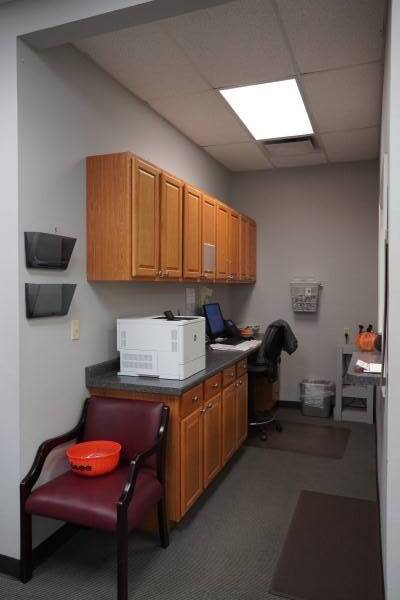 ;
;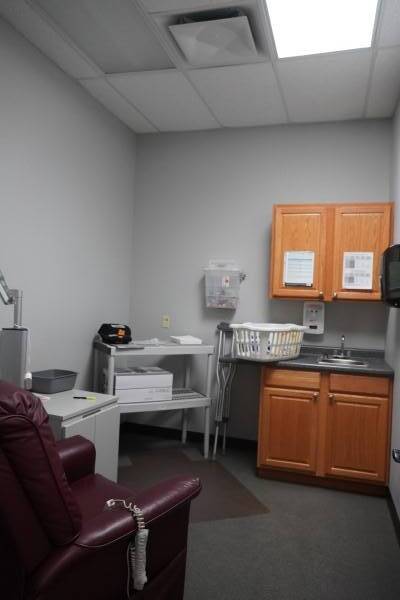 ;
;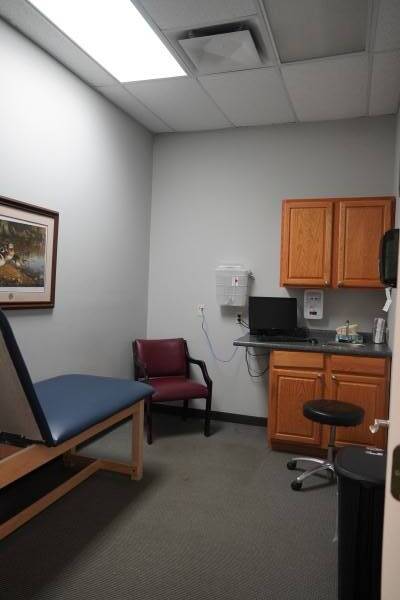 ;
; ;
;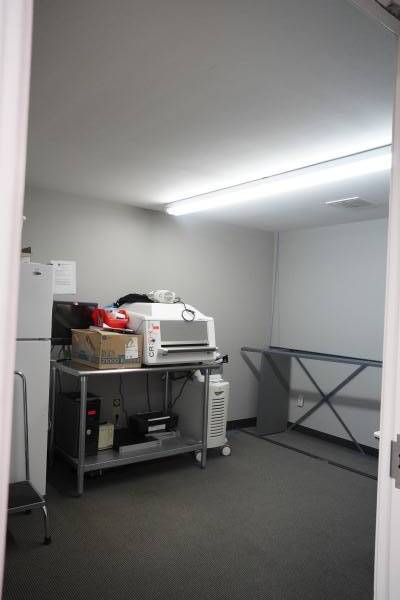 ;
;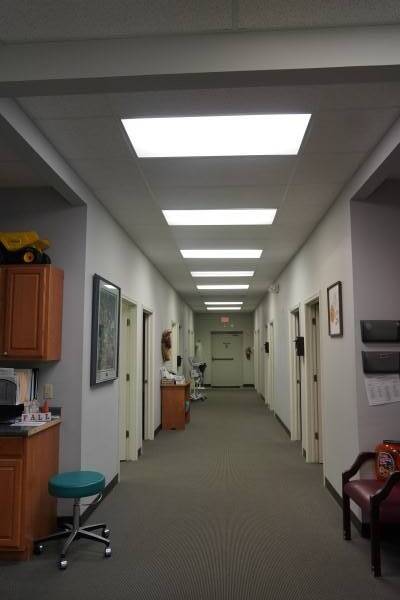 ;
;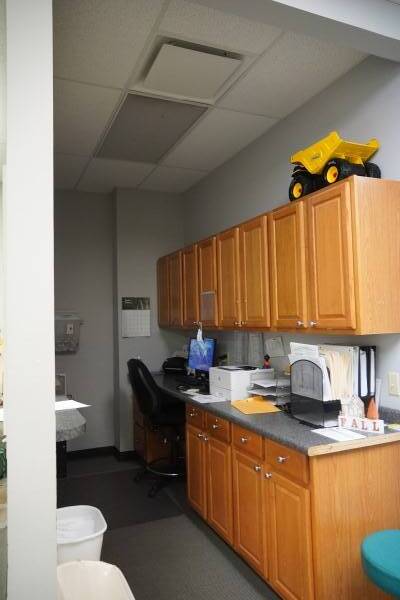 ;
; ;
;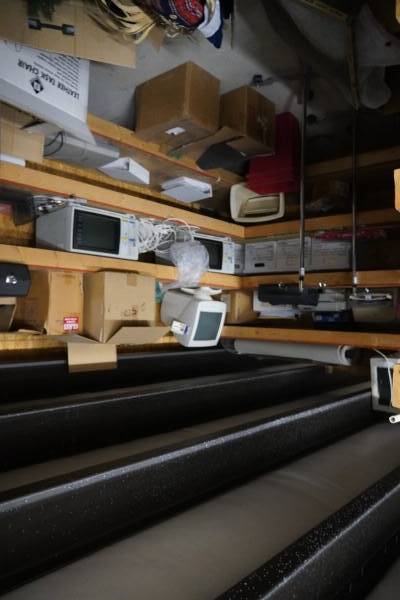 ;
;