10 HUDSON STREET, Ossining, NY 10562
$599,900
List Price
Off Market
Virtual Tour
Property Details
Unit Information
Unit #1 –
Gross Area: 800, Net Leasable Area: 800, Rent Price: 2250, Bedrooms: 2, Full Baths: 1, Occupied
Unit #2 –
Gross Area: 800, Net Leasable Area: 800, Rent Price: 2200, Bedrooms: 1, Full Baths: 1, Half Baths: 1, Occupied
Unit #3 –
Gross Area: 1350, Net Leasable Area: 1350, Rent Price: 2350, Bedrooms: 3, Full Baths: 1, Half Baths: 1, Occupied
Interior Features
Exterior Features
Community Details
Previously Listed By
Request More Information
Request Showing
Listing data is deemed reliable but is NOT guaranteed accurate.
|
|||||||||||||||||||||||||||||||||||||||||||||||||||||||||||||||||||||
Contact Us
Who Would You Like to Contact Today?
I want to contact an agent about this property!
I wish to provide feedback about the website functionality
Contact Agent


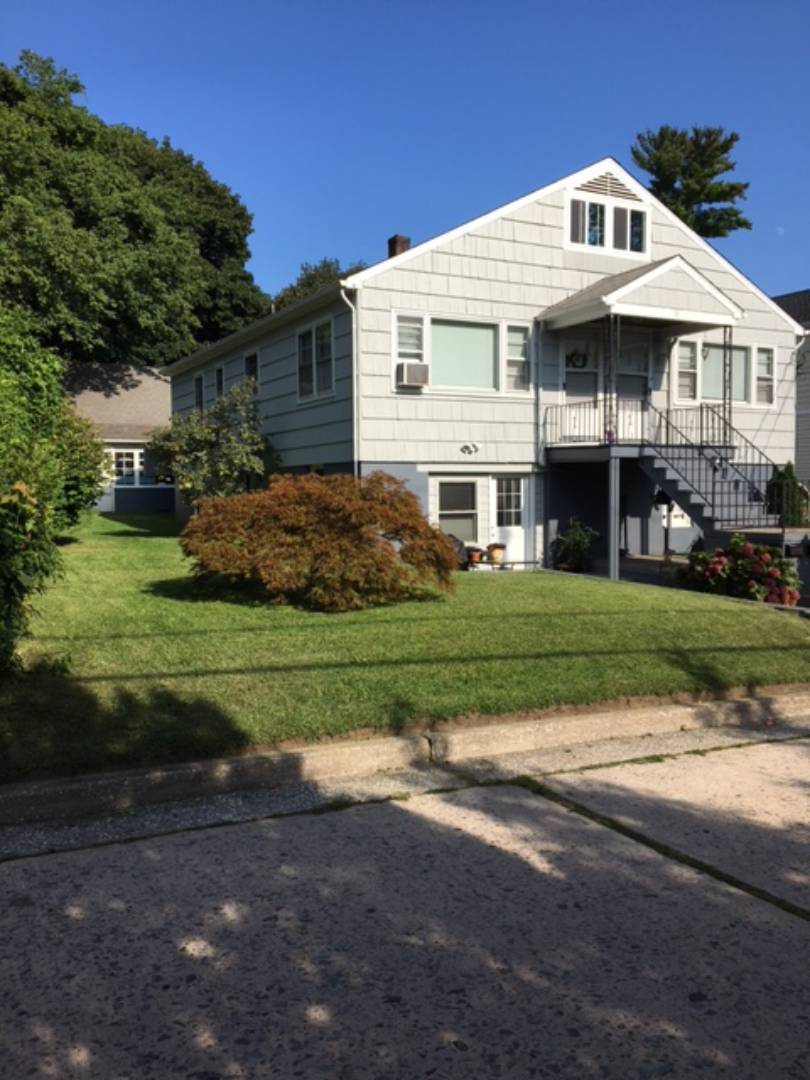

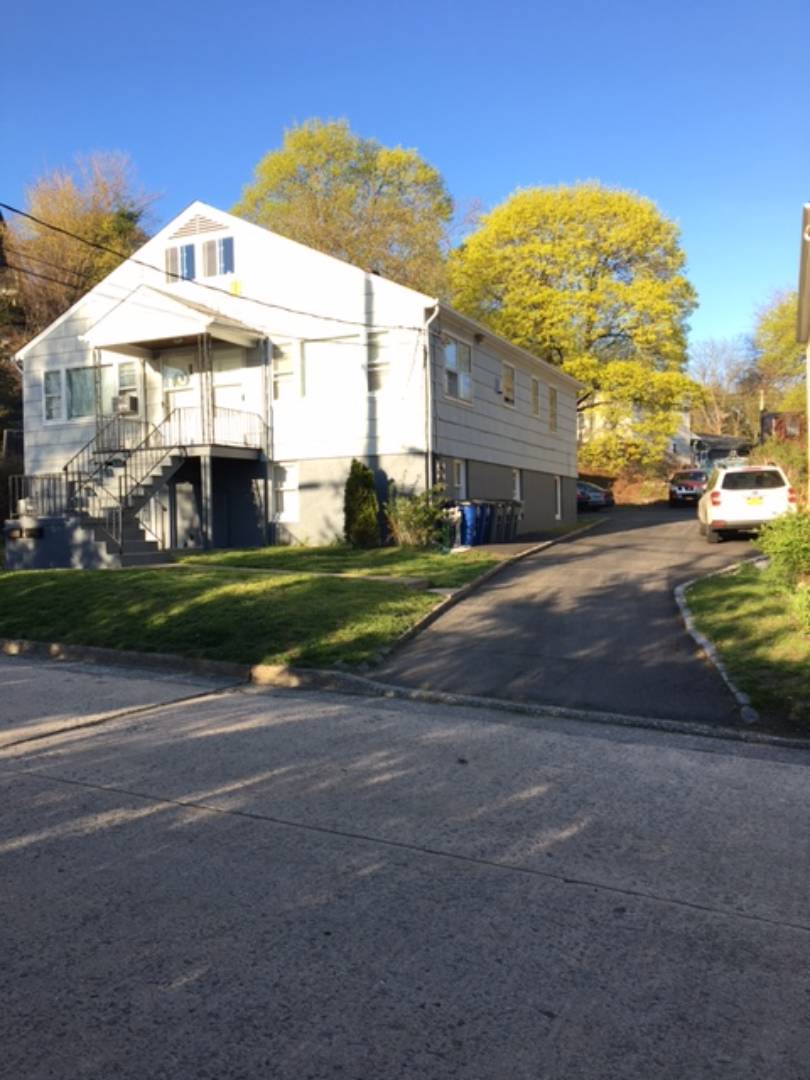 ;
;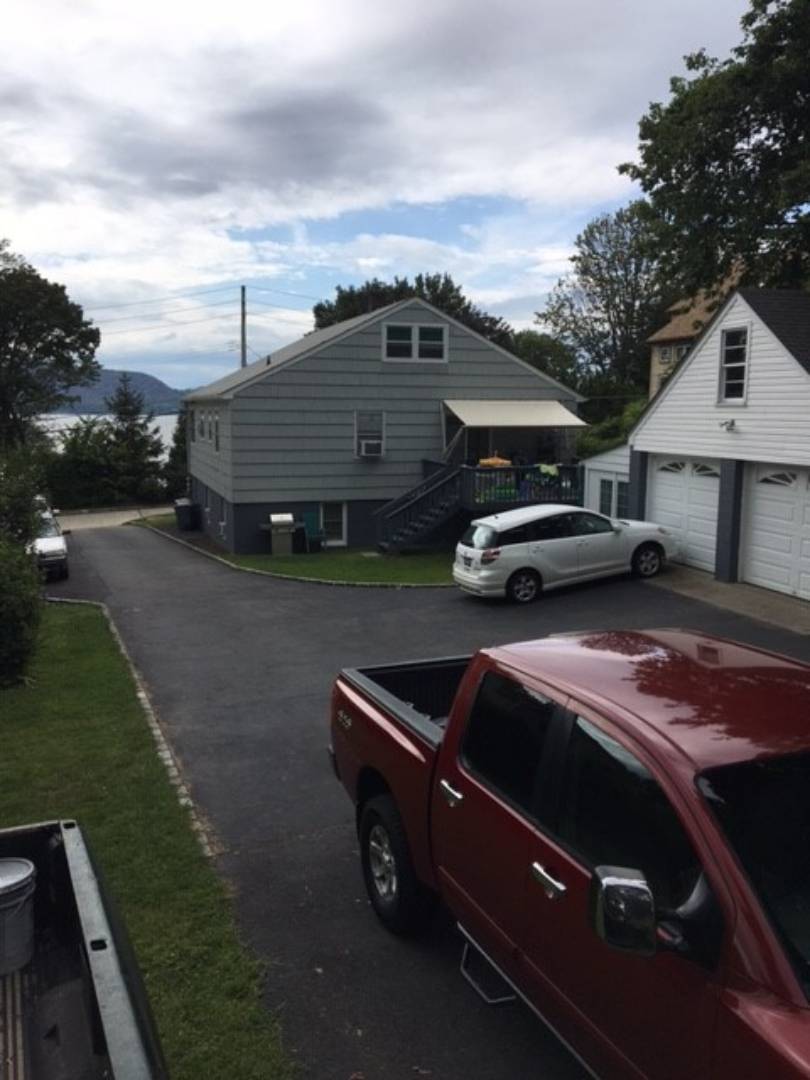 ;
;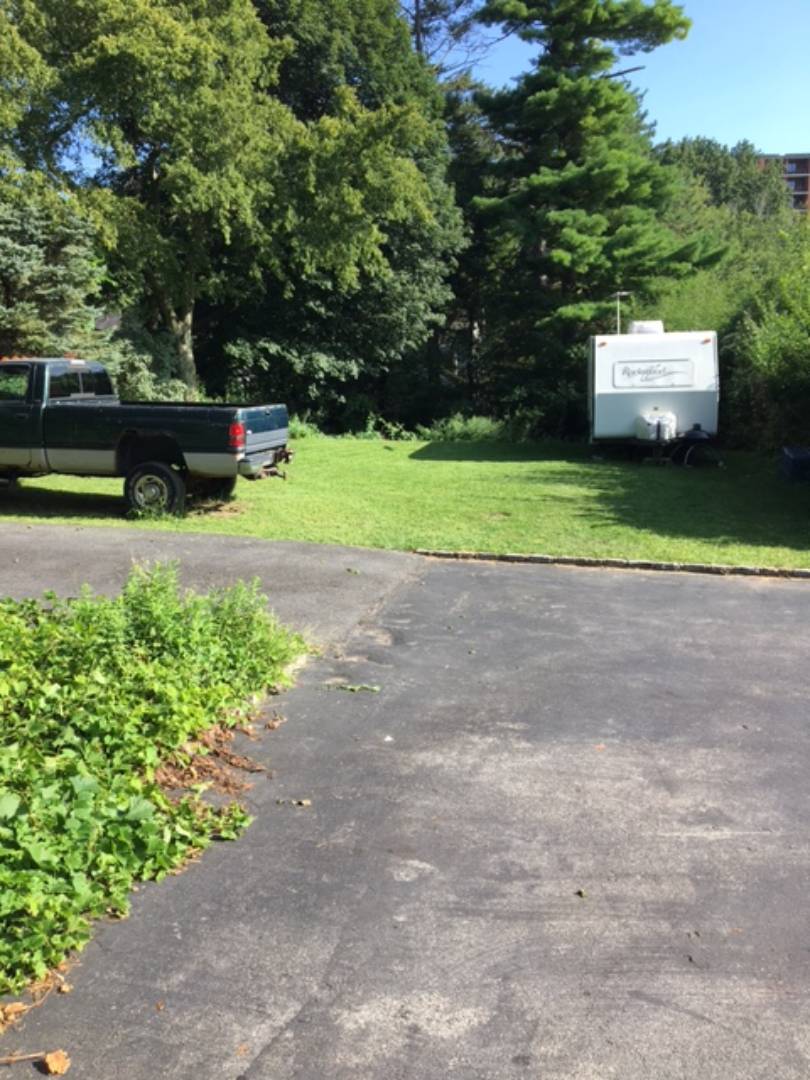 ;
;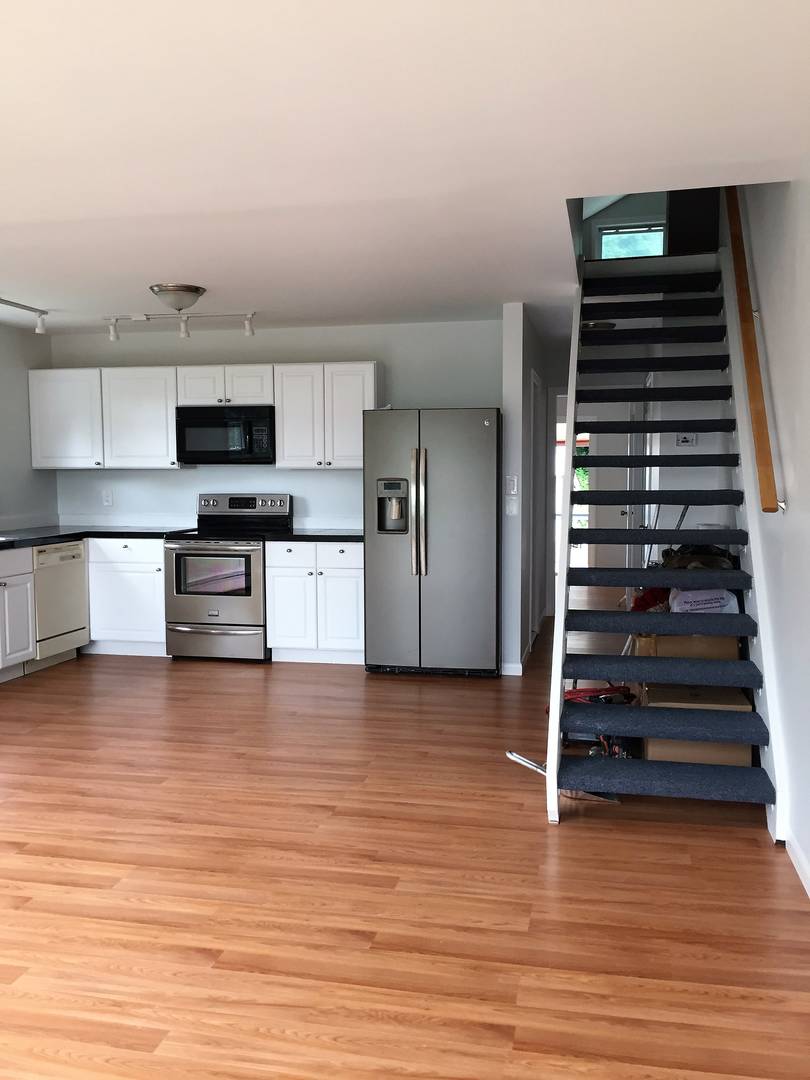 ;
;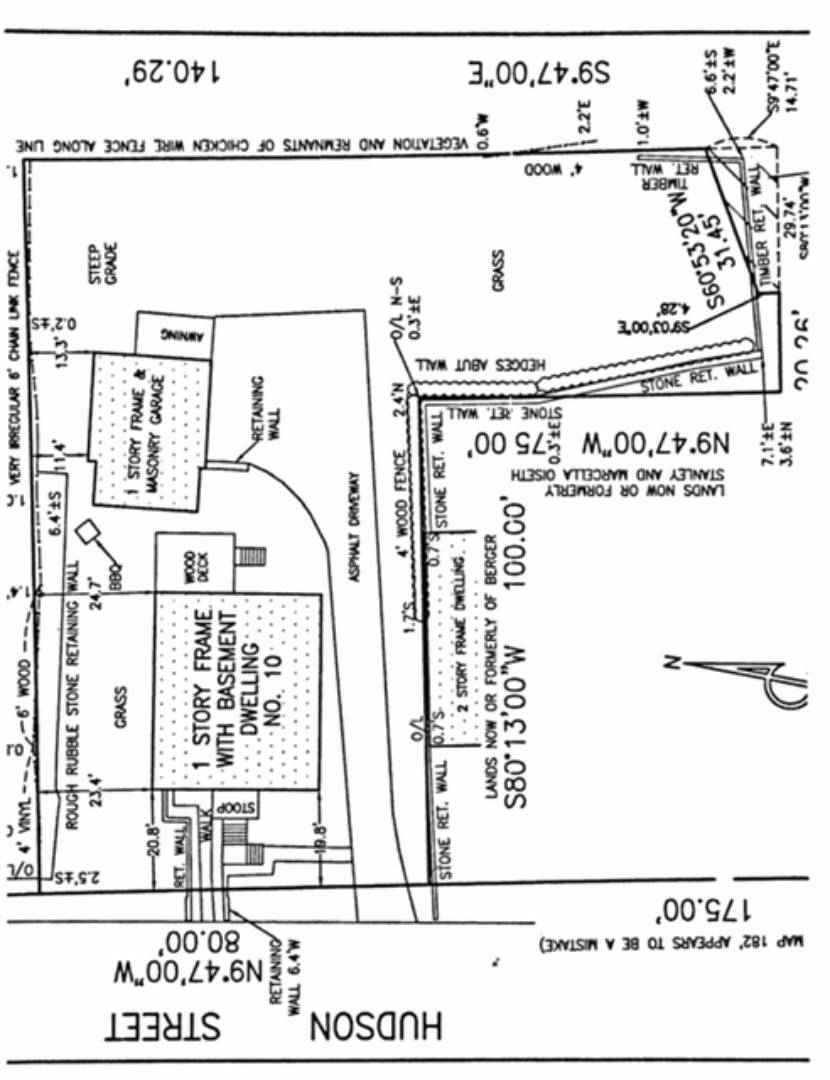 ;
; ;
;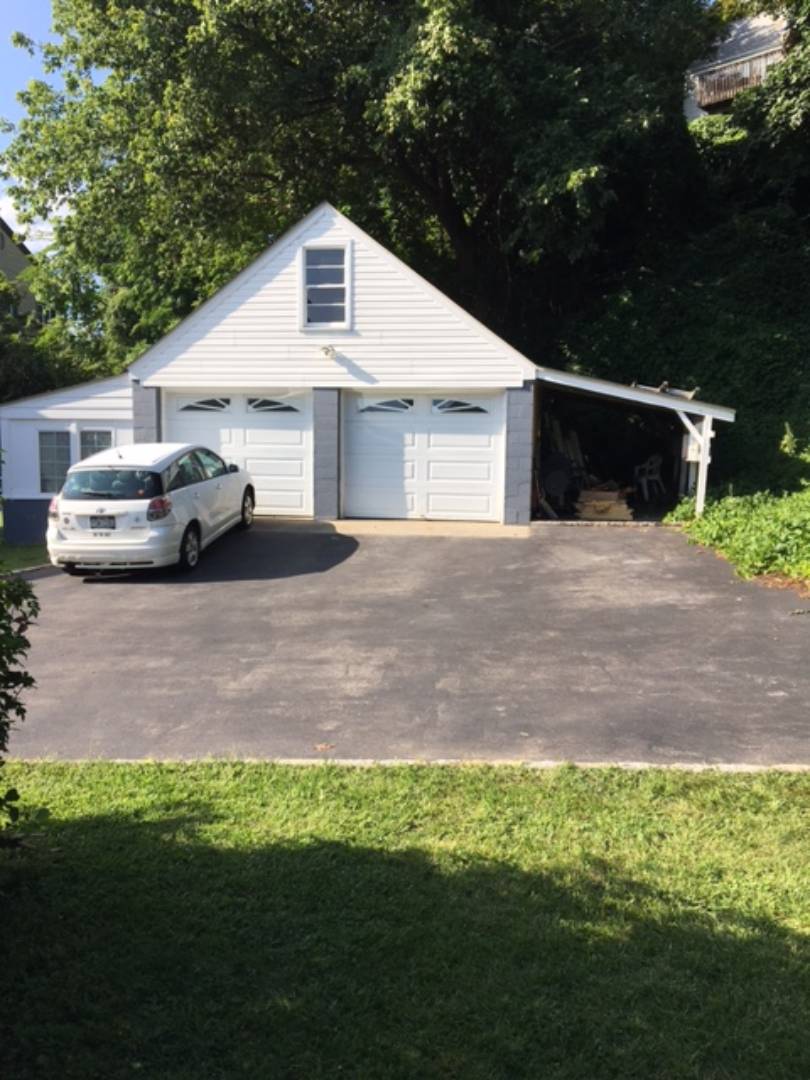 ;
;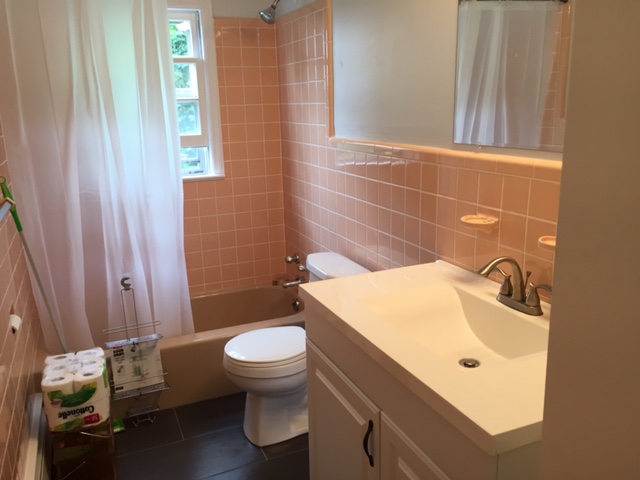 ;
;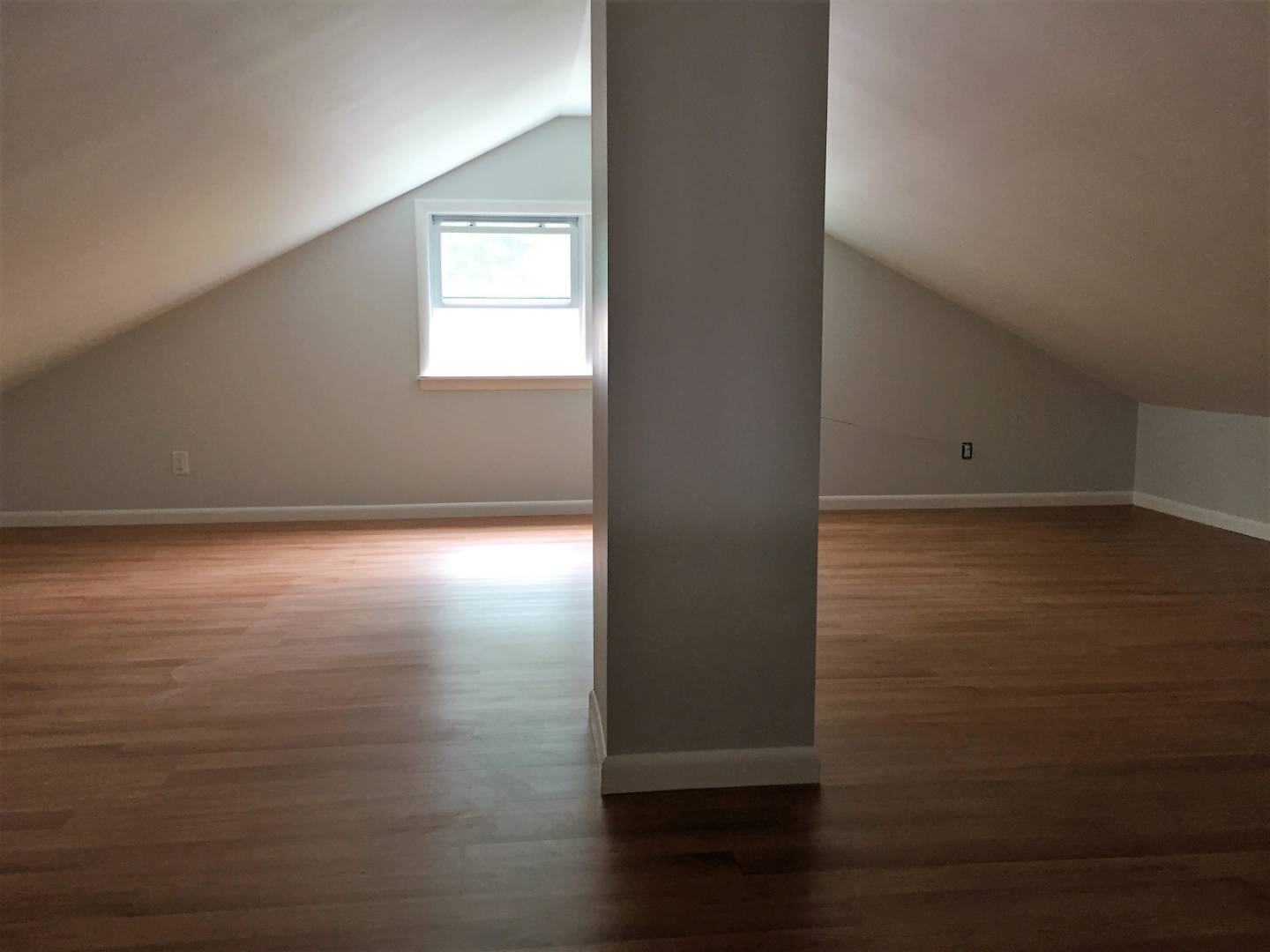 ;
;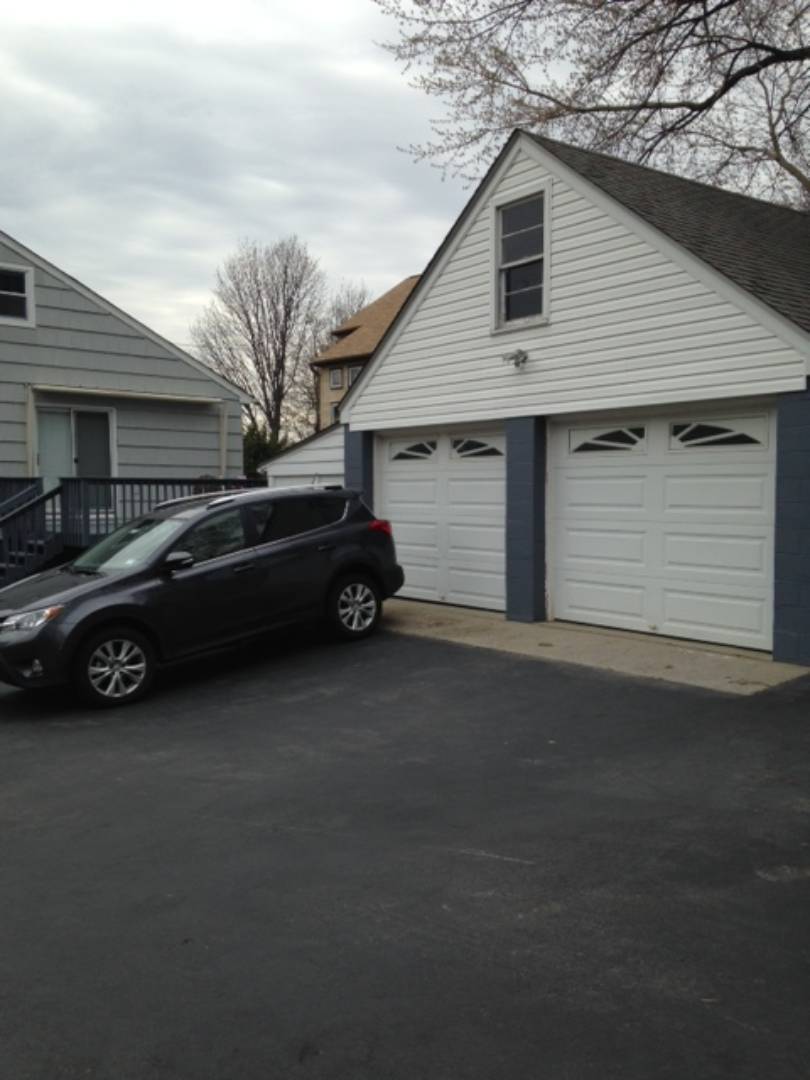 ;
;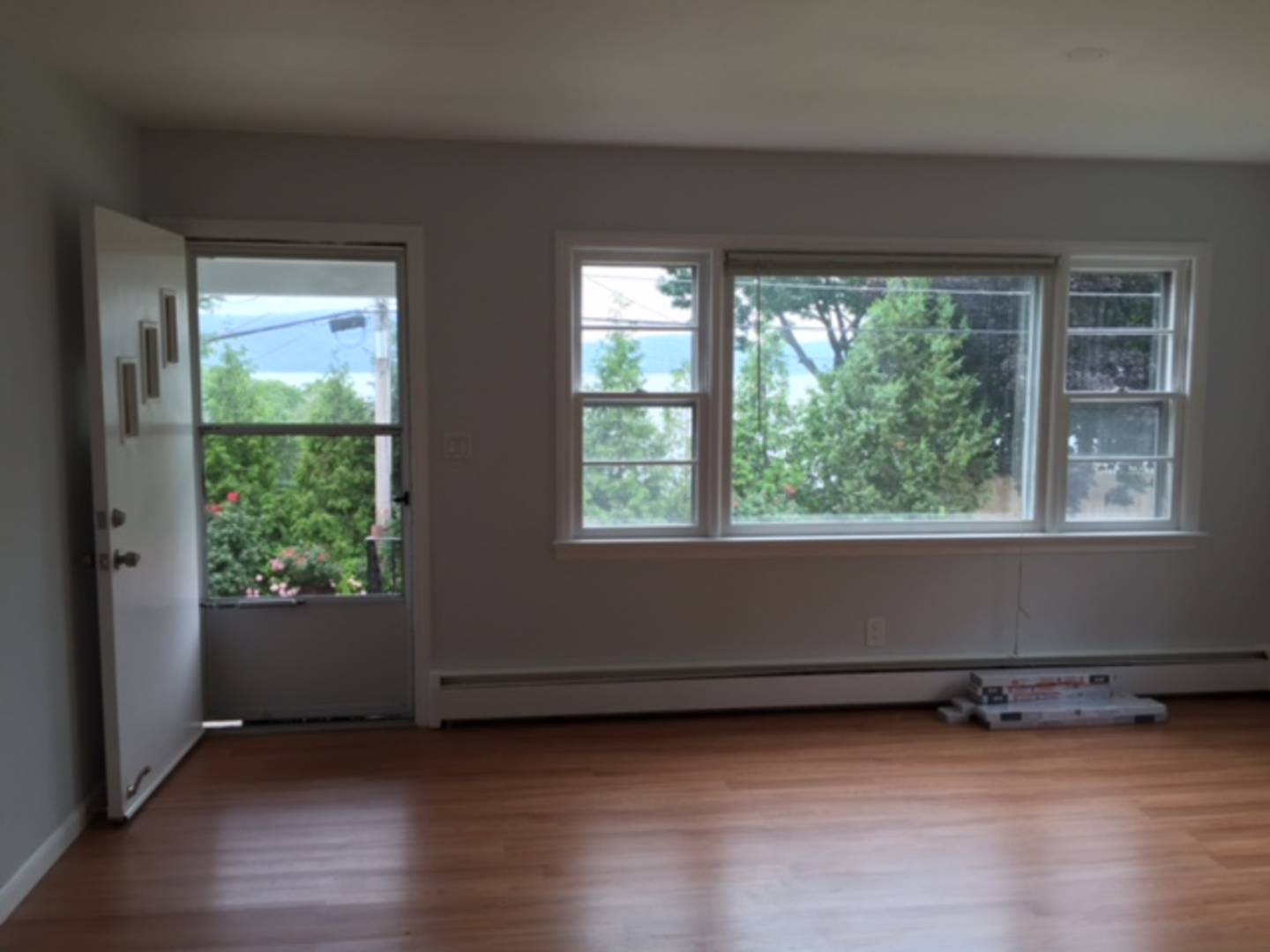 ;
;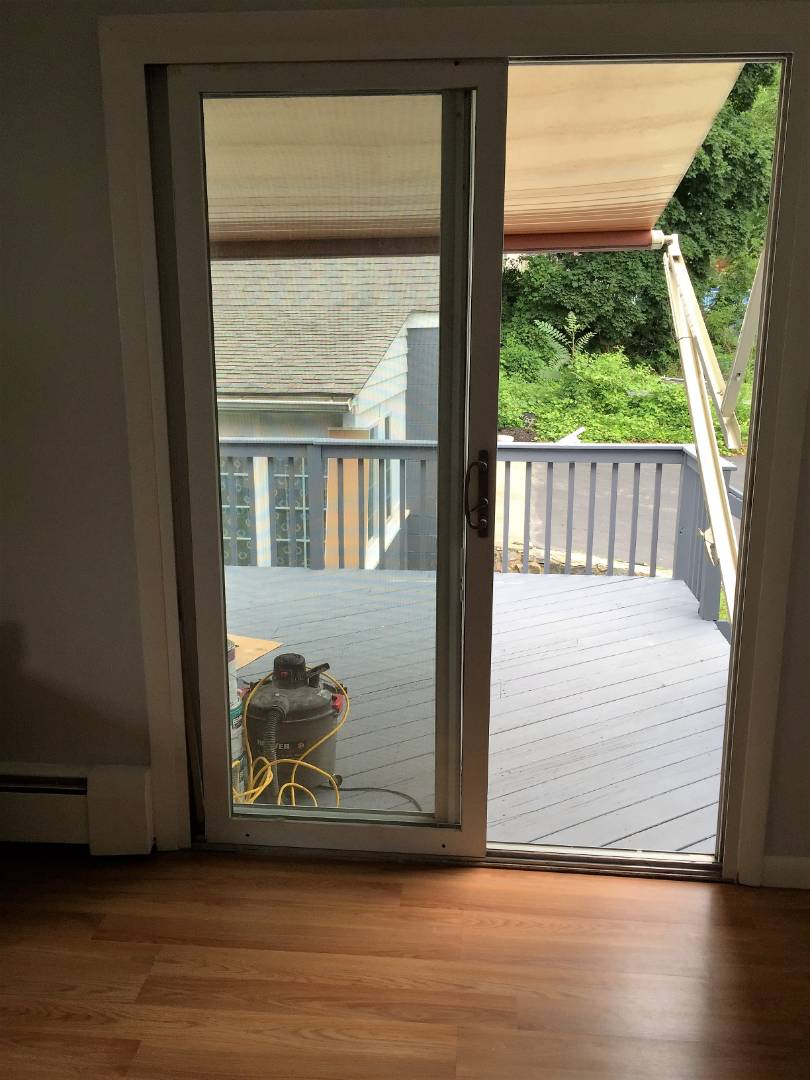 ;
;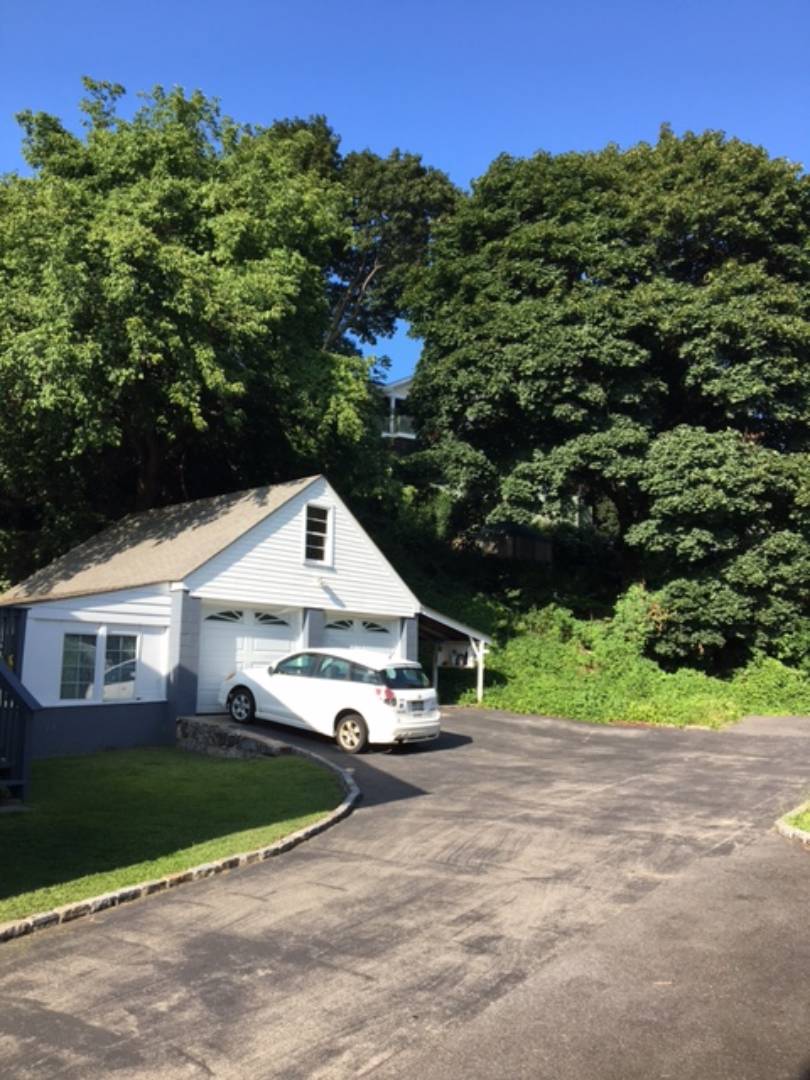 ;
;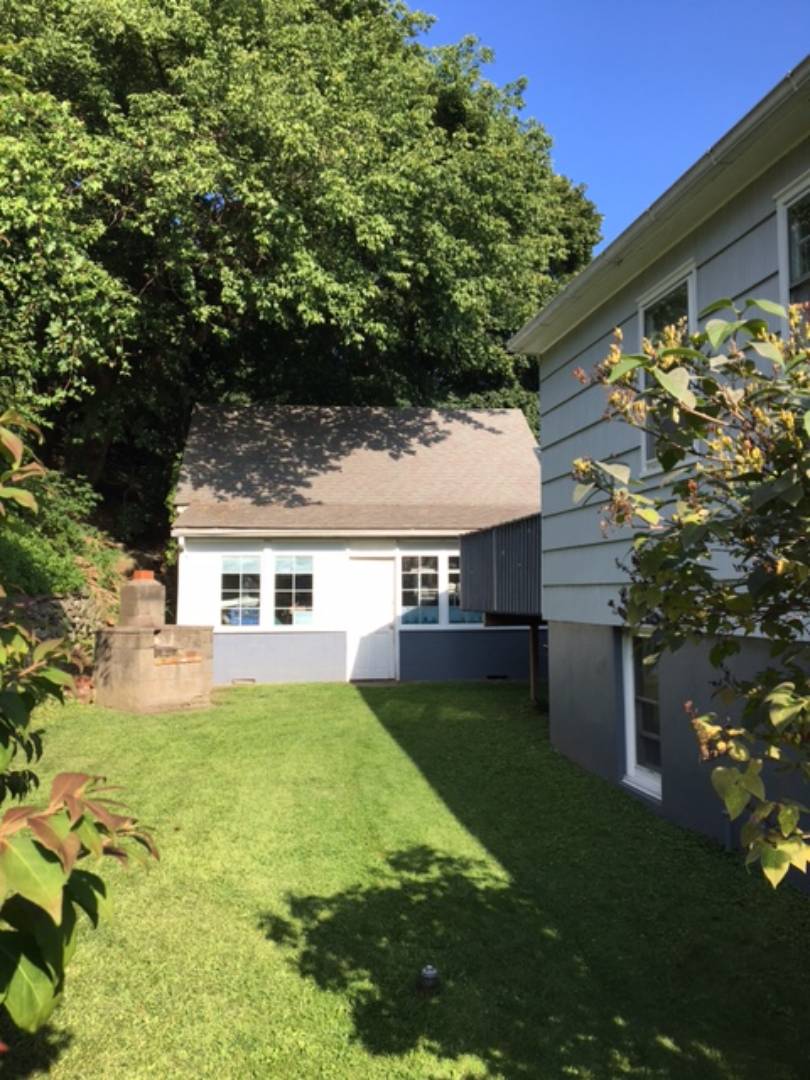 ;
; ;
; ;
;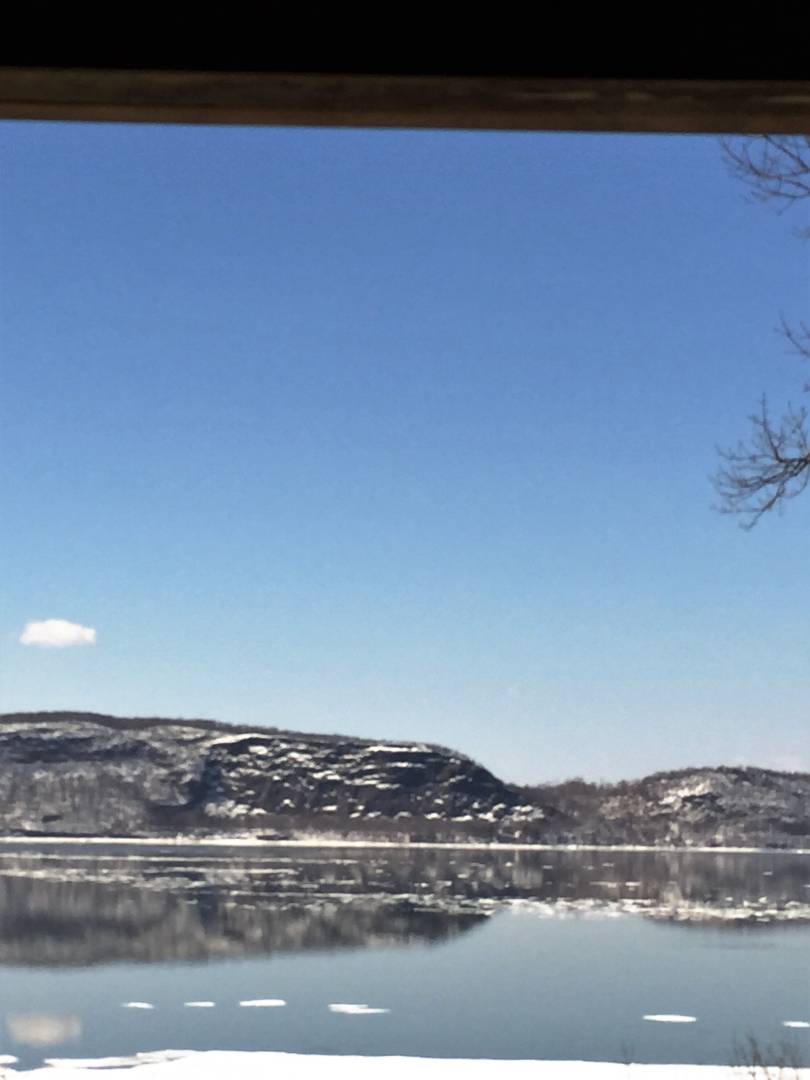 ;
;