Newly Constructed Single-Wide Home for Sale - Modern Design, Exceptional Comfort We are pleased to offer this brand-new, single-wide home that combines contemporary style with functional living spaces. Designed for those seeking comfort, convenience, and quality, this home is move-in ready and ideal for a variety of lifestyles. Home Features: 3 Bedrooms, 2 Bathrooms - Spacious and thoughtfully designed. Open-Concept Layout - Seamlessly integrates living, dining, and kitchen areas, creating an inviting atmosphere for gatherings and relaxation. Modern Kitchen - Equipped with brand new appliances, ample counter space, and premium cabinetry. Master Suite - Features a walk-in closet and an en-suite bathroom with beautiful finishes. Community Highlights: Located in a quiet, family-oriented community that offers a welcoming environment for all residents. Pet-friendly policies allow for pets to join your family. Convenient access to major transportation routes, making commuting efficient and hassle-free. An Exceptional Opportunity This home represents a unique opportunity to acquire a high-quality residence at a competitive price. With attractive financing options available, now is the perfect time to invest in your future. Schedule a Private Showing Today To arrange a viewing or for more information, please contact us directly. This home is in high demand and won't remain available for long. Equal Housing Opportunity: We are committed to providing fair and equal housing opportunities to all individuals, regardless of race, color, religion, sex, disability, familial status, or national origin.



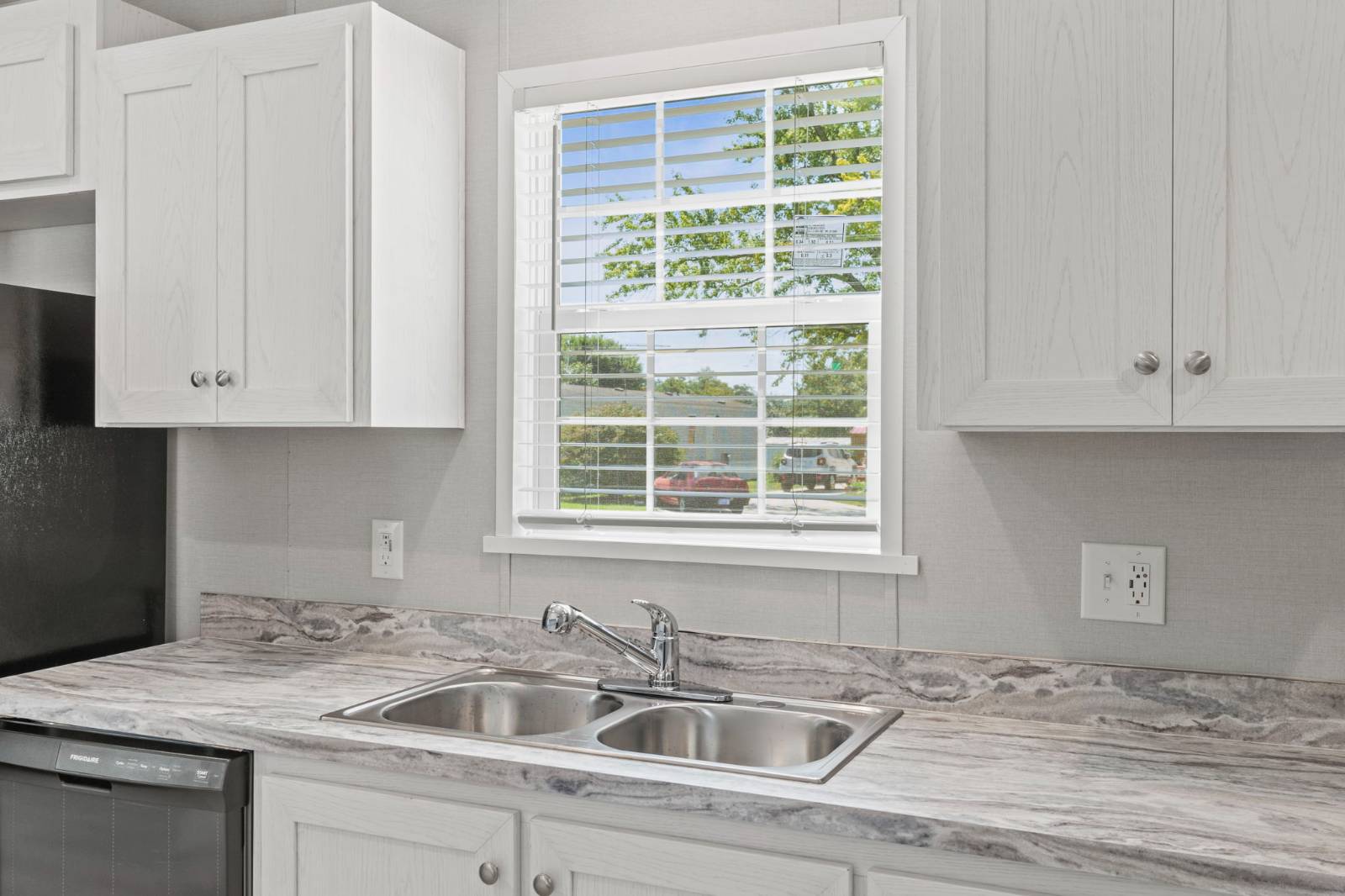

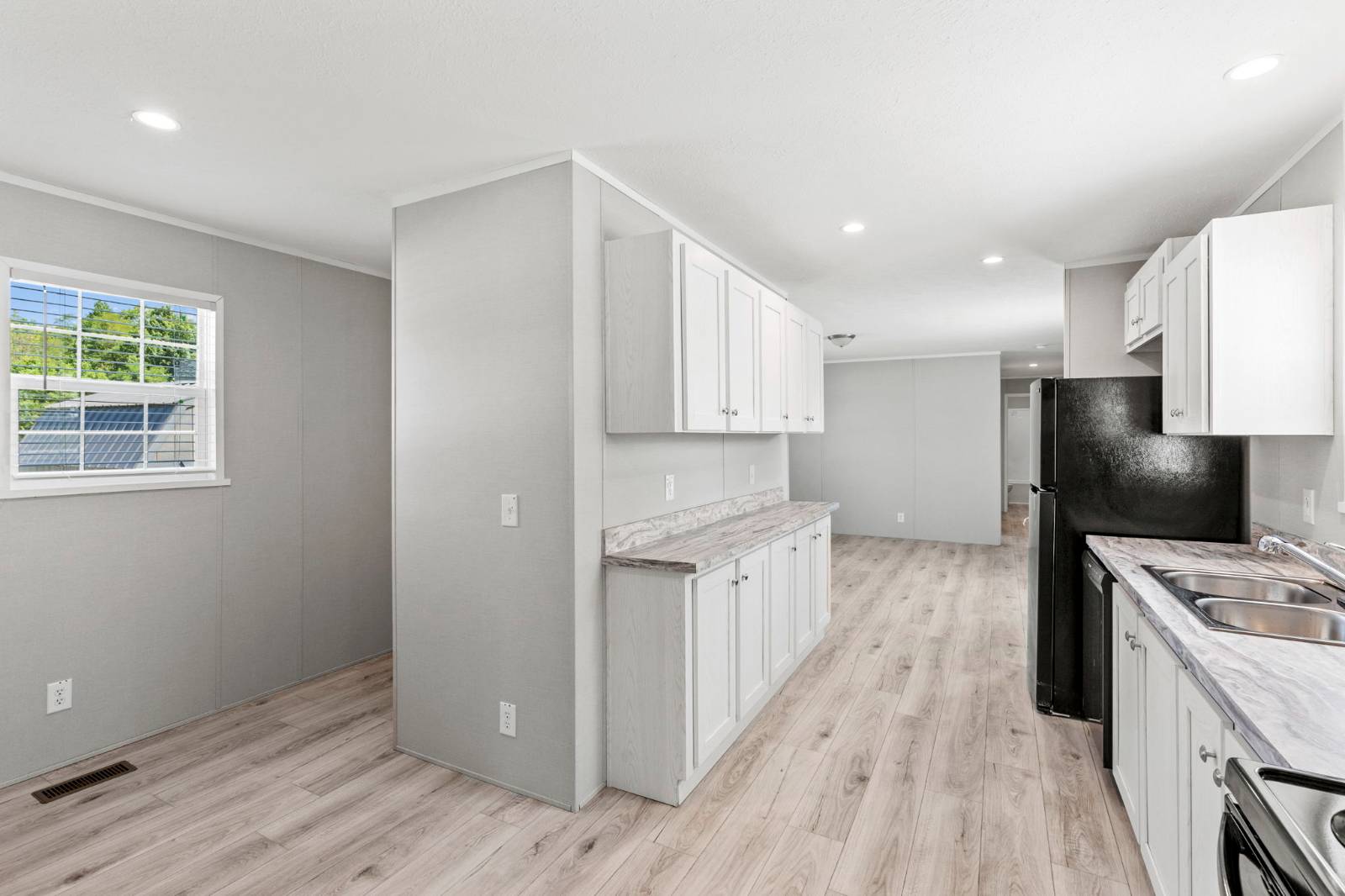 ;
;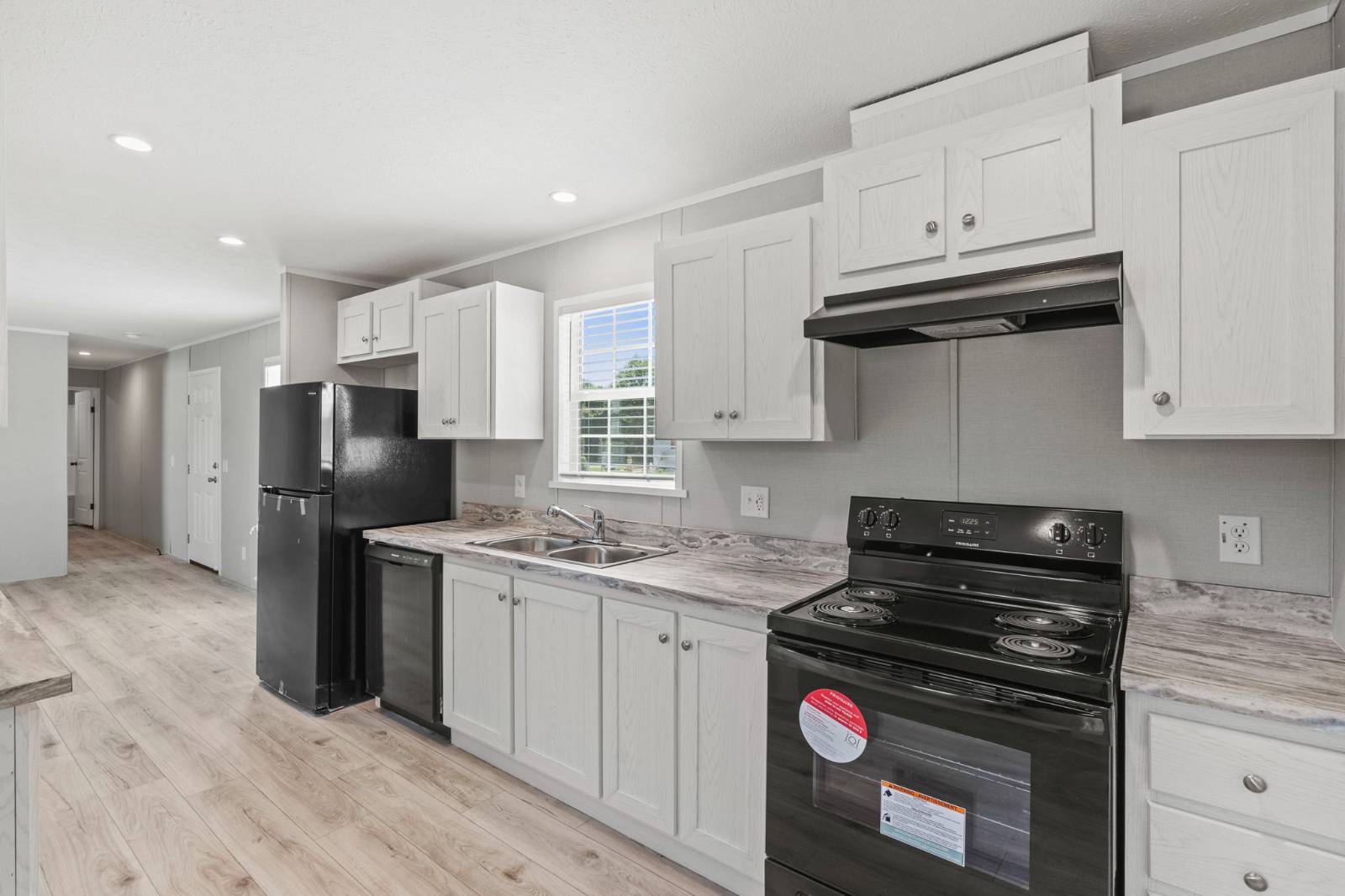 ;
;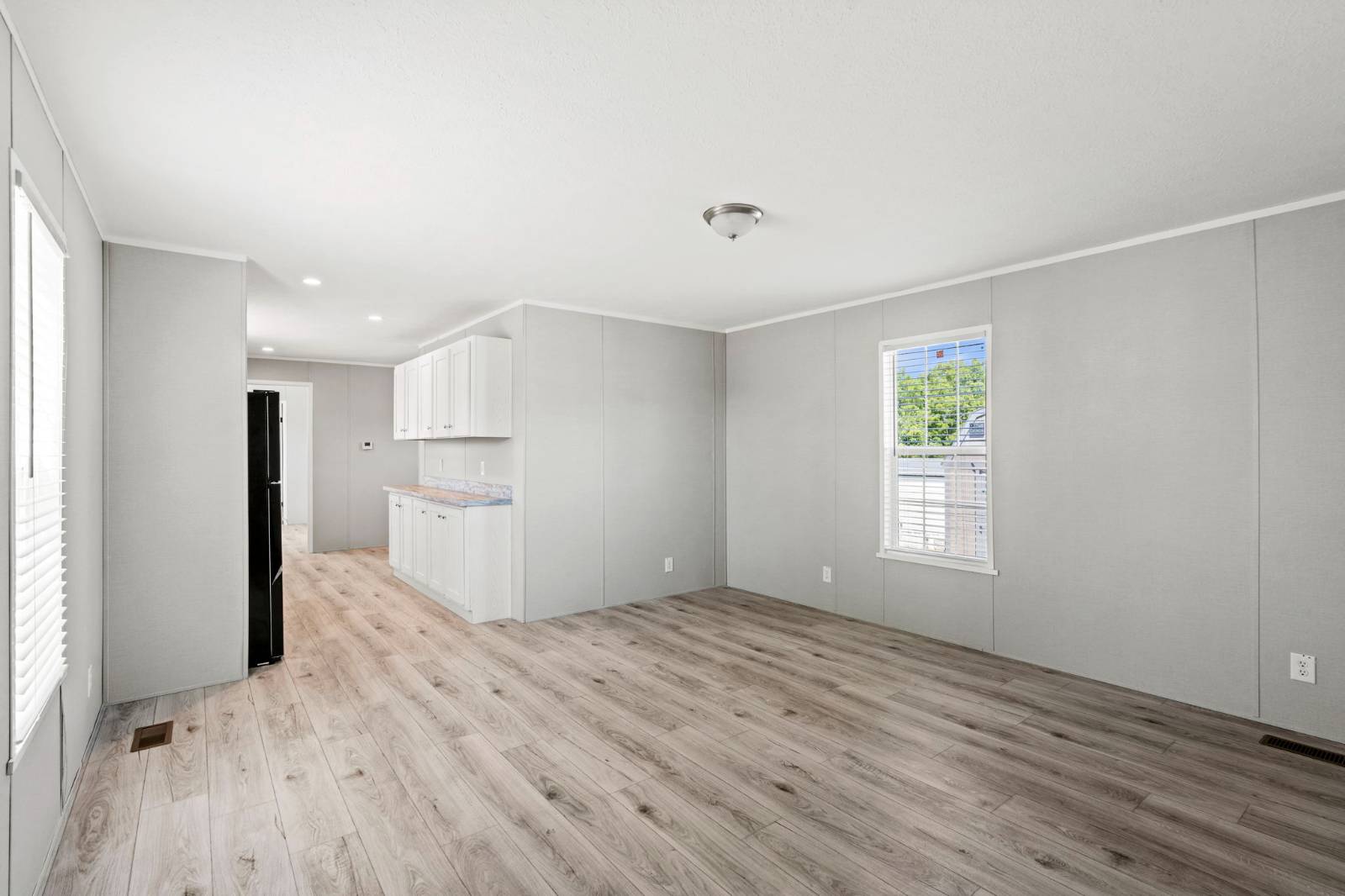 ;
;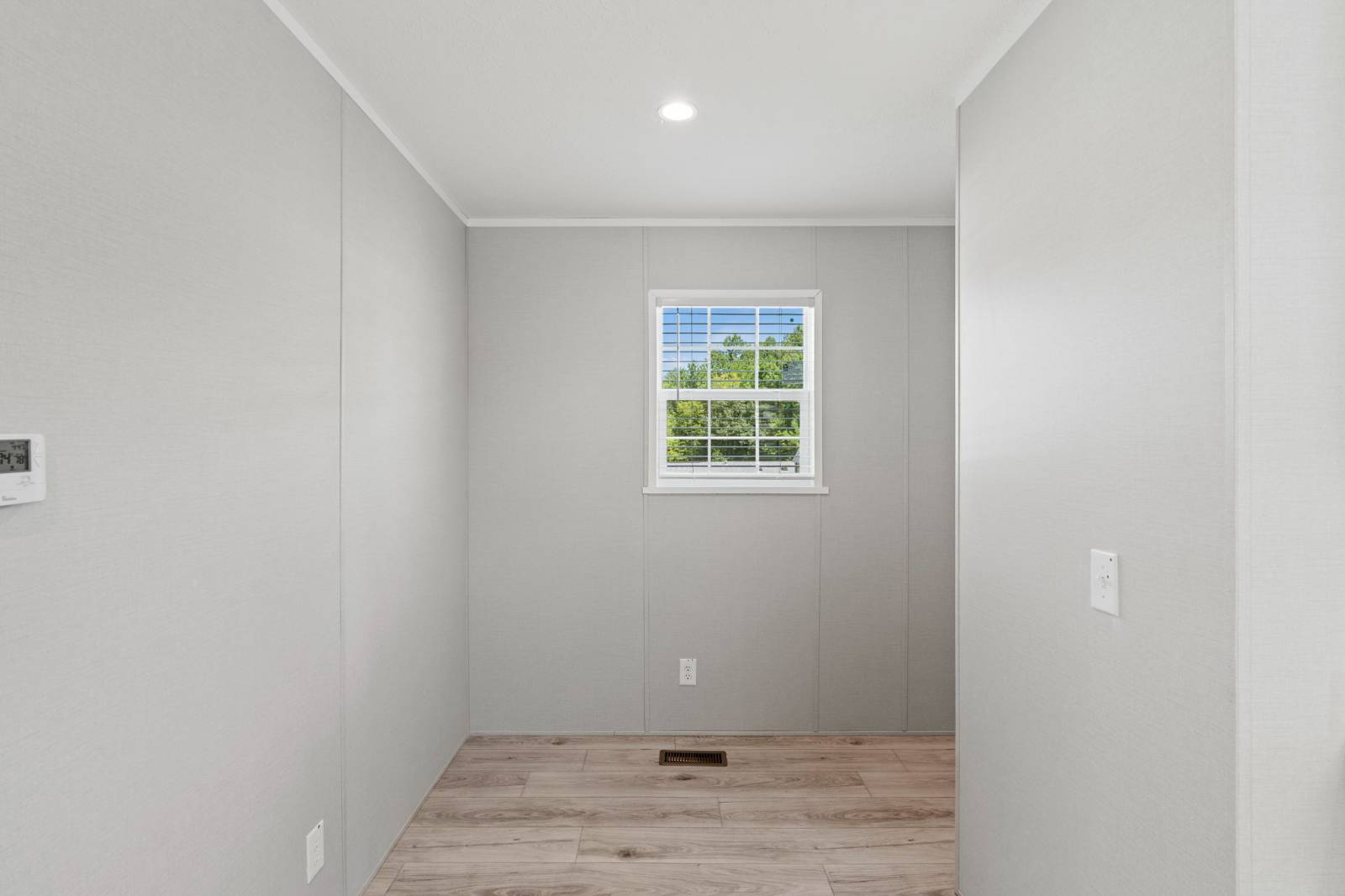 ;
;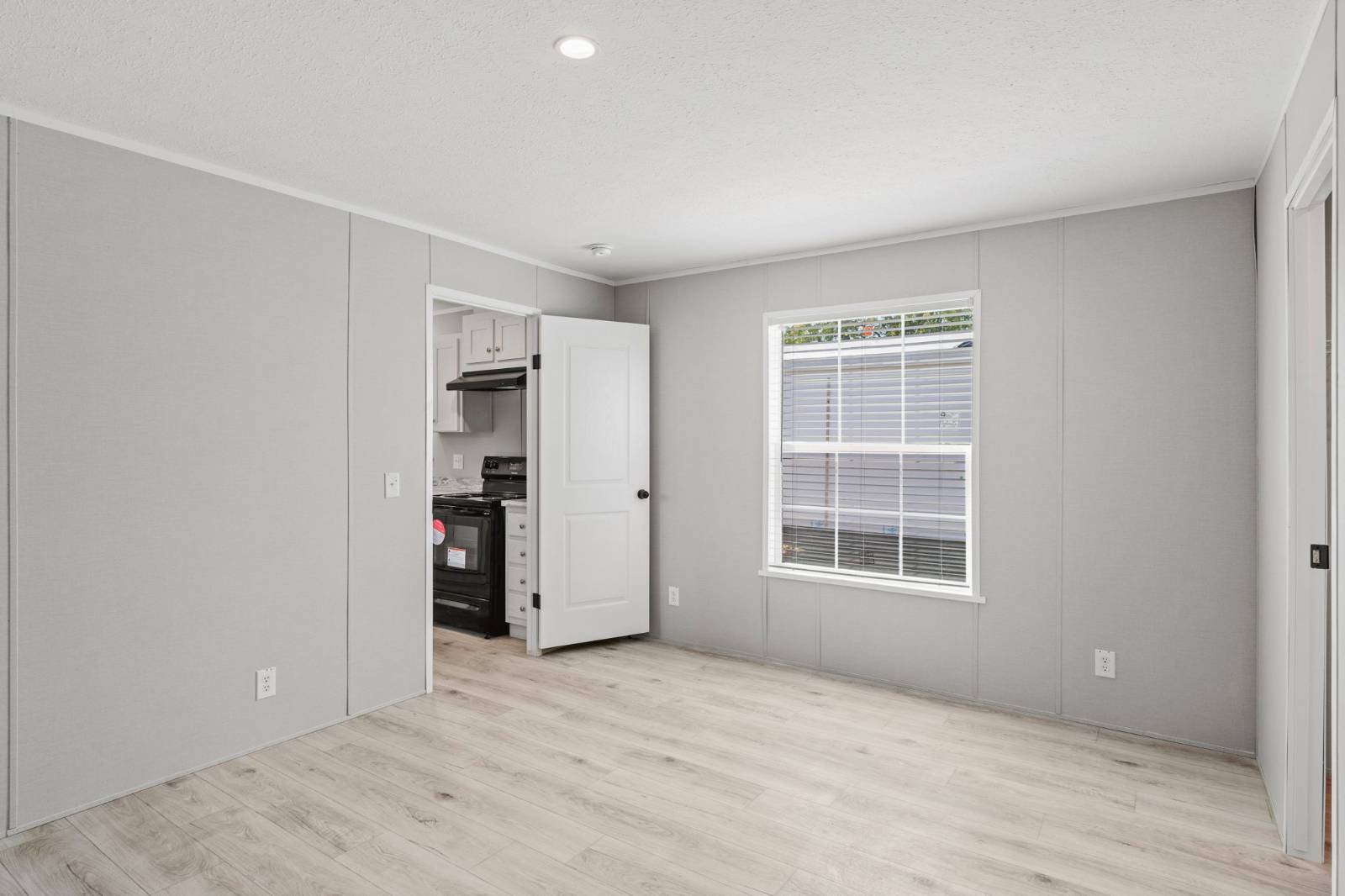 ;
;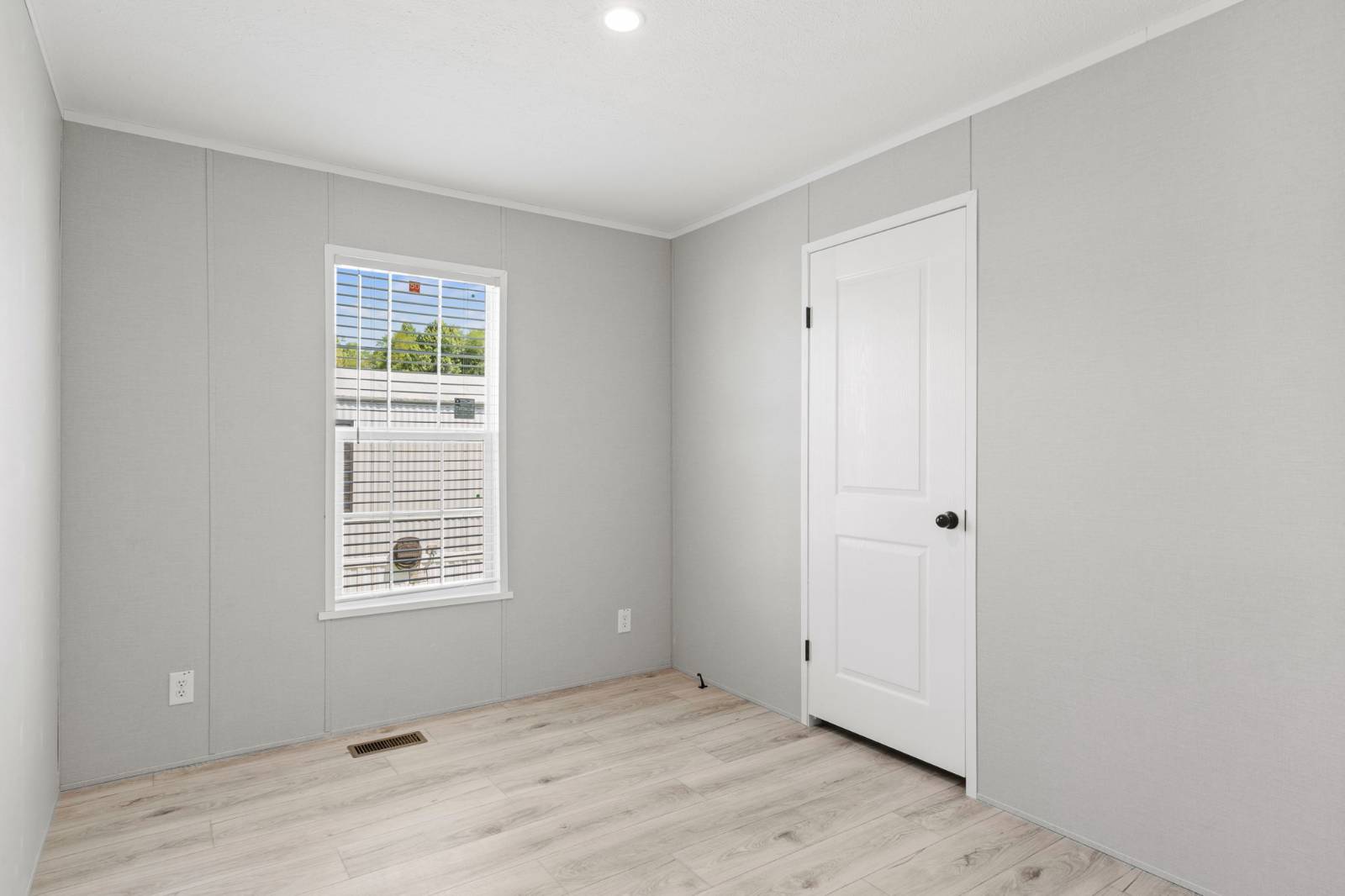 ;
;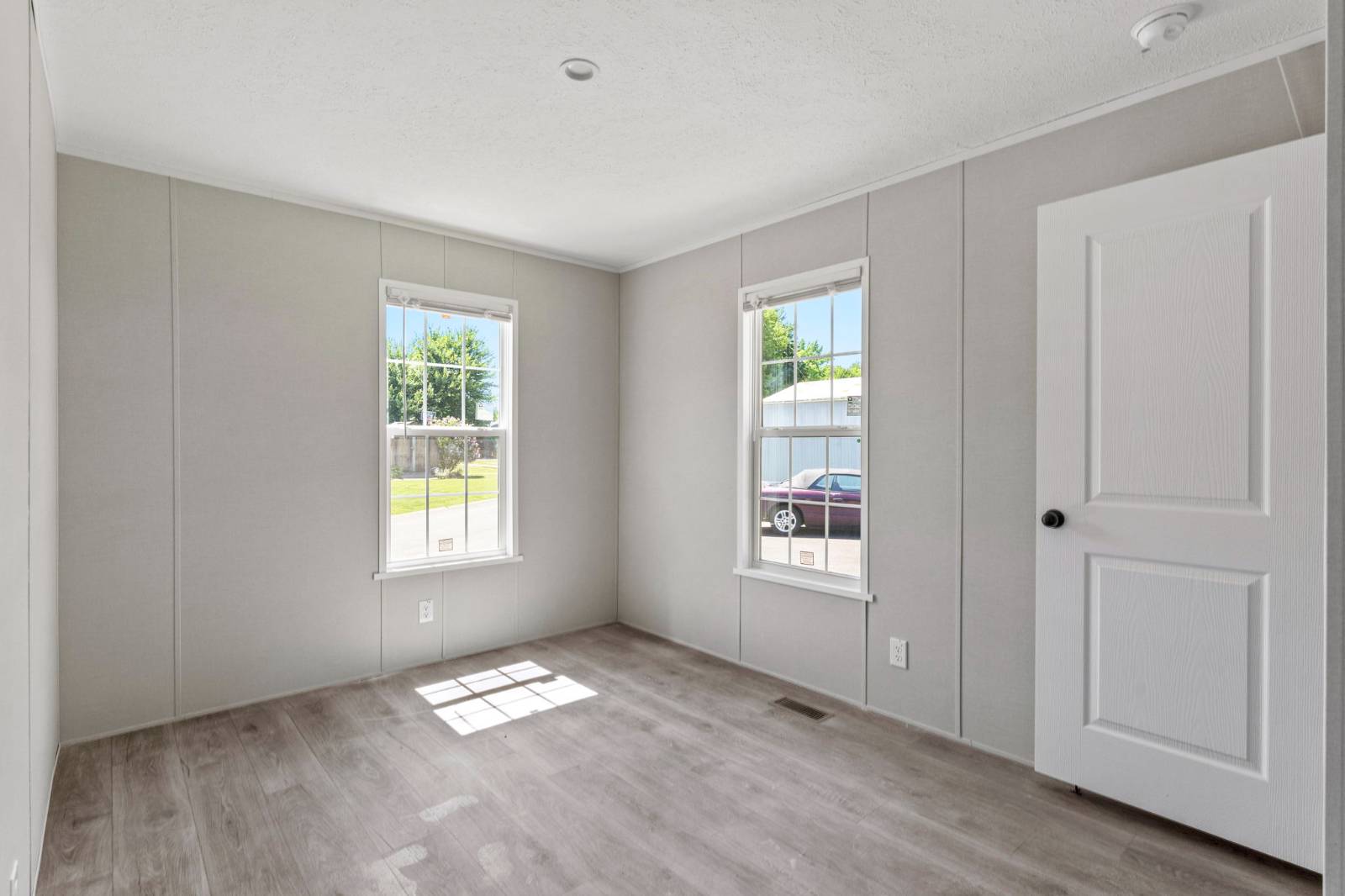 ;
;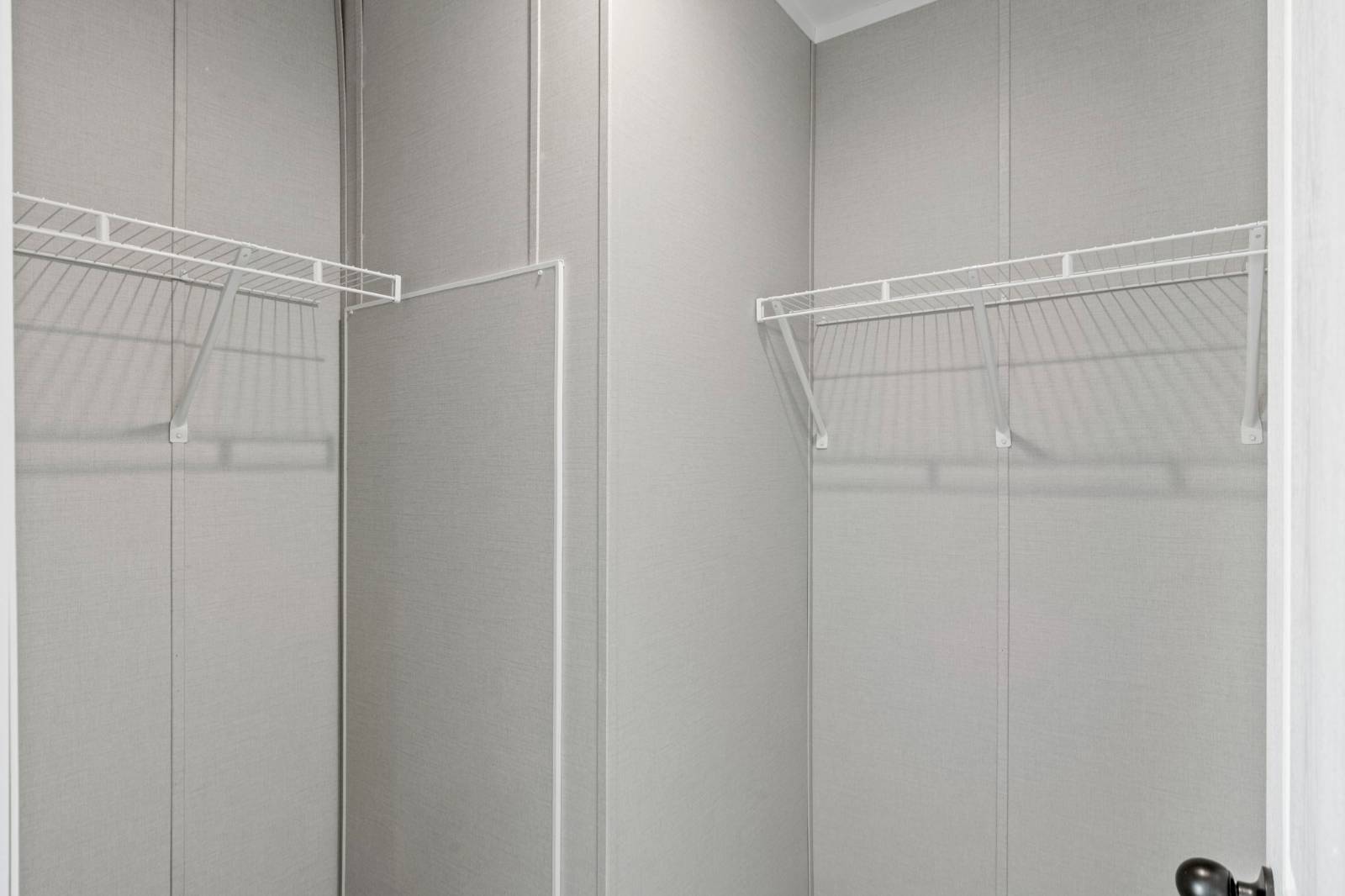 ;
;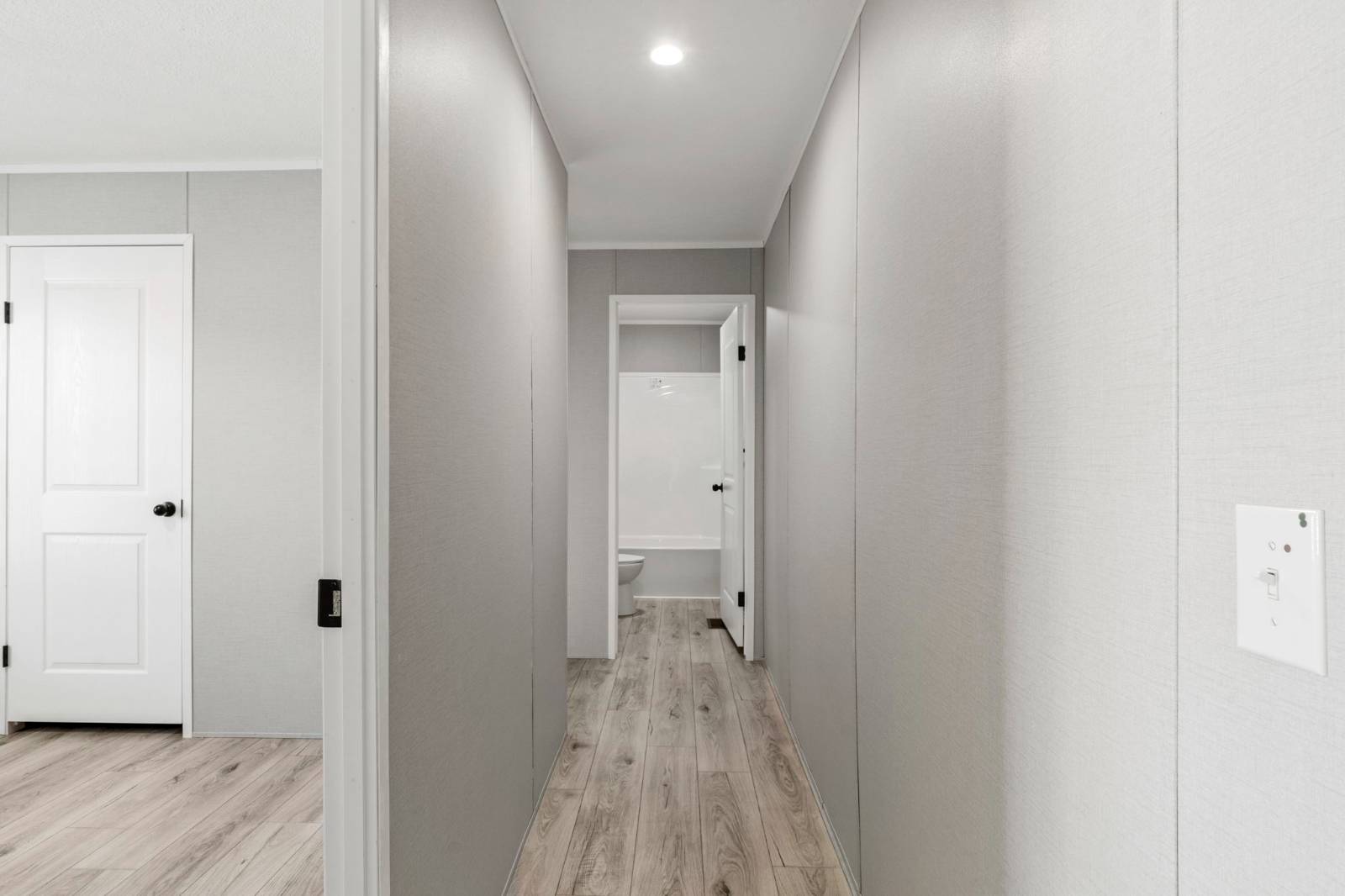 ;
;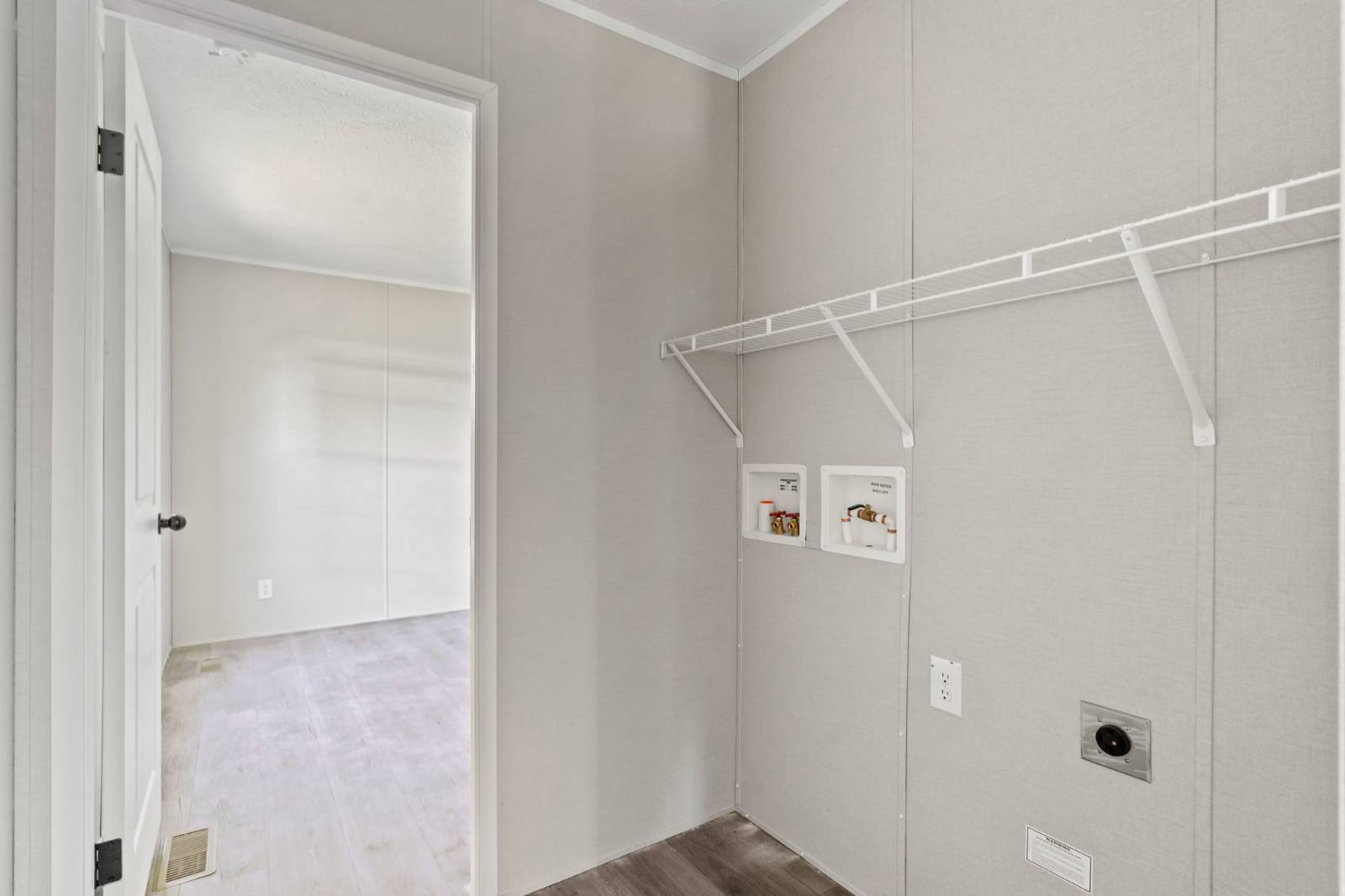 ;
;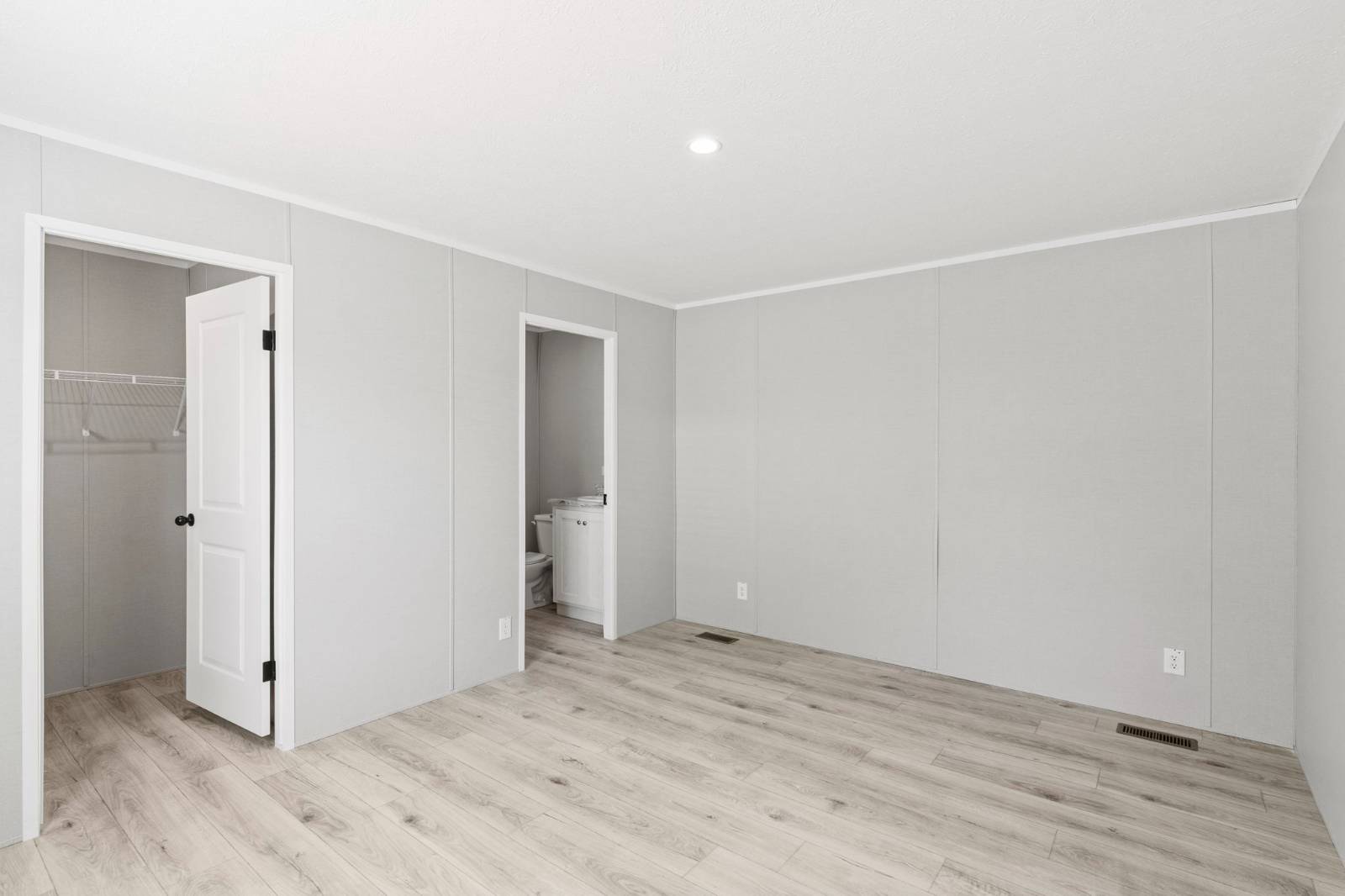 ;
;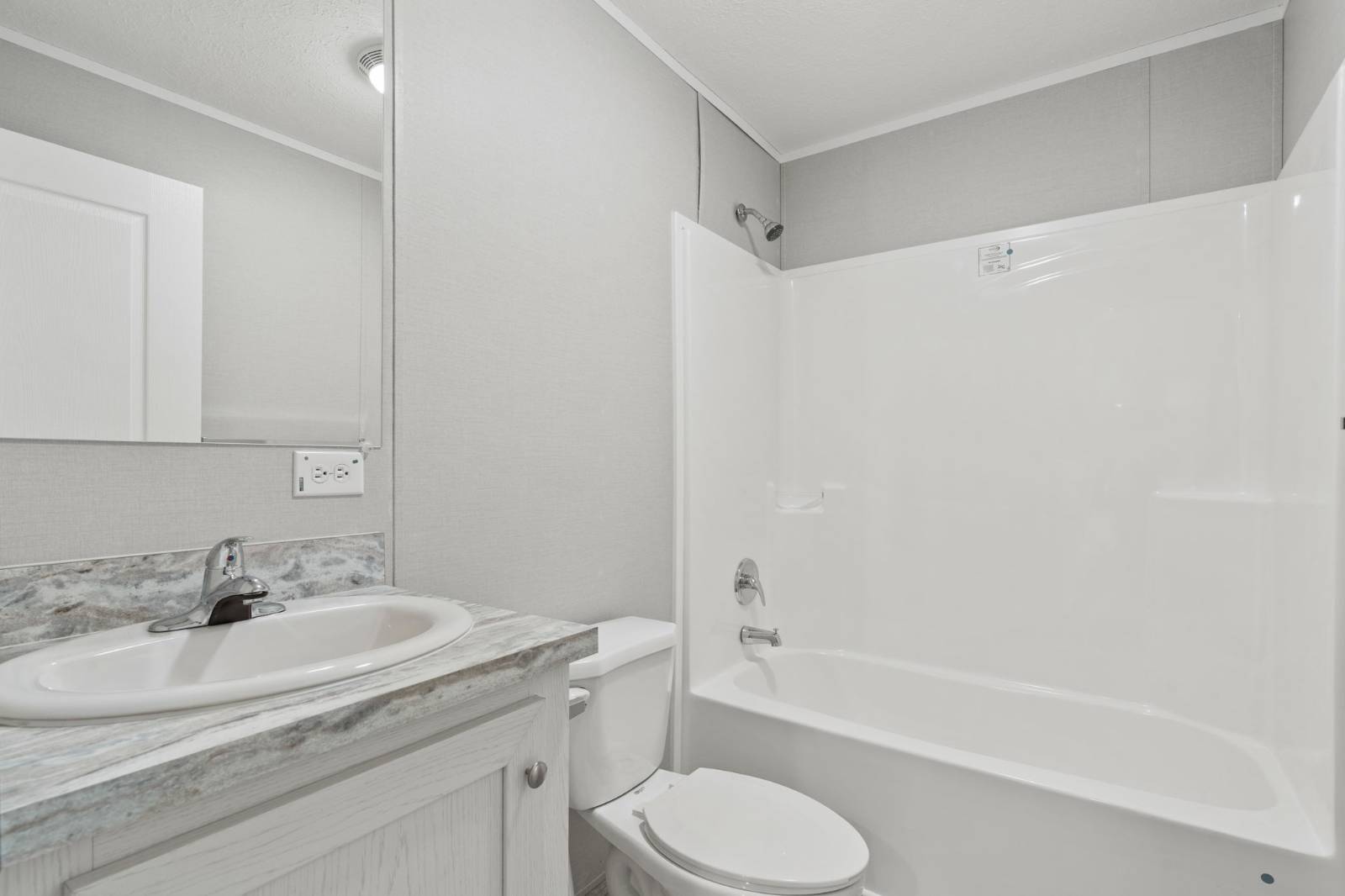 ;
;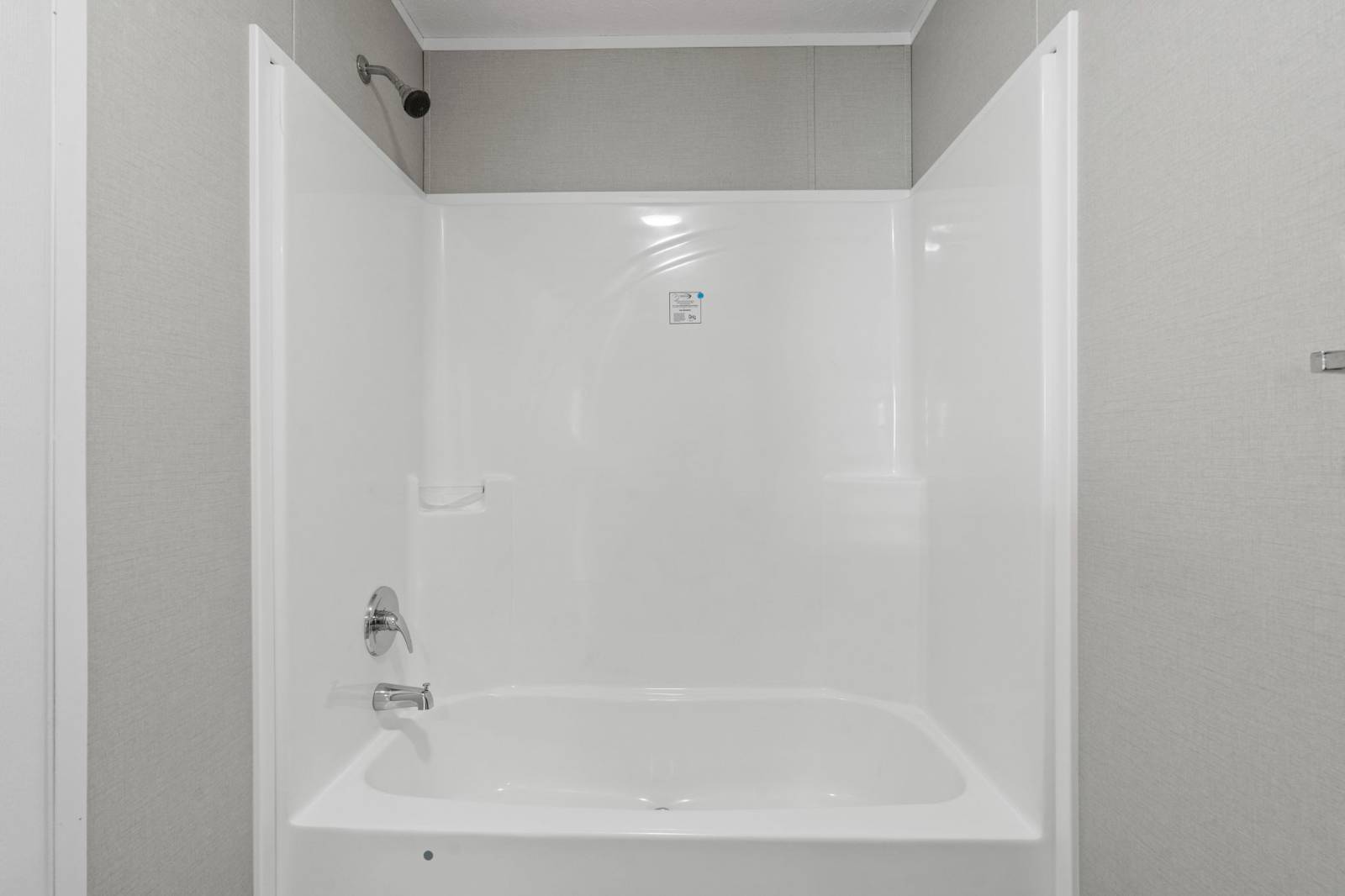 ;
;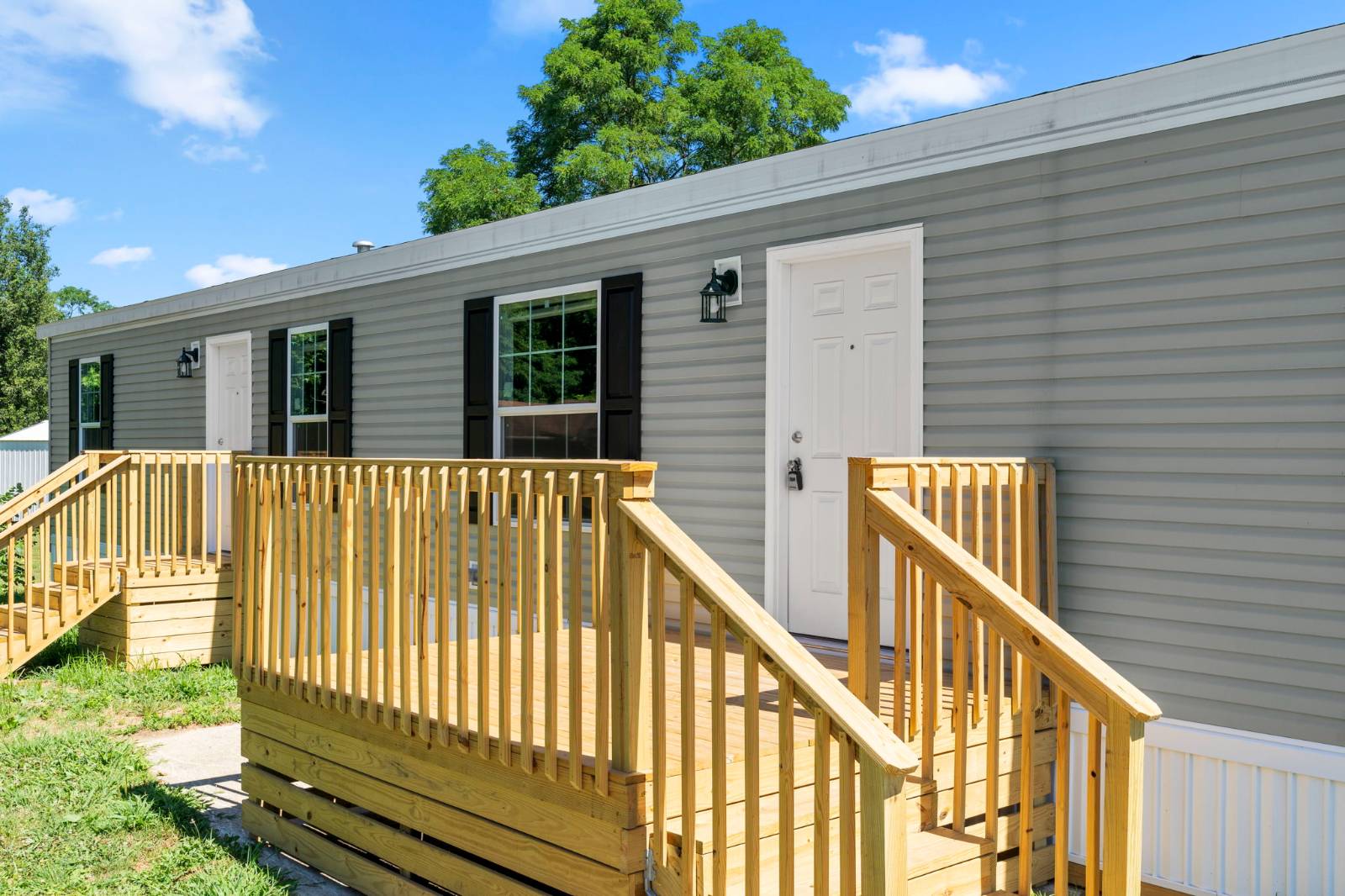 ;
;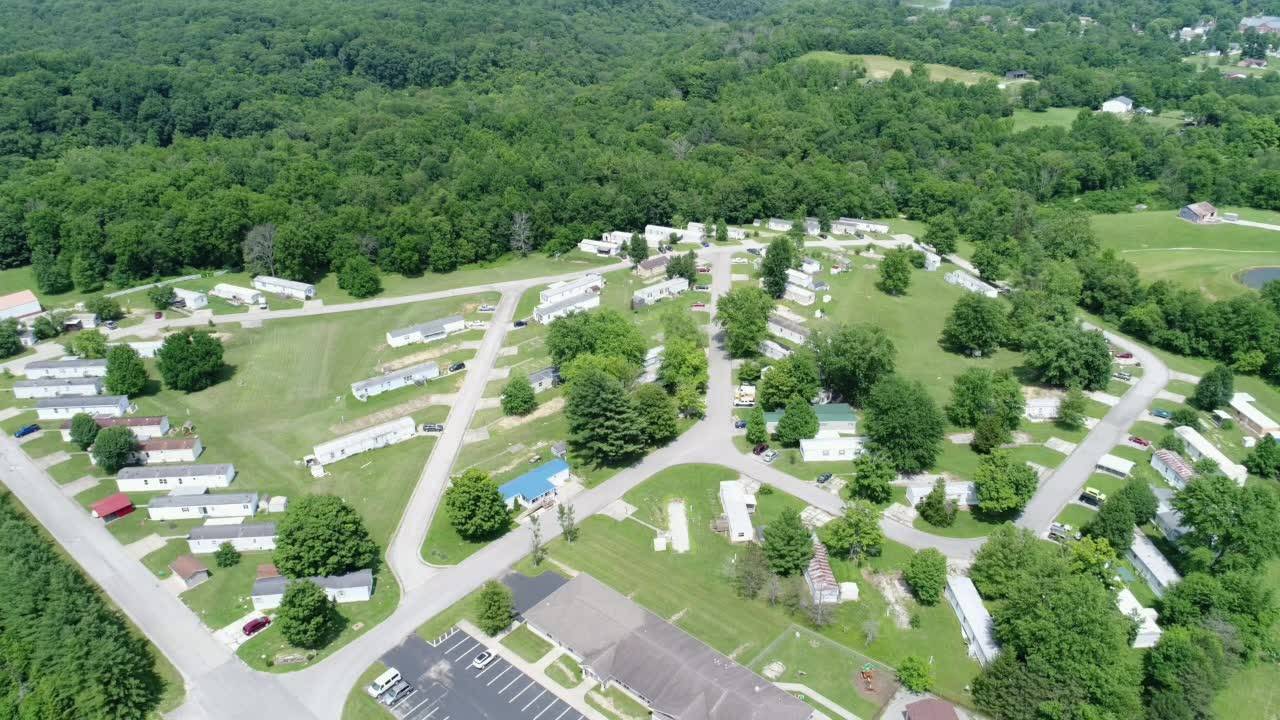 ;
;