REDUCED/55+/92/2BD2BA/1375SQ/LAMINATE FLOORS/CERAMIC TILE
MOTIVATED SELLERS... PRICE REDUCED/55+/92/2BD2BA/1375SQ/COMPLETE UPDATE/LAMINATE FLOORS/CERAMIC TILES/NEW CARPETS IN BEDROOMS/HUGE KITCHEN TONS OF CABINETS/THIS IS A MUST SEE IN THIS MUST SEE/LOCATED ON A PERIMETER LOT IN THIS ENCHANTED SENIOR ACTIVE 55 PLUS COMMUNITY WITH ALL RESORT STYLE AMENITIES ALL FOR BELOW $900.00 MONTHLY WITH EVERYTHING INCLUDED EXCEPT THE ELECTRIC BILL, EVEN INCLUDES SPECTRUM 300MPS INTERNET AND CABLE TV SERVICE FOR TWO TV'S WOW ALL YOU HAVE LEFT IS YOUR ELECTRIC. You have to see this charming updated home with a coated drive front formal entrance, a screened lanai at the drives back with access to the rear door entrance and the laundry area. Behind the lanai is a large expanded storage shed and the back yard bordered by a white vinyl privacy fence providing a back yard with no neighbors behind a very desirable location in this beautiful wildlife filled community. This is a rare much sought after floor plan with the living room sprawling across the front, open to the formal dining, with a central kitchen with access to the living room from one side and the to formal dining on the other. The kitchen is ceramic tiled and supports tons of cabinet storage, all new countertops and breakfast bar, and updated appliances. Just off the kitchen is the living room with tons of windows across the front for a bright and open area all done with a rick high gloss laminate that continues into the open dining and down the hall to the bedrooms and baths. The formal dining area is wide open and supports even the large family sized dining set. Just down the hall from the dining is the rear door entrance and laundry area. Just outside the rear door is a 12 X 16 all screened lanai with an oversized storage shed located just behind. Next to the laundry rear door entrance area is the main bath that shares access from the main hallway and an access from the laundry area for that Jack and Jill style offers ceramic tiling, a one sink vanity with new countertop and a full seamless tub/shower combination unit. The guest bedroom is oversized in this model due to its large square footage and the two bedroom floorplan, is carpeted with new carpet, offers a wall closet, and can easily accommodate the full queen sized bedroom set. At the rear of the home is the huge master with en-suite spanning the entire width of the home this master is most definitely a king sized room large enough to even accommodate a king sized bed, two night stands, and a chair next to one, that's how wide this room is, even a huge walk-in closet you won't believe. The master en-suite is ceramic tiled and offers dual vanities with new countertops, and the one piece molded seating walk-in shower. What a master you will not want to leave it except you will miss your huge living room, and wonderful kitchen. The outside of this home has been completely painted, and a new composite roof with transferable warranty is included. With all that's included with this model you will surely become the envy of your neighbors with this move in ready home offering the back yard area, makes this one is a much desired home in the community. Make your appointment to view this one today!!



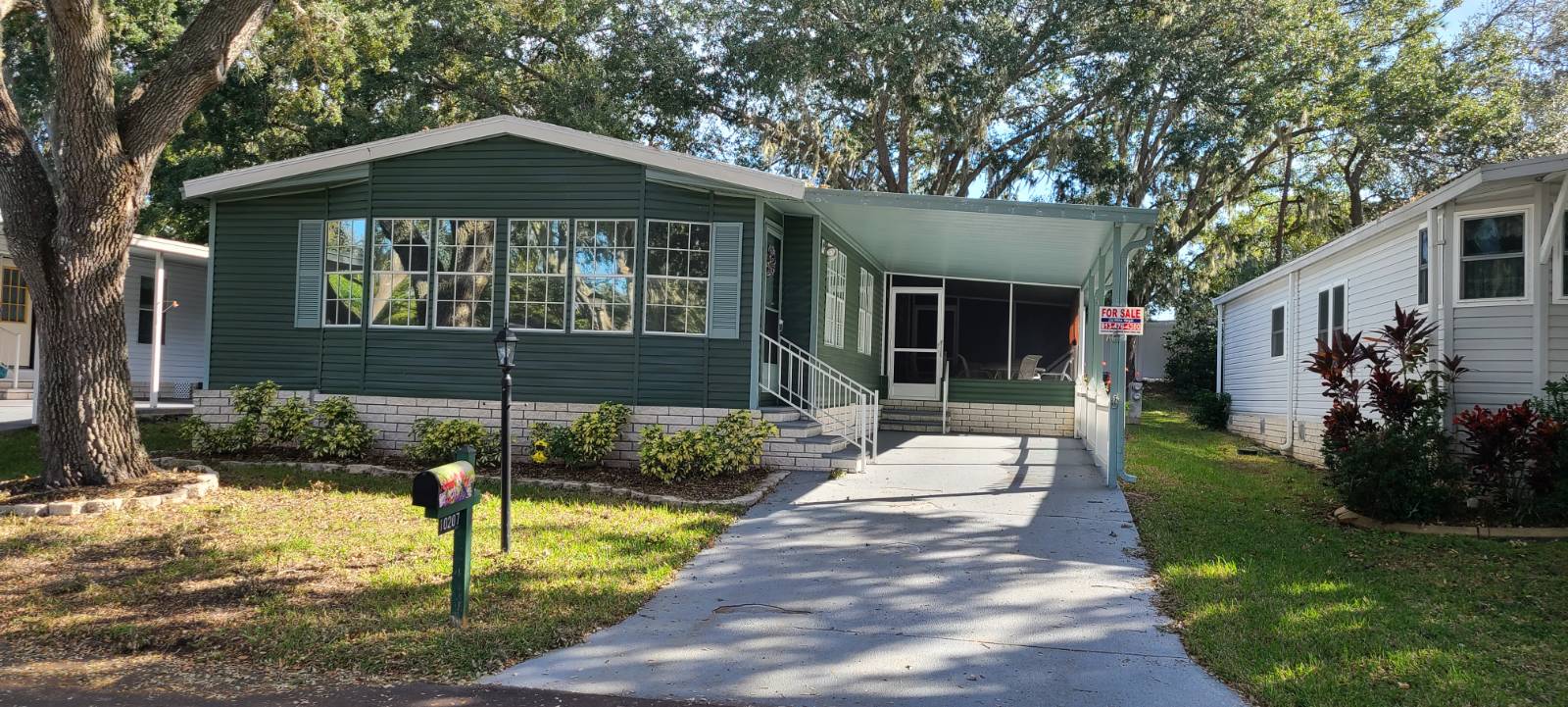


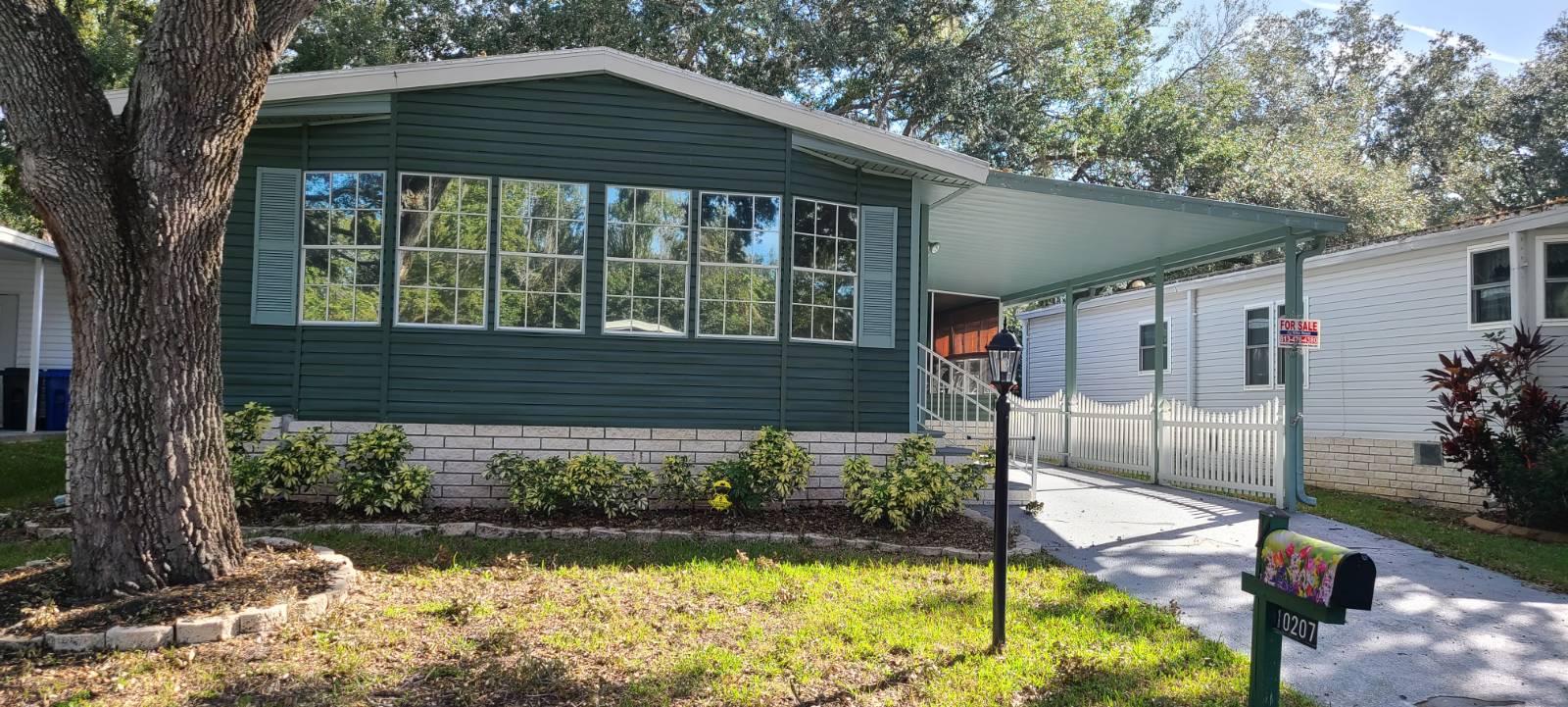 ;
;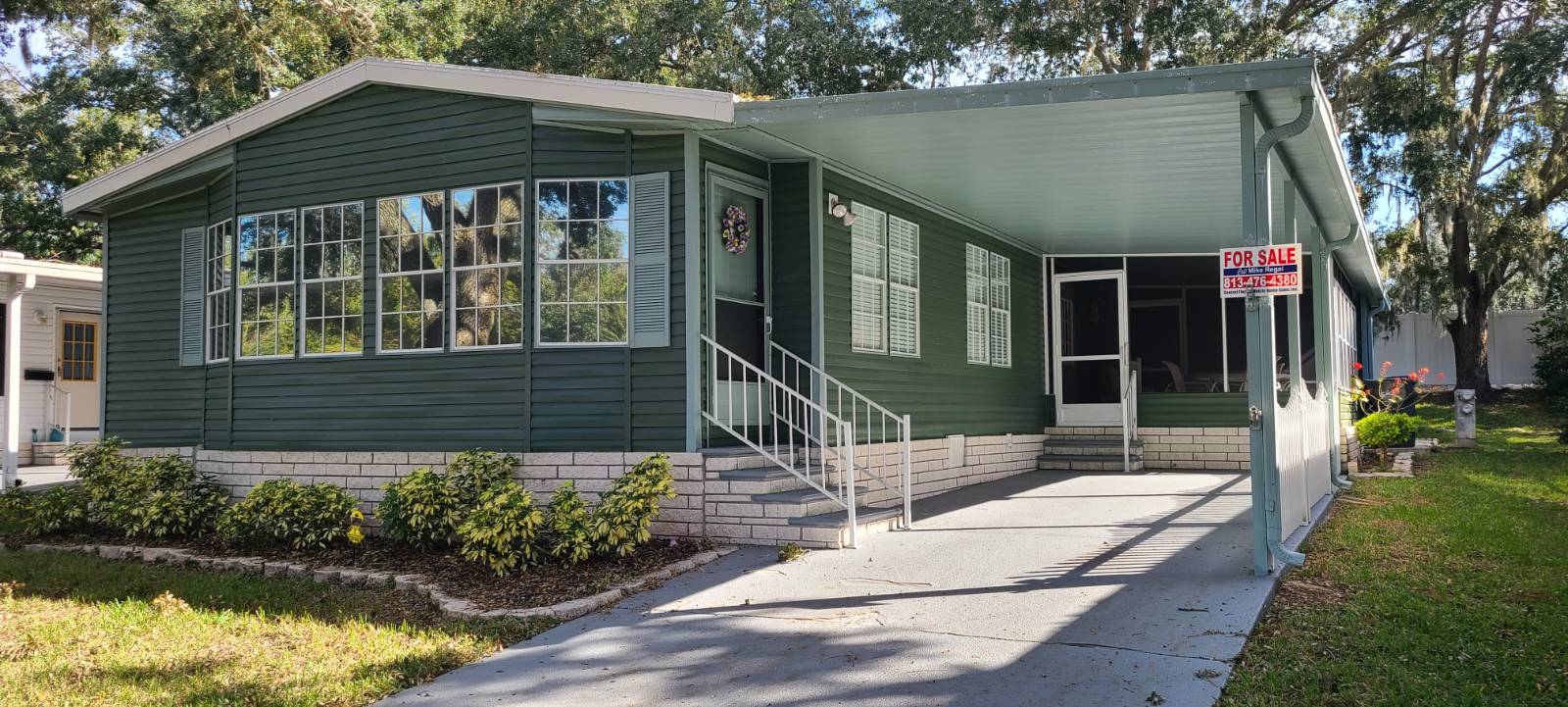 ;
;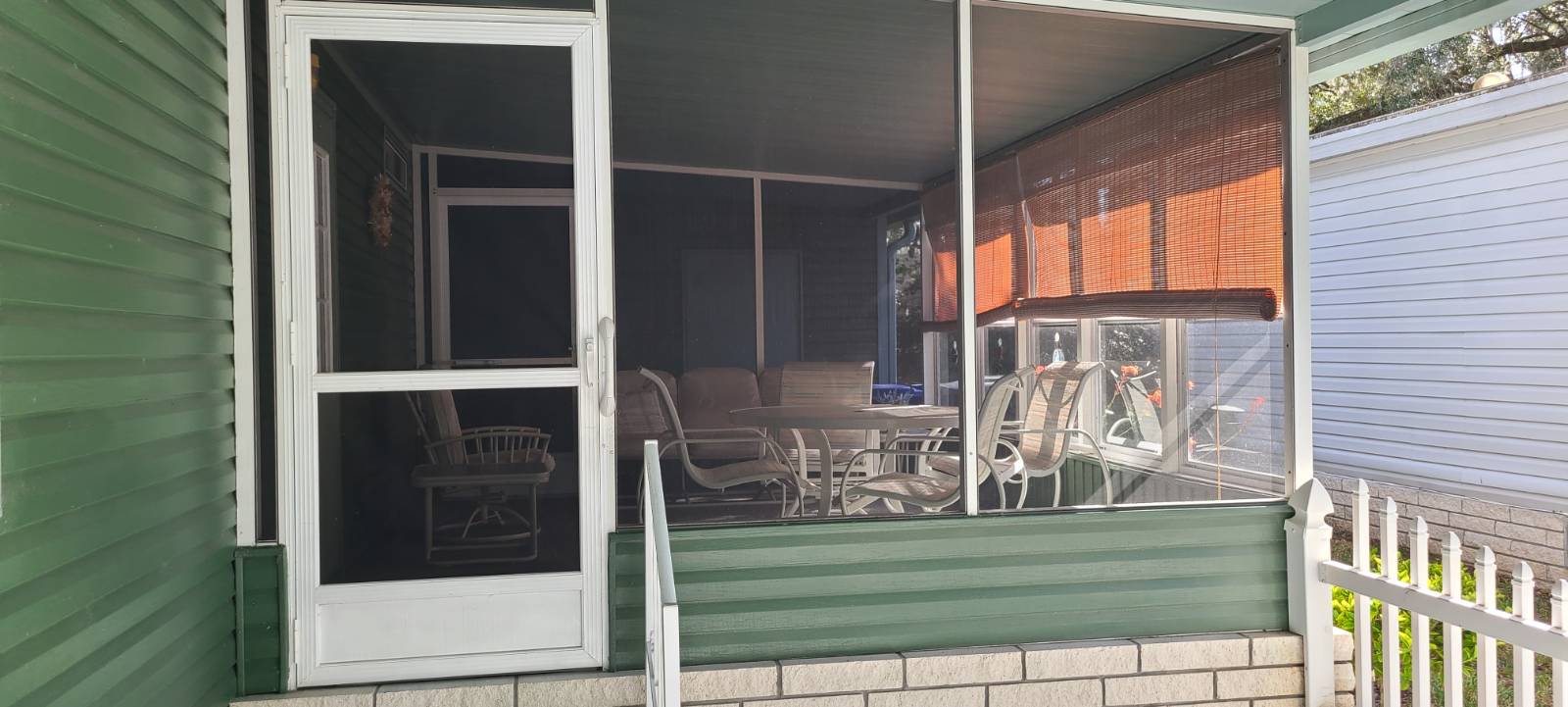 ;
;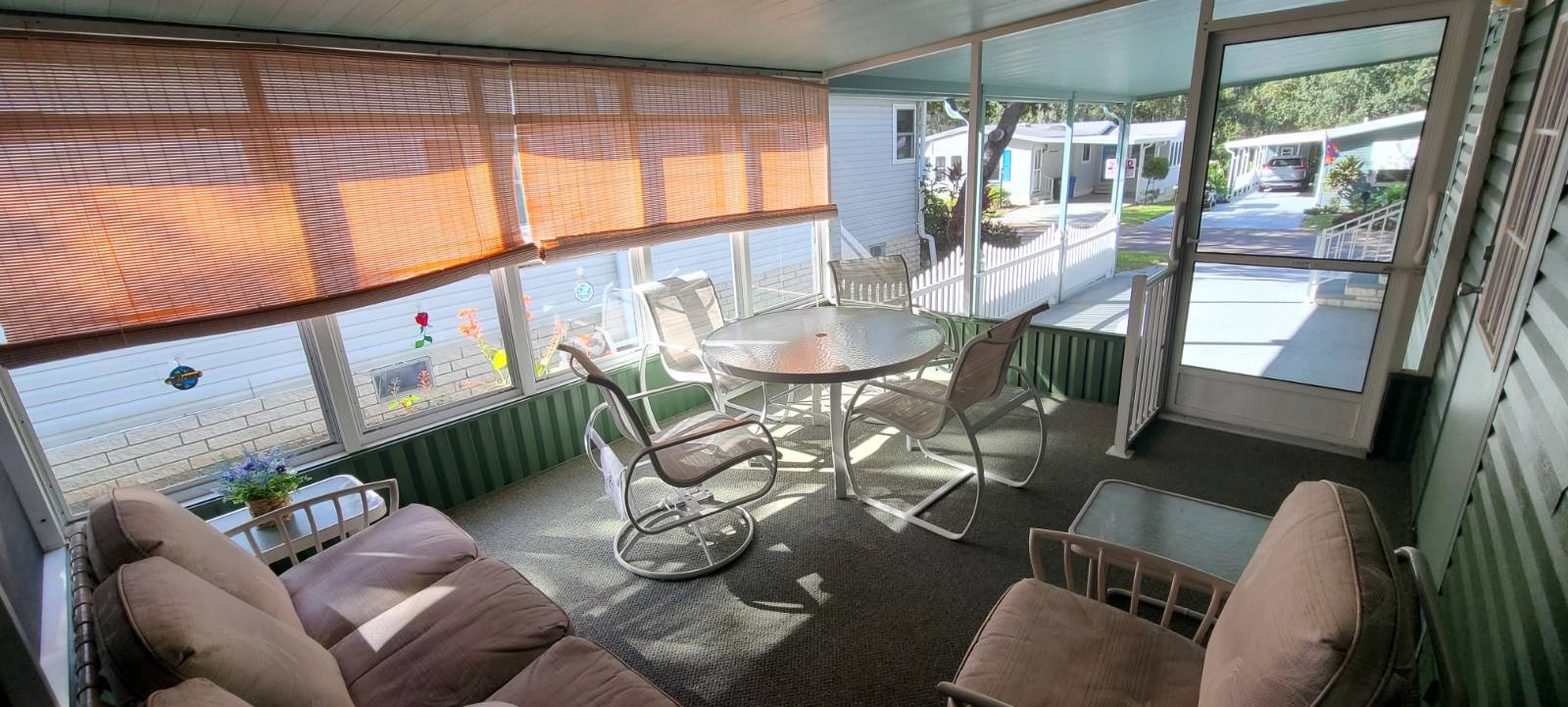 ;
;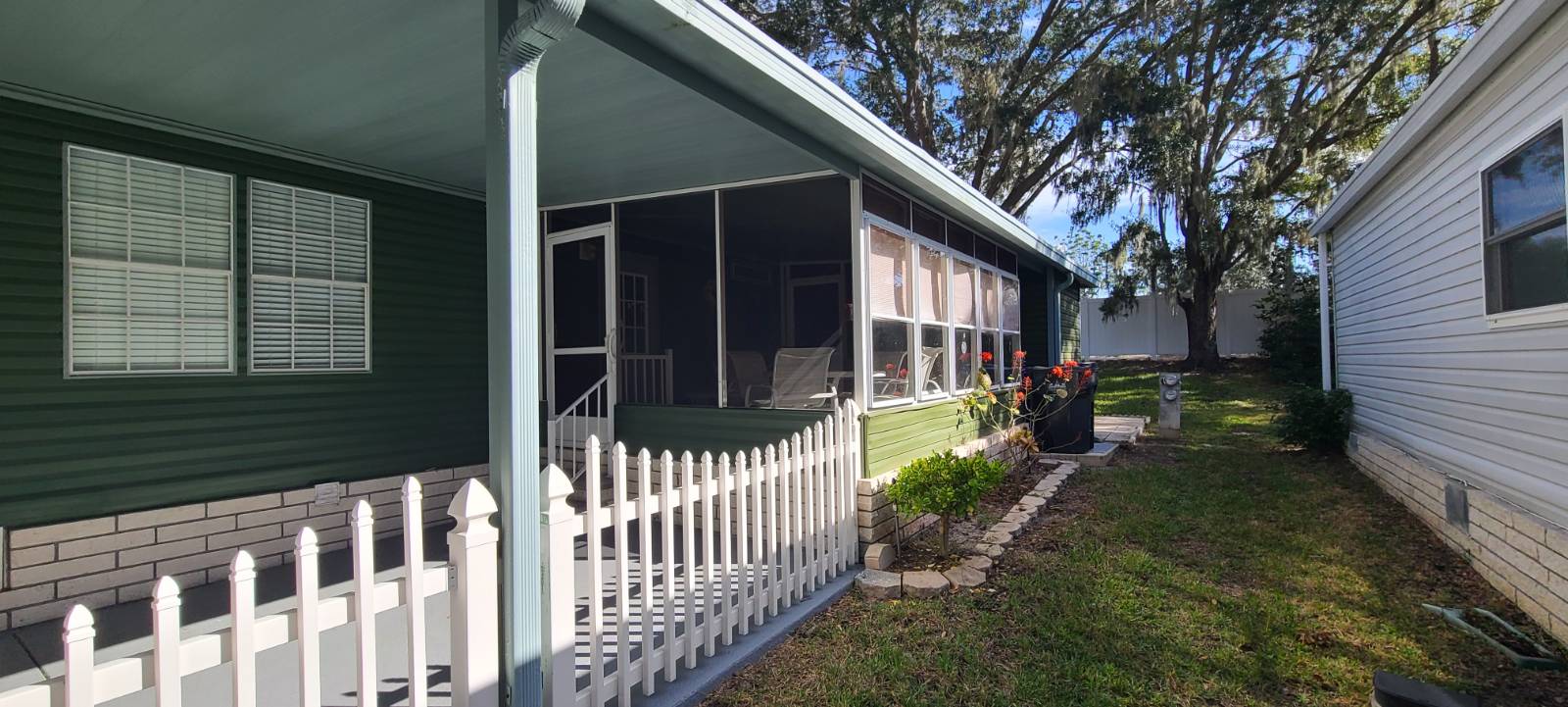 ;
;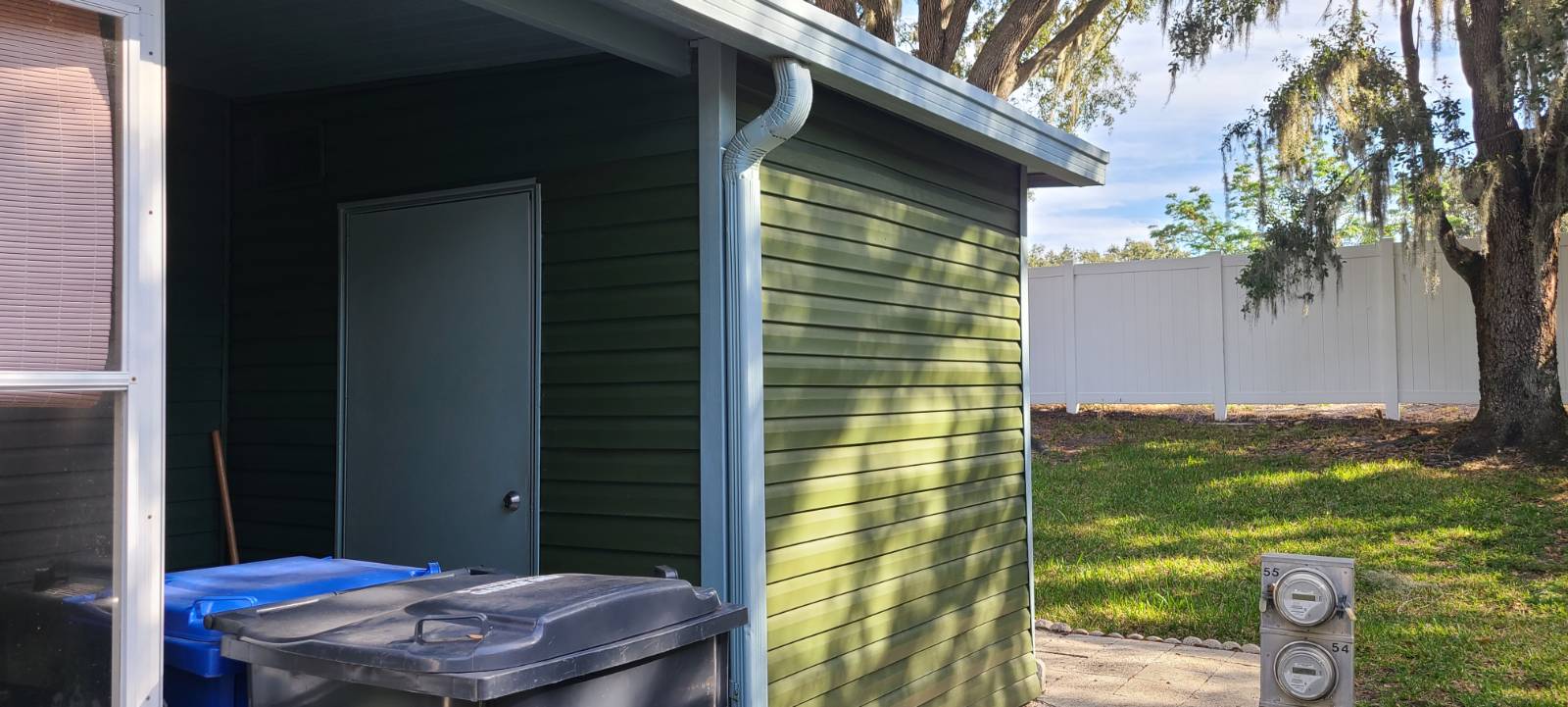 ;
;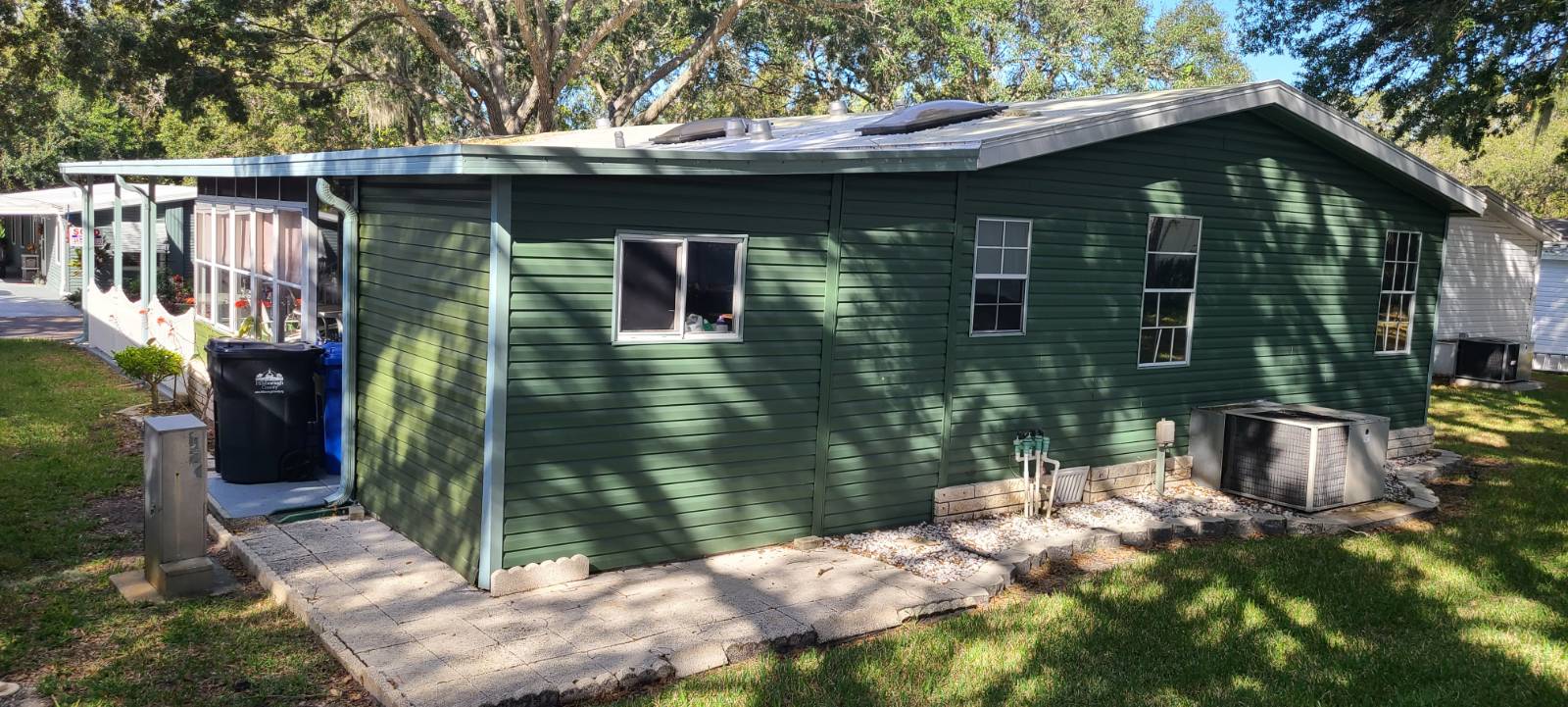 ;
;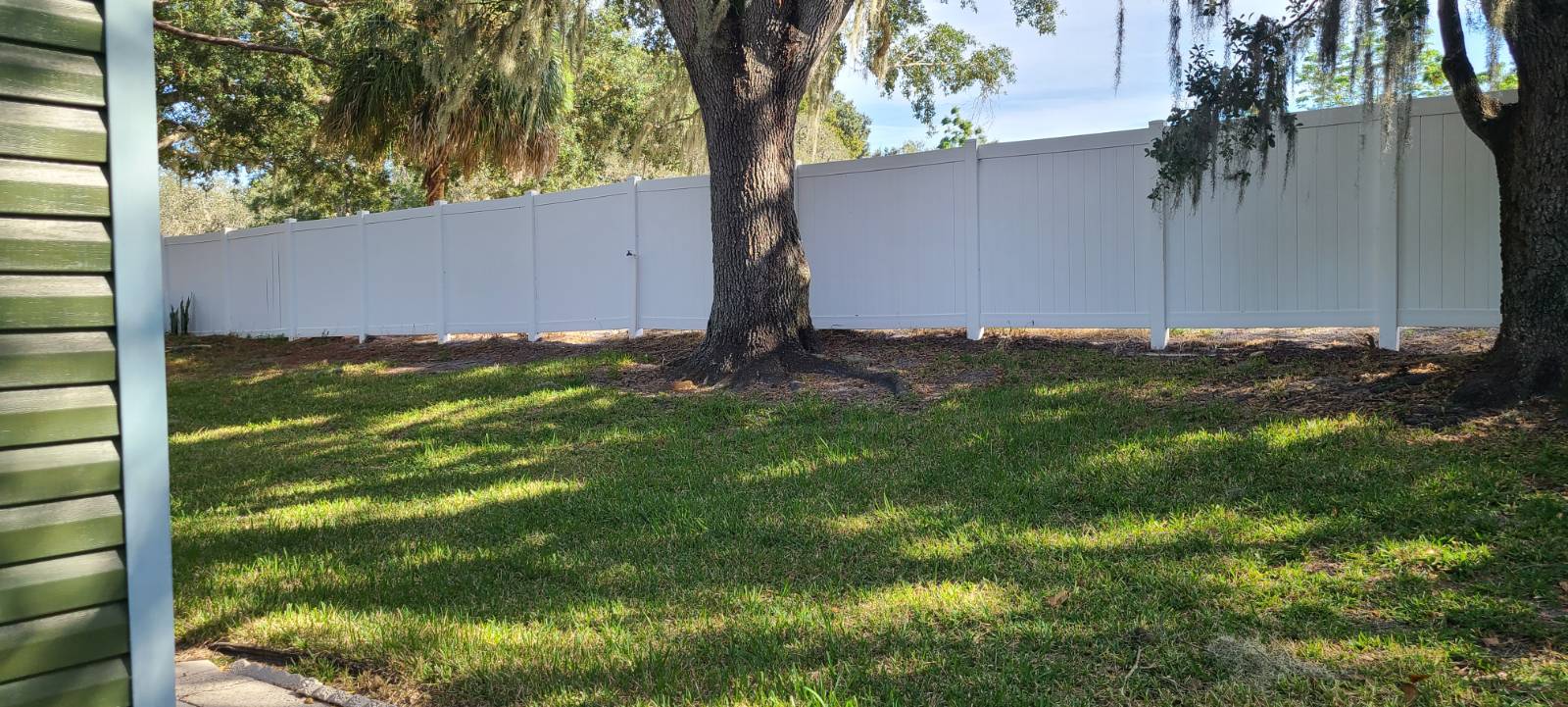 ;
;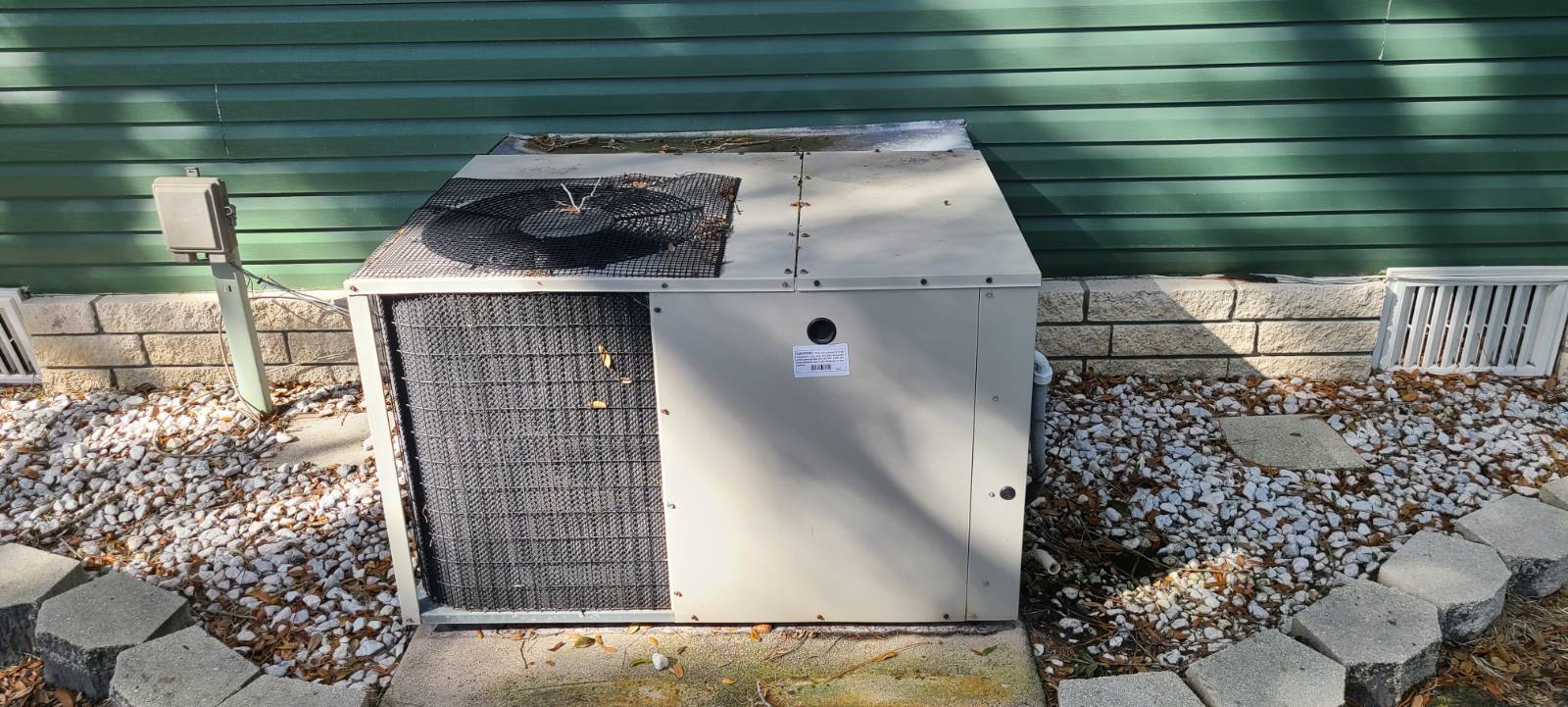 ;
;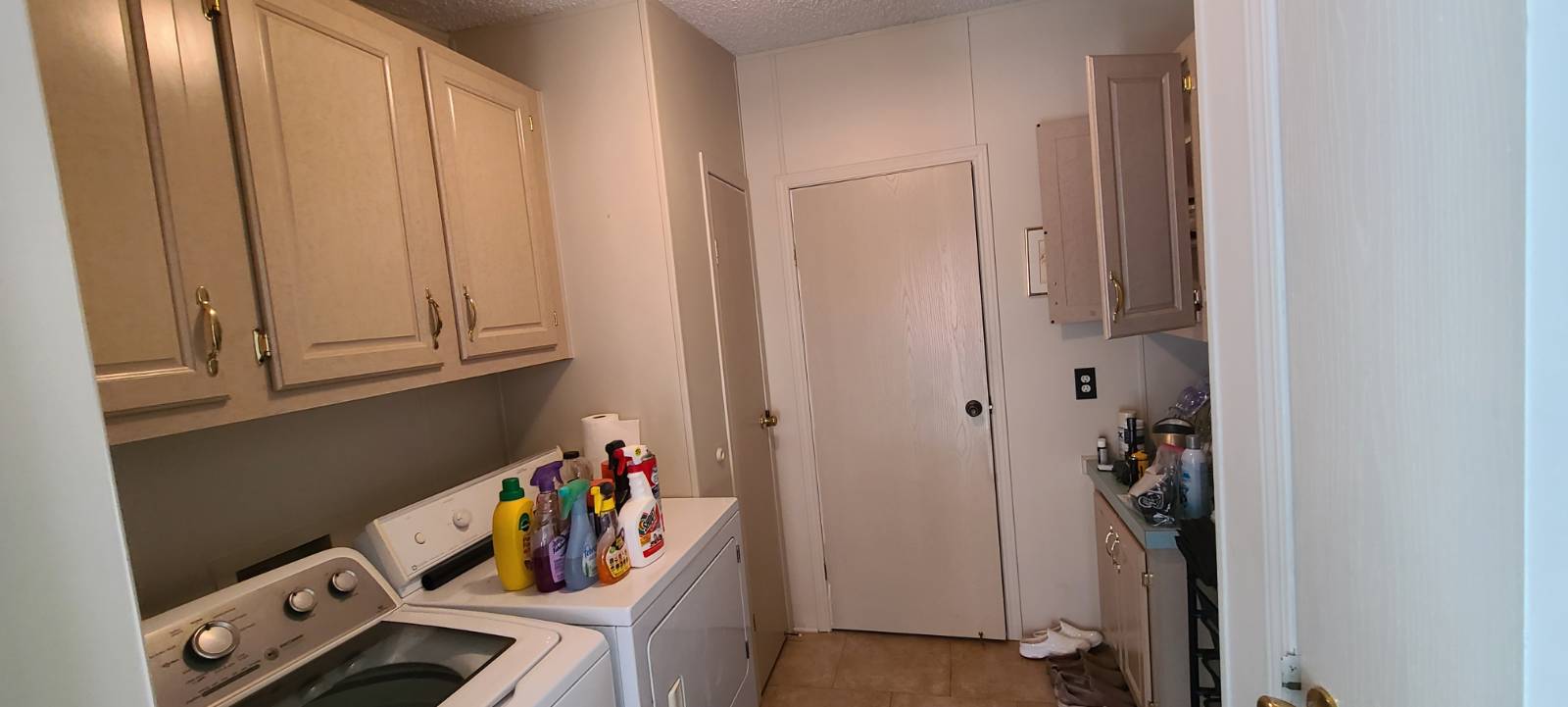 ;
;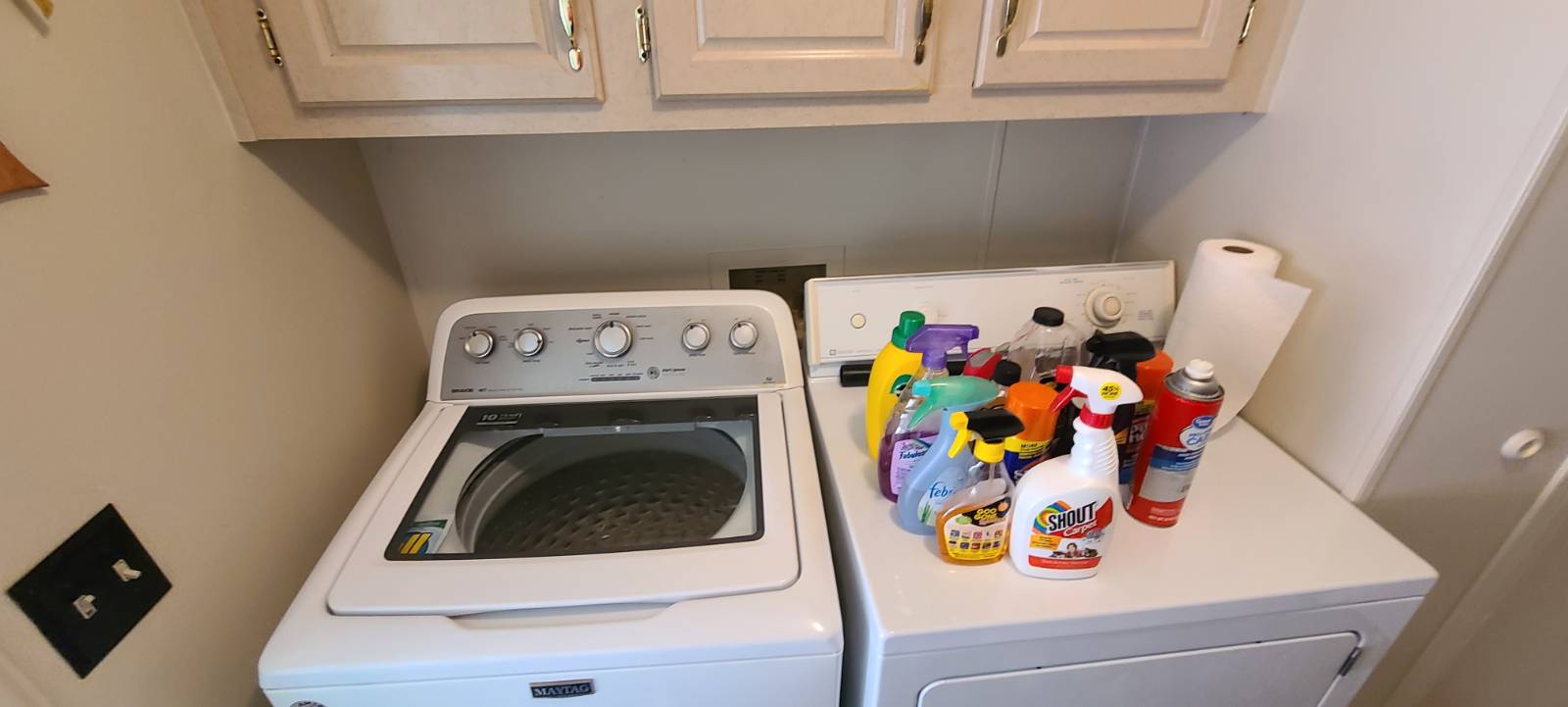 ;
;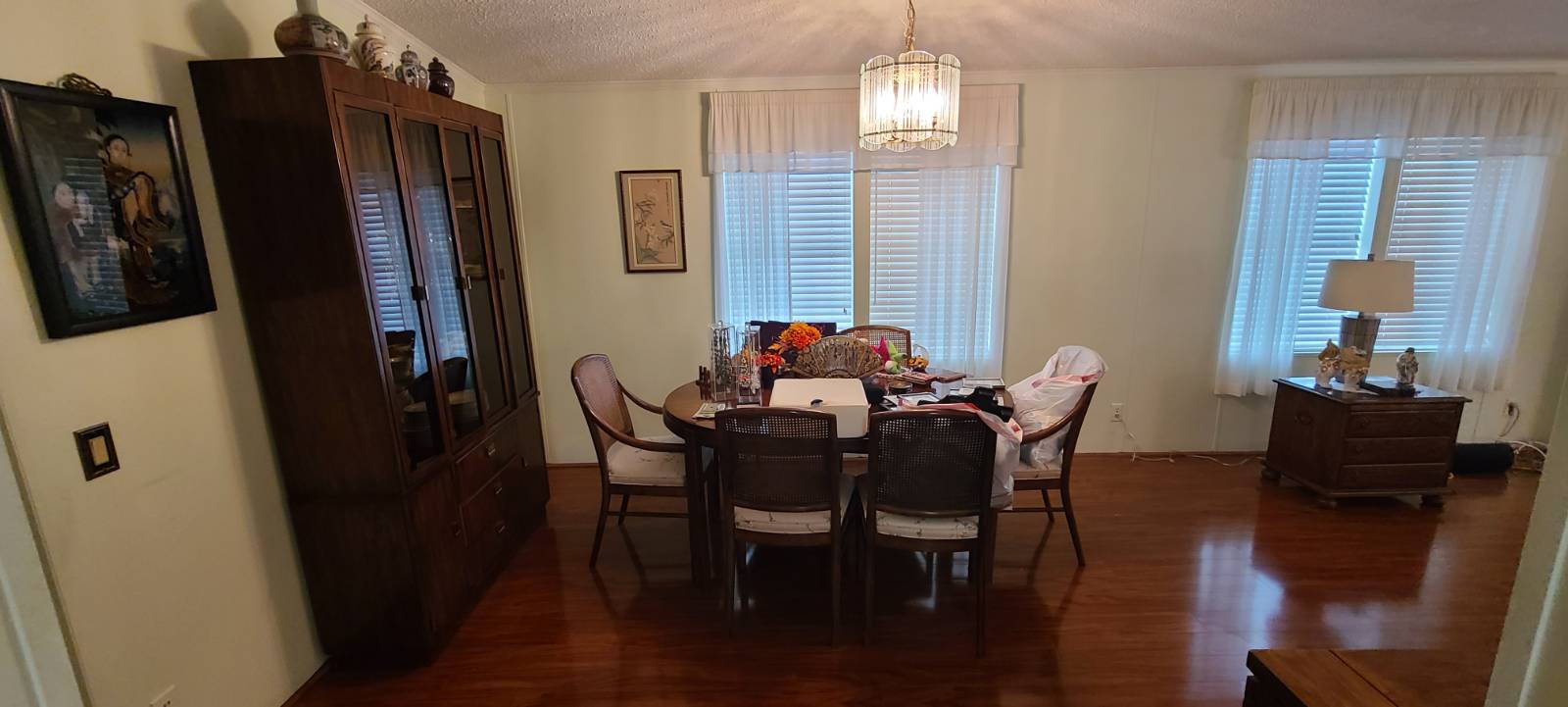 ;
;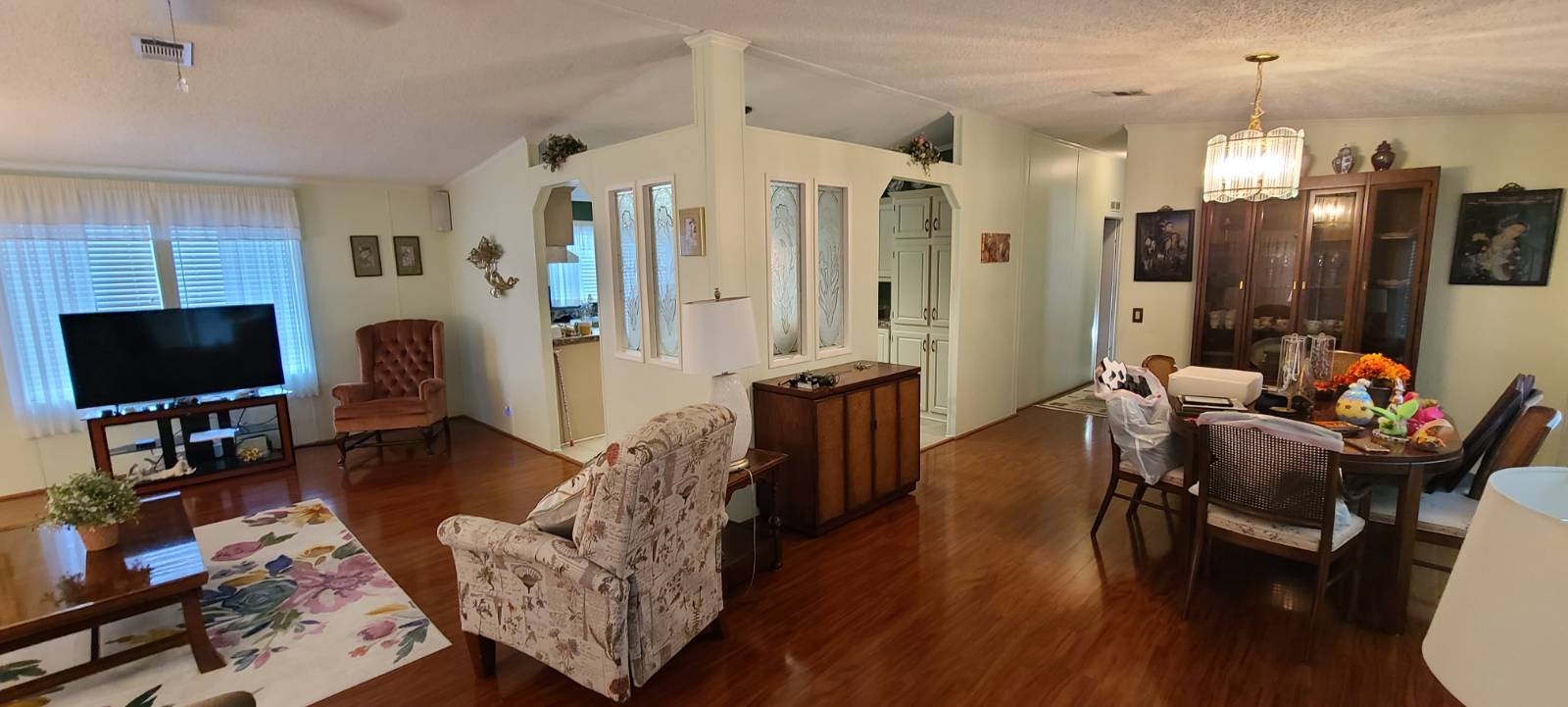 ;
;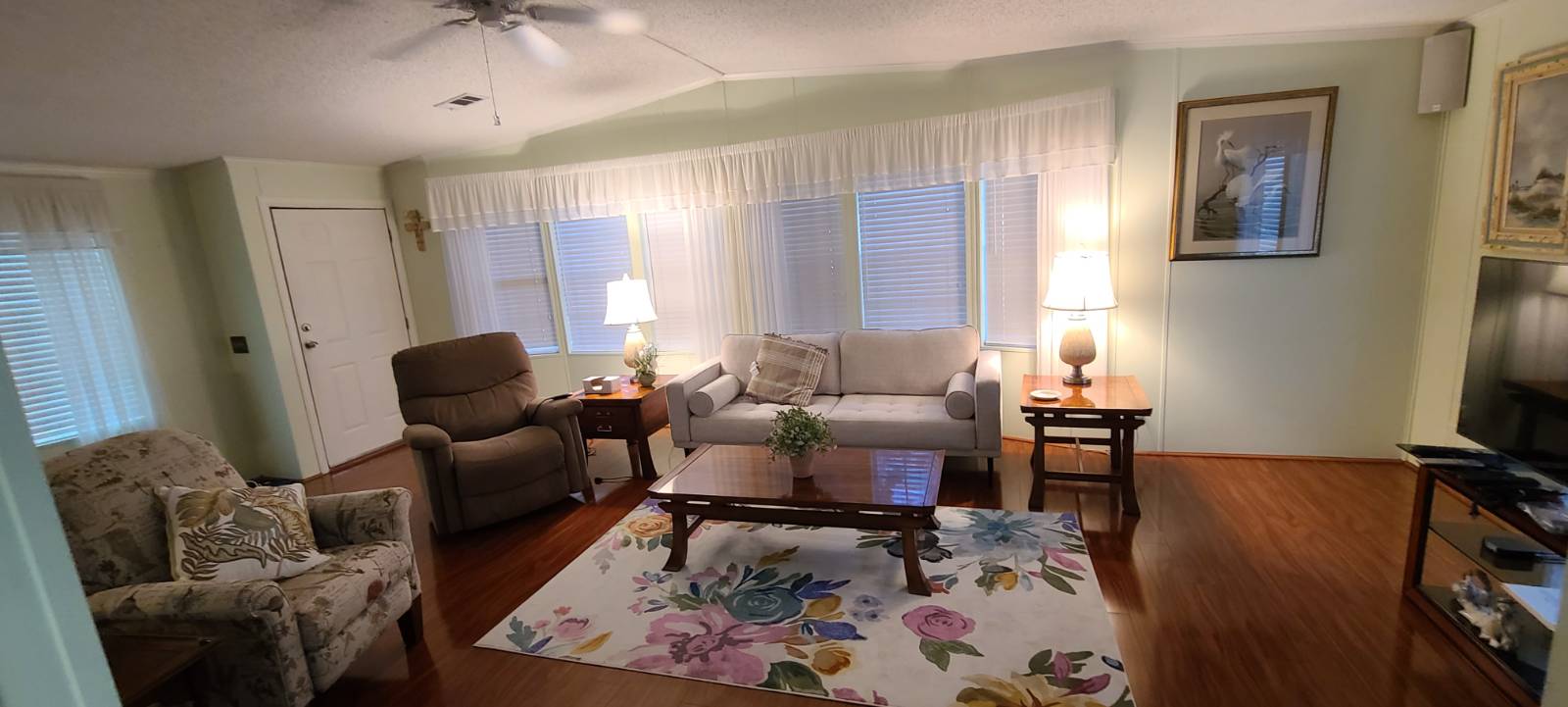 ;
;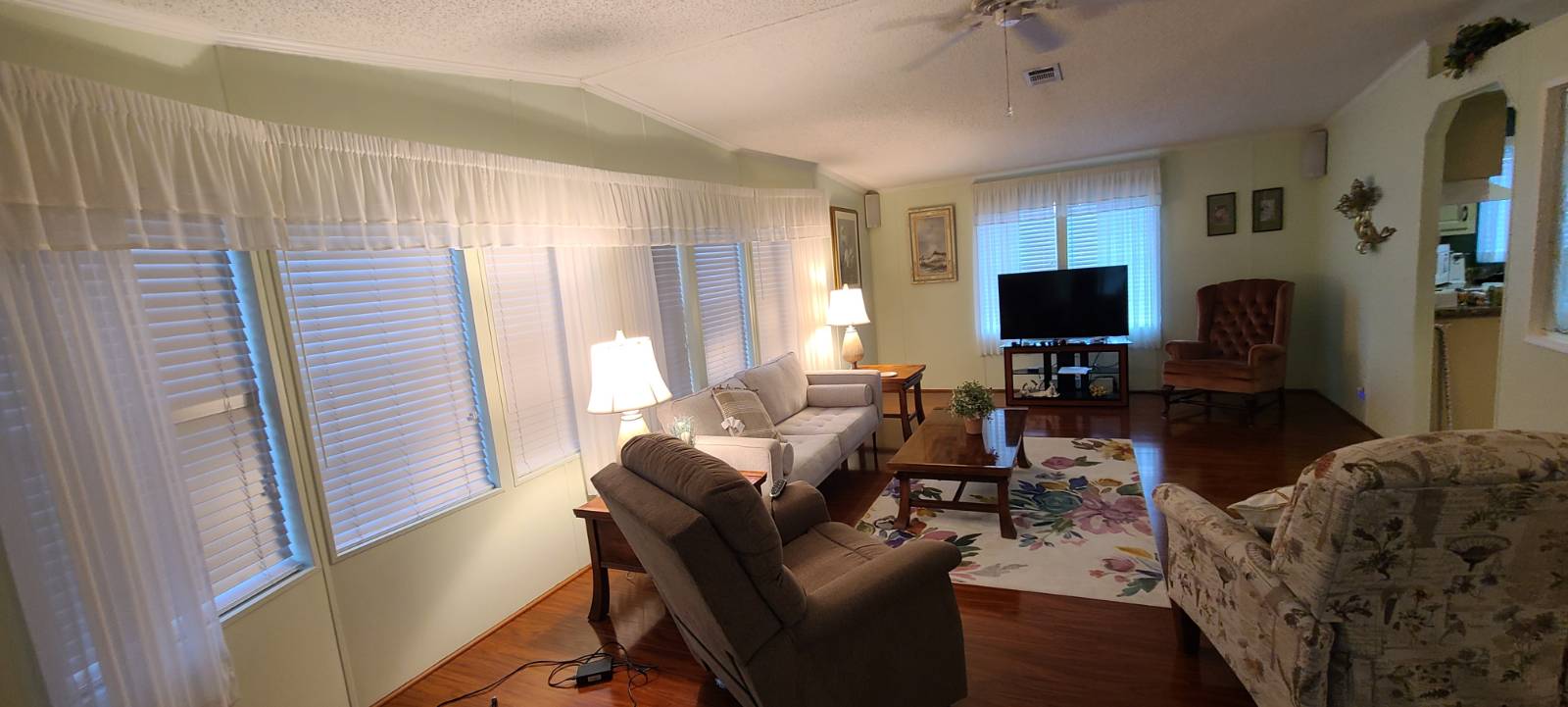 ;
;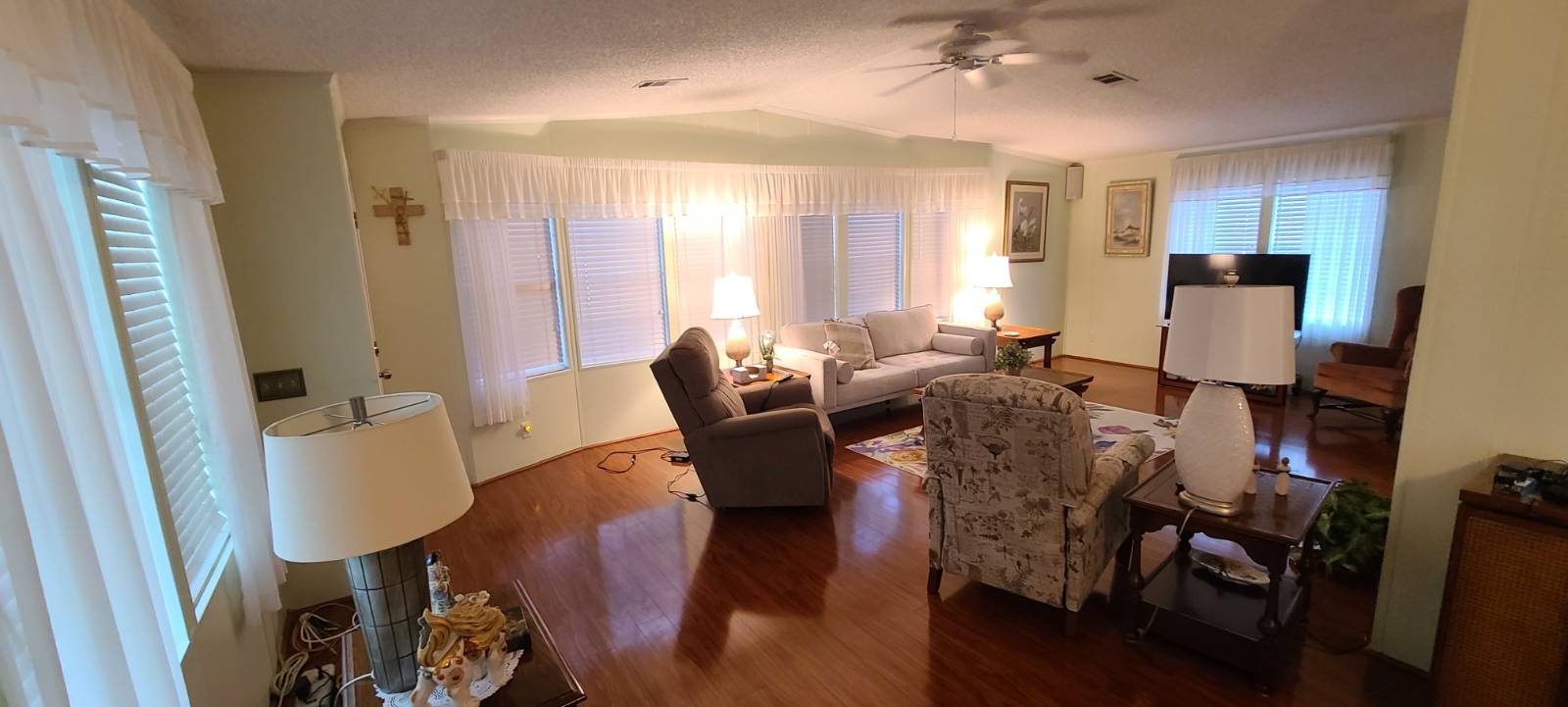 ;
;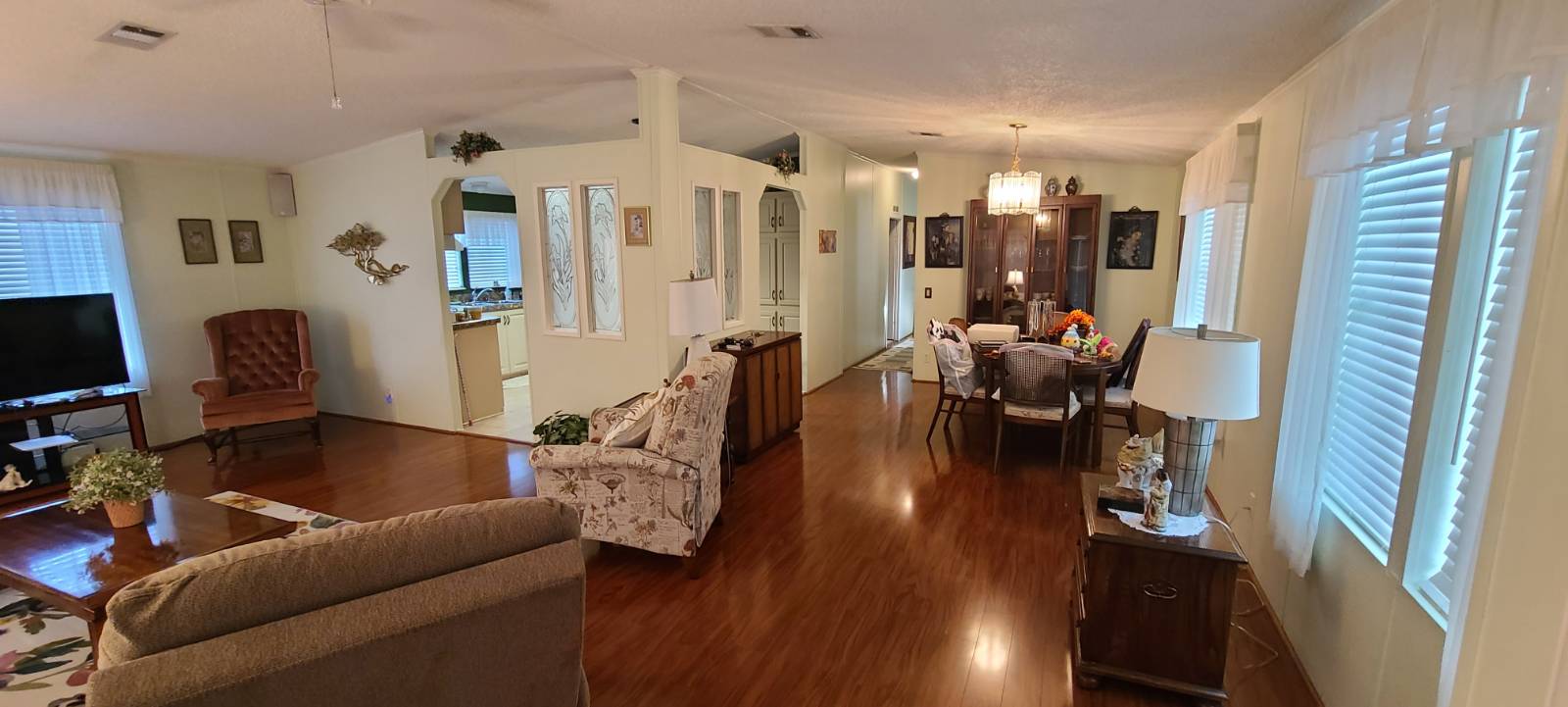 ;
;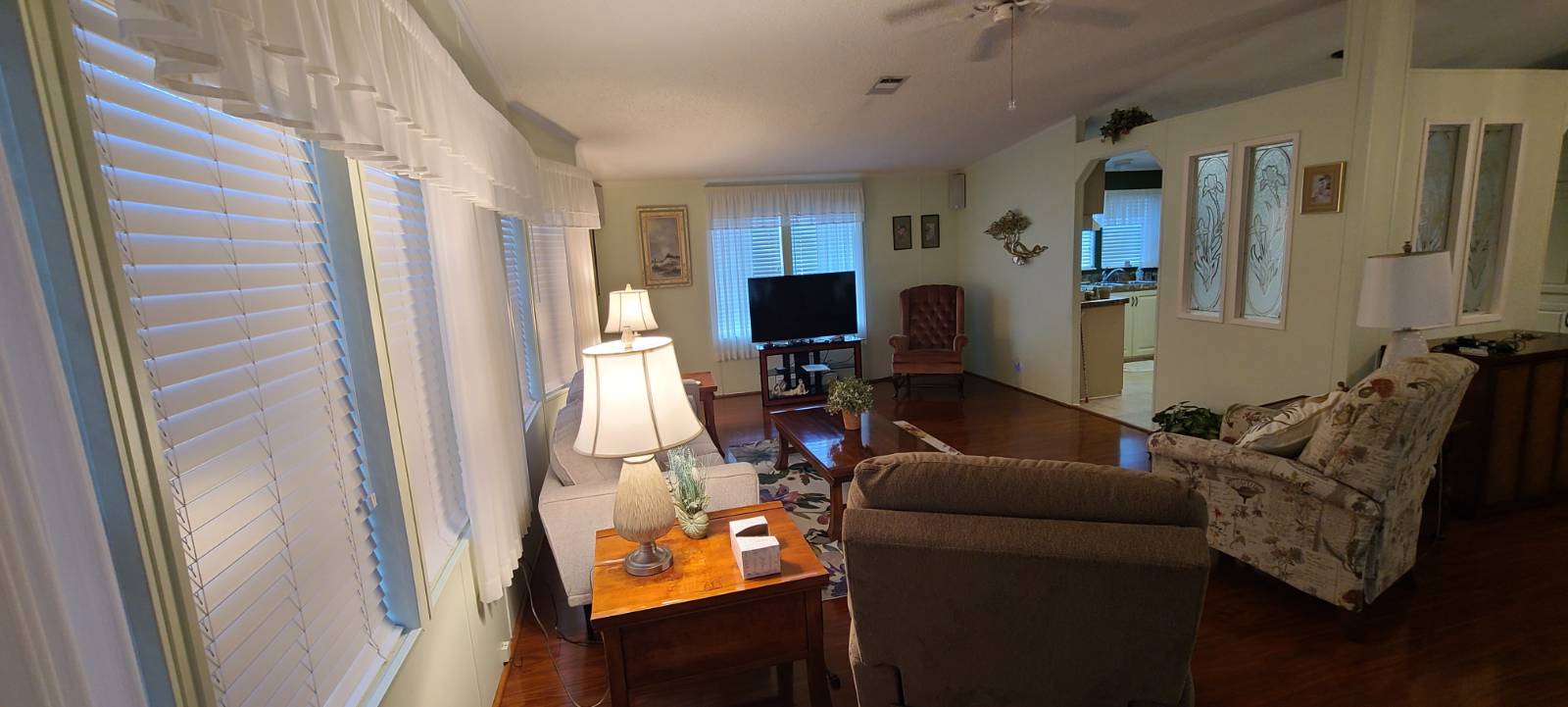 ;
;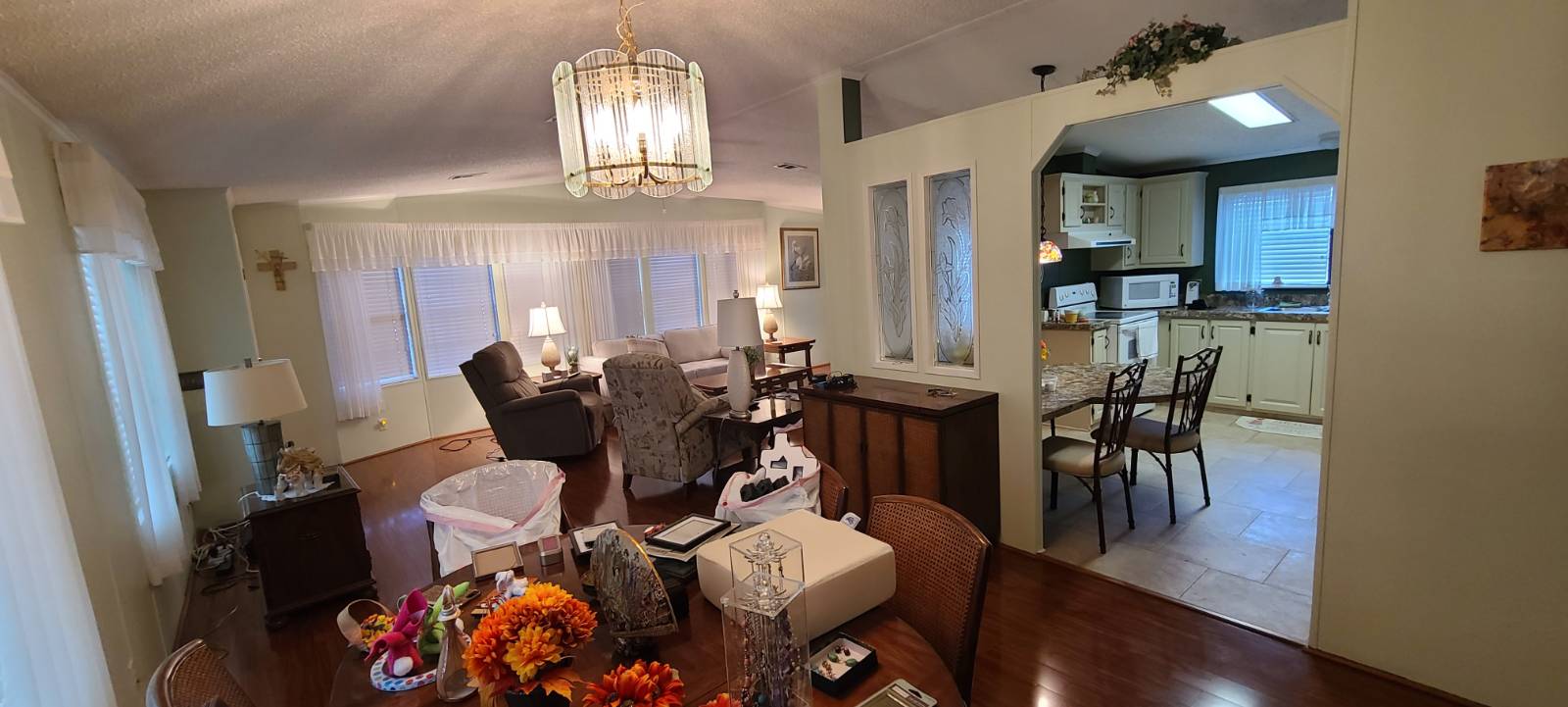 ;
;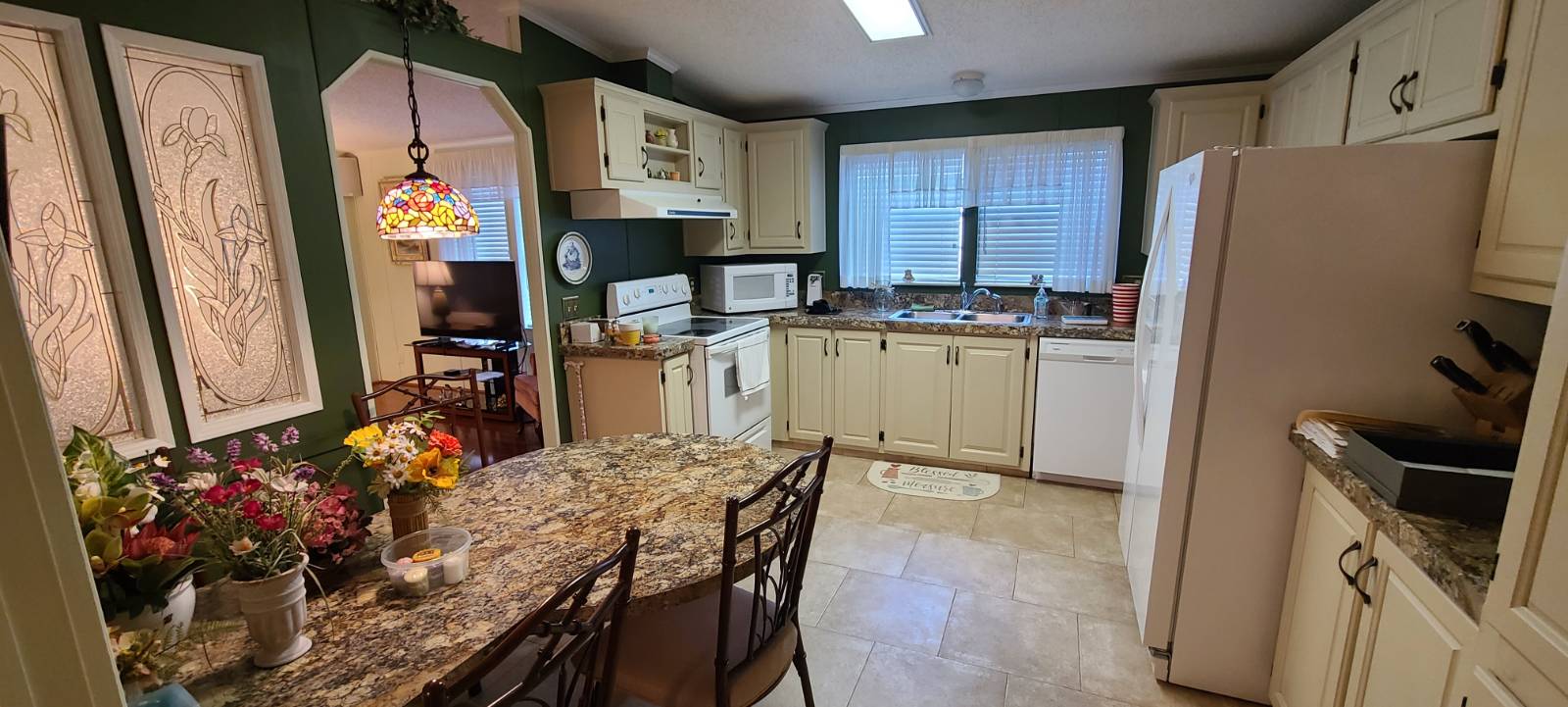 ;
;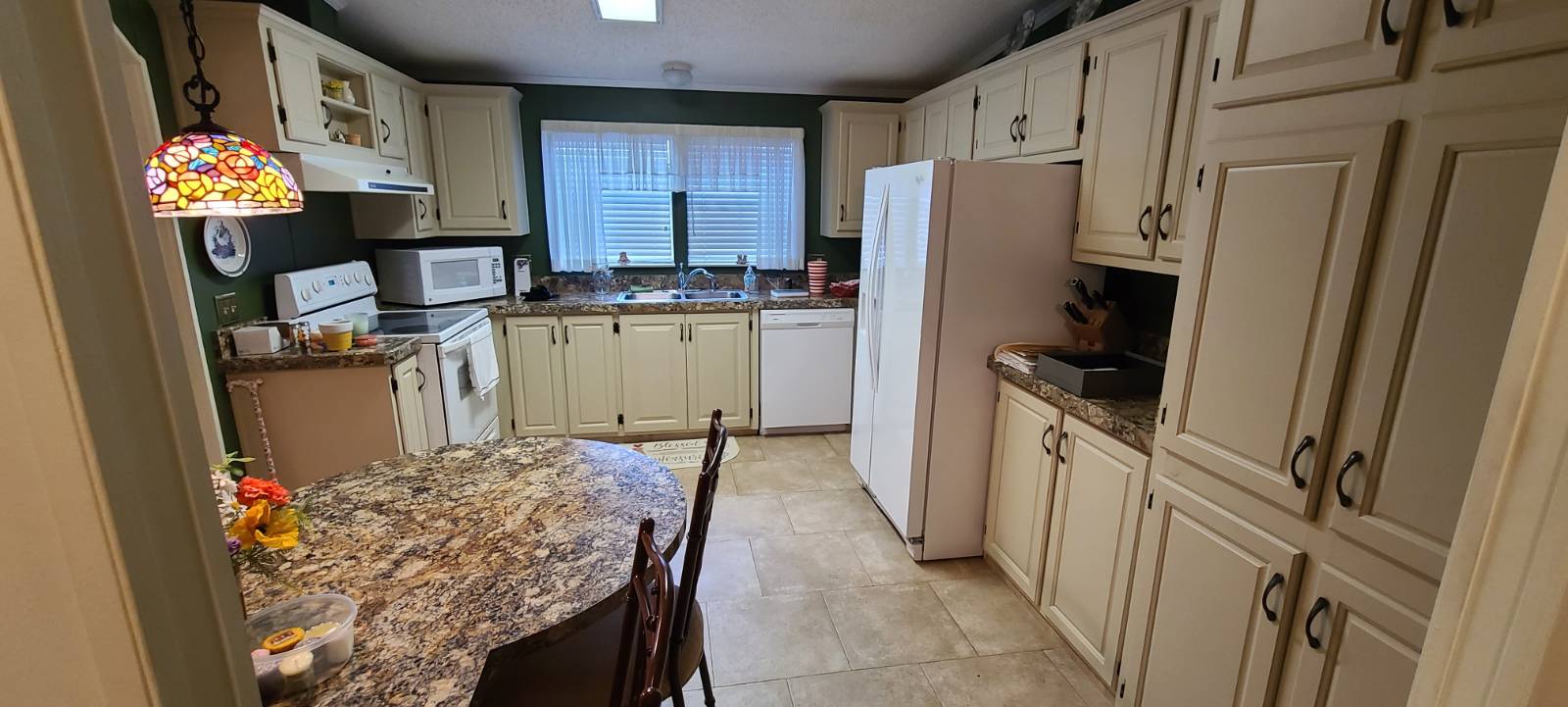 ;
;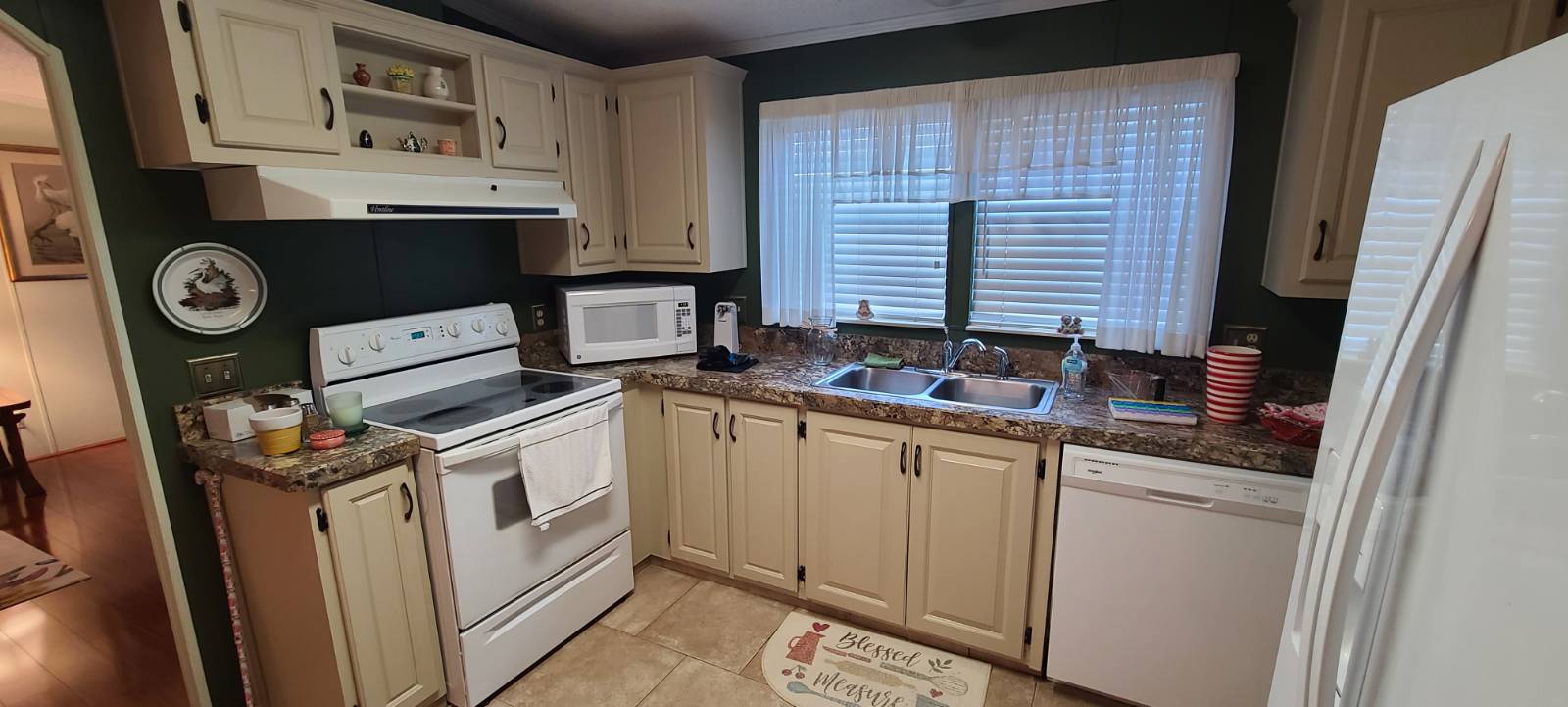 ;
;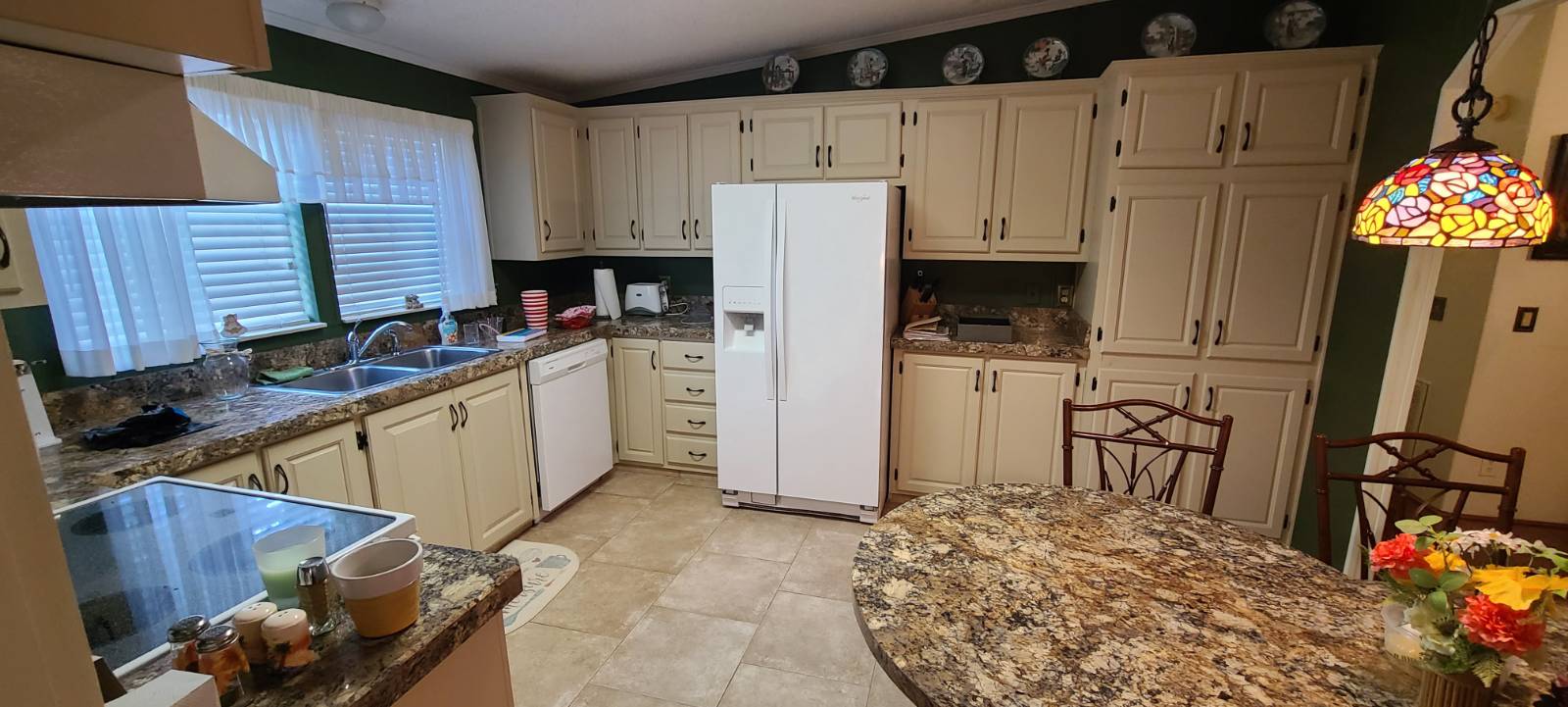 ;
;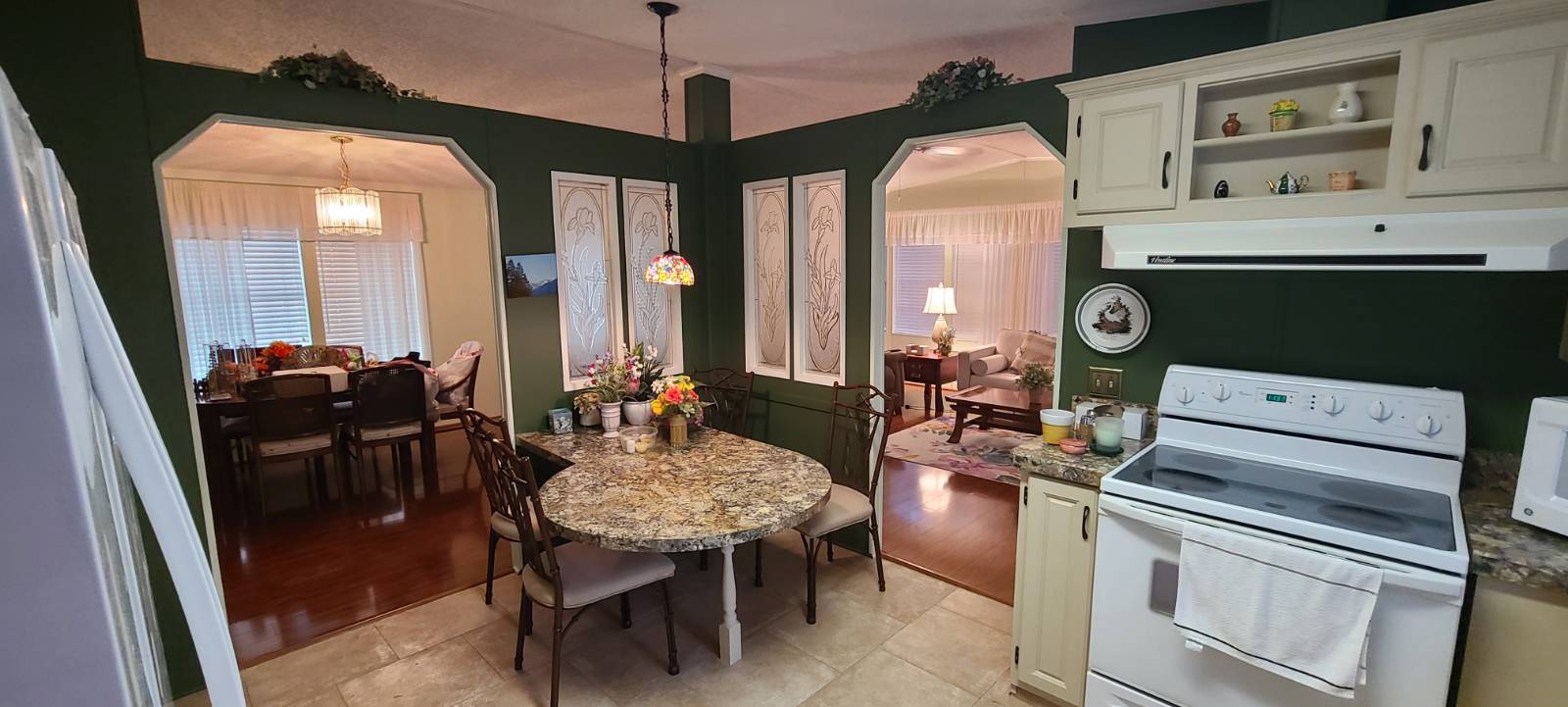 ;
;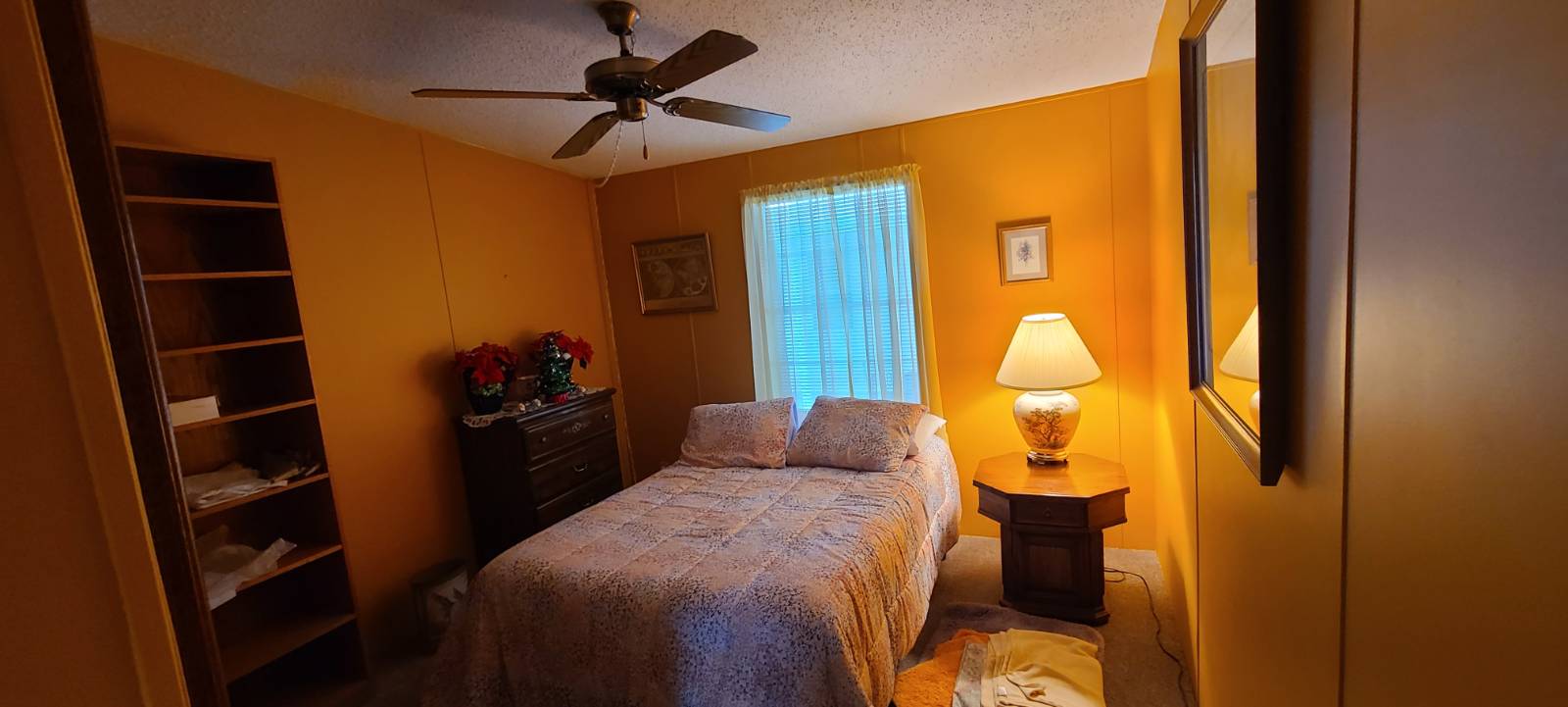 ;
;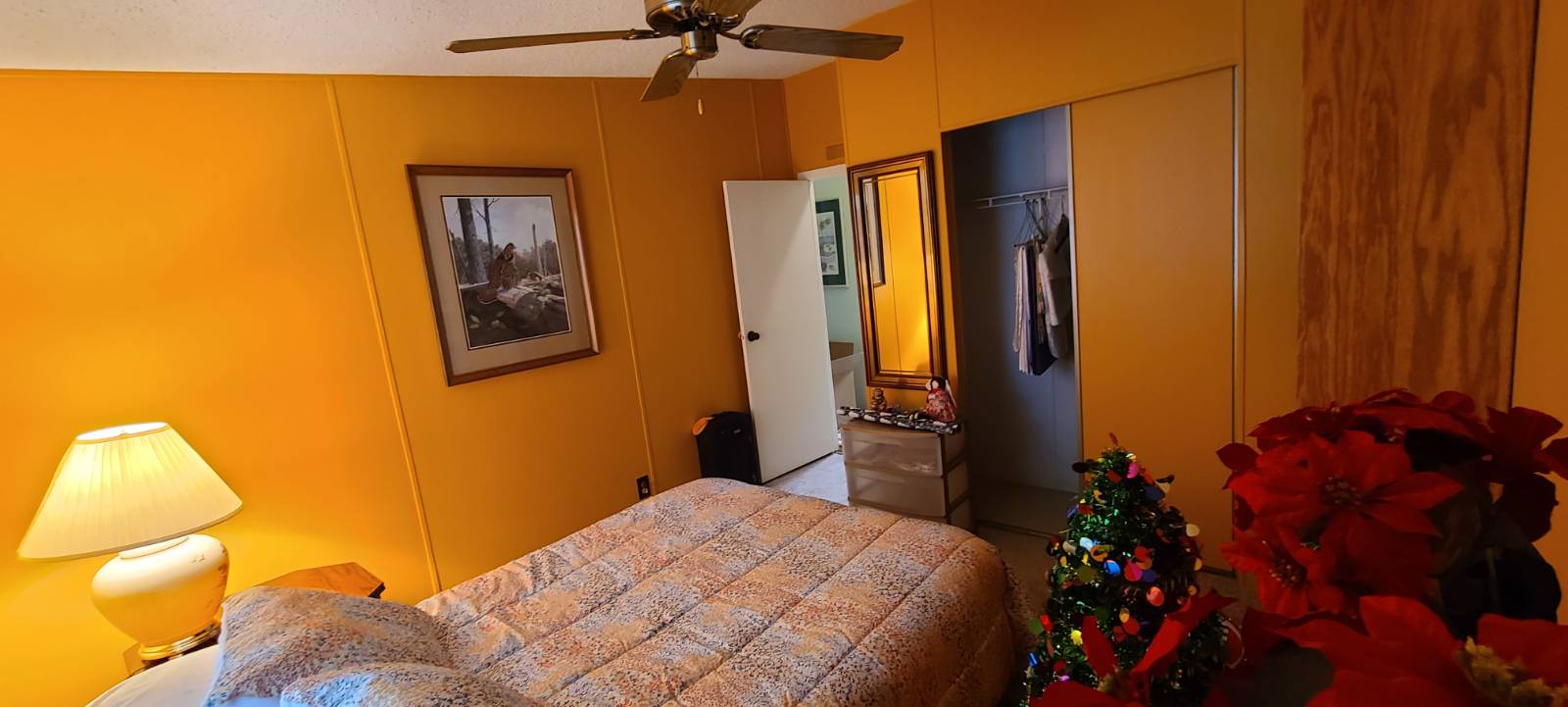 ;
;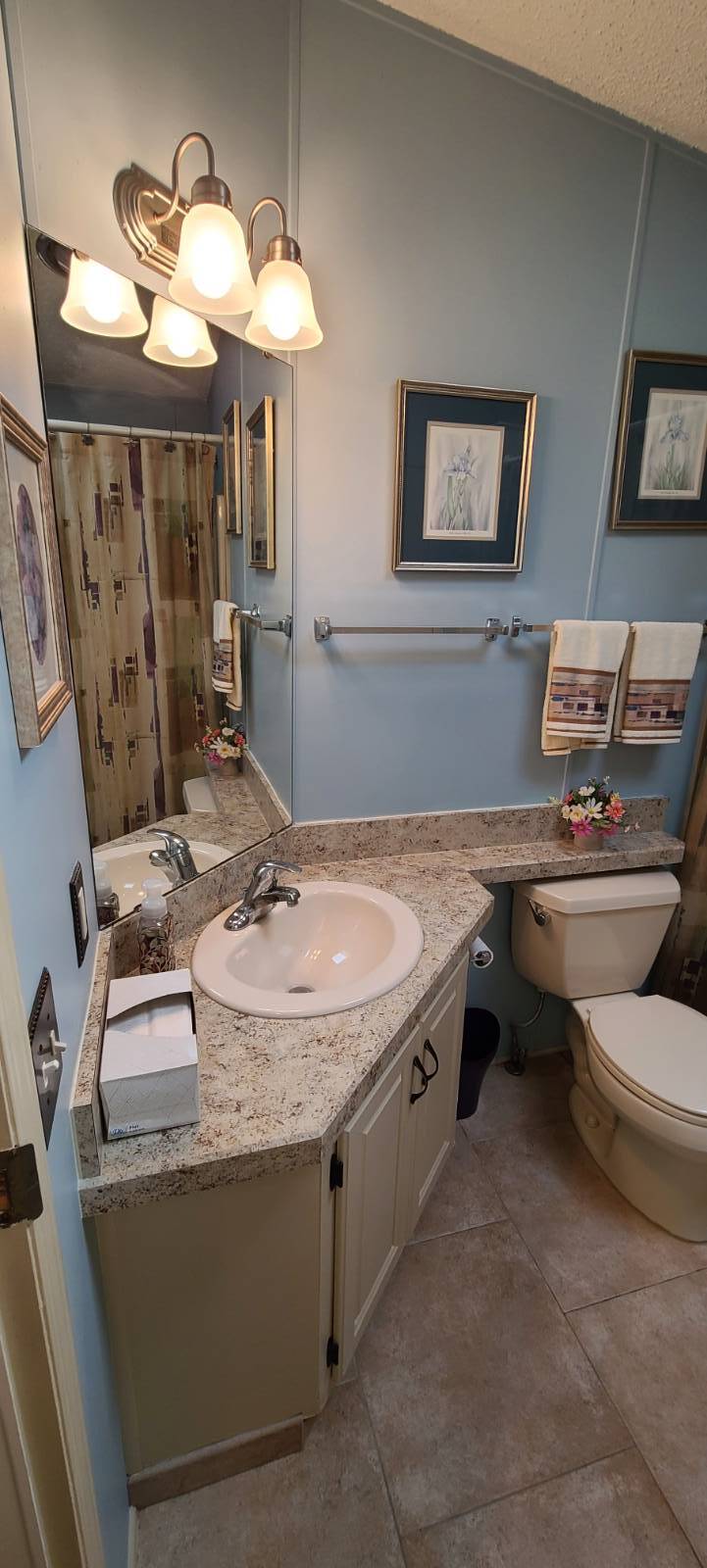 ;
;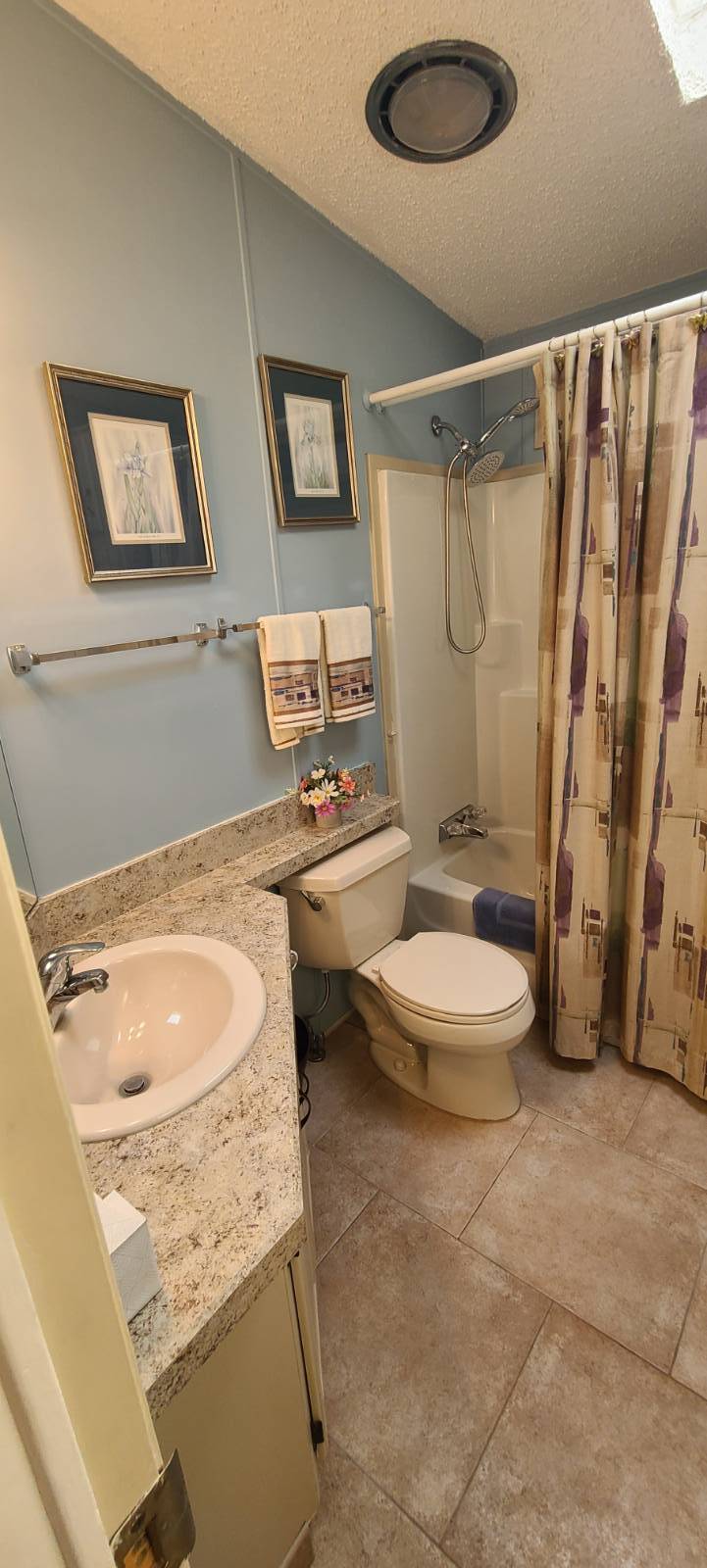 ;
;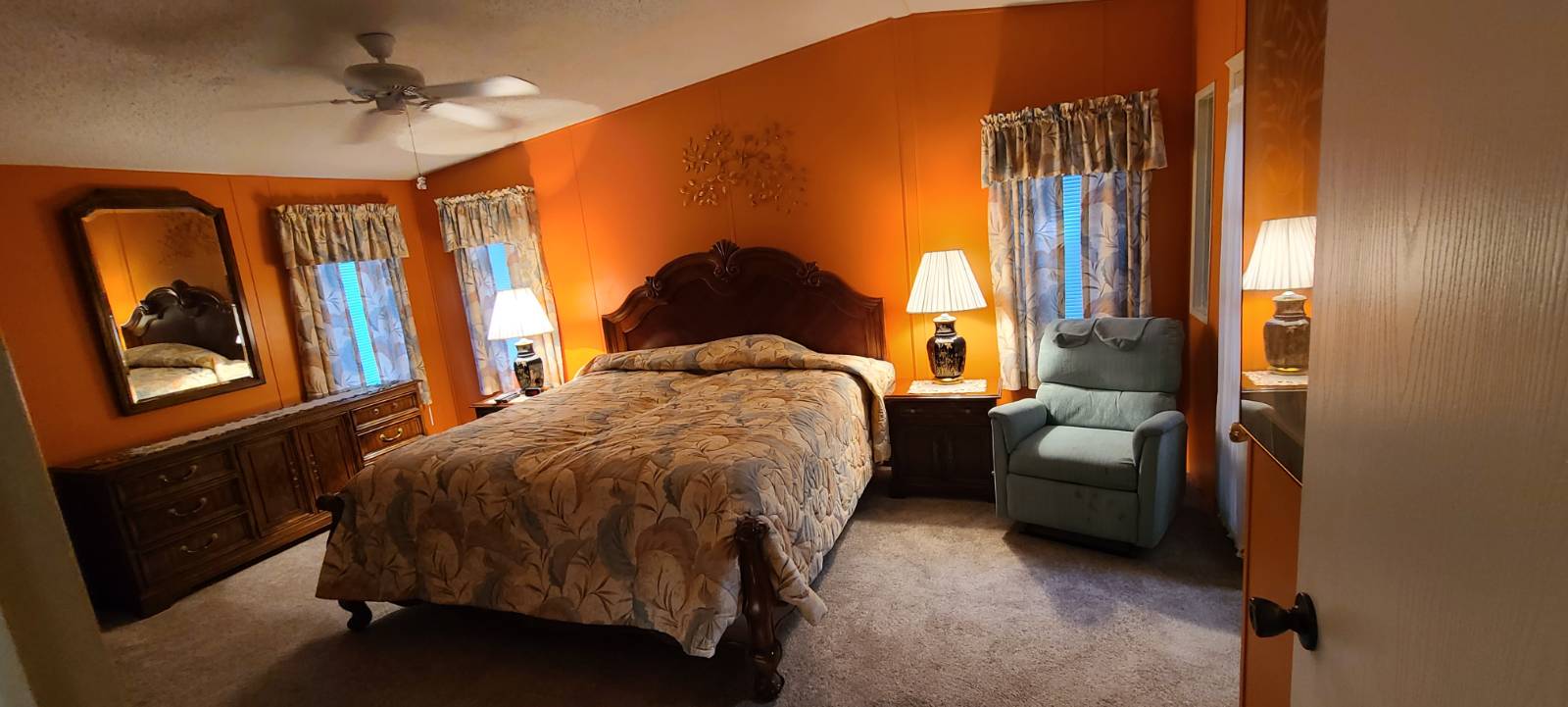 ;
;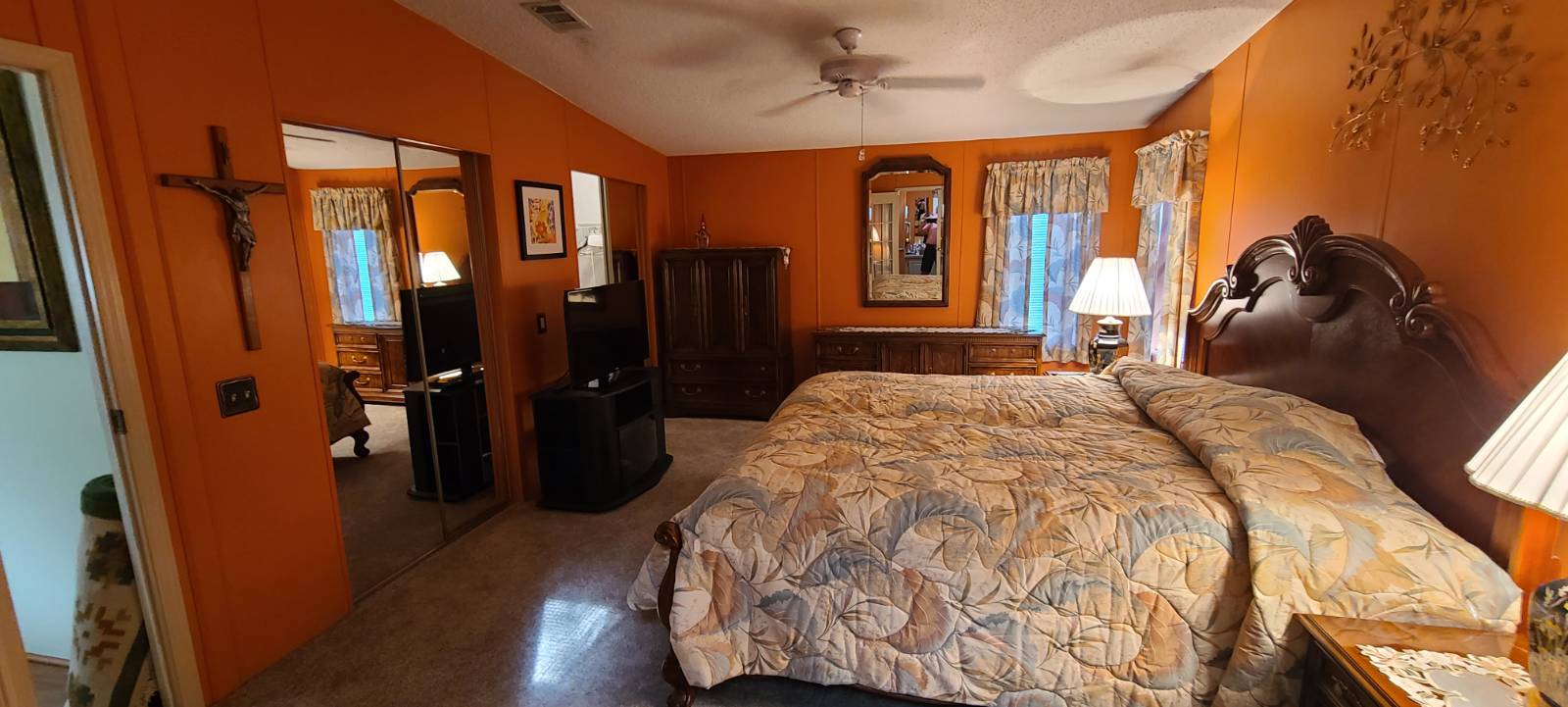 ;
;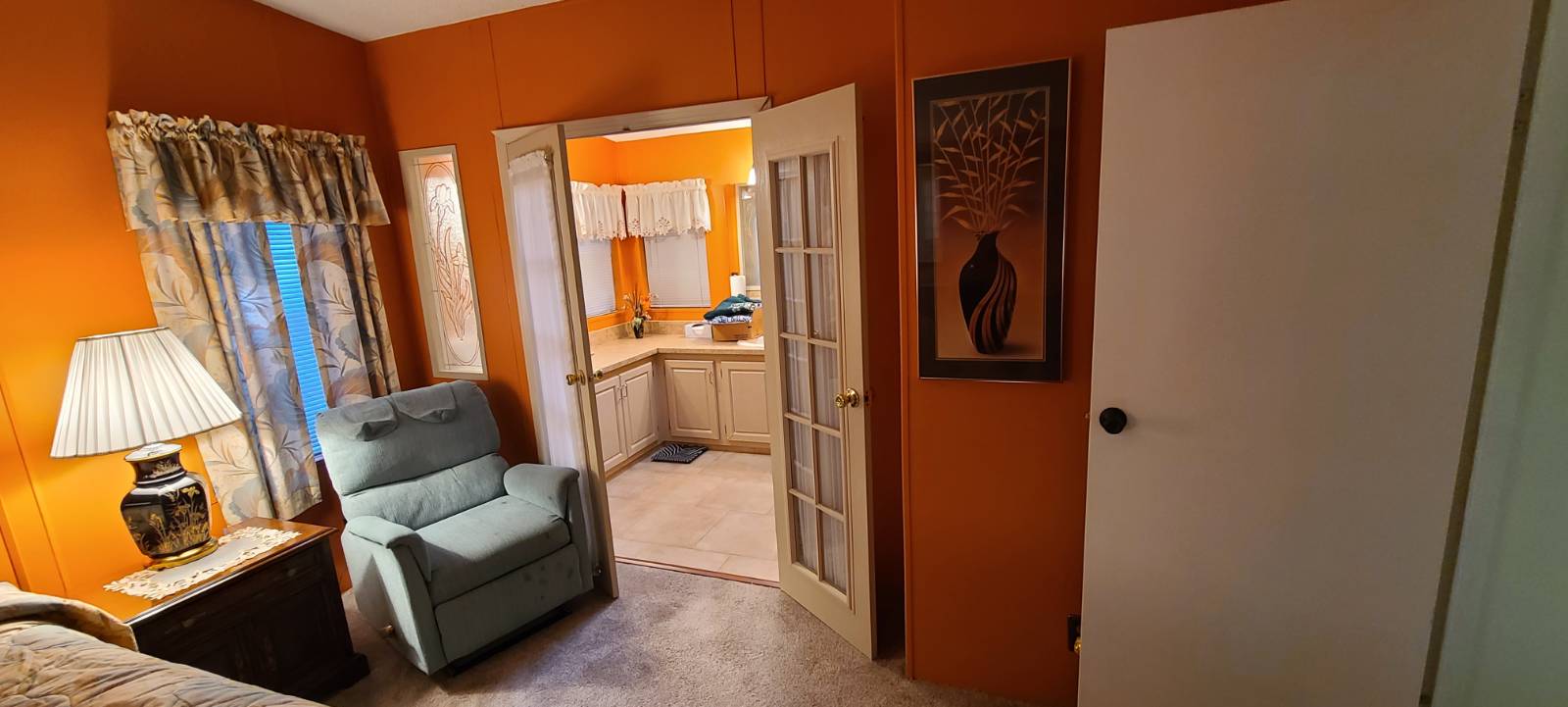 ;
;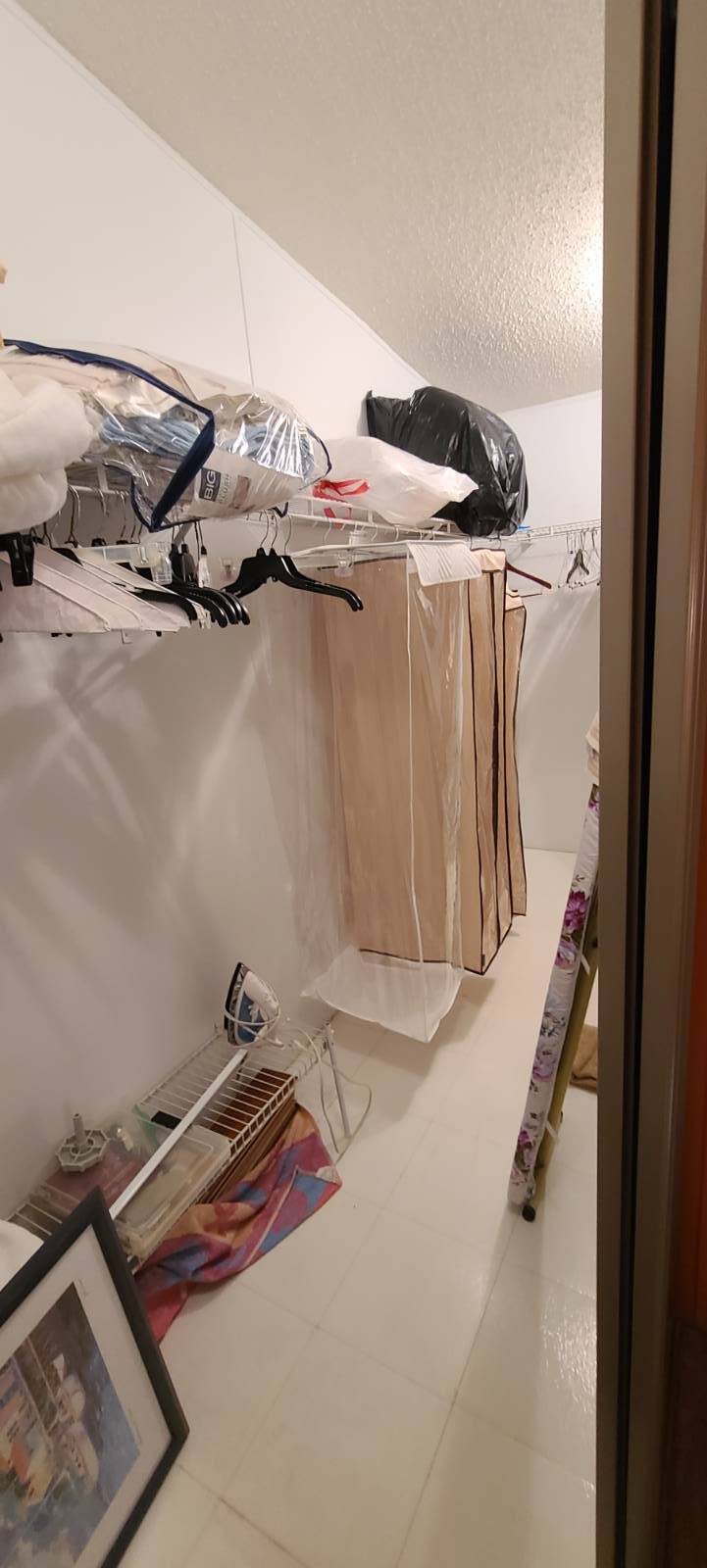 ;
;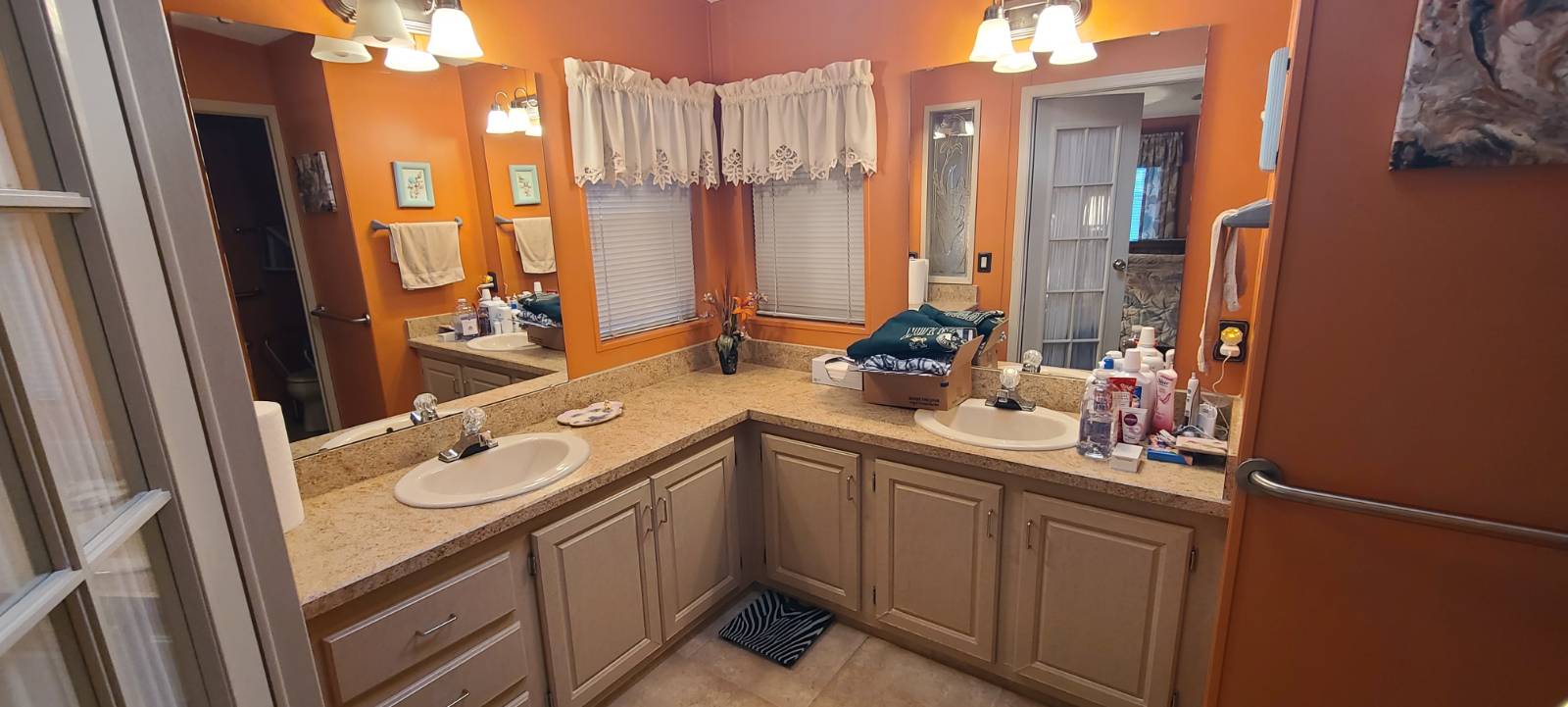 ;
;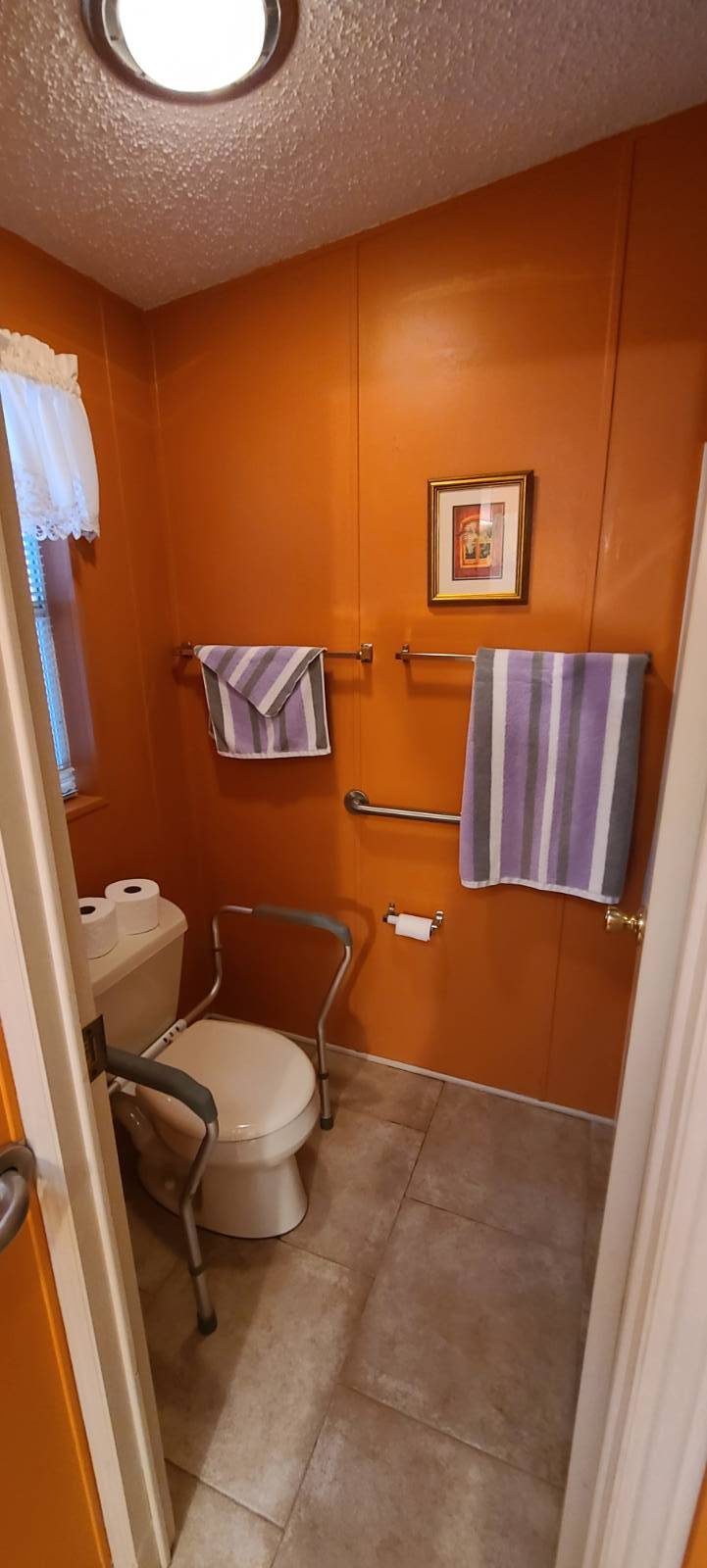 ;
;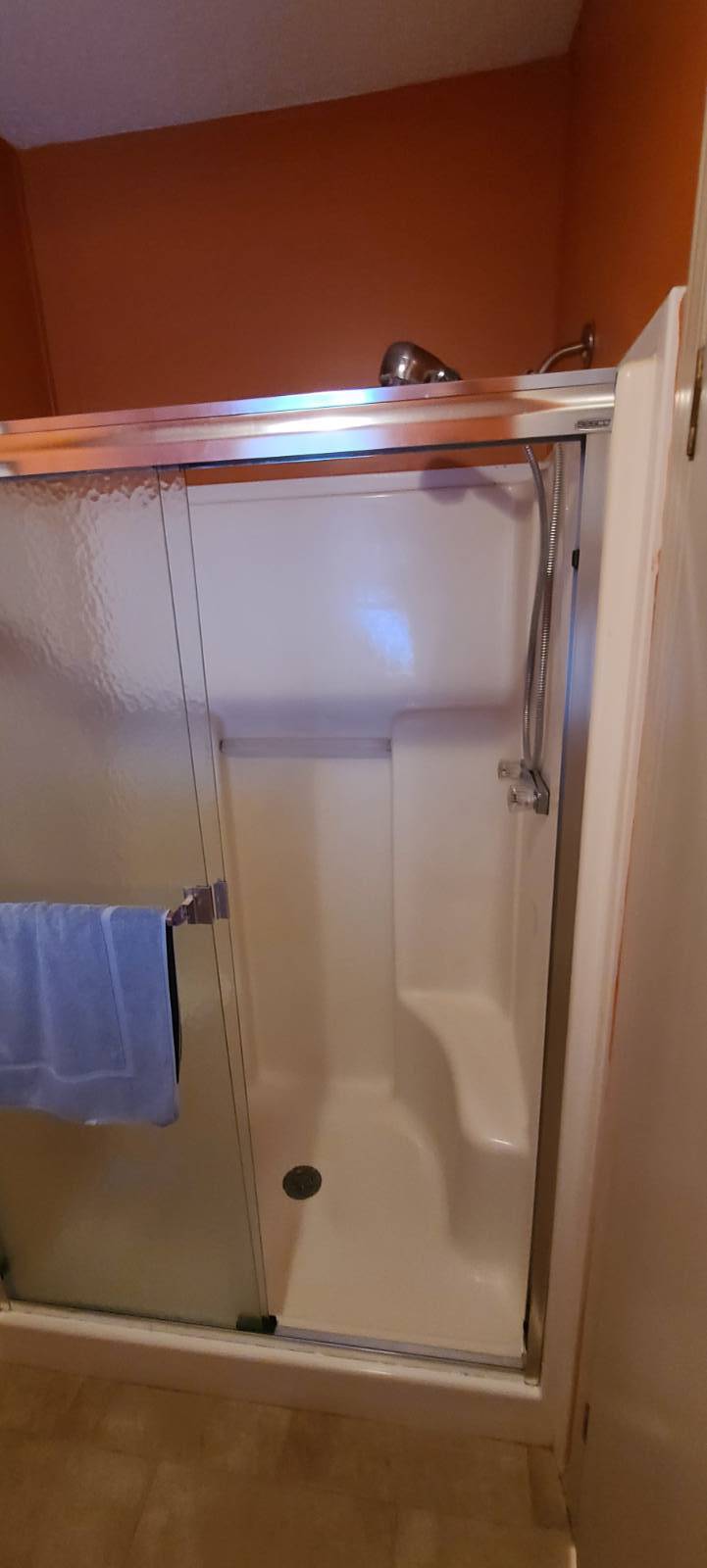 ;
;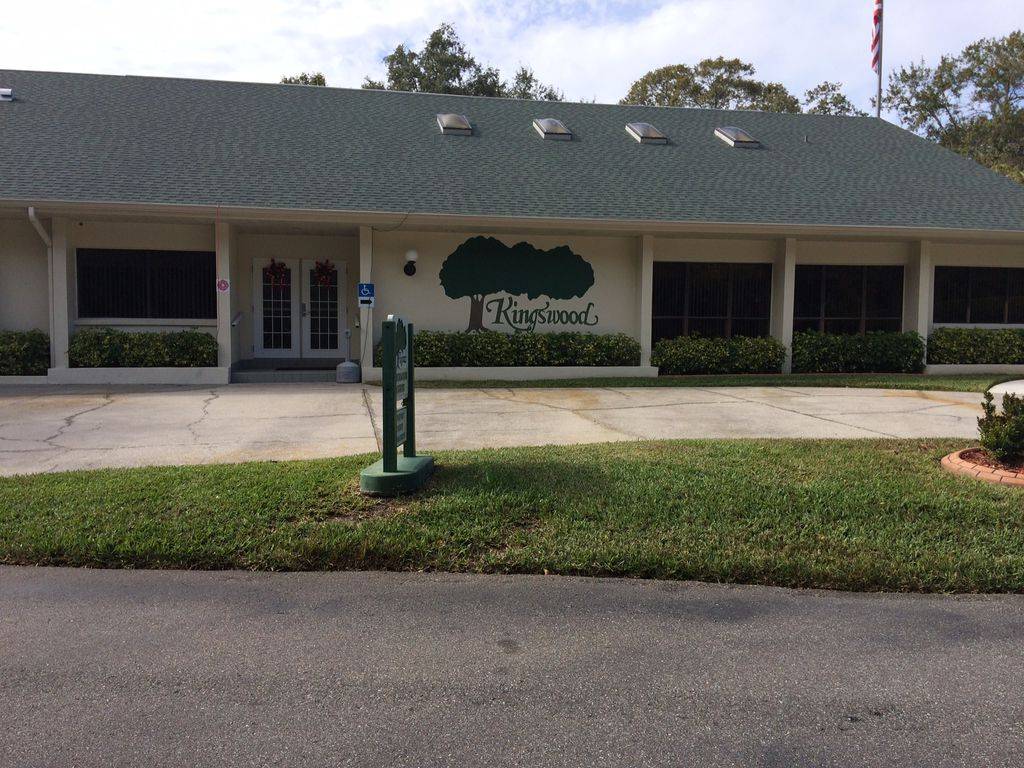 ;
;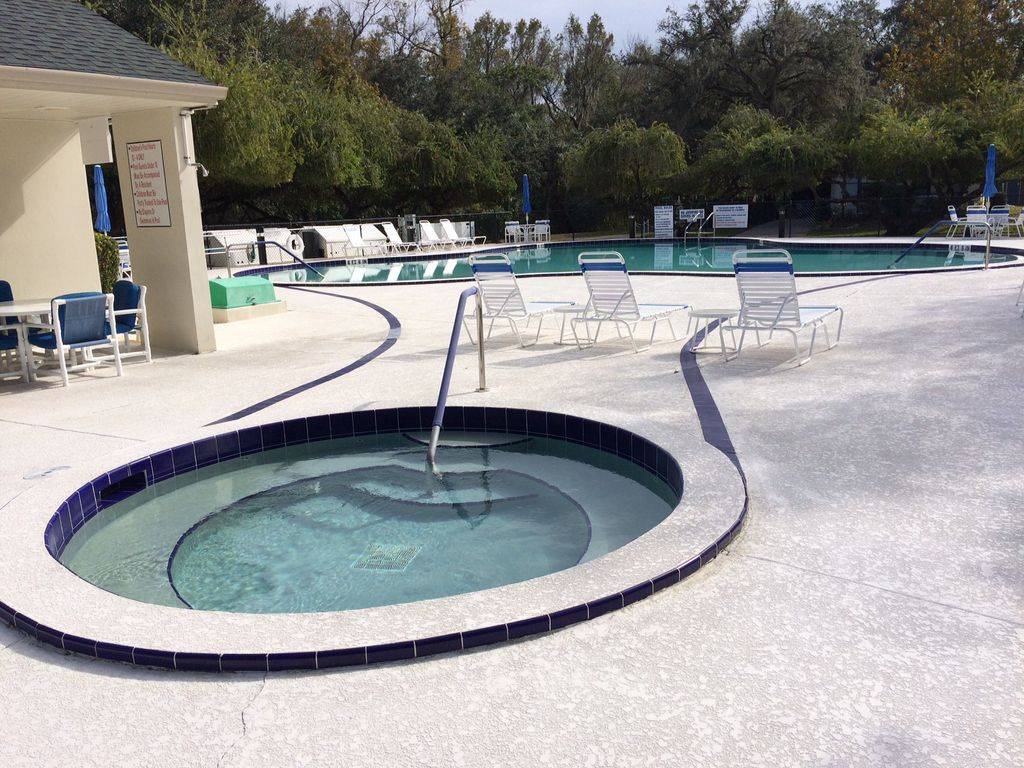 ;
;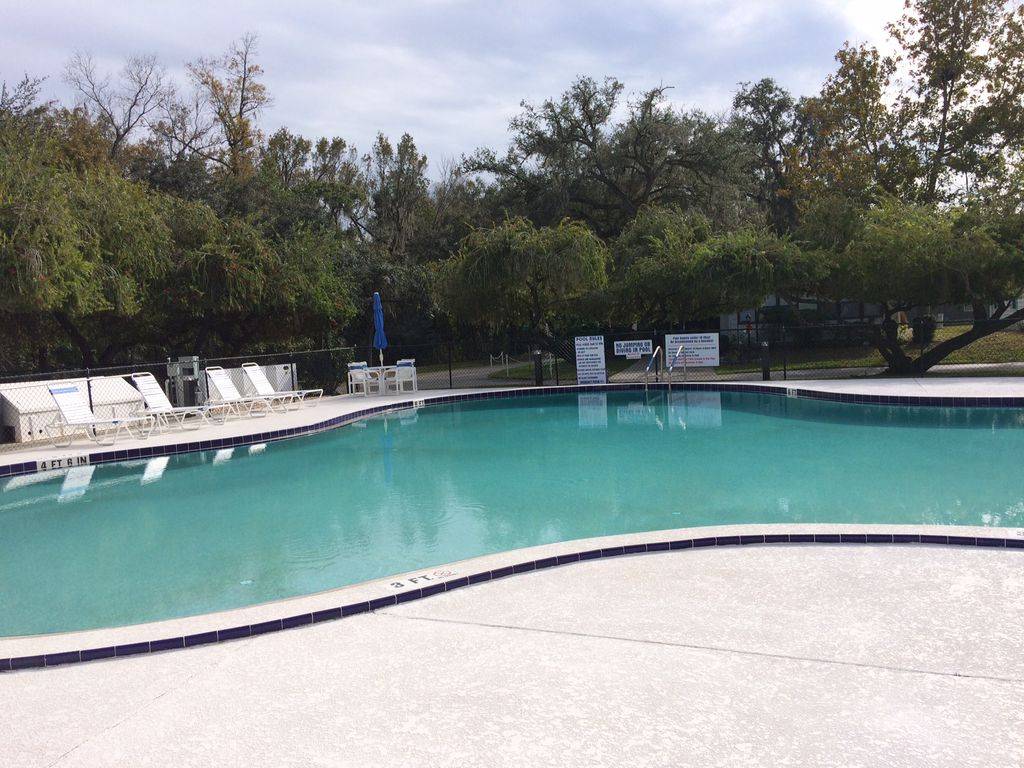 ;
;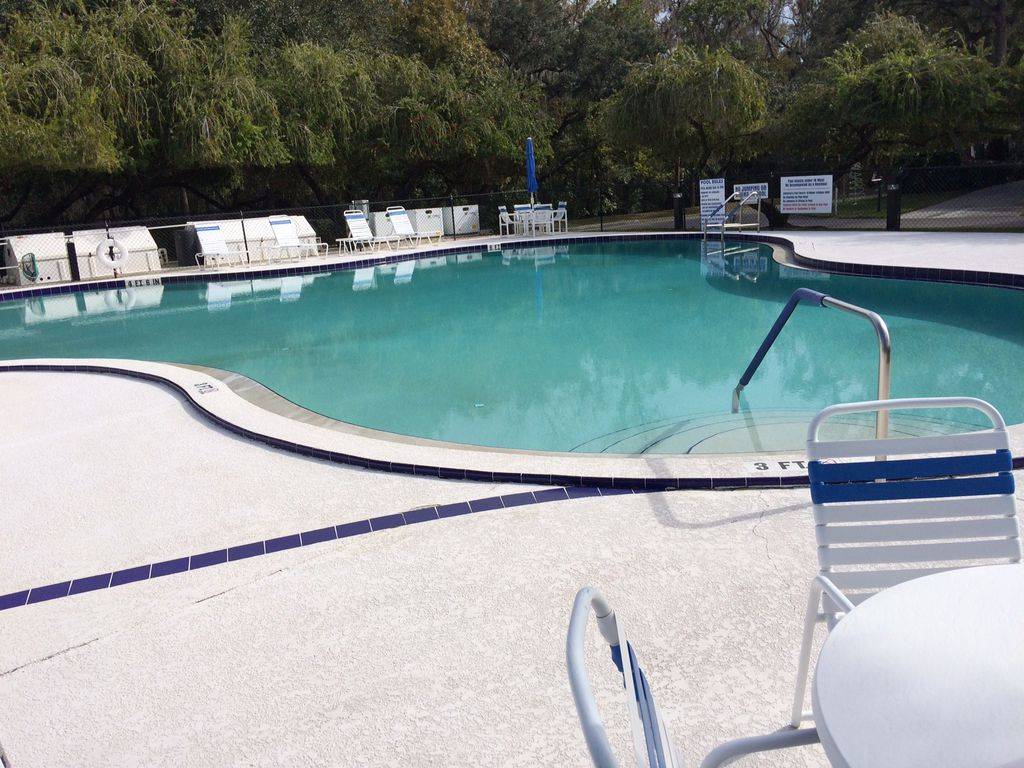 ;
;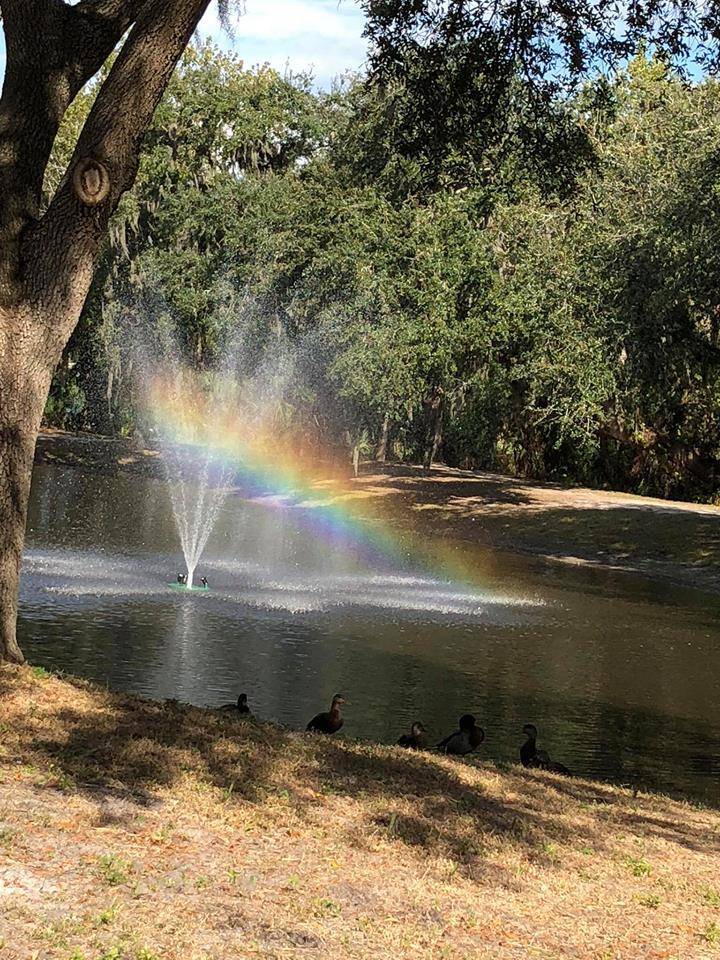 ;
;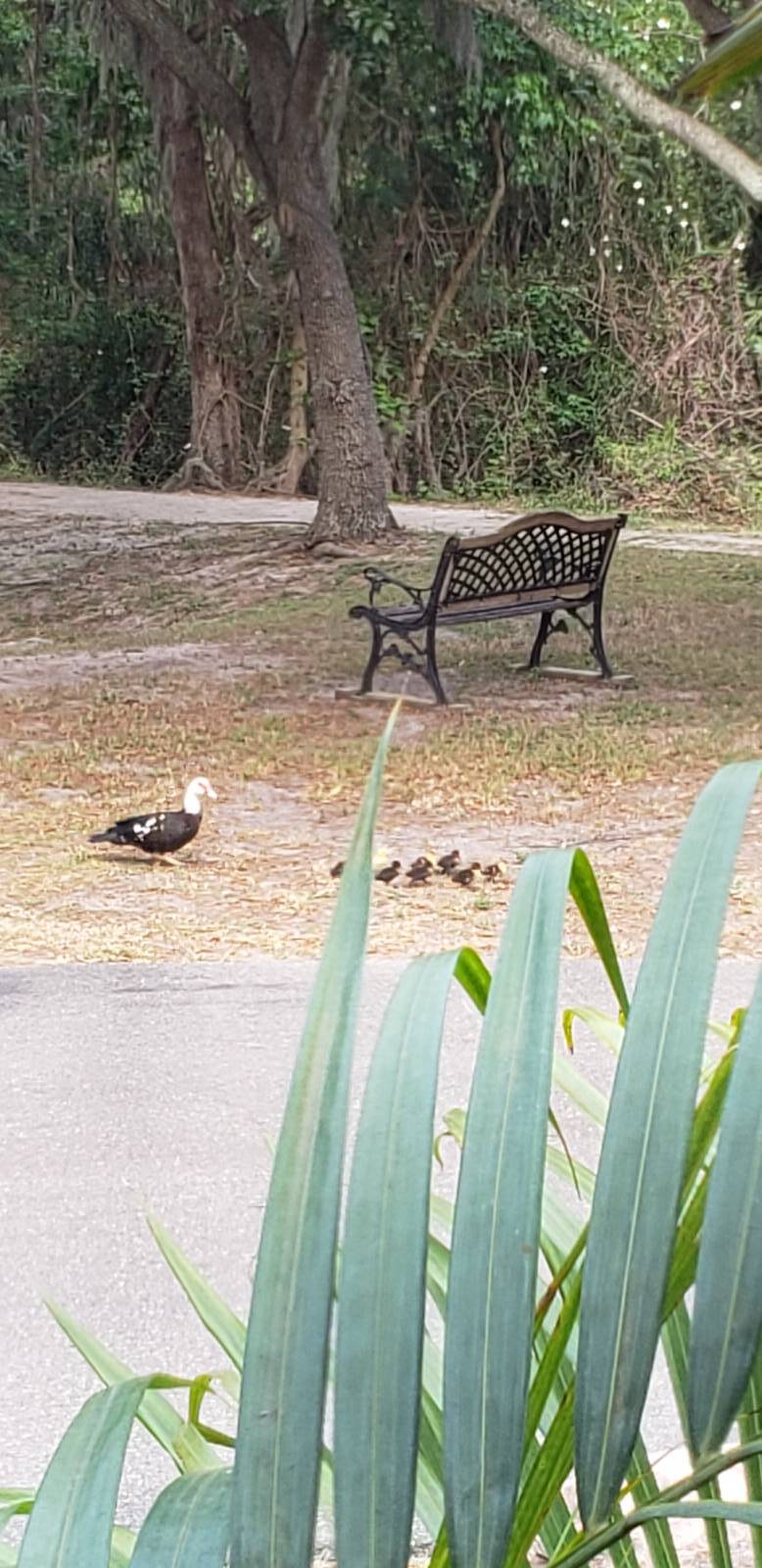 ;
;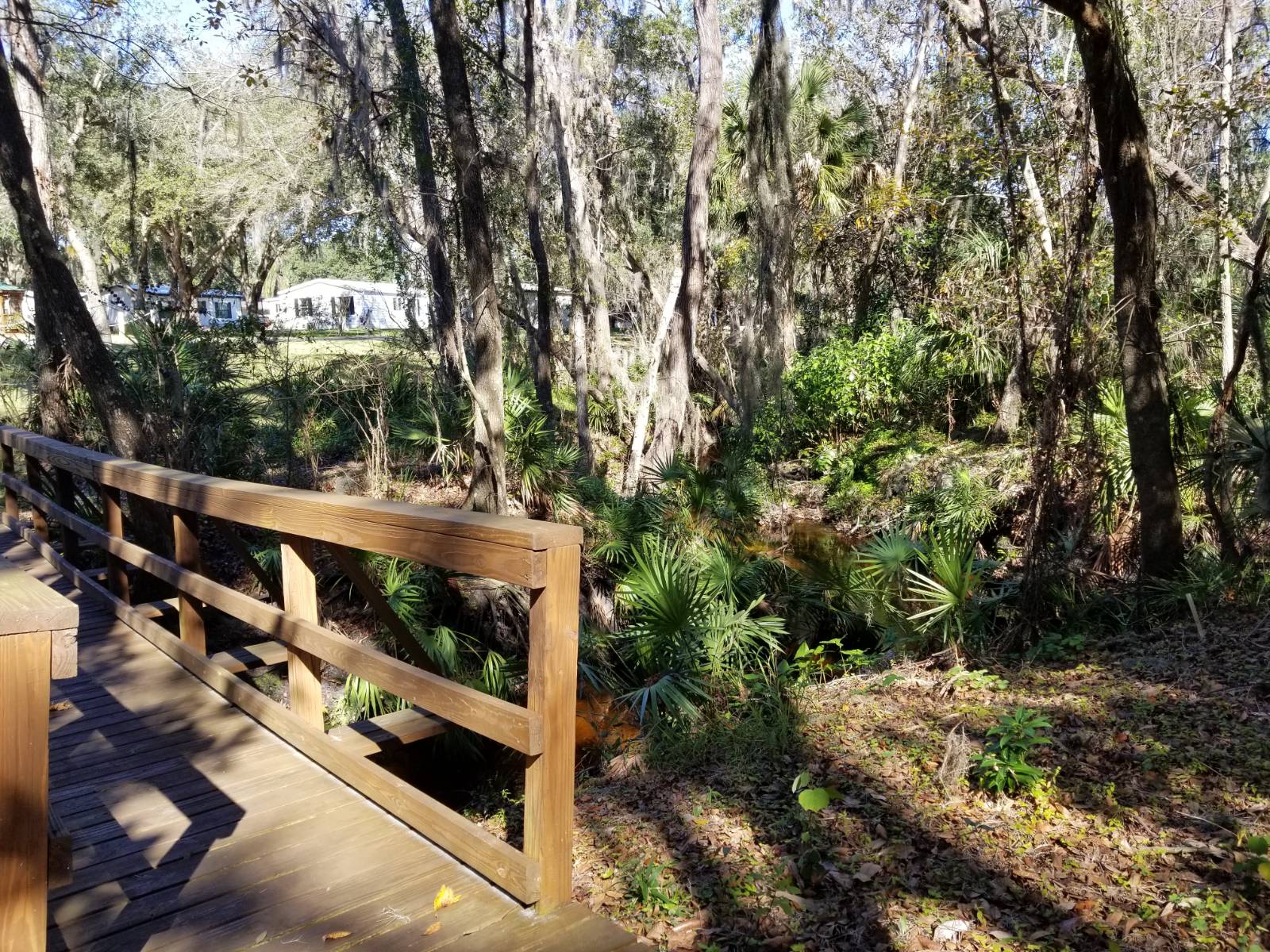 ;
;