THIS HOME IS ON LEASED LAND WITH A MONTHLY LOT OF $680 AND THAT INCLUDES WATER AND SEWER. LARGE NOBILITY ERICA WITH 1848 SQ FOOT OF LIVING SPACE. HOME OFFERS 3 BEDROOMS/ 2 BATHS, LARGE KITCHEN AND TONS OF STORAGE WITH A DOUBLE DRIVEWAY, COMING FURNISHED. WALDEN WOODS IS A 55+ GATED COMMUNITY LOCATED IN LOVELY HOMOSASSA SPRINGS WITH A FULL CALENDAR OF EVENTS. LIVING ROOM 15'8" x 26 Open and large with tall vaulted ceiling and carpet. It also have a lighted ceiling fan, large bright windows and opens to the kitchen. Fantastic living room. Perfect for entertaining. KITCHEN Wow, what a kitchen!!! Lots of refurbished cabinets with tons of counter space. Large center island with extra storage, updated, deep double sink with viewing window, garbage disposal, good size pantry and laminate flooring. The eat-in area is 8 x 9 and has a pretty round table and 4 chairs and is right off the kitchen with laminate flooring. Extra bonus is a built-in desk with etched glass cabinet for storage. Appliances includes a Kenmore smooth-top stove, Frigidaire side by side, ice maker refrigerator, Whirlpool above stove microwave and a Whirlpool dishwasher. A glass sliding door leads to the Florida room. PRIMARY BEDROOM 12'5" x 25'6" Huge master suite with carpet, lighted ceiling fan, and extra areas on both sides, perfect for a desk or a sitting area. The bedroom is large but comfortable and has the most amazing walk-thru closet. No need to worry about closet space. Love it!!! PRIMARY BATH "HIS" bath has a single sink vanity, medicine cabinet, vinyl flooring and a step-in shower. "HER" bath has a single sink vanity, medicine cabinet, vinyl flooring and a large garden tub. 2ND BEDROOM 10'10" x 12'8" Located off the kitchen with carpet, HUGE walk-in closet, lighted ceiling fan and can fit a queen size bed. 3RD BEDROOM 10'7" x 12'8 Queen size bedroom with carpet, large walk-in closet and a lighted ceiling fan. MAIN BATH In between both guest bedrooms with a beautiful UPDATED single sink vanity, skylight, vinyl flooring, tub/shower and a over the toilet storage cabinet. A large linen closet is located right outside the bathroom. LAUNDRY ROOM Off the kitchen with Newer LG washer and Samsung dryer and storage cabinets. Behind the door is an area that can fit another refrigerator, freezer or storage. A mini-fridge and a heavy duty cabinet are behind the door. FLORIDA ROOM 10 x 15 Can you say AMAZING!!! This room has a newer window A/C unit that would keep this room comfortable with the heavy duty solar blinds and tinted windows. This room has carpet, lighted ceiling fan, door to the front yard and comes with a sofa and matching chair, mounted TV and has Newer wainscot on the walls. Looks amazing. SHED 6 x 12 Located off the driveway with a workbench and shelving for storage. EXTERIOR 16 x 21 Front Patio with a border fence and has a round table and chairs and a storage chest****Under the Carport with lattice work for privacy. **** Hvac has had all the inside replaced**** Shingled Roof in 2019 ***Huge Double Carport that can hold 4 cars.**** Located at the back of the community with a no-build in front of the home. Walden Woods is located in lovely Homosassa. Lot rent is $680 a month and you get water and sewer. Walden Woods is a 55+community with tons of activities with 2 pools, tennis courts. All listing information is deemed reliable but not guaranteed and should be independently verified through personal inspection by appropriate professionals. American Mobile Home Sales of Tampa Bay Inc. cannot guarantee or warrant the accuracy of this information, measurements, or condition of this property. The buyer is responsible for all closing costs, sales tax, and title transfer fees. The buyer assumes full responsibility for obtaining all current rates of lot rent, fees, pass-on costs, lease agreement, rules, and regulations associated with the community, park, or home from the communi






 ;
; ;
; ;
; ;
;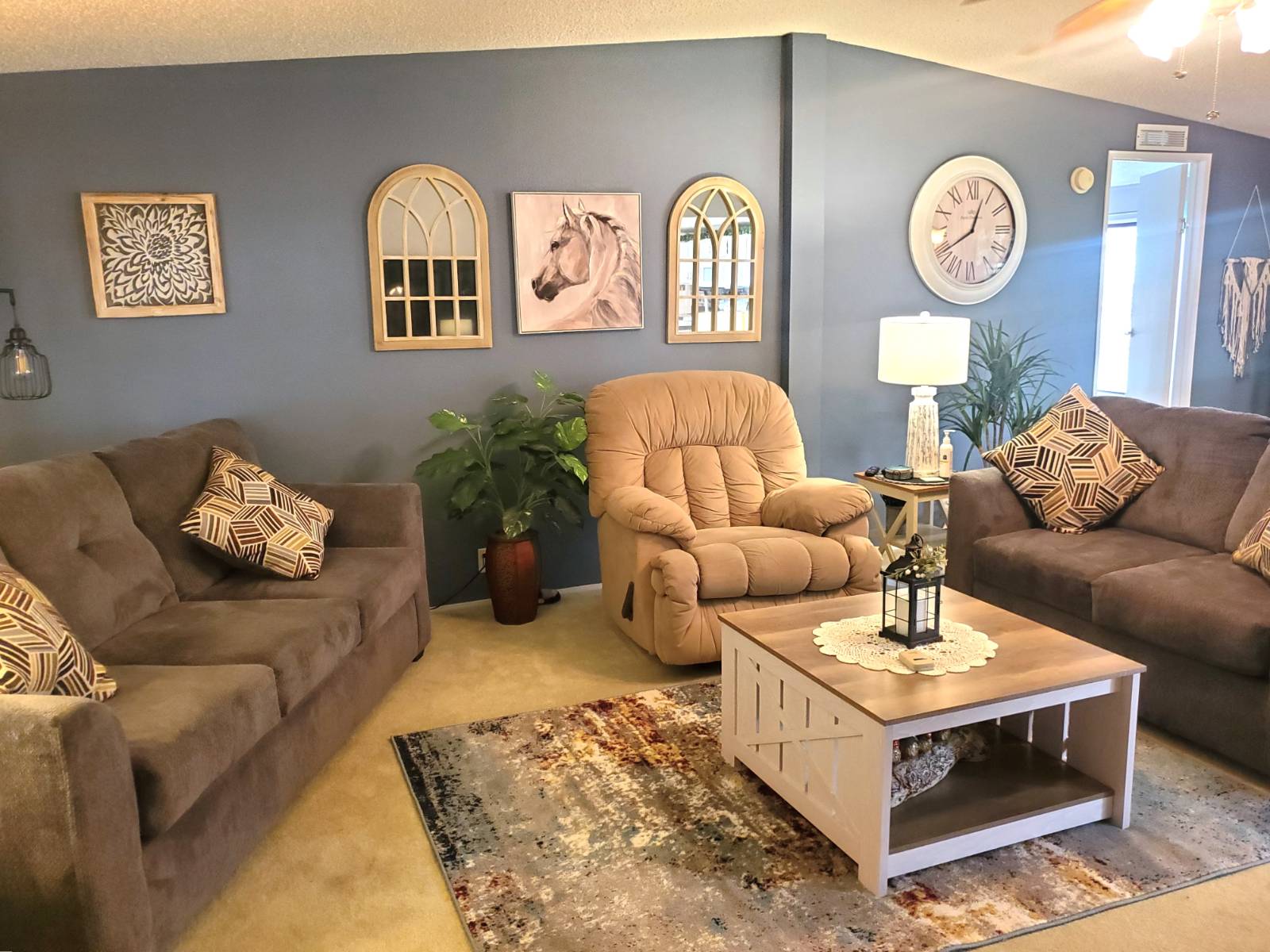 ;
;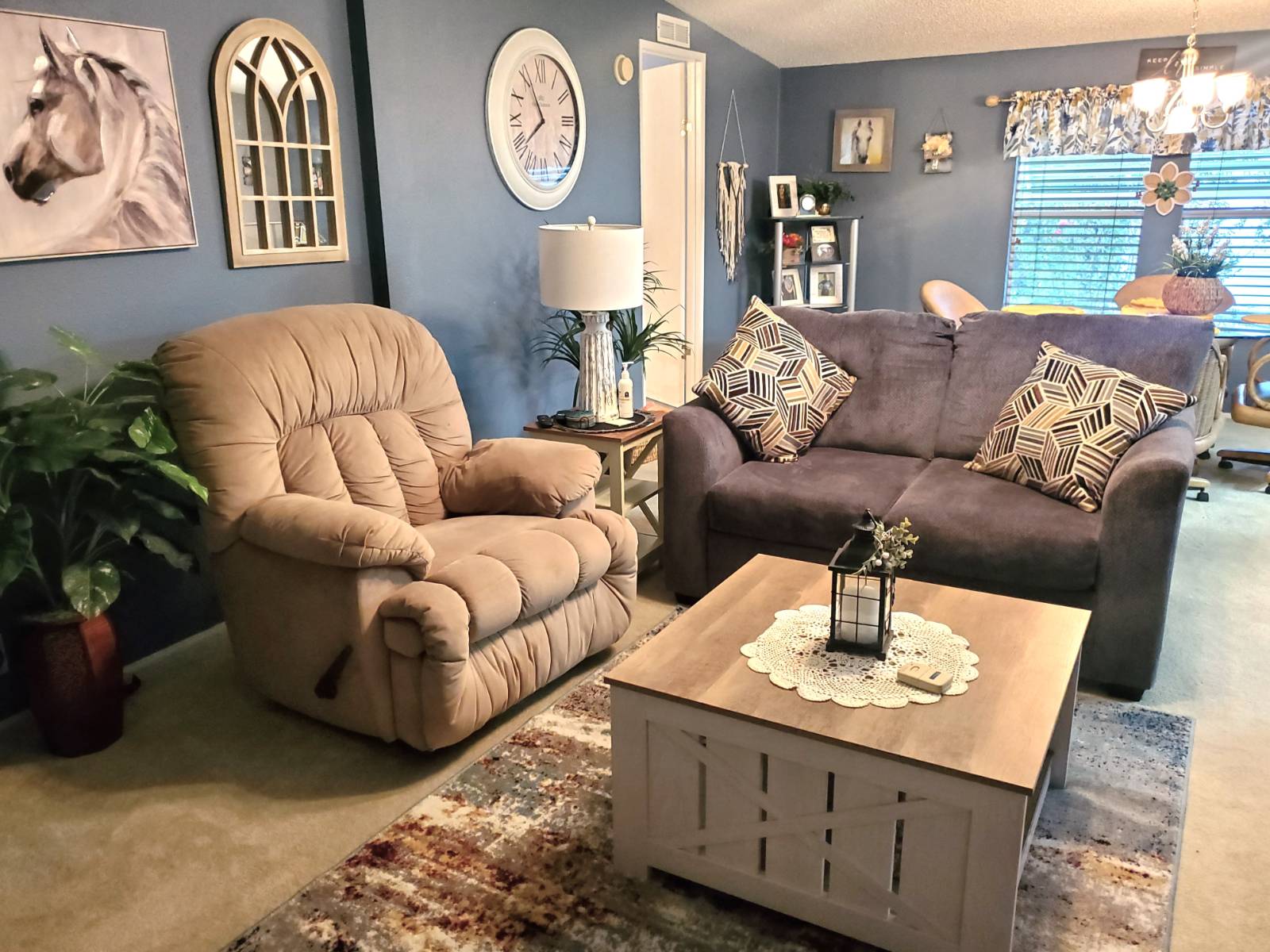 ;
; ;
;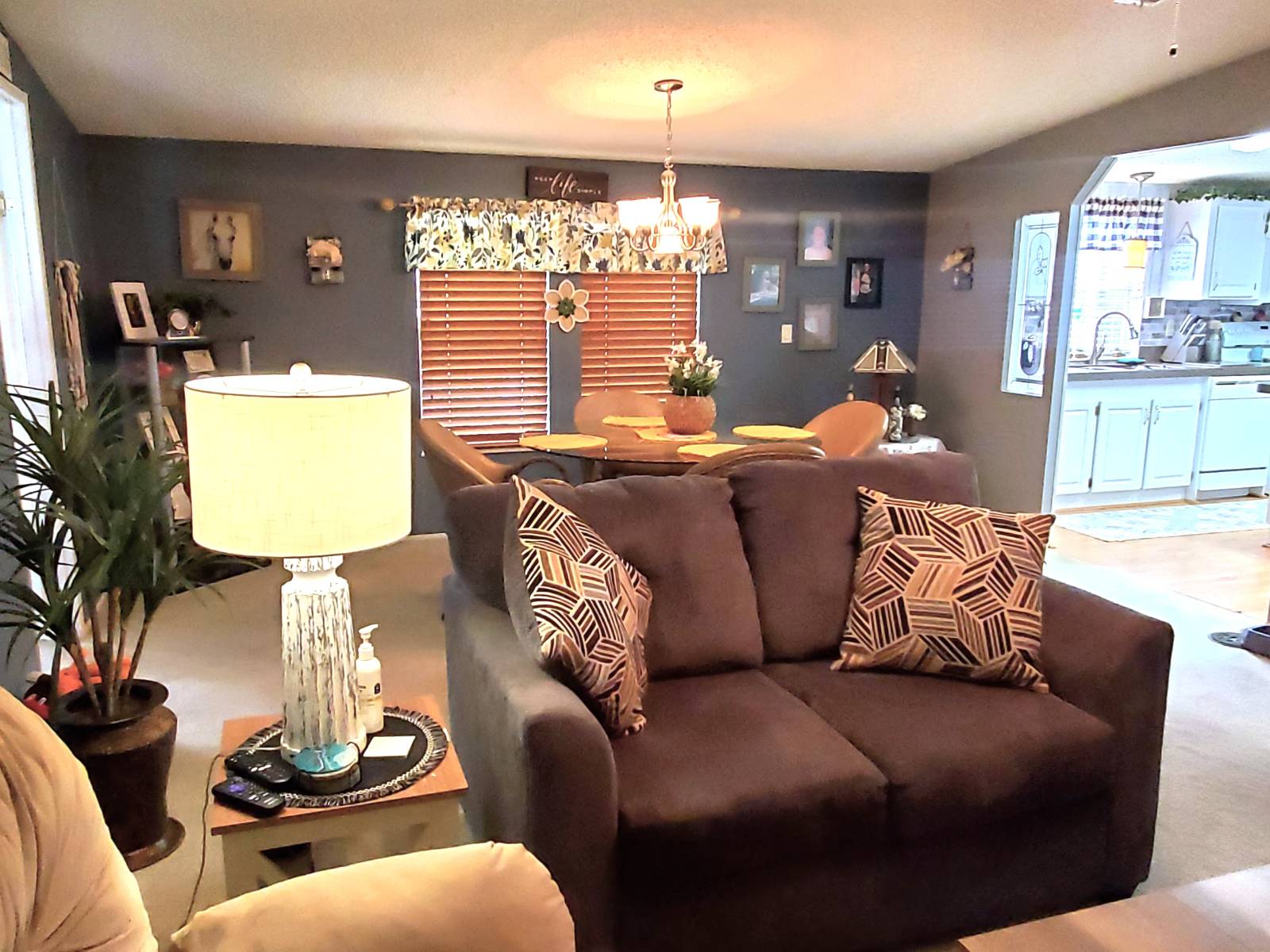 ;
; ;
;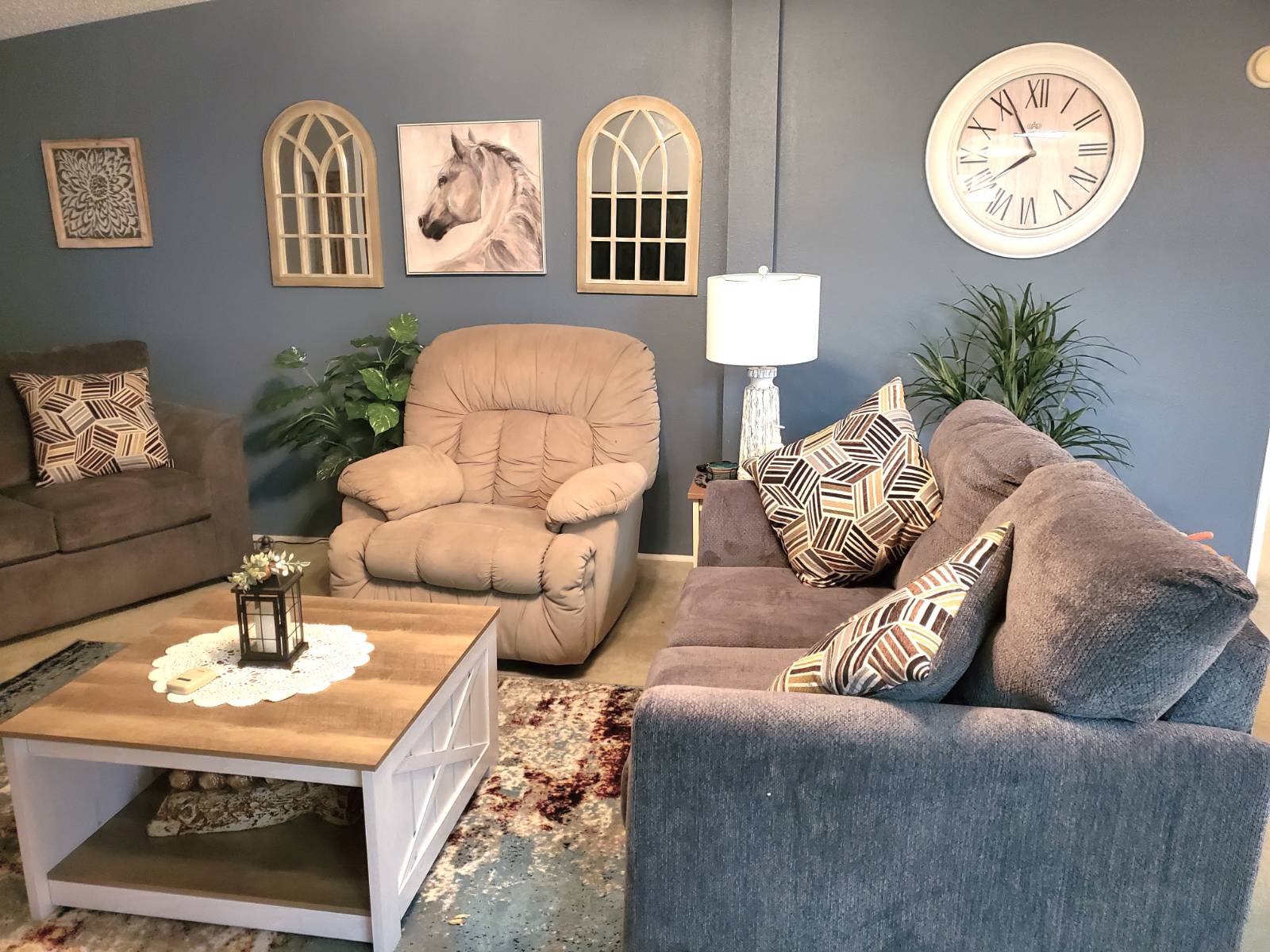 ;
;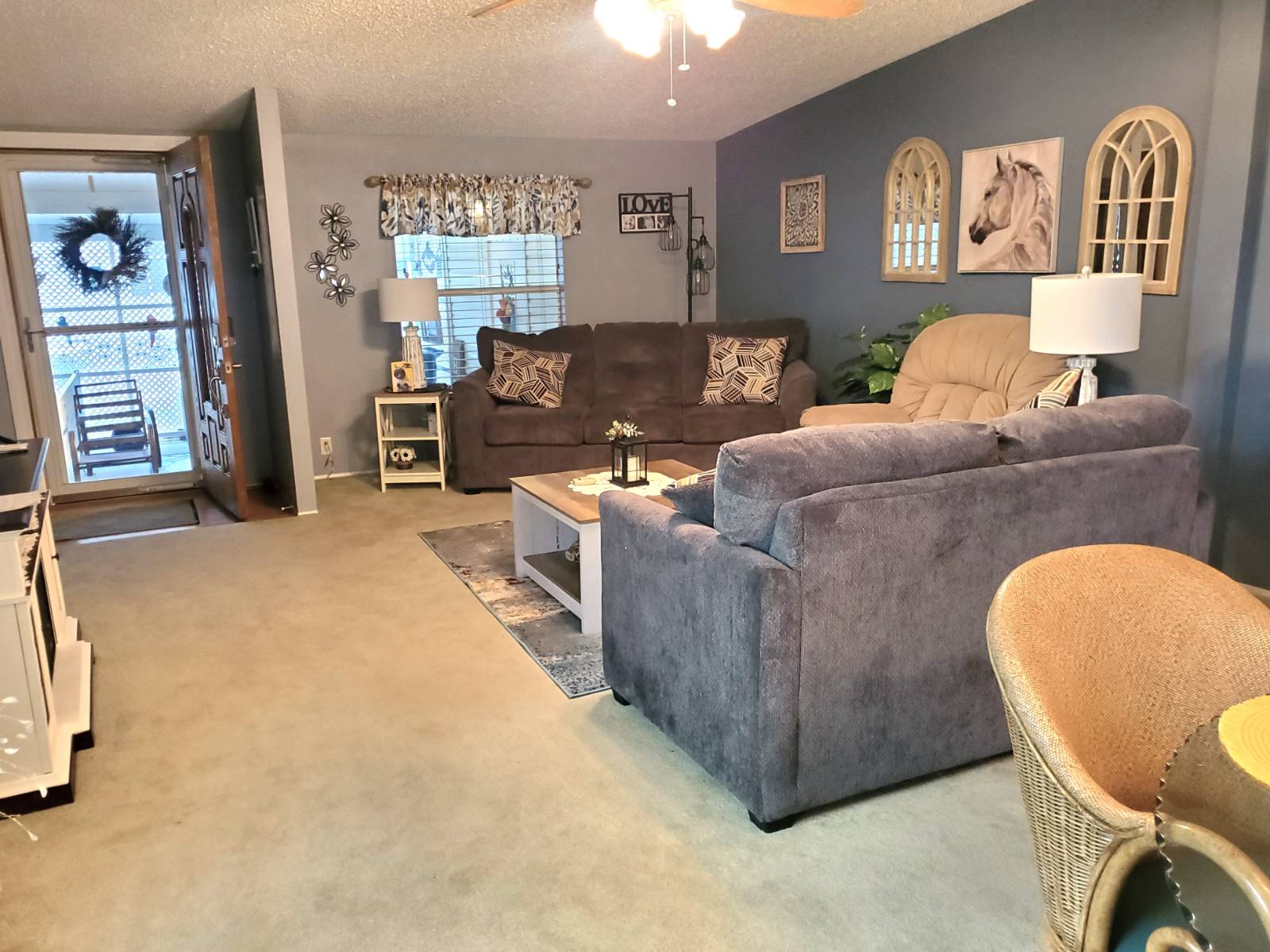 ;
; ;
; ;
;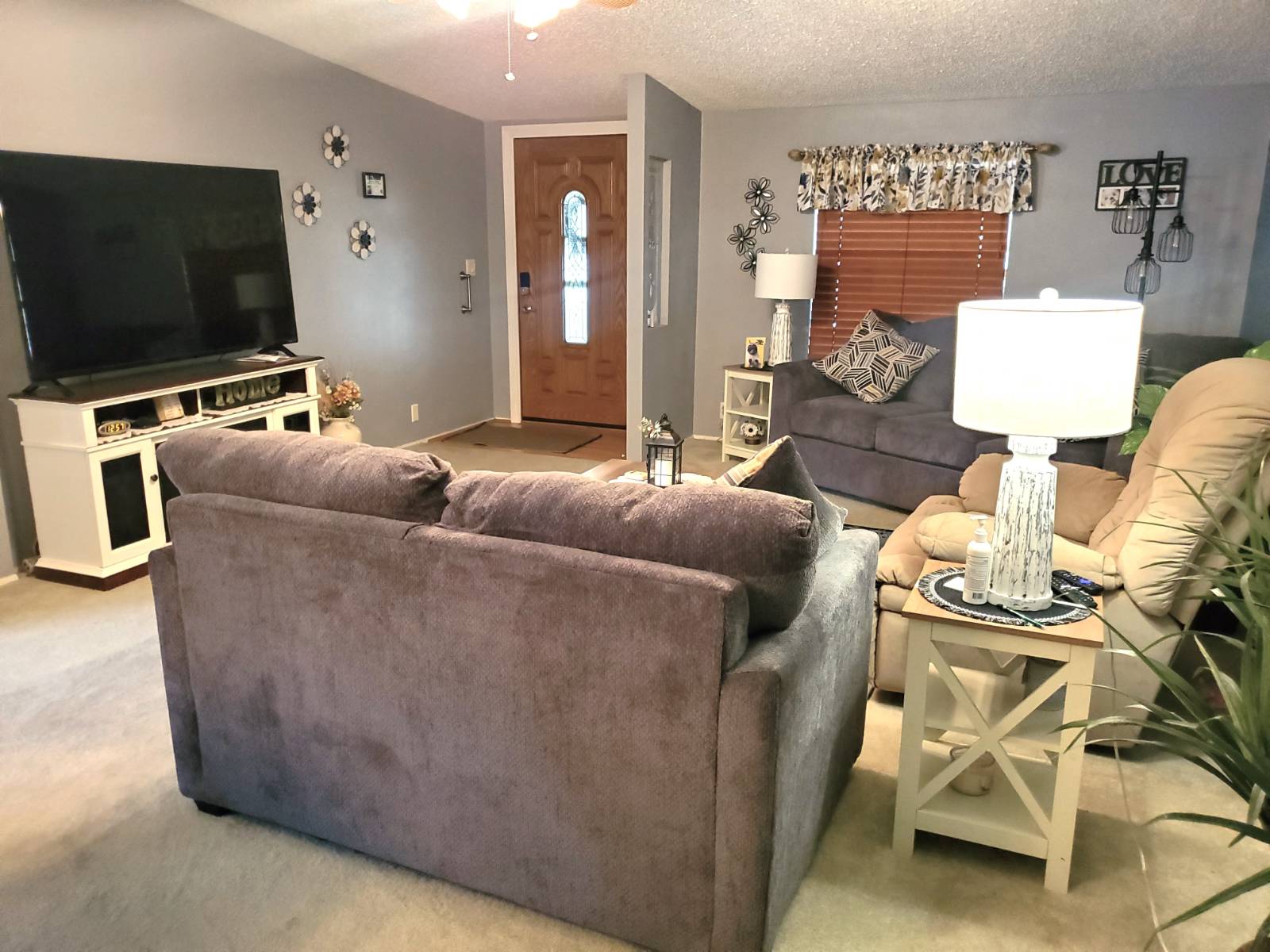 ;
;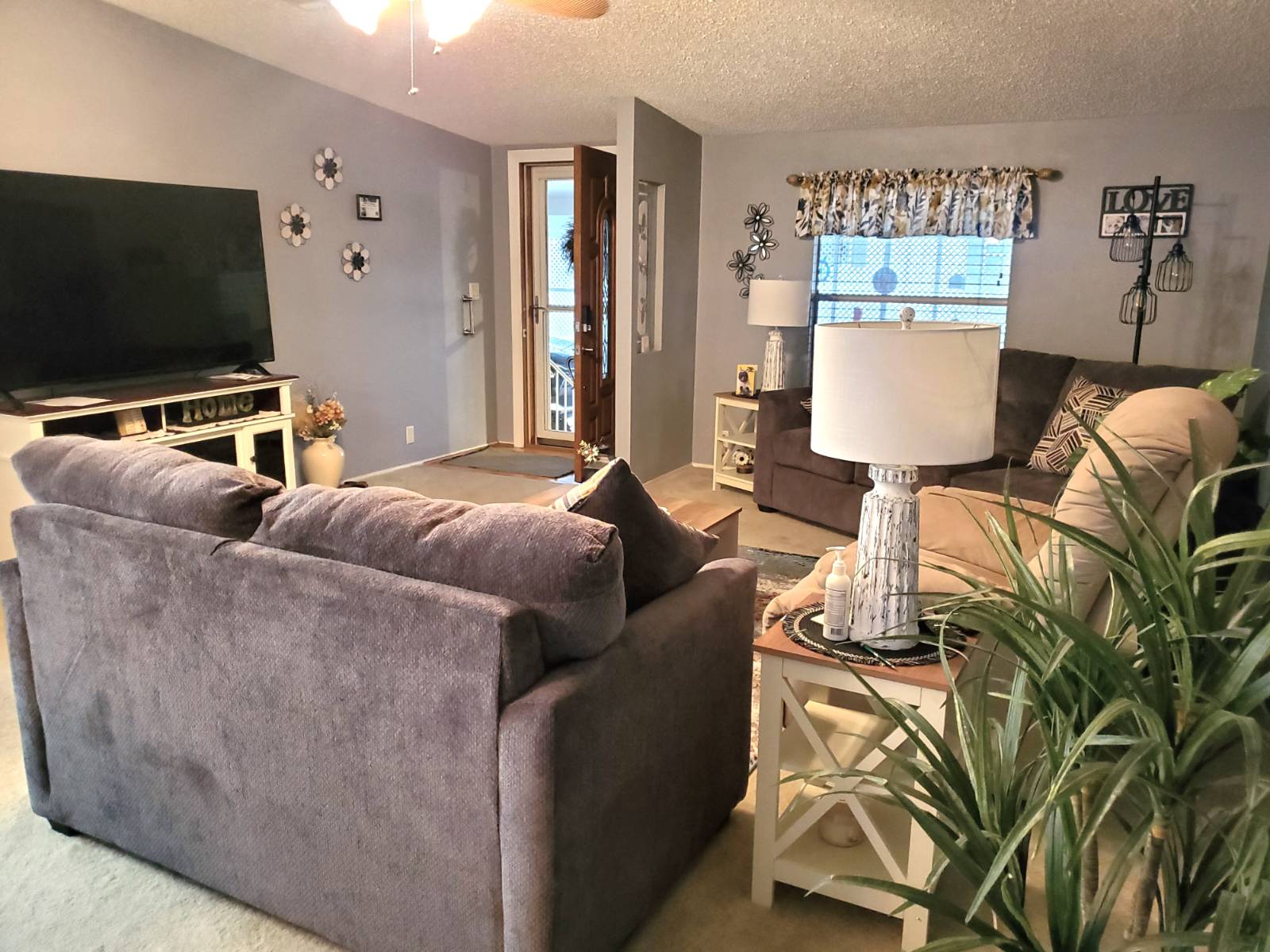 ;
; ;
;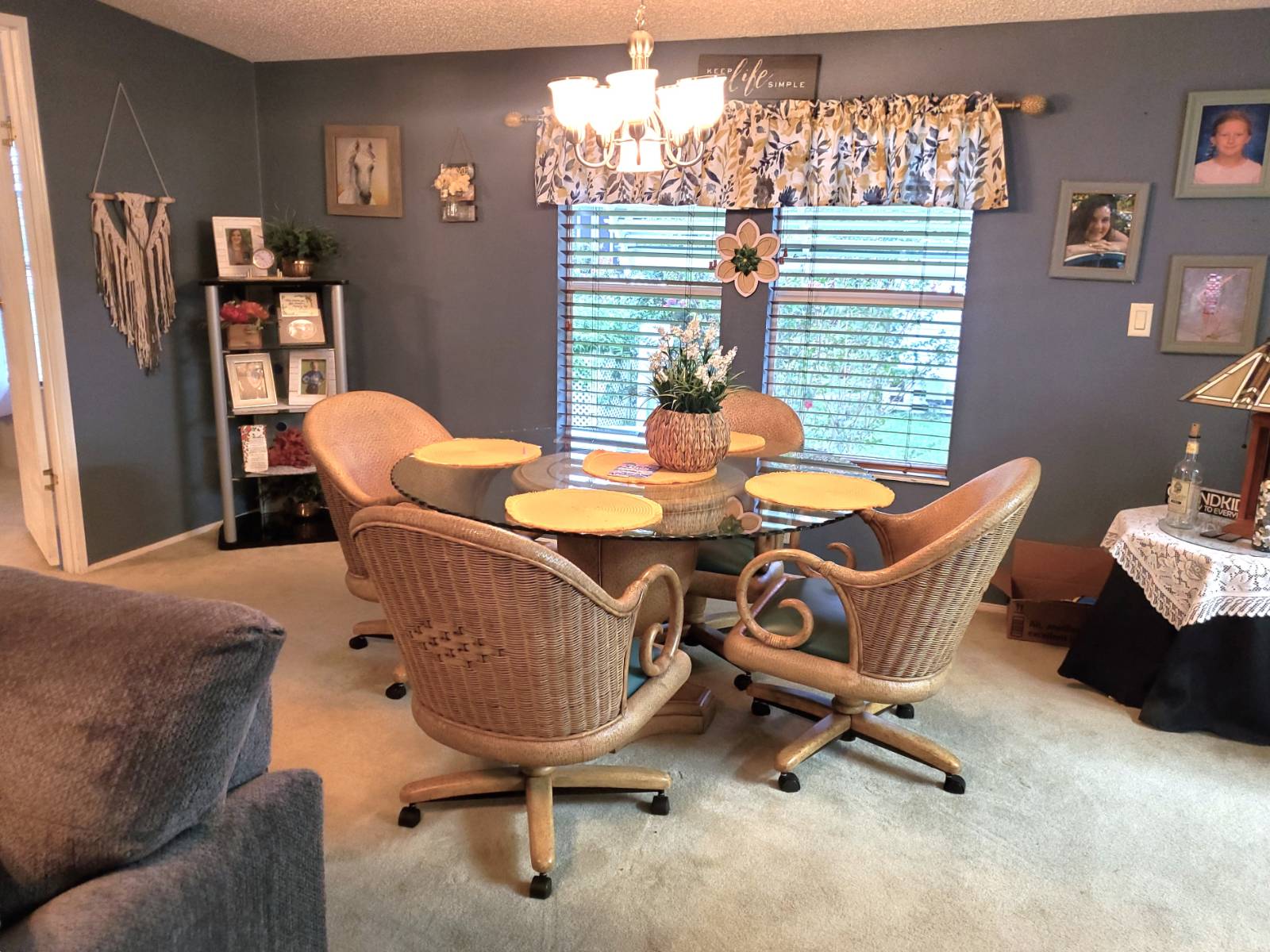 ;
;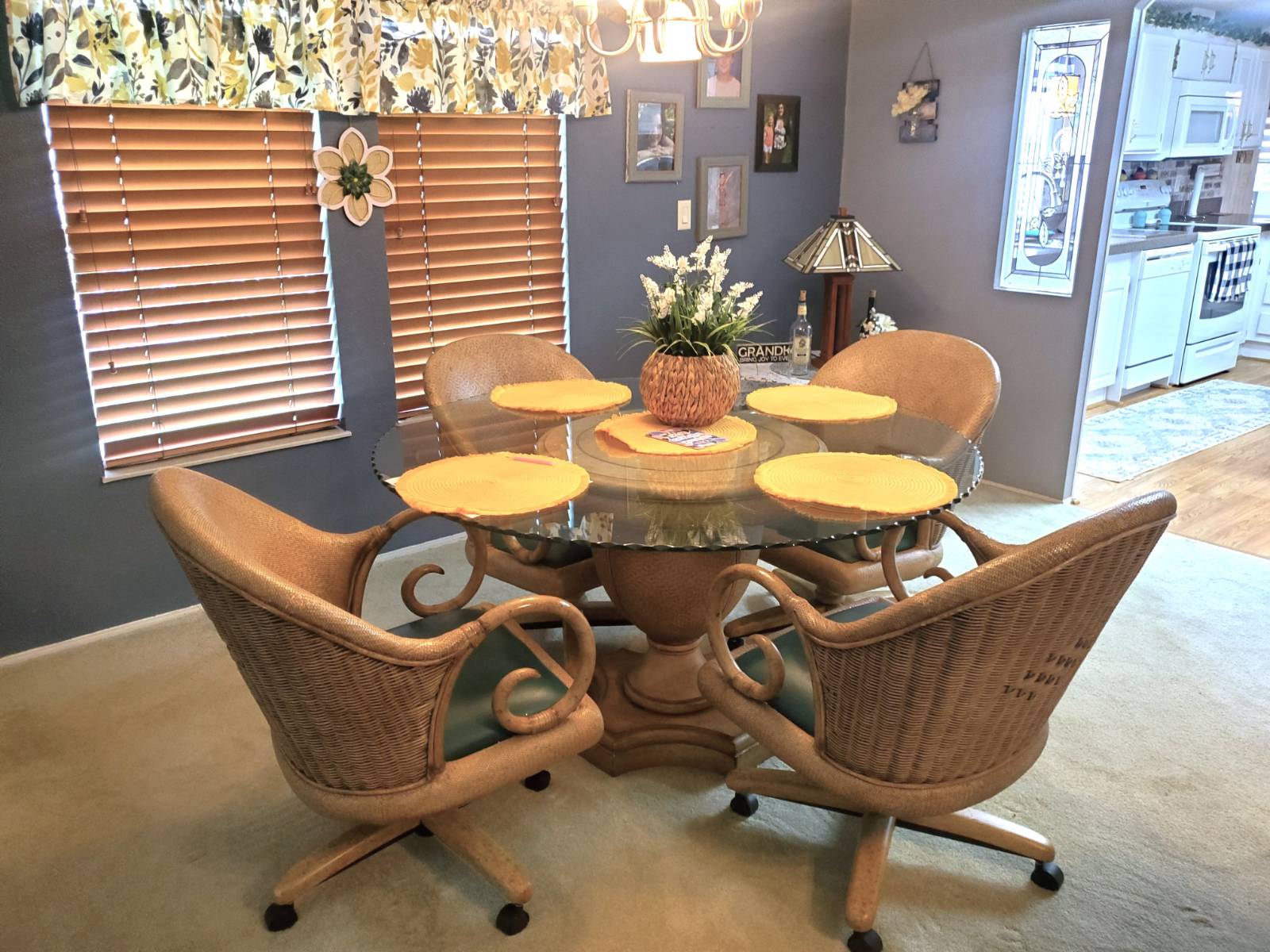 ;
; ;
; ;
;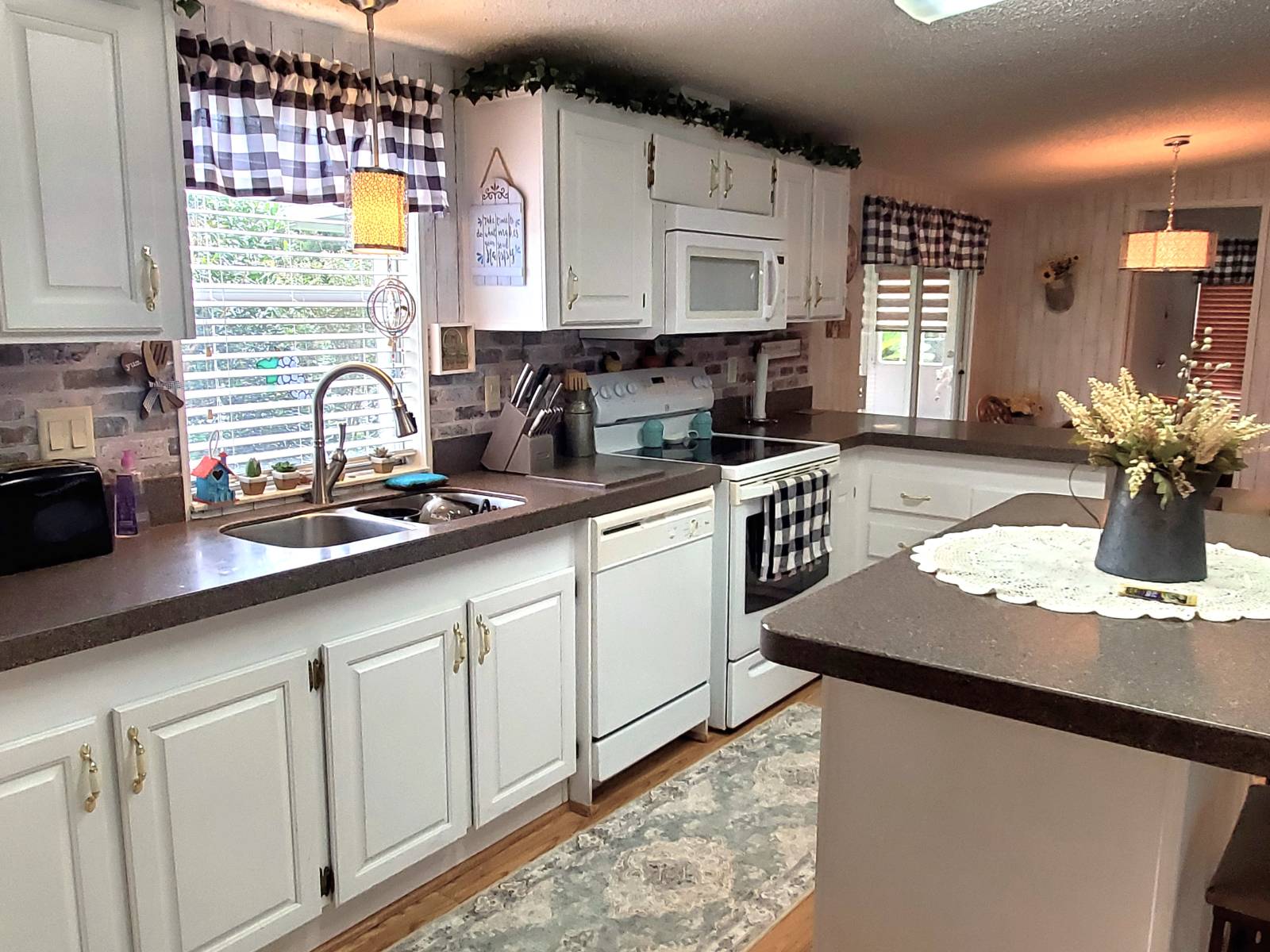 ;
; ;
;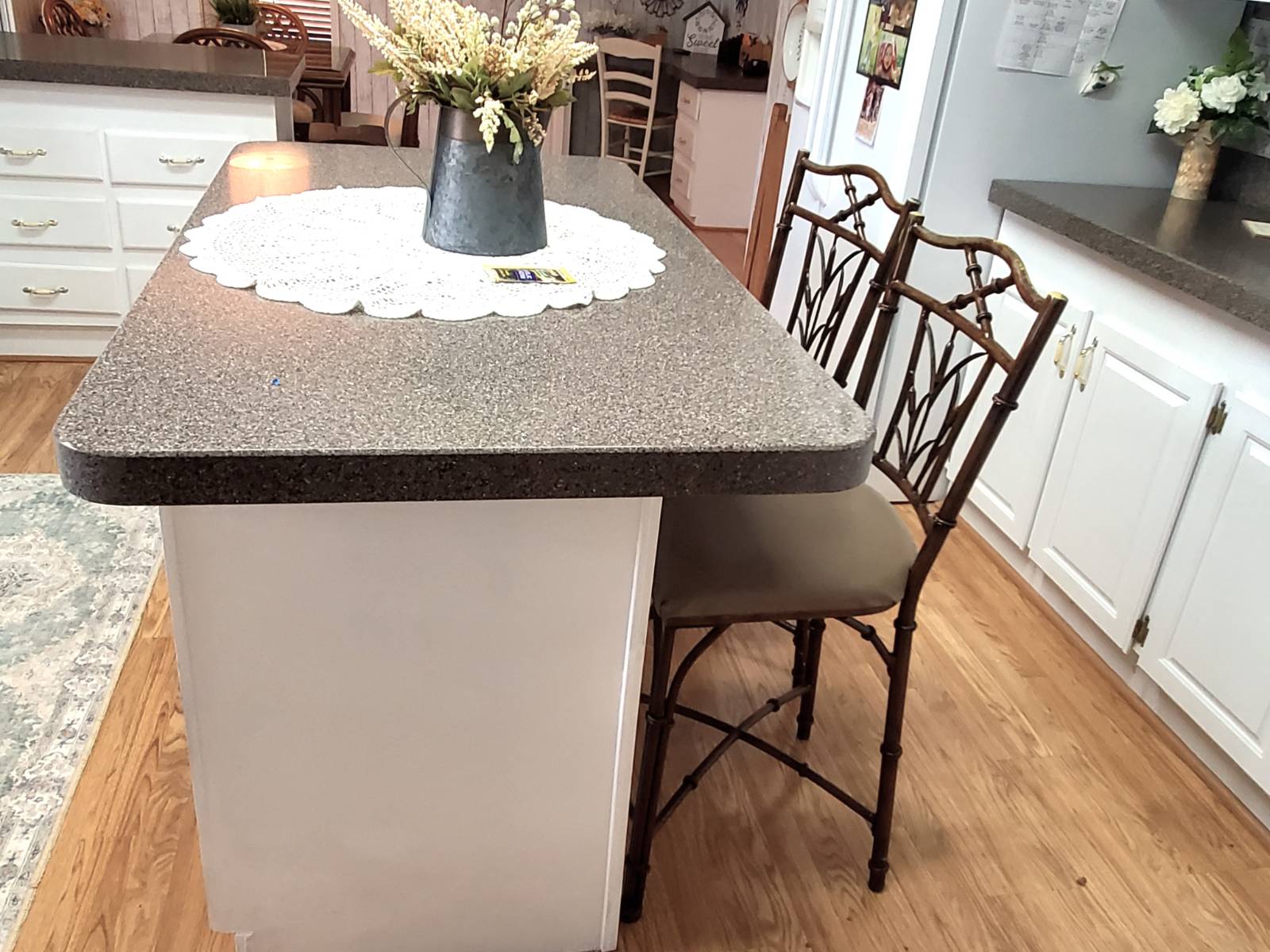 ;
;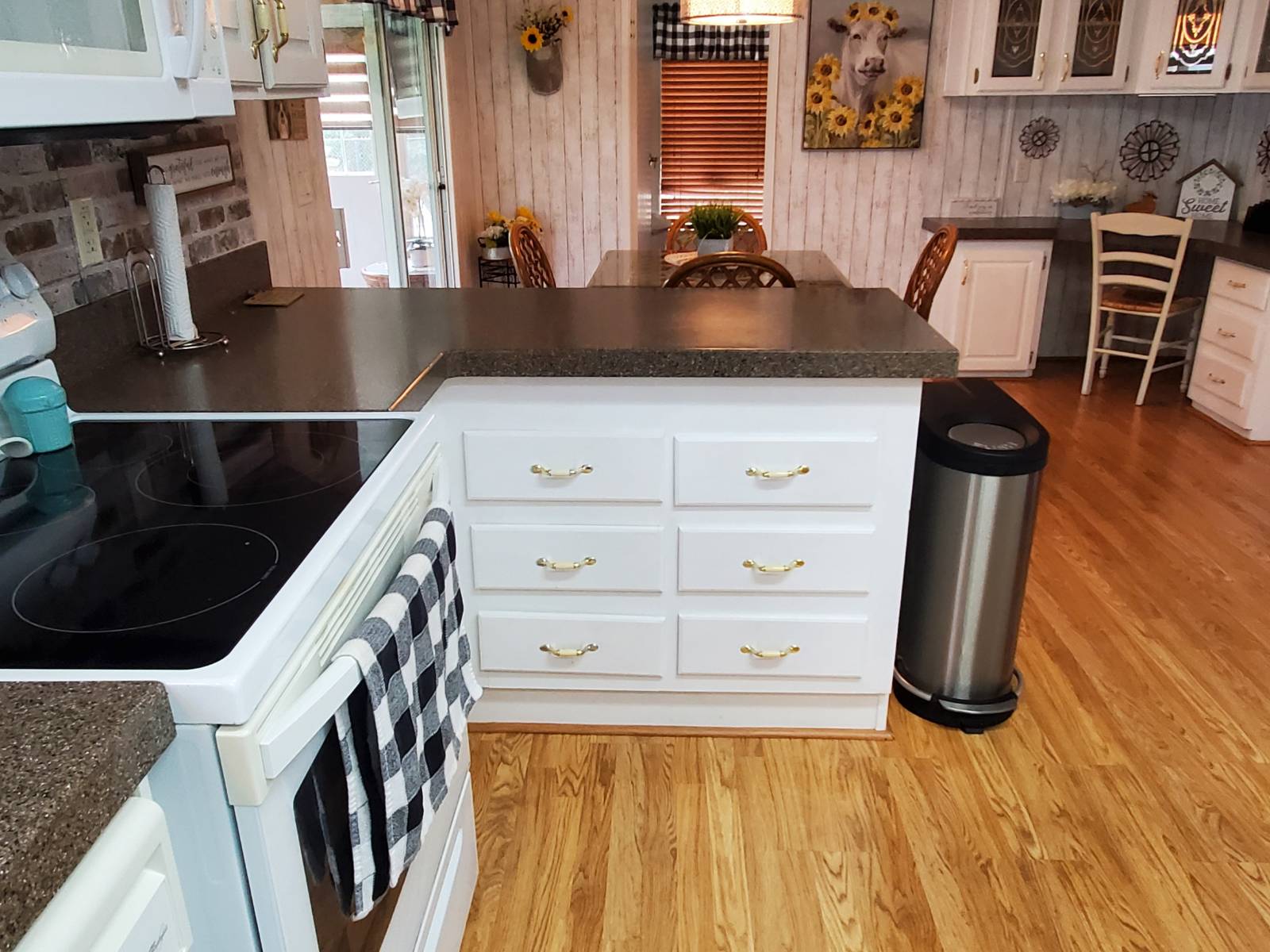 ;
; ;
; ;
; ;
; ;
; ;
; ;
; ;
;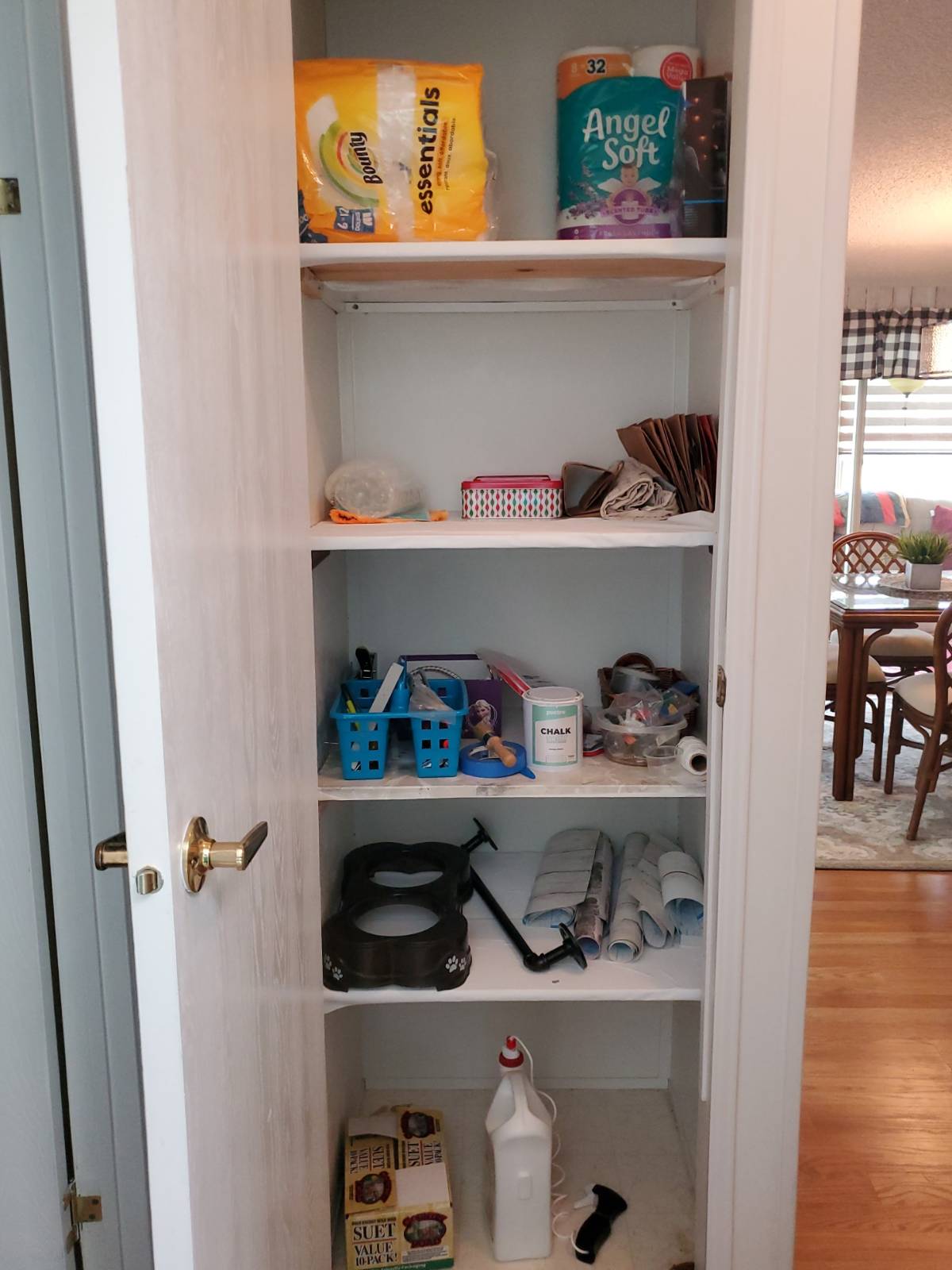 ;
; ;
; ;
; ;
; ;
;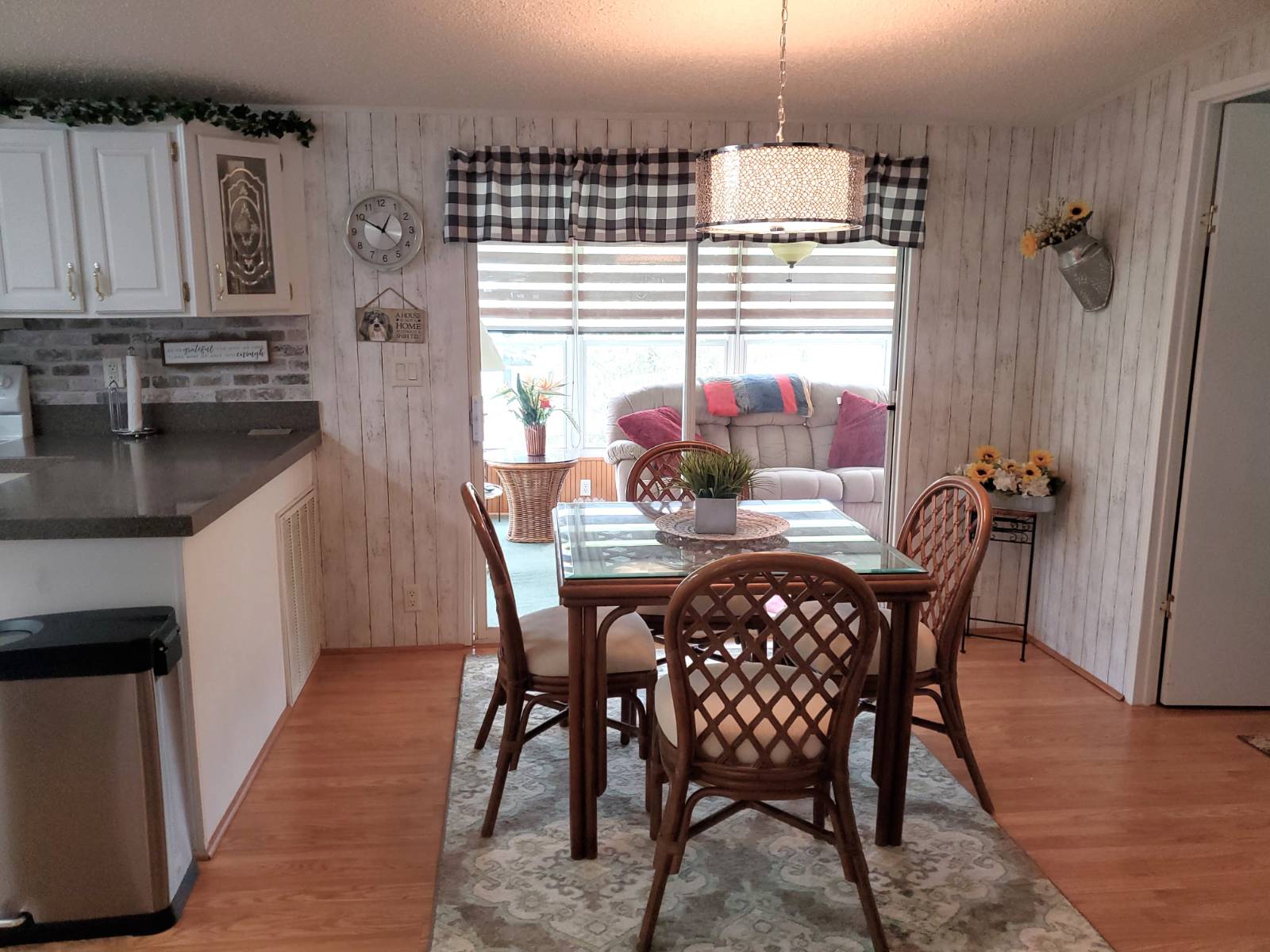 ;
;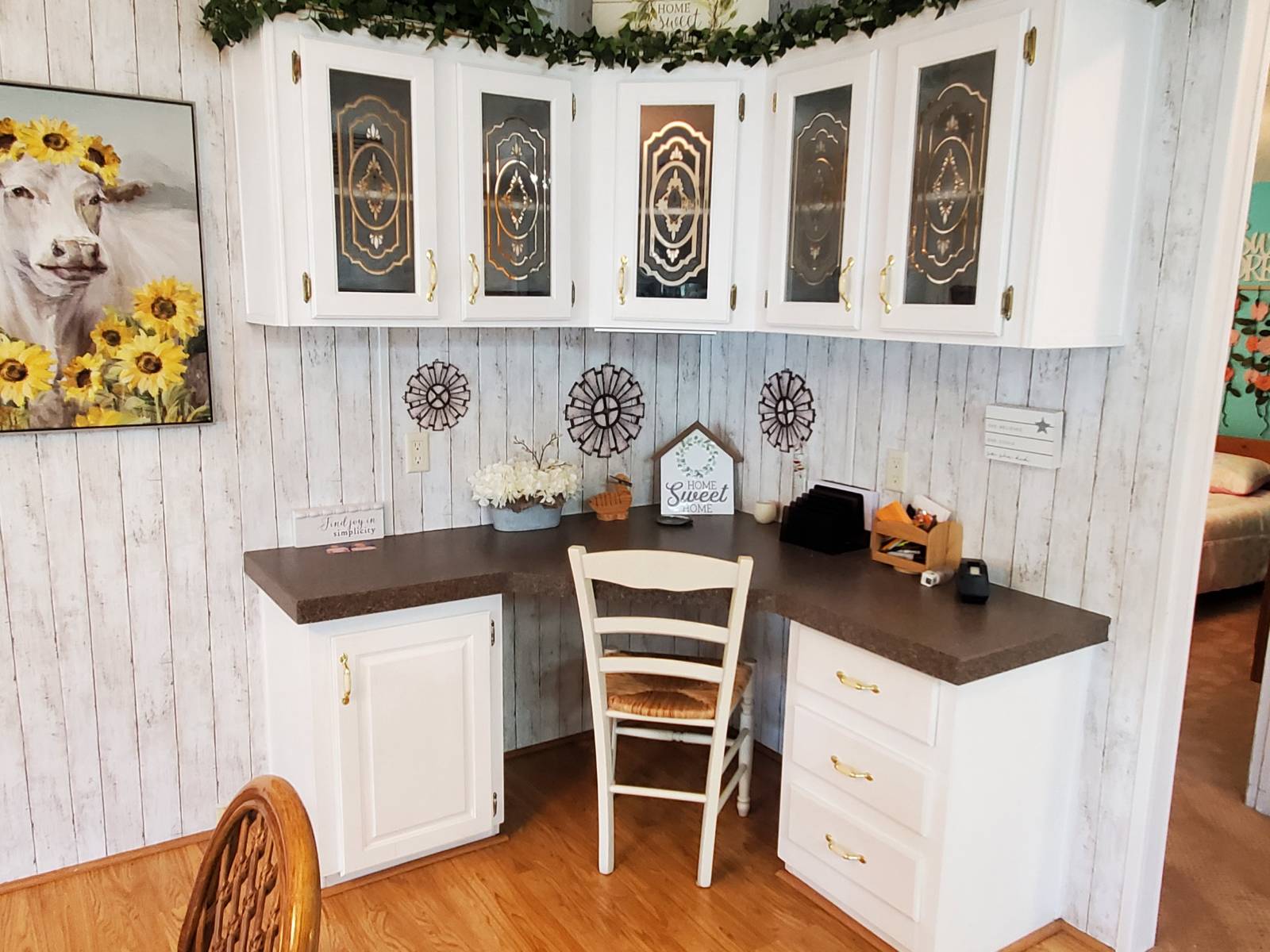 ;
; ;
; ;
;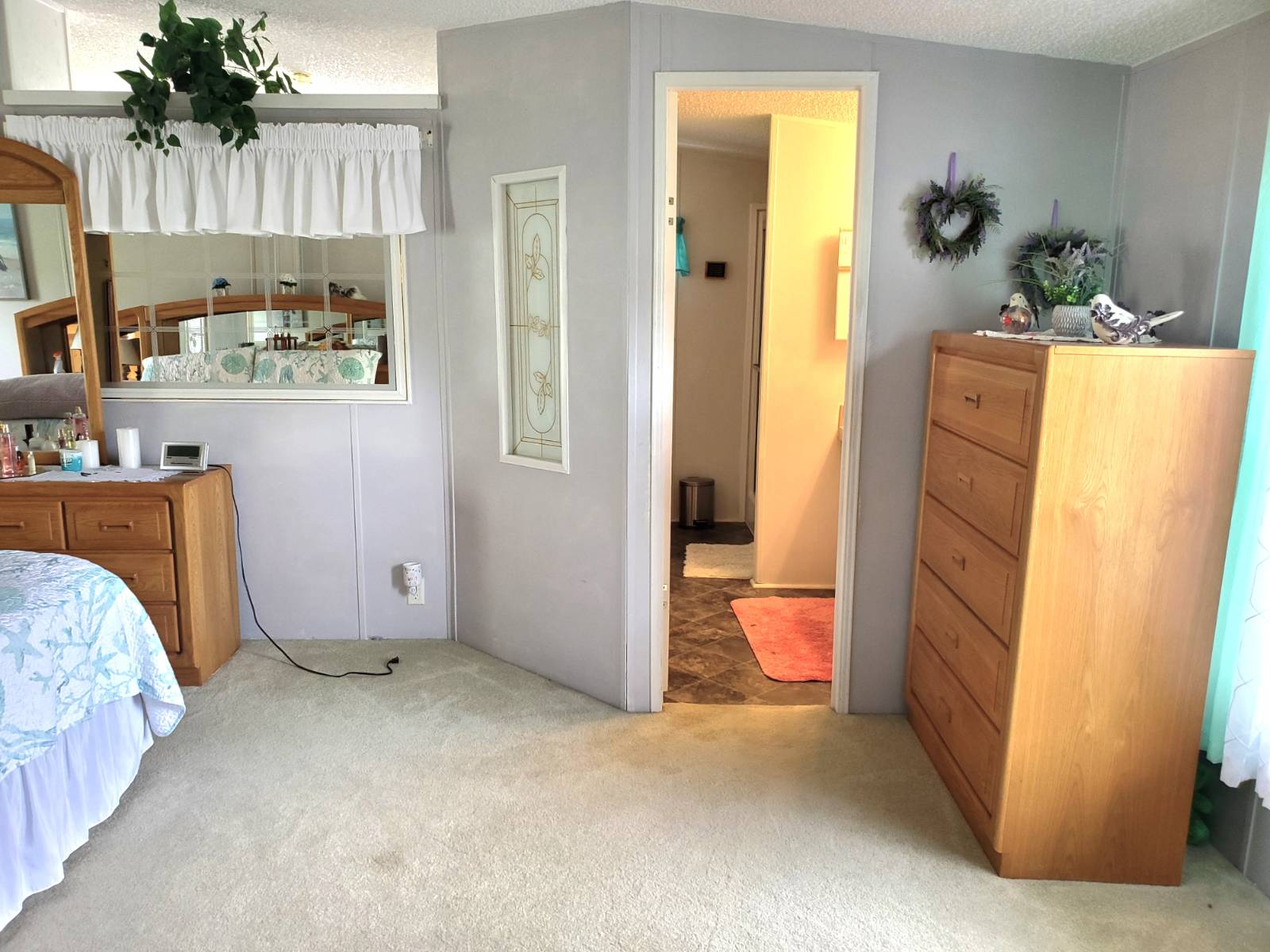 ;
; ;
; ;
; ;
;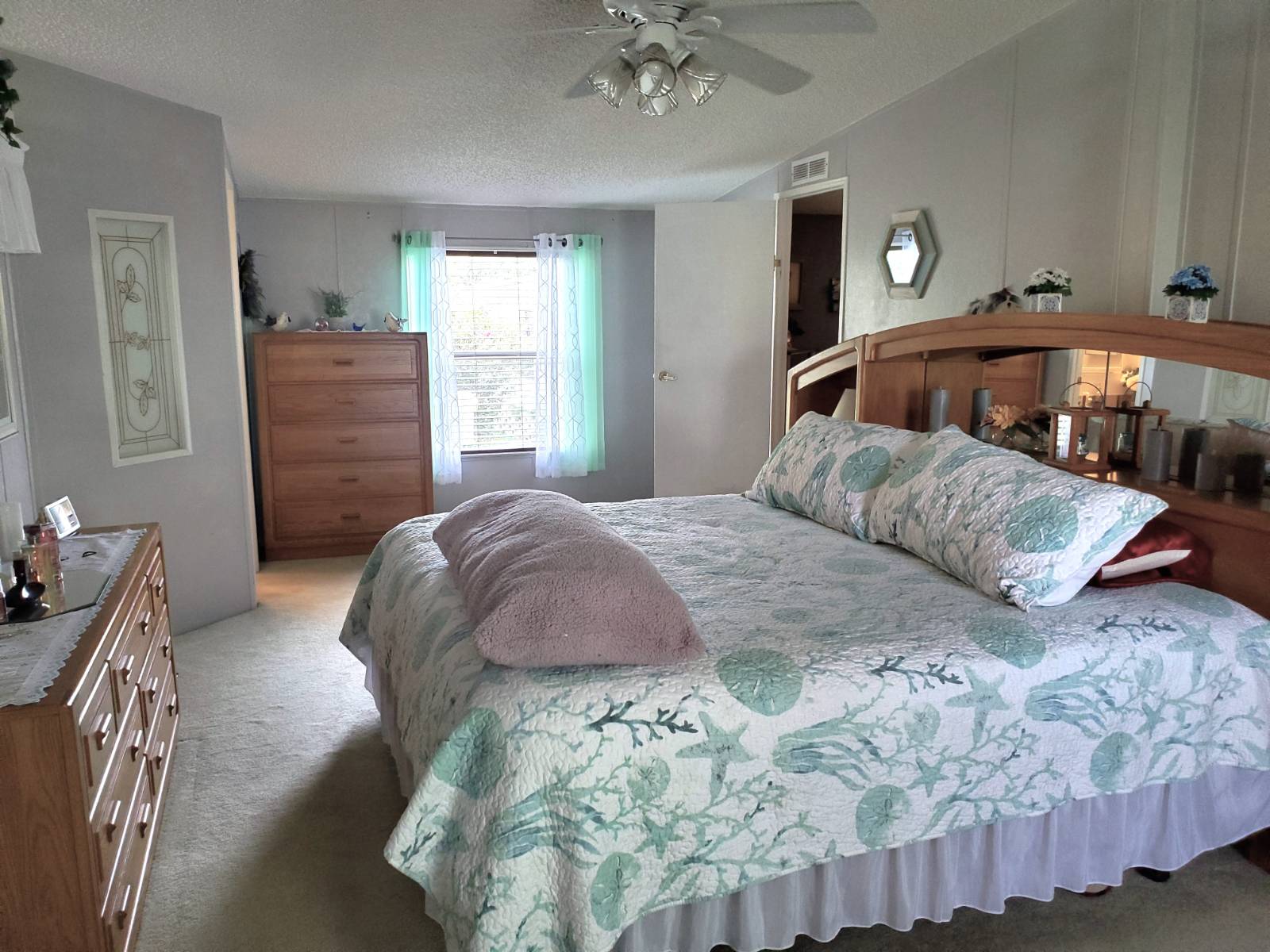 ;
; ;
; ;
;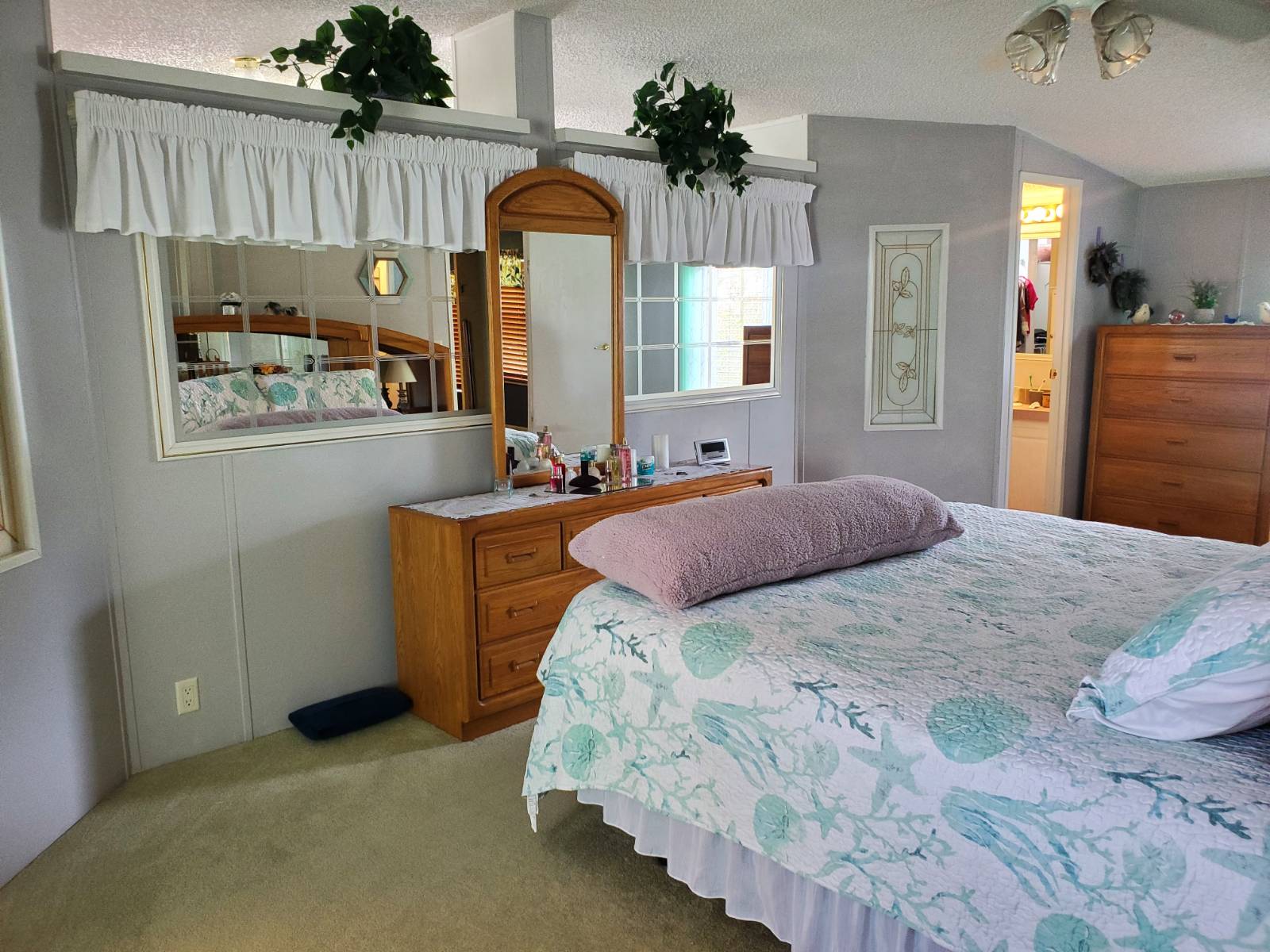 ;
; ;
; ;
; ;
; ;
;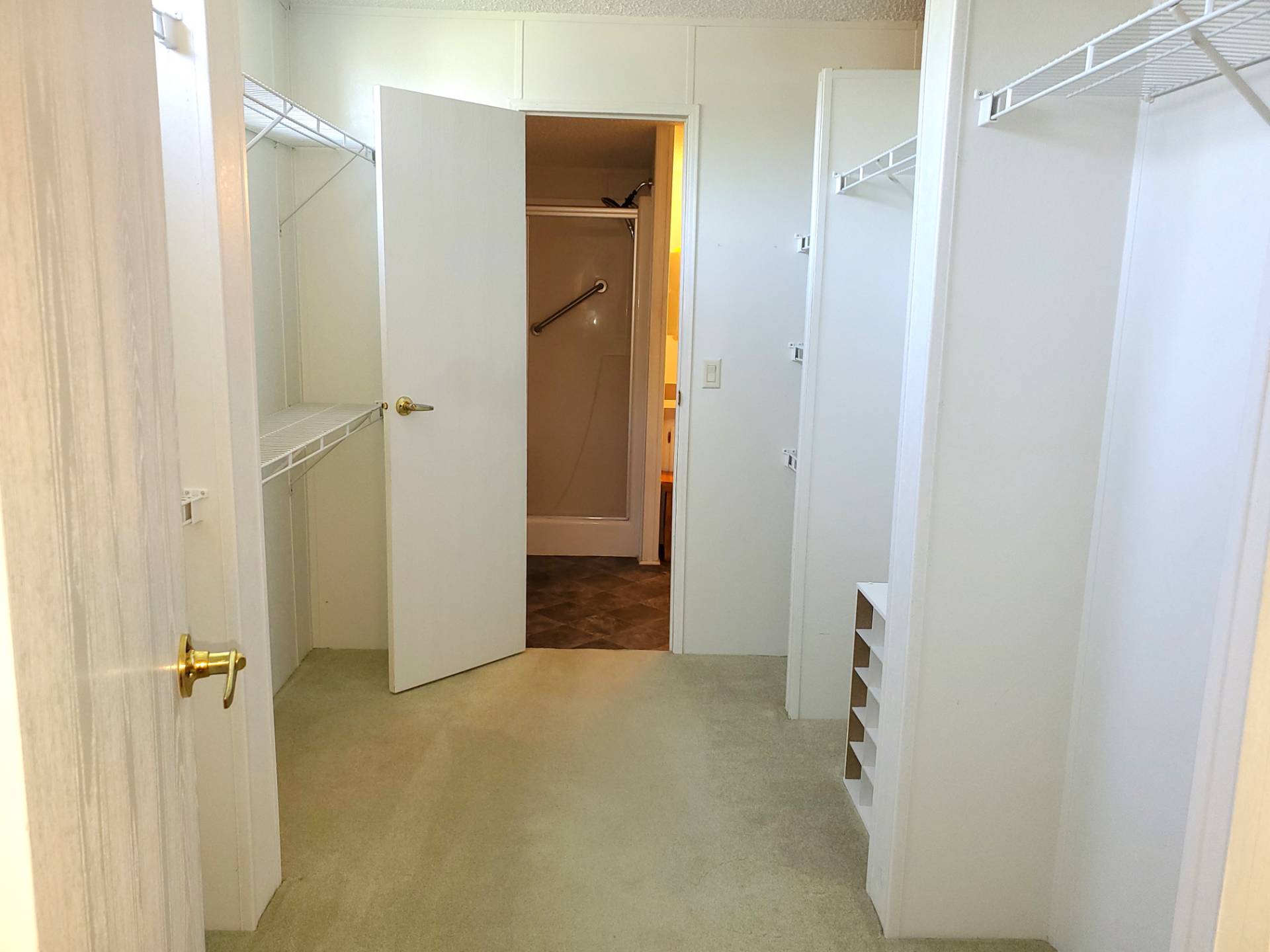 ;
; ;
; ;
; ;
;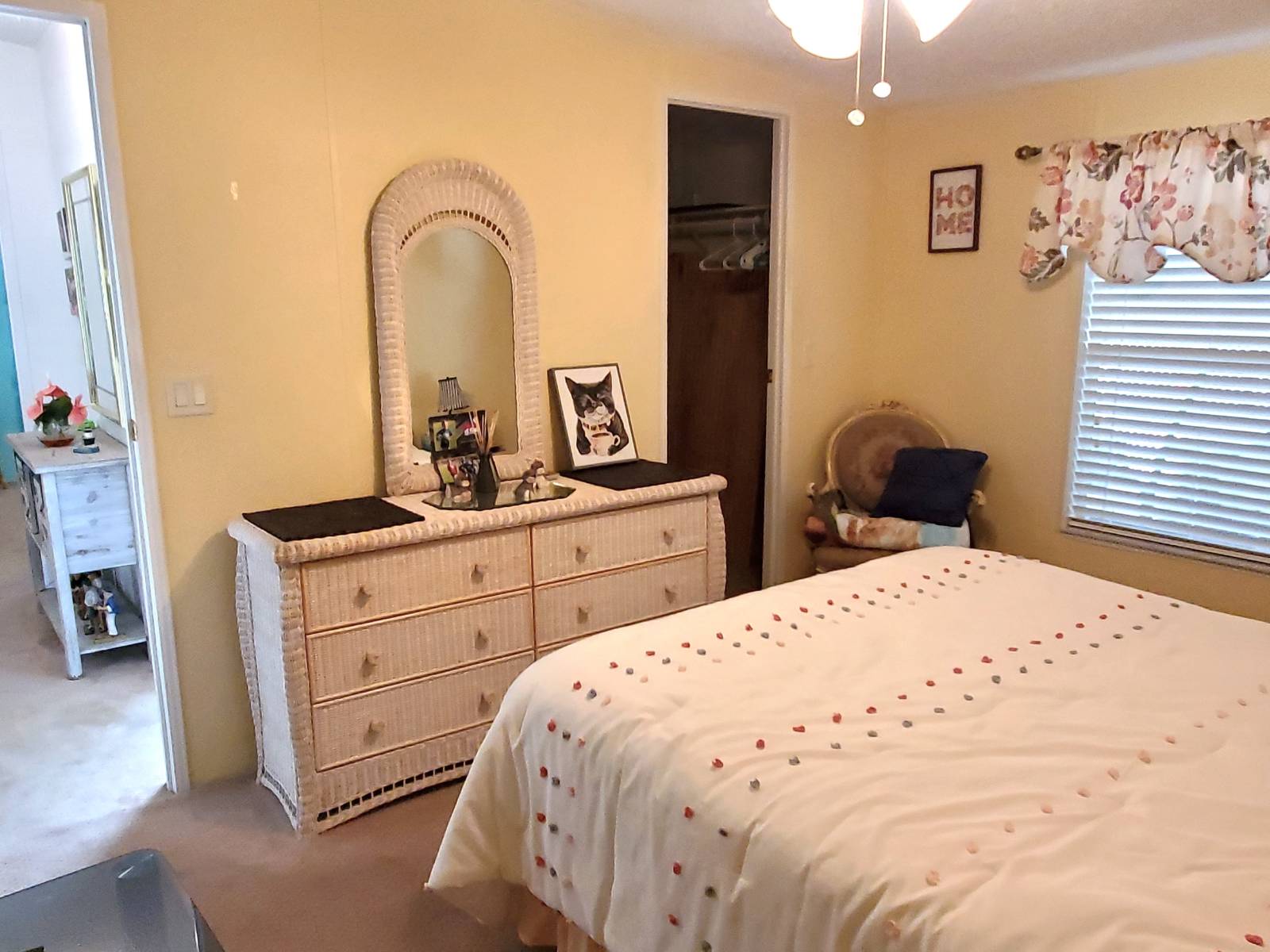 ;
; ;
; ;
; ;
; ;
; ;
; ;
; ;
;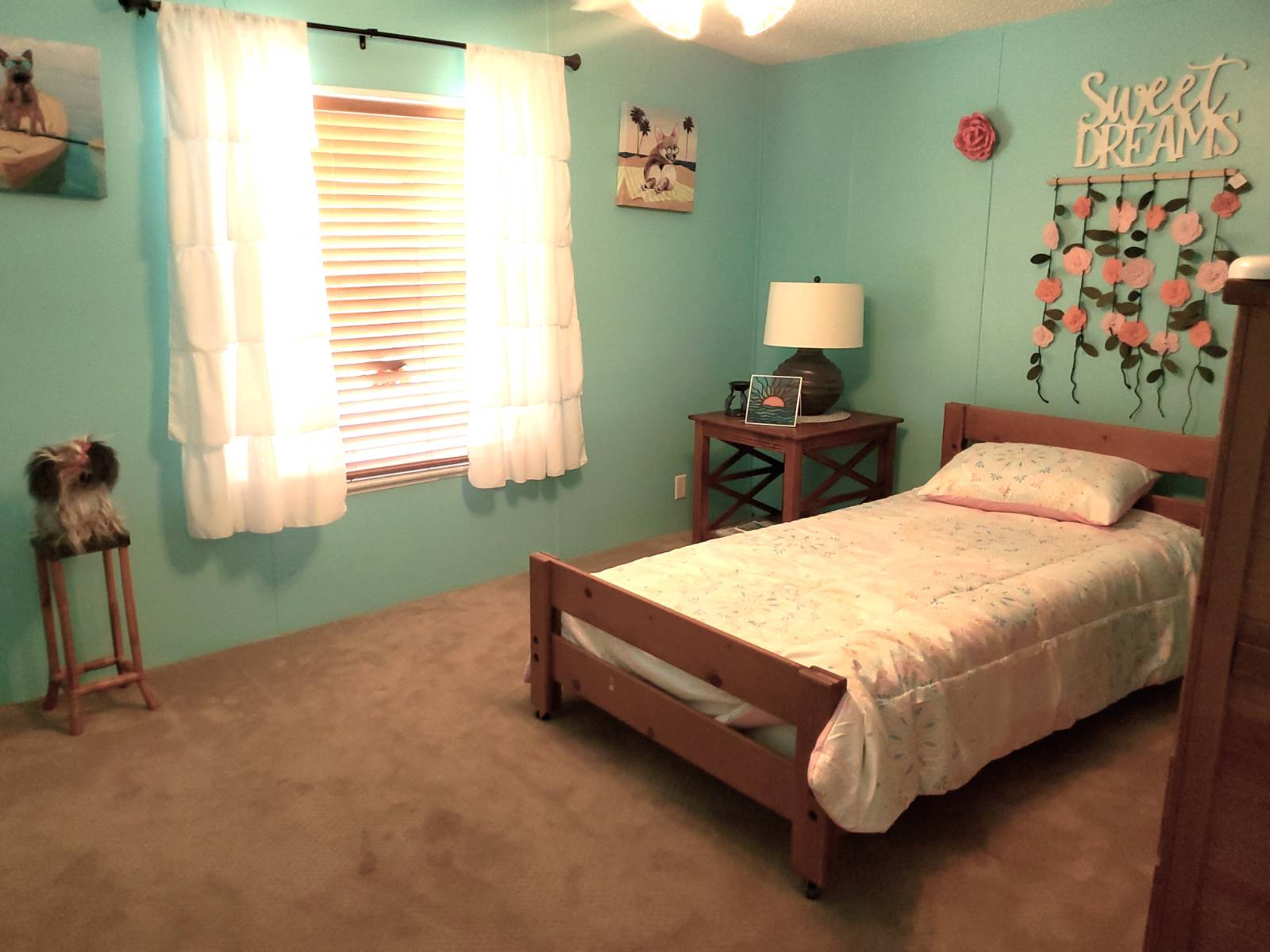 ;
; ;
; ;
; ;
; ;
; ;
;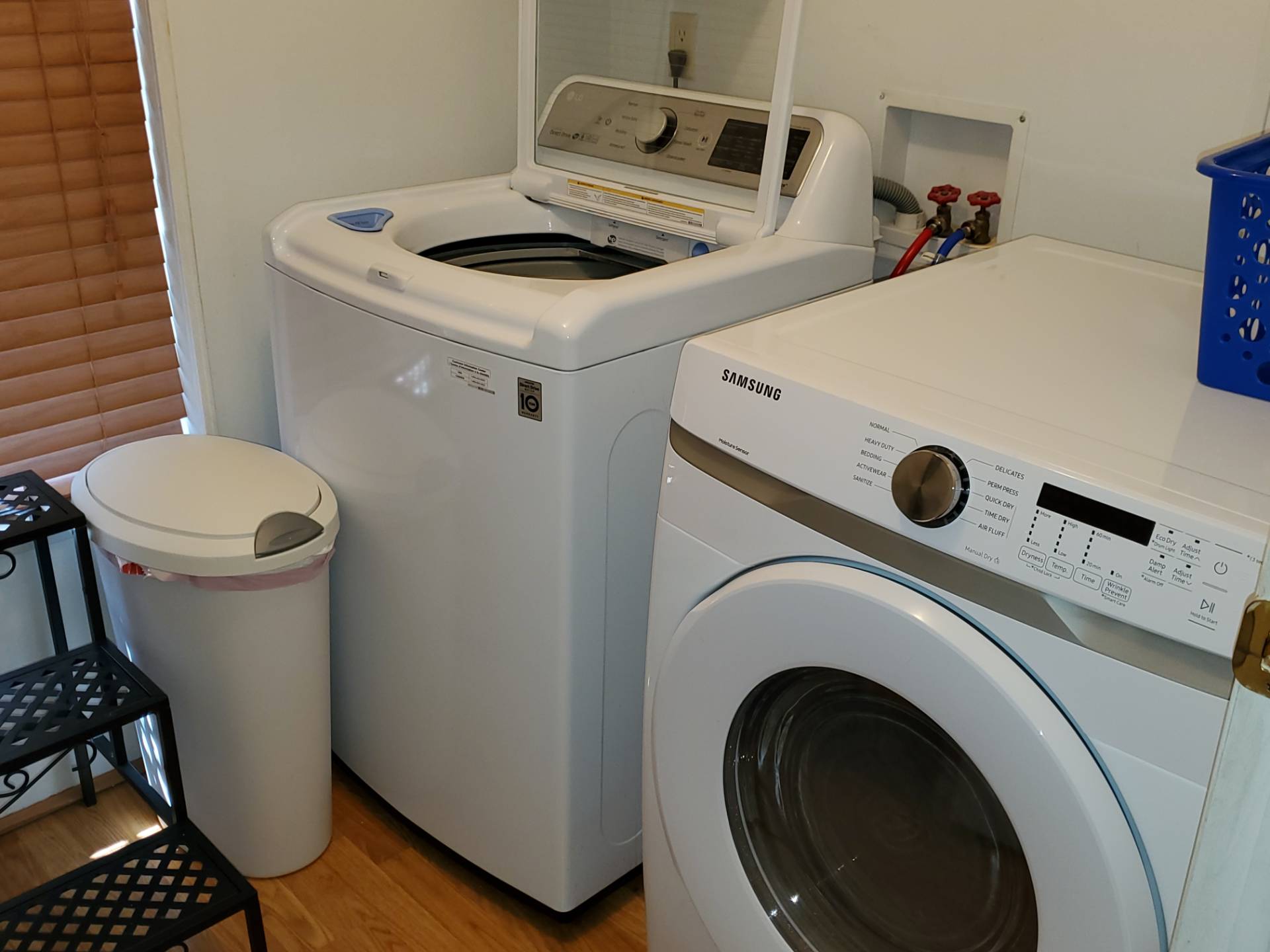 ;
; ;
; ;
; ;
;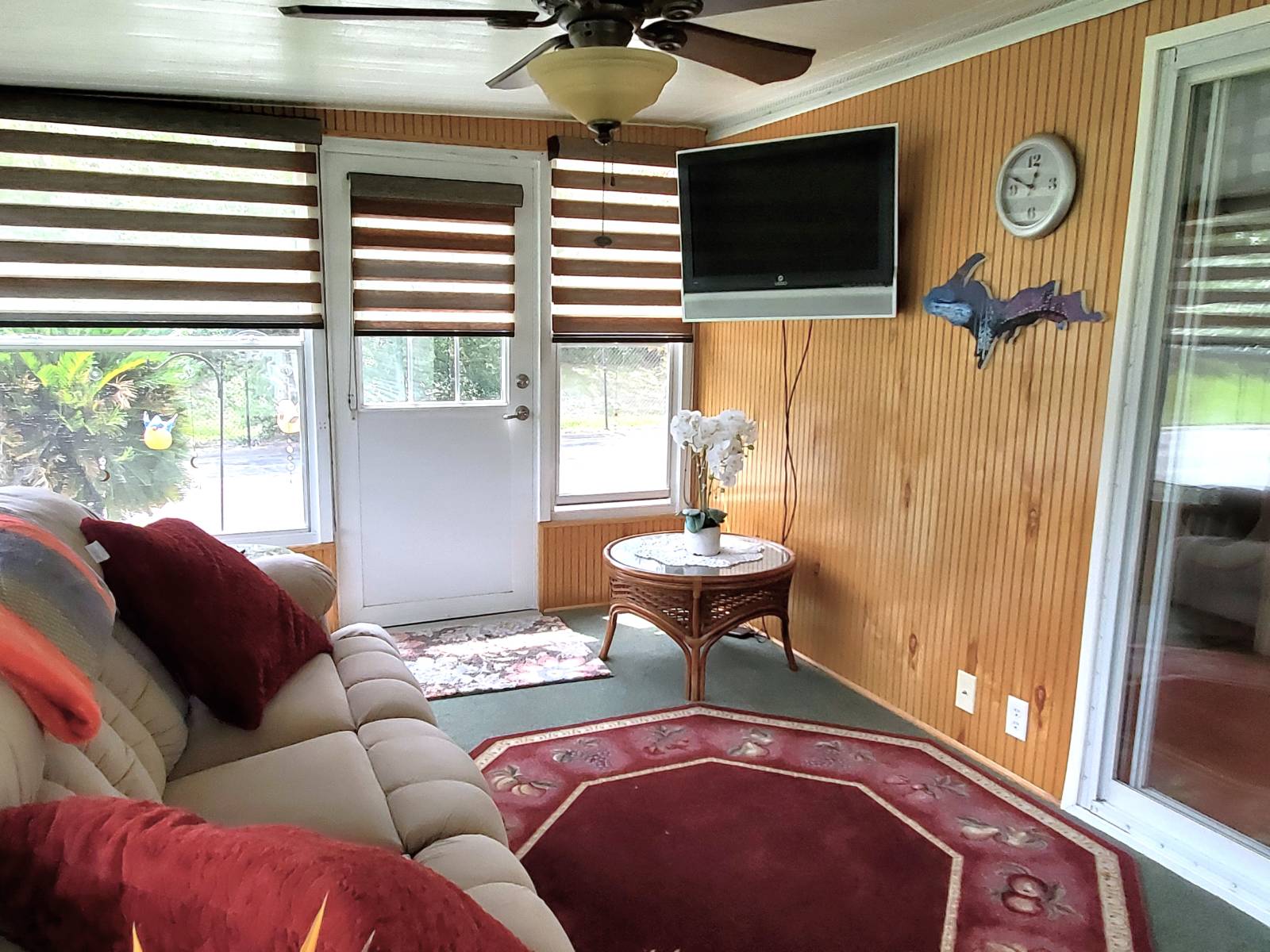 ;
; ;
; ;
; ;
; ;
; ;
; ;
; ;
; ;
; ;
; ;
; ;
;