The Cost of Comfort is Worth it!
This home is on leased land with monthly lot rental fees of $410. This 2006 Lexi home that is over 1820 sq feet with 2 bedroom and 2 bath , very clean 2 full size car garage that has laundry area and lots of shelves and storage space. There are vaulted ceilings with lighted fans in all rooms, the highest quality of beautiful dark wood flooring throughout the whole home will really impress and show the . This home's value is easily worth the asking price of $123K. especially due to the great crown molding, the unique pass thru cut out areas located in the hallway ceilings, and the large office space (can be used for any number of other quality type of room) that is adjacent to the very comfortable and grand feeling "add on room" that is almost big enough to be an apartment in it's self. The hurricane/anti break double pane windows installed thru out the home and the insulation measuring over double the amount required makes the temperatures of the home stay on the cooler side with out hurting the electric bill costs. There are built in amenities to accommodate handicap needs, including extra wide doorways in all of the rooms, and both showers have built in double seats for those with trouble standing, and grab bars located just outside the glass shower doors for safety in and out. Also the kitchen's lower cabinets have all been raised up higher from the ground to allow less bending over to reach something from with in them. LIVING ROOM and FORMAL DINING AREAS Open plan with visual separation of the two spaces if want. Living is 204 sq and Dining is 314 sq ft Beautiful simple lighting over dining room area and lighted ceiling fan in living room area.MASTER BEDROOM and MASTER BATH 21 X 15 very spacious and open bedroom. Vaulted ceilings and large step in closet with ample shelves. Has double white doors that open into master bath that has tile flooring. Shower and double vanity with lots of drawers of different sizes for storage. Overhead lighting and huge mirror above vanity. Large linen closet and raised toilet.GUEST BEDROOM and GUEST BATHROOM Bedroom is larger in size 12 x 10 and has full wall mirrored sliding doors for a step in closet. Plenty of room for a few dressers and king size bed with room to still move around. Bath is also quite large and has an enormous sky light feature that allows crazy amount of natural light to filter thru. Tile floors and shower. Single vanity with large mirror and more over head lighting. KITCHEN and BREAKFAST NOOK AREA Galley style beautiful kitchen with light real maple cabinets and kinda swirly brown laminate counter tops and tile back splash. Loads of counter space and cabinets run length of kitchen on top and bottom both sides. What was originally the area for laundry in kitchen has been converted instead to a huge pantry area. All very nice stainless steal appliances. Black glass top GE stove with black built in microwave above it. 2017 Kenmore refrigerator has freezer on bottom and double french doors on top. GE Dishwasher and also has garbage disposal. Lots of over head lighting and also built in under the upper cabinets above Lots of over head lighting and also built in under the upper cabinets above counter lighting as well. Quality area sizedBreakfast Nook space located at the end of kitchen where door exits to garage area. Perfect place to spend time enjoying coffee or watching while loved one prepares meals OFFICE SPACE 12 x 10 open space to be creative with how you prefer to use.....is a walk thru area from living room to the new add on room.SPECIAL ADD ON ROOM (built as attachment to home)This enormous add on room is 26 x 9 and has perfect amount of window lighting as well as the 2 lighted ceiling fans. This is awesome space for anyone to escape and be able to relax and enjoy the peacefulness of the extra space as if it were separate living quarters.Home will be completely unfurnished except for the appliances including new washer and dryer.



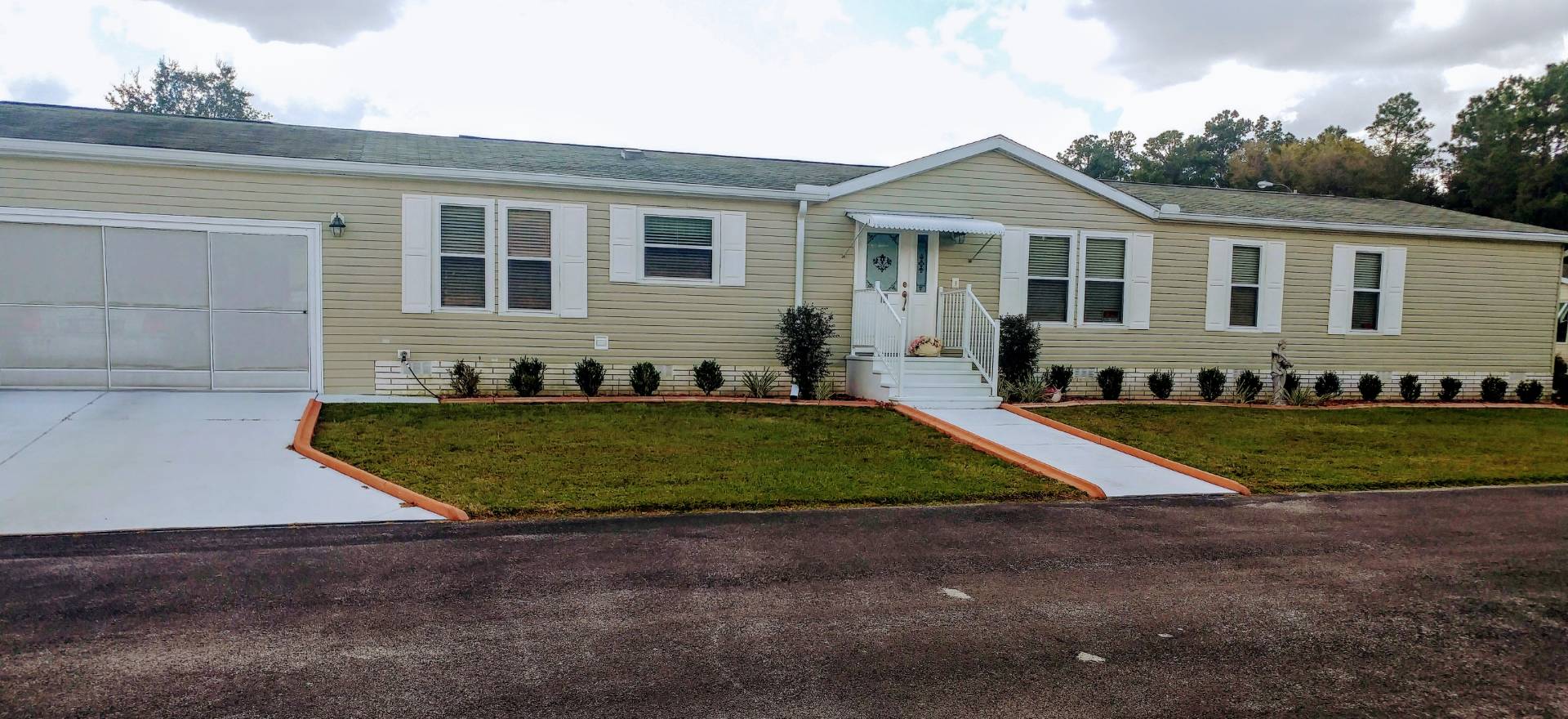


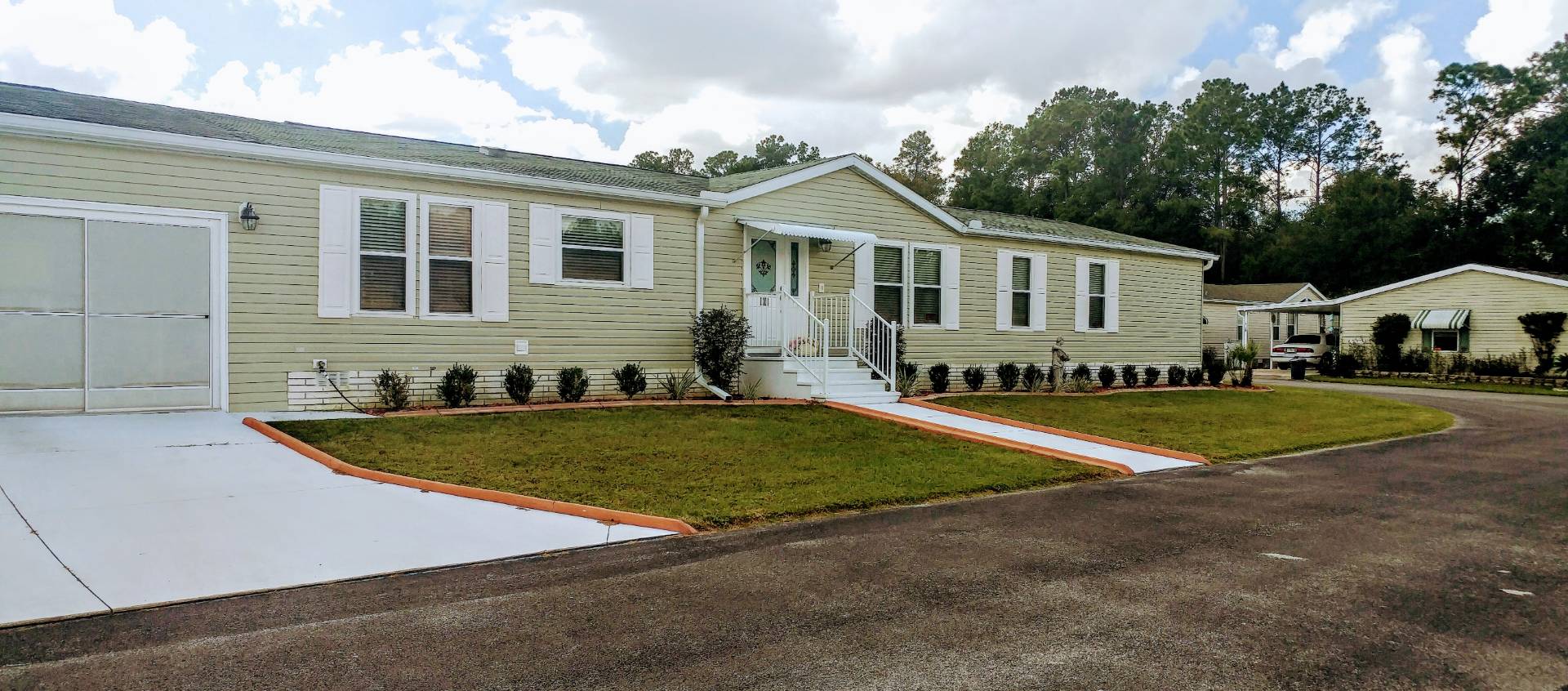 ;
;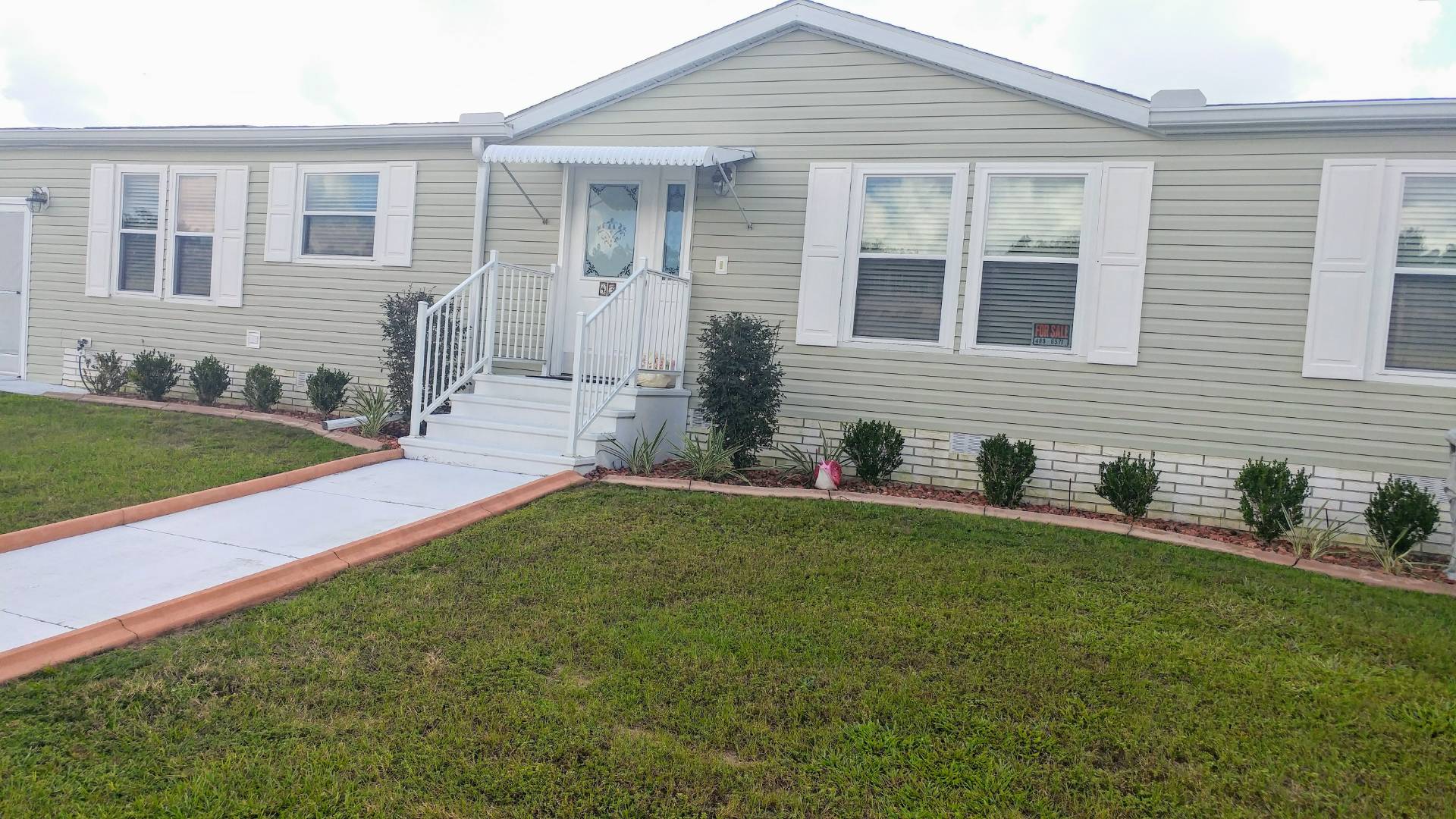 ;
;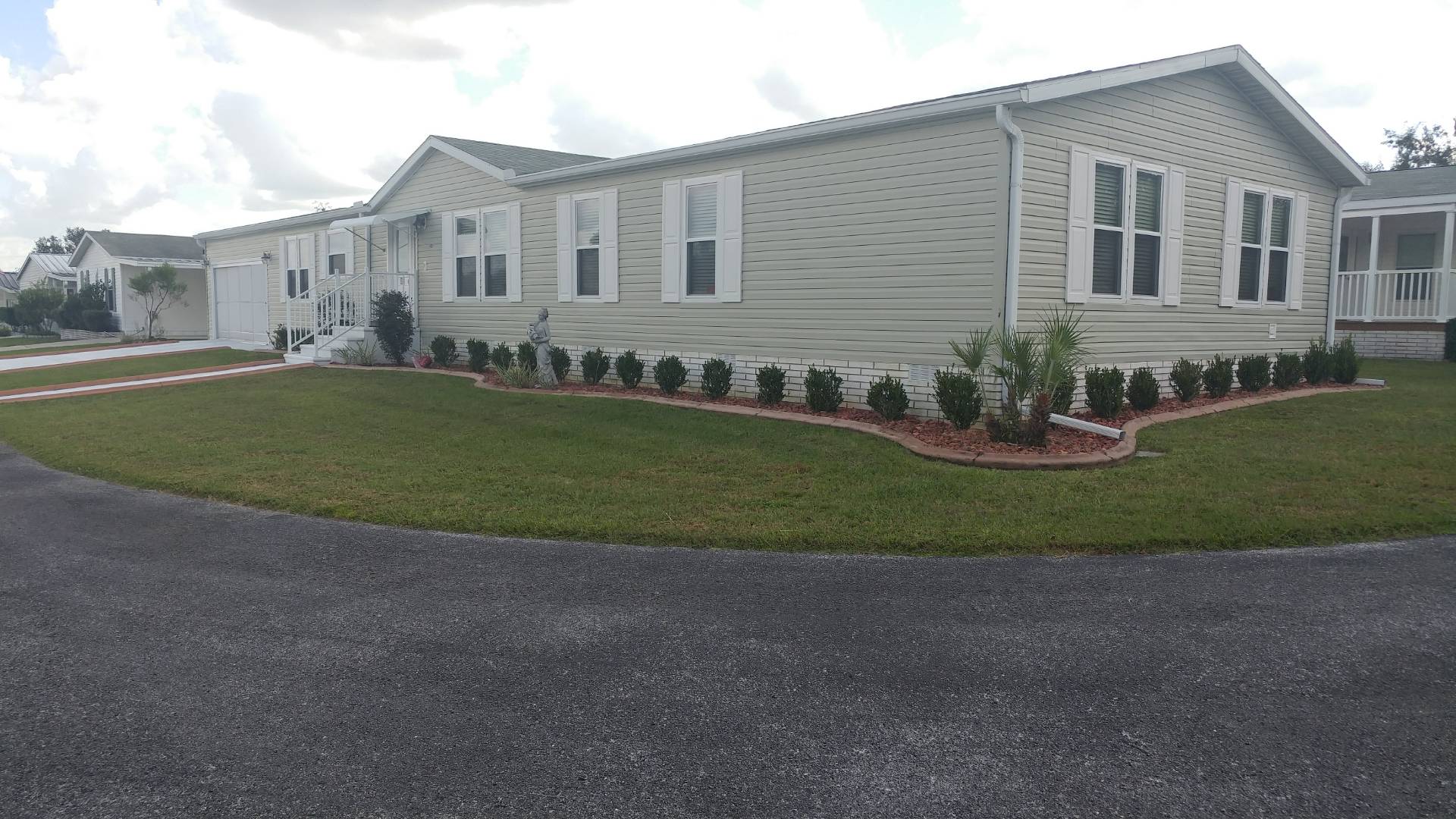 ;
; ;
; ;
;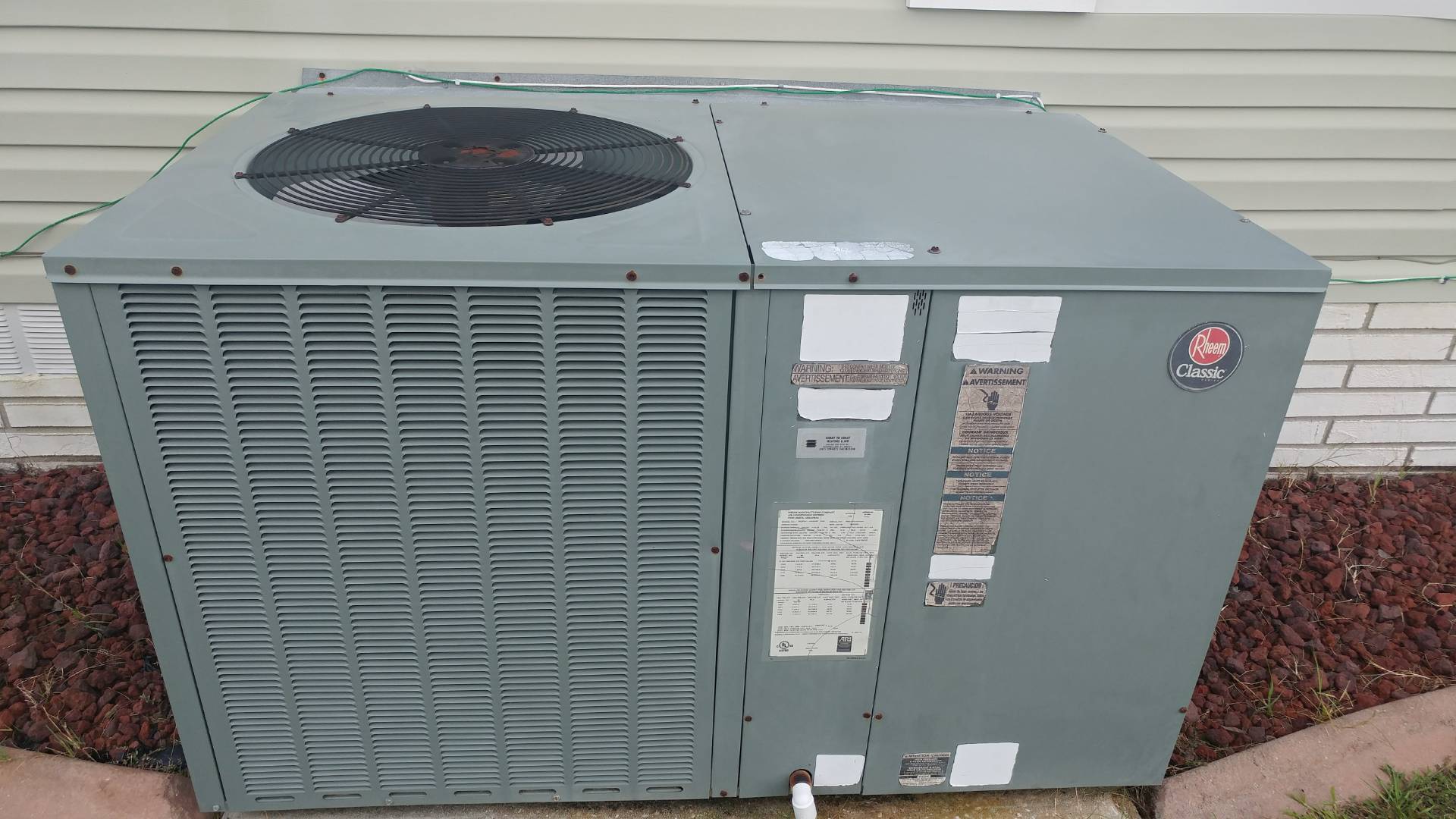 ;
;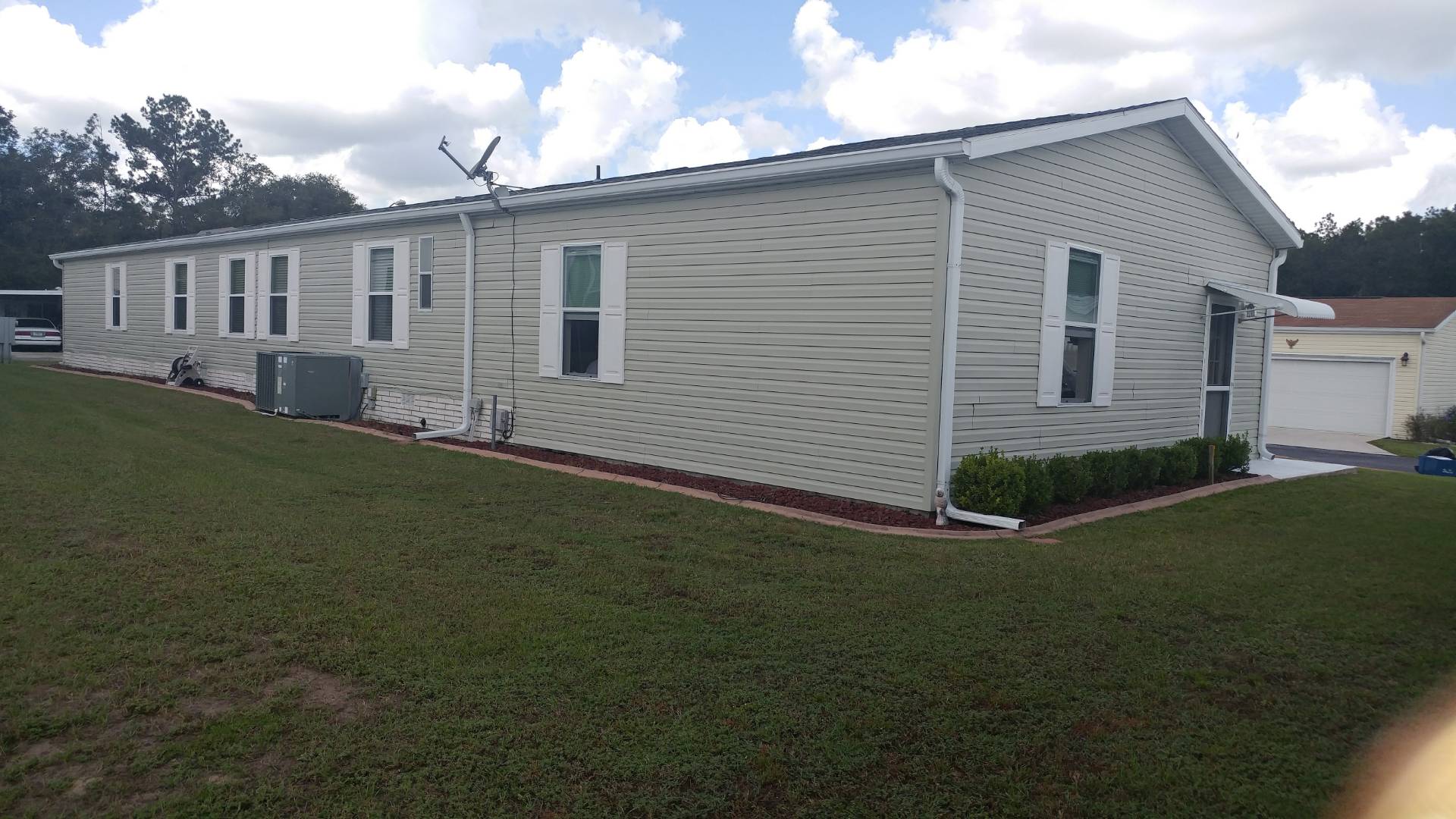 ;
; ;
; ;
; ;
;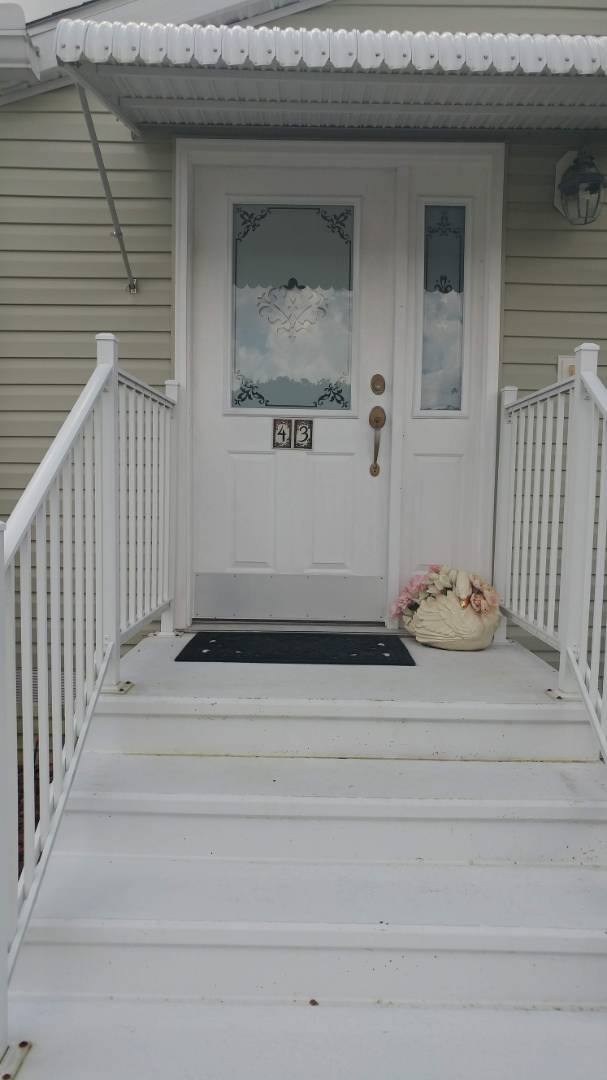 ;
;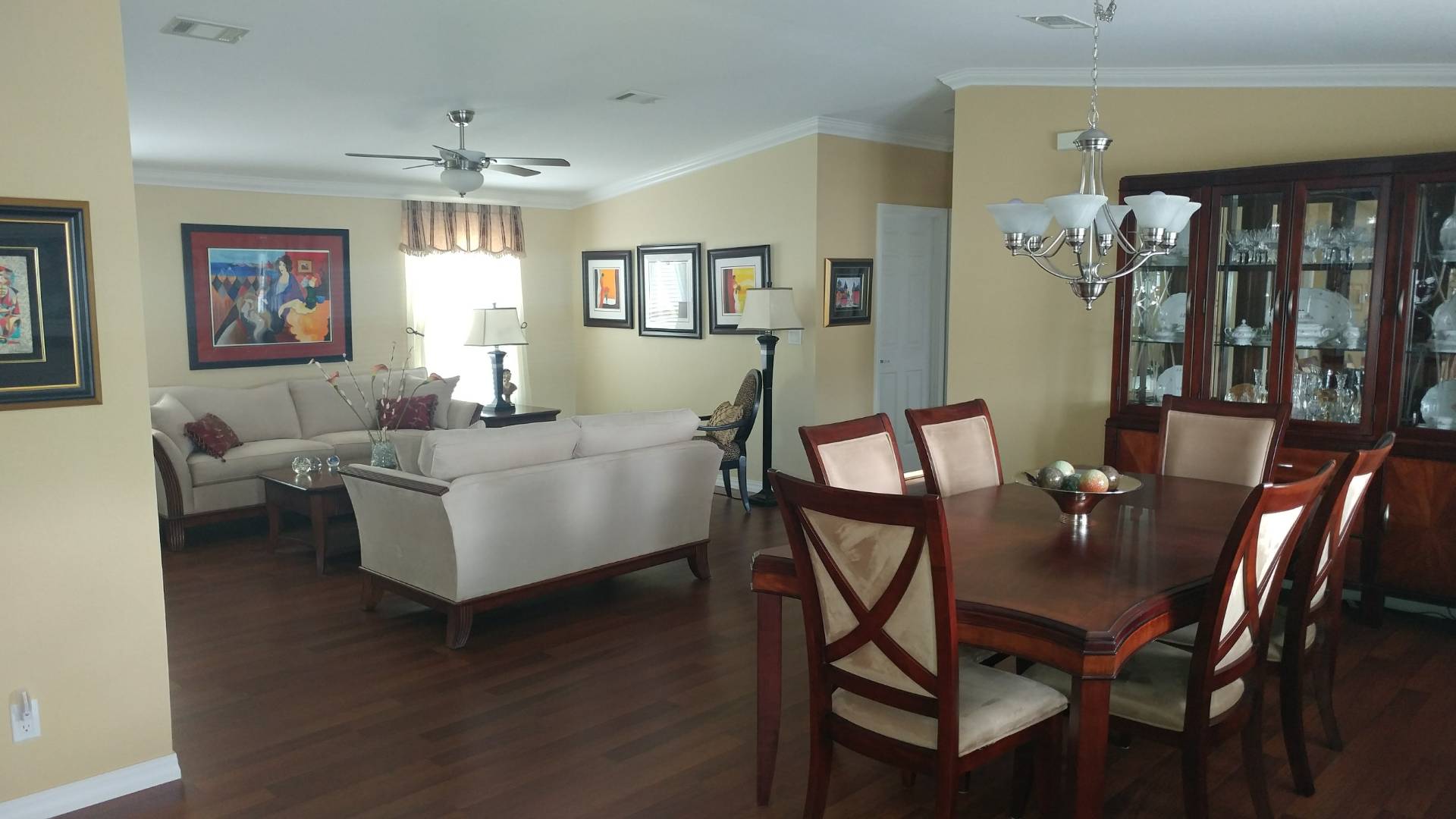 ;
;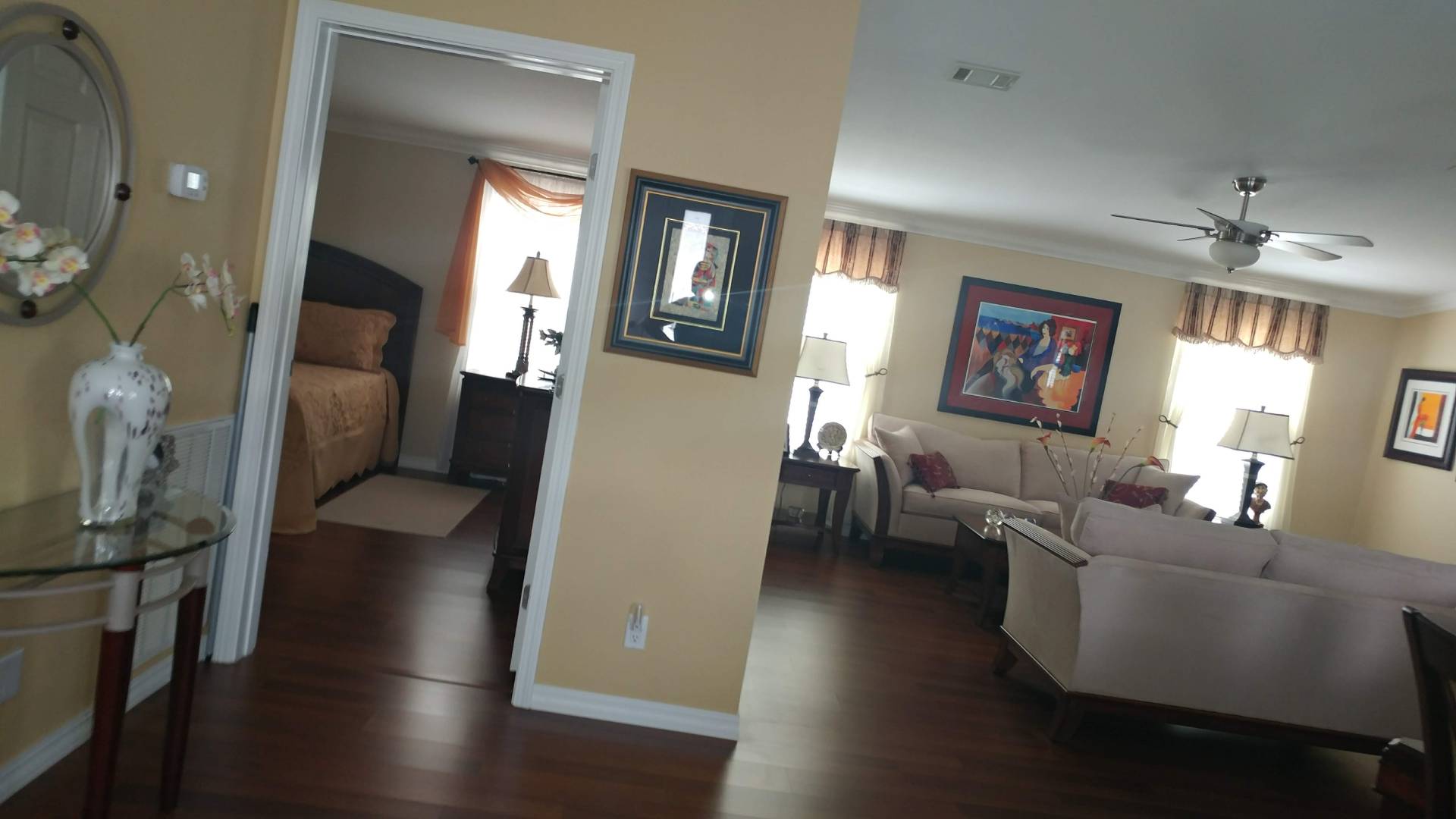 ;
;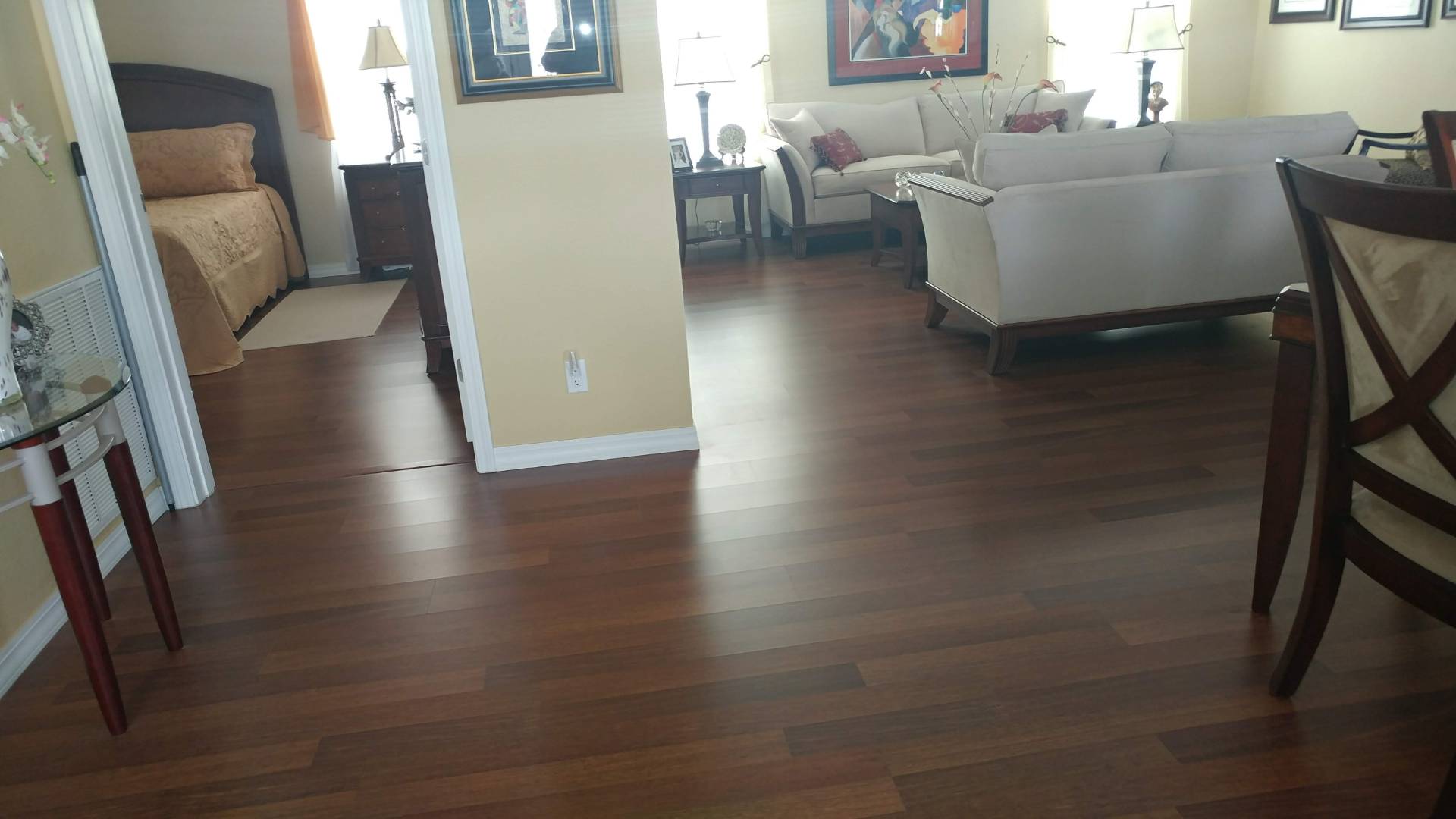 ;
;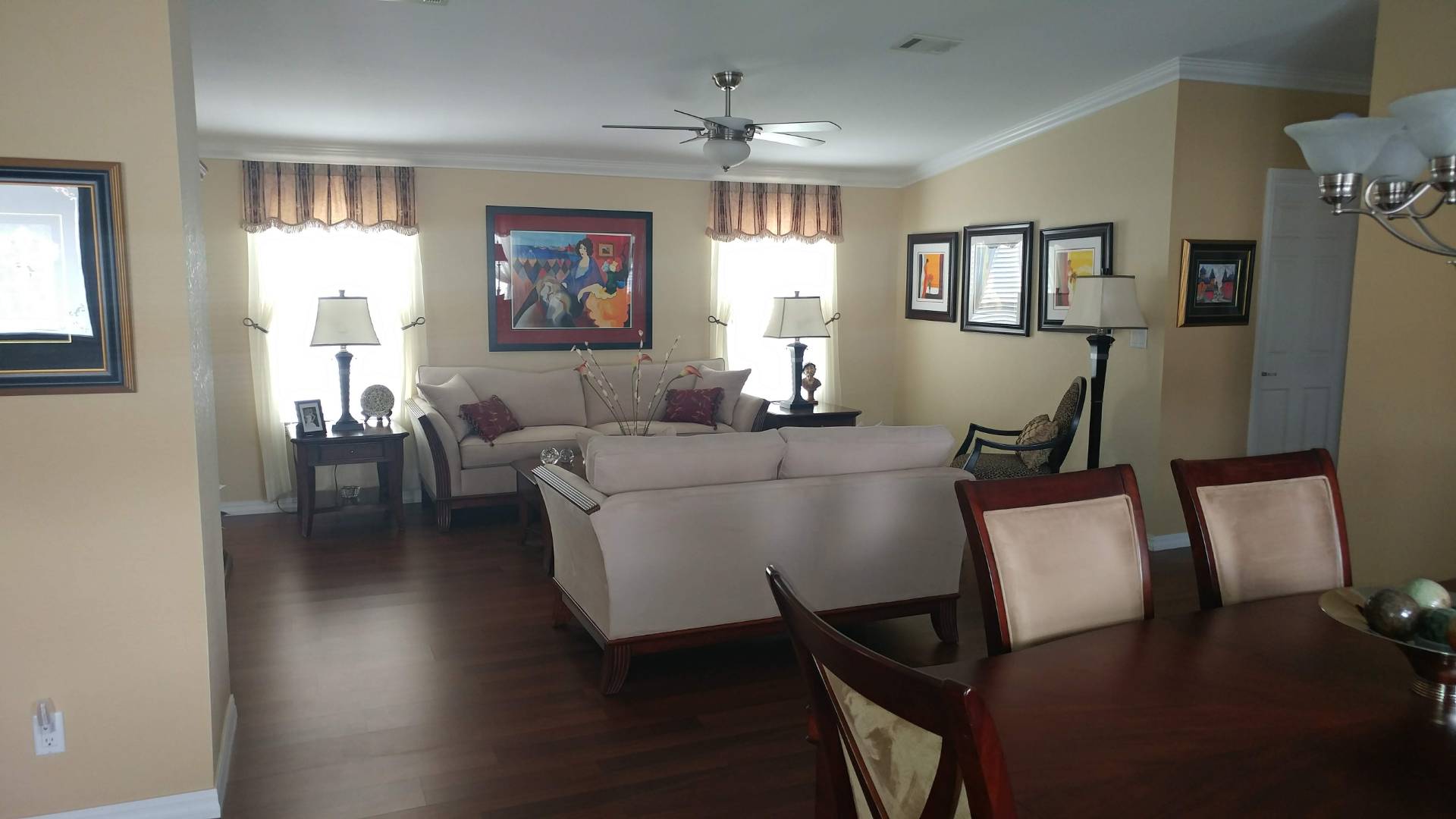 ;
;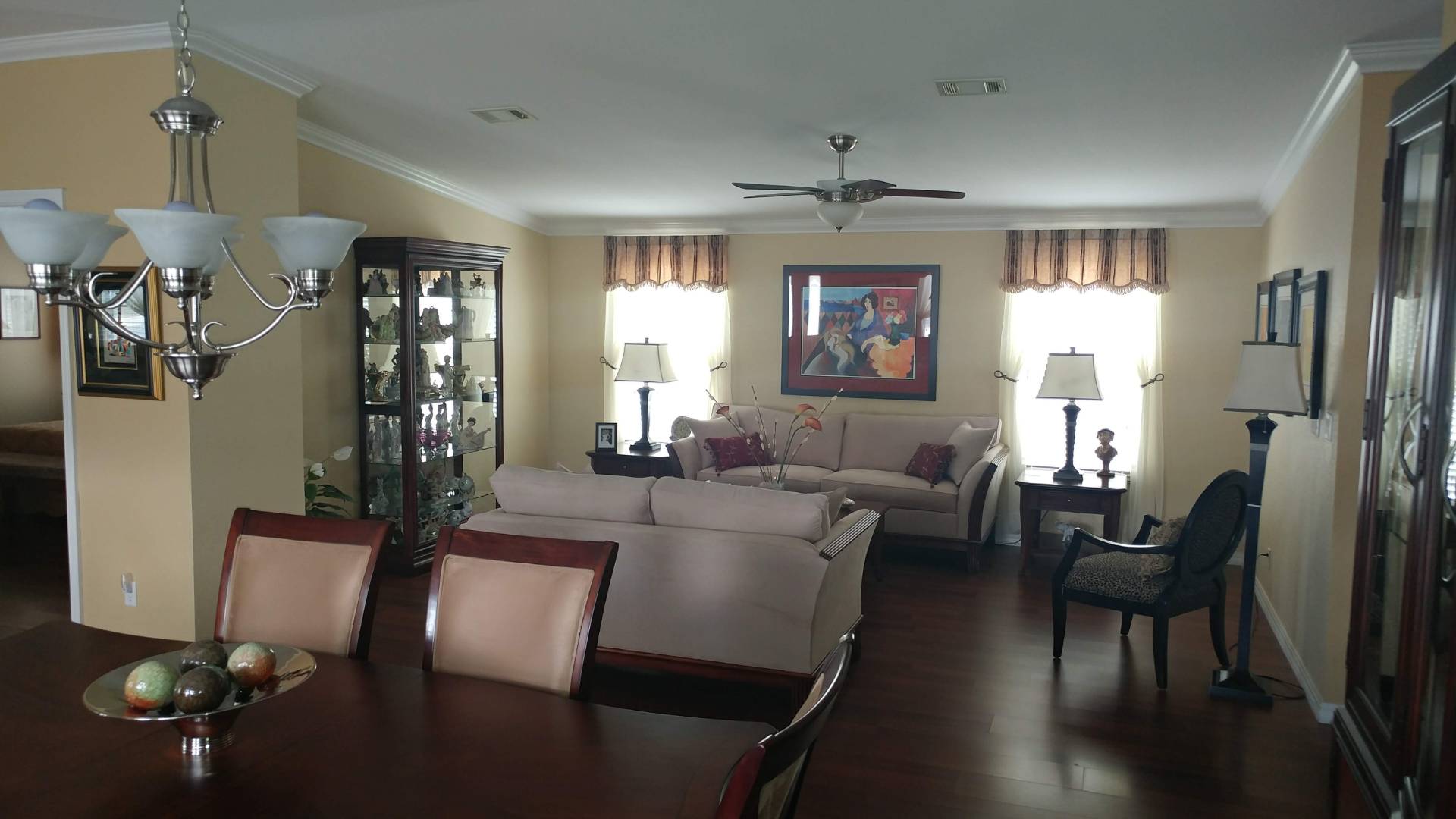 ;
;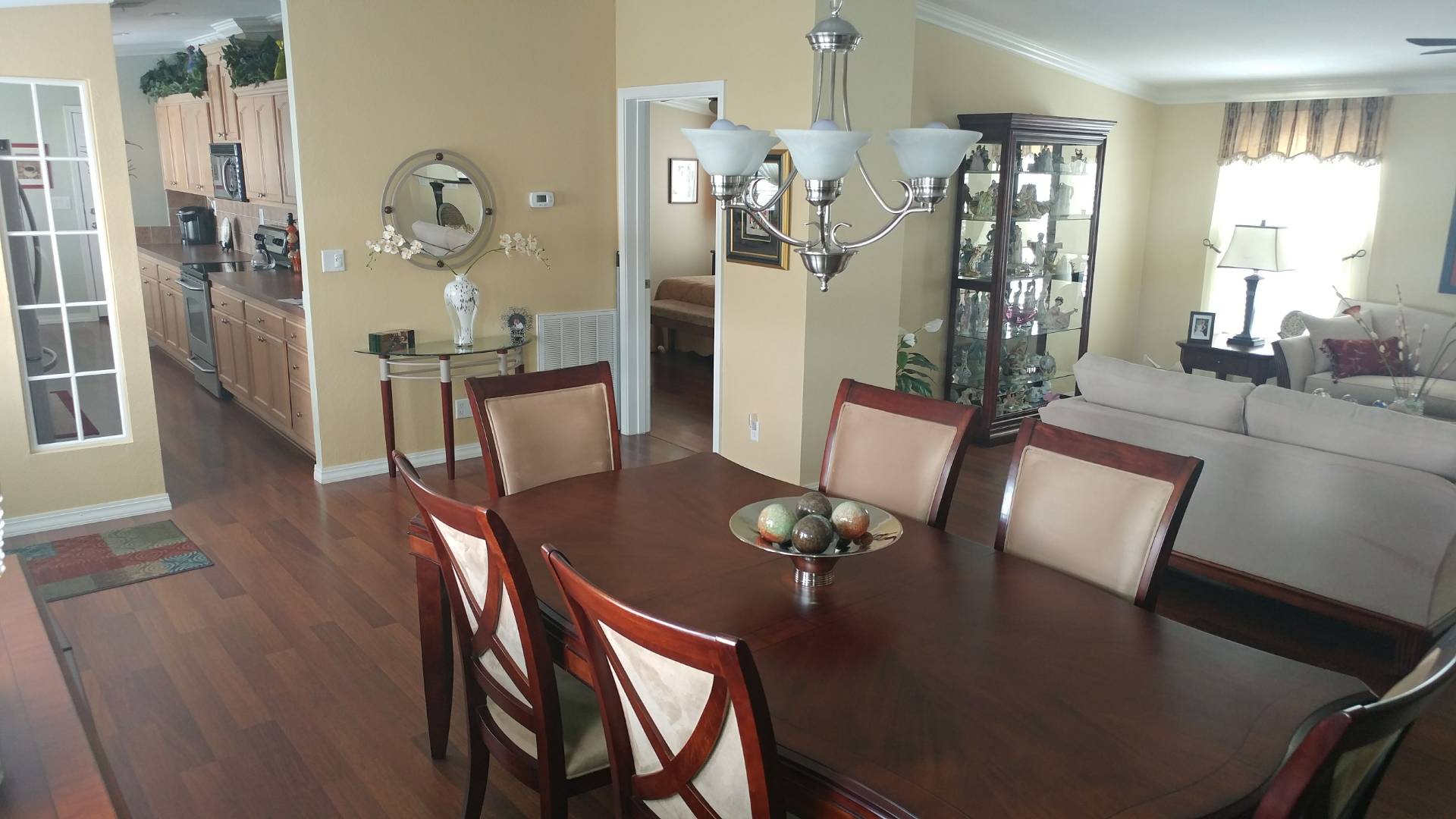 ;
;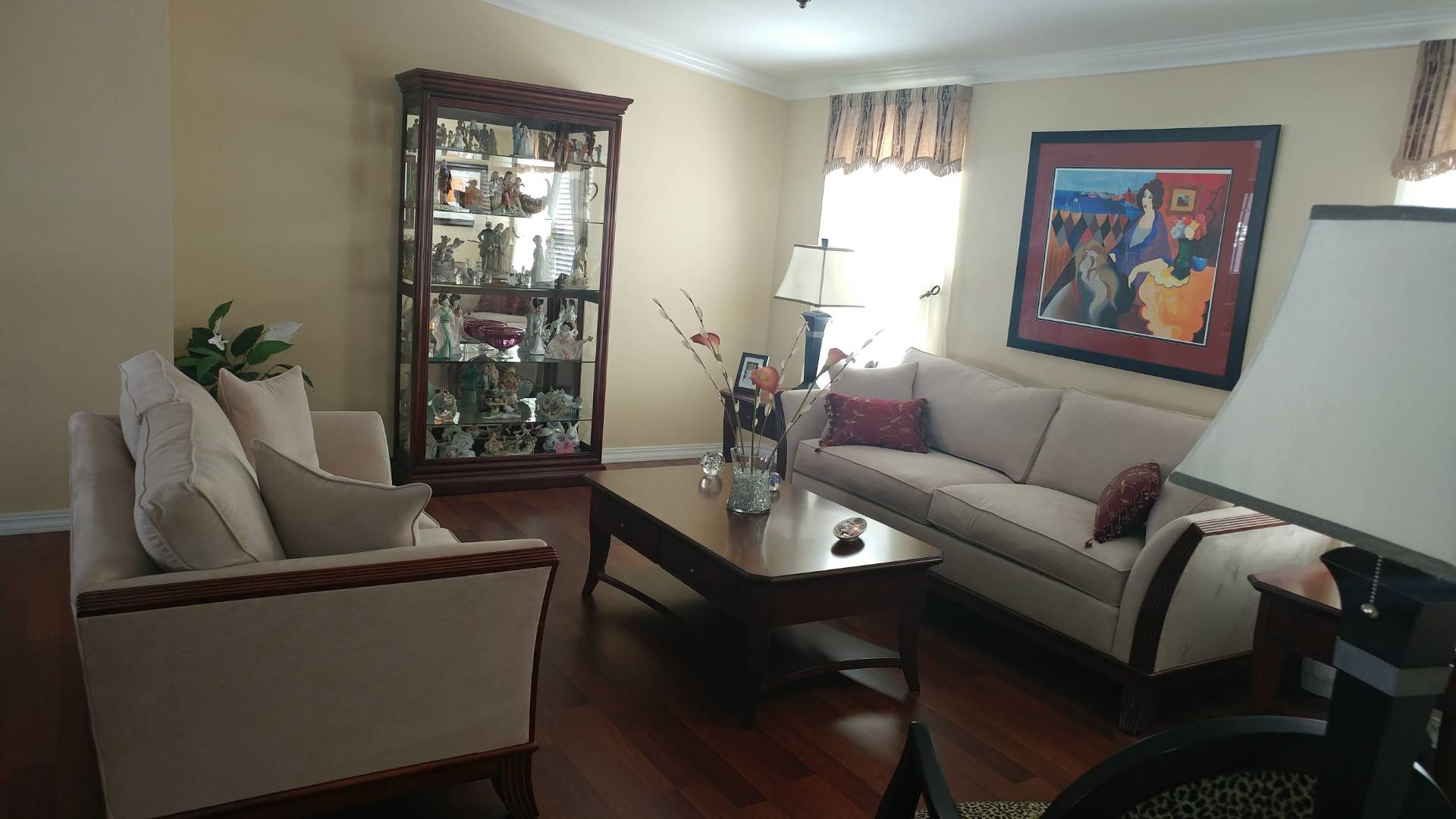 ;
;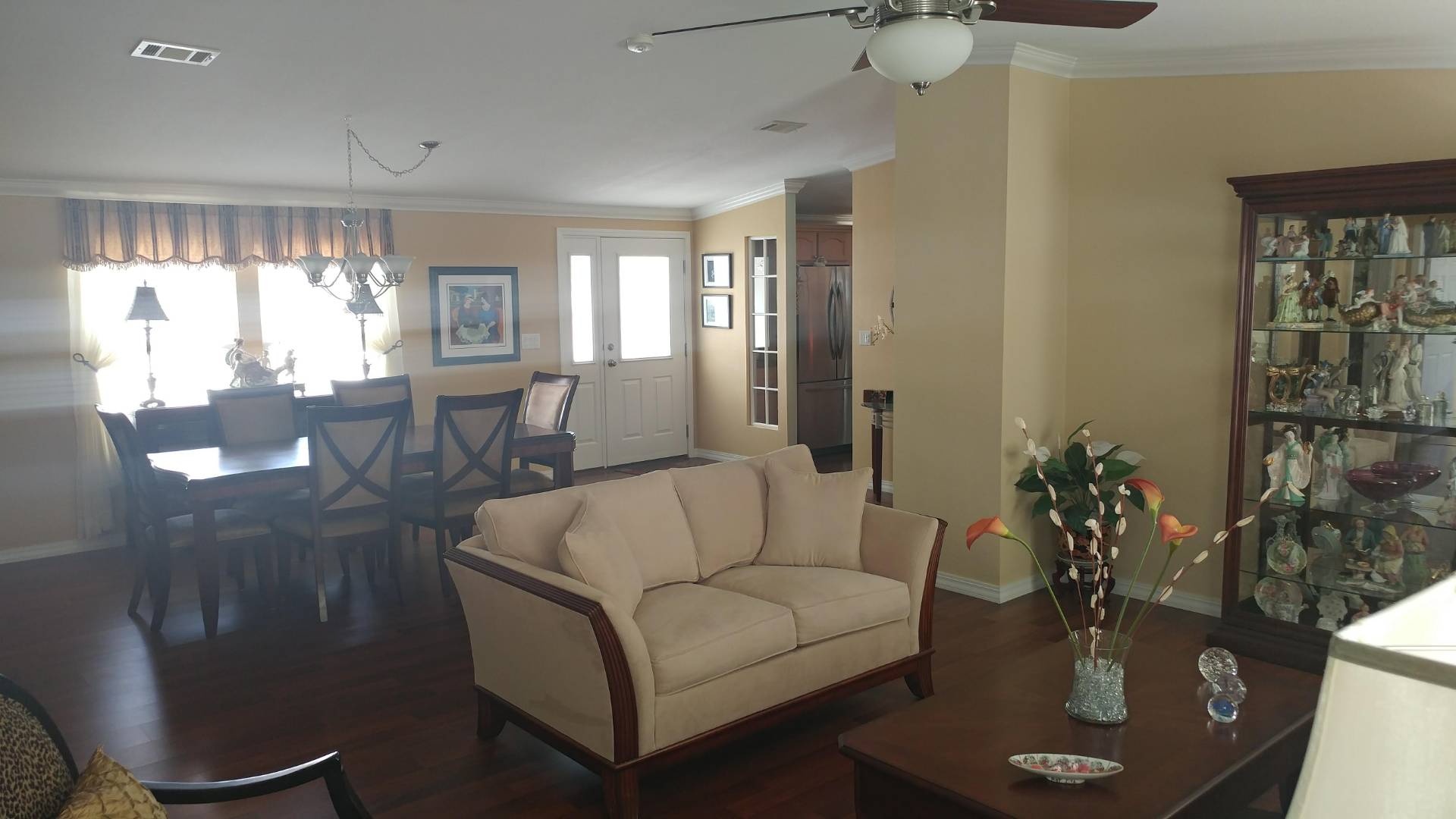 ;
;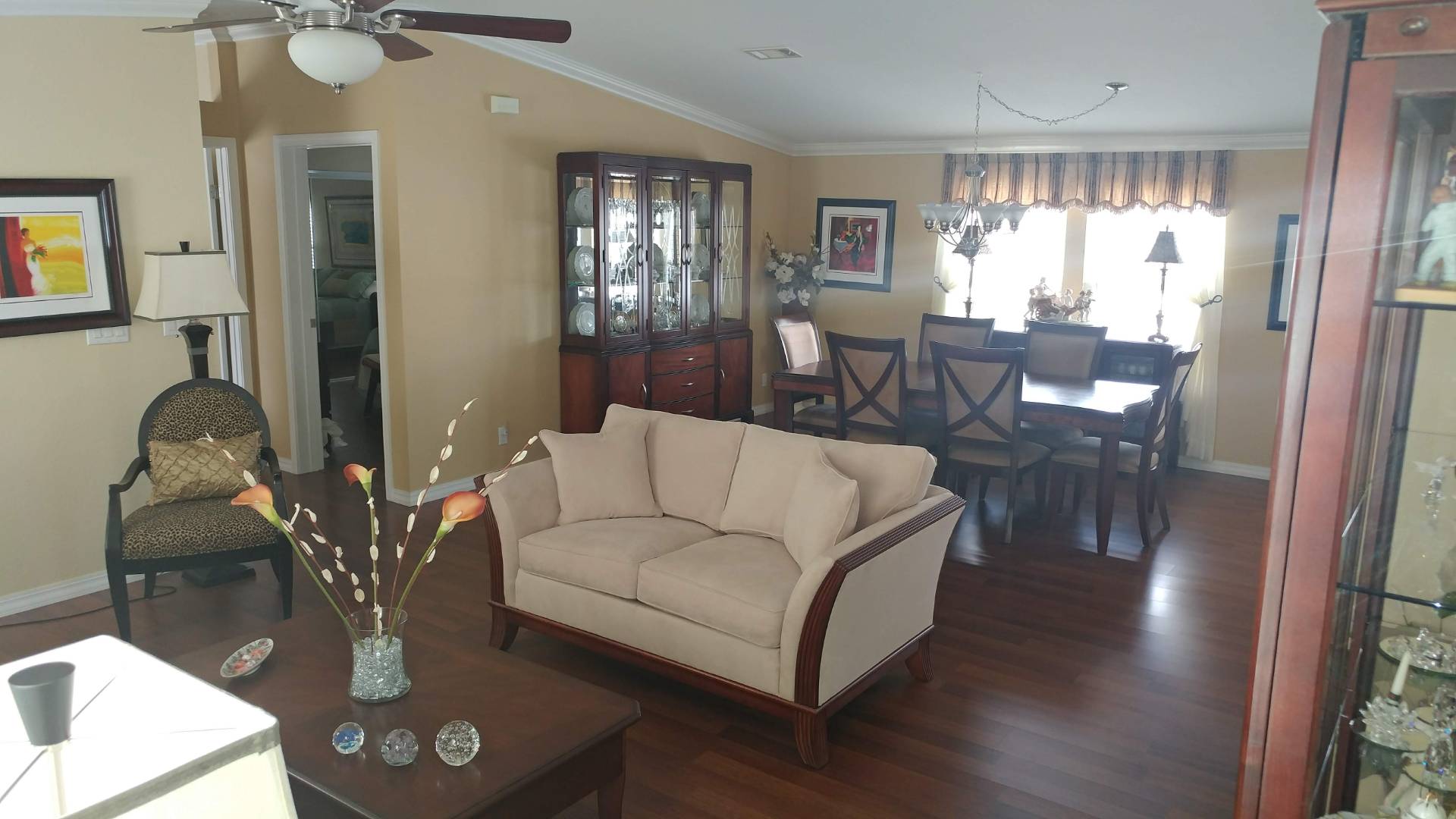 ;
;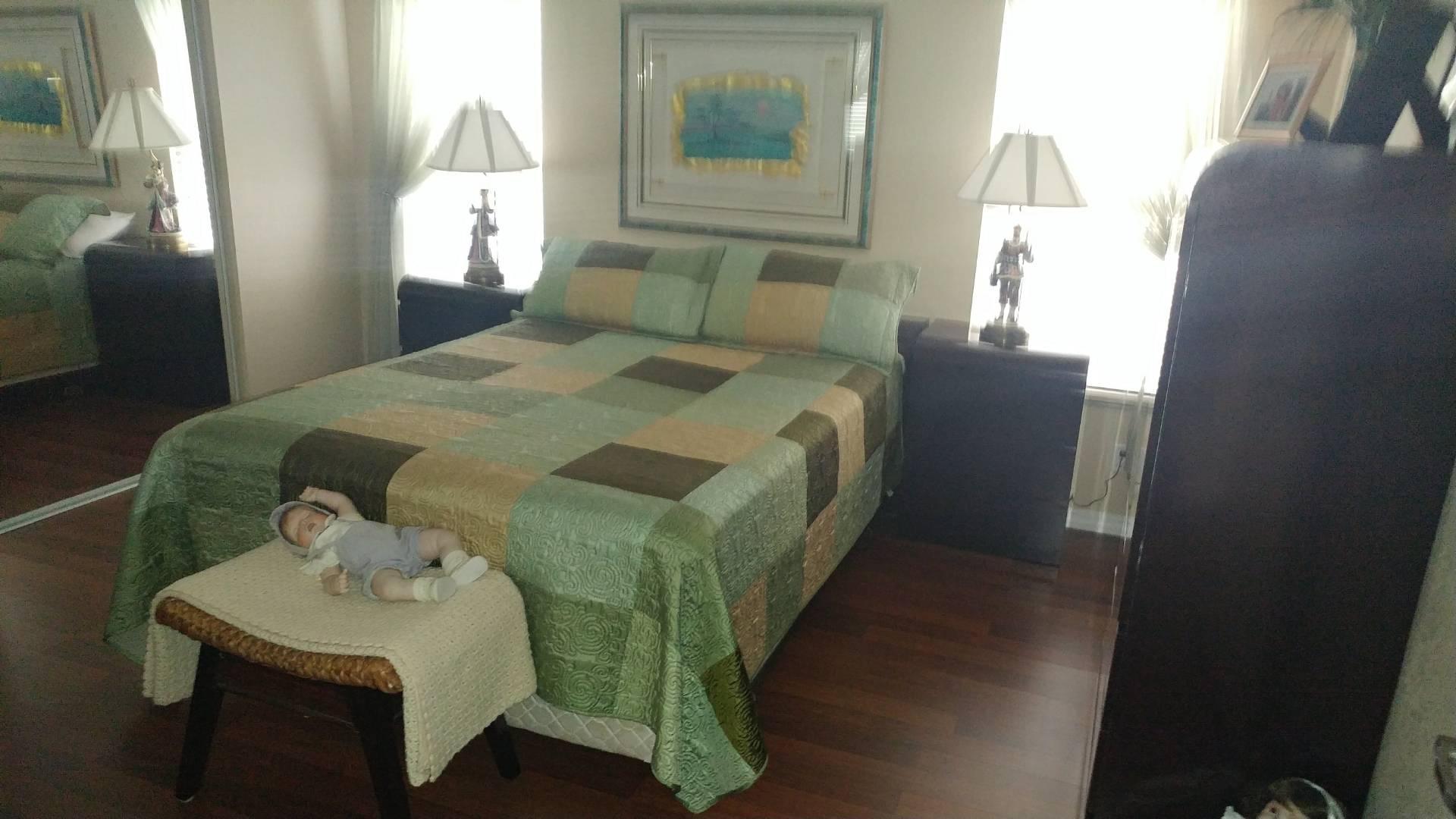 ;
;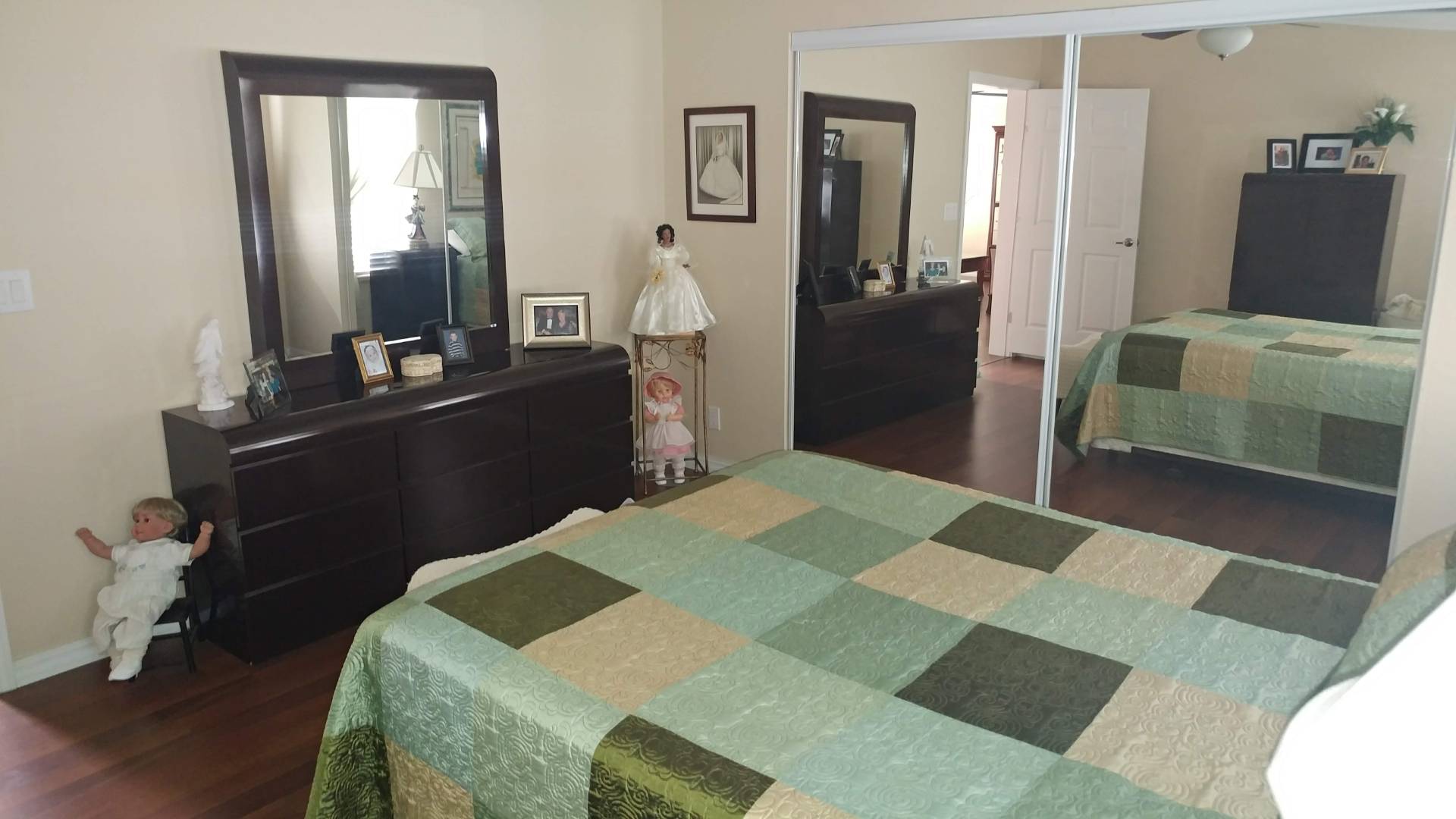 ;
;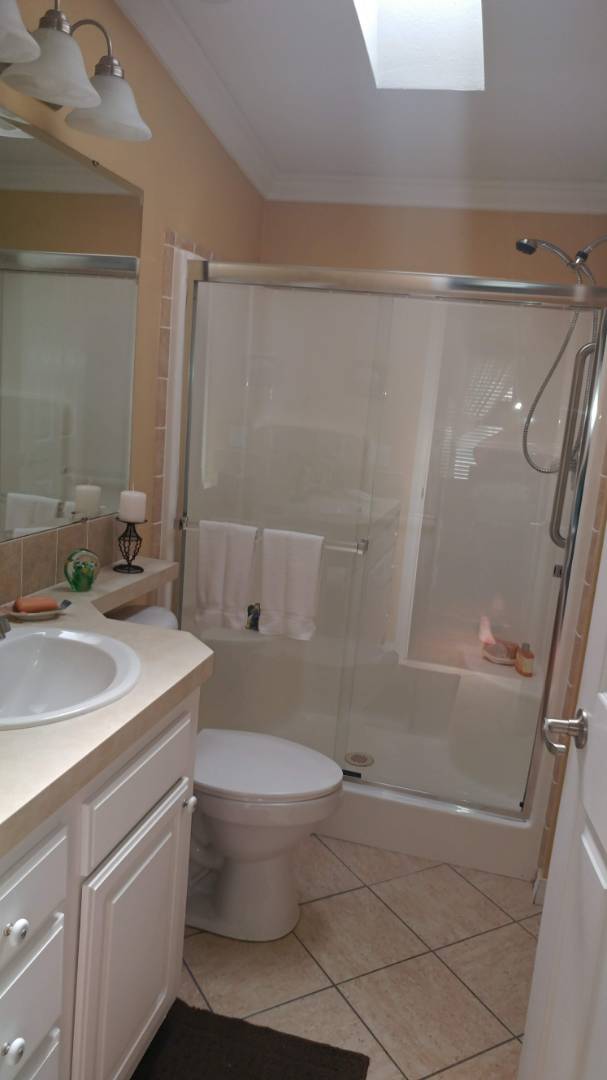 ;
; ;
; ;
; ;
;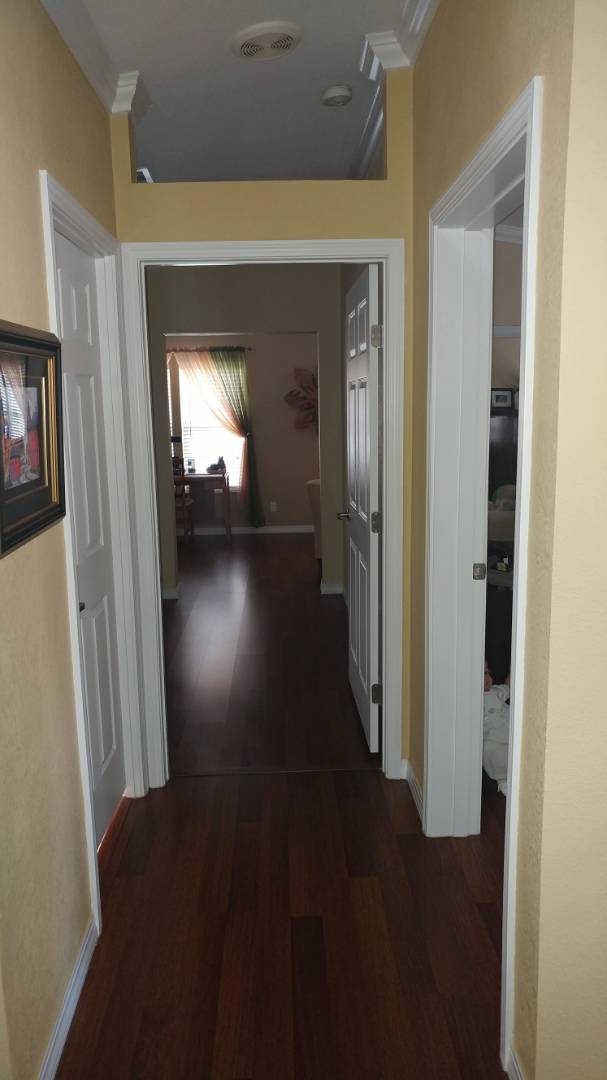 ;
;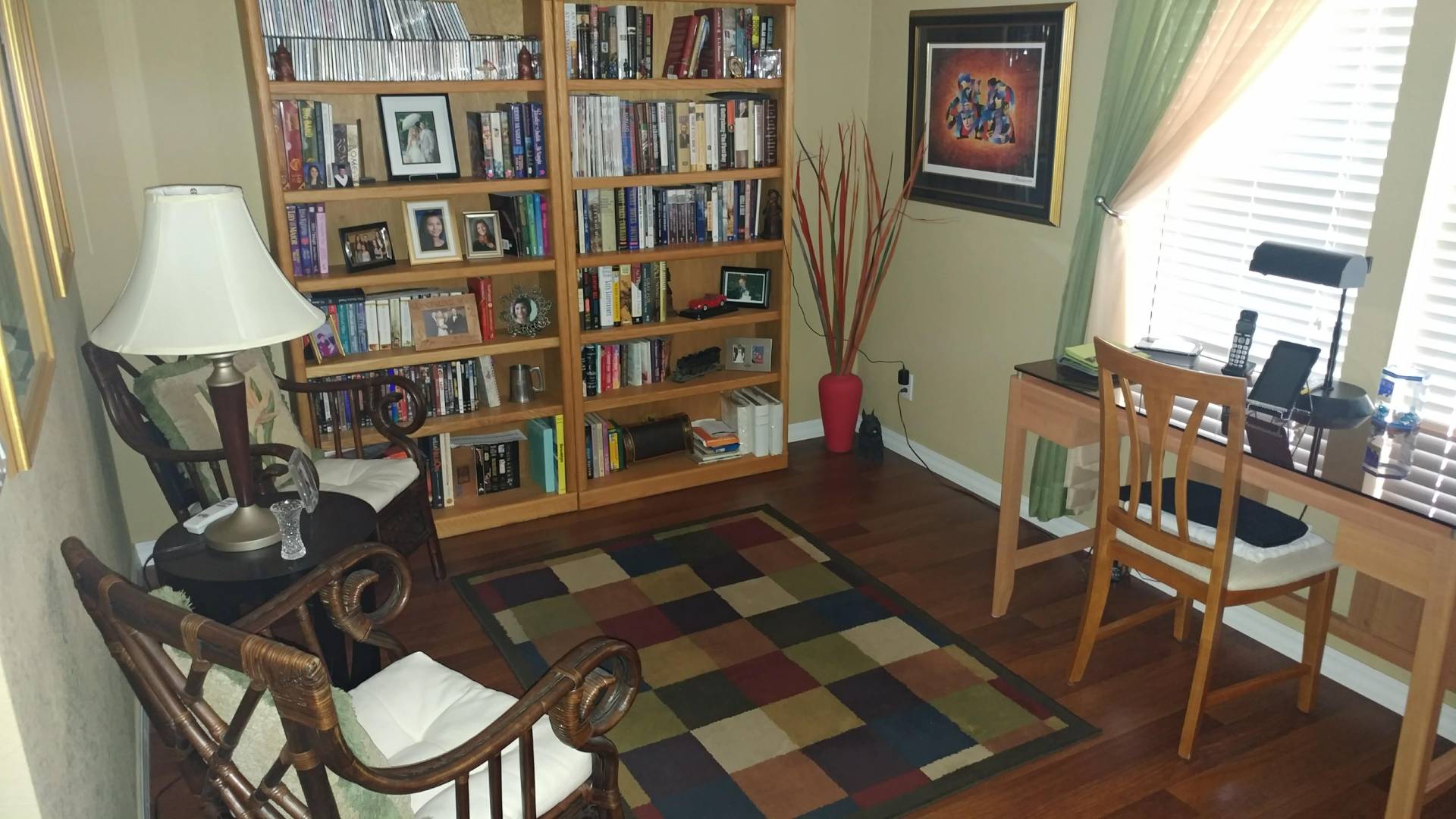 ;
;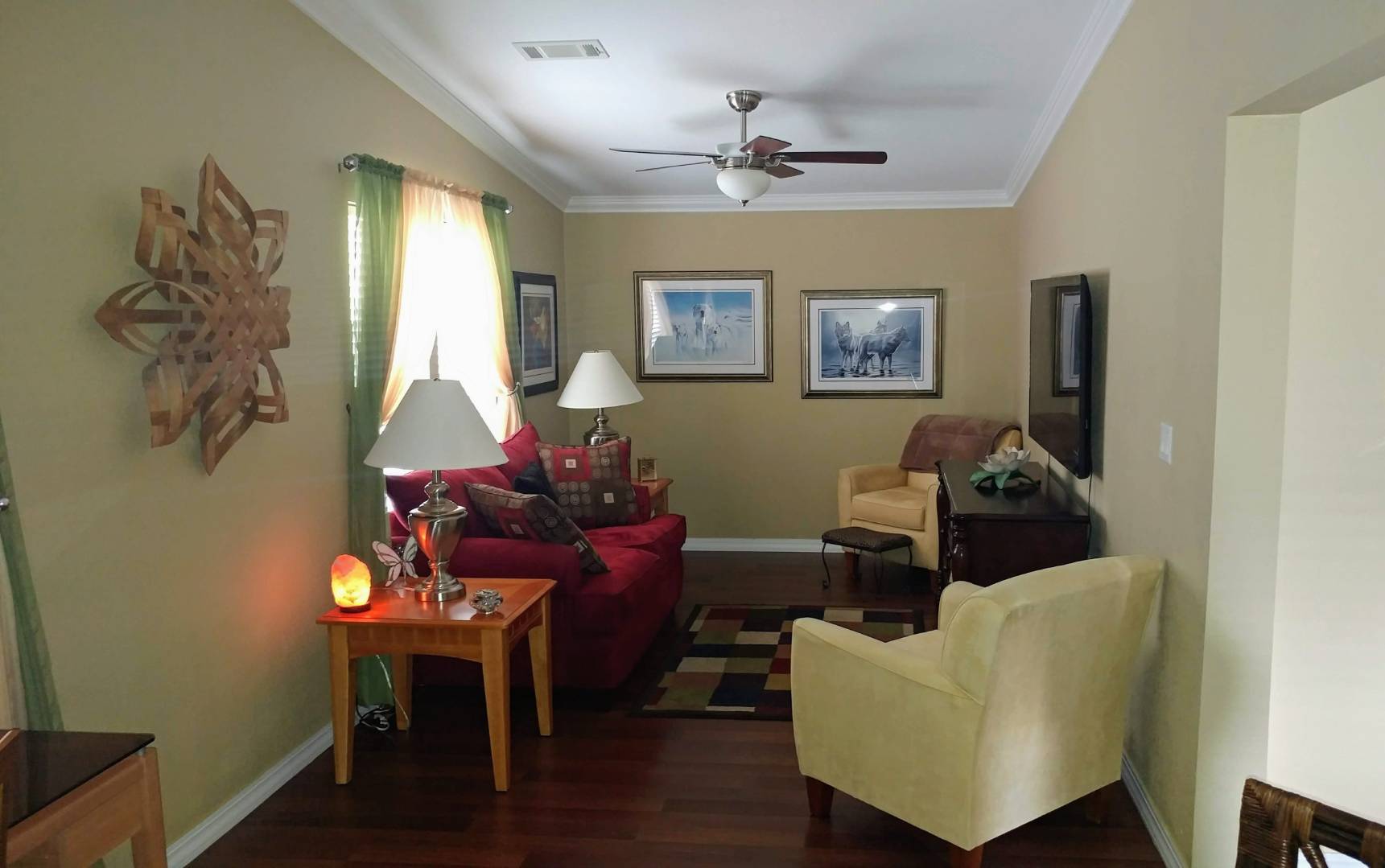 ;
;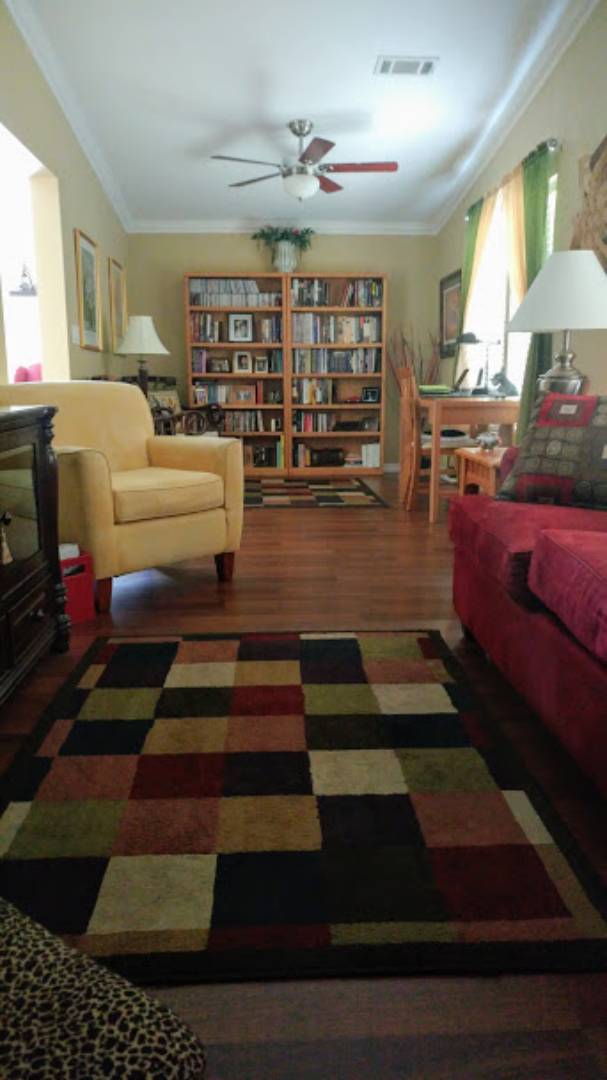 ;
;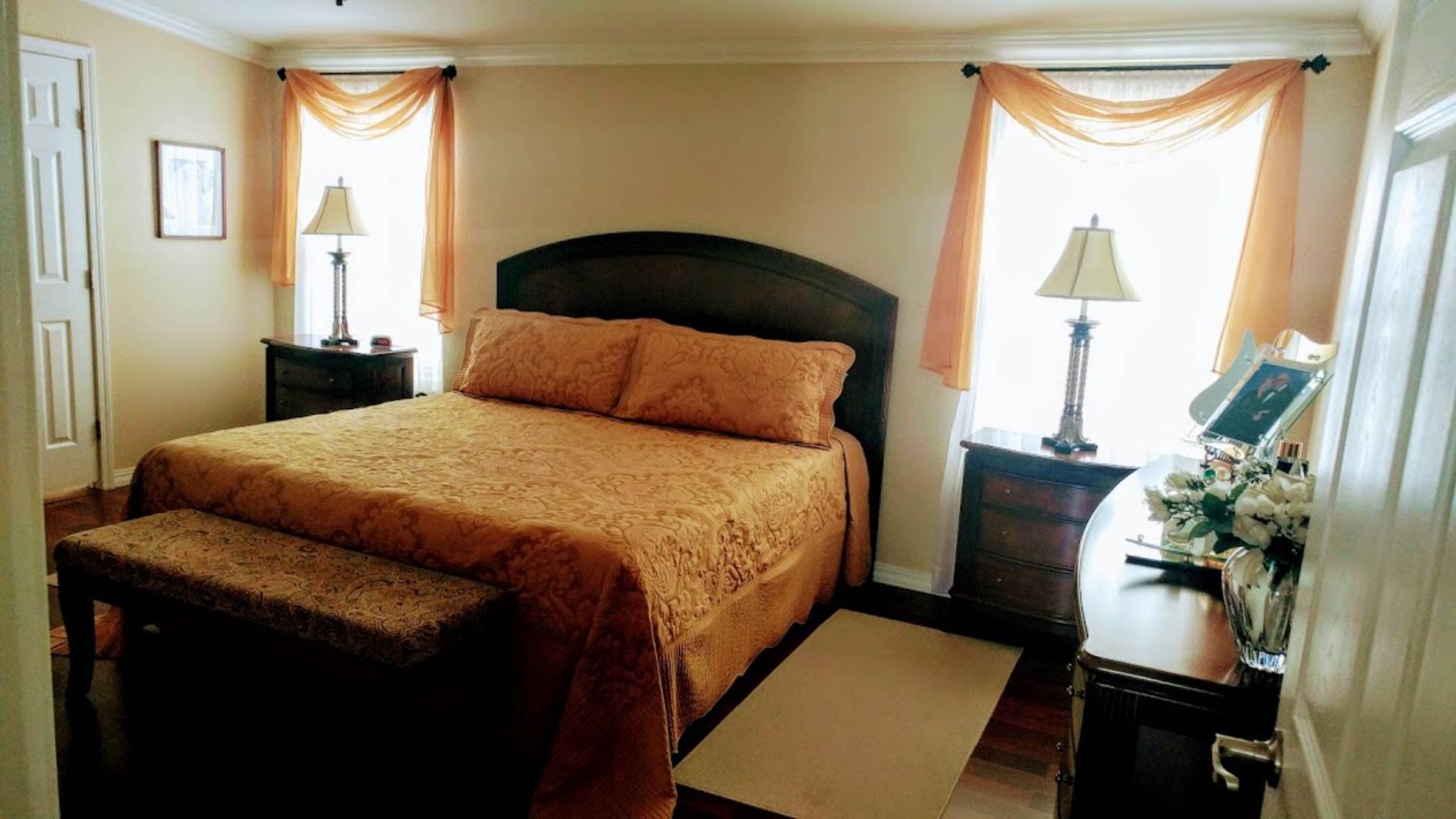 ;
;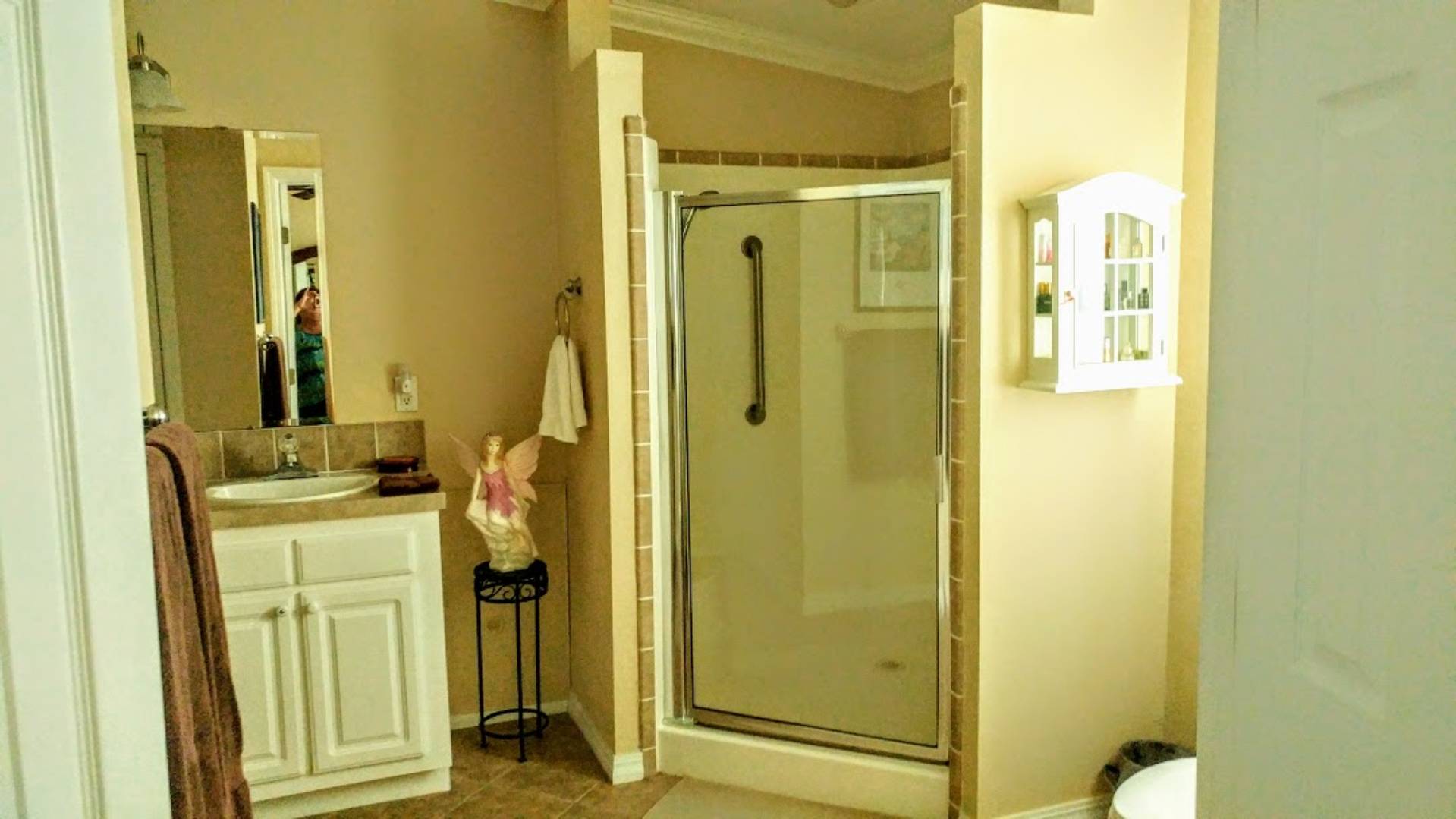 ;
; ;
; ;
;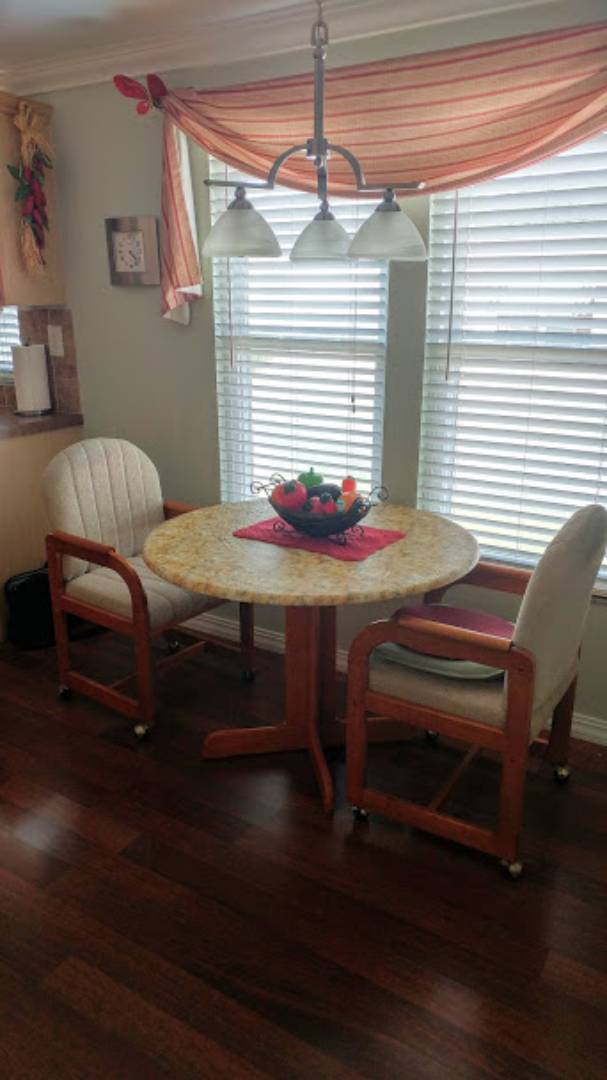 ;
;