55+/88/2BD2BA/1456SQ/NEAR POOL/CLUBHOUSE/CORNER LOT
55+/88/2BD/2BA/1456 SQ. FT./THIS IS A BARGAIN FOR THIS LARGE HOME IN A PRIME LOCATION MOVE ON THIS ONE NOW!!//PARK FEE IS ONLY $605.00 MONTHLY/CORNER LOT/LOCATION, LOCATION, LOCATION!!/ALL METAL ROOF-OVER/5 YR AC/LANDSCAPING/SUPER LARGE HOME/PRIME LOCATION ACROSS FROM POOL AND CLUBHOUSE/VINYL PLANK FLOORING/SUN AWNINGS ALL EXPOSED WINDOWS/NO STRIPS FLAT WALLS. The location of this home makes it resort living at its best! This VERY large Victory home has all the space you'll need and is in a great location directly across from the pool, clubhouse, shuffleboard courts, and view of the pond and fountain. All the walls are smooth finished and have no strips that are typically found in manufactured homes. This home has vinyl plank flooring and vinyl tiled bath, guest, kitchen and inside utility area, with vinyl plank in the master bath. The formal front entryway brings you into the very large living room/dining room. This spacious area has great natural lighting from the bank of bay windows across the front of the home, but with the advantage of the sun shades to keep out the heat. There is a great transition into the open kitchen and family room/den area which is off the kitchen near the screened enclosed lanai and completely separate from the living/dining space. There is massive storage in the dining area with a whole wall dedicated to the built in hutch with three bookcase type display areas as well as the lower hutch with storage all the way across. The kitchen is very open and has a built in cook-top in the two tiered center island which has seating space on one end and one side and storage on the other side, a pantry, a stainless steel refrigerator, and a wall oven finish the appliance accents to this wonderful kitchen. The layout is a cook's delight. Lots of cupboard and counter-top space. Adjacent to the kitchen is the bonus space which can be used for a den, office, family room or whatever your specific needs are. This great area opens through sliding glass doors onto the 10 x 16 screened vinyl window enclosed lanai with direct view of the pool, pond, fountain, clubhouse, and shuffleboard courts. The 2nd bedroom could be considered a second master as it has its own Jack and Jill bath that also opens into the dedicated laundry space, storage cabinets above washer and dryer, and utility closet, with side door entry to the driveway/ carport area and storage shed. The Jack and Jill bath has a single vanity and tub/shower combo. The master has beautiful bay windows, walk in closet, and French doors that open into the en-suite with double sink vanity, garden tub with leaded glass window accents, separate toilet area, step in shower, and linen closet. All window coverings stay. This is a prime corner lot located in the very people friendly and pet friendly community of Hacienda Heights which has a great clubhouse and hot tub, Olympic sized heated year round swimming pool, and many senior active activities to choose from, centrally located to shopping, restaurants, and a great medical community, and only a very short distance to Tampa, the beach areas, and Tampa airport. Schedule your showing today. Great home and great location! Don't miss out on this one. LESS ▲



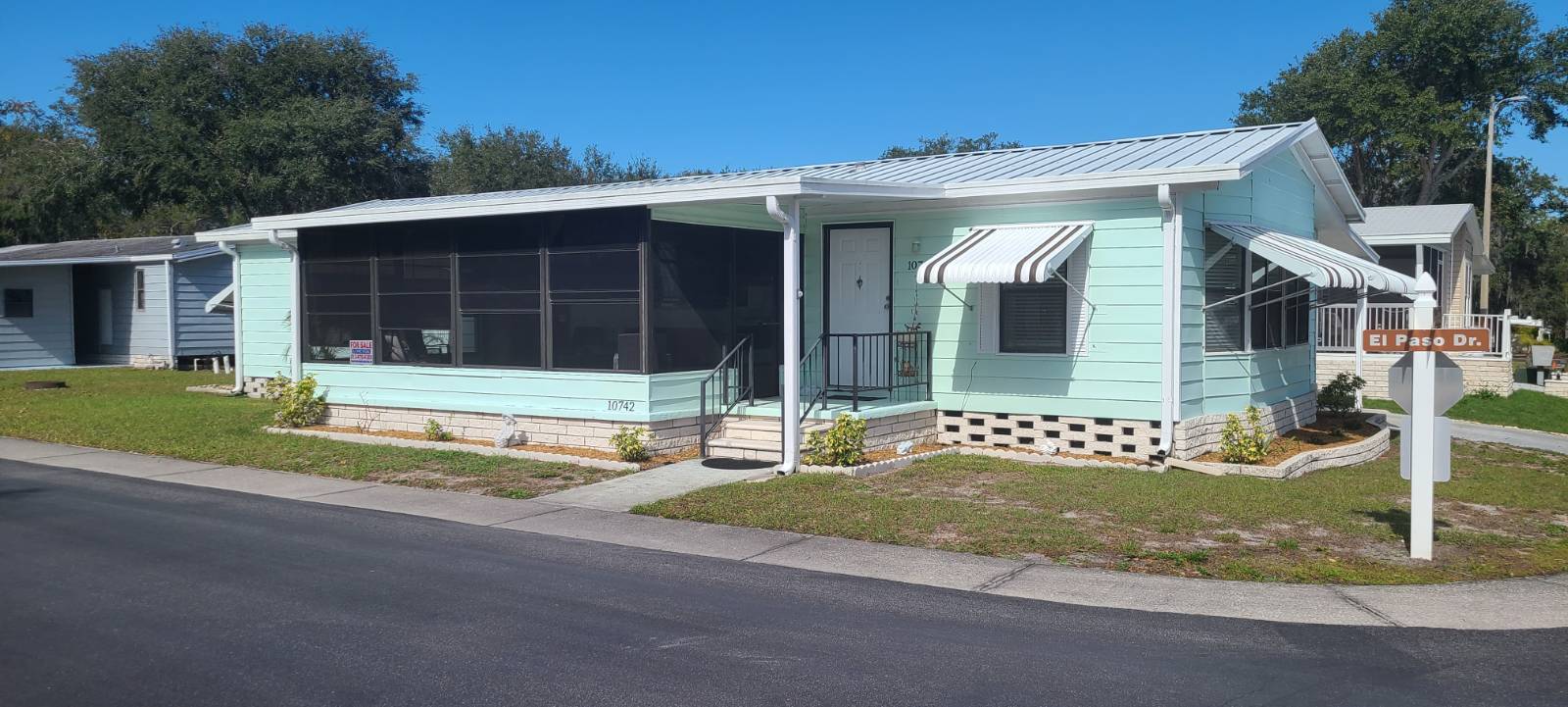


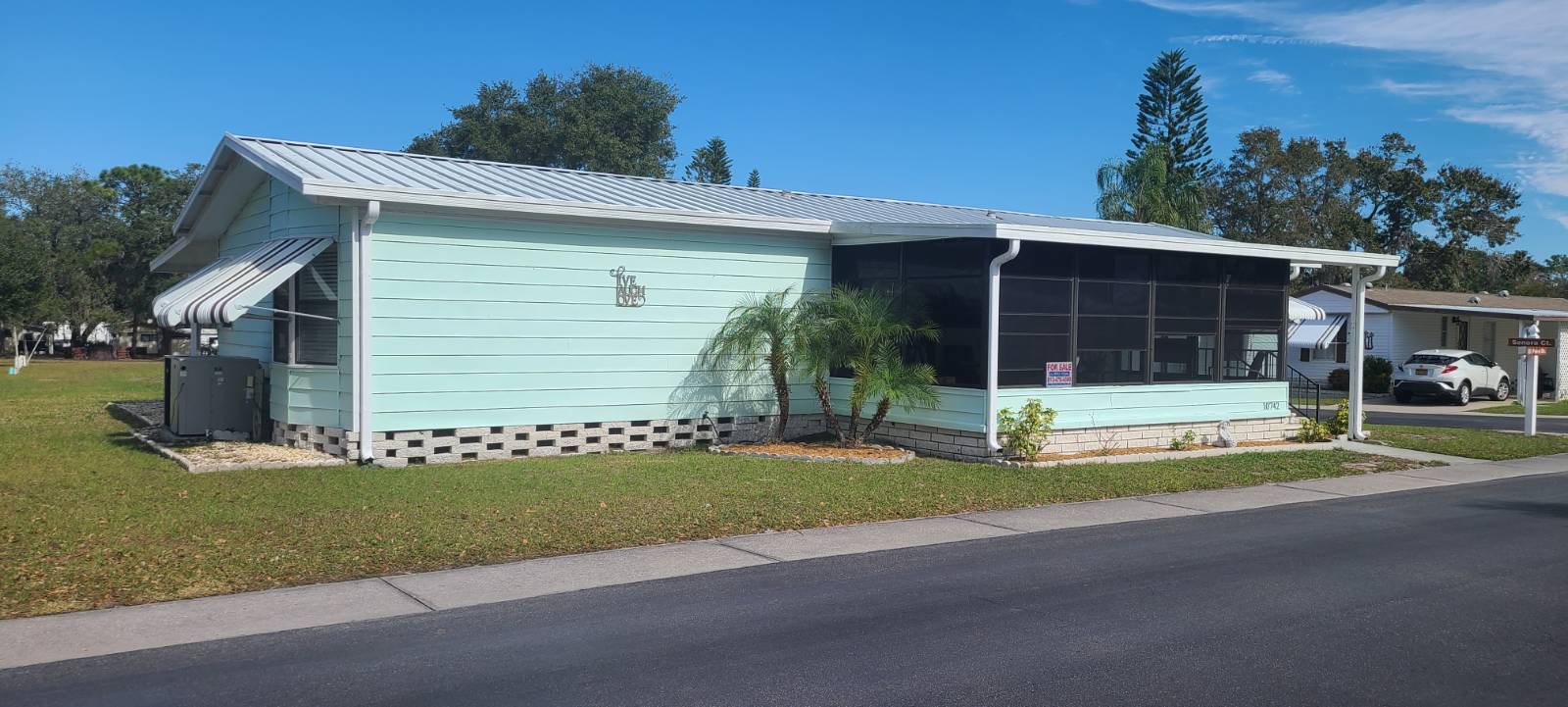 ;
;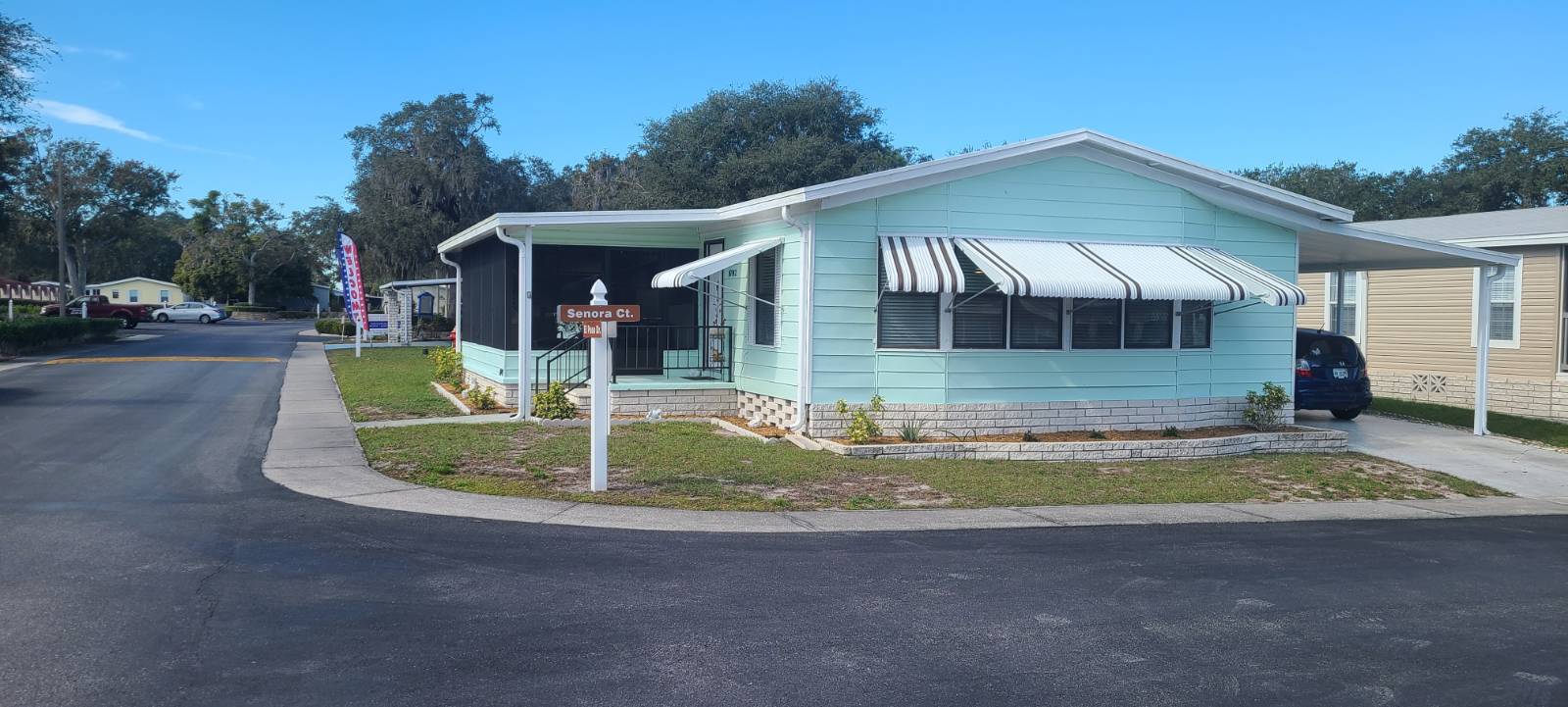 ;
;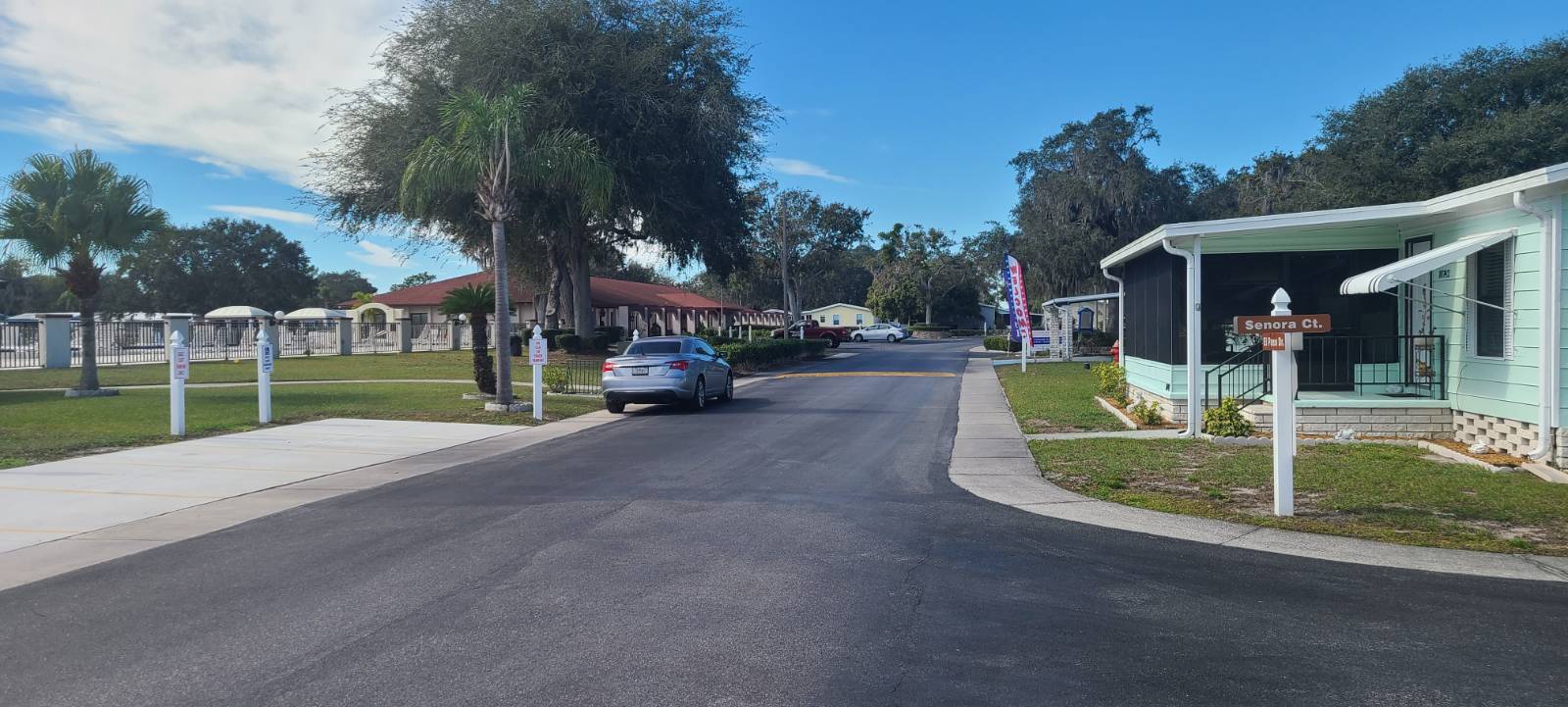 ;
;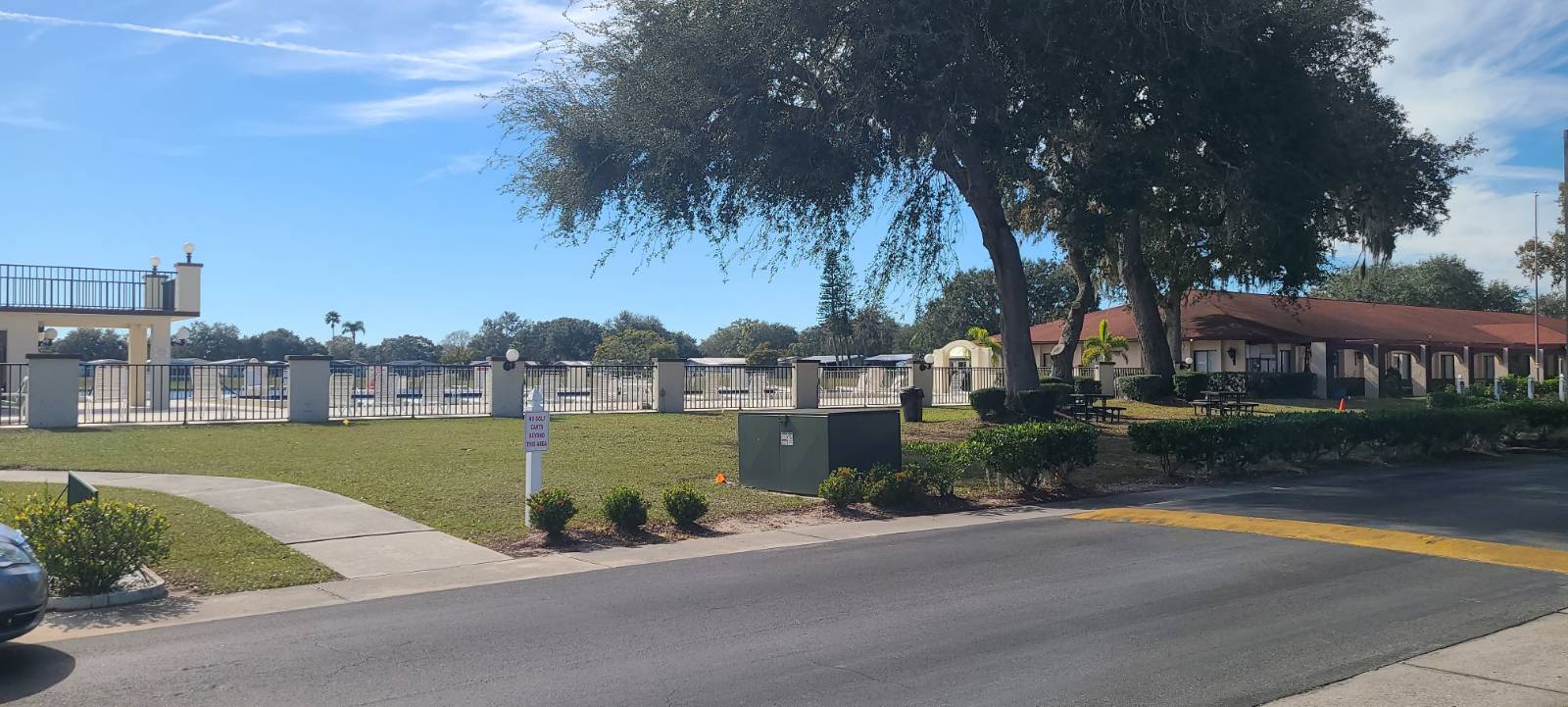 ;
;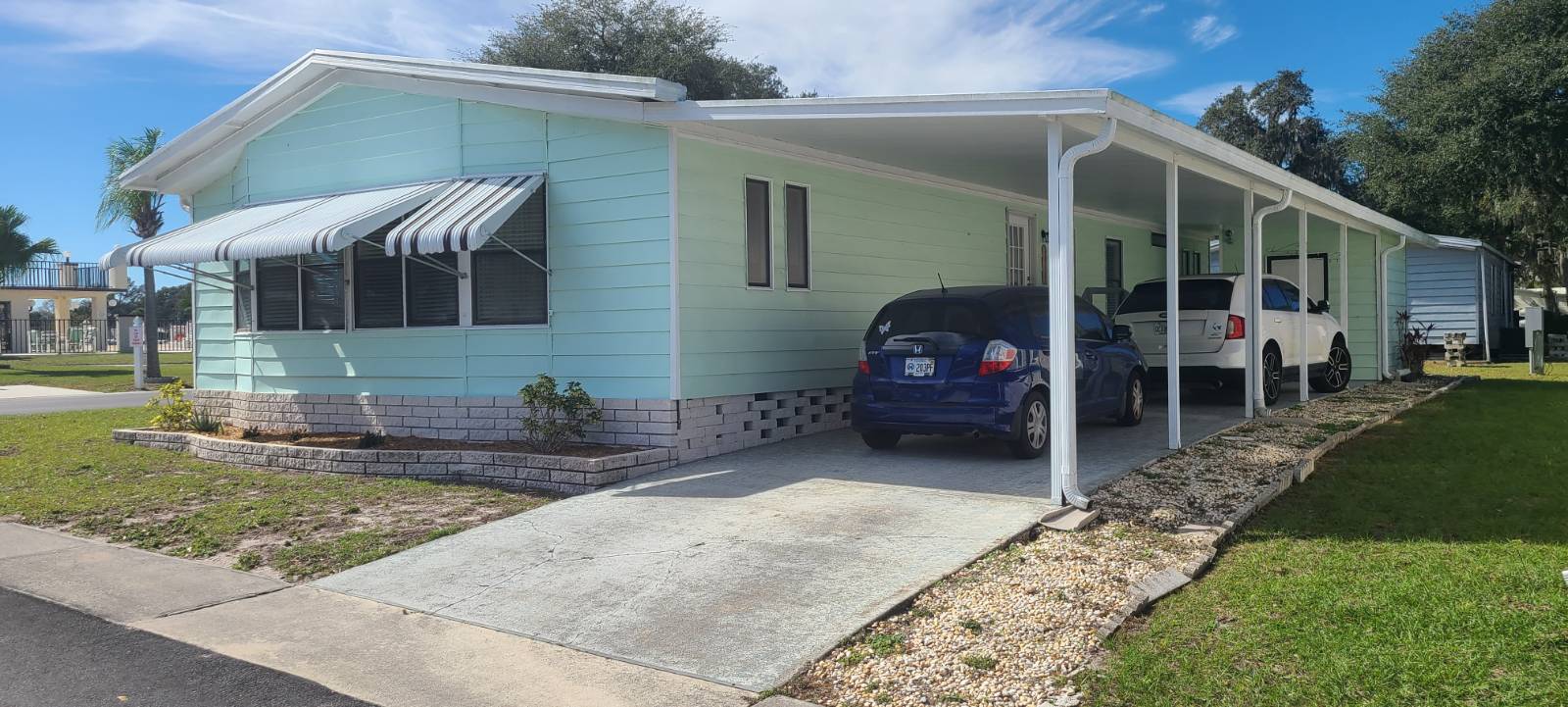 ;
;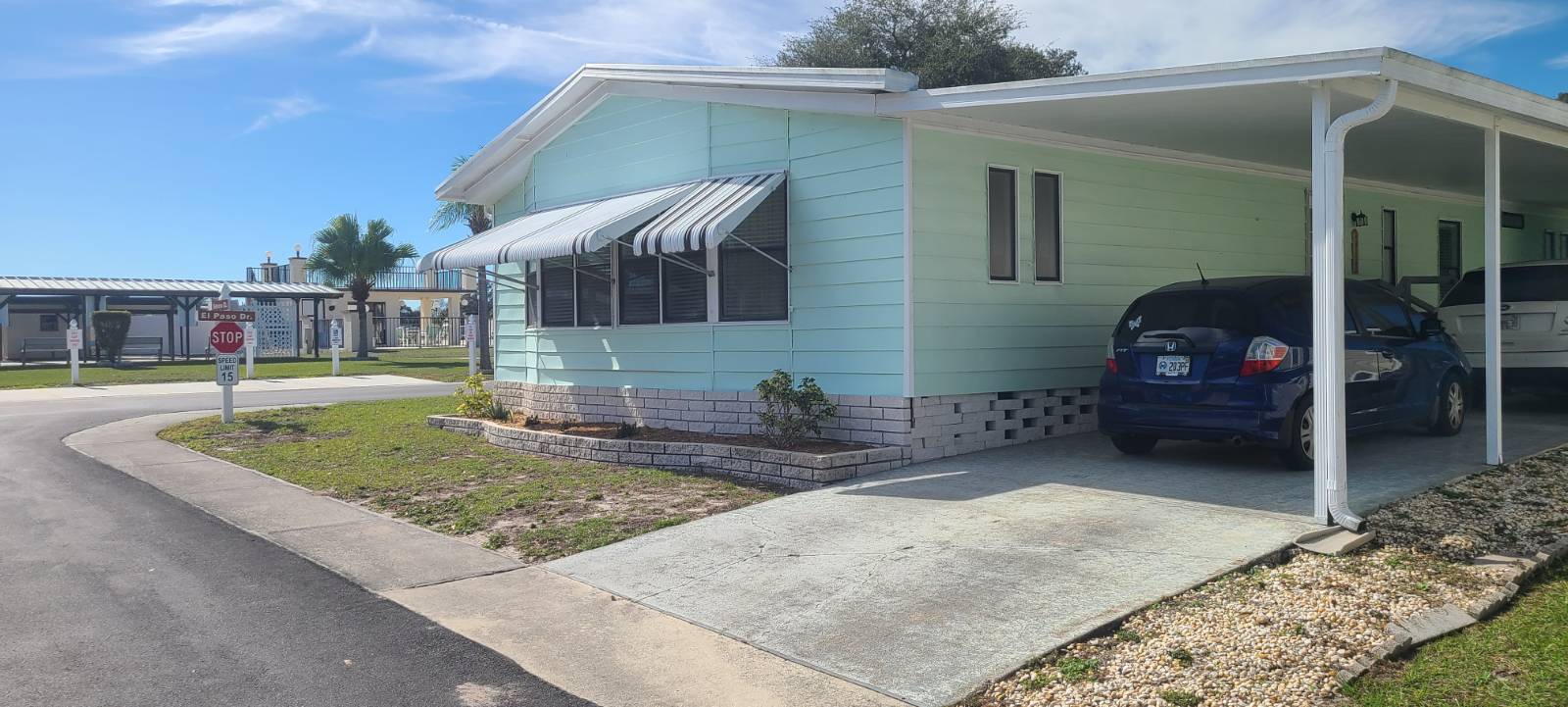 ;
;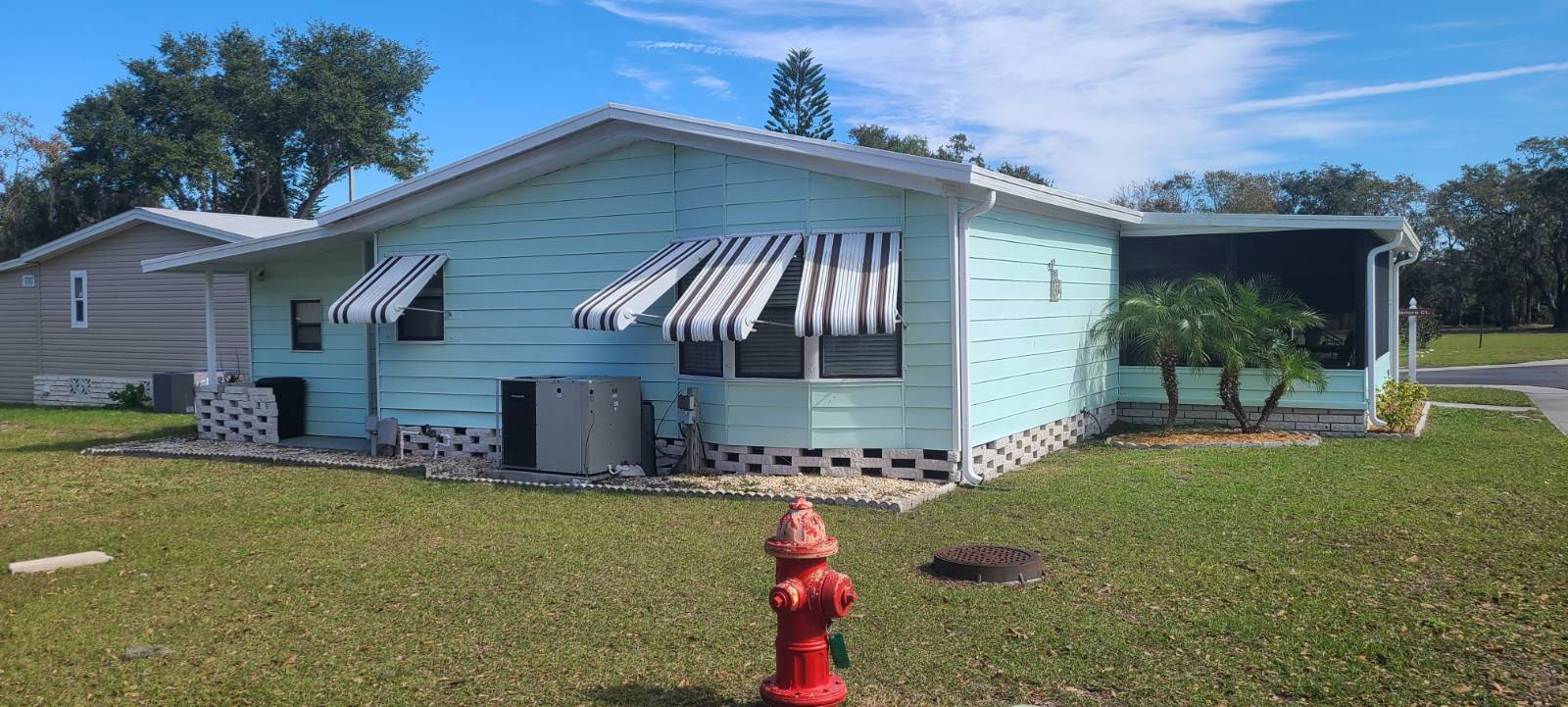 ;
;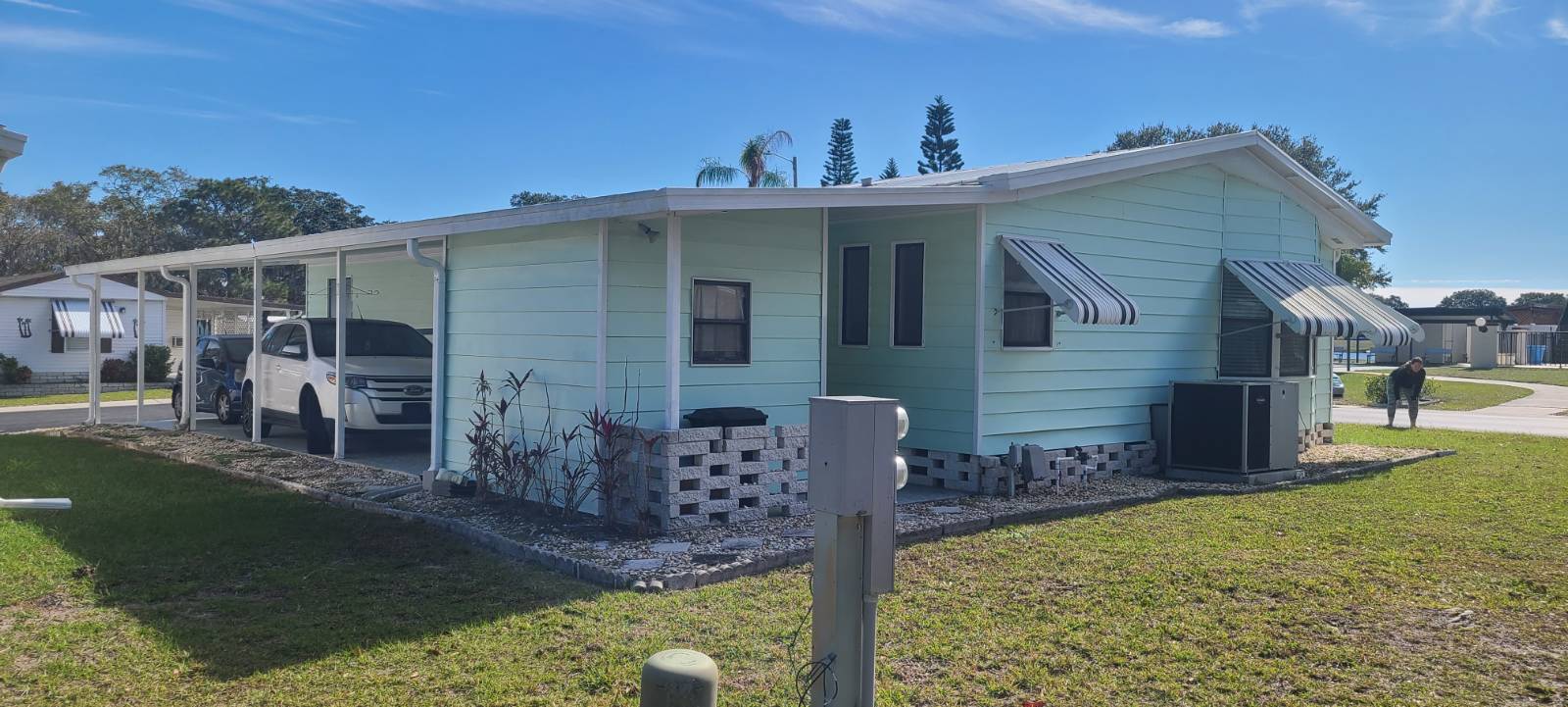 ;
;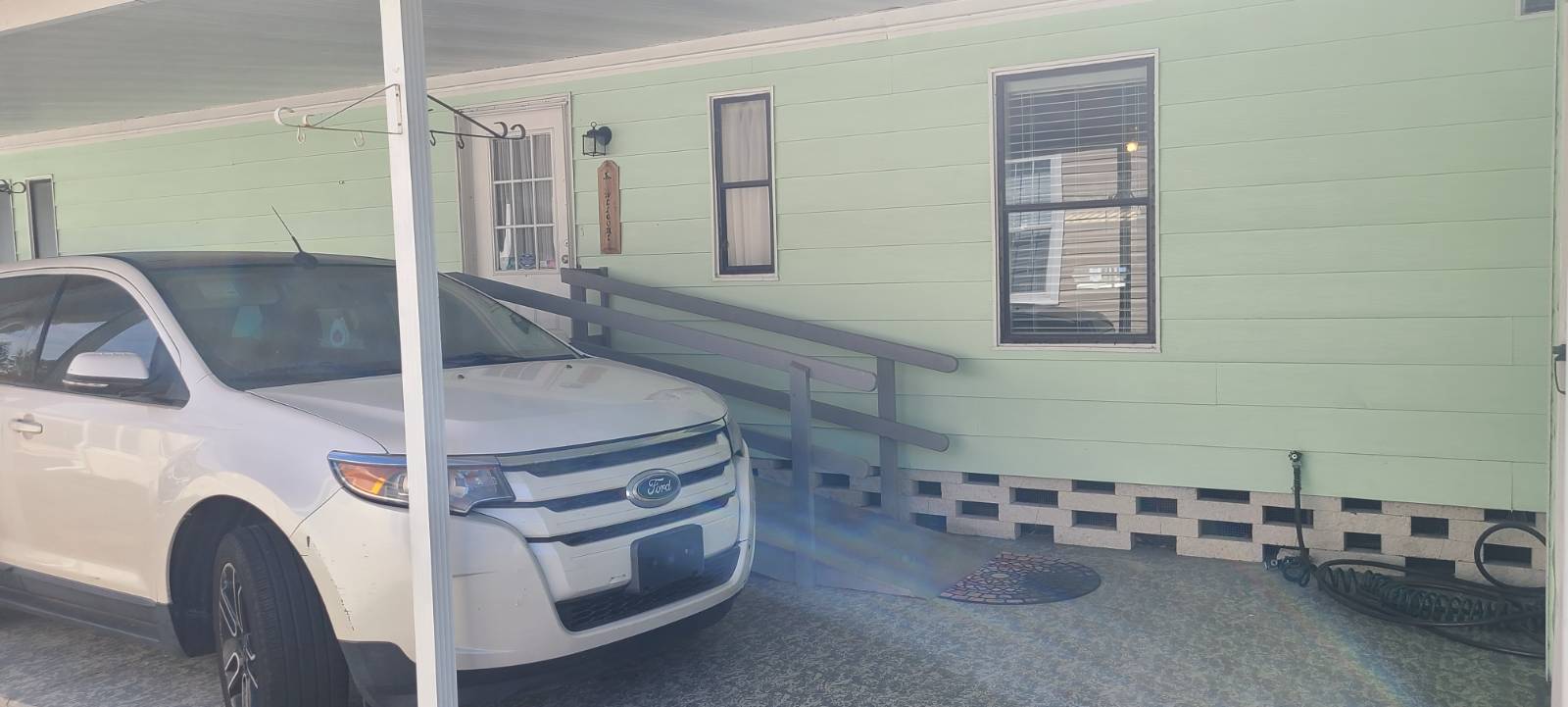 ;
;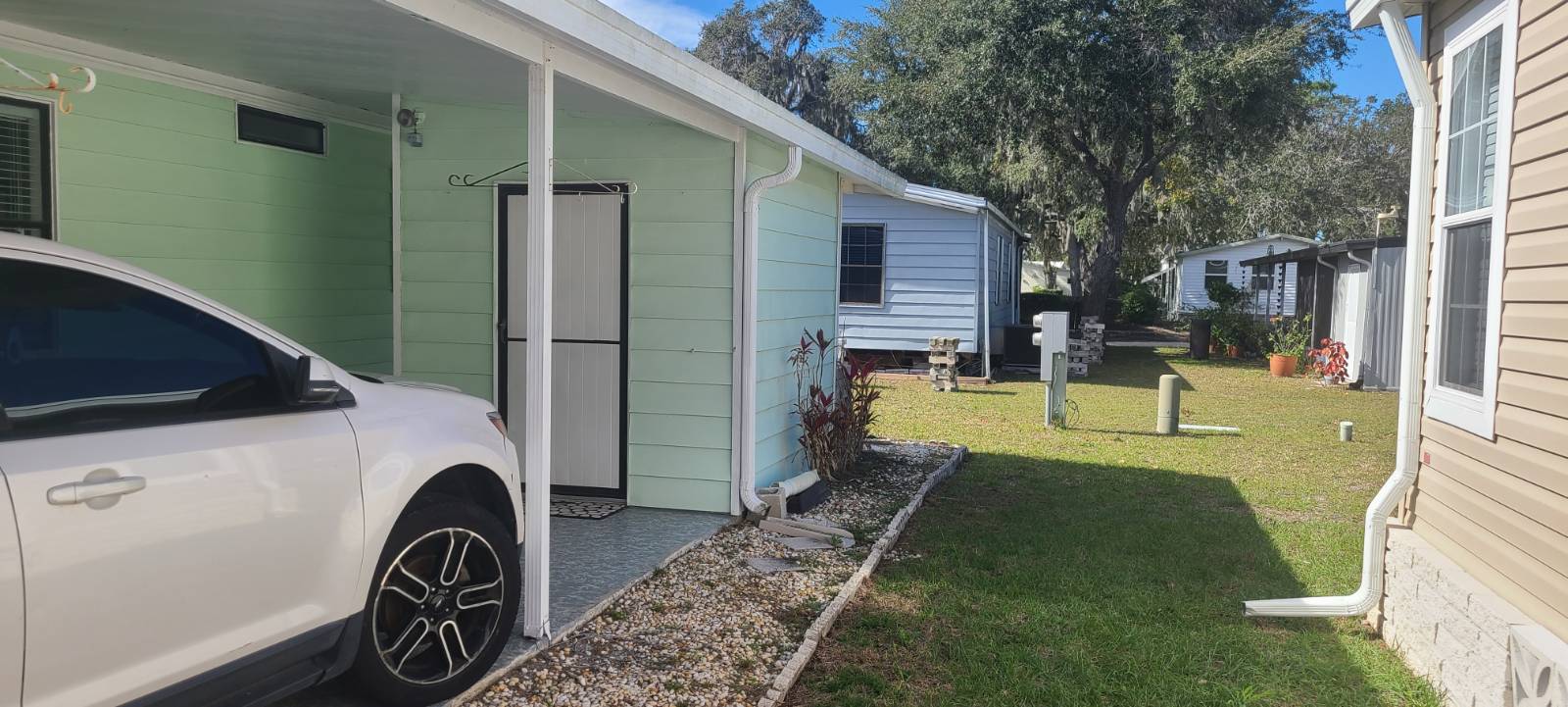 ;
;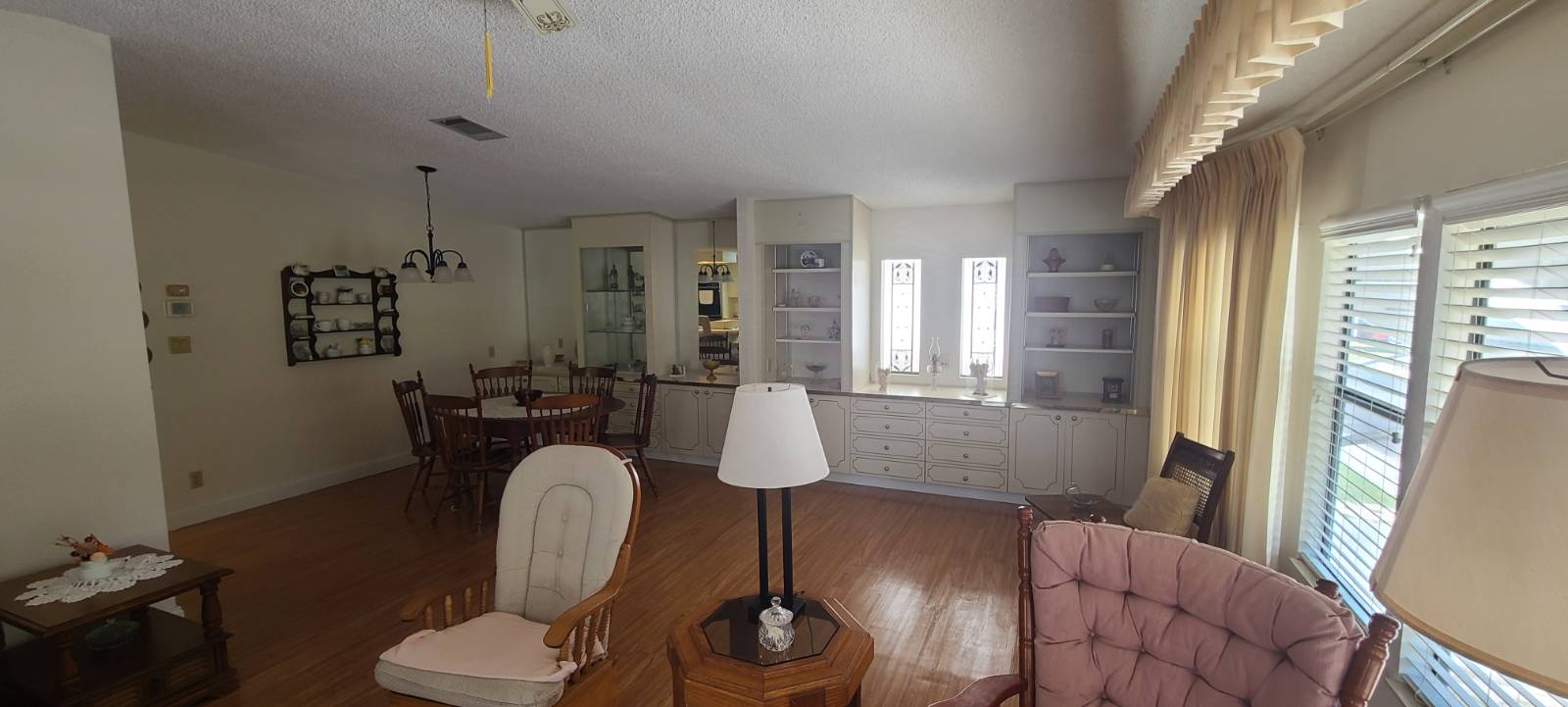 ;
;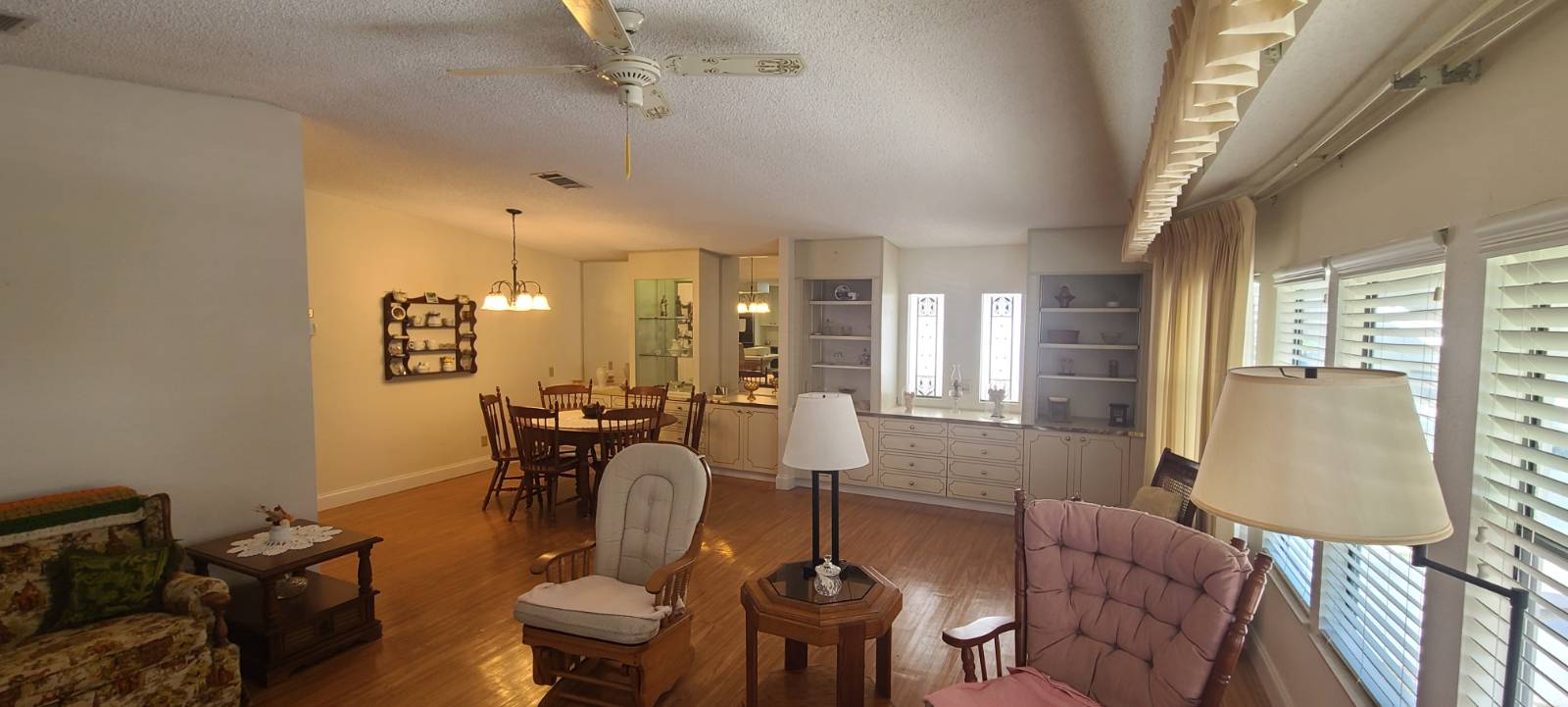 ;
;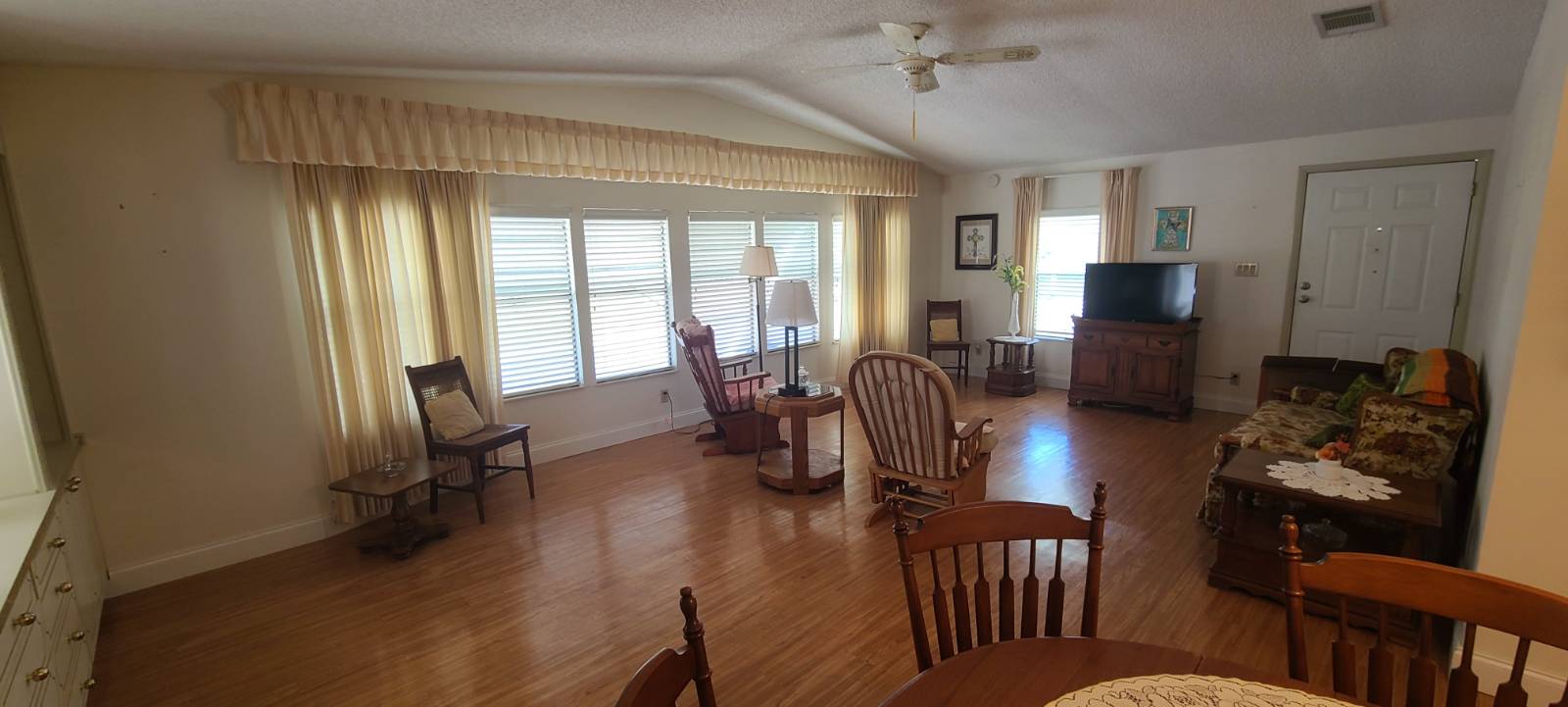 ;
;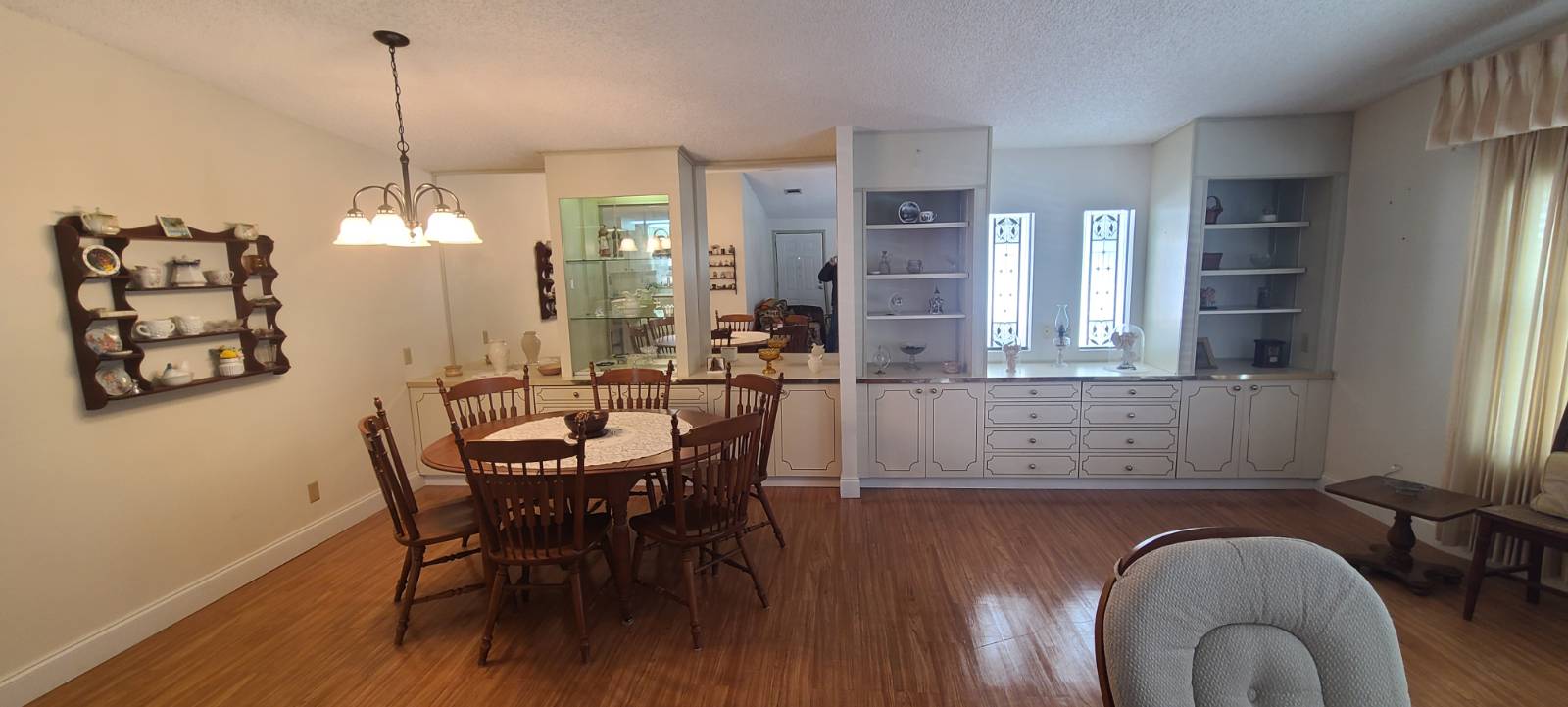 ;
;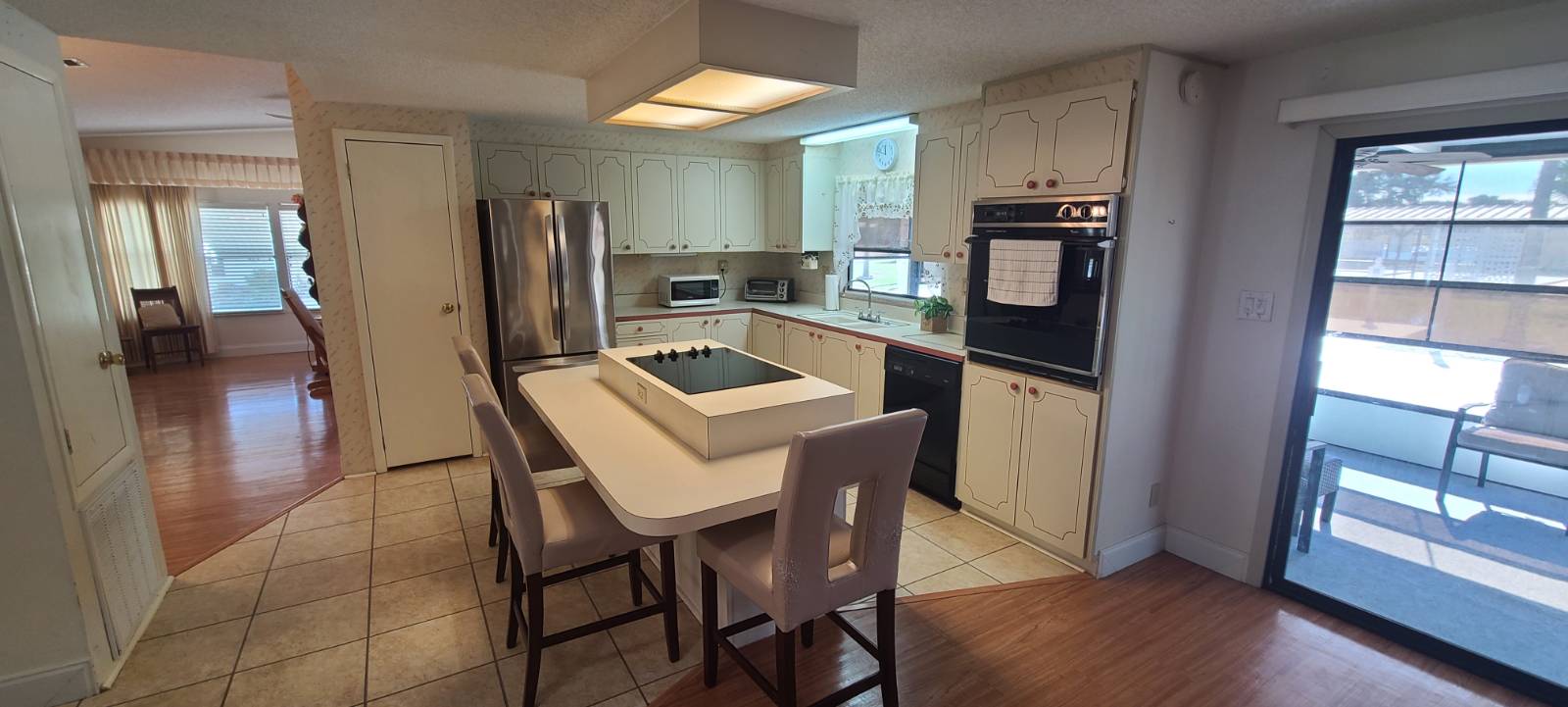 ;
;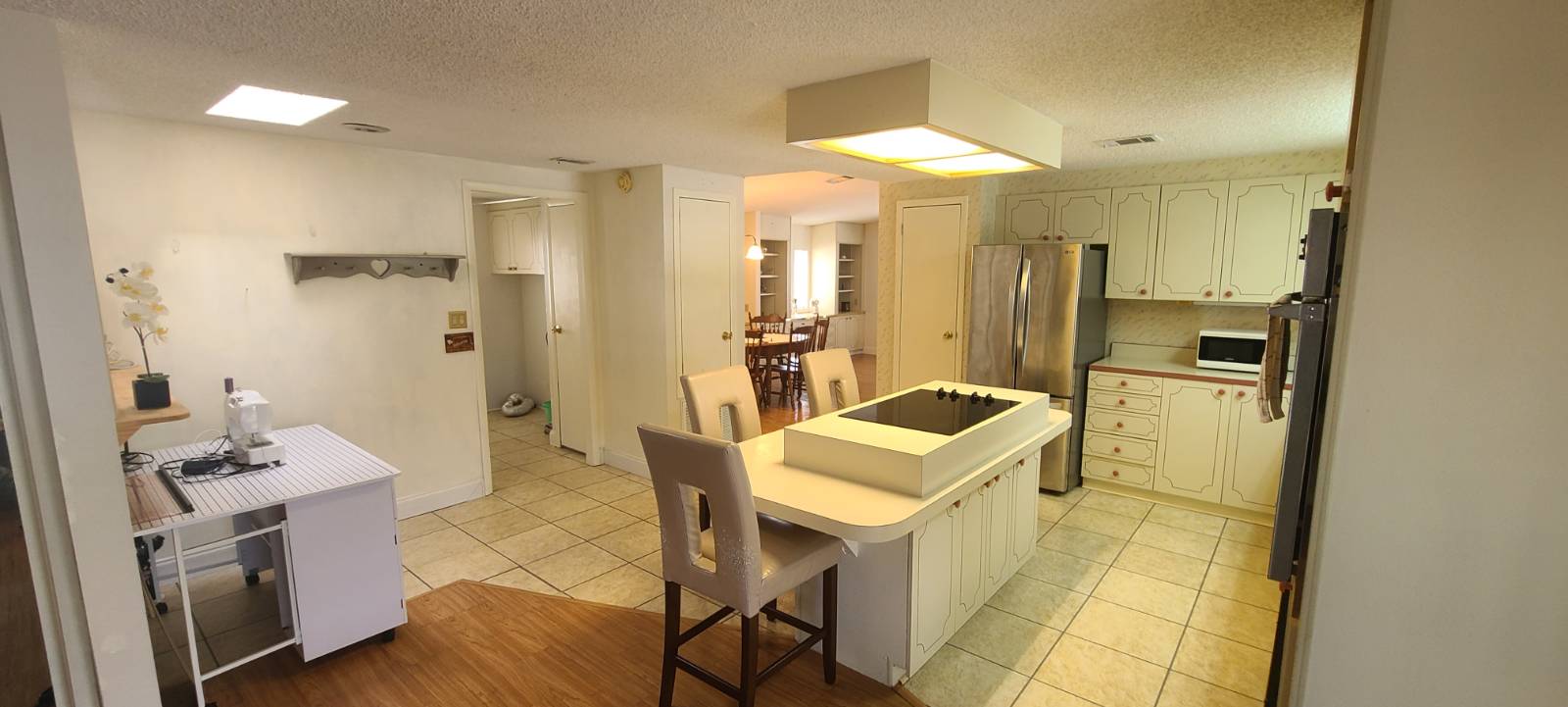 ;
;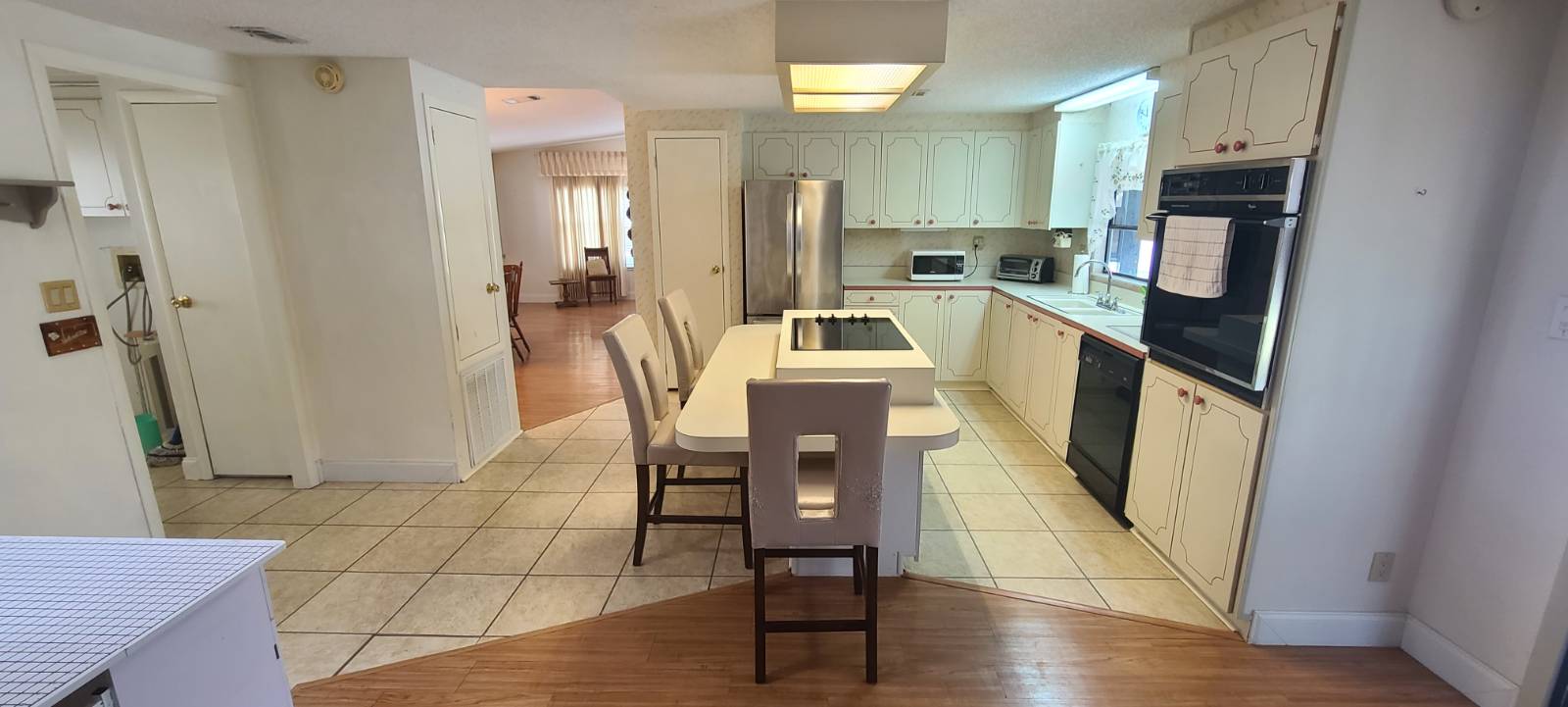 ;
;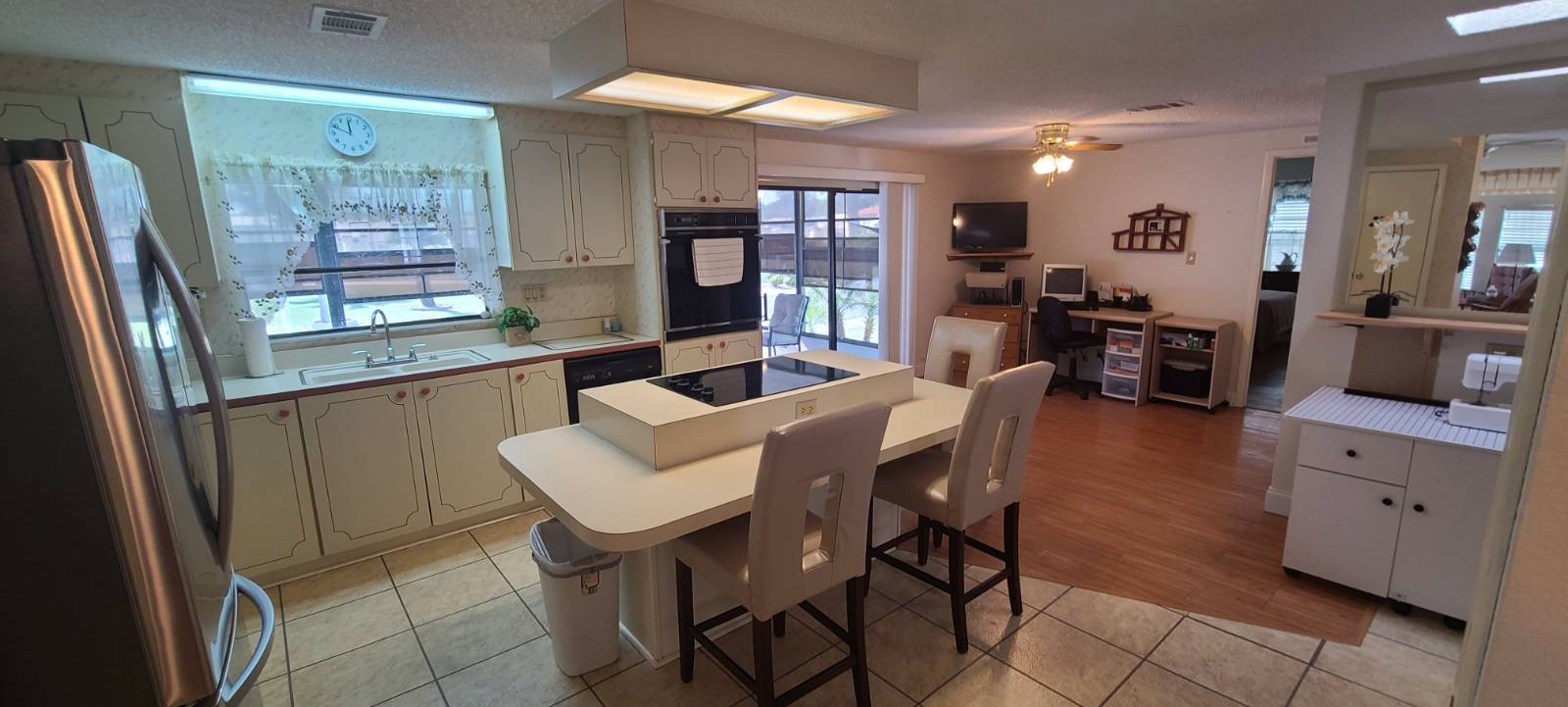 ;
;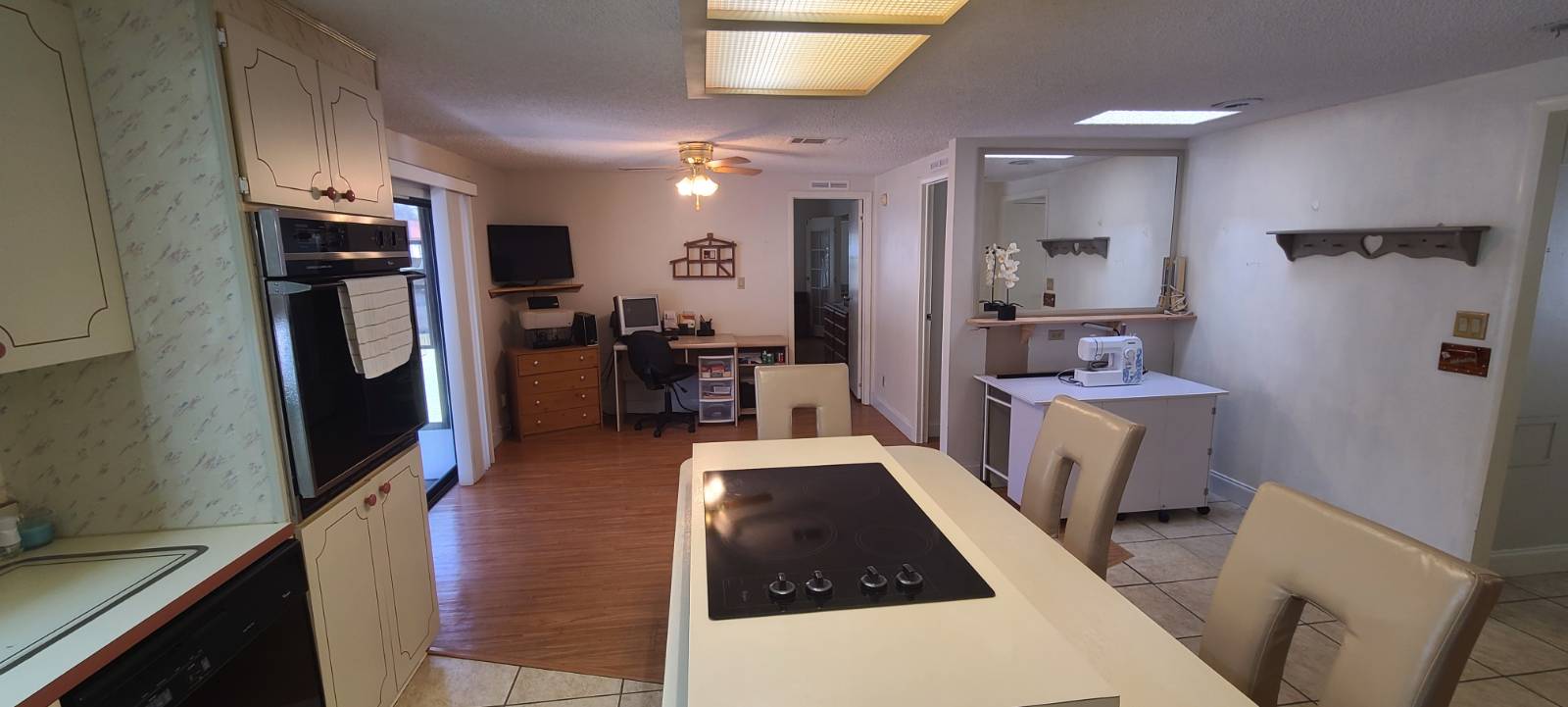 ;
;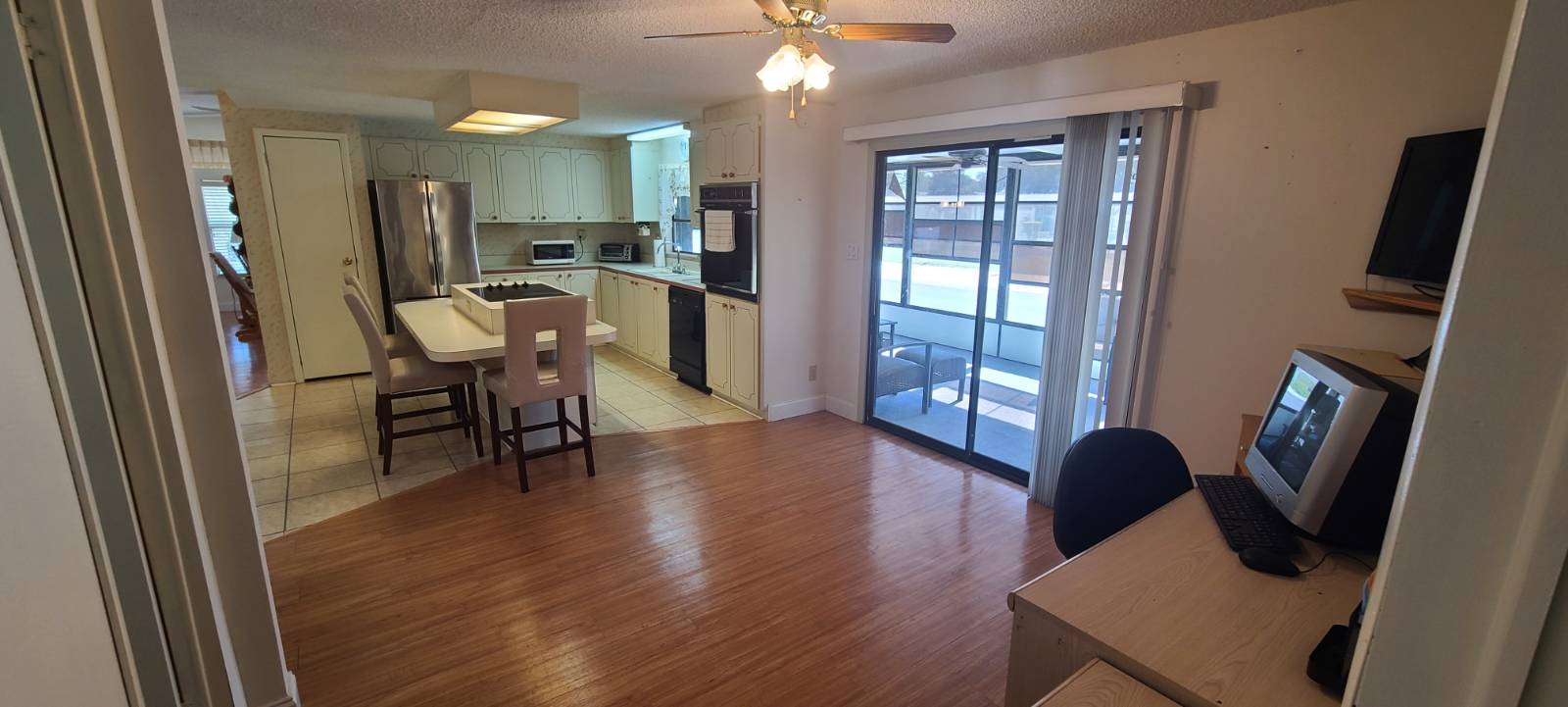 ;
;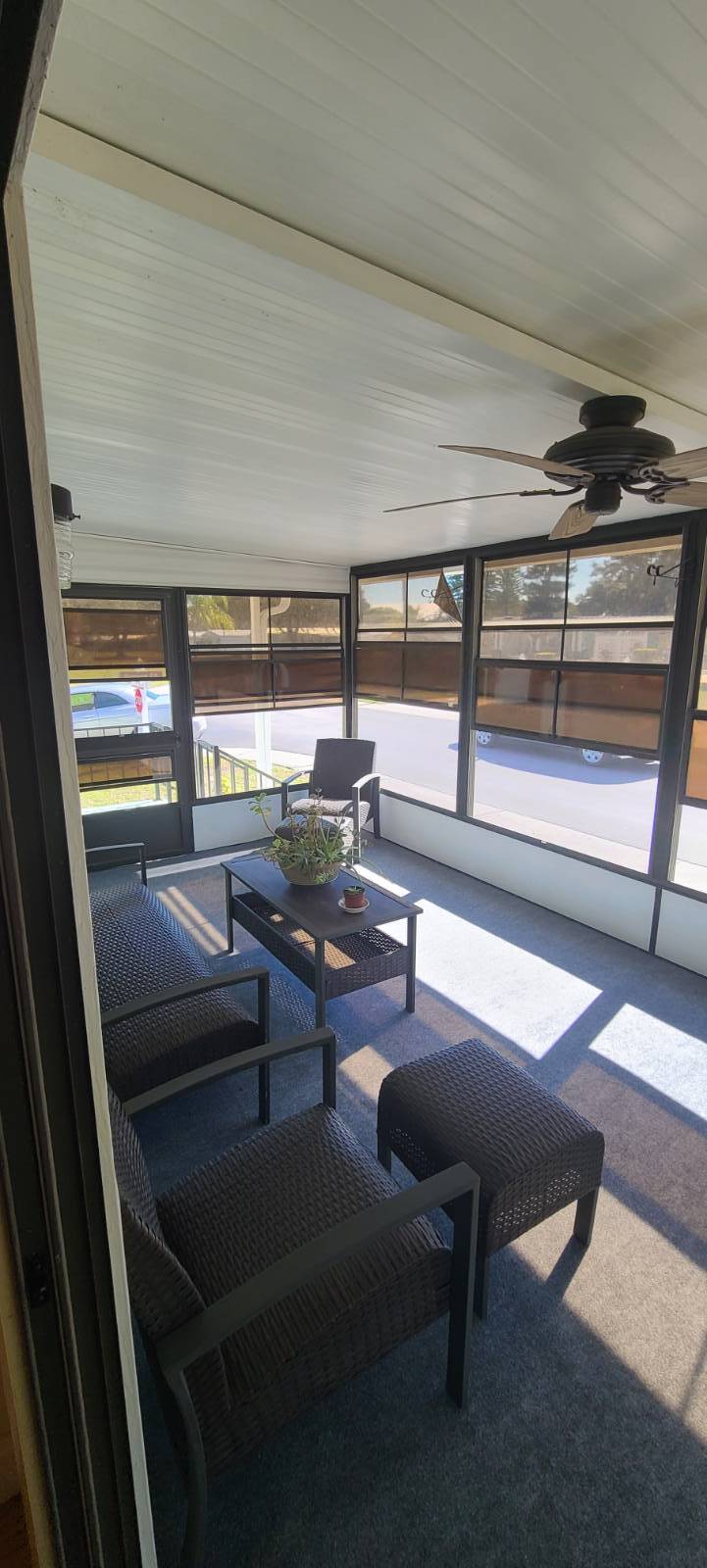 ;
;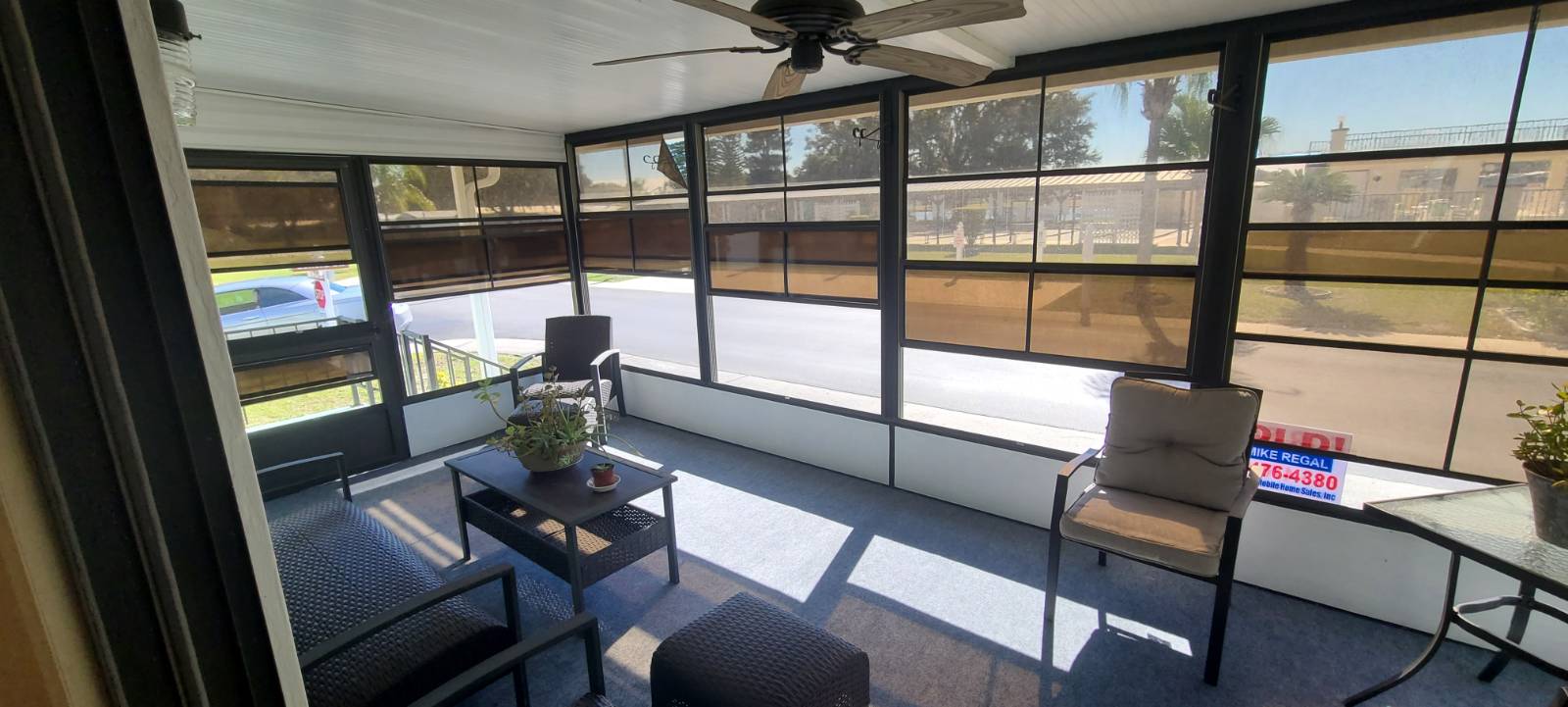 ;
;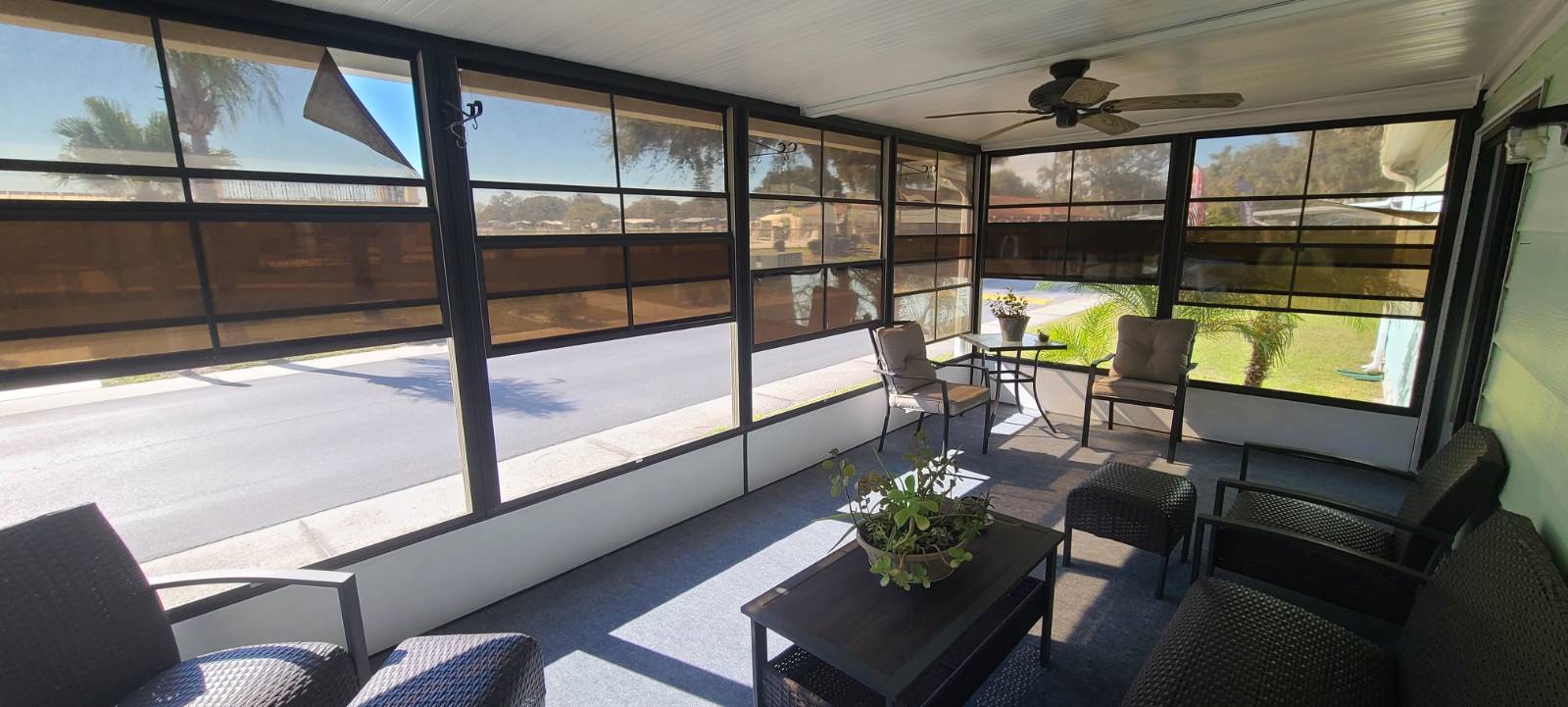 ;
;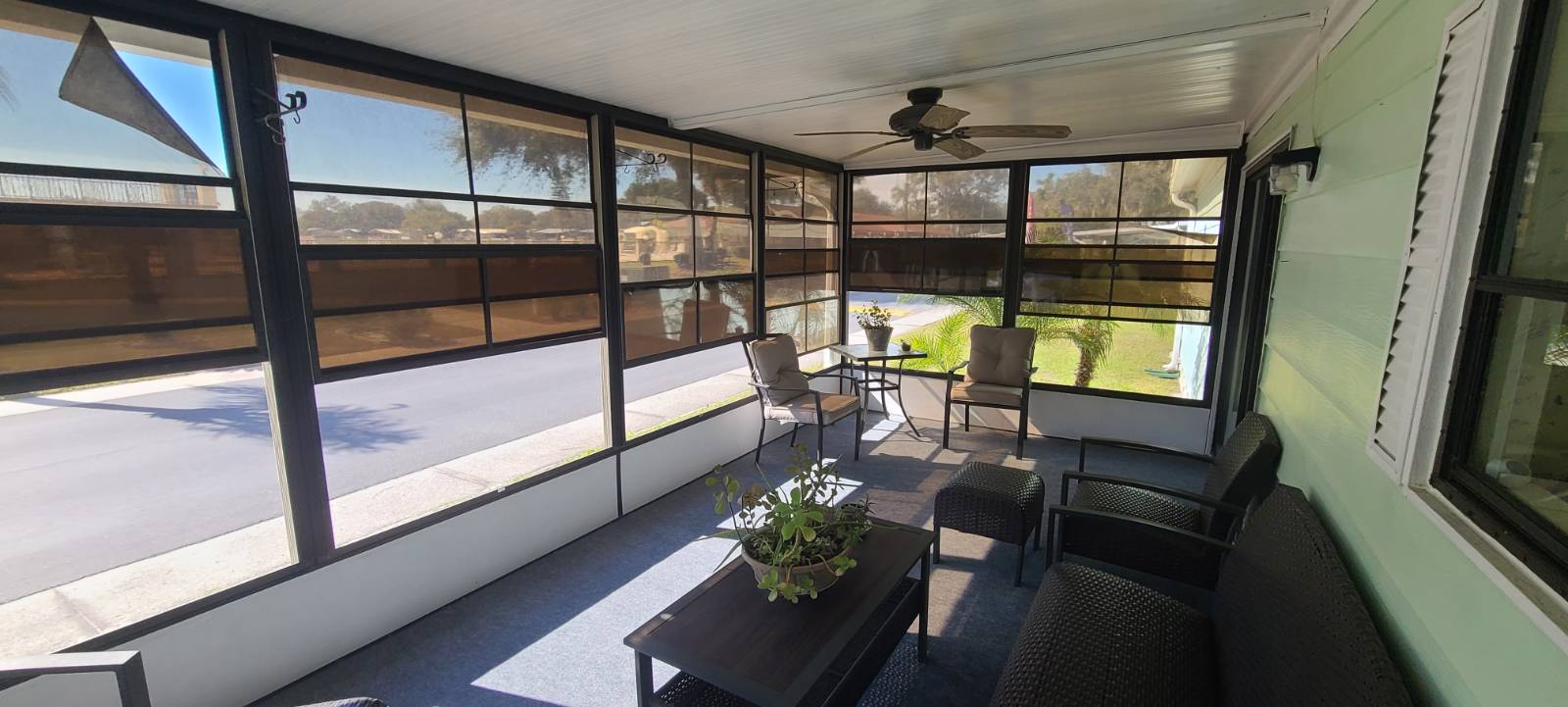 ;
;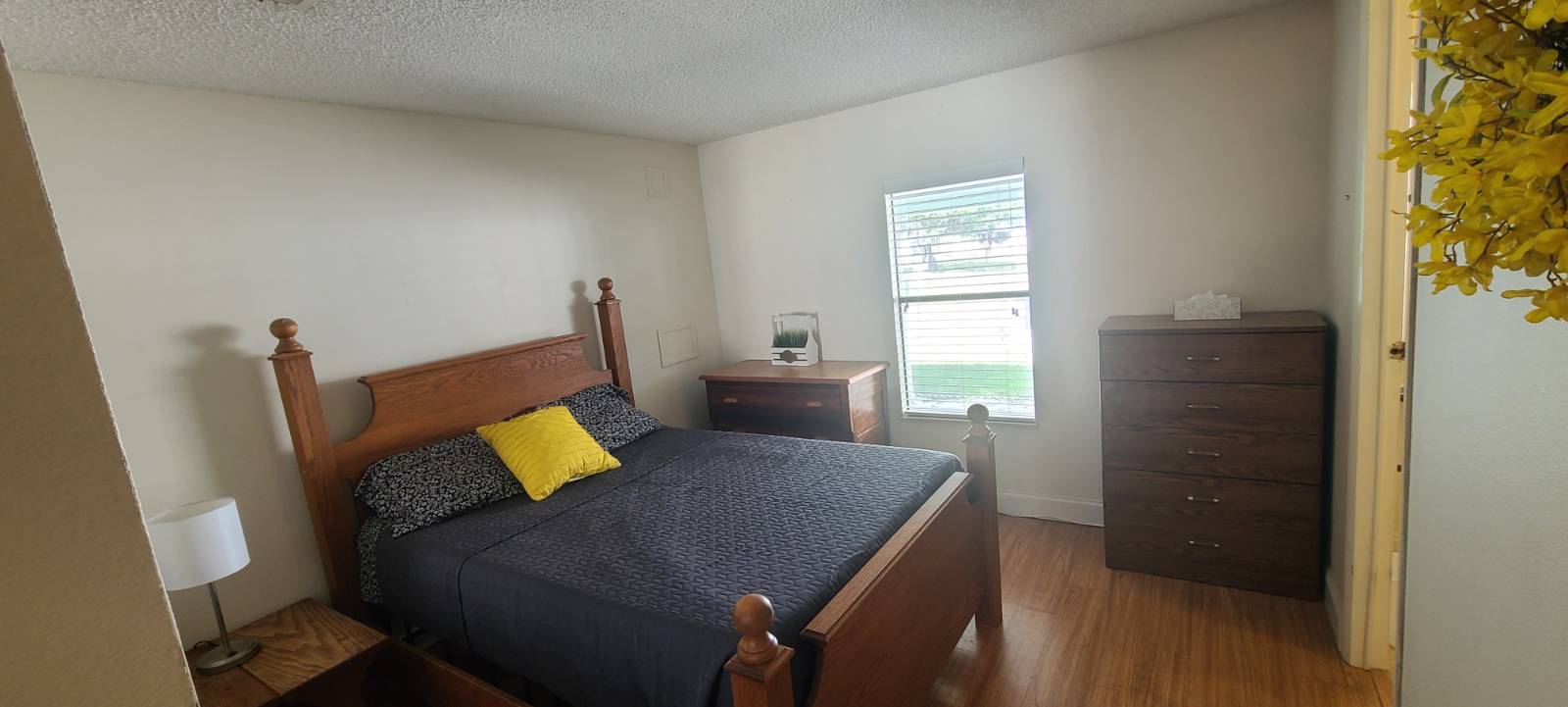 ;
;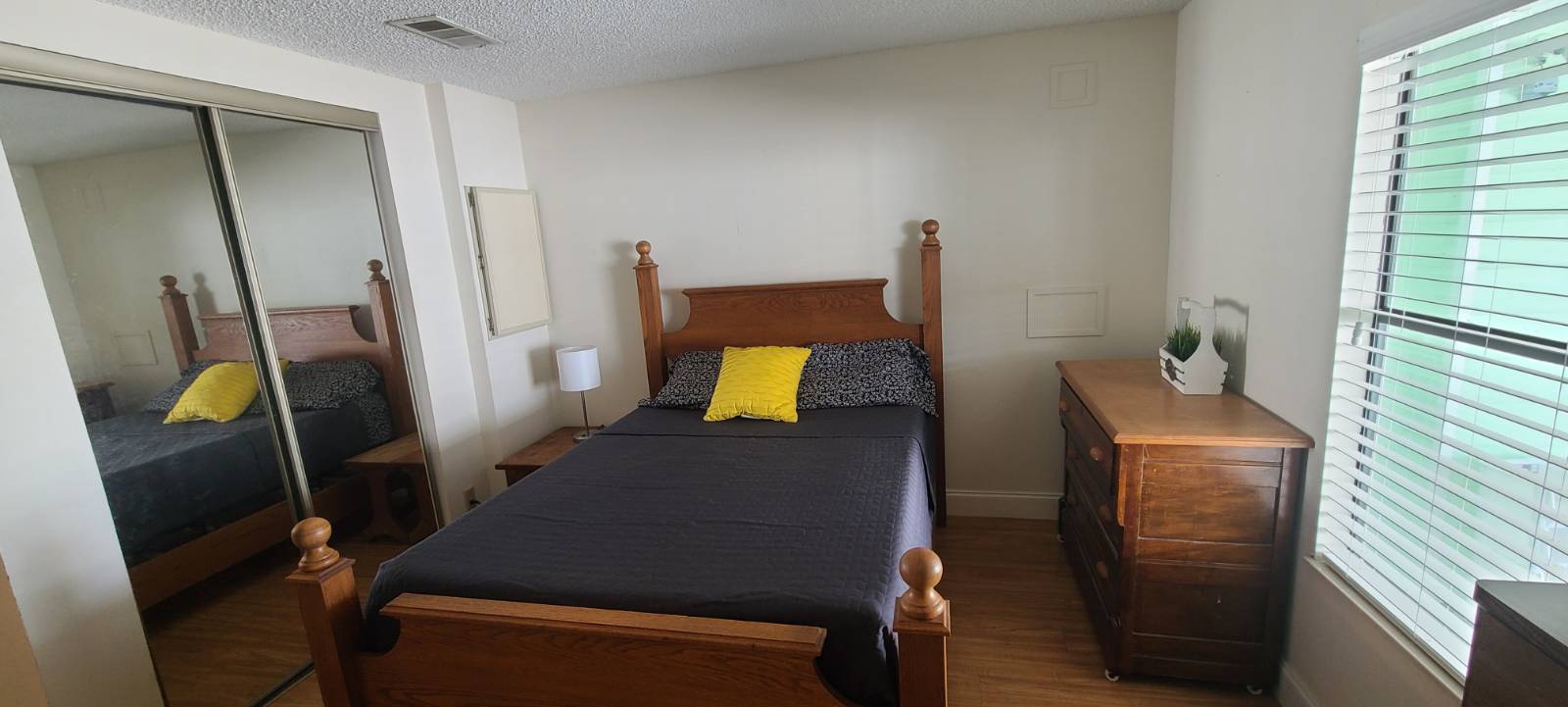 ;
;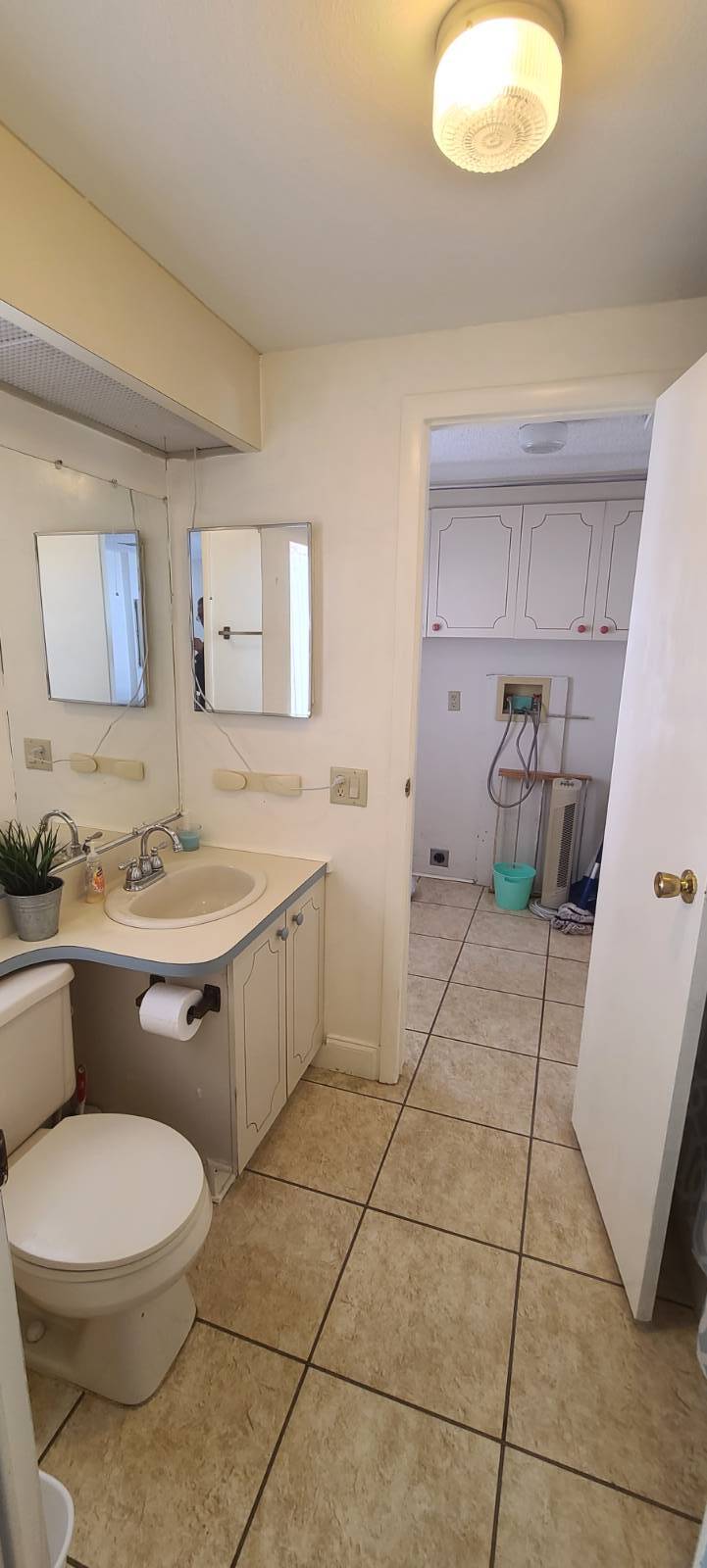 ;
;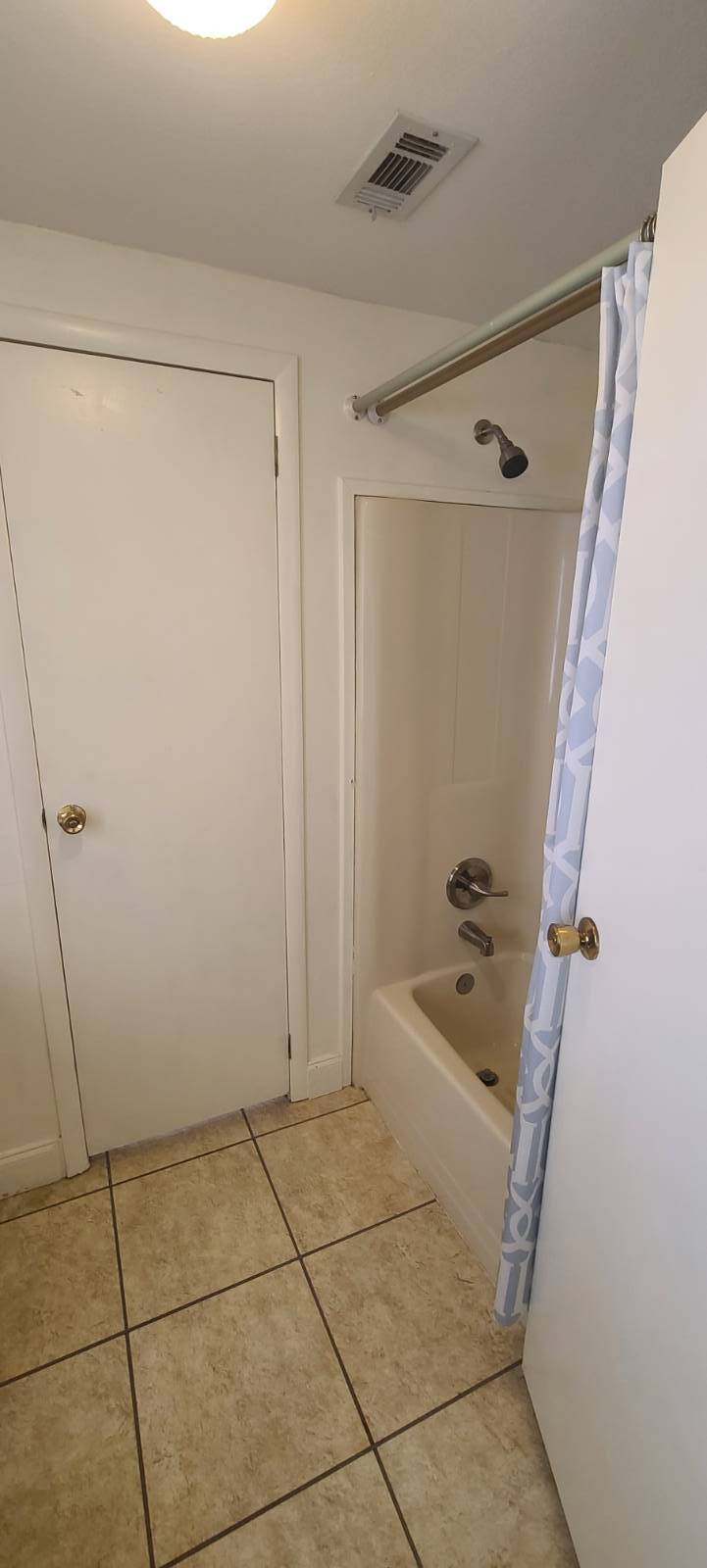 ;
;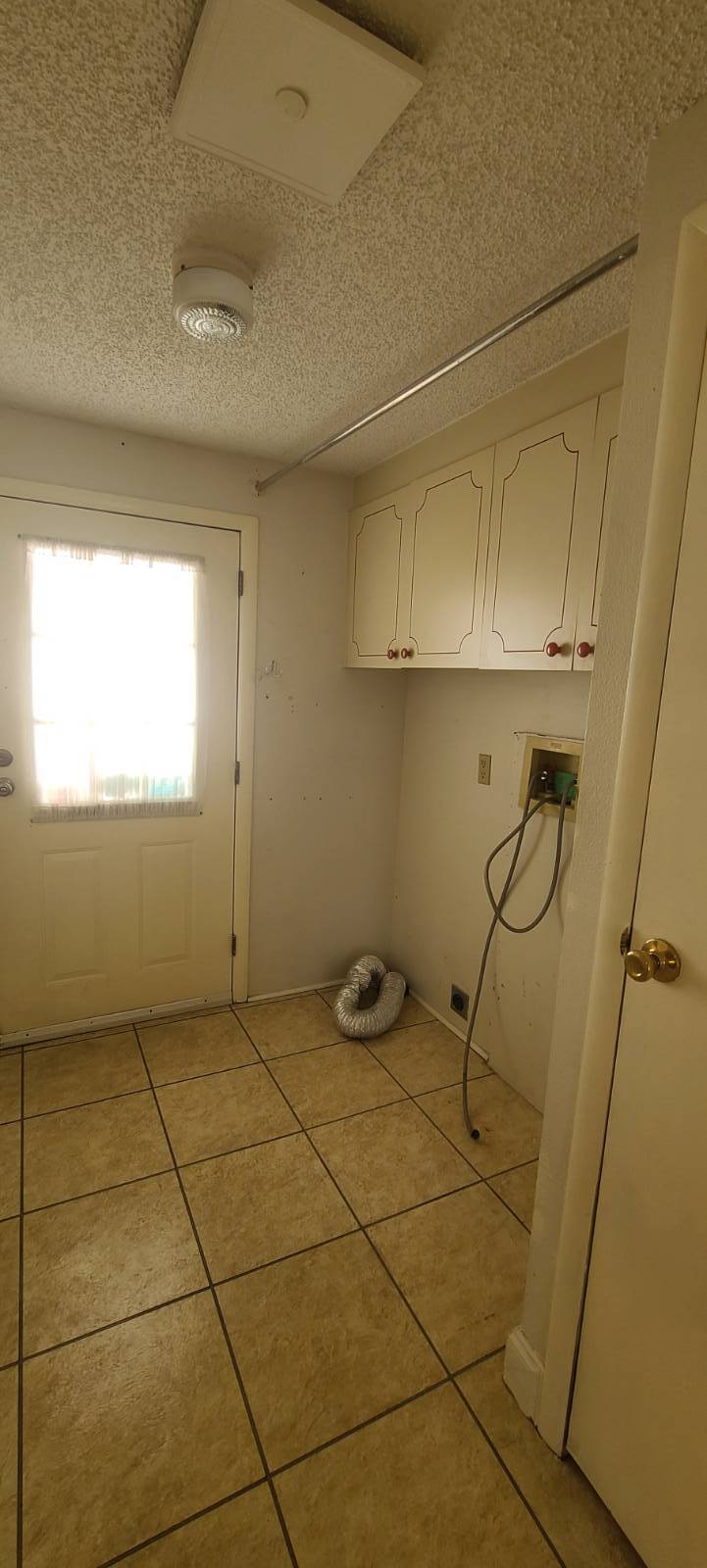 ;
;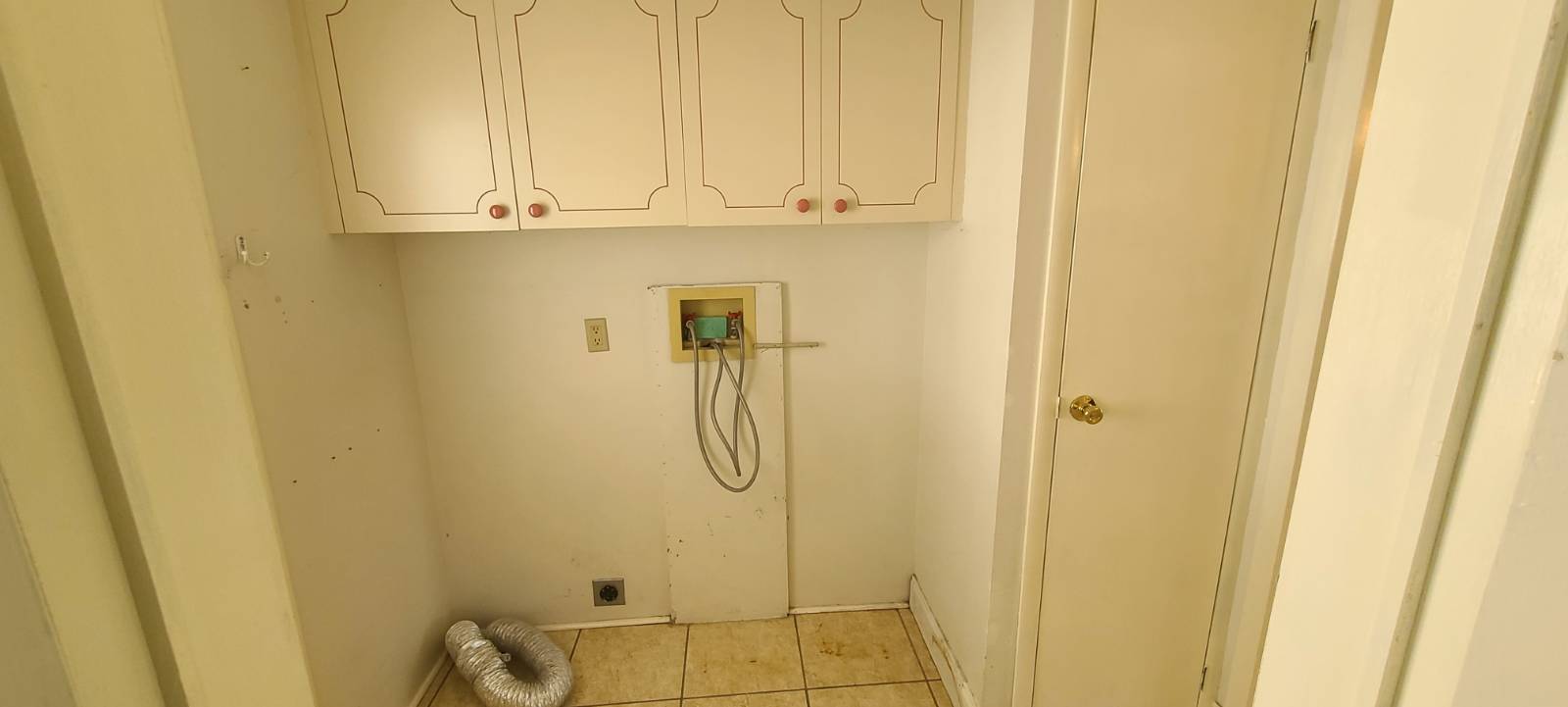 ;
;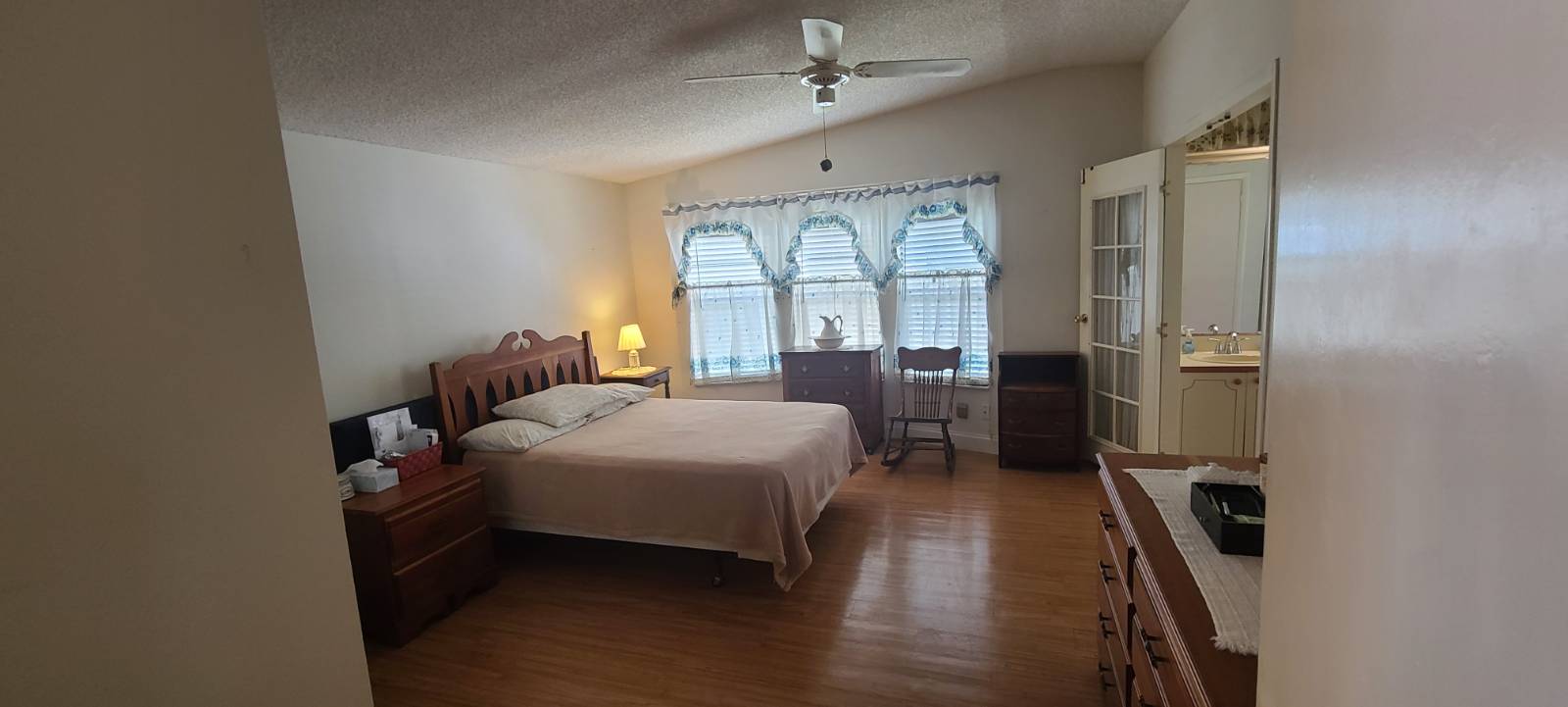 ;
;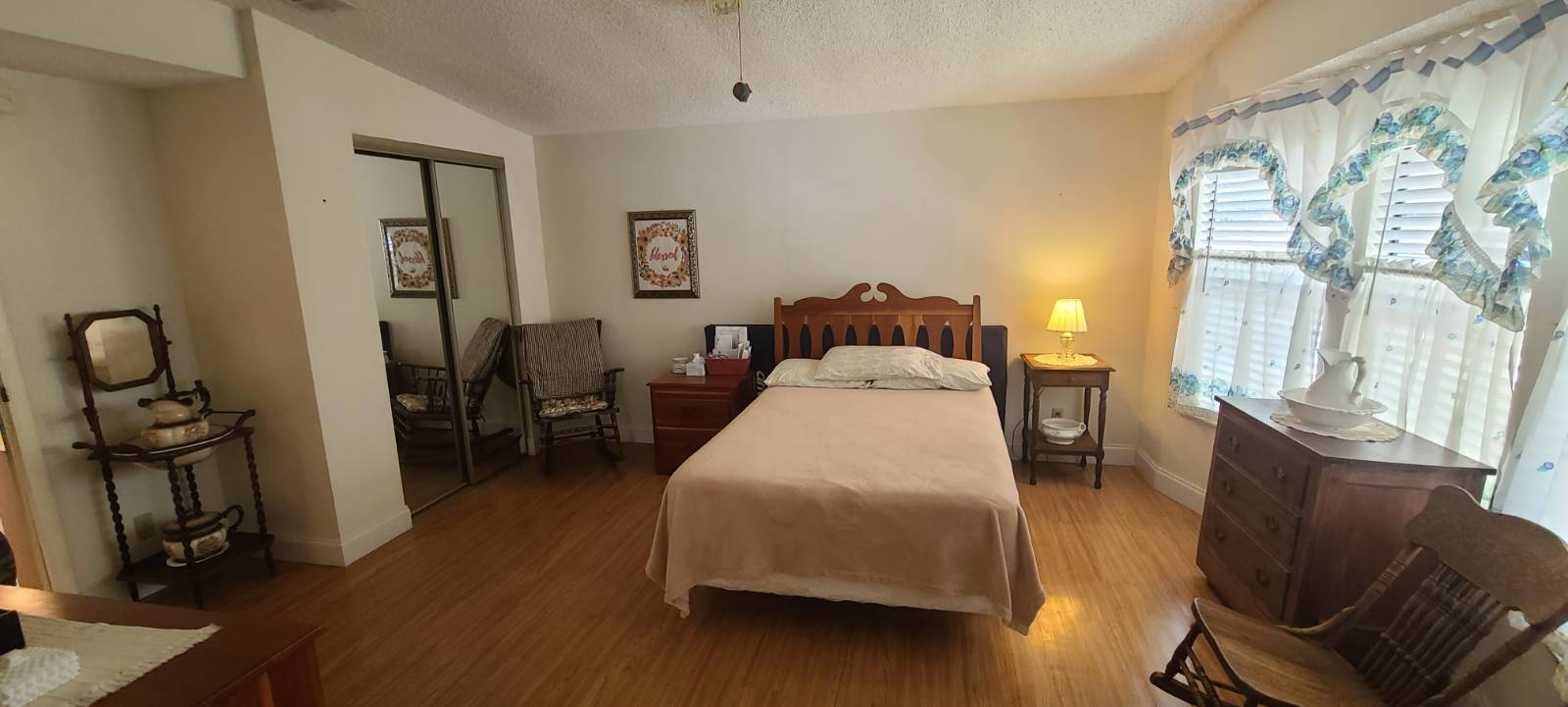 ;
;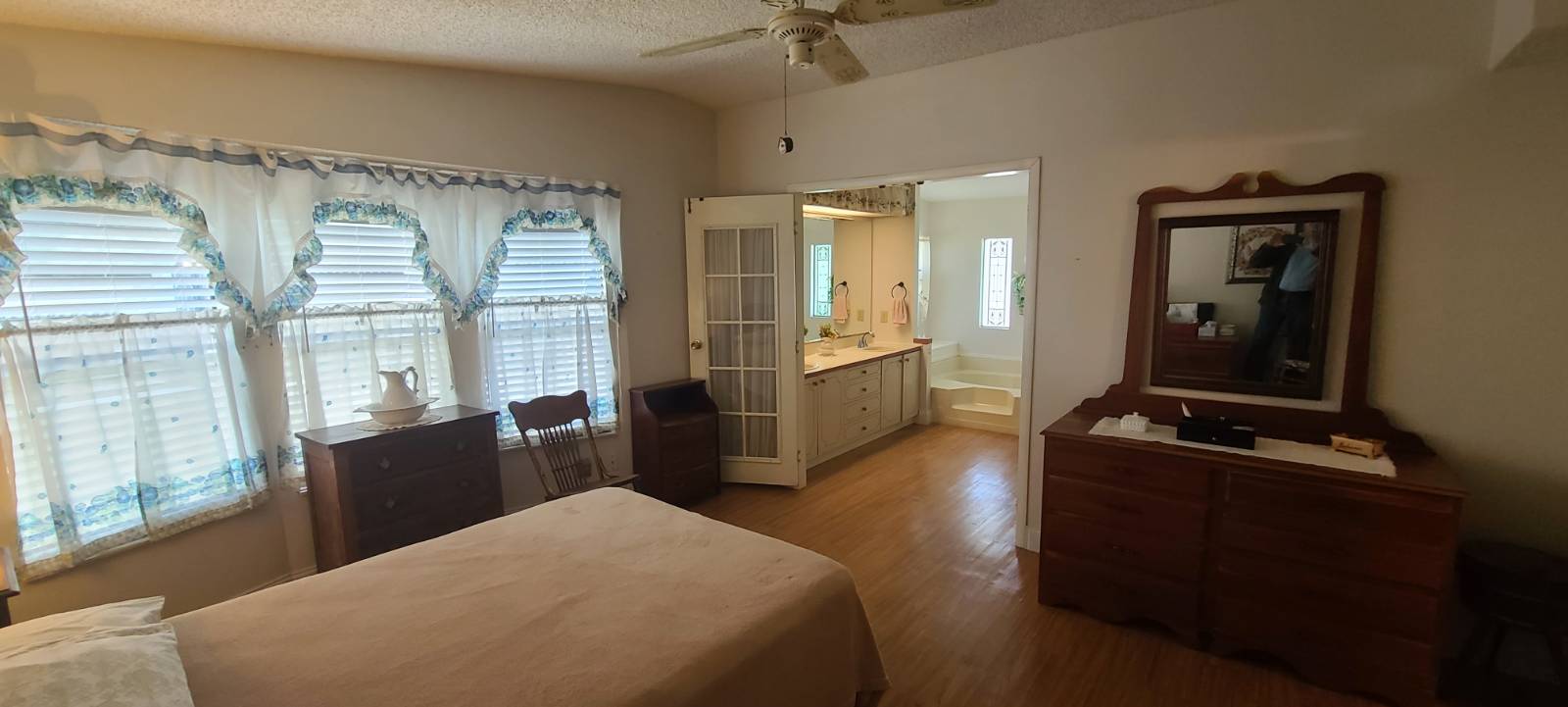 ;
;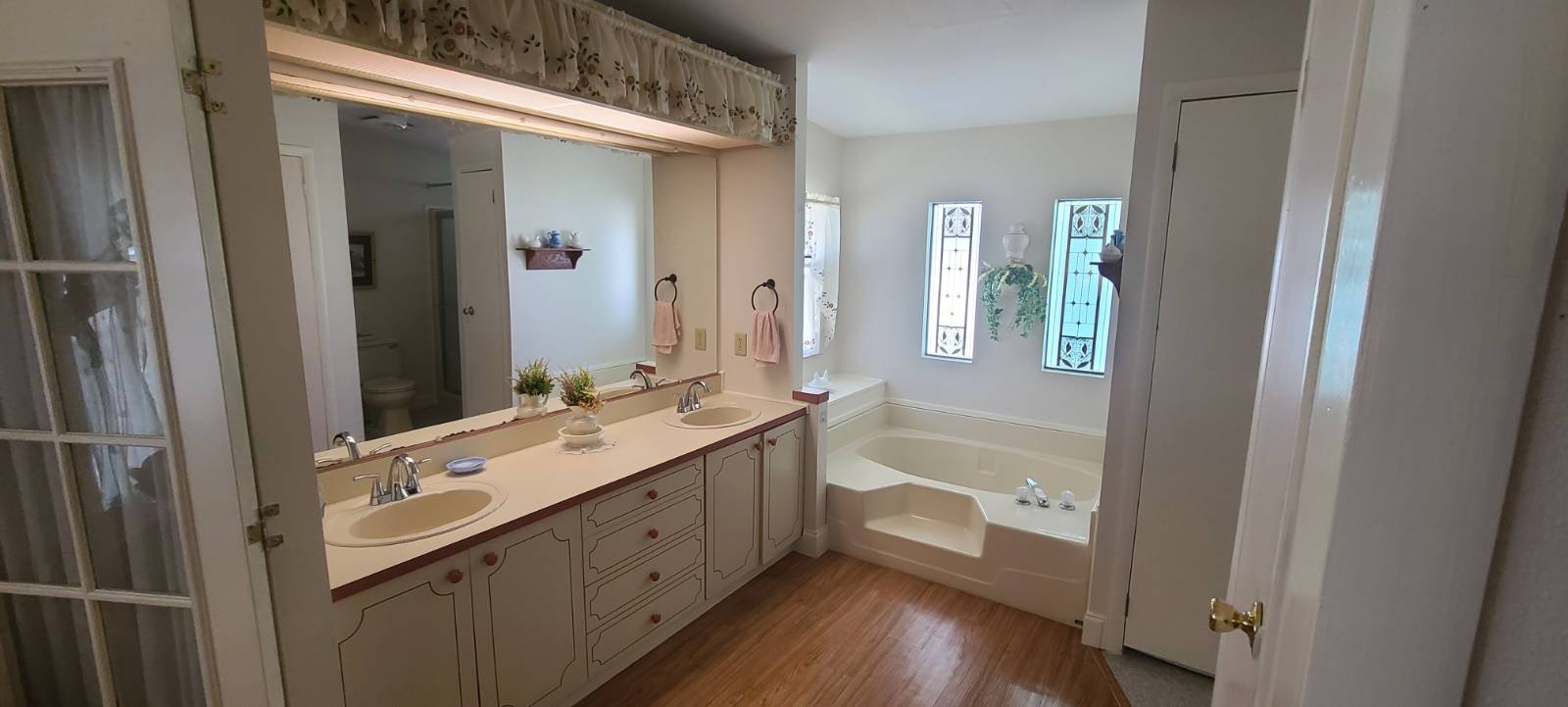 ;
;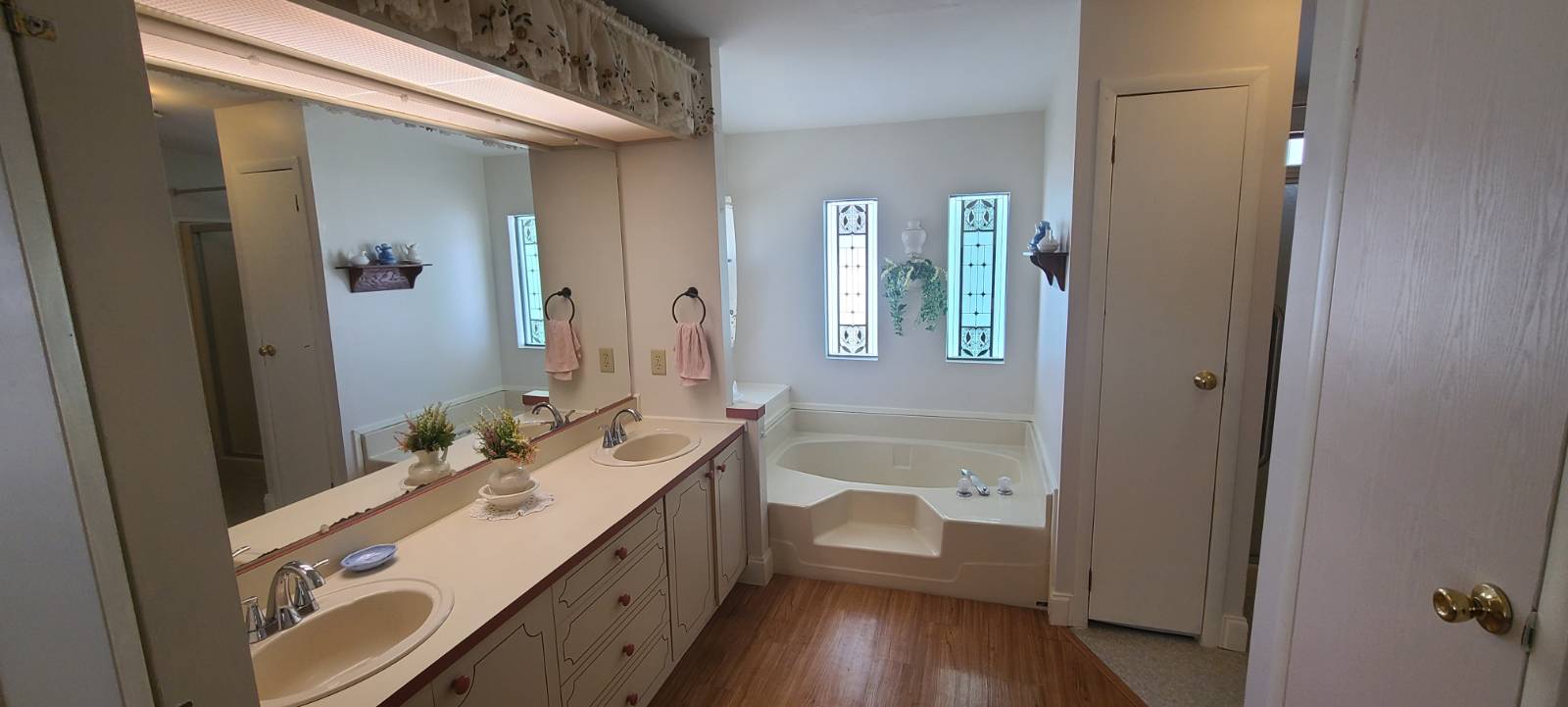 ;
;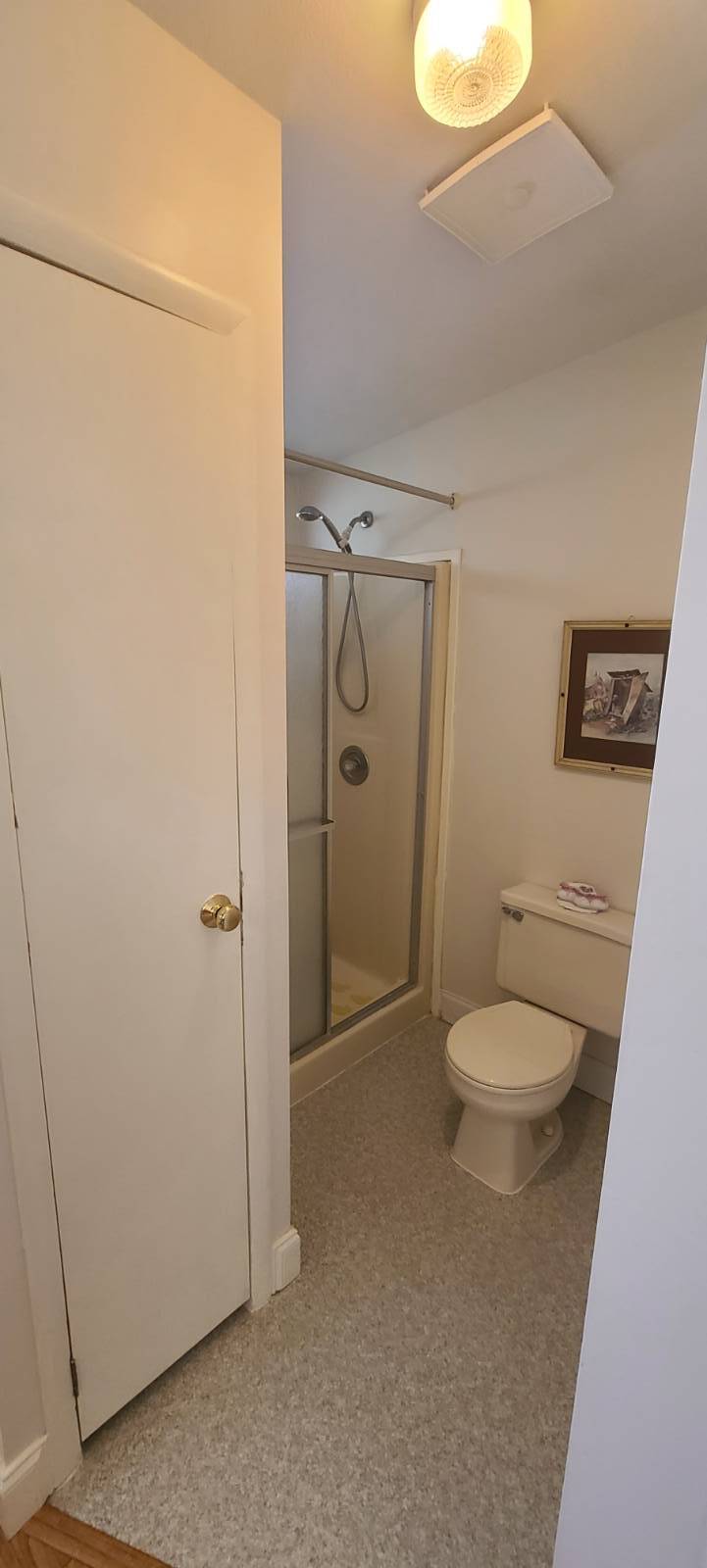 ;
;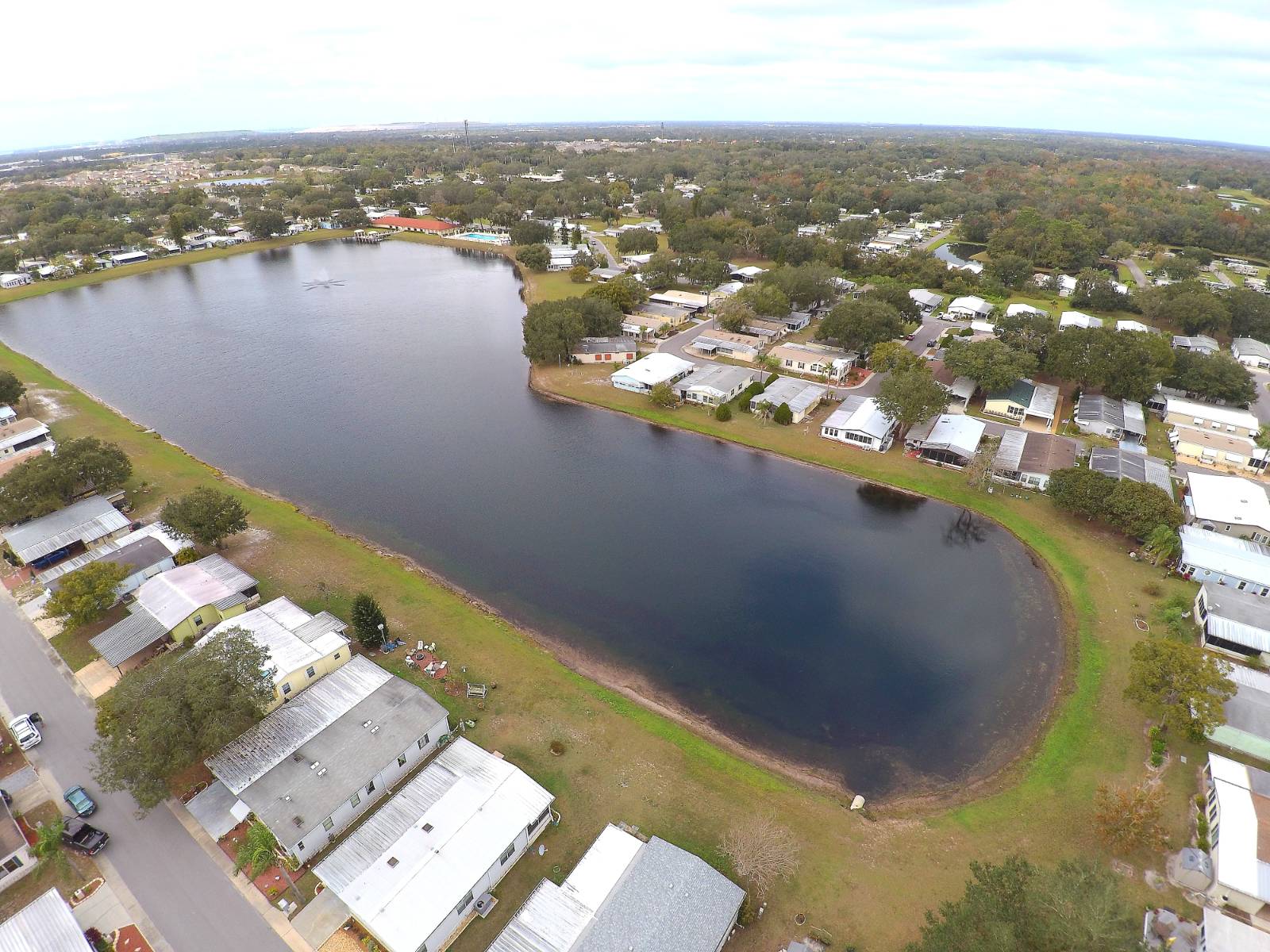 ;
;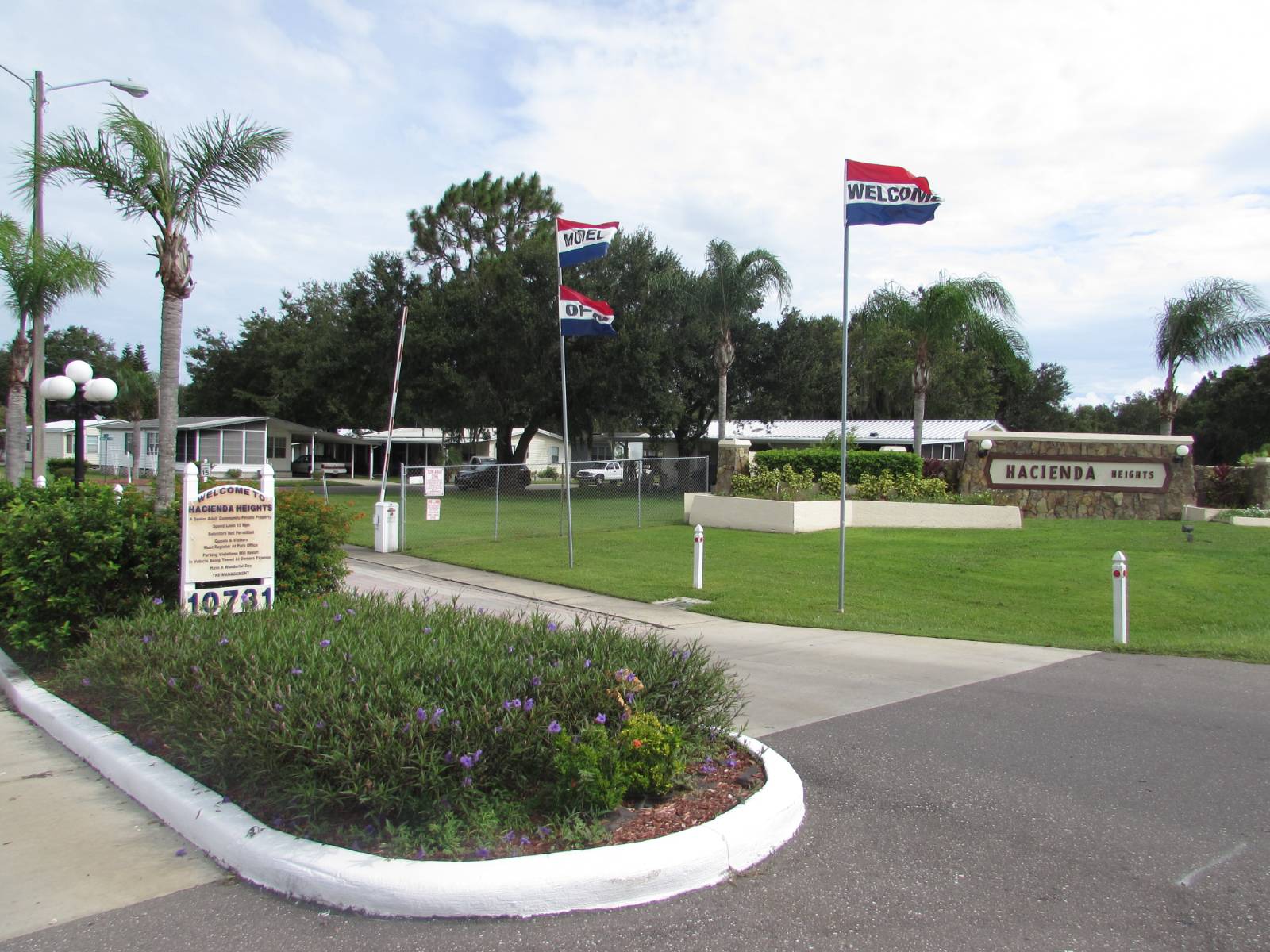 ;
;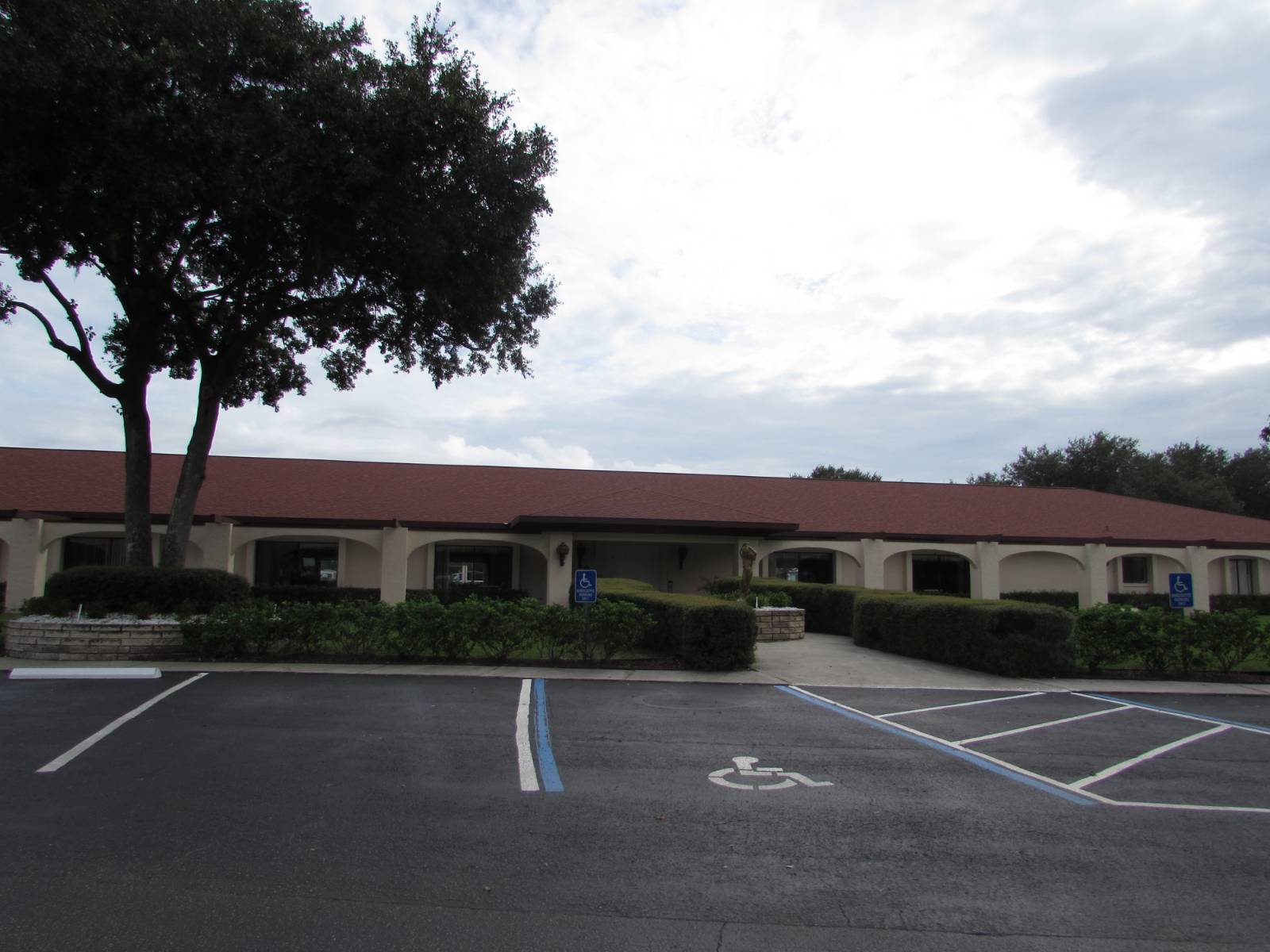 ;
;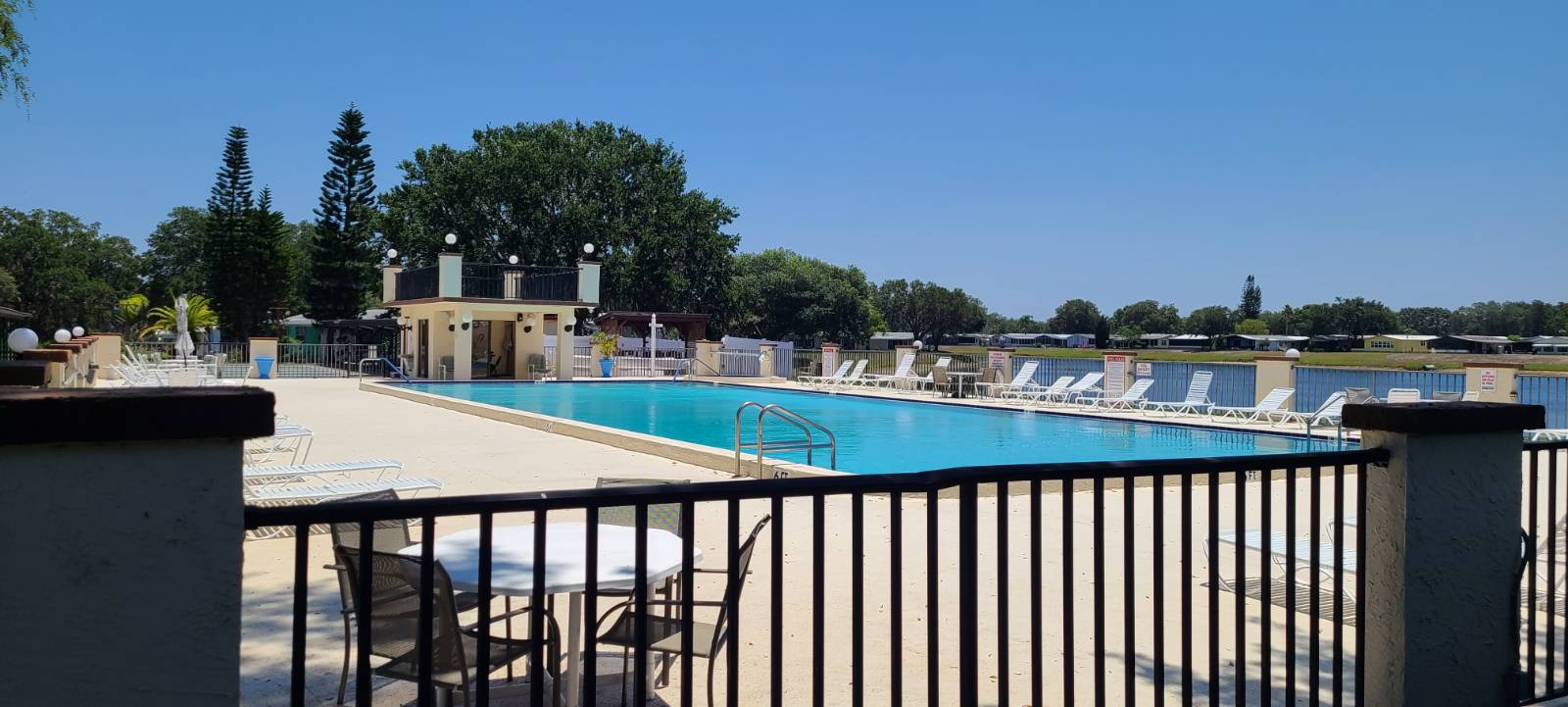 ;
;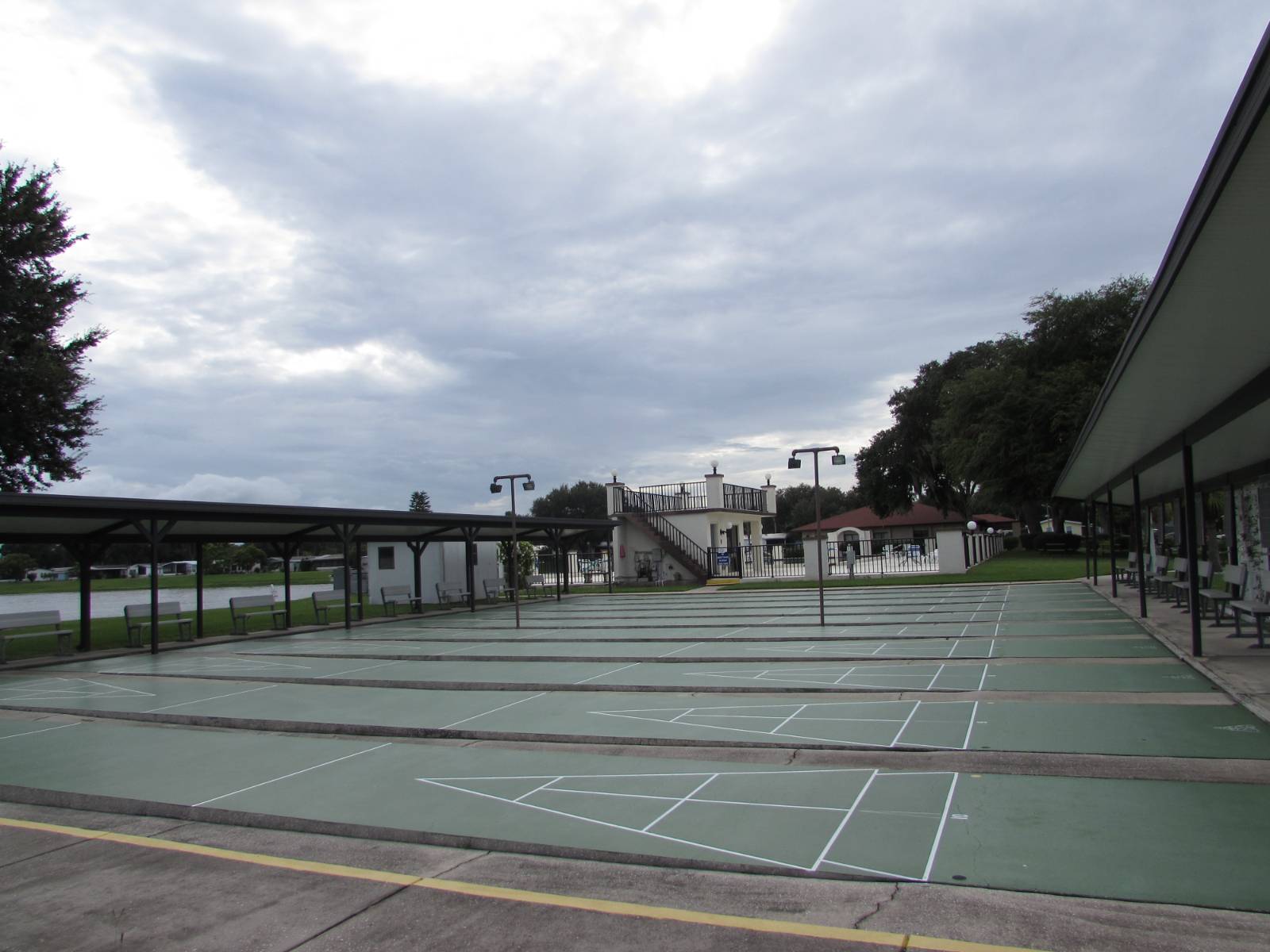 ;
;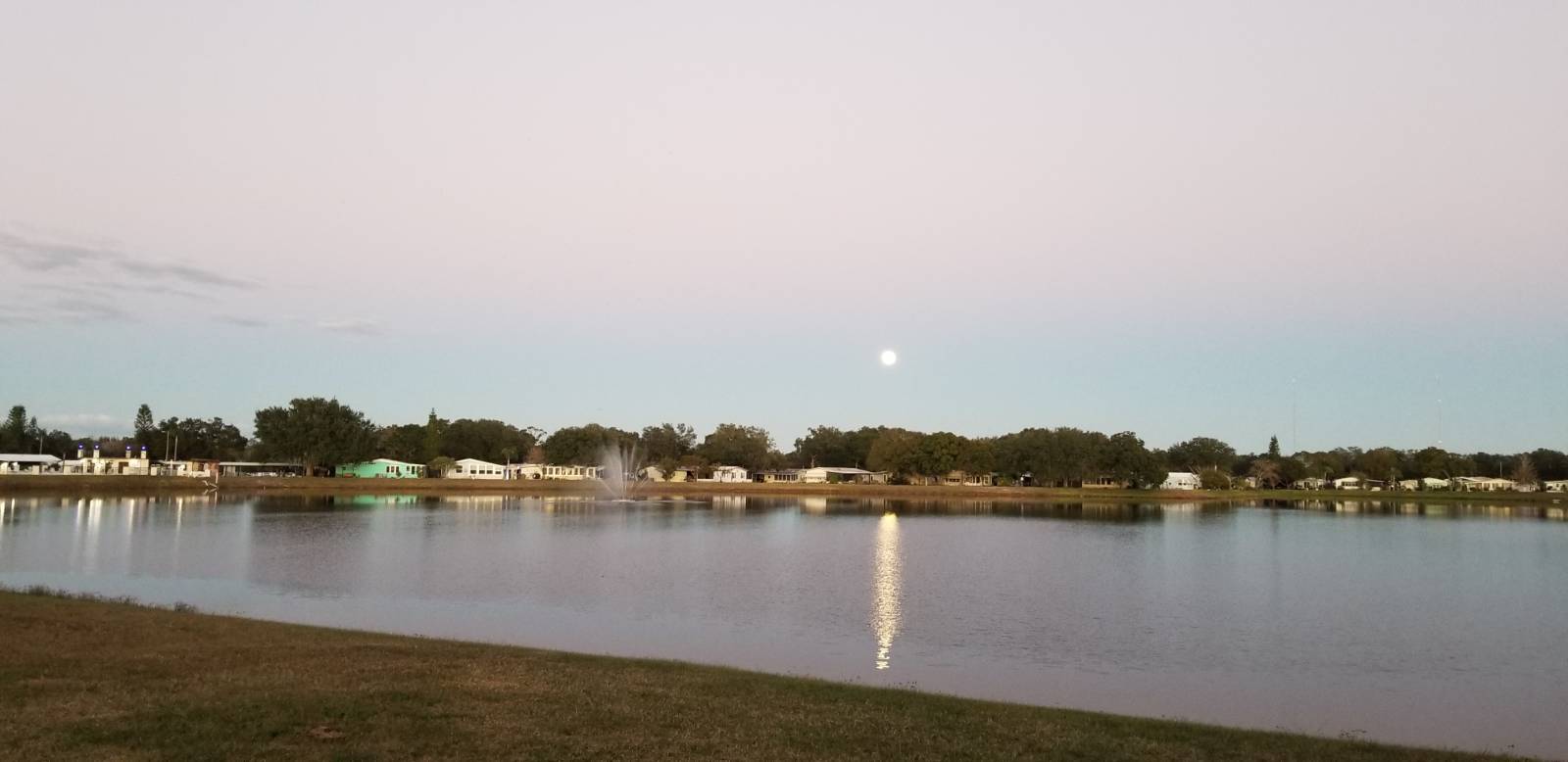 ;
;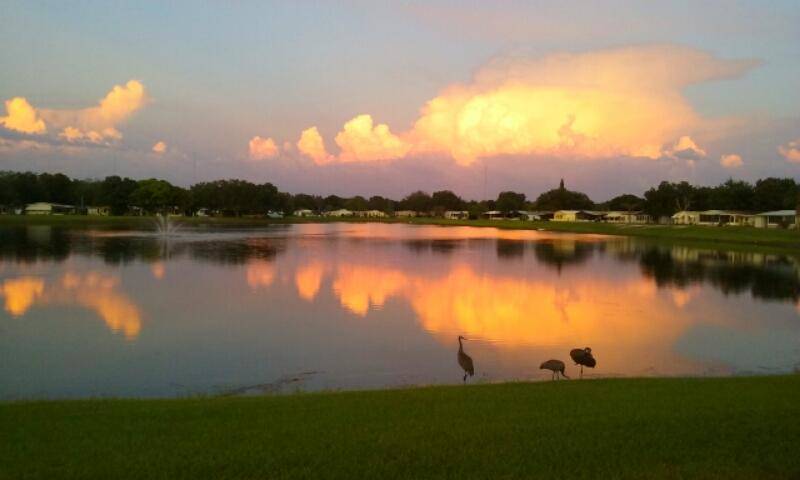 ;
;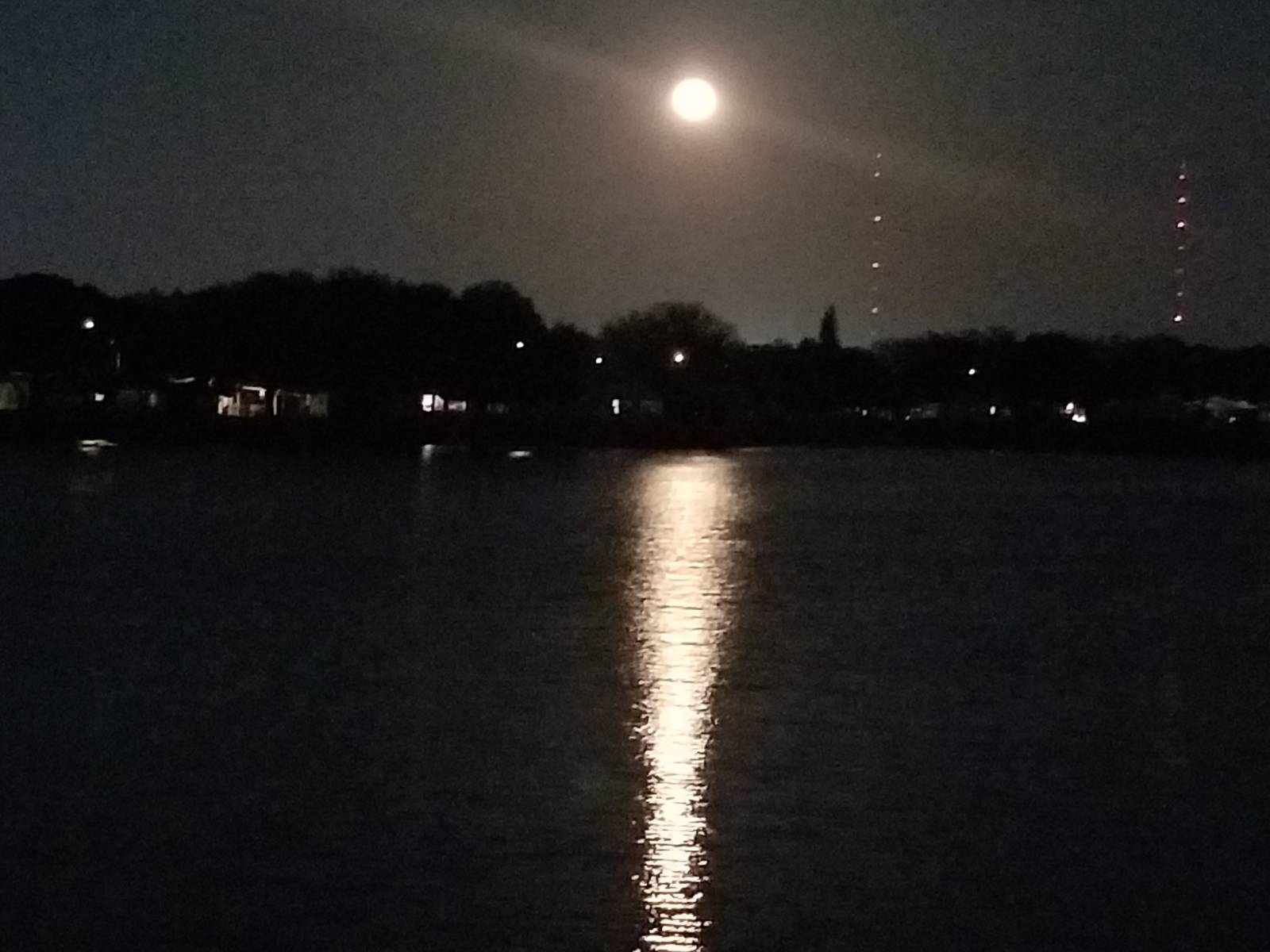 ;
;