Priced to sell on corner lot in Euless!
Open House, Sat, 11/09 between 1:00 - 3:00 p.m. Discover this affordable 3-bed/2-bath, 1456 SF mfg home located on a corner lot and priced to sell in the premier Harston Woods community! Step inside to find an open & spacious layout. The house has three covered porches - one at the front of the house, one with sliding glass door off the dining area, and one off the laundry area. Together with the large, mature trees, provides fantastic opportunity for entertainment or soothing relaxation. Fantastic open floorplan joining kitchen, dining, & living area into one seamless family space! The kitchen has a large island with breakfast bar, tile & formica counters w/subway tile backsplash + LOTS of cabinets & brushed nickel pulls, ample counter space. Equipped with appliances including a refrigerator, stove/oven, microwave, and dishwasher - meal preparation & entertaining is a snap. Indulge in the master bathroom's amenities, including a separate shower, large garden/soaking tub, vanity with cabinets, and a huge walk-in closet. Vaulted ceilings in the master bedroom, living area, kitchen, and dining room create open & airy ambiance, complemented by ceiling fans in most rooms and window coverings throughout. The separate laundry room has washer/dryer and shelving for convenience. The large covered front porch together with the manicured landscaping gives the home fantastic curb appeal and color scheme that pops! Bonus feature - storage shed. Don't miss this opportunity to own a home where style, comfort, and convenience converge! Subdvn has community resort-style pool, clubhouse, 24-7 fitness center, playground, & picnic area w grills. For cash purchase, total estimated costs ~$810 per month + utilities. For loan - less than ~$1765 per month (which includes $705/mo lot lease)! HEB ISD schools! Use of TDHCA contracts & disclosures (not TREC) - referral fee for TREC realtors - located in community that requires lot lease.



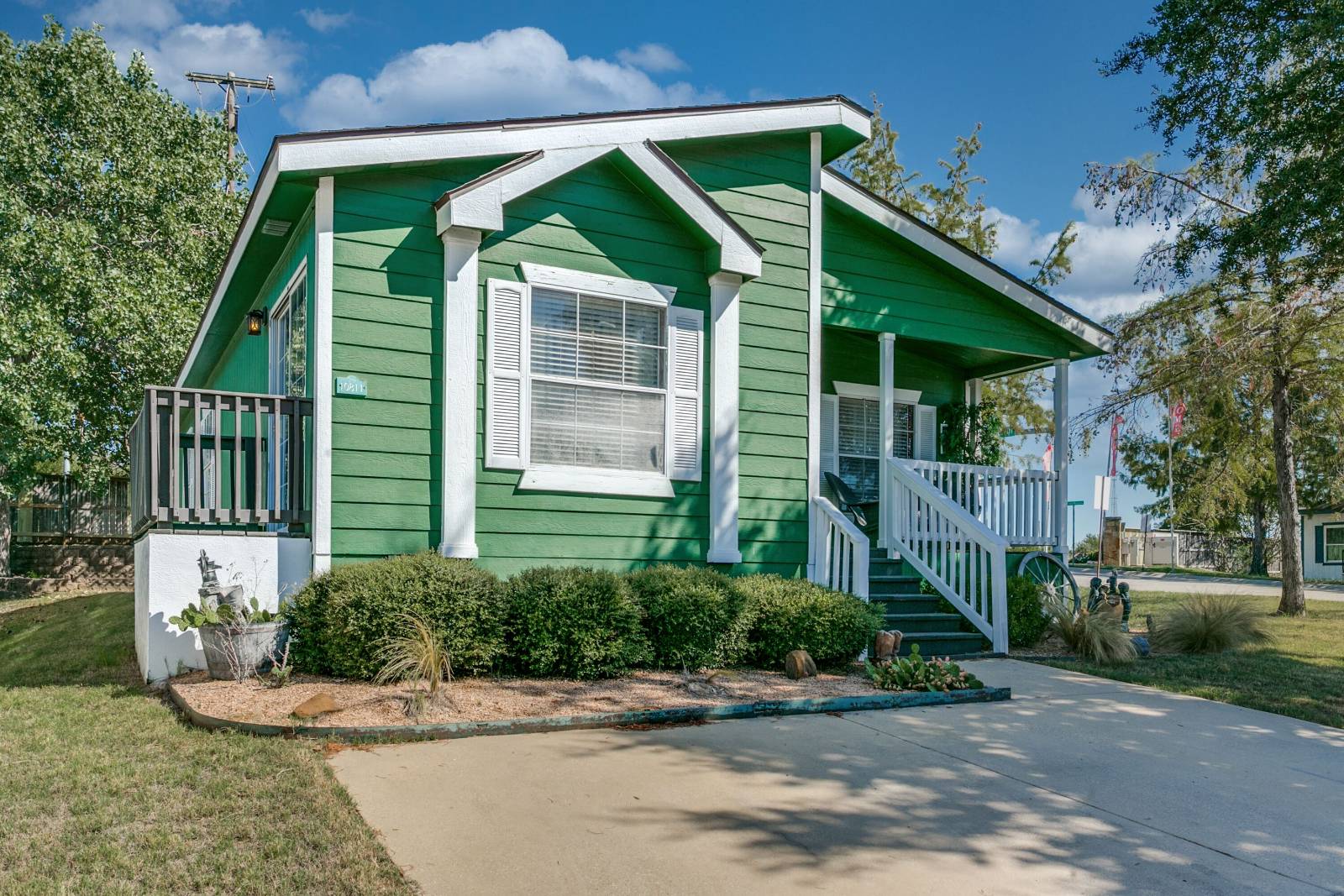

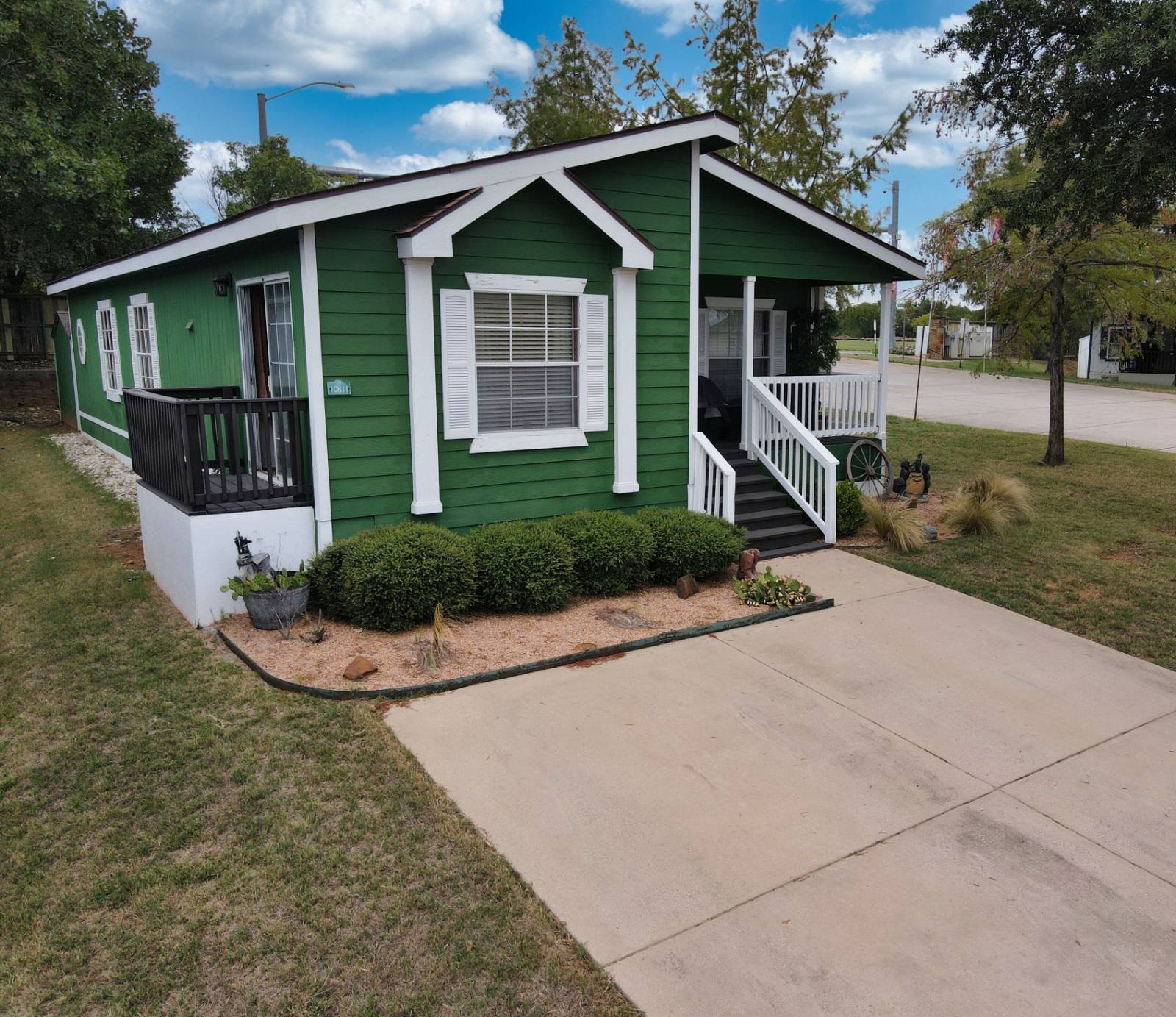 ;
;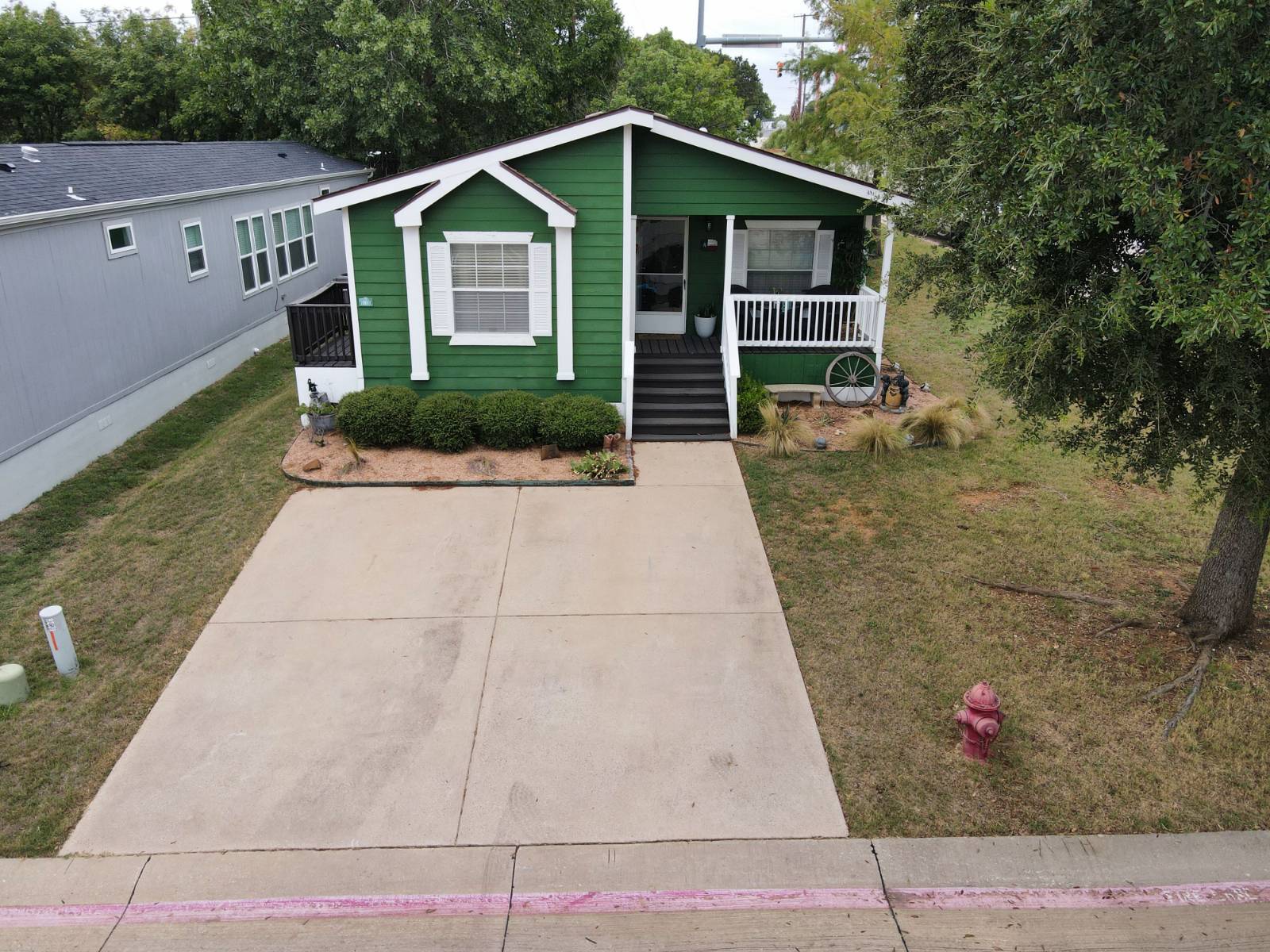 ;
;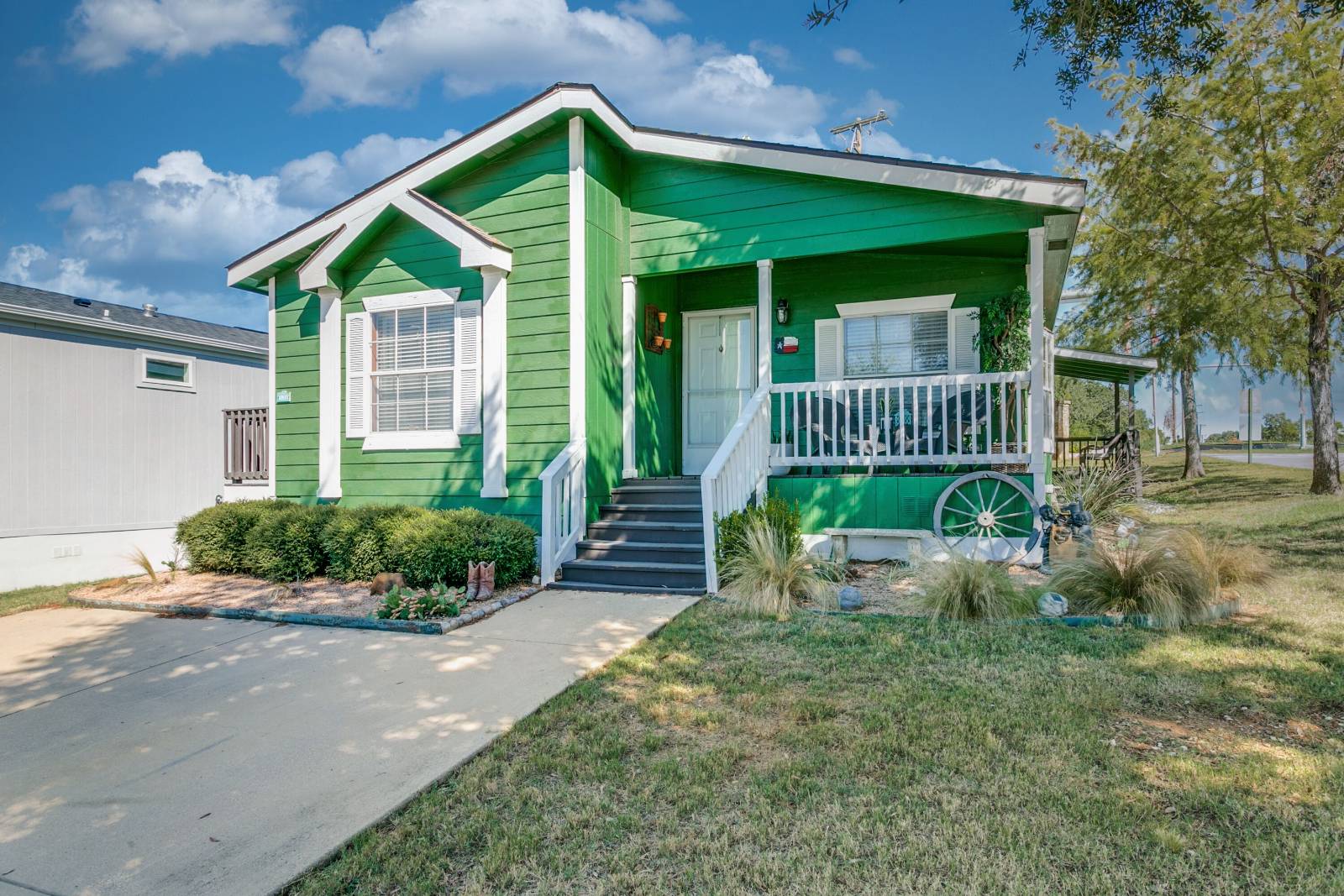 ;
;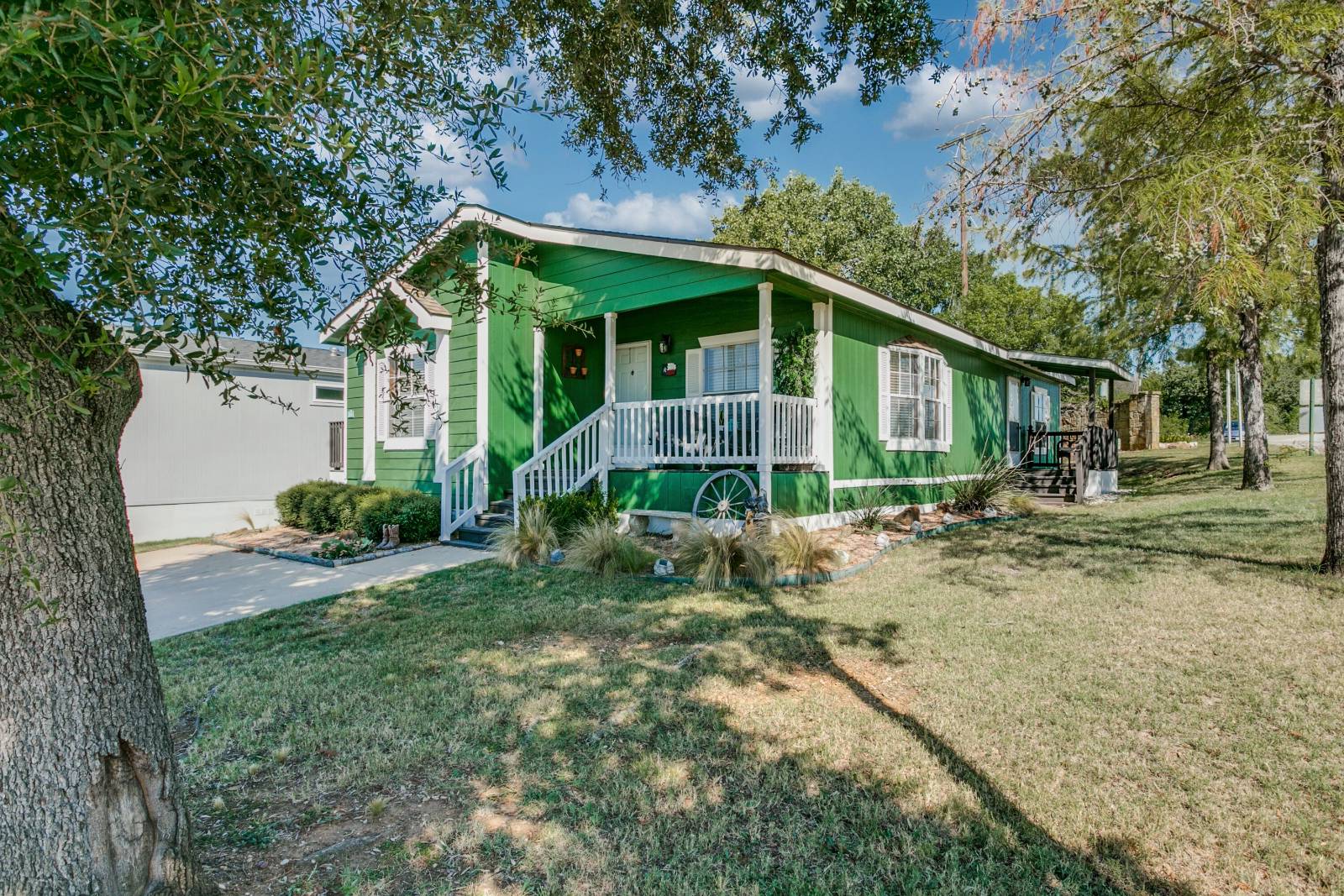 ;
;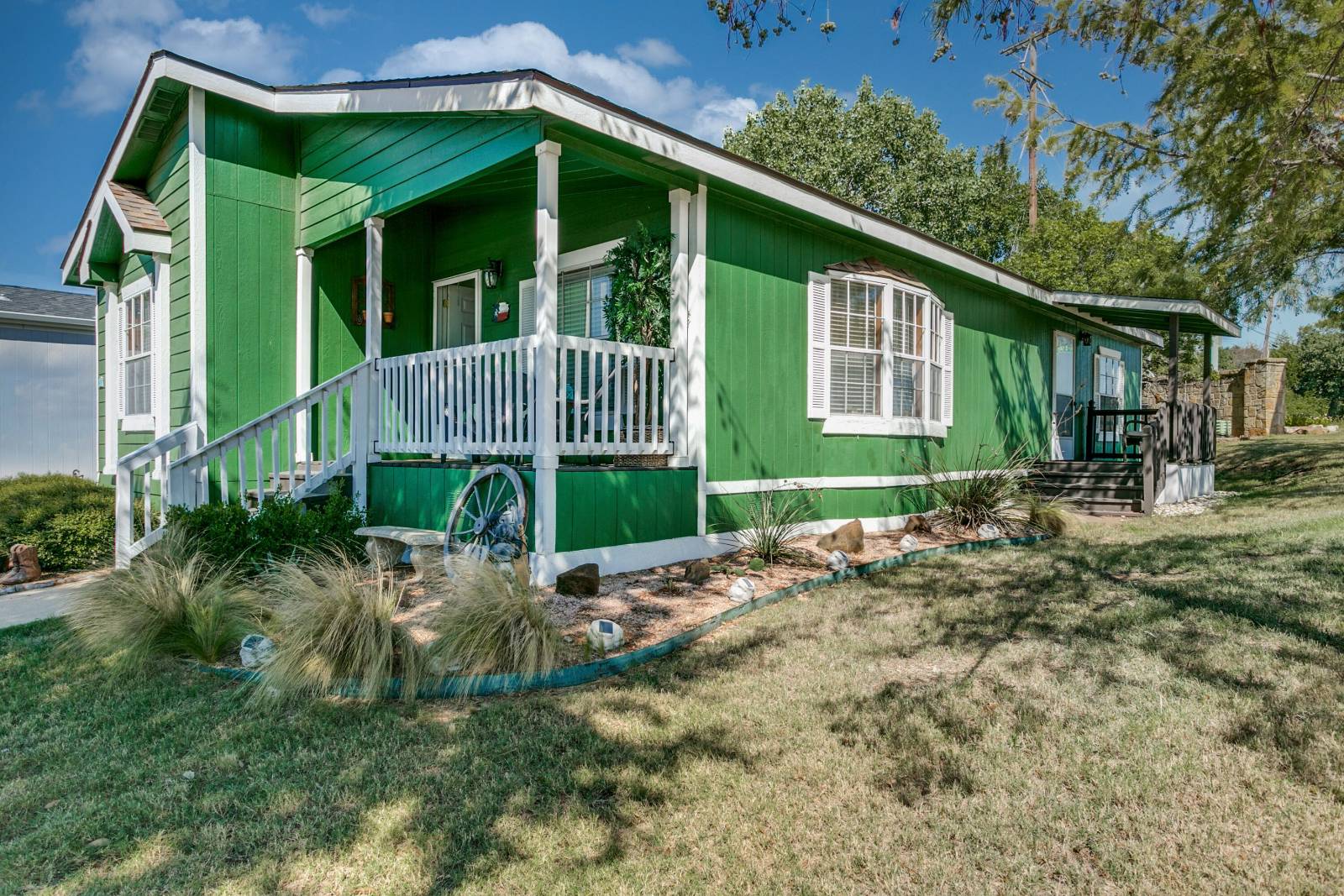 ;
;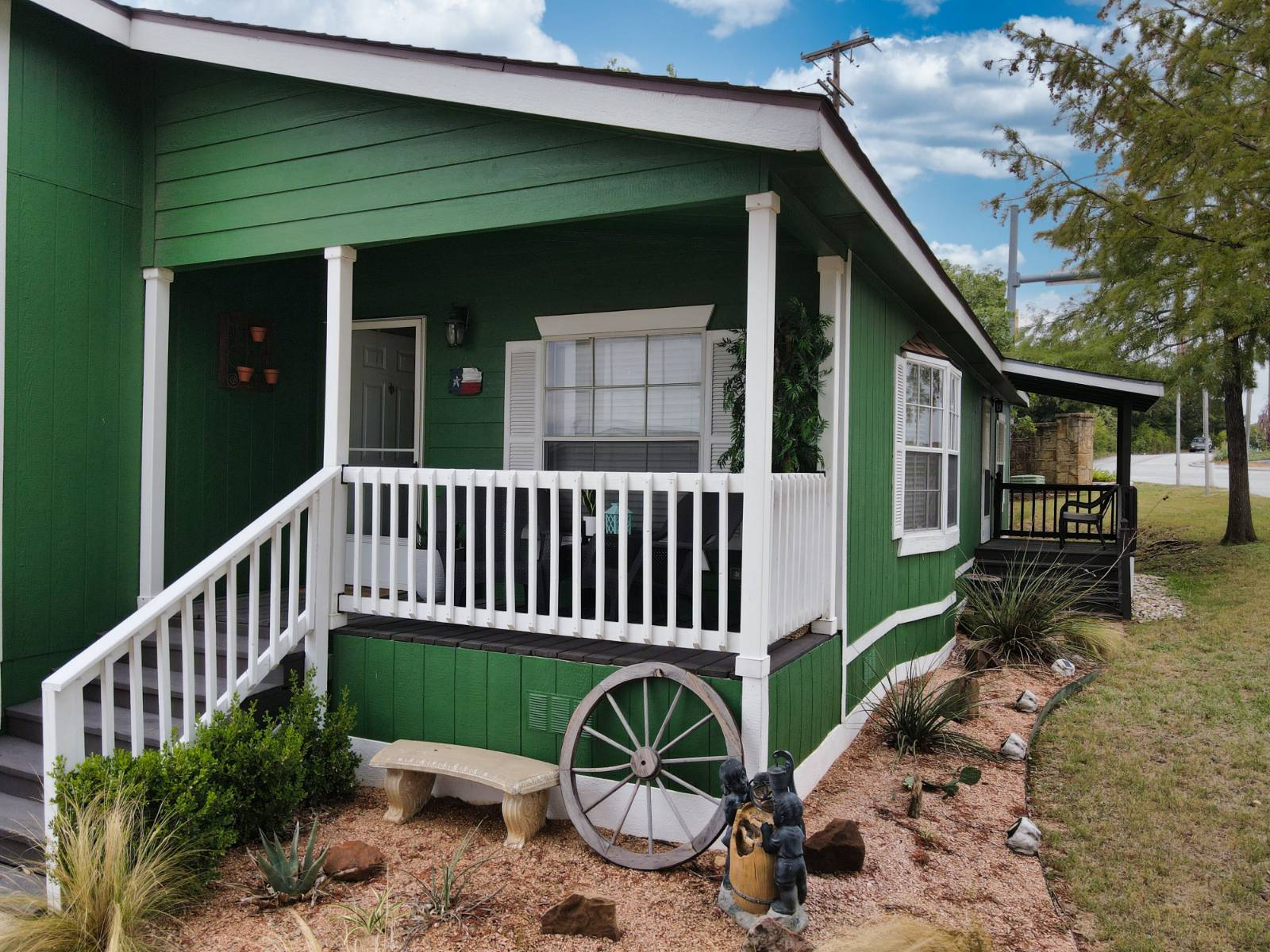 ;
;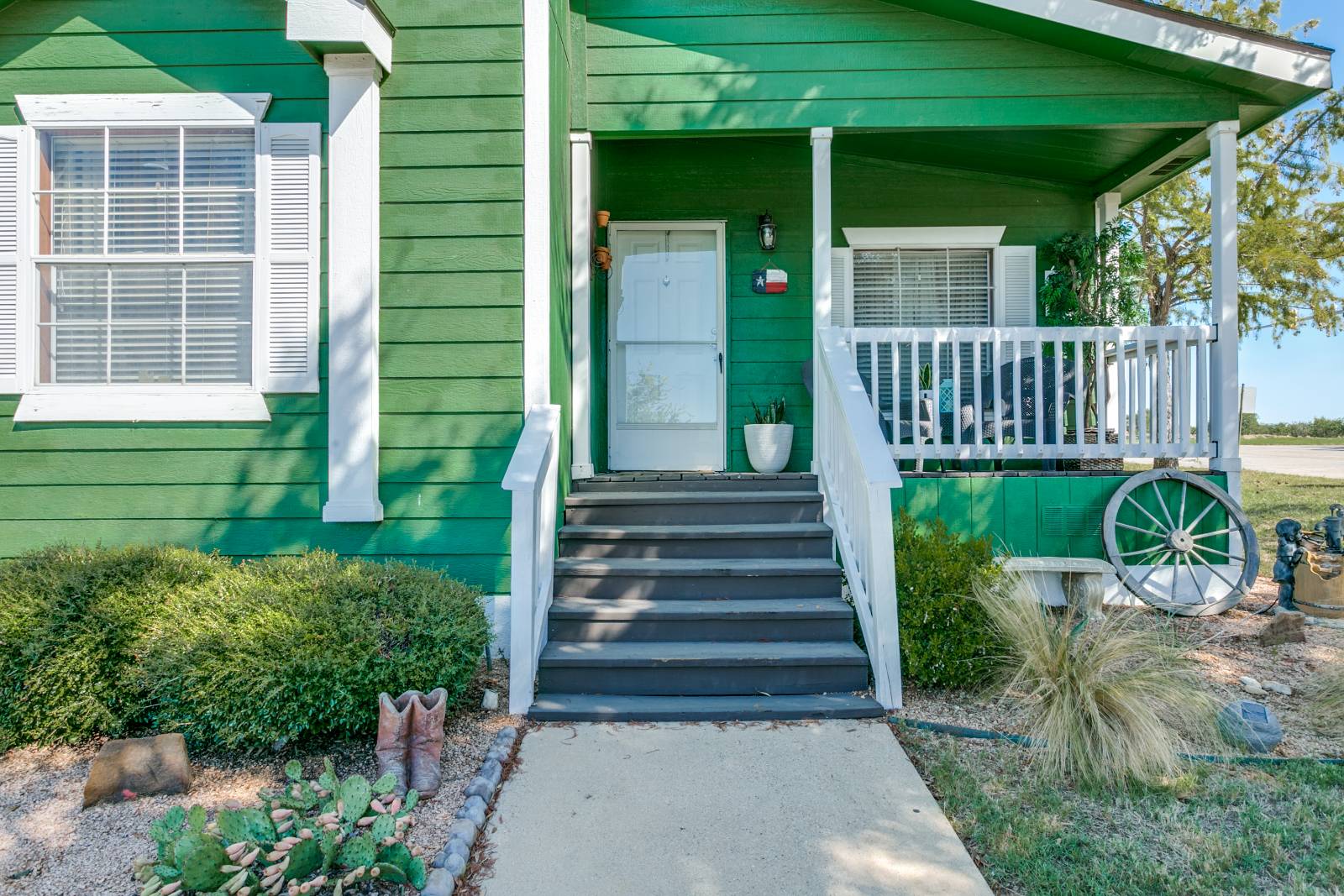 ;
;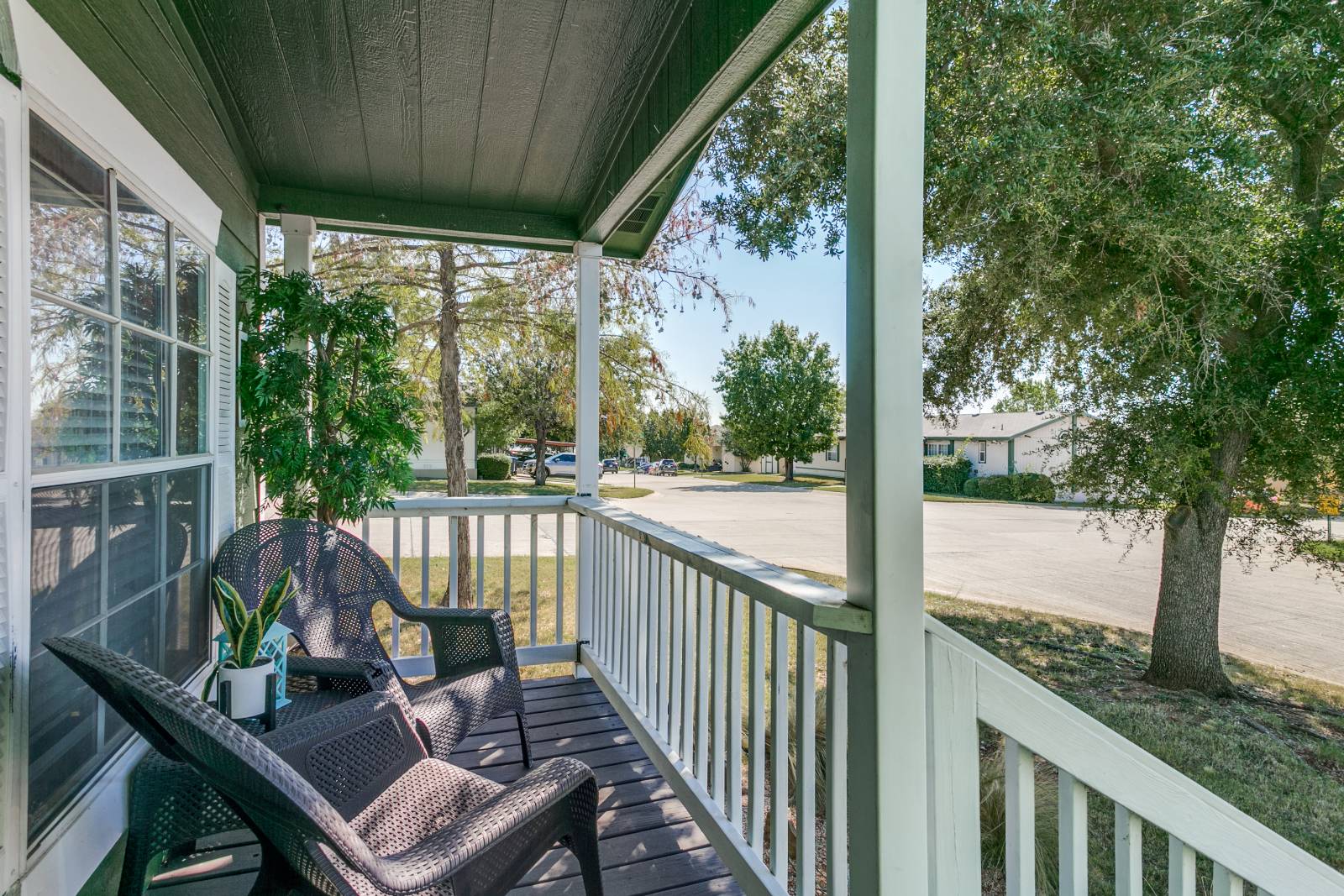 ;
;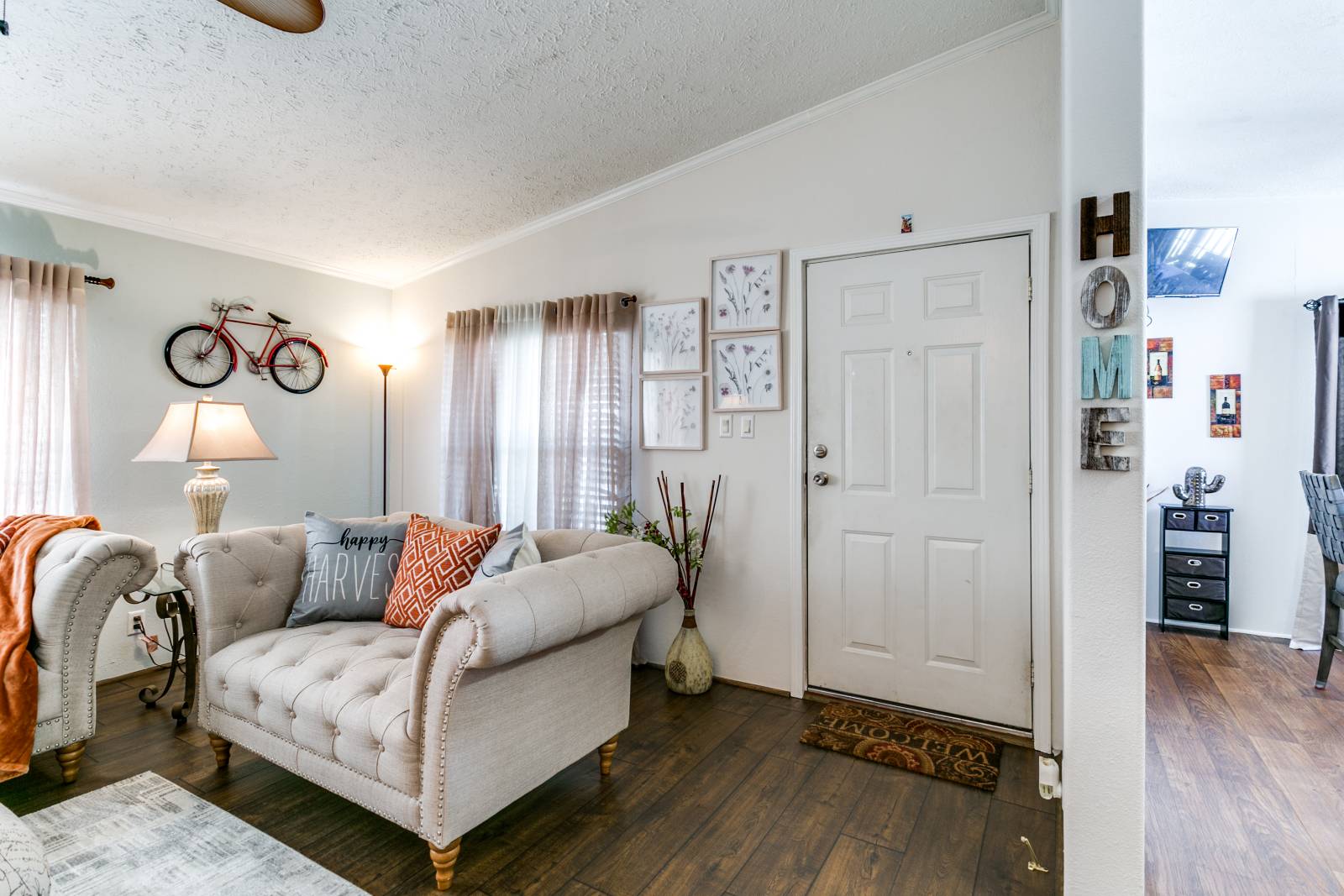 ;
;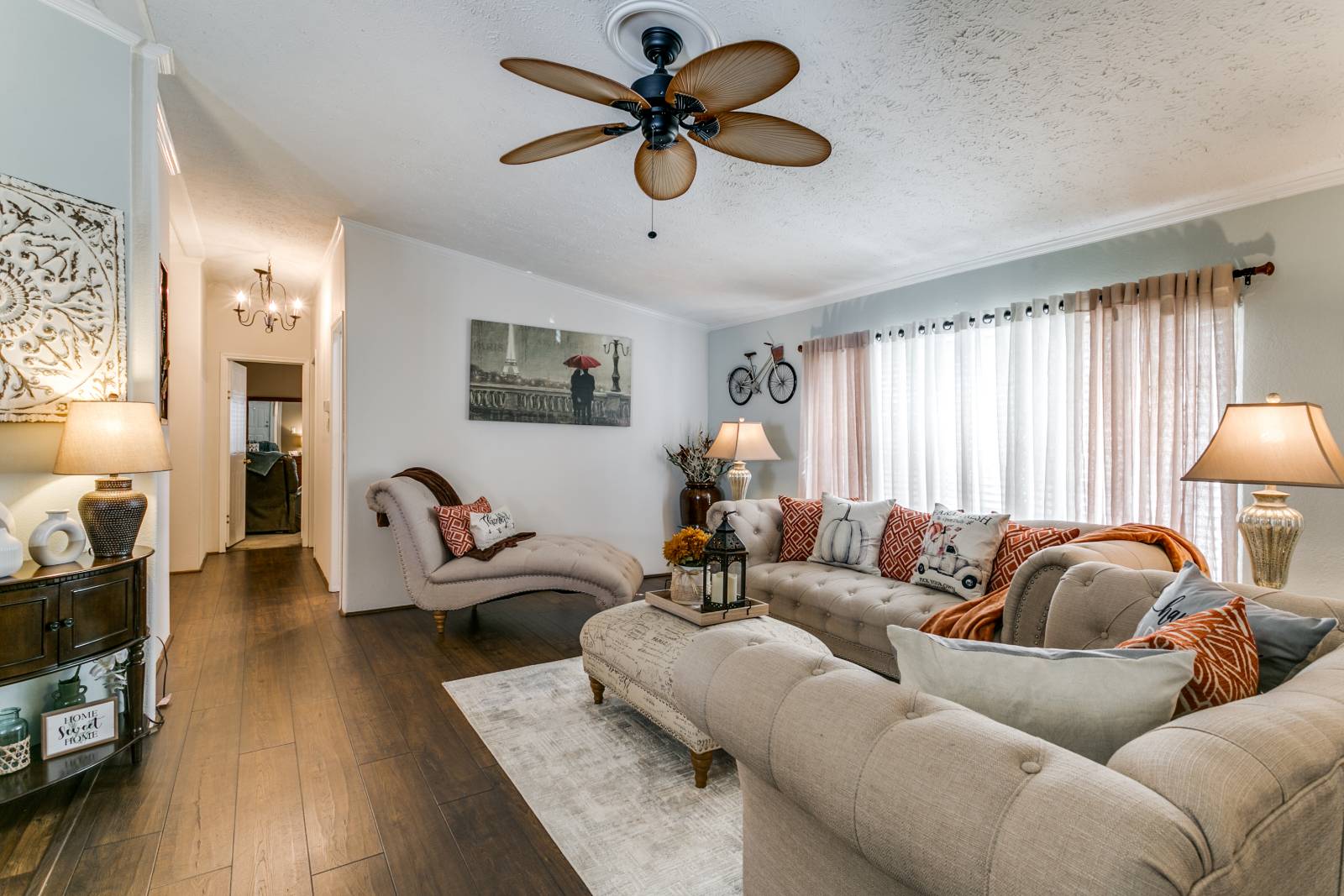 ;
;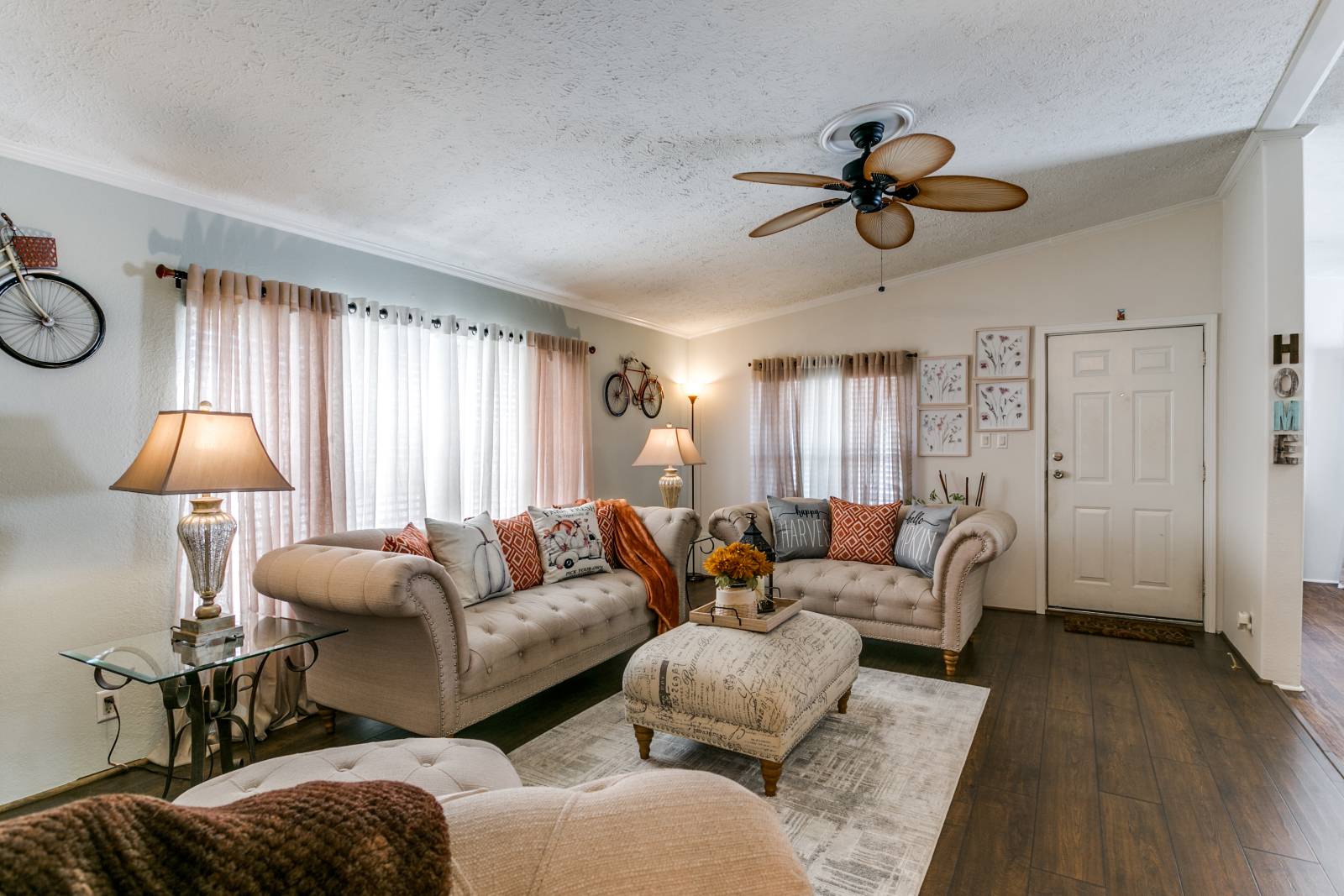 ;
;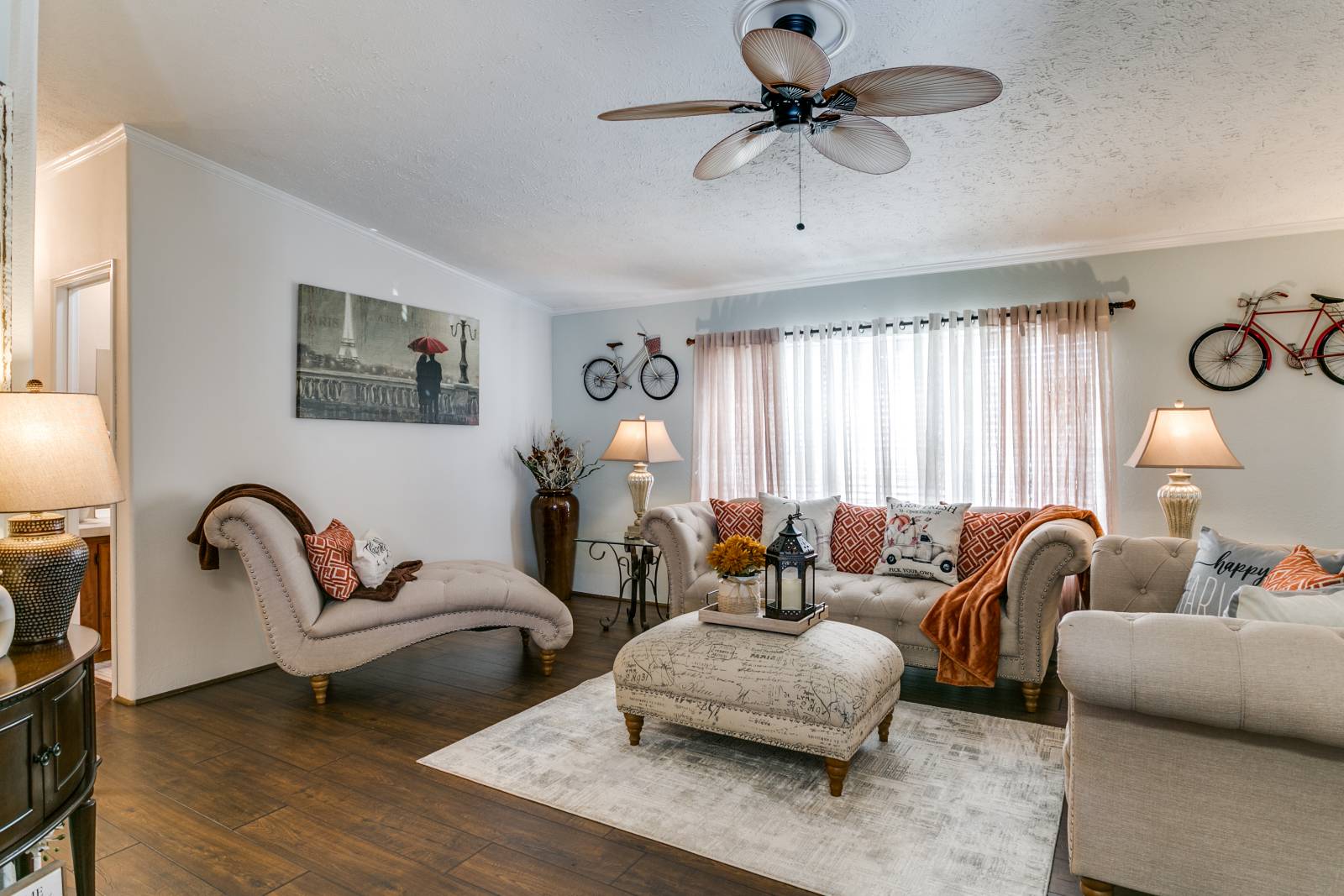 ;
;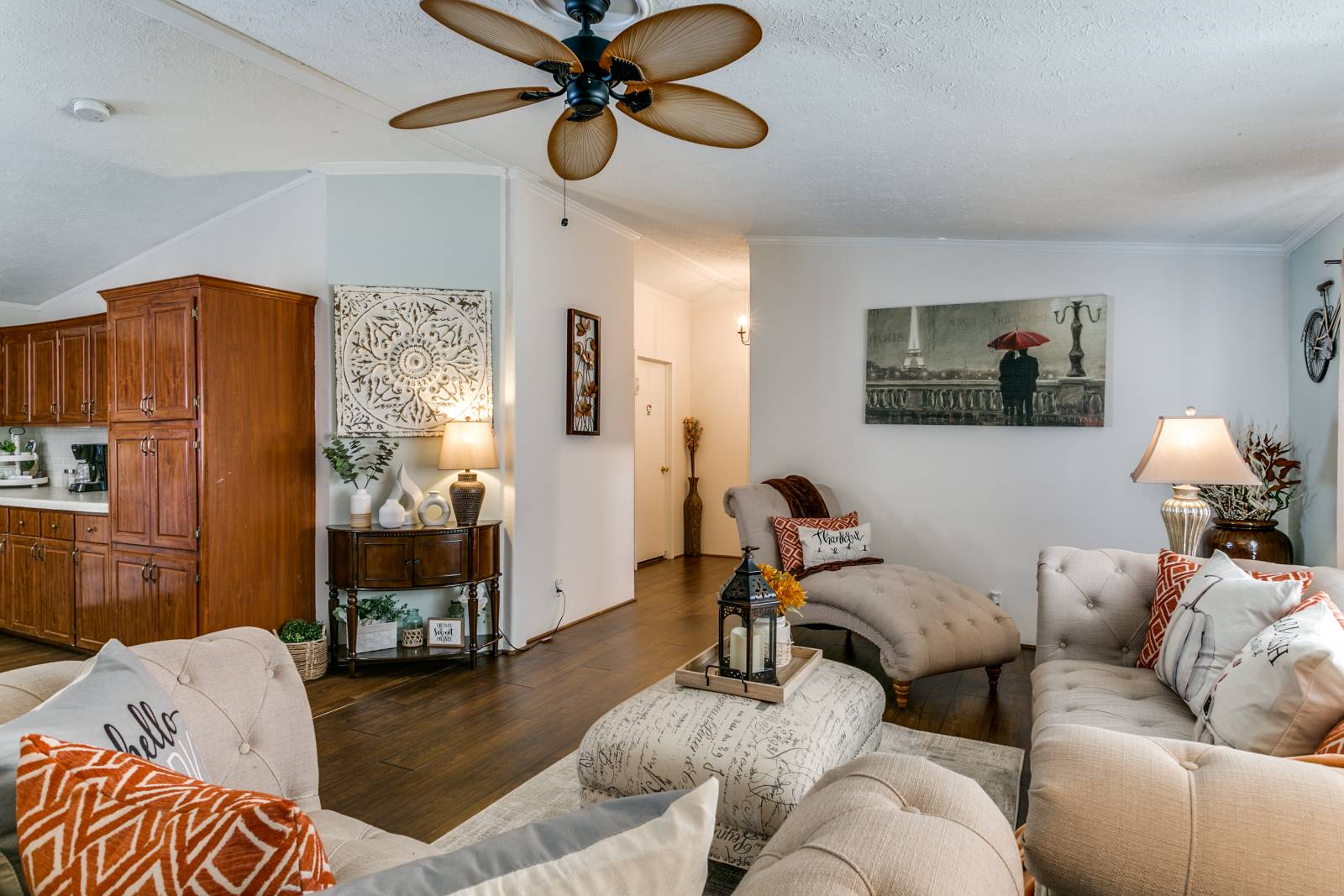 ;
;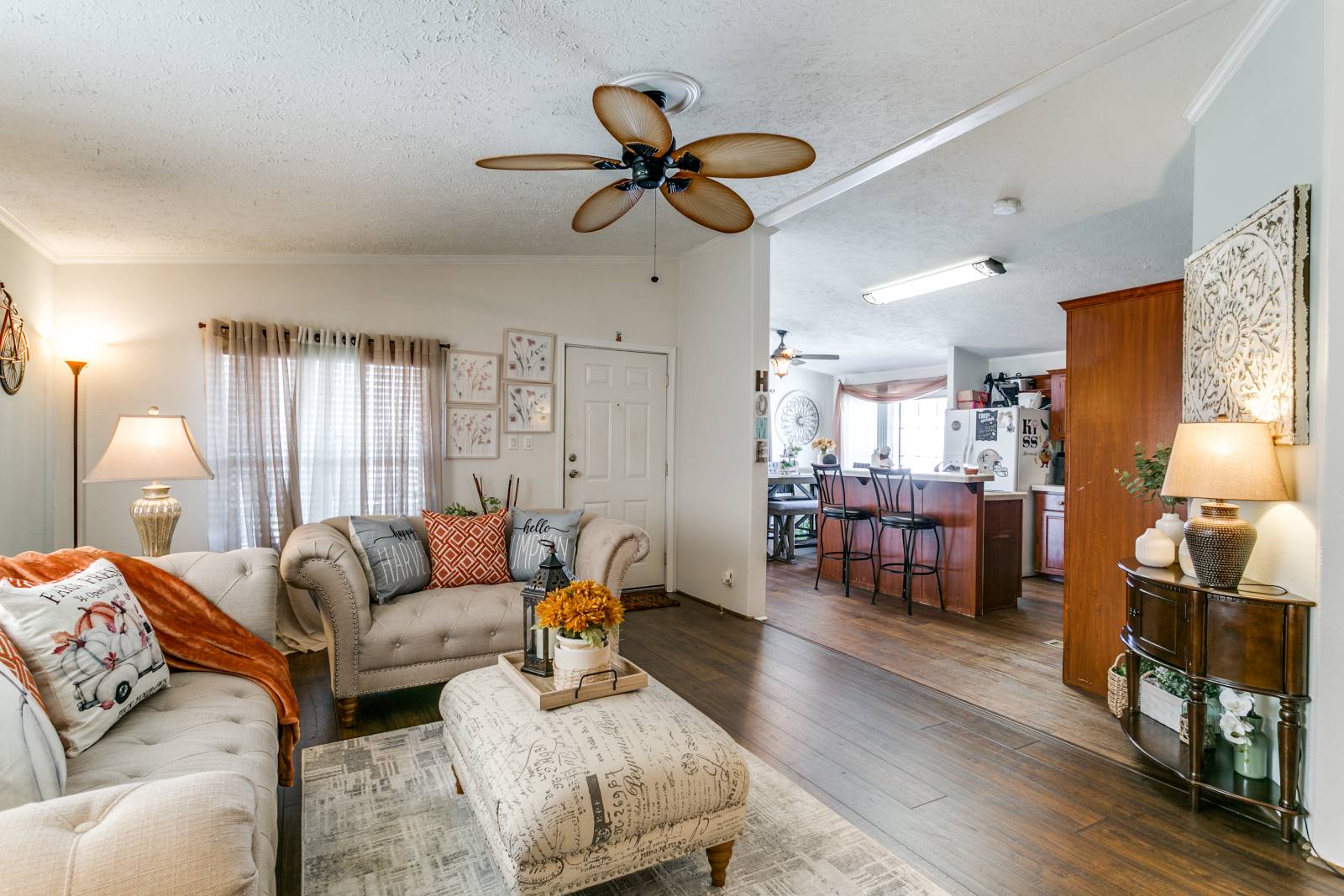 ;
;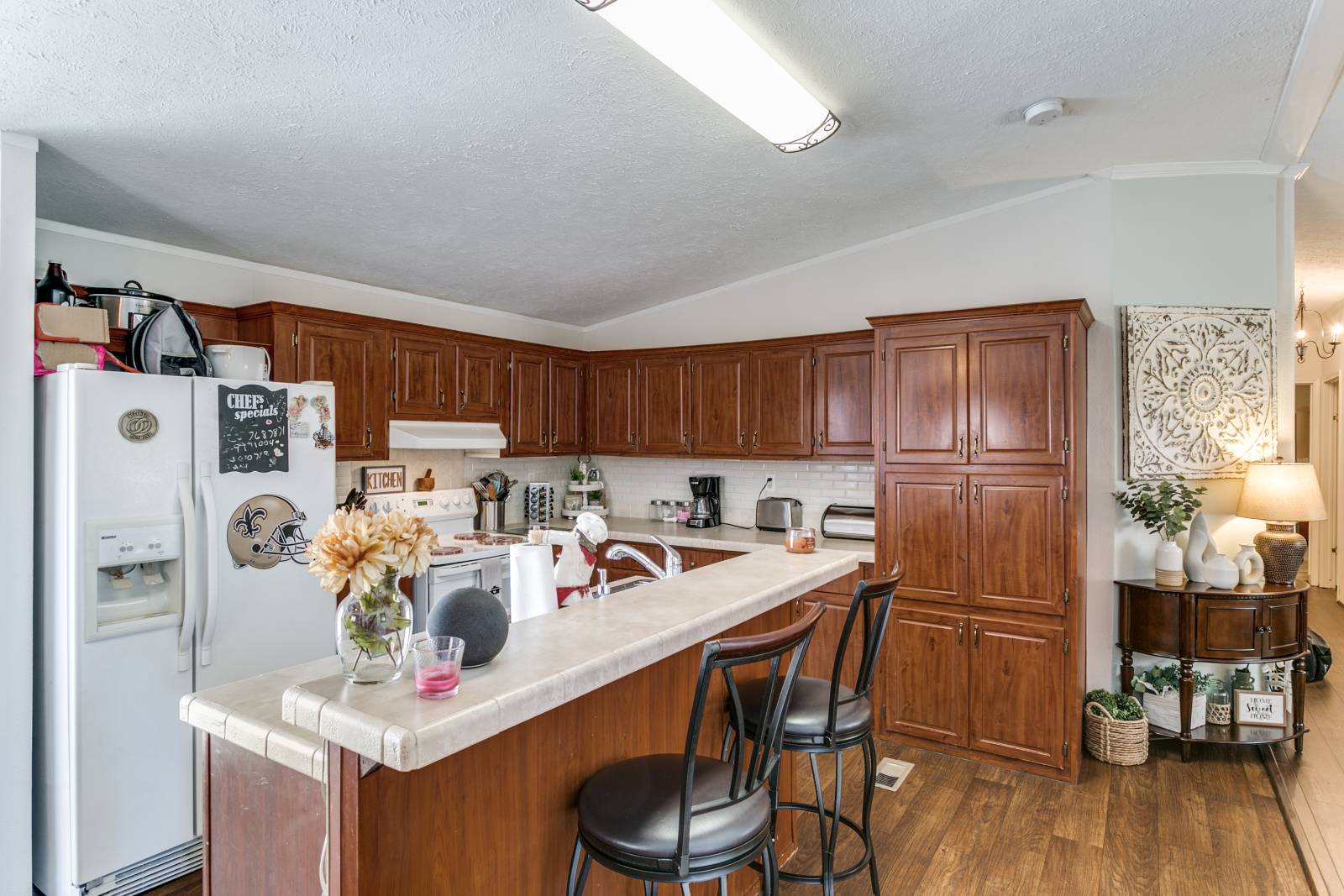 ;
;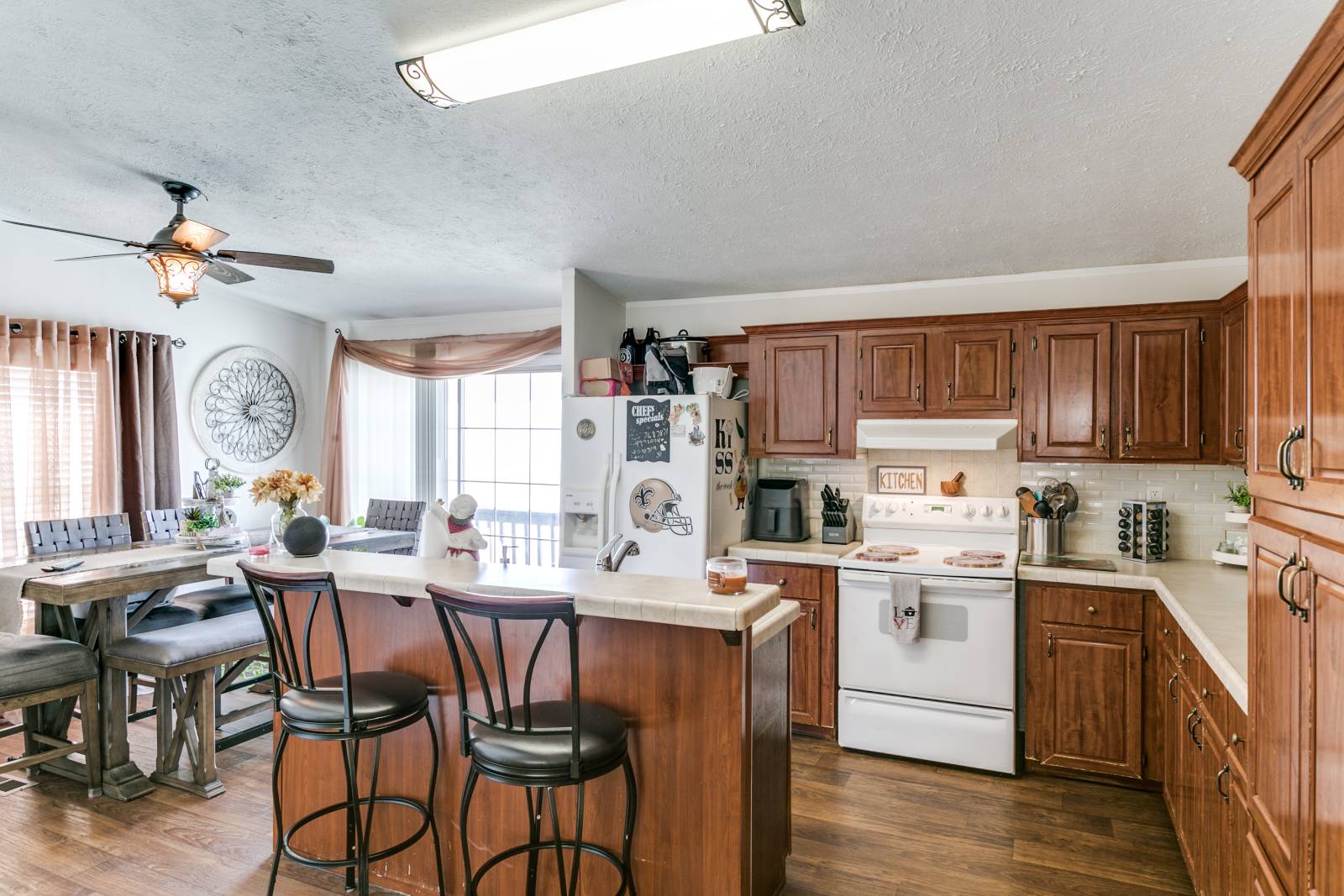 ;
; ;
;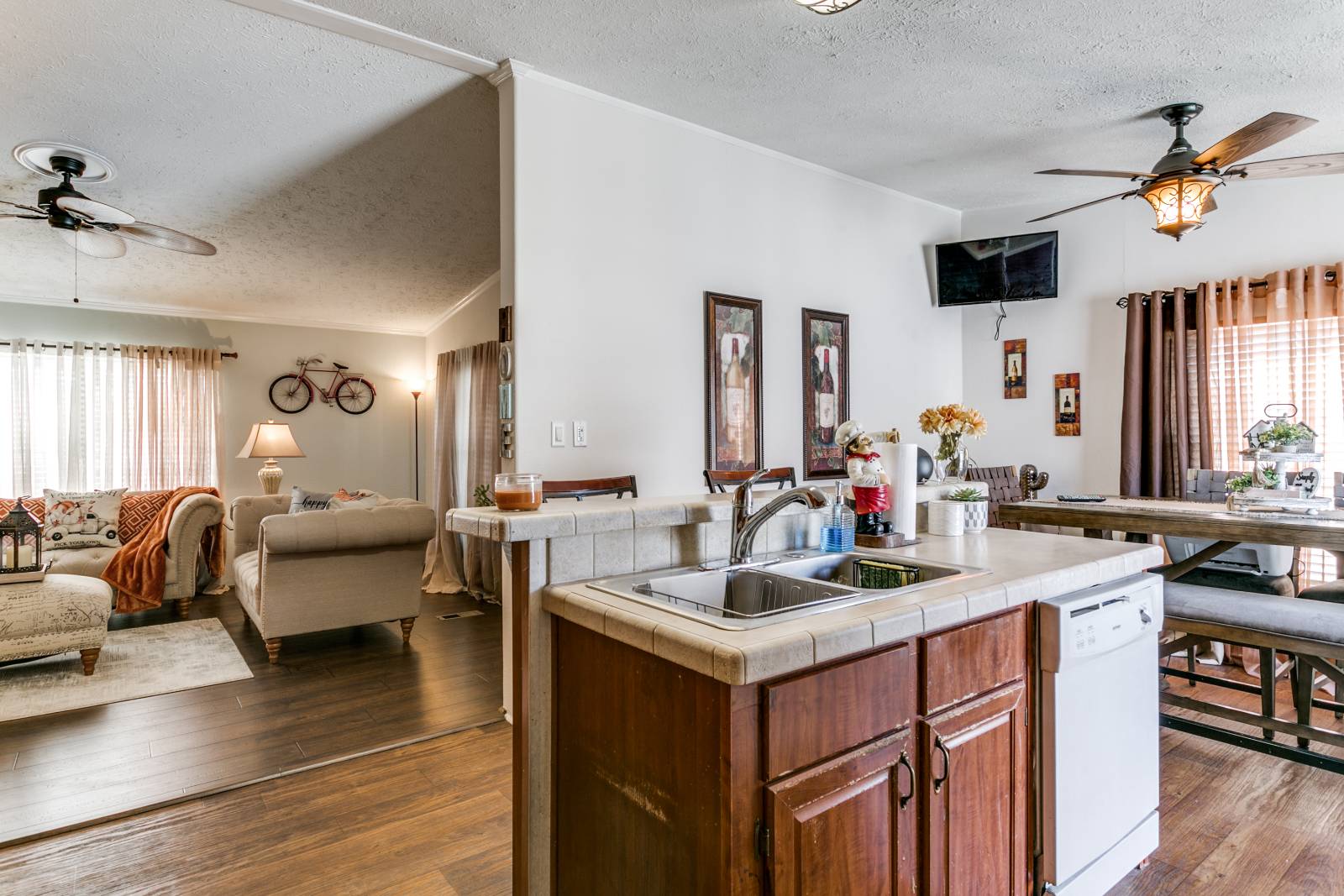 ;
;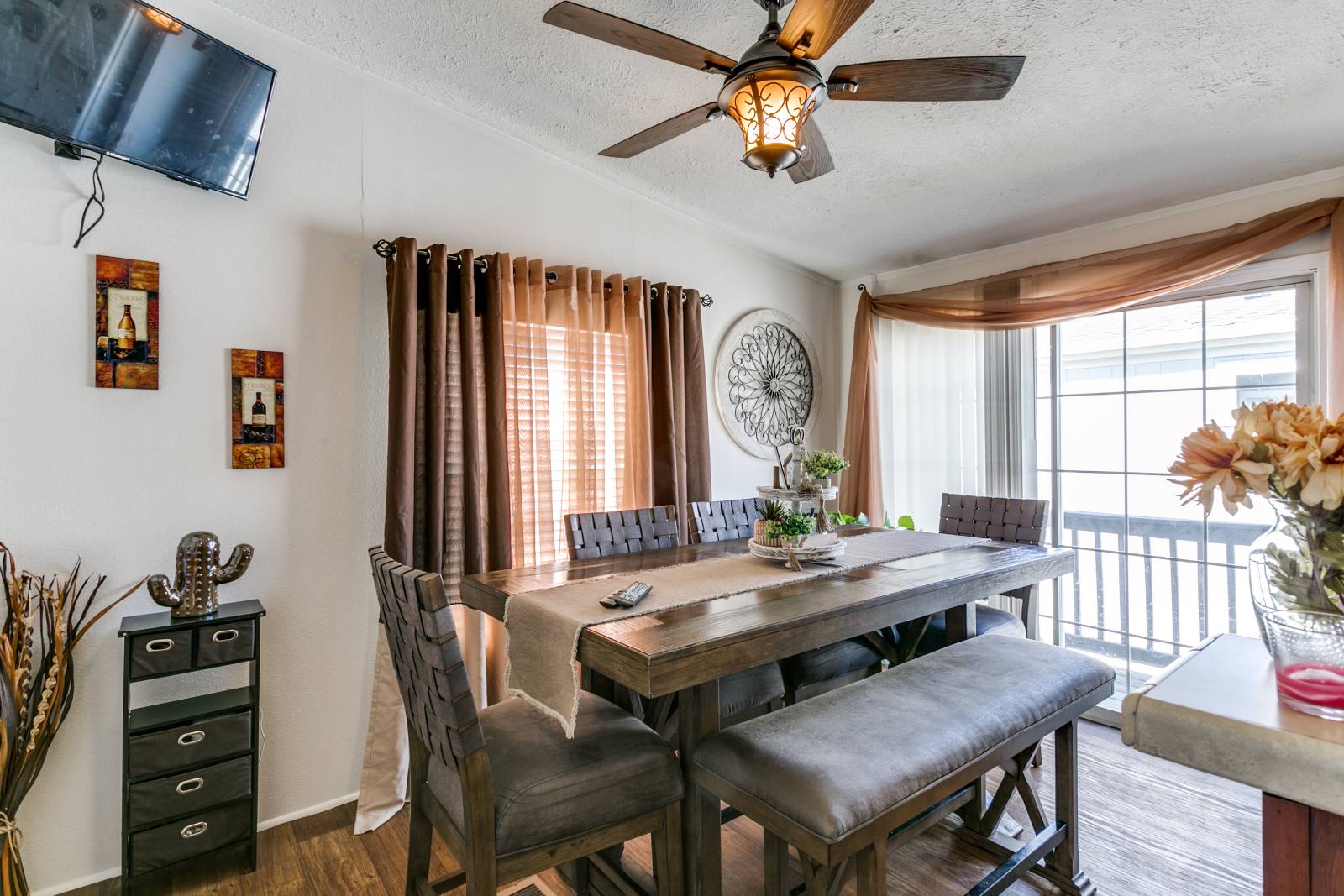 ;
;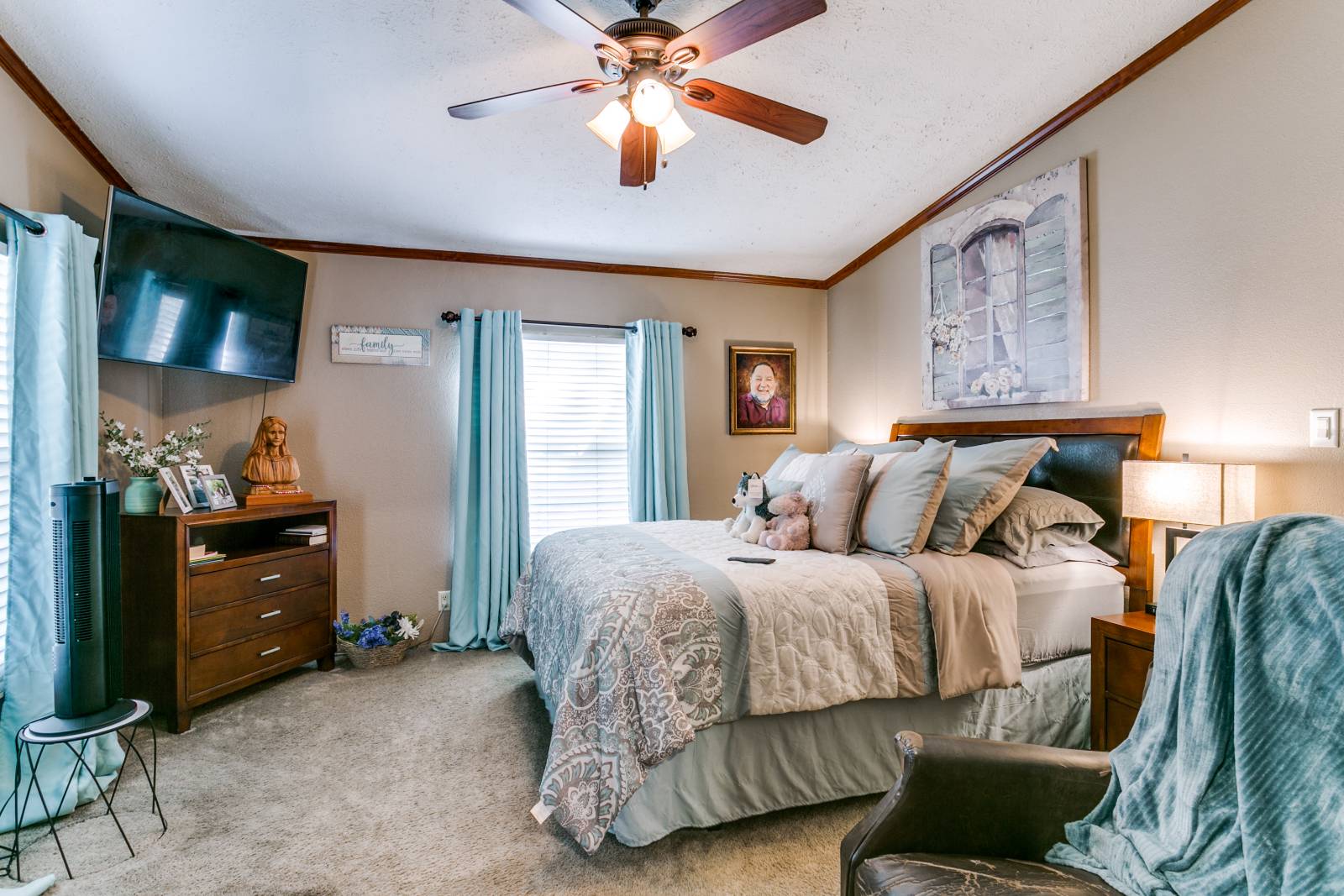 ;
;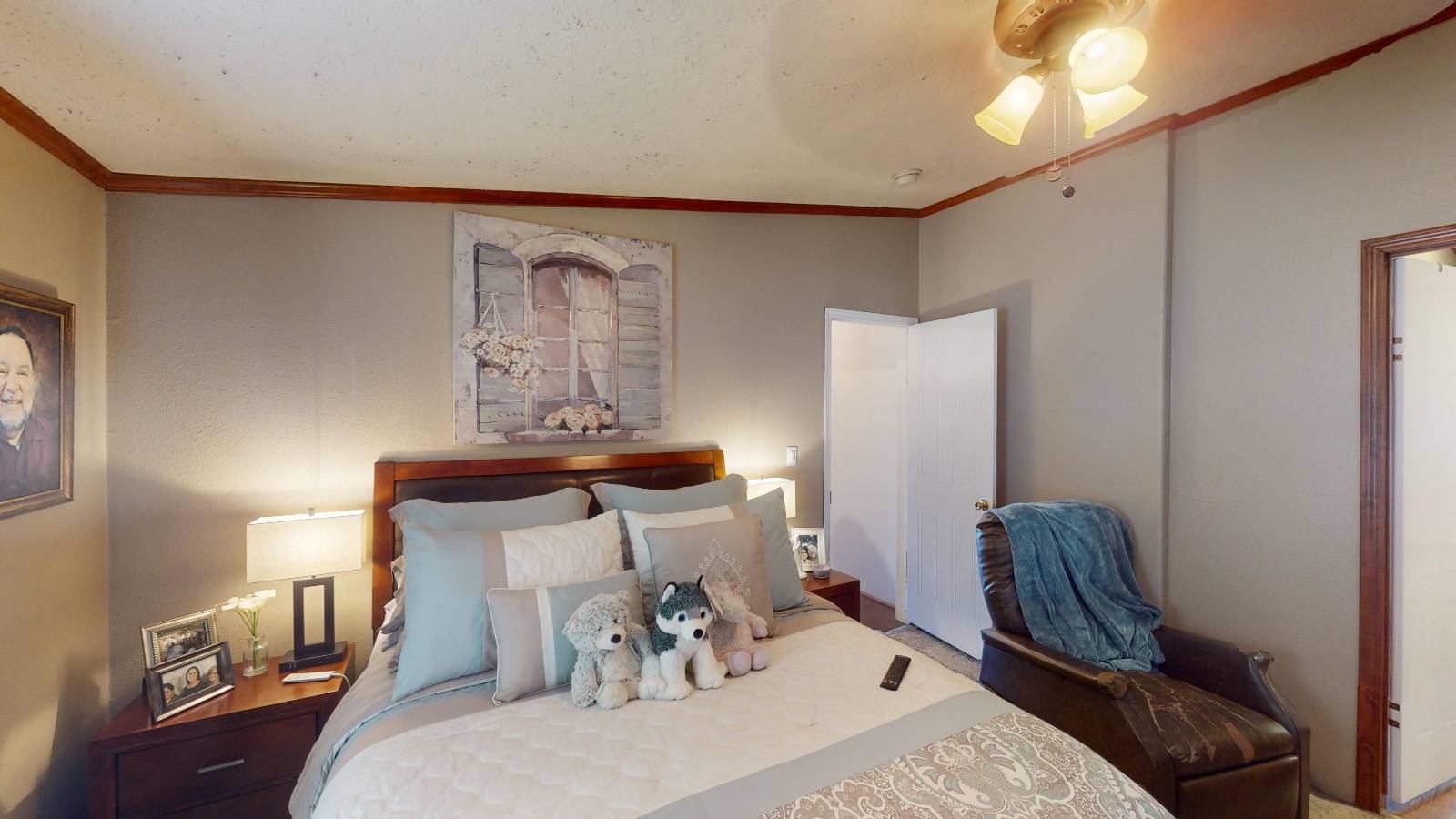 ;
;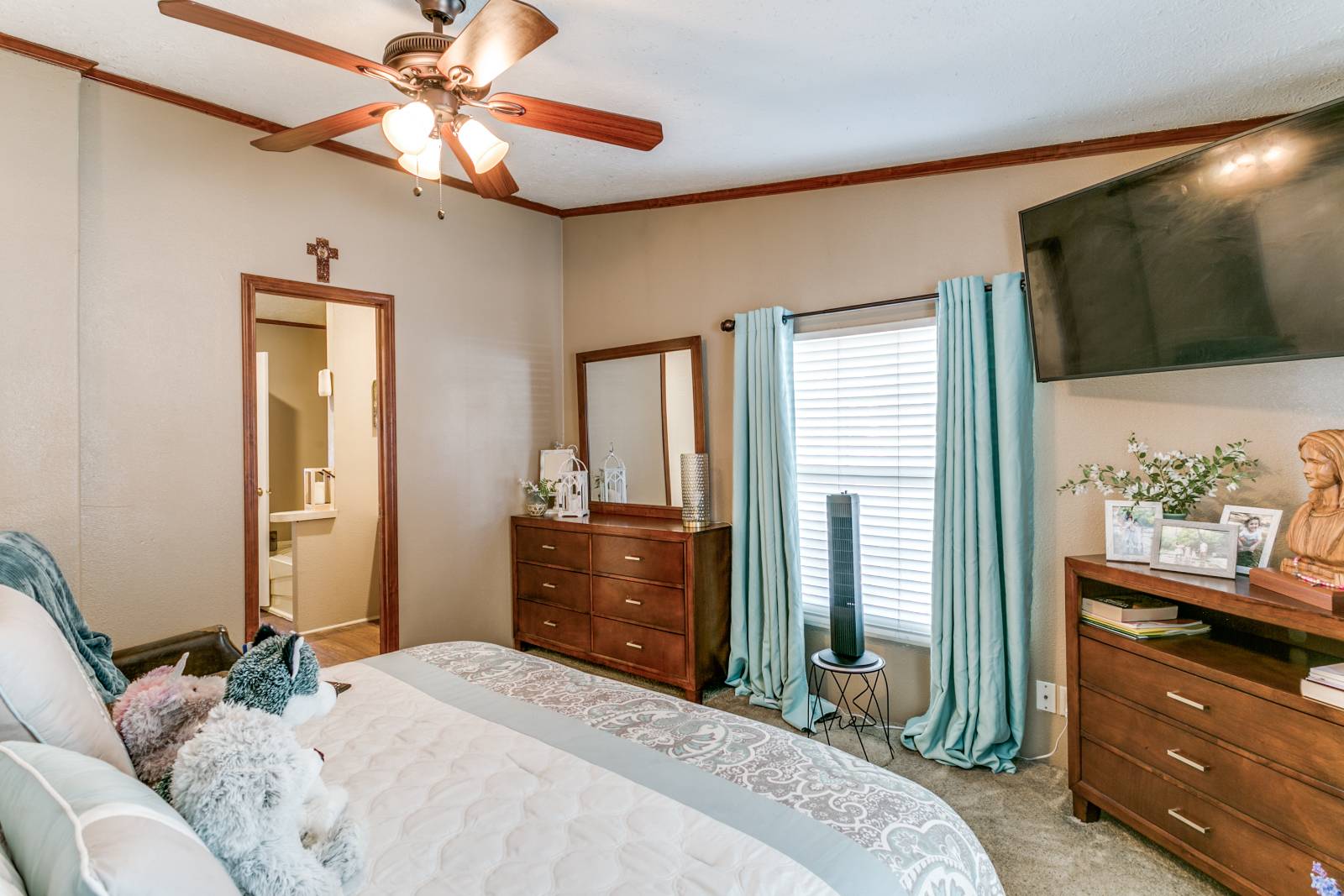 ;
;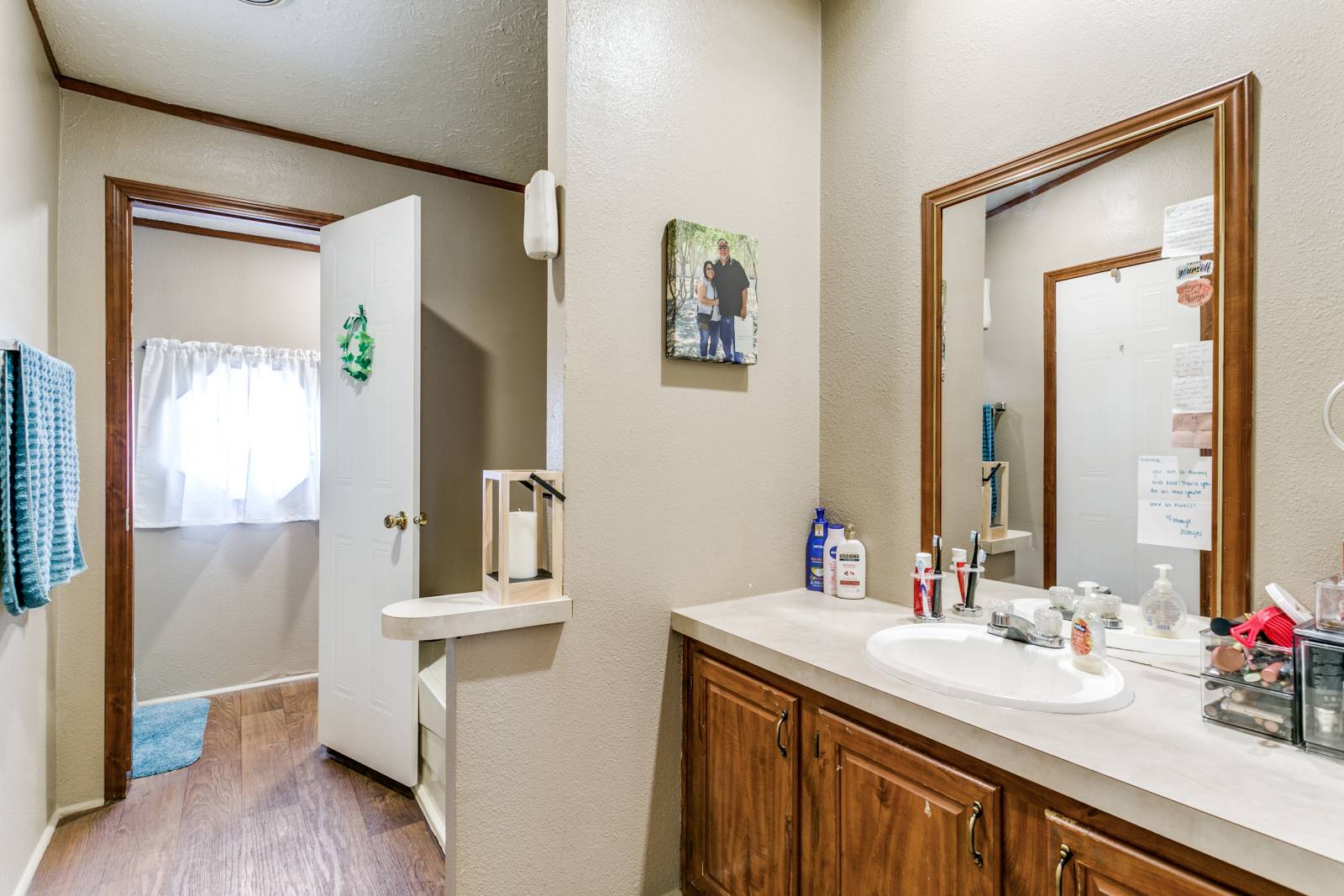 ;
;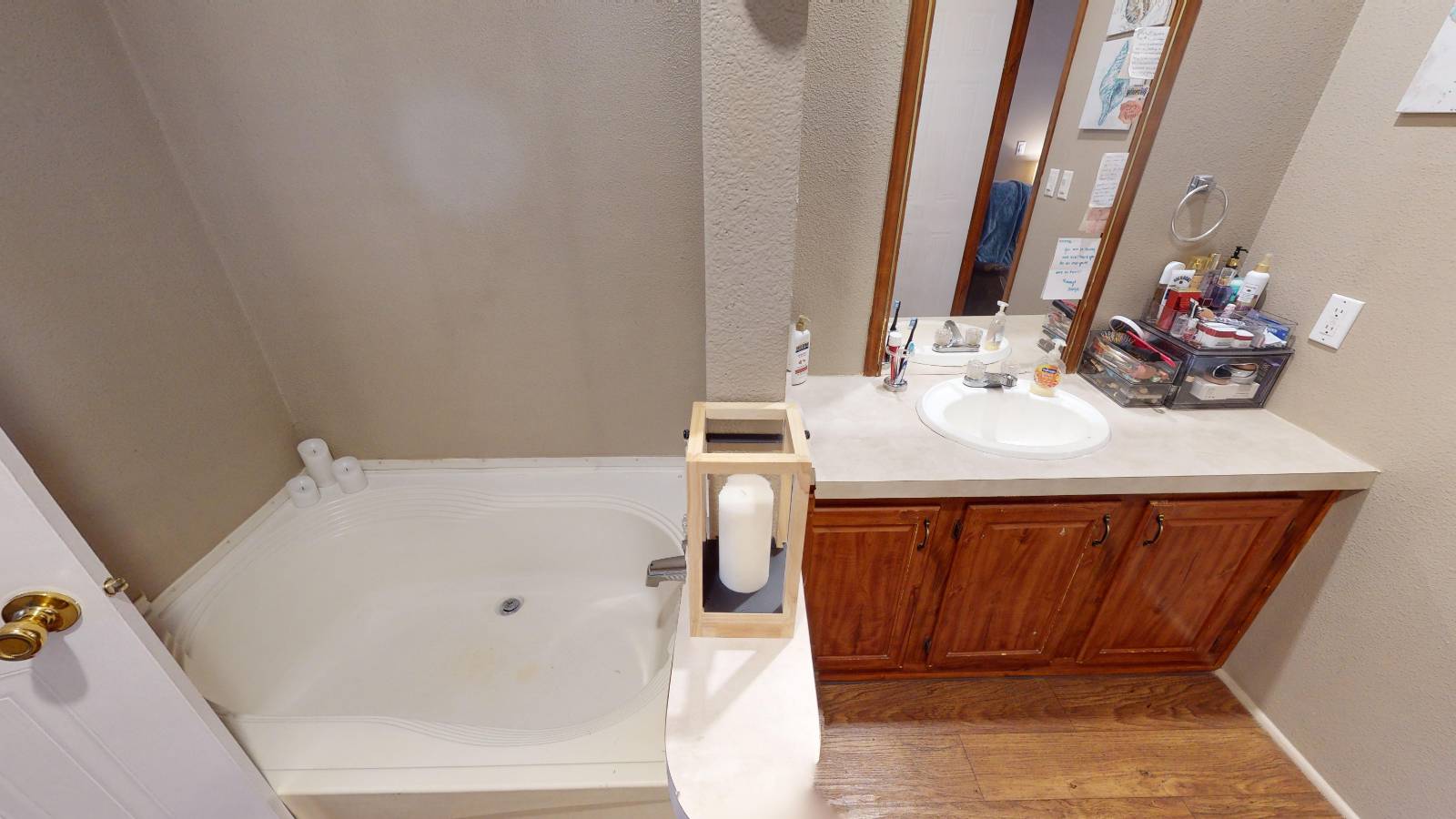 ;
;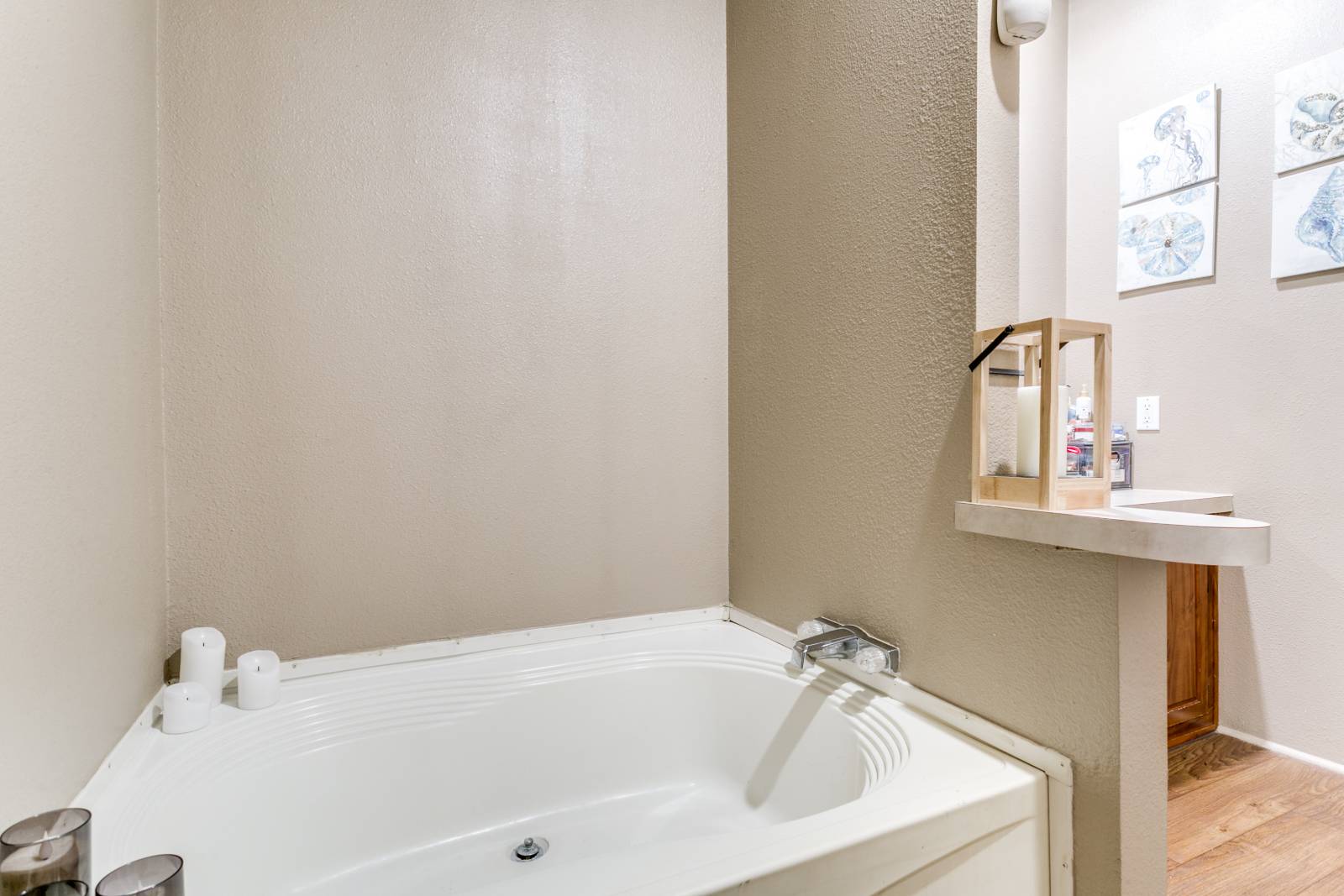 ;
;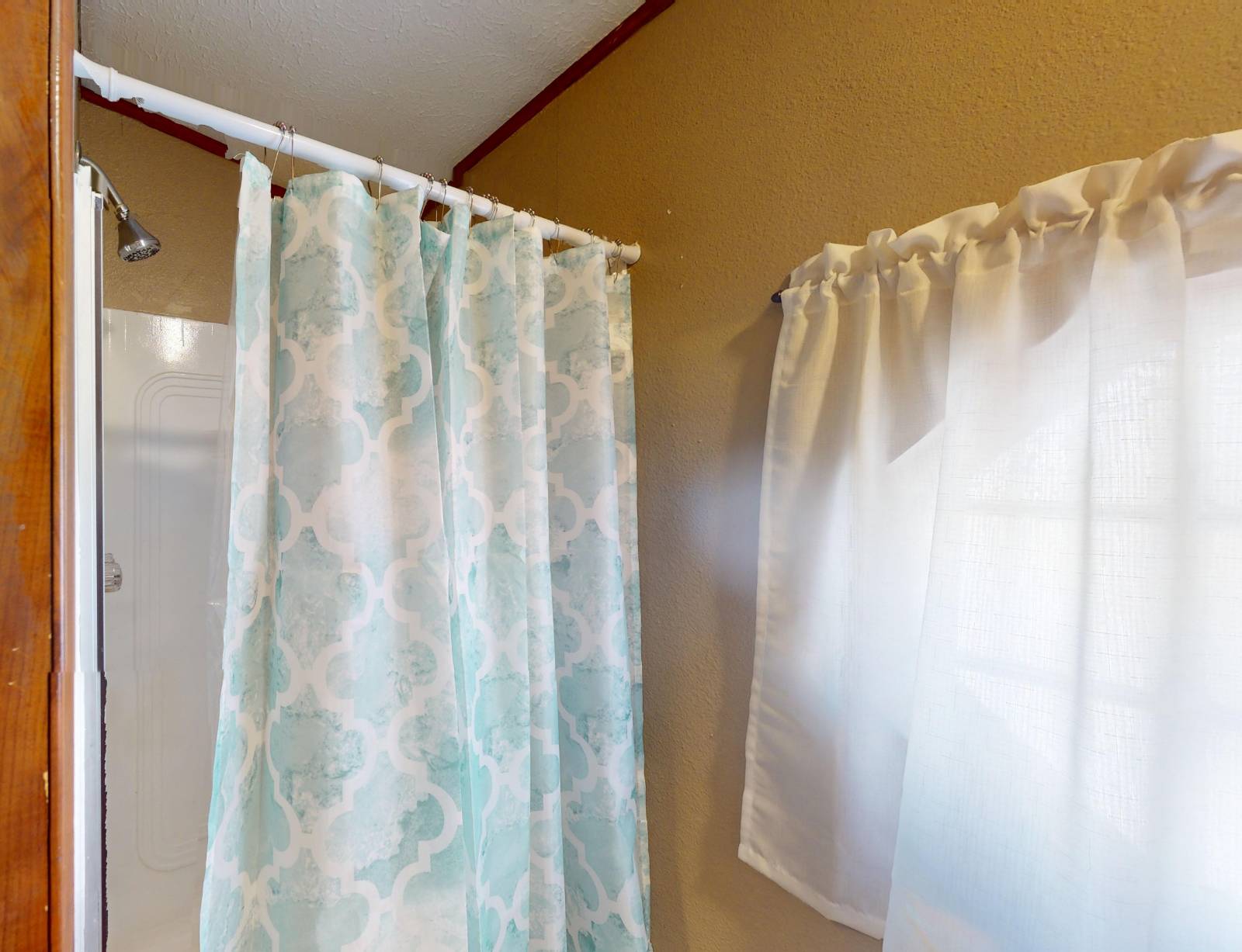 ;
;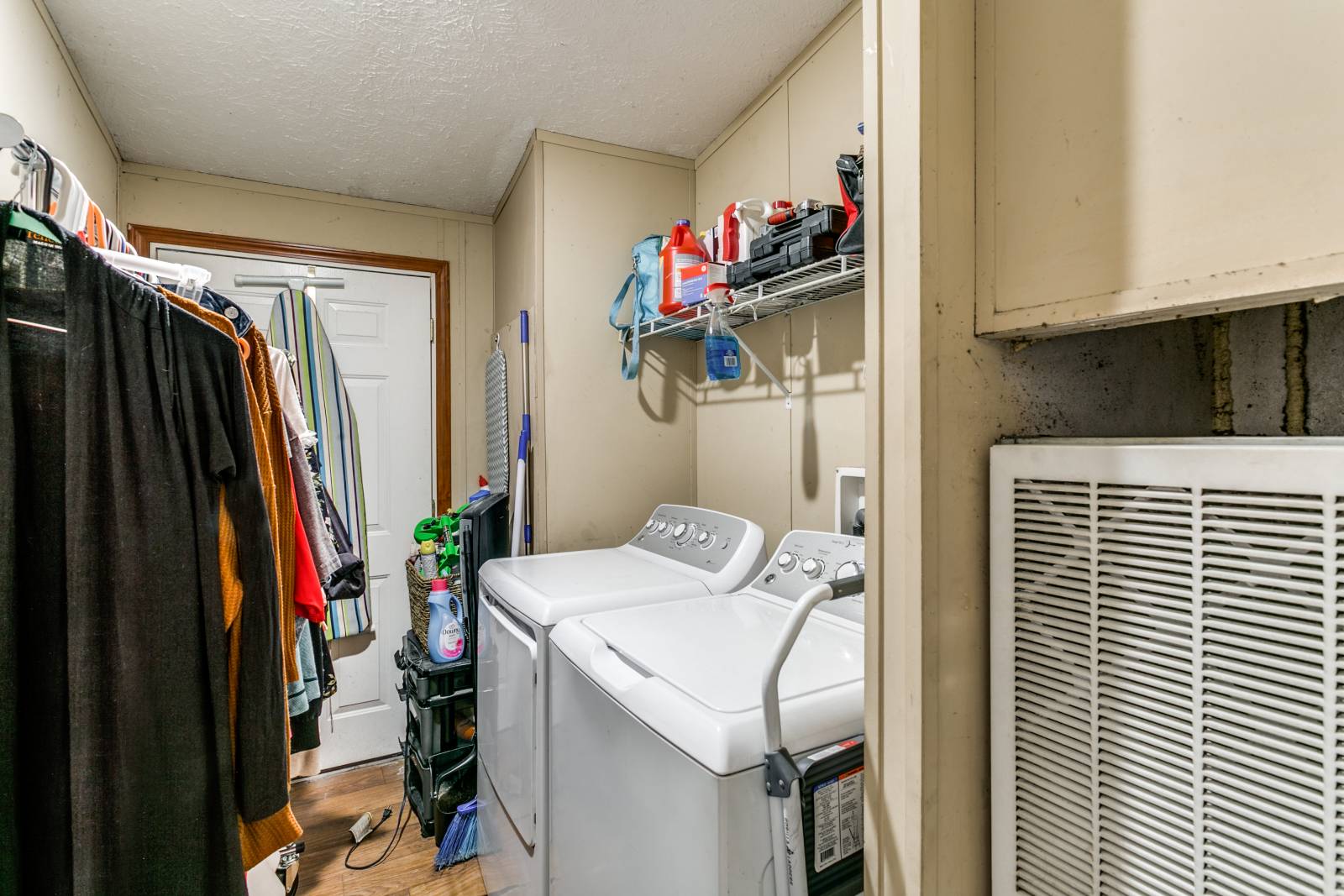 ;
;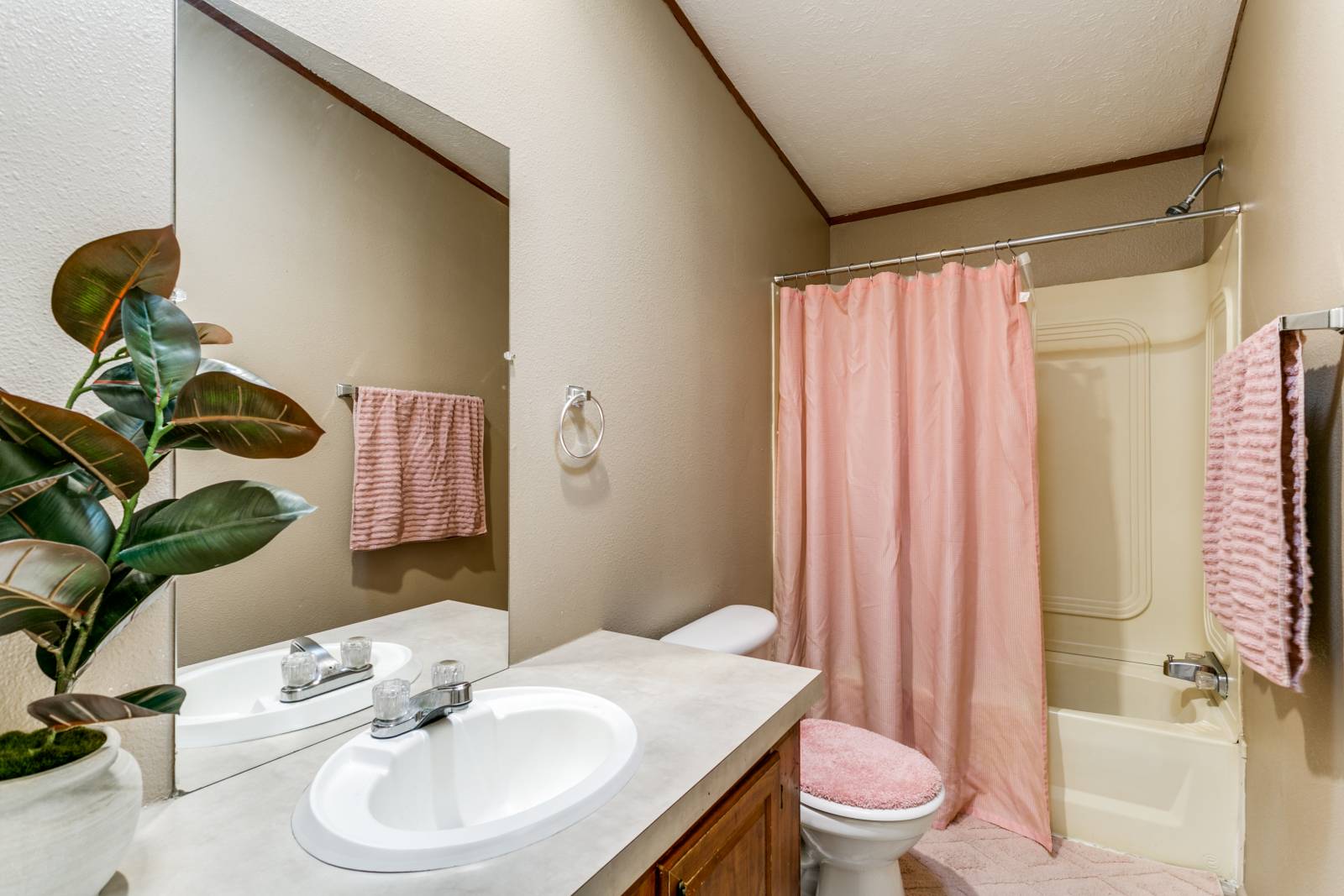 ;
;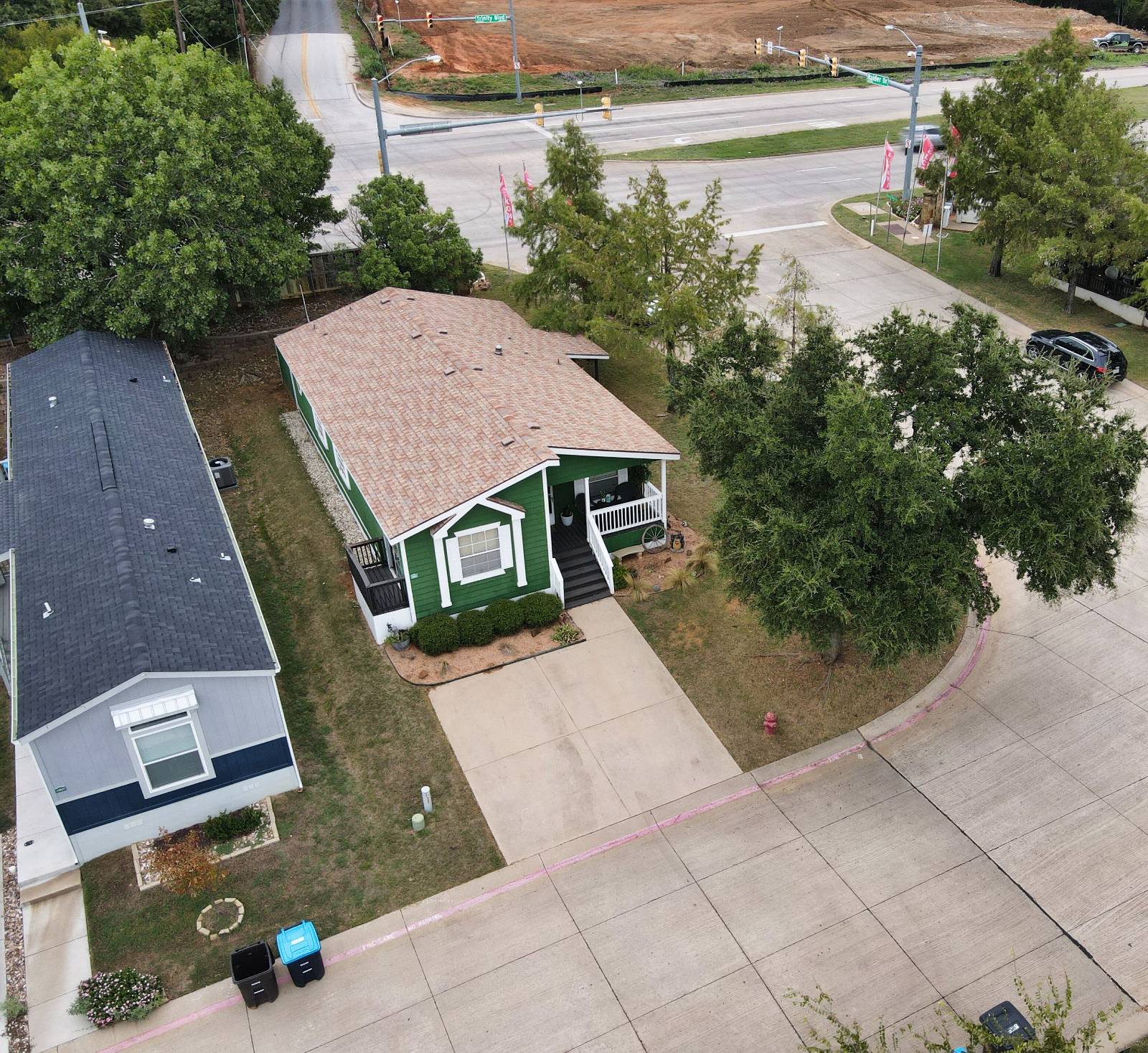 ;
;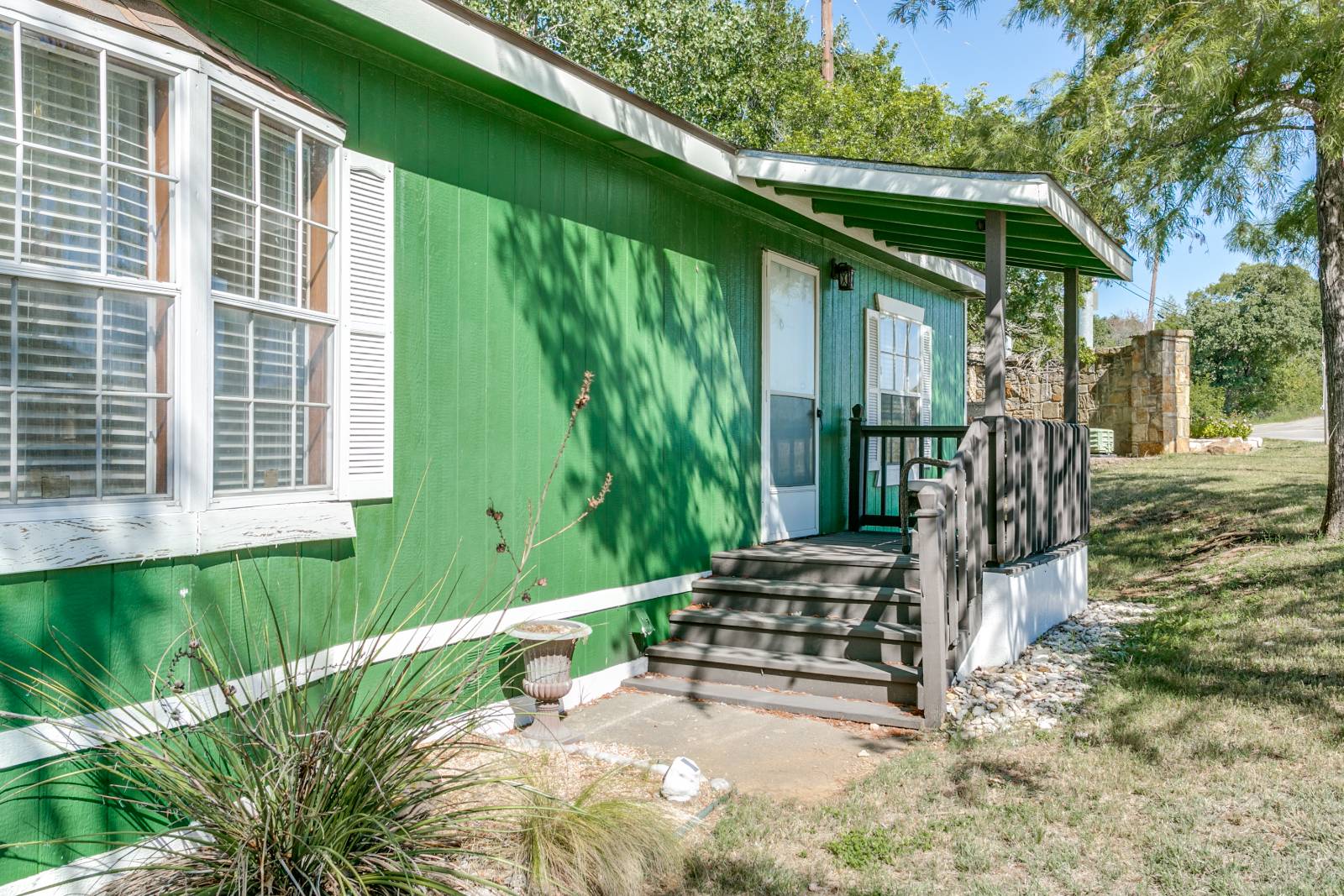 ;
;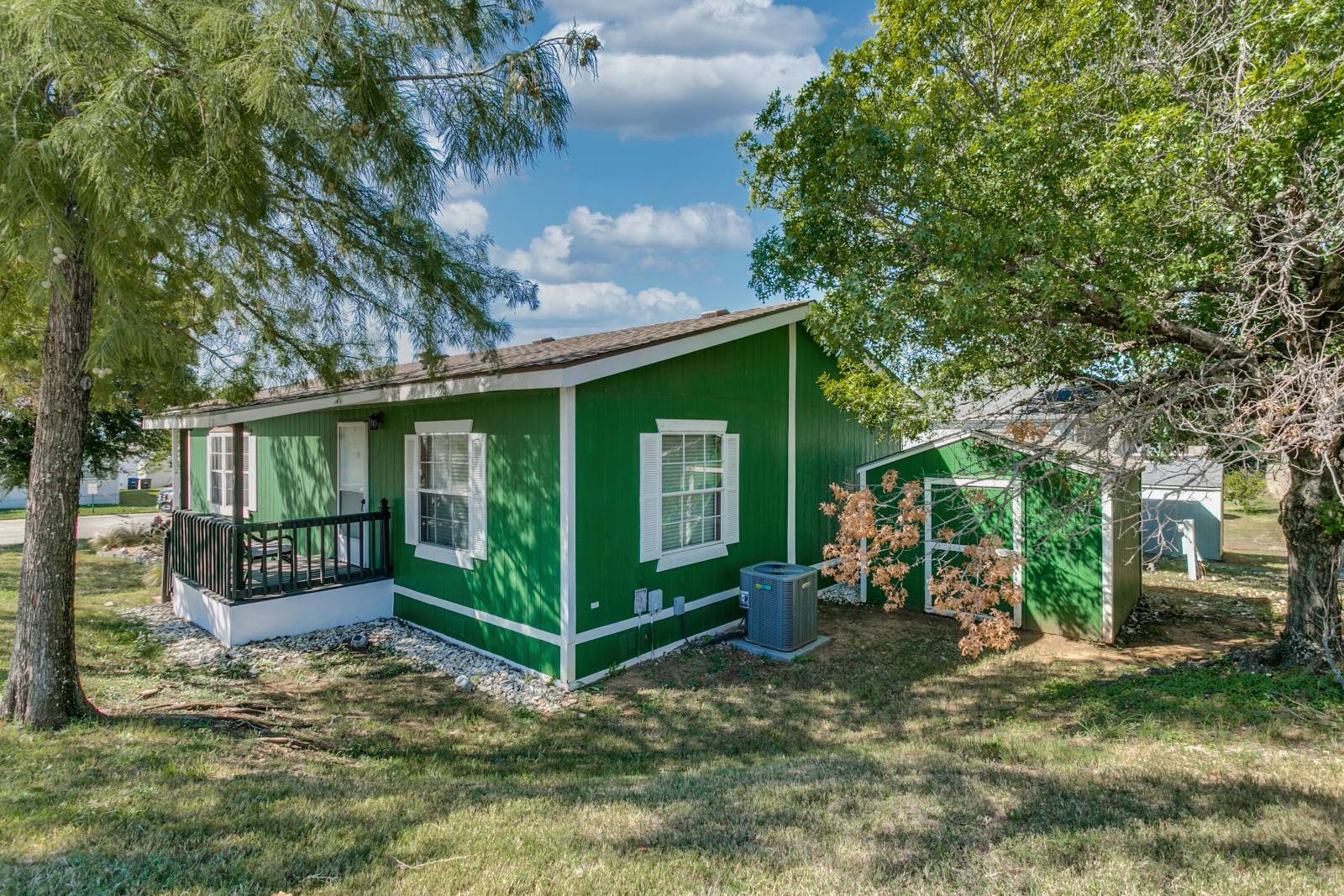 ;
;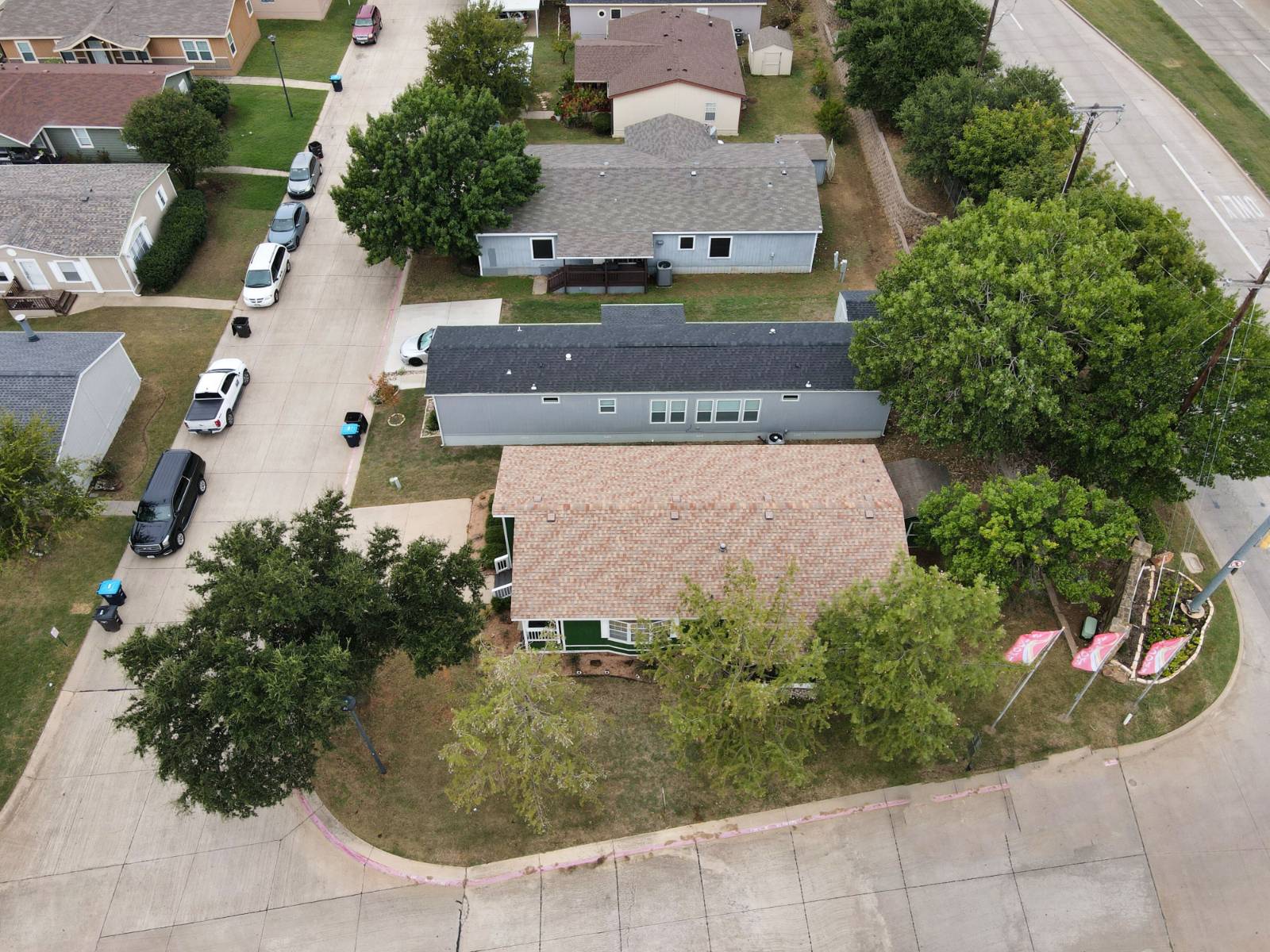 ;
;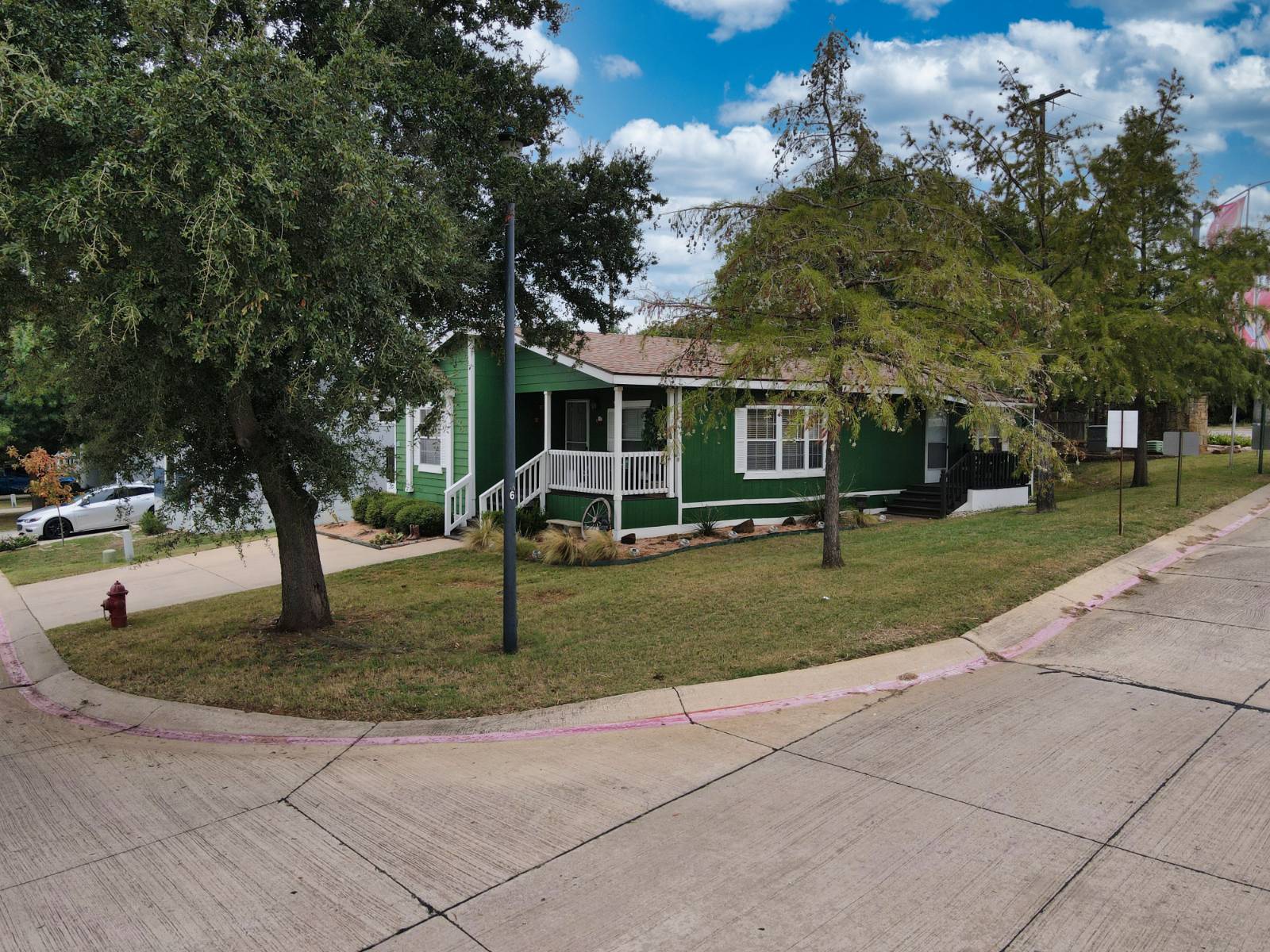 ;
;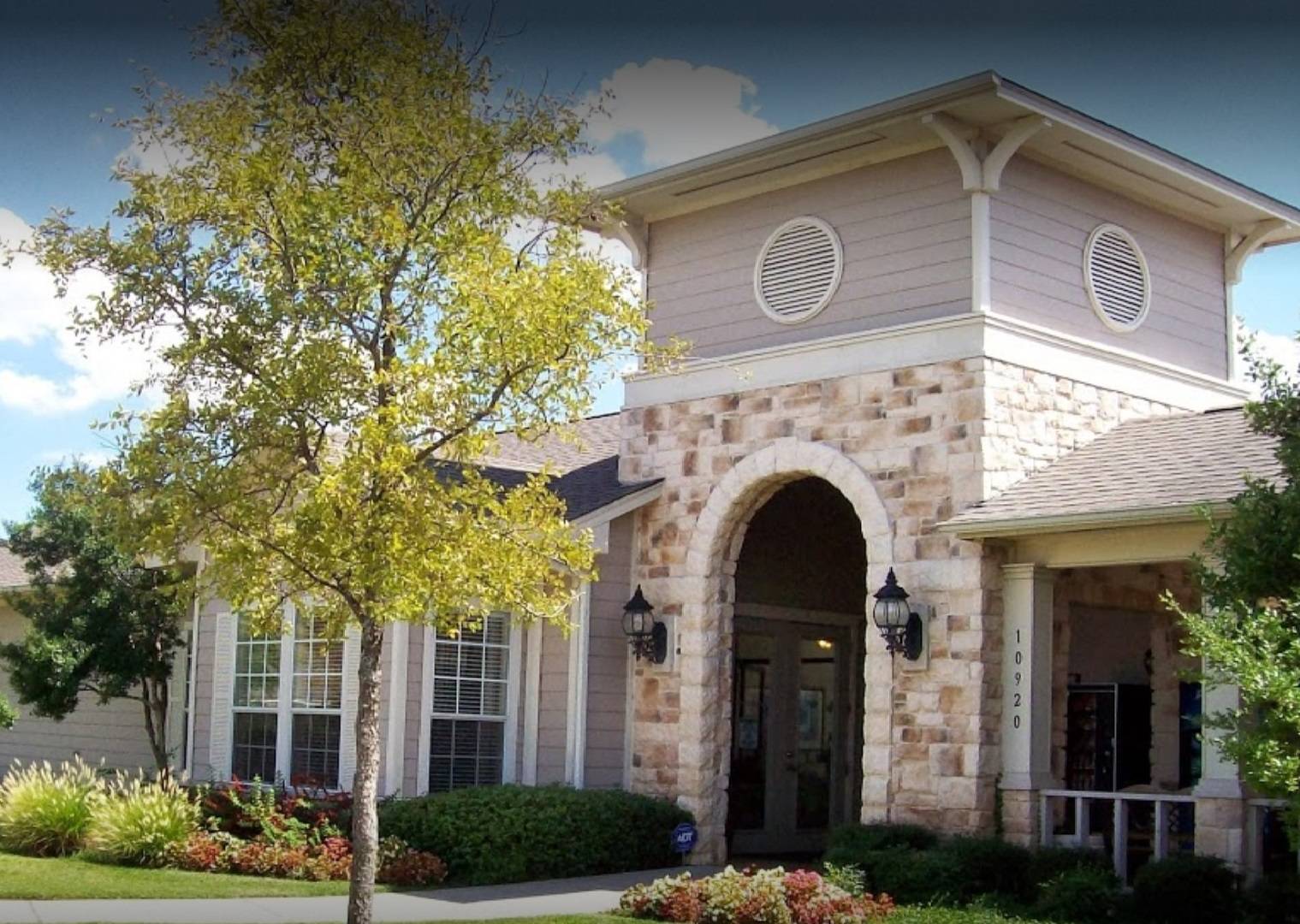 ;
;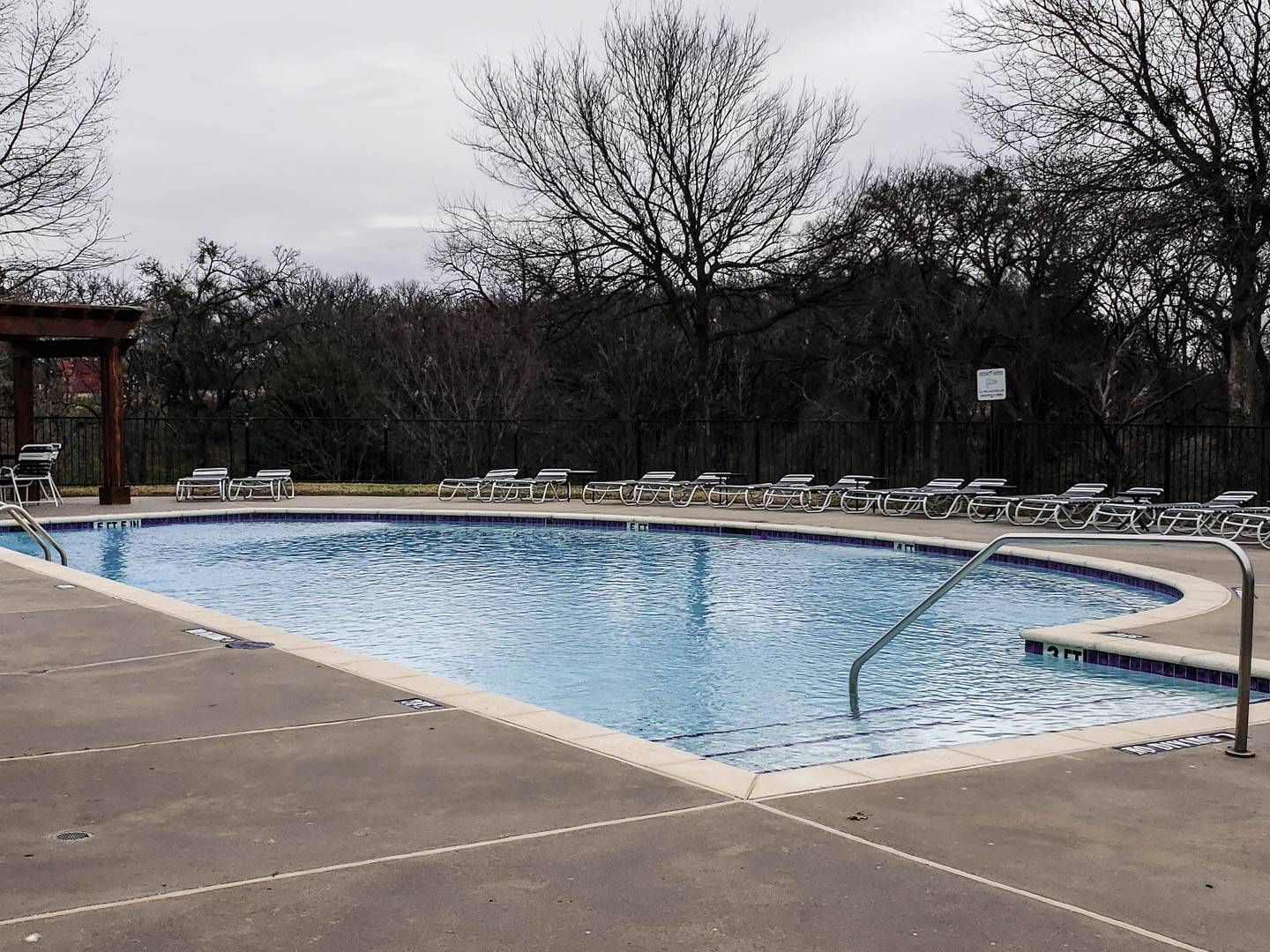 ;
;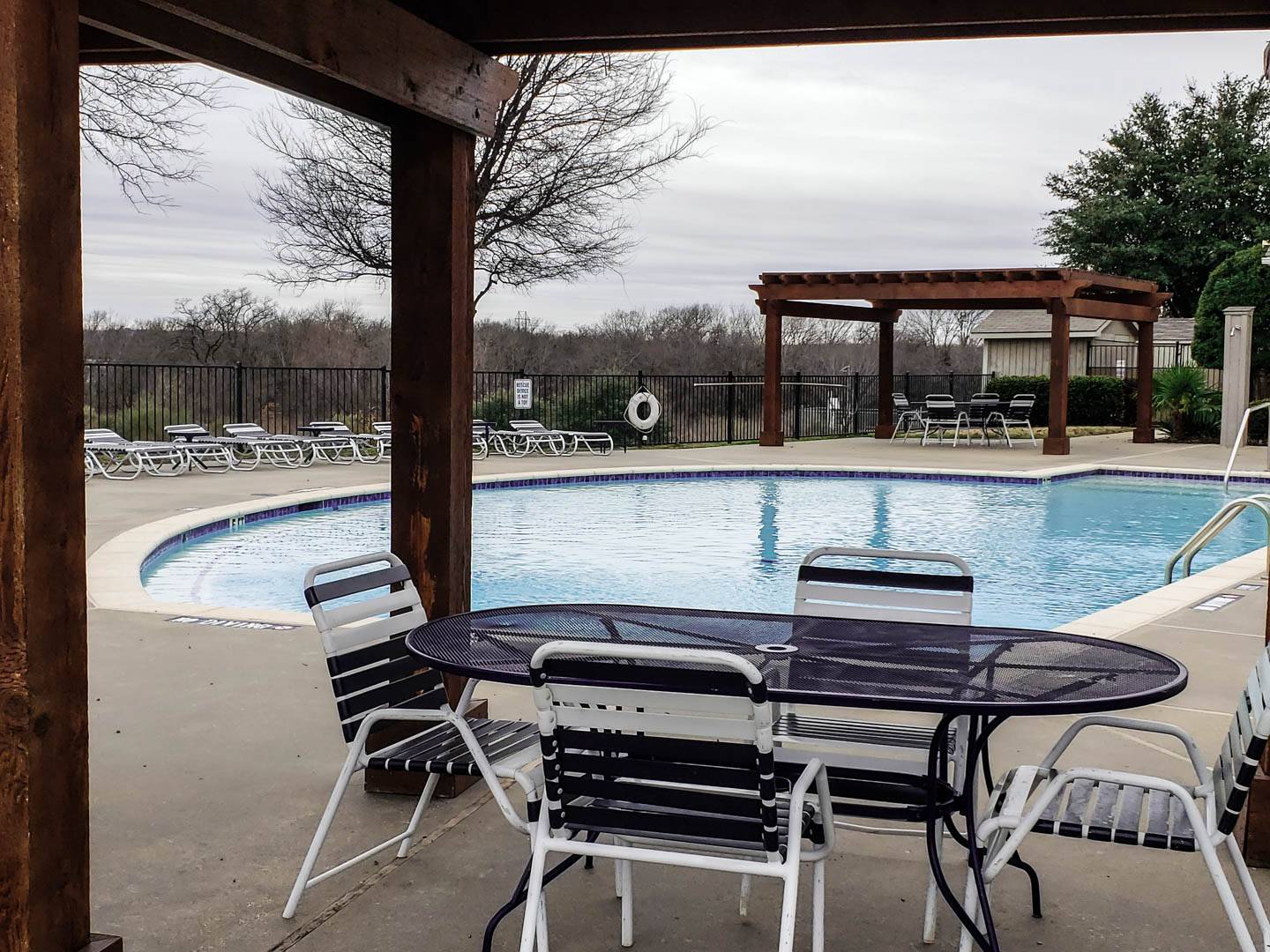 ;
;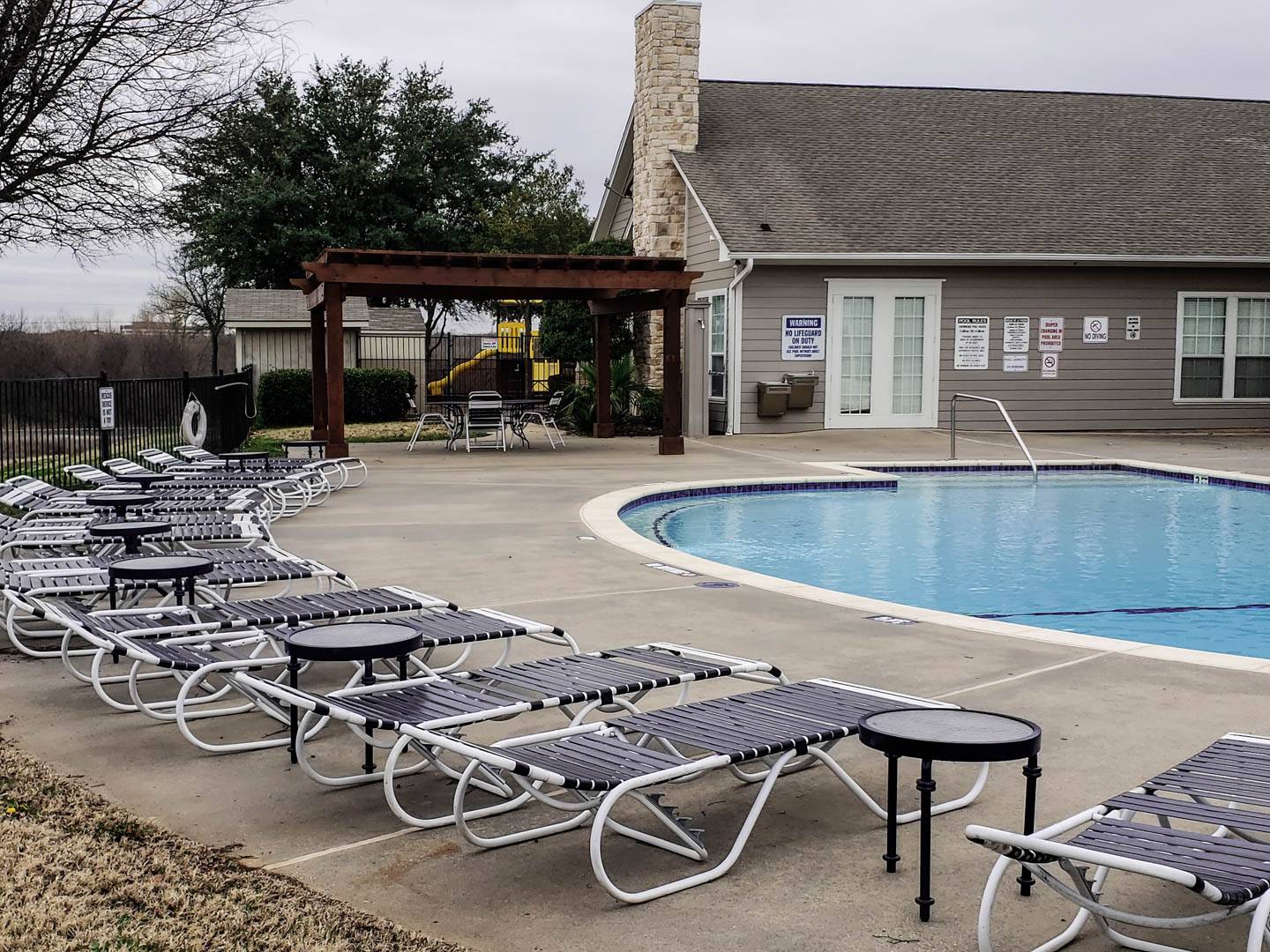 ;
;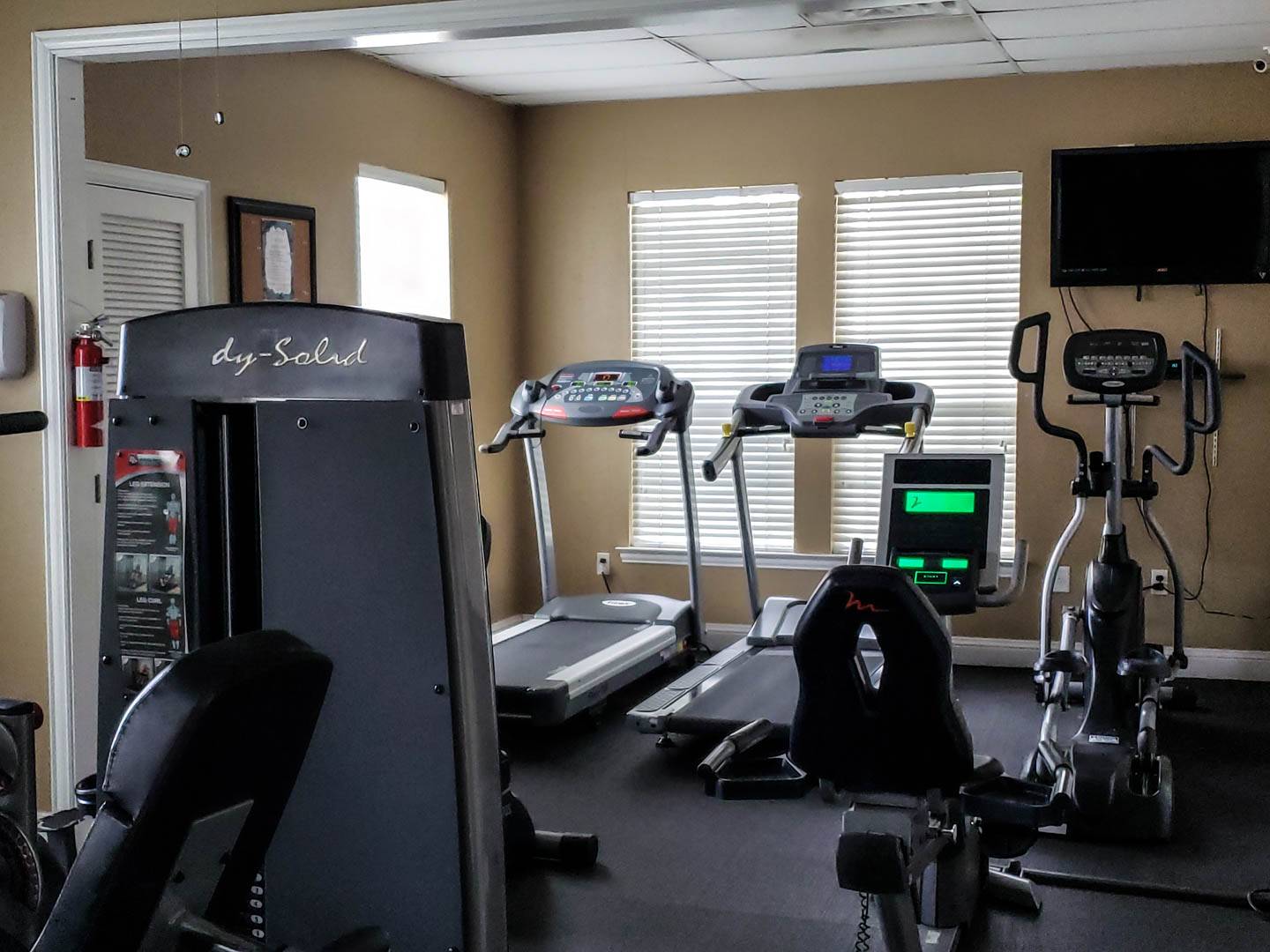 ;
;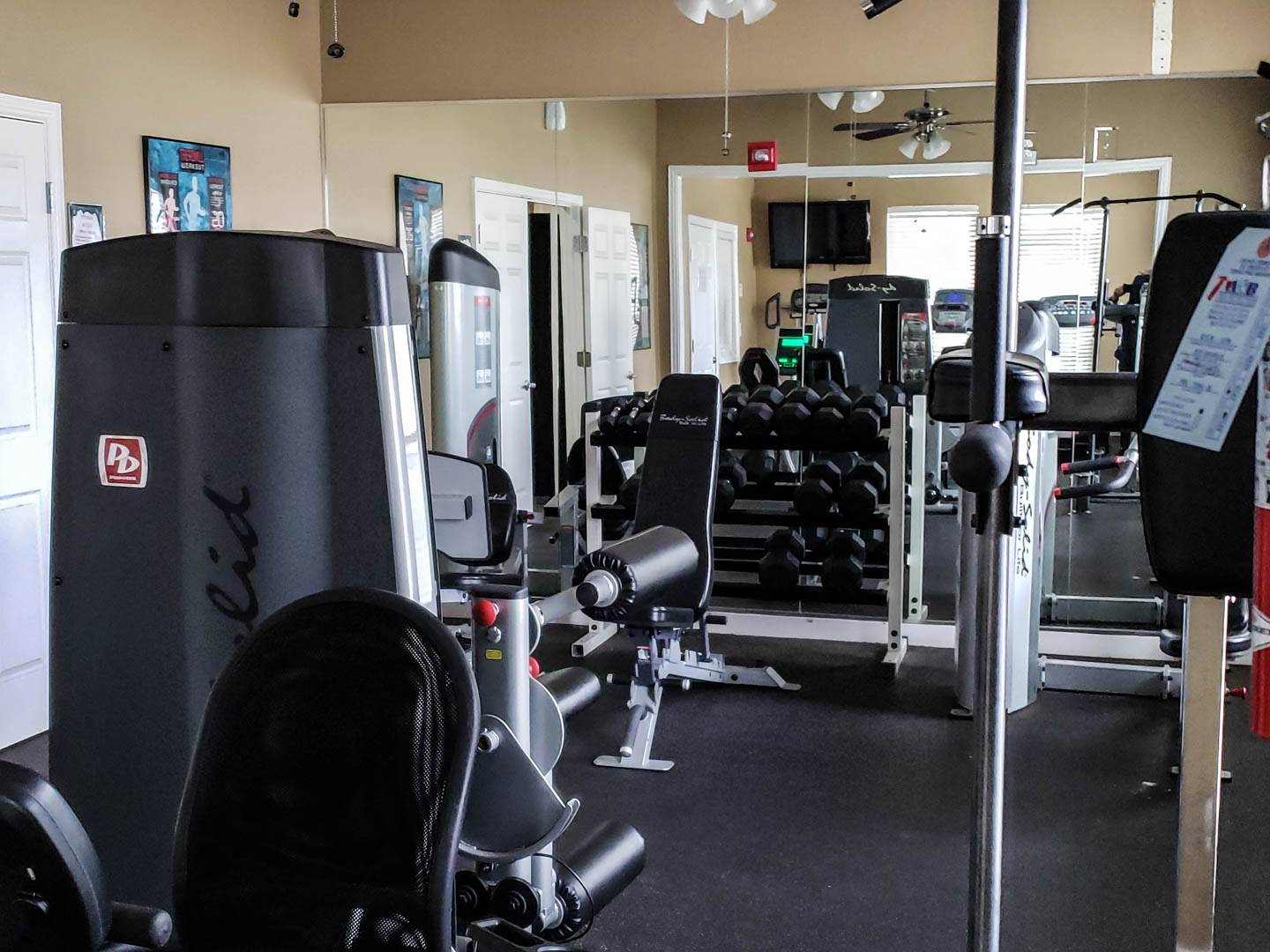 ;
;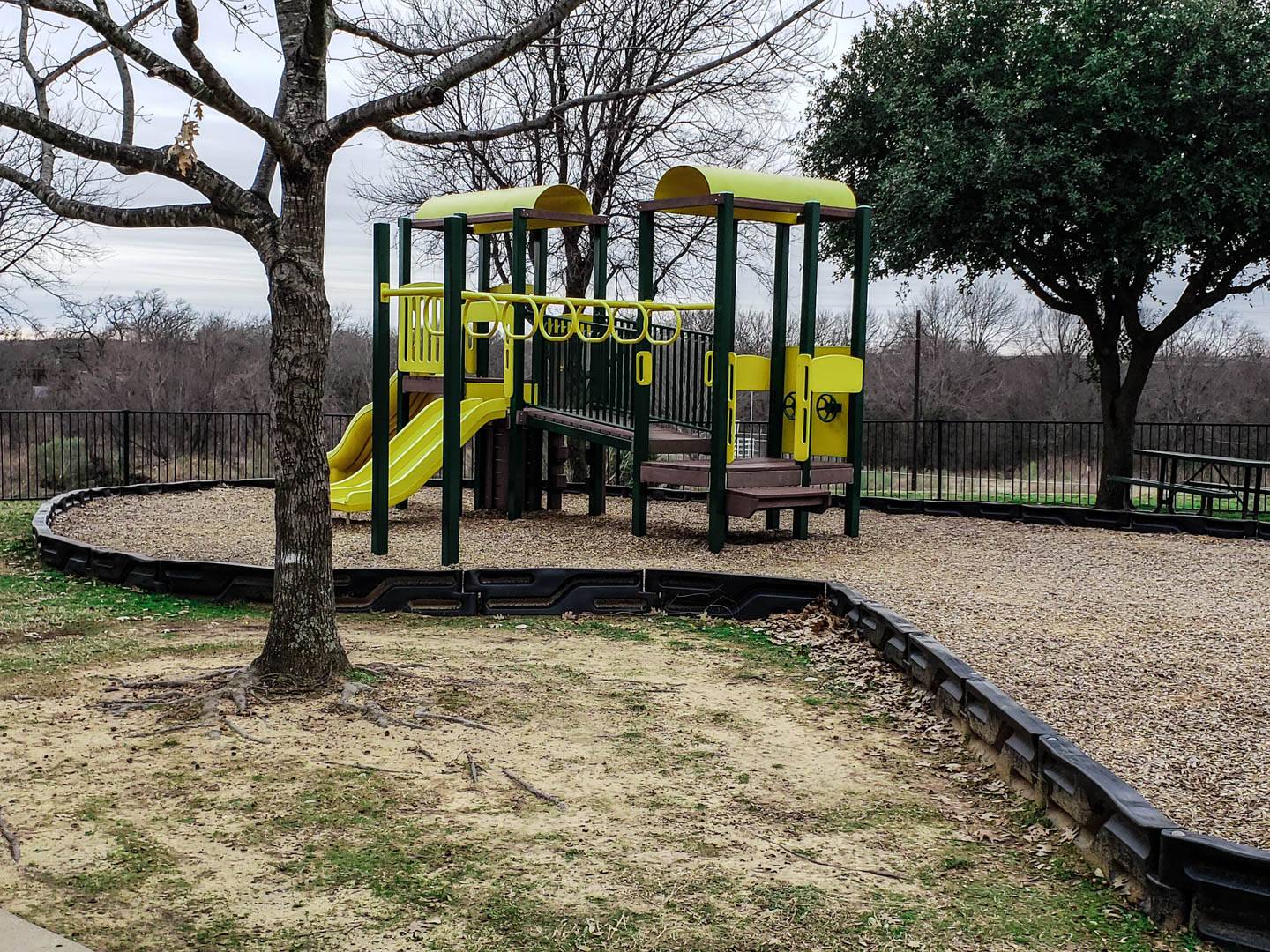 ;
;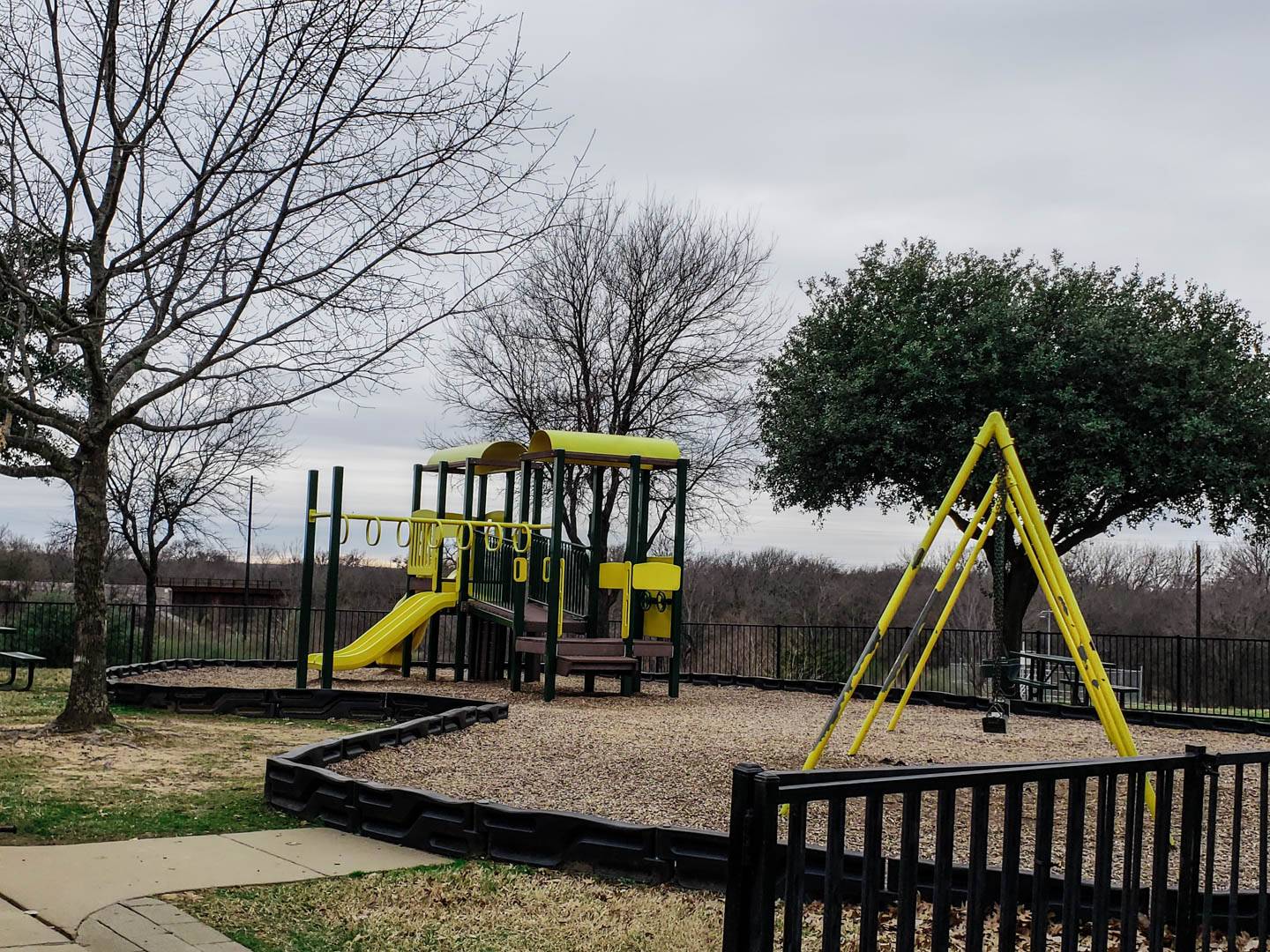 ;
;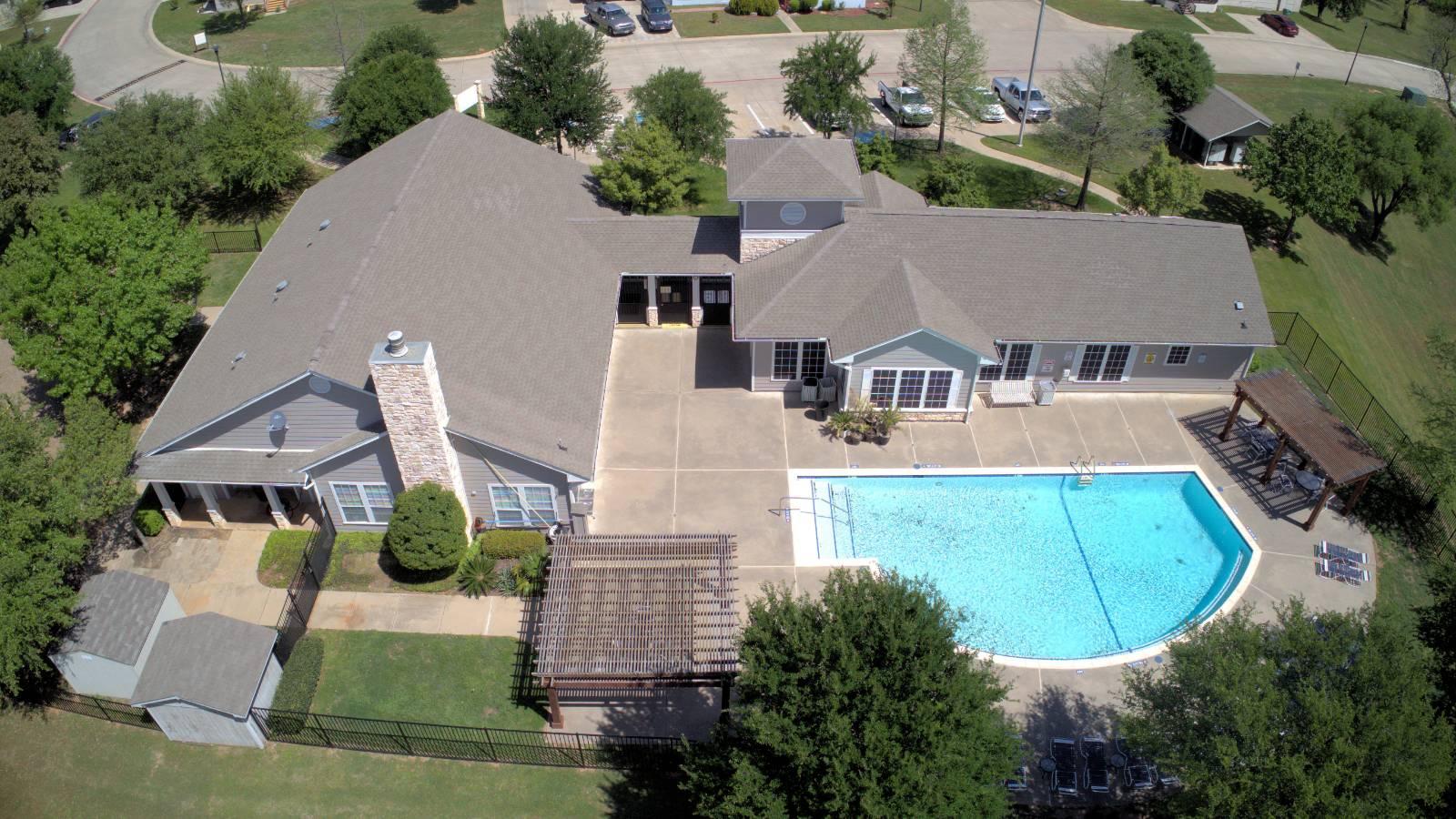 ;
;