MASSIVE $15,000 Price Decrease - WON'T LAST LONG AT THIS PRICE
THIS HOME IS A MUST SEE AND IS READY FOR IMMEDIATE MOVE-IN! This great TURNKEY 2 bedroom, 2 bath home is tastefully decorated throughout AND ON A DOG-FRIENDLY LOT. Indoor Laundry room, well maintained wood-laminate floors in the kitchen, dining, and hallway are just some of highlights of this home. Located on a dog-friendly lot and just down the street from the neighborhood dog park. Located in the lovely 55+ gated community of Camelot East Village, you will have an endless supply of activities, breathtaking scenery and the nicest neighbors in Sarasota! Recent clubhouse renovations include large kitchen/reception area, comfy TV room, computer room, library, saunas, billiard room and state-of-the-art fitness center. The big pool and deck area overlooks a beautiful lakes for all day relaxation. KITCHEN AREA (13'3"x11'2") Nice and bright kitchen with plenty of storage space comes fully stocked. White wood cabinets. Bay Windows over the sink with garbage disposal look out on the front yard. White appliances include Whirlpool refrigerator, Whirlpool smooth top range, Maytag dishwasher, and GE countertop microwave. All utensils, dishware and pots and pans that you would expect to find in your average kitchen. Built-in dining peninsula/office workstation with Chair. Wood-Laminate floors. DINING AREA (9'6"x11'2") Counter-height dining table with 6 matching chairs plus two extra chairs for when friends and family arrive. Ceiling fan with light. 2 big windows overlooking the carport. LIVING ROOM (13'4" x 18'2") Vaulted ceilings , attractive furnishings and french door access to your Florida Room. Enter the home through the main door into the into the living room or acmes from the hallway. One sofa, one loveseat, one recliner, coffee table, end tables, lamps, entertainment center, bookcase, and flat screen TV. Ceiling fan, faux wood blinds, curtains. Carpet. Florida Room (8'9" X 17'8") So relaxing! Large screened lanai has vinyl windows. Furnished with sofa, coffee and end table, dining table with 4 chairs as shown. Carpet. Screen door access to front yard. Landscaping all around the Florida Room provides privacy. MASTER BEDROOM (11'10"x17'6") Soothing, spacious master retreat. Queen bed with headboard, 2 nightstands, dresser with TV. Large walk-in closet with sliding mirrored doors. Faux wood blinds with black-out curtains, ceiling fan, carpet. MASTER BATHROOM (Vanity area 7'x6'; Water Closet 7"x5'9") L-Shaped vanity area with double sinks and plenty of counter space and storage for all your primping needs. Vanity area open to bedroom; Step-in Shower and toilet are housed in their own room for privacy along with 2 linen cabinets. Carpet in vanity area; laminate tile in water closet. GUEST BEDROOM (13' x 11'8") You'll be proud to put your guests up in this inviting room. 2 Twin beds and a chest of drawers. Sliding closet doors. Faux-wood blinds, ceiling fan, carpet. GUEST BATHROOM (4'6" x 8') Tub/shower combination with handheld shower head. Single vanity and with brushed nickel finished fixture, larger mirror, medicine cabinet. Guest bath can be accessed via the hallway or laundry room. Laminate tile flooring. LAUNDRY ROOM (7'8"x8'2") Just off the carport entrance is an indoor laundry room. The natural light from the skylight keeps things bright. Matching Hotpoint washer and dryer. Gibson Deep Freezer to store all those goodies from Costco or your day's fishing catch. SHED (8'x10') Utility shed located off carport. Has lighting and shelving. EXTERIOR This home has curb appeal! 1 CAR CARPORT, ROOM FOR 2 CARS IN DRIVEWAY, manicured lawn and landscaping. Situated on an exterior street with no homes behind it. Paver patio area in the back yard. Monthly lot rent of approximately $1100 includes water, sewer, lawn maintenance, trash pickup, gated access and all park amenities.



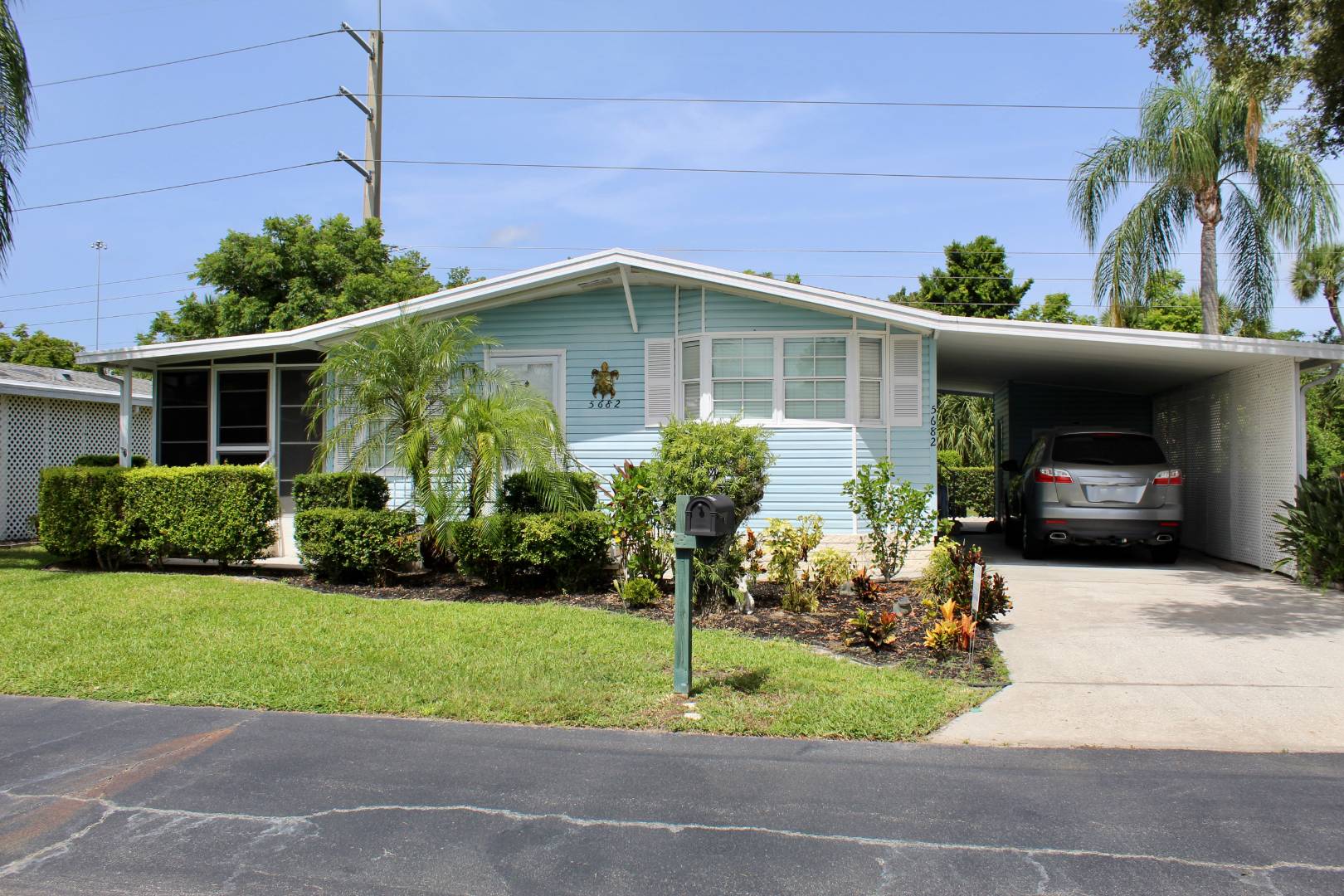


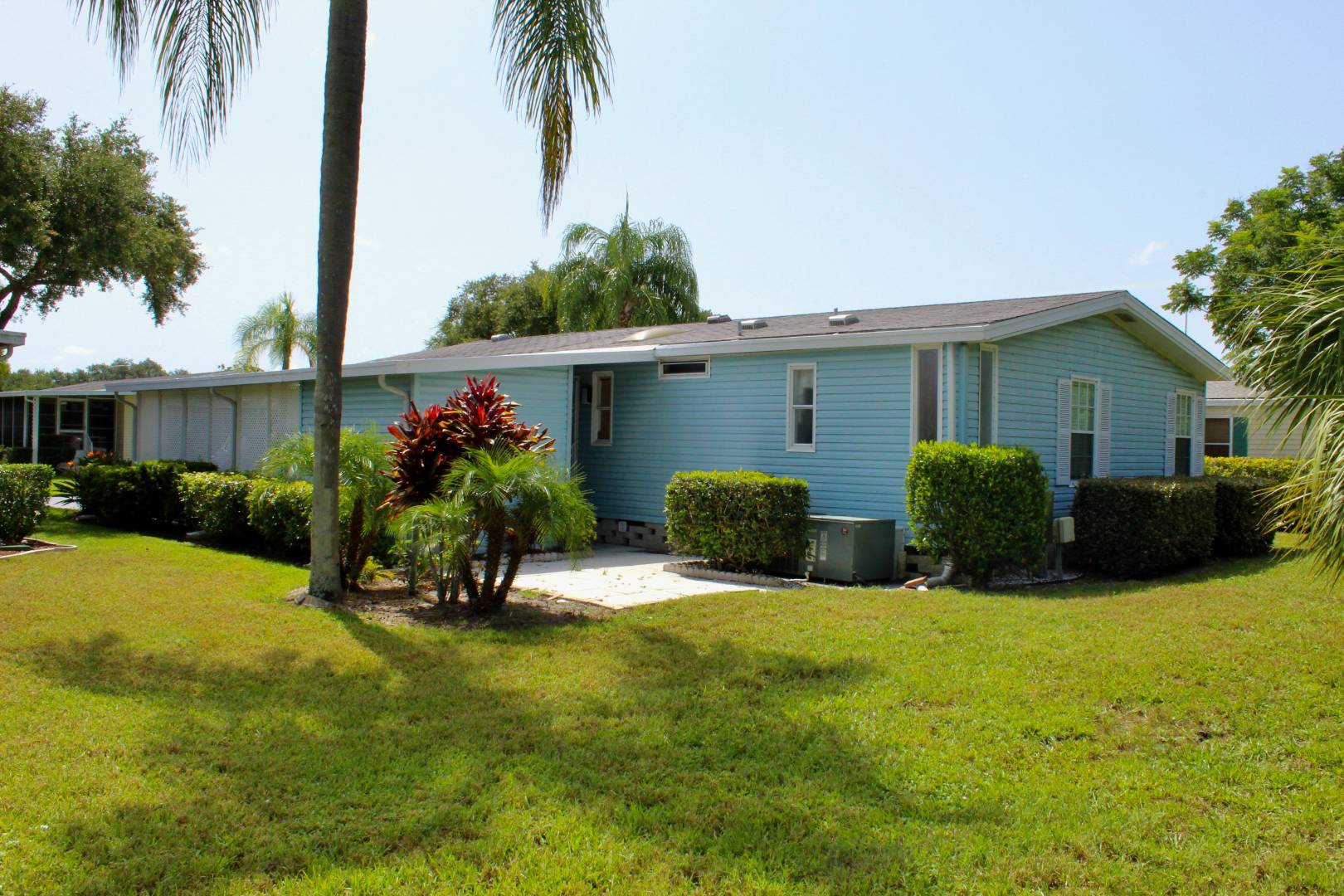 ;
;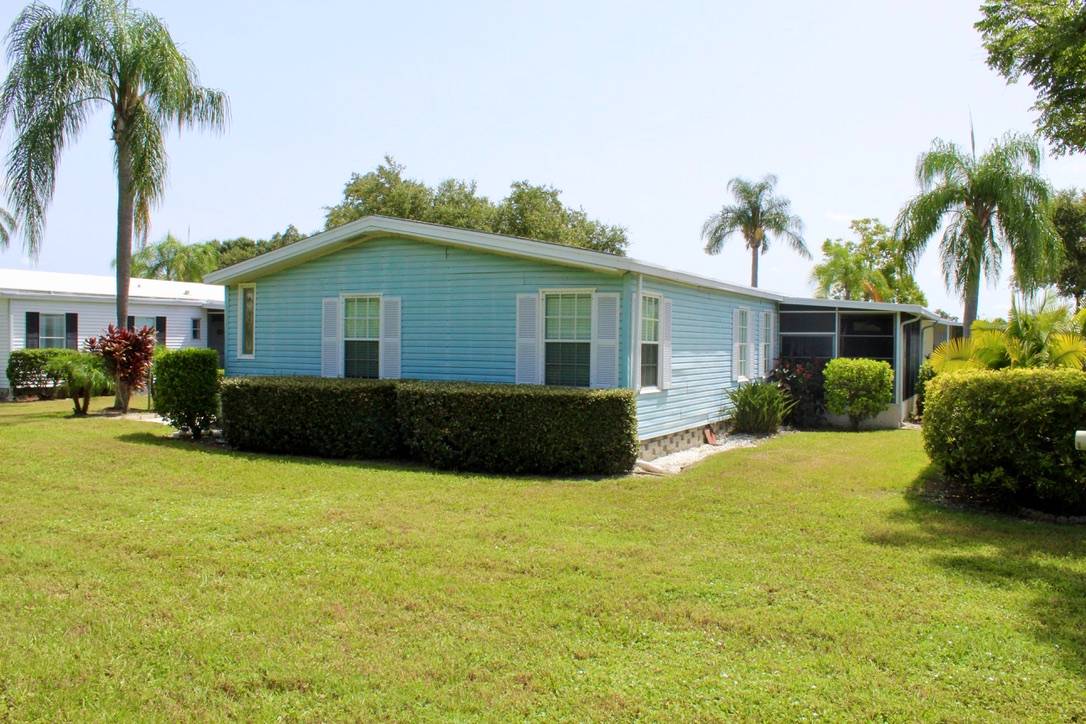 ;
; ;
; ;
;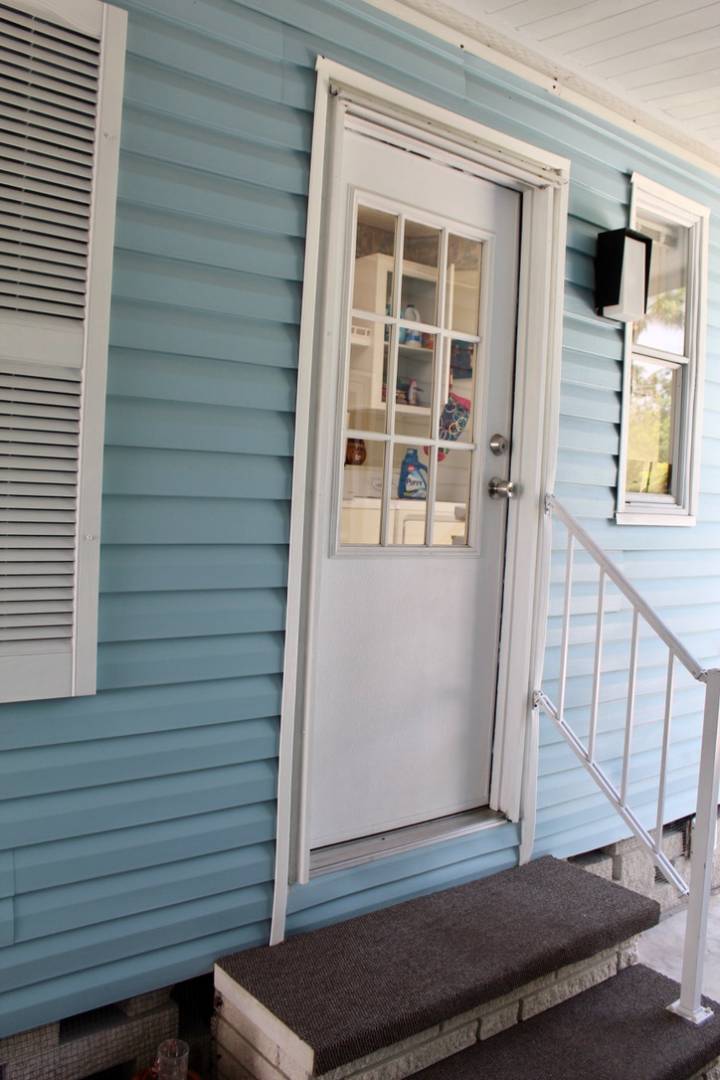 ;
;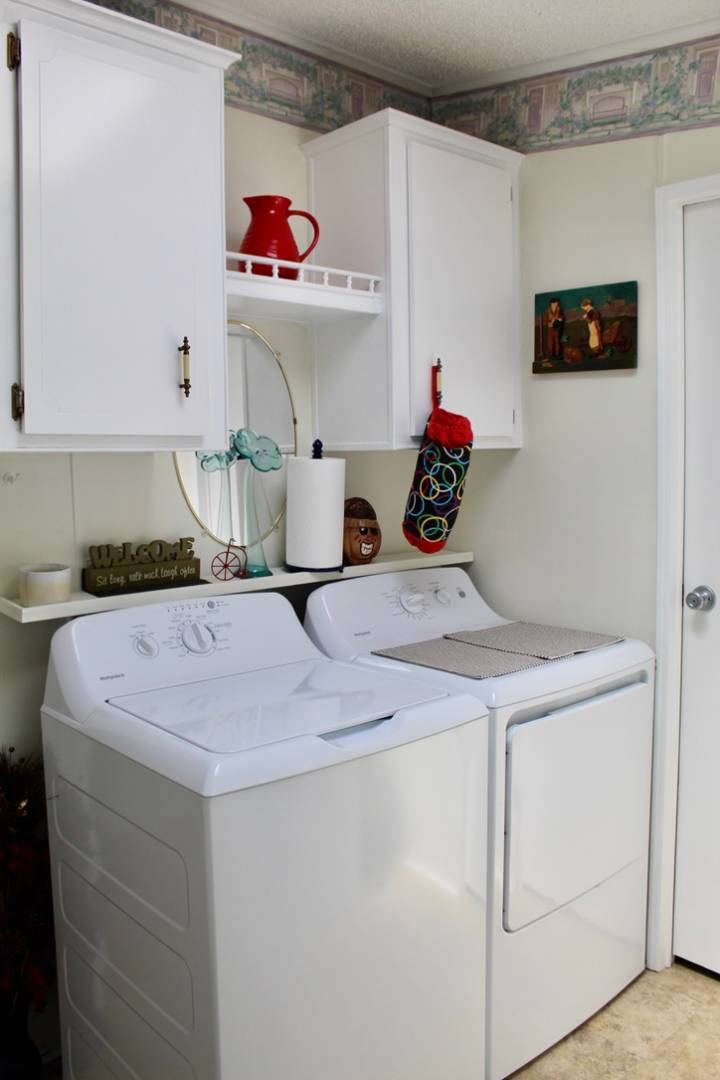 ;
;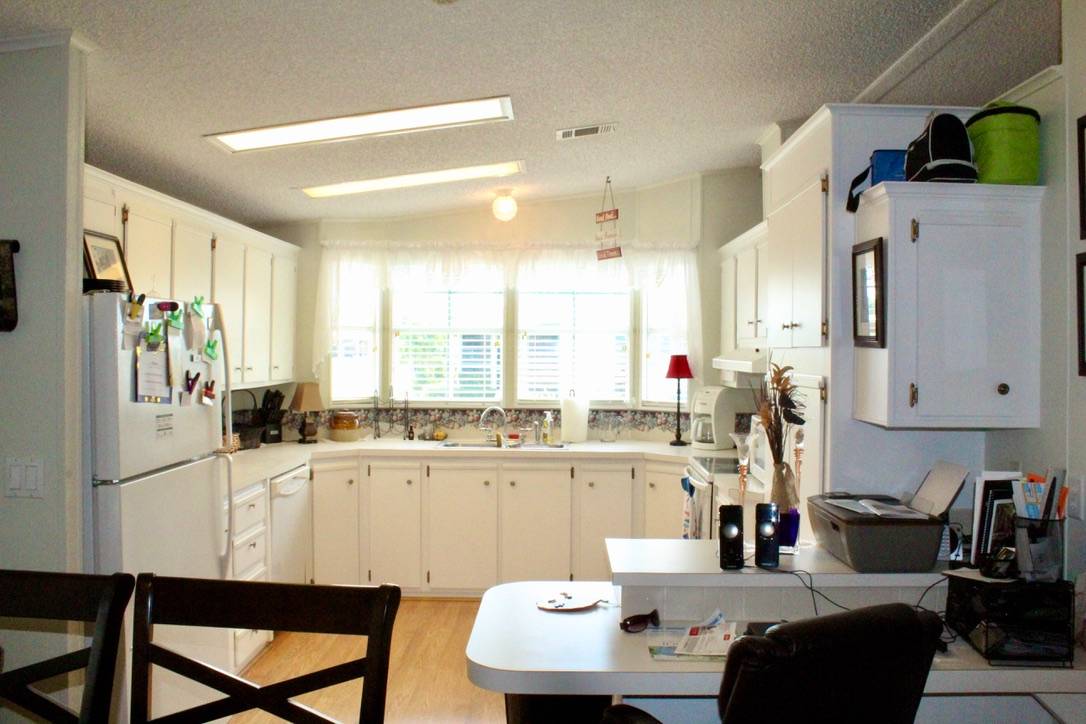 ;
;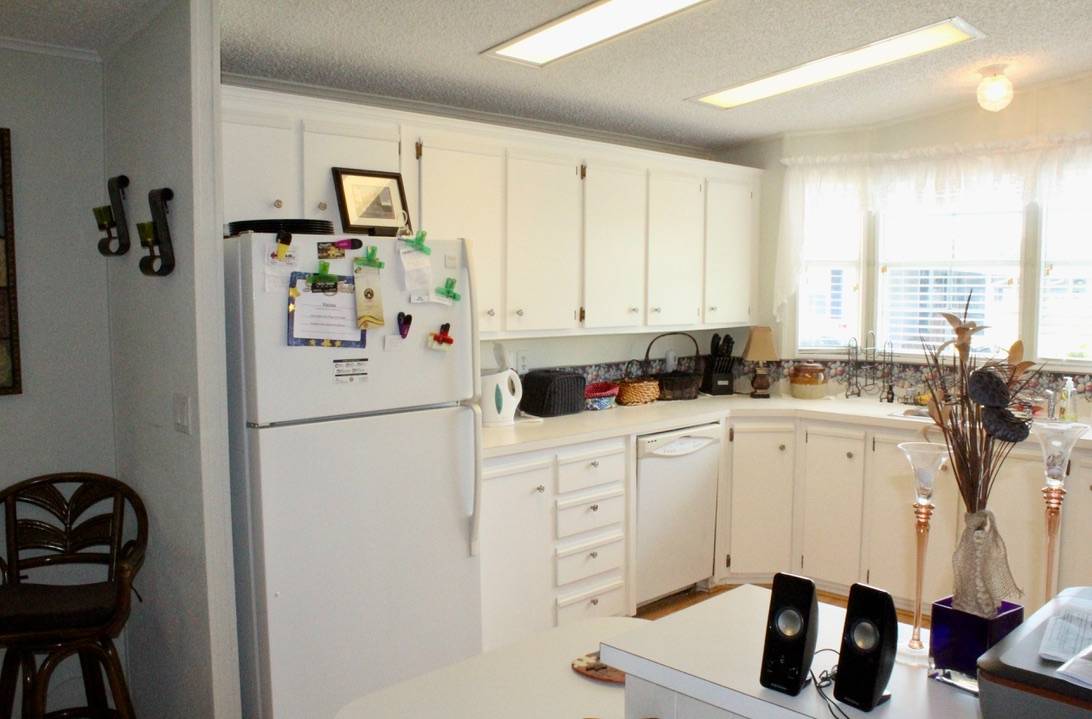 ;
;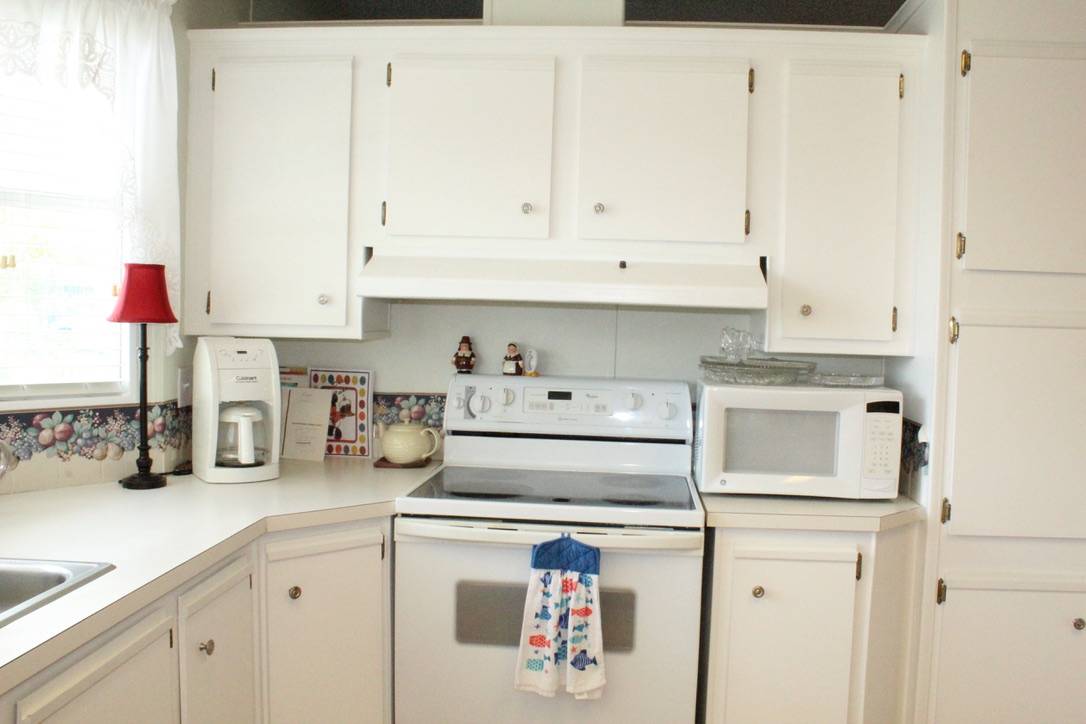 ;
; ;
;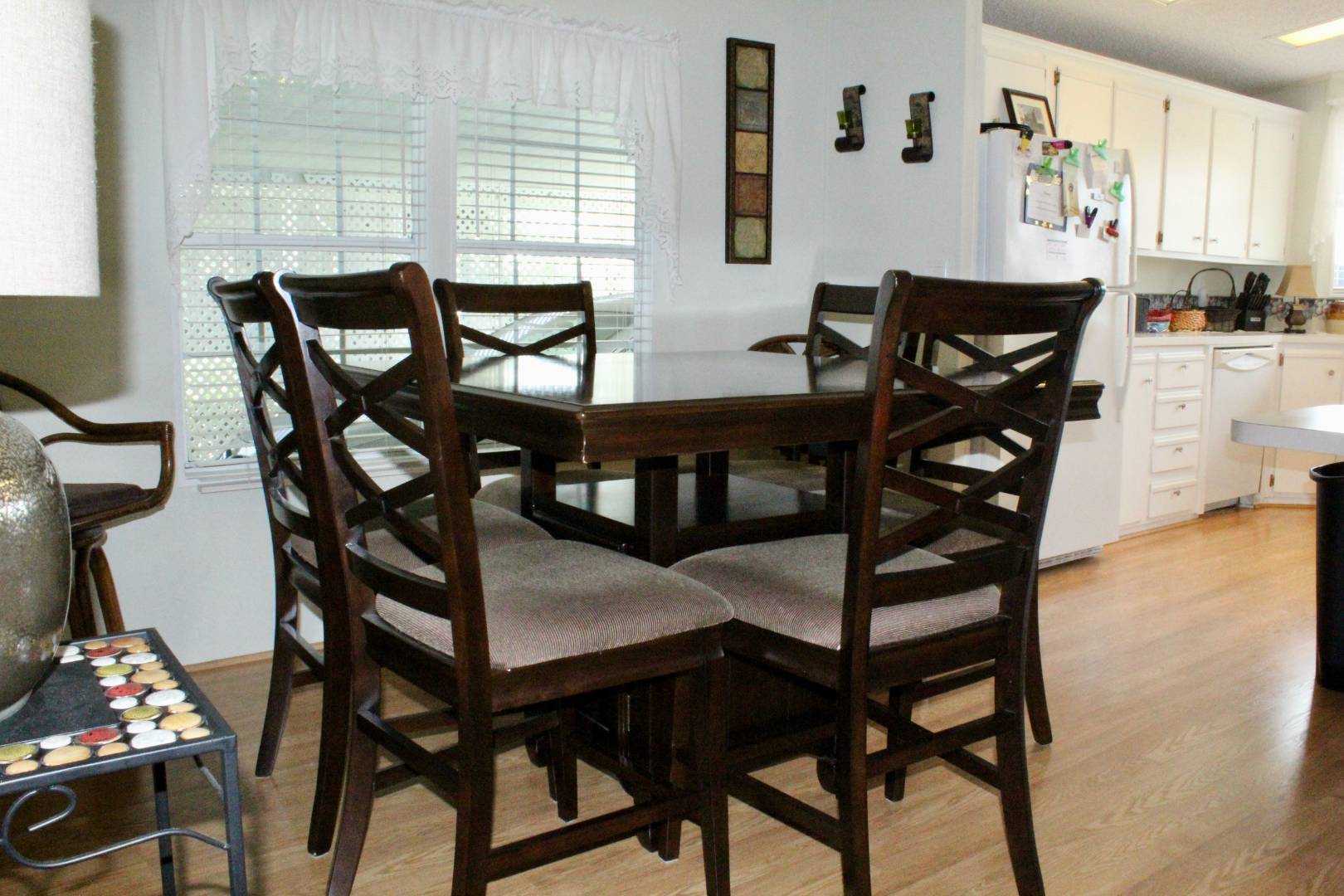 ;
;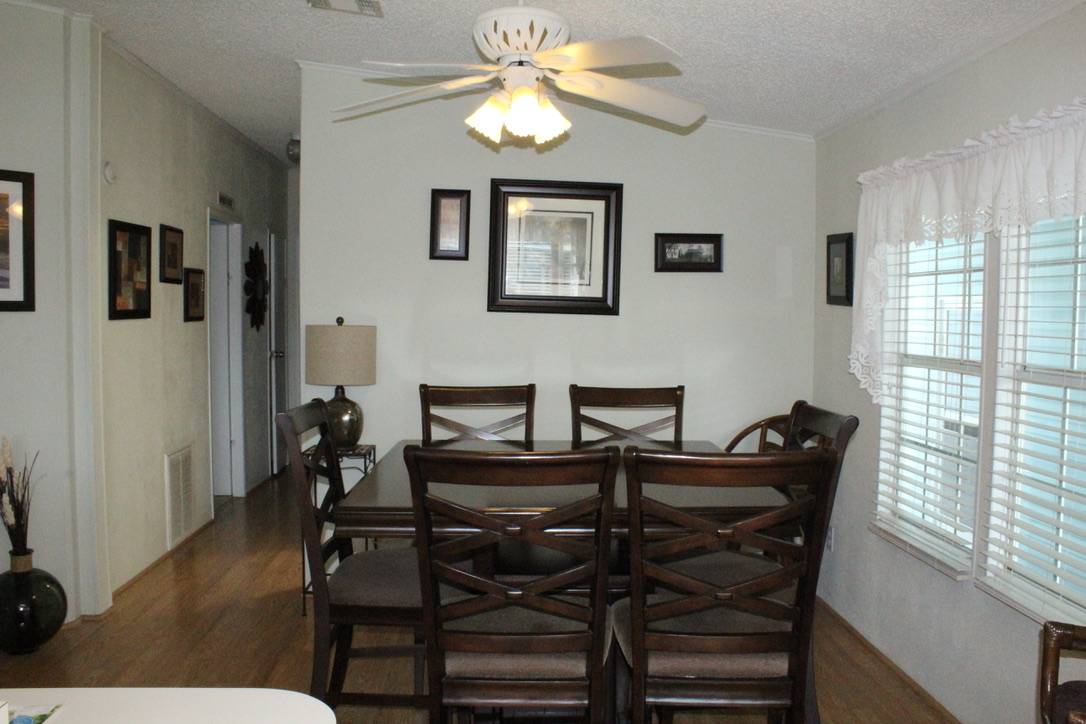 ;
;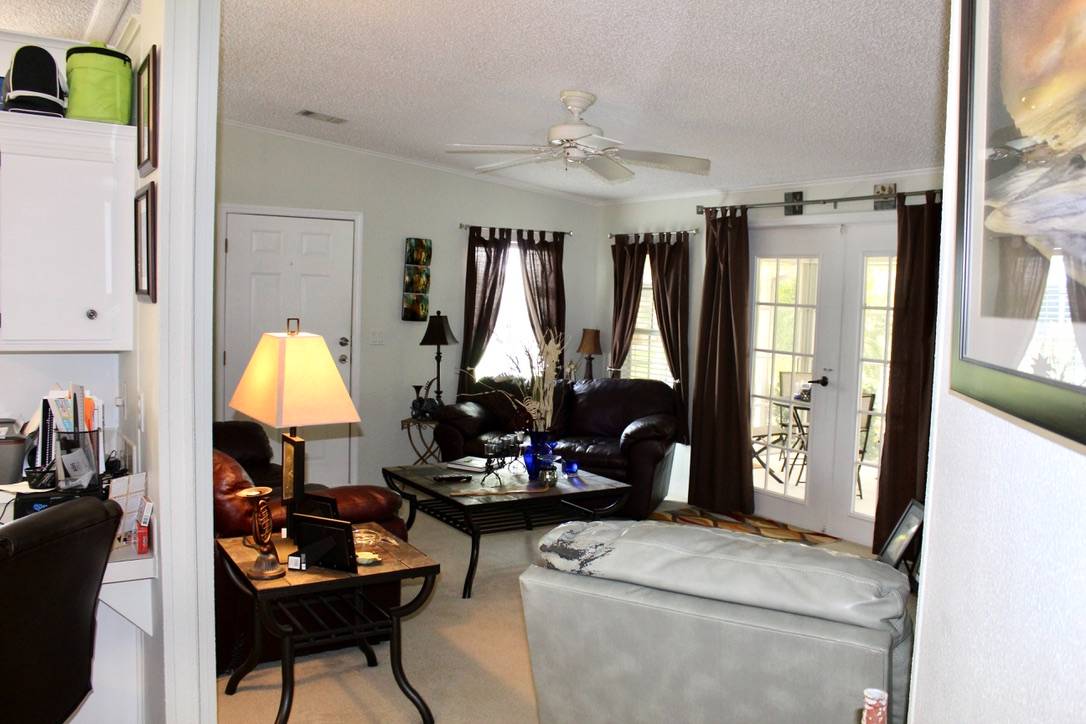 ;
; ;
;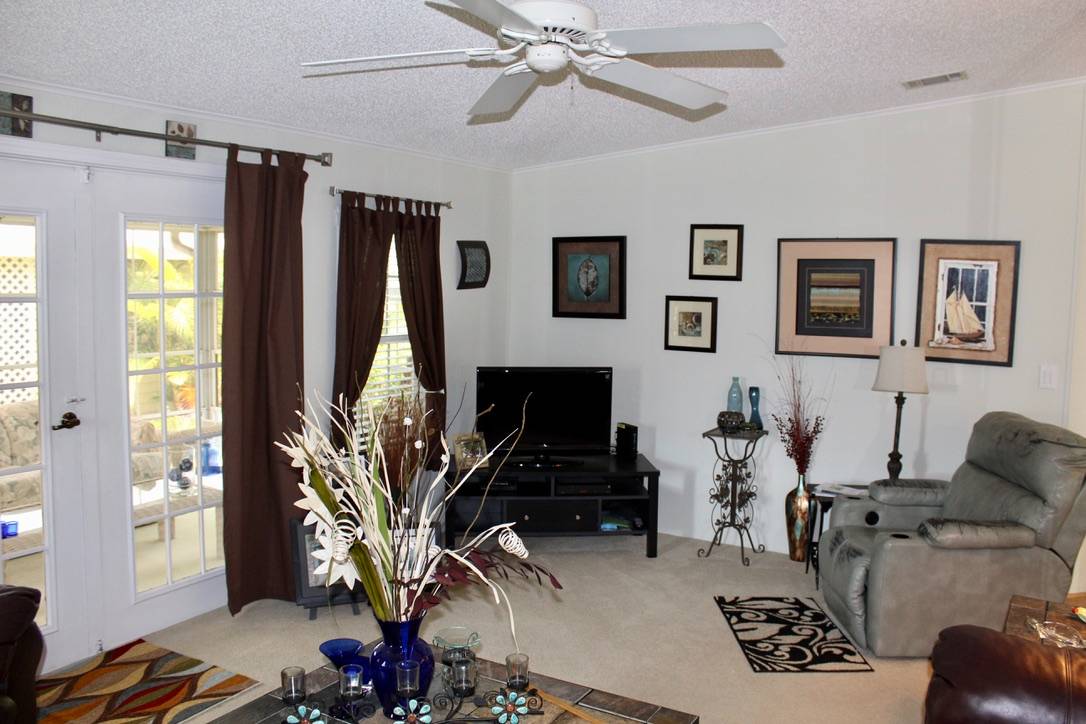 ;
;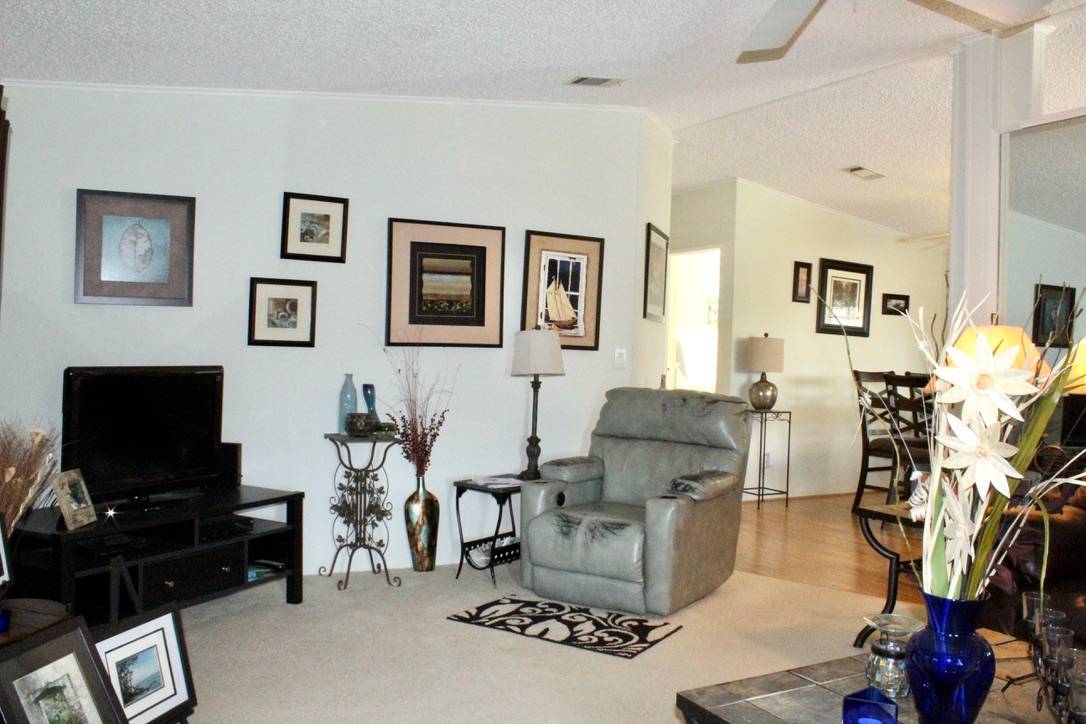 ;
; ;
;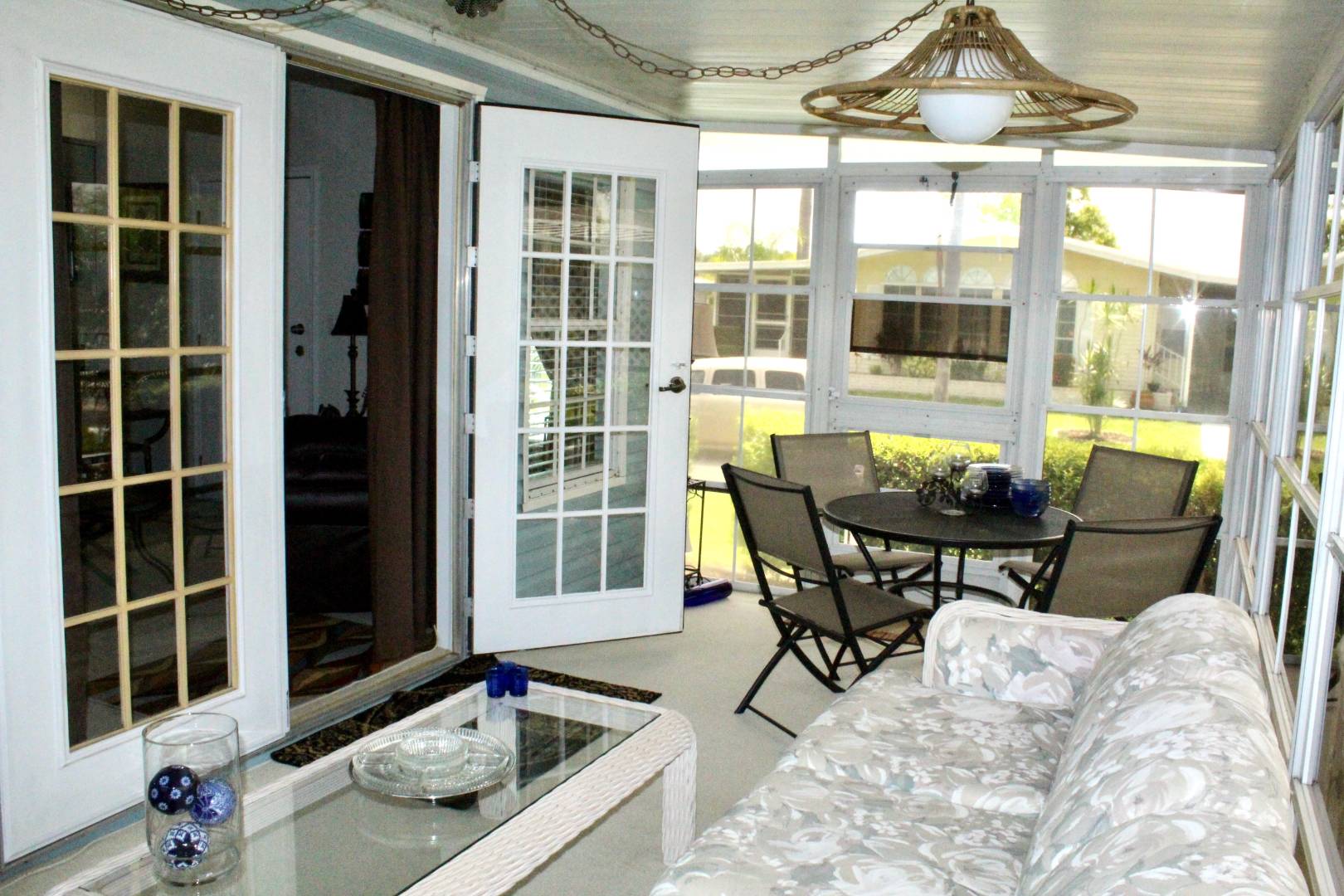 ;
;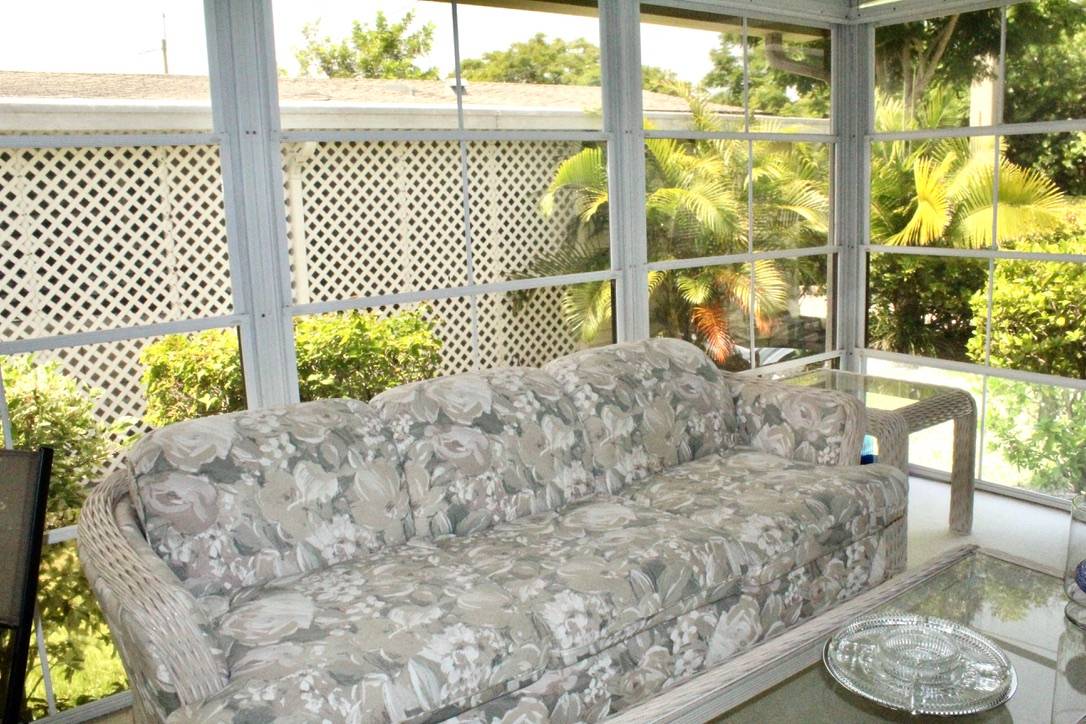 ;
;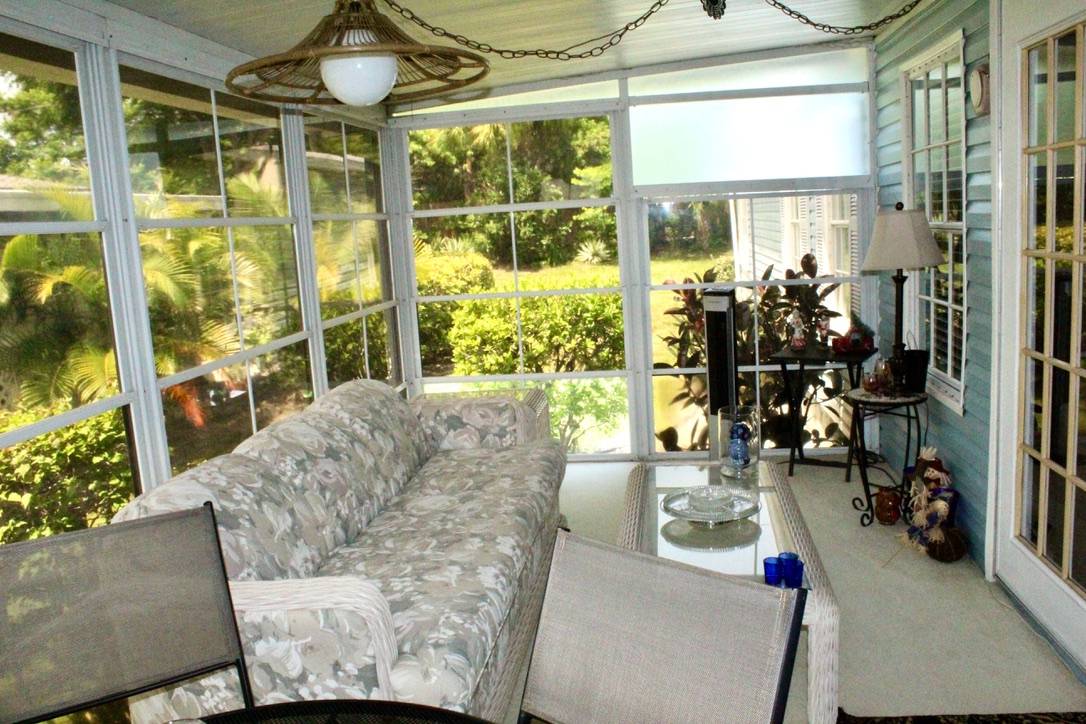 ;
;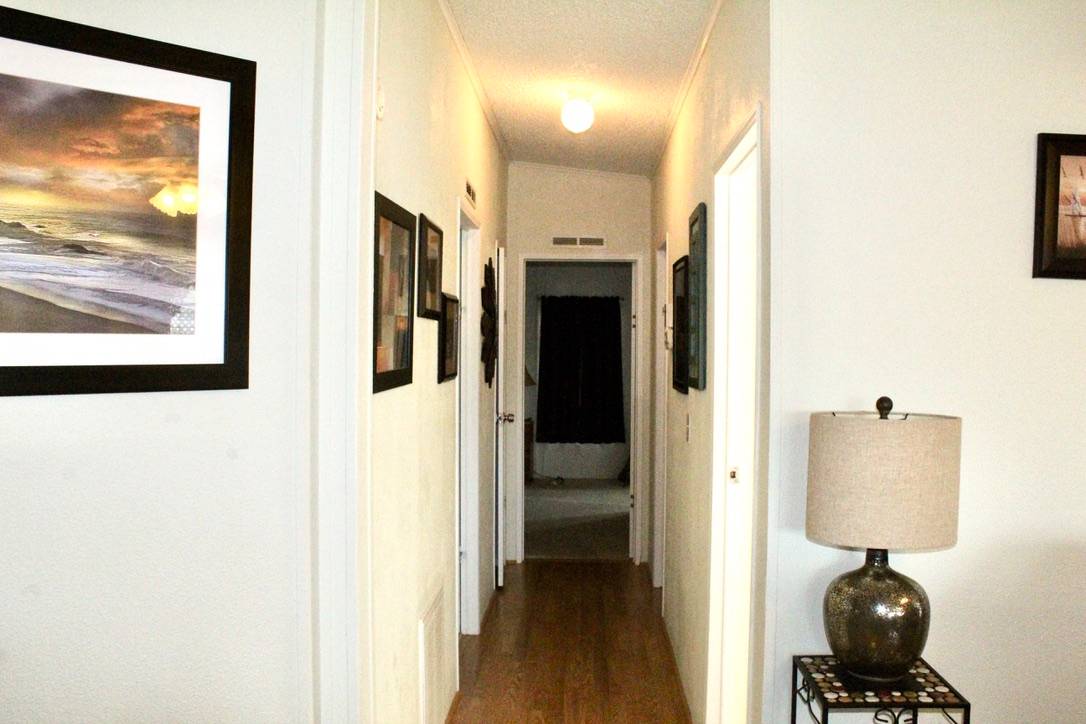 ;
;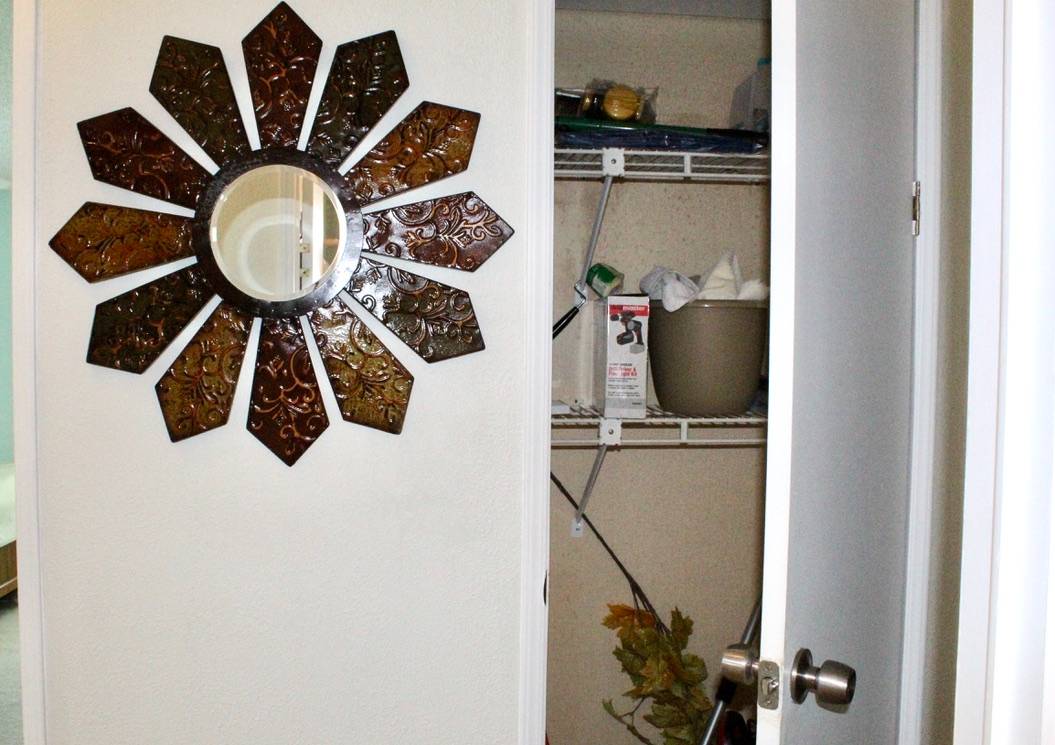 ;
;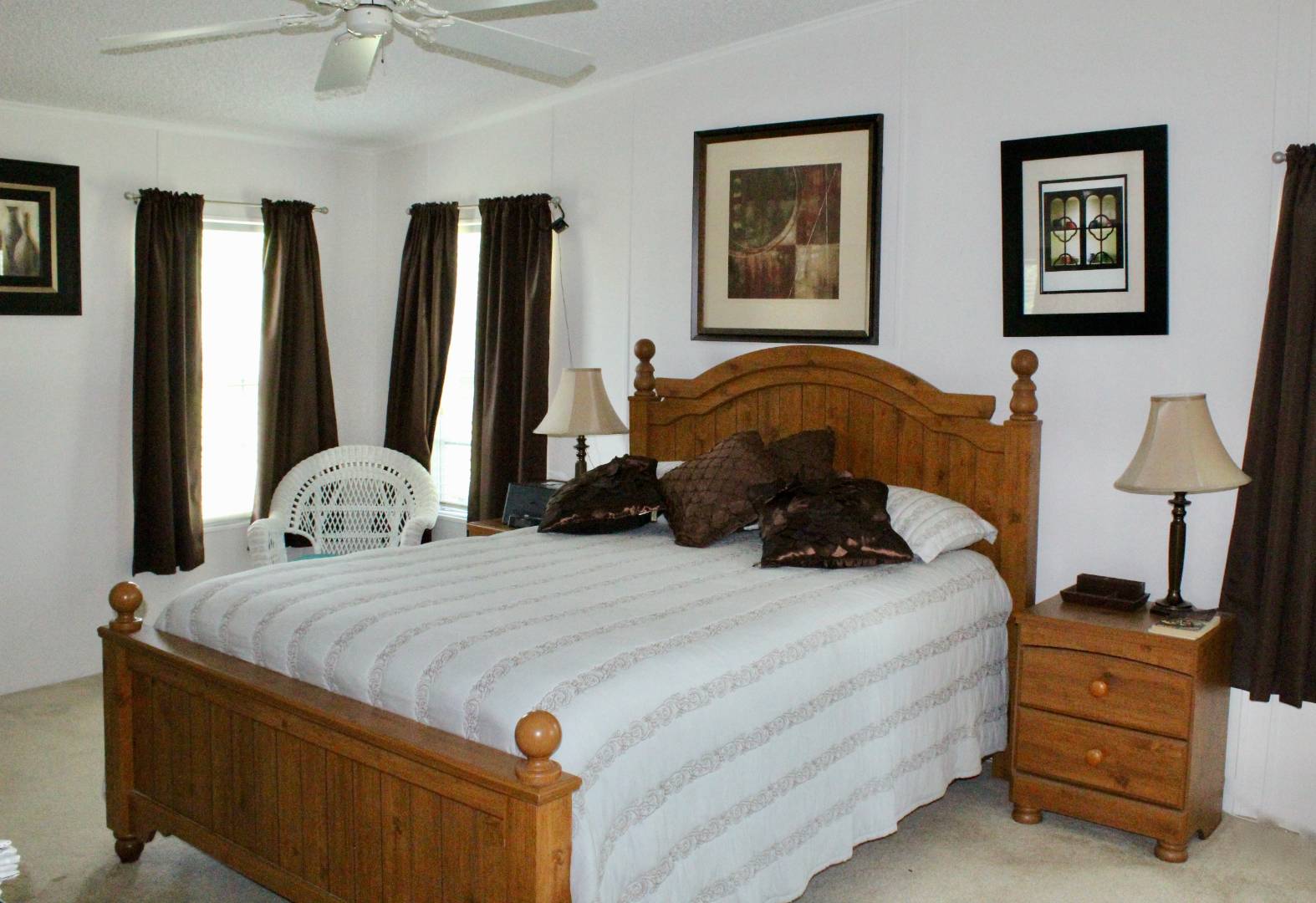 ;
;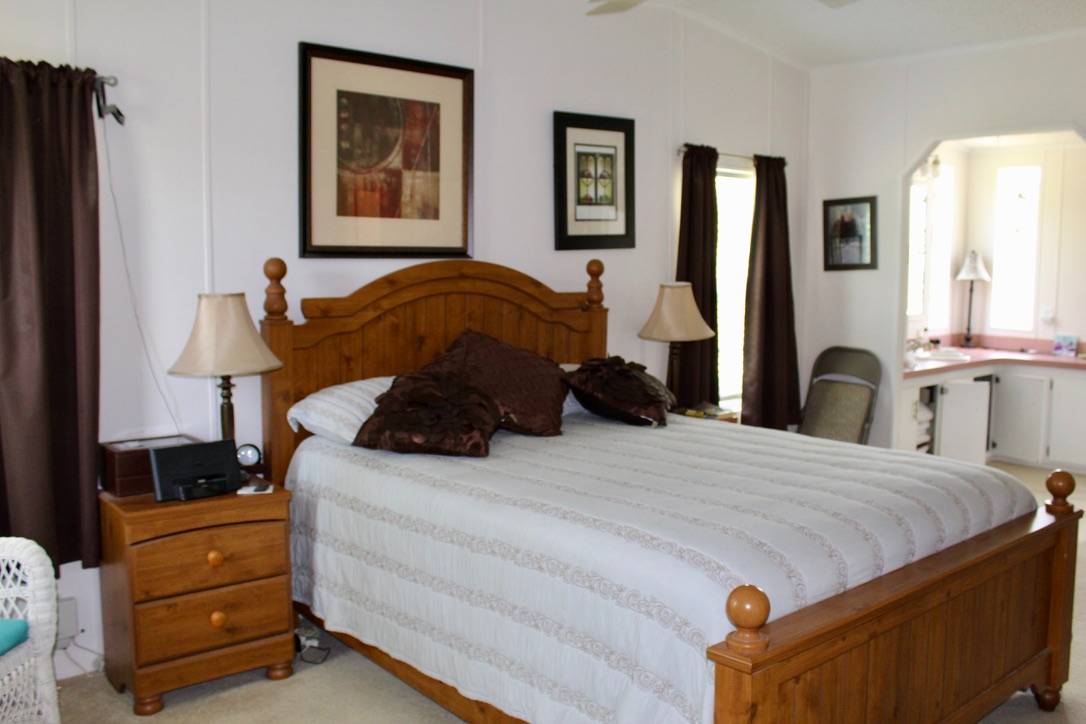 ;
;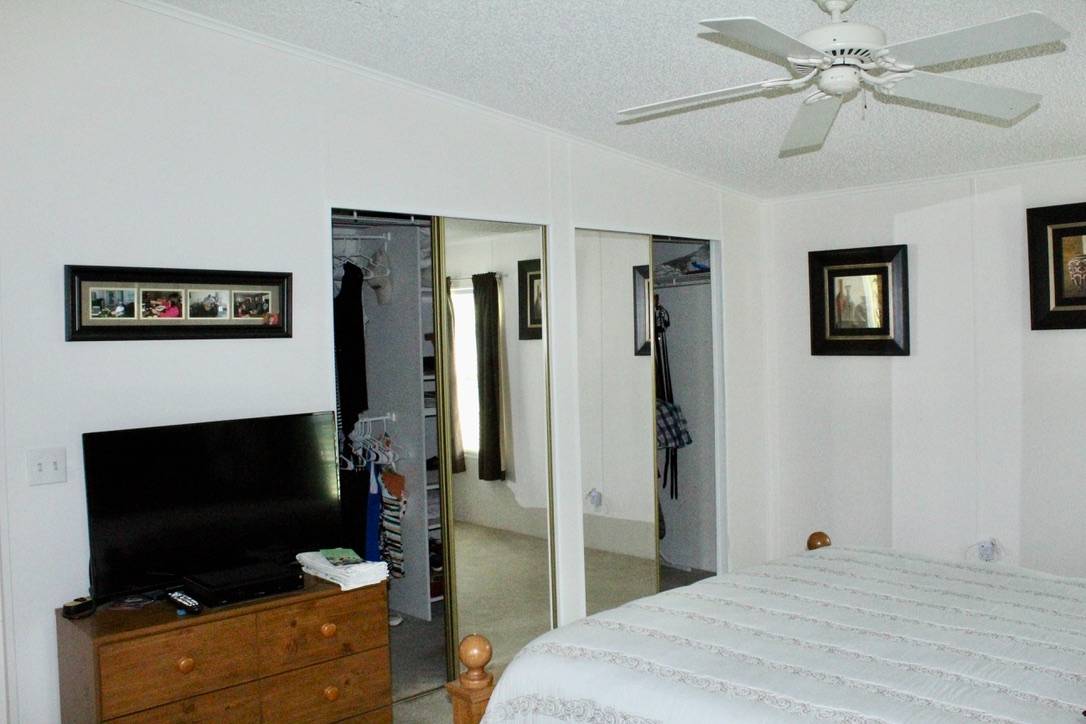 ;
;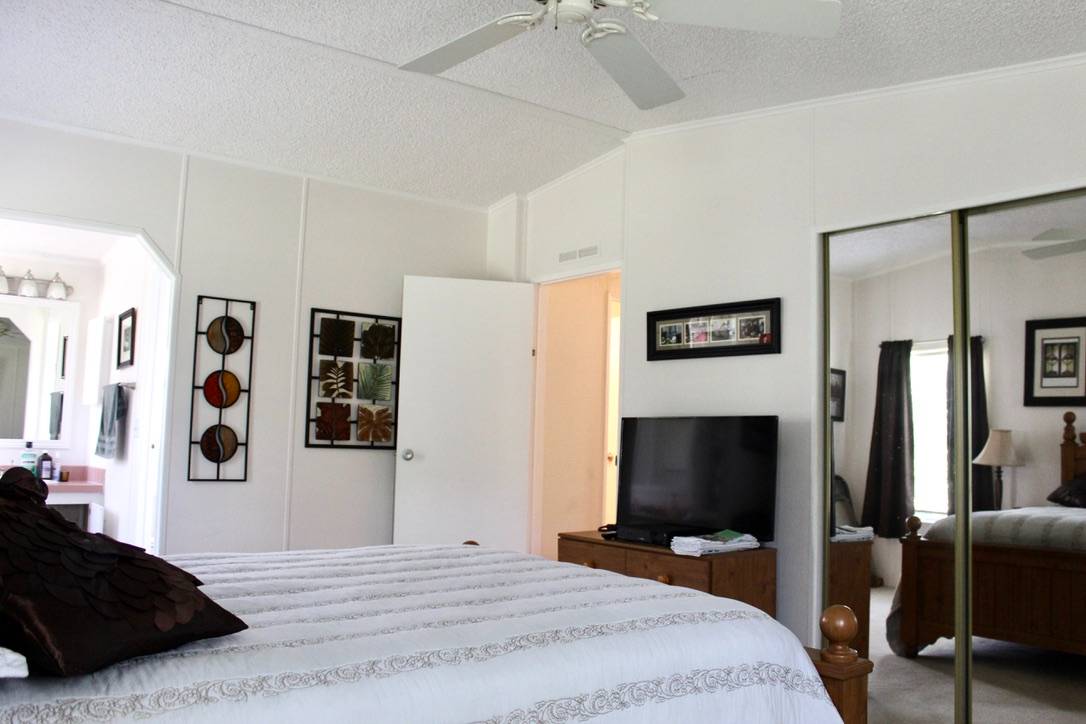 ;
; ;
;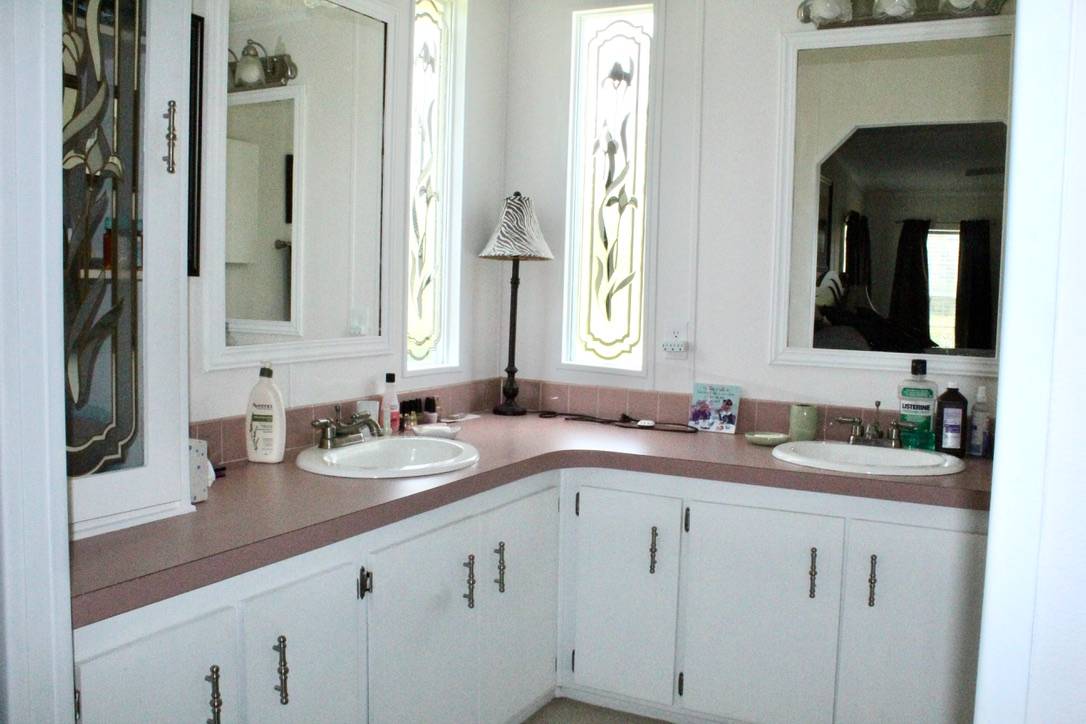 ;
;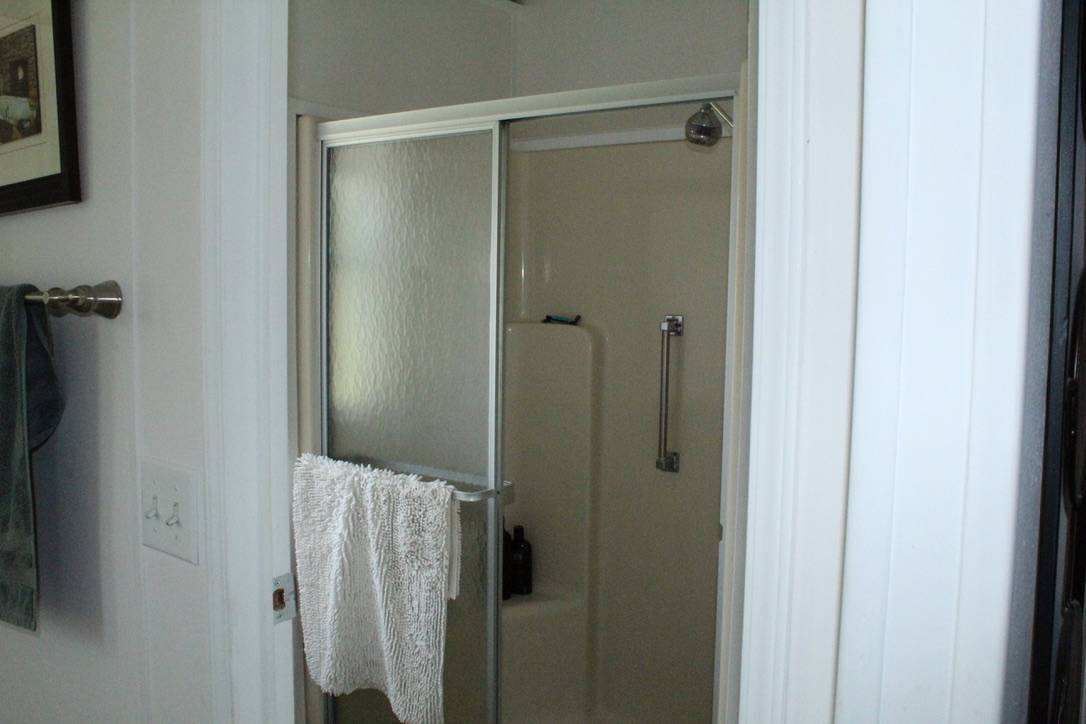 ;
;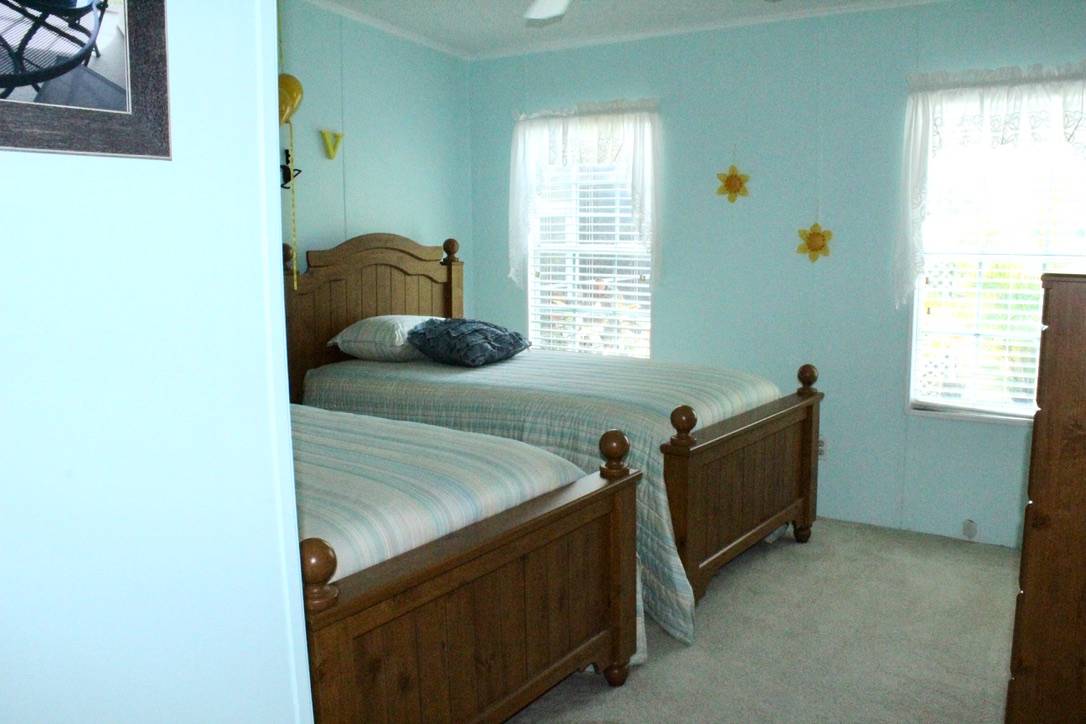 ;
; ;
;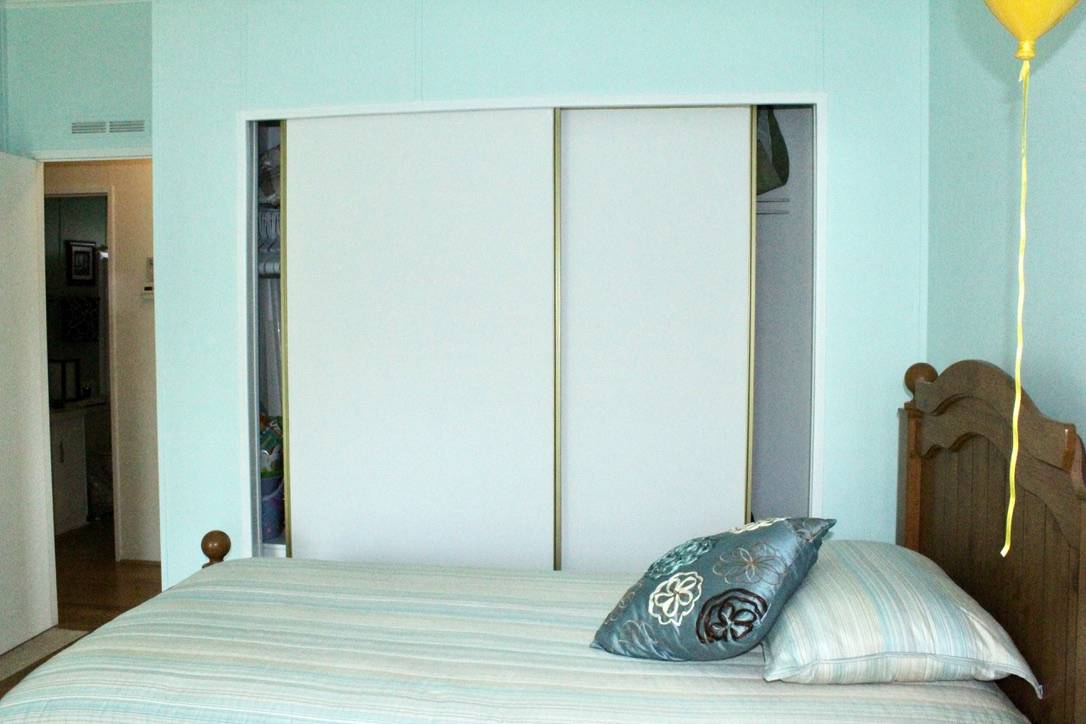 ;
;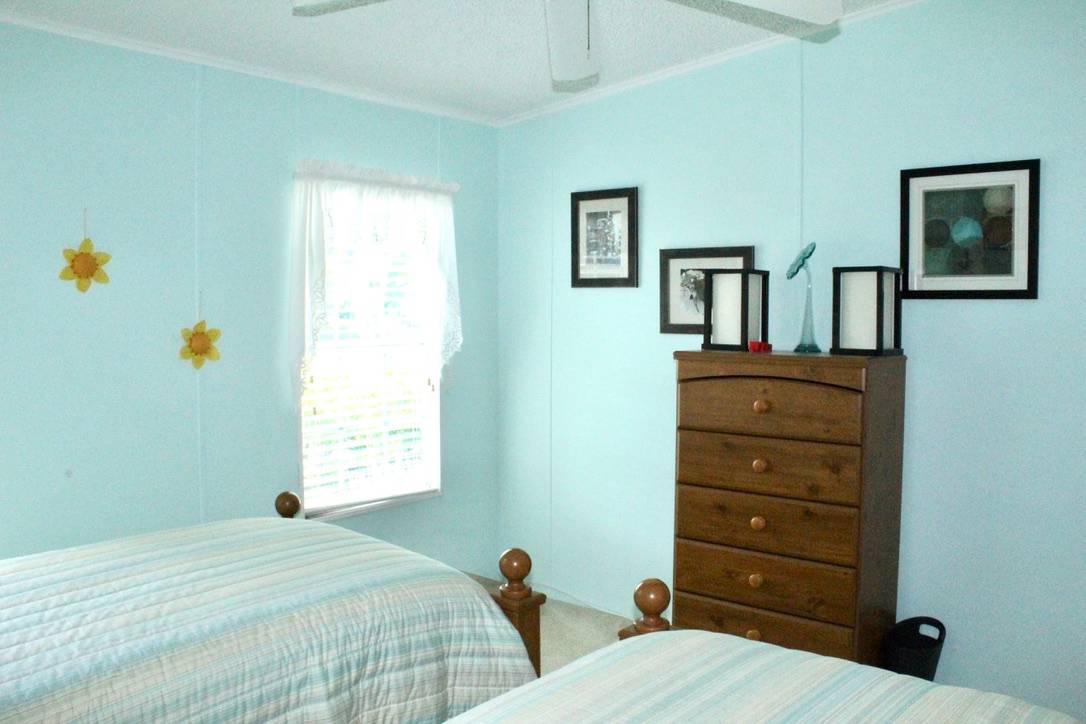 ;
;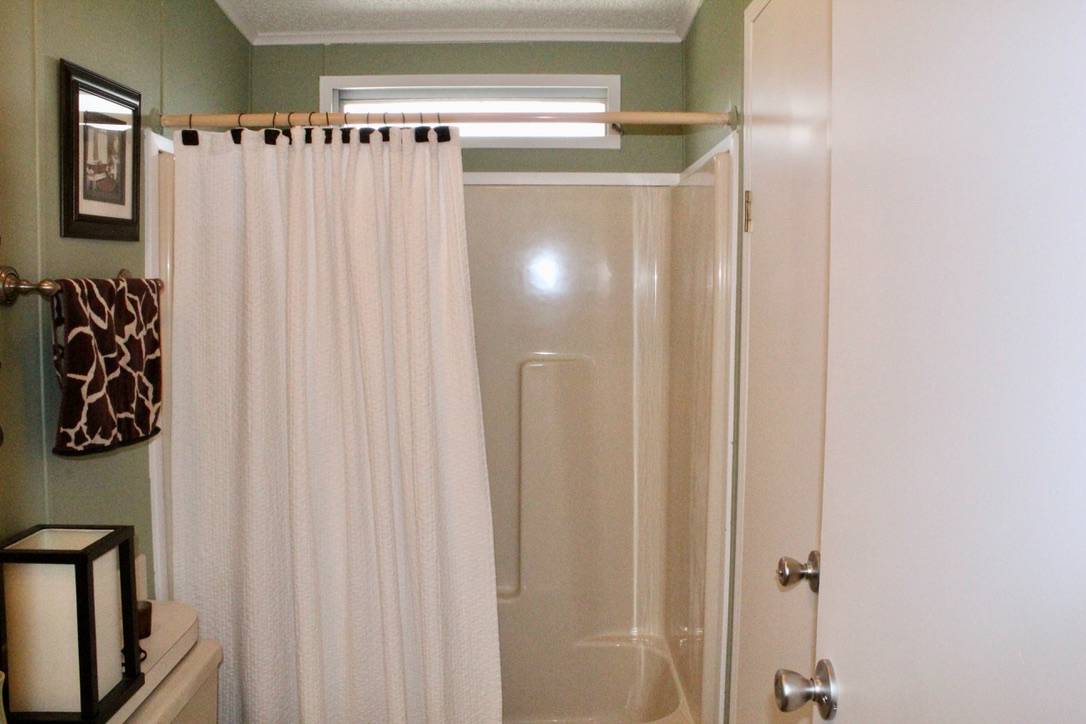 ;
;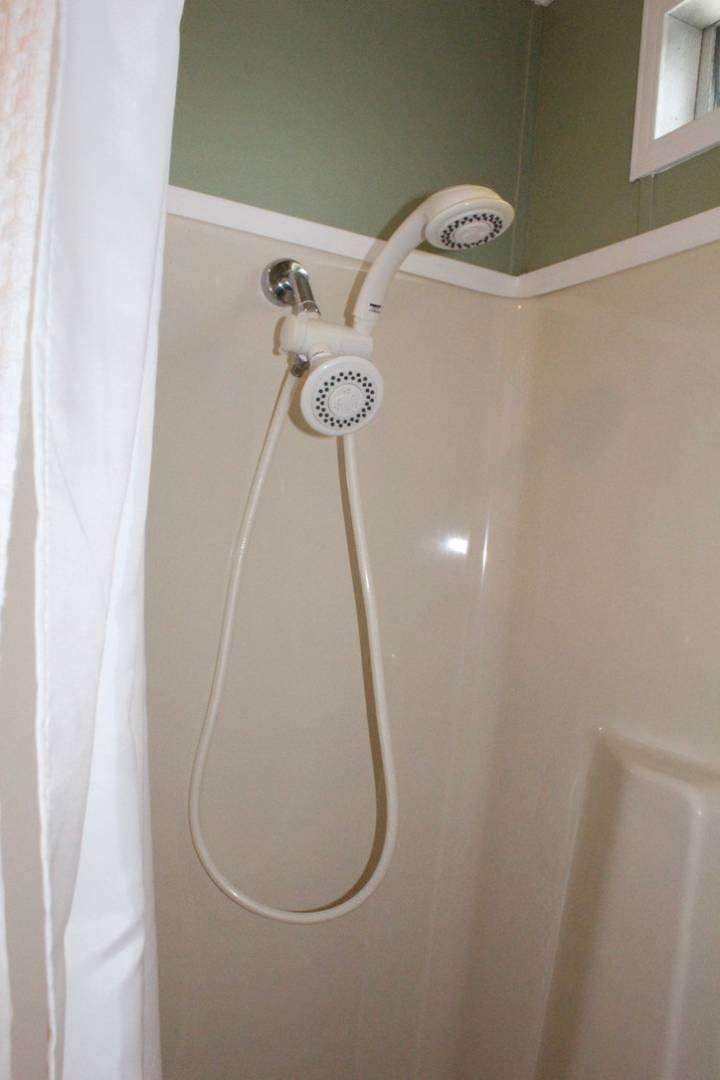 ;
;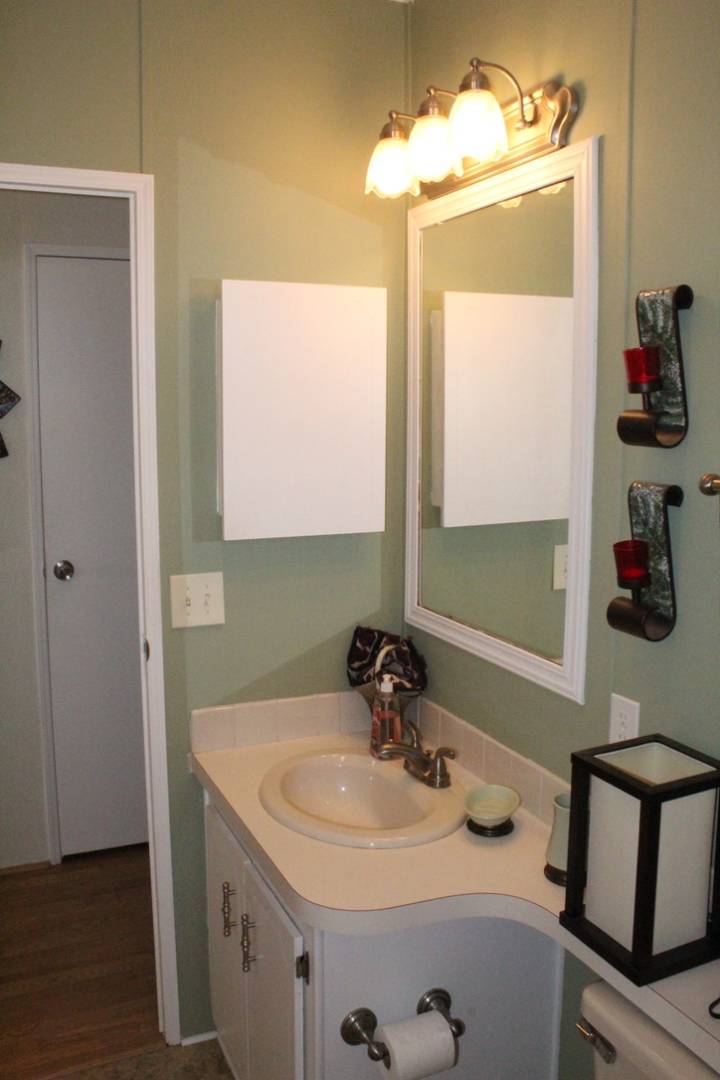 ;
;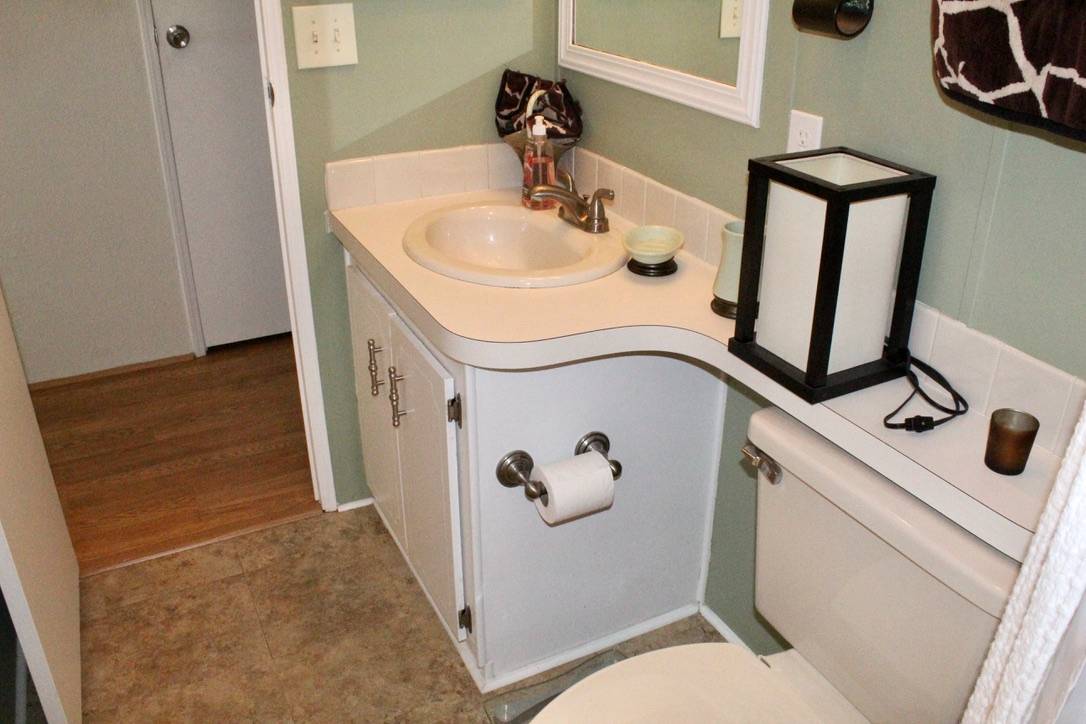 ;
;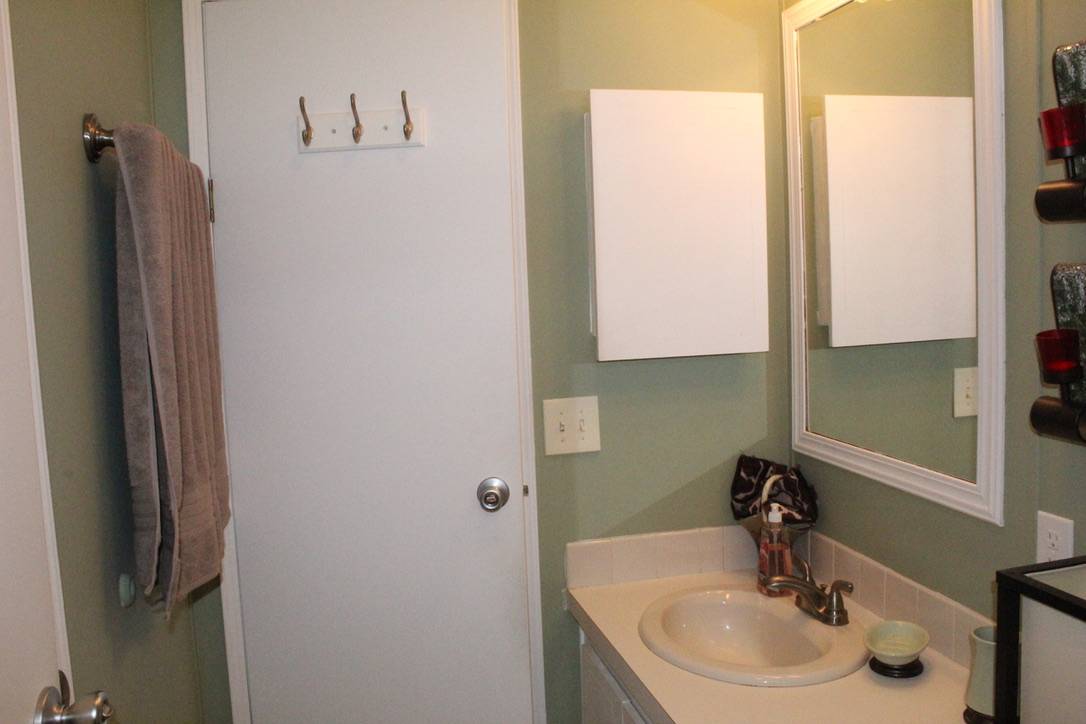 ;
;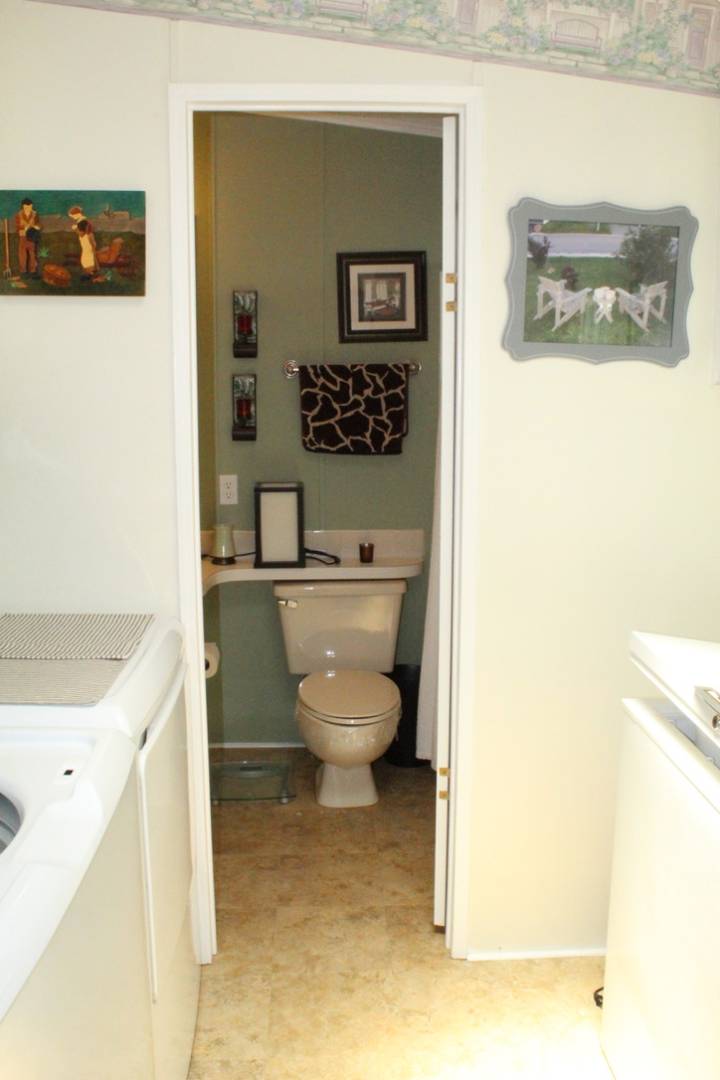 ;
;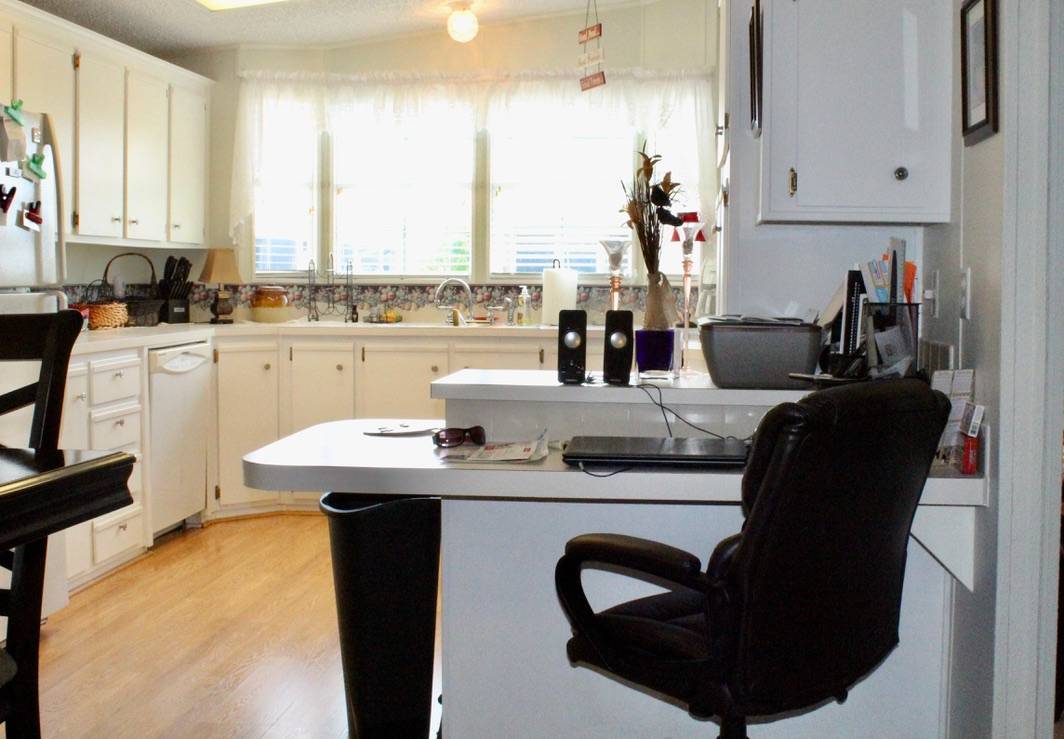 ;
; ;
;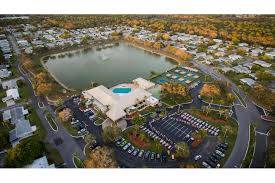 ;
;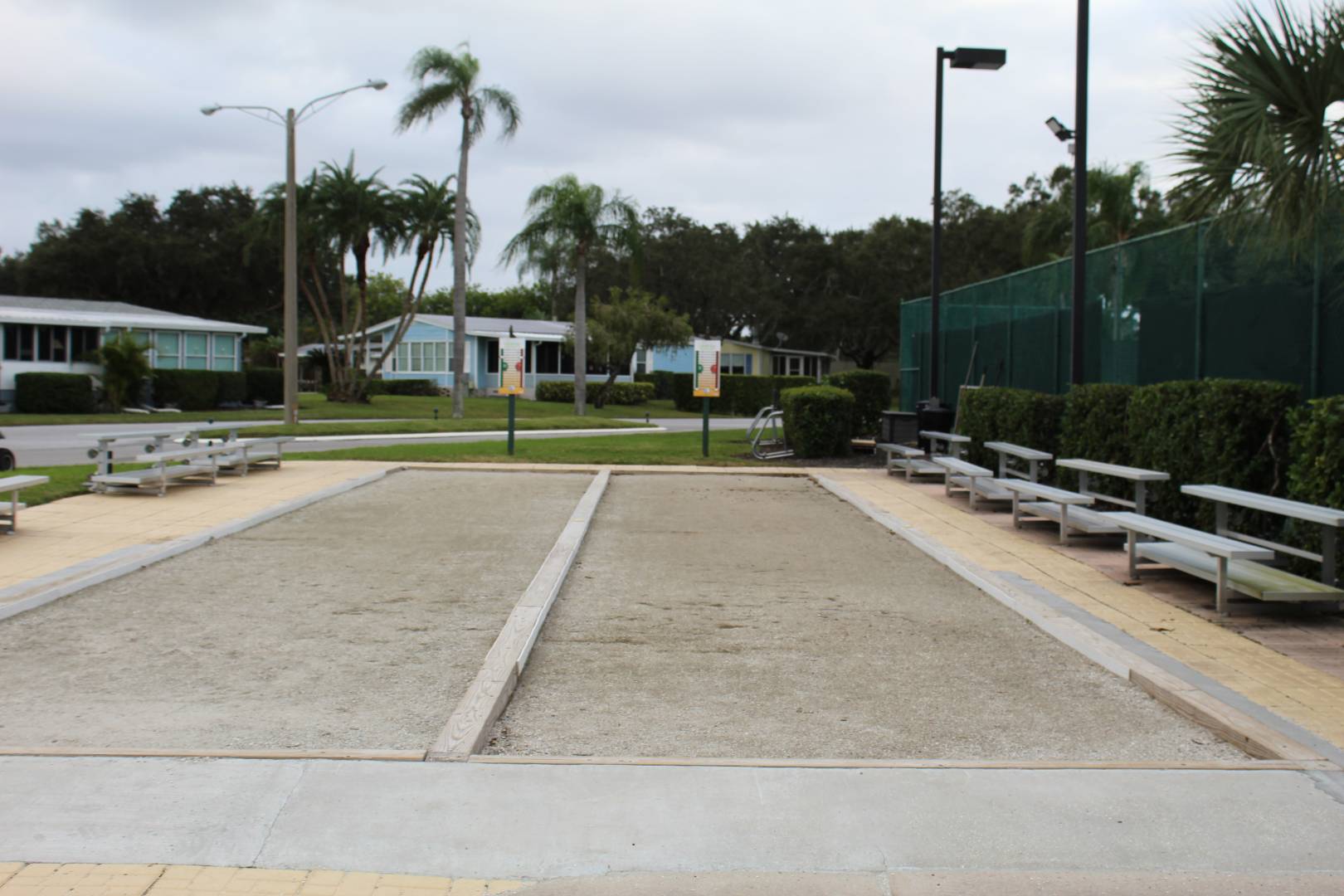 ;
;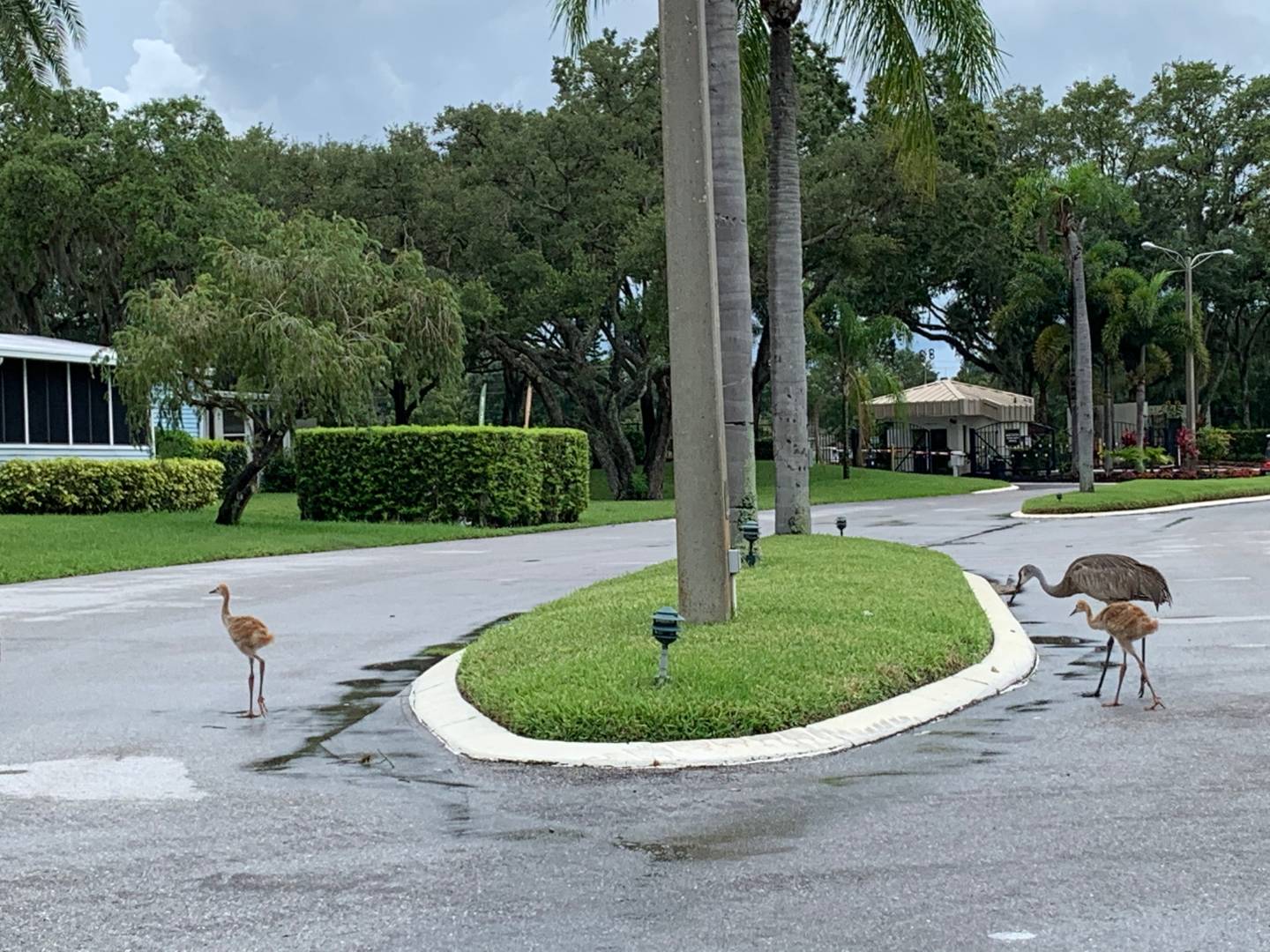 ;
;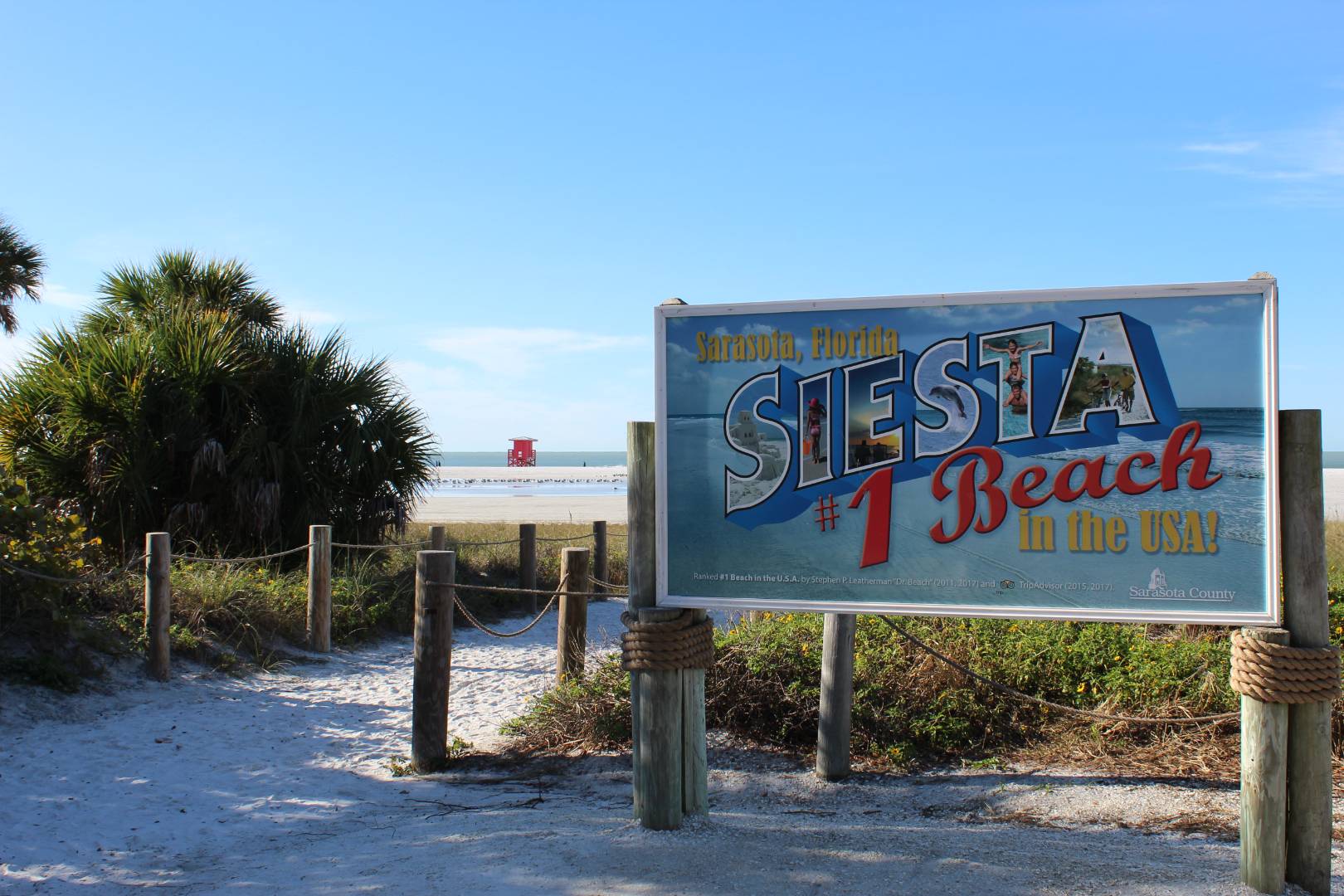 ;
;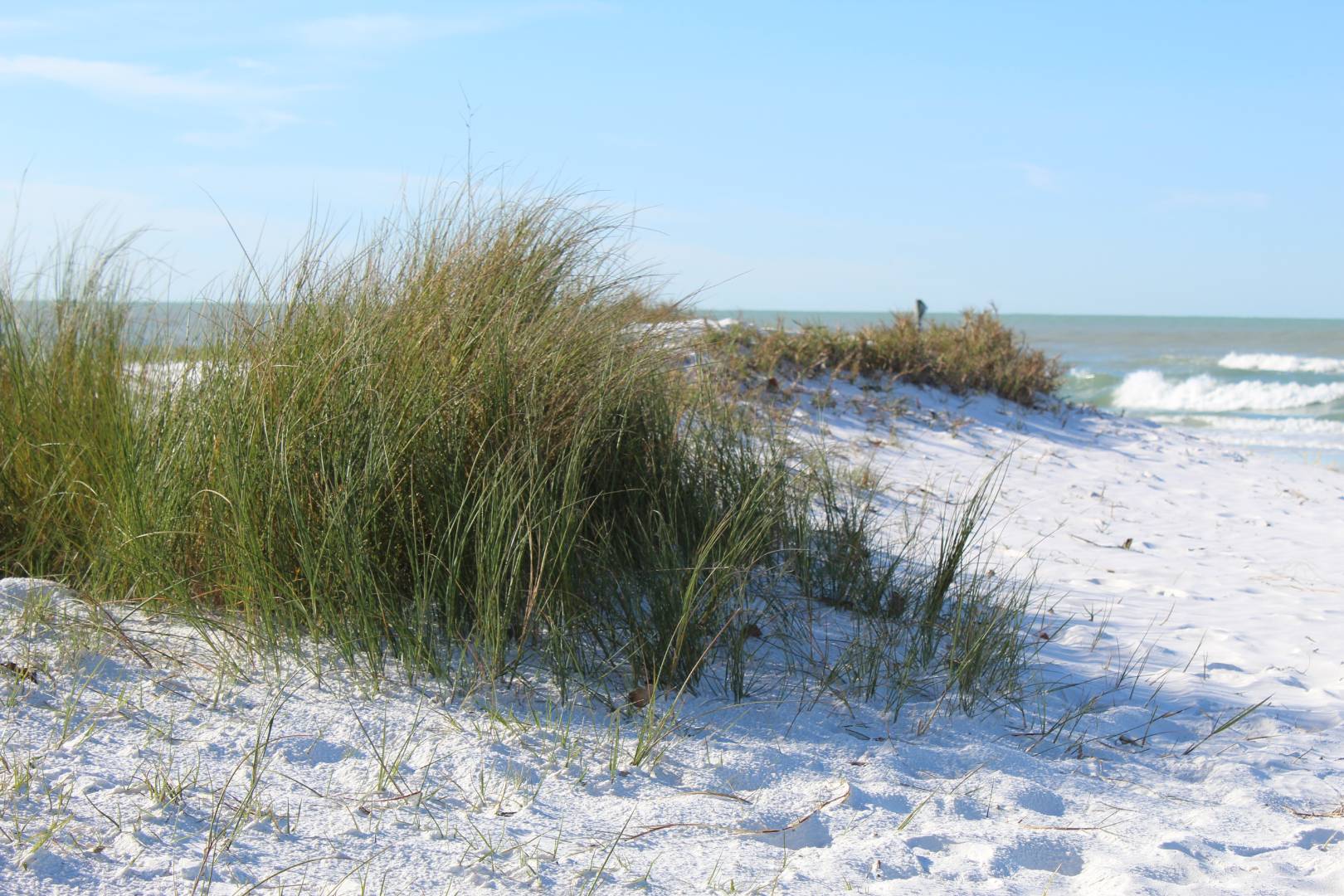 ;
;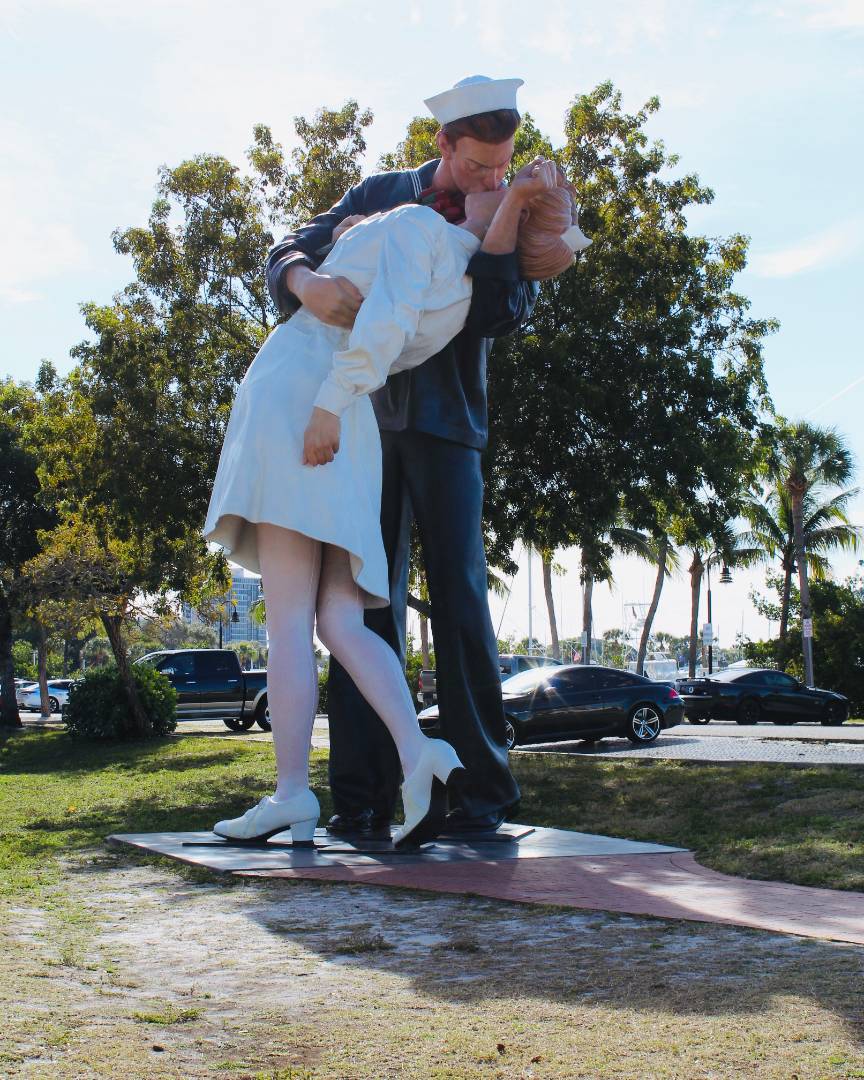 ;
;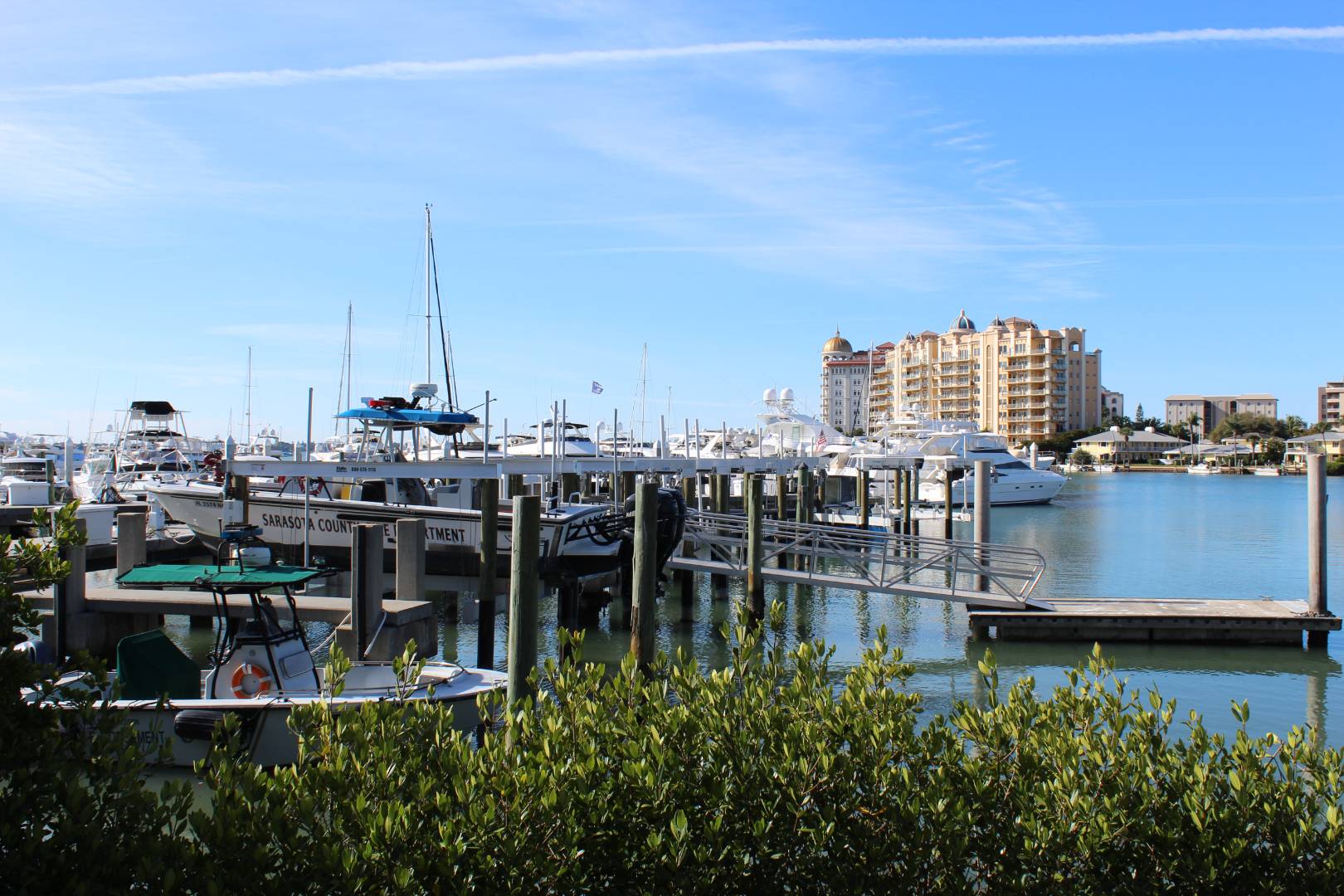 ;
;