WONDERFUL NOBILITY W/ 2/2 PLUS OFFICE/ DEN IN 55+ COMMUNITY
THIS HOME IS ON LEASED LAND WITH A MONTHLY LOT RENT OF $543.99 AND THAT INCLUDES WATER AND SEWER. IMMACULATE 2008 NOBILITY ISLANDER OFFERS 2 BEDROOM PLUS OFFICE/ DEN AND 2 BATHS, BEAUTIFUL LAYOUT, PLENTY OF STORAGE WITH A NATURE PRESERVE IN BACK AND PLENTY OF PRIVACY. NOTHING NEEDS TO BE DONE WITH THIS HOME, JUST MOVE IN. I CAN'T SAY ENOUGH ABOUT HOW LOVELY THIS HOME IS COMING FURNISHED. WALDEN WOODS SOUTH IS A 55+ GATED COMMUNITY LOCATED IN HOMOSASSA. CLOSE TO BEACHES AND SHOPPING. CARPETS HAVE BEEN SHAMPOOED OCTOBER 2020 KITCHEN Wow, you will not believe all the cabinets and all the counter space. Large island with breakfast bar, storage and good size shelving on either side of the island, double sink with viewing window, garbage disposal, 3 pantry cabinets and vinyl flooring. Appliances are all newer Stainless Steel that includes a Kenmore smooth-top stove, Kenmore above stove microwave, Bosch dishwasher and a LG French door, bottom freezer, ice-maker refrigerator. 3 bar stools will remain at the breakfast bar. DINING ROOM 6 x 8 Good size dining room with a pretty light fixture, carpet and a glass slider to the lanai. It opens to the Kitchen and Living Room. Furniture includes a high top, round table with 4 chairs and a china cabinet. LIVING ROOM 13 x 17'6" First thing you notice is the large, bright, beautiful windows. Great view of the nature preserve. The Living room has carpet, bamboo paddle lighted ceiling fan and opens to kitchen and breakfast bar and great for entertaining. Furniture that will remain is a reclining sofa, end table with lamp, pole lamp, coffee table, roll-top desk and a gorgeous painted cabinet. MASTER BEDROOM 13'6" x 14 King size bedroom with high vaulted ceiling that help make it feel larger, lighted ceiling fan, carpet and a massive wall length walk-in closet. Ladies, you will love this!!!! Decorated you lovely with a shabby chic bedroom set that includes a king size bed frame, dresser with mirror, tall dresser, 2 night stands with lamps and beautiful sea themed ottoman with deep storage. MASTER BATH Ladies, you are going to love this. Large bath with double sink vanity and lots of storage underneath with matching towers on both sides of the vanity, 3 huge, deep linen cabinets, linoleum flooring and a corner walk-in shower with 2 seats. GUEST BEDROOM 10 x 13 Another king size bedroom with a ceiling fan, wood, carpet and double wall closet. Two twin beds, antique dresser with mirror, tall dresser and one night stand will remain. MAIN BATH Single sink vanity with a tub/shower, linoleum flooring and 2 linen cabinets. DEN/OFFICE 11'10" x 13 French door entry with carpet, ceiling fan and easily be a third bedroom and it would hold a king size bed. When you walk into this home and thru the large 5 x 7 foyer, the first thing you see is the French doors to the Den. It gives you a homey feel. One end table and lamp are included. LAUNDRY ROOM Holds the Whirlpool washer and dryer. A closet with a small amount of storage also holds the hot water heater. Portable metal shelving for extra storage are staying. LANAI 11 x 11'5" Sit your day away on this private back of the home lanai. Glass sliding door leads into the Dining Room and a door to the driveway. Tall scrubs along one side and the nature preserve in back make this the ideal lanai. A bamboo sofa, matching chair, sofa table and a folding coffee table are included. SHED 8 x 9 EXTERIOR Immaculate landscape Hvac is original and serviced yearly Shingled roof is original 2 Car Carport/ 3 Car Driveway WALDEN WOODS SOUTH IS A 55+ ACTIVE COMMUNITY IN THE HEART OF THE NATURE COAST WITH CLUBHOUSE. WALDEN WOODS SOUTH IS BOTH PET AND MOTORCYCLE FRIENDLY. LOT RENT IS $476.74 AND THAT INCLUDED WATER AND SEWER. LAWN AND TRASH IS HOME OWNER RESPONSIBILITY. YEARLY PASS-ON TAX IN PARK IS $110.



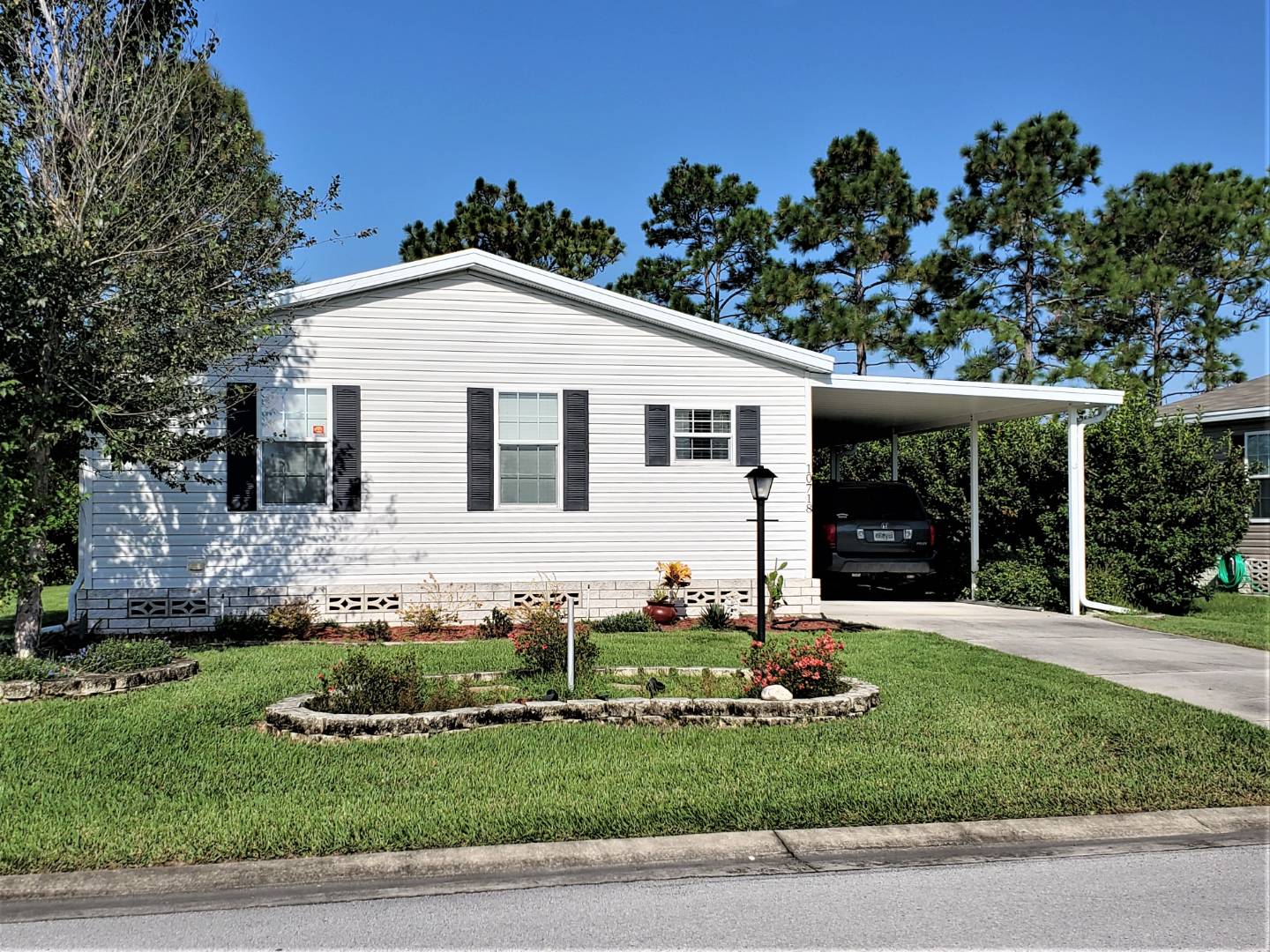


 ;
;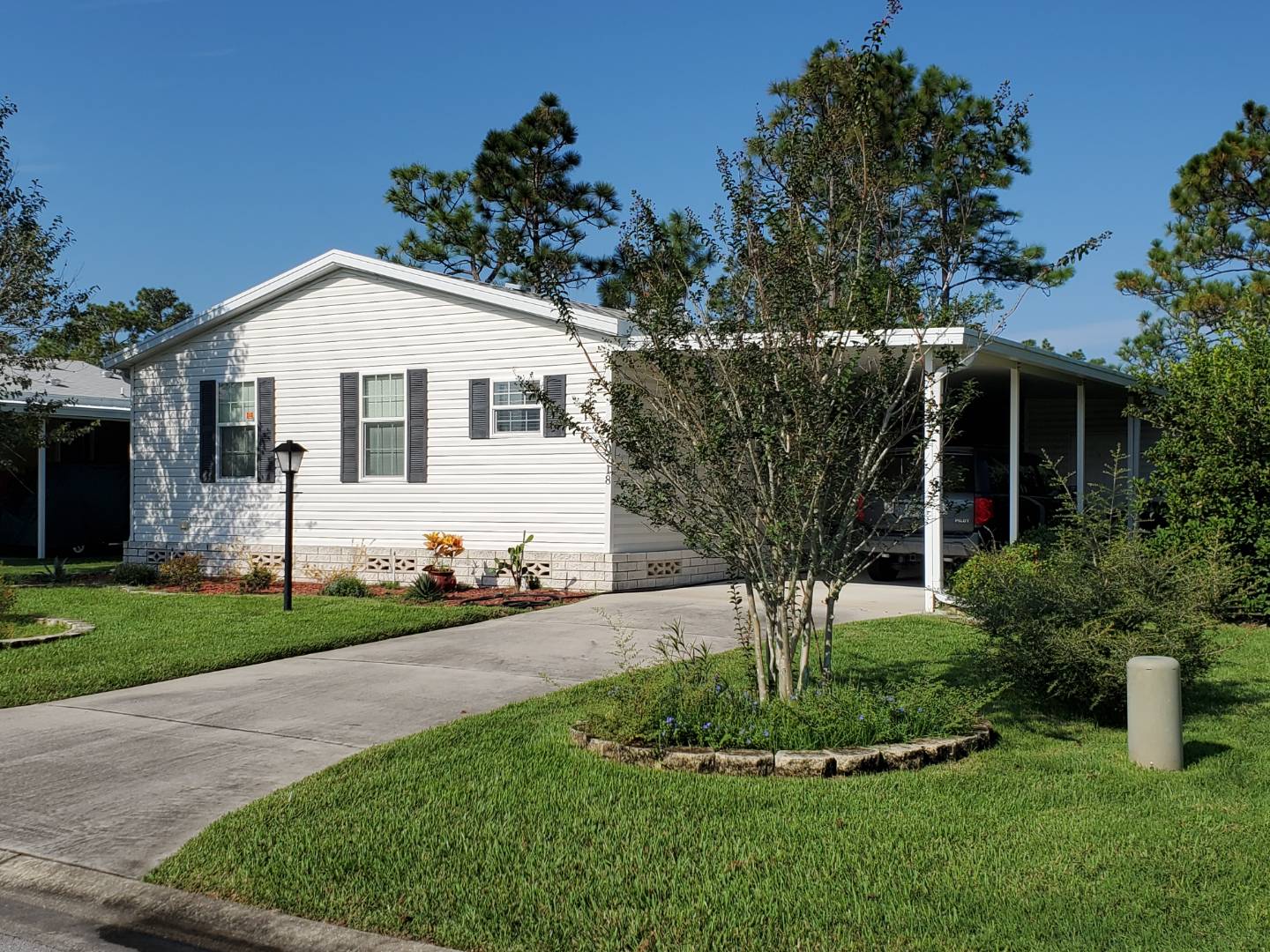 ;
;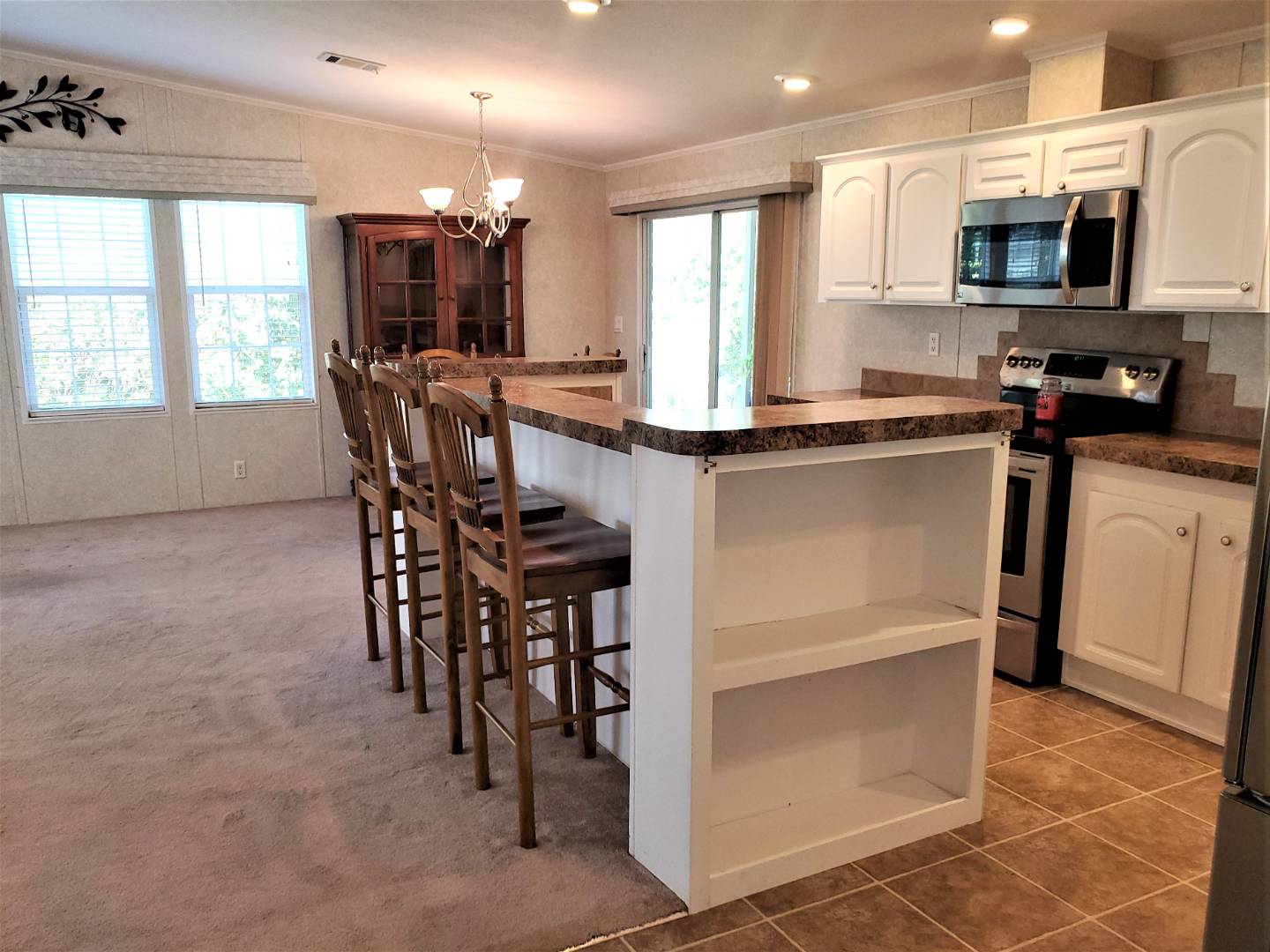 ;
;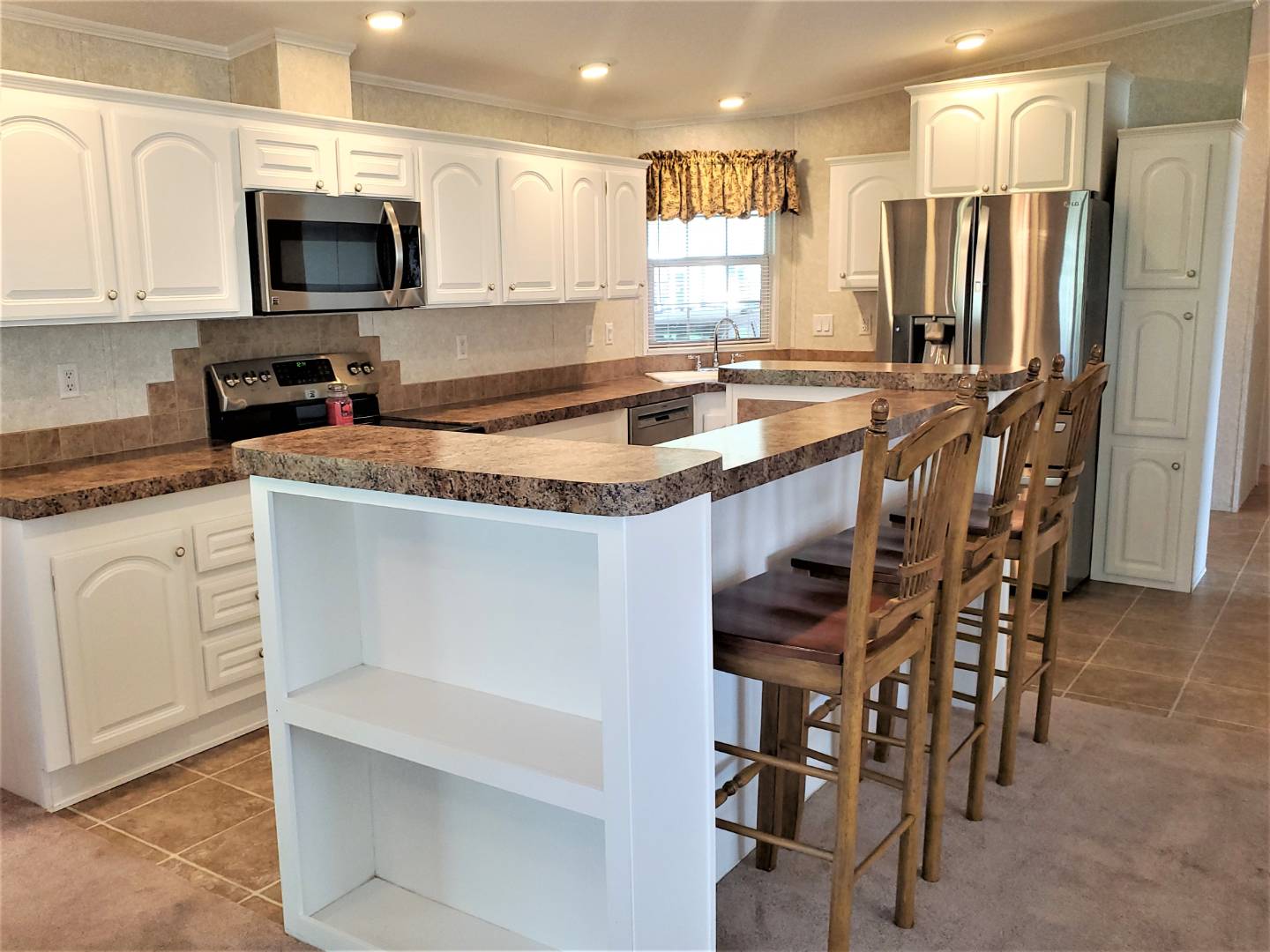 ;
;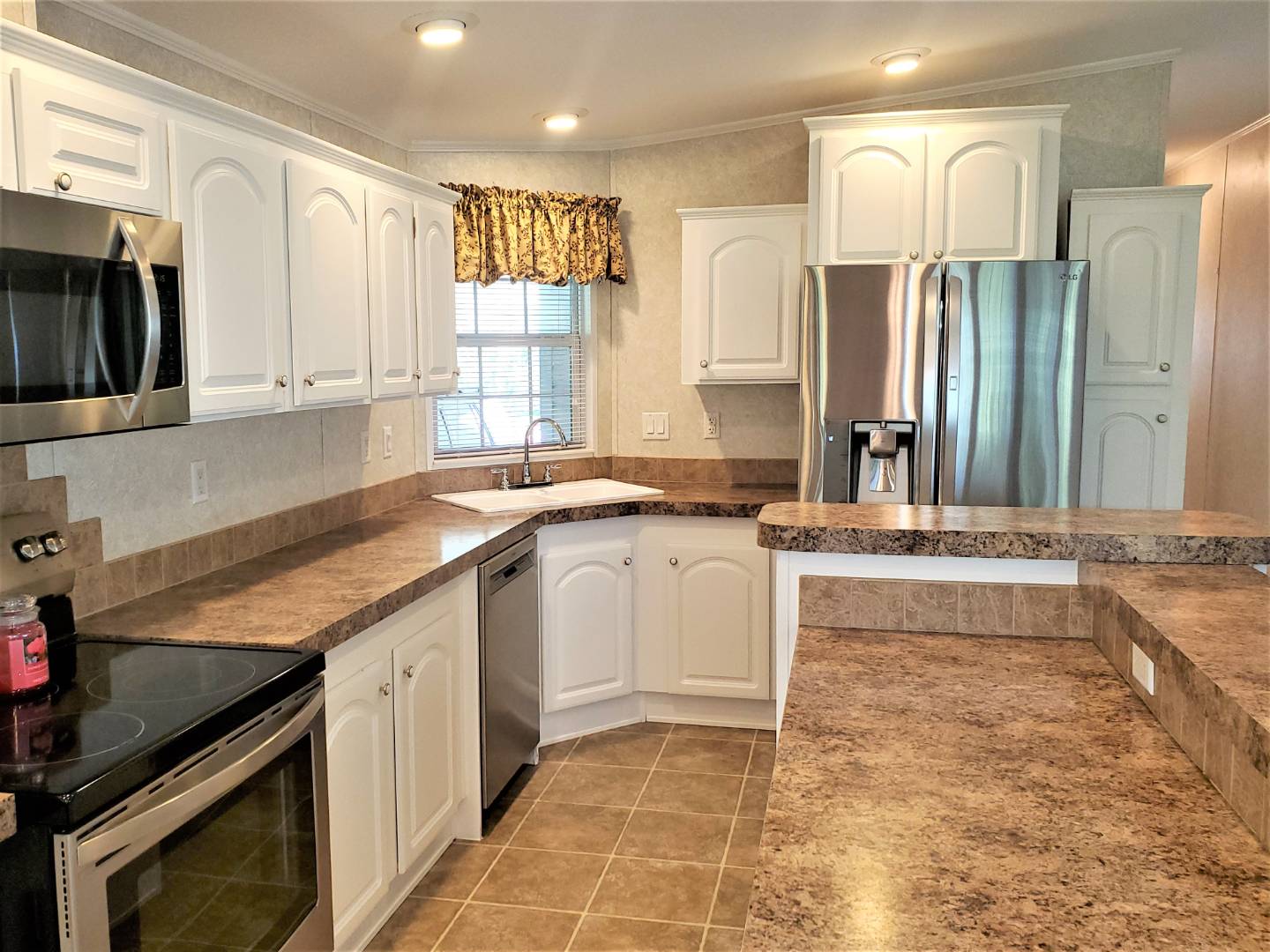 ;
;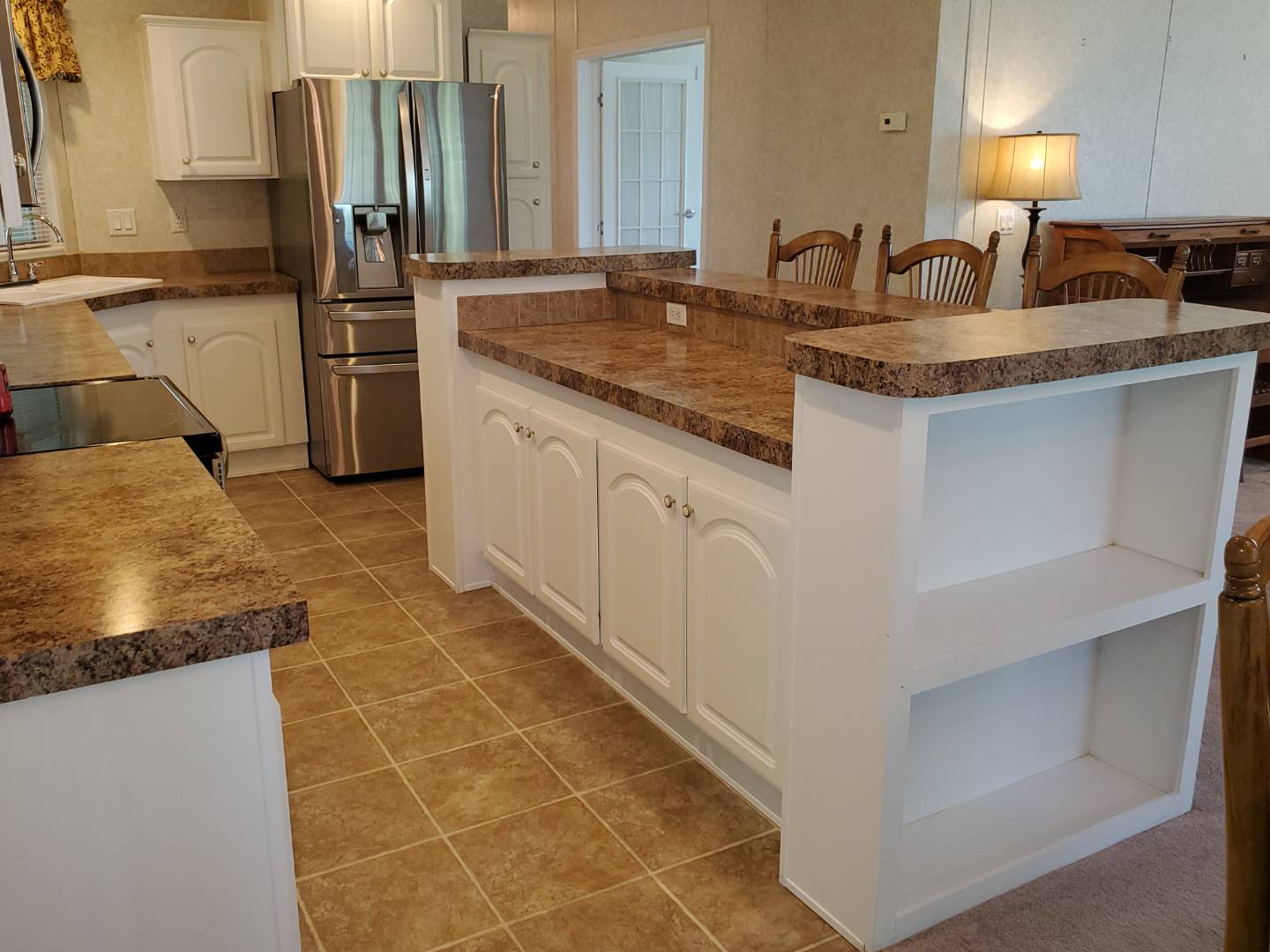 ;
;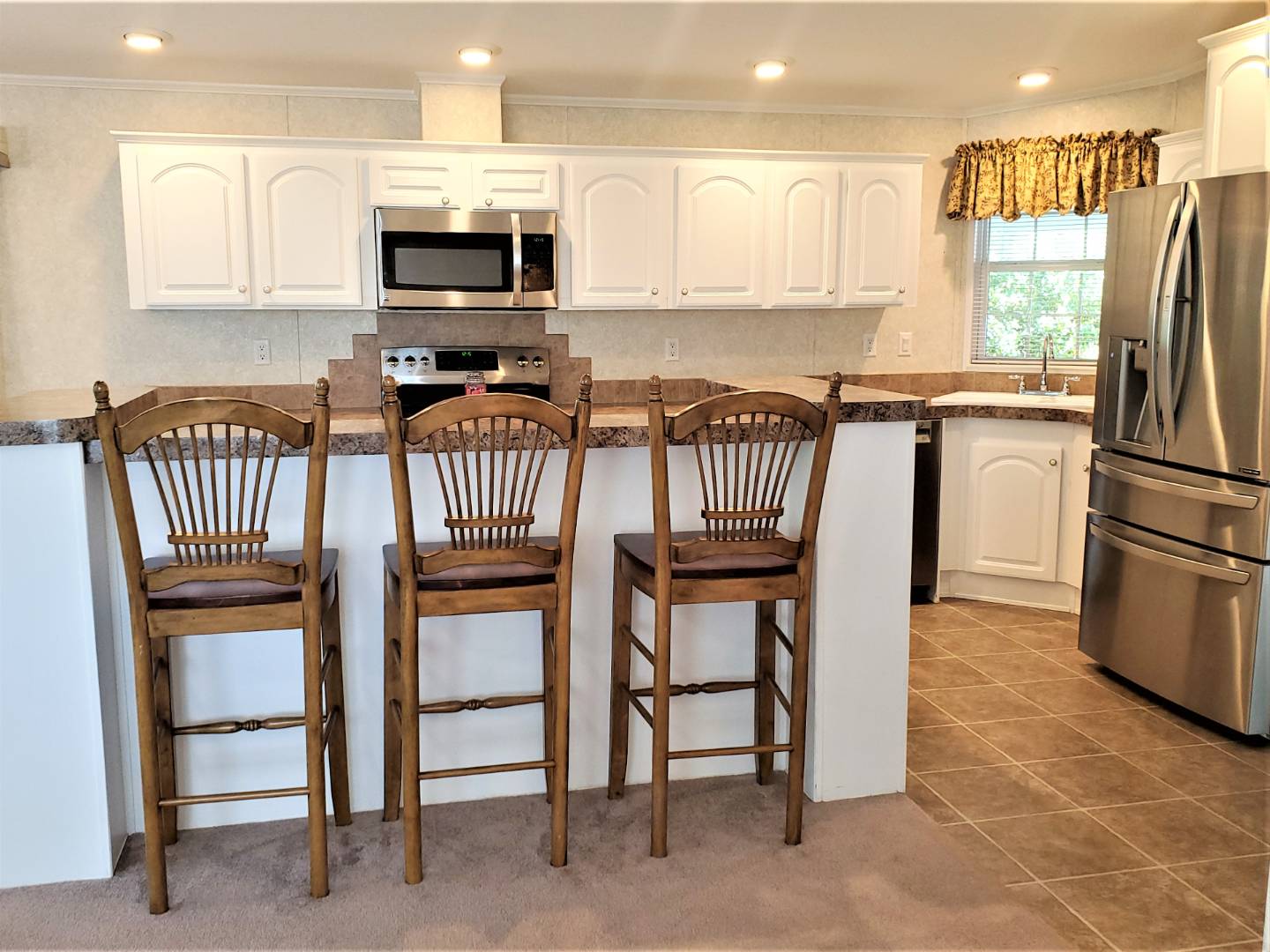 ;
;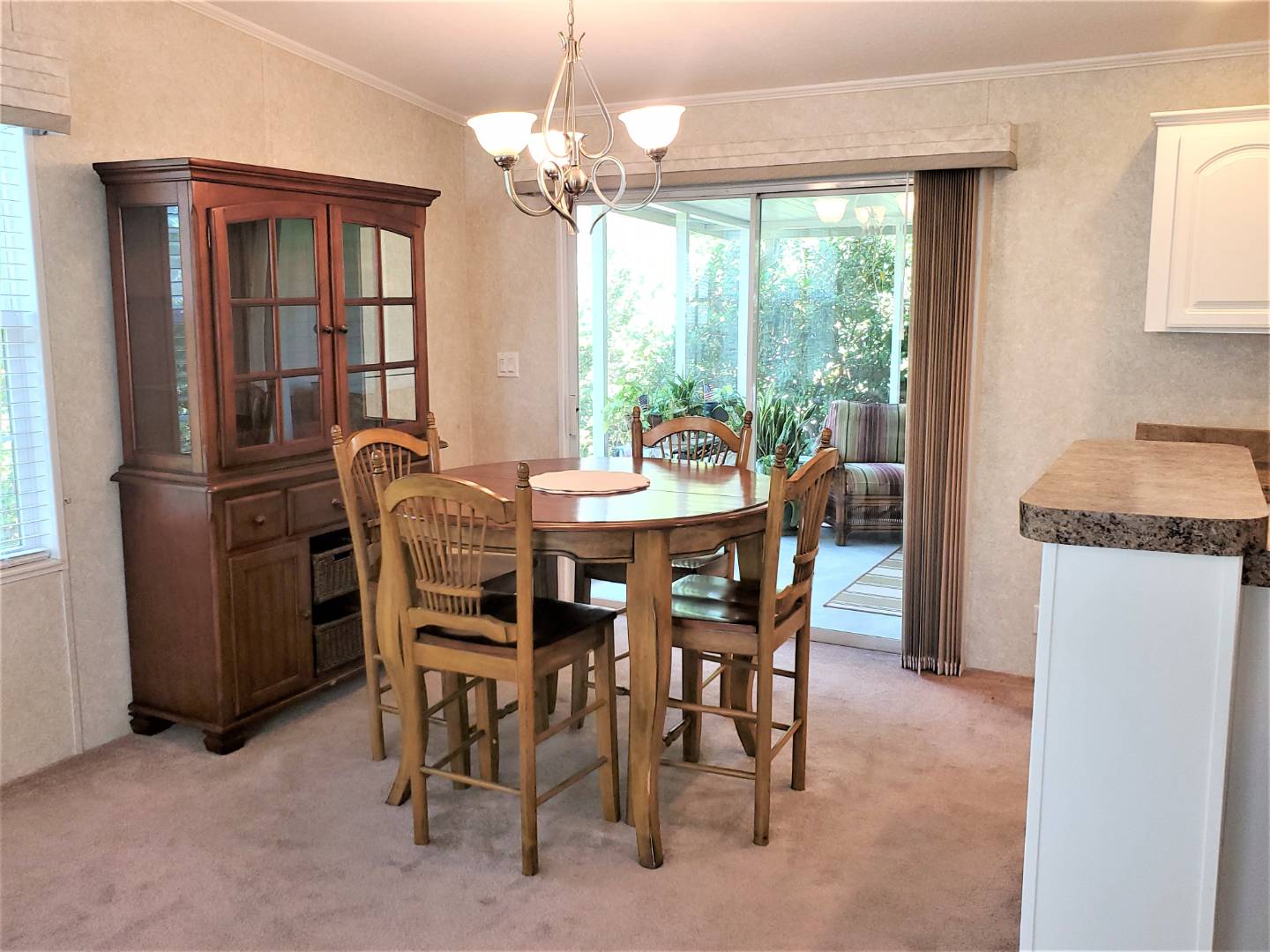 ;
; ;
;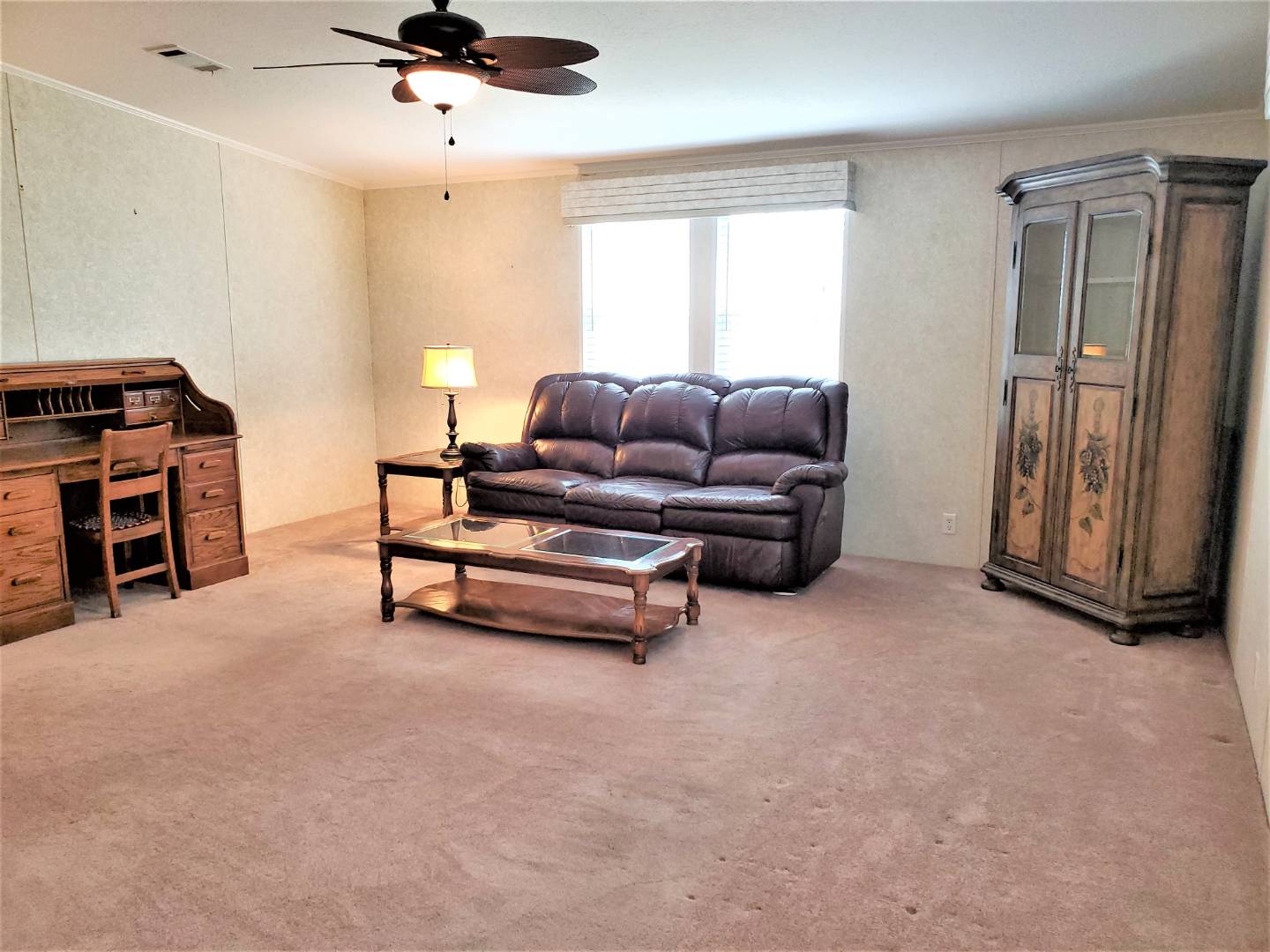 ;
;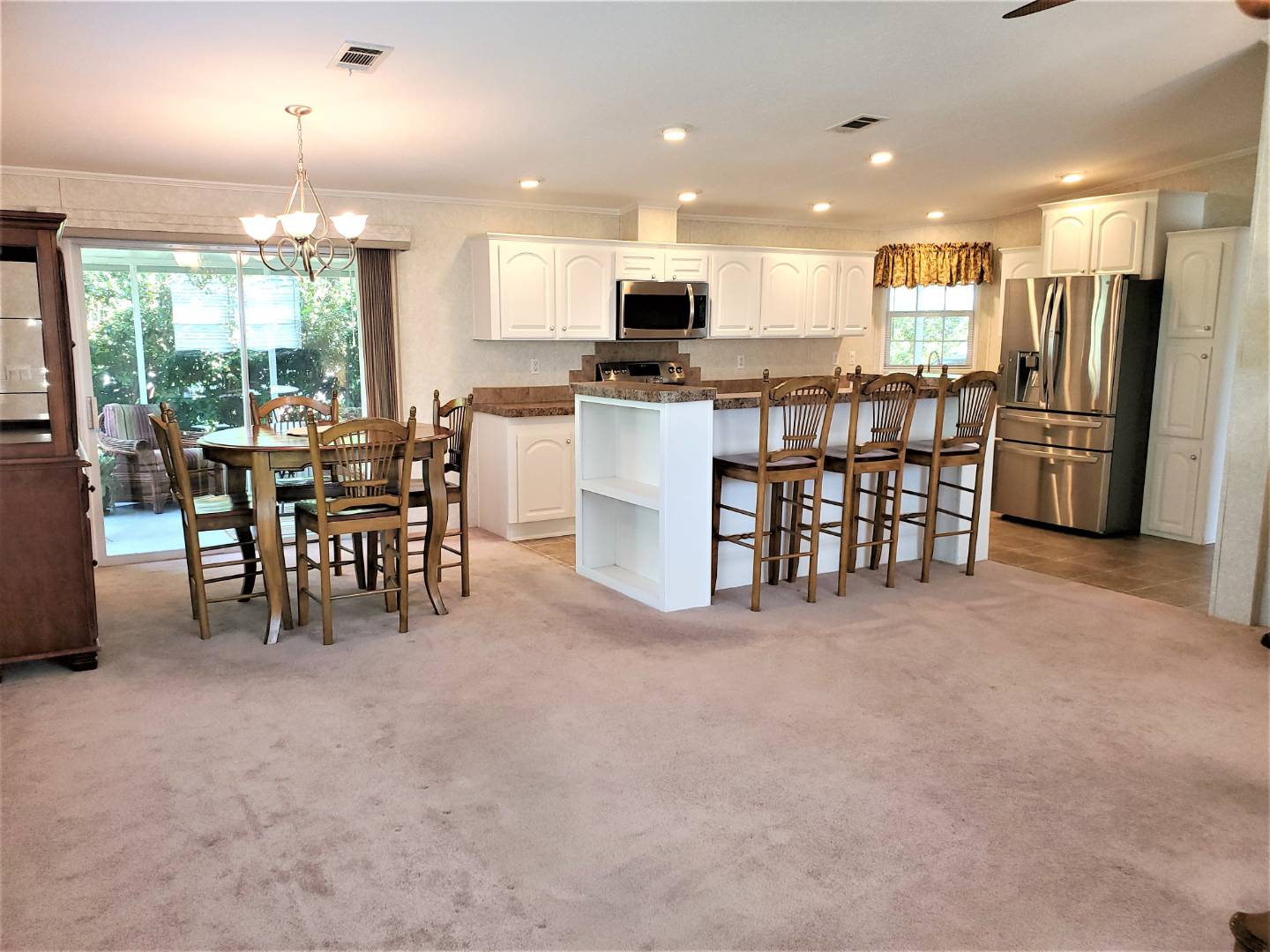 ;
;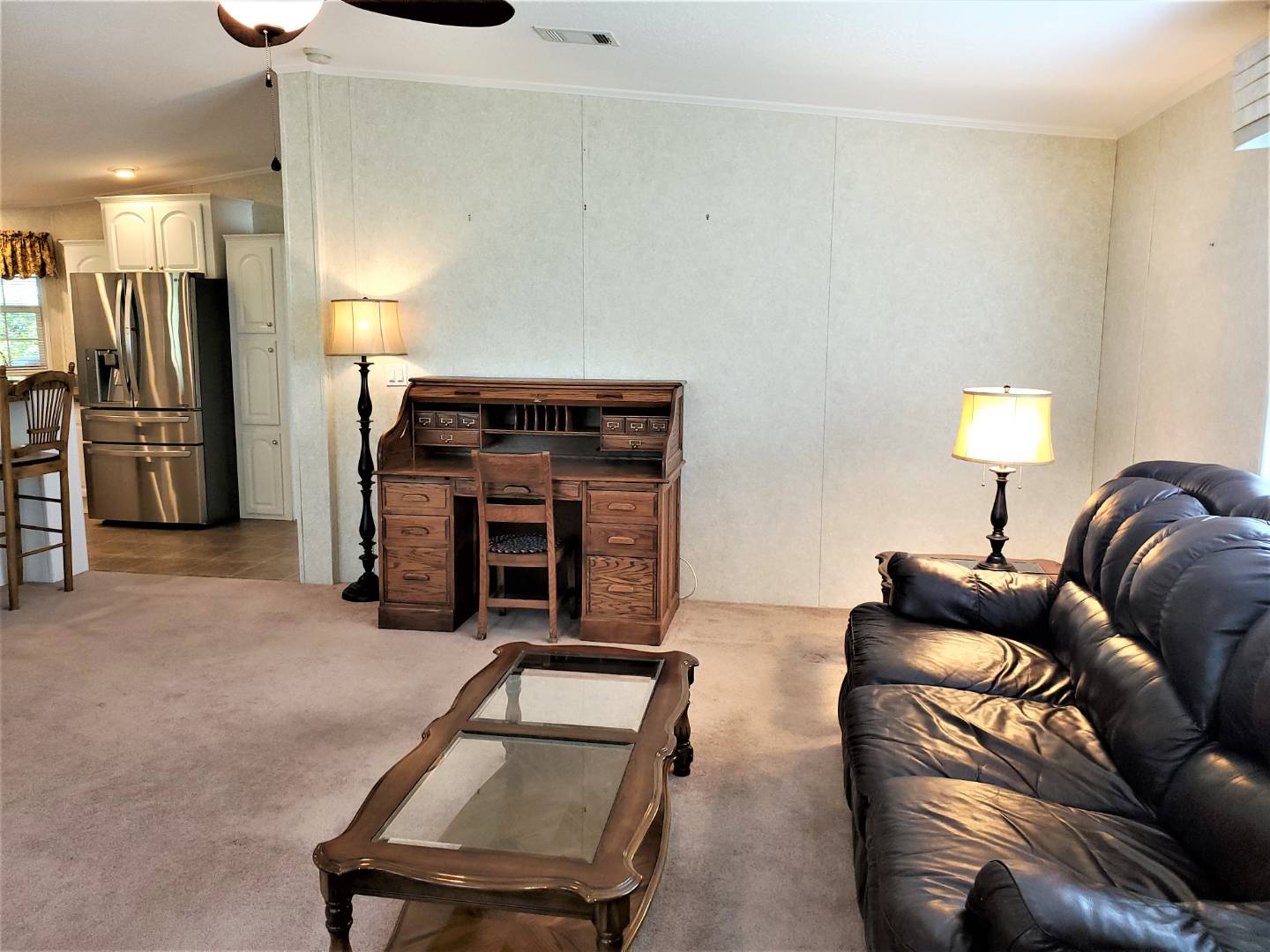 ;
; ;
;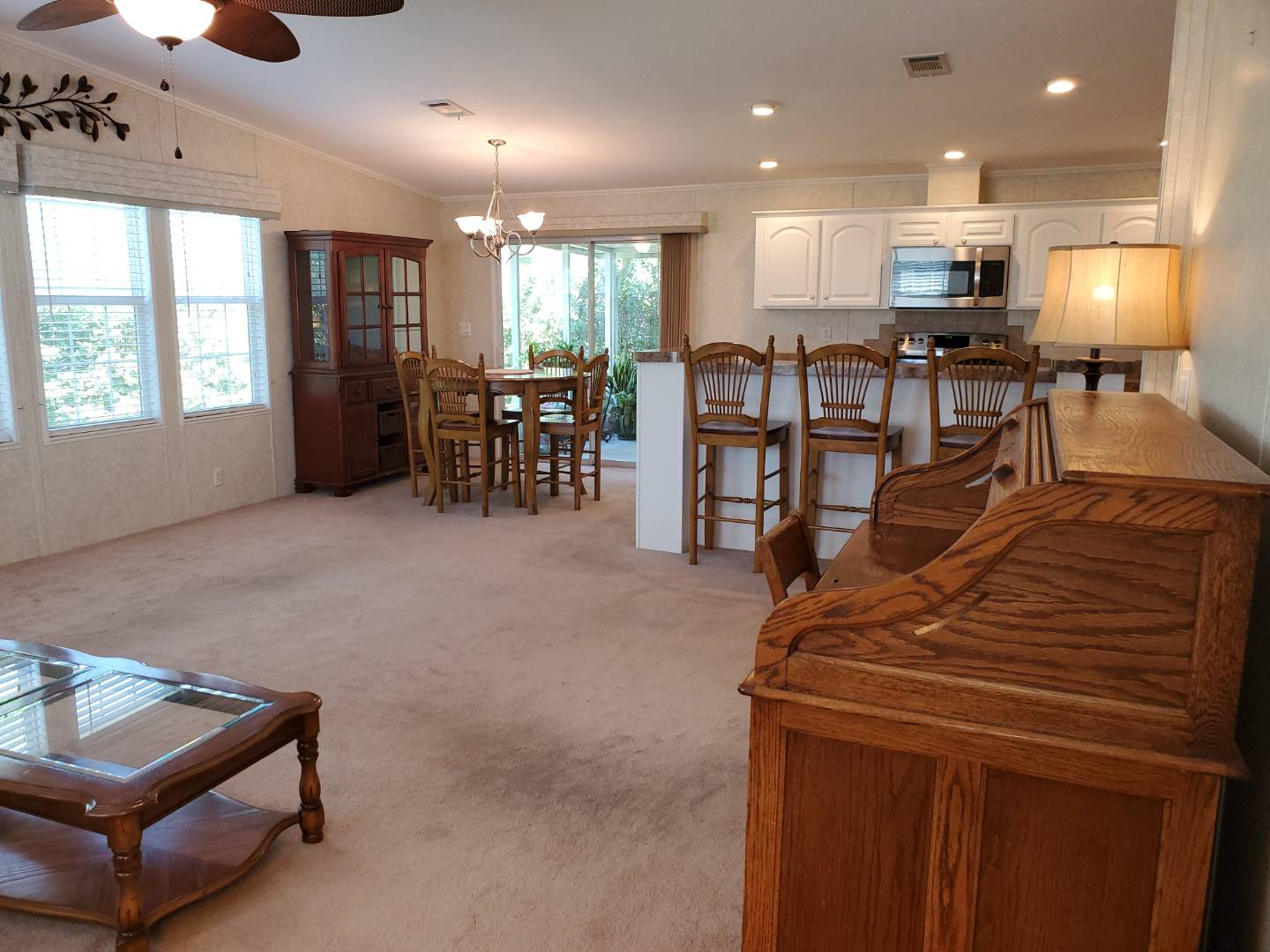 ;
;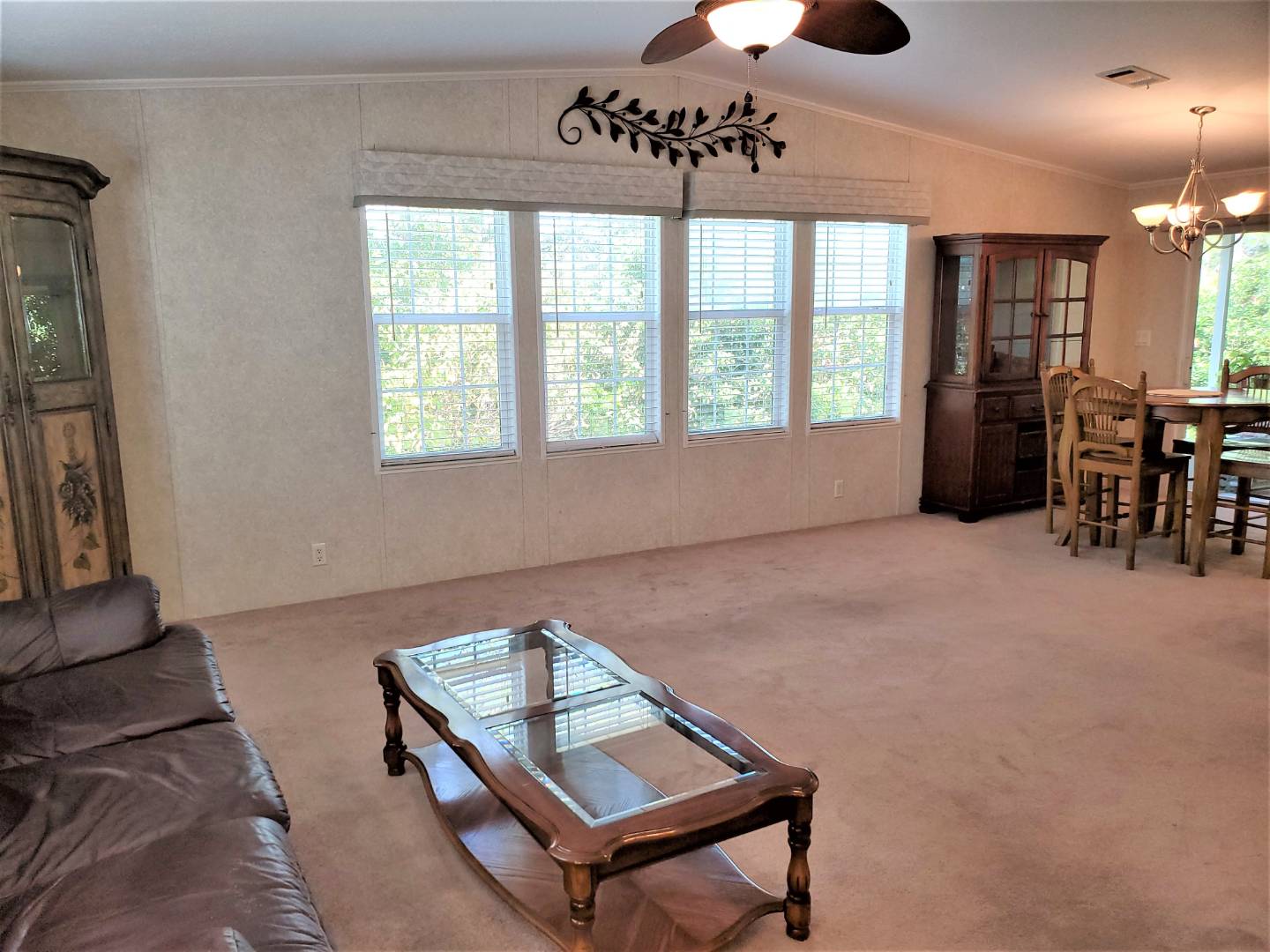 ;
;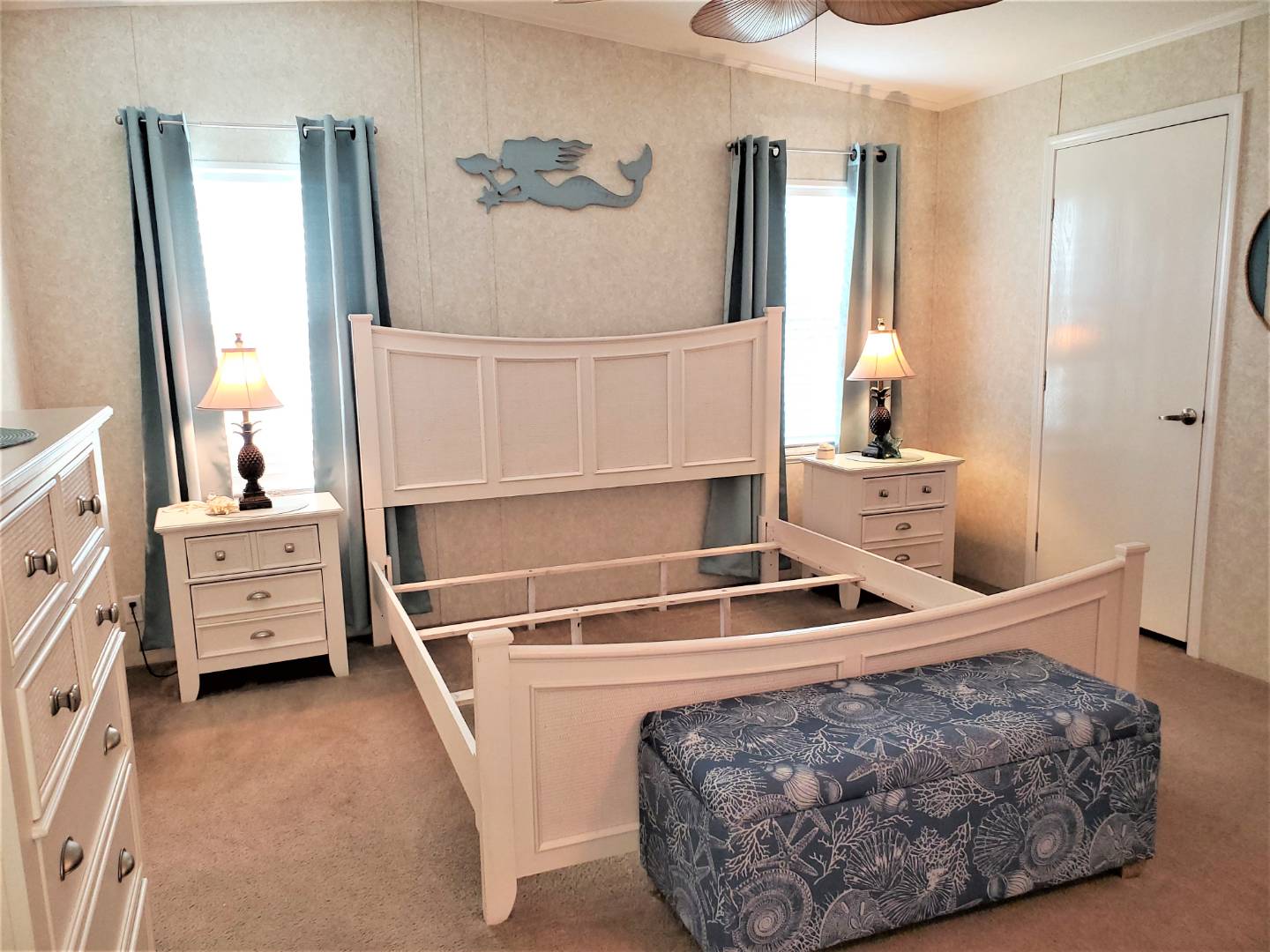 ;
;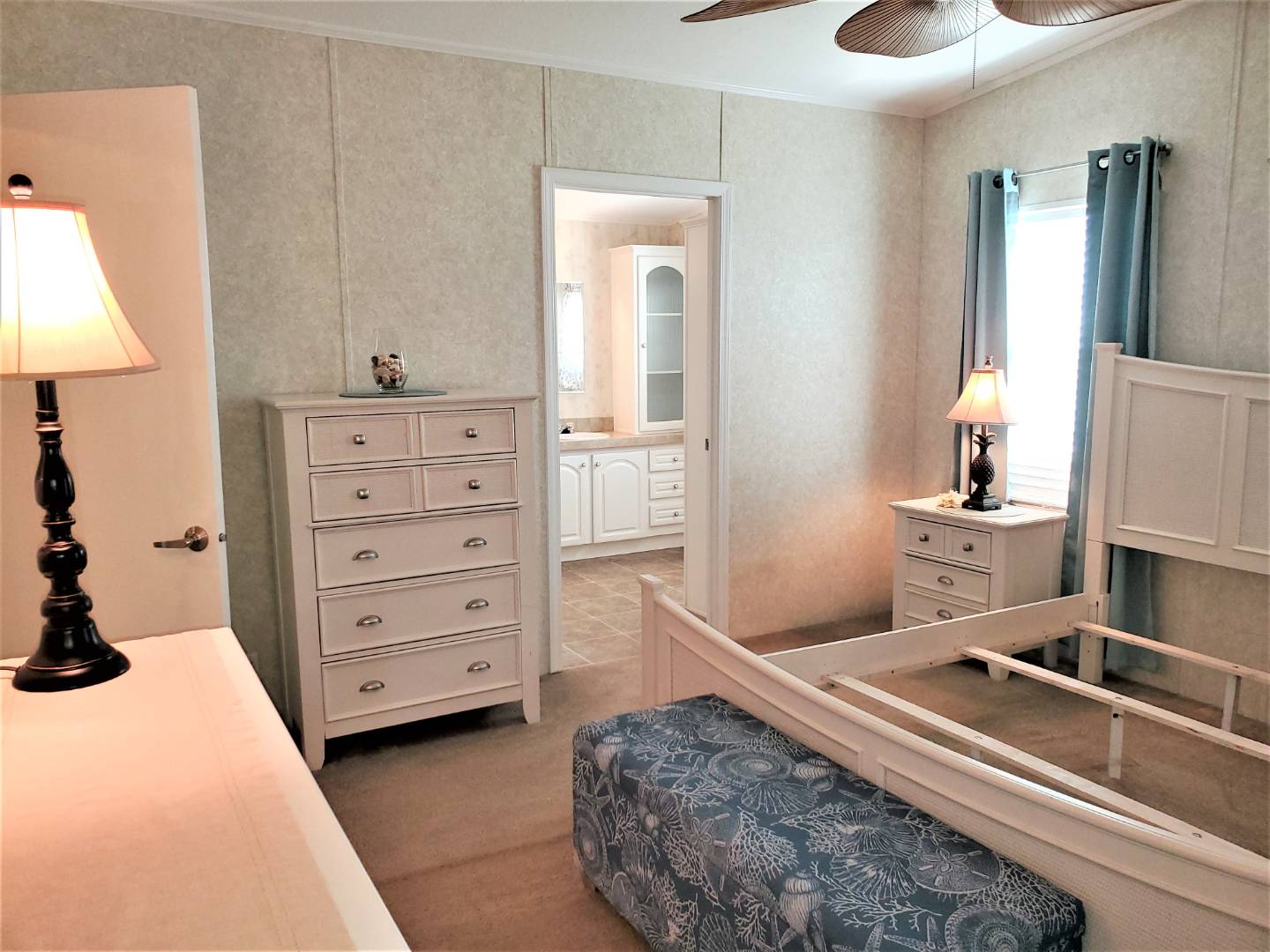 ;
;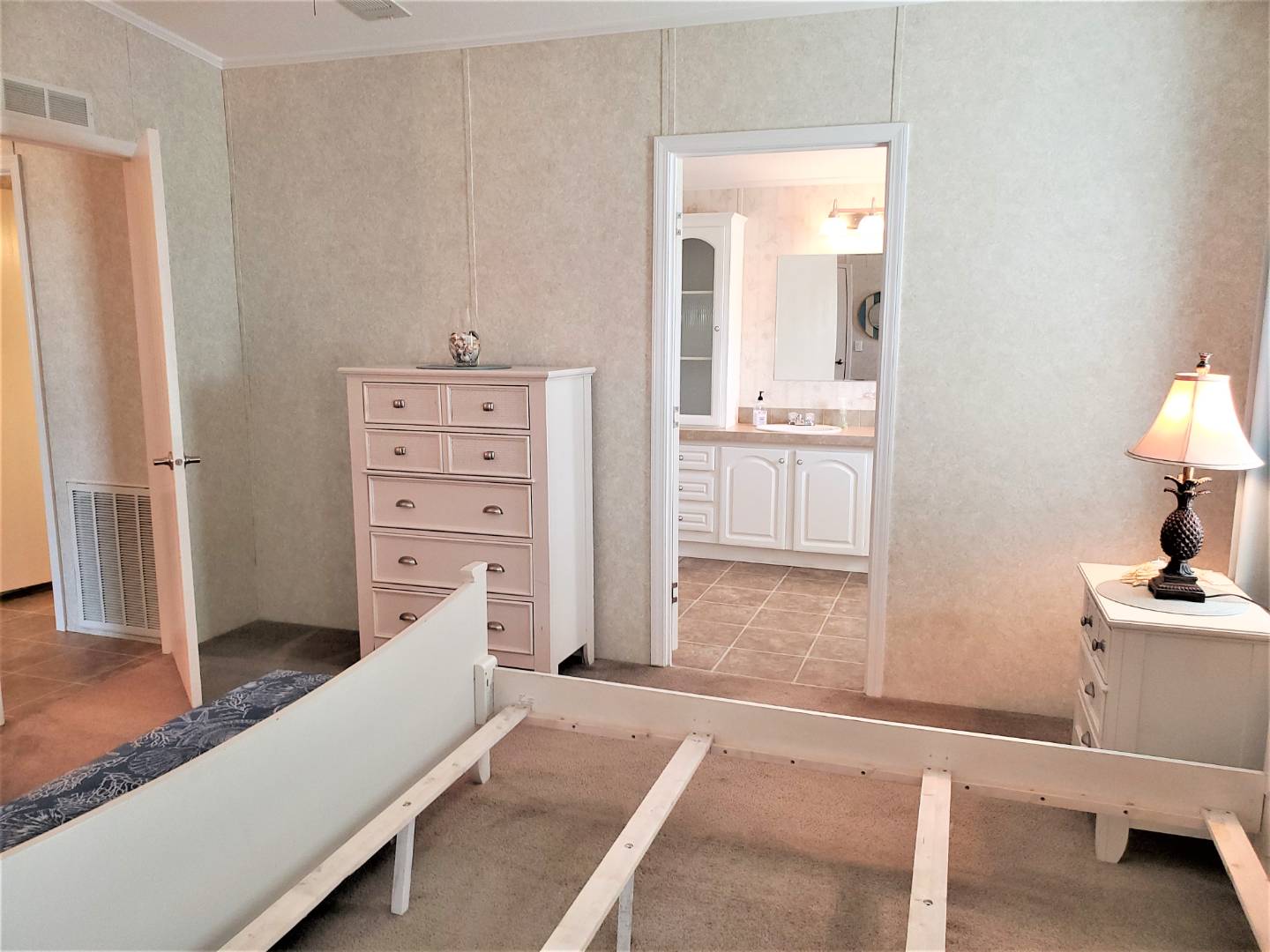 ;
;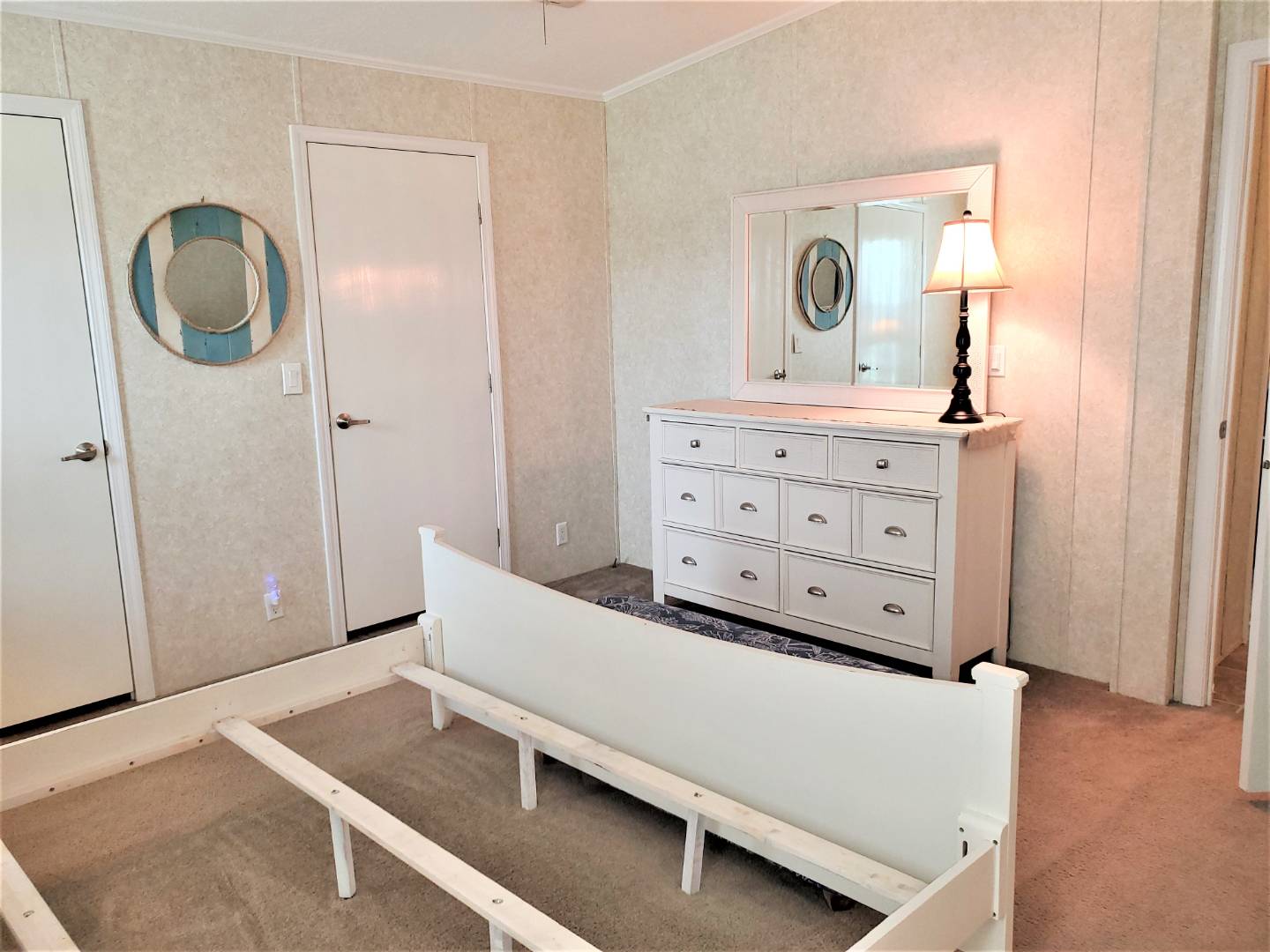 ;
; ;
;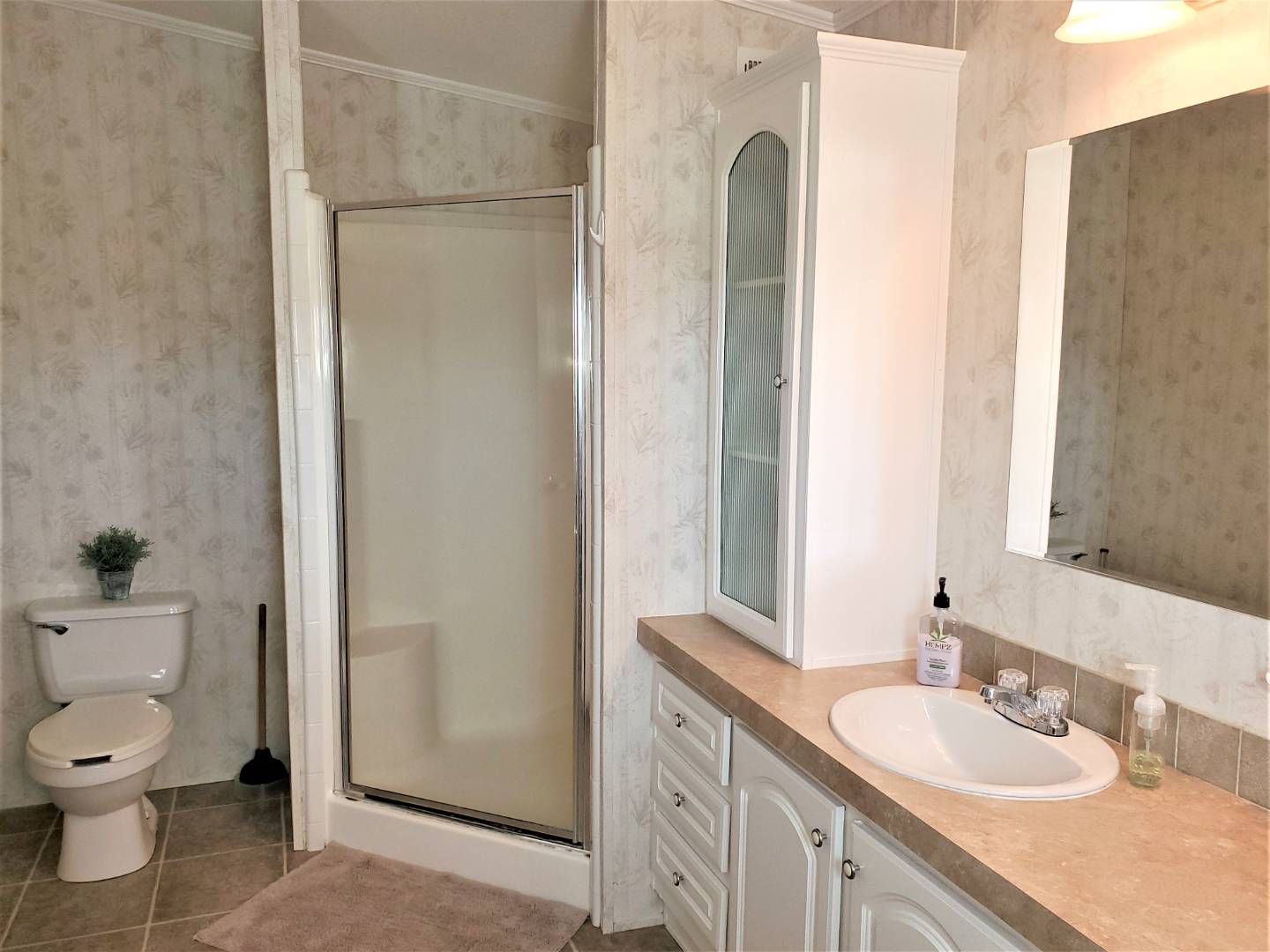 ;
;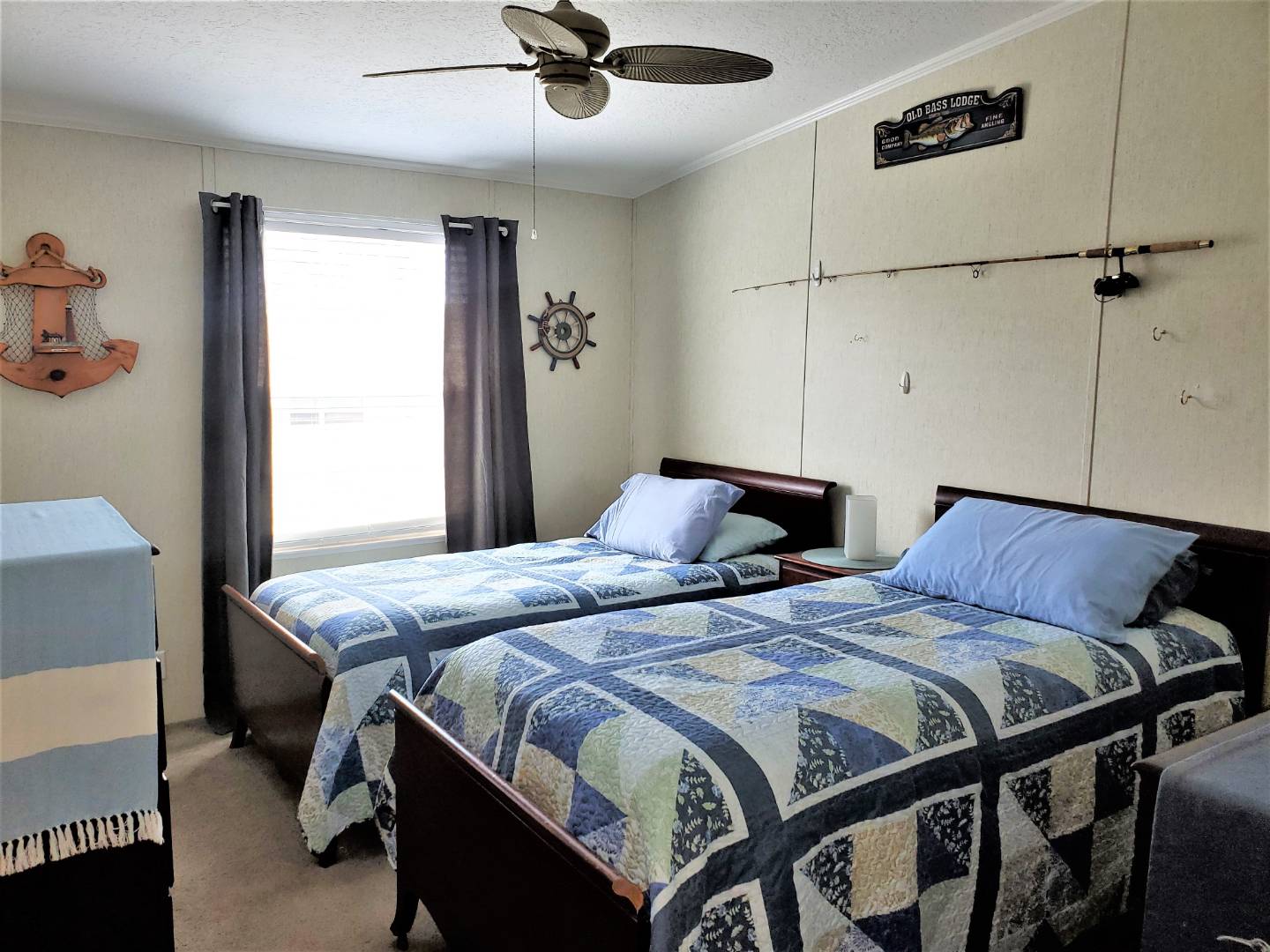 ;
; ;
; ;
;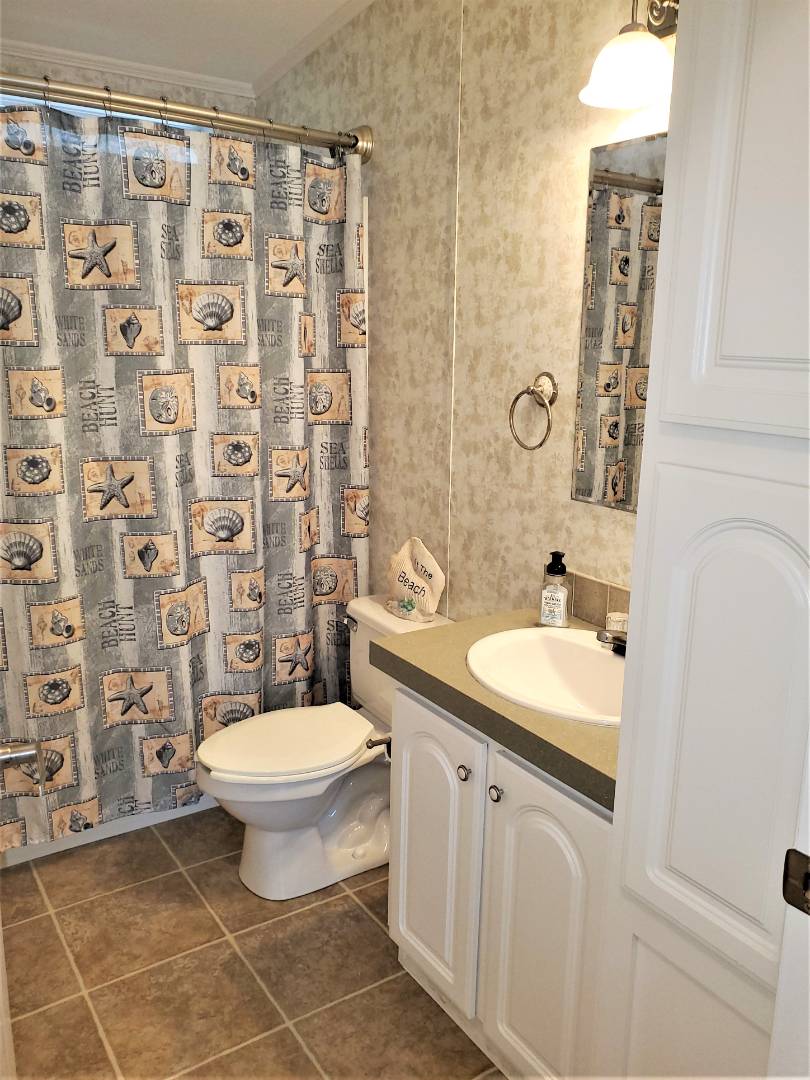 ;
;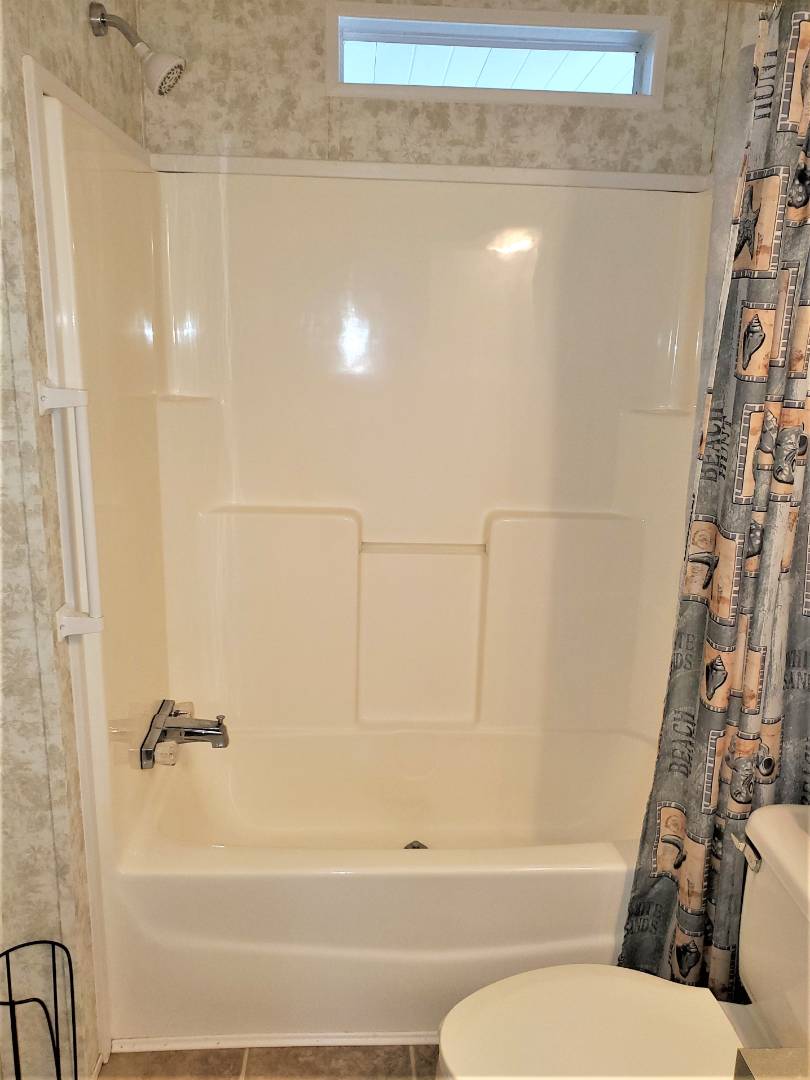 ;
;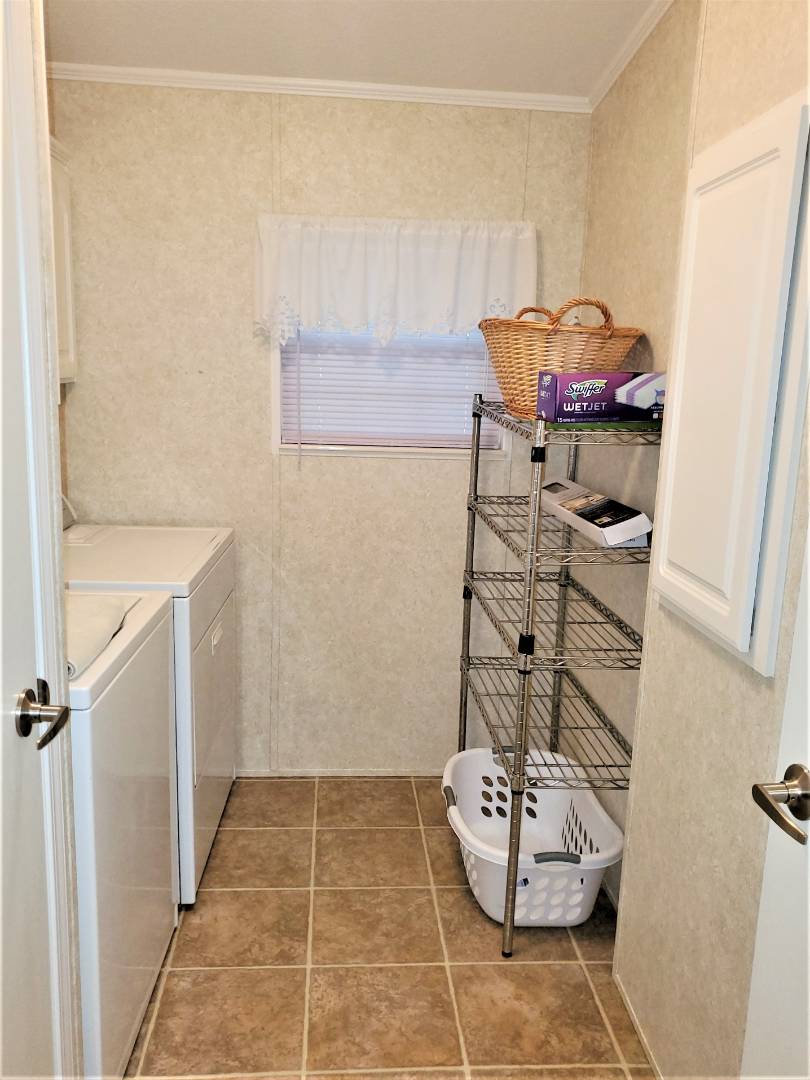 ;
;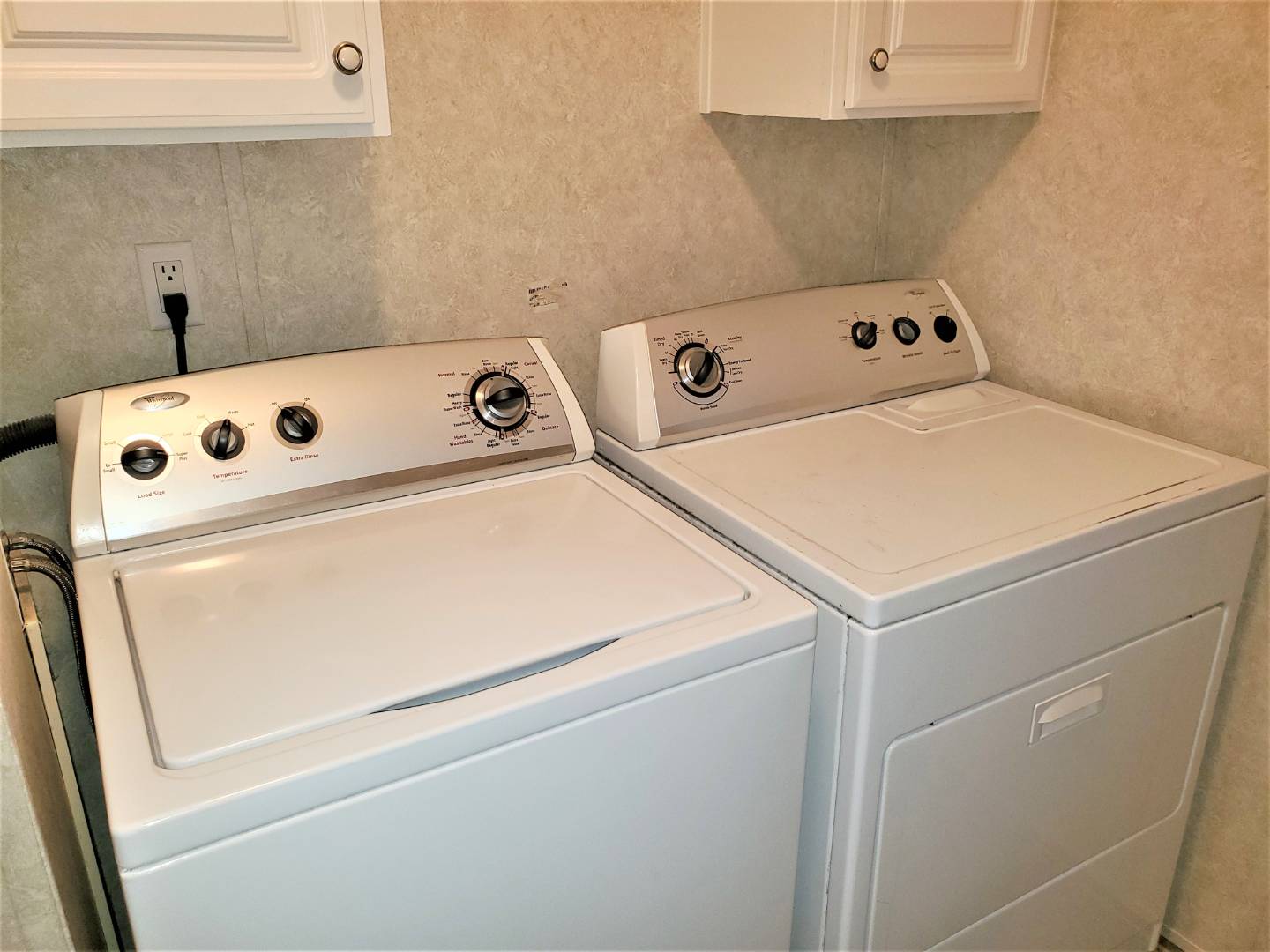 ;
;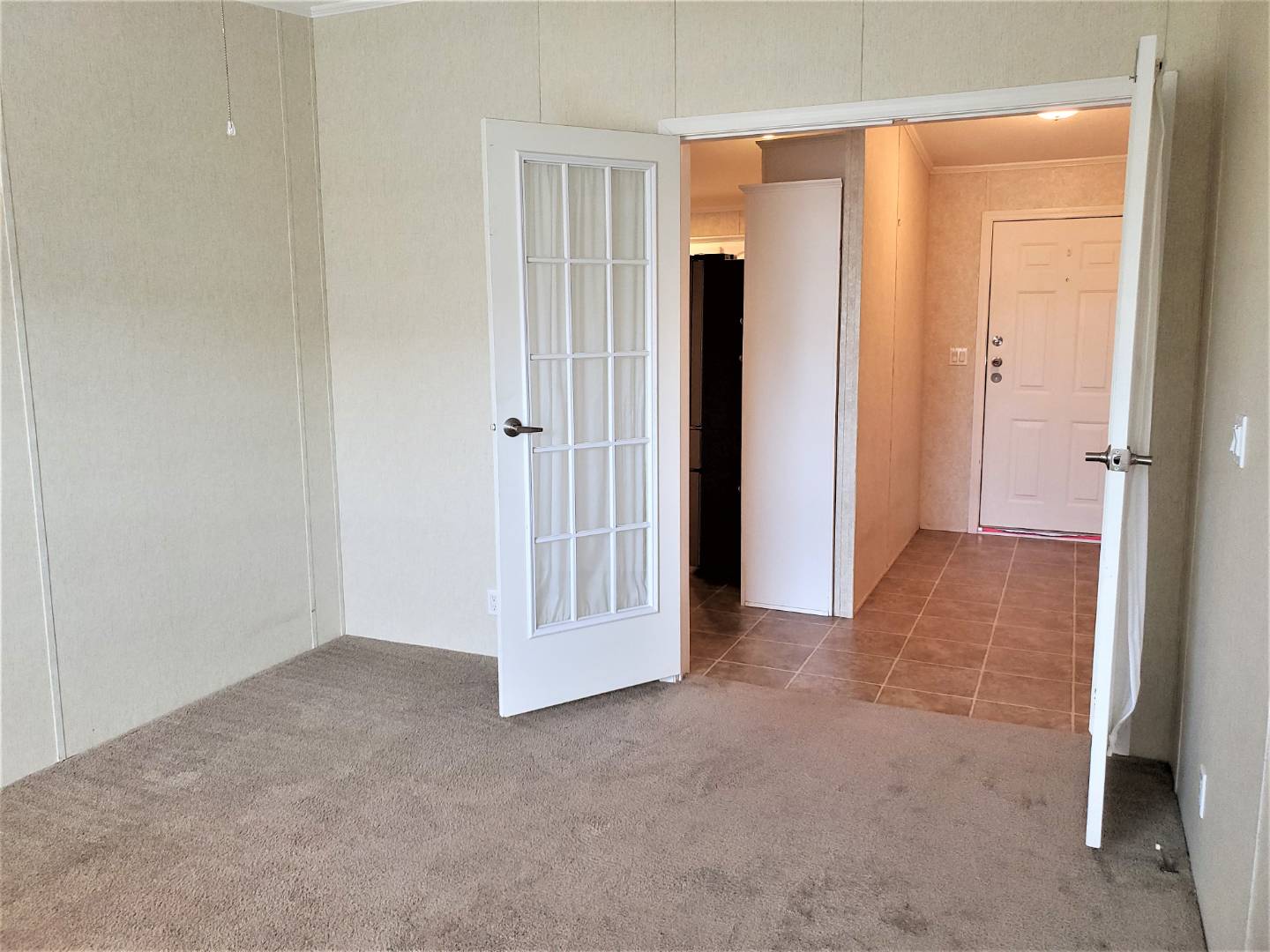 ;
; ;
;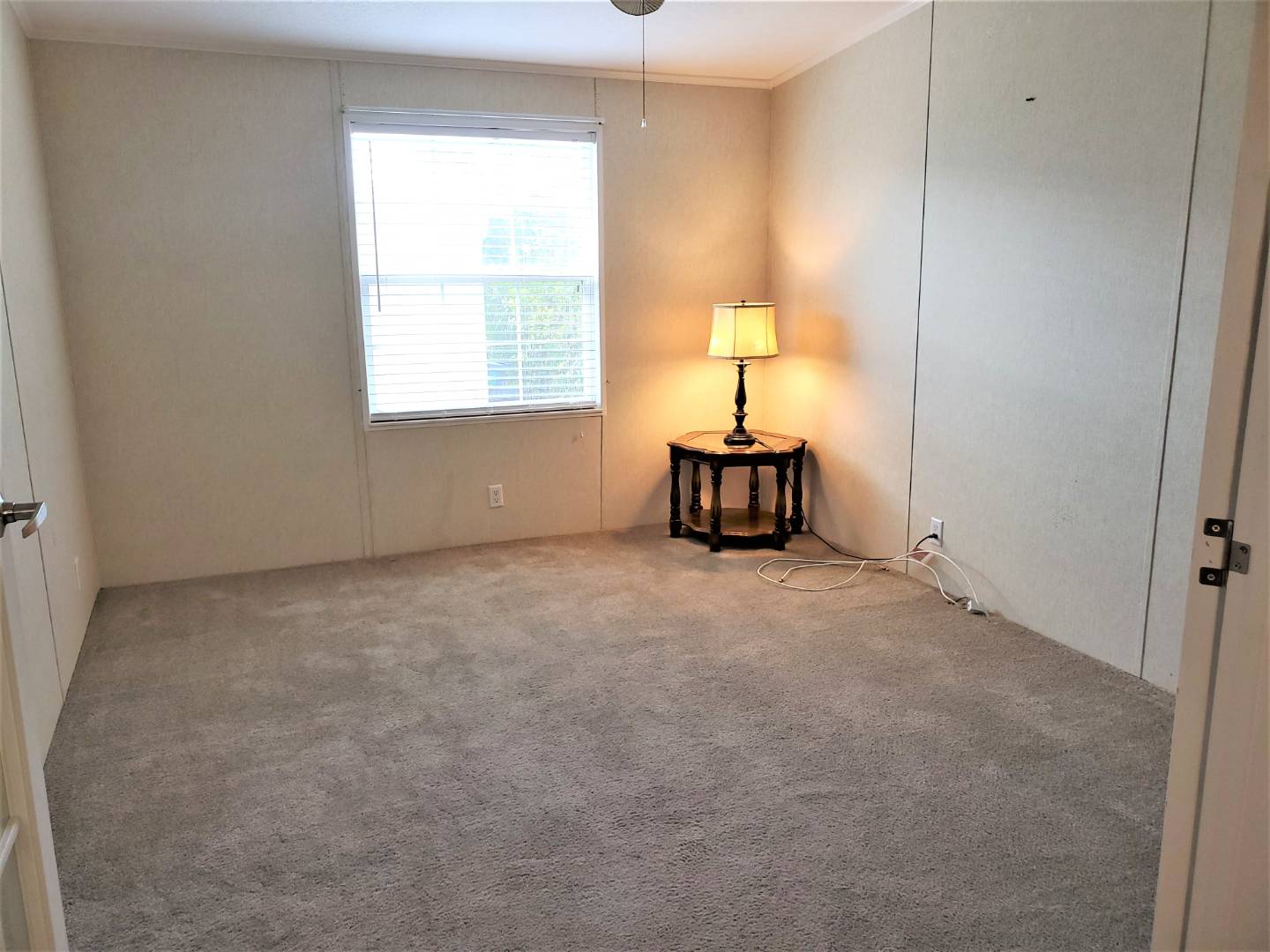 ;
;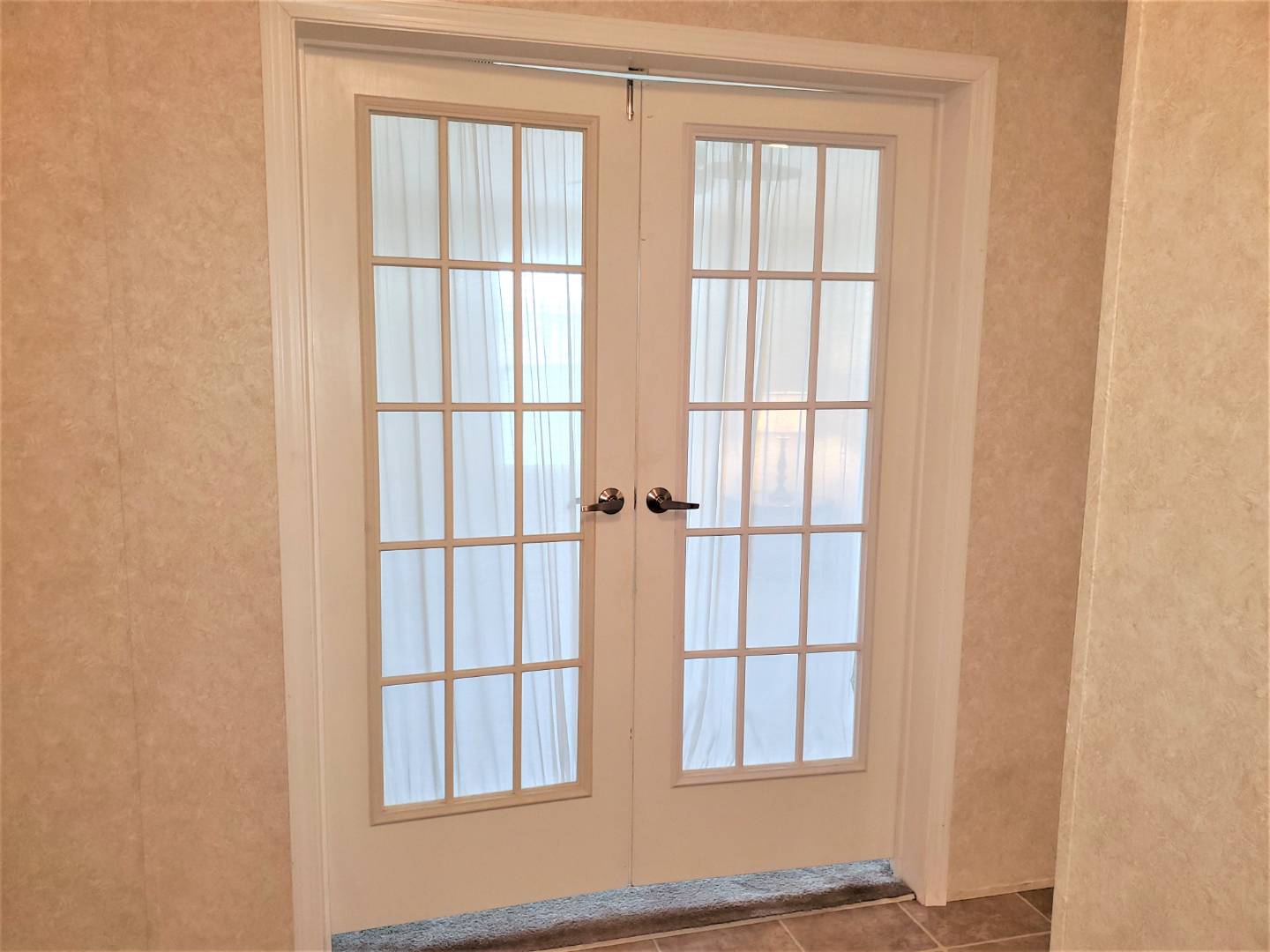 ;
;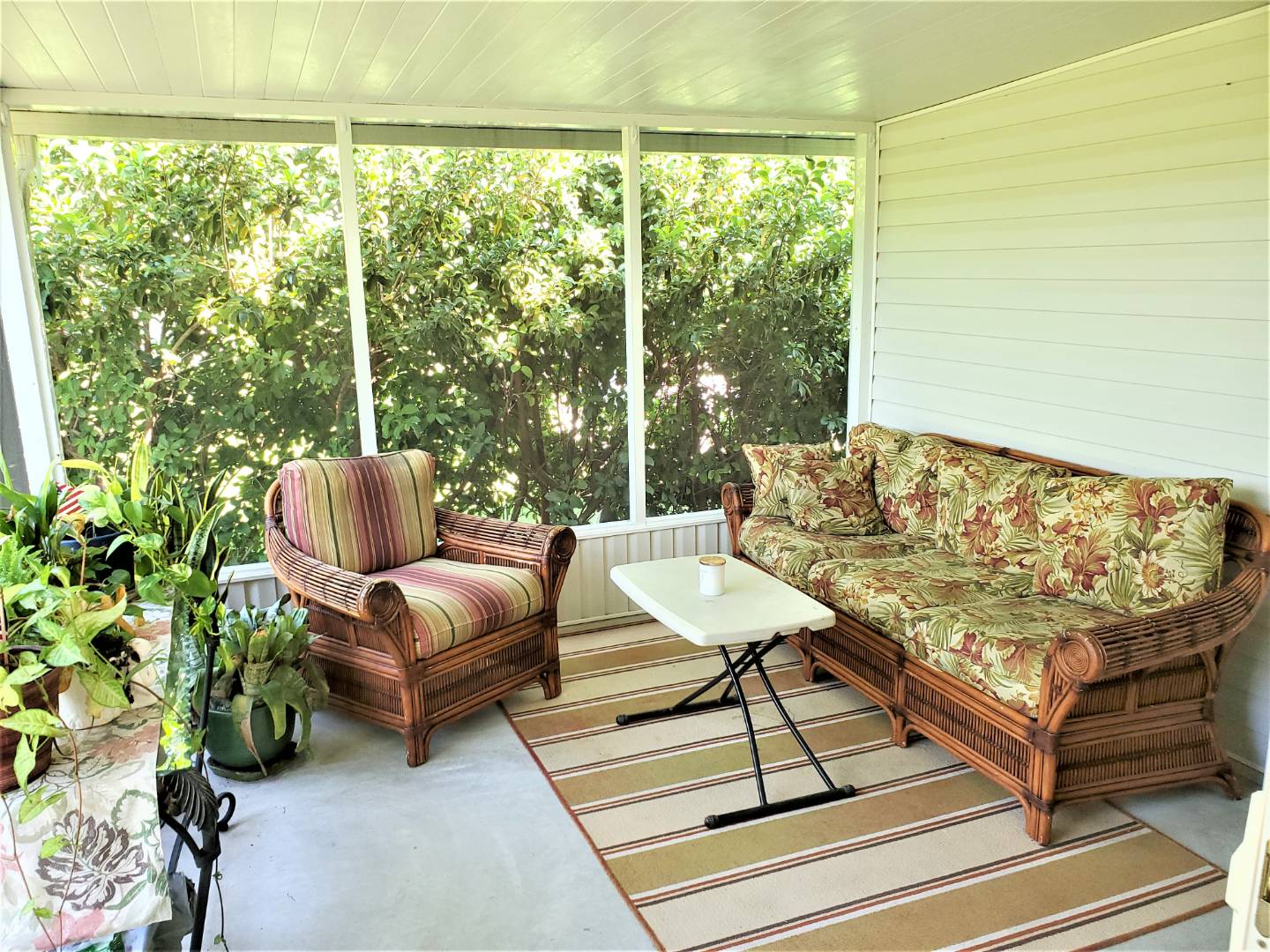 ;
;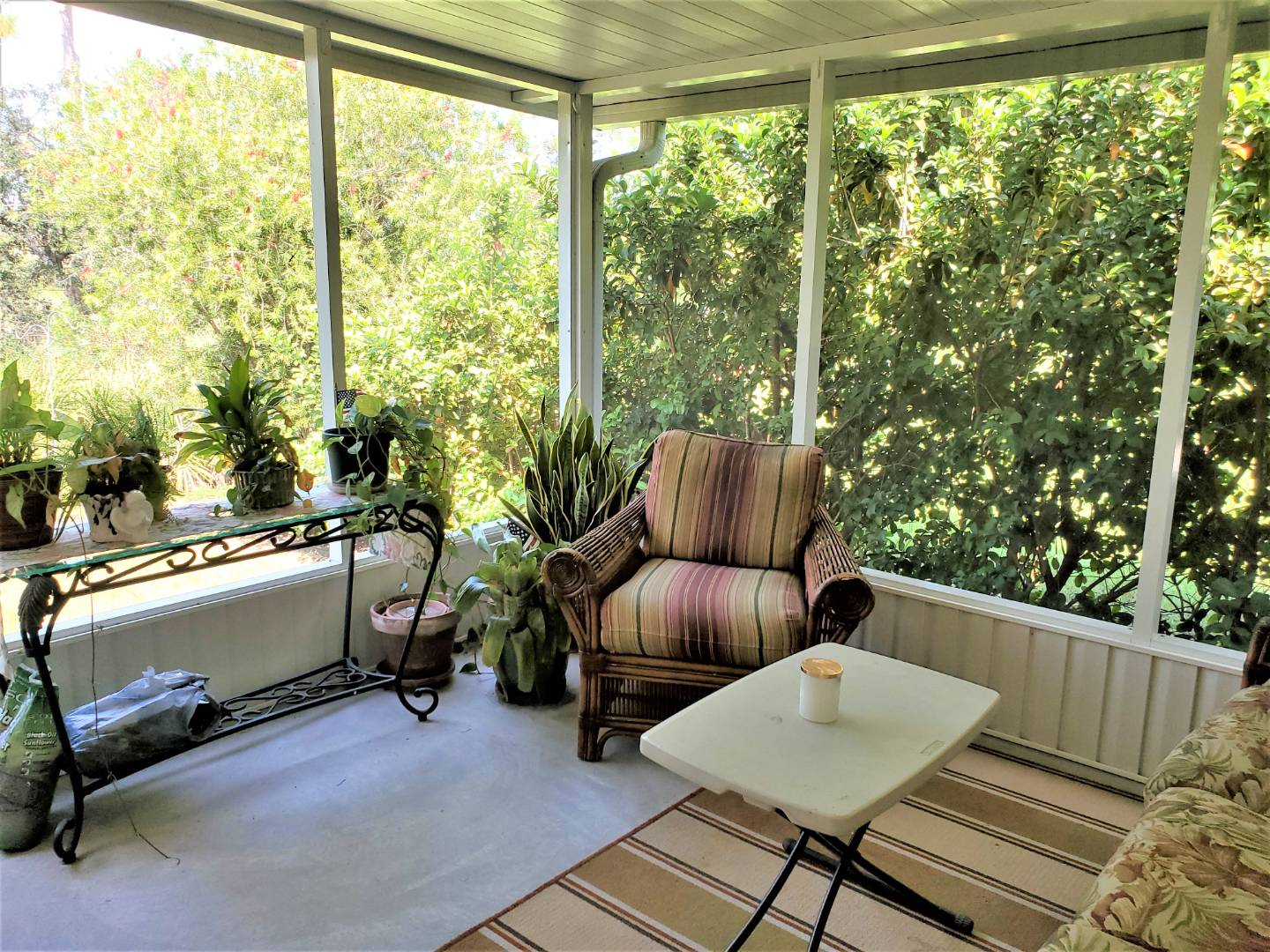 ;
;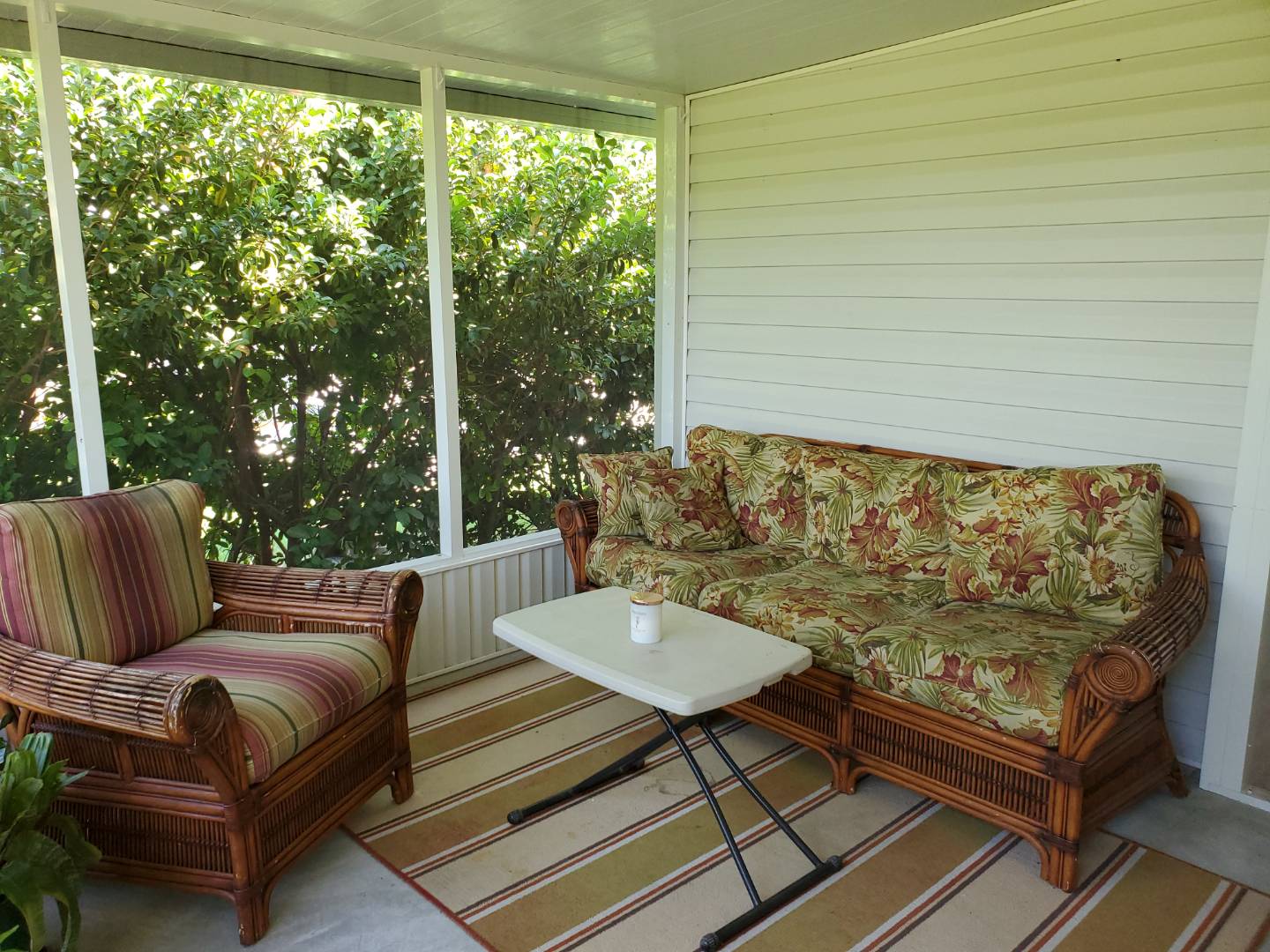 ;
;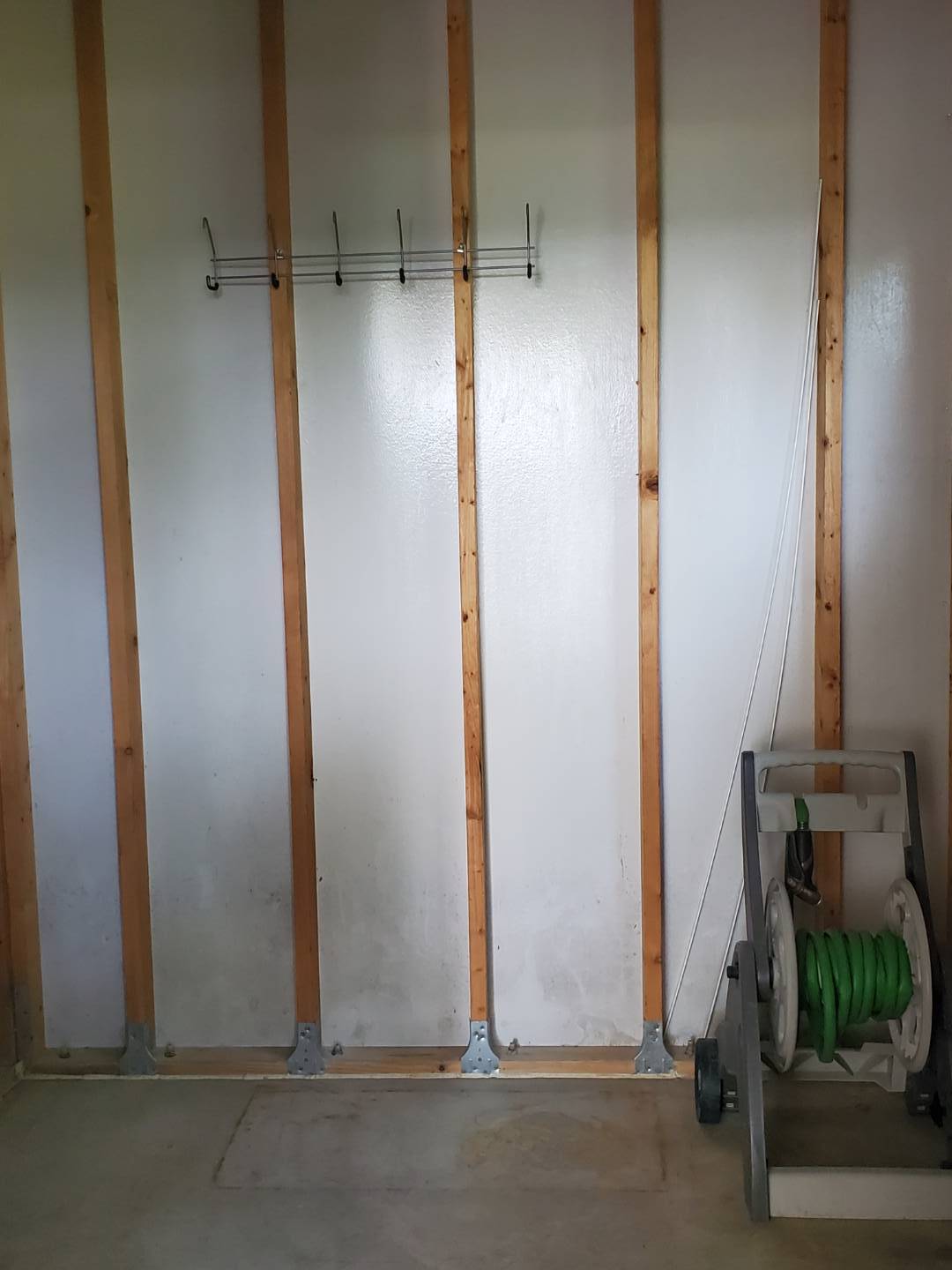 ;
; ;
;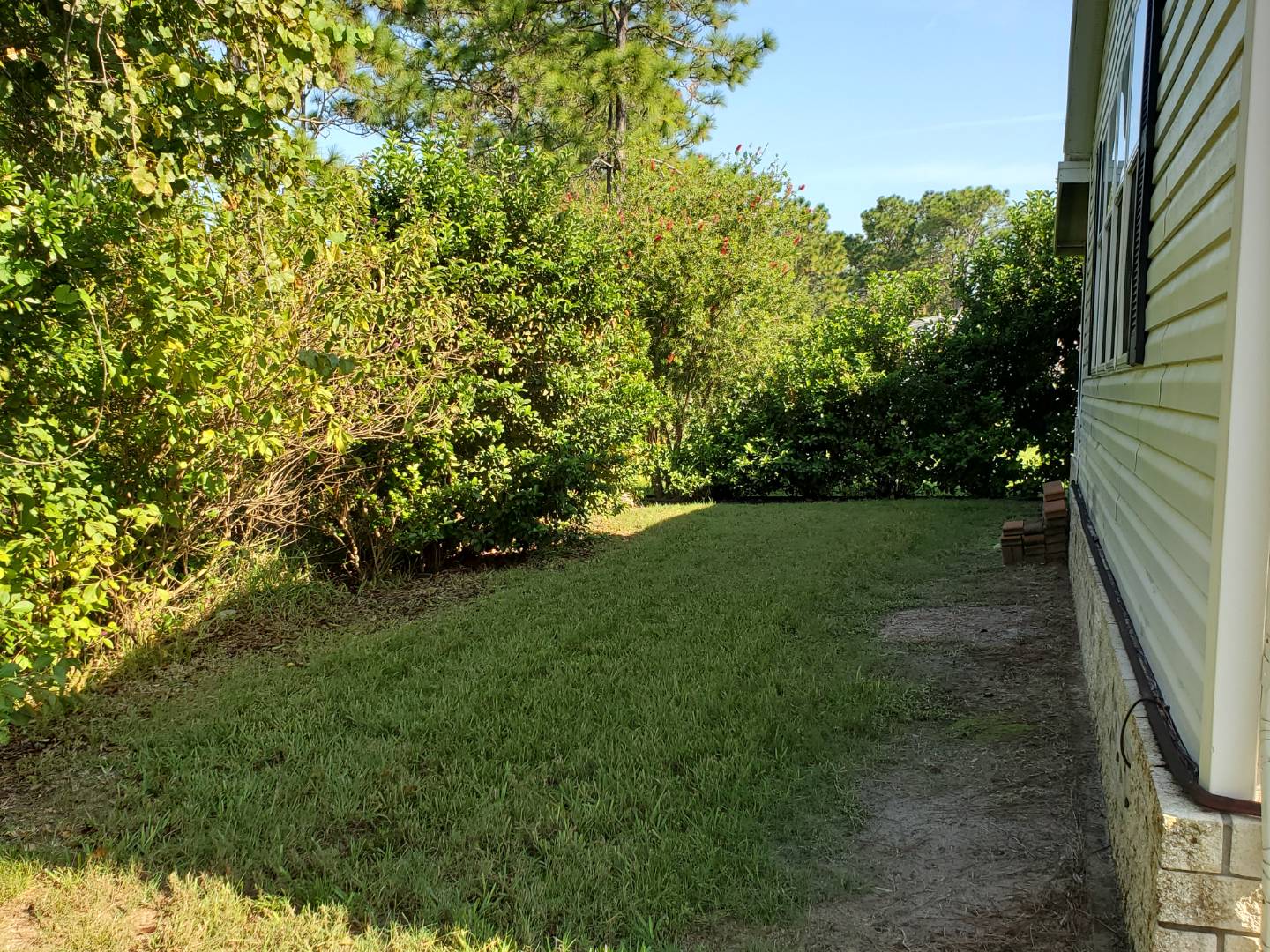 ;
;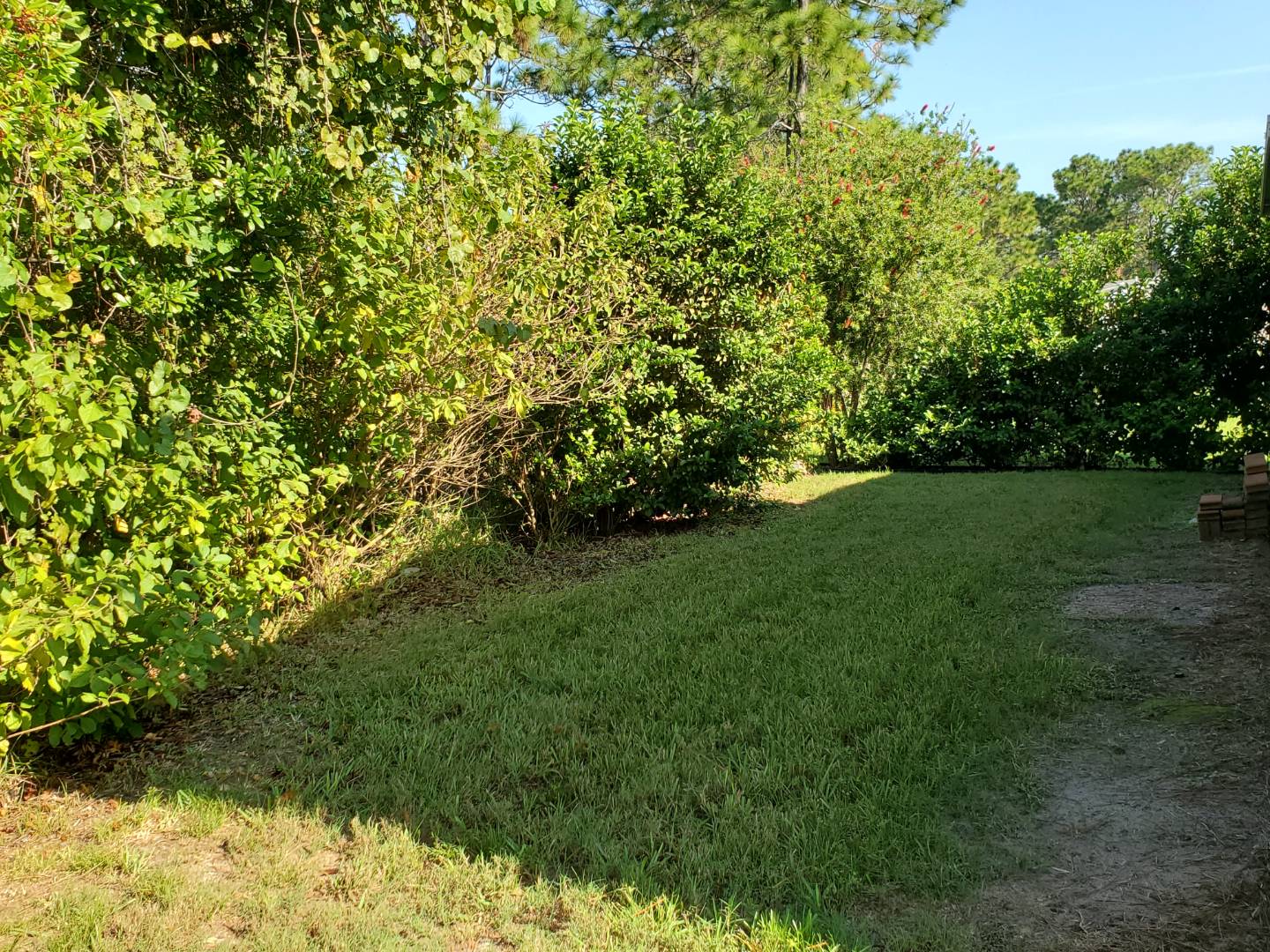 ;
;