402 S Third Street, Westcliffe, CO 81252
$499,000
List Price
Off Market
Virtual Tour
Property Details
Unit Information
Unit #1 –
Gross Area: 450, Bedrooms: 1, Full Baths: 1, Occupied, Unit Count: 1
Unit #2 –
Gross Area: 600, Bedrooms: 1, Full Baths: 1, Occupied, Unit Count: 2
Unit #3 –
Gross Area: 775, Bedrooms: 2, Full Baths: 1, Unit Count: 3
Unit #4 –
Gross Area: 788, Bedrooms: 2, Full Baths: 1, Occupied, Unit Count: 4
Unit #5 –
Gross Area: 584, Bedrooms: 2, Full Baths: 1, Occupied, Unit Count: 5
Interior Features
Exterior Features
Taxes and Fees
Previously Listed By
Request More Information
Request Showing
Listing data is deemed reliable but is NOT guaranteed accurate.
|
|||||||||||||||||||||||||||||||||||||||||||||||||||||
Contact Us
Who Would You Like to Contact Today?
I want to contact an agent about this property!
I wish to provide feedback about the website functionality
Contact Agent


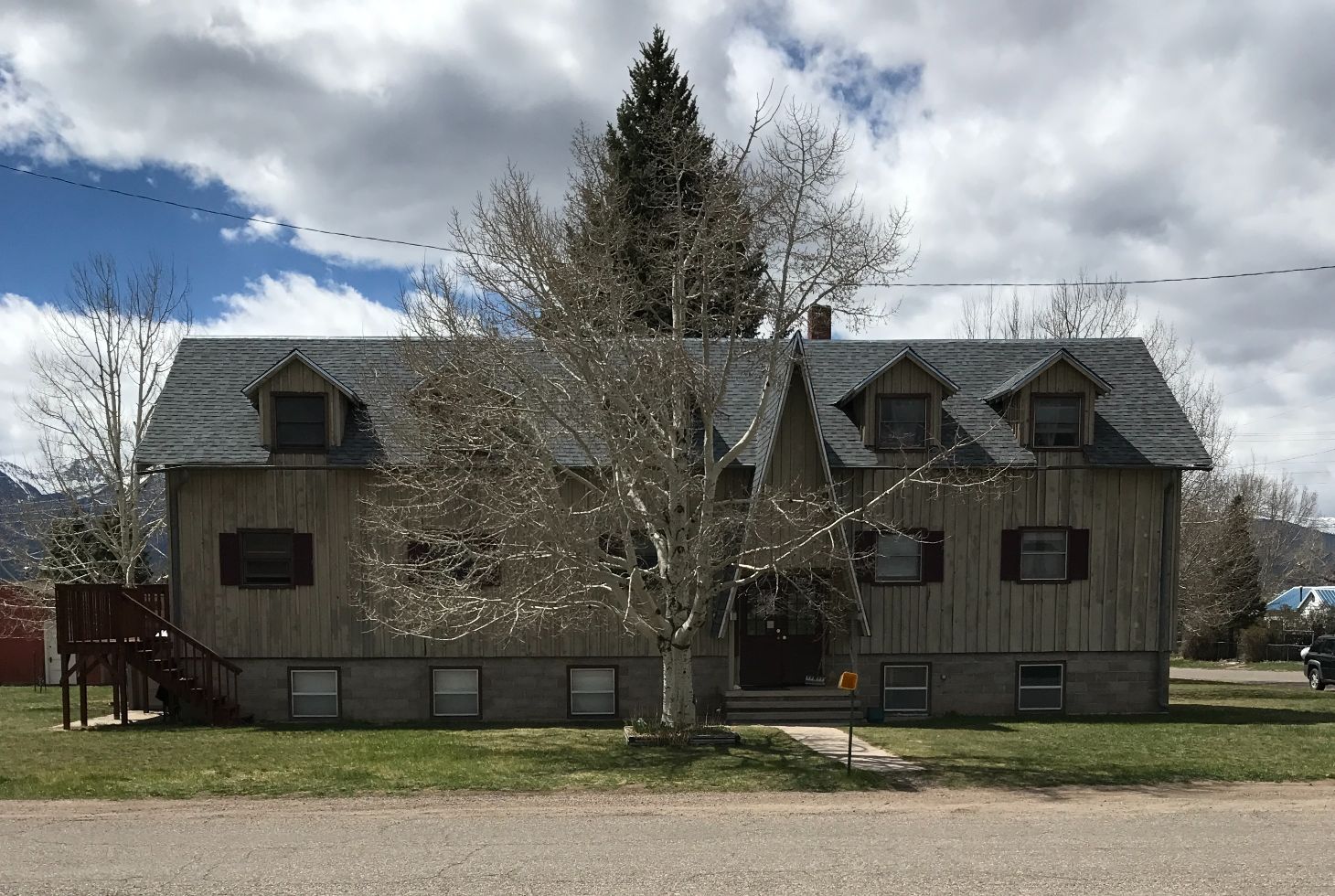


 ;
; ;
; ;
; ;
;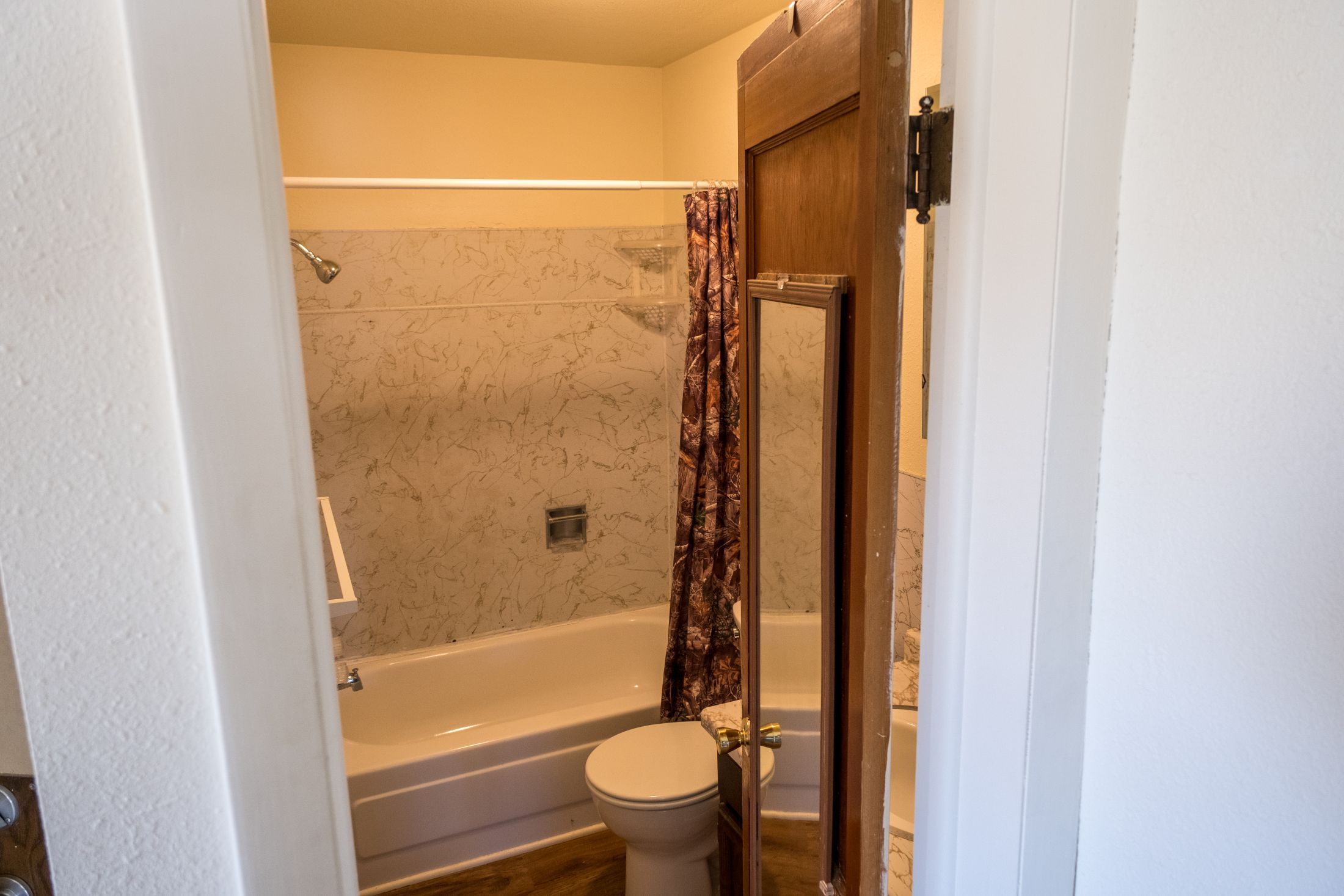 ;
;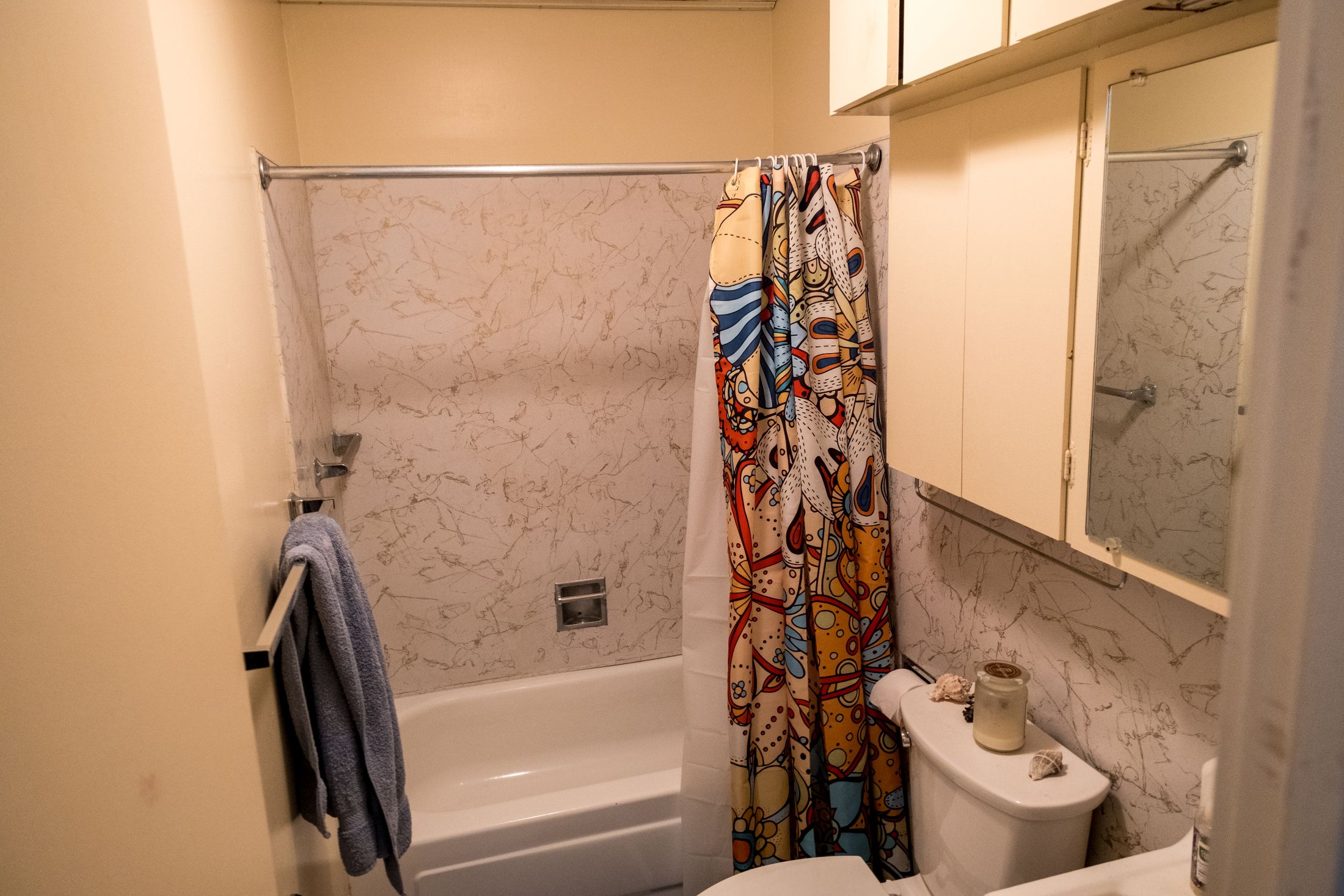 ;
; ;
;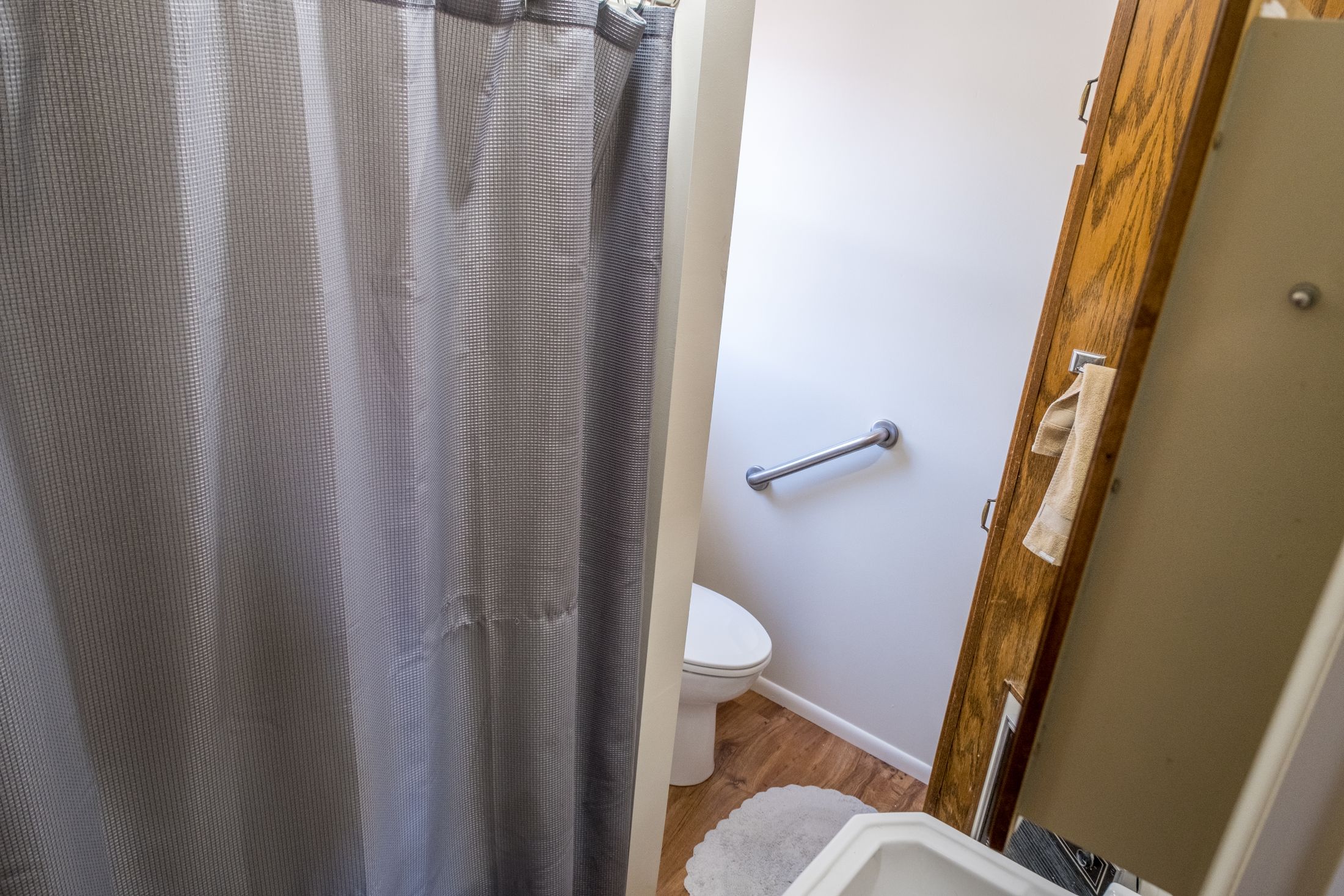 ;
;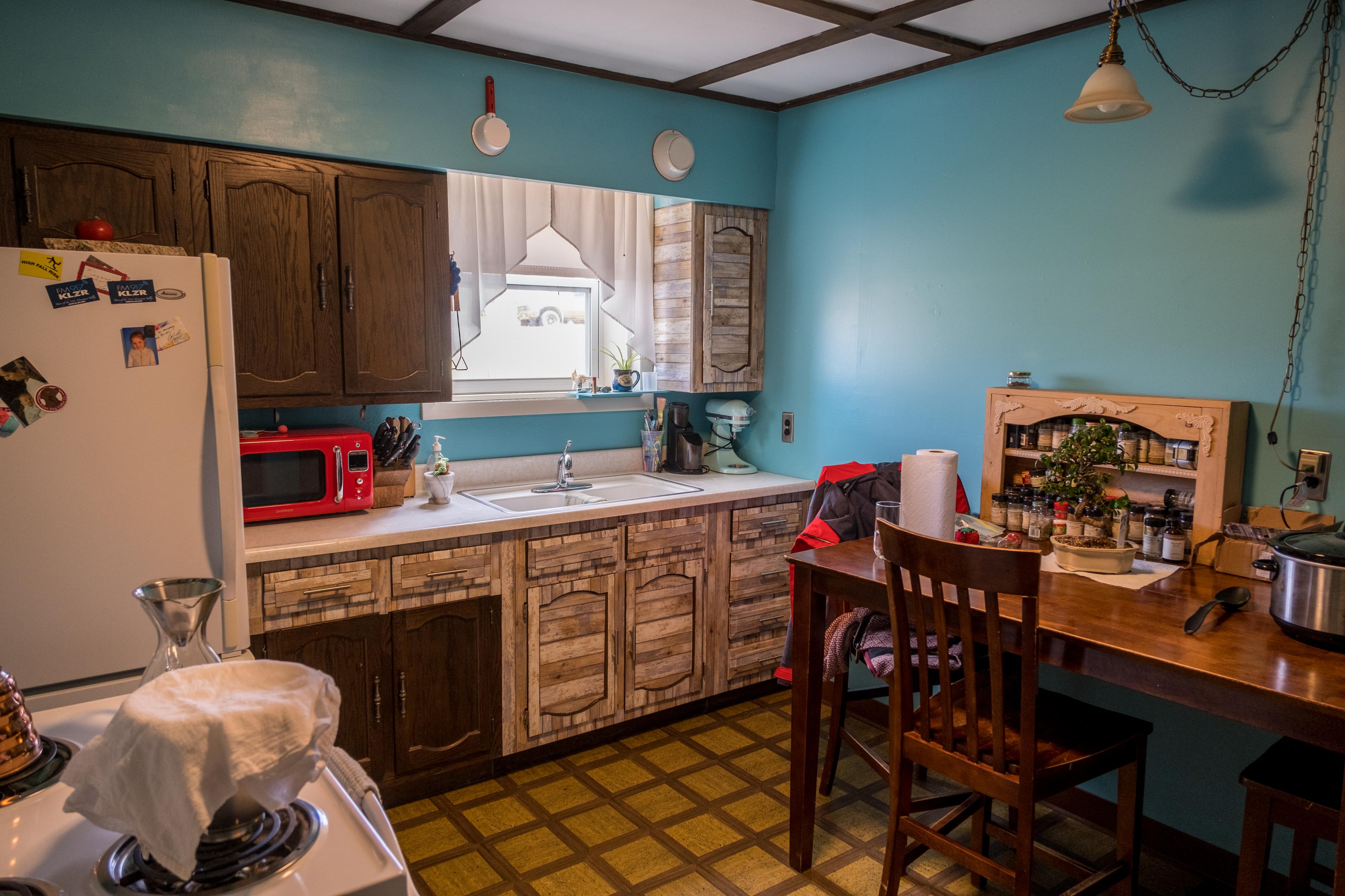 ;
;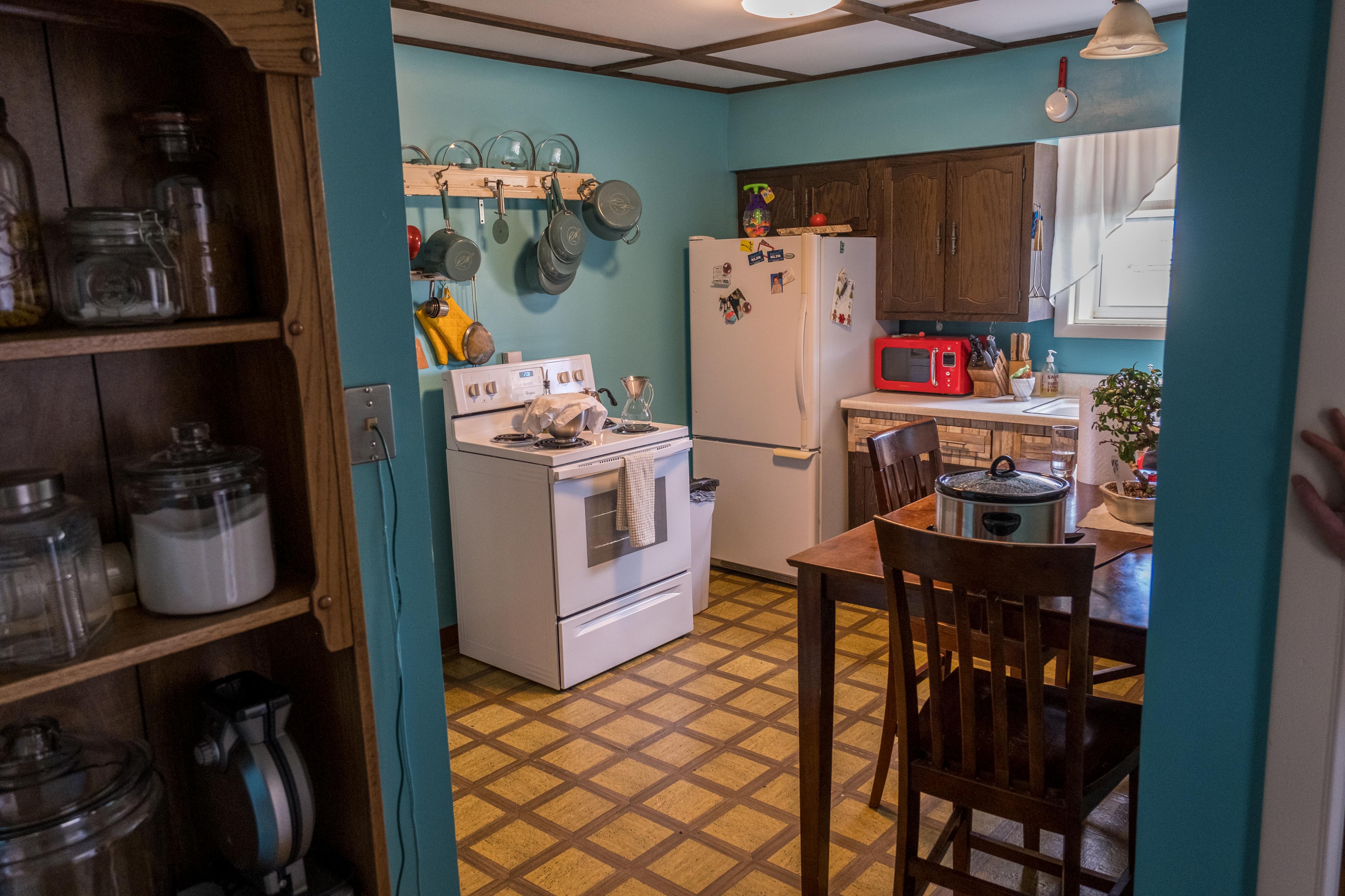 ;
;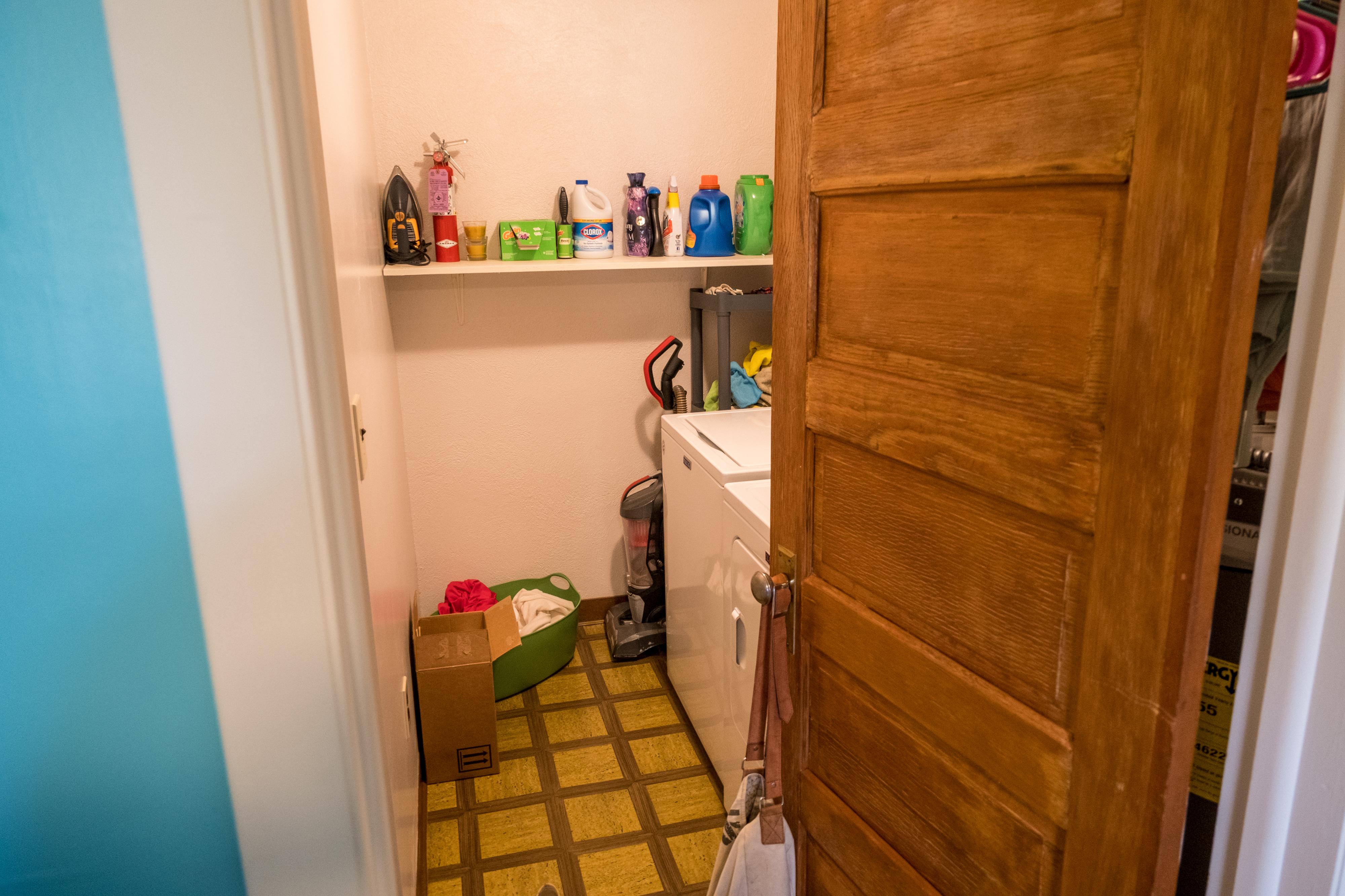 ;
; ;
; ;
; ;
; ;
;