This home has been delivered to our community. Style and upgrades abound throughout this beautiful quality home by Palm Harbor; 2 bedrooms, 2 baths plus a den. Open concept living at its finest with a large island in the kitchen begging for coffee and conversation. The kitchen features stone countertops, stylish floating shelves, an undermount farmhouse stainless sink and built-in microwave. Sleek black stainless appliances, gray cabinets, and lots of storage for the chef in the family. Cottage touches throughout with barn doors separating the den from the ample living room that boasts an inviting wall-mounted fireplace with corrugated metal and shiplap accent wall. Pampered master bath with a large double sink vanity with tiled walk-in master shower. It is the details in this home that make the difference; come take a tour.The builder of this home is Palm Harbor Homes. They have been selected the ""Best of the Best"" for 7 years in a row because of their construction and commitment to customer satisfaction. We take pride in presenting these homes for sale. We are less than 8 miles from the famous Gulf of Mexico beaches, making it perfect for anyone interested in boating, fishing, and kayaking. With close proximity to shopping, dining, golfing, sporting events, and a major international airport, Clearwater is truly a destination with a little something for everyone. Our 55+ Community boasts updated amenities, a spectrum of on-site events and a delightful neighborhood feel! We have a Recreation Hall, billiards and card room, shuffleboard courts, heated pool and hot tub as well as planned activities and more. All located on Old Tampa Bay!



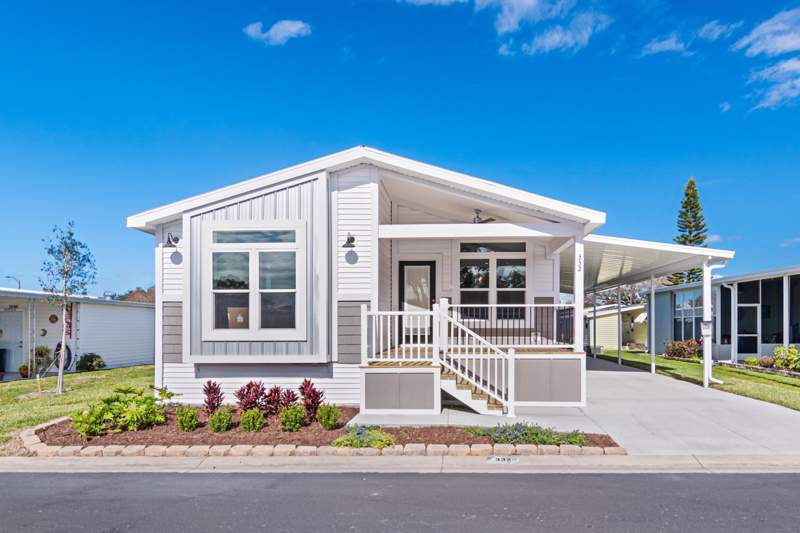

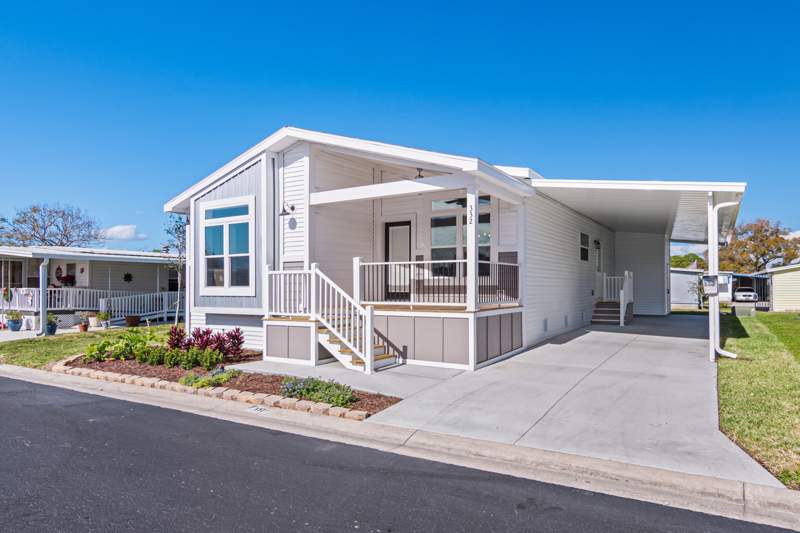 ;
; ;
;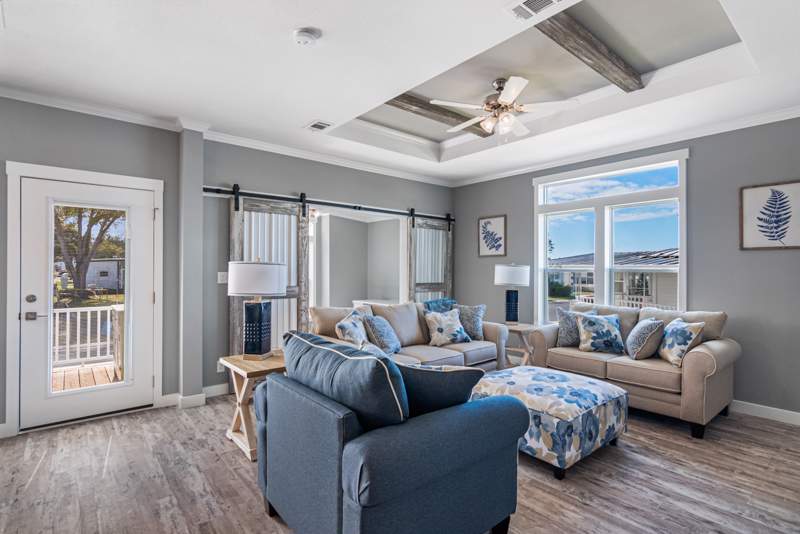 ;
;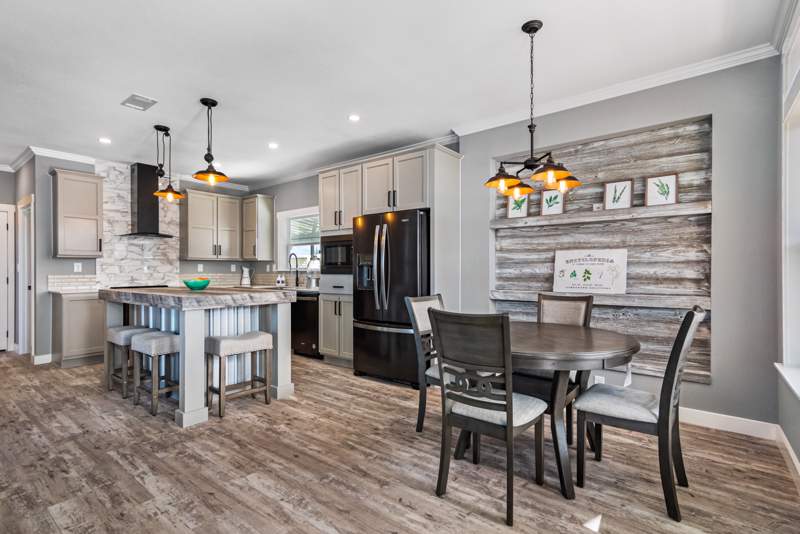 ;
;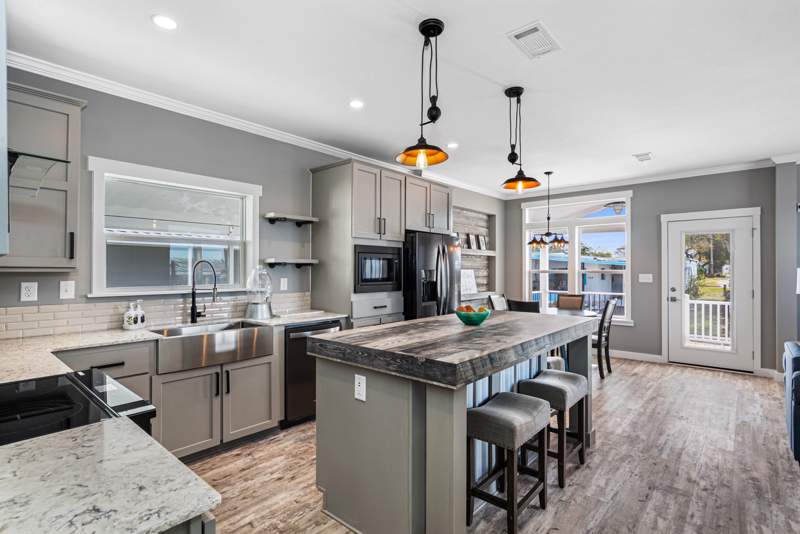 ;
;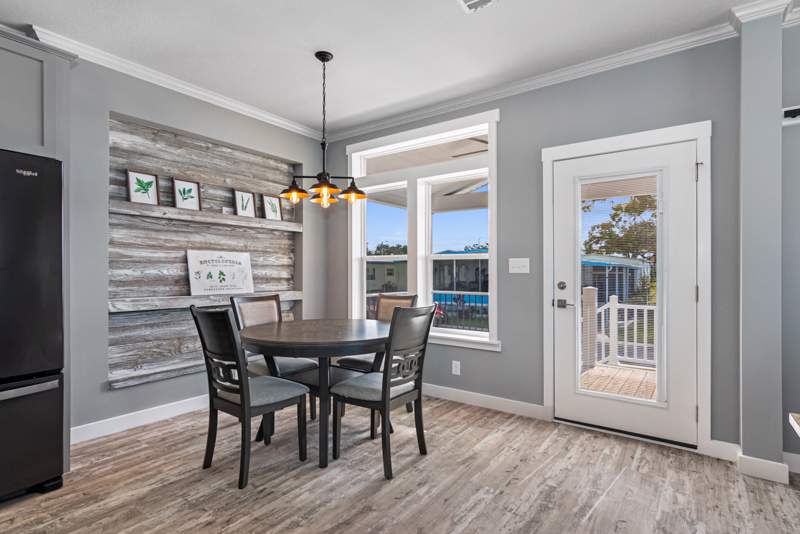 ;
;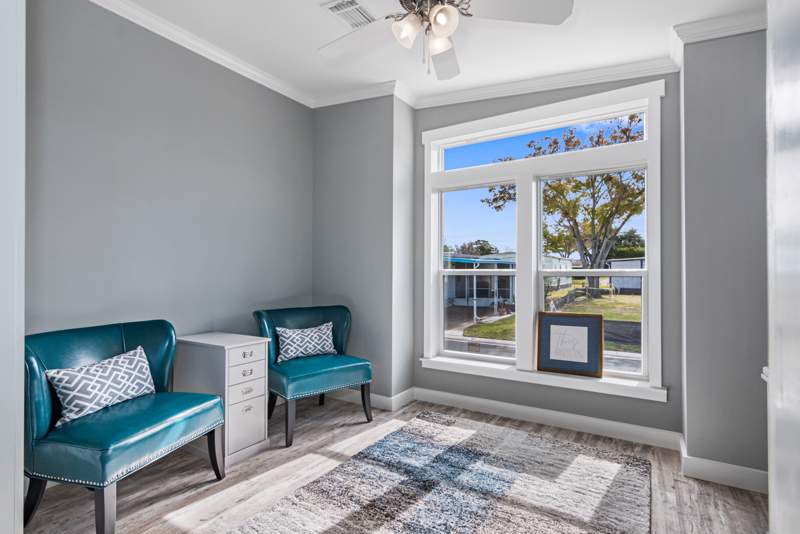 ;
; ;
;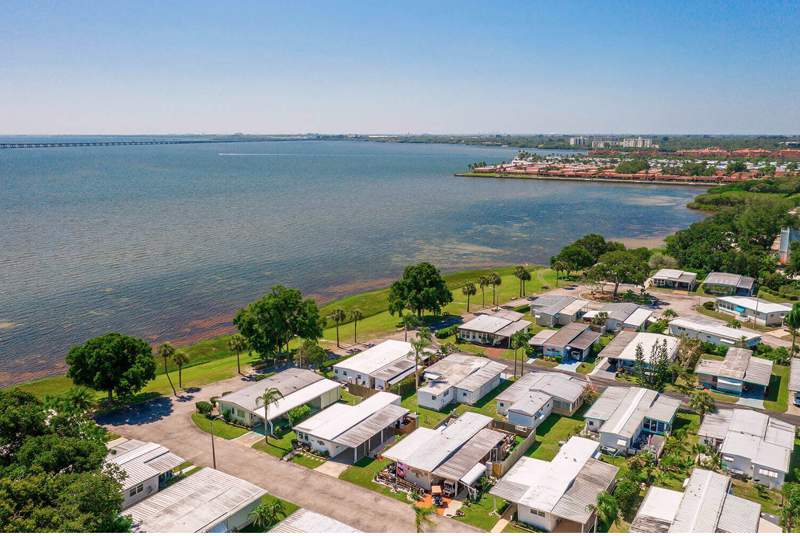 ;
; ;
;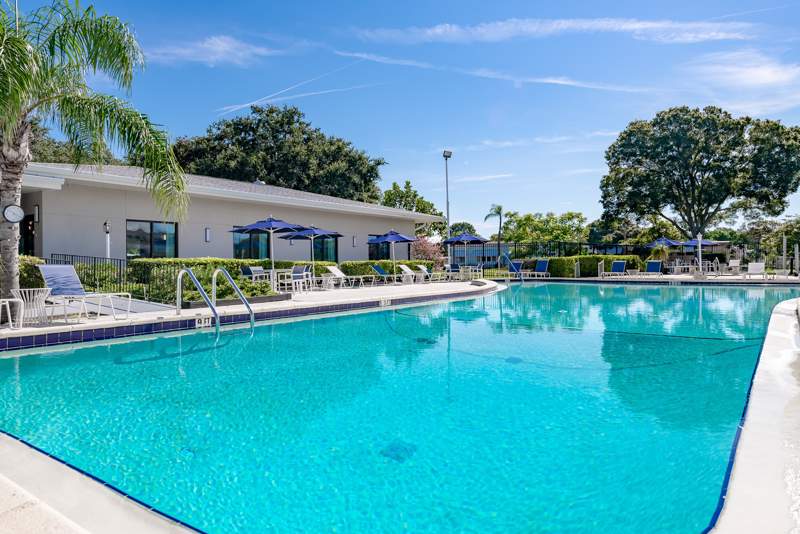 ;
;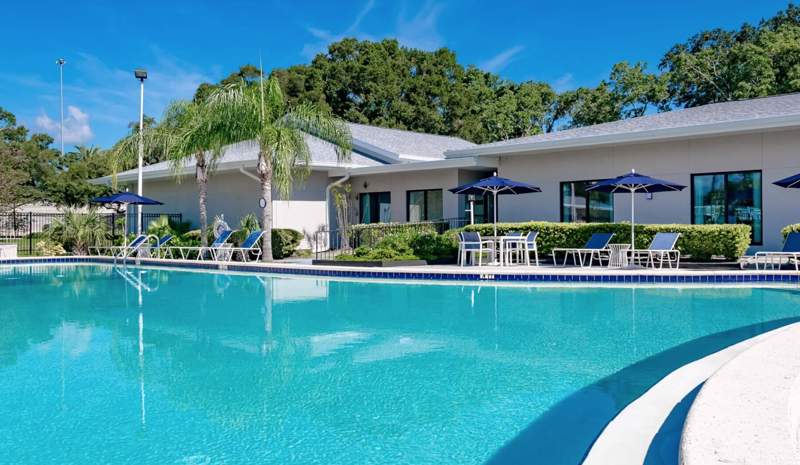 ;
;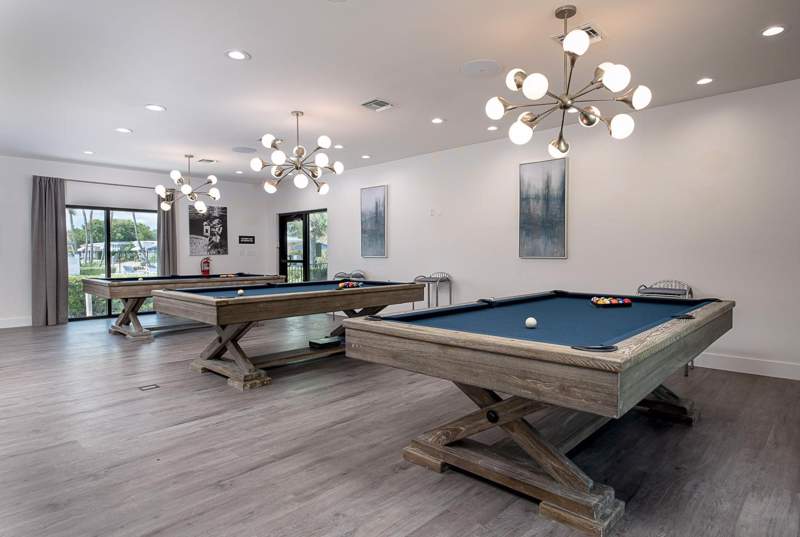 ;
;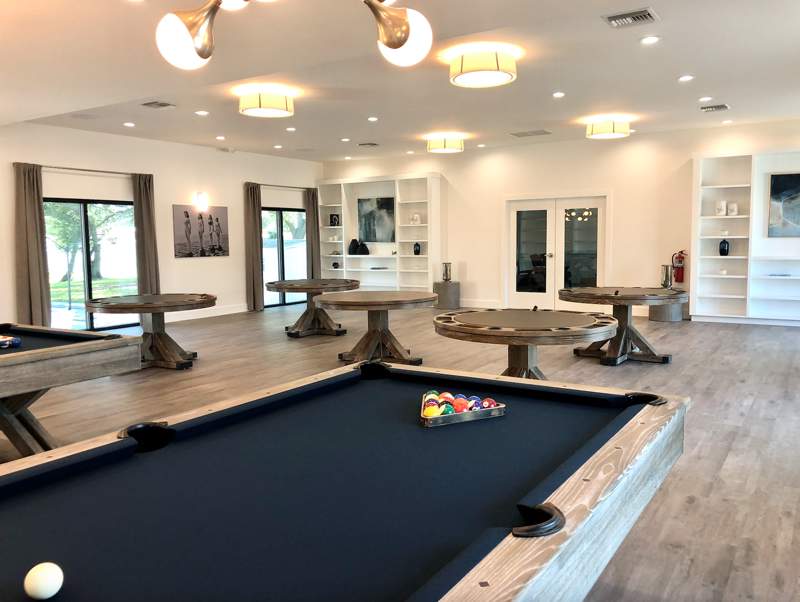 ;
; ;
; ;
;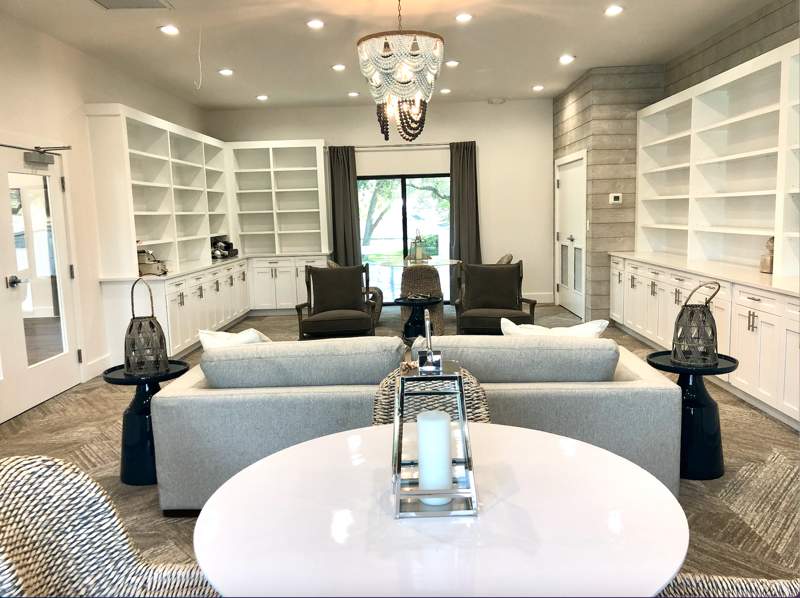 ;
; ;
; ;
; ;
; ;
; ;
; ;
; ;
; ;
; ;
; ;
; ;
;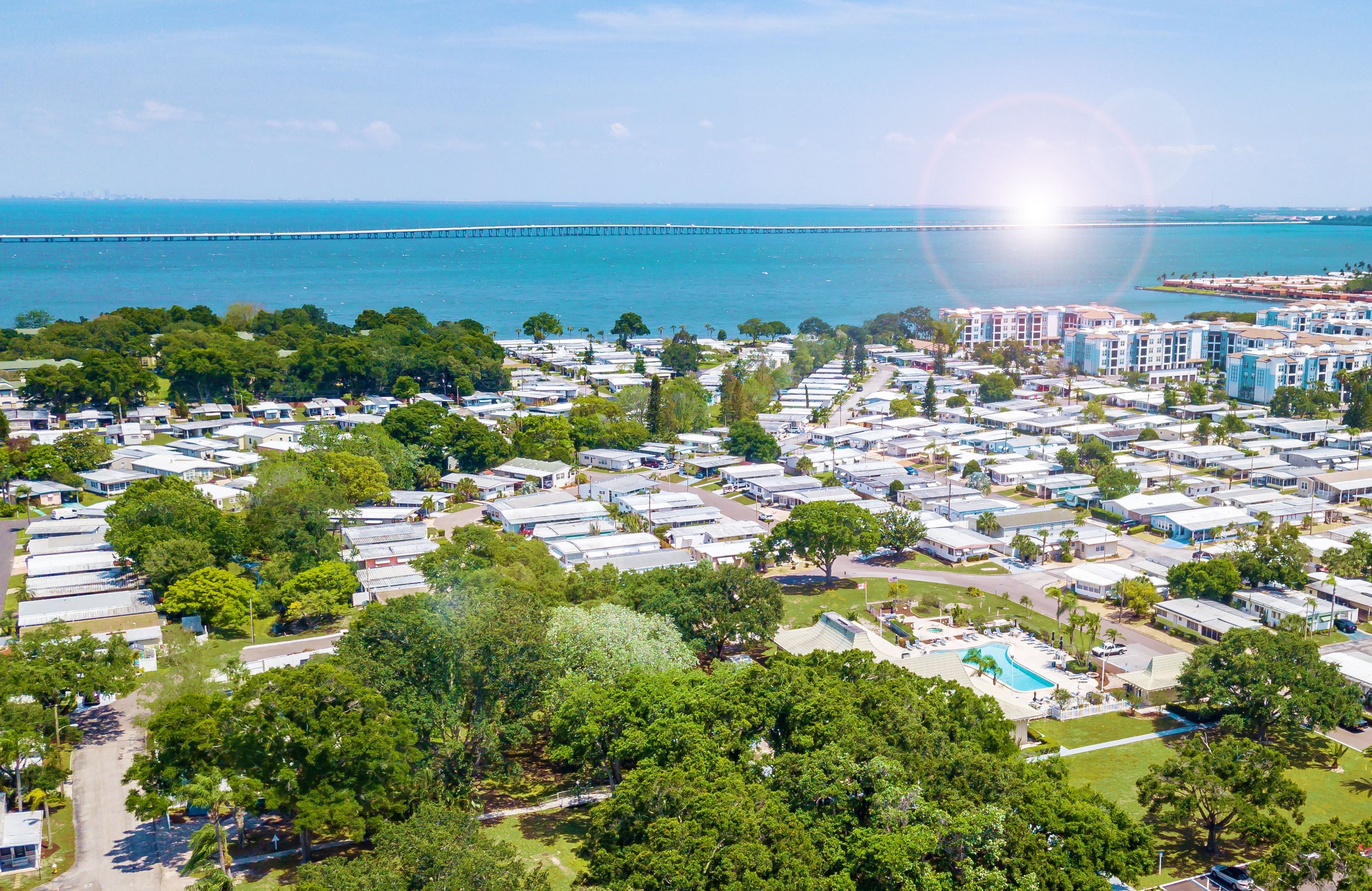 ;
;