An Amazing LARGE 4 Bed/31/2 bath, double car/private &much more
SCGC is a 55 plus, lot rent, 495 acres manufactured home community which includes a designed Championship 18-hole Golf Course. There is a 22,000 sq ft. clubhouse which houses a 427-seat ballroom for community events, concerts, plays, church services, dances etc. We have a Sports Bar and Grill, beauty shop, arts and crafts room, gift shop, library, fitness area, billiards room, men and women locker rooms with saunas and a full-service Golf Pro Shop. We also have 8 shuffleboard courts, two tennis courts, four pickle ball courts, two swimming pools and a ten person whirlpool. Great central Florida location. We are a 45-minute drive to the Tampa International Airport, and a 50-minute drive to the Orlando International Airport. You can reach Bush Gardens-Tampa, Walt Disney World, Universal Studios-Orlando, Sea World, and Legoland of Florida all within 45 minutes of your home! With 90 minutes, you can enjoy the beaches of St. Petersburg-Clearwater, Sarasota, Bradenton on the Gulf of Mexico, or Daytona Beach, New Smyrna Beach, Cocoa Beach and the Space Coast on the Atlanta Ocean. Here is an amazing 4 bedroom, 31/2 bath with a large double car garage. Over 3,000 sq ft home. The front porch is covered, roomy and cozy for the sunsets. Either use the front steps or a nice ramp which flows with the home. Home sits in a cul-de-sec so it is spacious, roomy and private. The bedrooms are split and have room for plenty of company. One bathroom is handicap accessible. Full size laundry room and Linen closet. It even has a mother-in law suite if needed. All bedrooms have walk in closets. The master bedroom is very large and closet is very large and a sitting area and bathroom has a private toilet, tub, shower and double sinks. One of the bedrooms is large enough to be another master also with an extra sitting area or office. There is also beside the living room is a large den. Home has double pane windows and 6' walls. Home is made very well. All corien molding through out, upper windows for light, dome skylights, design doors, beautiful tray ceilings, hard surface floors, ceramic floors, ceiling fans and more. All appliances stay and more. Beautiful tray ceilings in the bedroom and dining room. Large open, pass through kitchen with breakfast bar, pantry, island and many cupboards with corion counters. Large Florida Room off the rear of the home which is insulated, air and double pane windows 29x14 going out to a deck with a sidewalk wrapping around the home to the front. Landscaping is amazing and well taken care of. Must see..........



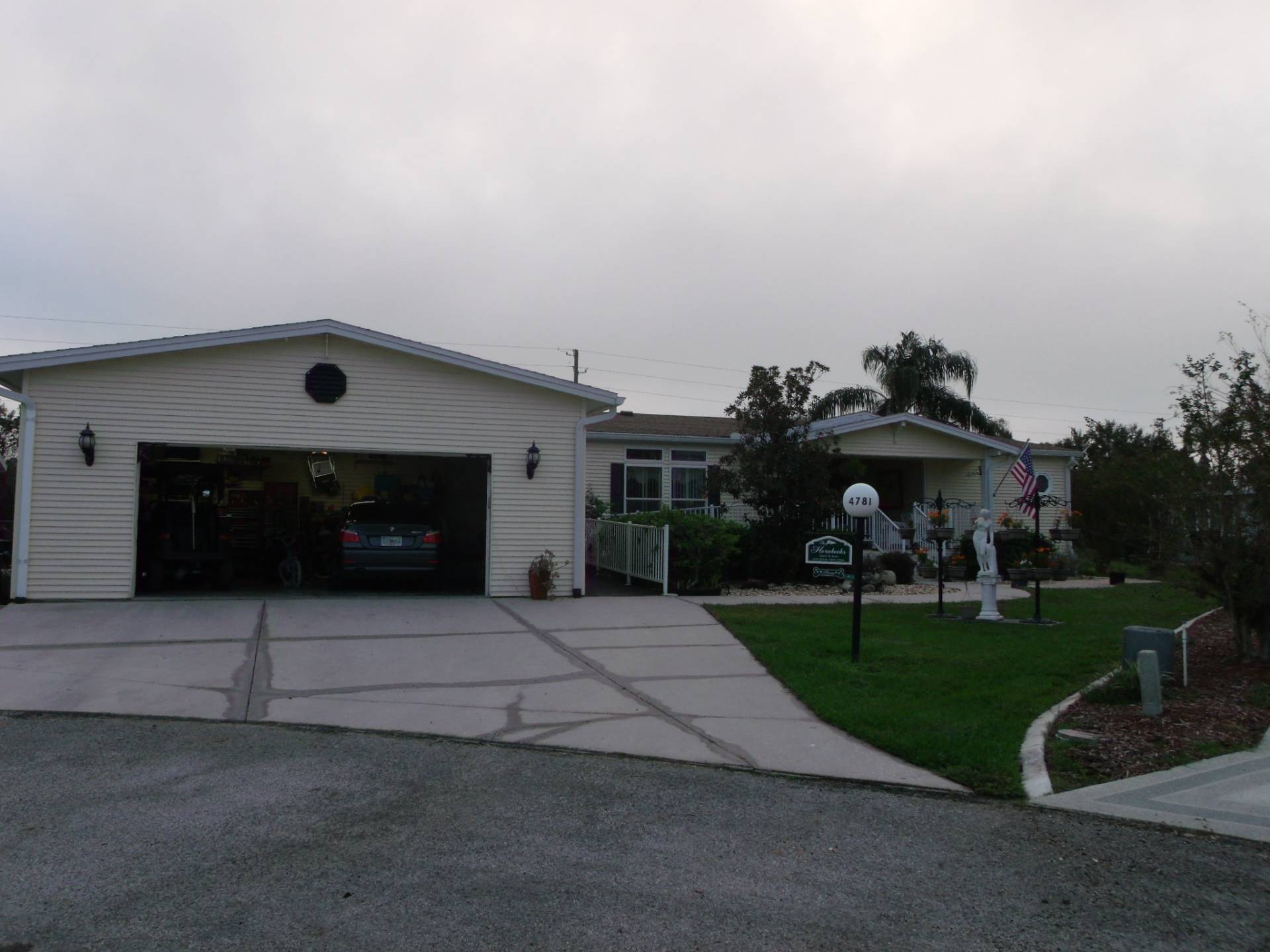

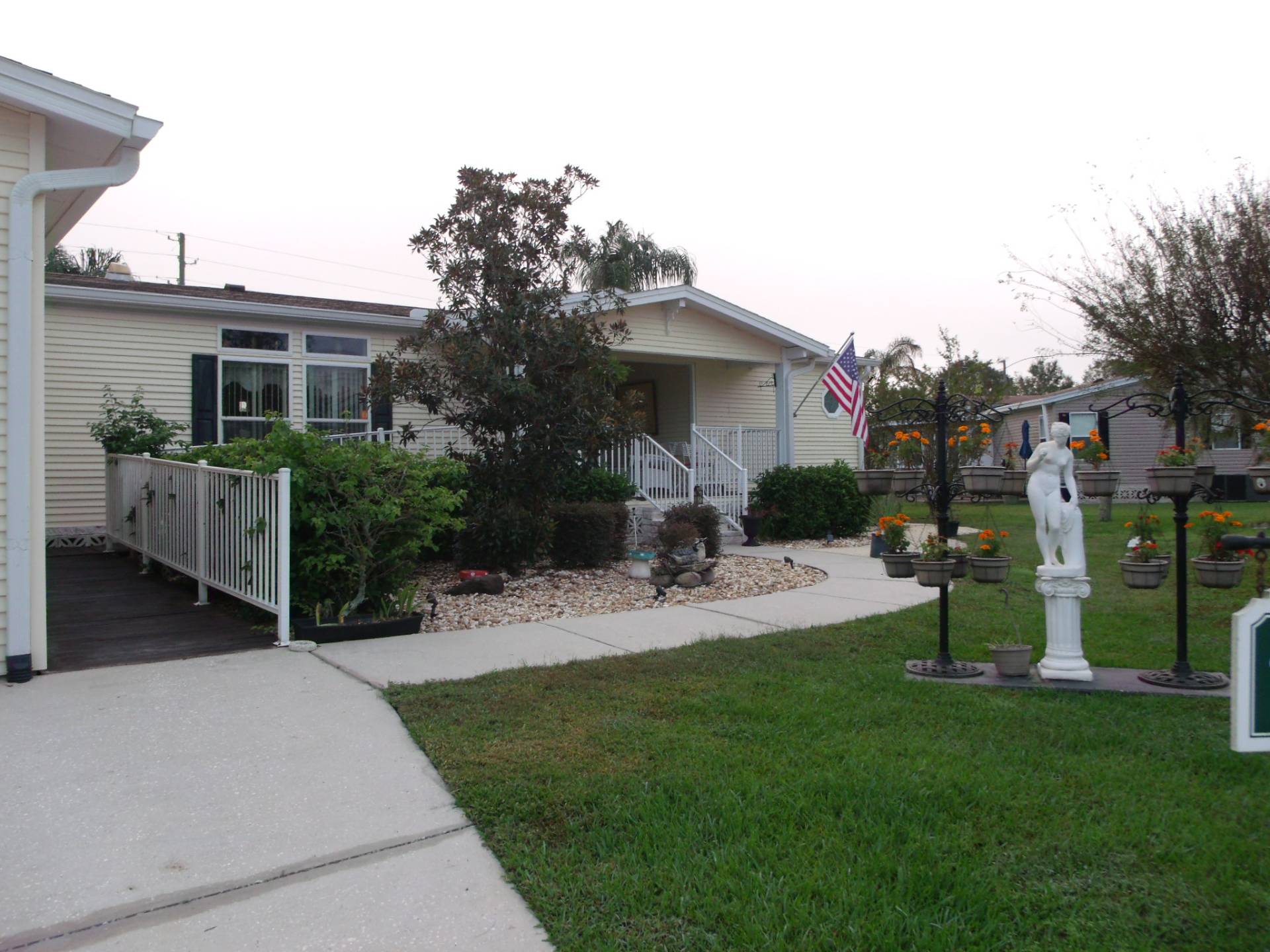 ;
;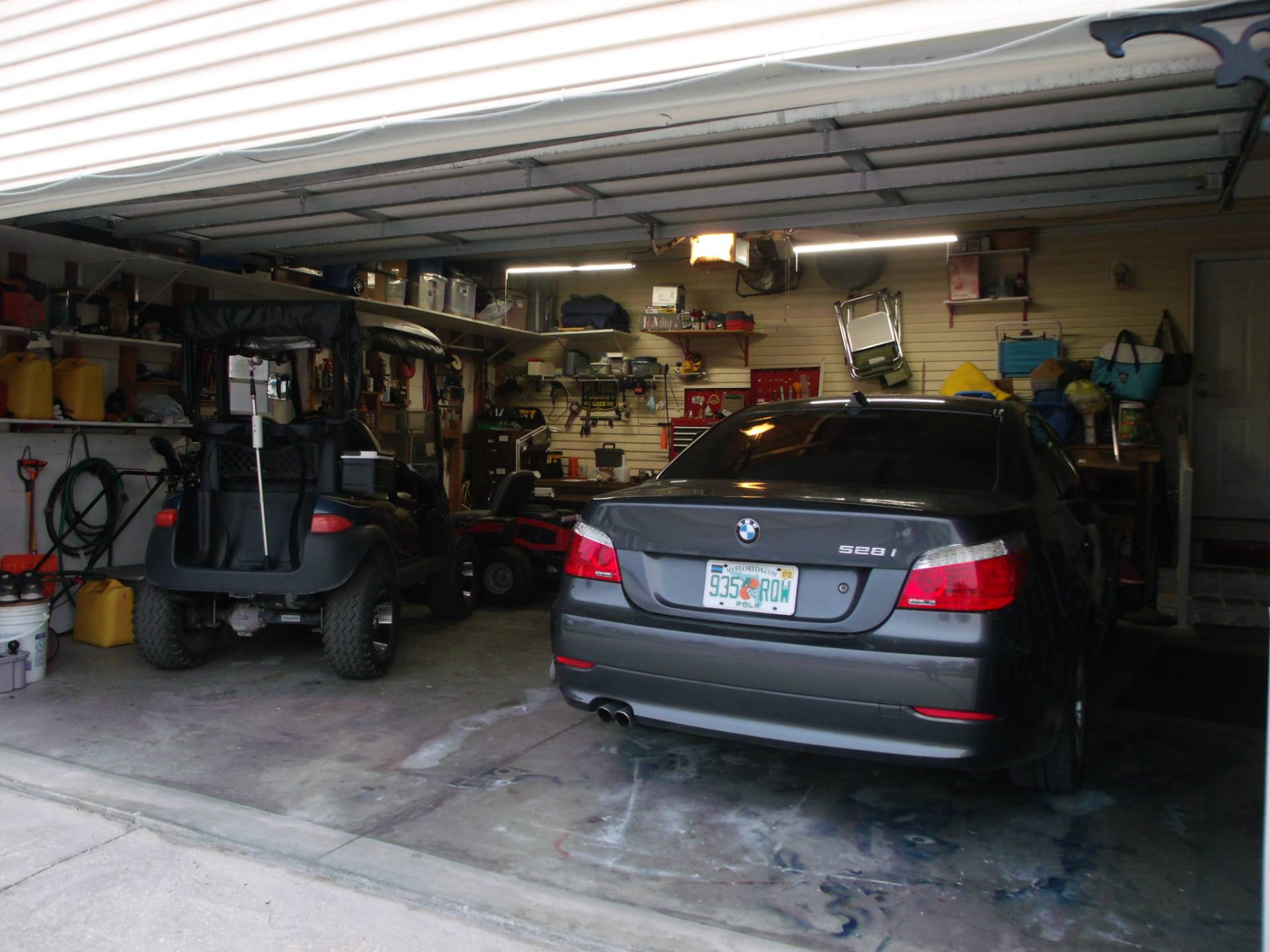 ;
; ;
;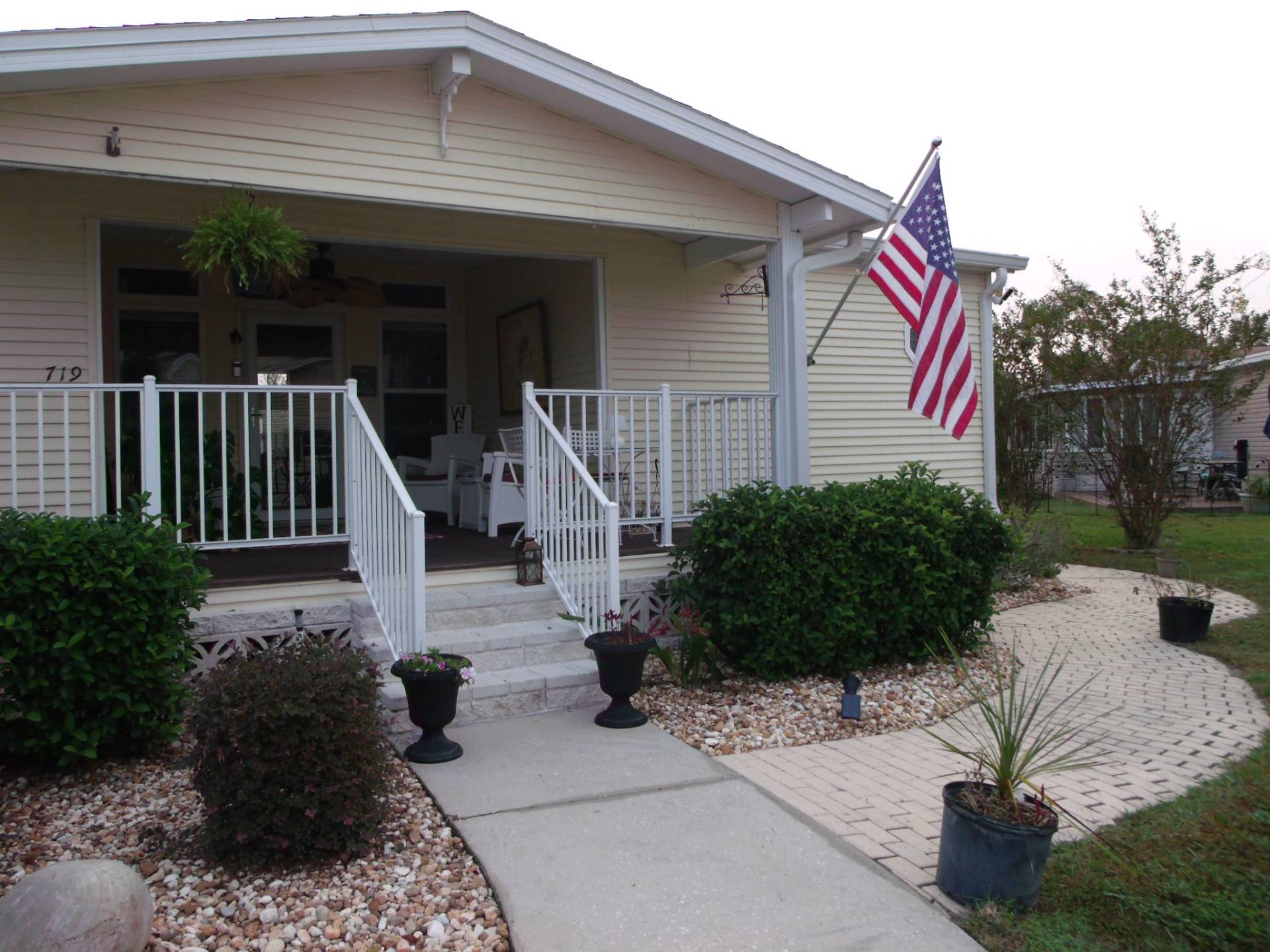 ;
; ;
;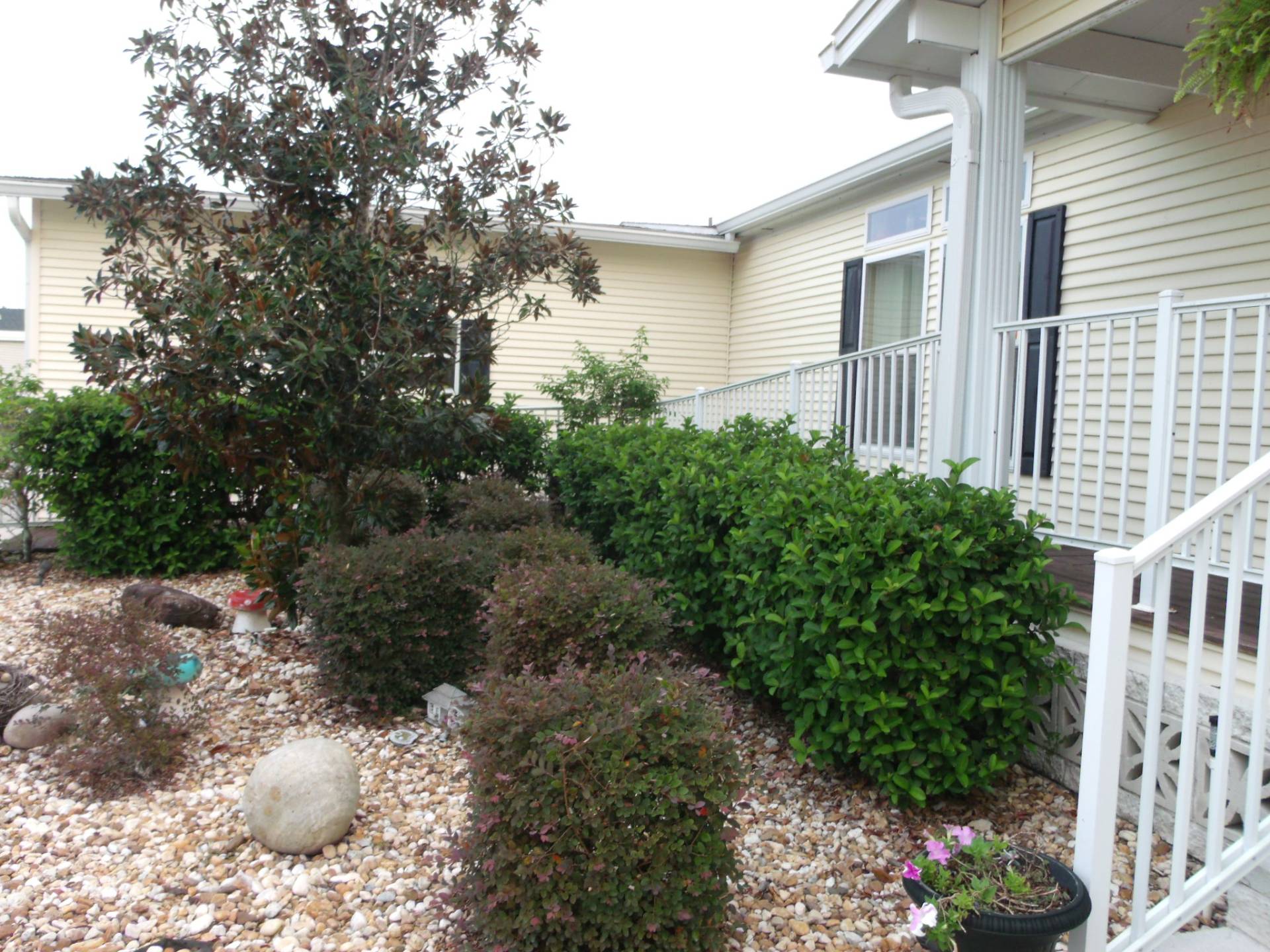 ;
;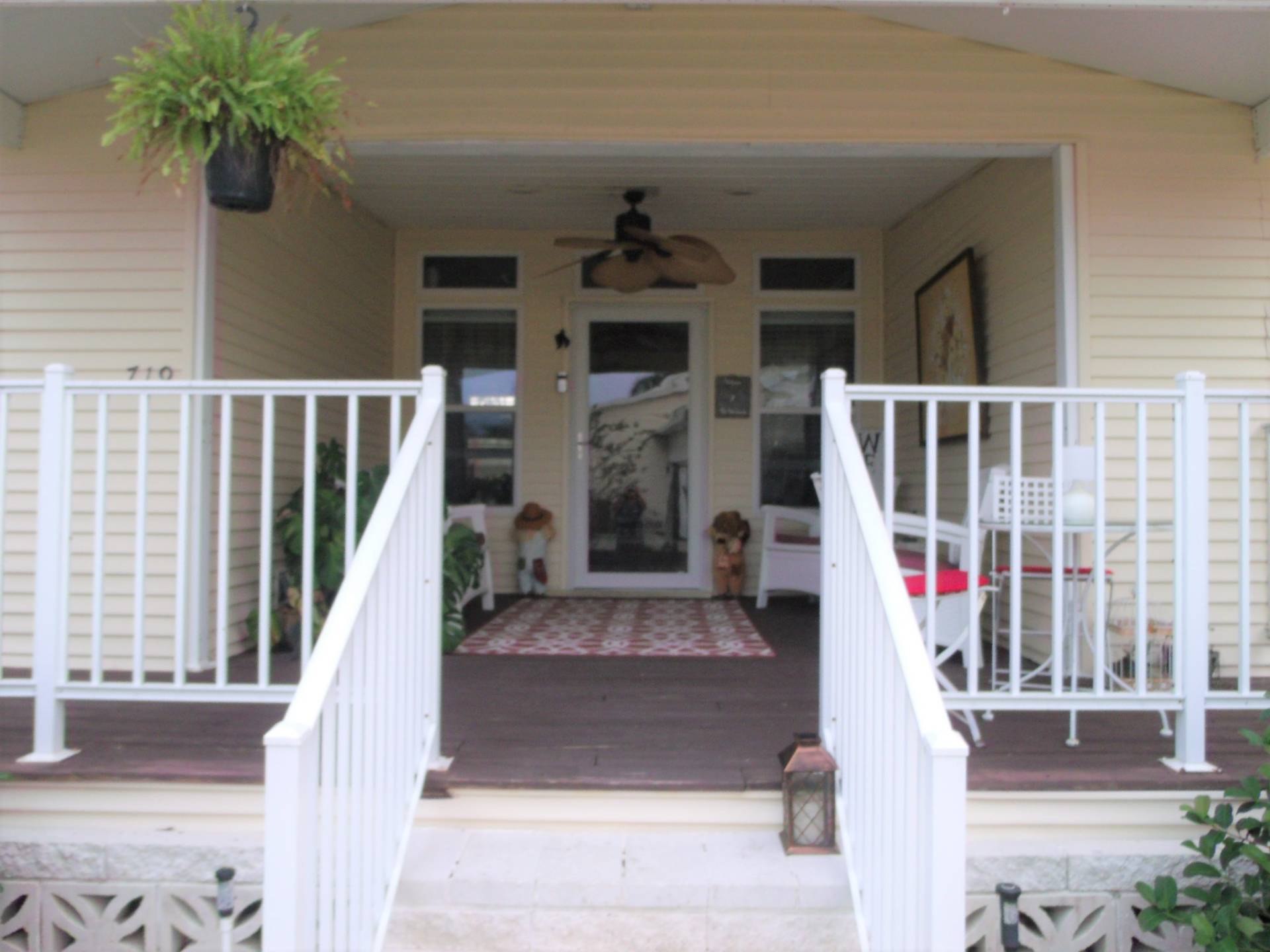 ;
; ;
;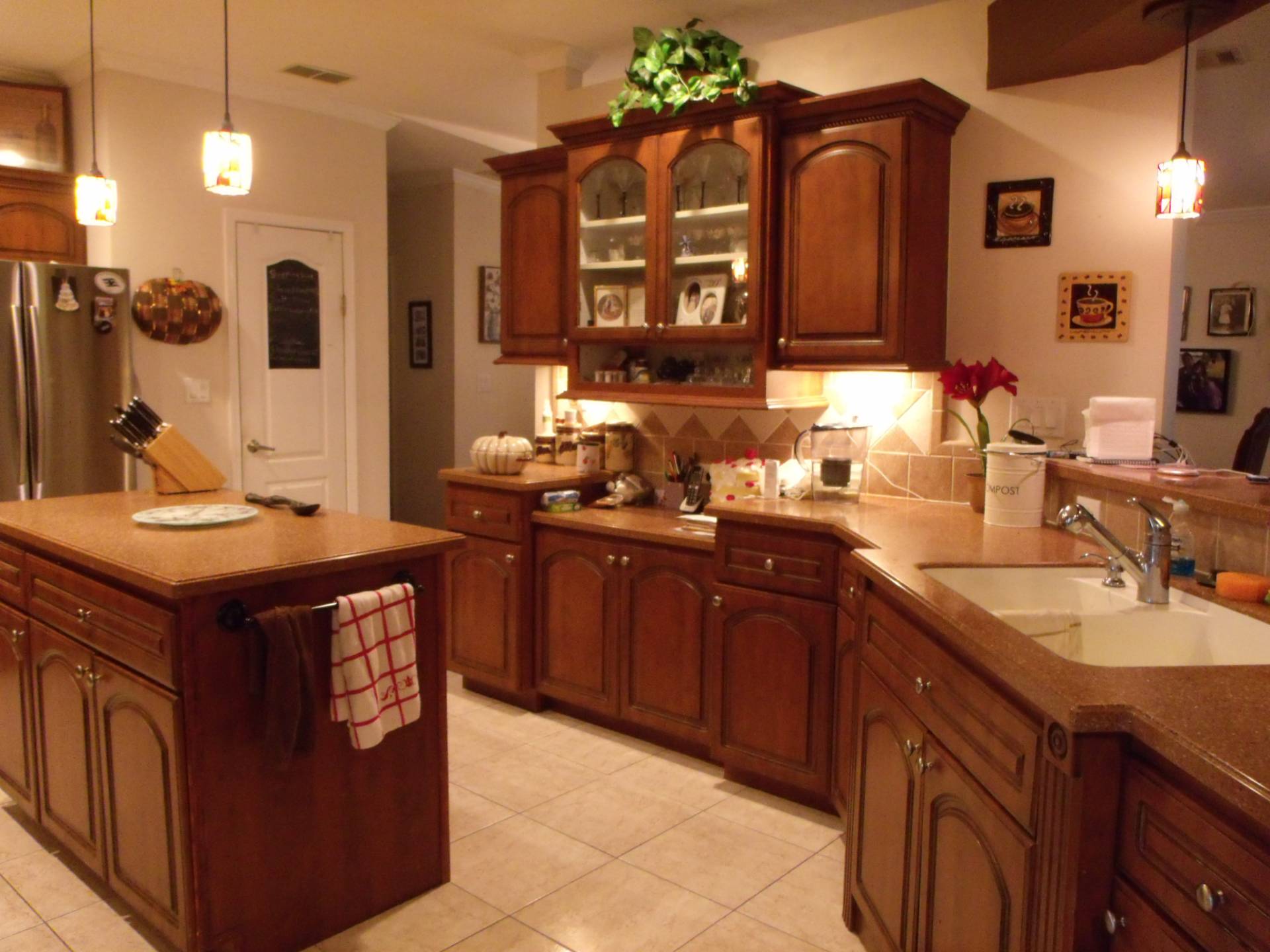 ;
; ;
;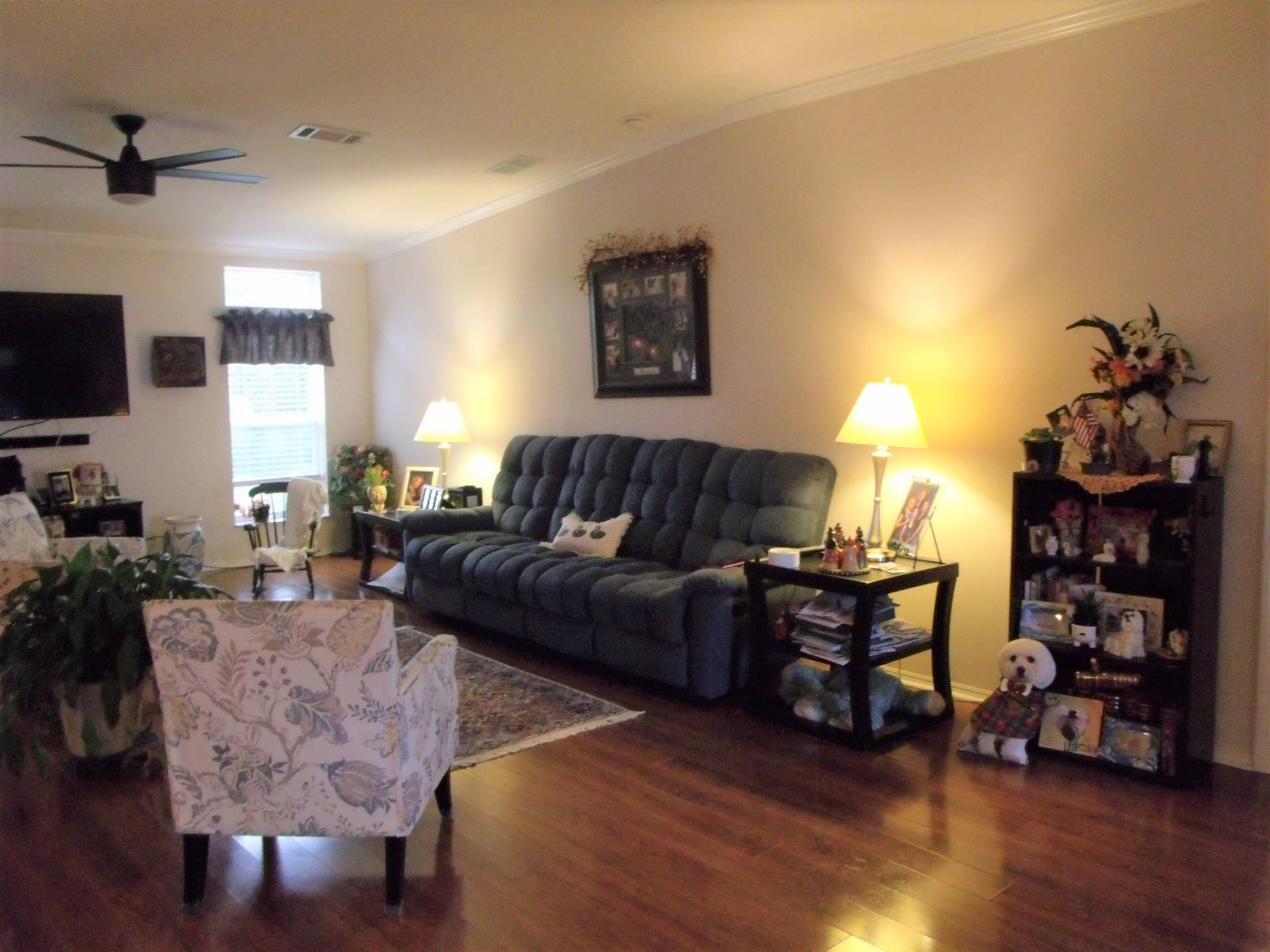 ;
; ;
;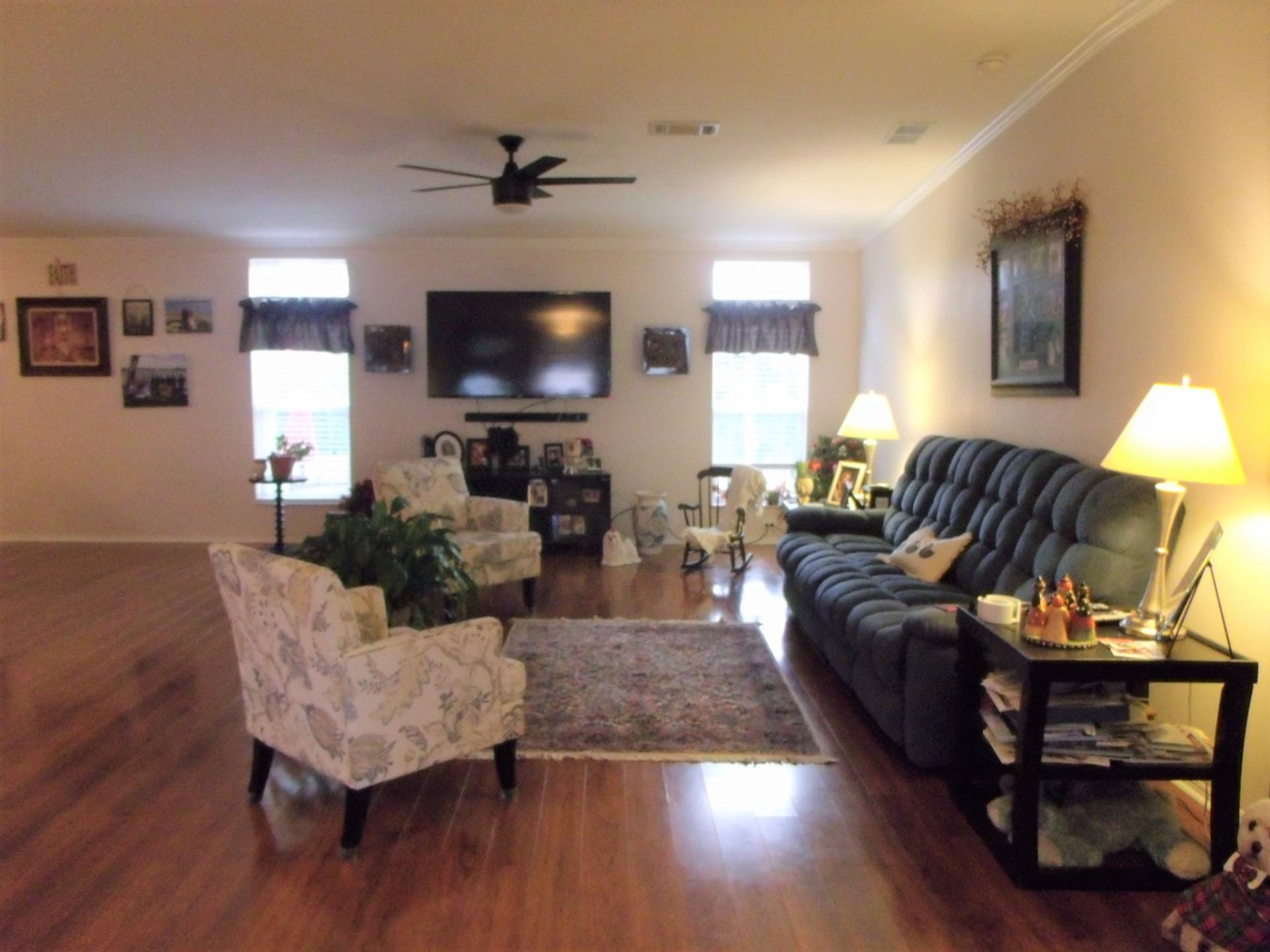 ;
;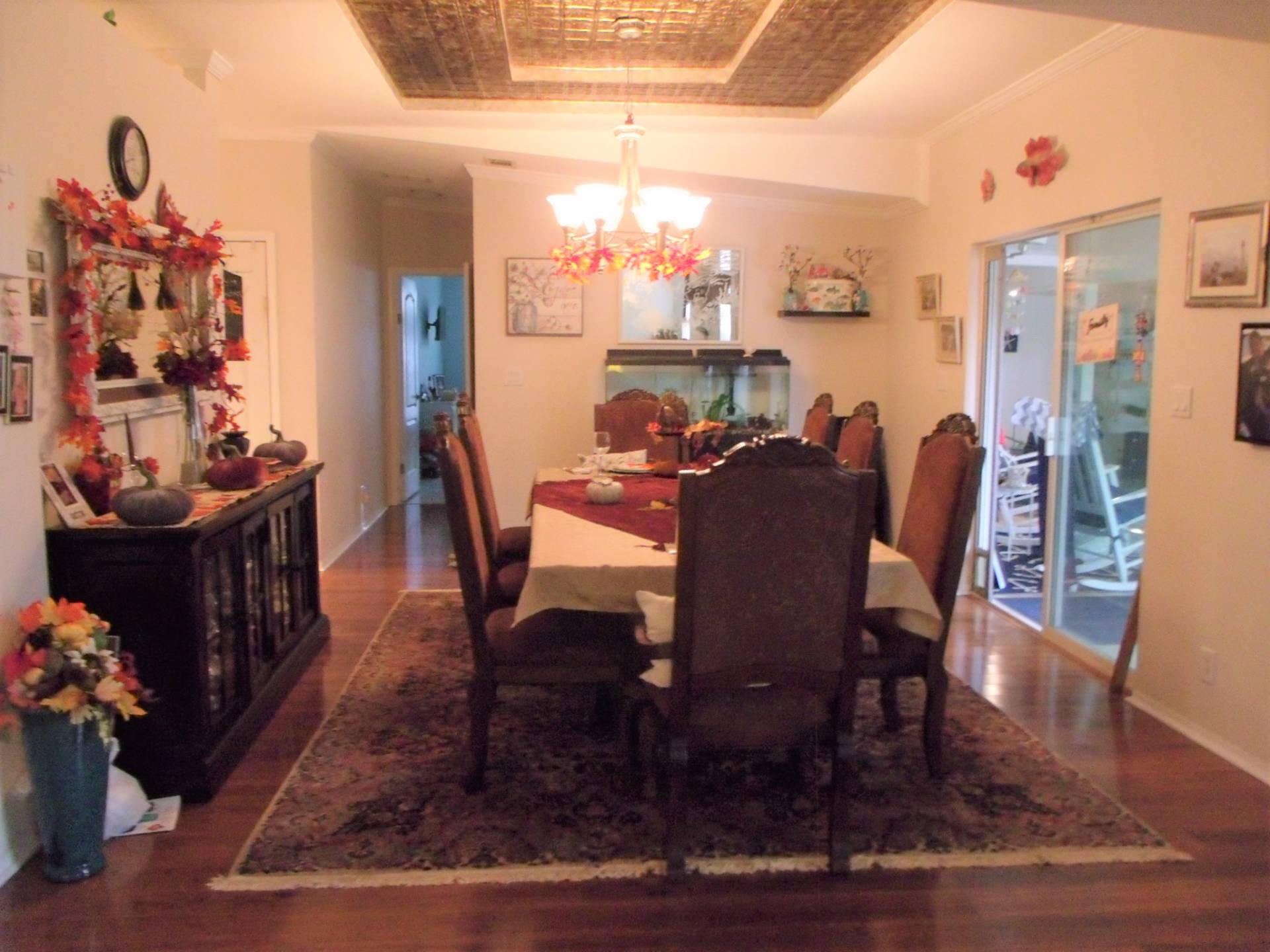 ;
;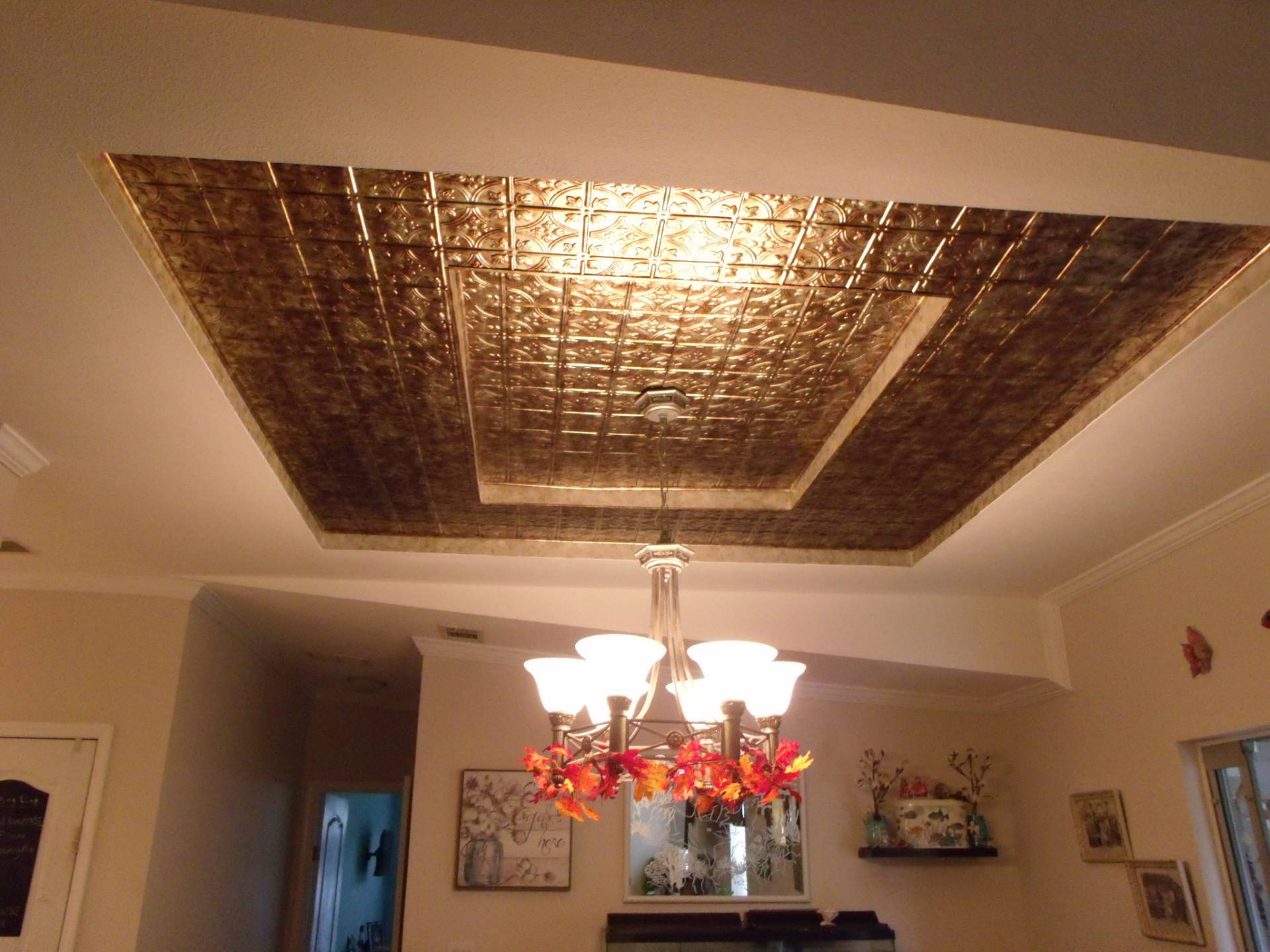 ;
;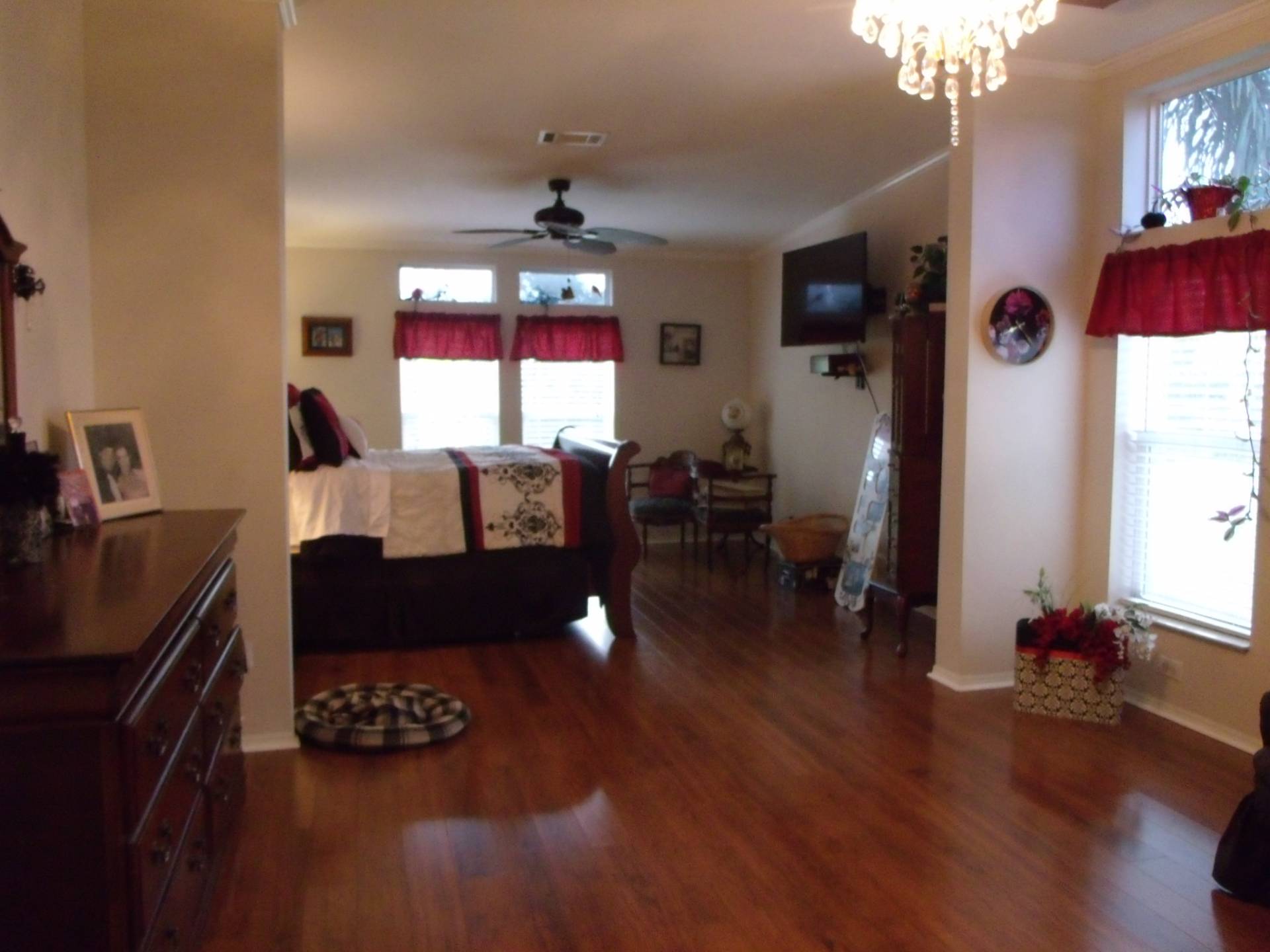 ;
;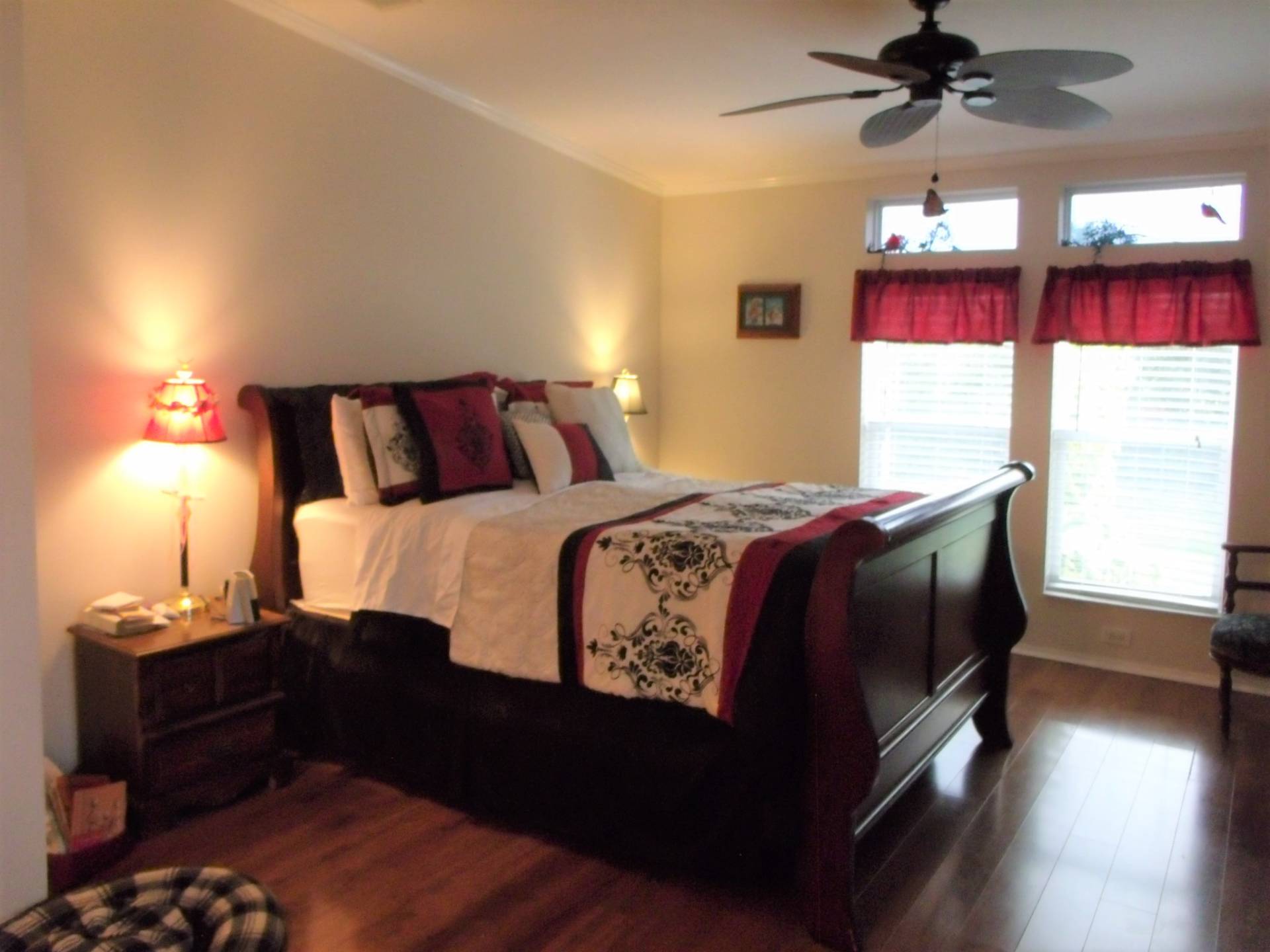 ;
;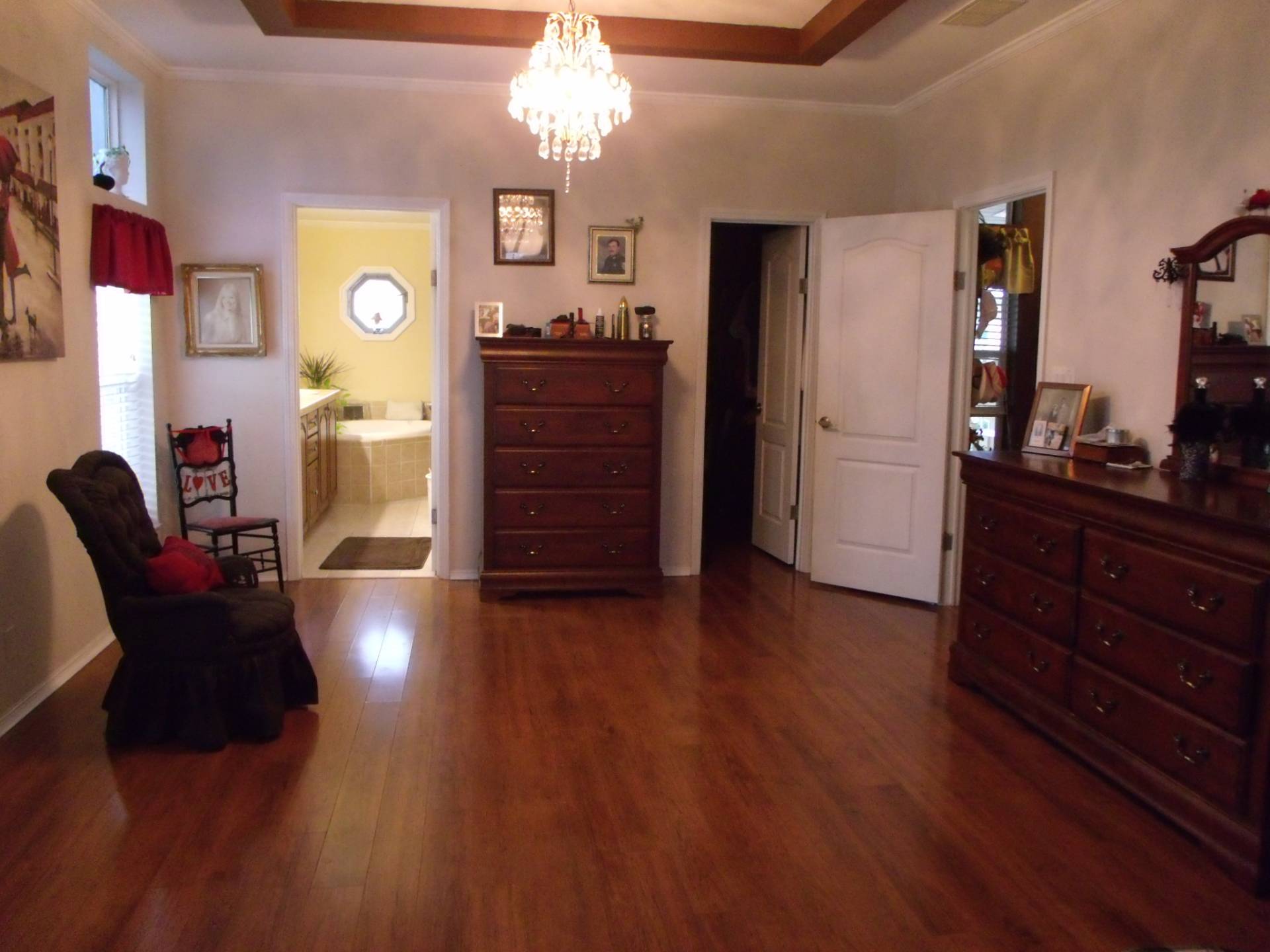 ;
;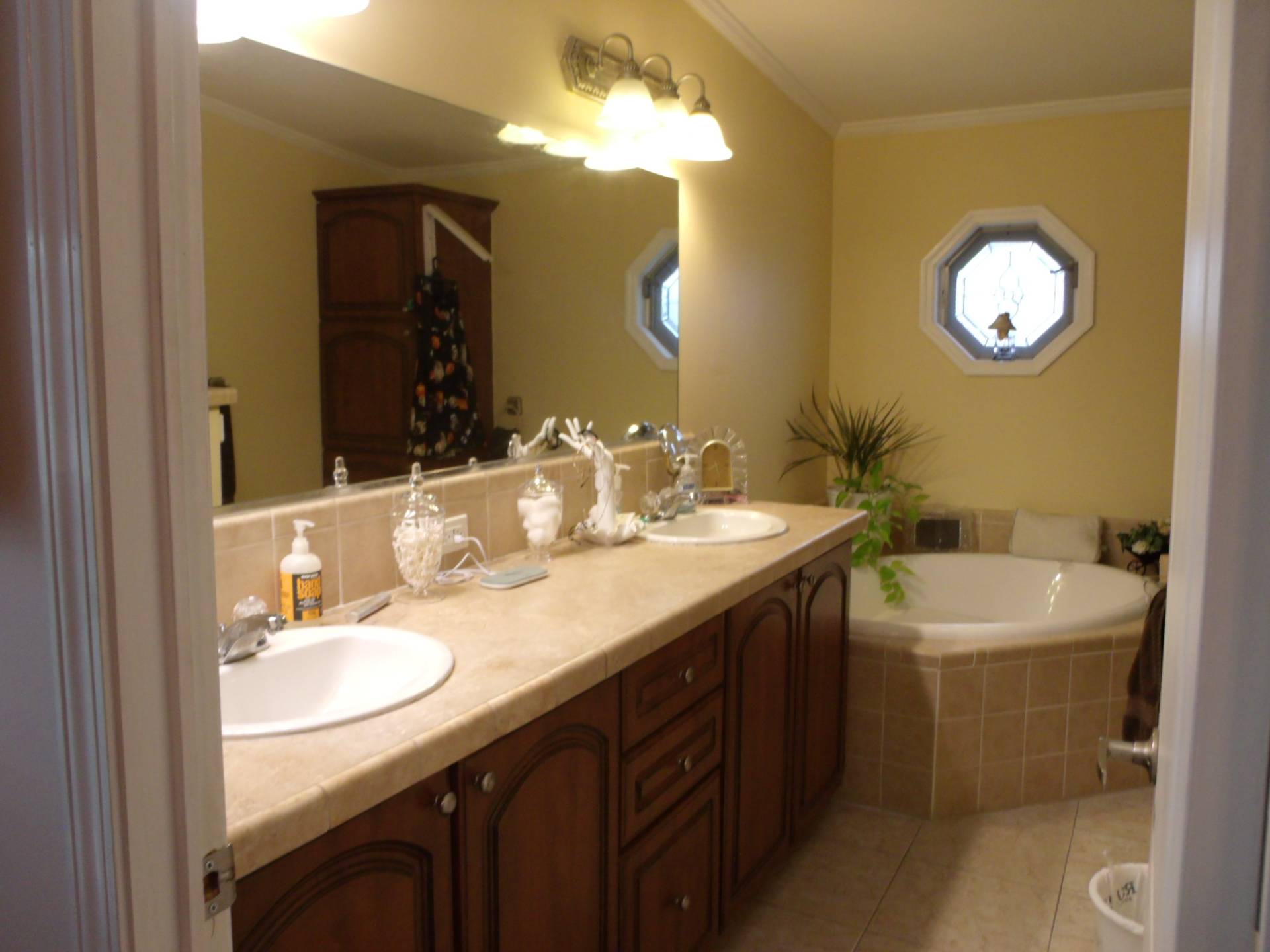 ;
; ;
; ;
;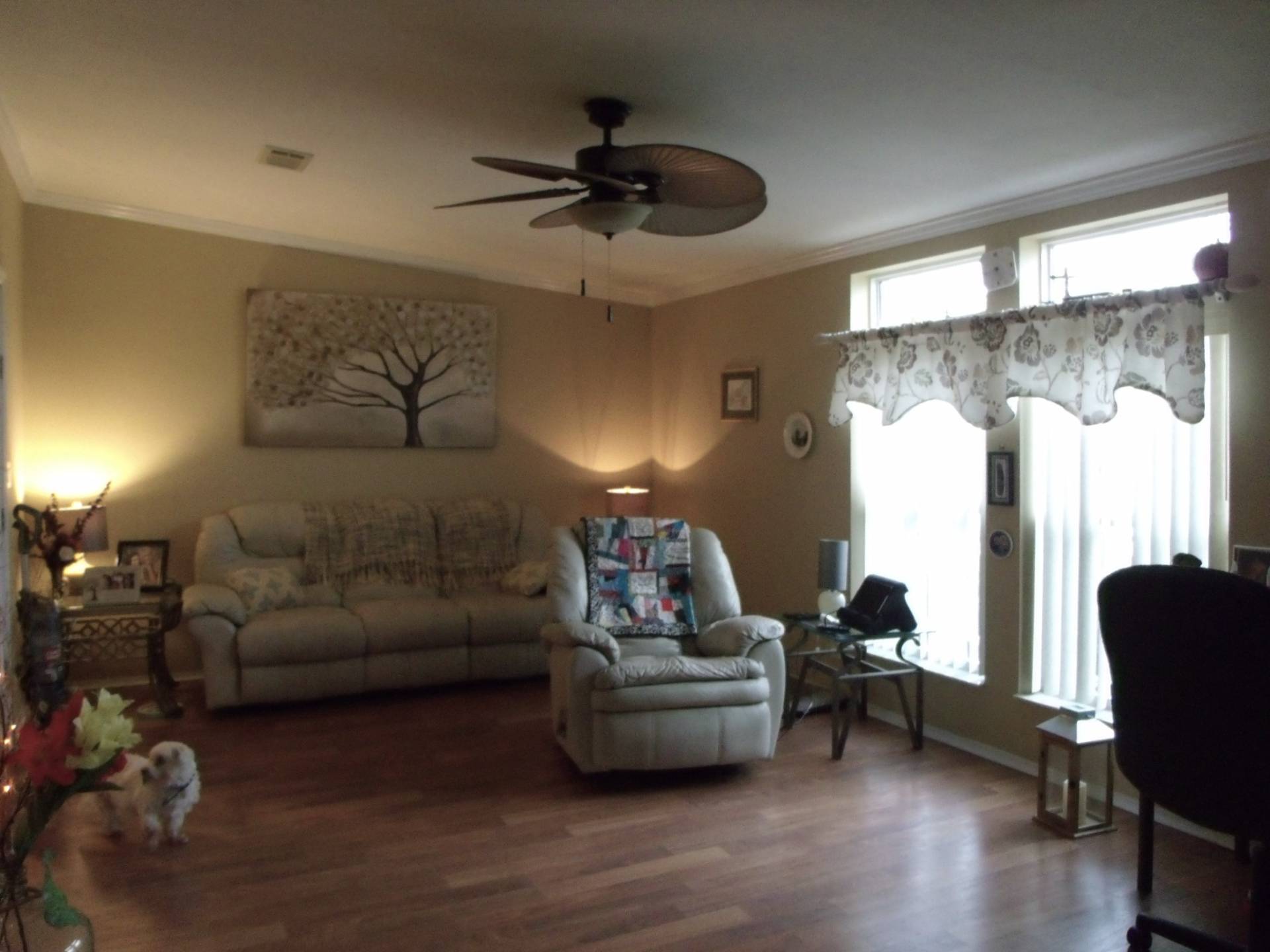 ;
;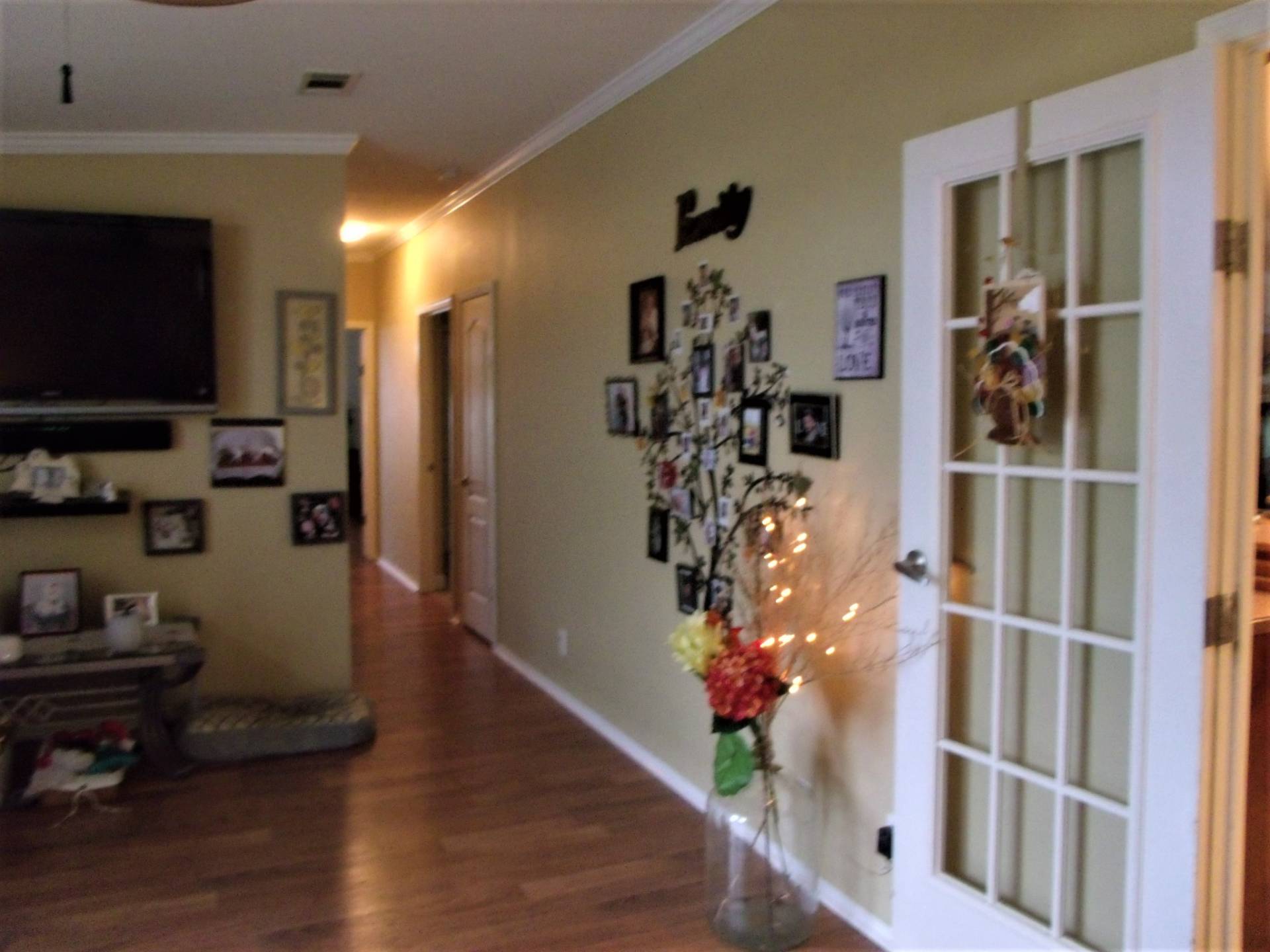 ;
; ;
;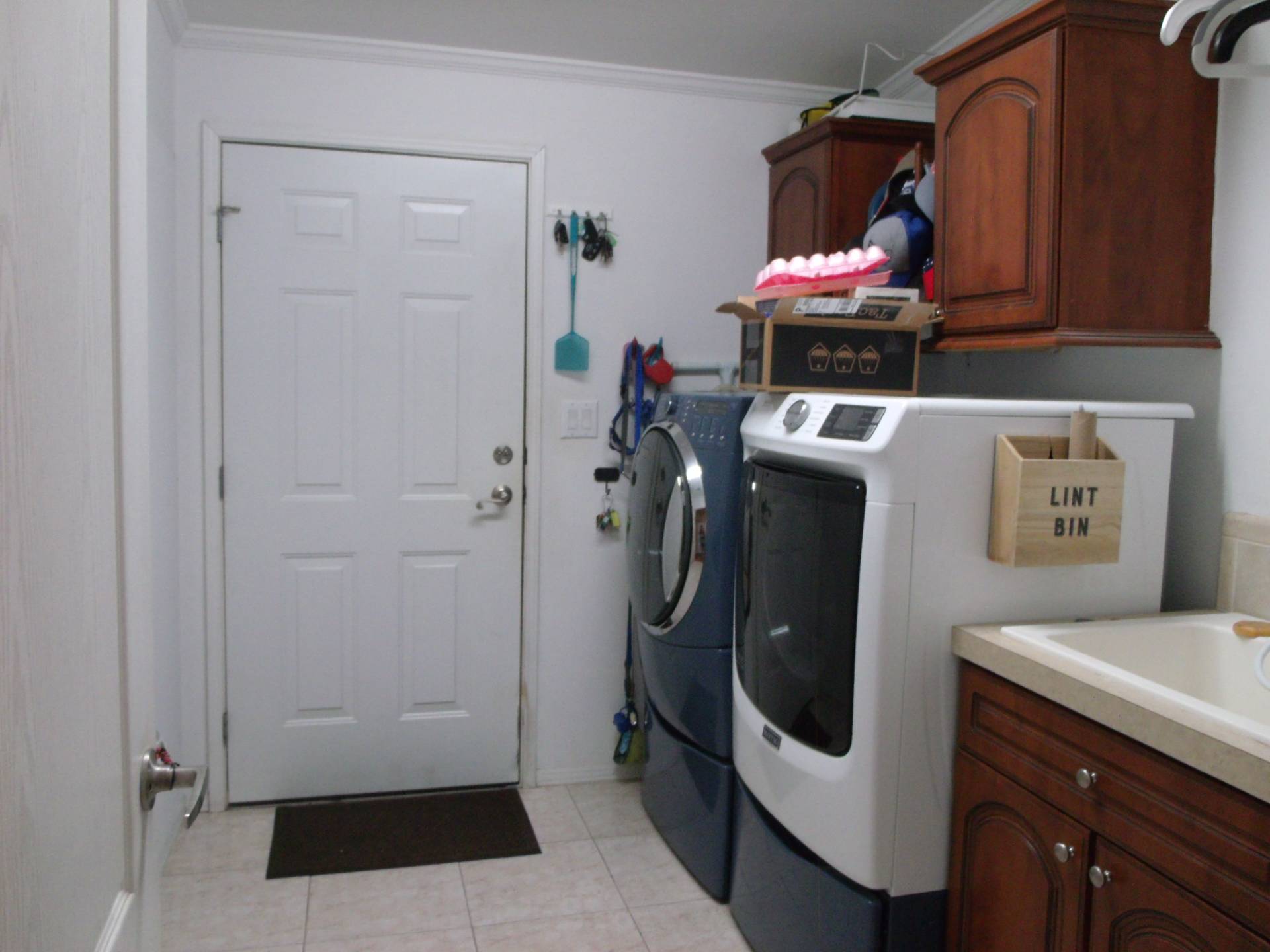 ;
;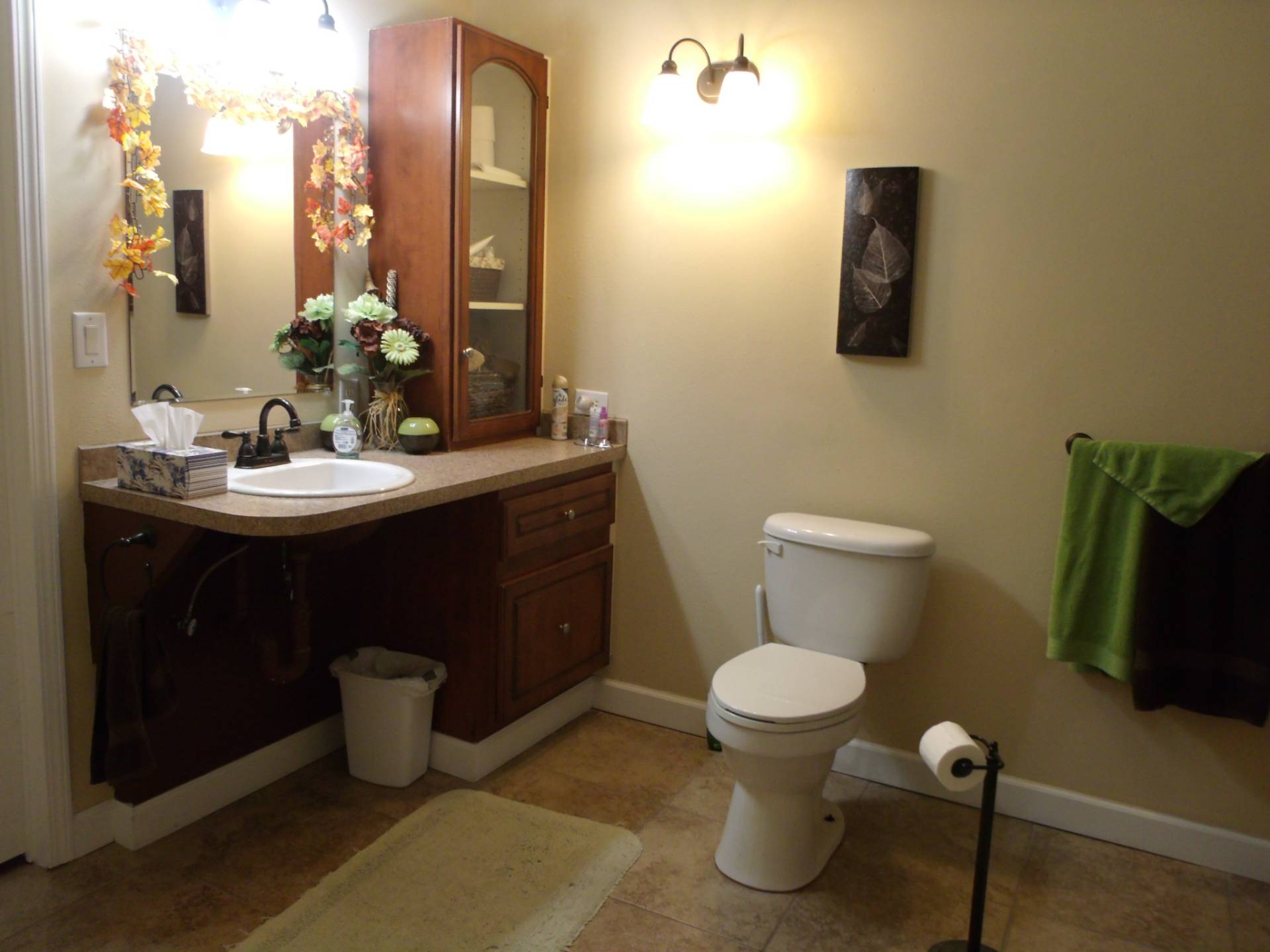 ;
;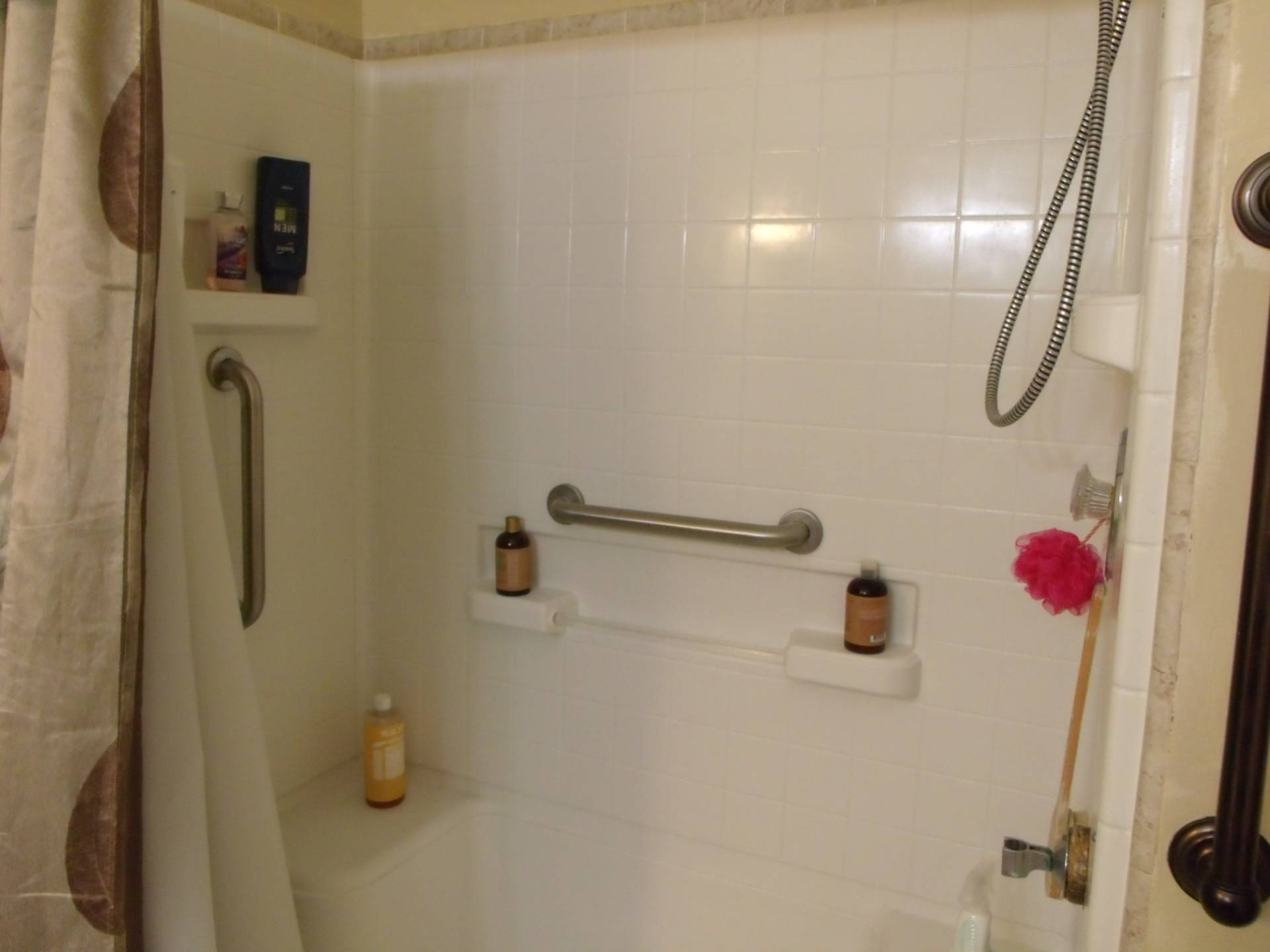 ;
;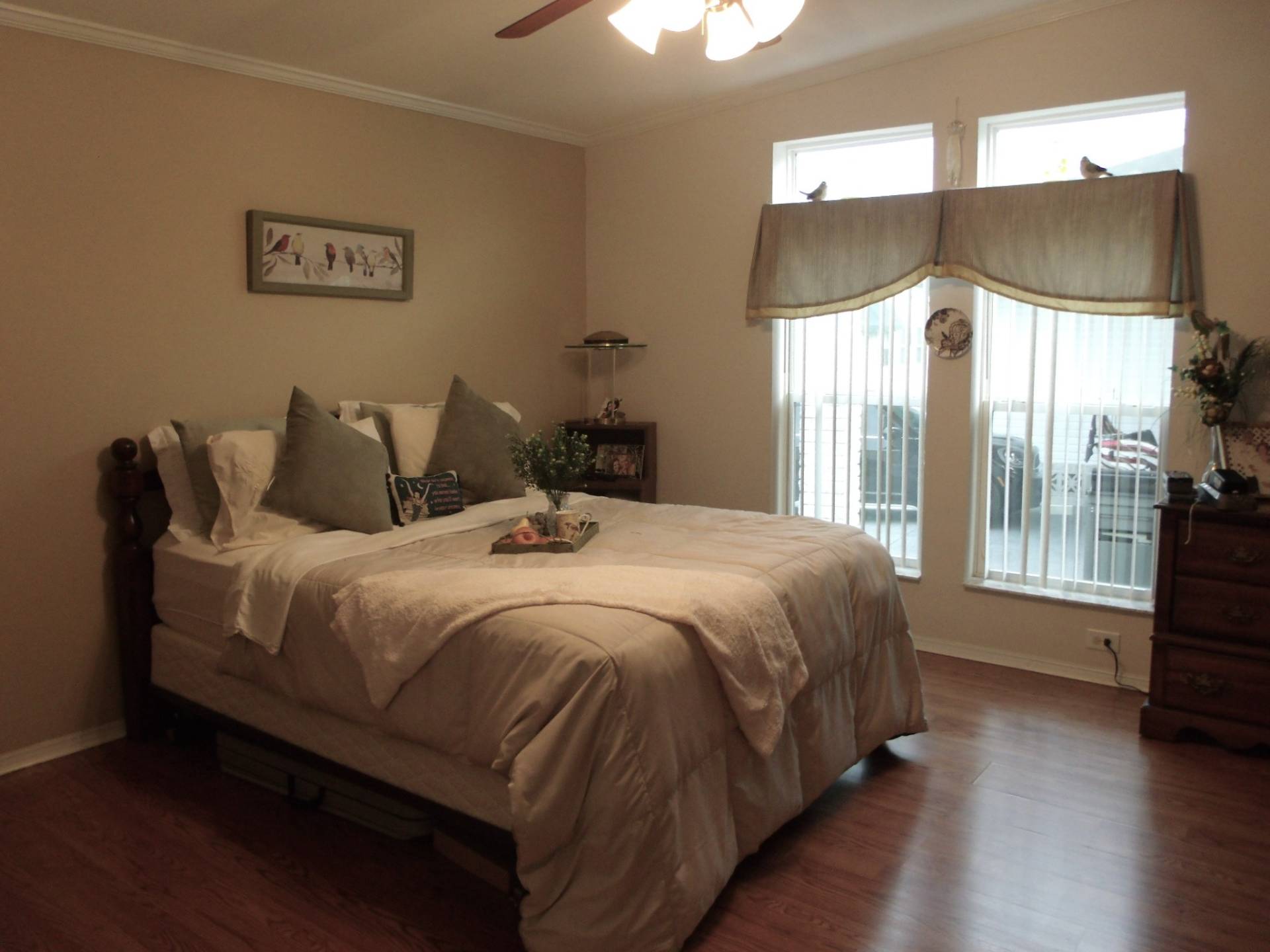 ;
; ;
;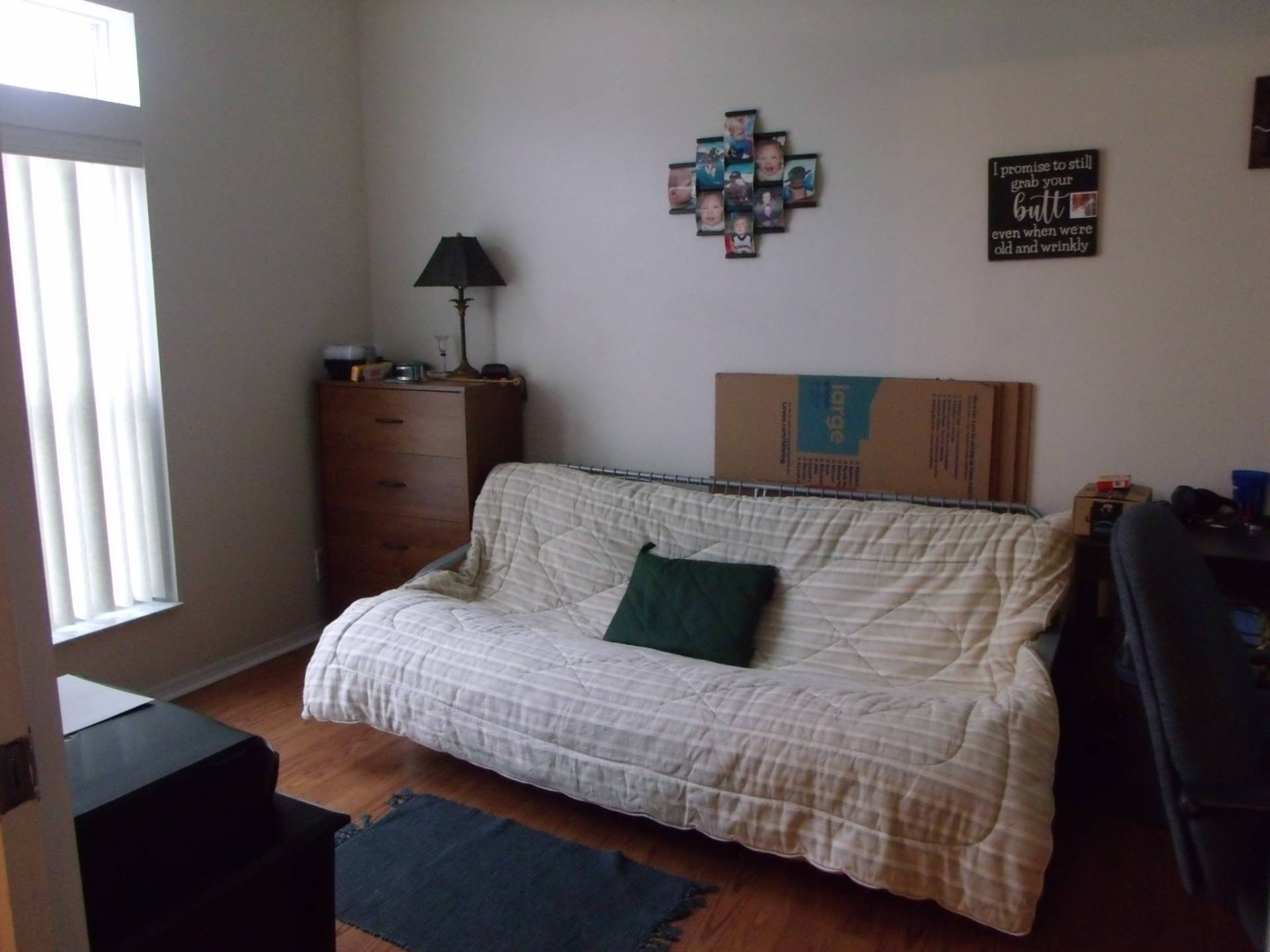 ;
;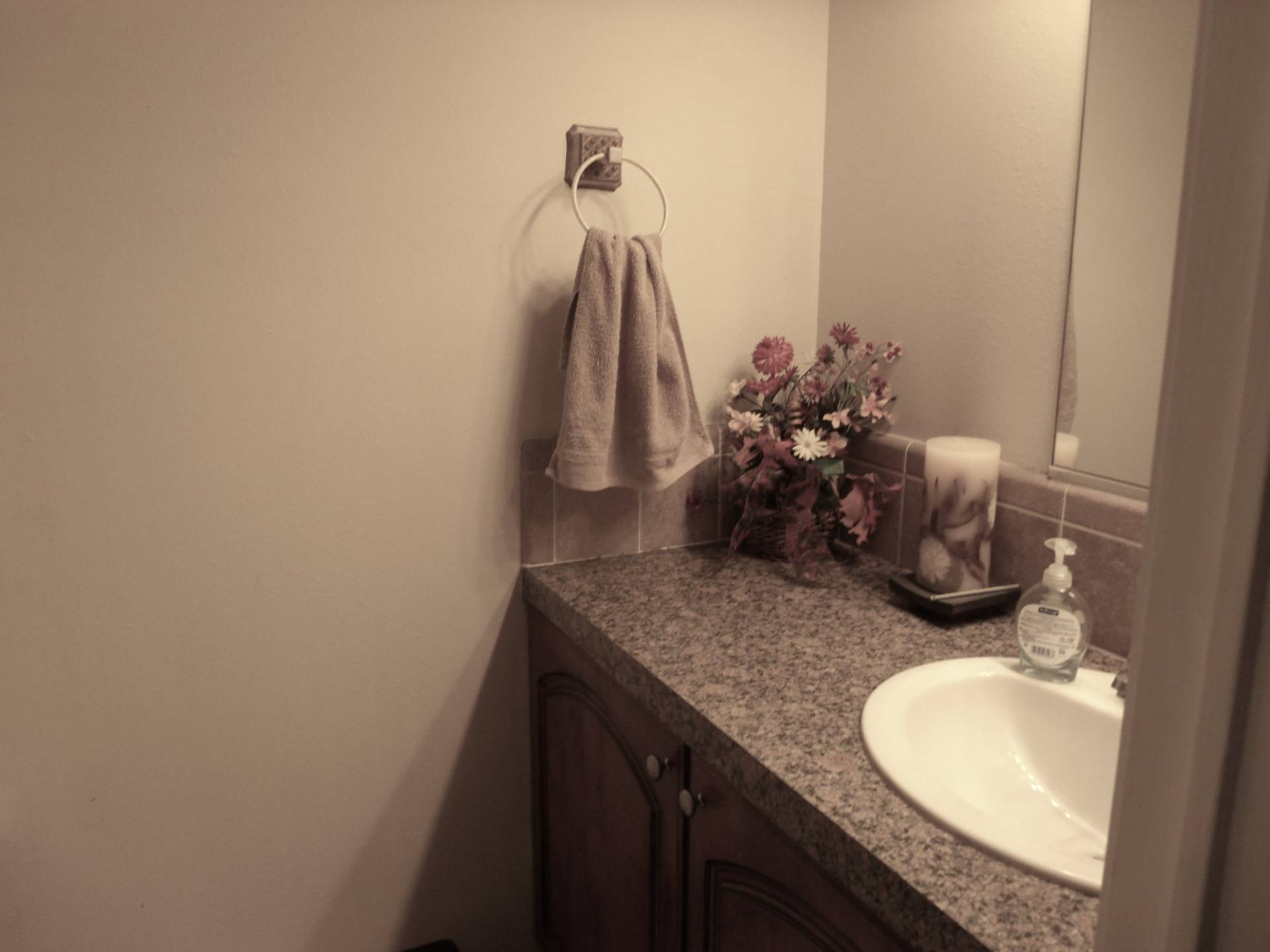 ;
;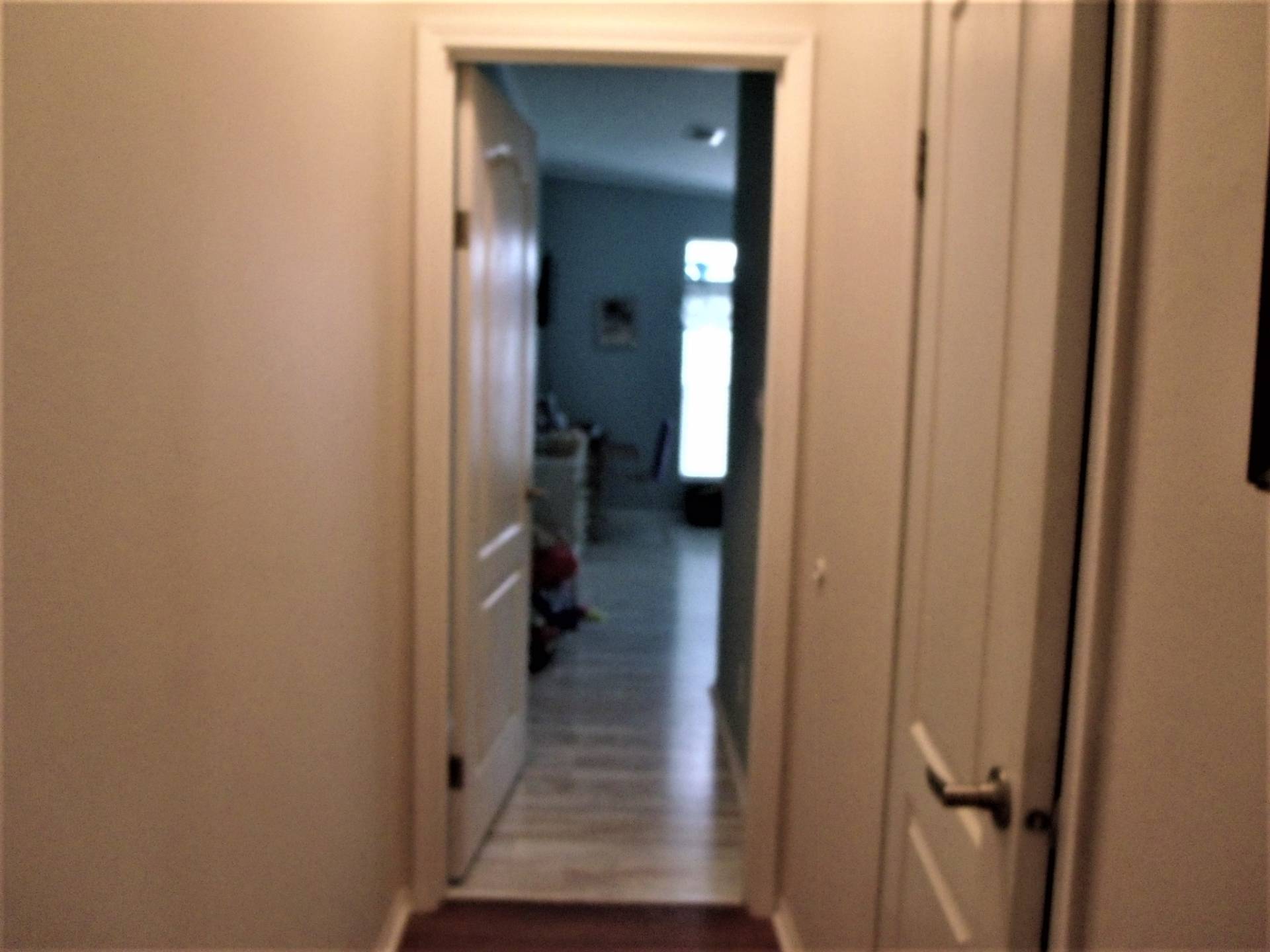 ;
;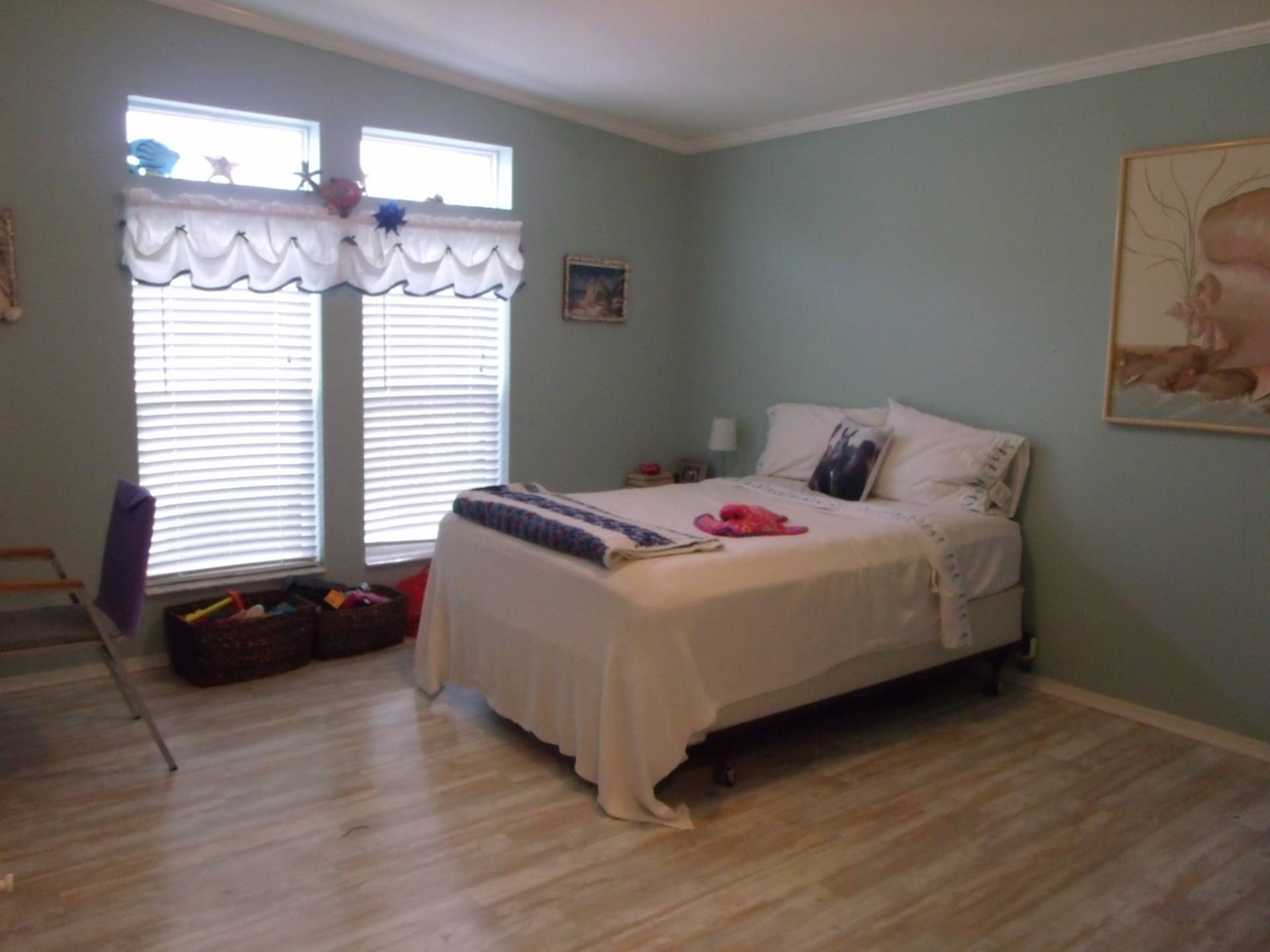 ;
; ;
;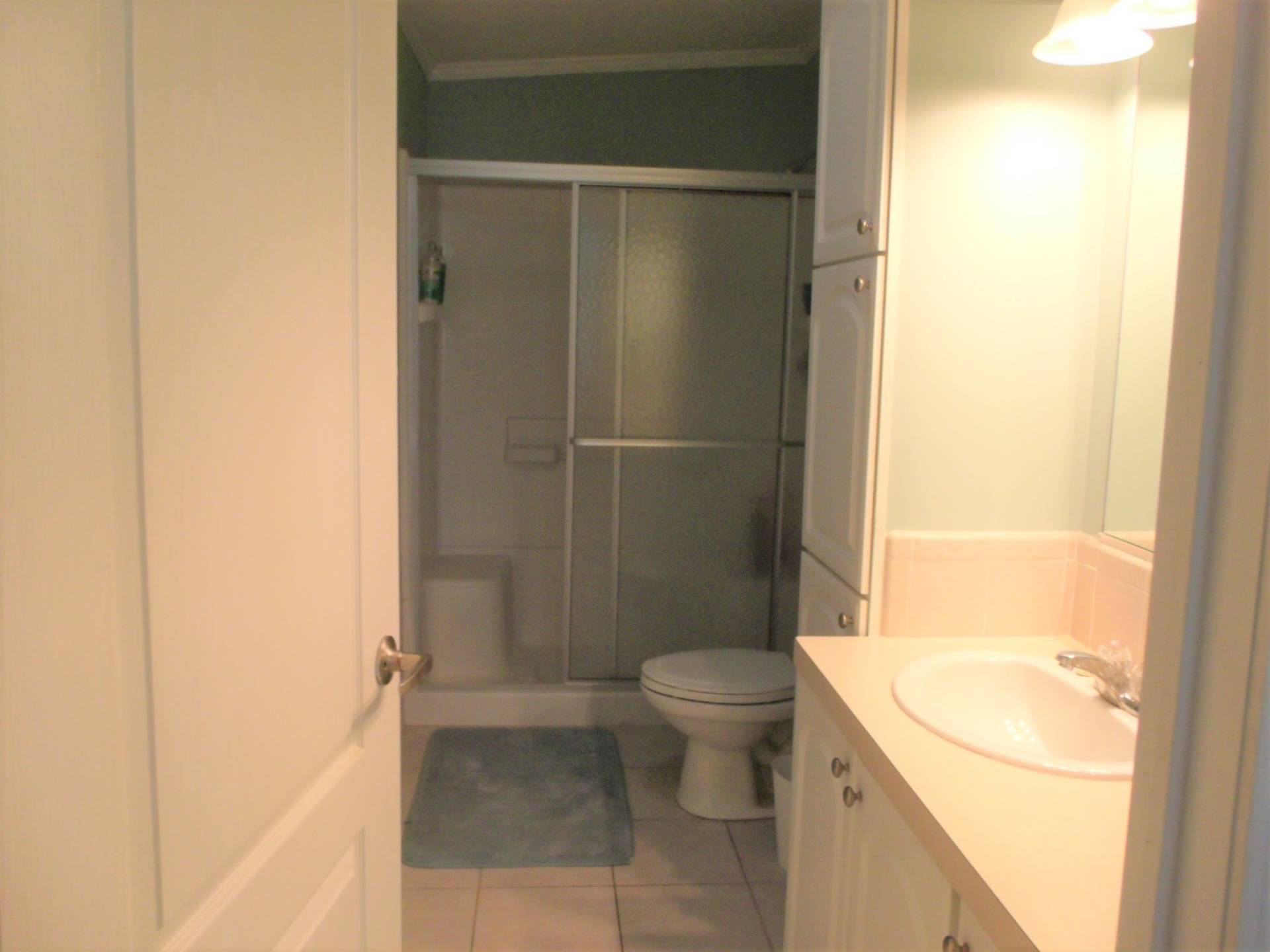 ;
;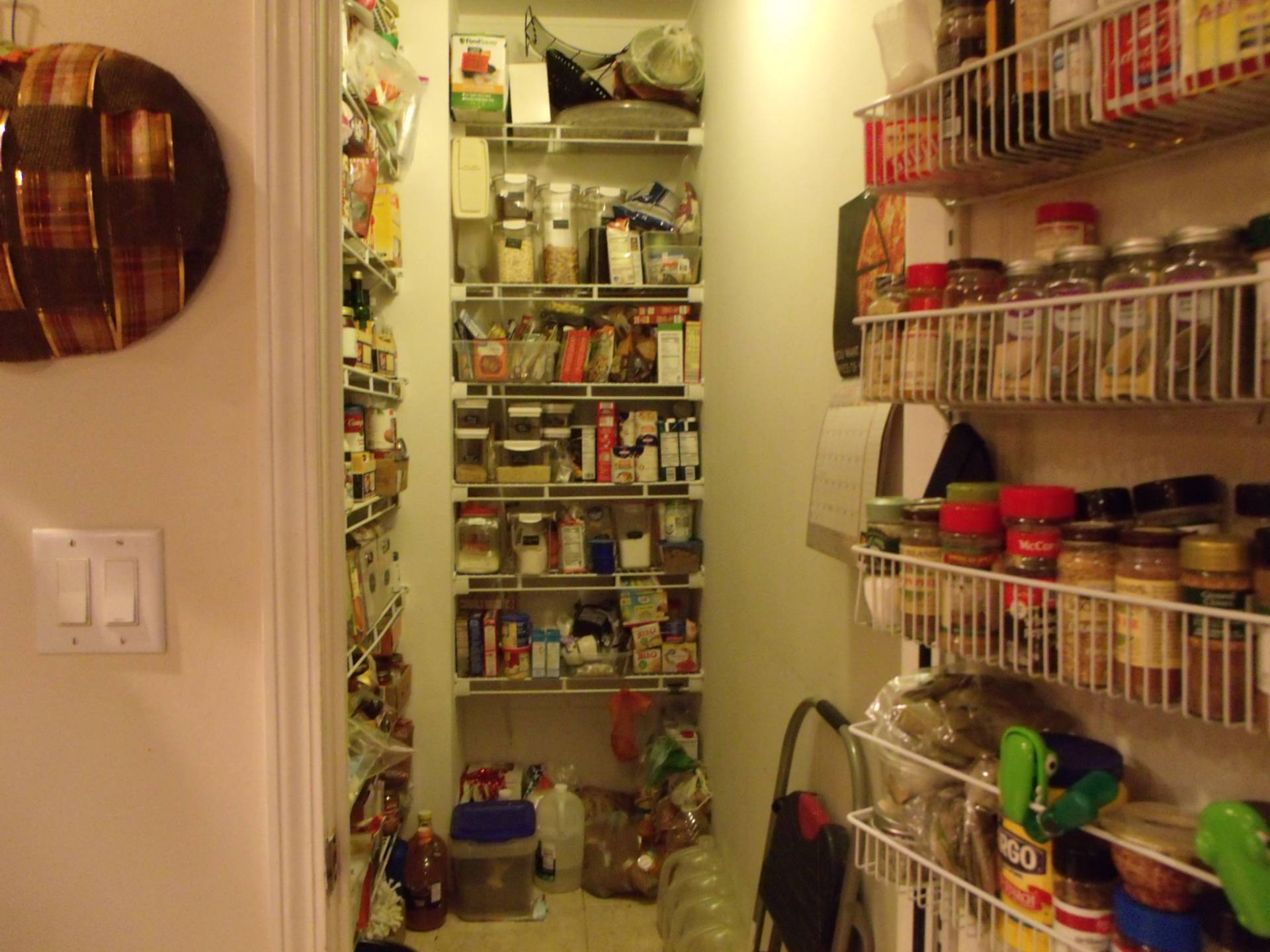 ;
;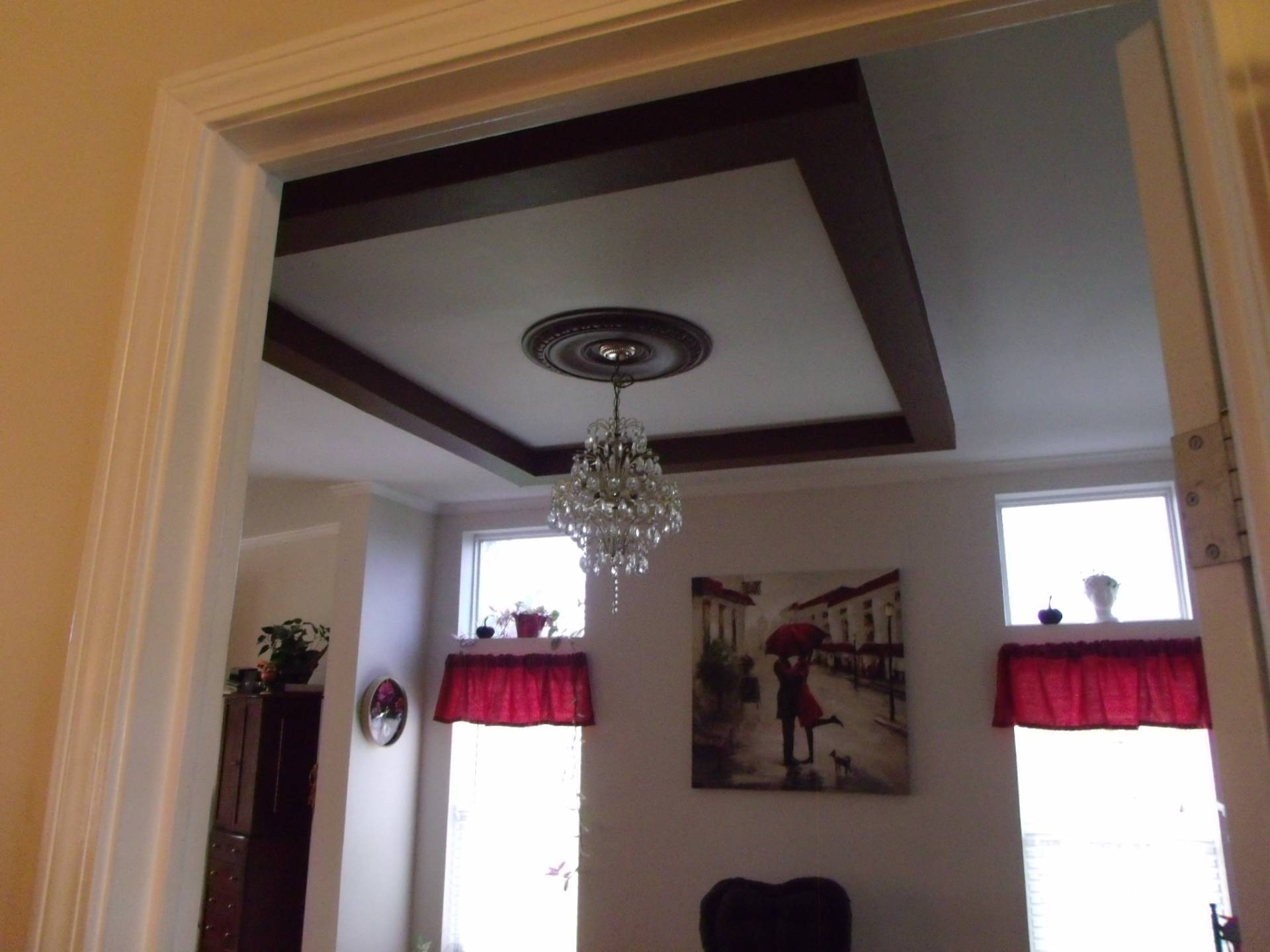 ;
;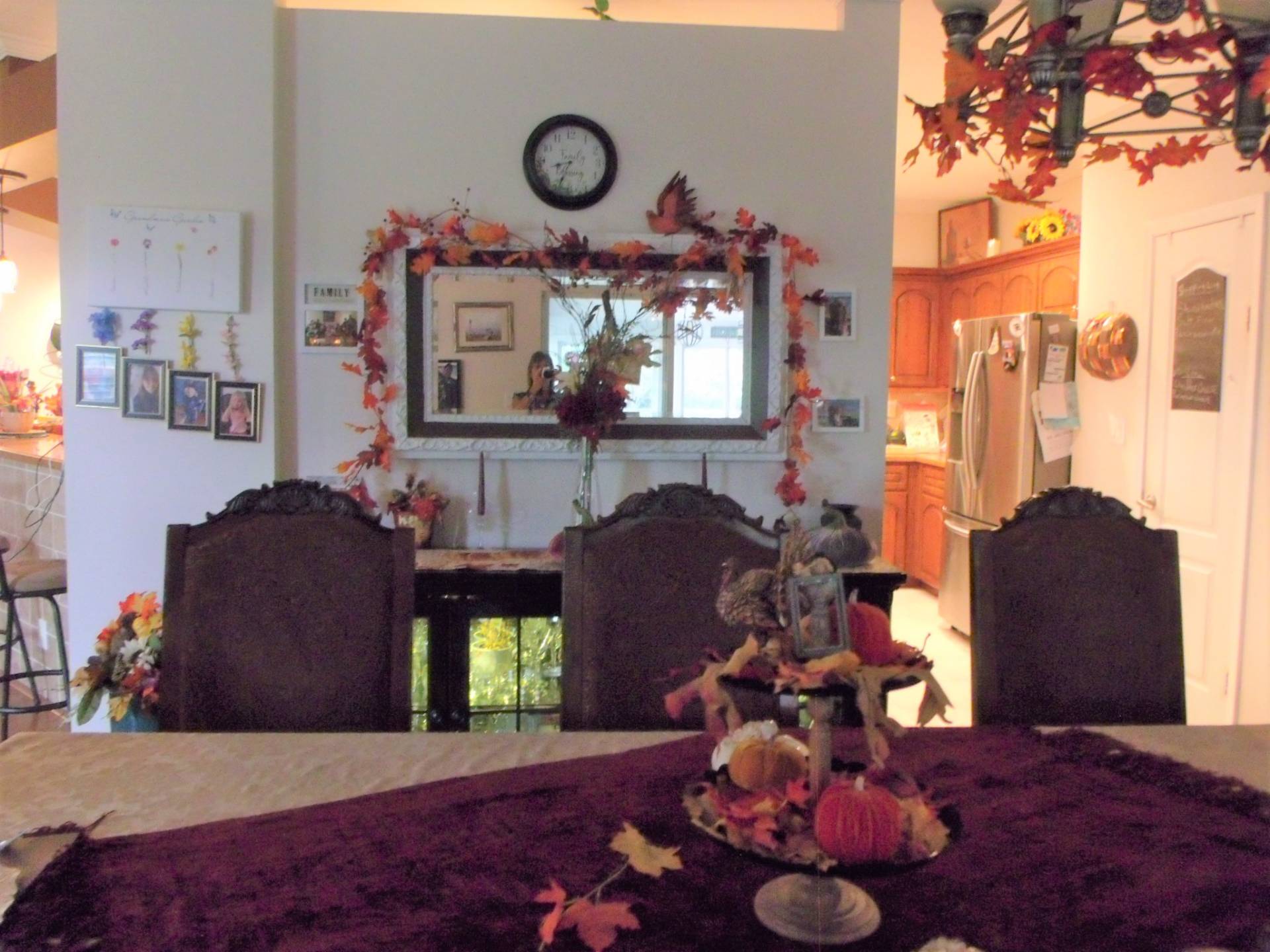 ;
;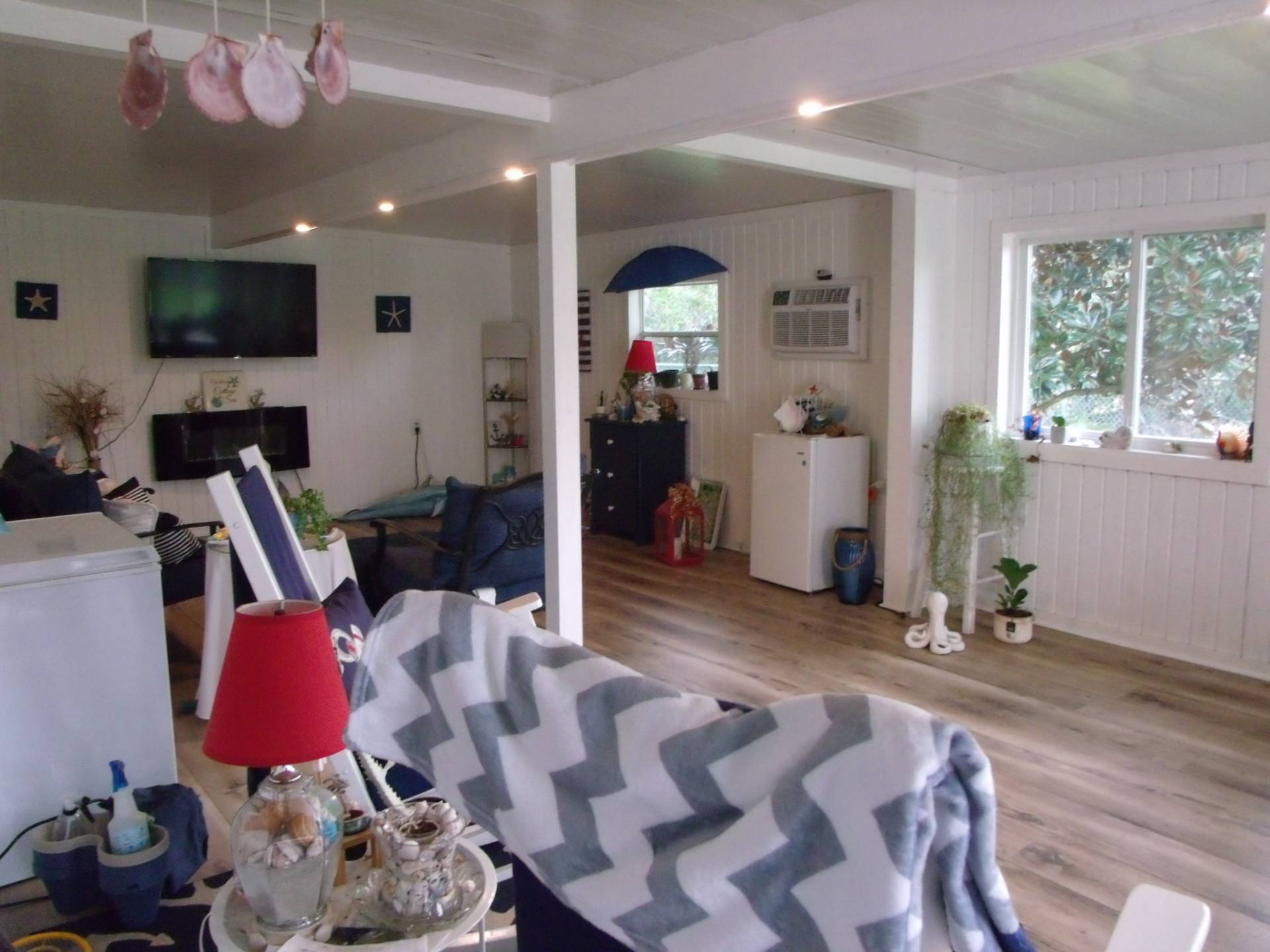 ;
; ;
;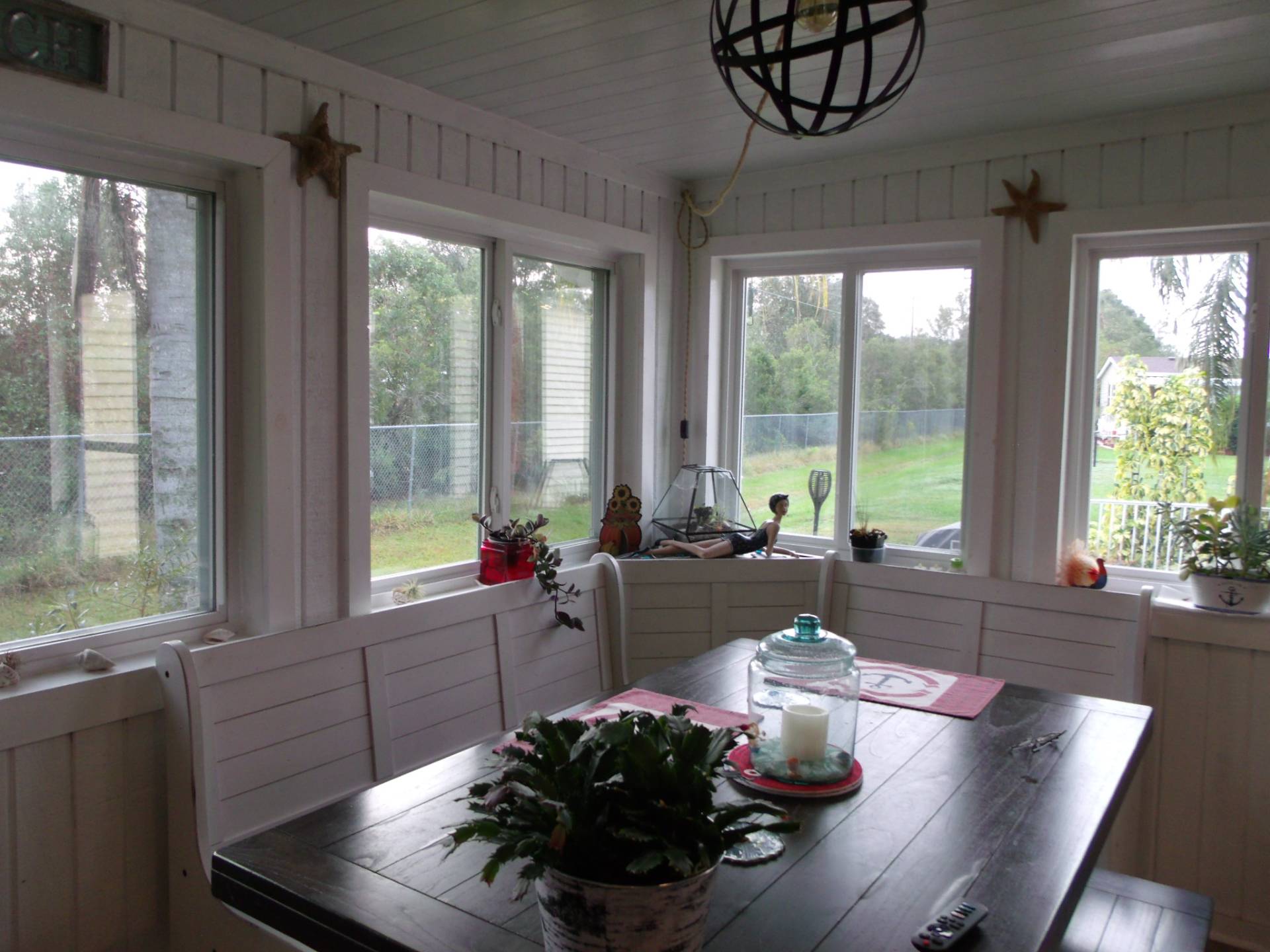 ;
;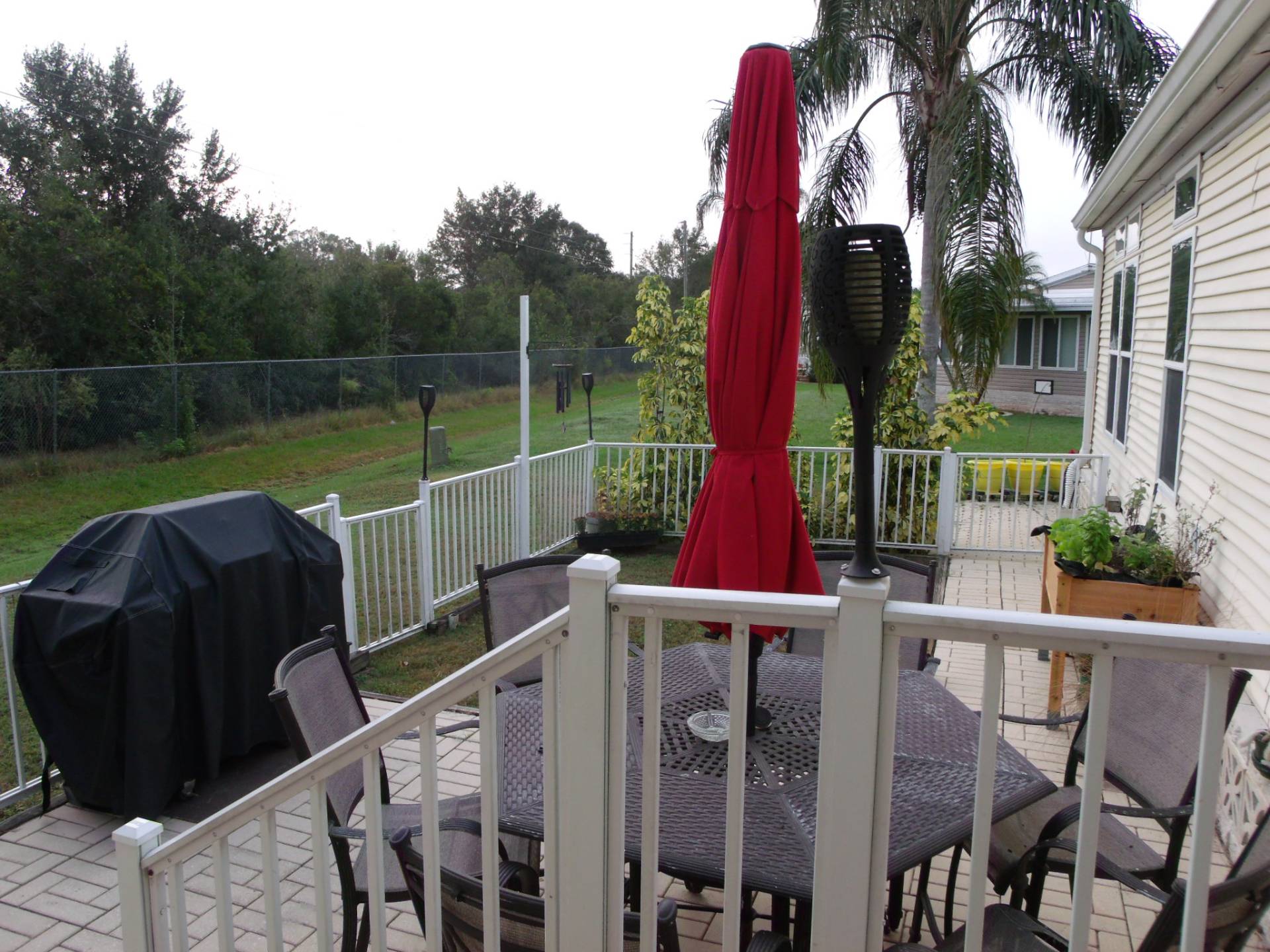 ;
;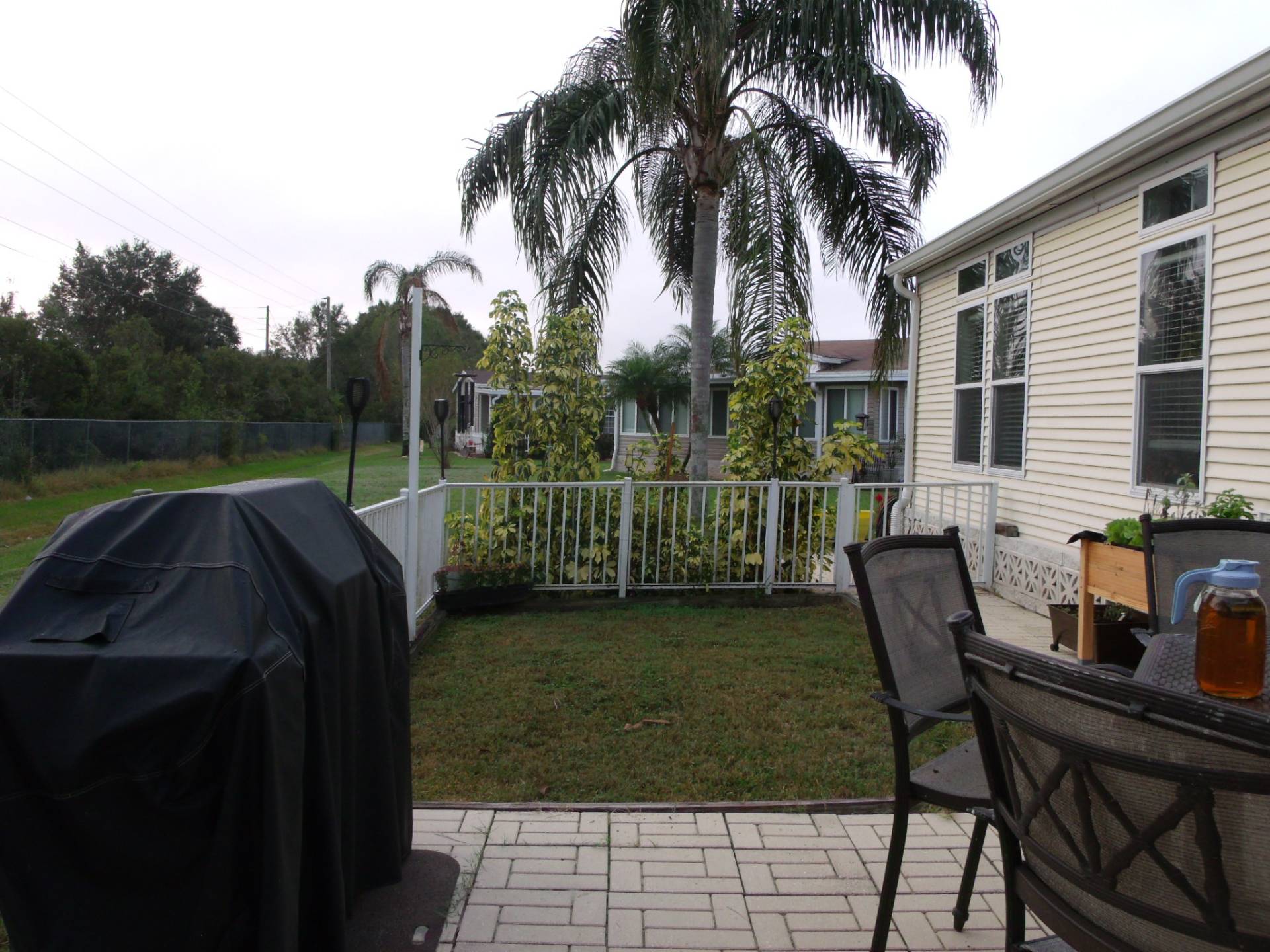 ;
; ;
;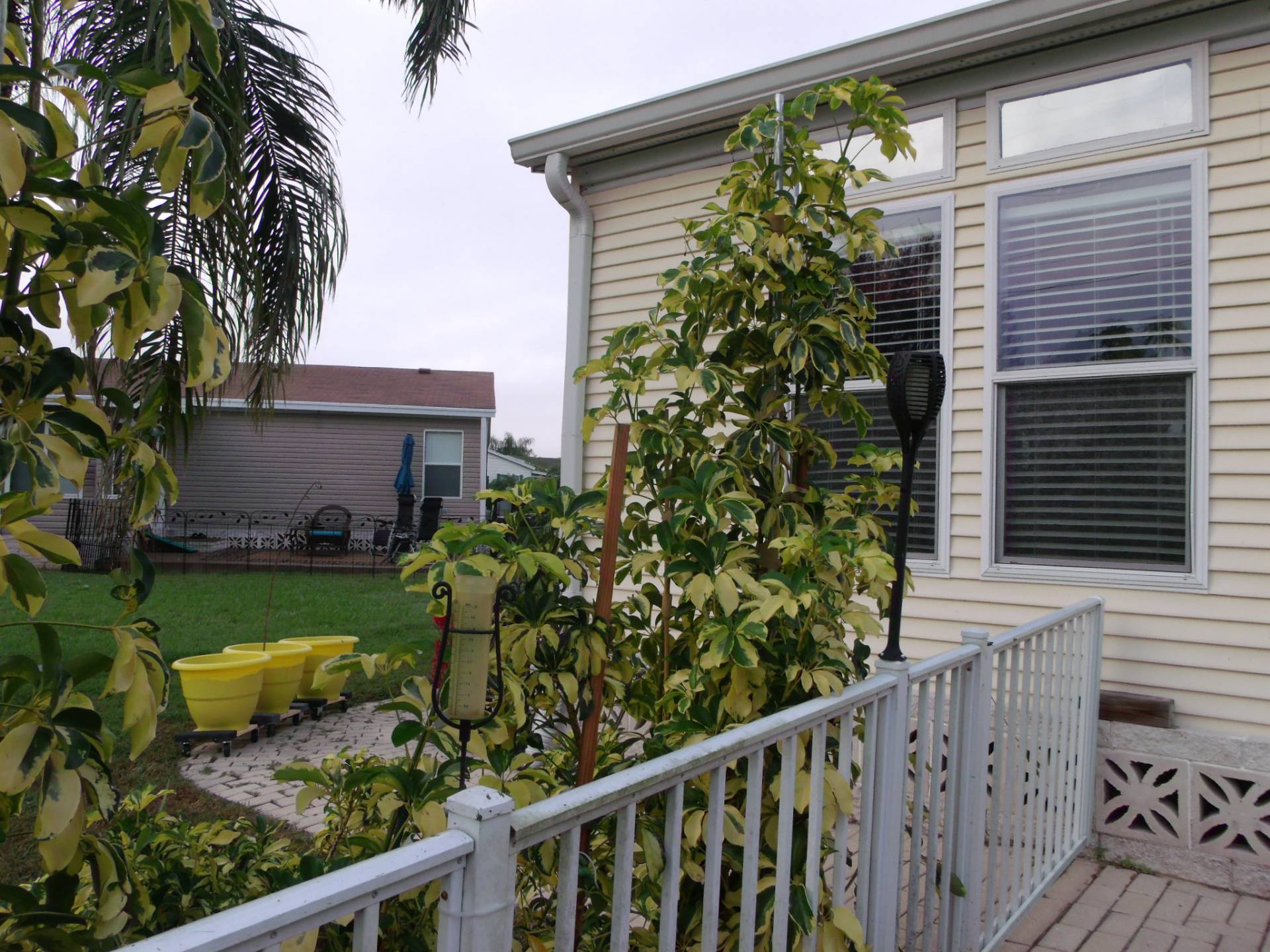 ;
;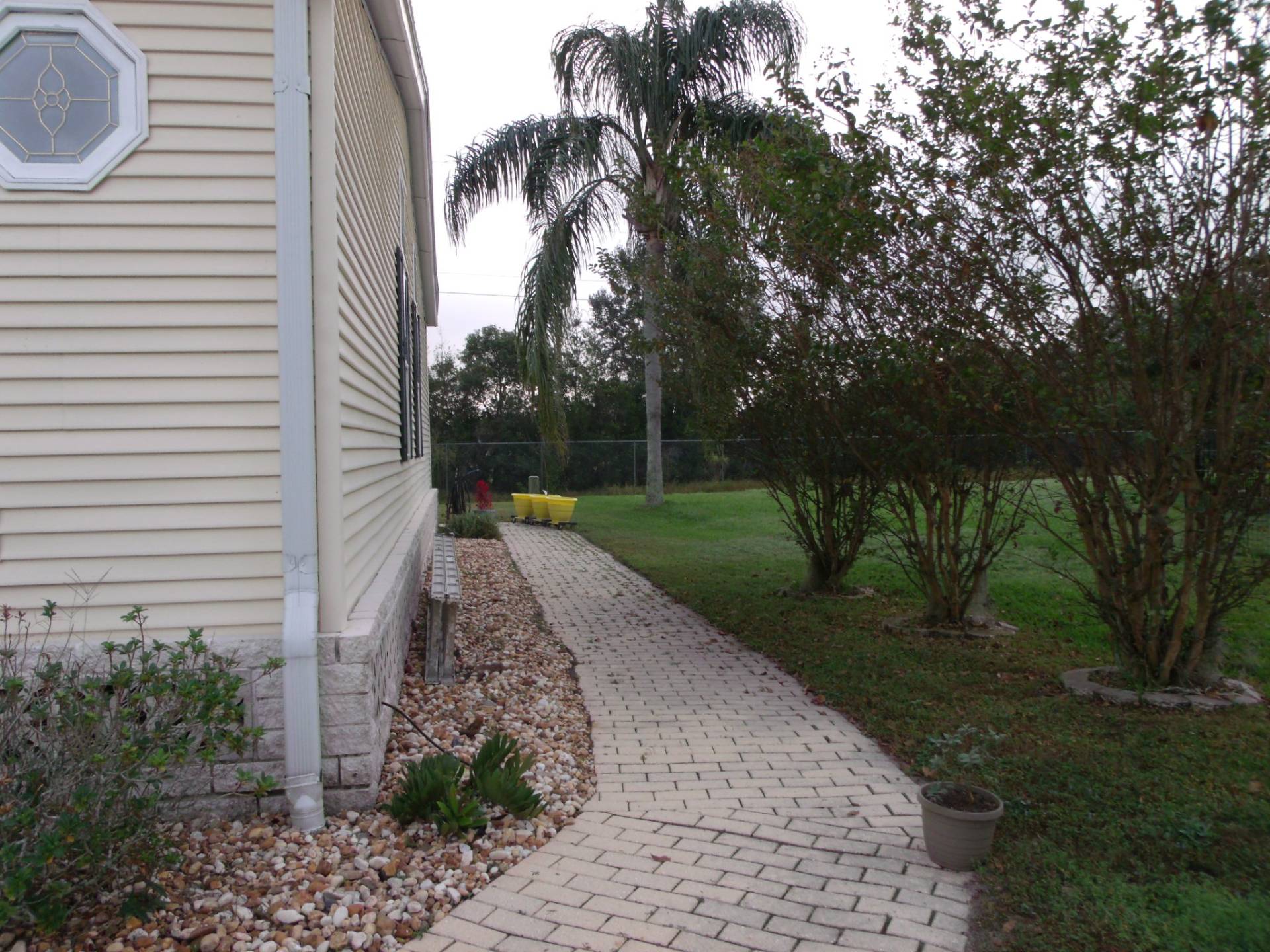 ;
;