This home is located in a prime location in the community, and is on a corner lot. You'll love the fact that it offers side by side parking so easy to get in and out of. As you enter this uniquely designed home you'll take notice that this home offers a ramp for easier entrance into the home. Also you'll notice right away that it has Trex Decking that looks very nice and it is also maintenance free, simply spray if off with a hose and our all done cleaning. Come on in - As you enter the home your 1st impression will be to say WOW how impressive and you'll see how bright and cheery this home feels. You'll absolutely fall in love with the Dining room as it offers large bay windows that are uniquely designed to fit the ambiance of this well thought of and designed home from Cavco, one of the top manufacturer's for many years. The main course of the home has NEW laminate flooring, the kitchen has NEW vinyl plank flooring and the bathrooms have vinyl, so, this home is easy to keep clean and looks amazing! This is a nice open floorplan that makes it the perfect home for entertaining family and friends. You can visit with family and friends while cooking up a really nice breakfast with bacon of course, and sit at the oversized breakfast bar and enjoy visiting and good conversation.This home offers both a shower and a tub. The master bedroom can hold a queen sized bed with dressers and the vanity area is gorgeous and it offers tons of lighting for putting on make-up or shaving, and has at least 12 areas for storing your personal items. This home won't be on the market long... Please be the 1st one to schedule your personal tour with me, you'll be so happy that you did! THIS IS THE ONE!! Let's mark it sold today!! Anxiously awaiting your calls and we are touring now.



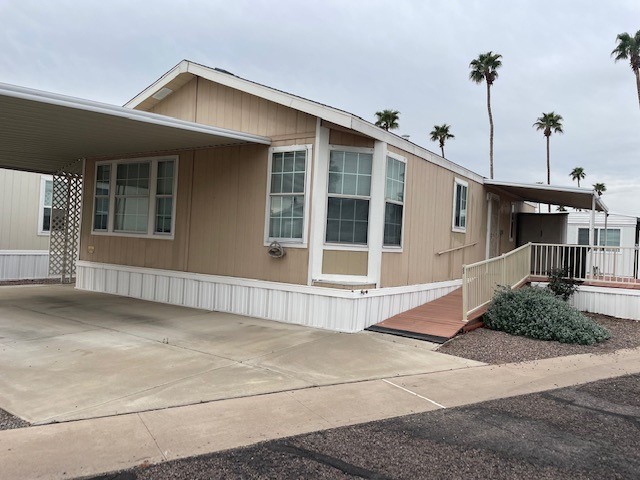

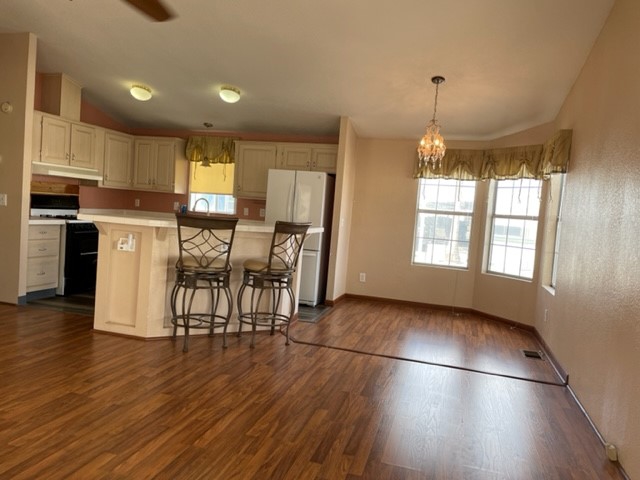 ;
;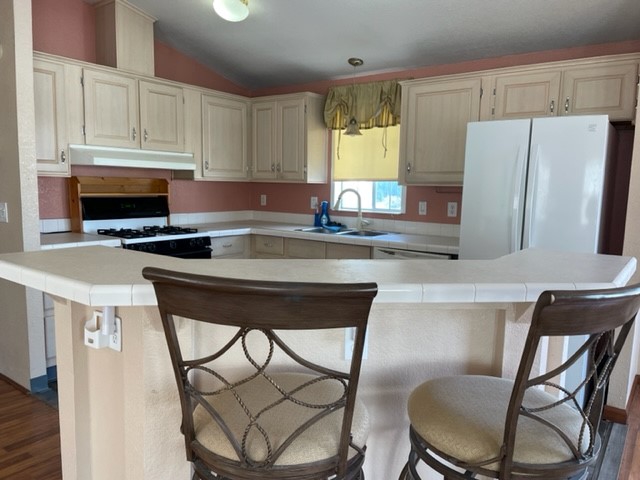 ;
;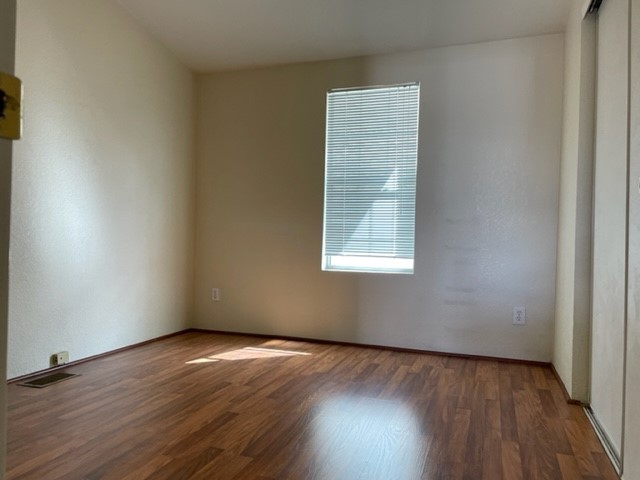 ;
;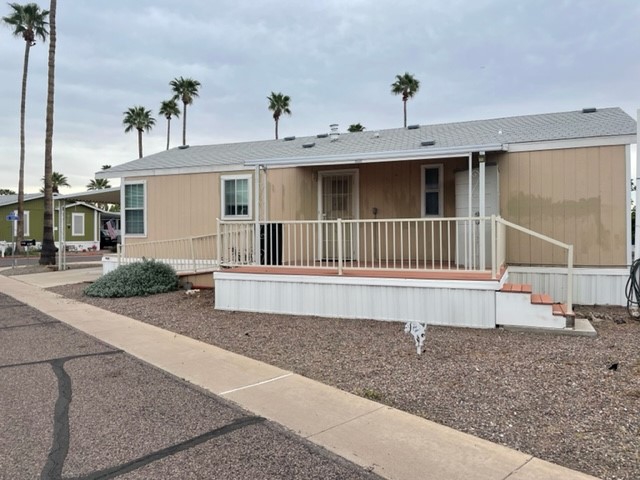 ;
;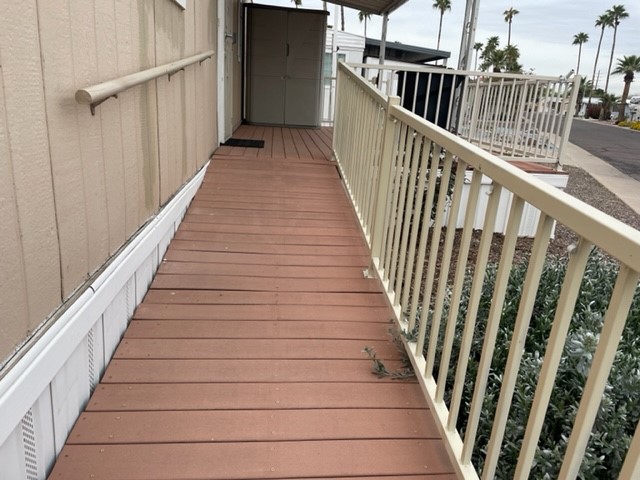 ;
;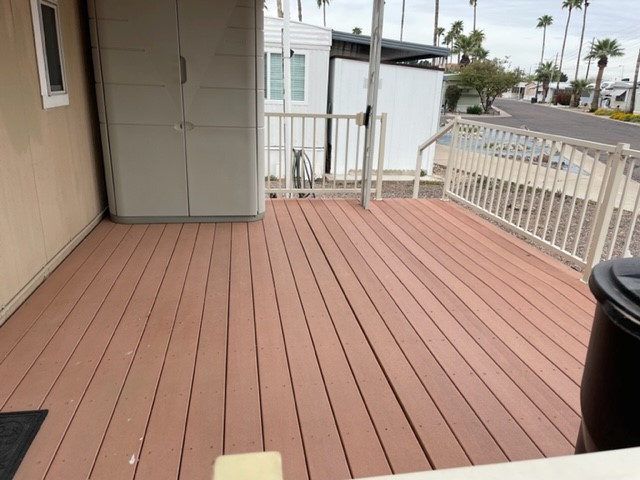 ;
;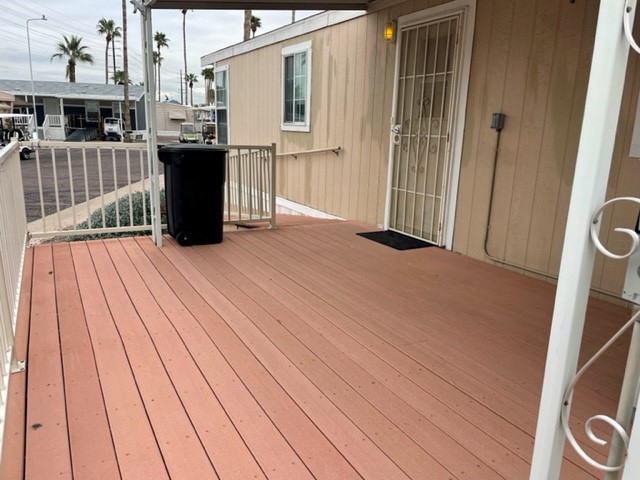 ;
;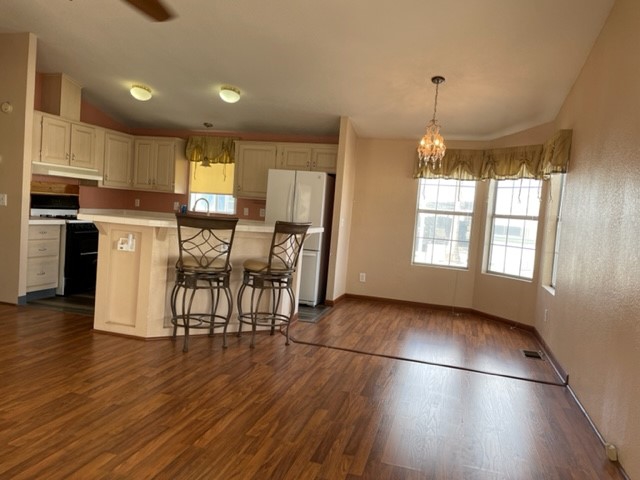 ;
;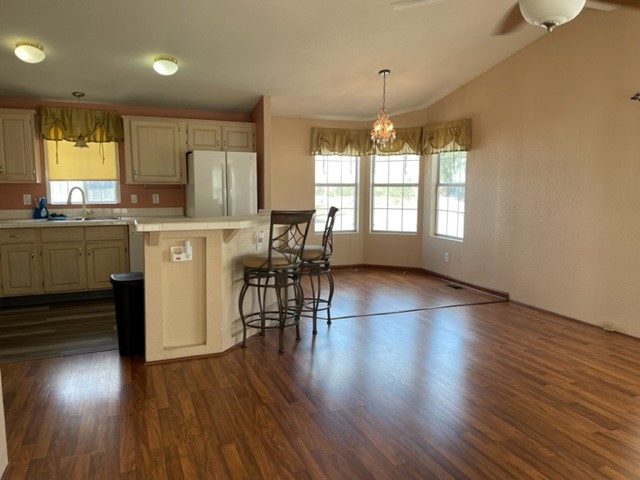 ;
;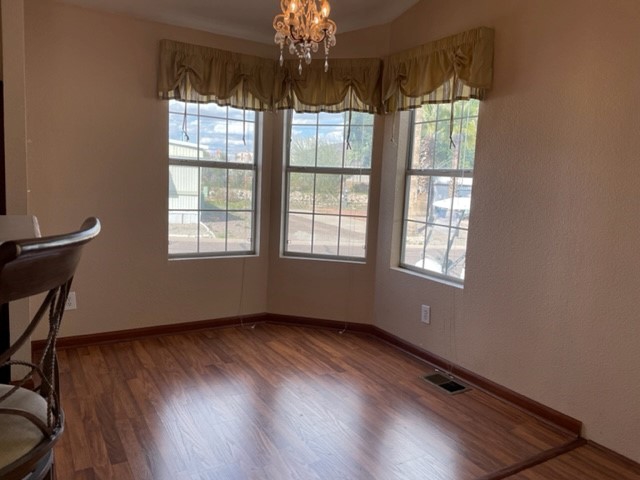 ;
;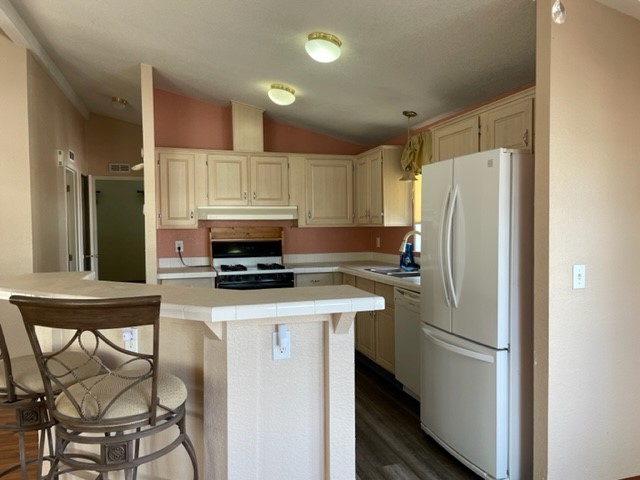 ;
;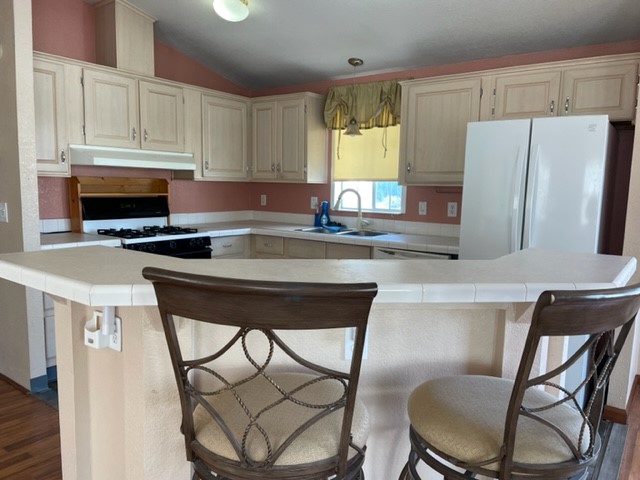 ;
;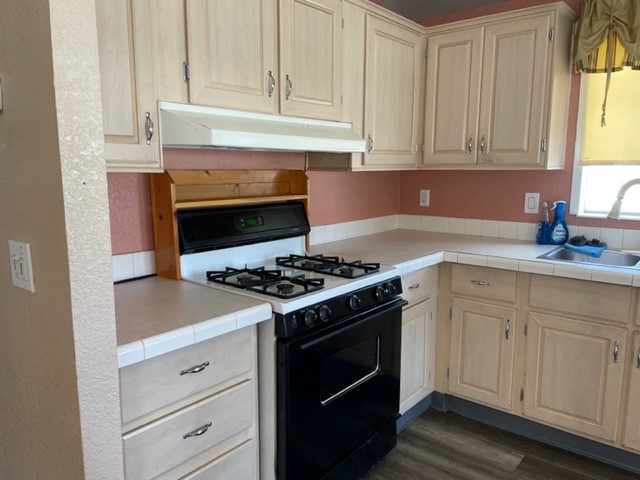 ;
;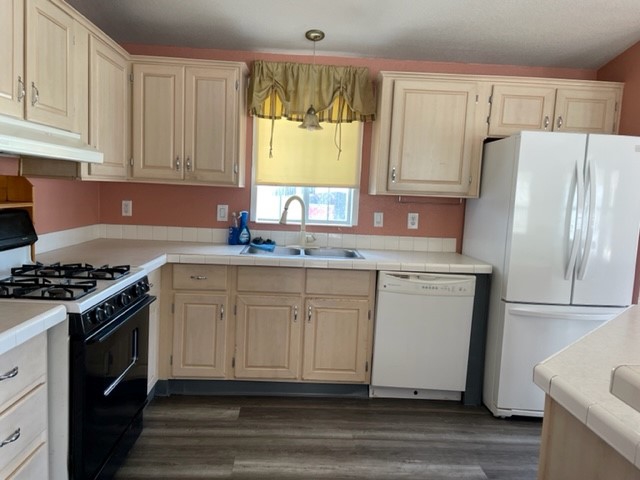 ;
;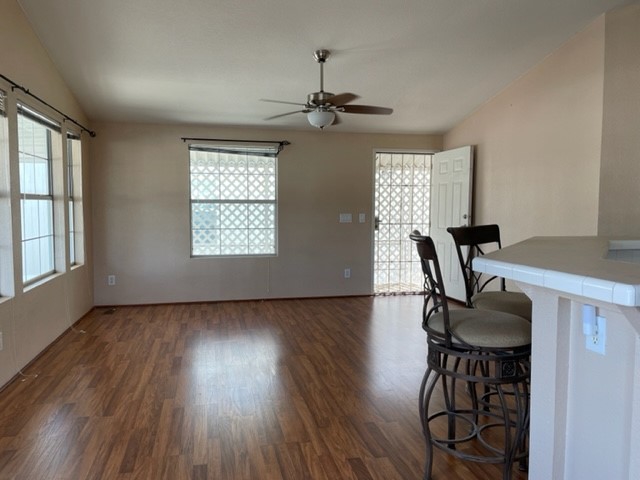 ;
;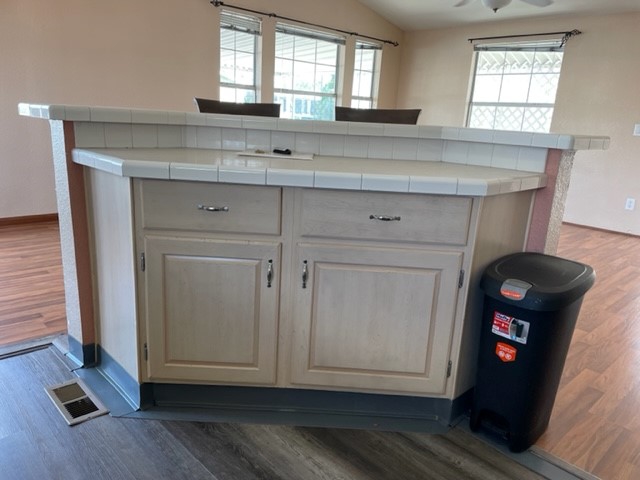 ;
;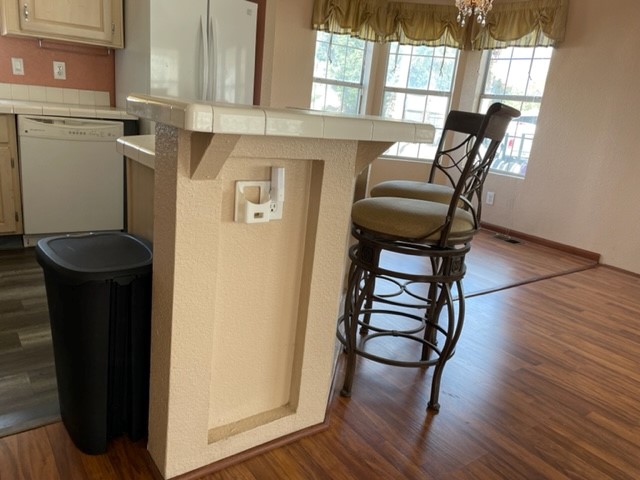 ;
;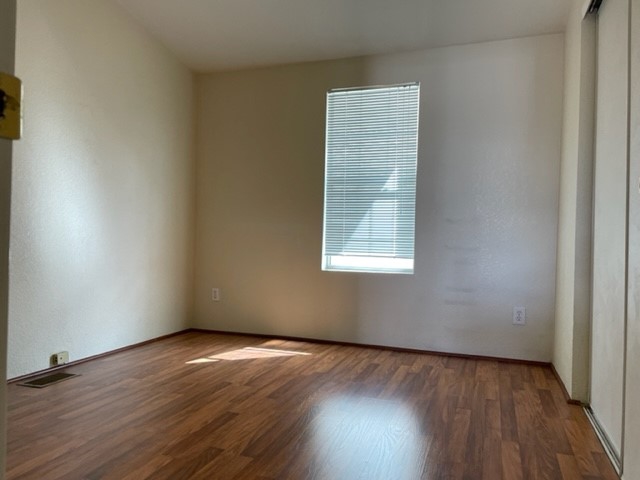 ;
;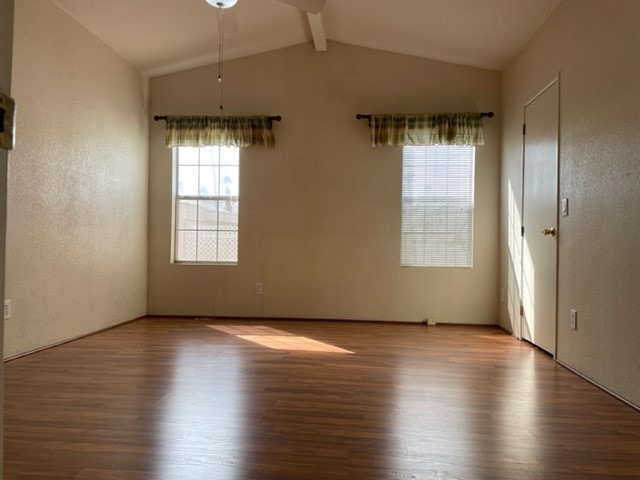 ;
;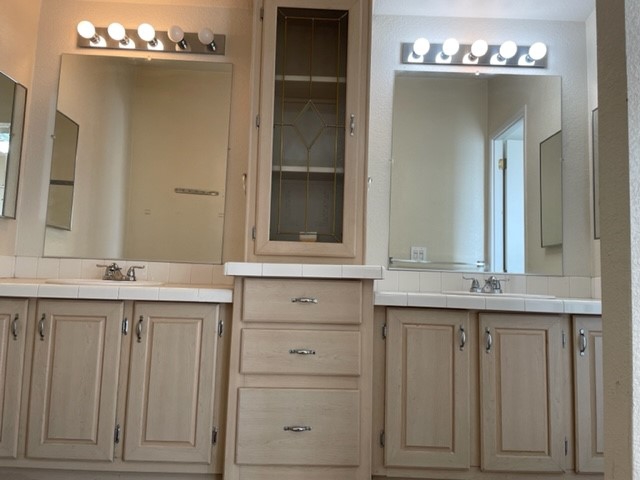 ;
;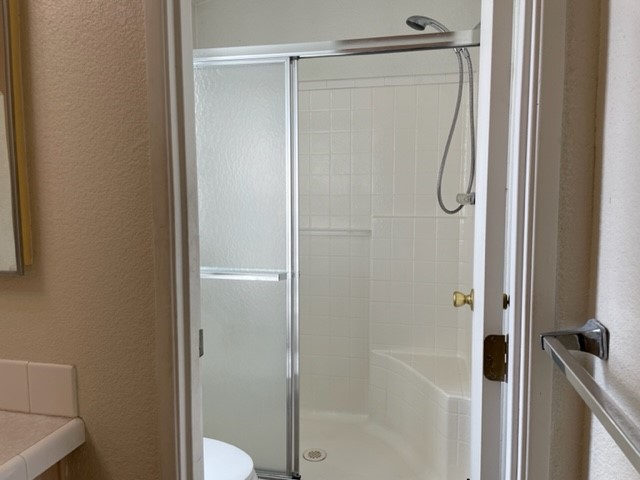 ;
;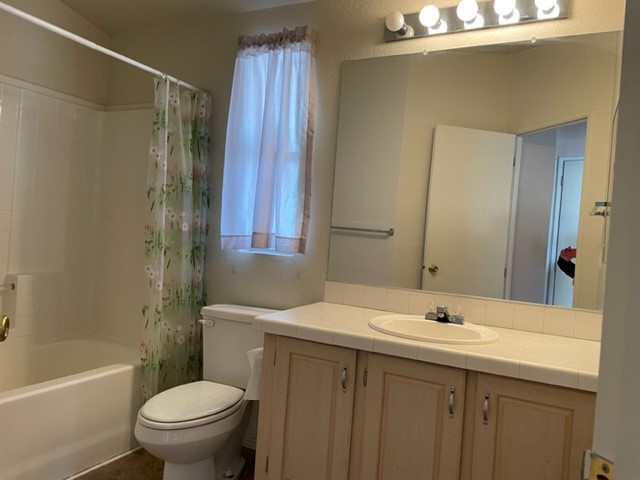 ;
;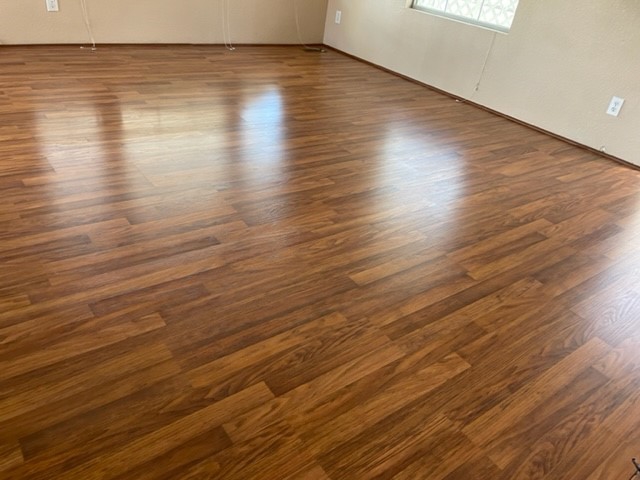 ;
;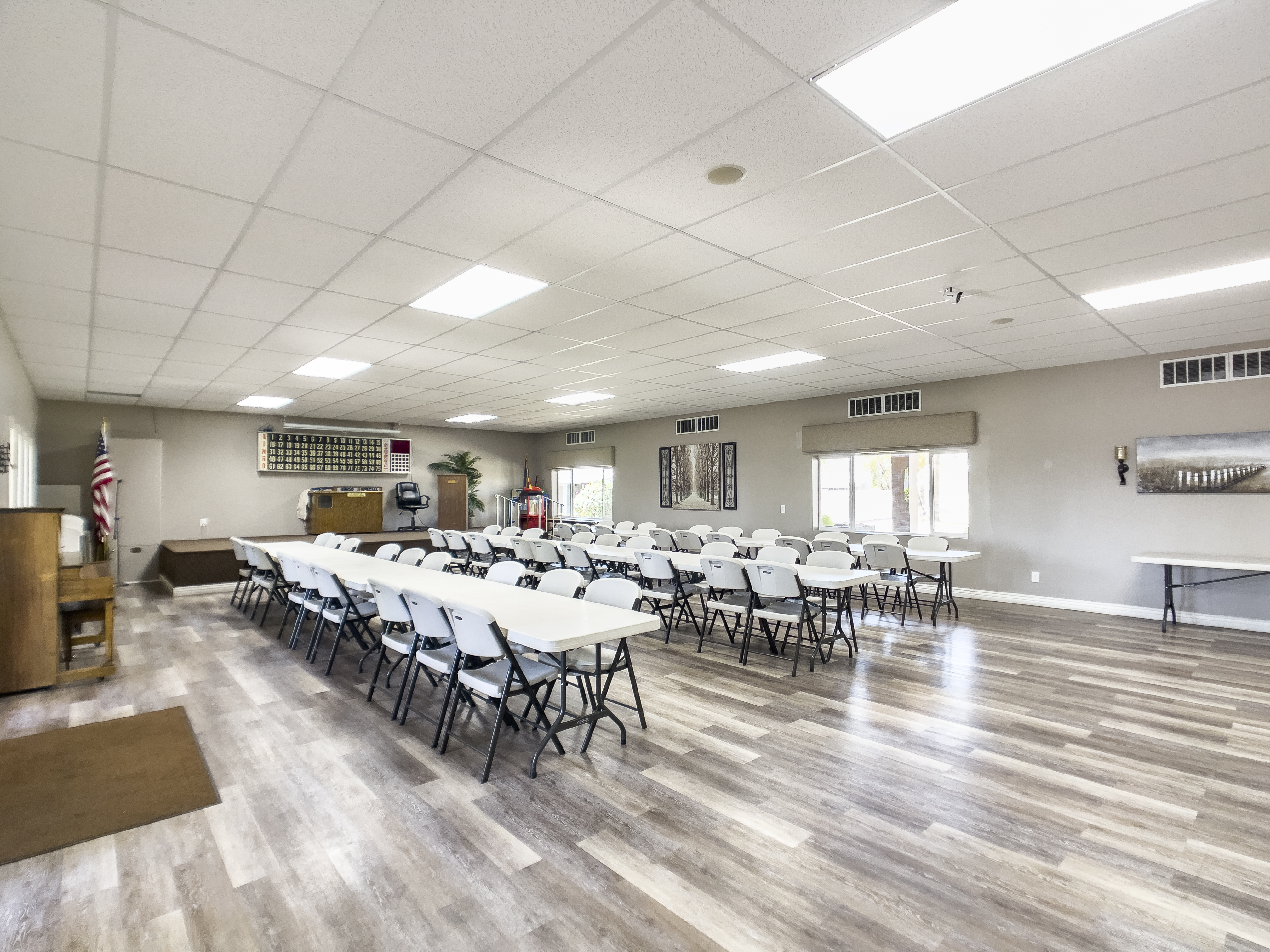 ;
;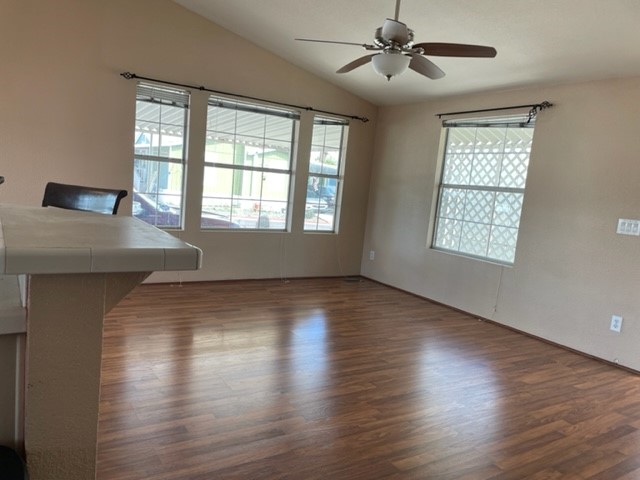 ;
;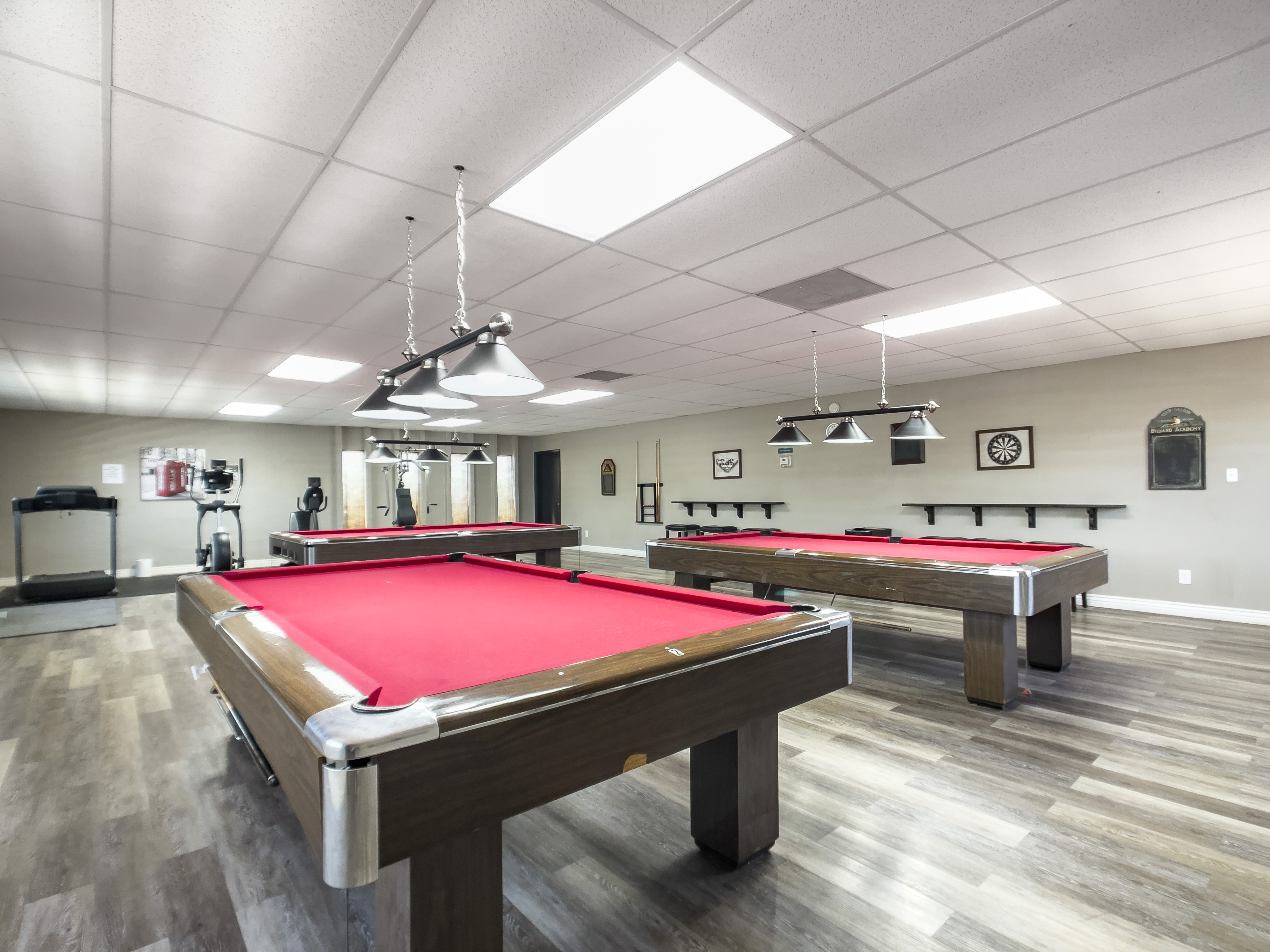 ;
;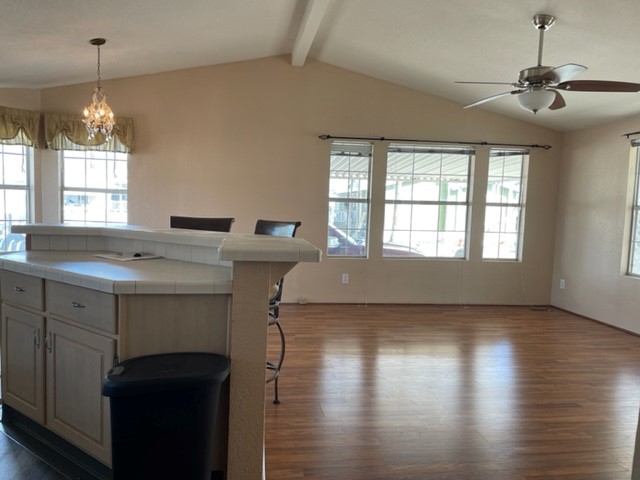 ;
;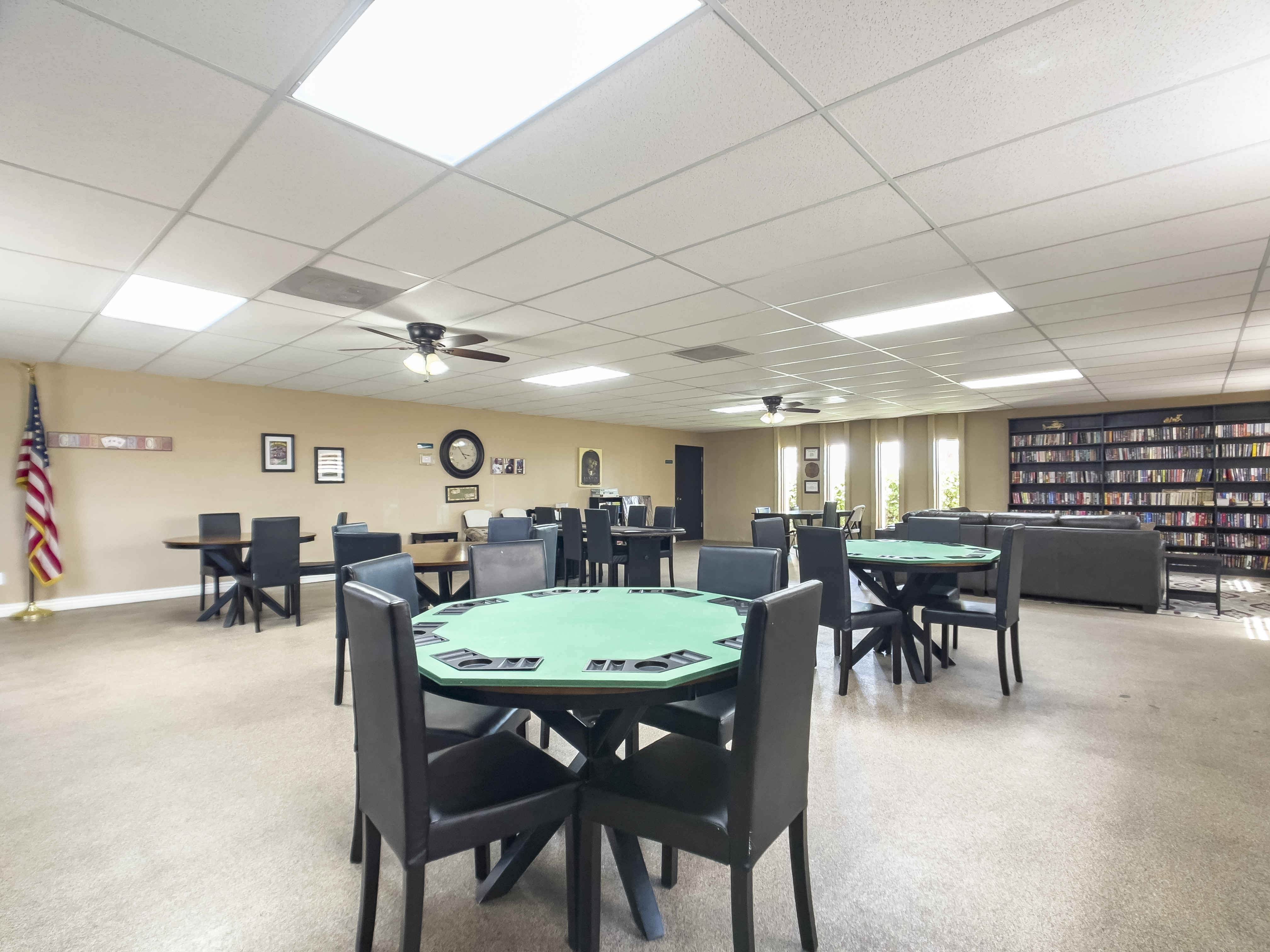 ;
;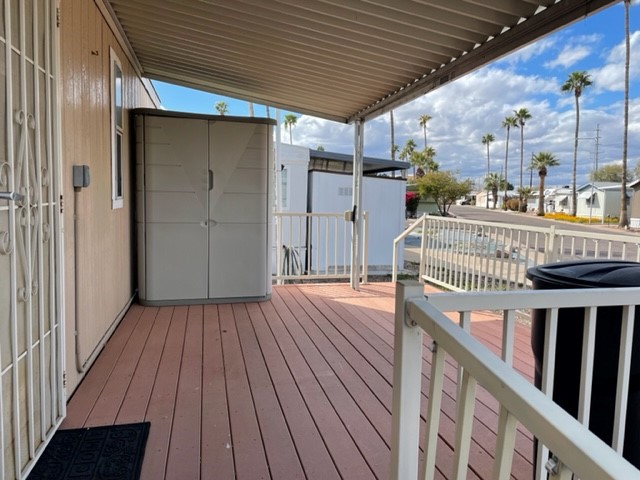 ;
;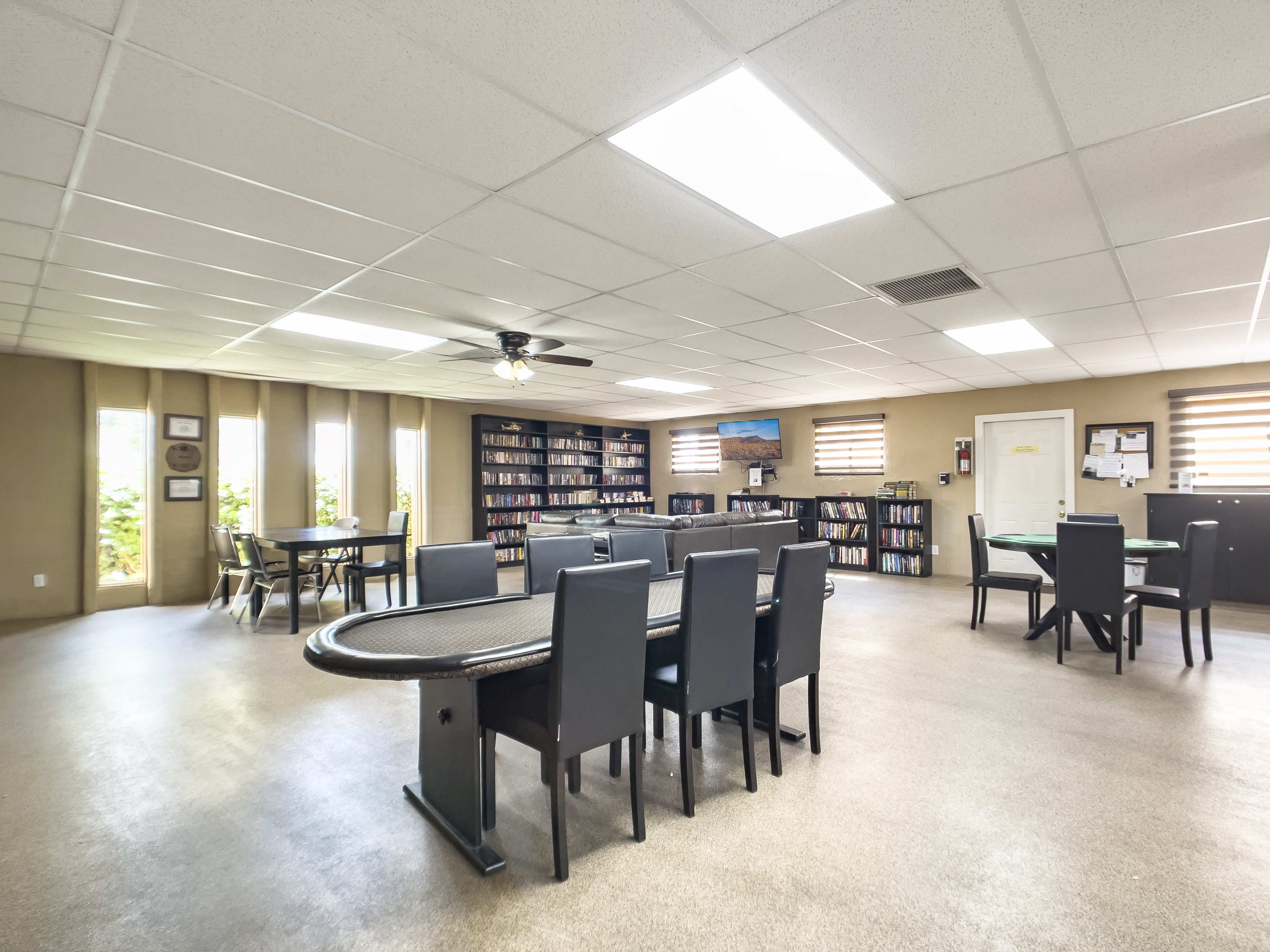 ;
;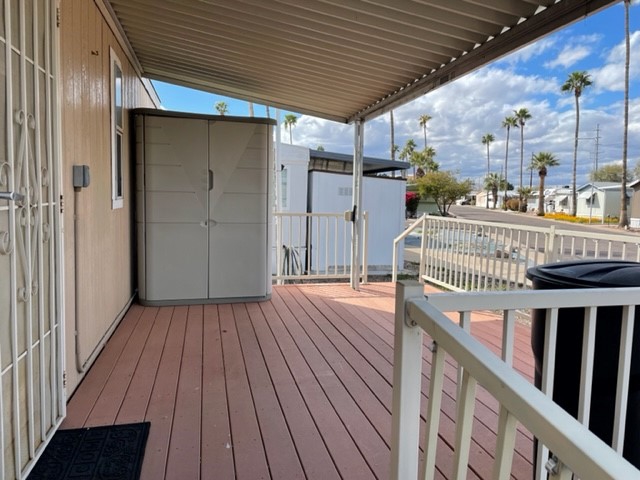 ;
;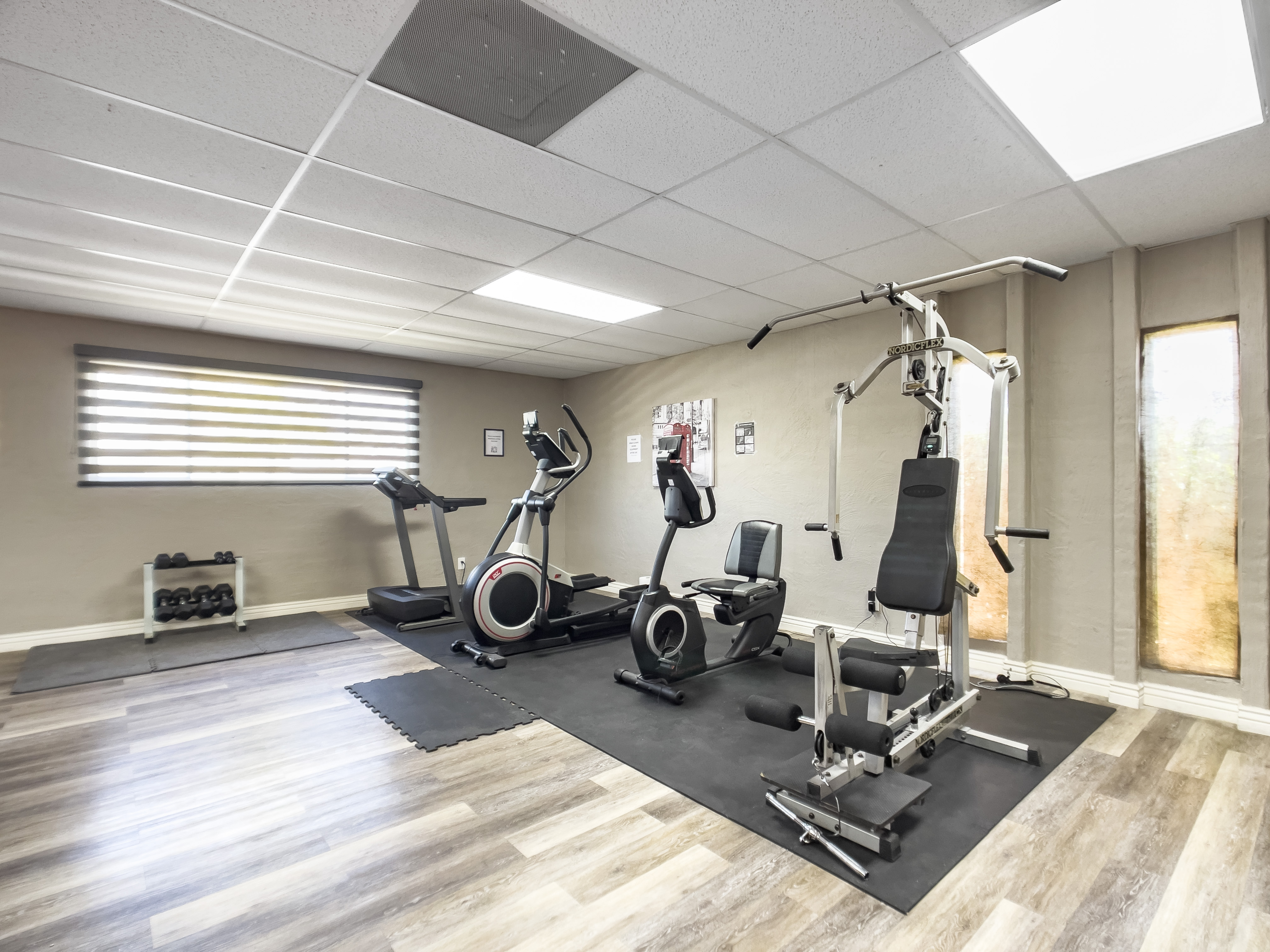 ;
;