Remodeled home near the Beach!
This property is on leased land with a monthly lot rent of $593. Grab this pristine, remodeled home close to the beach! Beautiful 2 bedroom, 1.5 bath home on a spectacular lot overlooking a lightly wooded area. A pet-friendly, 55+ Community. This home comes partially furnished and includes a golf cart! This home allows for plenty of natural lighting! The open floorplan, large front screened-in Lanai, and back patio with a nature view create a relaxing environment. You can ride your bike to the beach or walk to the causeway on the Pinellas County trail. The Honeymoon community has a pool, clubhouse, and is an active community. This home is located in Dunedin next to Honeymoon Island state park with beaches!! Honeymoon Island is down the road and has the Dunedin Causeway to launch boats, kayaks, or jet skis. From Honeymoon Island, you can catch the ferry to Caladesi Island. Downtown Dunedin is around the corner and has many restaurants and shops to enjoy. The Pinellas Trail Loop runs along the Community, which is a 75-mile continuous multi-use pathway stretching from Tarpon Springs to St. Petersburg with connections to Palm Harbor, Dunedin, Clearwater, Safety Harbor, Largo, Seminole, South Pasadena, and Gulfport. Home Upgrades (2019-2022): -Tankless Hot water heater! -Roof over the entire house, Lanai, Carport, and sheds -2.5 Ton, 14 Seer AC, and new Thermostat -Vapor Barrier and insulation -Electric Sunshade for Lanai with remote -Screens on Entire Lanai -Lanai Hand Crank Sunshade -Privacy Areca Palms on the North side of the house -New Drywall -Electric panel -Home was remodeled, including the Sub Flooring and Lamanite Flooring, Kitchen, Double pane Windows with Coolaroo sun shades, Ceiling Fans, Bathrooms, and new Tie downs installed -Sectional sofa and dining table set LIVING ROOM: 14'6"x10'11" Plenty of natural lighting and an open-concept floor plan make this an ideal entertaining home. Includes the Large sectional sofa in the pictures. KITCHEN: Open concept with an Island on wheels. Newer appliances included. DINING ROOM: 8'x7'4" The newer dining table set can seat 4-6; extension leaves and two extra chairs. MAIN BEDROOM: 12'10"x9'5" Has its own half Bath and three closets! His/Her closets give plenty of room, plus a walk-in closet. GUEST BEDROOM: 9'5"'x8'6" LANAI: Screened in Lanai with an electric sunshade and a newer ceiling fan. It comes with the wicker patio furniture set. BACK PATIO:11'x9' Overlooking the view of a lightly wooded area. LAUNDRY: In the shed and includes an Amana washer and a whirlpool refrigerator/freezer. FIRST SHED: 9'x5' SECOND SHED: 5'x3' CARPORT: The carport has been expanded with a bump out to allow for easier getting in and out of your vehicle. The extra space has been covered for additional privacy. All listing information is deemed reliable but not guaranteed and should be independently verified through personal inspection by appropriate professionals. American Mobile Home Sales of Tampa Bay, Inc. cannot guarantee or warrant the accuracy of this information, measurements or condition of this property. Measurements are approximate. The buyer assumes full responsibility for obtaining all current rates of lot rent, fees, and pass-on costs. Additionally, the buyer is responsible for obtaining all rules, regulations, pet policies, etc., associated with the community, park, or home from the community/park manager. American Mobile Home Sales of Tampa Bay, Inc. is not responsible for quoting of said fees or policies.



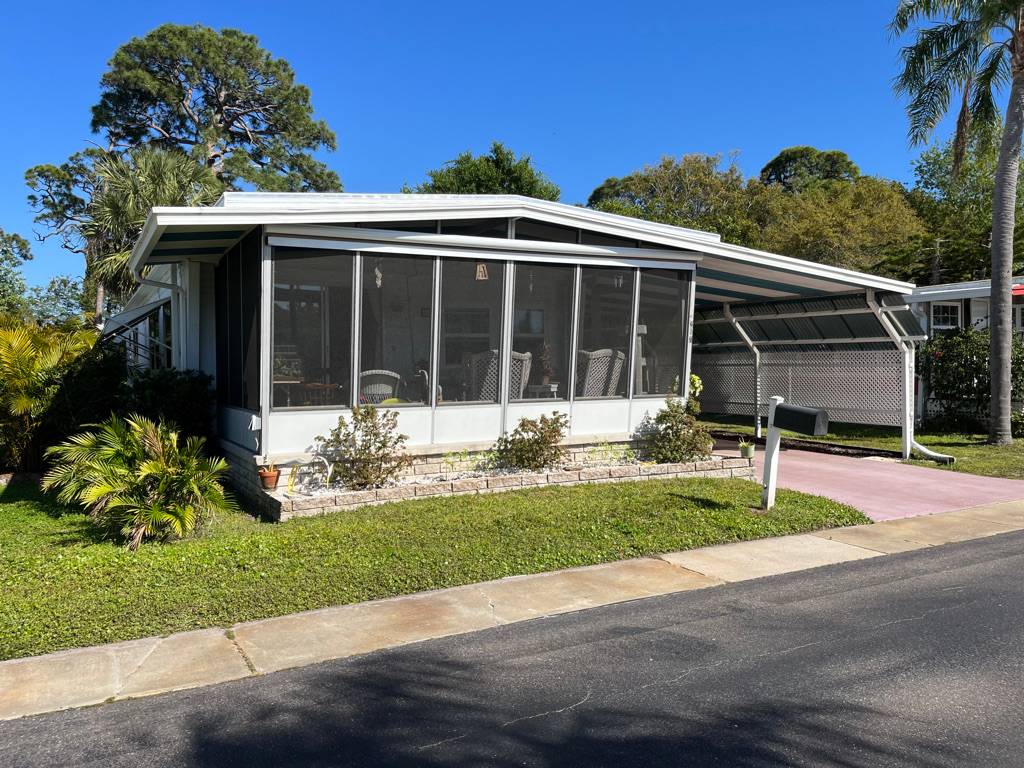


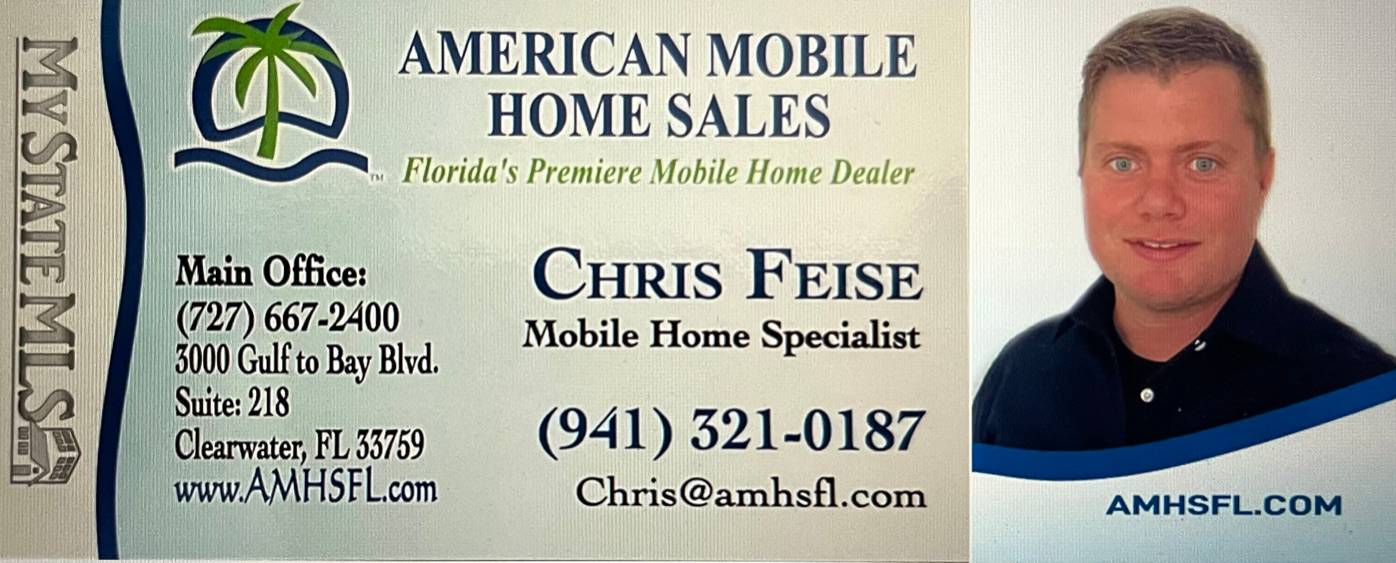 ;
;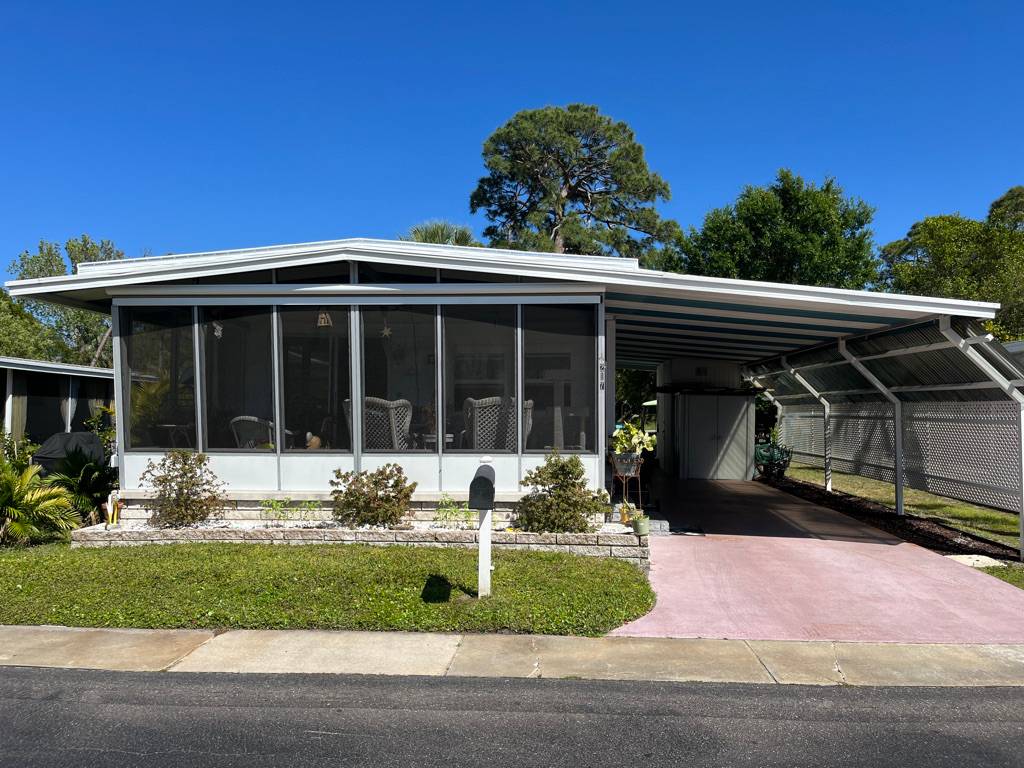 ;
;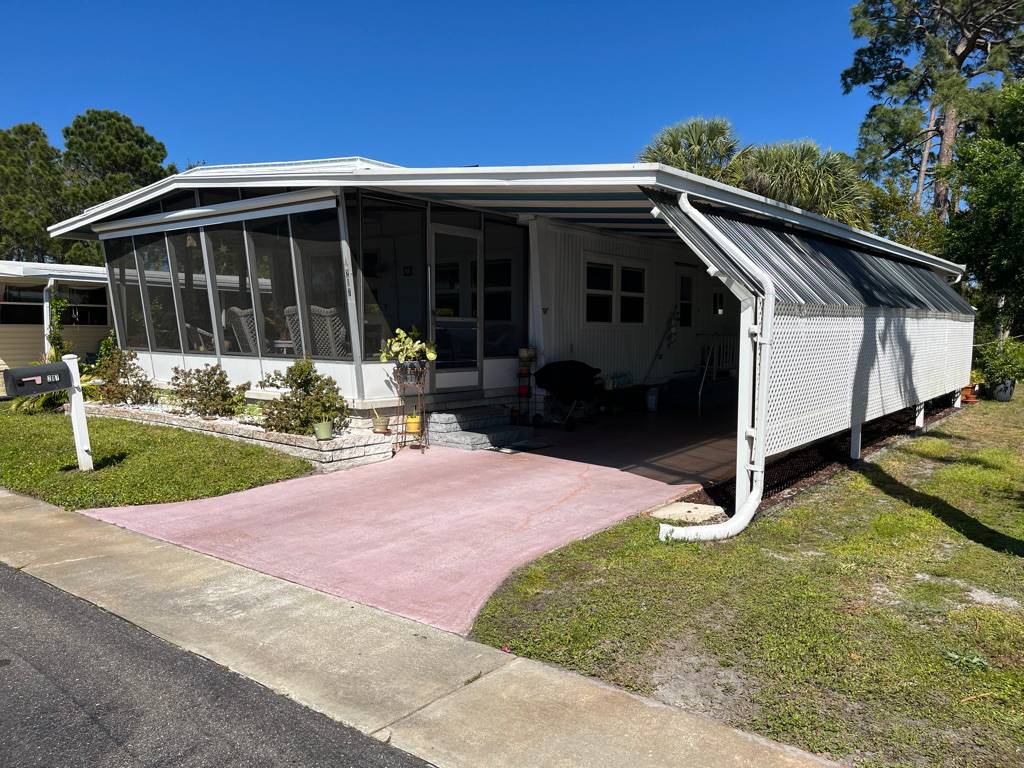 ;
;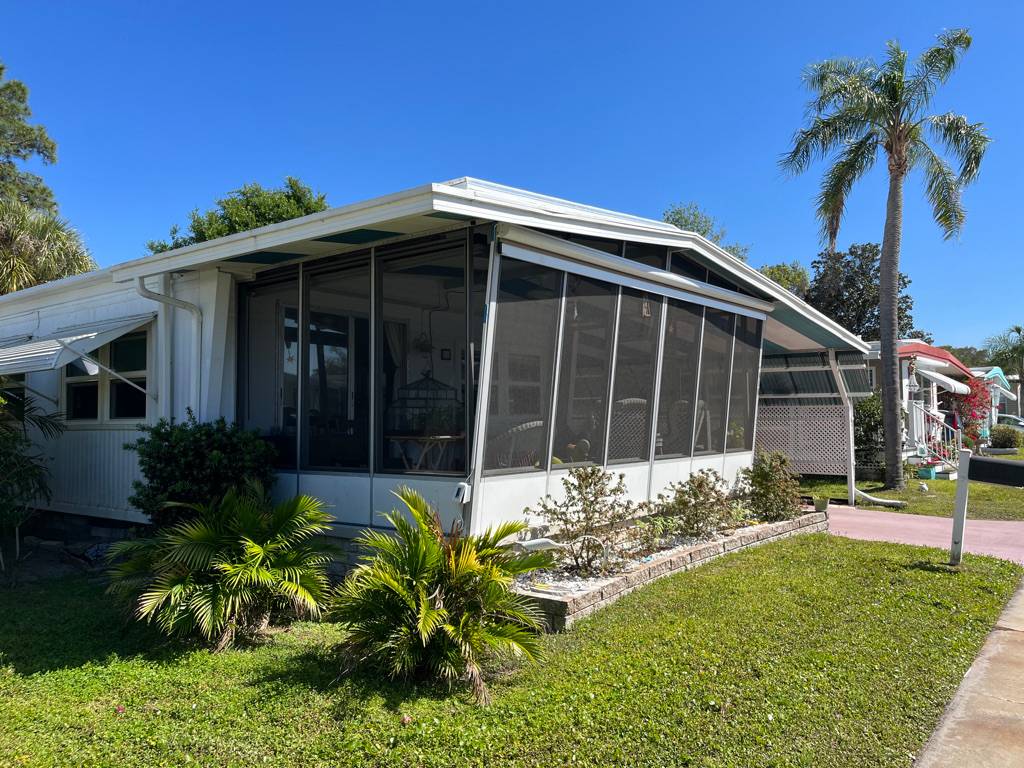 ;
;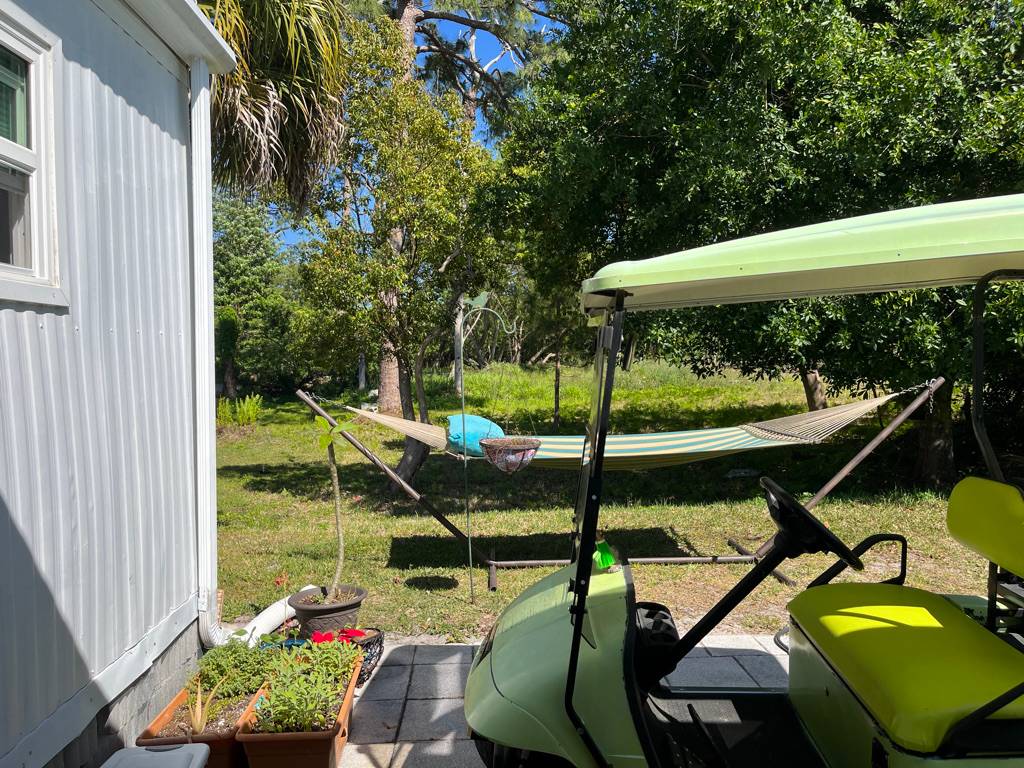 ;
;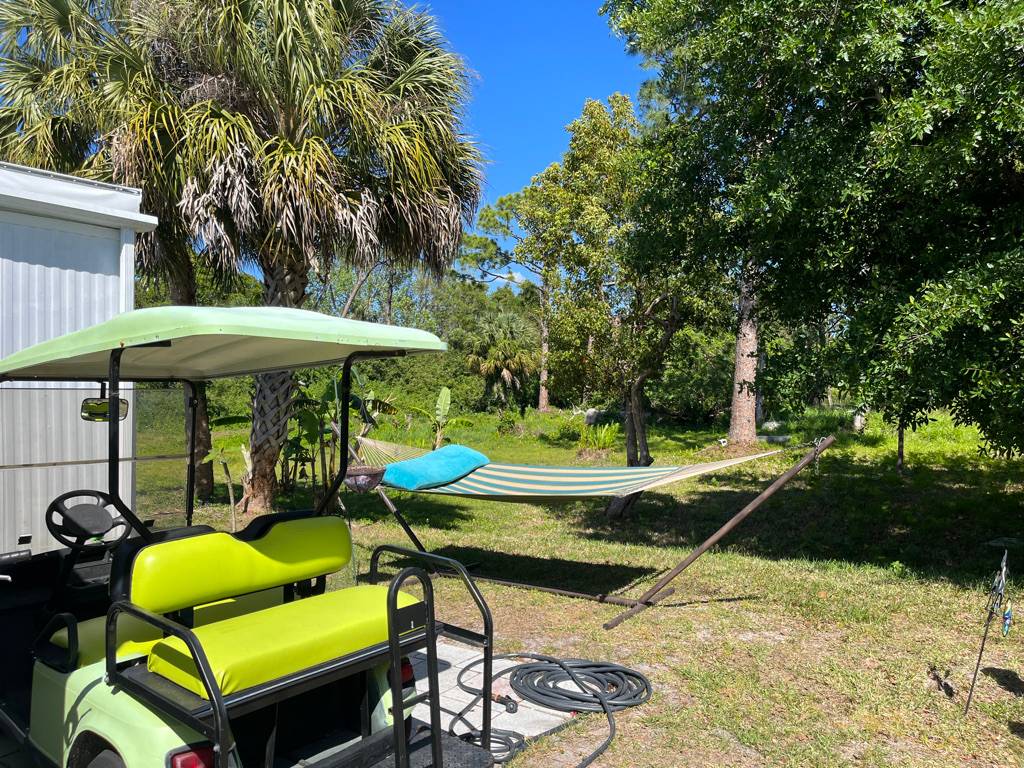 ;
;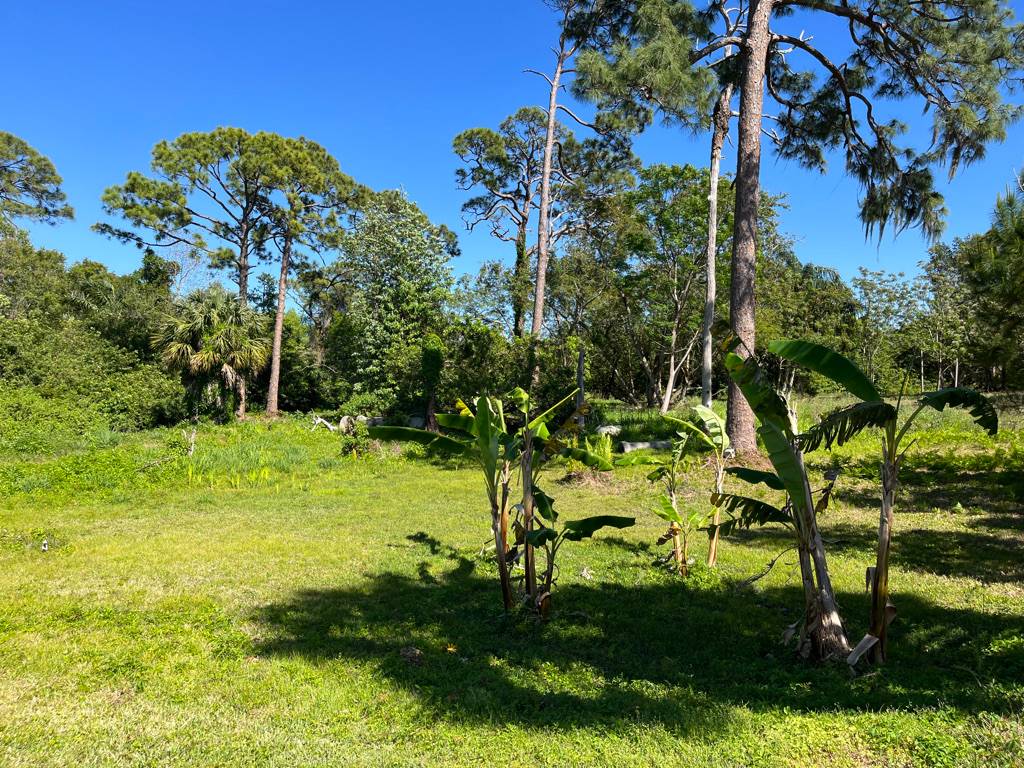 ;
;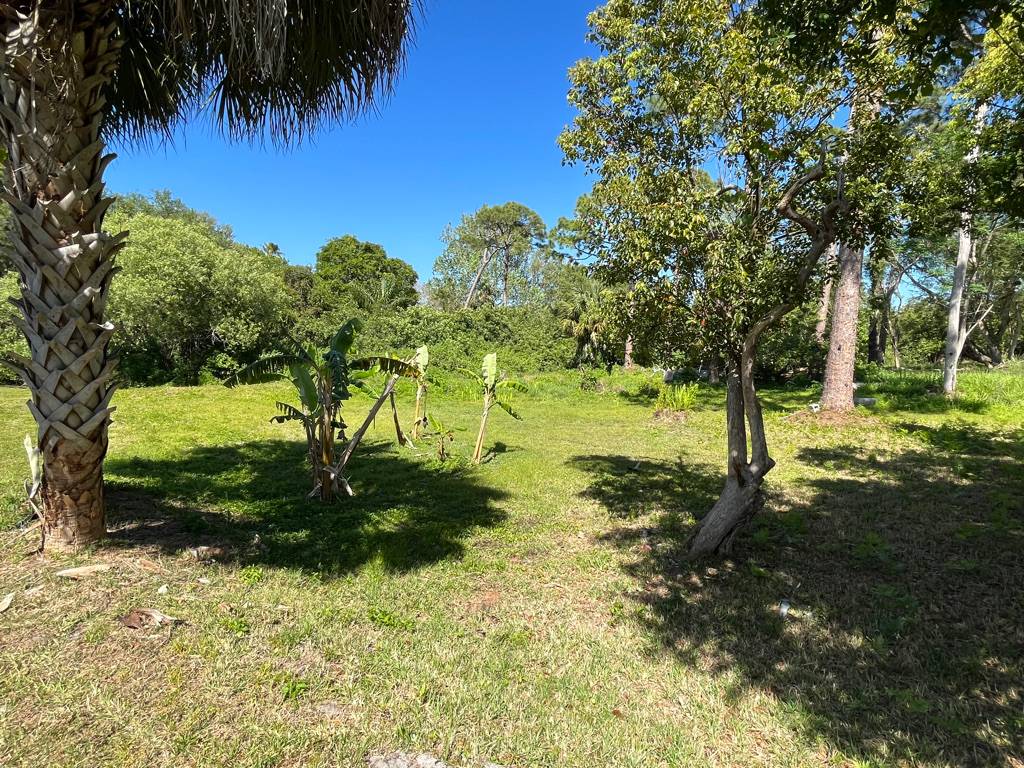 ;
;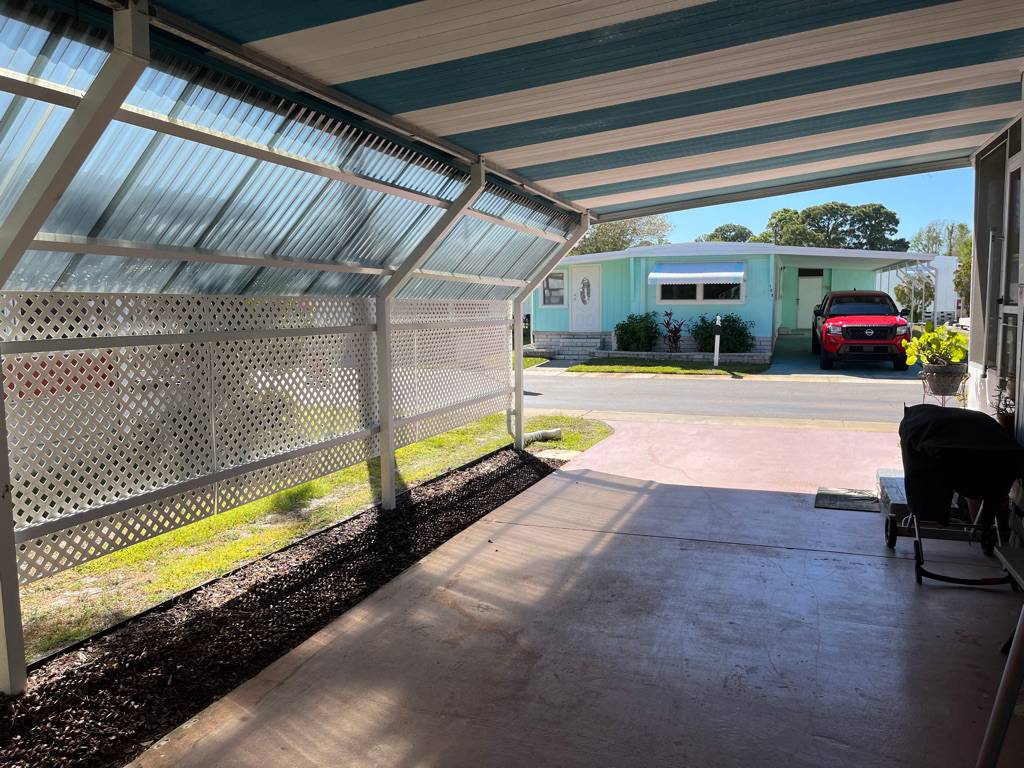 ;
;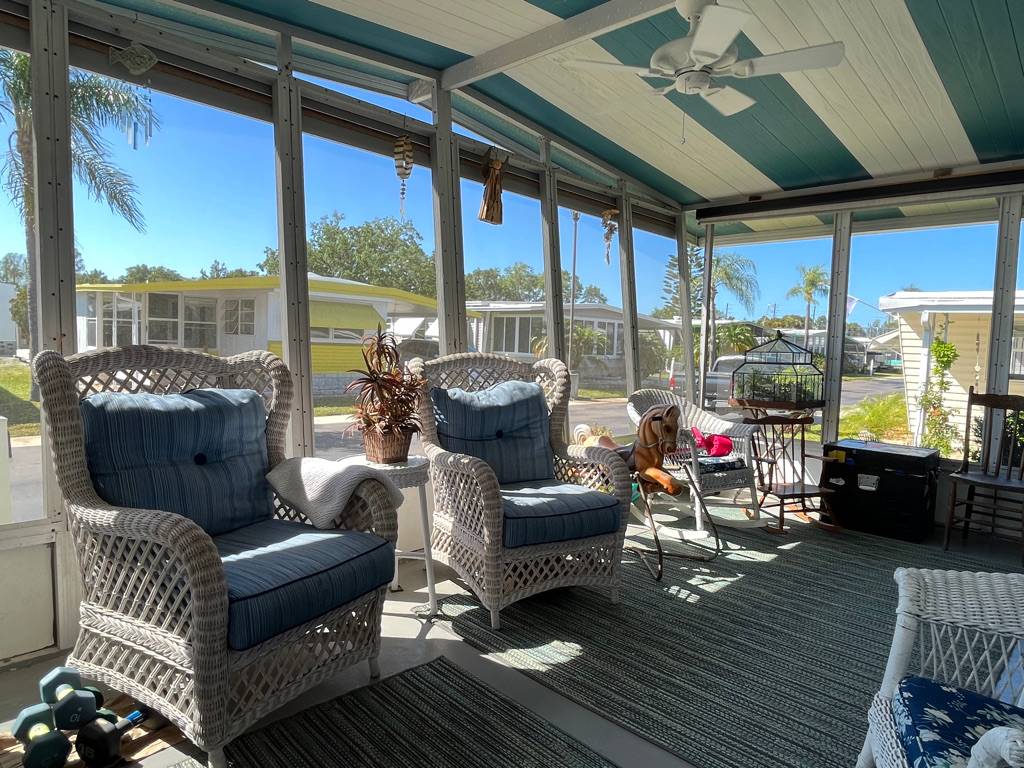 ;
;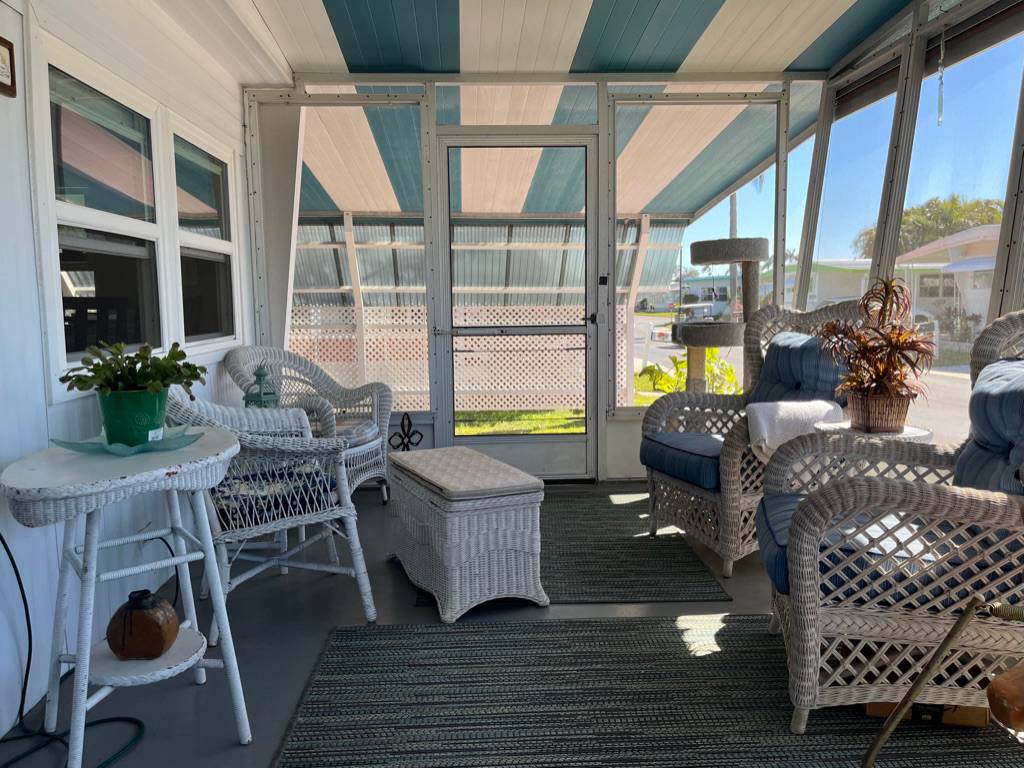 ;
;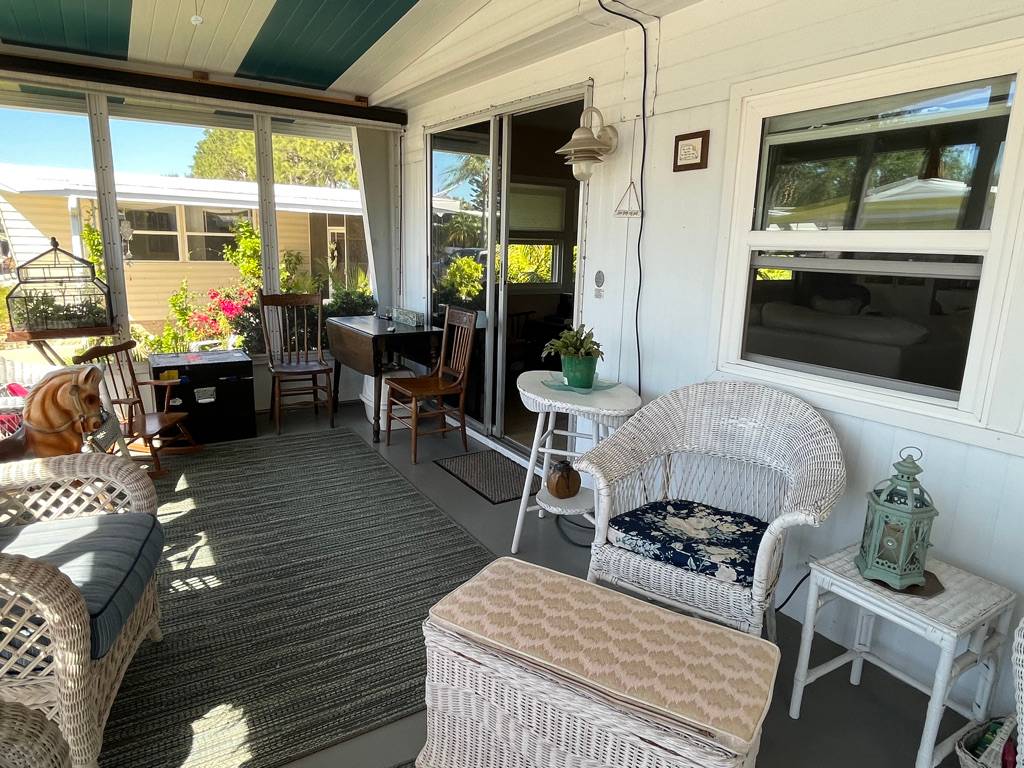 ;
;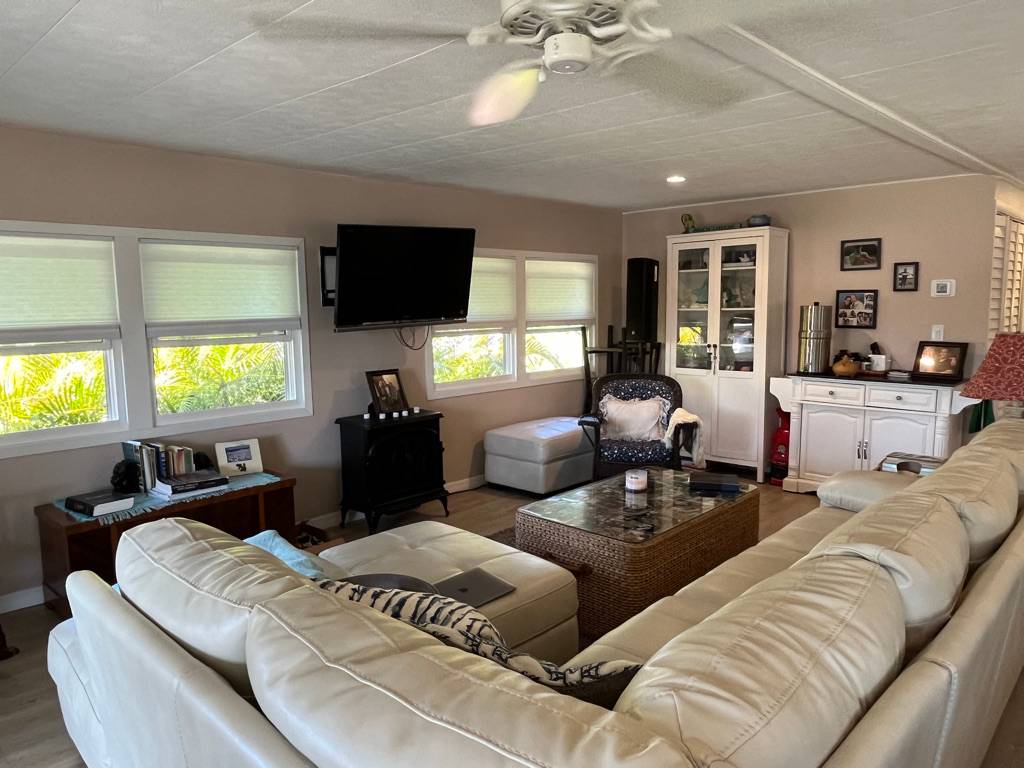 ;
;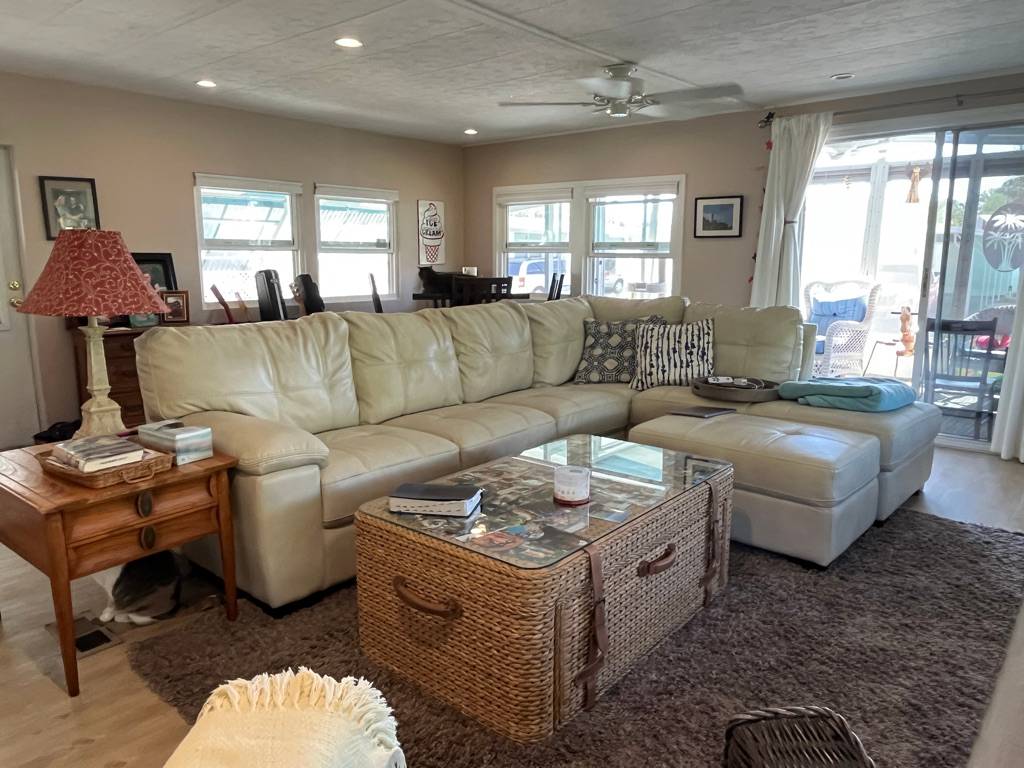 ;
;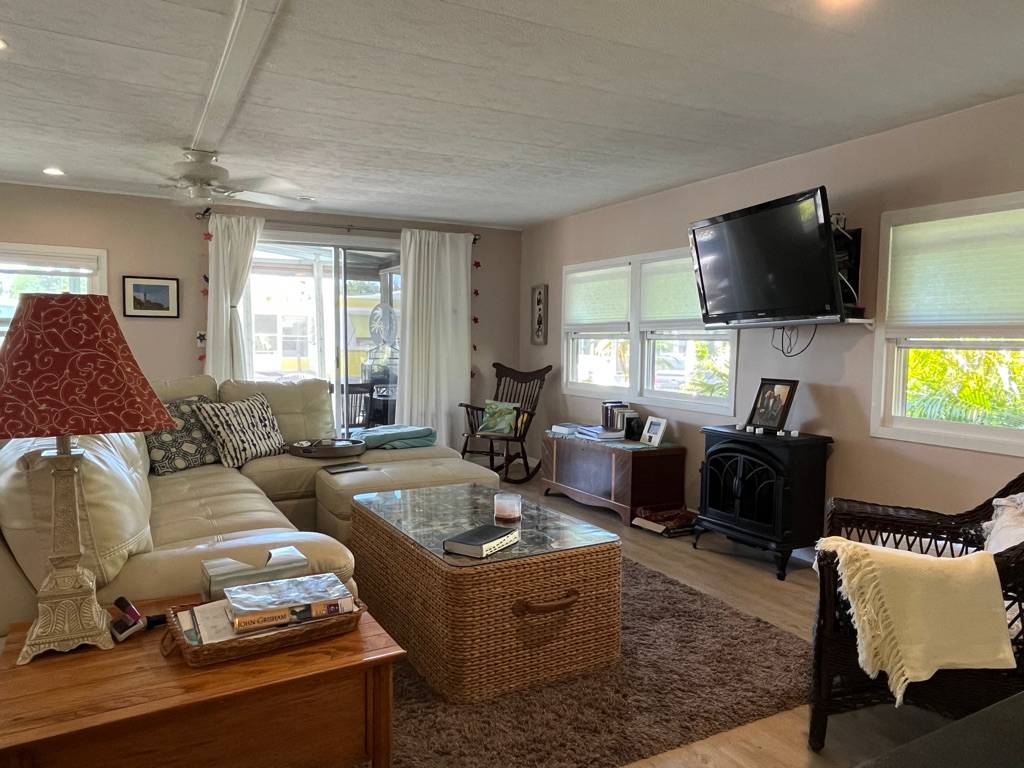 ;
;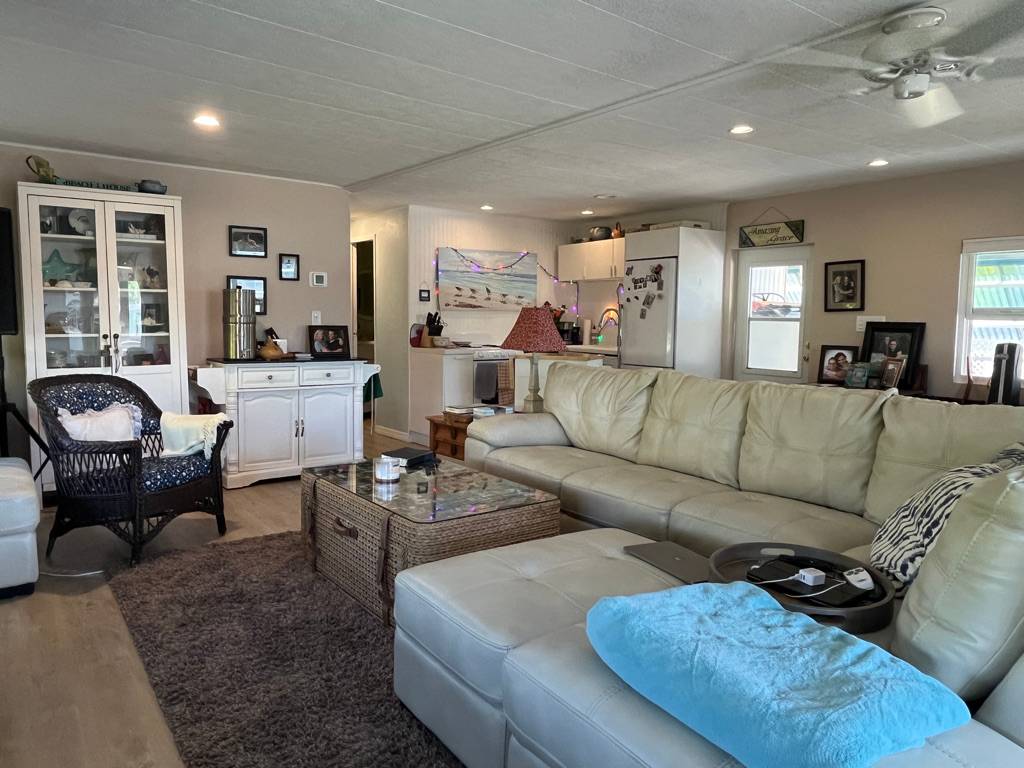 ;
;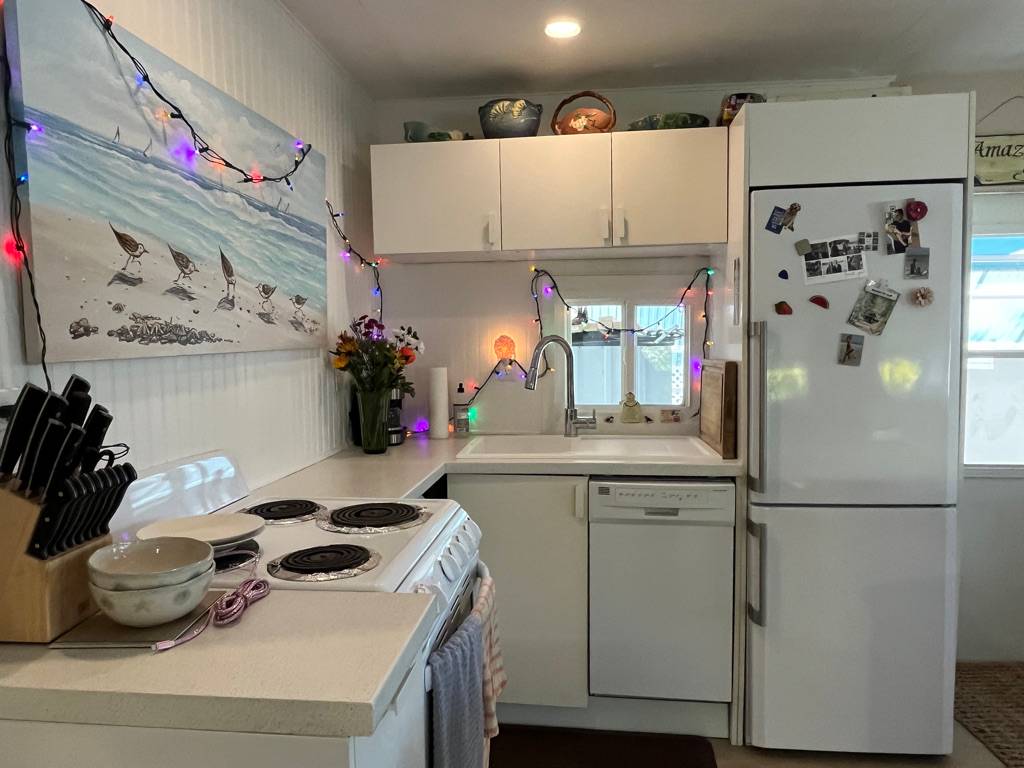 ;
;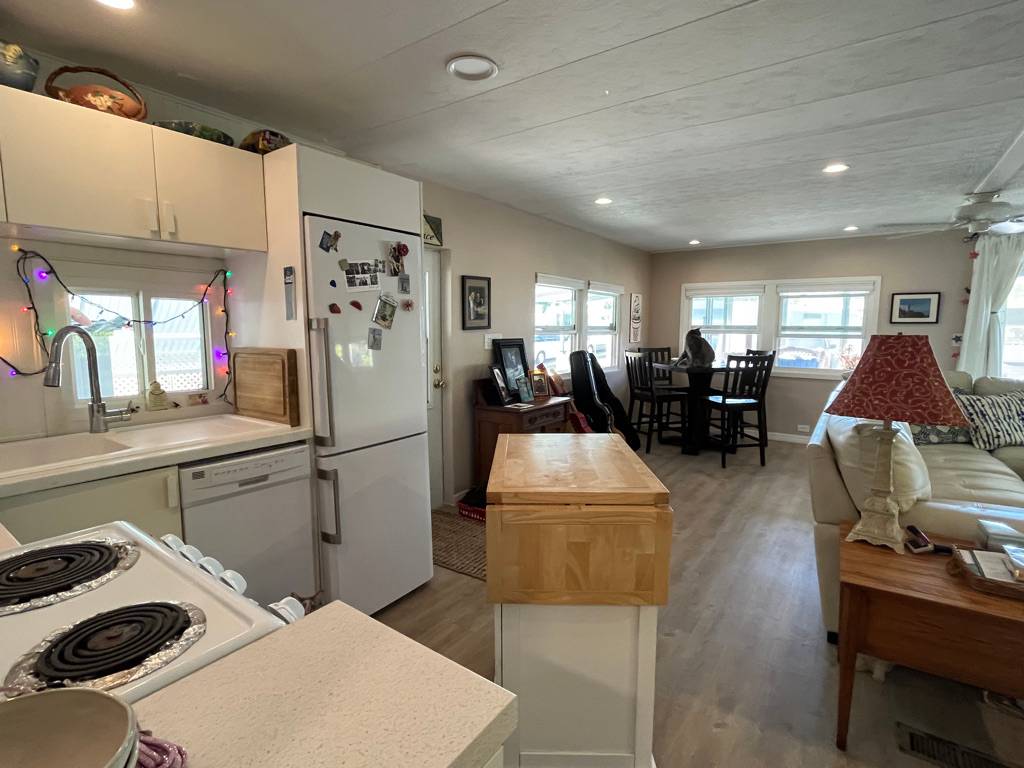 ;
;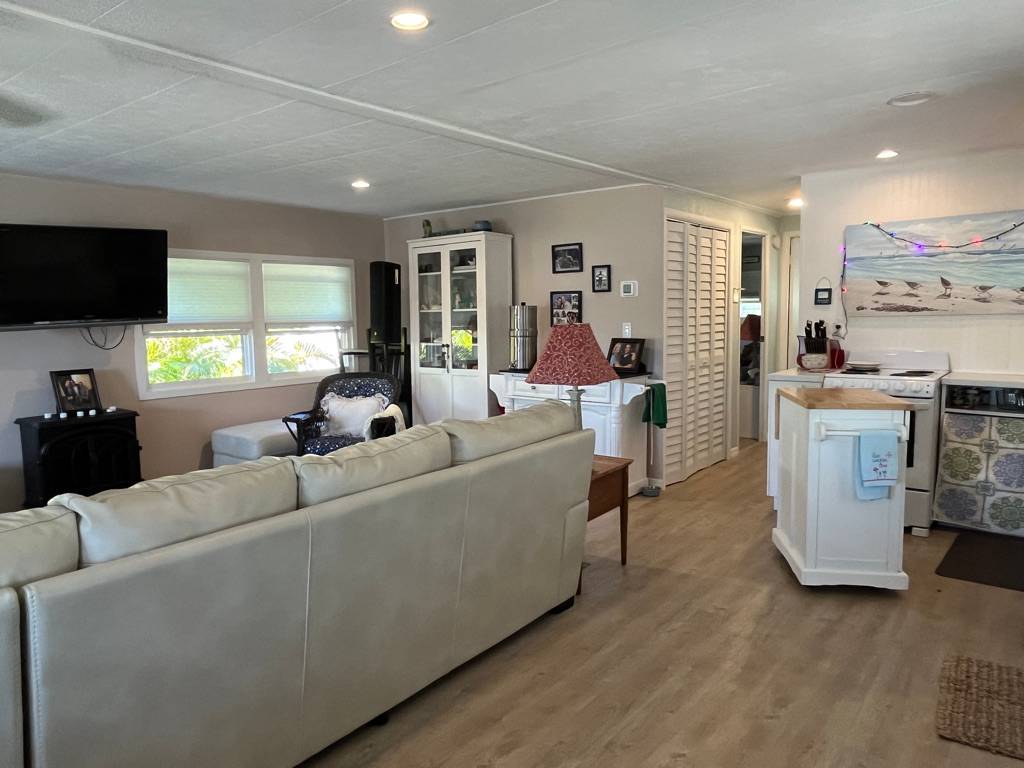 ;
;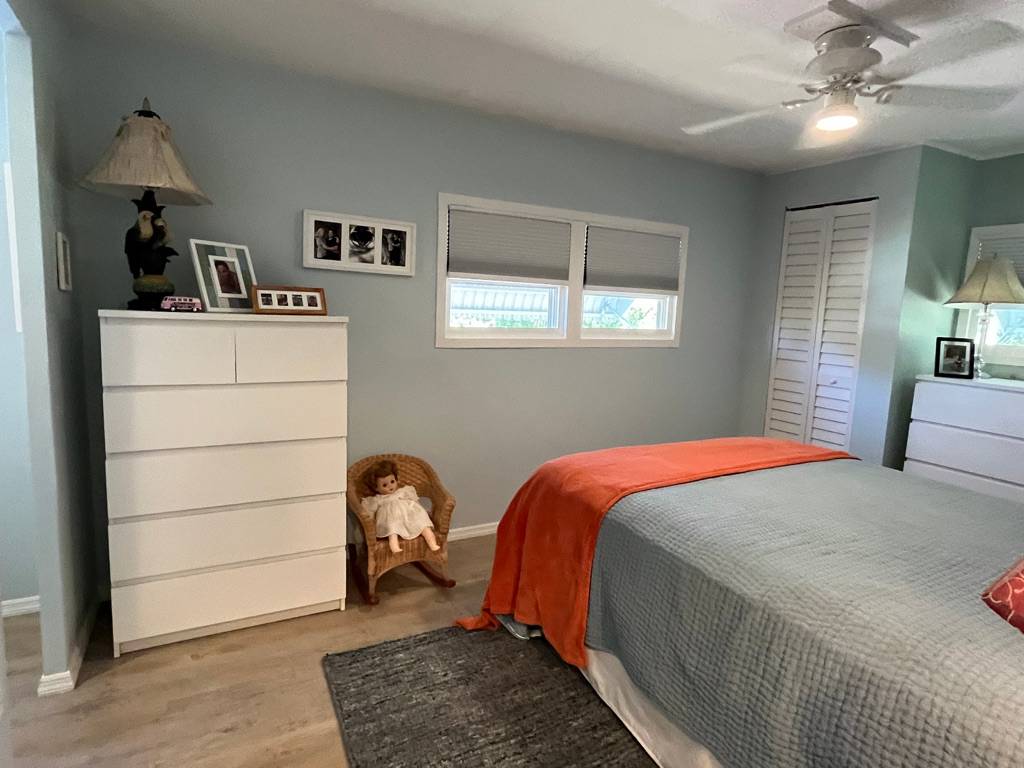 ;
;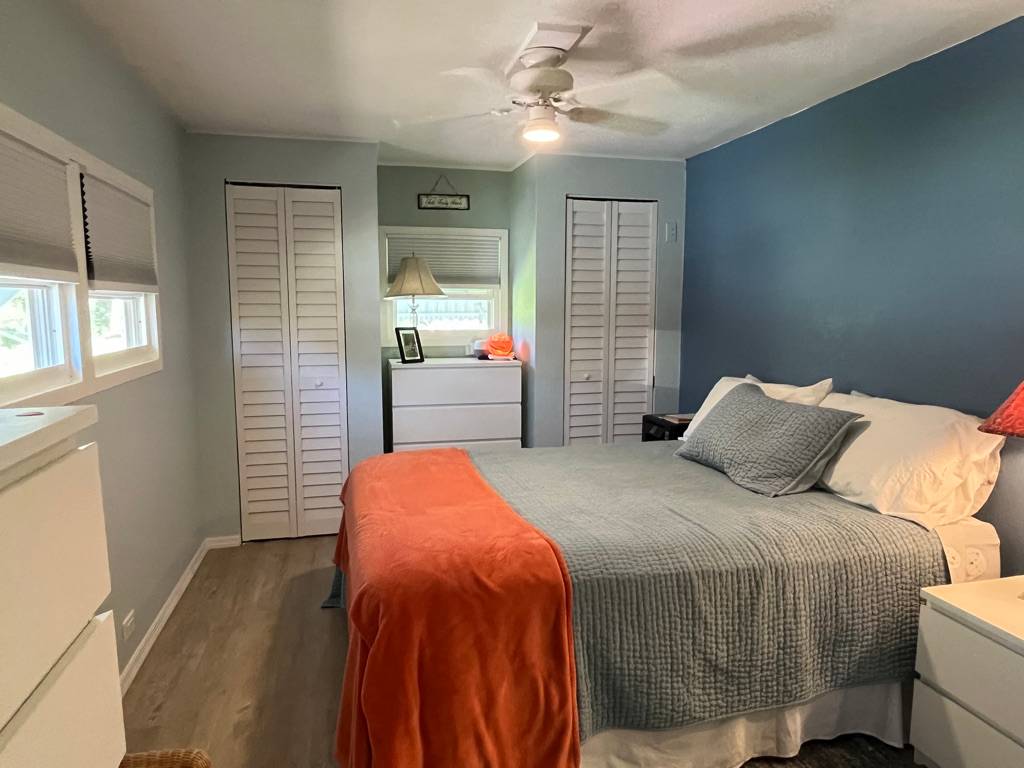 ;
;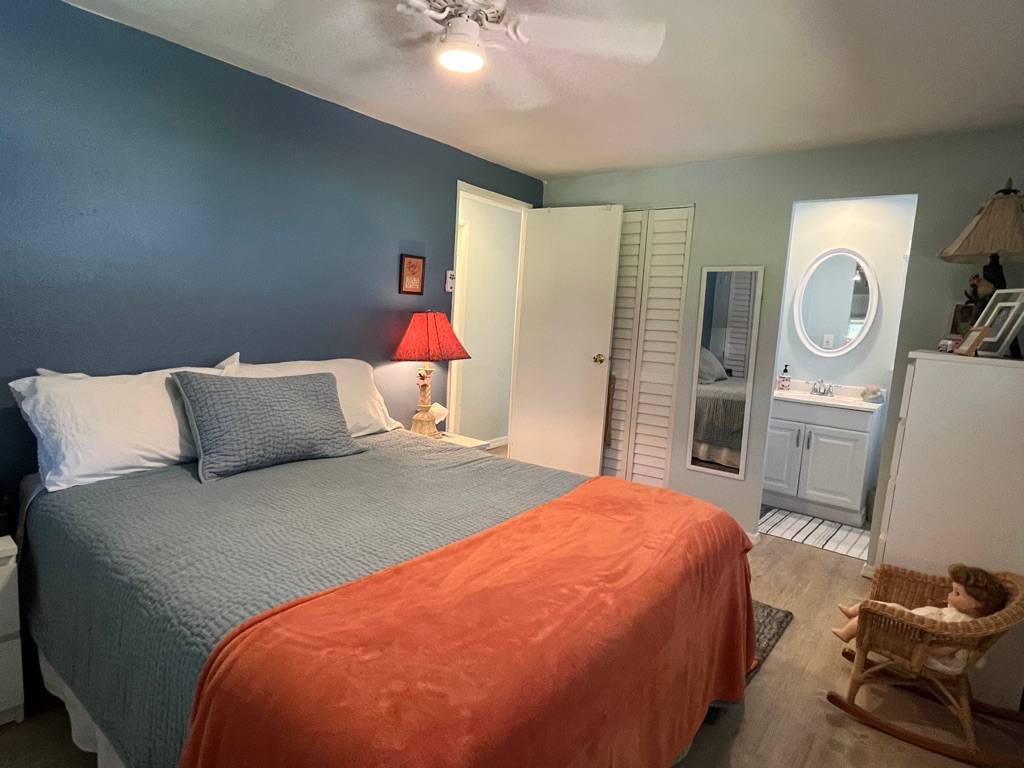 ;
;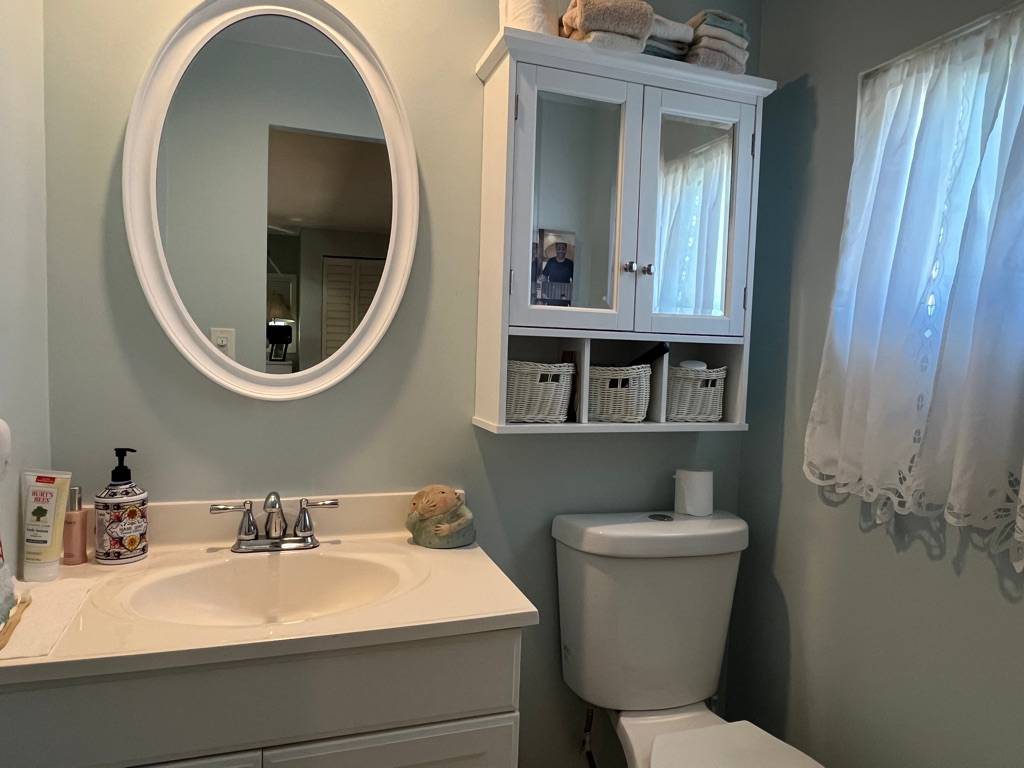 ;
;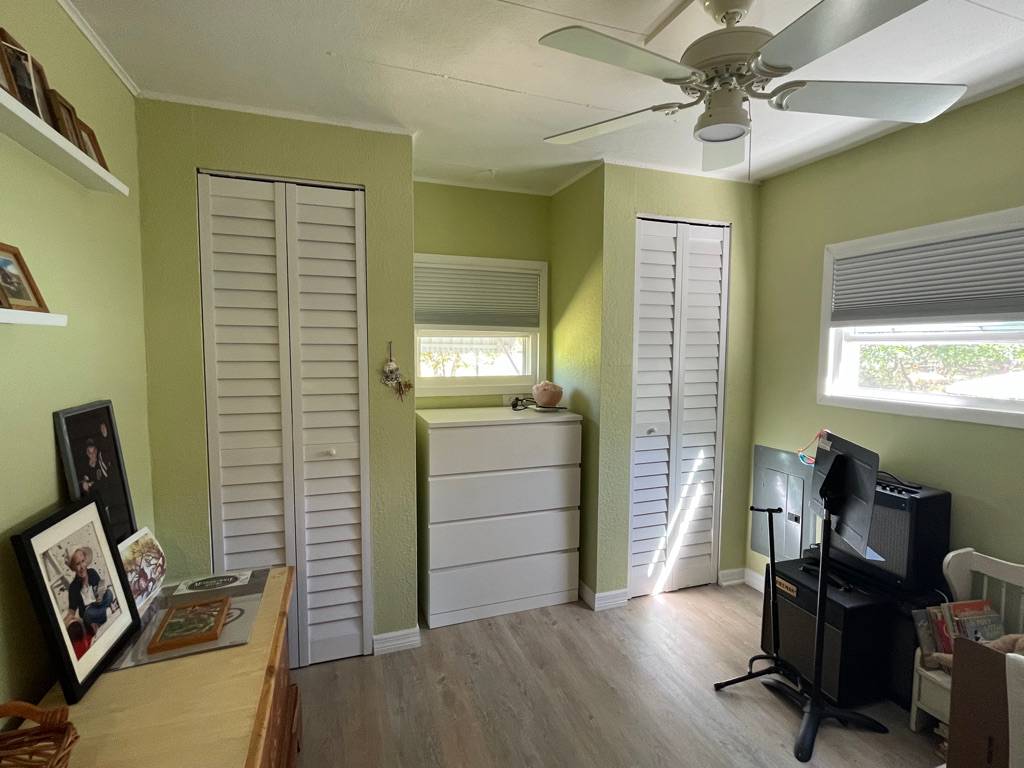 ;
;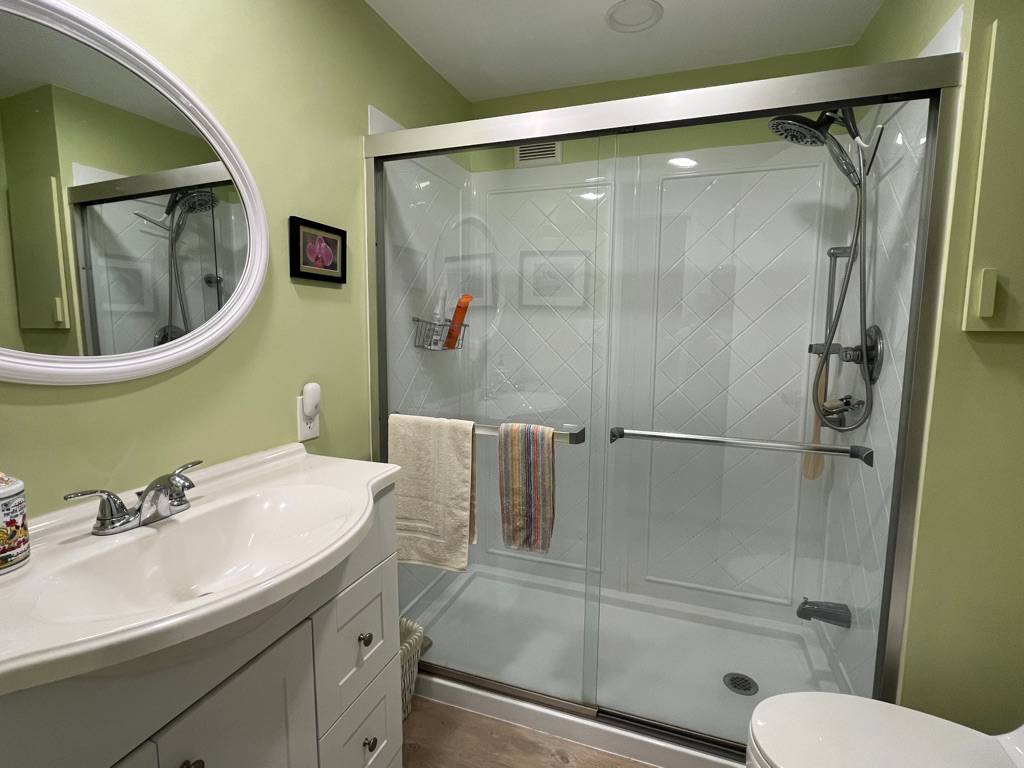 ;
;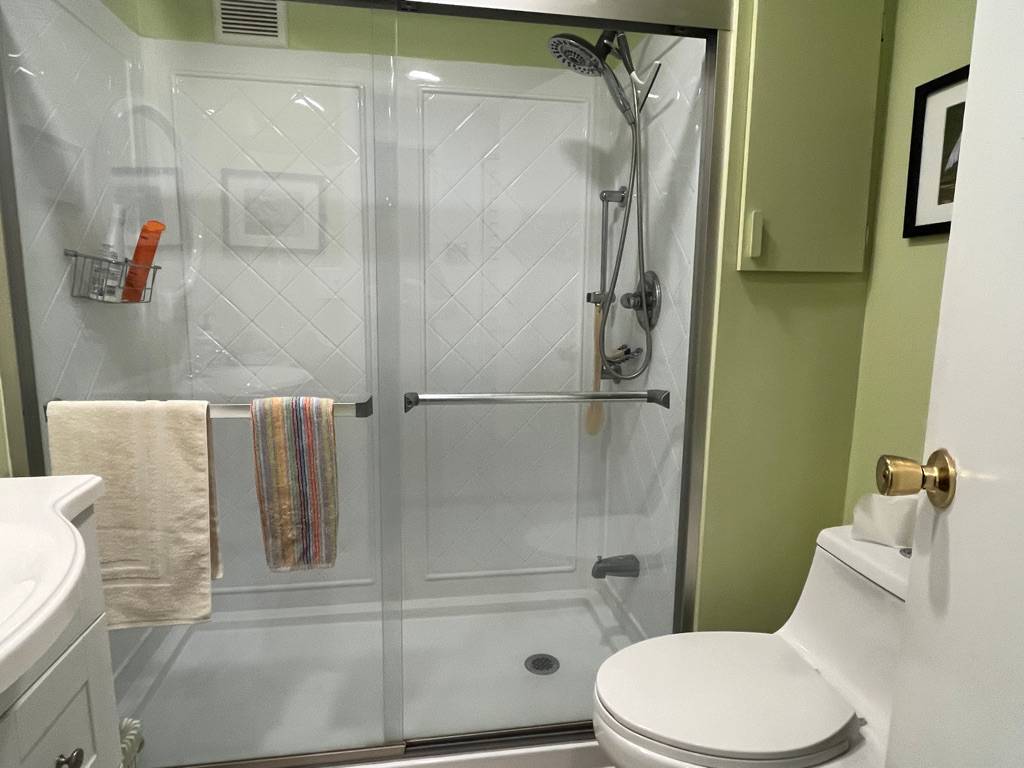 ;
;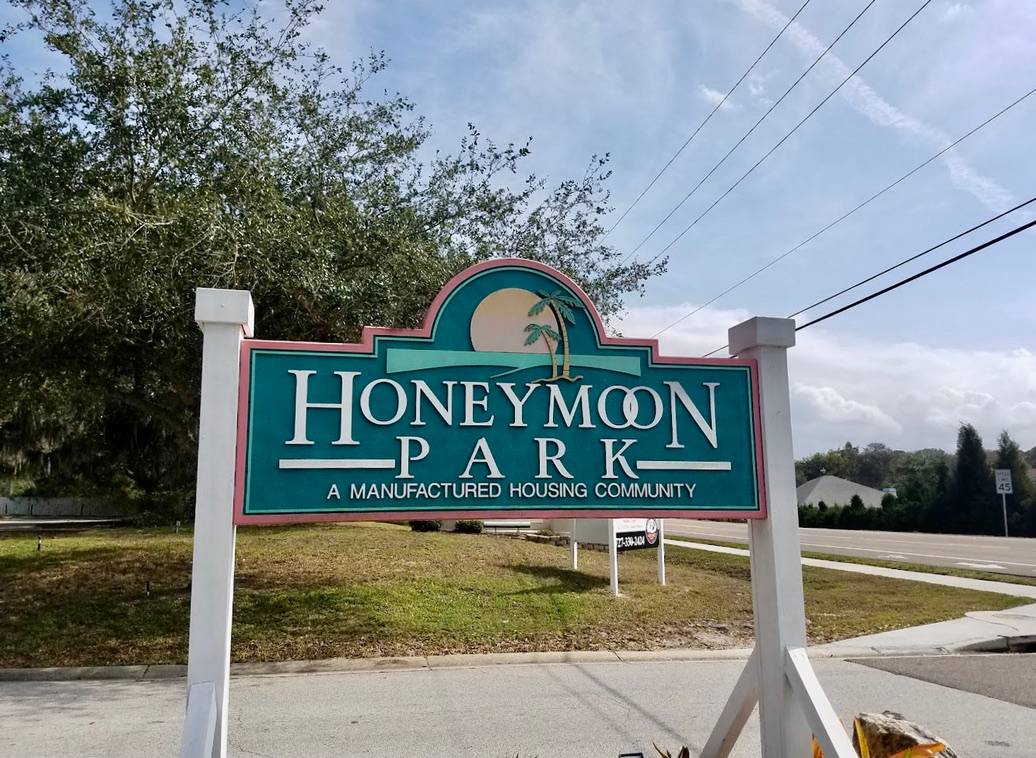 ;
;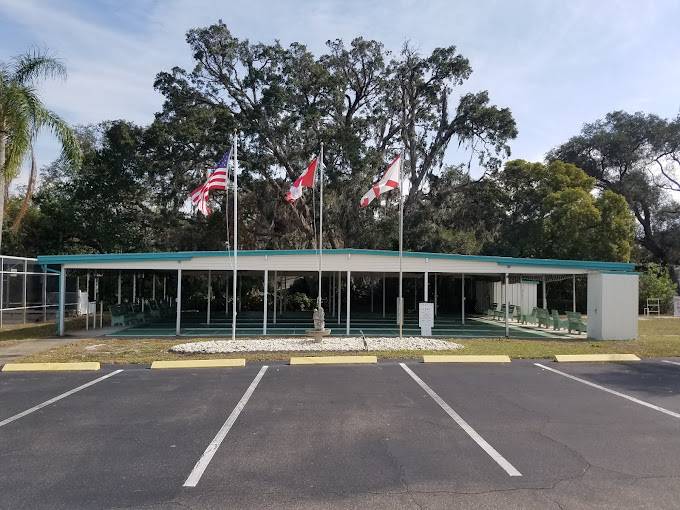 ;
;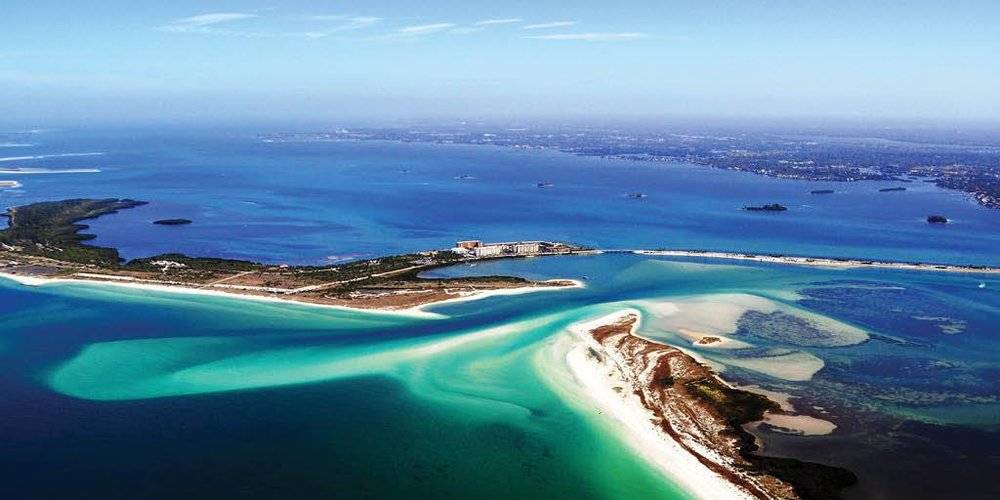 ;
;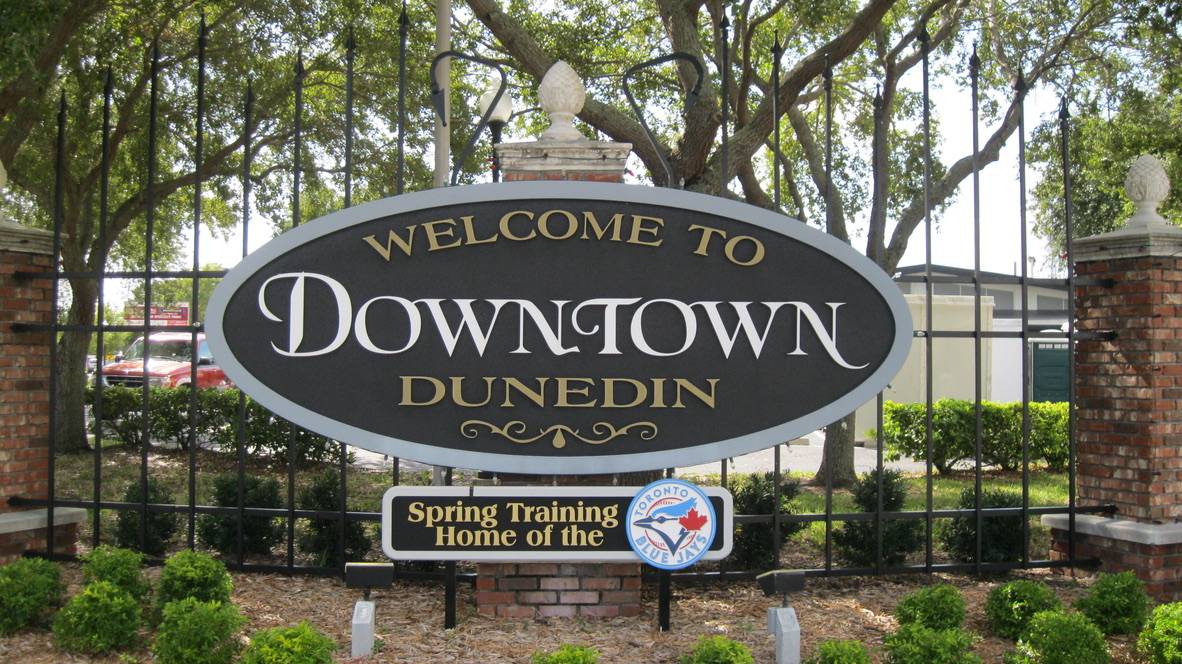 ;
; ;
;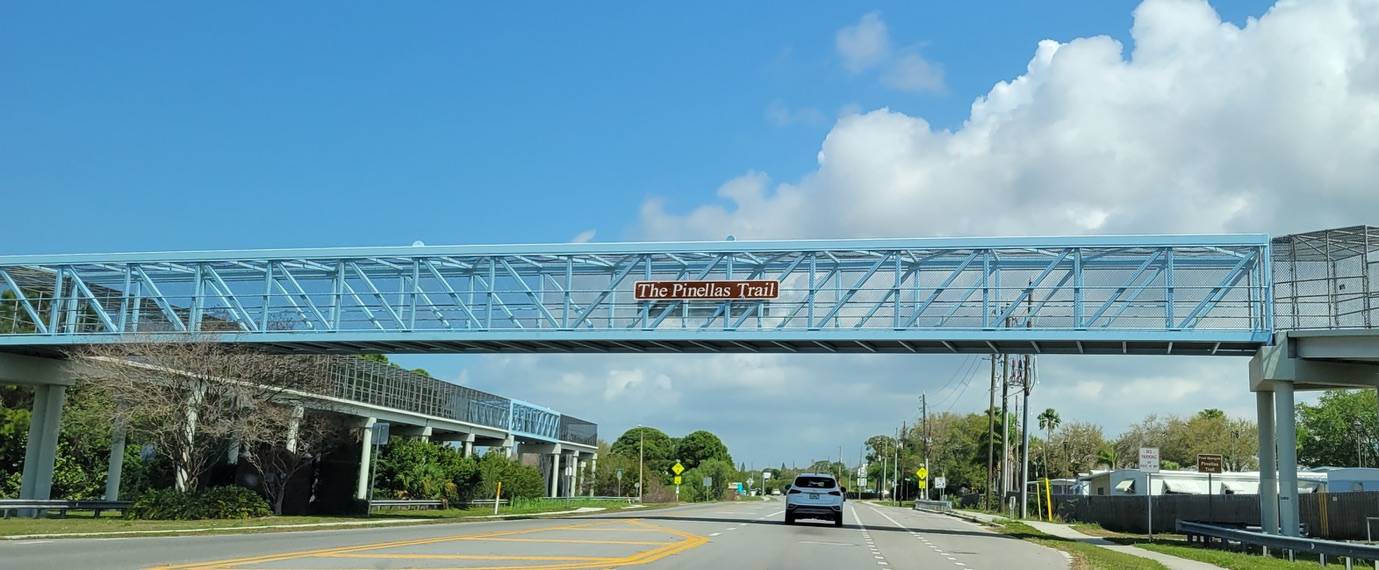 ;
;