3201 N E 223rd, #63, Fairview, OR 97024
| Listing ID |
11172733 |
|
|
|
| Property Type |
Mobile/Manufactured |
|
|
|
| County |
Multnomah |
|
|
|
| Unit |
63 |
|
|
|
|
|
This 1995 Redman home has 1,782 sq ft and 4 bedrooms 1.75 Baths. It has been fully remodeled with new carpet in the bedrooms, a new HVAC heat pump, and new luxury waterproof vinyl flooring throughout the rest of the unit. Additionally, it features a matching stainless steel dishwasher and stove, as well as new paint inside and out. The kitchen and bathrooms have new quartz countertops. The split floor plan is perfect for families with children or adults living with extended family. Outside, there's a fenced backyard with a huge brand new deck. A school bus picks up children at the entry of the park. There's also a single garage with a hobby room and storage shed. Be sure to check out the video for more details! Listing Agent is legal owner of this MFD home.
|
- 4 Total Bedrooms
- 2 Full Baths
- 1782 SF
- Built in 1995
- Renovated 2023
- 1 Story
- Unit 63
- Available 5/15/2023
- Mobile Home Style
- Make: Redman
- Serial Number 1: 11821527AB
- Serial Number 2: 11821527AB
- Dimensions: 26X68
- Renovation: Remodeled with new carpet in 4 bedrooms, laminate flooring in the rest. New paint in and out, new counter tops in kitchen and bathrooms, new heat pump/AC. New Low-E double pane windows. Check out on Virtual Tour Video.
- Open Kitchen
- Granite Kitchen Counter
- Oven/Range
- Refrigerator
- Dishwasher
- Appliance Hot Water Heater
- Carpet Flooring
- Vinyl Flooring
- Corner Unit
- Laundry in Unit
- 7 Rooms
- Living Room
- Dining Room
- Family Room
- Primary Bedroom
- Walk-in Closet
- Kitchen
- Laundry
- Forced Air
- Heat Pump
- Electric Fuel
- Central A/C
- Manufactured (Multi-Section) Construction
- Land Lease Fee $975
- T1-11 Siding
- Asphalt Shingles Roof
- Detached Garage
- 1 Garage Space
- Community Water
- Municipal Sewer
- Deck
- Fence
- Open Porch
- Driveway
- Trees
- Workshop
- Blue Lake Village
- Community: Blue Lake Village
- $1,396 Total Tax
- Tax Year 139
- $972 per month Maintenance
- Sold on 6/09/2023
- Sold for $173,000
- Buyer's Agent: Alan Daniels
- Company: Works Real Estate
Listing data is deemed reliable but is NOT guaranteed accurate.
|



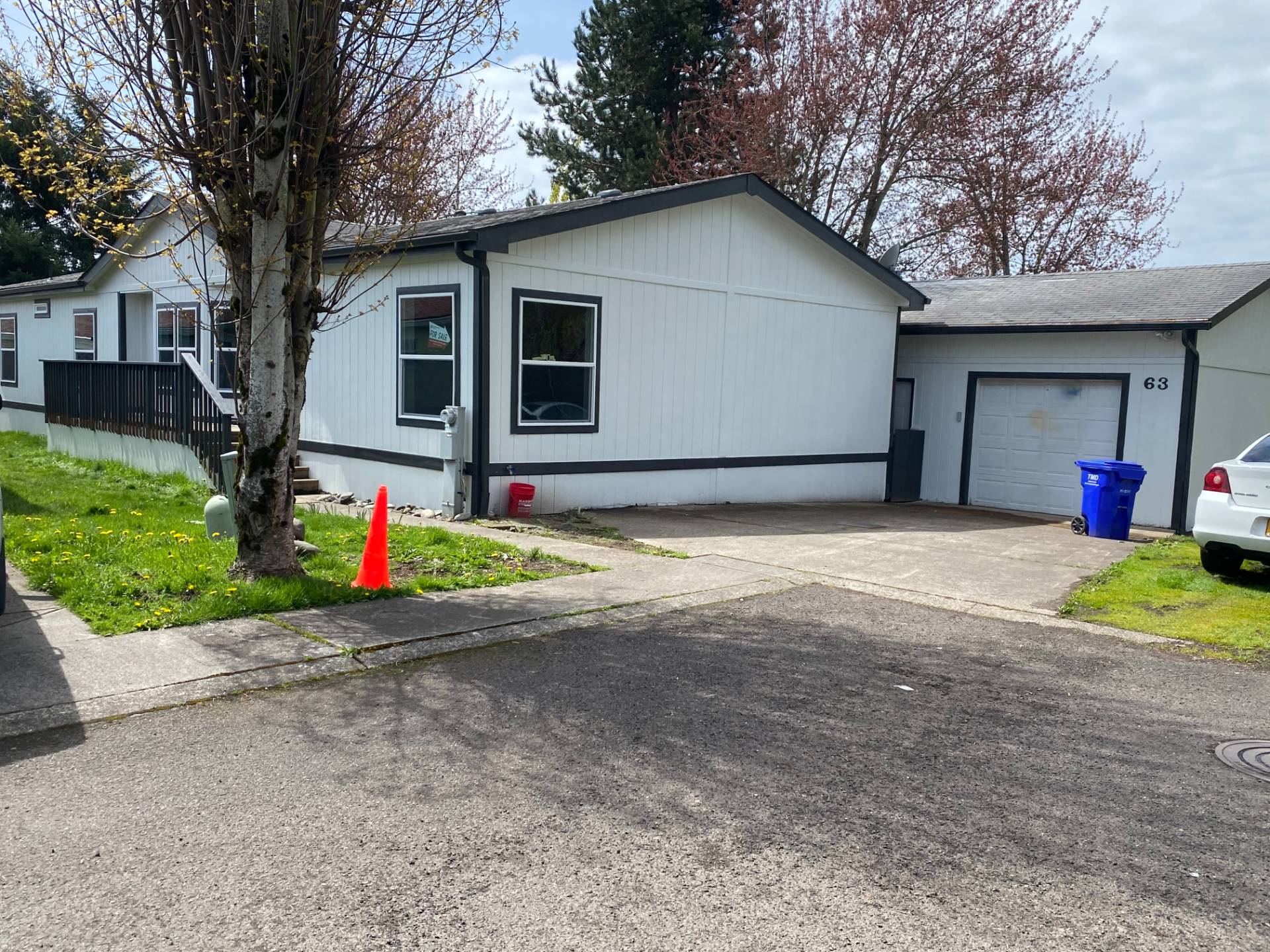

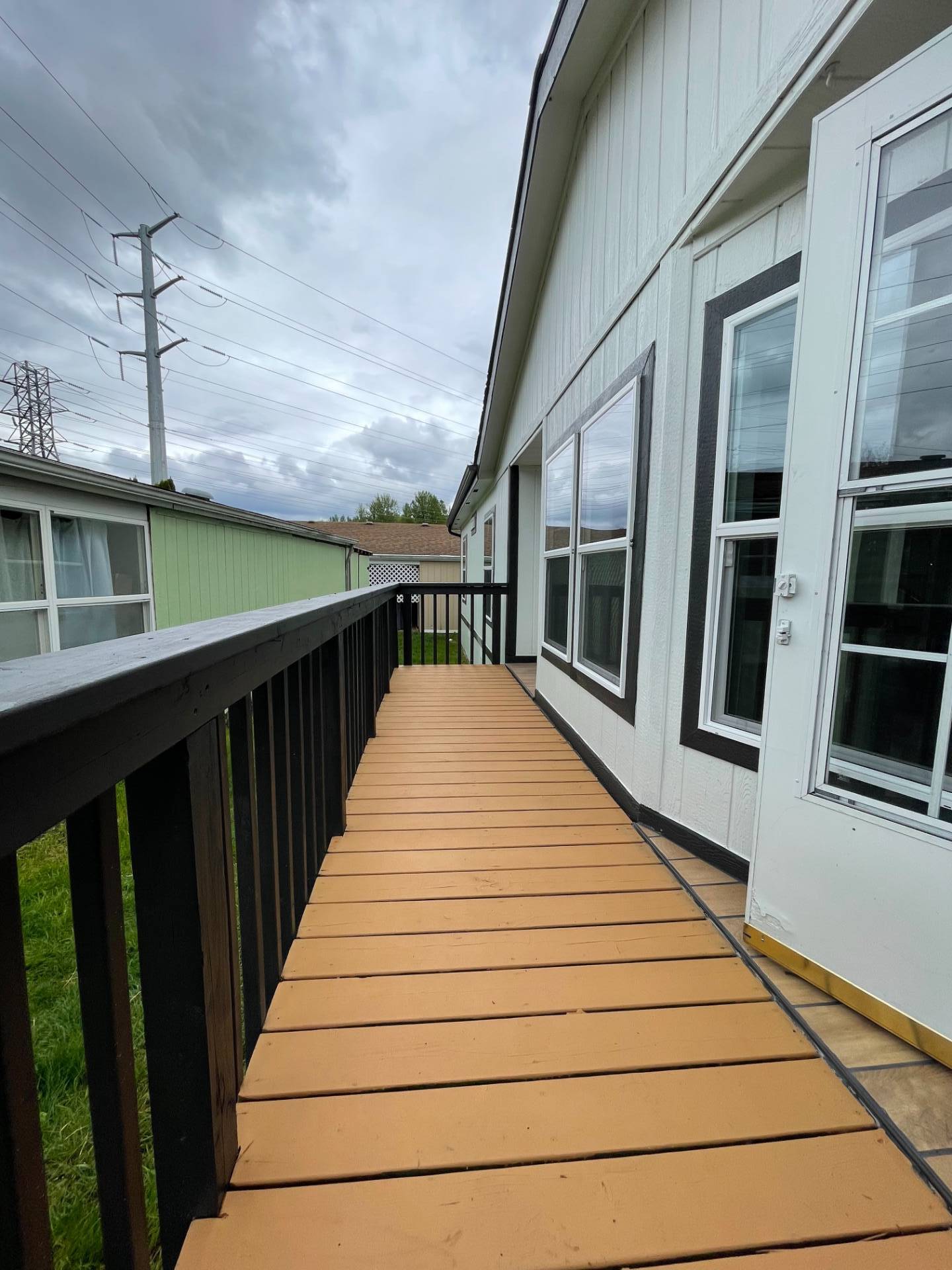 ;
;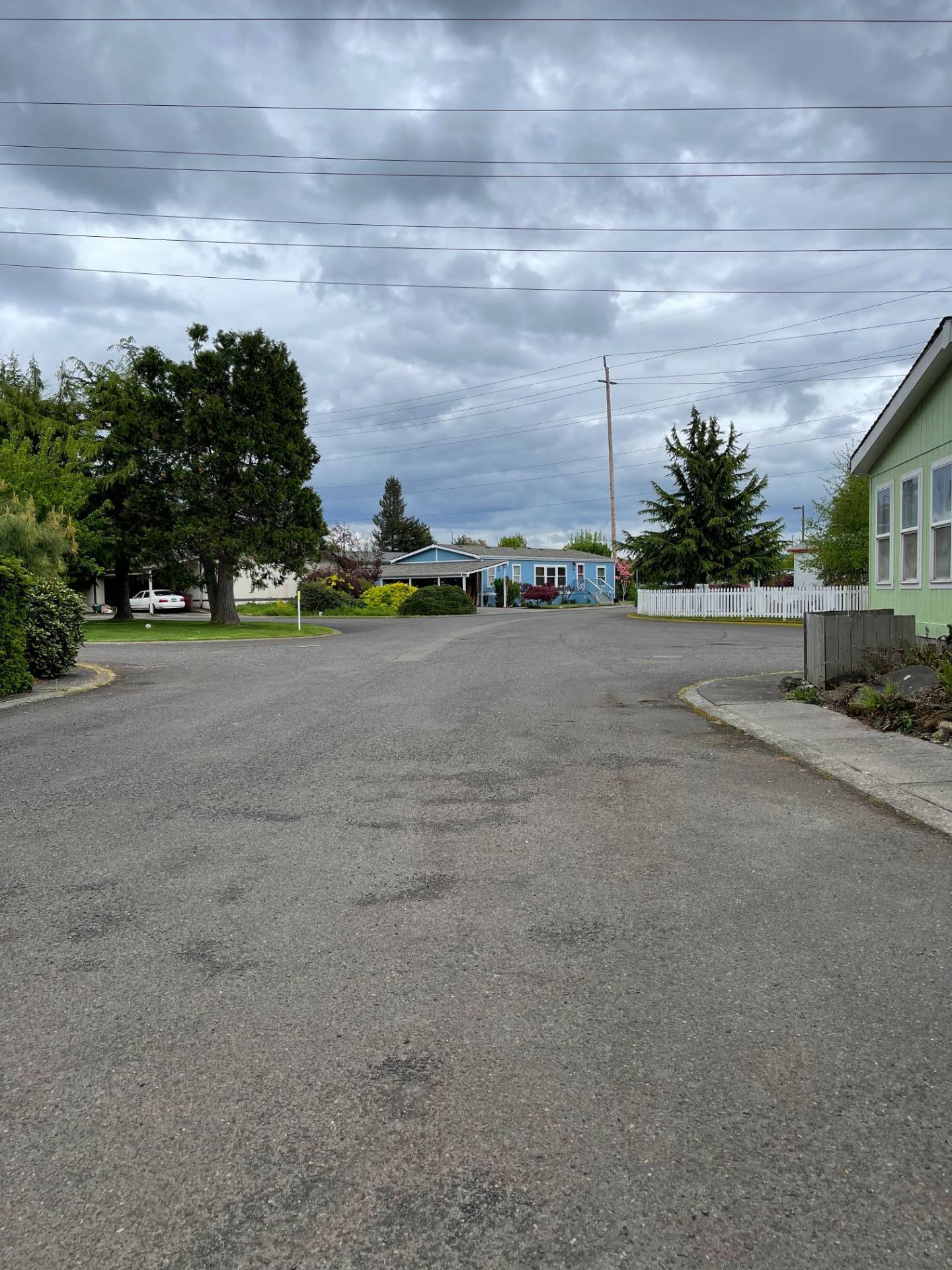 ;
;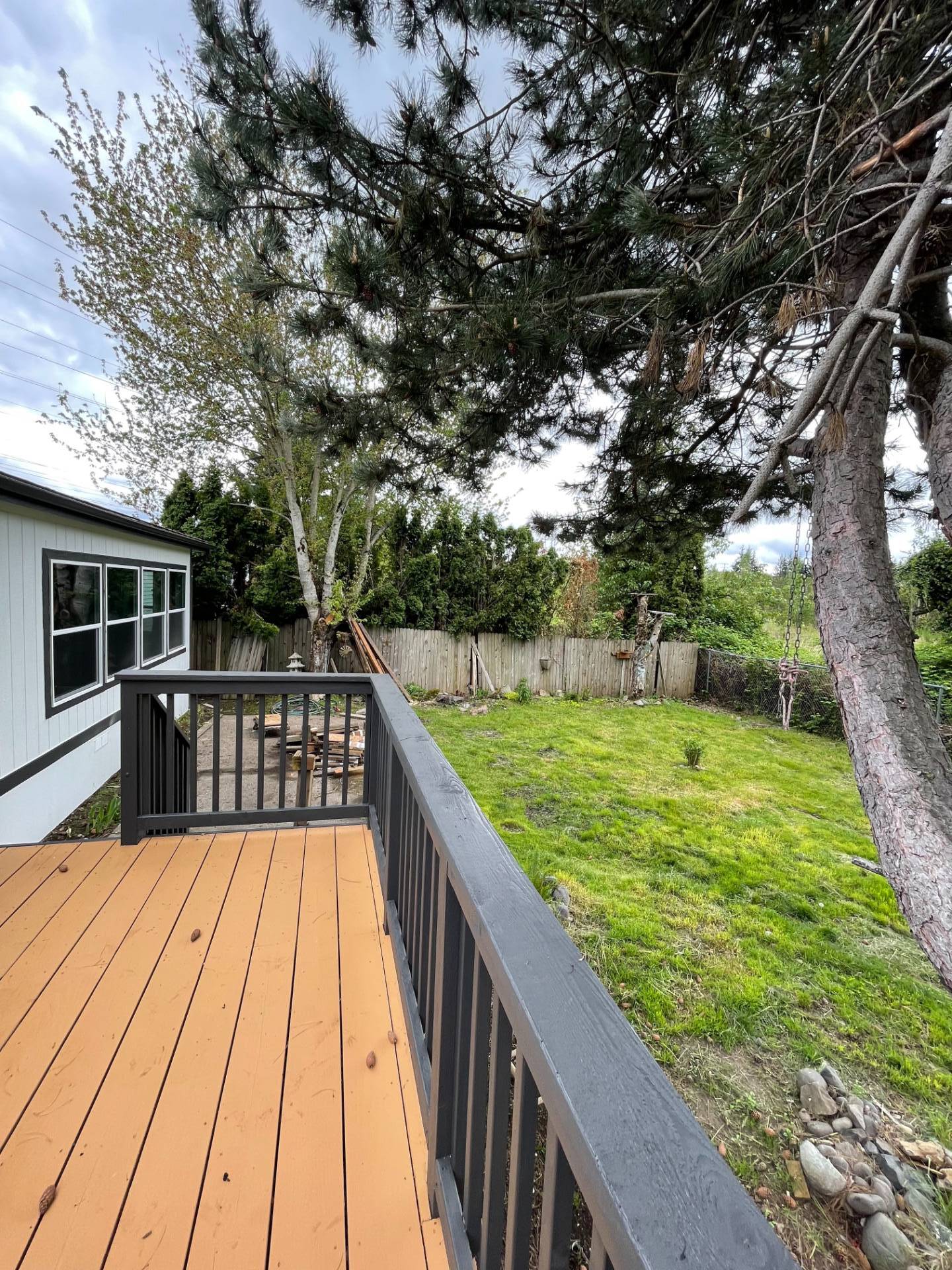 ;
;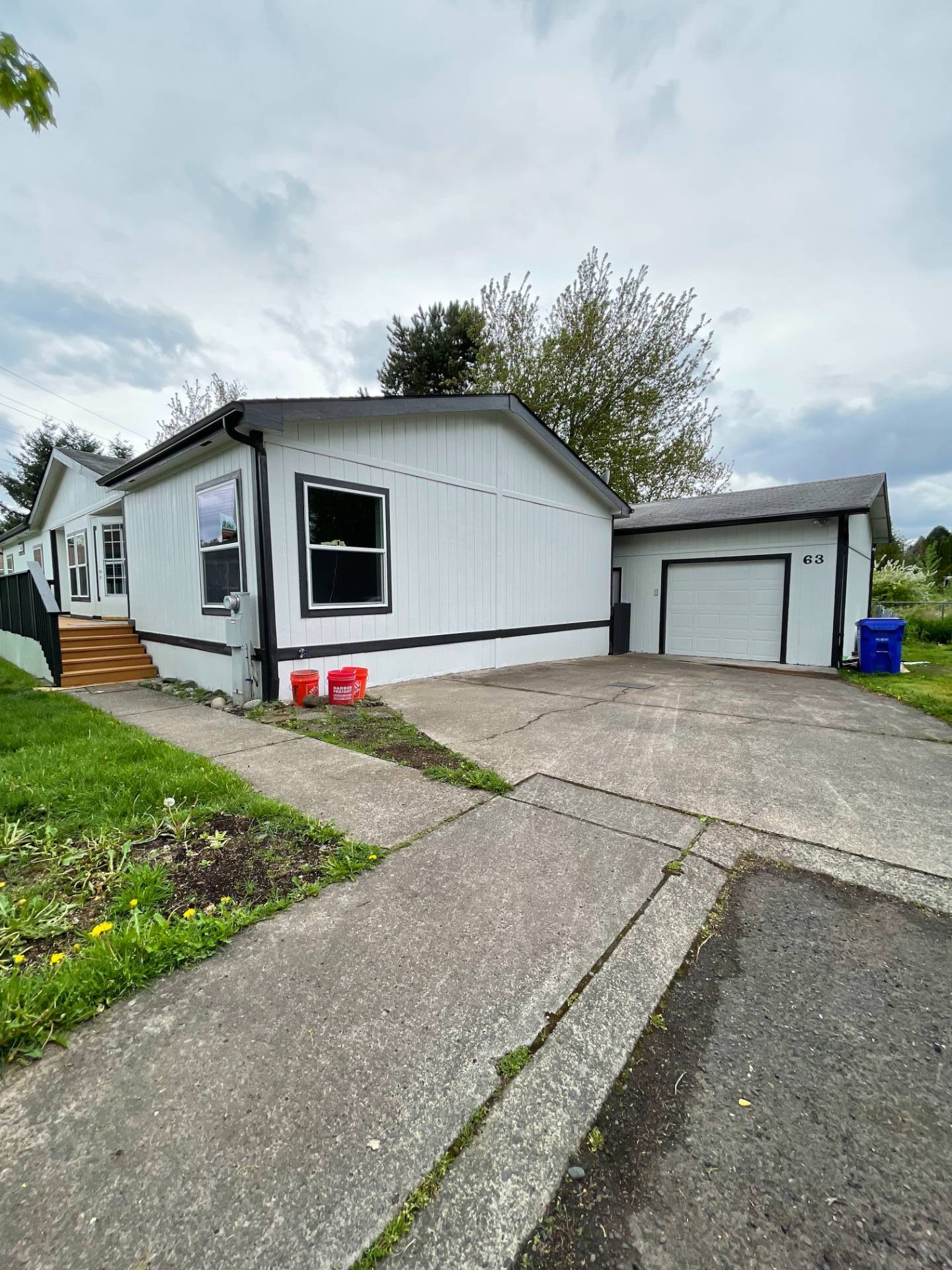 ;
;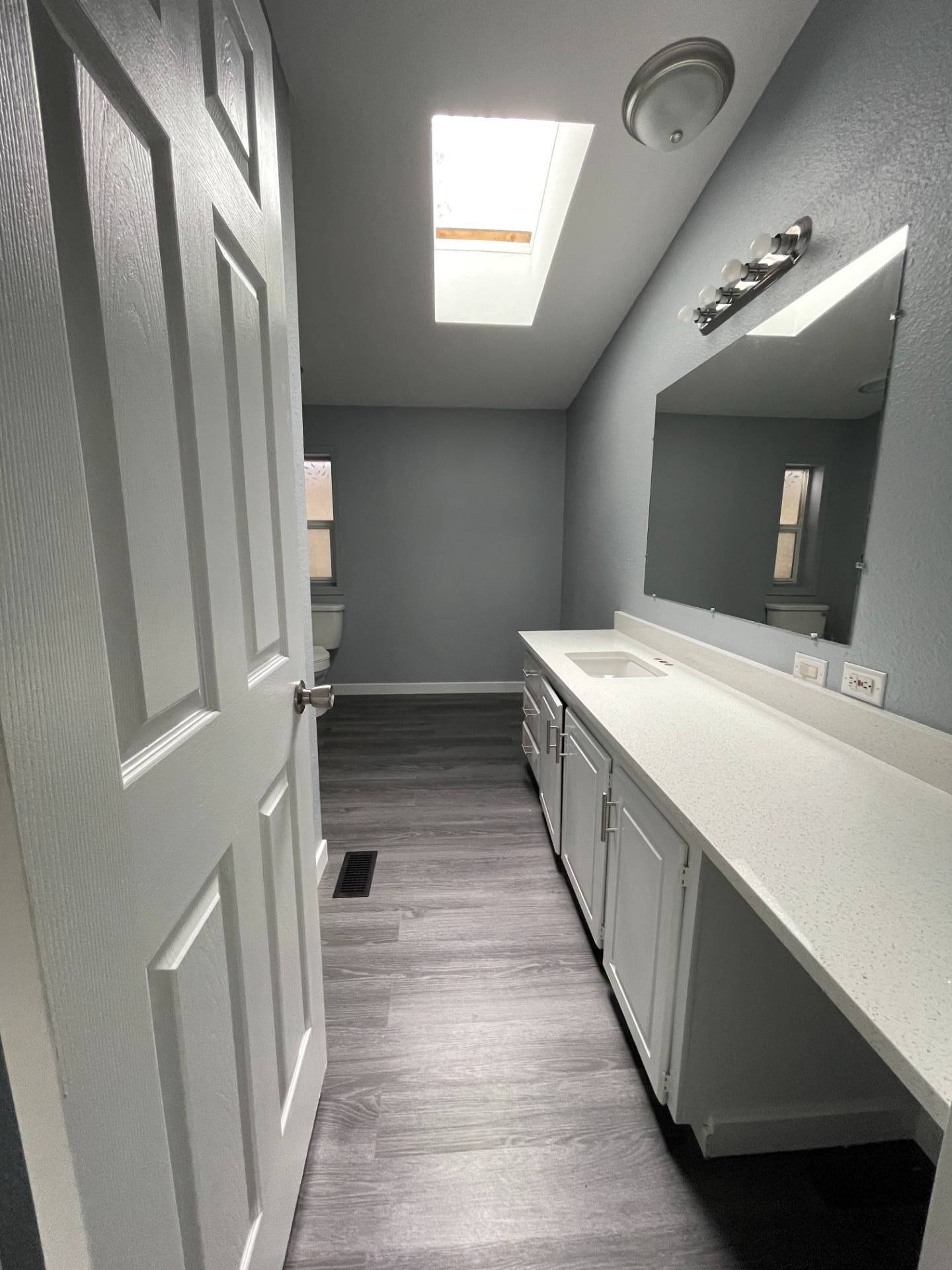 ;
;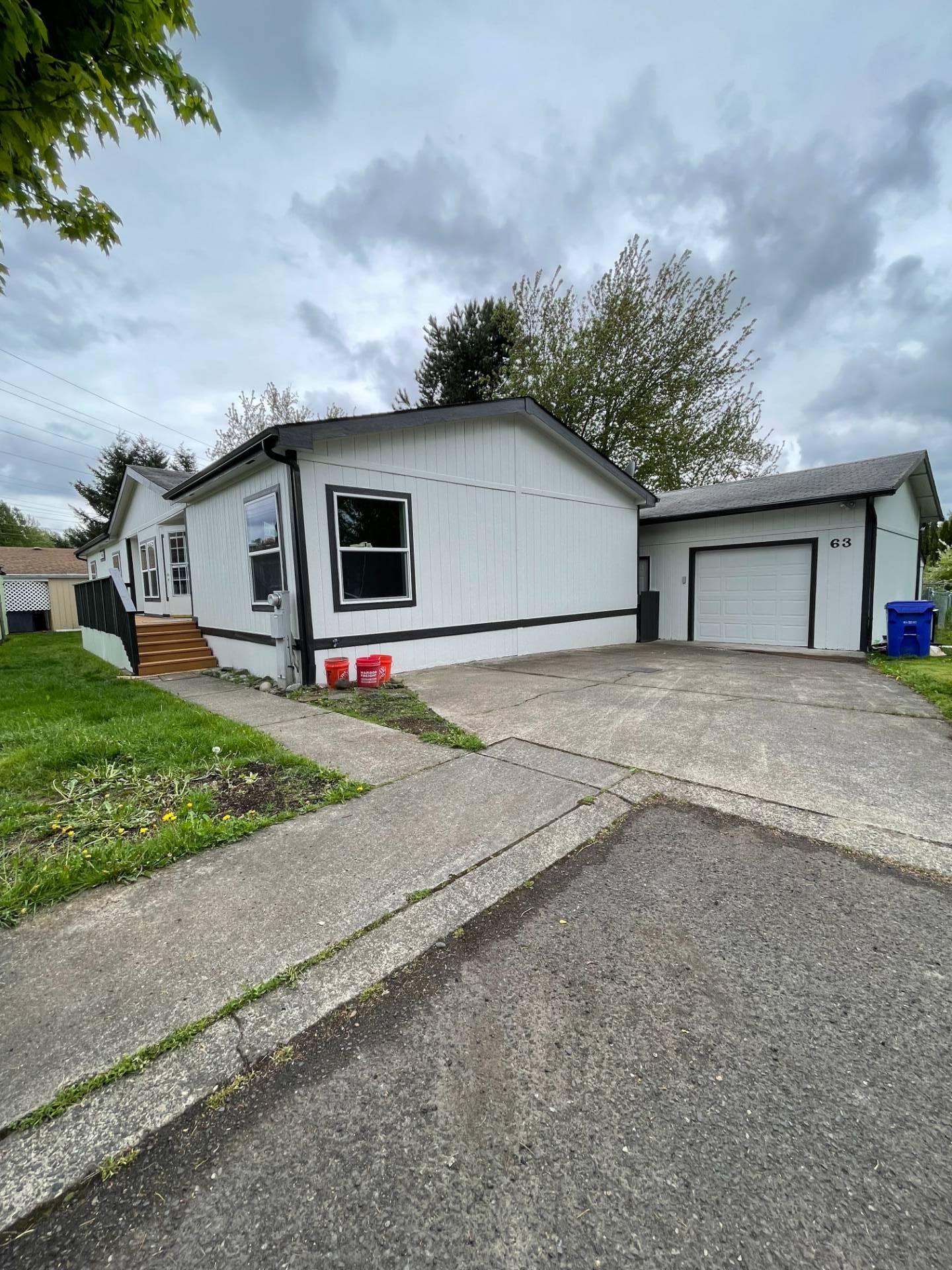 ;
;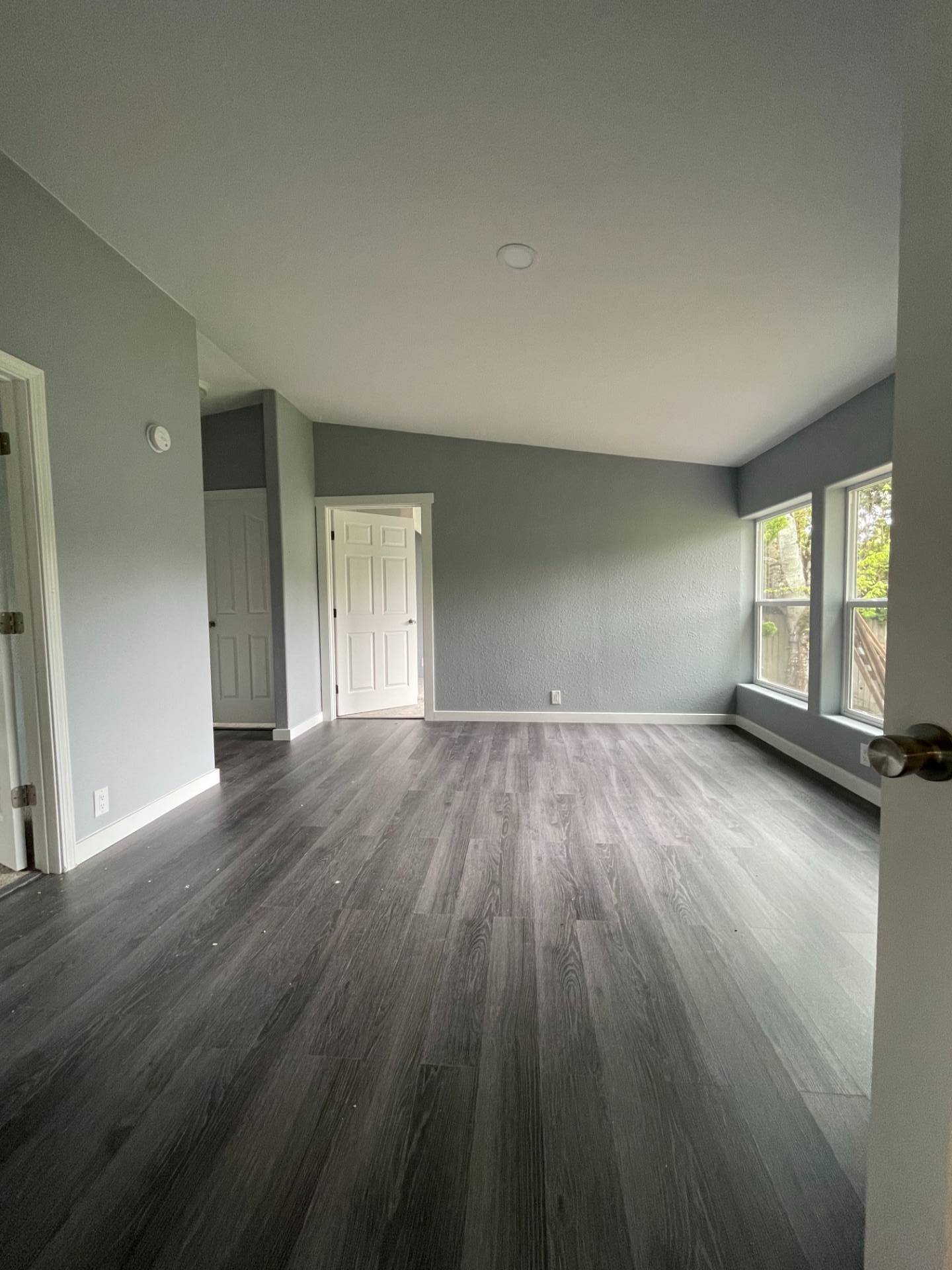 ;
;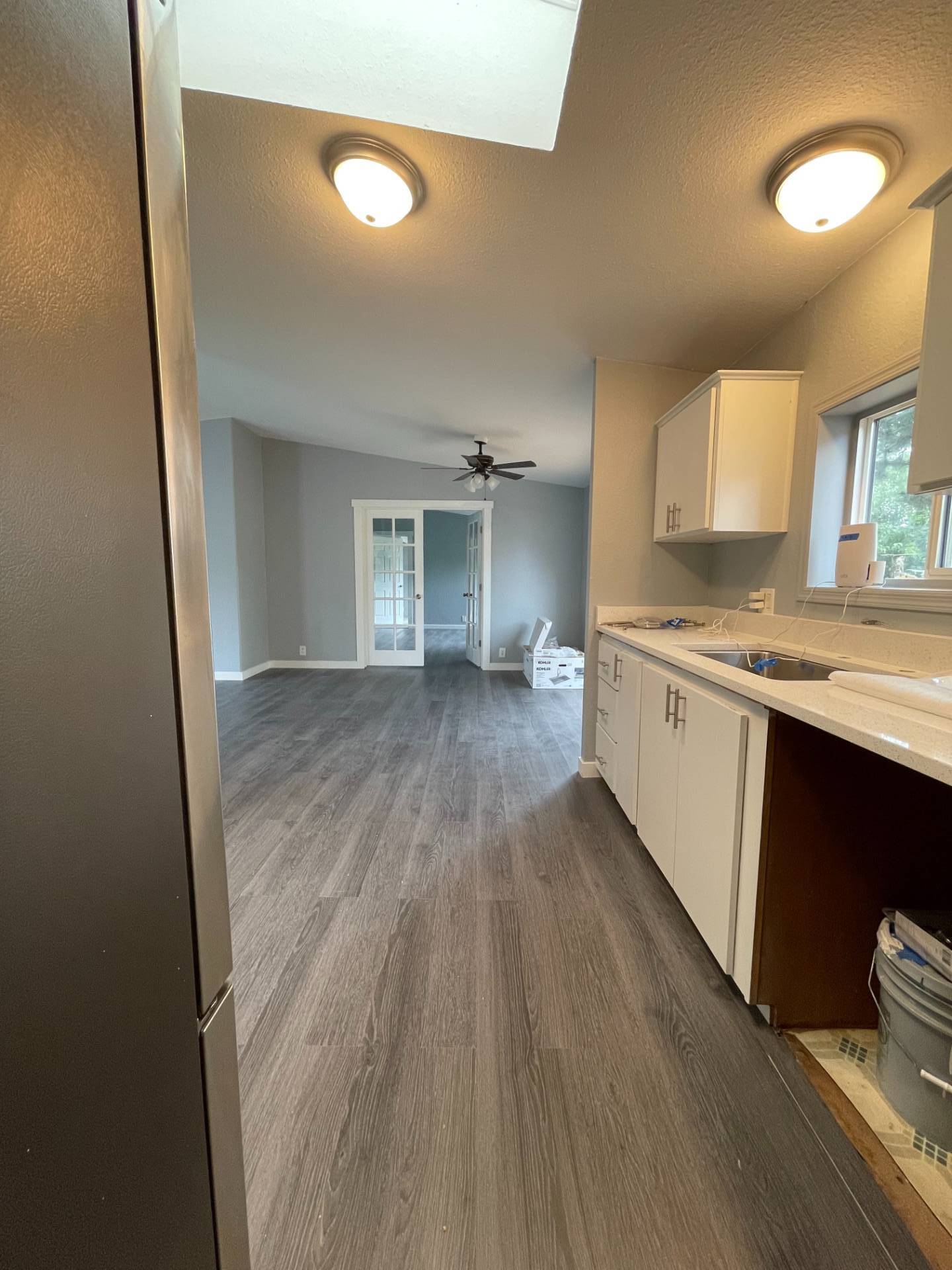 ;
;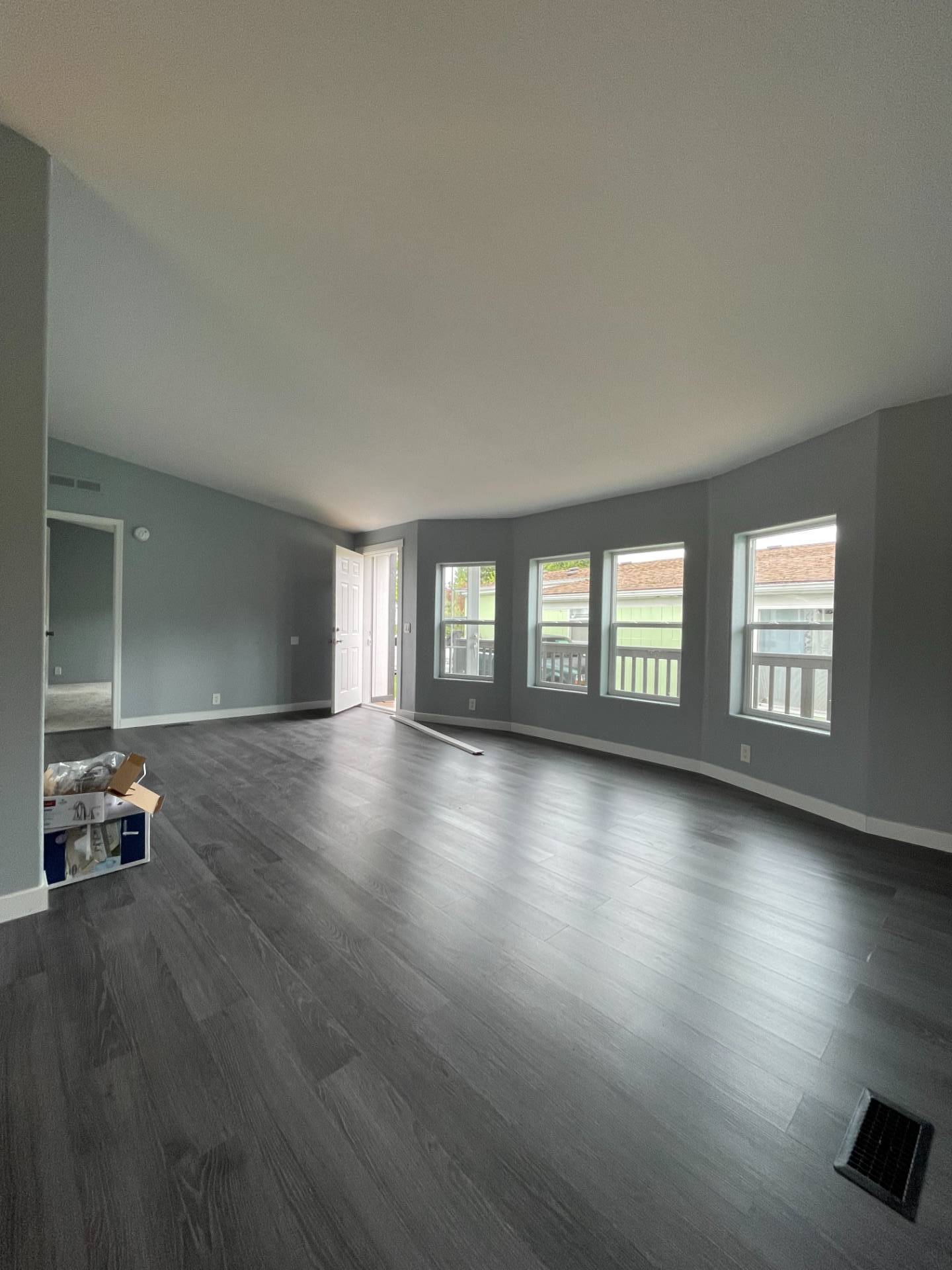 ;
;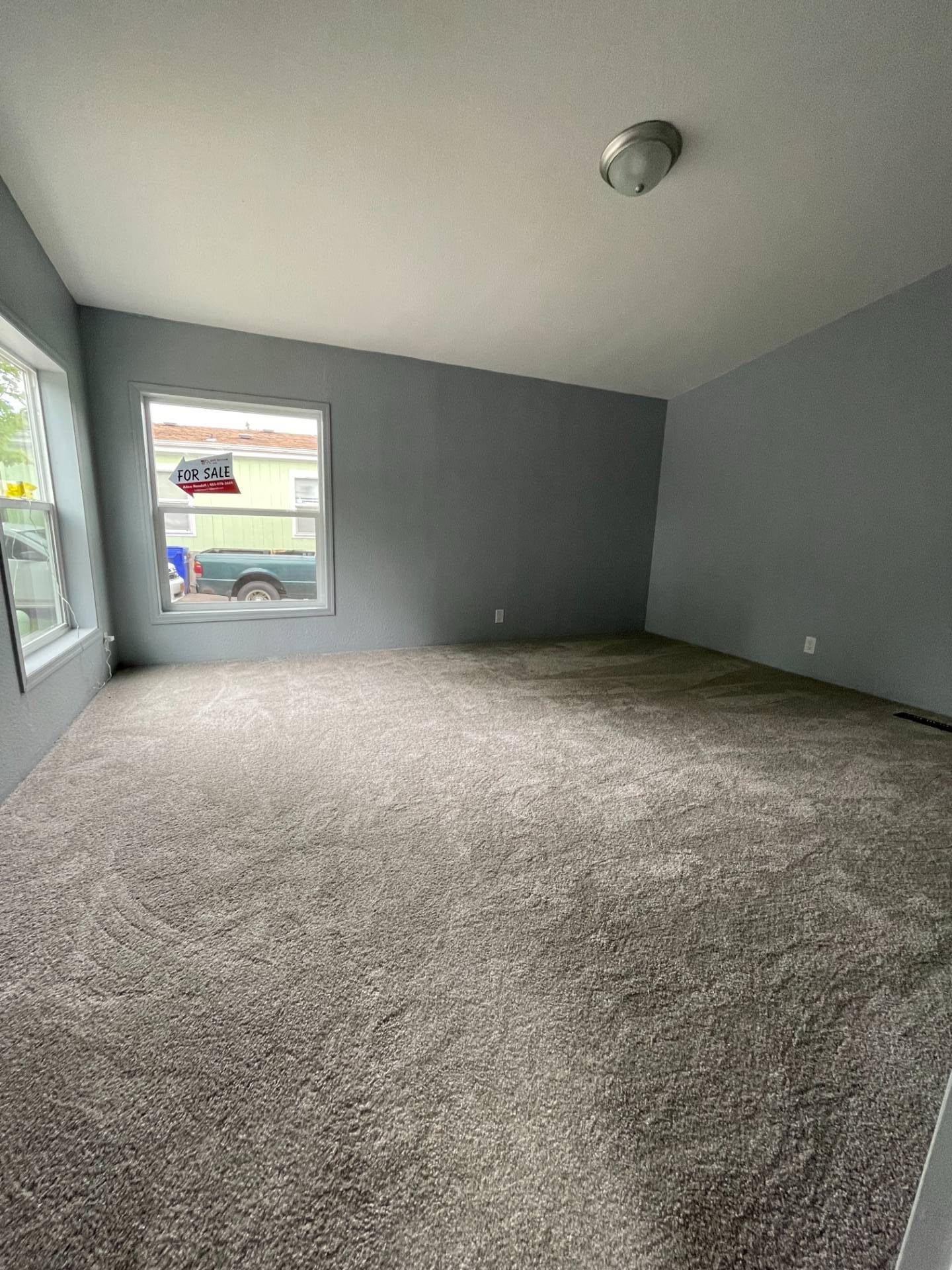 ;
;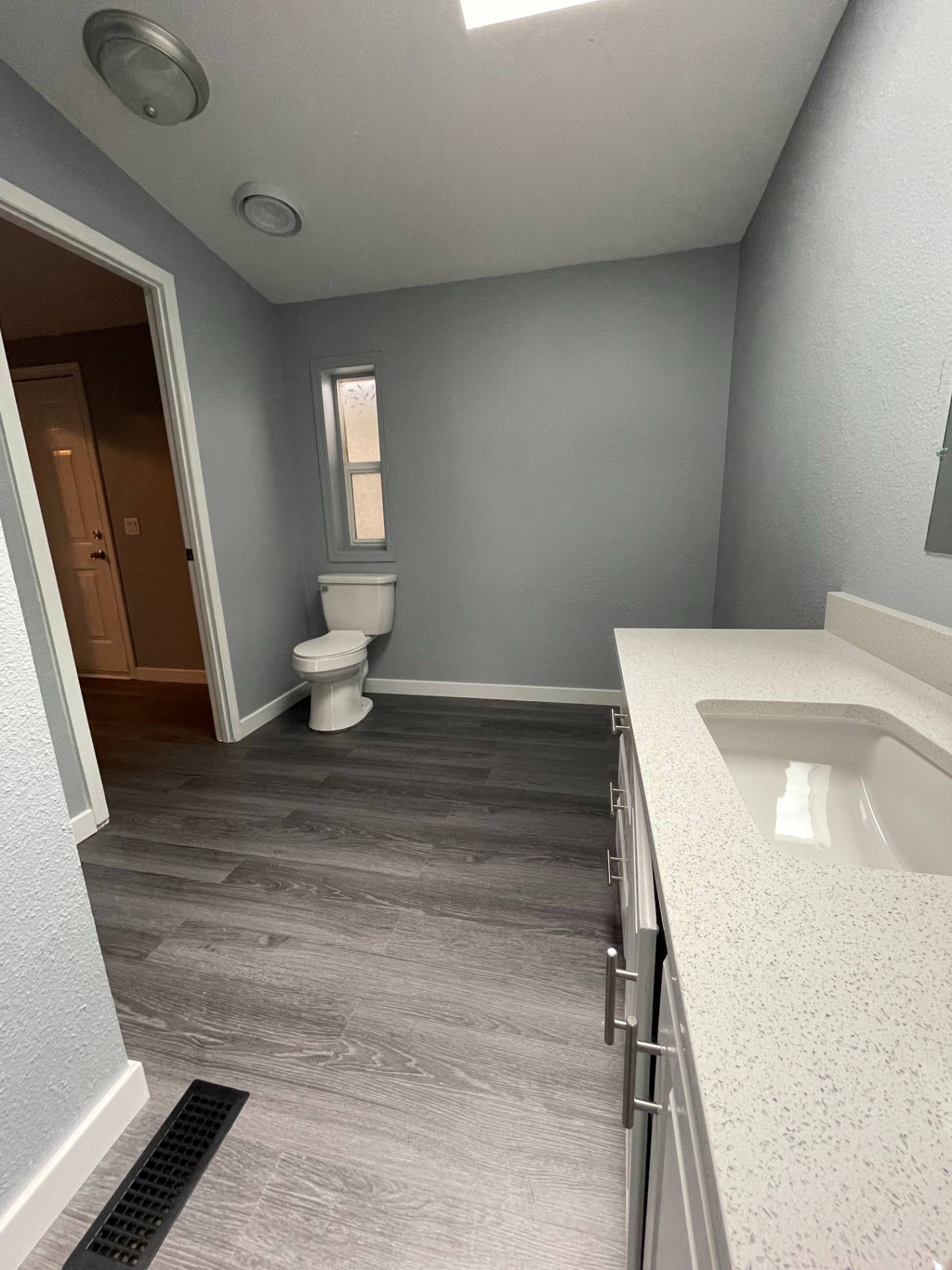 ;
;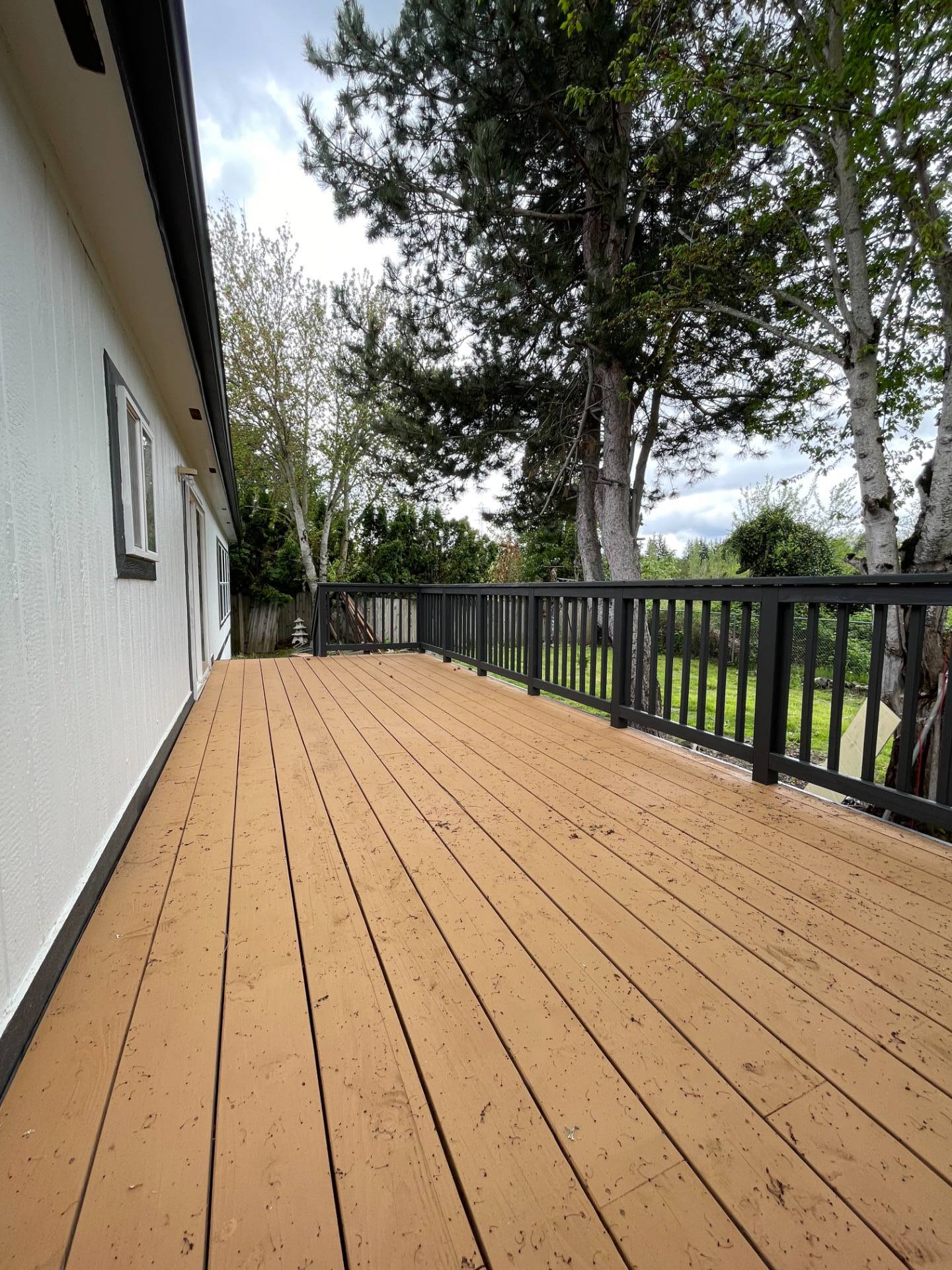 ;
;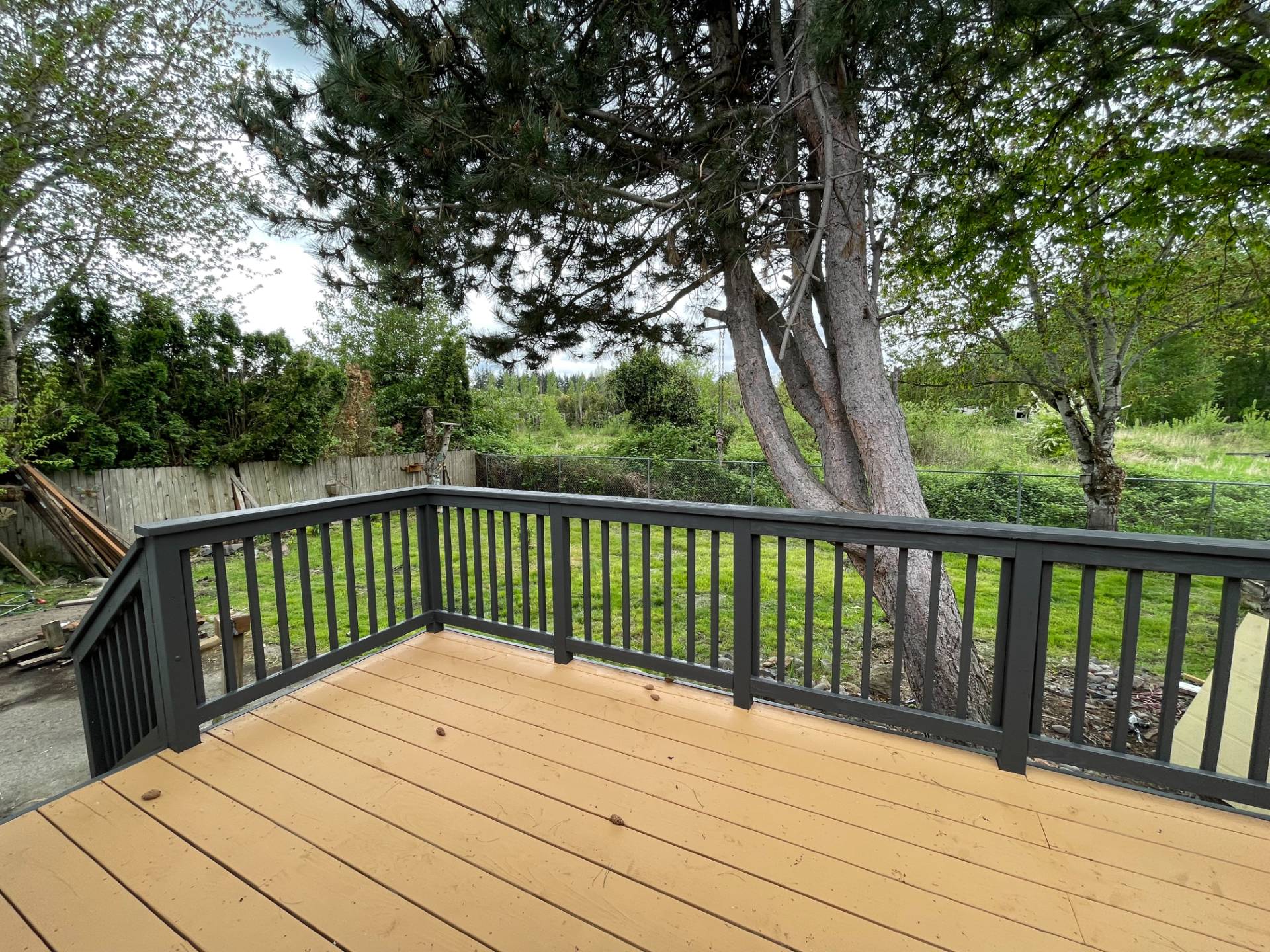 ;
;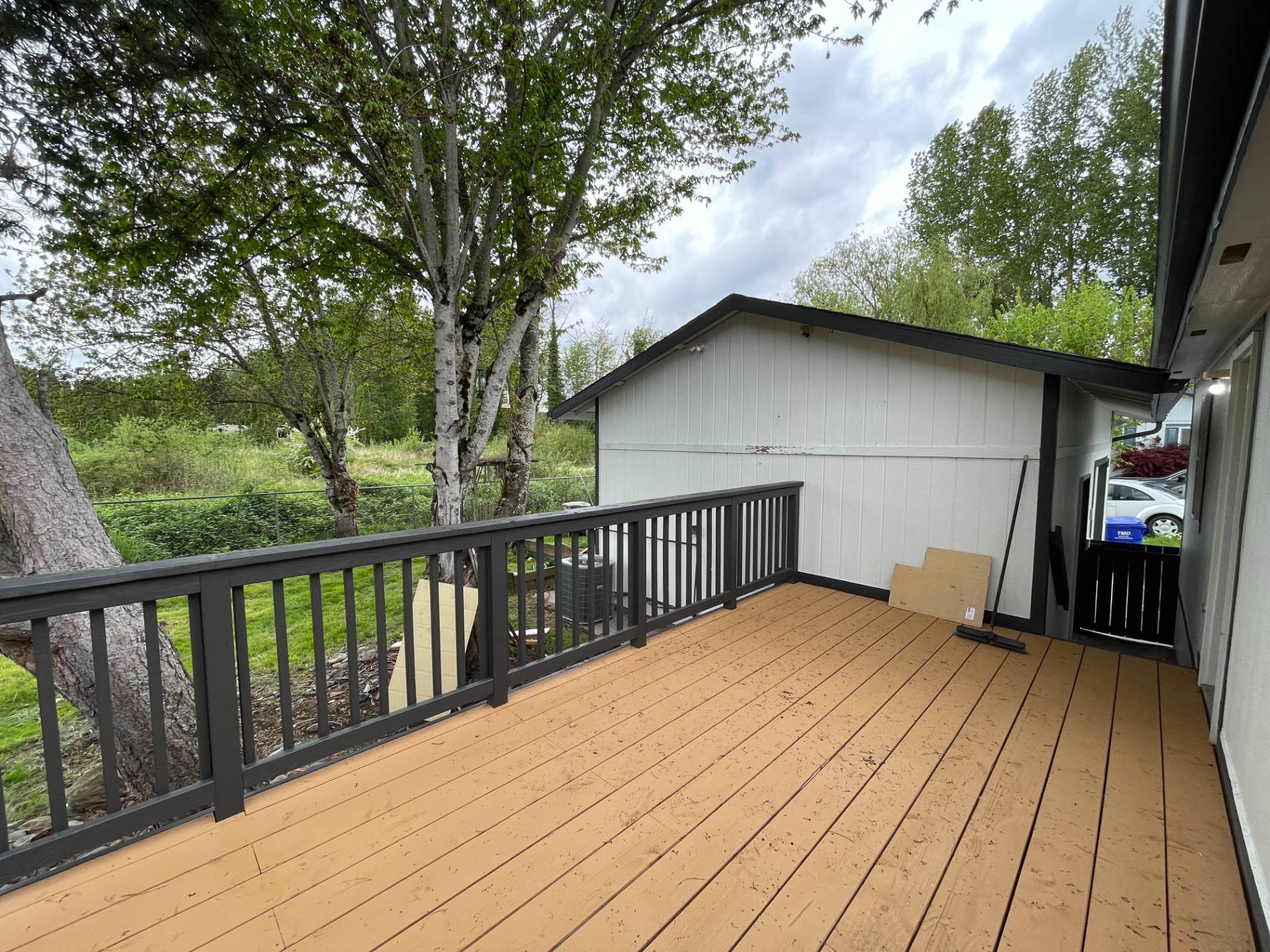 ;
;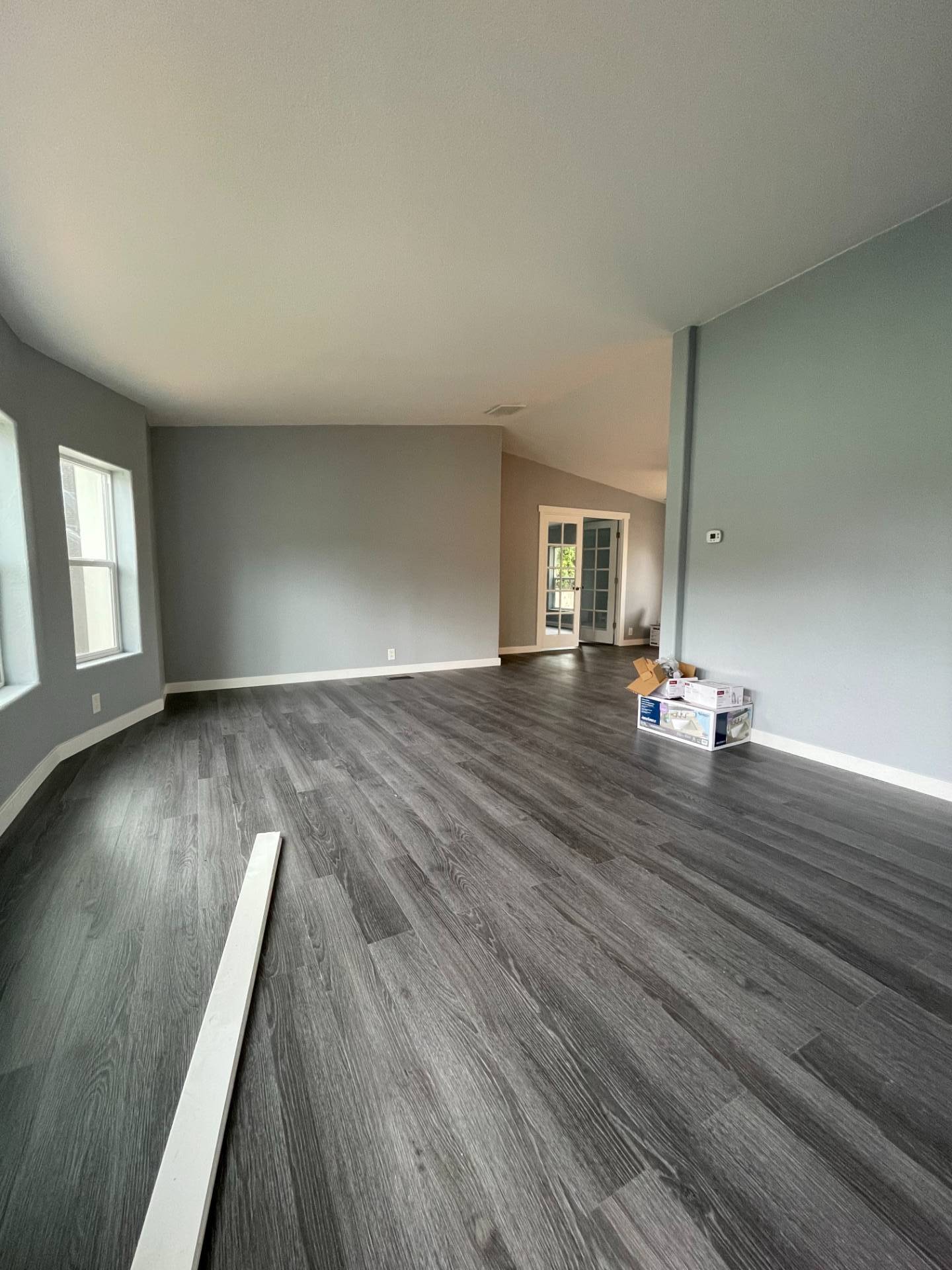 ;
;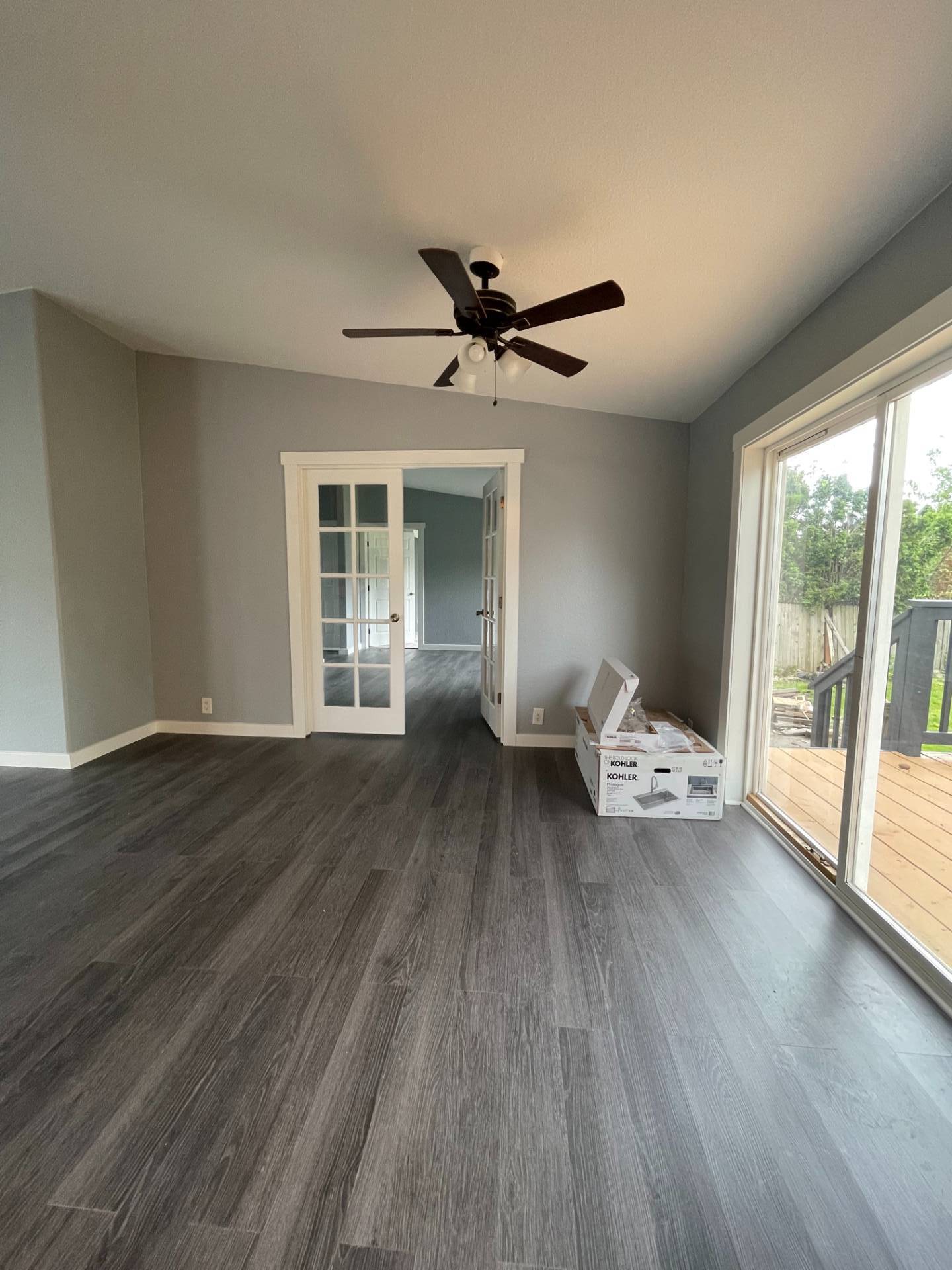 ;
;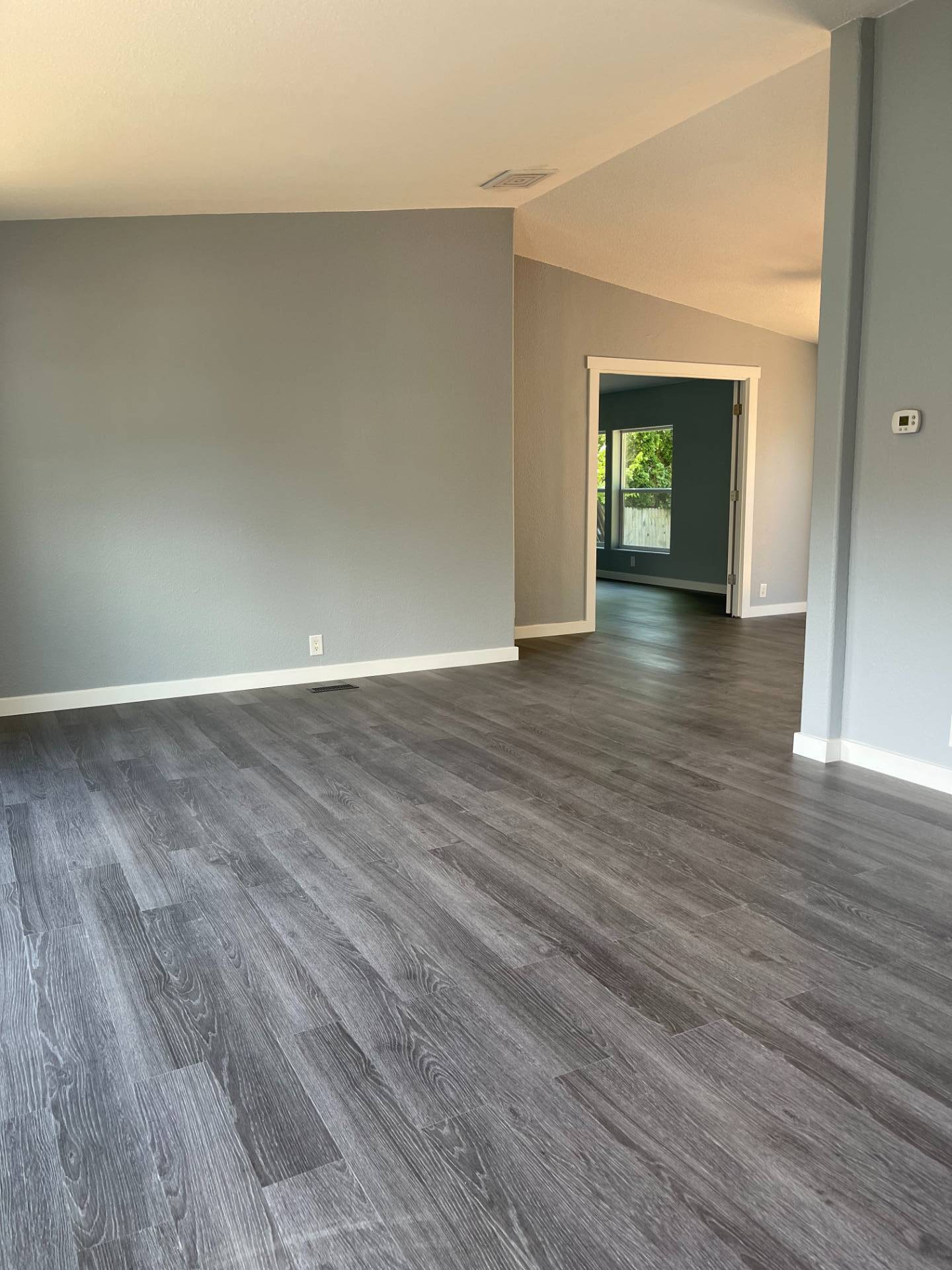 ;
;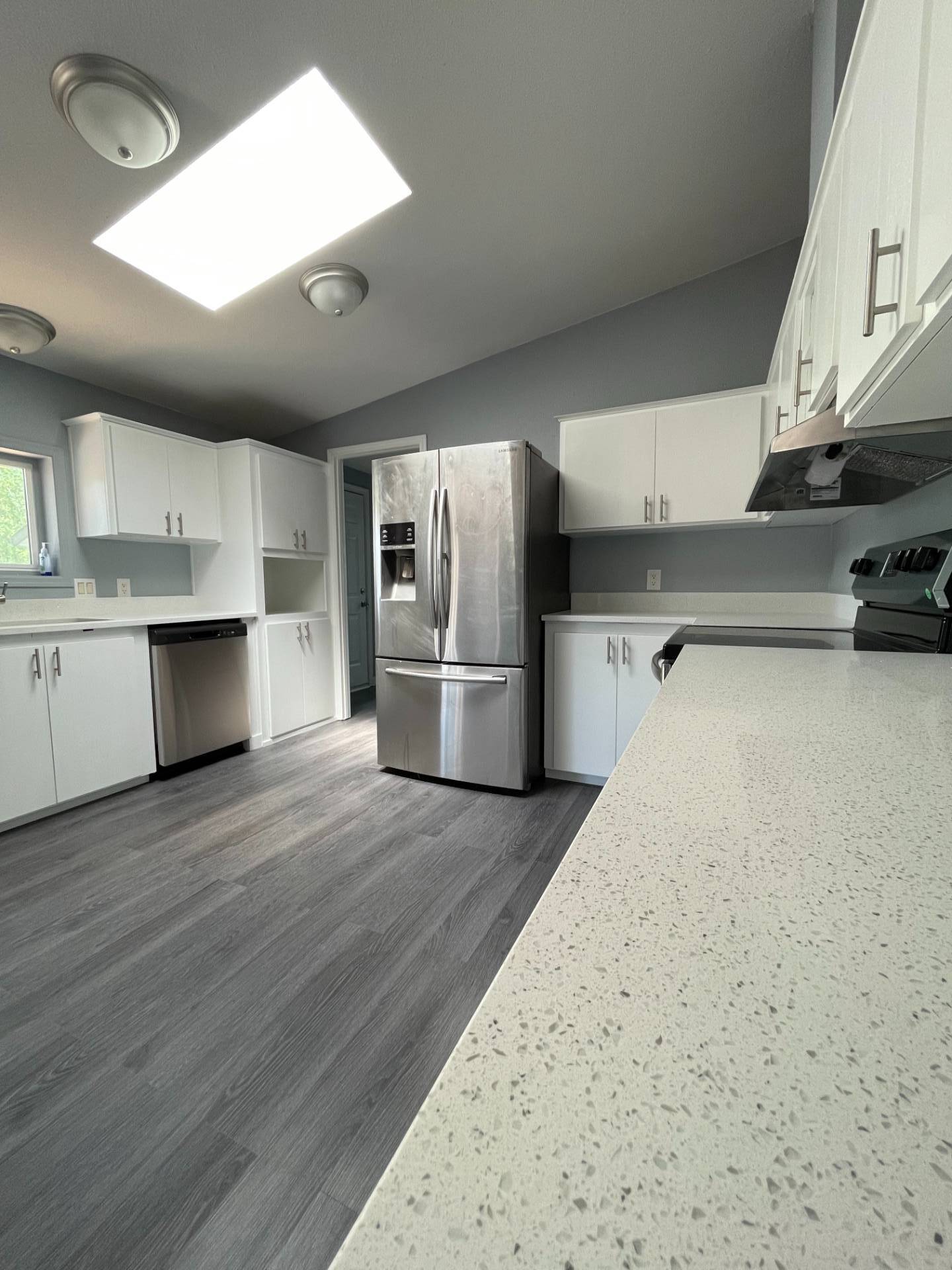 ;
;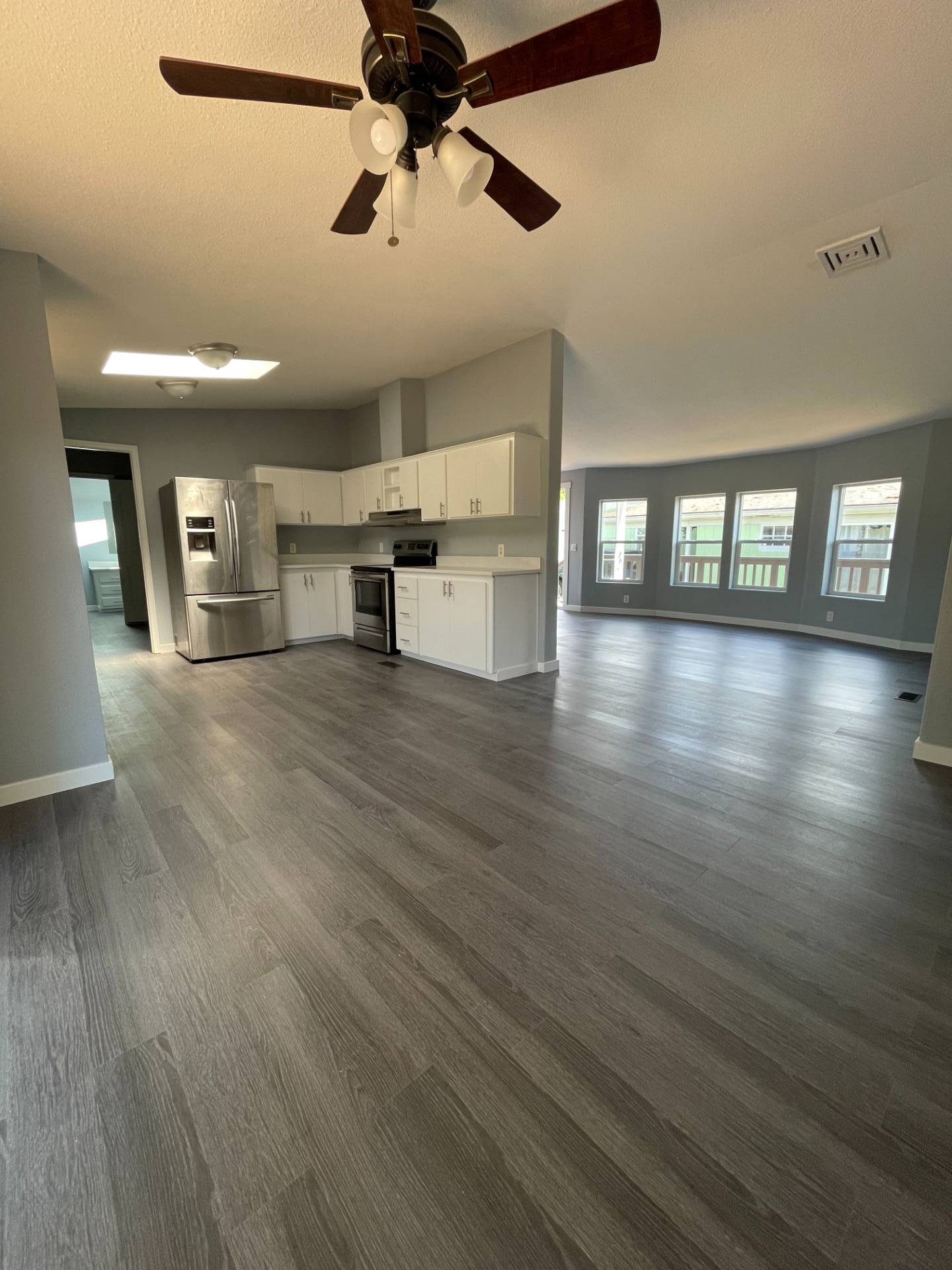 ;
;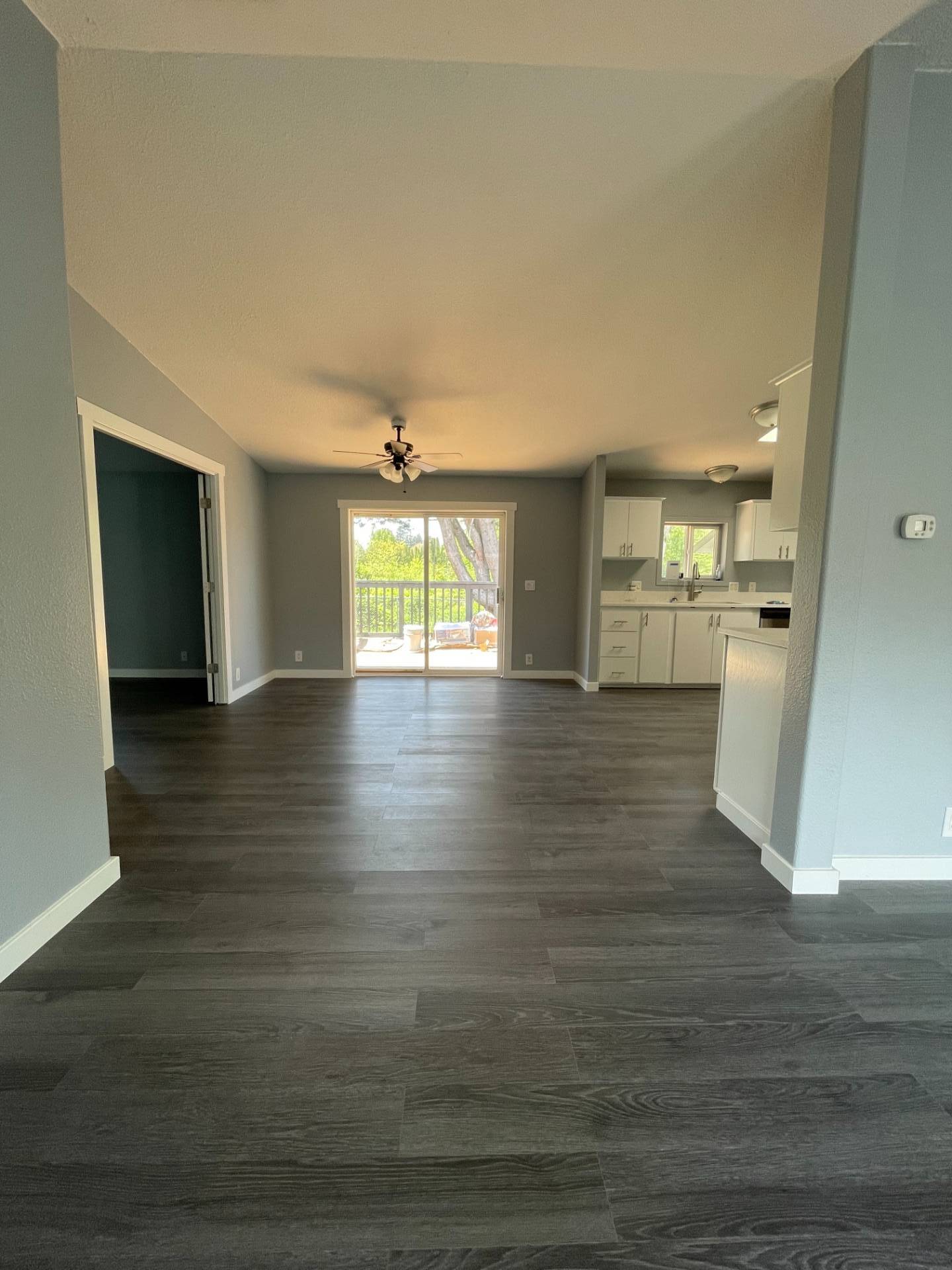 ;
;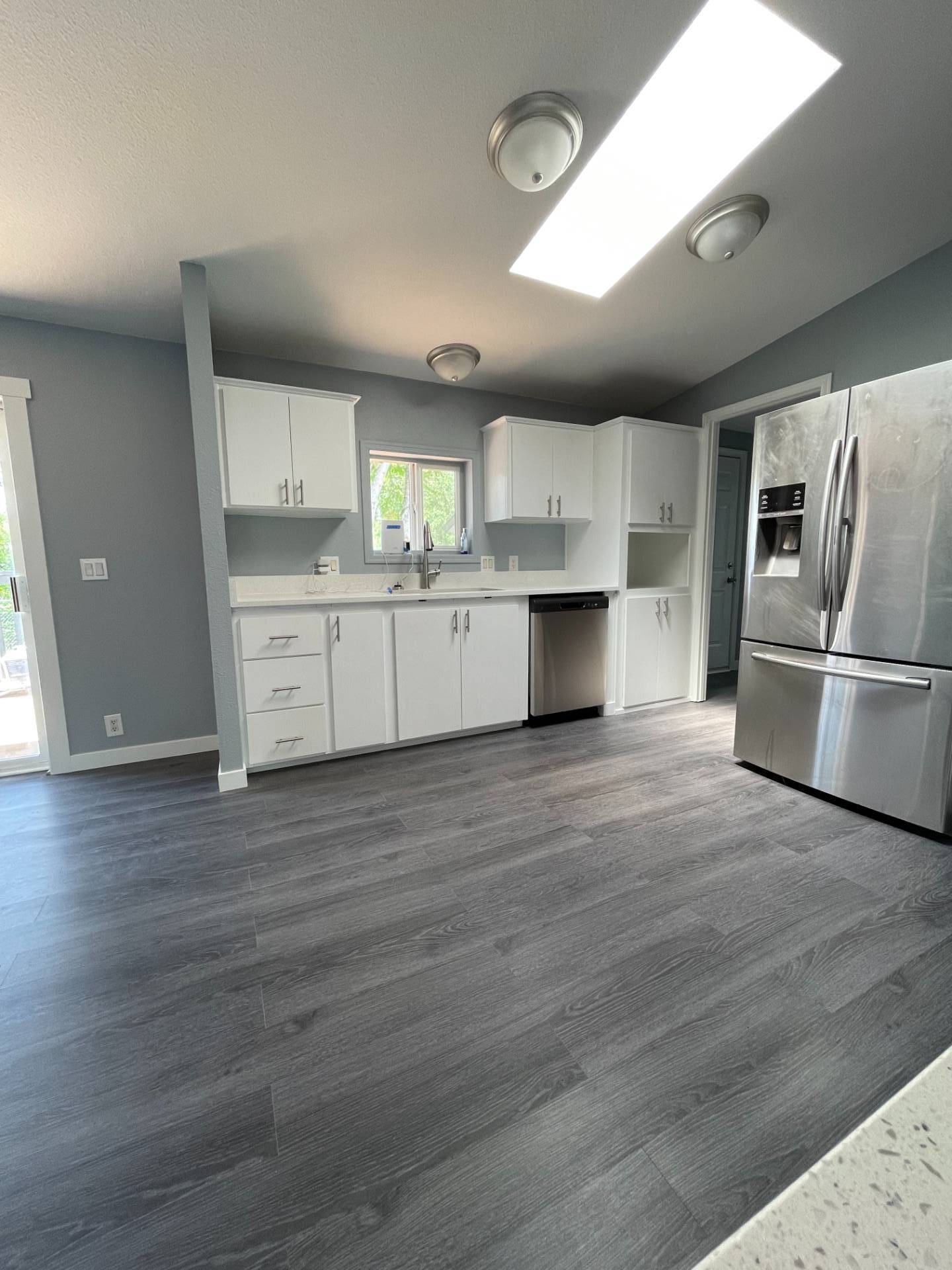 ;
;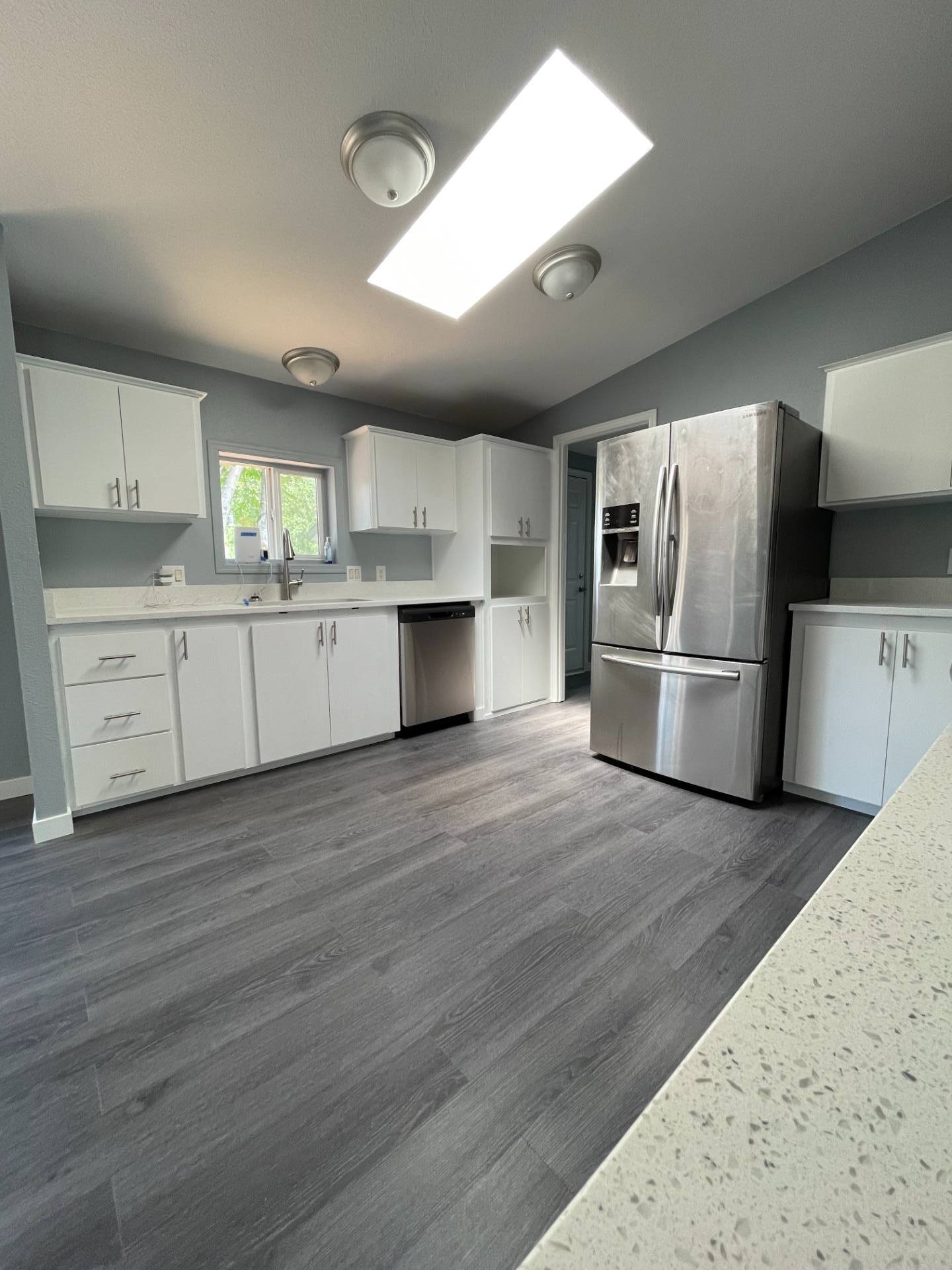 ;
;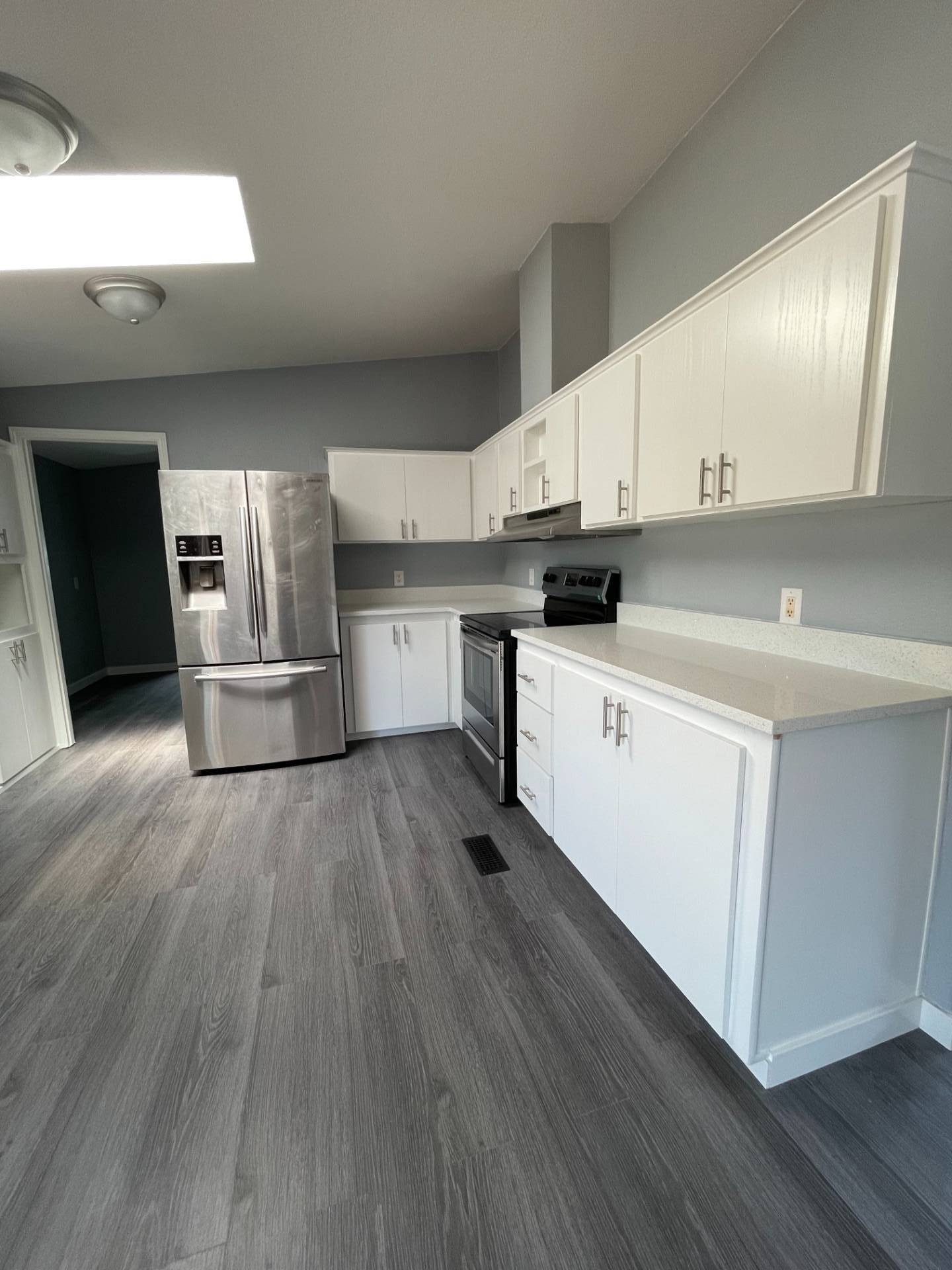 ;
;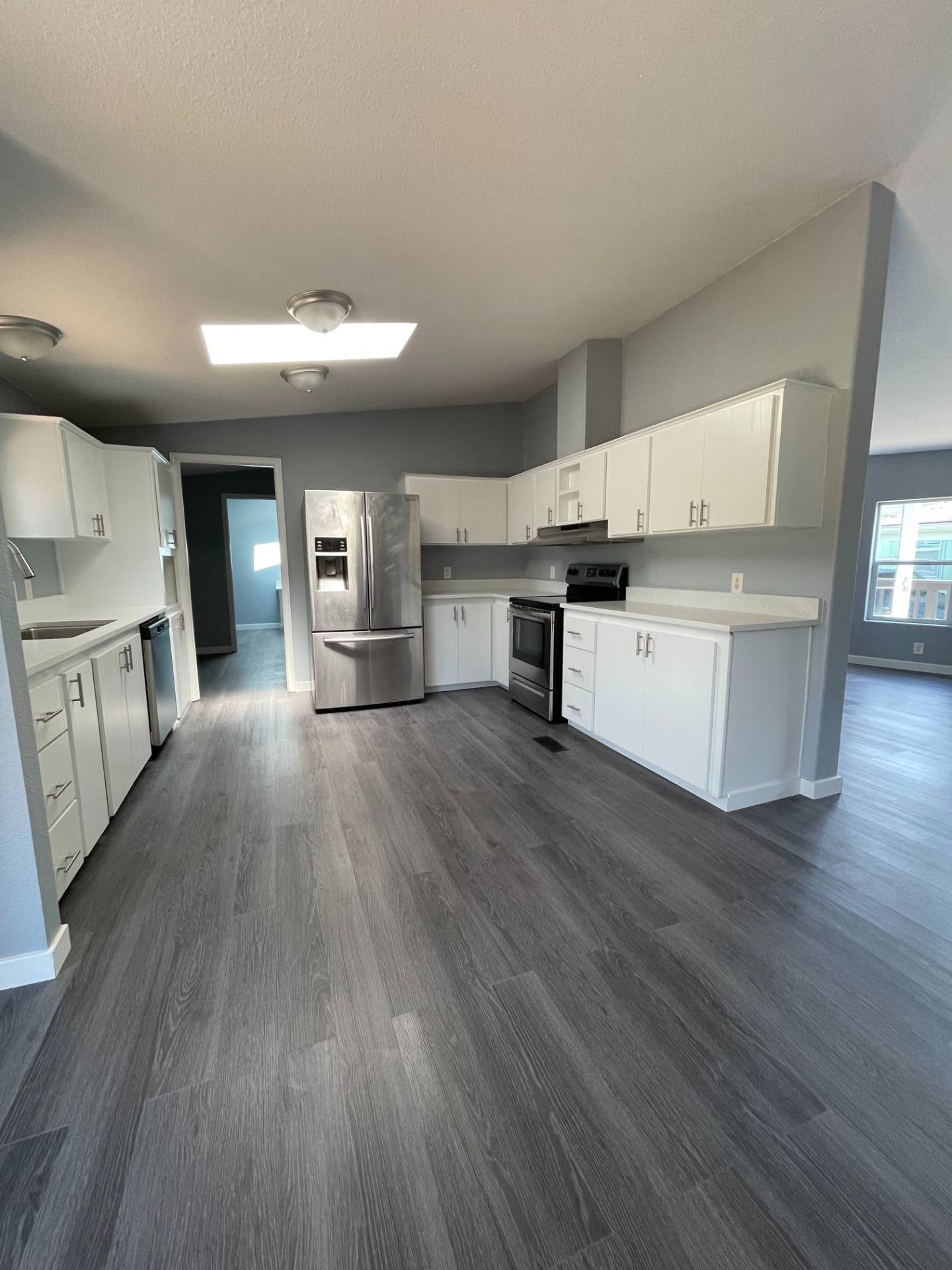 ;
;