15486 Jonfin Street, #54, Mission Hills, CA 91345
| Listing ID |
11177458 |
|
|
|
| Property Type |
Mobile/Manufactured |
|
|
|
| County |
Los Angeles |
|
|
|
| Township |
Bermuda |
|
|
|
|
| Neighborhood |
Mission Hills |
|
|
|
| Unit |
54 |
|
|
|
| FEMA Flood Map |
fema.gov/portal |
|
|
|
| Year Built |
1978 |
|
|
|
|
Just Listed! 2 Bed + 2 Bath Silvercrest Home. 55+ Mission Hills
Welcome to this 2 Bedroom + 2 Bathroom Silvercrest Sherwood Home with approximately 1,440 Sq Ft of Living Space. Approx. 24 ft x 60 ft. Spacious Living Room with newer carpet and light-inviting windows open to Dining Room with built-in Hutch and Parkay floors. Family Room with newer carpet and sliding glass door to deck, open to Kitchen that includes Refrigerator, Range, Oven, Dishwasher, Garbage Disposal, Breakfast Bar, plenty of storage and counter space. Primary Suite includes Bedroom with newer carpet and Private ensuite Bathroom with double vanity/sinks, walk-in Shower, garden Tub and ample linen storage. Second Guest Bedroom with newer carpet and direct access to Guest Bathroom. Convenient Laundry Room including clothes Washer & Dryer. Tons of Storage Cabinets. Stay cool with central A/C. Ramp to Large Covered Deck. Covered 2-Car Tandem Parking. Shed included. Low maintenance-yard. Bermuda Manufactured Home Park Community Amenities include Swimming Pool, Clubhouse and Guest Parking. Senior (55 years and older) Park. Central Mission Hills location, close to everything, shopping, dining, public transportation, and 405 freeway. Serial #A/B 1SC960CA. Monthly space rent $1,020. *Information provided deemed reliable but not guaranteed and subject to change without notice. Buyer to verify square footage. Buyer to verify monthly space rent and community rules. Park Approval required for occupancy. Financing Available on approved credit. Se Habla Espanol.
|
- 2 Total Bedrooms
- 2 Full Baths
- 1440 SF
- Built in 1978
- 1 Story
- Unit 54
- Available 5/19/2023
- Mobile Home Style
- Make: Silvercrest
- Model: Sherwood
- Serial Number 1: A1SC960CA
- Serial Number 2: A/B 1SC960CA
- Dimensions: 24 ft x 60 ft
- Open Kitchen
- Other Kitchen Counter
- Oven/Range
- Refrigerator
- Dishwasher
- Garbage Disposal
- Washer
- Dryer
- Appliance Hot Water Heater
- Carpet Flooring
- Laundry in Unit
- Ground Floor
- Living Room
- Dining Room
- Family Room
- Primary Bedroom
- en Suite Bathroom
- Kitchen
- Laundry
- Private Guestroom
- First Floor Primary Bedroom
- First Floor Bathroom
- Forced Air
- Gas Fuel
- Natural Gas Avail
- Central A/C
- Manufactured (Multi-Section) Construction
- Land Lease Fee $1,020
- Municipal Water
- Municipal Sewer
- Pool Size: Community Amenities
- Covered Porch
- Subdivision: Bermuda
- Shed
- Carport
- Near Bus
- Bermuda
- Rec Room
- Pool
- Pets Allowed
- Clubhouse
- 55+ Community
- Sold on 9/14/2023
- Sold for $170,000
- Buyer's Agent: H. Patrick Butterfield
- Company: Majestic Homes
Listing data is deemed reliable but is NOT guaranteed accurate.
|



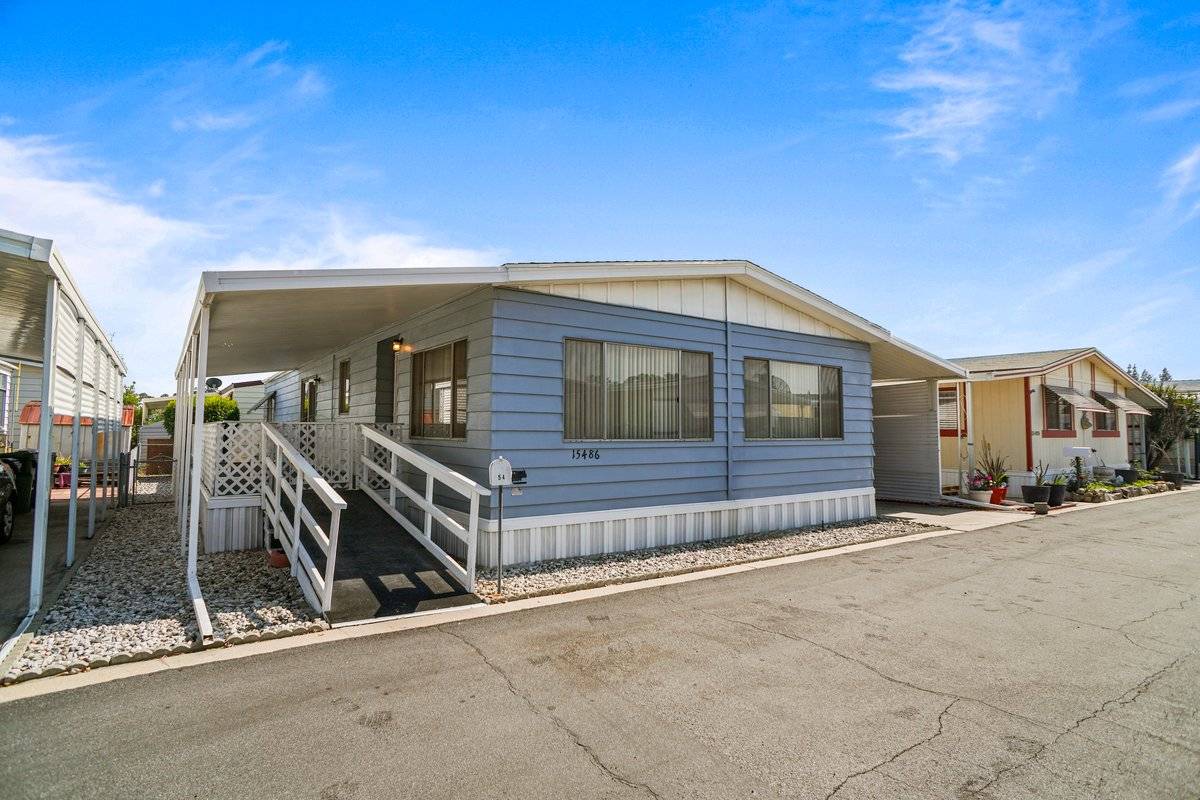


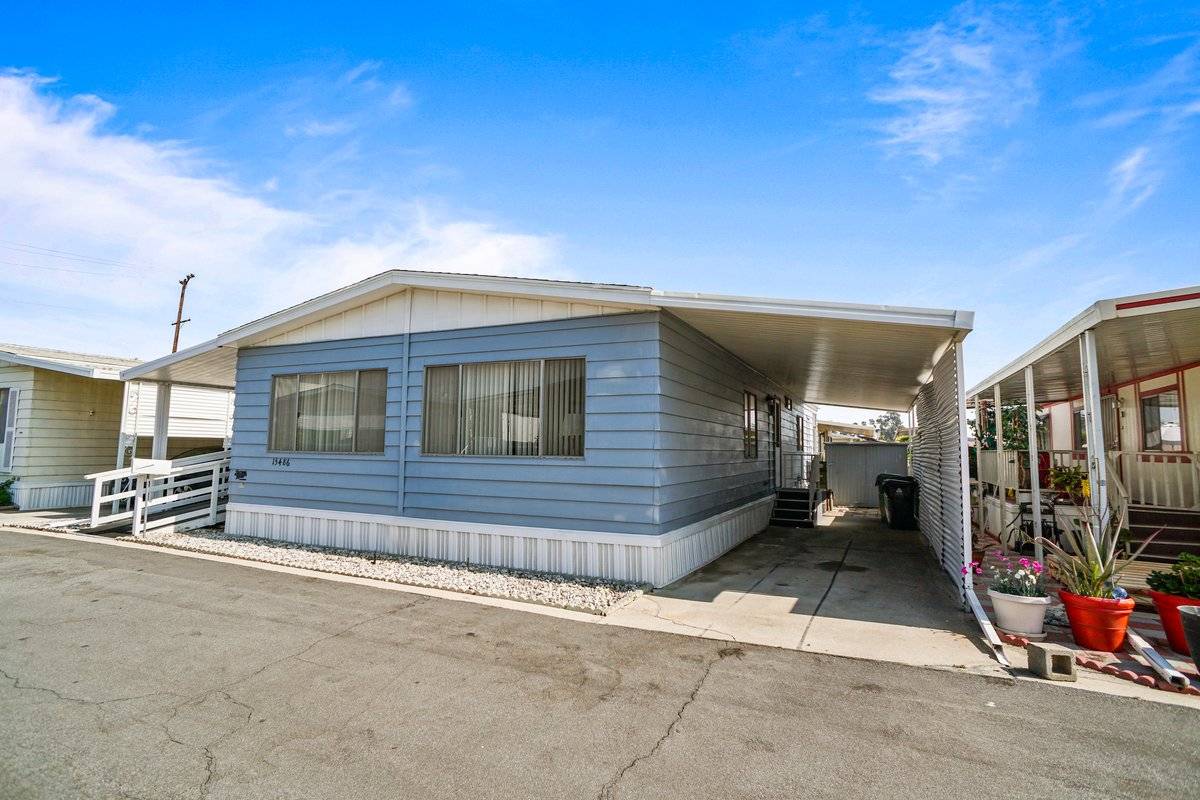 ;
;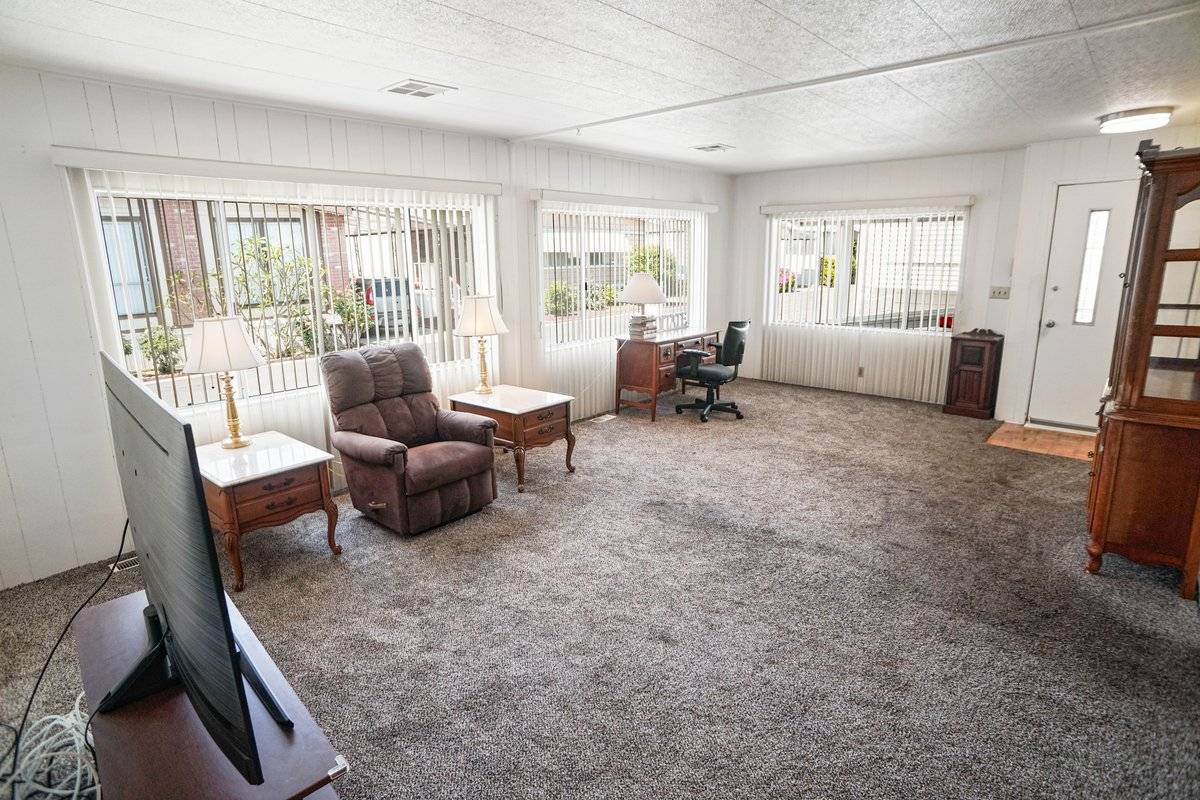 ;
;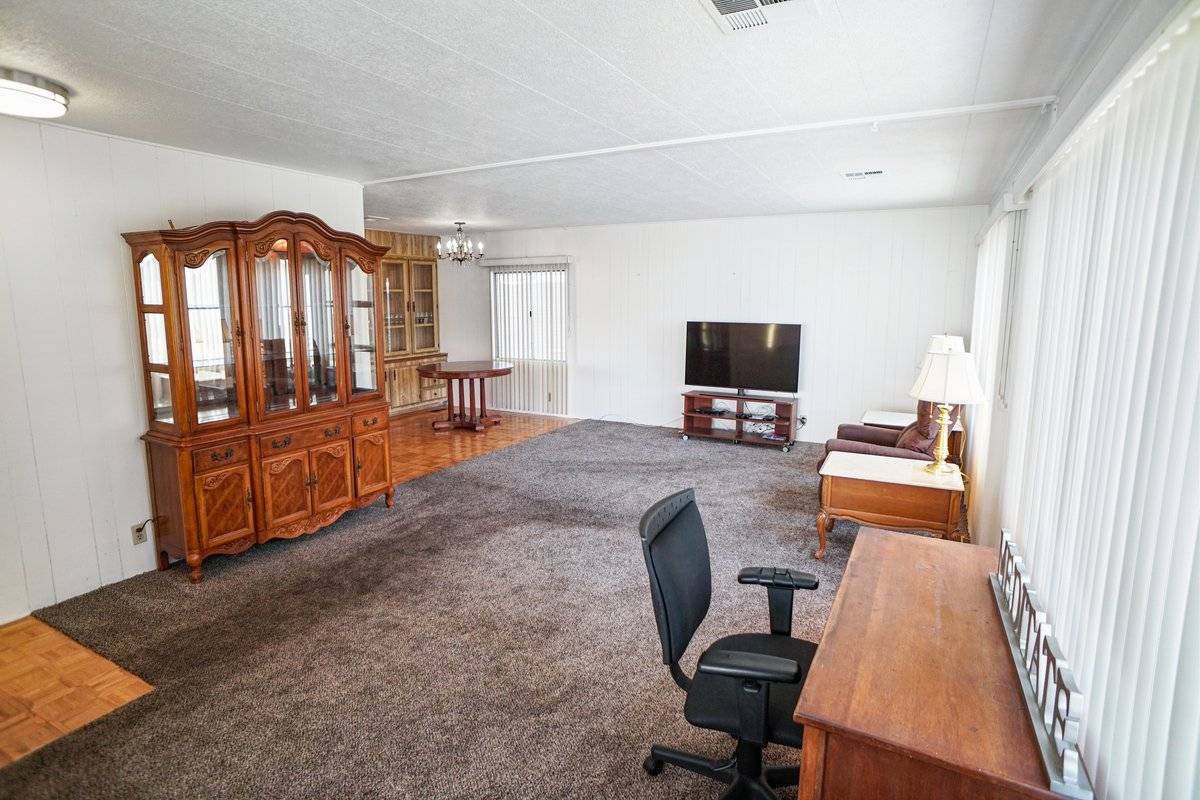 ;
;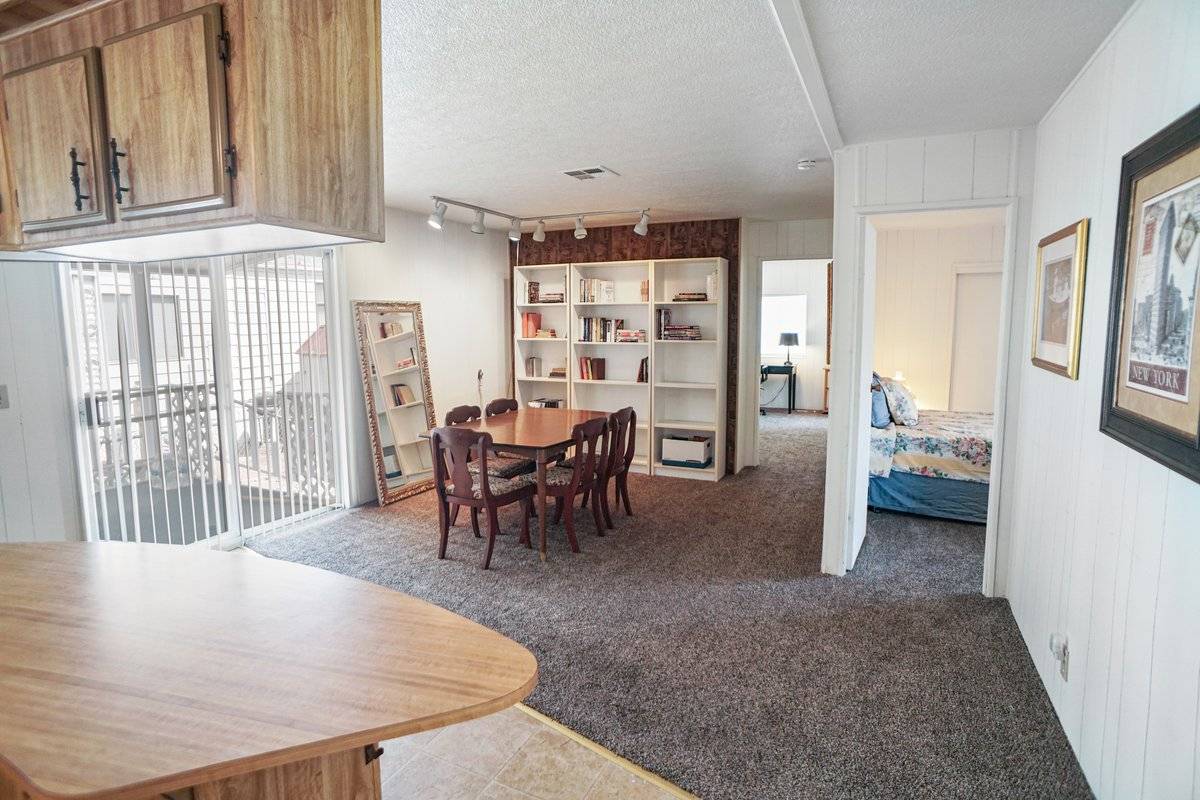 ;
;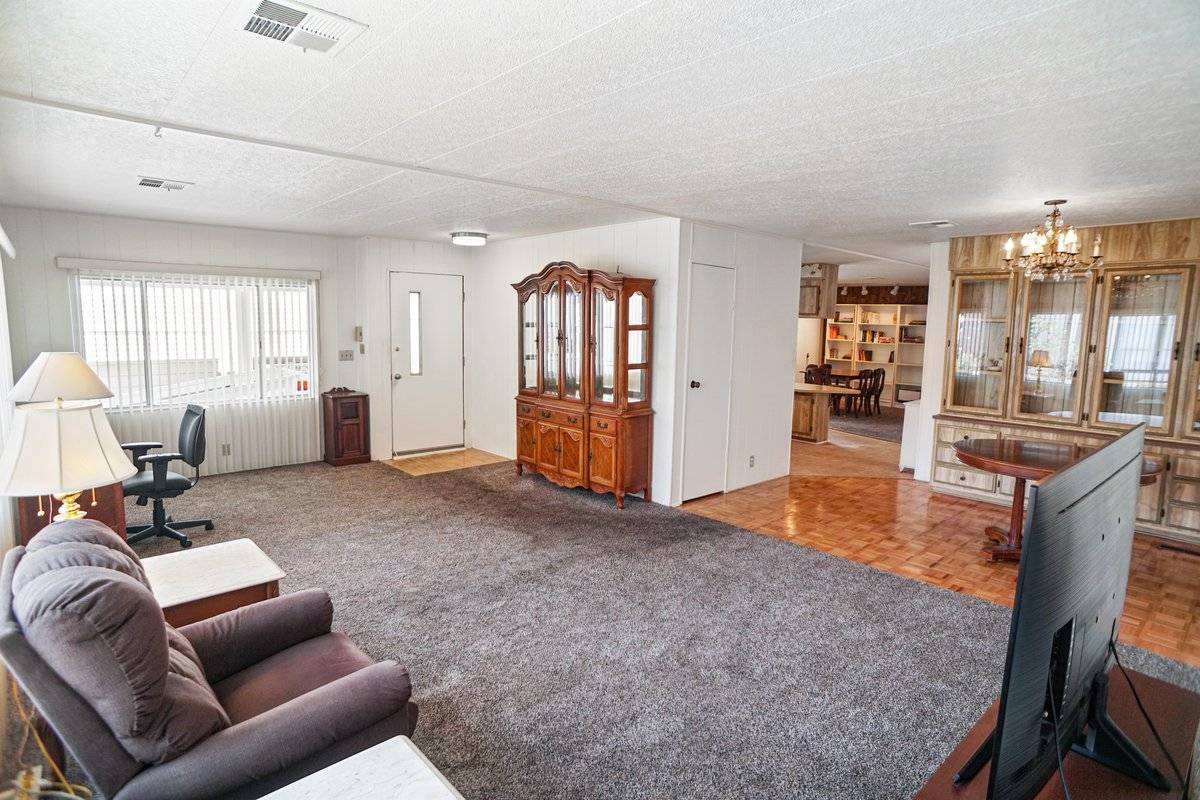 ;
;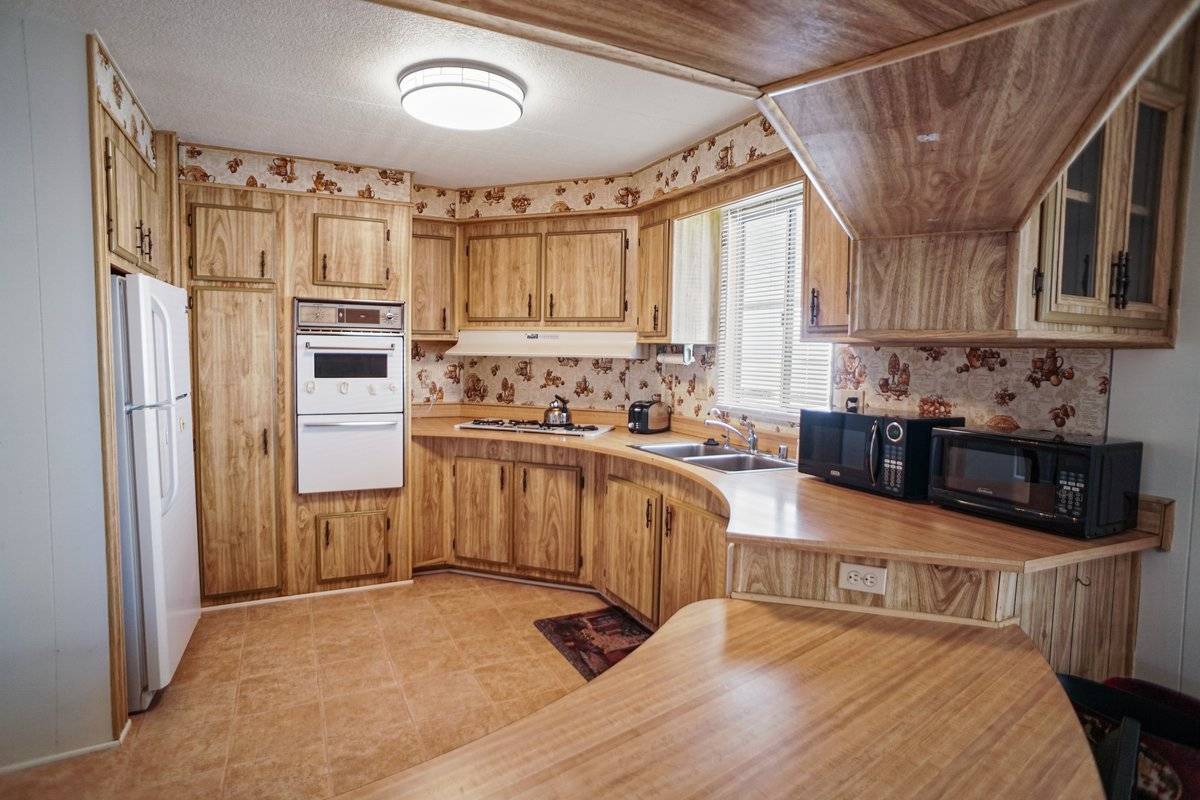 ;
;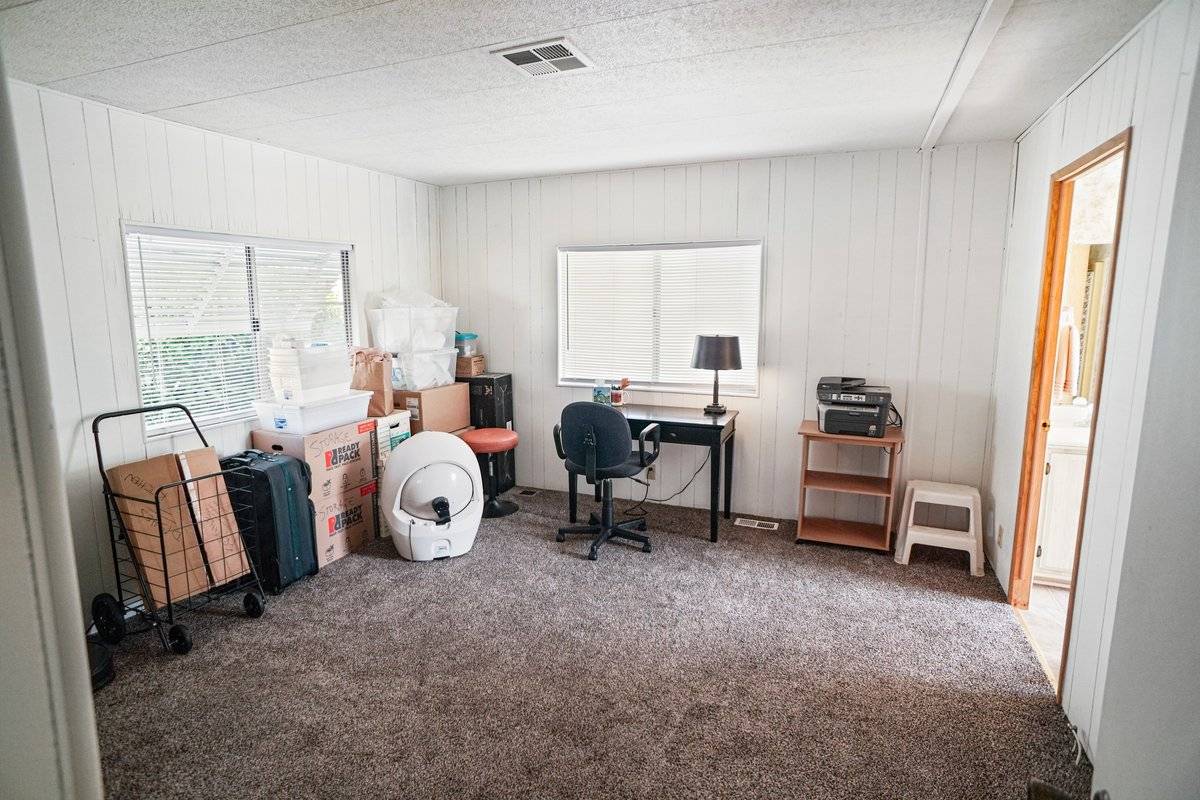 ;
;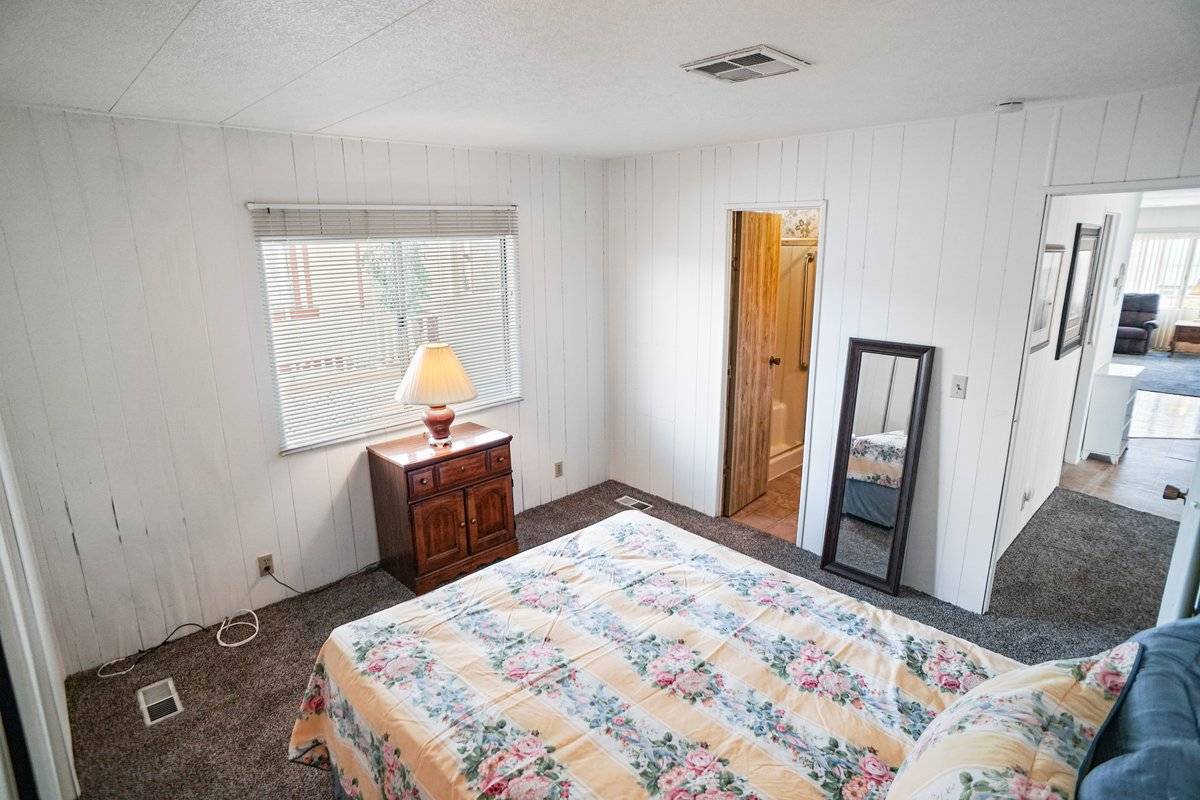 ;
;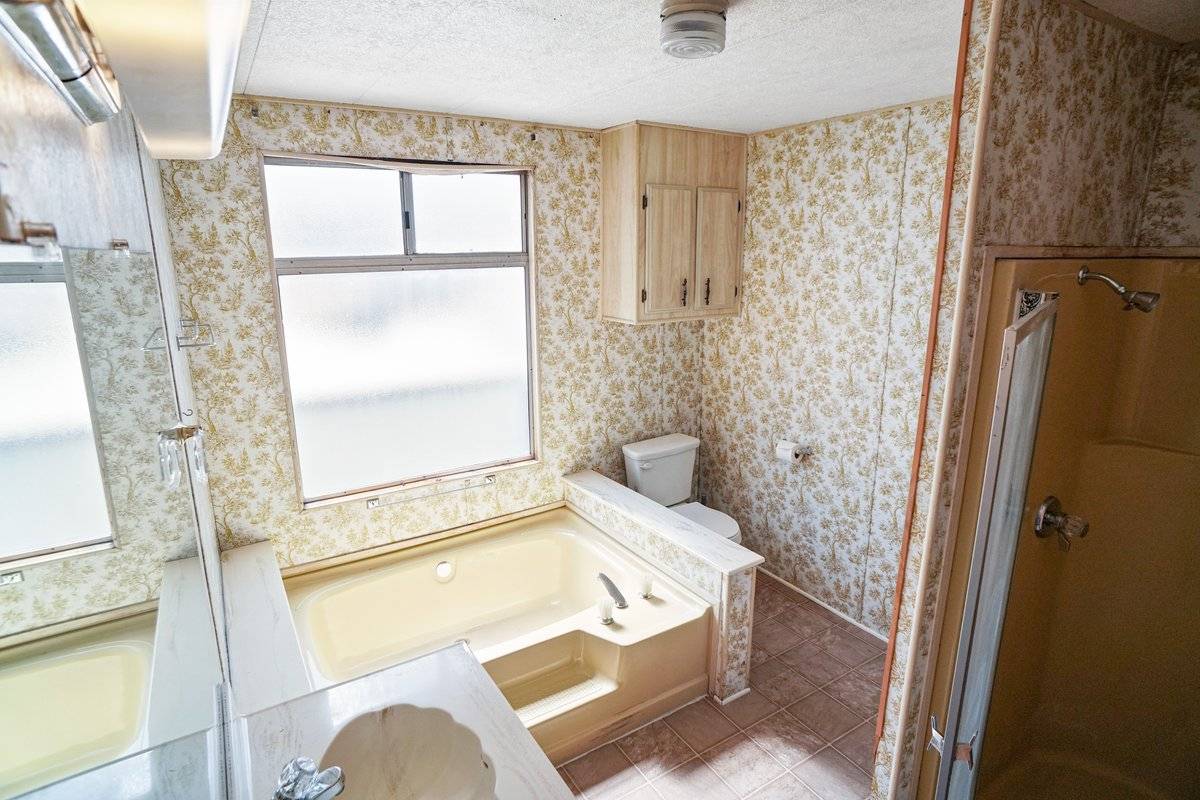 ;
;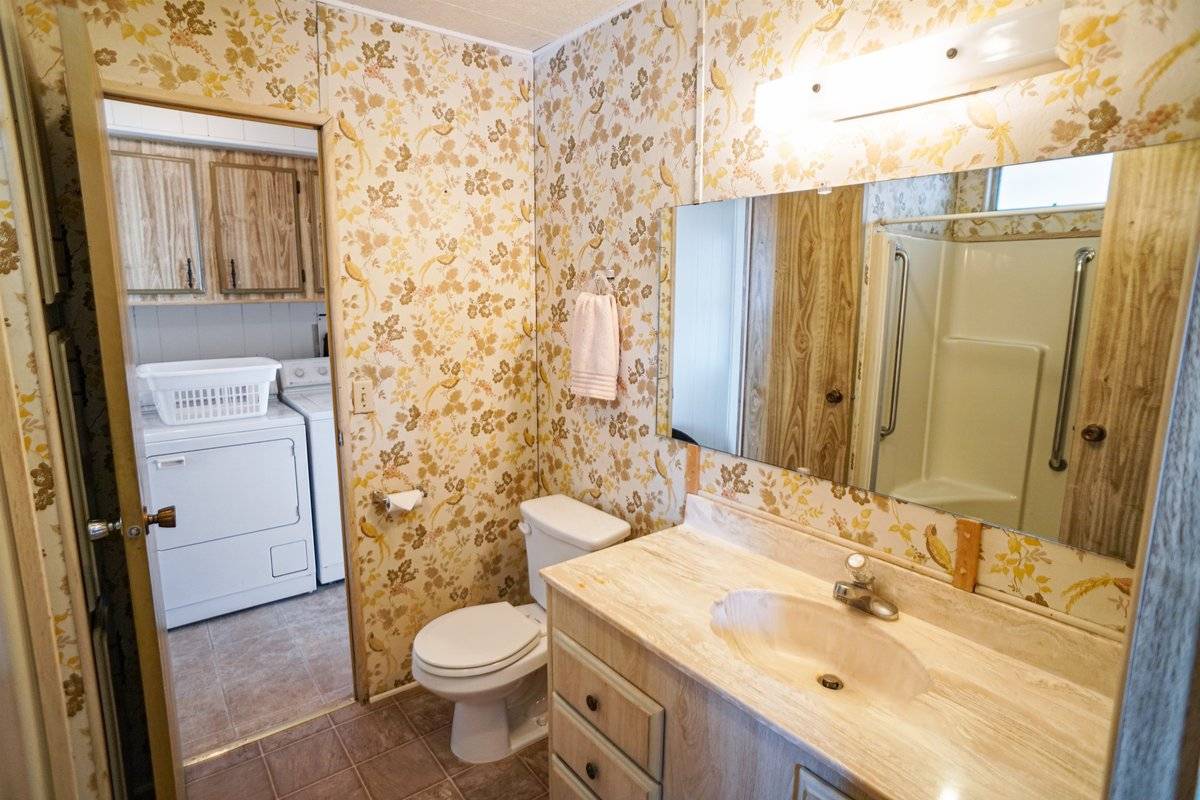 ;
;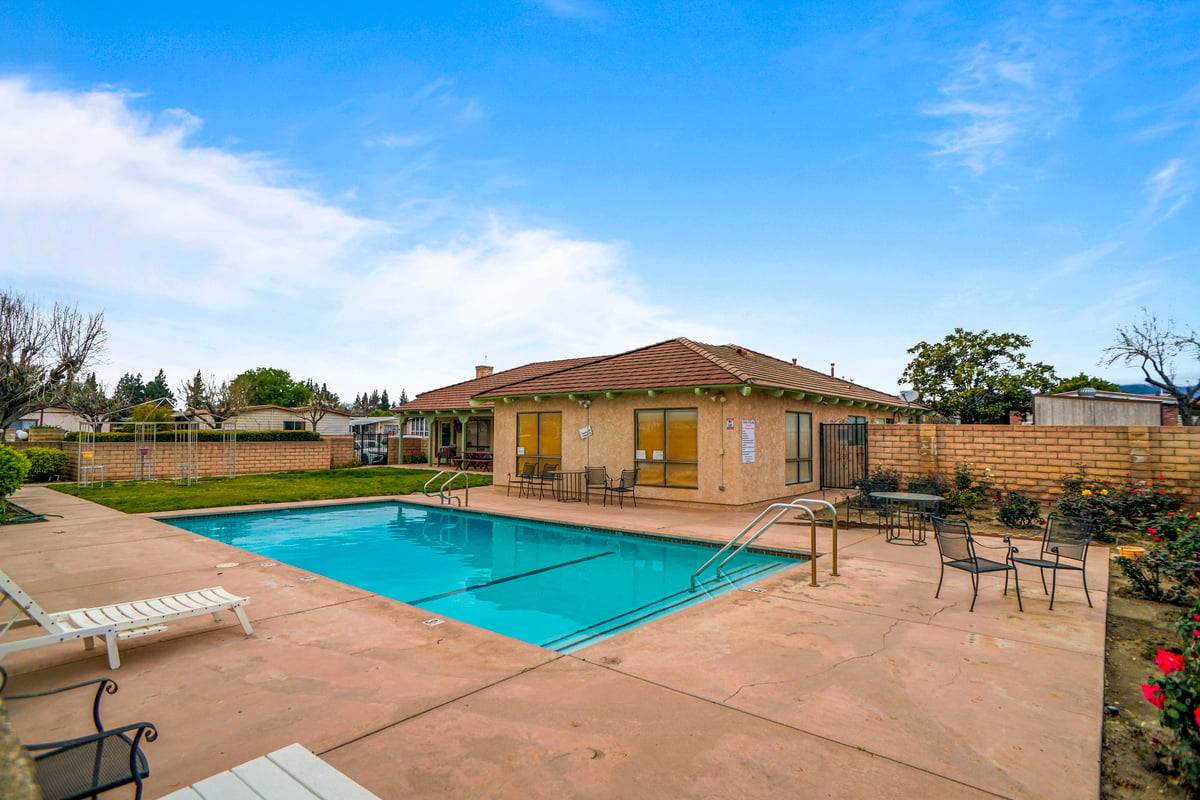 ;
;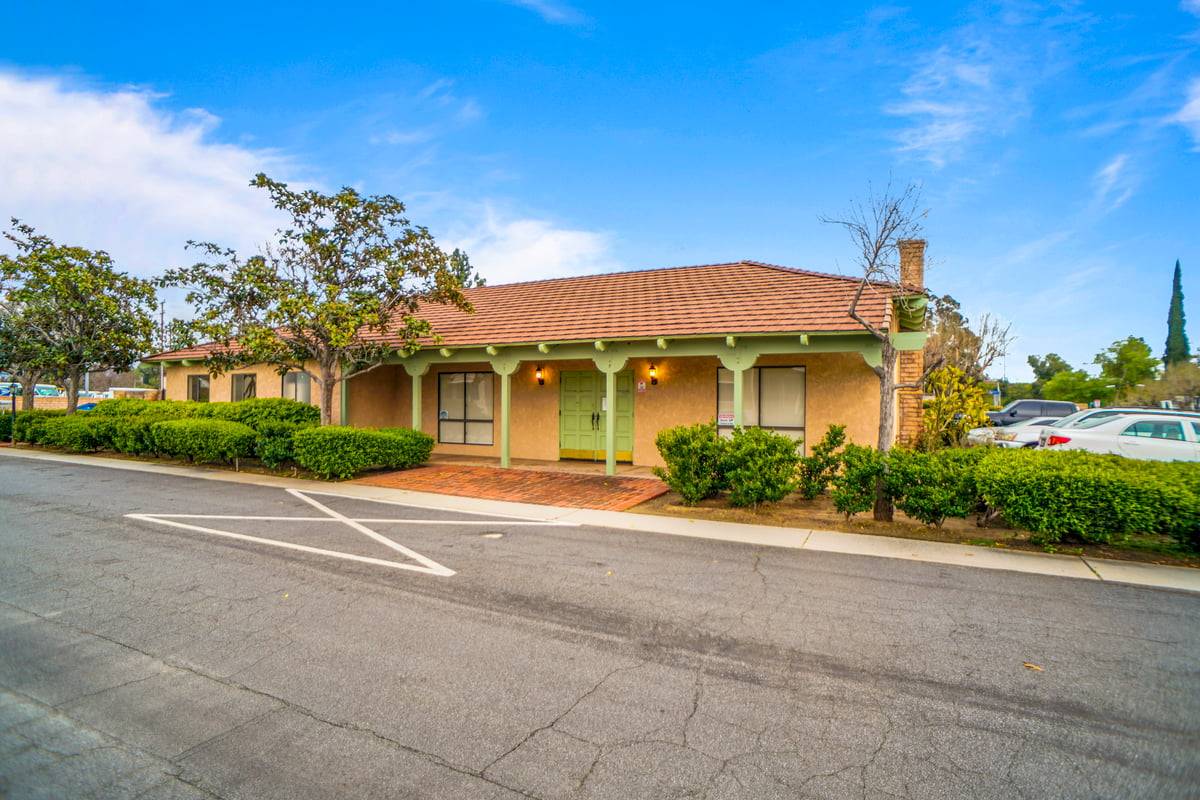 ;
;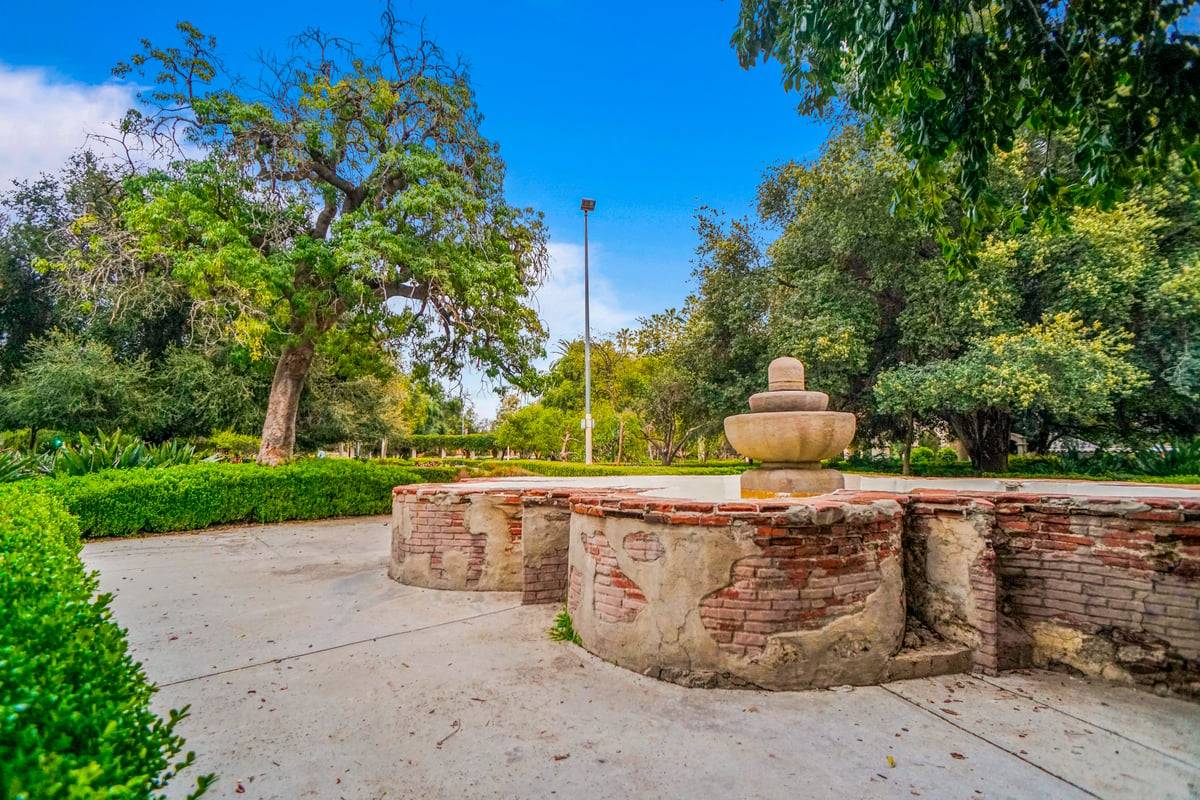 ;
;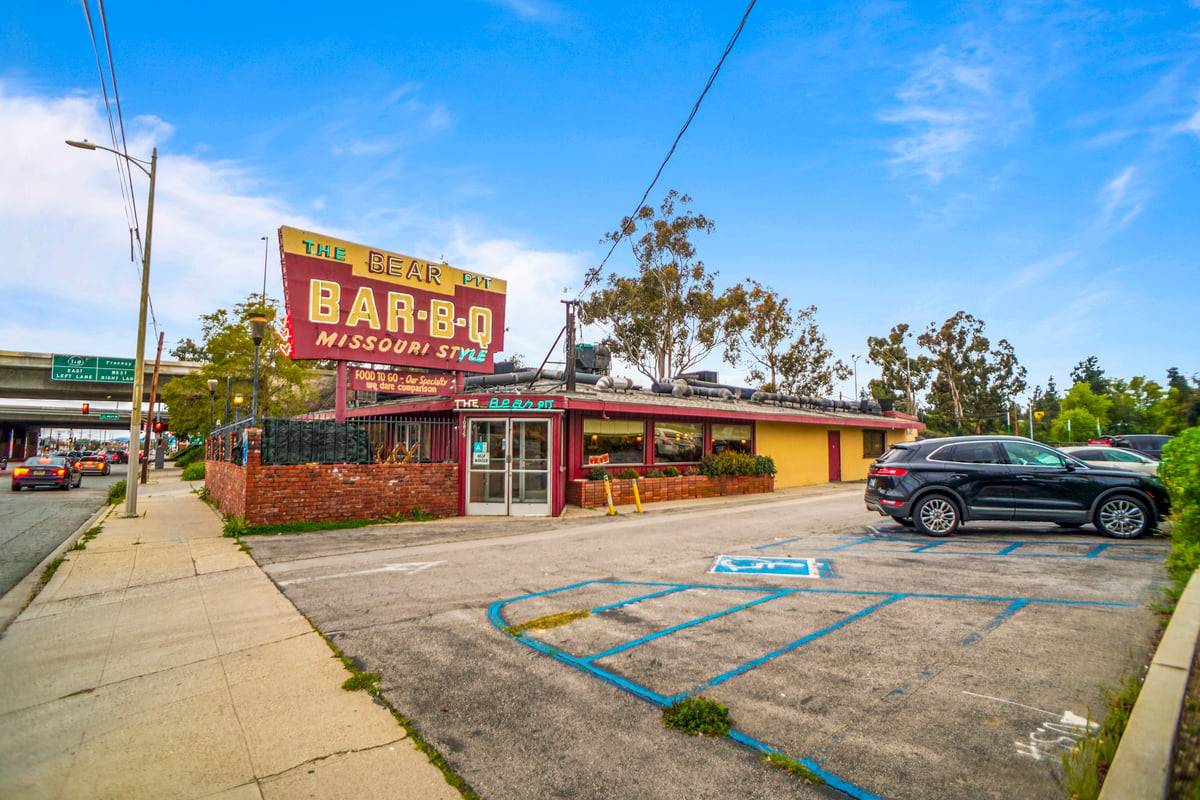 ;
;