8651 Foothill Blvd. , #85, Rancho Cucamonga, CA 91730
$259,900
Sold Price
Sold on 8/18/2023
 3
Beds
3
Beds
 2
Baths
2
Baths
 Built In
2010
Built In
2010
| Listing ID |
11180280 |
|
|
|
| Property Type |
Mobile/Manufactured |
|
|
|
| County |
San Bernardino |
|
|
|
|
|
This home is so beautiful the outside just pull you in! Such a large floor plan makes living in it a joy! All the lovely landscaping around the home is really low maintenance. Arched entrance on the south side leads to double doors off family room and to the patio. You walk into a very large living room with high ceilings and dining area. The very large kitchen is a cooks dream! There is also an area for small table by the window. Loads of counter space and everything is in top condition. Panty is nice to have for all the extra's. The island is movable which is great! There is a bedroom off the side, could be an office also. The high ceilings are through the home! A full bath and laundry room are next. The washer and dryer stay with the home and storage aplenty with a sink in the laundry. There is another bedroom and then it opens into a large family room with fireplace and the double doors out to the patio. The master bedroom will fit that king-size bed with no problems! Walk in closet (there are two). Master bathroom had a wonderful easy to get into large shower. Double sinks, linen closet and private area for water closet. The home is vacant and ready for it's new owners, call today to see this home.
|
- 3 Total Bedrooms
- 2 Full Baths
- 1849 SF Lot
- Built in 2010
- 1 Story
- Unit 85
- Available 5/26/2023
- Mobile Home Style
- Make: FLEETWOOD
- Serial Number 1: CAFLA08A327262V12
- Serial Number 2: CAFLA08B327262V12
- Open Kitchen
- Oven/Range
- Refrigerator
- Dishwasher
- Microwave
- Garbage Disposal
- Washer
- Dryer
- Carpet Flooring
- Laminate Flooring
- Garden
- Laundry in Unit
- Ground Floor
- Living Room
- Dining Room
- Family Room
- Primary Bedroom
- en Suite Bathroom
- Walk-in Closet
- Kitchen
- Laundry
- First Floor Primary Bedroom
- First Floor Bathroom
- 1 Fireplace
- Gas Fuel
- Central A/C
- 100 Amps
- Manufactured (Multi-Section) Construction
- Land Lease Fee $1,116
- Wood Siding
- Asphalt Shingles Roof
- Municipal Water
- Municipal Sewer
- Deck
- Patio
- Fence
- Covered Porch
- Driveway
- Utilities
- Shed
- Carport
- Mountain View
- Near Bus
- Club House
- Rec Room
- Pool
- Attended Lobby
- Pets Allowed
- Clubhouse
- 55+ Community
- Sold on 8/18/2023
- Sold for $259,900
- Buyer's Agent: Ramona K Johnson
- Company: Western Heritage Inc.
Listing data is deemed reliable but is NOT guaranteed accurate.
|



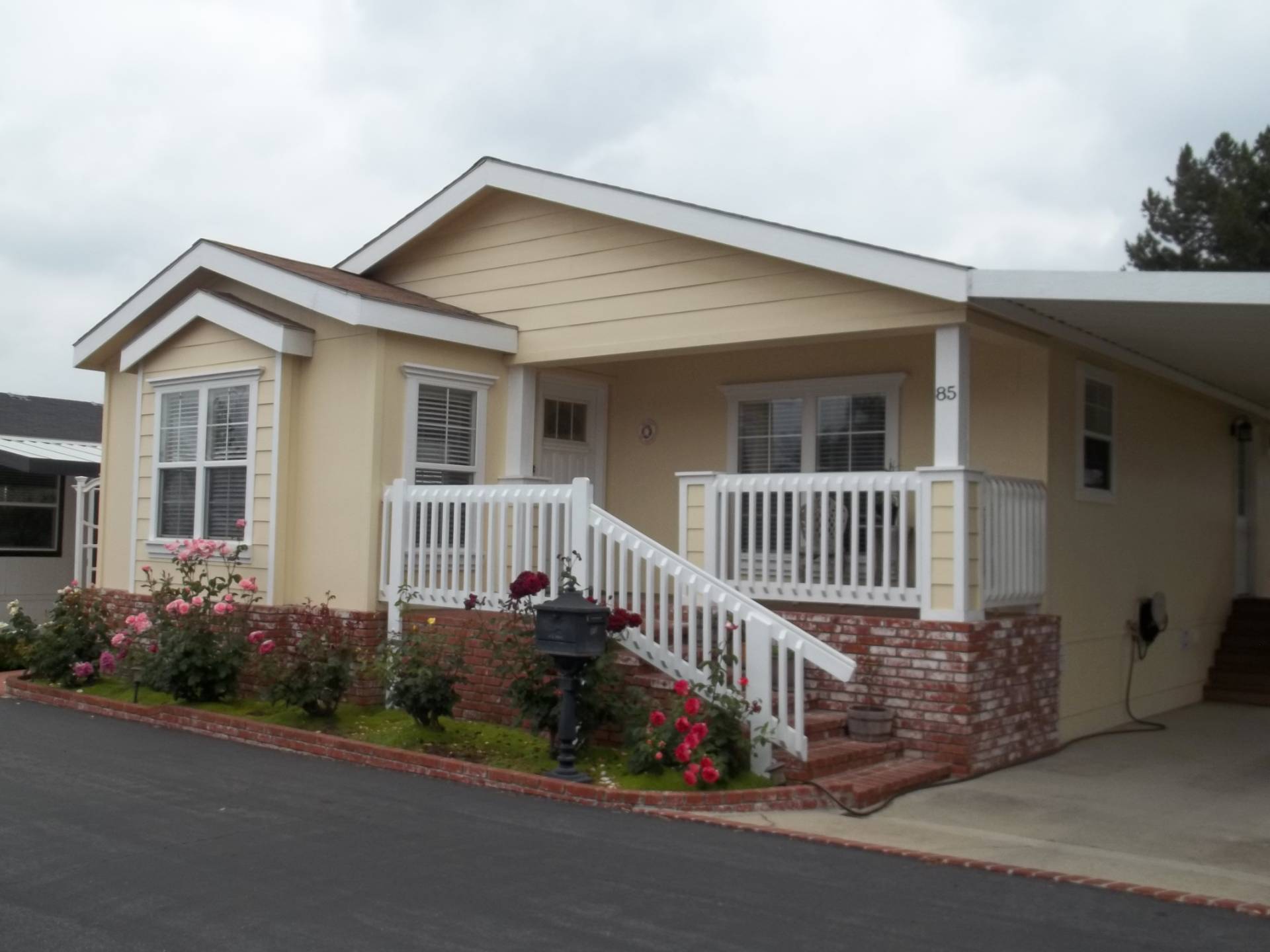

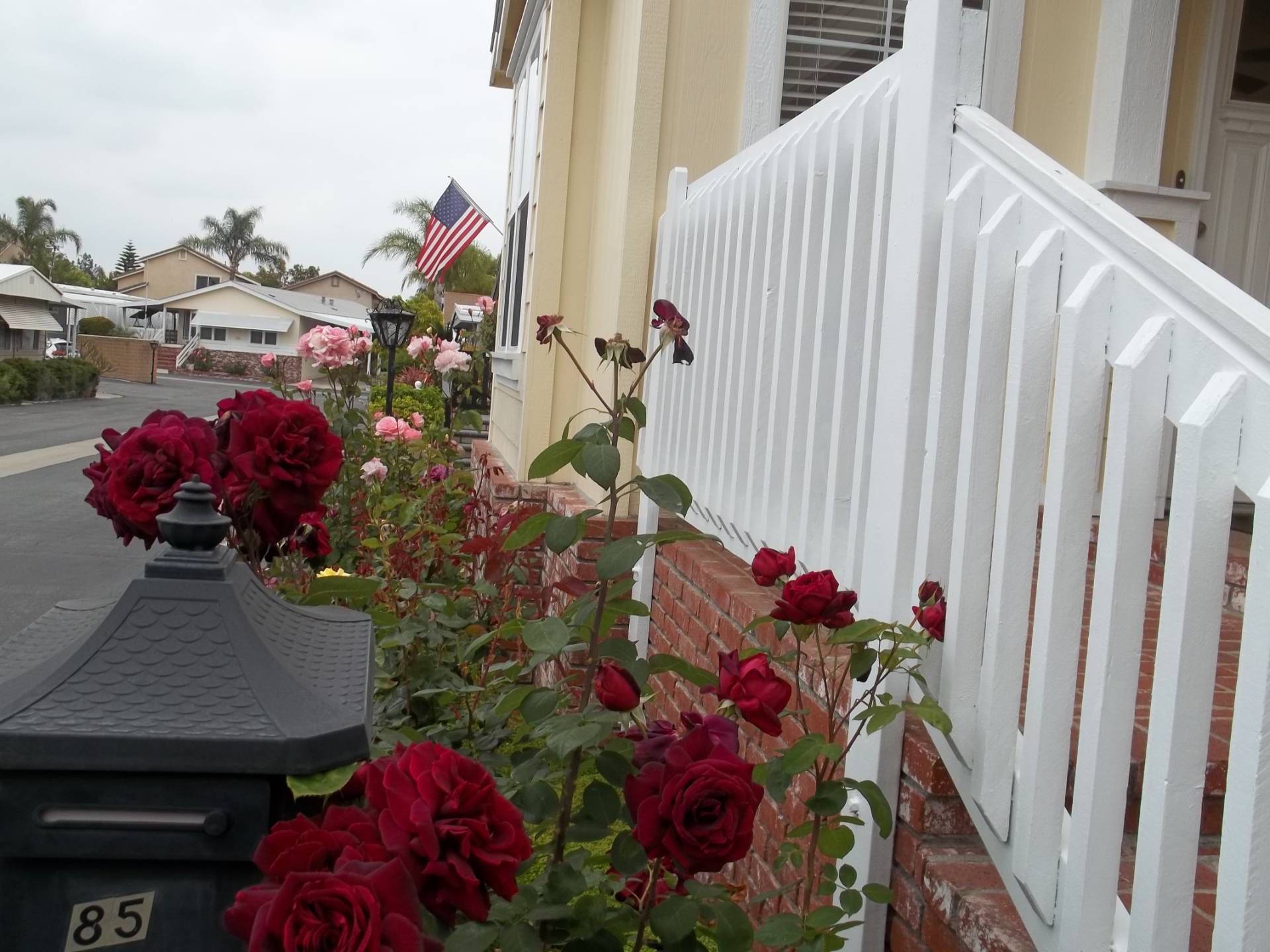 ;
;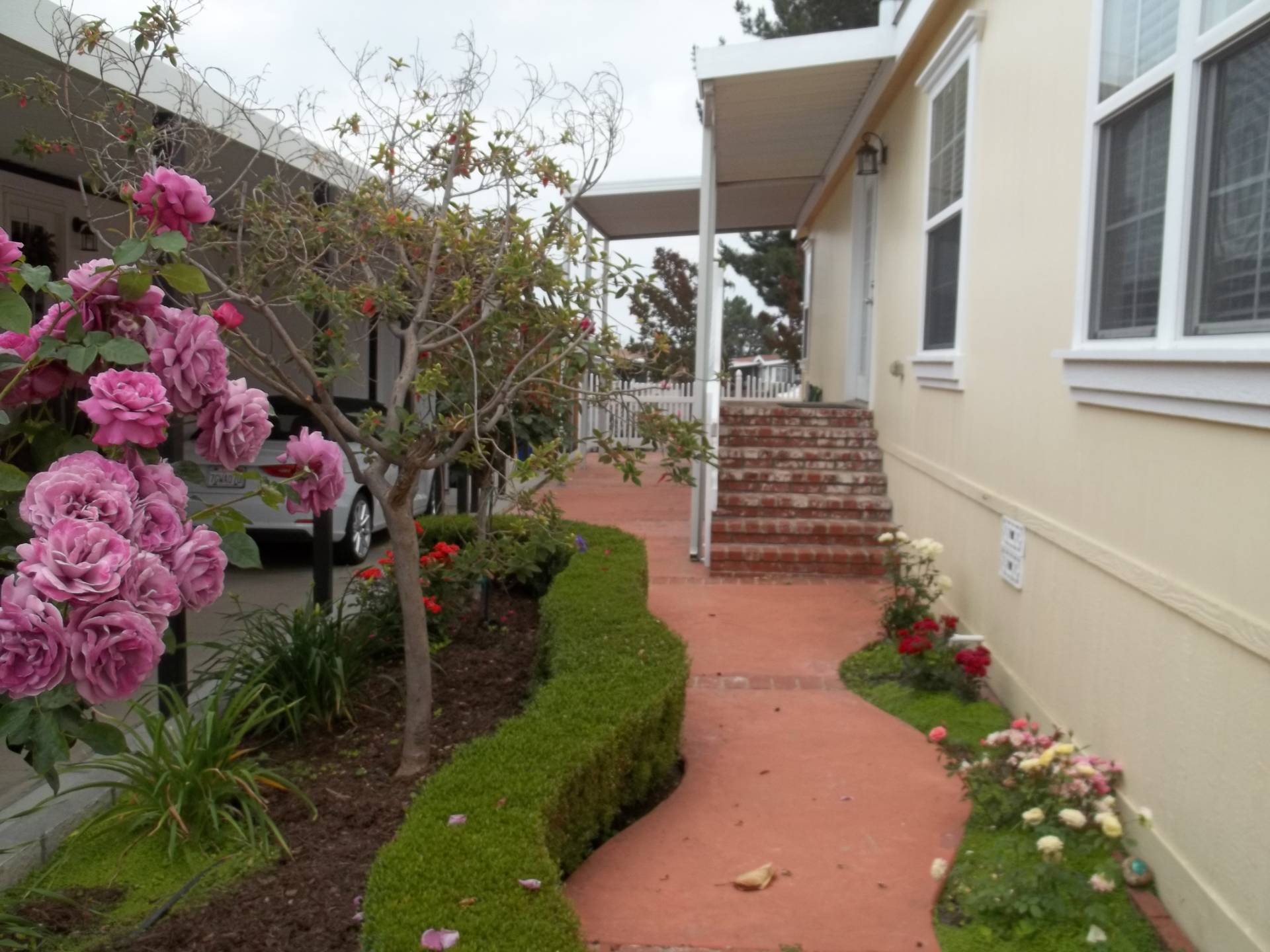 ;
;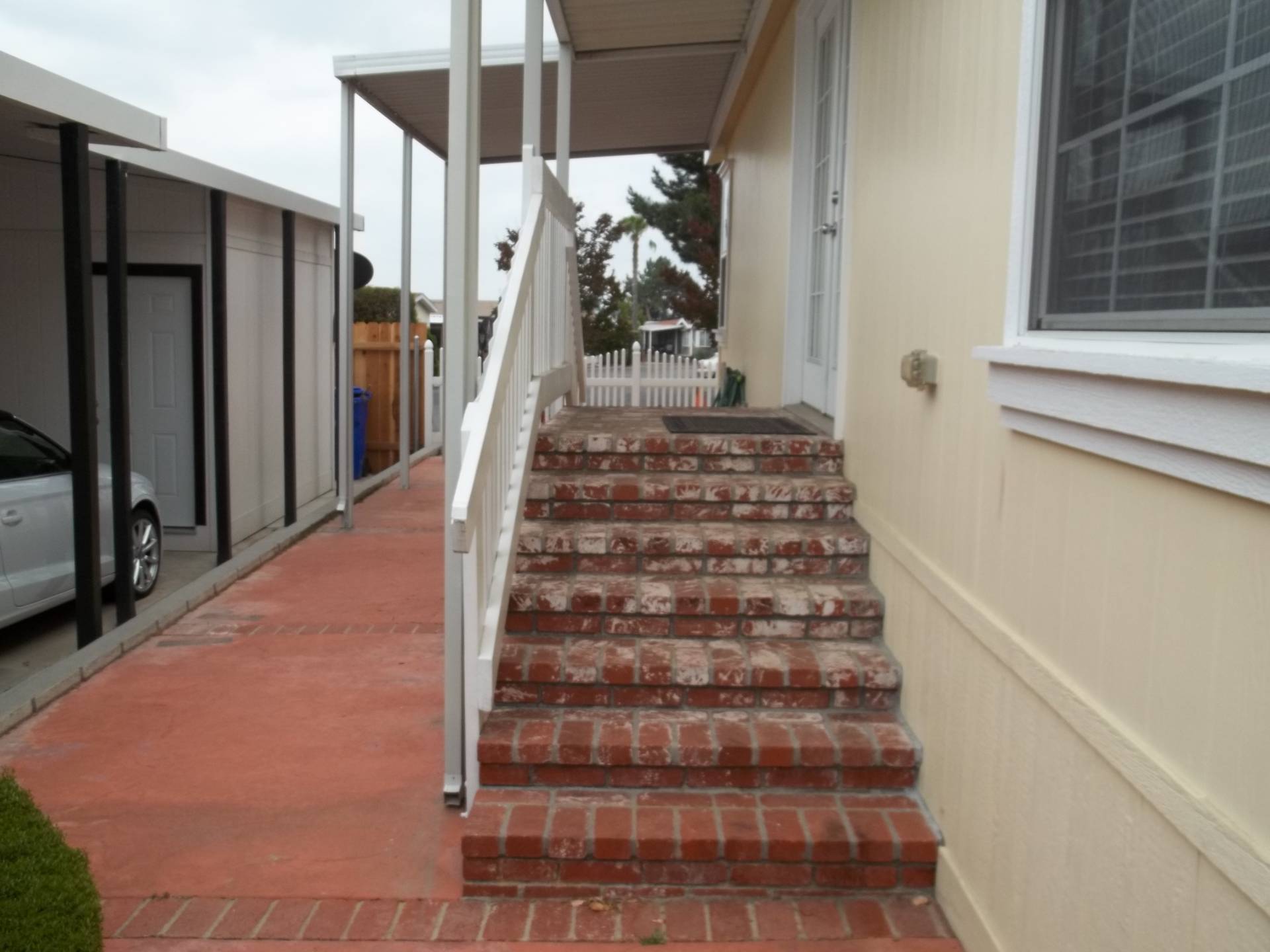 ;
;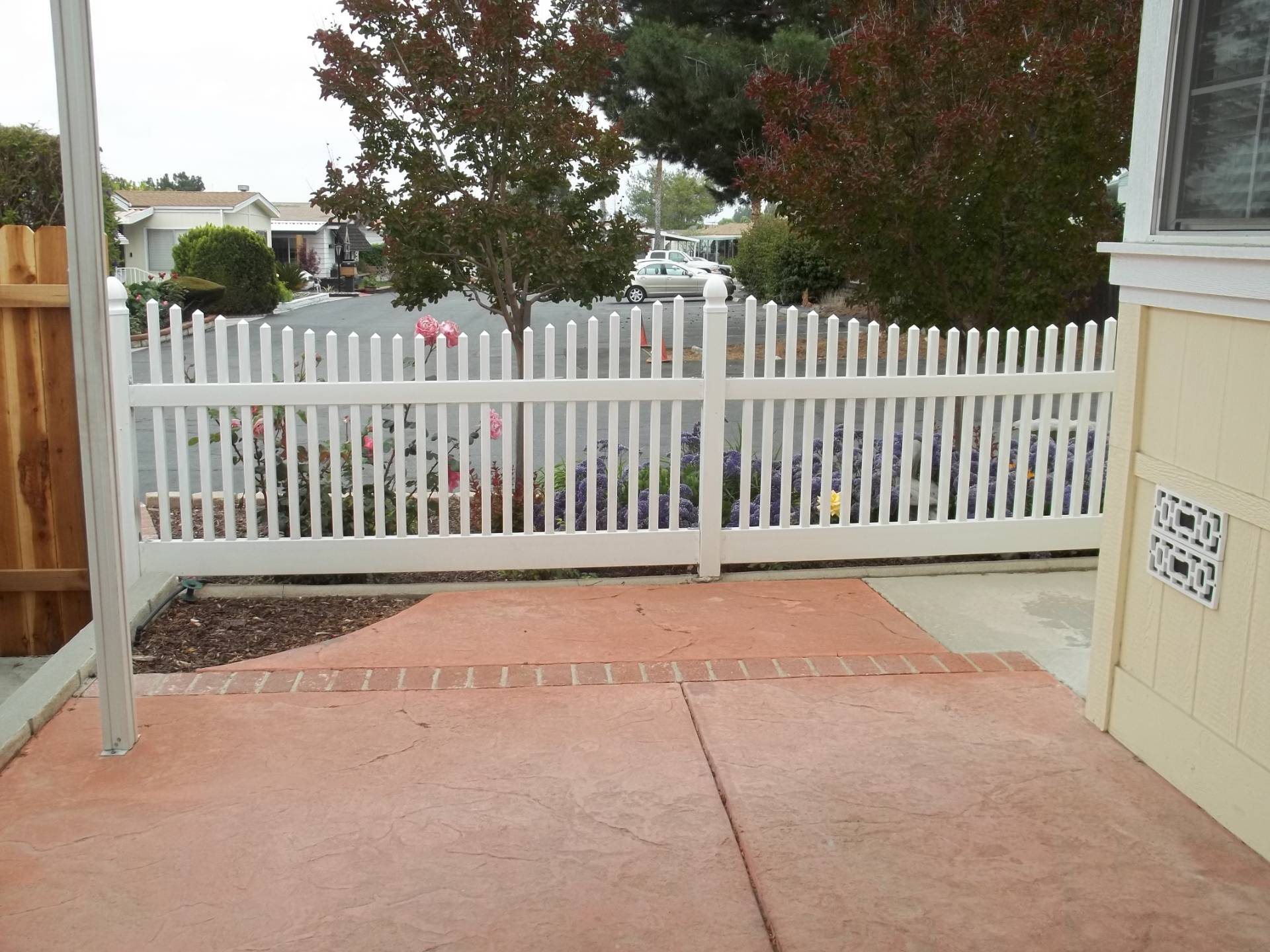 ;
;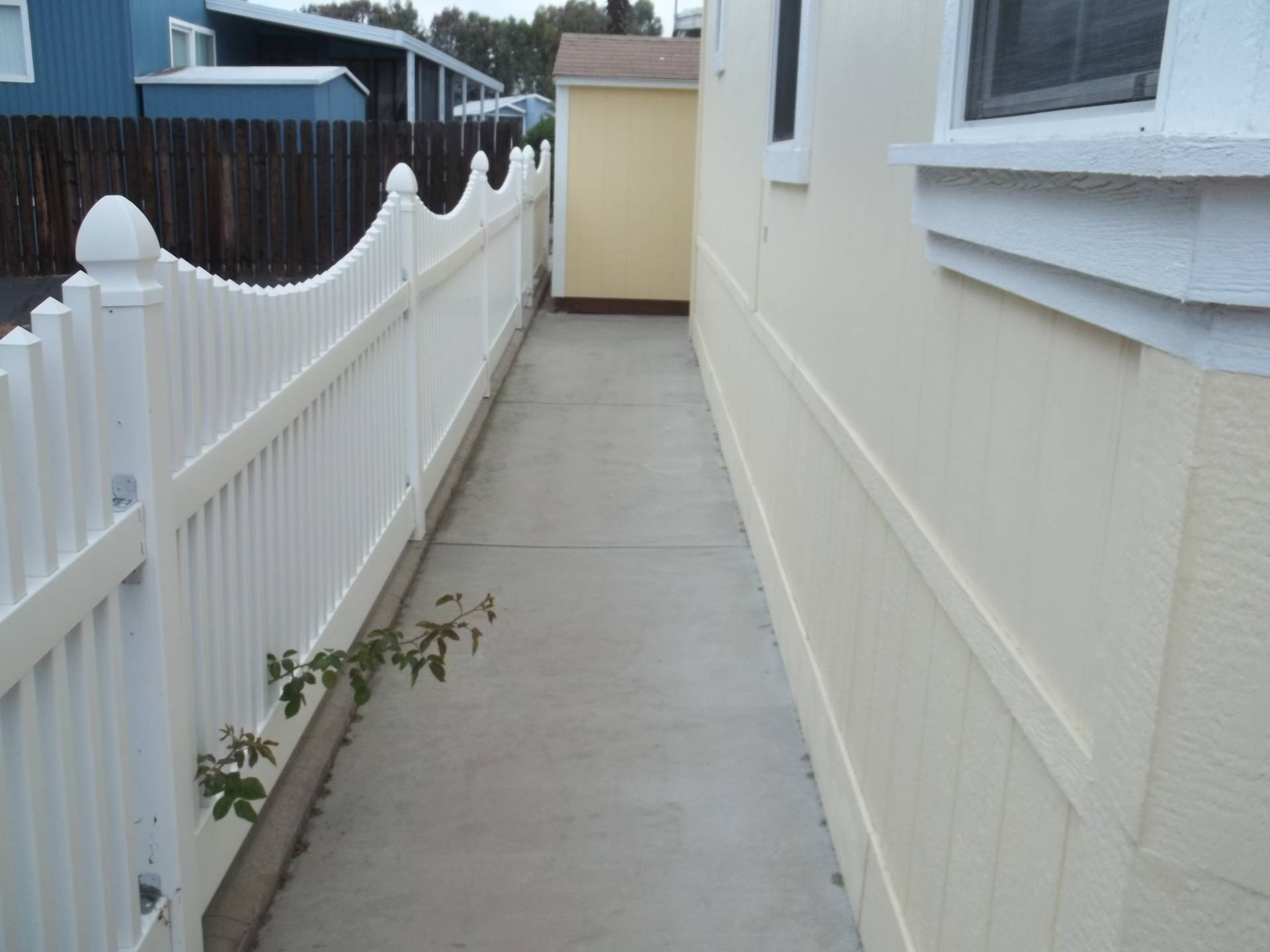 ;
;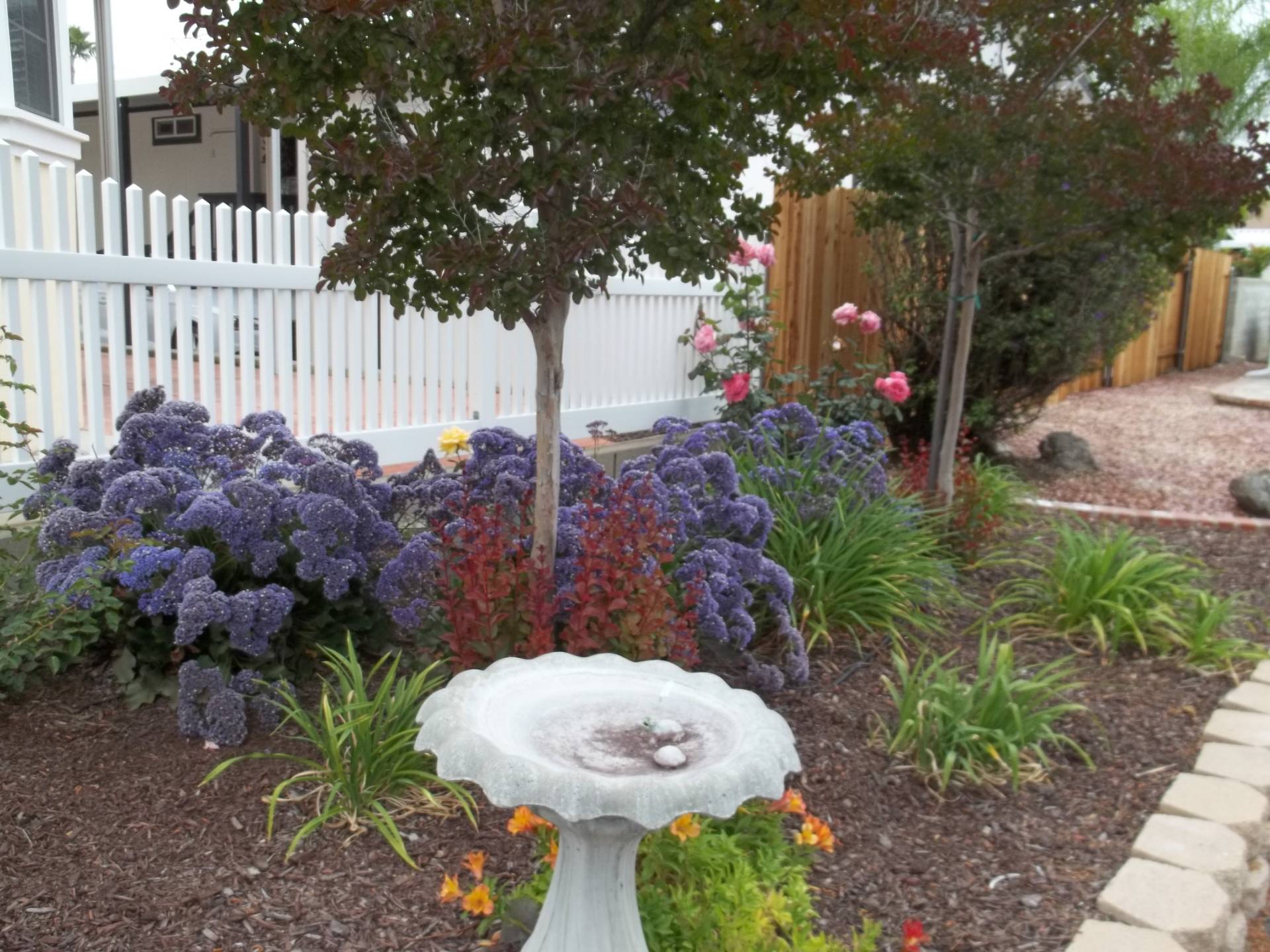 ;
;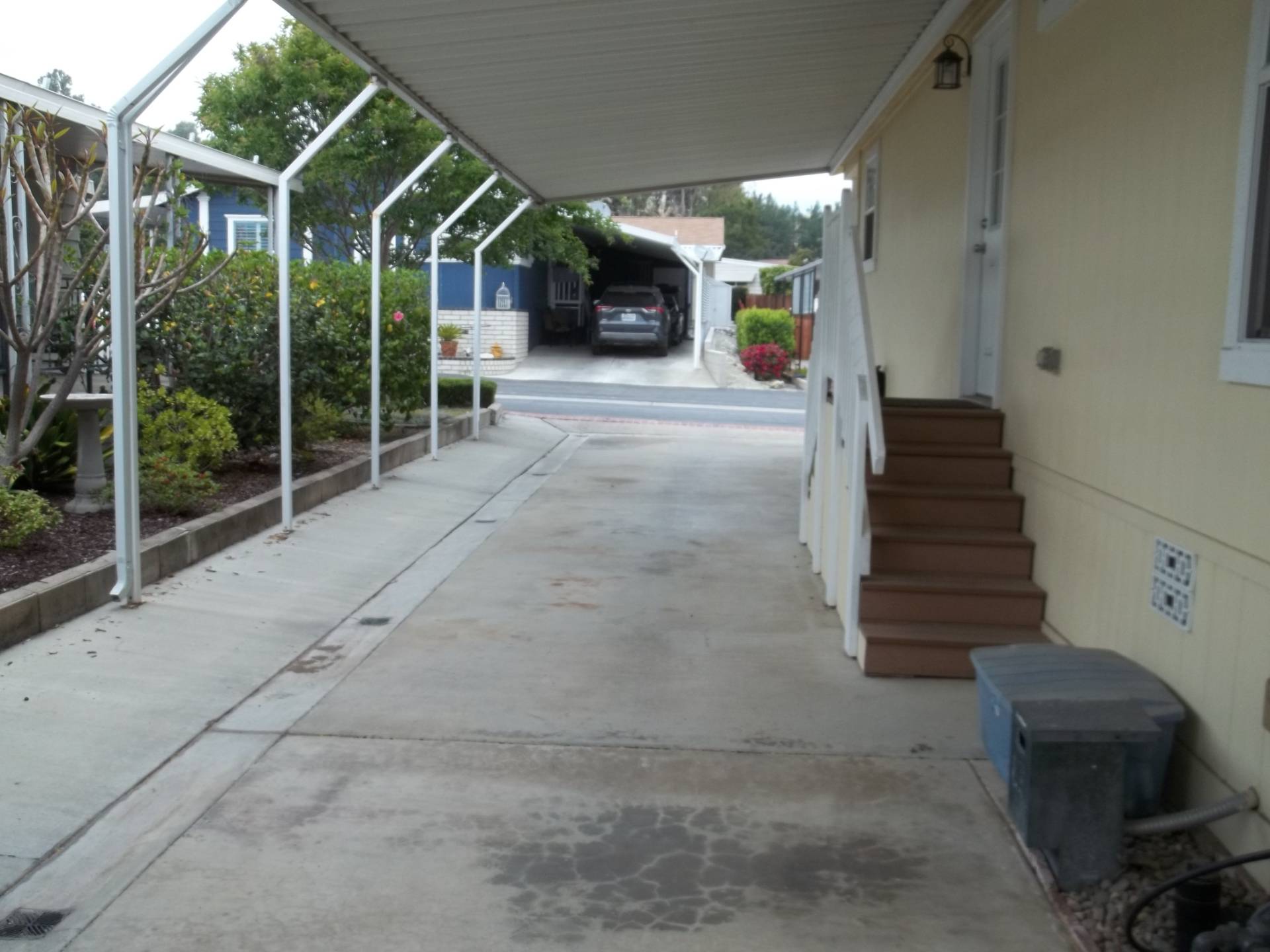 ;
;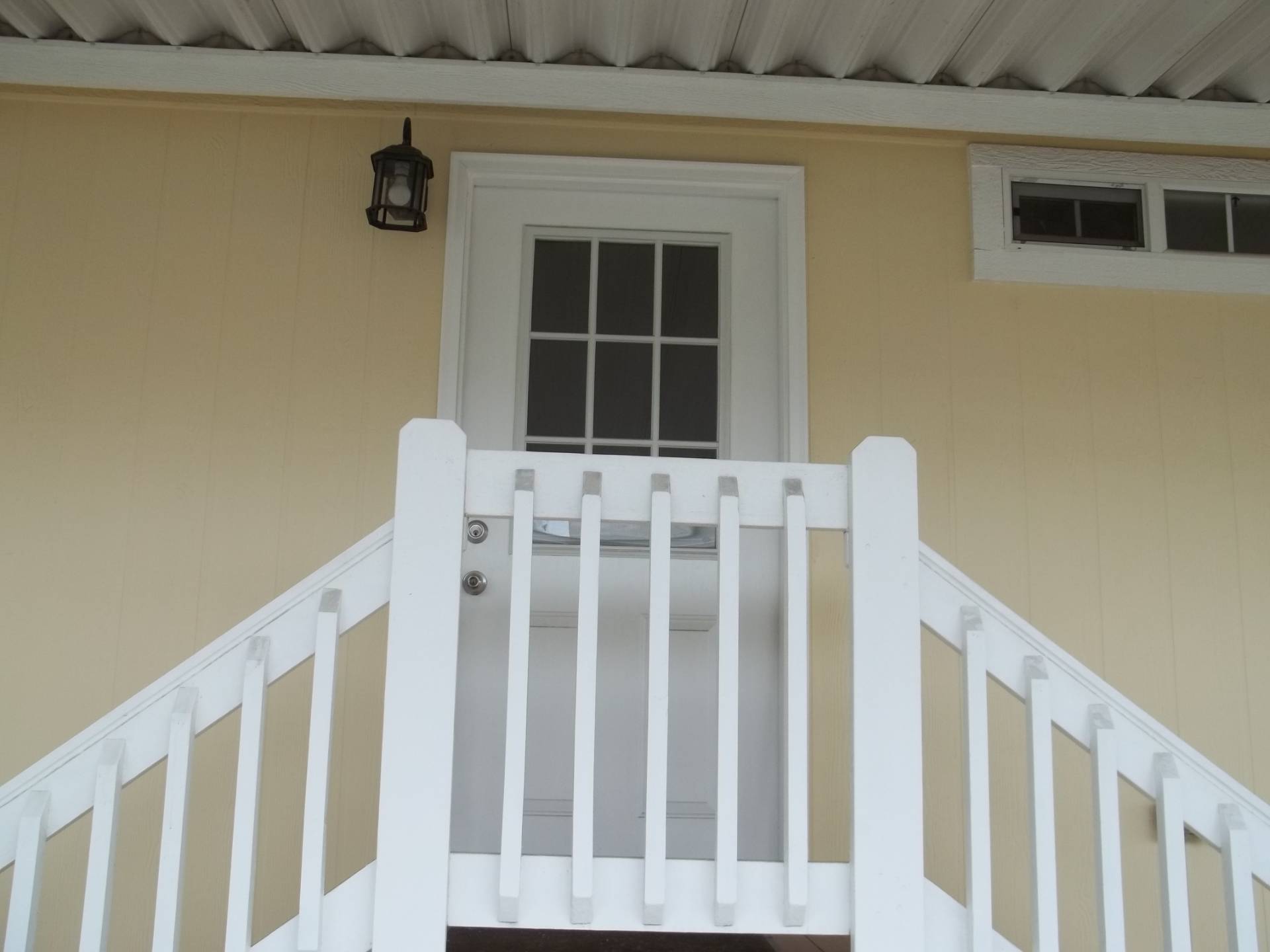 ;
;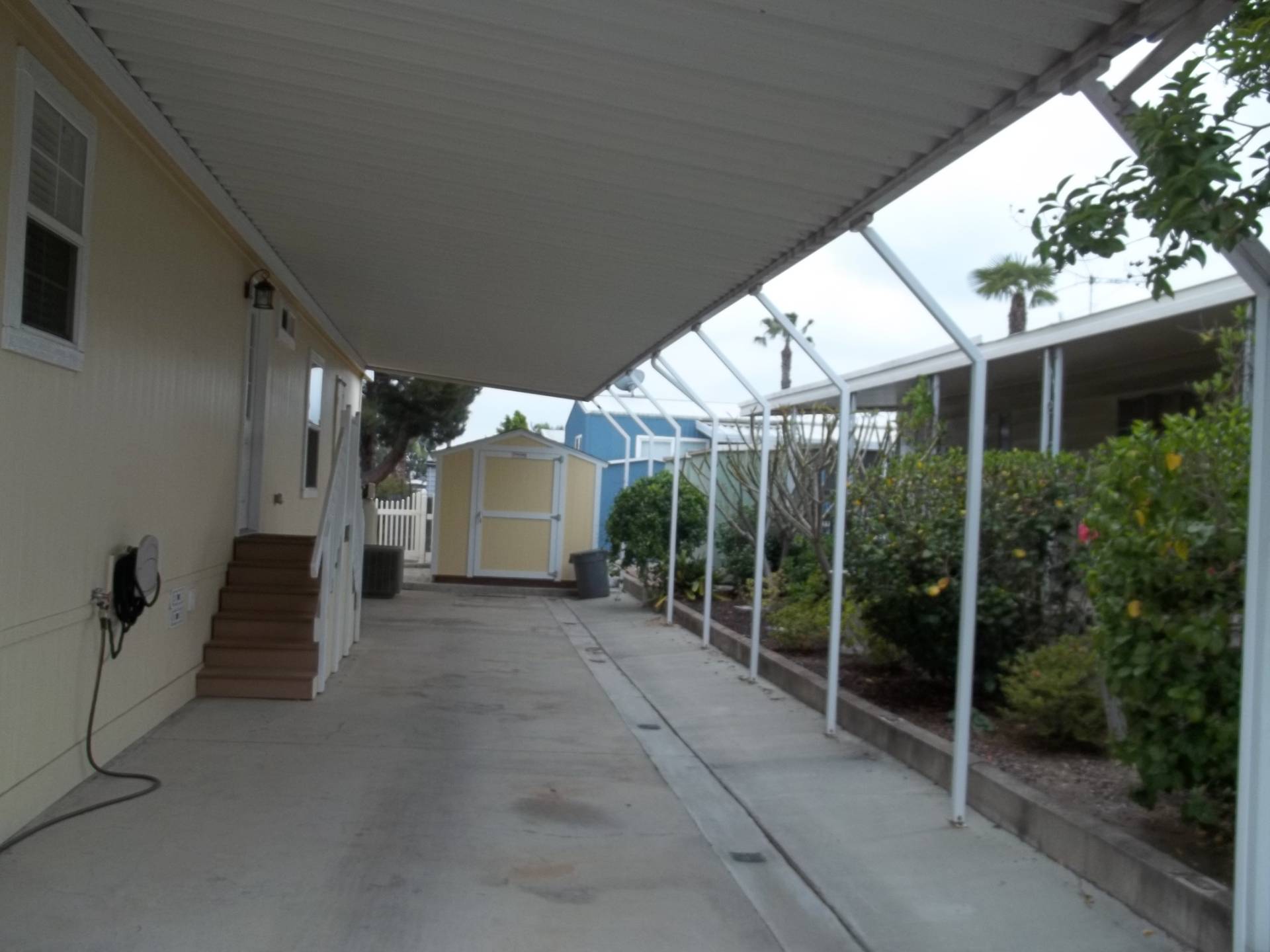 ;
;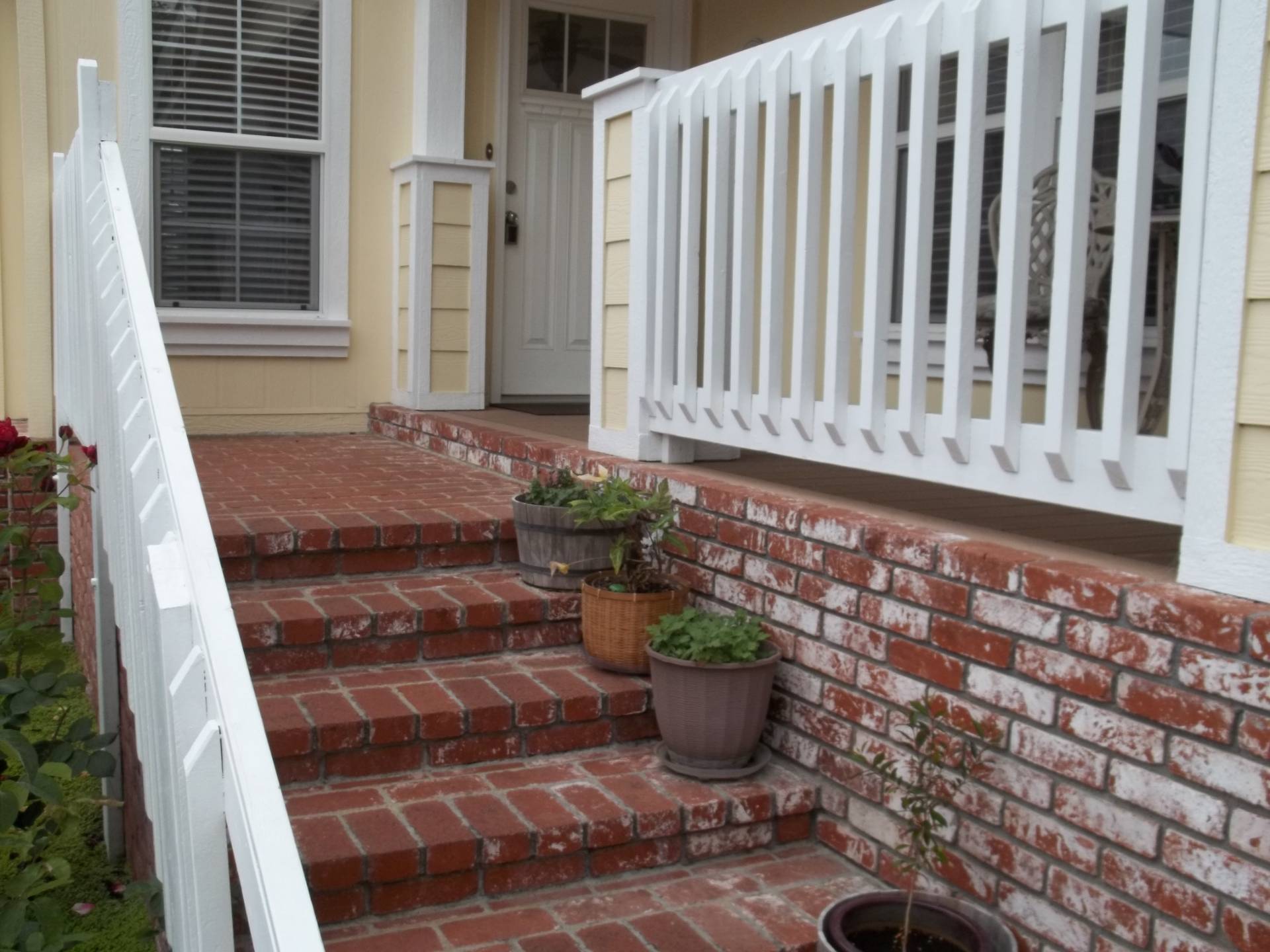 ;
;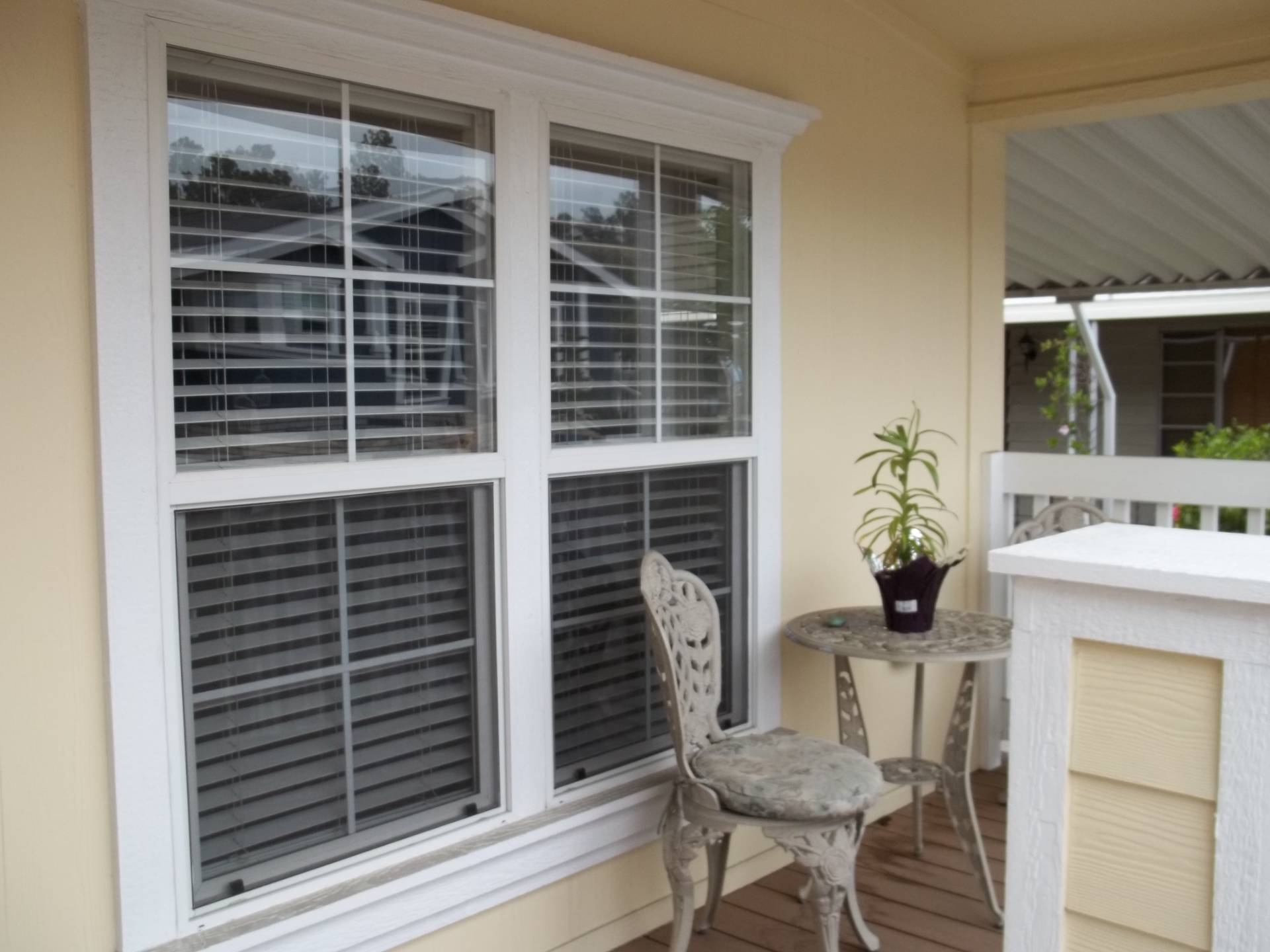 ;
;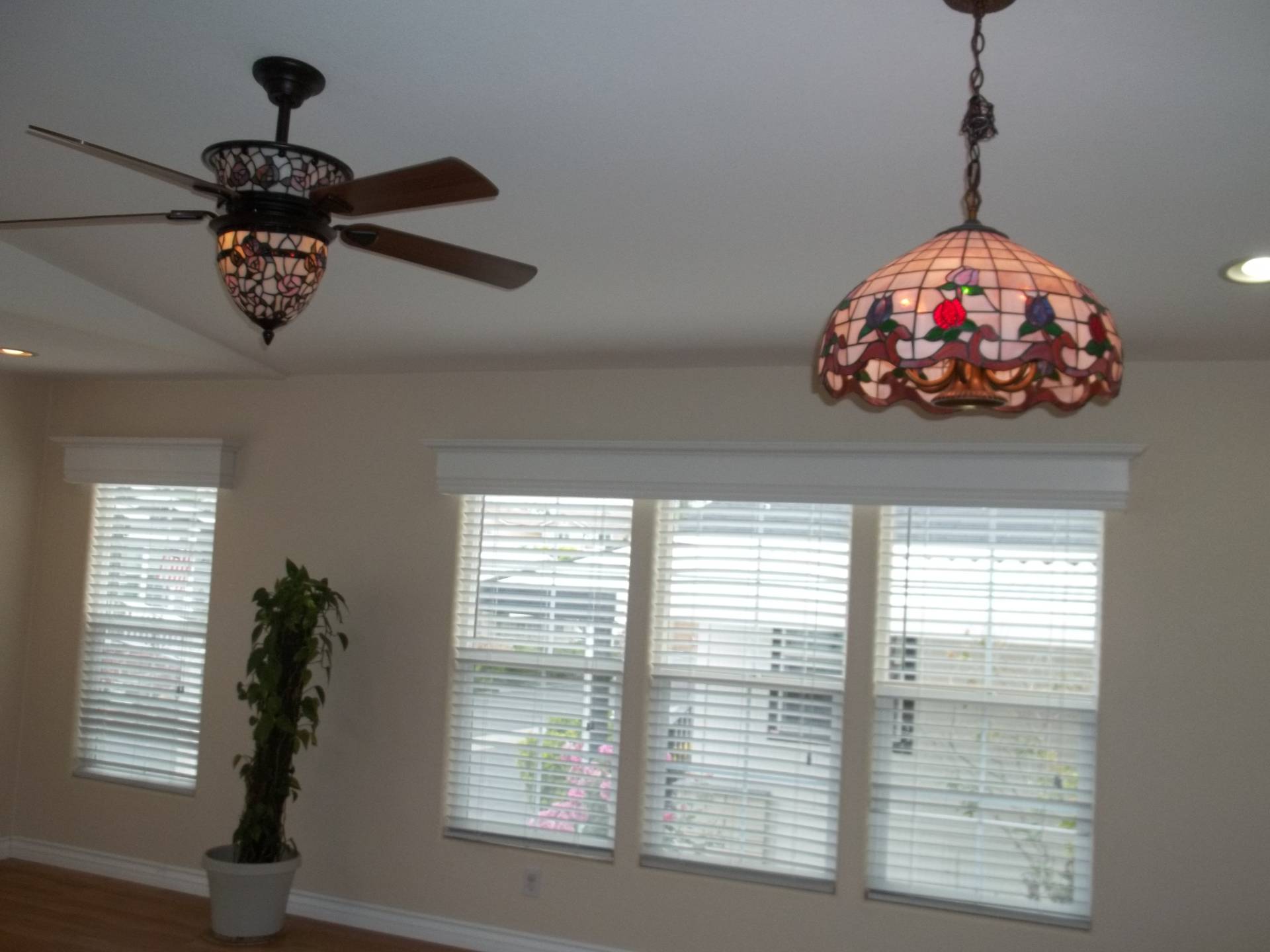 ;
;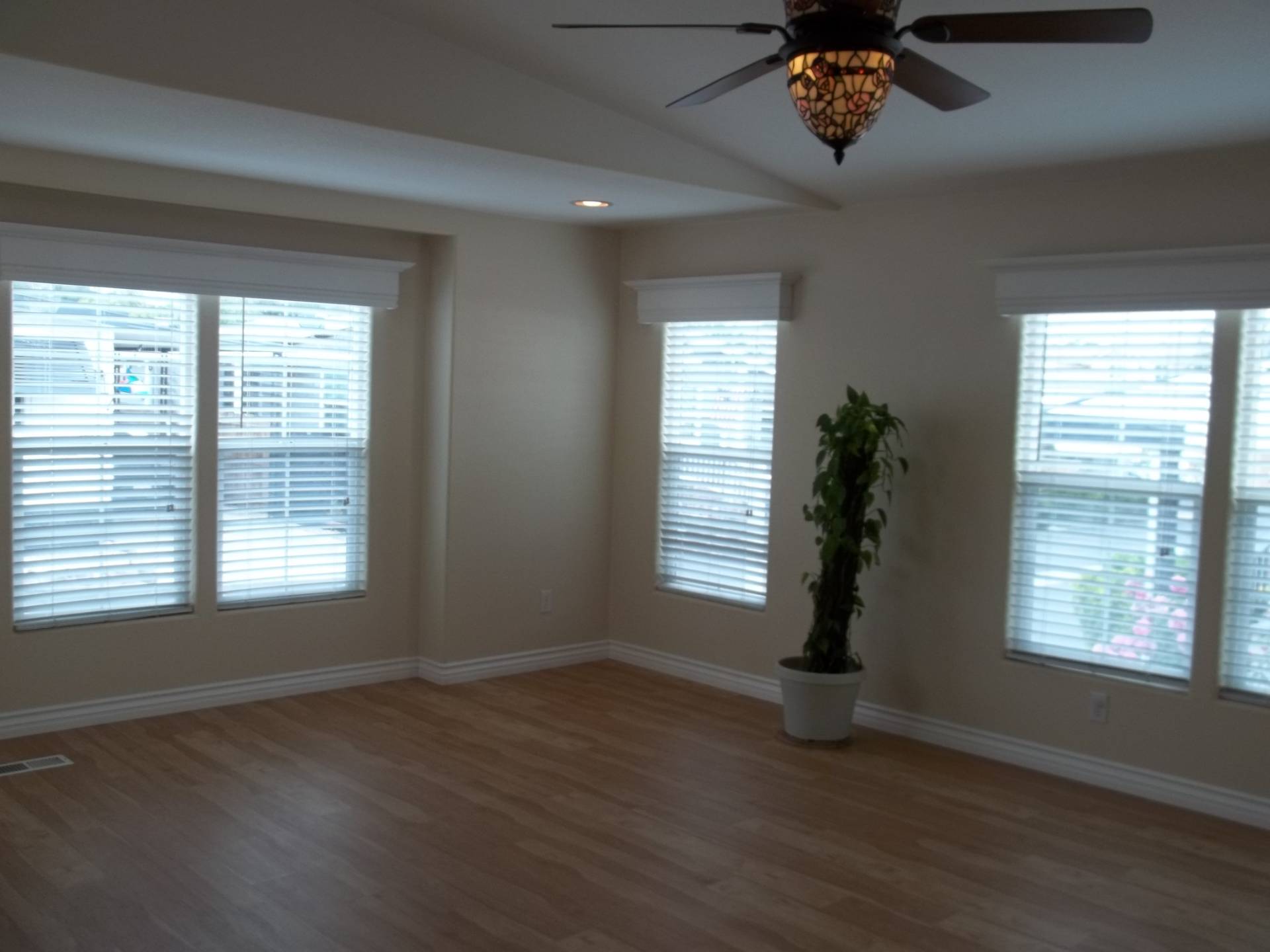 ;
;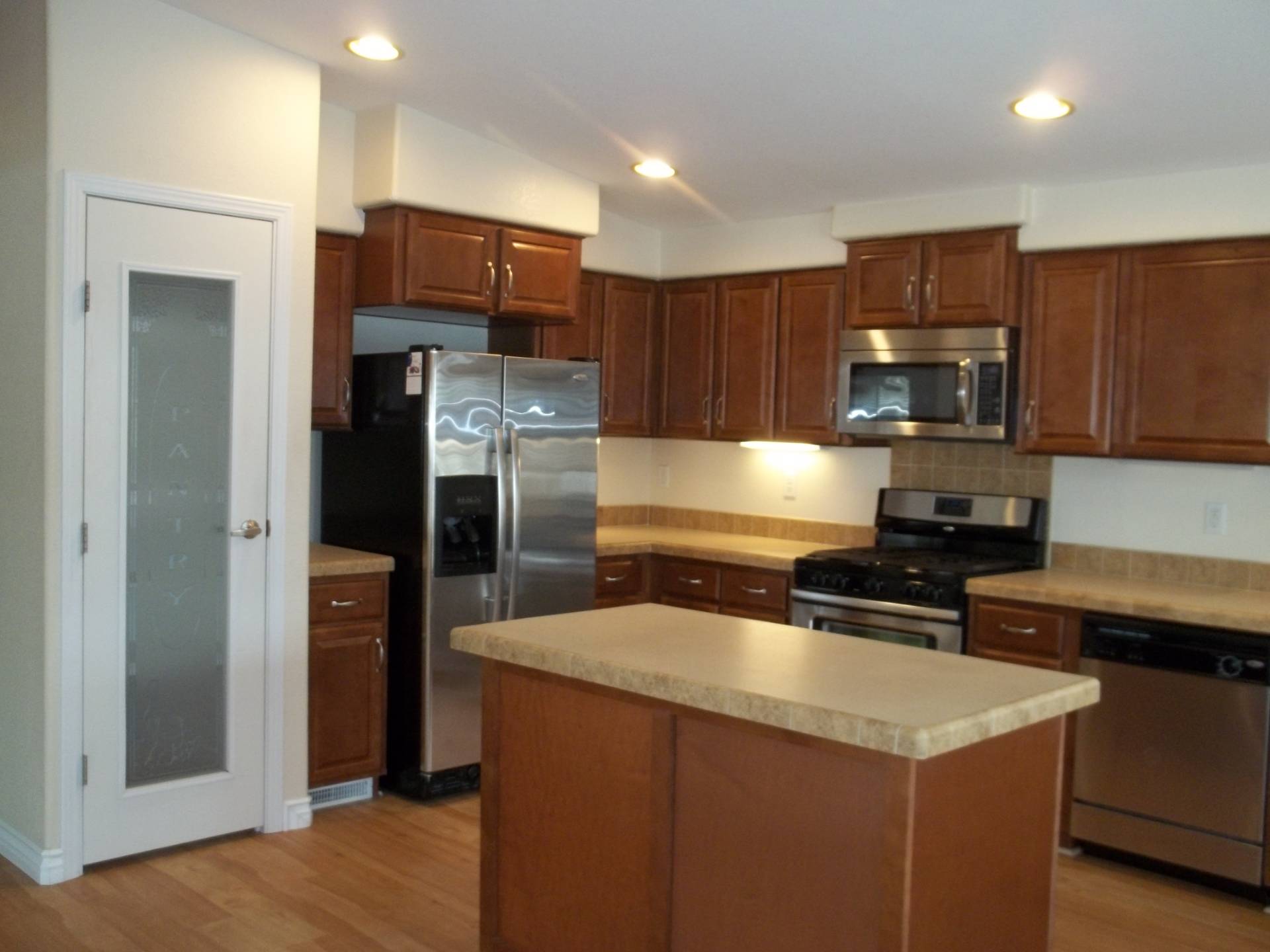 ;
;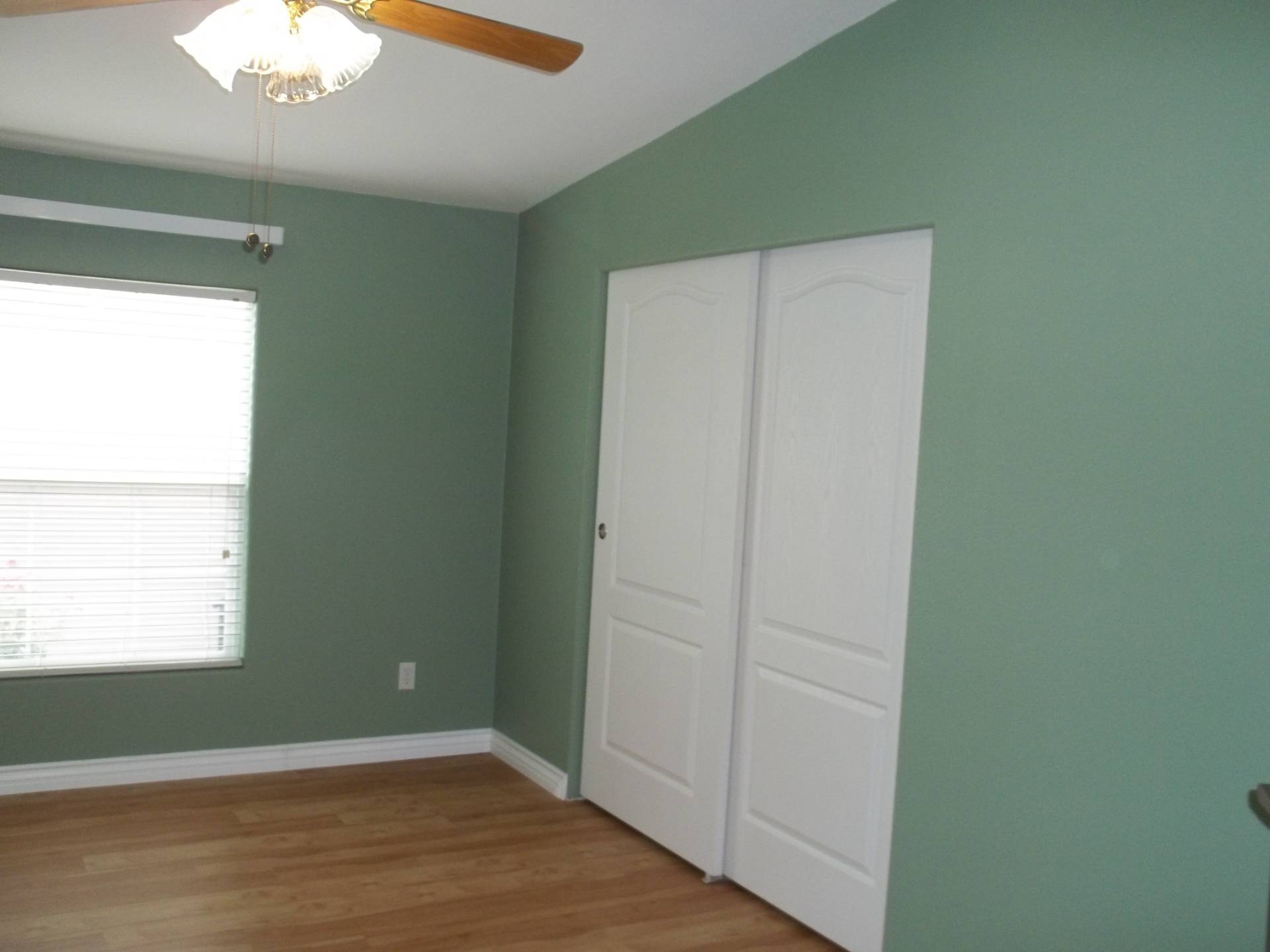 ;
;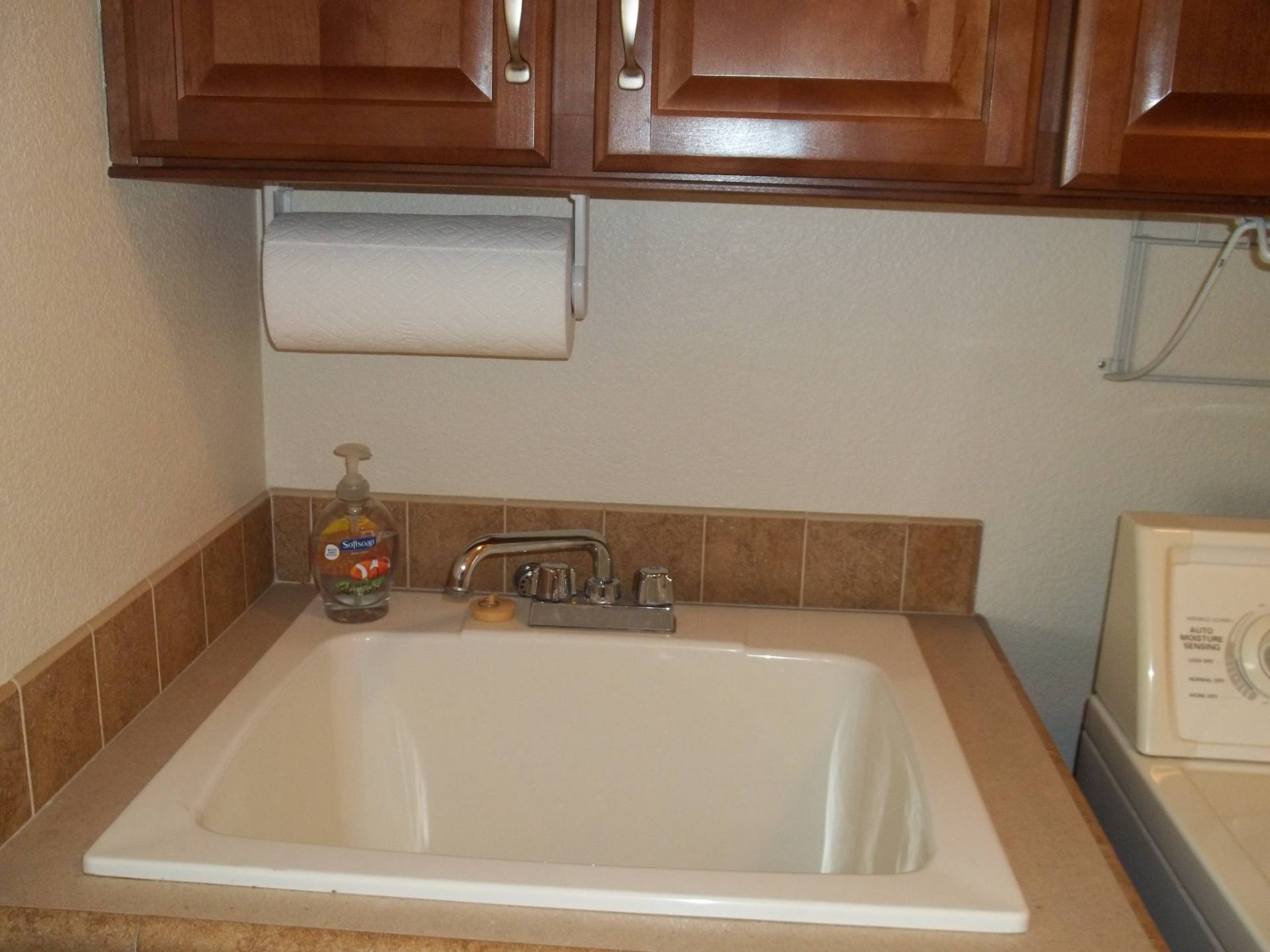 ;
;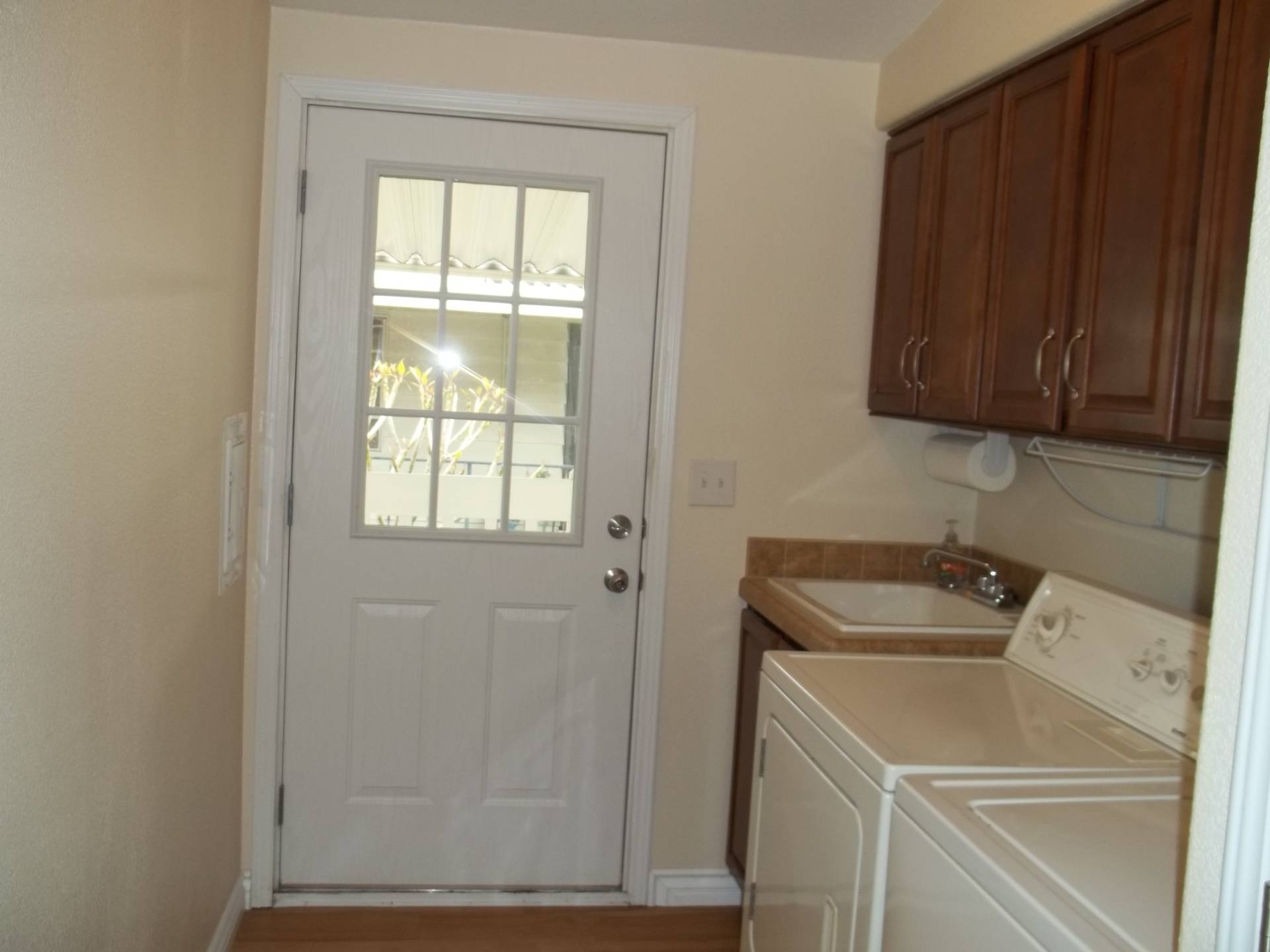 ;
;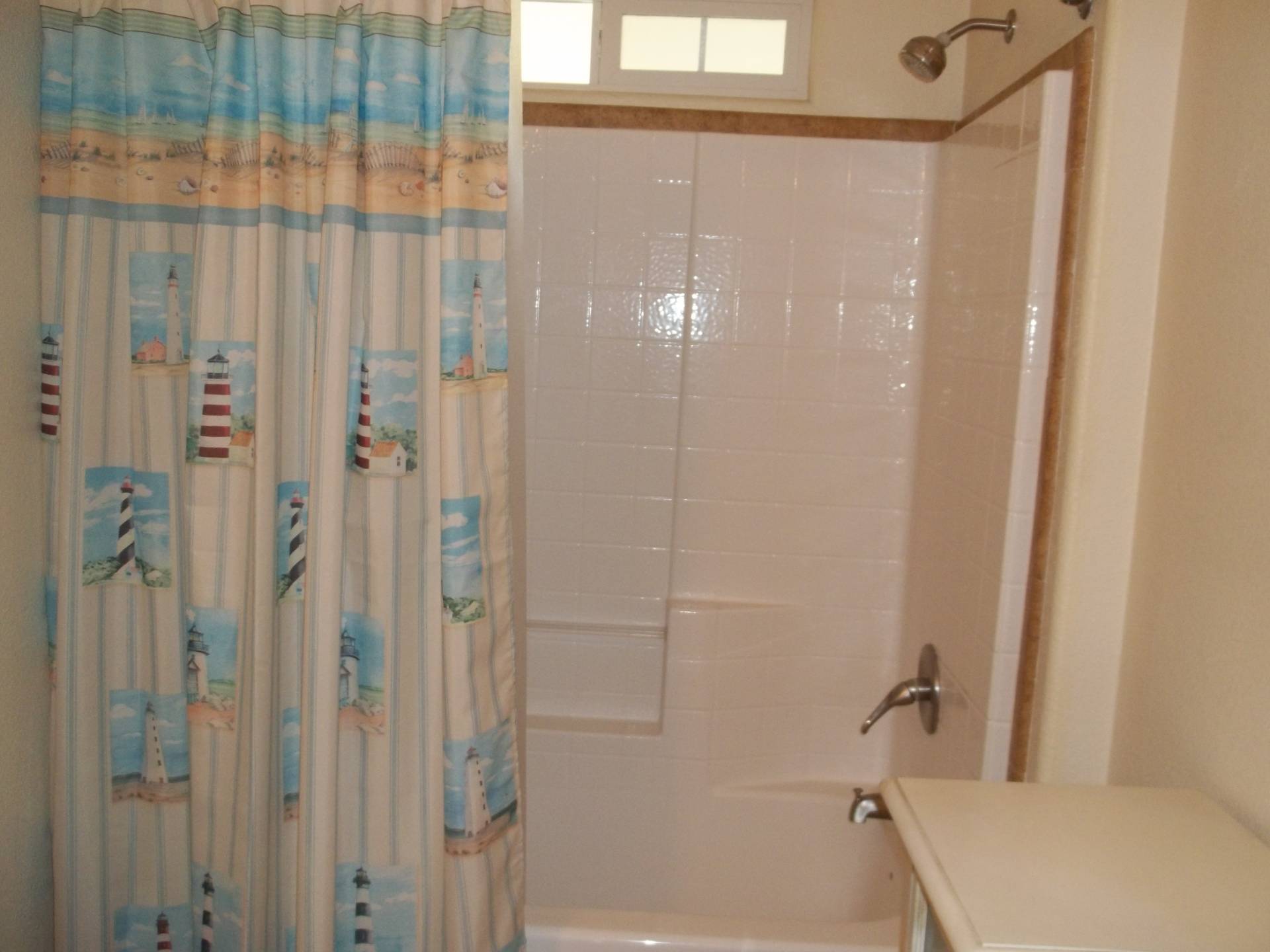 ;
;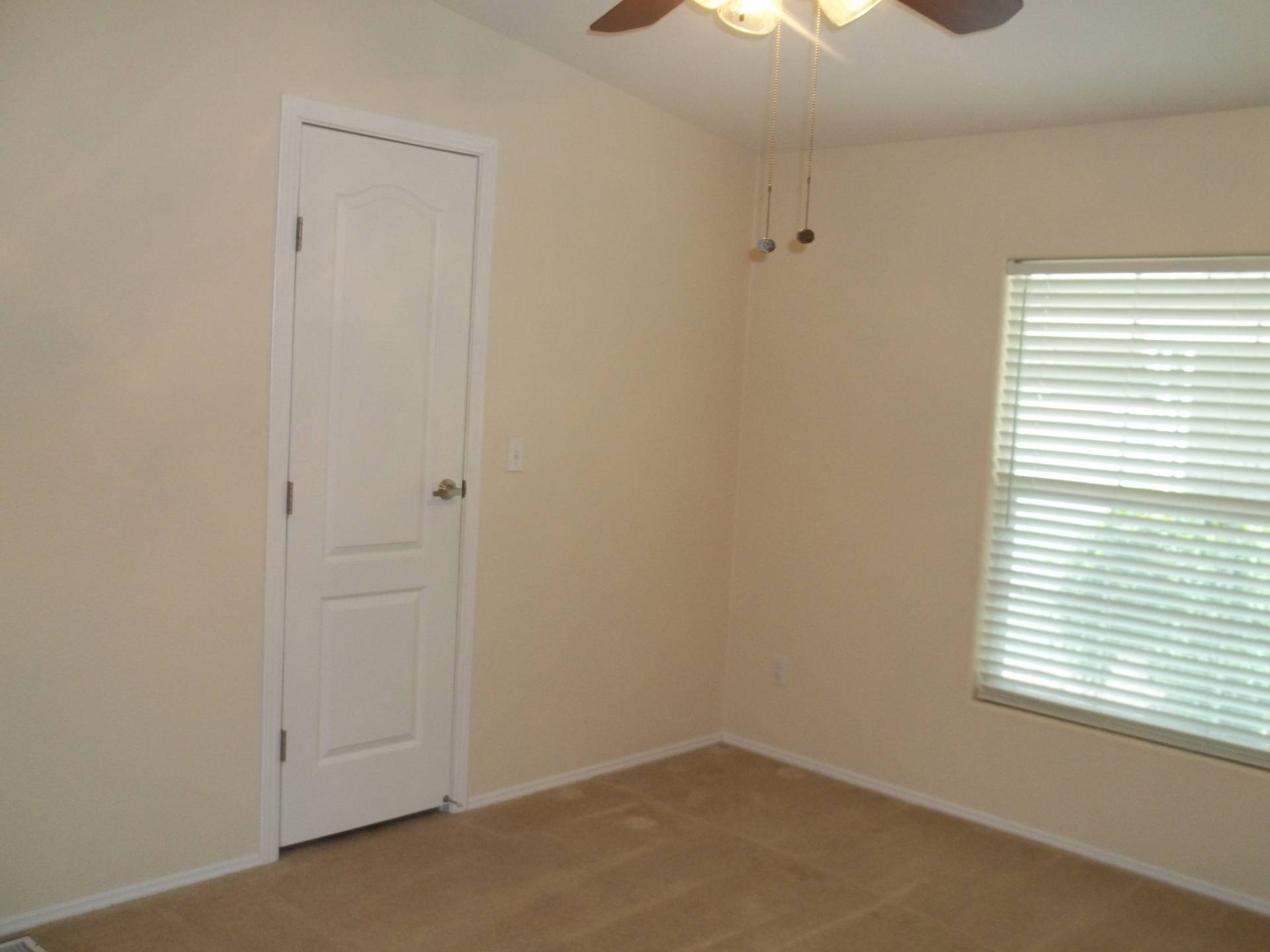 ;
;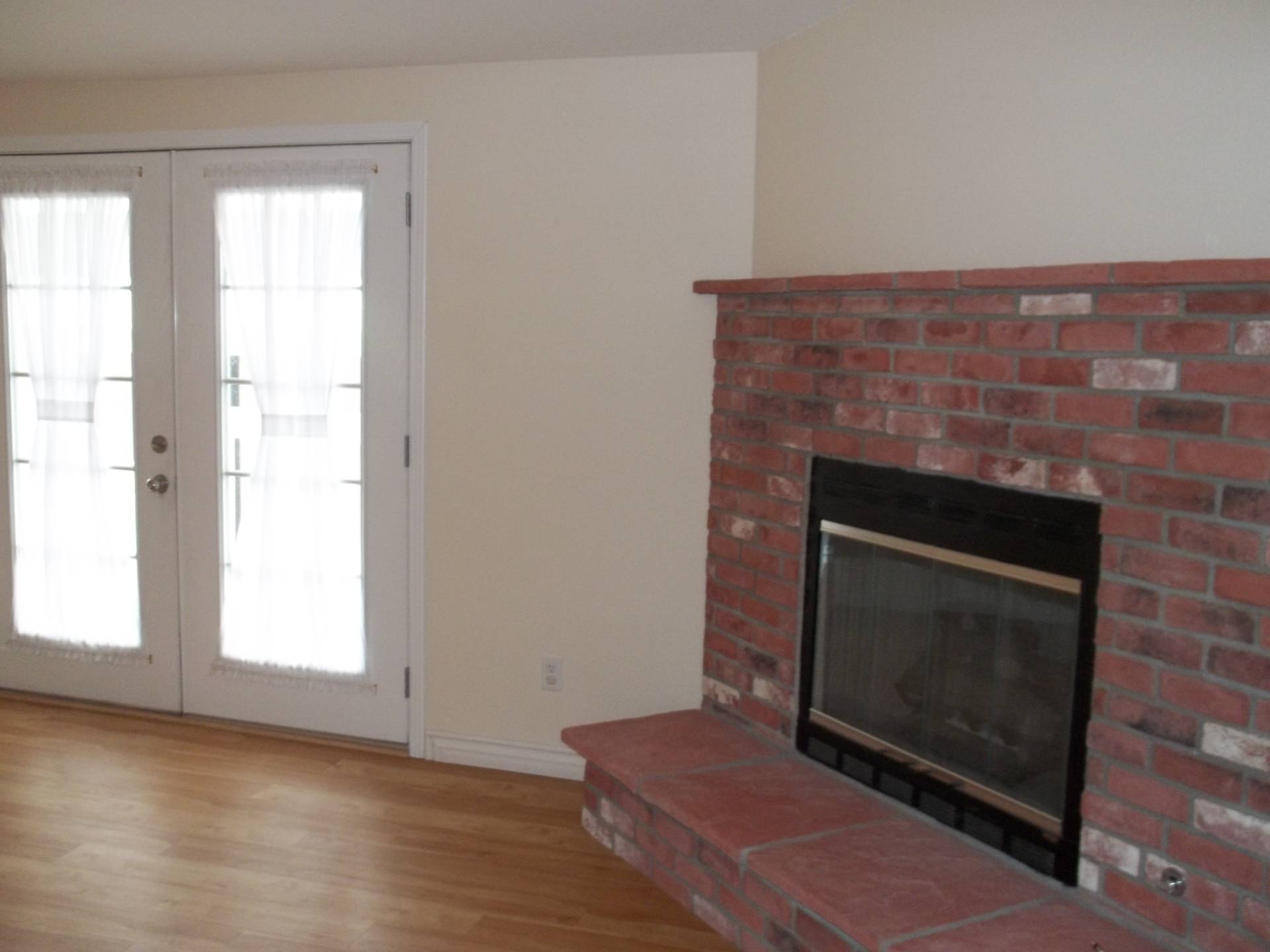 ;
;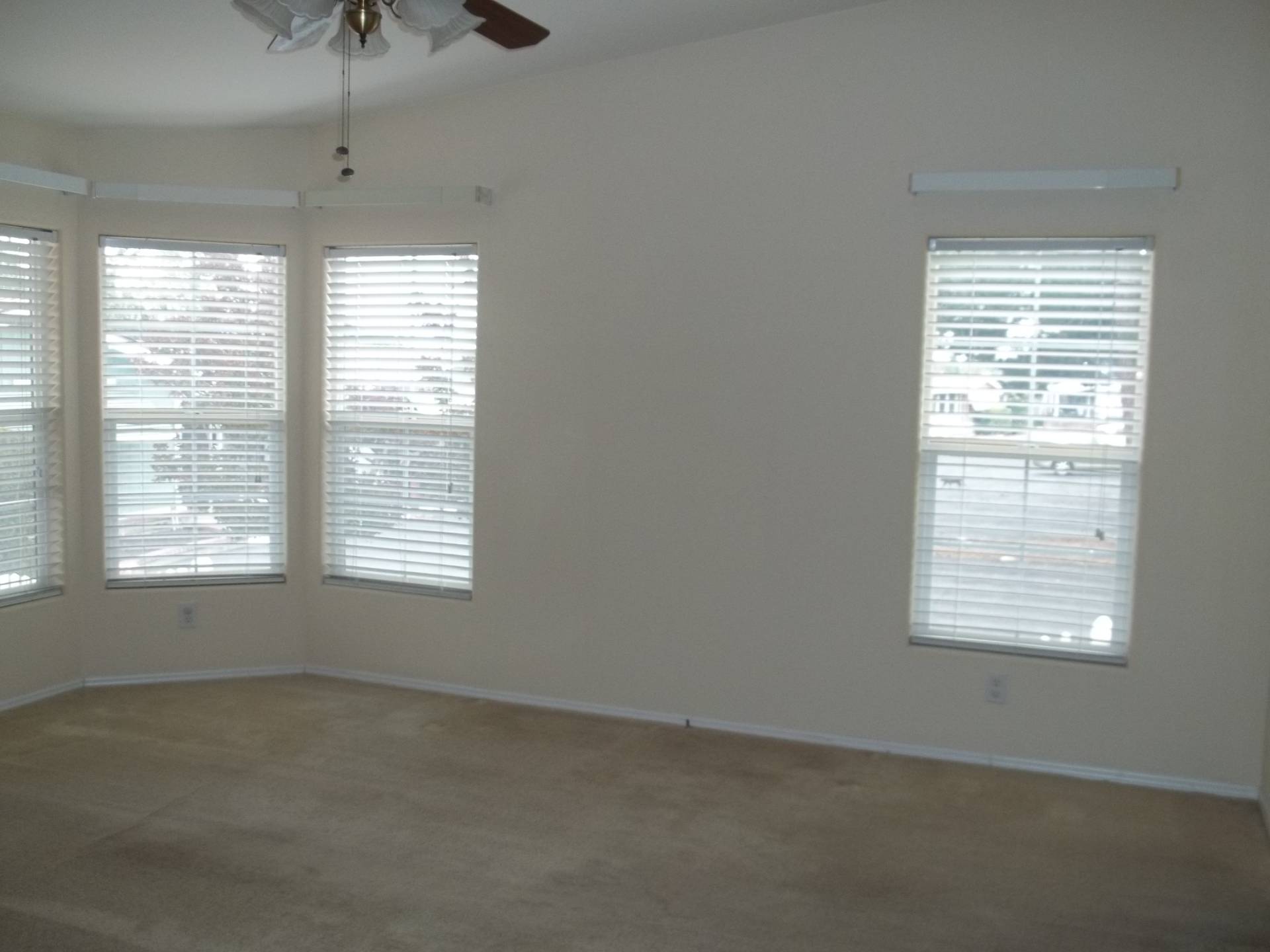 ;
;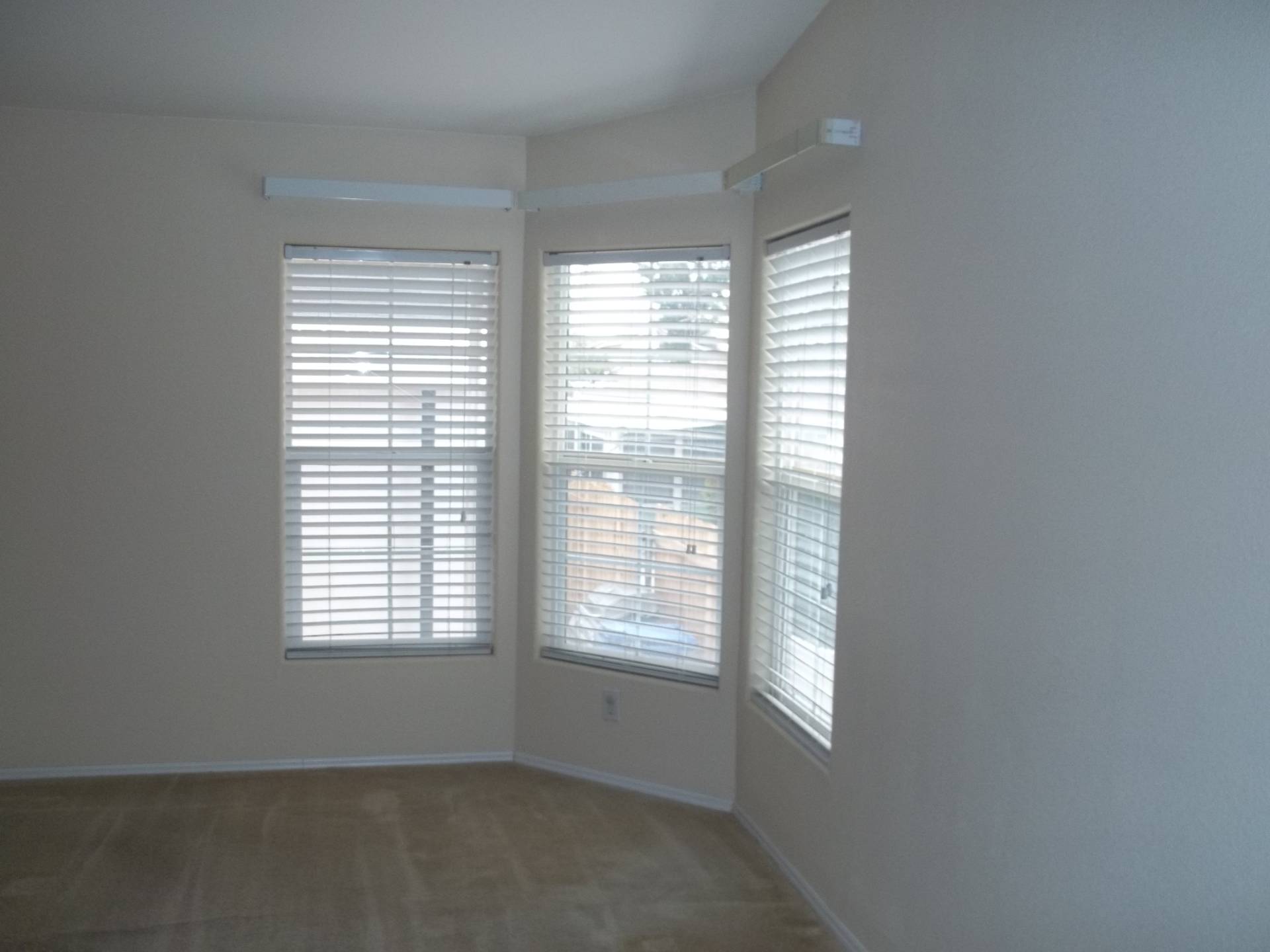 ;
;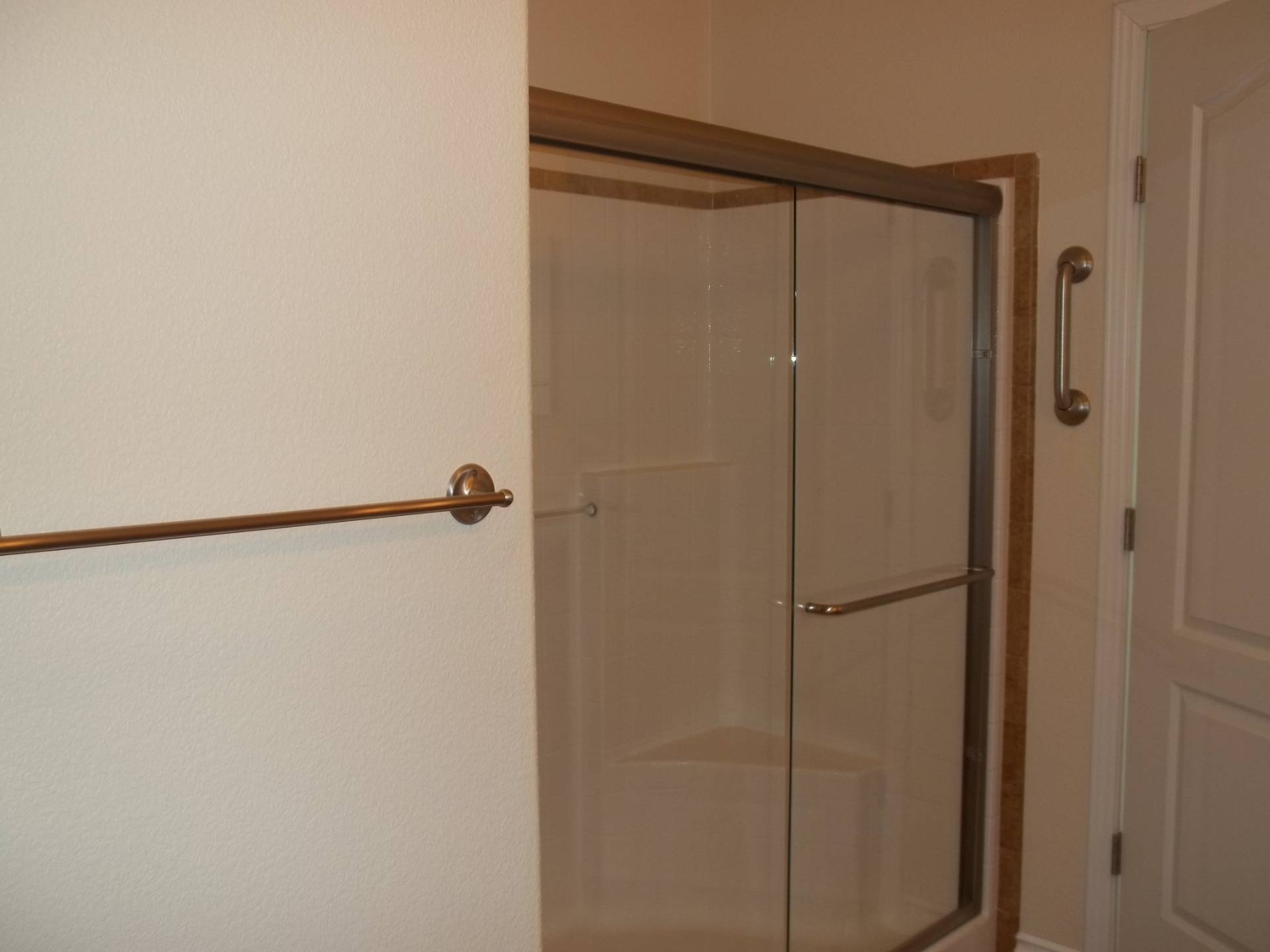 ;
;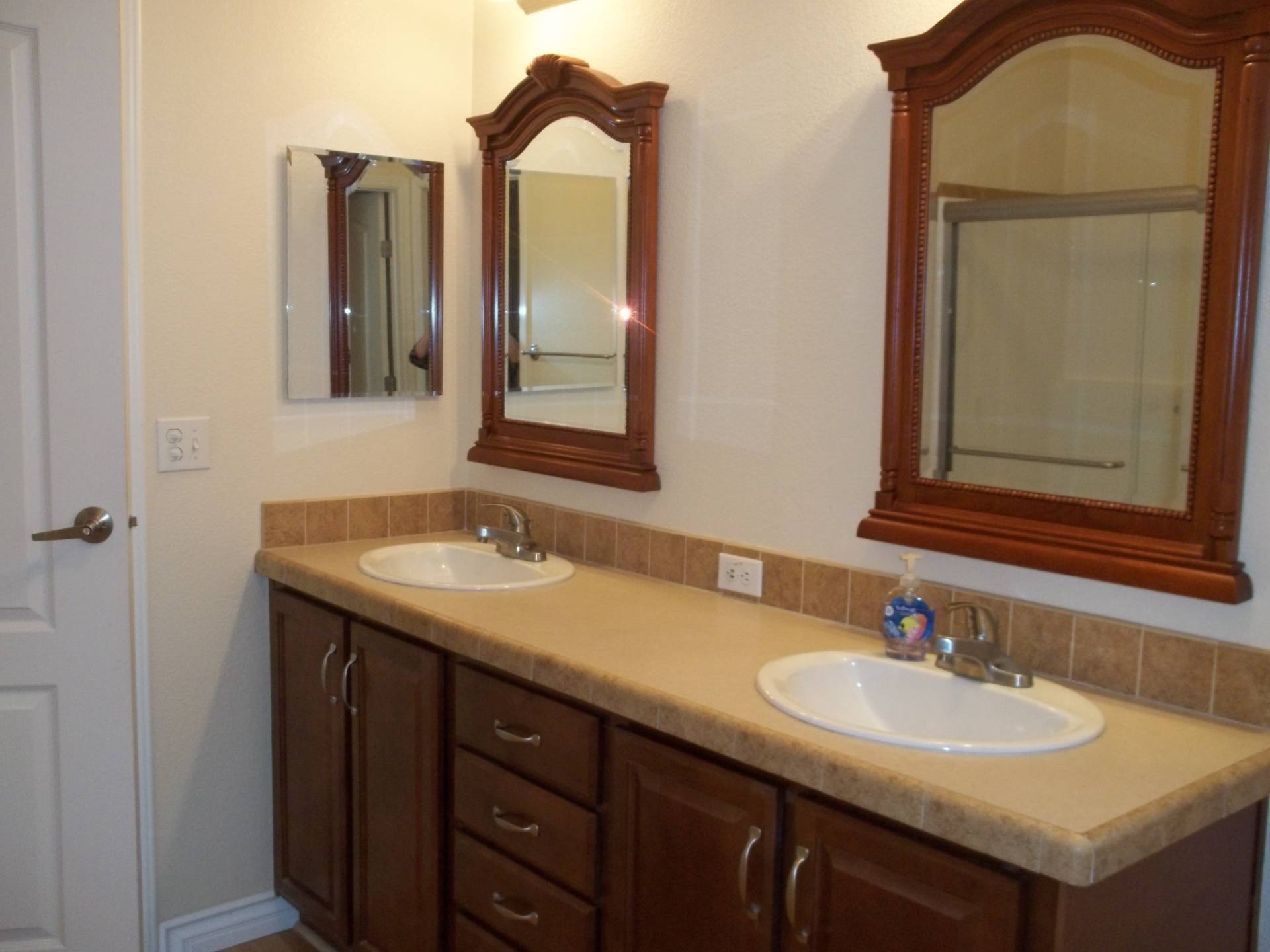 ;
;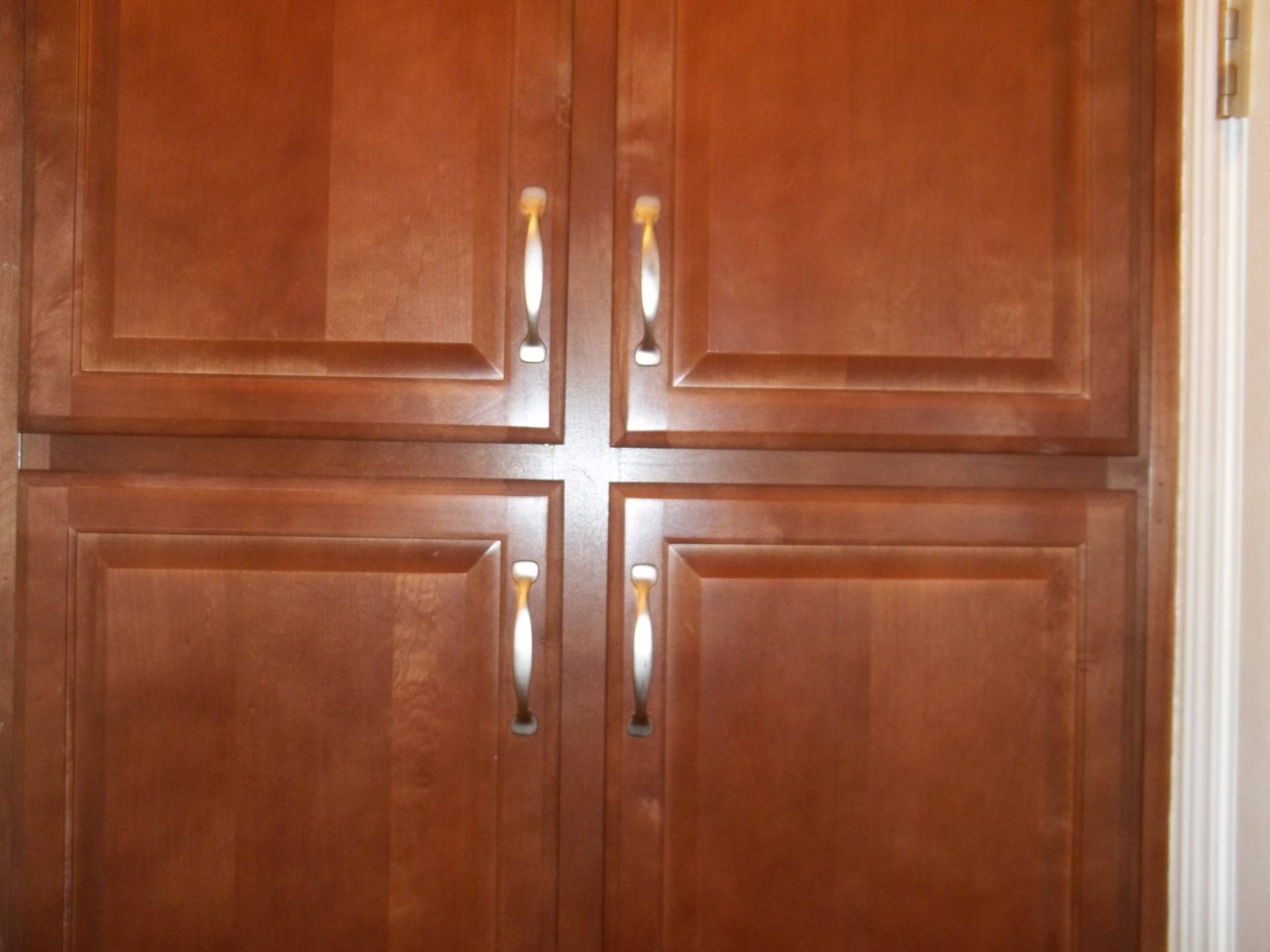 ;
;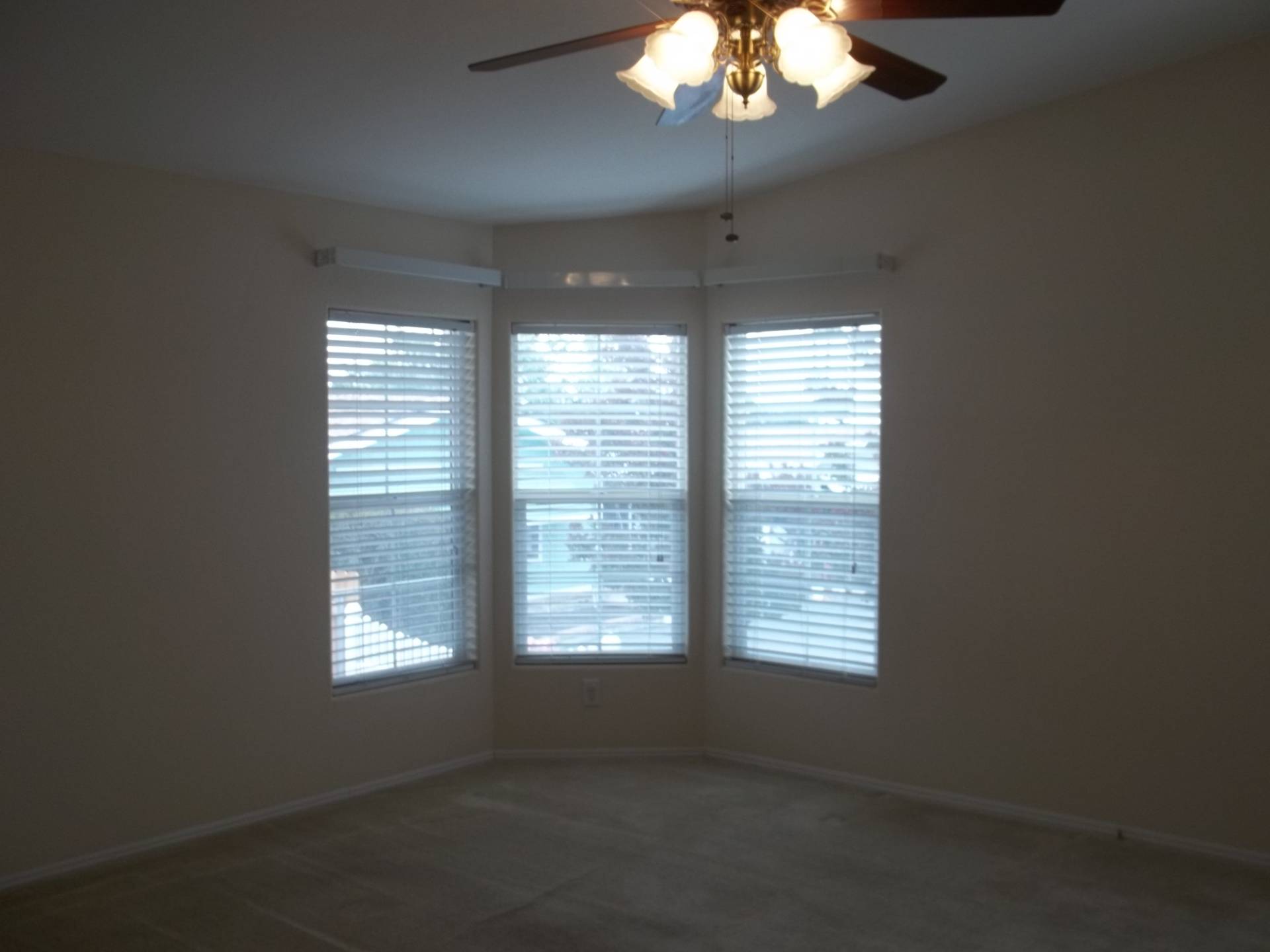 ;
;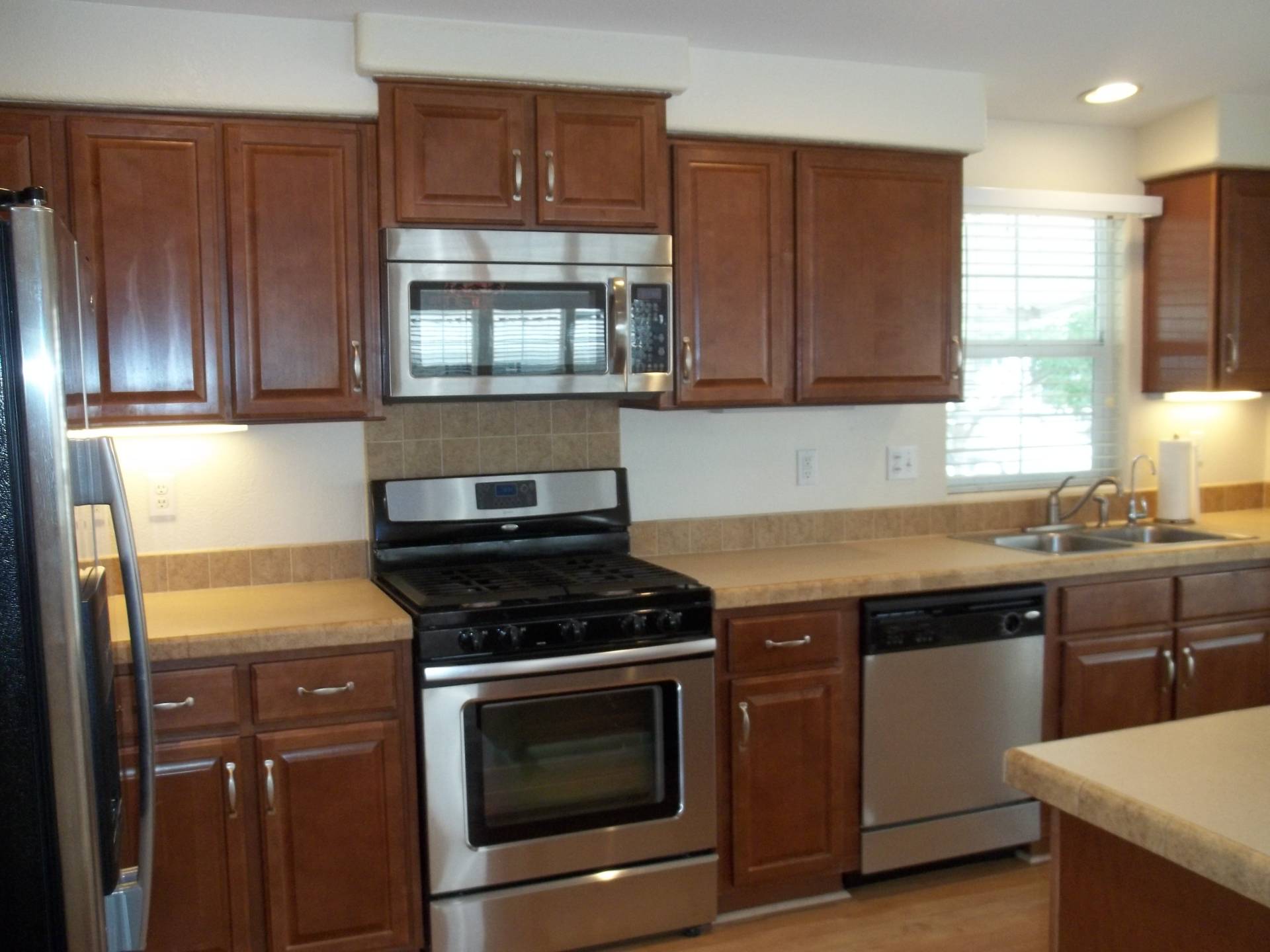 ;
;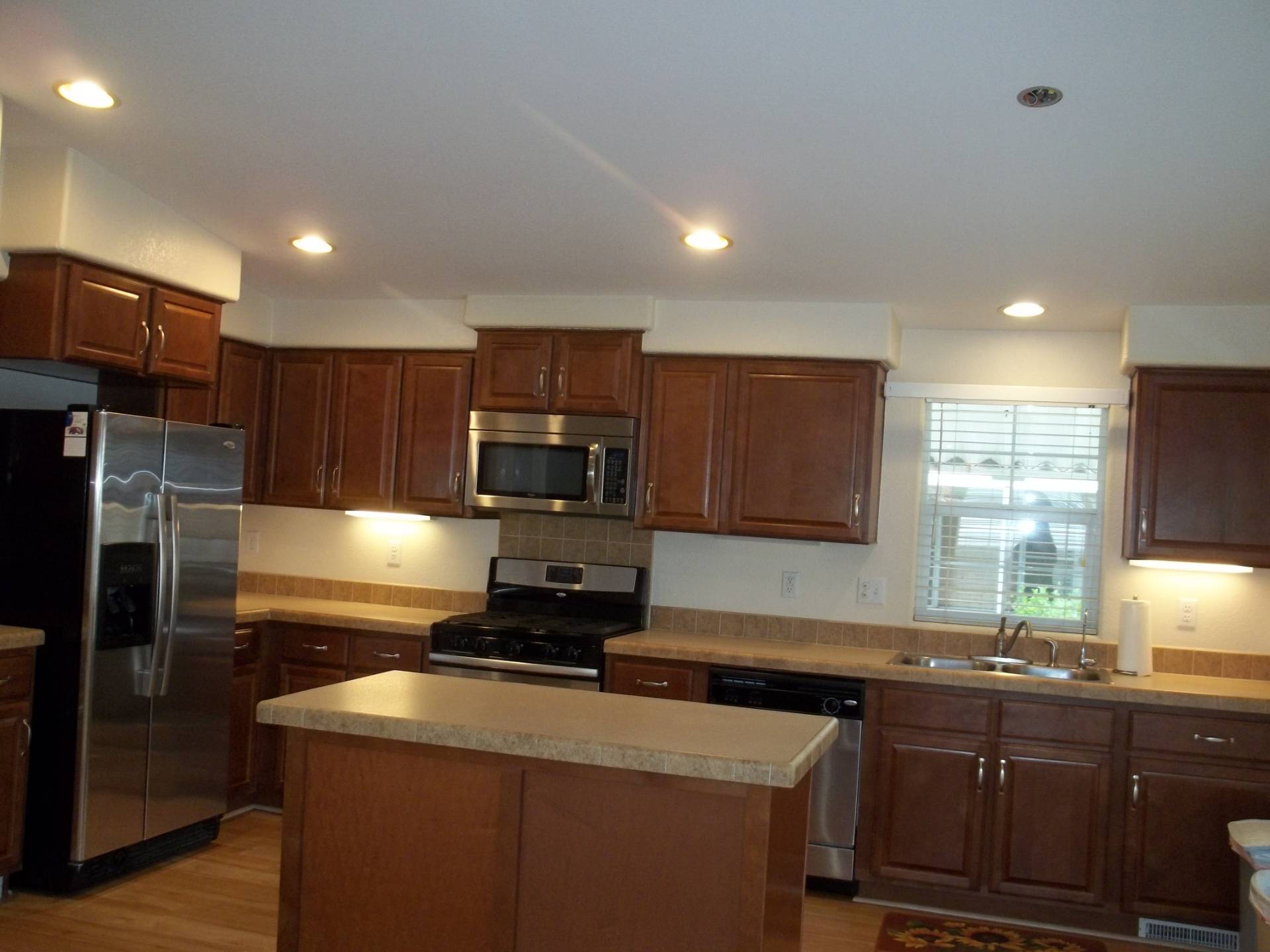 ;
;