61685 Lawen Rd, Burns, OR 97720
| Listing ID |
11184488 |
|
|
|
| Property Type |
Residential |
|
|
|
| County |
Harney |
|
|
|
|
|
Rural living
Here is an opportunity to live in the wide open spaces of eastern Oregon with the Steens mountains as a backdrop. This 240 acre property is located a couple miles from the Malheur National Wildlife Refuge, which lies in the Pacific Flyway and is a hotspot for birds and wildlife in the area. Seeded in crested wheat and perimeter fenced, this property has room and grass for a handful of cows and/or horses to run on during spring and summer months. Just inside the front entry stands a set of working corrals with numerous pens and alleys for sorting and working cows with a hydraulic squeeze and plenty of space for trucks to come and go. The house has been well kept and is in good condition with a good sized master suite, spacious kitchen and open dining and living area with lots of natural light. Updates include new carpet, new vinyl windows and numerous cosmetic upgrades throughout. It has a covered front porch and partially fenced yard. Due to high sodium content in the water it is not fit for consumption or irrigation. The current owner hauls in water for domestic use. Implementation of a water treatment system is not recommended for this property. There is access via county rd from either the north or the west and is a 20-25 minute drive from Burns. Whether you are looking for a remote place to live and work or to homestead with the family, this place offers a great combination of quiet and remote to go with quick and easy access to life's necessities. A great value at an affordable price!
|
- 3 Total Bedrooms
- 2 Full Baths
- 1782 SF
- 240.00 Acres
- Built in 1981
- Available 6/20/2023
- Mobile Home Style
- Renovation: New carpet, new vinyl windows, cosmetic upgrades
- Entry Foyer
- Living Room
- Dining Room
- Family Room
- Primary Bedroom
- en Suite Bathroom
- Walk-in Closet
- Kitchen
- Laundry
- First Floor Primary Bedroom
- First Floor Bathroom
- Wood Stove
- Electric Fuel
- Wood Fuel
- Central A/C
- Manufactured (Multi-Section) Construction
- Vinyl Siding
- Metal Roof
- Private Well Water
- Private Septic
- Deck
- Fence
- Covered Porch
- Driveway
- Mountain View
- Scenic View
- Sold on 4/08/2024
- Sold for $278,000
- Buyer's Agent: Sam Rawlins
- Company: Rim Rock Properties
Listing data is deemed reliable but is NOT guaranteed accurate.
|



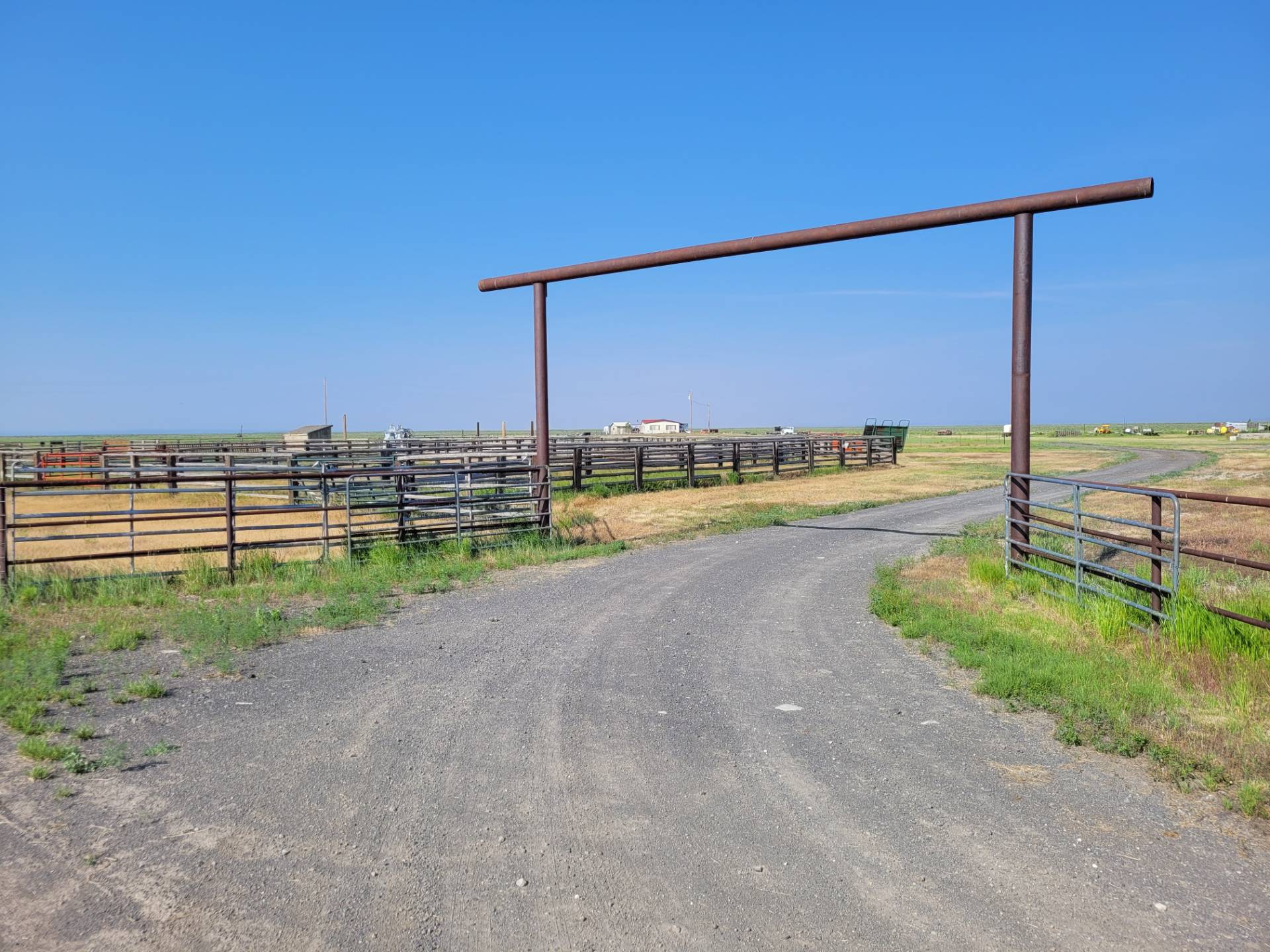

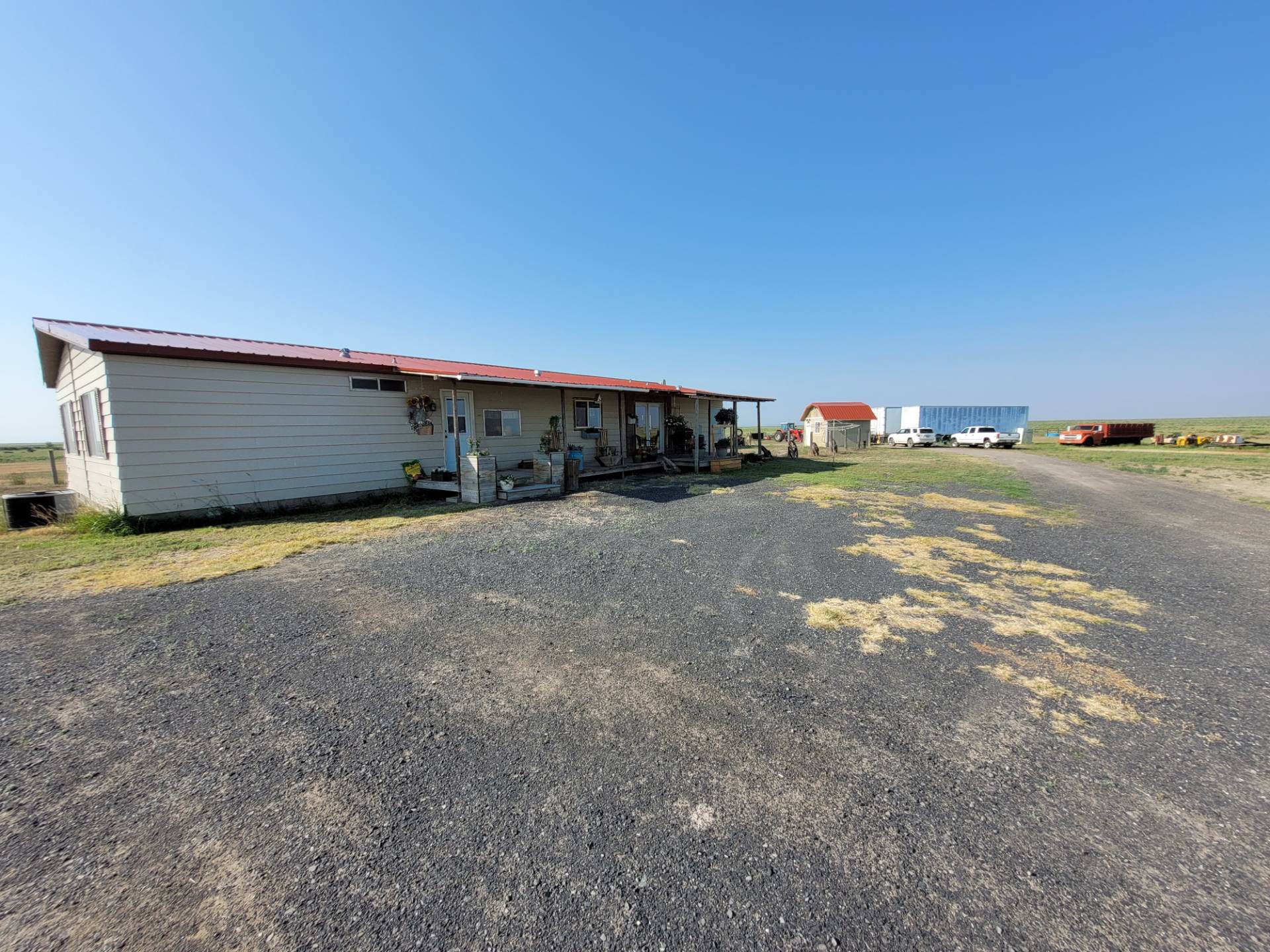 ;
;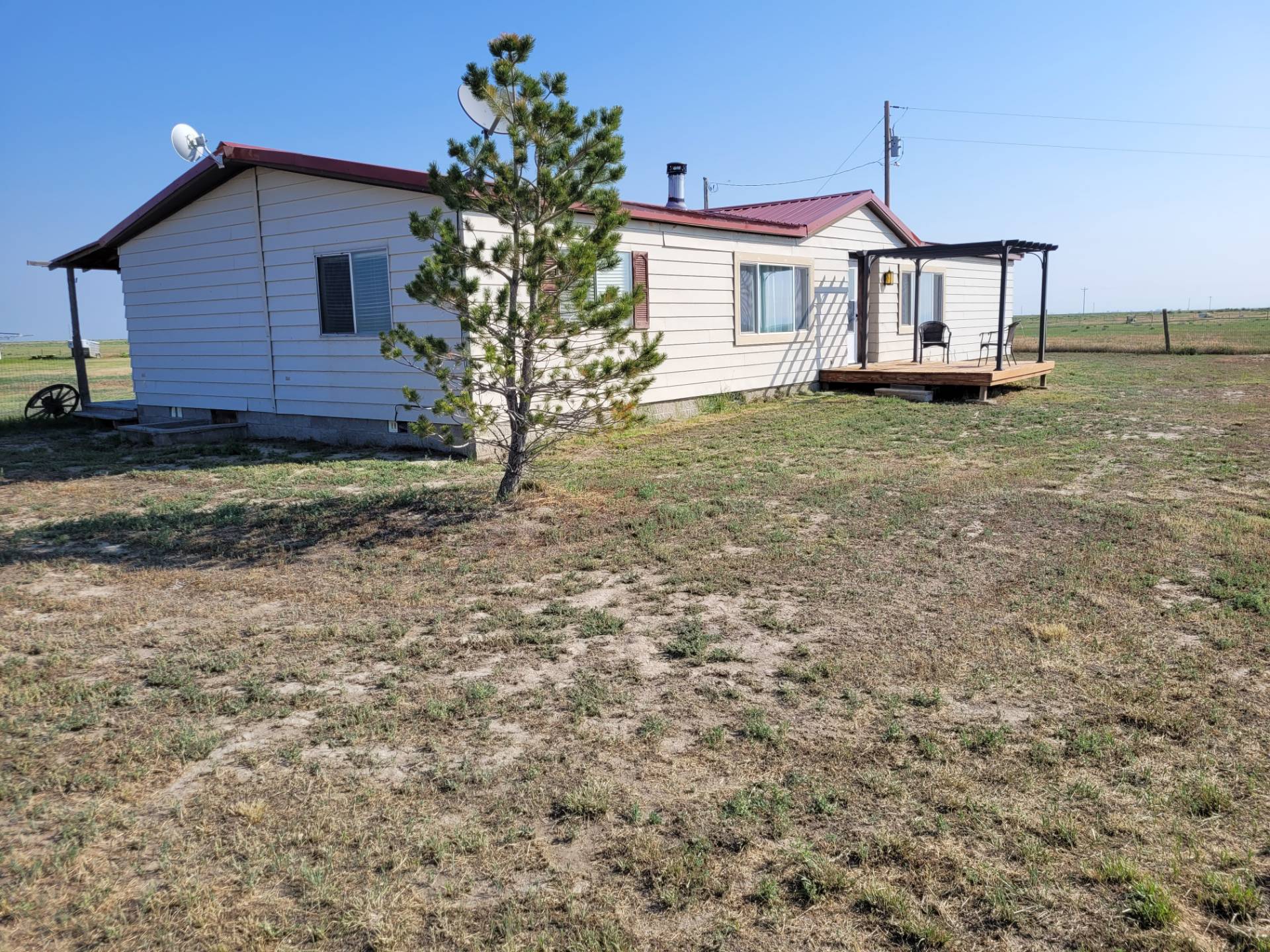 ;
;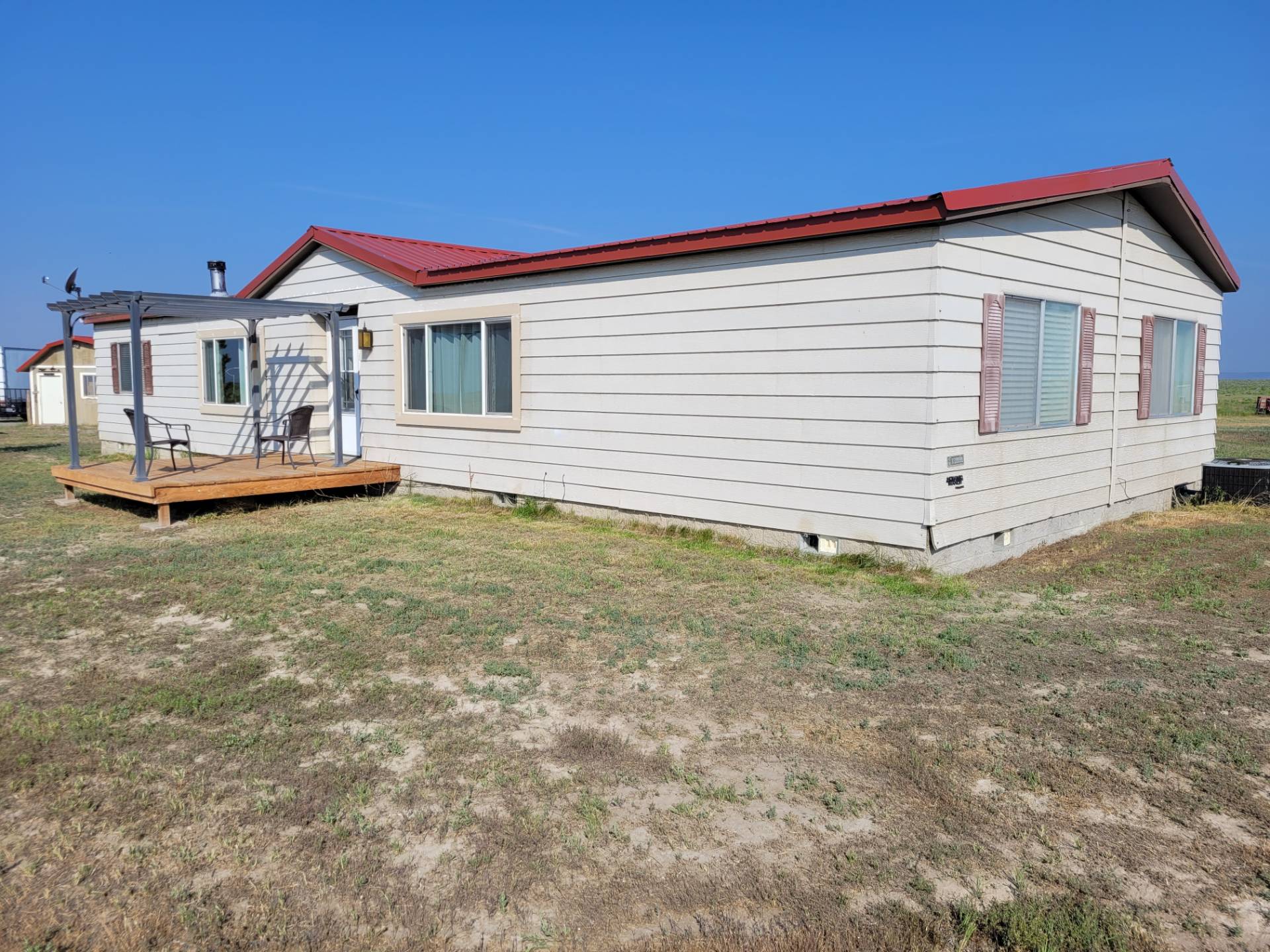 ;
;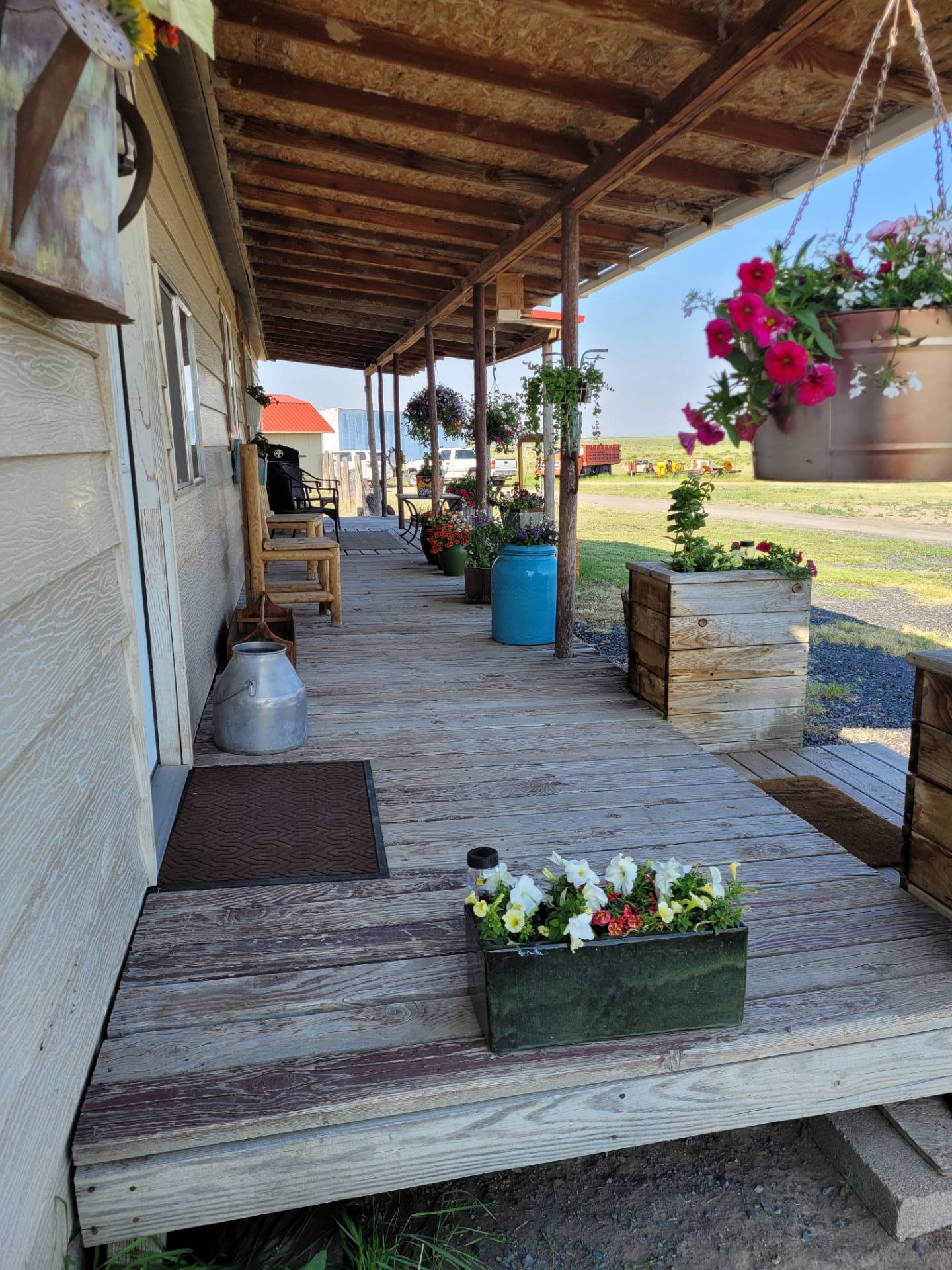 ;
;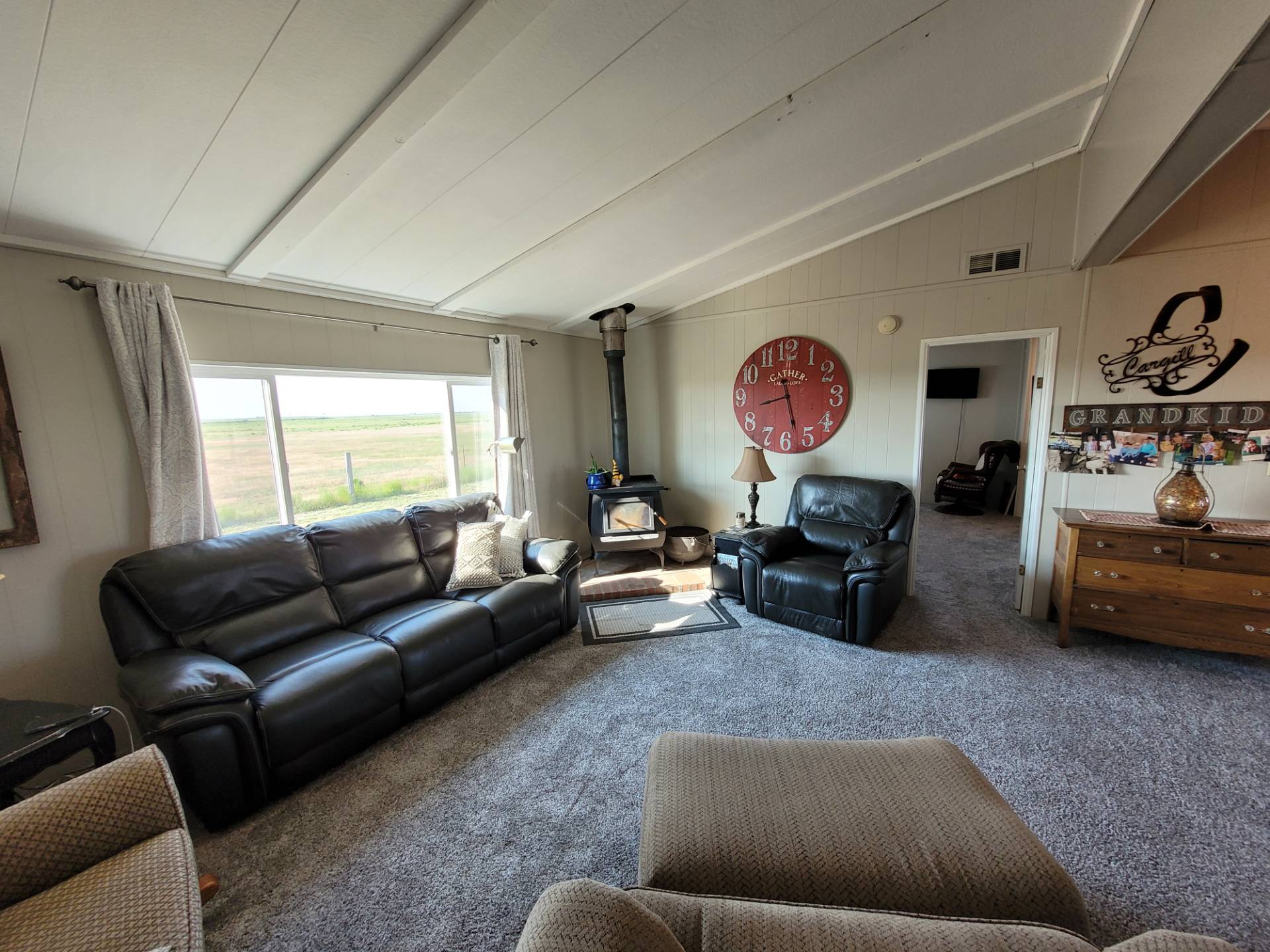 ;
;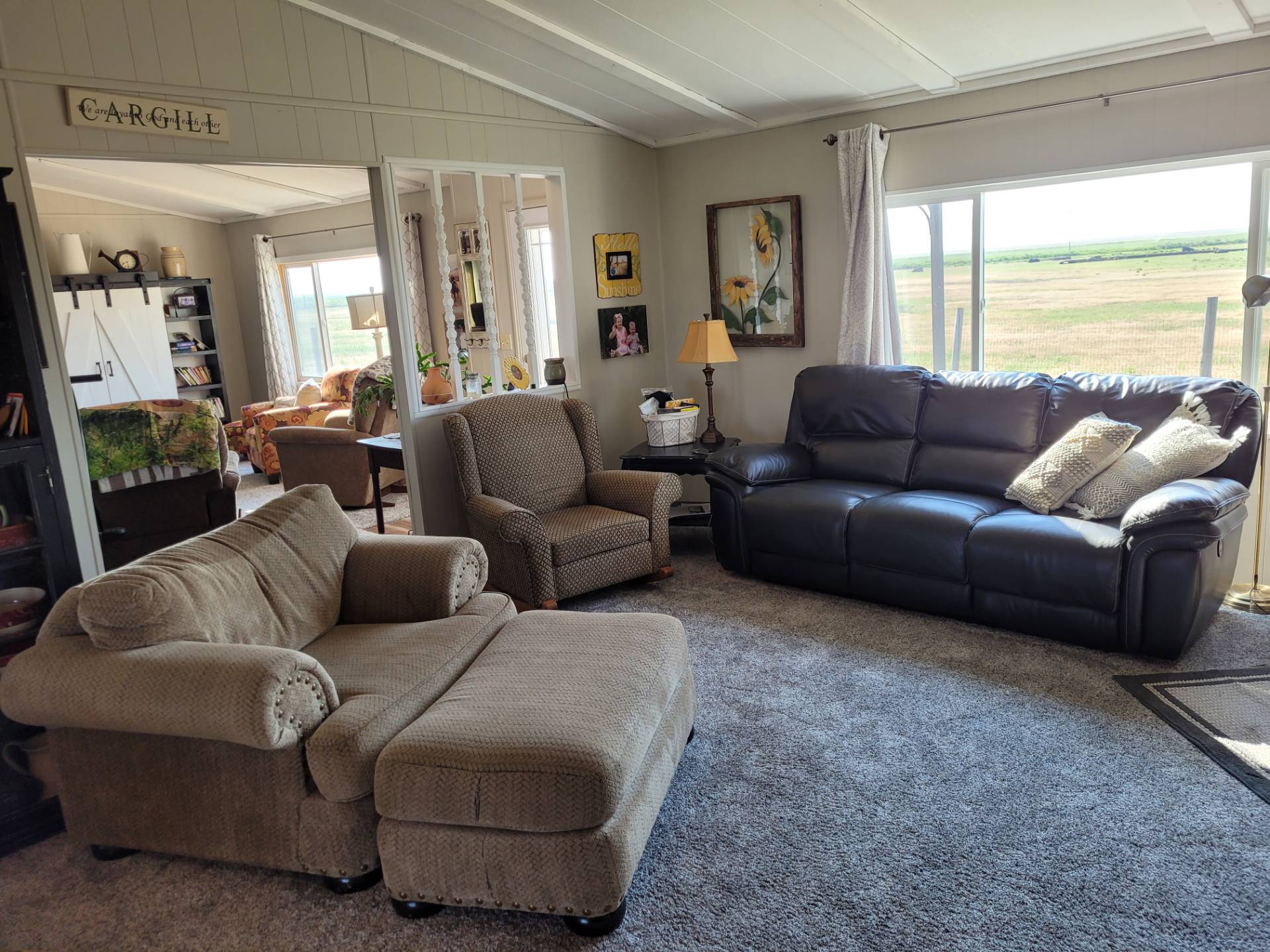 ;
;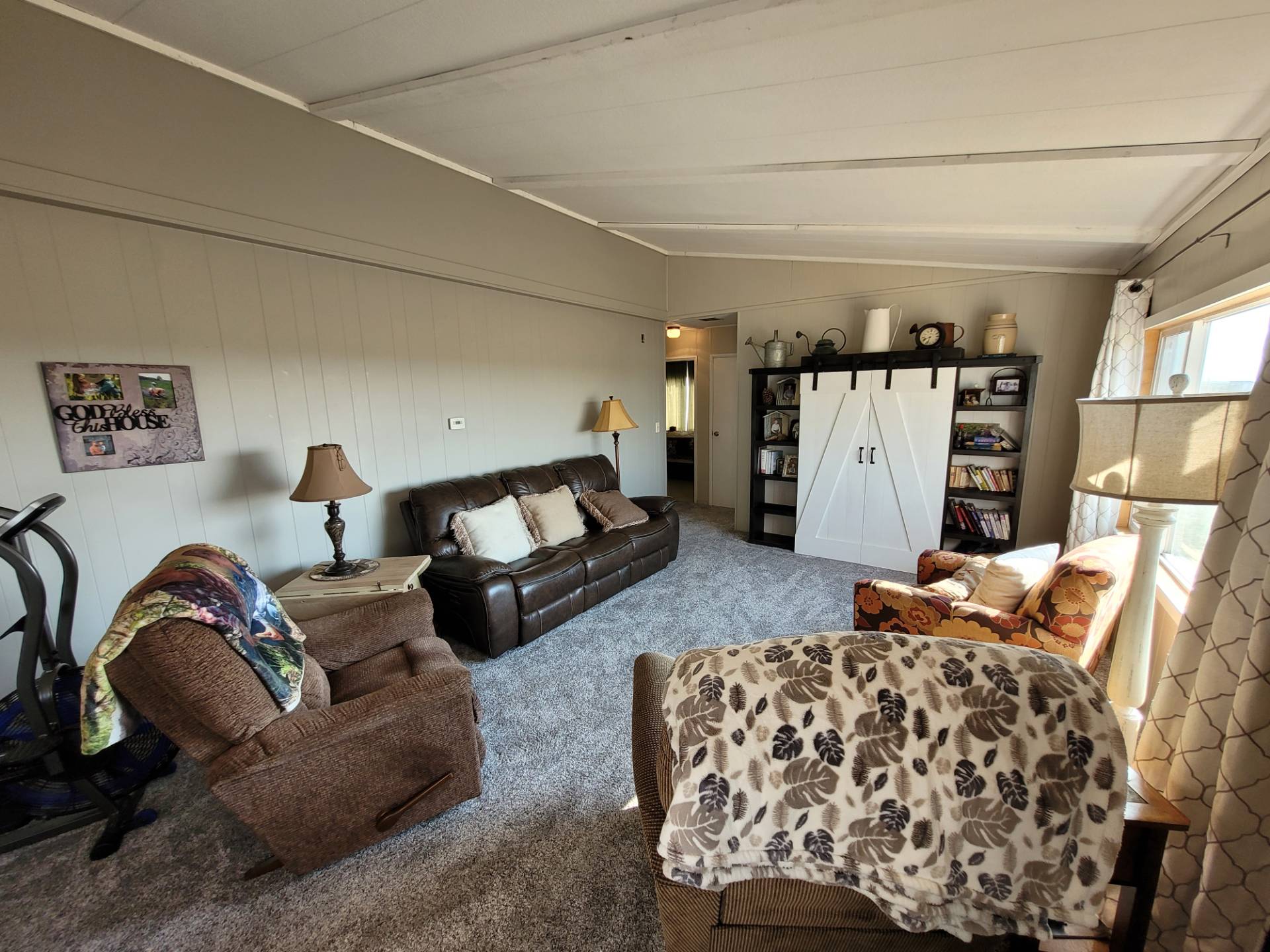 ;
;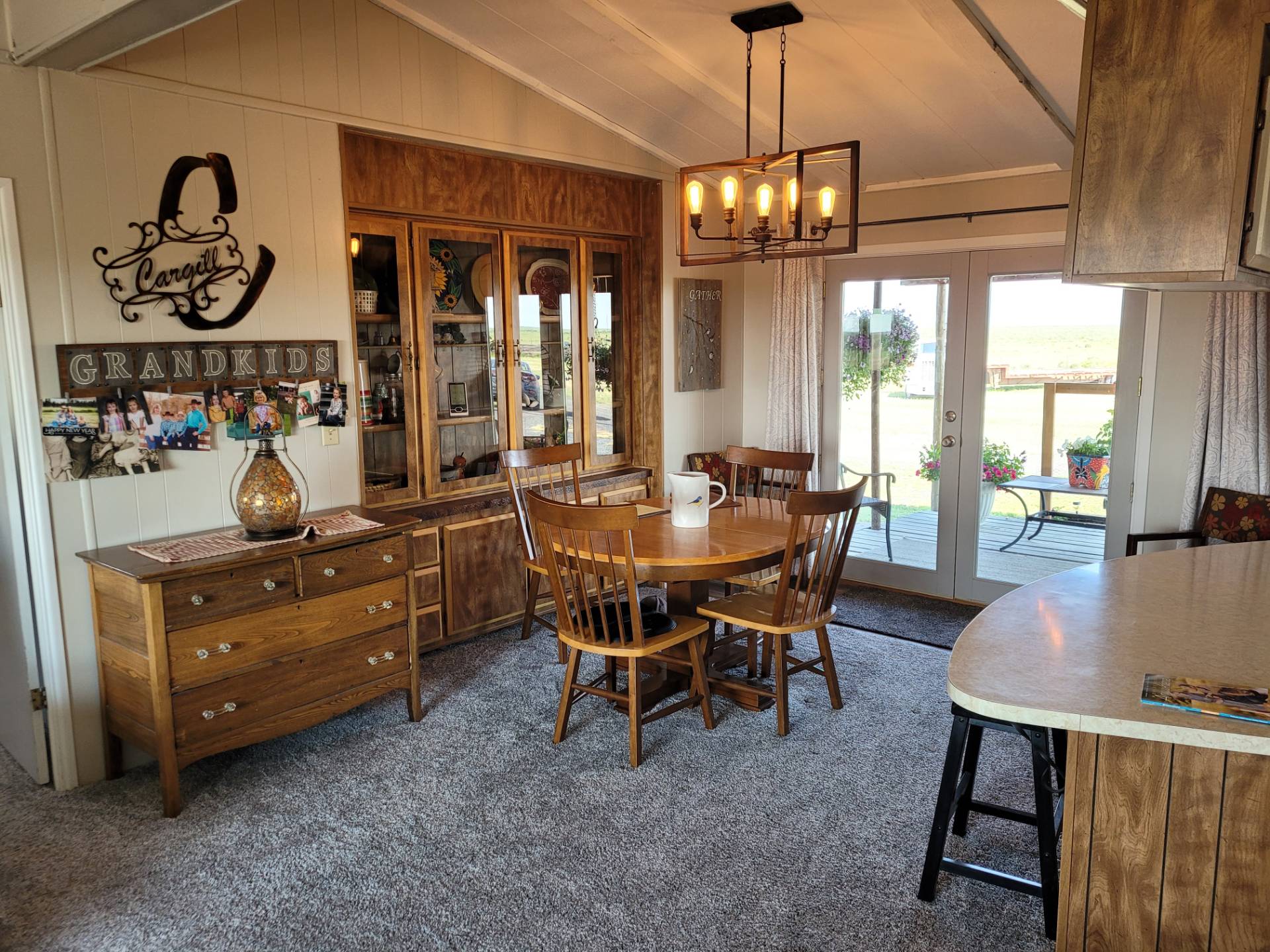 ;
;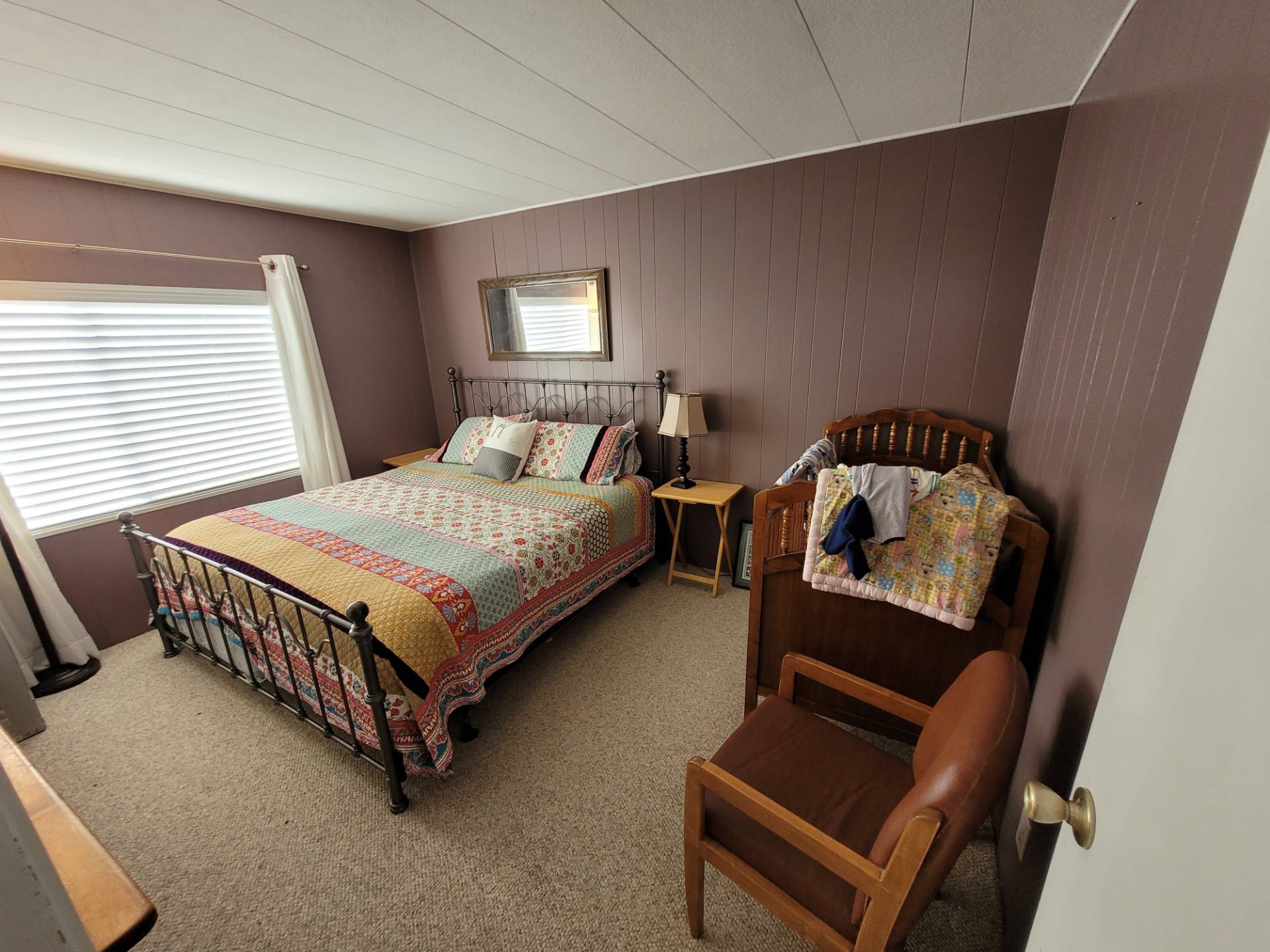 ;
;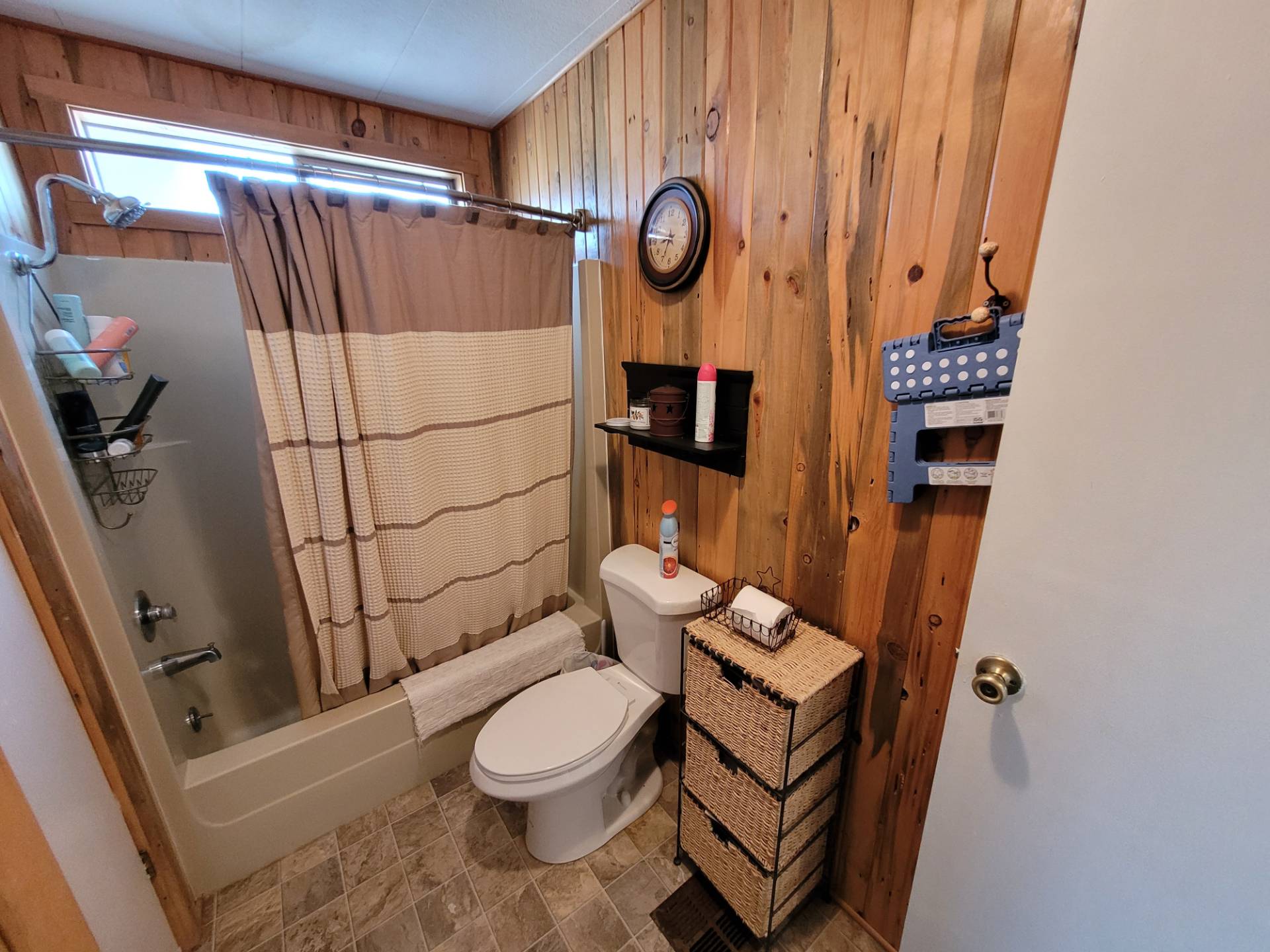 ;
;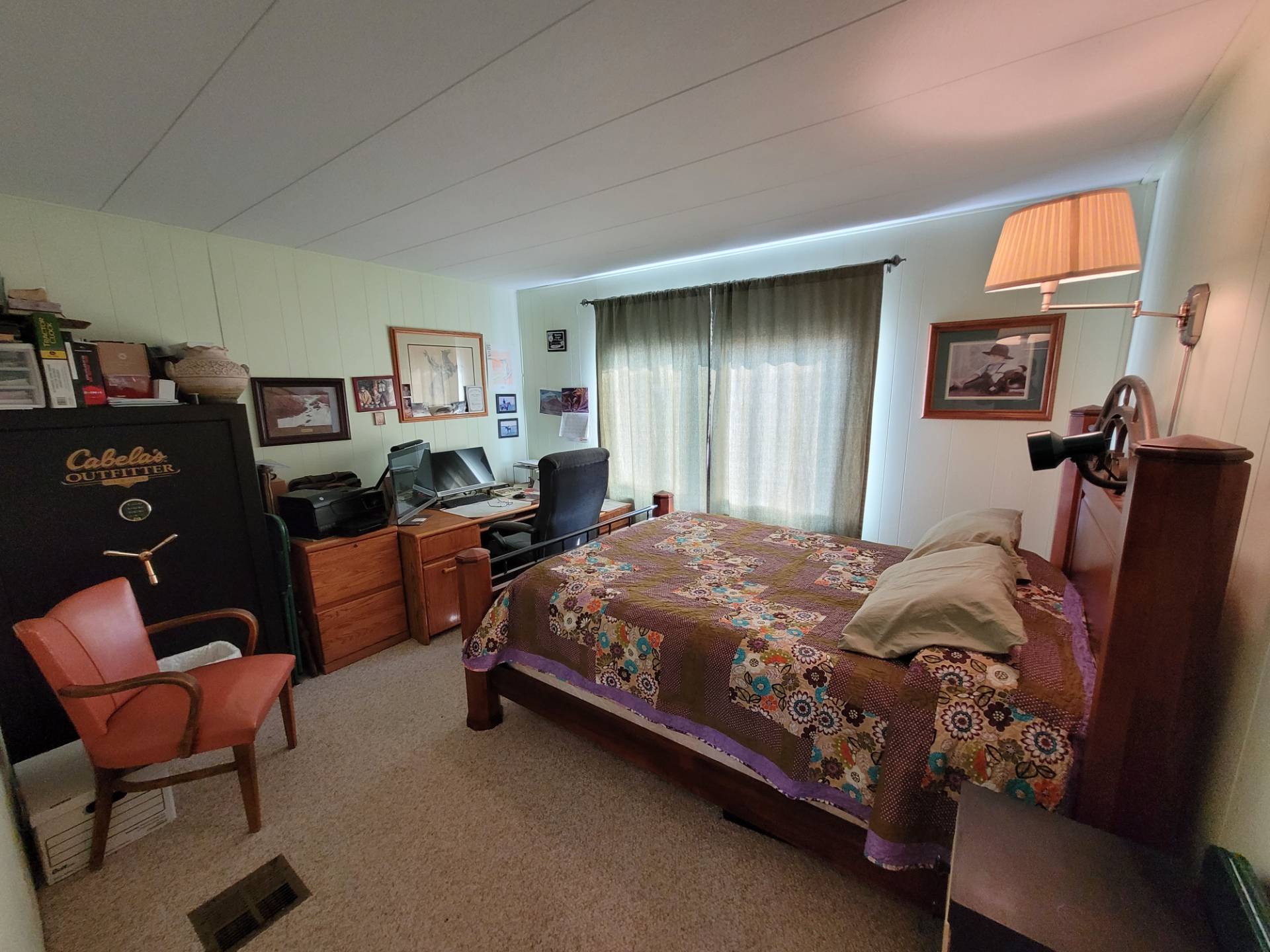 ;
;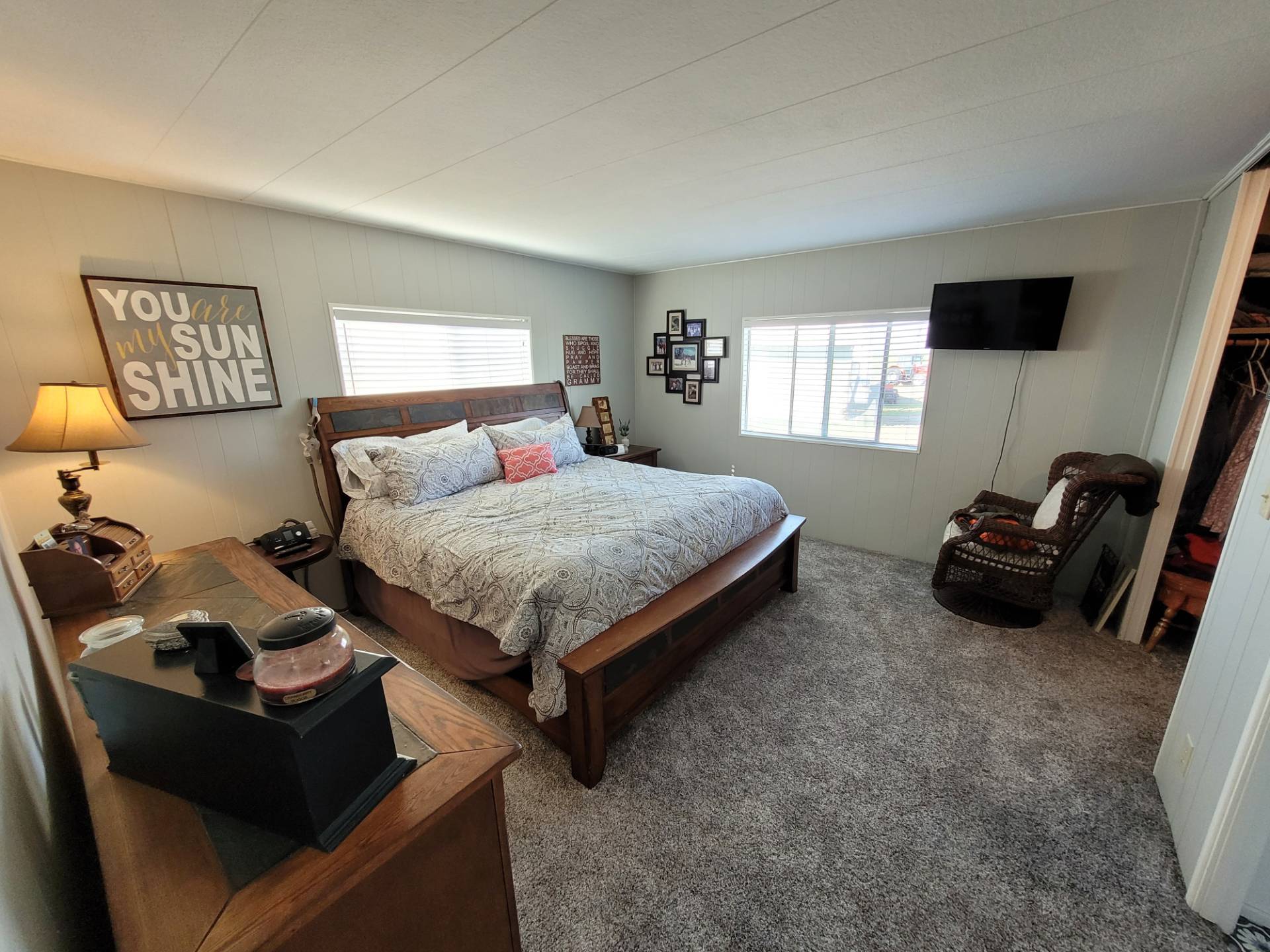 ;
;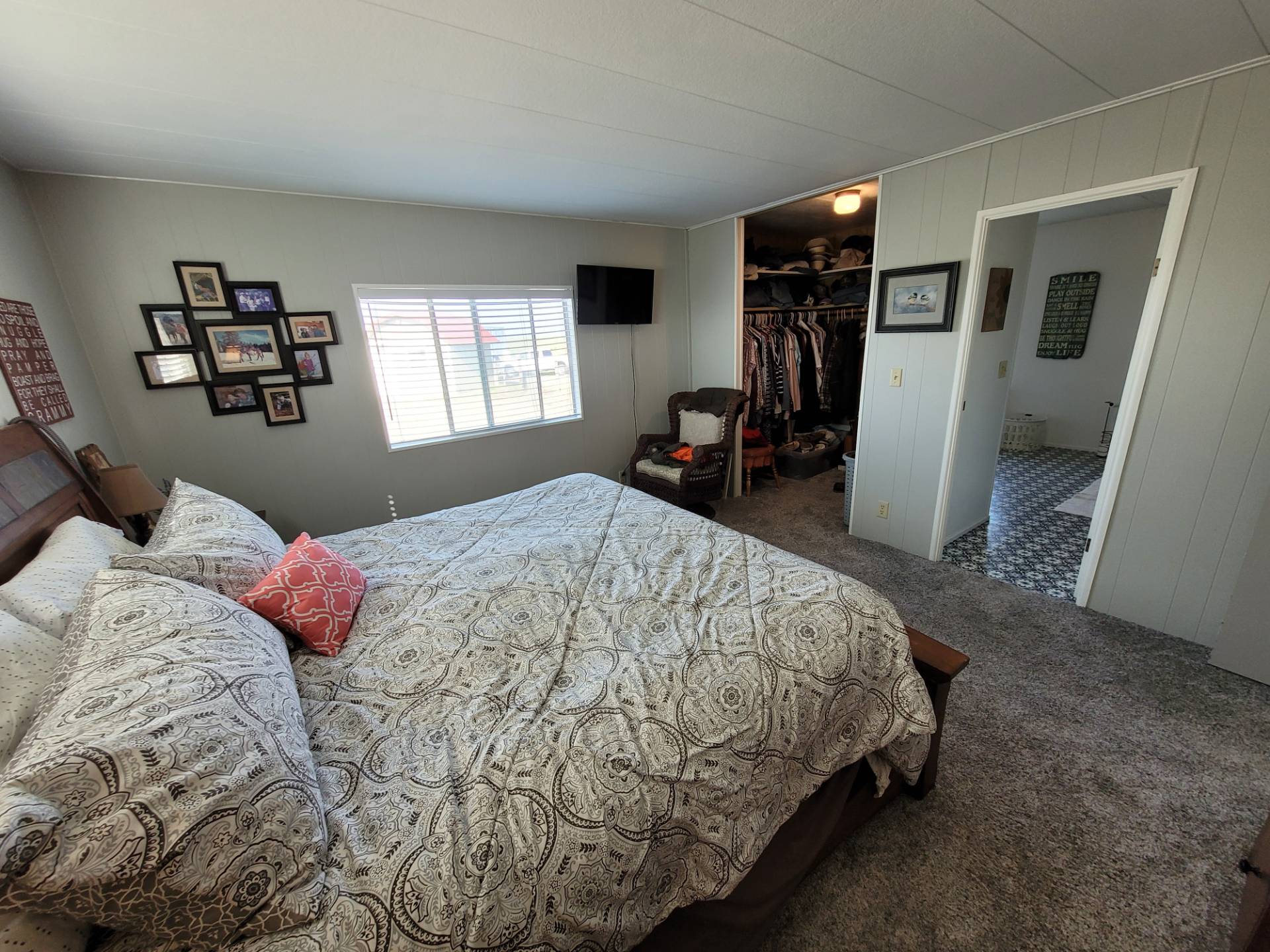 ;
;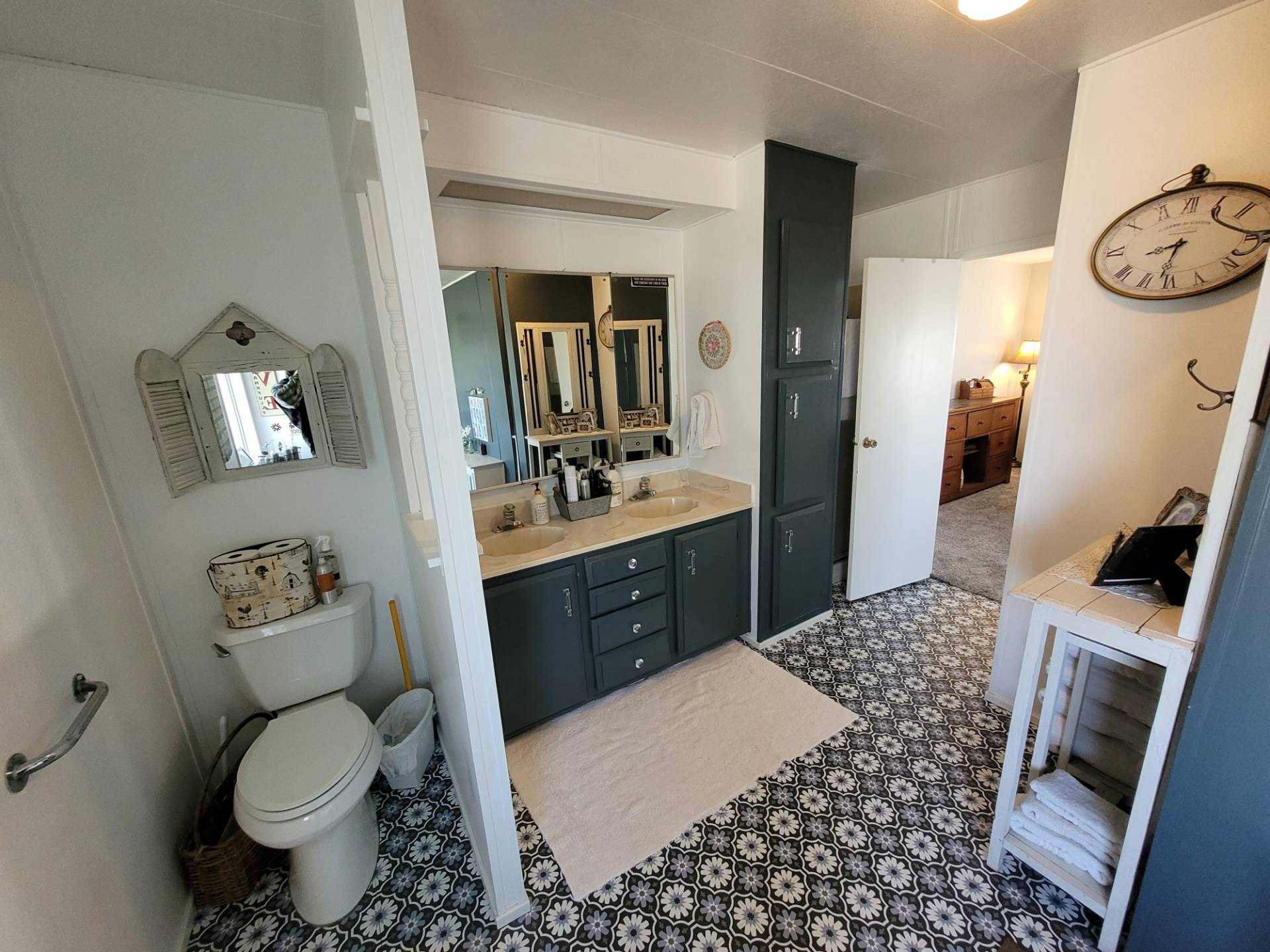 ;
;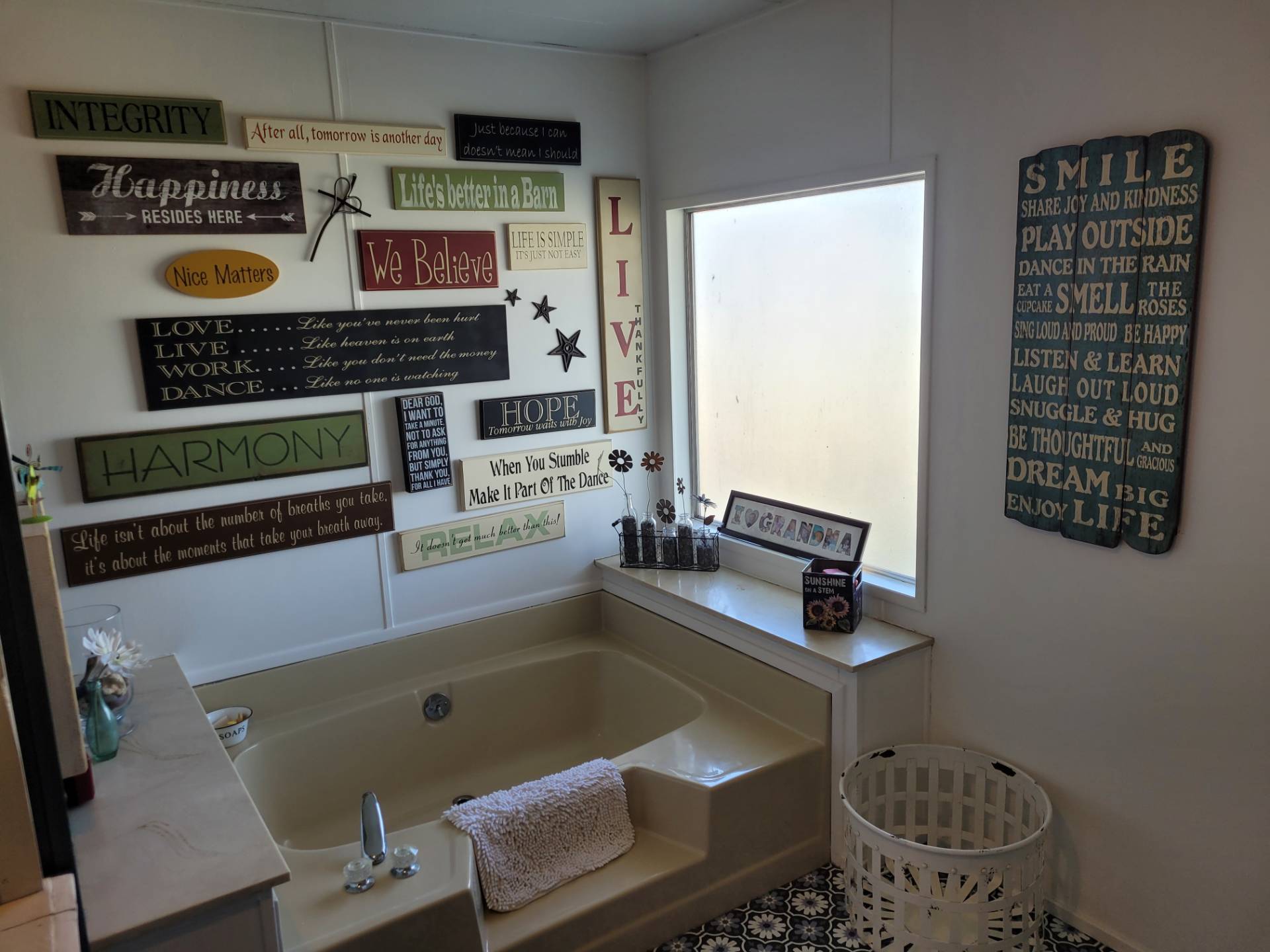 ;
;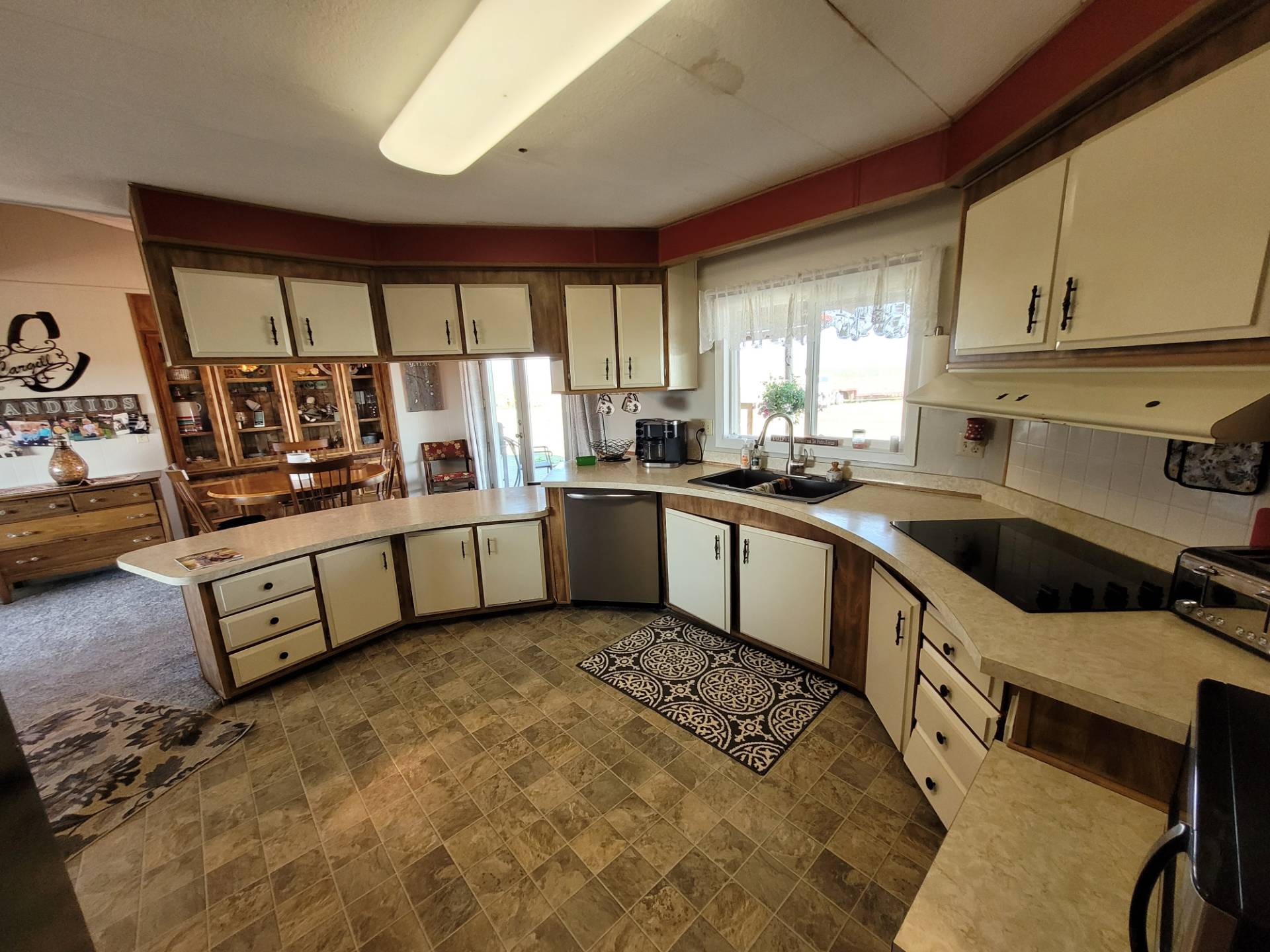 ;
;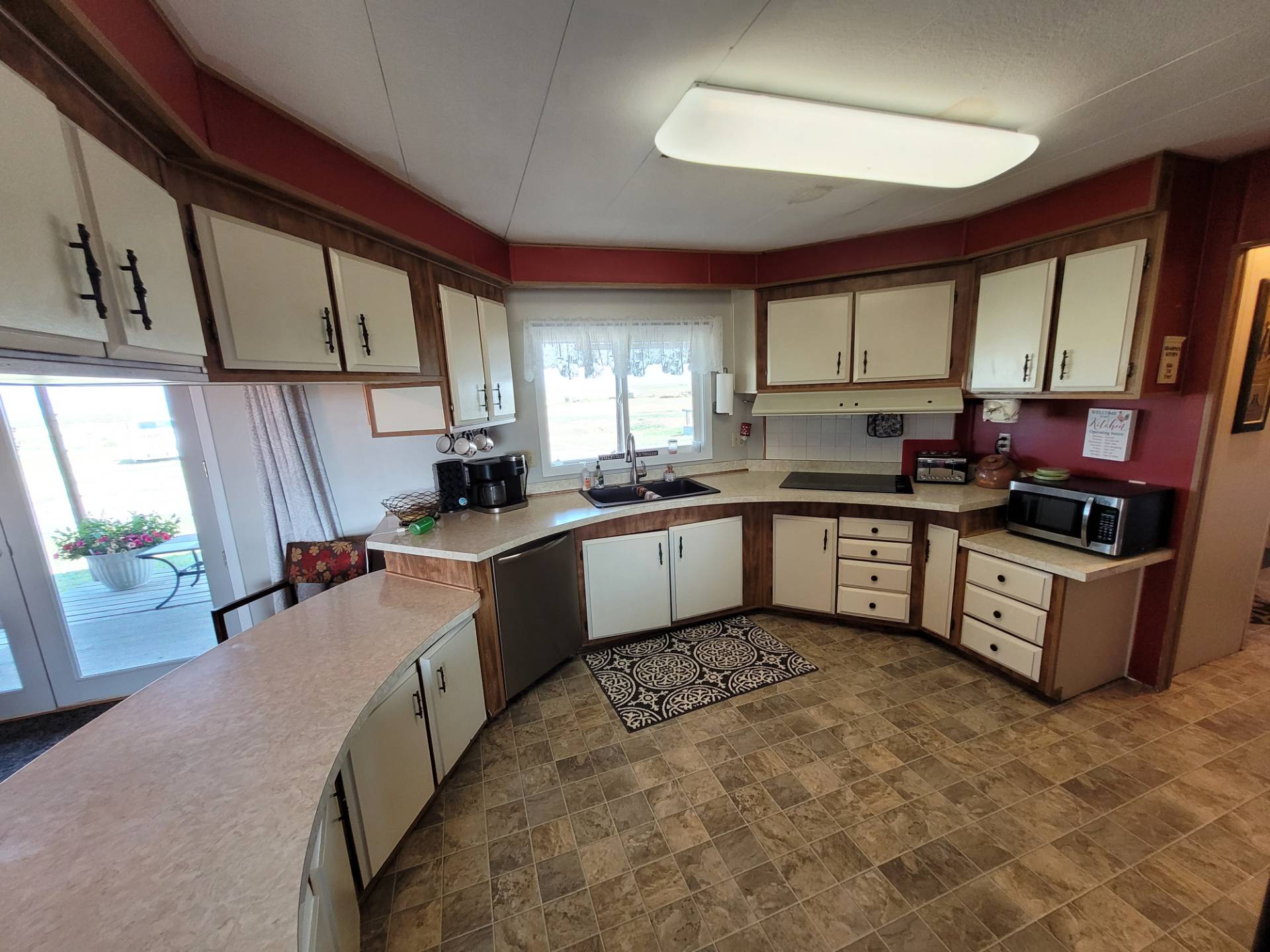 ;
;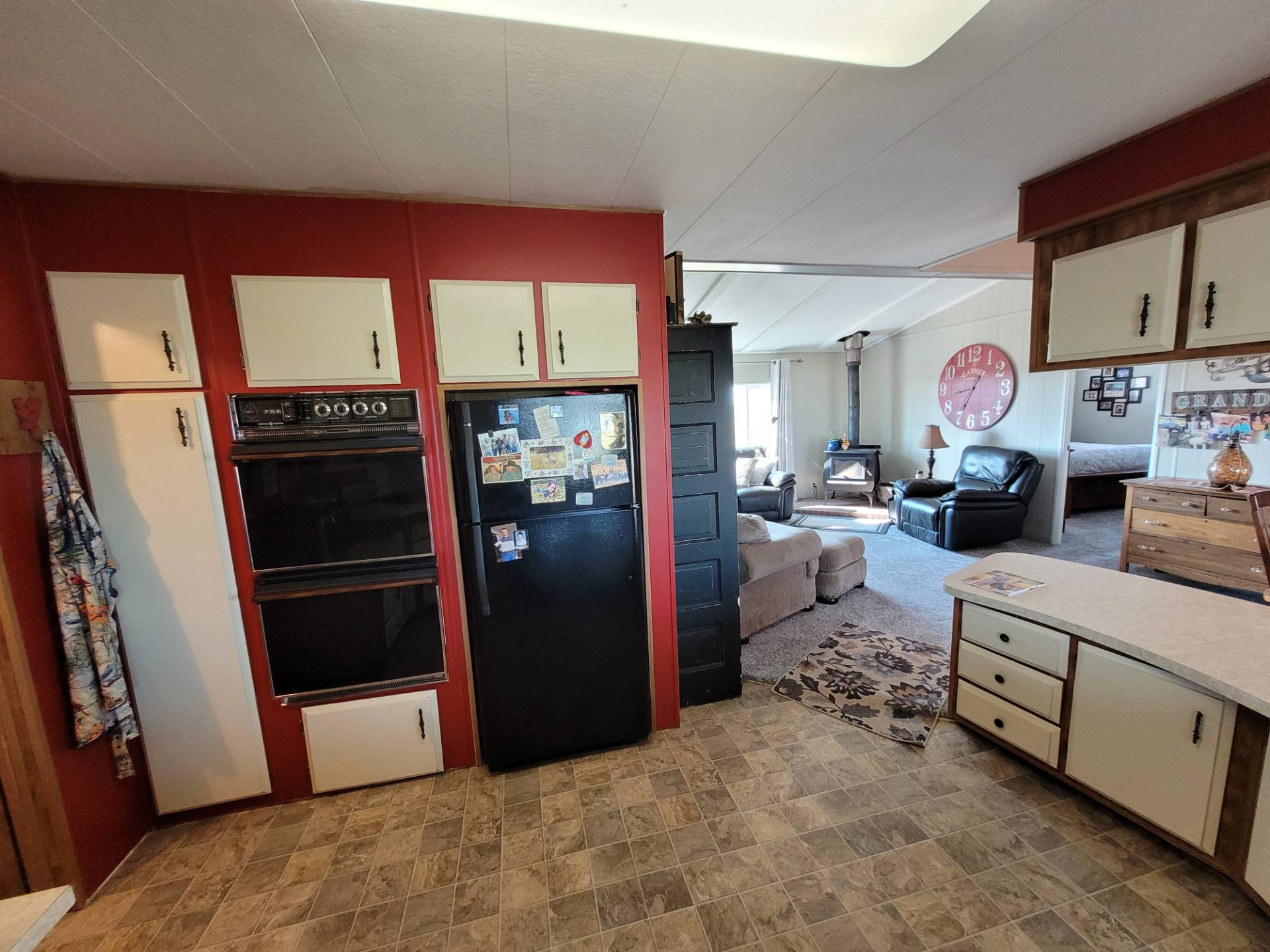 ;
;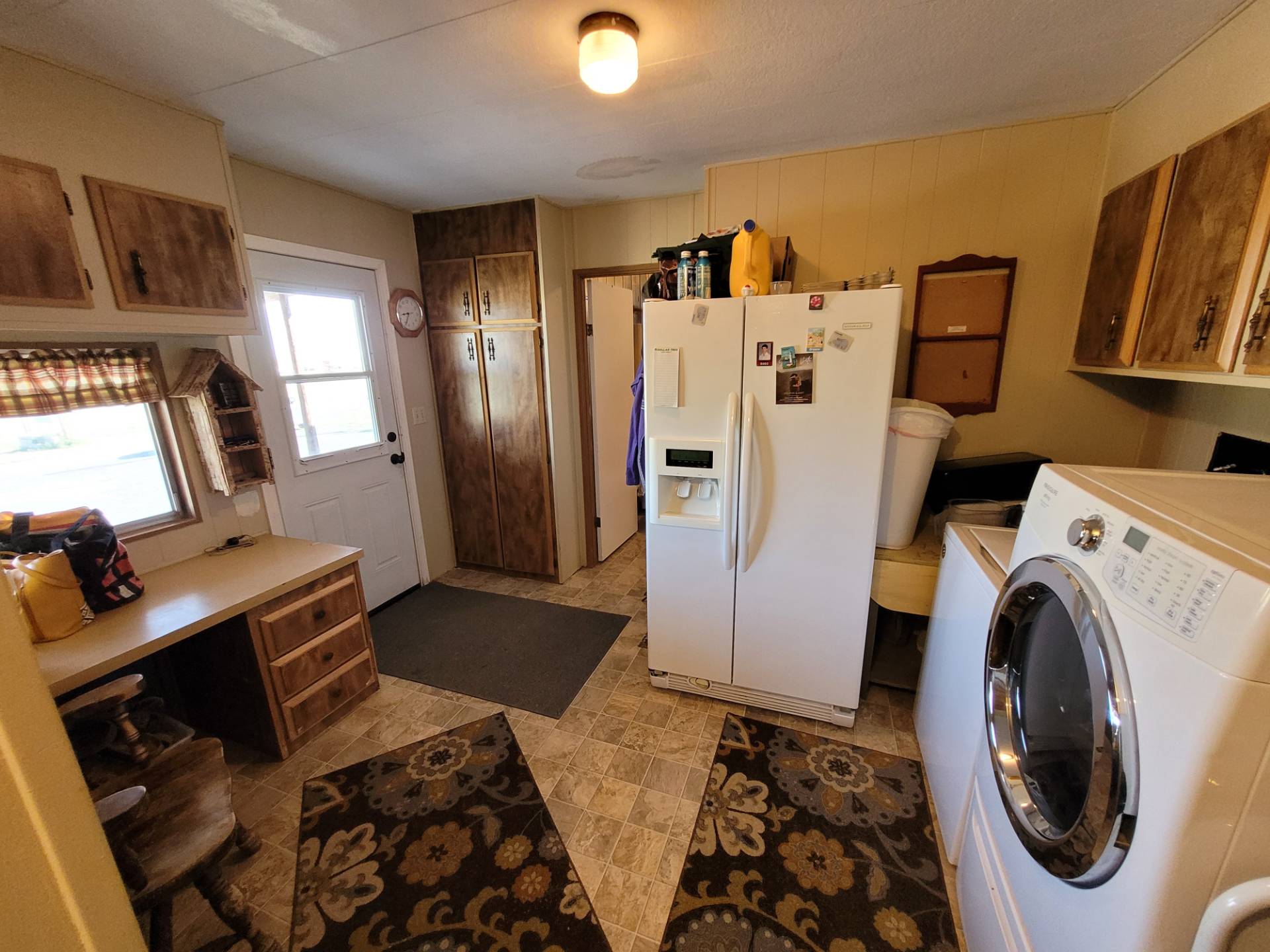 ;
;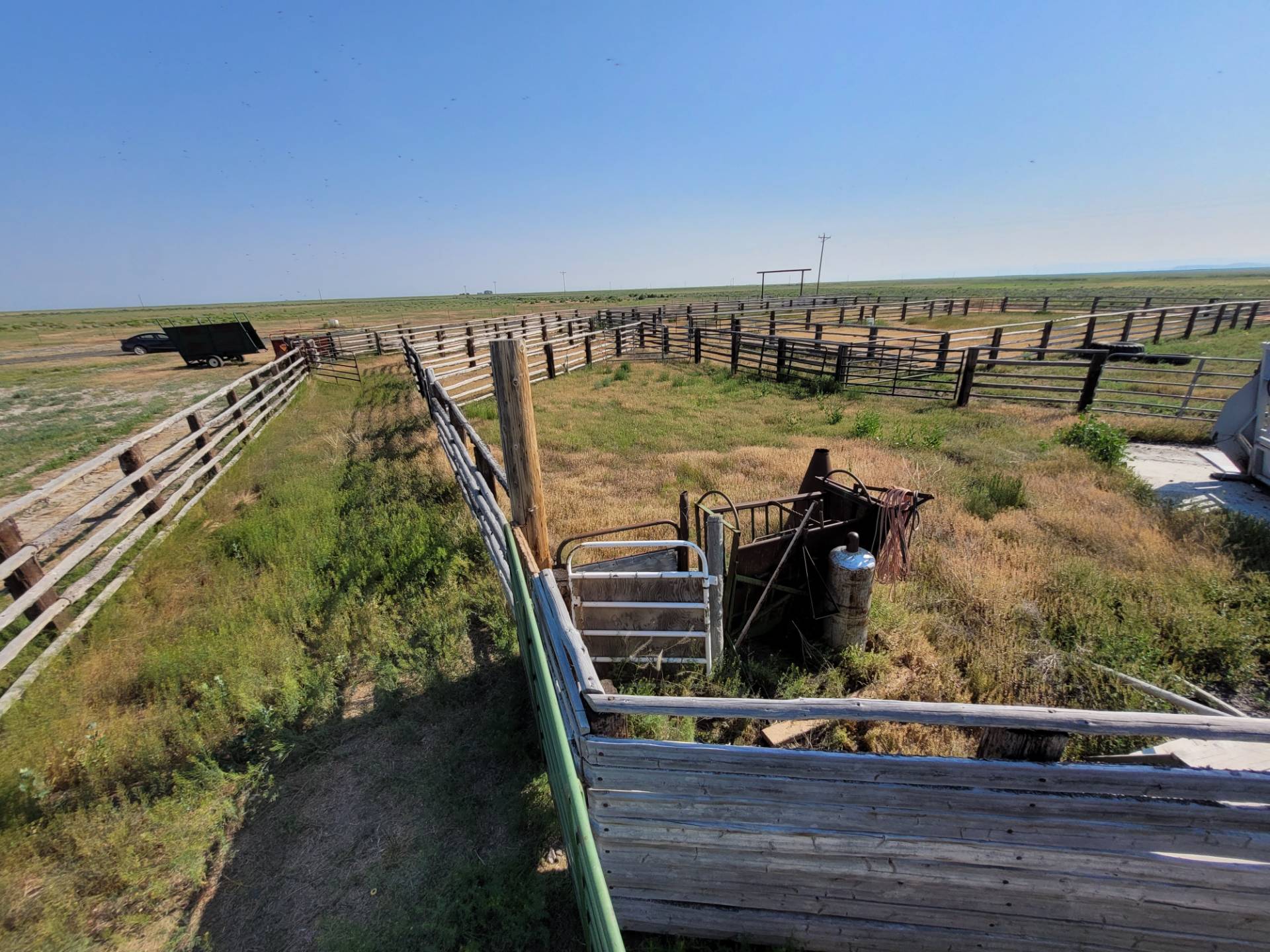 ;
;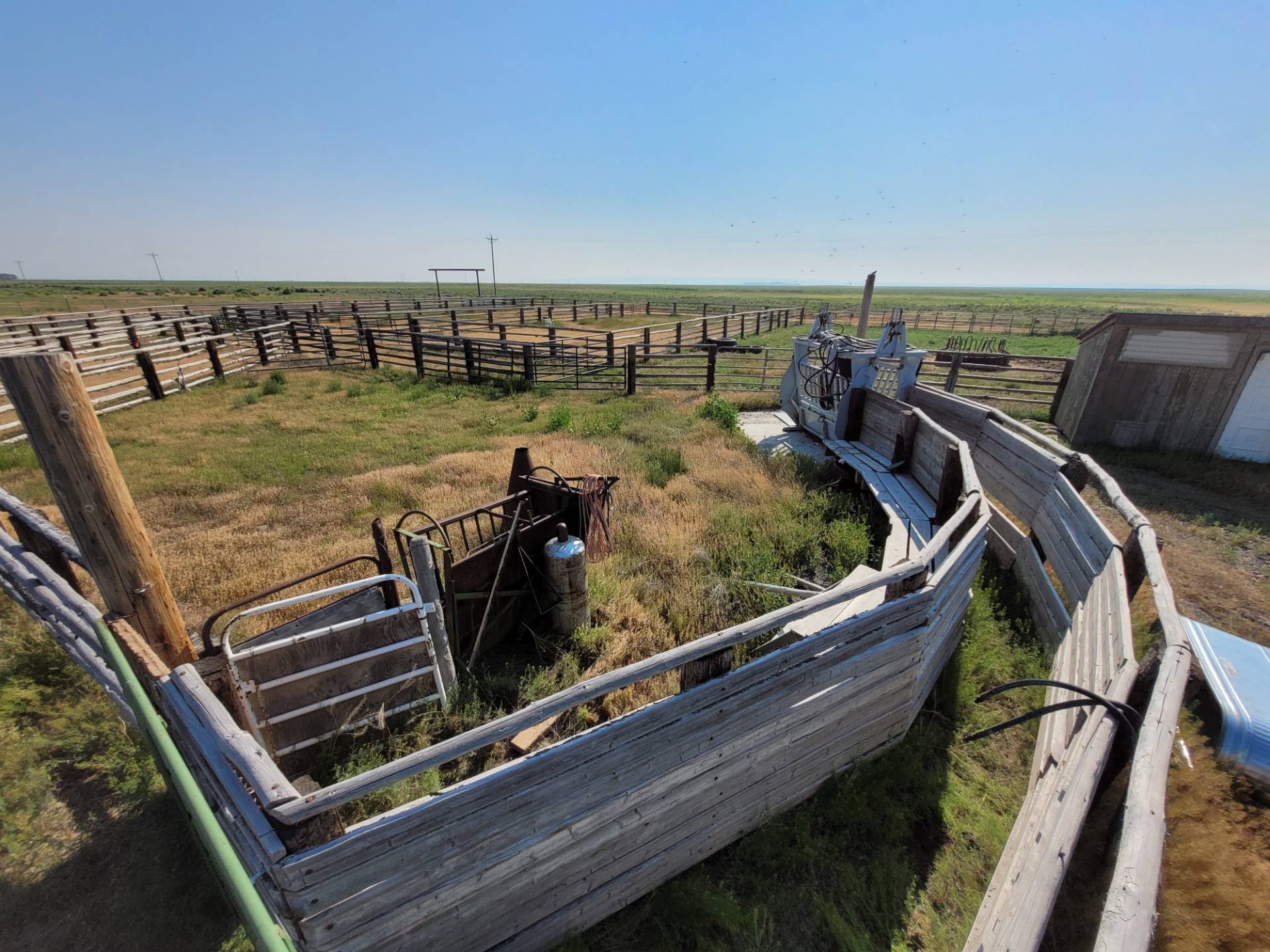 ;
;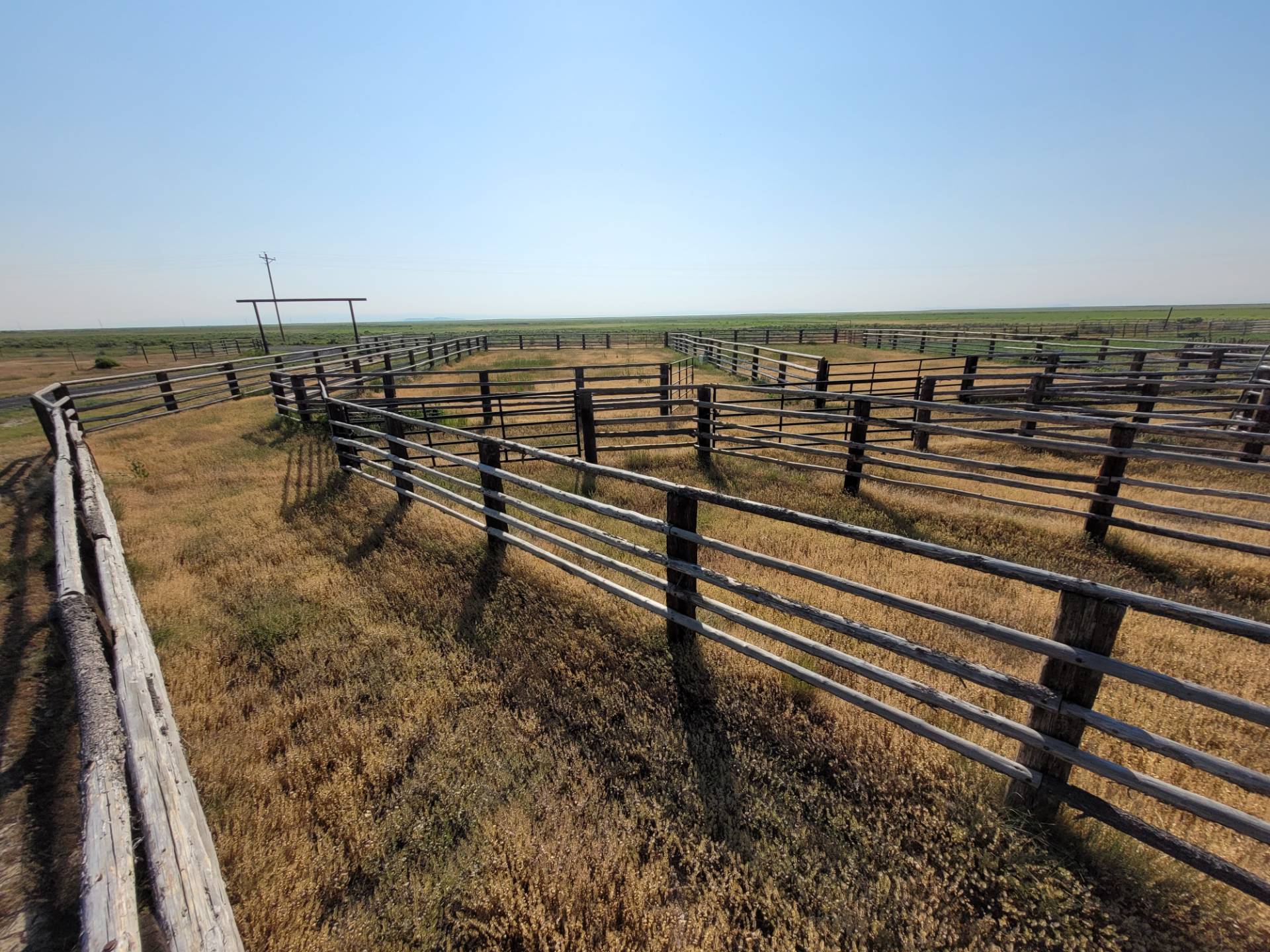 ;
;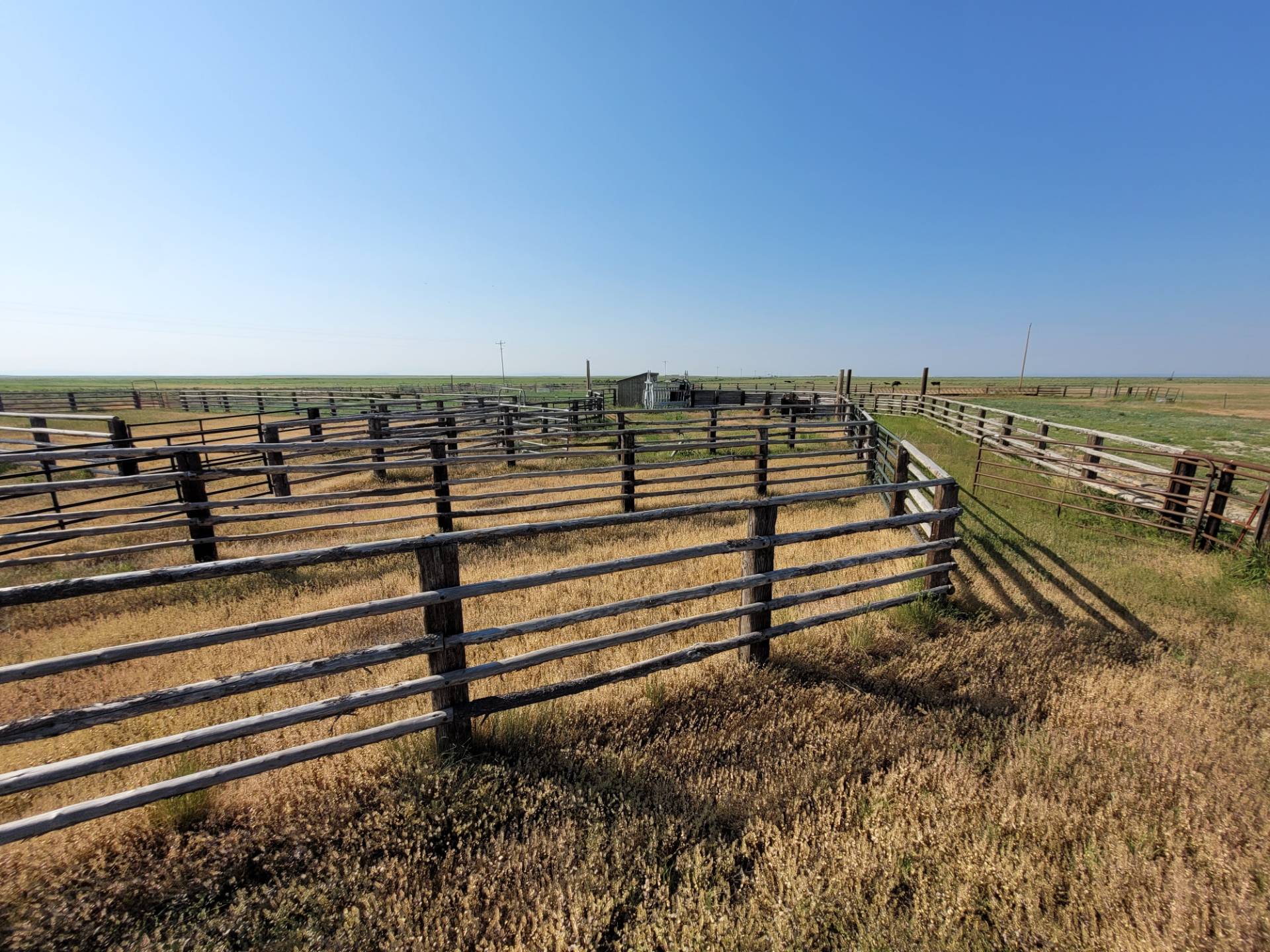 ;
;