105 Rens Rd., #58, Poquoson, VA 23662
| Listing ID |
11186504 |
|
|
|
| Property Type |
Mobile/Manufactured |
|
|
|
| County |
Poquoson City |
|
|
|
| Unit |
58 |
|
|
|
|
| School |
POQUOSON CITY PBLC SCHS |
|
|
|
| FEMA Flood Map |
fema.gov/portal |
|
|
|
| Year Built |
2020 |
|
|
|
| |
|
|
|
|
|
THIS IS A MUST SEE HOME!!
Residents enjoy the views of the water, access to marina boat slips, swimming pool and being within walking distance to the Surf Rider Restaurant. This beautiful home is waiting for you. This 2 bedroom 2 bath quality built home features 2x6 construction, a spacious open concept living room, dining area and kitchen. The living room has ceiling fan and lighted tray ceiling and crown molding throughout. The kitchen has ample laminate counter tops with subway tile back splash, stainless steel appliances complete this beautiful kitchen. Guest bath has tub with shower and storage cabinet above the toilet. The second bedroom will accommodate twin beds up to a queen bed easily and has walk-in closet. The spacious master bedroom has plenty space for a king size bed plus nightstands and dressers, large walk-in closet. The master bath has step-in shower with built-in seats, double sinks plus another walk-in closet. There is also a pocket door between bedroom and bath for privacy. This amazing home has a custom built two level deck, upper level is 10 x 26 and the lower level is 10x13.6 and has composite decking, the railings and pergola are vinyl which means hardly any maintenance. The wood skirting has been stained to match the decking. Lots of little extras have been added to this home to make your life easy. Don't miss out on this beautiful home.
|
- 2 Total Bedrooms
- 2 Full Baths
- 1120 SF
- Built in 2020
- 1 Story
- Unit 58
- Available 9/01/2023
- Mobile Home Style
- Make: Skyline/Champion
- Model: Sunwood
- Serial Number 1: 007-000-H-A004222A
- Dimensions: 16x70
- Open Kitchen
- Laminate Kitchen Counter
- Oven/Range
- Refrigerator
- Dishwasher
- Microwave
- Garbage Disposal
- Stainless Steel
- Carpet Flooring
- 4 Rooms
- Living Room
- Primary Bedroom
- en Suite Bathroom
- Walk-in Closet
- Laundry
- Private Guestroom
- Heat Pump
- 1 Heat/AC Zones
- Electric Fuel
- Natural Gas Avail
- Central A/C
- Manufactured (Single-Section) Construction
- Land Lease Fee $1,303
- T1-11 Siding
- Asphalt Shingles Roof
- Deck
- Shed
- Street View
- Water View
- Creek Waterfront
- Sold on 11/01/2023
- Sold for $90,000
- Buyer's Agent: Betty Schechter
- Company: Legacy Communities
Listing data is deemed reliable but is NOT guaranteed accurate.
|



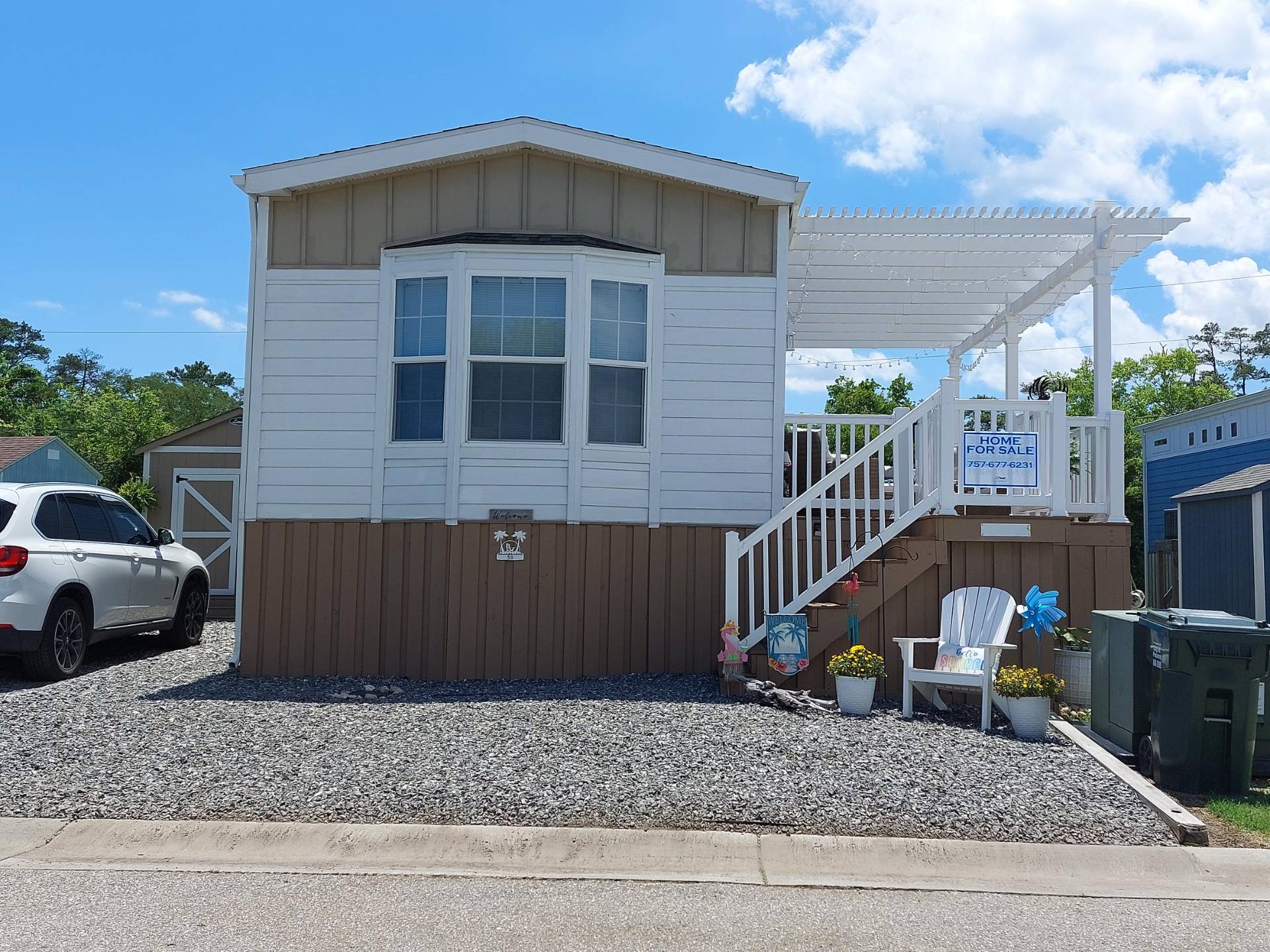

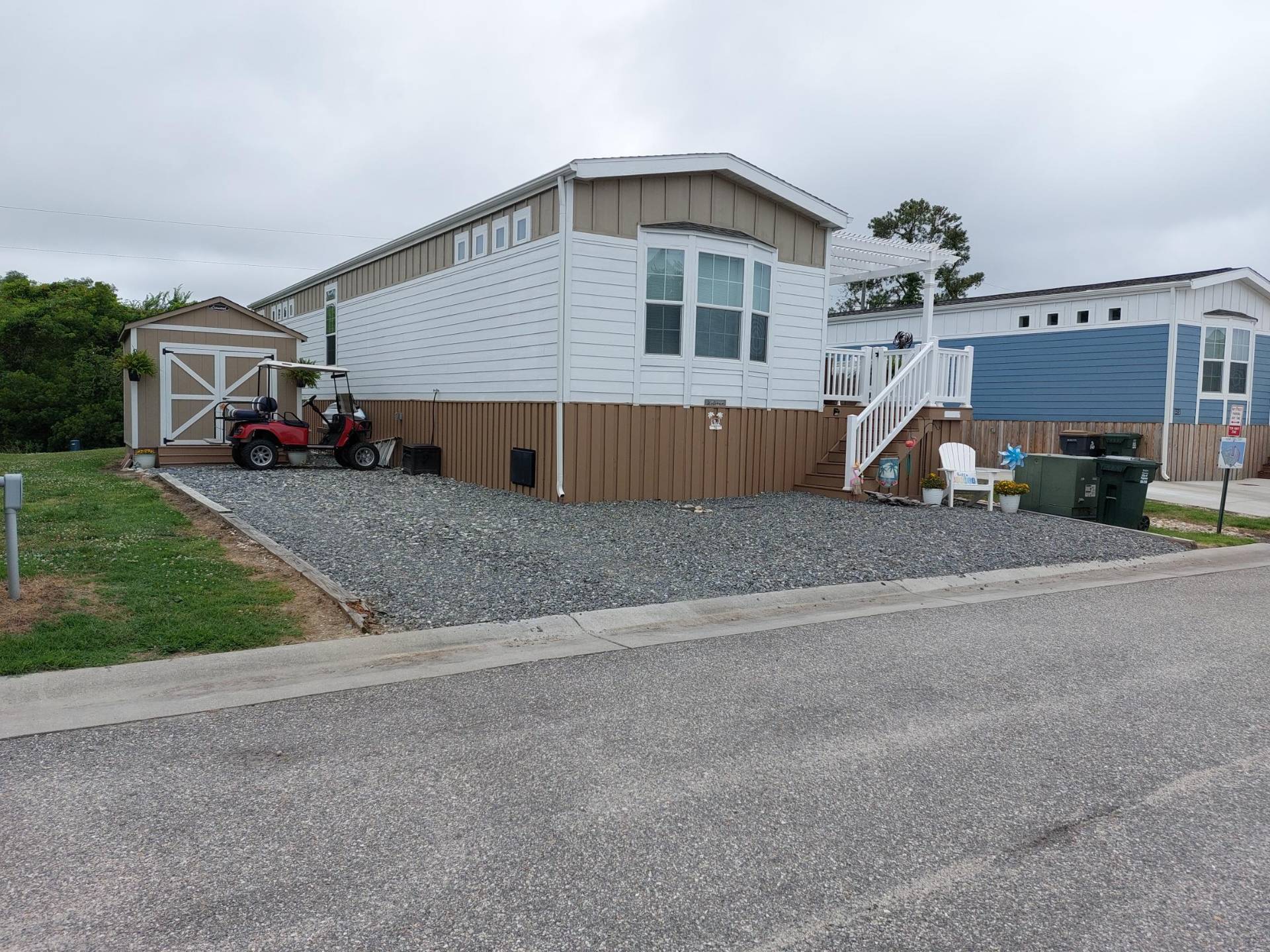 ;
; ;
;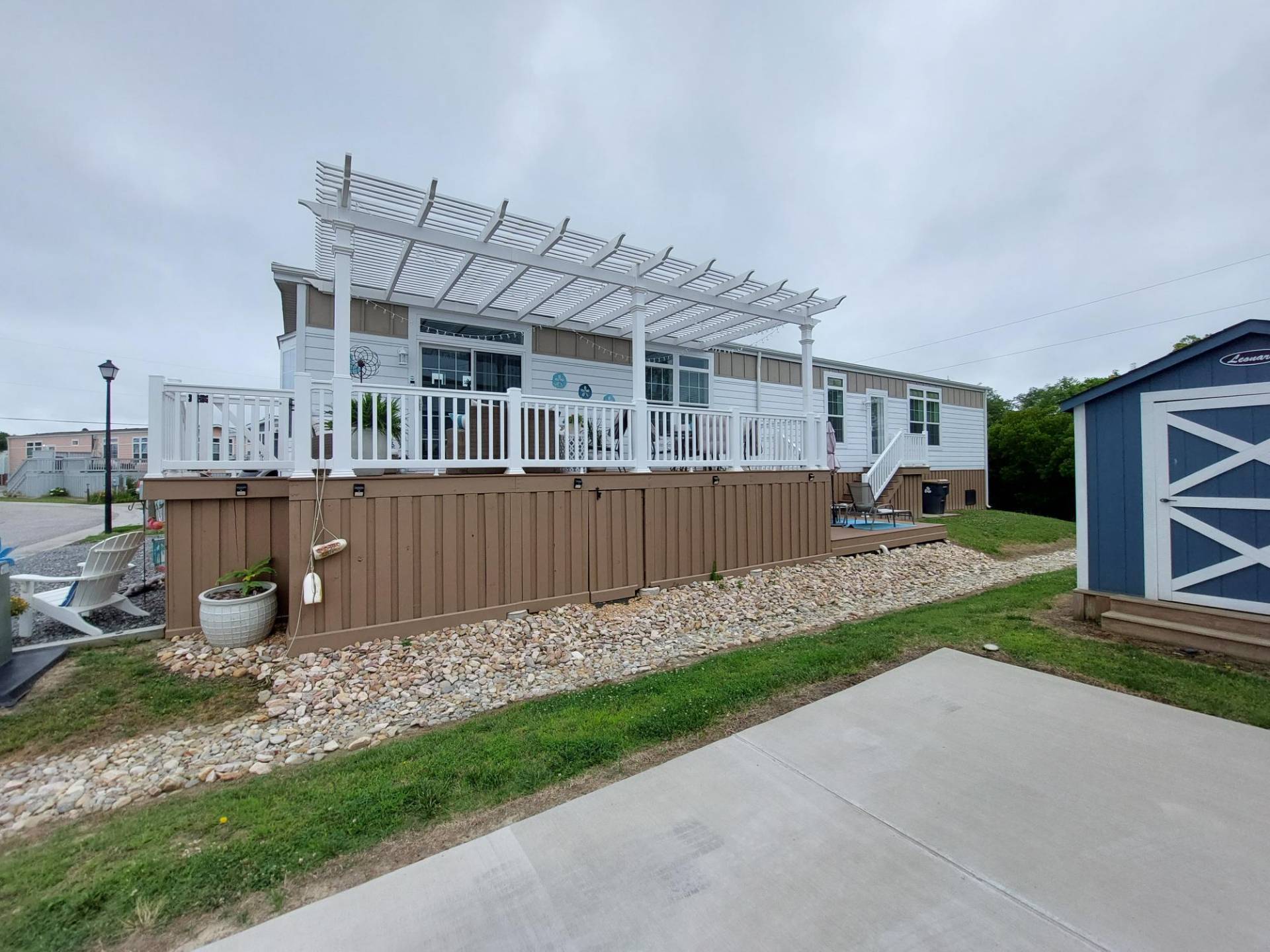 ;
;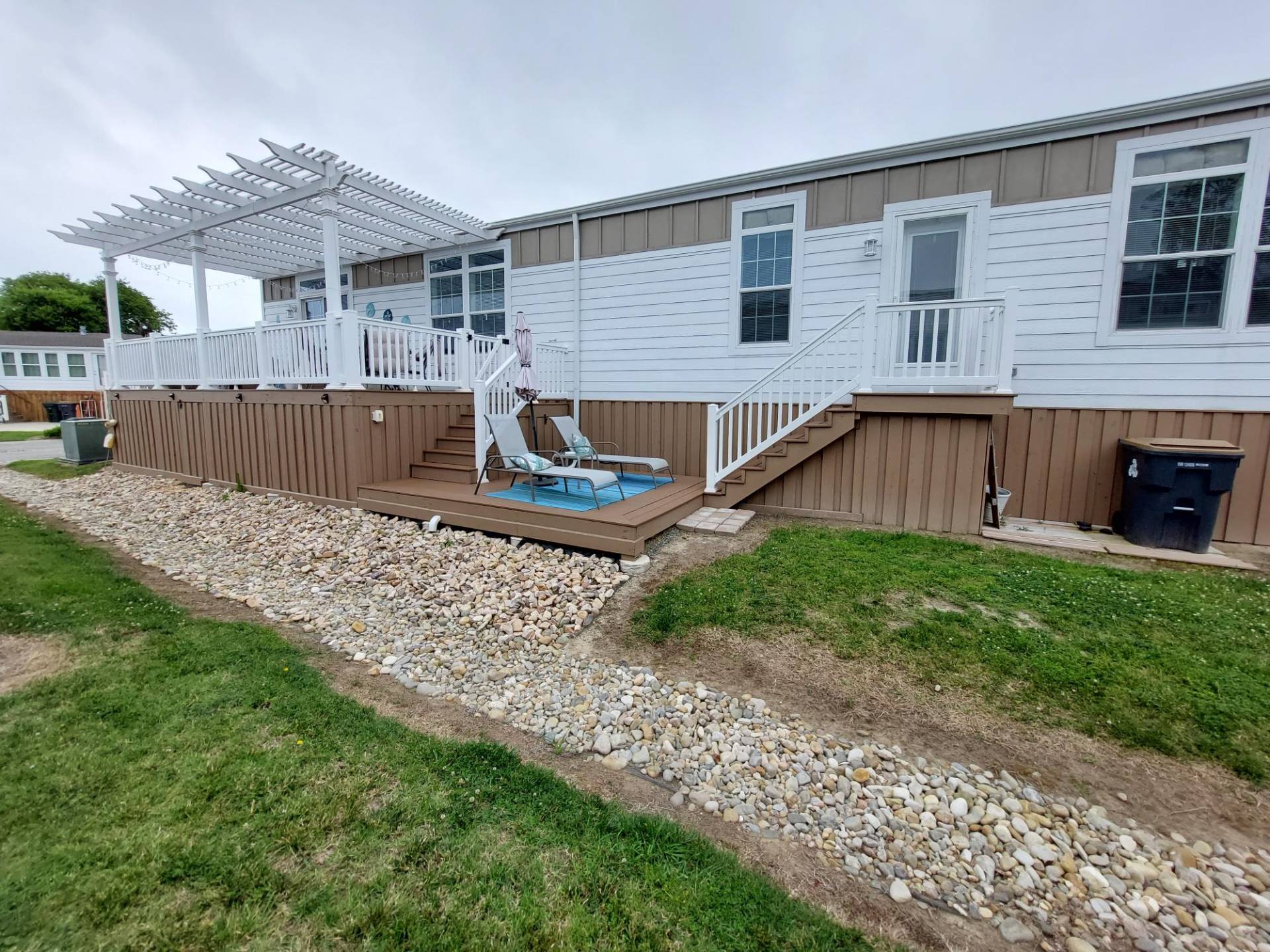 ;
;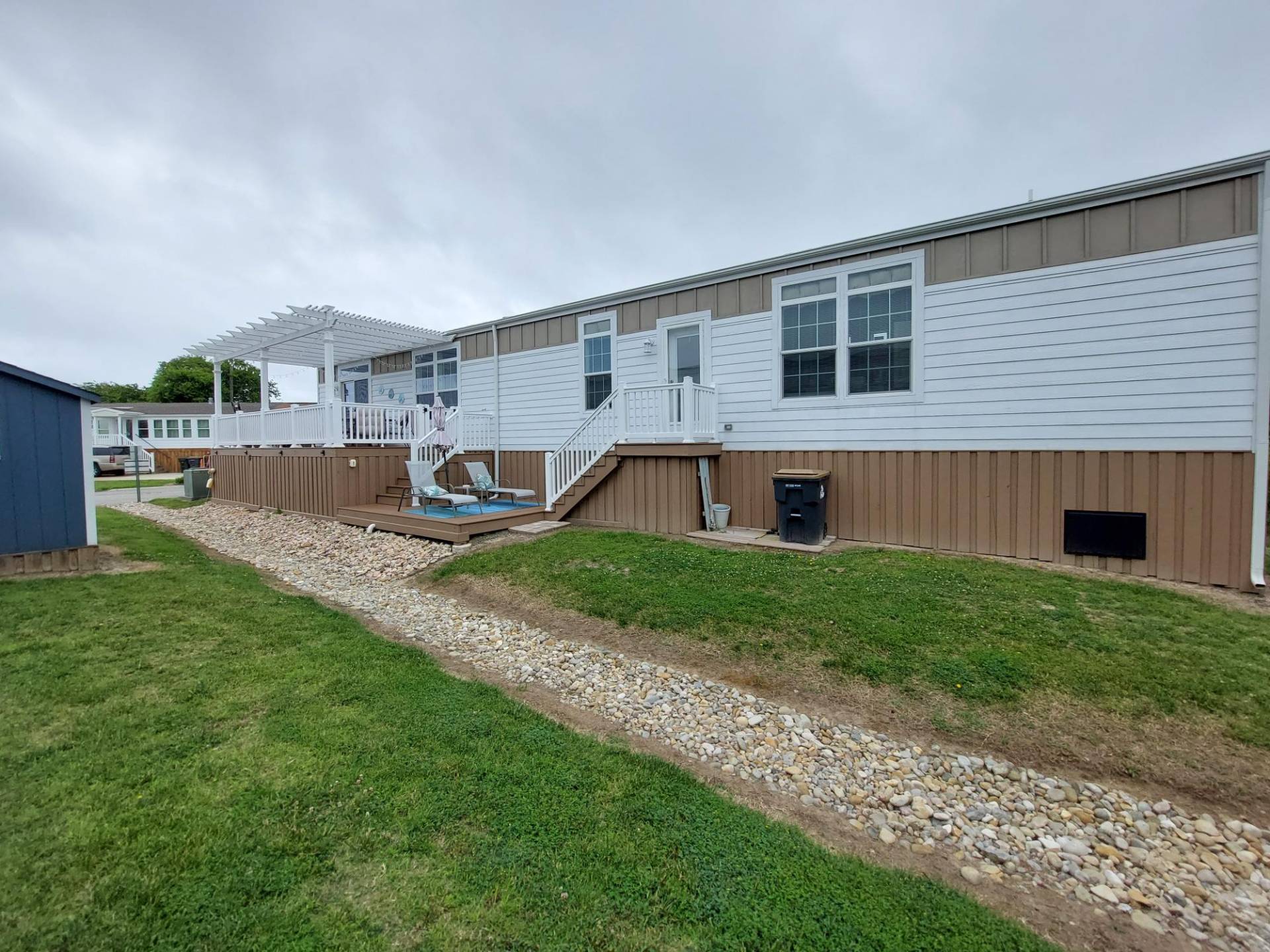 ;
;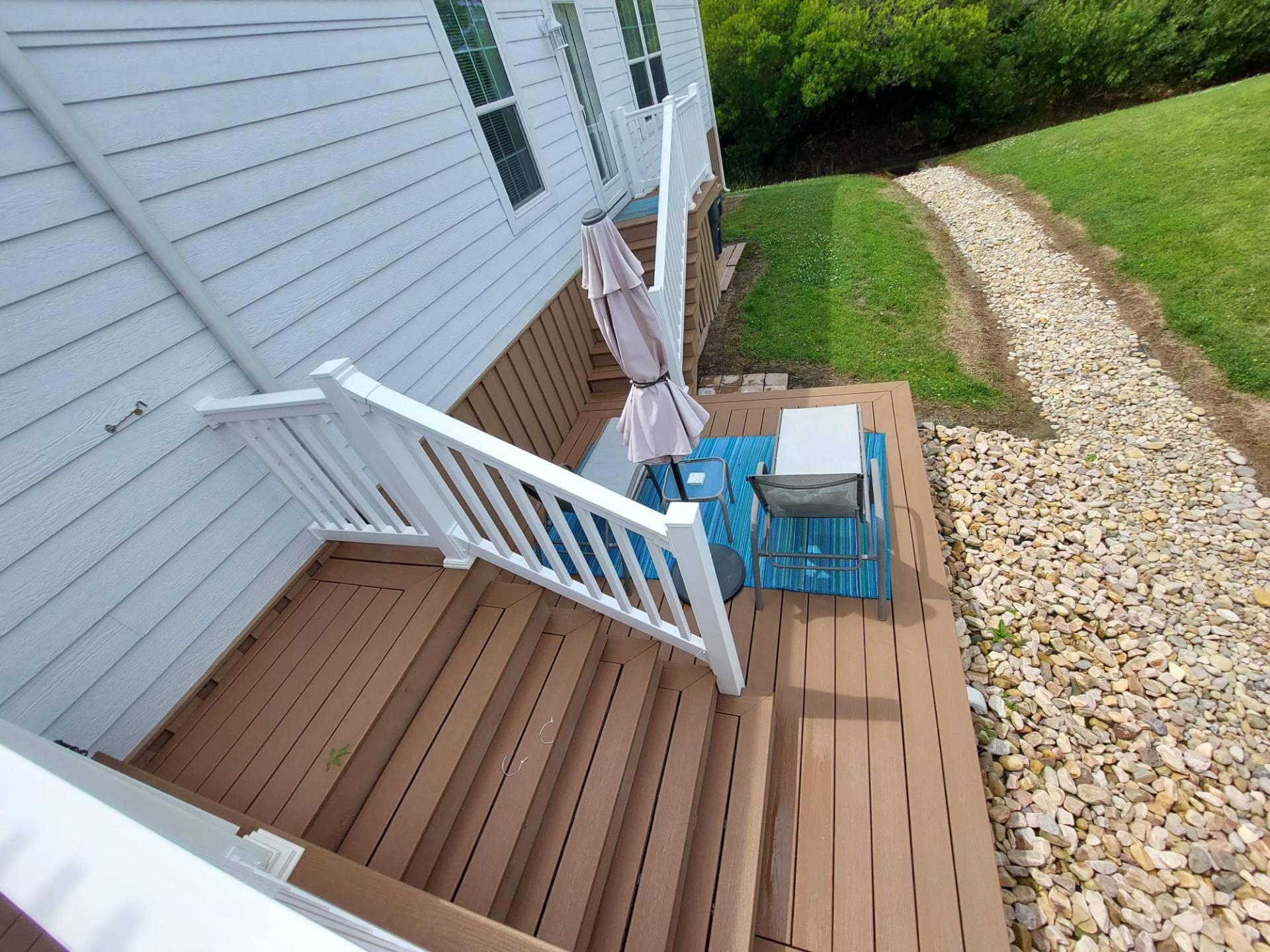 ;
;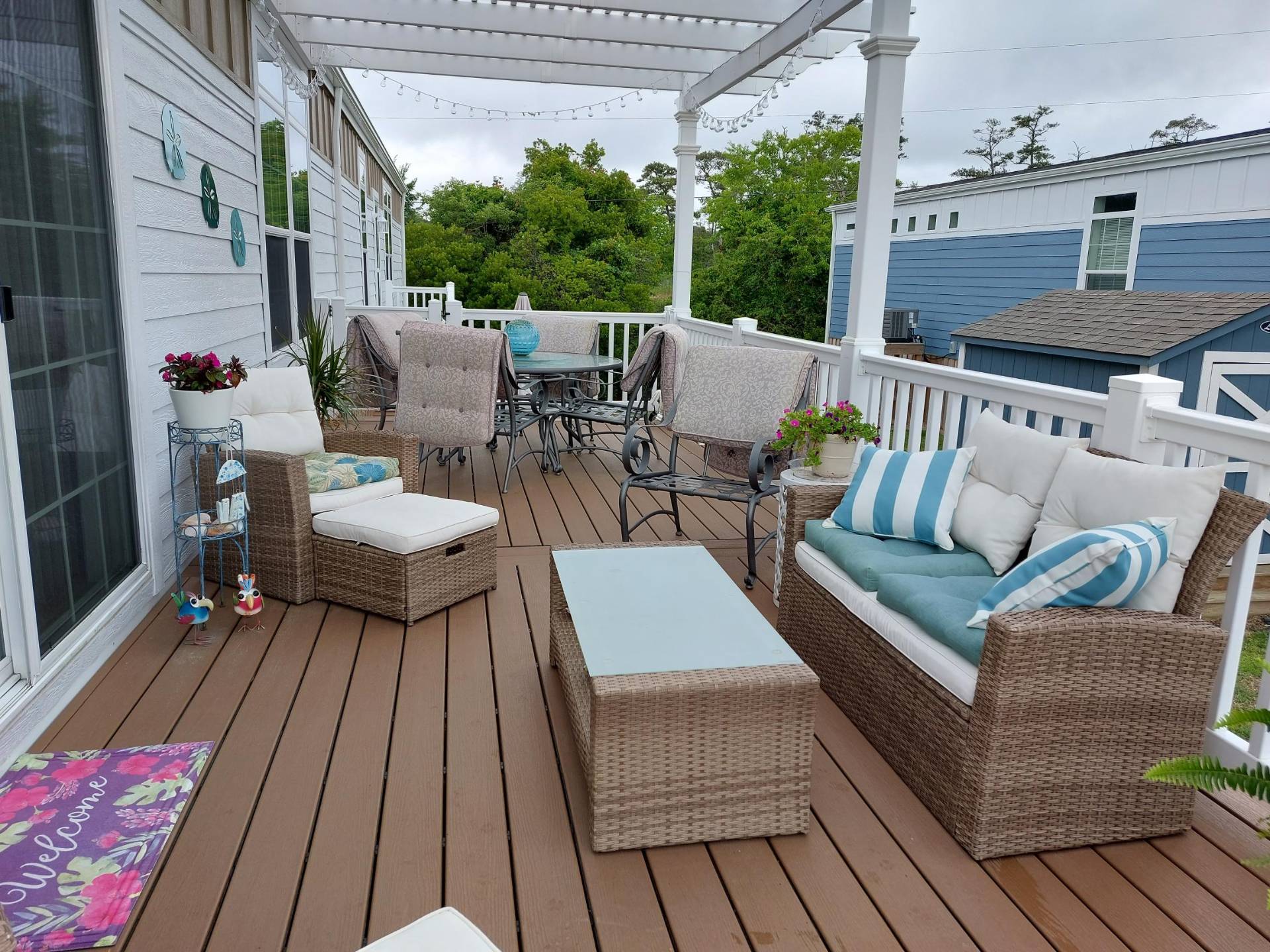 ;
;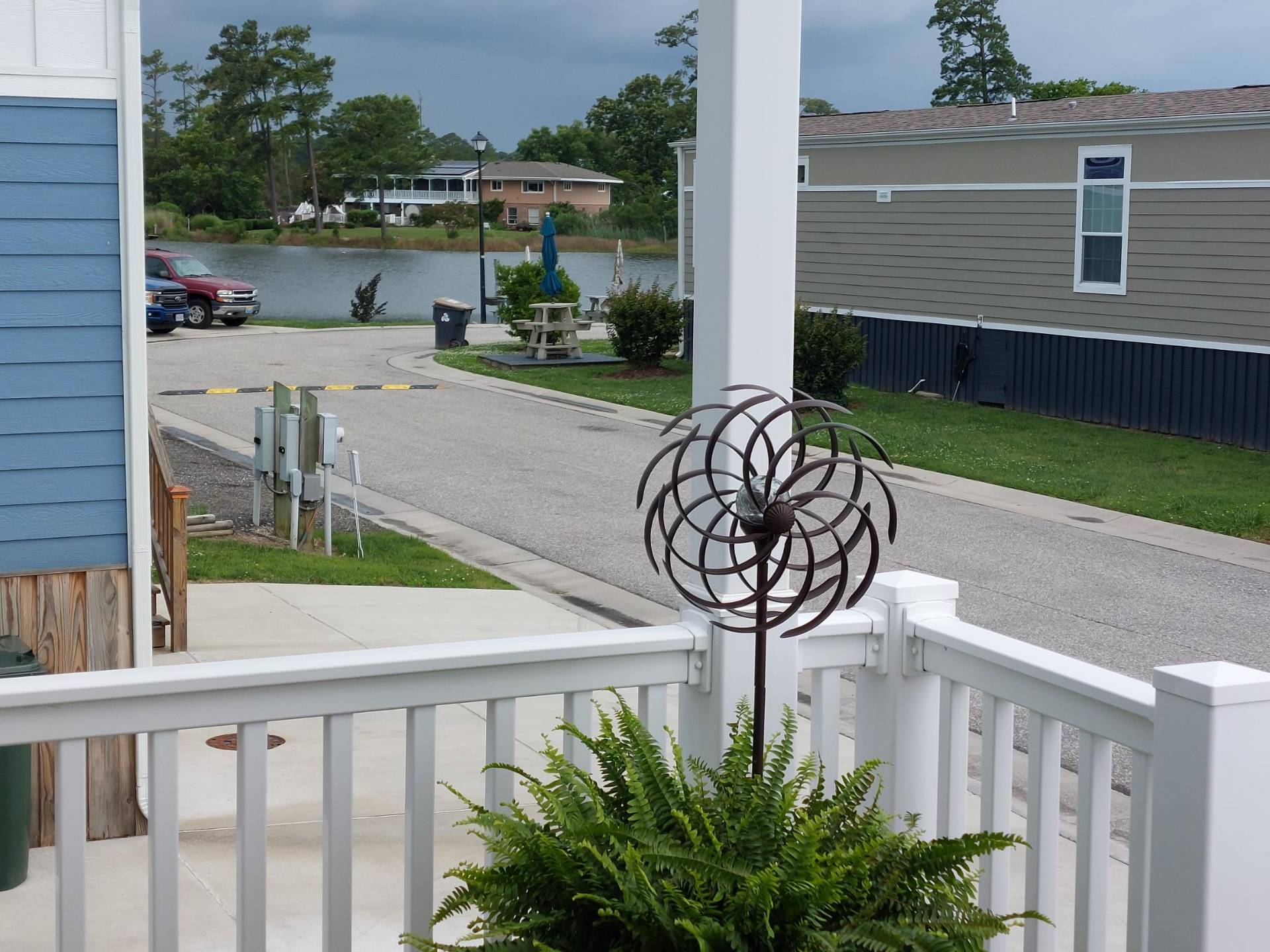 ;
;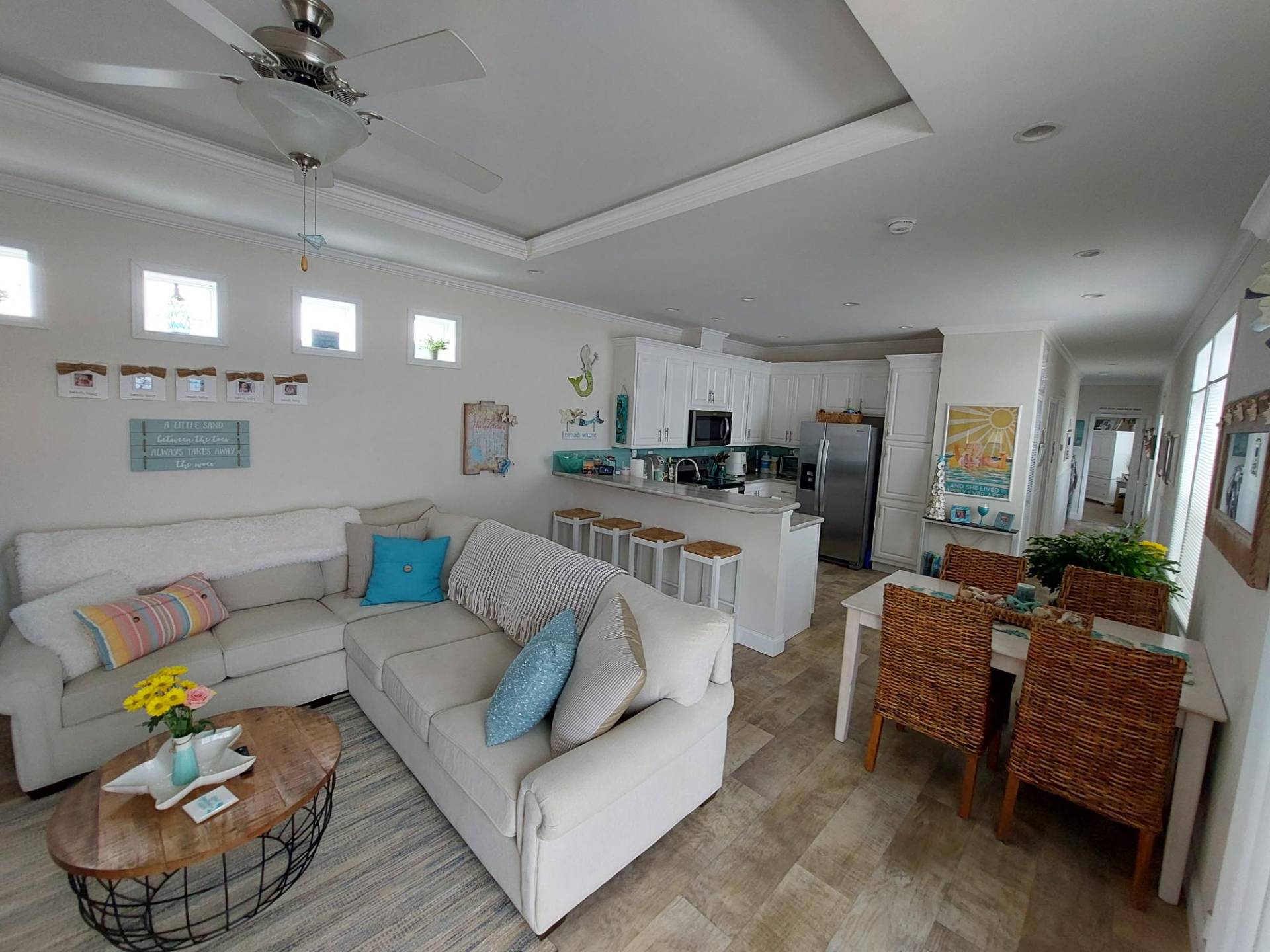 ;
;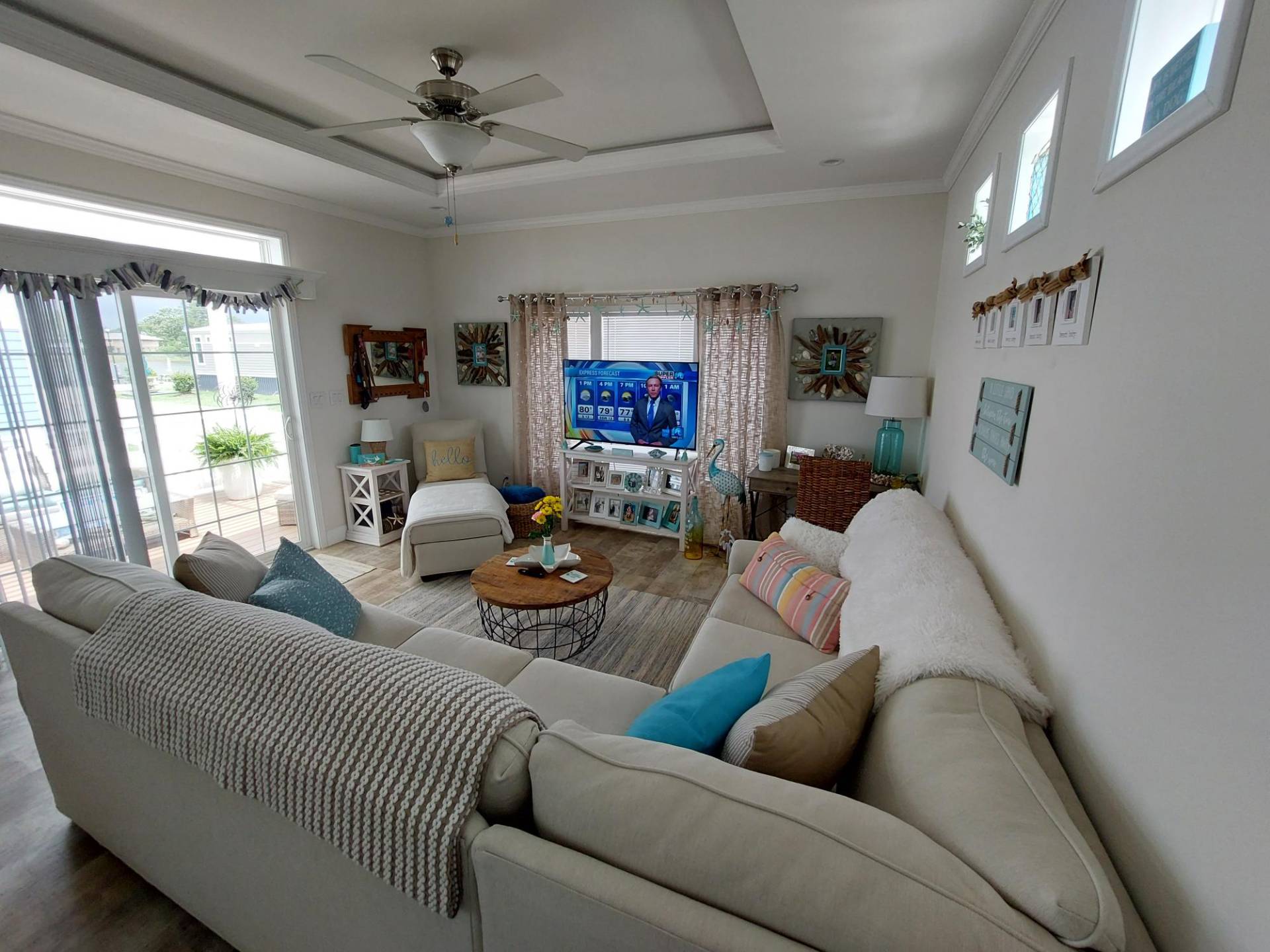 ;
;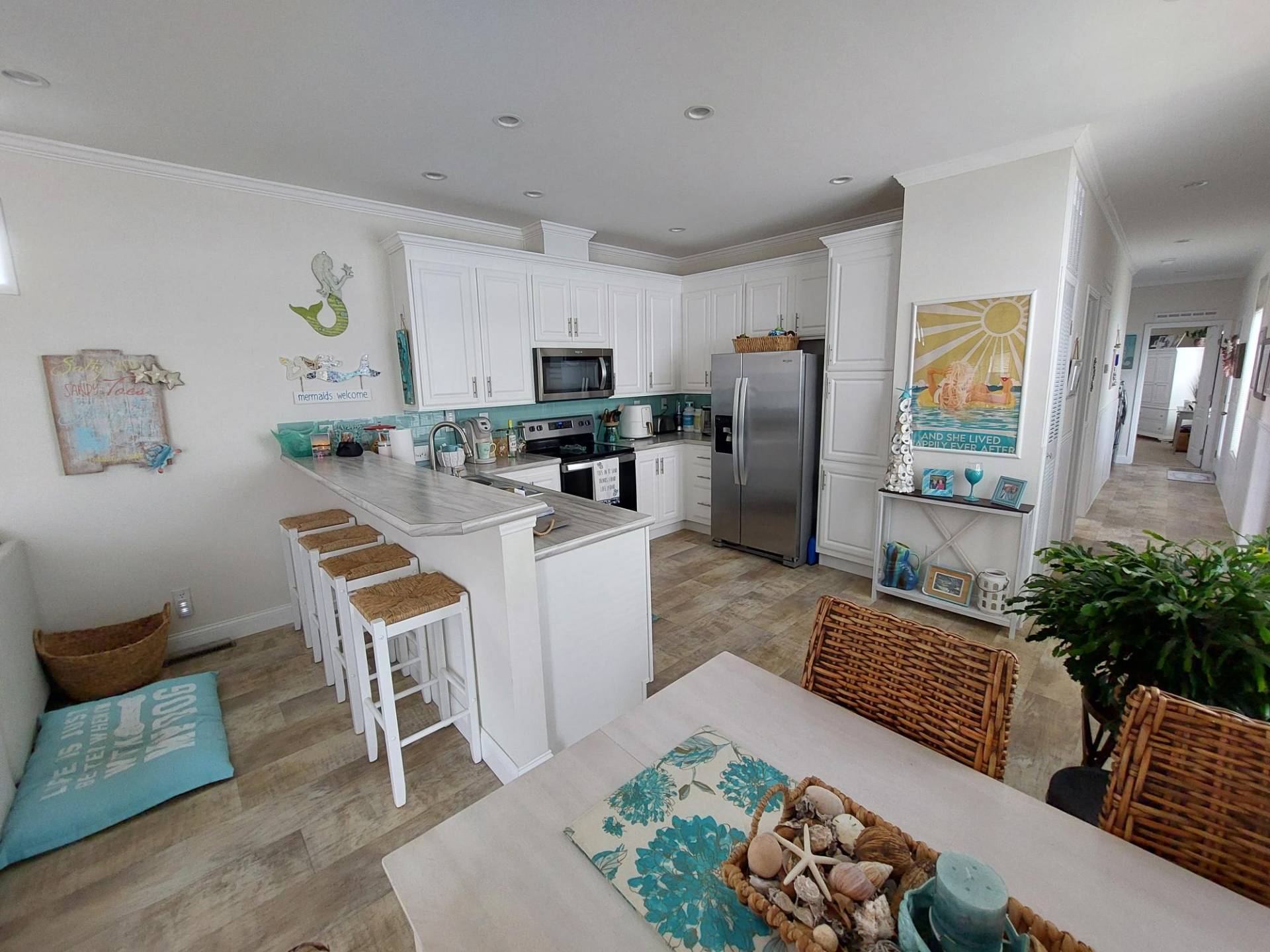 ;
;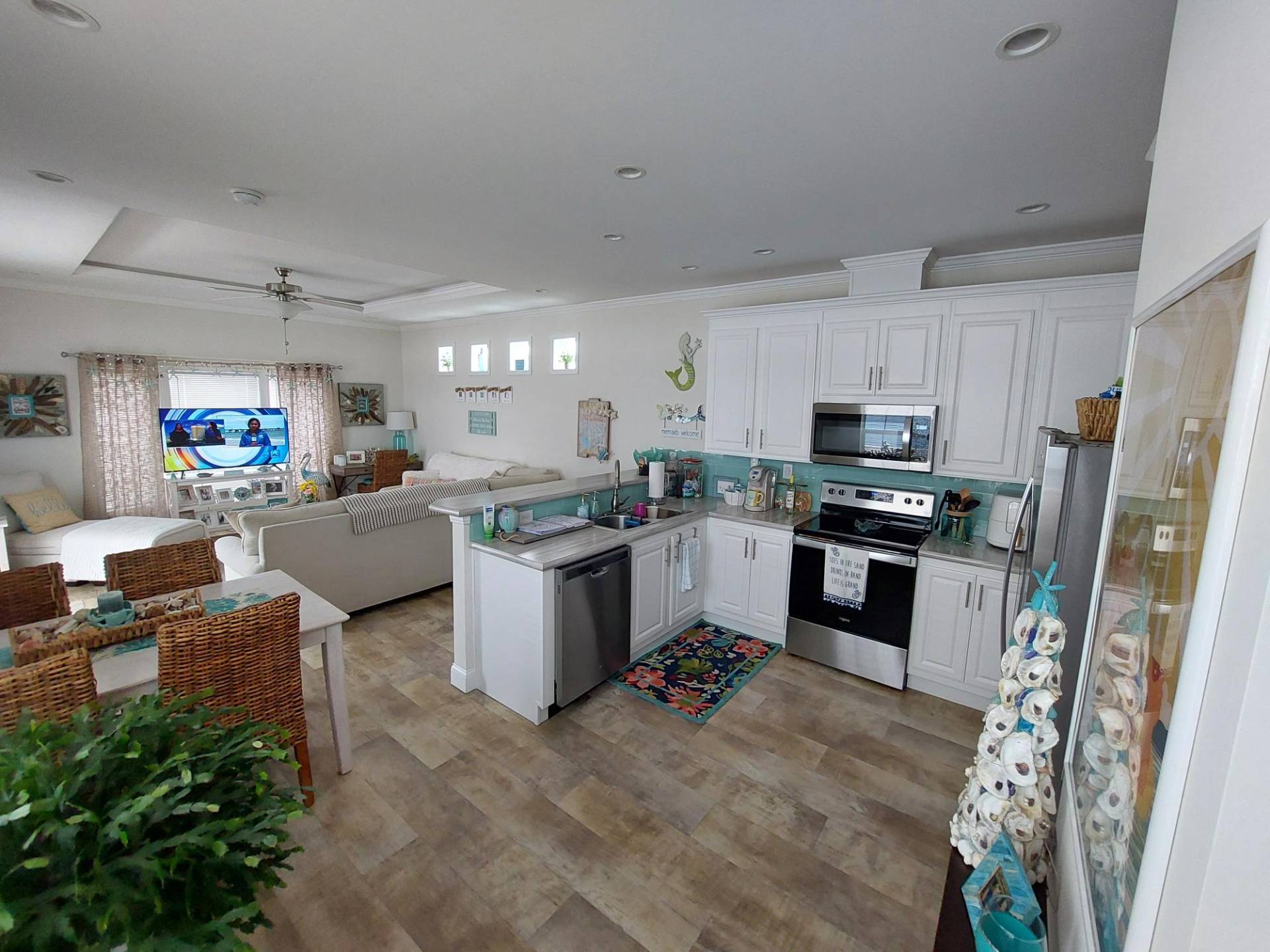 ;
;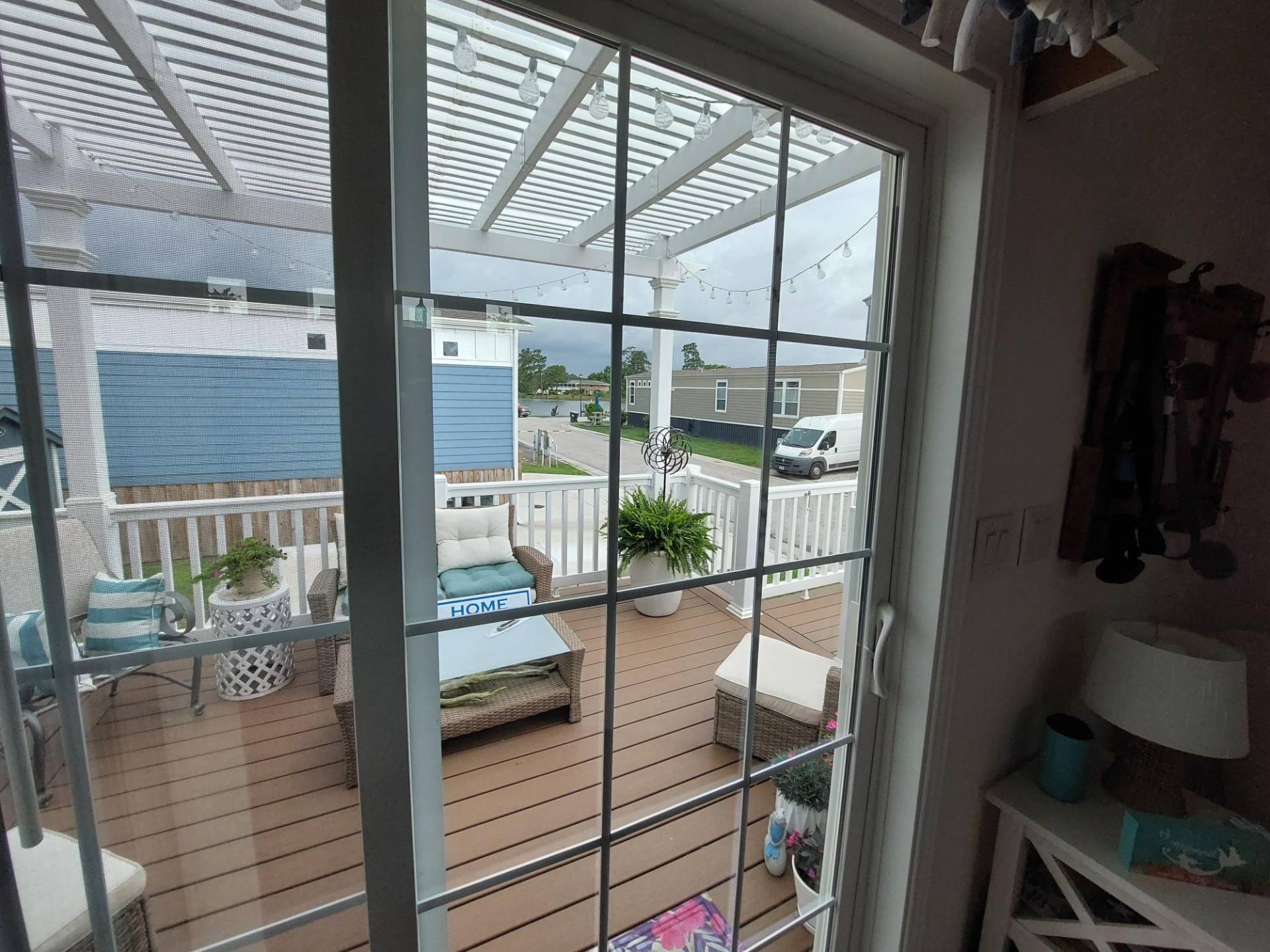 ;
;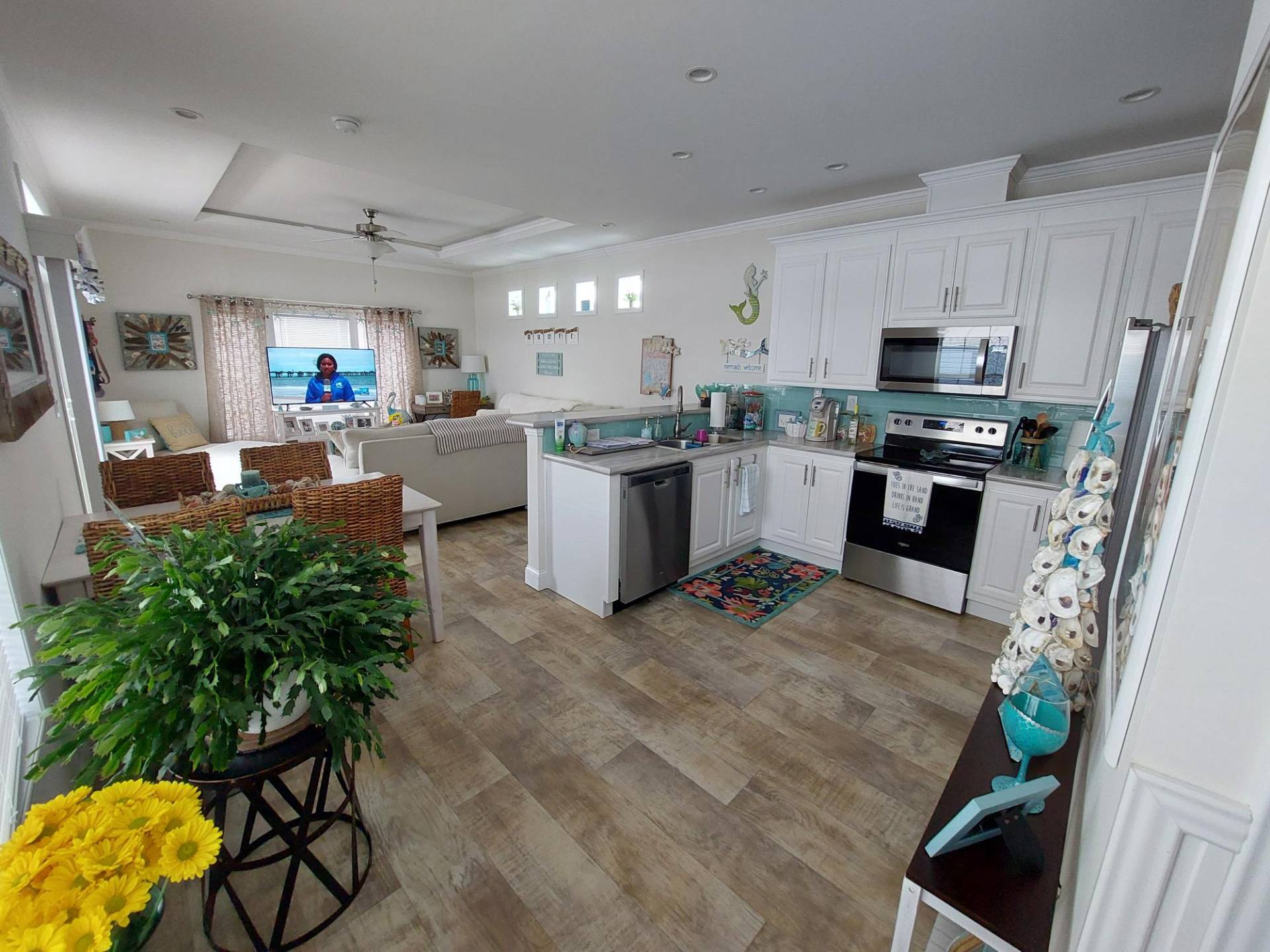 ;
;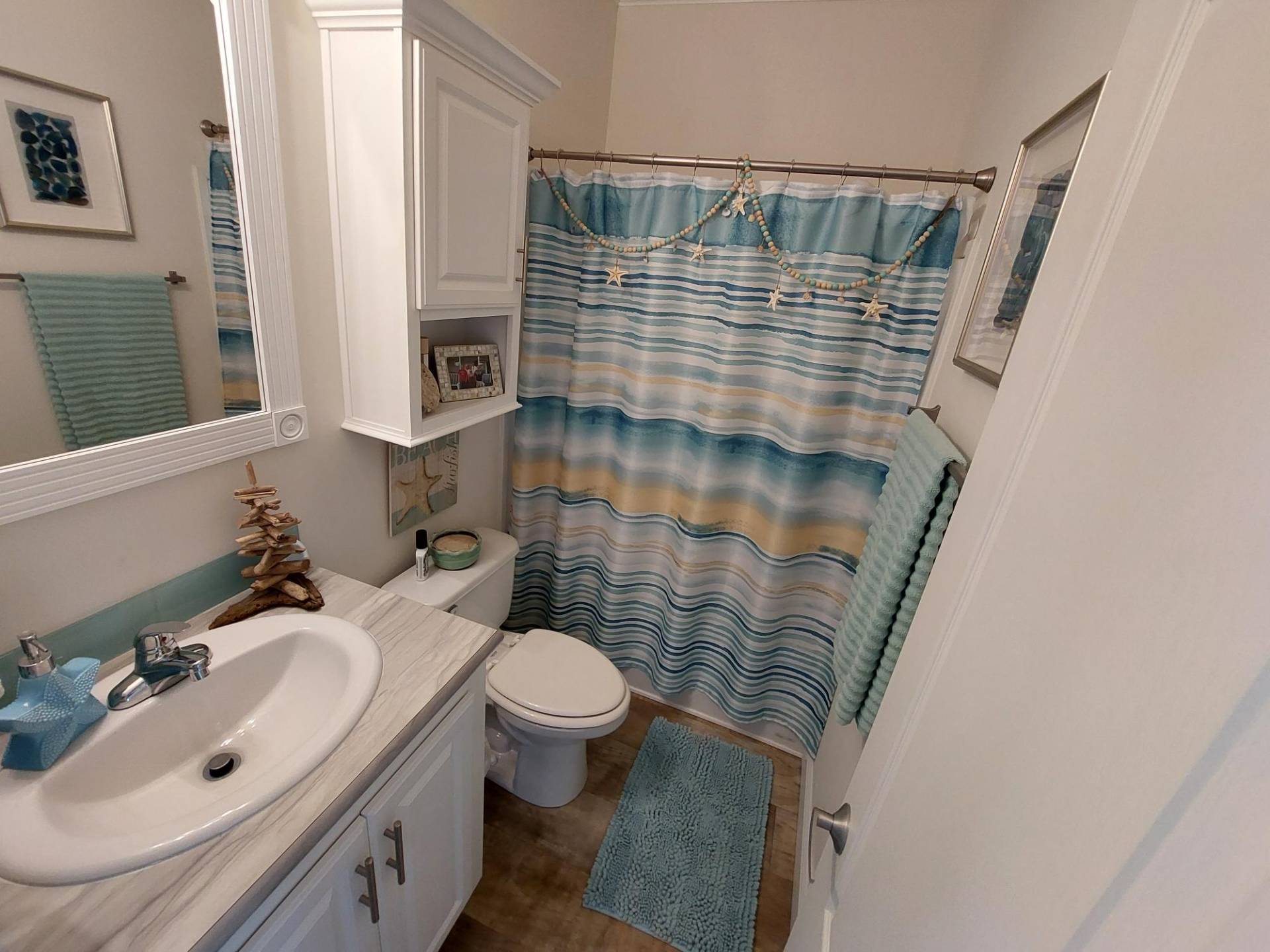 ;
;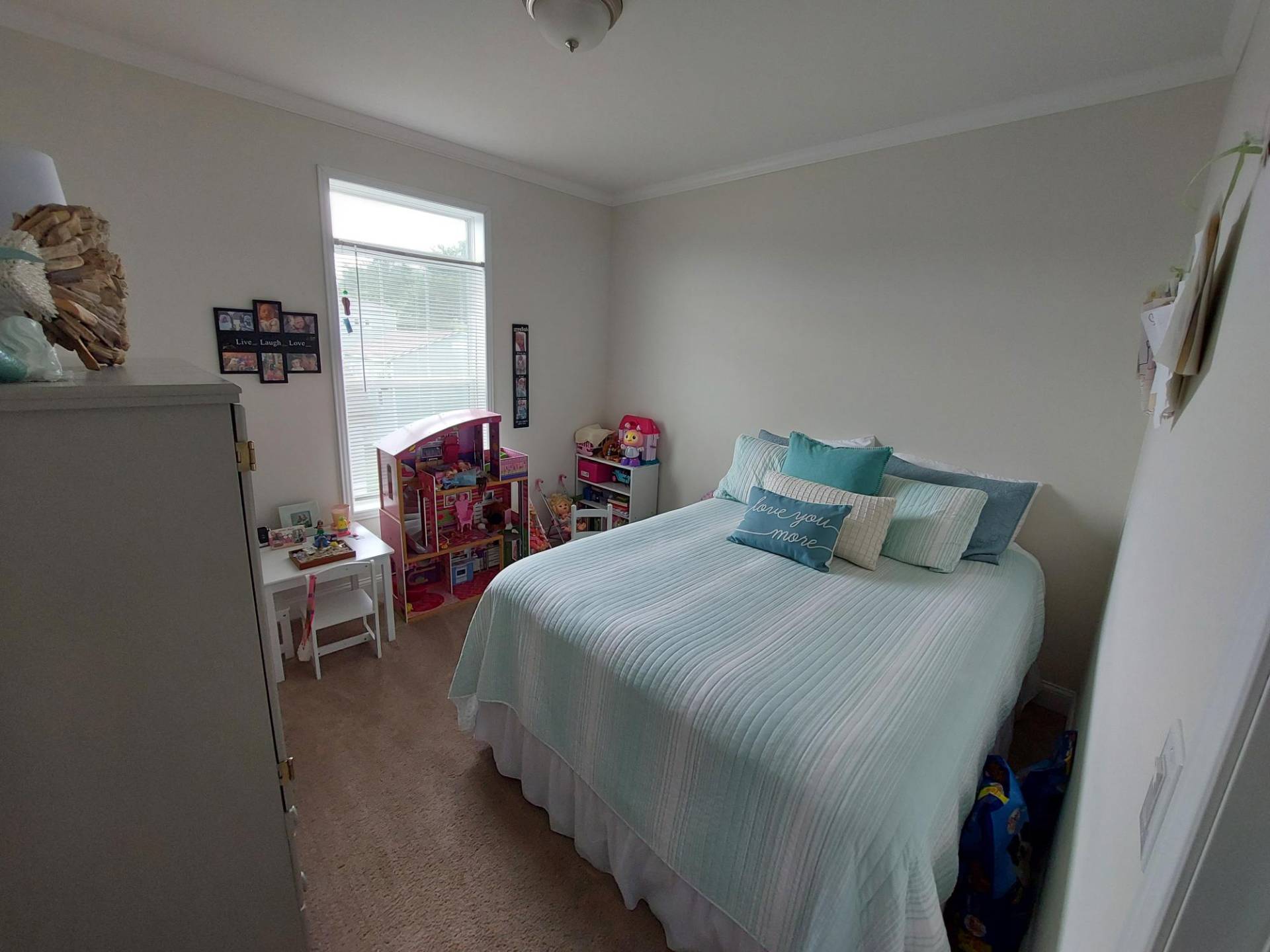 ;
;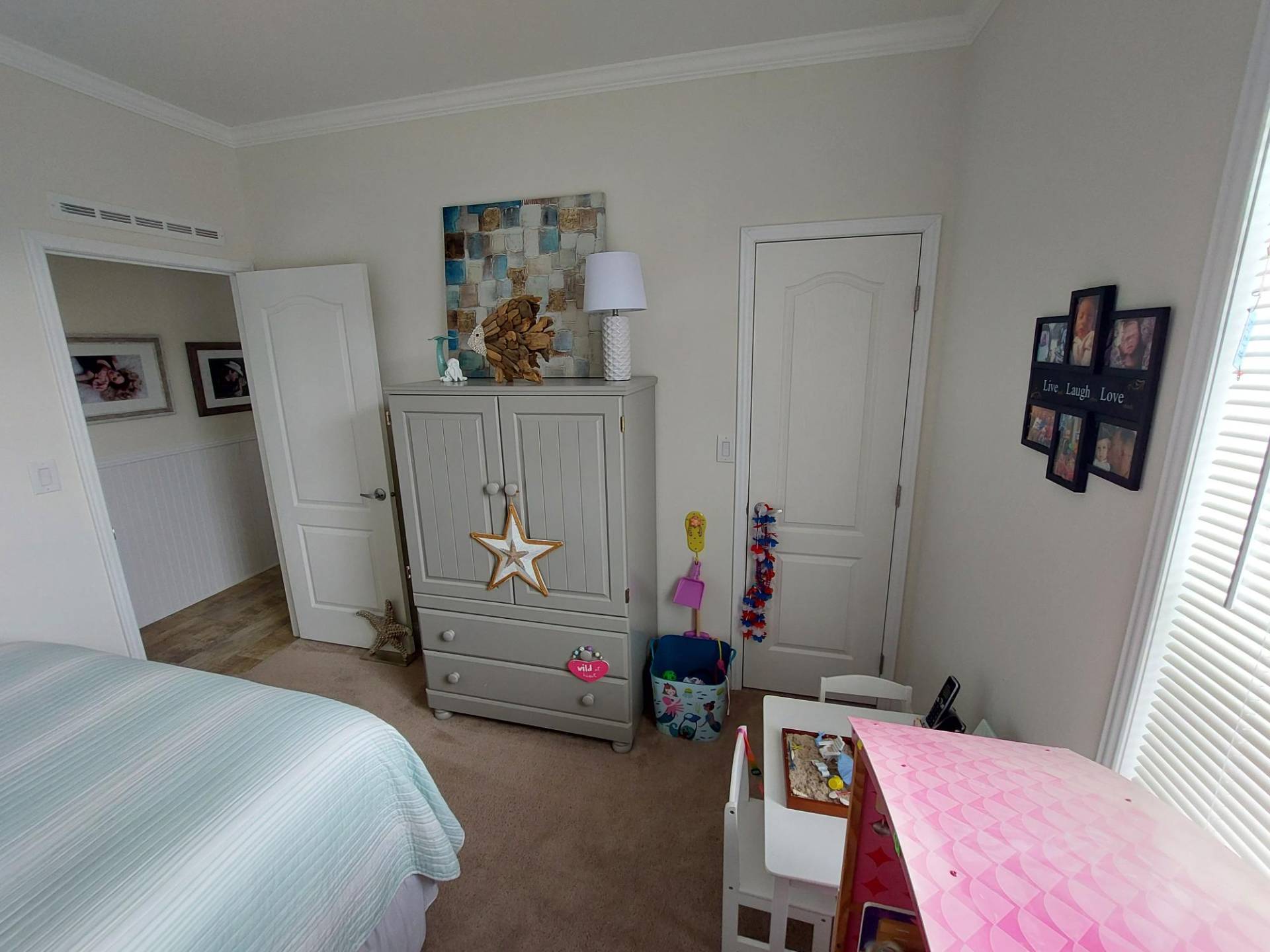 ;
;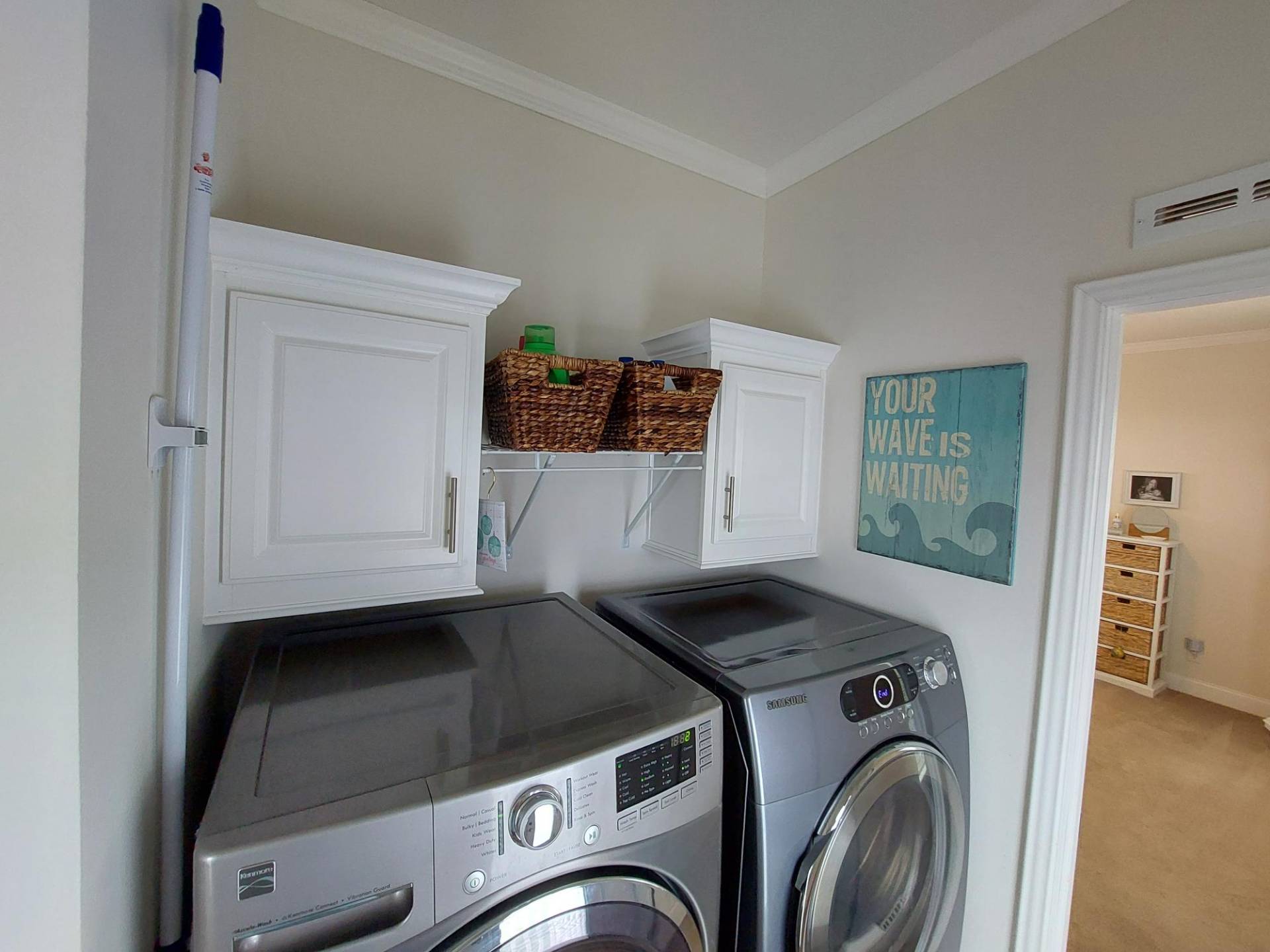 ;
;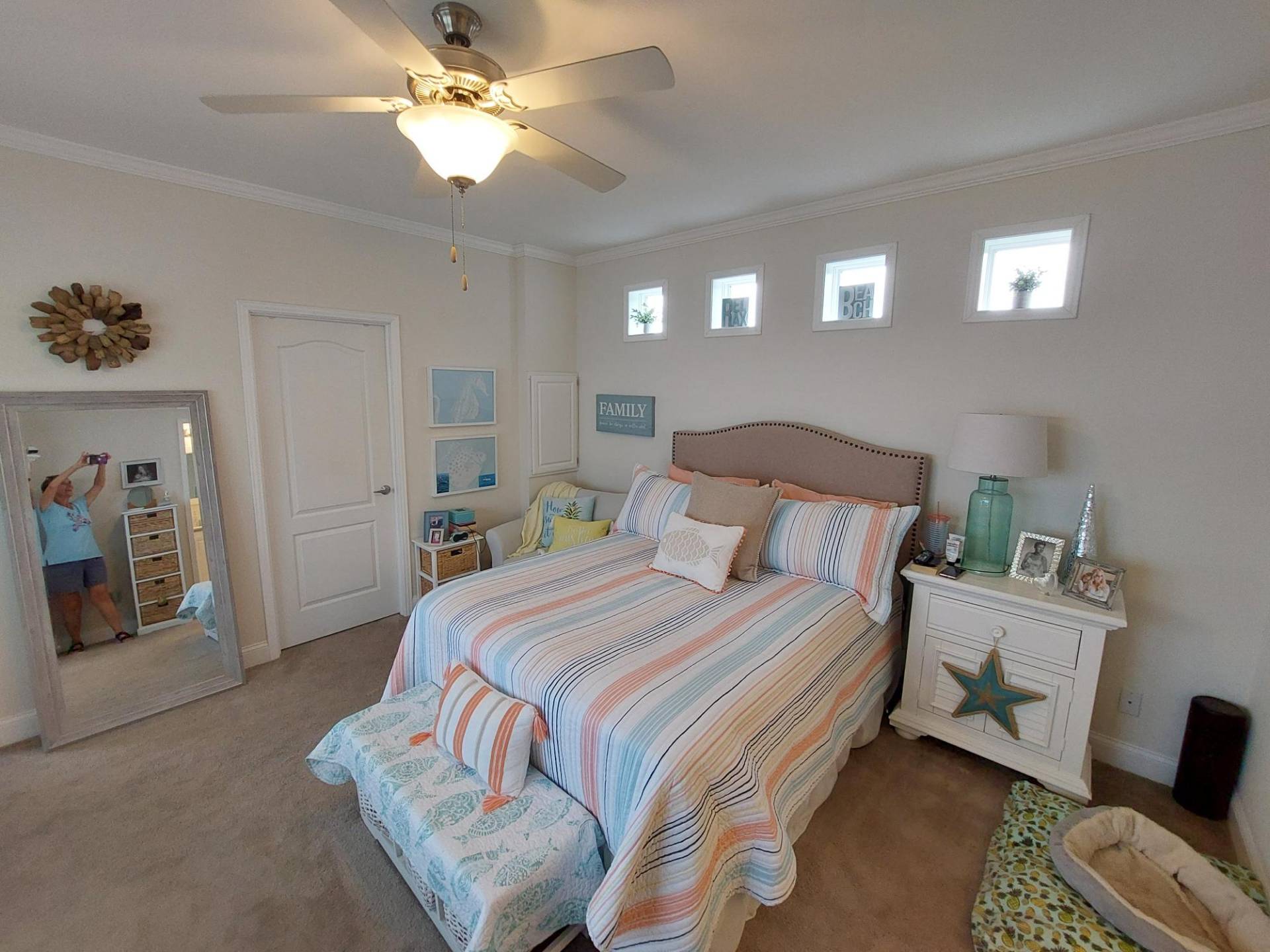 ;
;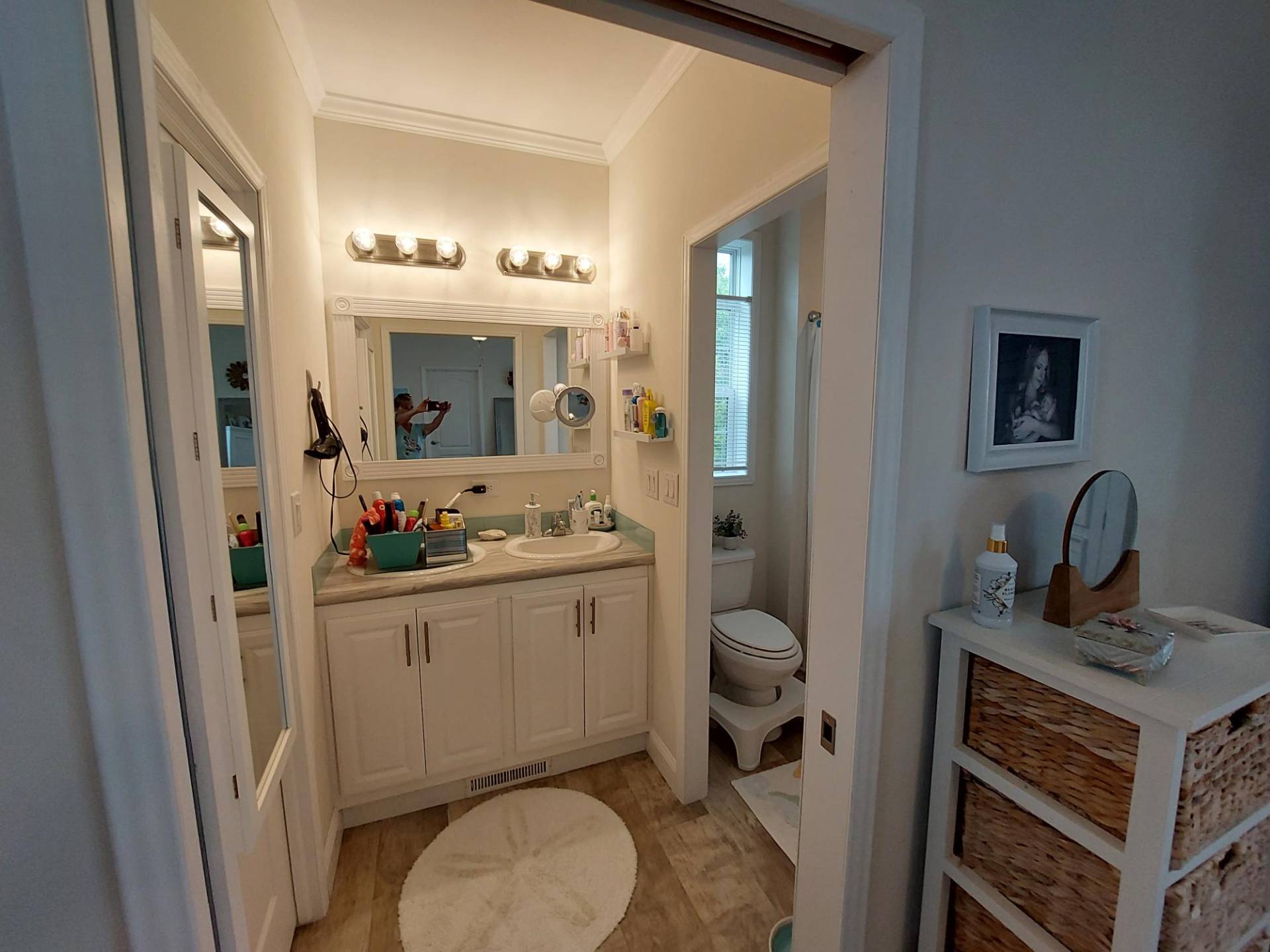 ;
;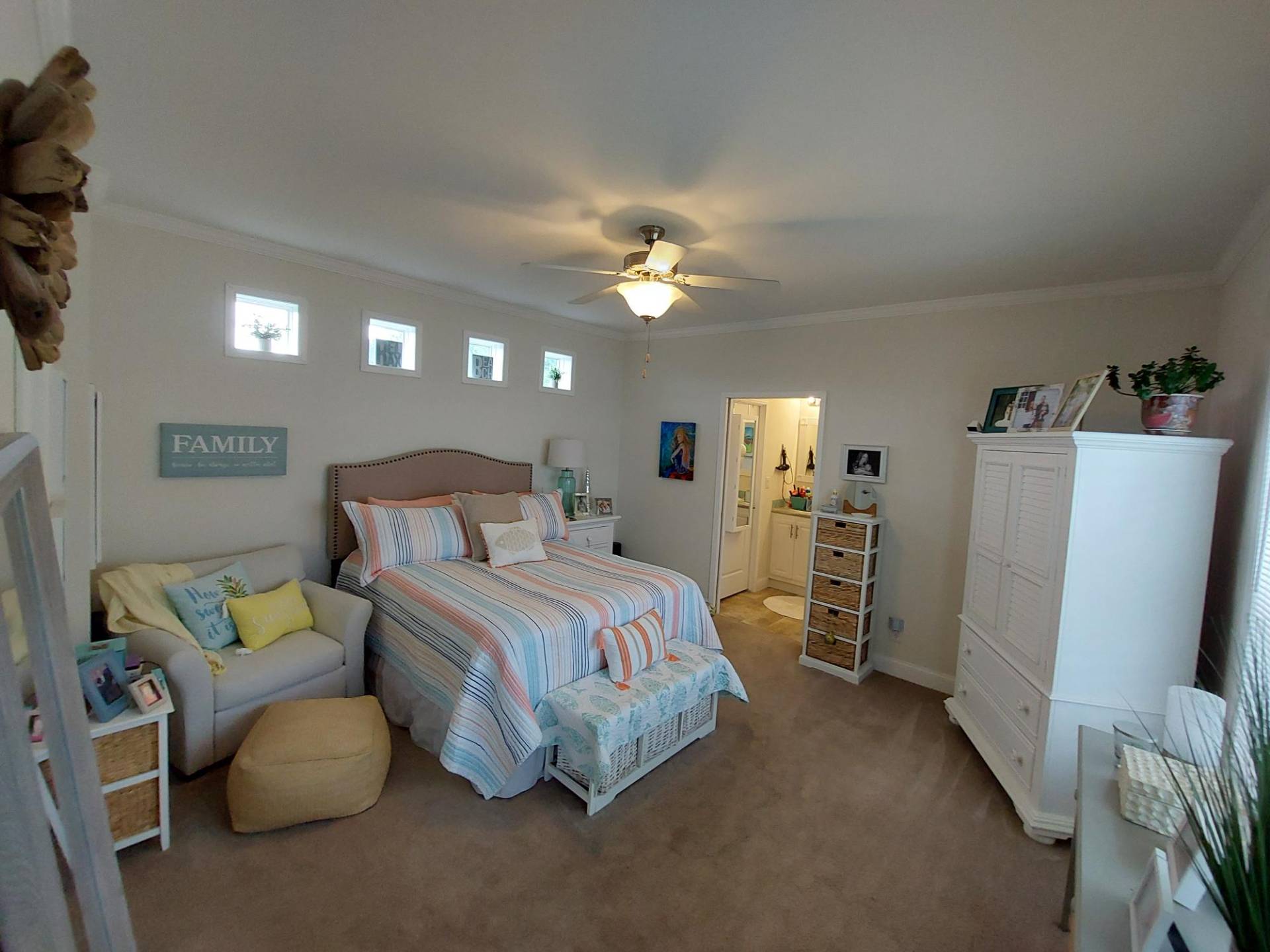 ;
;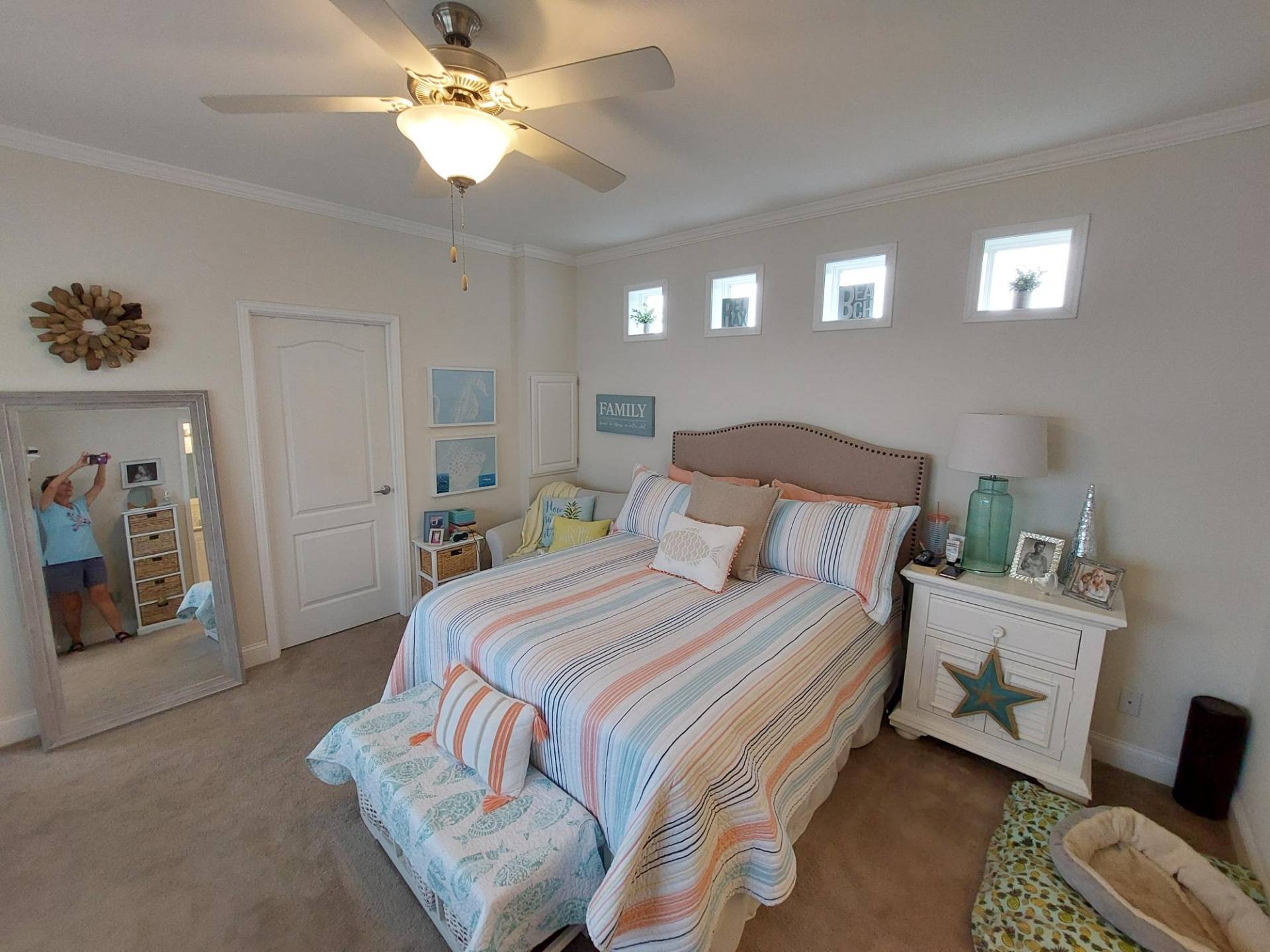 ;
;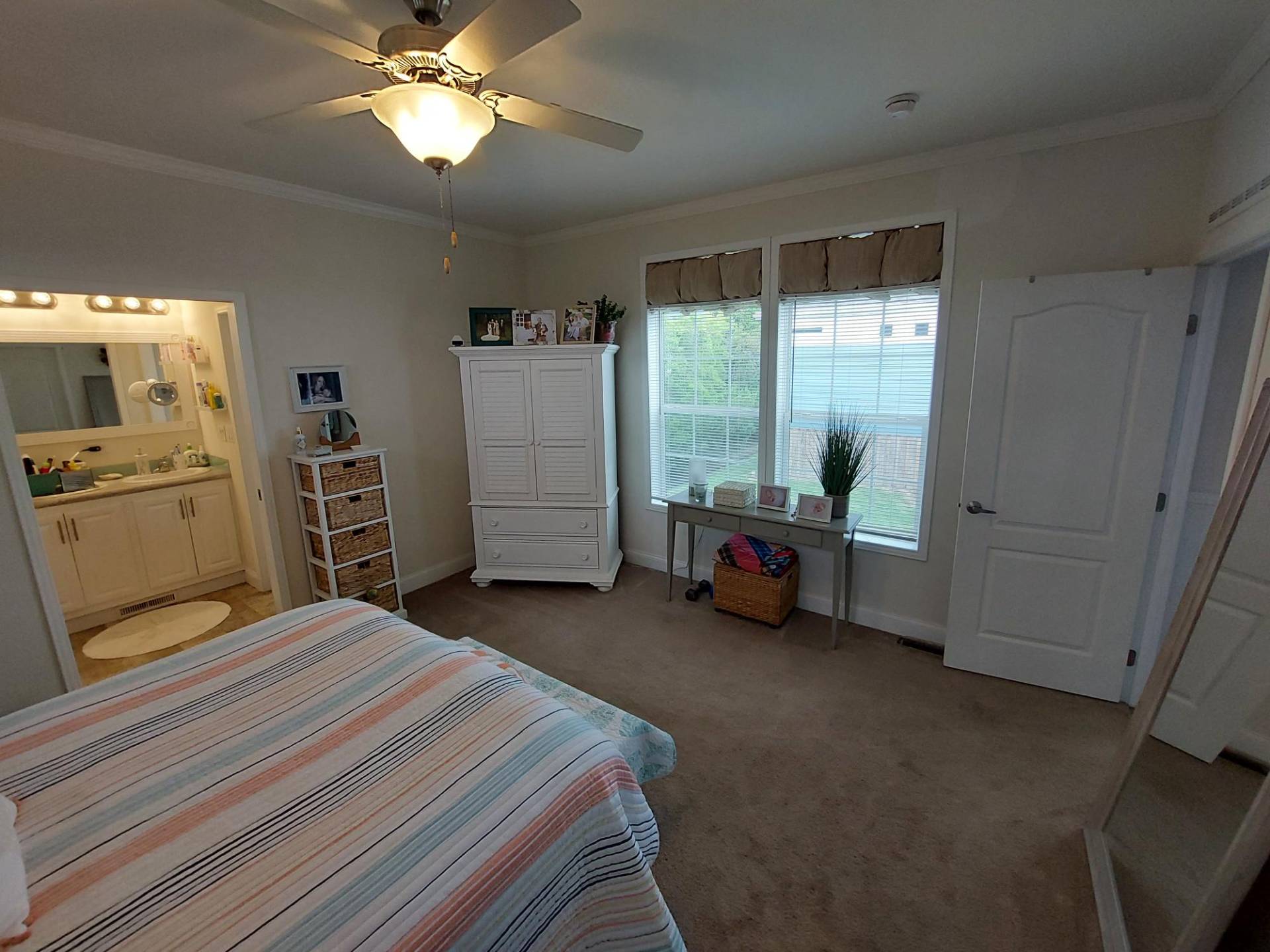 ;
;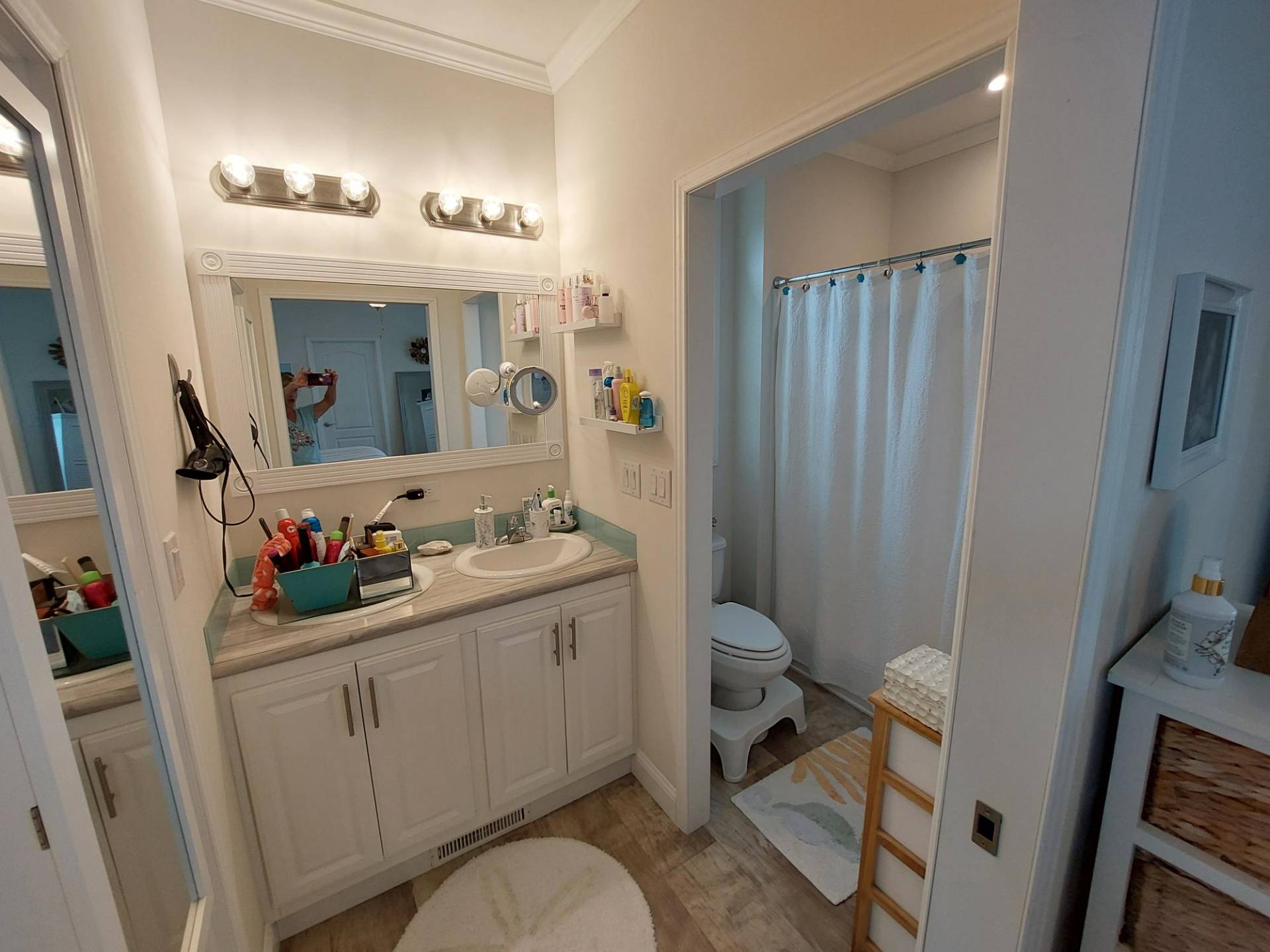 ;
;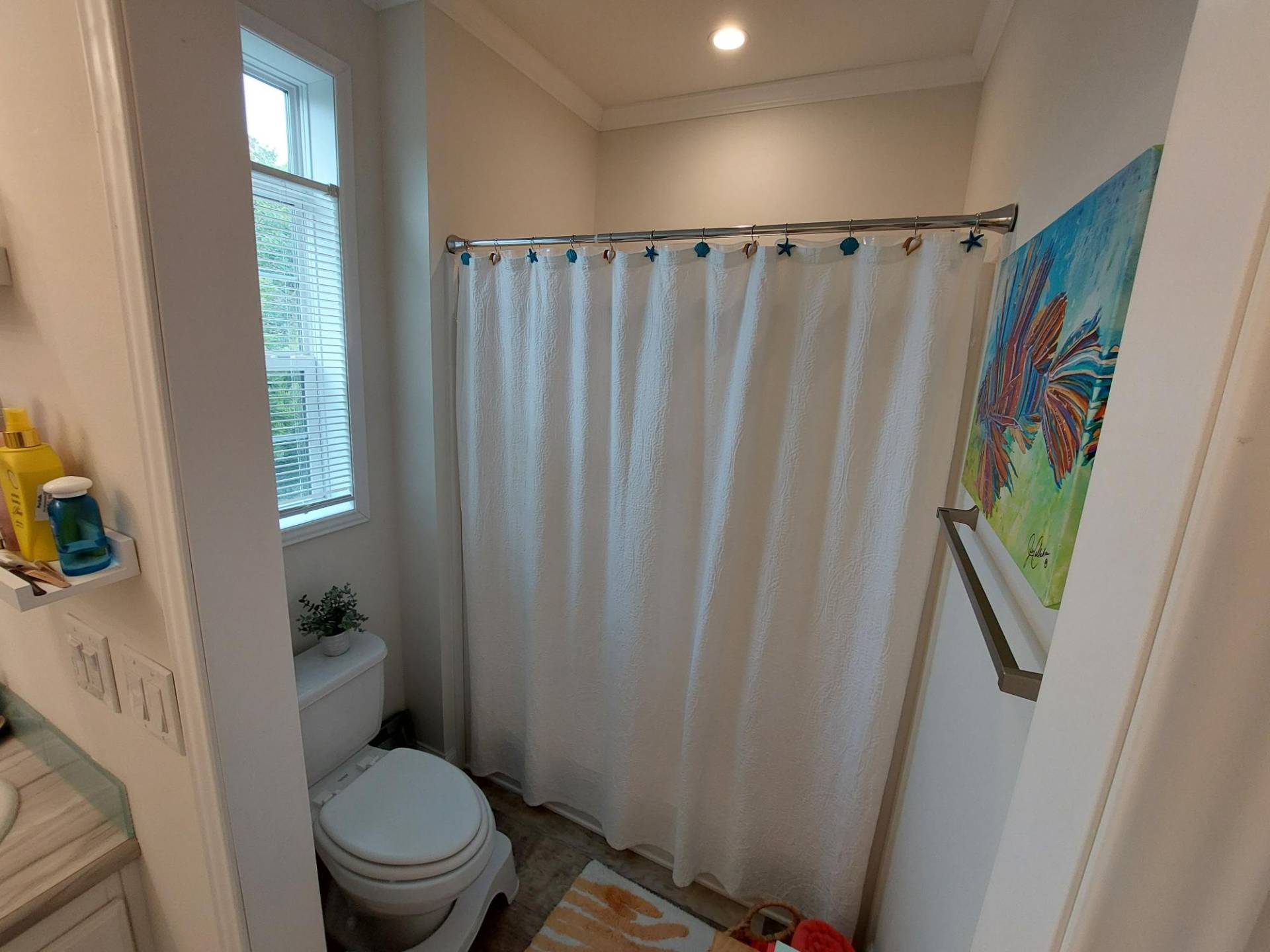 ;
;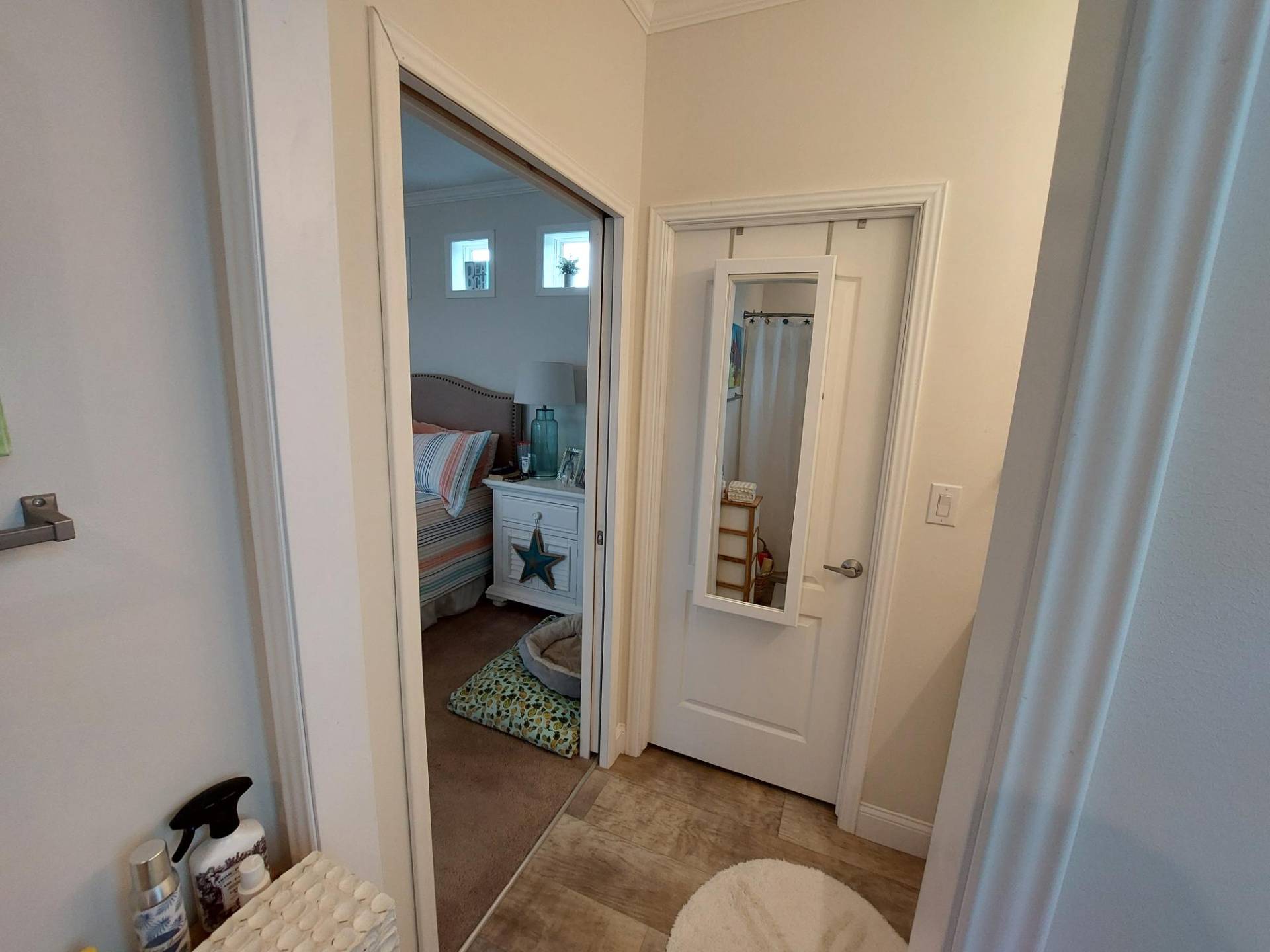 ;
;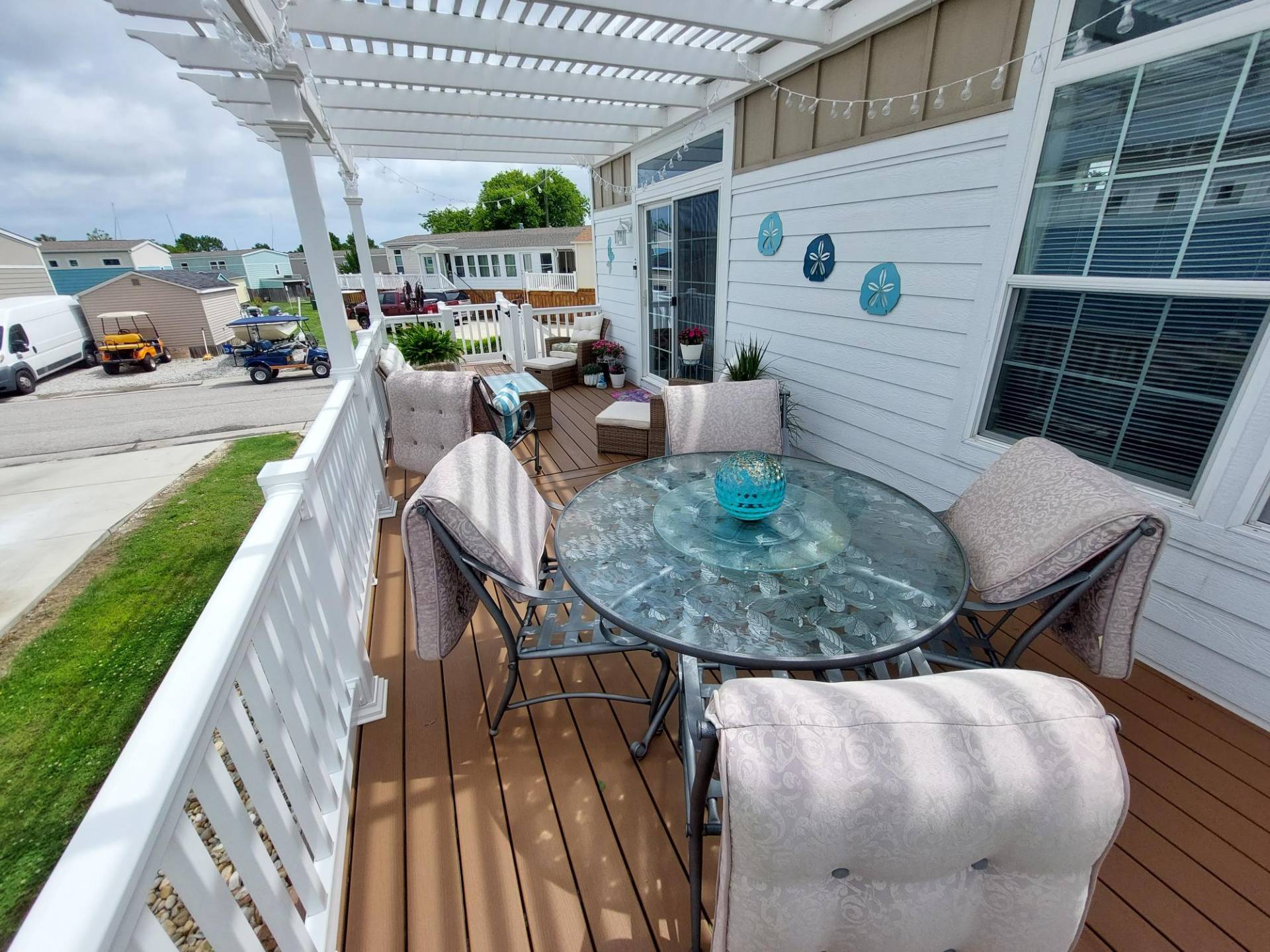 ;
;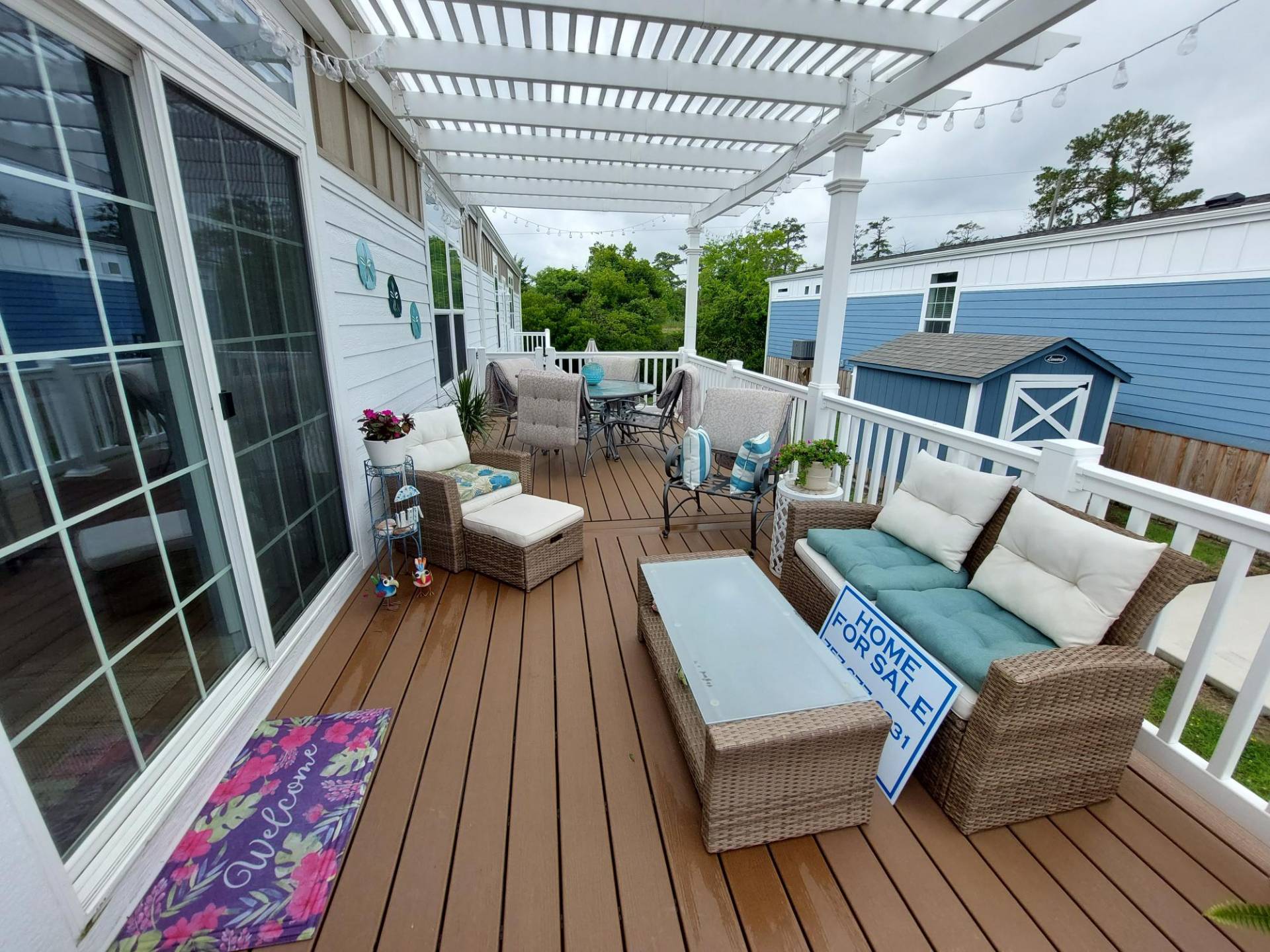 ;
;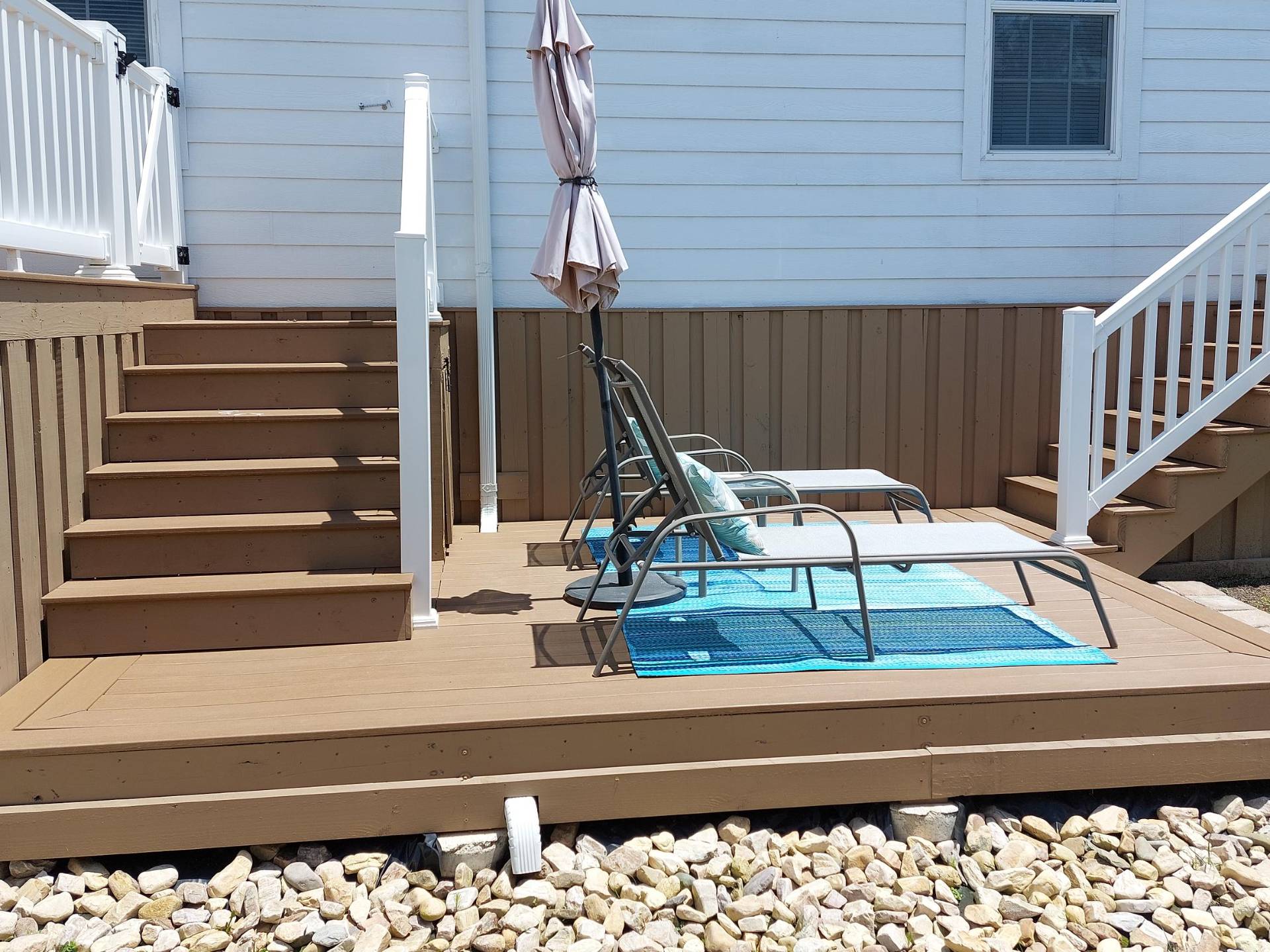 ;
;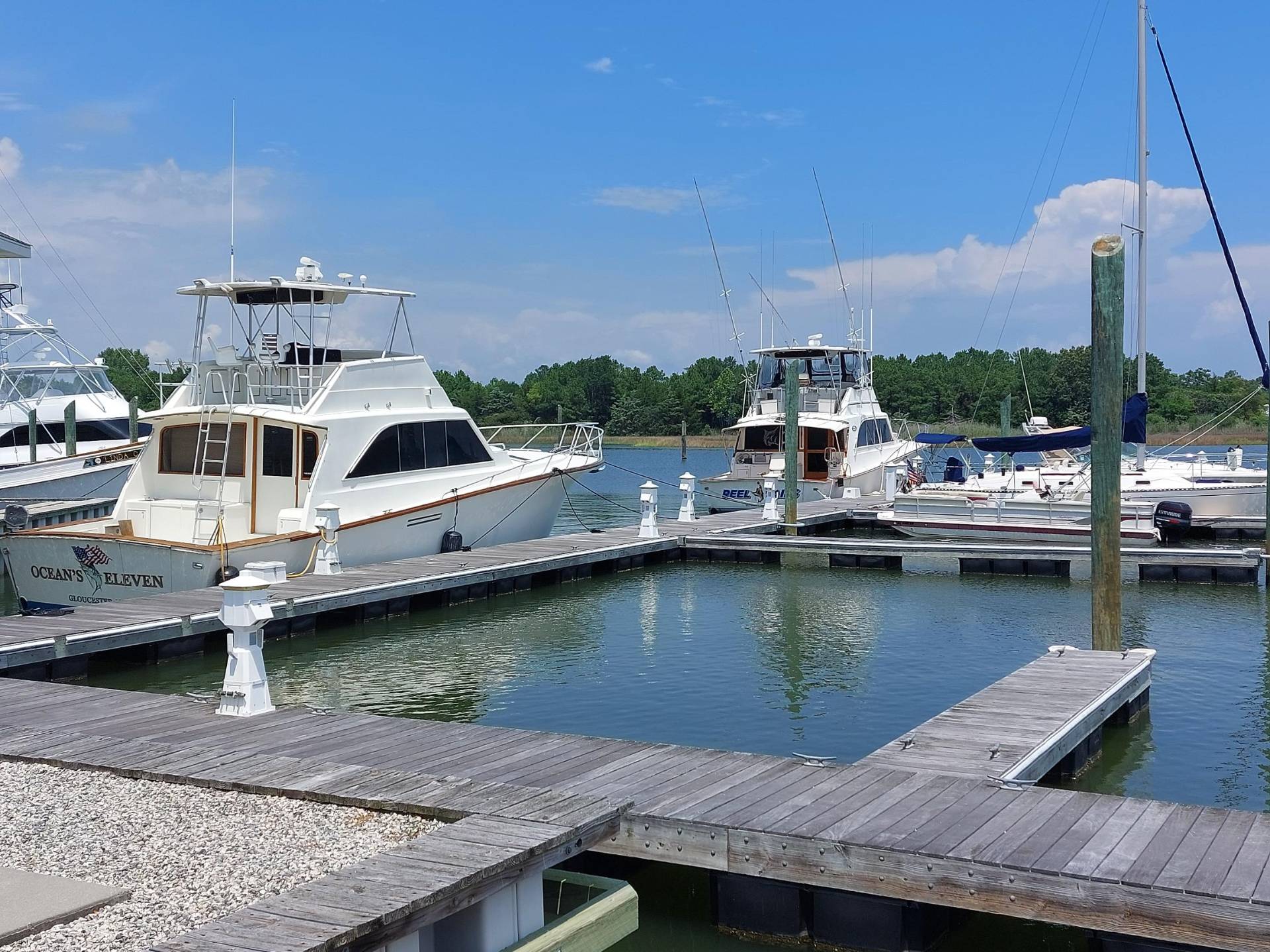 ;
;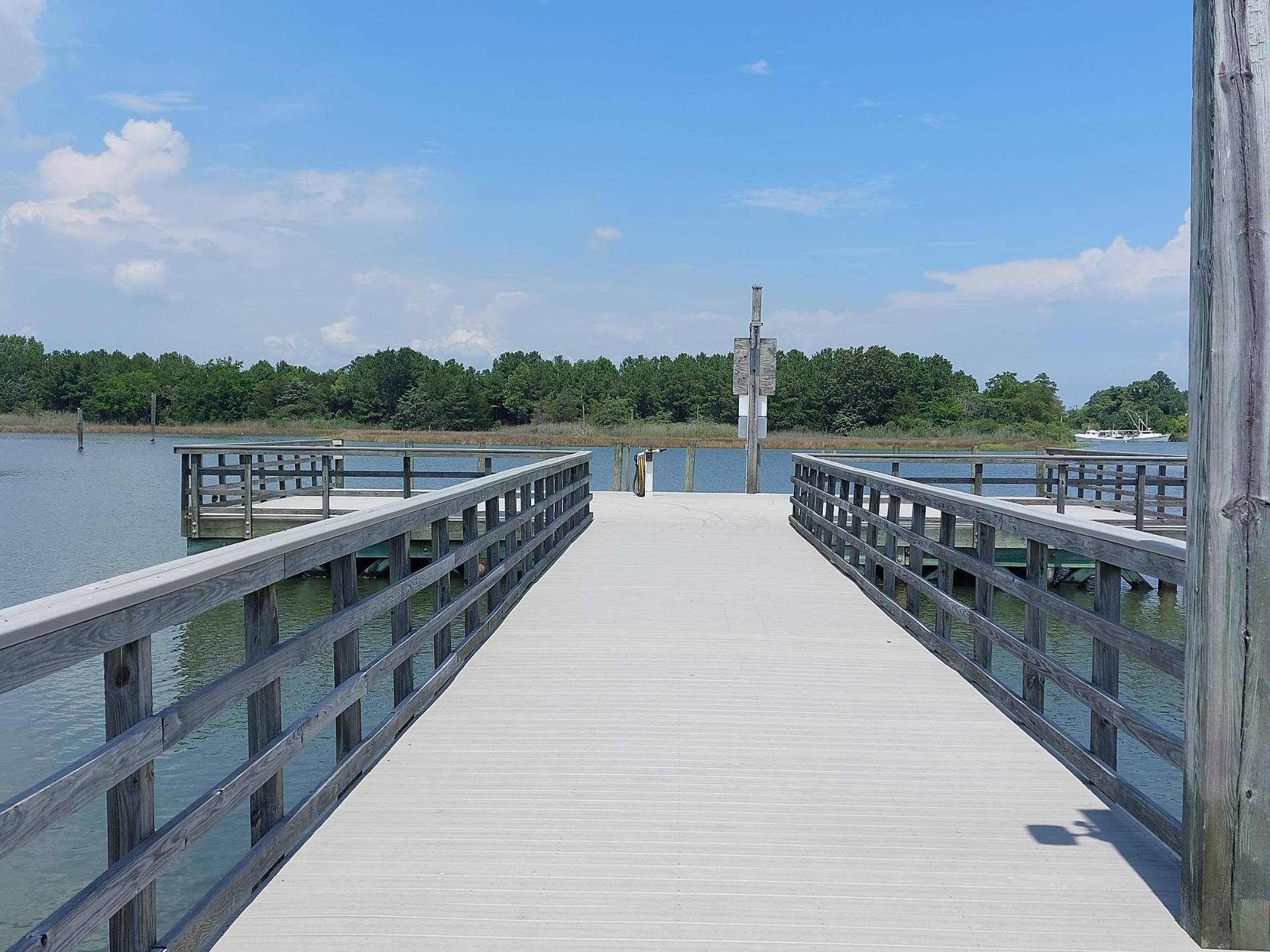 ;
;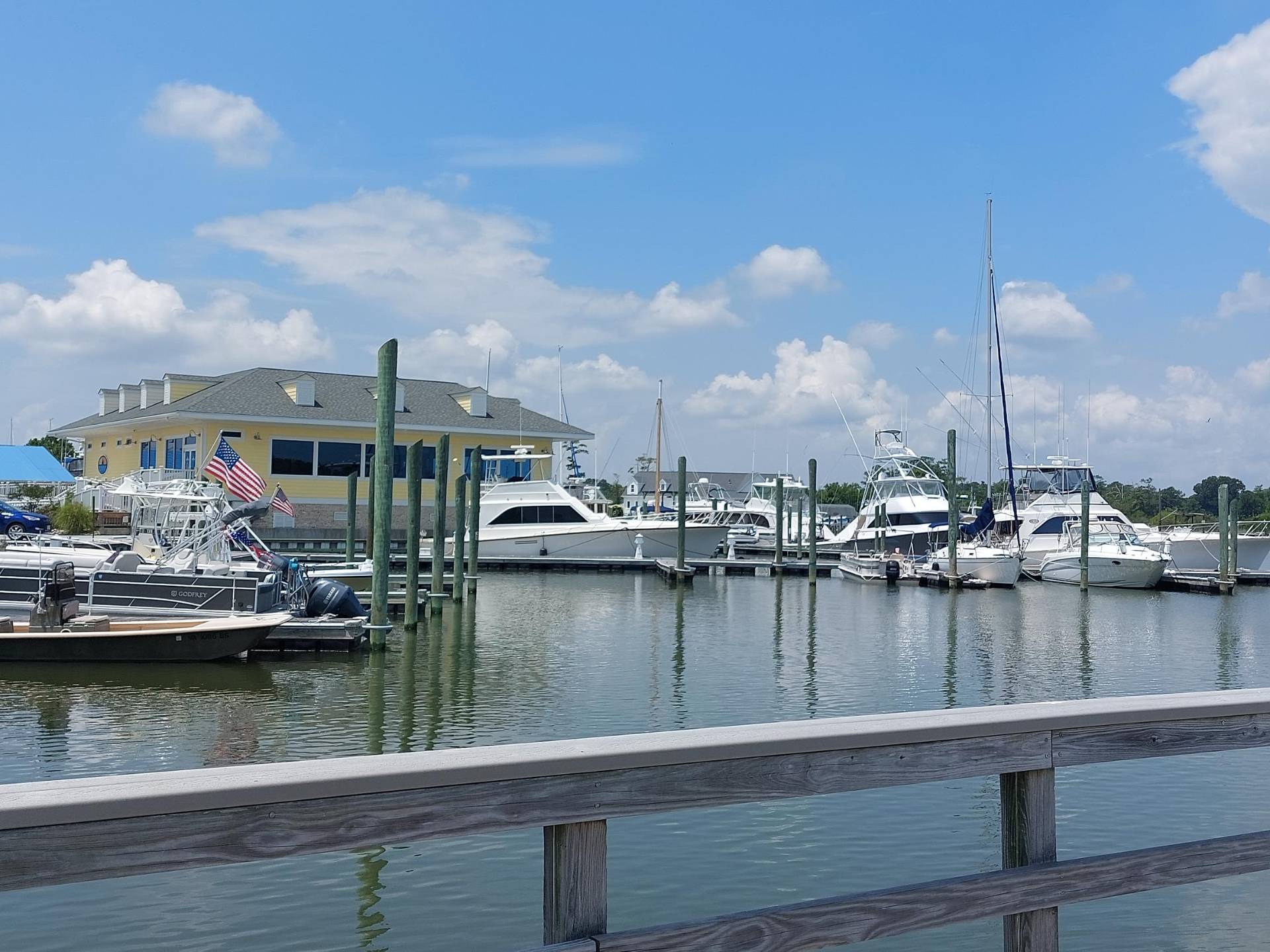 ;
;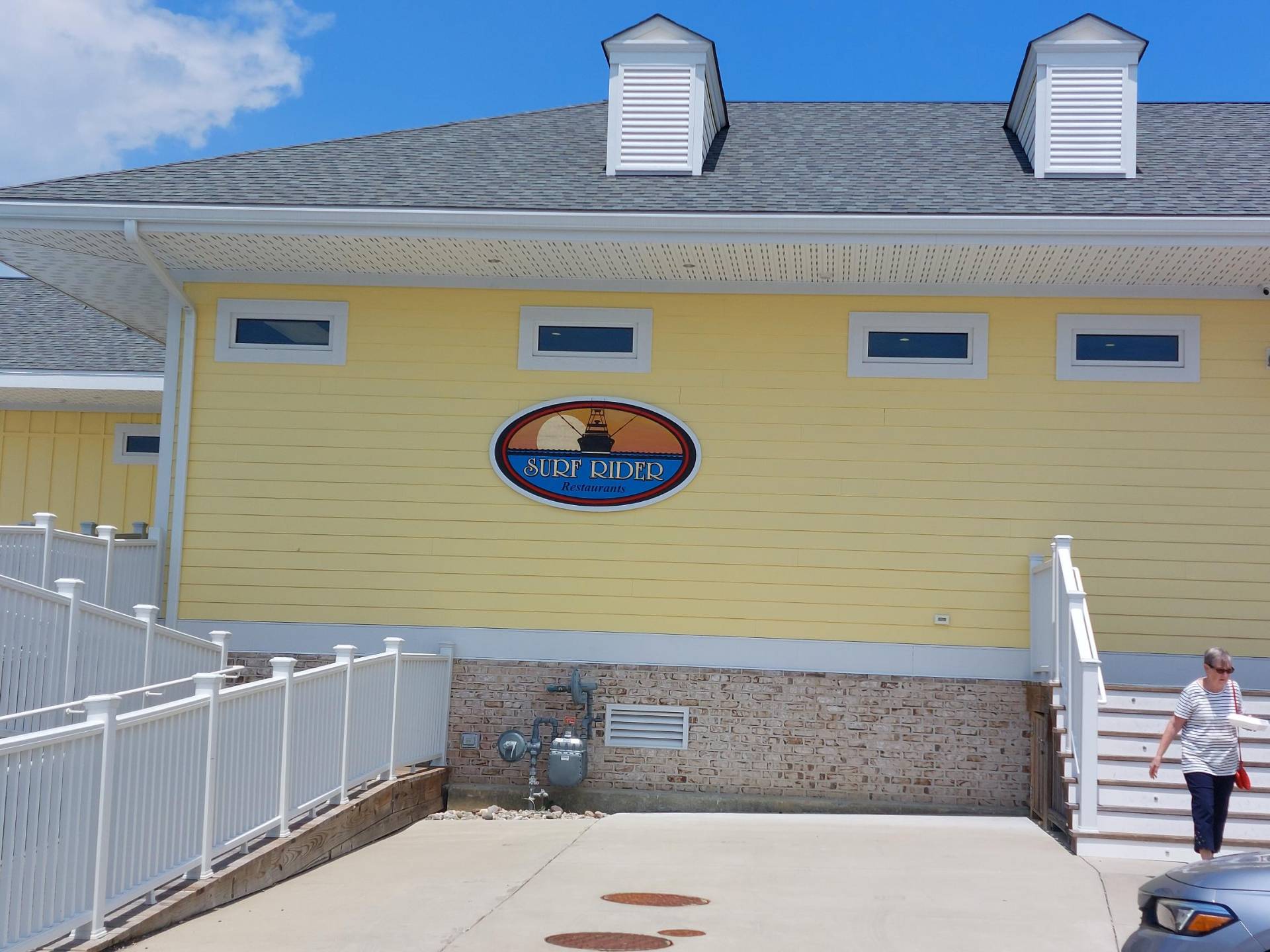 ;
;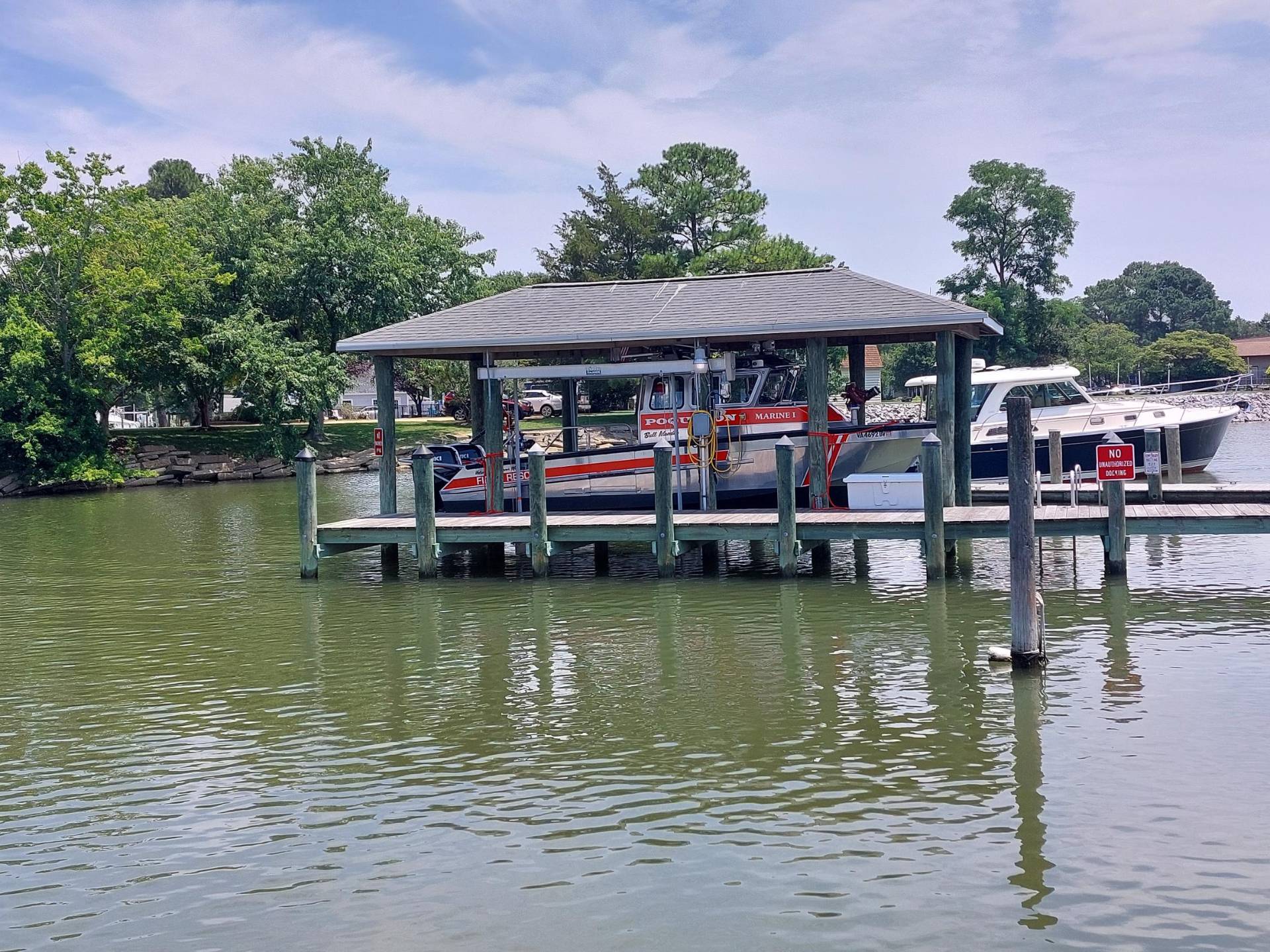 ;
;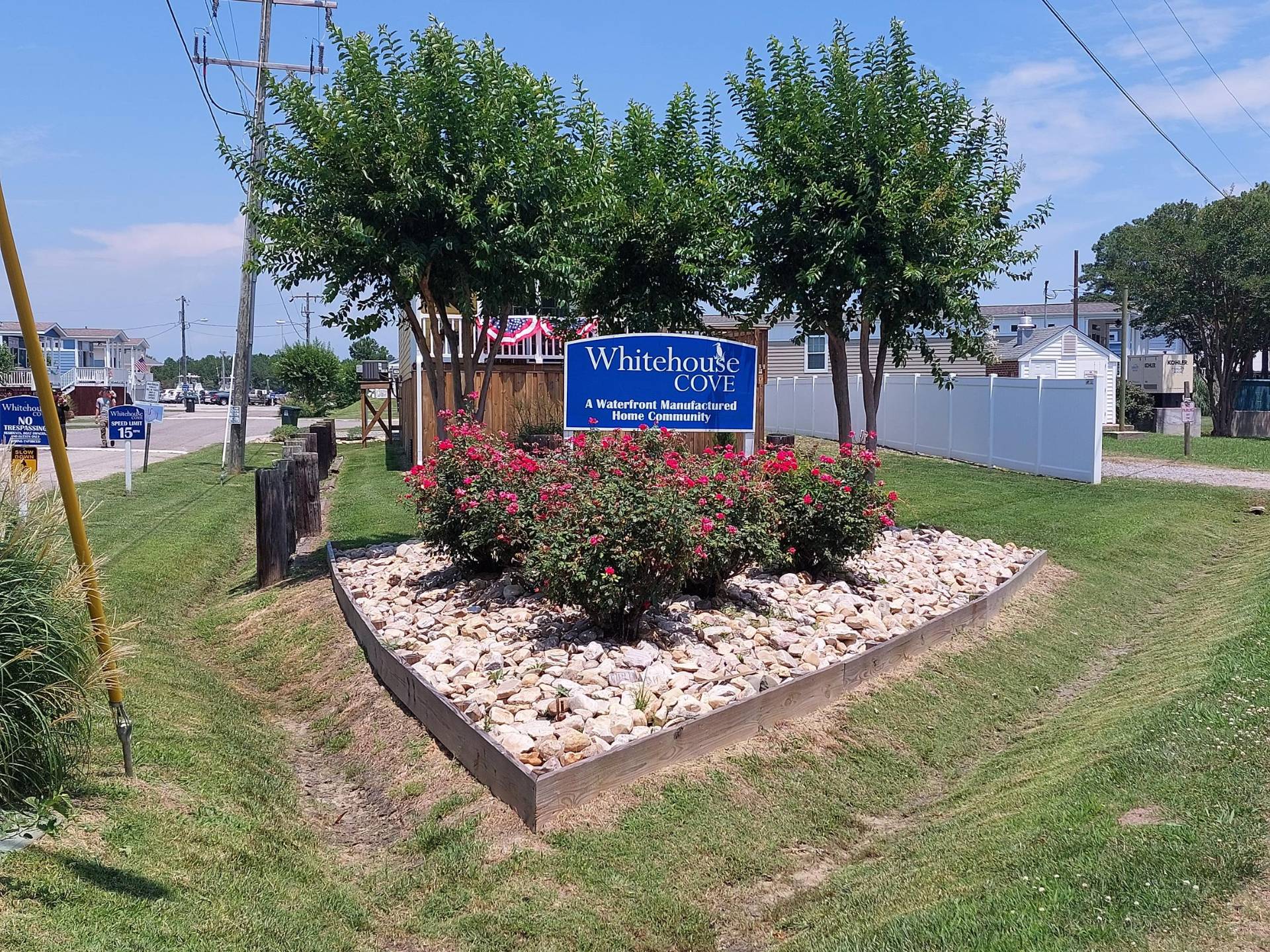 ;
;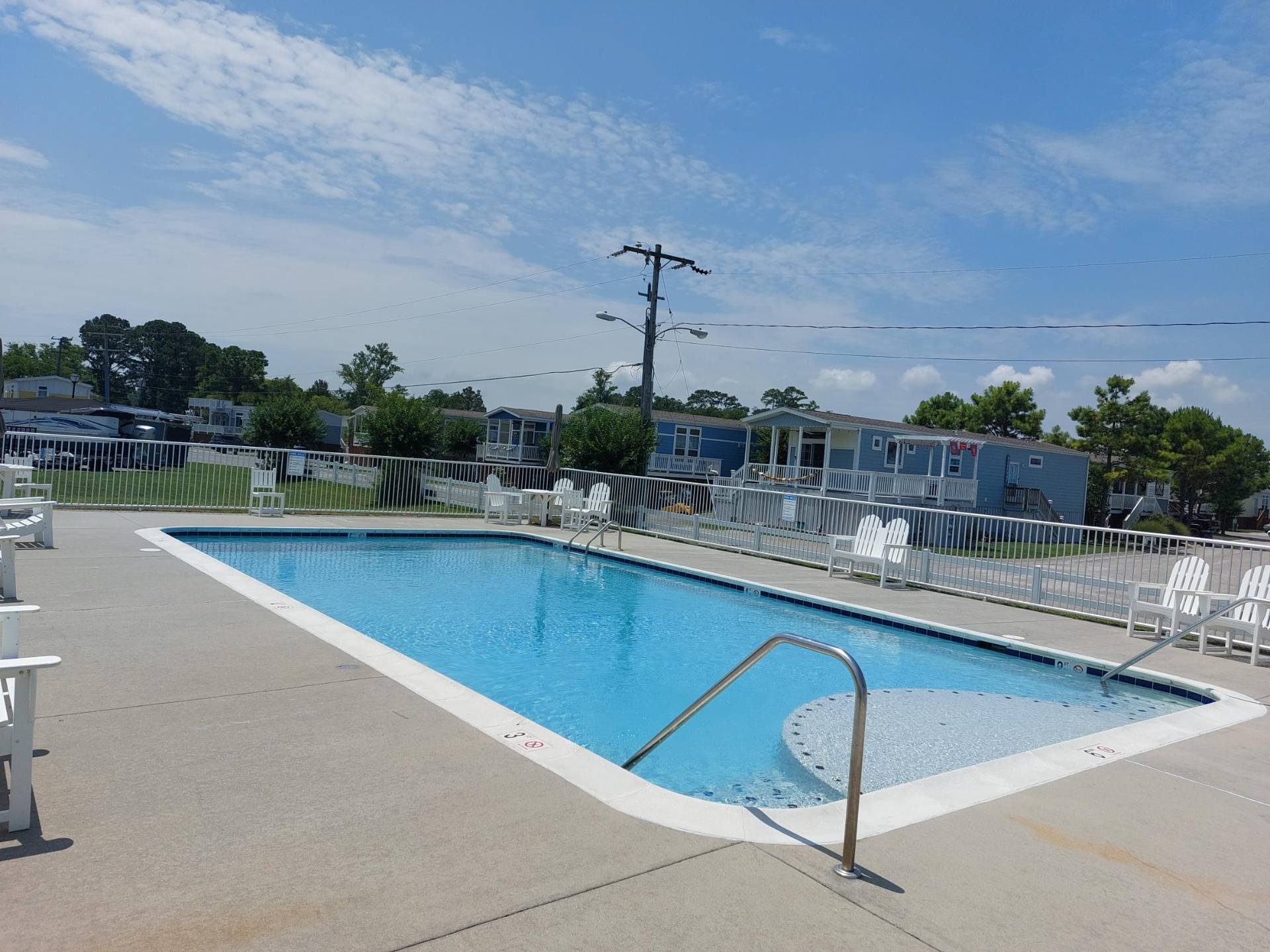 ;
;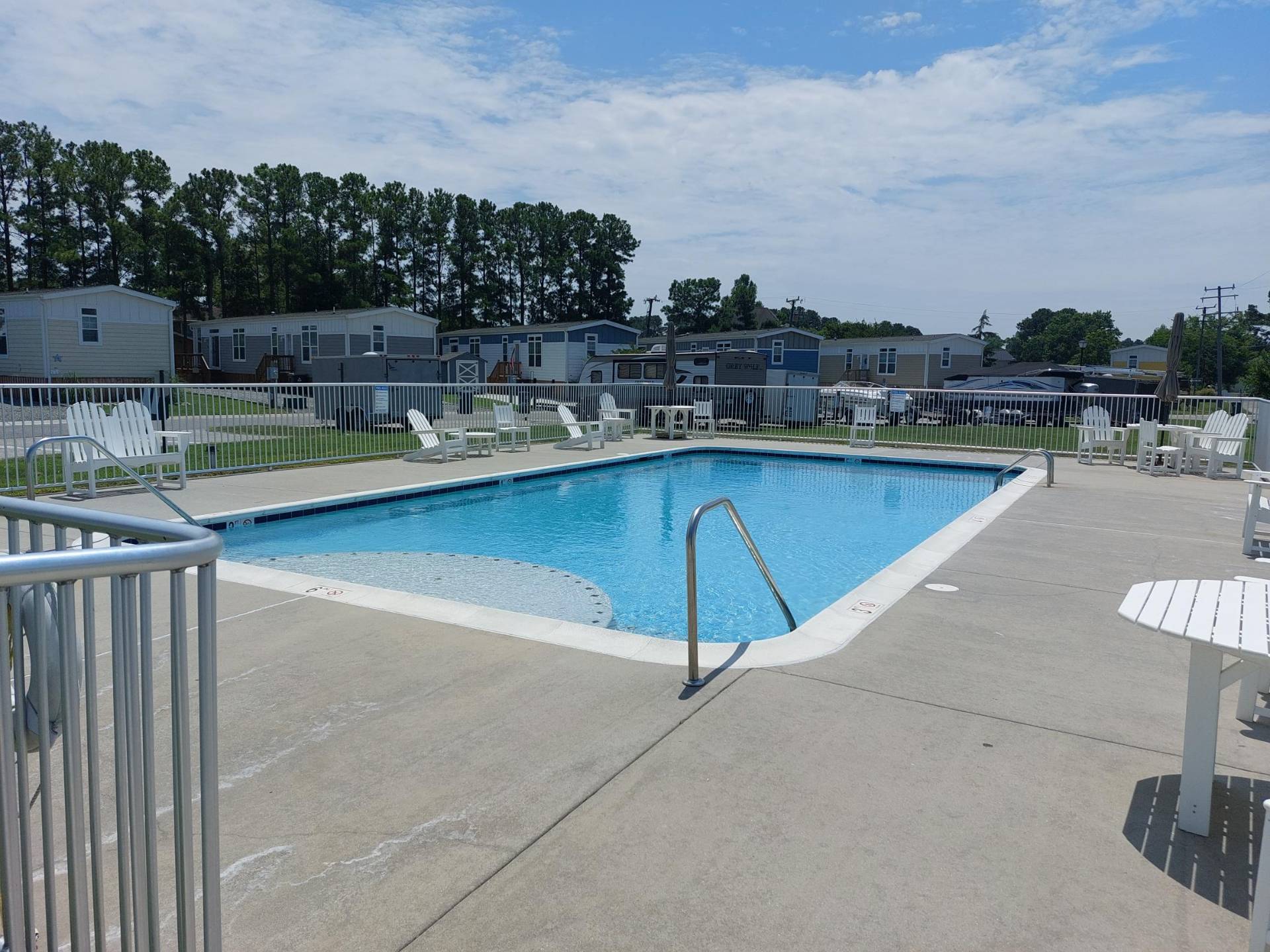 ;
;