953 Ybor: Palm Harbor home with split floor plan and water view
SPECTACULAR WATER VIEWS! This 2 bedroom, 2 bath home is a 2014 Palm Harbor with many upgrades and has 3 rooms with a view. This is the Cadillac of manufactured homes. What a perfect tranquil setting from the lovely front porch with hanging flower pots and view sunsets from the west that skirts across a beautiful lake with a bench to enjoy all the waterfowl including the resident swan. Florida living is enhanced here by two outdoor living spaces. The newly screened patio is the perfect place to barbeque and relax along with lush palms lining the screen room for added privacy. Behind this is a laundry shed housing the W/D and plenty of room for hobbies, toys or beach chairs. Entering up steps with a landing into the kitchen this home has 9 ft. ceilings, all sheetrock walls with curved corners and crown and baseboard molding, new Pergo flooring throughout and painted inside and out in 2019, A/C in 2020 which is vented in the ceiling for greater efficiency and vinyl sided. The owner has a lifetime service warranty on the A/C which is transferable. On one side of the kitchen in an alcove sits a pantry with shelving and opposite a utility closet for storage. The kitchen has glass cabinets above, a large stainless steel farmers sink and cabinets that have a very attractive wood stain, a table and chairs with leaves for entertaining and a raised bar counter with stools that lead into the living area. The same rich cabinets and decorative backsplash in the kitchen flows through both bathrooms. This home has the very desirable split floor plan that enhances their privacy. The owners bedroom has a king bed with furniture remaining and the ensuite bath has a new walkin onyx flat wall surround shower measuring 34X60 with seat. There is a very large walk-in closet also located across from the vanity. There are also newer windows with transom window lighting. The guest bedroom located in front of the house has a queen bed, double closet, and window seat facing the lake that will mesmerize you while reading or just gazing outdoors. The guest bath is conveniently located off the family area and has a step in shower with seating/footrests and grab bars. This home comes fully furnished minus some art and rocking chair and can be viewed on the inventory listing. Imagine living in one of the most desirable 55+ communities in the Venice area. Take full advantage of the Bay Indies gorgeous location and stroll or bike around the 3 mile walking path surrounding the park, take a dip in one of the 3 heated pools, play a game of tennis or pickleball, play numerous card and trivia games, attend a concert or join a club. There are plenty of ways to fine tune and enjoy your active lifestyle or relax. Bay Indies is ideally located just minutes to golf, fishing, beautiful beaches, restaurants and the new Sarasota Memorial Hospital. It also boasts being accessible to 3 airports, the legacy trail, wildlife rookery and the gulf coast. Don't hesitate with this one, it's a beauty! All the agents with us live in the park and become your neighbor. We can vouch for the wonderful lifestyle so call today. All listing information given to us is considered appropriate and reliable but should be independently verified through personal inspection by appropriate professionals. Home must be maintained to the Community Prospectus. The lot rent is determined by the community office and covers all amenities offered including property taxes and lawn maintenance.



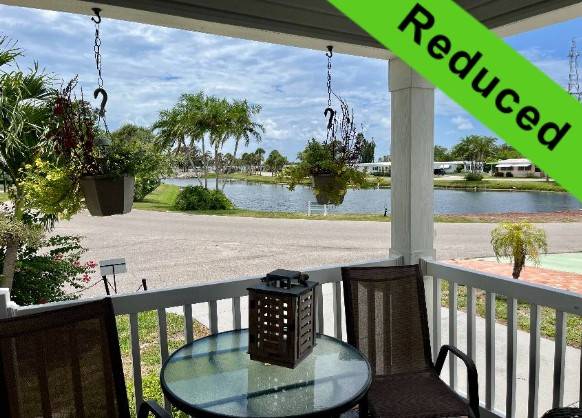



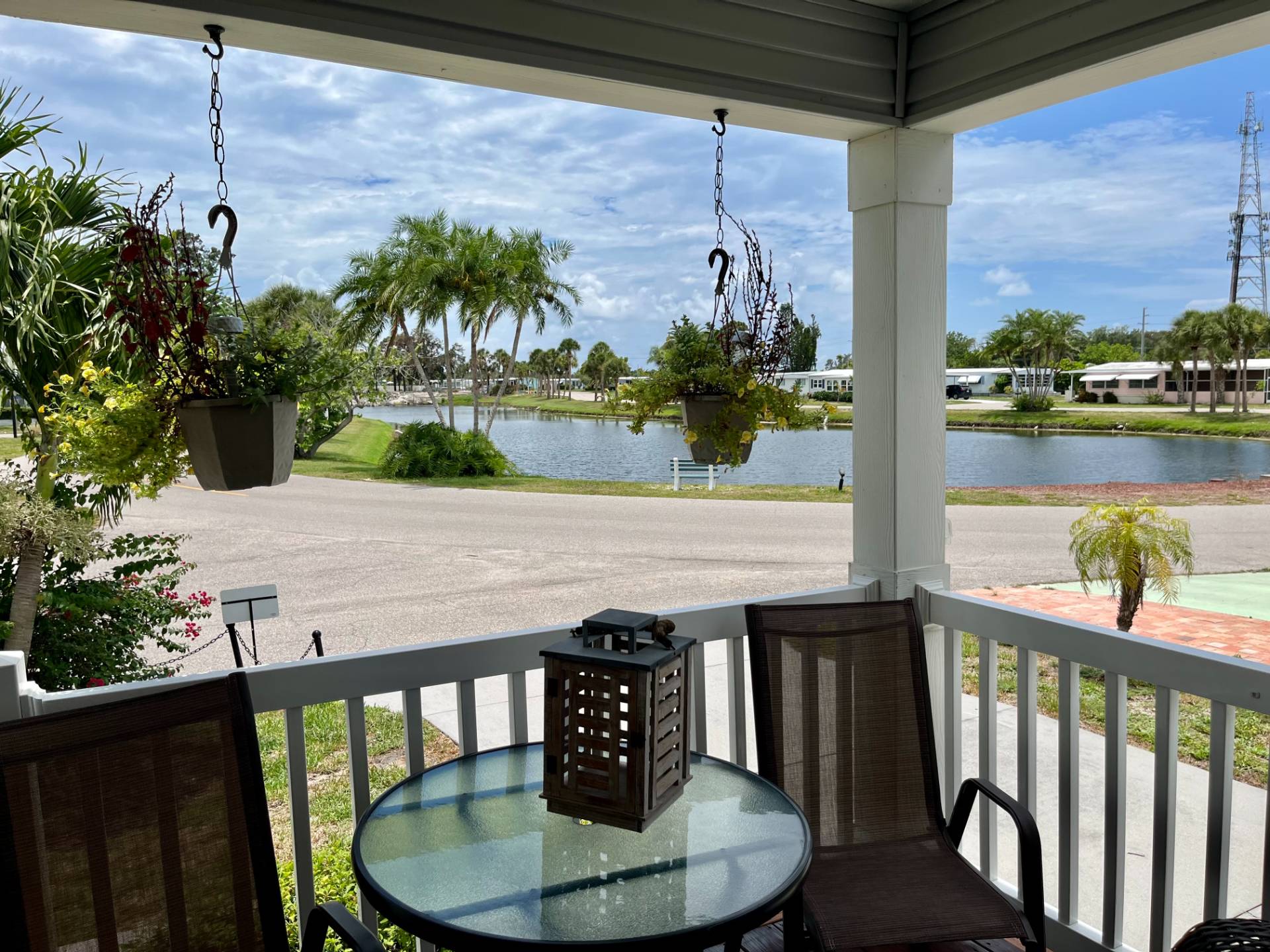 ;
;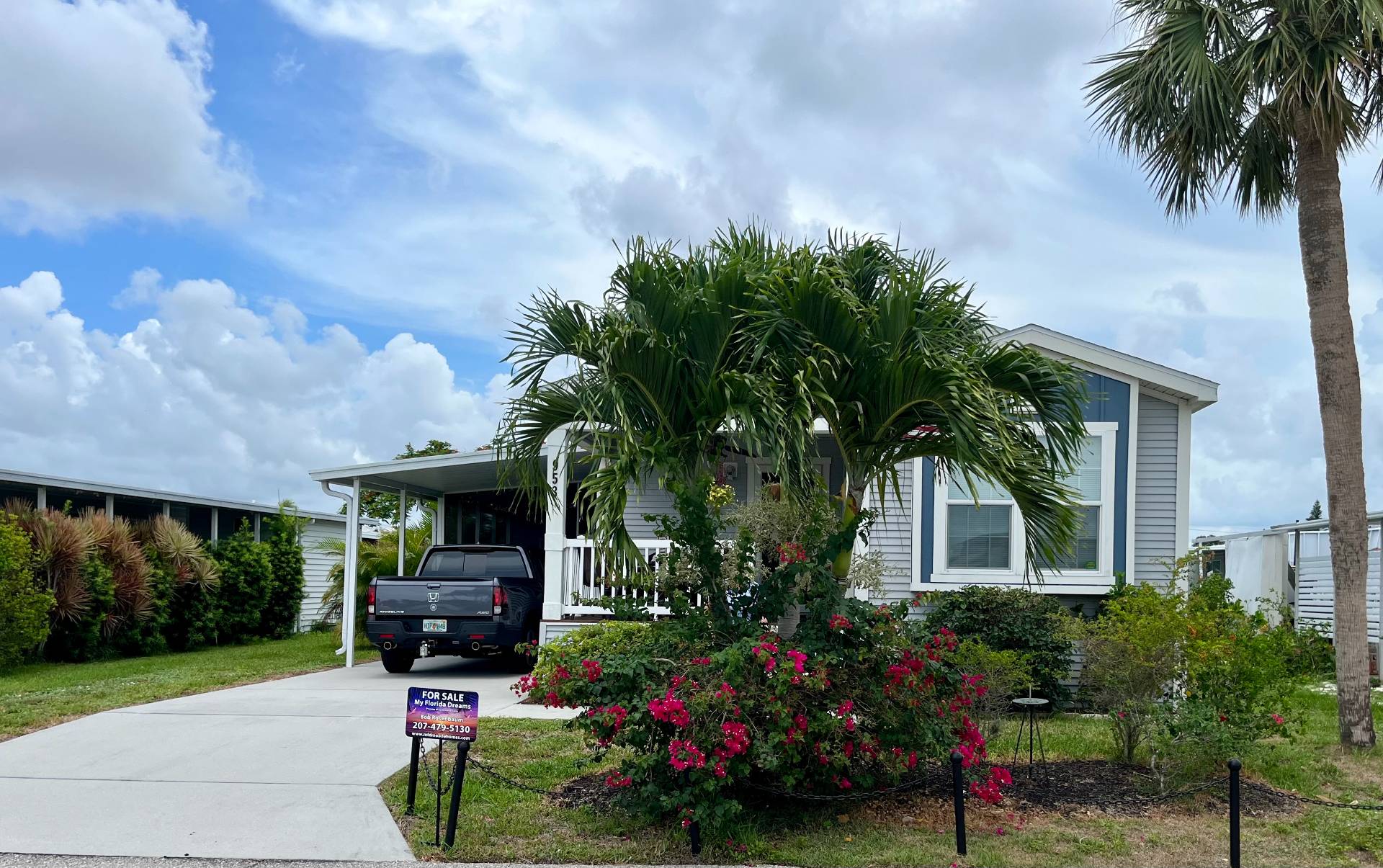 ;
;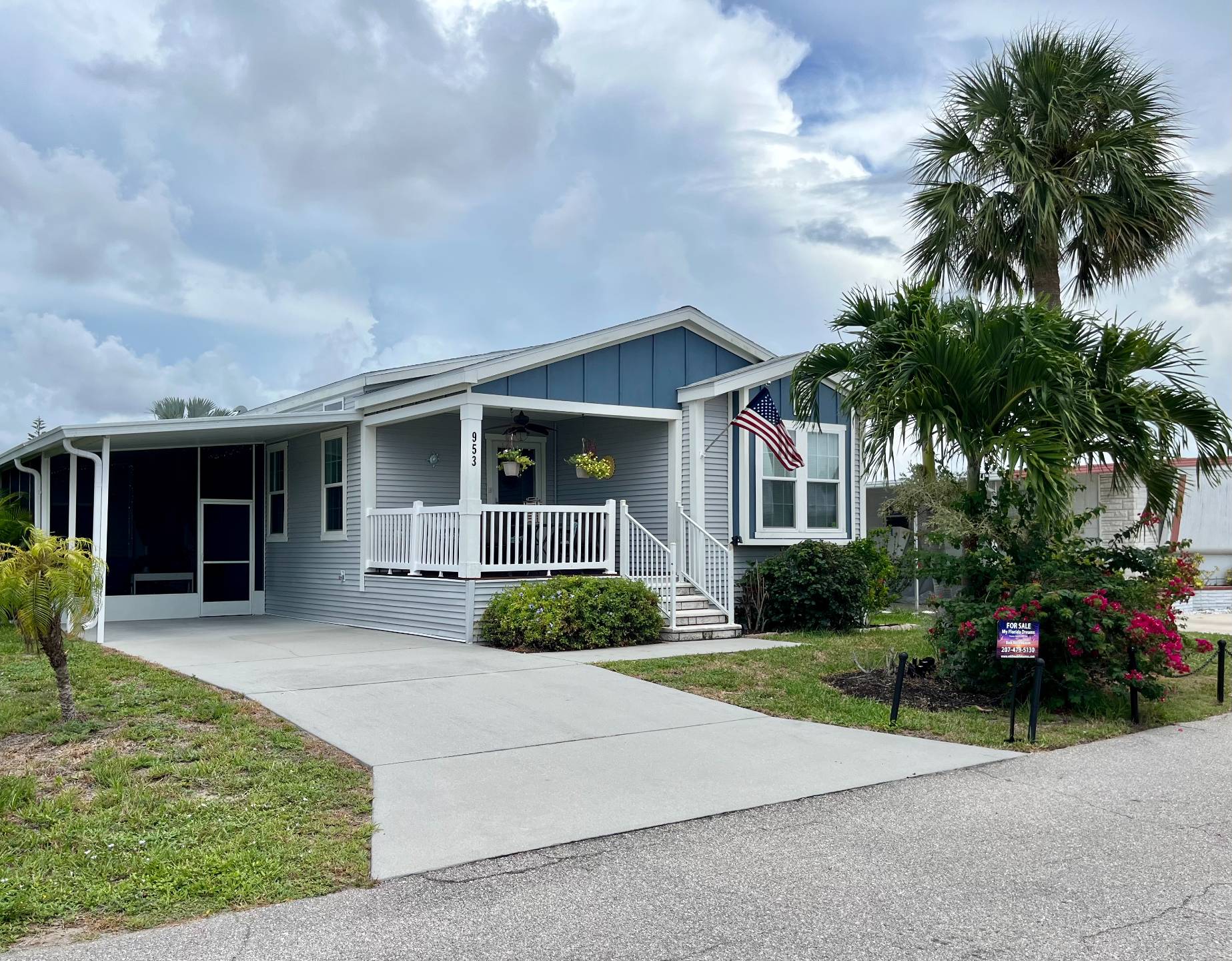 ;
;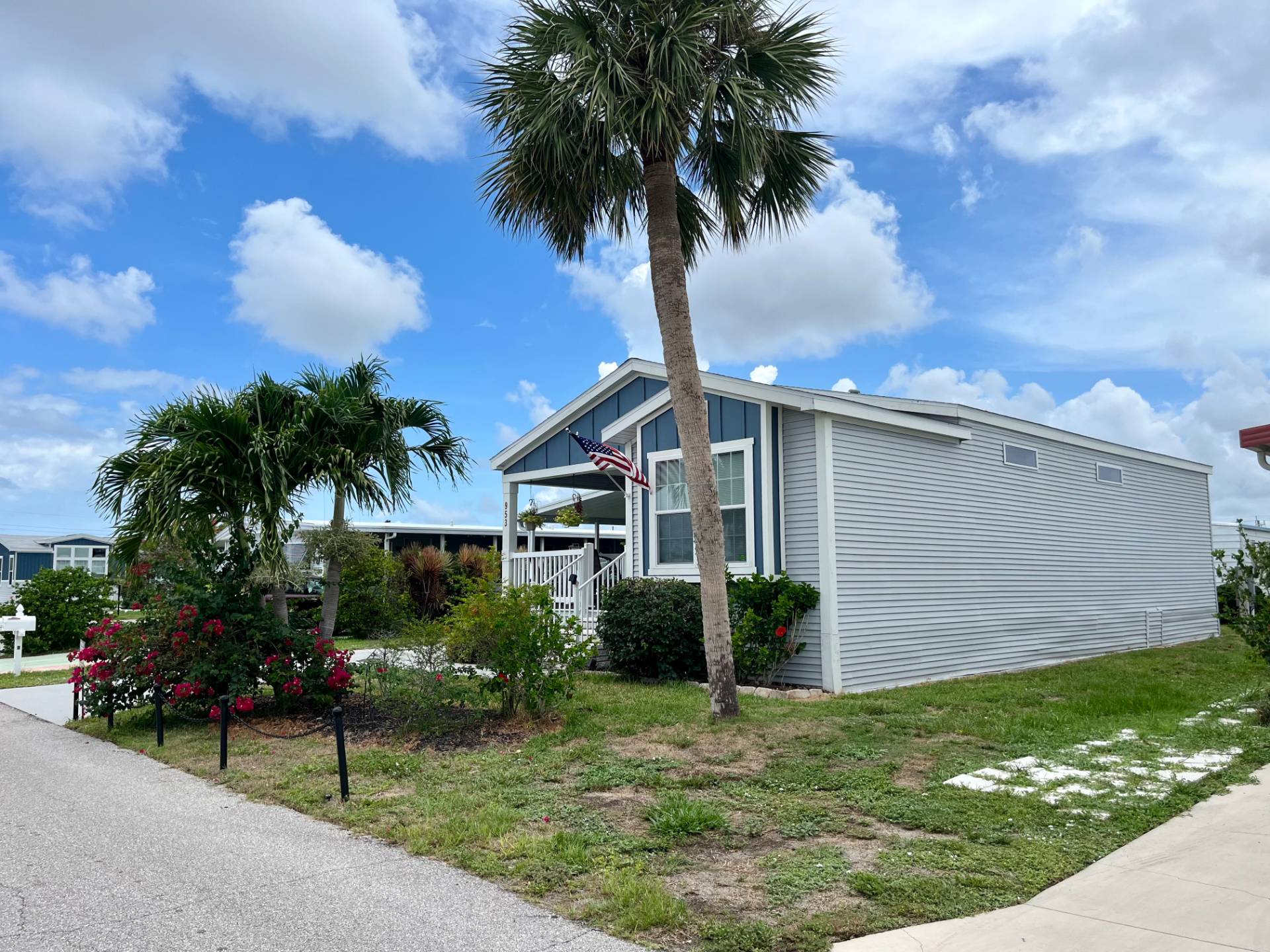 ;
;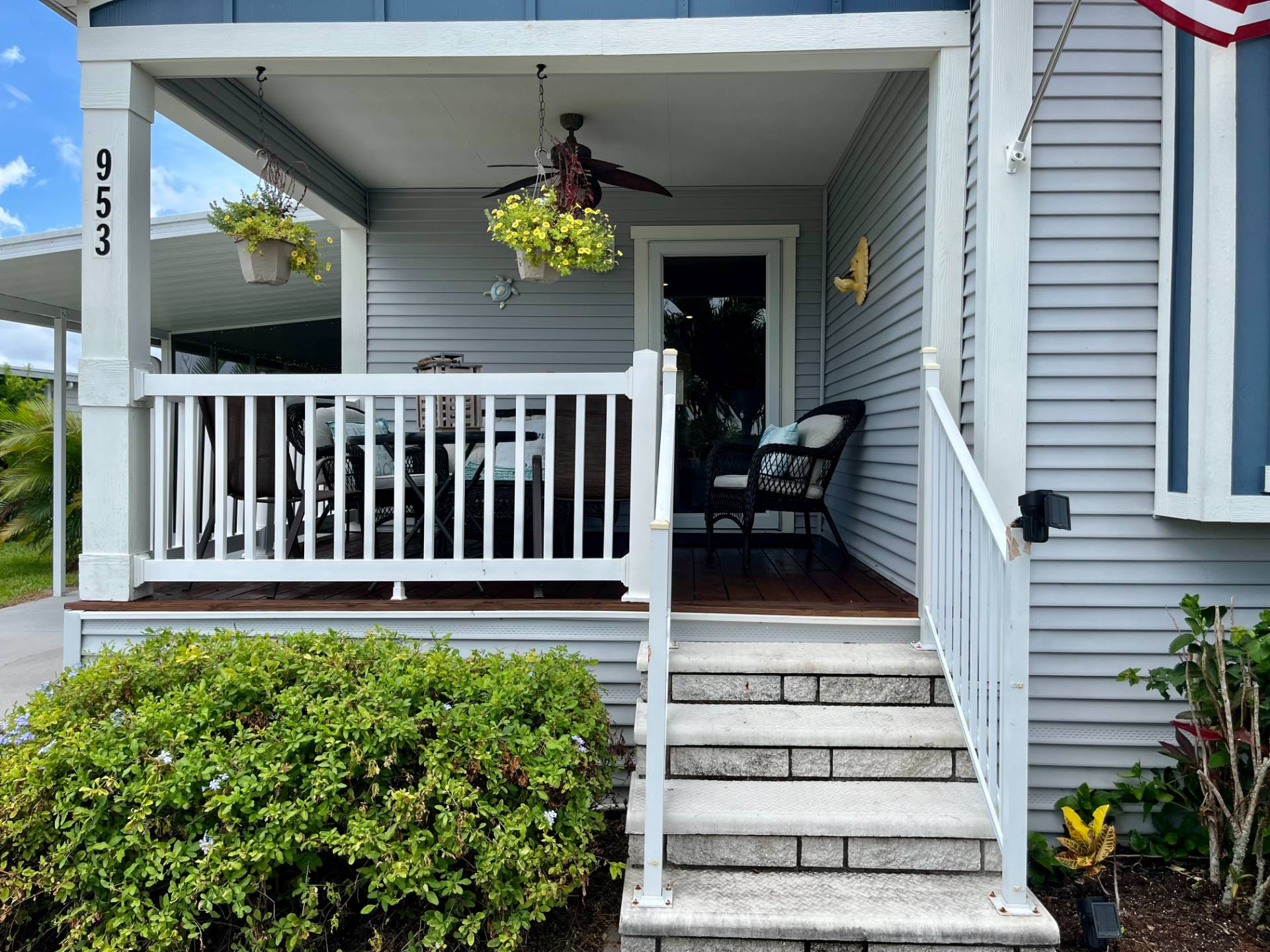 ;
;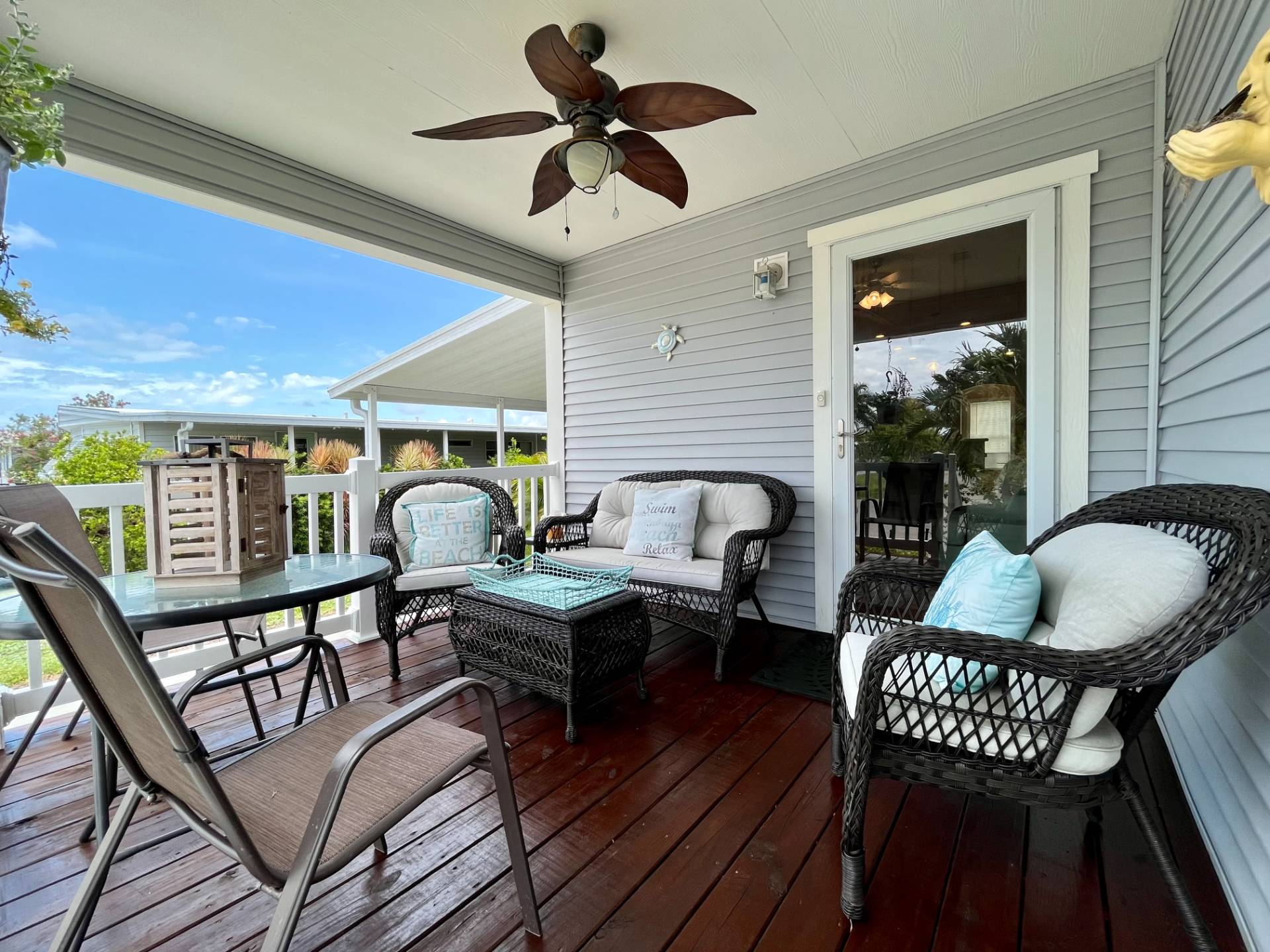 ;
;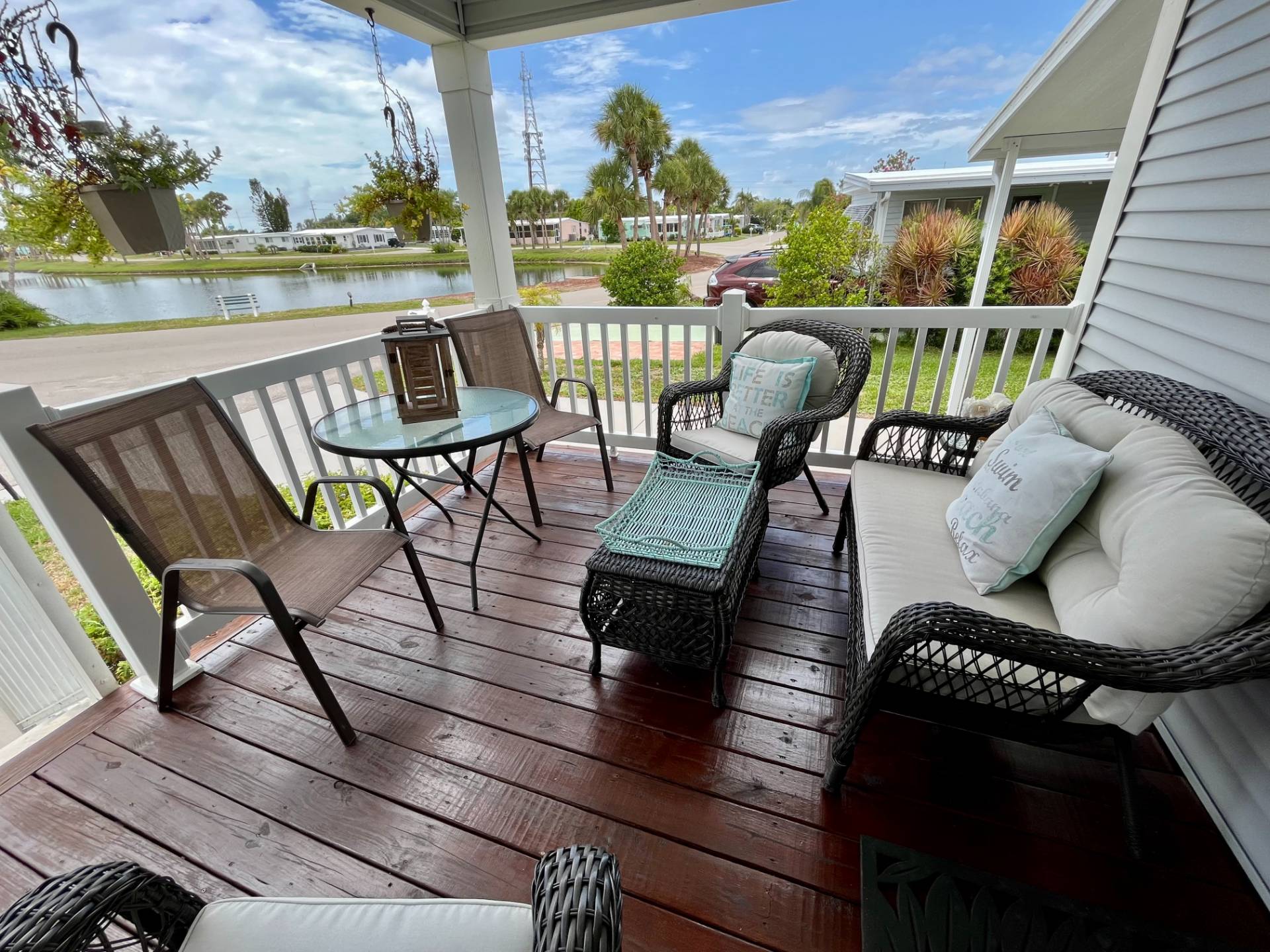 ;
;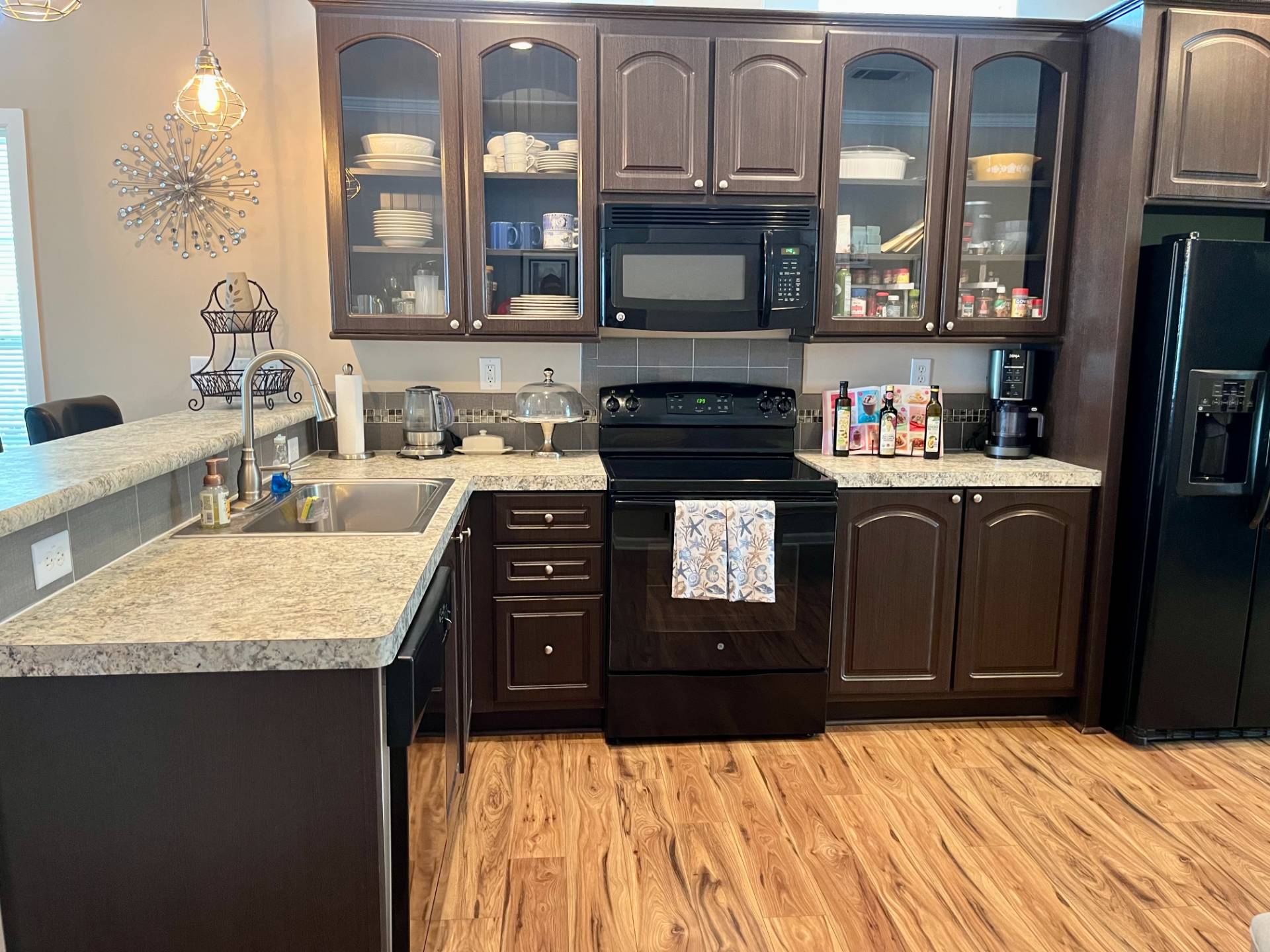 ;
;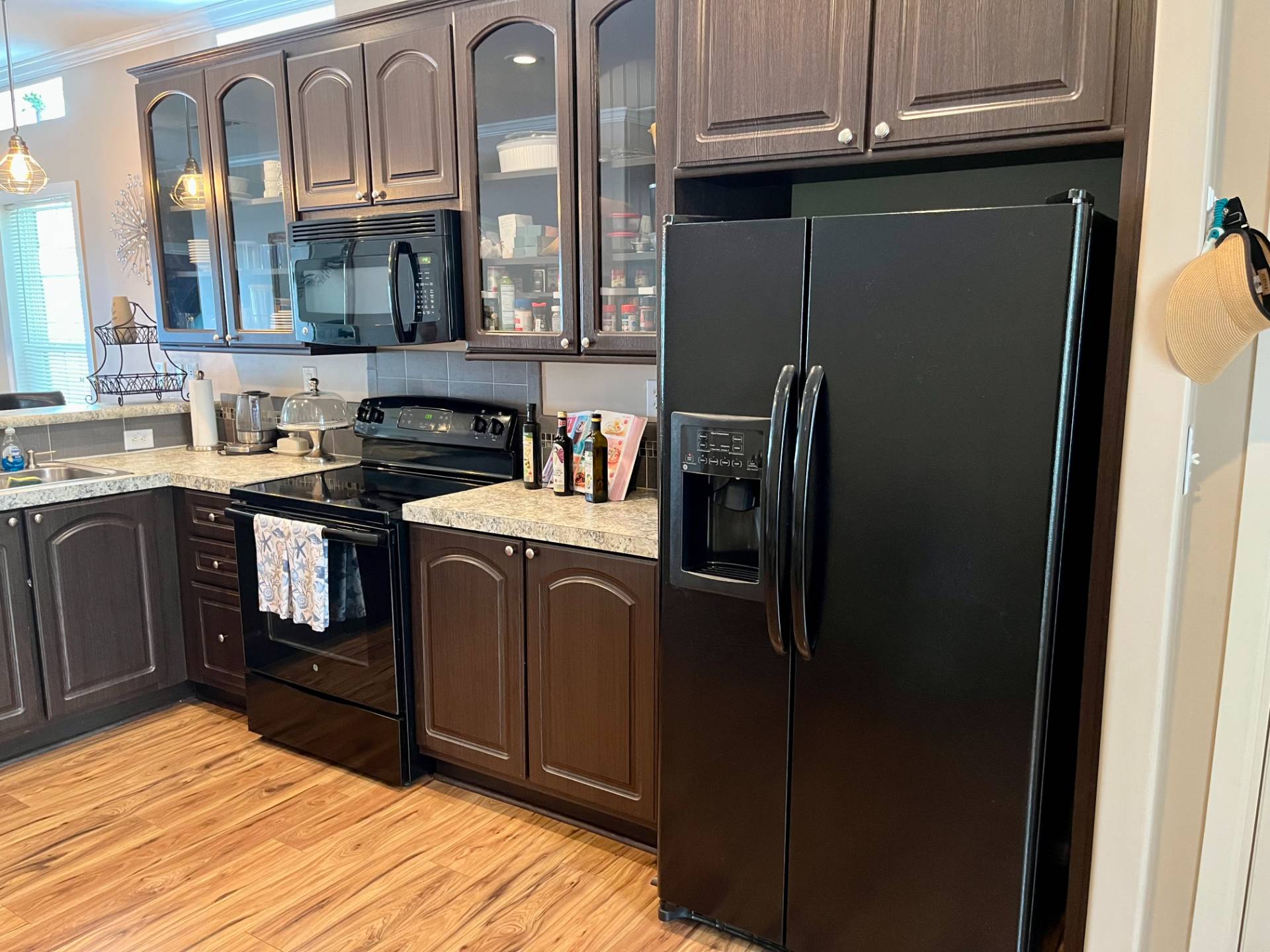 ;
;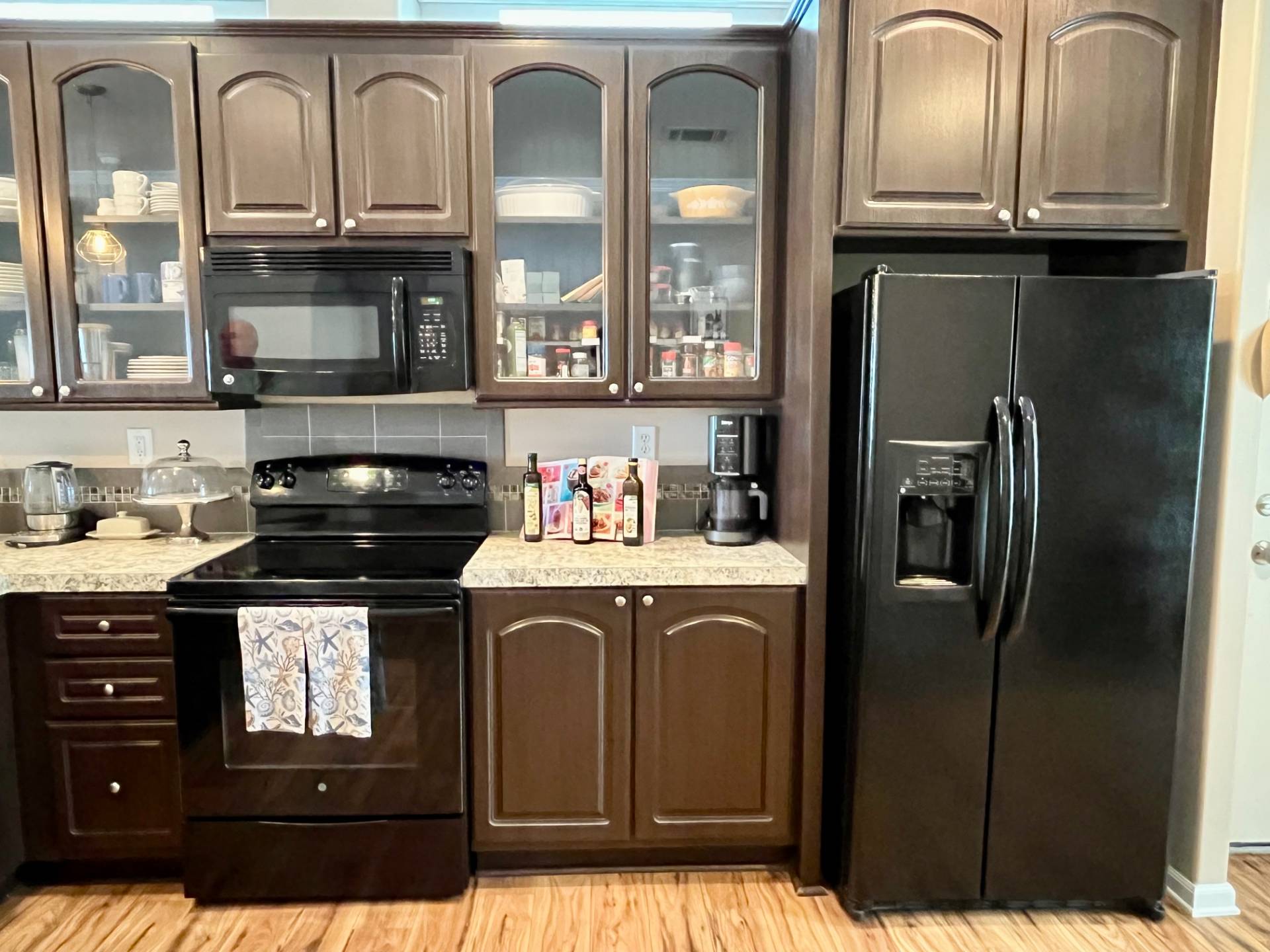 ;
;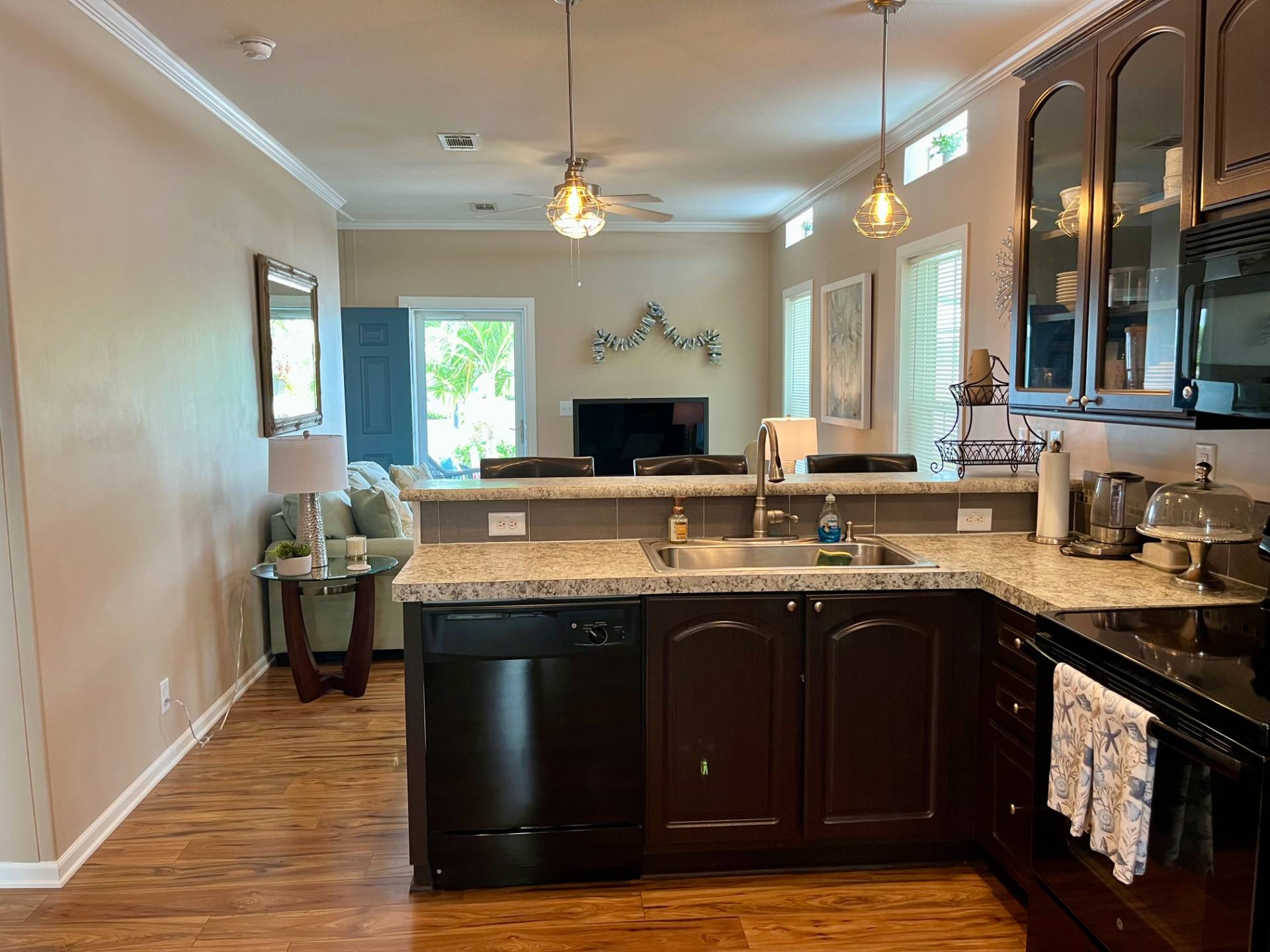 ;
;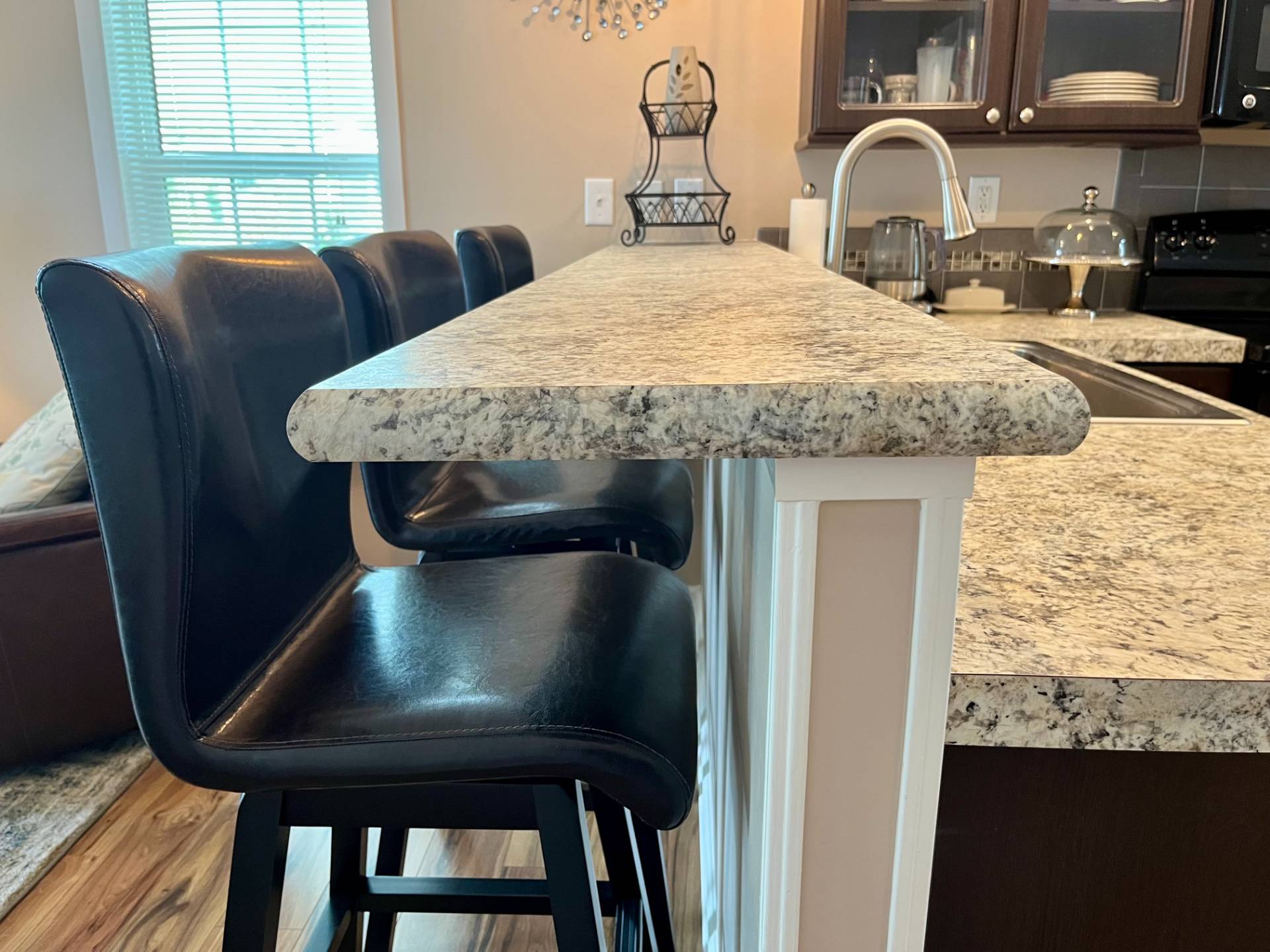 ;
;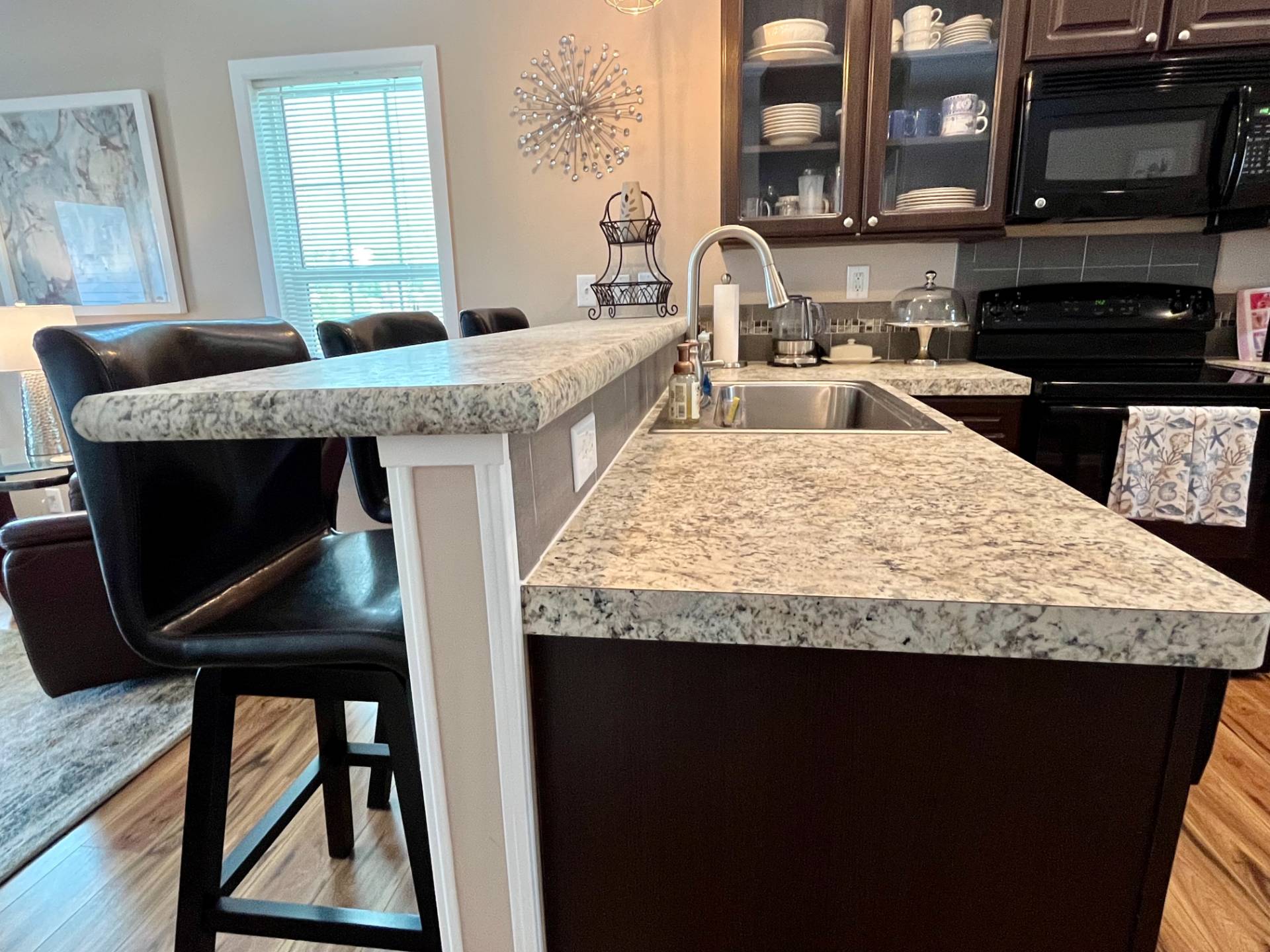 ;
;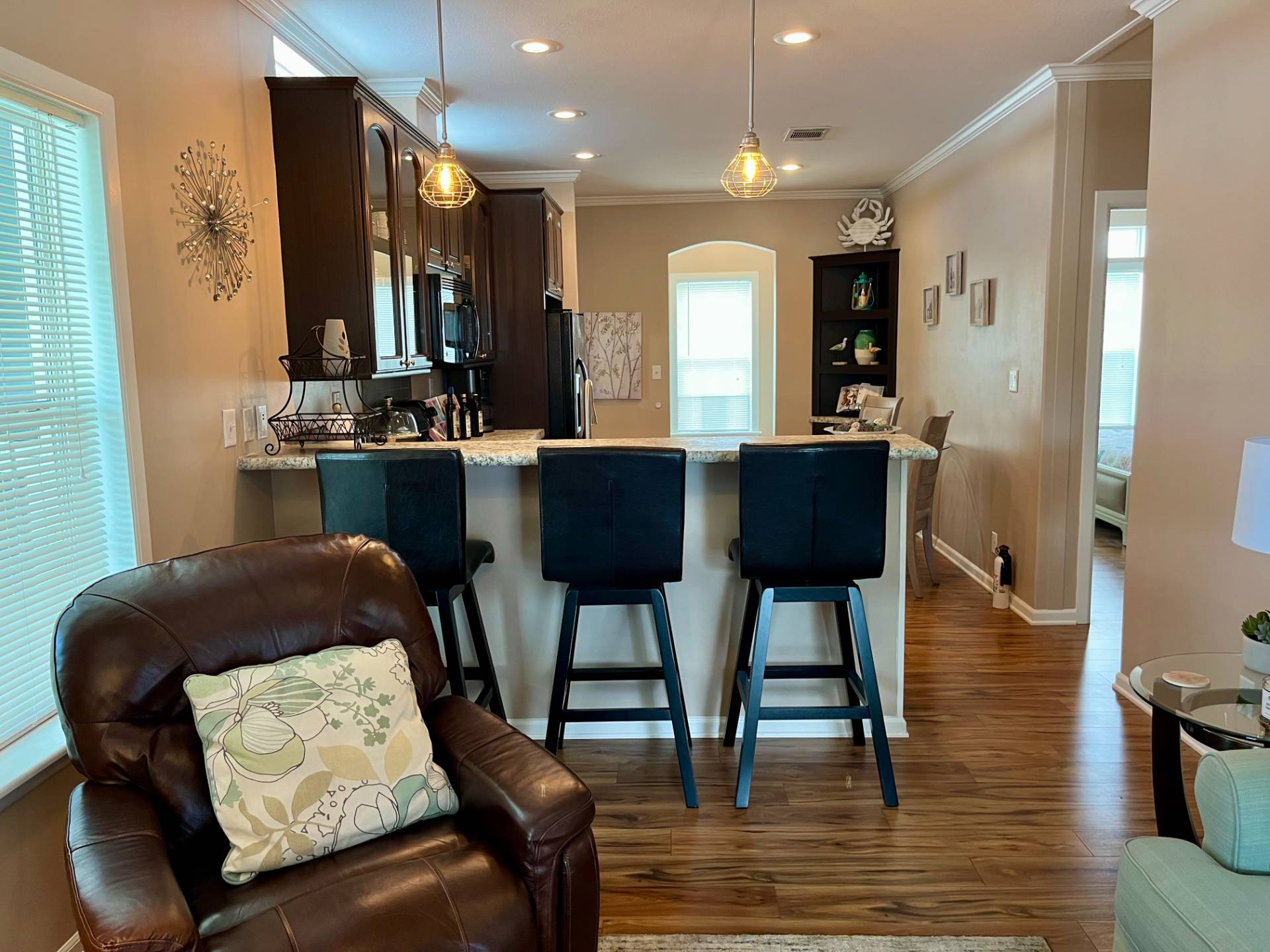 ;
;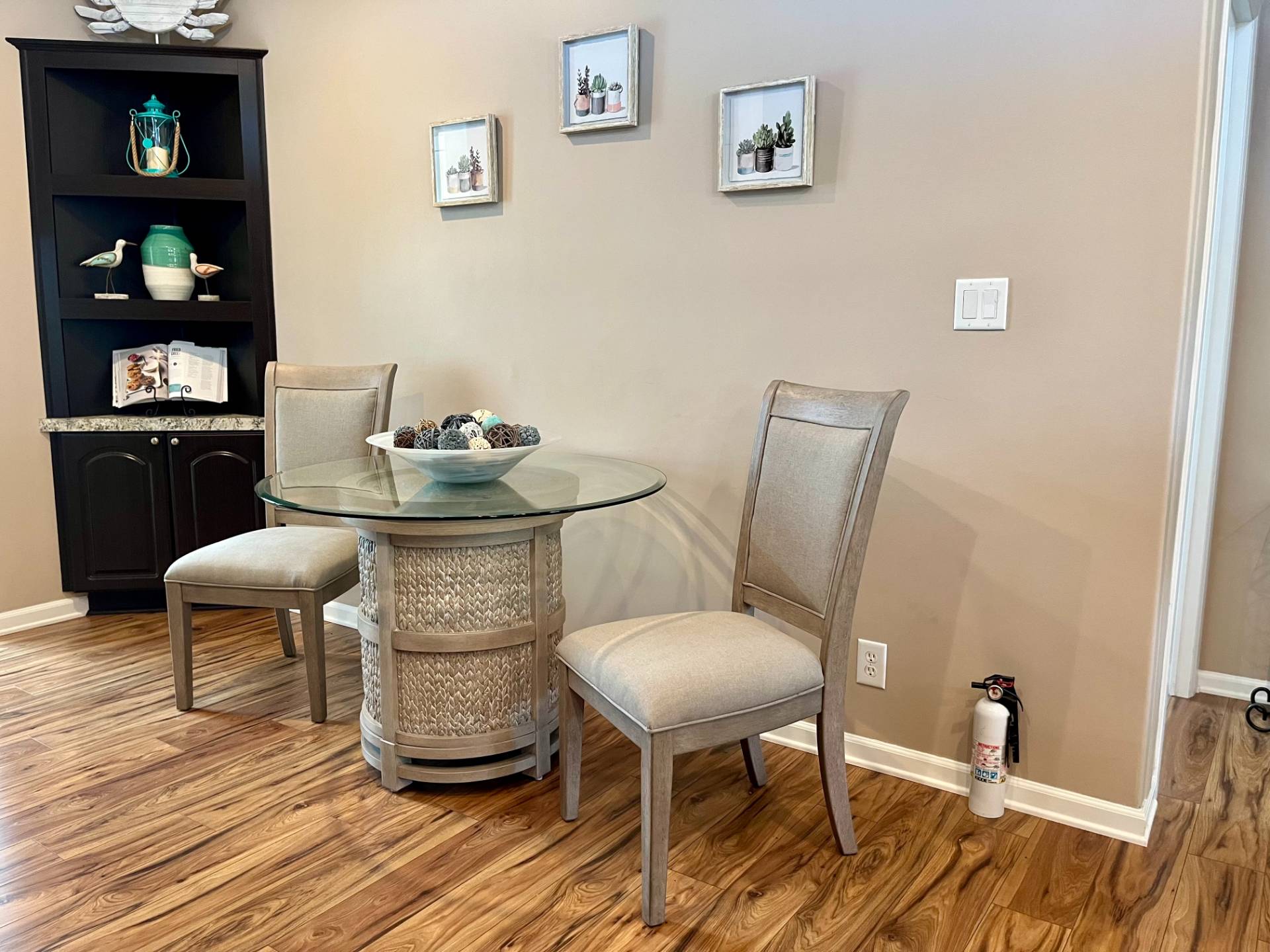 ;
;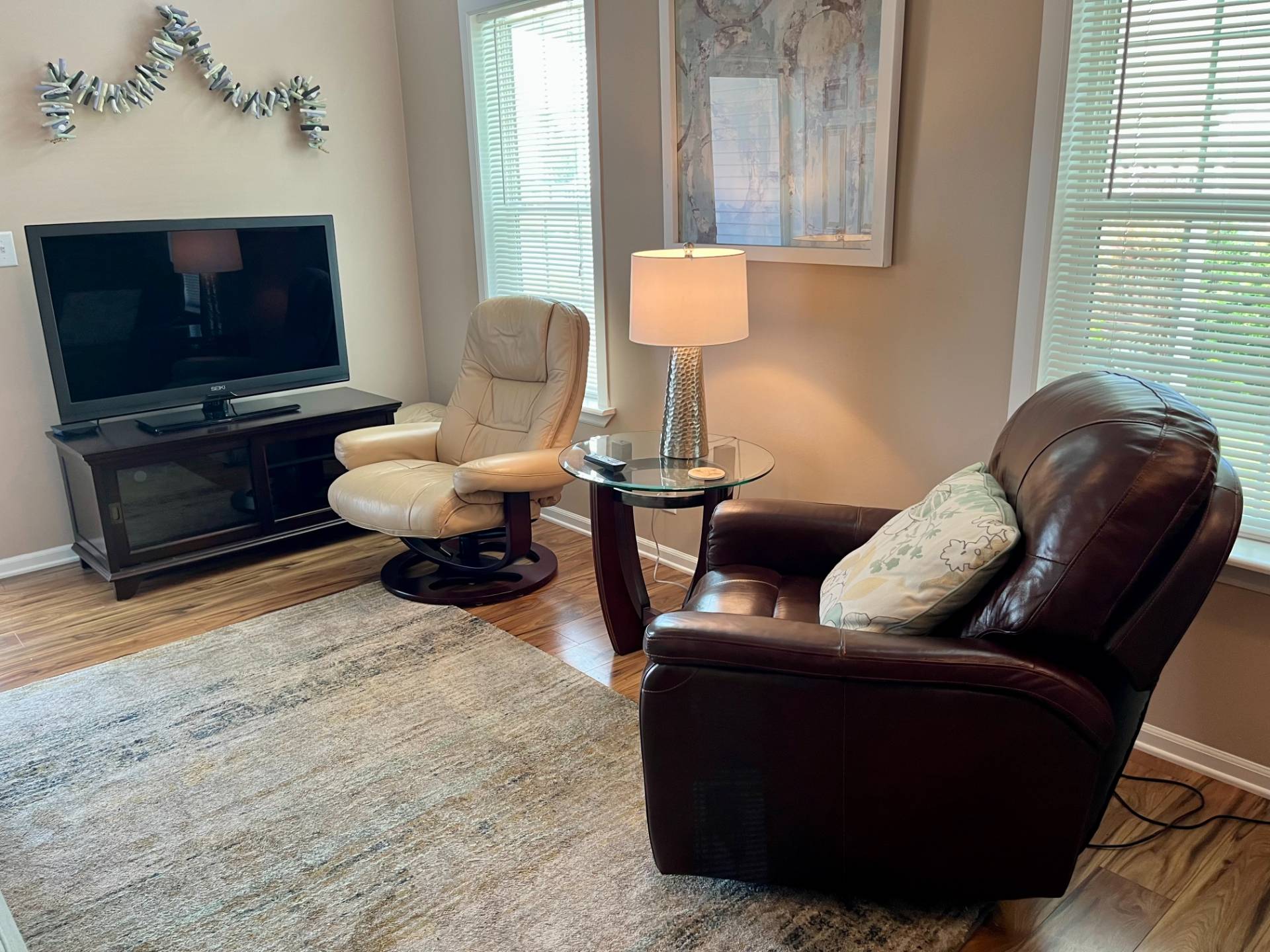 ;
;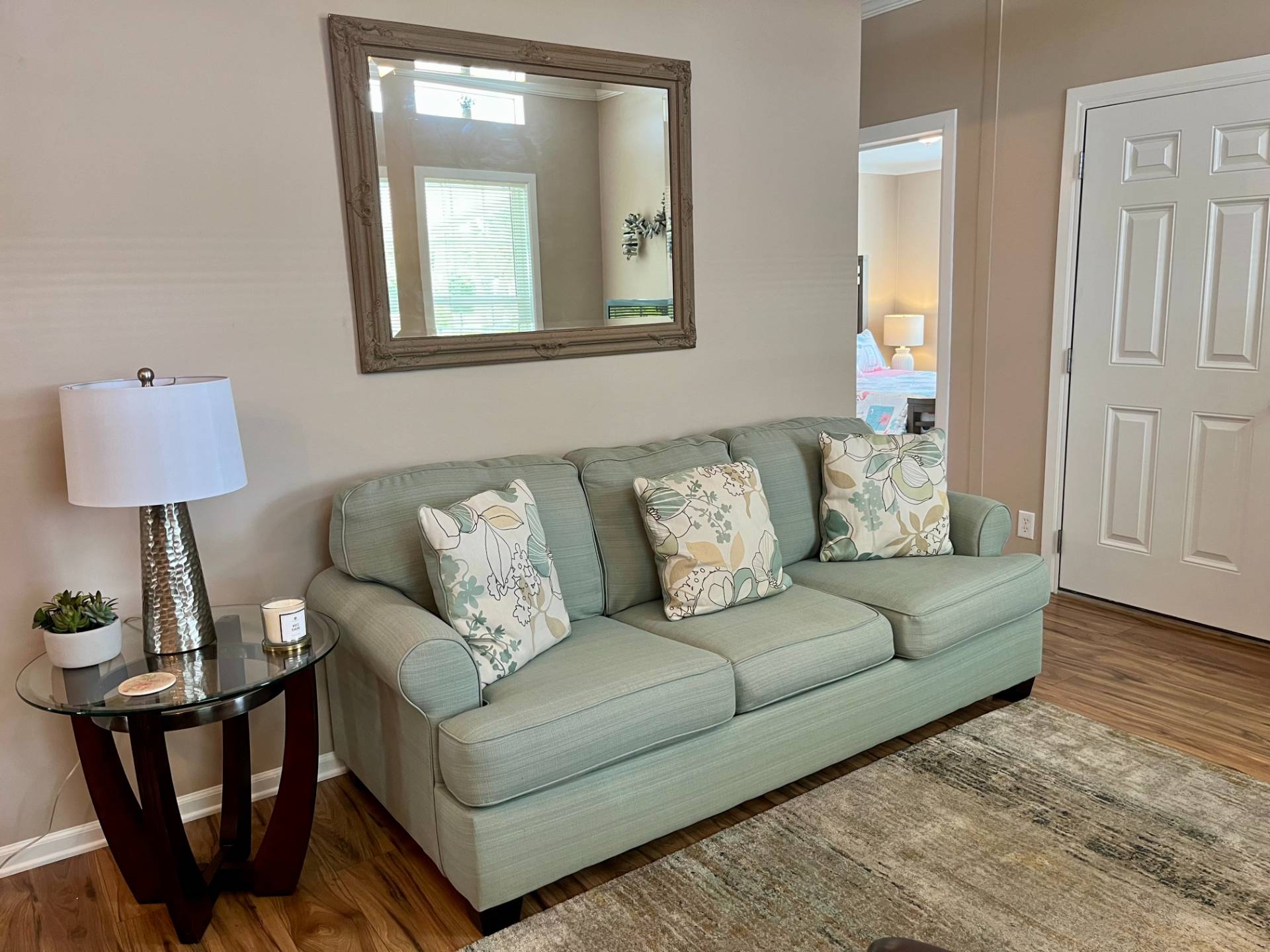 ;
;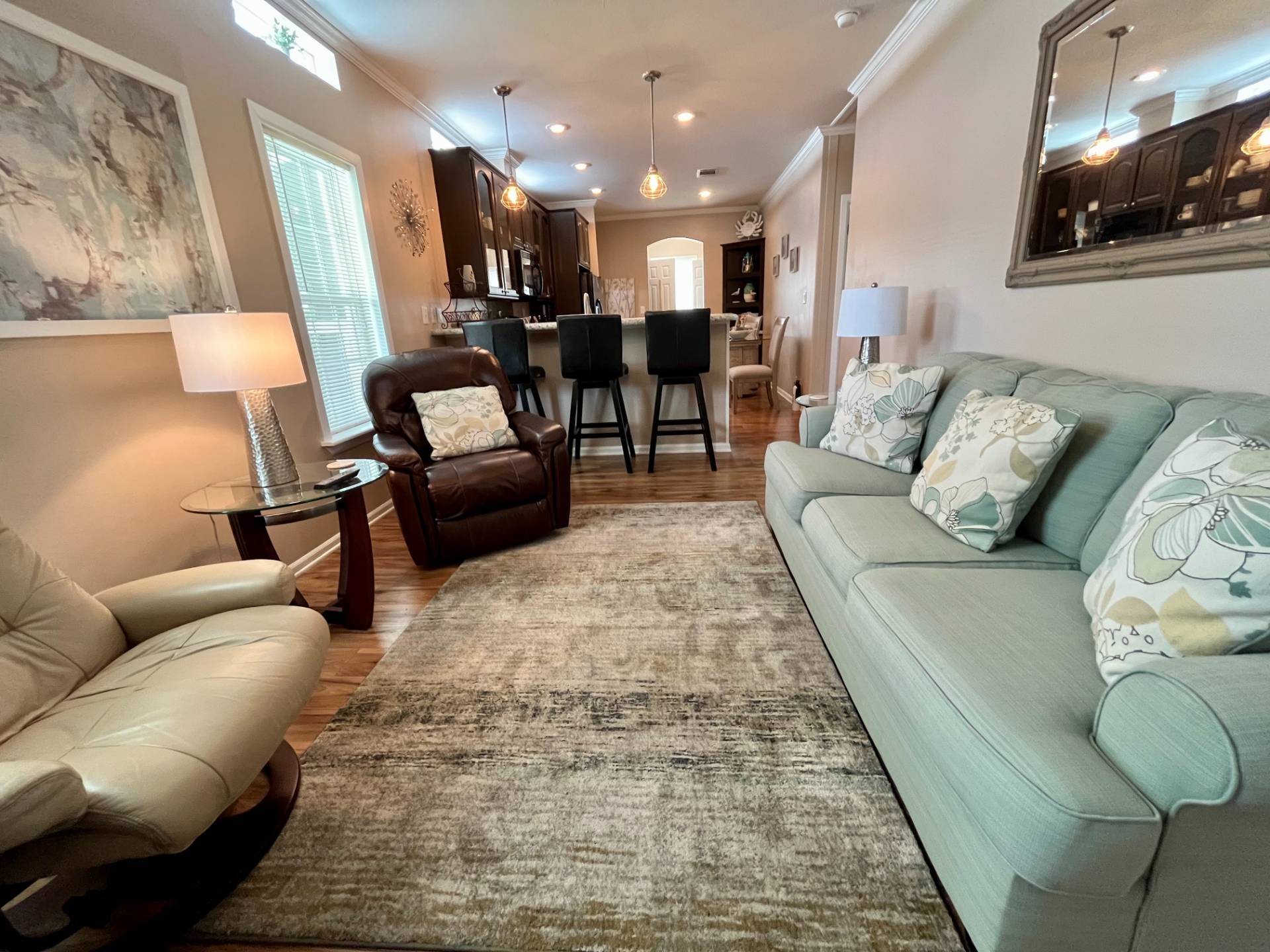 ;
;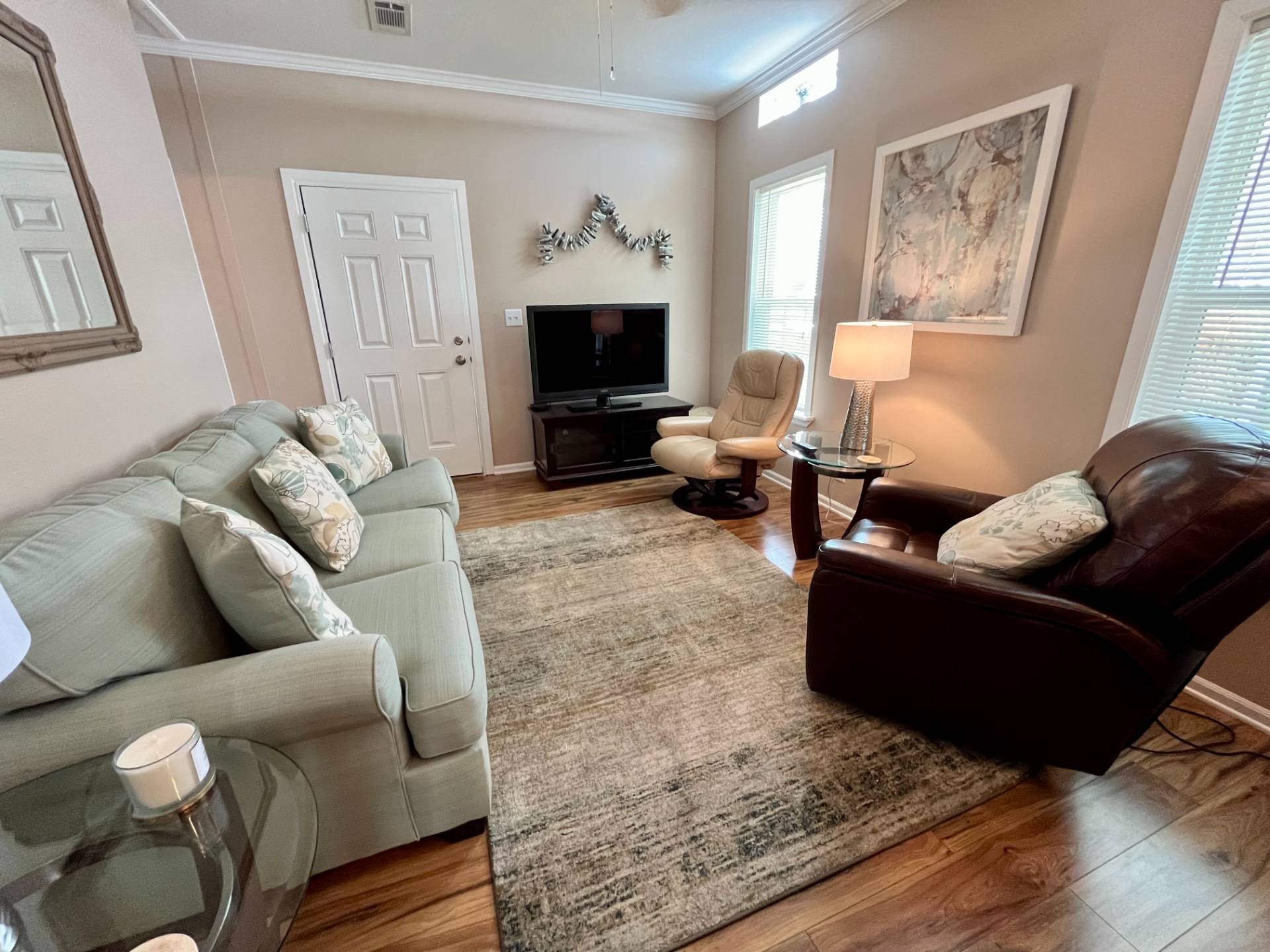 ;
;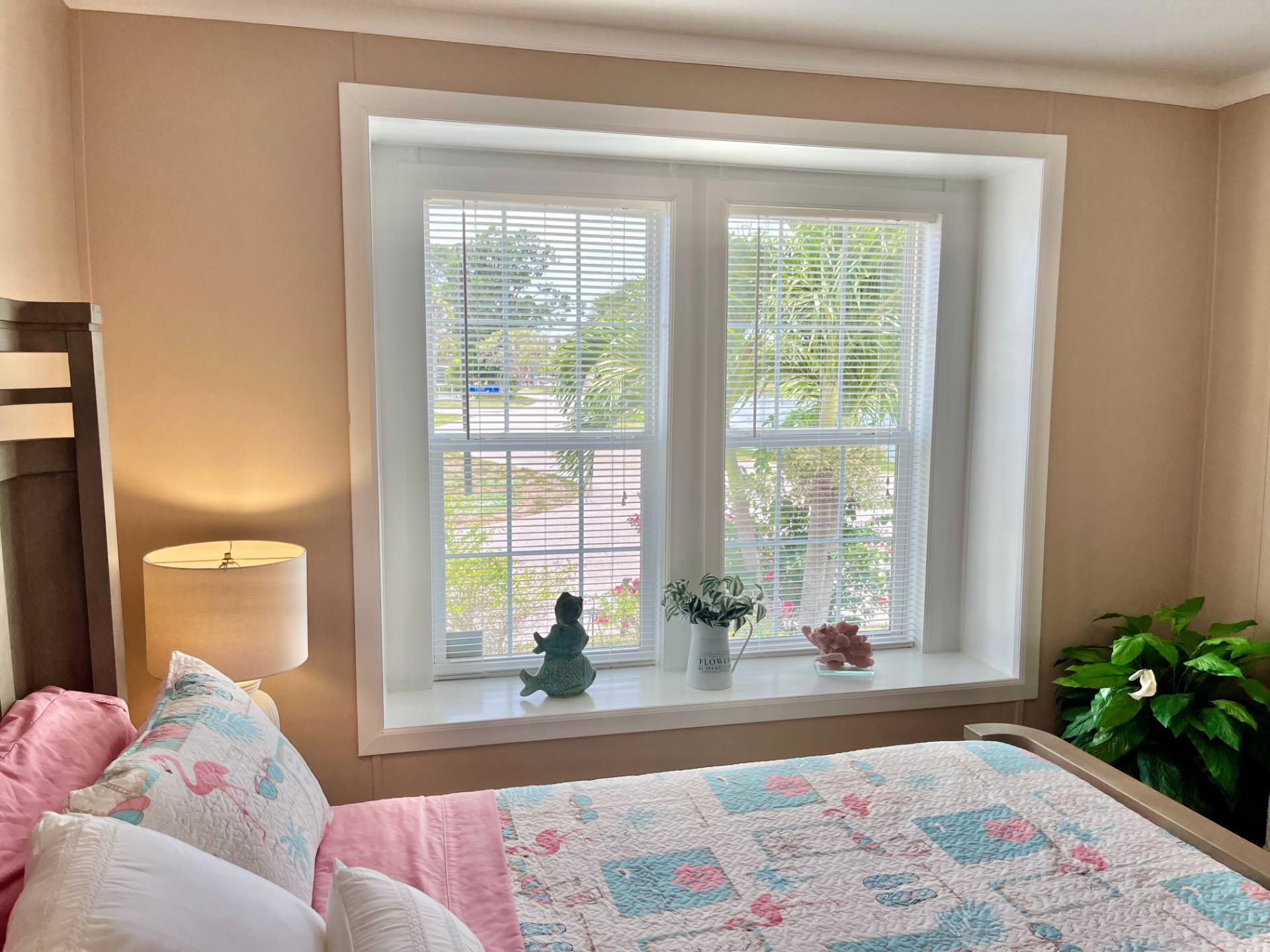 ;
;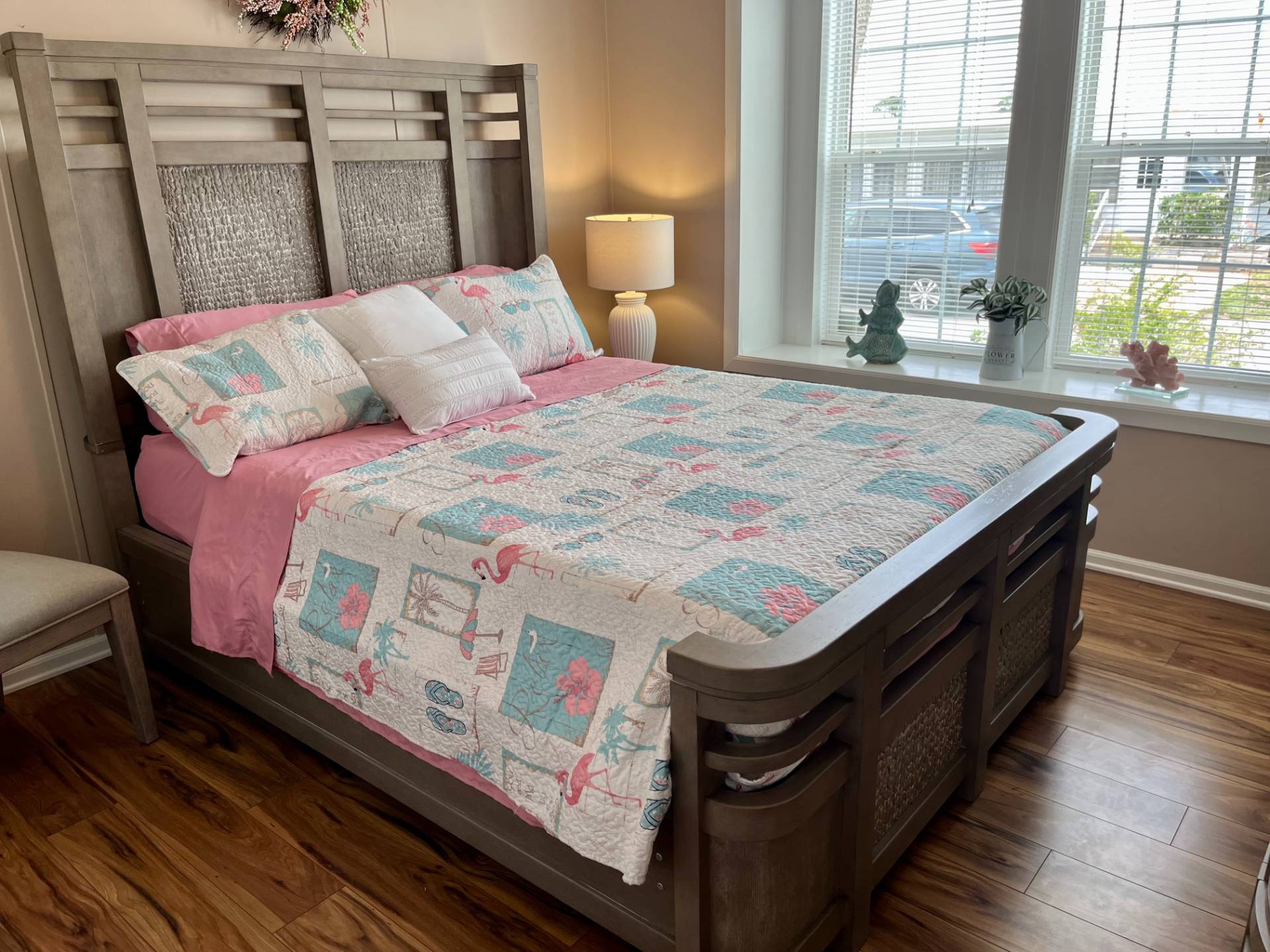 ;
;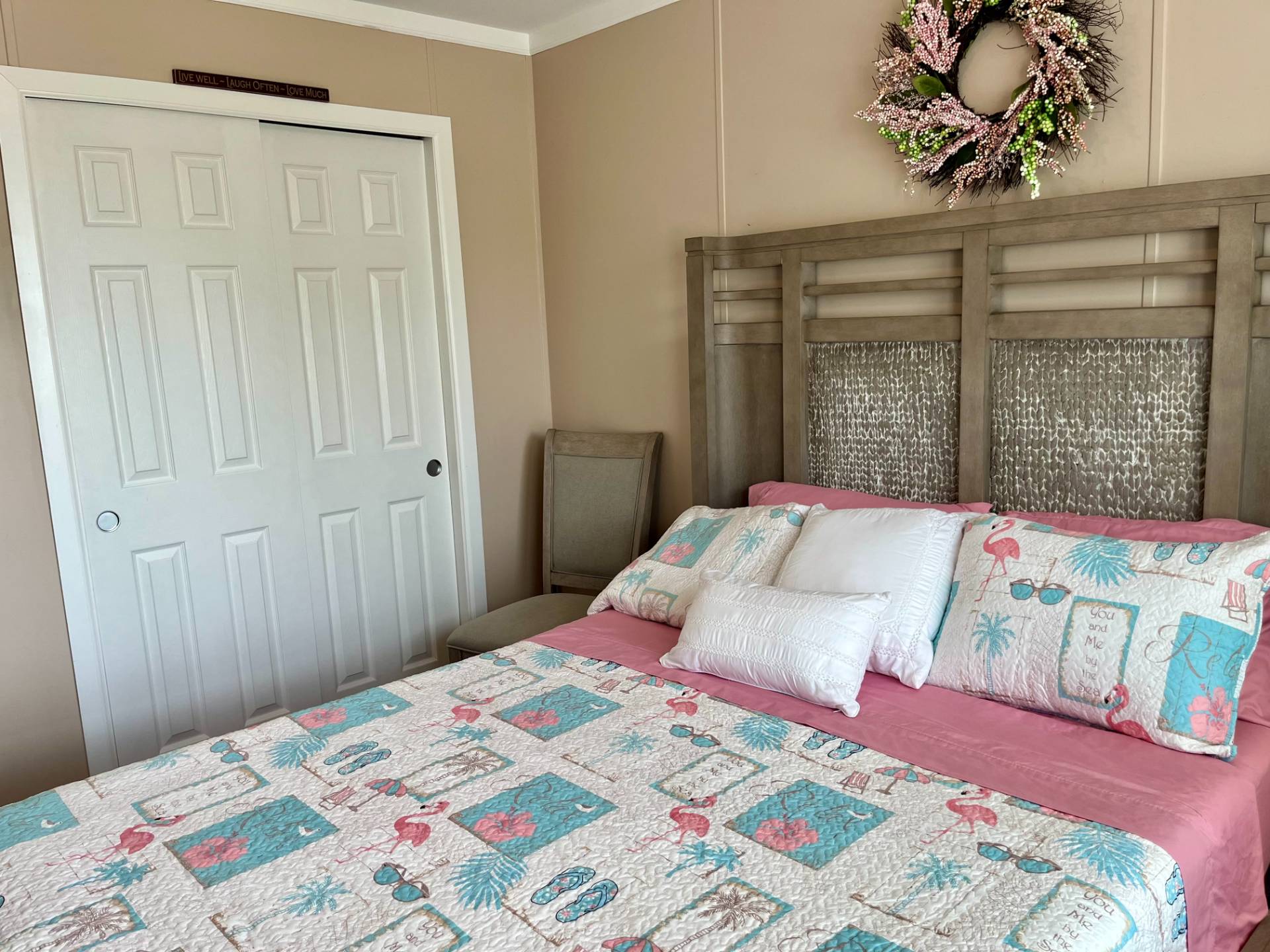 ;
;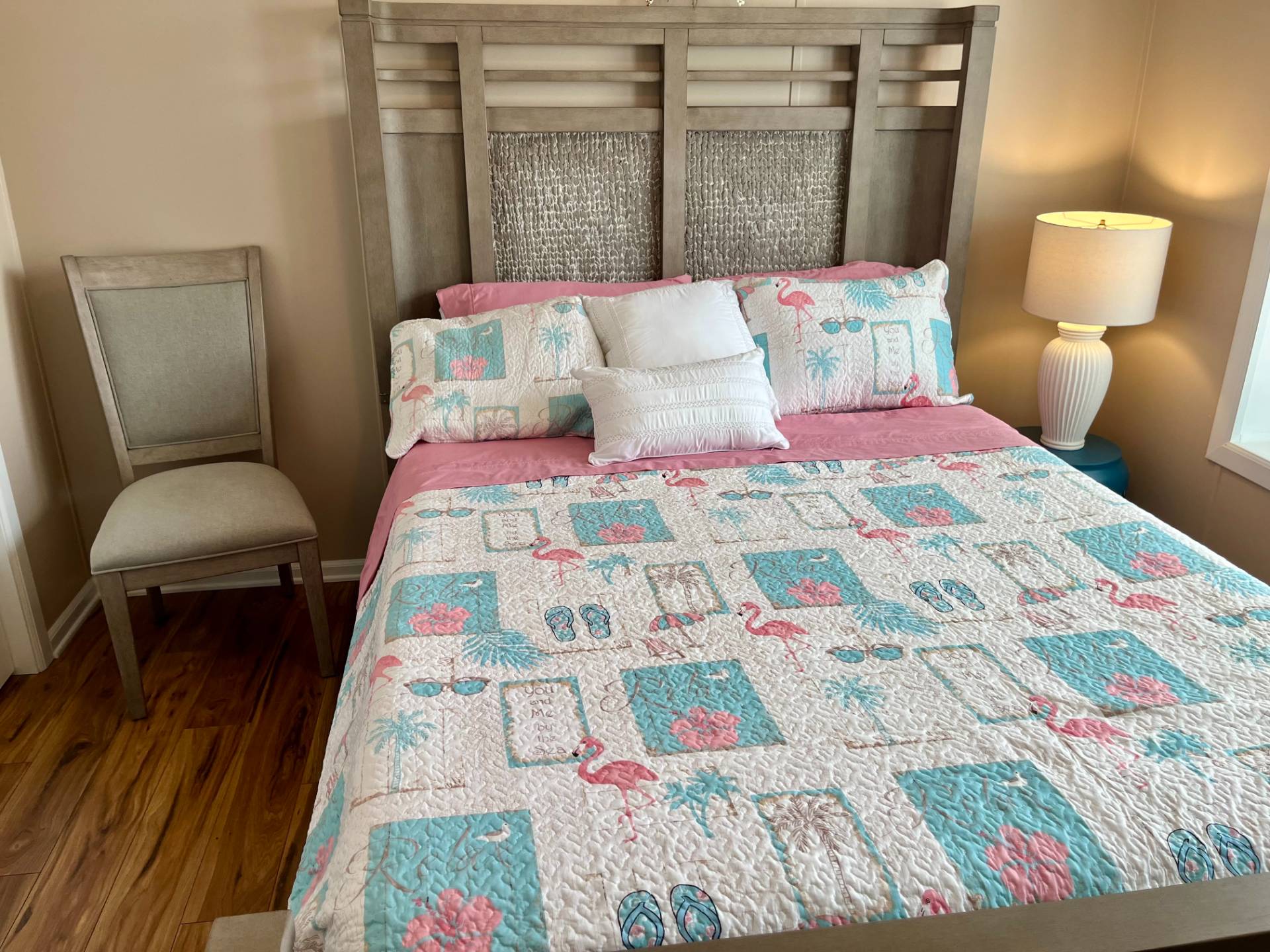 ;
;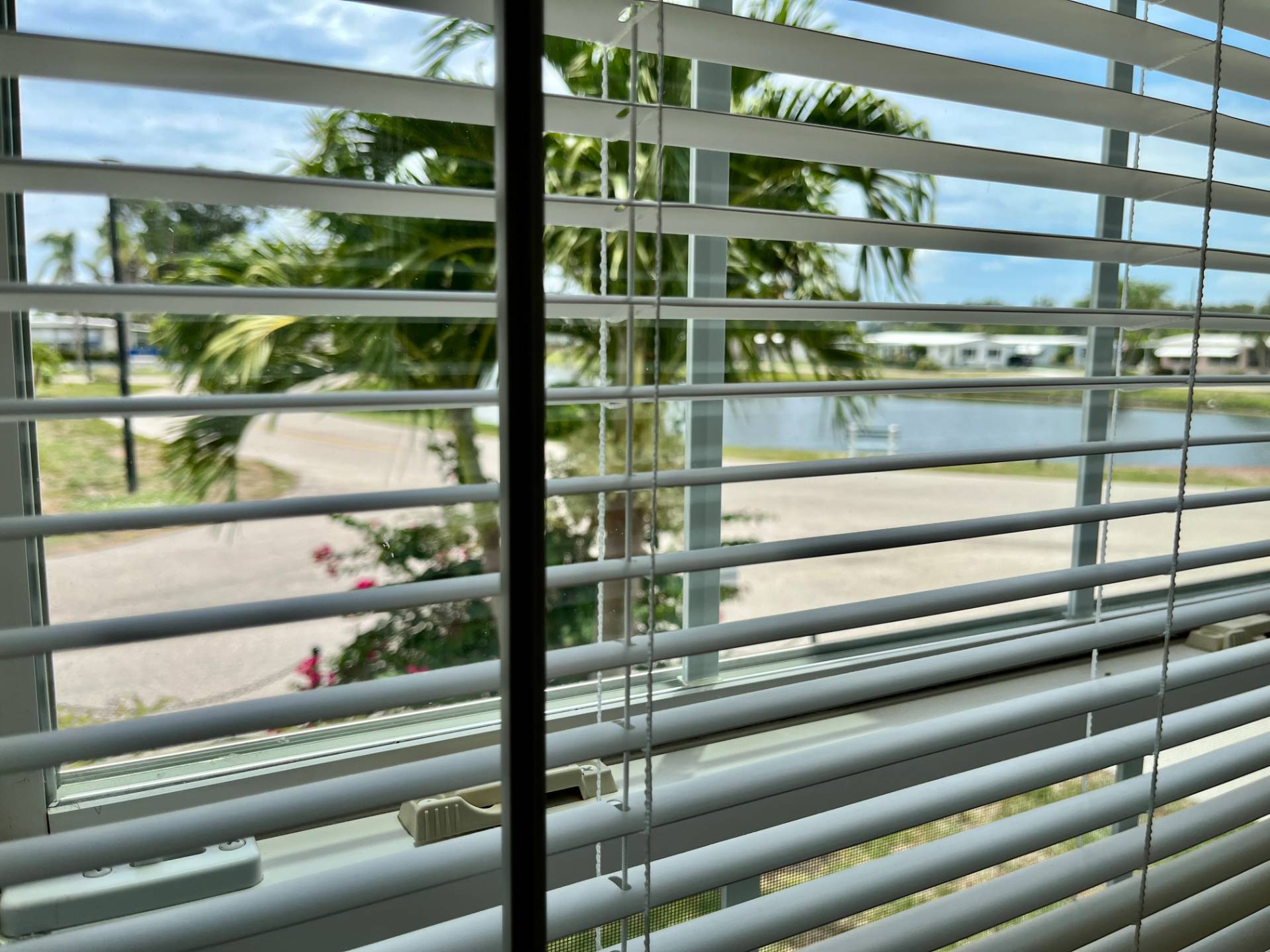 ;
;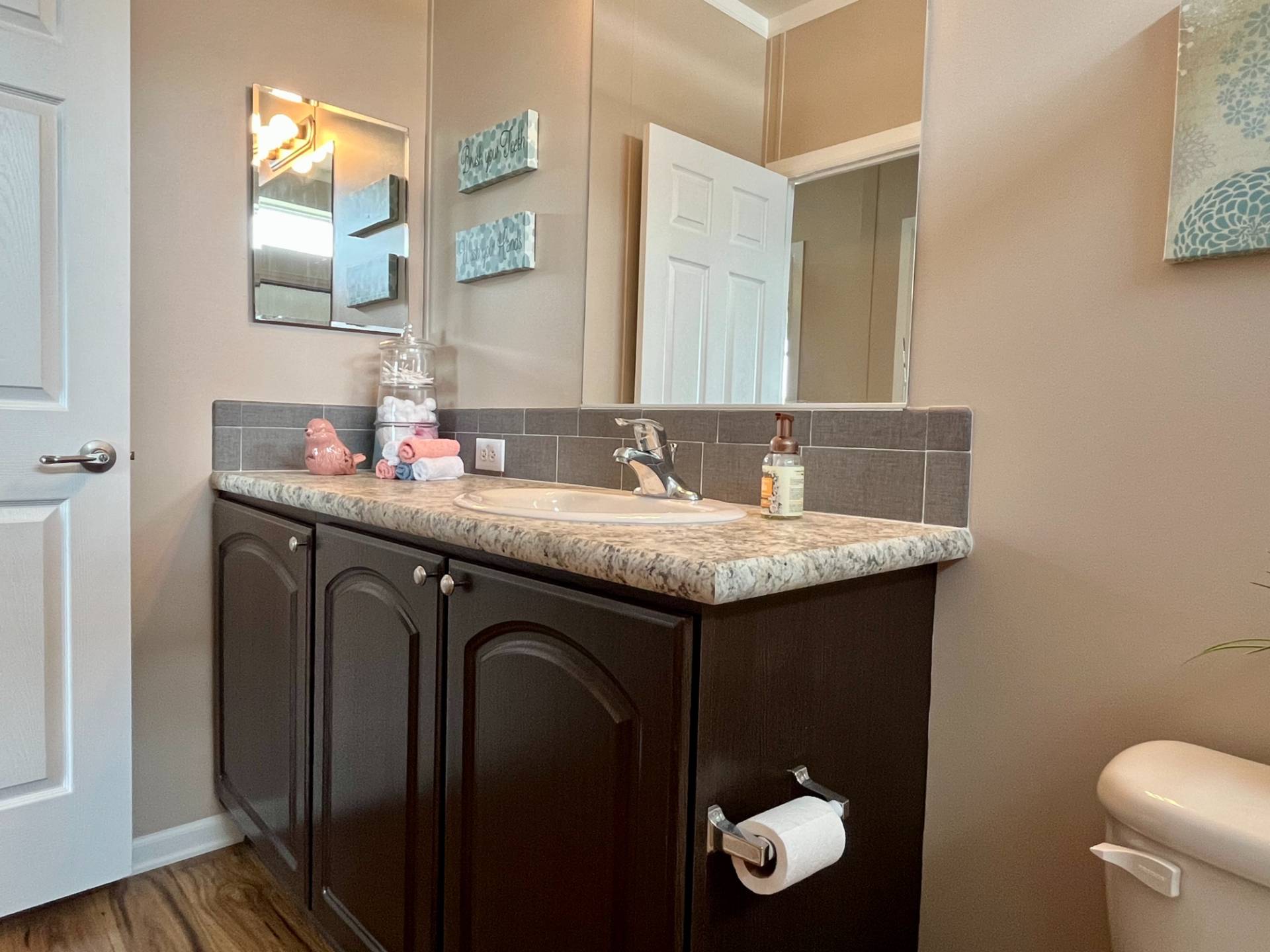 ;
;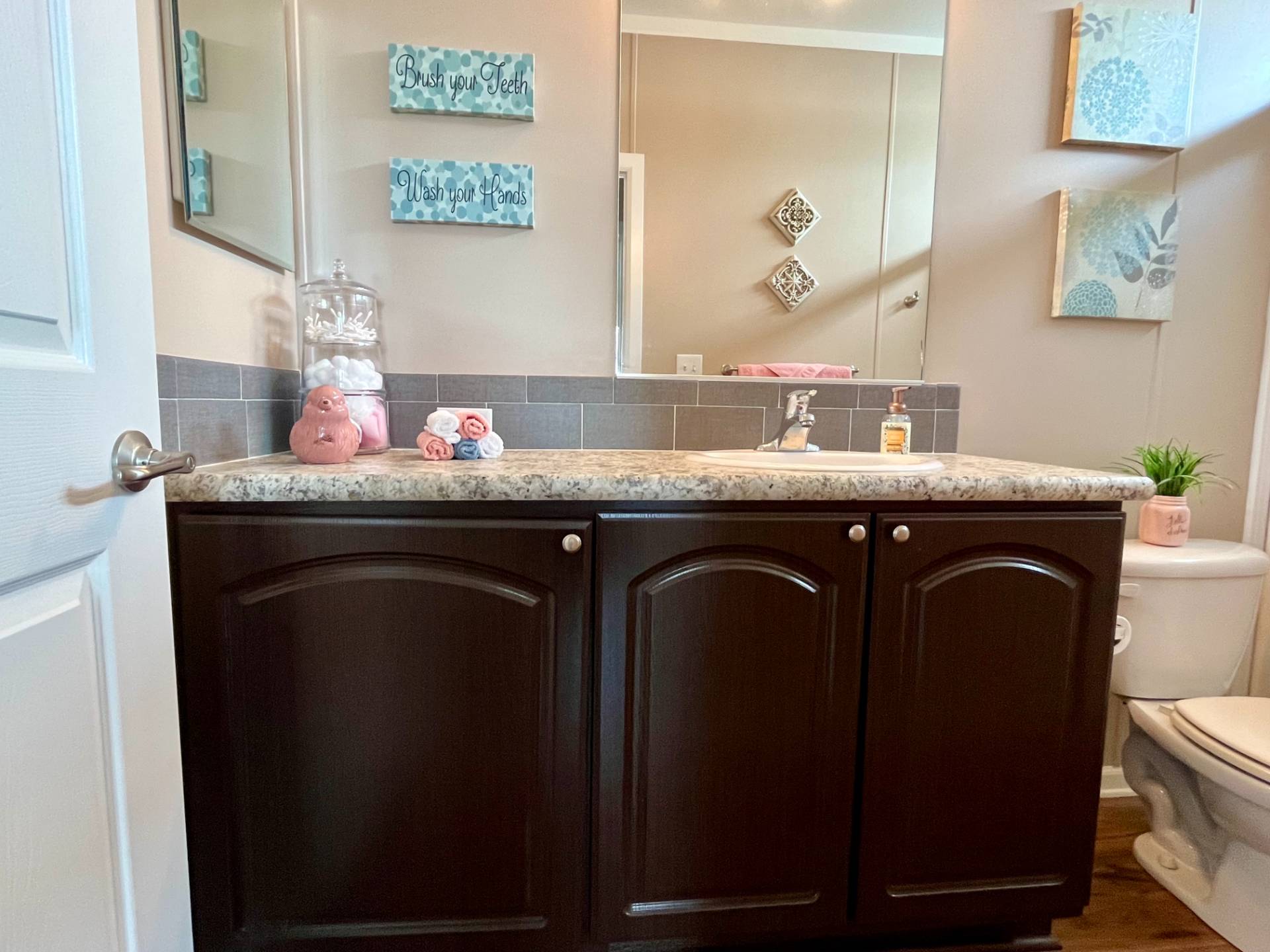 ;
;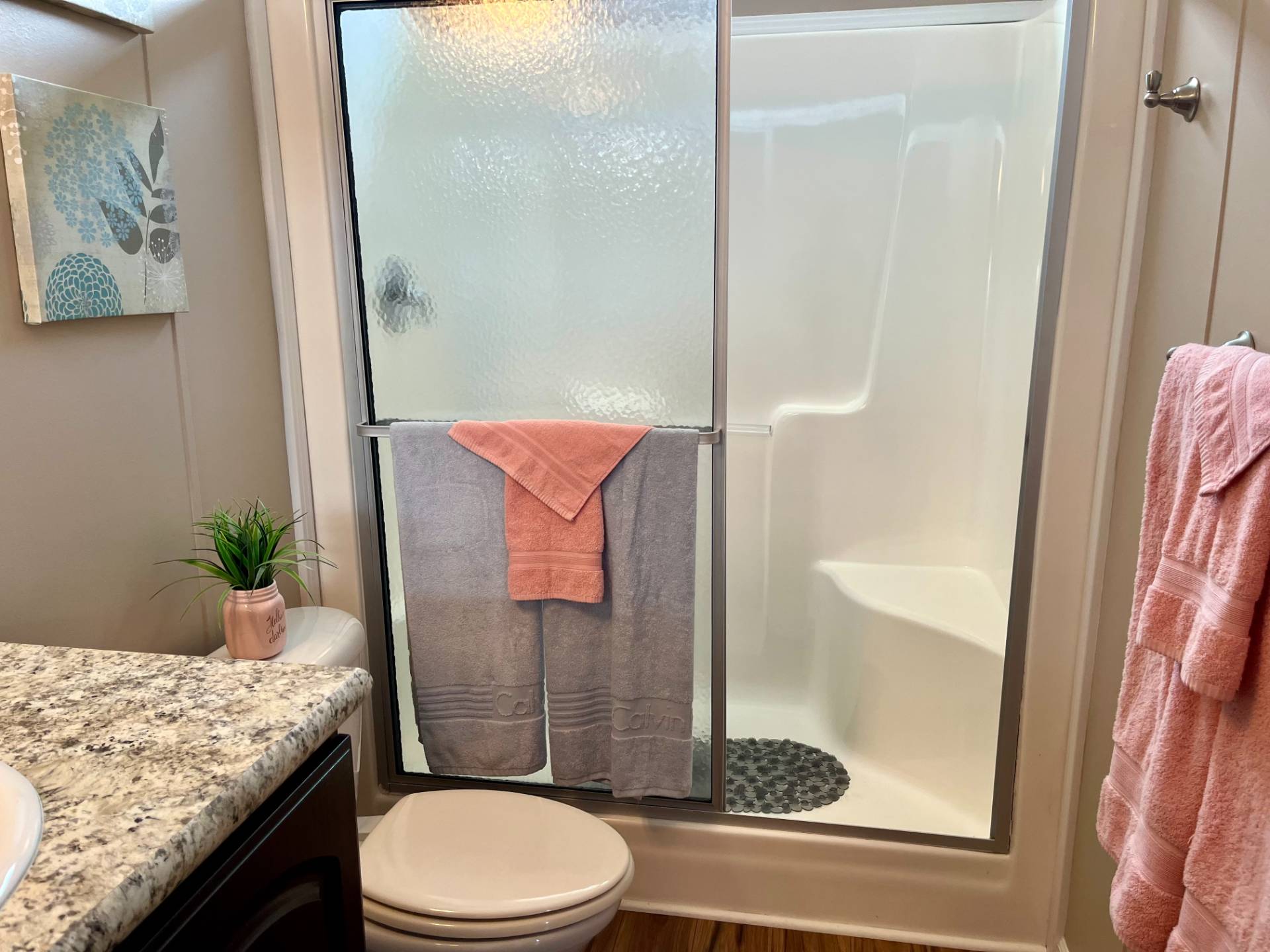 ;
;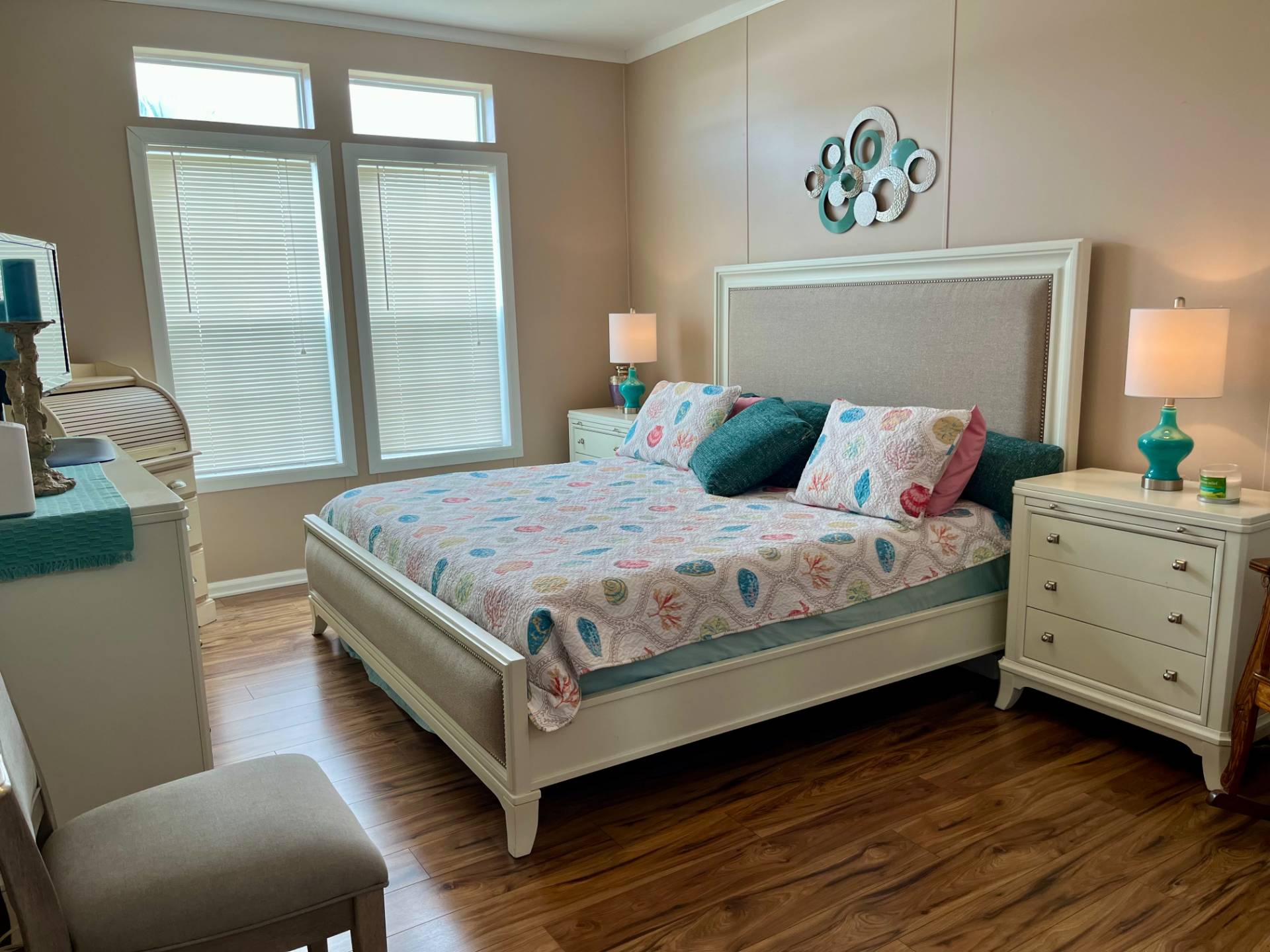 ;
;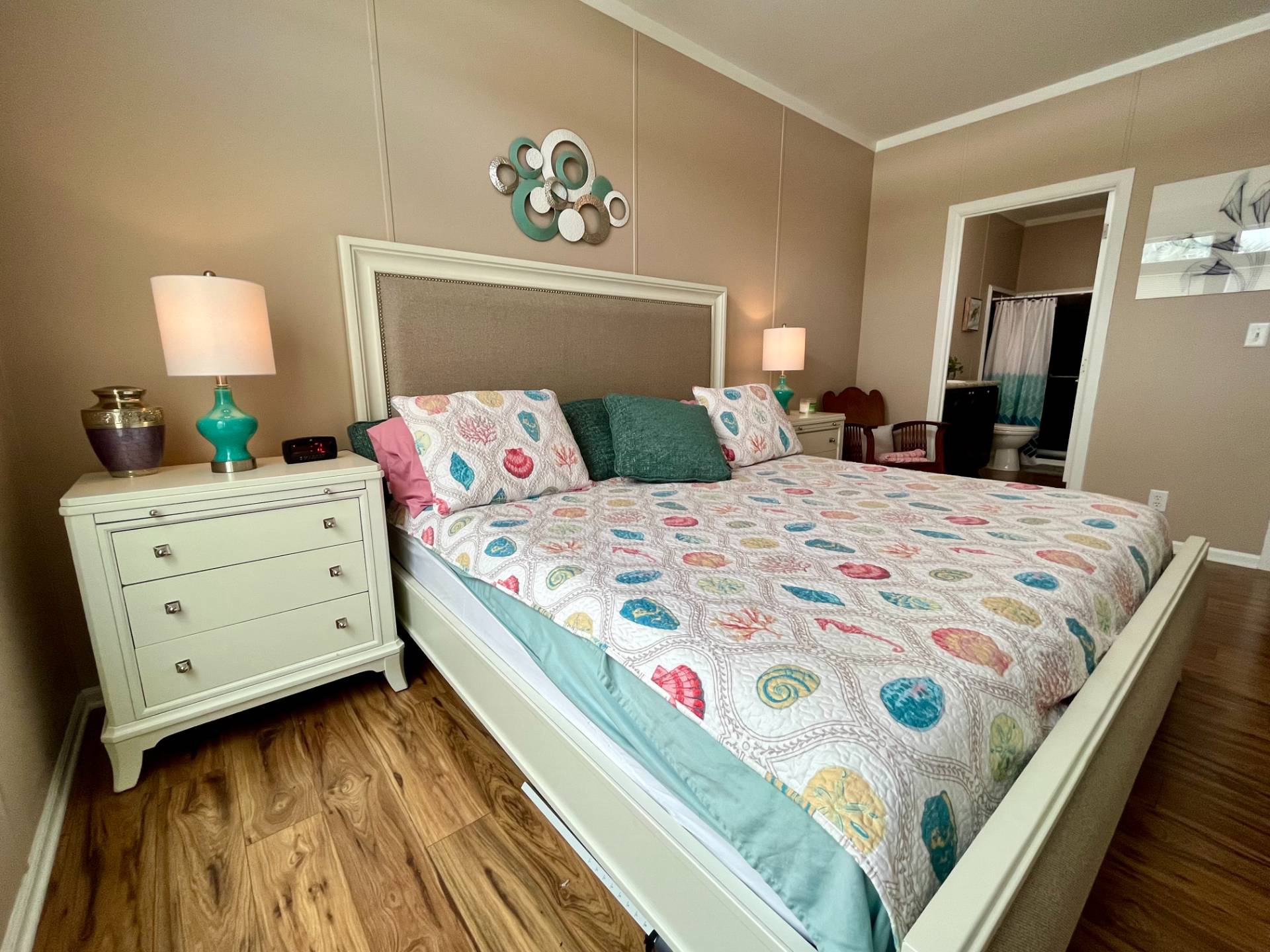 ;
;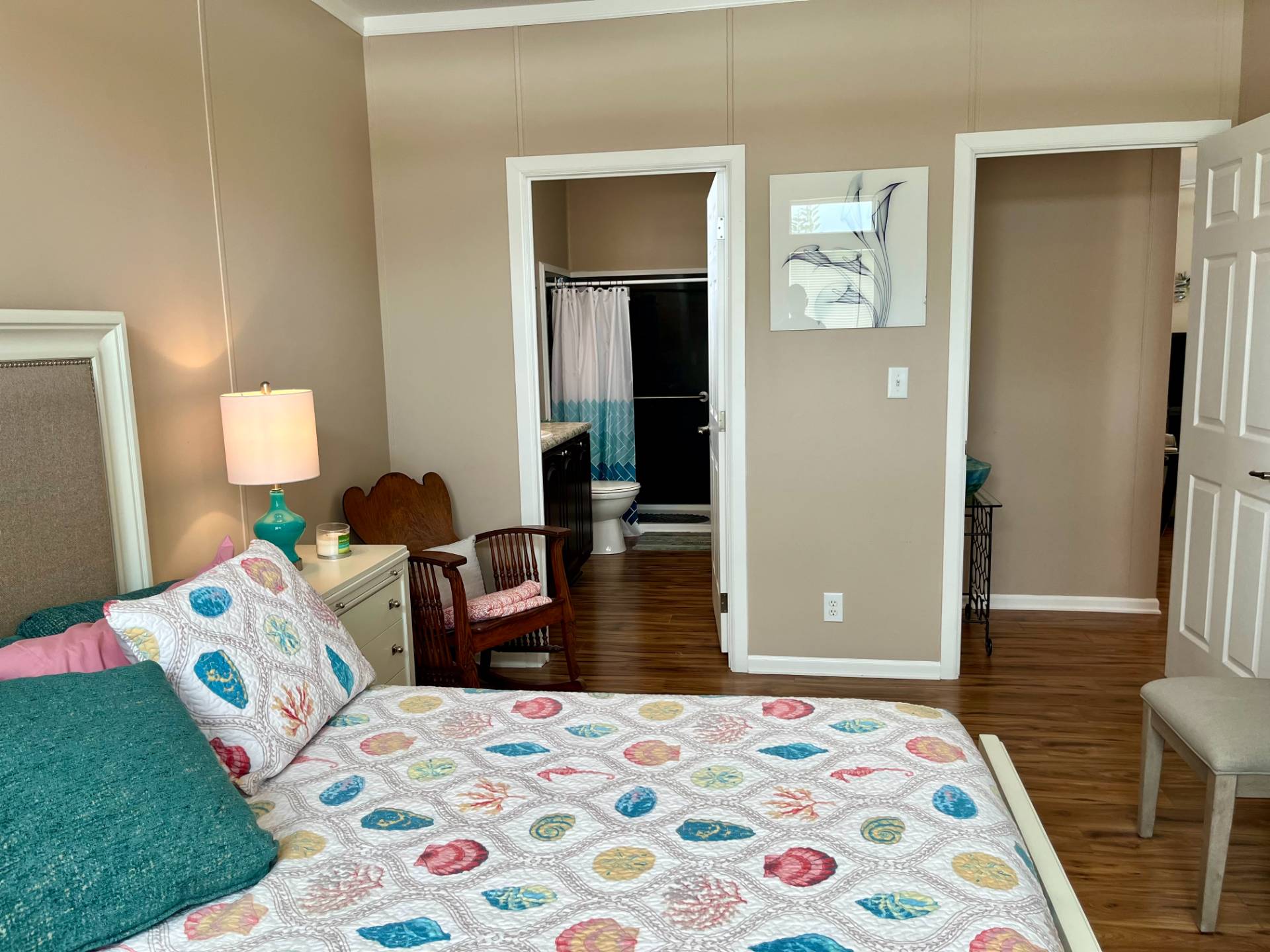 ;
;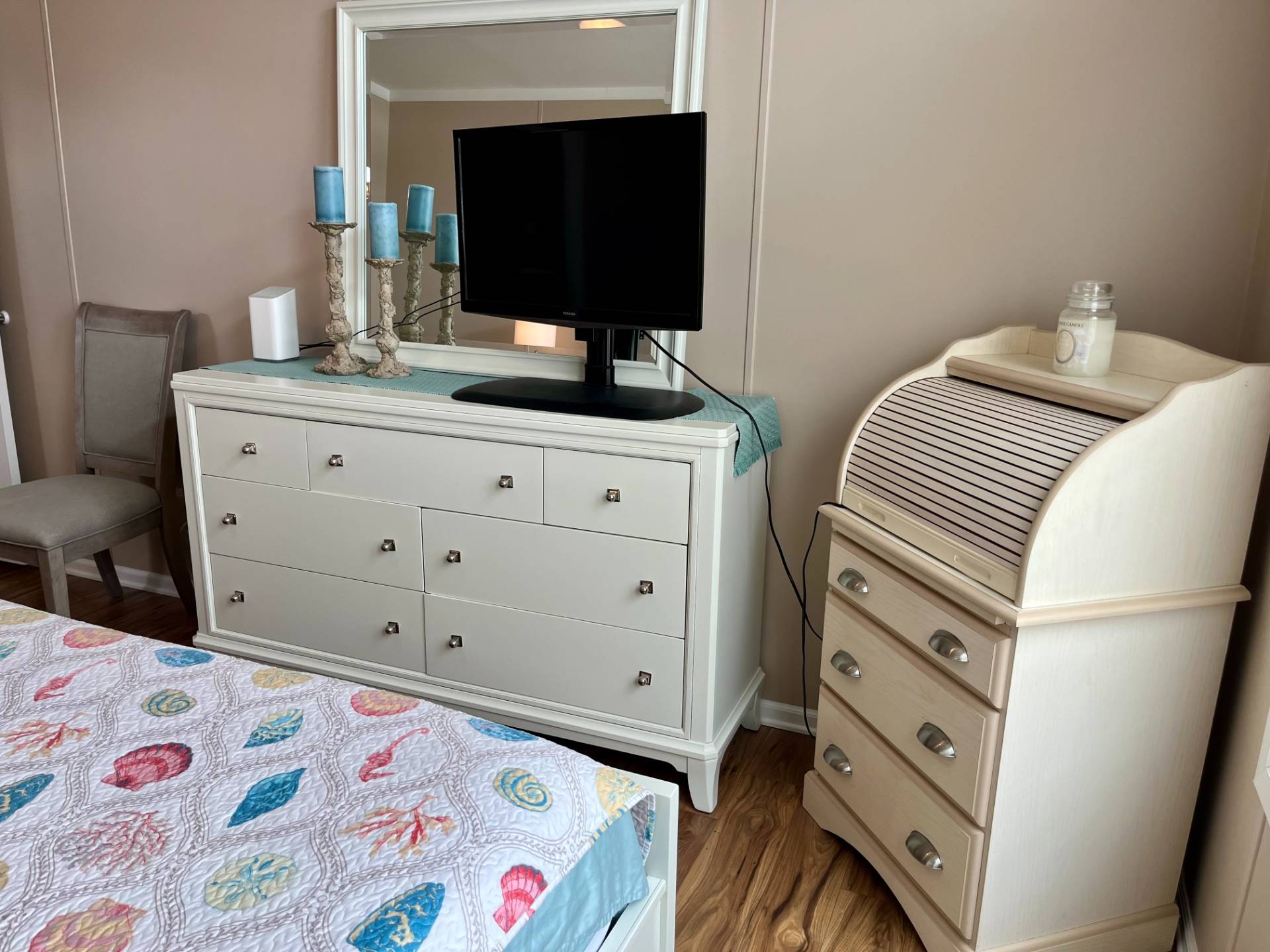 ;
;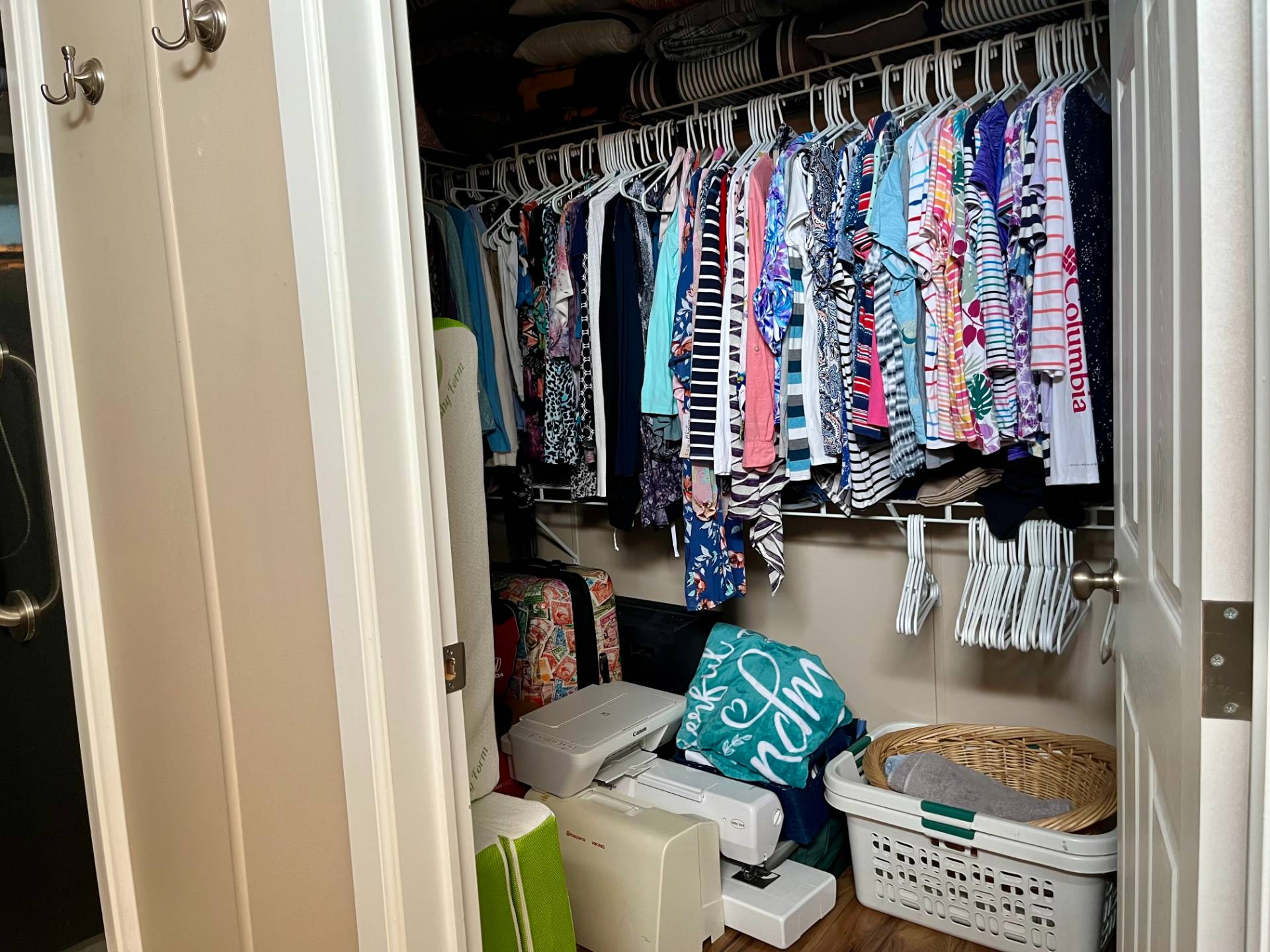 ;
;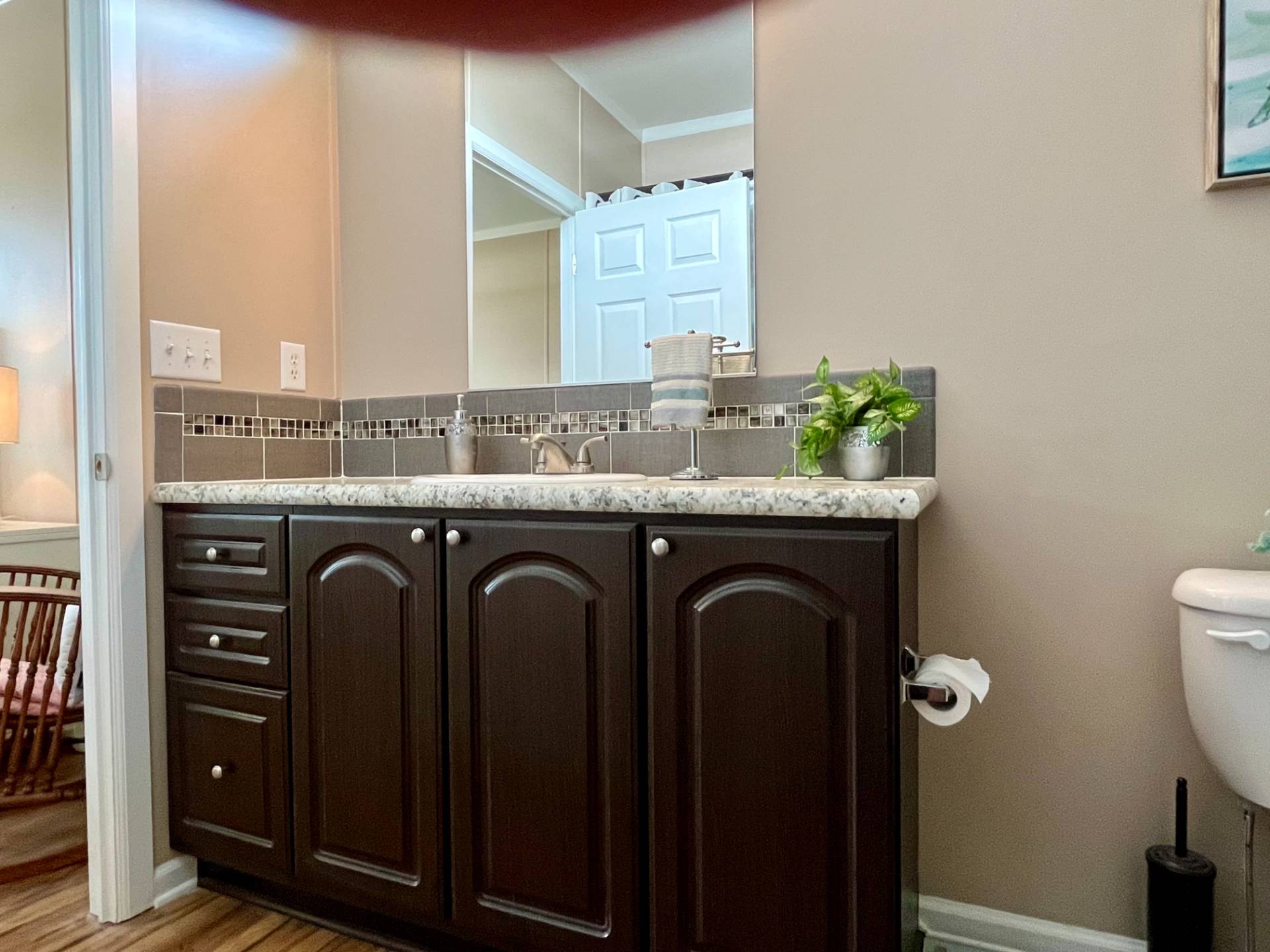 ;
;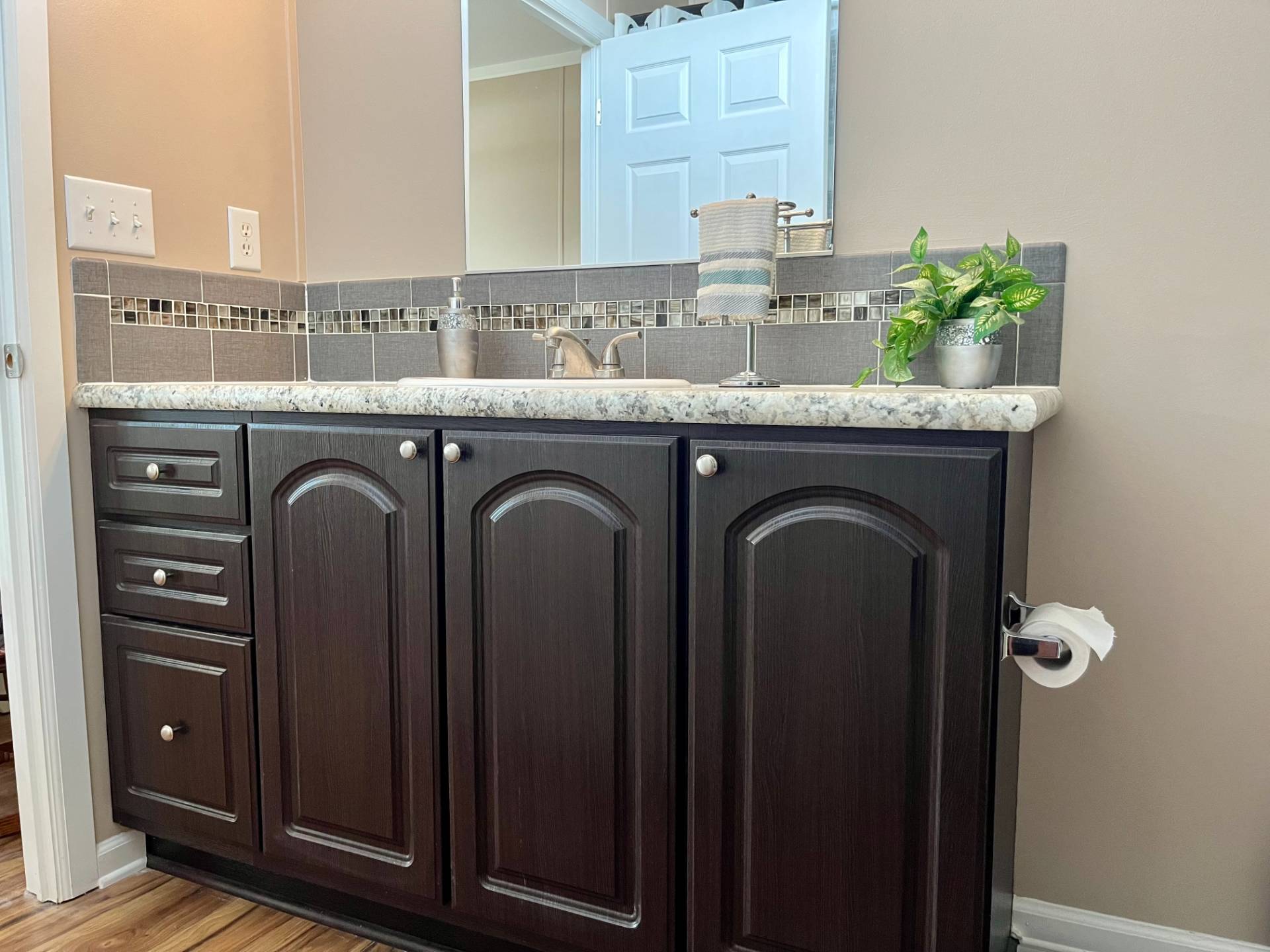 ;
;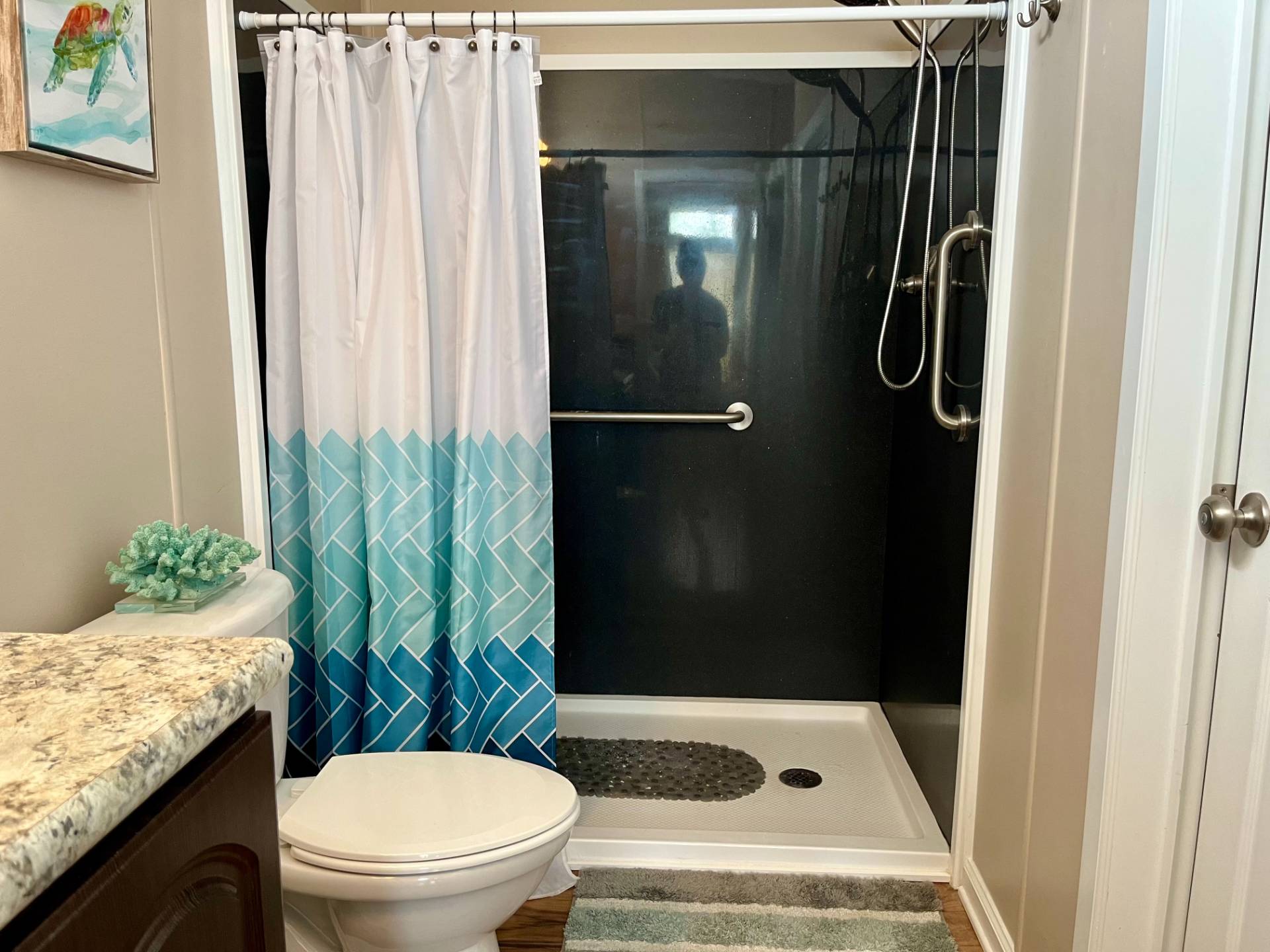 ;
;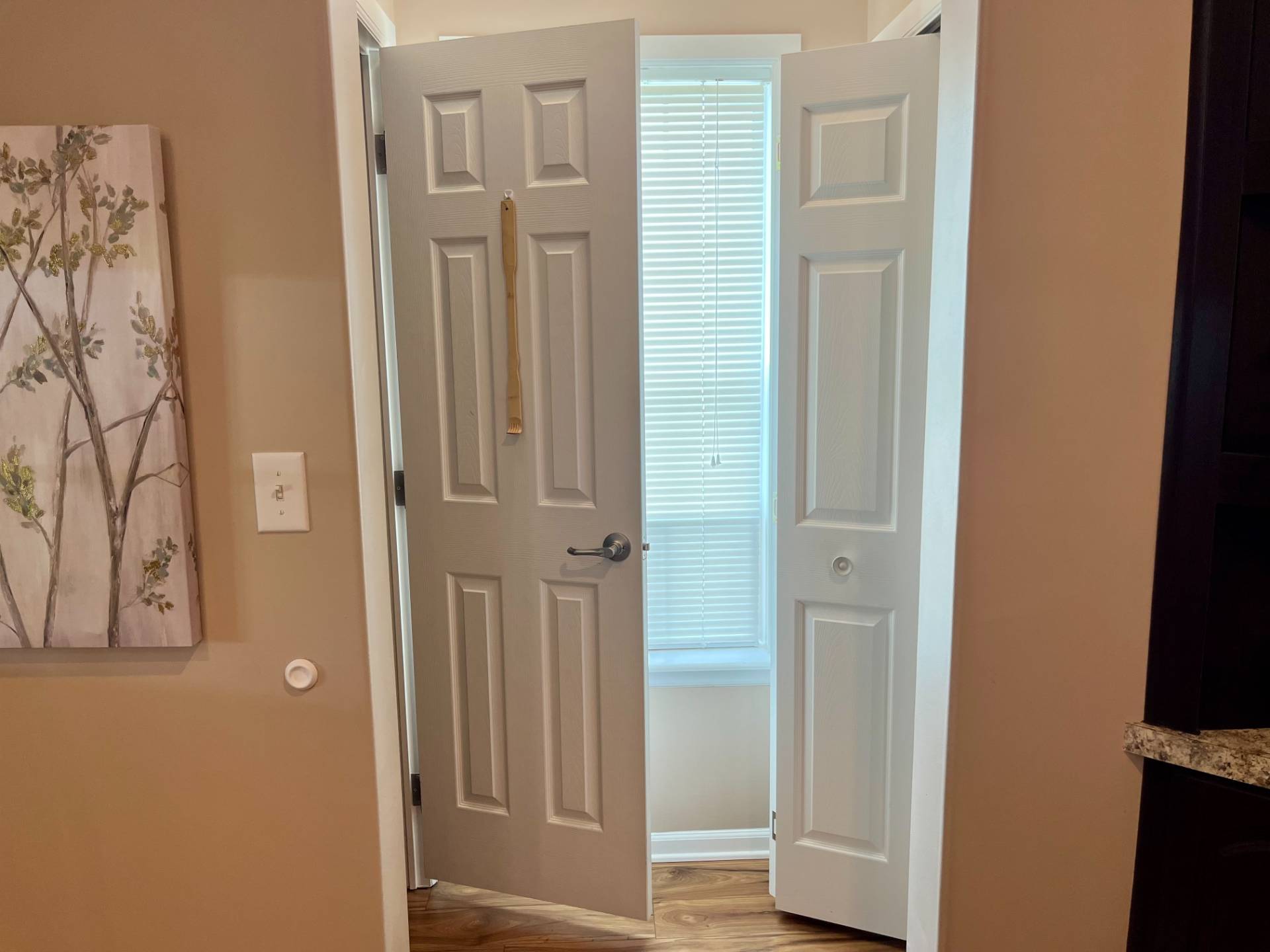 ;
;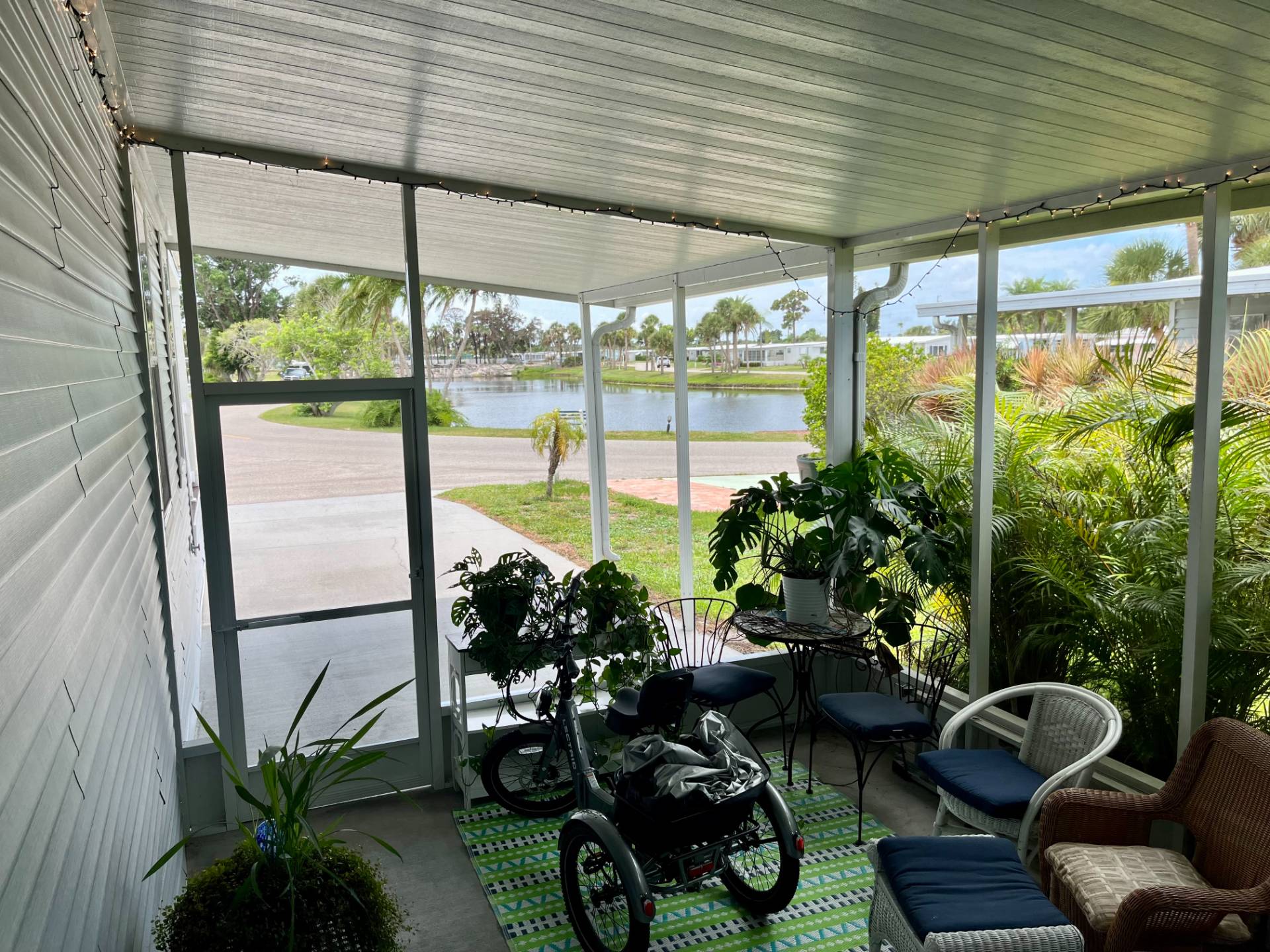 ;
;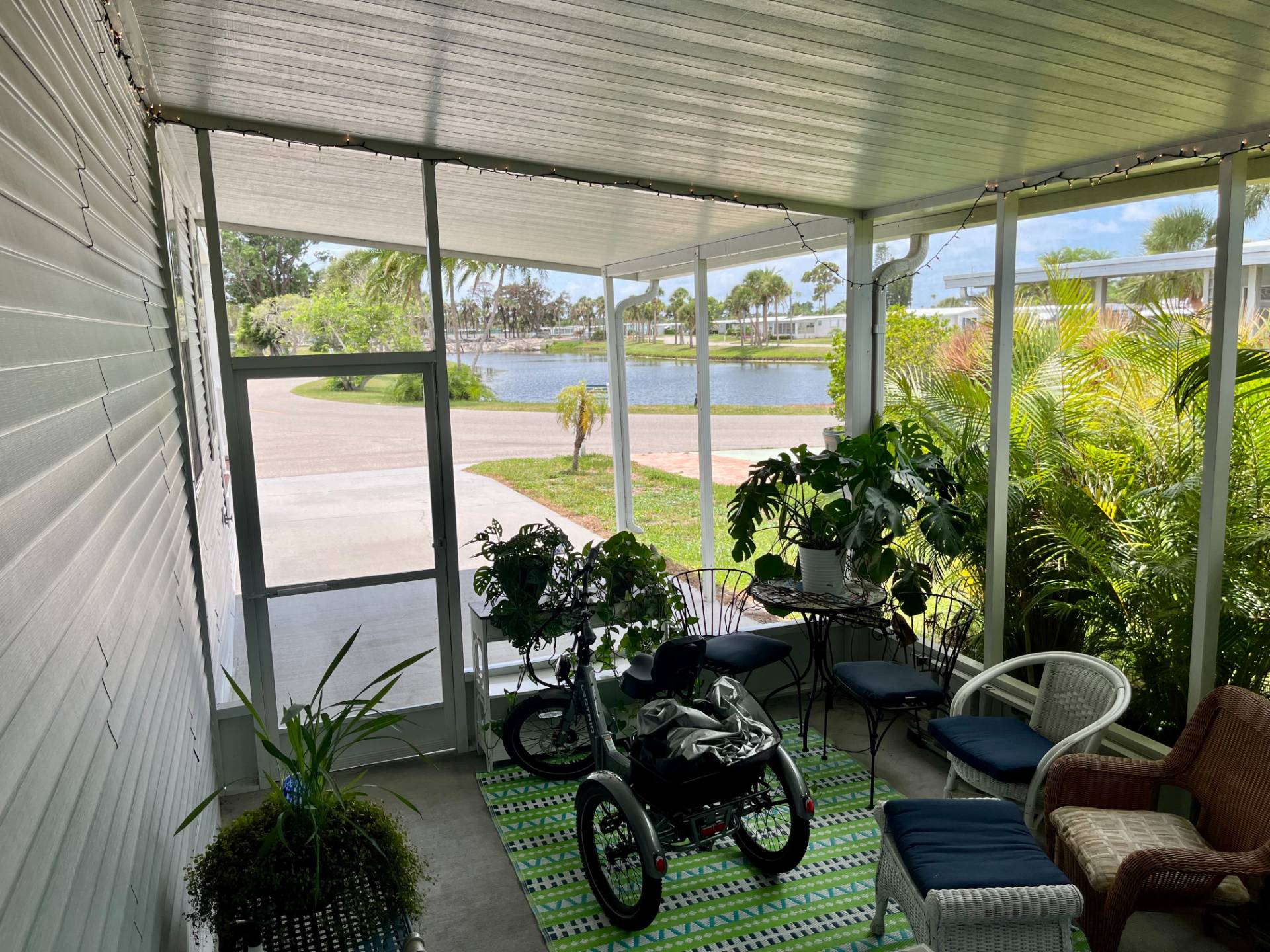 ;
;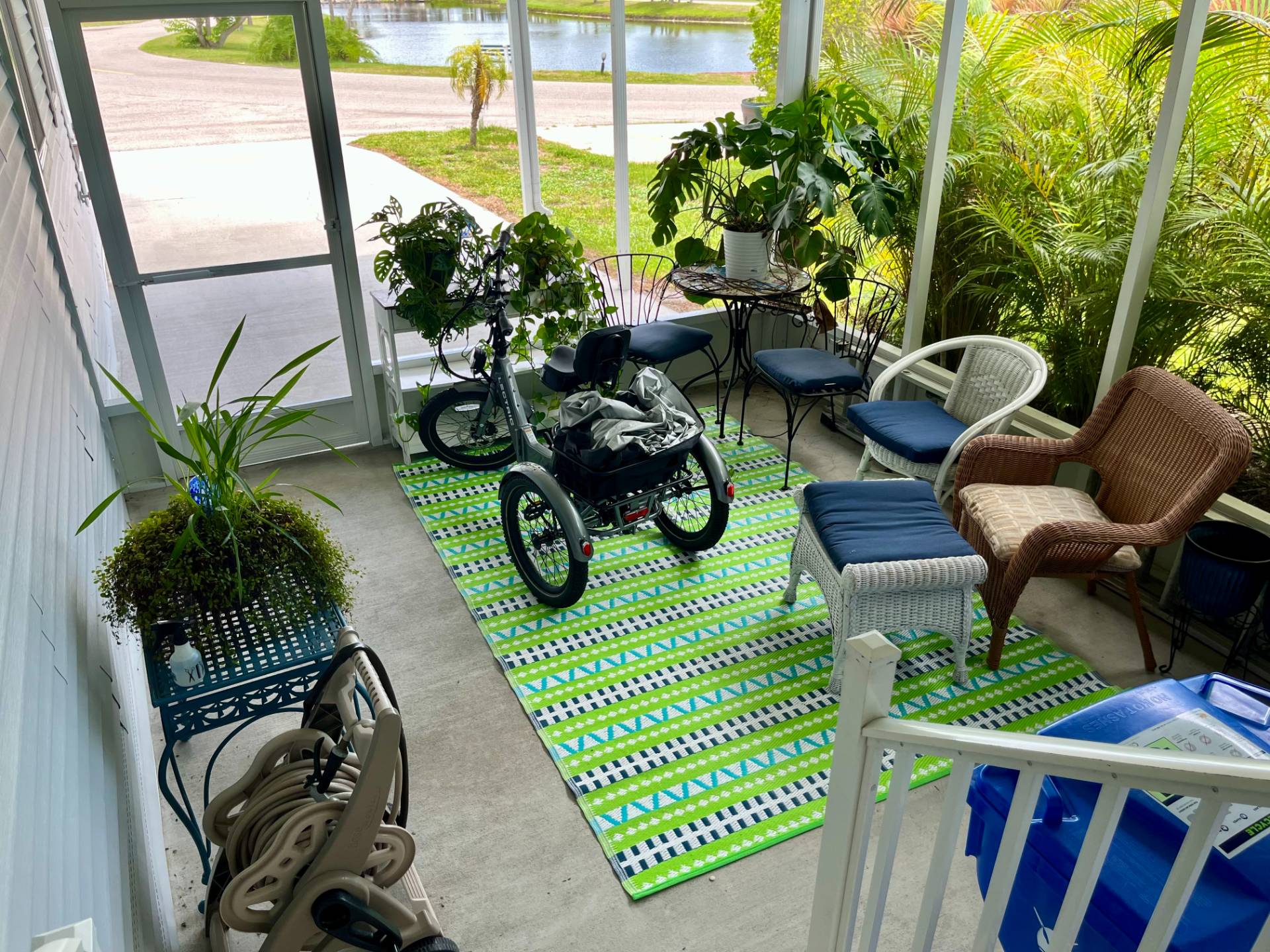 ;
;