3 Bed, 2 Bath Home Stunning Desert Vistas from your Rooftop Deck
Step through the inviting craftsman front door into this charming, fully furnished 3-bedroom, 2-bathroom haven that will instantly captivate you. Boasting 1080 sq. ft., this home's open concept floor plan provides ample space for quality moments with family and friends by the river. Every inch of this tastefully adorned river home is designed to make your stay unforgettable. Comfortably accommodating up to 9 guests, it ensures a memorable retreat. The kitchen is a chef's dream with sleek stainless steel appliances and a convenient center island, ideal for effortless entertaining. The abundance of rich wood Shaker cabinets adds a touch of elegance to the entire house. Notably, all windows come equipped with blinds to offer both privacy and style. Stepping outside, you'll find a spiral staircase leading up to a breathtaking 500 sq ft rooftop deck, providing awe-inspiring views of the river and the surrounding desert. It's the perfect spot to relish majestic desert sunrises and sunsets, adding a touch of magic to your days. A convenient 12' x 45' covered stamped concrete driveway allows for easy storage of all your river and desert toys without the hassle of towing them back and forth. The exterior boasts a beautifully landscaped area adorned with low-maintenance plants, ensuring a delightful and hassle-free outdoor experience. The master bathroom is a luxurious en suite, offering you a private sanctuary to unwind and relax. Ceiling fans in the living room, master bedroom, and one of the guest suites provide cooling comfort during warm days. The other guest bedroom features a thoughtfully designed bunk room with a 3-level bunk bed, adding a playful touch to the space. Additionally, there's extra sleeping space available for your convenience. The living room and all bedrooms are adorned with upgraded carpet, providing a cozy and stylish ambiance. For added convenience, a stackable washer and dryer are located in the guest bathroom, making laundry a breeze. Don't miss the opportunity to own your perfect river home, where comfort, style, and natural beauty come together to create an unforgettable living experience. Welcome to our thriving community, abundant with a plethora of amenities catering to all age groups! For families, we have a refreshing pool, two relaxing spas, and a safe children's pool. Additionally, our resort boasts a pool-side BBQ area, a state-of-the-art fitness center, and a spacious clubhouse. For the water enthusiasts, we provide convenient boat ramp access to the river, along with indoor onsite storage facilities. Need anything during your stay? Our general store is stocked with all your essentials and even offers premium espresso-grade coffee! Embark on various recreational activities like fishing, boating, hiking, and golfing, or try your luck at the nearby casinos. There's truly something for everyone here, ensuring an enjoyable and fulfilling experience for all our valued residents and guests. Serial # FLE220CA1938873 A/B Call today



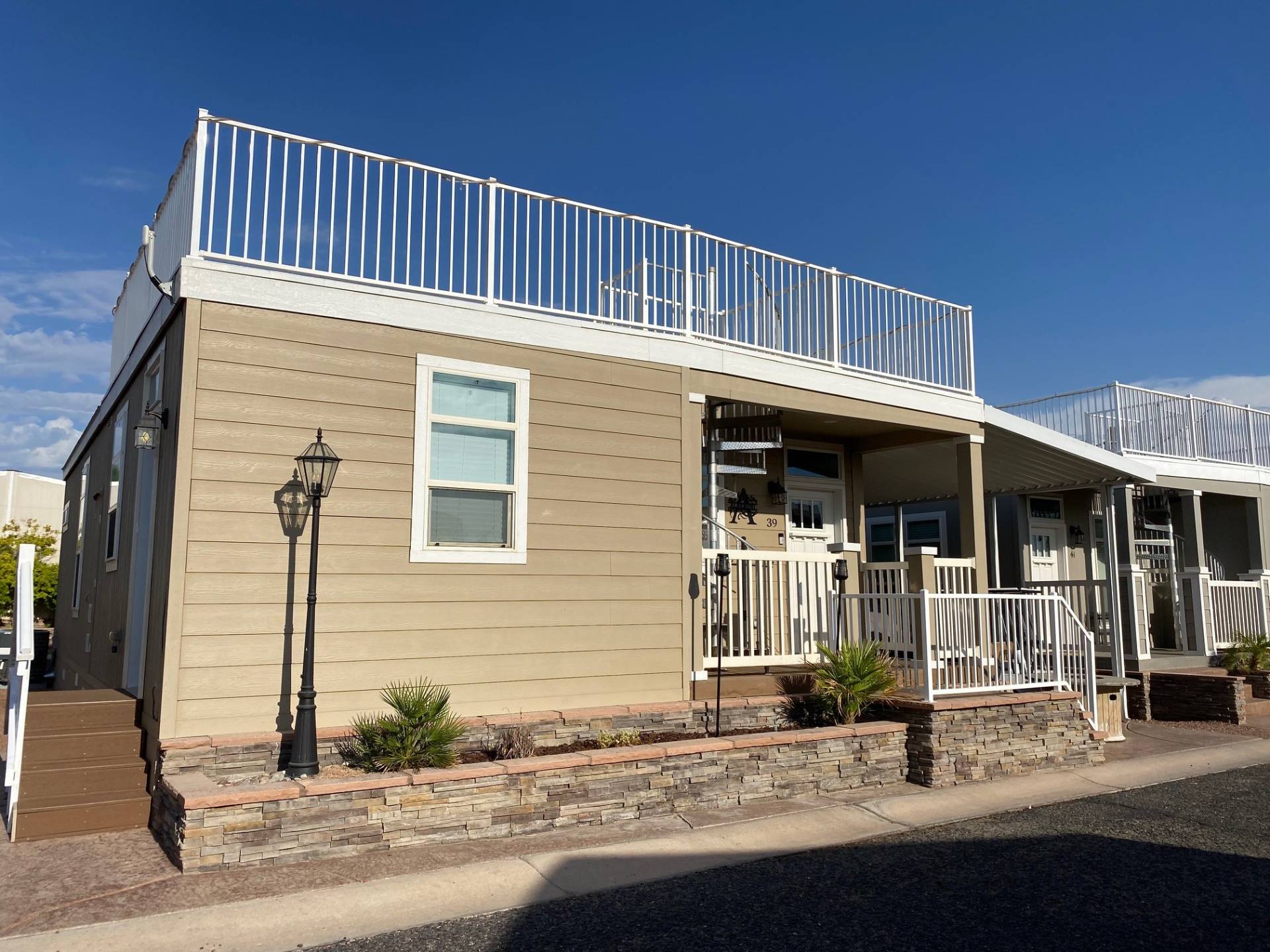

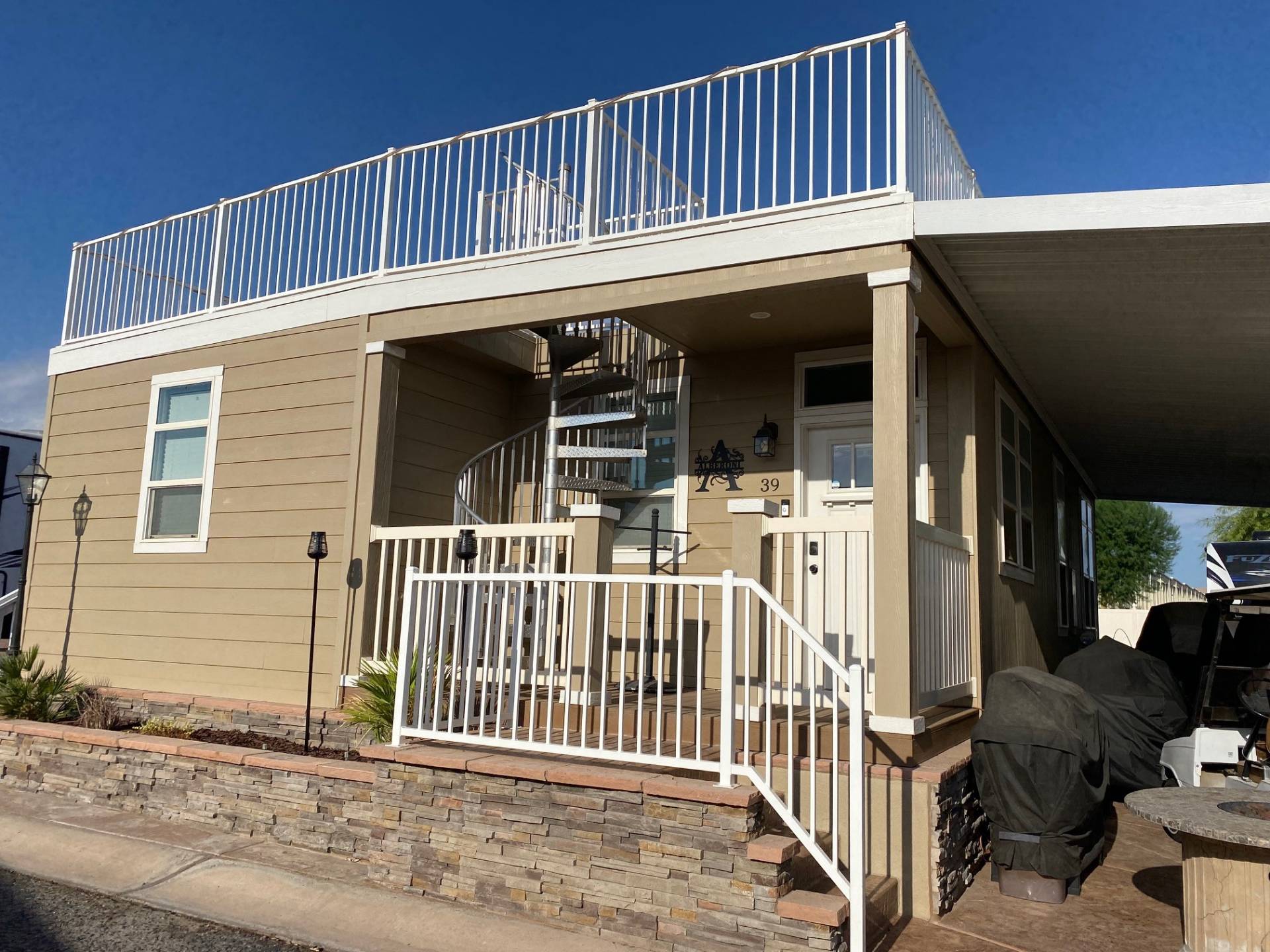 ;
;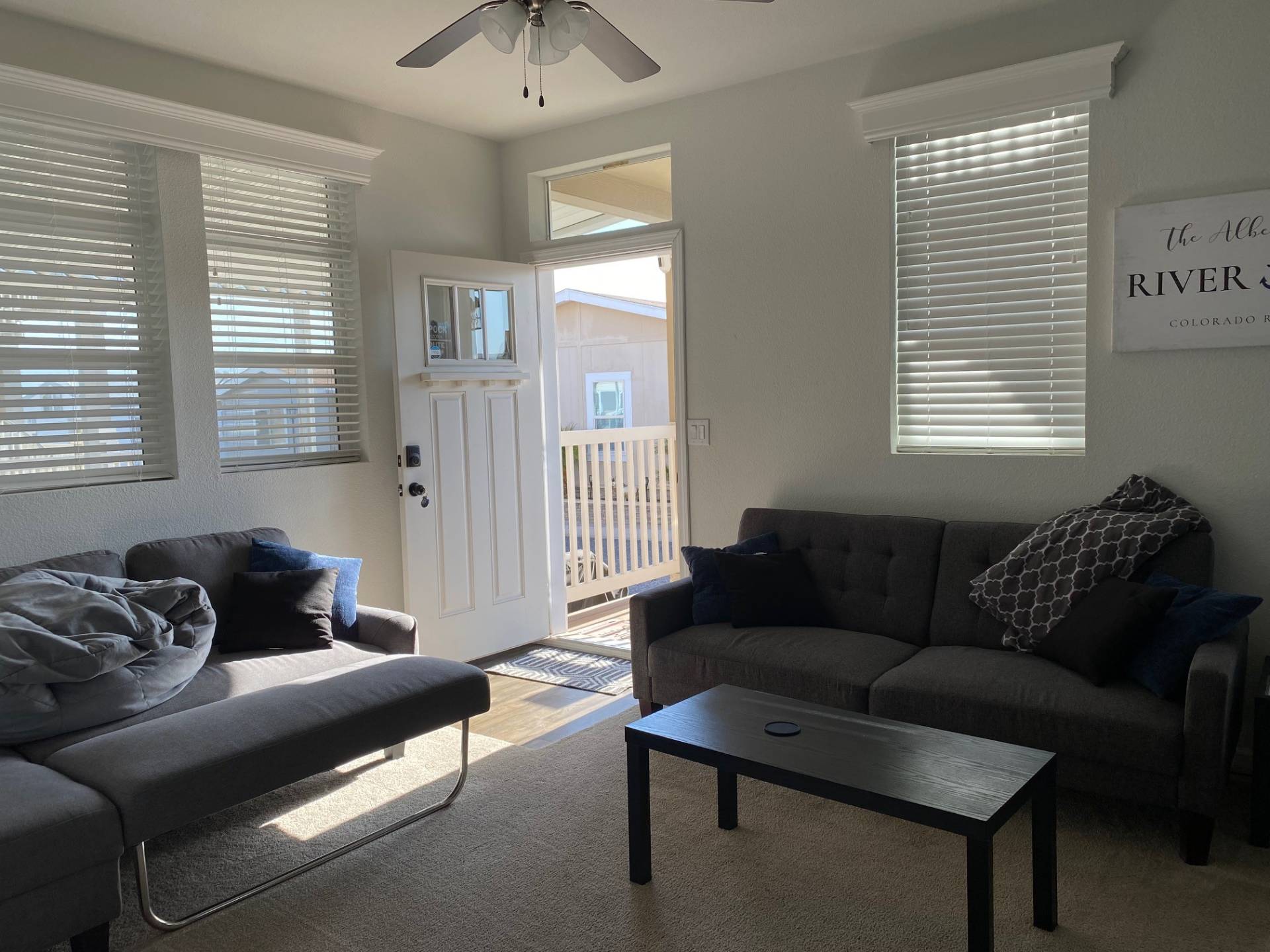 ;
;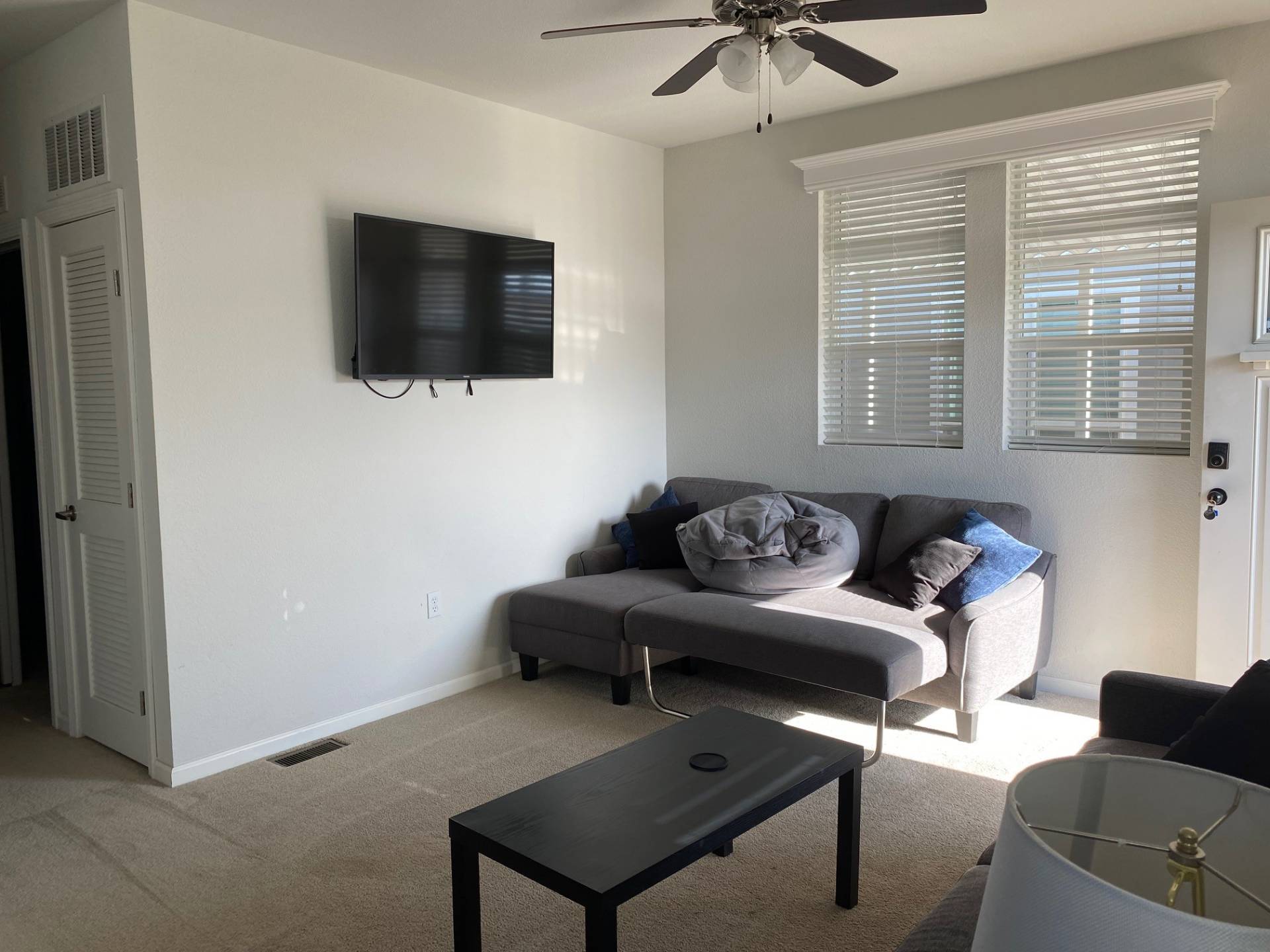 ;
;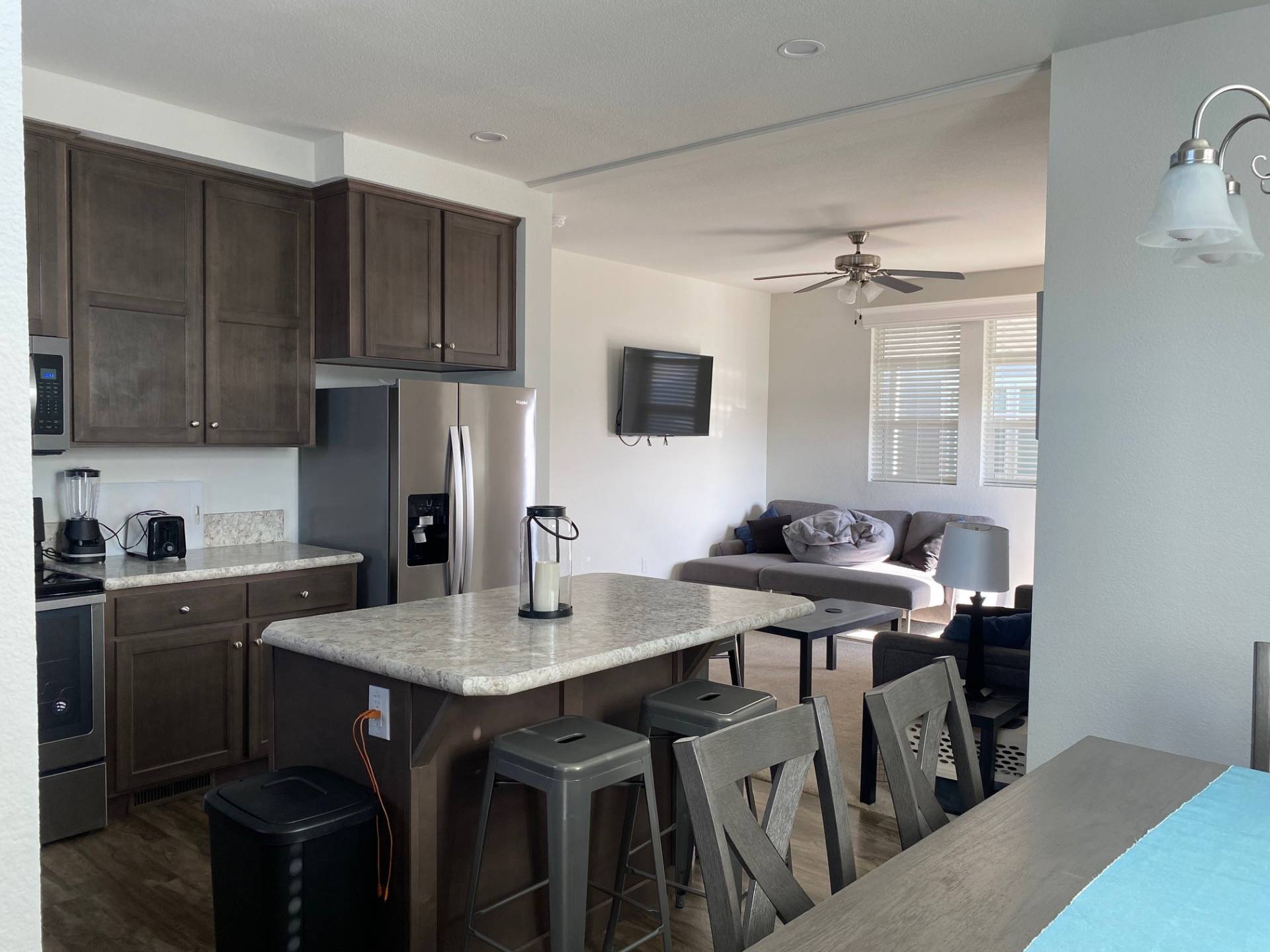 ;
;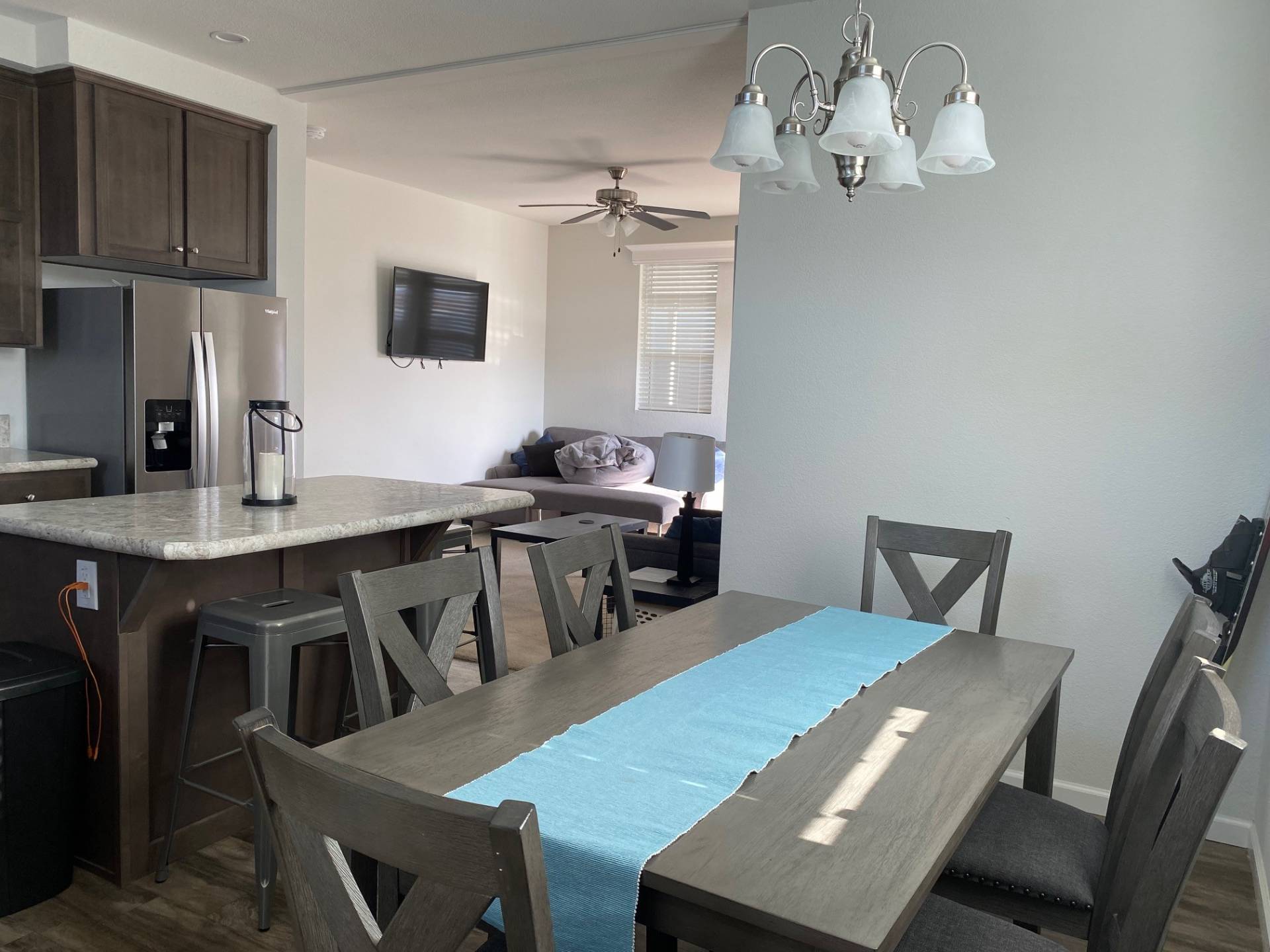 ;
;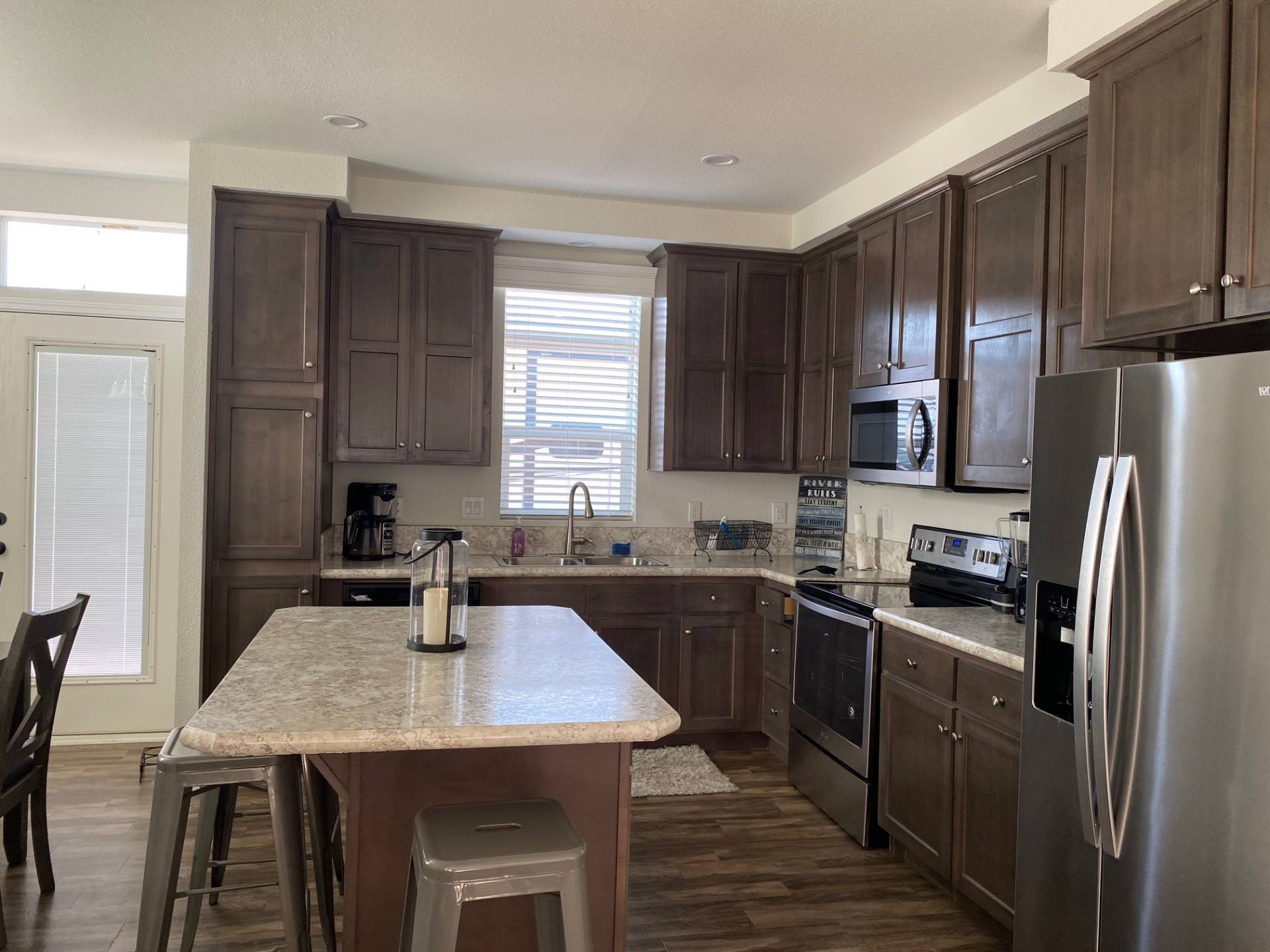 ;
;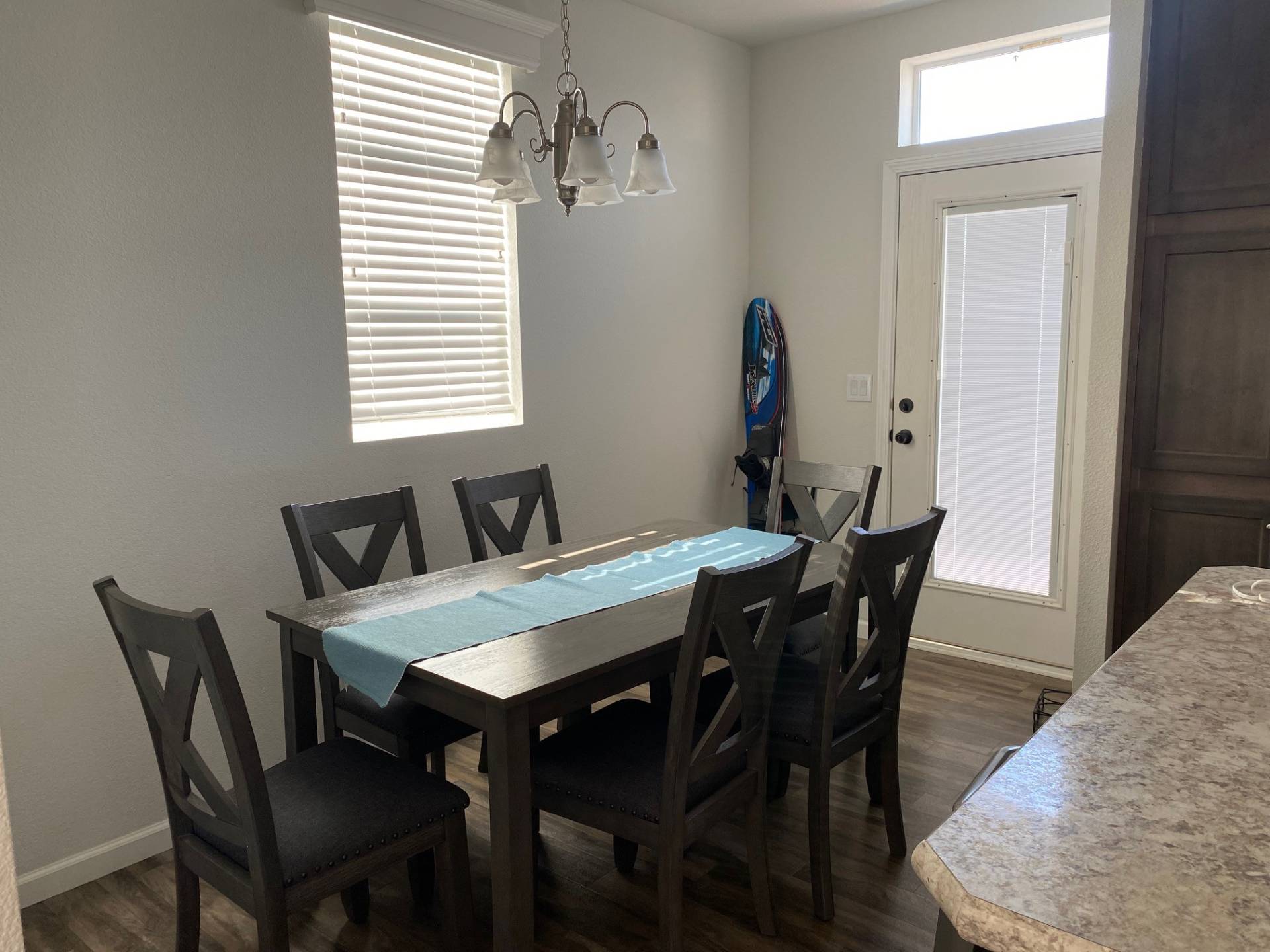 ;
;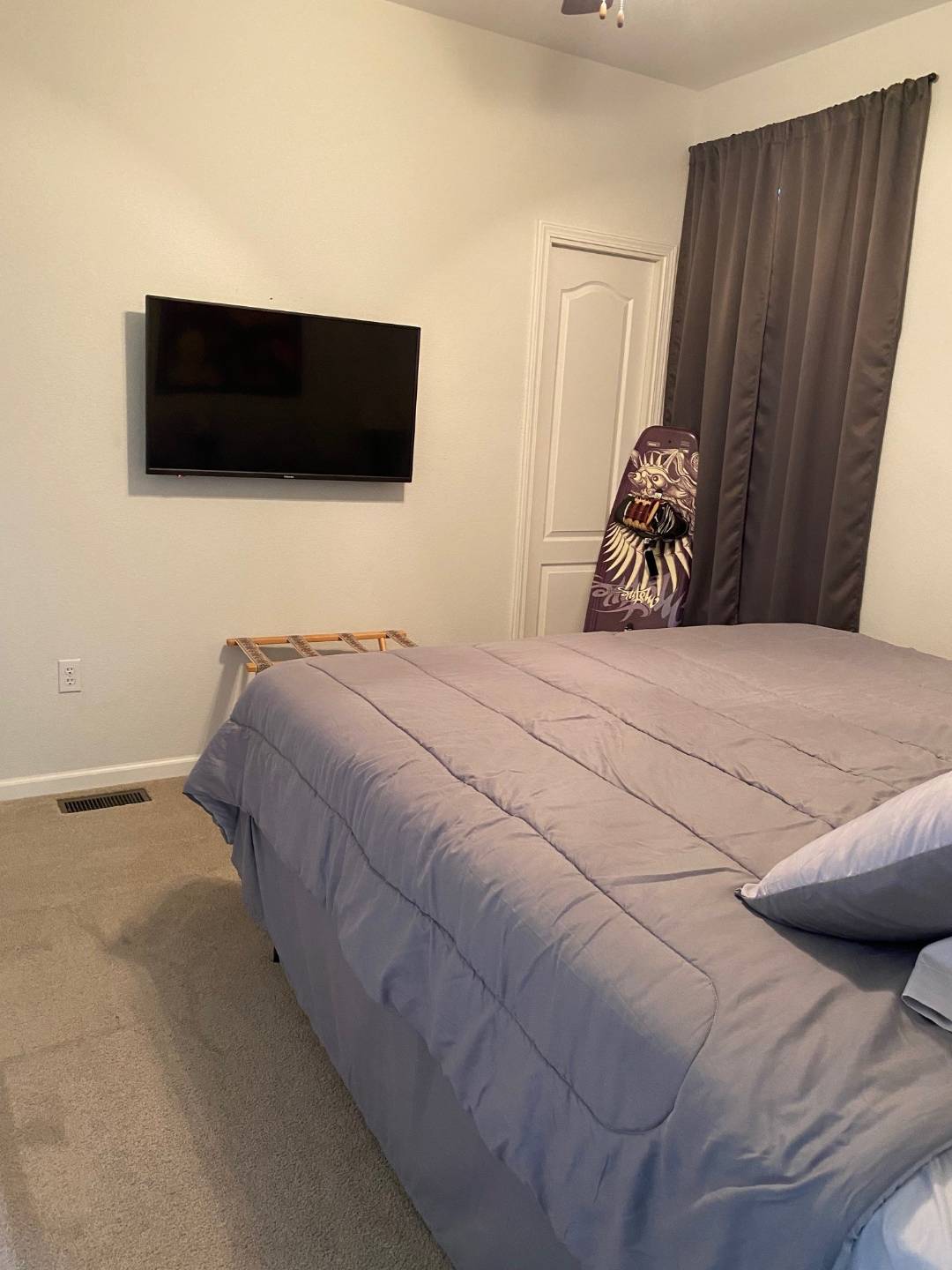 ;
;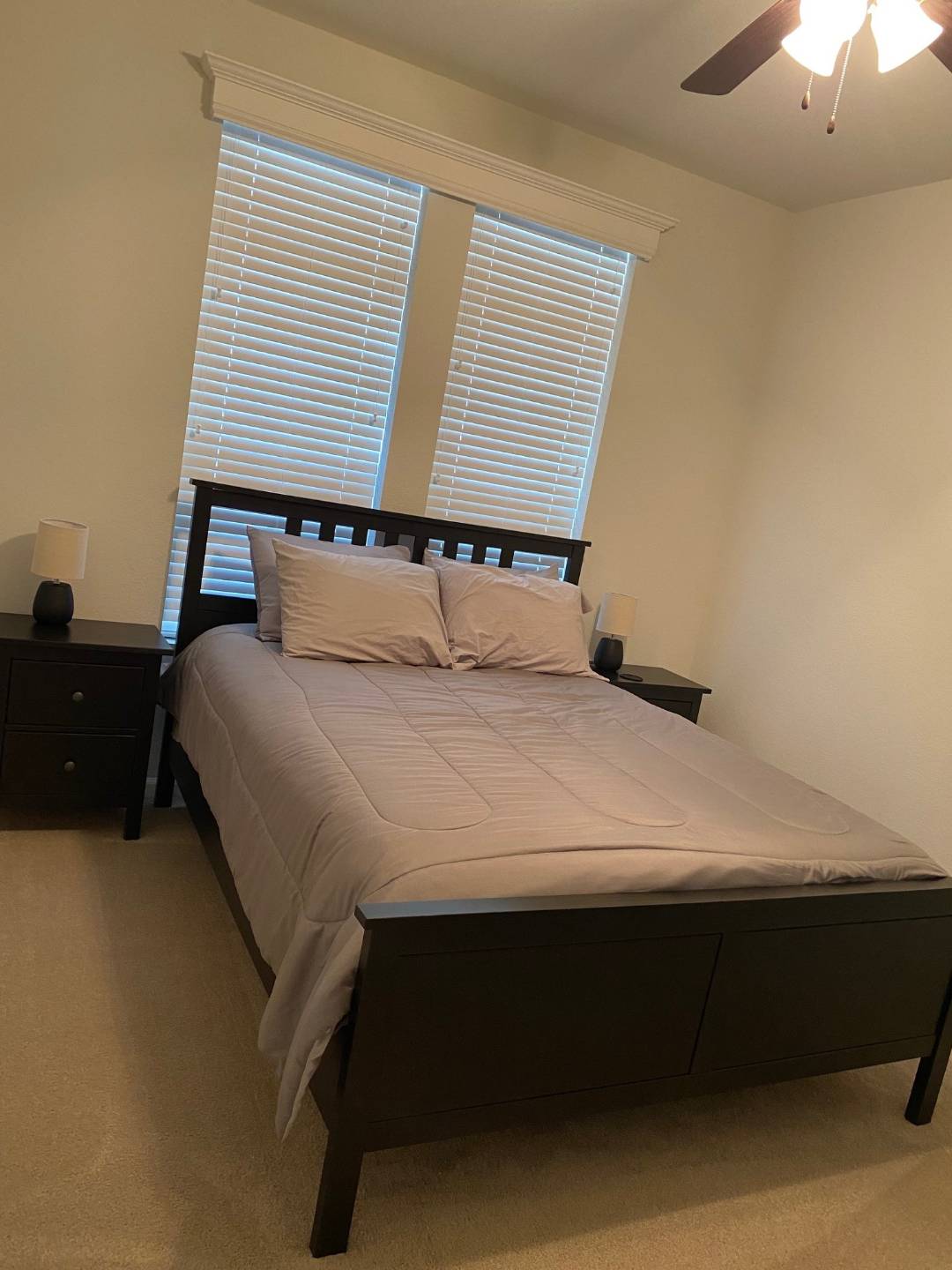 ;
;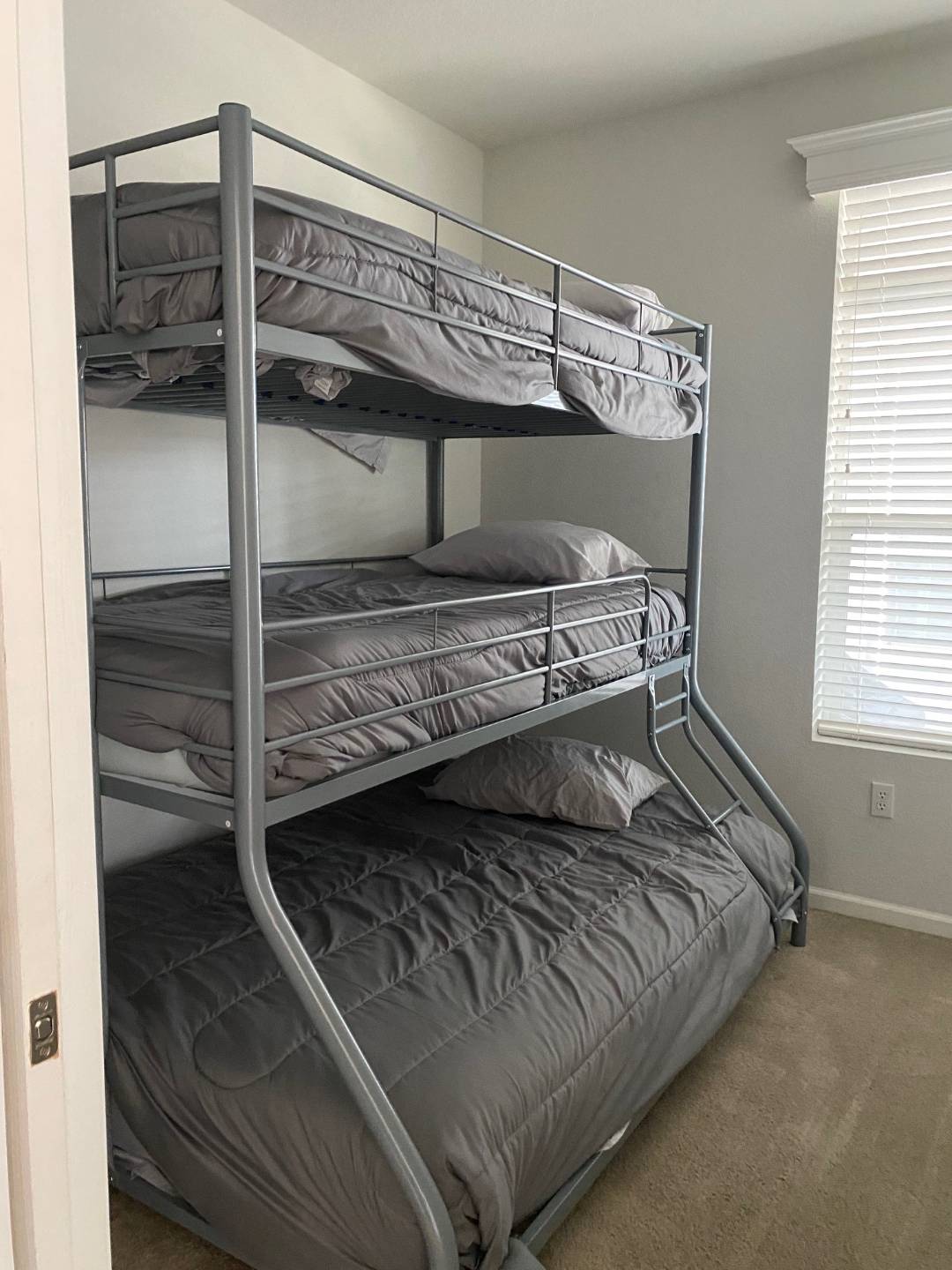 ;
;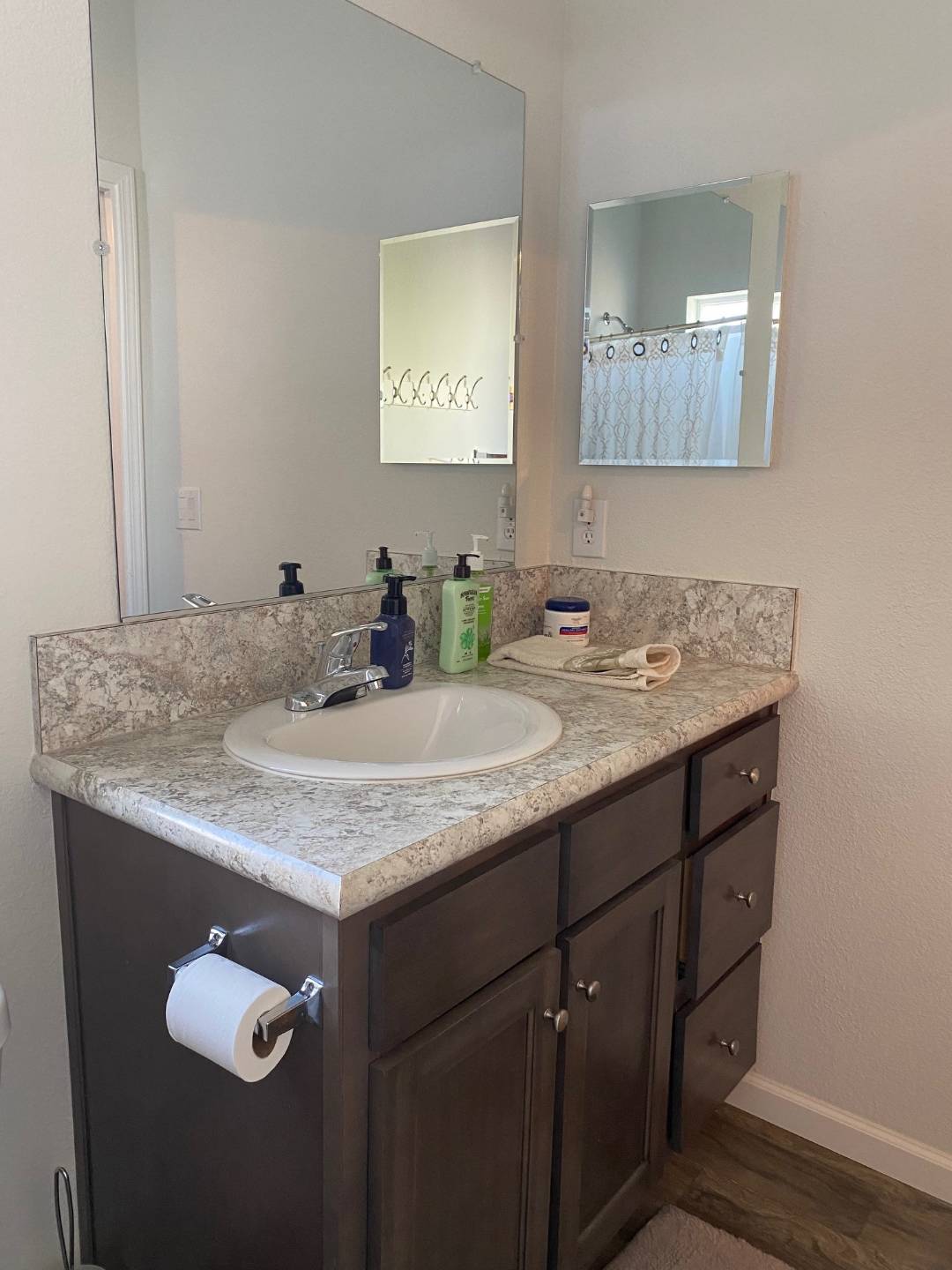 ;
;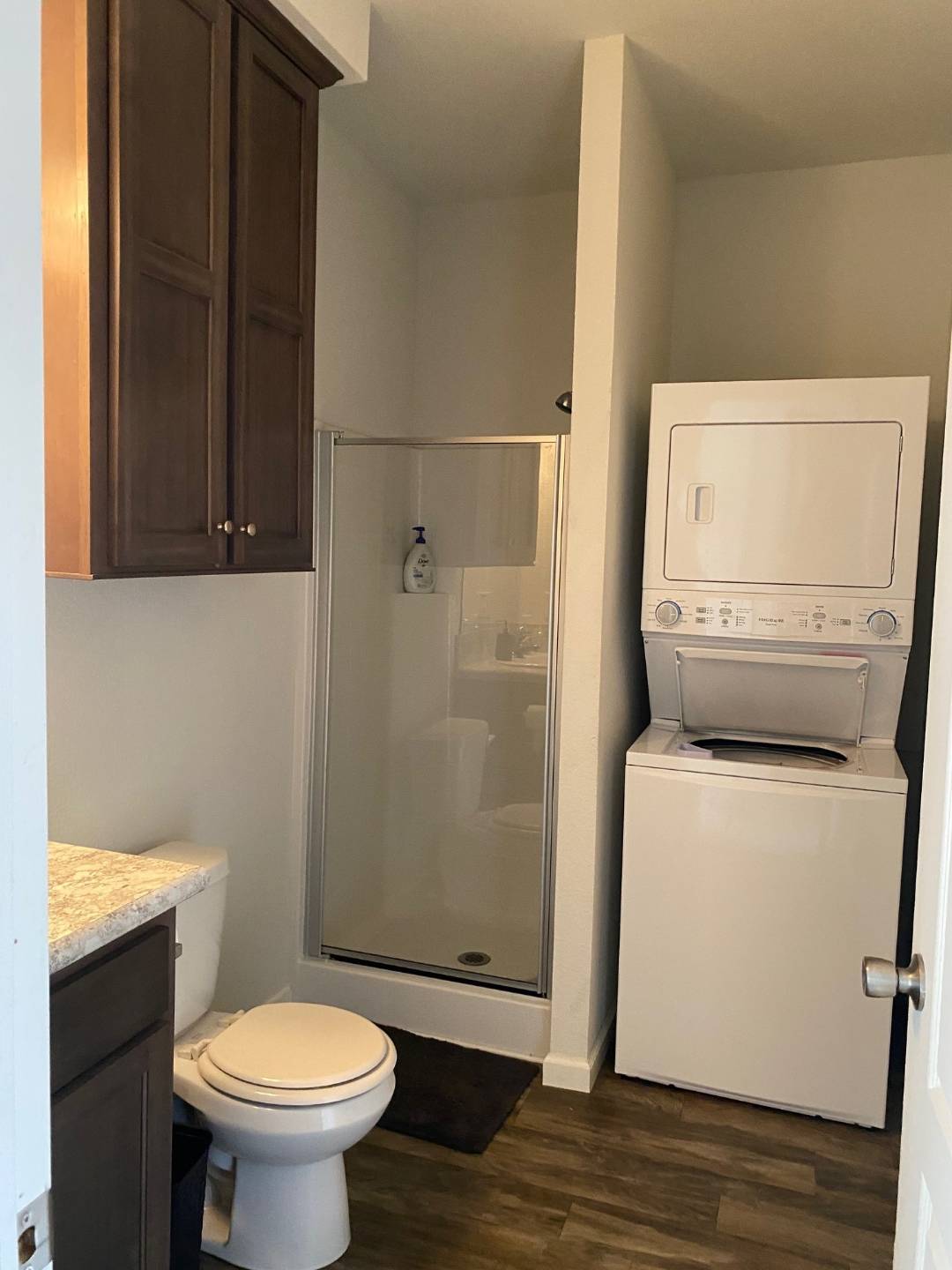 ;
;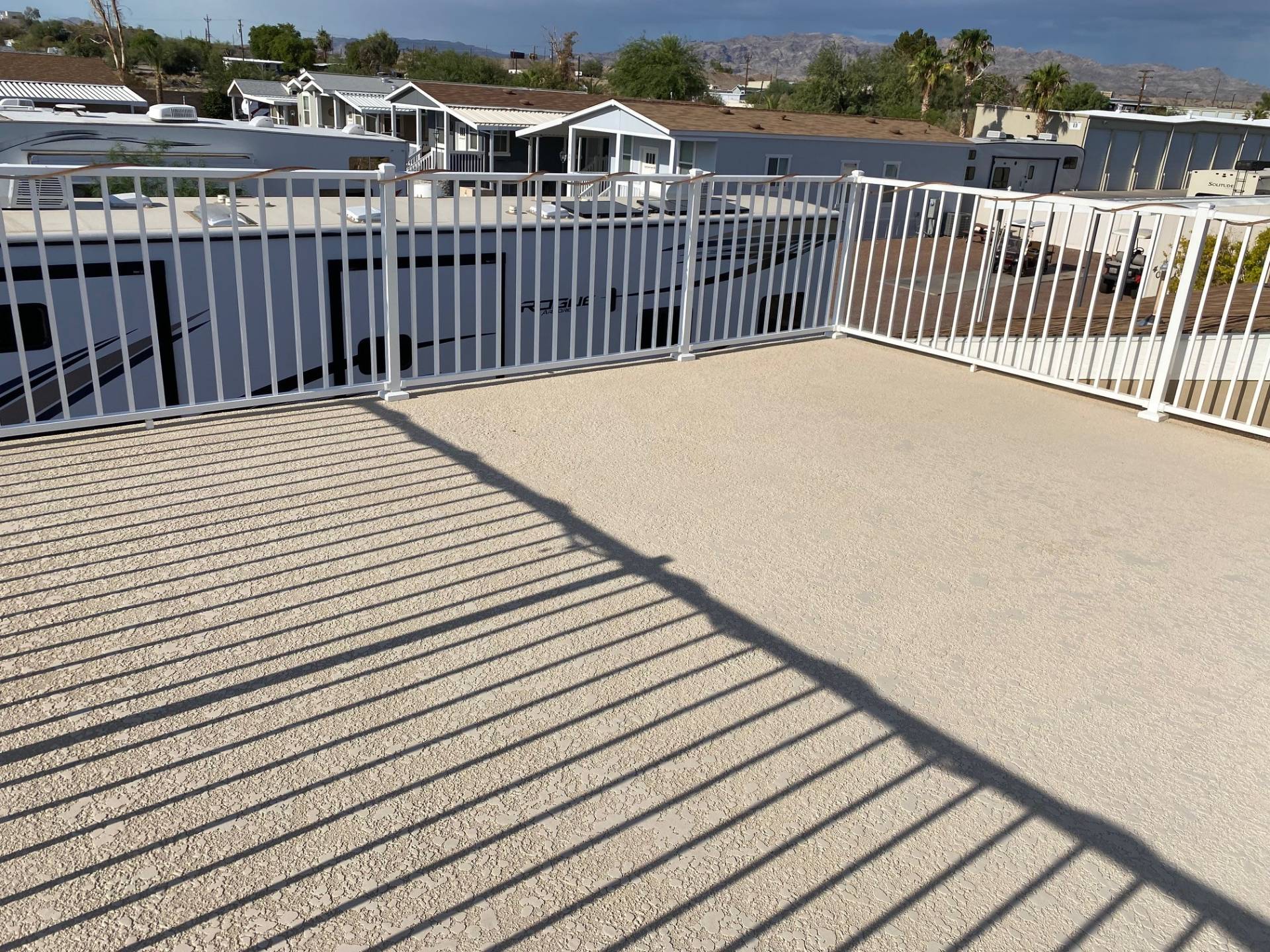 ;
;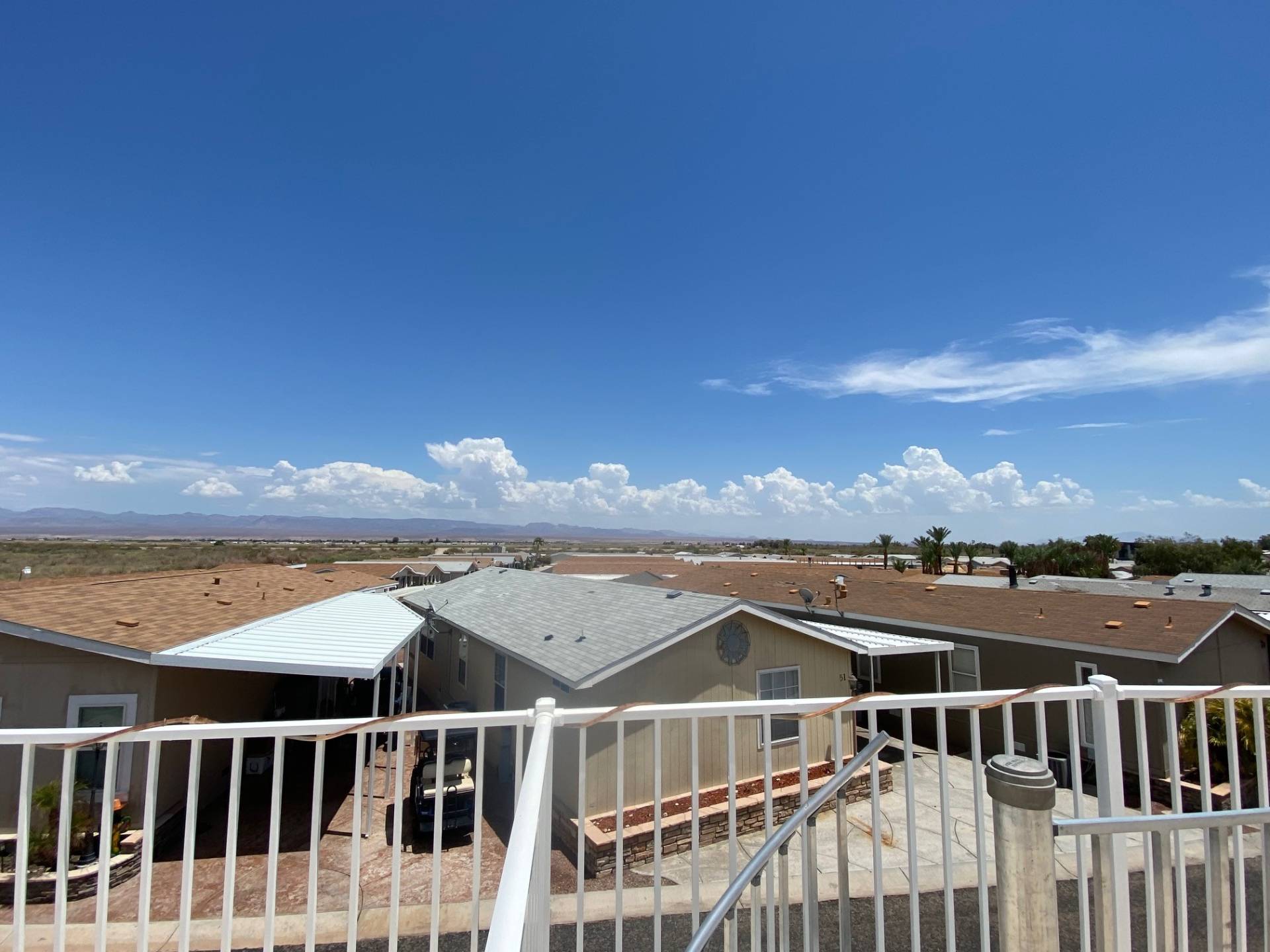 ;
;