557-559 Ashland Ave, Aurora, IL 60505
$1,395,000
Sold Price
Sold on 11/09/2023
| Listing ID |
11197974 |
|
|
|
| Property Type |
Multi-Unit (5+) |
|
|
|
| County |
Kane |
|
|
|
|
|
Pine Valley Apartments, a 12-unit multifamily complex ideally located in the Western Chicago Suburb of Aurora, the second-largest City in Illinois. The property consists of all two-bedroom, one-bath units with tenant-paid heat and hot water. The property has had a number of capital improvements, including the full replacement of all balconies and many unit renovations detailed in this Offering Memo. Each unit has separately metered, low-maintenance tenant-paid electric baseboard heating and electric hot water tanks. Amenities include off-street parking, balconies, and a laundry room on the second floor of each of the two interior corridor entrances. Two units are recently on the market and are expected to lease shortly, and three units are currently offline pending full renovations that will be completed by closing. The property is professionally managed by a 3rd party that could be retained. Upsides in this offering are the continued unit renovations of the remaining legacy tenant units in the $950/mo. range in a $1300/mo. rental market and the addition of a $100/mo. utility fee for water and sewer for new and renewing leases that have begun. Additionally, the Landry rooms are not currently being utilized, reintroducing this amenity and additional income. Aurora is the second-largest city in Illinois and home to a number of major employers, including Farmers Insurance Group, Rush-Copley Medical Center, Waubonsee Community College, and Provena Medical Center. Aurora is also a major transportation hub, with easy access to Chicago and O'Hare International Airport. The city's strong economy and ideal location make it a great place to invest in multifamily real estate.
|
- 12 Full Baths
- 11376 SF
- 0.12 Acres
- Built in 1972
- Renovated 2023
- 3 Stories
- Available 8/10/2023
- Renovation: The property has had a number of capital improvements, including the full replacement of all balconies and many unit renovations detailed in this Offering Memo.
- Carpet Flooring
- Ceramic Tile Flooring
- Vinyl Flooring
- Vinyl Plank Flooring
- Baseboard
- 3 Heat/AC Zones
- Electric Fuel
- Wall/Window A/C
- Frame Construction
- Brick Siding
- Vinyl Siding
- Wood Siding
- Rubber Roof
- Flat Roof
- Municipal Water
- Municipal Sewer
- Near Bus
- Uses: Multifamily Rental
- 21 Parking Spaces
- Paid by Landlord: Water, Cleaning, Insurance, Parking, Ord. Maint., Struct. Maint., Ground Maint.
- $15,533 Total Tax
- Tax Year 2022
- Sold on 11/09/2023
- Sold for $1,395,000
- Buyer's Agent: Randolph Taylor
- Company: eXp Commercial
Listing data is deemed reliable but is NOT guaranteed accurate.
|



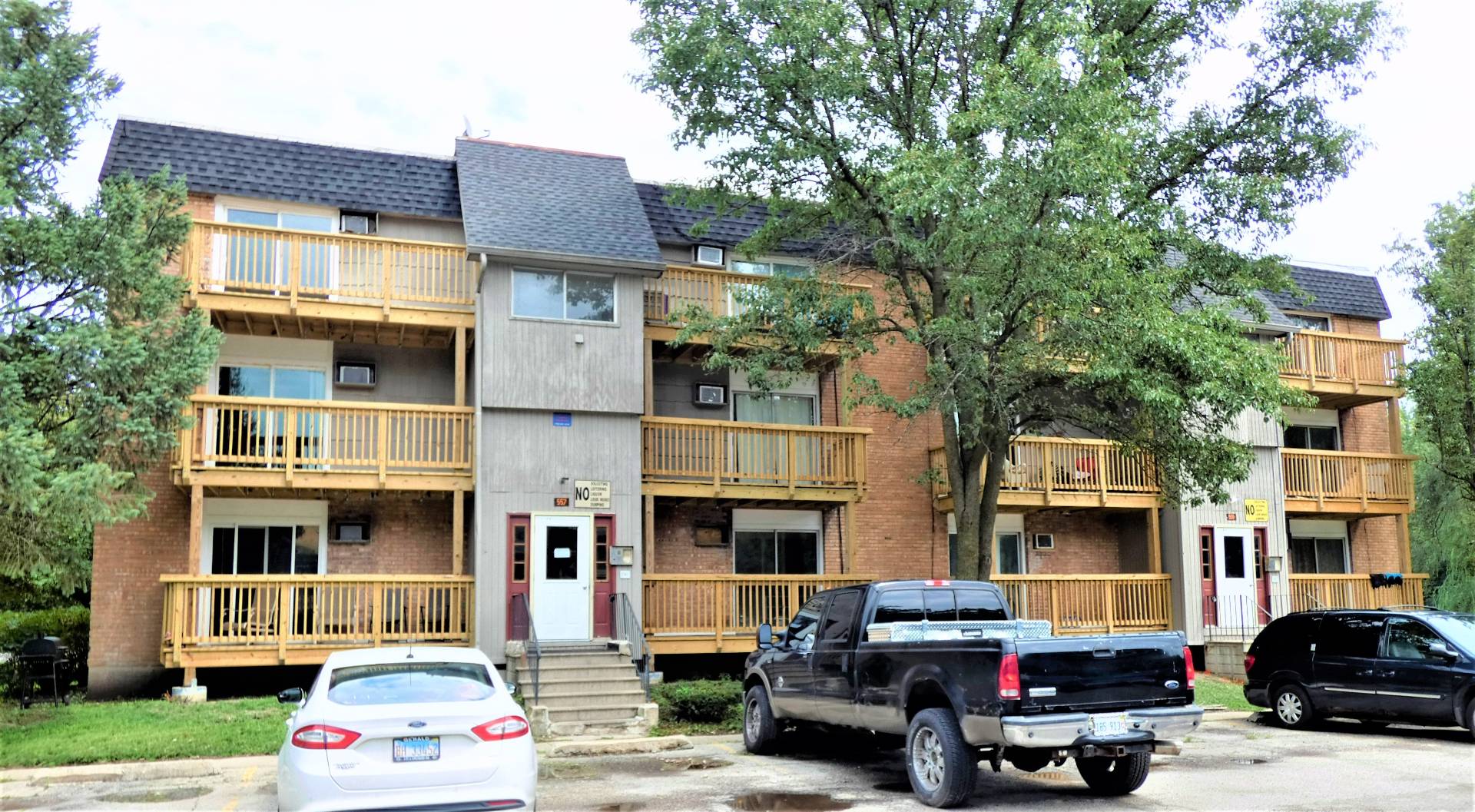


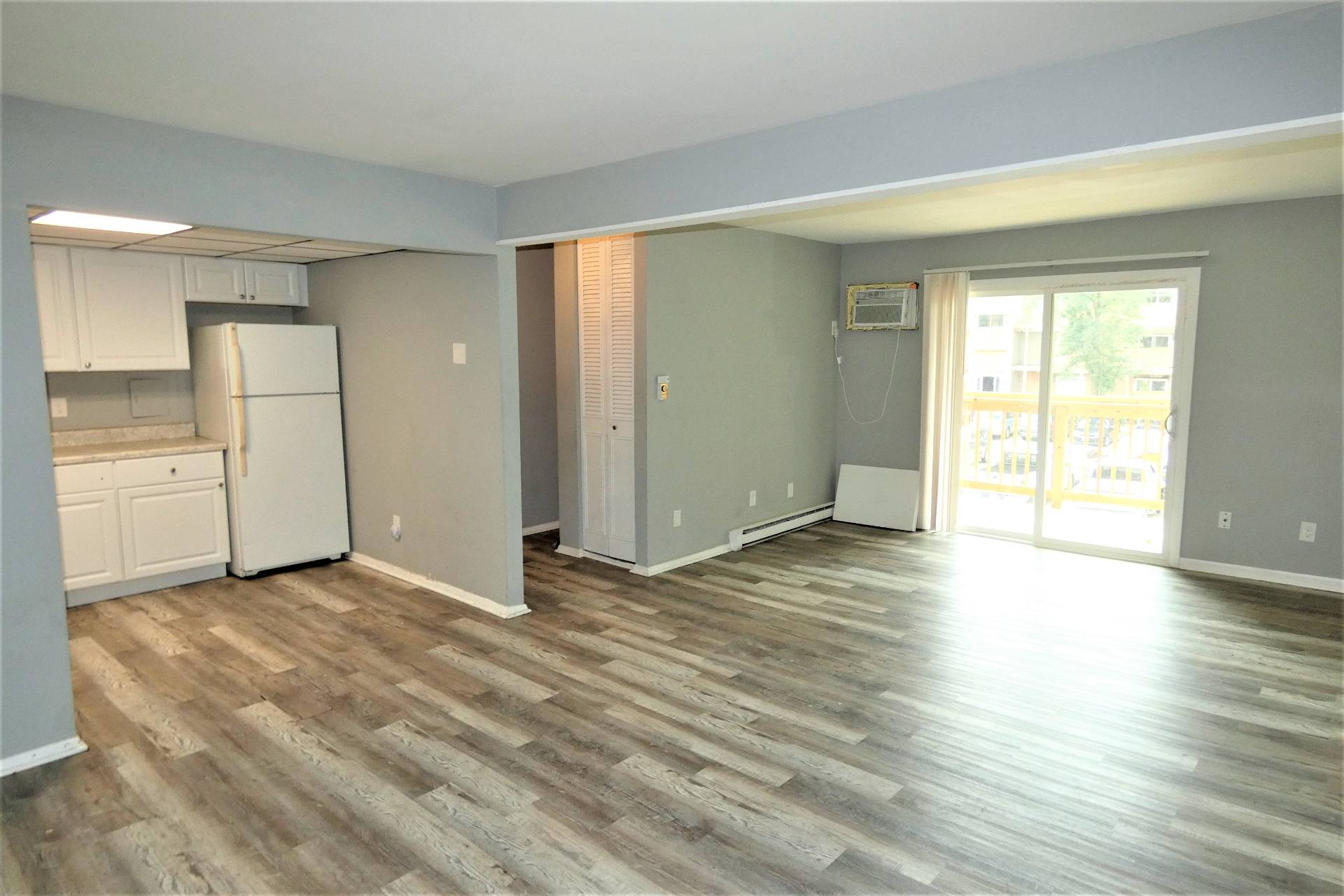 ;
;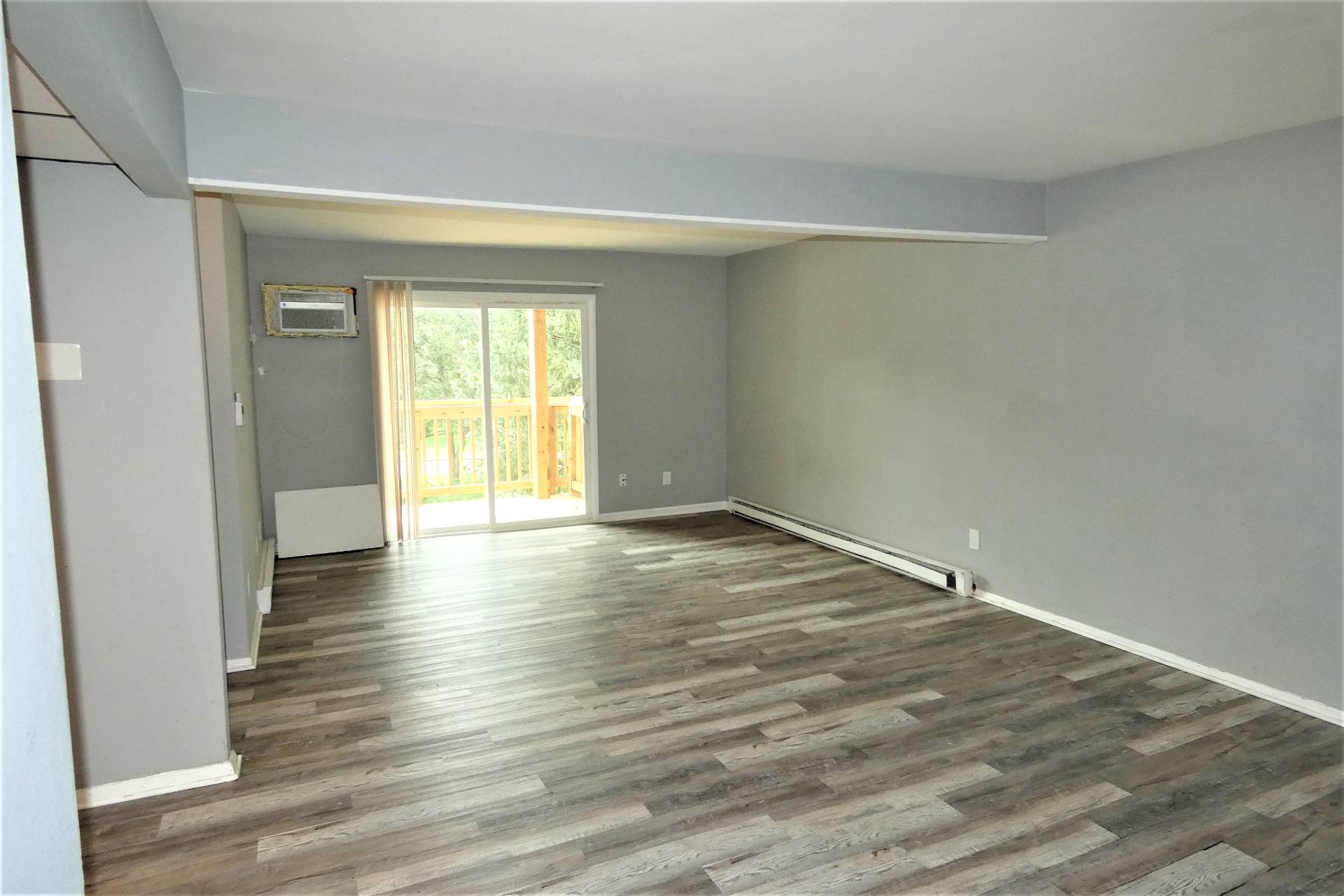 ;
;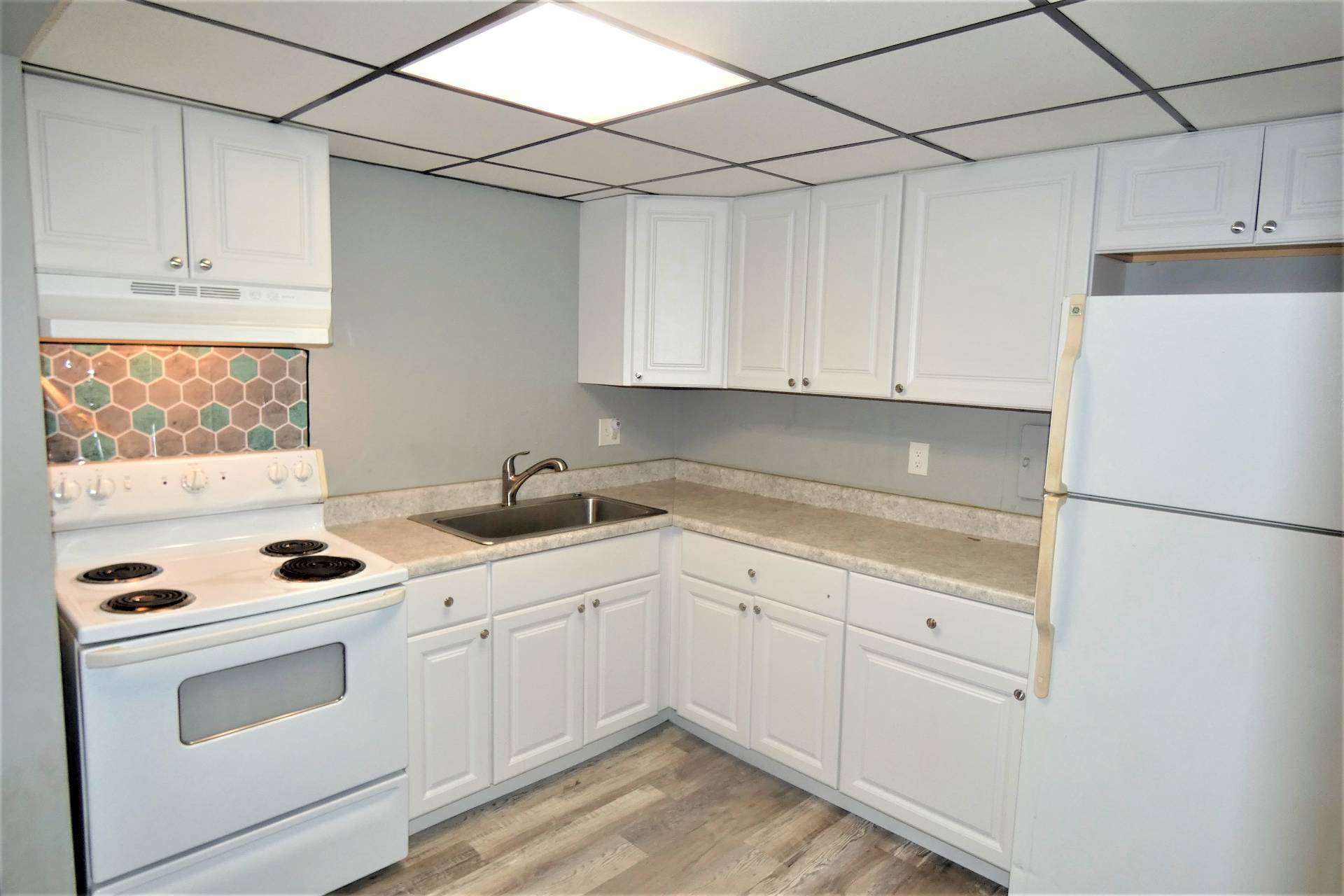 ;
;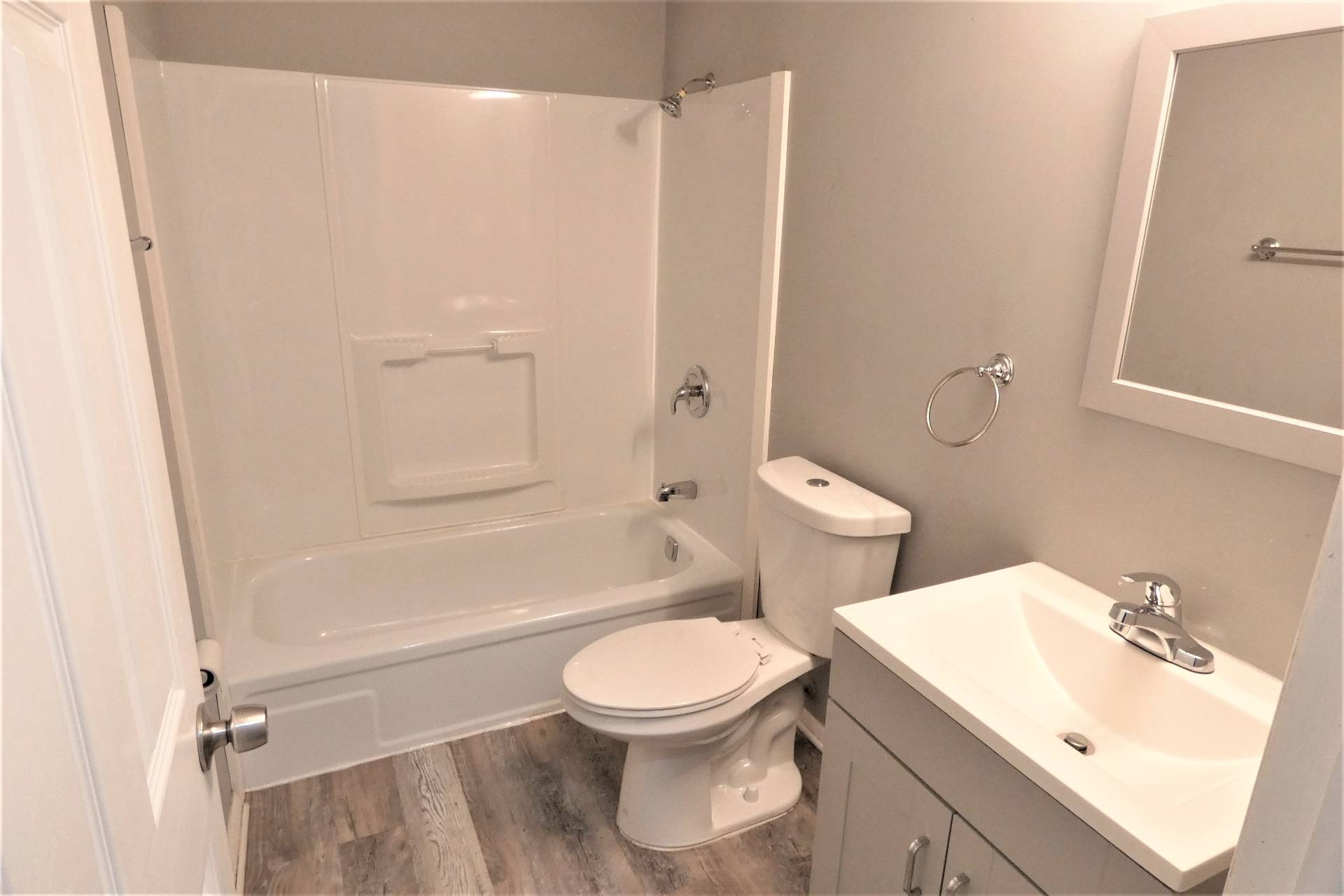 ;
;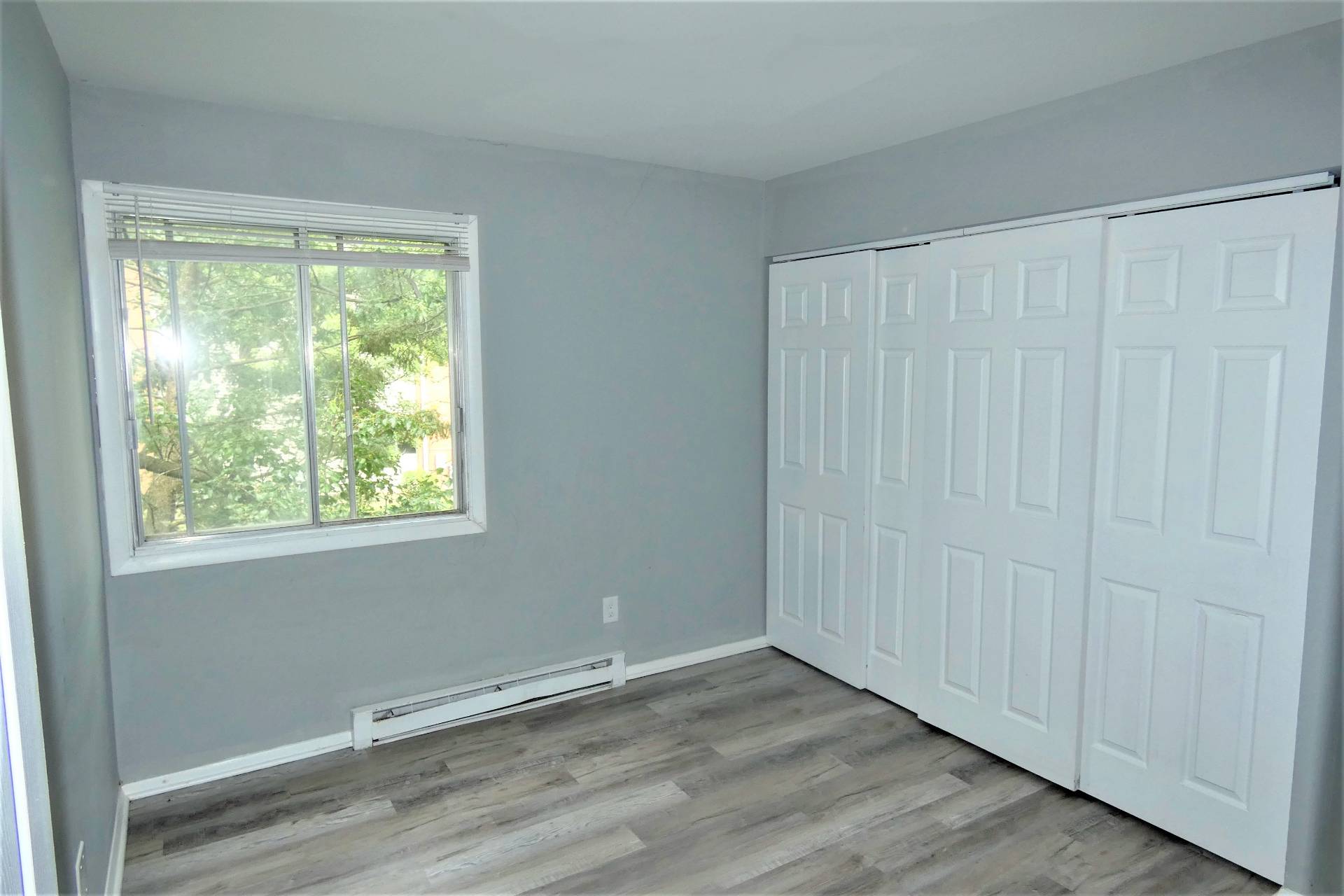 ;
;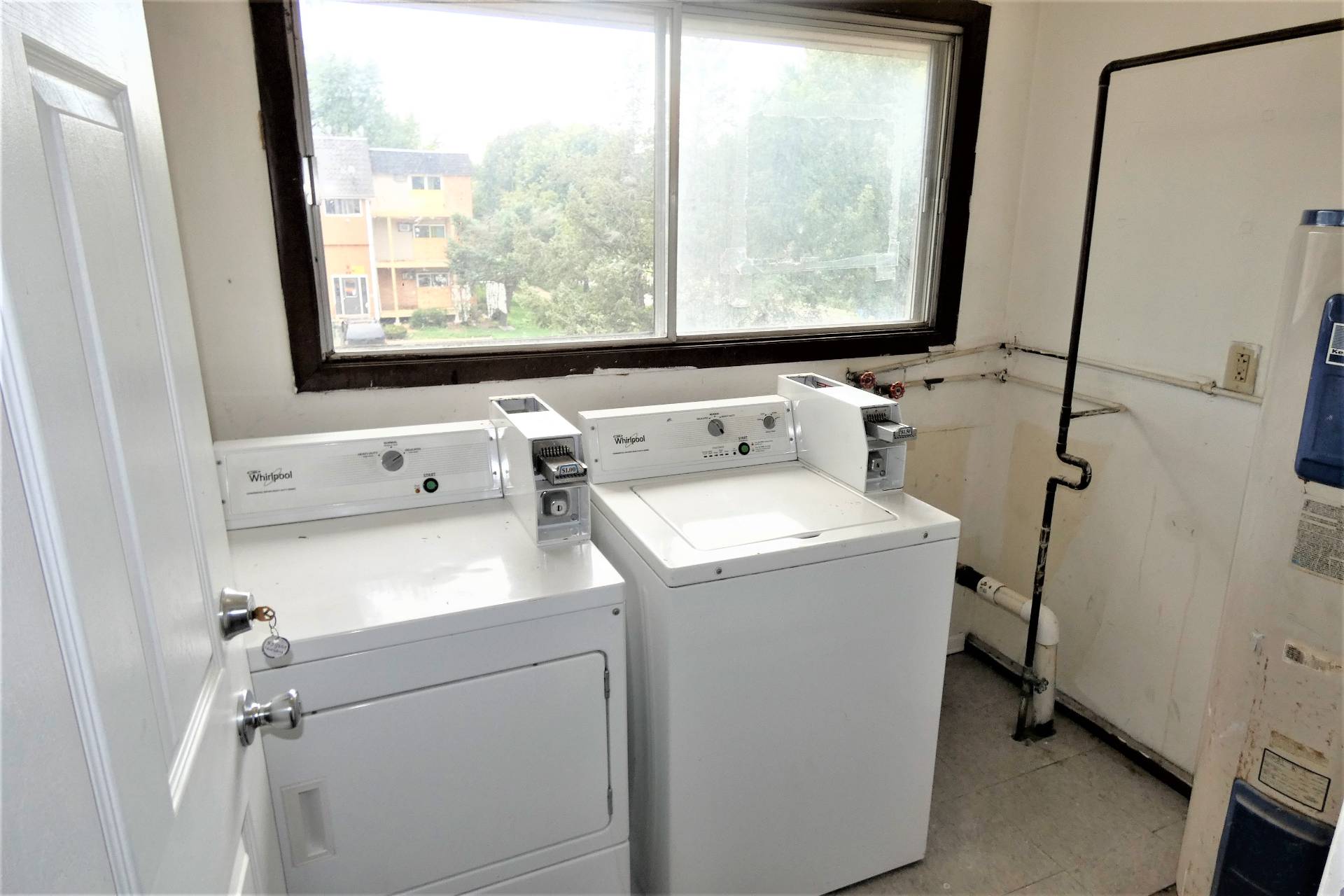 ;
;