1173 Eureka Mill Run, The Villages, FL 32162
| Listing ID |
11204415 |
|
|
|
| Property Type |
House |
|
|
|
| County |
Sumter |
|
|
|
| Neighborhood |
32162 - Lady Lake/The Villages |
|
|
|
|
|
Discover your dream LONG TERM, FURNISHED rental home in the Village of Bonita! This meticulously designed residence offers an abundance of natural light, thanks to skylights throughout. With a split floor plan, privacy is assured, while the entire house is adorned with upscale upgrades. The seamless blend of tile and wood flooring enhances the elegance. This home offers multiple dining options from an eat-in kitchen to a formal dining area. The open concept kitchen and living area provide a spacious ambiance, while the additional heated and cooled sunroom offers breathtaking views of your private putt-putt course and tranquil pond. The versatile sunroom can be left open or closed off, and the screened-in lanai invites you to enjoy the outdoors. With a 2-car garage featuring built-in storage, impeccable curb appeal, mature landscaping, and all-inclusive rent covering water, sewer, trash, lawn maintenance, and pest control, this home is a true gem. The primary suite features access to the sunroom and custom his and her walk-in closets. The primary bathroom features his and her sinks and a large walk-in shower. Located in the Village of Bonita, it offers quick access to all three Squares in under 7 miles. Don't miss this exceptional opportunity-schedule a viewing today and make this dream home yours!
|
- 3 Total Bedrooms
- 2 Full Baths
- 1966 SF
- 0.17 Acres
- 7587 SF Lot
- Built in 2009
- Available 9/05/2023
- Vacant Occupancy
- Building Area Source: Public Records
- Building Total SqFt: 1966
- Levels: One
- Lot Size Square Meters: 705
- Oven/Range
- Refrigerator
- Dishwasher
- Microwave
- Garbage Disposal
- Washer
- Dryer
- Furnished
- Walk-in Closet
- Central A/C
- Other Appliances: Cooktop
- Heating Details: Central
- Living Area Meters: 182.65
- Window Features: Blinds
- Interior Features: Ceiling fans(s), crown molding, open floorplan, split bedroom, vaulted ceiling(s)
- Attached Garage
- 2 Garage Spaces
- Subdivision: Villages Of Sumter
- Road Surface: Asphalt
- HOA: Shelley Anderson
- Application Fee: 75
- Referral Fee: $100
- Rented on 12/12/2023
- Rented for $3,600
- Buyer's Agent: Shelley Anderson
- Close Price by Calculated SqFt: 1.83
- Close Price by Calculated List Price Ratio: 1.00
Listing data is deemed reliable but is NOT guaranteed accurate.
|



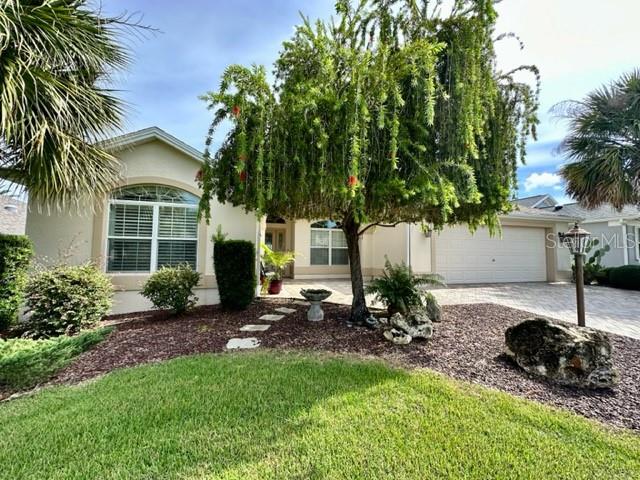

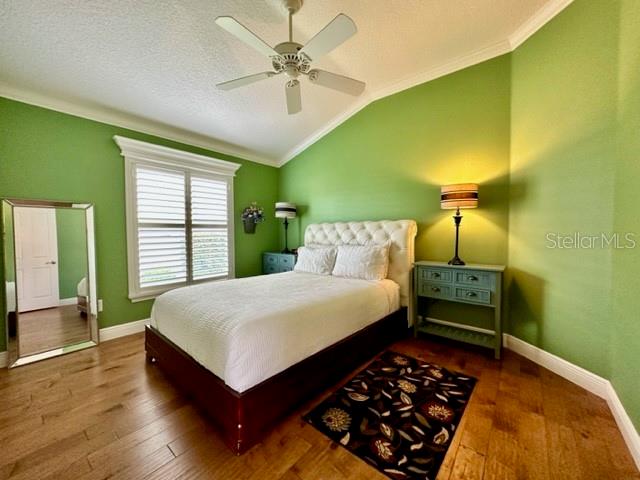 ;
;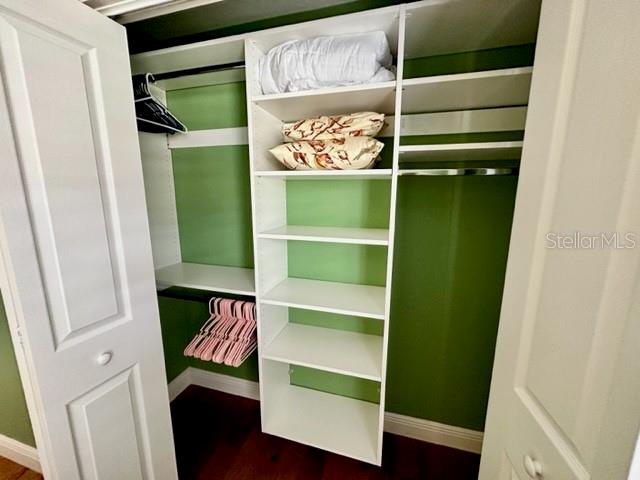 ;
;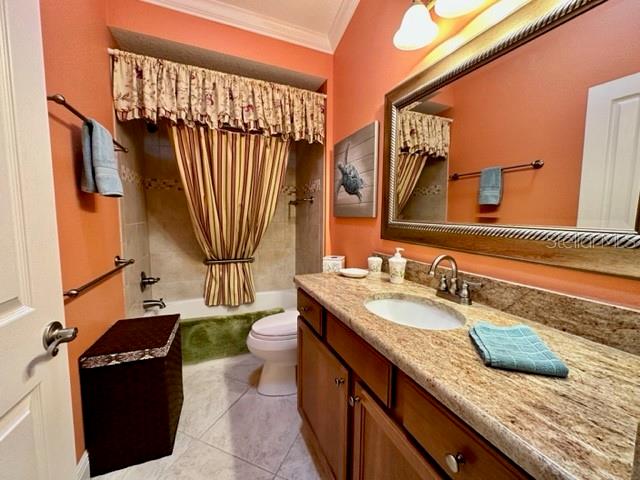 ;
;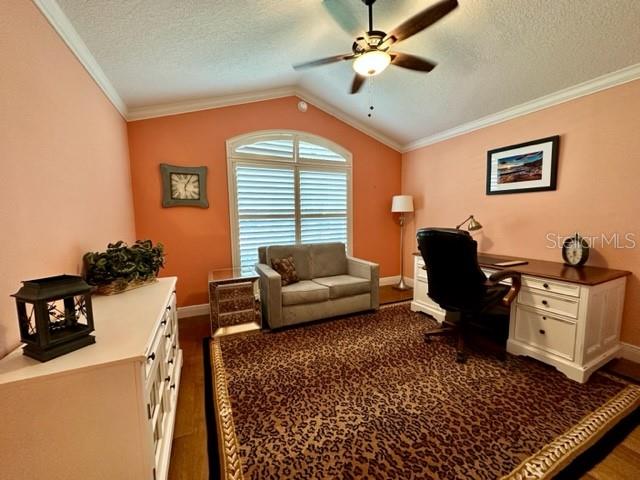 ;
;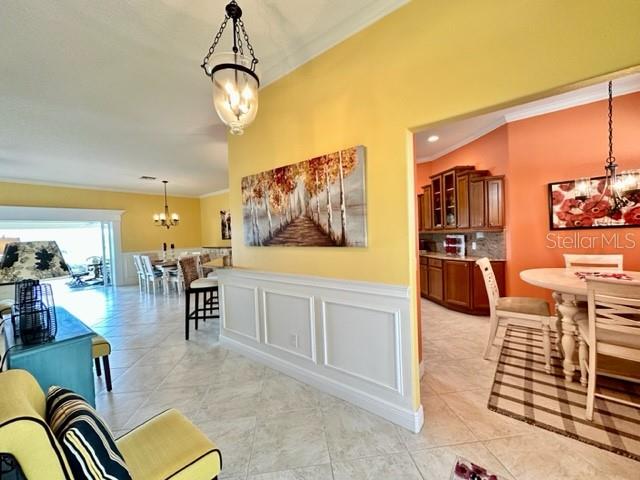 ;
;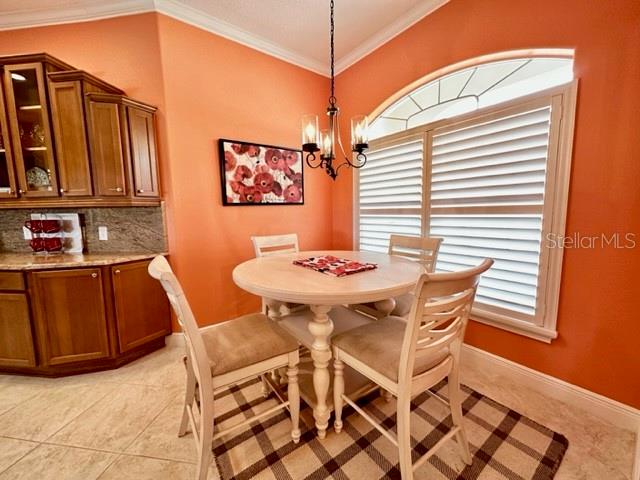 ;
;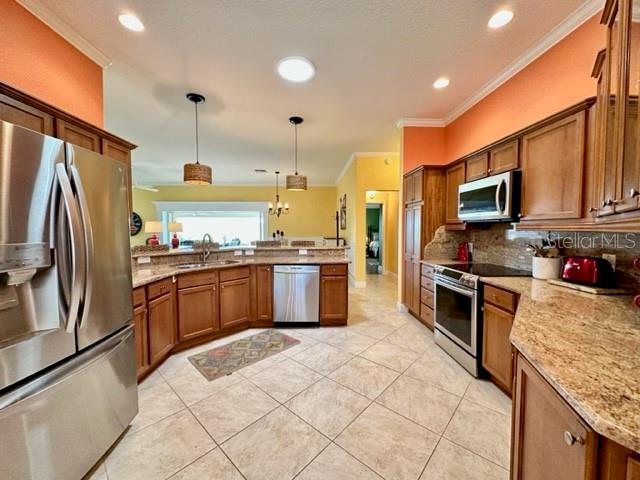 ;
;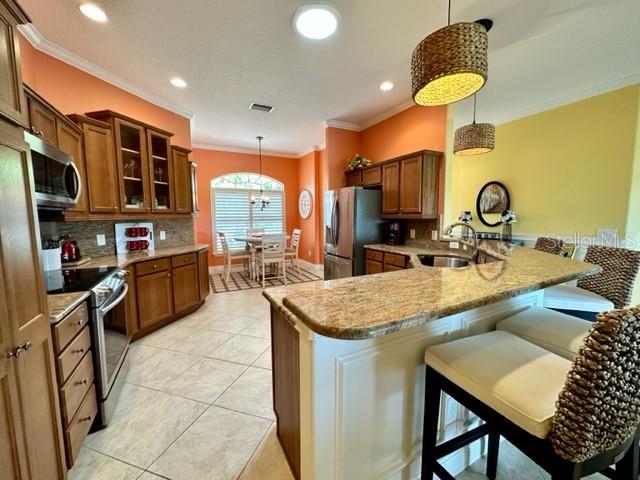 ;
;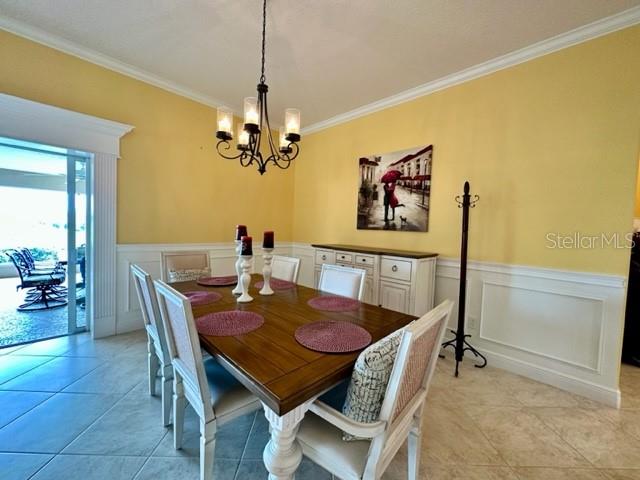 ;
;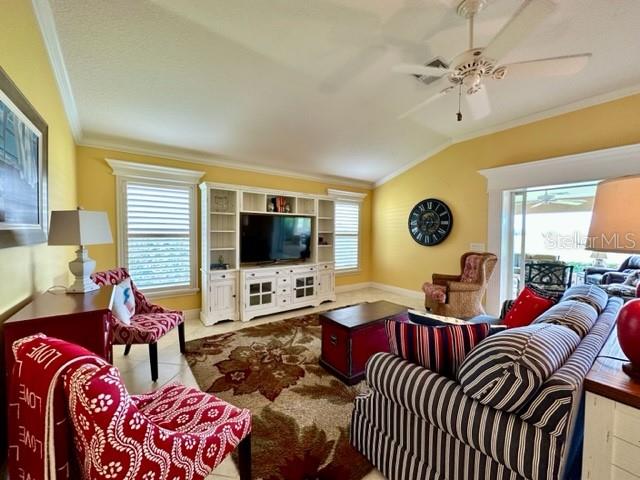 ;
;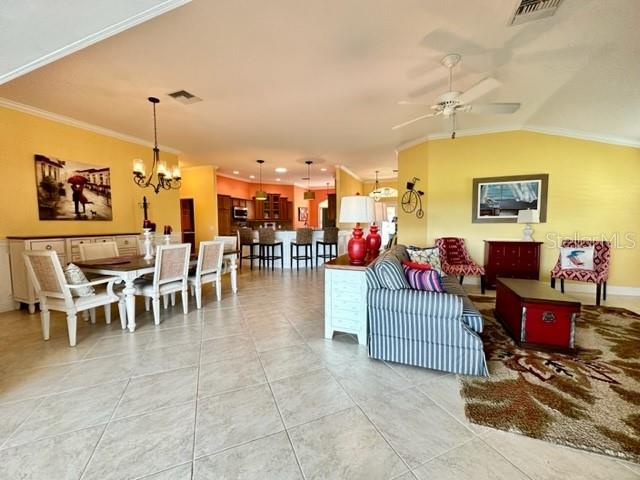 ;
;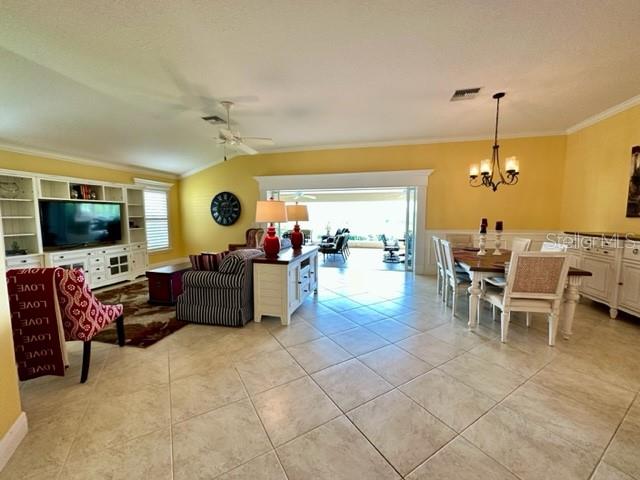 ;
;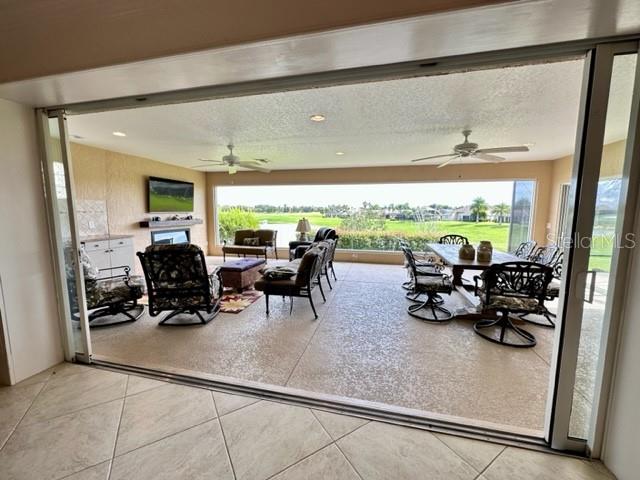 ;
;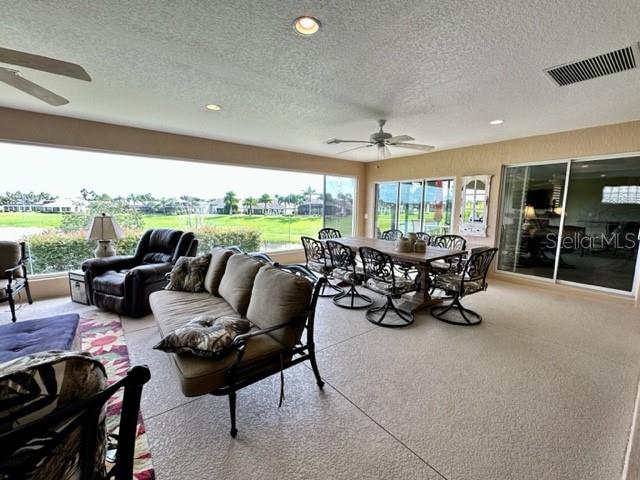 ;
;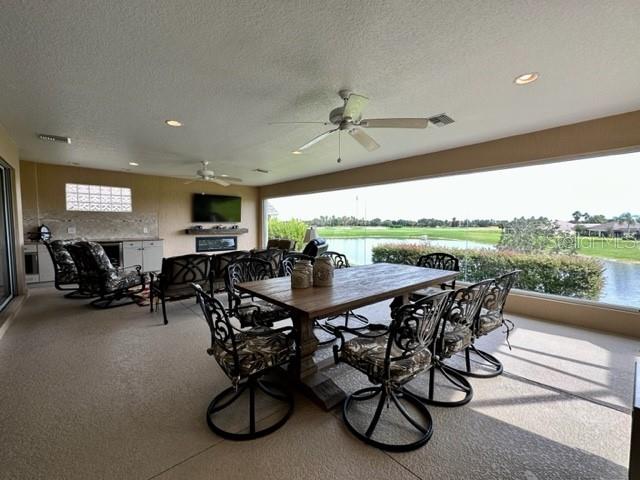 ;
;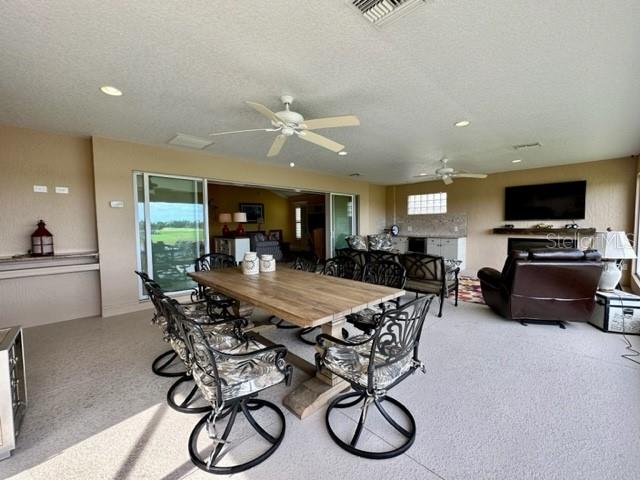 ;
;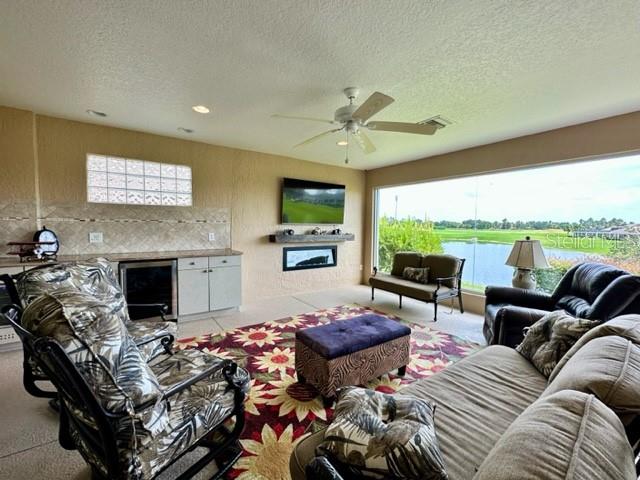 ;
;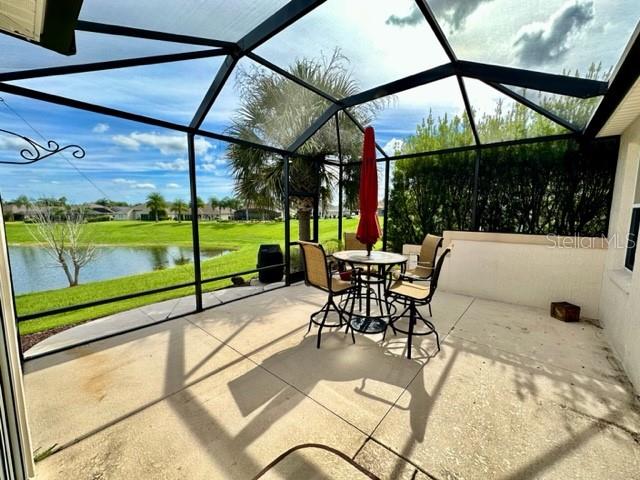 ;
;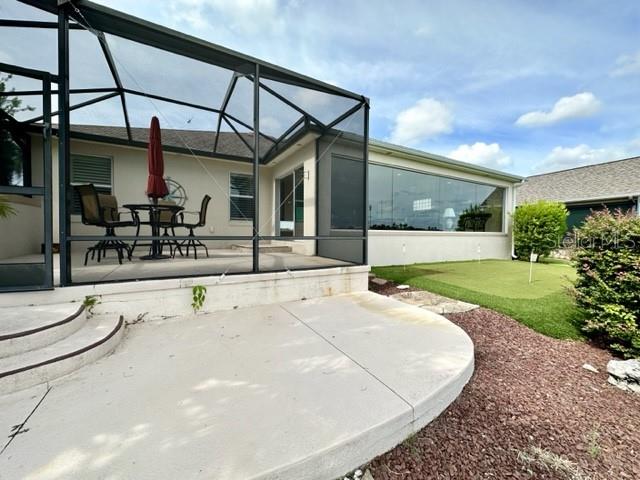 ;
;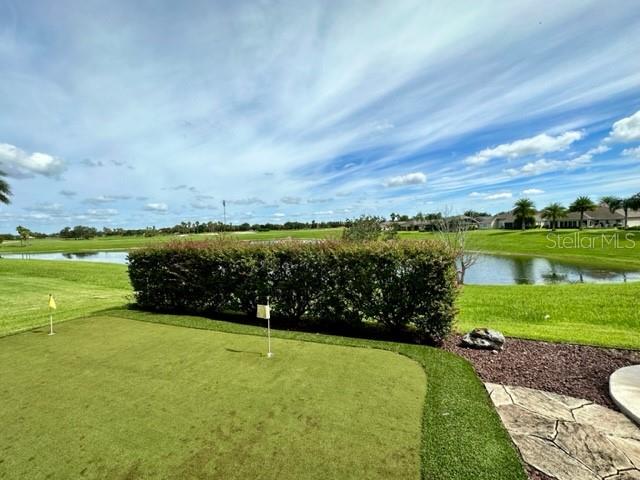 ;
;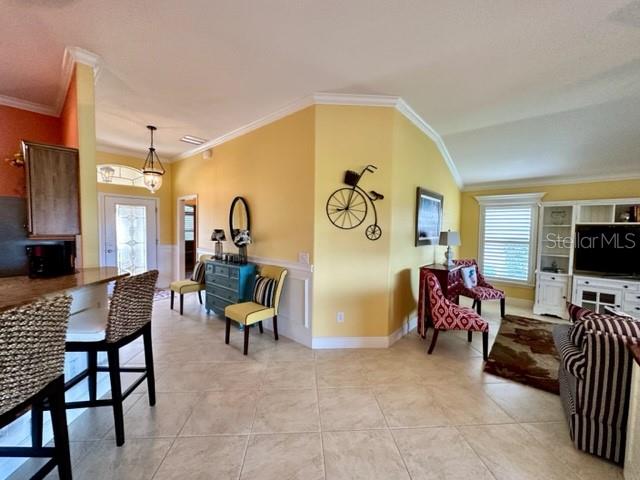 ;
;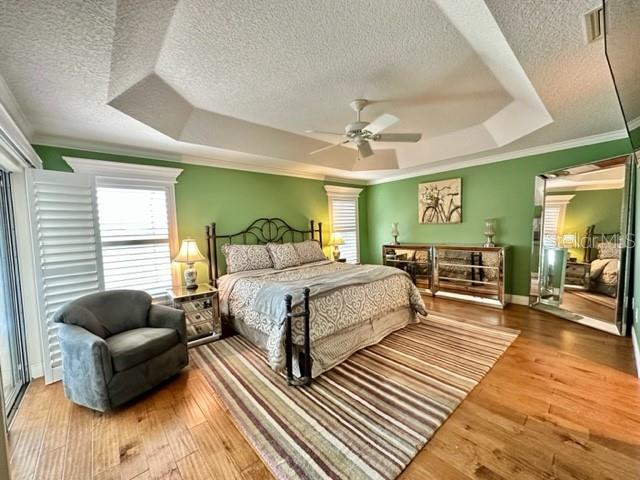 ;
;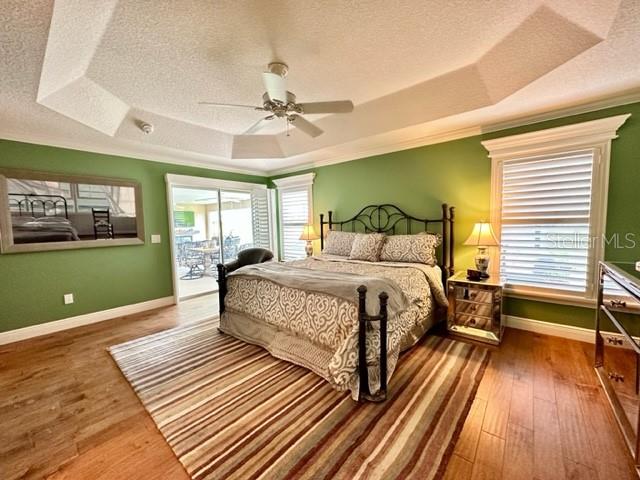 ;
;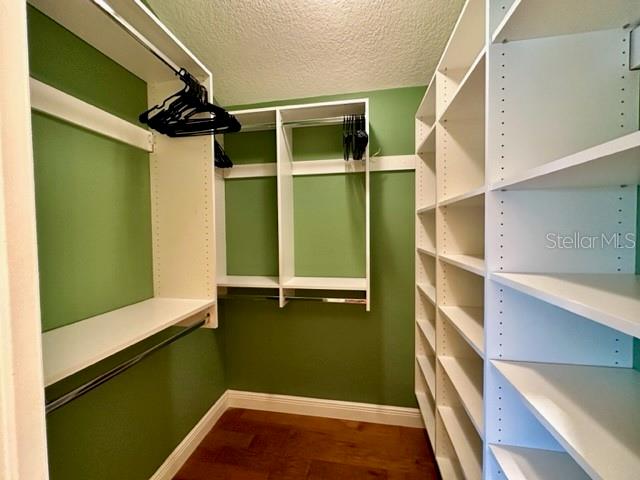 ;
;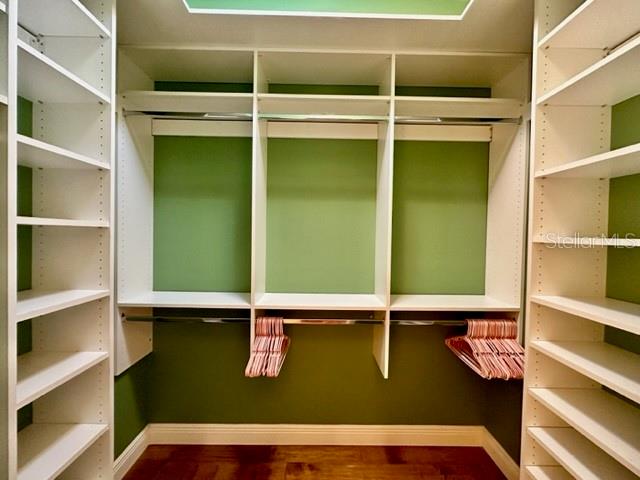 ;
;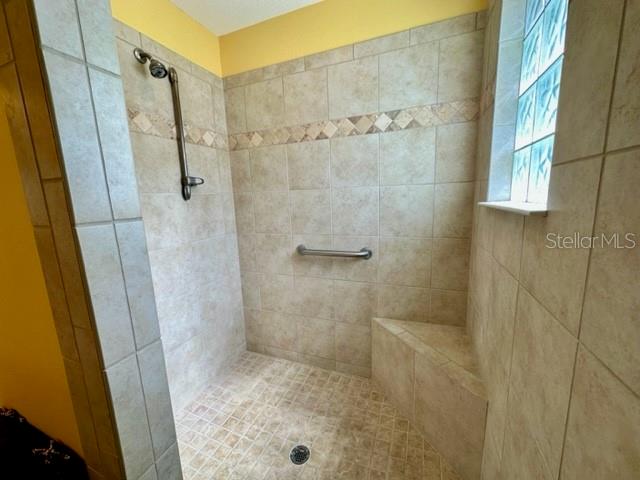 ;
;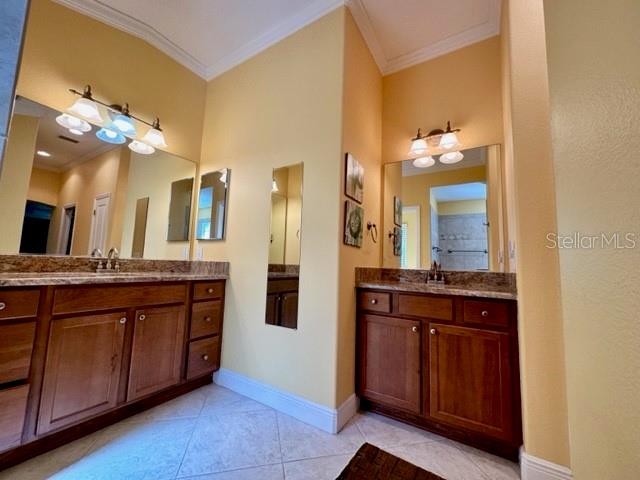 ;
;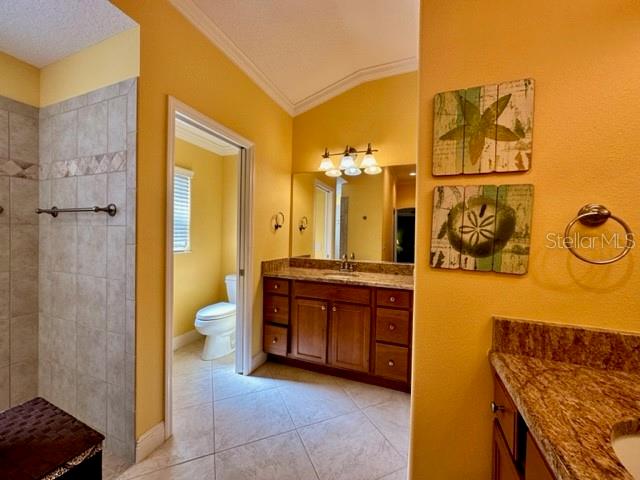 ;
;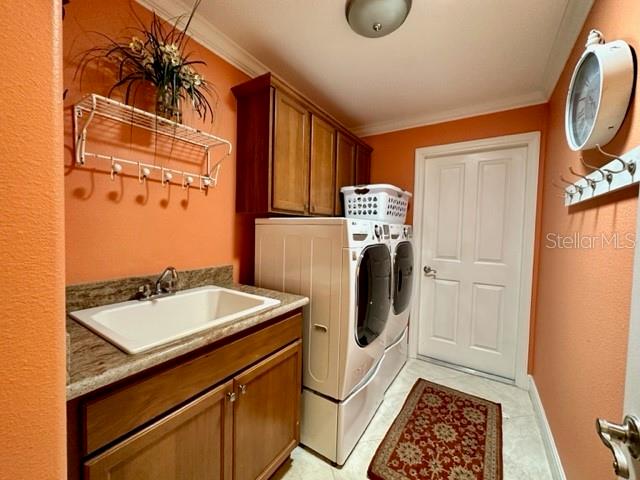 ;
;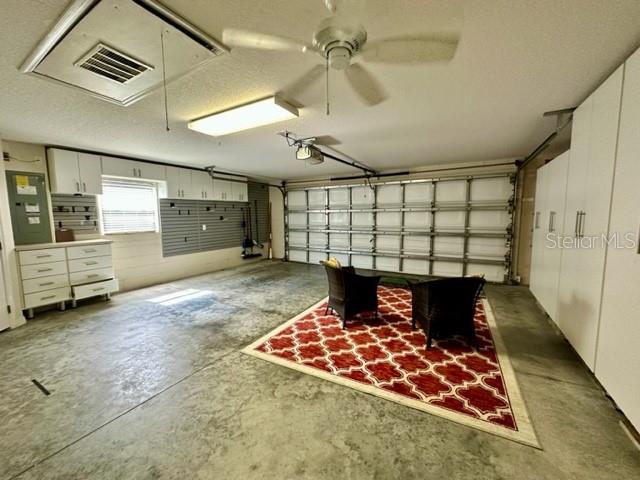 ;
;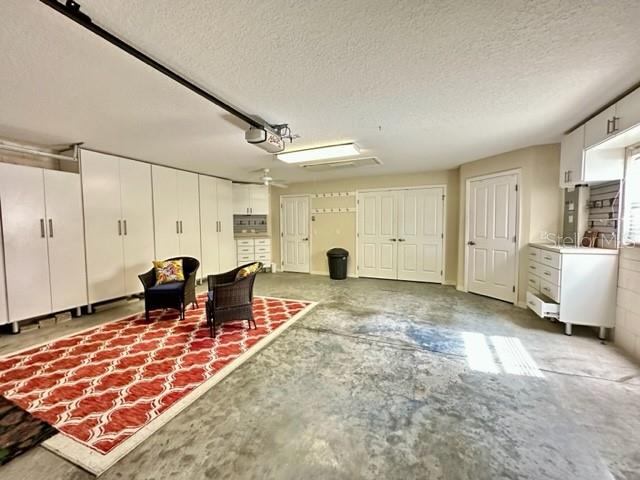 ;
;