49587 Teton Pass, #591, Shelby Township, MI 48315
| Listing ID |
11213402 |
|
|
|
| Property Type |
Mobile/Manufactured |
|
|
|
| County |
Macomb |
|
|
|
| Unit |
591 |
|
|
|
|
| School |
Utica Community Schools |
|
|
|
| FEMA Flood Map |
fema.gov/portal |
|
|
|
| Year Built |
1999 |
|
|
|
| |
|
|
|
|
|
Spectacular 3 Bdrm Home in Shelby Township!
Affordable Community Living in the Utica School District. This 3 Bedroom, 2 Full Baths, Comes With All Appliances, Shed, and Much Much More. Tastefully Remodeled Inside and Out. Spectacular Recessed Lighting and Surround Sound. Natural Fireplace With Stone Backdrop, Furniture, Etc., Negotiable. Kitchen With Marble Countertop, Island, & Gorgeous Lighted Cabinetry, and Beautiful Backsplash. Spa-Like Laundry Room W/Washer & Dryer. Master Bedroom W/Walk-In Closet That Includes Shelving & Reinforced Rods, Remodeled Bath With Garden Tub, Double Sinks, & Walk-In Shower. All Mechanical Systems Well-Maintained. Shed W/Security Light, Interior Electric, & 2X6 Built-In Attic Storage. Surround yourself with nature, and enjoy an affordable, family friendly community with an amazing location in Shelby Twp. The community was built around a 36-acre nature preserve and five-acre lake, so it's perfect for those who love being outdoors. The clubhouse serves as a gathering place for community events and activities. The community swimming pool is a wonderful spot to take the kids and cool off on those hot summer days. Let the kids get outside and have some fun at the community playground. Enjoy The Outdoors W/the 36-acre nature preserve & 5 acre lake, or Ask About Moving The Home to Your Own Location! Lot Rent Approx $625. We Also Offer Financing.
|
- 3 Total Bedrooms
- 2 Full Baths
- 1736 SF
- Built in 1999
- Unit 591
- Available 10/06/2023
- Mobile Home Style
- Make: Schult
- Dimensions: 28 X 62
- Pass-Through Kitchen
- Marble Kitchen Counter
- Oven/Range
- Refrigerator
- Dishwasher
- Microwave
- Garbage Disposal
- Washer
- Dryer
- Vinyl Plank Flooring
- Living Room
- Dining Room
- en Suite Bathroom
- Walk-in Closet
- Great Room
- Kitchen
- Laundry
- First Floor Primary Bedroom
- First Floor Bathroom
- 1 Fireplace
- Forced Air
- Natural Gas Fuel
- Natural Gas Avail
- Central A/C
- Manufactured (Multi-Section) Construction
- Land Lease Fee $611
- Vinyl Siding
- Asphalt Shingles Roof
- Municipal Water
- Municipal Sewer
- Pool: In Ground
- Patio
- Shed
- Community: Shelby West, Shelby Twp., MI (#31189)
- Clubhouse
- Sold on 4/11/2024
- Sold for $138,000
- Buyer's Agent: Christine Ziejka
- Company: Sunrise Homes
Listing data is deemed reliable but is NOT guaranteed accurate.
|



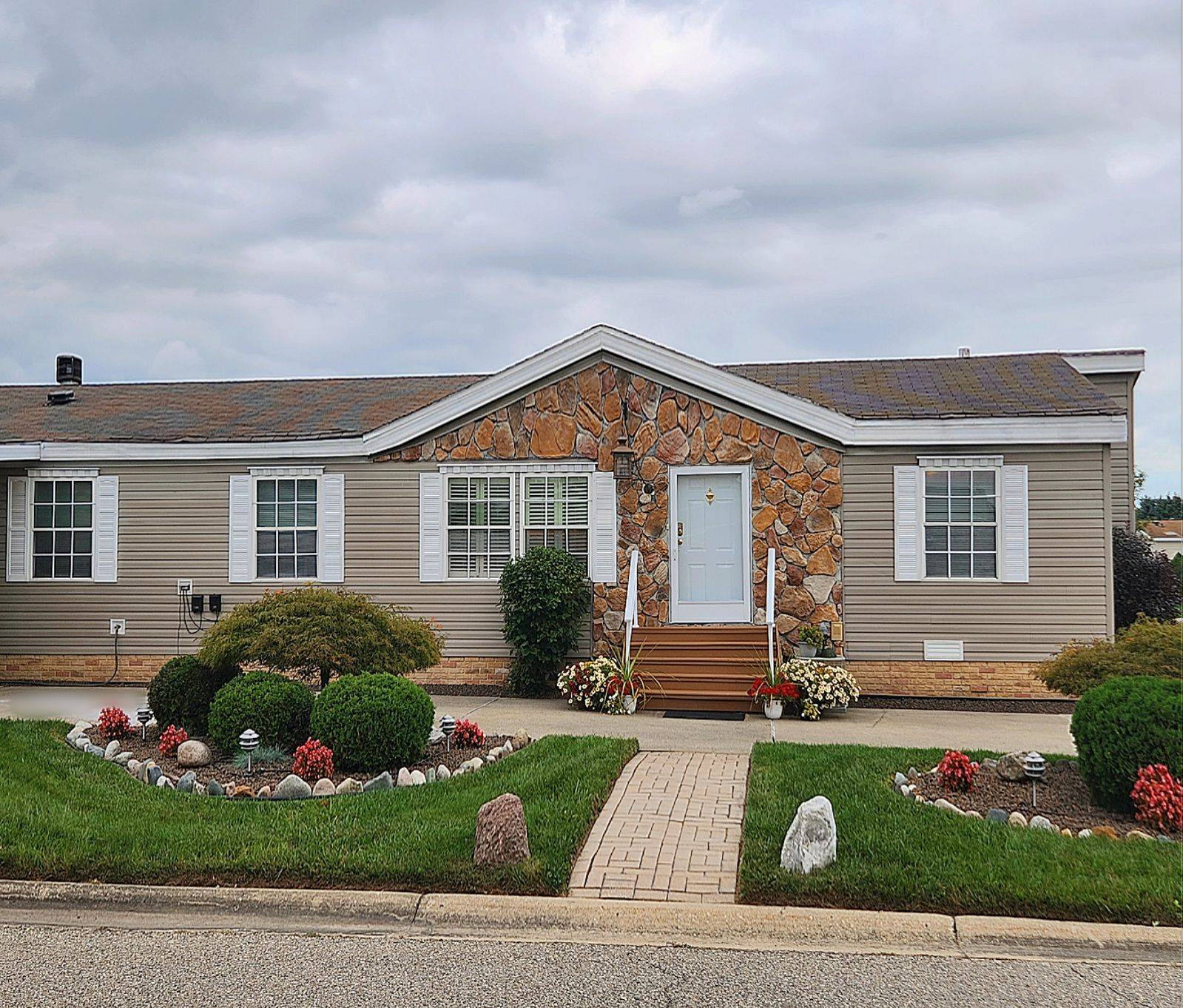


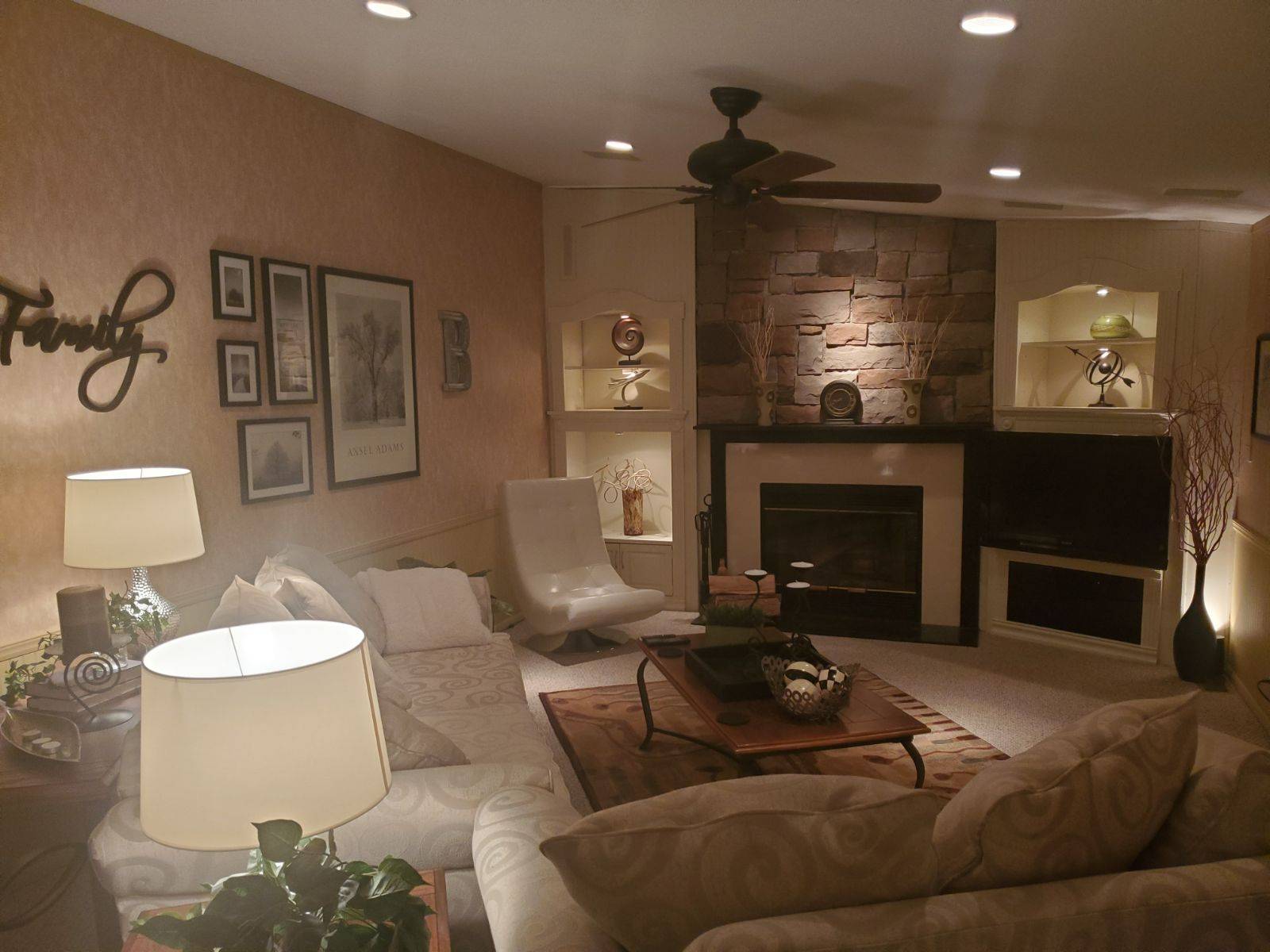 ;
;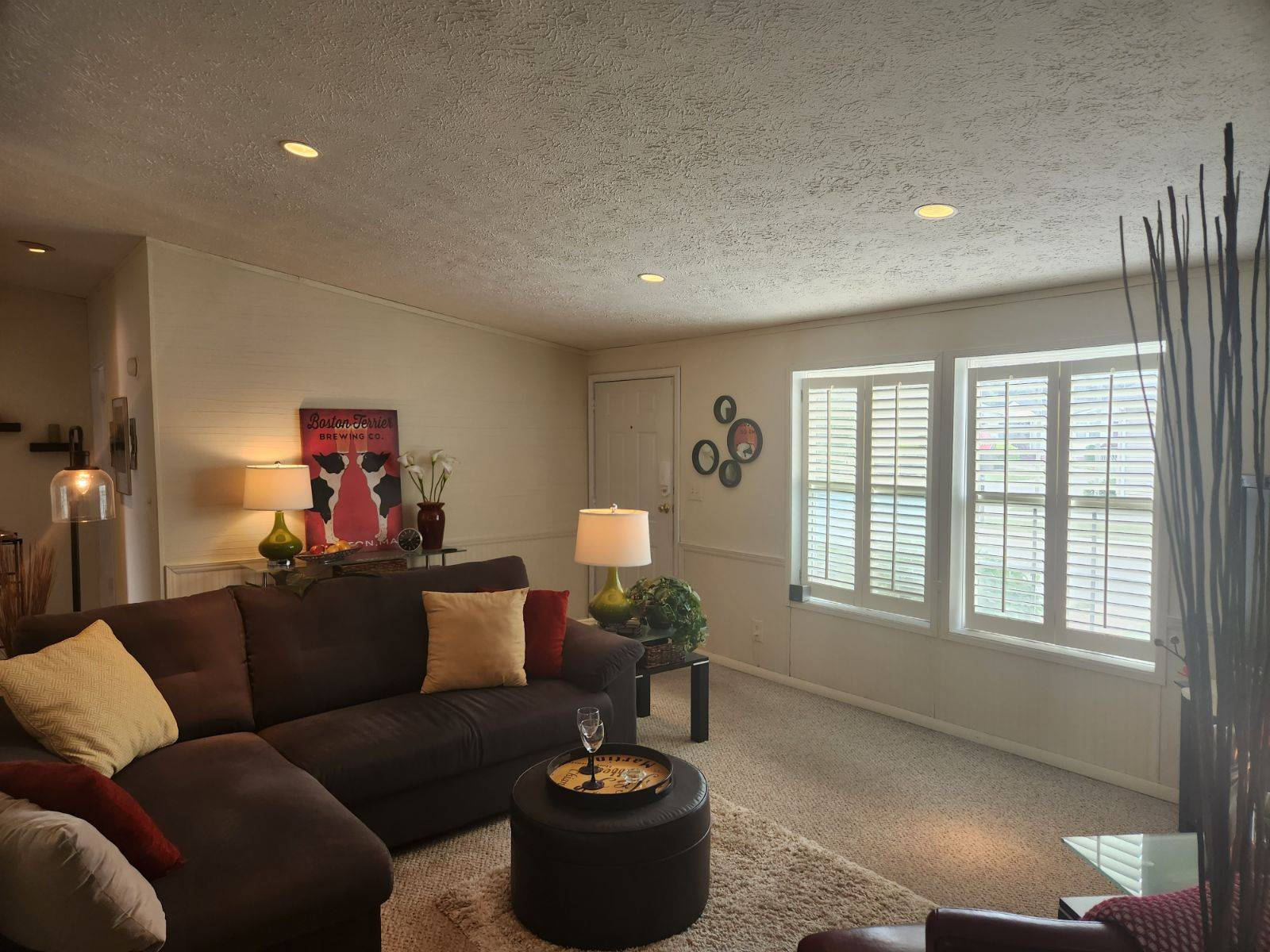 ;
;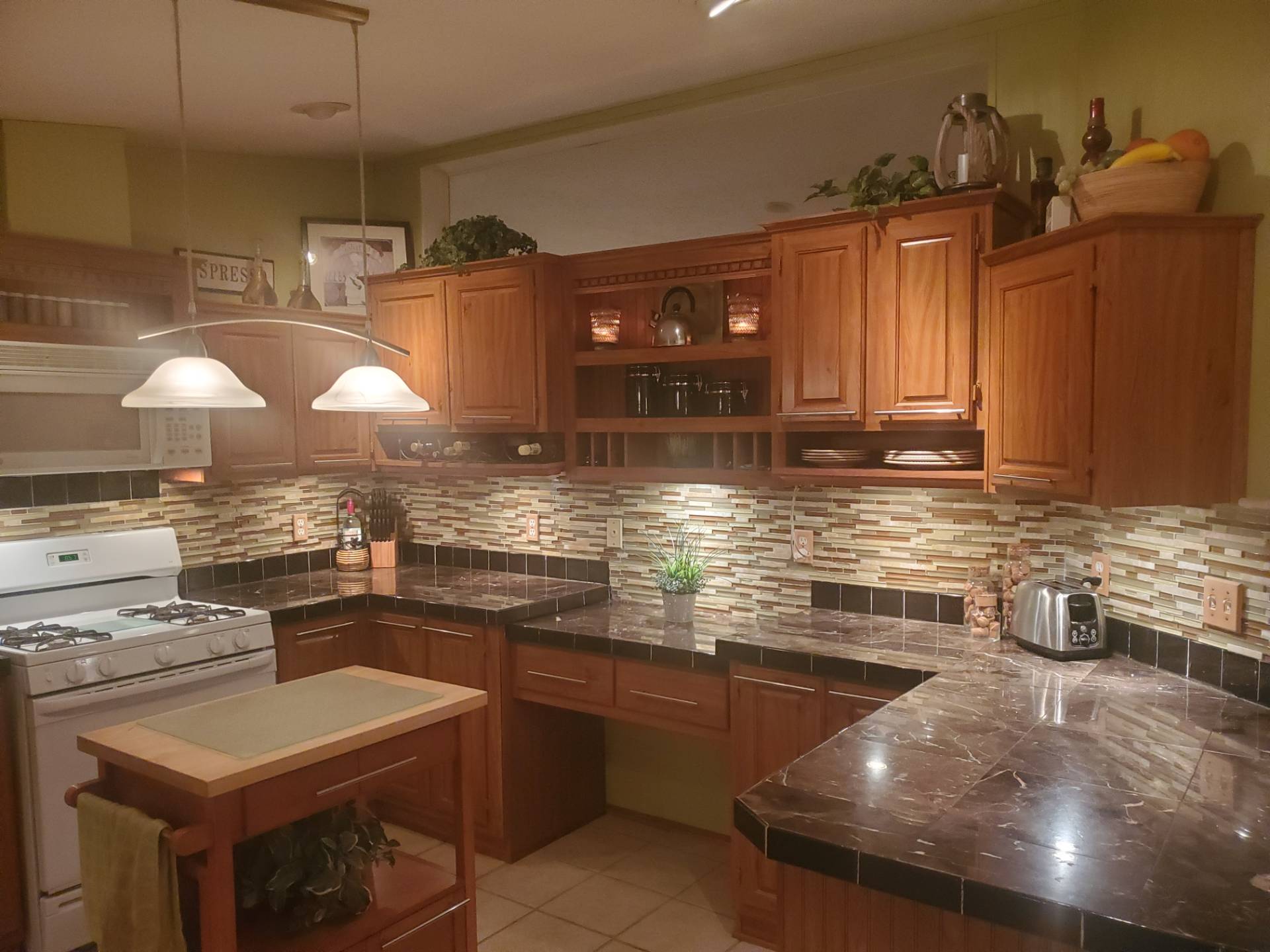 ;
;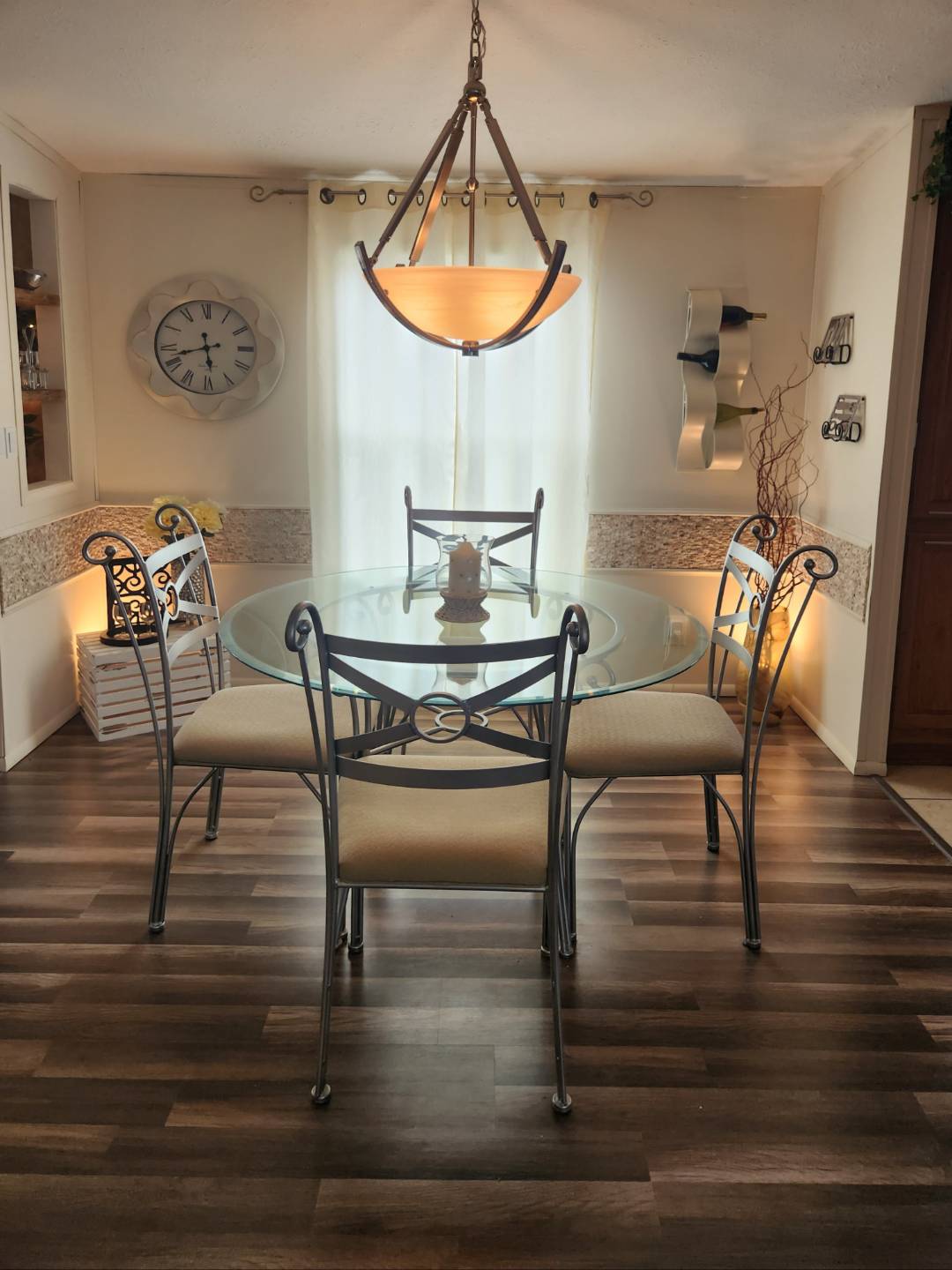 ;
;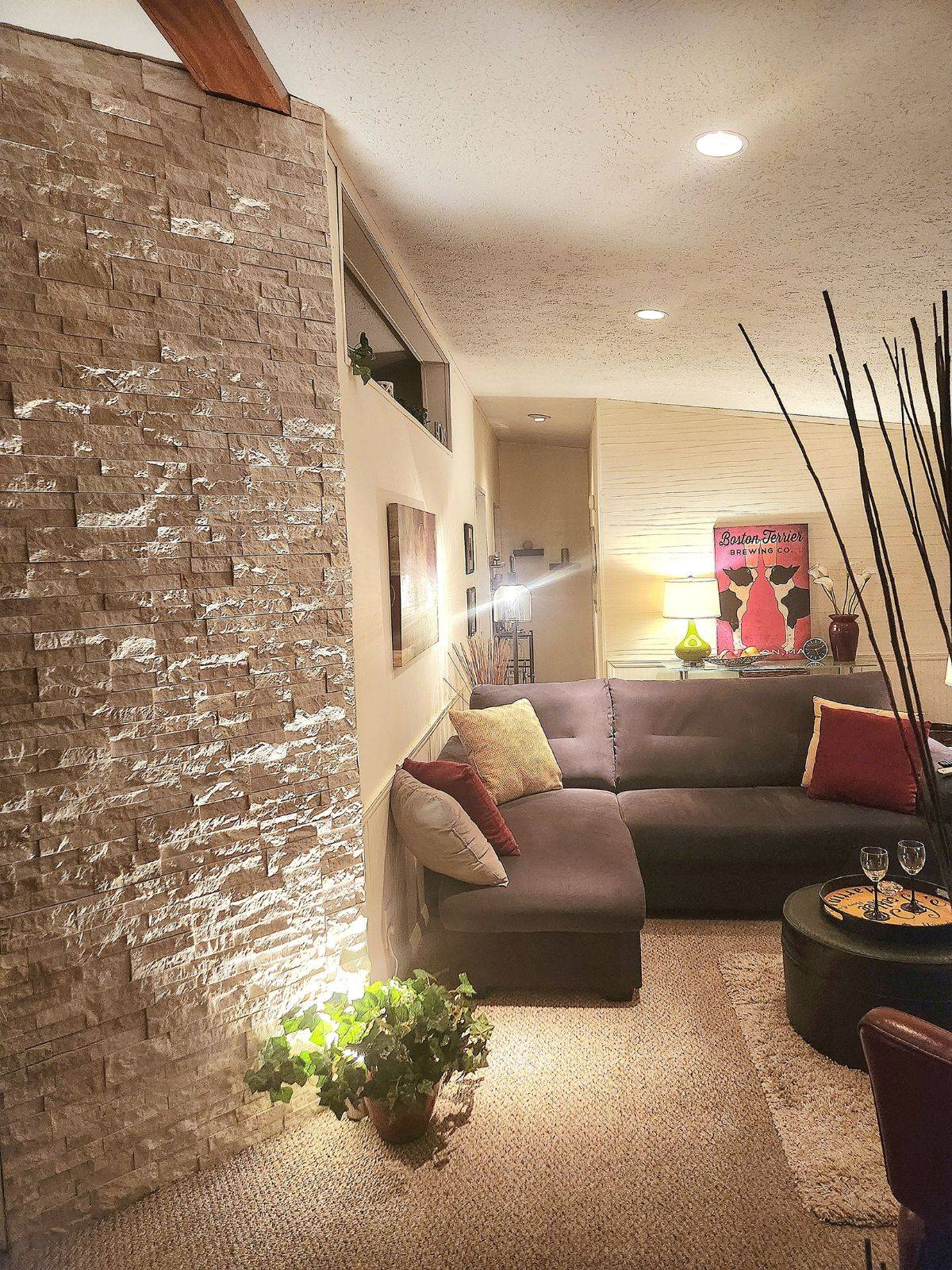 ;
;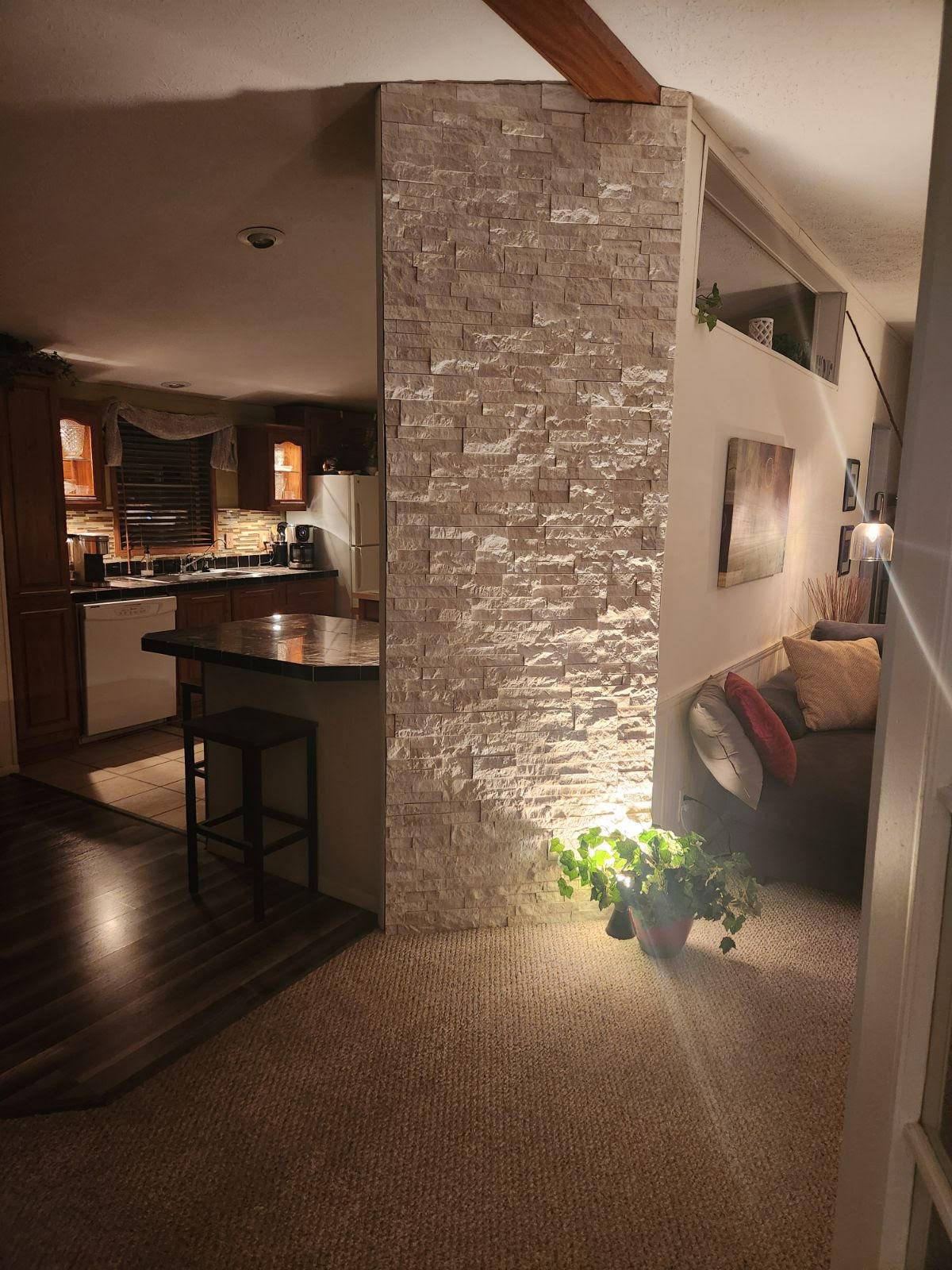 ;
;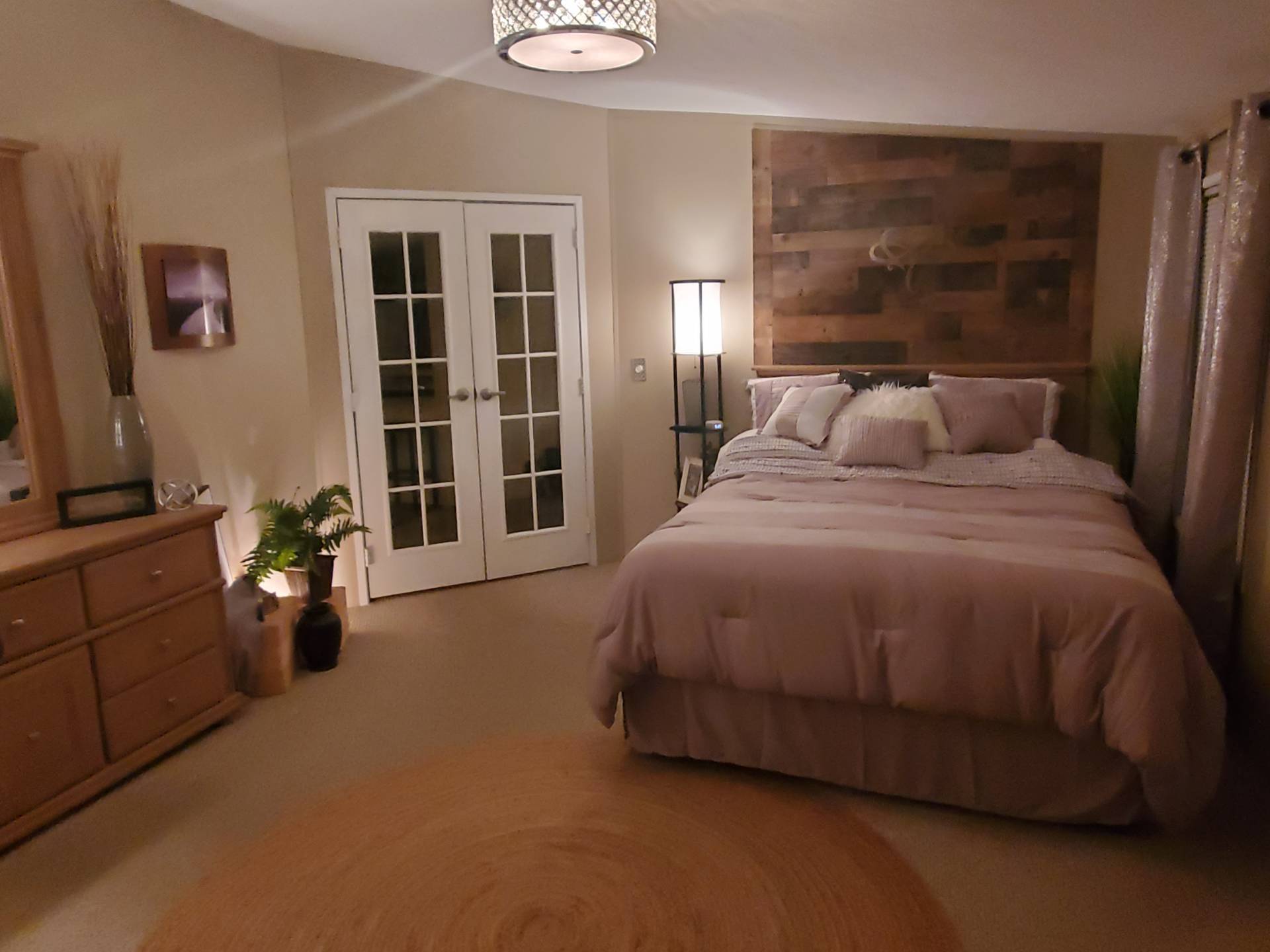 ;
;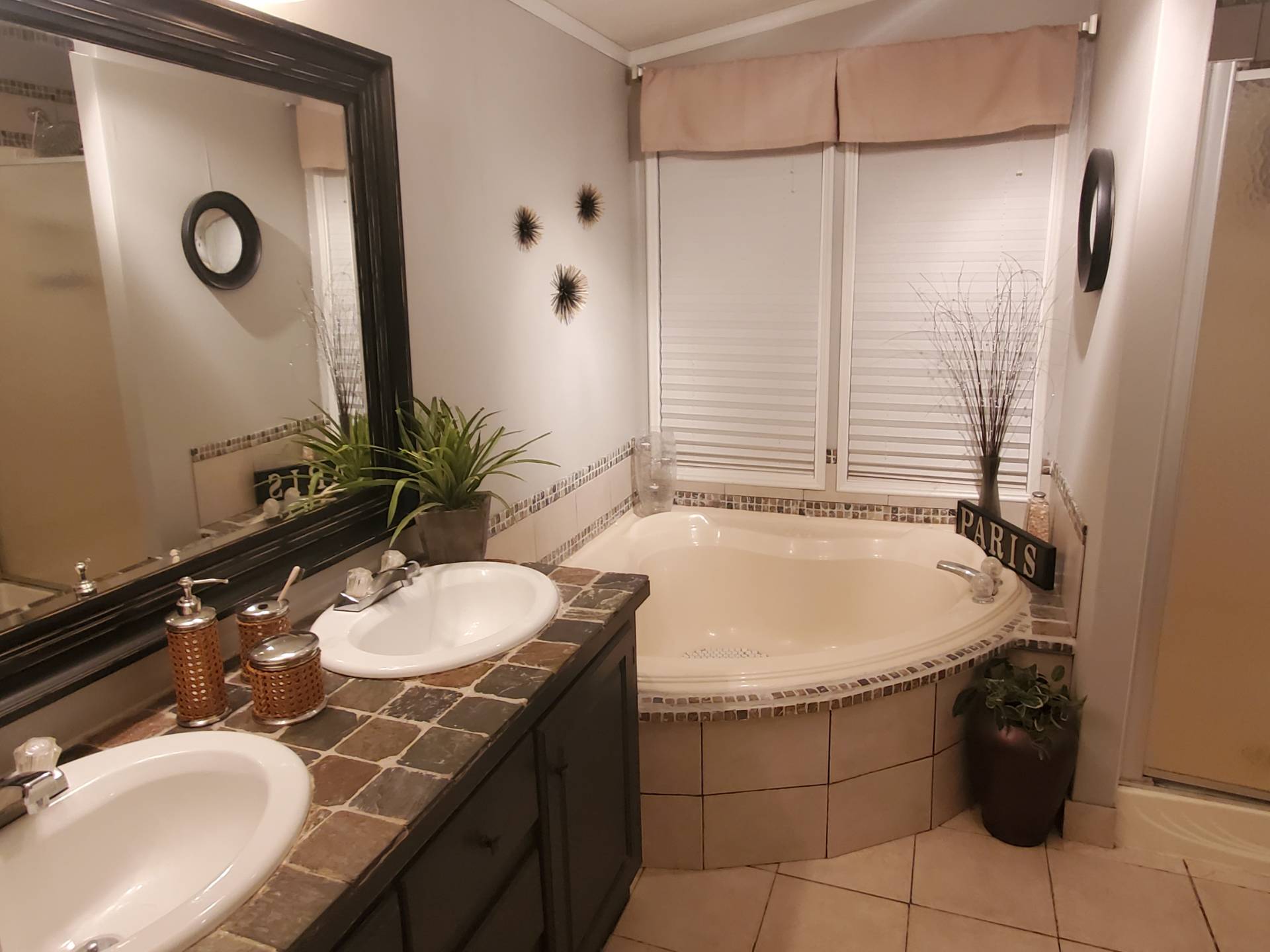 ;
;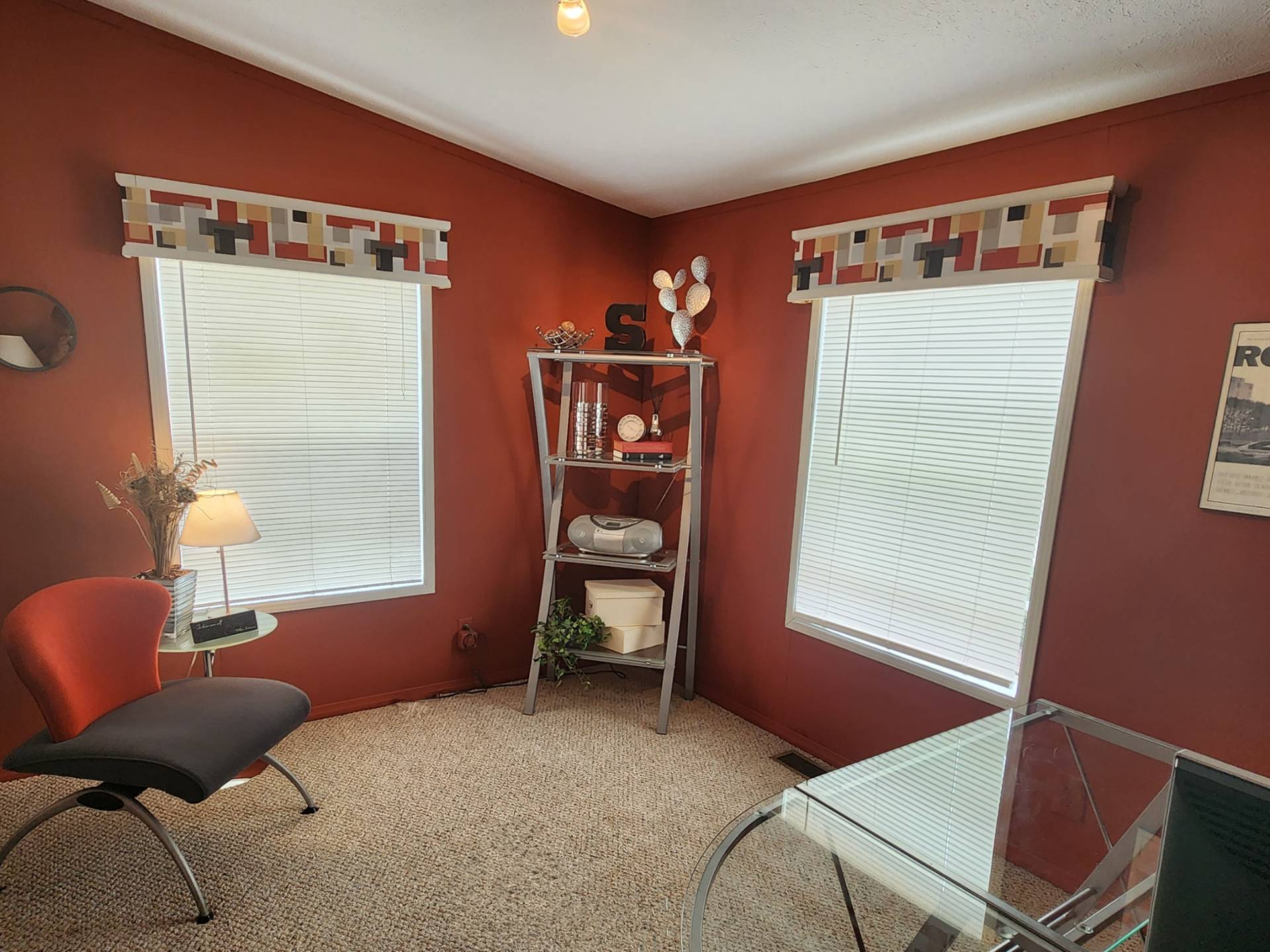 ;
;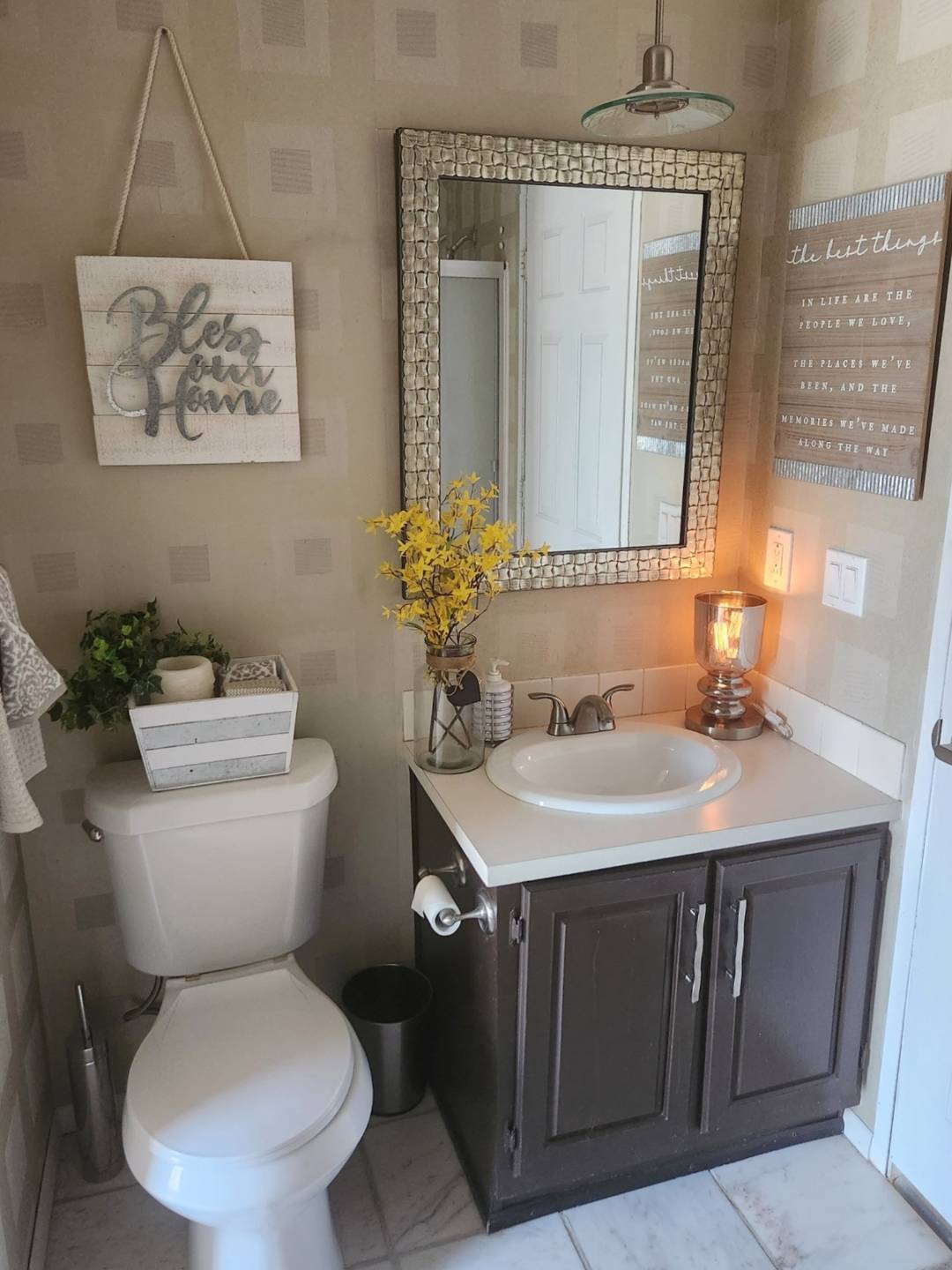 ;
;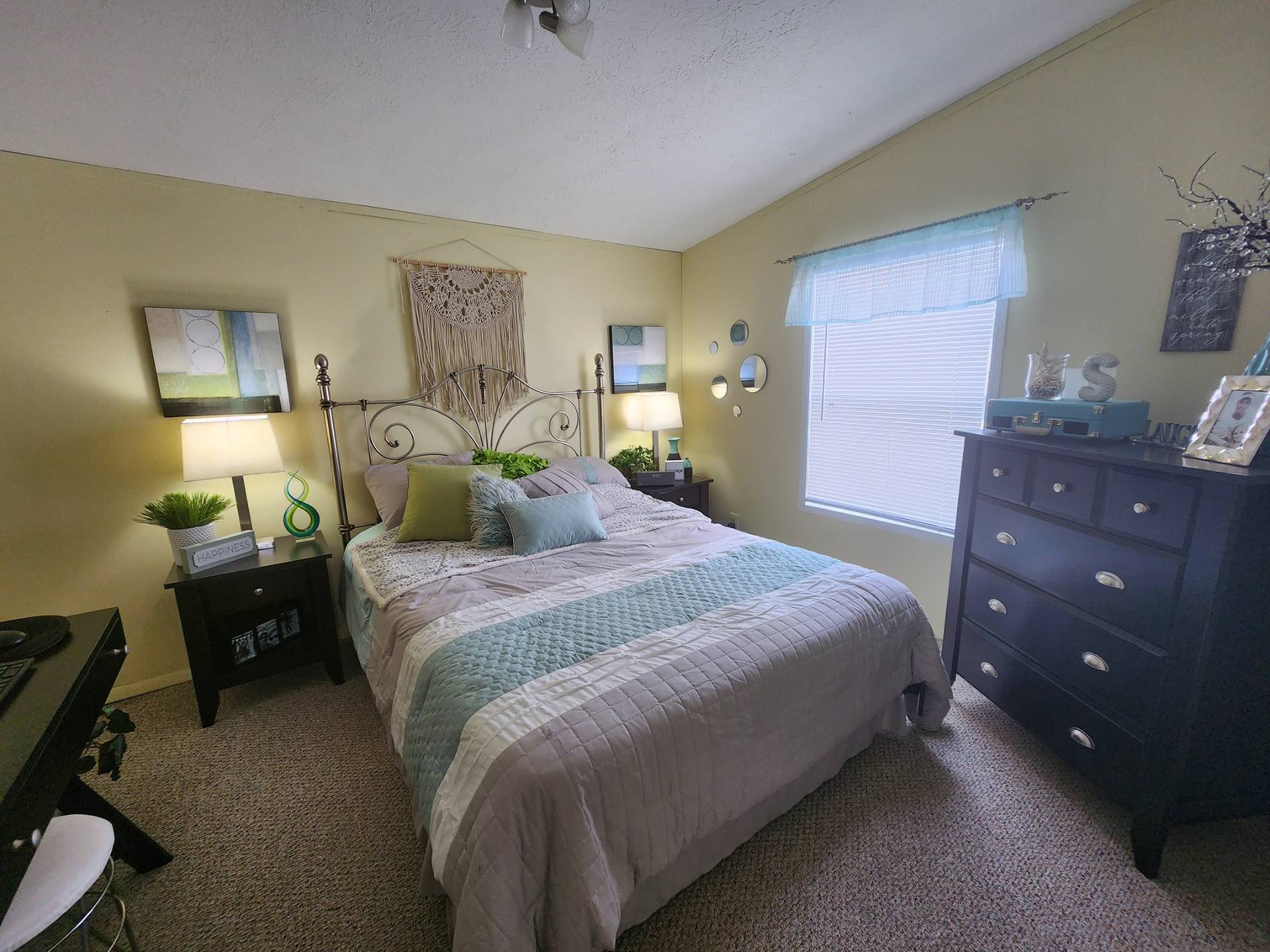 ;
;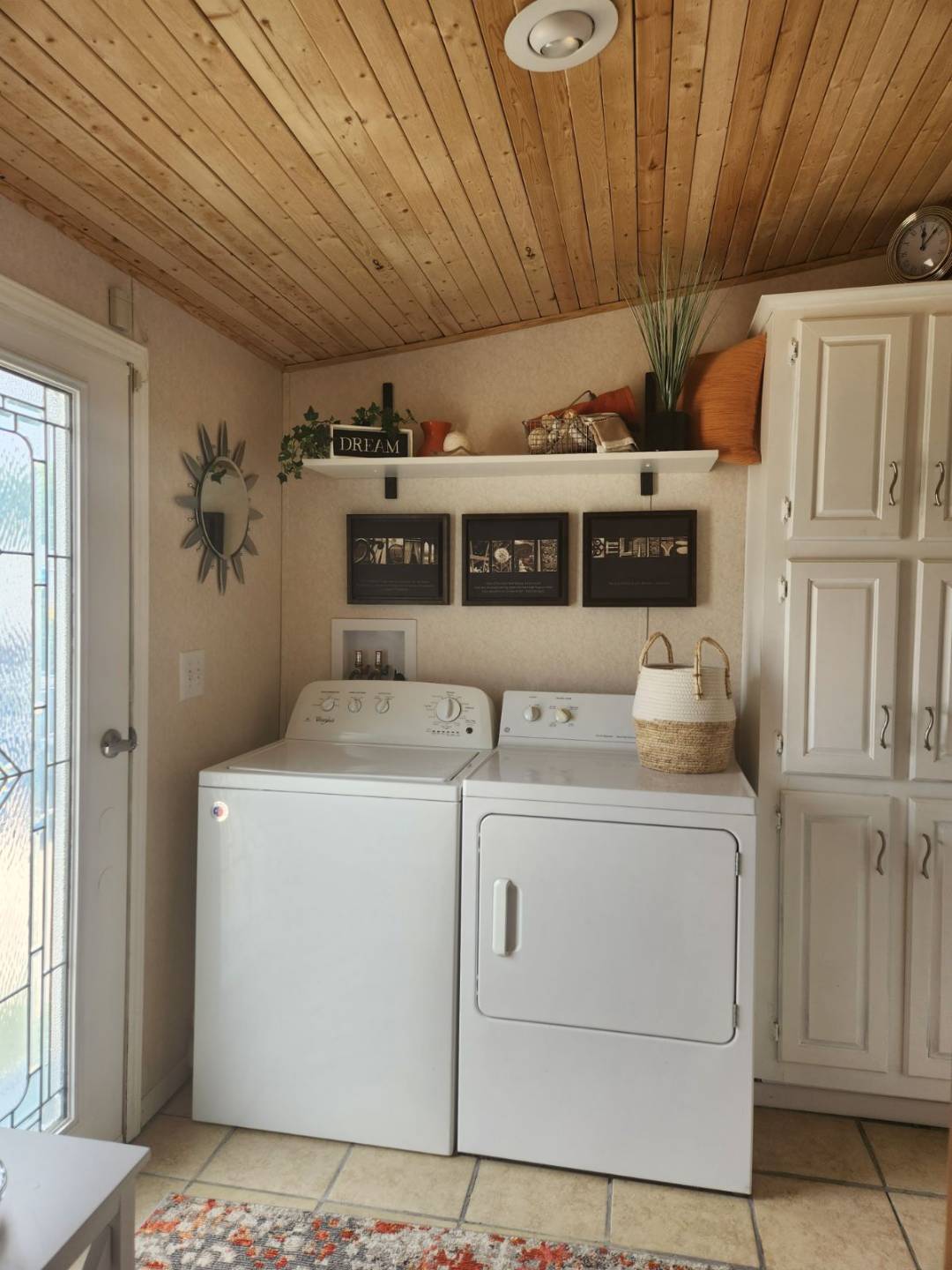 ;
;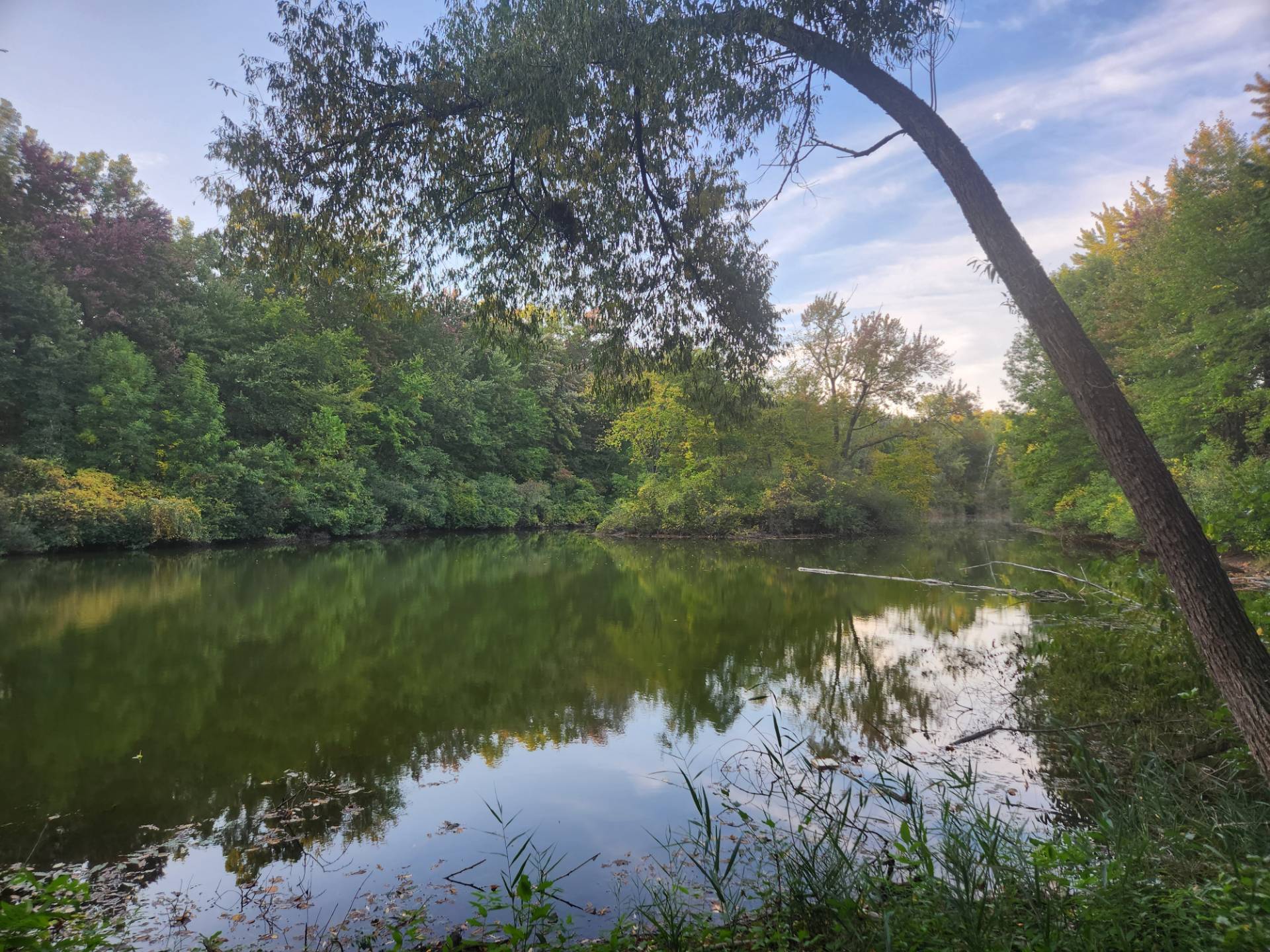 ;
;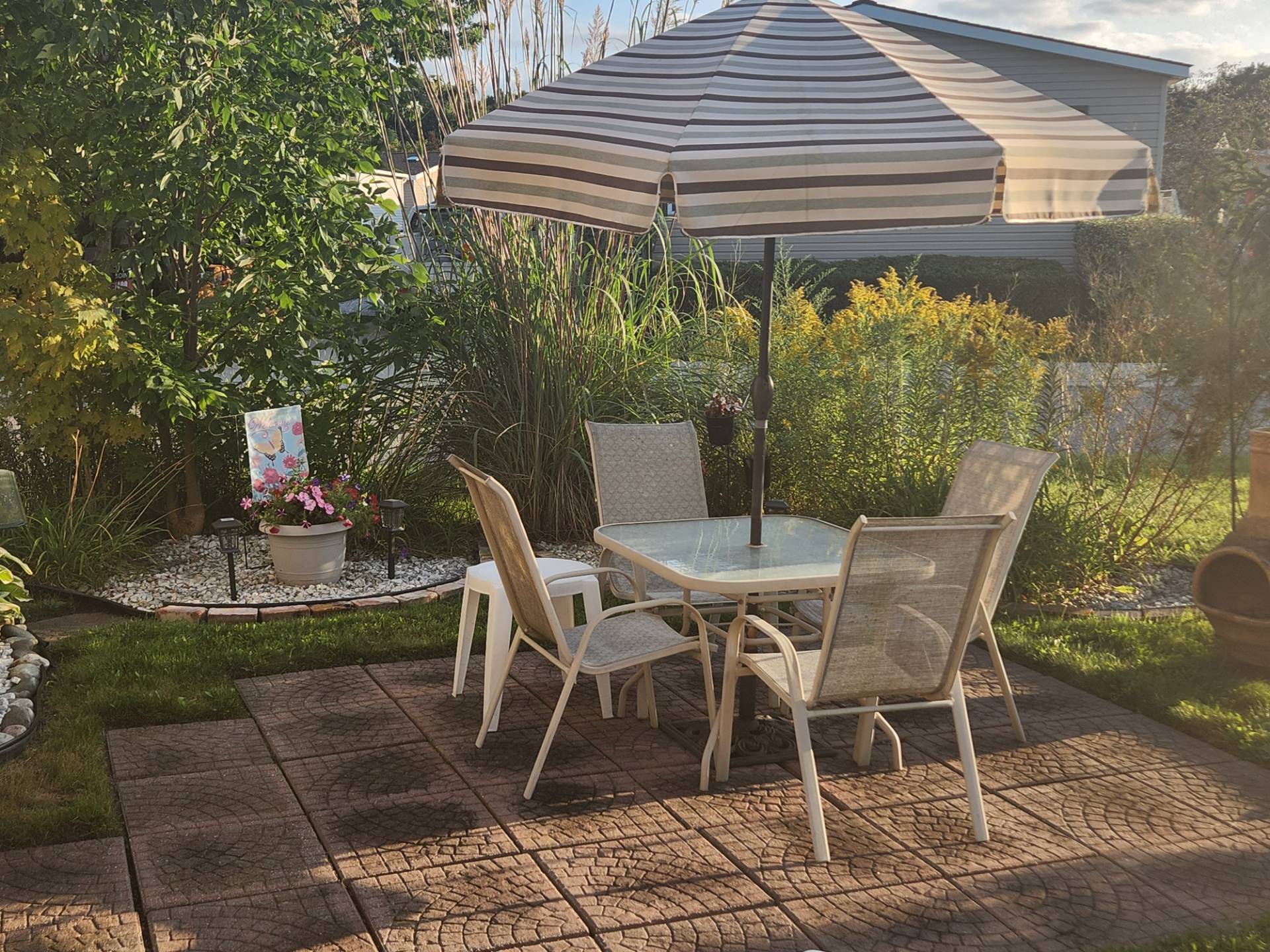 ;
;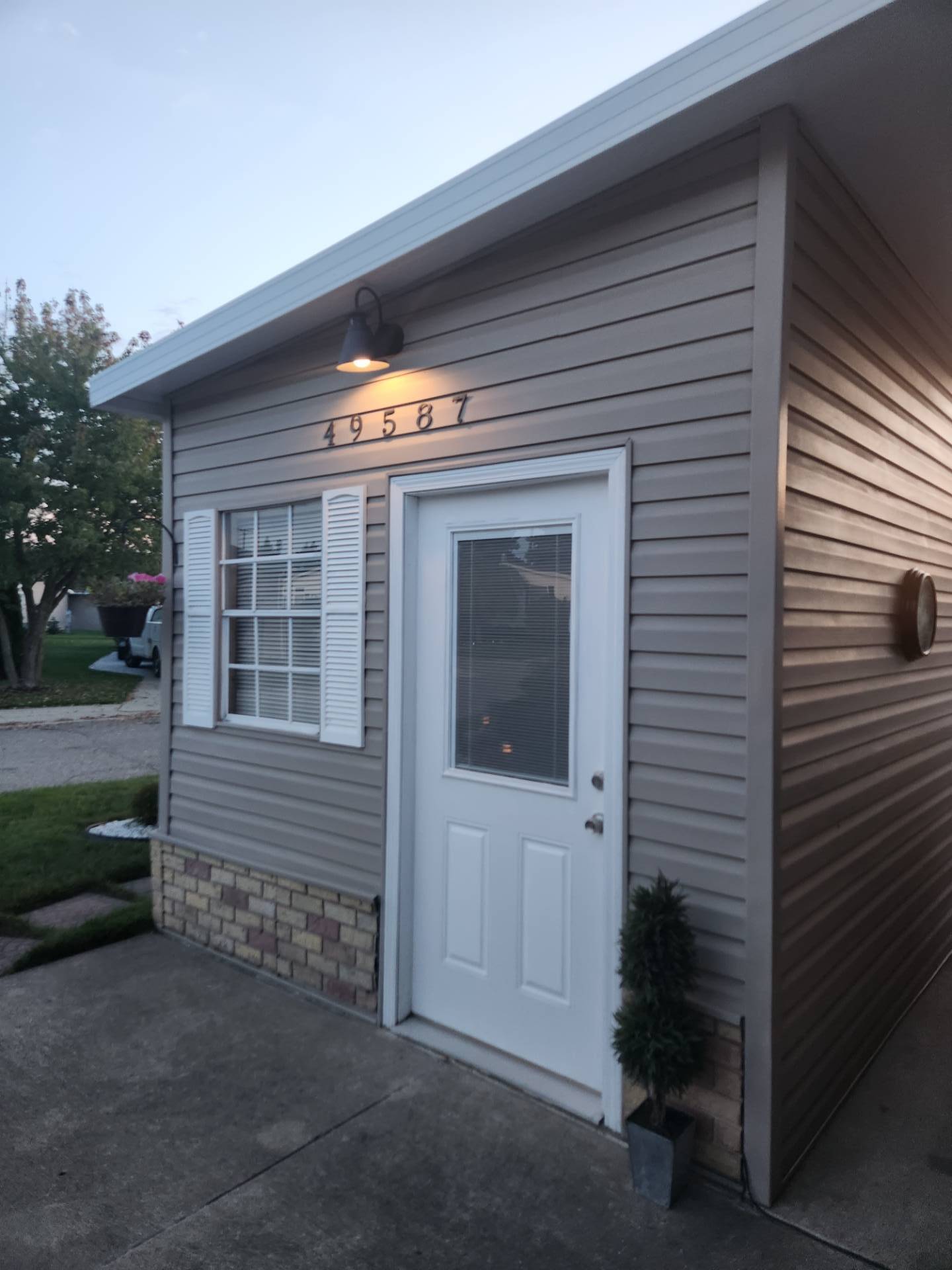 ;
;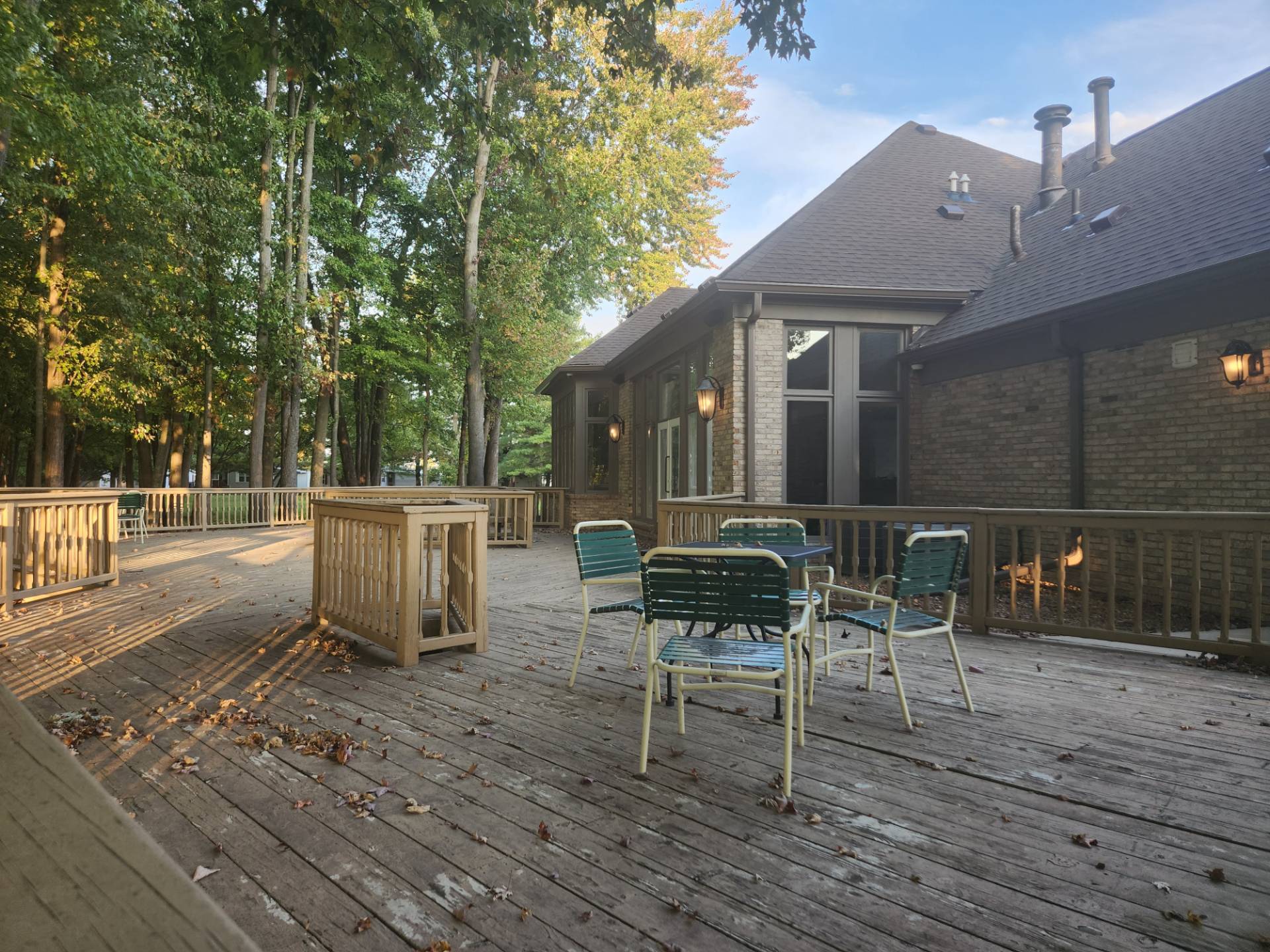 ;
;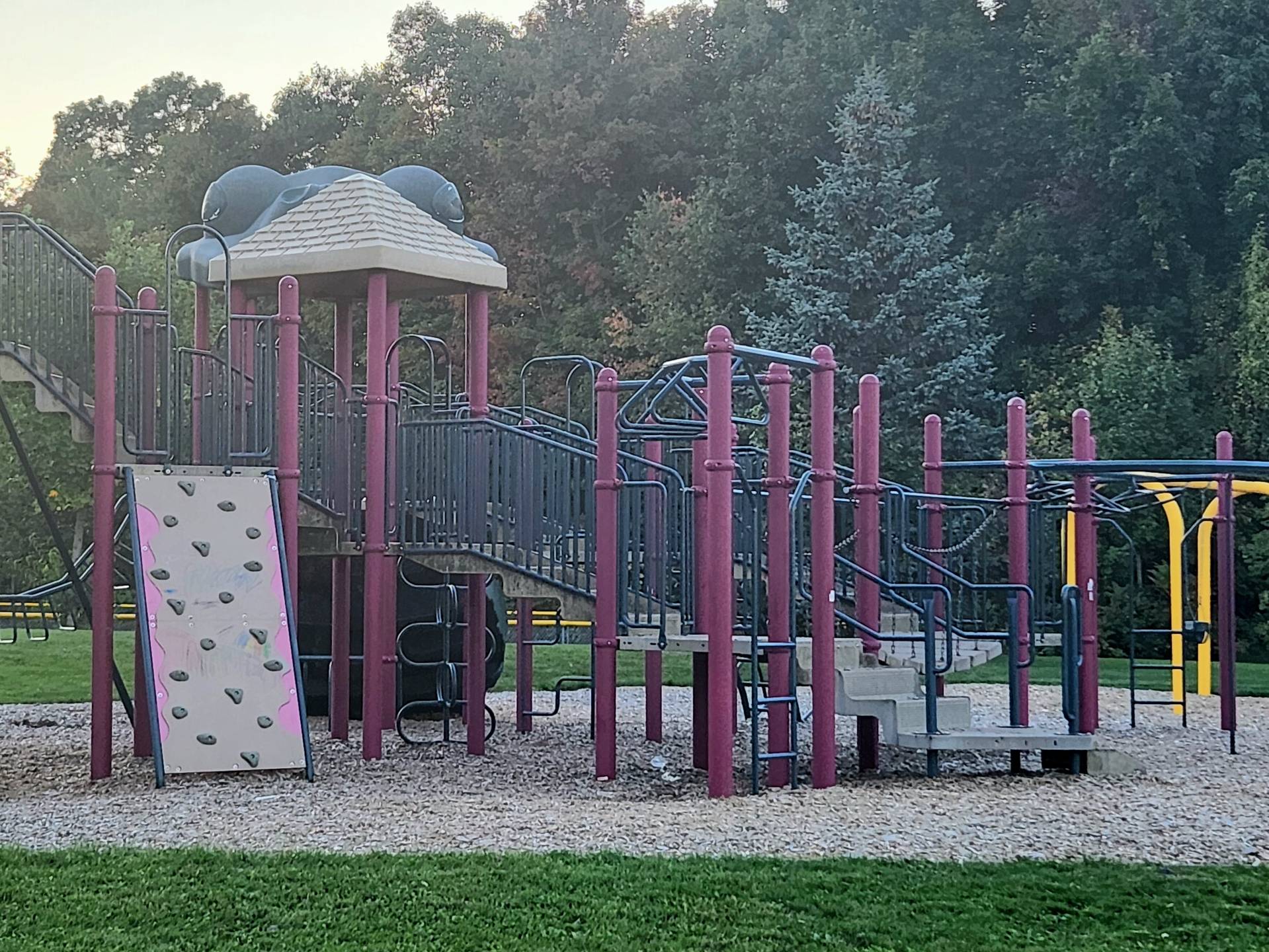 ;
;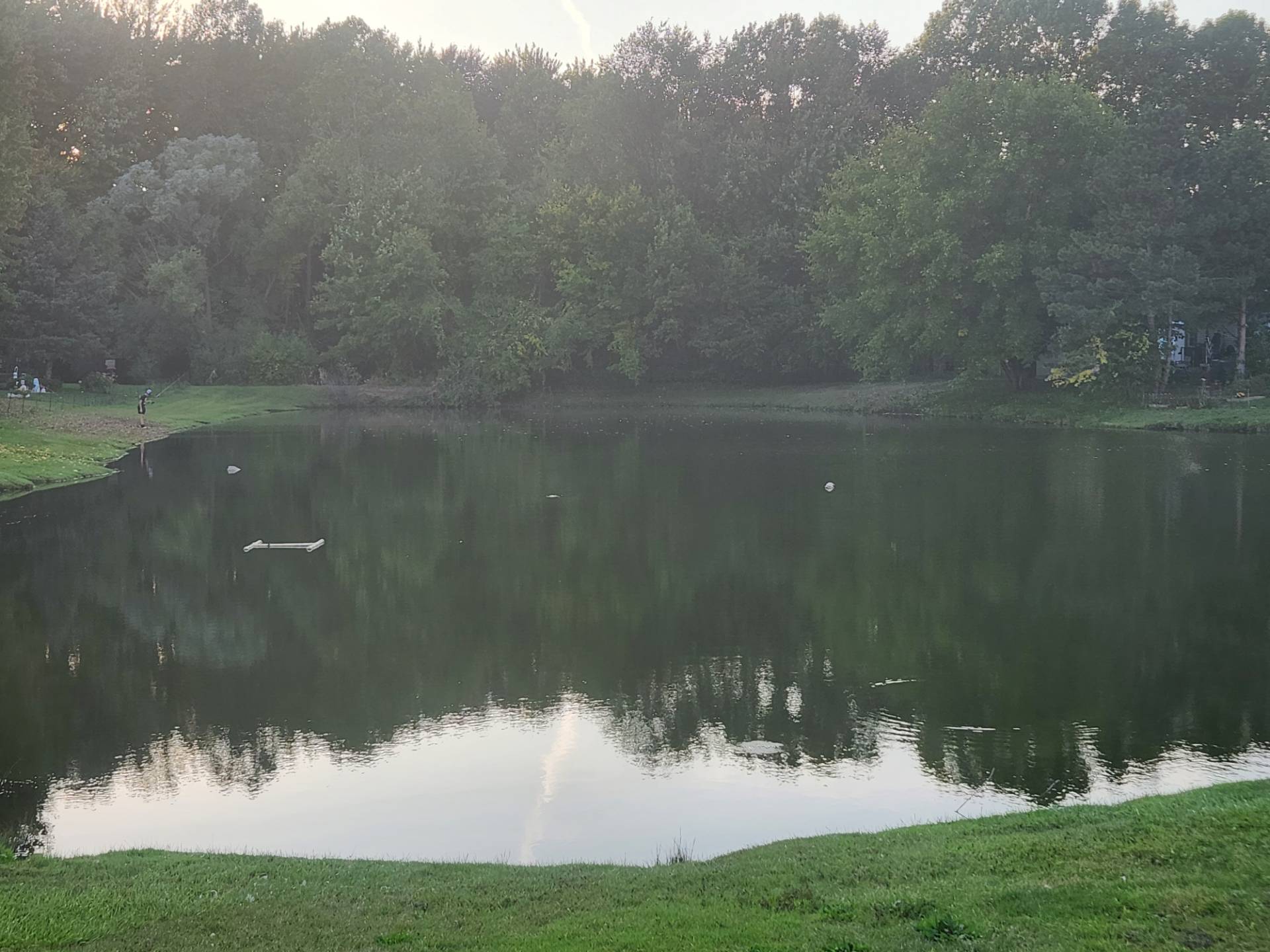 ;
;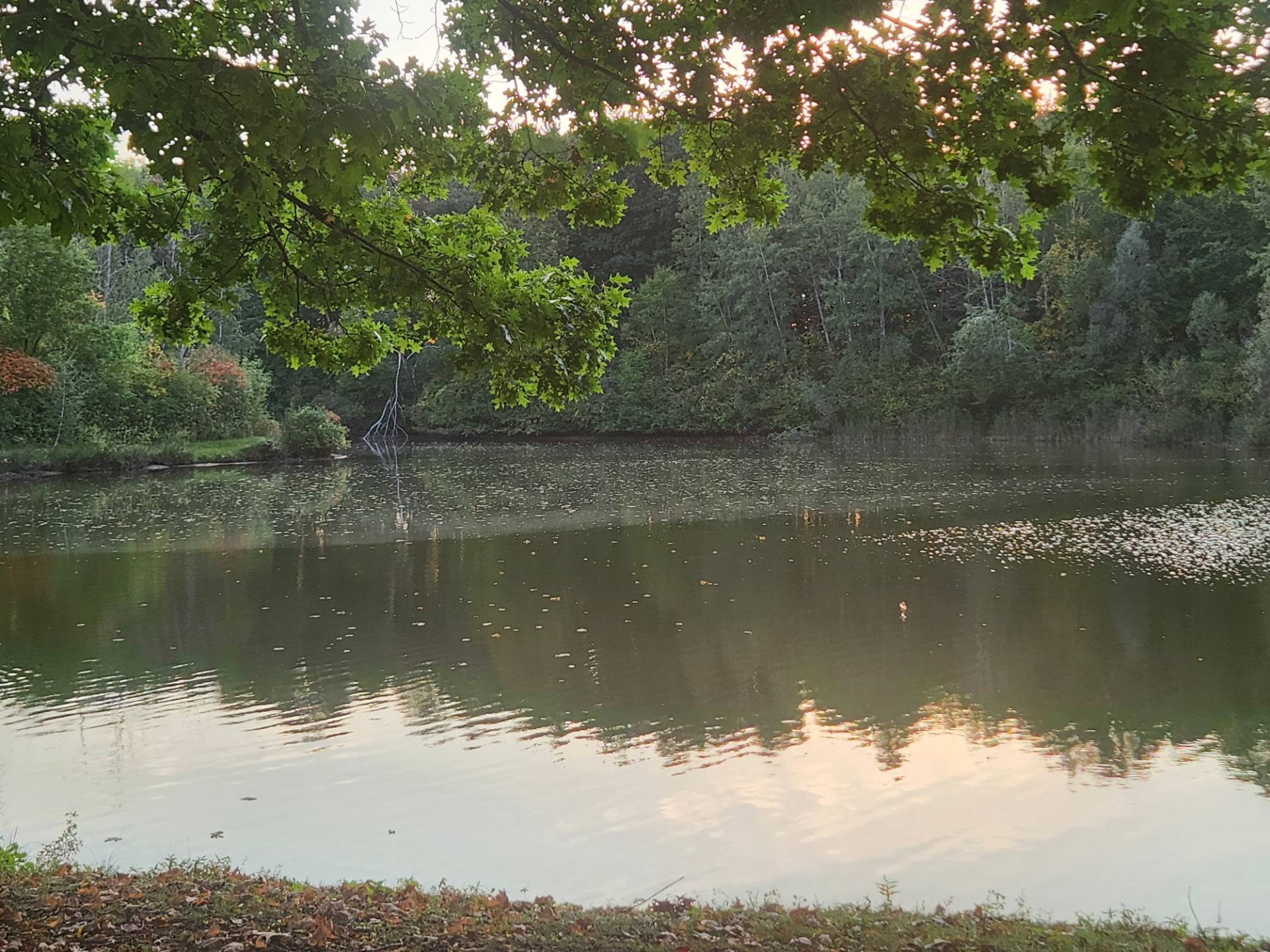 ;
;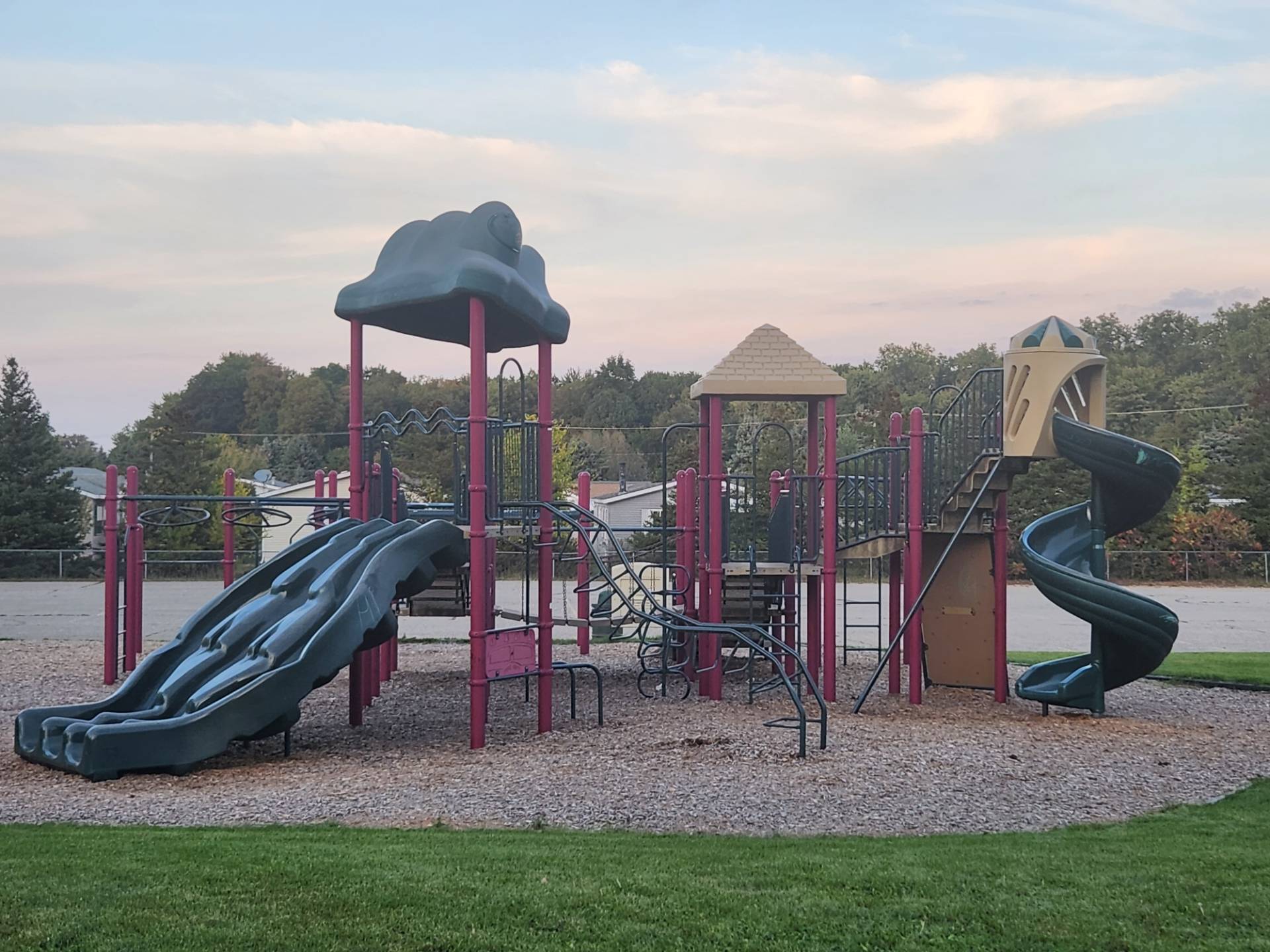 ;
;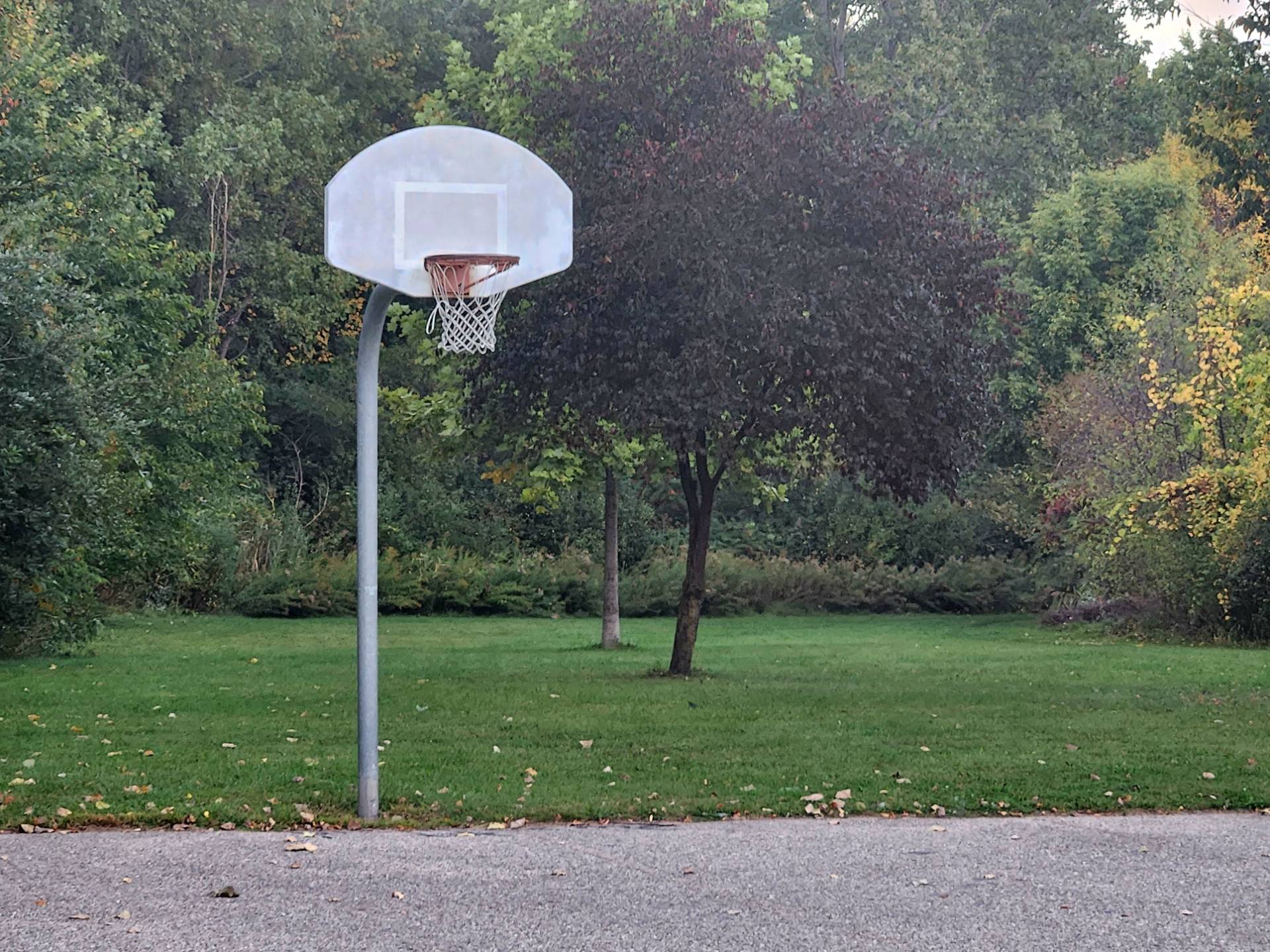 ;
;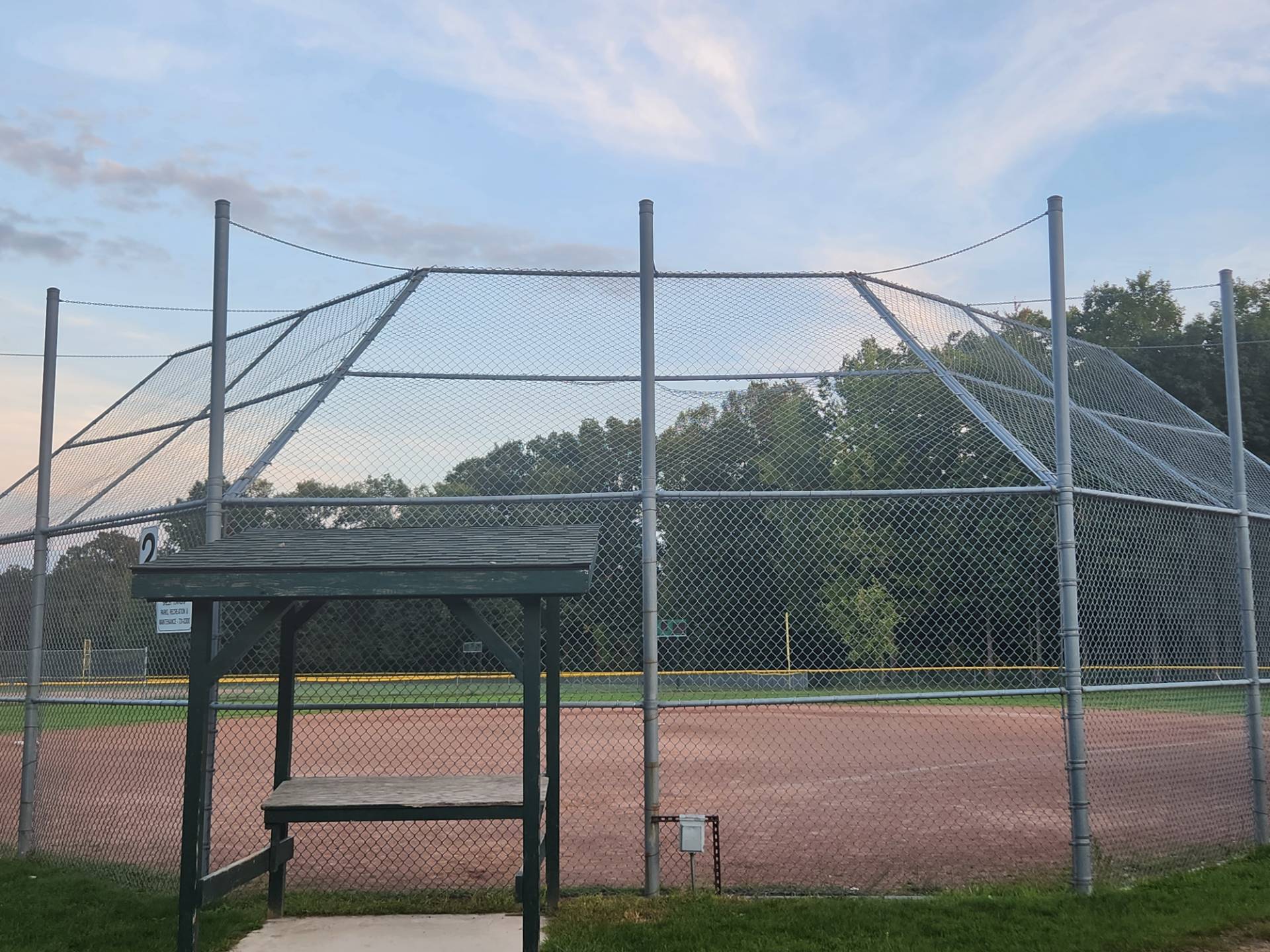 ;
;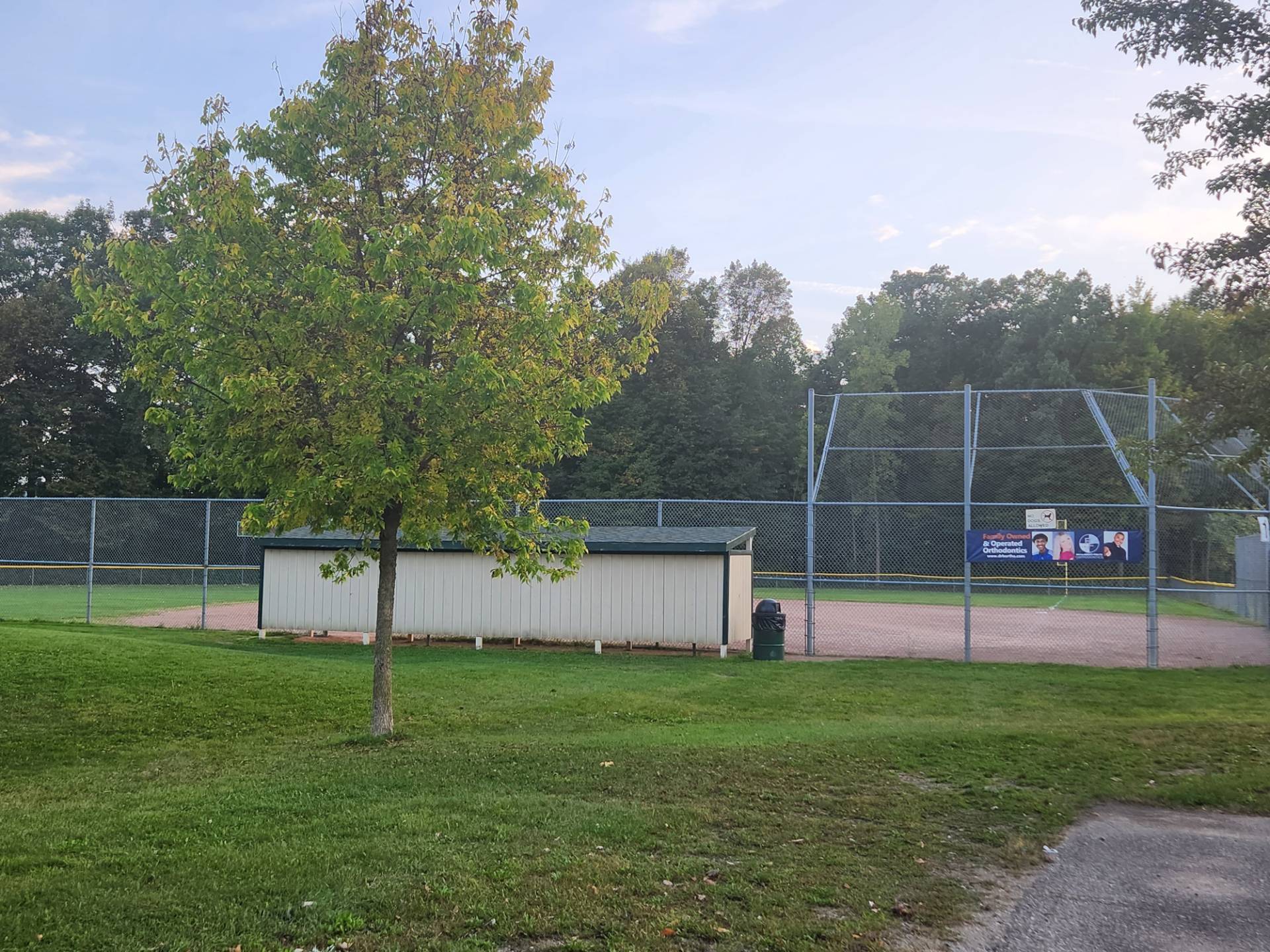 ;
;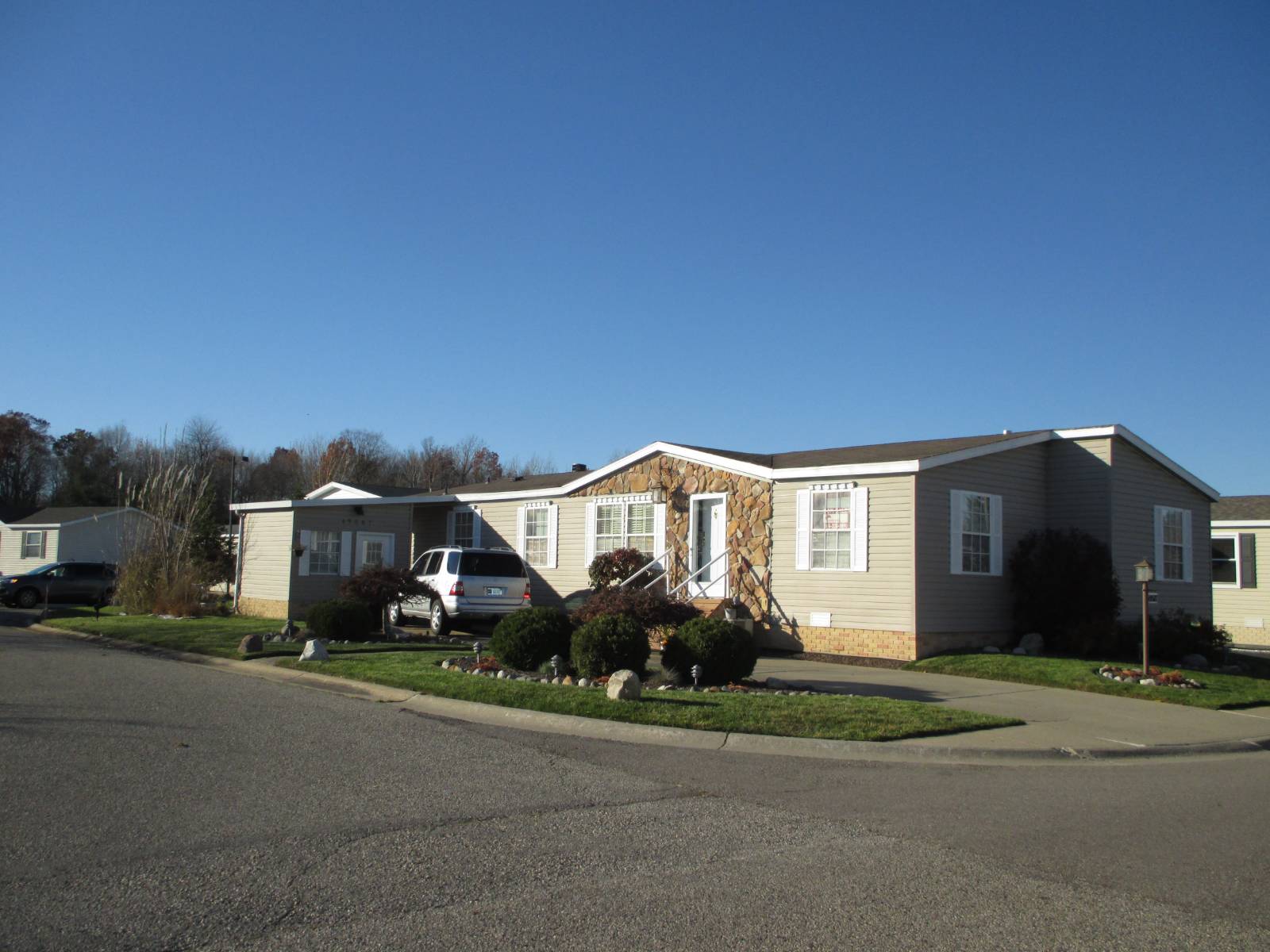 ;
;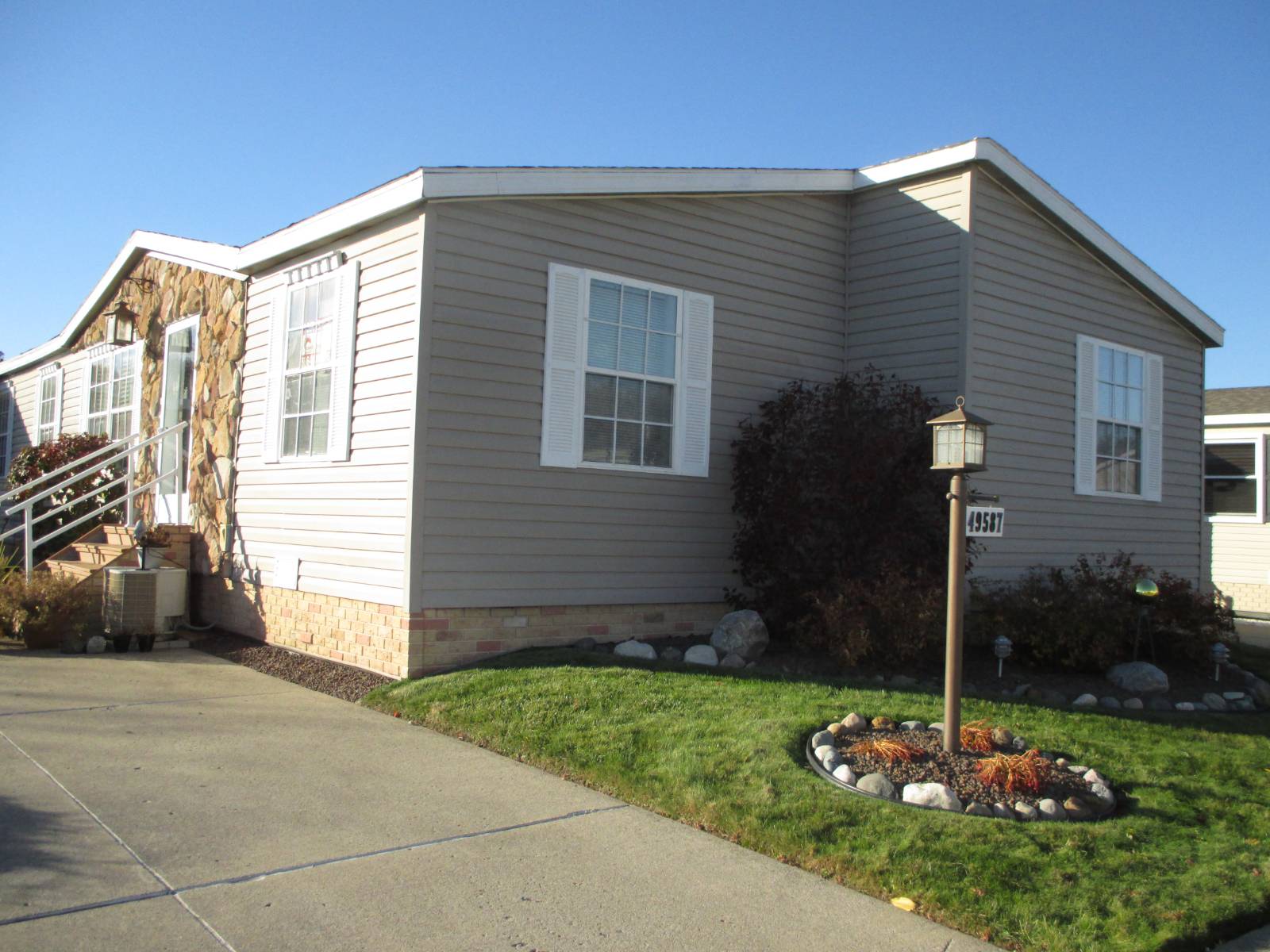 ;
;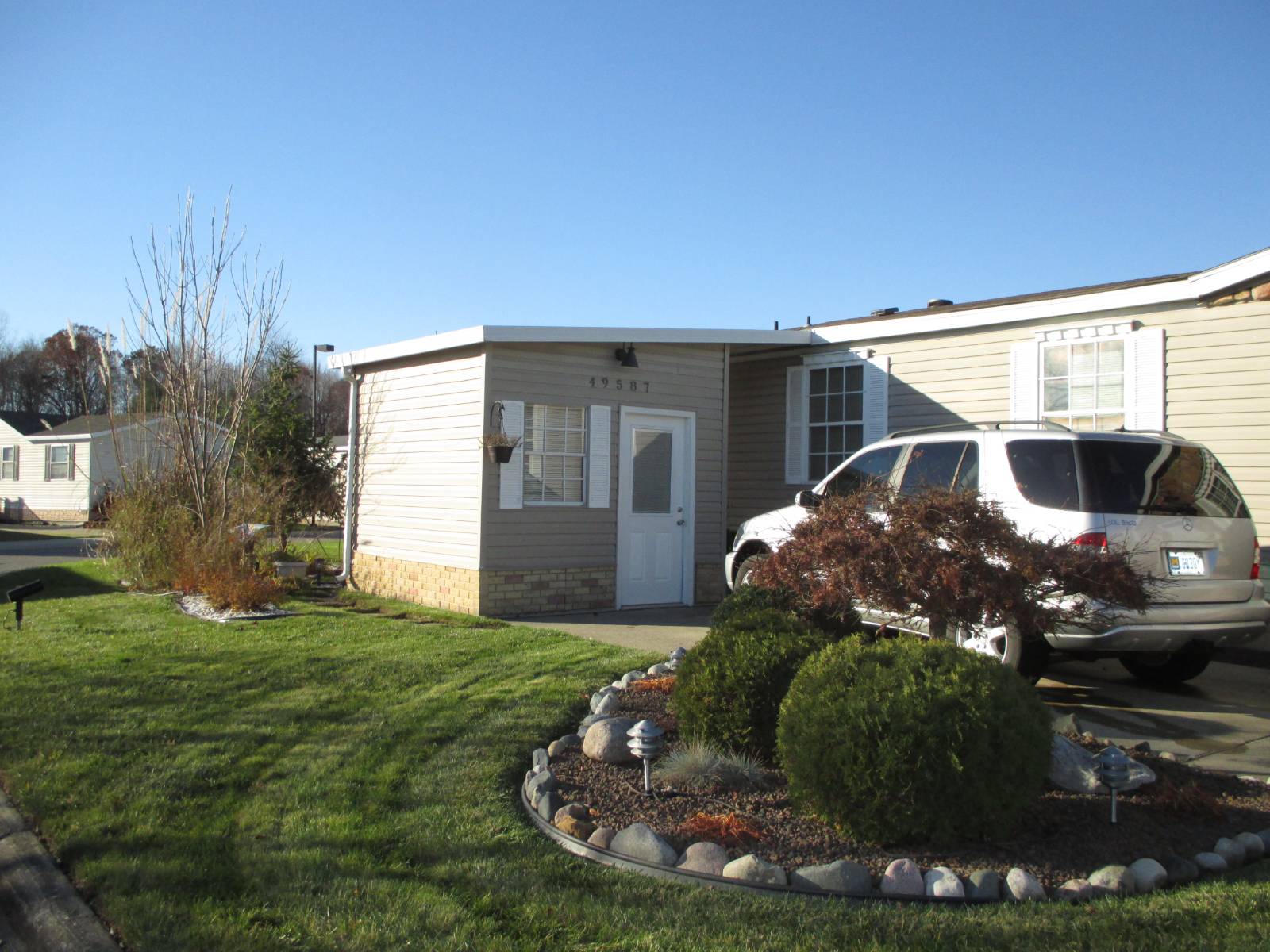 ;
;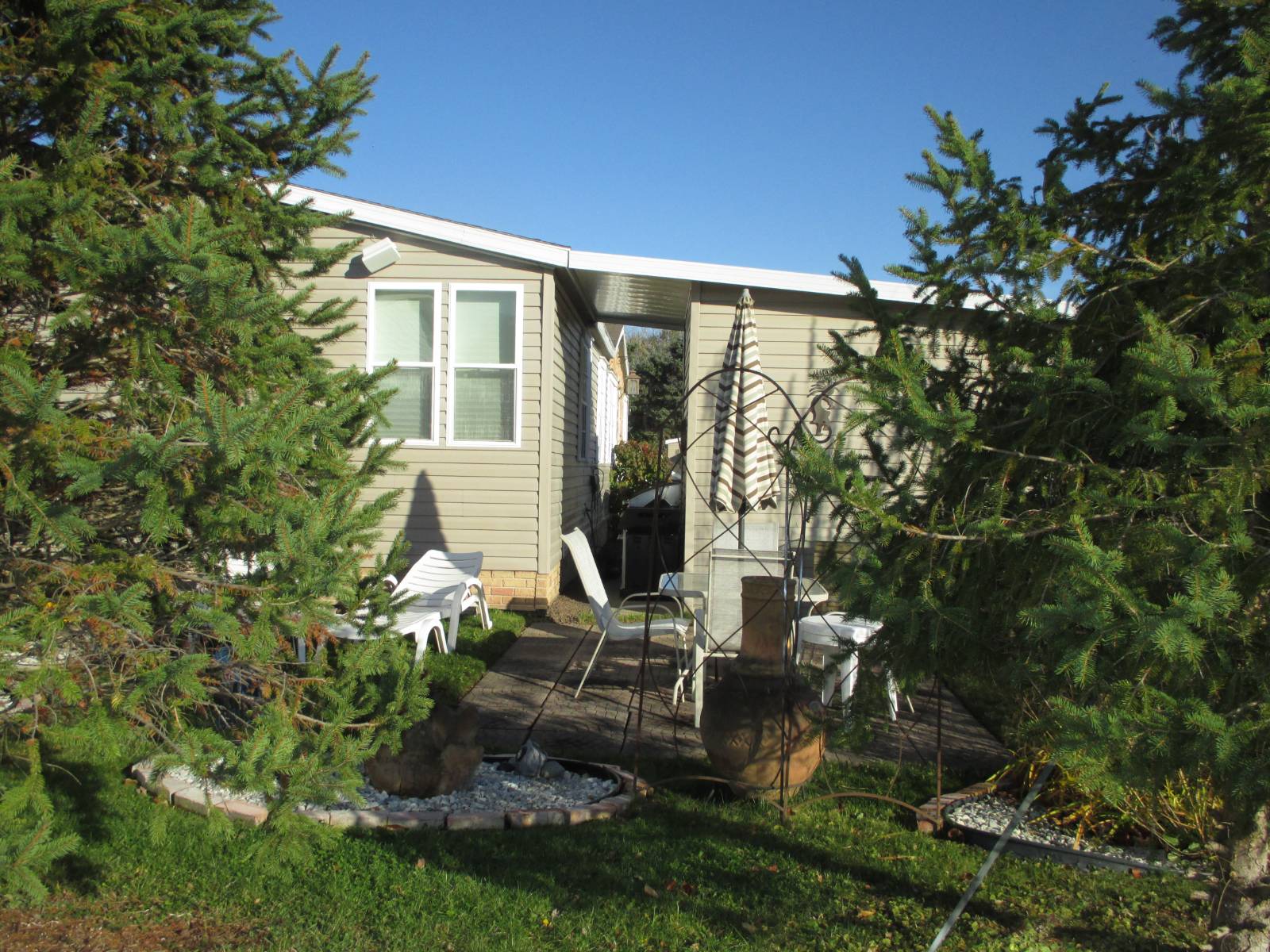 ;
;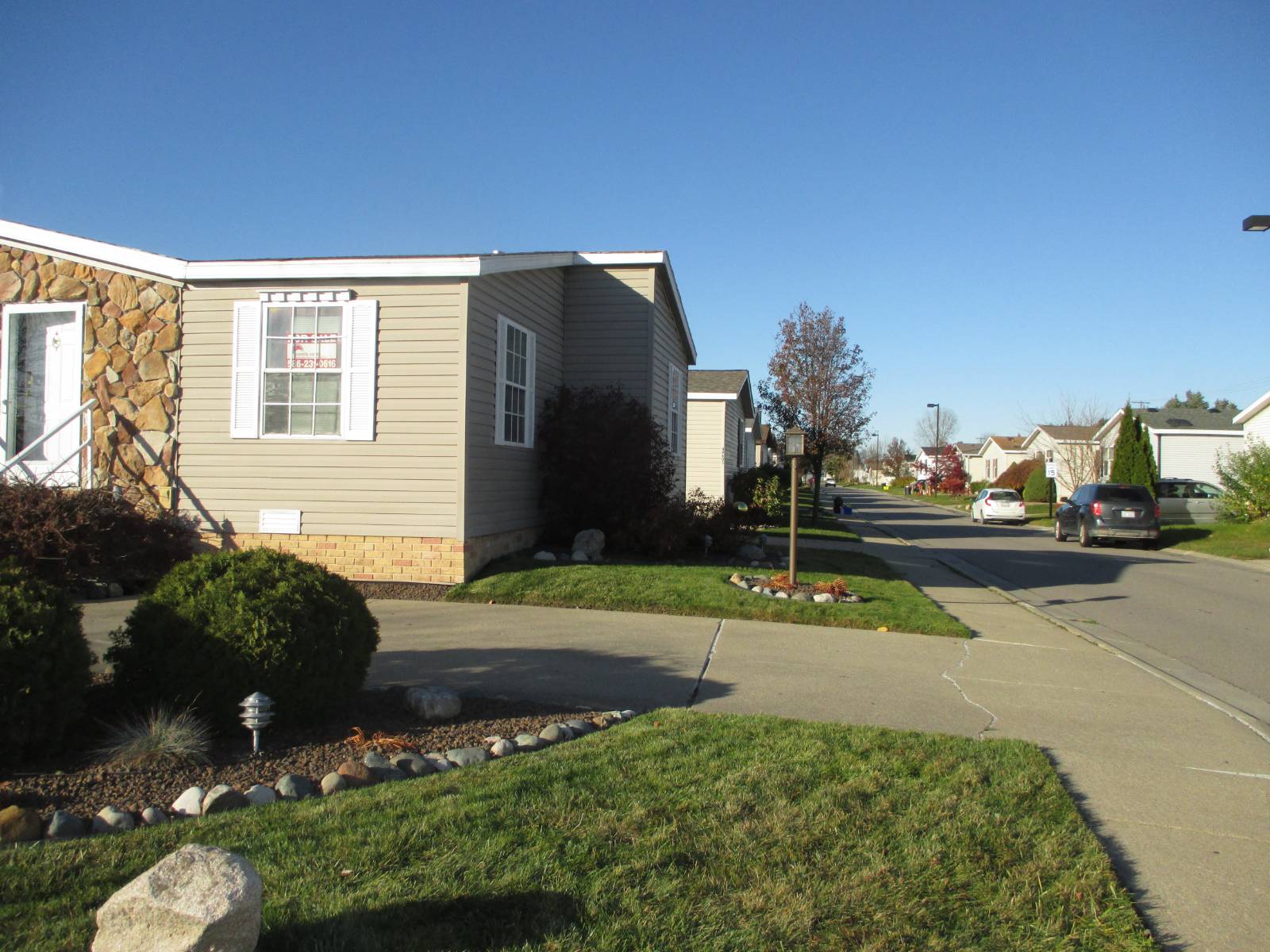 ;
;