3119 Wooded Glen Way, Euless, TX 76040

|
31 Photos
Living, Dining & Kitchen
|

|
|
|
| Listing ID |
11214156 |
|
|
|
| Property Type |
Mobile/Manufactured |
|
|
|
| County |
Tarrant |
|
|
|
| Neighborhood |
Mosier Valley |
|
|
|
|
| School |
HURST-EULESS-BEDFORD ISD |
|
|
|
| Total Tax |
$625 |
|
|
|
| FEMA Flood Map |
fema.gov/portal |
|
|
|
| Year Built |
2006 |
|
|
|
|
Updated 4-Bed 2-Bath, in Harston Woods, Euless, TX!
Discover the charm of this 4-bed/2-bath manufactured home in Euless, featuring thoughtful upgrades. A split floor plan separates the main suite from the secondary bedrooms and bathroom. The kitchen boasts Samsung stainless steel appliances, including a refrigerator, stove, dishwasher, and microwave. New shaker white cabinets and a stainless-steel Delta workstation sink complement this space. Moen faucets add quality touches to both the kitchen and bathrooms. New flooring includes LVP in the main areas and carpet in the bedrooms. The freshly painted interior and exterior, along with new light fixtures, ceiling fans, and privacy blinds, enhance the home. Outside, enjoy the 16x8 covered front porch, perfect for relaxation, and use the nearby 8x10 shed for your storage needs. Located in the desirable Harston Woods community, you'll appreciate the convenience of proximity to DFW Airport, Cowboy Stadium, Globe Life, and Six Flags, all while residing in the top-rated HEB ISD. Please note that residency in Harston Woods requires approval; lot rent is $625 per month (buyer to verify). Don't miss your chance to make it your own. Reach out to us today to schedule a showing. Disclosures are regulated by the Texas Department of Housing and Community Affairs (TDHCA).
|
- 4 Total Bedrooms
- 2 Full Baths
- 1568 SF
- Built in 2006
- Renovated 2023
- 1 Story
- Mobile Home Style
- Make: Silver Creek Inc.
- Model: Silver Creek
- Serial Number 1: SCH01068459A
- Serial Number 2: SCH01068459B
- Dimensions: 28x56
- Renovation: All-new cabinets throughout. New stainless steel kitchen appliances. Updated bathroom fixtures. New LVP flooring and carpet. Fresh interior and exterior paint. New light fixtures and ceiling fans, privacy blinds, and more.
- Open Kitchen
- Laminate Kitchen Counter
- Oven/Range
- Refrigerator
- Dishwasher
- Microwave
- Stainless Steel
- Carpet Flooring
- Vinyl Plank Flooring
- Living Room
- Dining Room
- Primary Bedroom
- en Suite Bathroom
- Walk-in Closet
- Kitchen
- Private Guestroom
- First Floor Bathroom
- Forced Air
- 1 Heat/AC Zones
- Electric Fuel
- Central A/C
- 200 Amps
- Manufactured (Multi-Section) Construction
- Land Lease Fee $625
- Hardi-Board Siding
- Asphalt Shingles Roof
- Detached Garage
- 2 Garage Spaces
- Municipal Water
- Municipal Sewer
- Deck
- Covered Porch
- Irrigation System
- Trees
- Subdivision: Harston Woods
- Shed
- Street View
- Harston Woods
- Walk-up (Bldg. Style)
- Community: Harston Woods
- Gym
- Rec Room
- Pool
- Pets Allowed
- Security
- Clubhouse
- Playground
- Sold on 11/13/2023
- Sold for $134,900
- Buyer's Agent: Tonya Glasco
- Company: 3g Mobile Homes
Listing data is deemed reliable but is NOT guaranteed accurate.
|



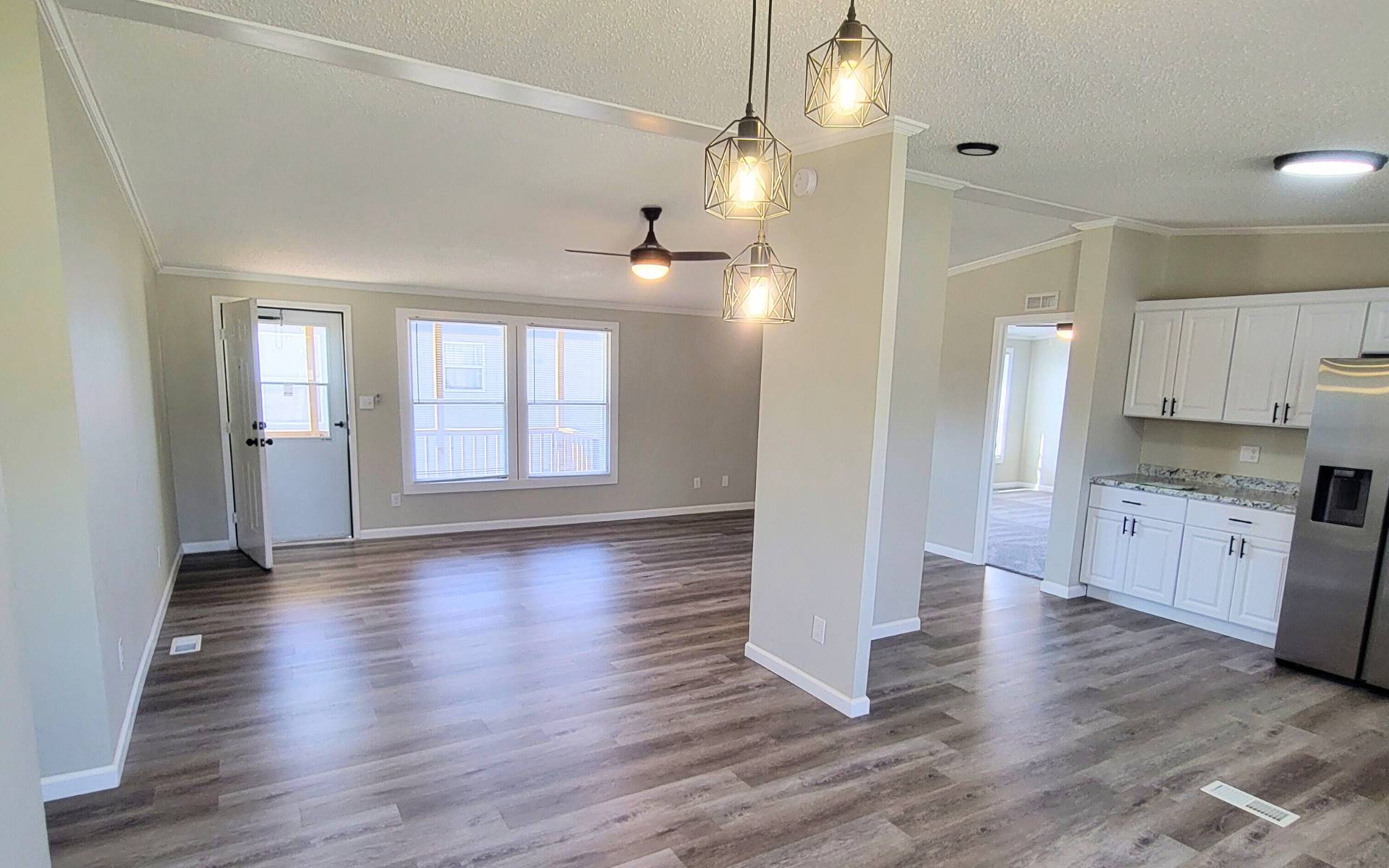


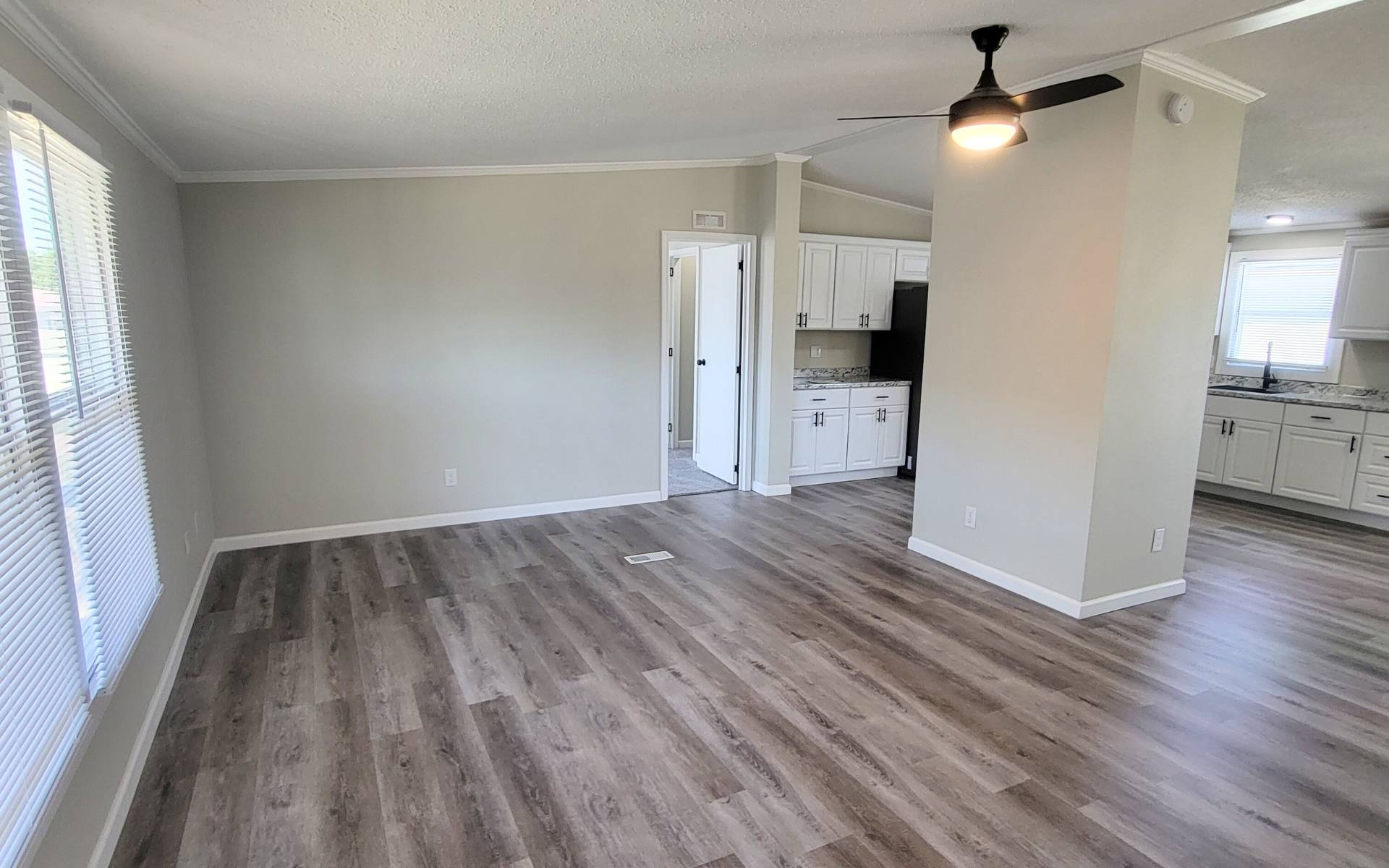 ;
;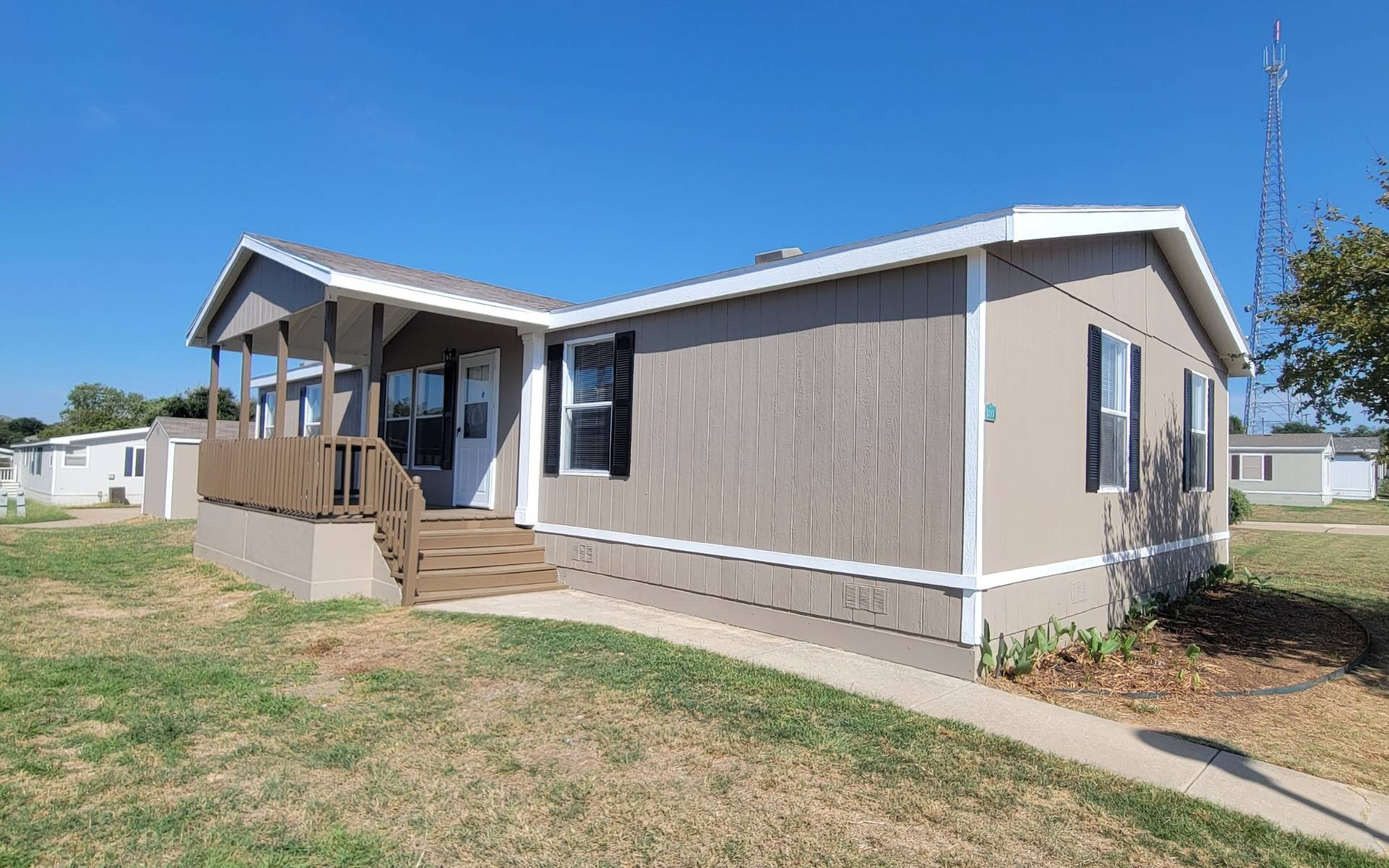 ;
;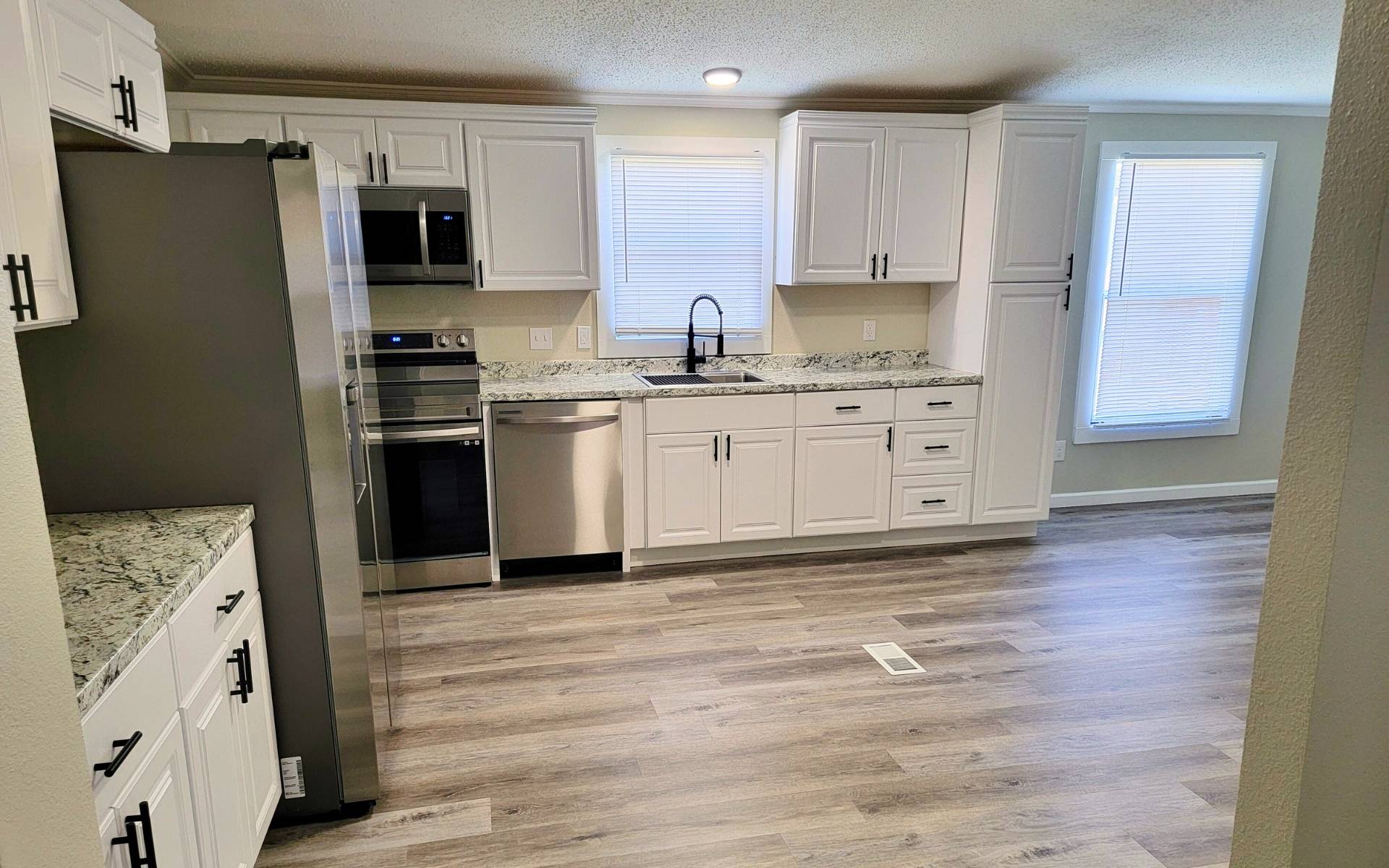 ;
;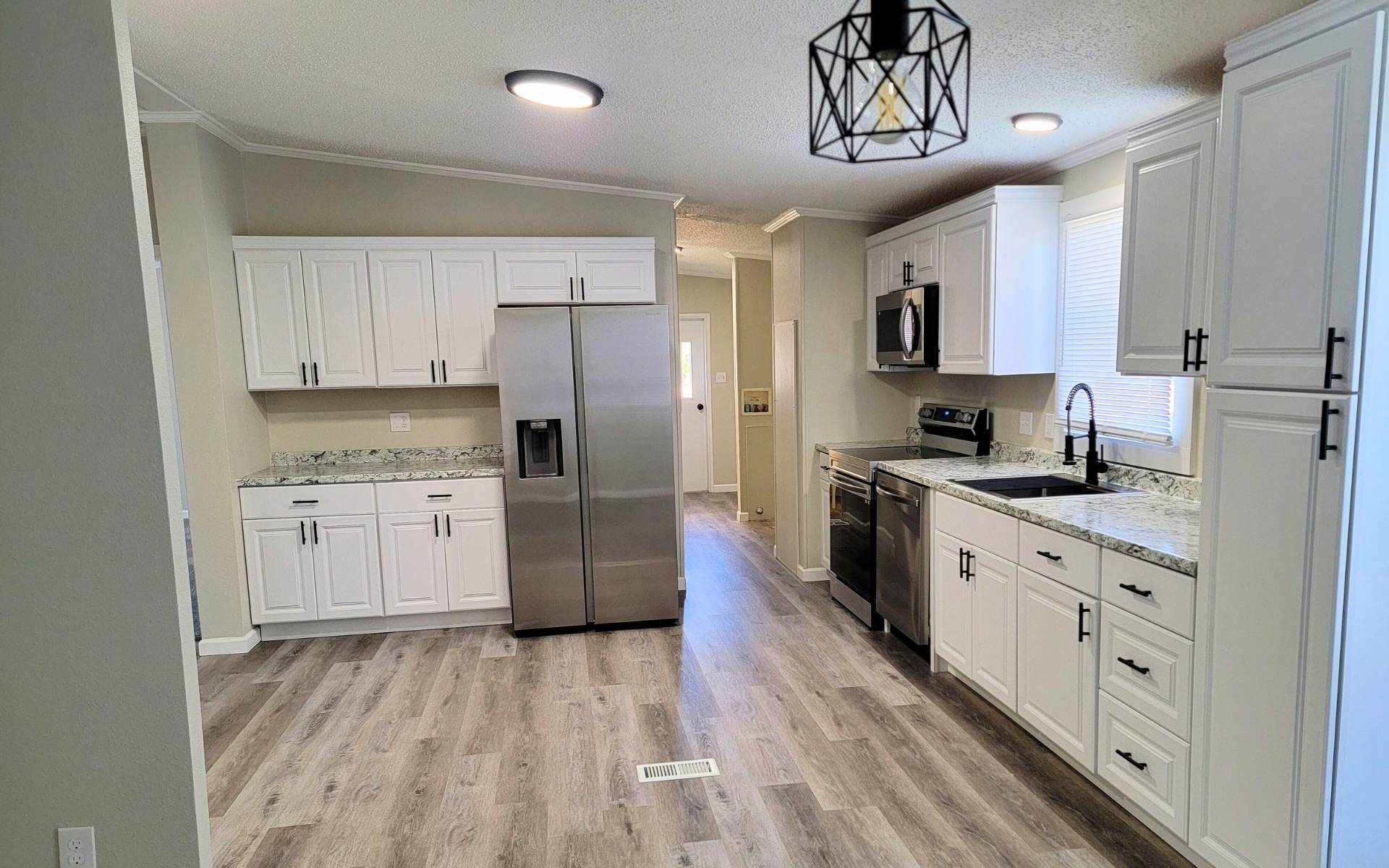 ;
;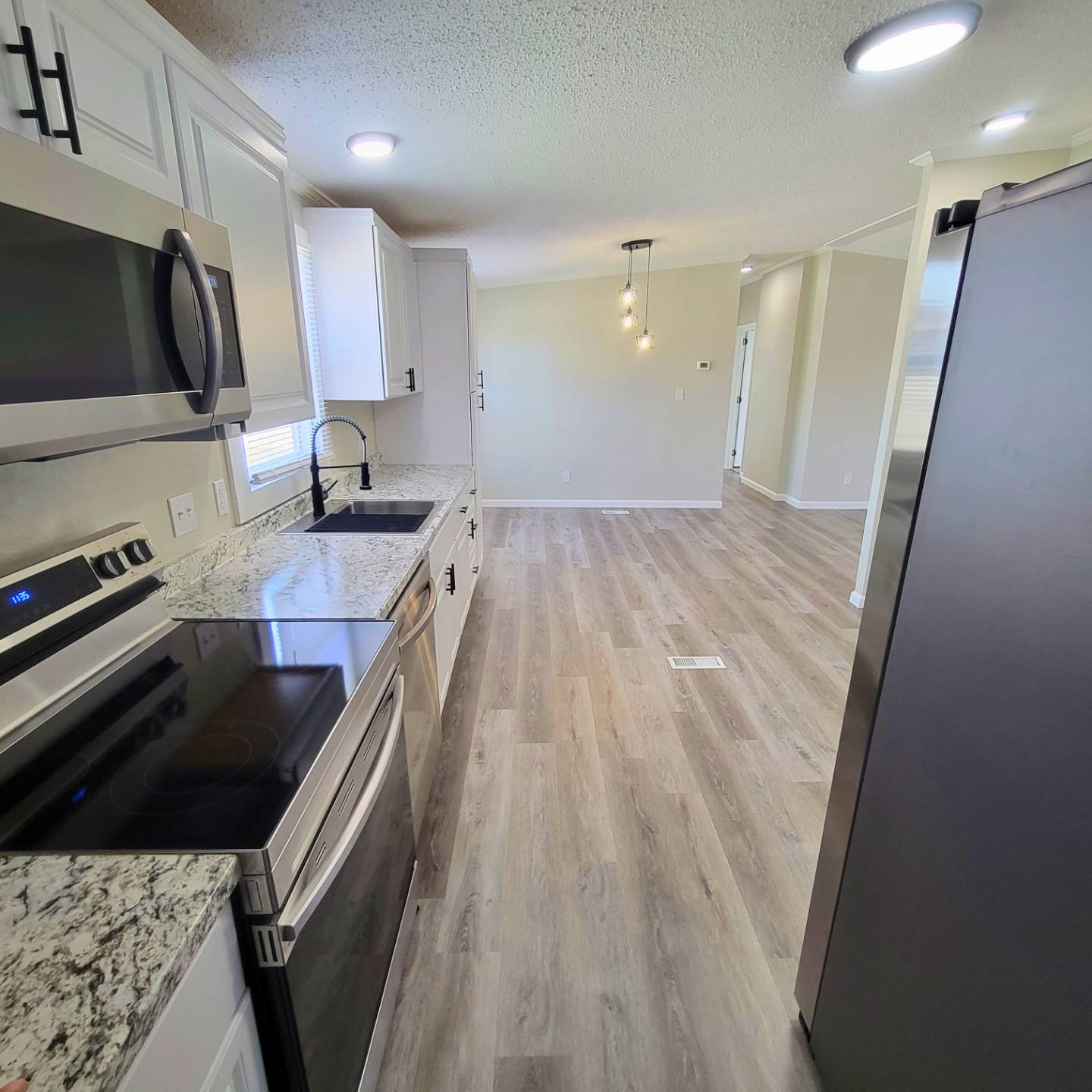 ;
;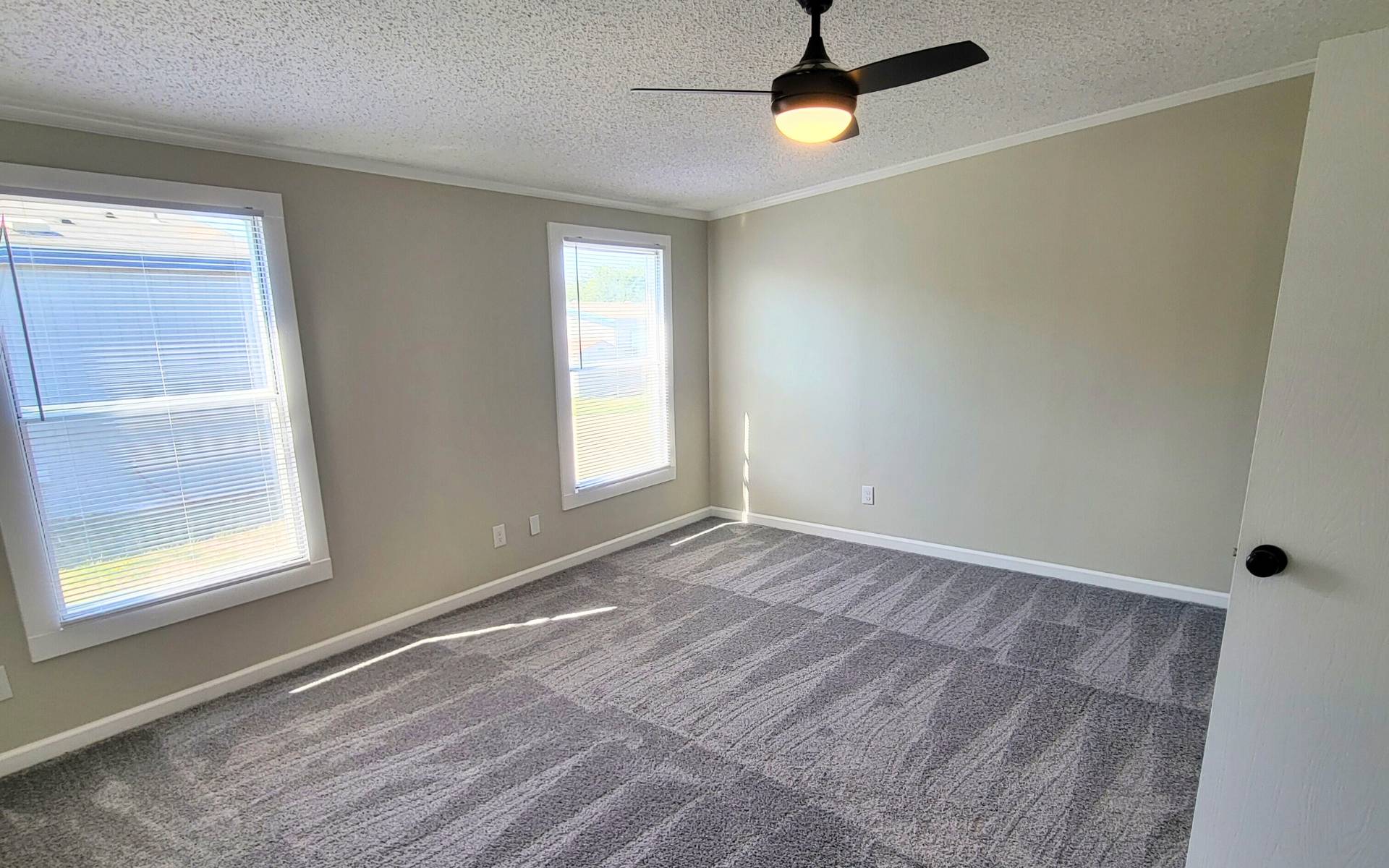 ;
;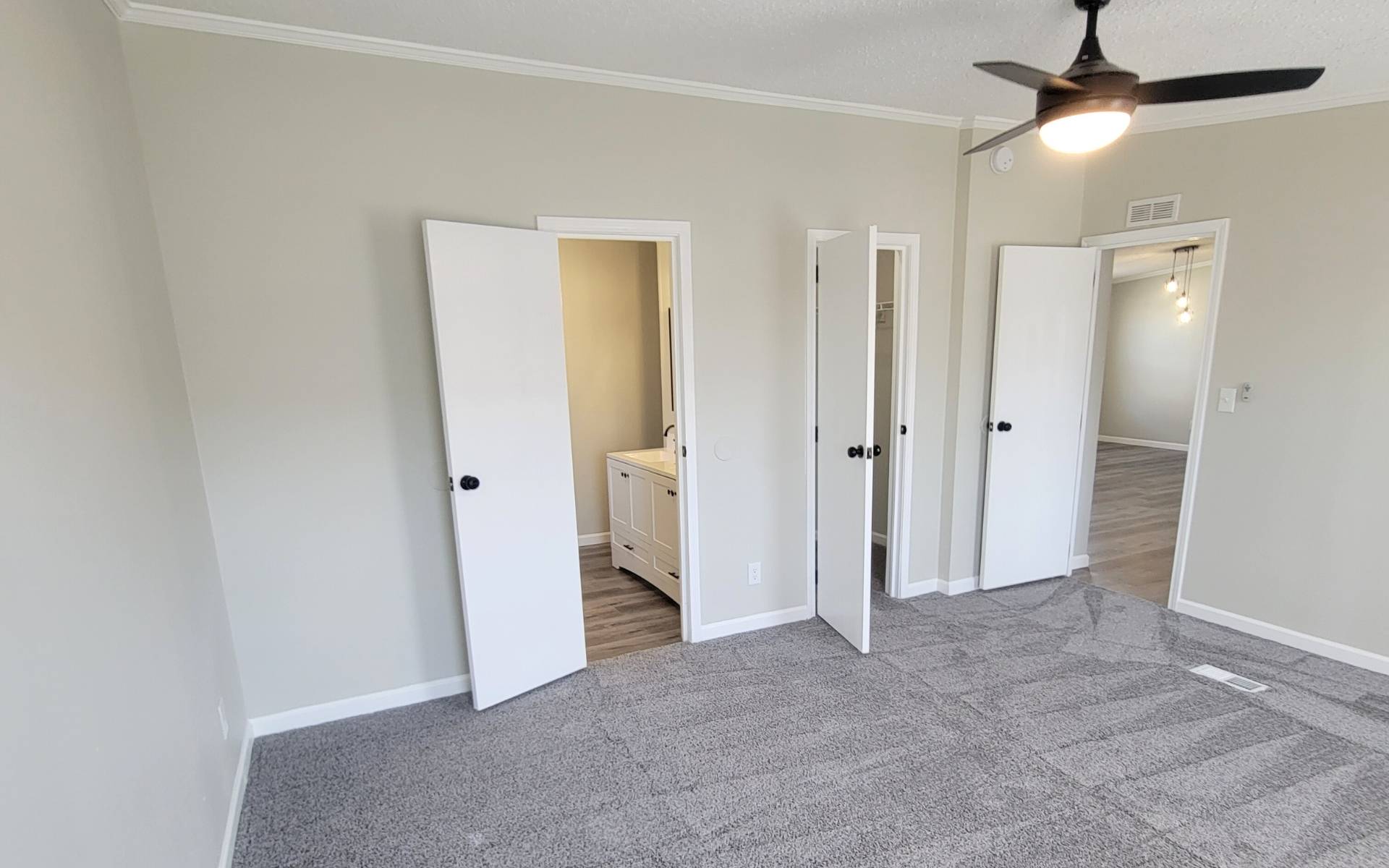 ;
;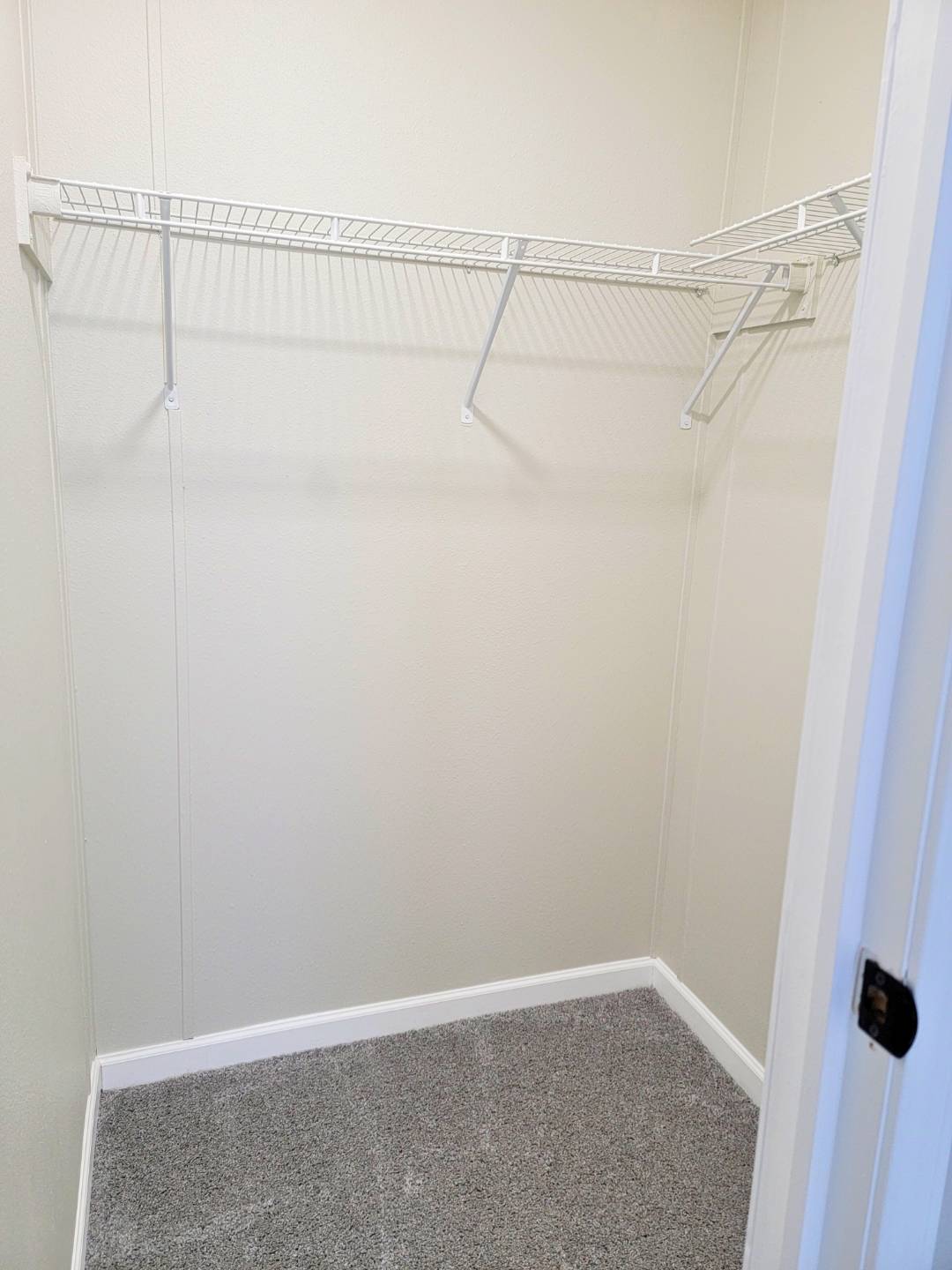 ;
;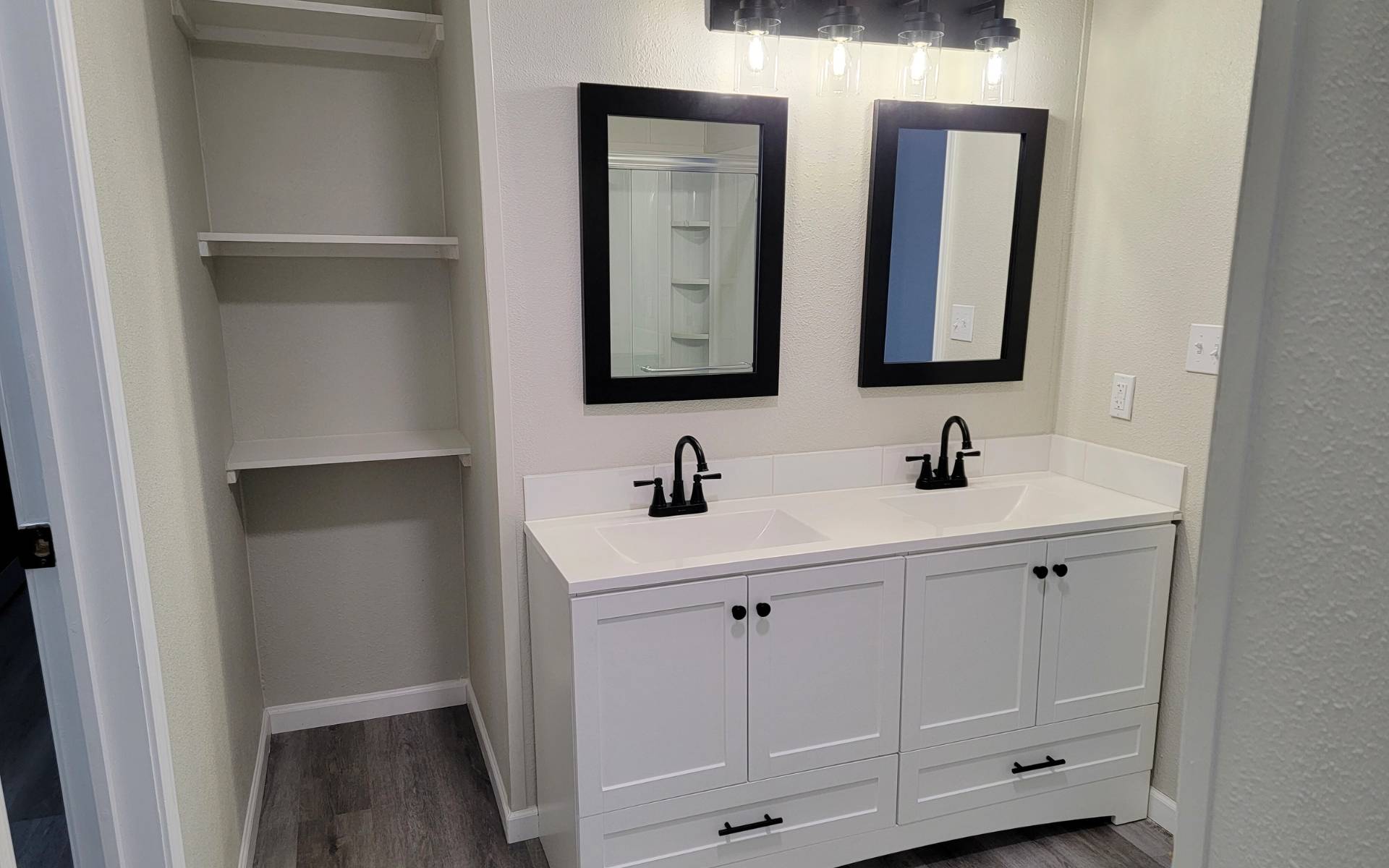 ;
;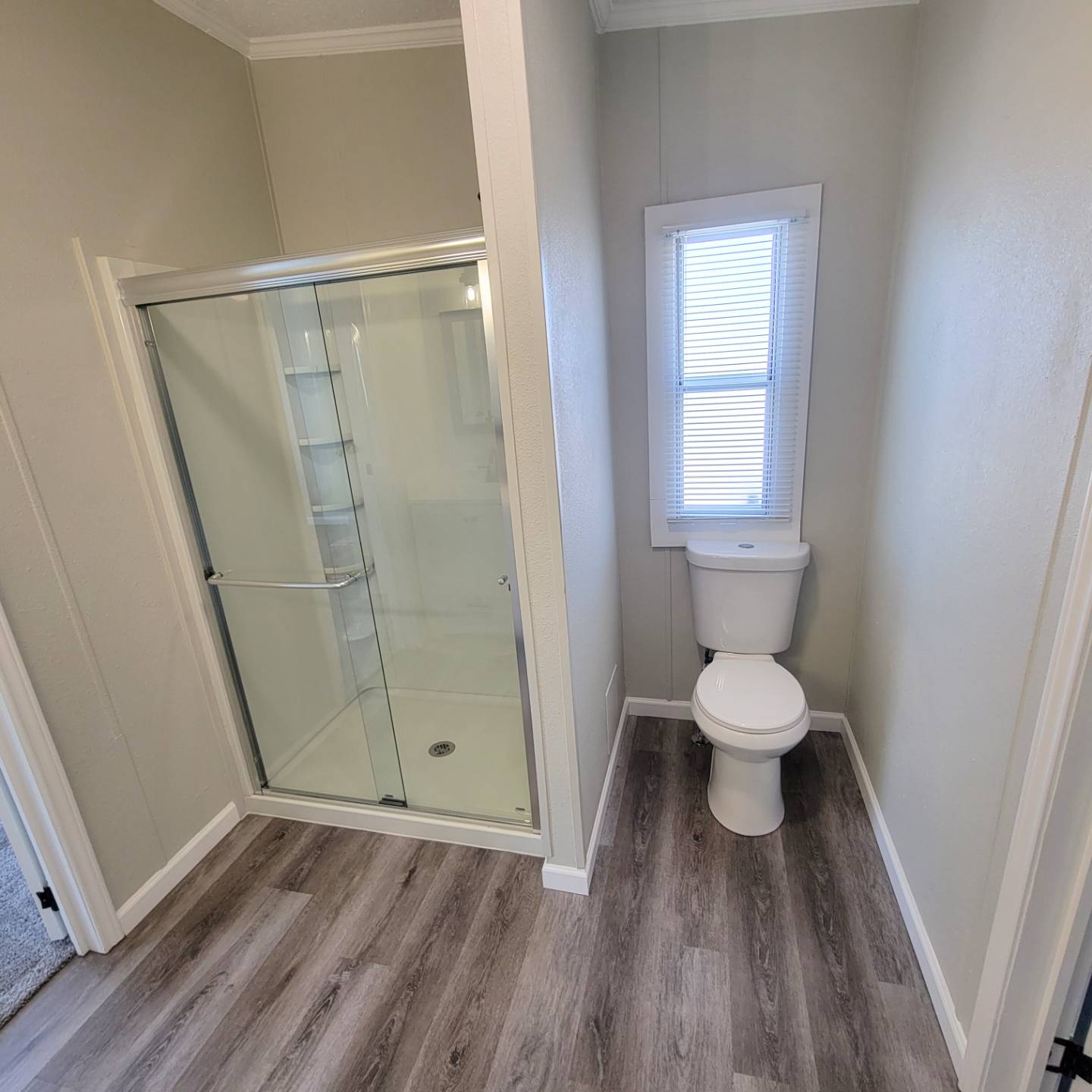 ;
;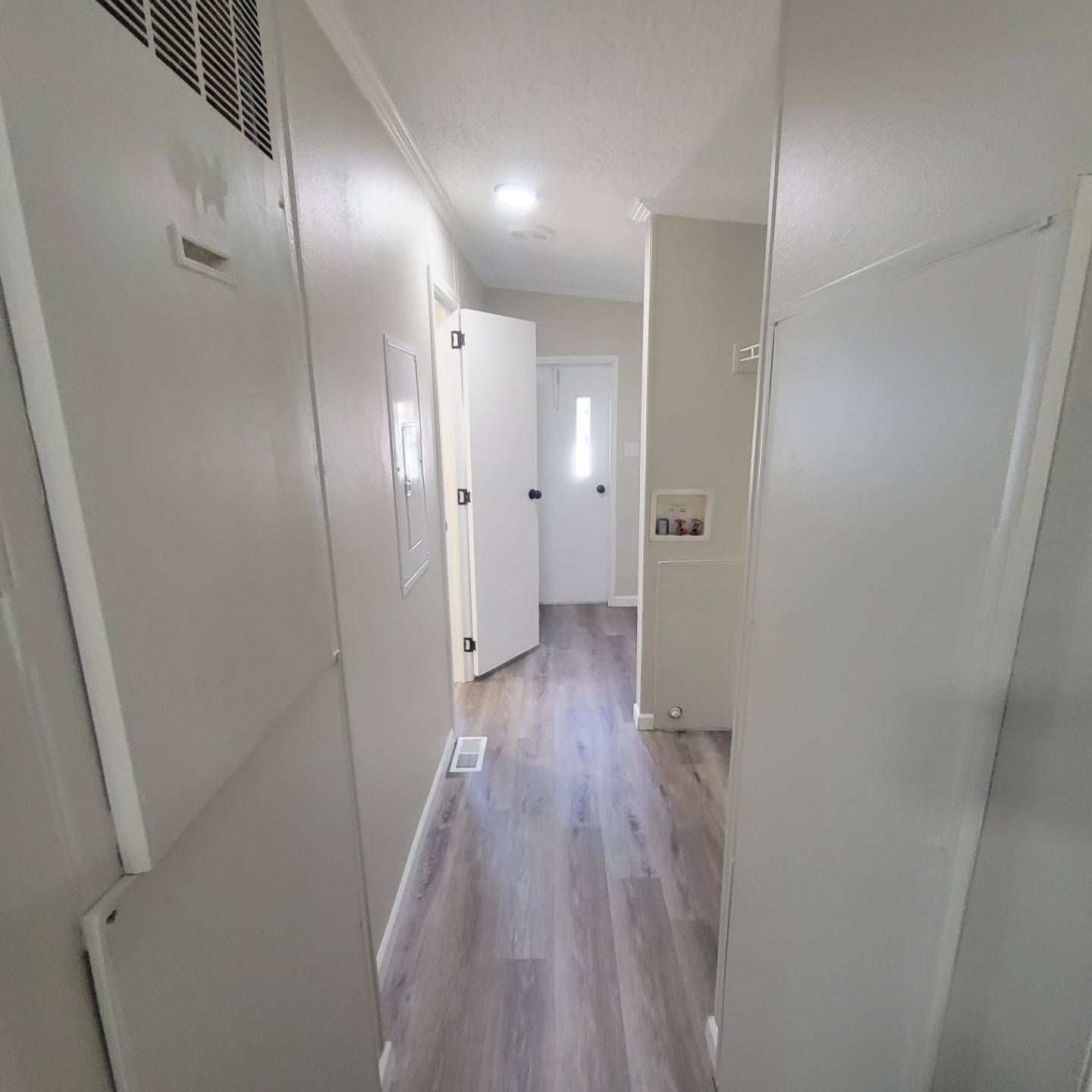 ;
;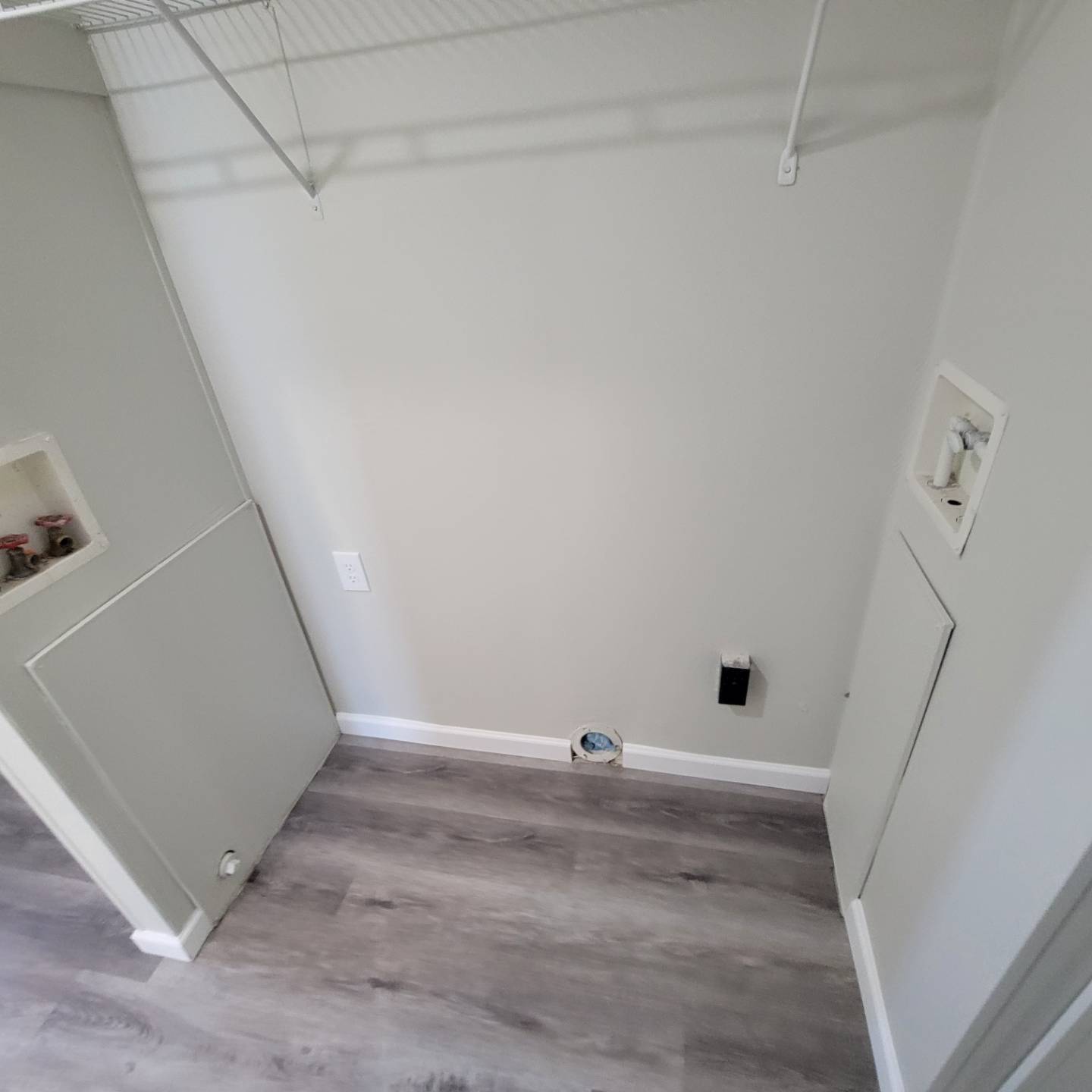 ;
;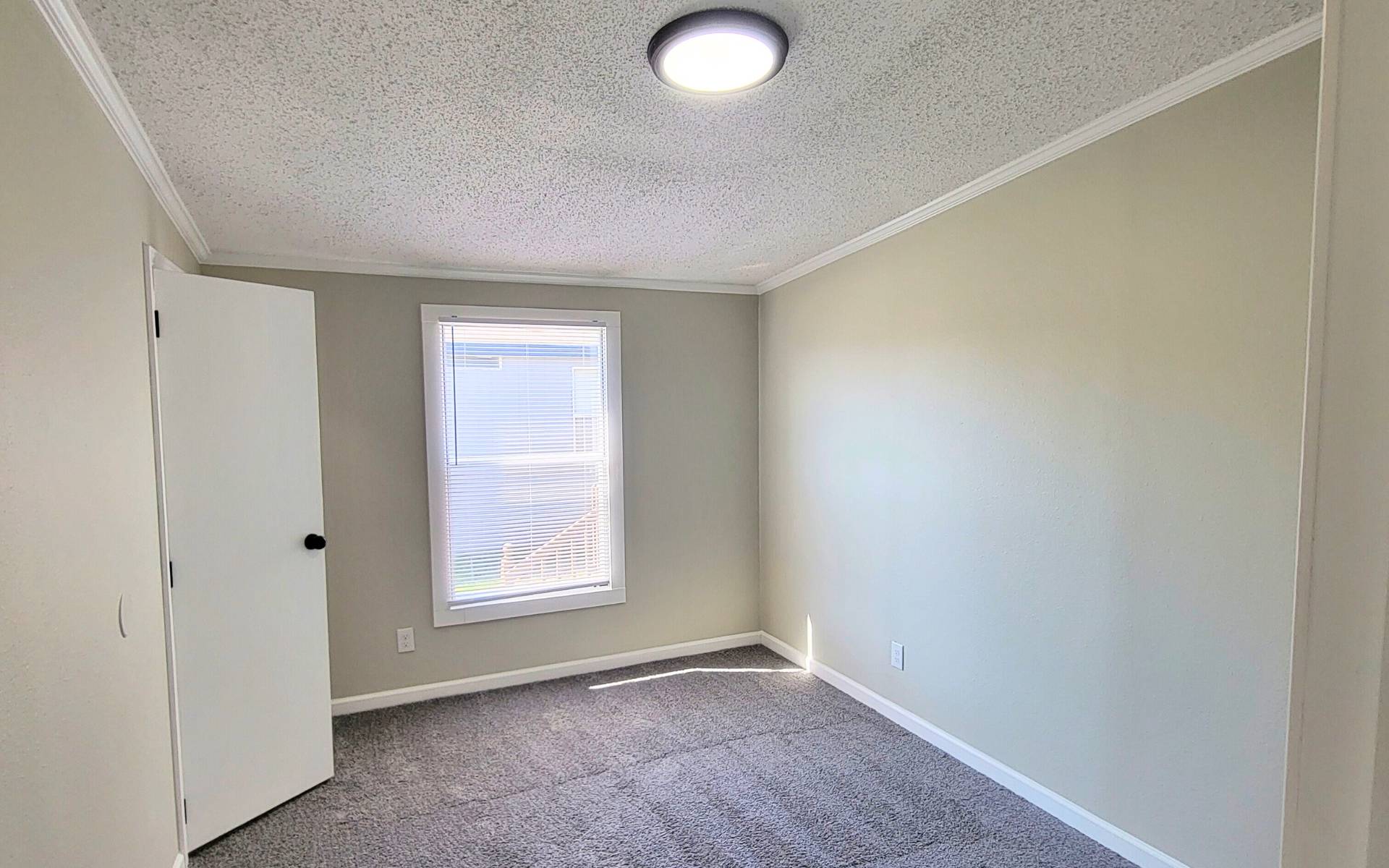 ;
;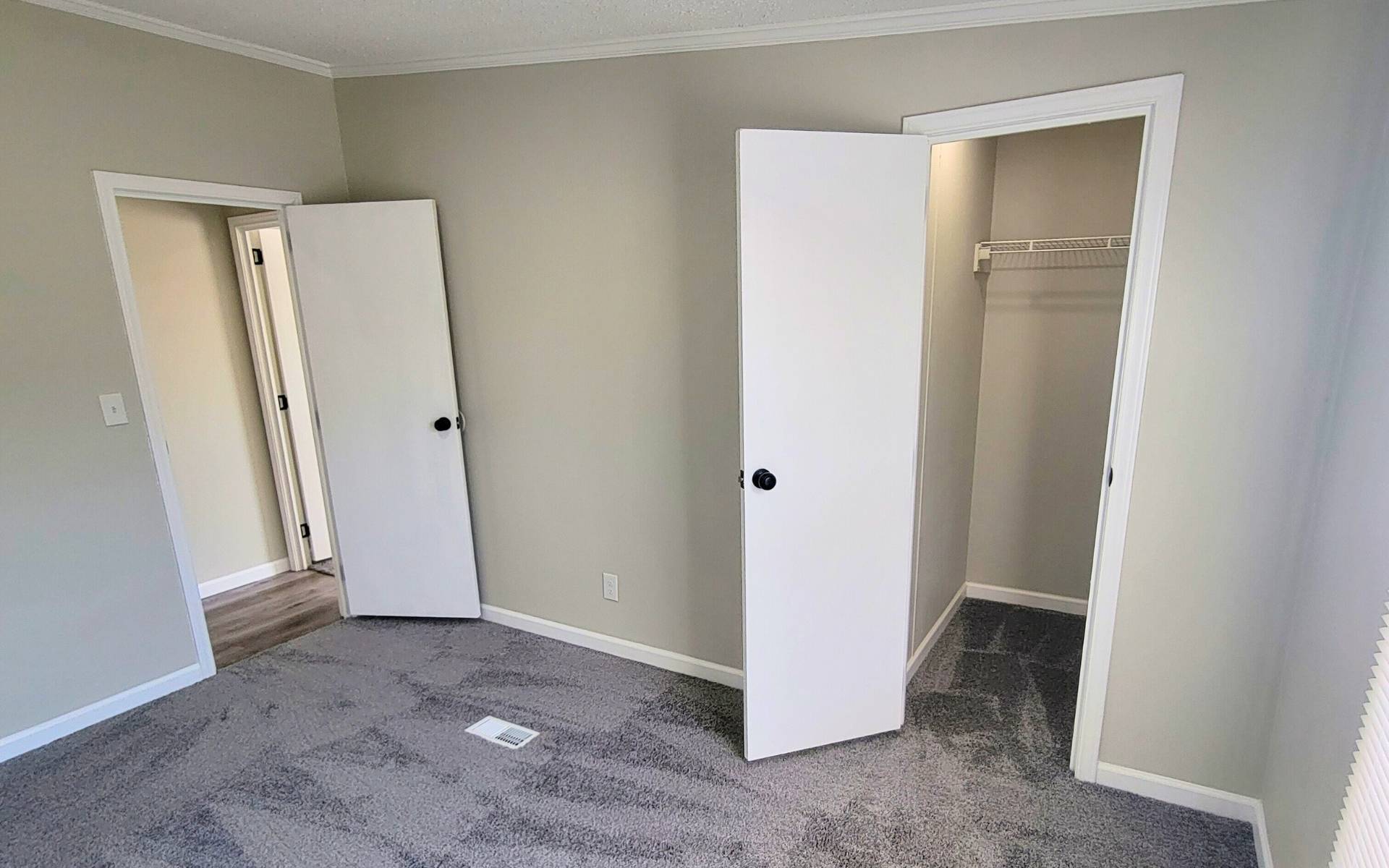 ;
;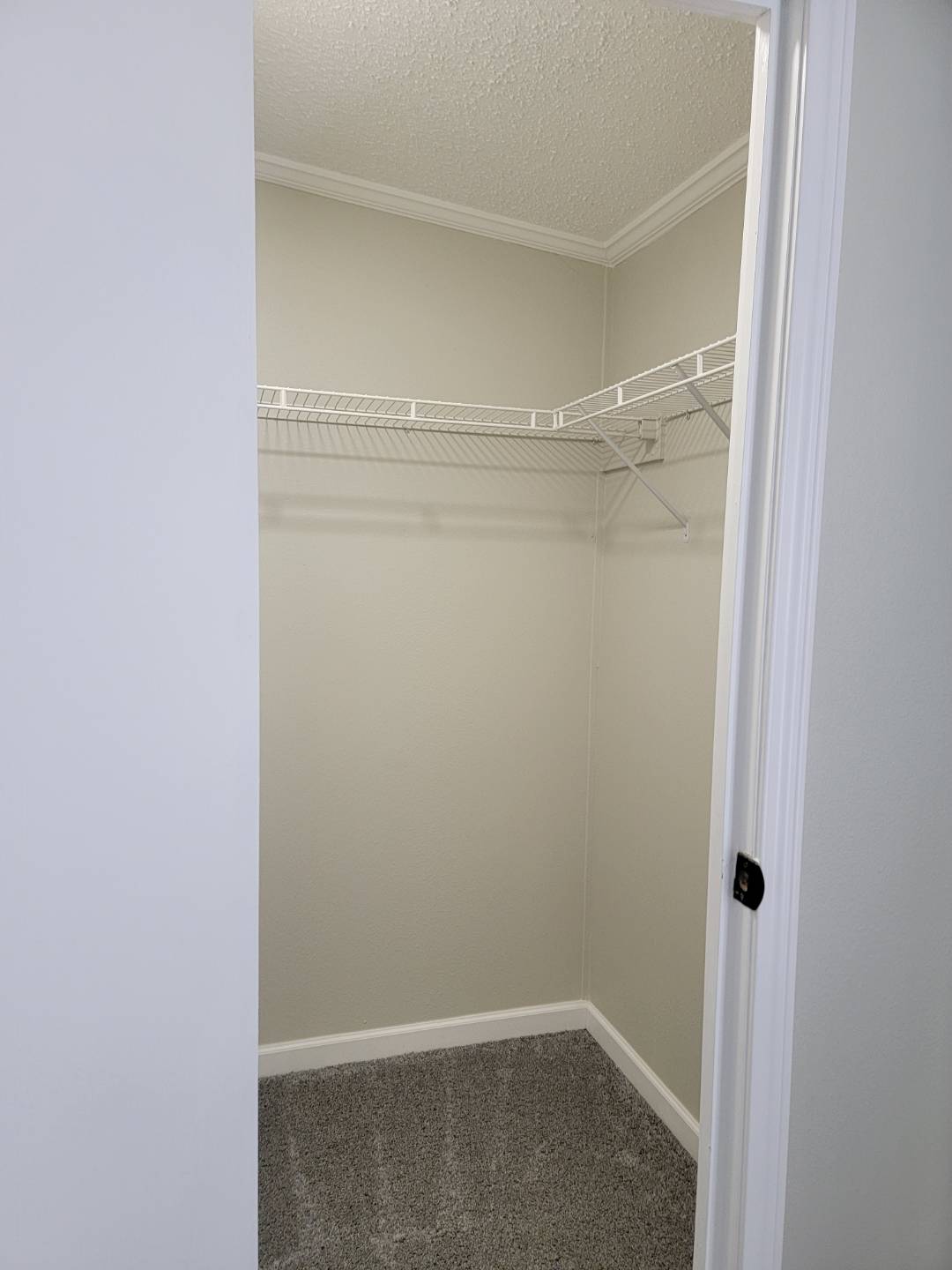 ;
;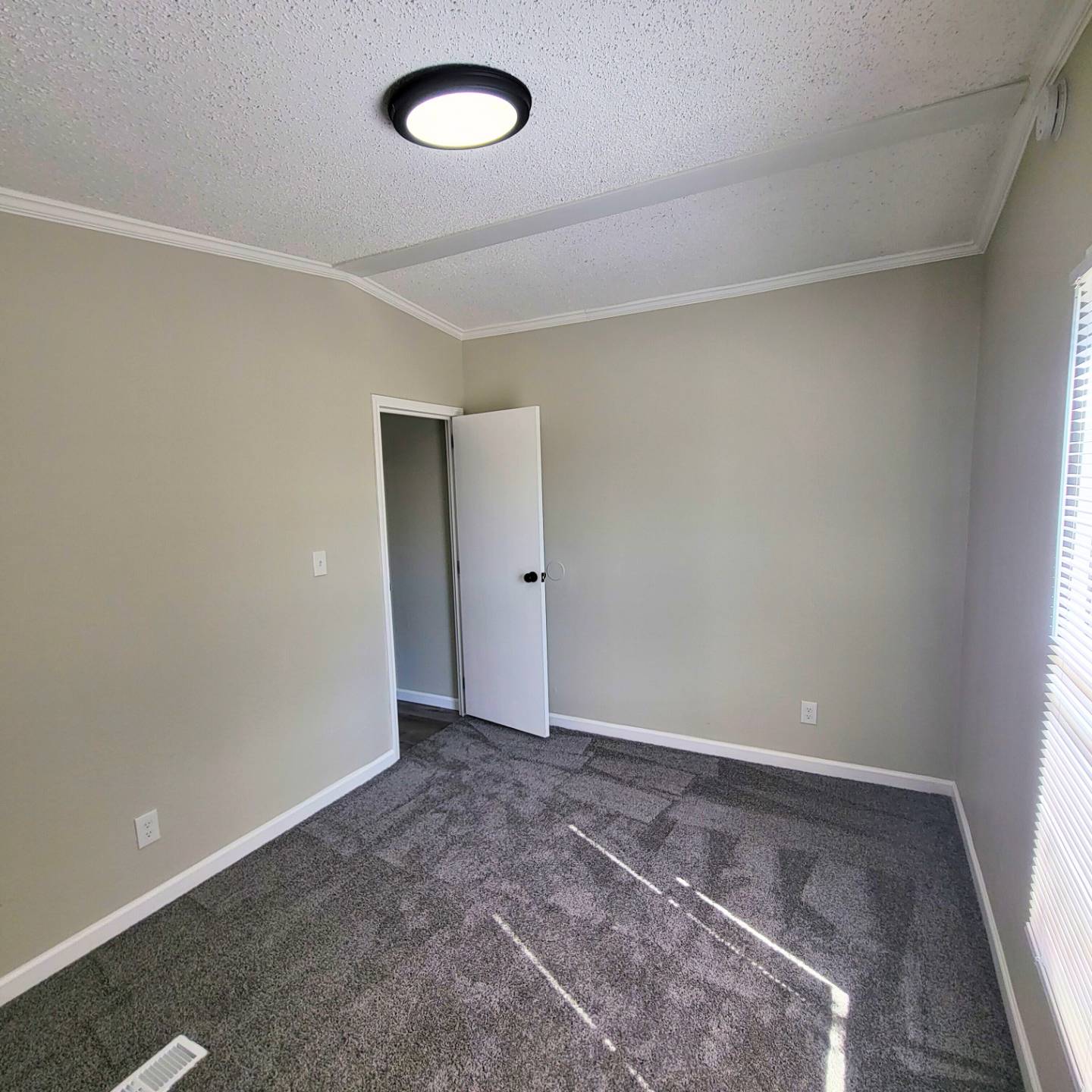 ;
;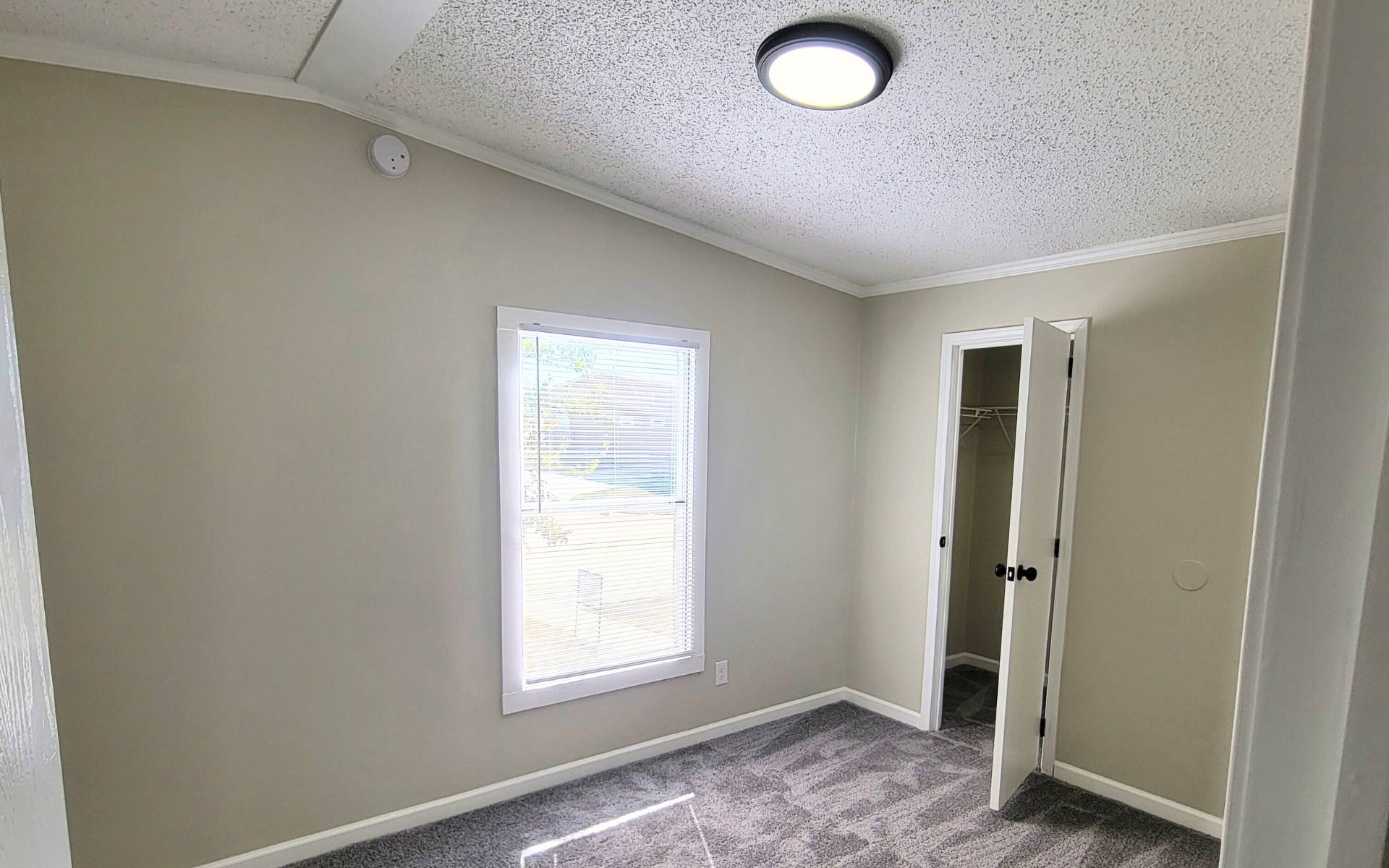 ;
;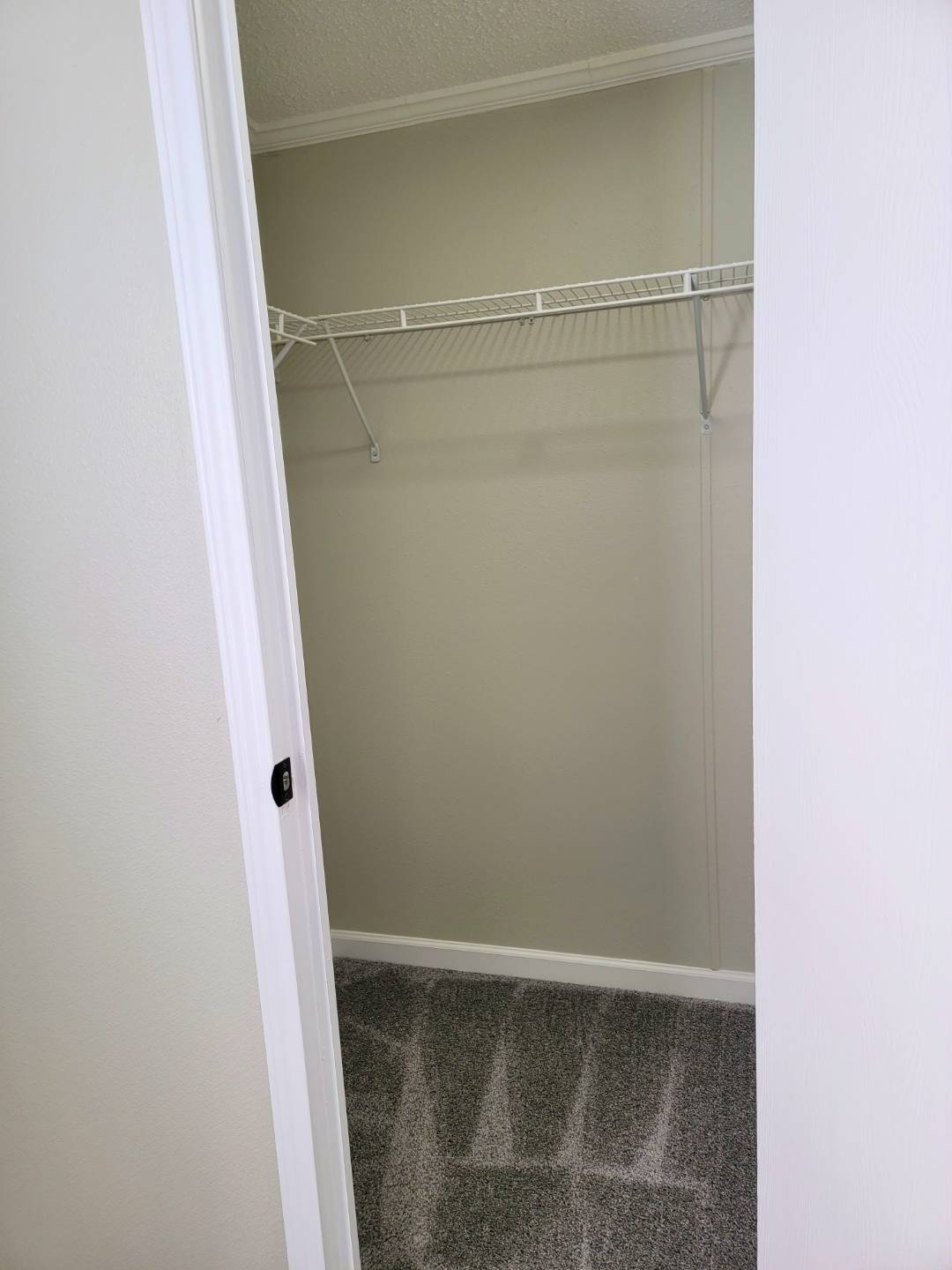 ;
;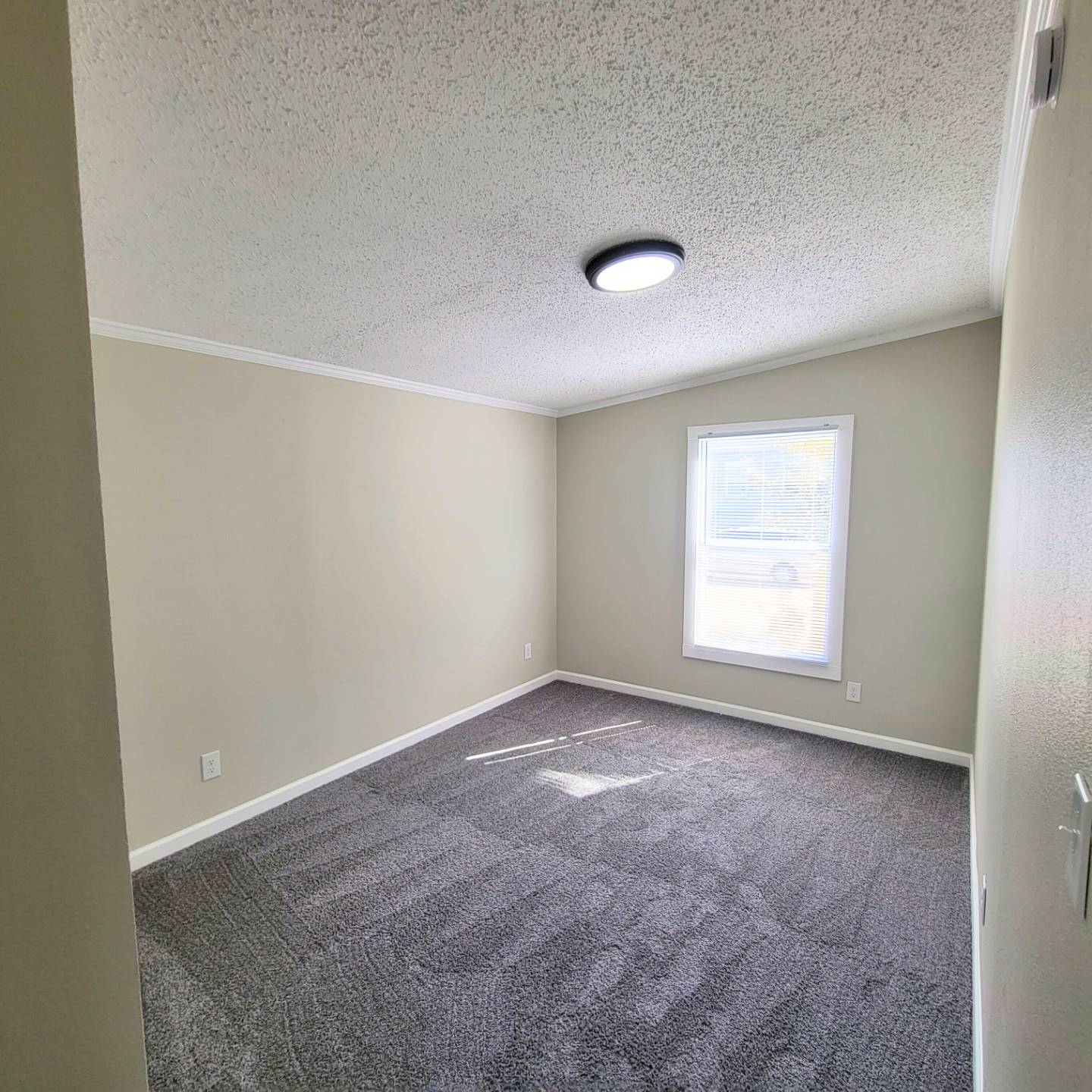 ;
;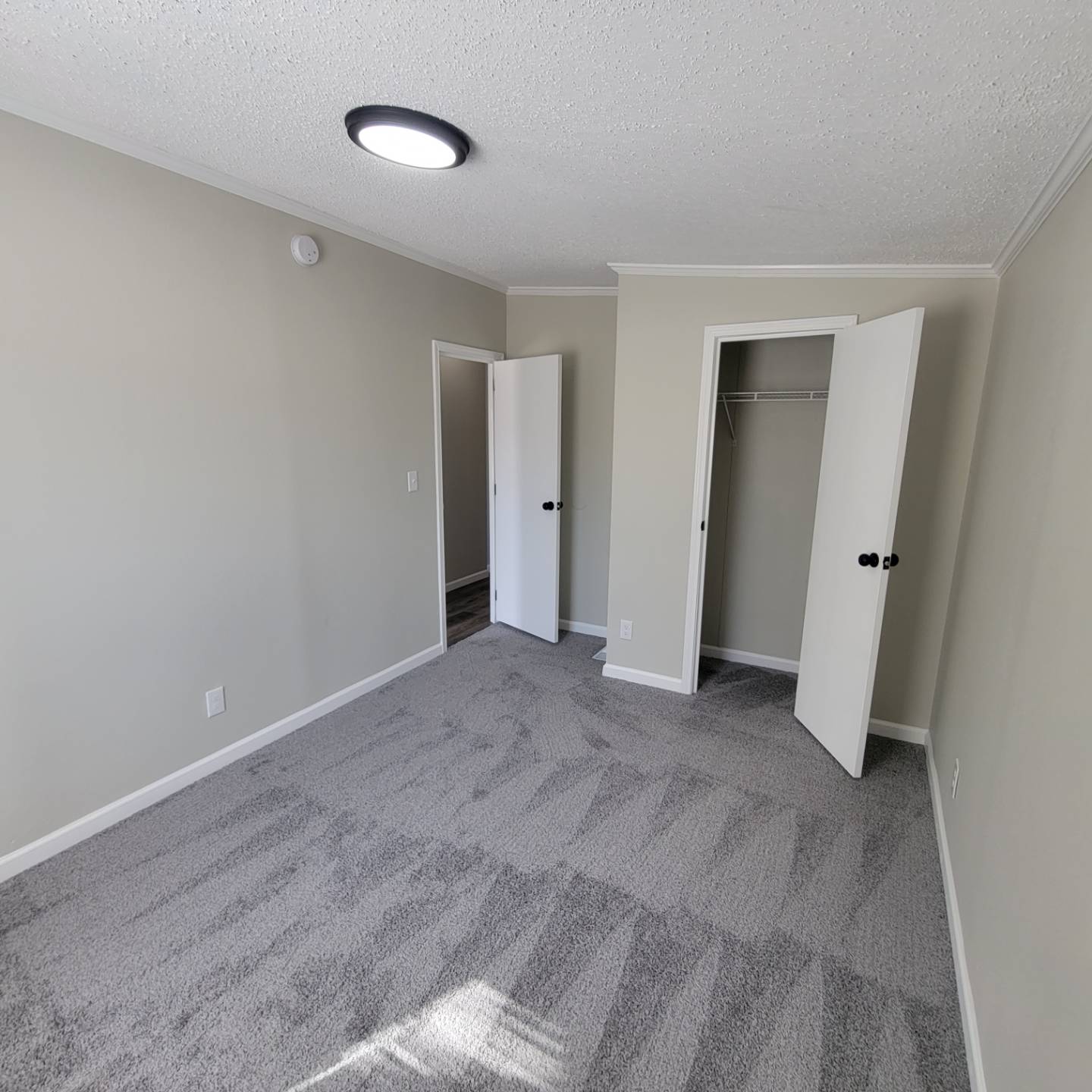 ;
;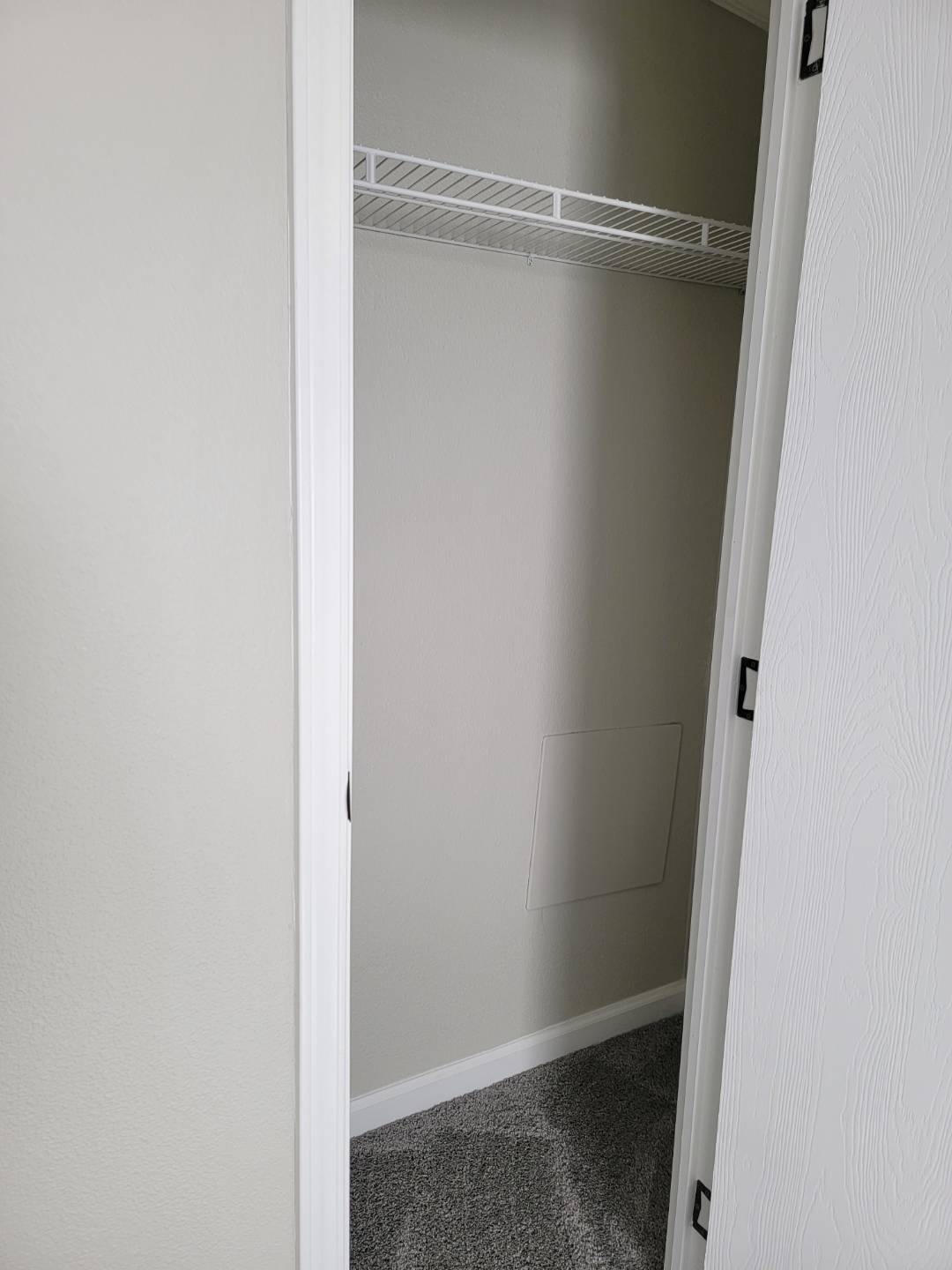 ;
;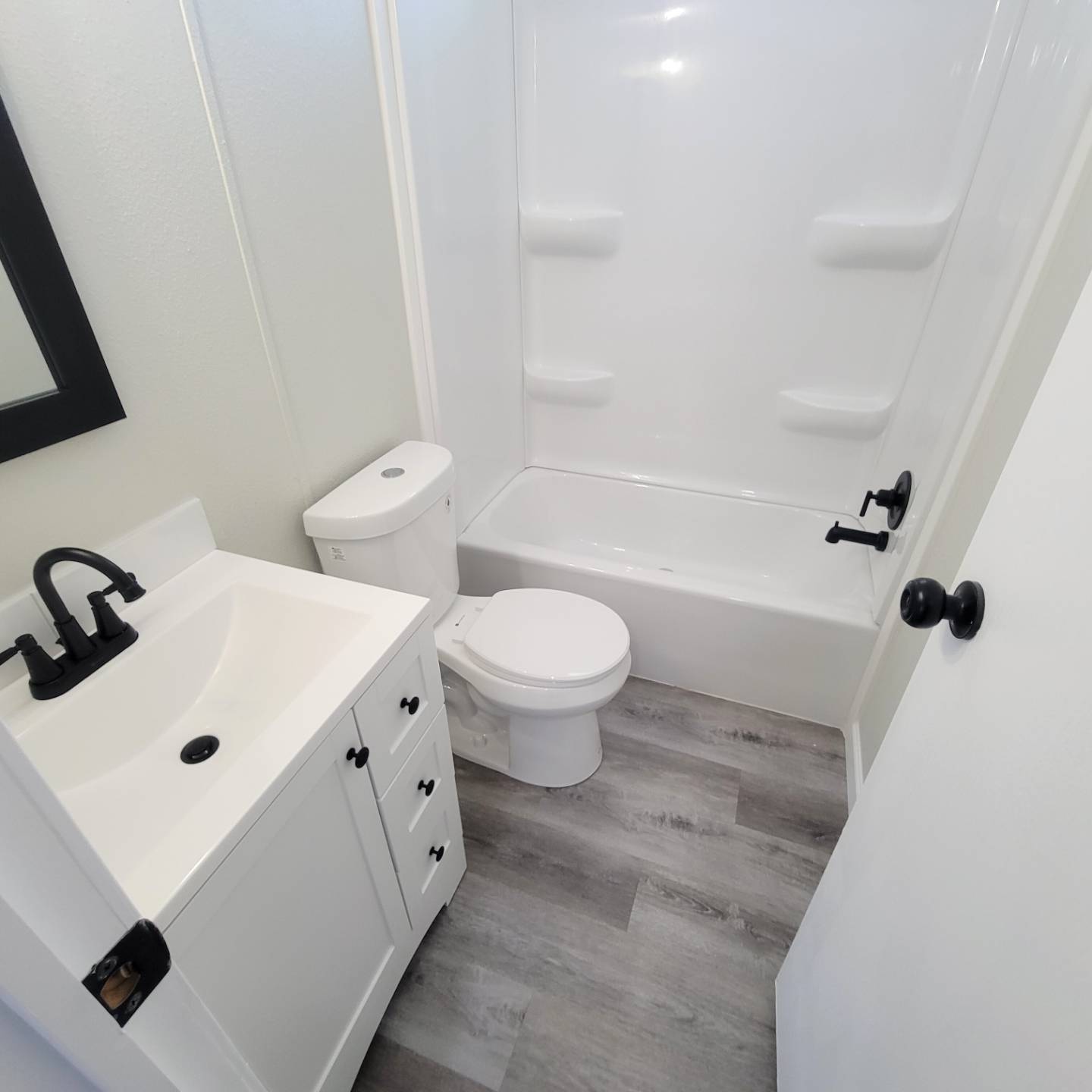 ;
;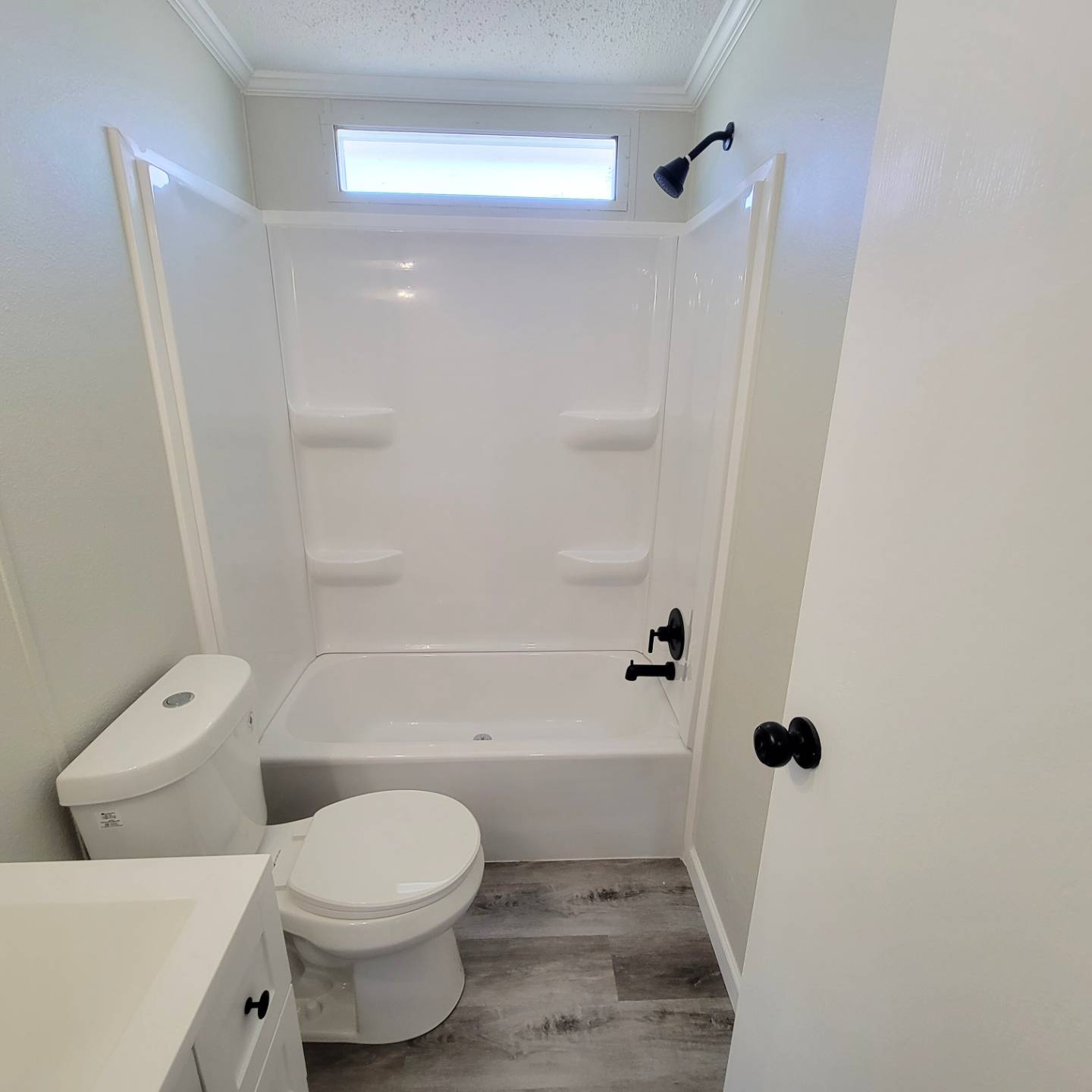 ;
;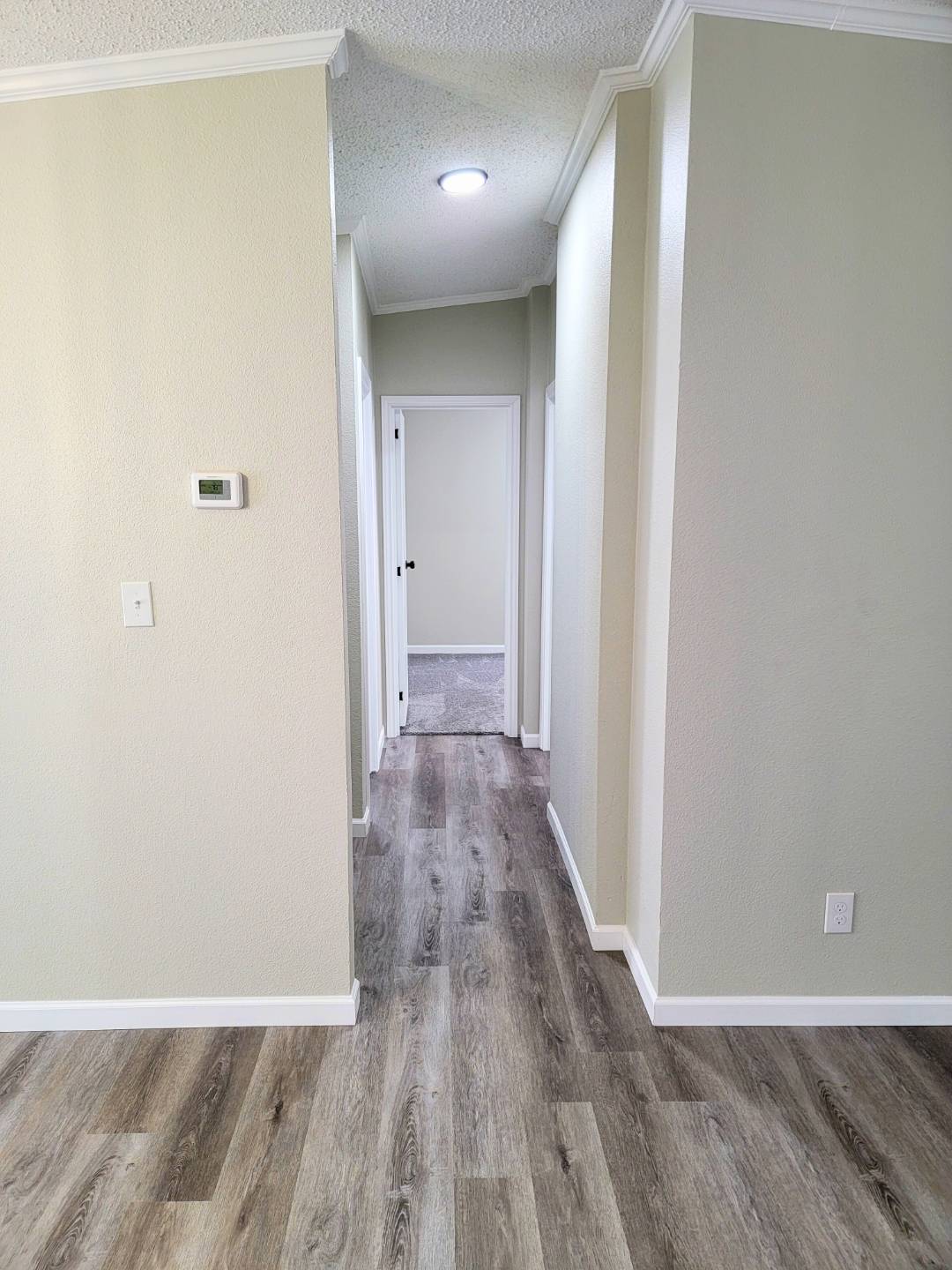 ;
;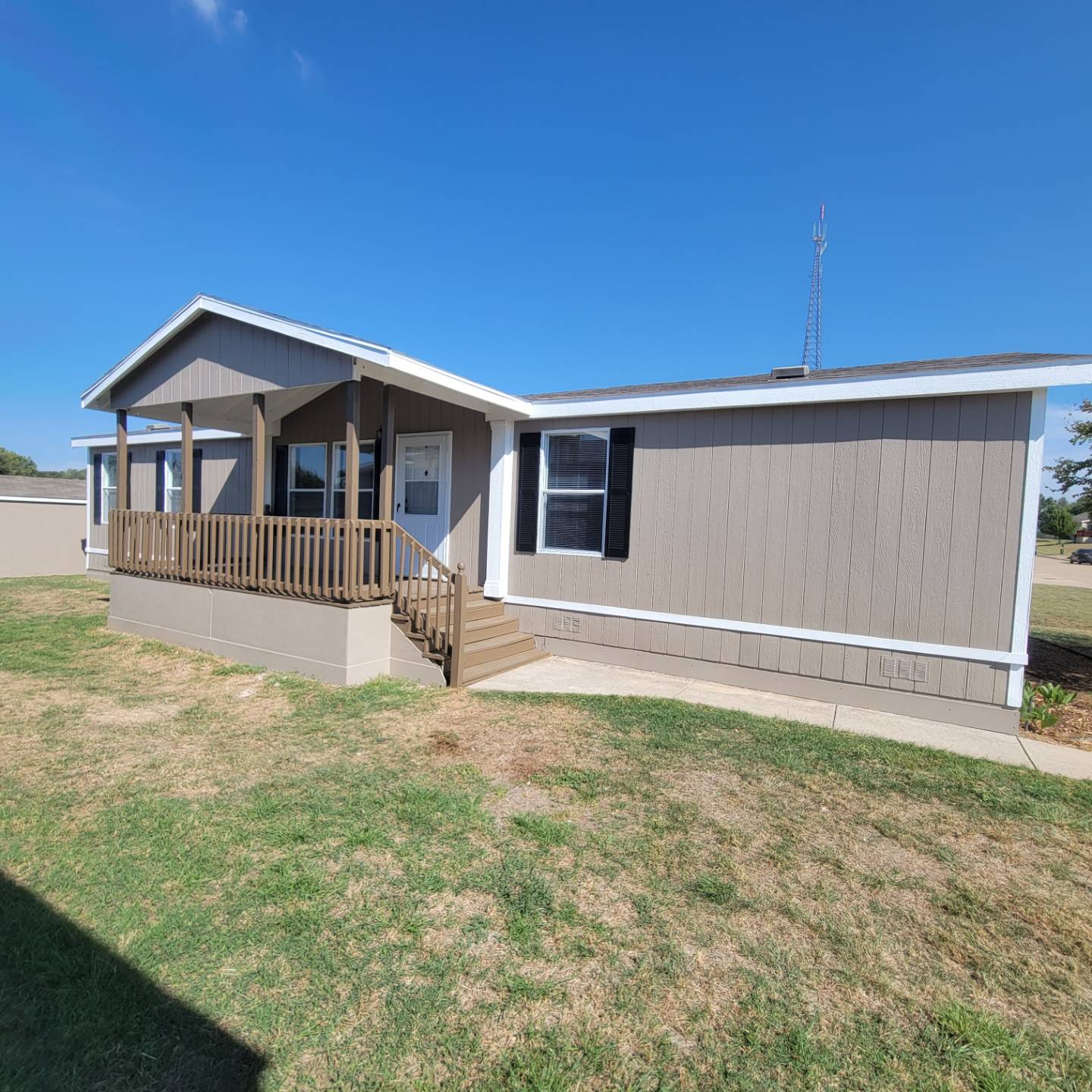 ;
;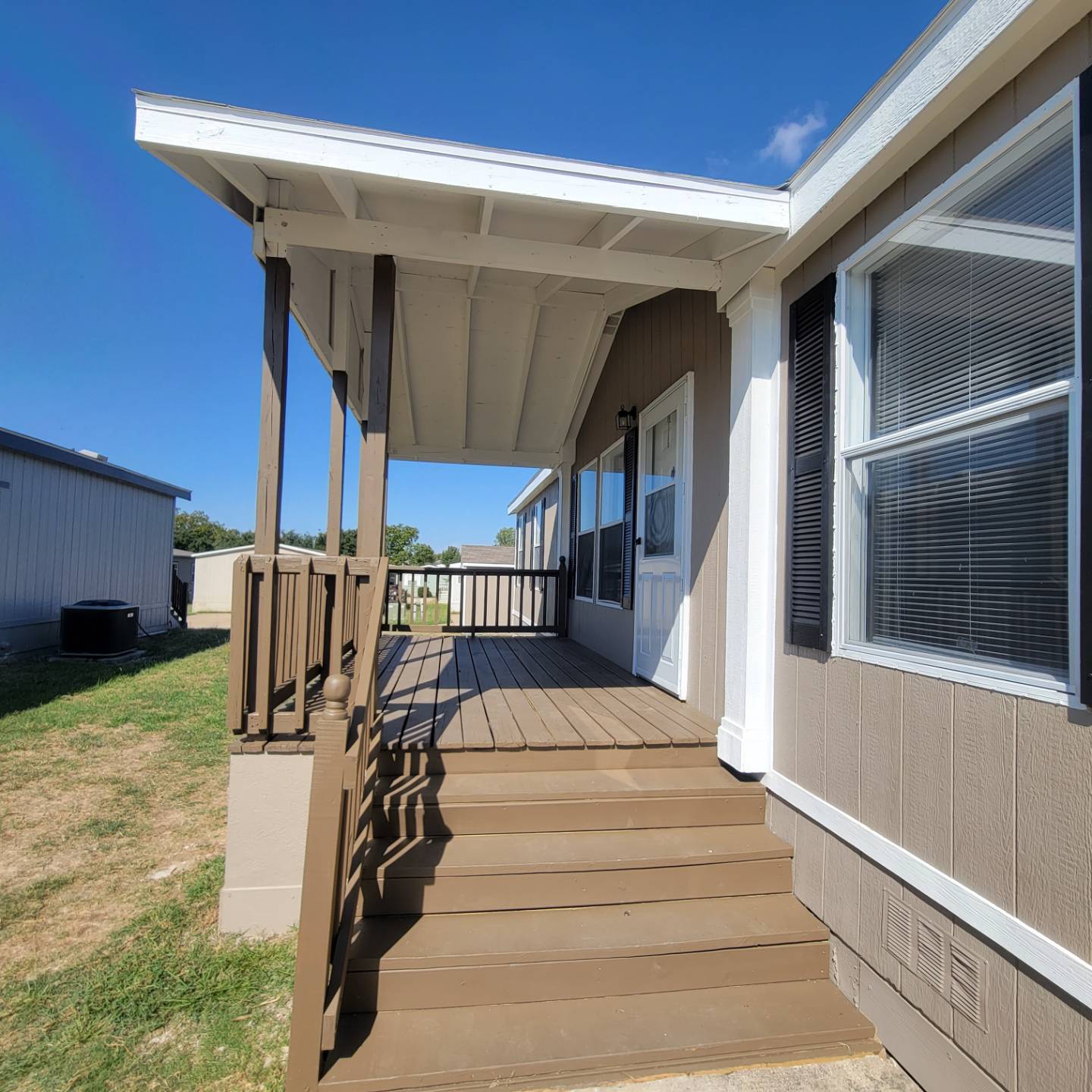 ;
;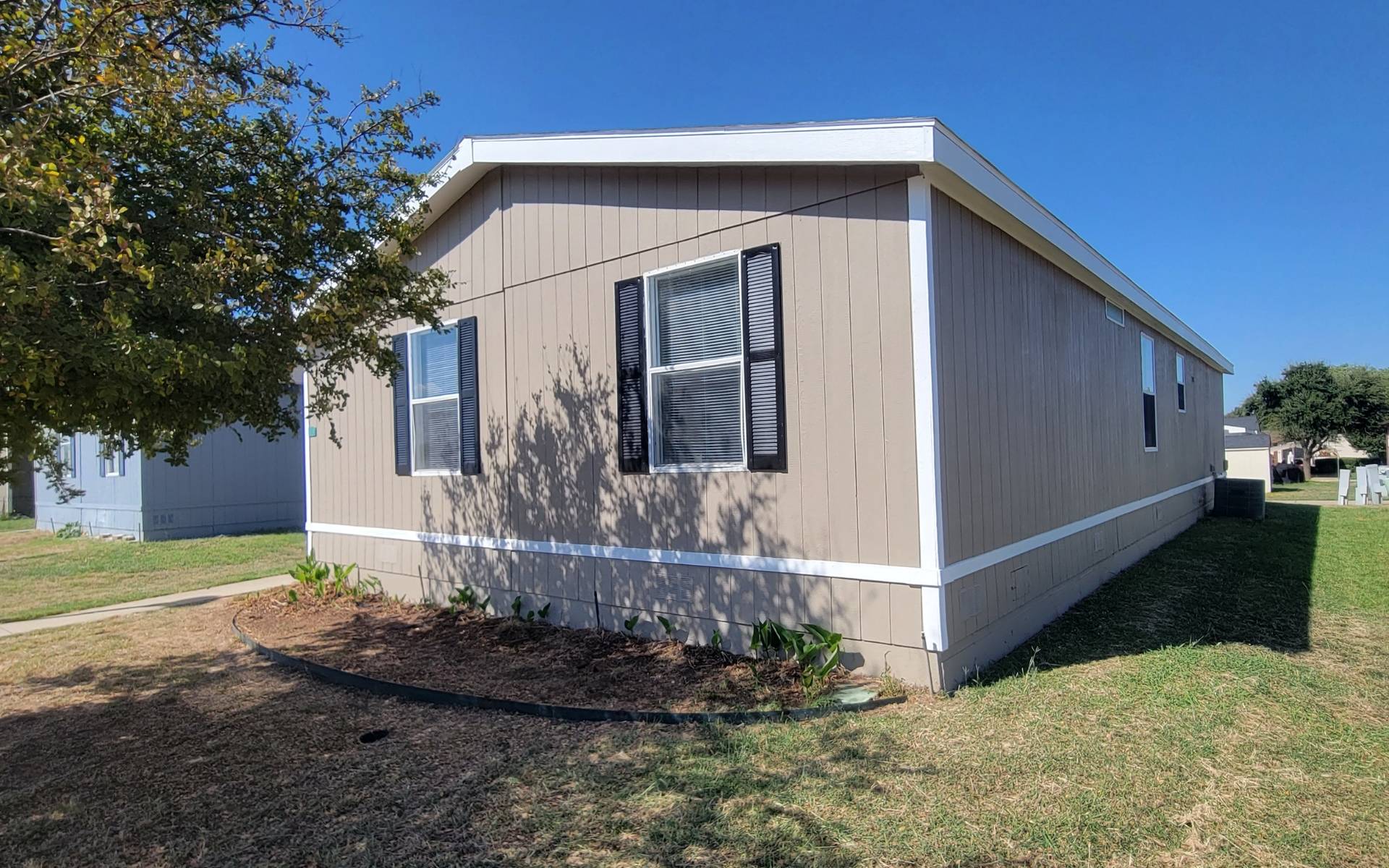 ;
;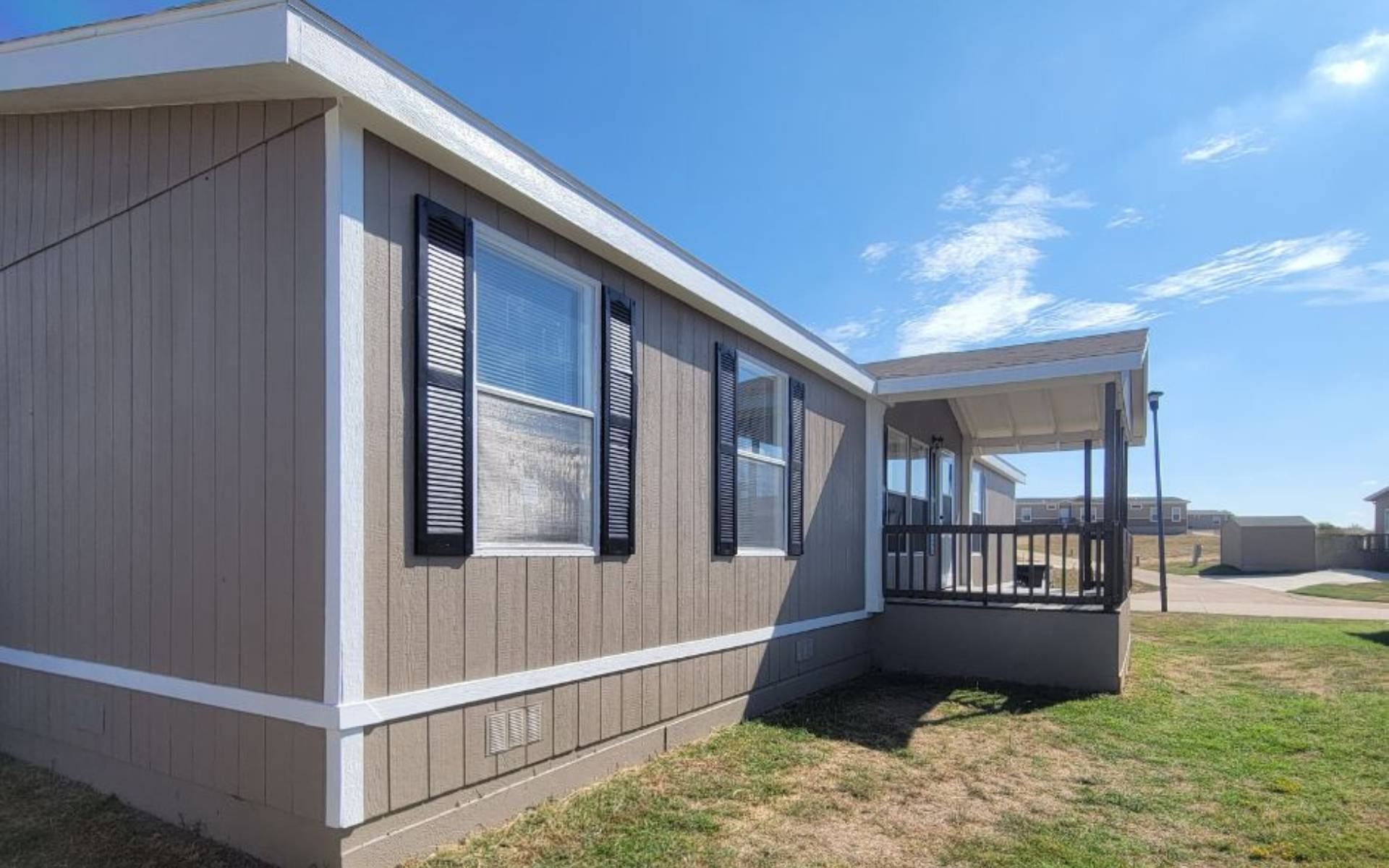 ;
;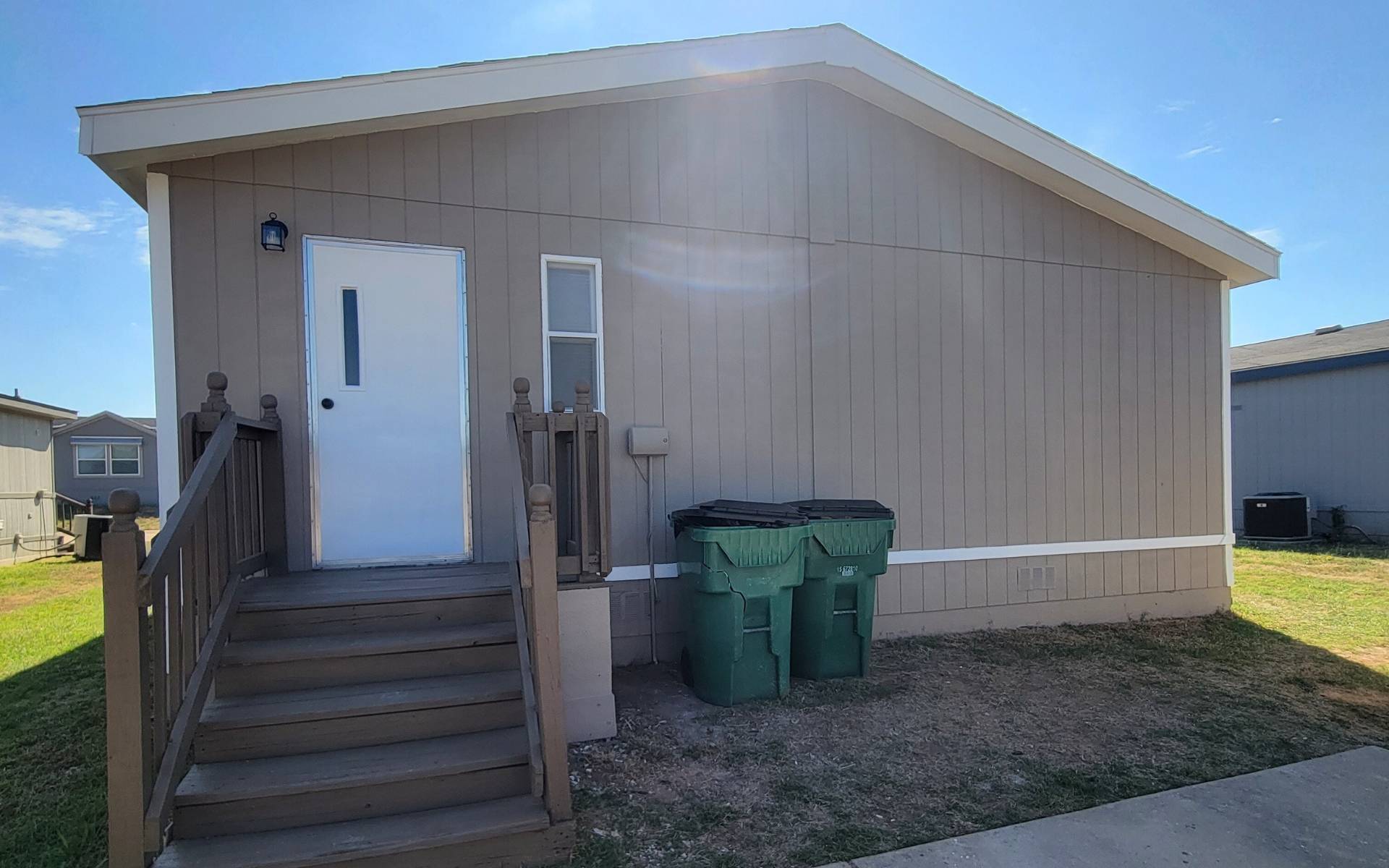 ;
;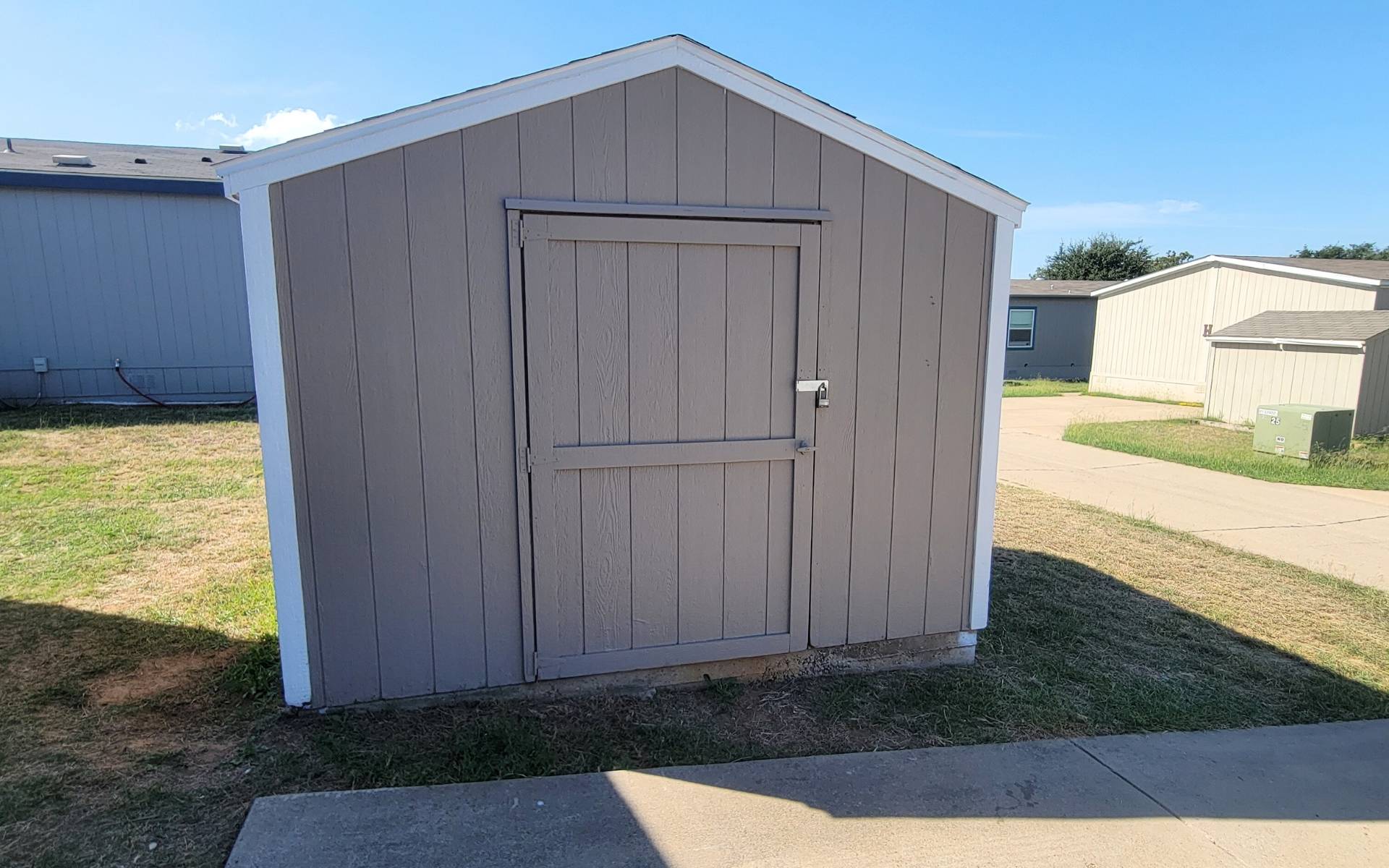 ;
;